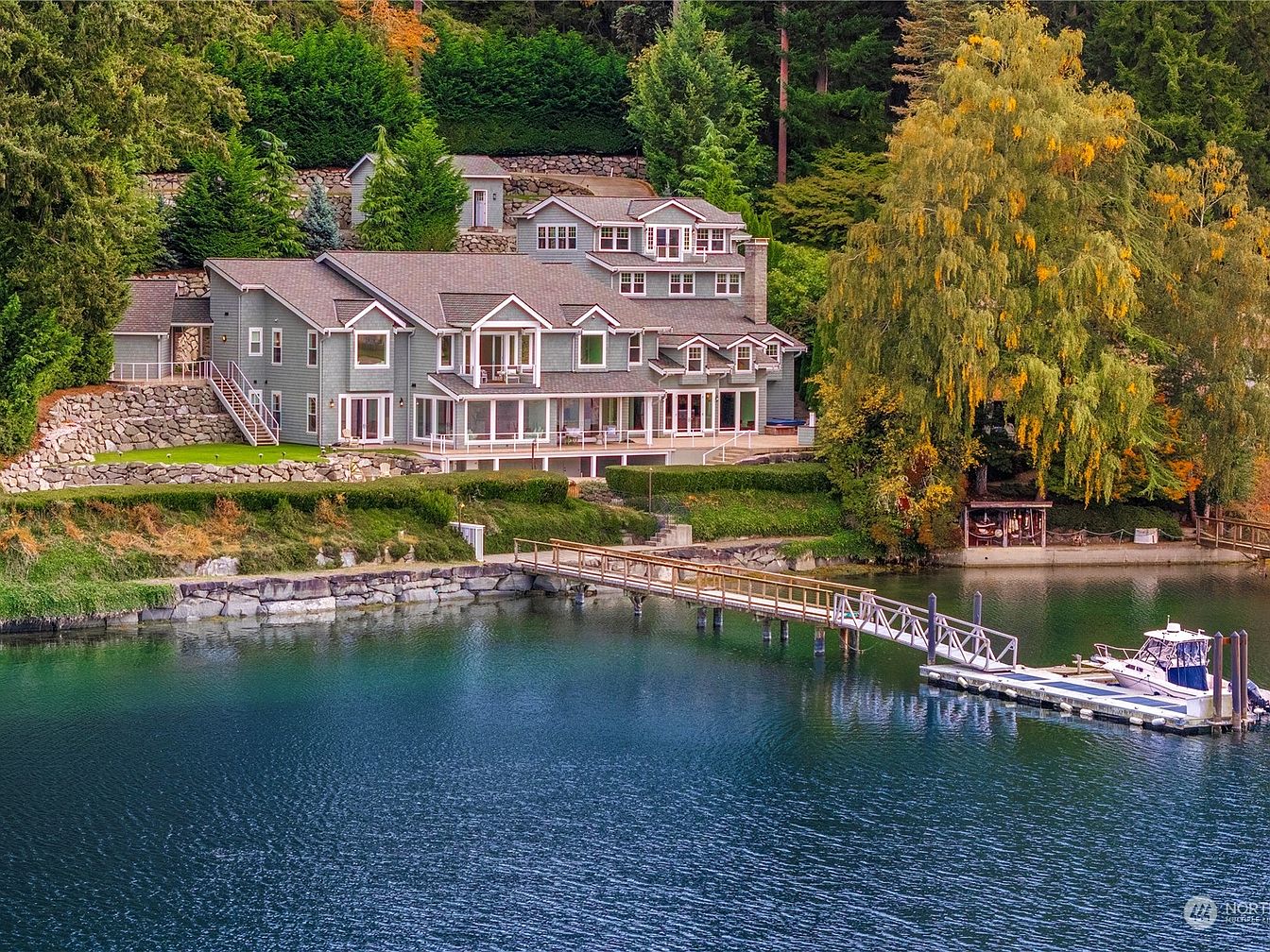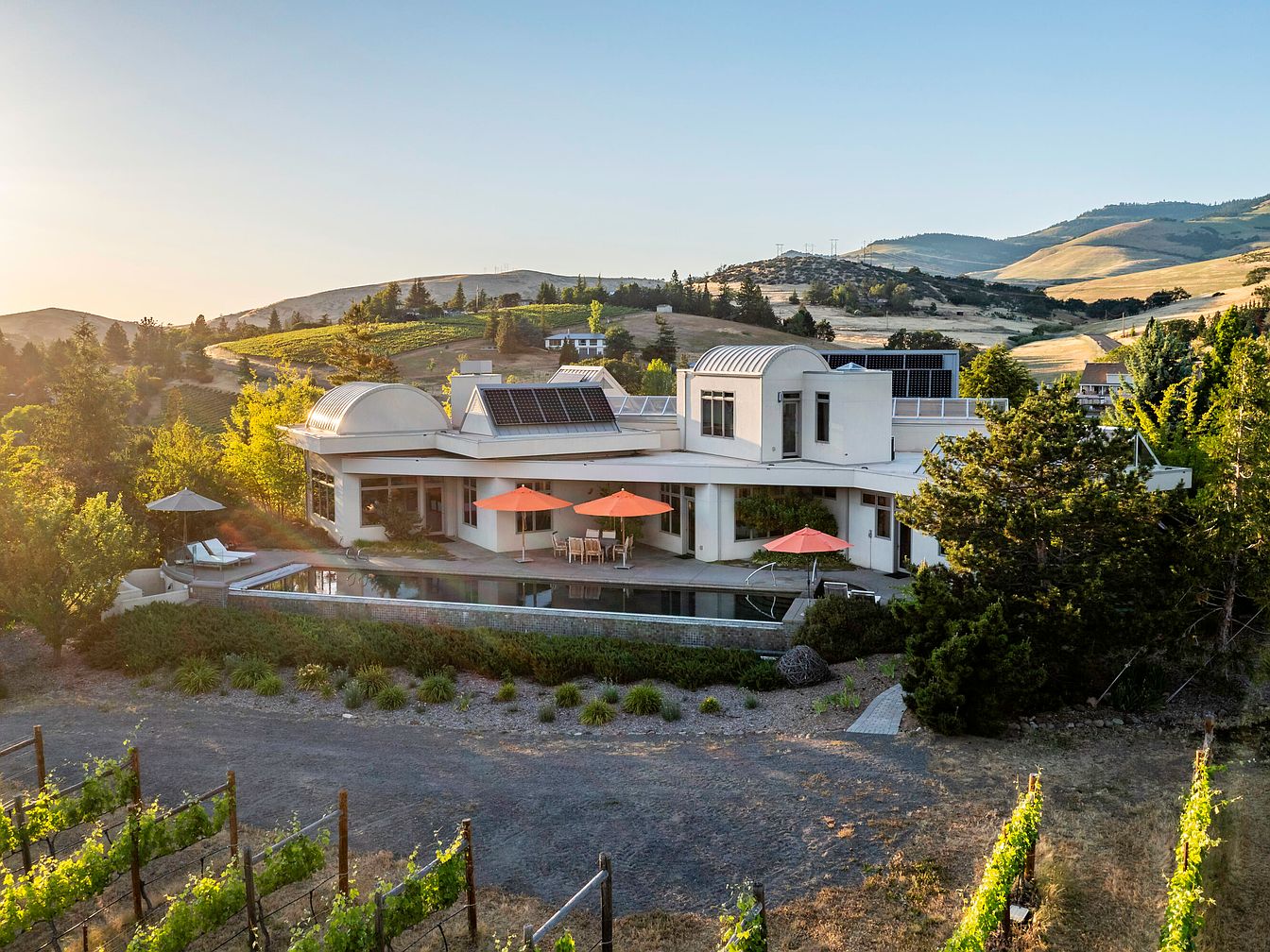
The Paradox Vineyard Estate in Ashland, Oregon, epitomizes sophisticated living for success-oriented individuals, blending award-winning modern architecture with environmental stewardship in the scenic Rogue Valley. Certified by LEED, Energy Star, and Green Globes, the home radiates prestige and eco-conscious appeal, featuring a striking skylight galleria, four open-air water courts with basalt fountains, and panoramic mountain views. Mature landscaping and private amenities like an in-ground spa, lap pool, and organic vineyard create a tranquil yet productive retreat. Located in an exclusive rural enclave just five miles from Ashland’s downtown, this estate offers 21st-century luxury and turn-key vineyard operations, all for a listing price of $3,900,000, making it the perfect residence for future-focused achievers.
Garden Entryway
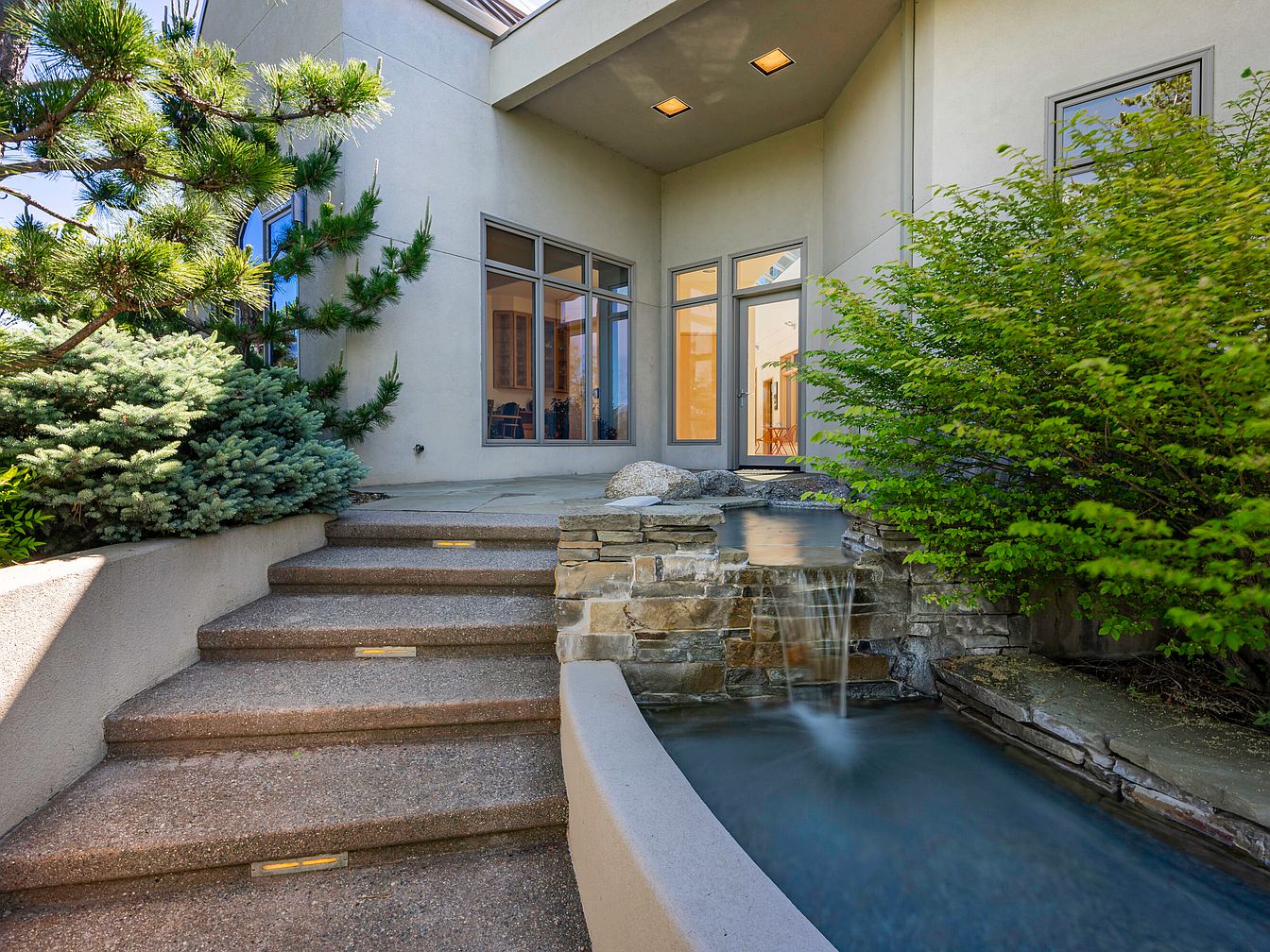
A tranquil garden entryway welcomes visitors with gentle, textured concrete steps bordered by lush green shrubs and artfully placed evergreens. The architectural lines of the light gray exterior provide a modern, clean backdrop, while expansive windows and double glass doors invite natural light and offer seamless integration between indoor and outdoor spaces. A striking water feature with a stone waterfall adds a peaceful ambiance, perfect for families seeking a calming environment. Subtle pathway lighting ensures safety for all ages, making this space both visually appealing and family-friendly. Thoughtfully designed landscaping creates a harmonious balance of nature and architecture.
Sunlit Hallway
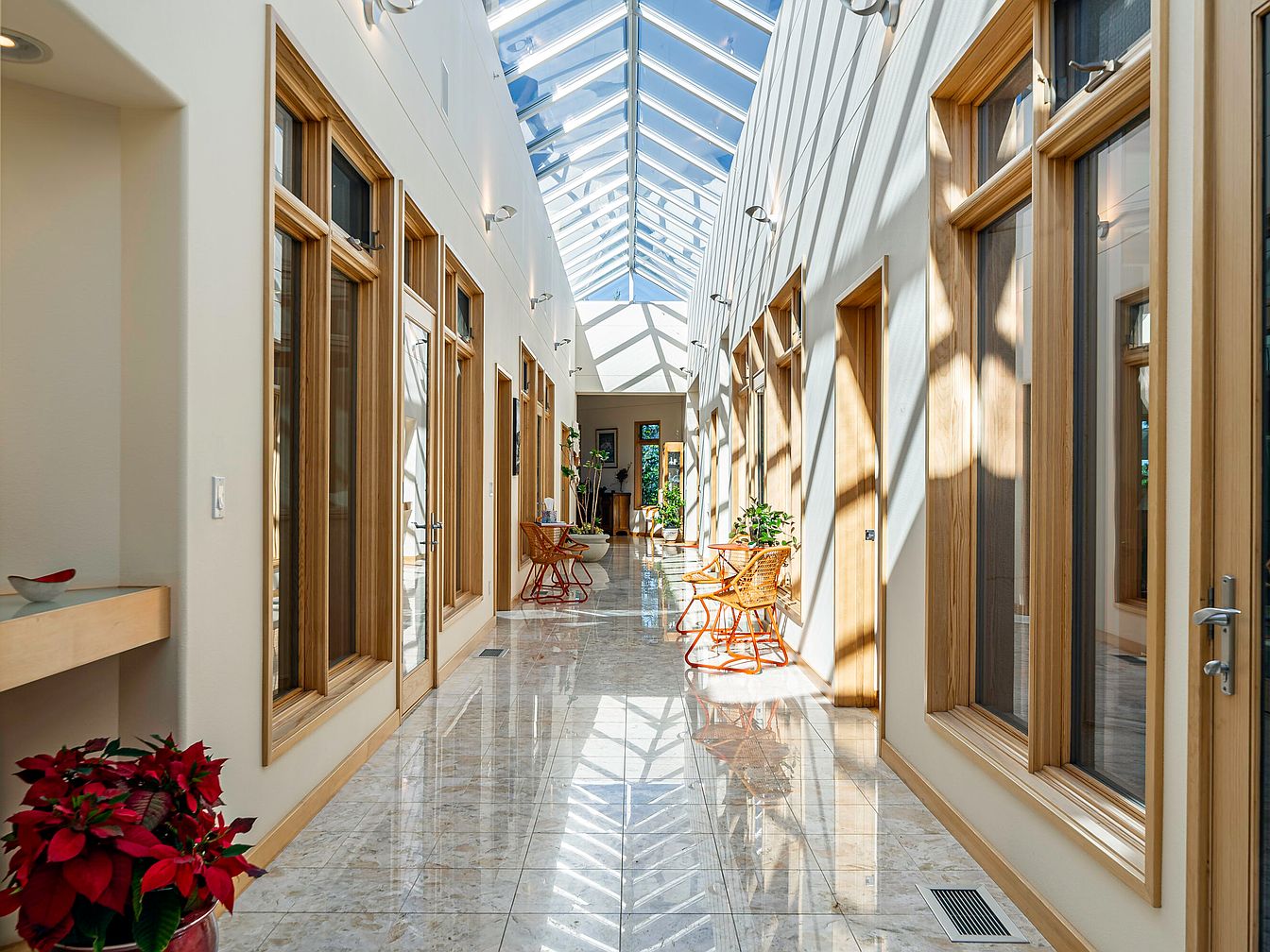
A stunning glass-ceiling hallway filled with natural light, this space is both inviting and functional for family life. The long corridor is lined with large wood-framed windows and doors, enhancing the open, airy feeling and providing views into adjacent rooms. Creamy white walls pair gracefully with the soft beige marble flooring, reflecting sunlight and creating a bright, uplifting atmosphere. Rattan chairs and small tables offer cozy seating spots along the hallway, while touches of greenery and floral accents bring warmth and a welcoming charm. The design prioritizes open sightlines and easy movement, perfect for families and gatherings.
Family Living Room
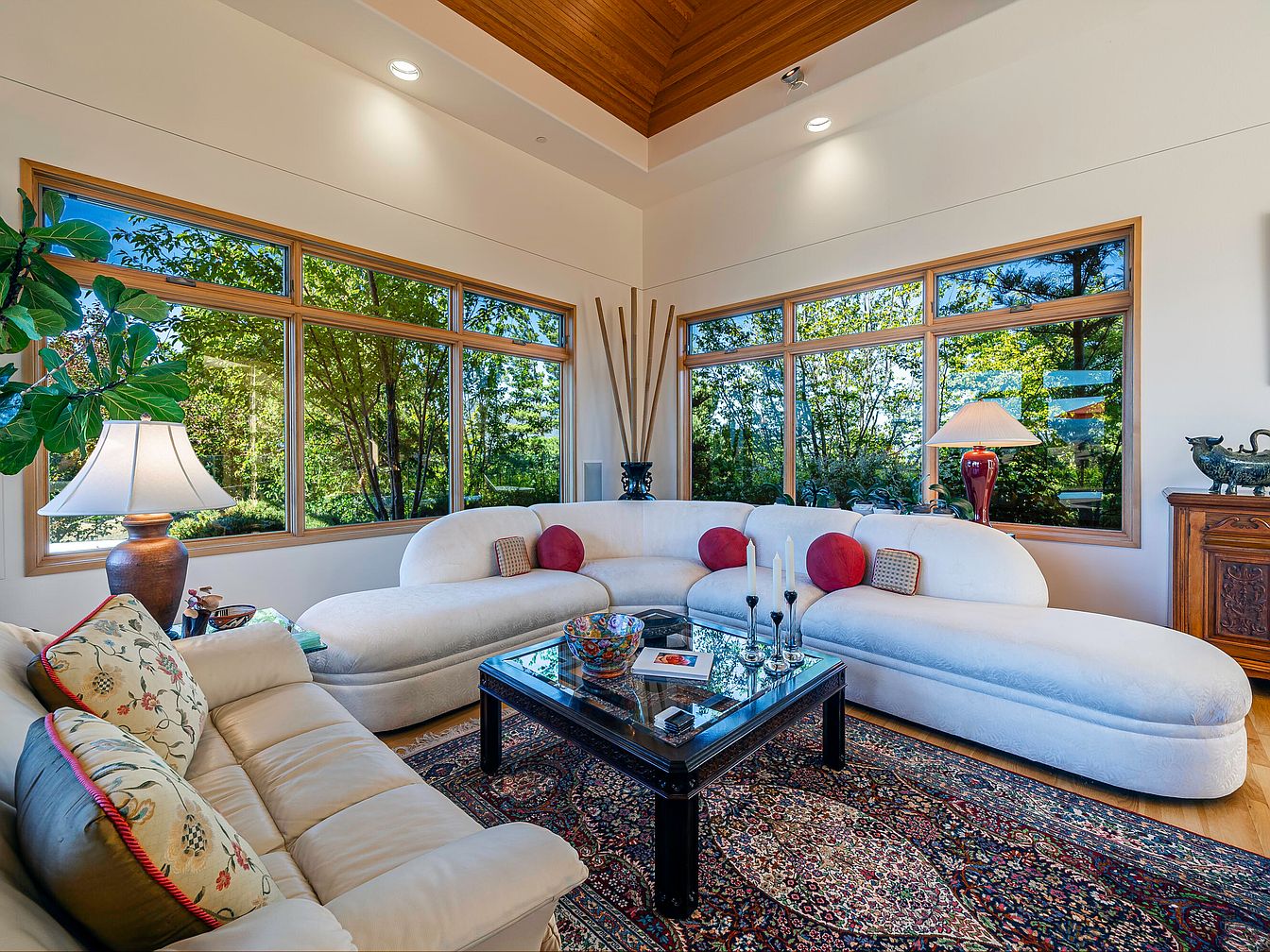
A spacious family living room warmly welcomes with its oversized, curved white sectional and inviting cream leather sofa. Floor-to-ceiling windows bathe the space in natural light while offering scenic views of the lush outdoors, seamlessly blending inside and out. Accents of wood trim and a richly toned ceiling add warmth and sophistication. The decor includes a classic patterned rug, bold red throw pillows, and ornamental pieces atop a solid wood cabinet and glass coffee table, infusing the room with personality. Thoughtful placement of table lamps and greenery completes the cozy, family-friendly atmosphere, ideal for gatherings and relaxation.
Living Room Retreat
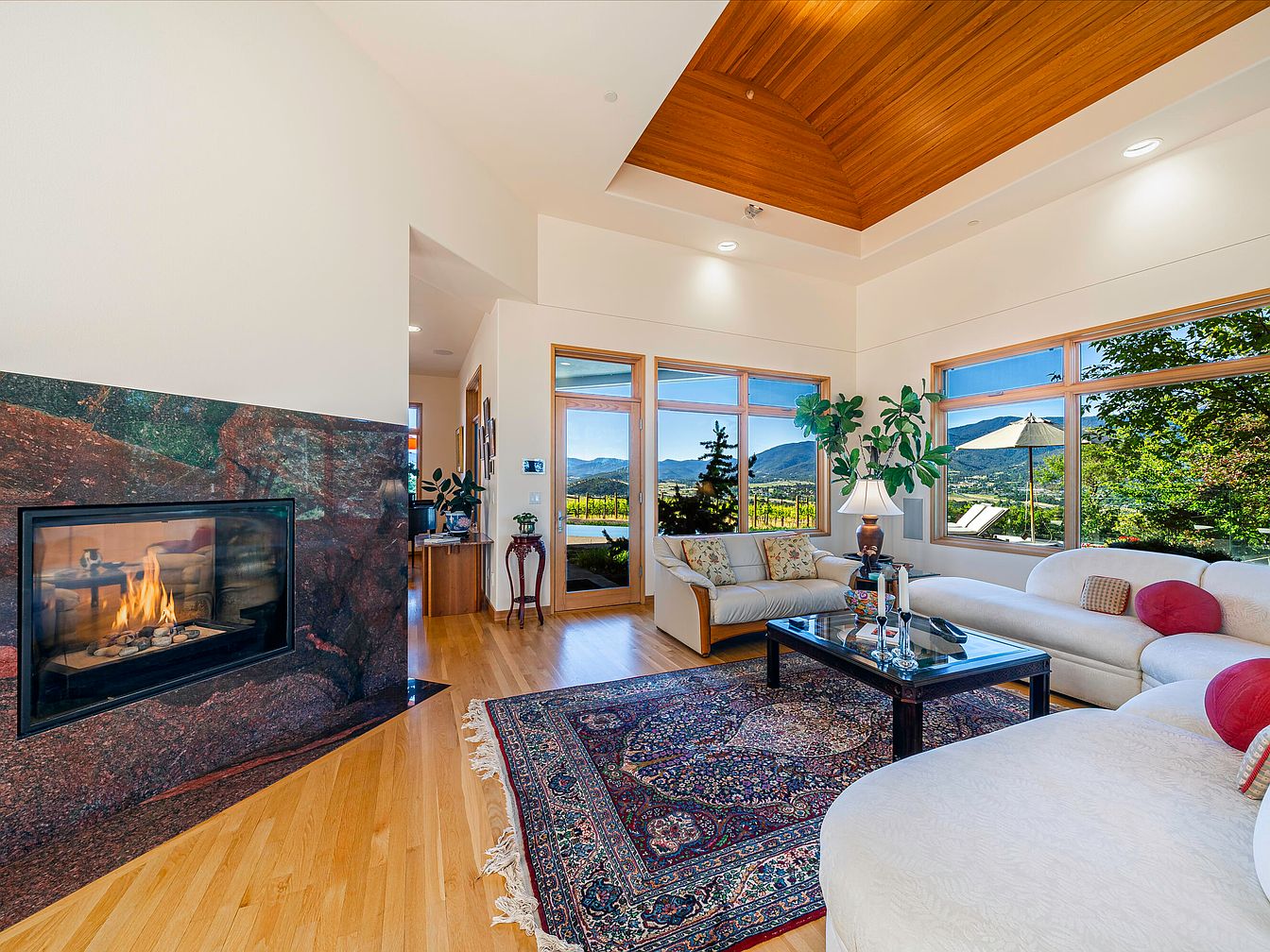
This spacious living room features a cozy gas fireplace with a striking marble surround, adding warmth and elegance to family gatherings. Natural light floods the room through large picture windows that frame scenic views, creating a seamless connection between the indoors and the beautiful outdoor setting. Soft white walls pair with warm hardwood flooring, while a dramatic wood-paneled ceiling adds architectural interest and visual height. Furnished with plush ivory sectionals, colorful accent pillows, and a traditional area rug, the room invites relaxation and conversation. Potted greenery and tasteful table lamps enhance its inviting, family-friendly atmosphere.
Living Room Seating Area
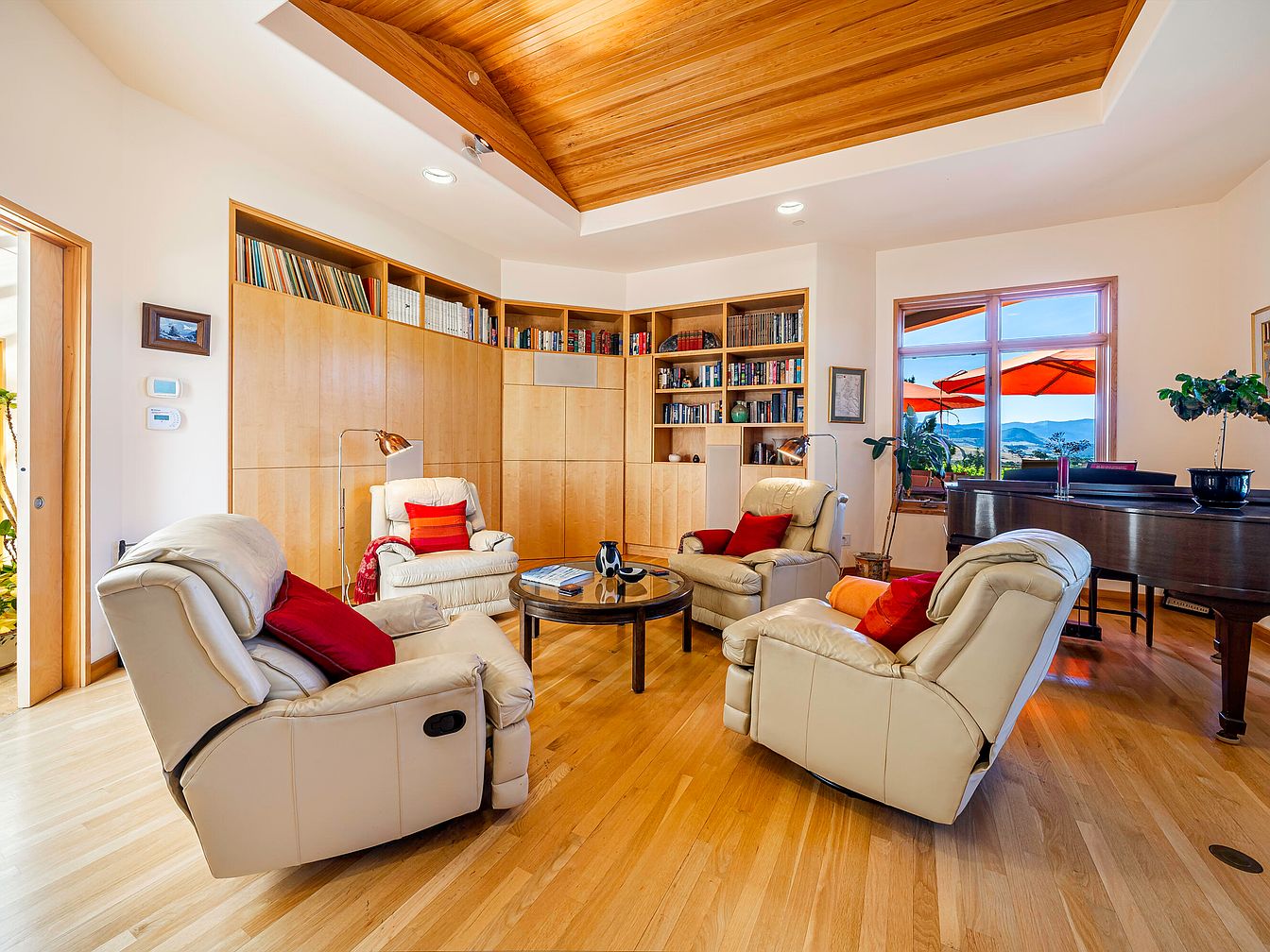
A warm, inviting living room is set with four plush cream recliners arranged in a conversational circle around a central coffee table, making it ideal for family gatherings or entertaining guests. Built-in wooden bookshelves and cabinetry fill one wall, offering abundant storage for books and personal items. The natural light wood flooring and the unique wood tray ceiling add to the bright, airy atmosphere, while pops of red from pillows and throws bring color and comfort. A large window provides gorgeous mountain views and opens the room to the outdoors, where an orange umbrella hints at a connected patio space. A grand piano invites musical evenings.
Dining Room Retreat
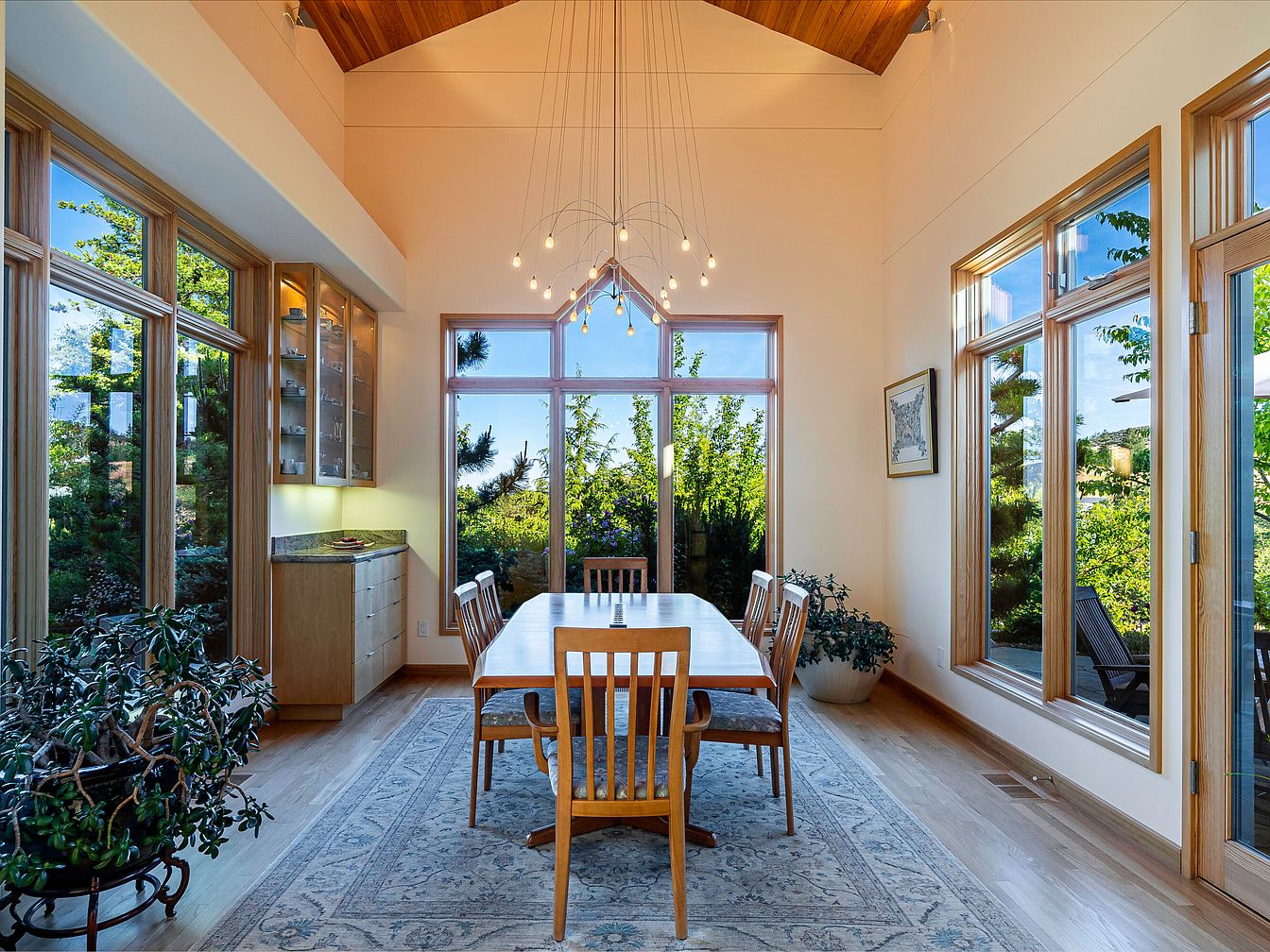
A spacious dining room filled with natural light thanks to expansive windows that offer panoramic views of surrounding greenery. The high, wood-paneled ceiling brings warmth and a hint of rustic elegance, while contemporary pendant lighting creates an inviting ambiance for family meals or gatherings. Neutral walls complement the light wood finishes on the trim, cabinetry, and floors, providing a cohesive and calming environment. The long wooden table, with ample seating, encourages family togetherness, and the presence of leafy plants softens the space, making it both welcoming and family friendly. Built-in cabinetry provides practical storage for dinnerware and essentials.
Kitchen Island and Layout
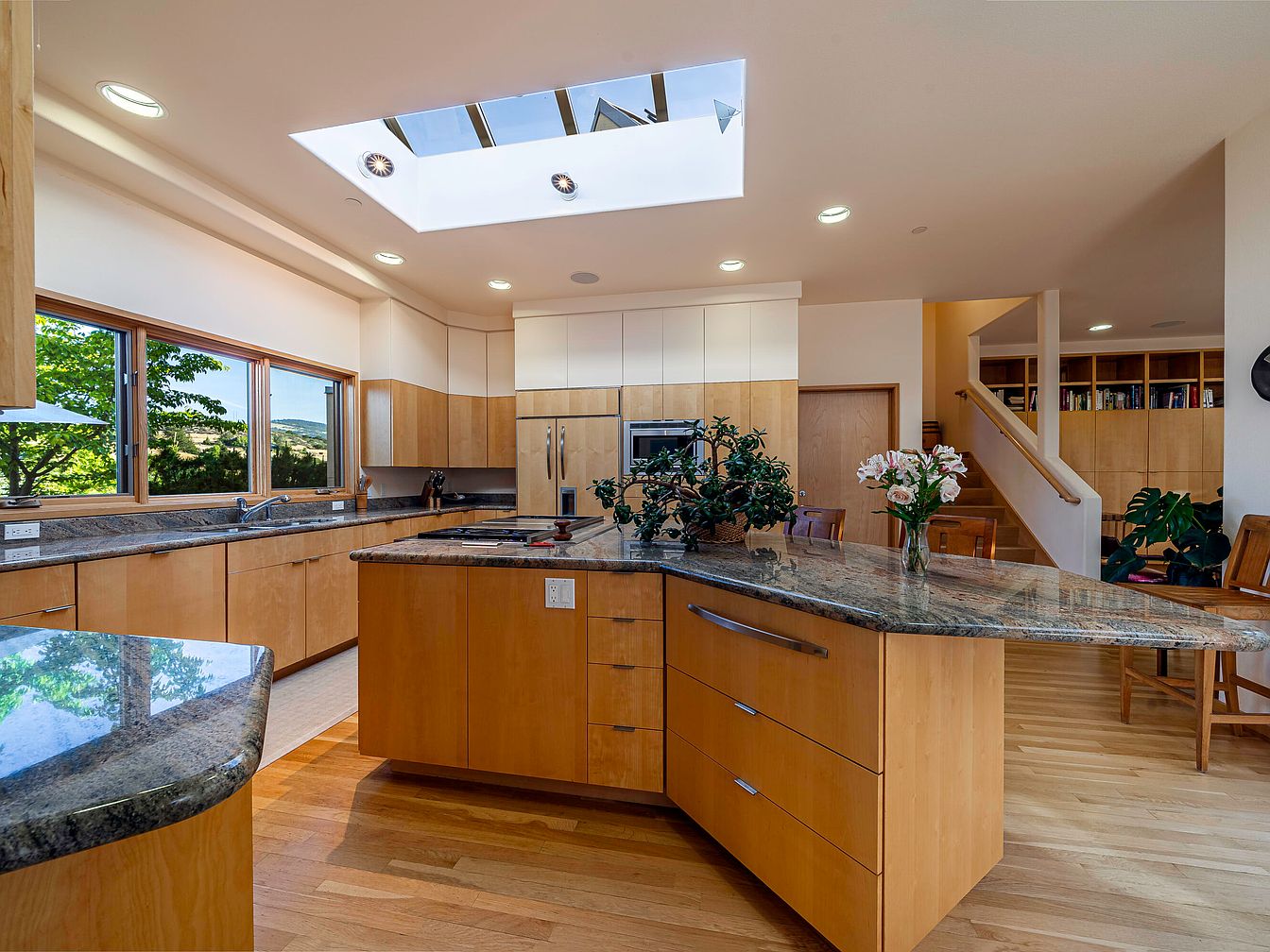
A light-filled kitchen boasts a spacious island with a sweeping granite countertop that doubles as a casual dining space, perfect for family gatherings or homework sessions while meals are being prepared. The layout is open and airy, featuring honey-toned wood cabinetry and sleek stainless steel appliances. Large windows offer abundant natural light and serene views of greenery, enhancing the sense of warmth. Overhead, a skylight floods the area with sunshine, creating an inviting atmosphere. Adjacent open shelving and a visible staircase suggest seamless flow to living areas, ensuring the kitchen remains the heart of this stylish, family-friendly home.
Master Bedroom Suite
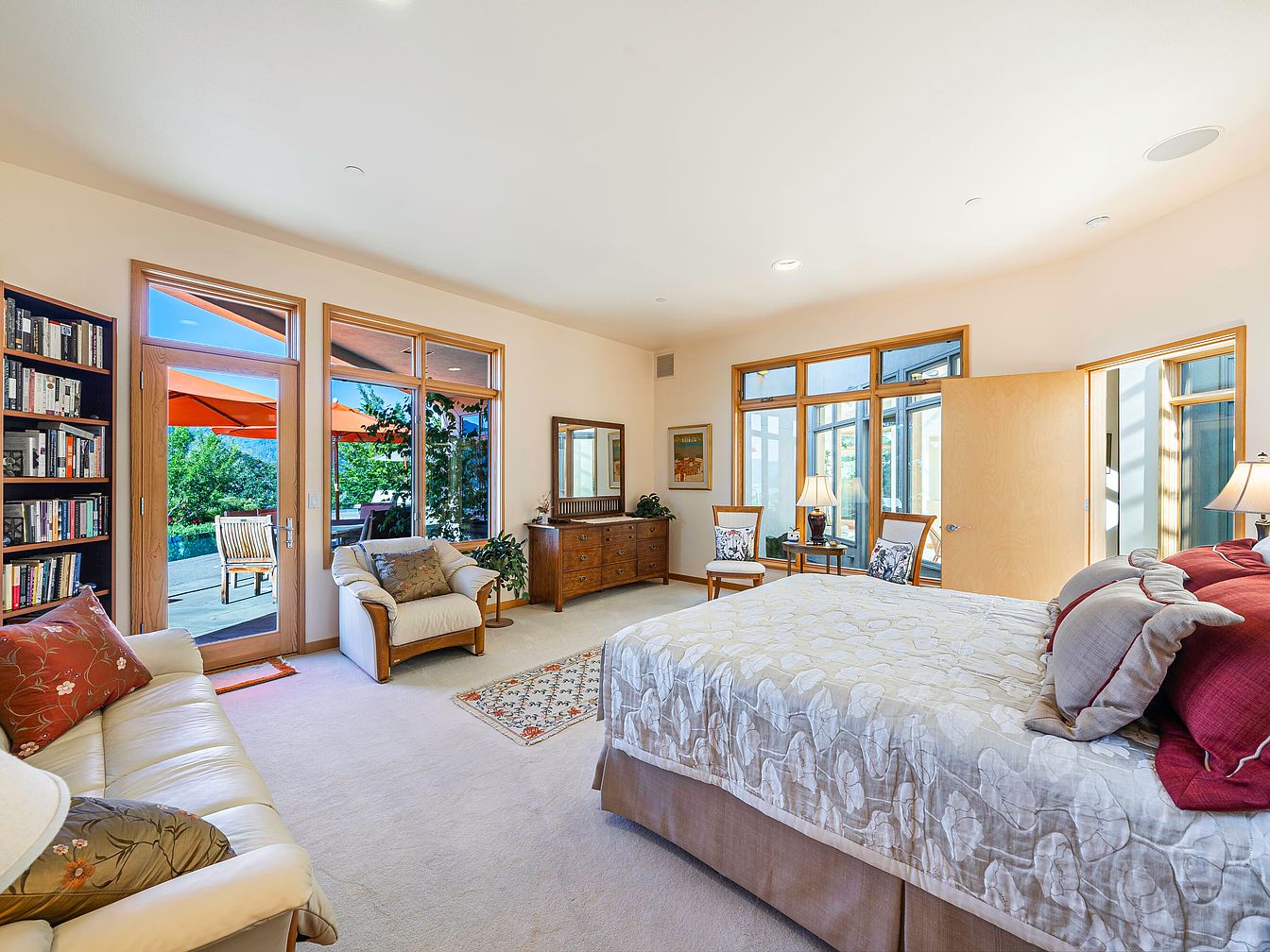
Spacious master bedroom with serene views and ample natural light from expansive windows and a glass door opening to a private patio. The neutral cream walls and plush carpeting create a soft, inviting atmosphere. A cozy sitting area with an overstuffed armchair and leather sofa offers the perfect spot for family reading or relaxation. The room is elegantly furnished with a king-sized bed adorned with neutral and deep red pillows, complemented by classic wooden pieces, including a chest of drawers, matching nightstands, and decorative chairs. Thoughtful layout and inviting decor make this an ideal family-friendly retreat.
Bathroom Vanity Area
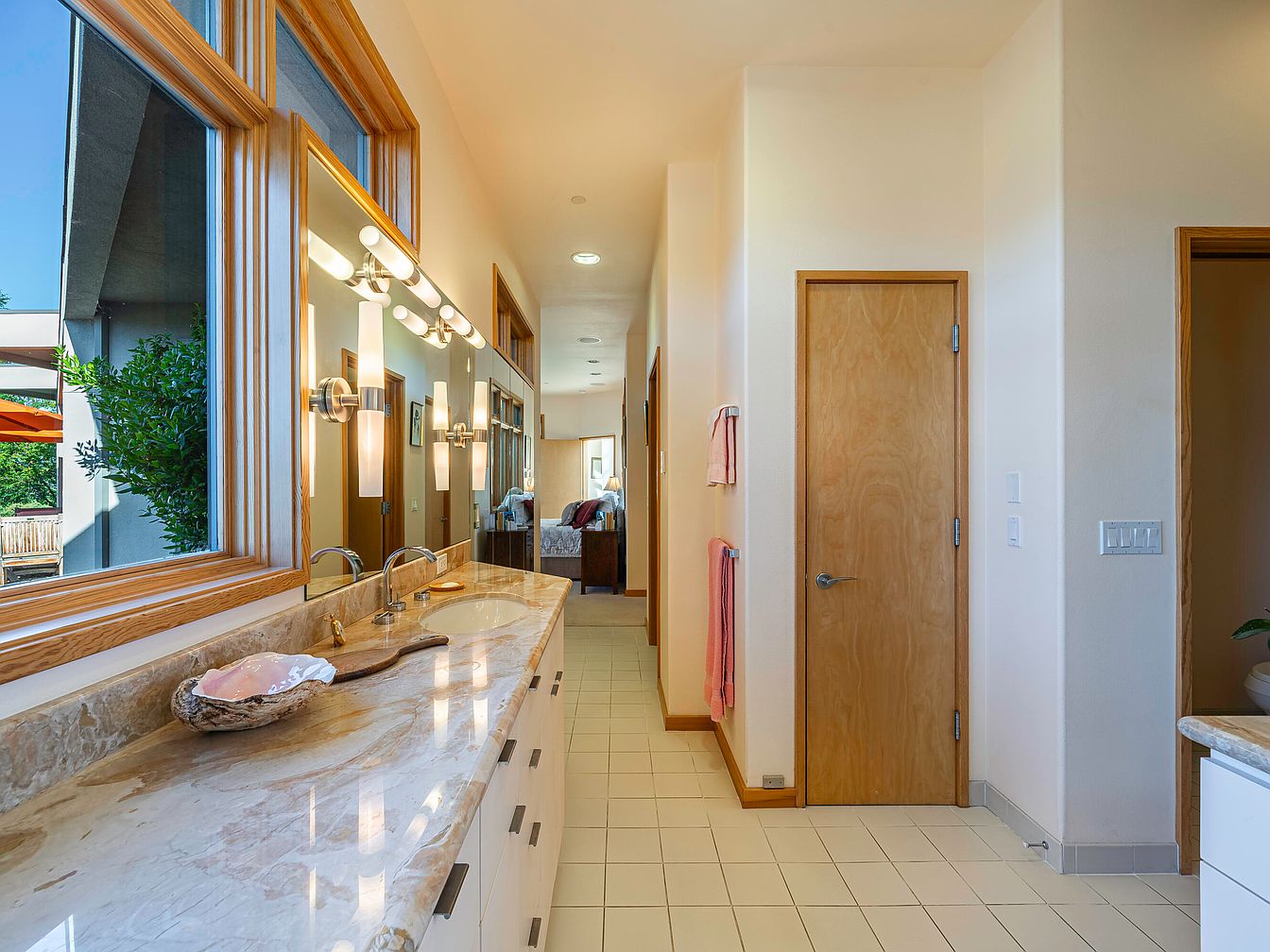
Spacious and inviting, this double-sink bathroom vanity features a stunning marble countertop, ample cabinetry, and large windows that flood the space with natural light. The neutral palette of cream and light wood tones creates a calming, family-friendly atmosphere, ideal for busy mornings or winding down in the evening. Sleek modern light fixtures frame the expansive mirror, enhancing both elegance and functionality. Practical touches include multiple towel racks and easy-to-clean tile flooring. A seamless flow connects the vanity to the rest of the home, making it accessible and convenient for families while maintaining a sense of sophisticated privacy and comfort.
Home Office Area
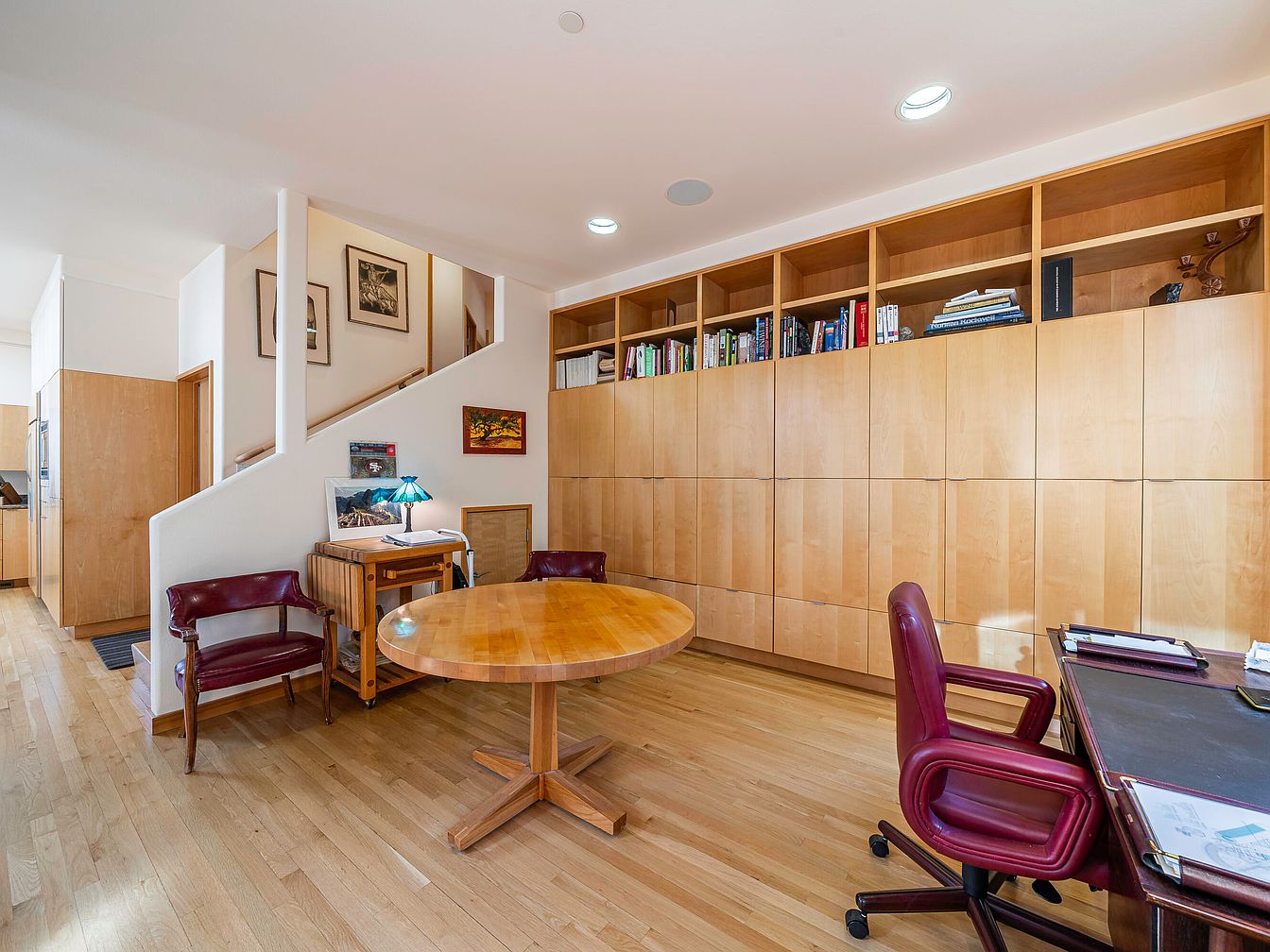
A spacious, light-filled home office featuring custom-built wooden cabinetry that covers an entire wall for ample storage and display space, ideal for keeping the room organized for the whole family. Sleek, pale hardwood floors and matching wood finishes unify the space, while recessed lighting and a couple of accent lamps ensure a bright, welcoming environment. The furnishings include a round table for collaborative activities or meetings, burgundy leather chairs, and a large executive desk, all arranged to encourage both productivity and comfort. Natural wood tones and light neutral walls create a warm and sophisticated aesthetic suitable for work or study.
Sunny Bedroom Nook
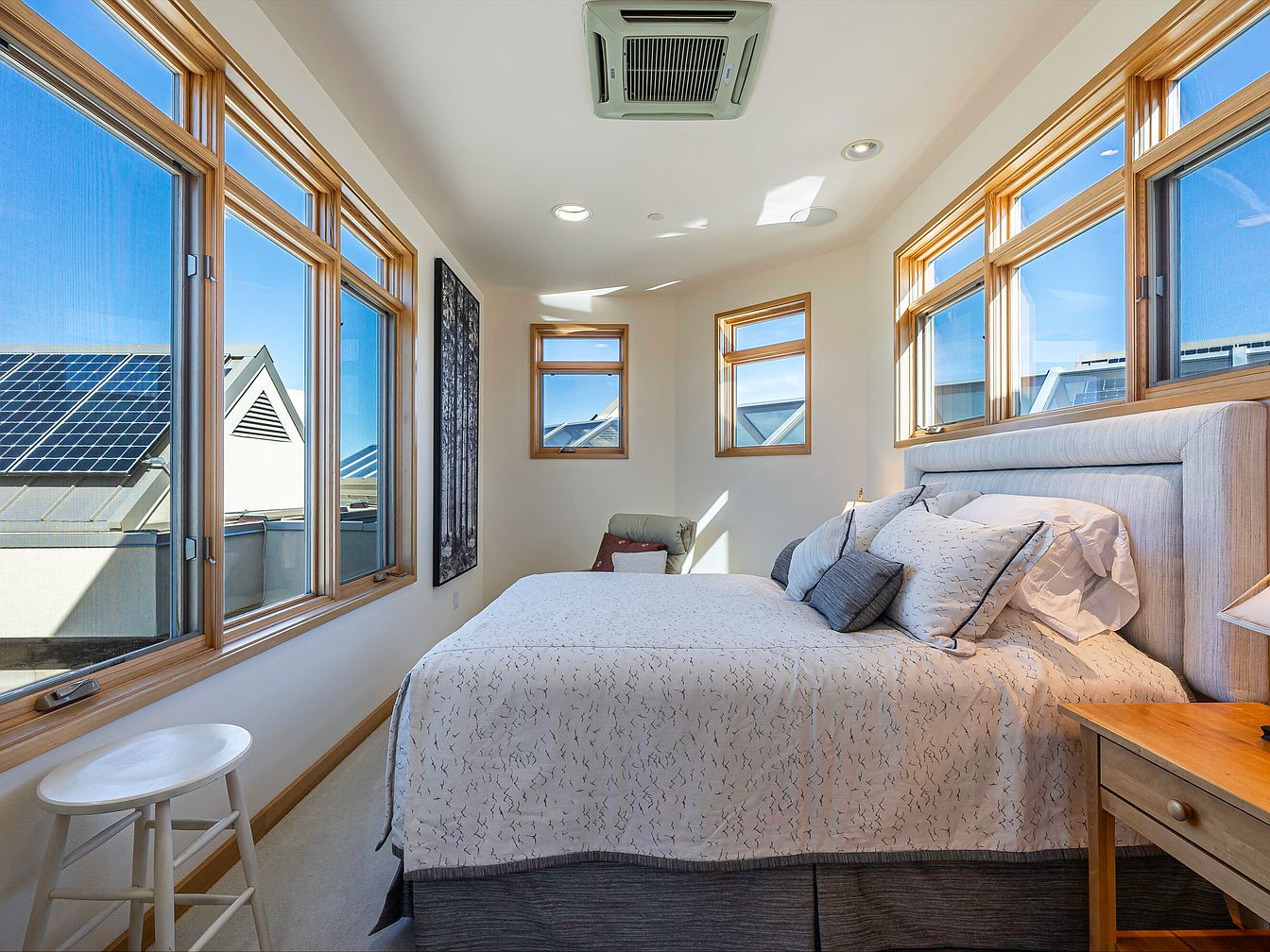
Flooded with natural light from expansive windows framed in warm wood, this inviting bedroom combines modern comfort with cozy elements. The neutral palette, soft whites, greys, and subtle wood tones, provides a calming atmosphere, making it ideal for unwinding. The plush upholstered bed, dressed in patterned bedding and layered pillows, creates a restful centerpiece, while a wooden nightstand and a white stool add practical touches. Attention to airflow and comfort is evident with ceiling ventilation and ample window openings. The nook’s bright openness and uncluttered layout make it perfect for families, offering both relaxation and a view of the outdoors.
Poolside Patio Retreat
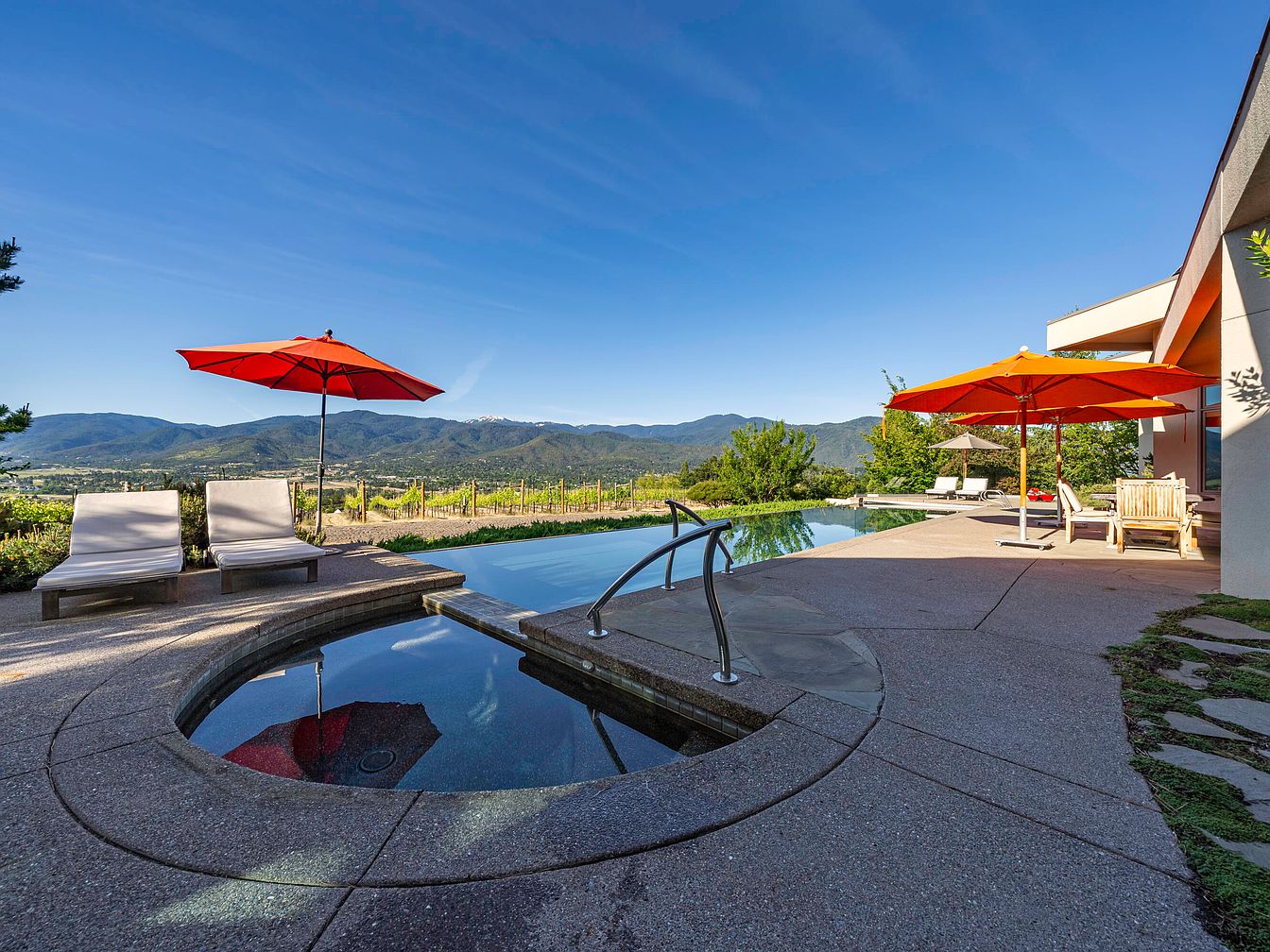
This spacious poolside patio creates an inviting outdoor sanctuary for the whole family, blending luxurious leisure with breathtaking mountain views. Smooth concrete surfaces frame a sleek infinity pool and a circular hot tub, offering multiple lounging zones. Bright orange umbrellas provide vibrant pops of color and much-needed shade, while contemporary sun loungers and a cozy wooden dining set encourage relaxation and socializing. The open layout ensures safety and visibility for kids at play, making it perfect for family gatherings. With seamless access to the home and natural landscaping, this patio balances elegance, comfort, and functionality for all ages.
Bedroom with Scenic Views
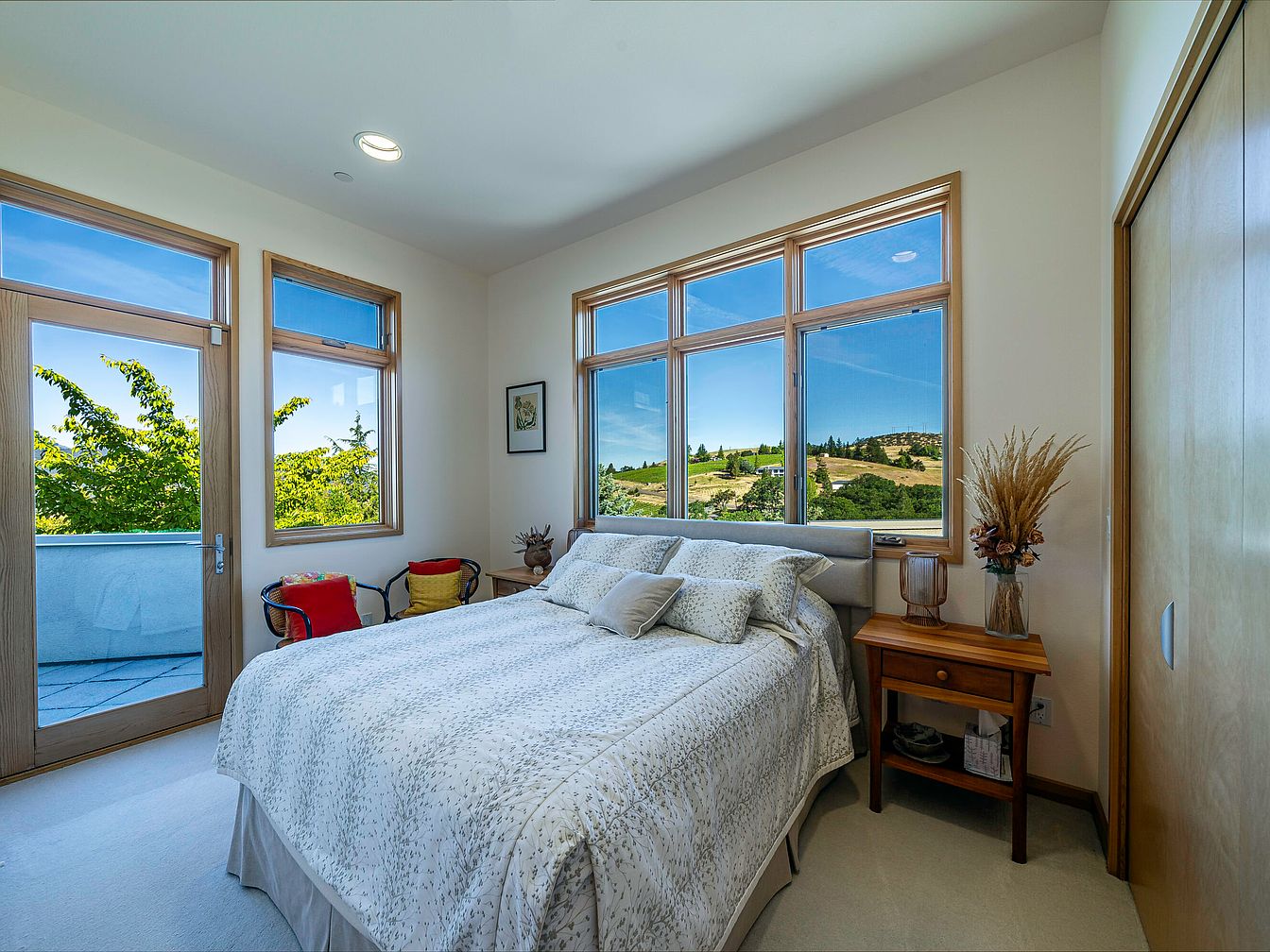
This cozy and inviting bedroom features large windows with beautiful natural wood frames, allowing ample sunlight to pour in and providing breathtaking views of rolling hills and greenery. The neutral color palette with soft cream walls and light bedding promotes relaxation, while minimalist décor, including a side table with dried floral arrangements, adds warmth. Functional and family-friendly touches like the comfortable armchair with colorful pillows provide an inviting spot for reading or quiet moments. Sliding closet doors maximize space and the adjacent door opens onto a patio, perfectly blending indoor comfort with outdoor access for a tranquil retreat.
Bathroom Vanity Corner
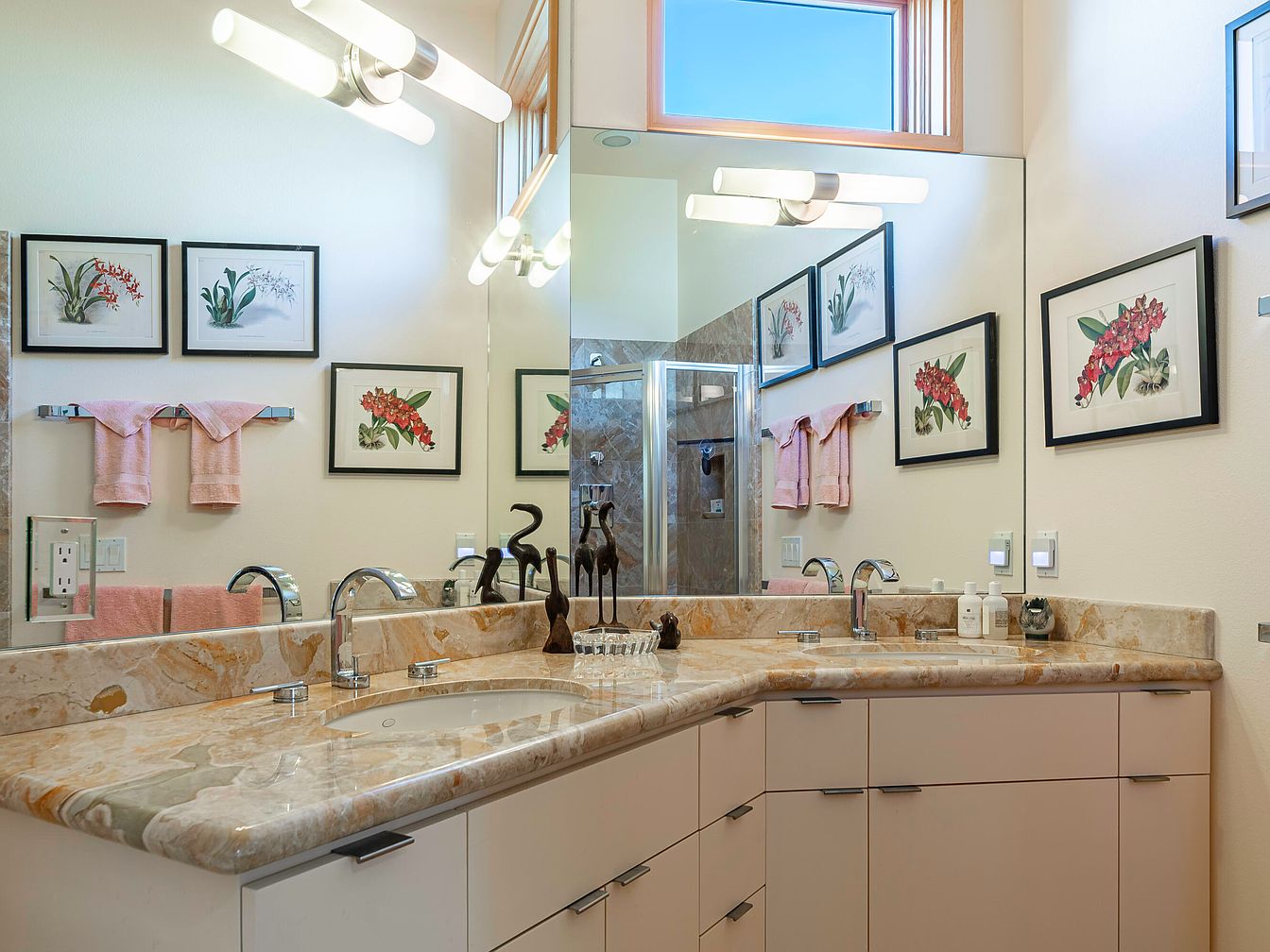
A beautifully designed bathroom vanity corner features a luxurious multi-tone stone countertop with dual sinks and sleek chrome fixtures, perfect for families sharing the space. The cabinetry is minimalist, finished in a light tone that brightens the room and provides ample storage. Large mirrors enhance light and give a sense of spaciousness. The walls are adorned with elegant, botanical artwork in black frames, adding personality and color while matching soft pink towels contribute a gentle, welcoming touch. Overhead lighting fixtures provide a modern touch and ensure the space remains well-lit, comfortable, and inviting for daily routines.
Master Bedroom Retreat
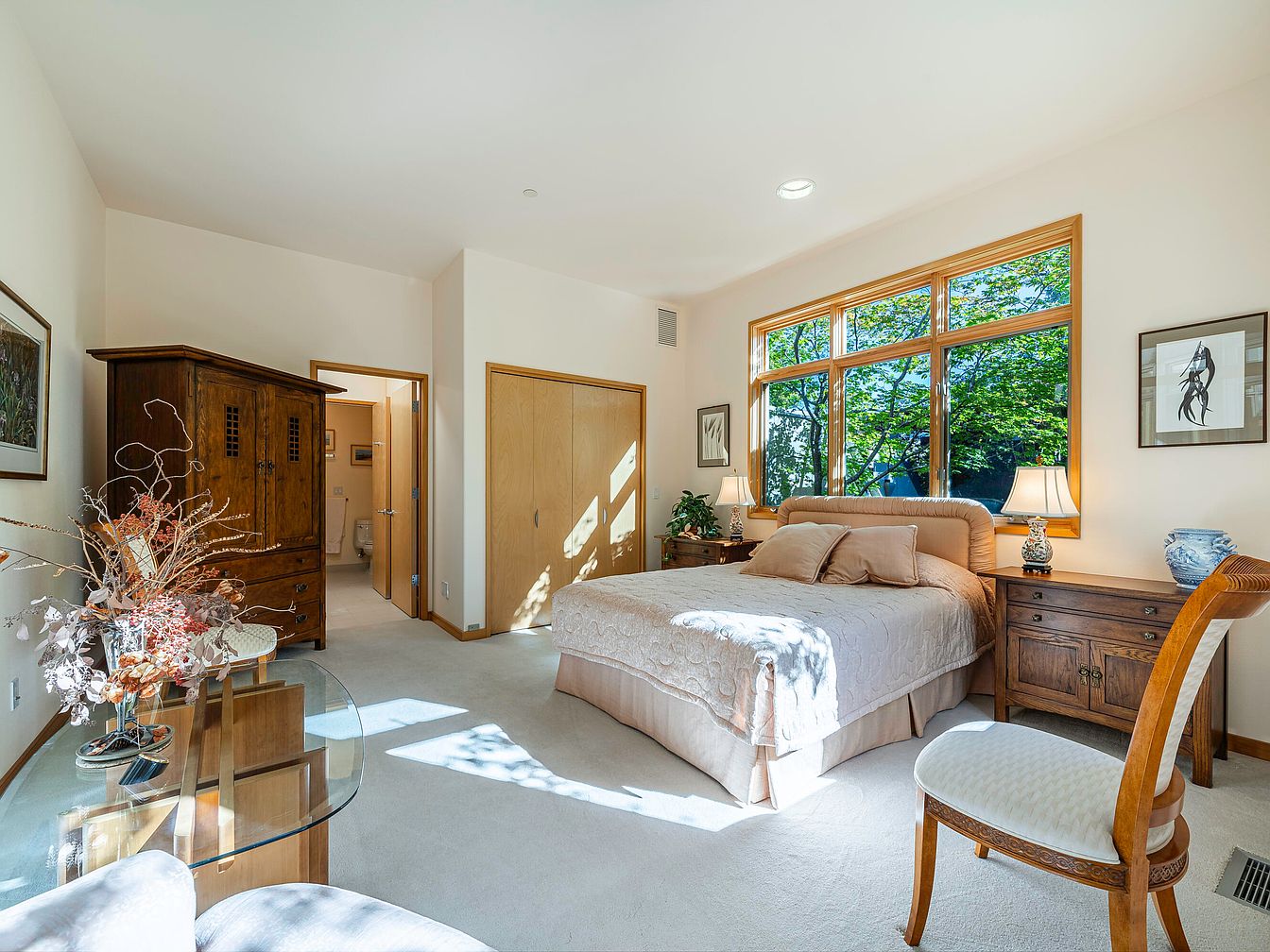
Flooded with natural light from a wide set of picture windows, this master bedroom offers a tranquil oasis that feels spacious and welcoming. Creamy walls and neutral carpeting serve as a soothing backdrop, while honey-toned wood window trims and matching classic furniture add warmth and character. A large, plush bed with soft bedding anchors the space, flanked by twin wooden nightstands topped with elegant lamps. The room features a cozy reading nook with a glass table and ornate floral arrangement, perfect for relaxation. Double doors lead to a private ensuite, enhancing convenience for families seeking comfort and privacy.
Master Bathroom Vanity
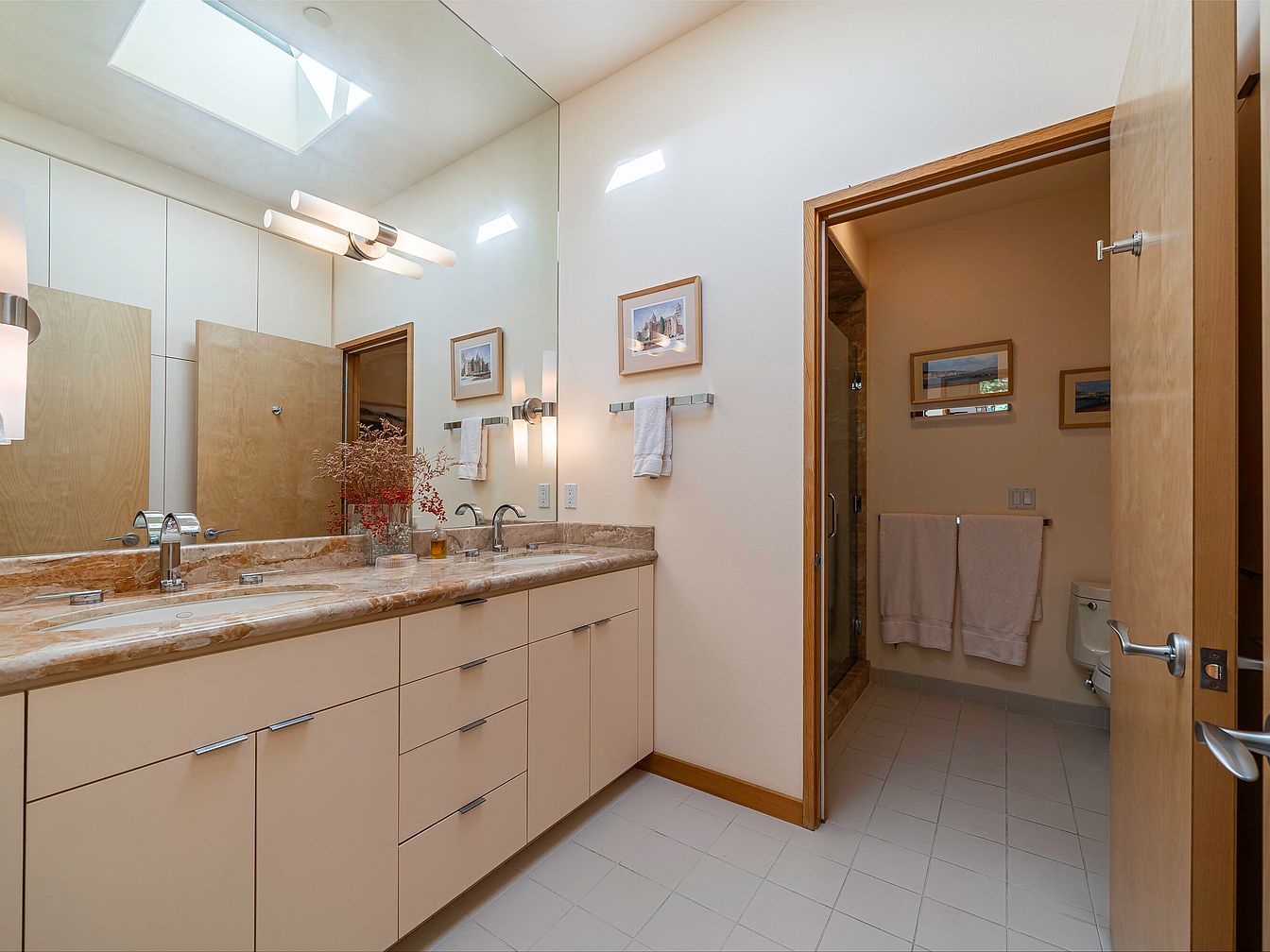
A spacious master bathroom features a double vanity with a sleek marble countertop, offering ample counter space and storage in cream-colored cabinetry. The layout allows for easy movement, making it ideal for families. Contemporary light fixtures and a large mirror enhance the sense of space, while natural light pours in from a skylight above. Soft beige walls, light tiled floors, and wooden door accents create a warm yet modern aesthetic. Decorative touches, such as framed artwork and a vase with dried florals, add personality. The adjoining private water closet and shower area ensure comfort and functionality for daily routines.
Listing Agent: Property Owner of John L. Scott Ashland via Zillow

