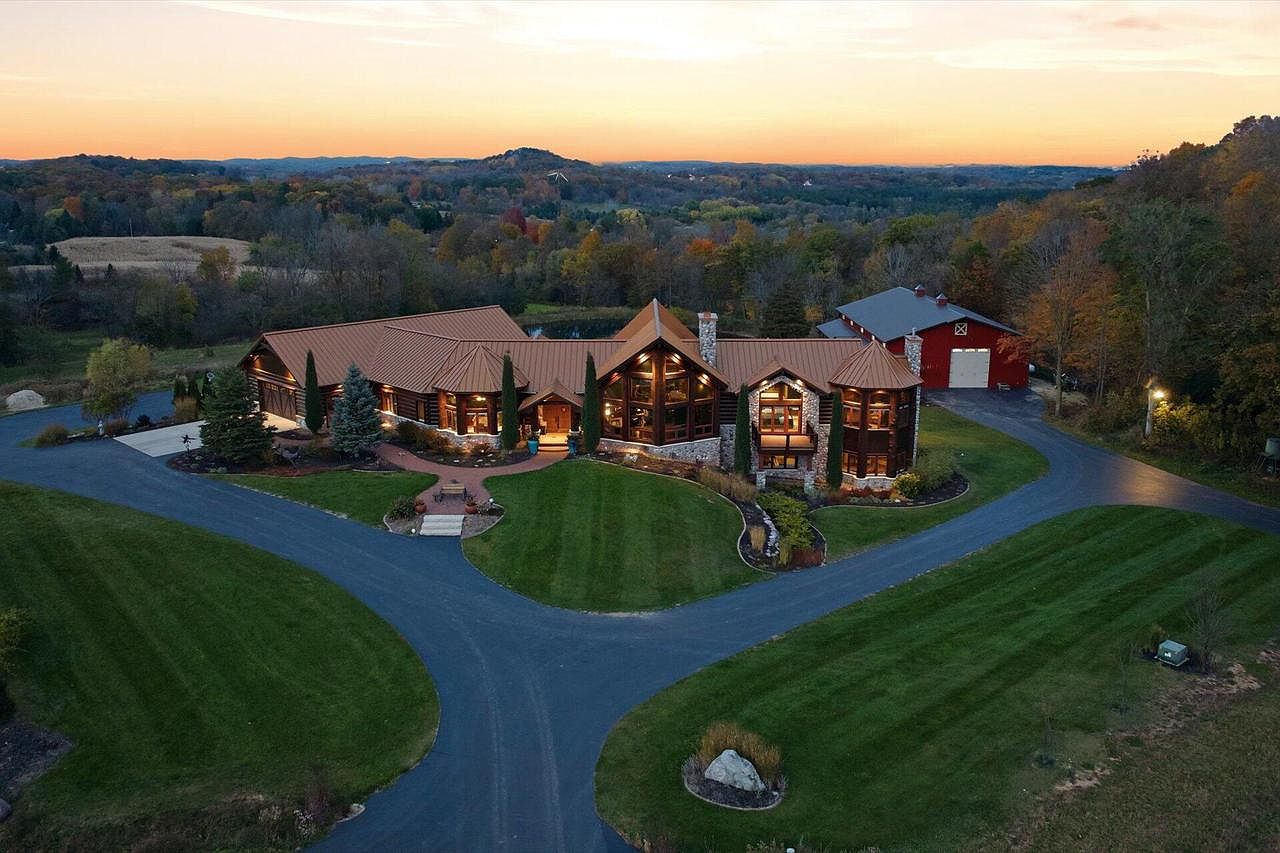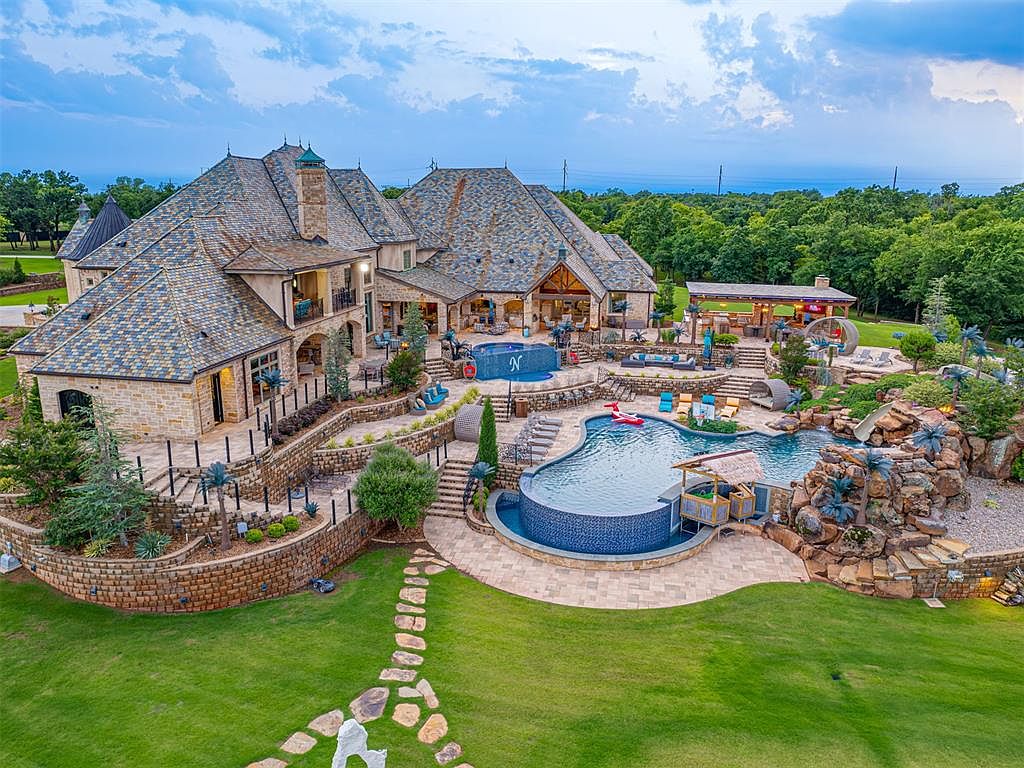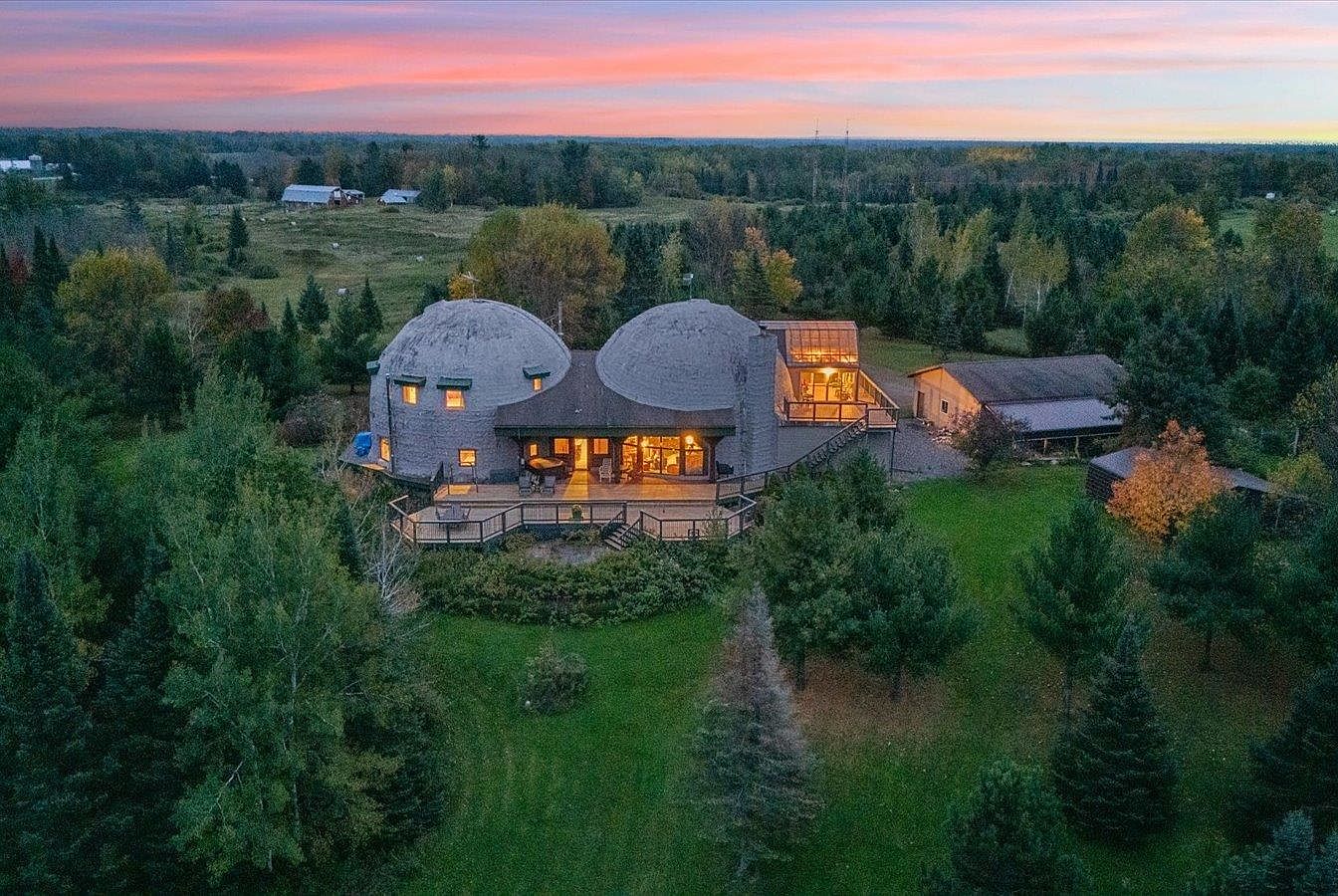
This extraordinary concrete geodesic dome estate in Sturgeon Lake, MN is the epitome of status, innovation, and future-oriented living. Set on 121 private acres, its striking architectural style, comprised of two vast geodesic domes, signals both historical significance and modern ambition. The 9,000+ square feet of living space is meticulously designed for comfort, entertaining, and connecting with nature, boasting 8 bedrooms, 7 baths, indoor sports room, sauna, and expansive decks. Impeccable details such as Douglas fir beams, pine tongue-and-groove interiors, and a slate-floored kitchen blend elegance with resilience. Its $3,500,000 price, vast acreage, and breathtaking natural surroundings make it a sanctuary for the accomplished and visionary, seeking wellness, privacy, and timeless style.
Welcoming Entryway
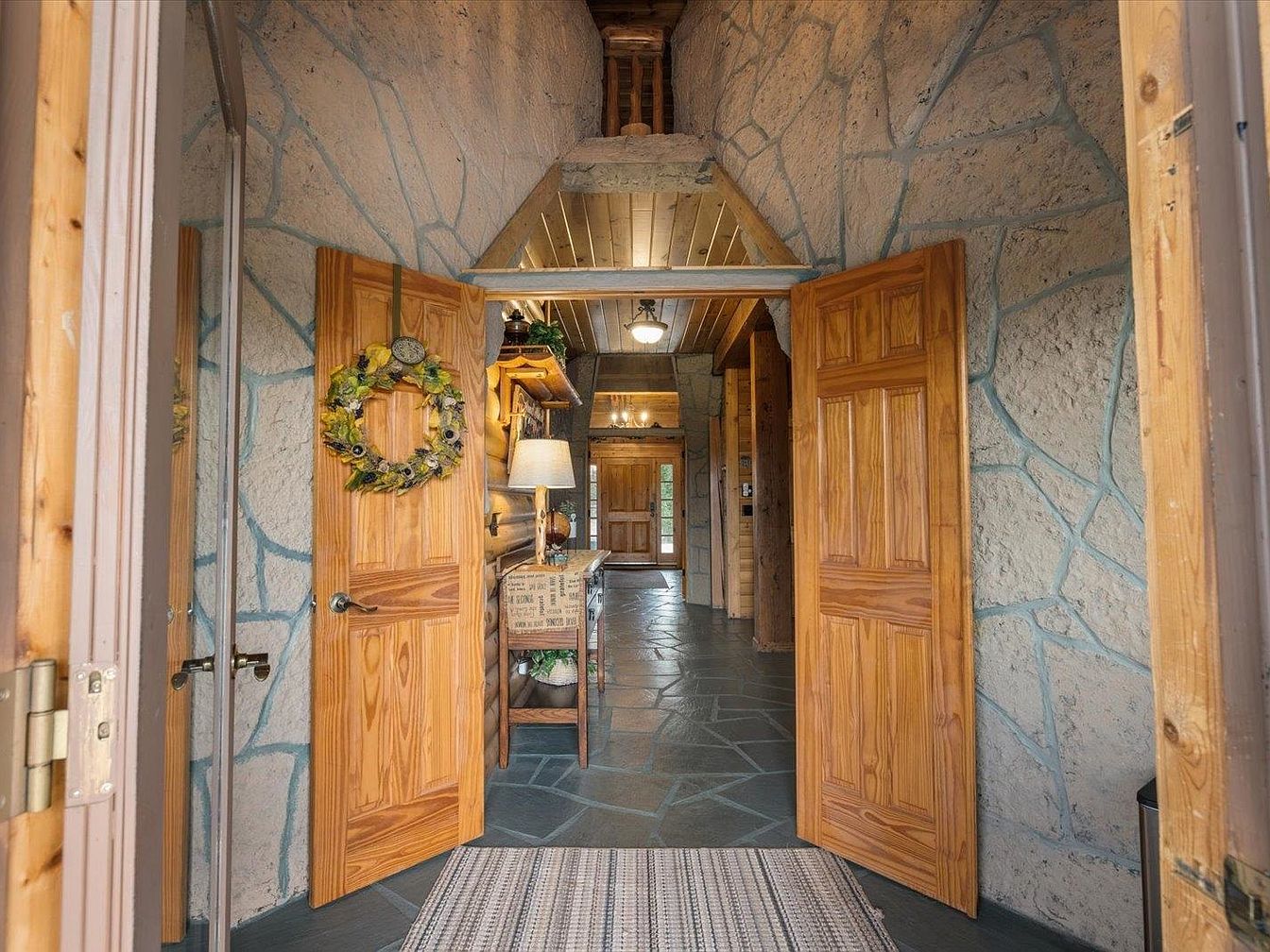
A spacious entryway features warmly stained wooden double doors adorned with a cheerful wreath, offering an inviting first impression. The striking natural stone walls create an earthy, textured backdrop, while slate tile flooring gives the space a rustic yet refined feel that’s durable and easy to maintain, perfect for busy families. Soft lighting, natural wood accents, and a hint of holiday décor on the side table add cozy charm. A simple, neutral rug welcomes guests inside, and clear sightlines to other parts of the house encourage flow and togetherness, making it both aesthetically pleasing and family friendly.
Outdoor Deck and Sunroom
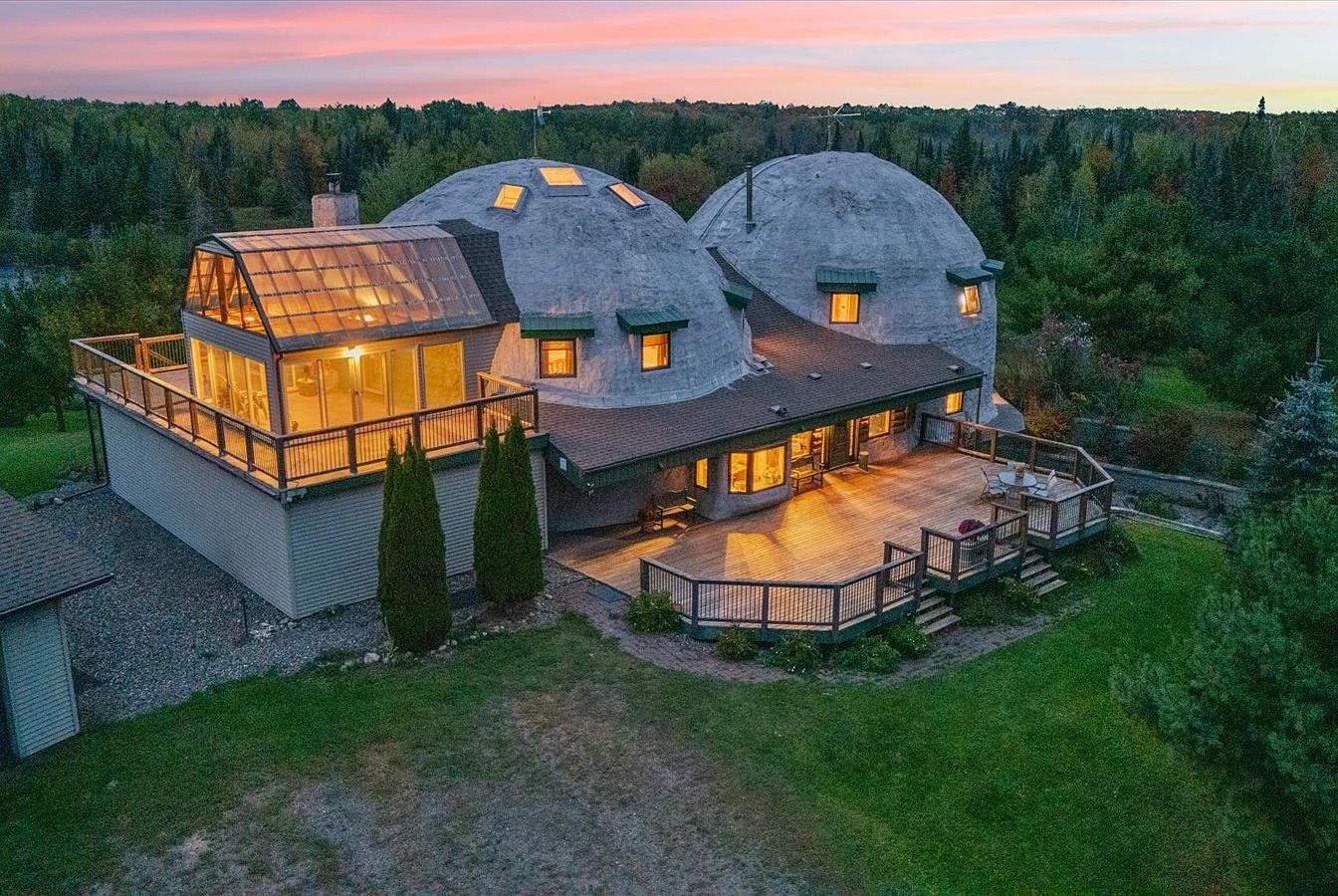
A striking geodesic-inspired home features an expansive wooden deck, perfect for outdoor gatherings and family barbecues. Warm lighting glows from the house’s unique rounded contours, creating a welcoming atmosphere as evening falls. The adjacent sunroom, enclosed in glass and crowned with a spacious balcony, invites relaxation and conversation while connecting the indoors to panoramic views of the surrounding greenery. The home’s architectural lines blend nature with innovative design, and multiple entryways onto the deck provide easy access for kids and adults alike. Neutral exterior hues contrast beautifully with lush landscaping and the colorful sunset sky.
Loft Walkway
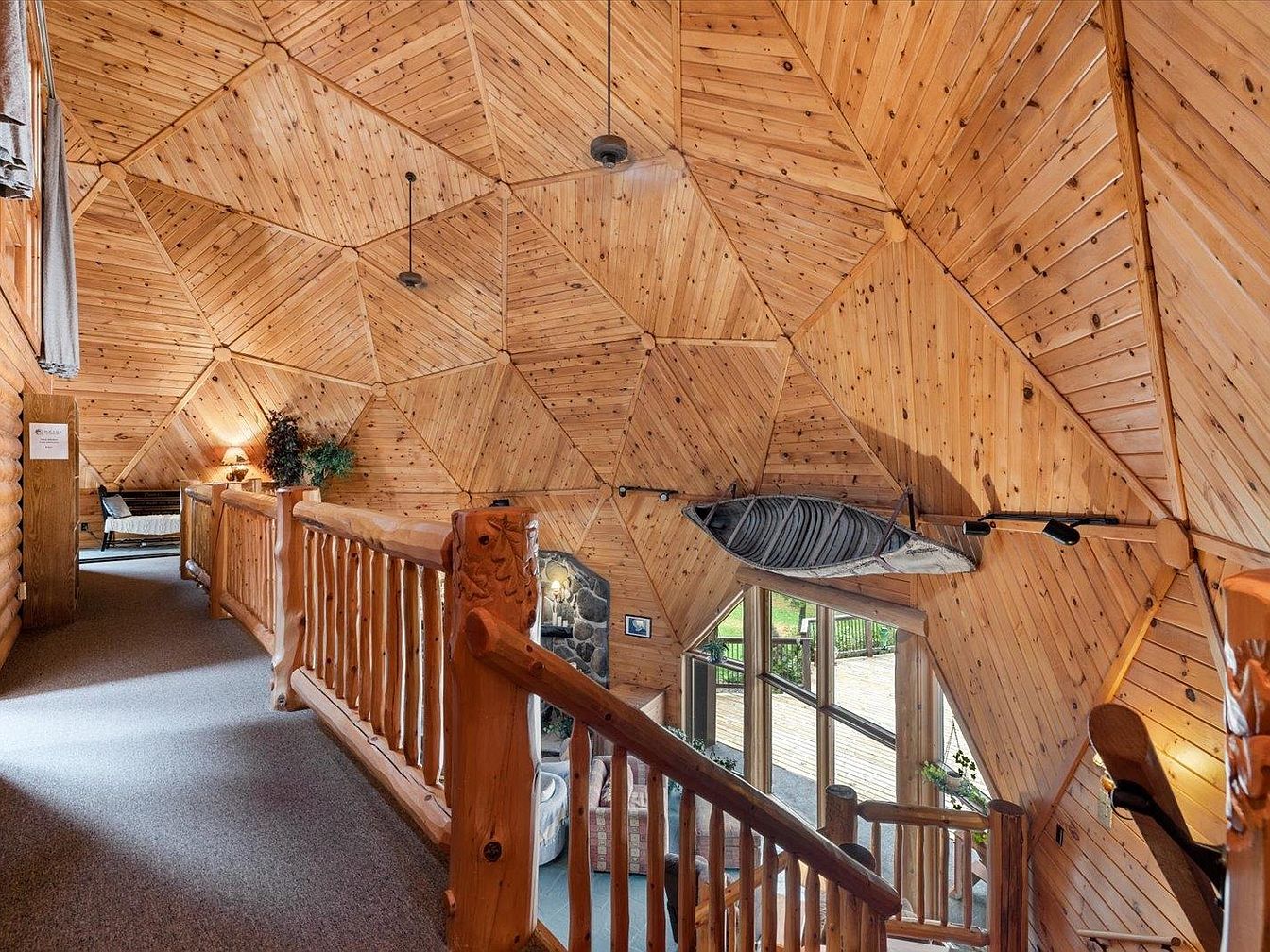
A stunning upper-level walkway overlooks the main living area, framed by geometric, honey-toned wooden paneling that creates a warm, cabin-like atmosphere. The railing is crafted from rustic logs, contributing to a cozy, handcrafted charm ideal for families seeking safety and style. Large windows flood the space with natural light, while decorative features like a suspended canoe and vintage snowshoes add character and adventure. Soft carpeting provides comfort underfoot and encourages kids to move safely throughout the house. This loft blends modern geometric architecture with classic rustic aesthetics, offering a unique, inviting space perfect for relaxation and family moments.
Dining and Great Room
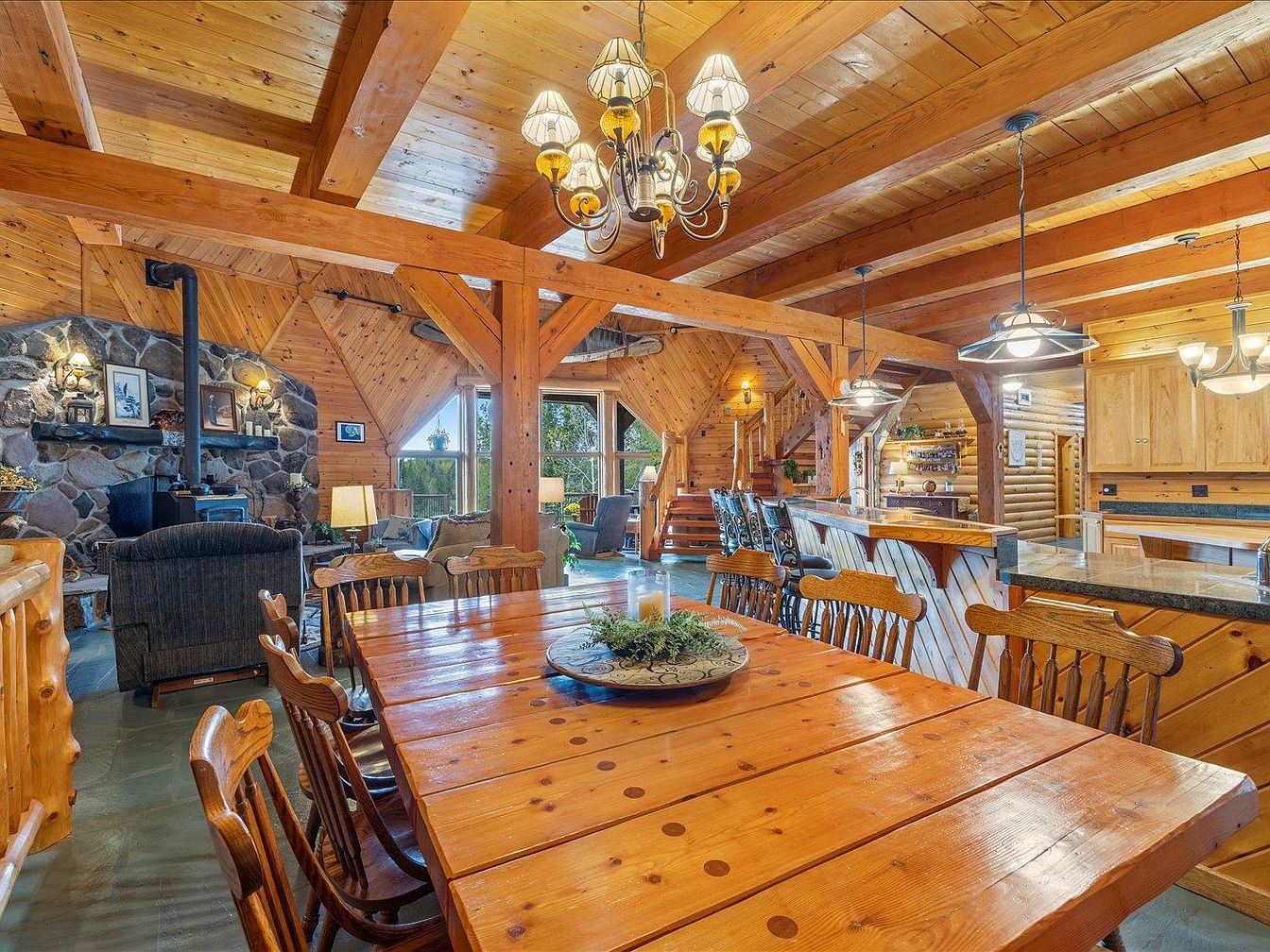
An open-concept dining and great room designed with rustic charm, this space features honey-toned wood planks across the floor, ceiling, and beams, complemented by a dramatic stone fireplace that anchors the living area. The large dining table easily seats eight, making it perfect for family gatherings or entertaining guests. Warm lighting from chandelier-style fixtures creates a welcoming ambiance. The adjacent bar seating and spacious kitchen foster connectivity and convenience. Oversized windows bathe the room in natural light, while access to a cozy lounge area and a visible staircase add architectural interest and a family-friendly, communal flow.
Rustic Entryway
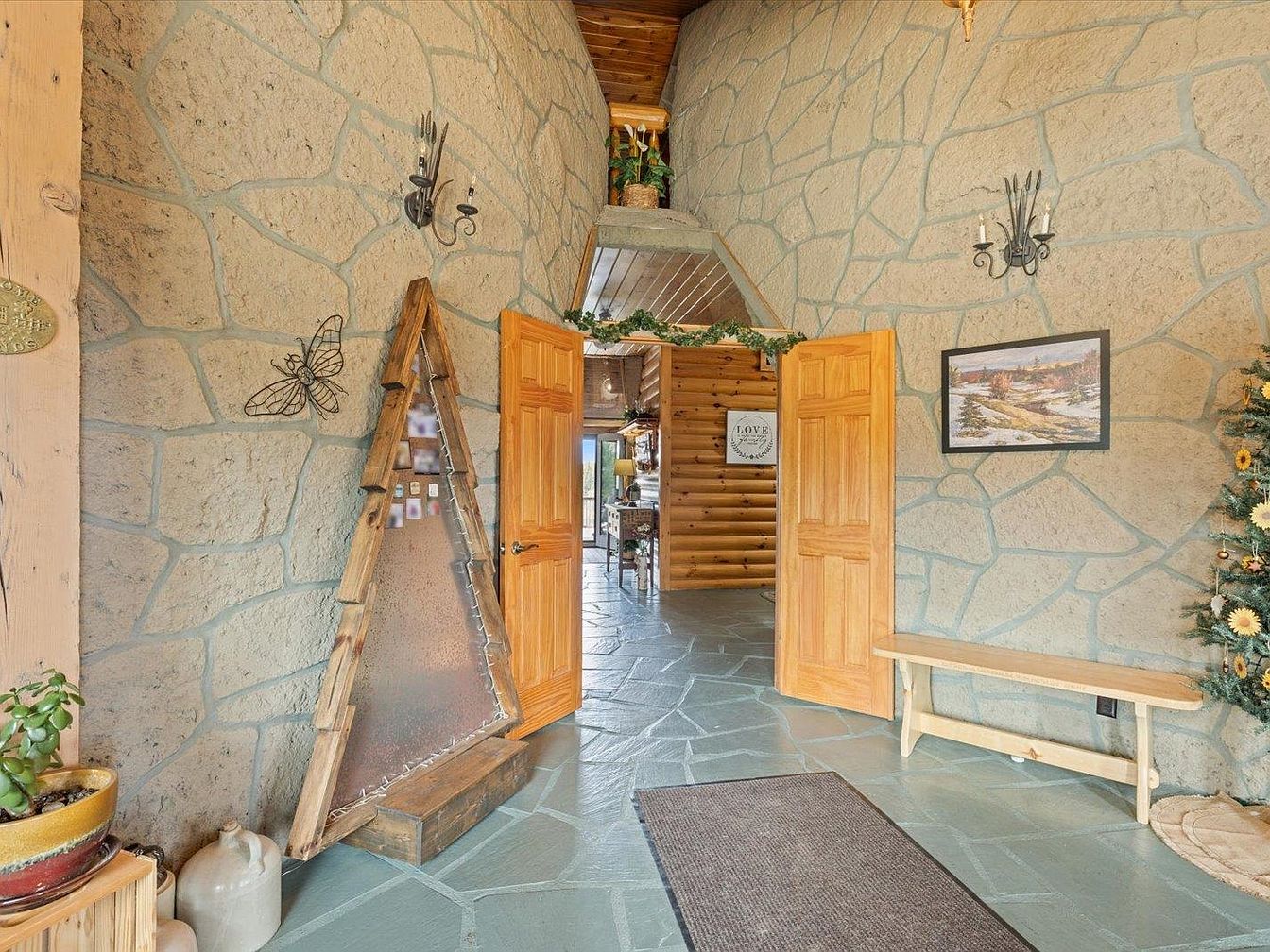
Step into a welcoming rustic entryway defined by stone-patterned walls that set a natural, inviting tone. The space is centered around wide double wooden doors leading to the cozy heart of the home, while decorative touches such as wall sconces, a wire butterfly, and framed artwork convey a sense of charm and warmth. Family-friendly features include a bench for putting on shoes, durable stone flooring perfect for high traffic, and accessible storage ledges. Subtle festive touches, like a sunflower garland tree, add seasonal cheer. Warm wood accents throughout blend with earthy neutrals, creating a harmonious, homey transition into the living areas.
Rustic Kitchen Space
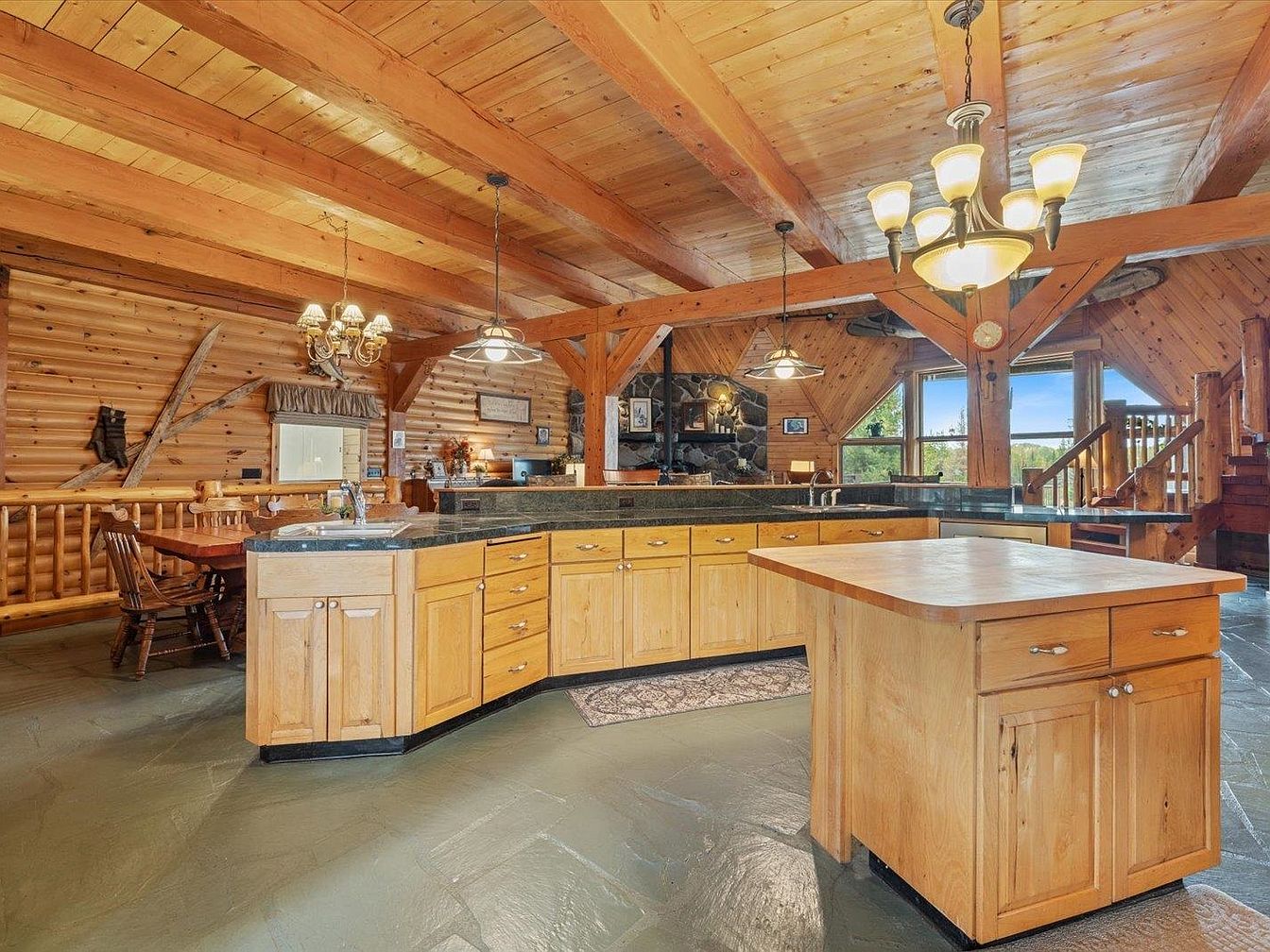
Warm wood beams and natural log walls create a cozy, welcoming atmosphere in this spacious kitchen. The open-concept layout features an expansive center island and wraparound countertops, perfect for meal prep and family gatherings. Light wood cabinetry, dark countertops, and slate floors combine practicality with mountain lodge charm. Wide windows surrounding the kitchen invite natural light and scenic views into the space. A dedicated dining nook with classic wooden chairs offers family-friendly seating for meals together. Multiple pendant lights and chandeliers cast a soft, inviting glow, making this kitchen a central hub for daily activities and entertaining guests.
Expansive Outdoor Deck
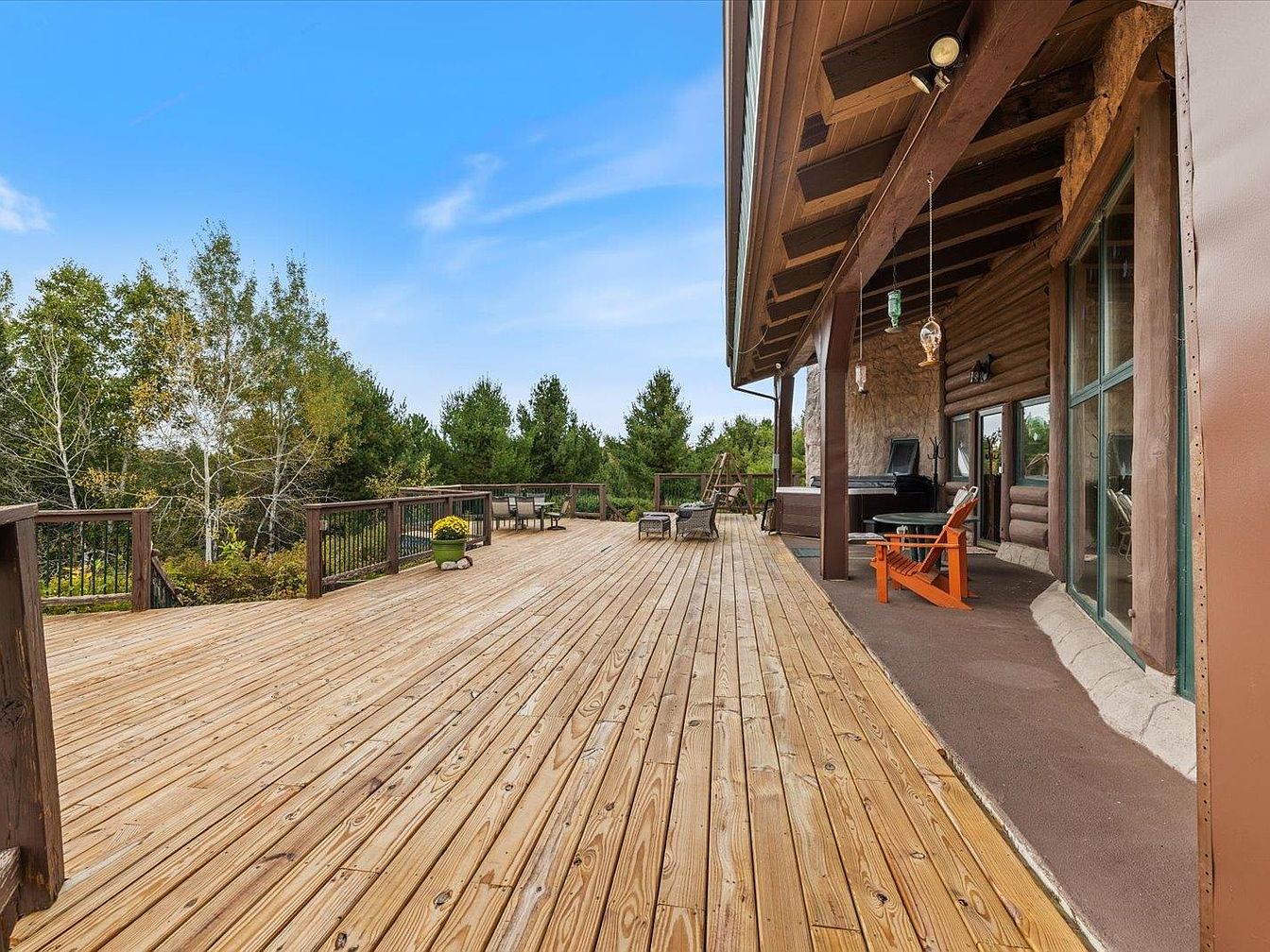
A spacious wooden deck extends along the side of the home, offering panoramic views of lush trees and open sky. This inviting space is perfect for family gatherings and outdoor play, providing plenty of room for children to roam safely thanks to its sturdy railing. The natural wood floorboards and log cabin siding evoke a rustic charm, while pops of color from the orange Adirondack chair and potted mums add personality. Cozy seating arrangements and a grill area encourage socializing, making this deck ideal for both relaxing and entertaining. The sheltered portion offers protection from the elements, blending comfort with natural beauty.
Spacious Outdoor Balcony
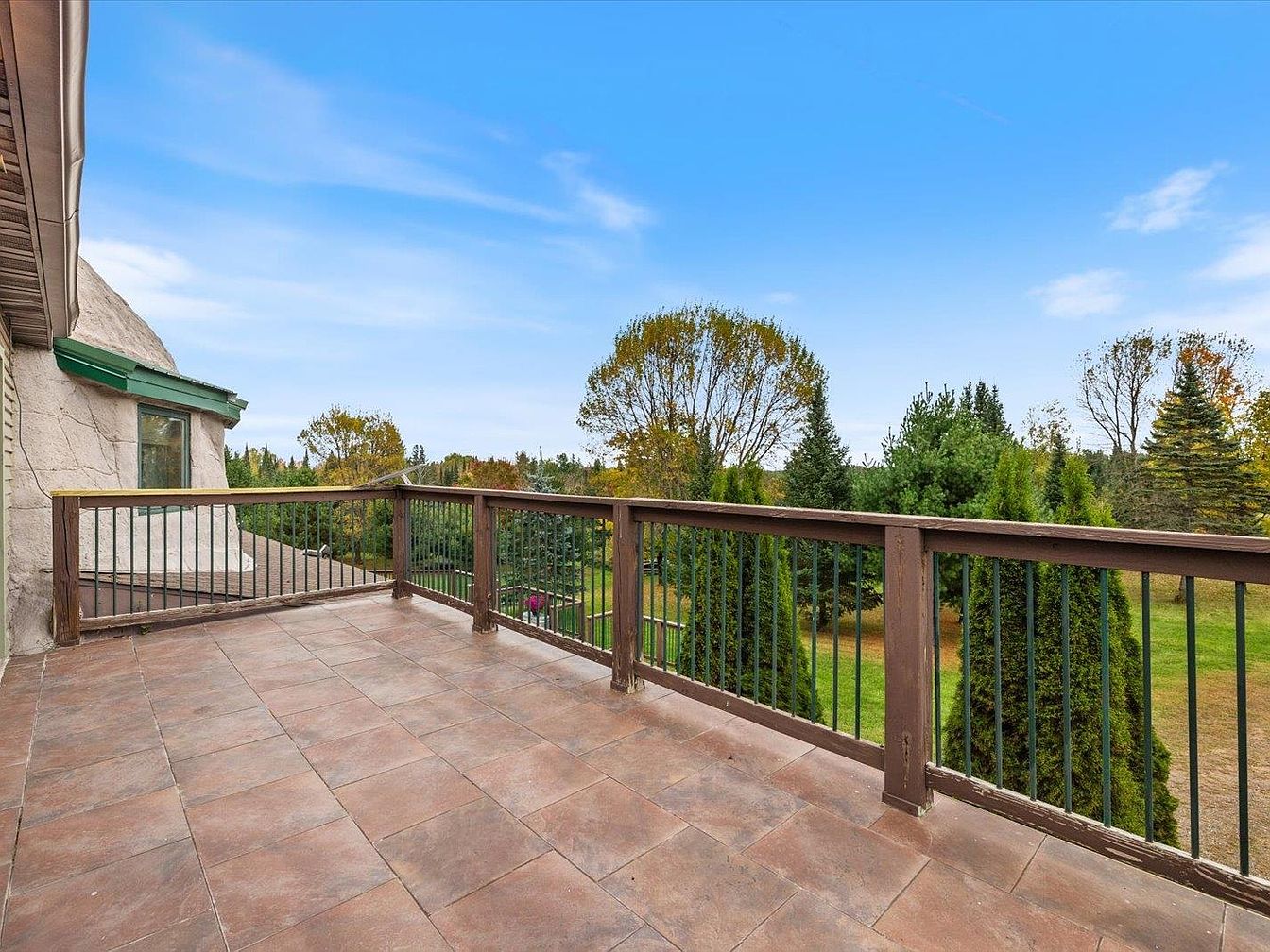
A generous balcony overlooks a lush, tree-filled backyard, offering the perfect spot for relaxing, entertaining, or enjoying morning coffee with family. The earthy-toned tile flooring provides durability and blends seamlessly into the natural surroundings, while the sturdy wooden railing with iron balusters adds both safety and classic charm. Ample space allows for comfortable outdoor seating, making it an inviting extension of the indoor living area. The soft beige exterior wall pairs harmoniously with the natural greens beyond, creating a peaceful, family-friendly retreat that encourages indoor-outdoor living and leisurely moments in the fresh air.
Sunroom With Patio Access
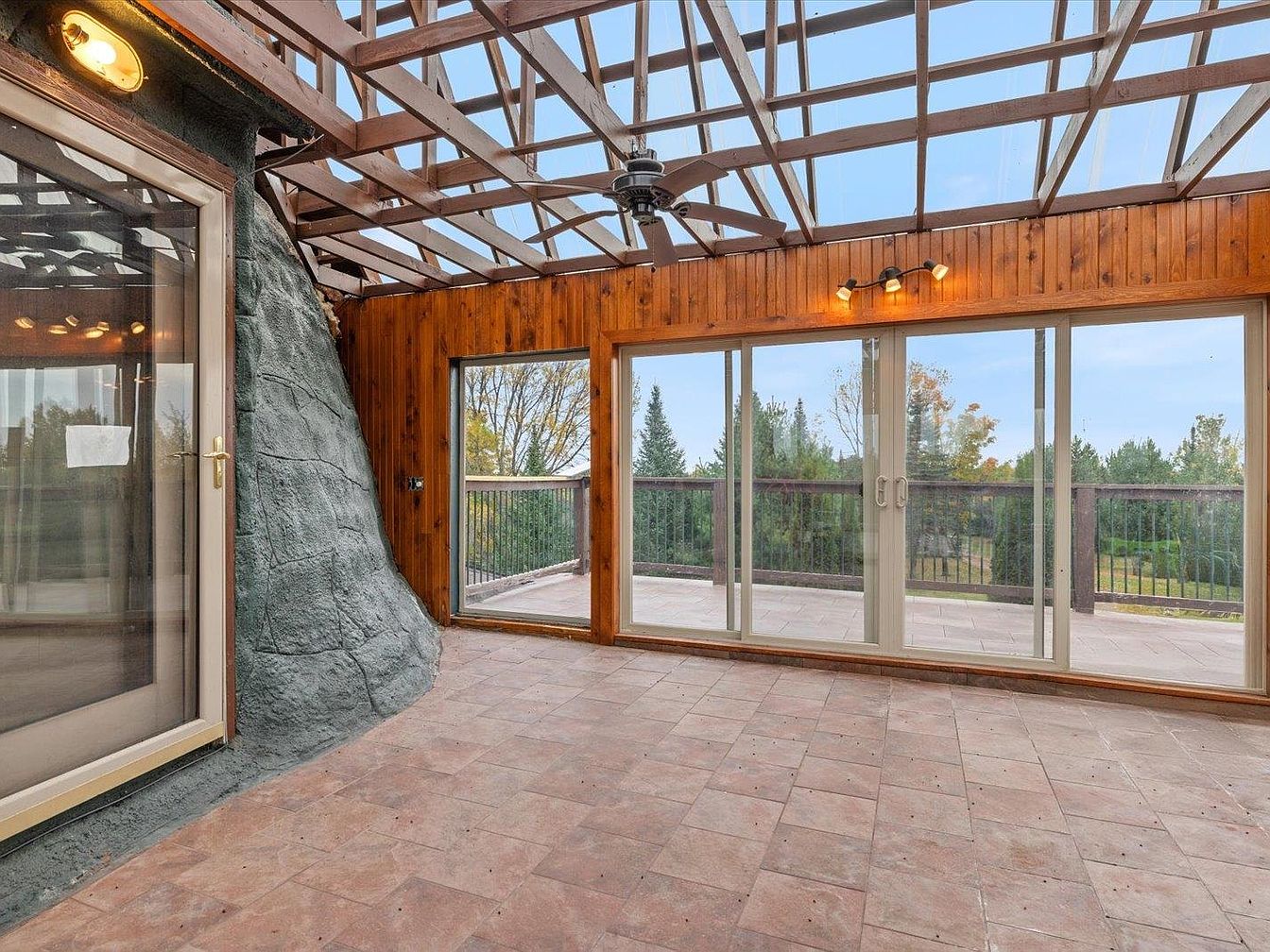
A spacious sunroom with large sliding glass doors opens directly onto a beautiful outdoor patio, allowing seamless indoor-outdoor living and entertaining. The room features earthy-toned tile flooring, wood-paneled walls, and a unique textured stone accent, adding cozy charm and architectural interest. Overhead, the partially open ceiling with exposed beams and a ceiling fan invites natural light and fresh air, making it ideal for family activities or relaxation in any season. Warm overhead accents and a wide view of lush greenery outside make this spot perfect for play, reading, or hosting gatherings with family and friends.
Sunroom and Rooftop Deck
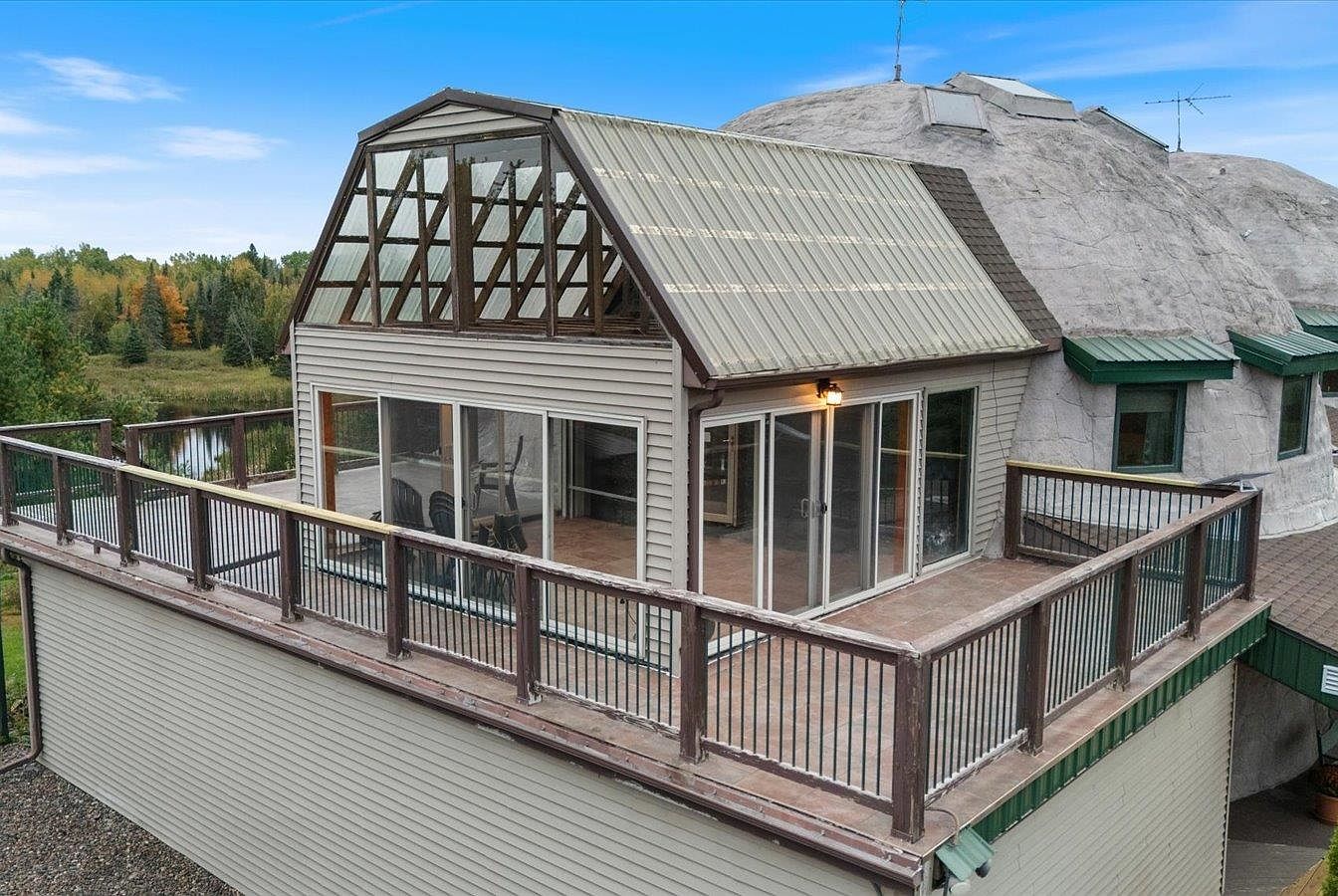
A spacious sunroom features an abundance of glass panels and sliding doors, creating a light-filled environment perfect for year-round enjoyment. The design offers a panoramic view of surrounding nature and makes the space ideal for family gatherings or quiet relaxation. The sunroom opens directly onto a large rooftop deck surrounded by sturdy railings, providing a safe and inviting area for children to play and for outdoor dining or entertaining. The neutral-toned exterior siding and natural wood and metal accents complement the home’s unique dome architecture, blending modern comfort with distinctive, eco-friendly style.
Rustic Entryway
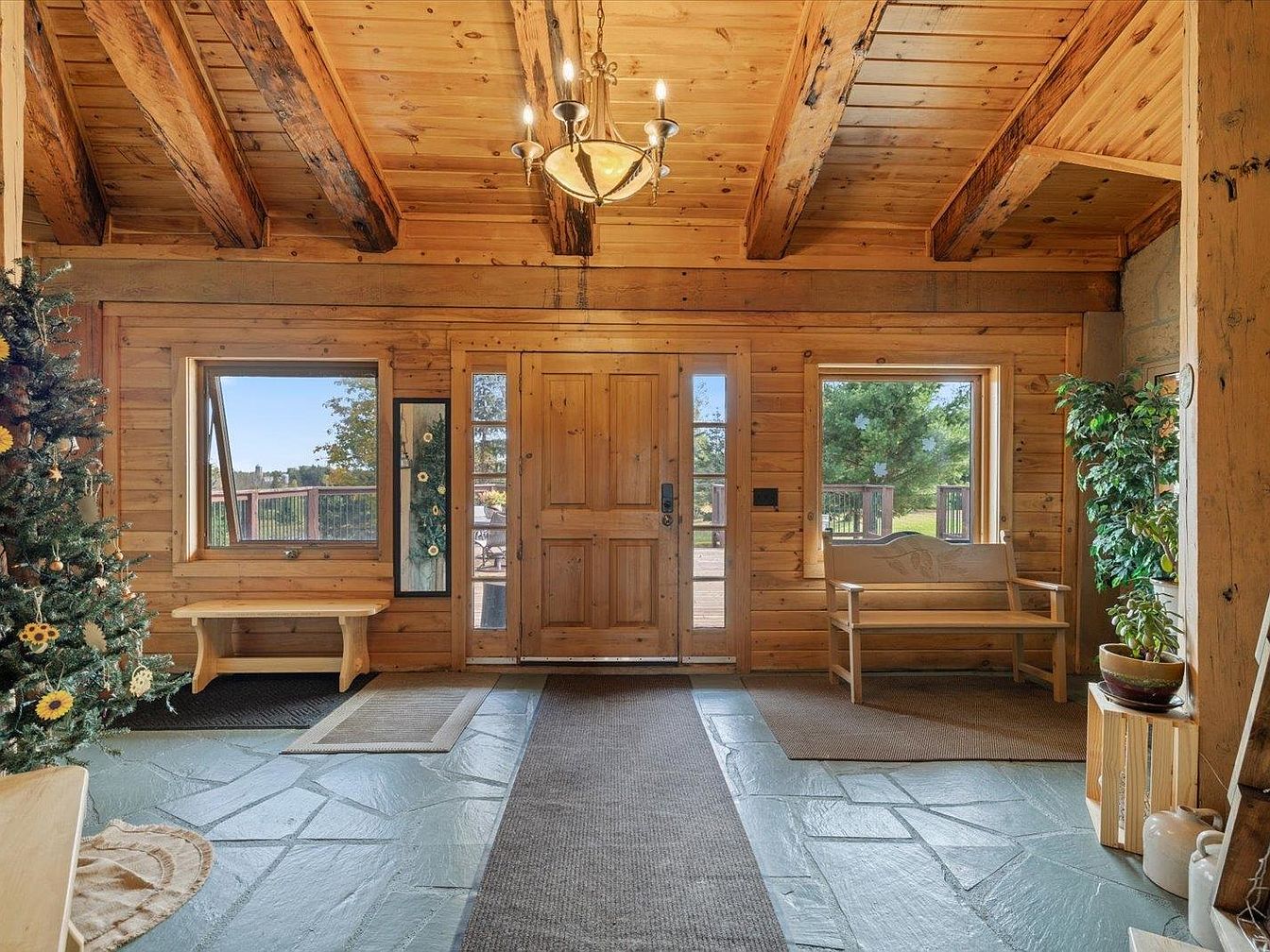
Warm wooden walls and exposed ceiling beams create a welcoming rustic entryway, offering a classic cabin-inspired charm. Slate tile flooring adds durability, perfect for active families and guests entering from outdoors. The entryway is flanked by large windows, bathing the space in natural light and providing views of greenery outside. Sturdy wooden benches and a small side table offer practical seating and storage for shoes or bags. Decorative touches include potted plants and seasonal wreaths, contributing to a cheerful, family-friendly atmosphere. Neutral earthy tones and simple, functional furniture combine to make entering the home feel cozy and inviting.
Rustic Kitchen Sanctuary
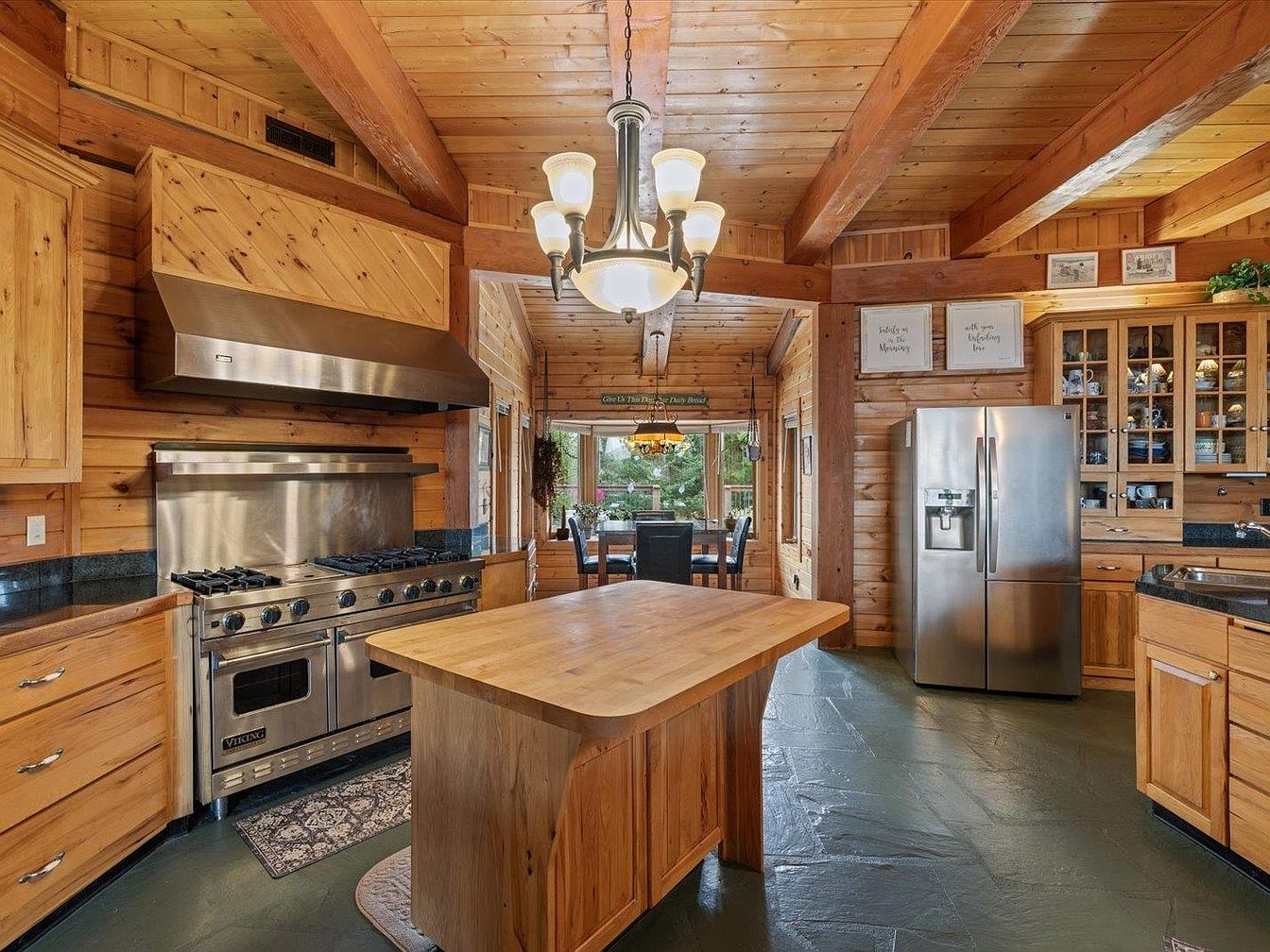
A spacious kitchen designed for both family gatherings and gourmet cooking, this space boasts warm wood cabinetry, exposed ceiling beams, and a central island perfect for meal prep or casual breakfasts. Stainless steel appliances, including a professional-grade stove and double-door refrigerator, add a modern touch to the rustic charm. The open layout offers easy access to the adjacent dining area, making entertaining effortless. Slate floors and glass-front cabinets enhance visual interest while offering practical storage. The overall color palette features natural wood tones and sage green accents, creating a cozy, family-friendly atmosphere full of character and warmth.
Dining Nook
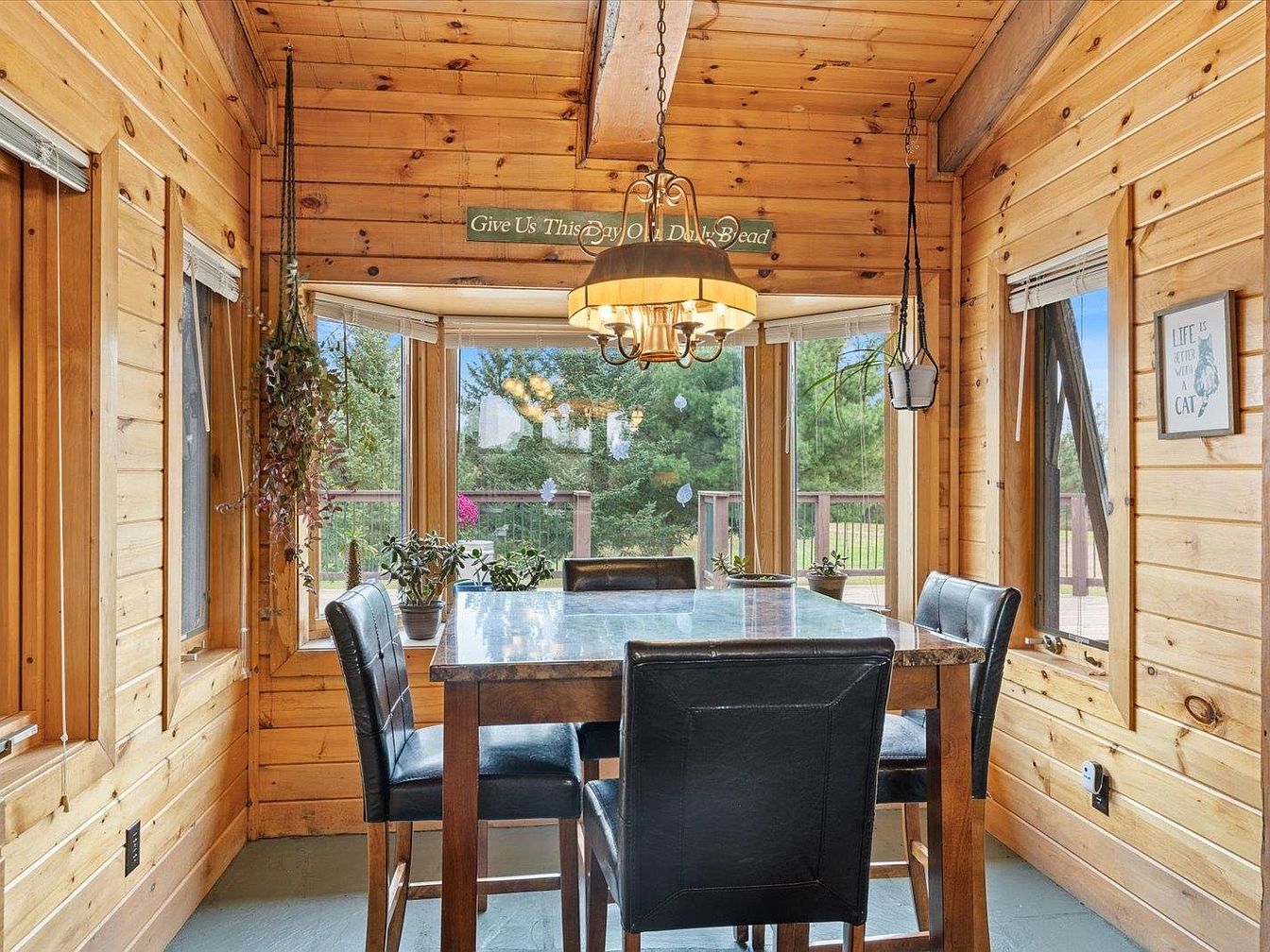
A cozy dining nook filled with natural light, surrounded by warm honey-toned wooden walls and ceiling, exudes classic log cabin charm. Large bay windows frame scenic views of the outdoors while allowing ample sunshine to flood the space, creating a cheerful gathering spot for families. A sturdy wooden dining table with a gleaming marble top is paired with black leather cushioned chairs, making mealtime comfortable and inviting. Decorative hanging plants and thoughtful wall art add warmth and personality. This intimate layout encourages family togetherness, while durable finishes and wipe-clean surfaces make it ideal for everyday use and effortless entertaining.
Rustic Kitchen Island
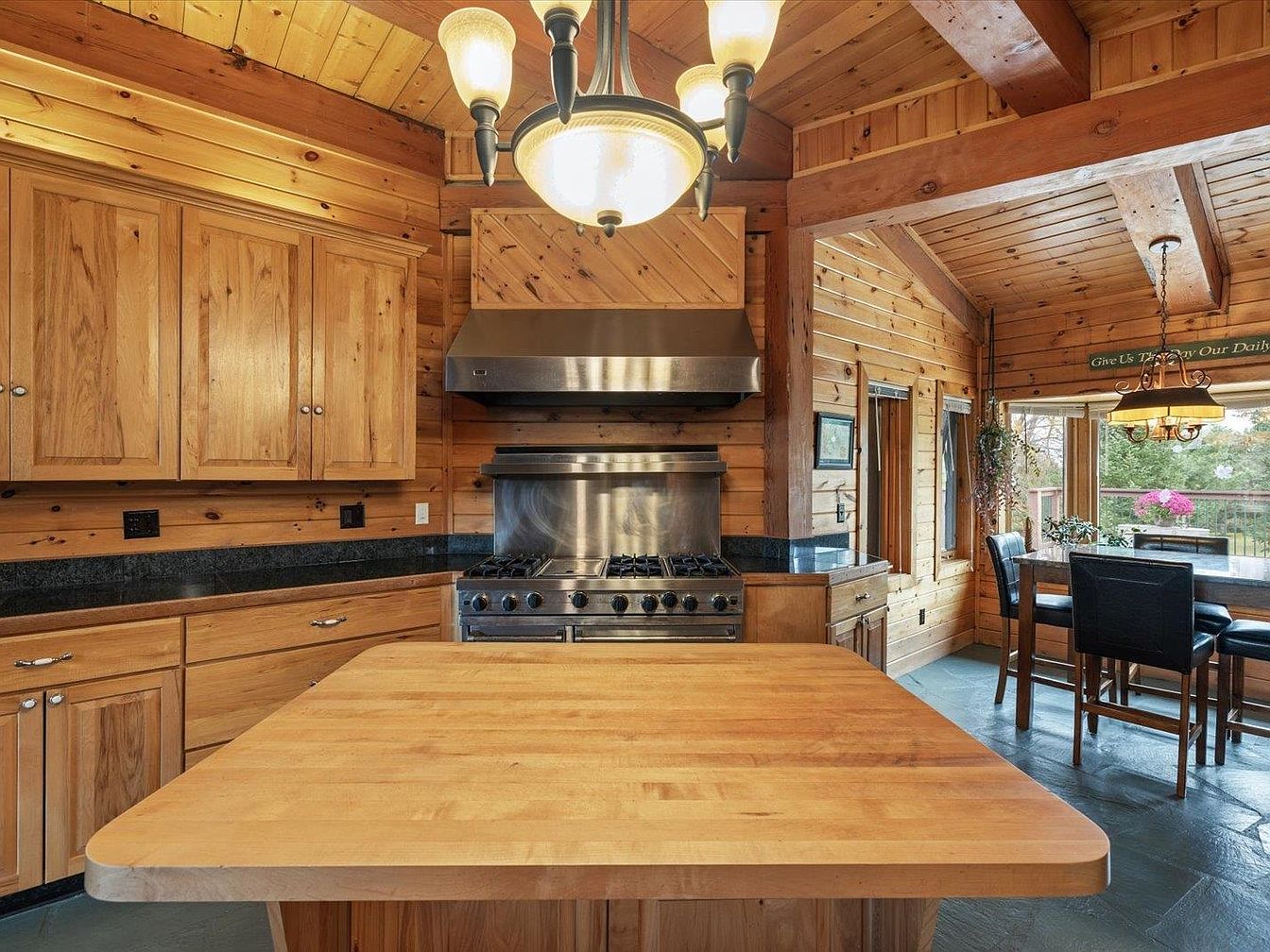
Warm wooden tones dominate this spacious kitchen, with beautifully grained cabinetry and matching wood-planked walls and ceiling, creating a cozy, inviting atmosphere. The broad kitchen island offers ample workspace for meal prep and social gatherings, making it ideal for family activities. A large commercial-style stainless steel stove and hood promise professional-level cooking, while the smooth black countertops provide both elegance and durability. The open-plan layout flows seamlessly into a dining nook surrounded by windows, welcoming natural light and outdoor views. Details like exposed beams, a stylish chandelier, and comfortable leather dining chairs enhance the friendly, rustic charm.
Rustic Dining Area
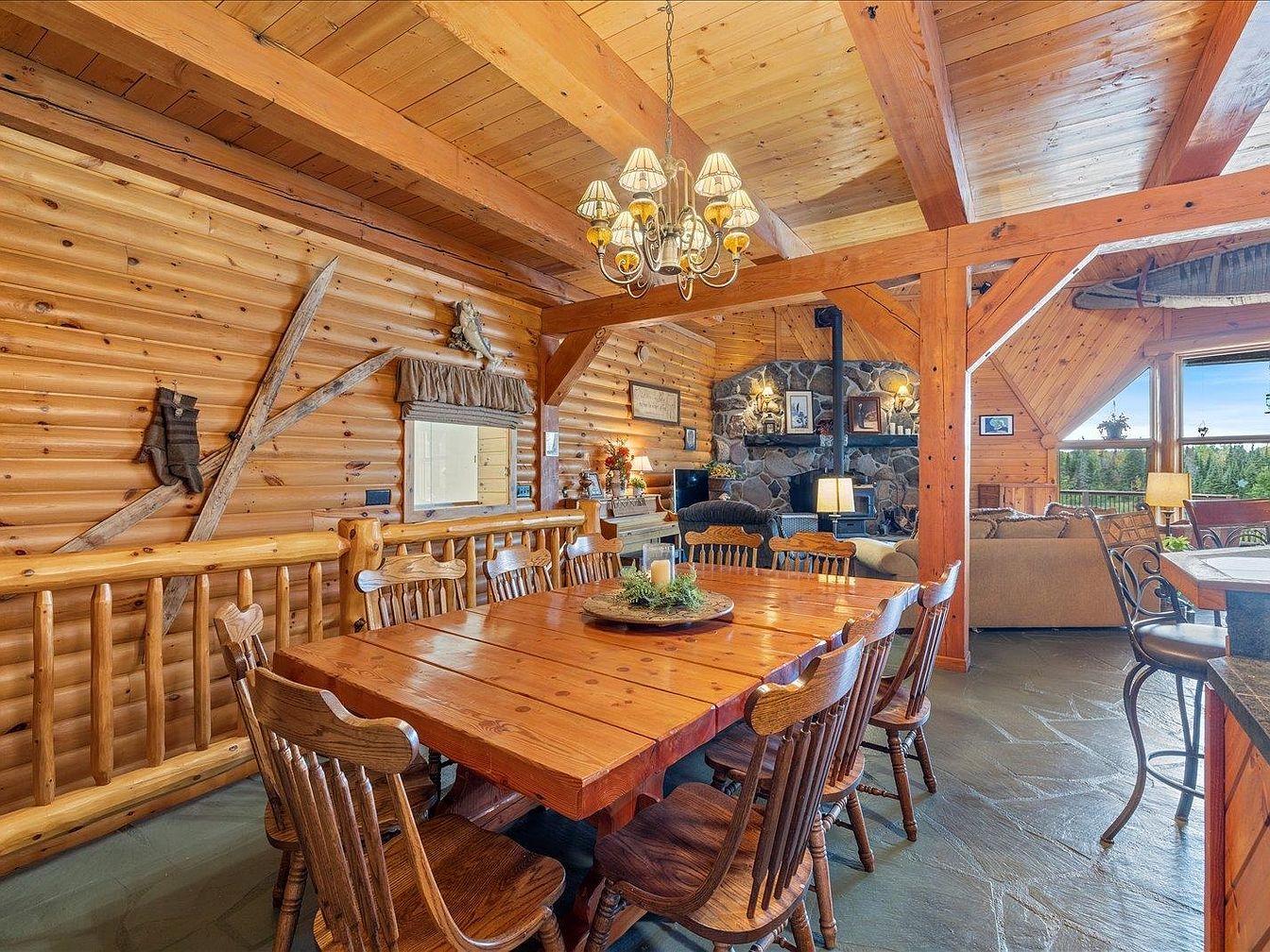
A spacious, open-concept dining area is highlighted by warm wood paneling and log beams, creating a cozy, inviting atmosphere perfect for family gatherings. The large, handcrafted wooden dining table seats eight, making it ideal for group meals or entertaining guests. Classic spindle-back chairs add charm and comfort. A unique chandelier with rustic shades casts a soft glow. Adjacent living spaces seamlessly connect by timber posts, fostering togetherness for families. Decor includes antique skis, boots, and a stone fireplace, enhancing the cabin’s character. Neutral earth-toned slate floors complement the wooden interior, while expansive windows offer beautiful outdoor views.
Rustic Living Room
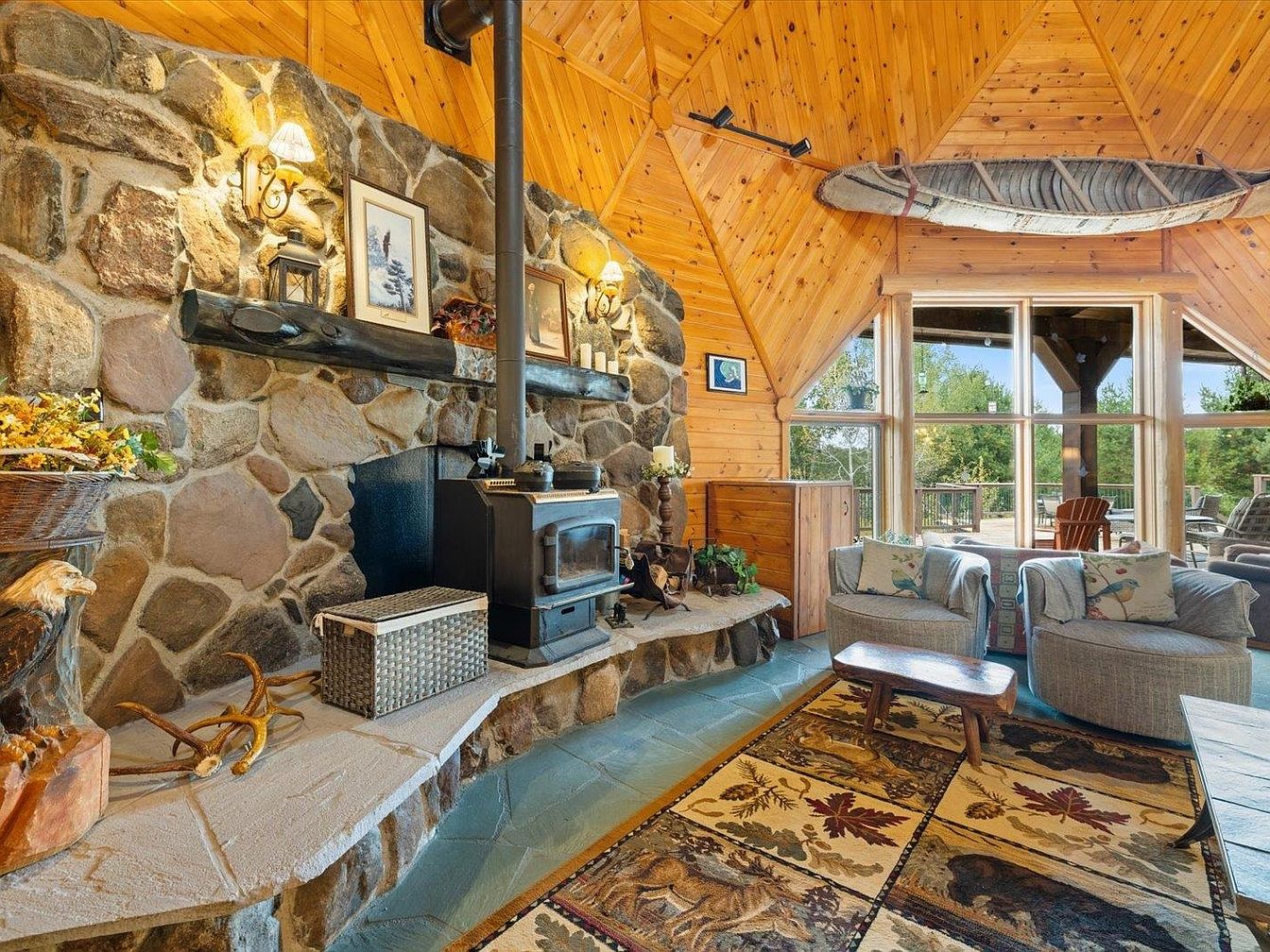
Warm and inviting, this living room boasts a striking stone fireplace with a wood-burning stove, perfect for cozy family gatherings on chilly evenings. The high, vaulted pine wood ceilings add height and character, while expansive floor-to-ceiling windows flood the space with natural light and offer picturesque views of the outdoors. A canoe mounted above the window brings in a unique, adventurous touch. Comfortable circular armchairs sit atop a nature-inspired area rug, creating a welcoming spot for relaxation or storytelling. Natural earth tones, reclaimed wood accents, and gentle lighting throughout enhance the room’s friendly, family-oriented atmosphere.
Geodesic Living Room
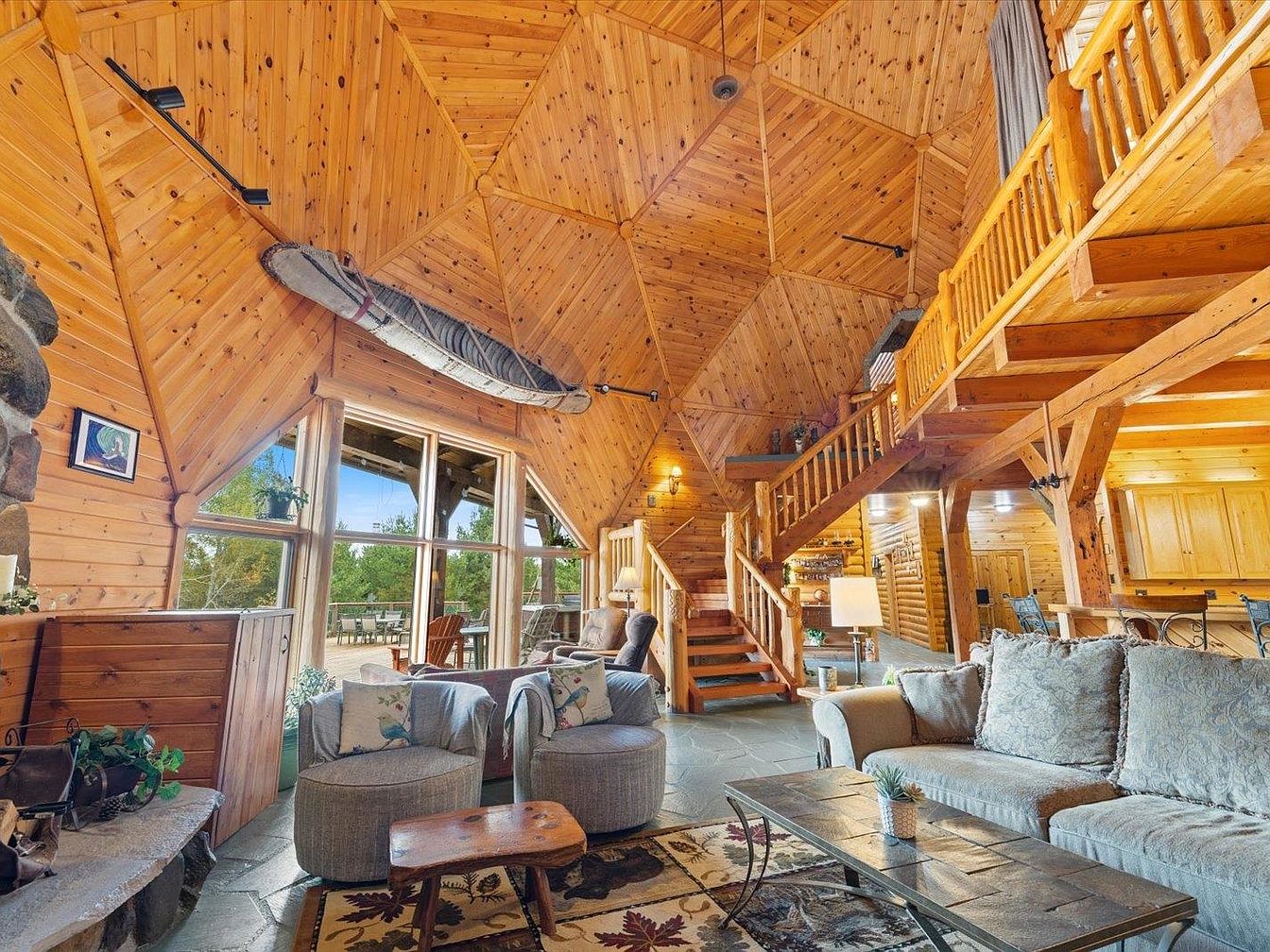
Warmth and natural beauty fill this spacious geodesic living room, featuring high, paneled wooden ceilings and generous windows that flood the space with sunlight. The open layout effortlessly connects the sitting area with a cozy stone hearth and a rustic staircase leading to an inviting loft. Comfortable, plush sofas and armchairs surround a sturdy coffee table, all set atop a patterned rug, perfect for family gatherings or relaxing afternoons. The wooden railings and exposed beams add to the rustic charm, while decorative touches like plants and artwork make this family-friendly space both welcoming and inspiring. Perfect for nature-loving families.
Kitchen and Dining Area
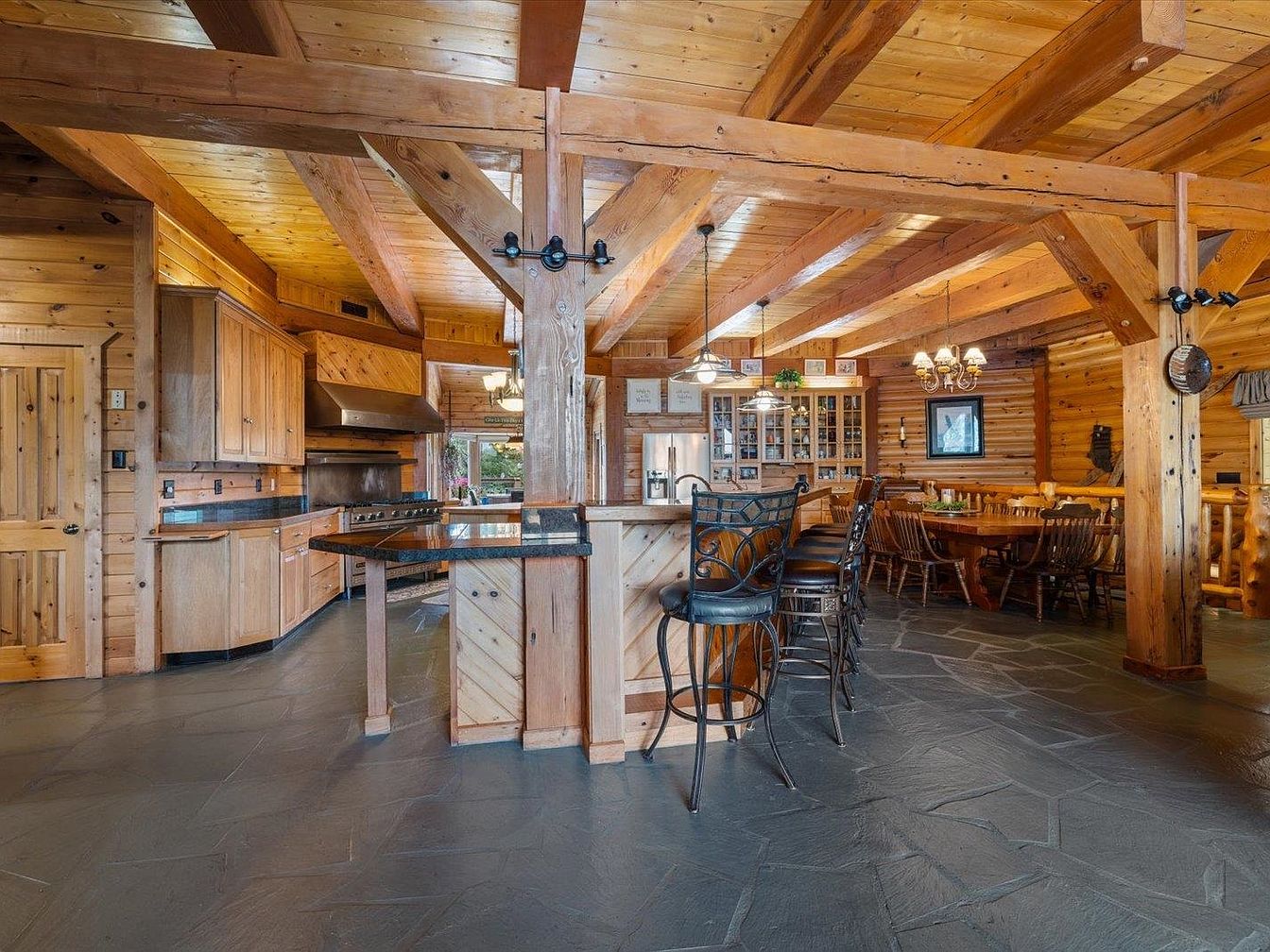
Warm wooden beams and knotty pine walls create a cozy, rustic ambiance in this open-concept kitchen and dining space, making it ideal for family gatherings. The spacious layout features a large kitchen with ample cabinetry, stainless steel appliances, and granite countertops, merging seamlessly with a curved breakfast bar. The adjacent dining area boasts a substantial wooden table and matching chairs, perfect for group meals and celebrations. Slate tile flooring adds durability and elegance, while wrought iron bar stools and classic chandeliers contribute to a welcoming, lodge-like aesthetic that is both family-friendly and timeless.
Rustic Living Room
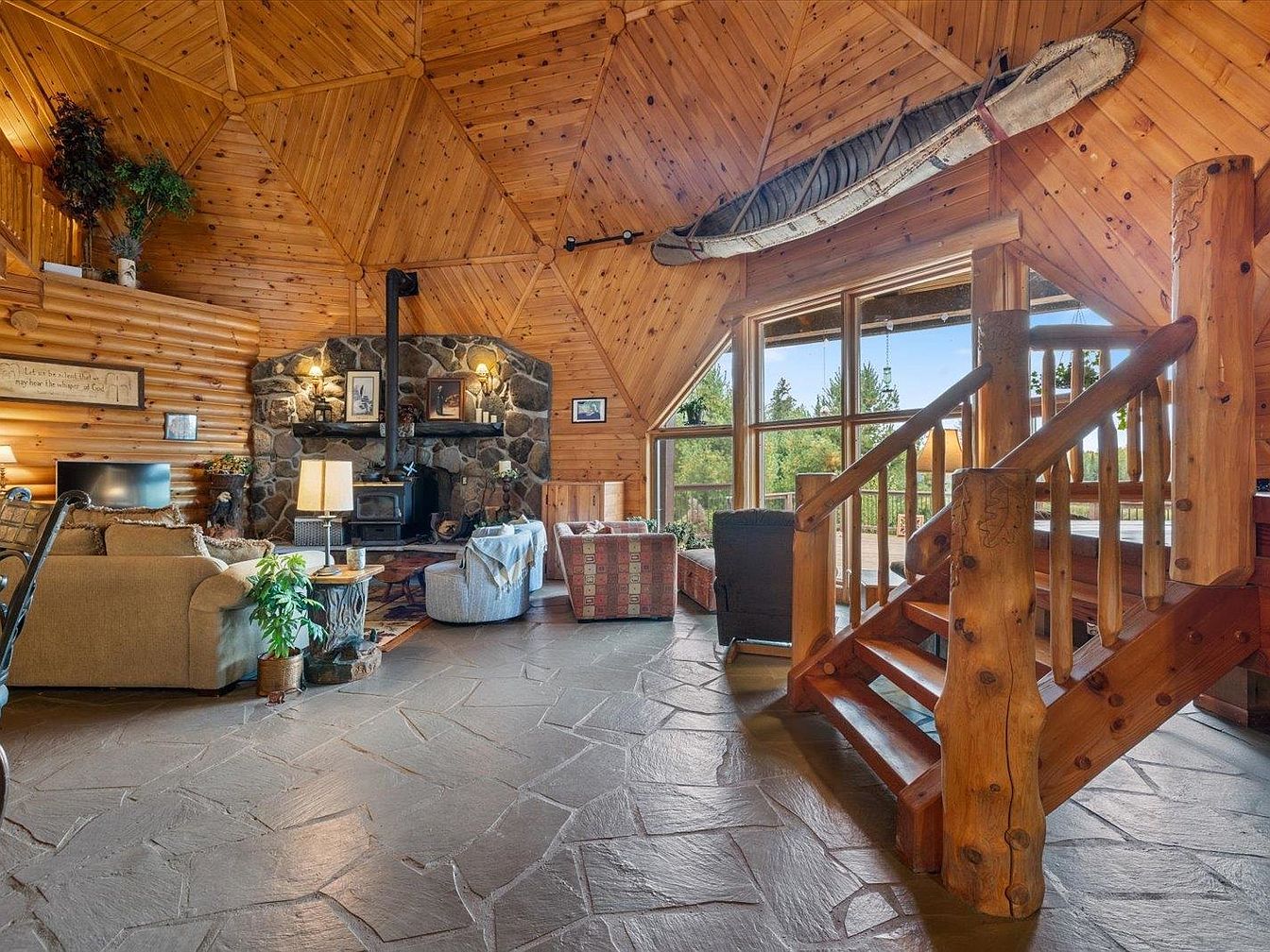
Warm natural wood surrounds this spacious living room, highlighted by unique geometric ceiling panels that create a cozy, inviting atmosphere. A large stone fireplace serves as the focal point, perfect for family gatherings or relaxing evenings. The open layout provides plenty of seating options with a plush sofa, armchairs, and an eclectic mix of rustic furniture, ideal for both adults and children. Floor-to-ceiling windows flood the space with natural light, balancing the earthy browns of the walls and stone floor. The sturdy log staircase and canoe mounted above add architectural charm and a touch of adventurous personality.
Cozy Log Living Room
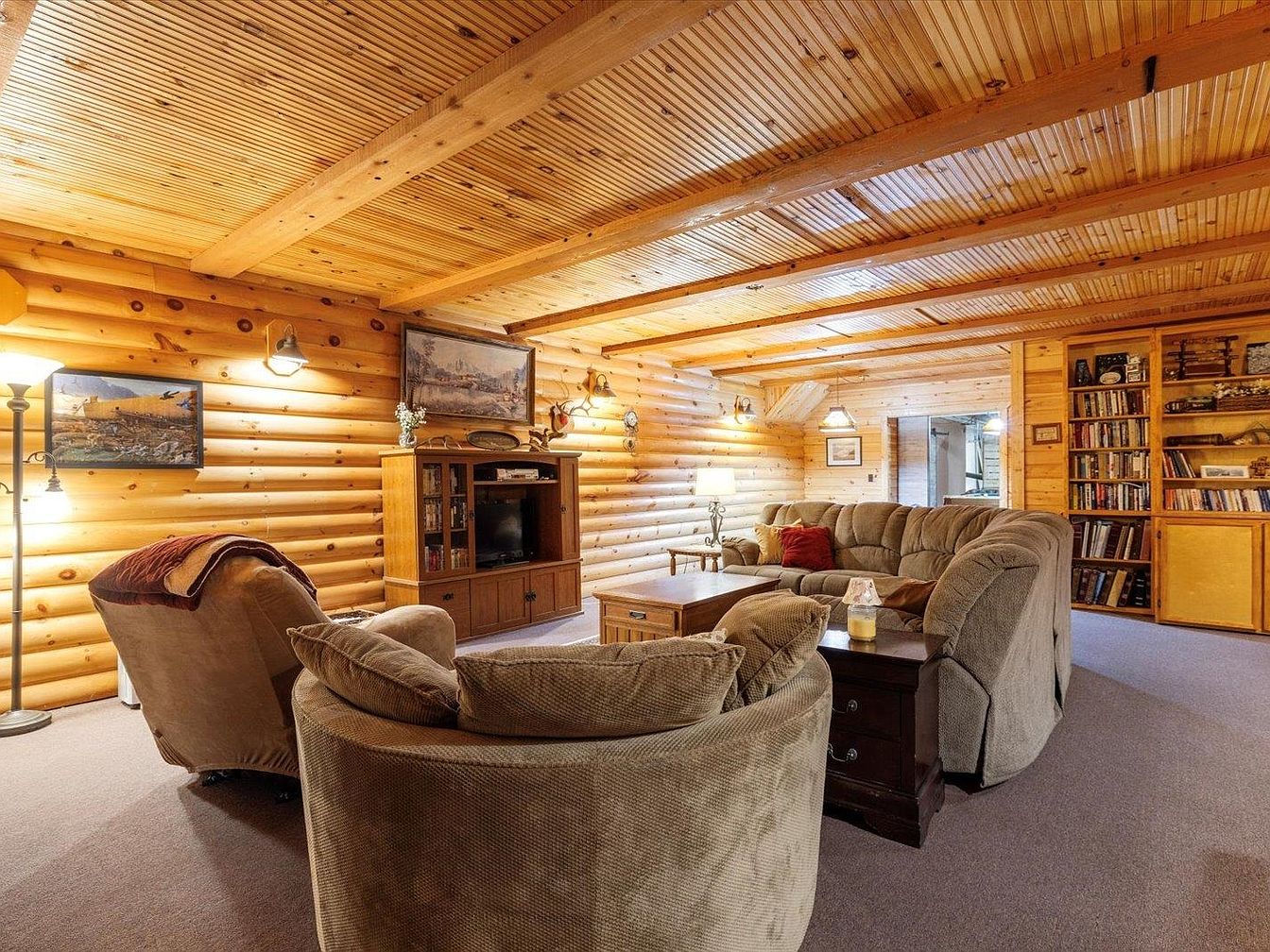
Warm wood-paneled walls and a beamed ceiling create a classic log cabin atmosphere in this spacious living room, perfect for family gatherings. Soft, plush sectional couches and a round armchair invite relaxation around a dark wooden coffee table, providing ample seating for guests or kids. Built-in shelving filled with books and board games encourages quality time together, while natural lighting and sconces add to the cozy ambiance. The neutral tan and earth-tone color scheme, accented by rustic artwork and decorative touches, ensures this space is both inviting and practical for busy families looking to unwind or entertain at home.
Cozy Bedroom Retreat
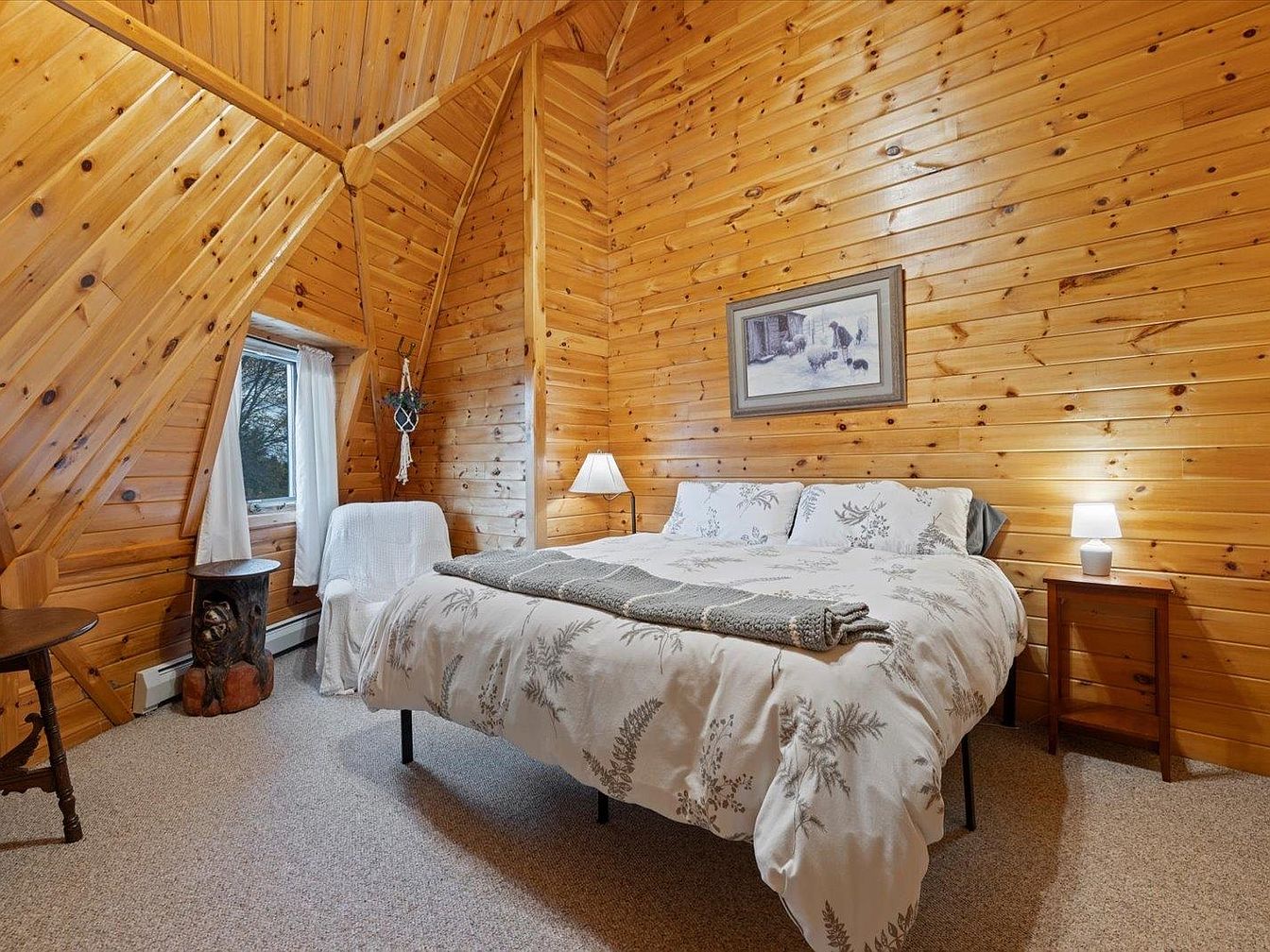
Warm knotty pine walls and vaulted ceilings create an inviting cabin feel in this bedroom. The spacious layout features a comfortable bed with botanically themed linens set against a backdrop of natural wood paneling, while bedside tables with soft lamp lighting add to the gentle ambiance. A window with light curtains allows natural light in and reveals a comforting view, and a cozy armchair draped in white with a whimsical carved side table enhances the family-friendly charm. Neutral carpeting underfoot softens the space for kids and adults alike, ensuring both visual warmth and practical comfort.
Cozy Family Bedroom
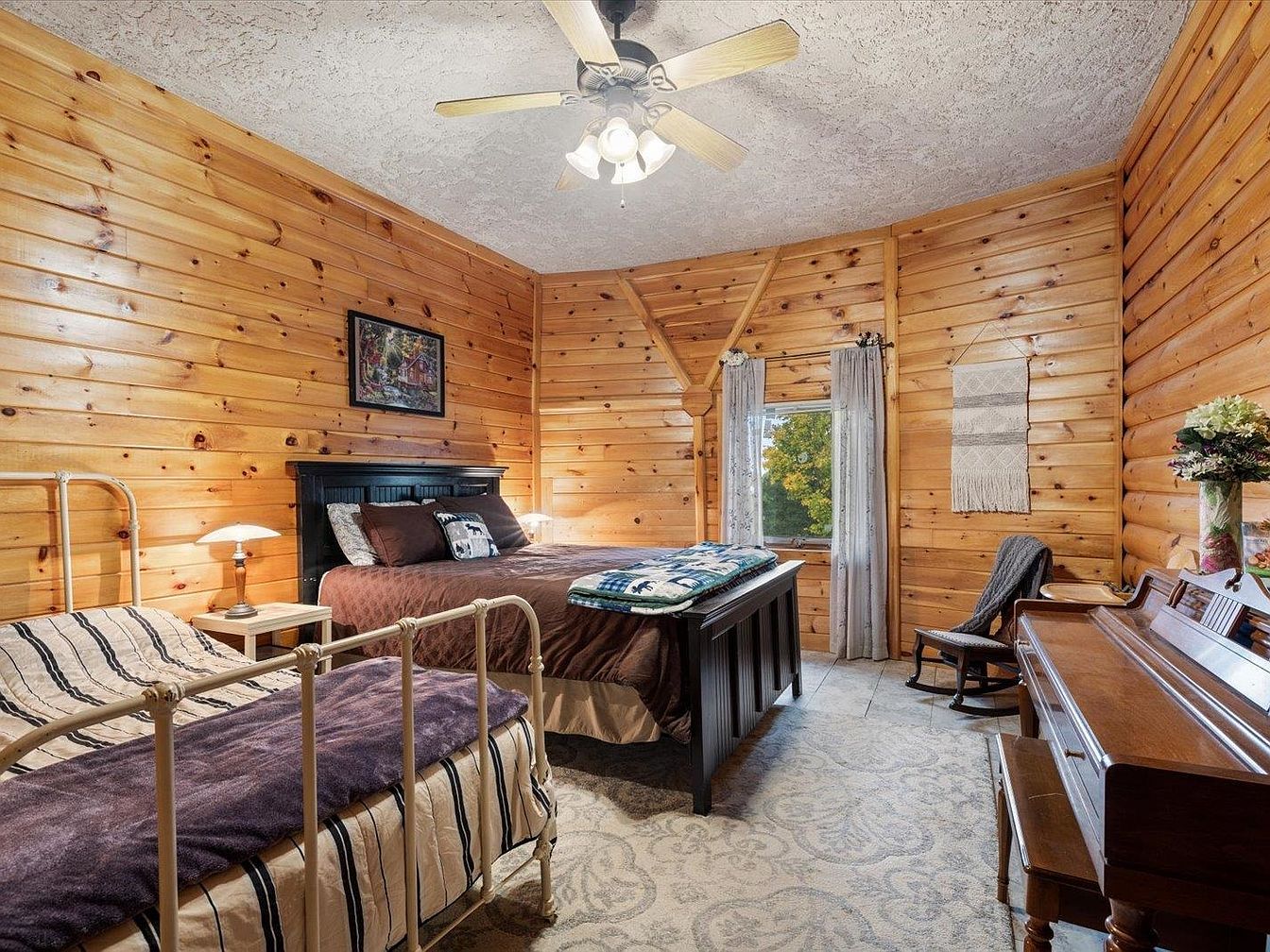
Warm, honey-toned wood paneling envelopes this inviting bedroom, creating a comforting, cabin-inspired atmosphere. The space accommodates both a queen-size and a twin bed, making it ideal for families or guests. A plush, patterned rug adds warmth underfoot, while soft, layered bedding enhances the cozy feel. The room is well-lit by a ceiling fan with integrated lights and bedside lamps. A wooden piano along one wall invites music and family gatherings, and decorative touches like a wall-hanging, vase of flowers, and framed artwork add personality. Gentle natural light filters through sheer curtains, highlighting the room’s harmonious blend of rustic charm and comfort.
Cozy Bunk Bedroom
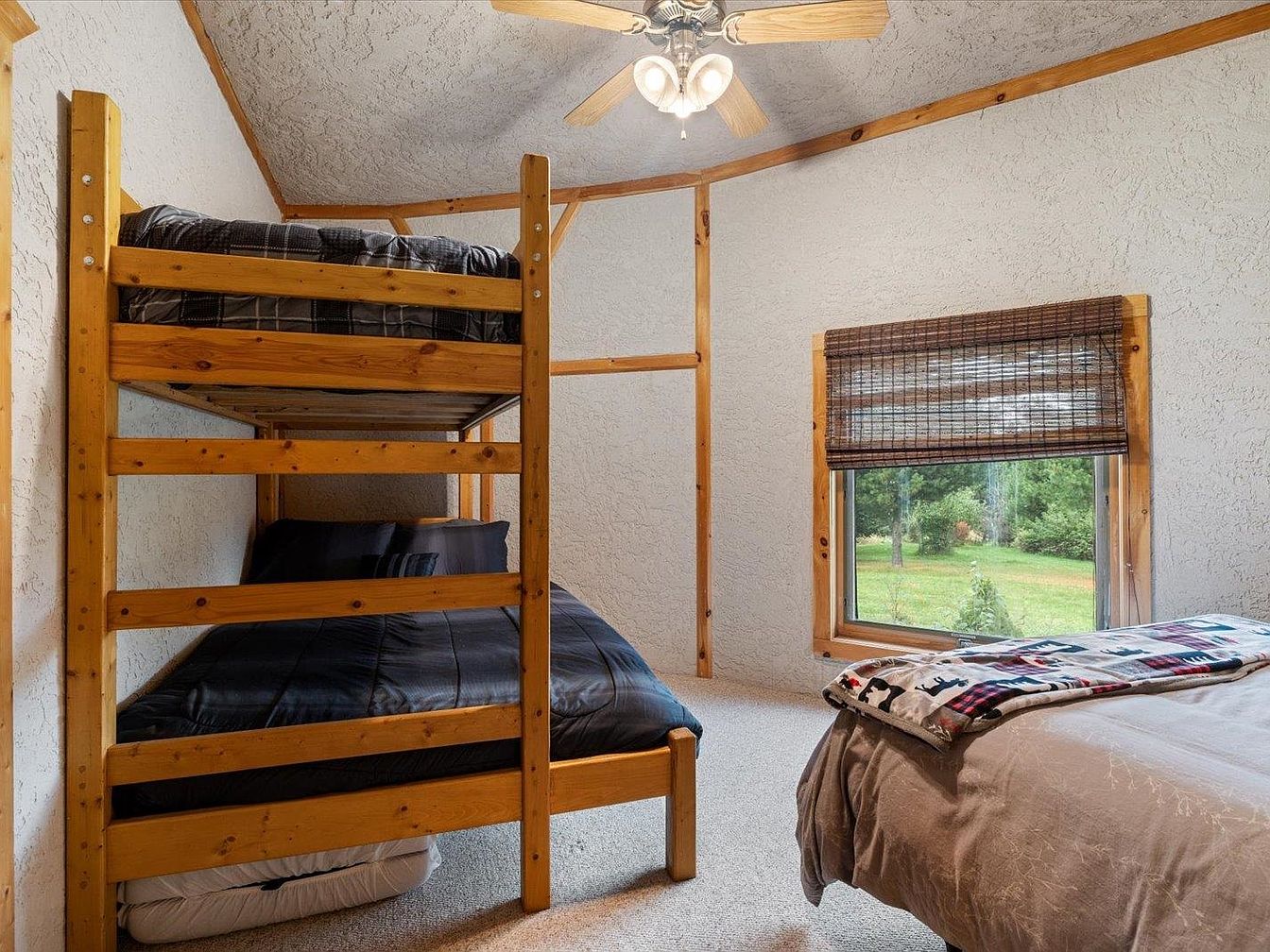
Warm wood tones and neutral colors create a welcoming atmosphere in this family-friendly bedroom, featuring a sturdy wooden bunk bed alongside a single bed for flexible sleeping arrangements. The high, angled ceiling gives the space an airy feel, while soft carpeting underfoot adds comfort for children or guests. Natural wood trim frames the window and ceiling, complementing the rustic charm. Large windows with woven shades fill the room with soft daylight and offer peaceful views of the backyard, blending indoor comfort with outdoor serenity. The simple, practical layout makes it ideal for families or visiting friends.
Master Bedroom Retreat
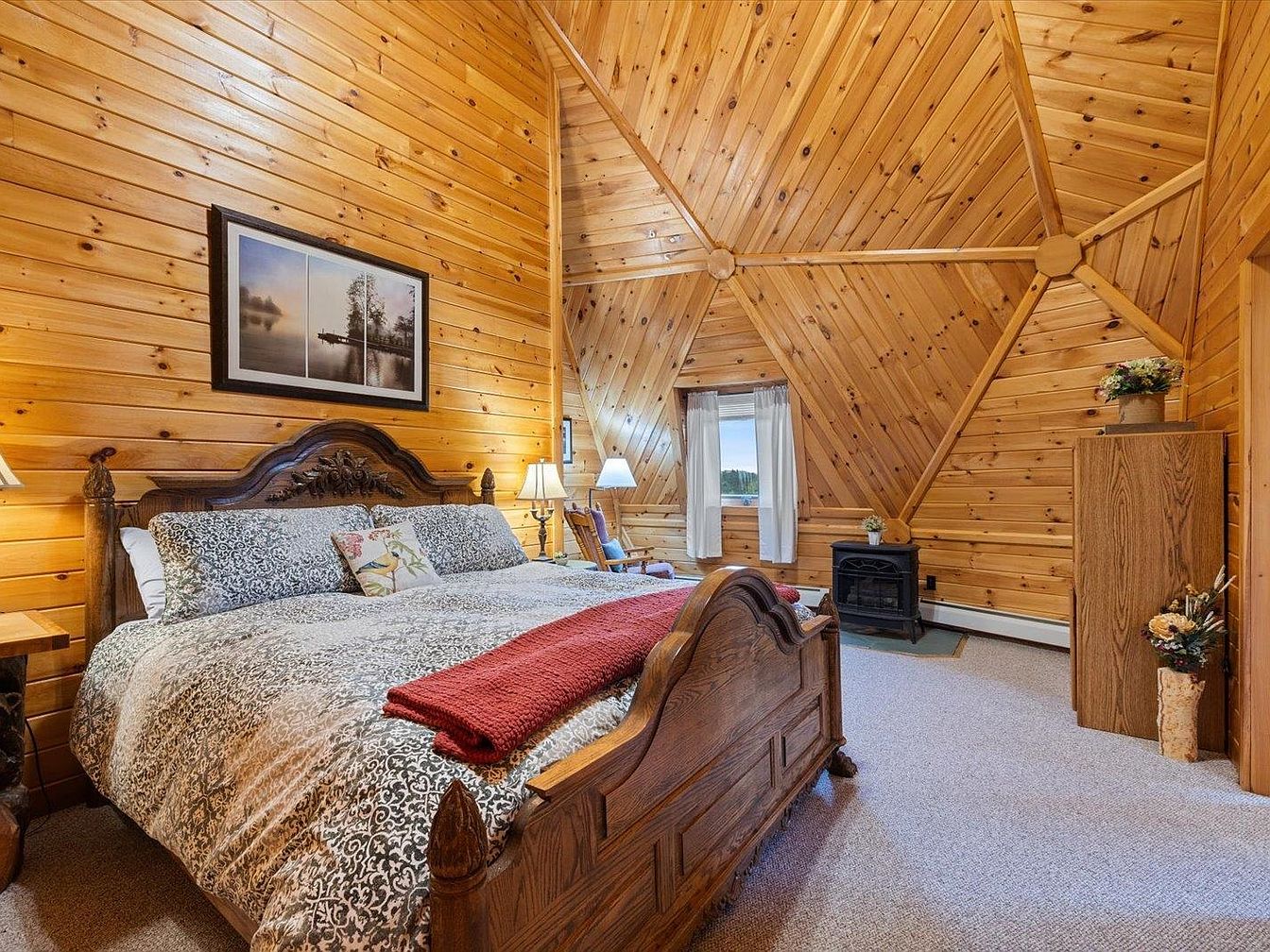
Warm wood-paneled walls and ceiling create a welcoming, rustic charm in this spacious master bedroom, highlighted by unique geometric timberwork. The grand wooden bed takes center stage, complemented by cozy, patterned bedding and accent pillows, alongside a colorful throw for added comfort. Neutral carpeting softens the space, defining a relaxing atmosphere. A small wood stove offers both warmth and classic cabin character, while simple, tasteful furniture and decor, including side tables, soft lighting, and nature-inspired artwork, invite relaxation and togetherness. This inviting room is ideal for families, providing a blend of privacy, coziness, and luxury surrounded by natural beauty.
Bathroom Corner Retreat
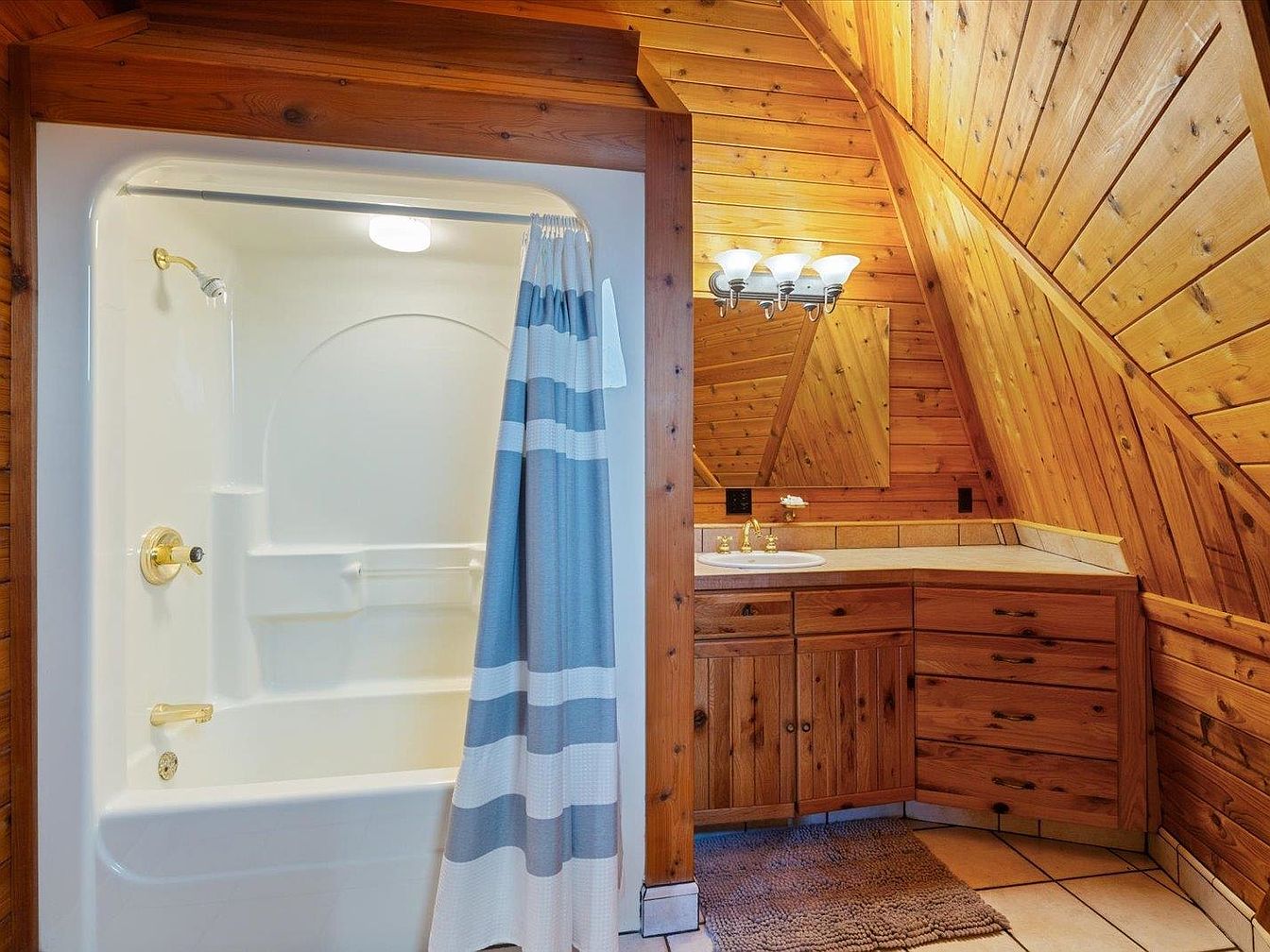
Warm wood paneling covers the angled walls and ceiling, creating a cozy, cabin-like atmosphere in this bathroom. The combination of natural wood tones making up the vanity and cabinetry, paired with tiled counters and a neutral floor, adds both charm and functionality. A bright, white bathtub and shower ensemble with a striped, blue-and-white curtain stands ready for family use, while brass fixtures add a touch of elegance. Soft lighting above the vanity mirror enhances comfort, making this space inviting for families and perfect for relaxation after a long day. The soft bath mat adds a layer of comfort underfoot.
Bathroom Vanity Area
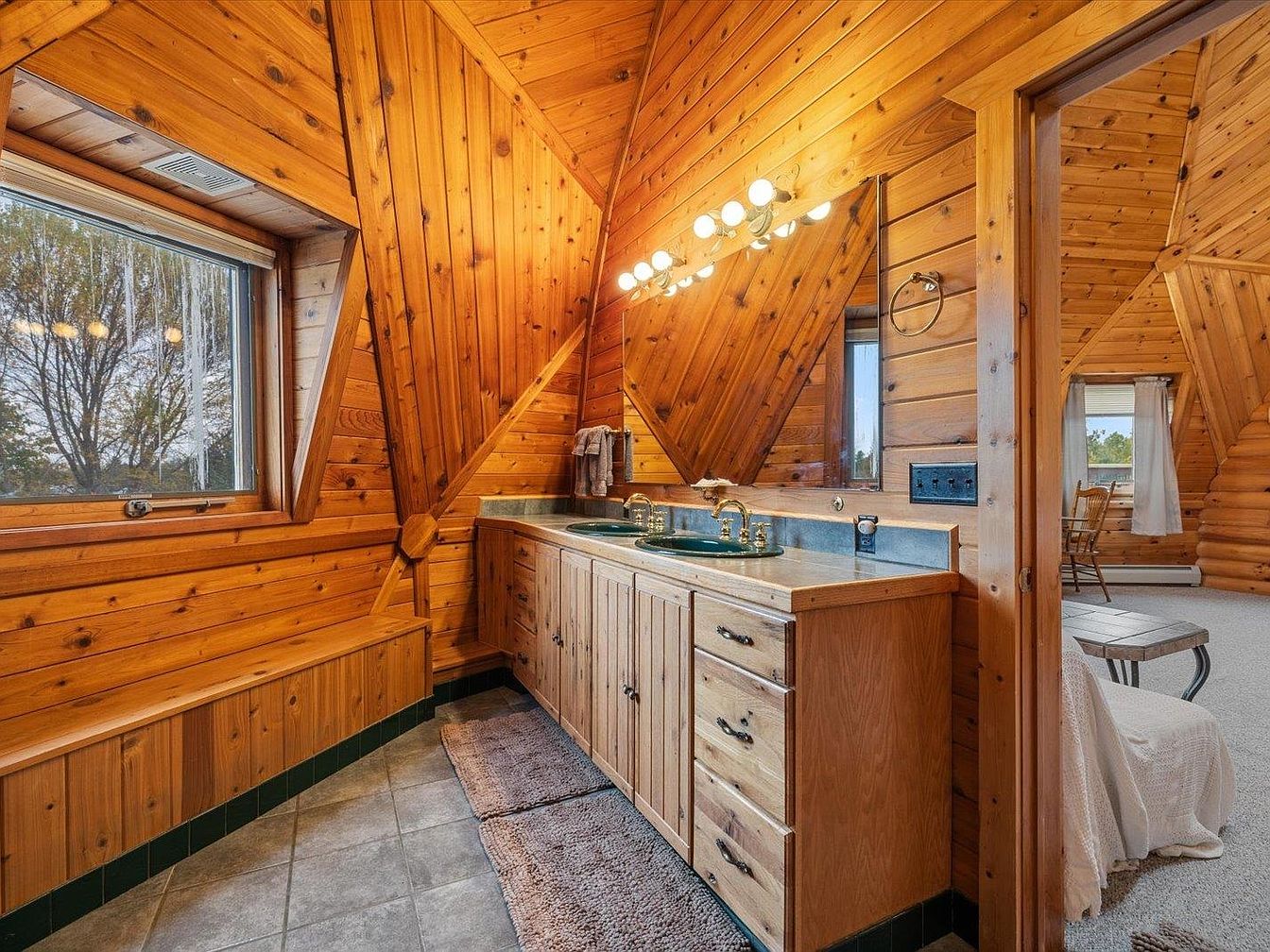
This cozy bathroom features striking wood-paneled walls and ceilings that echo the unique architectural shapes of the home, creating a warm and inviting retreat. The spacious vanity area is equipped with a large horizontal mirror and ample lighting, making it perfect for families with busy morning routines. Natural wood cabinetry offers generous storage, while the serene green countertop adds a subtle touch of color. A wide window seat provides comfortable space to relax or organize essentials. Neutral tile flooring and soft bath rugs ensure an easy-to-clean, family-friendly atmosphere. The open plan connects seamlessly to an adjacent, light-filled room.
Home Office Nook
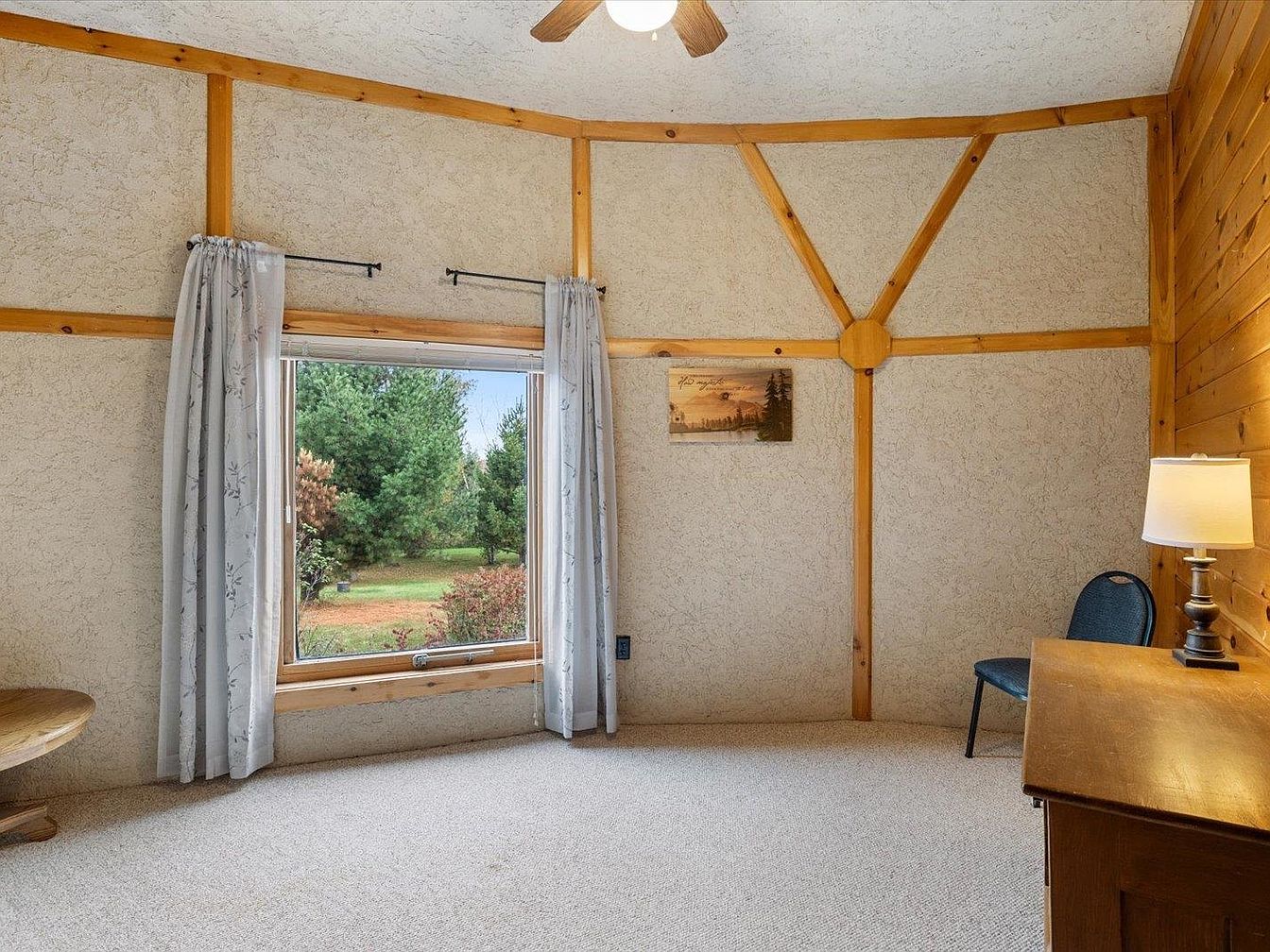
Bright and welcoming, this home office nook features a stunning large window that frames the serene view of a lush backyard, filling the space with natural light. The room’s warm, textured walls are accented by exposed wood beams and a distinctive wooden panel accent wall, adding rustic charm. Neutral carpeting underfoot ensures a cozy, family-friendly feel that’s easy to maintain. The simple furnishings, including a small desk and chair, provide comfort and functionality without clutter. Soft, patterned curtains lend a gentle touch, making this an ideal spot for reading, working, or family crafts while enjoying peaceful outdoor scenery.
Listing Agent: Dave Lilja of Think Minnesota Realty LLC via Zillow
