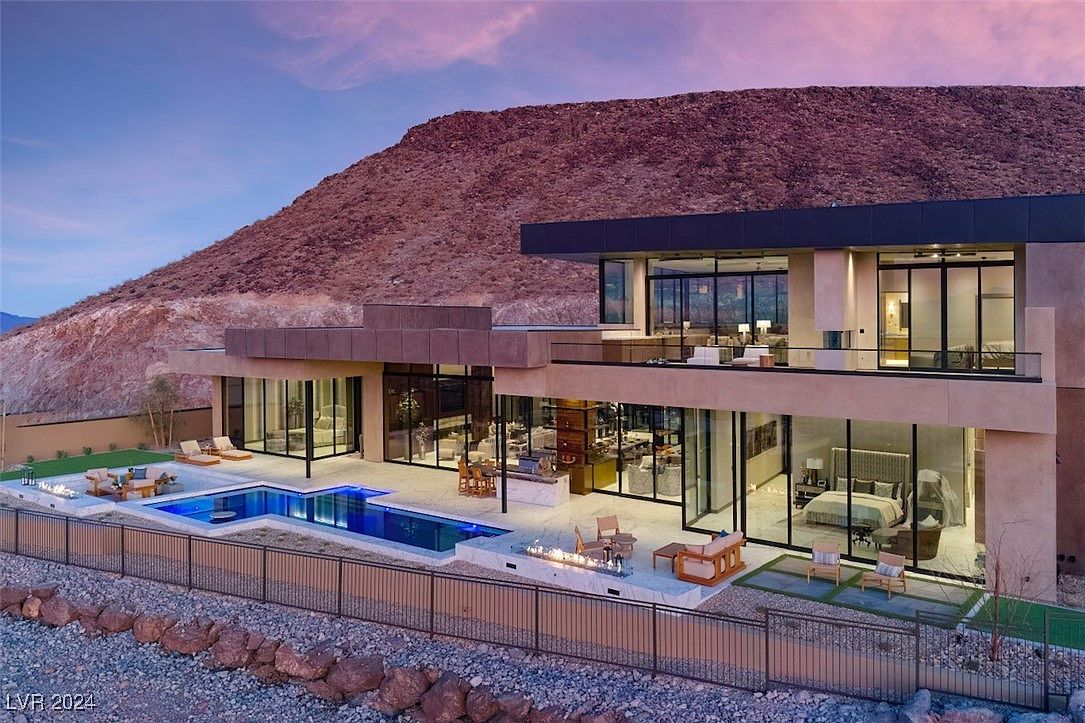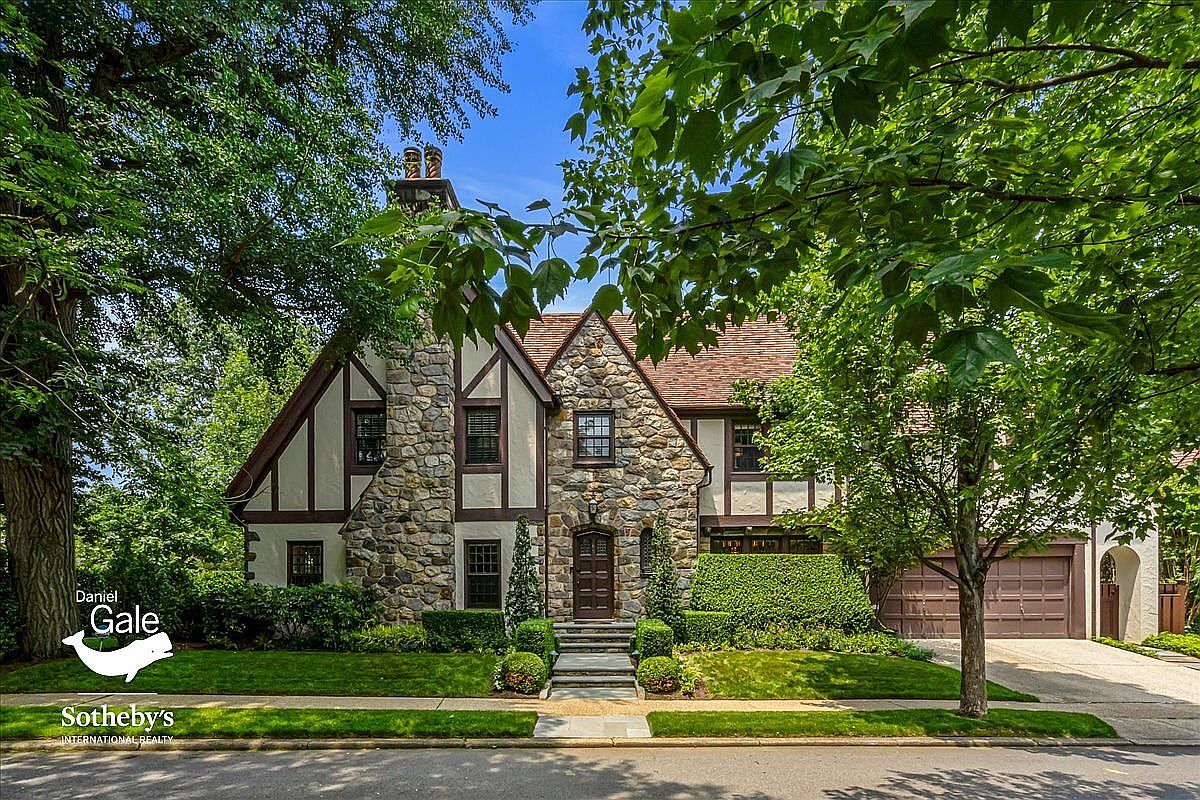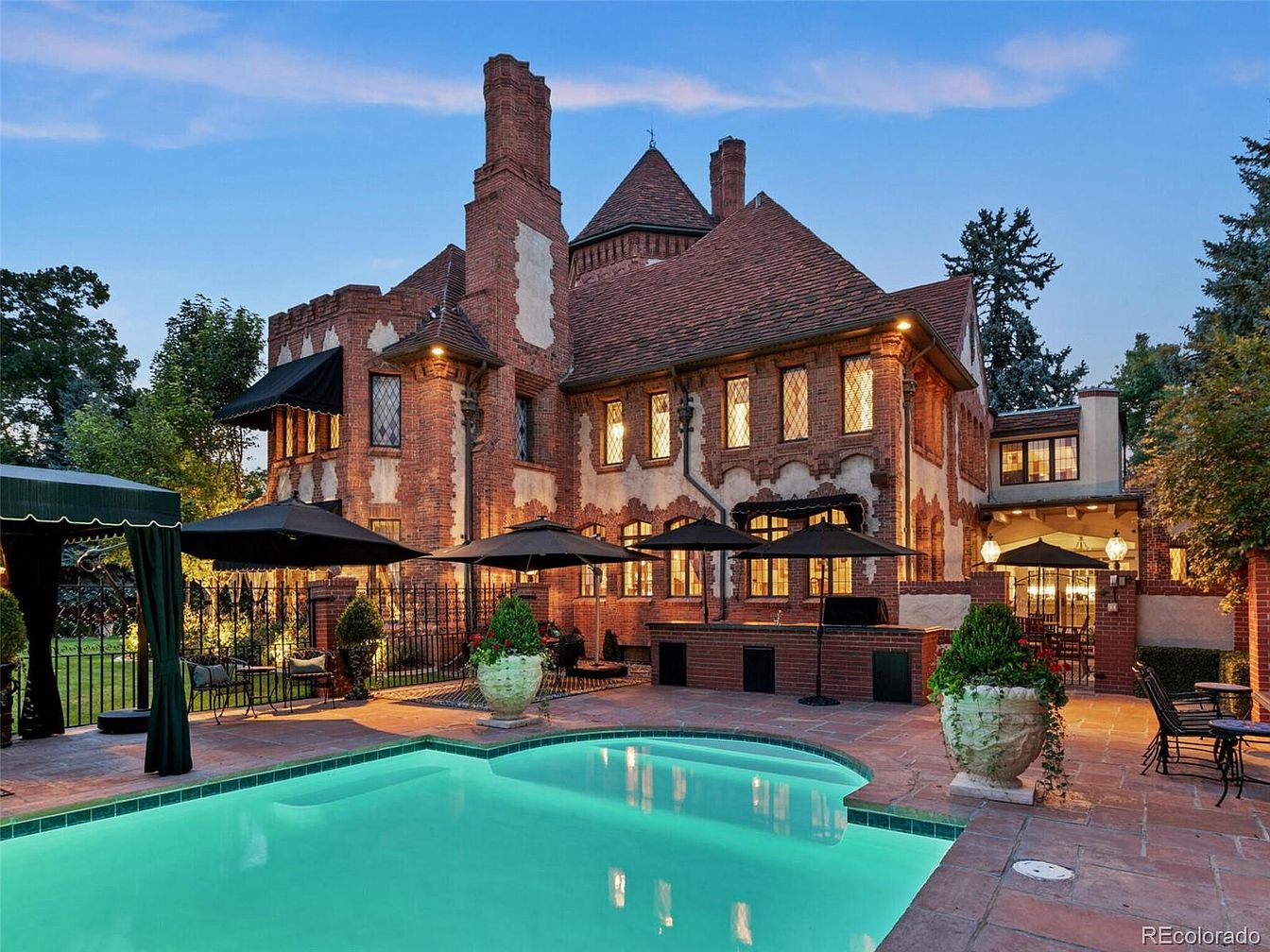
This illustrious Denver Tudor estate, designed in 1933 by Temple Hoyne Buell for Senator Lawrence C. Phipps’s daughter, stands as an enduring symbol of historic prestige and aspiration. Meticulously restored and modernized, this architectural masterpiece features intricate exterior brickwork by English masons, a soaring 60-foot spiral staircase in a commanding central tower, original leaded glass windows, parquet floors, and stunning handcrafted woodwork throughout. Perfect for success-driven, future-oriented individuals, the home offers formal entertaining spaces, a renovated family room, state-of-the-art kitchen, a 4000-bottle wine cellar, and lavish outdoor amenities including a 5000 sq ft patio, pool, and cabana, all set within gated, impeccably landscaped grounds. Listed at $10,495,000, this property embodies timeless craftsmanship and the ultimate status appeal in Denver, CO.
Front Exterior and Lawn
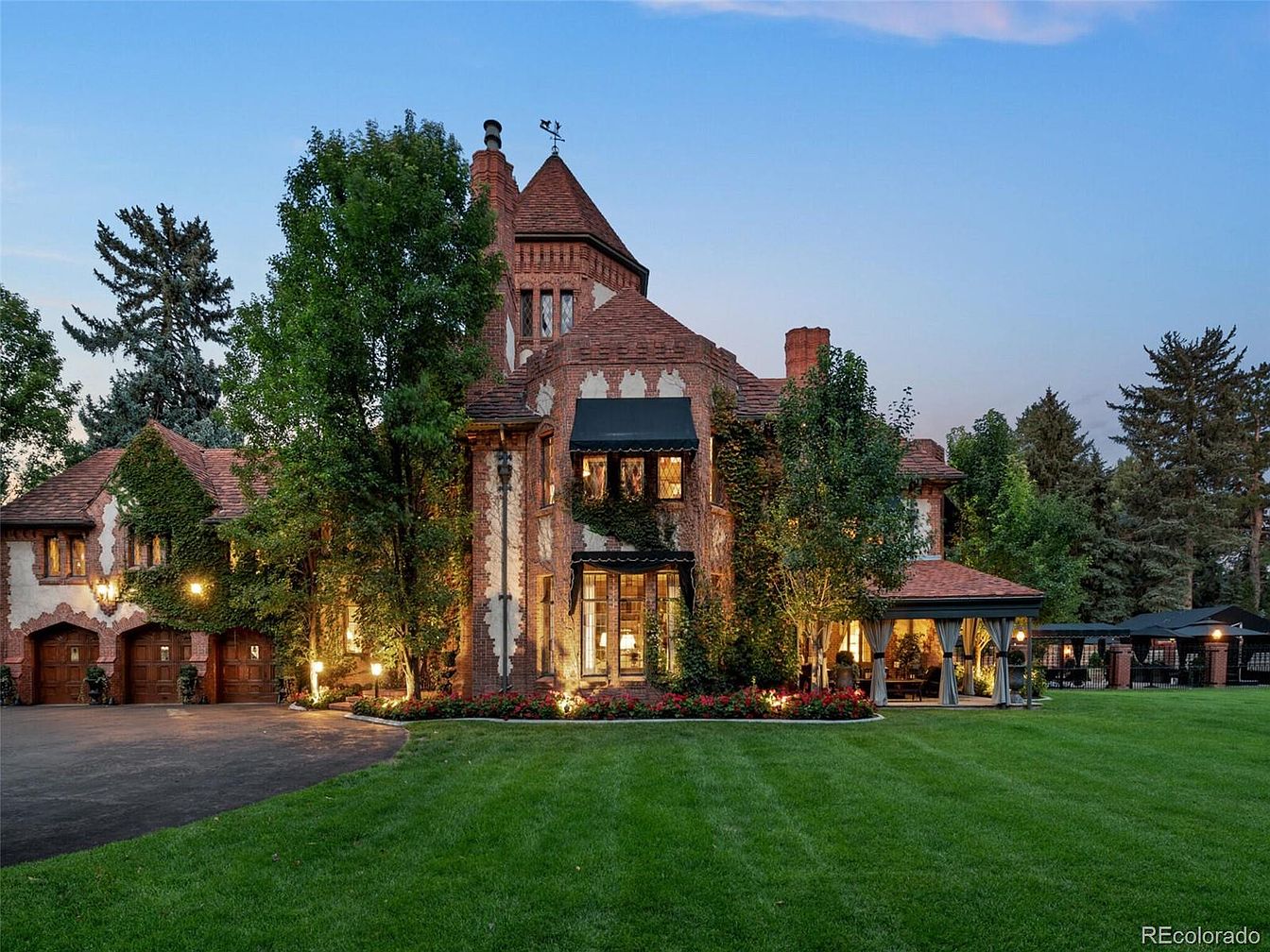
A grand American manor stands amidst mature trees and an expansive, manicured lawn, offering a storybook welcome. The facade is adorned with red brick, rustic stonework, and decorative dormer windows beneath steep gabled roofs. Ivy and soft outdoor lighting add a sense of warmth and charm. The wide driveway leads to spacious garages, making it practical for families. Covered outdoor spaces and a gazebo provide comfortable seating for gatherings, while lush flower beds border the walkways. The inviting exterior combines old-world elegance with family-friendly outdoor living, reflecting sophisticated taste and a love for entertaining in classic style.
Front Exterior
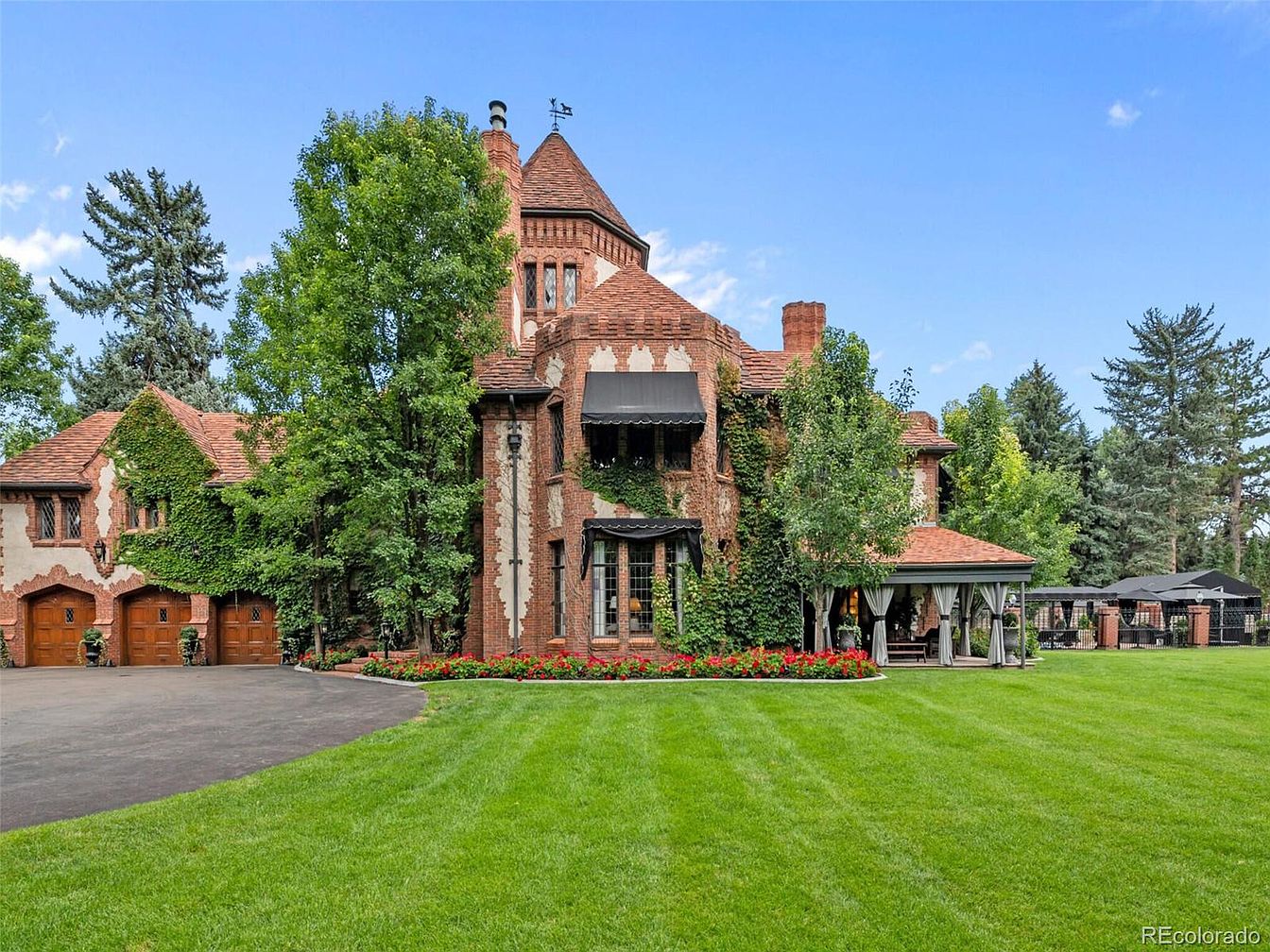
A stunning view of the home’s front exterior displays a classic brick façade with intricate architectural details, ivy gracefully climbing the walls, and charming dormer windows peeking from the gabled roof. Manicured gardens and vibrant flower beds frame the walkway, creating a welcoming setting for gatherings and play. The spacious driveway leads to elegant wooden garage doors, ideal for families with multiple vehicles. Mature trees offer natural shade and privacy, while a covered patio area provides a perfect outdoor living space for relaxation or entertaining guests. The warm, earthy tones and lush lawn contribute to a timeless, inviting curb appeal.
Front Entrance Steps
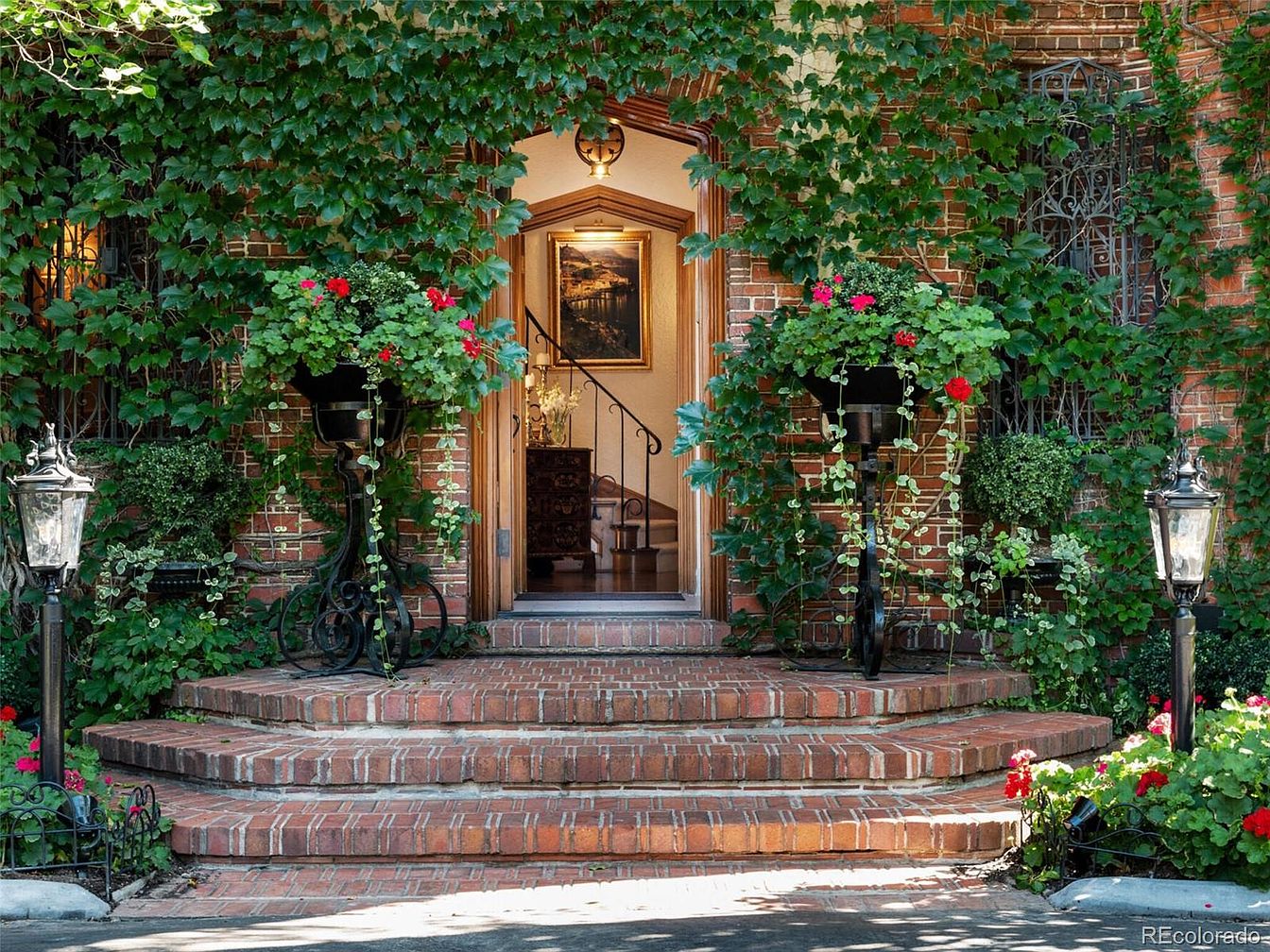
Welcoming brick steps sweep up to a grand front entrance covered in lush green ivy, creating a sense of timeless charm. Flanking the doorway, classic wrought iron planters overflow with vibrant red geraniums and cascading vines, adding a pop of color and elegance. Old-fashioned lanterns line the walkway, providing both safety and a vintage touch. The sturdy staircase offers easy access for family members of all ages, while the wide landing is perfect for decorative touches or greeting guests. Warm wood accents and glimpses of an inviting interior hint at comfort and sophistication inside, making this entry both functional and stunning.
Grand Staircase Entryway
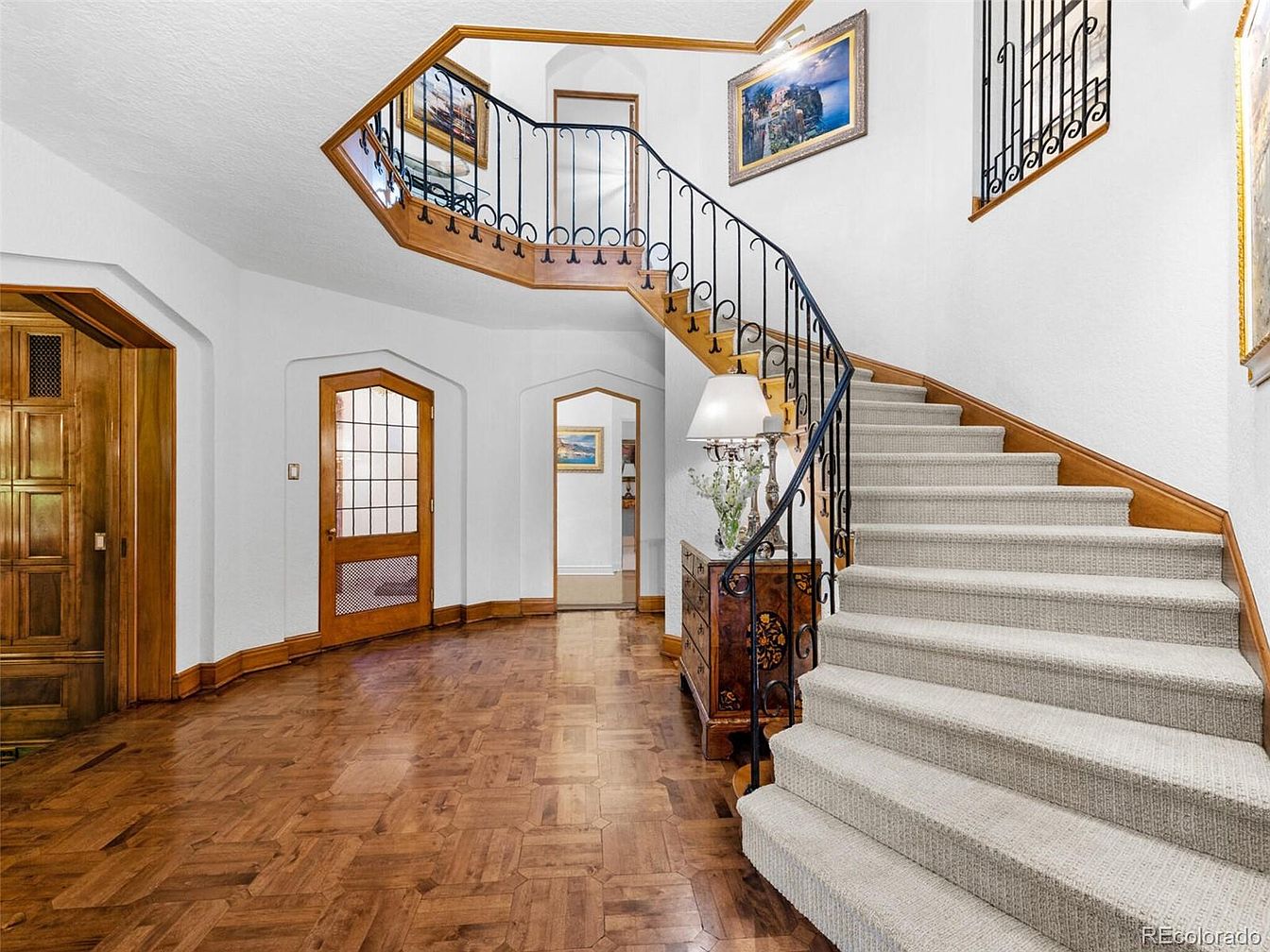
A sweeping staircase with elegant wrought-iron railings greets you in the spacious foyer, setting the tone for a warm and welcoming home. Rich hardwood floors pair beautifully with crisp white walls and warm wood trim, while multiple archways lead to other areas of the house, creating an open and connected layout perfect for families. Natural light streams through a glass-paneled door, highlighting detailed molding and tasteful artwork. An ornate dresser and a classic lamp add a touch of sophistication to the entry, making it both impressive and practical for busy households. Safe, carpeted steps ensure comfort for all ages.
Open Concept Kitchen and Living Area
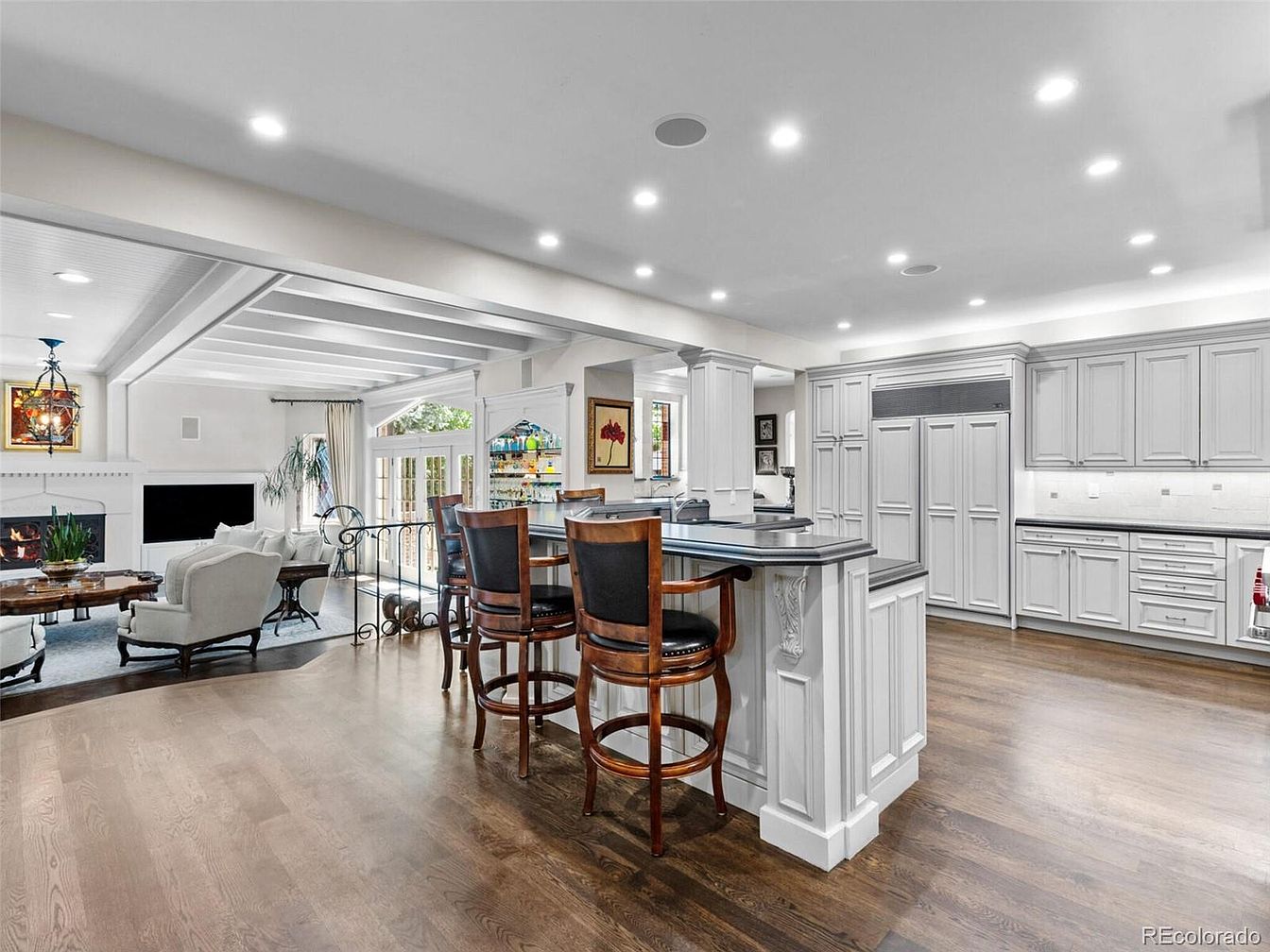
A seamless open concept design connects the spacious kitchen to a cozy living room, perfect for family gatherings and entertaining. Crisp white cabinetry and classic molding details bring elegant charm to the kitchen, where a large island with bar seating encourages social interaction. The living room’s beamed ceiling, fireplace, and plush armchairs create an inviting retreat, while wide glass doors let in natural light and provide access to the backyard. The soft neutral color palette, rich wood floors, and comfortable furniture make this space both sophisticated and family-friendly, fostering connection and relaxation for all ages.
Living Room Gathering Space
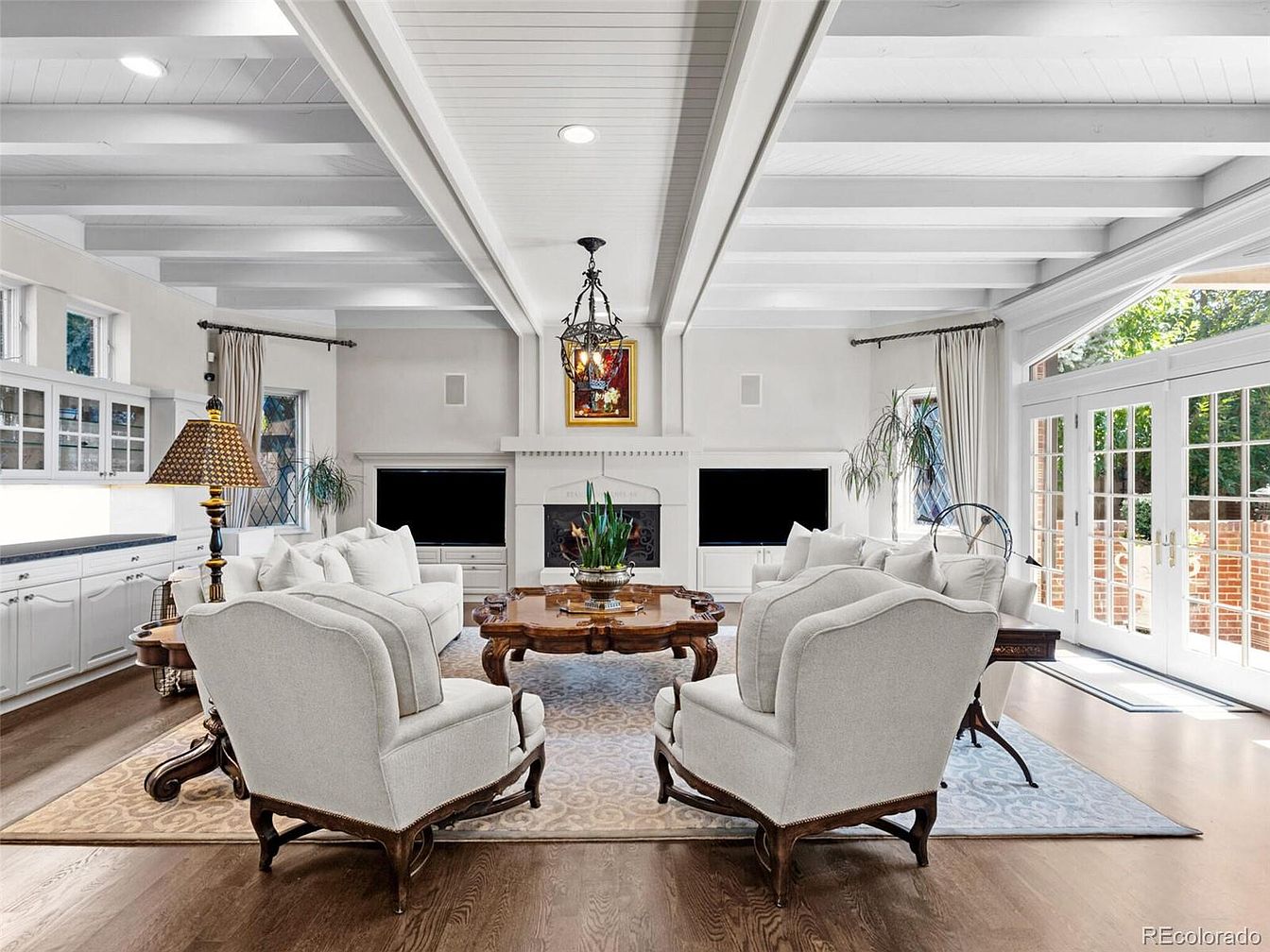
This spacious living room is designed with comfort and elegance in mind, featuring a harmonious blend of classic and contemporary elements. The neutral color palette, with soft beige and white tones, creates an inviting and serene atmosphere ideal for family time. Beautifully upholstered armchairs and sofas are arranged around a central wooden coffee table, encouraging conversation and relaxation. The exposed white beams and coffered ceiling add architectural charm, while the large French doors bathe the room in natural light and provide easy access to an outdoor patio. Two televisions flank the fireplace, making this space perfect for both quiet evenings and lively gatherings.
Dining Room
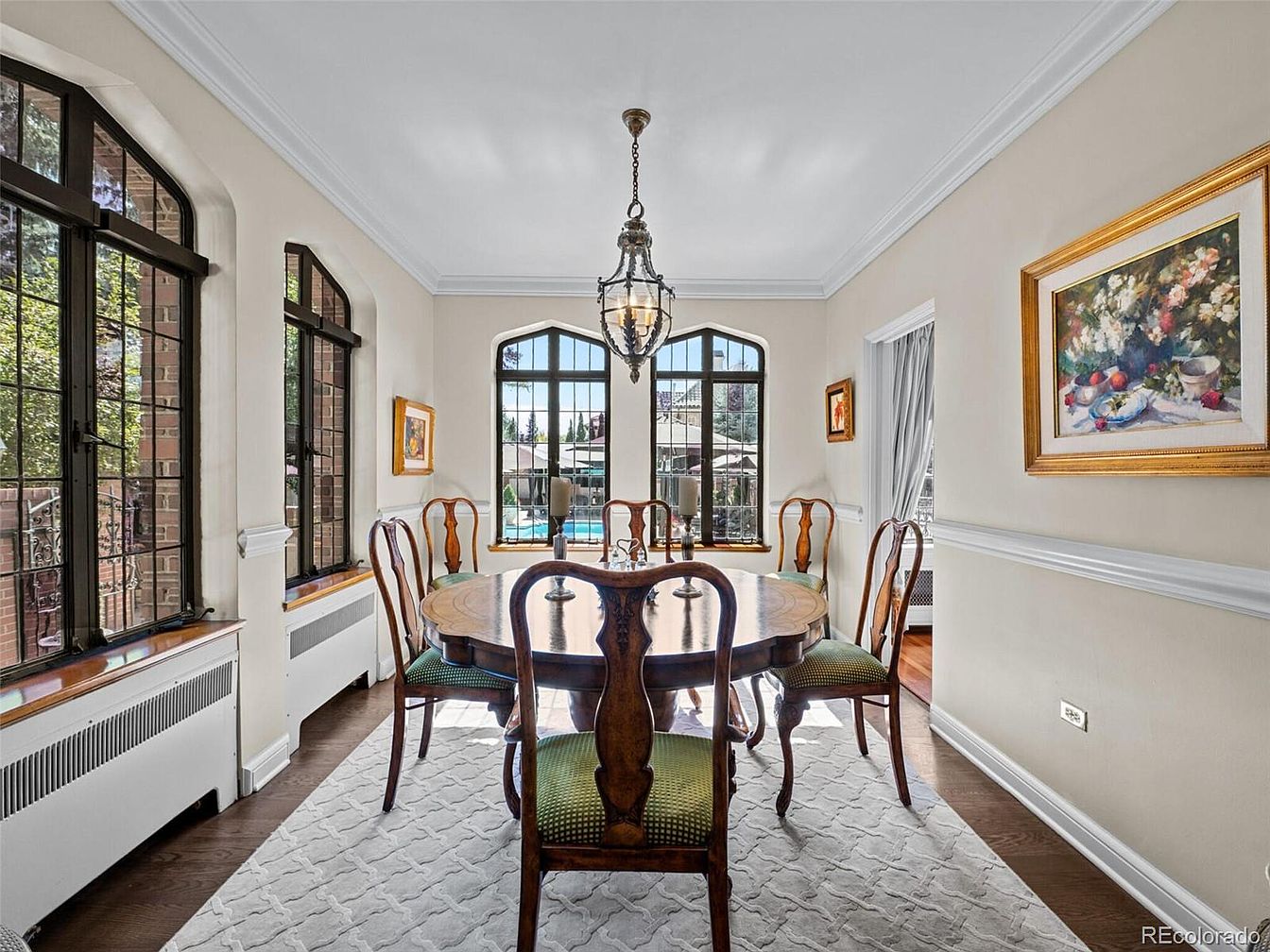
A light-filled dining room features elegant arched windows with black trim, bathing the space in natural sunlight and offering charming outdoor views. The classic wooden dining table, surrounded by carved chairs with green upholstered seats, sits atop a plush, light-colored area rug that adds warmth and comfort. Neutral wall tones and crisp crown molding maintain a fresh, timeless aesthetic, while colorful artwork in gold frames brightens the space. Family gatherings feel effortless here, with ample space around the table and easy access through wide doorways, making it an inviting and functional place for meals and conversation.
Formal Living Room
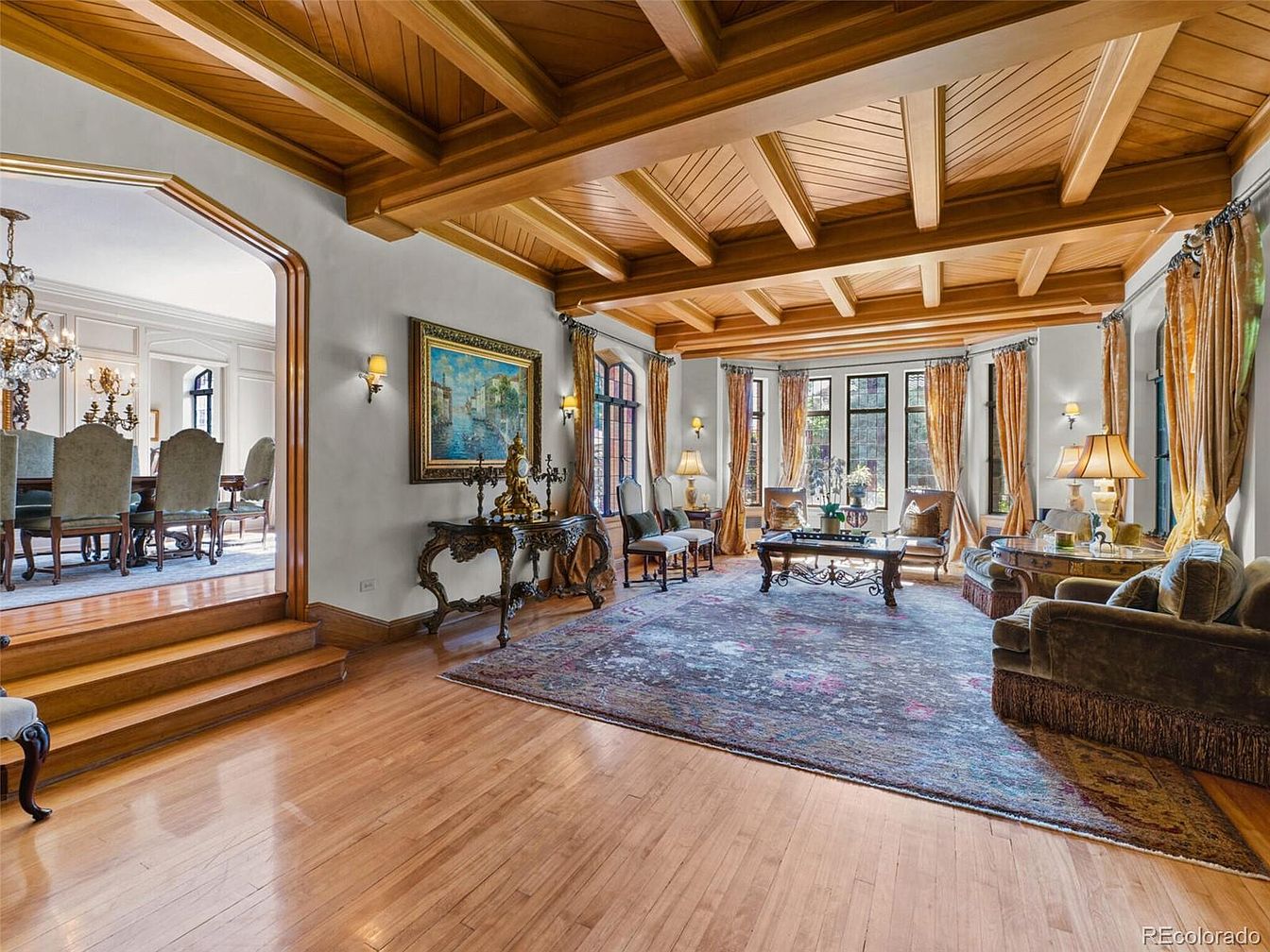
A grand formal living room showcases rich natural woodwork across the beamed ceiling and trim, creating a warm, welcoming ambiance. Large windows draped with elegant gold curtains allow natural light to flood the space, accentuating the intricate area rug and timeless furniture arranged for family conversation or entertaining guests. Plush sofas and armchairs offer comfort, while ornate tables and classic lamps bring sophistication and functionality. Family-friendly for gatherings, the step-up entry to the adjacent dining room transitions seamlessly, making this area perfect for hosting meals and special celebrations. Vibrant wall art and antiques complete the refined, traditional aesthetic.
Master Bedroom Retreat
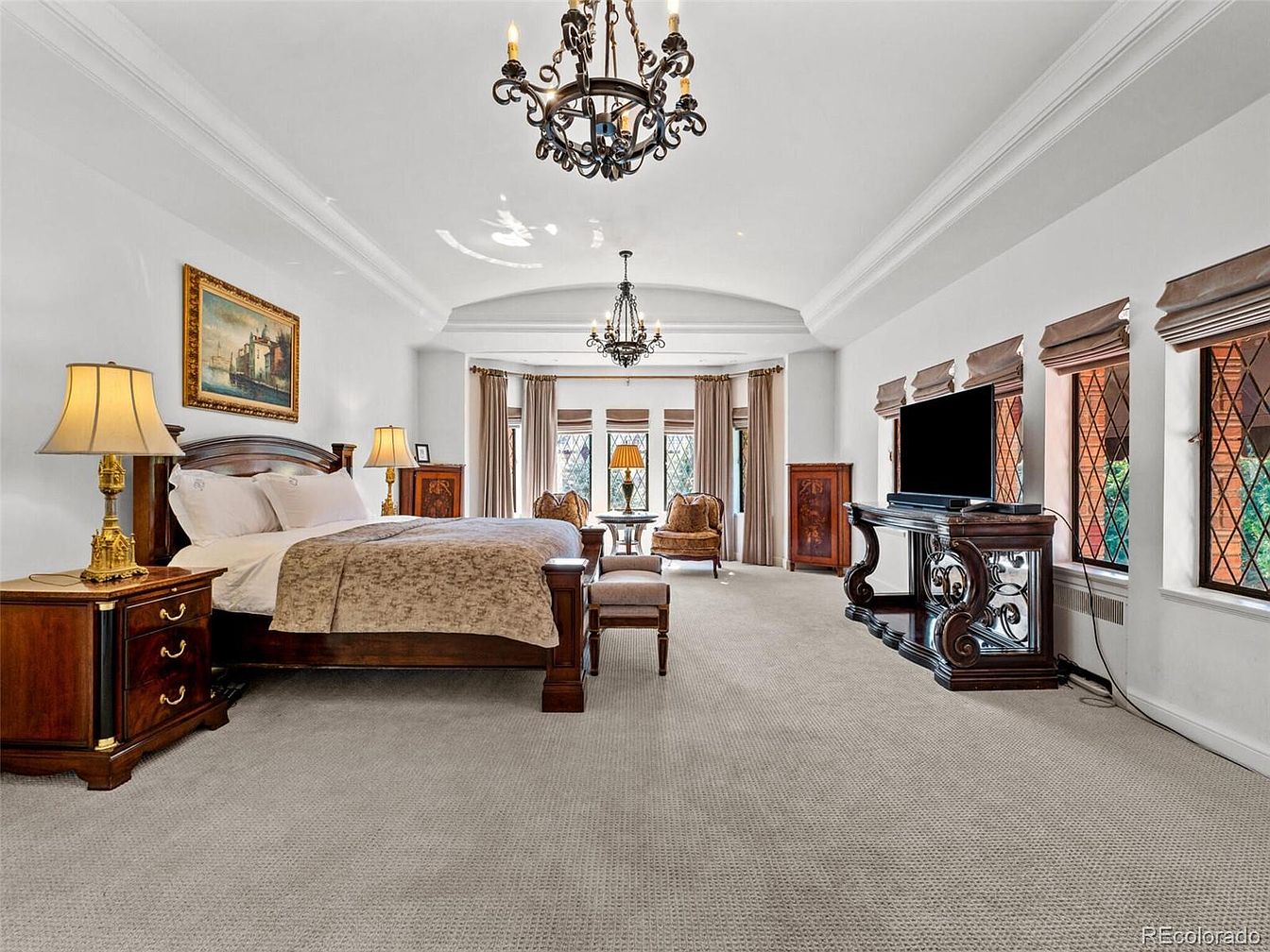
This expansive master bedroom exudes classic elegance with an inviting layout perfect for relaxation or family time. Warm wood furnishings, including a grand bed with matching nightstands, complement the creamy walls and plush carpeting that runs wall-to-wall. Ornate chandeliers and vintage-style lamps create cozy ambient lighting, enhancing the welcoming atmosphere. Multiple diamond-paned windows draped with roman shades provide abundant natural light and views of the outdoors. The spacious seating area by the windows is ideal for reading or enjoying a quiet morning, and a large entertainment console makes it suitable for family movie nights. Overall, this space balances comfort and sophistication beautifully.
Primary Bedroom Retreat
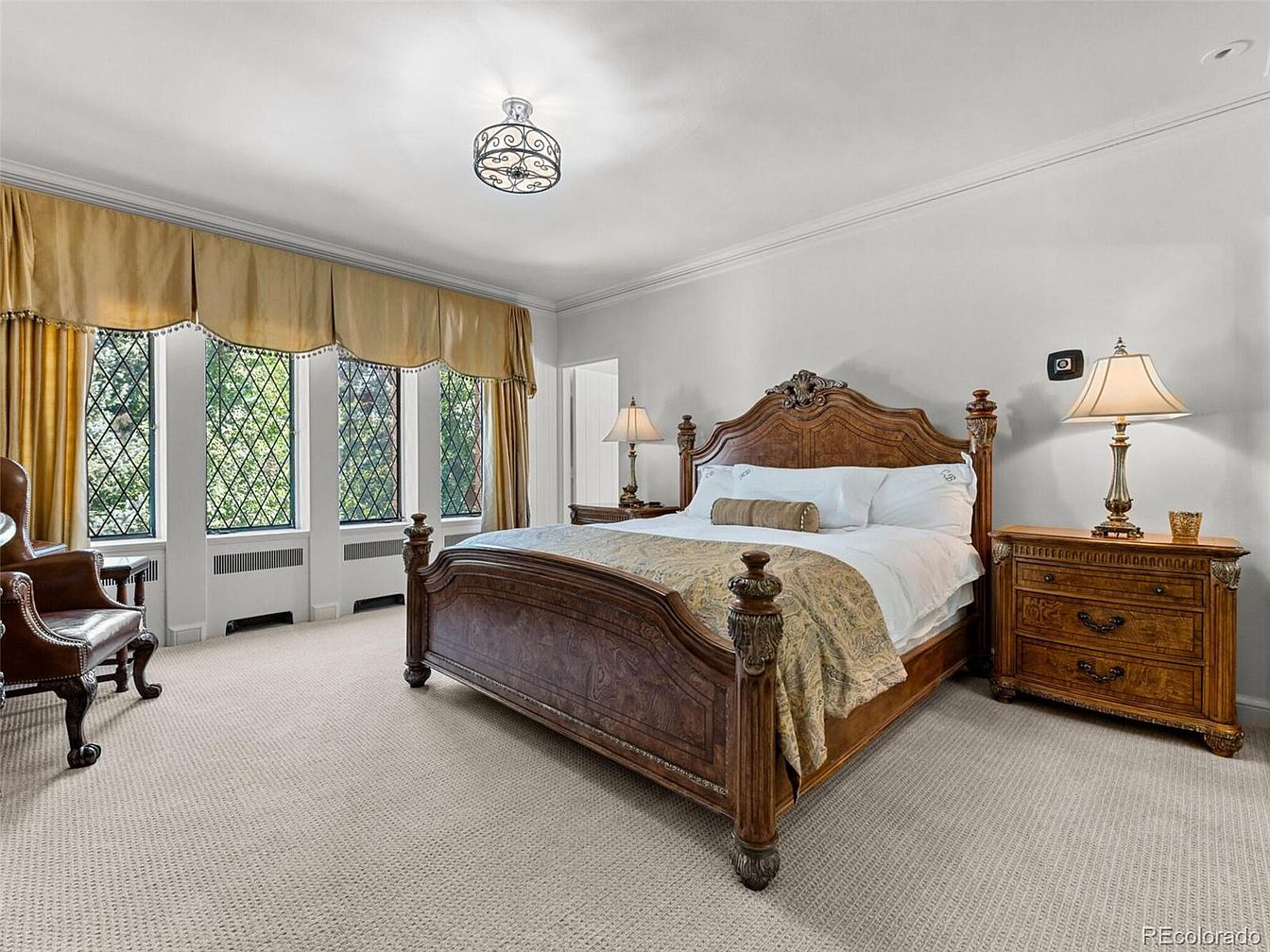
A spacious primary bedroom blends traditional elegance with comfort, featuring an intricately carved wooden bed framed by matching nightstands. The neutral, soft carpet adds warmth underfoot, ideal for families with children. Tall, leaded-glass windows bring in abundant natural light, accentuated by gold drapery for privacy. A cozy upholstered armchair rests in the corner, creating a perfect reading nook. The wall color is a crisp, clean white, highlighting the classic crown moldings and ornate furniture details. Elegant lamps on each nightstand provide soft, ambient lighting, contributing to a tranquil and welcoming atmosphere perfect for relaxation.
Home Theater Retreat
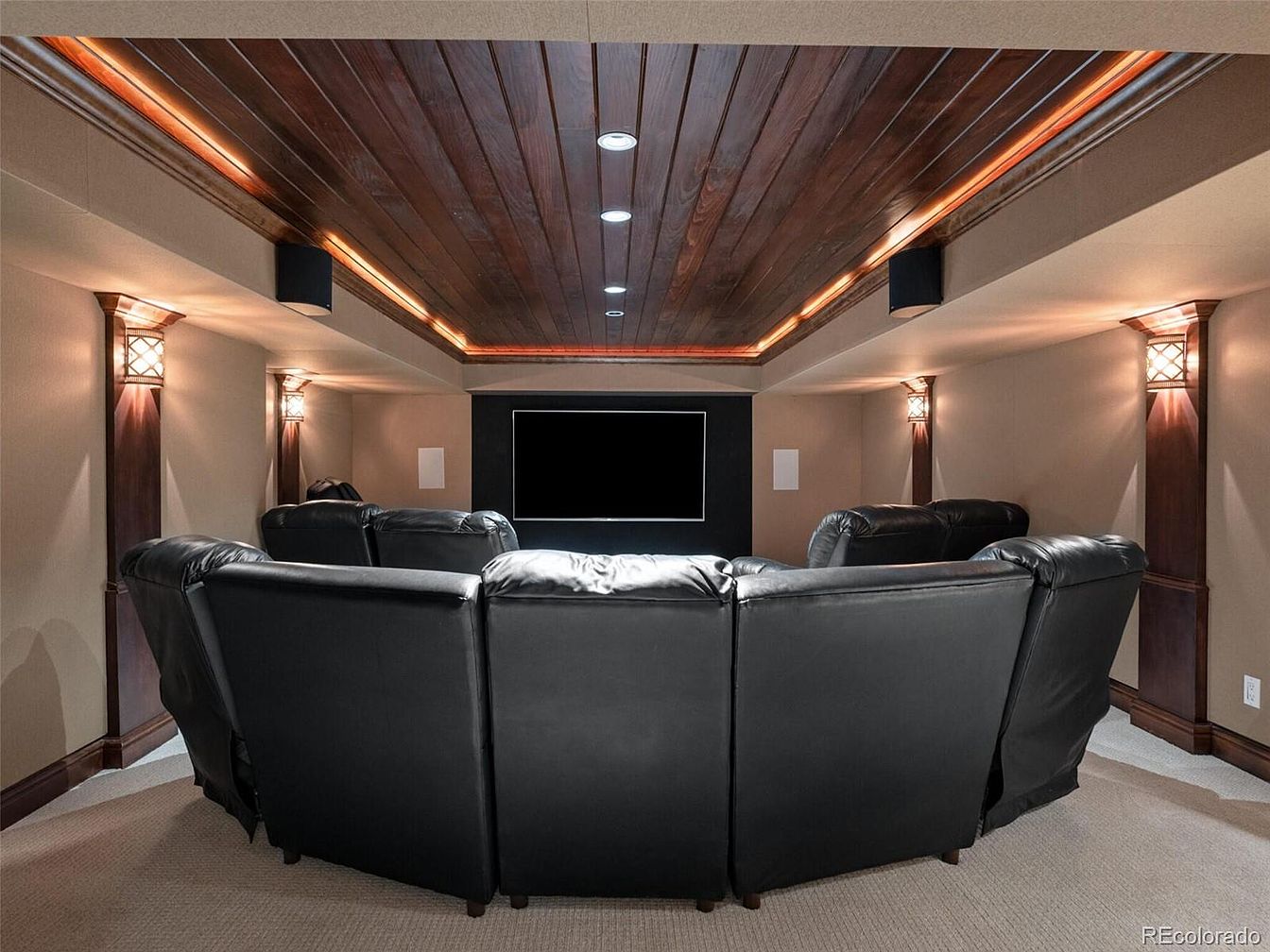
A cozy home theater featuring plush, black leather reclining seating arranged in a semi-circle provides an inviting space for the whole family to enjoy movie nights together. The room’s warm, neutral walls complement the rich wooden ceiling accented with recessed lighting and dramatic cove illumination. Elegant wall sconces add a touch of sophistication and provide soft ambient light without causing glare on the large projection screen. The intimate atmosphere and sound-absorbing materials make this space ideal for immersive entertainment experiences, bringing comfort and style together in a dedicated room focused on relaxation and shared enjoyment.
Wine Cellar Table
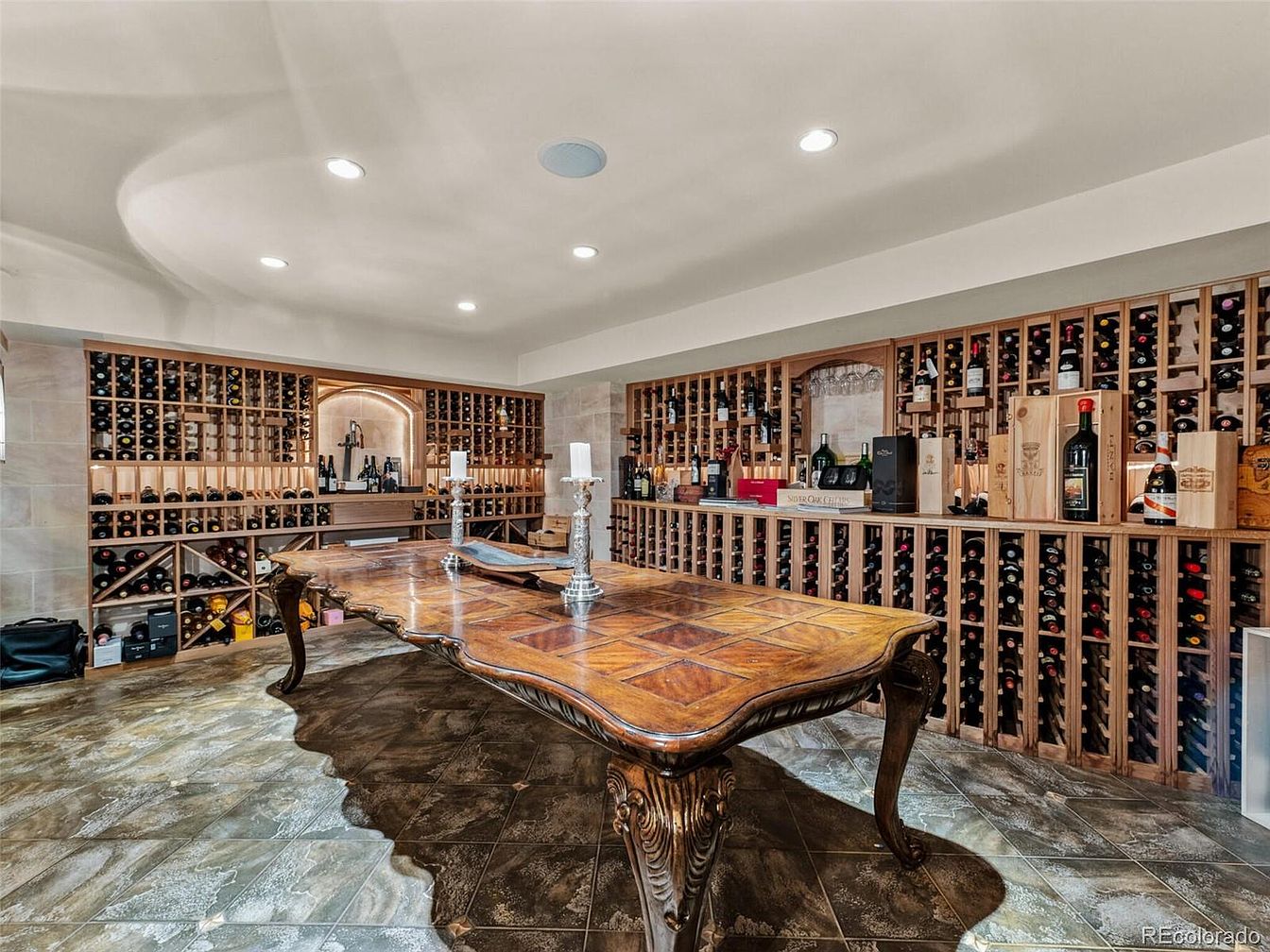
This elegant wine cellar features expansive custom wood wine racks along two walls, providing ample storage for an extensive bottle collection. A statement carved wooden table serves as the centerpiece, ideal for tastings or family gatherings. The earthy tile flooring pairs seamlessly with the warm-toned cabinetry, creating a cozy yet luxurious ambiance. Recessed lighting highlights the room’s architectural details, while subtle alcoves add depth and display space for special bottles. The space is both functional and inviting, making it perfect for hosting intimate gatherings or family celebrations while ensuring wine is neatly organized and easily accessible.
Home Gym Area
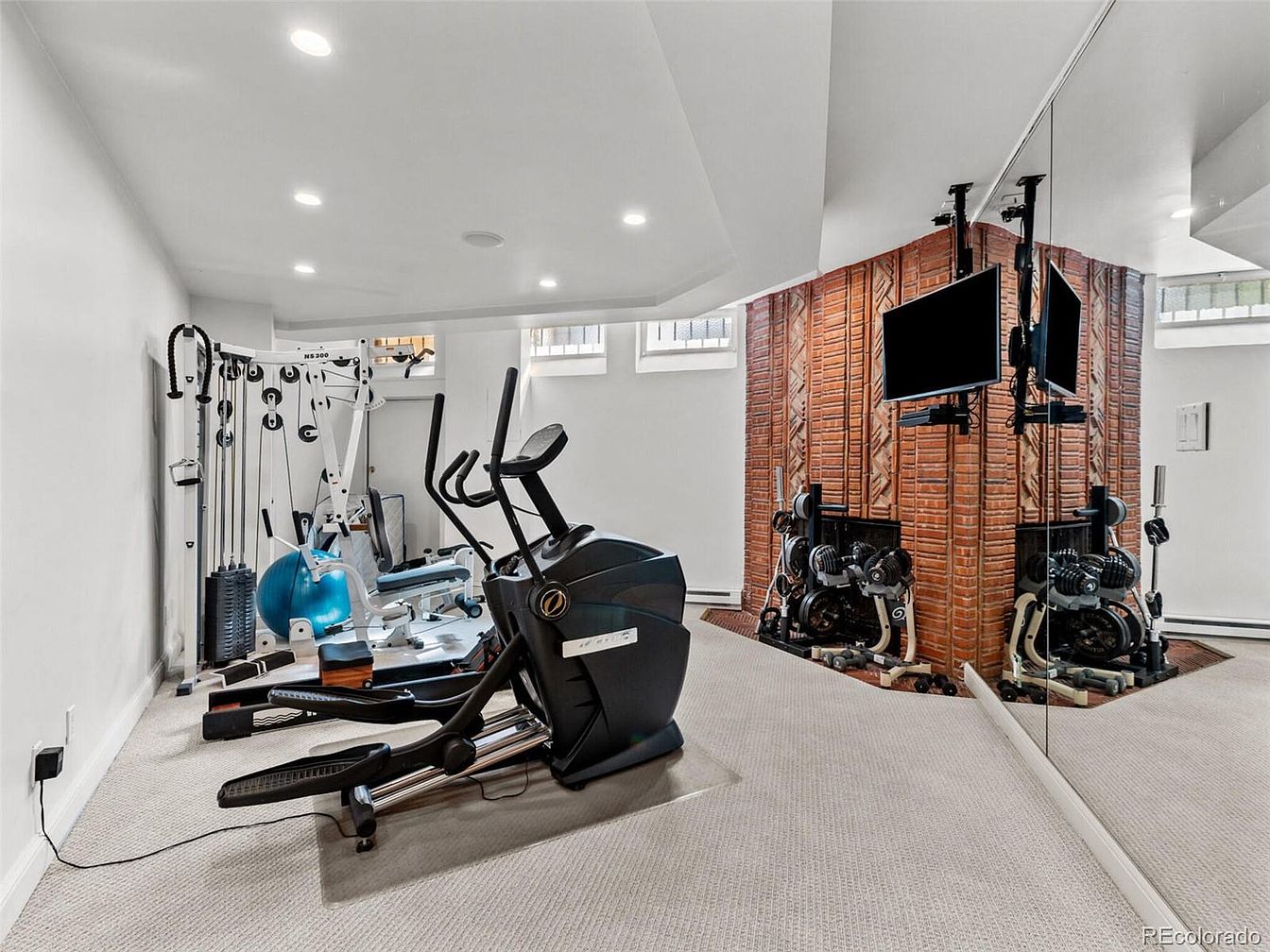
A spacious, light-filled basement gym features multiple pieces of modern workout equipment, including an elliptical, multi-function training machine, and stationary bikes. The neutral palette of creamy walls and soft beige carpeting gives the space a clean, open feeling, while recessed ceiling lights ensure brightness at all times. Large mirrors visually expand the area and help track workouts, and a mounted TV above a stylish, angular brick corner adds entertainment value and warmth. Ample floor space makes this gym accessible for the whole family, encouraging health and wellness routines right at home in a sleek, organized setting.
Covered Patio Retreat
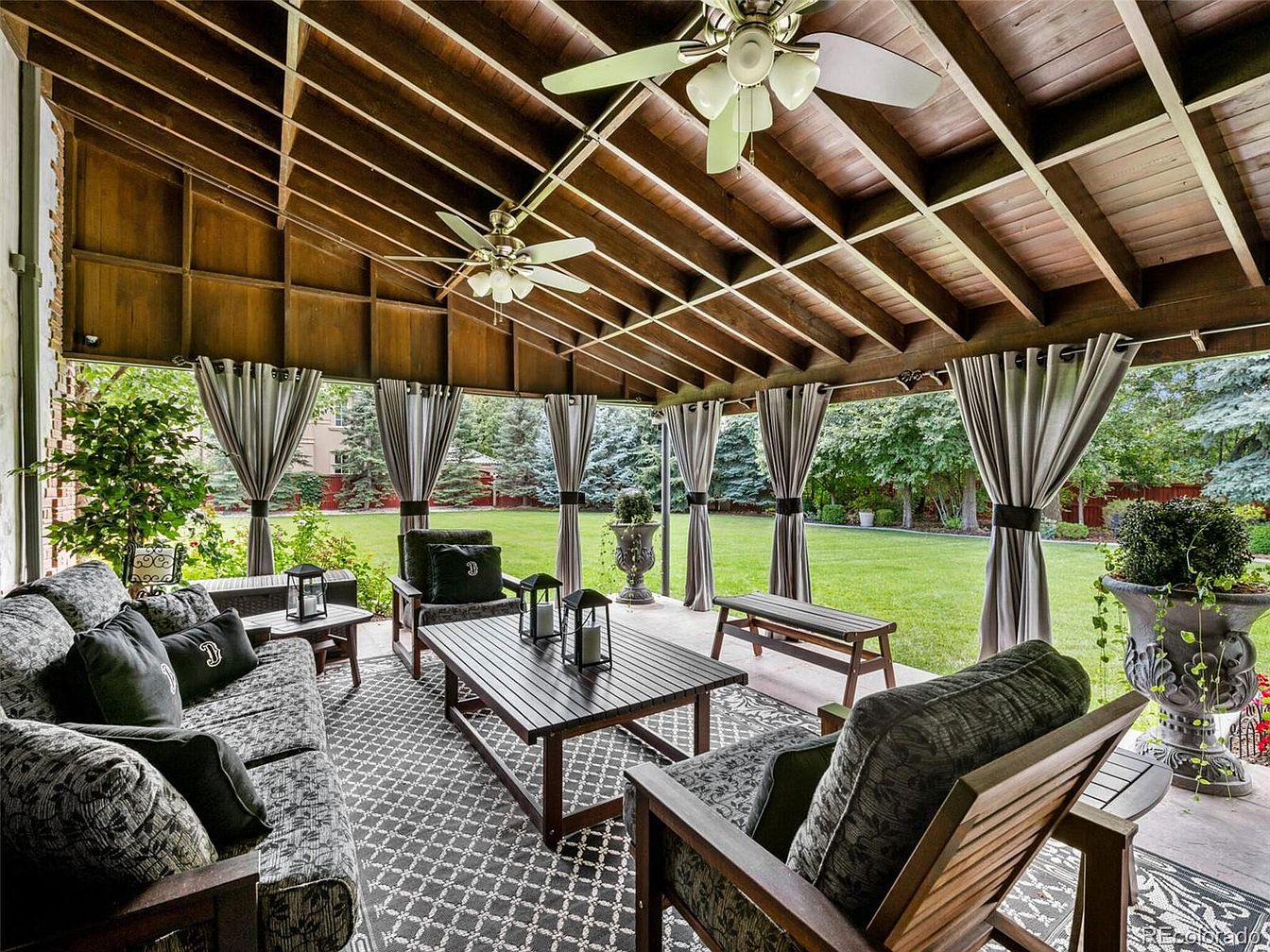
A spacious covered patio offers a welcoming outdoor living area ideal for relaxation and entertaining. Featuring rich wood beamed ceilings and dual ceiling fans, the space feels airy and comfortable even on warm days. Curtains add elegance while providing optional privacy from the lush backyard. Comfortable cushioned seating, two wooden coffee tables, and classic black-and-white patterns on the rug and upholstery create a cohesive, stylish look. Family-friendly touches include ample seating for gatherings and a large, open view of the yard where children can safely play within sight. Potted plants and lantern accents enhance the tranquil, inviting atmosphere.
Backyard Pool Retreat
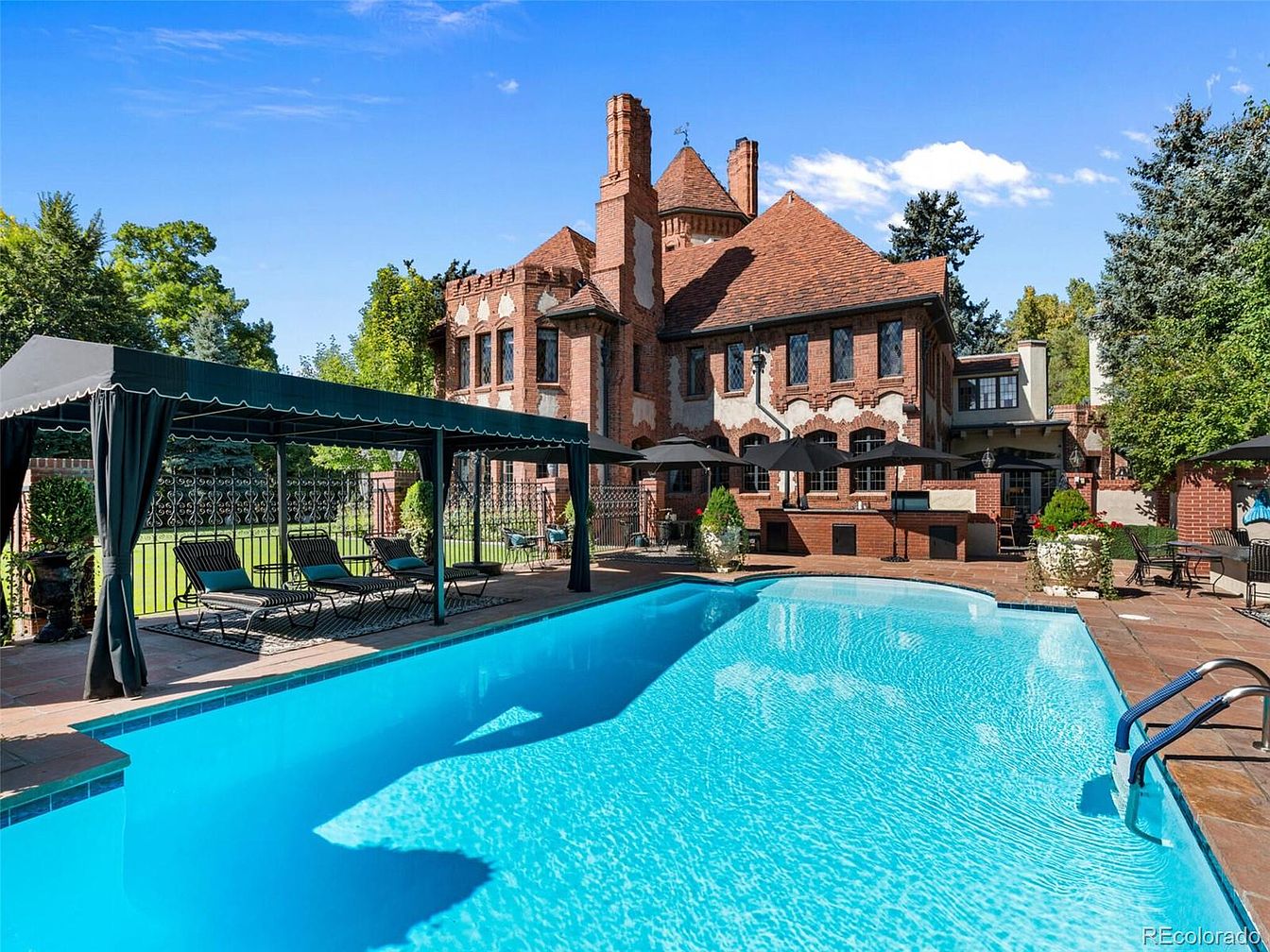
A stunning backyard pool area unfolds just outside this stately brick home, blending classic architectural charm with inviting outdoor amenities. The spacious pool is surrounded by meticulously placed stone tiles and bordered by a wrought-iron fence, ensuring safety for families with children. Plush lounge chairs under a large, elegant cabana offer shaded relaxation, while multiple patio sets with umbrellas provide ideal spots for social gatherings or family meals. Lush greenery and mature trees frame the space, creating a serene and private oasis. The combination of historic brickwork, manicured landscaping, and modern comforts makes this backyard perfect for both entertaining and everyday enjoyment.
Listing Agent: Helm, Weaver, Helm of Compass – Denver via Zillow
