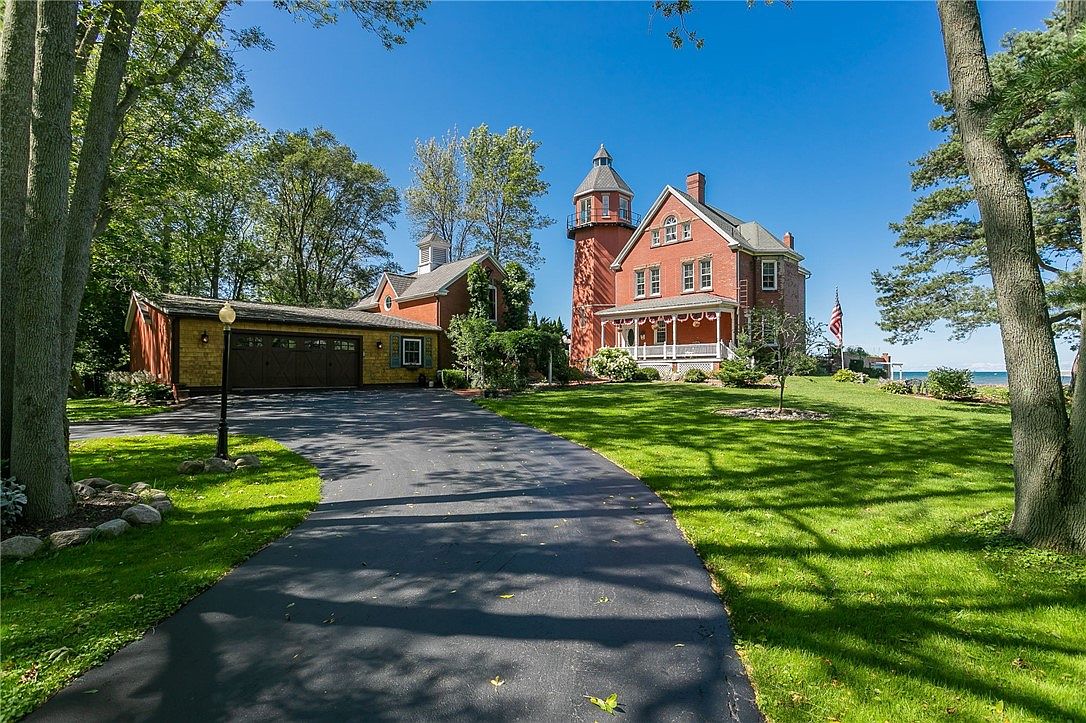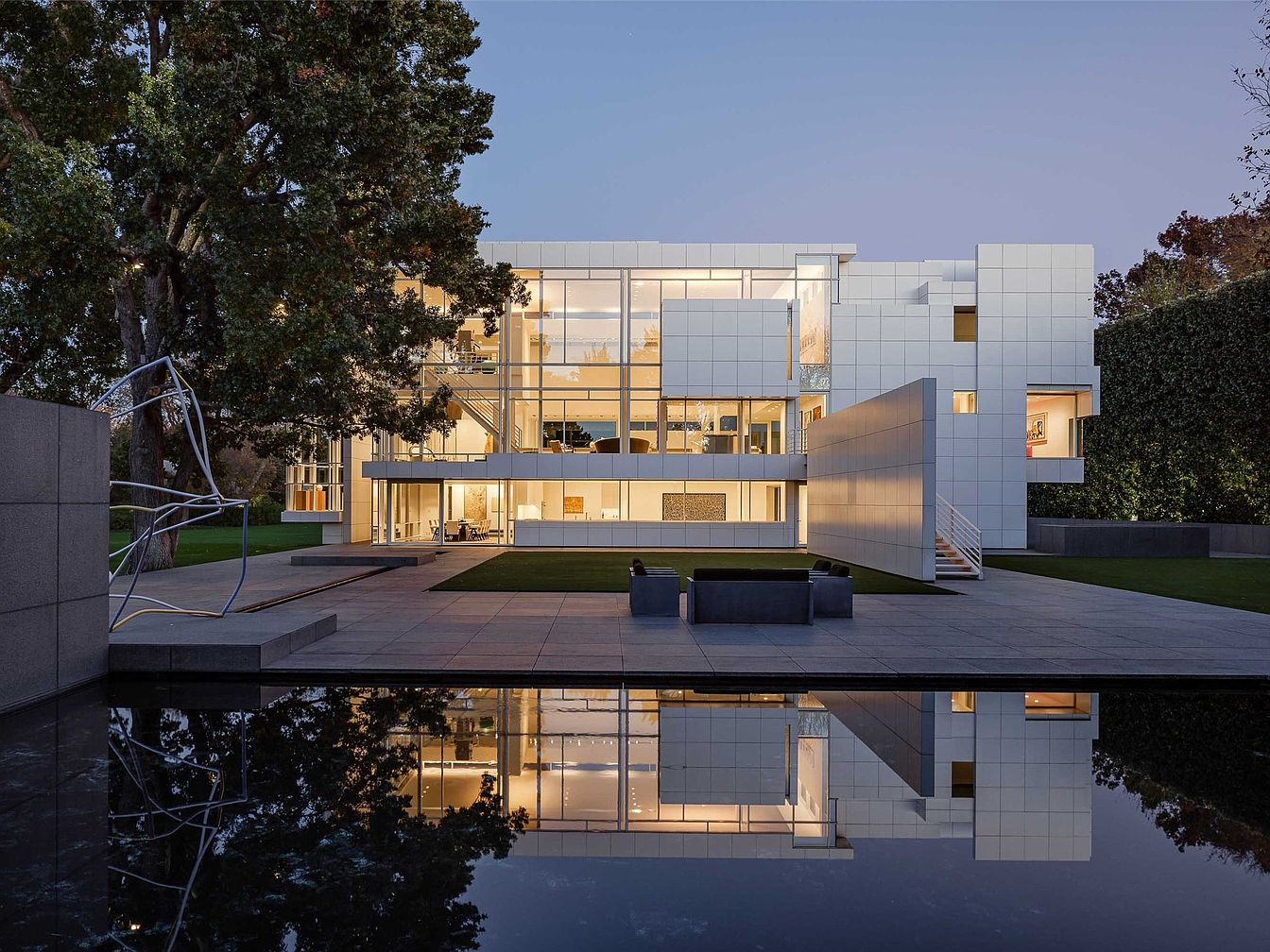
This $7,750,000 Mission Hills estate is an extraordinary example of modern architectural excellence, representing the pinnacle of status appeal and success. Meticulously designed through a collaboration between a top U.S. modern architecture firm, a visionary interior designer, and award-winning local builders, its contemporary, sculptural form exemplifies timeless luxury. The home, situated on 1.4 private wooded acres, is structured with white brick, limestone, steel, and wood, creating both elemental beauty and refined sophistication. Its unique layout is defined by three distinct structures effortlessly united by a palazzo-like promenade that fosters natural movement and contemplation. Ideal for the future-oriented homeowner, this gallery-esque residence offers both grand communal spaces and intimate retreats, making it a true living work of art and achievement.
Courtyard Seating Area
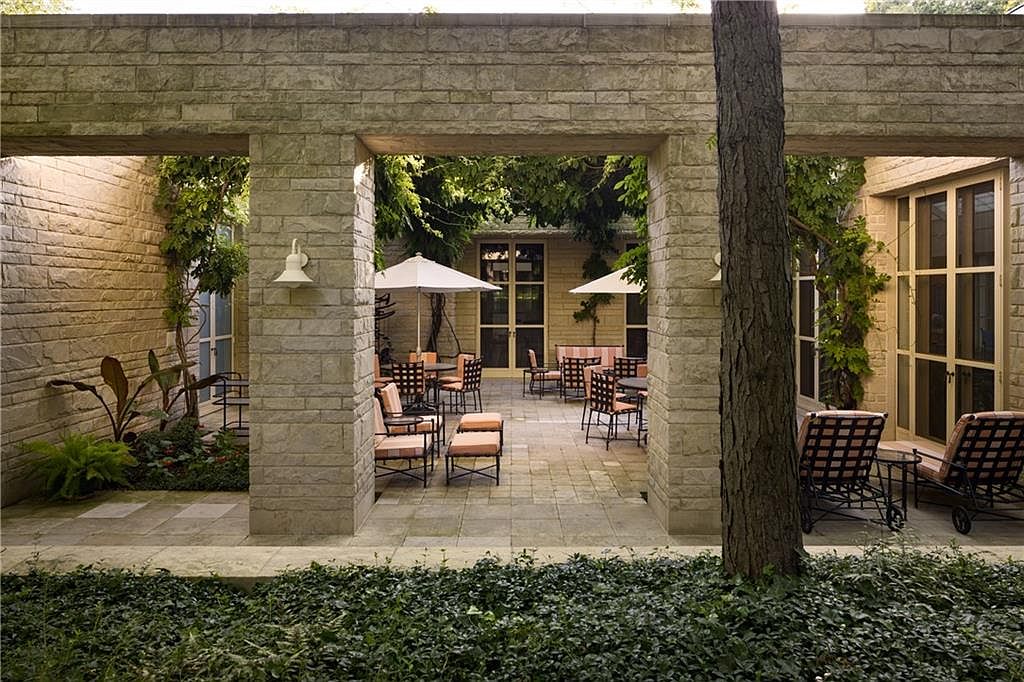
An inviting courtyard framed by pale stone walls and large open archways offers a seamless indoor-outdoor experience. Multiple seating arrangements with cushioned chairs and tables provide an ideal space for family gatherings, meals, or relaxing under white umbrellas. The courtyard is lushly landscaped with climbing greenery and shade trees, creating a peaceful, sheltered atmosphere. The neutral tones of the stonework are complemented by earthy greenery and soft peach-hued cushions. Oversized windows and doors allow abundant natural light, enhancing the welcoming feel. This courtyard serves as a safe, private place for children to play while adults enjoy outdoor comfort and conviviality.
Dining Room Elegance
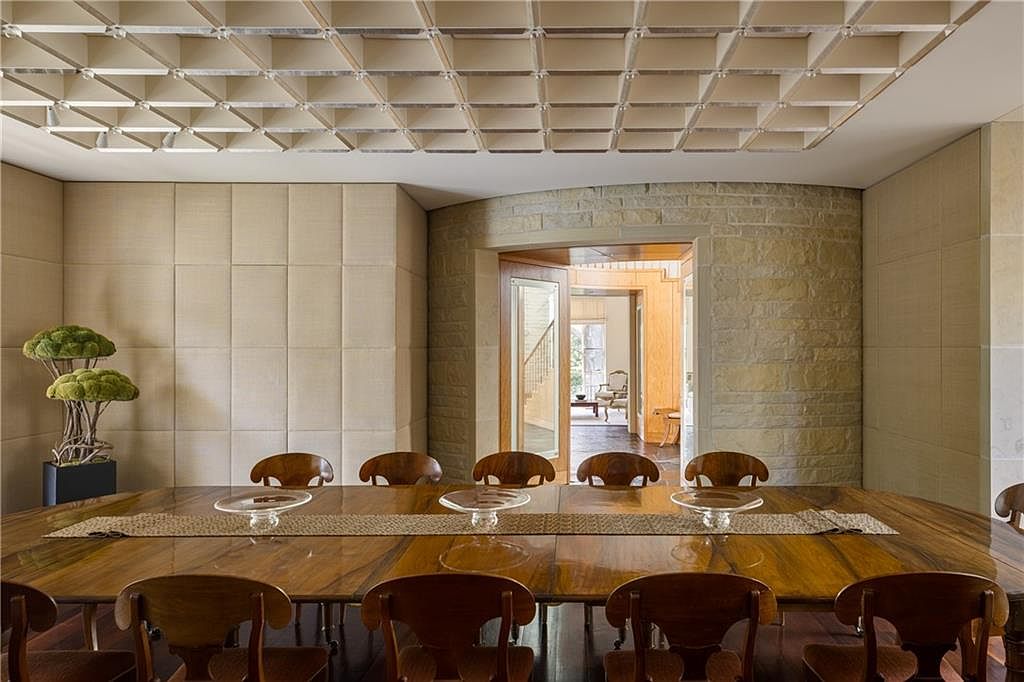
A sophisticated dining room features a long, polished wooden table surrounded by classic, curved chairs, ideal for large family gatherings or entertaining guests. Soft beige, fabric-paneled walls create a calming ambiance, while a unique, grid-patterned ceiling detail adds architectural interest and a modern touch. The room showcases a harmonious blend of natural materials, including a stone accent wall framing a stylish doorway that leads into an inviting, sunlit sitting area beyond. Minimalist décor and a touch of greenery in the corner enhance the family-friendly environment, making it comfortable yet refined, perfect for memorable meals and conversations.
Indoor Pool Retreat
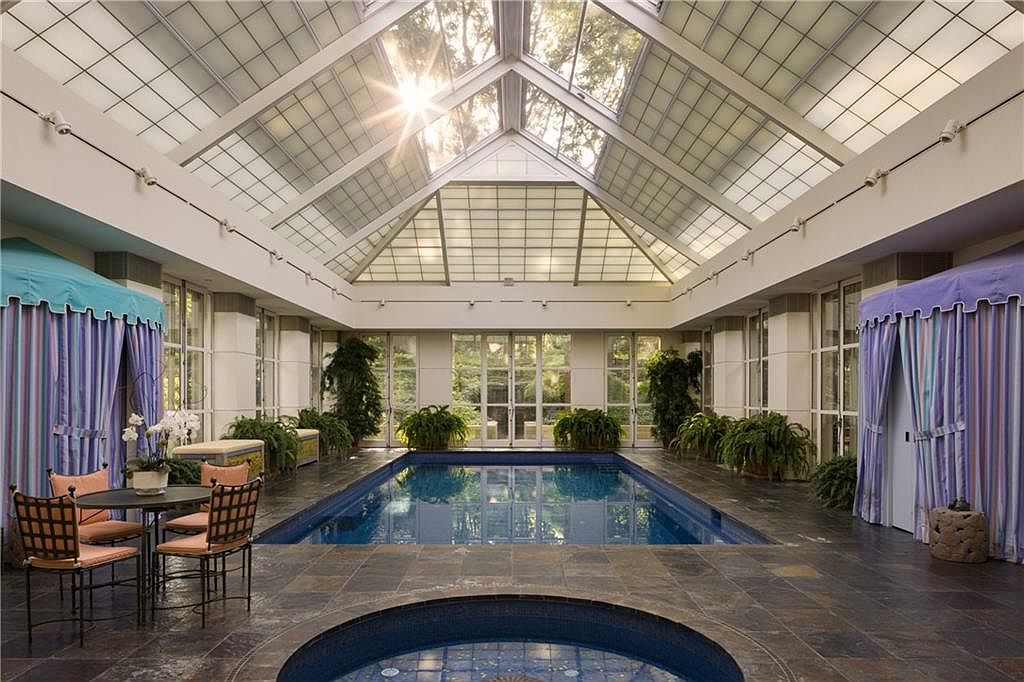
A stunning indoor pool area is flooded with natural light from expansive, angled skylights that cover the ceiling and large picture windows along the walls. The slate tile flooring adds a feeling of luxury and warmth, while the pool features a sleek modern design perfect for both exercise and relaxation. Cozy cabanas with pastel-striped curtains offer private spaces to relax or change. Large potted plants and comfortable seating create a resort-like atmosphere, making this a wonderful family-friendly zone for recreation and gatherings. The overall color scheme is soothing, with soft blues, purples, and greens enhancing the tranquil ambiance.
Living Room Details
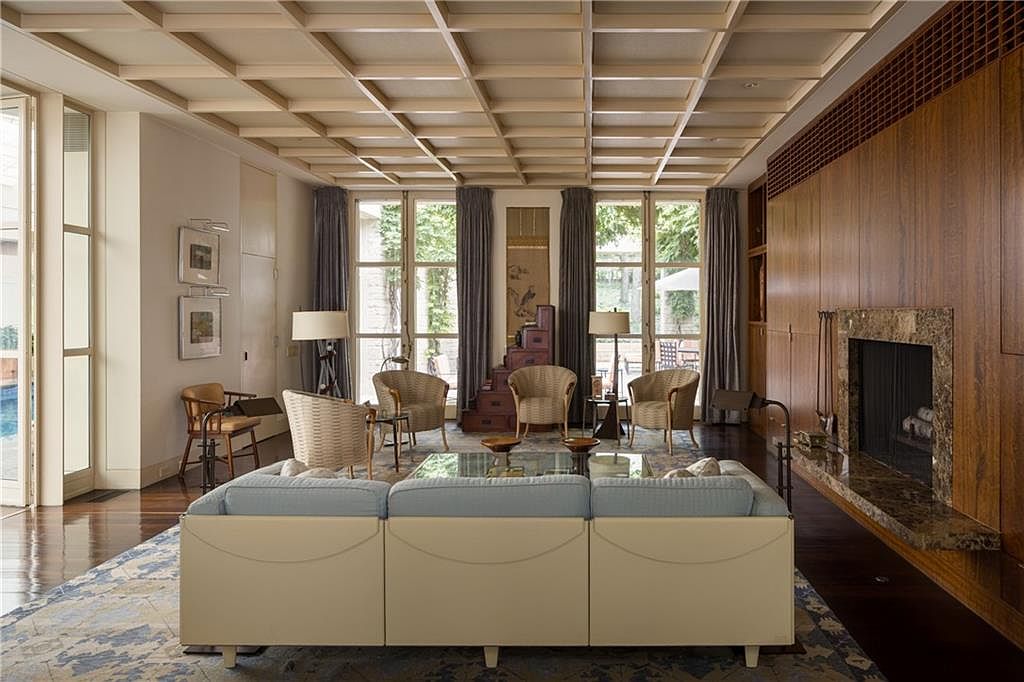
A spacious living room with abundant natural light streaming through large floor-to-ceiling windows, making it inviting for families to relax and gather. The room features a neutral palette with cream-colored sofas, soft blue accents, and a modern patterned area rug. The wood-paneled wall, complete with a striking stone fireplace, adds warmth and sophistication. Woven accent chairs and thoughtfully placed lamps create comfortable seating zones ideal for conversation, reading, or play. High, coffered ceilings draw the eye upwards, enhancing the open layout. Tasteful wall art and open views to the backyard complete this elegant, functional living space.
Living Room Details
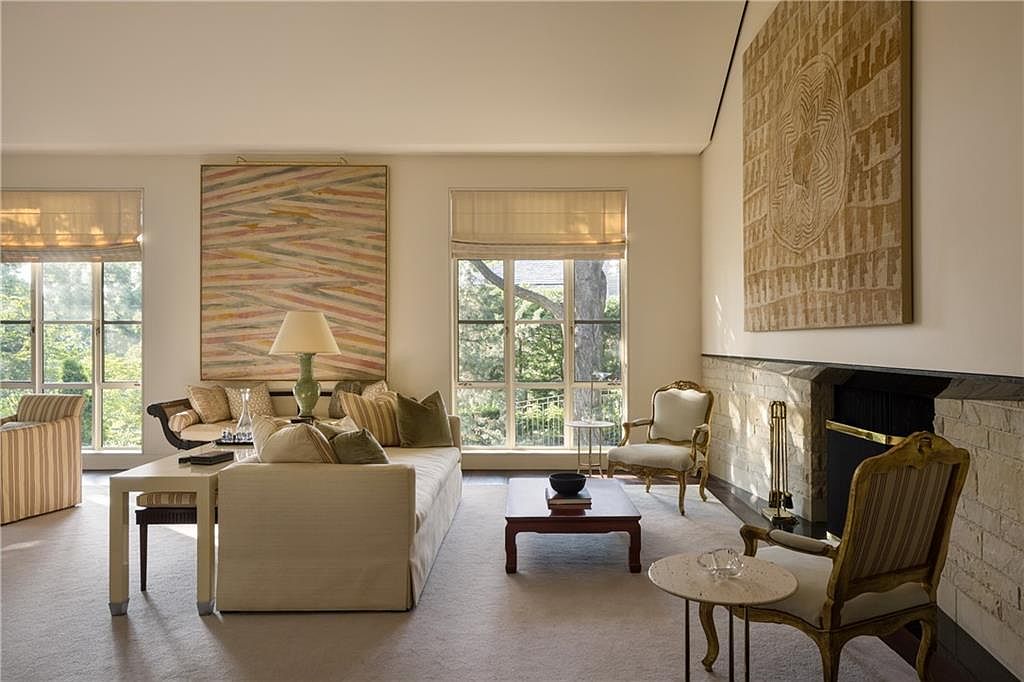
A spacious and inviting living room bathed in natural light from tall windows showcases an elegant yet comfortable setting perfect for family gatherings. Soft neutral tones create a calming atmosphere, complemented by cream-colored furniture and plush seating. The room boasts tasteful, modern artwork on the walls and a classic stone fireplace that adds warmth and character. Thoughtfully arranged seating encourages conversation, while layered window treatments offer privacy and light control. Subtle golden and beige accents, along with a mix of traditional and contemporary furniture, blend seamlessly for a sophisticated, family-friendly space that feels both refined and welcoming.
Bright Living Room
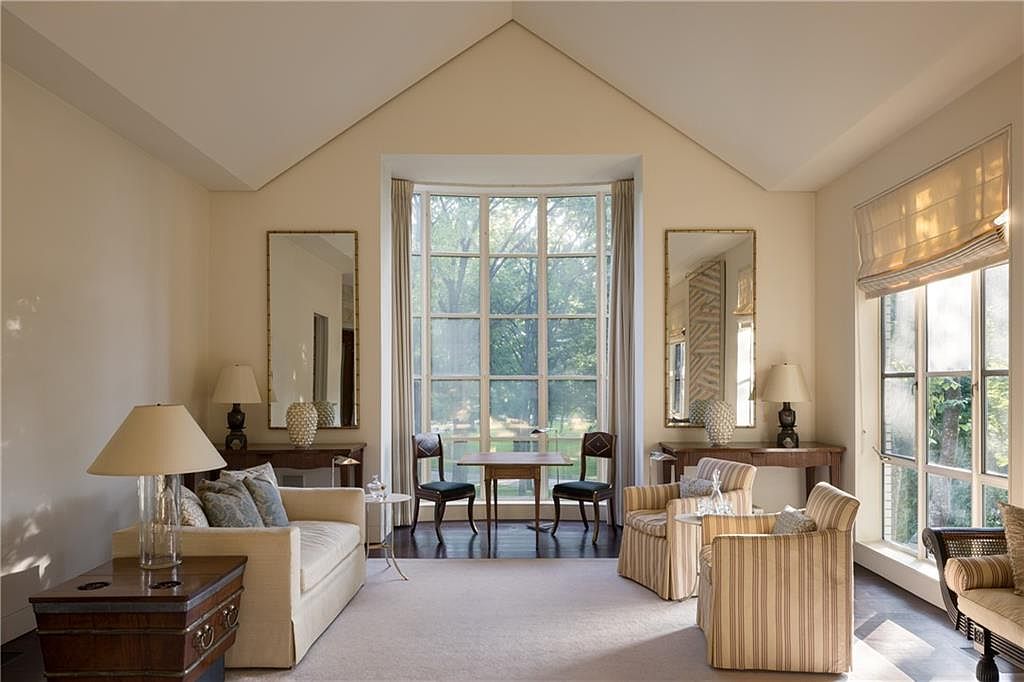
Sunlight pours through expansive floor-to-ceiling windows, creating a warm, inviting living room ideal for family gatherings. The room features a high vaulted ceiling, enhancing the sense of spaciousness, and is anchored by a neutral color palette of soft ivory and beige. Plush upholstered armchairs and a cozy sofa offer comfortable, family-friendly seating. Elegant accents include a pair of matching mirrors and classic table lamps, while the central area hosts a timeless wooden table and chairs perfect for activities or conversations. Light-filtering roman shades and a soft area rug complete the serene, welcoming atmosphere.
Bedroom Sitting Area
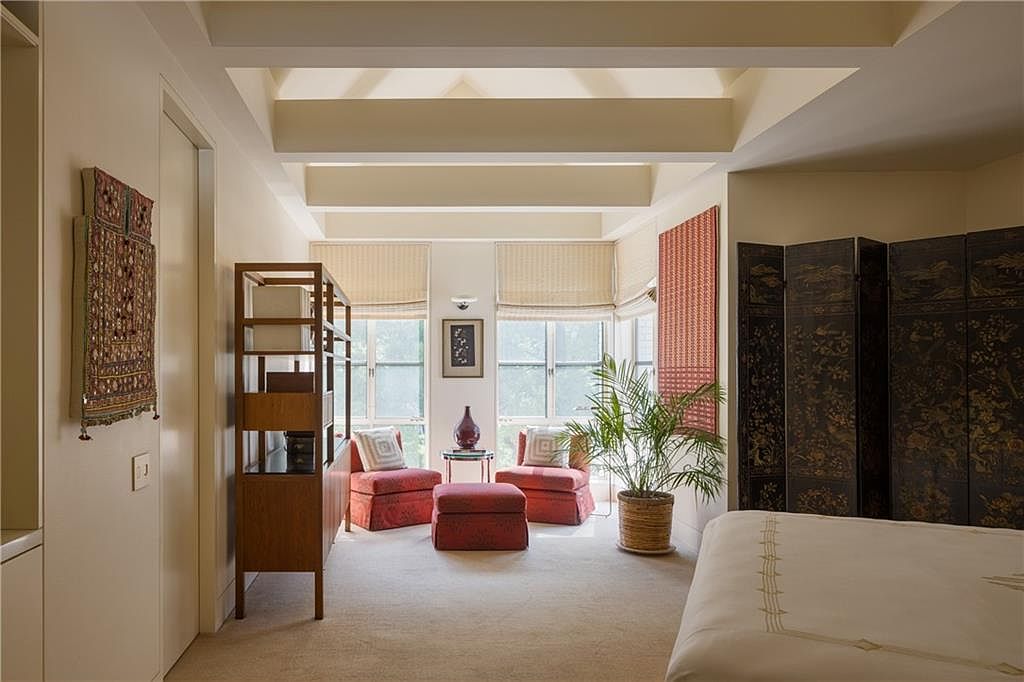
A tranquil sitting nook is nestled by generous windows, filling the space with natural light and affording beautiful garden views. Two cozy red armchairs and a matching ottoman create an inviting spot for reading or family gatherings. Neutral beige walls and light carpeting provide a warm, calming backdrop while subtle touches like the embroidered wall hanging and a decorative Asian folding screen introduce character and worldly elegance. A potted plant adds a touch of greenery, complemented by thoughtful shelving and soft window blinds. The open layout offers both privacy and connection within the master suite, making it relaxing and family-friendly.
Living Room Details
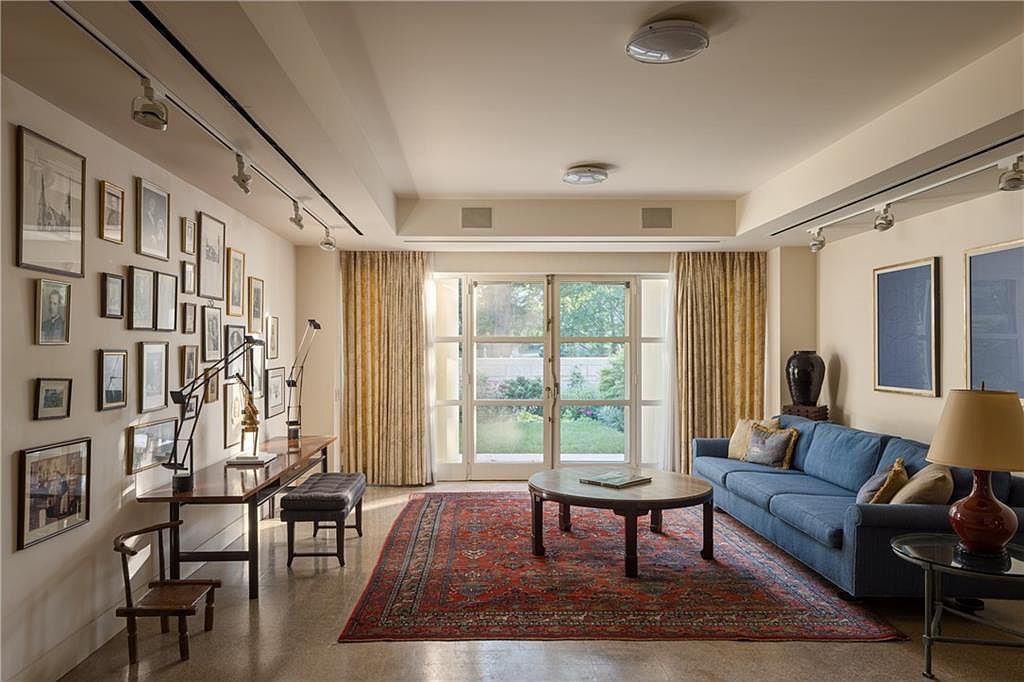
A welcoming living room features a large windowed wall, filling the space with natural light and providing a lovely garden view. The contemporary blue sofa anchors the room, accented by assorted throw pillows for comfort. A deep red oriental rug adds warmth and richness, complementing the neutral walls and golden drapes. An eclectic gallery wall of family photos and art brings character and a personal touch, while a wooden desk and chair create a cozy spot for work or study. Track lighting and modern ceiling fixtures ensure ample lighting, making the area both functional and inviting for families.
Sunlit Hallway
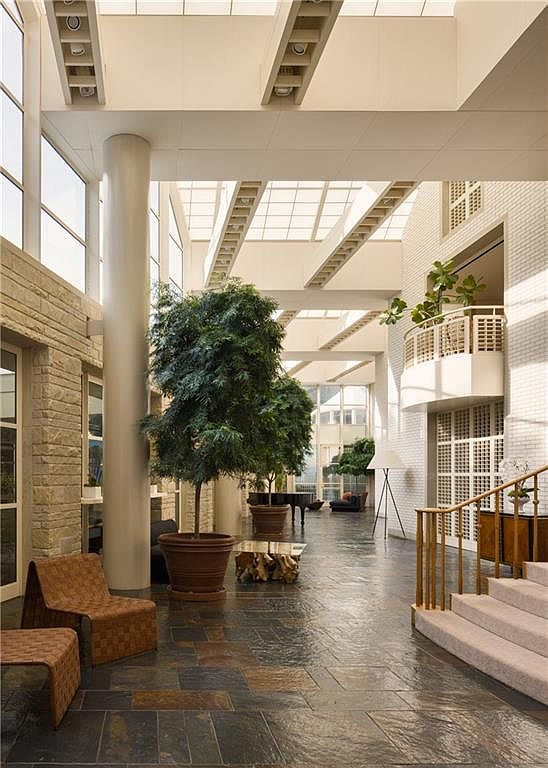
A spacious sunlit hallway blends modern architecture with natural touches, featuring a soaring ceiling with large skylights that bathe the space in light. Indoor trees in oversized pots line the slate-tiled floor, creating a breezy, garden-like atmosphere perfect for families to gather or children to play safely. The earthy color palette combines warm stone, wood accents, and fabric-upholstered armchairs for cozy seating along the walls. Architectural elements, such as the rounded balcony, glass doors, and a sweeping staircase with brass rails, add sophistication and warmth, making the space inviting and functional for entertaining or relaxing.
Sun-Filled Living Room
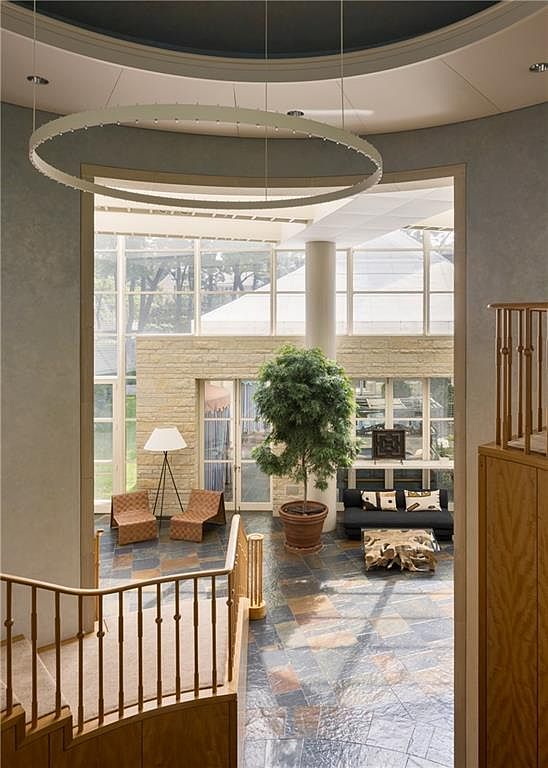
Flooded with natural light from expansive floor-to-ceiling windows, this spacious living room offers a welcoming and open atmosphere perfect for family gatherings. The layout features a cozy sitting area with two textured armchairs beside a modern tripod lamp, complemented by a comfortable black sofa adorned with playful patterned cushions. A large potted tree adds a fresh, organic touch, while a unique driftwood coffee table brings nature indoors. Elegant slate tile floors, soft neutral walls, and warm wood accents, especially on the staircase and railings, create a harmonious blend of contemporary and inviting family-friendly style.
Listing Agent: Andrew Bash of Sage Sotheby’s International Realty via Zillow
