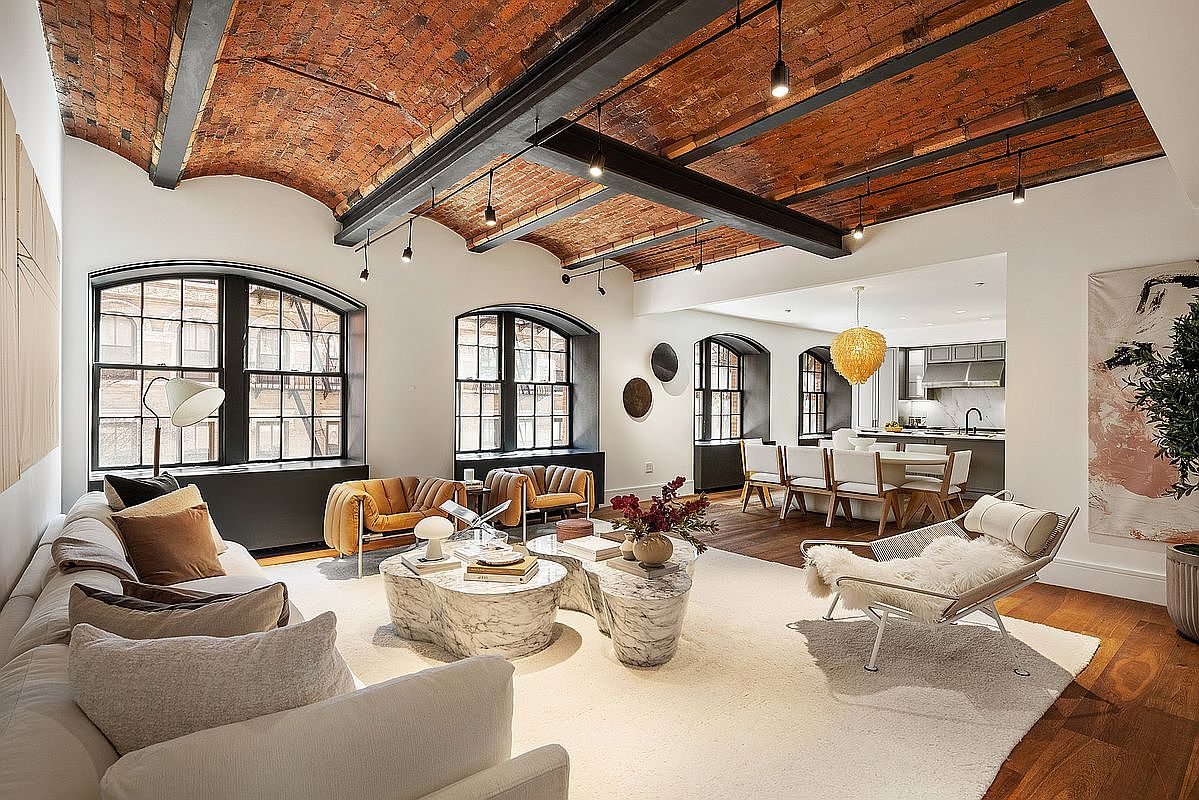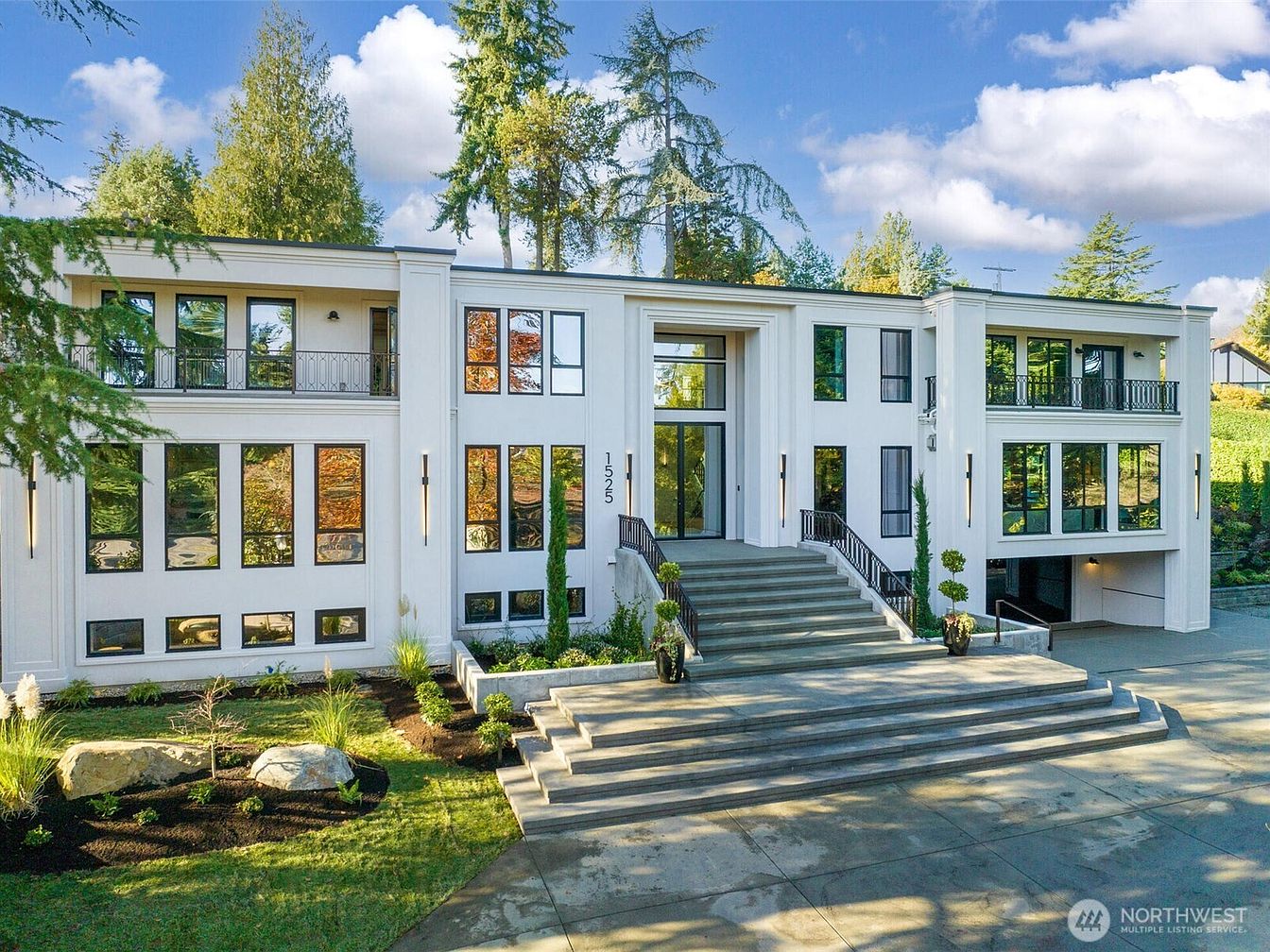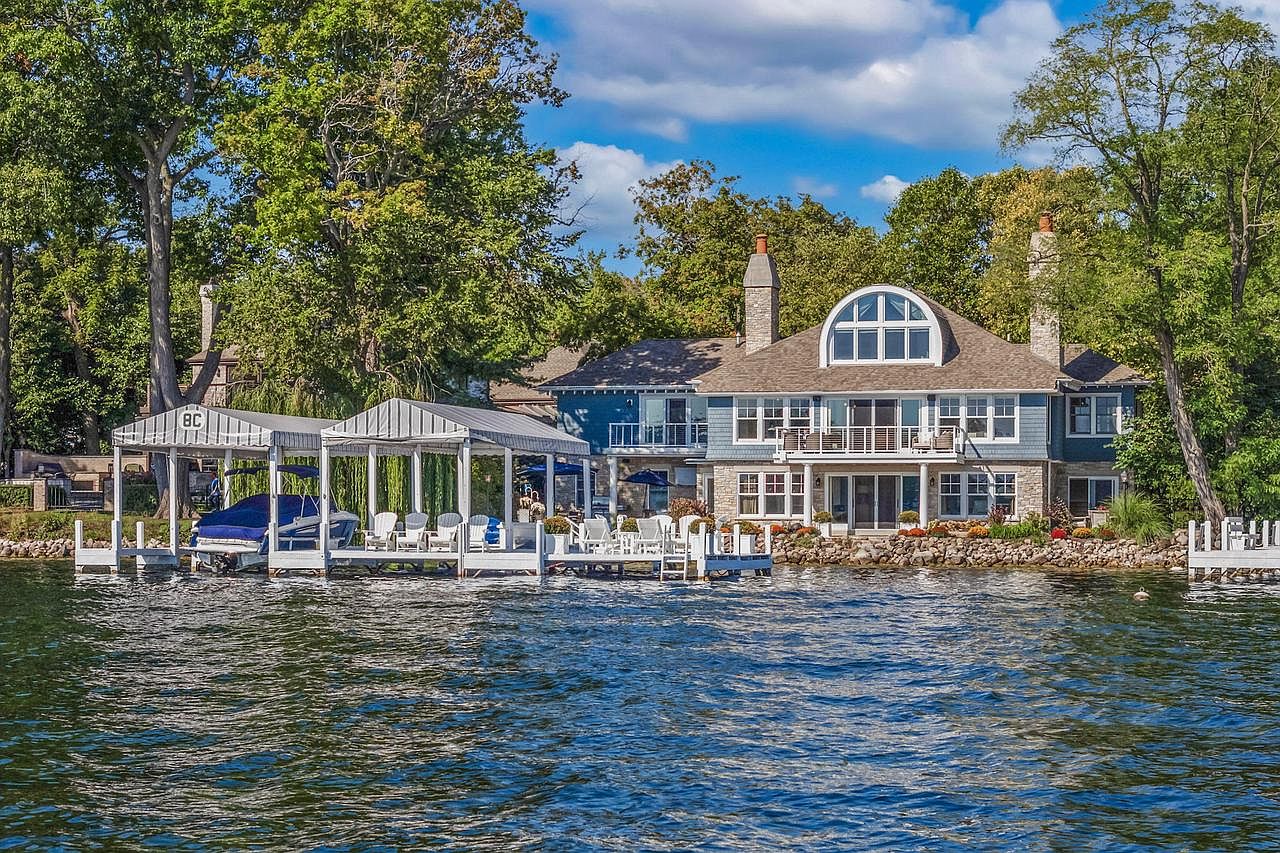
This classic shingle style boathouse on Lake Geneva’s prestigious East end offers both historical charm and status appeal, perfect for the successful, future-focused homeowner. Featuring a grand gated entrance, cobblestone drive, and lush perennial gardens, the property ensures lakeside privacy with prime shore path access and a massive private pier. Renovated thoroughly in 2013, the three-level home boasts five bedrooms, five baths, a luxurious primary suite with fireplace and lakeside balcony, plus a flexible detached garage with a studio suite. A fully fenced, expansive lot provides ample space for leisure and entertaining. Just a short stroll from restaurants and shopping, this remarkable retreat is currently listed at $7,395,000, embodying the ultimate in waterfront living and investment potential.
Lakeside Dock and Garden
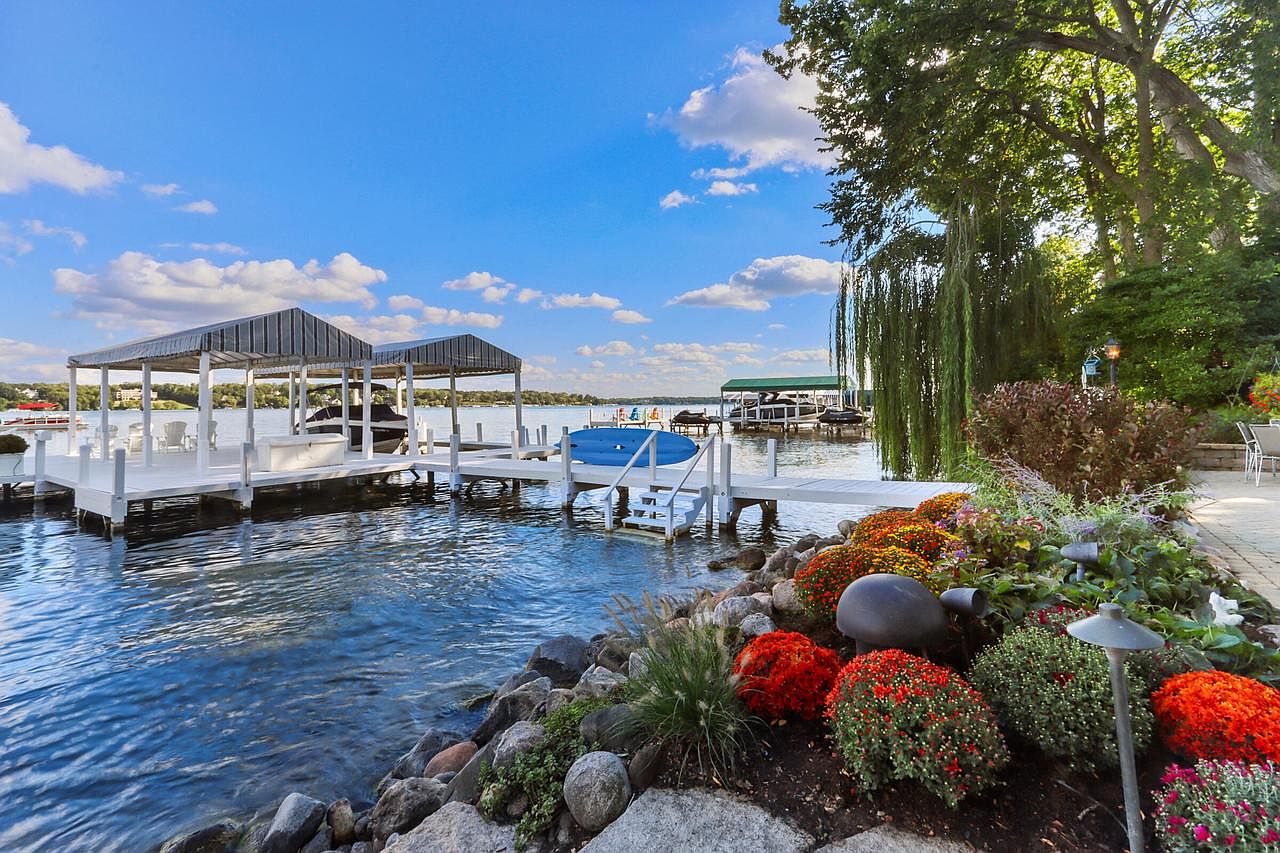
A beautifully designed lakeside dock extends over calm water, featuring covered boat slips and a sitting area perfect for family gatherings or tranquil relaxation. The dock’s crisp white structure contrasts elegantly with the blue lake, creating a refreshing and inviting atmosphere. The shoreline is adorned with lush landscaping; vibrant red, orange, and green plants and meticulously arranged stones deliver a charming, natural look. Spacious paved walkways lead from the garden to the dock, making it safely accessible for all ages. Large mature trees provide shade, while a willow tree adds a whimsical touch, encouraging outdoor family activities year-round.
Front Porch Entry
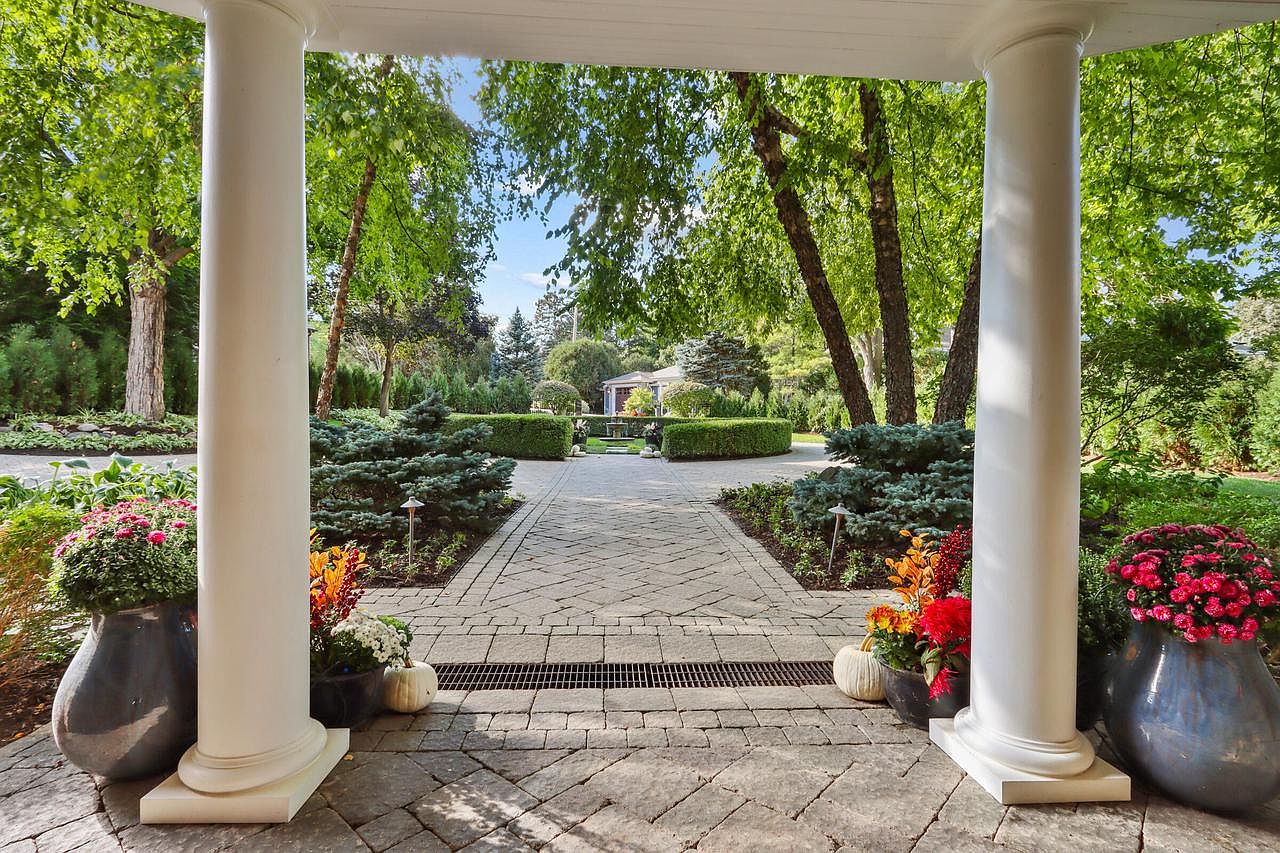
The entryway showcases classic white columns framing a welcoming front porch, adorned with large ceramic planters overflowing with vibrant seasonal flowers and lush greenery. The stone-paved pathway leads straight ahead through formal landscaping, including manicured hedges and sculpted evergreens, guiding visitors to a peaceful garden pavilion at the center. Mature trees provide dappled shade, creating a serene and safe atmosphere ideal for families with children. Soft lighting fixtures flanking the walkway enhance both safety and nighttime ambiance. The overall design exudes timeless elegance, blending traditional architectural details with a family-friendly, approachable exterior space.
Waterfront Deck Retreat
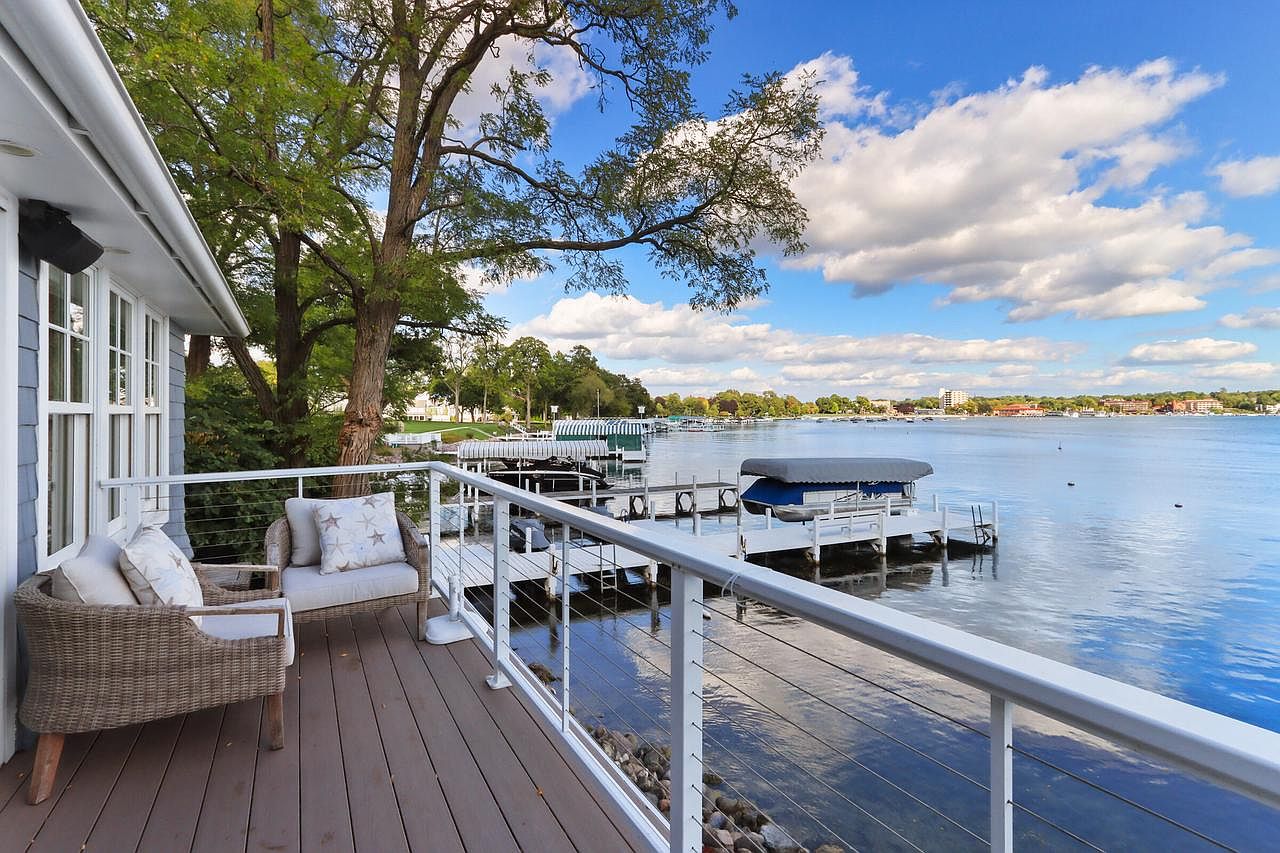
This inviting waterfront deck balances comfort and style, featuring sturdy rattan armchairs with plush, neutral-toned cushions and playful star-patterned pillows. White railings with wire infills offer safety while maintaining unobstructed views of the peaceful lake and docks, making it a family-friendly spot for relaxation and gatherings. The decking is a soft taupe, creating a warm, welcoming atmosphere that pairs perfectly with the home’s light blue exterior and white-framed windows. Mature trees provide dappled shade and privacy, enhancing an already tranquil setting ideal for outdoor lounging, reading, or watching boats drift by with loved ones.
Entryway with Double Doors
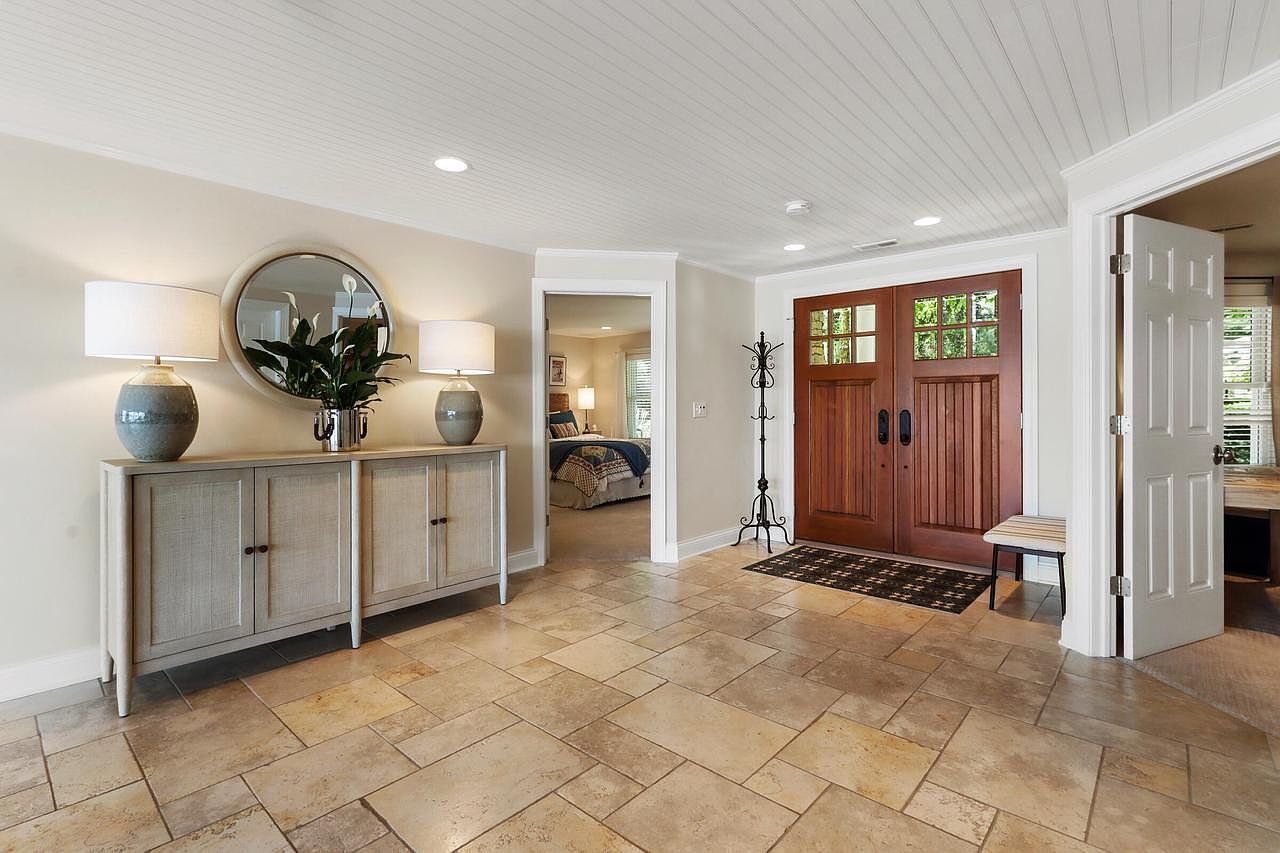
A spacious and welcoming entryway features warm wooden double doors with glass panes, creating an inviting first impression. The neutral tiled flooring is both elegant and durable, making it practical for families. A light wood console table offers ample storage for shoes, bags, or seasonal accessories, topped with two large ceramic lamps and a lush green plant for natural flair. A round mirror above the console adds depth, reflecting natural light throughout the space. Soft beige walls, white trim, and a beadboard ceiling create a fresh, airy vibe, while a coat rack and bench enhance functionality for busy households.
Living Room Gathering Space
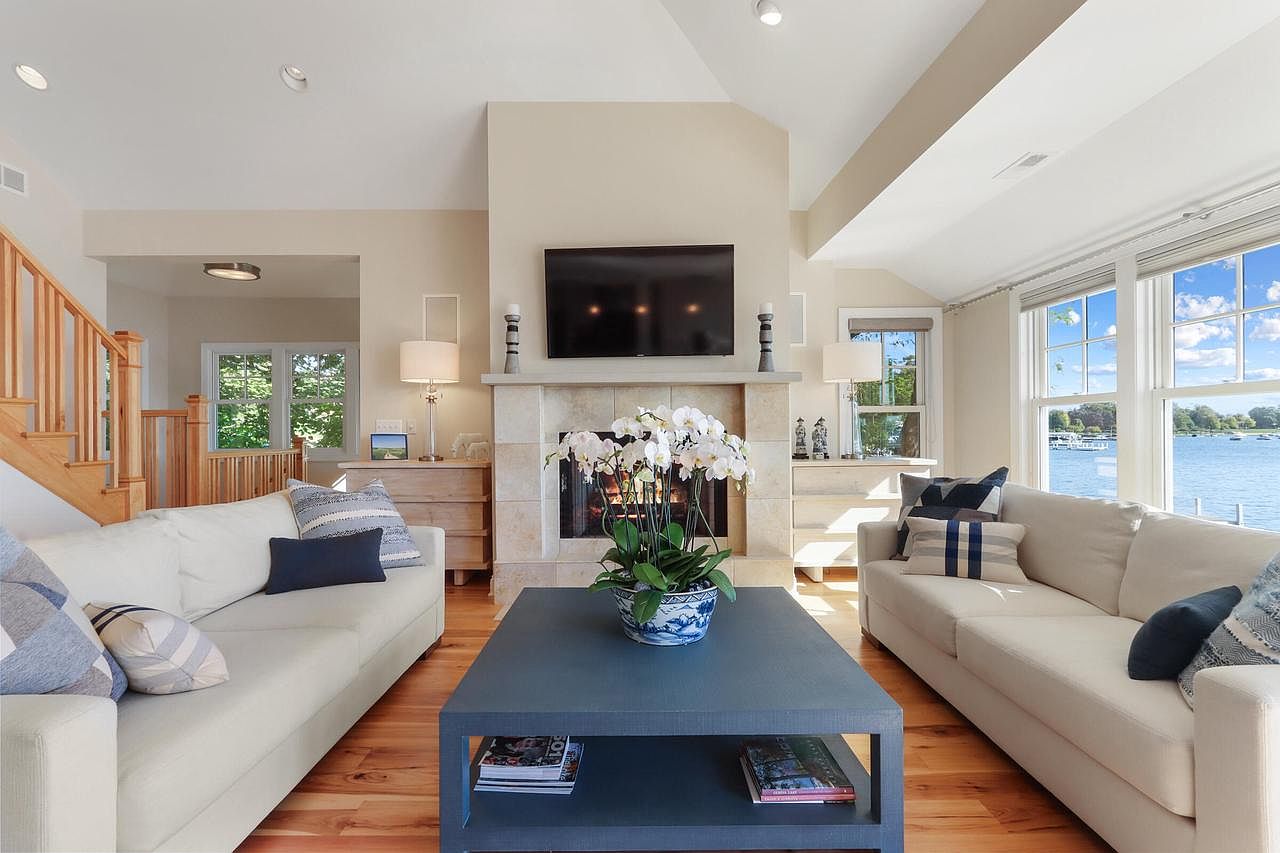
A bright, spacious living room designed for comfort and connection, this area features two plush cream sofas arranged around a chic navy coffee table, perfect for family games or relaxed conversations. Large windows flood the room with natural light and frame stunning water views, enhancing the serene ambiance. Architectural details include a striking fireplace with a mounted TV above, warm wood flooring, and soft neutral wall tones. Pops of blue through cushions and décor tie the interior to the lake view outside, while a staircase leads to more private family spaces. Thoughtful touches like reading material and elegant lighting make it inviting for all ages.
Dining Area & Water View
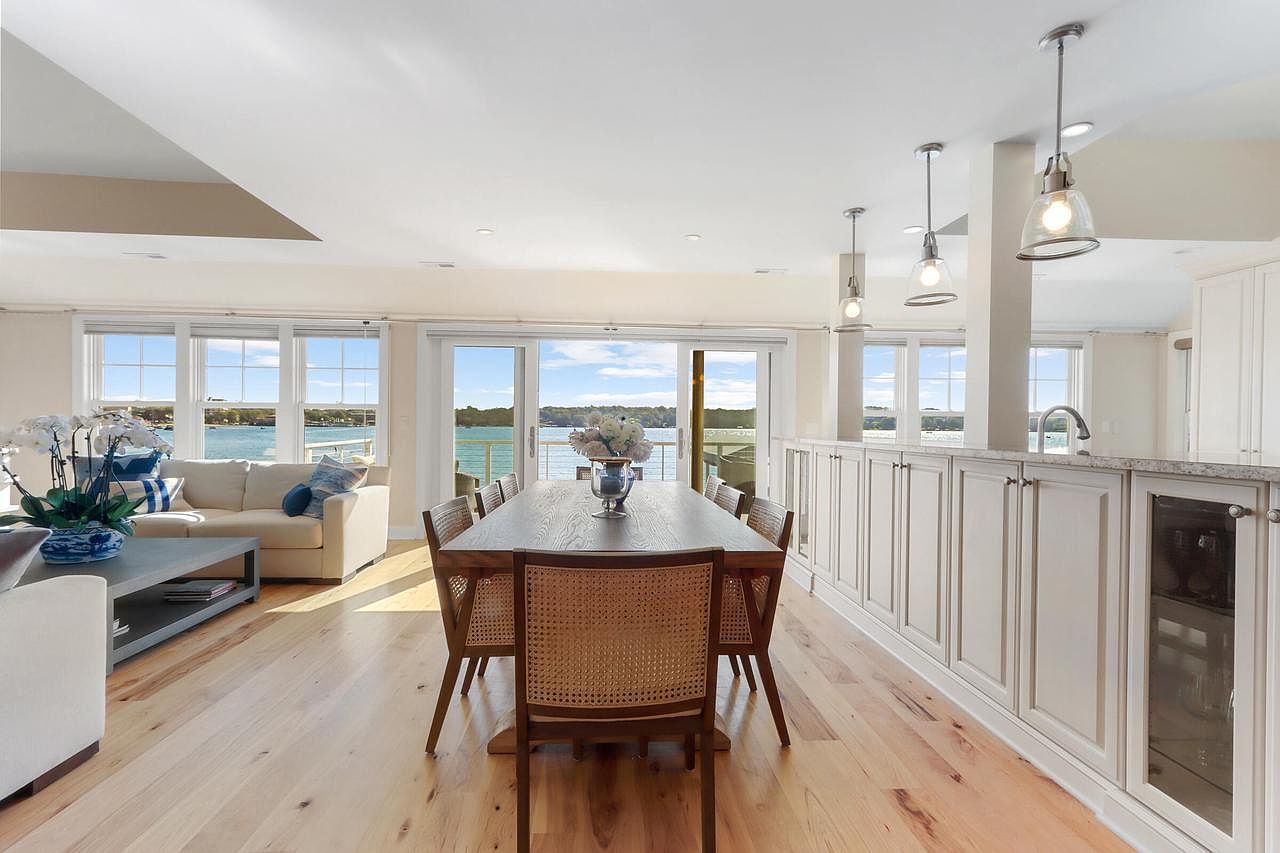
Bright and airy, this open-concept dining area merges seamlessly with a cozy living space, bathed in natural light from large windows and glass doors facing a scenic water view. The natural wood dining table and woven-backed chairs anchor the room, while soft neutral tones in cabinets and hardwood floors create a timeless backdrop. Family-friendly features include a spacious layout for easy movement, a large comfortable sectional sofa for gatherings, and sturdy, easy-to-clean finishes. Pendant lights above the kitchen counter add a modern touch, and soft blue accents echo the serene outdoor setting, enhancing the inviting, relaxed atmosphere.
Family Library Nook
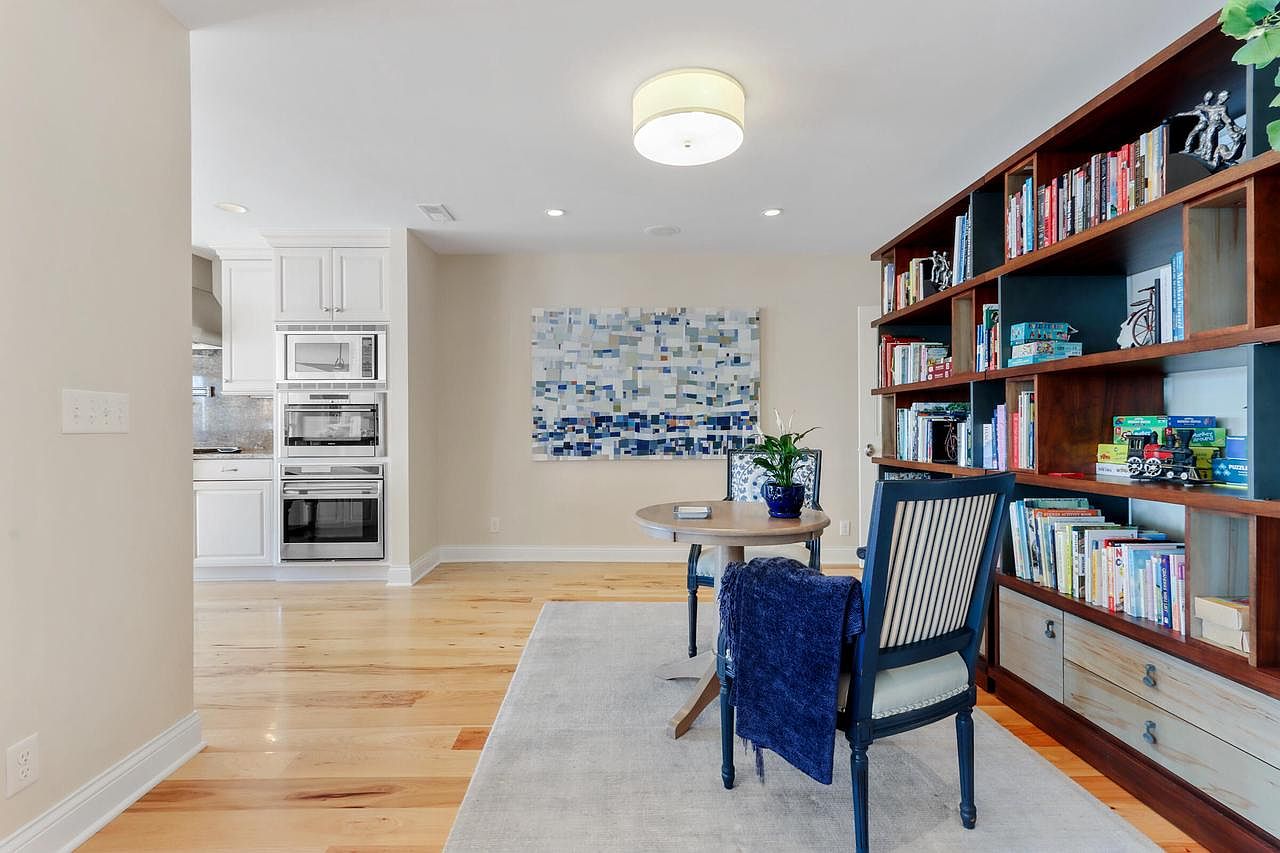
A bright and inviting reading nook seamlessly opens to the kitchen, combining function with elegance for all ages. The space features a large wooden bookshelf filled with books and educational games, making it a welcoming spot for both children and adults to gather and read together. Light hardwood floors and creamy walls create a warm, airy ambiance. A round wooden table and upholstered chairs encourage family interaction, while a soft area rug defines the cozy seating area. A modern abstract painting in blue tones adds a splash of color and visual interest. This layout encourages learning, creativity, and family bonding.
Open Living-Dining Area
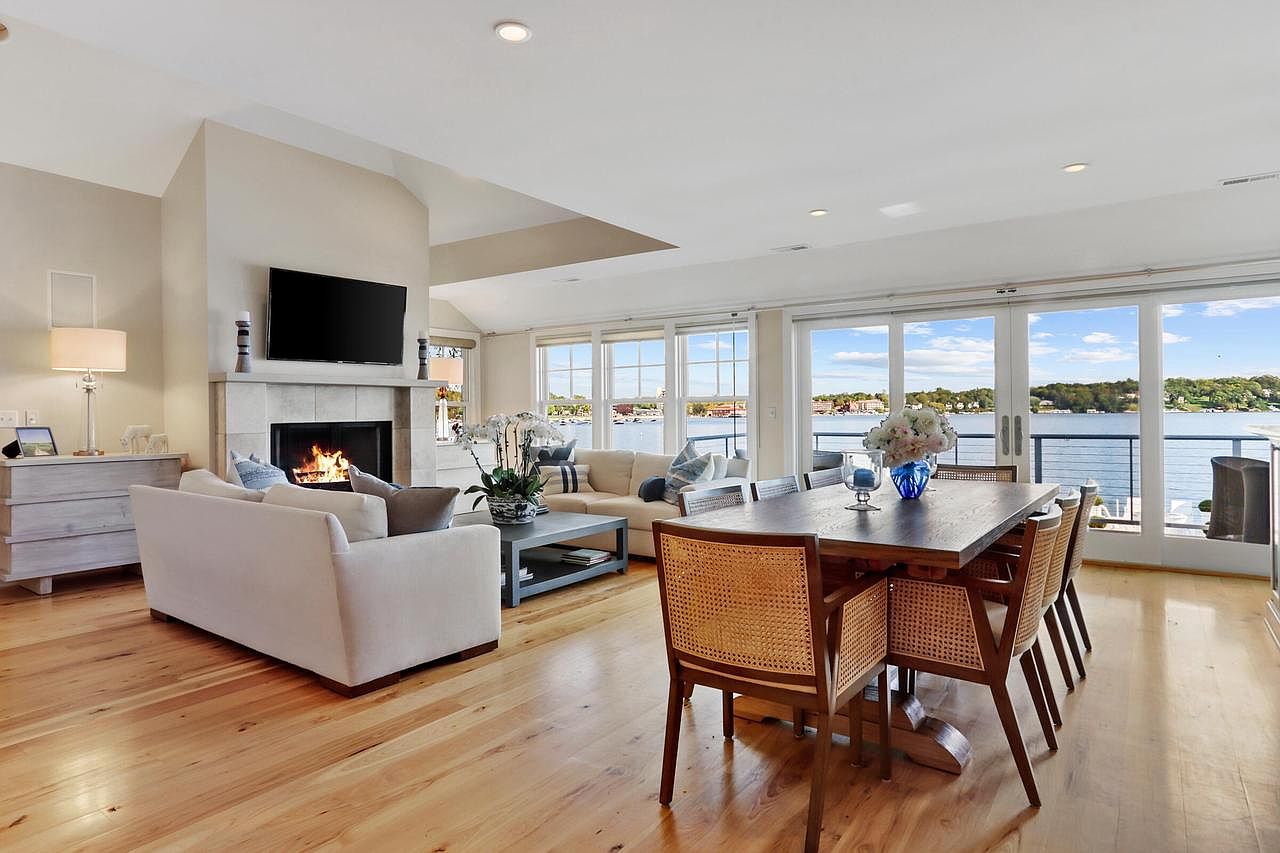
This spacious open-concept living and dining area is bathed in natural light thanks to expansive waterfront windows offering panoramic lake views. The cozy fireplace and neutral color palette create a relaxing ambiance, complemented by light wood floors and soft cream sofas with accent pillows. The sturdy wooden dining table, surrounded by woven-back chairs, provides ample space for family gatherings and meals. The room’s thoughtful layout encourages seamless flow between lounging and dining, making it both welcoming and functional for families. Decorative elements like fresh floral arrangements and minimalist art add sophistication without sacrificing comfort or practicality.
Kitchen Island and Open Living
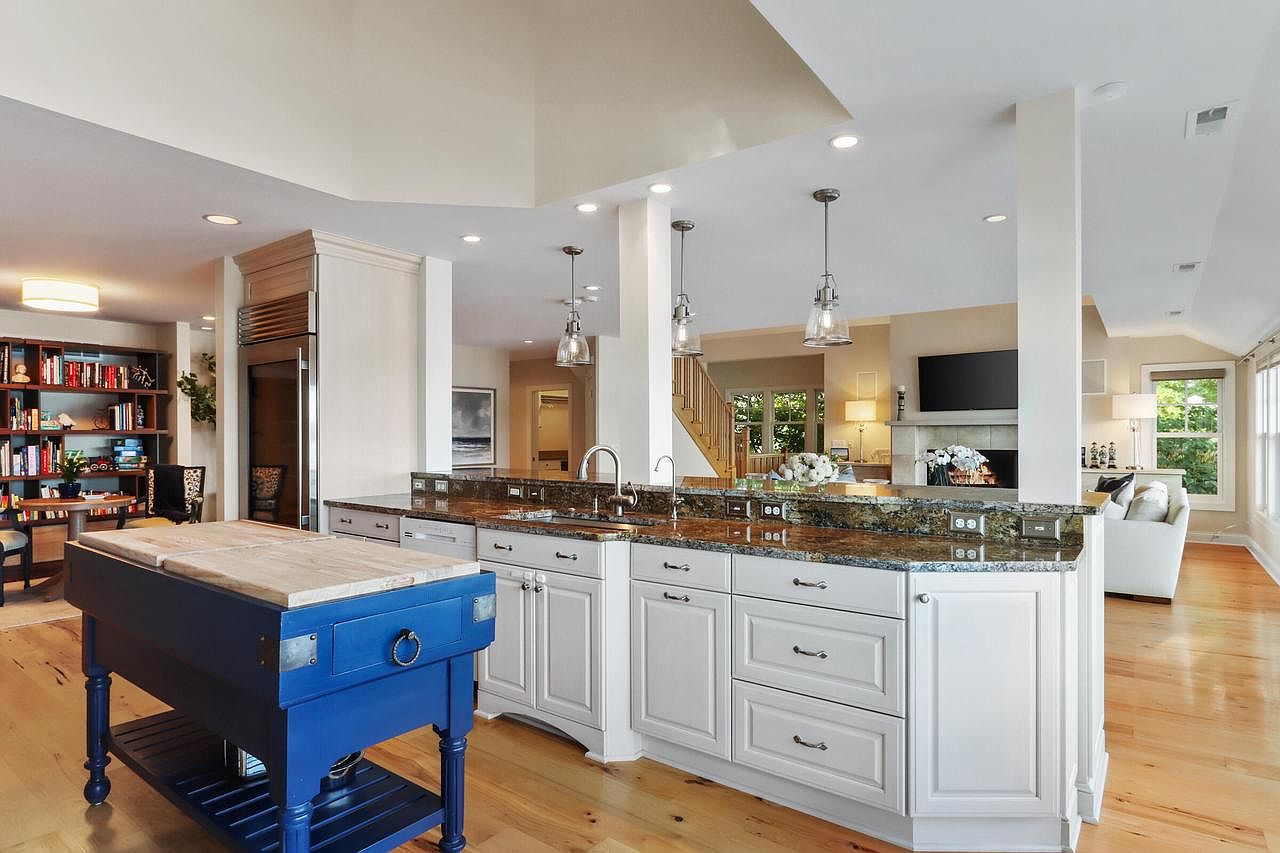
An inviting open-concept kitchen flows seamlessly into the living and dining areas, making it ideal for family gatherings and entertaining. The centerpiece is a spacious kitchen island with a granite countertop and an eye-catching blue butcher block table, blending modern and traditional elements. Crisp white cabinetry and polished wood floors create a fresh and welcoming atmosphere. Pendant lighting above the island provides a contemporary touch, while the adjoining living space features comfortable seating and a fireplace, perfect for cozy evenings. Large windows welcome natural light, and a nearby bookshelf adds a family-friendly spot for study or relaxation.
Lakeside Living Room
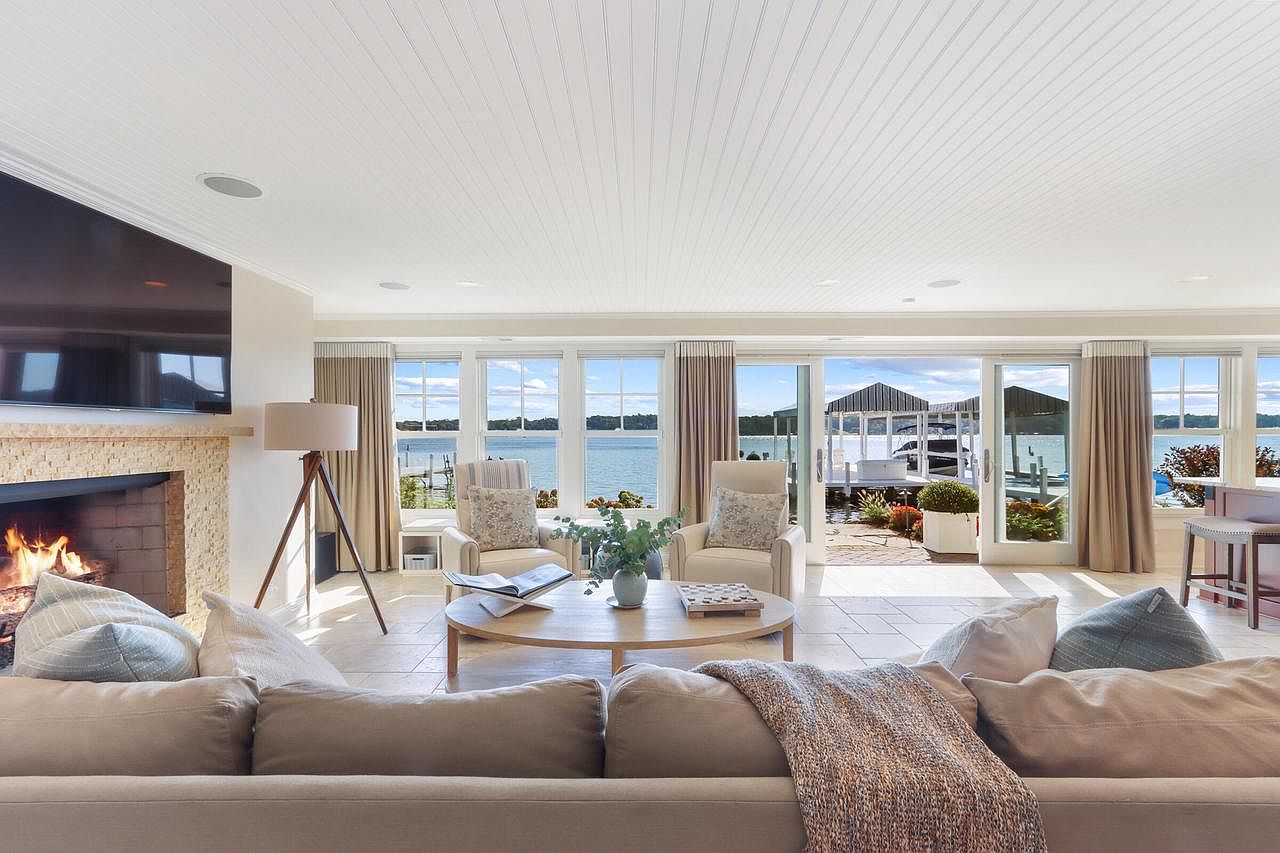
A spacious, light-filled living room offers panoramic lake views through expansive glass doors and windows, seamlessly blending indoor and outdoor spaces. Soft neutral tones create a calm, inviting atmosphere, while comfortable seating around a cozy stone fireplace makes it perfect for gatherings or family game nights. A sleek round coffee table, plush pillows, and a textured throw add warmth and modern charm. The layout encourages family time with an open plan that connects to the outdoor patio, making it ideal for entertaining or relaxing together. Subtle natural accents and lakeside views complete the sophisticated, welcoming design.
Kitchen Island and Seating
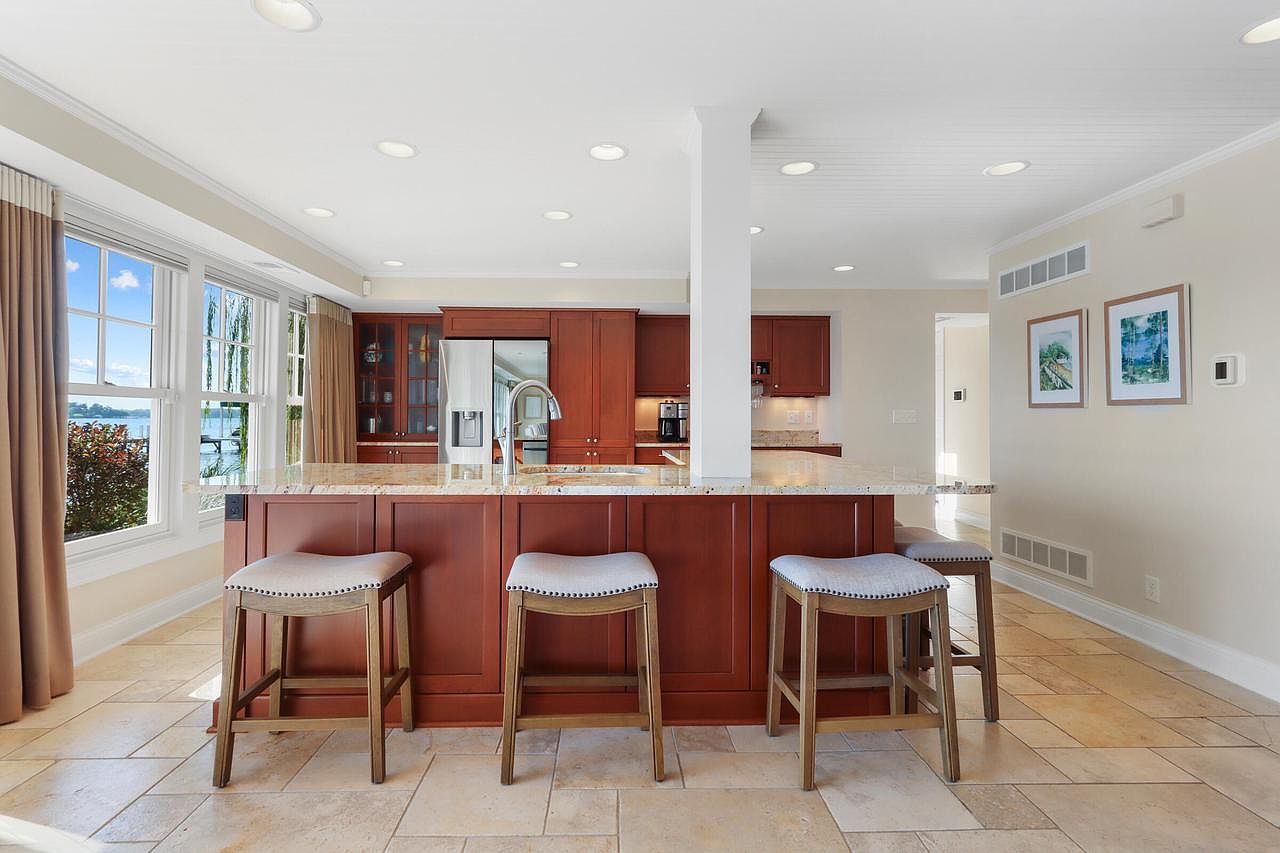
A spacious kitchen is flooded with natural light from large windows, offering a picturesque view of the outdoors. The centerpiece is a substantial kitchen island, finished with warm cherrywood cabinetry and a polished marble countertop, providing ample workspace for cooking and gathering. Three comfortable upholstered barstools make it an inviting spot for casual family meals, snacks, or homework sessions. The open layout connects the kitchen seamlessly to adjacent living spaces, enhancing family togetherness. Neutral tile flooring, soft beige walls, and subtle recessed lighting add an airy and welcoming feel, while accent art and organized cabinetry lend a touch of sophistication and practicality.
Open Kitchen and Living Area

This inviting open-plan space features a stunning blend of kitchen and living room, highlighted by expansive windows offering sweeping waterfront views. The kitchen boasts a large granite island with plush upholstered bar stools, perfect for casual family gatherings. Soft neutral tones of beige, cream, and warm wood create a calming, fresh atmosphere. The living area centers around a cozy fireplace with comfortable seating, ideal for relaxing evenings. Recessed lighting and a coffered ceiling enhance the bright, airy ambiance, while the family-friendly layout seamlessly connects indoor living with the serene outdoor landscape.
Lakeside Master Bedroom
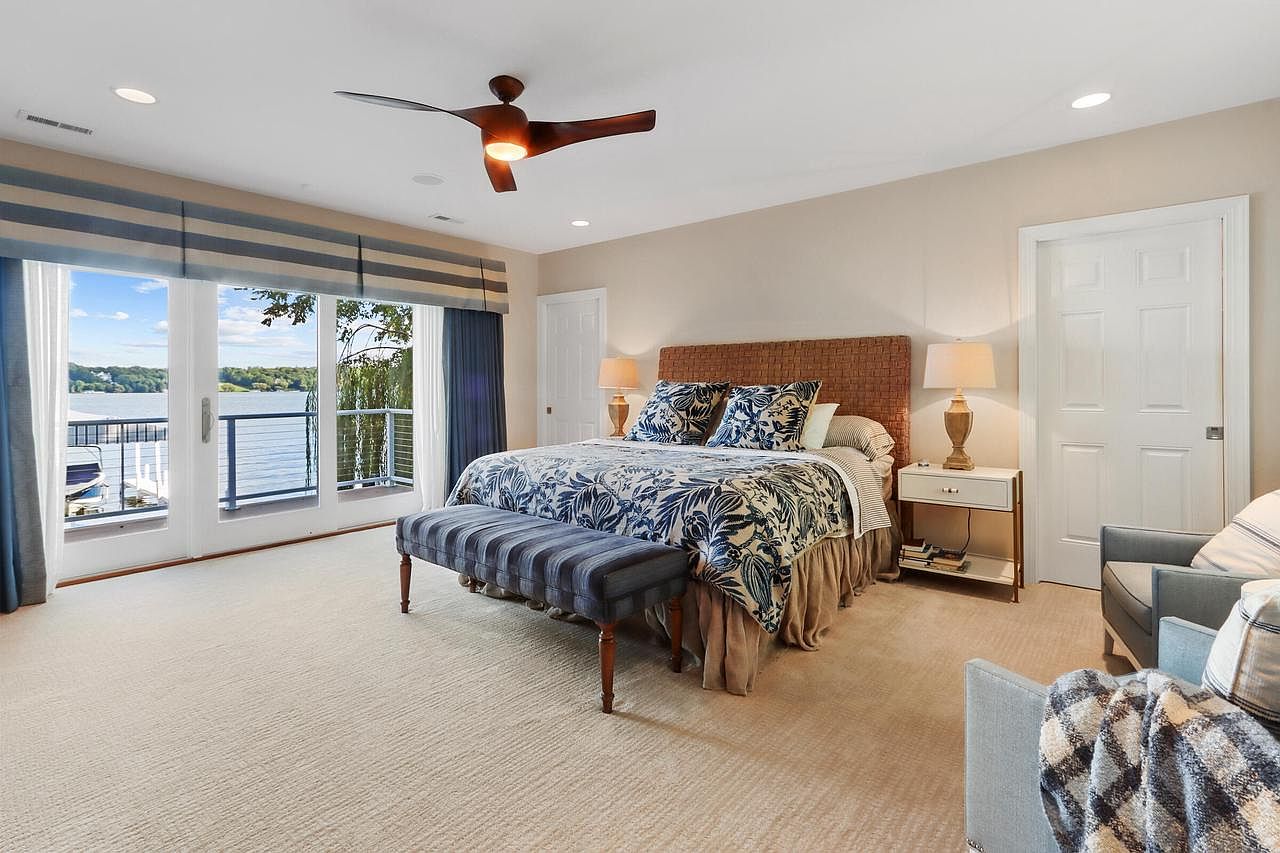
A spacious master bedroom with floor-to-ceiling windows and patio doors presents breathtaking lake views, perfect for both relaxation and family enjoyment. The room features a soft beige carpet and walls, balancing warmth with open space, while natural light pours in, making it bright and inviting. The king bed, dressed in botanical-print linens and topped with plush pillows, is flanked by matching nightstands and lamps for symmetry. A blue cushioned bench sits at the foot of the bed for convenience and added seating. Cozy armchairs and a contemporary ceiling fan complete the serene, family-friendly retreat.
Spacious Bathroom Suite
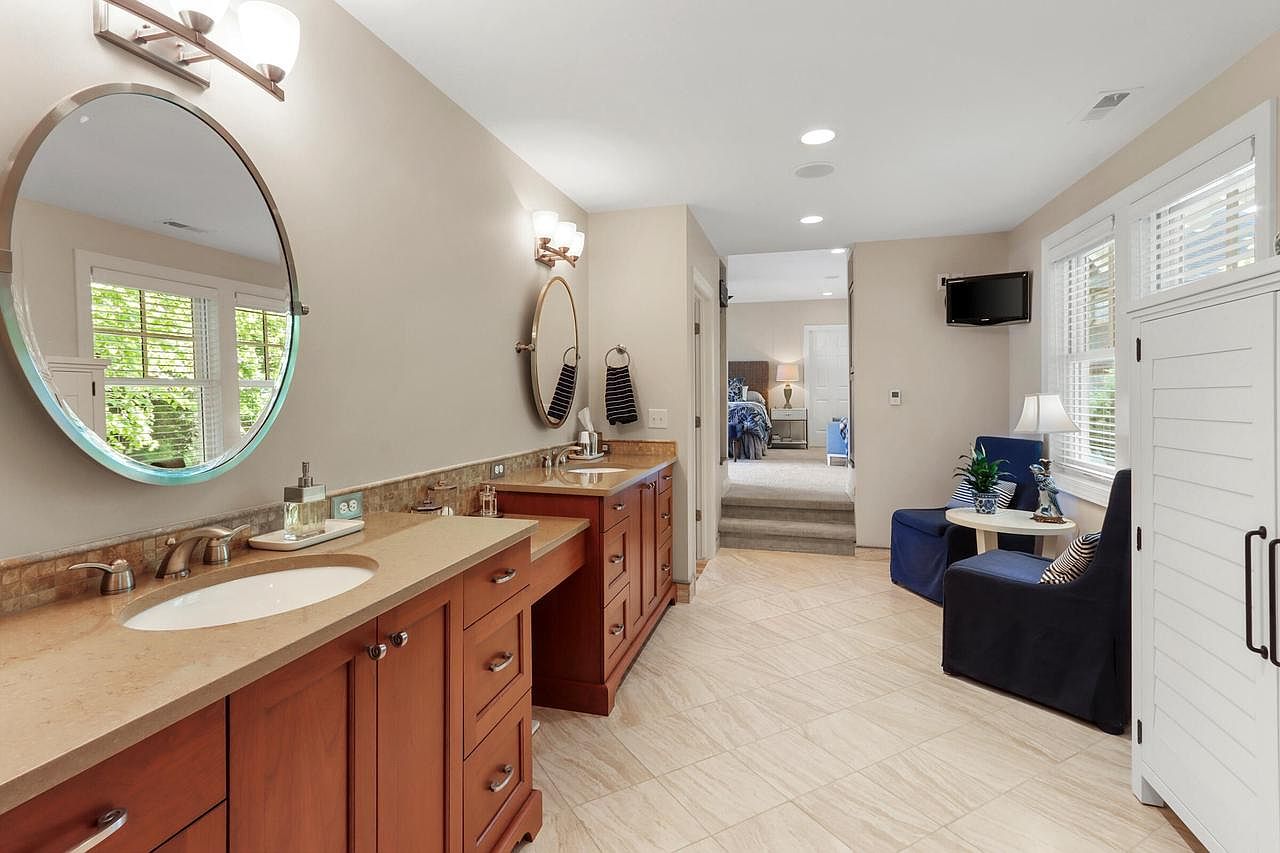
A serene bathroom suite blends comfort and style, offering dual vanities with elegant tan countertops and ample wooden cabinetry for easy organization, ideal for busy family mornings. Warm neutral tiles on the floor complement soft beige walls and natural light streaming through wide windows. The space features round mirrors, under-sink storage, and modern lighting fixtures for both functionality and aesthetic appeal. Across from the vanities, cozy navy blue lounge chairs with striped pillows create a perfect sitting nook. With direct access to a plush carpeted bedroom, this bathroom offers accessibility and family-friendly design for a busy household.
Kid’s Bedroom Bunk Zone
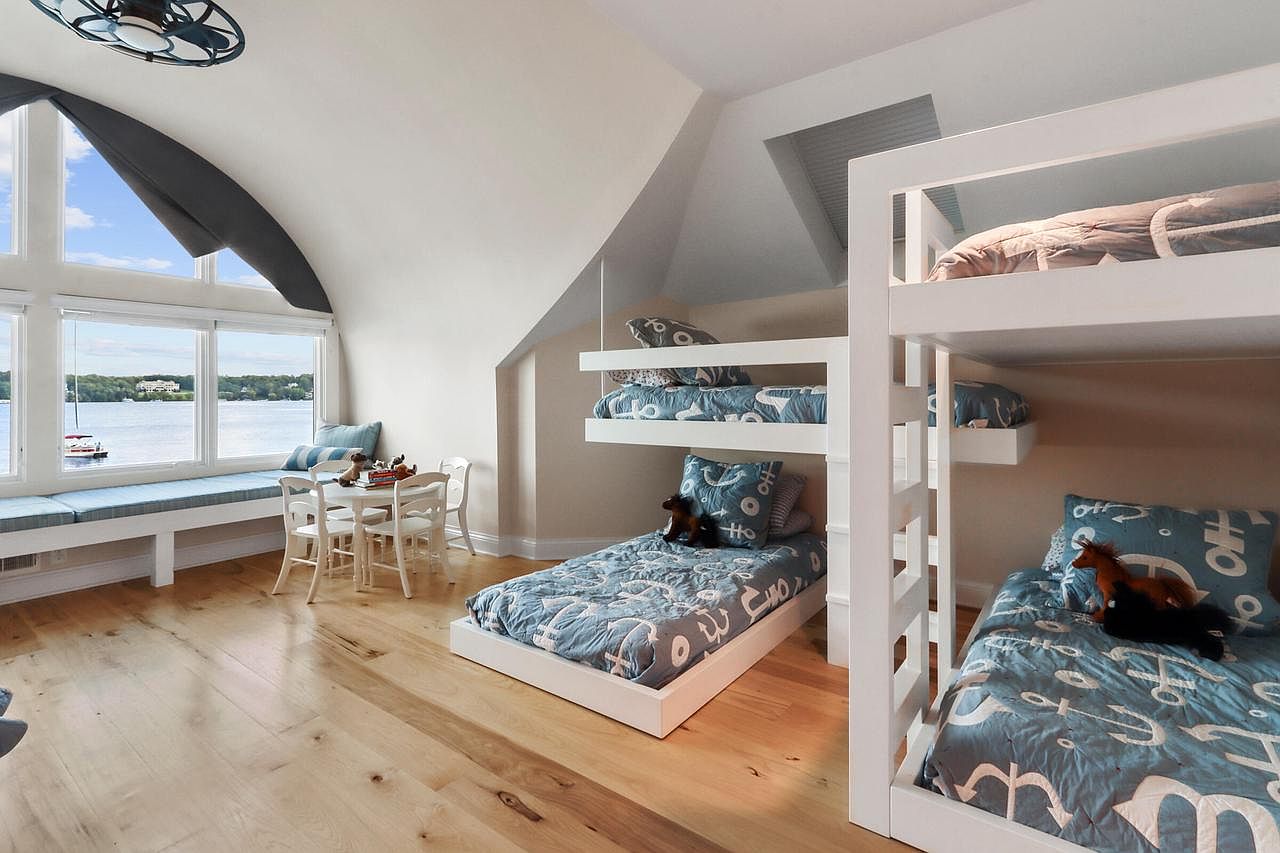
A spacious kid’s bedroom designed with a playful yet practical touch, featuring custom white triple bunk beds perfect for sleepovers or siblings. Nautical-themed blue bedding with anchor prints adds a charming, coastal vibe while maintaining a fun, child-friendly atmosphere. Wide-plank wood floors offer durability and warmth, ideal for family living. A cozy built-in window bench provides the perfect spot for reading or gazing at the lakeside view, while a petite table and chairs encourage group activities. Vaulted ceilings and expansive windows fill the room with natural light, creating an airy and inviting retreat for children of all ages.
Bathroom Vanity Area

This bathroom vanity area offers a warm, inviting atmosphere with natural wood cabinetry and a spacious granite countertop. The neutral beige walls pair seamlessly with the light tiled flooring, creating a sense of calm and cleanliness. Ample storage is provided by both the vanity and a roomy wooden chest of drawers, ideal for family living. Double towel rings and under-sink cabinets add functional touches, while the large window invites natural light, making the space feel airy and open. Decorative elements like fresh flowers and modern lighting above the mirror introduce subtle elegance, perfect for daily routines and family needs.
Bathroom Vanity Area
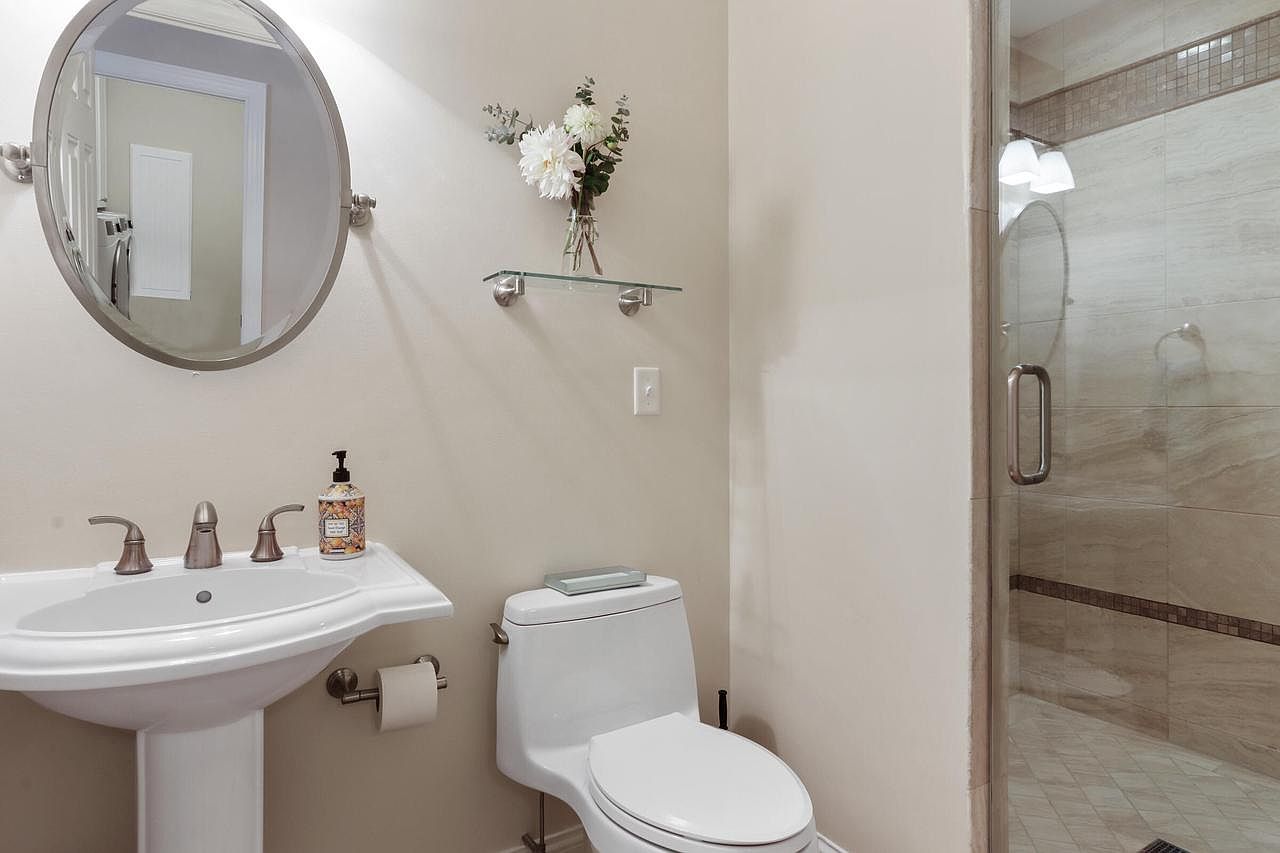
A well-appointed bathroom showcases a modern pedestal sink paired with a sleek, round mirror and brushed nickel fixtures, which add a touch of elegance. Soft beige walls create a calming atmosphere, while a glass shelf with a minimalist floral arrangement adds a warm, personal touch. The toilet’s simple, clean lines complement the overall tidy aesthetic. A spacious walk-in shower with glass doors and natural stone tile is visible, making the space easily accessible and family friendly. The bright, neutral color scheme and uncluttered design encourage relaxation, ease of cleaning, and suit a variety of family needs and tastes.
Lakefront Patio Retreat
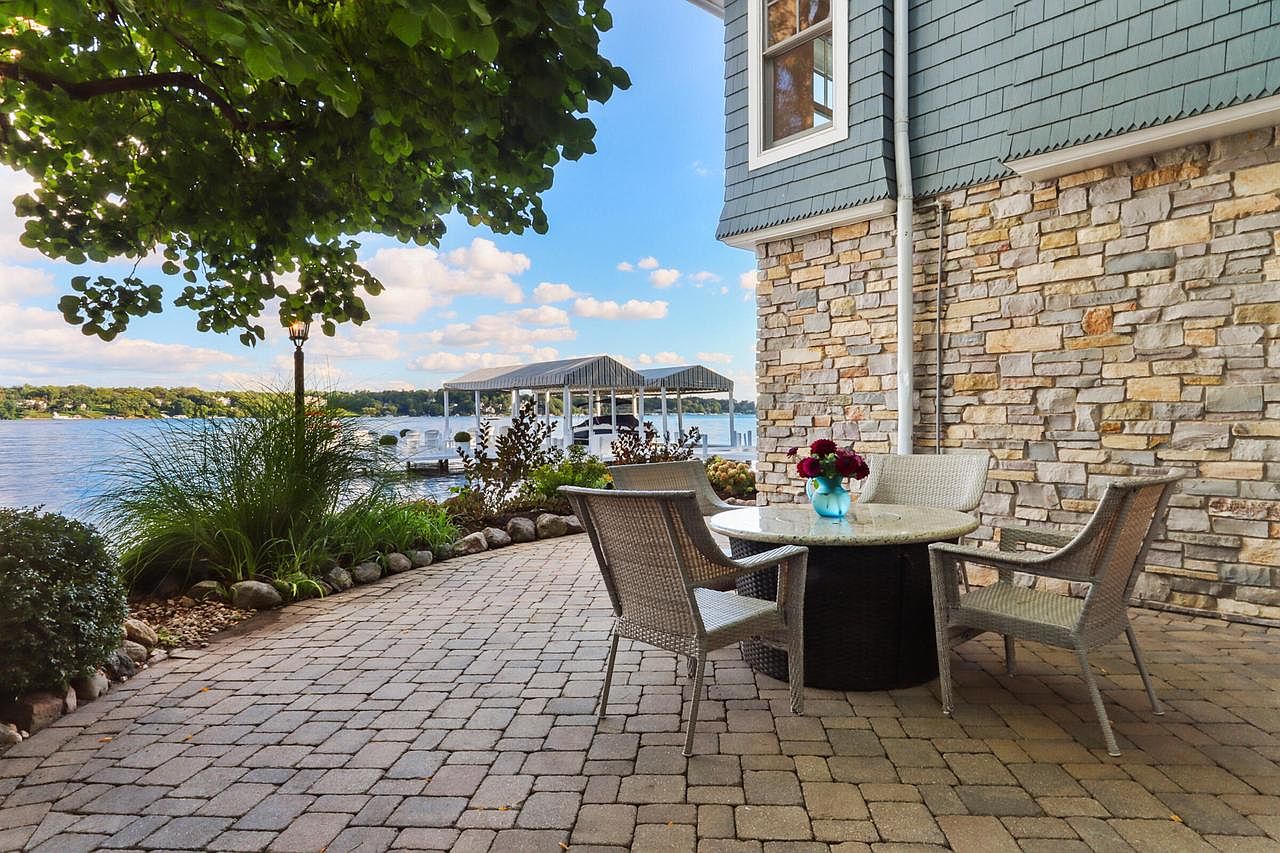
A tranquil lakefront patio invites relaxation and togetherness, featuring a round outdoor dining table with comfortable woven chairs set atop stone pavers. The patio is bordered by a natural stone wall, blending rustic charm with modern appeal, and shaded by mature trees that create a cool, inviting space ideal for family gatherings. Lush landscaping with ornamental grasses and low shrubs lines the perimeter, softening the transition to the waterfront. Light blue and soft beige hues from the home’s exterior enhance the serene, airy vibe, making this an ideal spot for alfresco meals or lakeside sunrise coffees with loved ones.
Lakeside Patio Retreat

A spacious covered patio overlooks the serene lake, offering a tranquil retreat ideal for families and gatherings. The crisp white deck and furniture, including a row of Adirondack chairs and small side tables, create a fresh and inviting atmosphere that reflects sunlight and brightens the space. Potted shrubs placed thoughtfully add a touch of greenery while maintaining an uncluttered look. The open, airy layout provides ample room for socializing or relaxation, making it perfect for both adults and children to enjoy the water views. Architectural details like the gabled roof offer shade and elevate the outdoor living experience.
Listing Agent: David Curry of Geneva Lakefront Realty via Zillow
