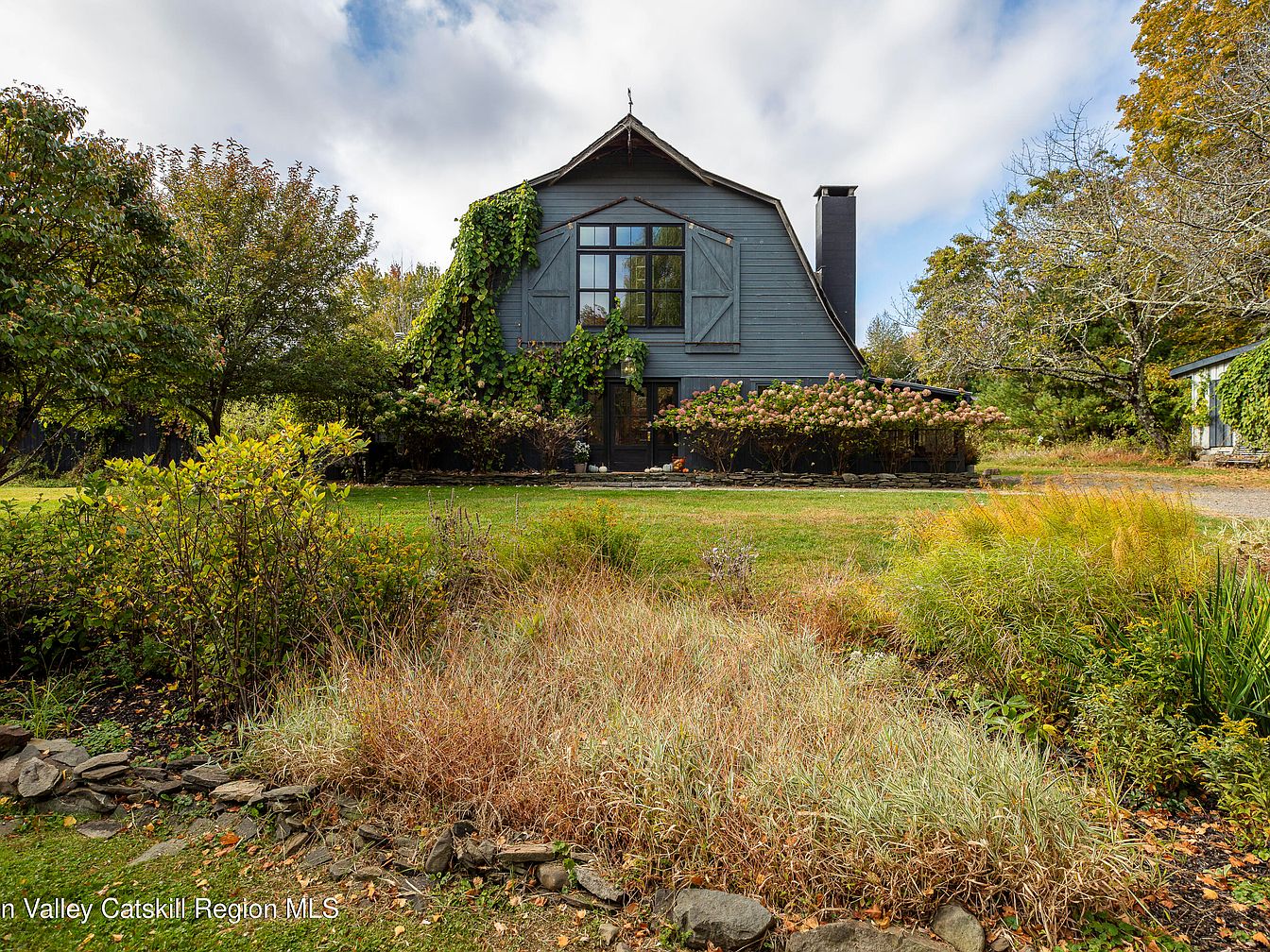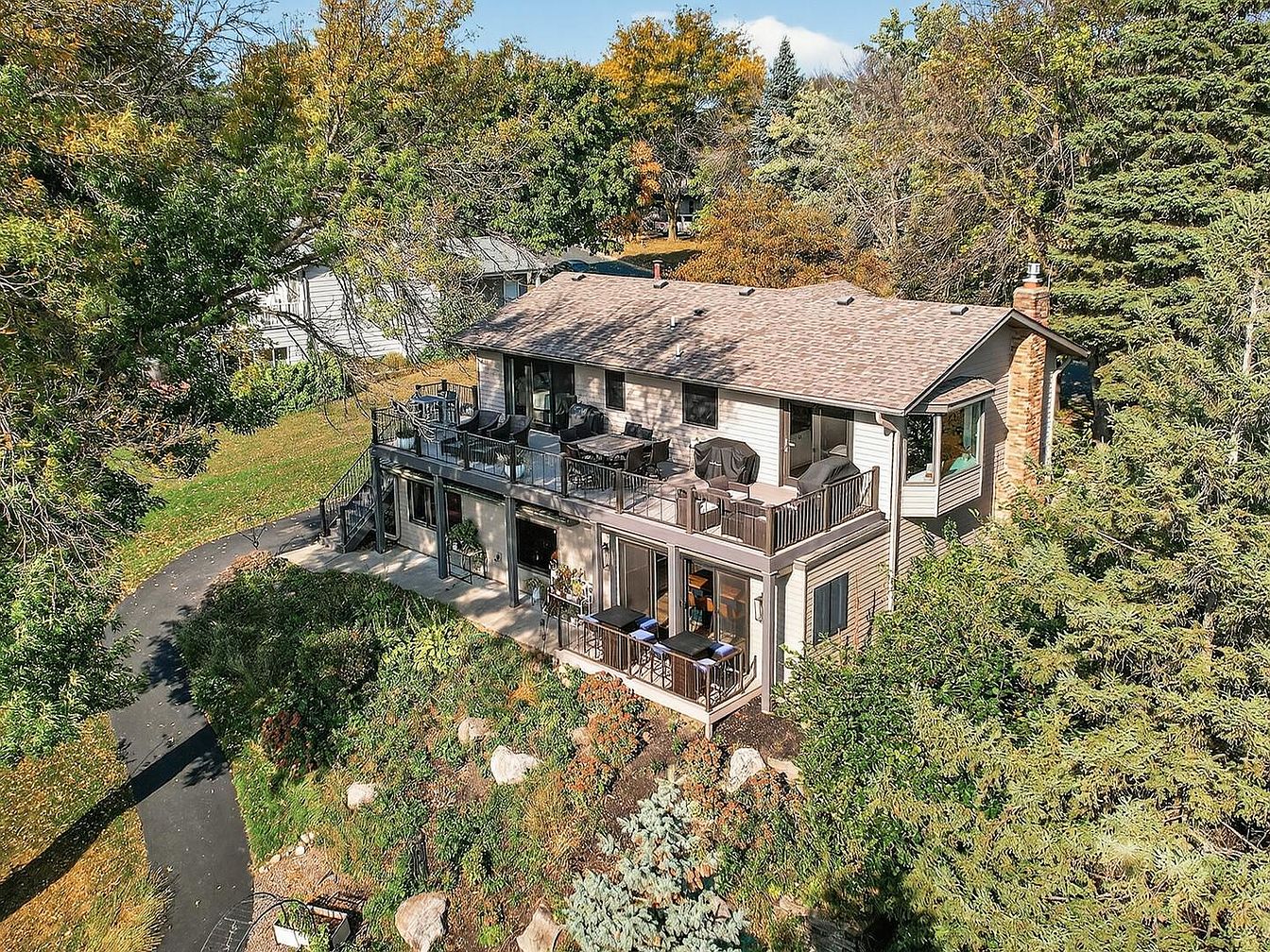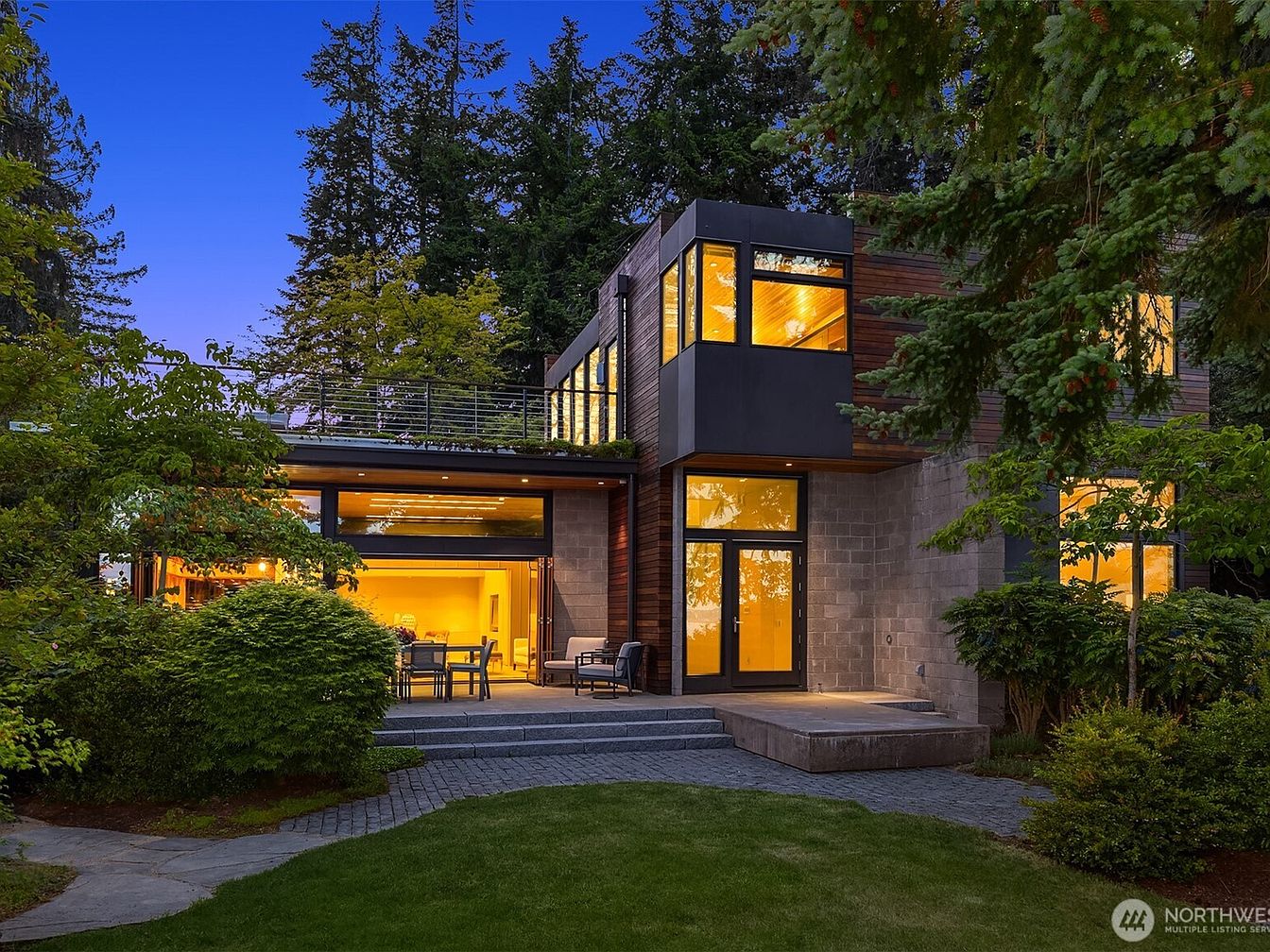
This exceptional Bainbridge Island home, listed at $6,500,000, sits on a prime 2/3-acre bluff along Madrona Drive, seamlessly integrating cutting-edge design with natural beauty. Two distinct, interconnected residences, one LEED-certified and the other newly completed in 2025, reflect forward-thinking living through radiant floors, custom sustainable materials, solar and geothermal systems, and native gardens. Walls of glass capture commanding vistas from Mt. Rainier to the Seattle skyline, while a rooftop garden and breezeway link tranquil suites with expansive, artful living spaces. Its modern architectural lines, sustainable features, and exclusive location minutes from Winslow and ferry access make it a status symbol and sanctuary for future-oriented achievers seeking legacy, luxury, and light. Square footage details, though not provided, are suggested by the grandeur of the build.
Modern Entryway and Drive

This entrance showcases a stunning blend of natural wood siding and sleek metal accents, offering a warm yet contemporary aesthetic. The glass double doors and expansive windows invite light into the home, highlighting an open-plan foyer and staircase just inside. The paved driveway and covered walkway provide shelter and easy access, suitable for families with children needing covered transitions from car to home. Lush trees and minimalist landscaping create a serene atmosphere, while the geometric fire pit hints at outdoor gatherings. The overall layout supports both elegance and everyday functionality, making it welcoming for residents and guests alike.
Modern Living Room
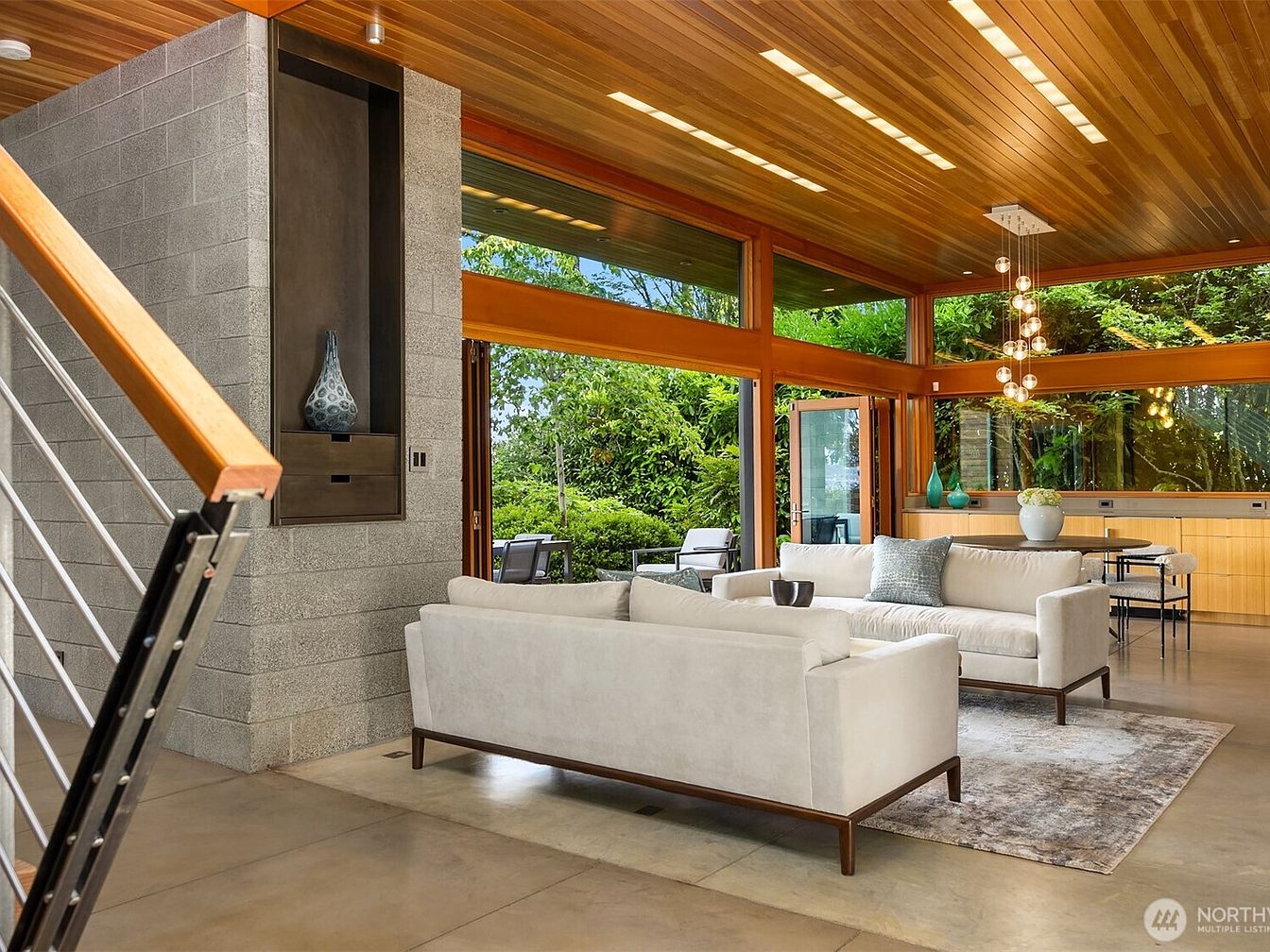
A stunning open-plan living room blends seamlessly with the outdoors through floor-to-ceiling windows and sliding glass doors. The space is anchored by two plush cream sofas situated around a modern coffee table atop a soft-toned rug, offering both comfort and sophistication for gatherings or family relaxation. Warm wooden ceilings, concrete block accents, and minimalist pendant lighting create an inviting, upscale ambiance. Soft blue and grey decorative pillows and vases add gentle pops of color, complementing the natural greenery just outside. The layout provides excellent sight lines, making it ideal for families to relax and entertain in a bright, airy environment.
Patio Dining Area
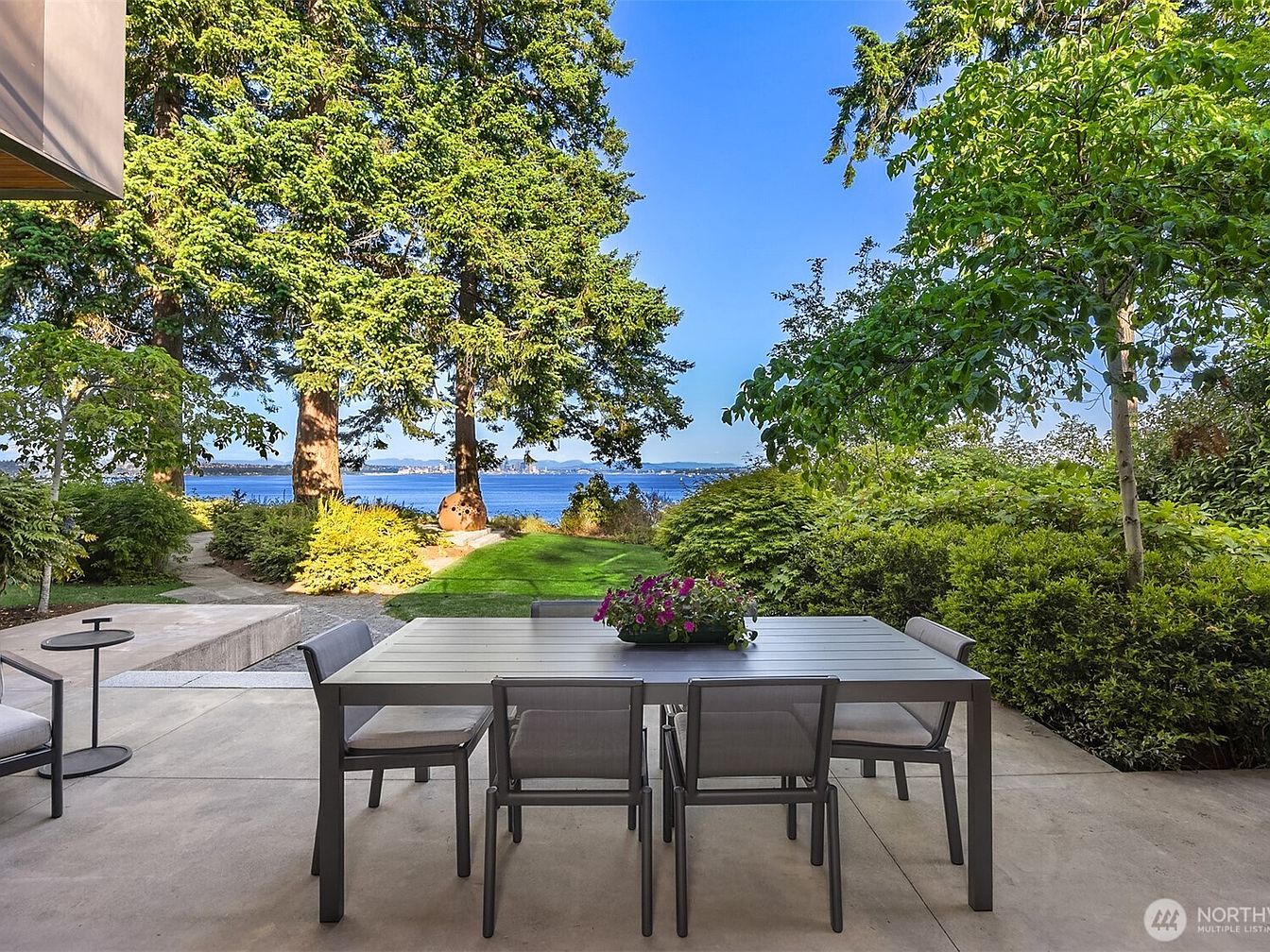
An inviting patio dining area seamlessly connects indoor comfort with the beauty of the outdoors, making it ideal for family meals or entertaining guests. The spacious concrete terrace accommodates a modern, six-seat dining table accented by a central potted plant, surrounded by sleek, minimalist chairs for relaxed gatherings. Lush landscaping frames the space, offering privacy and a soothing green view, while mature trees provide dappled shade. A clear path leads from the patio toward the expansive lawn and down to the waterfront, making this space particularly family-friendly and perfect for both quiet mornings and lively outdoor evenings.
Waterfront Patio Seating
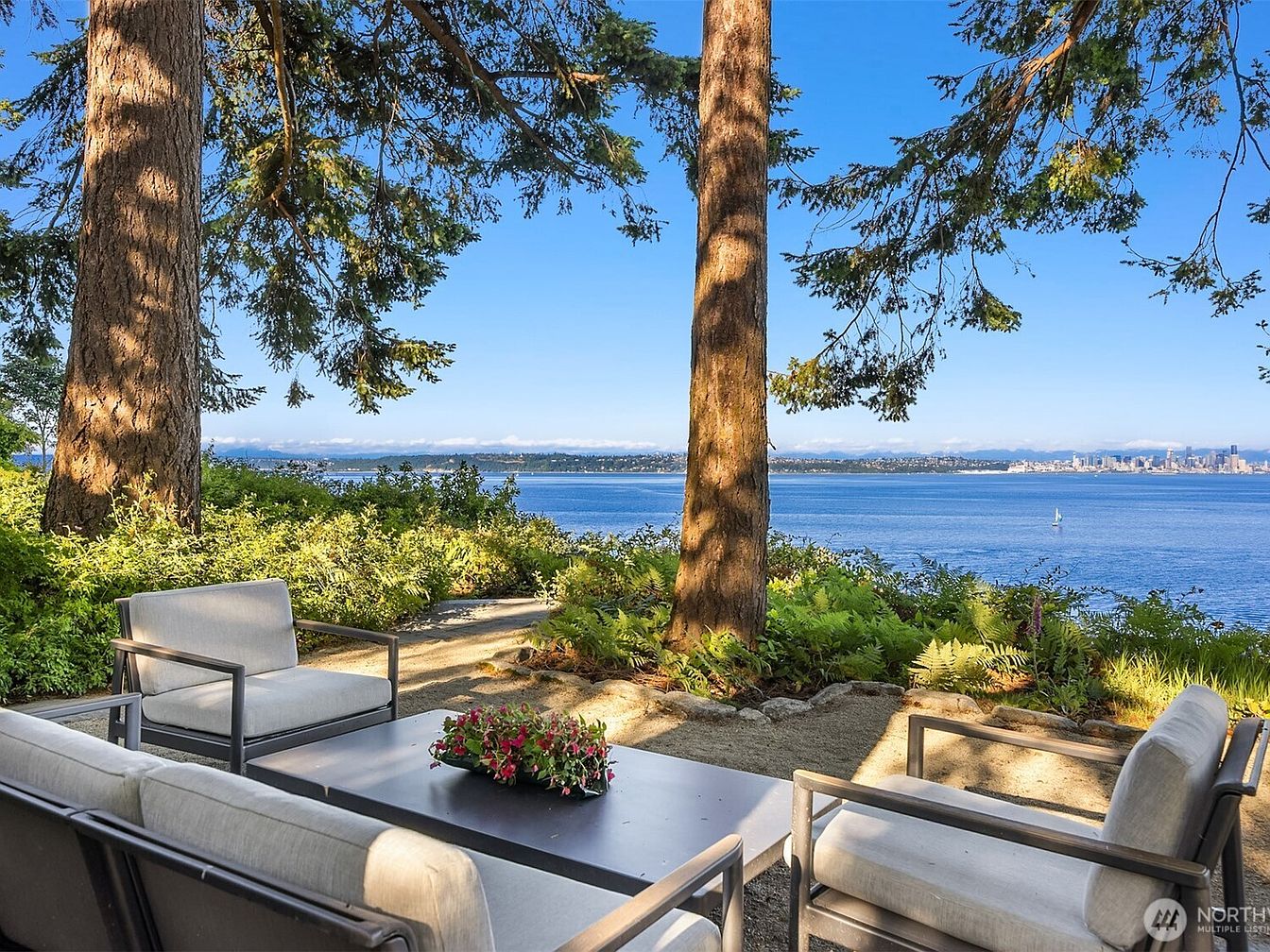
A serene outdoor seating area designed for relaxation and family gatherings, surrounded by towering evergreens and lush ferns. Neutral-toned, cushioned armchairs and a sleek black coffee table create a comfortable, modern setting, perfect for conversation or casual dining. The patio’s natural landscape blends seamlessly with the panoramic water views, offering a stunning backdrop of blue skies and distant cityscape. This peaceful retreat encourages spending quality time outdoors, making it ideal for both entertaining guests and quiet family moments, while the soft gravel ground ensures safety and play space for children amidst nature’s beauty.
Modern Kitchen Windows
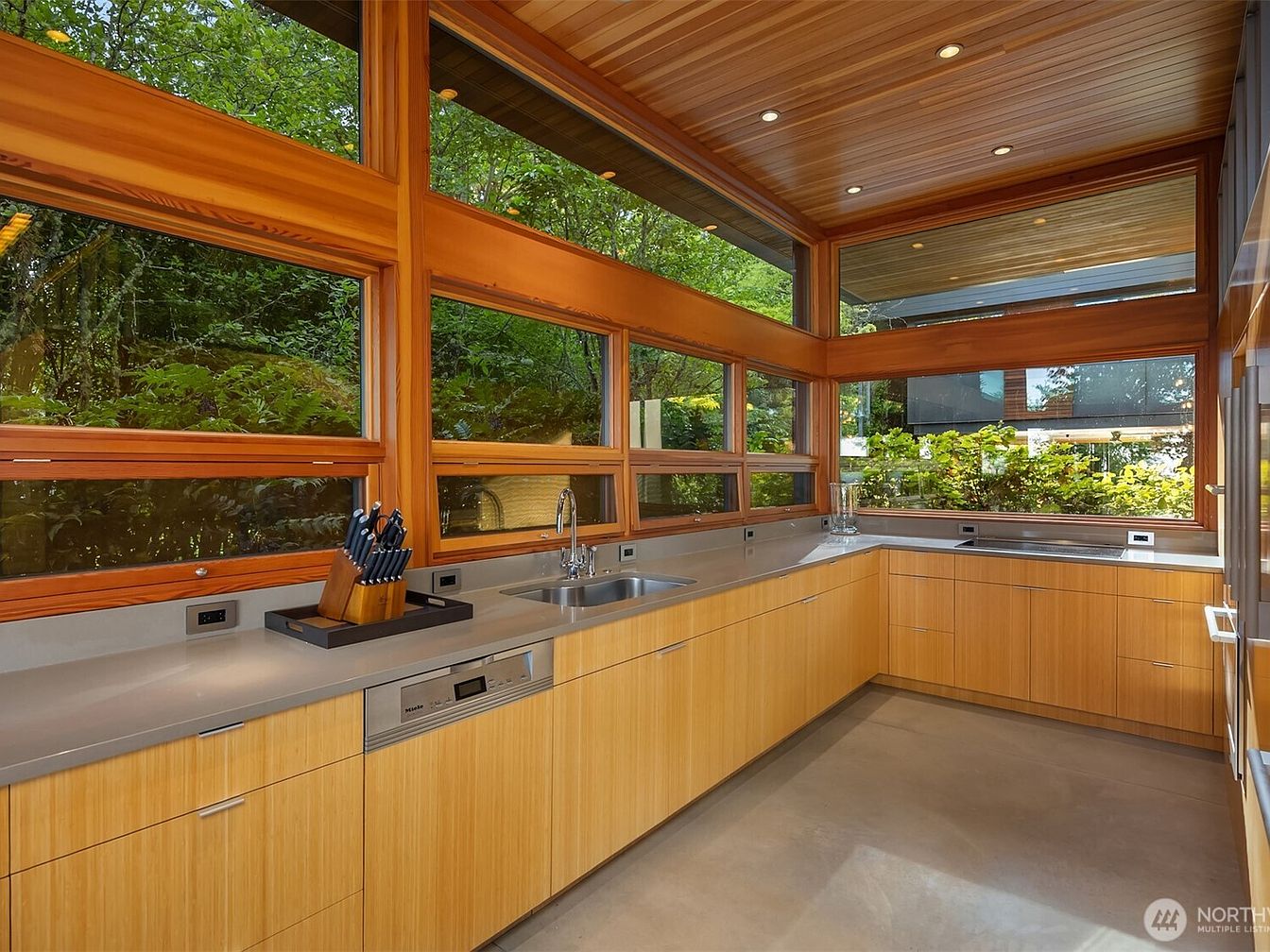
Flooded with natural light, this contemporary kitchen showcases floor-to-ceiling windows that frame lush green views, creating a seamless connection with nature. Clean-lined, light wood cabinetry contrasts with sleek gray countertops, offering abundant workspace and storage for a busy family. Stainless steel appliances are integrated for a streamlined look, and the spacious, open layout allows easy movement, ideal for both cooking and family gatherings. Warm wood tones extend across the ceiling, enhancing the inviting, organic feel. Multiple outlets along the counter make this kitchen functional for food prep and appliances, while the uncluttered design ensures a child-friendly, safe environment.
Living Room View
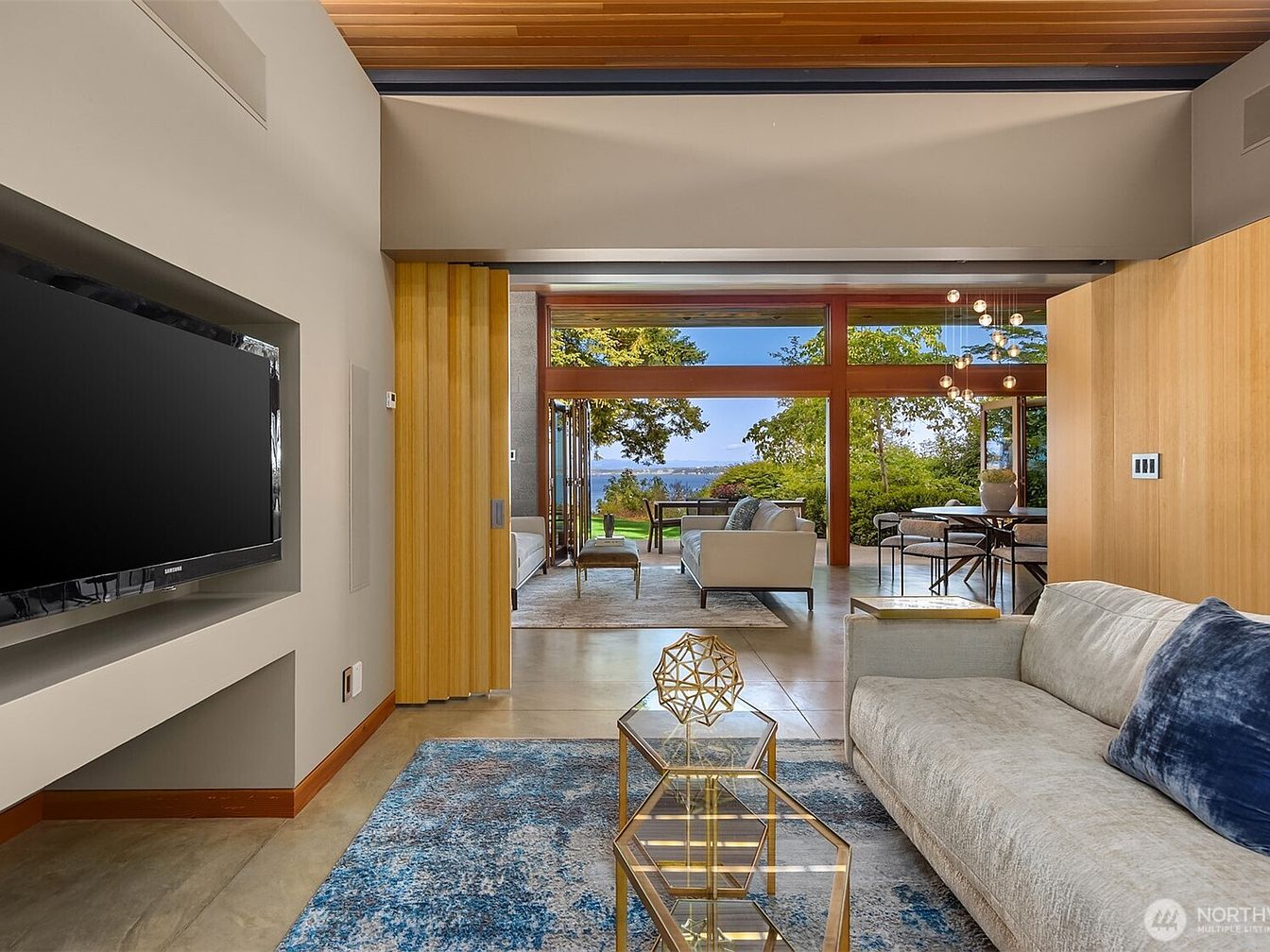
A spacious living room seamlessly connects to a bright dining area and outdoor patio, creating an inviting, open-concept space perfect for family gatherings. Neutral-toned walls and a soft beige sofa paired with a plush blue area rug anchor the room with warmth. Modern gold geometric accents on the glass coffee table add a touch of sophistication. Floor-to-ceiling windows and sliding doors flood the space with natural light, drawing attention to beautiful tree-filled views and making indoor-outdoor living effortless. Wood-paneled features and a contemporary chandelier enhance the architectural interest, while the clean lines offer a relaxed yet elegant atmosphere for all ages.
Primary Bedroom Retreat
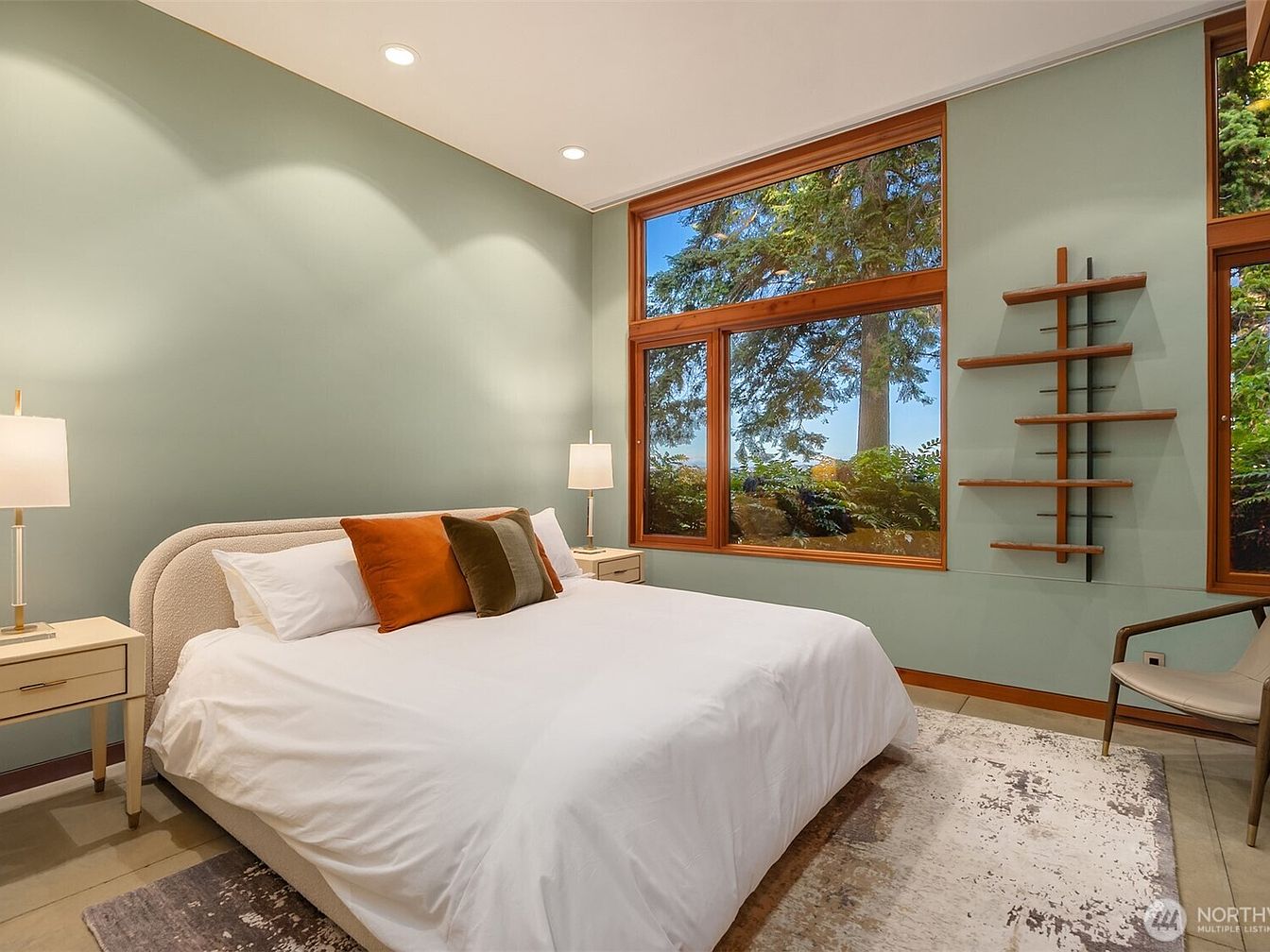
A serene and spacious bedroom featuring large picture windows that invite natural light and frame stunning outdoor views. The soft sage-green accent wall enhances the tranquil ambiance, complemented by warm wooden trim and modern built-in shelves. Neutral furnishings, including a rounded upholstered bed with crisp white linens and colorful velvet pillows, offer a cozy setting. Matching bedside tables and contemporary lamps create a symmetrical, inviting look. The area rug adds subtle texture underfoot, while the uncluttered layout provides plenty of space for movement, making this room both family-friendly and ideal for relaxation. Architectural simplicity and thoughtful design foster a calming atmosphere.
Master Bathroom Vanity
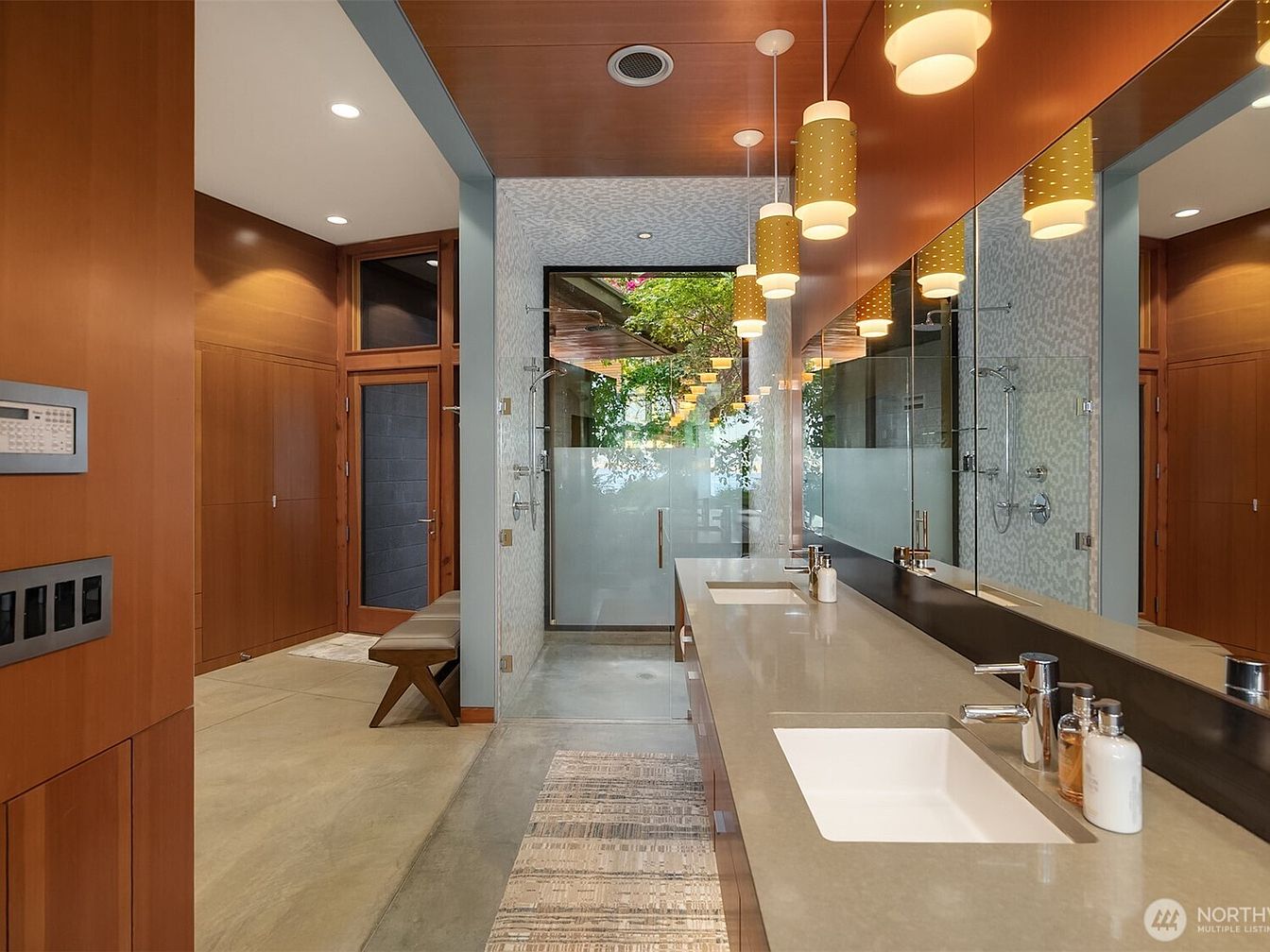
A spacious master bathroom with a long dual-sink vanity topped with smooth stone counters, perfect for families. The room features warm wood-paneling and cabinetry that add a cozy, natural feel, complemented by contemporary pendant lighting for a soft, inviting glow. A large mirror runs the length of the vanity, visually expanding the space. Modern fixtures and ample counter space cater to practicality, while the frosted glass shower with multiple heads offers a spa-like retreat. Neutral tones on walls and floors create a calming environment, accented by a patterned rug and a simple bench for added comfort and convenience.
Bathroom Vanity and Tub
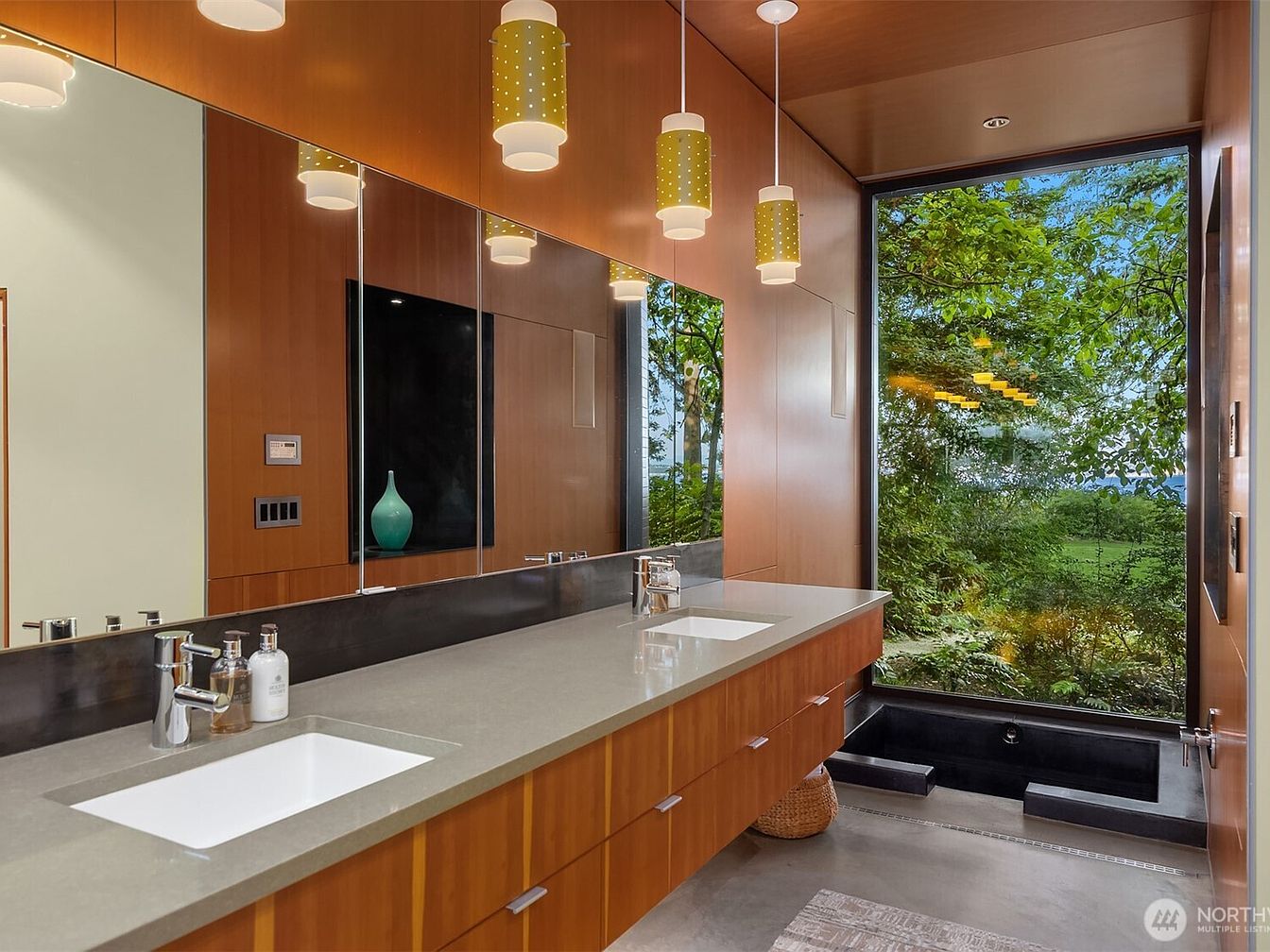
This modern bathroom features a warm-toned wooden vanity with dual sinks, sleek chrome fixtures, and an expansive wall-mounted mirror, reflecting contemporary pendant lighting in a playful green-and-white pattern. Full-height cabinetry offers ample storage for a family, keeping essentials out of sight for a tidy, welcoming space. A large picture window frames a lush, serene outdoor scene, inviting nature inside and filling the space with natural light. The deep, black soaking tub beside the window provides a luxurious, spa-like experience, while the overall earthy color palette and minimalist design promote tranquility and functional comfort for all ages.
Living Room Corner View

A serene corner living room features expansive picture windows framing breathtaking water and mountain vistas, filling the space with natural light. Warm honey-toned wood on the ceiling contrasts gently with sleek, neutral grey walls, creating a cozy yet modern ambiance. The plush, cream-colored sofa is accented by a single soft green pillow, complemented by a matching ottoman and a contemporary area rug. Minimalist wall speakers and recessed lighting add to the understated luxury. This inviting, clutter-free space is family-friendly, offering plenty of room for relaxing and gathering while staying oriented toward the stunning outdoor scenery.
Primary Bedroom Suite
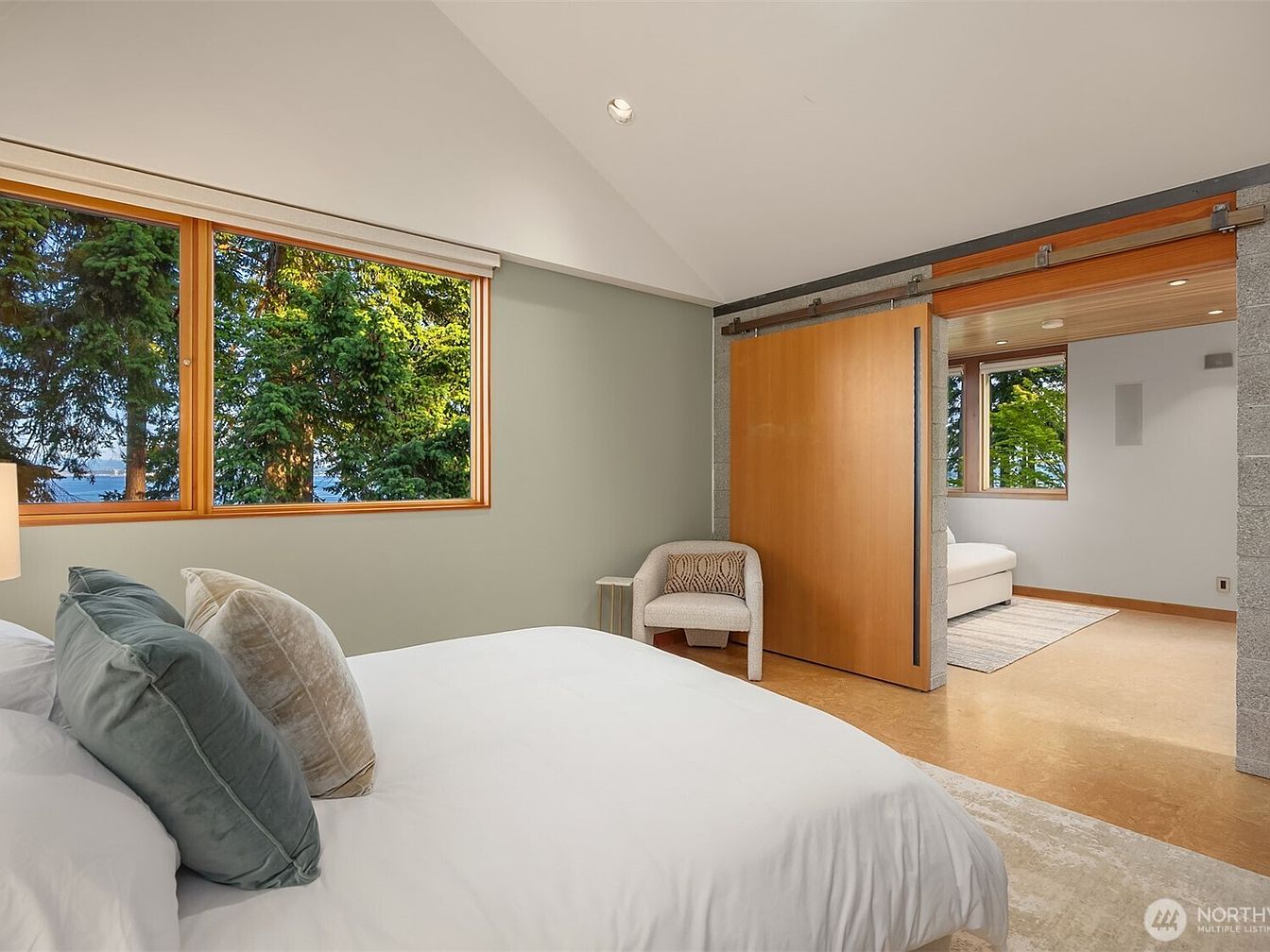
A serene primary bedroom flows into an inviting sitting area through a modern sliding barn door, offering a harmonious blend of privacy and openness. Large picture windows frame lush wooded views, bringing natural light and calmness into the space. The soft sage wall color complements the warm wood tones of the window frame and door, creating an inviting palette. Neutral bedding and a cozy armchair emphasize comfort and relaxation. Clean architectural lines, minimalist furniture, and uncluttered surfaces make this layout ideal for families, safe, functional, and easy to maintain while still feeling luxurious and intimately connected to the outdoors.
Modern Outdoor Patio
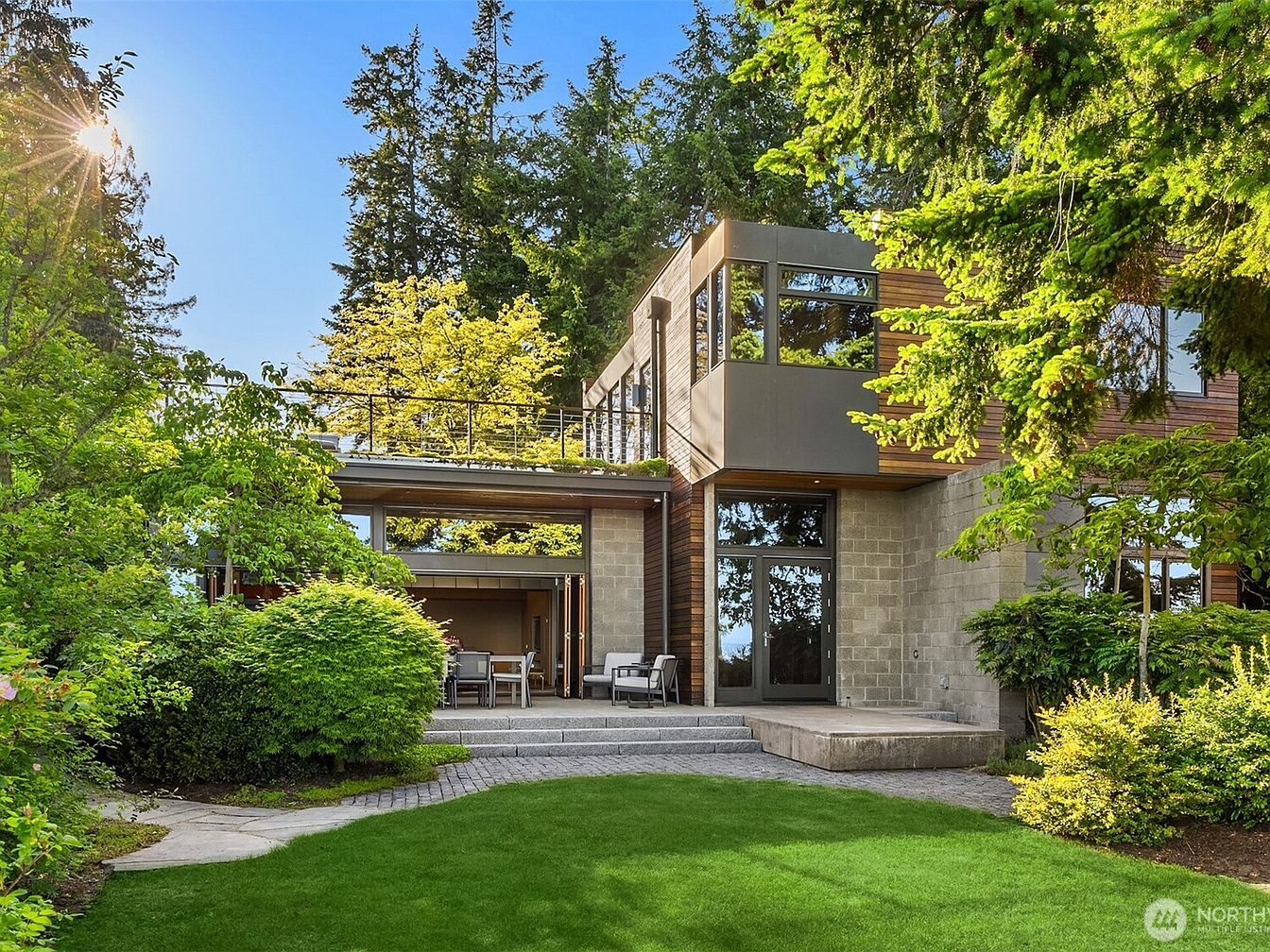
A stunning outdoor patio serves as the heart of the home, seamlessly blending indoor and outdoor living. Floor-to-ceiling windows and sliding doors invite natural light into the open-plan space, while the minimalist furniture is arranged for both relaxation and entertaining. Earthy tones from the façade’s wood, concrete, and metal elements harmonize with the surrounding lush greenery, creating a serene retreat perfect for family gatherings. The spacious patio leads onto a manicured lawn, offering ample room for kids to play, while the upper-level balcony and clean lines give the residence a contemporary edge, celebrating nature and modern architecture in perfect balance.
Living Room Lounge
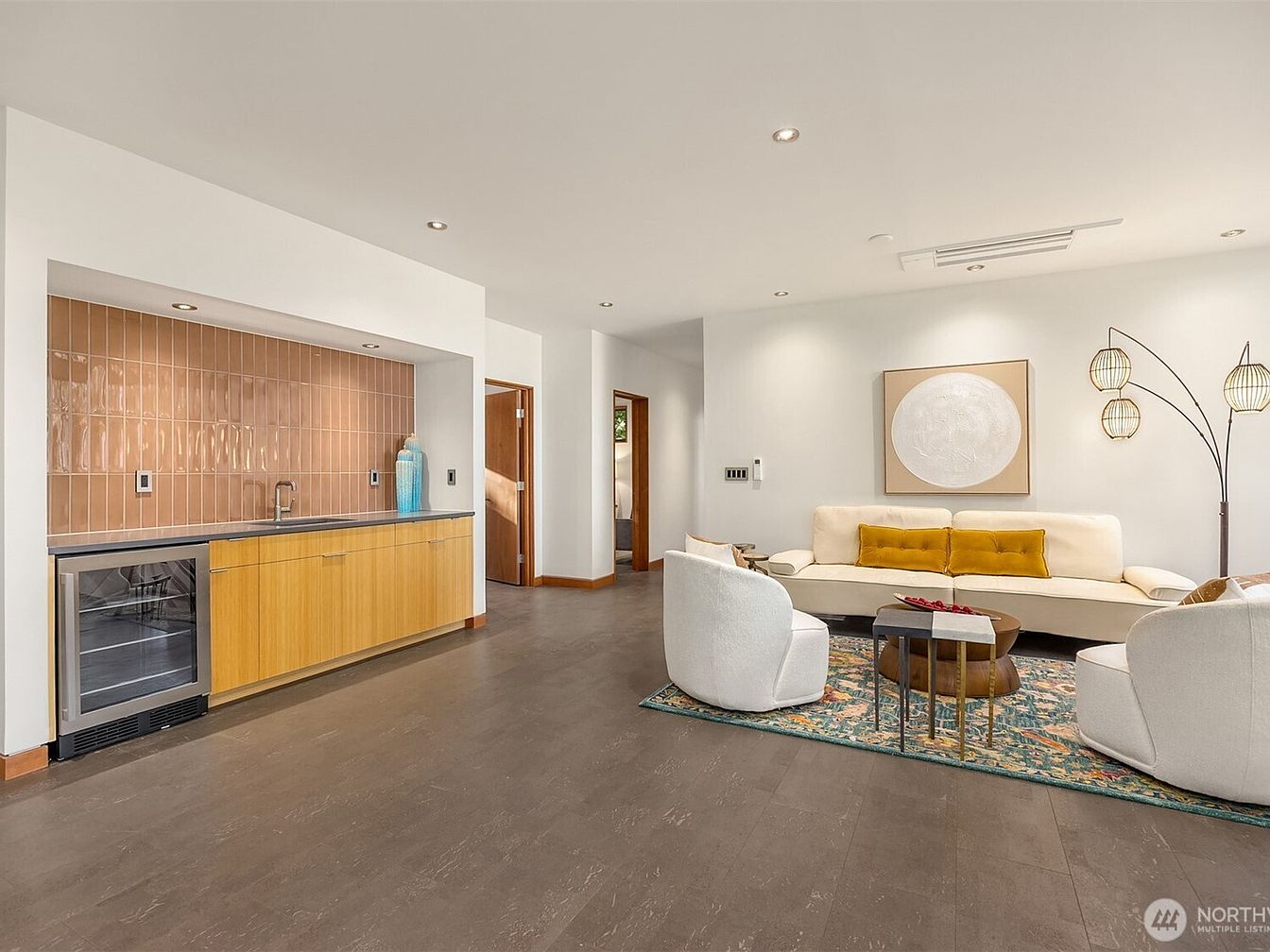
A spacious living room lounge featuring a seamless open layout ideal for gatherings and family time. The area offers contemporary elegance with soft white walls, a cozy cream-colored sectional sofa with mustard accent pillows, and a playful abstract painting as a focal point. Plush, rounded white armchairs form a conversation circle atop a vibrant, patterned rug, lending warmth and character to the space. The wall-mounted wet bar is adorned with glossy caramel tiles and sleek cabinetry, enhancing family convenience with easy drink and snack access. Soft, layered lighting from unique standing lamps creates a welcoming and relaxing atmosphere for everyone.
Bedroom Retreat
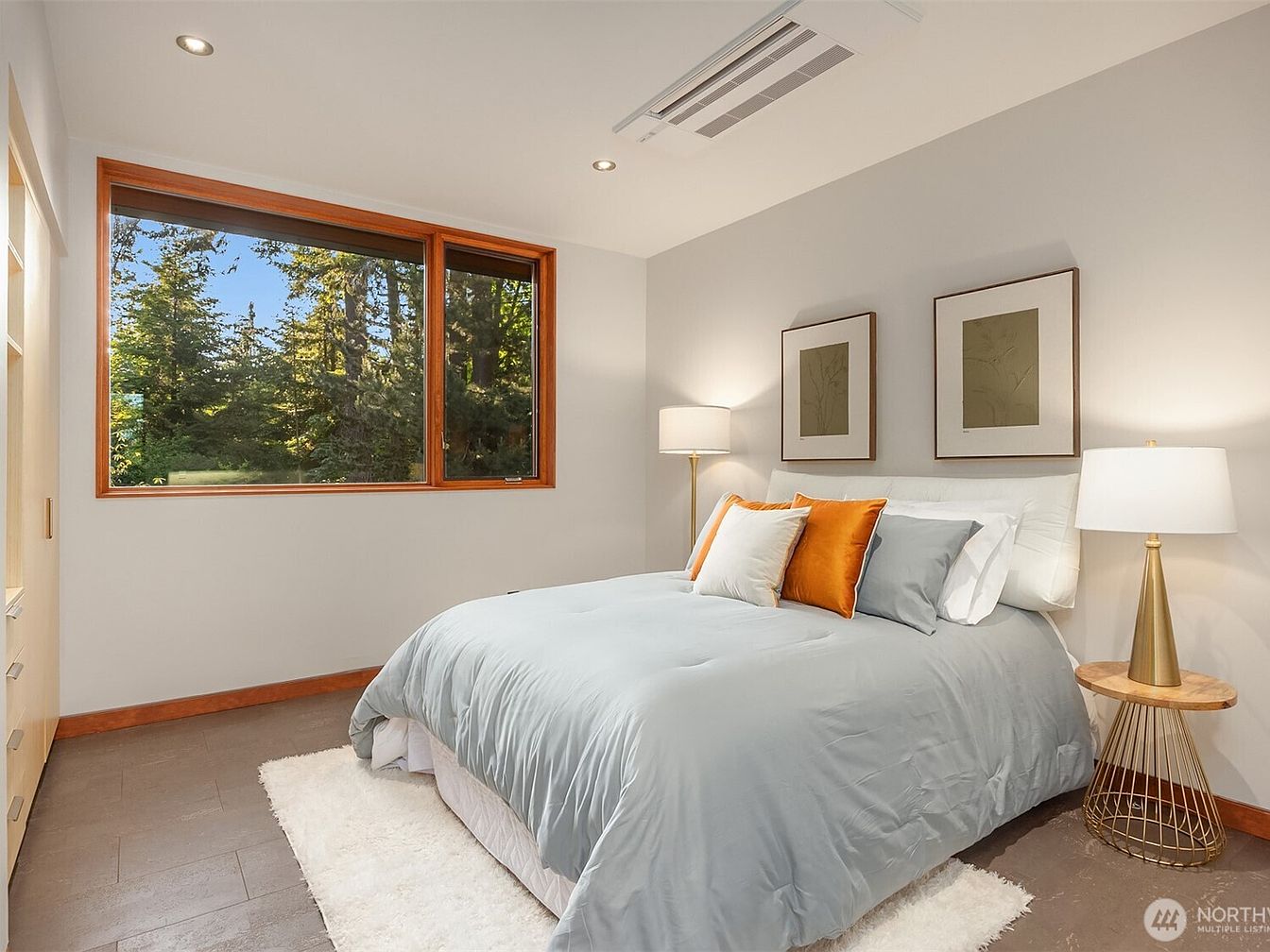
A serene bedroom retreat features large picture windows framing lush greenery and bathing the space in natural light, creating a tranquil backdrop for relaxation. Soft gray walls pair seamlessly with contemporary furniture, including a neatly made bed adorned with a blend of plush gray and bright orange accent pillows. Warm wood trim and gold-accented lamps contribute to a welcoming ambiance, while the cozy white rug underfoot adds softness, perfect for family life with children. Minimalist décor and subdued artwork above the headboard keep the aesthetic calm, making this space ideal for both rest and family bonding.
Modern Bathroom Vanity
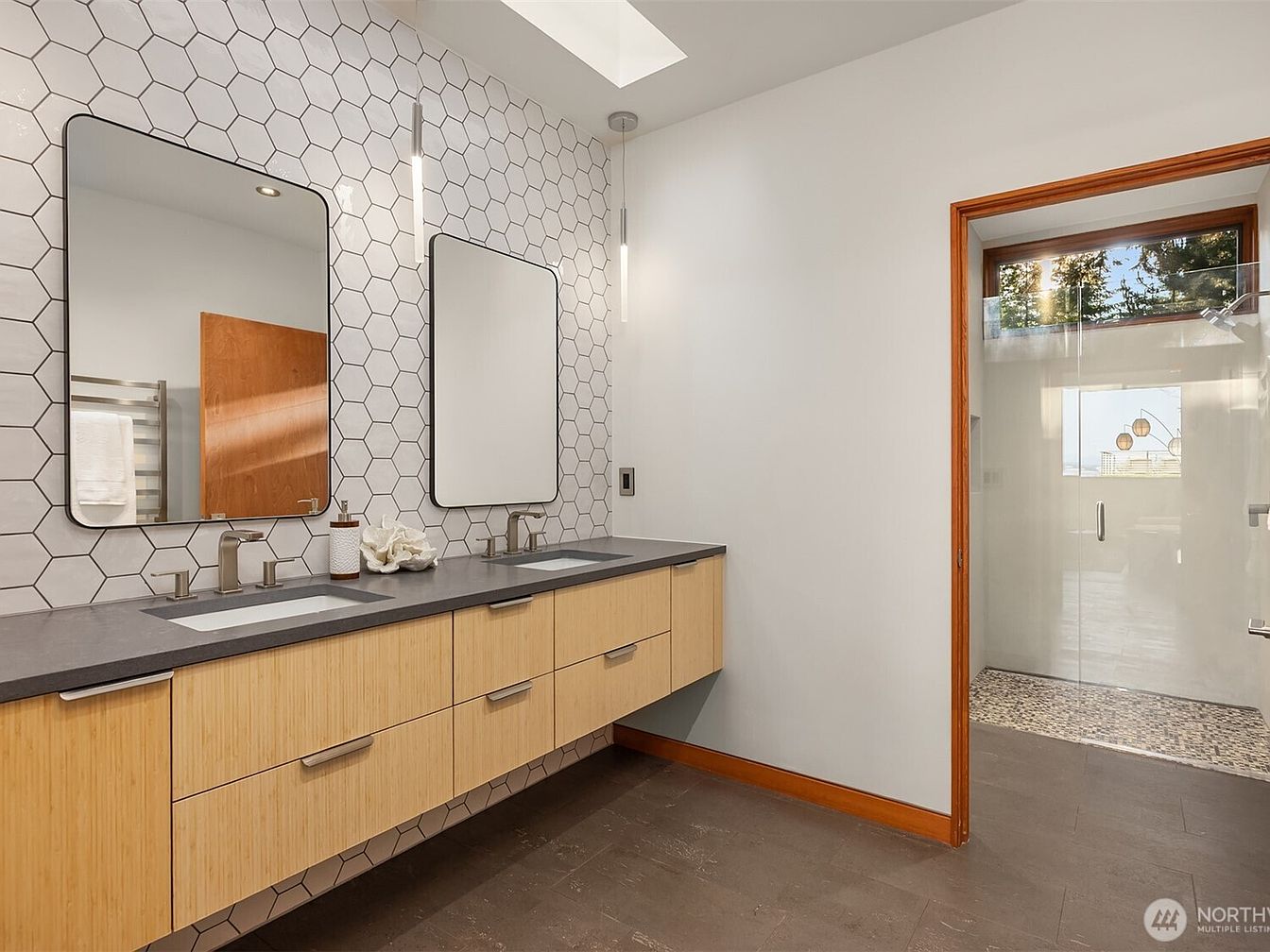
This contemporary bathroom features a spacious double-sink vanity with sleek, light wood cabinetry and smooth dark countertops, offering ample storage for a family. The wall is adorned with geometric hexagonal tiles, providing a chic yet welcoming texture that adds a unique touch to the space. Large square mirrors and minimalistic fixtures lend a clean, modern aesthetic, while a skylight ensures the room is bright and airy. The walk-in shower behind glass doors is easily accessible, ideal for households with children or multiple occupants, and the pebble-style floor adds both comfort and visual interest, enhancing the overall inviting atmosphere.
Bedroom Retreat
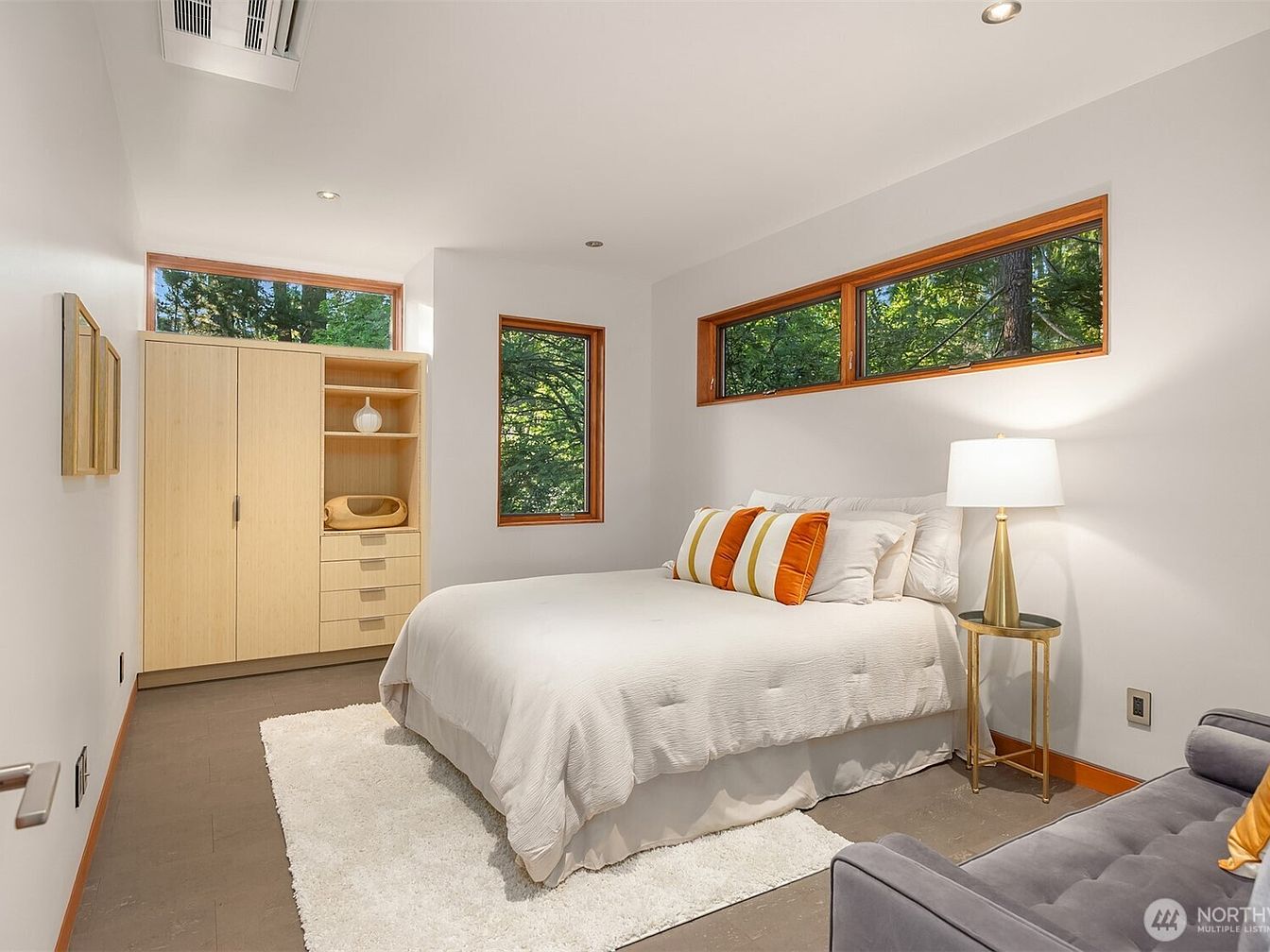
A serene and spacious bedroom features large windows with natural wood frames, allowing ample daylight and inviting views of lush greenery, ideal for a peaceful environment. The room is anchored by a cozy bed dressed in soft, neutral linens and highlighted with cheerful orange and gold-striped accent pillows, adding a lively touch. Minimalist furnishings, including a light wood wardrobe and a modern side table with a brass lamp, ensure practical storage and style without clutter. A plush white rug and a comfortable gray armchair encourage relaxation, making this an inviting, family-friendly space for rest or quiet reading.
Listing Agent: Gabrielle Ritter of Charter Real Estate via Zillow
