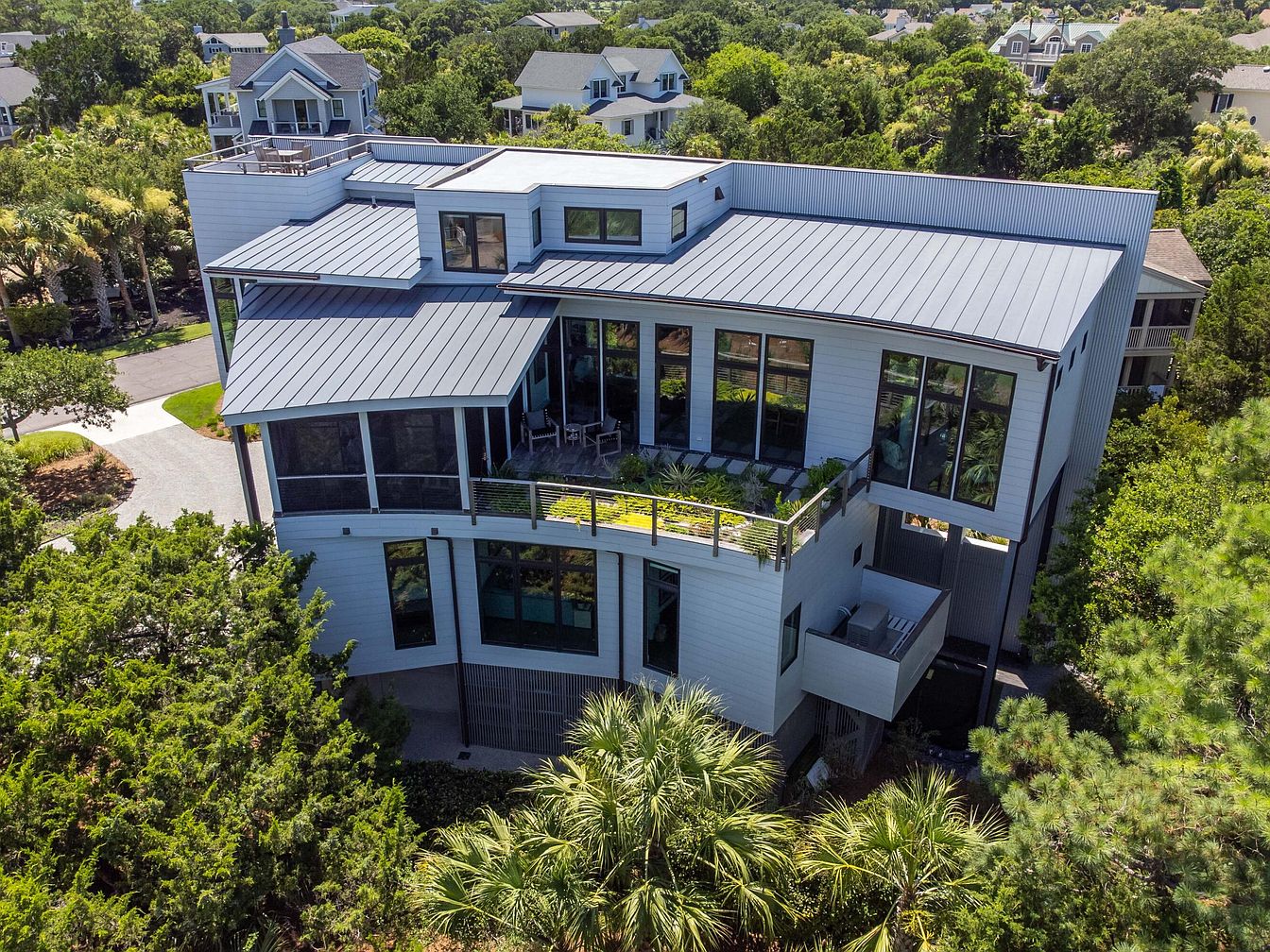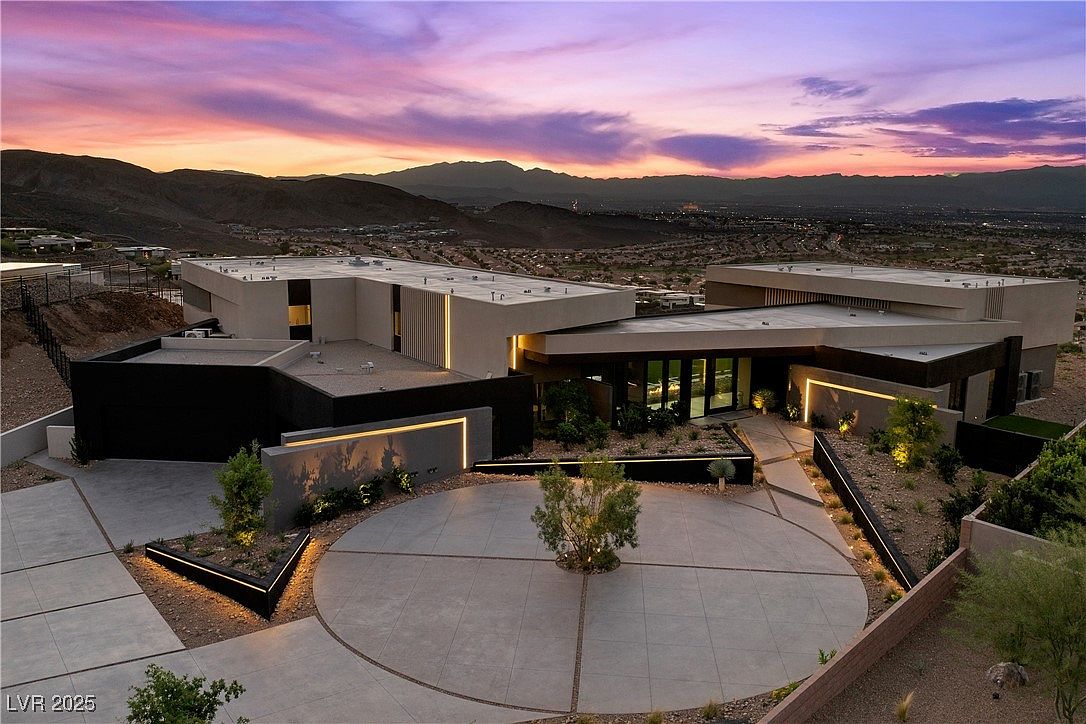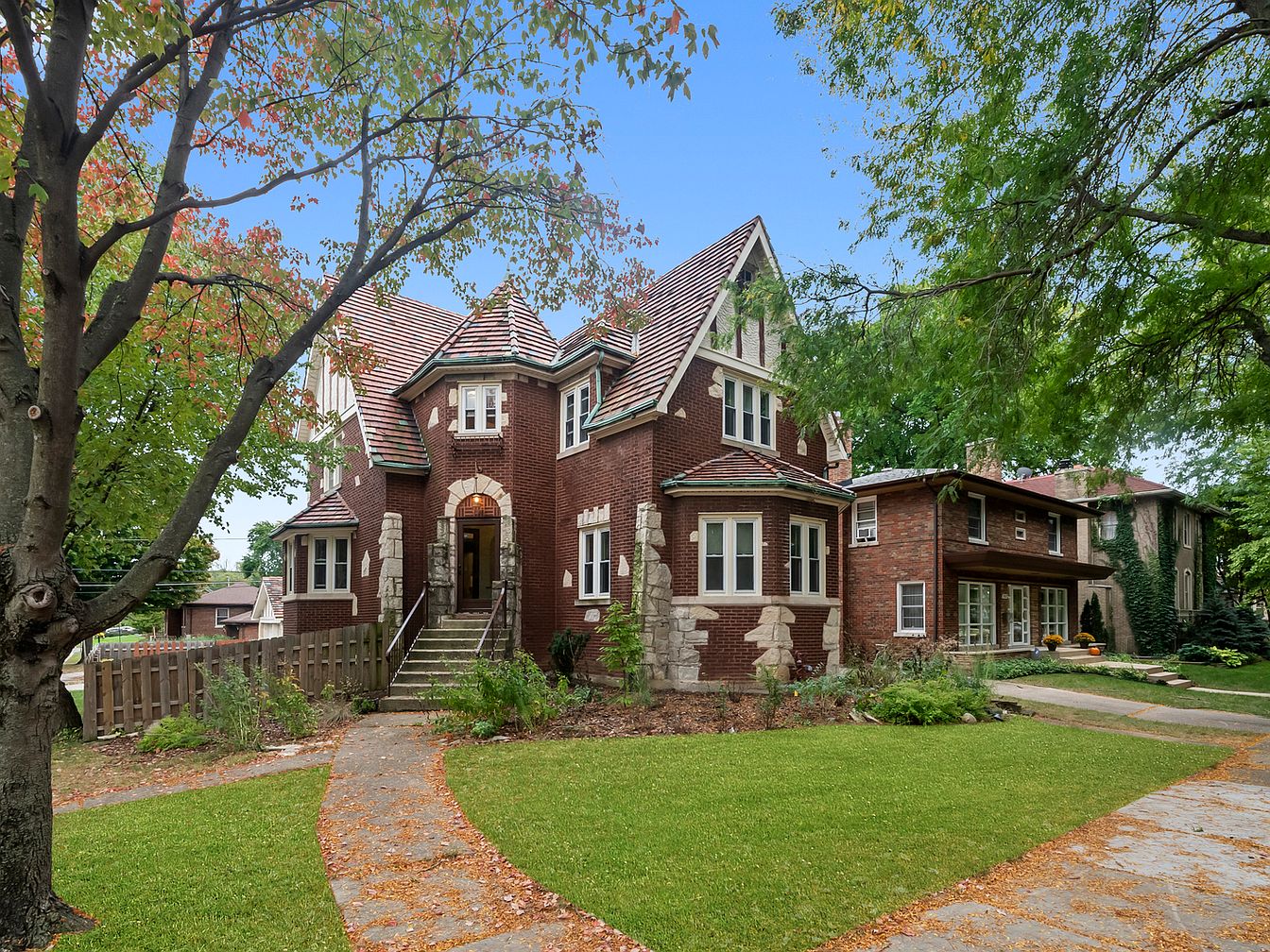
This striking 1931 brick Tudor exudes historical prestige and timeless status appeal, perfectly suited for a success-driven and future-oriented individual. Nestled on an oversized corner lot in Chicago’s desirable Beverly neighborhood, it showcases classic gabled architecture and original walnut wainscoting for a sense of tradition and gravitas. The expansive main level, updated kitchen, sunlit bonus room, and massive basement offer versatile spaces ideal for hosting, working, and relaxing, while modern amenities such as radiant heat and Space Pak central air ensure year-round comfort. With a private landscaped backyard, original two-car garage, and proximity to restaurants and shopping, this $519,000 home provides an enviable balance of historic charm and contemporary convenience, an inspiring space for growth and achievement.
Front Exterior Entry
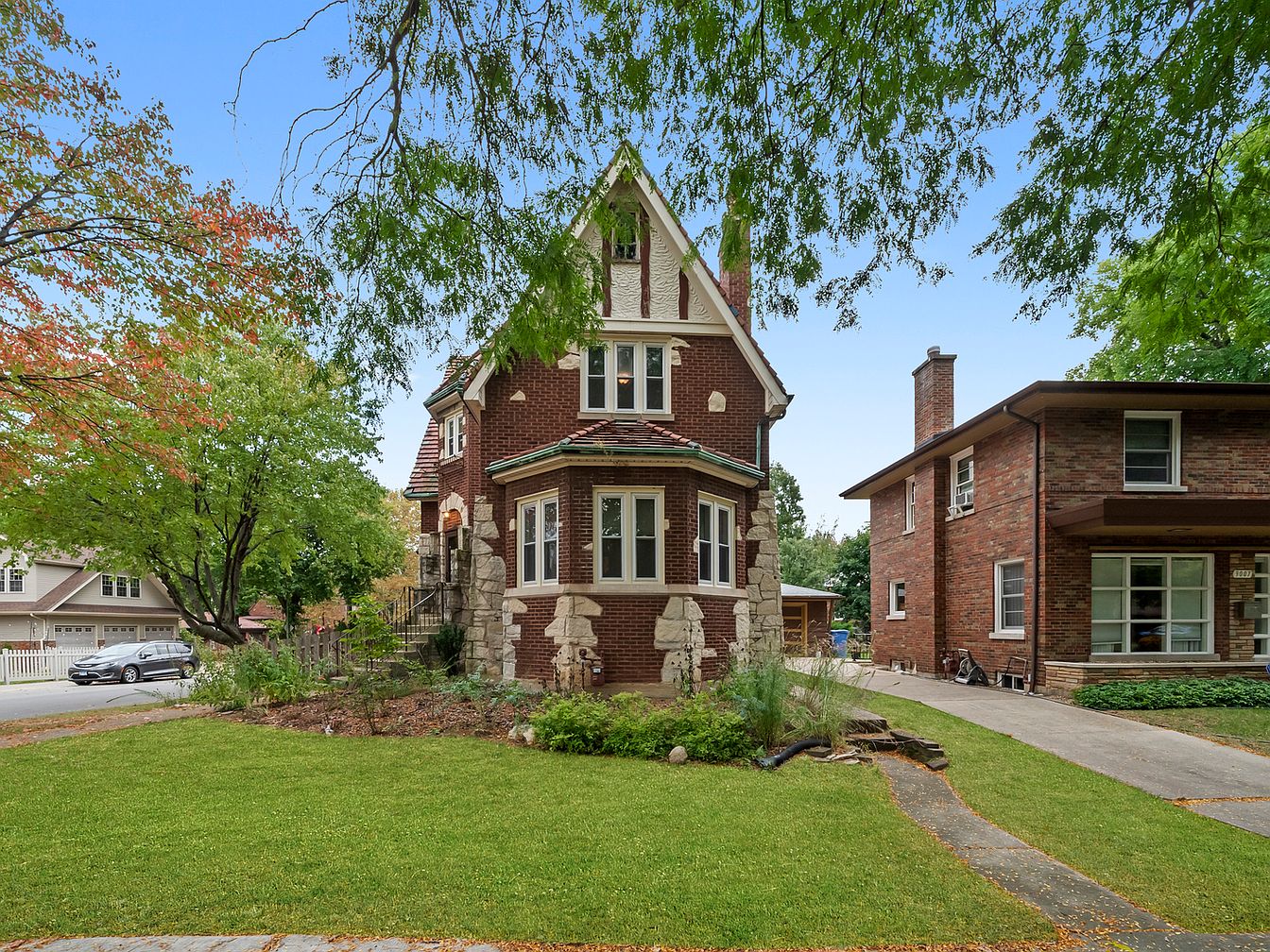
A charming American home showcases a classic brick facade accented by rustic stonework and Tudor-style architectural elements. The structure features a pronounced gable roof and symmetrical window arrangements, offering timeless curb appeal. Mature trees and lush green lawn surround the property, adding a sense of seclusion and tranquility, ideal for family play or gatherings. The gently curving walkway welcomes visitors toward a raised front entry, enhancing accessibility for all ages. Traditional touches and neutral earth tones provide warmth, while large windows invite plenty of natural light inside. This picturesque frontage perfectly blends elegance and family-friendly outdoor space.
Formal Dining Room
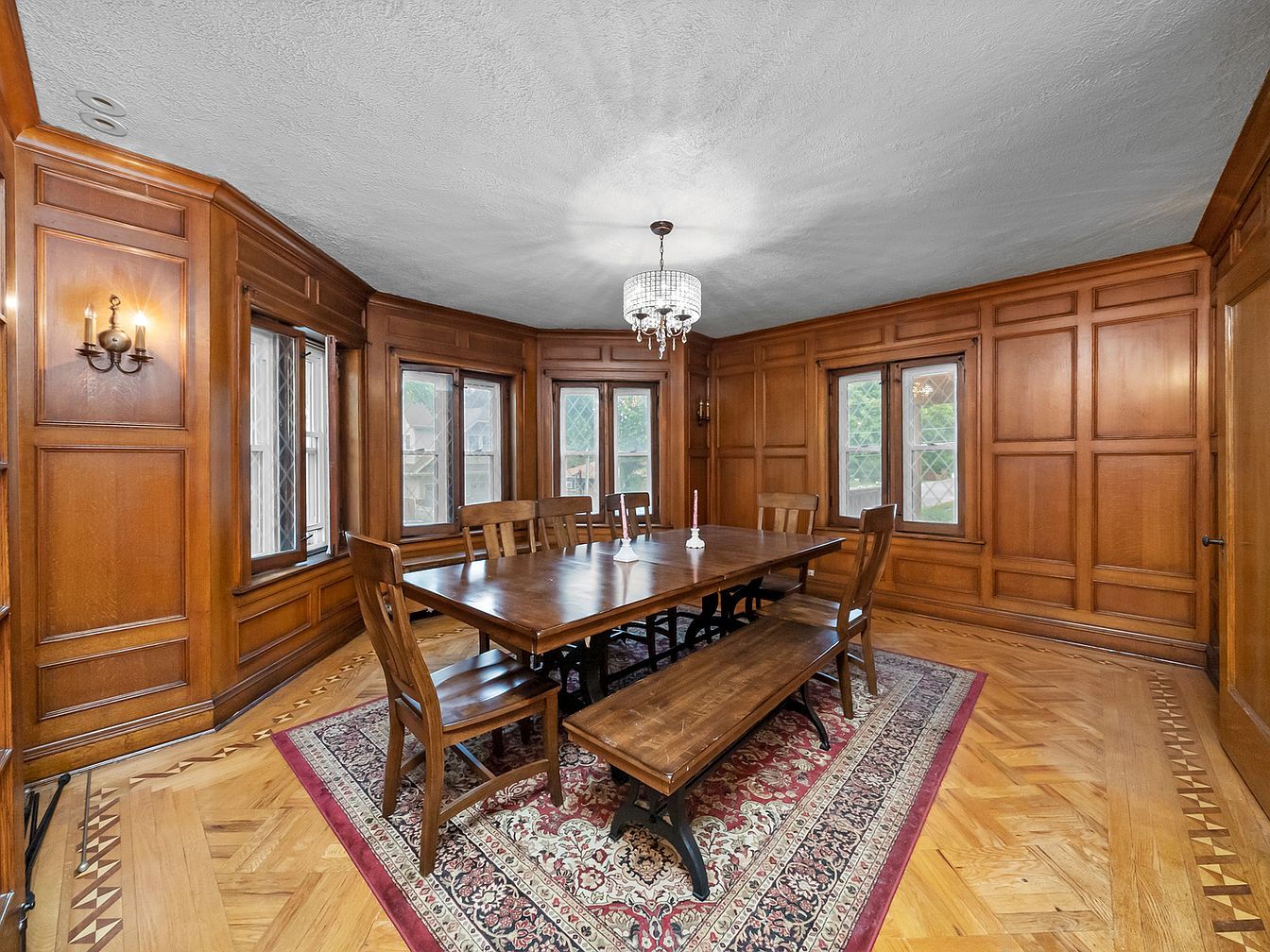
Rich wood paneling wraps the space in warmth, creating a cozy yet elegant atmosphere for family gatherings. The long rectangular dining table, flanked by classic wooden chairs and a bench, encourages shared meals and conversation for larger groups or families. Large bay windows with diamond-patterned glass bring in natural light and charming views, while a traditional chandelier overhead adds a touch of sophistication. A patterned area rug defines the dining area, complementing the herringbone wood floors with intricate inlay detailing. Sconces on the walls and the open uncluttered layout make this room inviting for both formal dinners and casual family time.
Living Room Fireplace
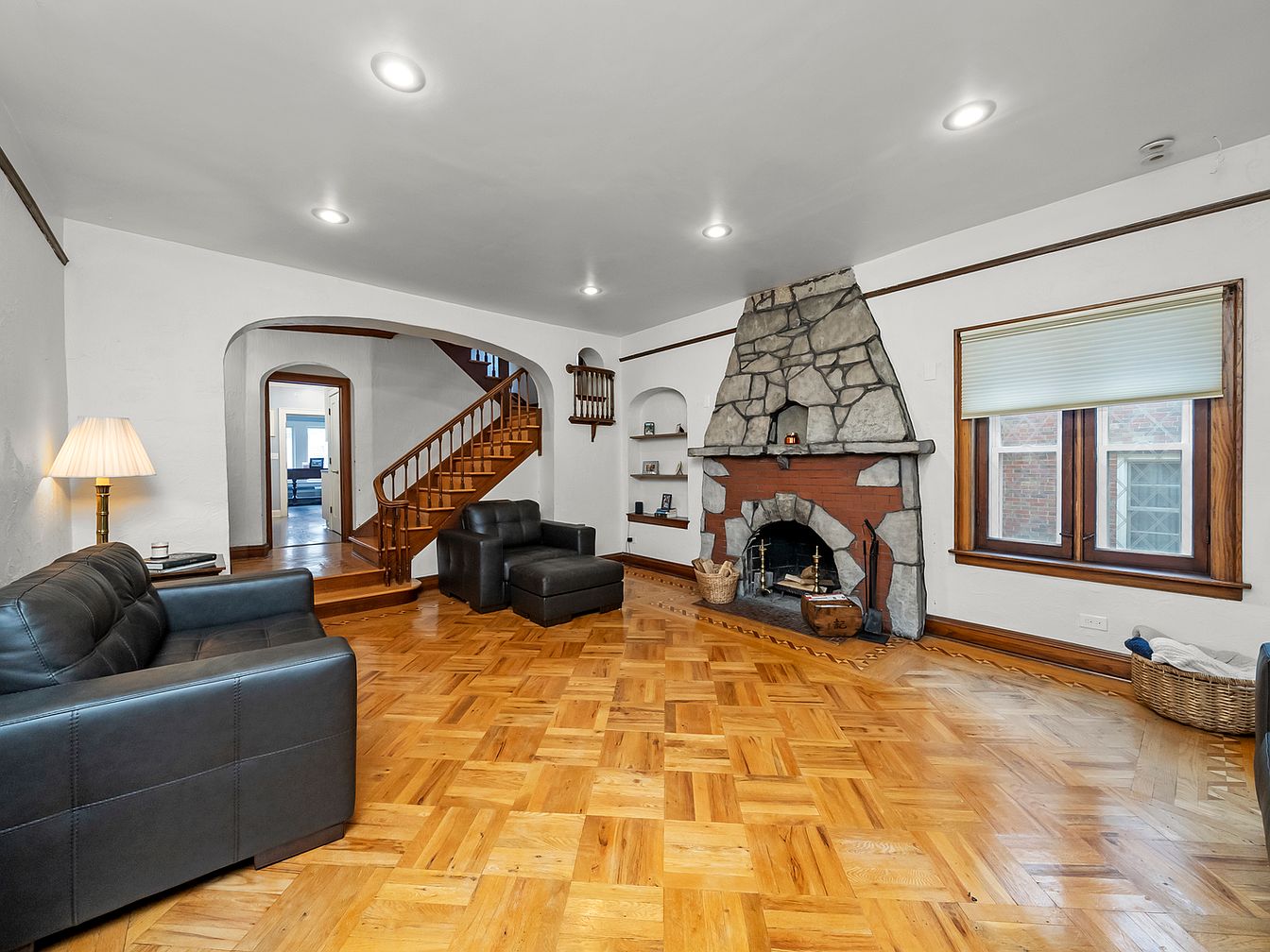
This inviting living room highlights a striking stone fireplace as the focal point, flanked by built-in shelving ideal for displaying family mementos or books. The rich parquet hardwood floors impart warmth while the wood trim around windows and arches adds a touch of classic American craftsmanship. Black leather sofas offer durable, family-friendly seating and the open layout leads naturally into the rest of the home, including a beautiful wood staircase. Abundant natural light streams through large windows, creating a bright, comfortable atmosphere perfect for gatherings or quiet evenings by the fire. Subtle recessed lighting keeps the space well-lit and modern.
Kitchen Corner
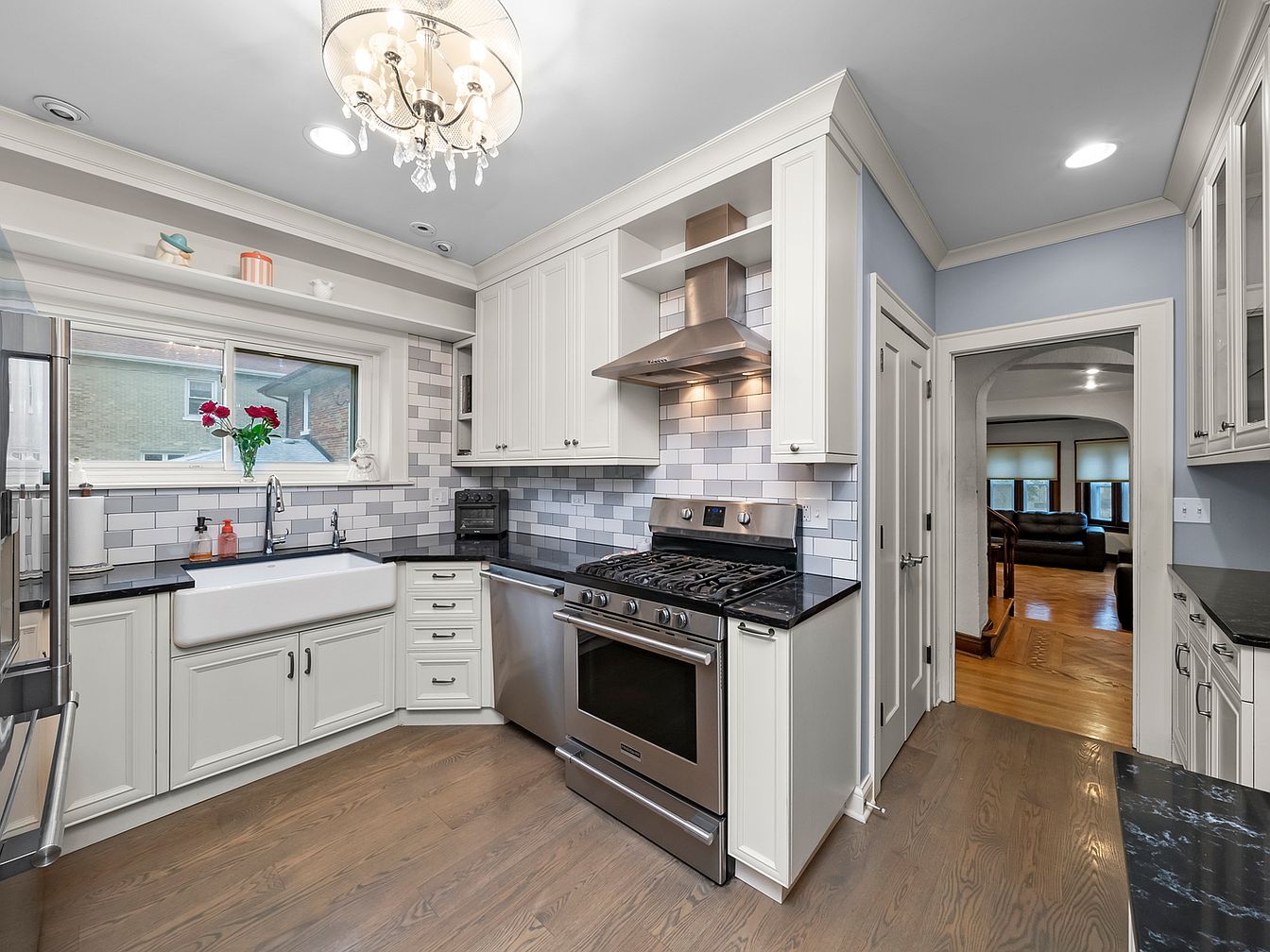
A bright and inviting kitchen features white cabinetry, sleek black countertops, and a charming farmhouse sink centered beneath a large window that brings in generous natural light. Soft blue-gray walls and a classic subway tile backsplash in varying shades of gray add depth and warmth. Stainless steel appliances, including a modern range and dishwasher, complement the timeless aesthetic. Plenty of storage space, easy-to-clean hardwood floors, and open sightlines to adjacent family spaces make this kitchen both practical for busy family life and perfect for hosting. Elegant touches like the crystal chandelier enhance the overall contemporary yet cozy vibe.
Home Office Corner
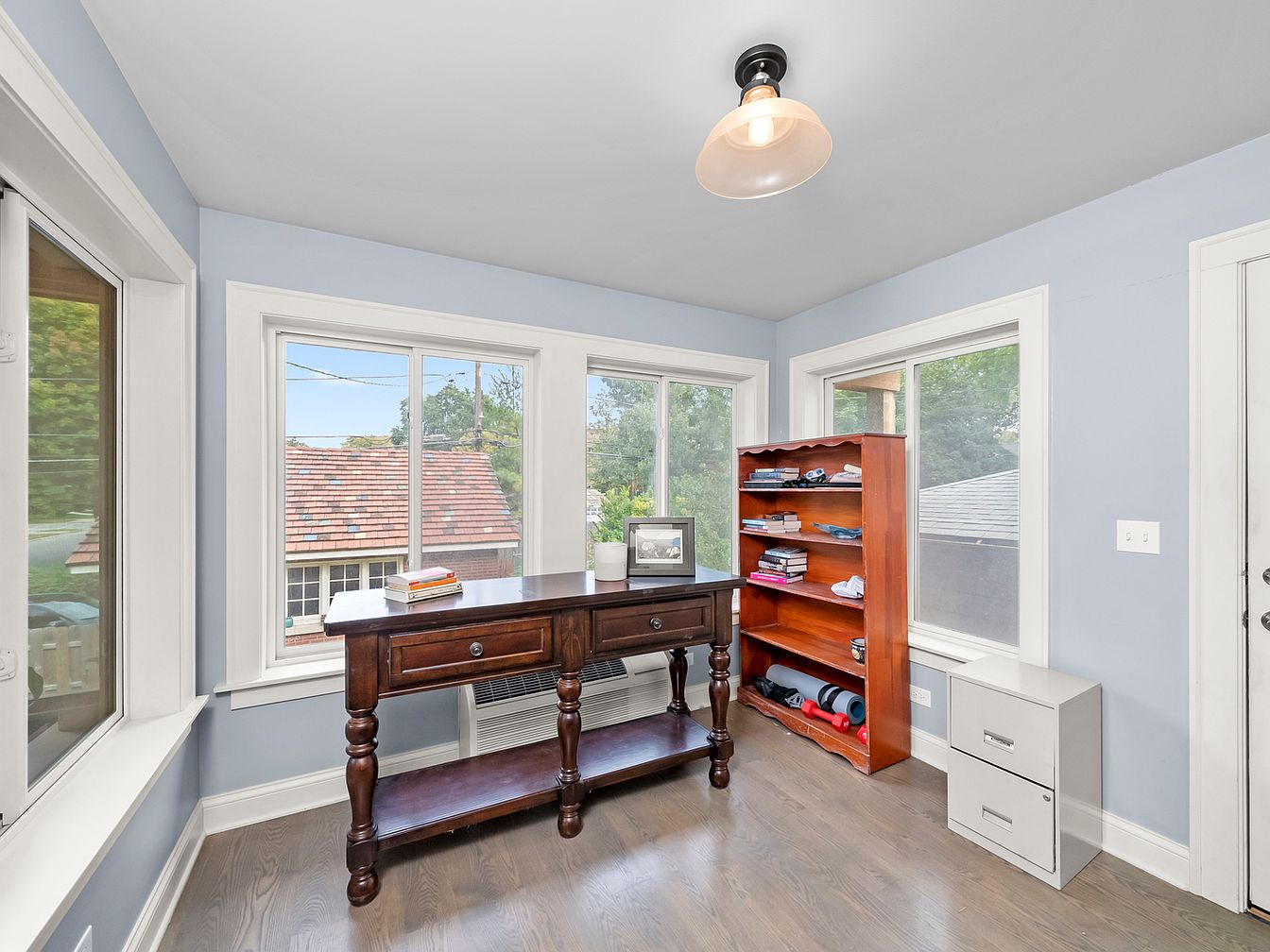
Bright and inviting, this home office corner features multiple large windows that fill the space with natural light and offer tranquil views of the outdoors, perfect for productivity or quiet reflection. The room is styled in soft blue walls with crisp white trim, creating a soothing and refreshing color palette. A classic wooden desk anchors the room, providing ample workspace, while an open shelved bookcase neatly organizes books and stationery, keeping essentials within easy reach. A compact file cabinet adds practical storage, making the area suitable for both work and family activities. The overall atmosphere is peaceful, organized, and family-friendly.
Screened Porch Retreat
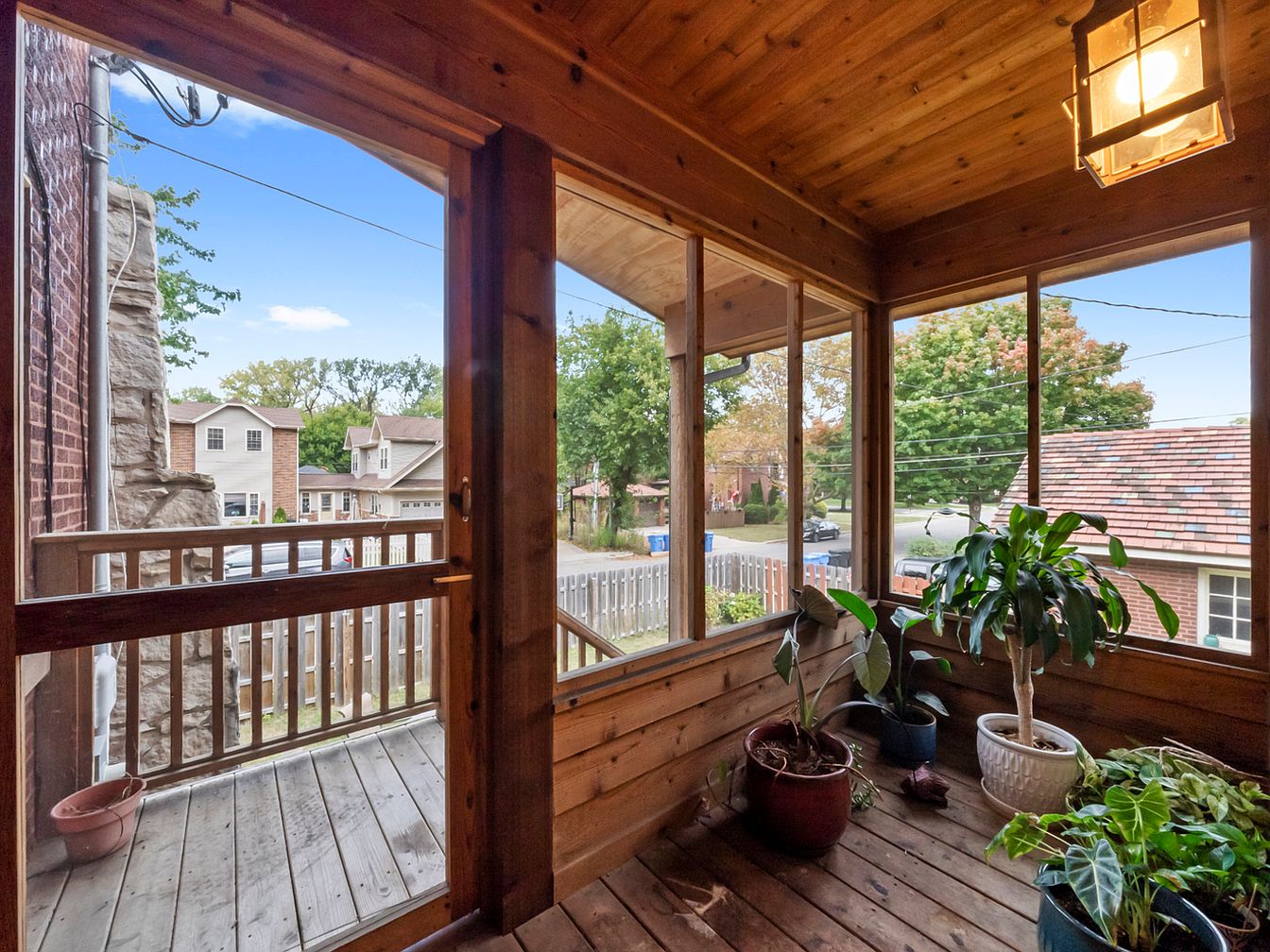
This inviting screened porch features warm, natural wood paneling on the walls and ceiling, creating a cozy, rustic atmosphere ideal for family gatherings or peaceful relaxation. Large screened windows allow plenty of sunlight to flood the space while offering views of the quiet neighborhood and lush greenery outside. The porch is adorned with a collection of potted houseplants, enhancing its connection to nature. Family-friendly and secure, the screened enclosure keeps little ones safe and protected from insects while they play. Overhead, a classic lantern-style fixture adds a touch of charm, making this retreat perfect for any season.
Bathroom Sink Area
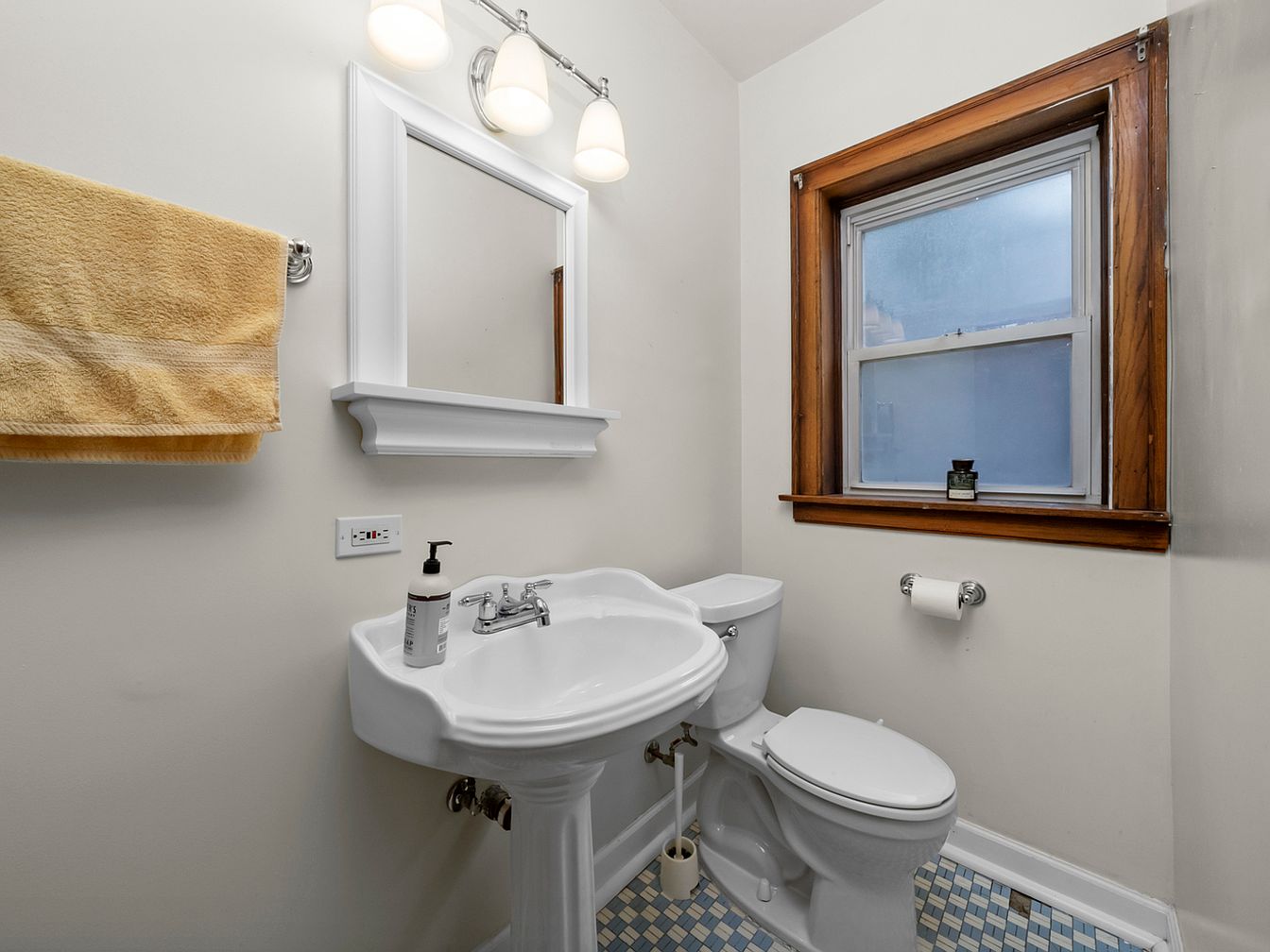
This bathroom features a classic design with a pedestal sink and a crisp white color scheme, offering both practicality and elegance. The clean lines of the sink are complemented by a matching framed vanity mirror and contemporary light fixtures overhead. Natural light gently filters in through a window accented with warm wood trim, adding a touch of coziness to the space. The soft yellow towel brings a pop of warmth, creating a welcoming family-friendly environment. Durable, patterned floor tiles make upkeep easy, making the space comfortable and functional for both children and adults.
Master Bedroom Layout
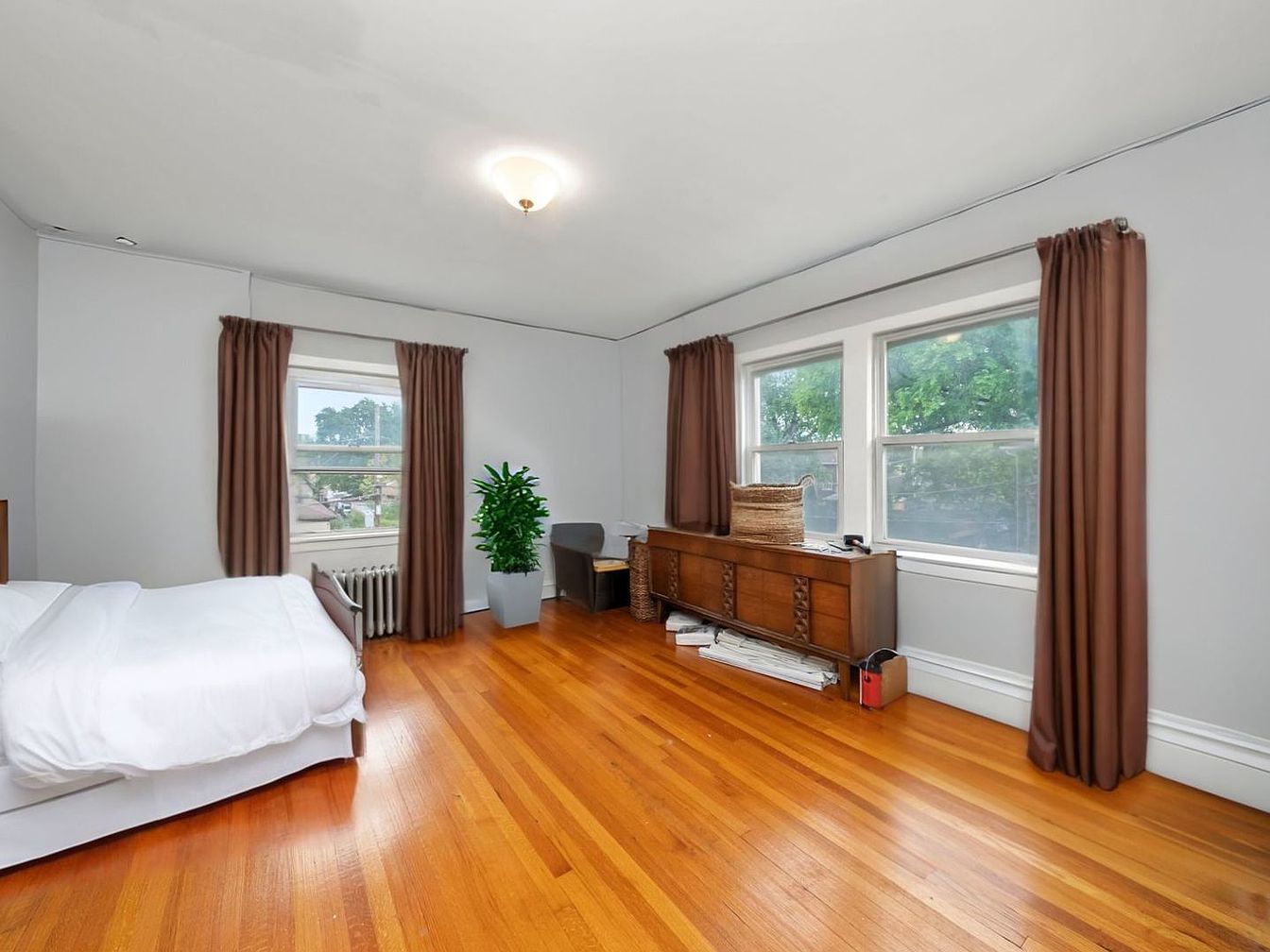
This spacious master bedroom boasts gleaming hardwood floors and a soothing palette of light grey walls paired with soft brown curtains, exuding a calm and balanced atmosphere. Ample natural light pours in through large, double-pane windows, giving the room an open and airy feel. The layout is thoughtfully arranged, with the bed positioned to one side for privacy, complemented by a stylish wooden dresser that provides generous storage. A leafy potted plant and a cozy reading chair create a family-friendly, relaxing corner, perfect for unwinding. Subtle architectural trim adds classic charm, making the space both timeless and inviting.
Bathroom Vanity Area
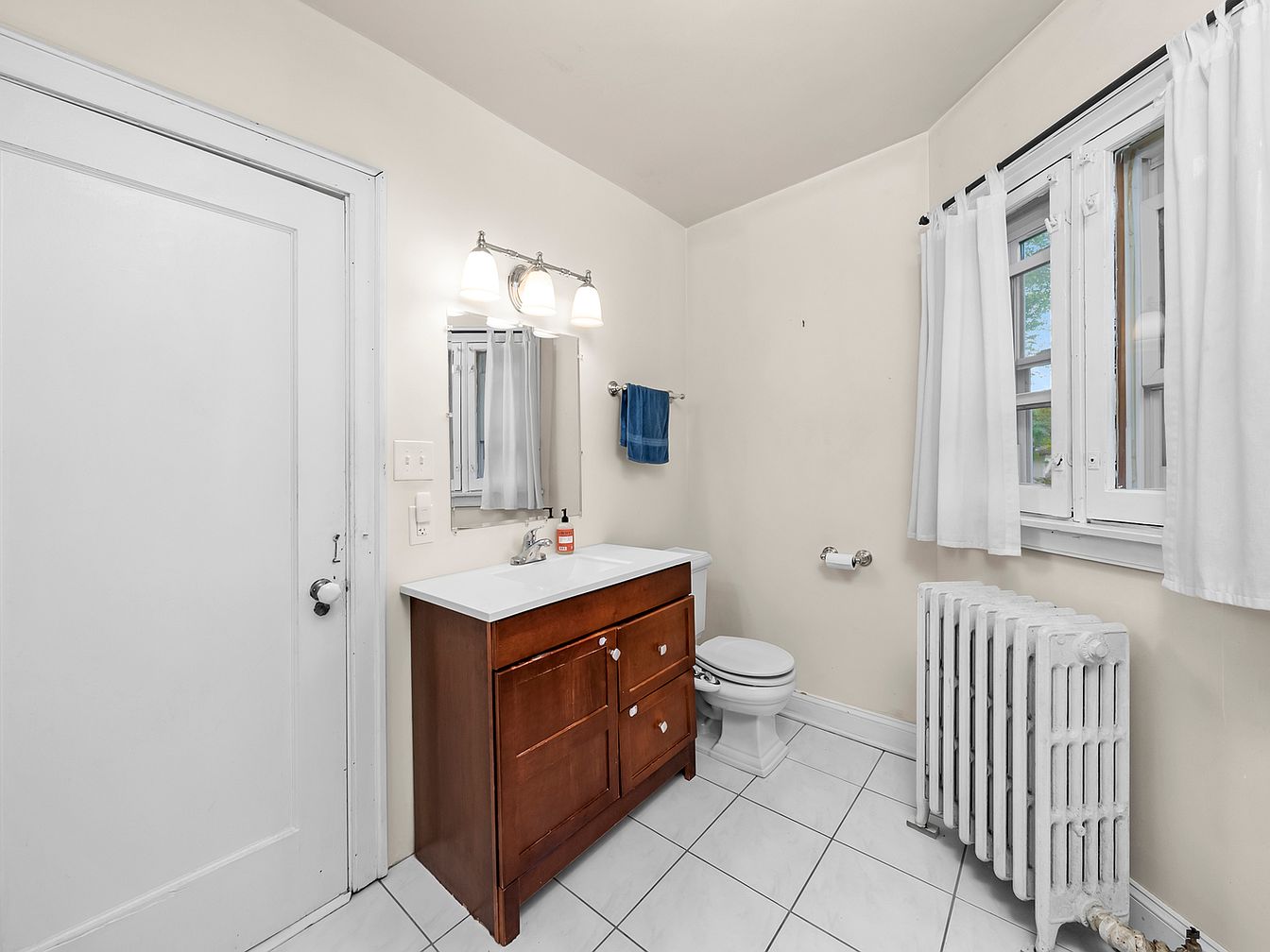
A spacious, light-filled bathroom offers a clean and serene atmosphere perfect for families. The layout features a classic wooden vanity topped with a crisp white countertop, providing ample storage and a broad surface for daily essentials. Overhead, twin sconces supply bright, even lighting ideal for morning routines, while a wall-mounted mirror enhances the sense of space. Large, white-tiled floors contribute to the room’s bright and airy feel, complemented by soft ivory walls. Functional elements, such as a classic radiator and double windows with sheer white curtains, add coziness and ensure ample ventilation and natural light for a comfortable family-friendly retreat.
Basement Family Room
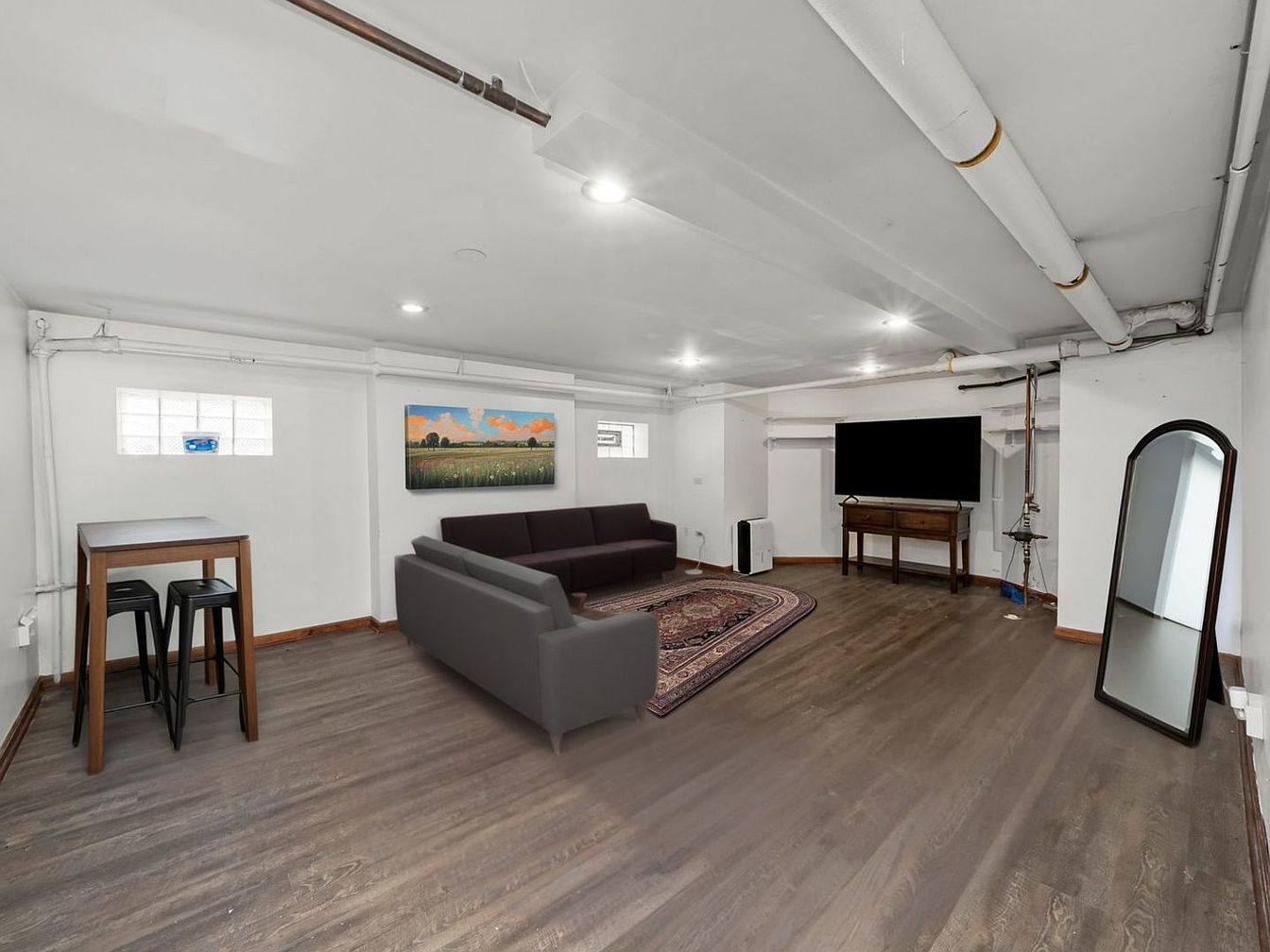
Spacious and versatile, this basement family room boasts an open layout, ideal for both relaxing and entertaining. The room features durable wood-like flooring perfect for family activities, while recessed lighting brightens the area. A comfortable sectional sofa is centered around a patterned area rug, providing a cozy spot for movie nights or gatherings, complemented by a large wall-mounted TV. A corner table with stools offers a space for games or homework. The neutral white walls and exposed piping add a touch of modern industrial charm. Large mirrors and artwork inject personality, making this a welcoming multi-purpose retreat for all ages.
Home Office Nook
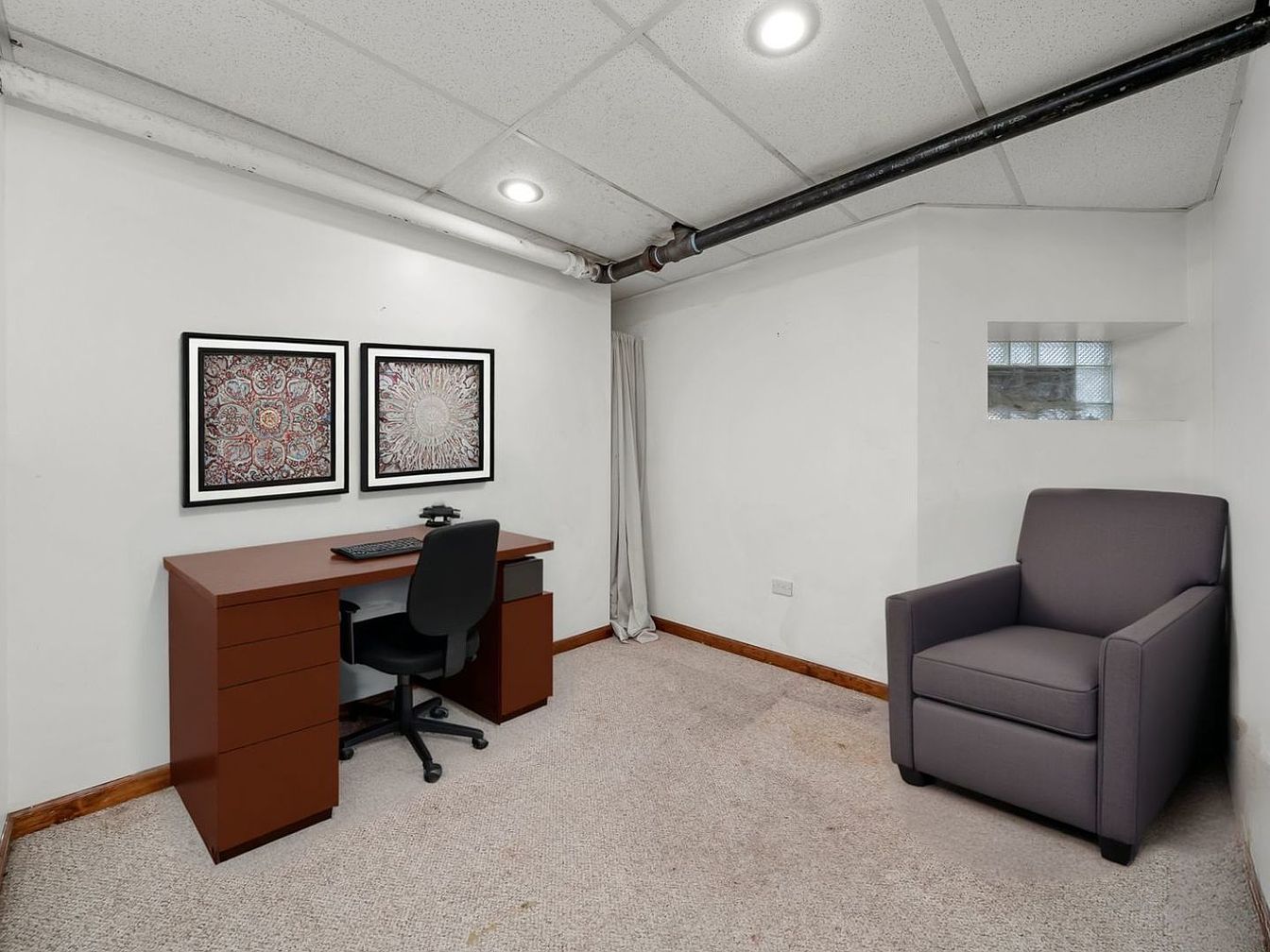
This cozy home office nook features a practical layout ideal for productivity and comfort. The compact wooden desk is paired with a rolling office chair, making it suitable for both work and study. Two framed, intricate-patterned artworks add a touch of personality and visual interest to the otherwise minimal white walls. A charcoal armchair in the corner provides an inviting spot for reading or relaxation, while recessed ceiling lights keep the space bright. Neutral carpet flooring and simple baseboard trim add warmth, making the space family-friendly and adaptable to a variety of purposes, from a homework hub to a quiet retreat.
Bathroom Vanity and Tub
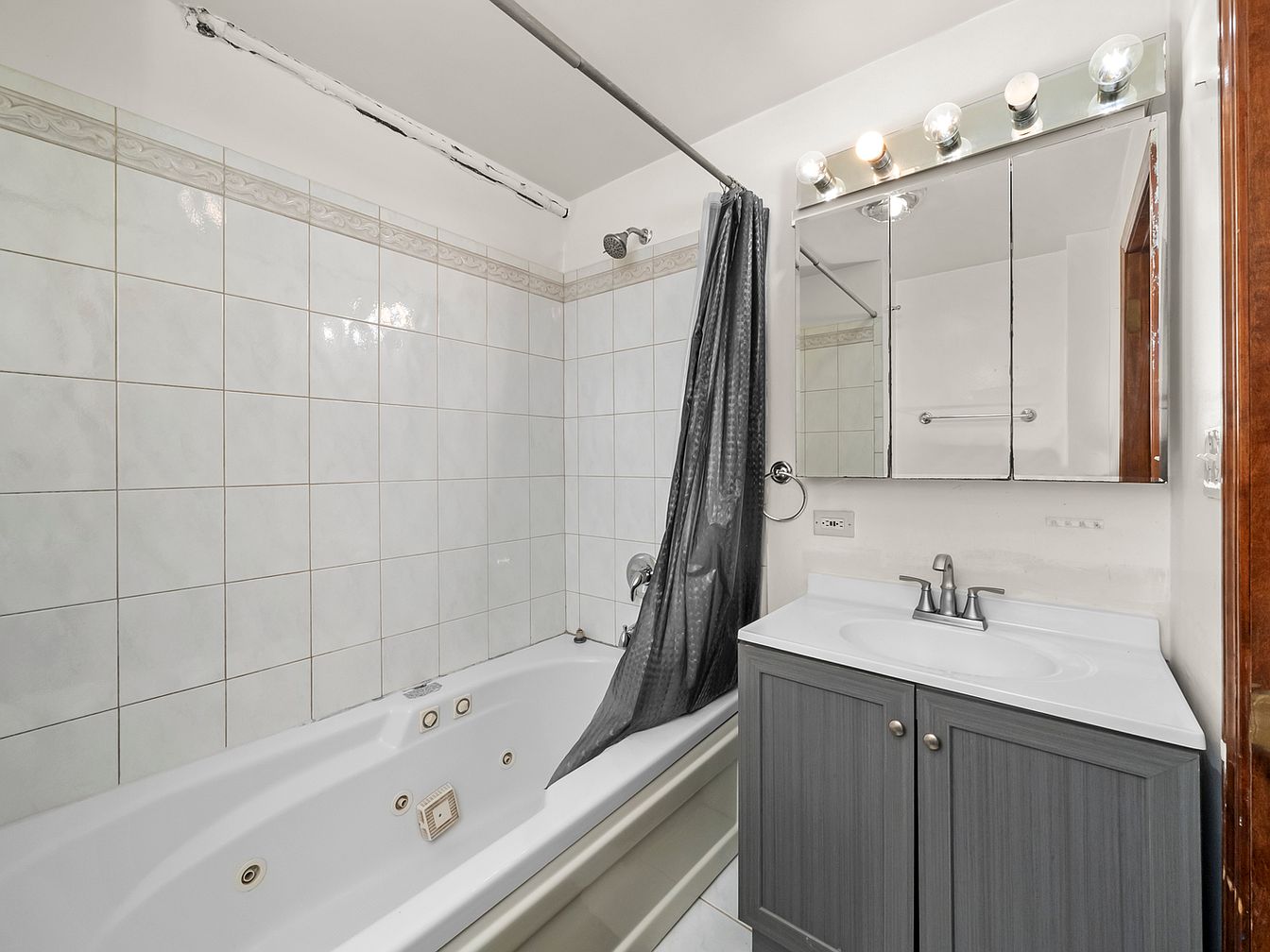
A clean, practical bathroom blending functionality with subtle elegance. White ceramic tiles with a delicate border pattern line the walls above a generous jetted tub, ideal for relaxing family soaks or bathing young children. The sleek gray vanity with a modern brushed nickel faucet offers storage space for essentials, while the large mirrored medicine cabinet above maximizes utility. Bright vanity lights provide ample illumination, creating a welcoming environment for morning routines. The gray shower curtain and crisp white fixtures contribute to the room’s cohesive, neutral color scheme, making it easy for families to personalize with their favorite accents or bath accessories.
Laundry Room Design
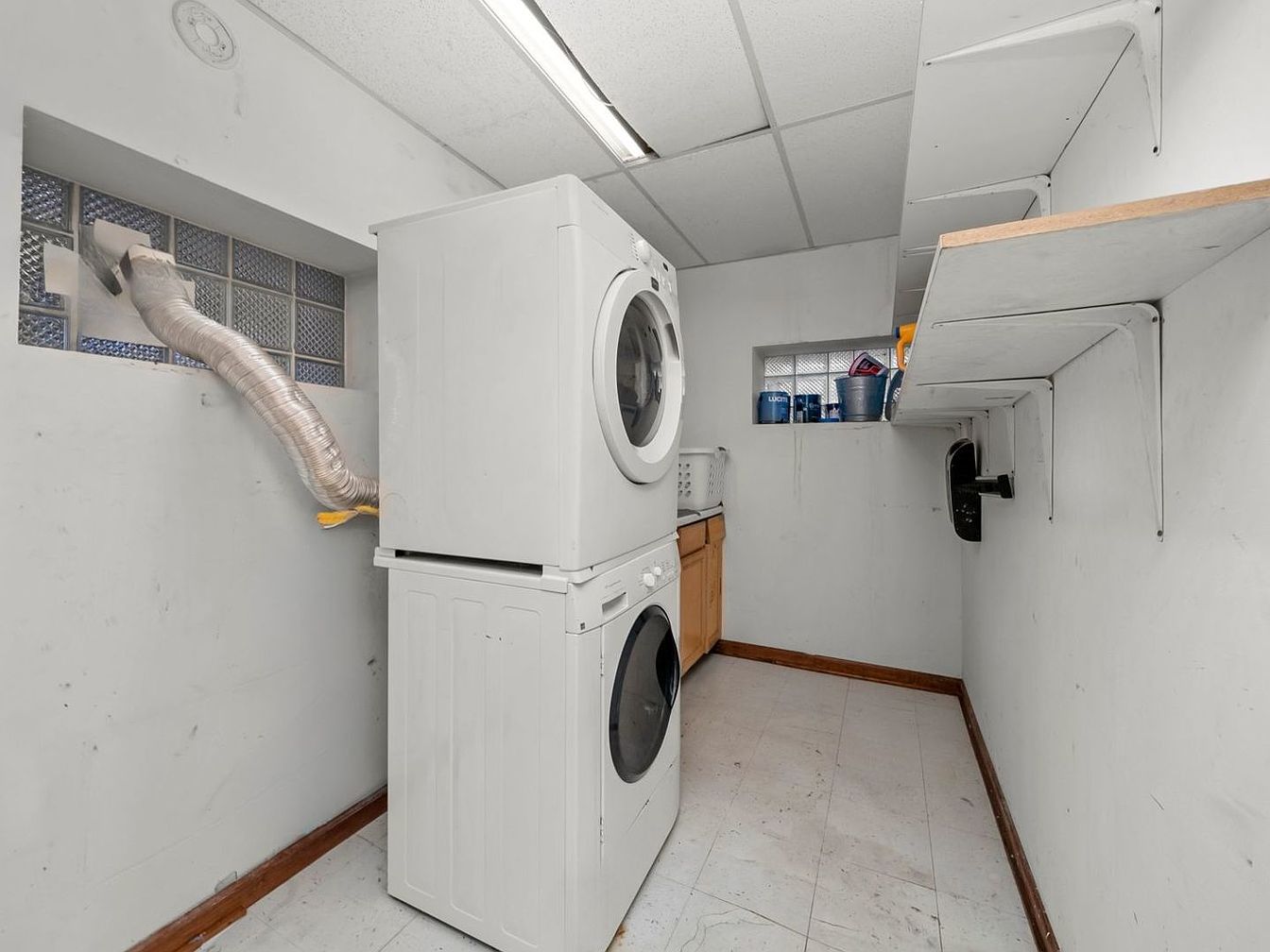
A spacious and practical laundry room layout featuring a stacked washer and dryer unit maximizes floor space, making it ideal for busy families. The clean white walls and neutral floor tiles create a bright, easy-to-maintain environment. Open shelving lines one wall, offering generous storage for detergents, cleaning supplies, or laundry baskets, helping to keep the area organized and family-friendly. Natural light streams in through the glass block window, providing a pleasant atmosphere while ensuring privacy. A sturdy wooden countertop by the window offers extra workspace for folding and sorting laundry, enhancing everyday convenience and functionality.
Backyard Retreat
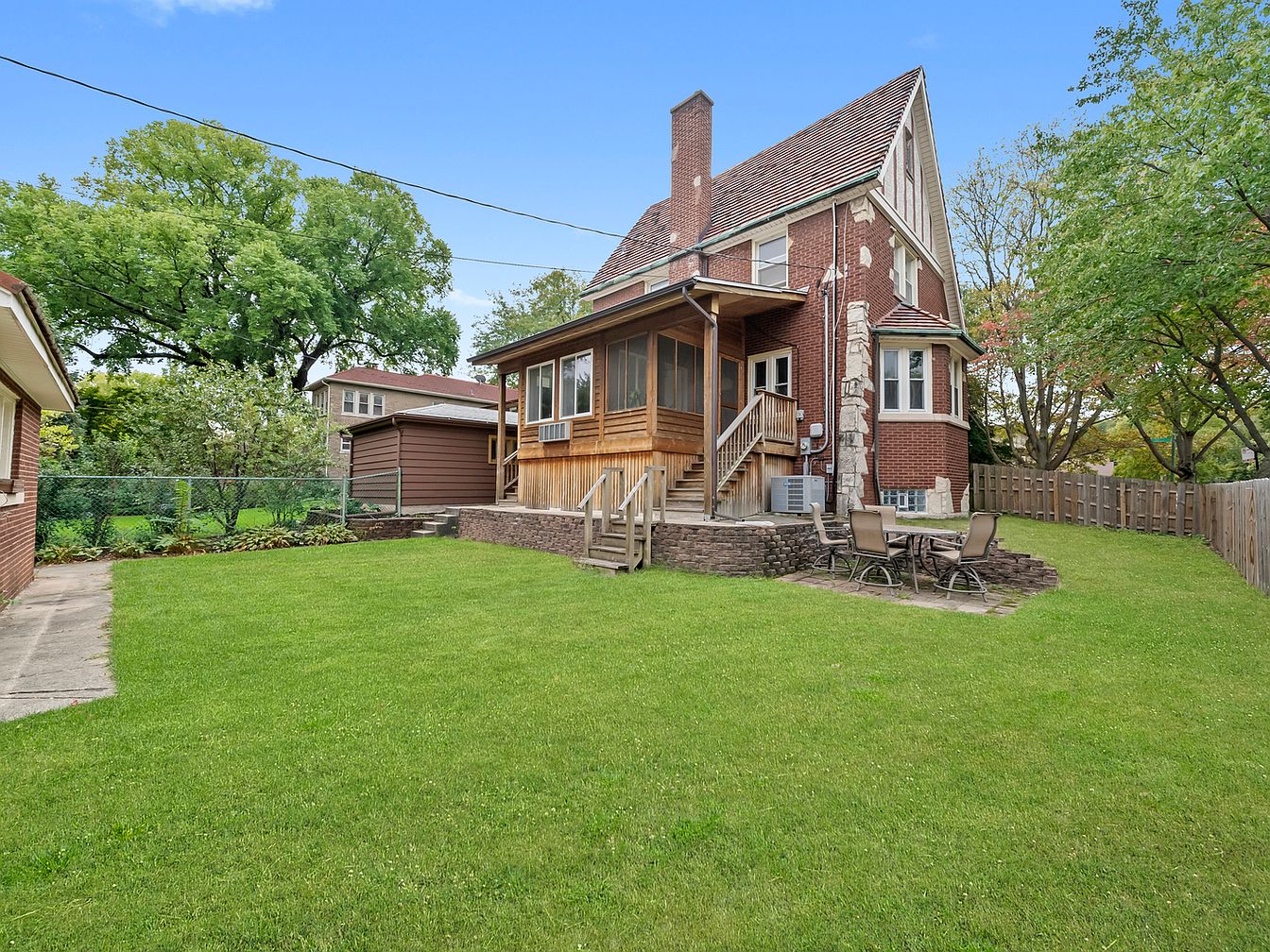
A spacious backyard combines lush, green grass and a well-maintained patio area, perfect for outdoor gatherings and family fun. The brick façade of the home is accented by a charming screened-in porch with warm wood paneling, offering a cozy spot for relaxation and sheltered play. Low stone retaining walls define the elevated patio area, which features comfortable outdoor seating for al fresco dining or entertaining. Surrounded by mature trees and a privacy fence, the yard provides a safe play space for children and pets. The overall color palette balances natural greens, brick reds, and neutral earthy tones, creating a welcoming environment for all ages.
Backyard Retreat
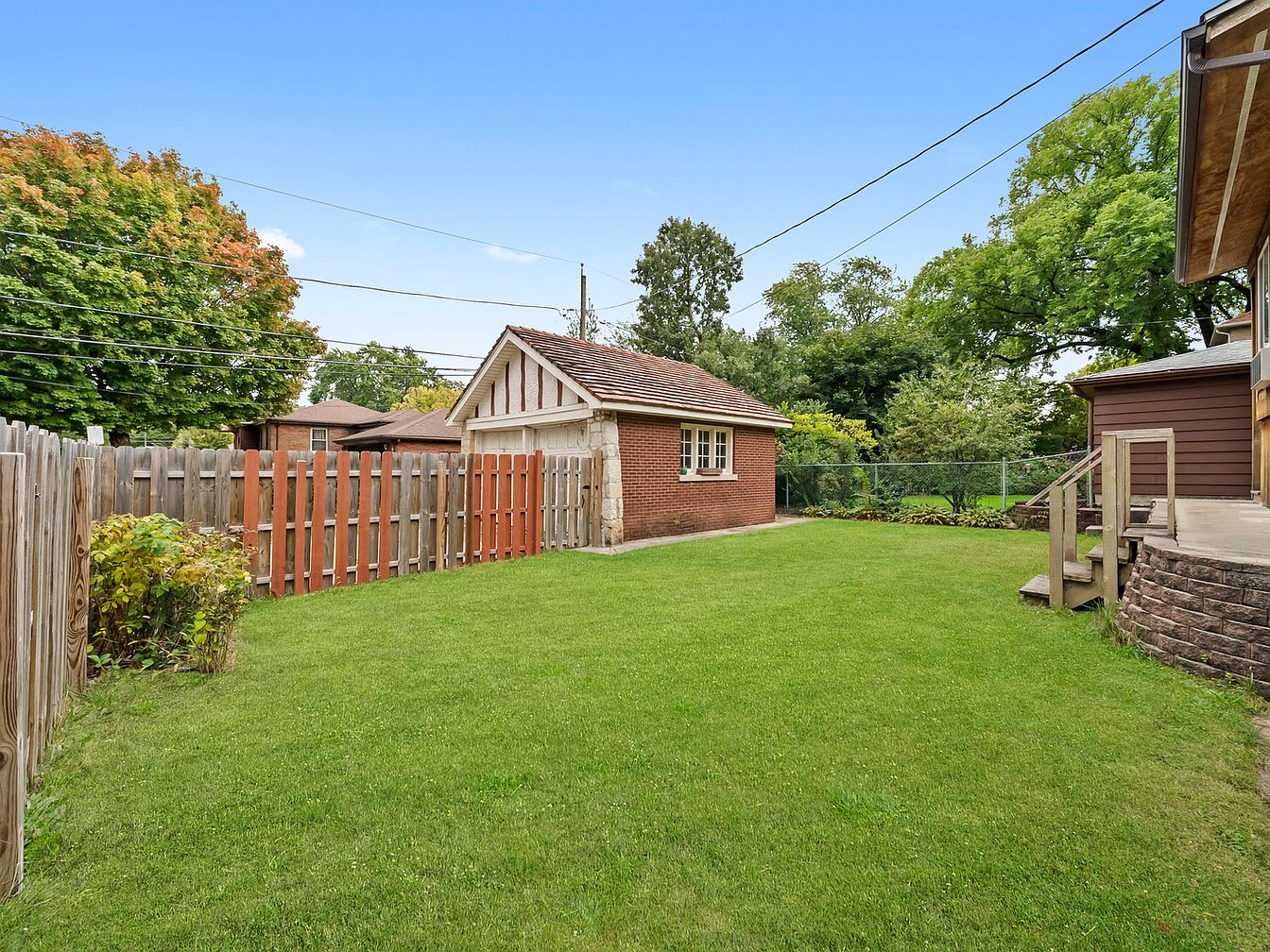
A spacious, well-maintained backyard features vibrant green grass, bordered by mature trees and a charming wooden fence for privacy and security, ideal for children and pets. A detached brick garage with geometric roof lines and classic white trim sits at the edge, enhancing the space’s character. The yard extends directly from a small raised wooden deck, perfect for outdoor seating and family gatherings. With natural colors, such as earthy browns and fresh greens, the area feels inviting and serene, offering ample play space and room for gardening, barbecues, or relaxed afternoons in the sun.
Listing Agent: Maureen Griffin of First In Realty, Inc. via Zillow
