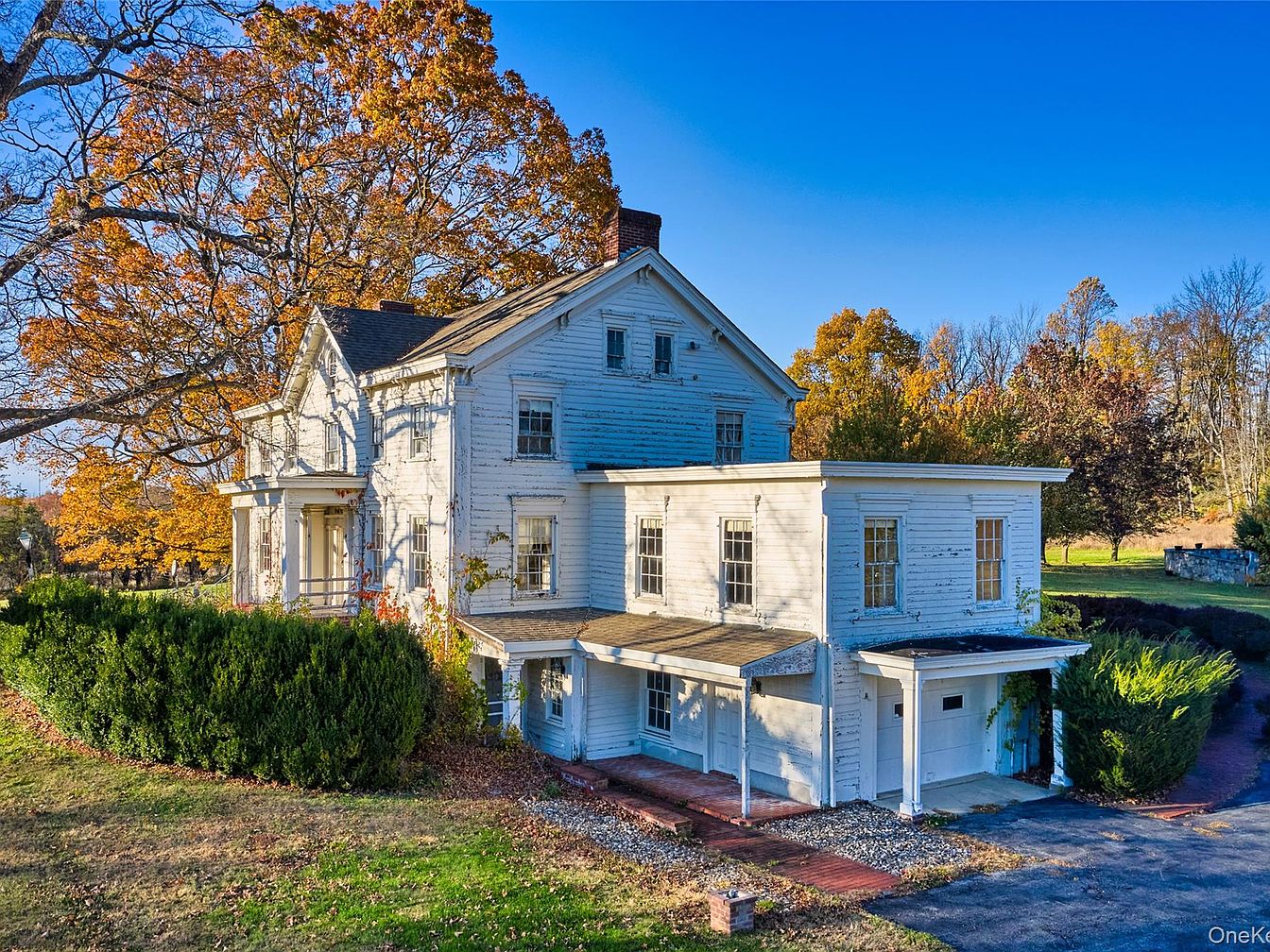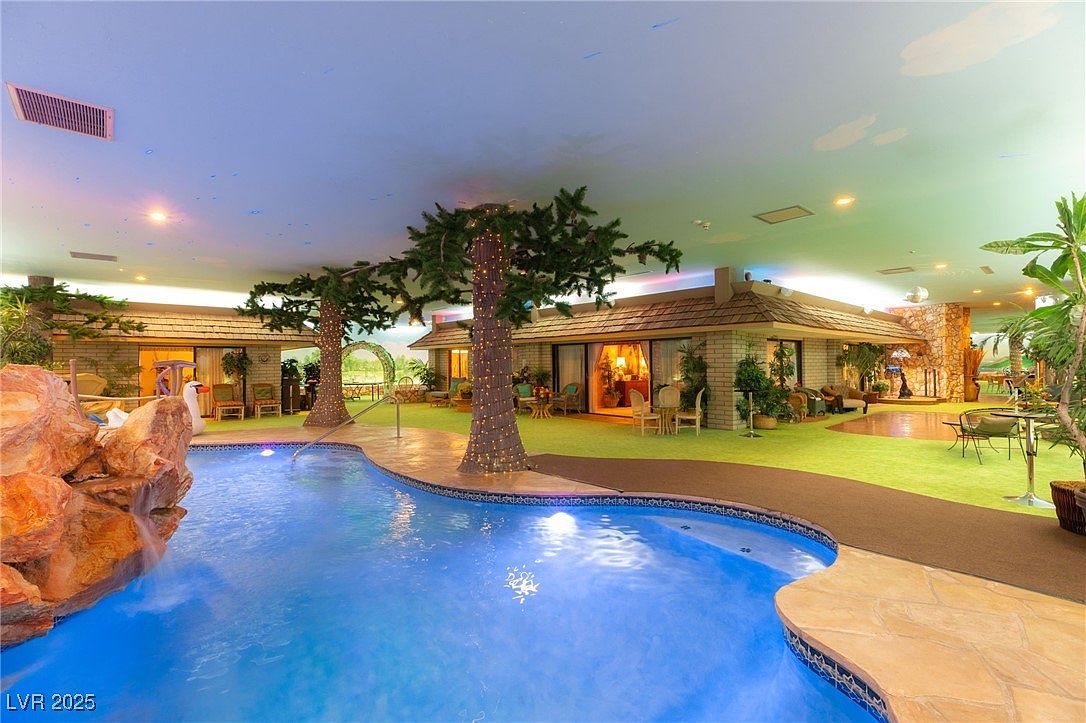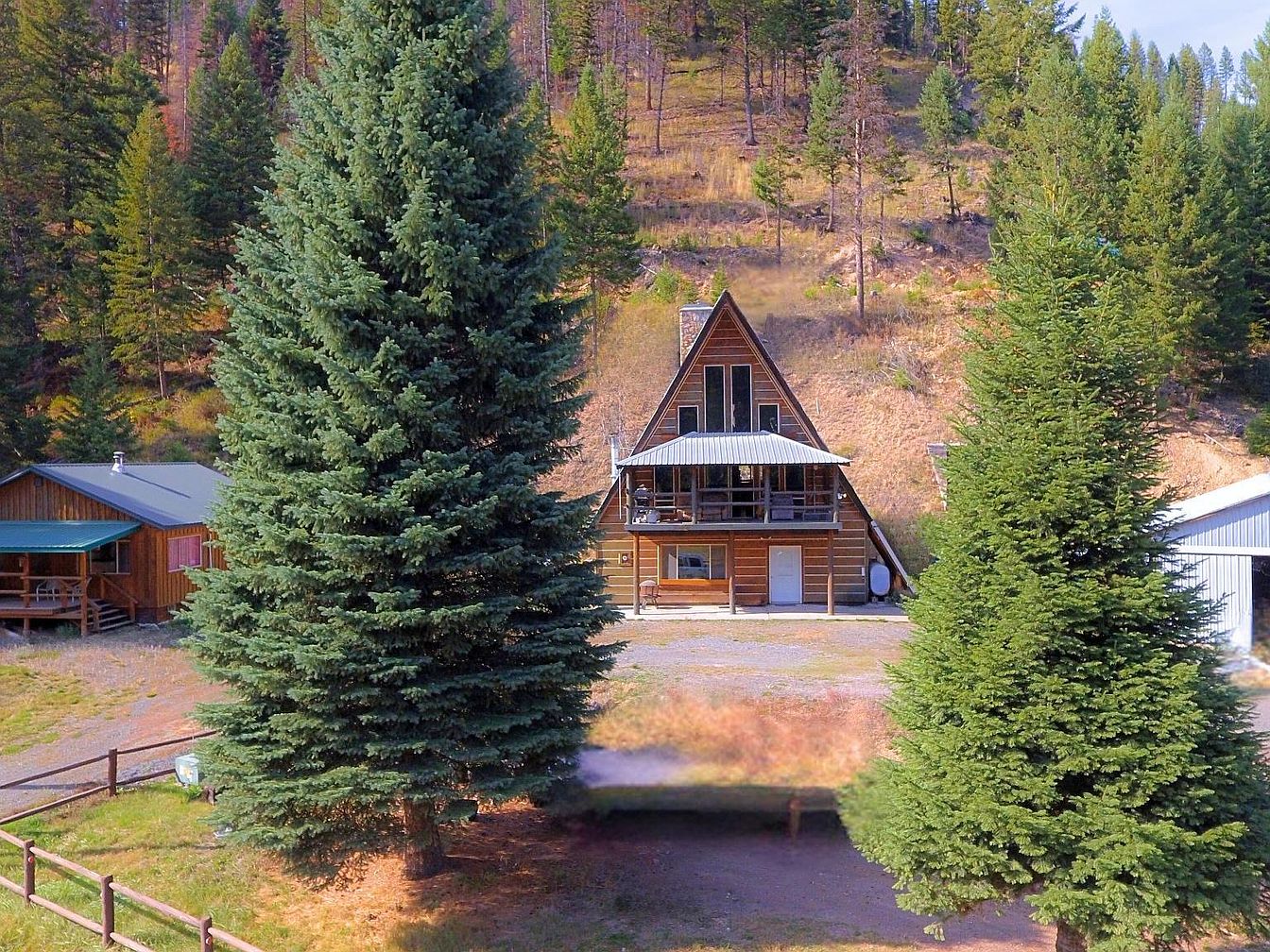
Nestled in the historic mining town of Orogrande and surrounded by the stunning Nez Perce National Forest in Elk City, Idaho, this $399,900 property exudes status and adventure, invoking the pioneering spirit of the region’s heritage. Featuring a distinctive 2,764 sq ft A-frame cabin built in 1976 and a modern 900 sq ft bunkhouse from 2010 on a generous 1.945-acre plot, the two-cabin estate harmonizes rustic charm and modern sustainability—complete with underground power, rotating solar panels, and a backup generator. With 4 bedrooms, 4 baths, two kitchens, multiple fireplaces, and versatile garage/shop space, it’s ideal for a successful, future-focused individual seeking tranquility, year-round recreation, or unique rental opportunities in Idaho’s untamed wilderness.
Covered Deck View
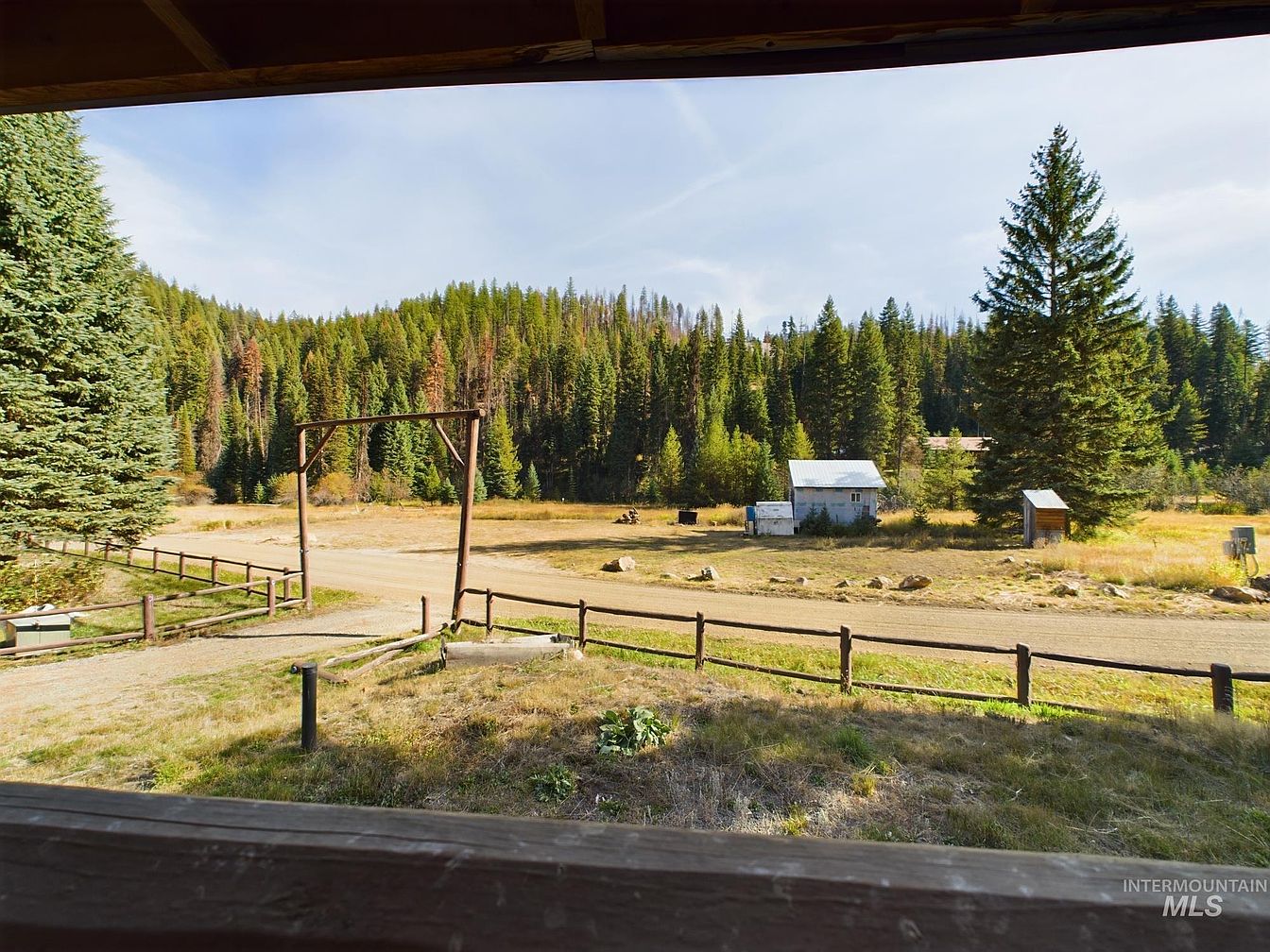
Expansive covered Deck overlooking a rustic property, bordered by a charming wooden fence and framed by towering pine trees. The setting is ideal for families seeking space to explore and play, with a safe distance from the road and open grassy areas perfect for outdoor activities. Small outbuildings dot the landscape, enhancing the rural American charm. The autumnal color palette of golden grasses and deep green evergreens complements the natural wood elements of the porch and boundary fence. This peaceful retreat evokes a sense of seclusion, offering panoramic views of rolling hills and dense forest just beyond the yard.
Cozy Cabin Living Room
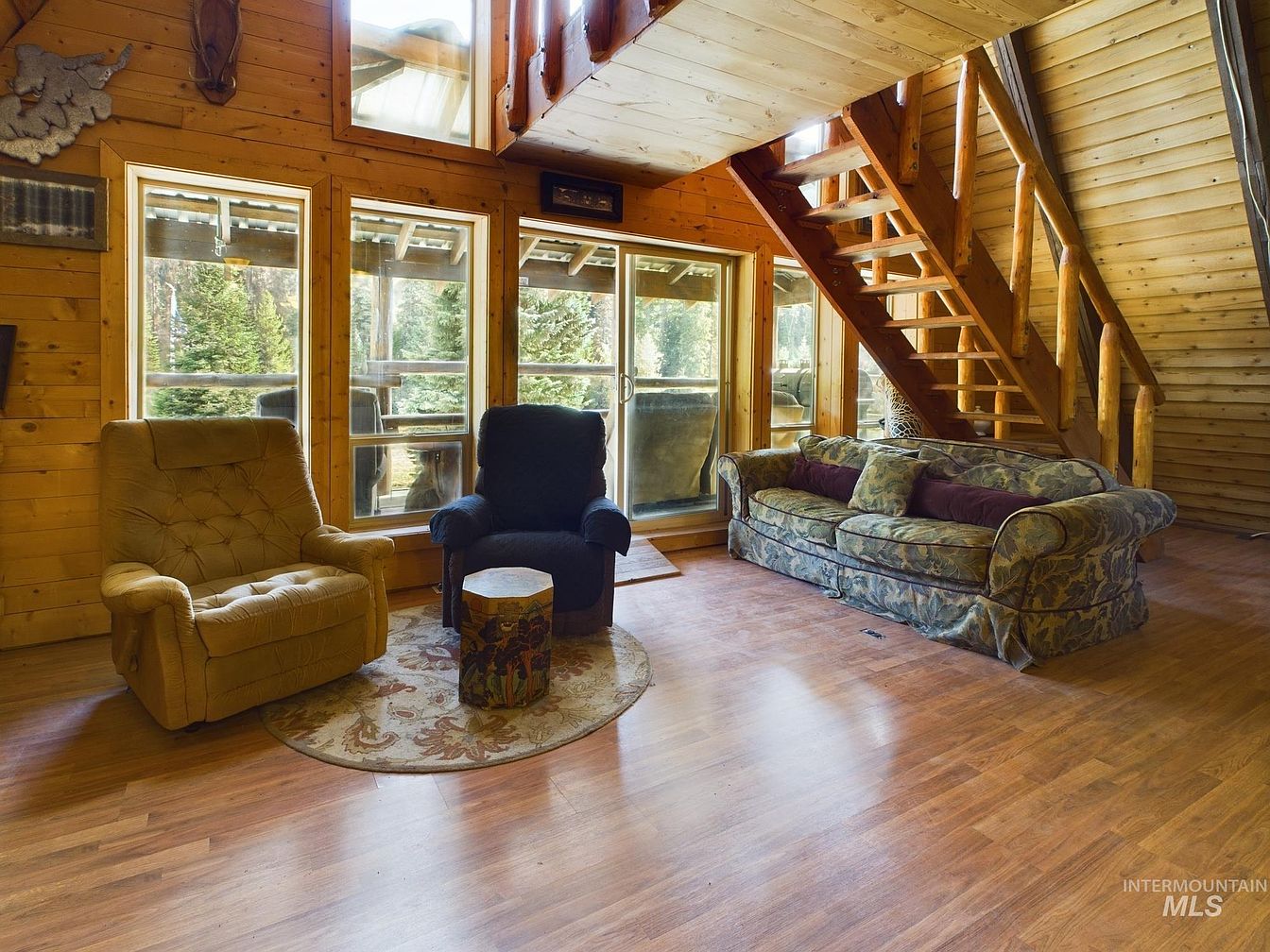
Warm wood paneling wraps around this inviting living room, highlighted by expansive windows that flood the space with natural light and offer serene views of evergreen trees. The open layout features a comfortable floral sofa, a plush mustard-colored armchair, and a deep-blue recliner, arranged around a small round rug and a rustic wooden accent table. The adjacent wooden staircase adds a touch of architectural interest while maintaining an open, airy feel. The natural materials, earthy color palette, and casual furnishings create a family-friendly retreat ideal for relaxing, gathering, and enjoying the beauty of the outdoors.
Dining and Kitchen Space
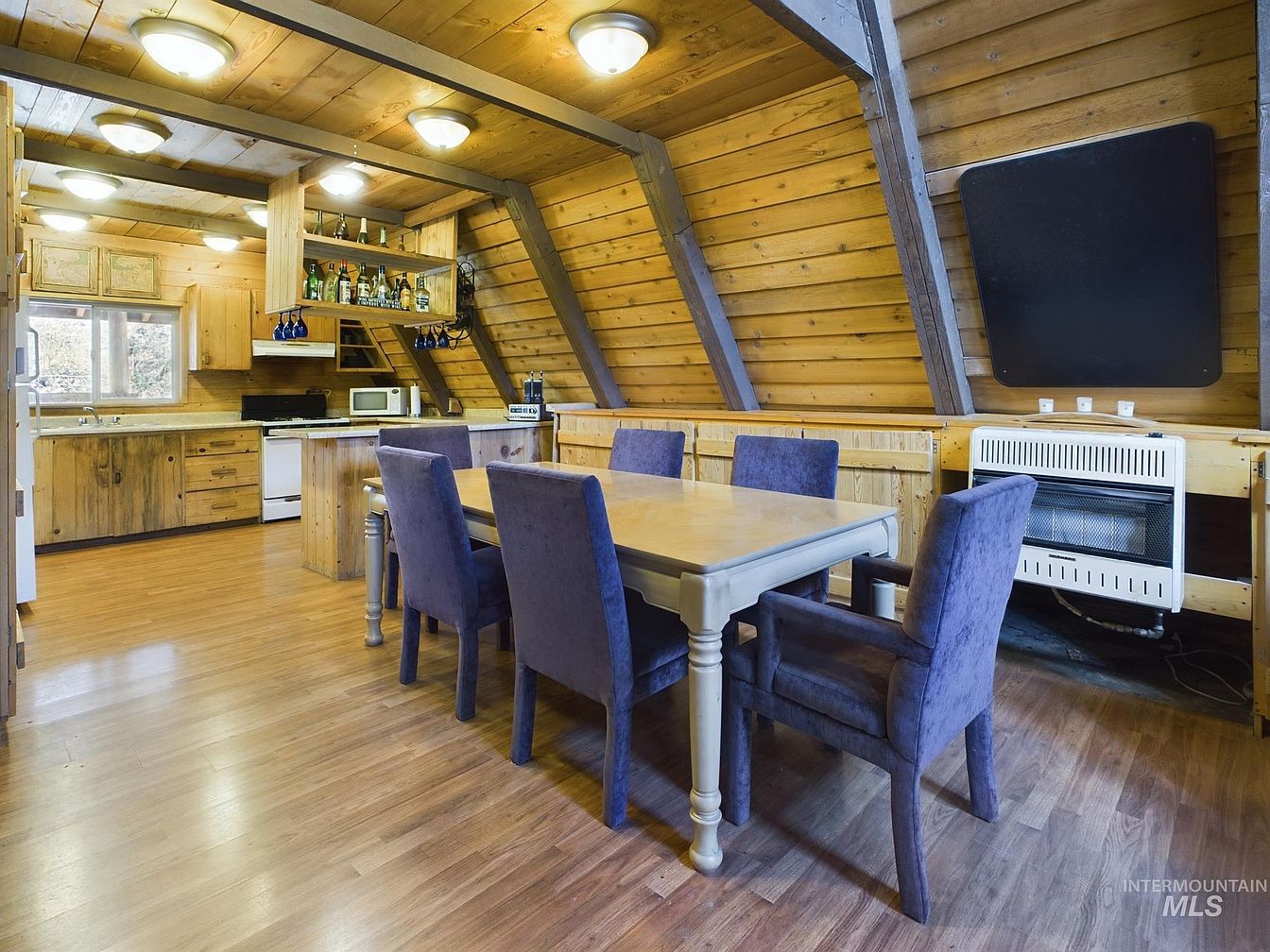
Warm wood tones envelop this open-concept dining and kitchen space, creating a cozy and welcoming environment ideal for family gatherings or entertaining guests. The kitchen features rustic cabinetry, modern appliances, and a suspended shelf for glassware, blending functionality and style. A generously sized dining table is surrounded by plush, dark blue velvet chairs, offering comfort and elegance. Ample built-in lighting provides an even, inviting glow, while exposed beams and sloped ceilings add architectural interest. Family-friendly features include durable flooring and a spacious area, making it both practical and comfortable for daily living or special occasions.
Rustic Kitchen Corner
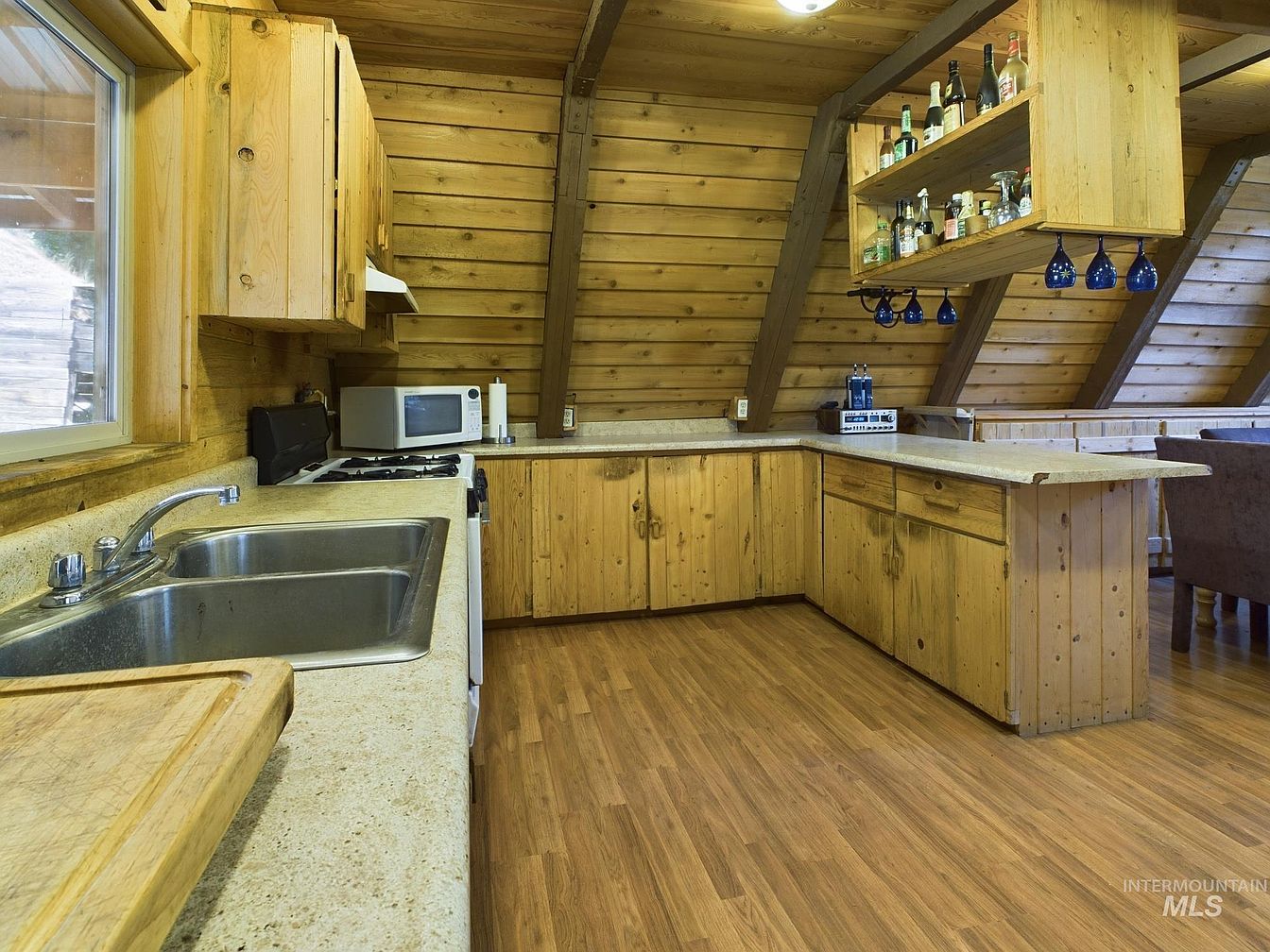
Warm, natural wood finishes create a cozy, inviting kitchen space, perfect for family gatherings or casual meals. The L-shaped countertop provides ample surface for meal prep, complemented by a double sink under a large window that welcomes in natural light. Open shelving above the bar area allows for both easy access and display of glassware and beverages, contributing to a homey atmosphere. Family-friendly features include an accessible layout, visible dining area, and durable countertops. The A-frame architecture and exposed beams highlight a rustic charm, while the simple appliances and uncluttered design make the kitchen functional for every family member.
Cozy Bedroom with Bath Access
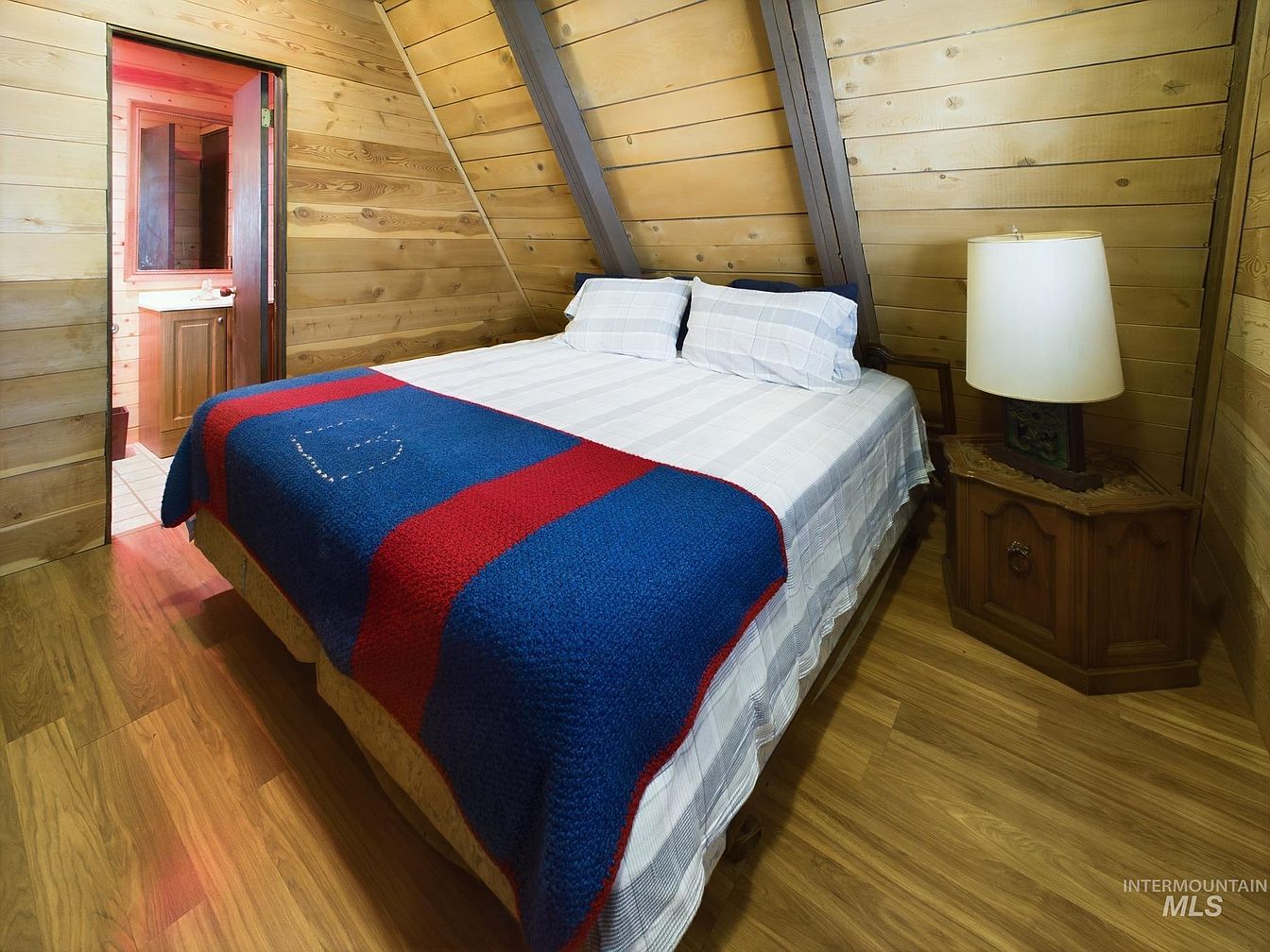
A warm and inviting bedroom features sloped wood-paneled walls and ceilings, giving it a rustic, cabin-like charm. The bed is neatly made with plaid pillows and a clean white bedspread, topped by a hand-stitched blue and red blanket that adds a pop of color. Light wood flooring blends seamlessly with the walls, and a sturdy wooden nightstand supports a classic lamp for ambient lighting. Direct access to a bathroom through a wooden door adds convenience for families. The uncluttered layout provides a comfortable, functional retreat, perfect for relaxing in a space that feels both private and connected.
Rustic Bathroom Retreat
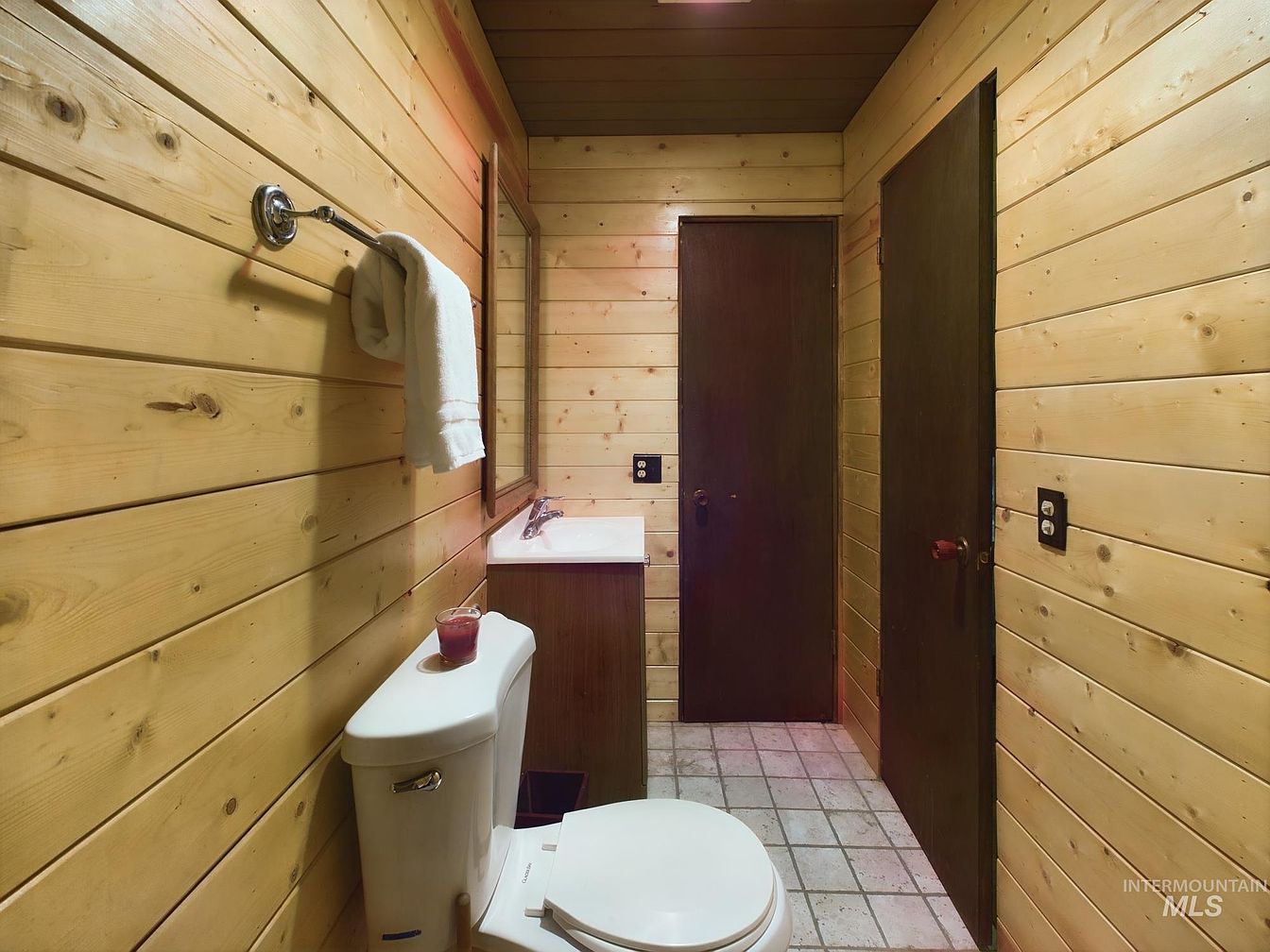
This cozy bathroom features warm, honey-toned wood paneling on both the walls and ceiling, creating a welcoming cabin ambiance. The simple layout maximizes space with a modern white toilet and a single vanity with an integrated sink and ample storage. The large framed mirror over the vanity enhances the sense of openness and reflects the wood’s natural grain. Pristine tile flooring adds durability and ease of cleaning, perfect for families. Dark wooden doors provide understated contrast, while chrome fixtures and a soft towel lend practical elegance. A touch of décor with a candle adds a hint of relaxation and comfort.
Loft Walkway
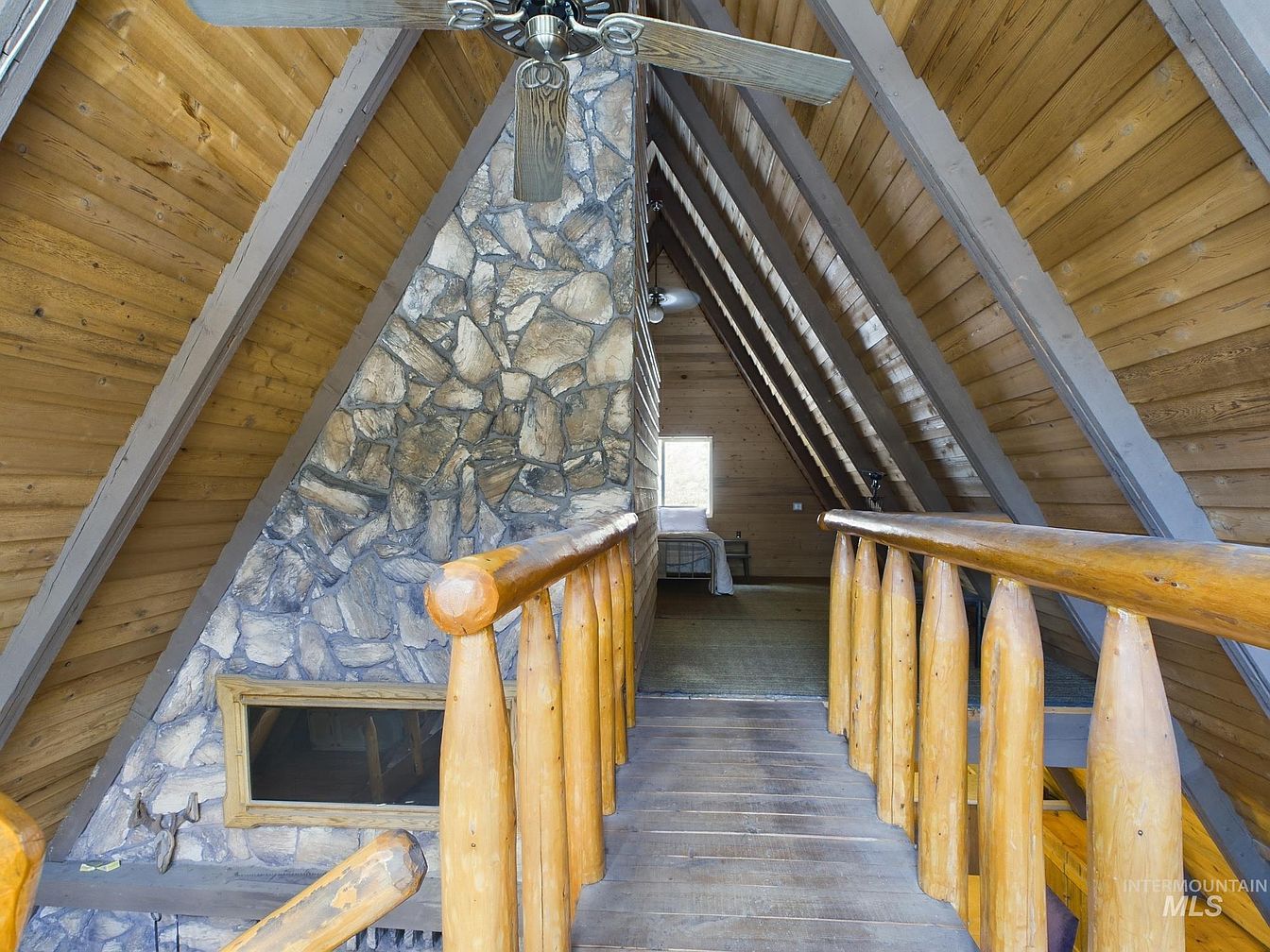
A striking A-frame loft walkway embraces rustic charm, featuring exposed pine wood beams and golden log railings that give the space a cozy, cabin feel. The natural stone accent wall adds texture and warmth, complementing the wood tones throughout. The walkway leads toward a sunlit sleeping nook, perfect for family relaxation or quiet reading. Family-friendly open sightlines provide a sense of togetherness, while the simple, sturdy railings ensure safety for all ages. Muted earth tones and woodgrain harmonize, creating a tranquil, inviting retreat that exudes both comfort and adventure in a mountain-inspired setting.
Loft Bedroom Retreat
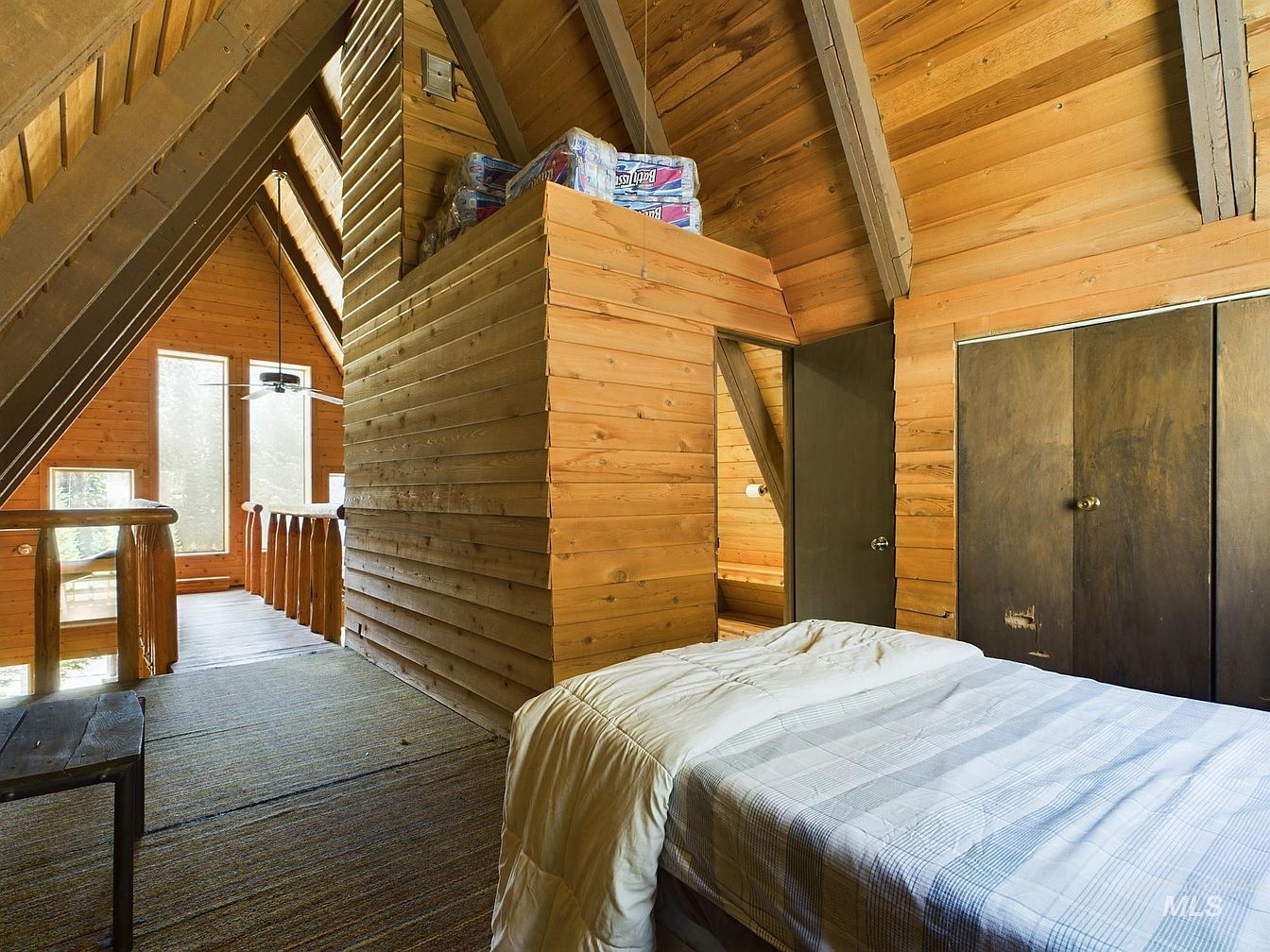
A spacious loft bedroom blends rustic charm with modern functionality, ideal for family living or a cozy getaway. Warm wooden walls and exposed beams create an inviting, cabin-like atmosphere while large vertical windows fill the space with natural light, enhancing the connection to nature. The open layout includes a comfortable bed, ample closet space with double dark-wood sliding doors for effortless storage, and a sturdy bench for versatile use. The soft neutral-colored bedding complements the golden pine tones throughout. Safety railings along the loft overlook ensure peace of mind for families, while the overall design encourages relaxation and togetherness.
Rustic Bathroom Corner
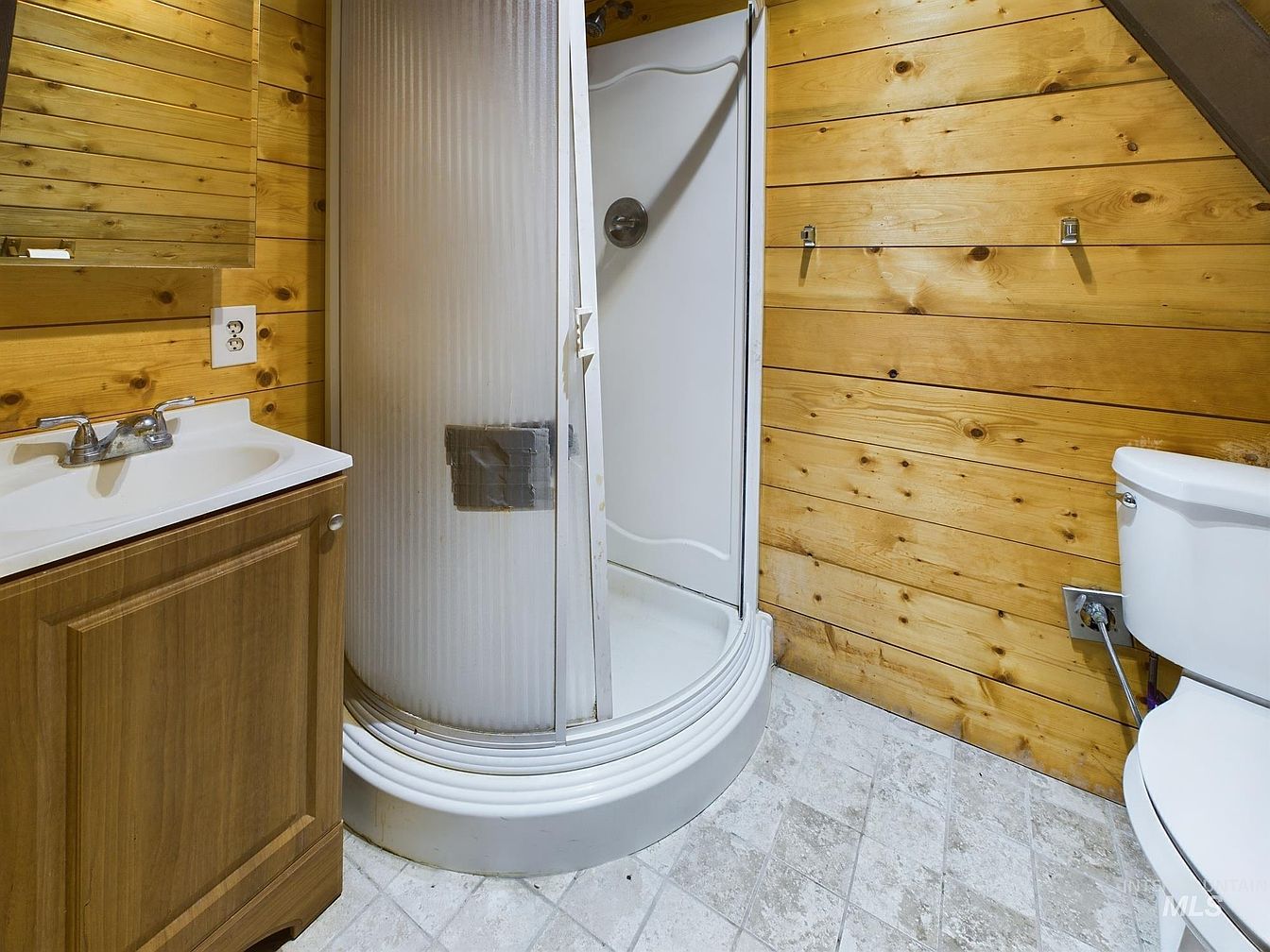
A cozy bathroom corner features charming wood-paneled walls that create a warm, rustic ambiance, ideal for a cabin-inspired home. The compact space includes a functional white shower with a textured glass door, a classic toilet, and a wooden vanity with a white basin that blends seamlessly into the earthy color palette. The light-toned tile flooring adds brightness while being practical for daily use. Plenty of open wall space allows for easy installation of extra shelves or hooks, making this layout convenient and family-friendly. The thoughtful arrangement ensures utility while maintaining a welcoming, natural aesthetic.
Laundry Kitchen Combo
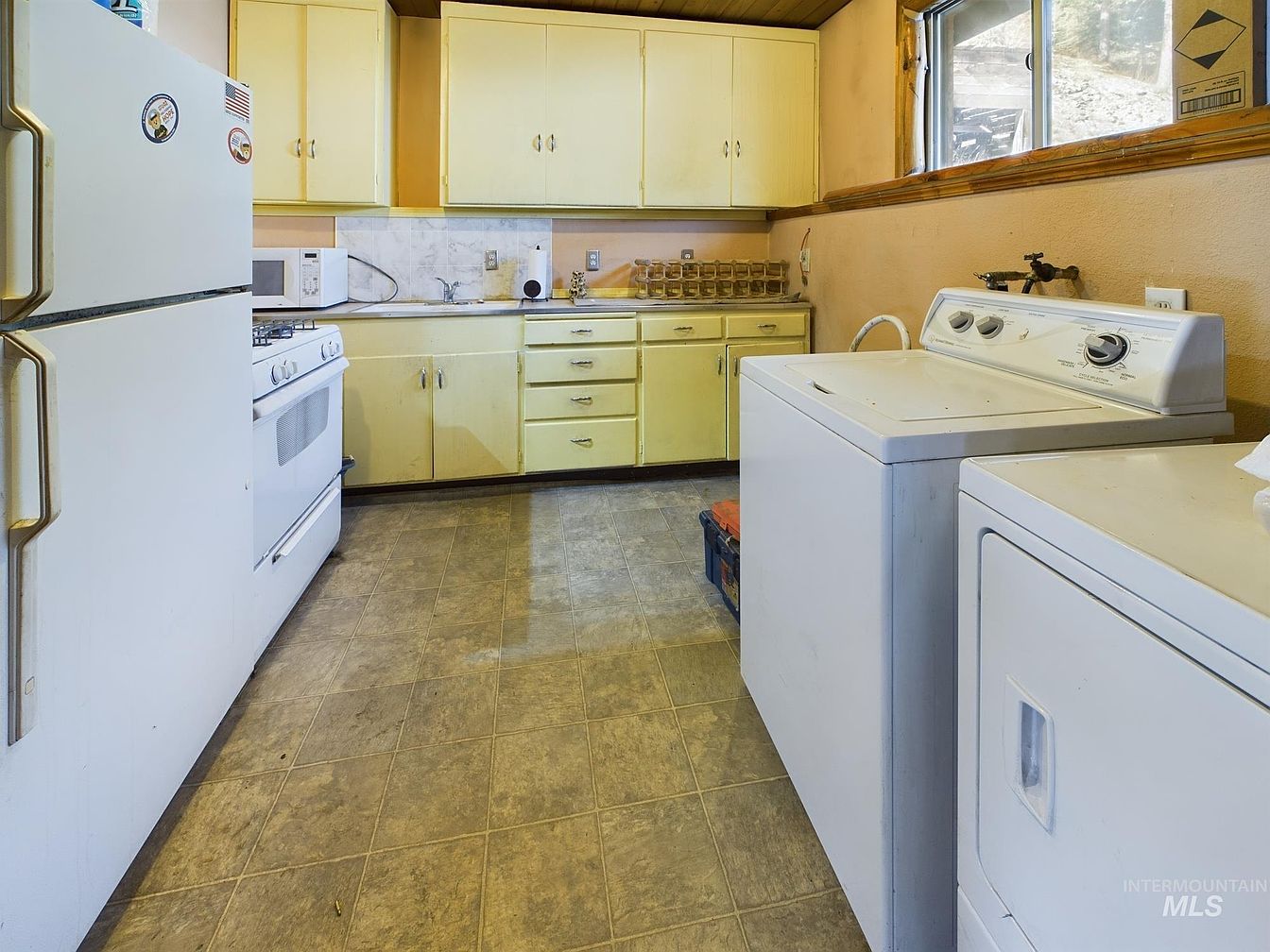
A functional multi-purpose room blends a classic kitchen with laundry area convenience, all bathed in warm, welcoming yellows. The cabinetry offers generous storage, complementing the retro charm of the appliances. Practical tile flooring supports easy cleanup after family meals or laundry days, while sunlight brightens the space through a wide window, creating a pleasant work environment. Thoughtful placement of a washer and dryer alongside the stove and fridge makes multitasking a breeze, perfect for busy families. The cozy wood accents around the window and ceiling bring extra warmth, giving this space a uniquely comforting feel.
Home Office Corner
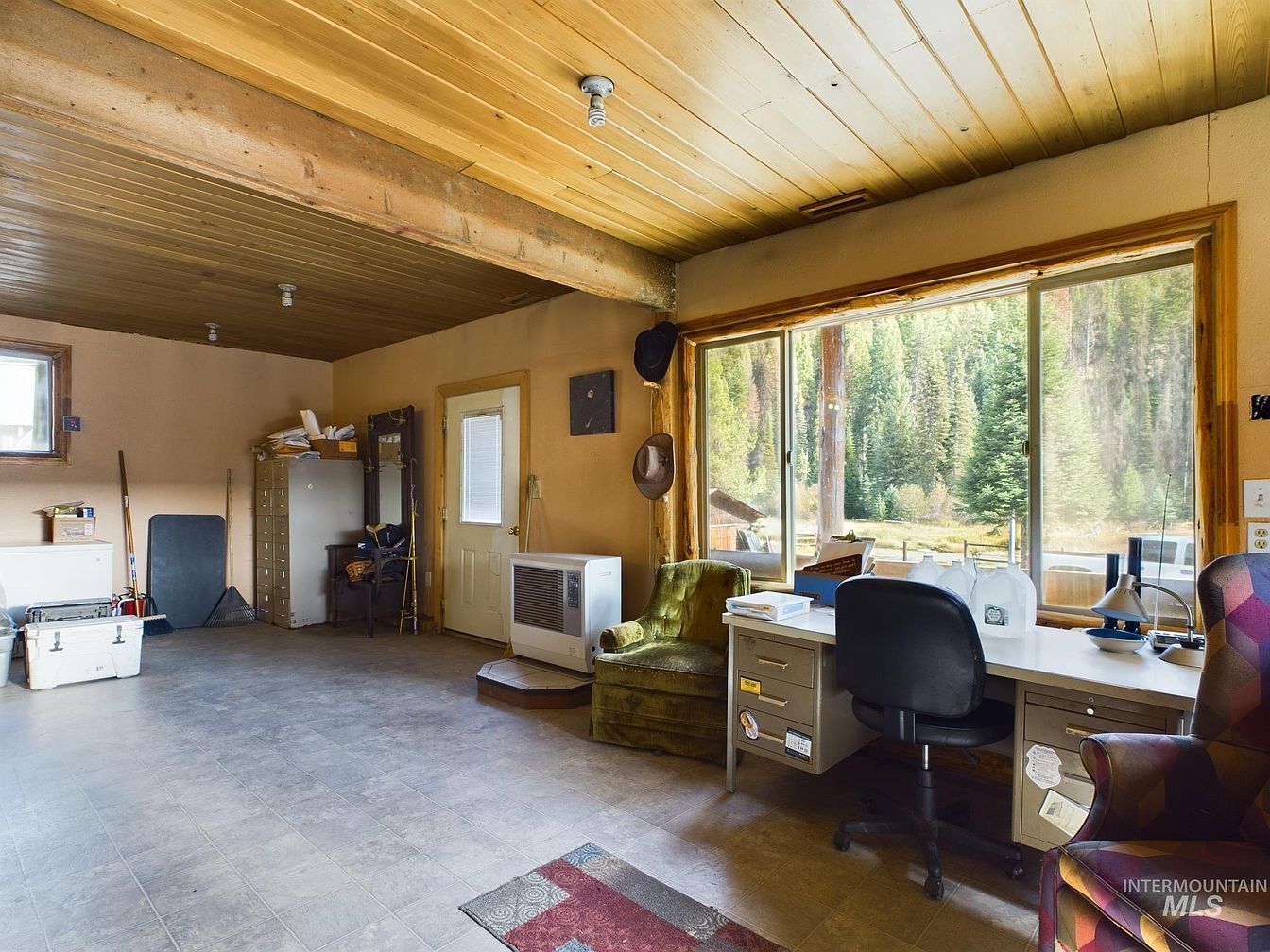
A dedicated workspace positioned by a large window allows abundant natural light and lush forest views to flow into the room, creating an inviting and productive atmosphere. The office area features a spacious desk with ample drawers for storage, a cozy olive-green vintage armchair, and a comfortable rolling chair, making it perfect for work or homework sessions. Warm wood paneling on the ceiling and trim offers rustic charm, while tile flooring ensures easy maintenance. The spacious layout provides flexibility for family activities or hobbies. Practical storage solutions keep the space organized, and the neutral color palette gives a welcoming and functional feel.
Bedroom Corner Workspace
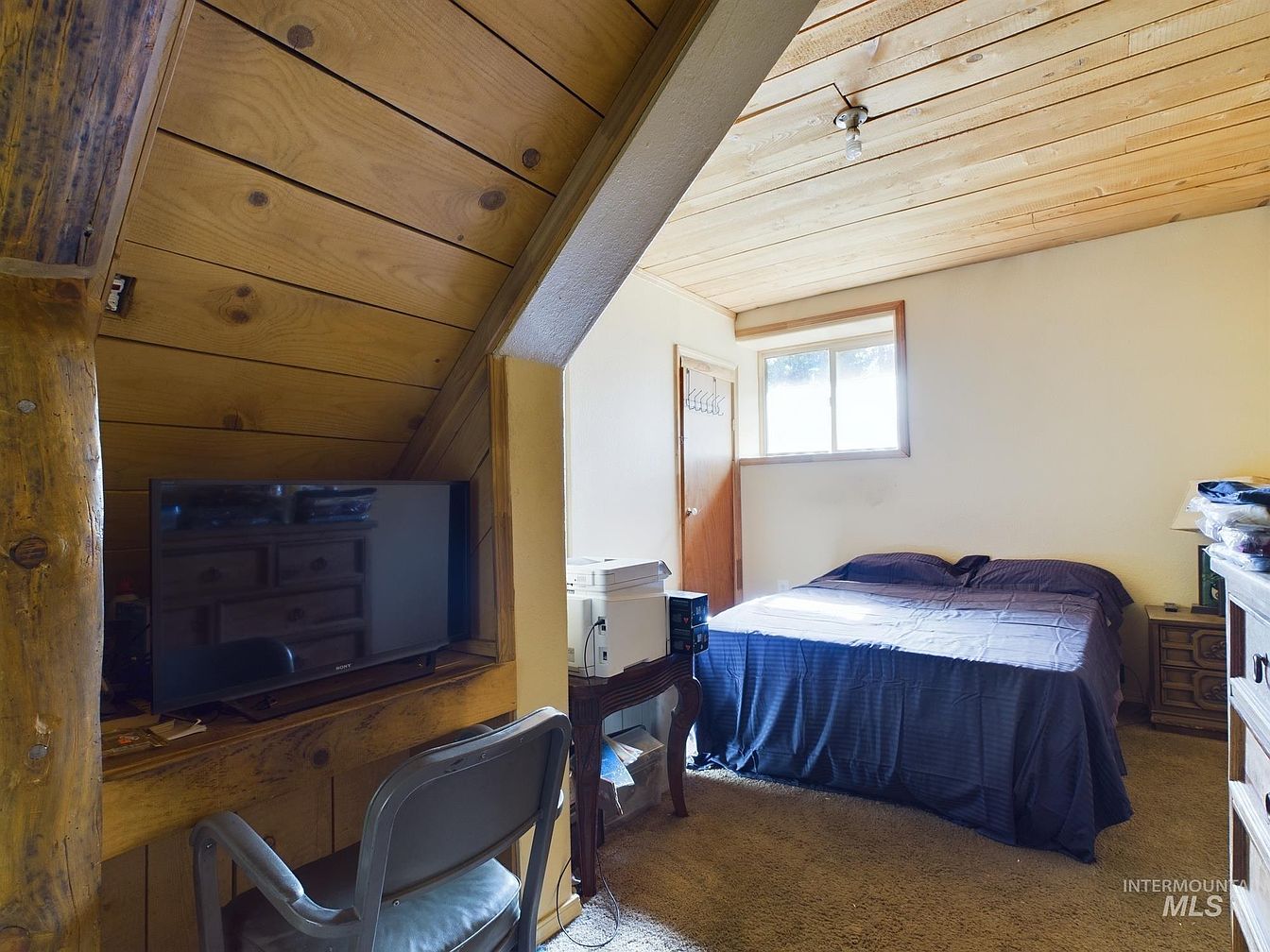
Warm wood textures and a gently sloped ceiling create a cozy, inviting bedroom retreat perfect for a restful night or productive day. The compact layout fits a comfortable full bed positioned below a large window that lets in ample natural light. To the left, a built-in desk with a TV and simple chair sits thoughtfully tucked under the angled wooden ceiling, optimizing space for family-friendly organization or study. Soft neutral carpeting and a matching wood dresser enhance the room’s soothing, rustic feel. Practical and uncluttered, the space seamlessly blends comfort and functionality, making it ideal for both relaxation and productivity.
Bedroom Workspace Nook
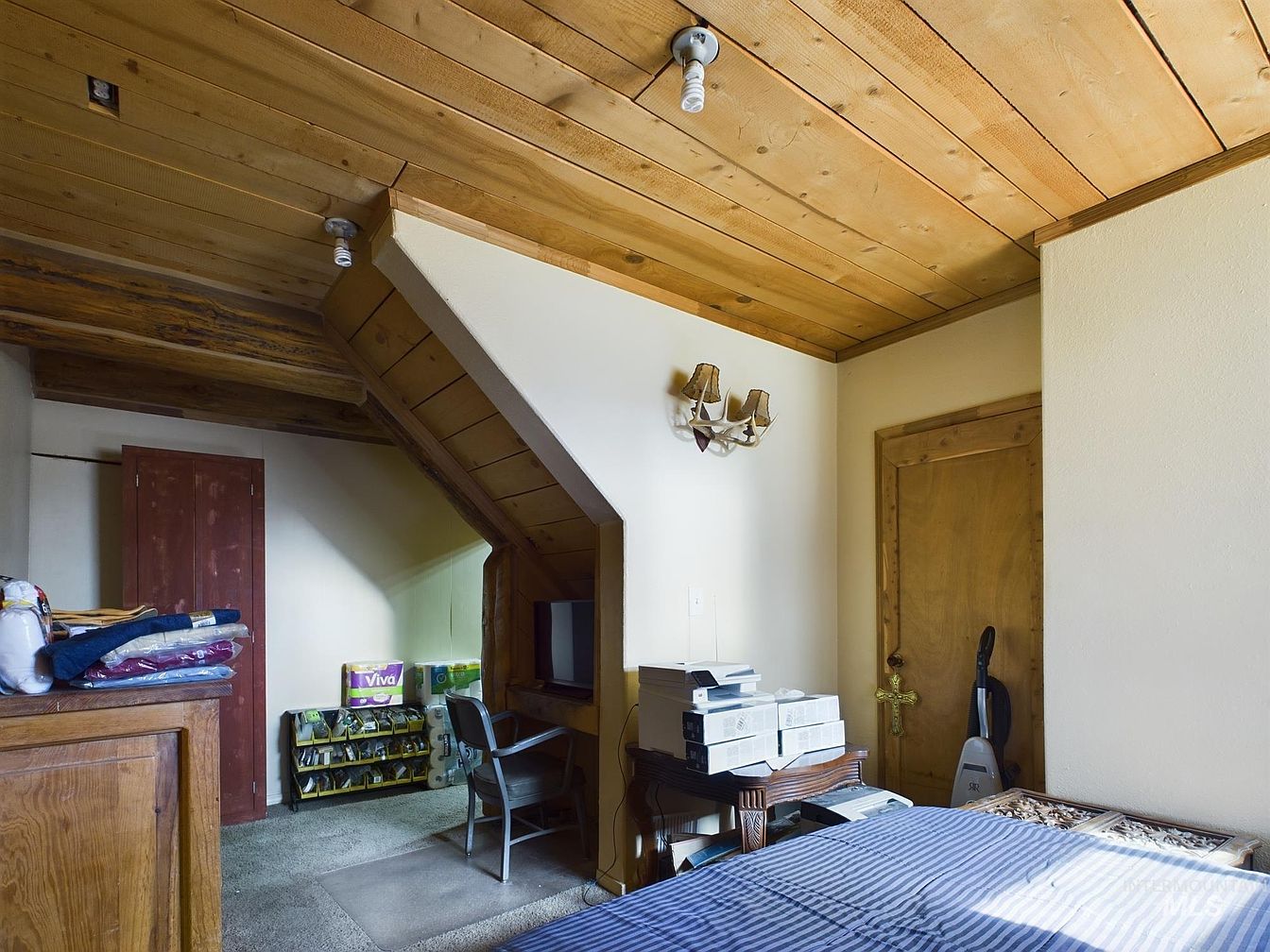
This cozy attic bedroom features a charming combination of rustic wood-paneled ceilings and warm, neutral walls, creating an inviting retreat. The space cleverly incorporates a functional work nook beneath the sloped ceiling, complete with a compact desk and chair—ideal for homework or a quiet hobby spot. Light carpet flooring enhances comfort and makes the area family-friendly, while practical shelving holds household essentials within easy reach. A simple bed with striped bedding, a classic wooden dresser, and soft ambient lighting add to the room’s lived-in feel, making it suitable for both relaxation and productivity. Natural light brightens the space, highlighting its homey appeal.
Kitchen and Dining Area
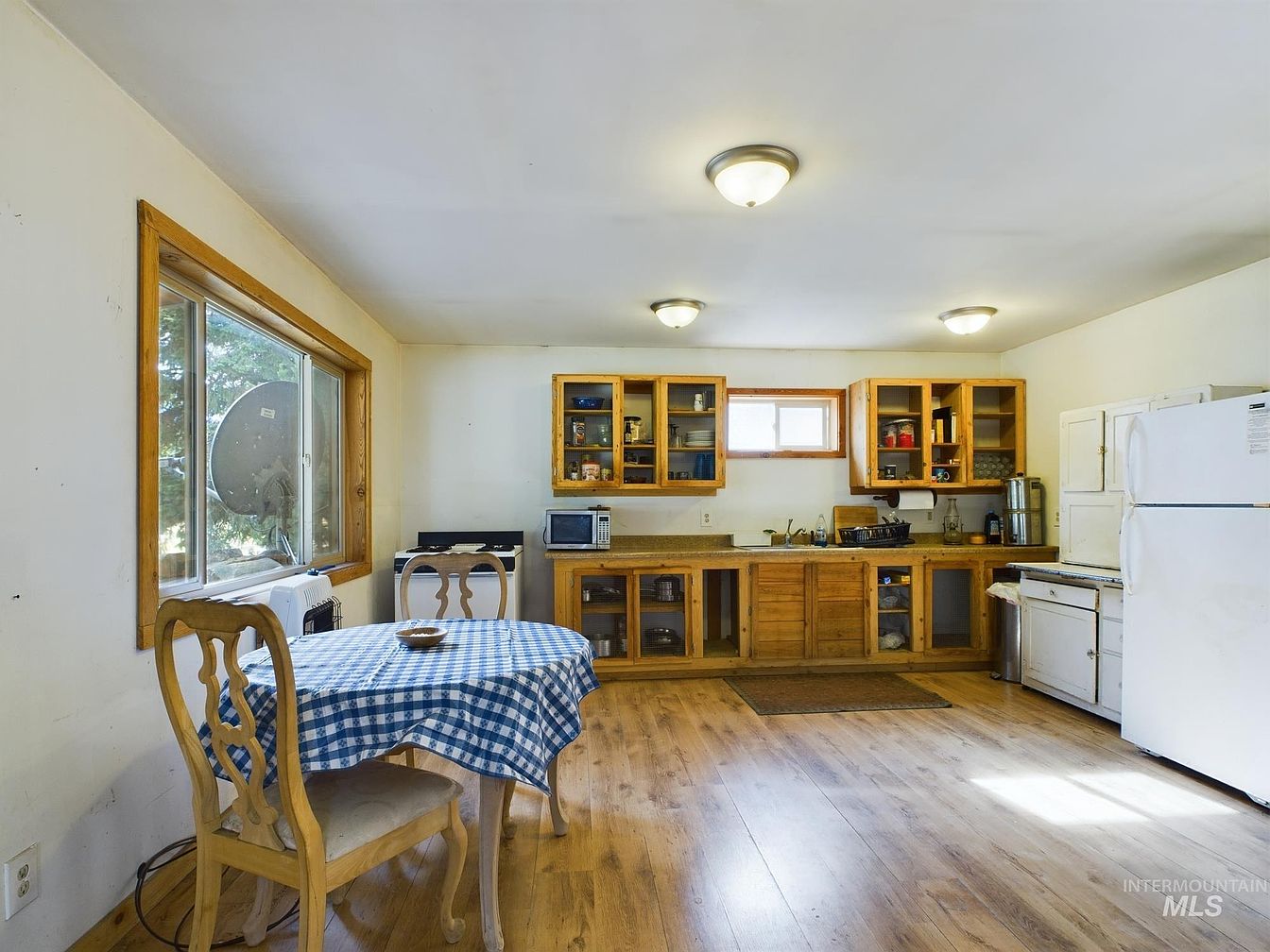
This open-concept kitchen and dining space features a cozy, welcoming vibe with light wood cabinetry that brings warmth and character to the room. The spacious kitchen is equipped with simple yet functional appliances, generous counter space, and ample storage including upper and lower cabinets with a rustic, homespun charm. Natural light streams in from a large picture window, brightening the area and providing a pleasant spot for casual meals. The small dining nook, furnished with classic wooden chairs and a round table topped with a blue gingham cloth, is perfect for family gatherings. Durable, easy-to-clean wood flooring and clean white walls make this room ideal for everyday living.
Rustic Kitchen Cabinets
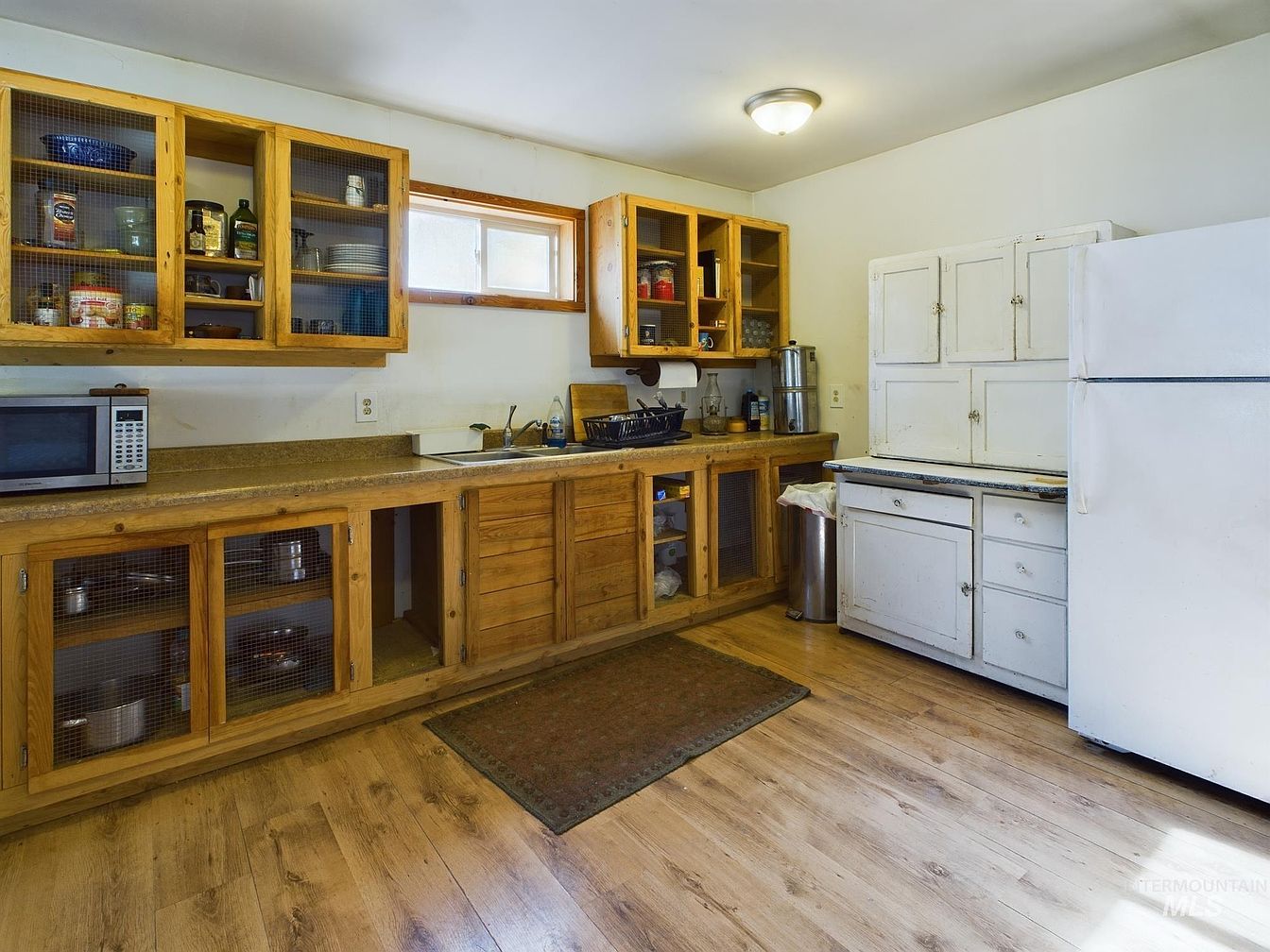
Warm, natural wood cabinetry with a farmhouse appeal runs along the walls, featuring open mesh fronts for easy access and visibility of kitchenware. The space is designed with practicality in mind, offering generous countertop workspace, a double sink, and a large refrigerator. Simple yet inviting, the kitchen has an easy-to-clean laminate wood floor, classic white walls, and a cozy area rug at the center. An original vintage-style white hutch adds charm and extra storage, making it a family-friendly environment perfect for cooking together or gathering for everyday meals. Ample natural light enhances the airy, functional feel of the room.
Cozy Living Room
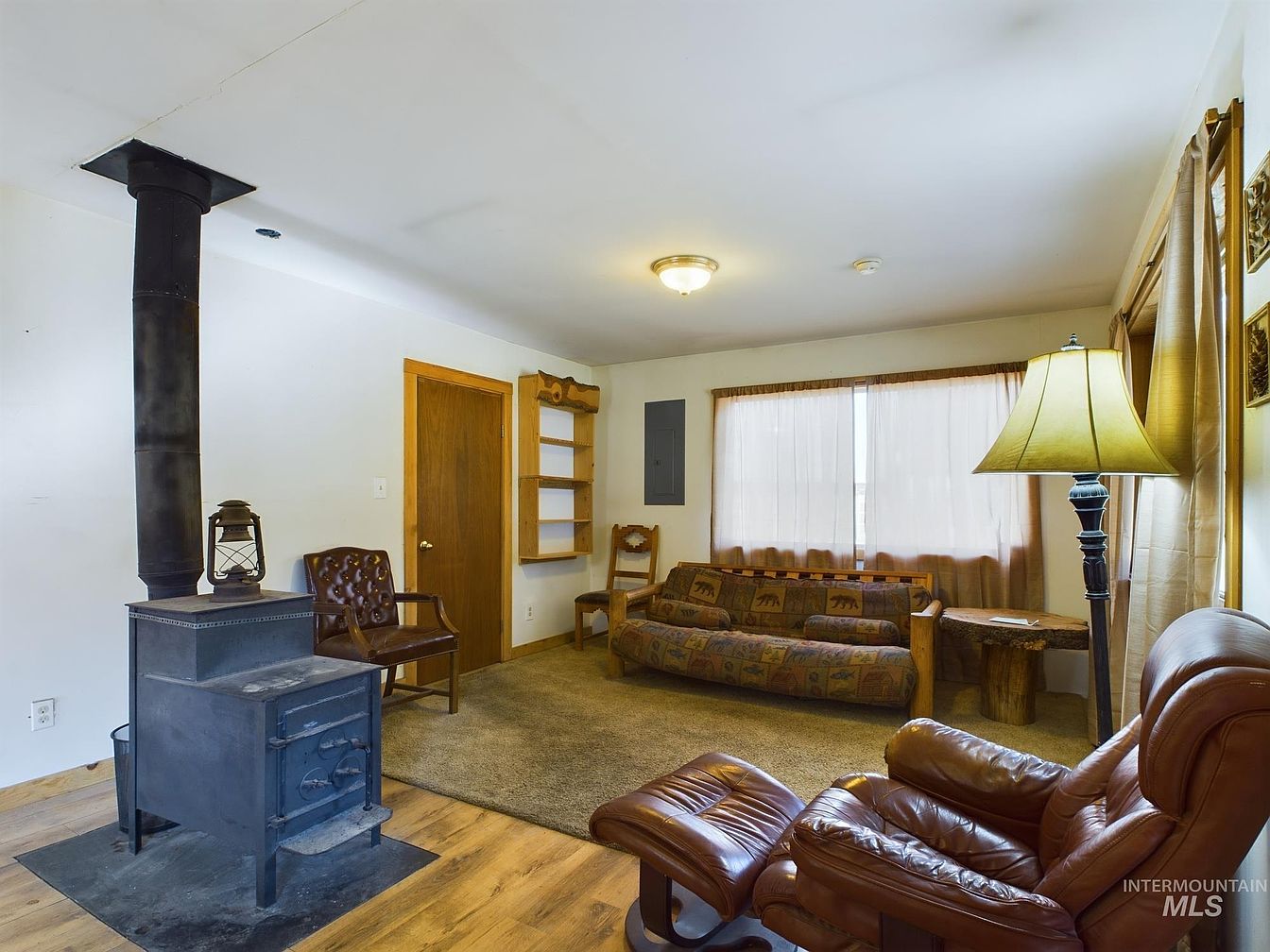
A warm, inviting living room features an old-fashioned wood-burning stove as its focal point, providing both charm and functional heat for family gatherings. Earthy tones dominate the decor, with rich brown leathers, wood accents, and a plush area rug creating a natural and relaxing atmosphere. The comfortable seating includes a patterned couch with woodland motifs, a recliner, and a tufted armchair, ideal for both children and adults. Large windows bathe the space in natural light, softened by neutral drapes. Thoughtful design elements, like open shelving for books or games, make it welcoming and family-friendly, perfect for relaxing evenings together.
Laundry Room Details
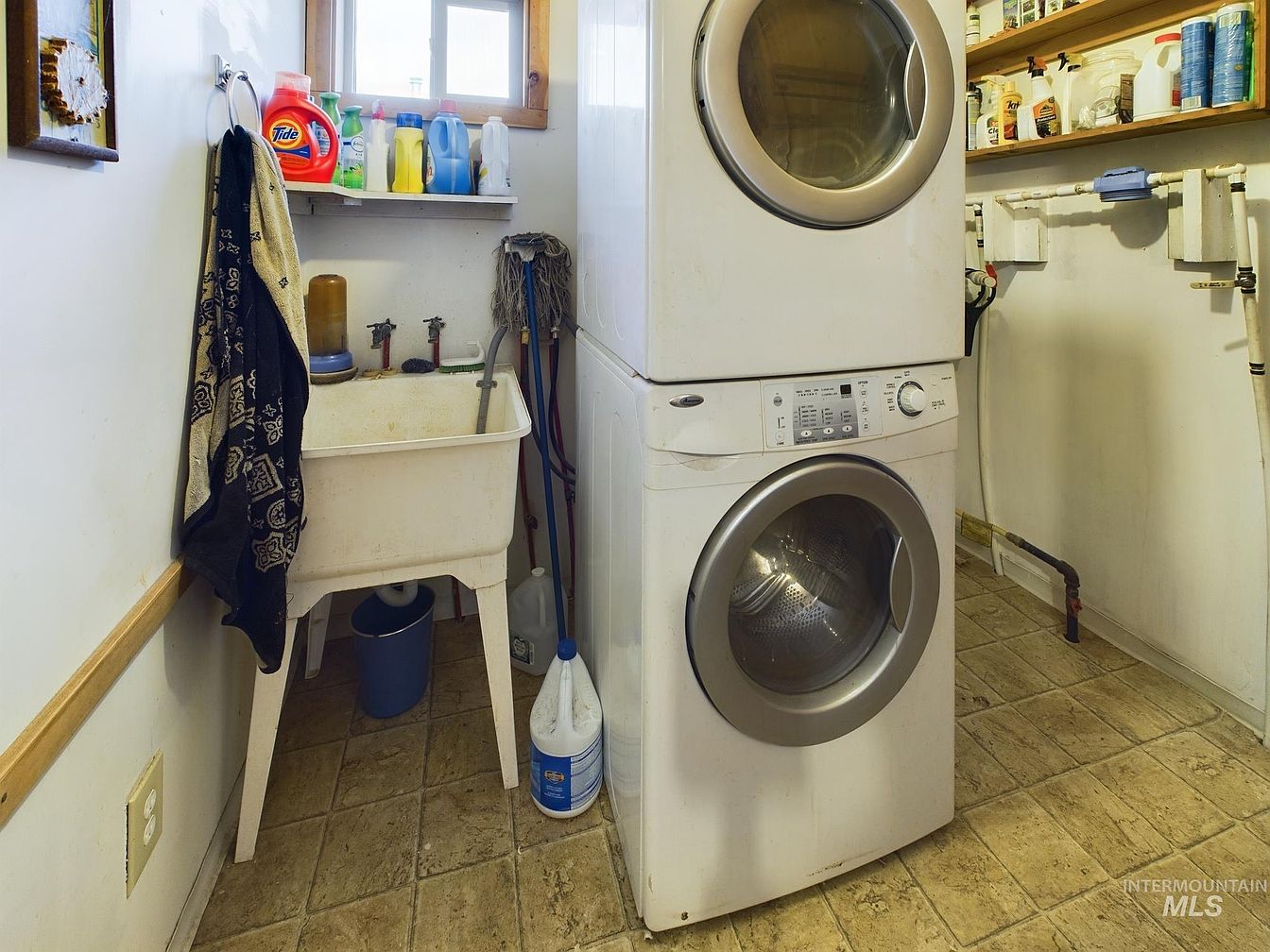
A compact and functional laundry room features a stacked washer and dryer maximizing vertical space, ideal for households seeking efficiency. Ample shelving above the sink and on the adjacent wall holds detergents and cleaning products, keeping everything conveniently within reach and organized, which is practical for busy families. The utility sink is perfect for handling messy tasks or pre-treating stains, while a towel ring and hooks help keep towels handy. Neutral-colored walls and a linoleum floor create a clean look that’s easy to maintain, and a small window lets in natural light, brightening the utilitarian space.
Rustic Porch
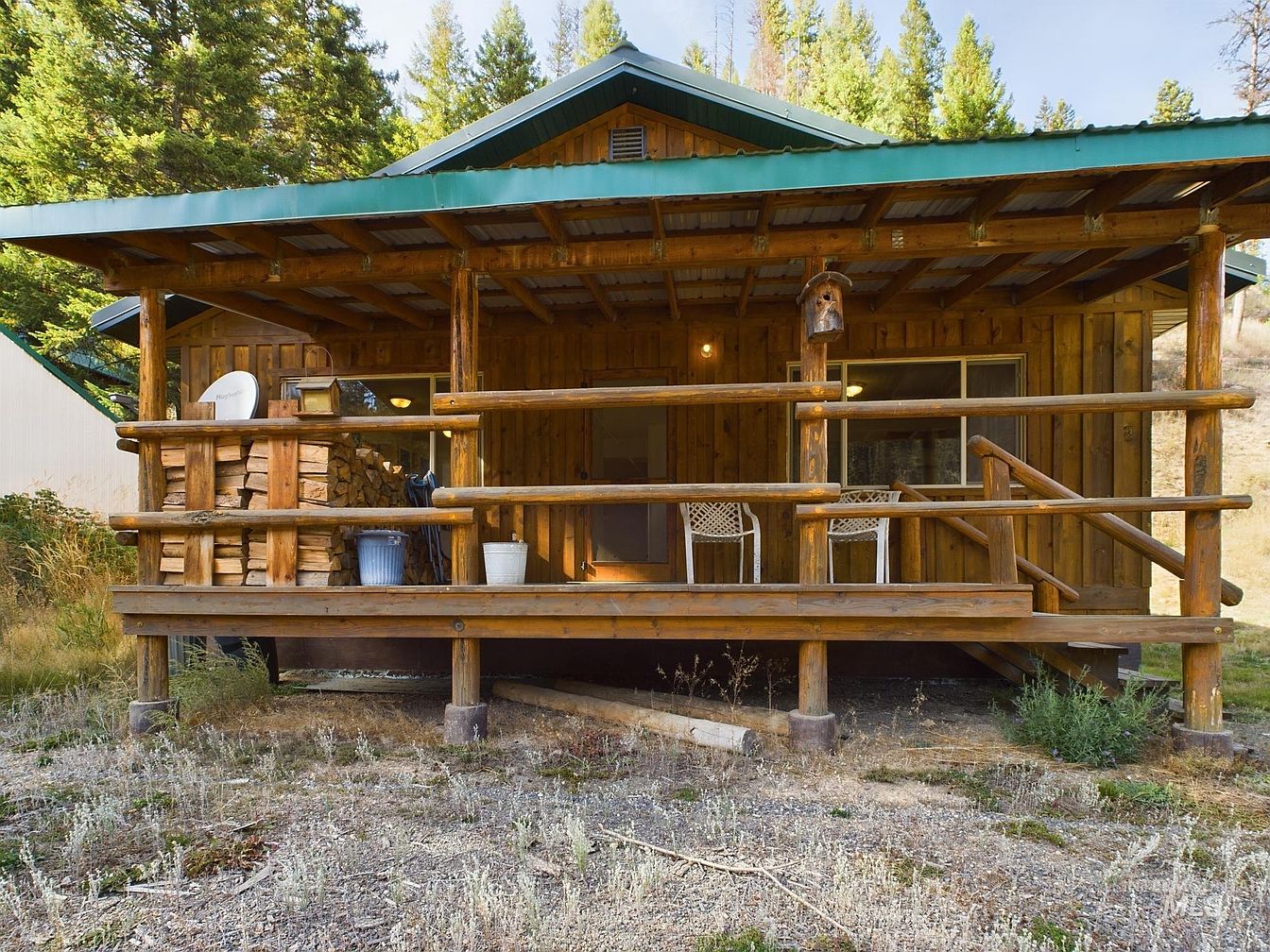
This welcoming porch features natural log beams and rich wooden textures that exude a classic, rustic charm. The spacious, elevated platform is framed by sturdy timber railings, making it a secure and inviting spot for families. Two white wicker chairs provide a cozy seating area to enjoy serene views of the surrounding forest. The porch also includes a neatly stacked woodpile, perfect for a fireplace or outdoor fire pit, adding to its functionality. Warm lighting, natural earth tones, and handcrafted details create a relaxed, family-friendly ambiance ideal for outdoor gatherings and everyday relaxation.
Listing Agent: Misty Johnson of United Country Steelhead Realty via Zillow
