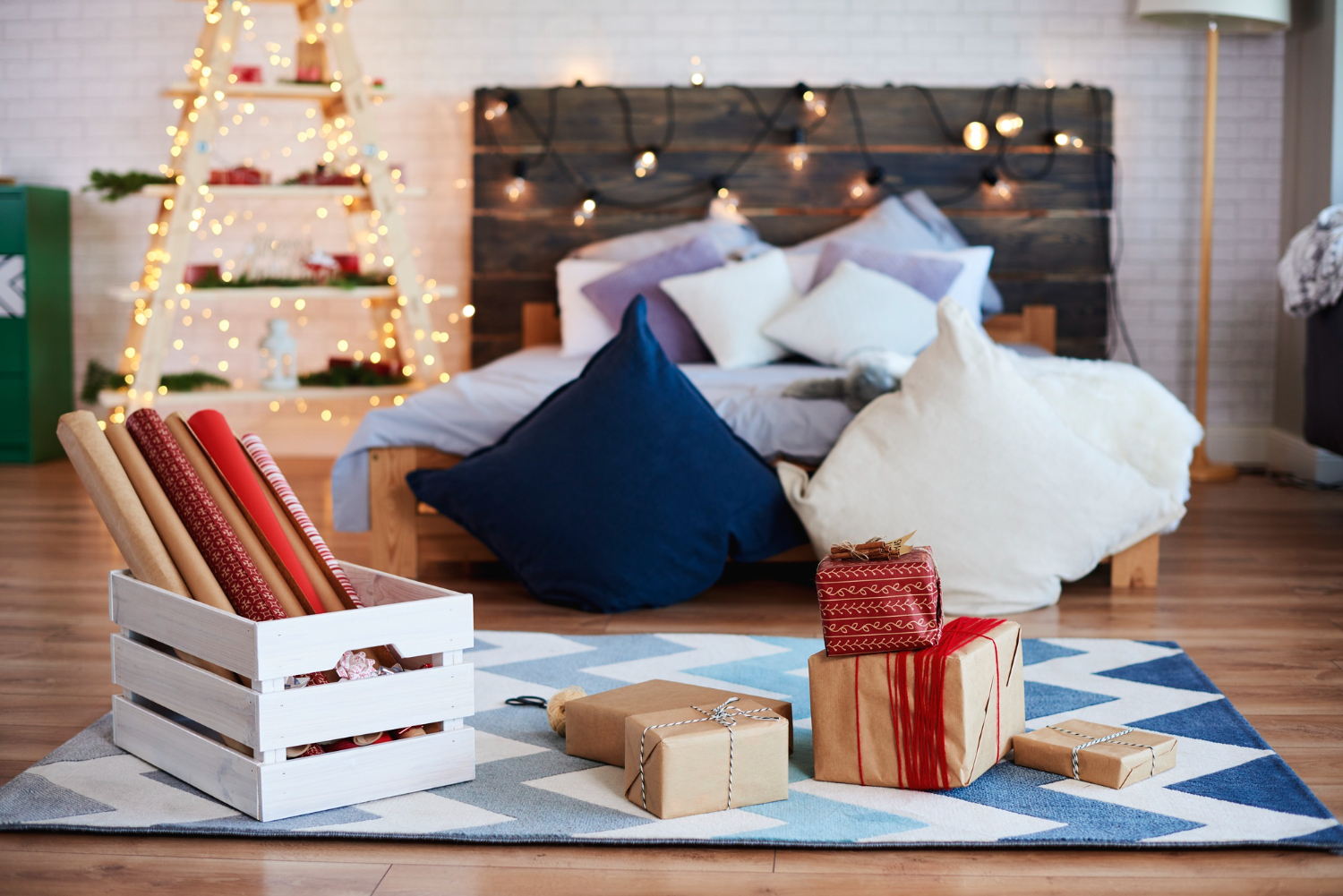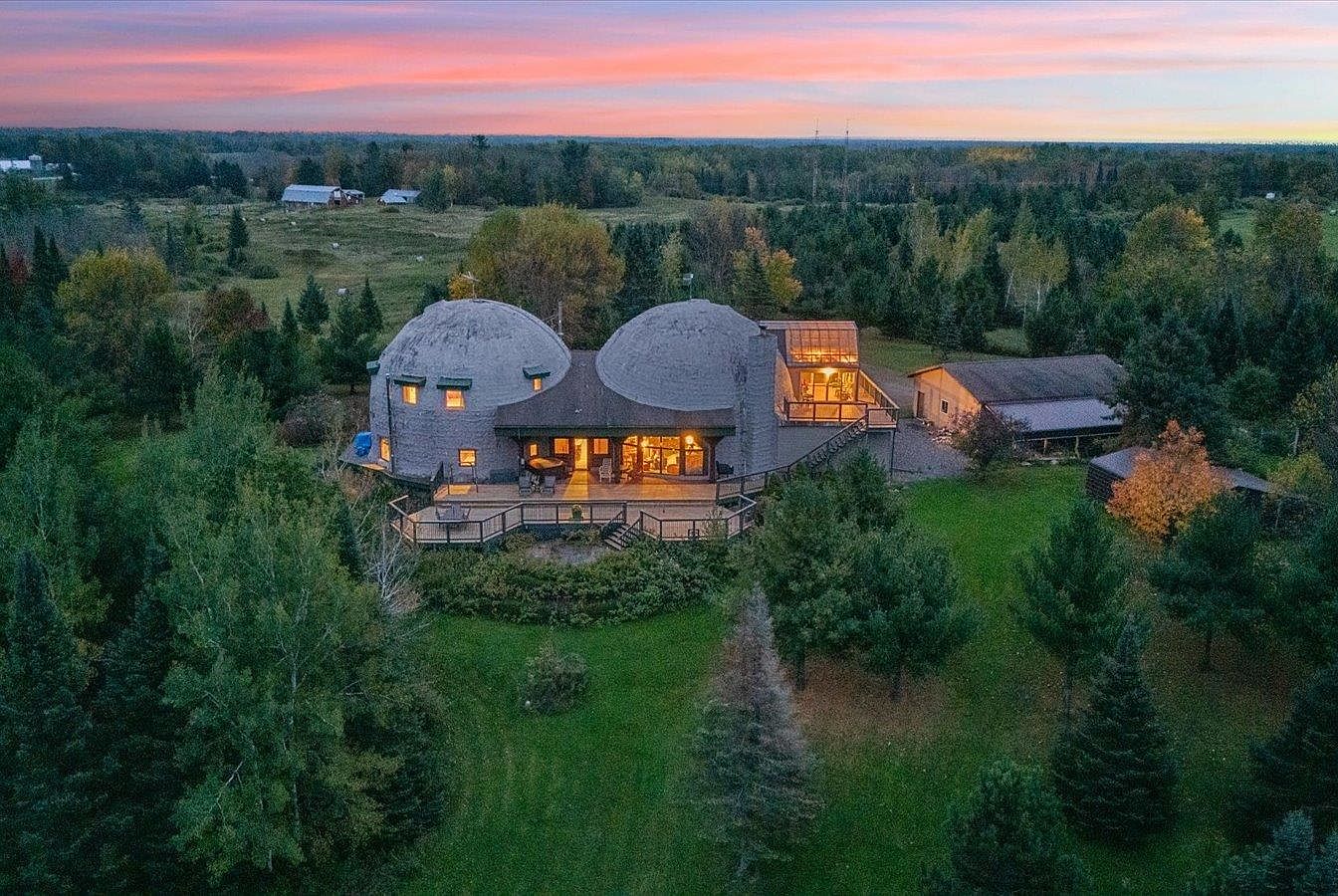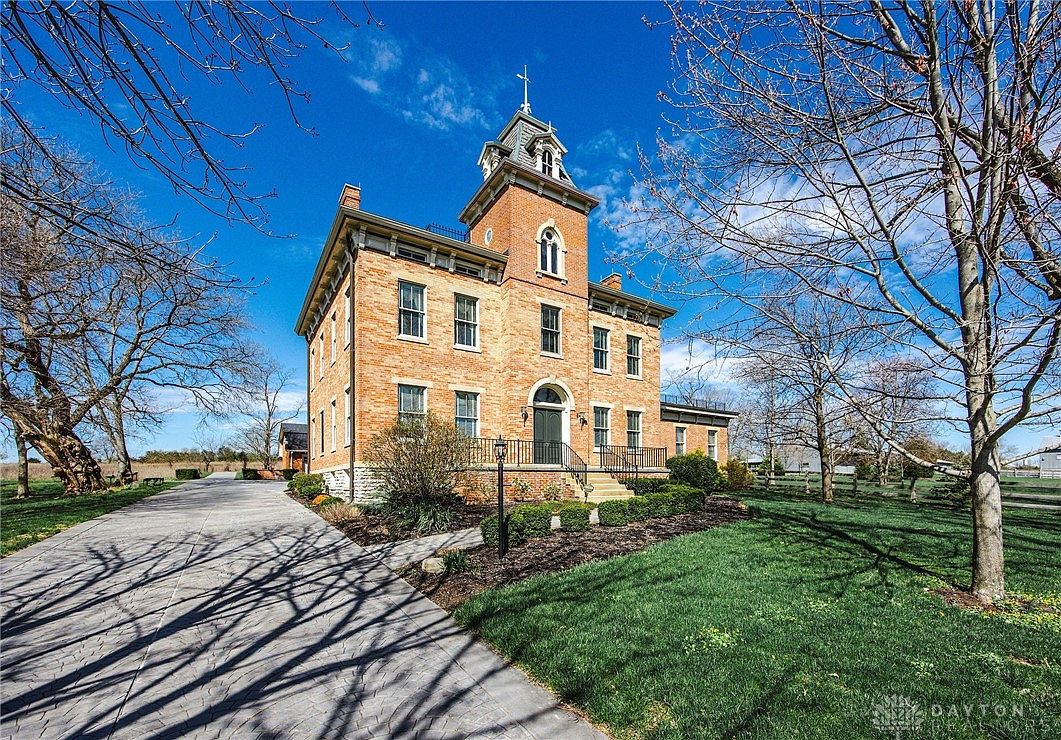
Steeped in heritage and status, The Hunkler Home in Somerville, OH, stands as a restored icon of 19th-century farmhouse elegance on 105+ idyllic acres, originally built in 1876 for a German immigrant’s summer retreat and vineyard. This grand brick Victorian estate features 4 spacious bedrooms and 3.5 luxurious baths, including two exquisite primary suites, recent modern kitchen upgrades, and inviting gathering and study spaces, ideal for a success-driven, future-oriented owner. Complemented by an equestrian-ready arena, stalls, and rolling pastures, it is perfect for business leaders or entrepreneurs seeking tranquility with opportunity. With a $1,990,000 listing price, homestead tax benefits, and deep historical roots, this milestone property embodies both legacy and forward-looking vision.
Front Driveway Entrance
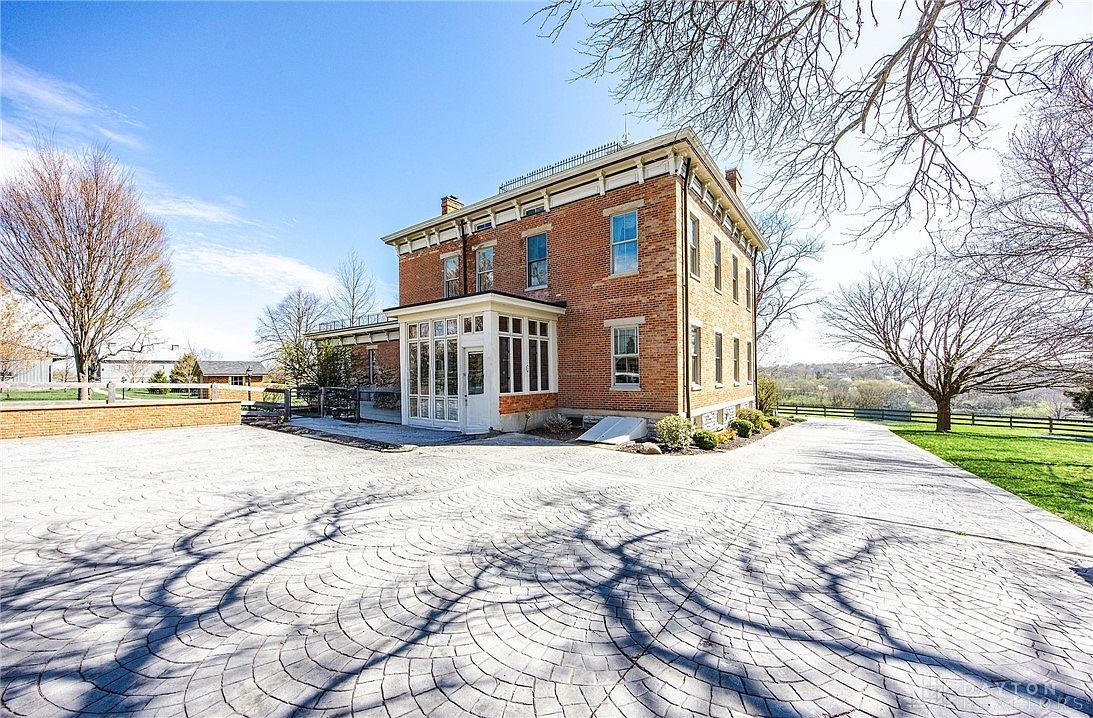
Expansive front driveway leads up to a beautifully preserved brick home, accented with classic white trim and large multi-pane windows. The spacious driveway, patterned in elegant cobblestone, offers generous parking and an inviting arrival for family gatherings or guests. Mature trees line the property and provide both shade and privacy, creating a safe play area for children. The lawn is wide and well-maintained, perfect for outdoor family activities. The enclosed porch adds a warm, welcoming touch while offering a peaceful space to relax with views of the surrounding landscape and garden beds.
Grand Staircase Entryway
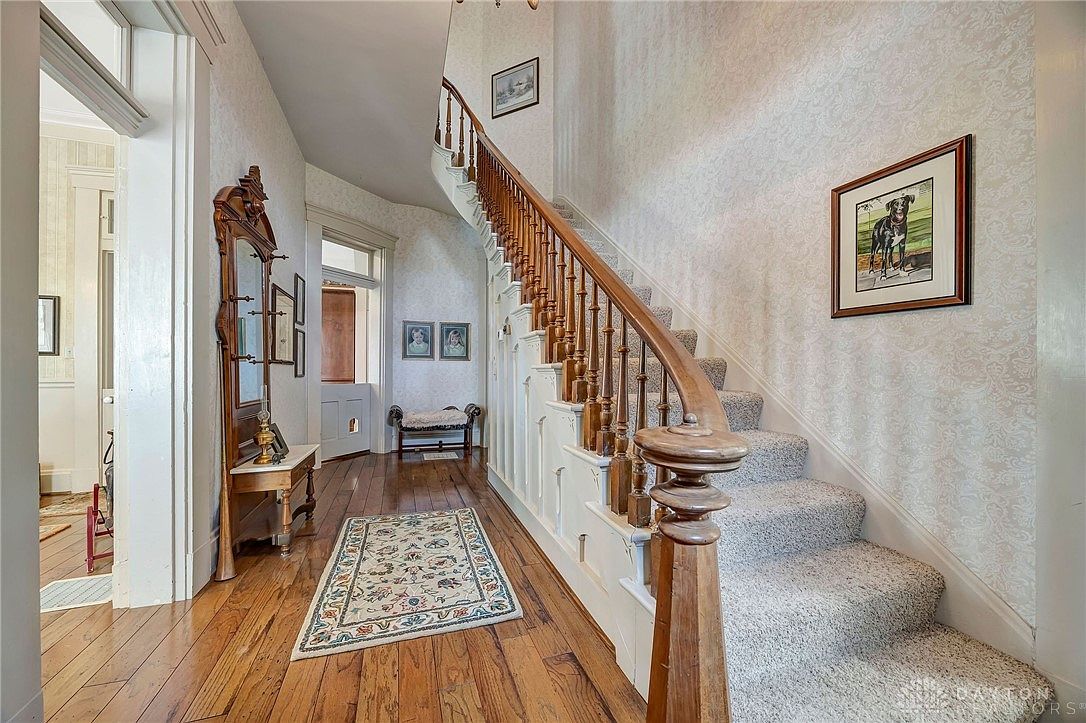
A warm, inviting entryway showcases classic American home style with a grand sweeping staircase featuring detailed woodwork and plush carpeting for added safety, ideal for families with children. The natural hardwood flooring brings warmth and texture to the space, while a patterned area rug leads visitors toward the stairs. Distinct period wallpaper in soft creams, framed family portraits, and whimsical artwork adorn the walls, enhancing the cozy ambiance. An elegant hall tree by the door provides practical storage for coats and bags, while a cushioned bench offers a welcoming spot to pause. Ample natural light softens the overall atmosphere.
Home Office Workspace
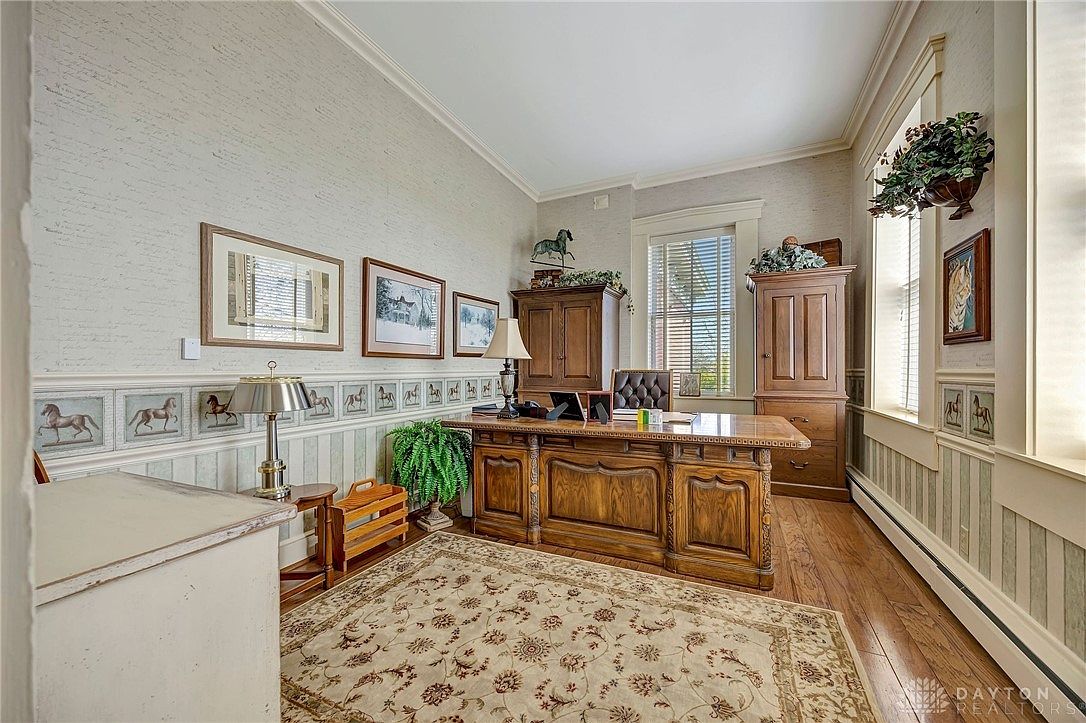
A traditional home office features a stately wooden desk as its focal point, complemented by matching cabinetry and classic leather seating. Bright natural light pours through tall windows with elegant trim, illuminating the space and adding an airy feel to the room. Decorative elements like framed artwork and horse-themed wallpaper add personality and warmth, while a plush area rug softens the hardwood floors for added comfort. Thoughtful greenery and organized shelving contribute to a welcoming atmosphere, making this office both family-friendly and practical for productivity, study sessions, or creative projects in a refined yet cozy setting.
Living Room Fireplace
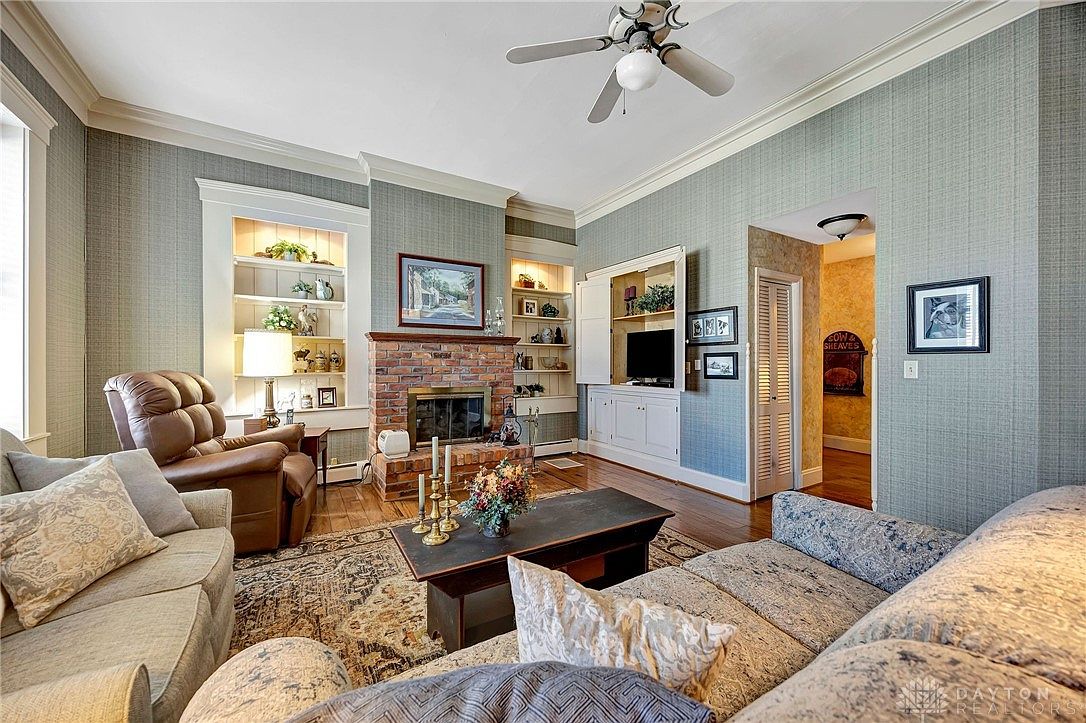
Warmth and comfort define this inviting living room, anchored by a charming red brick fireplace flanked by custom built-in shelves displaying family treasures and greenery. Soft neutral tones dominate the room, with pale blue-gray wallpaper, plush beige sofas, and a cozy leather recliner creating a serene retreat for family gatherings. The central coffee table provides ample space for board games or snacks, while an area rug adds texture and ties the seating arrangement together. Thoughtful architectural details such as wide baseboards, crown molding, and abundant natural light enhance the welcoming atmosphere, making it an ideal spot for relaxation and shared moments.
Kitchen and Dining Area
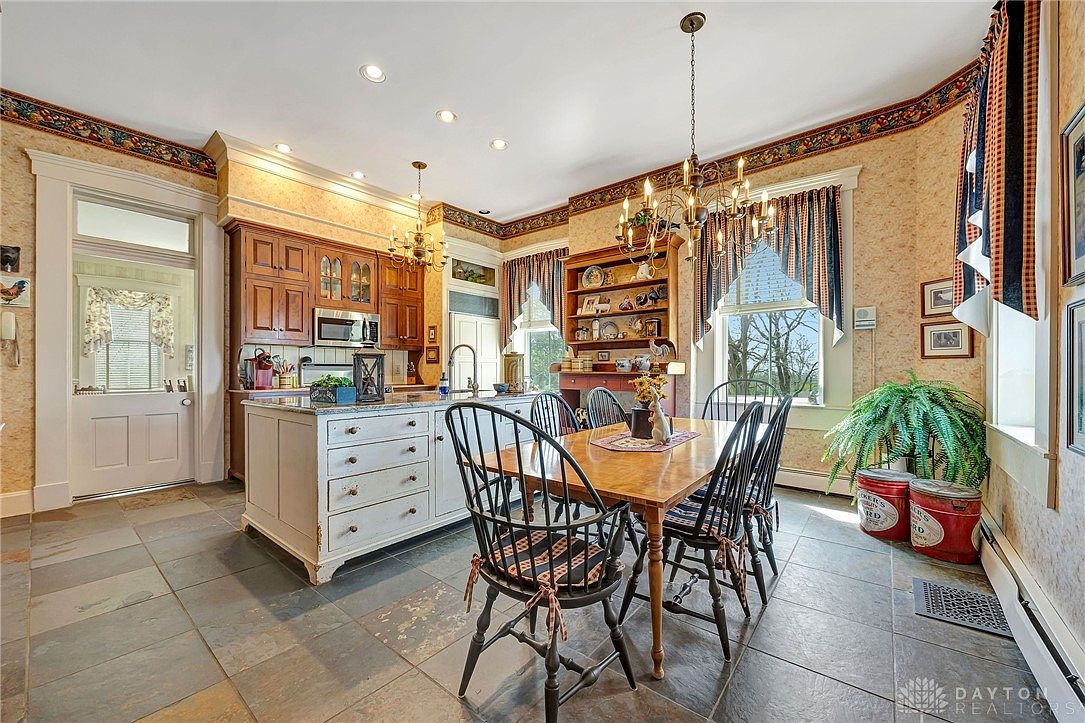
Bright and inviting, this kitchen and dining space features slate floors and rich wooden cabinetry paired with a white farmhouse-style island. Black spindle-back chairs surround a warm wood table, perfect for family meals or game nights. Overhead, elegant chandeliers add a touch of classic charm. The room’s walls are lined with windows dressed in patterned valances, letting in plenty of natural light, while built-in shelves offer display space for collectibles. A touch of greenery in the corner and cozy decorative elements throughout make this space both functional and family-friendly, creating a charming, welcoming atmosphere for gatherings.
Country Kitchen Island
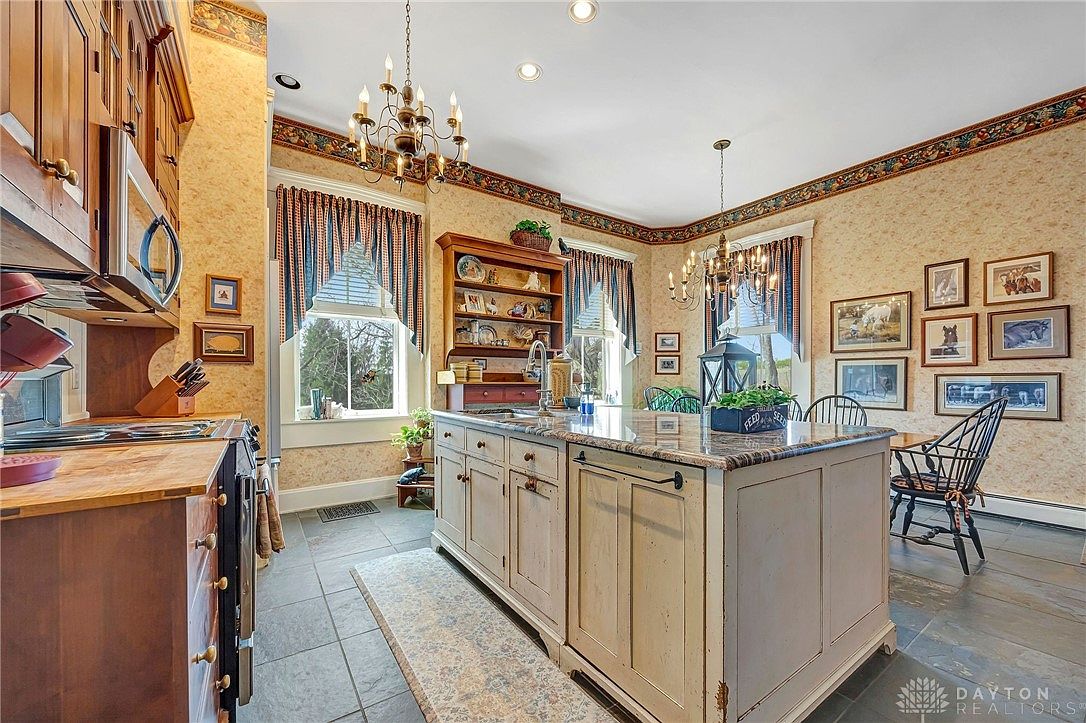
Warm and welcoming, this kitchen showcases a charming blend of rustic cabinetry and elegant granite countertops centered around a spacious island with a farmhouse feel. The space is illuminated by twin antique-style chandeliers, enhancing the cozy, family-friendly atmosphere. Ample natural light streams through large windows dressed with classic striped valances, while wallpaper with a delicate pattern and a floral border adds vintage character. Thoughtfully arranged artwork and open shelving for display pieces create personal touches. Comfortable seating at the breakfast nook invites casual family meals, making this kitchen perfect for entertaining and daily family life.
Traditional Dining Room
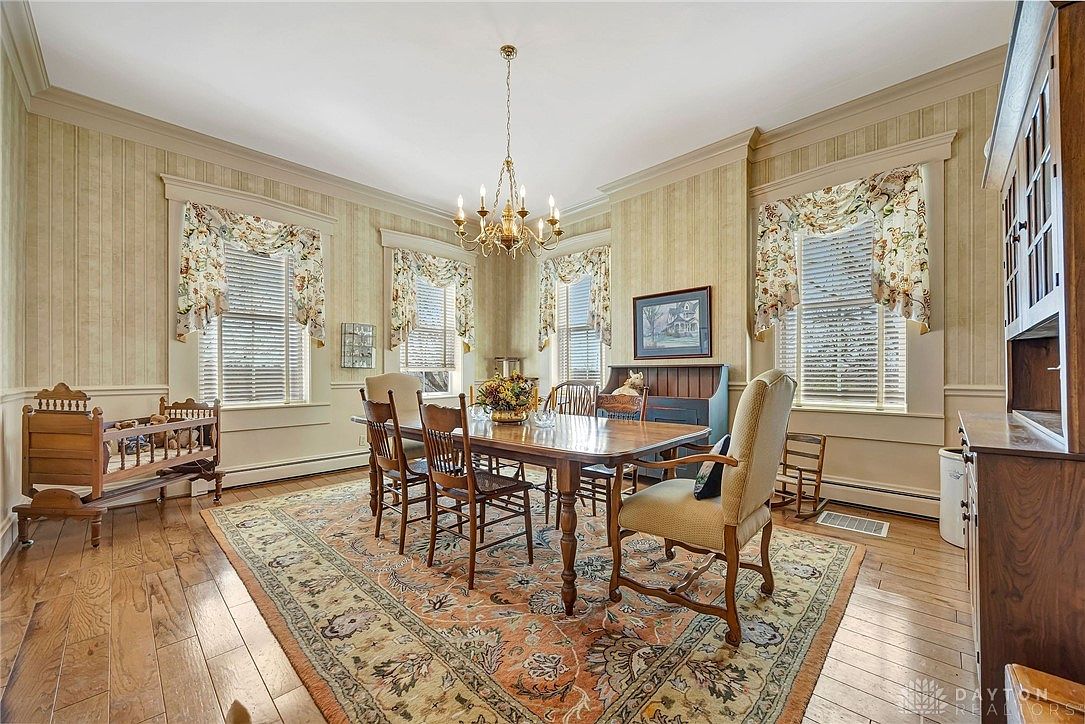
Warm hardwood floors and a vintage patterned area rug ground this inviting dining room, where a large wooden table seats the whole family for shared meals. Light streams in from multiple windows dressed in floral valances, highlighting the soft, neutral wallpaper with subtle vertical stripes. Classic high-back chairs with plush upholstery anchor each end of the table, while spindle chairs add charming variety. A chandelier hangs overhead, casting a cozy glow for gatherings. Family-friendly features like a cradle and bench offer comfort and flexibility, complemented by a hutch and buffet for storage and display, making this space ideal for both everyday use and special occasions.
Master Bedroom Suite
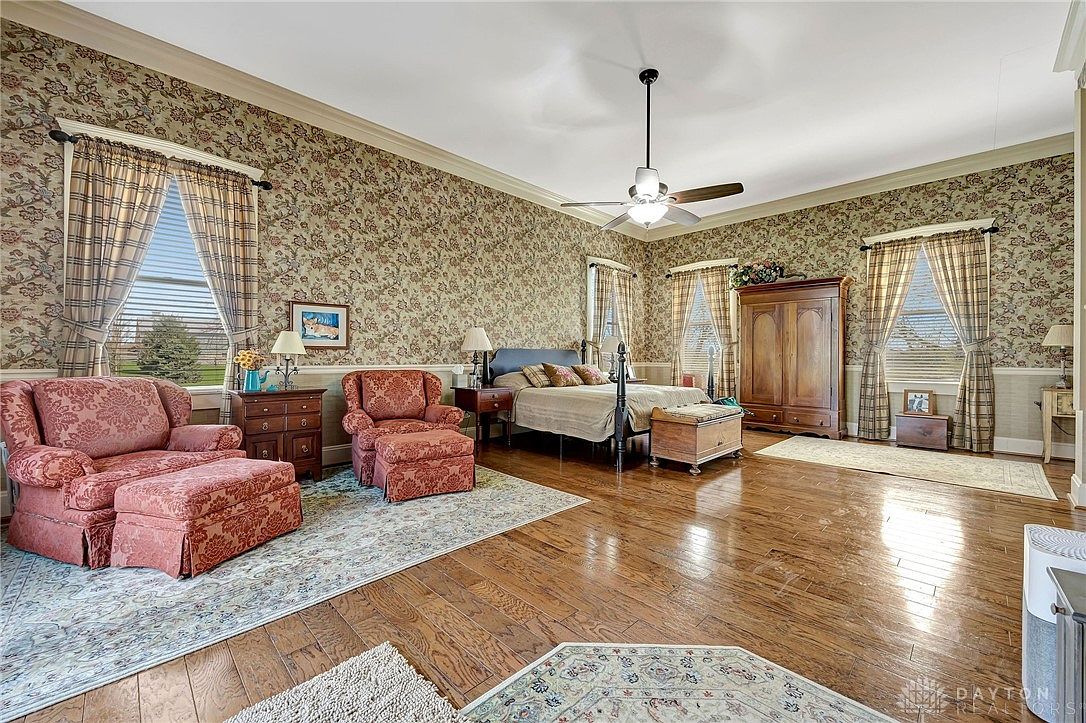
This spacious master bedroom features classic charm with its floral wallpaper and rich hardwood floors. Large windows dressed in plaid curtains allow natural light to brighten the room while offering peaceful views outdoors. A pair of matching red armchairs with ottomans and a cozy area rug create a relaxing reading nook, perfect for family time or unwinding at the end of the day. The iron bed frame is accented by warm wood furniture, including an armoire and bedside tables, creating a cohesive, inviting look. Overall, the space balances elegance and comfort, making it ideal for both relaxation and togetherness.
Classic Bathroom Layout
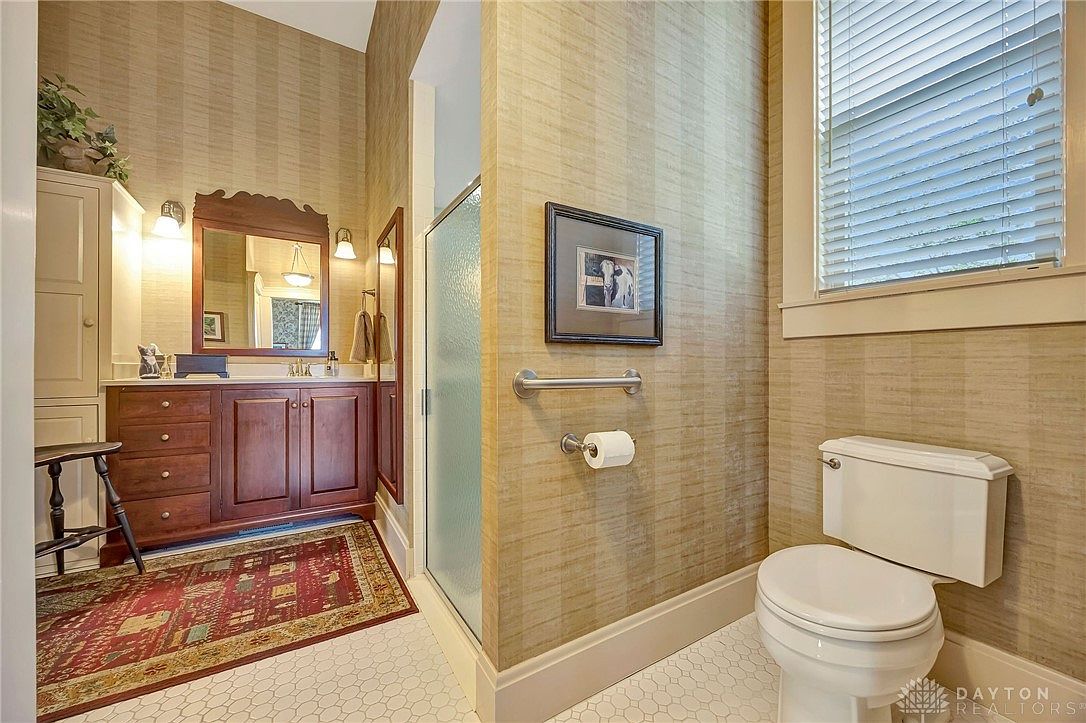
This inviting bathroom blends traditional charm with modern functionality, featuring warm sand-colored wallpaper and honeycomb tile flooring for a cozy, classic vibe. The spacious vanity includes rich cherry cabinetry and a large mirror, with elegant wall sconces providing soft ambient light. A walk-in shower with frosted glass offers privacy, while a large window brings in natural light. Practical family-friendly touches, such as a sturdy towel bar and accessible toilet area, enhance everyday comfort. A vintage-inspired area rug adds color and warmth, complementing the neutral palette and seamlessly tying together the room’s timeless architectural details.
Hallway Closet Storage
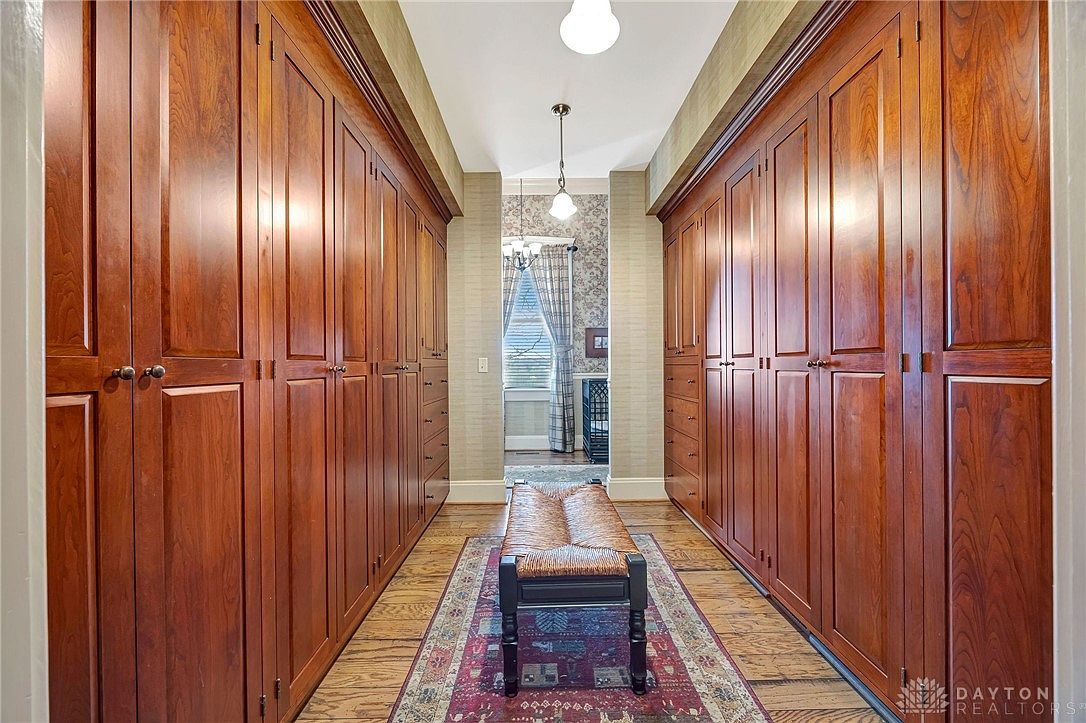
A spacious walk-through closet features floor-to-ceiling wood cabinetry on both sides, providing ample storage for clothing, shoes, and accessories, ideal for families needing organization. Warm hardwood floors are highlighted by a patterned area rug running down the center, adding inviting texture and color to the space. A cushioned bench offers a comfortable spot for dressing or preparing for the day. The well-lit hallway extends toward a room adorned with floral wallpaper and natural light, creating a seamless transition between privacy and openness. Rich wood tones and classic paneling evoke timeless elegance and a sense of warmth throughout the area.
Powder Room Vanity
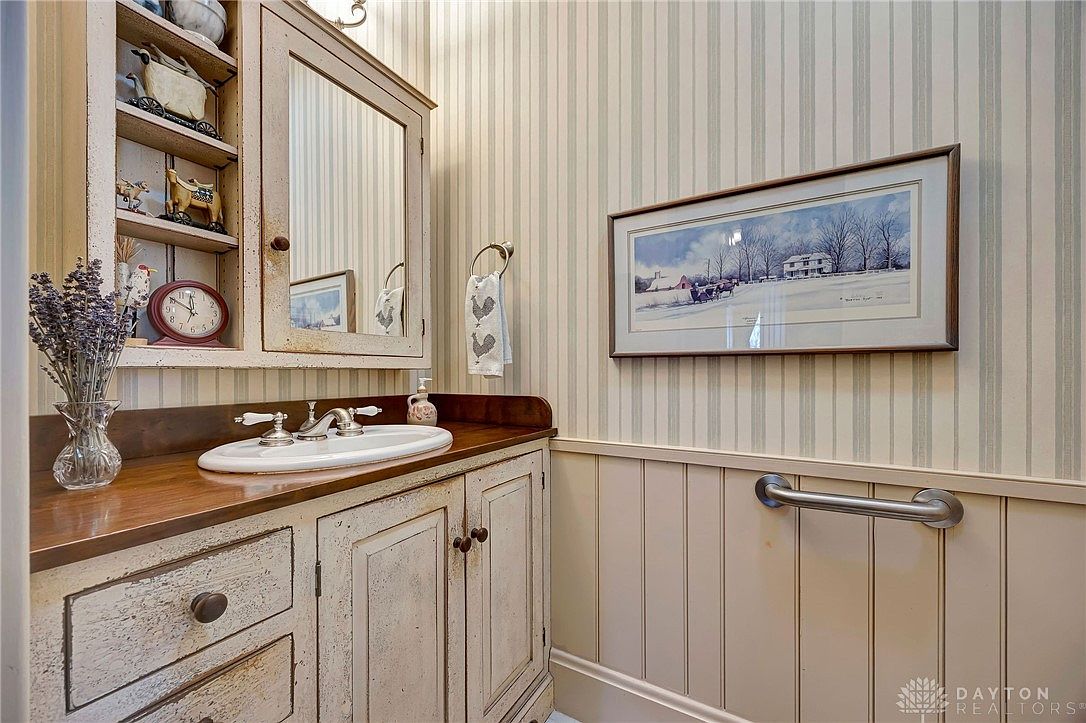
A charming and cozy powder room is styled in a vintage farmhouse design, featuring a distressed wood vanity with a matching medicine cabinet and open shelves for quaint collectibles. The countertop is a warm wood tone crowned with a simple white porcelain sink and classic chrome fixtures. Striped wallpaper in soft taupe and cream pairs with beadboard wainscoting, creating a welcoming and timeless ambiance. The space includes a framed winter landscape for a touch of Americana and a sturdy grab bar for added accessibility, making it both family friendly and accessible for all ages. Finishing touches like dried lavender bring natural warmth.
Walk-In Closet
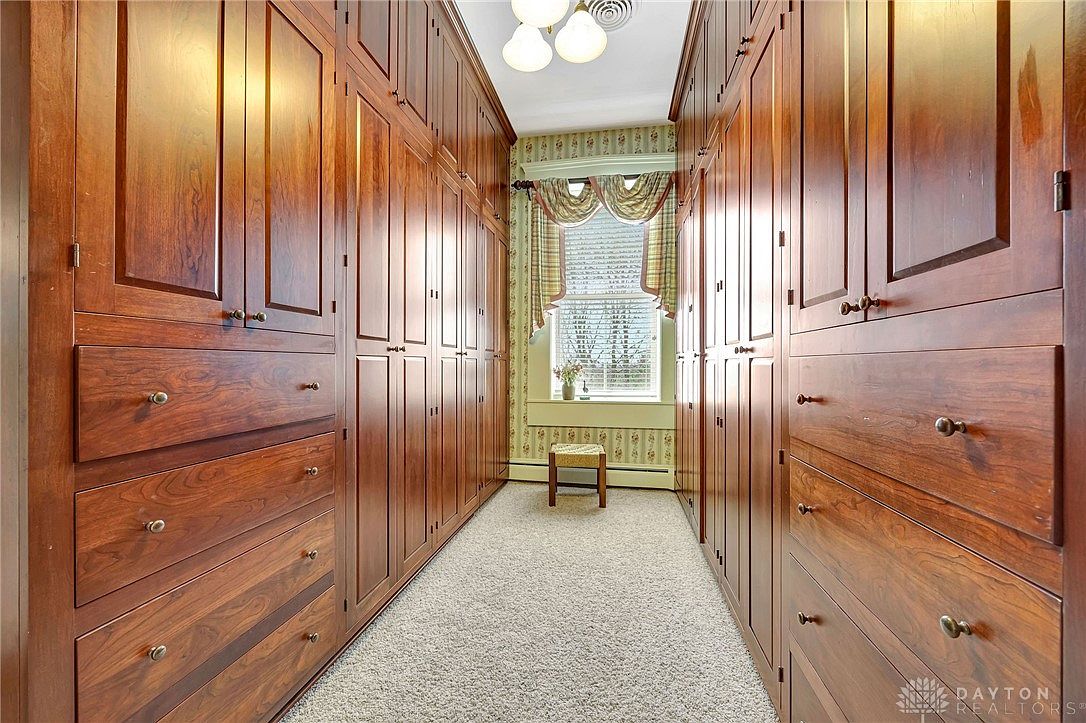
A luxurious walk-in closet lined with rich wooden cabinetry on both sides, offering abundant storage space for clothing, accessories, and essentials. The symmetrical layout and floor-to-ceiling built-ins ensure everything has its place, making it easy for the whole family to stay organized. Natural light fills the room through a large window at the far end, dressed with charming patterned drapes that add a soft, traditional touch. An inviting cushioned bench sits under the window—perfect for putting on shoes. The neutral wallpaper and plush carpeting create a cozy, welcoming environment ideal for daily routines.
Spacious Attic Retreat
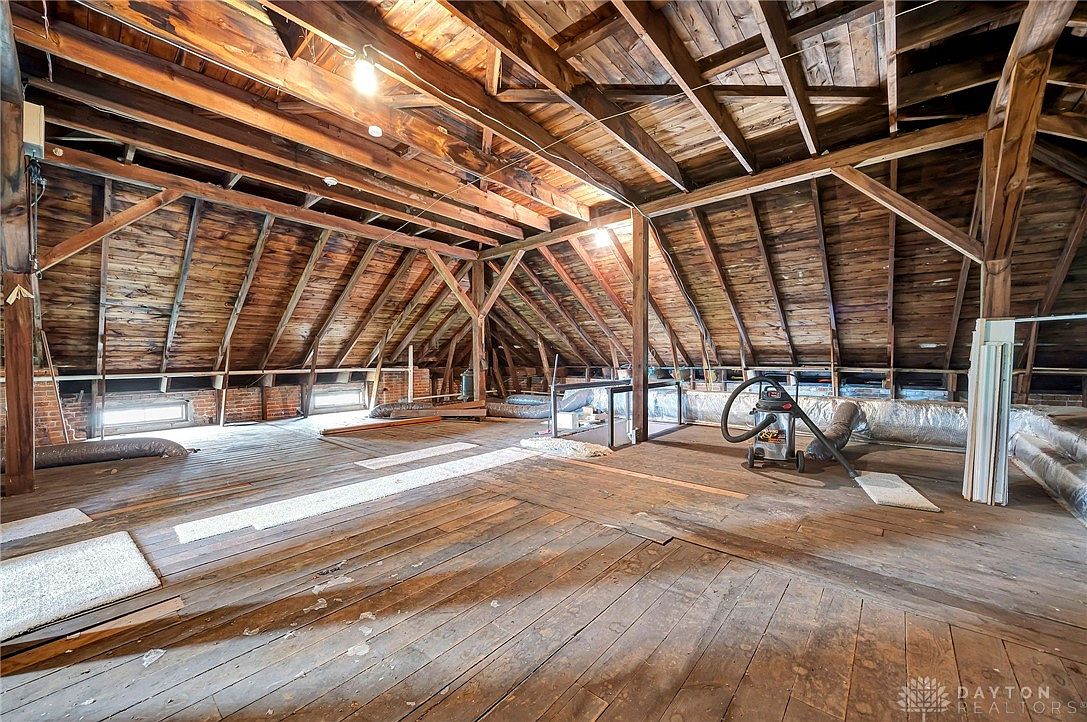
This expansive attic offers a charming blend of rustic warmth and open space, with exposed wooden beams and a naturally weathered plank floor. Ample sunlight streams through side windows, highlighting the stunning architecture and allowing for a bright, inviting atmosphere. Ideal for a family seeking additional living or play space, the airy layout provides flexibility for a recreation area, studio, or storage. The unfinished look and neutral wood tones create a cozy, versatile canvas—perfect for future customization. Sturdy support beams and ample headroom make this attic both practical and brimming with potential for imaginative family use.
Sunroom Seating Area
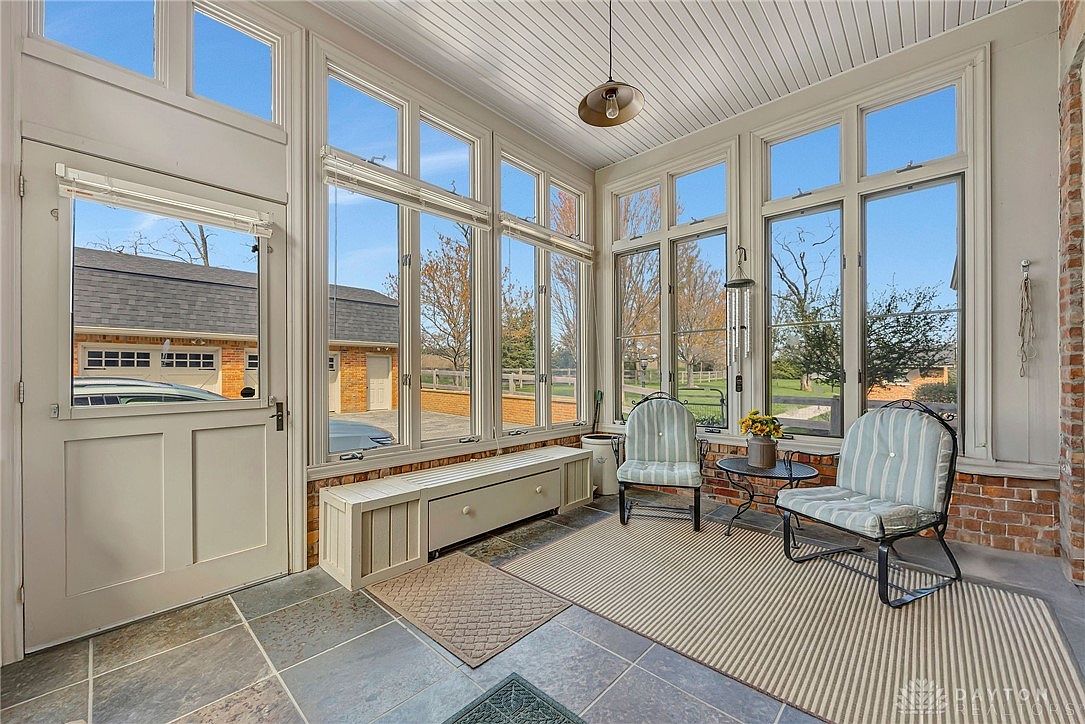
Flooded with natural light, this charming sunroom features expansive windows that bring the outdoors in, offering panoramic views of the garden and driveway. The cozy setup includes two cushioned armchairs and a small glass-top table, ideal for morning coffee or family chats. Pale blue walls, white trim, and a beadboard ceiling create a crisp, inviting atmosphere, while subtle slate tile floors add durability, perfect for kids or pets. Built-in window seating and layered area rugs enhance comfort and practicality, making this space a welcoming retreat for relaxation, reading, or supervising children at play just outside.
Expansive Backyard and Grounds
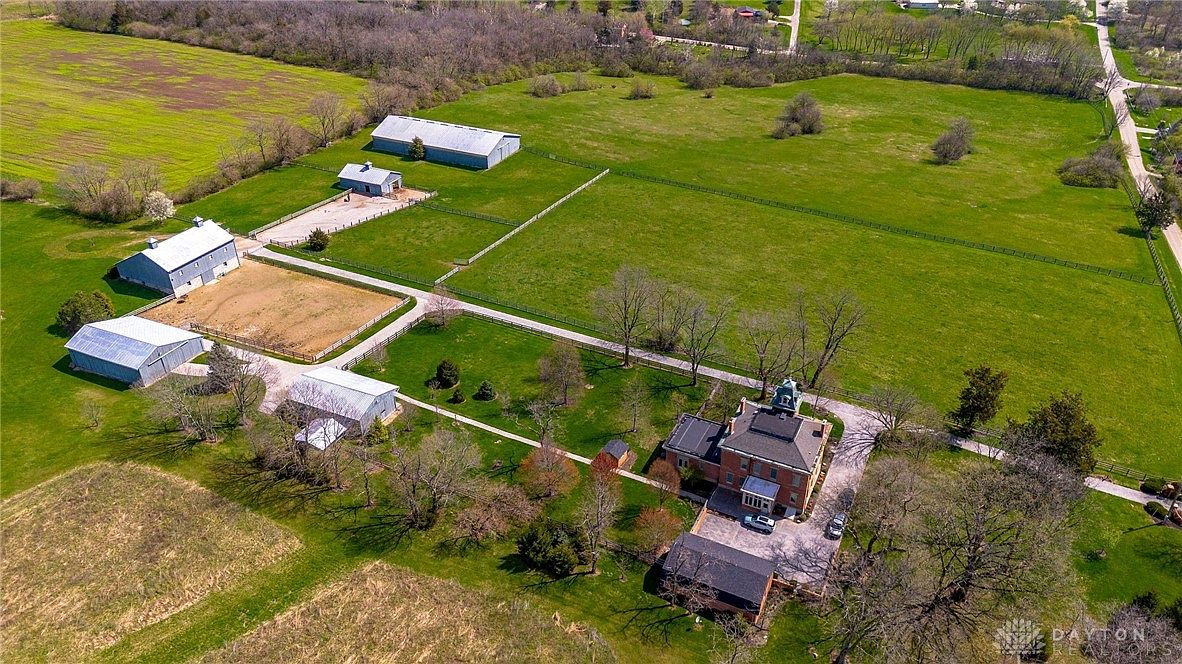
A breathtaking aerial perspective highlights the vast backyard and surrounding farmland, offering a unique blend of rural tranquility and family-friendly outdoor space. Neatly fenced fields and several classic barns create areas ideal for children to safely explore, play, or interact with animals. The stately brick home sits at the heart of the property, surrounded by mature trees and lush lawns, providing private retreats and shaded gathering spots. Winding driveways and walkways connect buildings and green spaces. The open green fields invite activities such as sports, gardening, or peaceful walks, making this layout perfect for an active, nature-loving family lifestyle.
Listing Agent: Brian Revalee of RE/MAX Alpha Real Estate via Zillow
