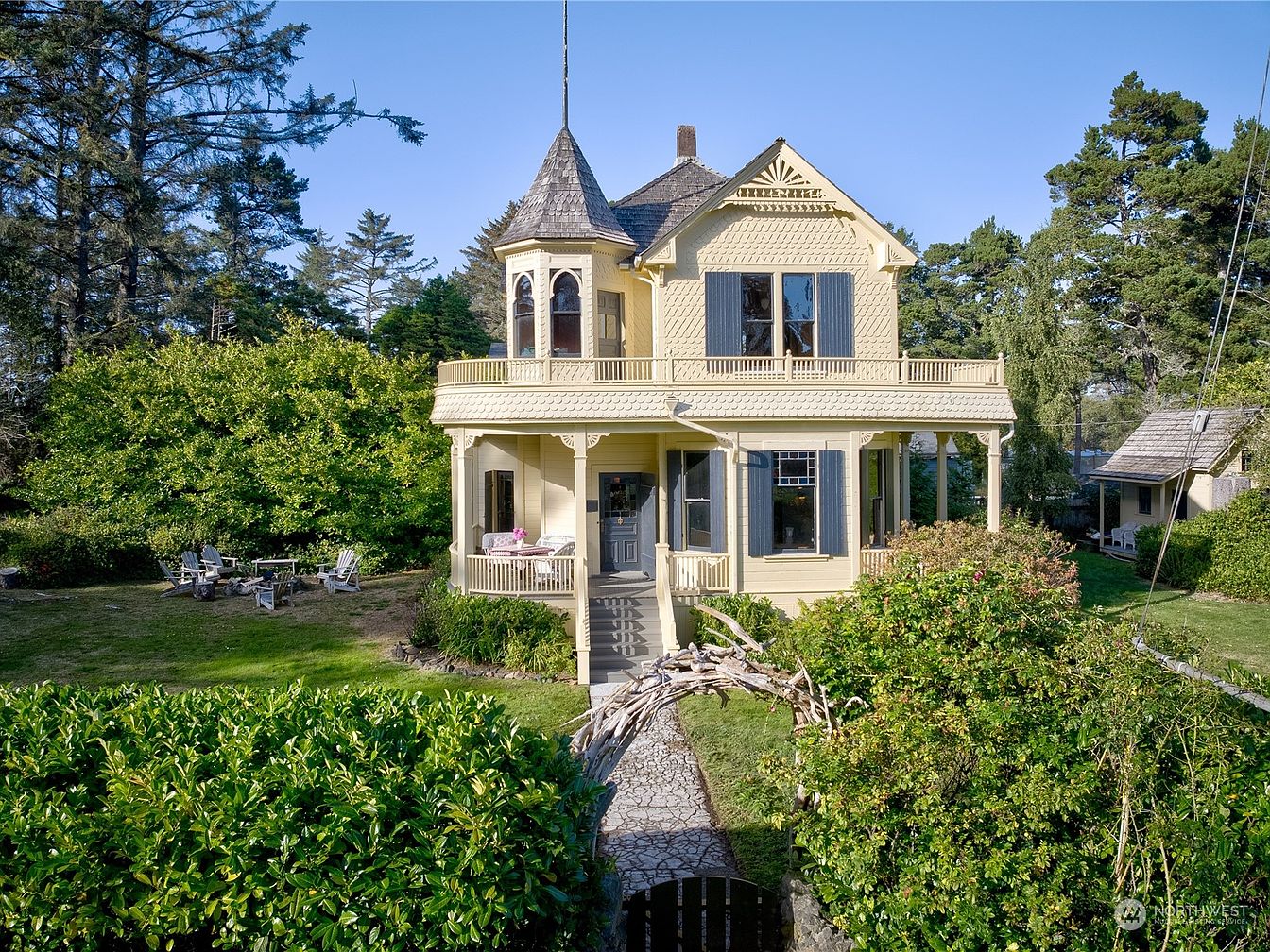
Rich in historical pedigree and timelessly elegant, Cedarhurst in Portland, Oregon, exudes both status appeal and forward-looking sophistication. Originally built in 1895 and meticulously renovated in 2023, this estate pairs classic wood-sided architecture with contemporary luxuries, including a heated pool, greenhouse, 8 bedrooms, 7.5 baths, and underground parking for six. Encircled by lush landscaping and overlooking a sweeping riverside vista, its 3-level layout plus finished basement offers impressive scale, ideal for those seeking both grandeur and privacy. With refined finishes like herringbone oak floors, French doors, and a state-of-the-art kitchen anchored by quartz and Hestan appliances, Cedarhurst perfectly suits anyone driven by legacy, success, and an eye to the future. Listed at $5,295,000.
Front Exterior and Garden
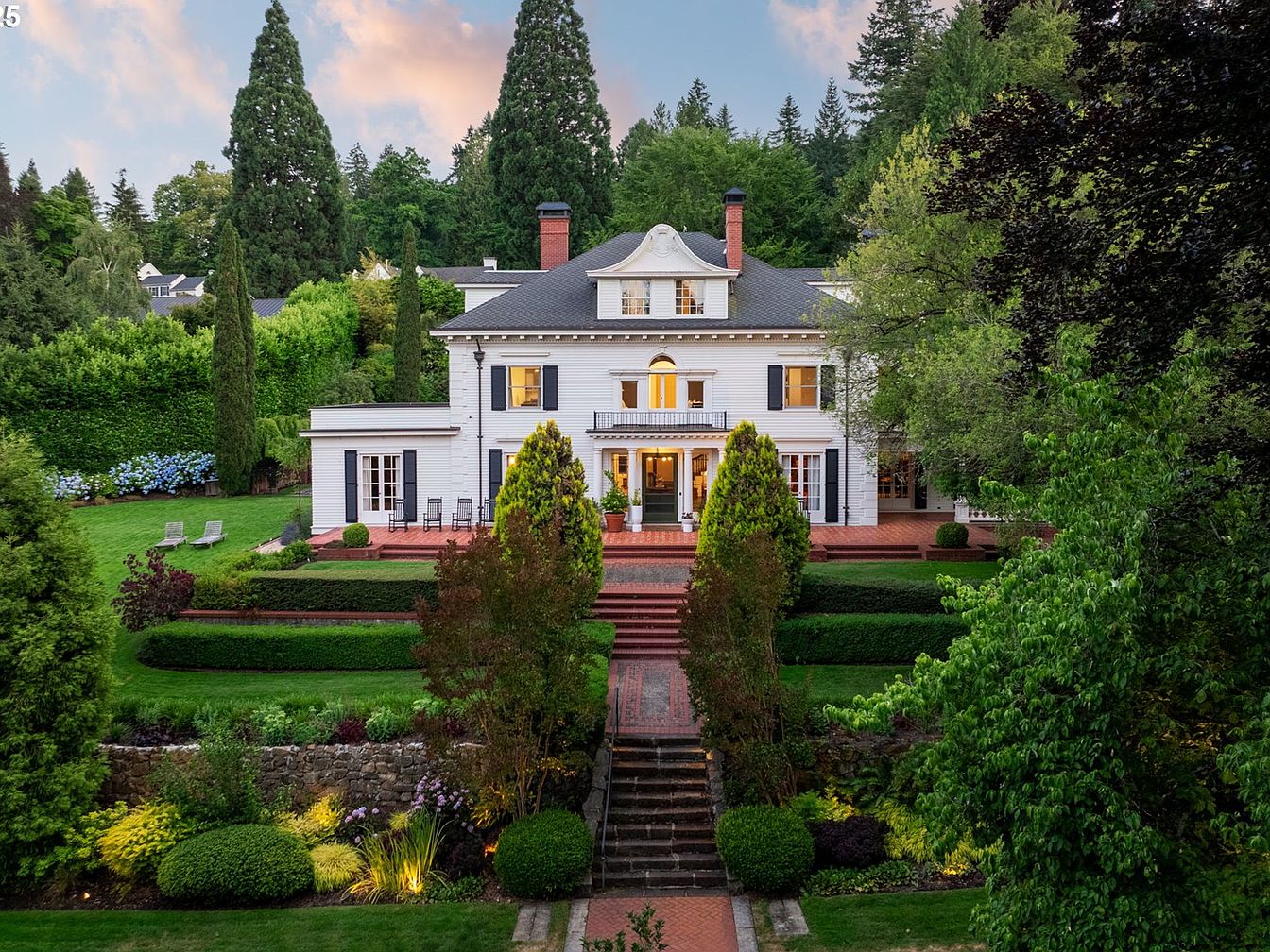
A stately two-story Colonial-style home is set amidst beautifully manicured gardens and mature trees, creating a serene and inviting atmosphere. The symmetrical white façade features black shutters, elegant columns, and a charming upper balcony above the entrance, delivering timeless curb appeal. A broad brick pathway leads up terraced gardens, bordered by sculpted hedges and lush landscaping, to a welcoming front porch perfect for gatherings. Spacious lawns offer plenty of room for children’s play and outdoor activities. The home’s exterior exudes classic American charm with its wide windows, red brick accents, and classic pitched roof, blending sophistication with family-friendly outdoor living.
Covered Driveway Entrance
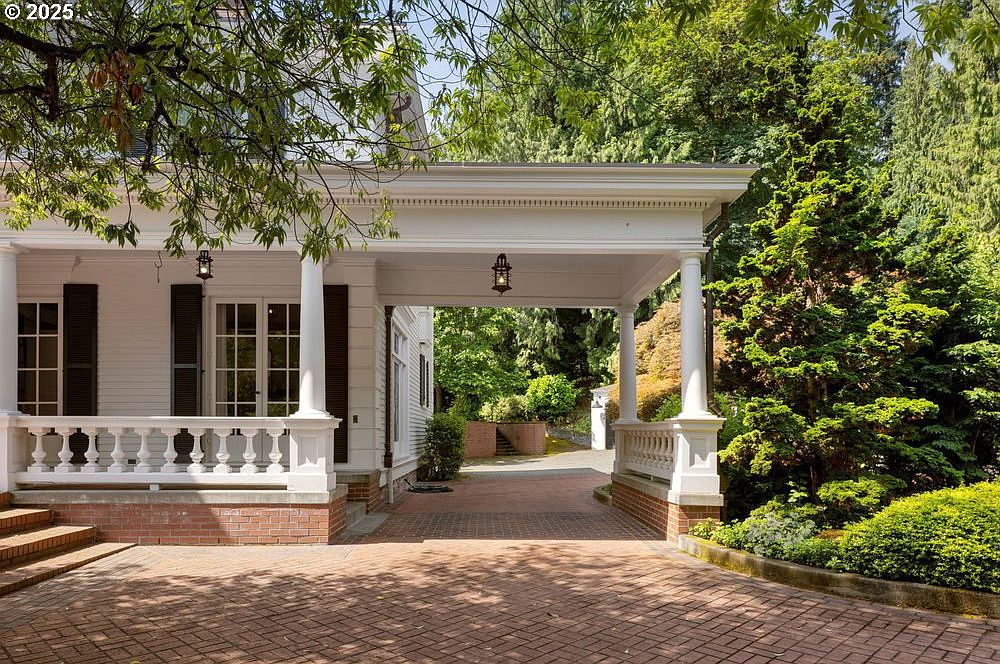
A stately covered driveway entrance welcomes visitors with classic architectural details and a warm, family-friendly ambiance. Sturdy white columns, decorative railings, and brick accents create a timeless, elegant approach to the home. The soft white and rich brown color palette offers a clean, inviting look, while the symmetrical design lends balance. The brick-paved driveway ensures durability and safe passage for children at play. Mature trees and lush landscaping add privacy and a touch of nature, blending the home seamlessly with its surroundings. Hanging lantern-style lights provide gentle illumination, making this entrance both practical and aesthetically pleasing for families and guests.
Elegant Foyer and Staircase
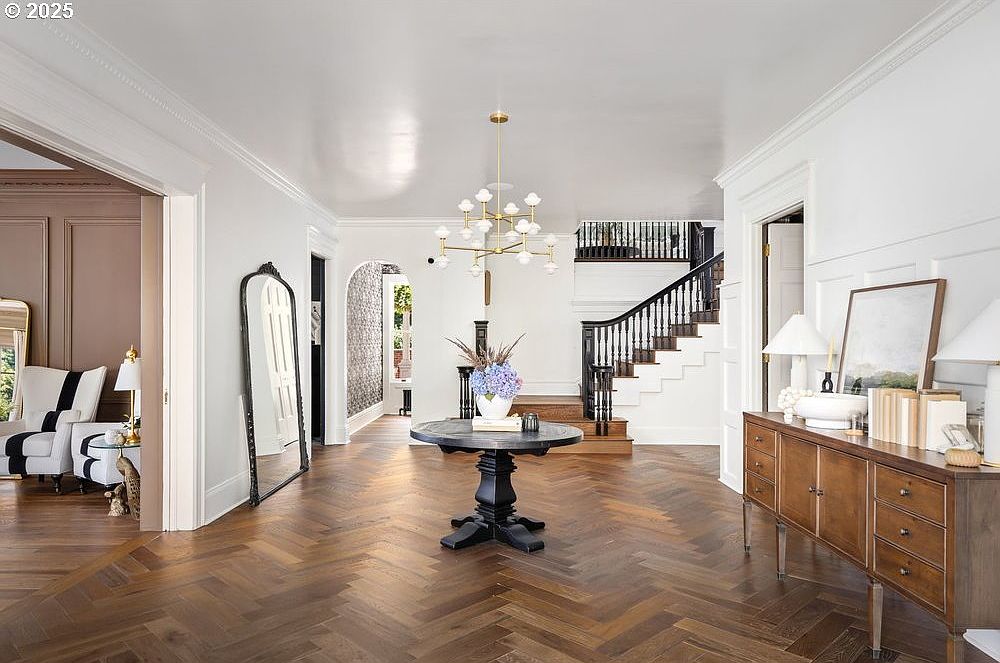
A spacious and welcoming foyer featuring classic herringbone wood flooring and crisp white walls. A round black center table with fresh flowers creates an inviting focal point, complemented by an elegant contemporary chandelier. The entryway is flanked by a stylish console with books and decor, a large floor mirror for last looks before heading out, and a grand staircase with contrasting dark railing and white risers. Family-friendly design is seen in the open flow to adjoining spaces, baby-proofed airy staircase, and uncluttered layout for easy movement. Neutral tones, sophisticated furniture, and refined moldings exude timeless elegance and warmth perfect for family gatherings.
Family Living Room
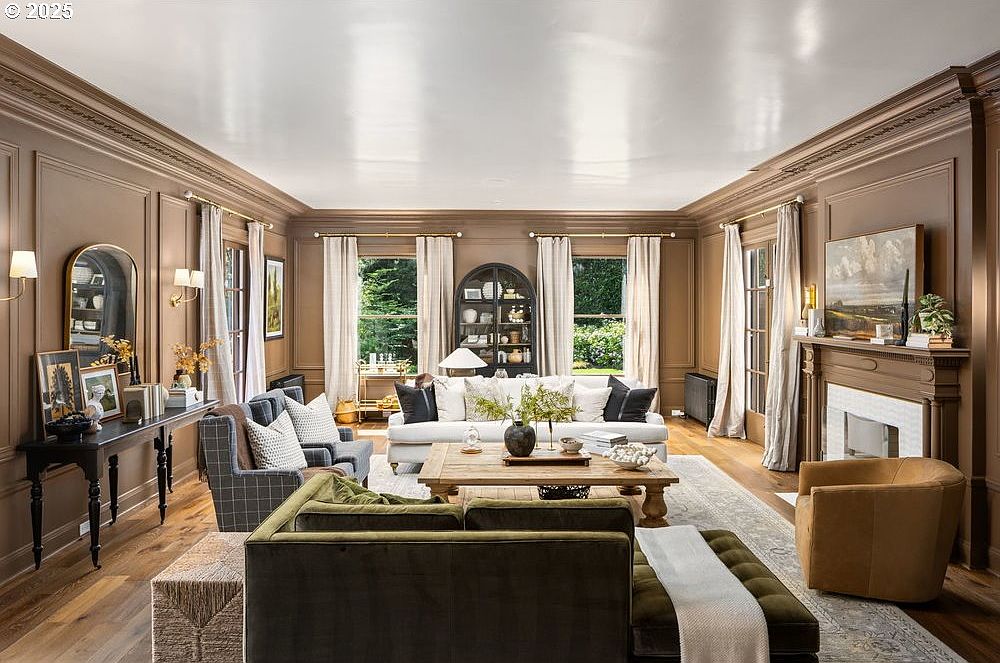
A spacious living room with richly paneled brown walls and detailed crown molding, offering a warm, inviting atmosphere. Floor-to-ceiling windows fill the space with natural light, highlighting plush seating arranged around a classic wood coffee table. An olive-green velvet sofa adds a modern touch, while an armchair and a white sectional provide ample seating for gatherings. The fireplace, adorned with art and greenery, serves as a cozy focal point. Soft neutral drapery, hardwood flooring, and decorative accents like table vases and framed photos create a stylish yet comfortable setting perfect for family relaxation and entertaining.
Kitchen and Breakfast Nook
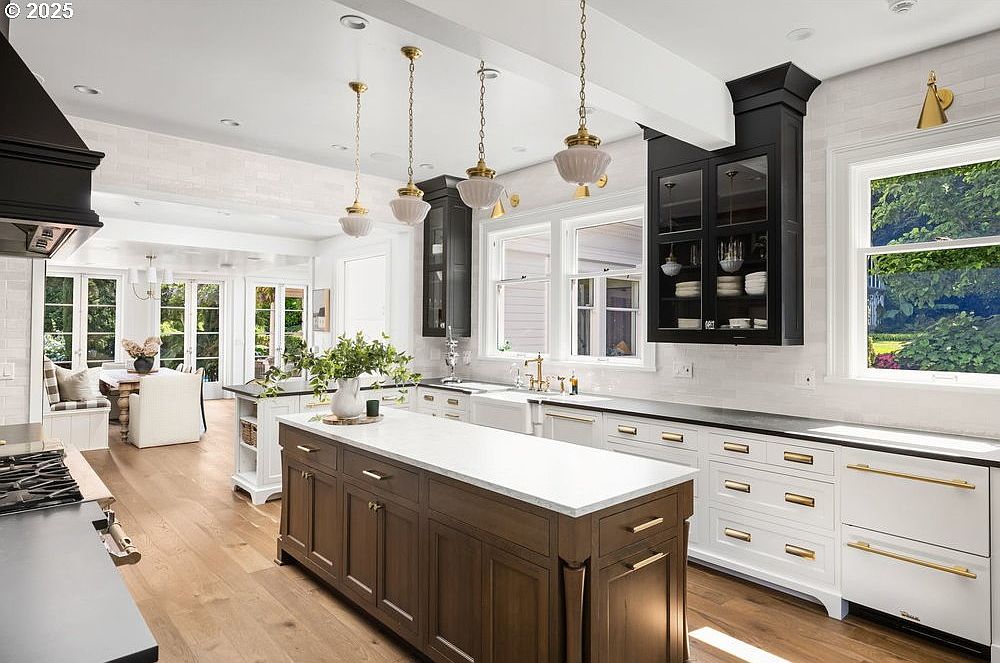
A spacious open-concept kitchen seamlessly flows into a sunny breakfast nook, perfect for family gatherings. Crisp white cabinetry with gold hardware, black glass-front upper cabinets, and a large wood island anchor the design. Light streams through panoramic windows, highlighting warm hardwood floors and elegant pendant lighting. Functional and inviting, the layout offers ample counter space, high-end appliances, and a cozy banquette surrounded by windows for informal meals. Decorative touches like fresh greenery and classic fixtures add warmth and charm, creating a welcoming environment for both everyday living and entertaining. The overall aesthetic is modern, bright, and family-friendly.
Kitchen Island and Details
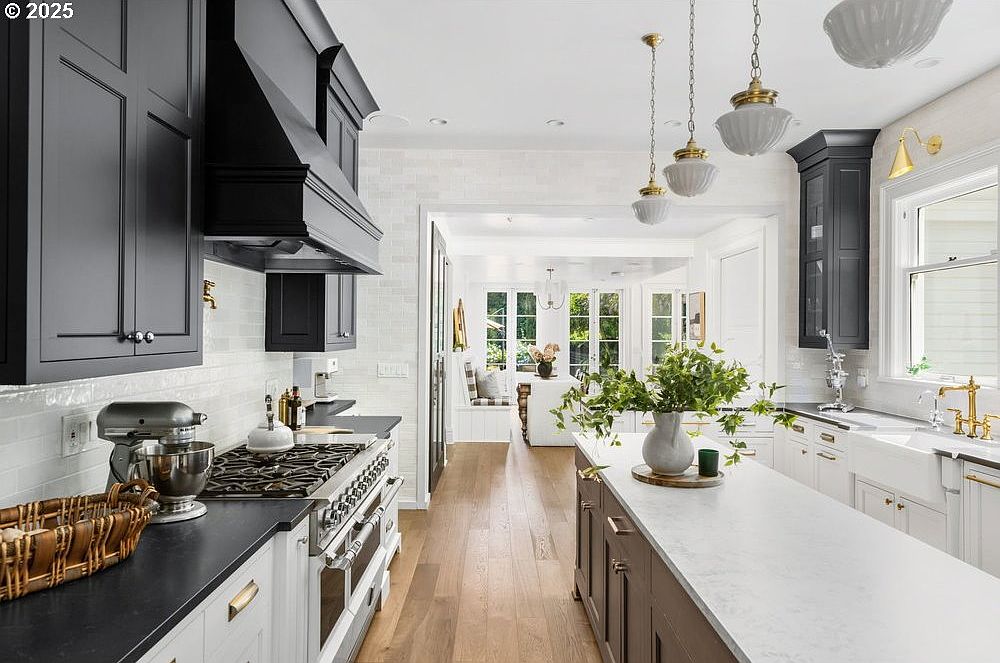
A spacious, light-filled kitchen blends classic sophistication with modern functionality, highlighted by a large central island that offers ample space for family gatherings and meal prep. Sleek black cabinetry contrasts with crisp white countertops and backsplash, while brushed gold fixtures and pendant lighting add a touch of elegance. Warm wood flooring ties together the contemporary and traditional elements, making the space inviting for both adults and children. Generous cabinetry maximizes storage, and the open layout provides easy access to the adjacent living area, promoting a seamless flow that is perfect for entertaining and daily family life.
Dining Nook and Kitchen
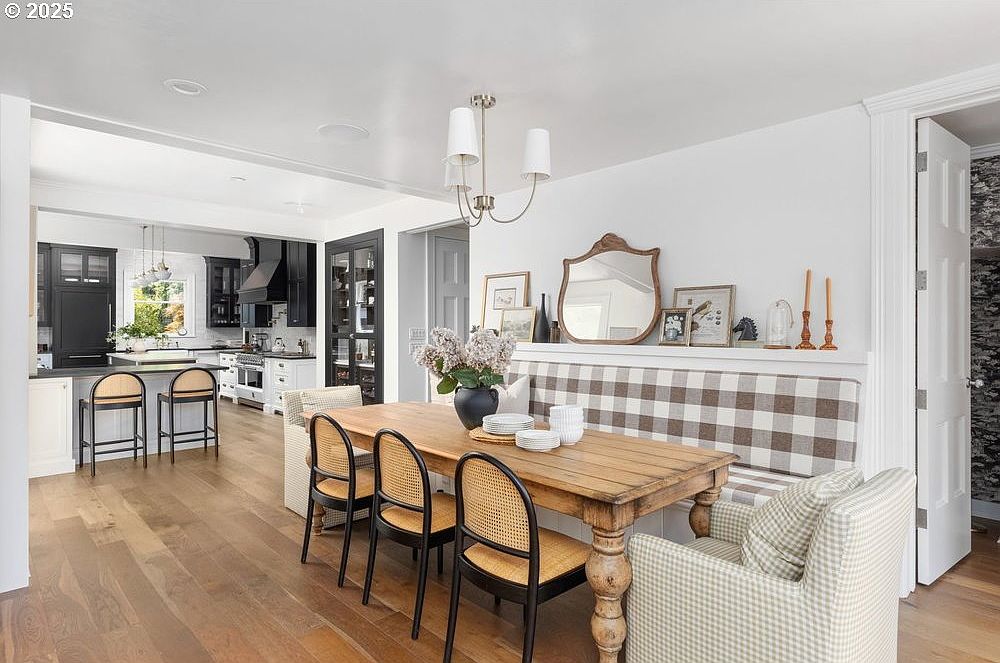
This warm, family-friendly dining nook flows seamlessly into a modern kitchen, creating an inviting open-concept space perfect for gathering. The nook features a rustic wooden table paired with a built-in checkered banquette and classic cane-back chairs, combining comfort and charm. Neutral tones, natural wood flooring, and a touch of greenery add freshness, while a decorative mirror and curated accents bring personality to the wall. The kitchen beyond features sleek cabinetry in black and white, a gourmet range, and a large island with additional seating, making it ideal for both everyday living and entertaining family or guests.
Cozy Living Room
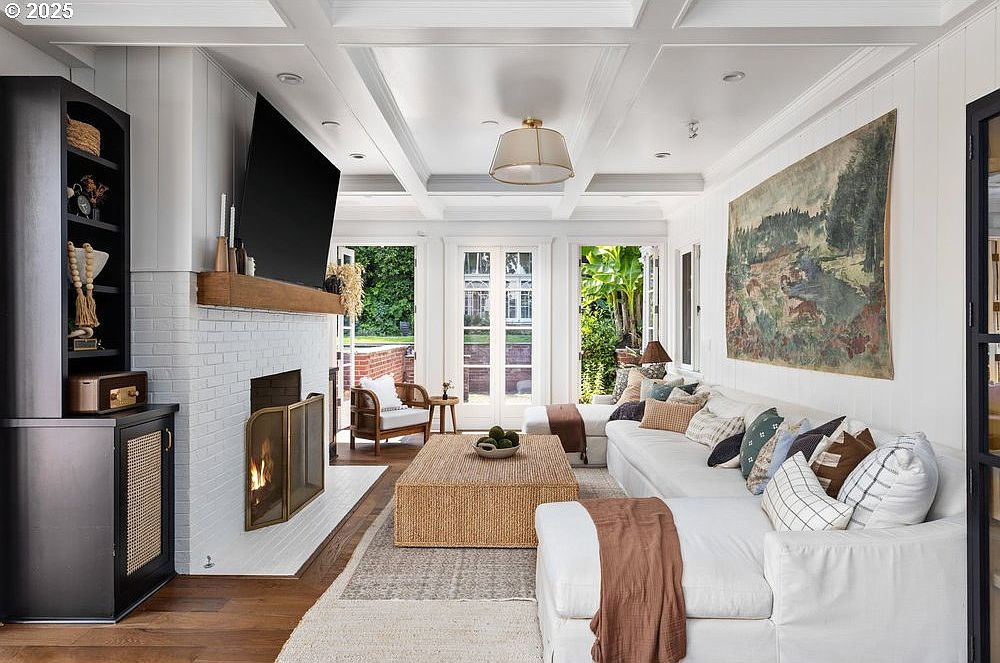
A bright and welcoming living room combines classic elegance with family comfort, highlighted by a white coffered ceiling, wood floors, and a large sectional sofa perfect for gatherings. Soft neutral tones are accented with earthy throws and patterned cushions, while a textured woven ottoman serves as both a coffee table and footrest. The white brick fireplace with a solid wood mantel anchors the space and is topped by a mounted TV for family entertainment. Large windows and glass doors flood the room with natural light, enhancing the tranquil, spacious atmosphere. Wall art and built-in shelving add character and practical storage.
Dining Nook Inspiration
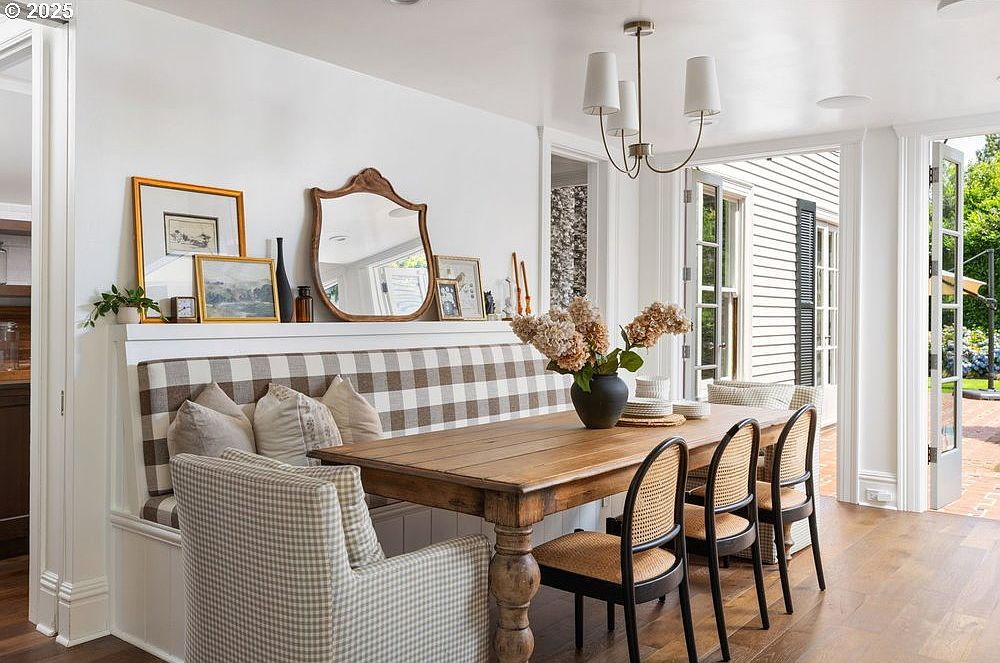
A cozy dining nook embraces warmth and comfort with its built-in bench featuring brown and cream checkered upholstery, layered with assorted neutral throw pillows, perfect for family meals and gatherings. The rustic wooden table anchors the space, complemented by woven-back chairs that add casual elegance. Above the bench, a charming mix of framed art and a curvy mirror injects personality against crisp white walls, while a simple vase of dried flowers brings a natural touch. French doors flood the area with sunlight and open onto the patio, creating seamless indoor-outdoor flow, ideal for entertaining or relaxed family living. Hardwood floors complete the welcoming atmosphere.
Formal Dining Room
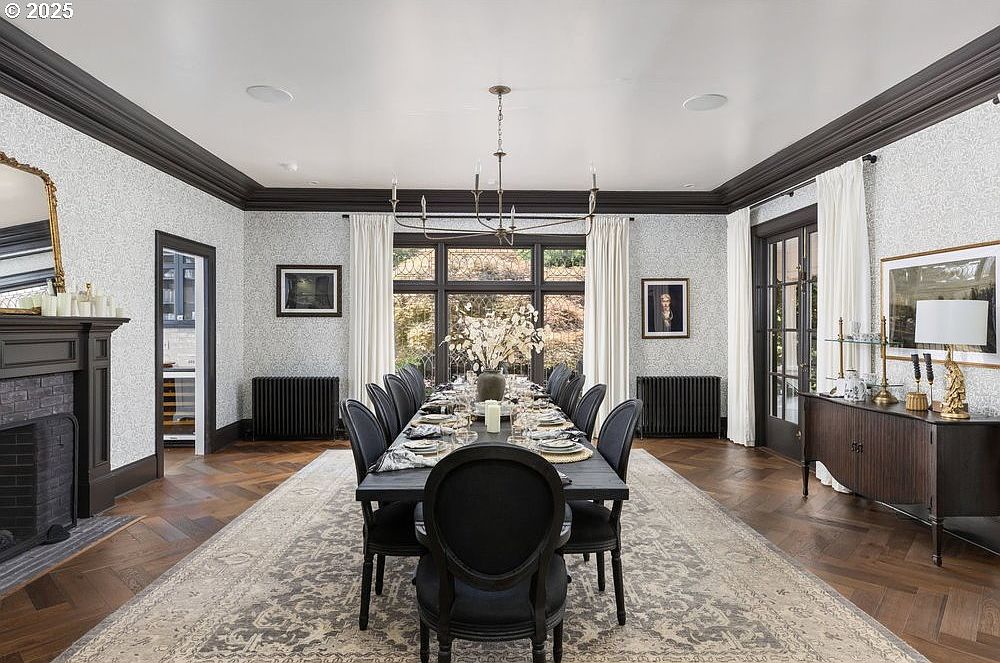
A sophisticated formal dining room features a long black dining table with seating for twelve, ideal for large family gatherings and entertaining guests. Elegant wainscoting, ornate crown molding, and a statement chandelier create a sense of grandeur, complemented by floor-to-ceiling windows dressed with crisp white curtains that fill the space with natural light. Warm herringbone hardwood floors paired with a classic area rug ground the space, offering durability and comfort for family meals. Wall art, a decorative fireplace, and a dark wood sideboard add character, while neutral tones and gold accents maintain a warm, inviting atmosphere suitable for all ages.
Family Living Room
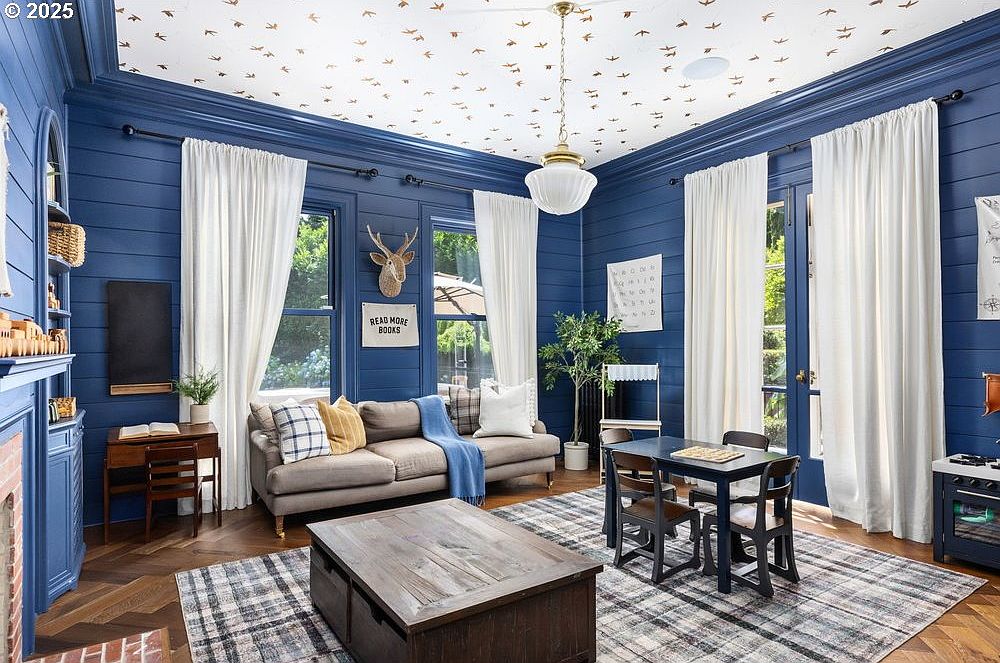
A vibrant and inviting family living room filled with natural light from large windows framed by elegant white curtains against deep blue paneled walls. The ceiling features whimsical golden birds, adding a playful touch perfect for families. The space centers on a plush, neutral-toned sofa layered with cozy throw pillows and blankets, accompanied by a classic wooden coffee table on a patterned rug. A small child’s activity table and a desk create spaces for learning and creativity, while plants and wall art add warmth and personality. The thoughtful design balances relaxation and function, creating an ideal environment for family togetherness.
Master Bedroom Suite
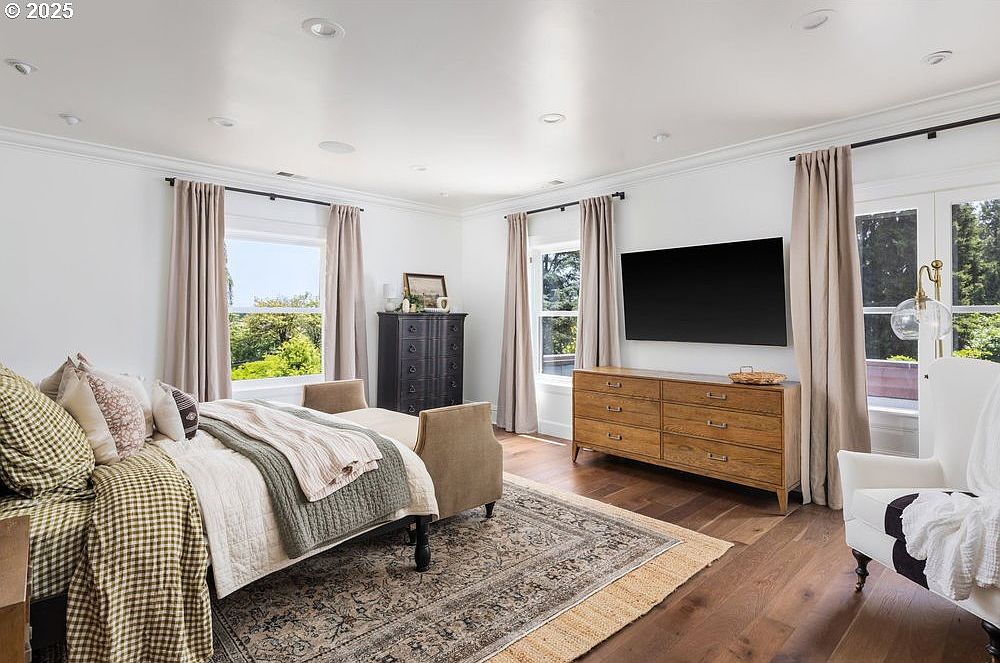
A spacious master bedroom filled with natural light from large, double-hung windows framed by elegant beige curtains. The room features a harmonious palette of soft neutrals accented by warm wooden floors and matching furniture, including a broad six-drawer dresser and a tall, classic chest. A plush area rug defines the space under a cozy bed adorned with layers of textured throws and patterned pillows, enhancing comfort. Ample seating with an upholstered bench at the foot of the bed and a wingback chair in the corner offers relaxation for reading or family chats. The airy atmosphere and uncluttered layout provide a serene, family-friendly retreat.
Bathroom Vanity and Workspace
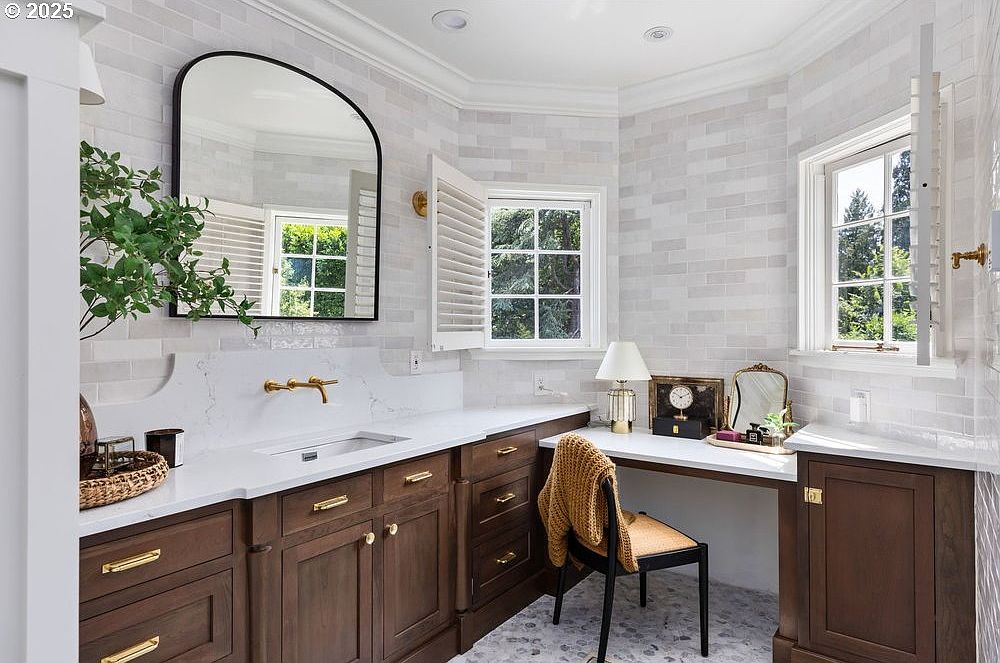
This thoughtfully designed bathroom features an elegant combination of function and style, highlighted by custom walnut cabinetry with brass hardware and crisp white quartz countertops. The L-shaped layout maximizes workspace with a vanity area that seamlessly transitions into a built-in desk, perfect for multitasking or a touch of personal organization. Abundant natural light pours through the classic grid windows with white shutters, illuminating the soft gray and white subway tile walls. Warm tones from the wood cabinetry and inviting decor accents create a welcoming, family-friendly atmosphere ideal for busy mornings or peaceful evening routines.
Living Room Retreat
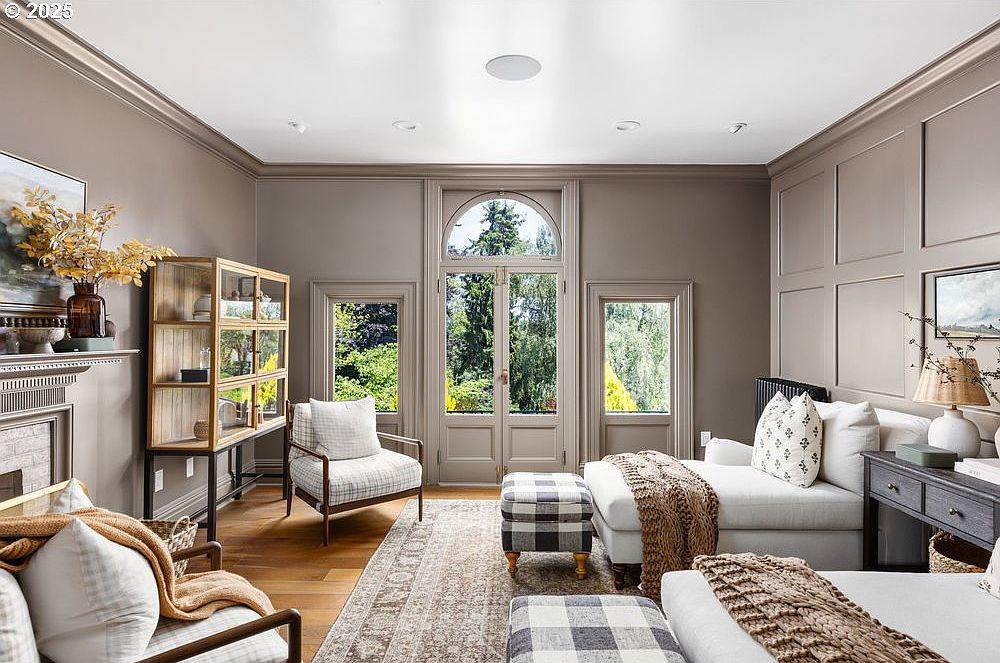
A sun-filled living room combines the warmth of soft taupe walls with elegant panel details and classic molding. Large windows and a central arched doorway frame serene garden views, while the layout encourages easy flow and family togetherness. Cozy seating includes a sectional sofa, plush accent chairs, and checkered ottomans, perfect for both relaxation and conversation. Earthy tones, layered textures, and natural light create an inviting ambiance. Open shelving displays artful decor, while throw blankets and patterned cushions add comfort. This space is ideal for families, offering style, function, and a welcoming atmosphere for gatherings or quiet afternoons.
Bathroom Vanity and Window
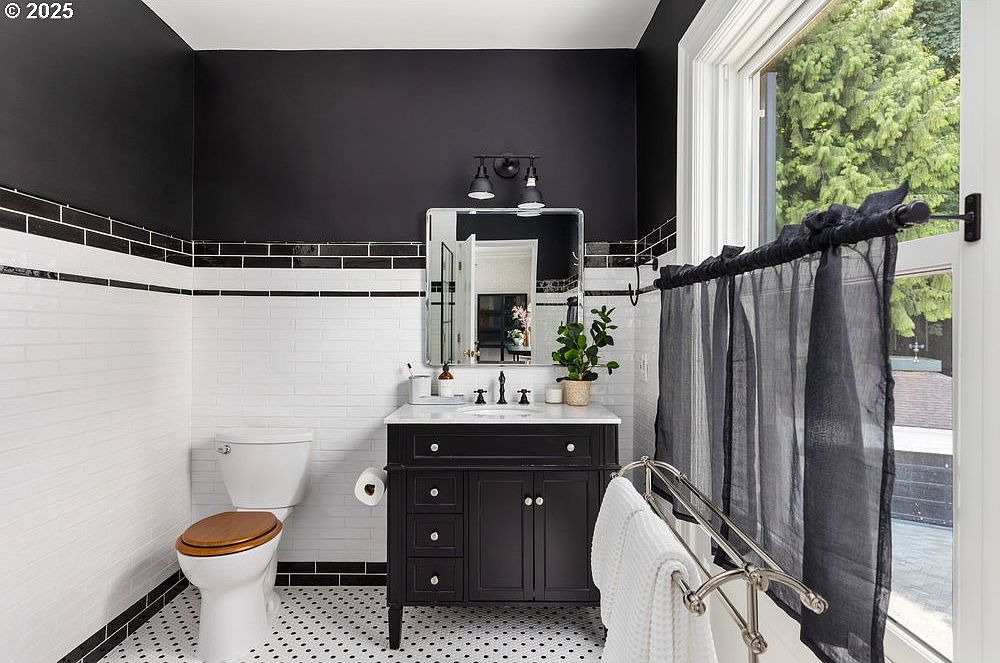
This inviting bathroom combines modern elegance with family-friendly functionality. Crisp white subway tiles are accented by striking black trim and a deep charcoal upper wall, creating a timeless monochrome palette. The expansive window ensures ample natural light, while sheer dark curtains lend privacy without sacrificing brightness. The double-sink vanity features classic cabinetry, stone countertop, and matte-black fixtures for a refined look. A polished wood seat adds warmth to the toilet area, while patterned tile flooring offers slip resistance for all ages. Fresh greenery atop the vanity enhances the room’s welcoming aura, making it both practical and stylish for daily routines.
Cozy Bedroom Design
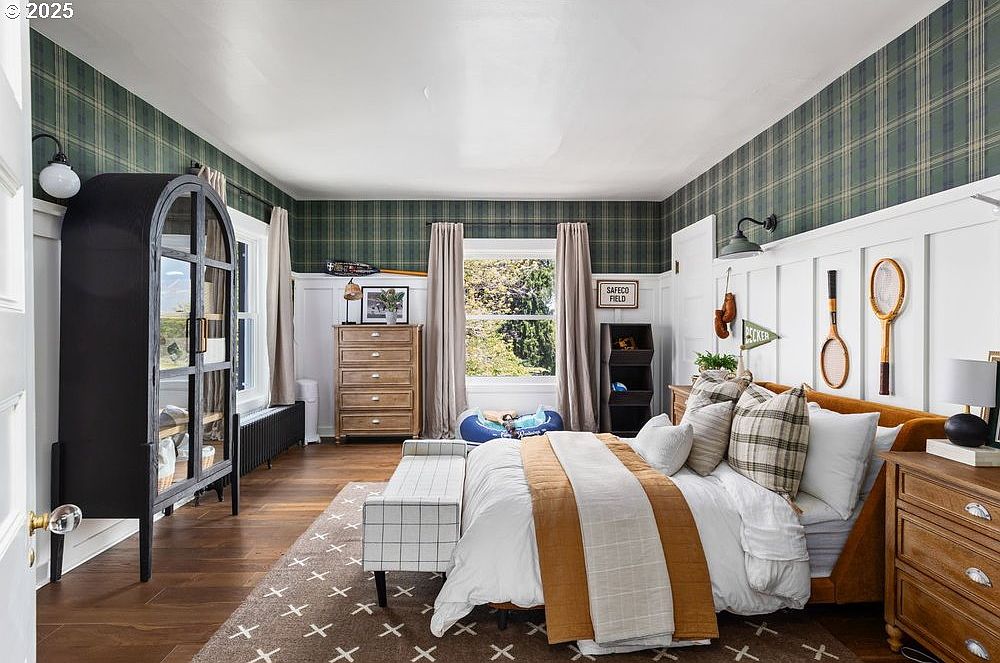
A well-appointed bedroom combines comfort and style with its inviting layout and playful touches. Rich parquet wood floors complement classic dark green plaid wallpaper above crisp white wainscoting. The bed is the room’s focal point, adorned with layered neutral-toned bedding, plaid pillows, and a caramel throw. Family-friendly features include a spacious area rug for play, open shelving for books and keepsakes, and sporty wall décor such as vintage tennis rackets and pennants, adding a playful, nostalgic vibe. Ample natural light streams in from a large window flanked by taupe curtains, illuminating wooden furniture and thoughtful storage solutions.
Primary Bedroom Suite
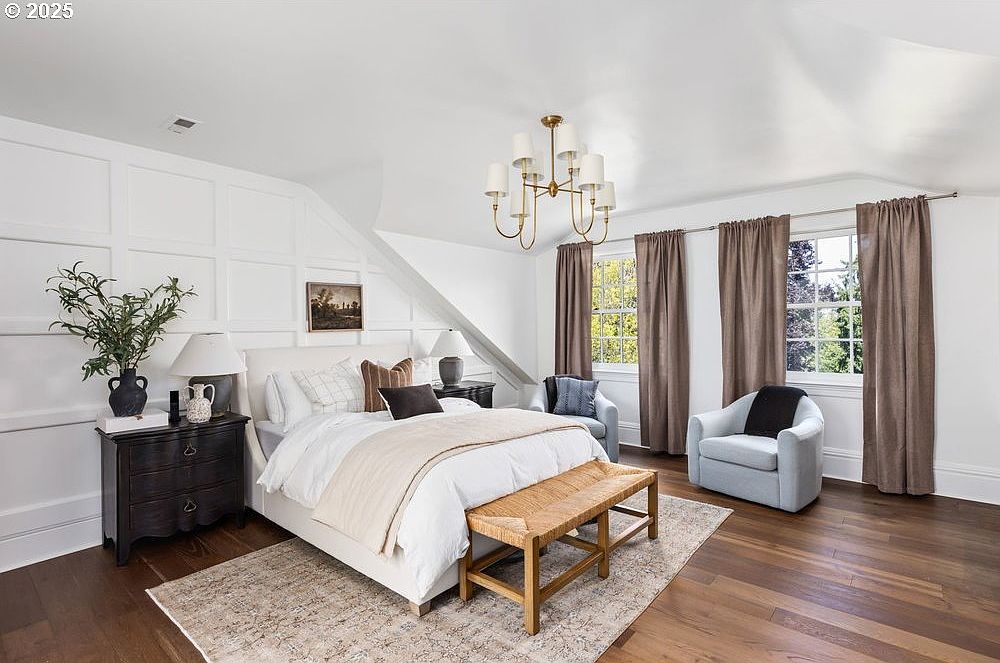
This bright and spacious primary bedroom suite blends classic and contemporary elements for a calming and inviting retreat. Crisp white paneled walls contrast beautifully with rich hardwood flooring, while soft beige and taupe accents in the bedding and curtains add warmth. The room centers around a plush bed flanked by elegant nightstands and reading lamps, perfect for relaxation. Two cozy armchairs by the window offer a quiet spot for reading or spending time with family. Large windows invite natural light, making the room feel open and airy, a perfect setting for both restful nights and leisurely mornings.
Bathroom Retreat
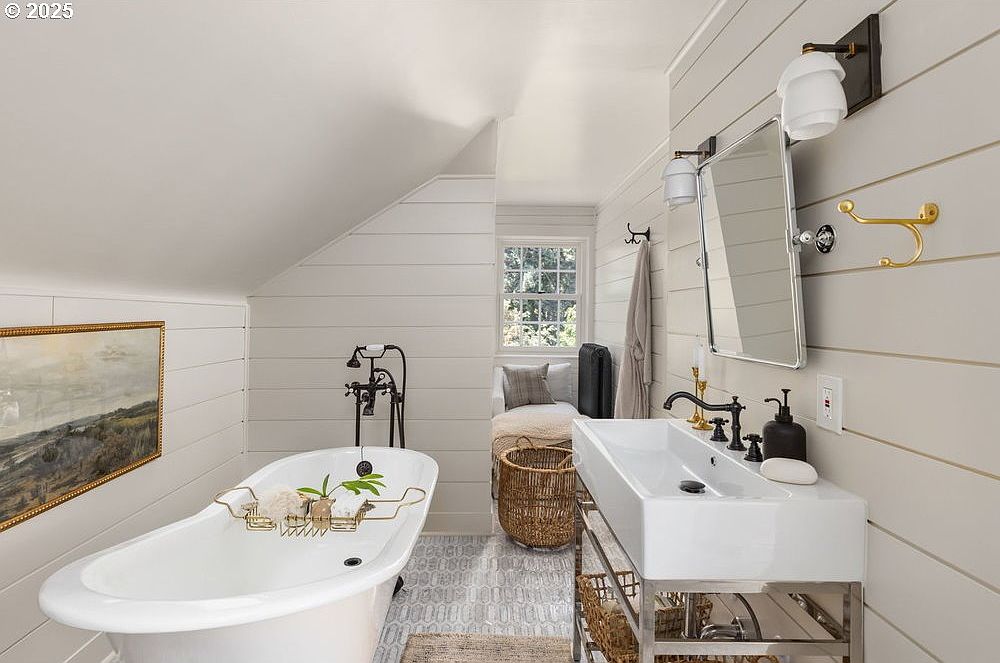
This bathroom features a soothing and welcoming ambiance, bathed in natural light from a window that highlights the shiplap walls painted in soft neutral tones. The free-standing clawfoot tub with elegant black fixtures provides a luxurious spot for relaxation, while a double sink adds functionality for families or busy mornings. Warm touches such as wicker storage baskets, a plush rug, and gold accents on the hooks inject charm and practicality. Carefully chosen wall art and streamlined lighting give the space personality without occupying valuable surface area, making it both stylish and user-friendly for daily routines.
Wine Cellar Retreat
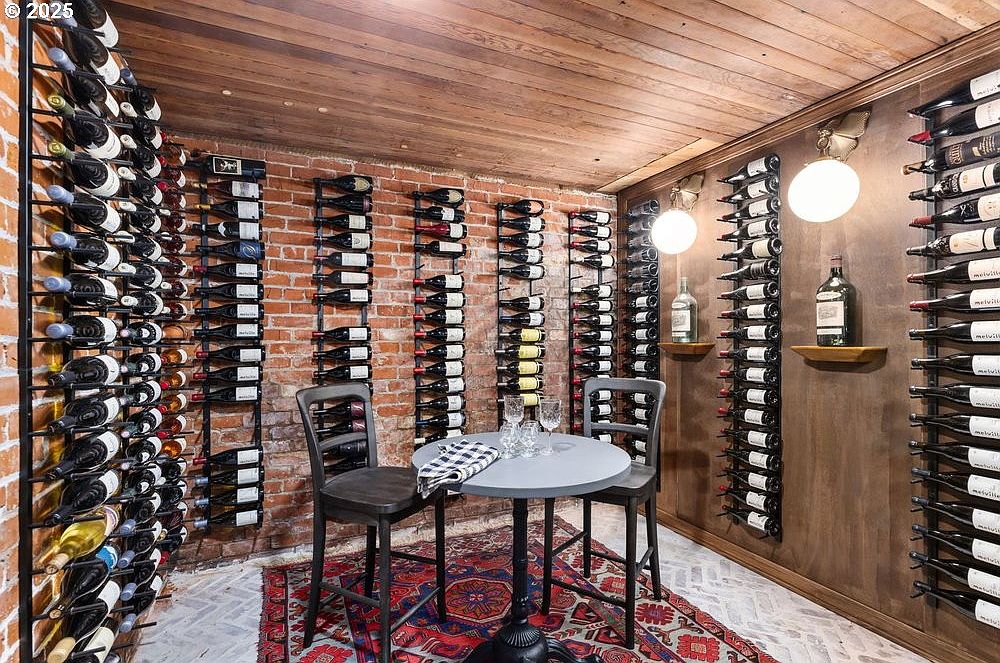
A cozy wine cellar features exposed brick walls and wood plank ceilings, evoking a sense of rustic charm. Black metal racks line the perimeter, showcasing an extensive collection of neatly stored wine bottles. The center of the room holds a small round table with two classic chairs, perfect for intimate tastings or conversations. A vibrant patterned rug warms the stone-tiled floor, adding a pop of color and comfort to the space. Soft globe sconces provide inviting ambient lighting, making the room both functional and welcoming. Ideal for small family gatherings or entertaining friends in a stylish, relaxed setting.
Home Theater Seating
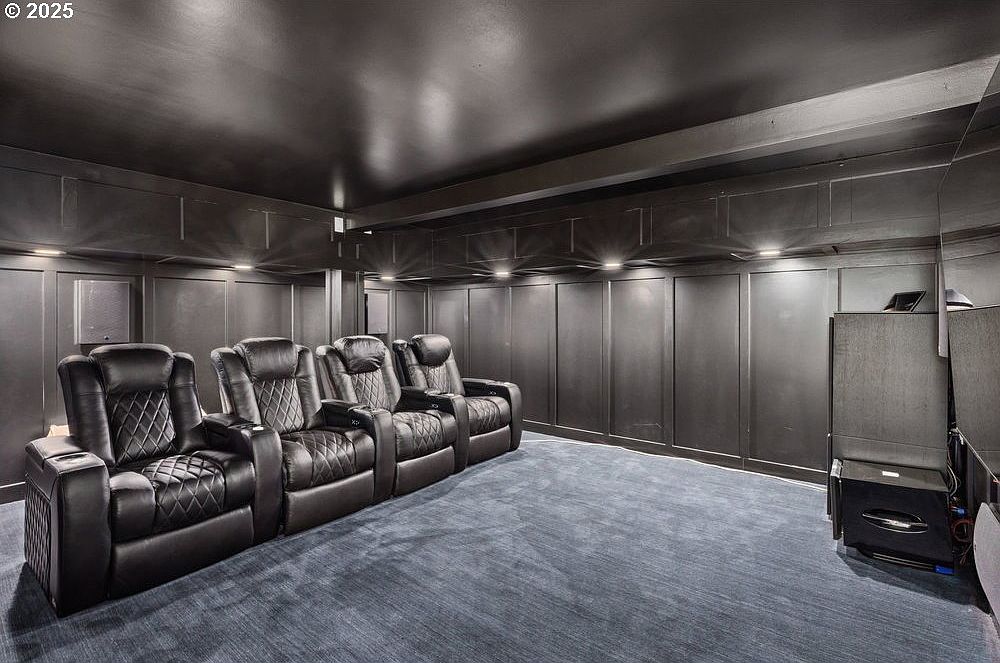
A dedicated home theater room features four plush, black leather recliners with diamond-stitched detailing, each offering built-in armrests and cup holders for optimal comfort during movie nights. The space is enveloped in deep, moody tones, with matte black paneled walls and ceiling enhancing the cinematic ambiance. Recessed lighting along the perimeter creates a soft, immersive glow without distraction. The spacious blue carpeted floor adds warmth and a family-friendly touch, making it inviting for gatherings of all ages. With ample room for additional seating or play area, this setup promises an ideal setting for shared entertainment experiences.
Laundry Room Workspace
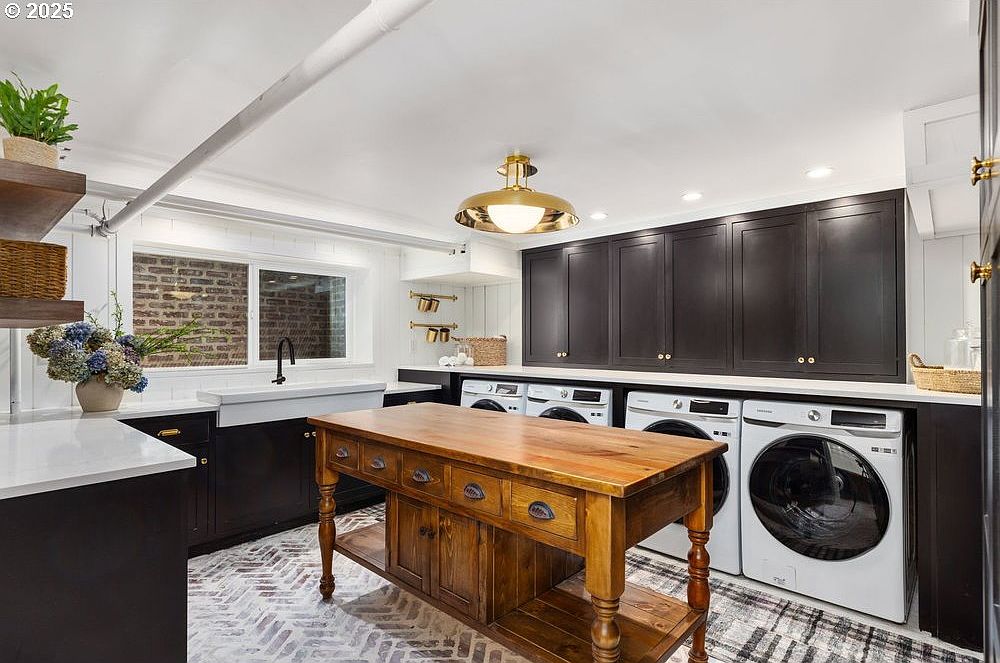
Spacious and thoughtfully designed, this laundry room features a full wall of sleek black cabinetry offering ample storage for household essentials. Four front-loading machines are neatly lined up beneath a long white countertop, creating plenty of space for sorting and folding clothes. A rustic wooden island with deep drawers anchors the room and provides an additional work surface, ideal for family projects or organizing laundry loads. Large windows flood the room with natural light, while open shelving and baskets keep supplies within easy reach. The space combines practicality and warmth, with stylish brass accents and a herringbone-patterned floor adding a touch of elegance.
Backyard and Pool Retreat
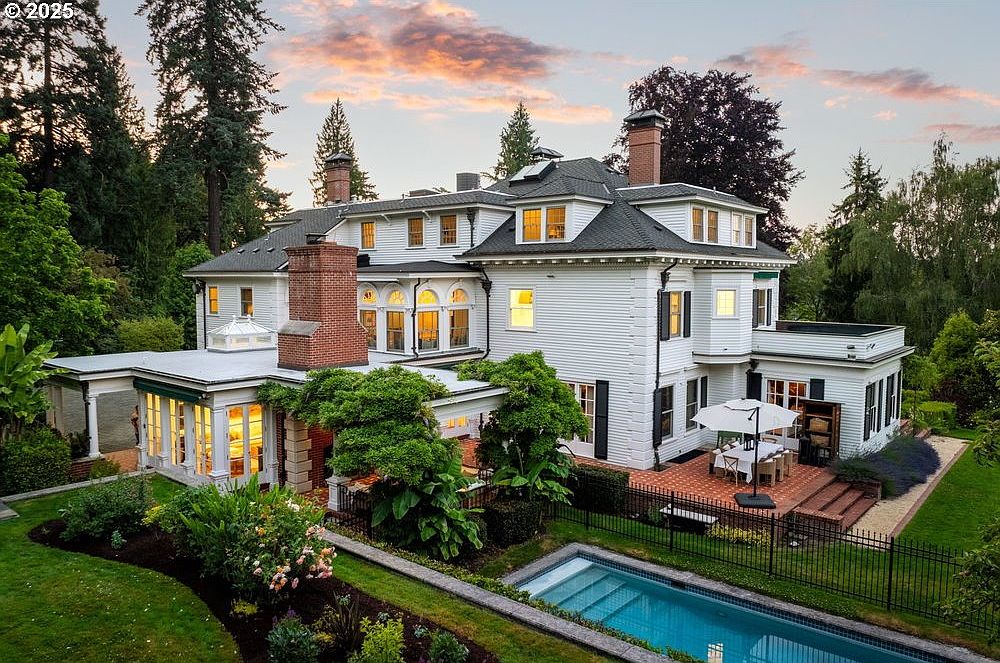
An inviting backyard sanctuary featuring a stately white residence with classic architectural charm. The home’s symmetrical design is highlighted by large, multi-pane windows, elegant brick chimneys, and detailed rooflines. Beautifully landscaped gardens with lush greenery and mature trees surround the space, creating both privacy and tranquility. The fenced-in pool area offers a safe spot for families to relax and play together, while a spacious brick patio with an umbrella-shaded dining set encourages outdoor meals and gatherings. Warm interior lighting radiates from the windows, enhancing the cozy, welcoming atmosphere visible throughout the property.
Backyard Pool Oasis
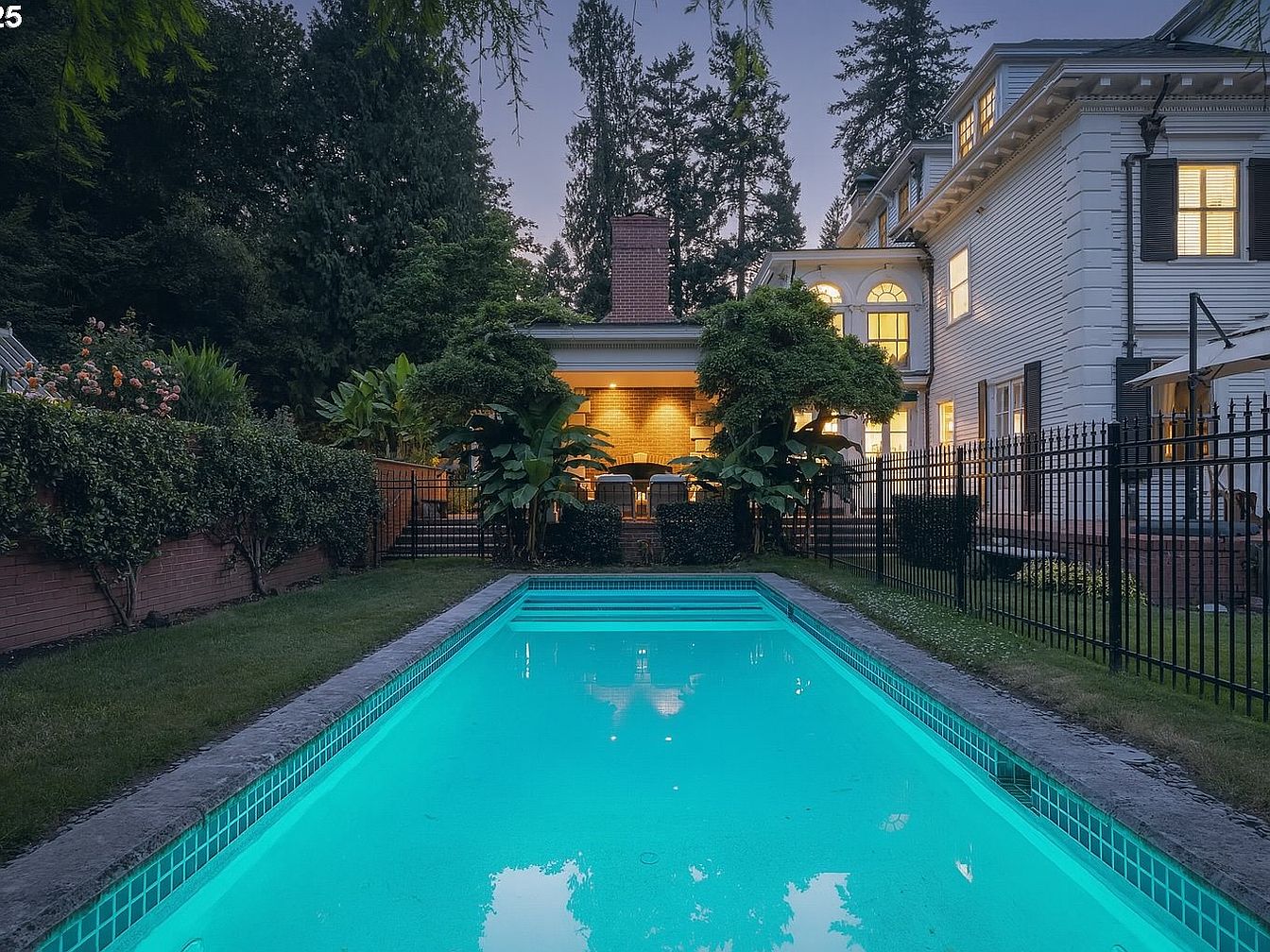
A pristine backyard pool is the centerpiece of this inviting outdoor retreat, framed by lush greenery and mature trees for privacy and serenity. Elegant black fencing provides a secure, family-friendly environment, allowing children to play safely while adults relax nearby. The pool is bordered with classic stonework that complements the historic architecture of the adjacent white home, complete with decorative trim and abundant windows. An illuminated covered patio at the far end creates a warm ambiance for evening gatherings, featuring ample seating and cozy lighting perfect for family dinners or celebrations under the stars. The landscape balances privacy, comfort, and timeless sophistication.
Outdoor Fireplace Patio
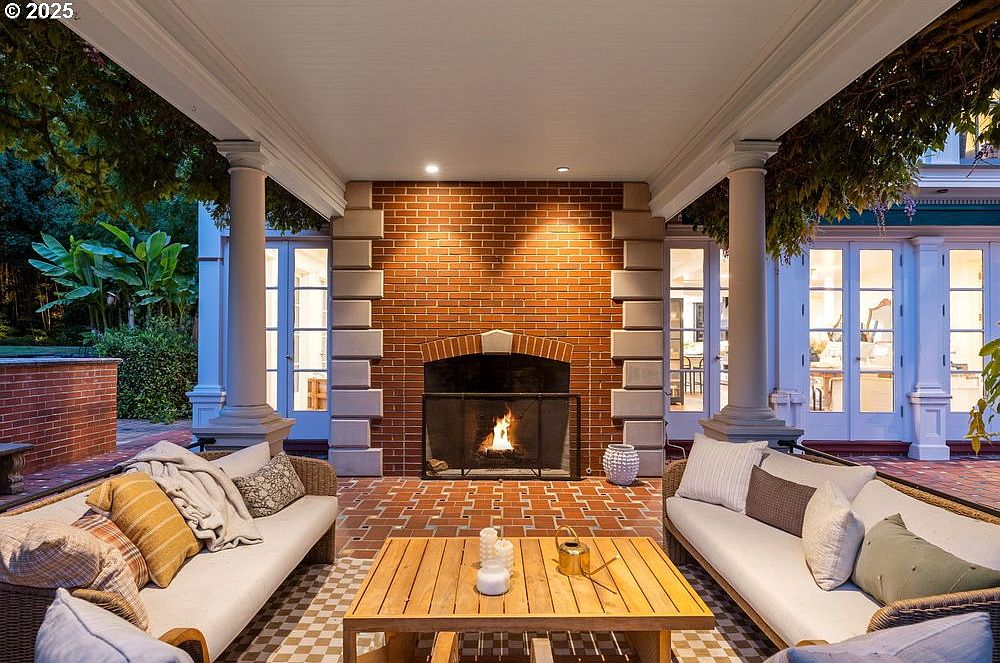
A welcoming outdoor patio featuring a prominent brick fireplace as the central focal point, perfect for cozy evenings with family. Comfortable cushioned sofas create an inviting seating area around a natural wood coffee table, complemented by soft pillows and warm throws in earth tones and muted colors. Classic architectural elements like stately columns and detailed brickwork enhance the space’s timeless elegance. French doors open directly into the interior, seamlessly connecting indoor and outdoor living. Lush greenery surrounds the patio, providing a sense of privacy and serenity, making this spot ideal for gatherings, relaxation, or enjoying the beauty of every season.
Outdoor Dining Patio
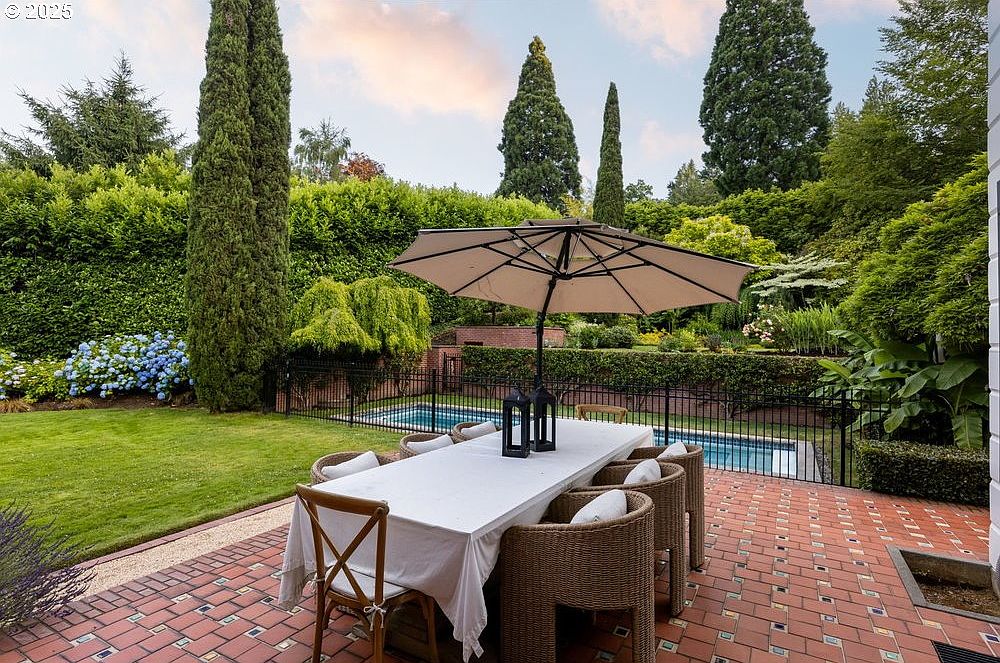
This elegant outdoor dining patio features a spacious brick-tiled terrace set against a backdrop of lush, manicured hedges and mature trees, offering privacy and tranquility. Centered under a stylish, oversized umbrella is a large rectangular table draped with a crisp white cloth, surrounded by comfortable, woven barrel chairs with plush cushions, perfect for family meals and gatherings. A safety fence encloses a sparkling pool, making the area both inviting and family-friendly. Fresh greenery, blooming hydrangeas, and impeccably tended garden beds create a picturesque setting, blending natural beauty with classic outdoor living and ample space for kids to play on the lawn.
Listing Agent: Matthew Tercek of Real Broker via Zillow
