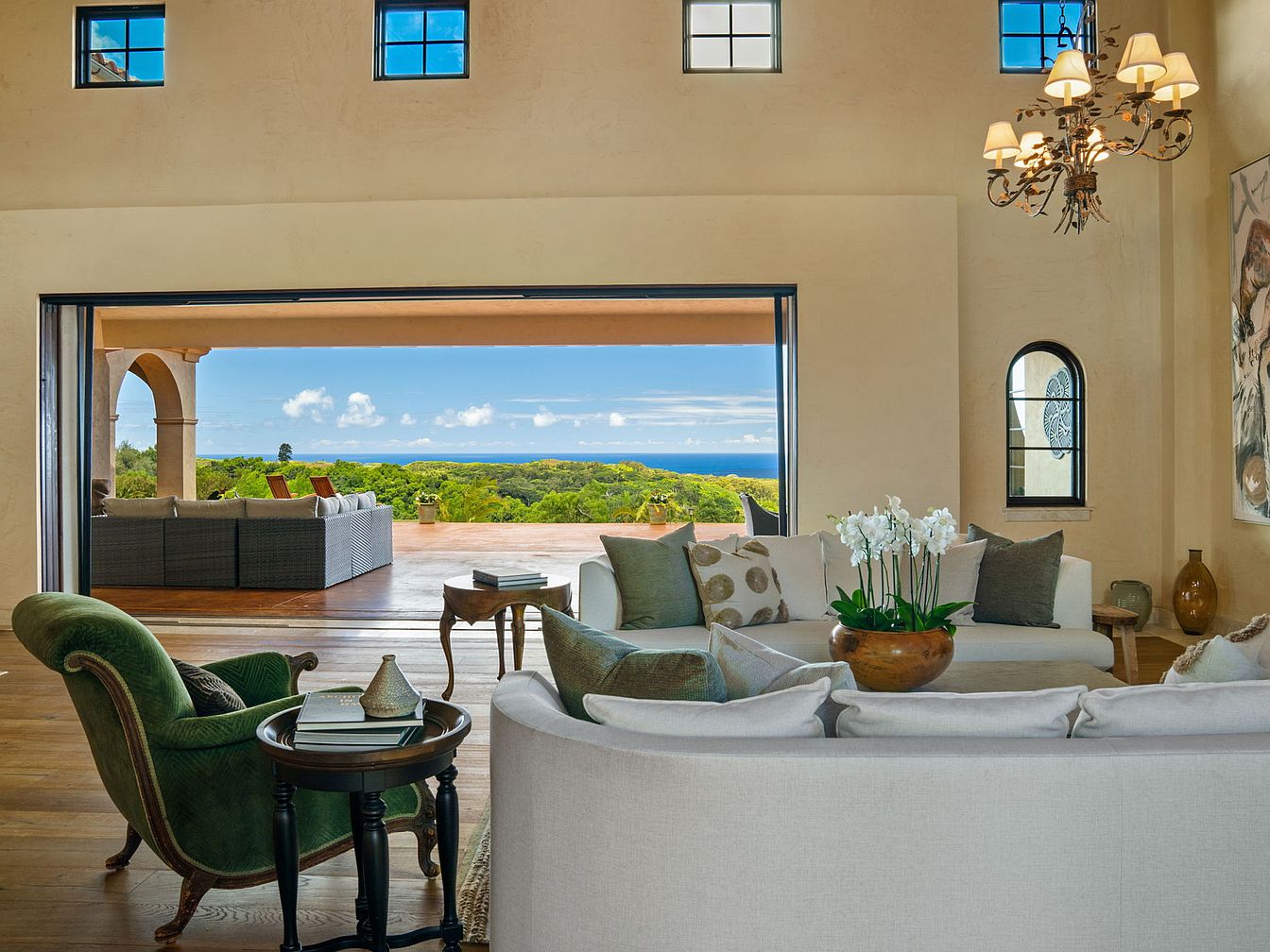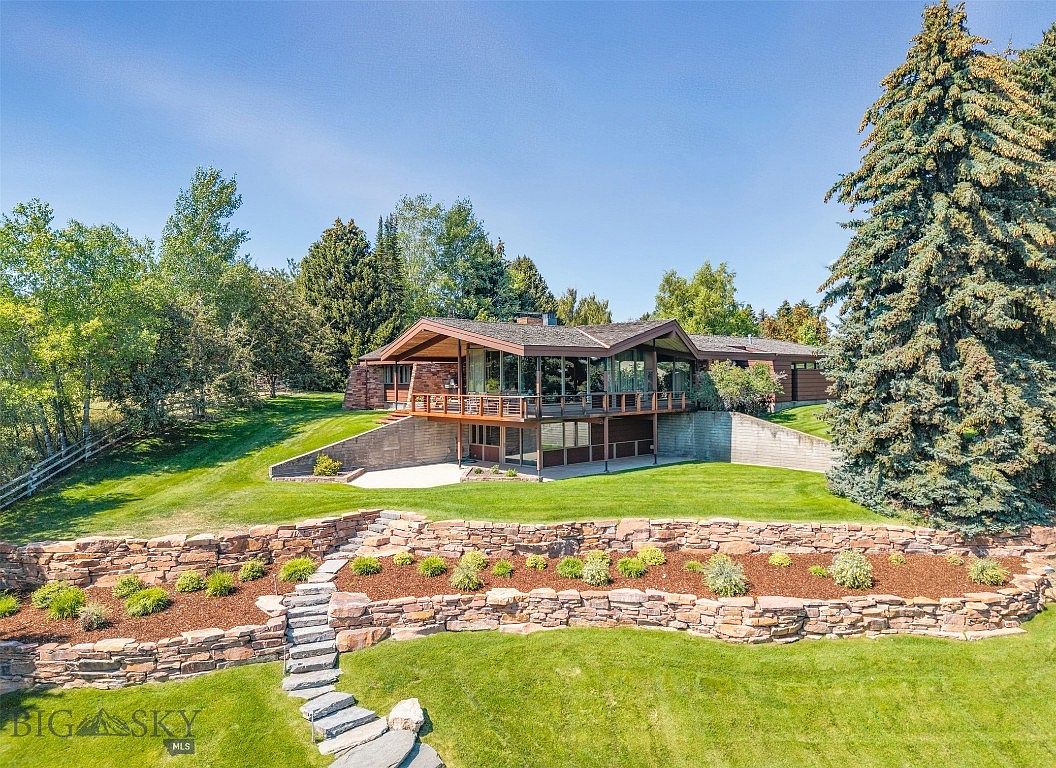
This iconic mid-century modern home, crafted by renowned Bozeman architect Ozzie Berg in 1959, exudes historical significance and timeless status appeal, having been cherished by a single family since 1972. Perfect for the success-driven and future-oriented, it sits proudly on a rare 1.2-acre elevated lot on Spring Creek Drive, boasting breathtaking views of Mount Ellis and the Bridger Mountains, as well as direct access to Bozeman Creek and the city trail system. The 4,500+ sq ft residence exhibits classic mid-century features like vaulted ceilings, floor-to-ceiling glass, dramatic cantilevered roofs, and quality materials such as Ipe decking and cherry wood paneling. Recently updated and meticulously maintained, this $3,250,000 property seamlessly blends indoor and outdoor living within a prized private setting.
Backyard Deck and Patio
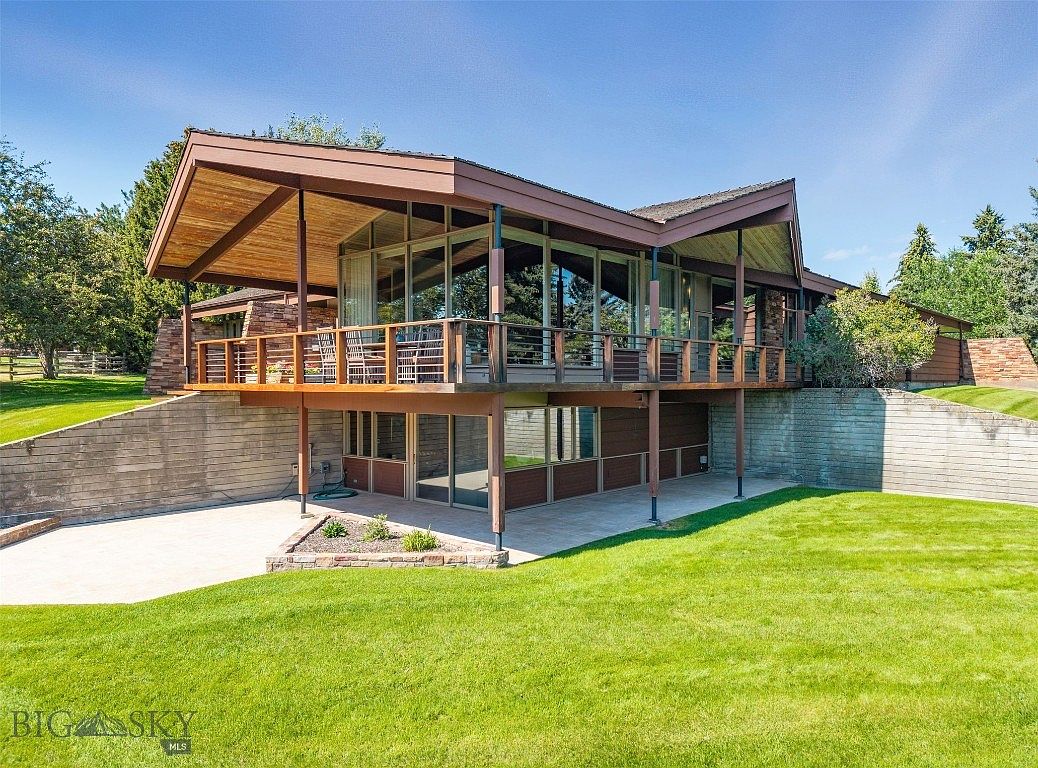
A stunning example of mid-century modern architecture, this backyard features an expansive raised deck with sleek glass and wood railing, perfect for safe family gatherings and outdoor relaxation. Floor-to-ceiling windows bridge indoor and outdoor spaces, providing abundant natural light and scenic views. The lower level opens to a large, sheltered patio ideal for play or entertaining, while the manicured lawn offers space for children’s activities. Warm wood tones in the soffit and structural beams complement the natural stone retaining walls, melding the home seamlessly with its lush surroundings and creating a welcoming, family-oriented environment for all ages.
Expansive Backyard Retreat
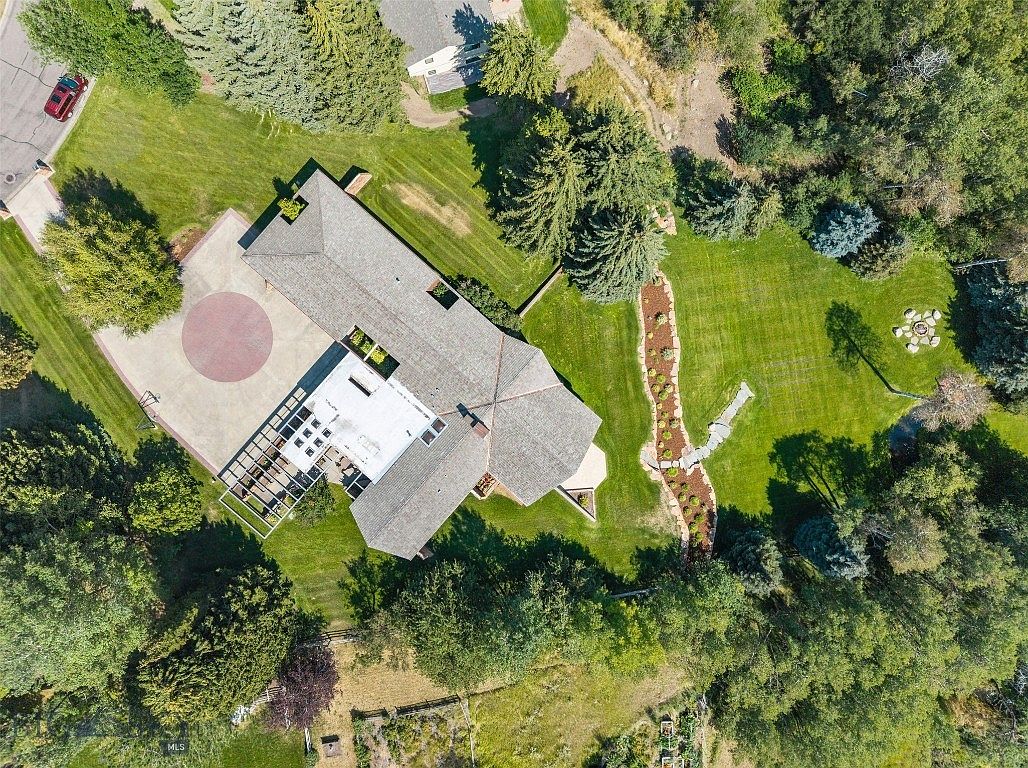
This aerial view captures a breathtaking backyard oasis merging natural beauty with practical family-friendly spaces. The house is nestled amid lush green lawns, mature shade trees, and thoughtfully landscaped garden beds. A large open patio area adjoins the home, perfect for gatherings and outdoor play, with ample space for children to run freely. Walking paths meander toward a cozy fire pit seating area, inviting relaxation and conversation. The generous layout includes both recreational and serene areas, balancing lively social spaces with private corners for quiet moments. Overall, the setting ensures an ideal environment for family living and entertaining.
Driveway and Entryway
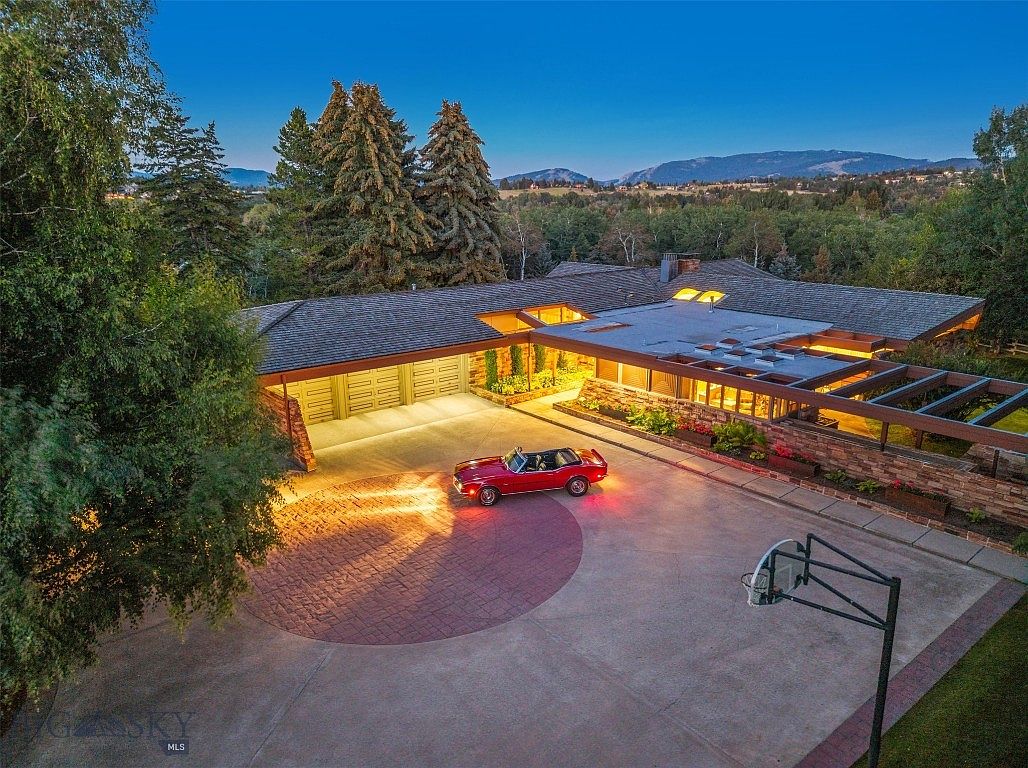
A spacious, welcoming driveway leads to an elegant garage and mid-century modern entryway, offering an ideal blend of functionality and curb appeal. The expansive concrete surface provides ample parking and play space, highlighted by a classic basketball hoop perfect for family activities. Warm exterior lighting and abundant windows create an inviting ambiance, and the house is framed by lush landscaping and mature evergreens. Stonework and clean architectural lines reflect a timeless aesthetic, while the illuminated garage doors blend seamlessly into the structure. This area effortlessly combines practical family features with refined, contemporary design suited for daily living and entertaining.
Front Exterior Entryway
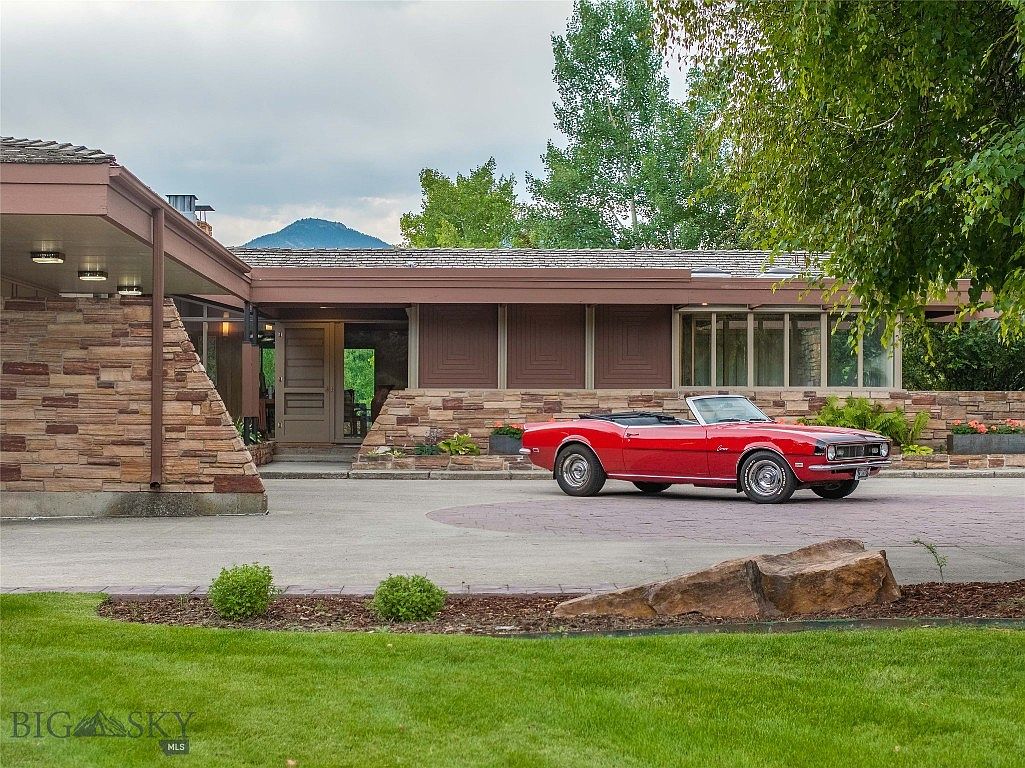
A mid-century modern façade welcomes you with its sleek horizontal lines, large picture windows, and earthy stonework that beautifully blends into the landscaped surroundings. The spacious driveway offers ample room for family vehicles and is ideal for children to safely play or ride bikes. Overhangs provide shelter from the elements, while planters bordering the entrance soften the modern aesthetic with low-maintenance greenery. Neutral taupe and stone colors complement the natural environment, and the entry path leads into a light-filled interior. The overall design is both stylish and practical, making it well-suited for active family life and gatherings.
Front Entryway
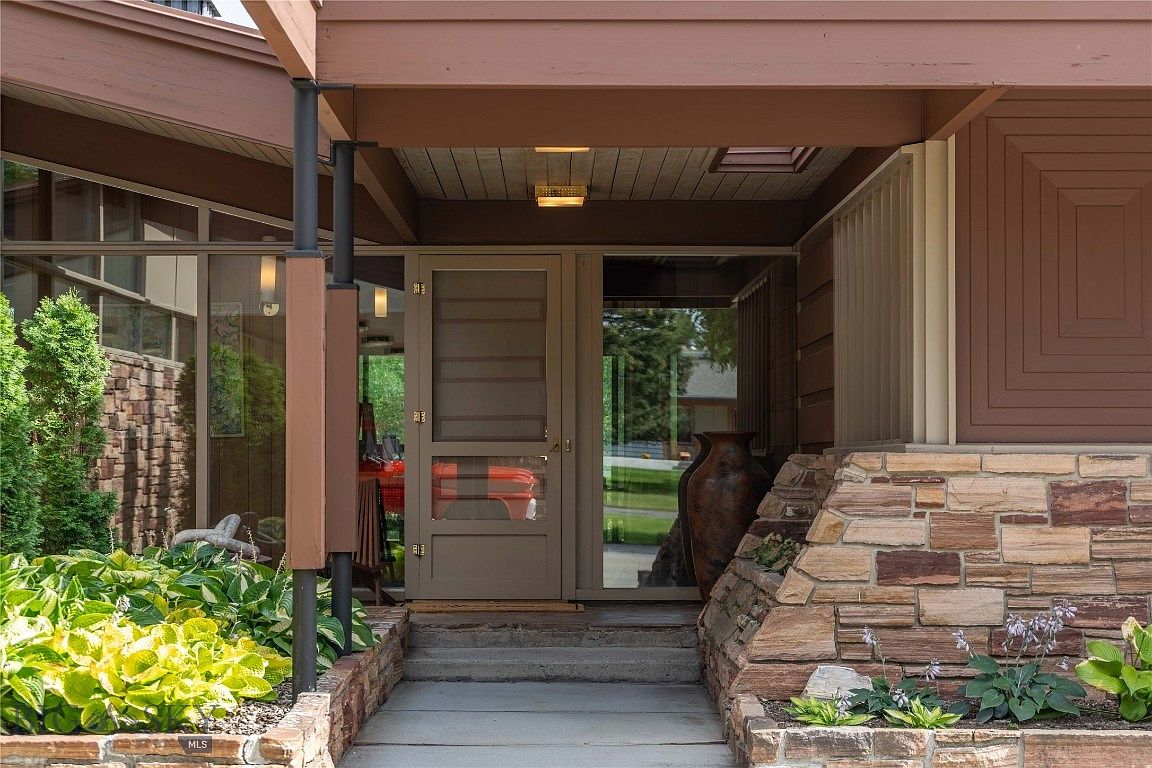
A welcoming front entryway framed by mid-century modern architecture, featuring earthy tones of taupe and brown that blend seamlessly with the stacked stone accent walls. Concrete steps lead to a glass-paneled front door, allowing natural light to brighten the transitional space. Lush garden beds with vibrant hostas and leafy green plants line the walkway, adding an inviting and family-friendly touch. The recessed lighting, large statement urn, and geometric patterns in the siding create a sense of warmth and visual interest. This thoughtfully designed entryway offers durability and curb appeal, perfect for households that enjoy style and functionality.
Entryway Design
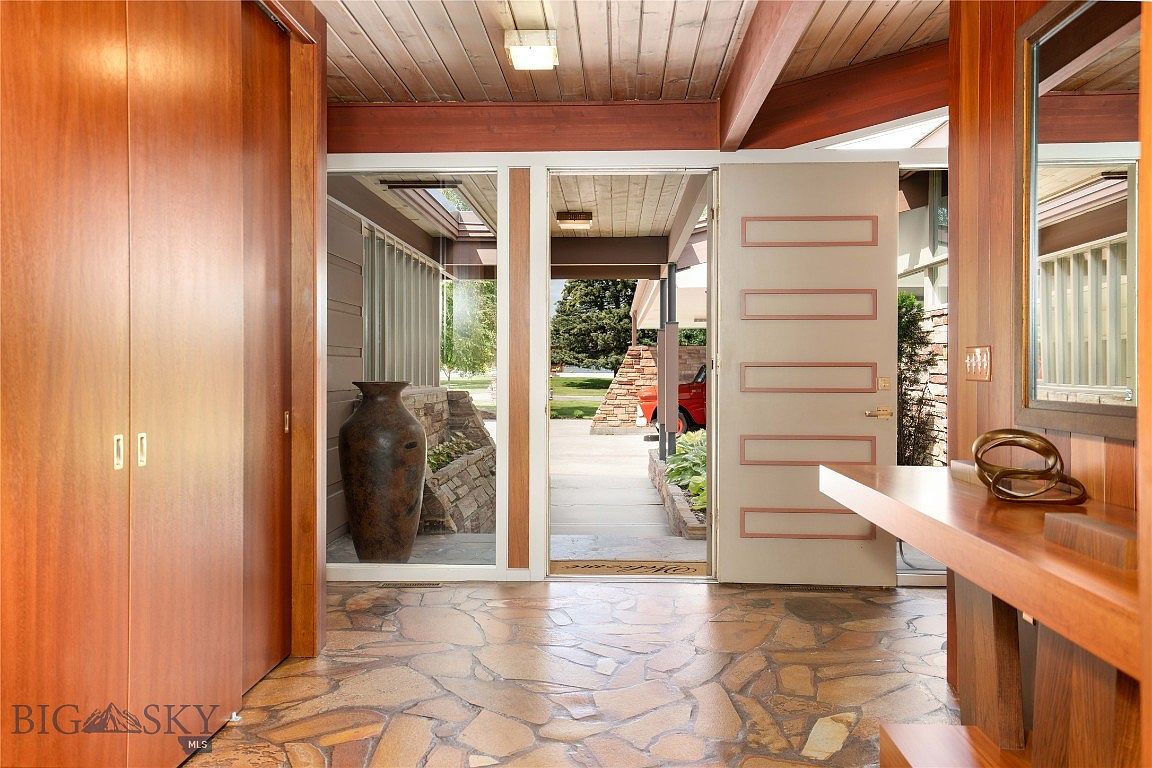
Welcoming entryway featuring natural stone flooring and warm wood paneling, this space immediately exudes a sense of comfort and modern mid-century style. The bold front door with linear accents opens to reveal a spacious, light-filled foyer enhanced by full-length sidelights, inviting in abundant natural light. Practical built-in cabinetry provides ample storage for families, keeping the area tidy and organized, while the wooden console offers a convenient spot for keys and decorative accents. Thoughtful touches like the large pottery vase and a tasteful mirror add to the sophisticated yet approachable ambiance, making this entry perfect for greeting guests and managing daily routines.
Dining Room Retreat
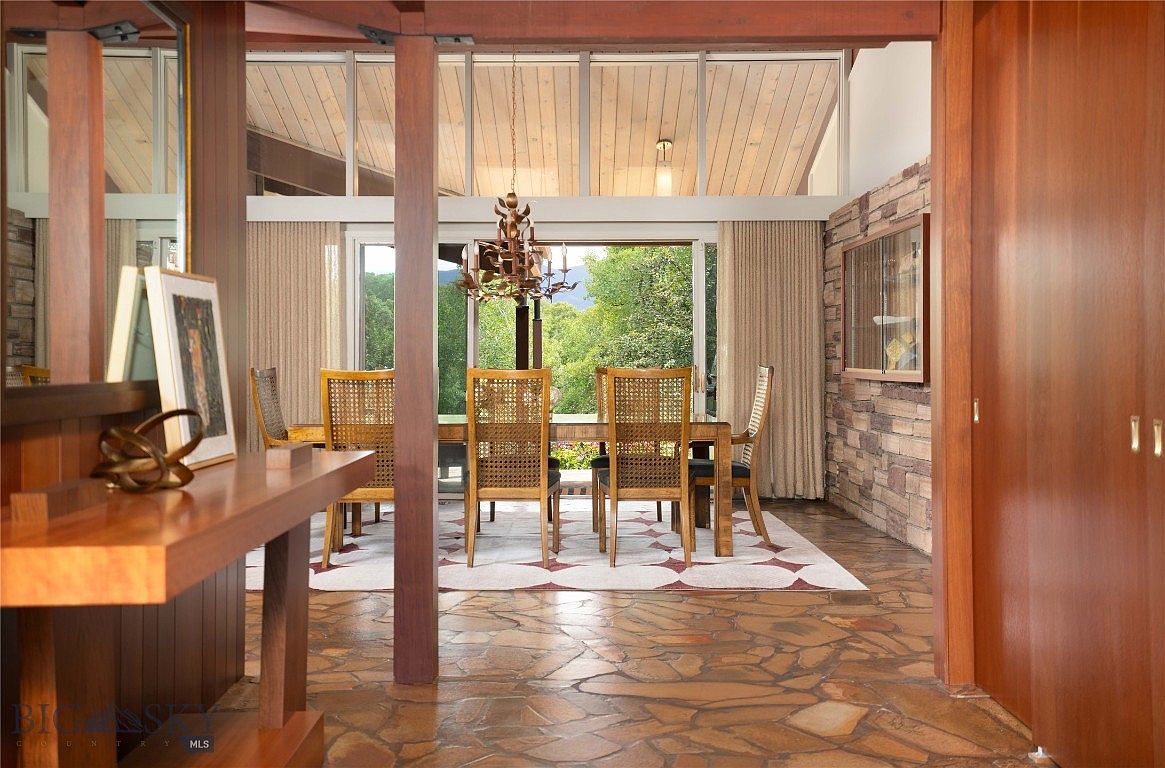
A welcoming dining room bathed in natural light thanks to large windows that frame lush green views, perfect for family meals or entertaining. The room boasts warm stone flooring and accent walls that provide earthy elegance, while wood paneling and exposed beams add rich, mid-century modern character. The rectangular dining table is surrounded by classic cane-backed chairs, offering ample seating for gatherings. Neutral drapes add a soft touch and ensure privacy, while a sculptural pendant light brings a modern artistic flair. The open layout enhances flow, making this space both practical for family life and visually stunning.
Dining Room View
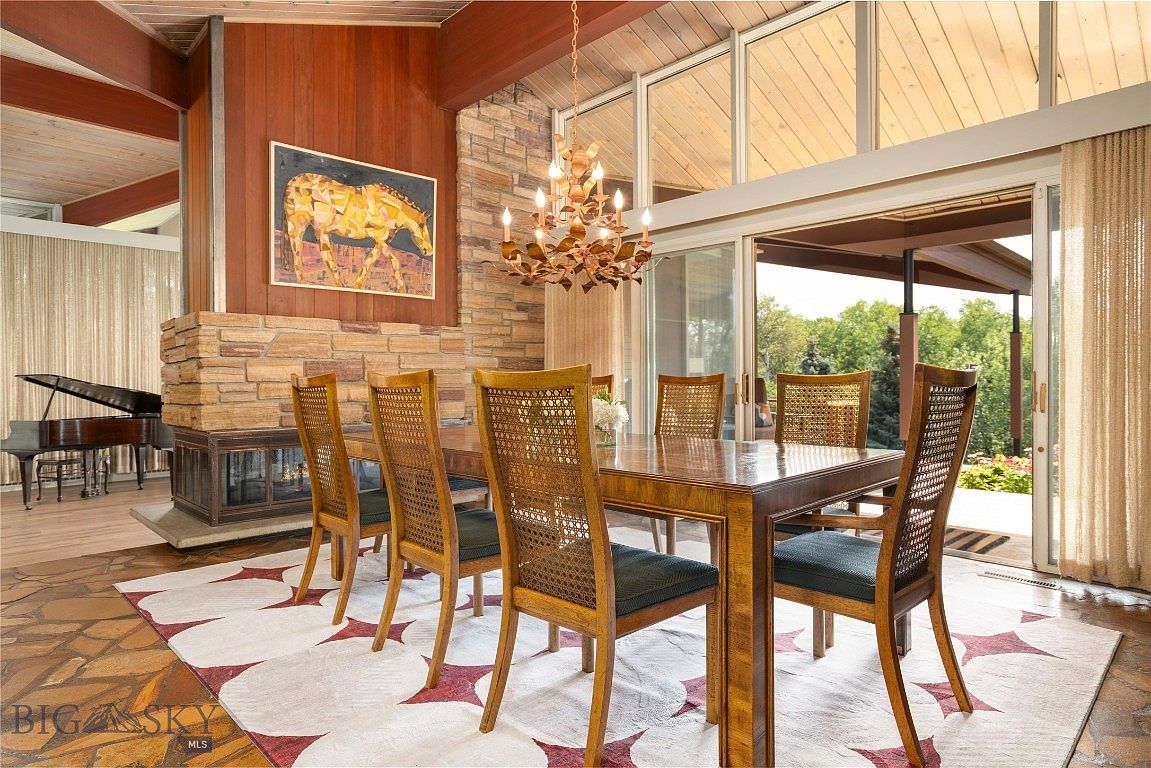
A spacious dining room filled with warm natural light, enhanced by floor-to-ceiling windows and sliding glass doors that reveal lush outdoor greenery. The wooden table, surrounded by eight woven-back chairs, rests on a patterned area rug that adds a playful touch to the inviting atmosphere. Natural stone and red-toned wood panels create a cozy, rustic-modern ambiance, complemented by an elegant mid-century brass chandelier. The open layout allows for easy movement, perfect for family gatherings, while a prominent double-sided fireplace and nearby grand piano blend functionality with style and provide a welcoming space for entertaining guests.
Covered Patio Retreat
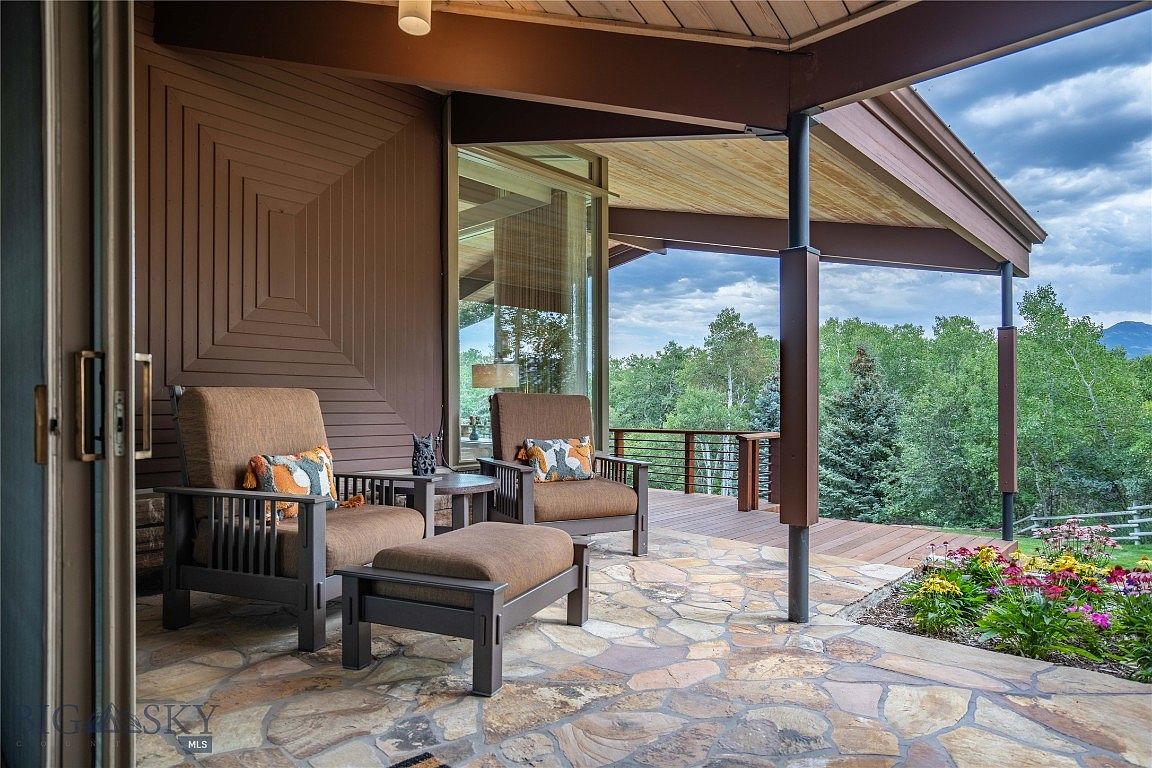
This covered patio offers a tranquil space for relaxing while enjoying beautiful views of surrounding trees and distant mountains. Natural stone flooring extends from the interior, creating seamless indoor-outdoor flow. Earth-toned lounge chairs, accented with plush decorative pillows, invite family members of all ages to gather comfortably. The architectural wood wall adds subtle visual interest behind the seating area, while a small round table and footrest further enhance everyday comfort. Flowerbeds border the patio, blending vibrant colors with the serenity of the landscape. Ample railing ensures the safety of children and pets, making this outdoor retreat welcoming for family enjoyment.
Outdoor Grilling Patio
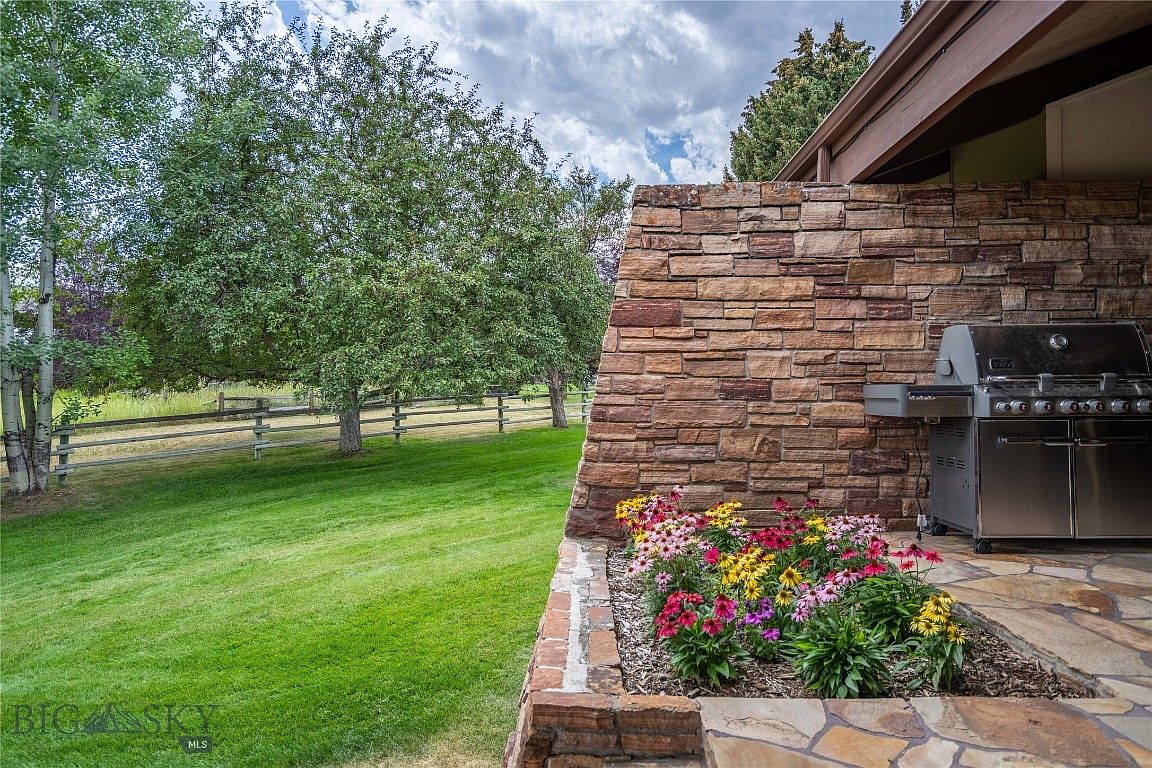
A charming backyard patio featuring a built-in stone wall, accented by colorful flowerbeds and a premium stainless steel grill, perfect for family barbecues and outdoor entertaining. The patio’s textured stone pavers blend seamlessly with the earthy wall, creating a warm, inviting atmosphere. Lush green grass stretches out to a wooden fence and mature shade trees, making this area ideal for children to play safely while adults prepare meals or relax. Pops of vibrant reds, pinks, and yellows from the flowers add cheerful energy, and the open sky overhead brings a sense of spacious tranquility to the scene.
Covered Outdoor Dining
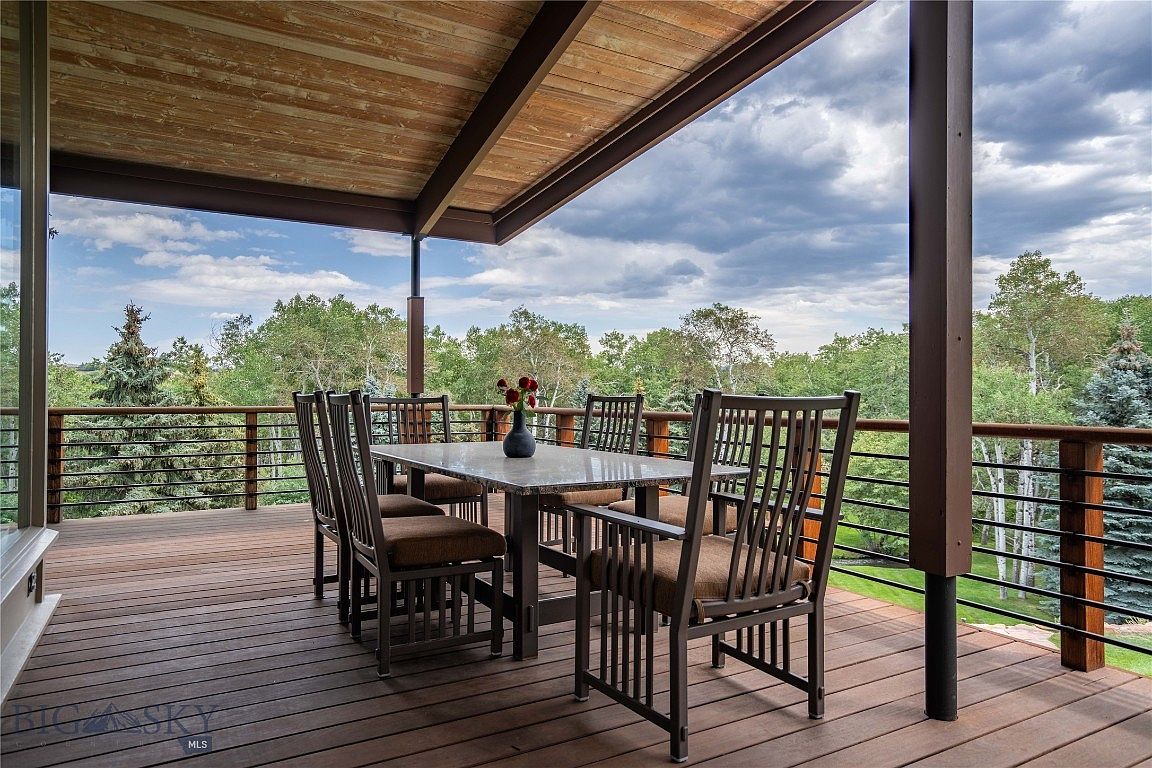
A spacious covered deck features a large, inviting dining area ideal for gatherings and family meals. The natural wood ceiling and flooring create a cozy and rustic ambiance, harmonizing with the surrounding greenery and views of mature trees. Six cushioned wooden chairs encircle a substantial stone-topped dining table, offering both comfort and durability for family use. The sturdy horizontal railing adds a modern touch while maintaining open sightlines to the lush landscape. With plenty of seating for children and adults alike, this area blends functionality with relaxed sophistication, making it perfect for memorable outdoor moments while protected from the elements.
Covered Balcony Retreat
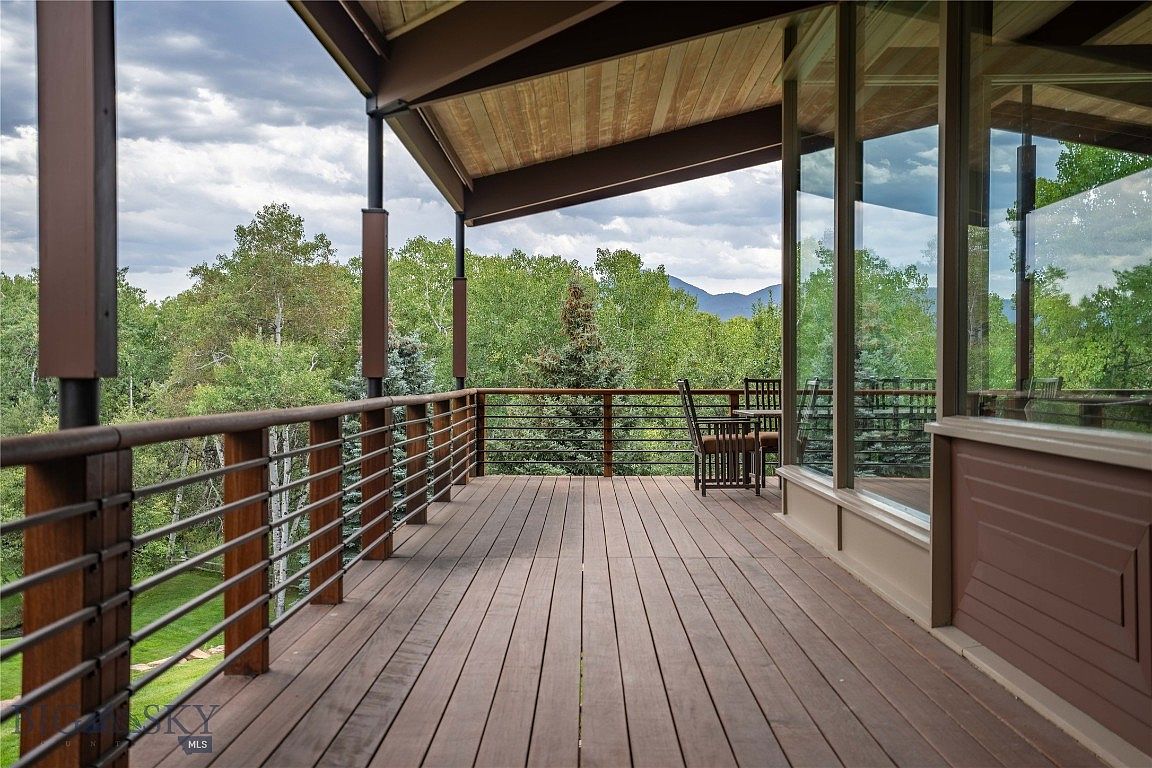
This spacious covered balcony provides a peaceful escape overlooking lush treetops and distant mountains, perfect for families to gather and take in nature. The architecture features warm wooden decking and ceiling, complemented by modern horizontal railings that ensure safety for kids and pets. Large windows connect the balcony to the main living area, creating a seamless indoor-outdoor flow. A sturdy dining table and chairs encourage shared meals or morning coffee. The earthy tones blend naturally with the surrounding greenery, while the vaulted roof protects from rain and sun, making this an inviting and functional space year-round.
Living Room Views
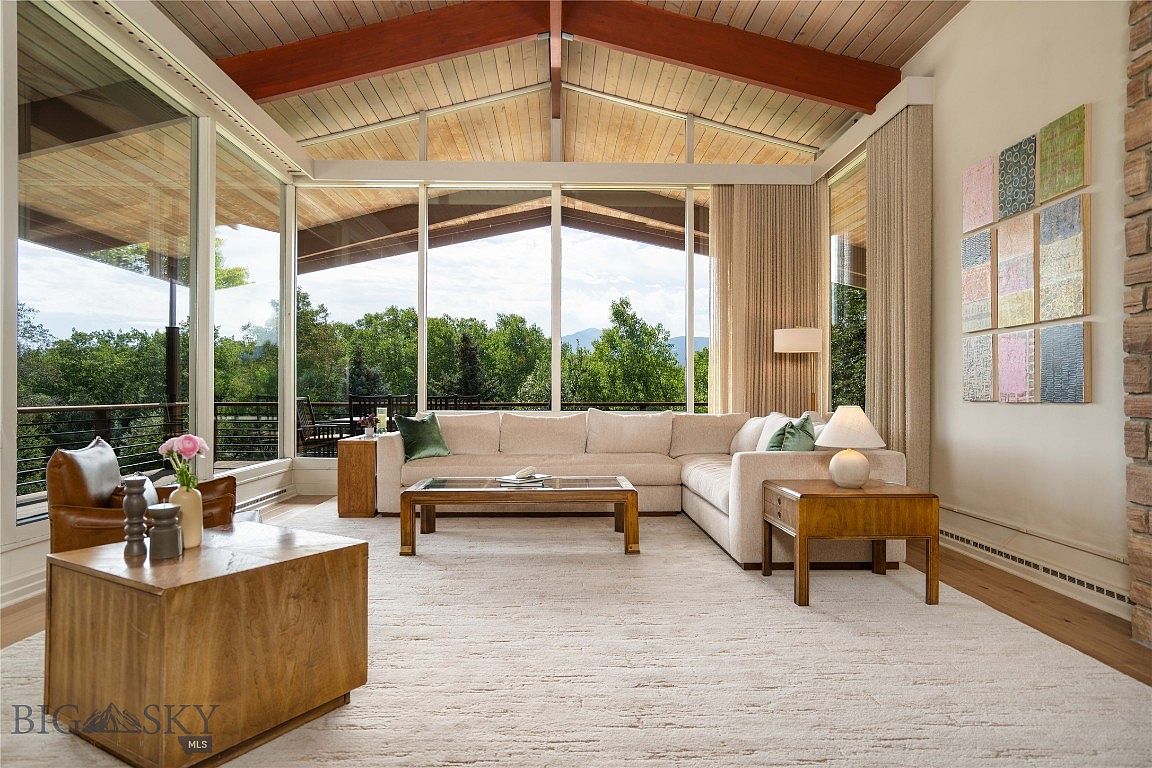
Spacious living room featuring floor-to-ceiling windows that frame stunning views of the surrounding greenery and distant mountains, flooding the space with natural light. Tall wood-plank ceilings and exposed beams add character and warmth, while a soft neutral palette creates a serene environment. The large sectional sofa offers plenty of comfortable seating for family gatherings, complemented by solid wood furniture, including a coffee table and end tables. Family-friendly details include a plush area rug for cozy play and conversation, as well as easy access to the outdoors through a sliding patio door. Subtle wall art and curated décor complete the inviting, modern-rustic atmosphere.
Living Room Corner
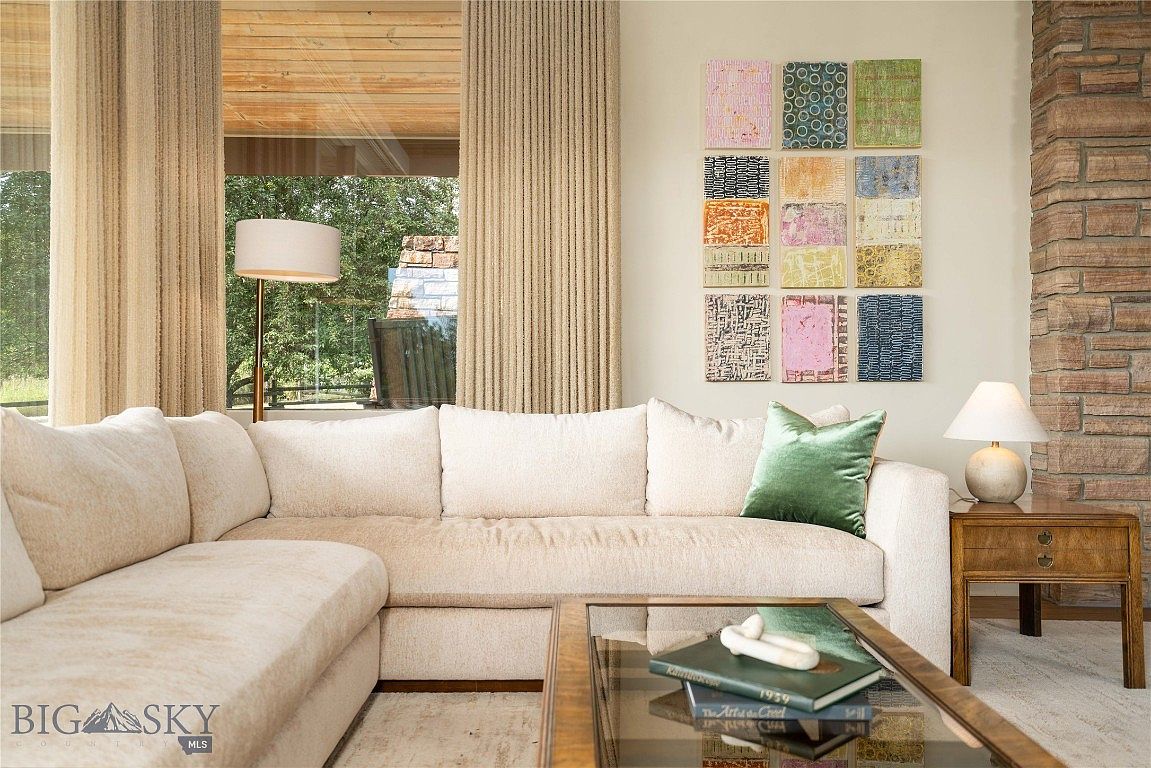
A cozy and inviting living room corner features a plush, L-shaped cream sectional sofa that welcomes family gatherings and relaxation. The neutral palette is warmed by textured beige drapes allowing natural light to fill the space, highlighting the beautifully layered glass coffee table, perfect for books and décor. A soft green throw pillow adds a pop of color, complementing the modern wall art made up of colorful geometric panels. The rustic wooden side table, topped with a ceramic lamp, sits beside a striking stone accent wall, creating a blend of contemporary design and timeless comfort ideal for family living.
Music Room Entryway
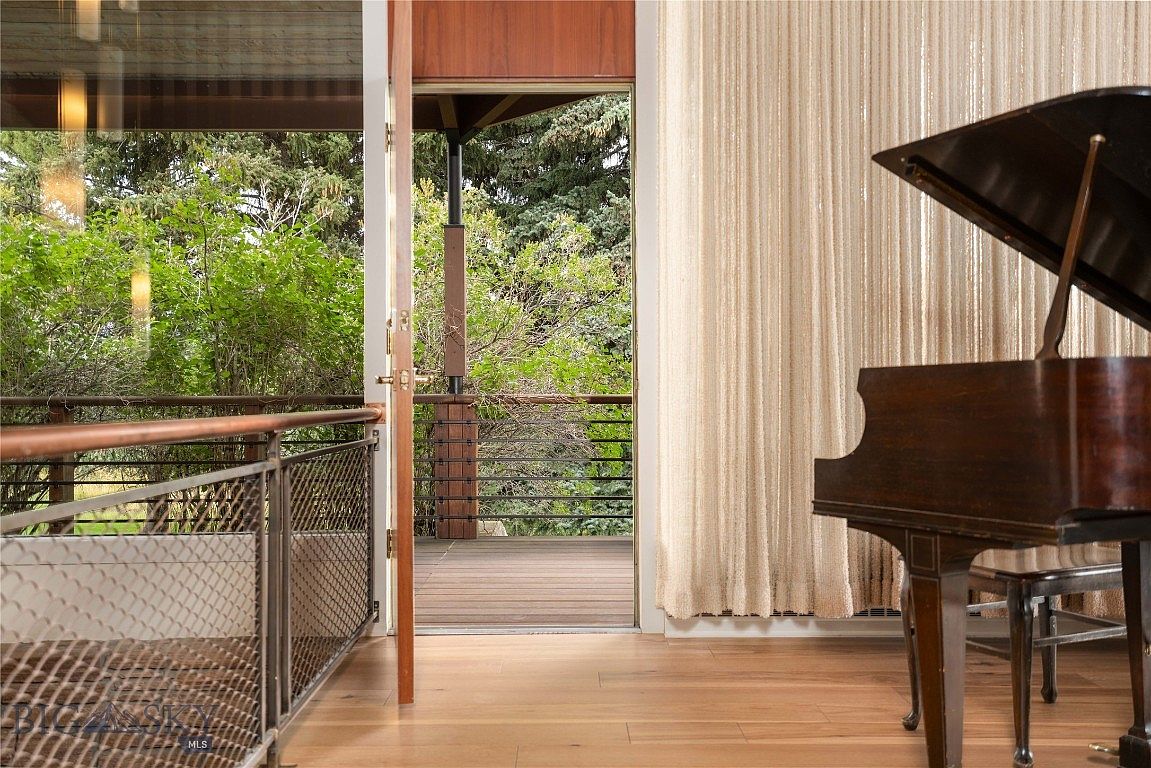
A spacious entryway opens to a serene deck, seamlessly blending indoor and outdoor living. Warm hardwood floors create a cozy atmosphere, complemented by the soft shimmer of neutral drapes that provide a touch of elegance and privacy. The centerpiece is a classic grand piano, inviting moments of creativity and family gatherings. The metal railing with wooden handrails adds a modern-industrial touch while ensuring safety for children and guests alike. Natural light floods the area, enhanced by the lush greenery just beyond the open door, making this a welcoming and inspiring space for families to connect and relax.
Bedroom Retreat
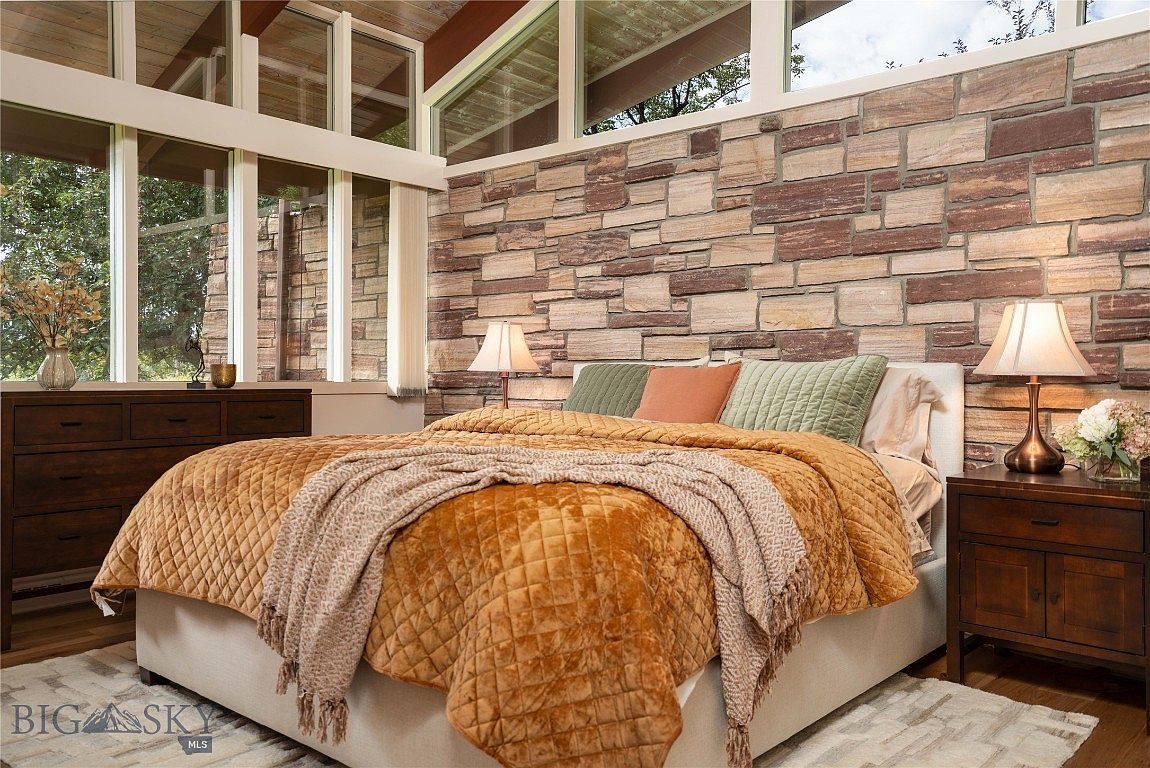
A cozy bedroom is bathed in natural light from expansive windows that frame treetop views, creating a serene and restful environment perfect for families. The room features a striking stone accent wall, adding rustic character to the space, complemented by warm taupe, terracotta, and sage green bedding. Modern wooden nightstands and chest offer both style and ample storage, while matching lamps and fresh florals provide a soft, inviting ambiance. The open, airy design, paired with plush textiles and layered textures, delivers both comfort and practicality, making it an ideal sanctuary for relaxation or family time.
Bathroom Vanity and Tub
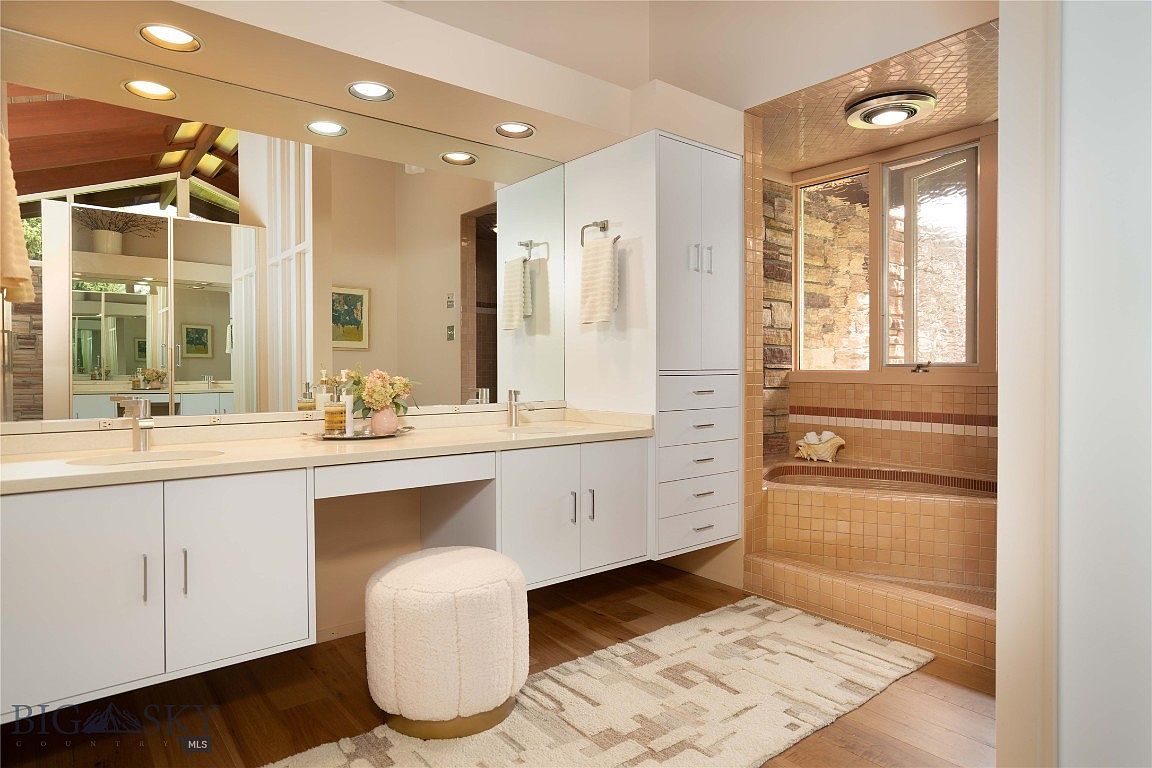
This bathroom features a spacious vanity area with dual sinks, ample counter space, and sleek white cabinetry offering generous storage. A wall-length mirror enhances the sense of openness, while recessed lighting above provides a warm, inviting glow. The soft, neutral palette combines creamy whites and earthy tones, complementing the wooden floor and geometric patterned area rug. The built-in bathtub is framed by tan tiles, paired with a large window that fills the room with natural light. Family-friendly touches include accessible cabinetry, towel racks, and a plush stool for comfort, making the space both practical and relaxing.
Walk-in Shower and Tub
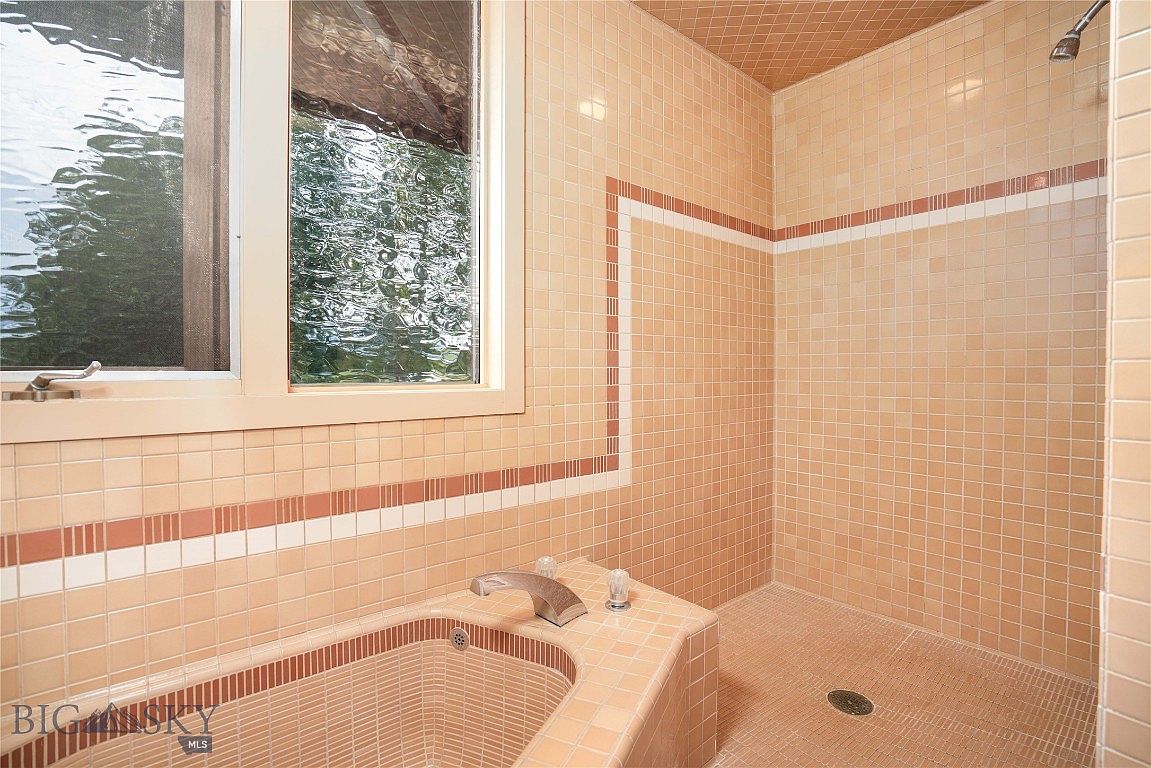
A seamless blend of relaxation and function, this walk-in shower and tub area features warm, peach-toned tiles covering the walls, floor, and ceiling for a cohesive, inviting look. The built-in tub is tucked into the corner, maximizing space and offering a tranquil spot for soaking, while the open shower area provides easy accessibility, a family-friendly touch. A large window allows natural light to brighten the room while textured glass maintains privacy. Subtle decorative tile banding adds visual interest, and the spacious layout ensures safety and comfort for all ages, making it ideal for both unwinding and daily routines.
Kitchen Island and Seating
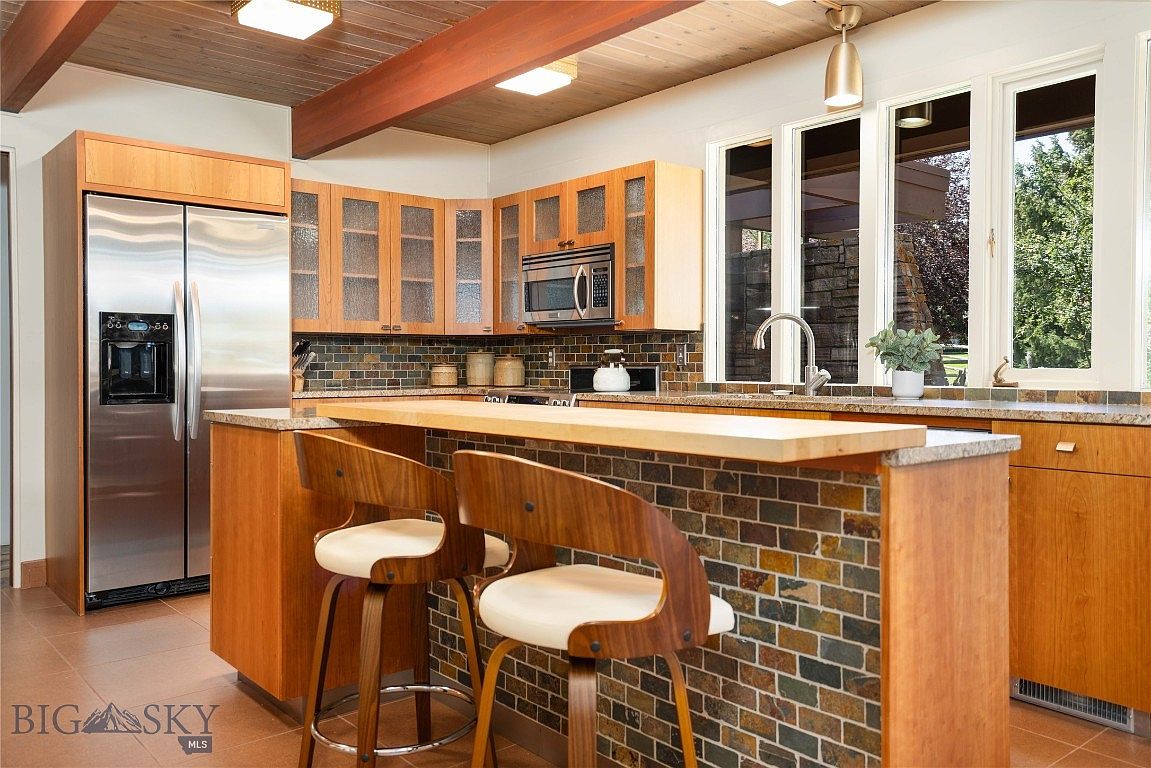
A warm and inviting kitchen showcases modern functionality blended with mid-century style. The stretch of countertop is ideal for family gatherings or casual breakfasts, while the two stylish wooden stools add retro charm and comfort. Earthy tile backsplash and matching island surround reflect the natural tones of the hardwood cabinetry, creating a cohesive, family-friendly feel. Ample windows flood the room with natural light, highlighting stainless steel appliances, glass-front cabinets, and a welcoming, open layout. Practical details like an under-mount sink and generous counter space make this kitchen perfect for busy family mornings or entertaining friends.
Dining Nook & Bar
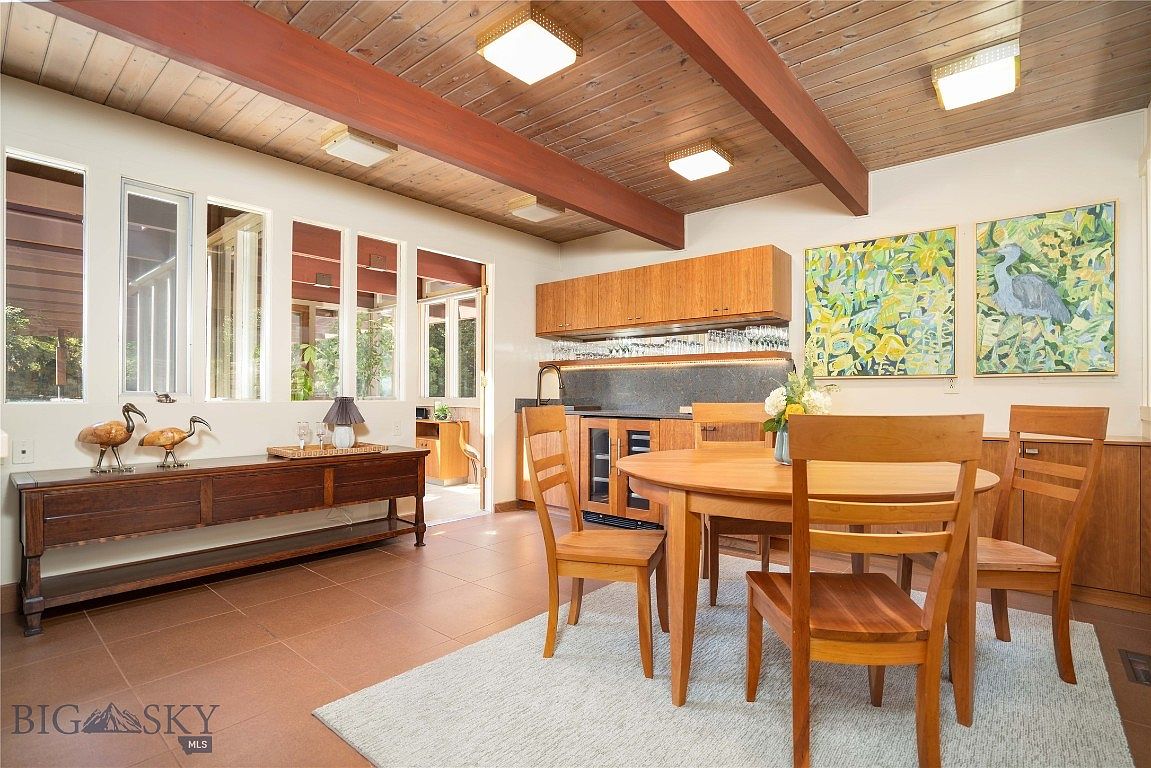
This inviting dining nook blends casual elegance and family functionality. A circular wooden table with matching chairs sits atop a soft area rug, creating a cozy spot for shared meals or board games. The space is accentuated by large windows, welcoming an abundance of natural light and views of lush greenery. Warm wood tones dominate the cabinetry, ceiling beams, and furniture, delivering a harmonious, nature-inspired atmosphere. Built-in cabinetry and an integrated bar area, complete with glassware storage, make it ideal for entertaining. Colorful, nature-themed artwork adds vibrancy, while sturdy finishes make it both stylish and family-friendly.
Kitchen Interior
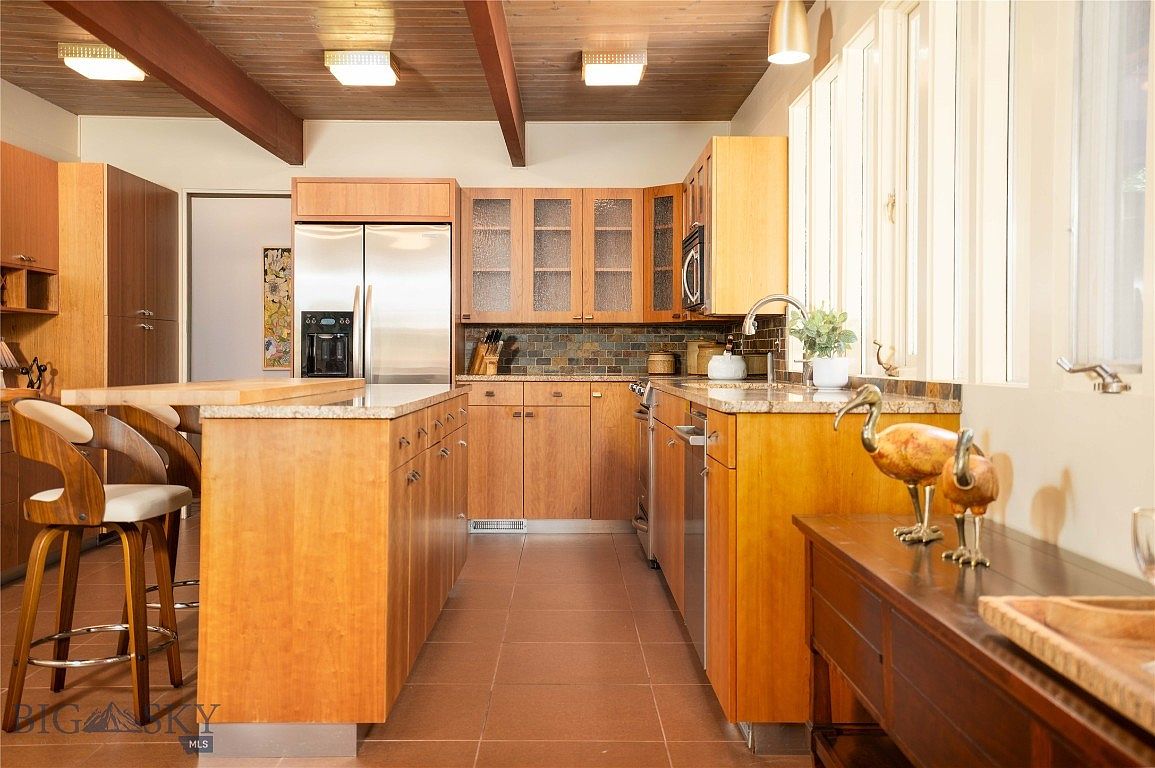
A warm, spacious kitchen featuring natural wood cabinetry, granite countertops, and modern stainless-steel appliances. Sleek glass-fronted upper cabinets and a mosaic tile backsplash provide visual interest, while the kitchen island with seating invites family gatherings and casual meals. Large windows along one wall fill the space with natural light, creating a bright, welcoming environment. Family-friendly touches include durable finishes, easy-to-clean surfaces, and thoughtful organization through ample storage. The mid-century modern aesthetic is underscored by open beams, subtle pendant lighting, and decorative accents, creating a blend of functional elegance and comfortable livability, perfect for daily family life.
Sunroom Entrance
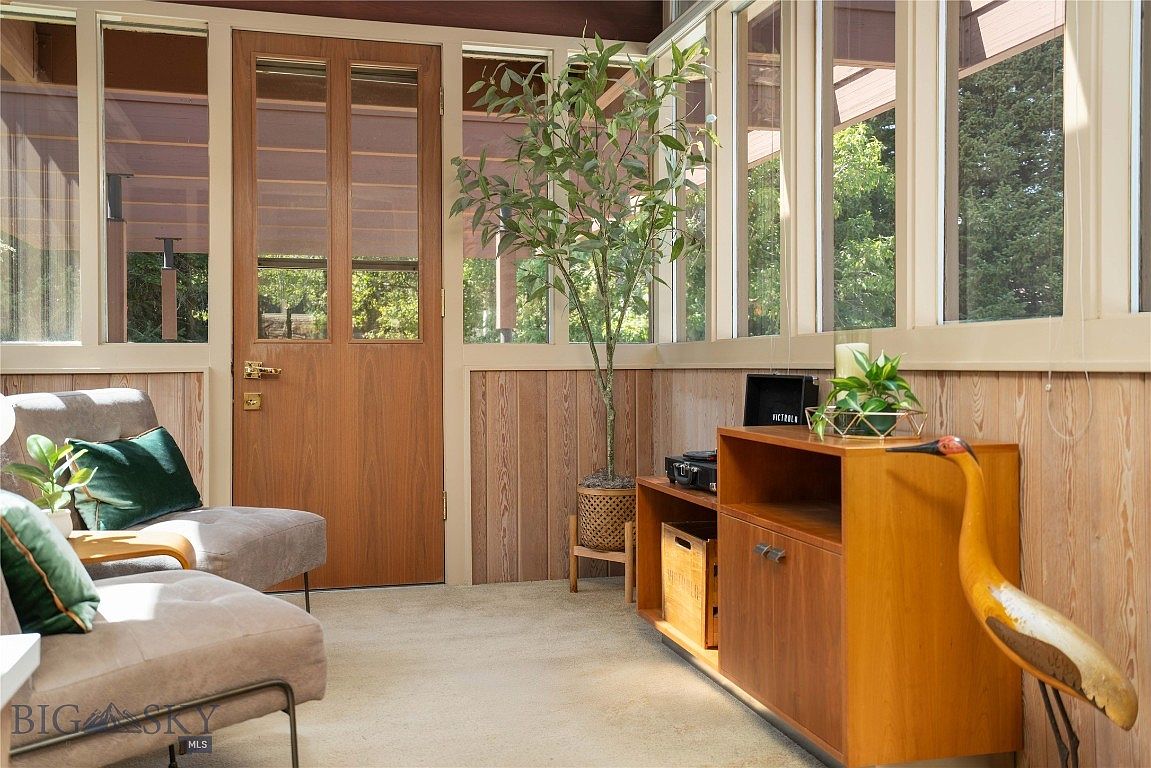
This sunroom entrance exudes welcoming warmth with its large windows that allow abundant natural light to pour in, making the space feel open and airy. The room is styled with light wood paneling and trim, complemented by neutral carpeting for a cozy, inviting feel. Modern velvet-accented seating in soft gray tones creates a comfortable area for families to relax, while green pillows and potted plants add vibrant touches of color and life. A mid-century style wooden console offers both storage and style, topped with decorative plants and a record player, encouraging leisure and family-friendly entertainment.
Home Office Corner
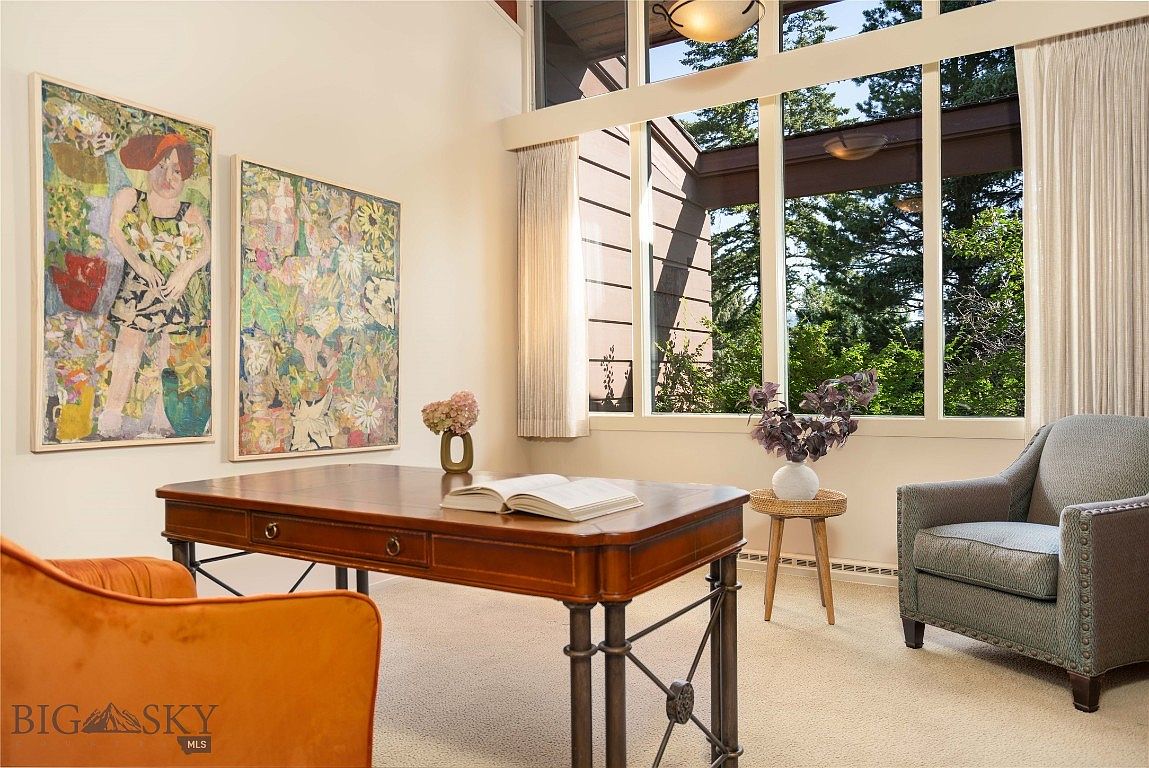
A sophisticated yet approachable workspace filled with natural light streaming through large, floor-to-ceiling windows that offer tranquil outdoor views. The room is anchored by a substantial wood desk paired with a plush orange accent chair and a cozy soft-blue armchair, perfect for quiet moments or family conversations. Neutral cream-colored carpeting and walls create a soothing foundation, enhanced by striking contemporary artwork that adds color and personality. Minimalist floral arrangements bring a fresh, homely touch, while high ceilings and tailored drapes evoke an airy, inviting atmosphere ideal for both productivity and shared family time.
Laundry Room Bench
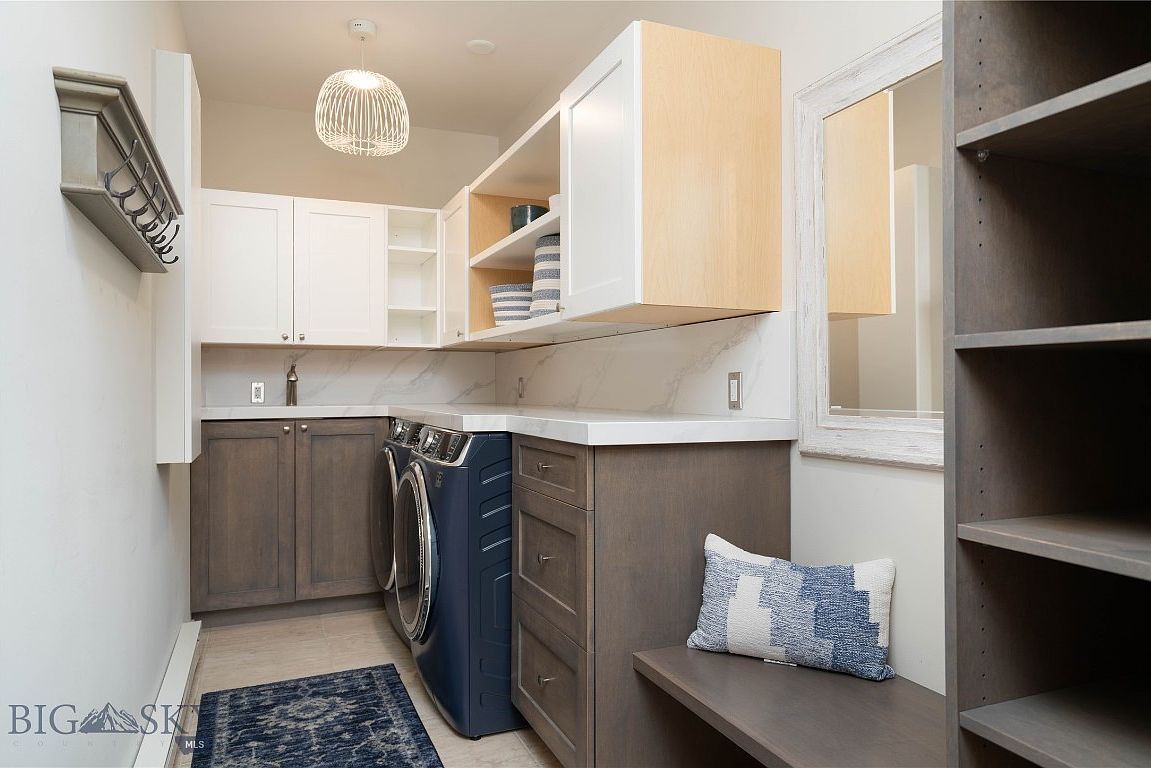
This functional laundry room combines efficiency and comfort with its modern, family-friendly design. A deep blue rug adds a cozy touch underfoot, while the built-in bench, accented by a decorative throw pillow, provides a convenient spot for folding clothes or organizing items. Sleek front-loading washer and dryer units are nestled beneath expansive white countertops, perfect for sorting laundry. Ample cabinetry in dual tones, warm wood below and clean white above, offers abundant storage for detergents and linens. Open shelving with decorative touches and a wall-mounted coat rack keep the space clutter-free and accessible. A bright pendant light and framed mirror enhance the room’s airy, organized feel.
Family Room Corner
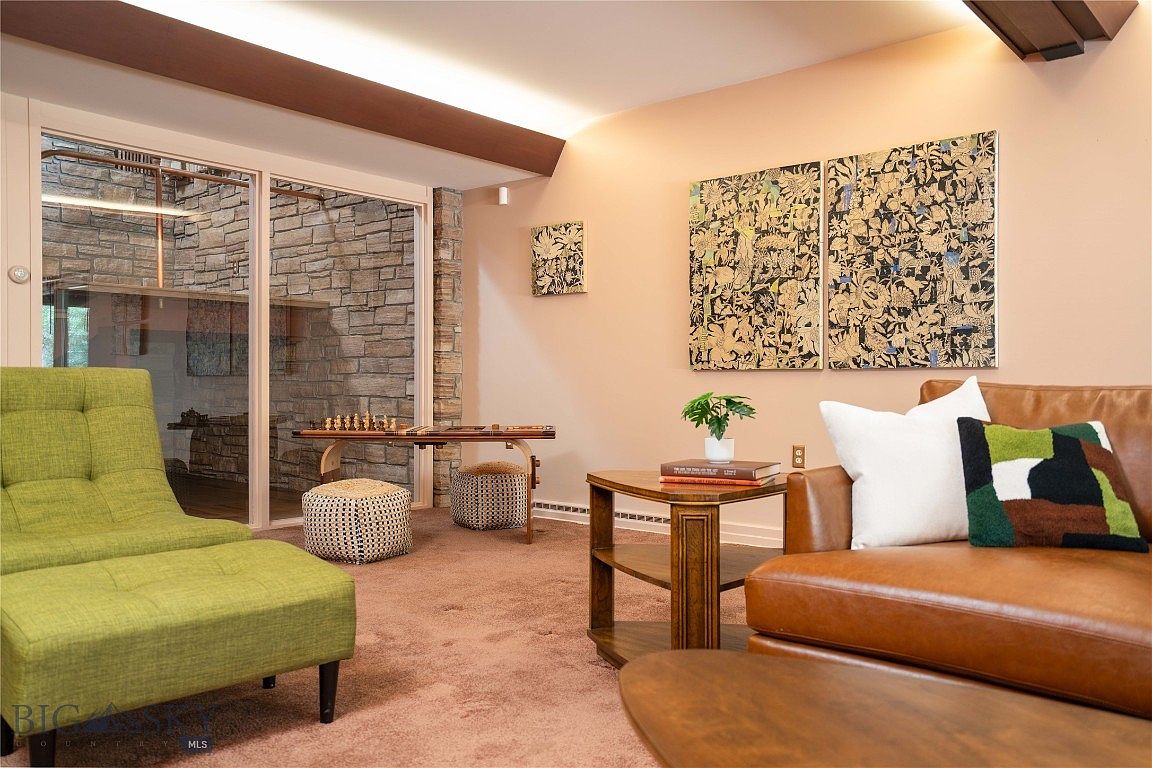
This inviting family room corner pairs modern comfort with mid-century flair, creating a welcoming space perfect for both relaxation and shared activities. A bold green lounge chair and a caramel leather sofa are softened by plush pillows, while a wooden side table with books and a small plant add warmth and practicality. The art on the wall provides visual intrigue, complementing the earthy soft beige tones throughout the room. Glass doors reveal a striking stone accent wall and a chess table with playful poufs, encouraging family game time. The overall design blends cozy textures and organic materials for a stylish, family-friendly atmosphere.
Living Room with Garden View
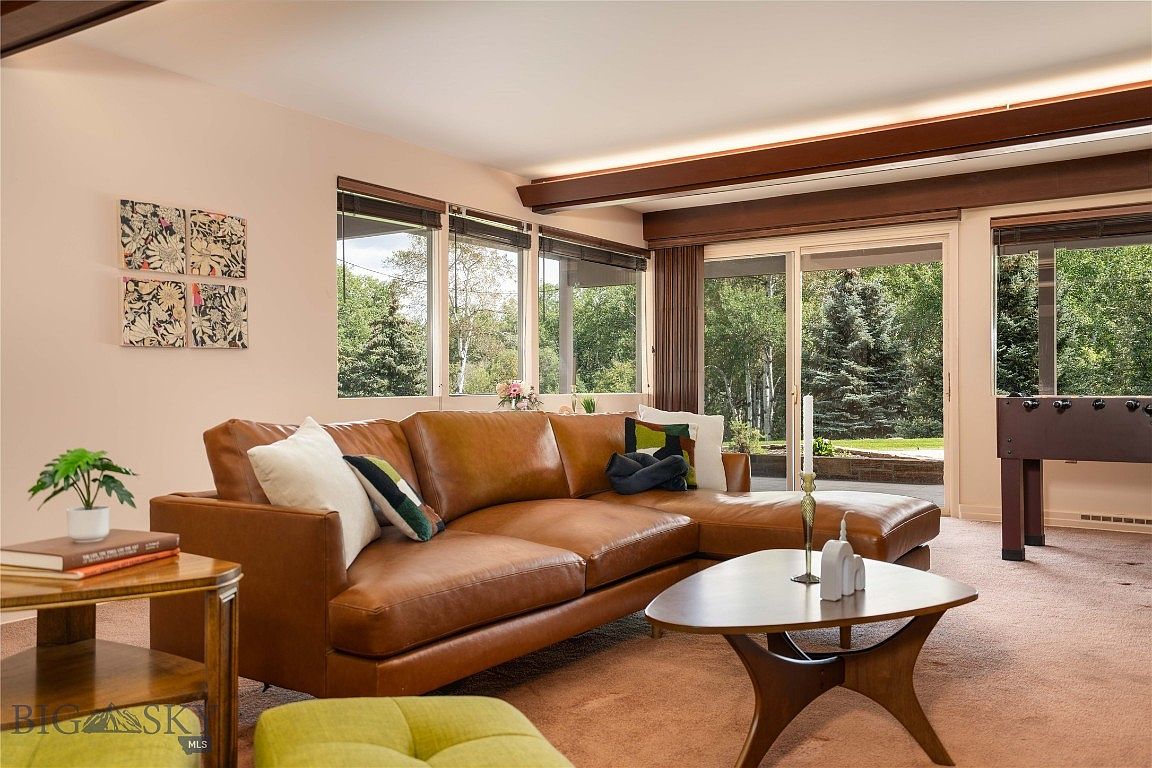
A spacious living room exudes warmth and comfort, anchored by a sleek caramel leather sectional sofa ideal for family gatherings and relaxation. Large windows and sliding glass doors flood the room with natural light, offering panoramic views of lush greenery just outside. Rich wood ceiling beams add architectural interest, complemented by neutral walls and soft beige carpeting. The mid-century modern coffee table and cheerful green ottoman enhance the inviting aesthetic, while playful art and accent pillows introduce color. Family-friendly touches, like a foosball table, make this space perfect for both adults and kids to enjoy together.
Fireplace Seating Area
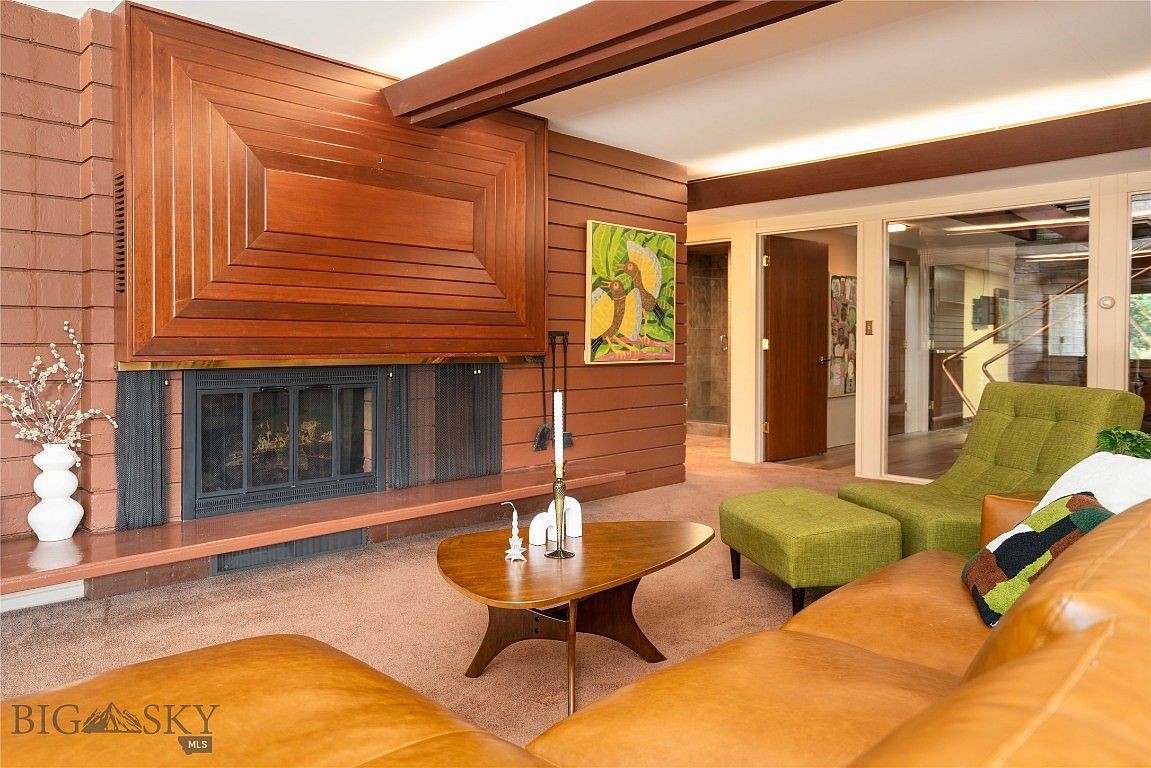
A welcoming seating area centers around a striking geometric wooden fireplace, creating a warm and inviting focal point. Earthy tones dominate the space, rich browns on paneled walls, a tan sectional, and a muted green lounge chair with matching ottoman, which offers a comfortable spot for family relaxation. The coffee table’s sleek contours add a modern touch, while built-in shelves and art brighten the room. Soft, plush carpeting ensures a cozy and child-friendly environment, and the open layout flows into adjacent rooms, perfect for keeping an eye on children while entertaining or unwinding by the fire.
Windowed Hallway Nook
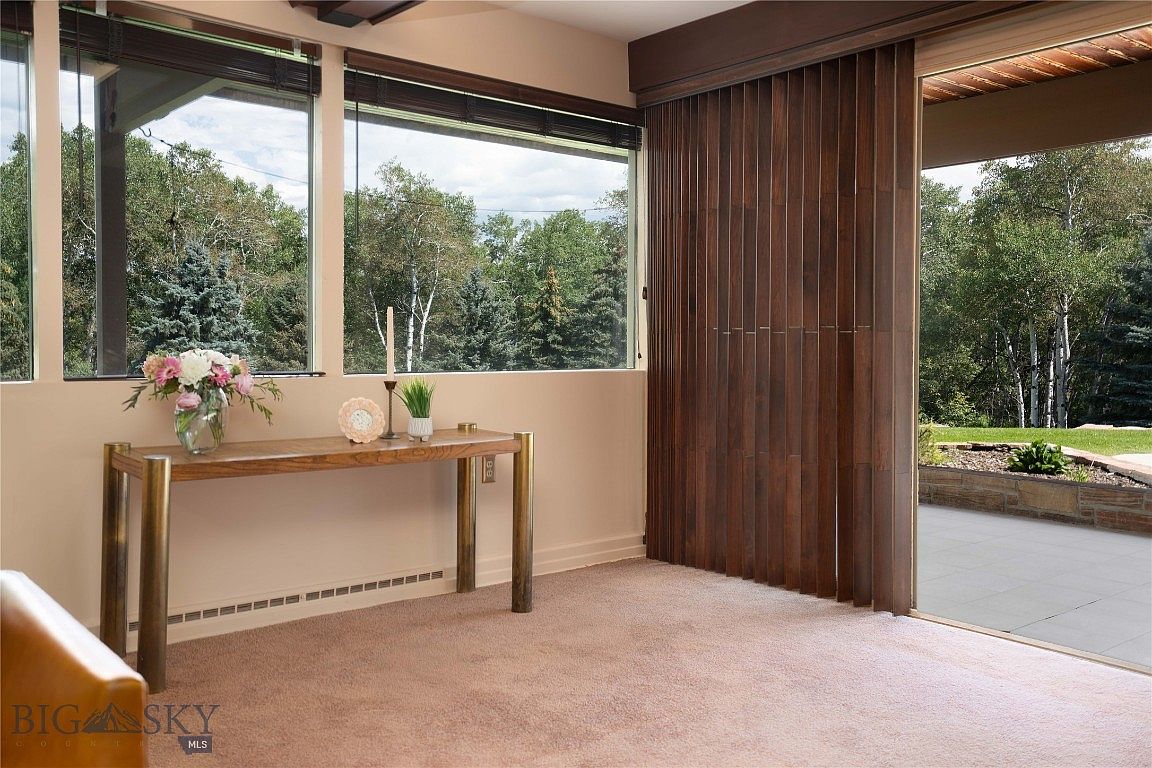
A bright, inviting hallway nook features expansive picture windows that frame lush, green forest views, allowing abundant natural light to fill the space. A sleek console table with metallic legs adds a modern touch, topped with a fresh floral arrangement and simple decorative accents for a homey feel. Neutral beige carpeting complements the soft cream wall color, enhancing the warmth and comfort ideal for a family setting. Vertical wood blinds provide privacy while seamlessly blending with the earthy tones. Easy access to a patio suggests a perfect transitional space for both relaxation and everyday family living.
Cozy Bedroom Corner
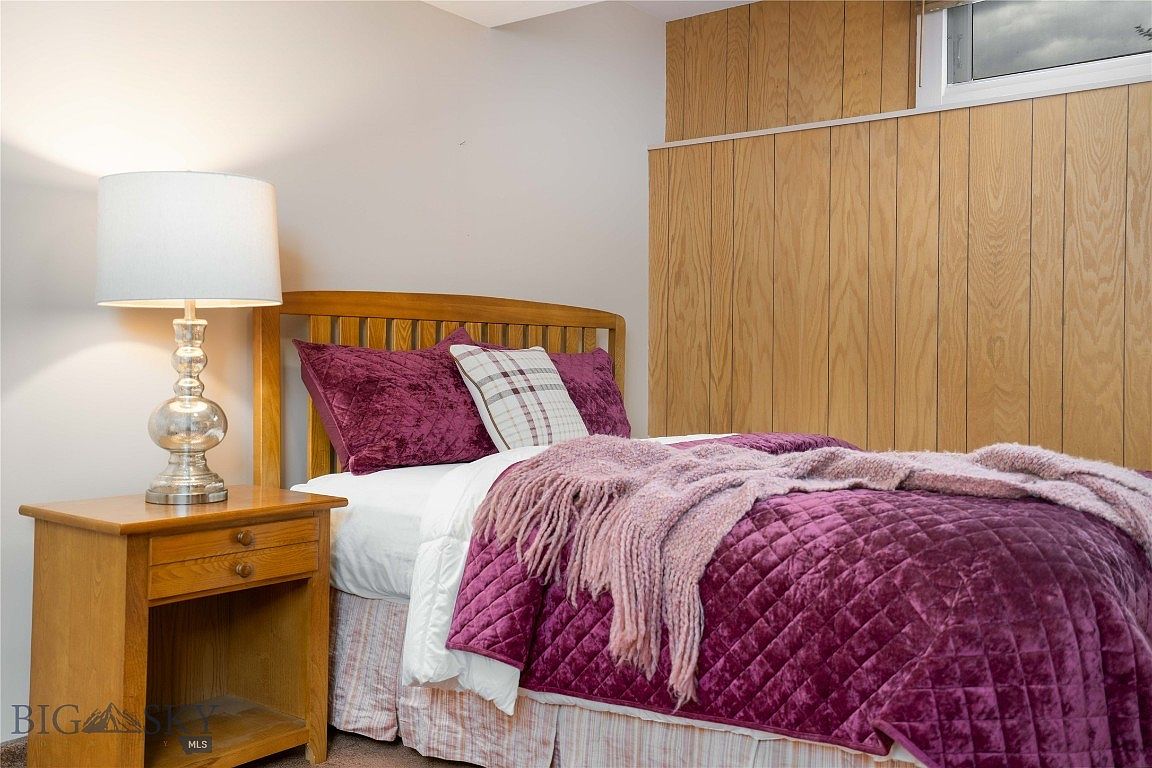
This inviting bedroom corner features a warm and family-friendly atmosphere, highlighted by a soft wooden bed frame and matching nightstand. The bed is adorned with plush, deep plum bedding and accent pillows, paired with a lavender knit throw for extra comfort. Light wood paneling adds a touch of retro charm and durability, making the space both practical and welcoming for children or guests. The neutral wall color softens the look, while a modern glass lamp atop the nightstand provides gentle ambient lighting, perfect for bedtime reading. Ample natural light streams through a high-set window, enhancing the sense of warmth and tranquility.
Modern Bathroom Details
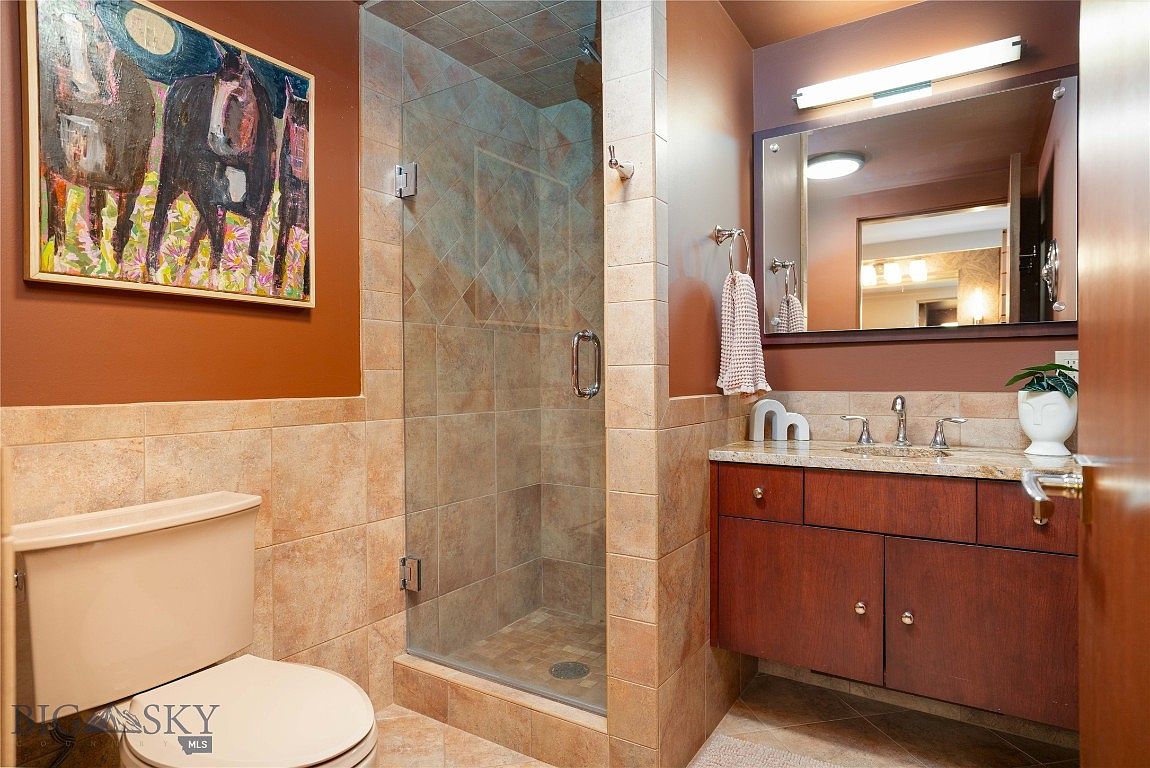
Warm earth tones and natural textures create an inviting ambiance in this well-appointed bathroom. A spacious glass-enclosed shower features elegant, light-brown tilework that extends to the walls and floor, lending a cohesive and clean look. The contemporary vanity offers deep wood cabinets for ample storage, topped with a granite countertop and accented by sleek fixtures. Soft lighting above the mirror makes the space welcoming and functional for everyday routines. A whimsical framed painting adds personality and charm, while thoughtful details like coordinated towels and decor make this a family-friendly and comfortable retreat for all ages.
Home Office Workspace
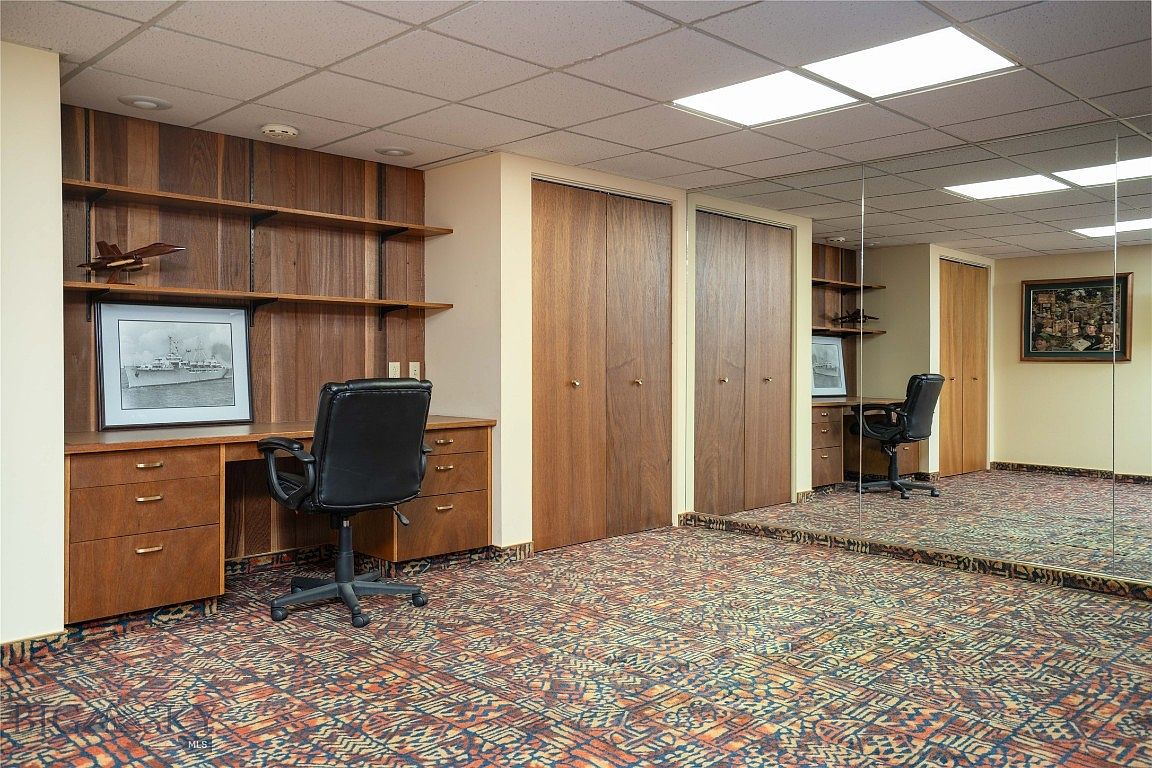
Spacious home office area designed for productivity, featuring built-in wooden desks with ample storage and shelving along one wall. Two large work stations provide plenty of space for family members or guests to work side-by-side, making it ideal for homework, crafting, or remote work. The mirrored wall enhances the natural light, giving the room a bright and open feel, while the neutral wall tones pair with rich wood finishes for a warm atmosphere. Patterned carpet adds a touch of retro personality and comfort underfoot, and generous closet space keeps the area organized and clutter-free, supporting family-friendly functionality.
Listing Agent: Mike Schlauch of PureWest Real Estate Bozeman via Zillow

