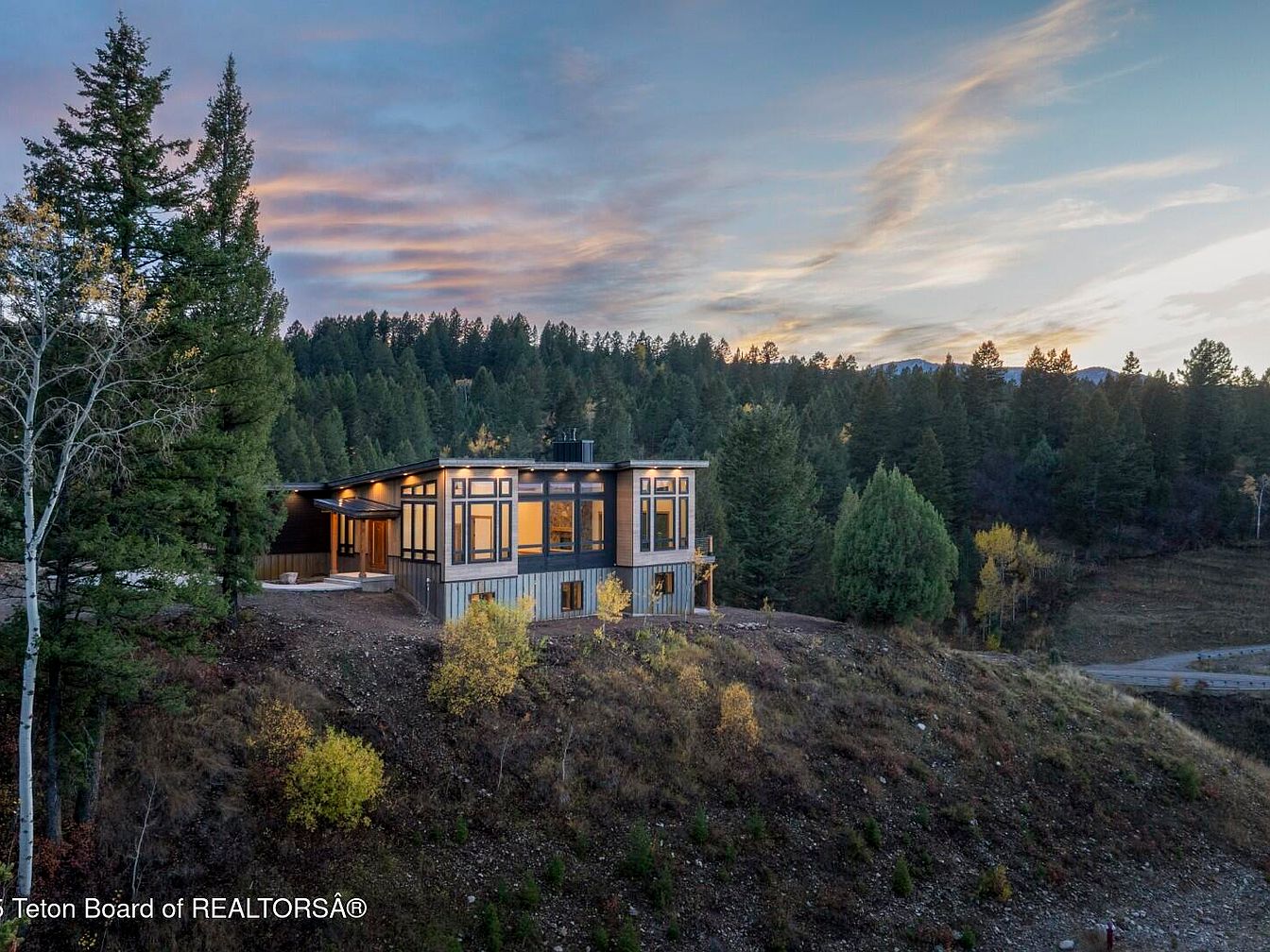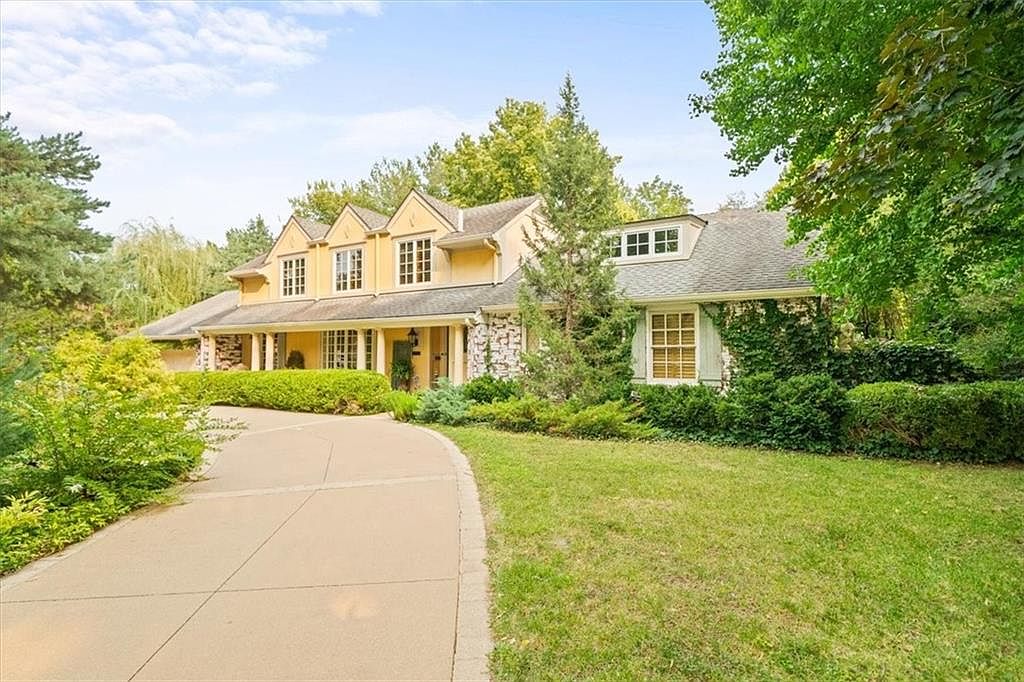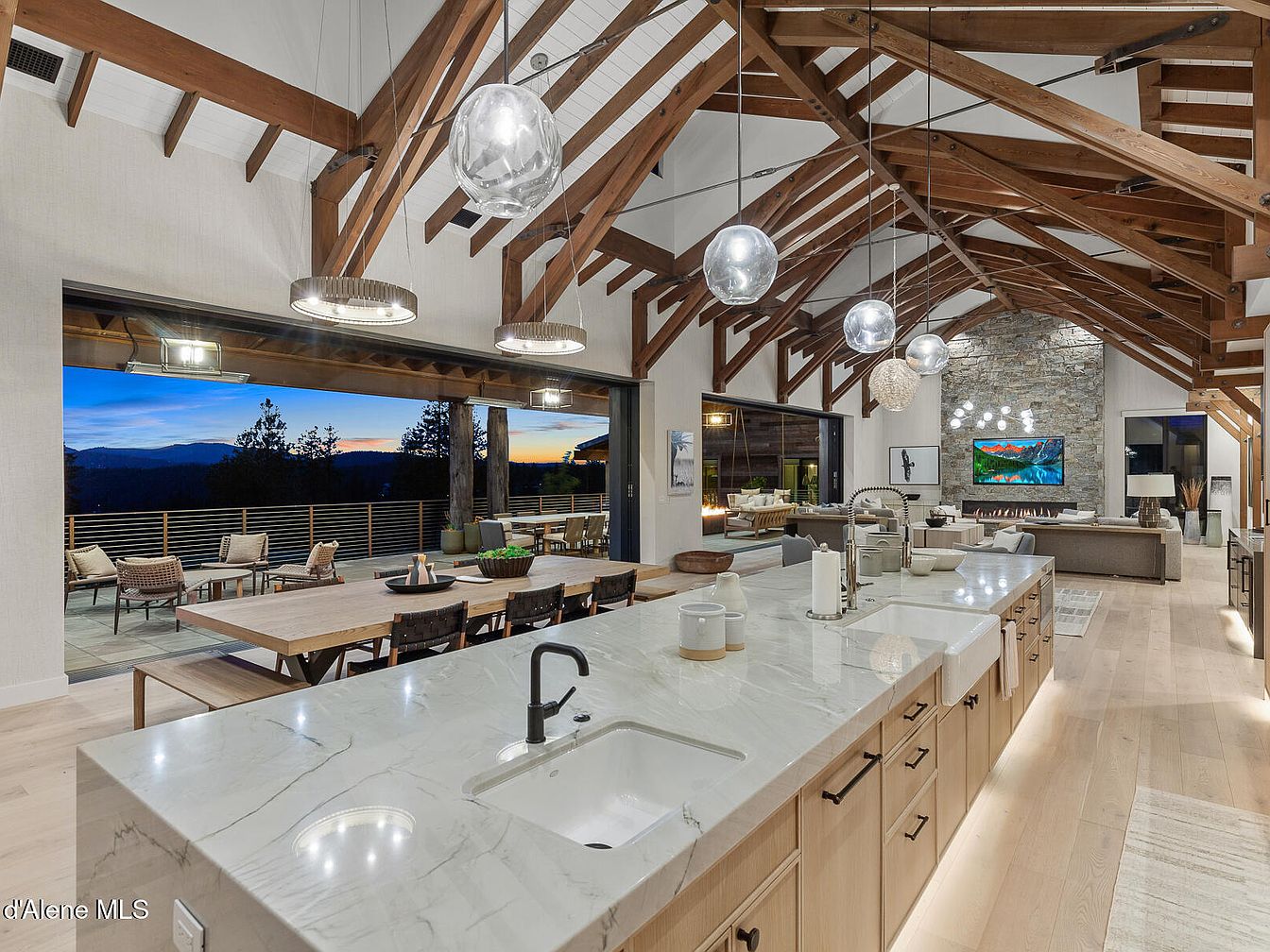
This breathtaking lakeside home in Harrison, Idaho, exemplifies status and forward-thinking living with its prime location at The Gozzer Flats, a sought-after enclave known for exclusivity and convenience. Built in 2022, its modern architectural style highlights dramatic timber beams, expansive glass walls, and natural textures, creating an atmosphere of understated luxury and connectivity with nature. Perfect for a success-driven, future-oriented individual, the 5,145-square-foot residence offers six bedrooms and six and a half bathrooms, fostering both privacy and lavish entertaining. With a plot area intentionally designed for low-maintenance living and direct access to community amenities and the Clubhouse, its $8,950,000 price tag reflects the elite appeal and investment value of this contemporary masterpiece.
Covered Patio Lounge
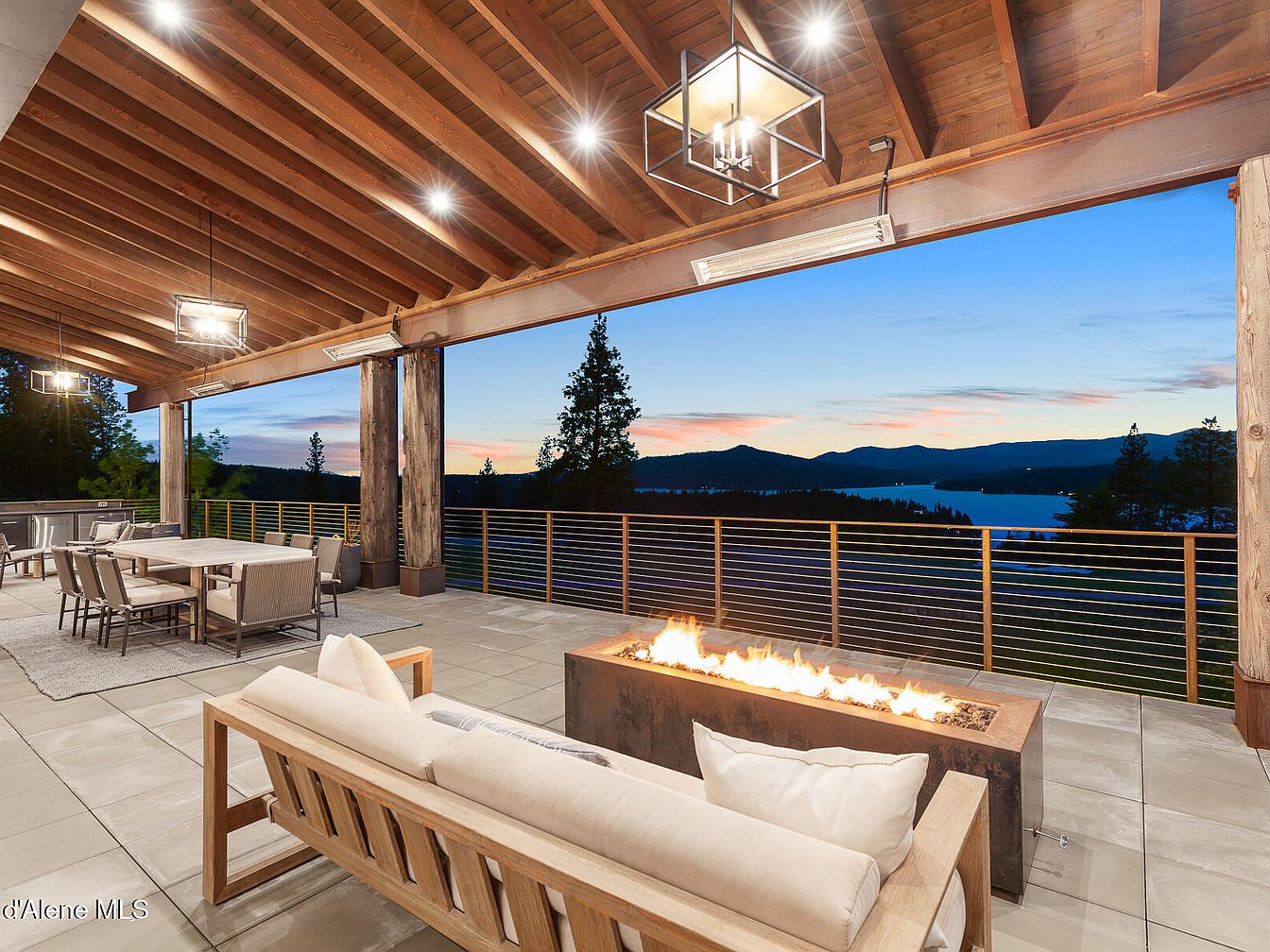
Expansive covered patio featuring a modern wood-beamed ceiling and warm, ambient lighting, offering an inviting outdoor retreat for gatherings. The space is anchored by a linear gas firepit surrounded by comfortable, neutral-toned outdoor seating. A large dining table accommodates family meals or entertaining guests. Durable tile flooring and sturdy timber columns enhance the rustic yet contemporary aesthetic. The open railing ensures breathtaking panoramic views of the lake and mountains, blending nature with luxury. Family-friendly layout provides ample space for children to play and adults to relax, creating the perfect environment for making lasting memories together.
Indoor-Outdoor Living Area
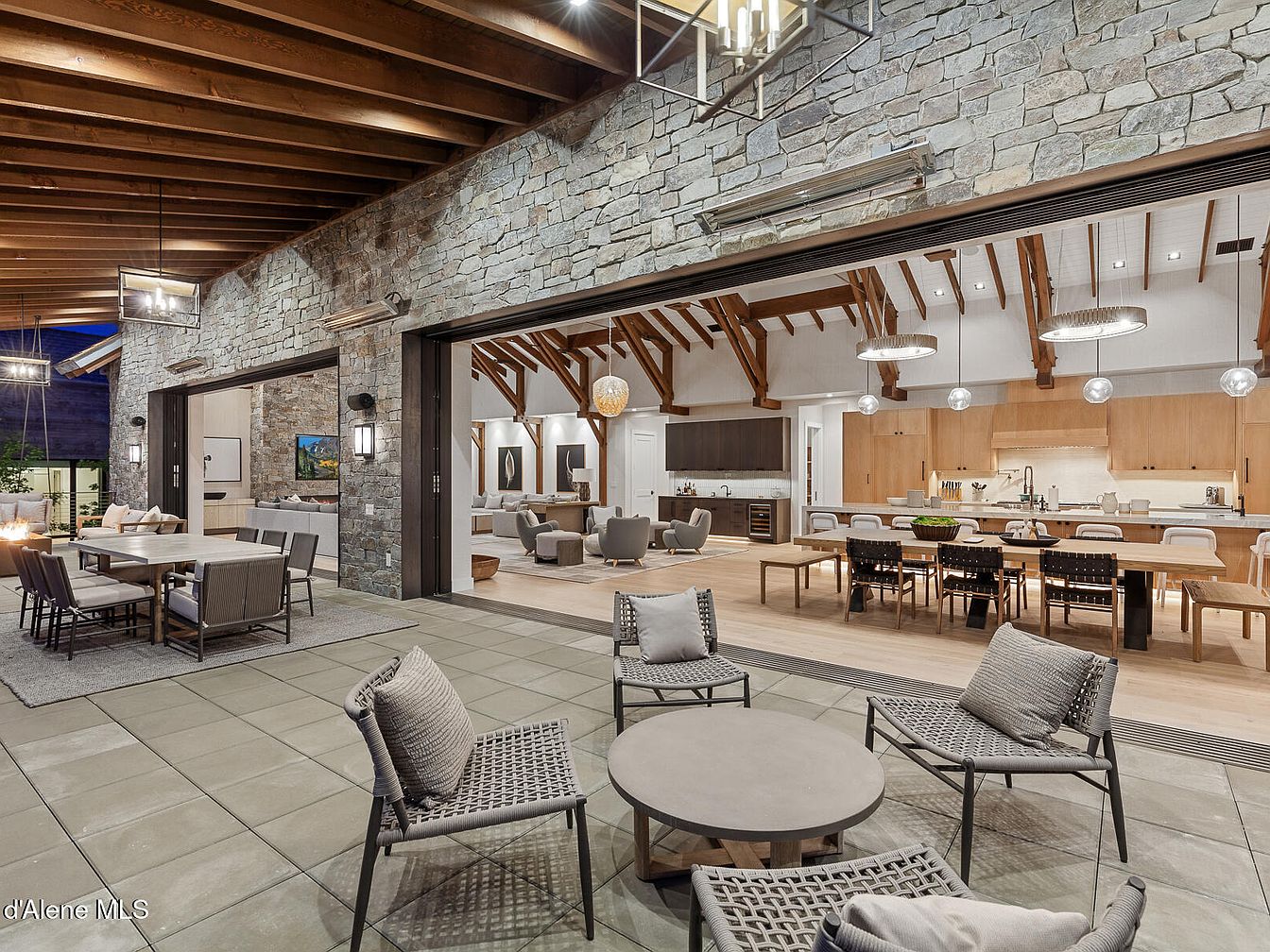
Seamlessly blending indoor and outdoor spaces, this expansive living area features a stunning combination of rustic and modern aesthetics. The exterior stone wall extends inside, while exposed wooden beams add natural warmth and architectural interest. Sliding glass doors open fully to merge the tiled patio with the open-concept kitchen and living room, encouraging family gatherings and effortless entertaining. Plush outdoor seating and al fresco dining invite relaxation, while the interior displays neutral tones, light wood cabinetry, and sleek pendant lighting. Comfortable sofas, a large dining table, and ample workspace create a welcoming environment ideal for both intimate family time and large celebrations.
Living Room Details
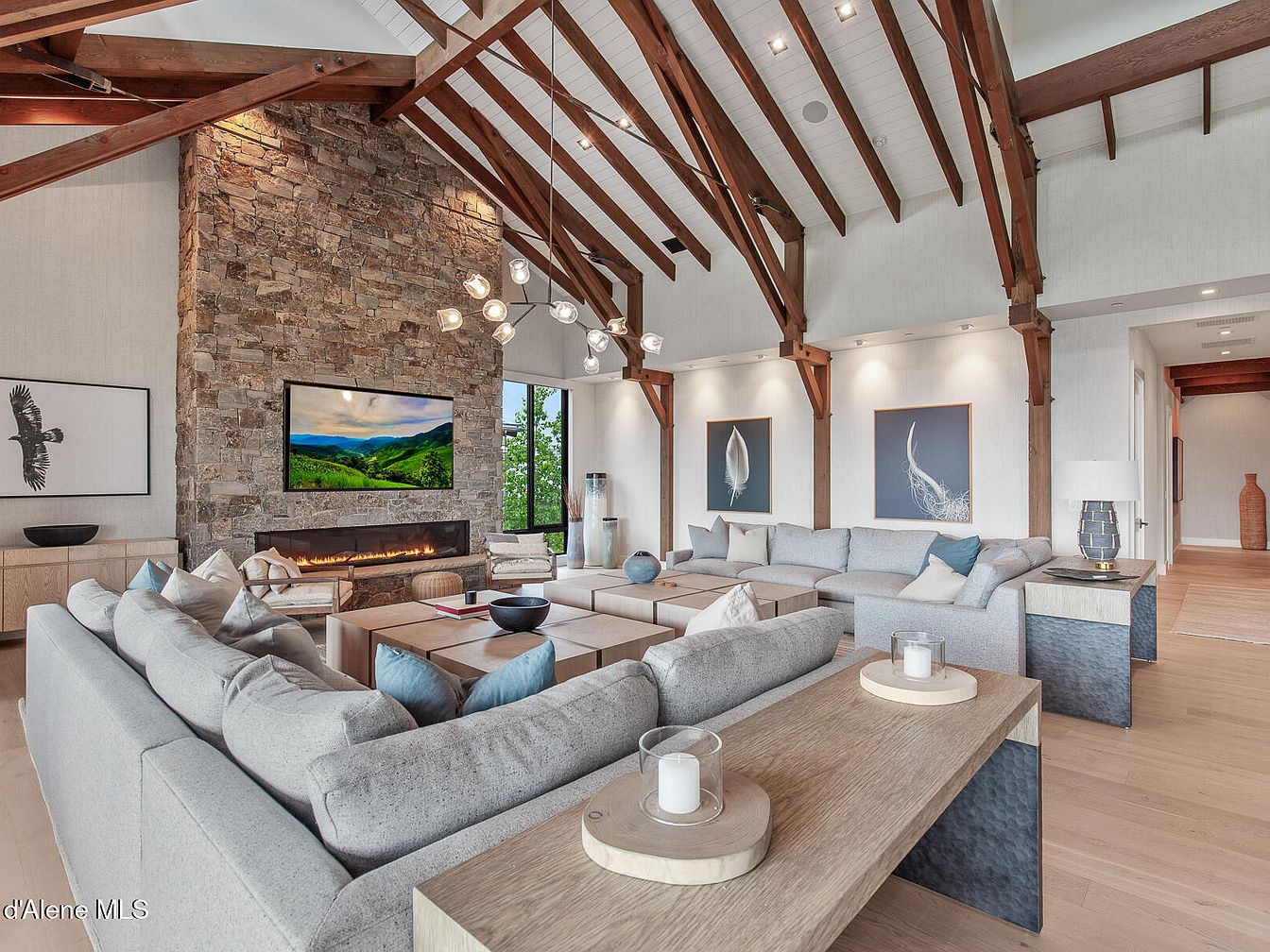
A grand living room showcases an open, inviting layout perfect for family gatherings or entertaining guests. The vaulted ceiling, highlighted by exposed timber beams, creates an airy sense of space while adding rustic charm. A floor-to-ceiling stone fireplace, topped with a mounted television, serves as the focal point, flanked by modern art and generous windows that invite natural light. Plush sectional sofas in soft gray tones provide abundant, comfortable seating for all ages. A muted palette, layered with varying textures and wood accents, balances warmth and sophistication. Stylish coffee tables and ambient lighting complete this tranquil, family-friendly retreat.
Master Bedroom Retreat
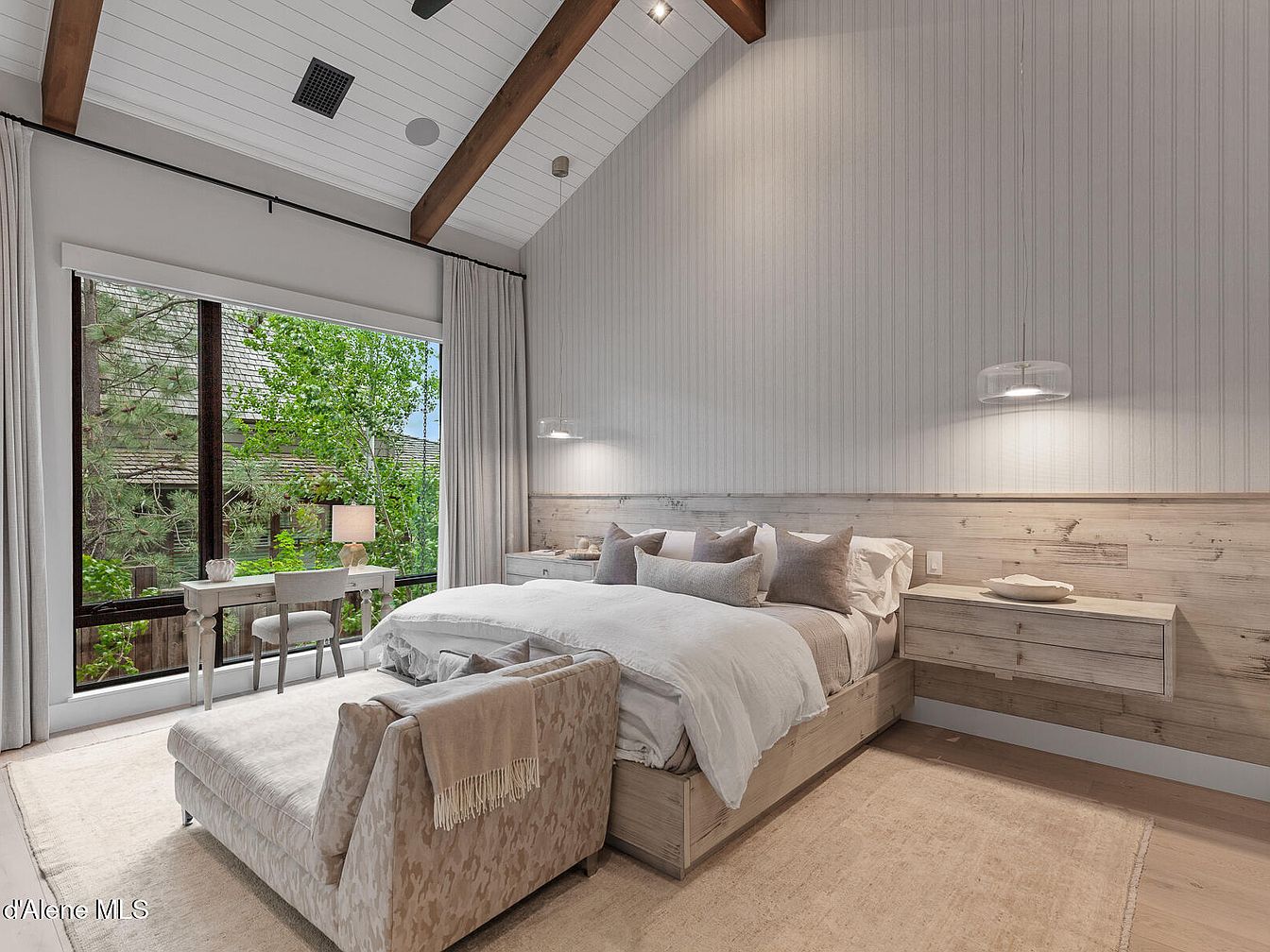
This spacious master bedroom features striking vaulted ceilings with exposed wooden beams, creating an airy and inviting atmosphere. The neutral color palette combines soft creams, gentle tans, and natural wood tones, making the space both soothing and elegant. Large windows allow abundant natural light, enhancing the connection to the outdoors and providing a peaceful view of lush greenery. Family friendly touches include a cozy settee at the foot of the bed and a small writing desk near the window, ideal for homework or work-from-home days. Minimalist floating nightstands, plush bedding, and textured accent walls complete the tranquil, welcoming design.
Bathroom Retreat
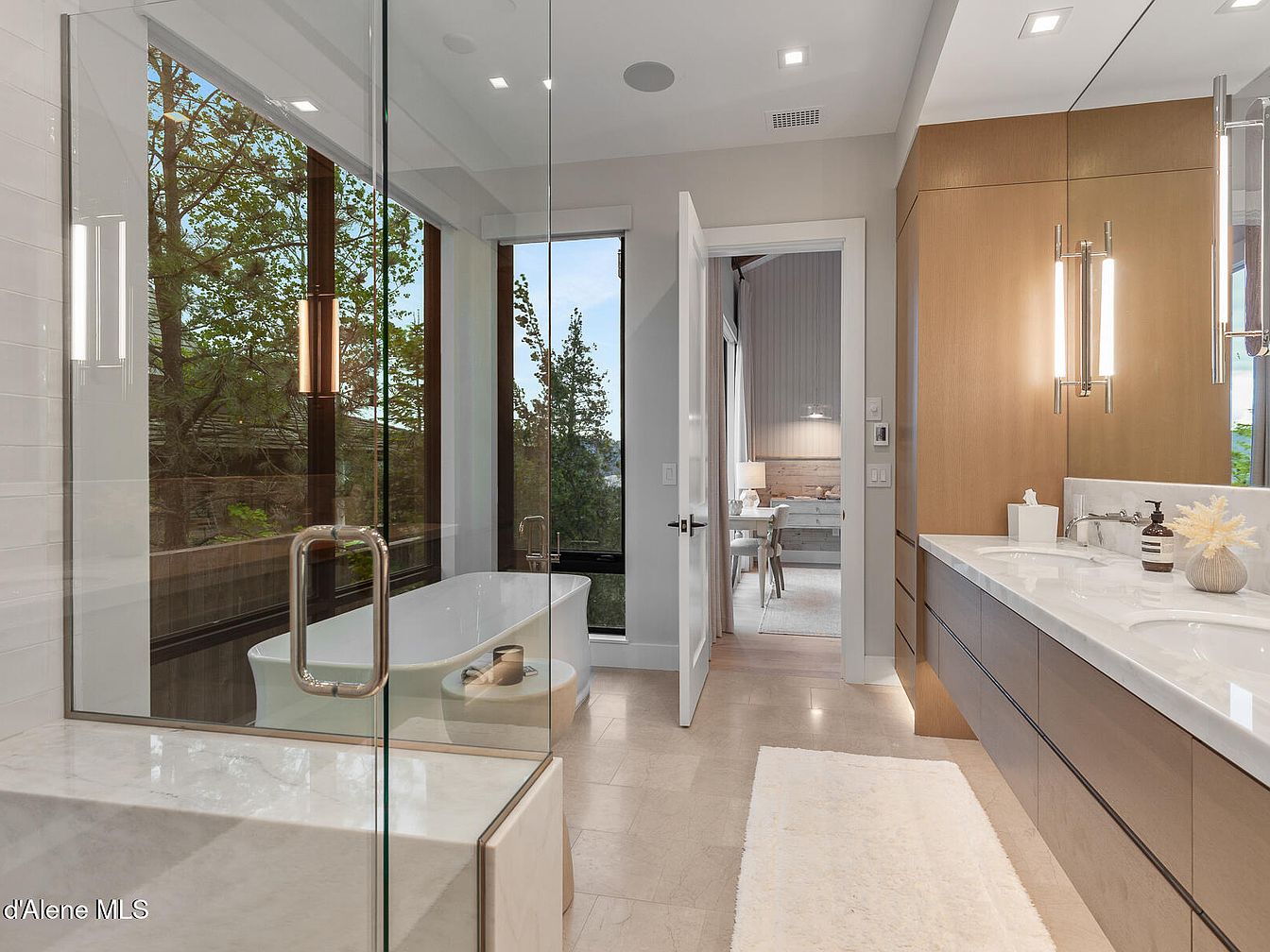
A spacious and serene primary bathroom features expansive windows that frame lush outdoor views, infusing the space with natural light. A sleek glass-enclosed shower and a contemporary freestanding tub offer luxurious bathing choices. The floating dual-sink vanity is finished in warm wood tones with crisp white countertops, while modern vertical sconces add ambient illumination. The soothing neutral color palette, large mirror, and thoughtfully placed cabinetry create an uncluttered family-friendly atmosphere. Plush textiles, such as the soft area rug, add comfort and warmth, making it an inviting space for both relaxation and daily routines. The open doorway leads directly to a cozy bedroom, establishing easy family access.
Bedroom Sanctuary
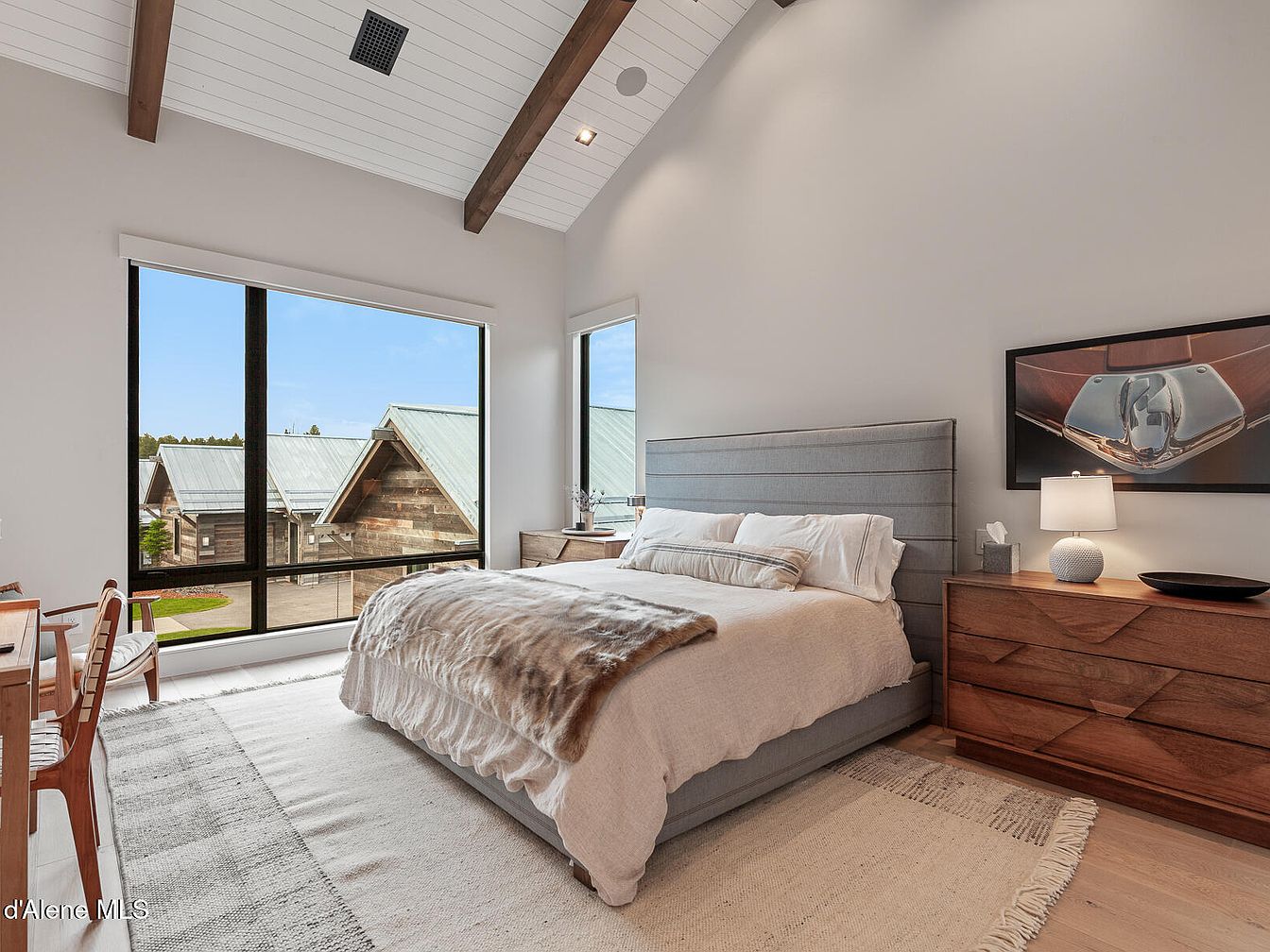
A spacious bedroom styled with a contemporary design, featuring a high vaulted ceiling accentuated by exposed beams. Large windows allow ample natural light to illuminate the cozy, neutral-toned space, with views of charming rooftops outside. The room includes a plush, upholstered headboard bed adorned with soft bedding and a fur throw, ideal for relaxation. Warm wooden dressers offer abundant storage, while a matching pair of minimalist chairs and a workspace promote family functionality. Subtle decor items, a textured area rug, and tasteful wall art round out the tranquil ambiance, making this room both family-friendly and invitingly serene.
Bedroom Retreat
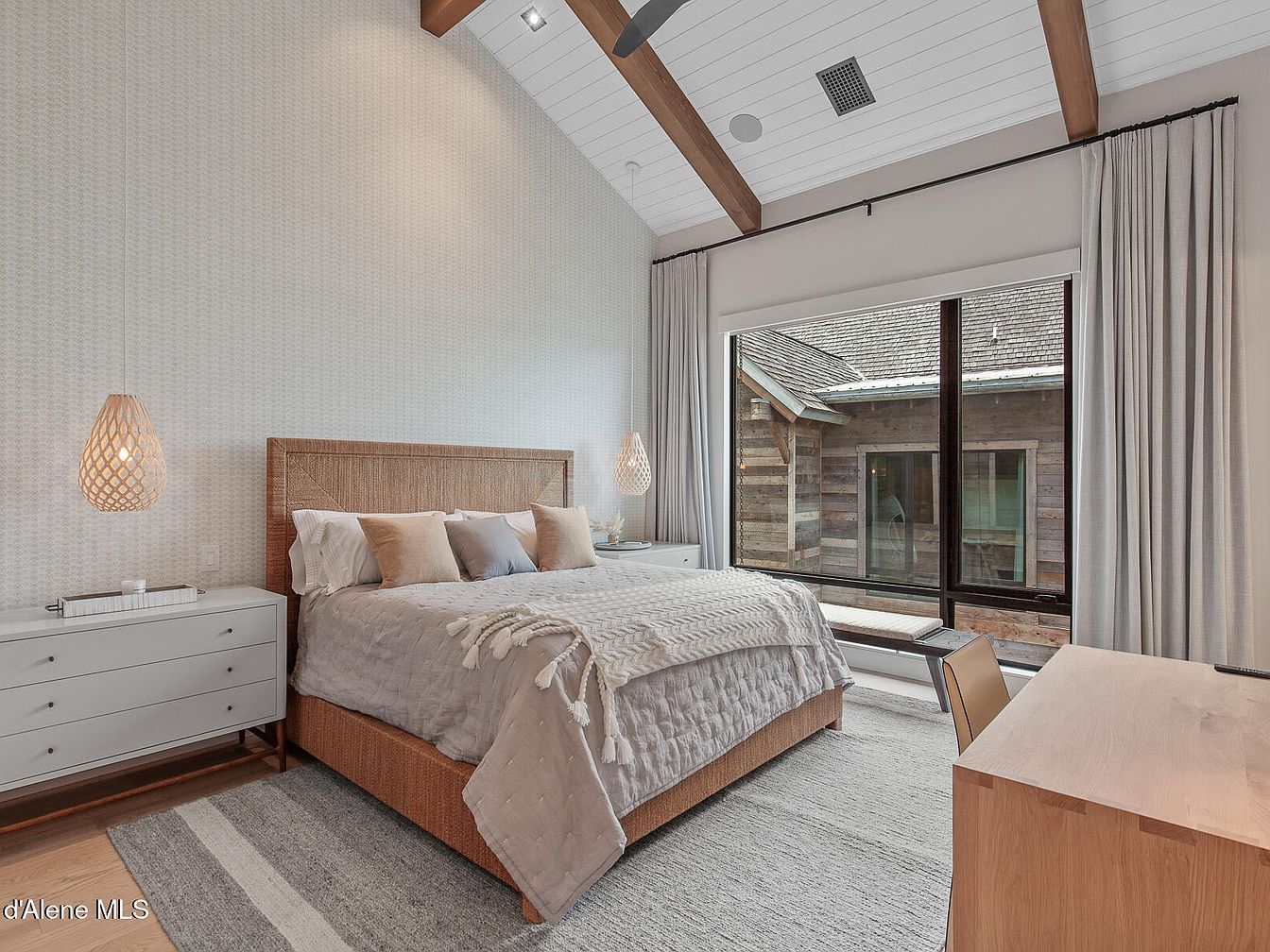
A serene master bedroom features a vaulted, white-painted shiplap ceiling with rustic exposed wooden beams, creating an airy yet cozy atmosphere. The neutral color palette is soothing, with soft gray tones on both the walls and area rug, complemented by warm natural textures in the woven bed frame and pendant lights. Ample natural light pours in through sliding glass doors that open to a private outdoor space, providing a peaceful retreat for relaxation or family time. Functional touches such as a large dresser and writing desk offer practical storage and workspace, while blackout drapes ensure comfort for restful sleep.
Master Bathroom Retreat
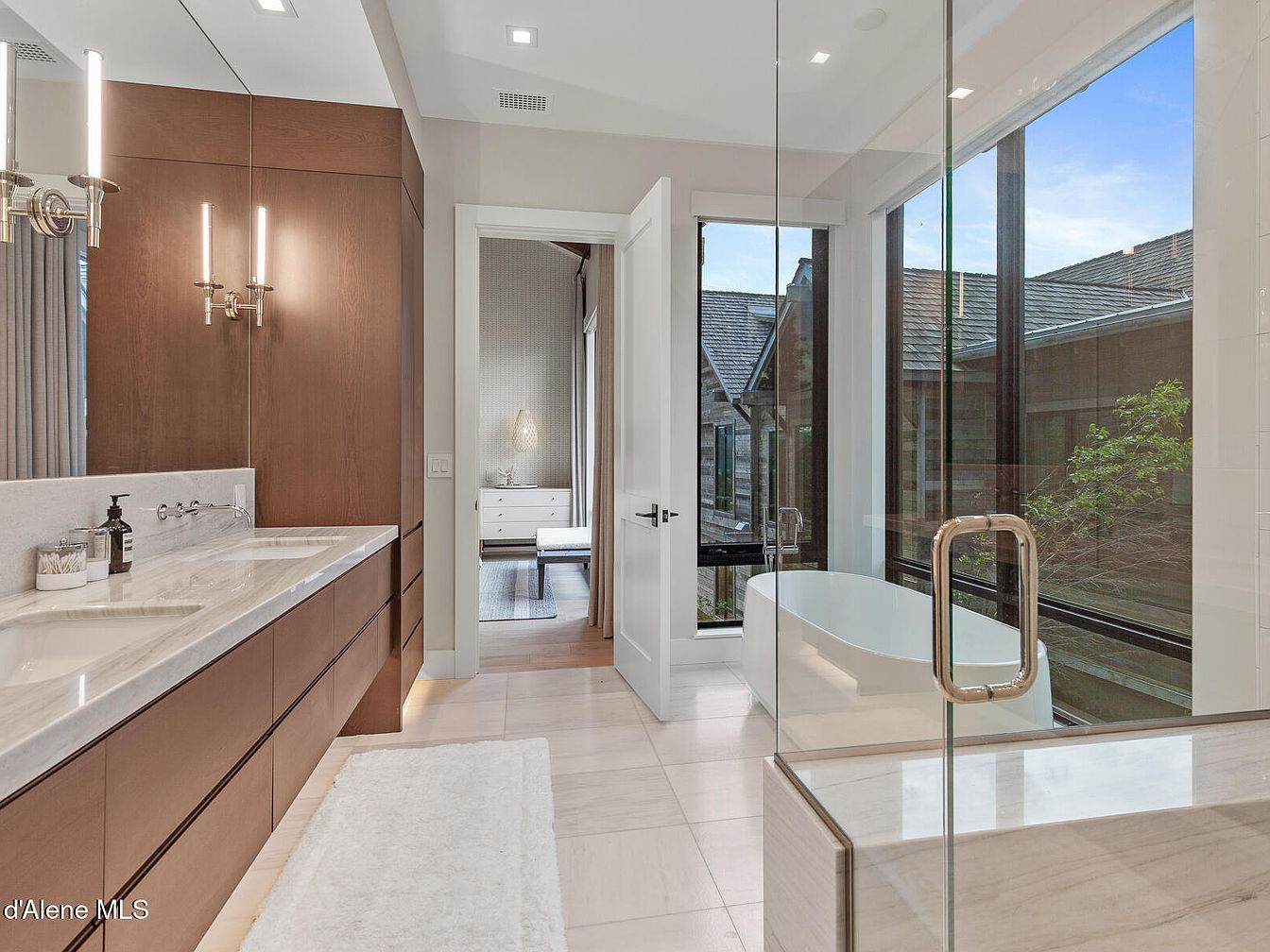
Spacious and inviting, this master bathroom features a seamless layout with a double vanity topped in creamy marble and modern wood cabinetry offering generous storage for family necessities. Floor-to-ceiling windows flood the space with natural light, accentuating the clean lines and neutral tones throughout. The large glass-enclosed shower and freestanding soaking tub create a spa-like ambiance ideal for unwinding. Polished fixtures and wall-mounted lighting provide practical elegance, while soft textures such as a plush white rug enhance comfort underfoot. Connected to the primary suite, this family-friendly design combines luxury with thoughtful functionality for daily living.
Home Office Retreat
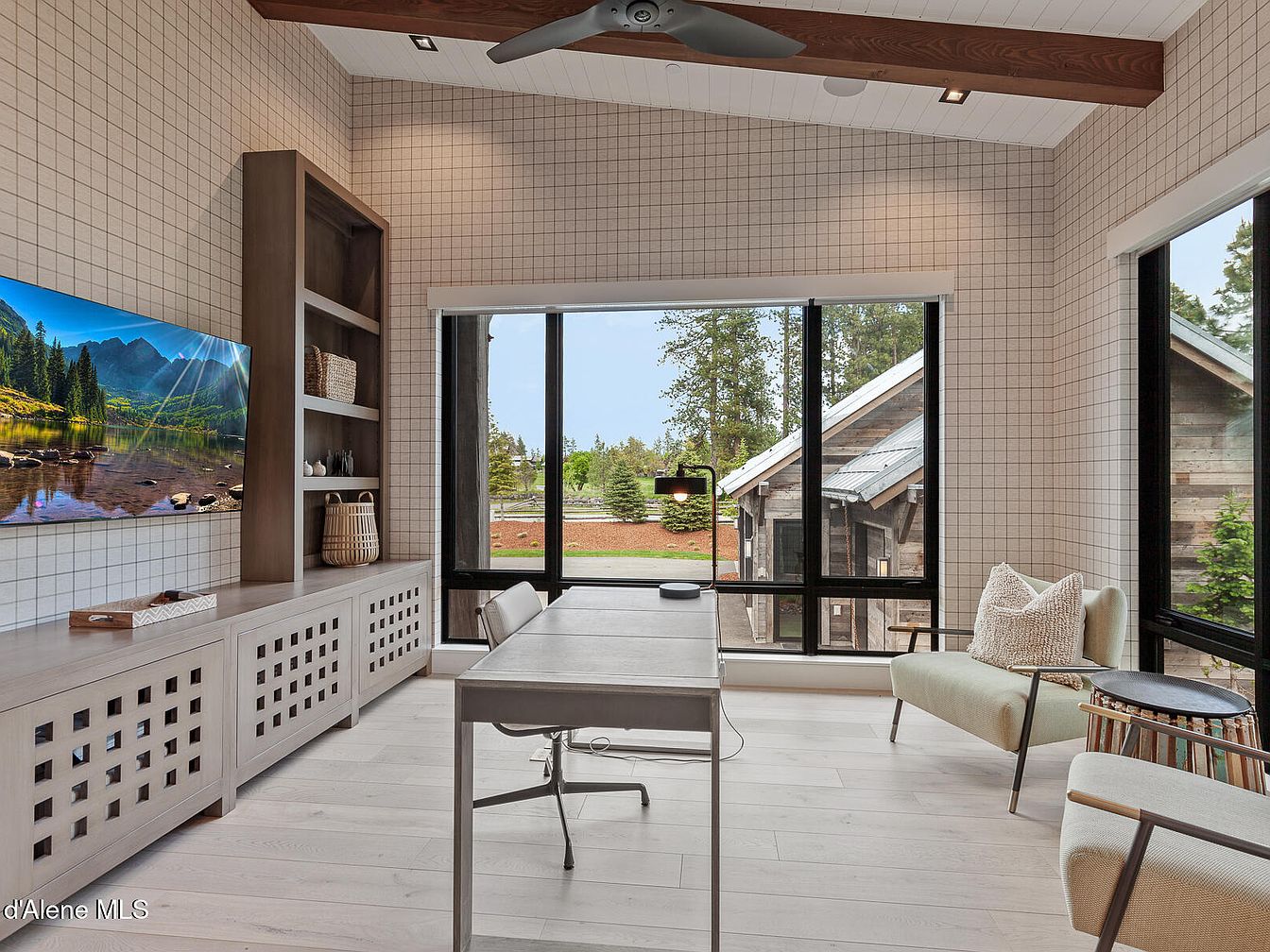
This bright and modern home office offers a welcoming work environment with large floor-to-ceiling windows that frame peaceful outdoor views and flood the space with natural light. The room features light wood floors complemented by soft neutral furnishings, including a plush lounge chair with a cozy pillow, ideal for relaxing breaks or family visits. Custom cabinetry with lattice detailing provides ample storage for supplies, keeping the area tidy and organized. The textured grid wallpaper, open shelving with woven baskets, and exposed wood ceiling beams add a warm, contemporary touch, making it an inspiring and family-friendly workspace.
Bunk Bedroom Retreat
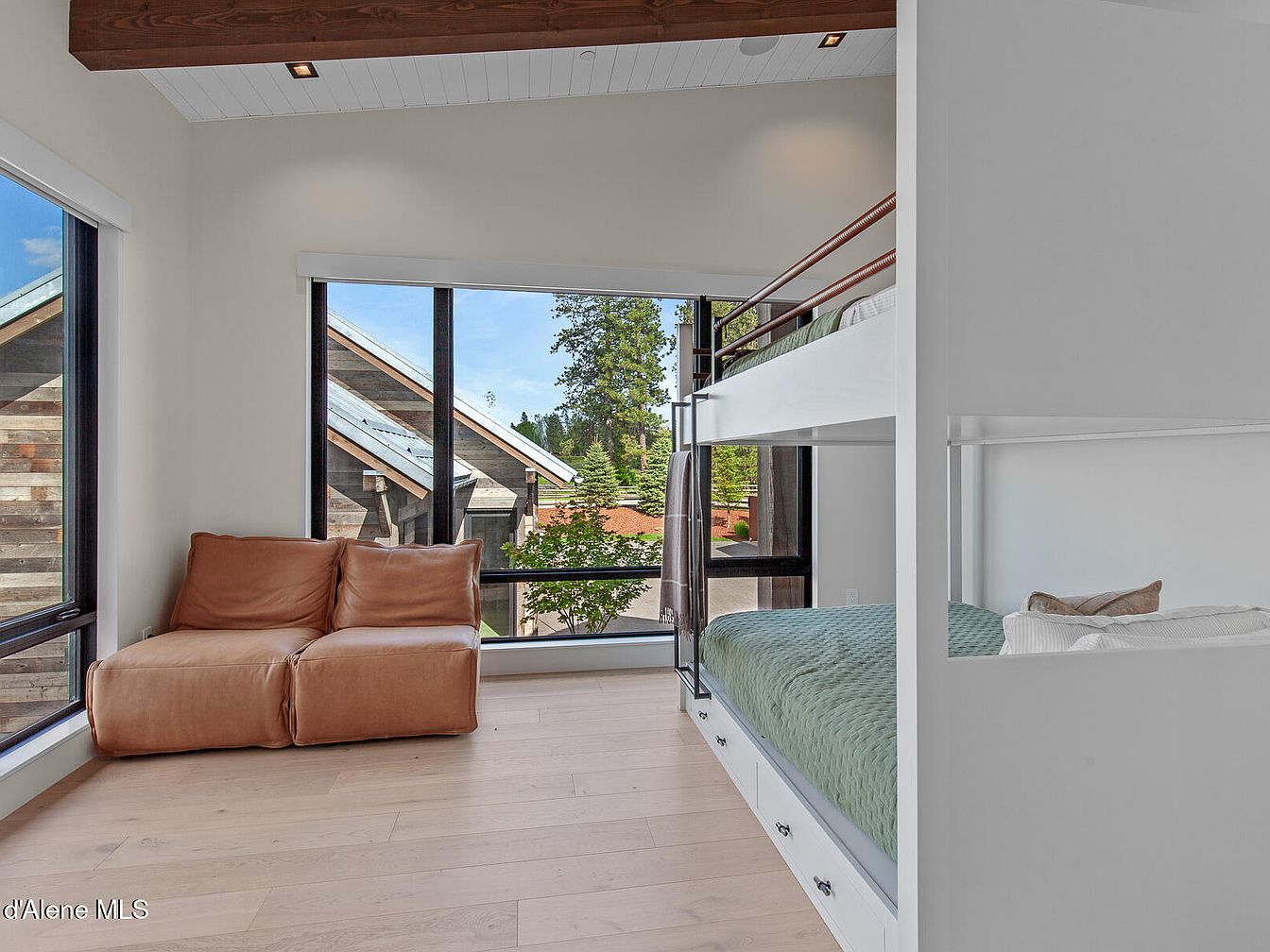
A bright and airy bunk bedroom designed for comfort and relaxation with large picture windows that flood the space with natural light and provide views of rustic architecture outside. The room features a sturdy white bunk bed with a modern design, complete with storage drawers underneath for convenience. Soft green bedding and neutral-toned pillows add a touch of warmth and coziness. A plush, caramel-colored leather lounge chair sits invitingly in the corner, perfect for reading or lounging. Pale wood floors and exposed wooden ceiling beams offer an appealing mix of modern and rustic charm, making it ideal for families.
Laundry Room Design
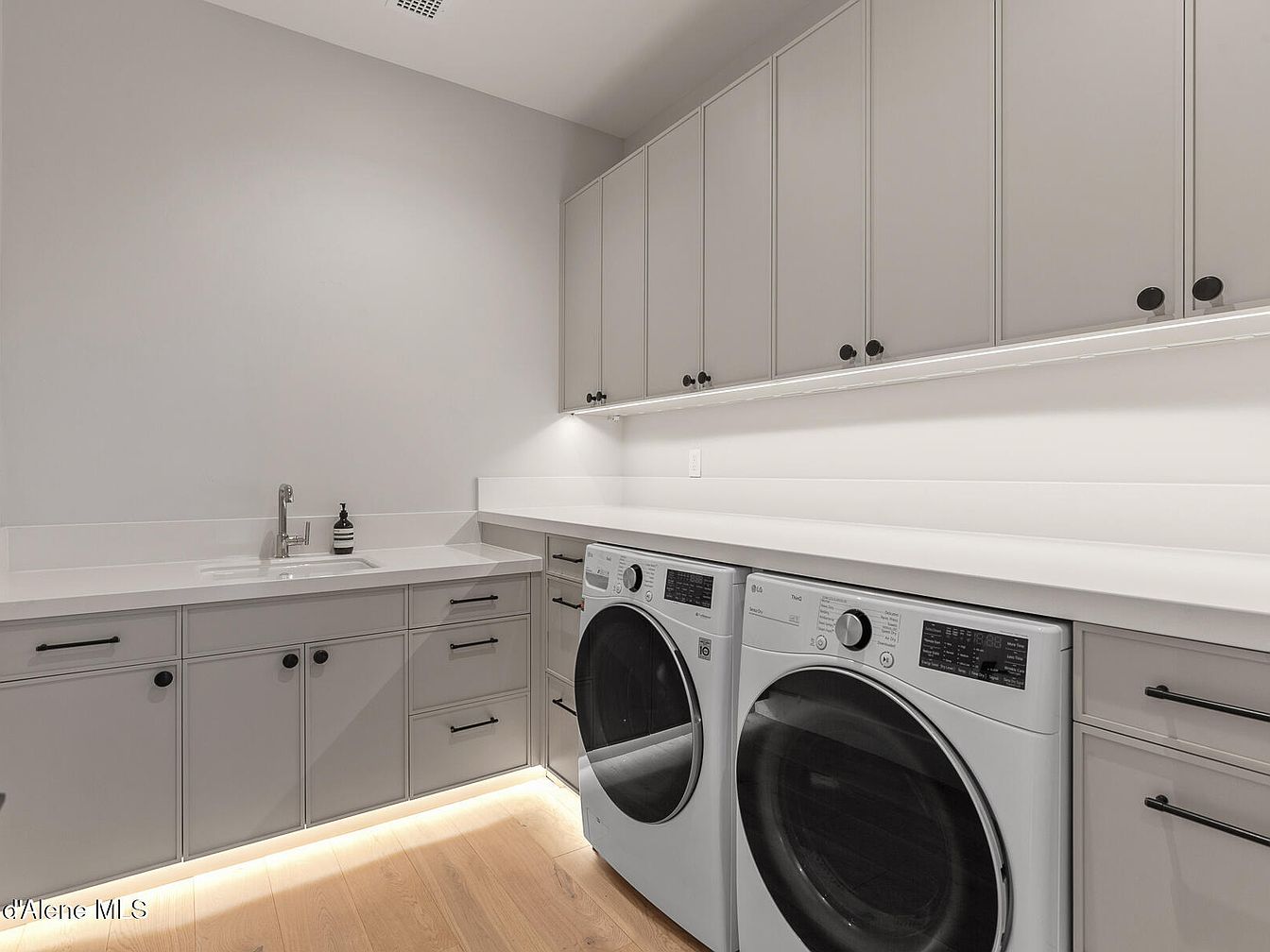
A spacious laundry room offers both style and function, featuring modern front-loading washer and dryer units set beneath ample countertop workspace. Soft grey cabinetry provides an abundance of storage both above and below, keeping essentials organized and accessible. Clean lines and minimalist black hardware create a contemporary yet welcoming atmosphere, complemented by light wood flooring and under-cabinet accent lighting that adds warmth. The built-in sink area with sleek fixtures is perfect for pre-treating stains or handwashing delicate items. This layout ensures laundry chores are efficient and family-friendly, offering plenty of space for sorting and folding in a calm, clutter-free environment.
Modern Bathroom Vanity
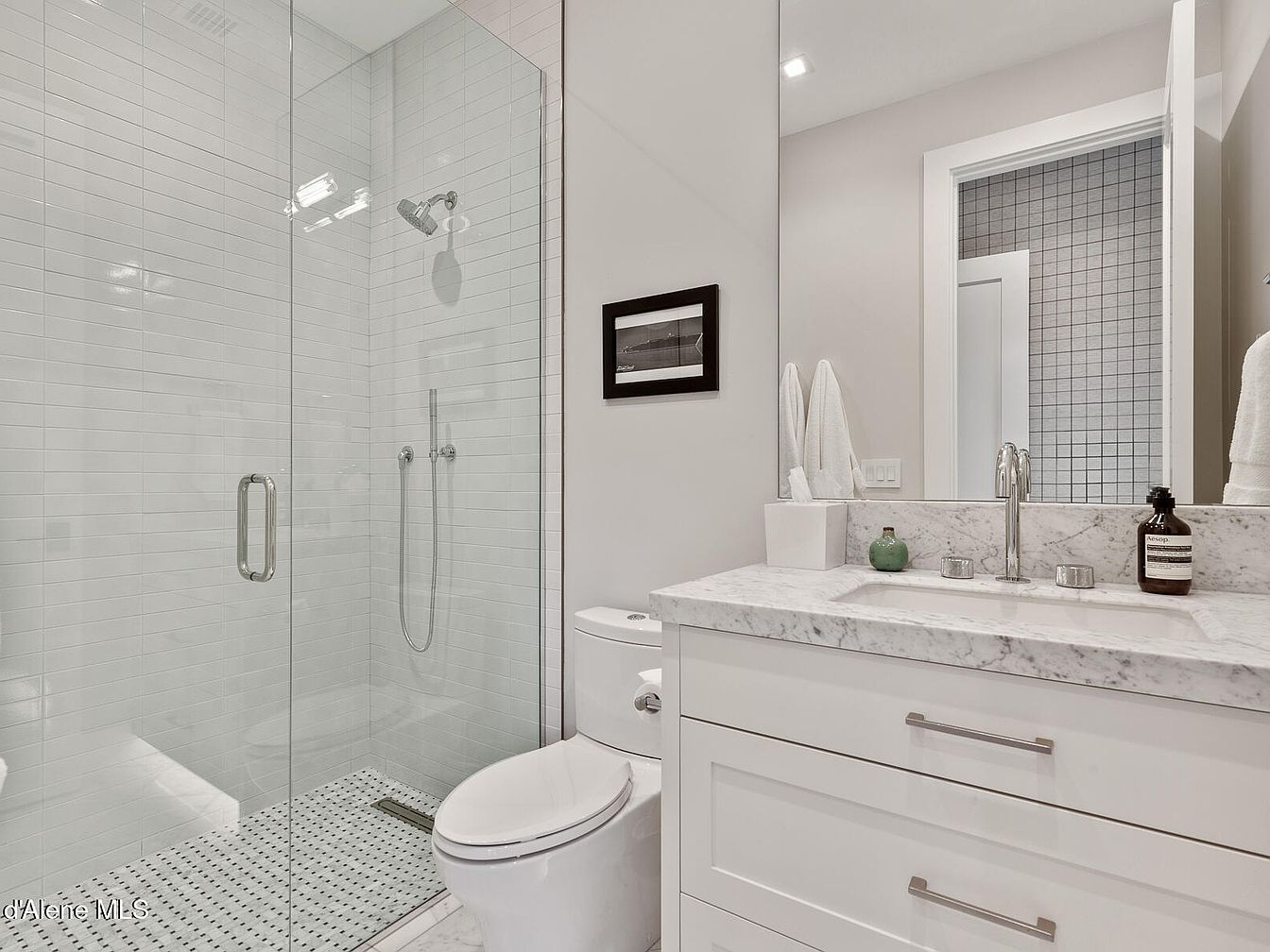
This bathroom features a sleek, contemporary layout with a spacious glass-enclosed walk-in shower, perfect for families needing easy accessibility and low-maintenance cleaning. Soft, neutral tones dominate the space, from crisp white subway tiles and cabinetry to pale gray walls, creating a refreshingly clean atmosphere. The marble countertop and integrated sink offer a touch of luxury, complemented by minimalist hardware and high-end fixtures. Soft towels, a framed print, and tasteful decor enhance the serene environment. Practical storage solutions and a streamlined toilet ensure family-friendly functionality, while the expansive mirror visually enlarges the space and maximizes light reflection.
Listing Agent: Shawn Taylor of Gozzer Ranch Properties, LLC via Zillow
