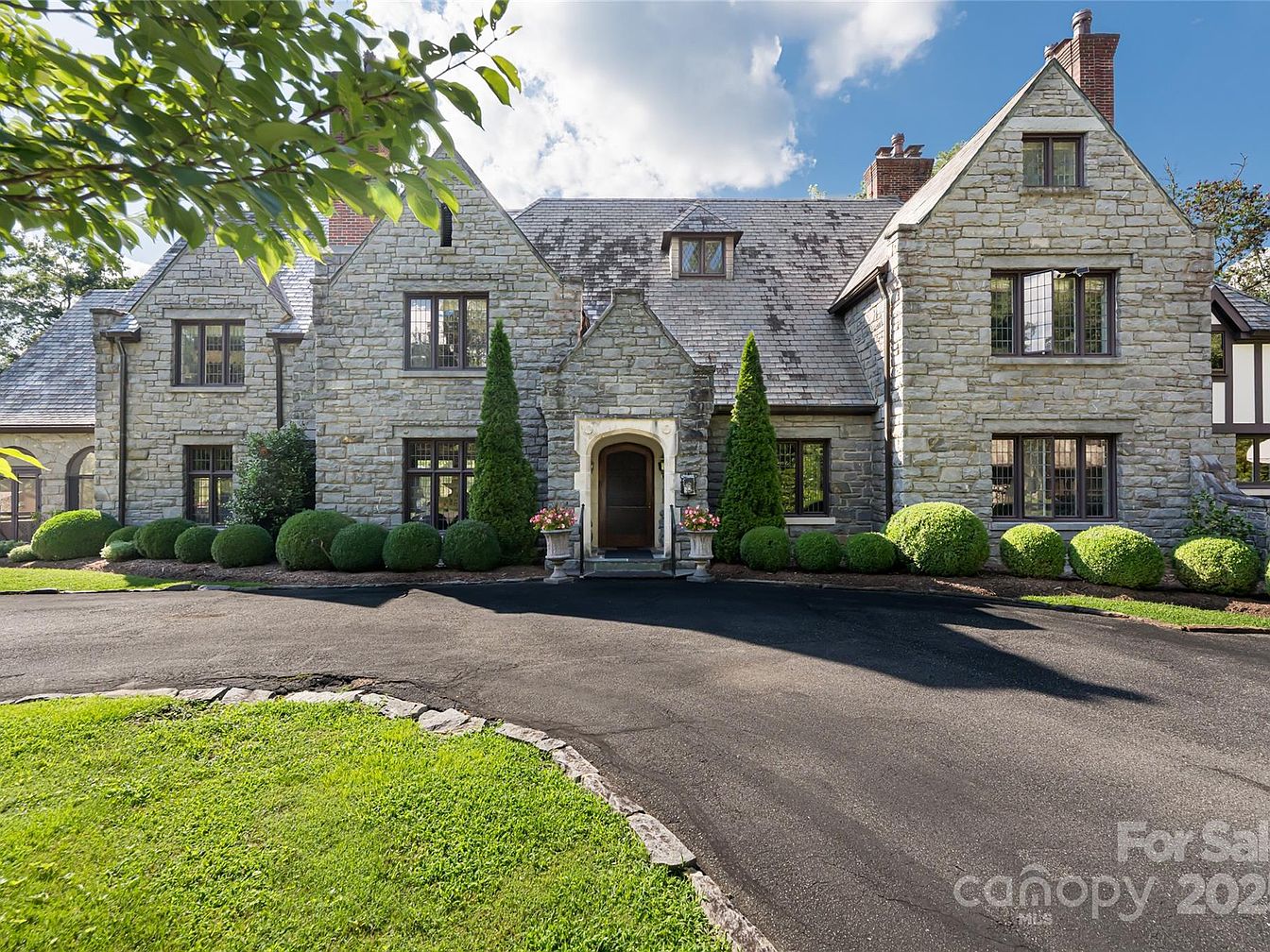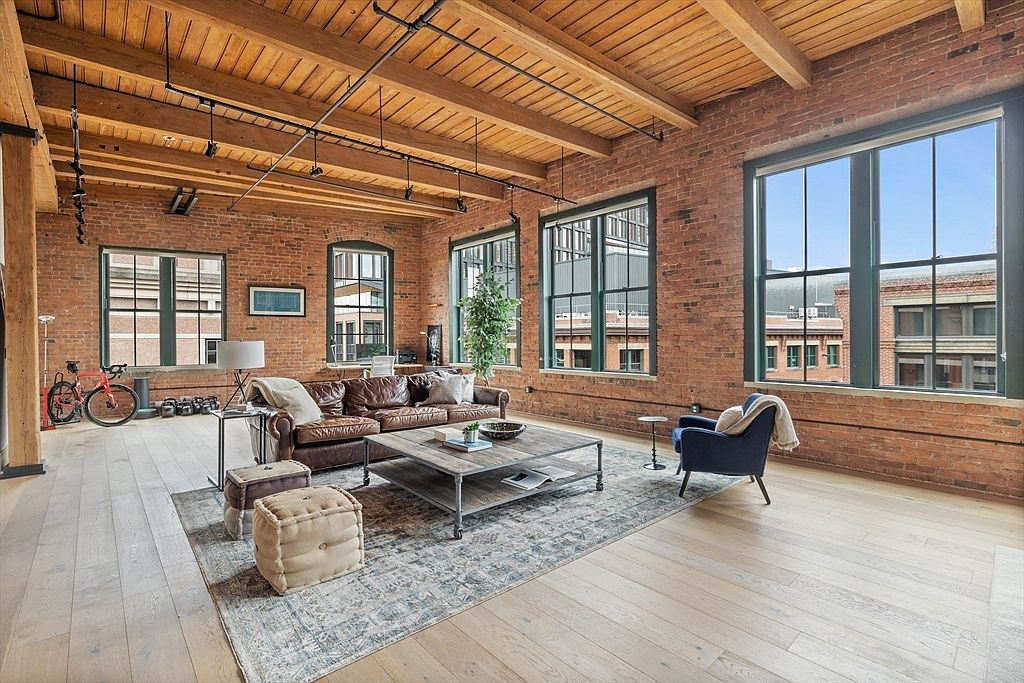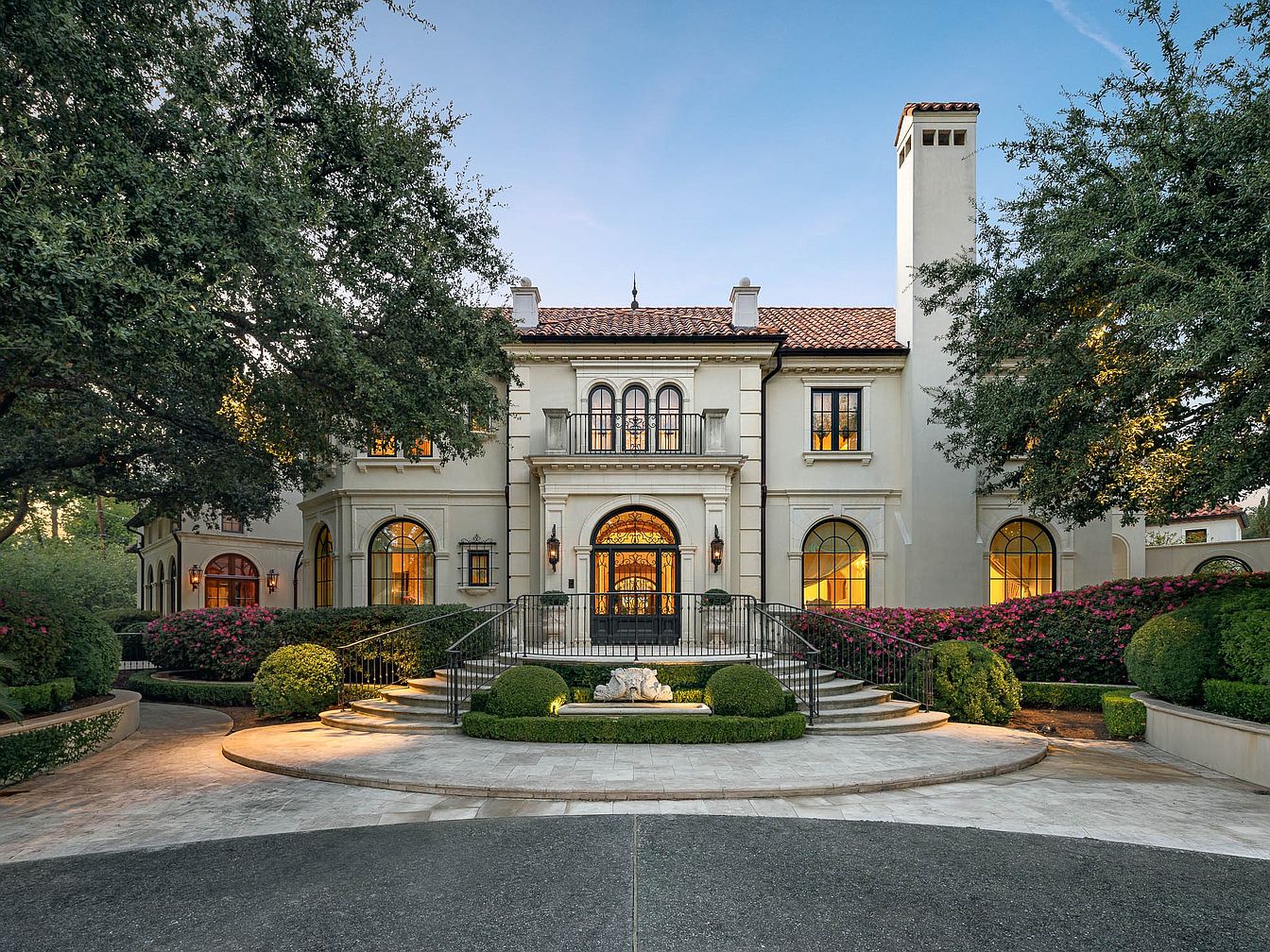
4000 Euclid Avenue stands as a pinnacle of prestige, blending Italian and French architectural flourishes in Dallas’ elite Highland Park. Designed by Robbie Fusch and built in 2015 by Waterside Properties, this 23,000+ square foot mansion on over an acre radiates success, making it ideal for a future-oriented achiever. Every detail from European-imported limestone and Bronzes de France hardware to a 24-karat gold leaf dome and air-conditioned 4,600 sq ft basement speaks to unwavering luxury and grandeur. The home, listed at $32,500,000, provides lavish entertainment spaces, heated sunroom and courtyard, a five-car garage, and extensive gardens, cementing its significance as an address synonymous with ambition and refined taste.
Grand Foyer Entrance
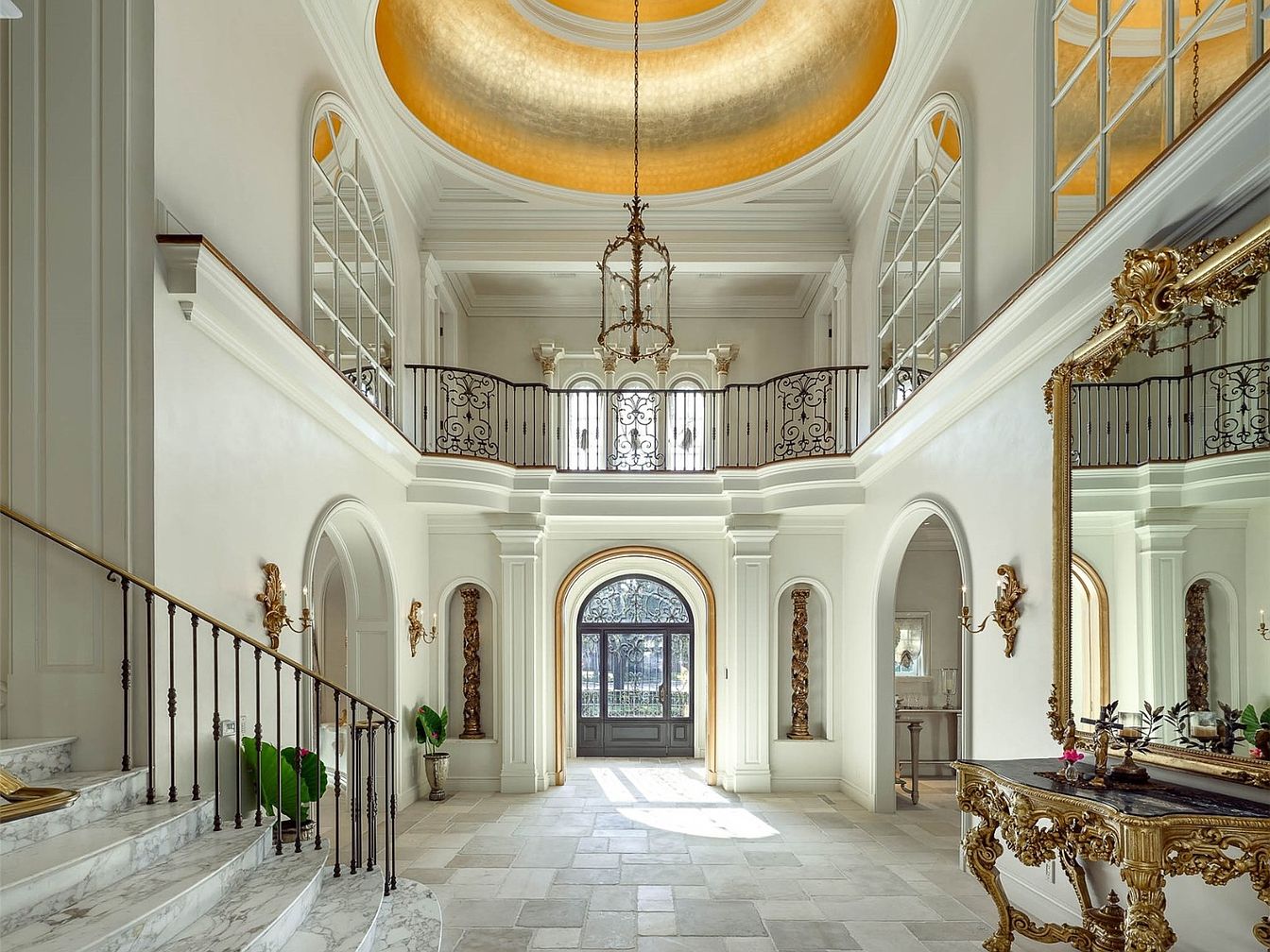
Step into a grand foyer featuring soaring double-height ceilings and a stunning gold-domed ceiling centerpiece, casting a warm glow over the expansive space. Elegant marble flooring and a sweeping staircase with intricate iron railings provide a regal yet welcoming atmosphere. The foyer is framed by graceful arched doorways and adorned with ornate gold sconces and decorative columns, seamlessly blending luxury and comfort. Large windows and mirrors reflect natural light, enhancing the airy, open feeling. Thoughtful touches like potted plants and a lavish console table make it perfect for welcoming guests and creating a sophisticated, family-friendly first impression.
Formal Living Room
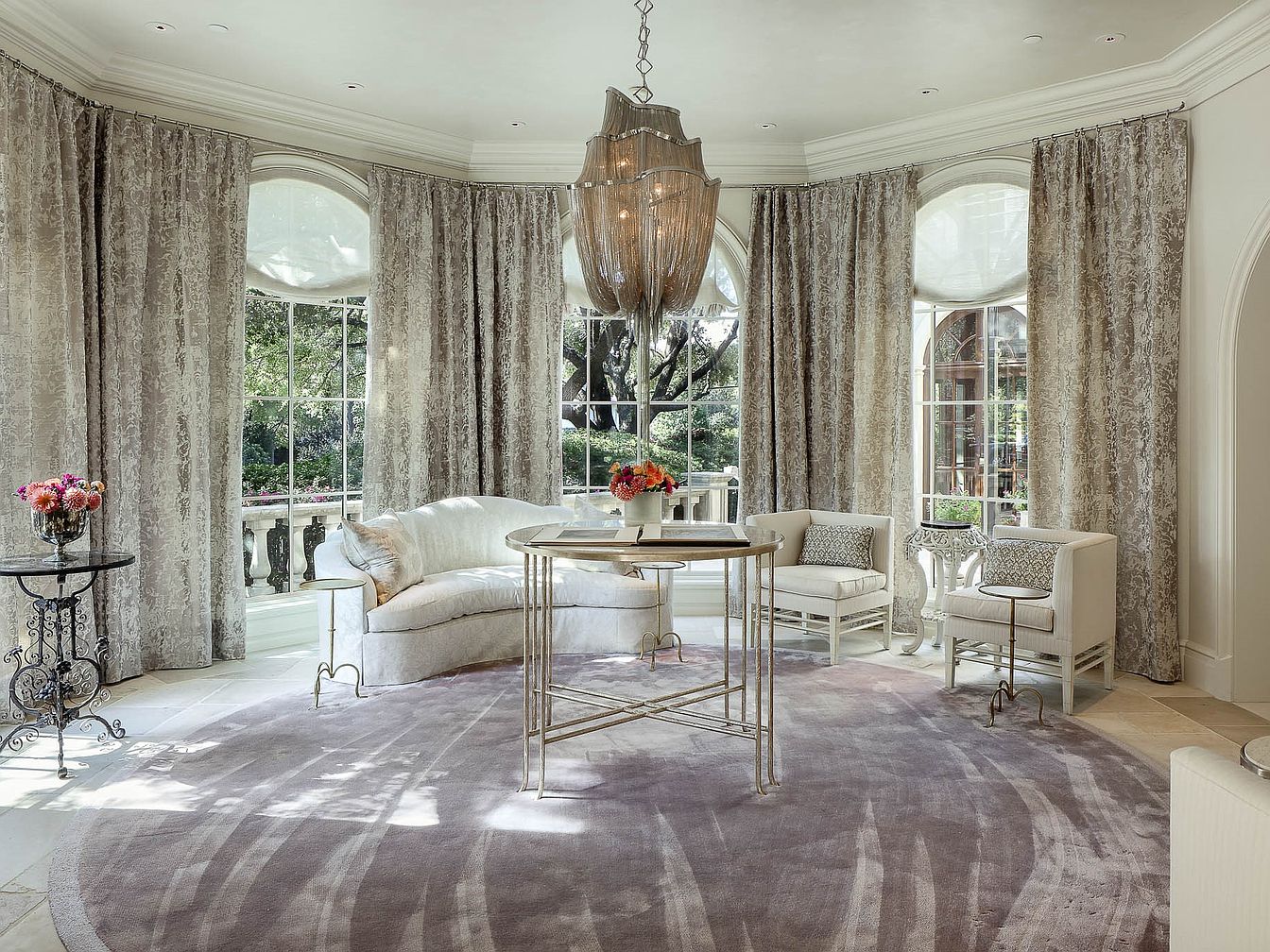
Graceful arched windows flood this formal living room with natural light, highlighting elegant drapery in a soft metallic beige. The space features a plush curved sofa and two armchairs with classic white frames, arranged around a contemporary round rug in muted lavender. The delicate metallic side tables and a striking chandelier serve as stylish focal points, while fresh floral arrangements add color and warmth. Light, neutral tones dominate the palette, creating a calming, sophisticated atmosphere suitable for both quiet family gatherings and entertaining. Plush seating and an open layout welcome children and guests alike for conversation and relaxation.
Living Room Details
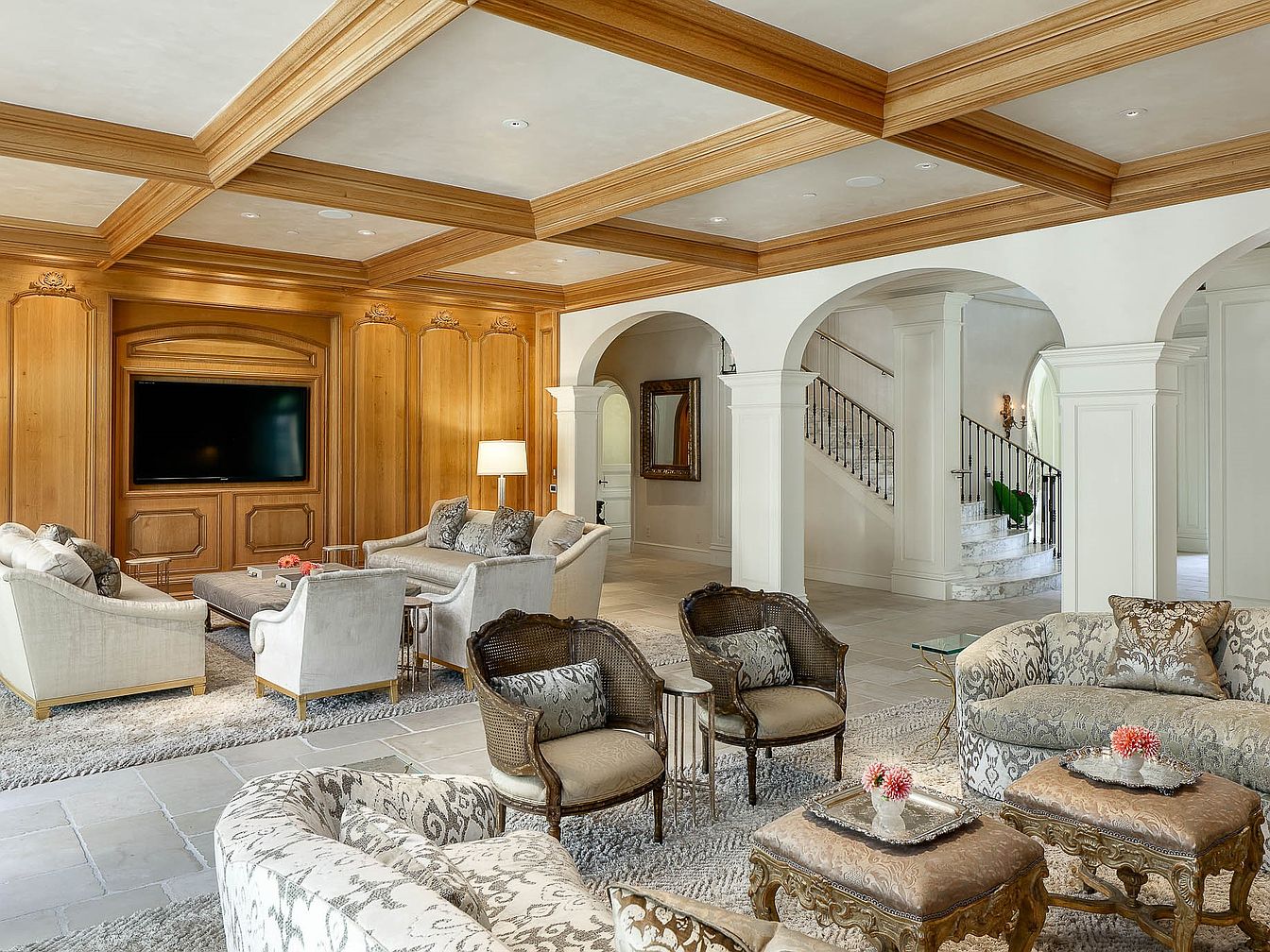
A spacious, elegant living room features a blend of classic and contemporary design elements. The warm wood coffered ceiling and paneled wall create a cozy yet upscale atmosphere, centered around a large wall-mounted TV. Plush, cream-colored sofas and armchairs with patterned upholstery invite friends and family to gather comfortably. Decorative ottomans, accented with floral trays, offer additional seating or a spot for snacks. The room is unified by a soft neutral area rug over smooth tile floors, while archways and columns open the space to a grand staircase and adjacent rooms. Subtle metallics and soft lighting enhance the inviting, family-friendly ambiance.
Sunroom Gathering Space
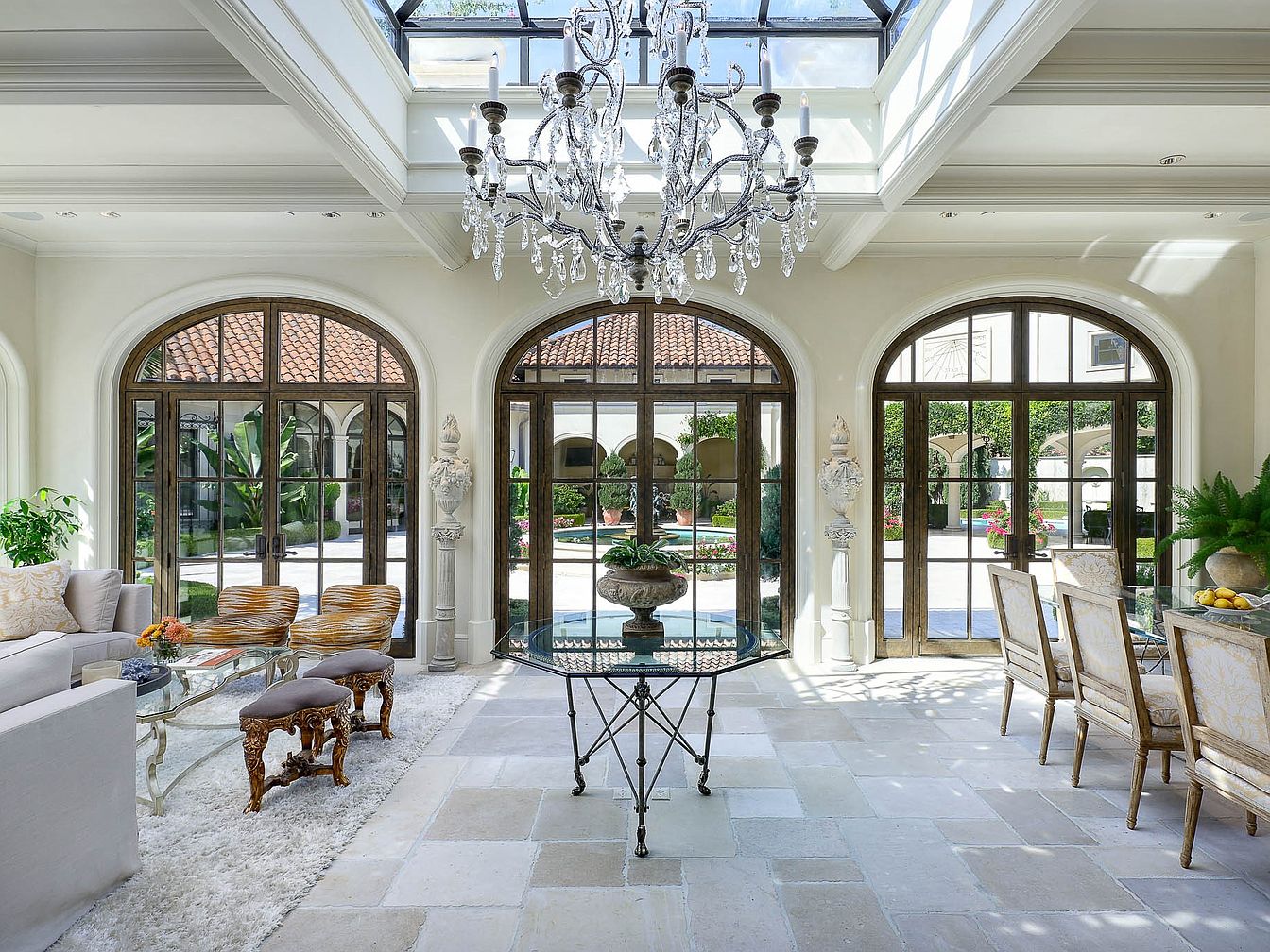
An elegant sunroom adorned with a glass ceiling and large arched French doors, seamlessly blending indoor and outdoor living. The decor features a refined palette of soft neutrals, with plush ivory sofas, patterned accent chairs, and carved wooden stools atop a cozy textured rug. A crystal chandelier cascades overhead, adding a touch of glamour. The dining area, with upholstered chairs and a classic table, is perfect for family meals and entertaining guests. Potted plants and ornamental sculptures add freshness and charm, while the ample natural light makes this space ideal for relaxation, family activities, or social gatherings.
Grand Living Room
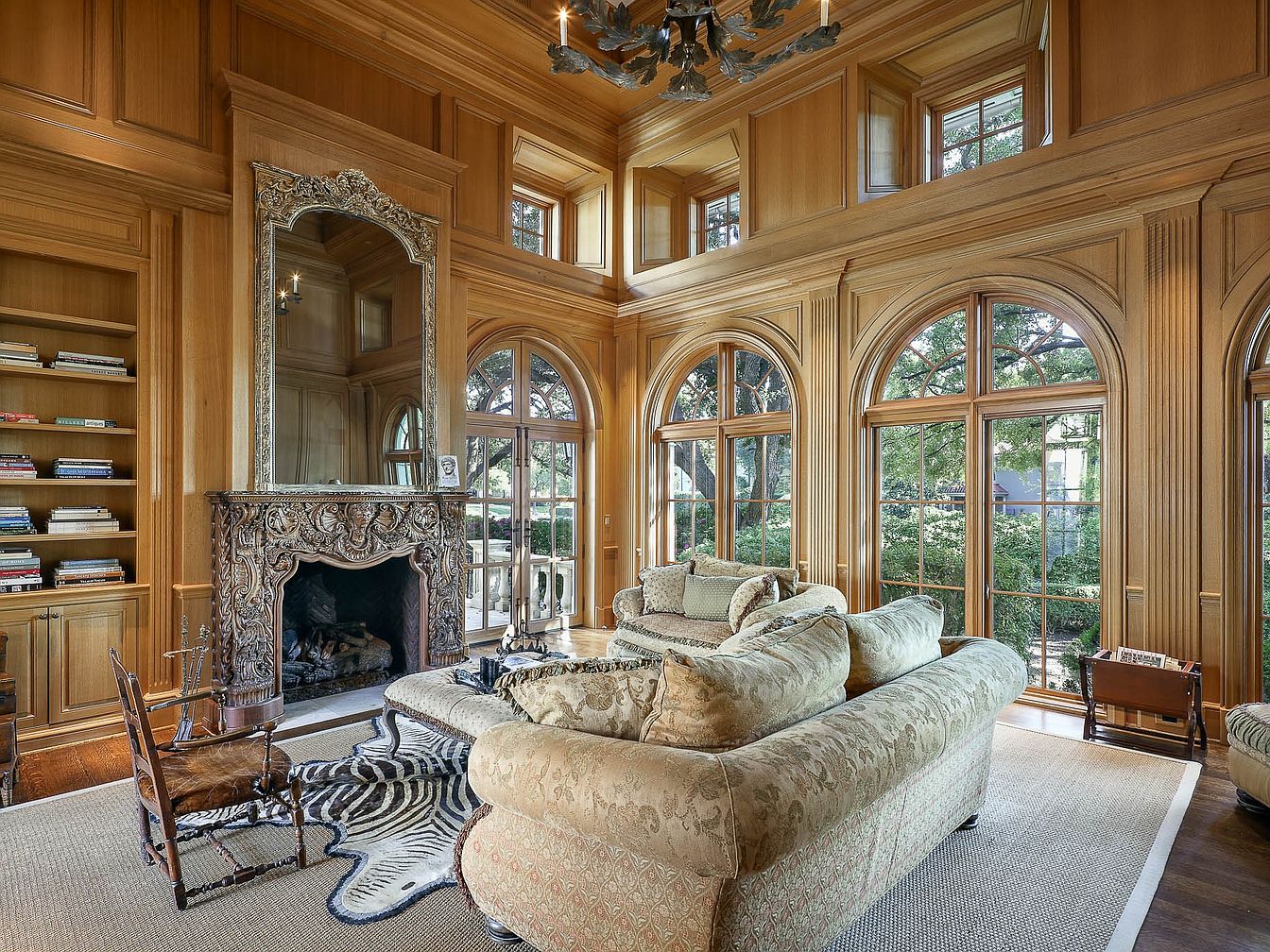
Soaring ceilings, wood-paneled walls, and expansive arched windows create a sense of classic elegance in this living room, bathing the space in natural light and offering serene views of the surrounding gardens. The carved stone fireplace serves as a dramatic focal point, topped with an ornate, oversized mirror that amplifies the room’s grandeur. Plush, patterned sofas encircle the central sitting area, inviting family gatherings or cozy evenings by the fire. Built-in bookshelves showcase a love for reading, while natural wood tones and a subtle, neutral rug ground the room, making it both sophisticated and welcoming for all ages.
Powder Room Vanity
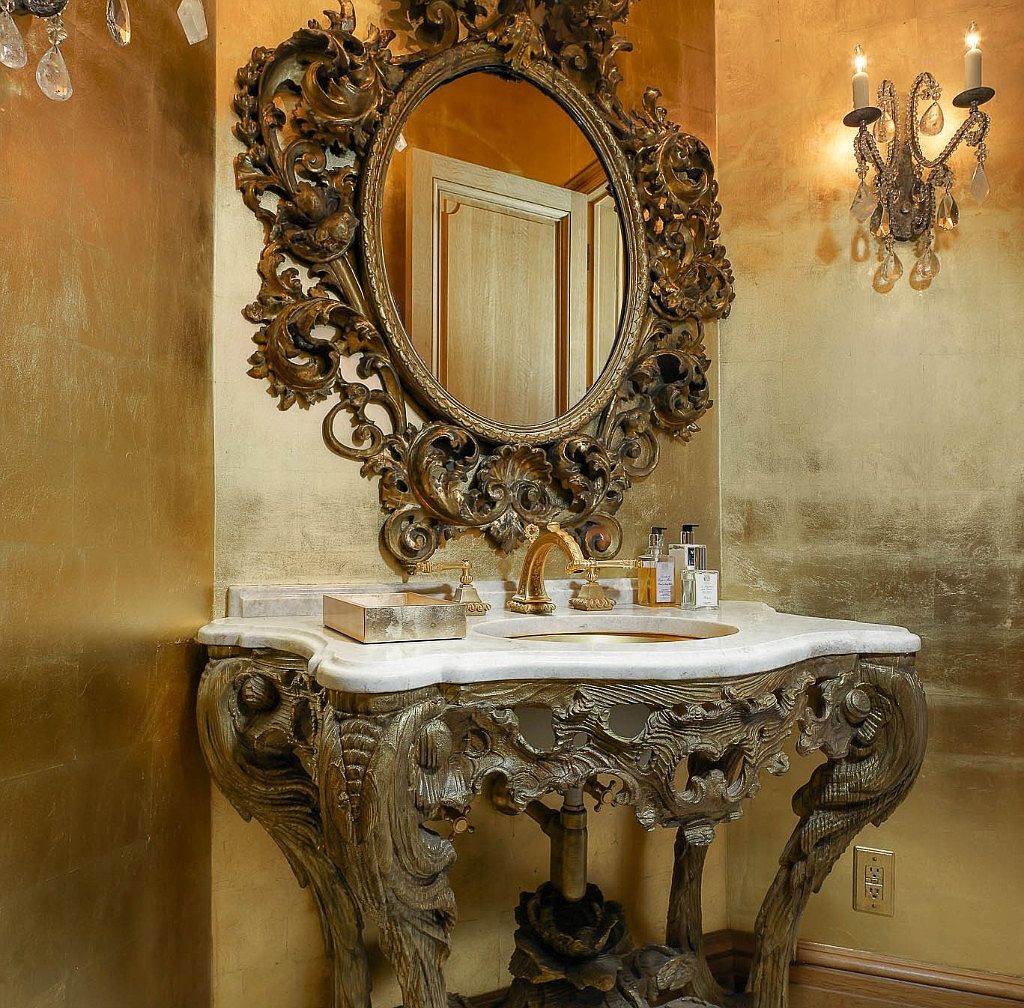
This ornate powder room features a stunning gilded aesthetic, highlighted by a rich gold palette that extends from the glossy walls to the elaborately carved vanity. The focal point is a grand oval mirror edged in intricate floral and scrollwork details, complemented by a vintage-style, marble-topped sink and matching gold-tone fixtures. Elegant wall sconces adorned with hanging crystals add a warm, enchanting glow, enhancing the luxurious atmosphere. With ample counter space for toiletries and decorative accents, this opulent design is not only visually impressive but also functional for guests and family members alike.
Master Bedroom Retreat
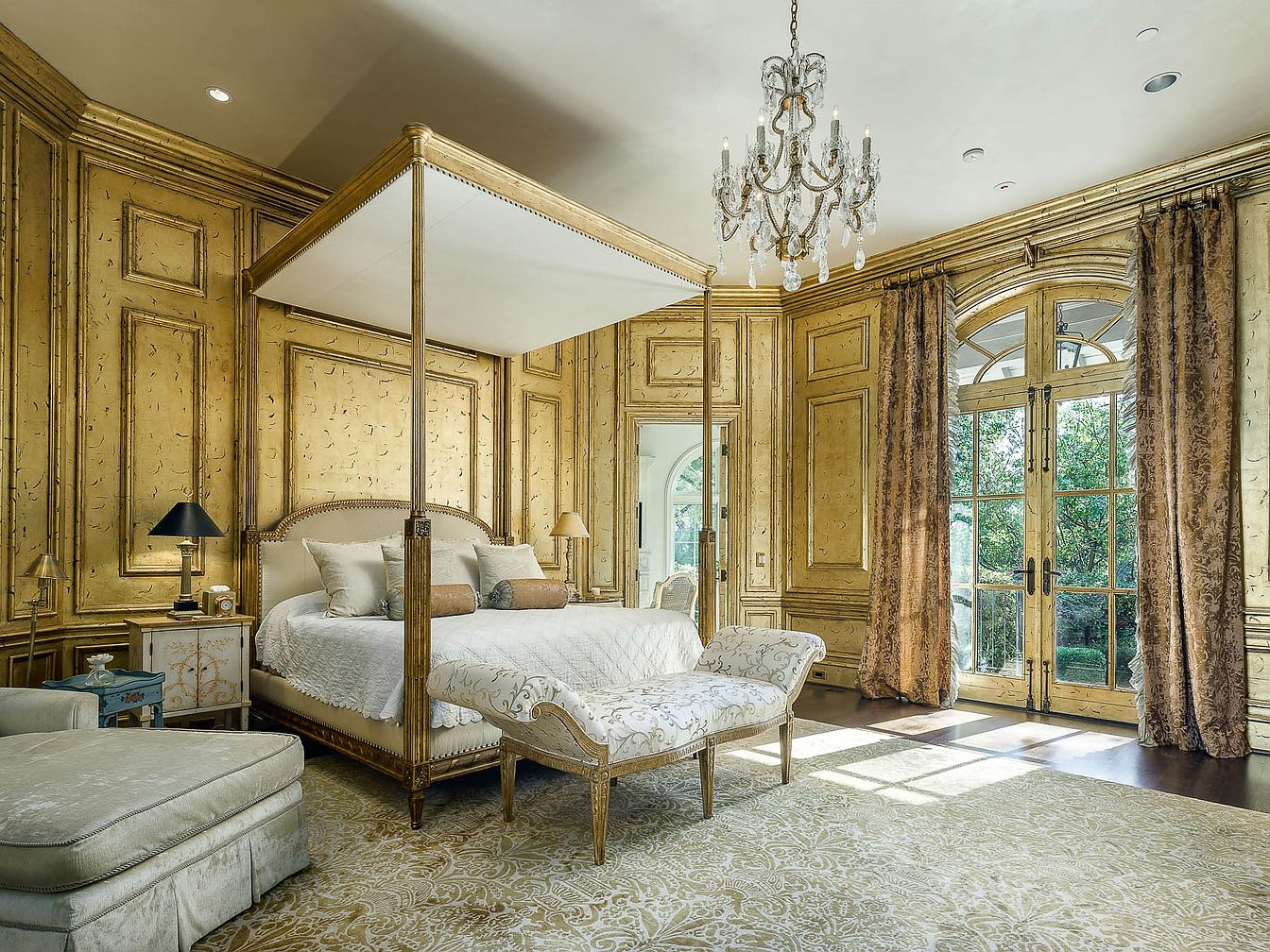
Luxurious gold-accented walls create a regal setting in this spacious master bedroom. A four-poster canopy bed adorned with plush pillows is flanked by elegant nightstands topped with stylish lamps, encouraging both relaxation and reading. The ornate chaise lounge at the foot of the bed invites unwinding with family, while the oversized bay windows and double French doors flood the room with natural light. Flowing curtains add an extra touch of drama. The warm gold and cream color palette is further enhanced by an intricate area rug, creating a welcoming ambiance perfect for families seeking comfort and sophistication.
Dressing Room Retreat
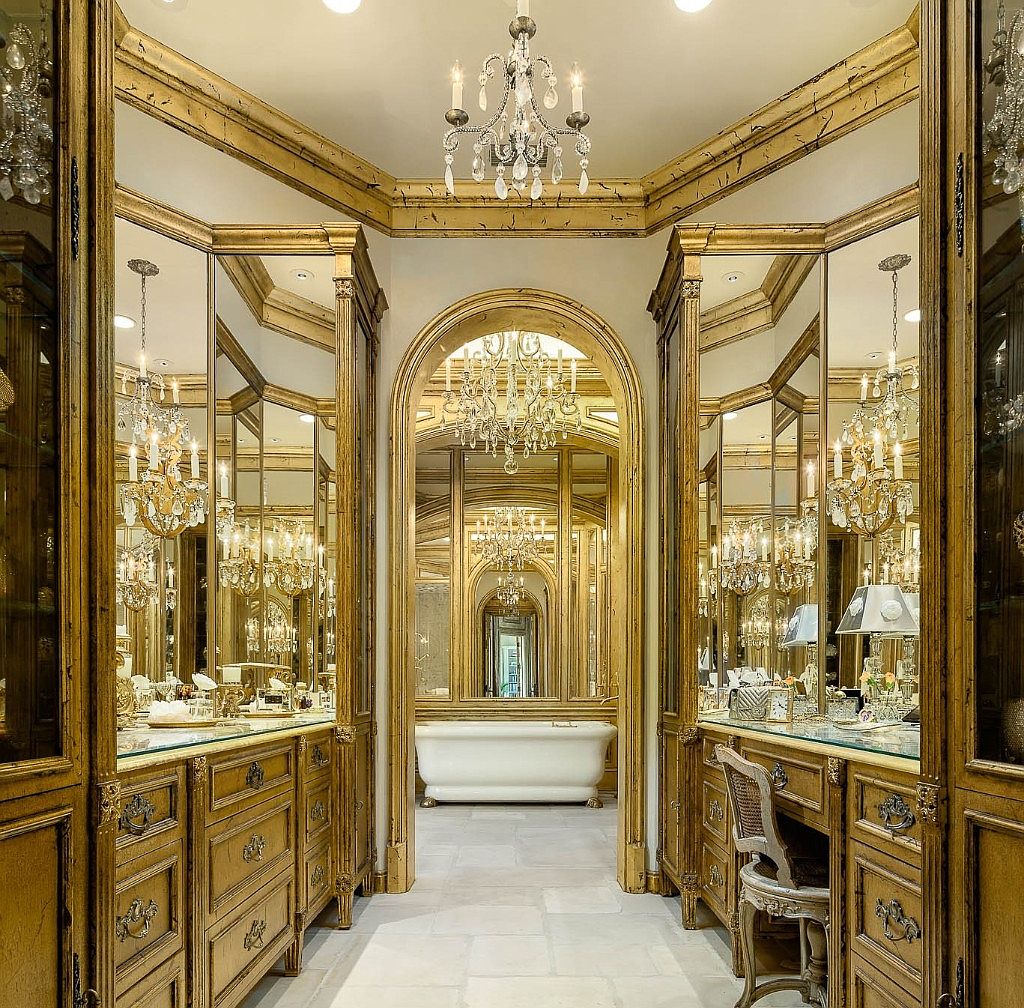
A luxurious dressing space with ornate golden wood cabinetry and detailed moldings, this area boasts expansive mirrored walls reflecting the light from multiple crystal chandeliers above. The vanity tables are topped with marble, offering functional beauty along with ample drawer storage for personal items. A cozy, classic chair adds comfort at the vanity, suitable for both adults and older children. Beyond an elegant arched entryway sits a deep, free-standing bathtub, creating a seamless transition between dressing and bathing areas. The color palette features warm golds and soft neutrals, evoking both timeless elegance and a welcoming, family-friendly ambiance.
Walk-In Closet Design
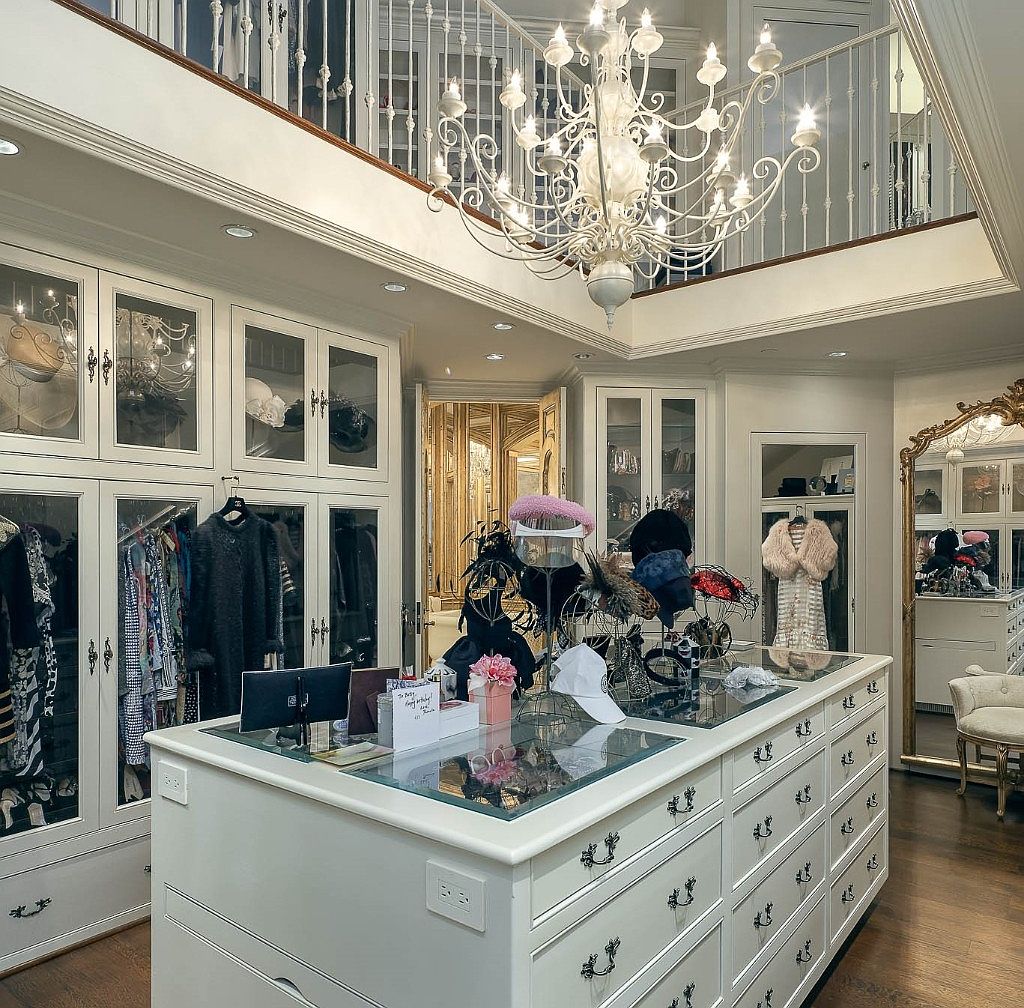
An expansive walk-in closet filled with natural light, showcasing elegant built-in cabinetry with glass doors for easy viewing and organization. The large island at the center, topped with glass and classic handles, provides ample drawer storage and surface space for accessories and daily essentials. Overhead, a grand chandelier adds a touch of luxury, complementing the warm wood flooring and soft off-white color palette. A full-length ornate mirror, plush seating, and organized display racks offer both function and sophistication, making the space equally suited for a busy family or individuals who appreciate style and comfort in their dressing area.
Master Bedroom Suite
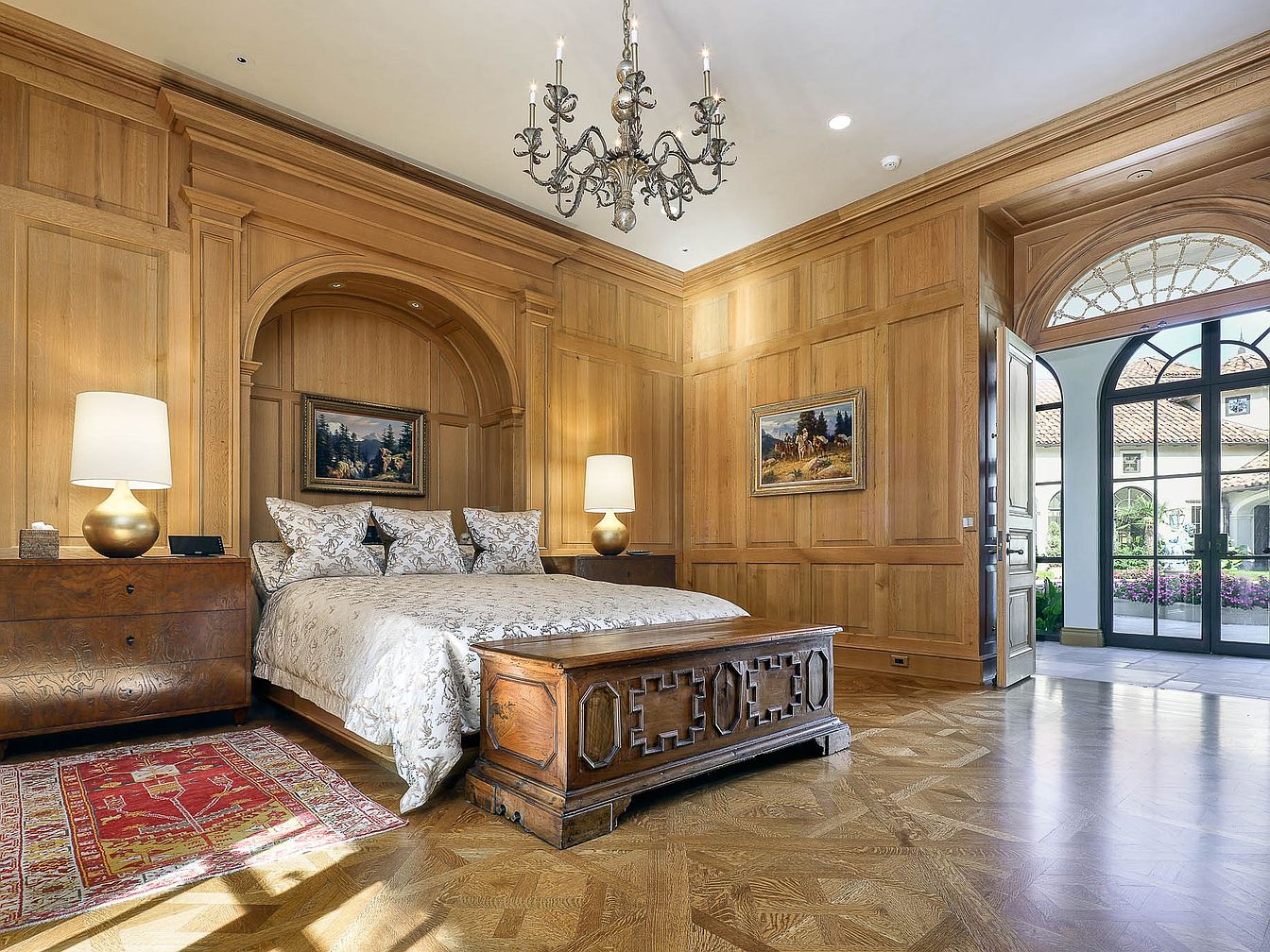
Warm wood paneling envelops this spacious master bedroom, offering a sense of classic elegance and comfort. An intricately carved bed anchors the space, complemented by matching nightstands and a pair of contemporary gold lamps. The bedding and pillows feature subtle, light prints that brighten the room, while a richly colored area rug adds a touch of personality and coziness. A grand chandelier brings sophistication overhead, and the tall arched windows with French doors usher in natural light, connecting the indoors to a tranquil garden view. The room’s layout ensures privacy and ample space for relaxation, perfect for family living.
Butler’s Pantry Design
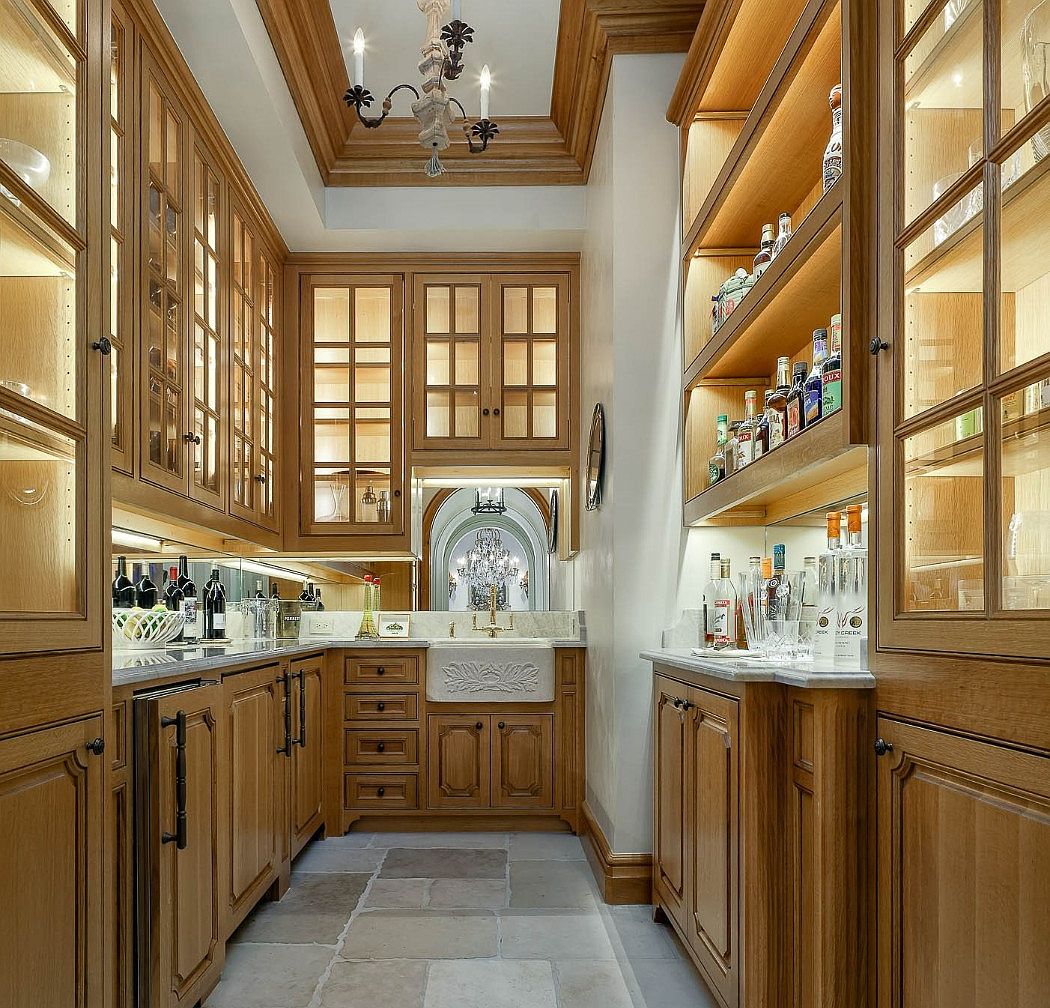
A sophisticated butler’s pantry is filled with custom light wood cabinetry, featuring glass-front upper doors for an airy display of glassware and collectibles, and solid cabinetry below for ample discreet storage. Warm under-cabinet lighting creates a cozy yet elegant ambiance. The marble countertops extend across both sides, providing abundant space for meal prep or beverage service, while the built-in wine and beverage fridge ensures family-friendly organization. The detailed crown molding, ornate carved farmhouse sink, and soft neutral tile flooring add a touch of traditional elegance, making this a functional and inviting transitional space between kitchen and dining areas.
Elegant Kitchen Island
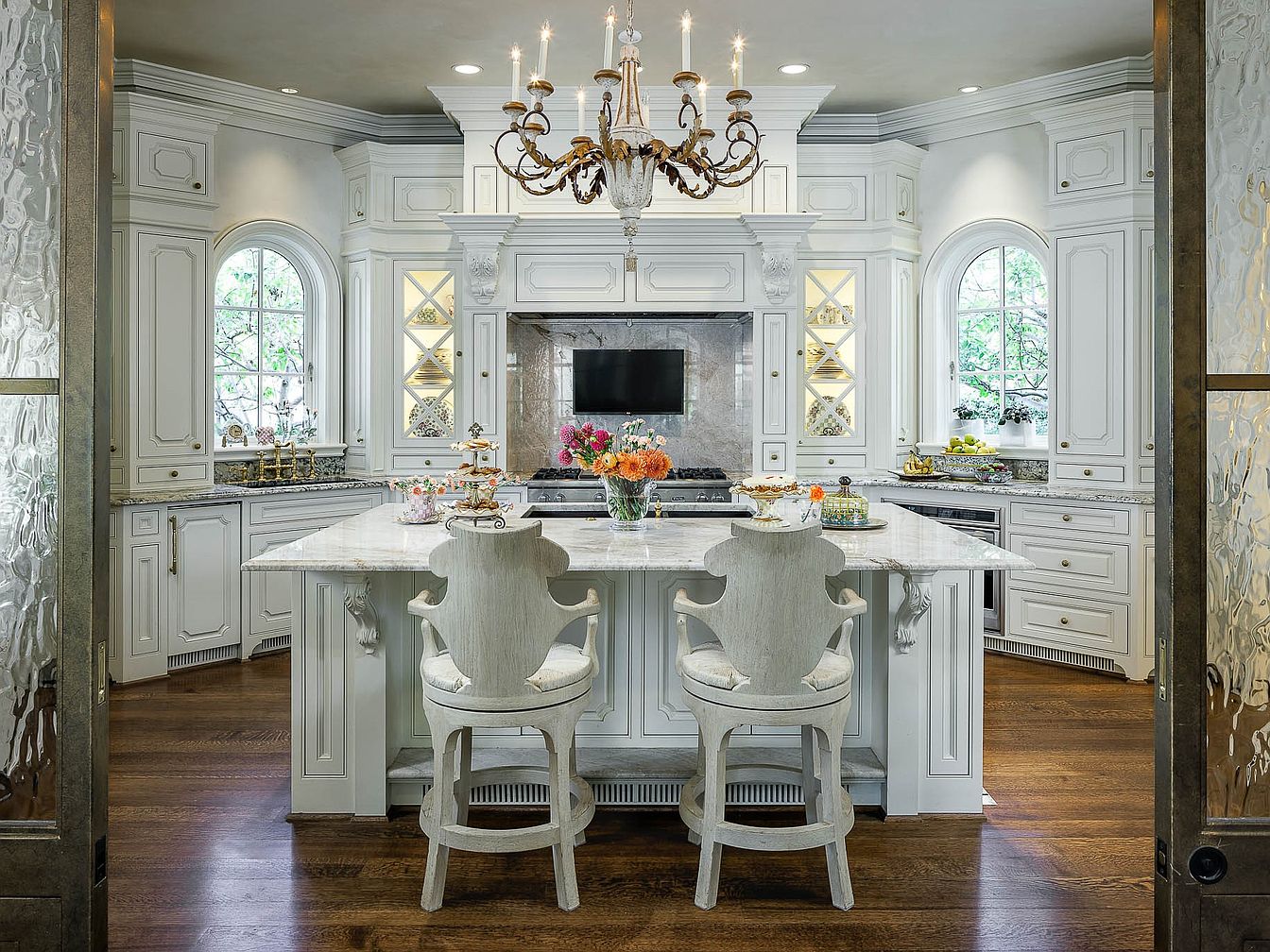
This spacious kitchen showcases a grand island at its center, offering ample workspace and casual seating for family gatherings. Surrounded by built-in cabinetry in a soft, creamy white, the room feels bright and welcoming. Curved arch windows bring in natural light, accented by detailed molding and decorative hardware. A large marble countertop is the centerpiece, flanked by plush bar stools with comfortable backs, ideal for children or guests. Warm hardwood floors add richness and depth, while a classic chandelier overhead gives a touch of sophistication. Open shelving with soft lighting displays curated decor, making the space both functional and beautiful.
Dining Room View
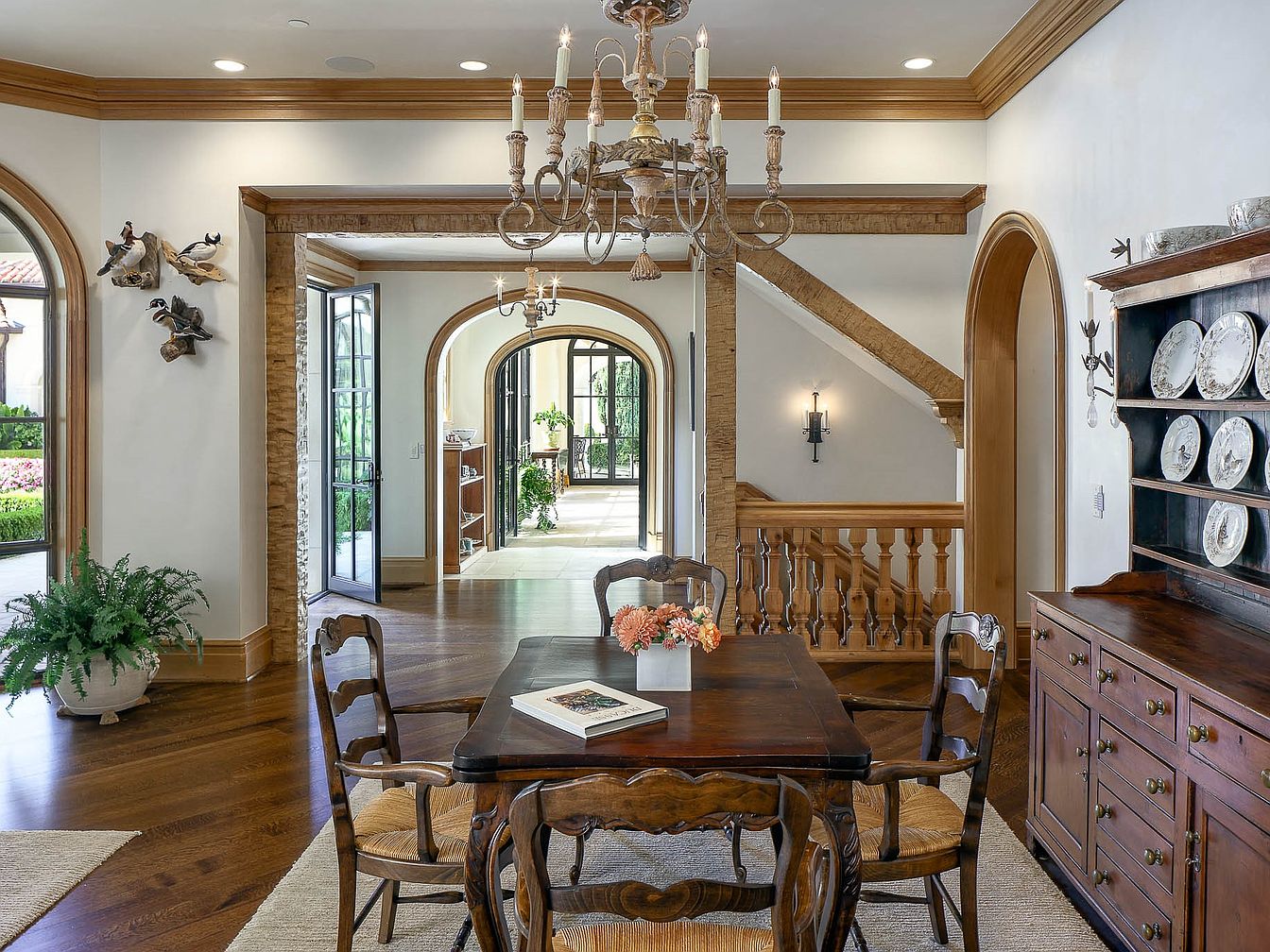
Warm hardwood floors lead into a cozy dining room featuring a rustic wooden table surrounded by classic, ladder-back chairs with woven seats, inviting family gatherings and meals. Crown molding and detailed trim work accentuate the clean white walls, highlighted by a grand chandelier and decorative wall sconces. An open hutch displays elegant china, while arched doorways and large windows fill the space with natural light. The open layout offers easy flow to adjacent spaces, making it ideal for entertaining or family activities. Earthy accents, greenery, and bird wall sculptures create a welcoming, comfortable ambiance suitable for all ages.
Master Bedroom Retreat
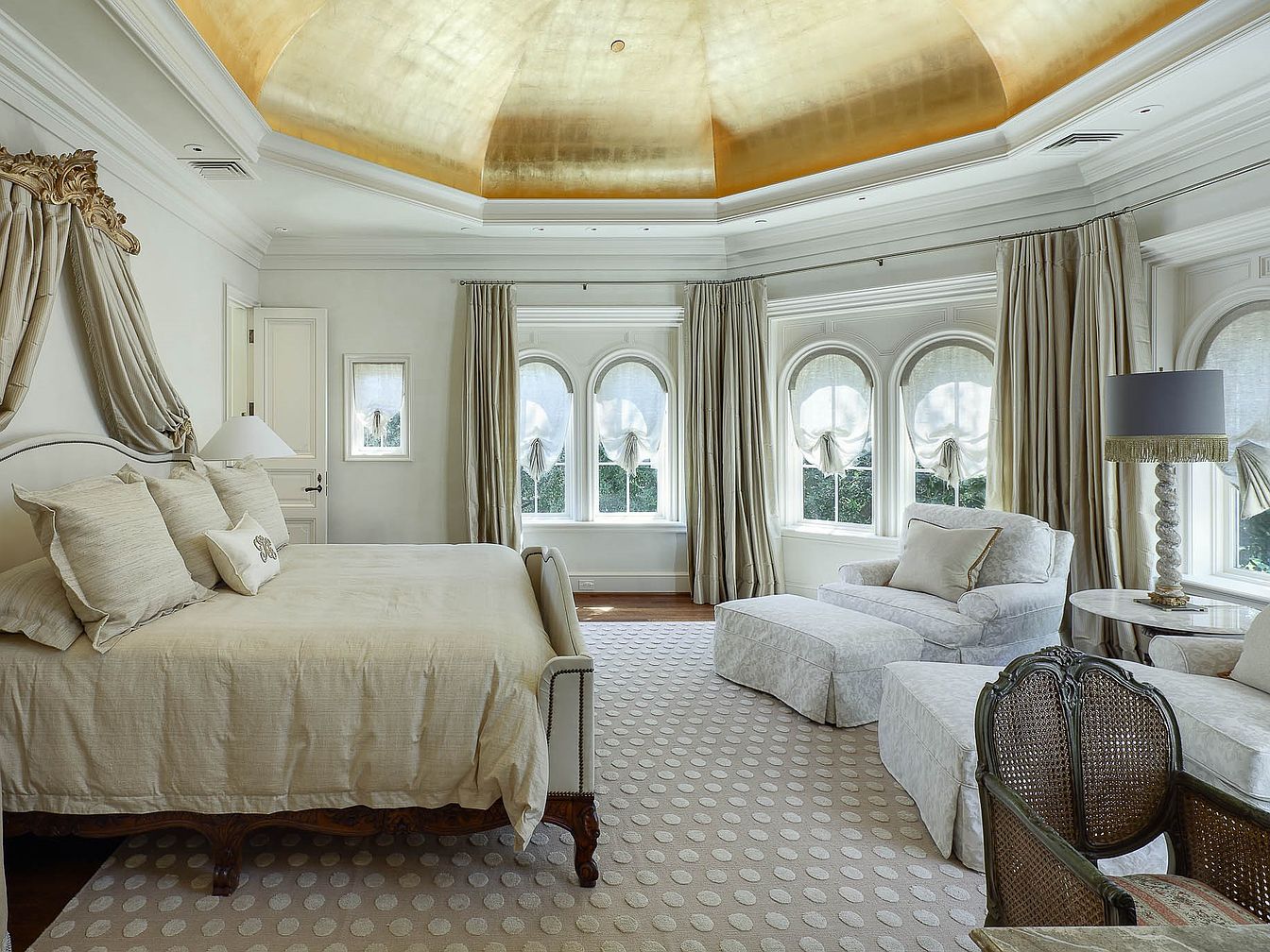
Elegance and comfort meet in this master bedroom, featuring a luxurious bed adorned with plush, neutral-toned linens and an ornate headboard crowned with flowing fabric. Soft, dotted carpeting and coordinated drapes enhance the serene atmosphere, while a bay of arched windows bathes the space in natural light. The sitting area, complete with upholstered chairs and an ottoman, is perfect for relaxing or family reading time. Architectural details like the ornate gold-ceiling dome and detailed molding add refined character, making this room both grand and inviting for families seeking both style and coziness.
Dining Room Ambiance
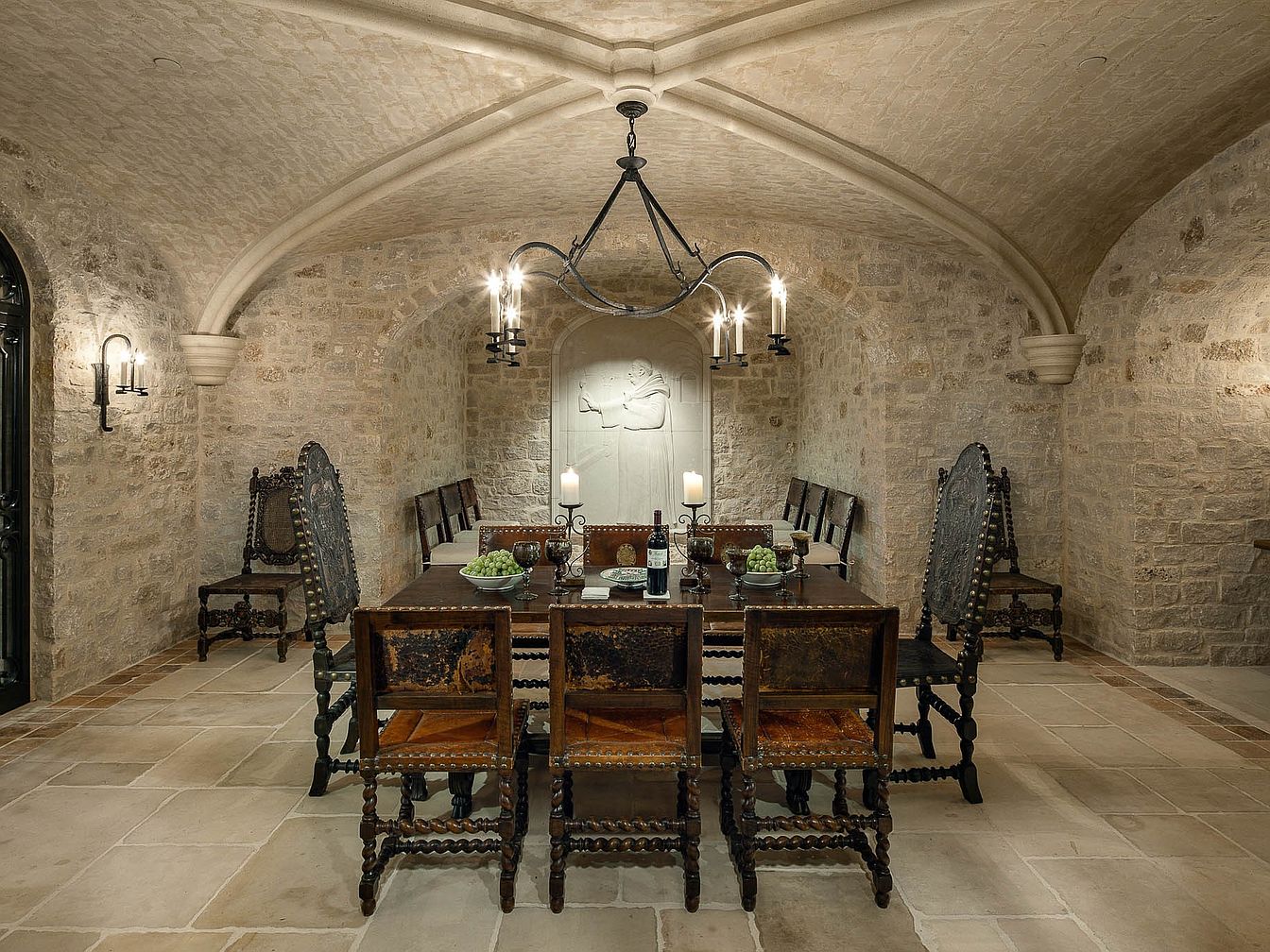
This striking dining room features a vaulted stone ceiling with elegant ribbed arches, creating a dramatic and timeless atmosphere. Warm stone walls and neutral tiled floors exude Old World charm, while an impressive wood dining table is surrounded by intricately carved chairs, perfect for large family gatherings and festive meals. Soft candlelight and wrought-iron chandeliers add cozy illumination, highlighting artisan details throughout the space. The carved stone relief on the end wall provides an artistic focal point. Ample seating, durable stonework, and inviting textures make this room both sophisticated and family-friendly, ideal for shared memories and special occasions.
Master Bedroom Retreat
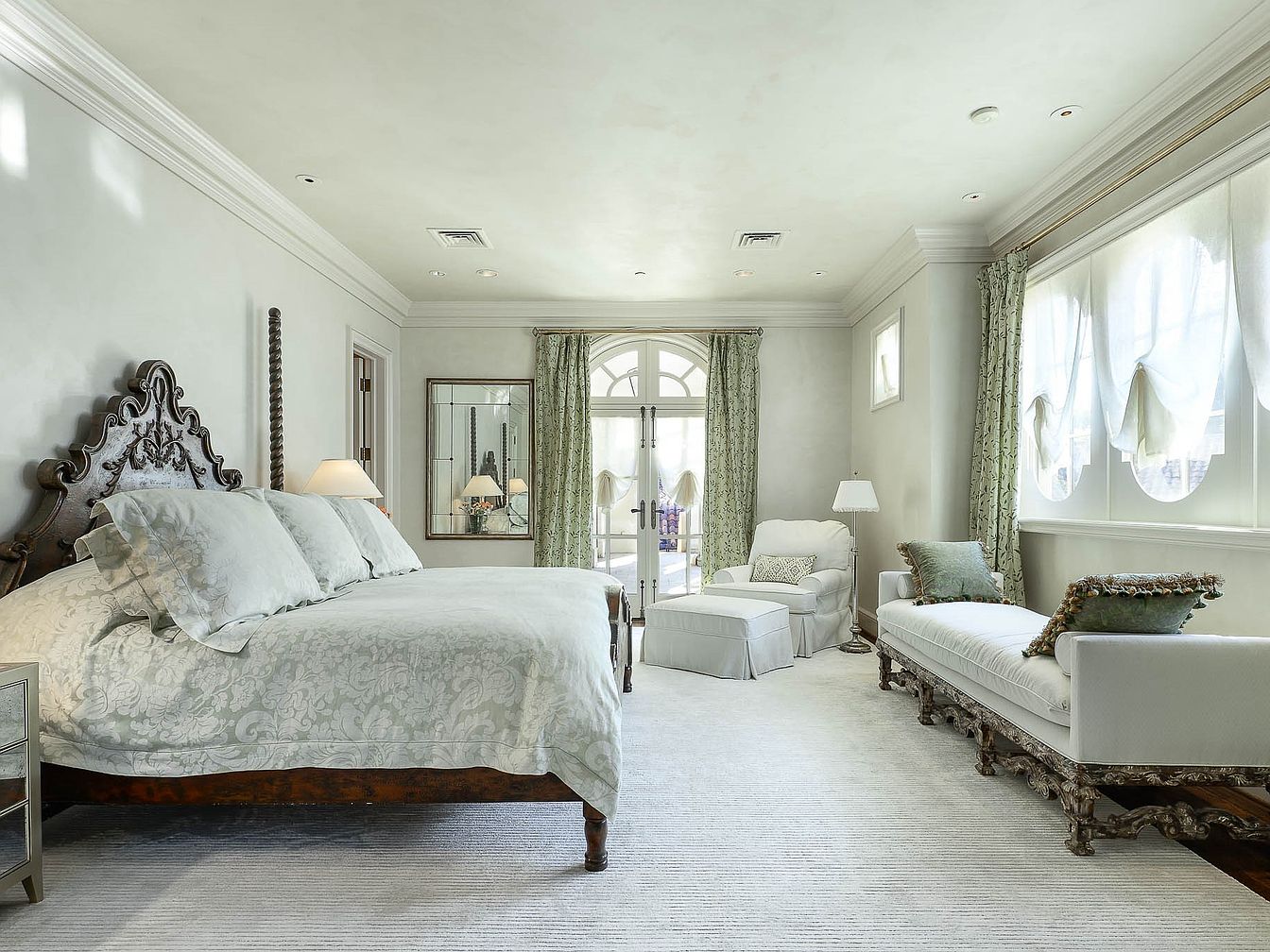
Airy and welcoming, this master bedroom offers a serene experience with its soft, neutral color palette of pale greens, creams, and whites. The elegantly carved wooden headboard, paired with plush bedding and coordinated side tables, sets a tone of refined comfort. Large windows with flowing drapes provide ample natural light while maintaining privacy, perfect for family relaxation. Ample seating is available with an upholstered chaise lounge and a cozy armchair and ottoman, creating relaxing nooks for reading or quiet time. Crown molding and delicate fabric choices enhance the room’s classic, luxurious appeal with plenty of space for movement and family connection.
Primary Bathroom Retreat
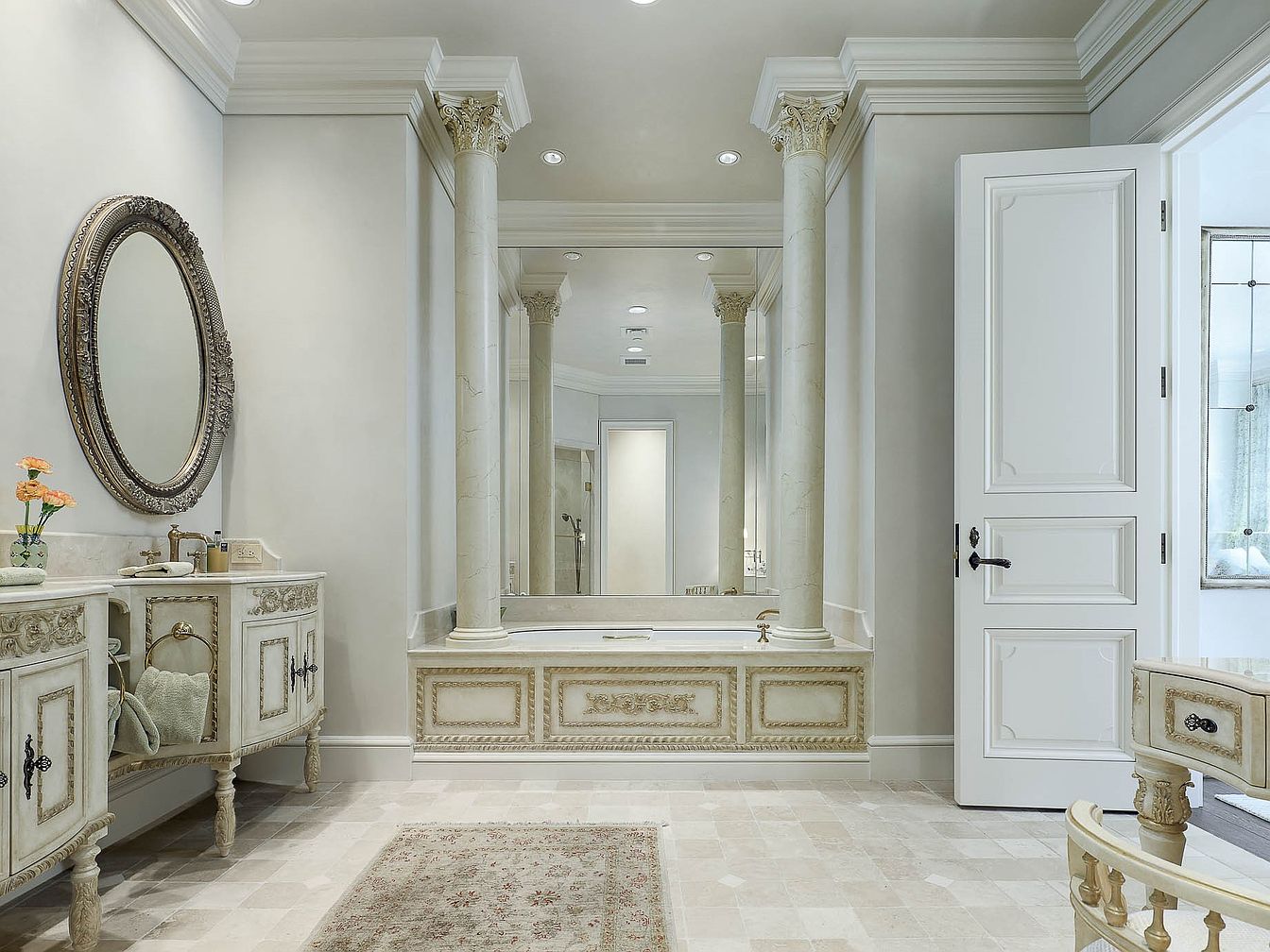
A luxurious primary bathroom features elegant neoclassical design with ornate columns that frame a built-in soaking tub, creating a spa-like focal point. Soft, creamy tones dominate the palette, complemented by antique-finished cabinets, intricate moldings, and marble surfaces that exude timeless sophistication. The space is generously sized, offering ample room for movement and comfort, ideal for families. Decorative touches like carved drawer fronts, an exquisite oval mirror, and an inviting floral arrangement bring warmth and homeliness to the refined atmosphere. Underfoot, delicate tiling and a patterned area rug add both comfort and visual interest to the serene retreat.
Home Gym Inspiration
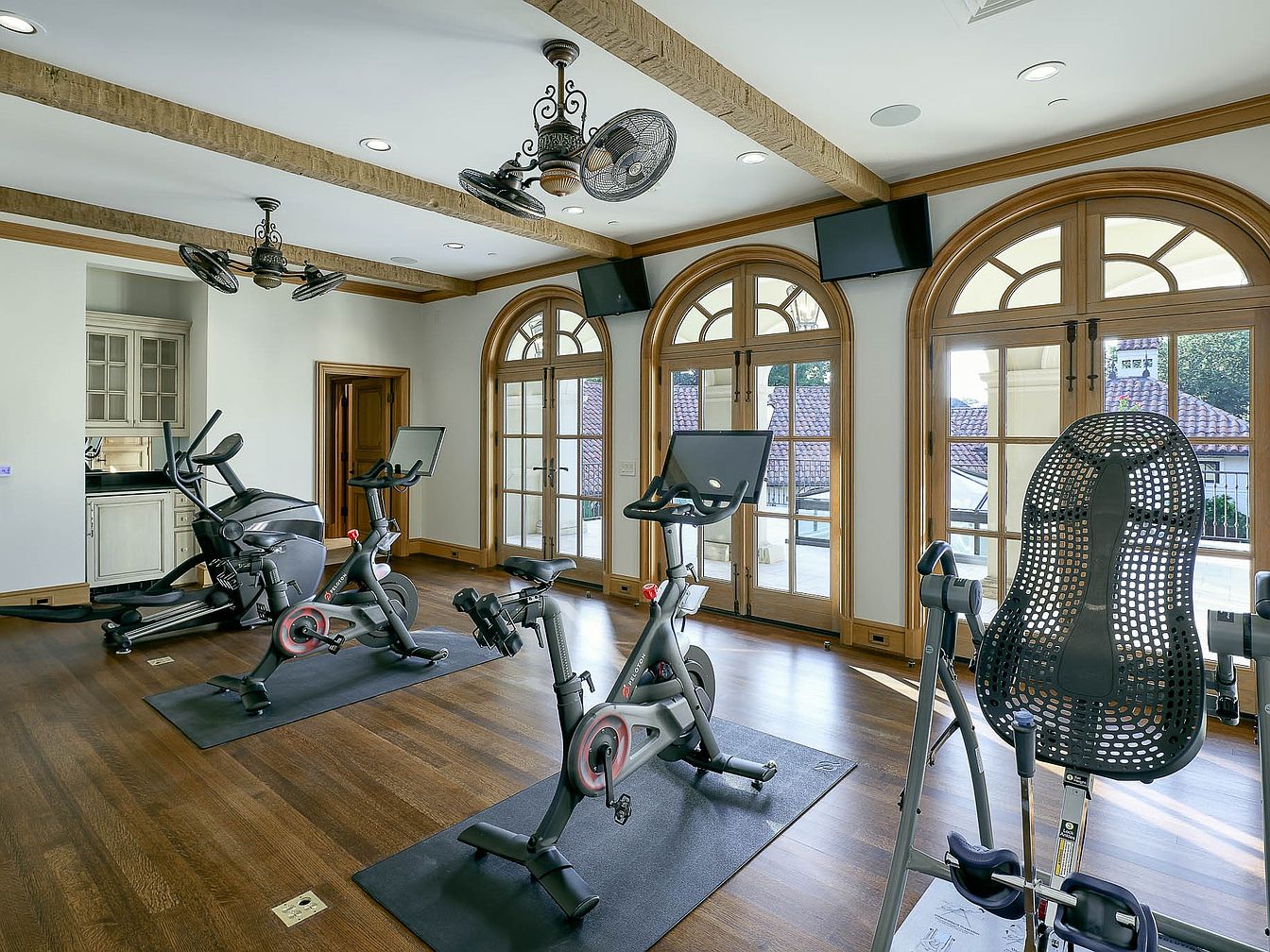
This spacious home gym features luxurious wood flooring and stunning arched French doors that flood the room with natural light. Beautifully exposed wooden ceiling beams add character, while multiple ceiling fans keep the space comfortable for workouts. Fitness equipment is thoughtfully arranged on protective mats, making it safe and family friendly for multiple users at a time. Neutral wall tones and classic wood trims create a warm and welcoming atmosphere. A small kitchenette in the corner adds convenience for refreshments, making the room perfect for fitness routines or family exercise sessions with inspiring outdoor views.
Poolside Archway View
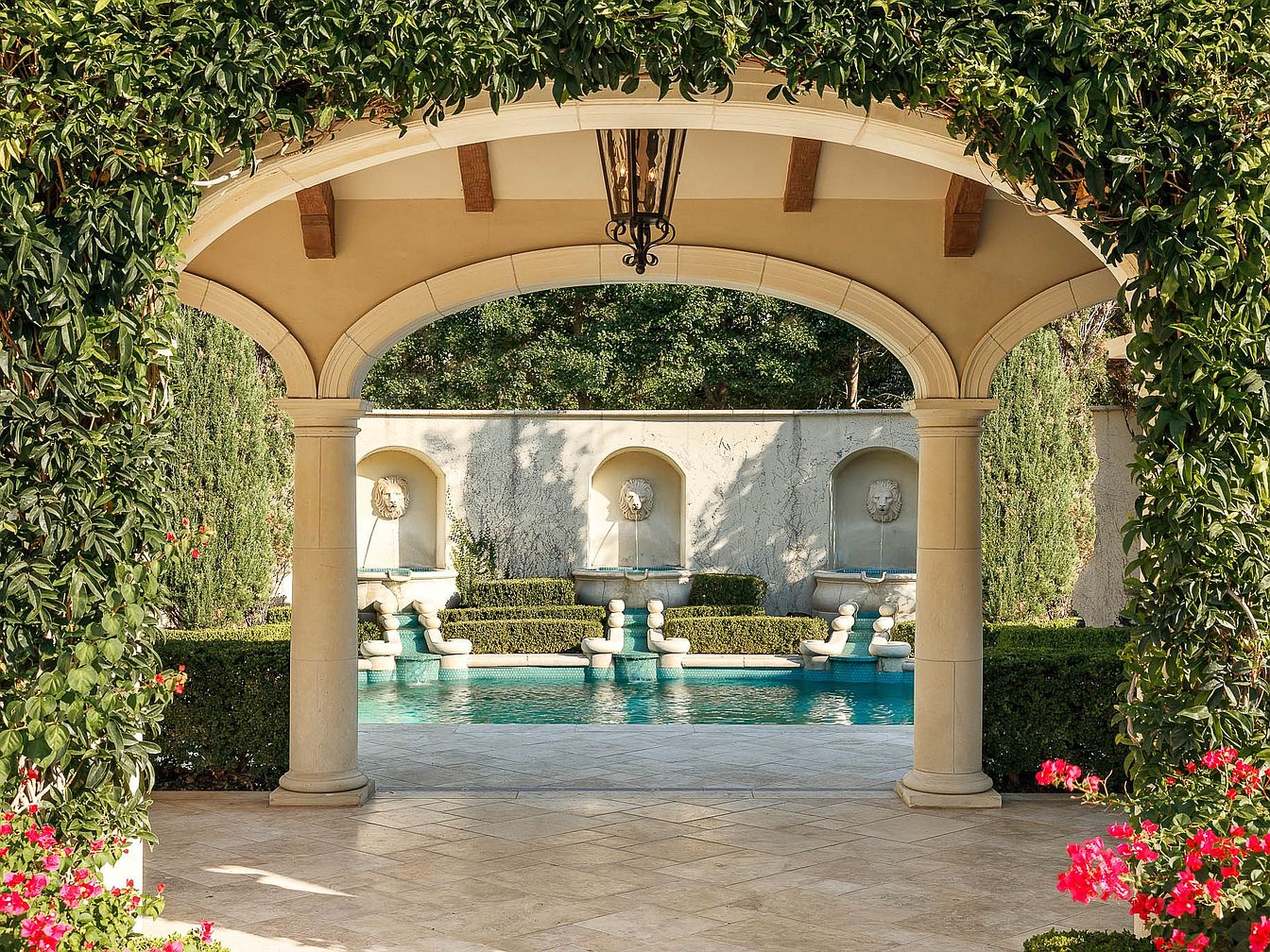
A grand poolside space framed by a classic stone archway covered with lush green vines and vibrant flowers, lending a romantic Mediterranean touch. The open-air lounge is paved with light stone tiles, perfect for gatherings and safe for bare feet. The serene blue pool is accented by sculptural fountains built into a privacy wall topped with elegant manicured hedges. The area feels private yet welcoming, ideal for families to relax or entertain, blending indoor-outdoor living. Tall cypress trees and symmetrical garden design add to the structured, timeless aesthetic, with warm neutral architectural tones creating a harmonious, inviting atmosphere.
Poolside Fountains
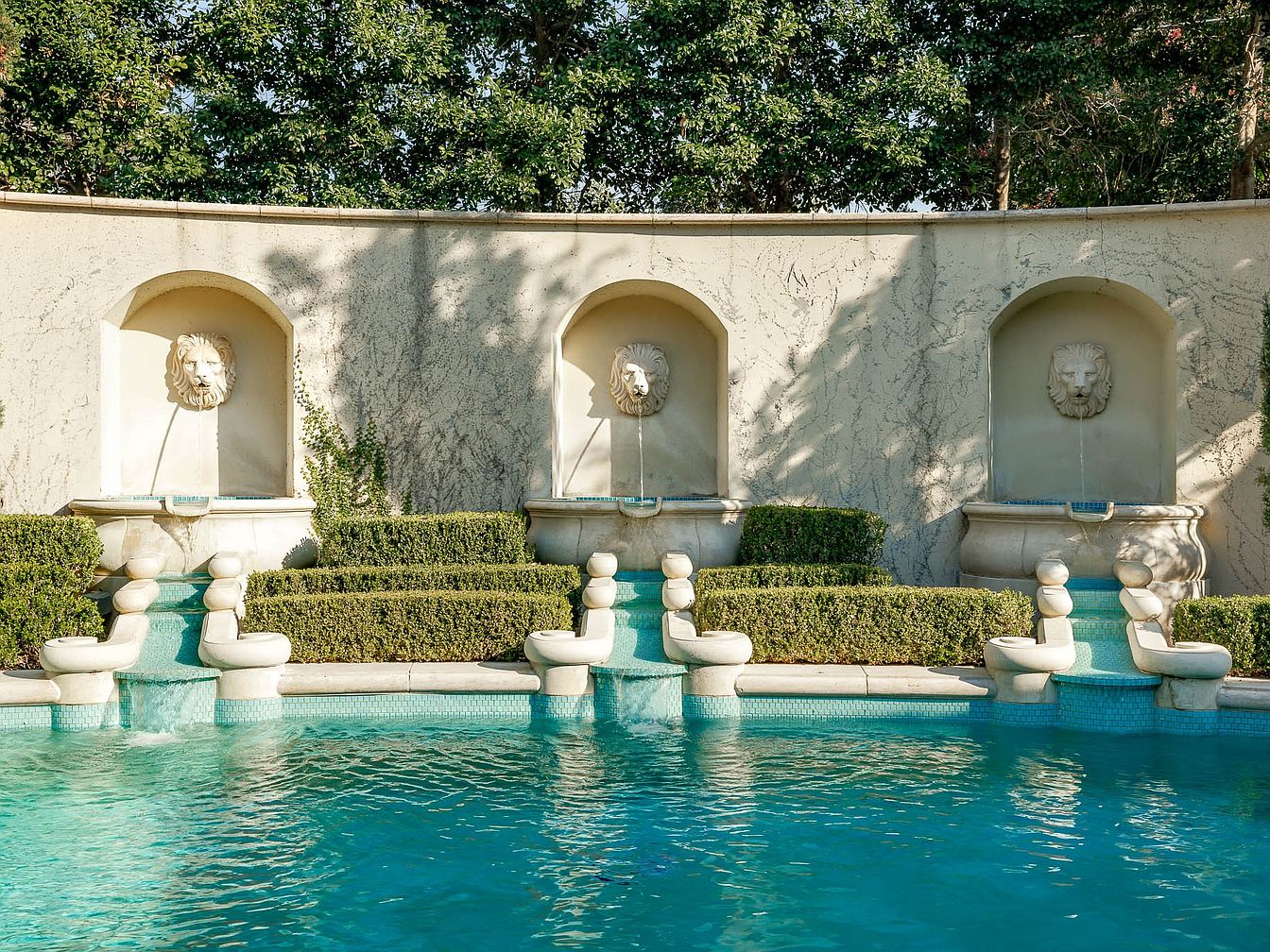
A luxurious pool area highlighted by classic architectural elements creates a tranquil retreat for any family. Three lion-head fountains set into arched recesses line a textured stucco wall, adding a majestic and playful touch as water gracefully cascades into the turquoise pool below. Beautifully manicured hedge seating provides functional yet ornamental greenery, perfect for supervising children or relaxing in the sun. The soft neutral tones of the wall and sculpted stone contrast with the vibrant blue water, while gentle curves and thoughtful landscaping evoke the peaceful ambiance of a Mediterranean villa, making this space ideal for gatherings and memorable outdoor experiences.
Courtyard Fountain Area
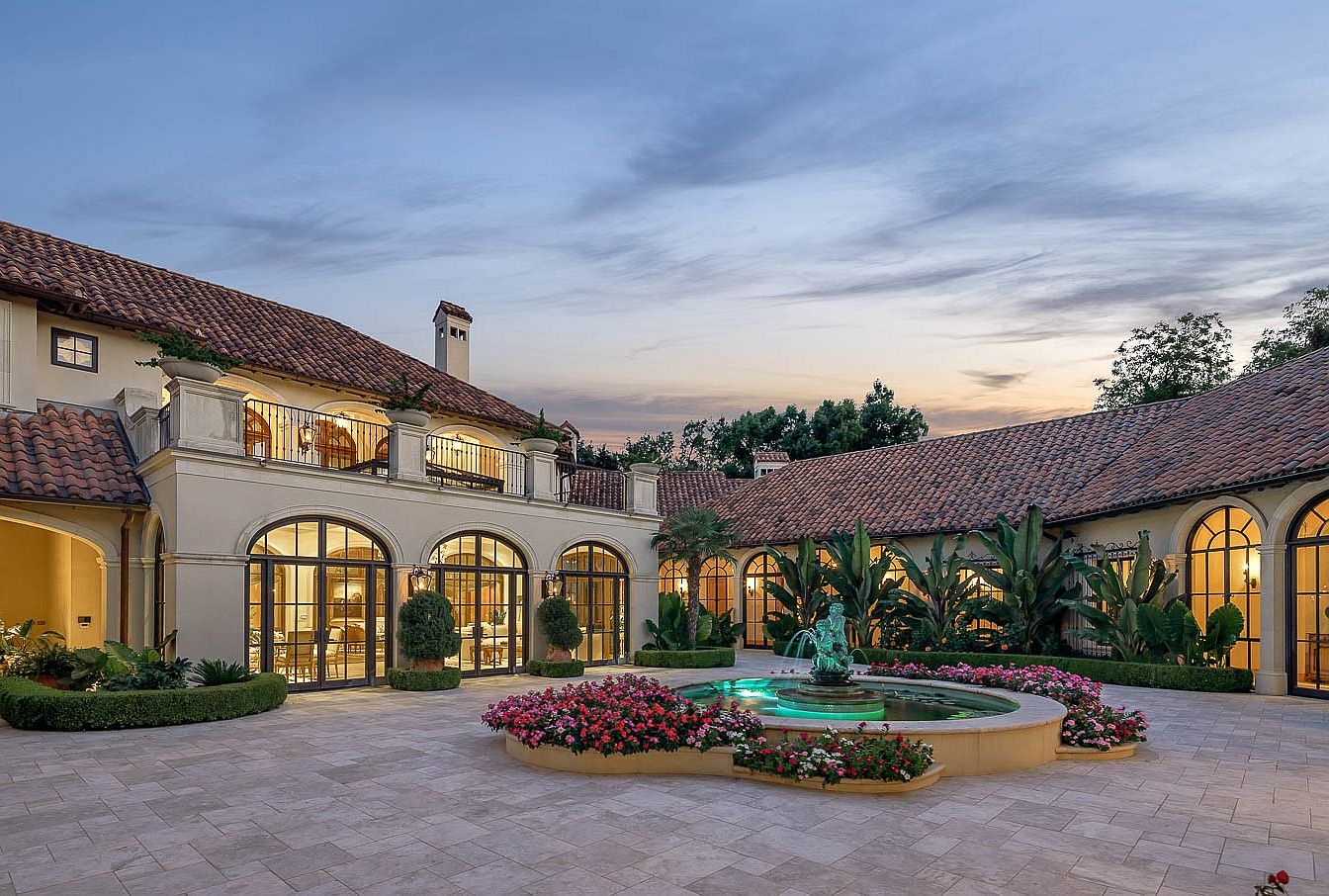
A stunning Mediterranean-inspired courtyard combines elegant architecture with lush, family-friendly landscaping. The focal point is an illuminated central fountain, surrounded by colorful blossoms and sculpted greenery that create a serene yet playful atmosphere. Arched windows and doors border the courtyard, seamlessly connecting interior living spaces to the outdoors and inviting abundant natural light. Terracotta roof tiles and delicate wrought-iron railings add timeless charm, while paved walkways provide ample space for children to play or families to gather. The overall design is warm and welcoming, balancing sophistication with comfort, making it ideal for both relaxation and entertaining.
Front Exterior Layout
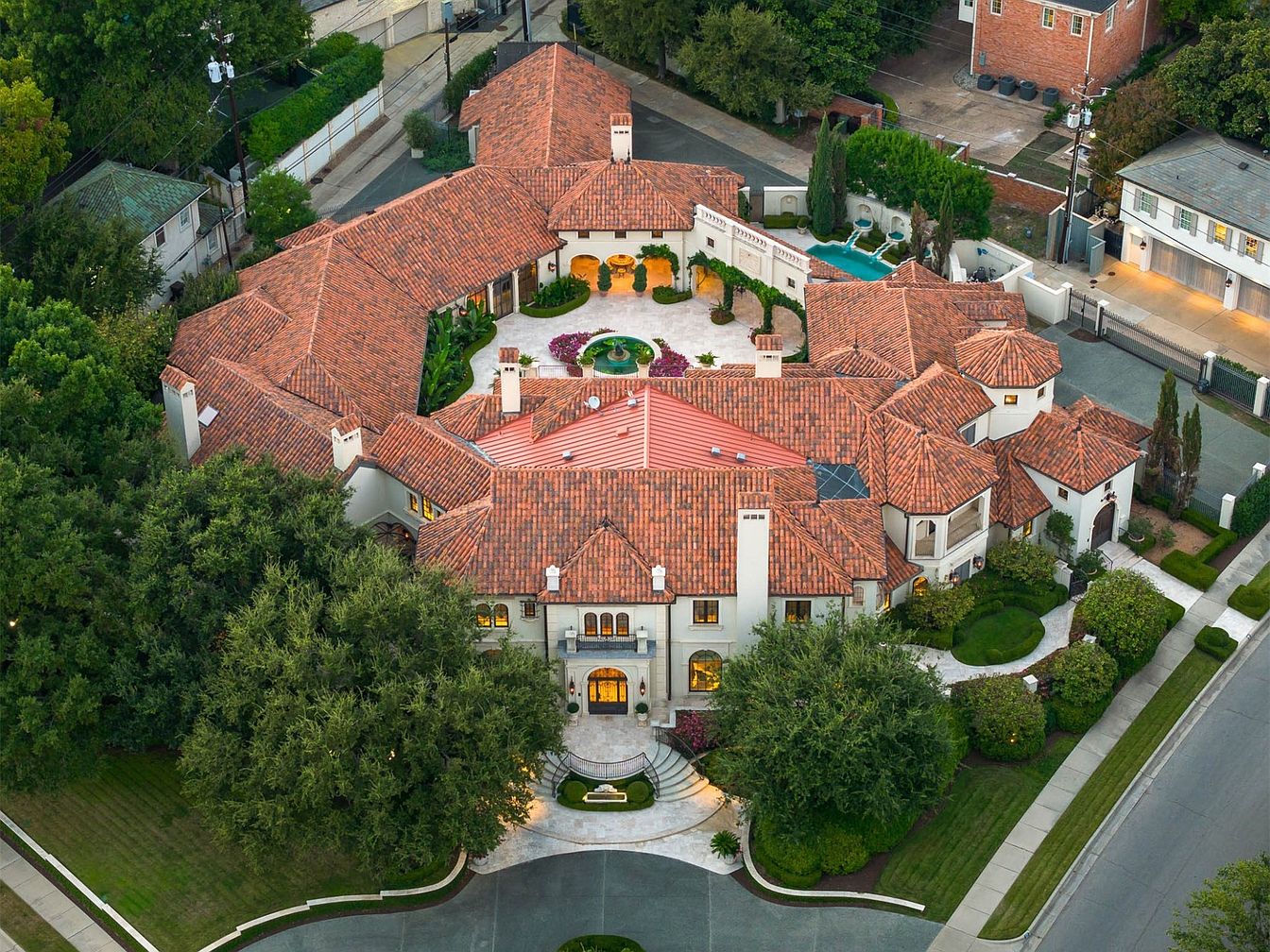
A sprawling Mediterranean-inspired estate welcomes visitors with its terracotta-tiled roofs and elegant cream stucco facade. The curved driveway gracefully directs guests to the majestic entryway, framed by lush, manicured lawns and mature shade trees for added privacy and charm. Spaciously arranged wings provide a sense of symmetry and grandeur, enclosing an inviting central courtyard with vibrant landscaping and comfortable outdoor seating, perfect for family gatherings or entertaining. Stone walkways wind harmoniously between sections of the home, while subtle architectural accents, arched windows, and textured pillars evoke classic sophistication. This estate seamlessly blends family-friendly outdoor spaces with refined aesthetic appeal.
Listing Agent: Jason Garcia of Briggs Freeman Sotheby’s Int’l via Zillow
