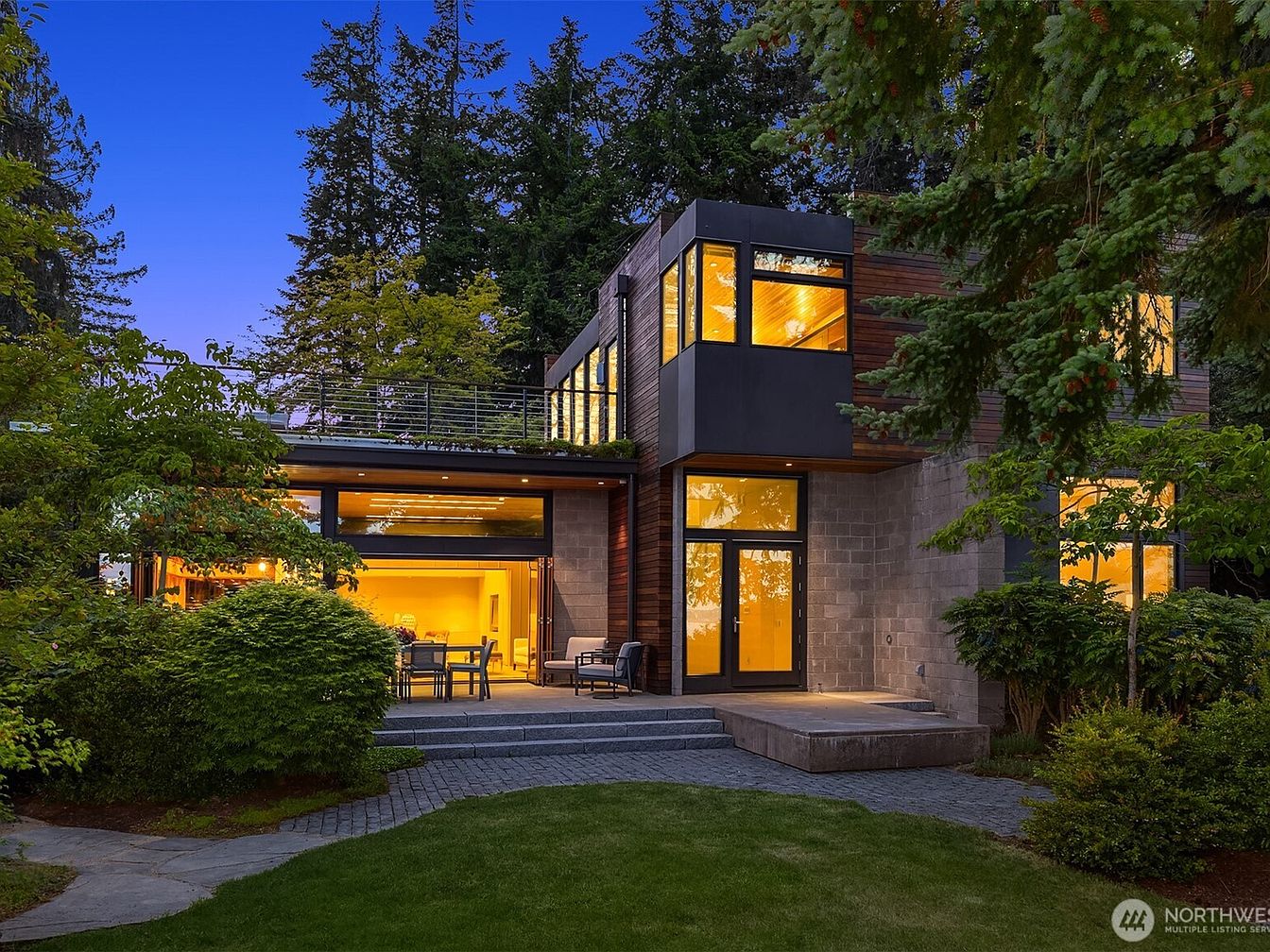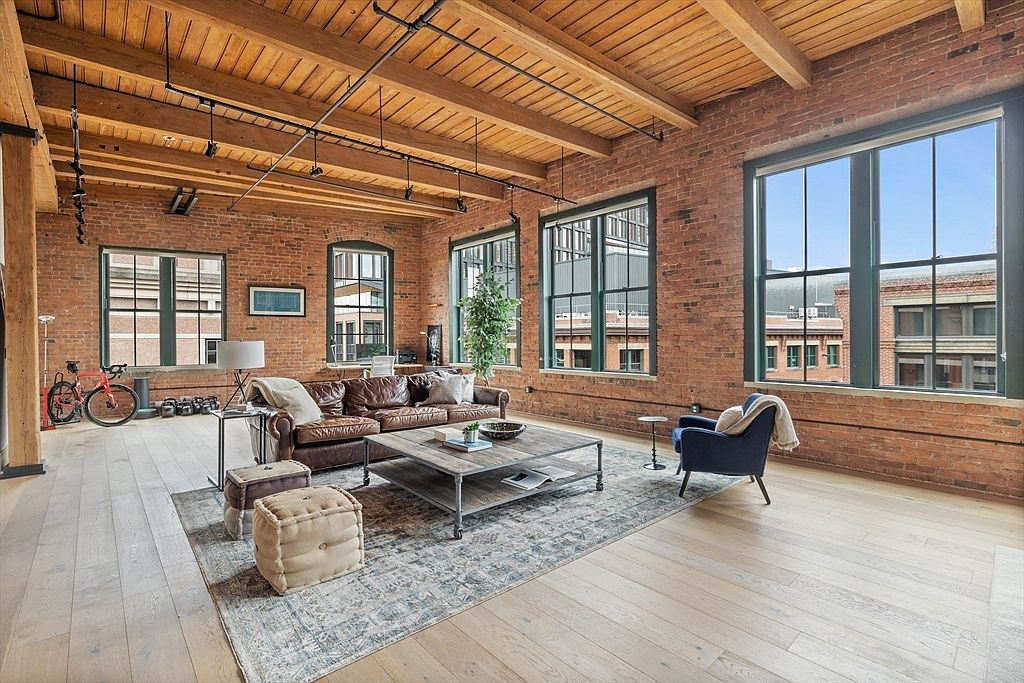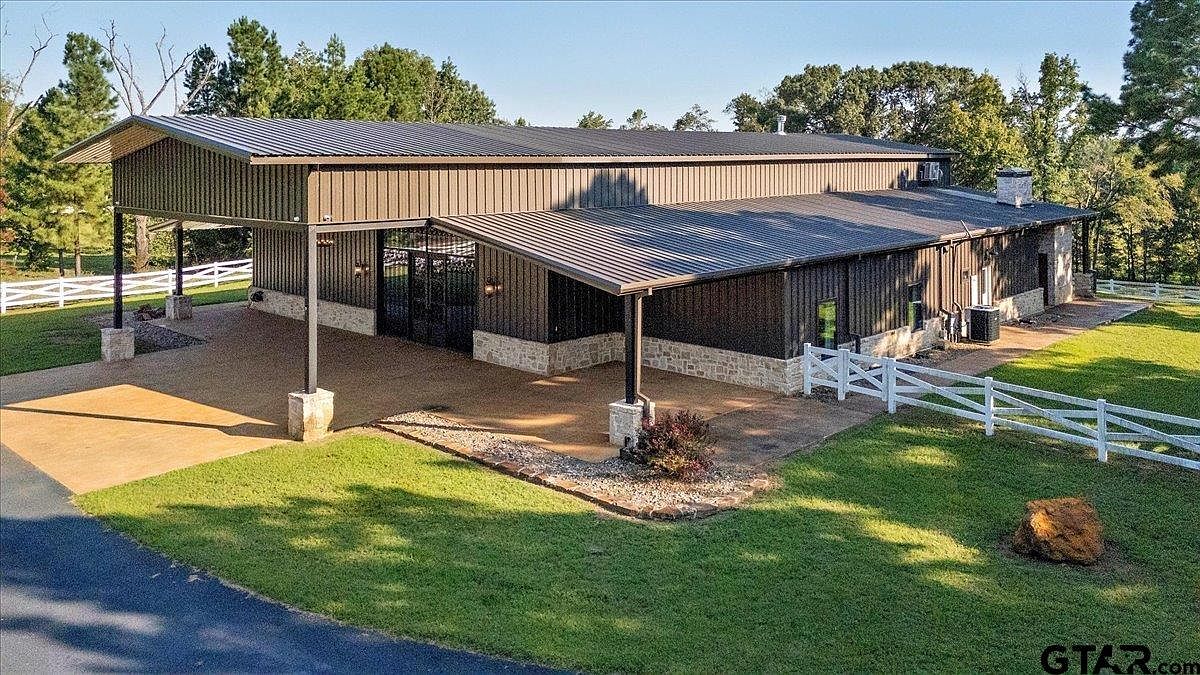
This luxury barndominium on 127 private acres near Tyler, TX, epitomizes status and future-oriented living with its fusion of rustic charm and modern sophistication. Designed for achievers, it offers a grand open-concept layout, soaring ceilings, high-end finishes, state-of-the-art appliances, and abundant natural light. The home’s contemporary barn-style architecture elevates country living to new heights, perfect for those seeking serenity, recreation, and productivity. With three bedrooms, three upscale bathrooms, a gourmet kitchen, guest house, horse barn, and extensive storage for passions or business pursuits, it’s tailored for expansive visions. Sweeping grounds and premier hunting reinforce exclusivity and tranquility, while listing at $2,850,000 ensures enduring value and appeal for any driven individual or family.
Front Exterior Entry
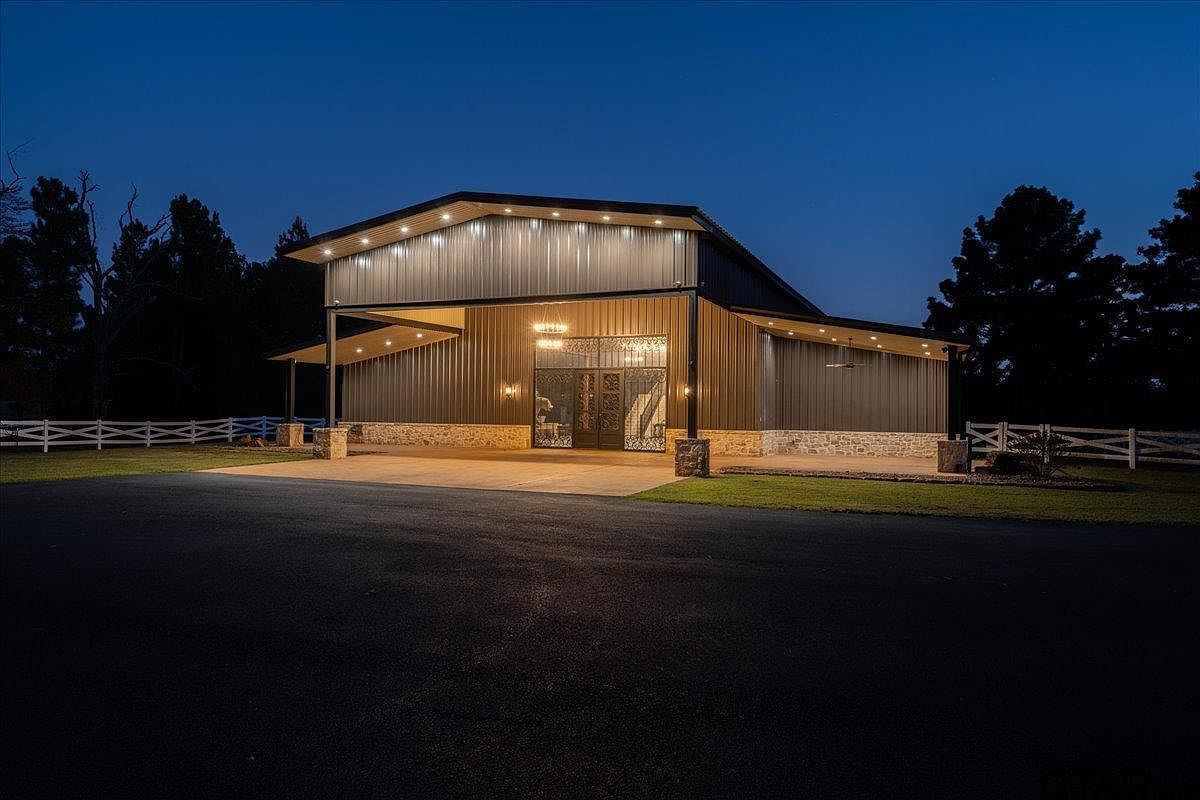
A striking front exterior welcomes you with a blend of modern barn-inspired architecture and inviting details. The façade features sleek, dark metal siding paired with warm stonework at the base, creating a harmonious balance between contemporary and rustic charm. Expansive covered porches provide sheltered gathering spaces, ideal for welcoming guests or hosting family events. Soft, integrated lighting highlights the clean lines and emphasizes the welcoming atmosphere after dusk. Double glass doors with decorative ironwork add a touch of elegance, while the neatly manicured lawn and split-rail fencing offer a safe, open environment perfect for families to enjoy outdoor activities.
Great Room Gathering Space
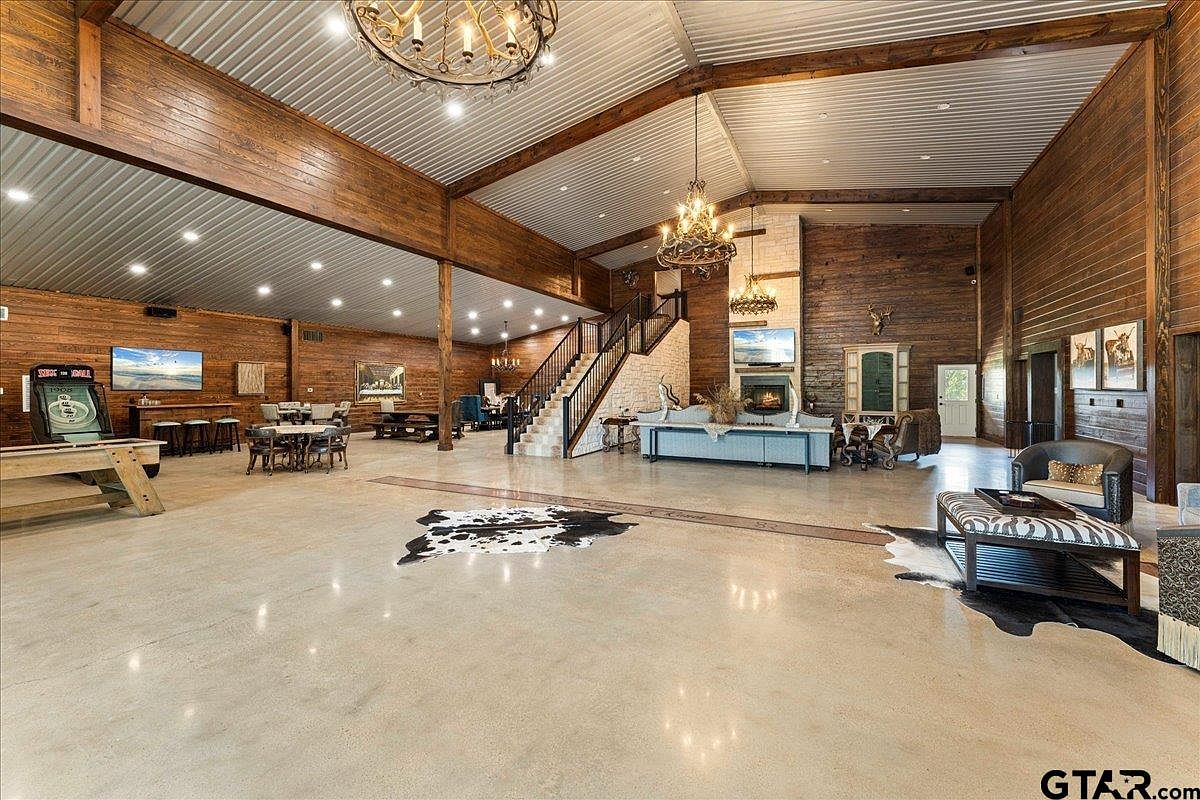
Expansive great room designed for family entertainment and relaxation, featuring soaring ceilings with rustic wooden beams and industrial metal sheeting. Warm wood-paneled walls create a cozy, inviting atmosphere, while polished concrete floors ensure durability and easy maintenance, ideal for active households. The open layout includes lounging areas, a game table, and an arcade game to encourage quality family time. A grand staircase leads to the upper level, while statement chandeliers provide a touch of elegance. Furnishings in soft neutrals with animal print accents contribute to the sophisticated rustic vibe, and a dual-sided fireplace anchors the space for gatherings and celebrations.
Barn and Grounds
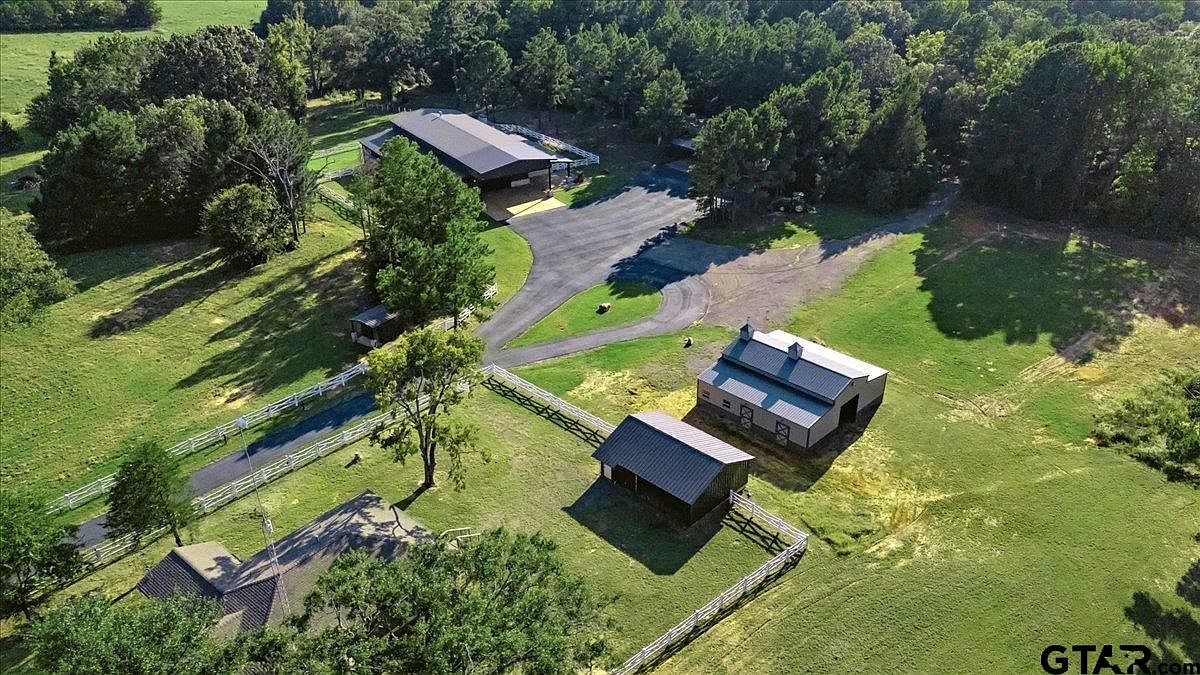
Expansive barn area set within lush, rolling acreage, surrounded by mature trees and scenic pastures. The property features several fenced paddocks and well-maintained pathways suitable for children to safely explore or ride bikes. The barns are designed with a classic American ranch style, showcasing metal roofing, rustic siding, and large doors for easy access. Neutral tones blend seamlessly with the green landscape, creating a tranquil, family-friendly setting. Thoughtful orientation of outbuildings maximizes open space for outdoor activities, gardening, or animal care, making this an ideal spot for family gatherings or peaceful country living.
Grand Entryway
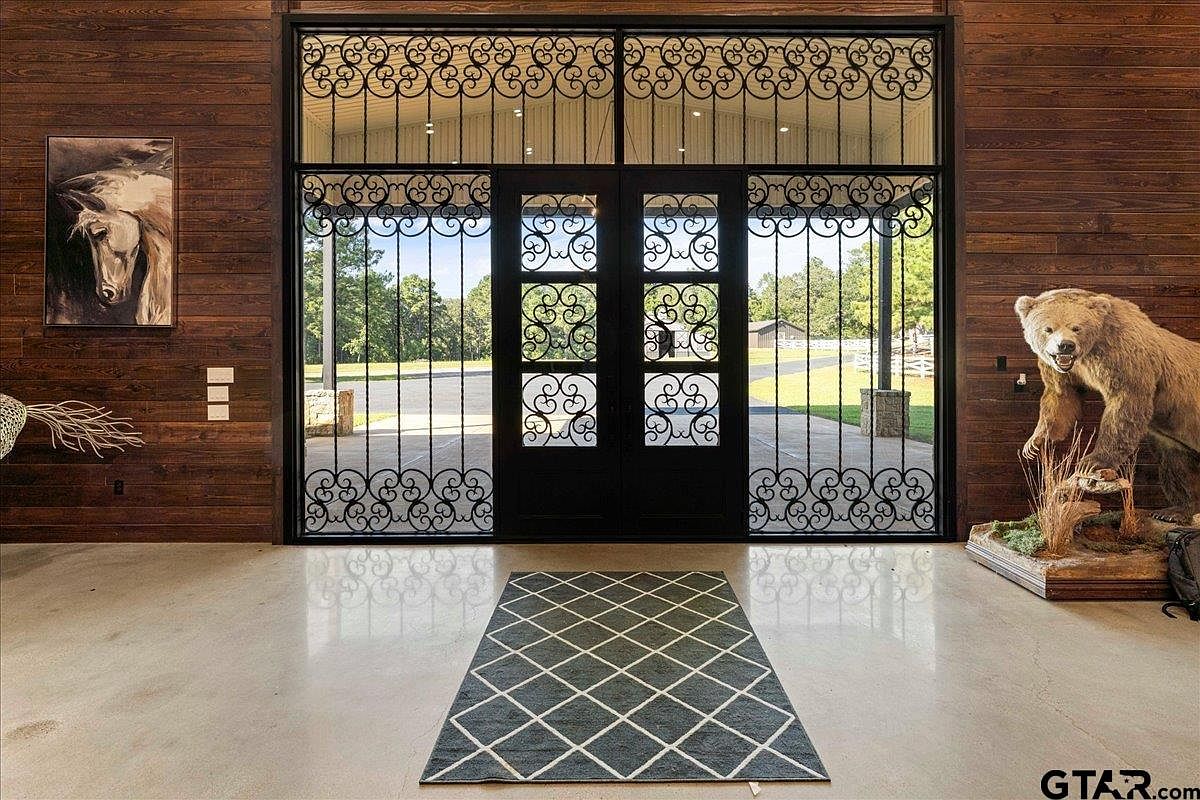
A welcoming foyer features a towering glass and wrought iron double door that brings in abundant natural light while offering scenic views of the outdoors. Rich, horizontally-laid wood paneling provides a warm, rustic backdrop, complemented by a soft, polished concrete floor and a geometric patterned rug that adds texture and comfort. A striking bear sculpture and horse artwork add personality, blending a love of nature and wildlife into the décor. The wide open space ensures easy movement for children and guests, while robust finishes and sturdy furniture surfaces suit an active, family-oriented lifestyle. The entryway seamlessly balances elegance and rugged charm.
Rustic Living Room
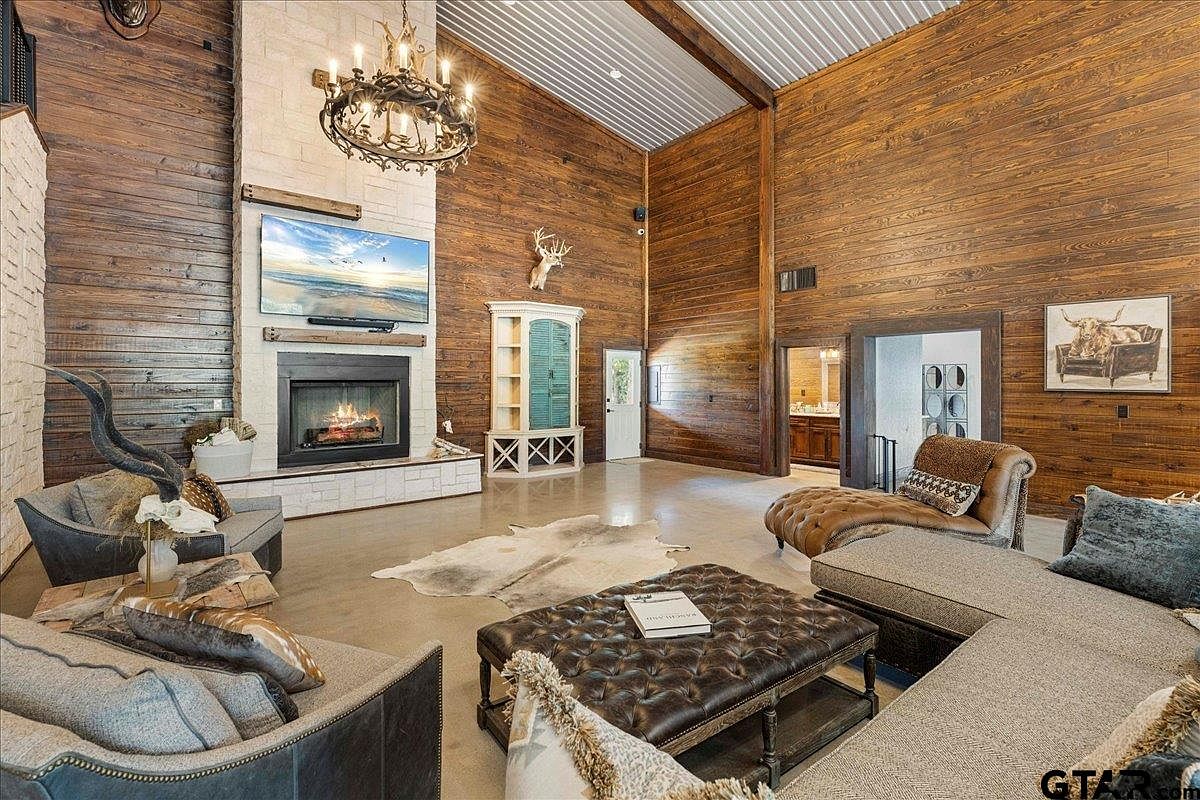
Expansive living room blends rustic charm with modern comfort, featuring rich wood-paneled walls and a soaring ceiling with exposed beams. A grand stone fireplace anchors the room, topped with a mounted flat-screen TV, perfect for family gatherings or cozy nights. Warm earthy tones complement the plush sectional sofa, tufted leather ottoman, and unique armchairs gathered for easy conversation or relaxation. A stately antler chandelier hangs overhead, enhancing the lodge-inspired feel. Family-friendly touches include spacious open areas for playing or lounging, soft area rugs, and approachable, durable furnishings. Decorative animal accents lend a welcoming, nature-inspired aesthetic to this inviting retreat.
Game Room Retreat
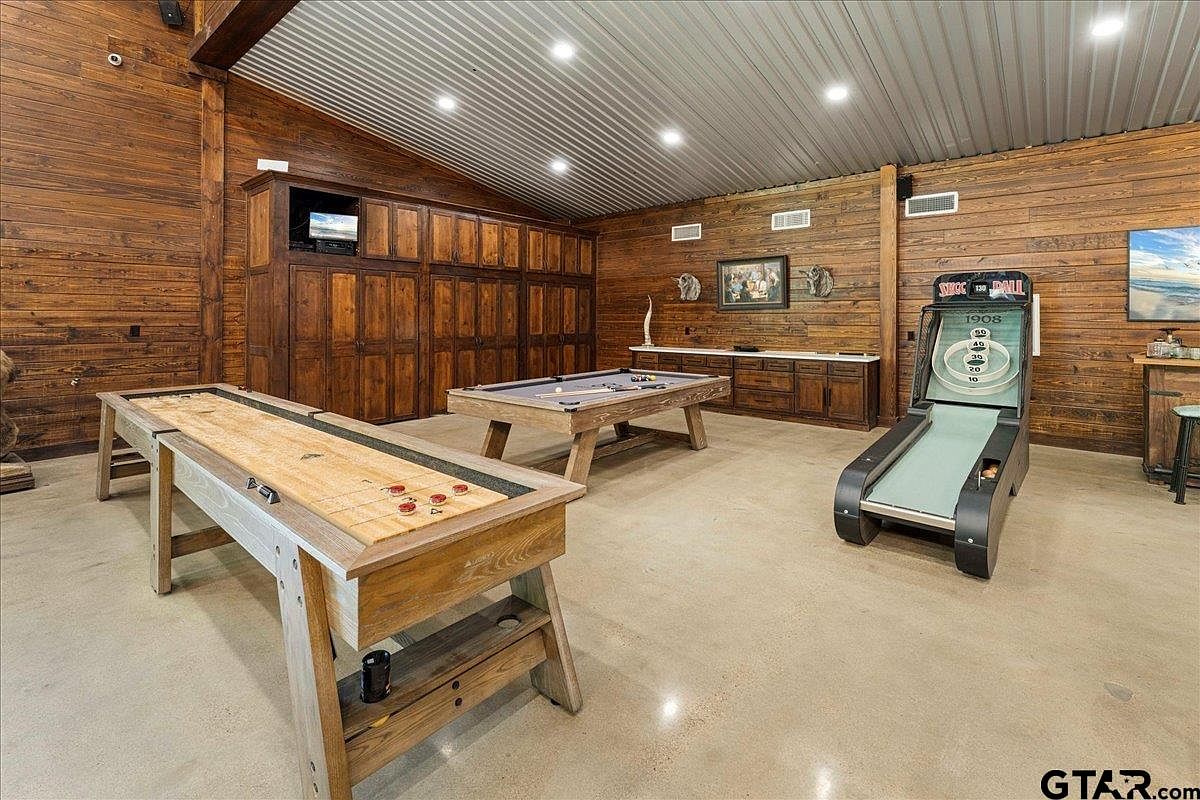
This spacious game room features rustic wood-paneled walls and custom cabinetry, creating a warm, inviting atmosphere that’s perfect for entertaining. Finished concrete floors and a corrugated metal ceiling add a modern industrial touch, while recessed lighting ensures the room is bright and welcoming. Family-friendly features abound, including a shuffleboard table, pool table, and a skee-ball machine that promises hours of fun for all ages. The cabinetry provides ample storage for games and equipment, and the wall art enhances the laid-back vibe. This space is designed for gatherings and playful memories in a relaxed, stylish setting.
Family Game Room
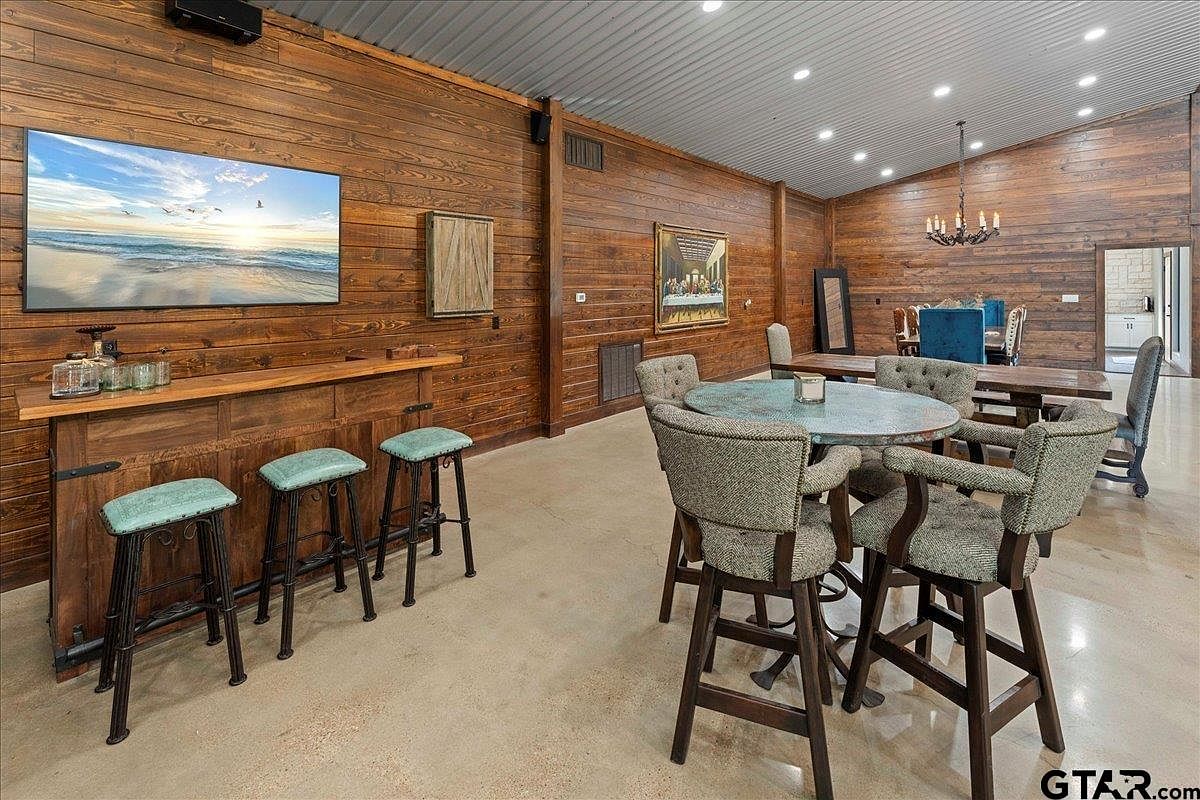
Warm wood-paneled walls create a cozy, inviting atmosphere in this spacious family game room, perfect for gatherings and relaxation. The polished concrete floors are durable and kid-friendly, ideal for high-traffic family life. A comfortable round table with upholstered chairs sits center stage for board games or casual dining, while a rustic bar area with mint-green cushioned stools invites conversation. The room’s open layout flows seamlessly into a dining space lit by a classic chandelier, allowing for easy transitions during family events. Neutral, natural hues along with tasteful wall art evoke a sense of Americana charm throughout.
Kitchen Island and Windows
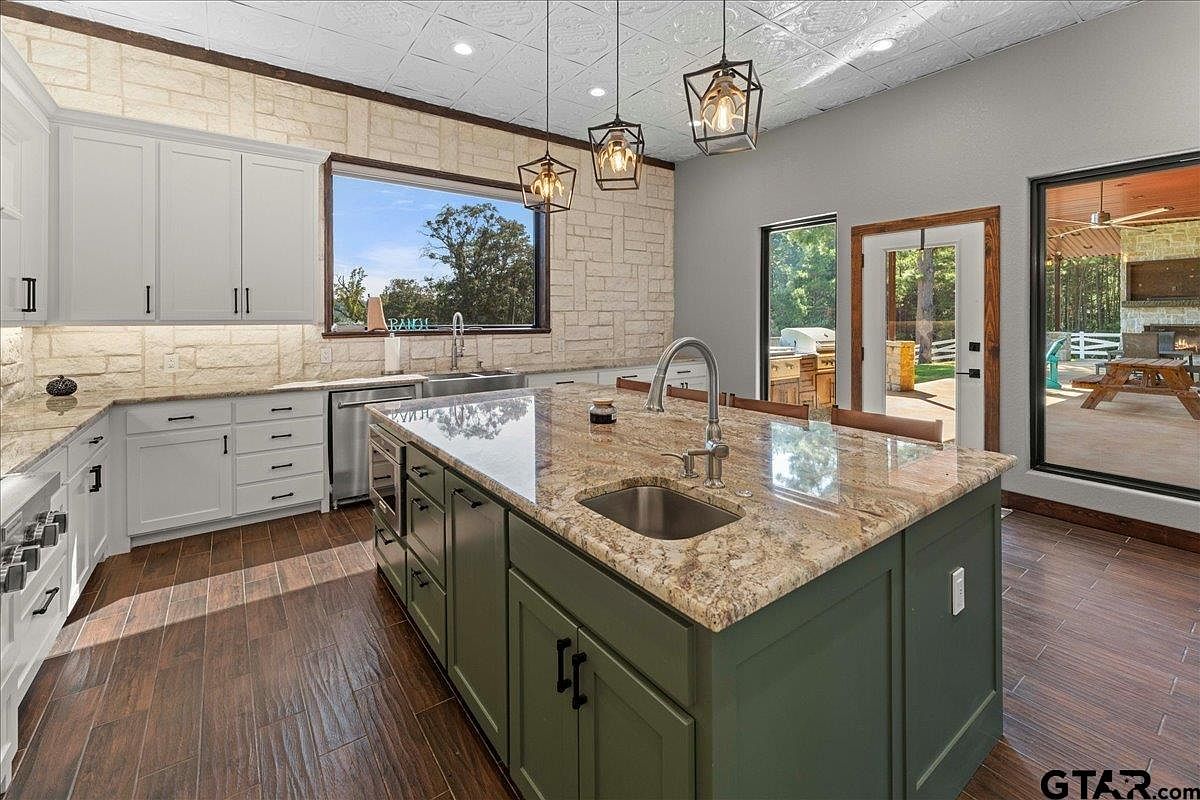
A spacious kitchen boasting a large central island with a polished stone countertop and deep green cabinetry, ideal for meal prep and family gatherings. Warm wood-look floors contrast beautifully with the soft gray cabinets and textured stone backsplashes, creating a welcoming and sophisticated atmosphere. Three modern pendant lights provide ambient illumination over the island, which includes a built-in sink and bar seating, perfect for casual breakfasts or homework time. Expansive windows and patio doors invite natural light, seamlessly blending indoor and outdoor living, while the open sightlines make it easy to keep an eye on children at play outside.
Kitchen Countertop & Cabinets
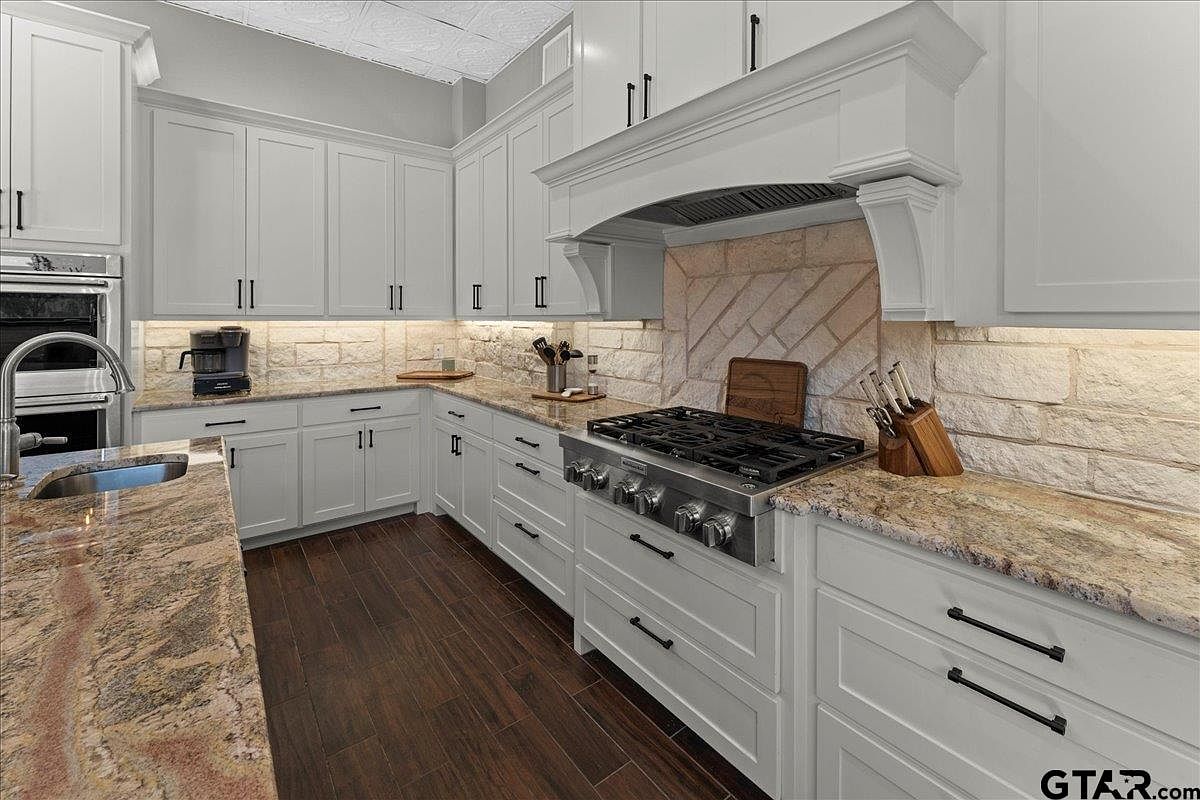
A beautiful, spacious kitchen designed with family life in mind, featuring elegant white shaker cabinets that reach up to the ceiling for ample storage and a clutter-free look. The natural stone backsplash and granite countertops add warmth and texture, complementing the rich, dark wood-look floors. A large gas cooktop with professional-grade knobs is set below a stylish custom hood, making meal prep easy for families. Under-cabinet lighting highlights the inviting workspace, while modern stainless steel appliances, a farmhouse-style sink, and plenty of countertop area make this kitchen functional for gatherings, homework stations, and daily living alike.
Bedroom Loft Area
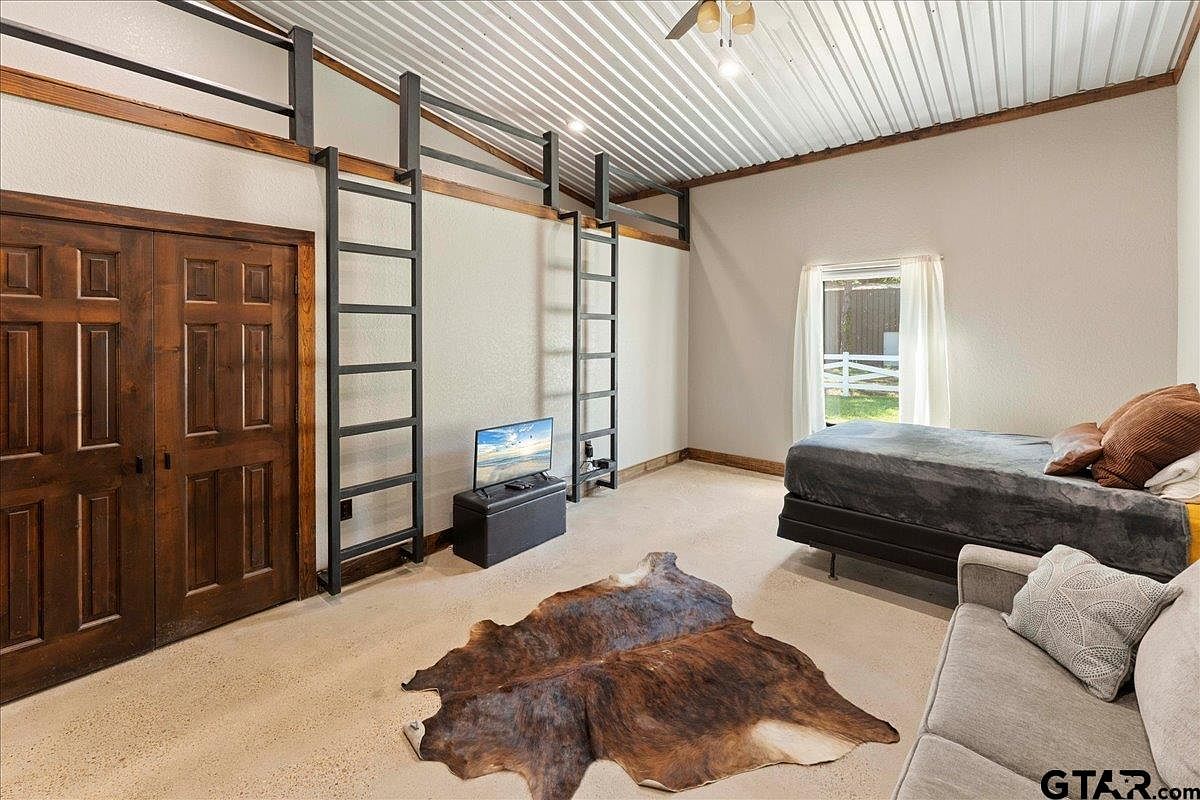
A contemporary bedroom designed with both comfort and functionality in mind features a high ceiling with exposed metal panels, giving the space a modern, industrial appeal. The built-in loft area with two sturdy metal ladders maximizes square footage for play or extra storage, making it perfect for families or older children. Large wooden double-door closets provide ample space for organization, while a cozy single bed sits by a window that lets in natural light and offers views of the yard. A soft gray sofa with patterned cushions adds a welcoming touch, and a cowhide rug lends warmth and rustic personality to the minimalist decor.
Cozy Bedroom Retreat
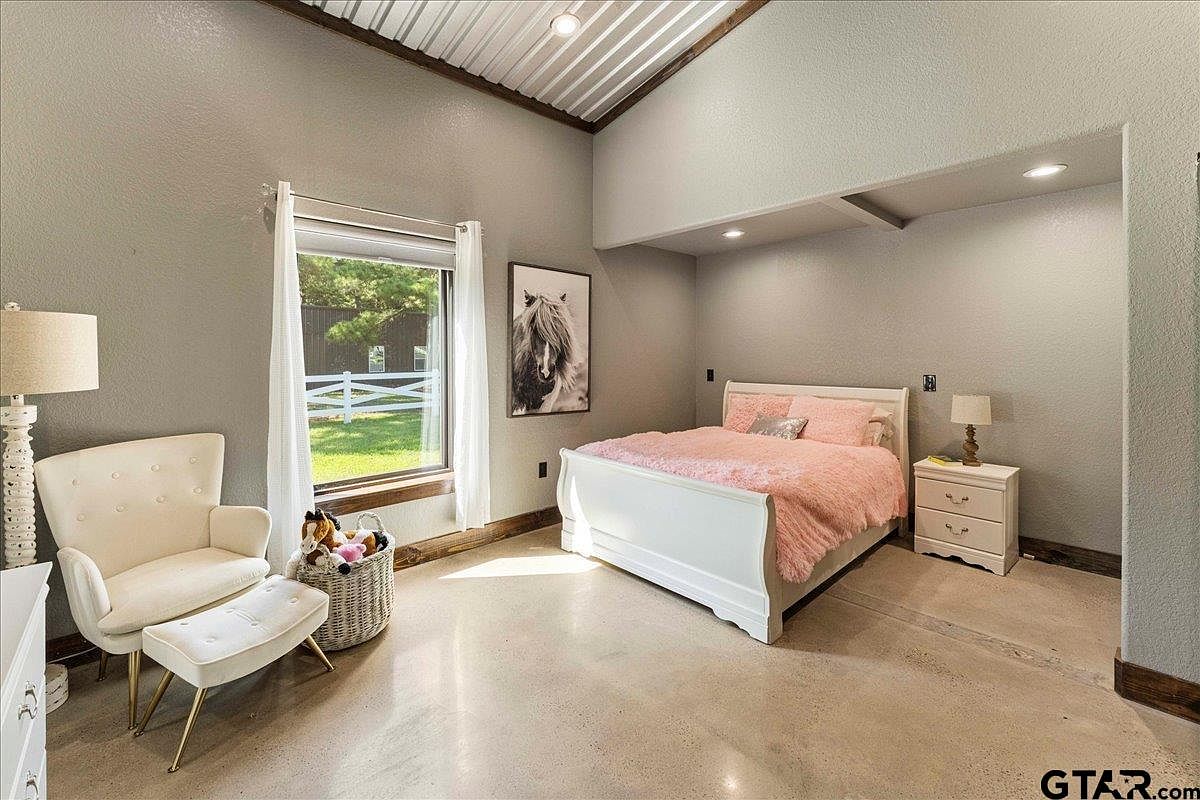
This bright bedroom blends modern comfort and farmhouse charm, featuring soft gray walls and polished concrete floors for durability and easy cleaning, a perfect choice for households with children. The white furniture, including a classic sleigh bed dressed with blush pink bedding, creates an inviting and restful atmosphere. A reading nook with a plush chair and matching ottoman sits beside a large window, allowing natural light to fill the space and offering scenic outdoor views. A basket of plush toys adds whimsy and warmth, while built-in ceiling lights and wood trim accents enhance the cozy, family-friendly aesthetic.
Bedroom and Lounge Area
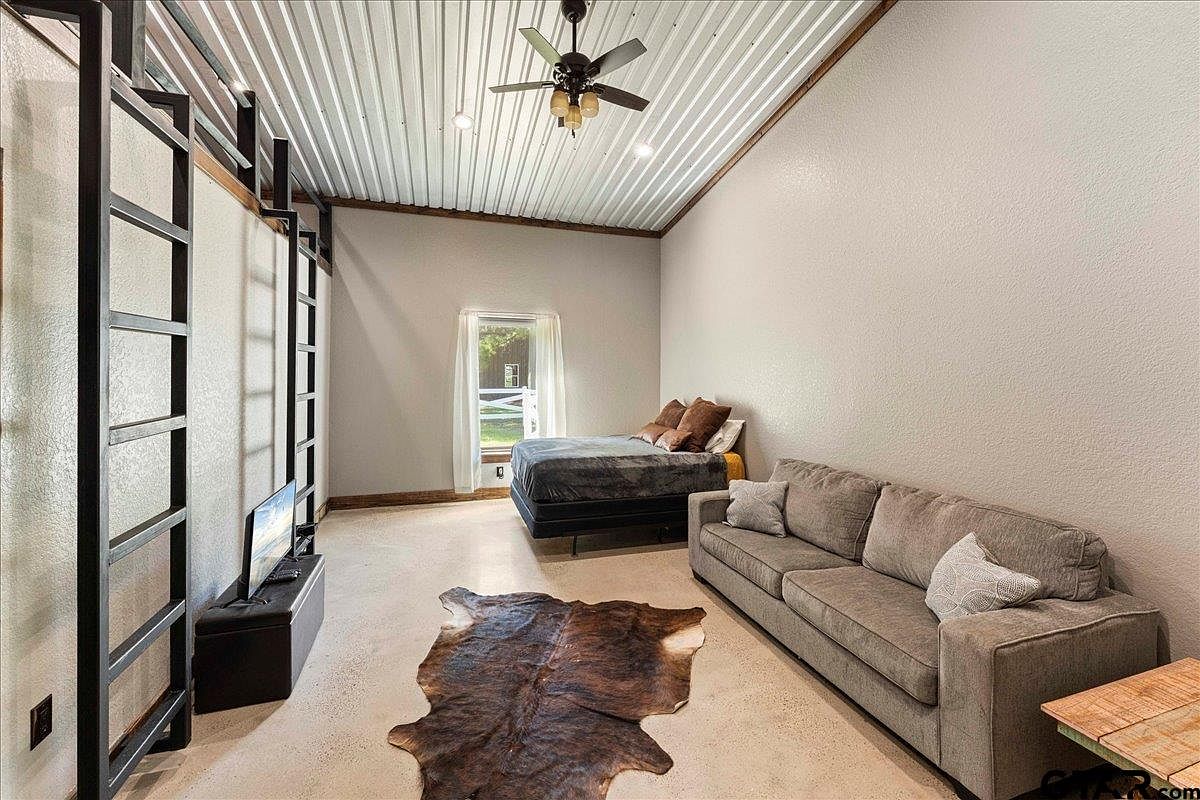
This room features an open-concept design blending both sleeping and relaxation spaces, ideal for families who value flexibility. Soft neutral tones dominate the walls and concrete floors, creating a calm and welcoming atmosphere. The centerpiece is a cozy bed with a rich, dark comforter accented by plush throw pillows, while a large, comfortable gray sofa invites lounging or casual family gatherings. Industrial touches are evident in the exposed metal ceiling and ladder-style shelving. A fur-inspired rug adds texture and warmth, and a window with sheer curtains brings in natural light, giving the space a bright, airy feel perfect for unwinding.
Rustic Bathroom Vanity
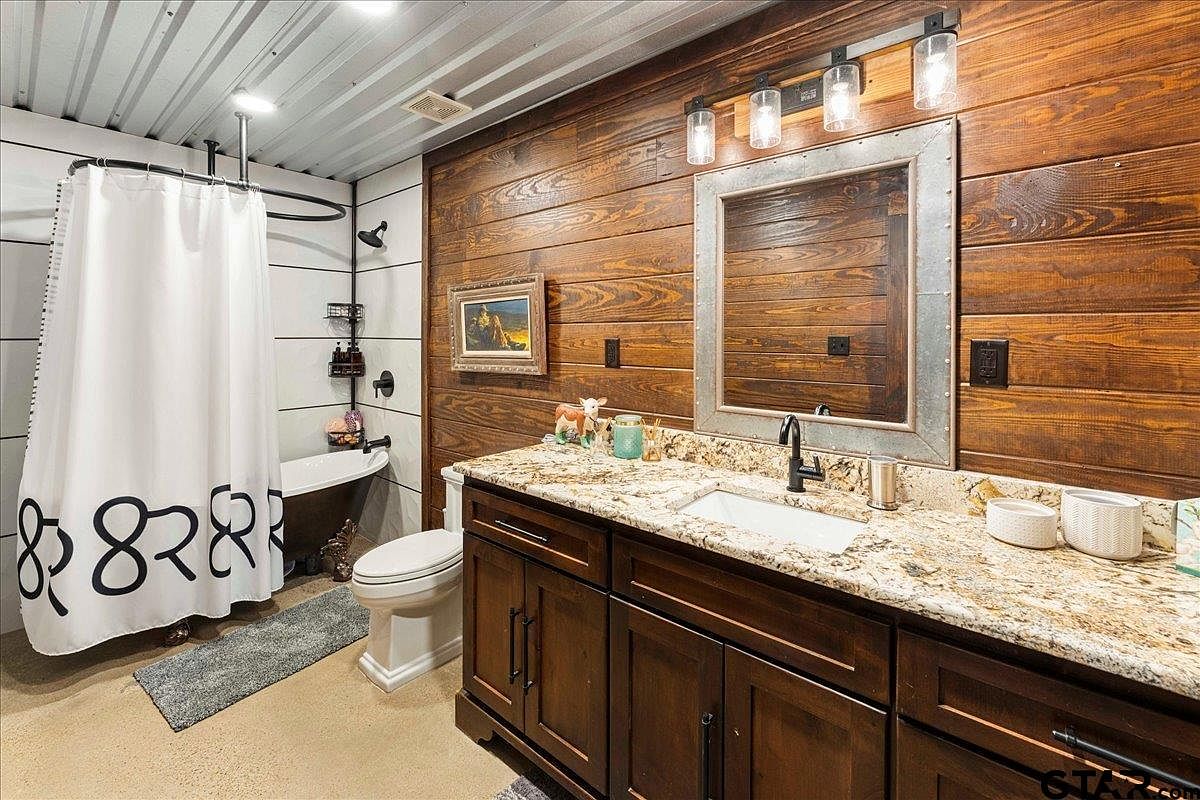
This bathroom effortlessly combines rustic charm with modern convenience, featuring a deep farmhouse-style tub and a substantial wooden vanity topped with elegant granite. Warm wood paneling along one wall contrasts with crisp white horizontal shiplap, balancing cozy and contemporary aesthetics. The large framed mirror and industrial-style light fixtures add stylish character above the expansive sink area, perfect for family use. Neutral tones on the floor and coordinated black hardware complement the natural textures. Family-friendly features include ample countertop space, accessible fixtures, and practical soft textiles, making the space inviting and functional for all ages.
Double Vanity Bathroom
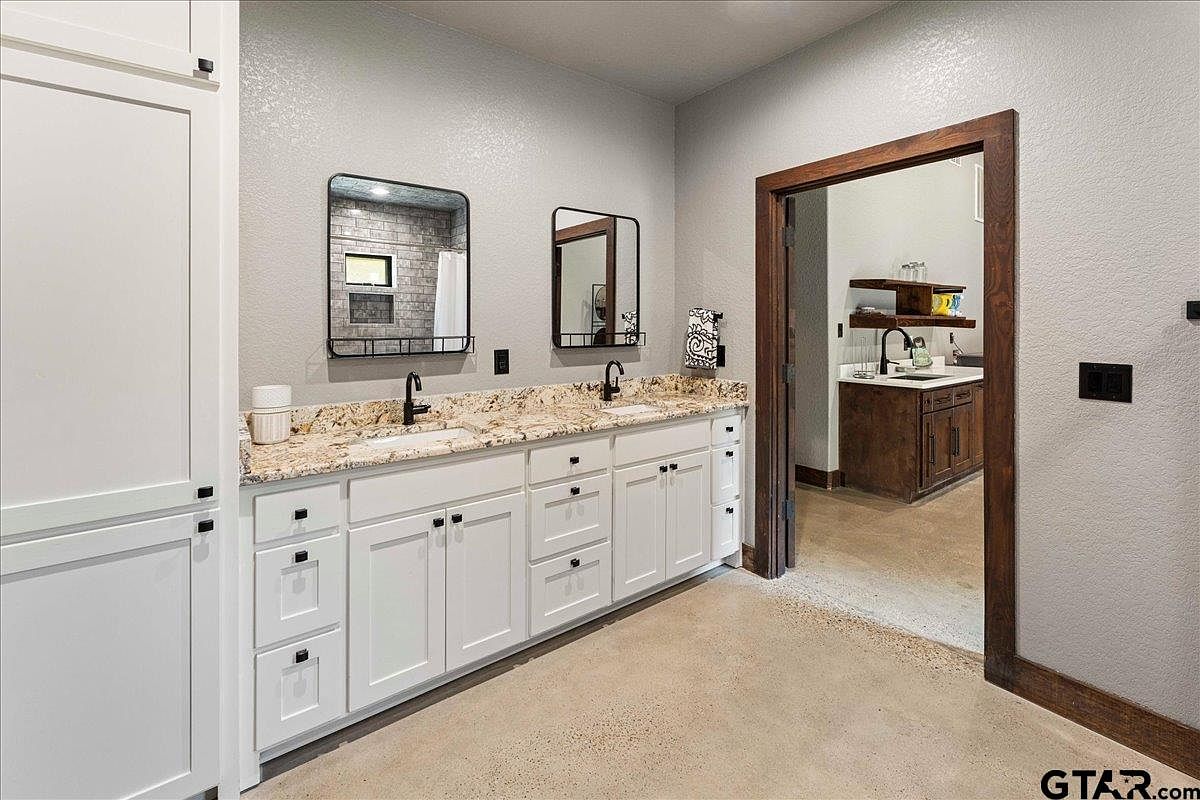
A spacious bathroom featuring a double vanity with granite countertops, white shaker-style cabinetry, and sleek black hardware. The area is bright and clean, highlighted by neutral gray walls and light-toned concrete floors, providing both durability and modern appeal. Two large mirrors with subtle metal frames are perfectly positioned above each sink, making it easy for families to share the space during busy mornings. The walk-through leads into another area with additional storage and wood-accented open shelves, creating a seamless flow. Thoughtful details and ample counter space offer both style and functionality, perfectly balancing comfort for all family members.
Master Bedroom Suite
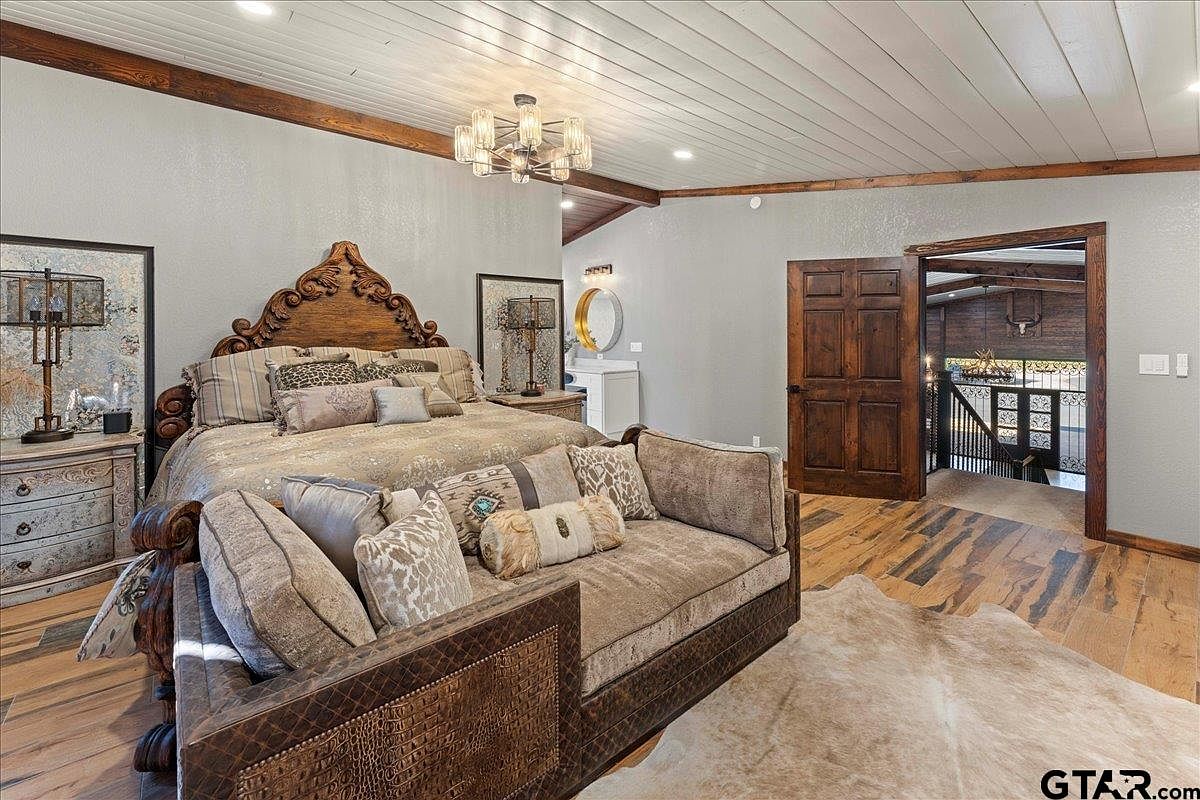
Showcasing a spacious and inviting master bedroom, this space balances comfort and sophistication with its elegant details and family-friendly design. The room features a grand, ornately-carved wooden bed with a rich headboard, complemented by matching side tables and unique lamps. Decorating the bed and a plush upholstered settee are an array of soft, textured pillows in neutral and muted earth tones, creating a cozy, layered effect. Warm wood floors, a white plank ceiling with exposed beams, and soft grey walls lend rustic charm, while the open entryway and abundance of natural textures make it both practical for families and luxurious for relaxation.
Walk-In Closet Suite
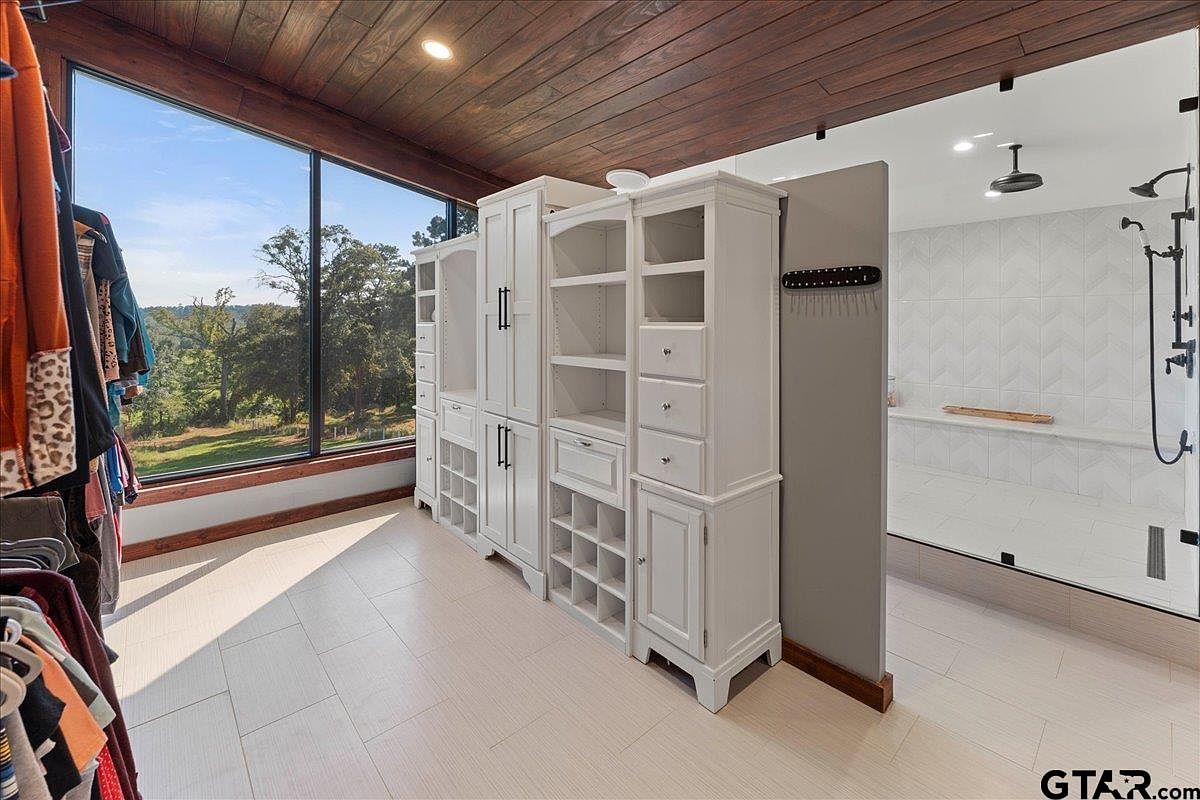
This spacious walk-in closet provides an organized and inviting setting, highlighted by a wall of floor-to-ceiling windows that offer breathtaking views of the natural landscape outside. Custom built-ins in crisp white, including open shelving, ample drawers, and hanging racks, cater to every family member’s storage needs while maintaining a clean, elegant aesthetic. The wood-paneled ceiling adds warmth and character, contrasting beautifully with the light tiled floor. Seamless access to an adjoining bathroom with a modern walk-in shower ensures convenience and functionality for busy mornings or relaxed family routines, making this area both practical and inspiring.
Double Vanity Area
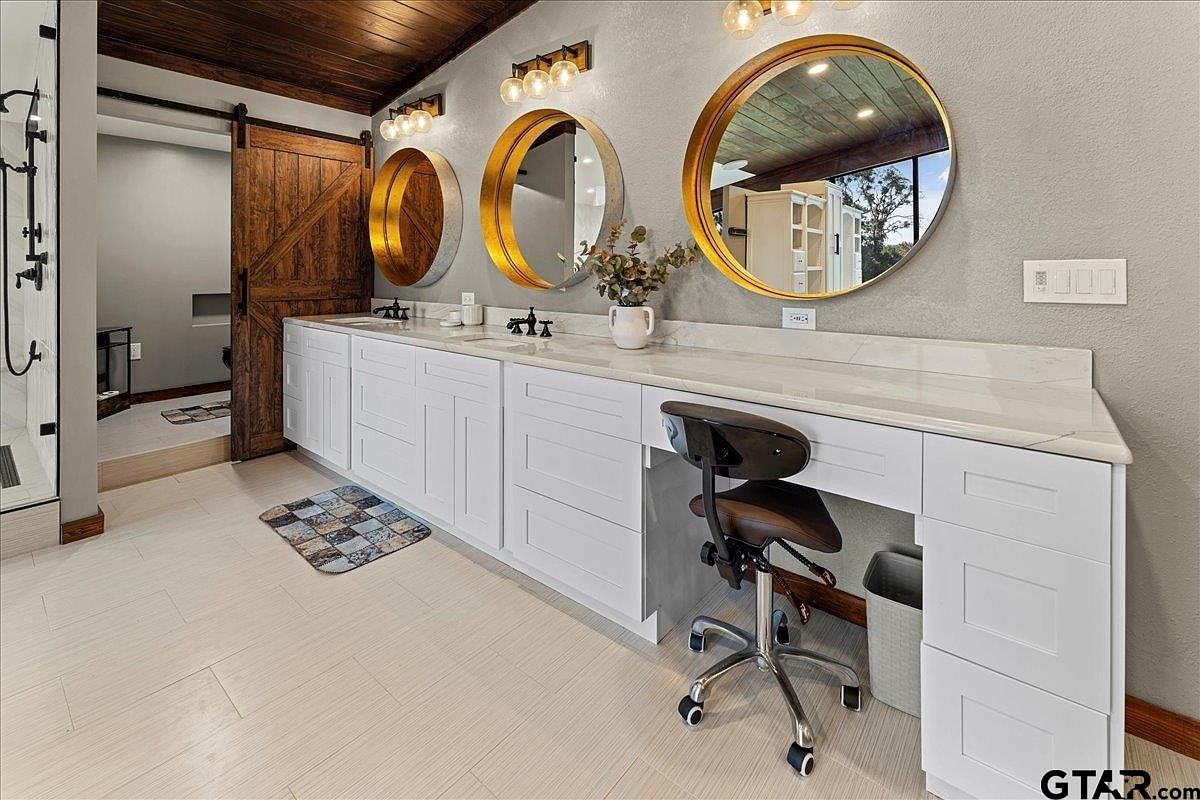
A spacious and inviting double vanity area features crisp white cabinetry topped with a long marble countertop, offering ample storage and work space. Three large, gold-framed round mirrors add a touch of elegance and warmth, complemented by stylish globe lighting overhead. The design skillfully blends rustic charm with modern convenience, showcased by the sliding barn door and rich wood ceiling. A dedicated seated vanity spot encourages family-friendly morning routines, while the soft grey walls and neutral tiled flooring create a cozy, approachable atmosphere. Practical details, such as dual sinks and accessible outlets, make the space ideal for daily family use.
Soaking Tub Retreat
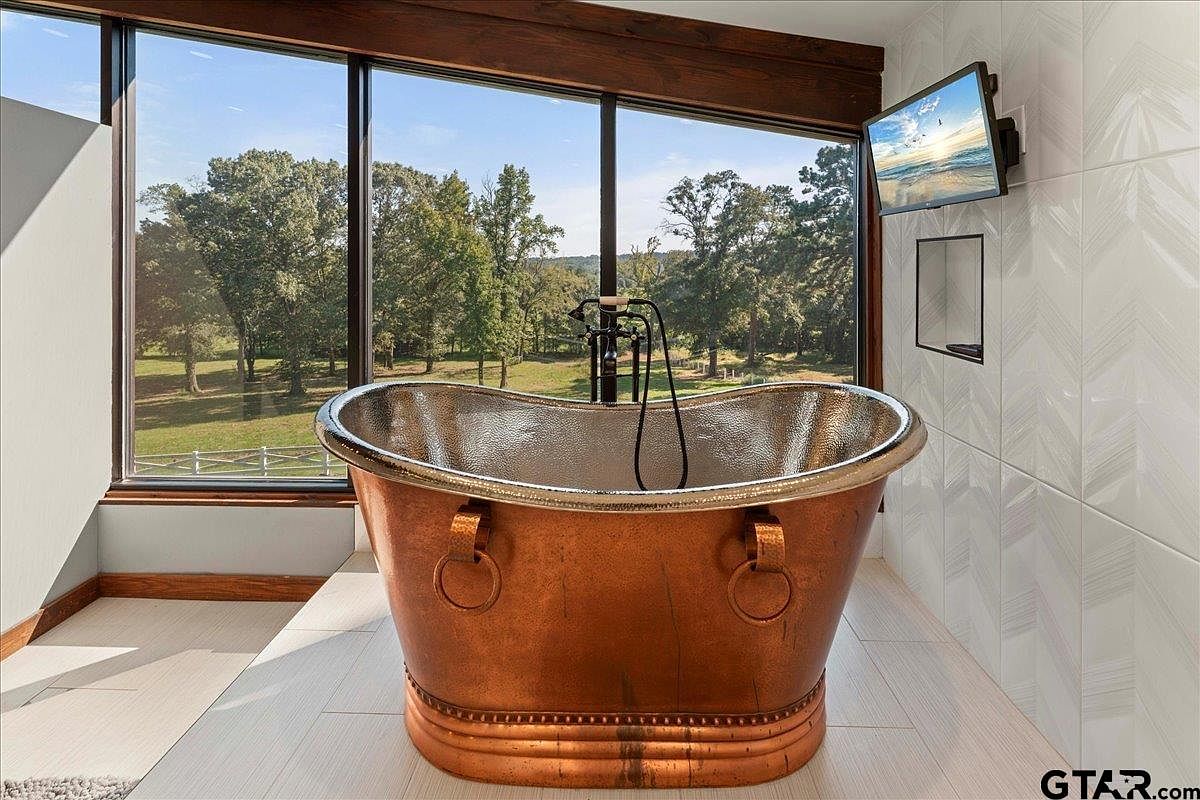
A luxurious freestanding copper soaking tub commands attention in this serene bathroom nook, set beside expansive floor-to-ceiling windows that offer sweeping views of a lush backyard and trees. The space is bright and airy, with crisp white tile walls in a contemporary chevron pattern balanced by warm wood trim. Modern amenities, including a mounted flat-screen TV, make this a family-friendly spot for relaxation and entertainment. Sleek fixtures and natural light create a tranquil ambiance, making this spot ideal for unwinding after a busy day while keeping an eye on playful family moments outside.
Outdoor Patio Kitchen
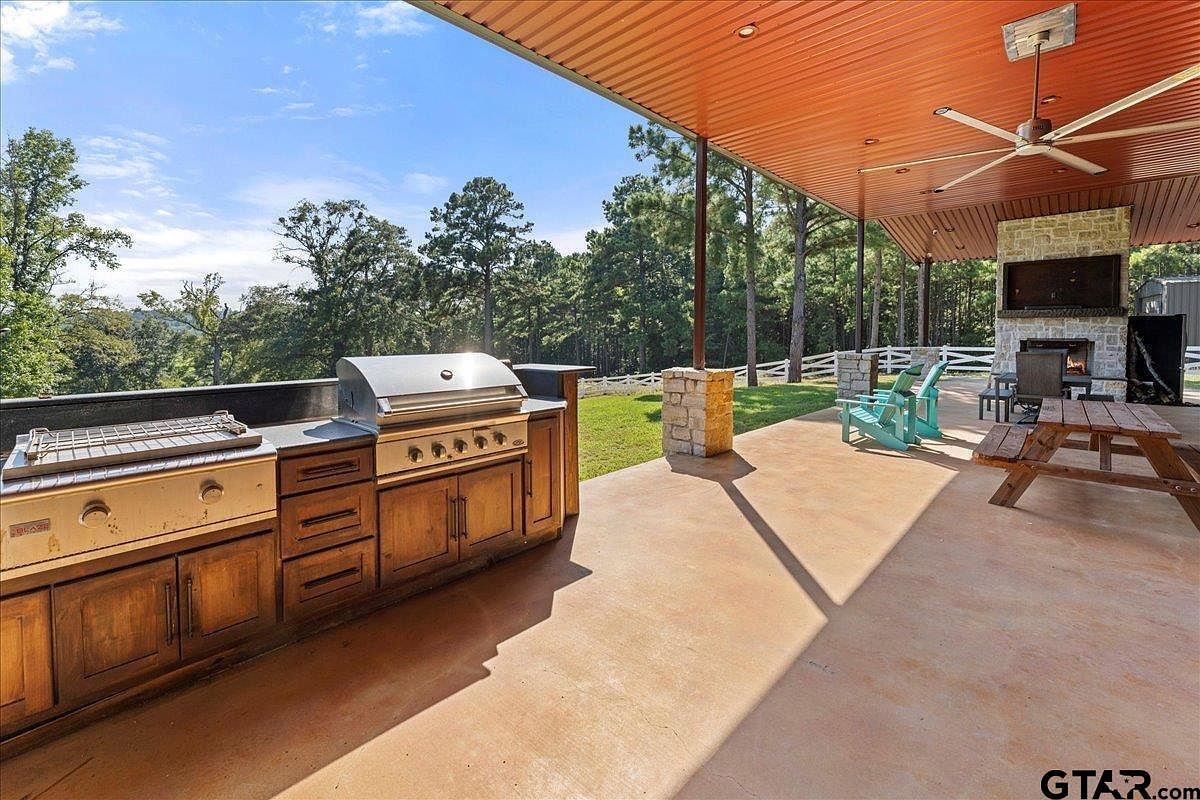
A spacious covered patio offers an inviting outdoor kitchen area, perfect for gatherings and family meals. The built-in grill and expansive wooden cabinetry provide ample cooking and storage space, while a large picnic-style table encourages communal dining. Bright aqua Adirondack chairs add a splash of color against the earthy tones of the polished concrete floor and the natural wood and stone details. The patio overlooks a lush, tree-filled backyard and is equipped with a ceiling fan, ensuring comfort during warmer months. The outdoor fireplace creates a cozy focal point, making this space functional year-round and ideal for family entertainment.
Listing Agent: Tony Richey of RE/MAX Tyler via Zillow
