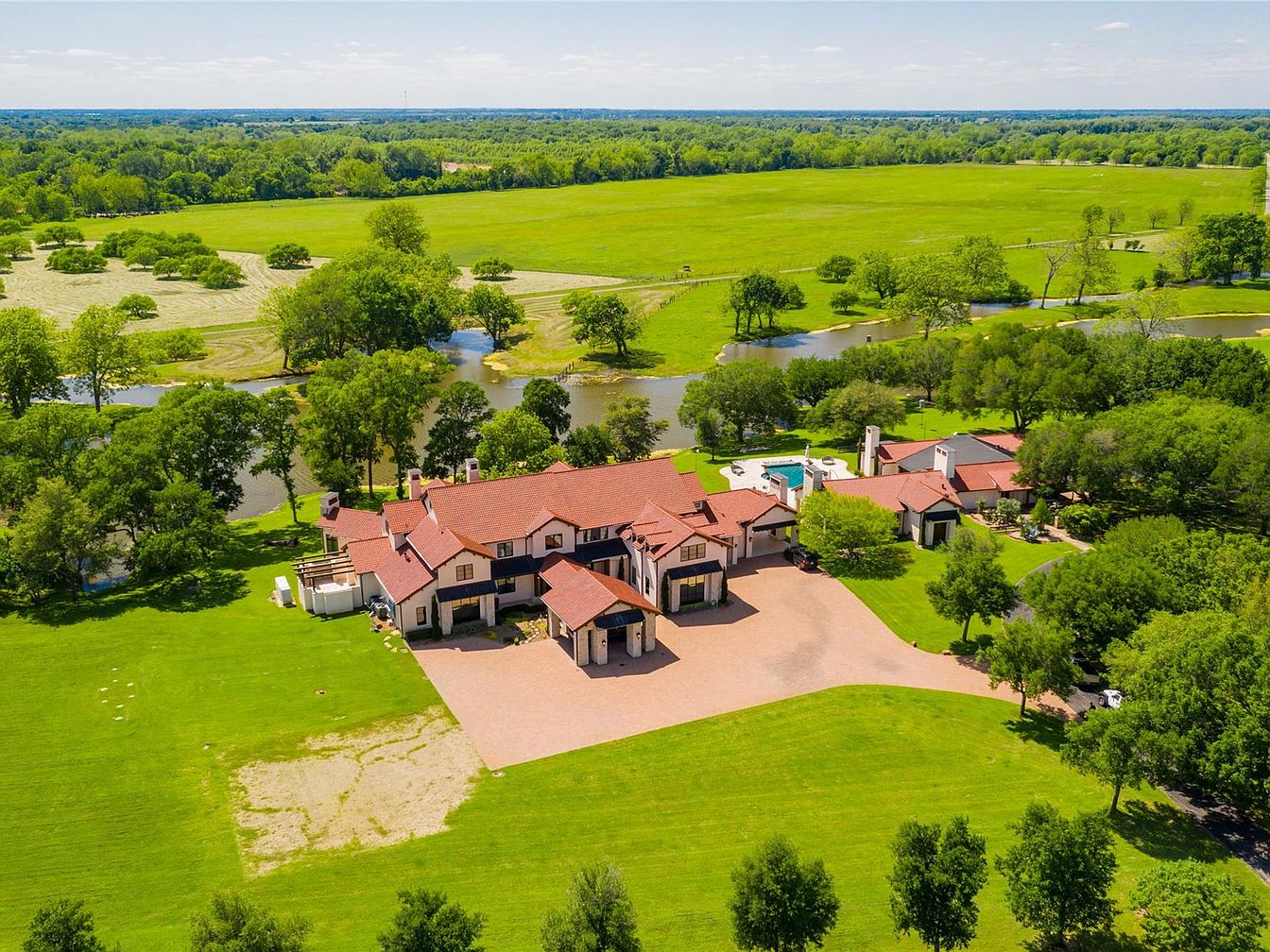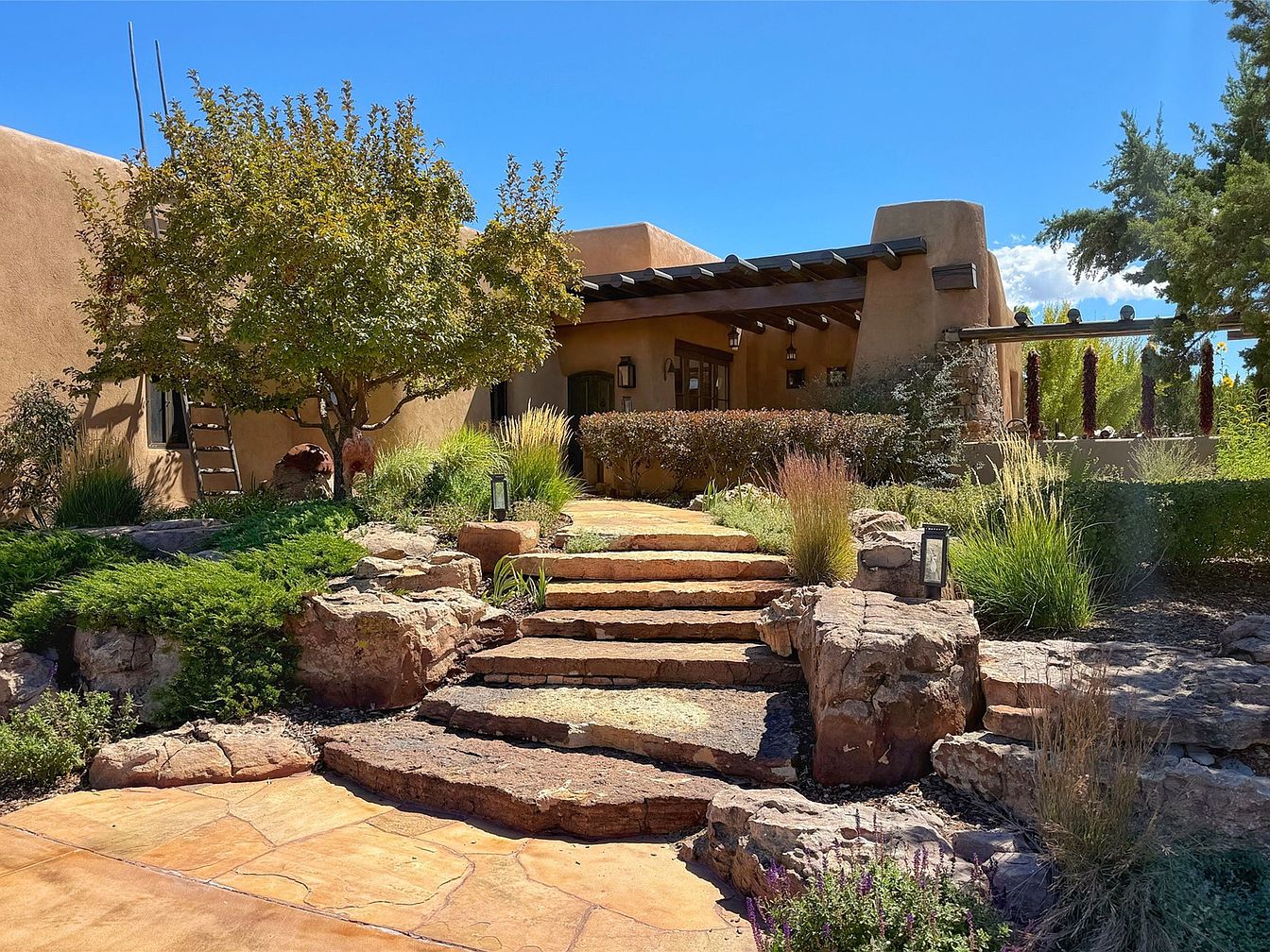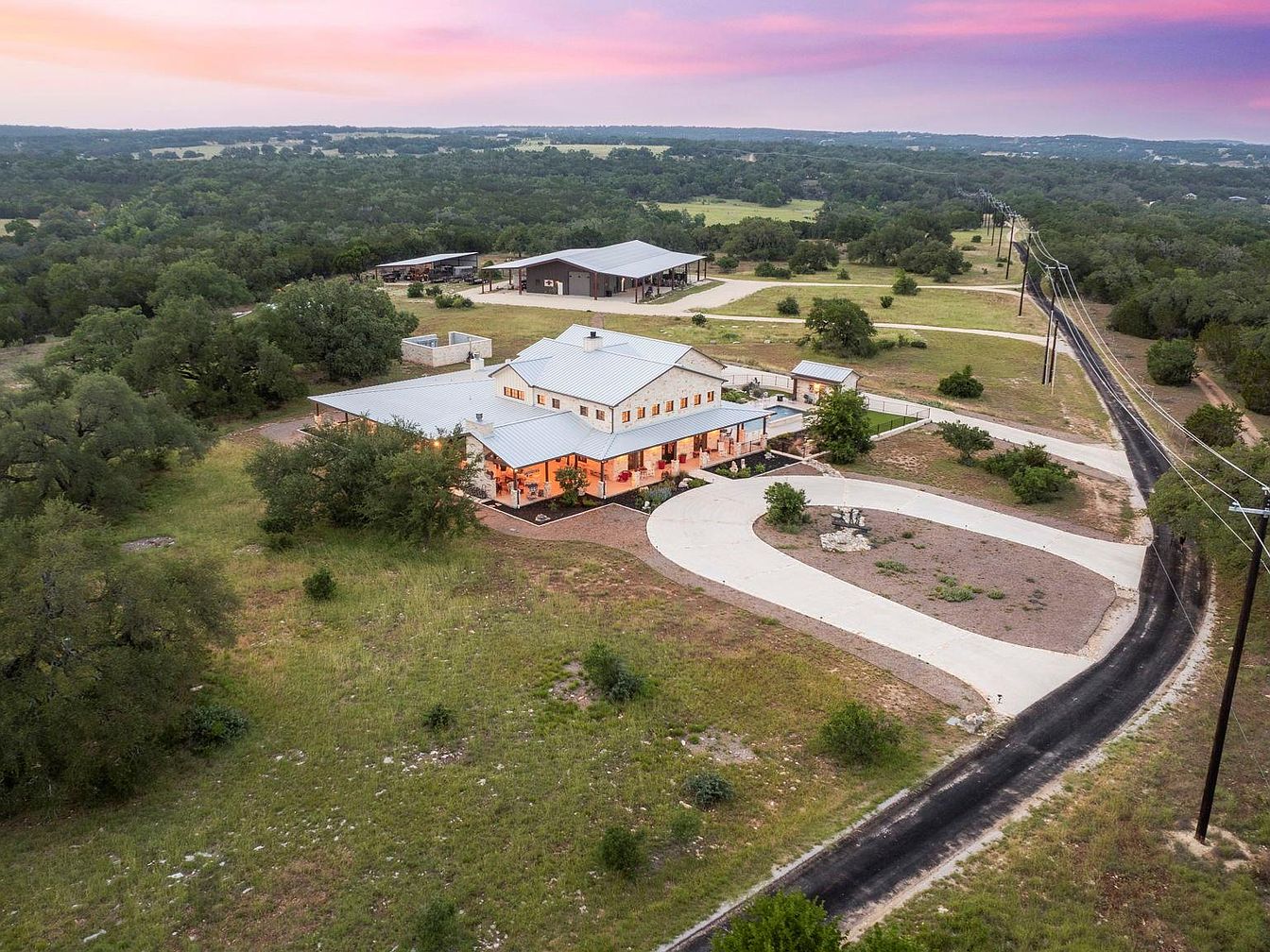
This extraordinary 2023-built Hill Country estate in Dripping Springs, Texas, is the epitome of prestige and forward-thinking elegance, spread across 62+ unrestricted, wildlife-exempt acres with Barton Creek frontage. Merging Craftsman, rustic Ranch, and refined Glamour styles, the 5,400 sq ft main home features 4 bedrooms, 4.5 baths, custom finishes, and soaring ceilings, with seamless indoor-outdoor flow ideal for both entertaining and private retreat. The location offers both unrivaled privacy and proximity to Austin’s urban appeal, while amenities like a 5,000 sq ft insulated barn, equestrian facilities, a 900-year-old Heritage Oak, and a historic 1912 rock house grant historical significance and status appeal. Recently listed at $12,000,000, it’s the ultimate sanctuary for the success-driven visionary.
Backyard Creek View

A tranquil creek winds through the expansive backyard, framed by lush, mature trees and vibrant greenery. This outdoor oasis provides ample open space for family gatherings, nature walks, and children to explore safely along gentle, grassy slopes. The natural landscaping blends seamlessly into the environment, with smooth stones lining the water’s edge and dappled sunlight filtering through the canopy above. The soothing sound of the creek creates a peaceful retreat, making it an ideal setting for relaxation or outdoor adventures. Earthy tones of green and brown dominate the scene, promoting a harmonious connection with nature and offering picturesque views year-round.
Backyard Pool Retreat
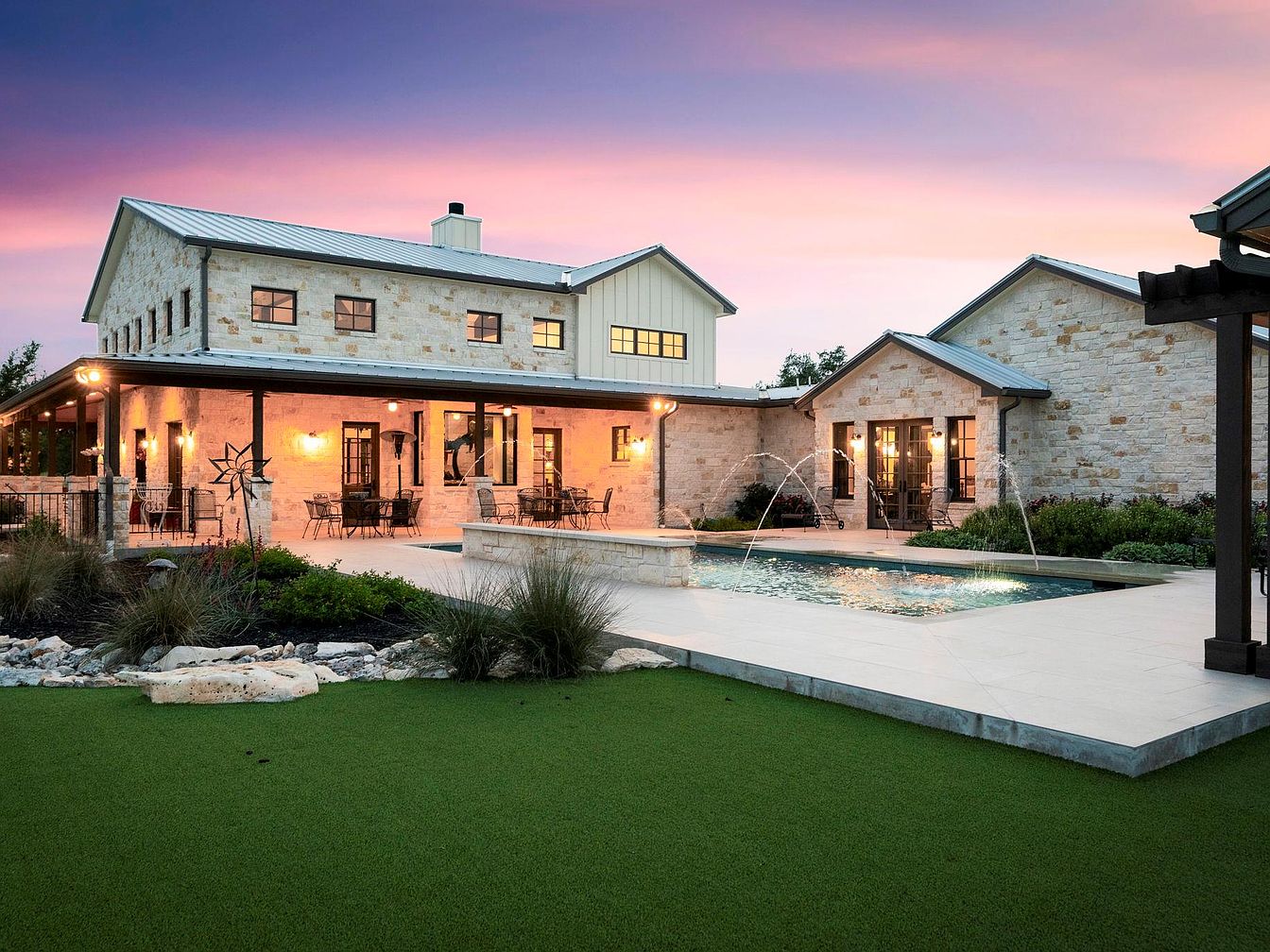
A tranquil backyard space showcases a large rectangular pool with elegant arched water features, surrounded by light stone decking perfect for family gatherings. The home’s pale stone exterior and metal roofing exude rural American charm while shaded patios offer ample seating and outdoor dining options. Warm outdoor lights and wrought iron furniture create a cozy yet refined atmosphere. Lush landscaping with ornamental grasses and stone details frame the pool, providing safe and inviting play areas for children. The seamless flow from the home to the yard ensures easy access, blending comfort, functionality, and entertainment in an inviting family-friendly retreat.
Covered Patio Retreat
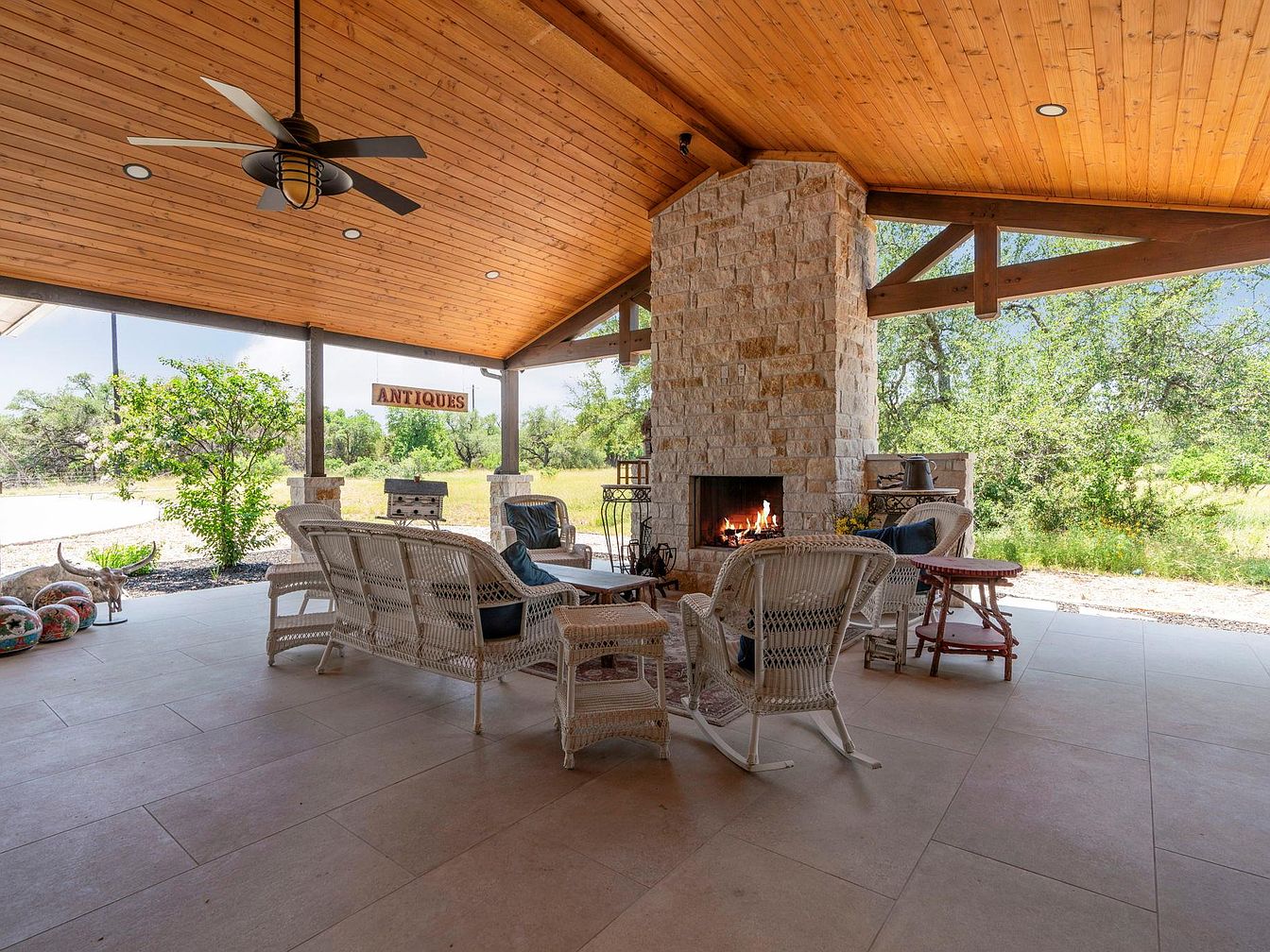
A spacious covered patio showcases a rustic yet elegant outdoor living area perfect for family gatherings or relaxing evenings. The warm, wood-paneled ceiling contrasts beautifully with the stone fireplace, which acts as a cozy focal point. White wicker seating surrounds a central area rug, providing comfortable spots for adults and children alike, while the open layout invites easy conversation and connection. Neutral tile flooring enhances the airy, inviting atmosphere, complemented by a gentle, natural color palette. Decorative accents, like vintage signs and locally-inspired pieces, inject character and charm, making this an ideal space for entertaining or enjoying nature views.
Front Exterior View
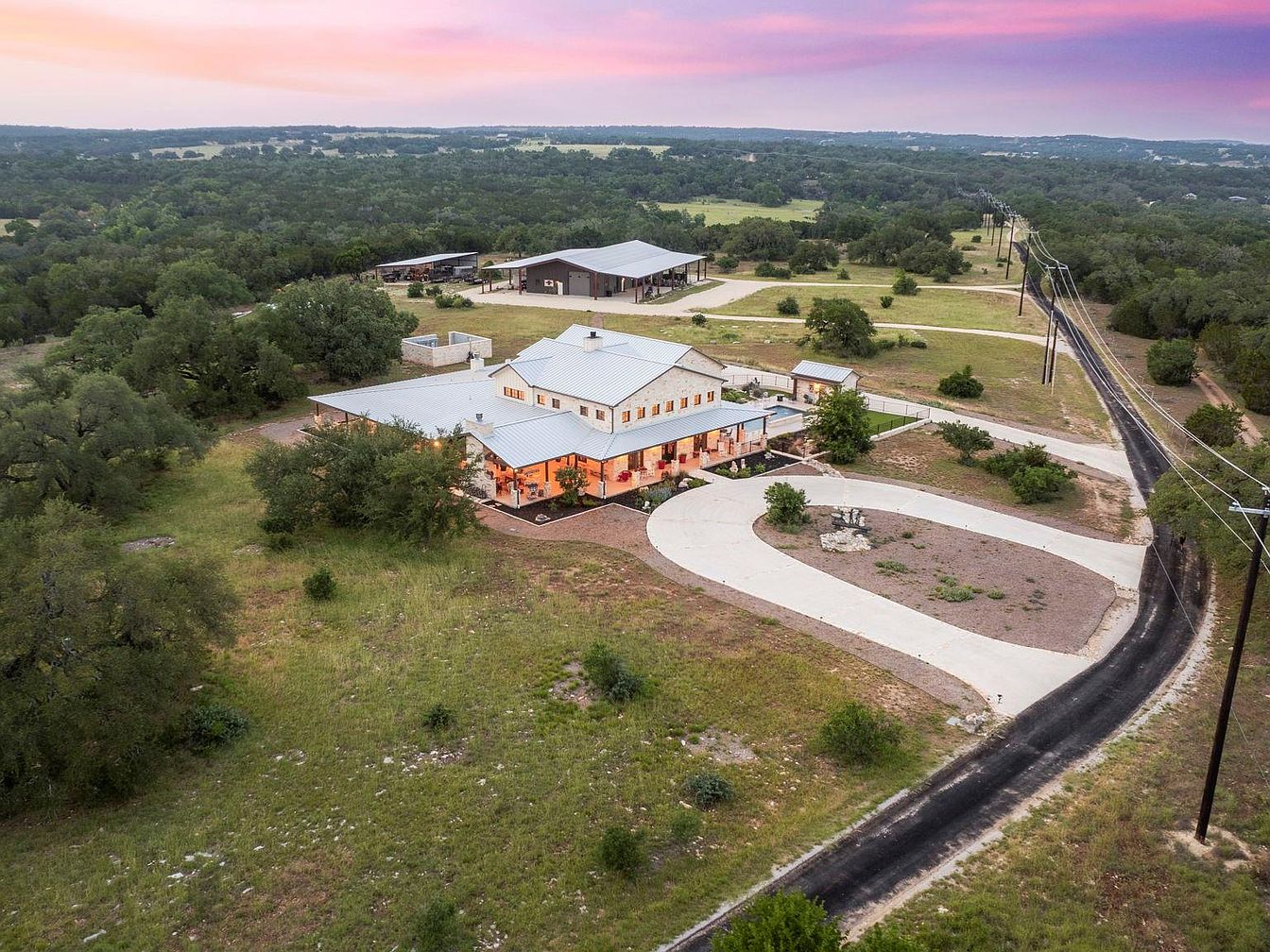
A sprawling country estate welcomes visitors with a wide circular driveway set against a backdrop of rolling hills and expansive greenery. The home features a classic ranch-style design with a light stone façade and a crisp metal roof, blending seamlessly with the natural surroundings. A spacious covered front porch offers ample seating and relaxation areas, perfect for family gatherings or entertaining. Large windows provide ample natural light, while manicured landscaping and mature trees frame the entrance, creating a warm, inviting feel. The expansive property is ideal for outdoor activities, making it an excellent choice for families seeking both privacy and open space.
Front Porch Exterior
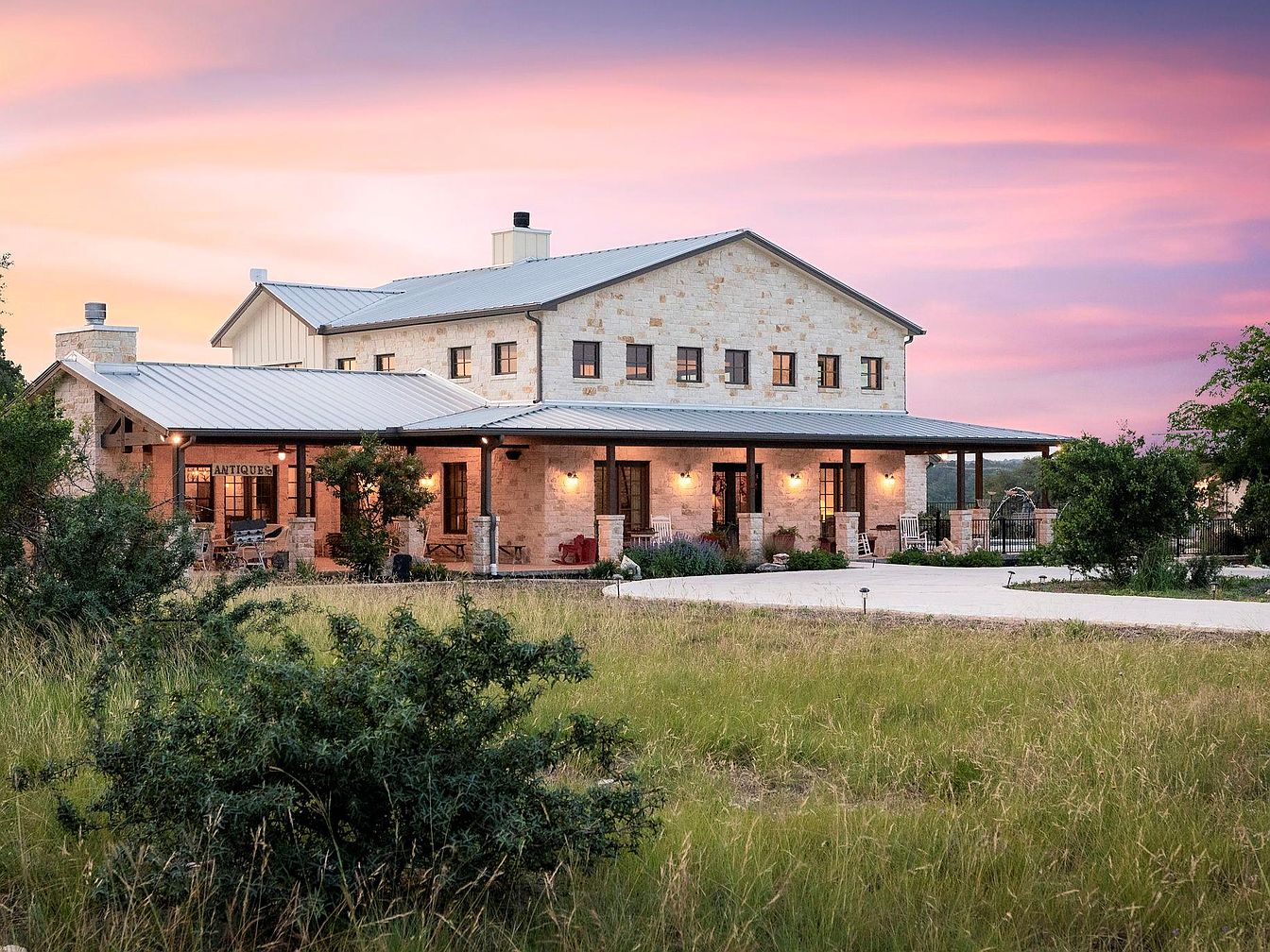
A welcoming front porch stretches across the facade of this American farmhouse, highlighting traditional stonework and a charming metal roof that adds rustic appeal. Wide pathways lead up to the spacious porch, furnished with classic rocking chairs and inviting outdoor seating, perfect for gatherings or family relaxation. Warm sconces line the exterior, creating a cozy atmosphere as the sun sets. The expansive wraparound porch encourages outdoor living and offers sweeping views of the surrounding natural landscape, while the soft, neutral tones of the stone blend beautifully with the muted sunset colors above, exuding warmth and hospitality.
Living Room Details
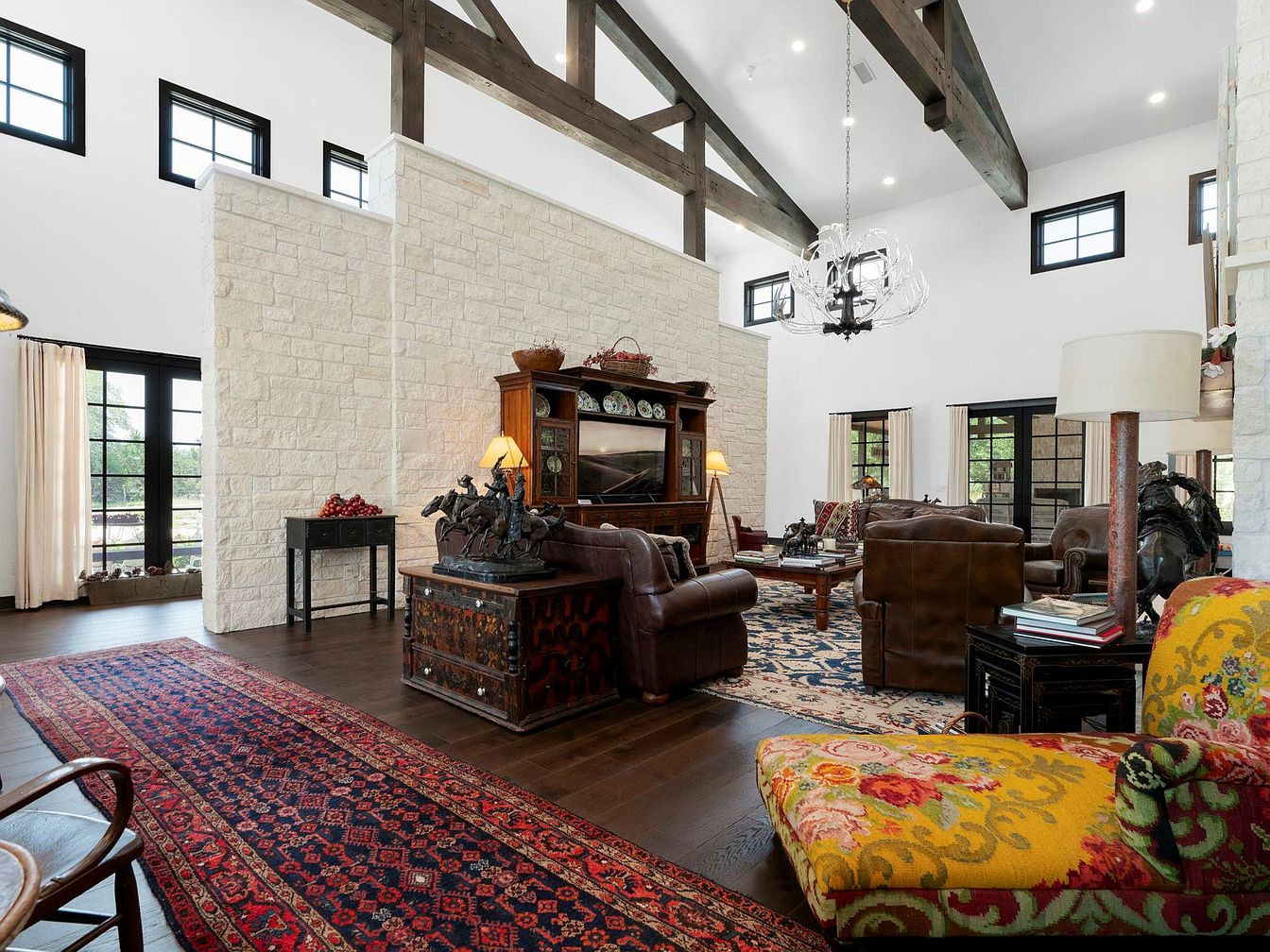
A spacious and inviting living room with soaring ceilings, striking exposed wood beams, and abundant natural light streaming through generously sized windows. The stone accent walls add warmth and texture, beautifully contrasting with the crisp white paint. Comfortable brown leather armchairs and a plush floral chaise lounge create cozy seating areas, while patterned area rugs offer both color and softness underfoot—ideal for family gatherings or children playing. Antique wooden furniture and decorative pieces provide an elegant, timeless atmosphere. French doors and large windows connect the space to the outdoors, and neutral drapes soften the look for a welcoming, family-friendly environment.
Rustic Living Room
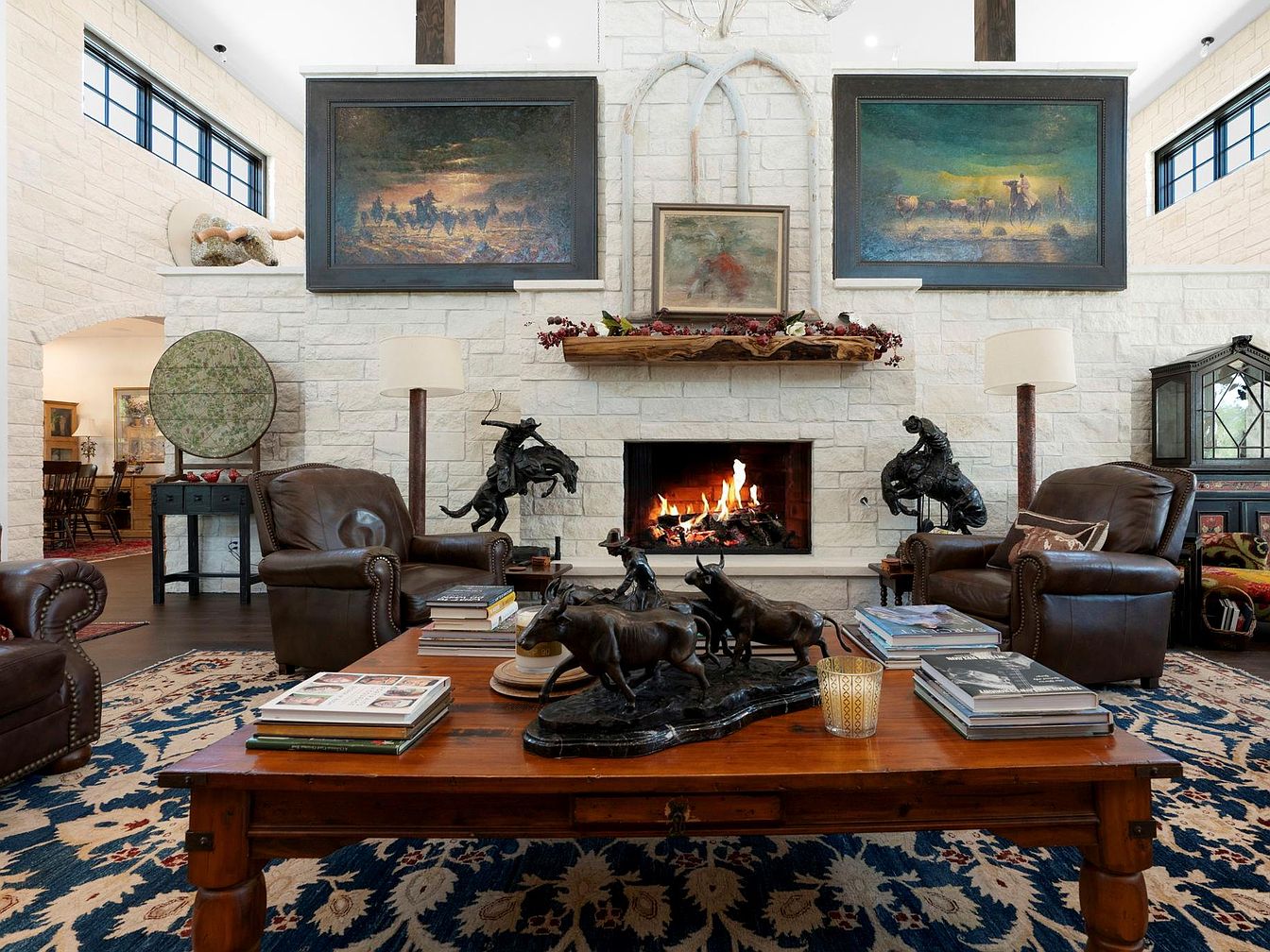
A welcoming living room centers around a striking stone fireplace adorned with Western-themed art and decorations, radiating a sense of warmth and tradition. Deep brown leather armchairs provide plush seating around an expansive wooden coffee table, which is decorated with books and equestrian sculptures, appealing to both adults and children. Large patterned rugs anchor the space, softening the dark wood floors and enhancing comfort for play or relaxation. Natural light pours in through high windows, illuminating ivory stone walls and rich wood accents. The spacious, inviting design lends itself to family gatherings, conversation, and cozy evenings by the fire.
Formal Dining Room
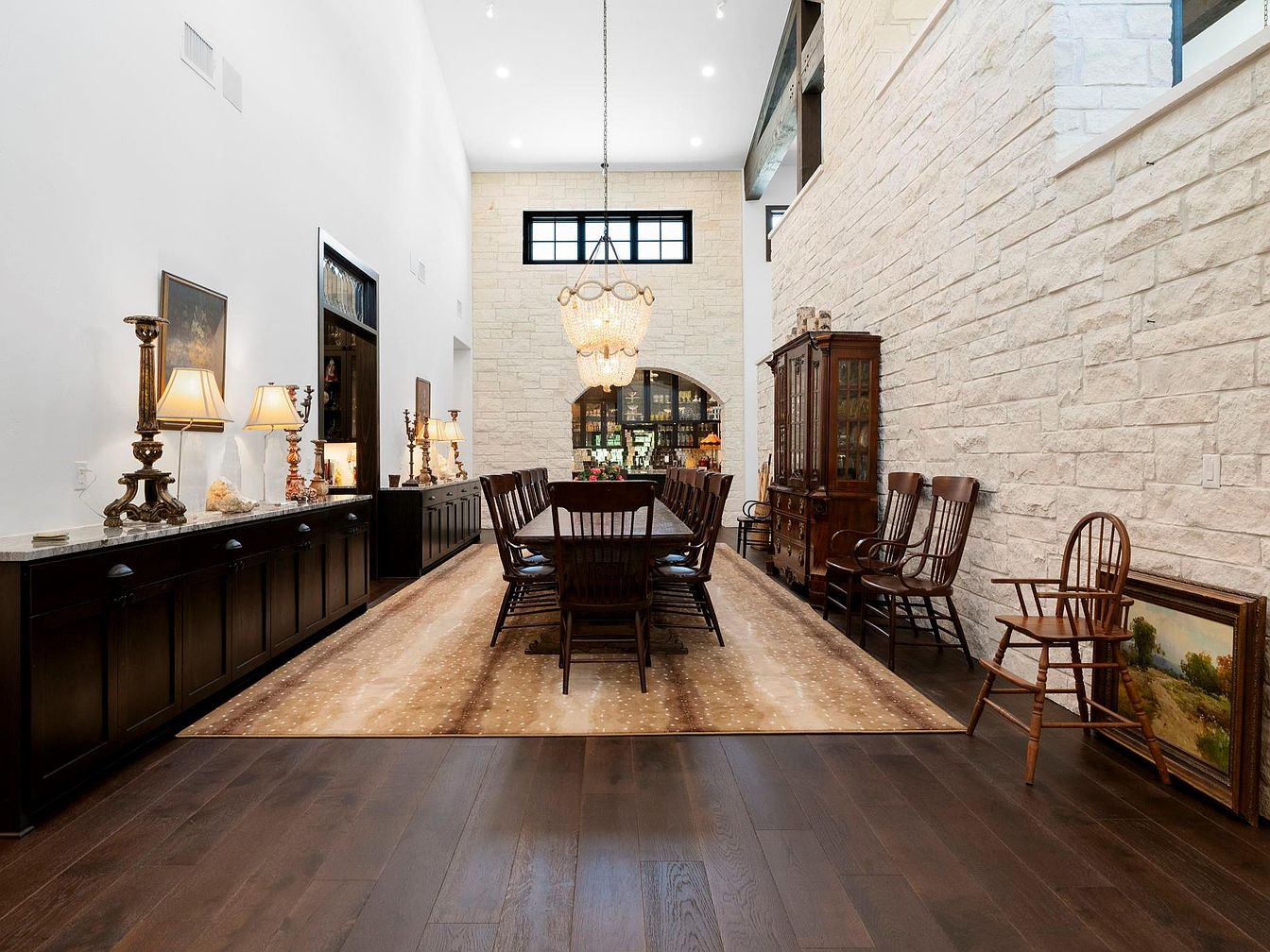
A grand formal dining room with soaring ceilings features a long, elegant wooden dining table surrounded by matching spindle-back chairs, ideal for large family gatherings or entertaining guests. The warm, rich tone of the hardwood floors is complemented by a soft, neutral area rug that anchors the seating arrangement. One wall showcases striking white stonework, adding texture and an upscale rustic charm, while the opposite wall boasts custom cabinetry topped with decorative lamps and art pieces. Tall windows allow natural light to fill the room, and a stunning chandelier serves as an elegant centerpiece, creating a welcoming space for memorable meals.
Dining Room Elegance
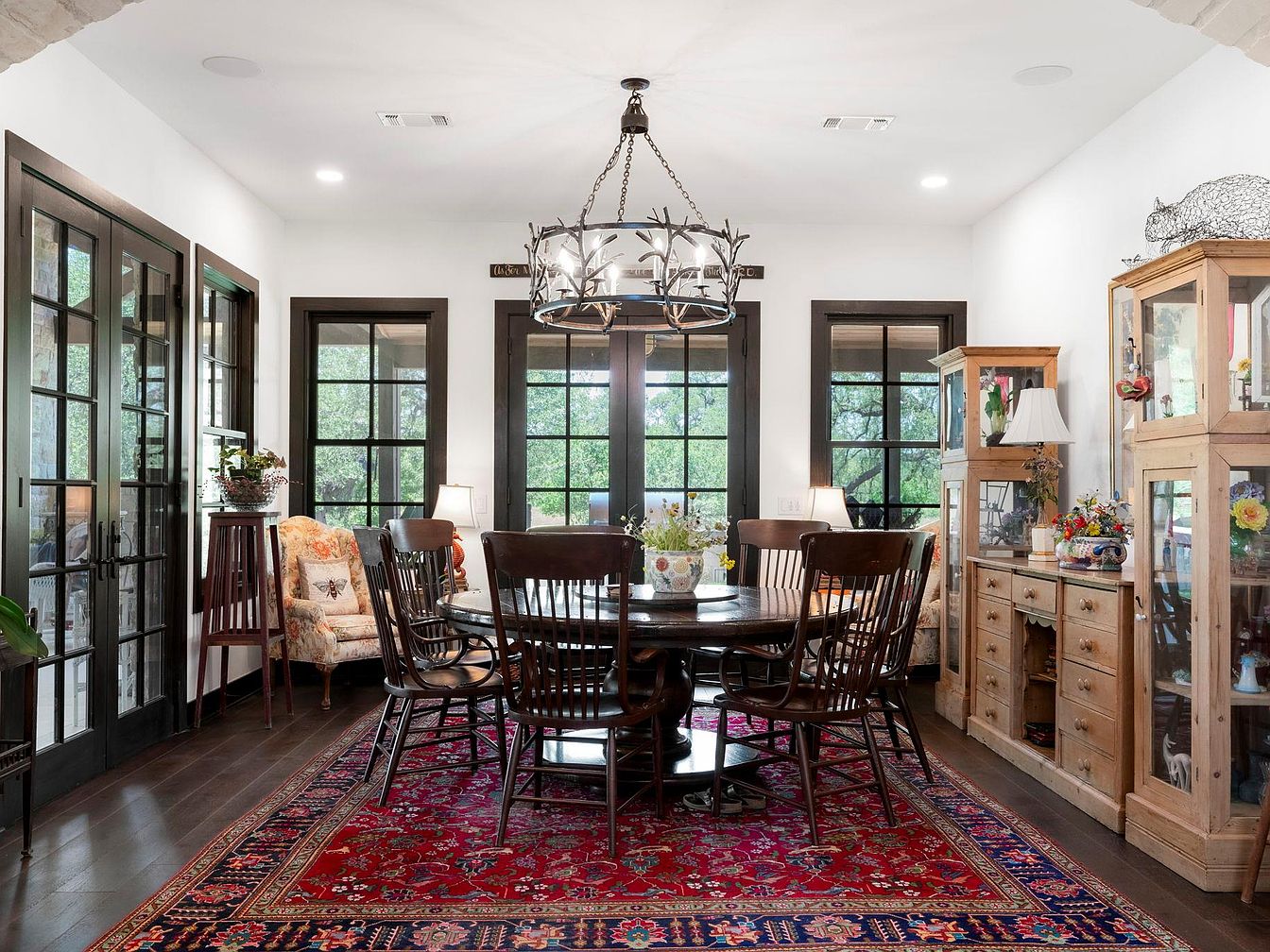
A sunlit dining room blends classic charm with family-friendly comfort. Tall black-trimmed French doors and windows let in natural light, offering lovely outdoor views. A large dark wood round table surrounded by spindle-back chairs rests atop a vibrant Persian-style rug that anchors the space with warmth and color. Two light wood display cabinets with glass doors showcase pottery and keepsakes, adding a personal touch. Soft white walls keep the atmosphere bright, while cozy elements like an upholstered floral armchair and table lamps invite relaxation. The statement chandelier overhead completes the room’s welcoming, sophisticated feel, perfect for gatherings and everyday meals.
Family Living Room
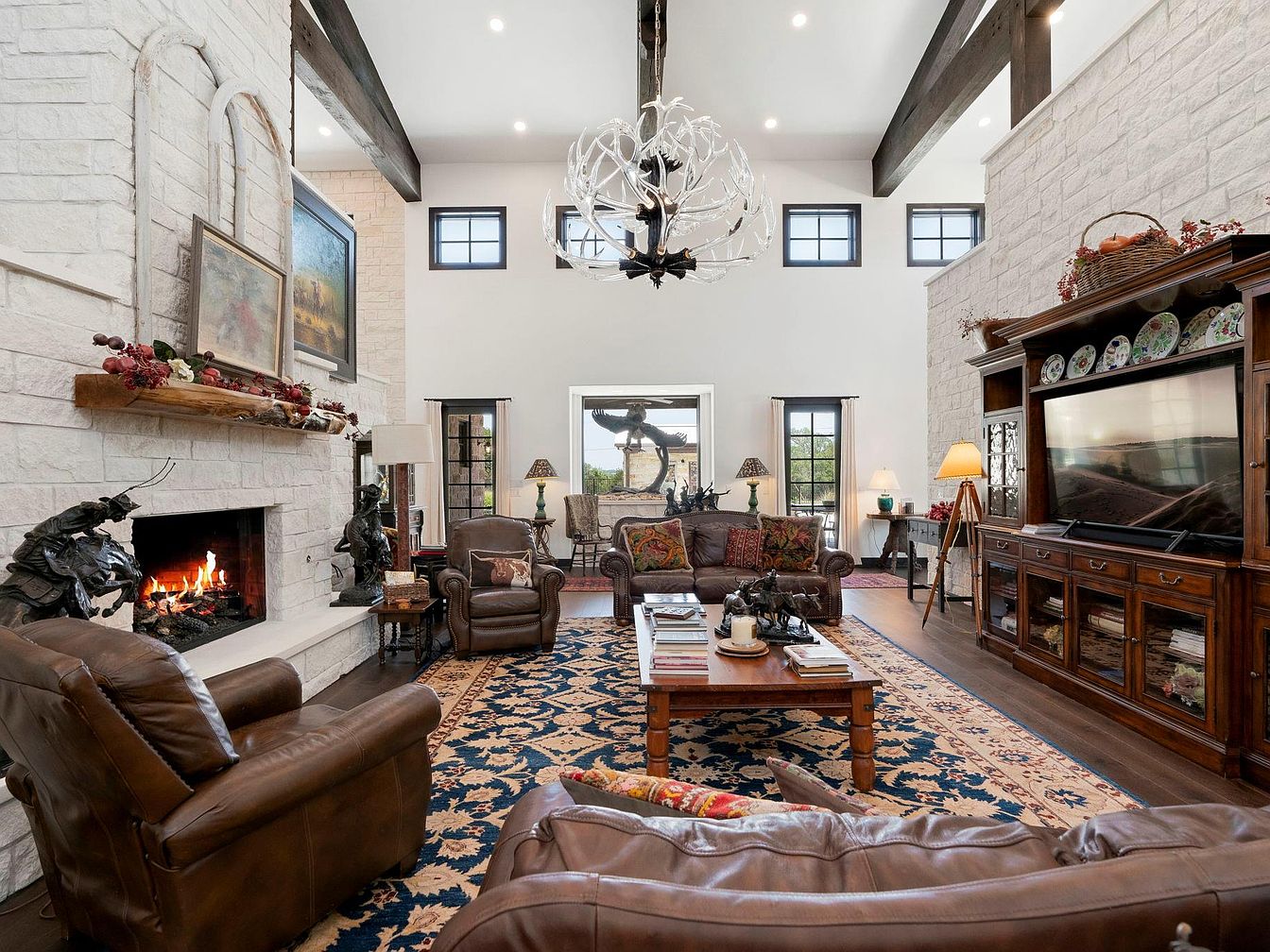
Expansive and inviting, this living room seamlessly blends rustic charm with comfortable elegance. Rich brown leather armchairs and a cozy sofa with colorful pillows gather around a grand stone fireplace, setting the tone for warmth and family gatherings. Beamed ceilings add architectural drama while high windows flood the space with natural light. A large ornamental antler chandelier makes a bold statement, and the use of wood—seen in the coffee table and entertainment center—provides classic appeal. Decorative touches like a patterned area rug and thoughtfully displayed art and collections create a space that balances sophistication and family-friendly hospitality.
Modern Kitchen Island
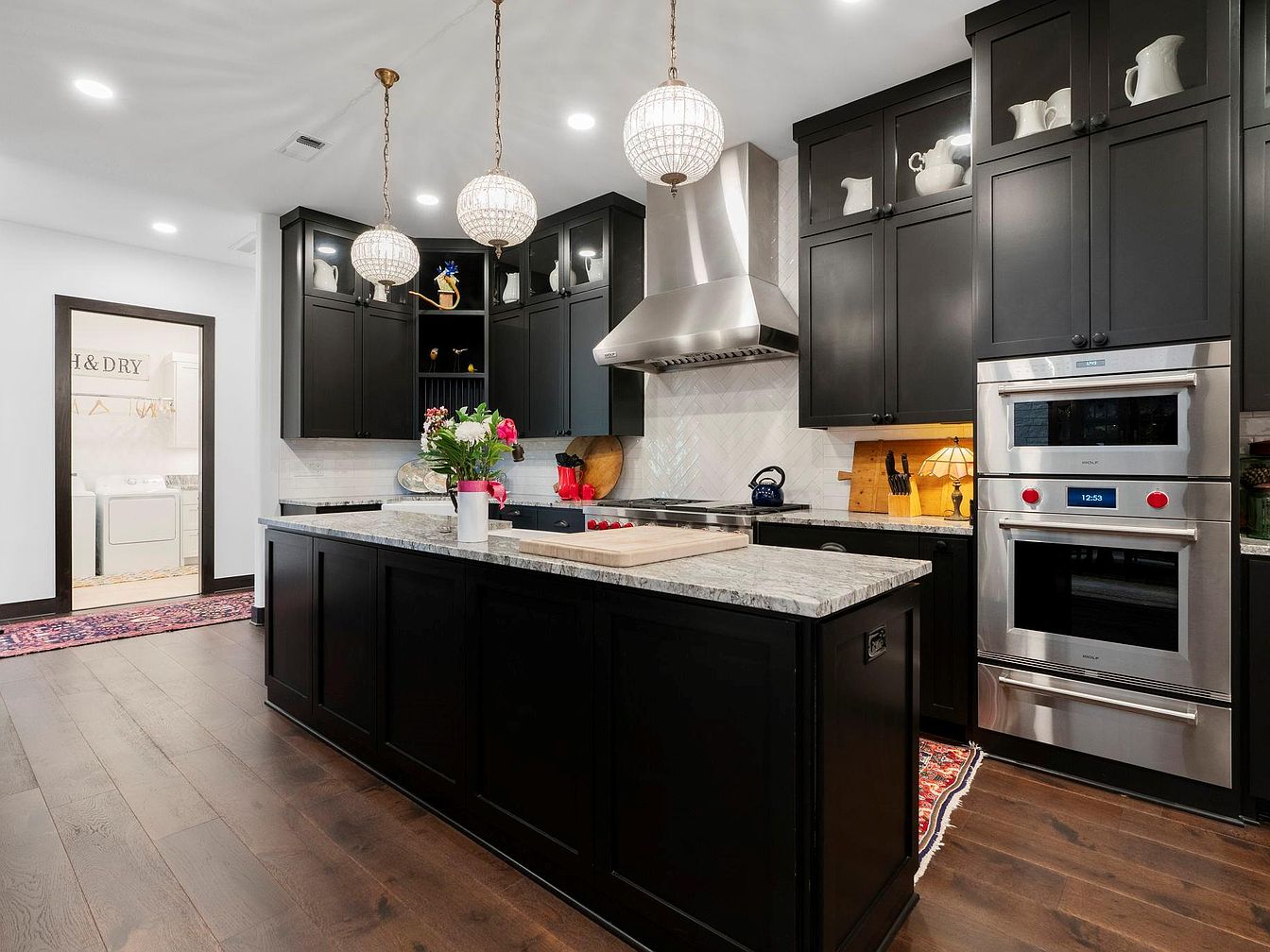
This inviting kitchen features a spacious island with elegant marble countertops, perfect for family meal prep or casual gatherings. Black cabinetry provides a sleek, modern aesthetic, complemented by stainless steel appliances and a statement range hood. Bright pendant lights and glass cabinet displays add a touch of sophistication. The space boasts warm, wide-plank hardwood floors and an open layout that connects seamlessly to a nearby laundry area, ideal for family functionality. Subtle decorative accents and a cozy runner rug enhance the warmth and character, making this kitchen a beautiful blend of style and everyday practicality.
Gourmet Kitchen Design
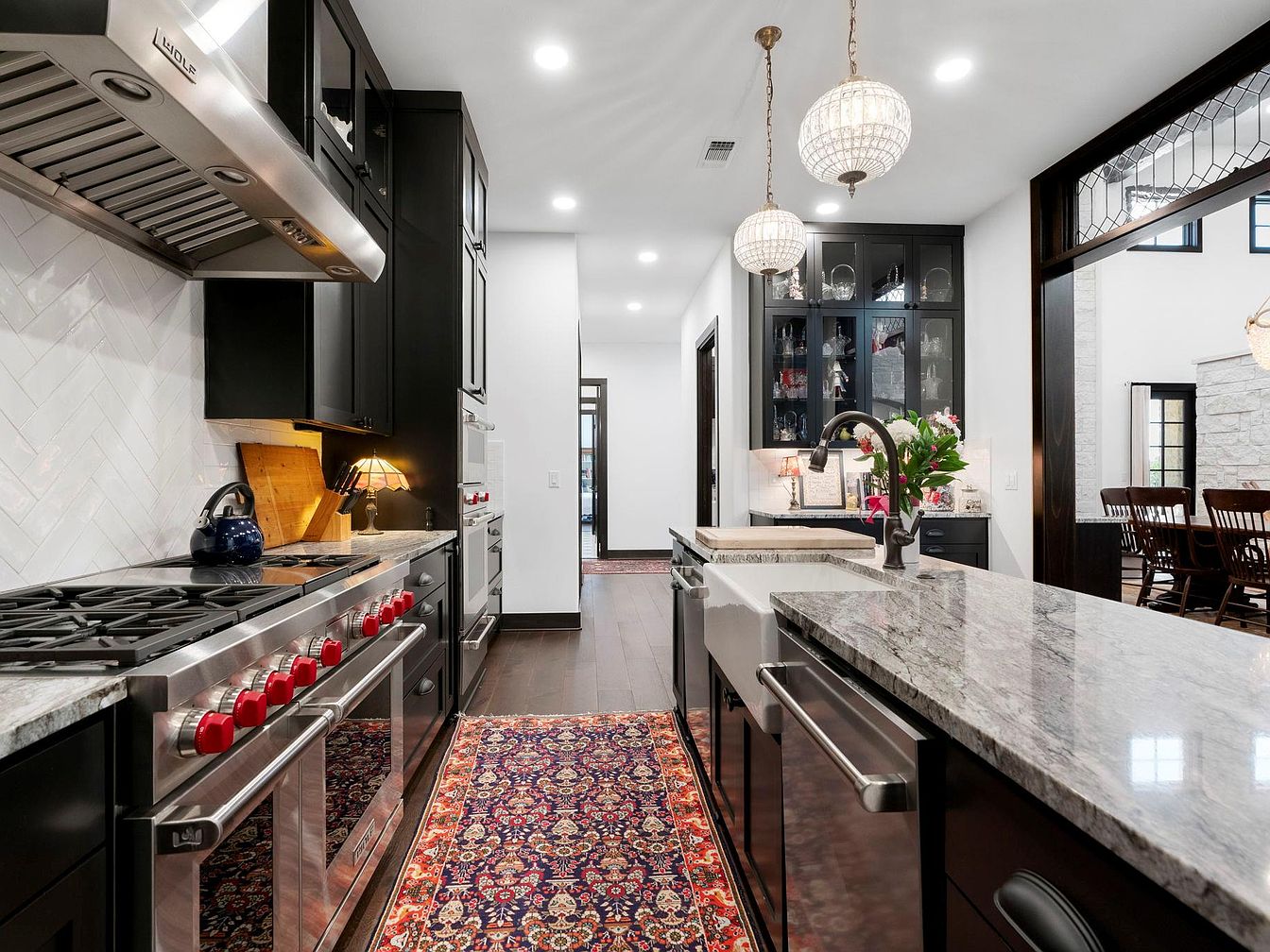
A luxurious kitchen designed for both beauty and function, featuring sleek black cabinetry and gleaming marble countertops. The statement range with bold red knobs and a spacious farmhouse sink make this the heart of any family home. Glass-front cabinets display fine glassware while providing easy access for family gatherings. Vintage-inspired pendant lights illuminate the island, complemented by a colorful oriental runner adding warmth and personality. Open to the dining area, this kitchen encourages togetherness, making it ideal for hosting and everyday living. The herringbone tile backsplash and modern appliances complete the balance between classic elegance and contemporary comfort.
Bathroom Vanity Area
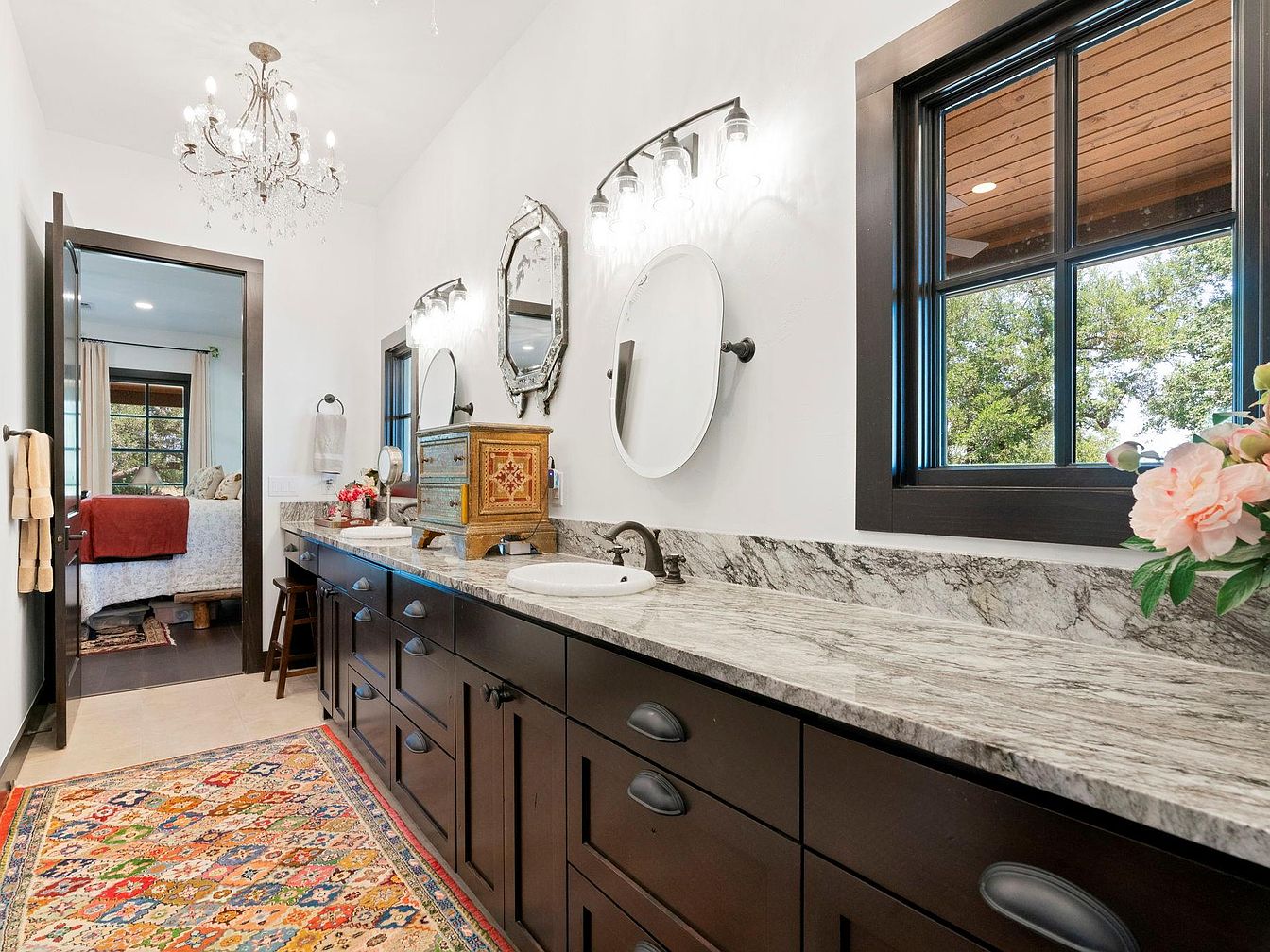
This spacious bathroom vanity area features an elongated marble countertop with dual sinks, ideal for family use. Dark wood cabinetry offers abundant storage, complemented by elegant, vintage-inspired mirrors and chic lighting fixtures. A sparkling chandelier adds a touch of glamor above, while a large window brings in natural light and scenic views. The area is softened by a colorful, patterned rug, making it inviting for both kids and adults. The transition to an adjoining bedroom is seamless, providing easy flow between spaces. Fresh flowers, practical towel holders, and ample counter space combine to deliver a functional yet warm, welcoming atmosphere.
Walk-In Closet Entrance
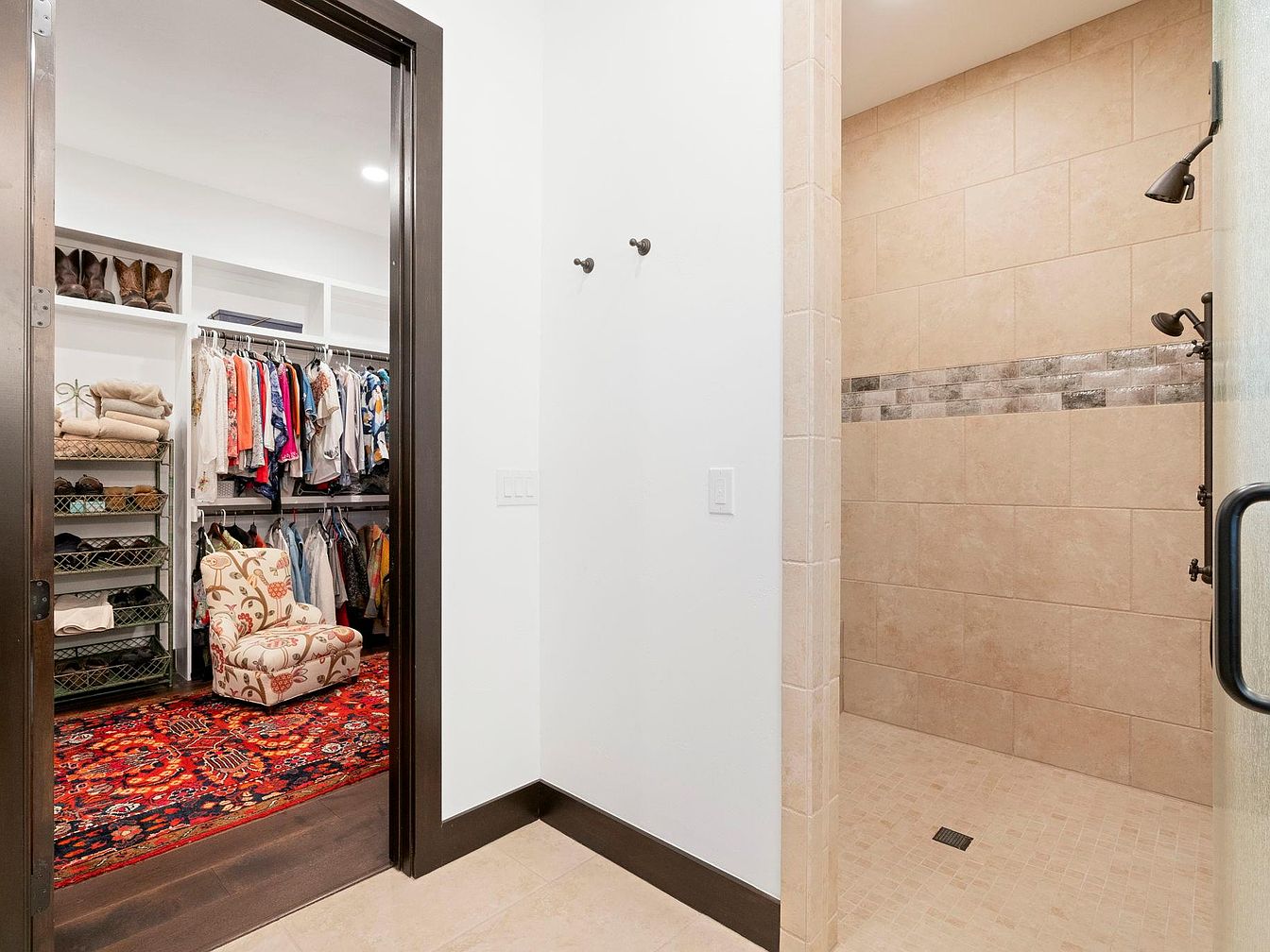
Spacious and thoughtfully designed, this walk-in closet adjoins a modern tiled shower, creating a seamless master suite layout ideal for busy families. Custom open shelving and hanging space keeps clothing, shoes, and accessories organized and easily accessible, while a decorative area rug adds color and warmth to the dark wood floors. An inviting floral accent chair in the corner offers a cozy spot for dressing or relaxing. Neutral tile and matte black fixtures in the adjacent shower contribute to a fresh, clean aesthetic. The neutral wall palette and dark trim blend modern comfort with functional family-friendly sensibility.
Twin Bedroom Retreat
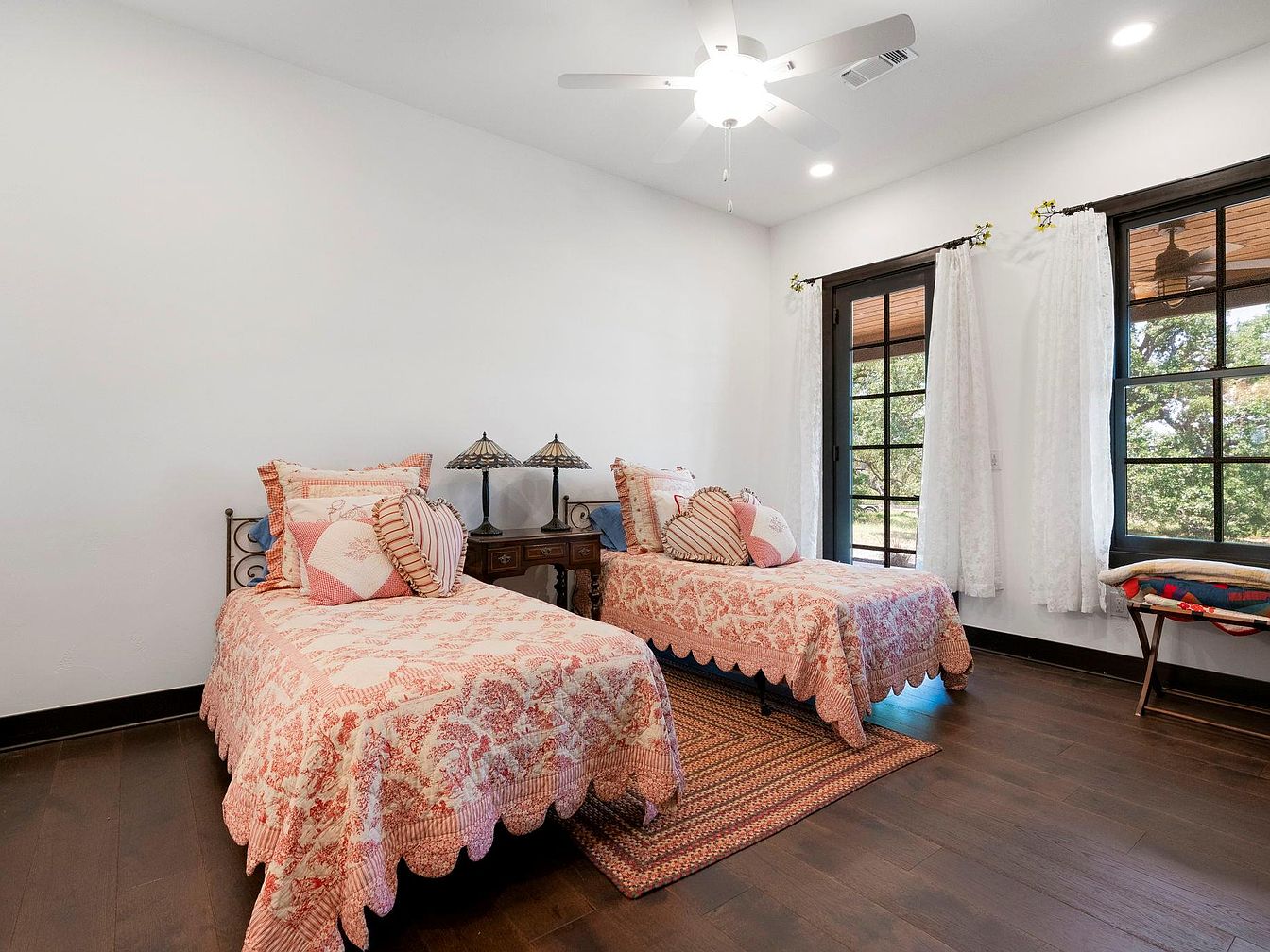
A welcoming bedroom featuring two twin beds adorned with matching pink and cream patchwork quilts, creating a soft, inviting ambiance perfect for children or guests. Between the beds, a vintage-style wooden nightstand topped with classic lamps adds charm and practicality. The space is bright and airy thanks to large, black-framed windows that offer scenic outdoor views and are dressed with delicate, sheer white curtains. Warm-toned hardwood floors anchor the room, complemented by a woven rug for added comfort. The thoughtful layout, neutral walls, and whimsical decorative pillows make this a cozy, family-friendly haven ideal for relaxation and togetherness.
Bathroom Vanity Area
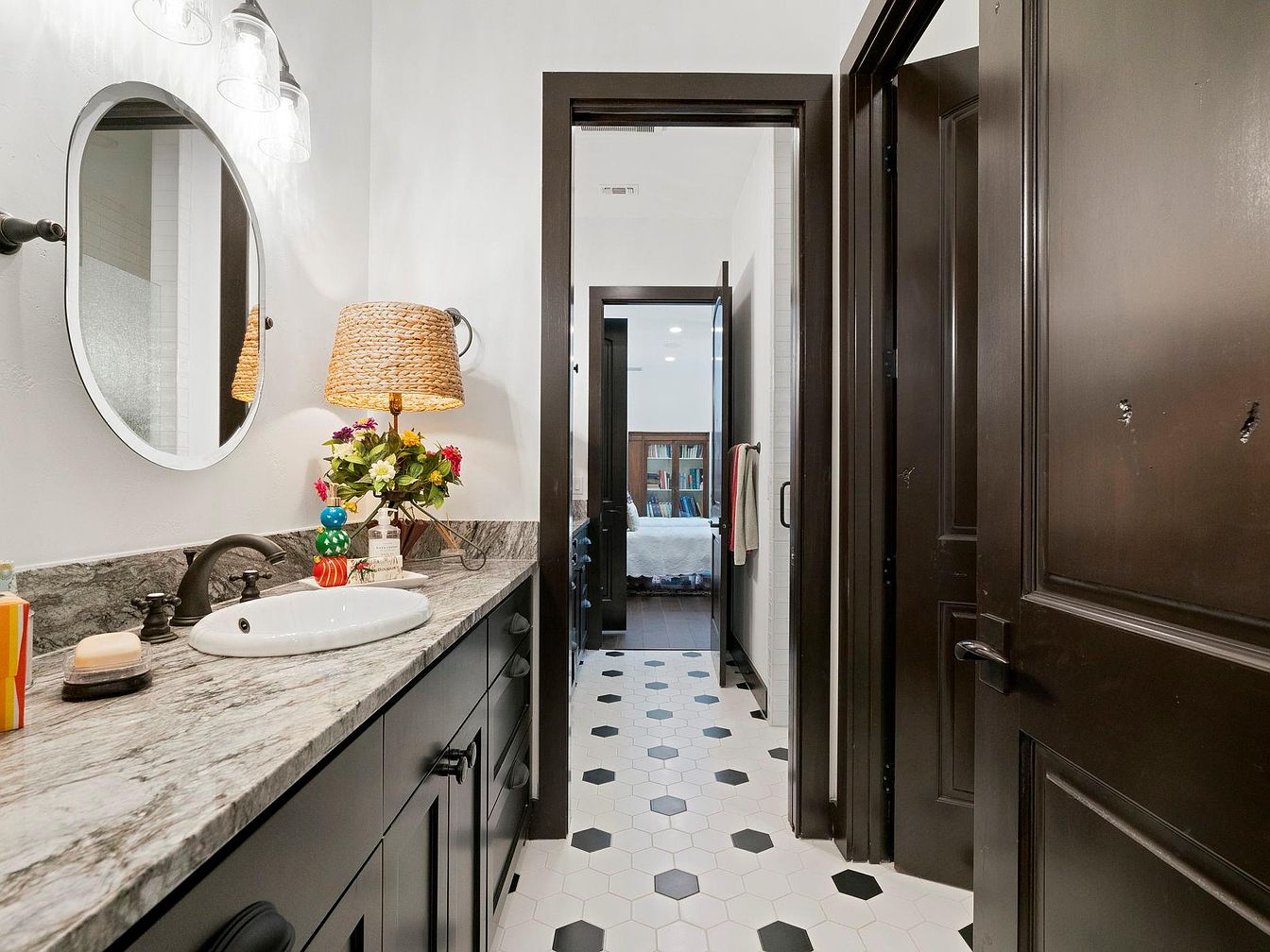
A spacious bathroom vanity area features a luxurious stone countertop, deep espresso cabinetry, and a crisp white sink paired with matte black fixtures for a modern yet timeless look. The hexagonal floor tiles in black and white create visual interest and a playful touch, making the space inviting for families with children. A large oval mirror, under elegant glass wall sconces, reflects abundant light, while a woven lamp and fresh floral arrangement add warmth and personality. The doorway leads to a well-lit adjacent room, making this bathroom practical for busy mornings and enhancing connectivity within the home.
Twin Bedroom Retreat
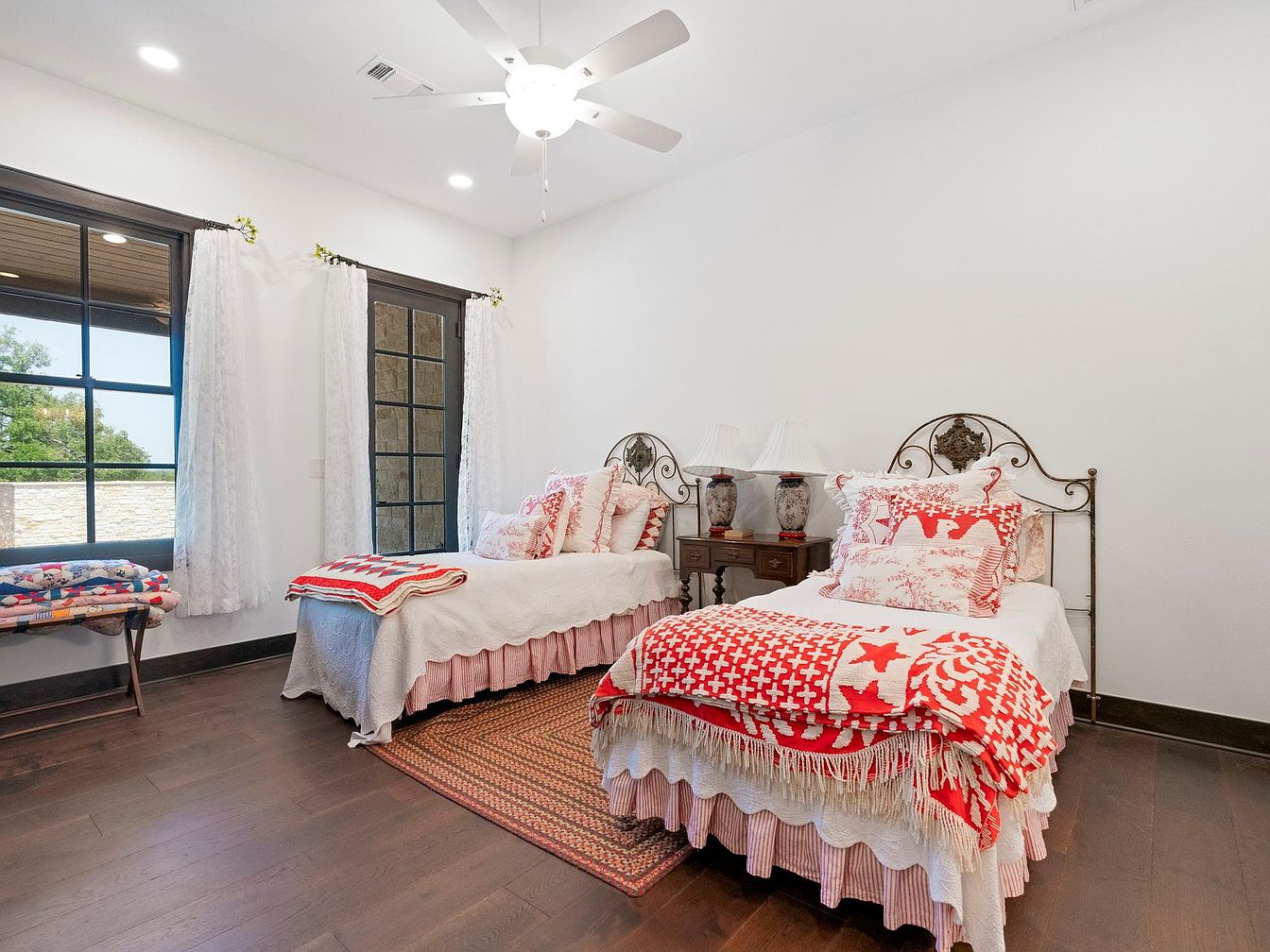
This inviting bedroom features two twin beds adorned with coordinated red and white patchwork quilts and frilled bed skirts, creating a cozy and playful environment for children or guests. Large windows with sheer curtains allow abundant natural light while offering views of the outdoors, making the space bright and cheerful. A classic wooden nightstand rests between the beds, topped with elegant matching lamps for nighttime reading. The dark wood flooring and neutral walls provide a warm contrast to the lively bedding, and a woven area rug ties the space together. The room’s open layout offers plenty of space for play and relaxation.
Family Living Room
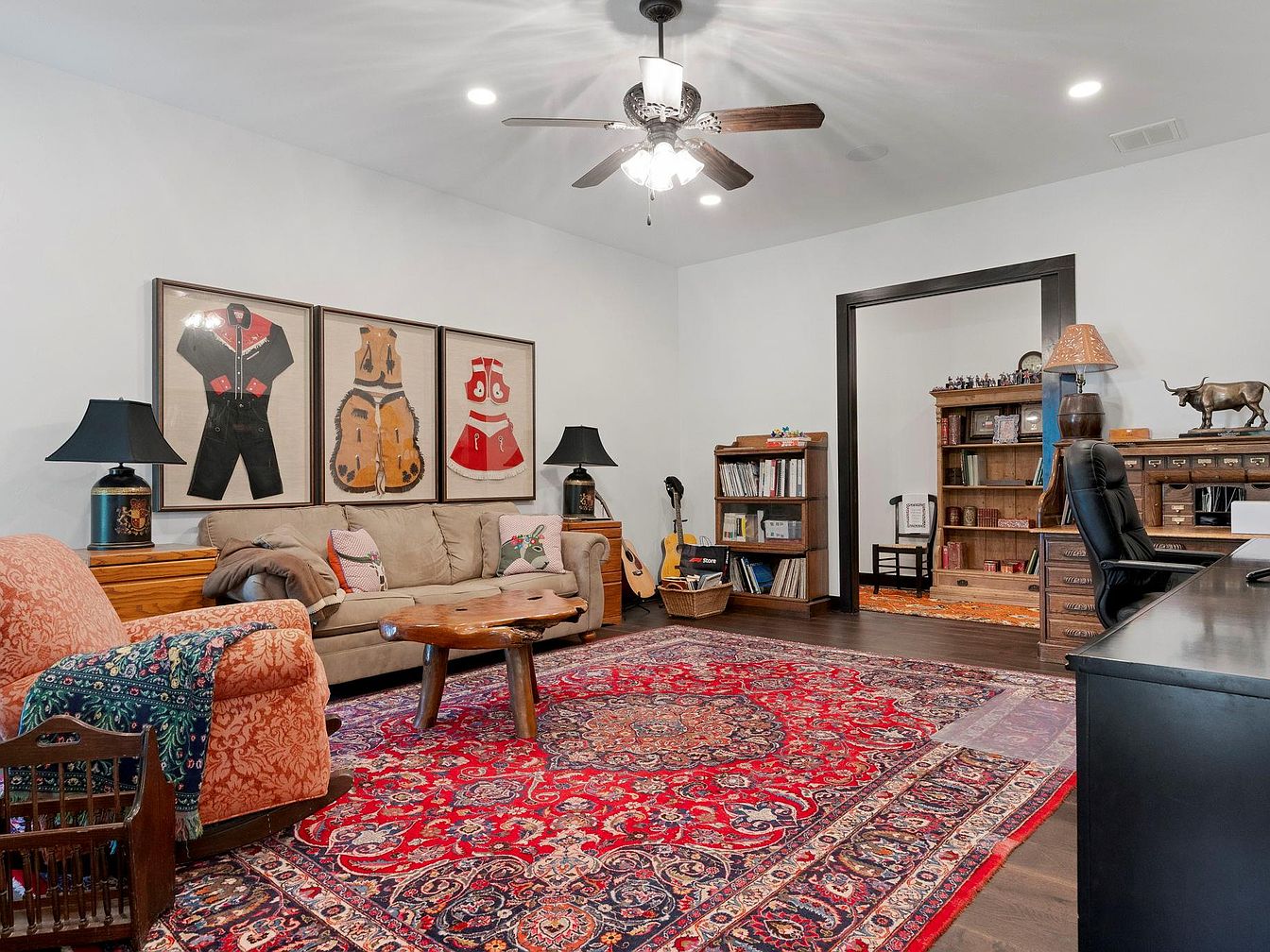
This inviting family living room features a comfortable, neutral-toned sofa adorned with charming throw pillows, paired with a cozy, patterned armchair for ample seating. A vibrant Persian-style rug adds warmth and a pop of color, complementing the dark wood floors and providing a soft play area for children. Rustic wooden furniture, including bookshelves and a unique coffee table, creates a welcoming and practical atmosphere. Framed folk art costumes along one wall provide artistic character, while shelves filled with books and decorative items encourage family engagement and learning. A ceiling fan and understated recessed lighting ensure the space feels bright, calm, and family friendly.
Laundry Room Details
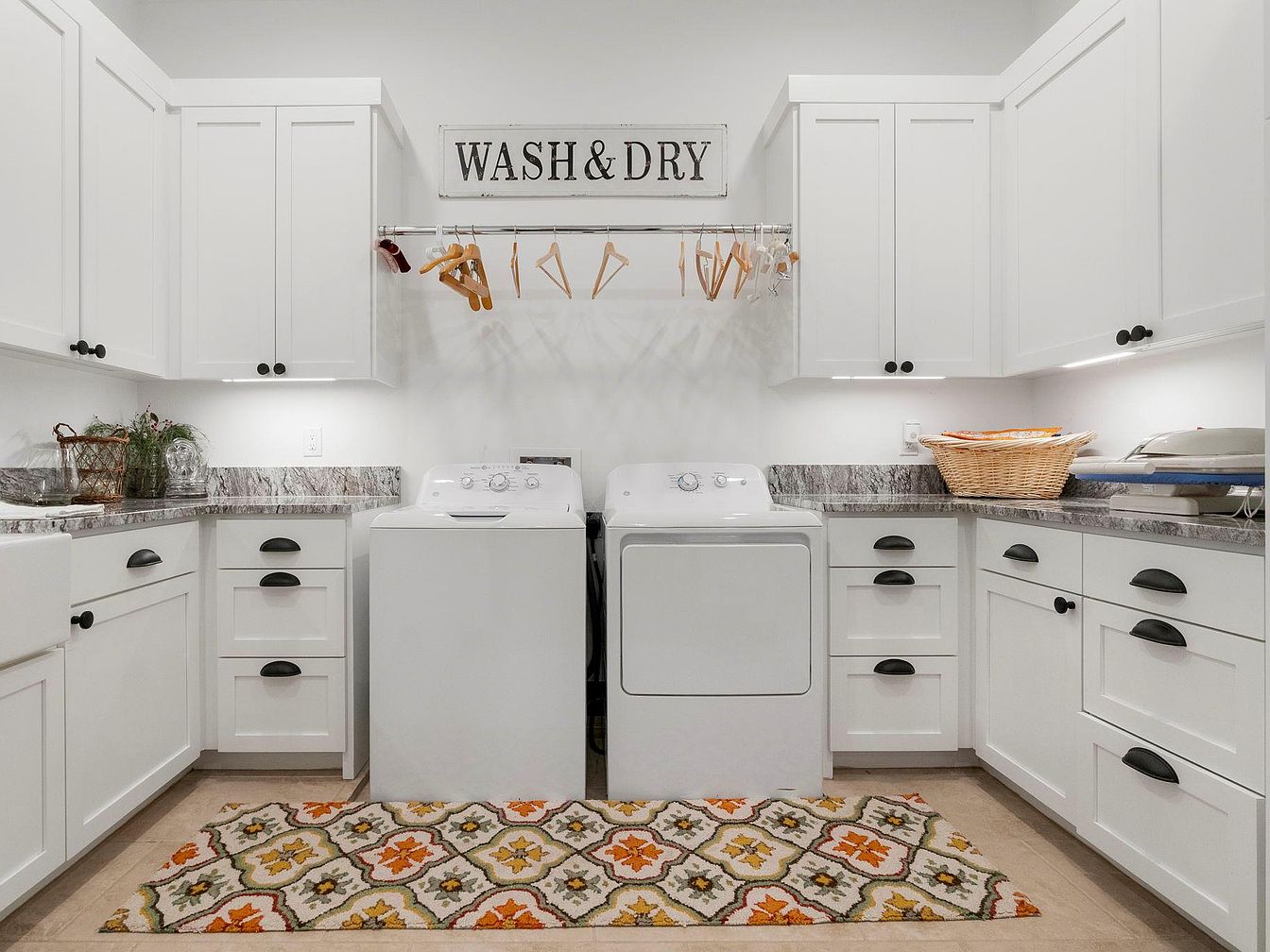
A bright and welcoming laundry room features crisp white cabinetry with black hardware, providing ample storage and a clean, modern look. A pair of classic white washer and dryer units sit side by side beneath a charming “WASH & DRY” sign, while a marble-look countertop wraps three walls for folding and sorting laundry. An under-cabinet rod holds wooden hangers for air-drying delicate items. The room’s playful character is enhanced by a colorful patterned rug, and a woven wicker basket and glass jar add warm, homey touches. The layout maximizes both work surface and organization, making it family friendly and efficient.
Listing Agent: Stephanie Pope of NestHaven Properties via Zillow
