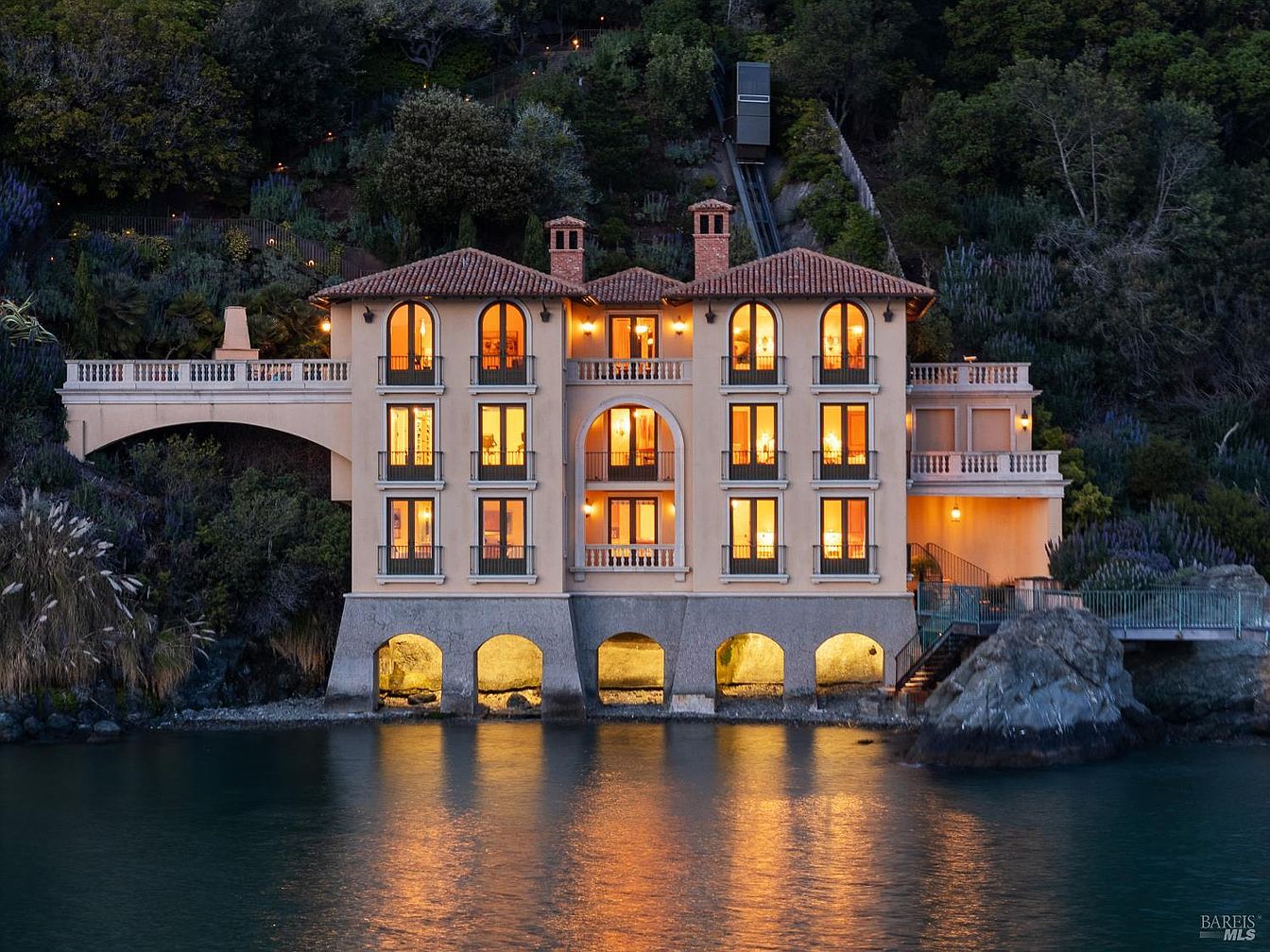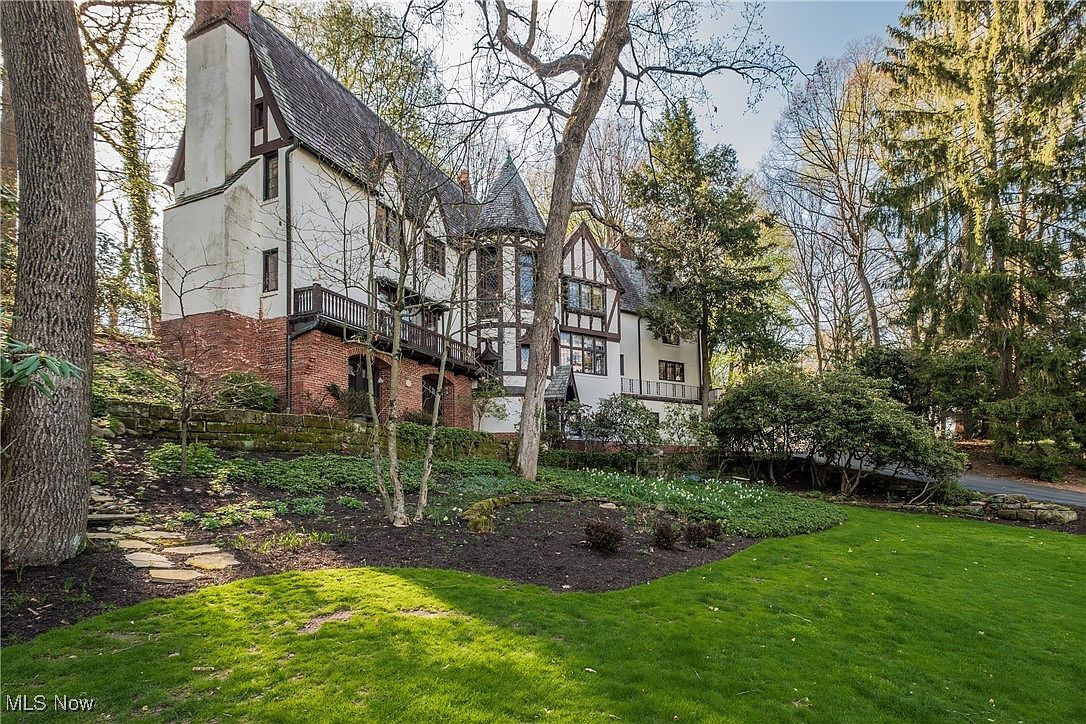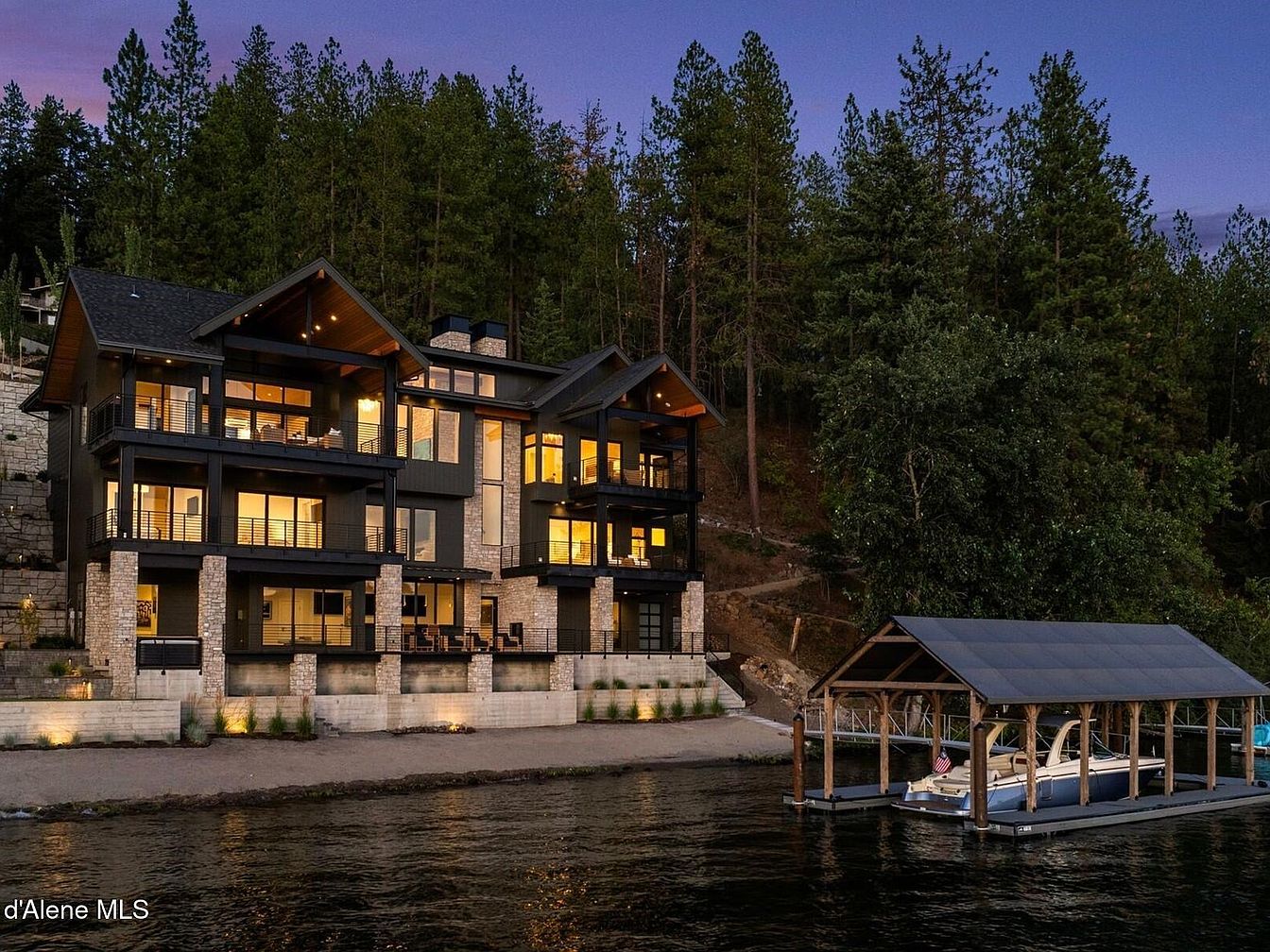
Estate 29 at Coeur D’Alene, Idaho, radiates status and timeless appeal, offering over 6,500 sqft of luxurious, contemporary mountain architecture directly on the water. Blending lavish interiors and panoramic lake views, this five-bedroom home is designed for success-minded individuals who value privacy, elegance, and seamless indoor-outdoor living. With 2,700+ sqft of decks and patios, a private hot tub and dock, elevator, and a 3-car garage, its amenities foster both grand entertaining and tranquil productivity. Thoughtful touches like a dedicated office, workout space, butler’s pantry, and a wine room add to its enduring allure. Priced at $14,995,000, Estate 29 is a newly constructed year-round retreat, an exquisite sanctuary for ambition, comfort, and future-oriented vision.
Lakeview Living Room
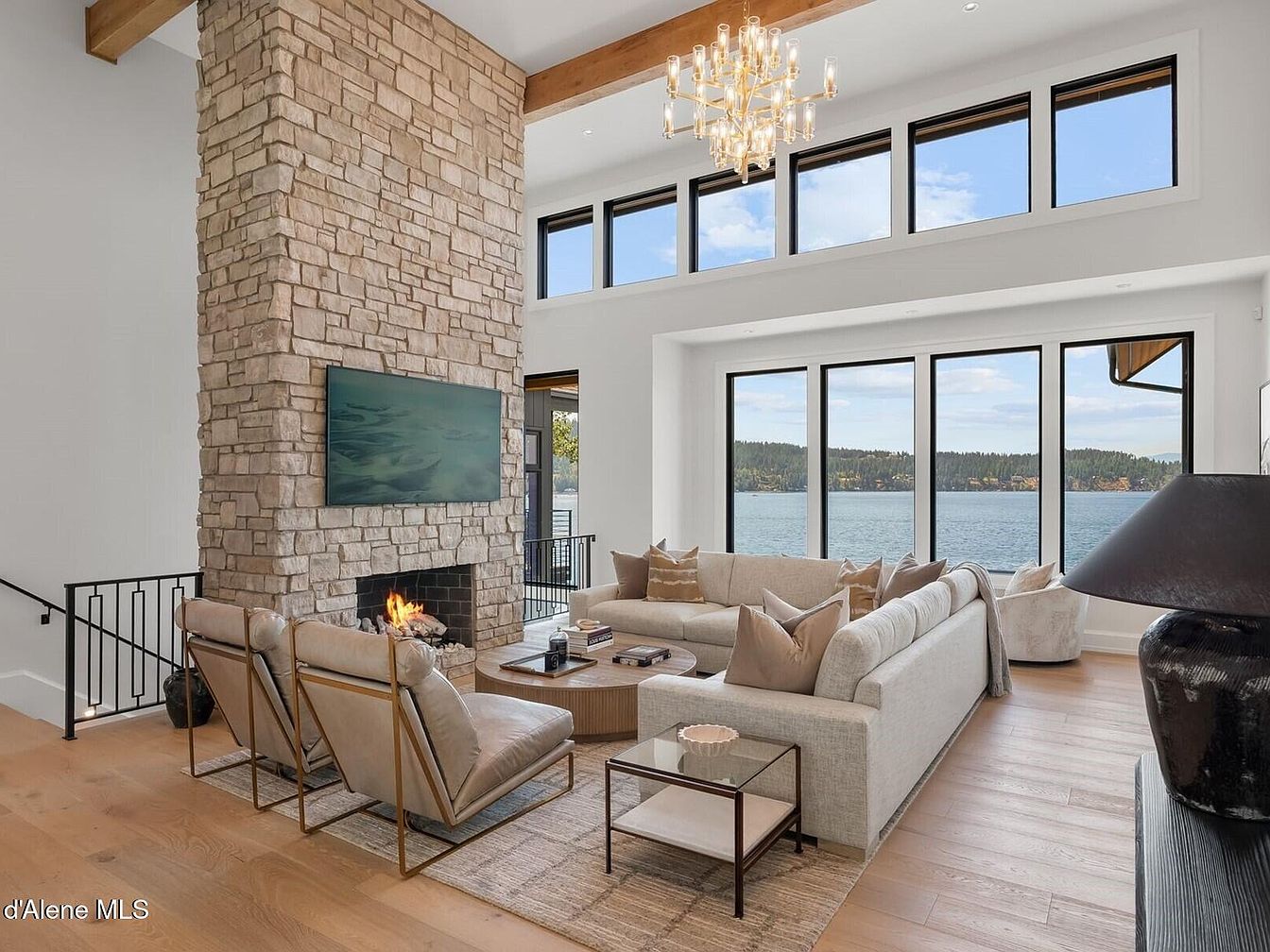
A spacious living room is designed for family gatherings and relaxation, featuring floor-to-ceiling windows that provide unobstructed views of the lake and natural surroundings. The space is anchored by a striking stone fireplace, topped with a mounted television for cozy movie nights. A large sectional sofa in a neutral palette is paired with plush cushions, complemented by two modern armchairs, creating versatile seating for all ages. The airy double-height ceiling showcases wooden beams and a contemporary chandelier, blending rustic charm with modern elegance. Light wood flooring enhances the open feel, making the room both inviting and family-friendly.
Dining and Kitchen Area
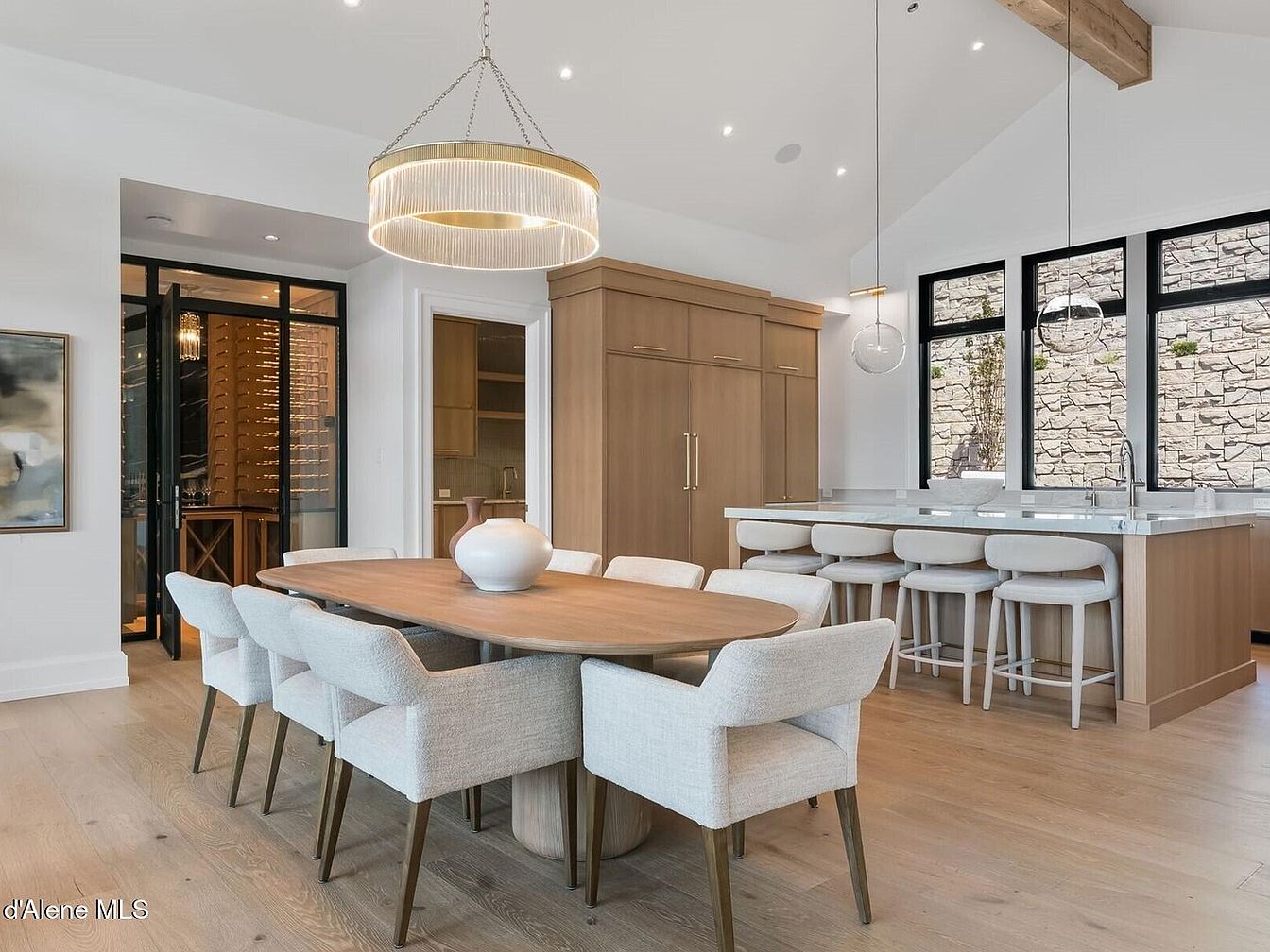
A spacious open-concept dining and kitchen area with a soothing, neutral palette. The dining space features a modern wooden table surrounded by softly upholstered chairs, perfect for family gatherings. Adjacent is a sleek kitchen with a wide island and matching barstools, creating a relaxed environment for casual meals or homework. Natural light pours in through large, black-framed windows, highlighting the clean lines and uncluttered surfaces. Warm wood cabinetry, statement pendant lights, and exposed ceiling beams add both elegance and comfort, while direct access to the wine room means entertaining is effortless for family and friends alike.
Wine Cellar Detail
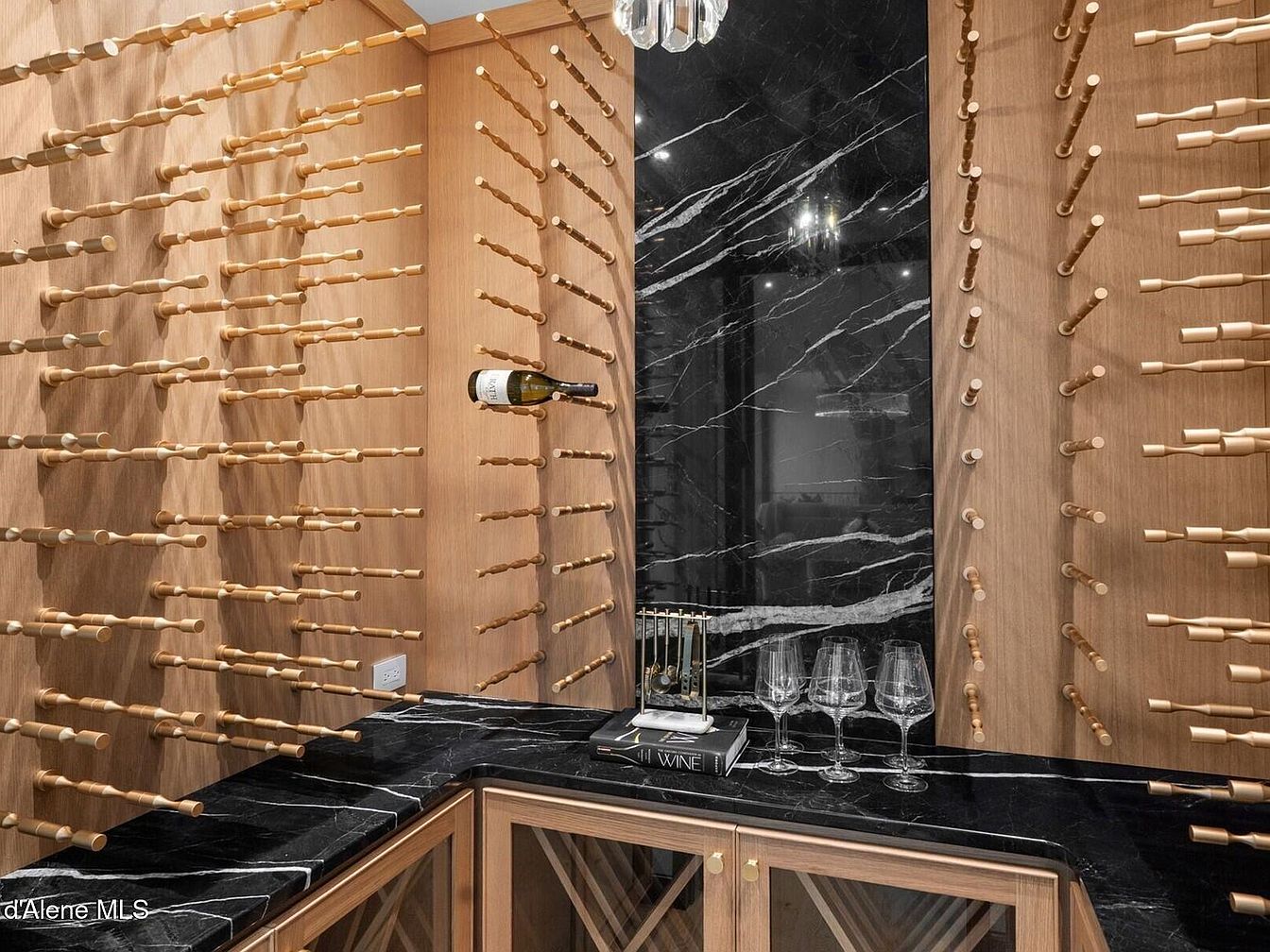
A modern wine cellar featuring light wood walls with sculpted pegs for horizontal bottle storage creates an organized yet artistic display. Dramatic black marble countertops and backsplash provide striking contrast while adding a touch of luxury. Below, glass-fronted cabinetry offers additional storage. The layout is compact and efficient, with ample shelving for wine collections and bar accessories conveniently arranged. The neutral palette of tan wood and black marble feels both sophisticated and family-friendly, easily integrated into a household that values entertaining or quiet evenings. Subtle lighting enhances the ambiance, highlighting every elegant detail without overwhelming the space.
Kitchen Cabinetry & Countertop
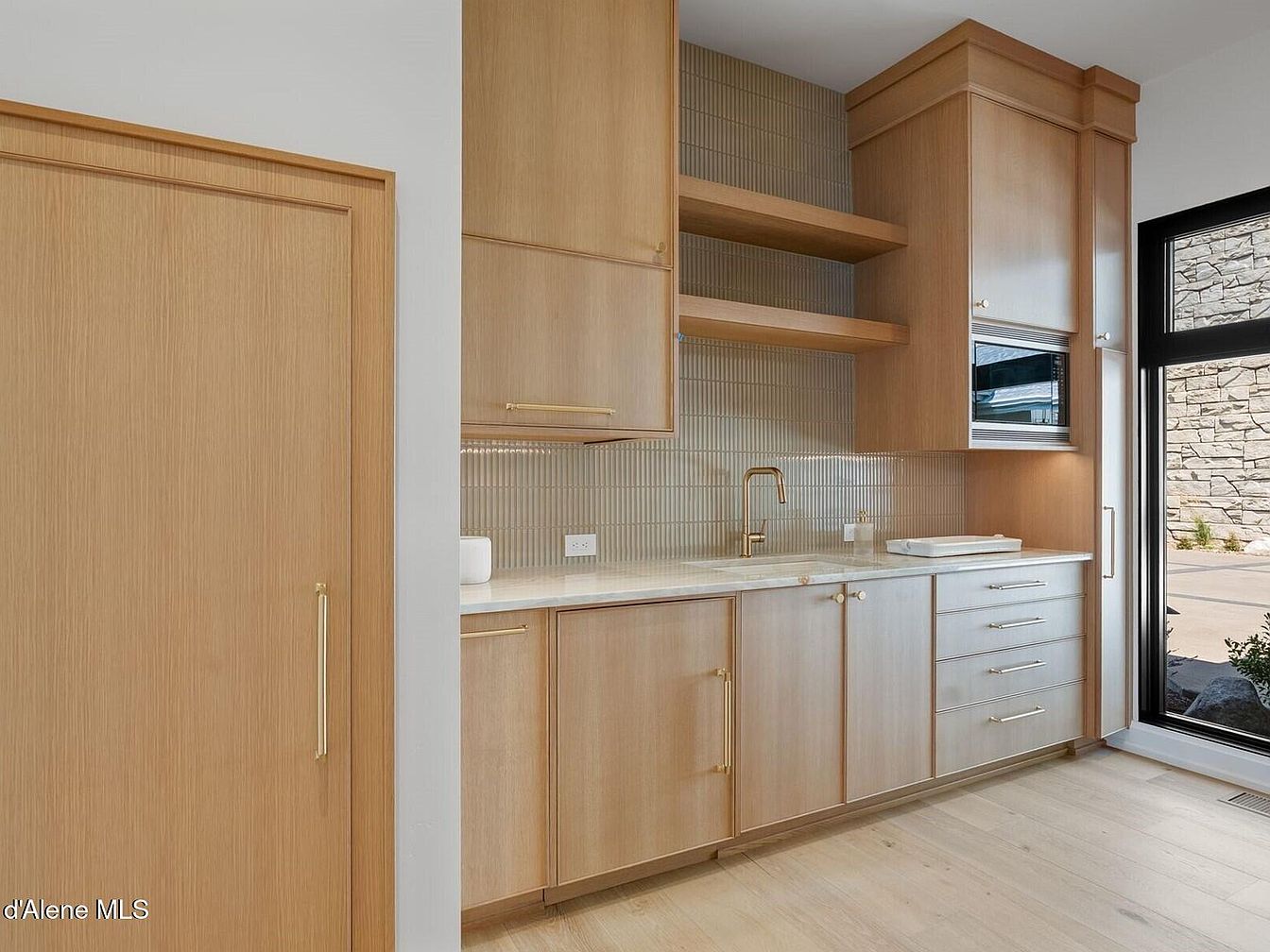
Warm wood cabinetry paired with sleek gold hardware sets a welcoming and contemporary tone in the kitchen. The built-in cabinets, ample drawers, and open shelving maximize storage while maintaining a streamlined look, perfect for a busy family. Subtle, vertical linear backsplash tiles add texture, beautifully complementing the light quartz countertop that offers plenty of workspace. A large window beside the counter fills the space with natural light and offers a view to the outdoors. The thoughtful design includes easy-to-clean surfaces and accessible storage, making it both stylish and practical for daily family life.
Modern Kitchen Island
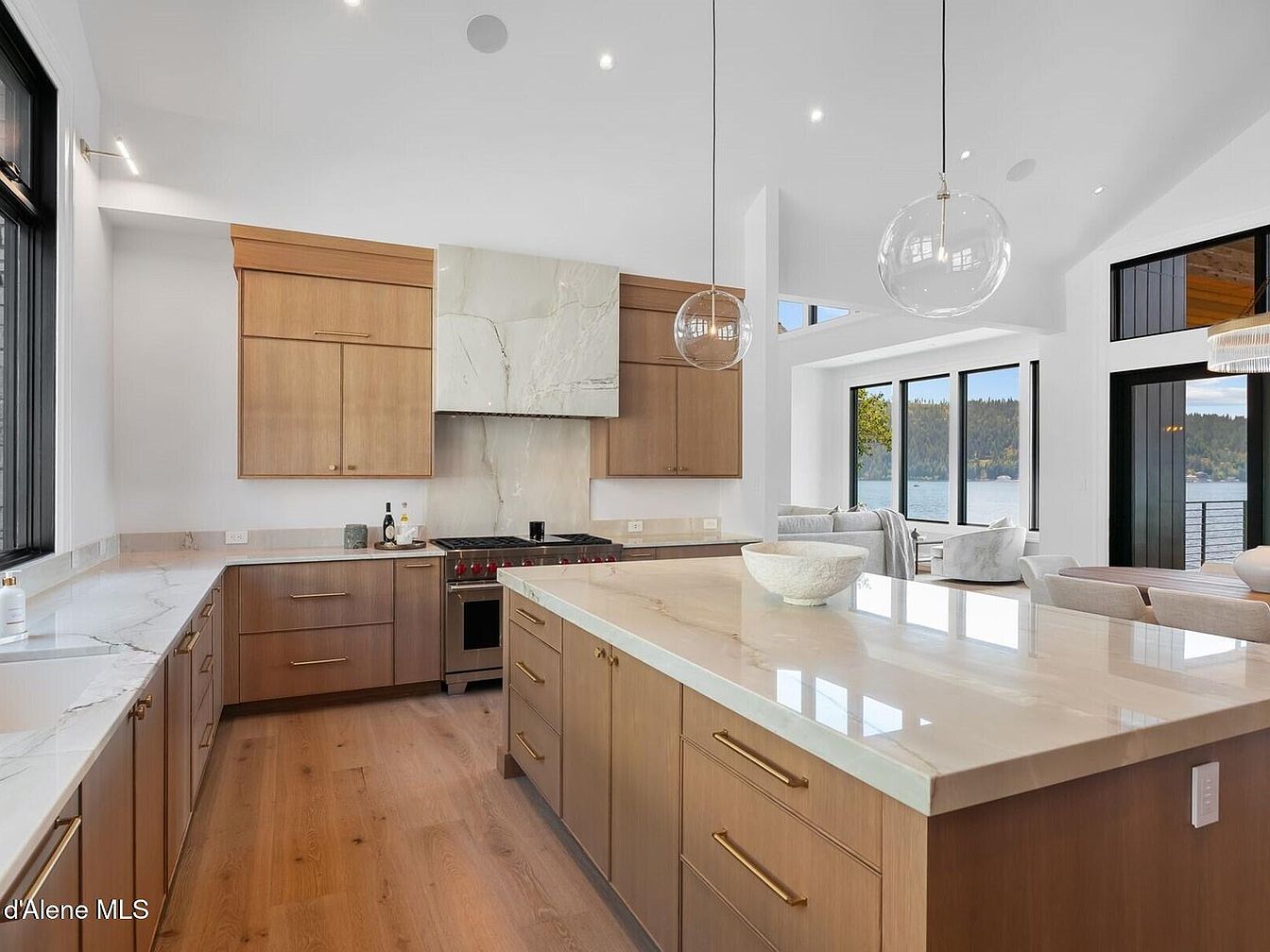
This spacious kitchen boasts a large central island with smooth marble countertops, providing ample workspace and casual seating perfect for family gatherings. Warm wood cabinetry with sleek gold handles adds a touch of elegance, complemented by light oak flooring that enhances the airy feel. Large windows and glass pendant lights ensure the room is filled with natural light, creating a welcoming environment for cooking and entertaining. The open-concept layout seamlessly connects to a cozy living area with expansive views of the water, making it ideal for socializing and keeping an eye on children at play.
Kitchen and Dining Space
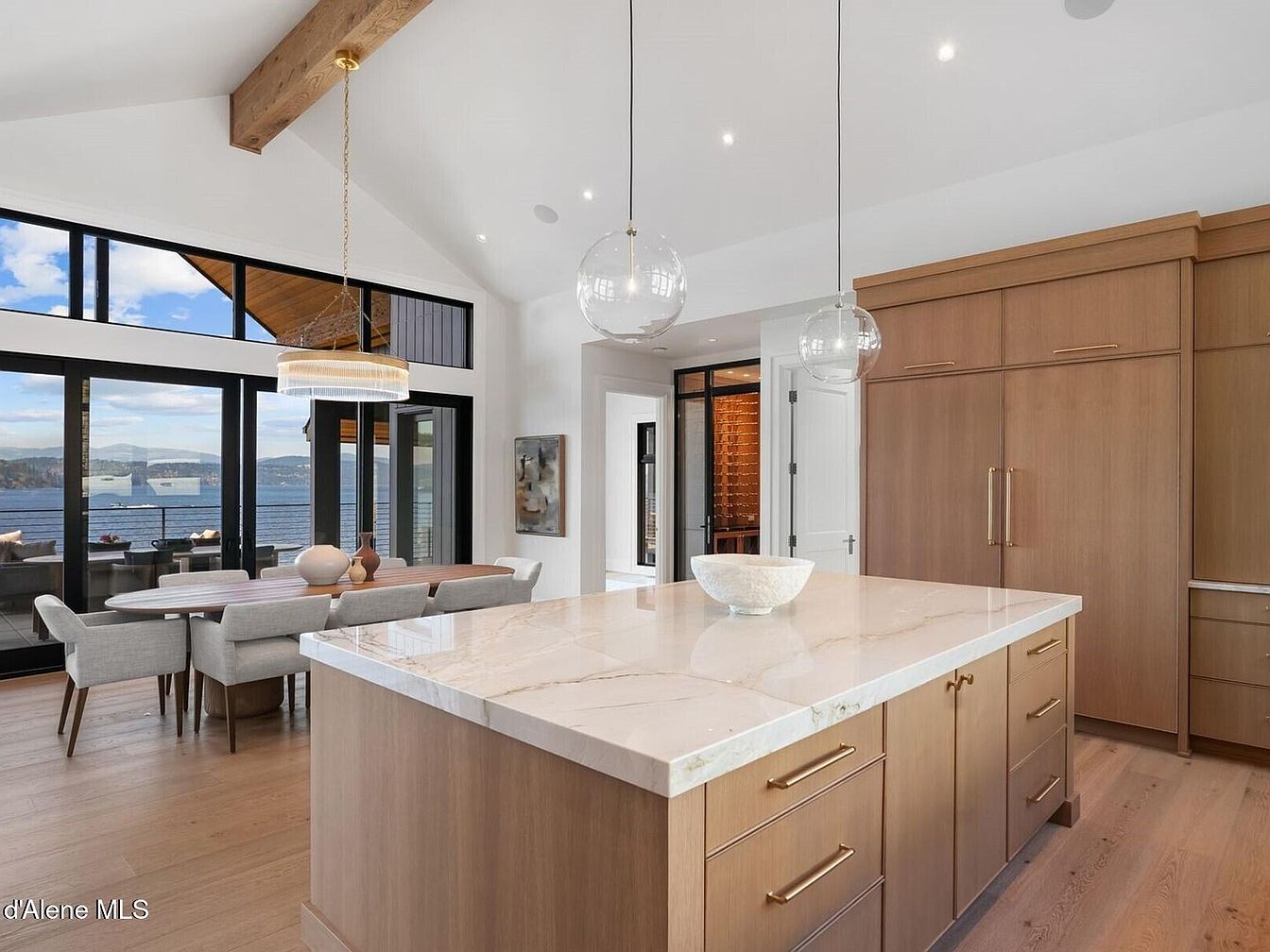
Open-concept kitchen and dining area features expansive windows offering stunning lake views, bringing in an abundance of natural light. The kitchen showcases a large marble island with warm wood cabinetry and brass hardware, perfect for family gatherings and entertaining guests. Sleek pendant and chandelier lighting add a modern touch, while the vaulted ceiling with exposed wood beam elevates the elegance. The dining area, anchored by a contemporary table and upholstered chairs, ensures comfort for all ages. Light oak floors and minimalist decor create a welcoming and calming atmosphere, ideal for both casual family meals and special occasions.
Modern Kitchen Island
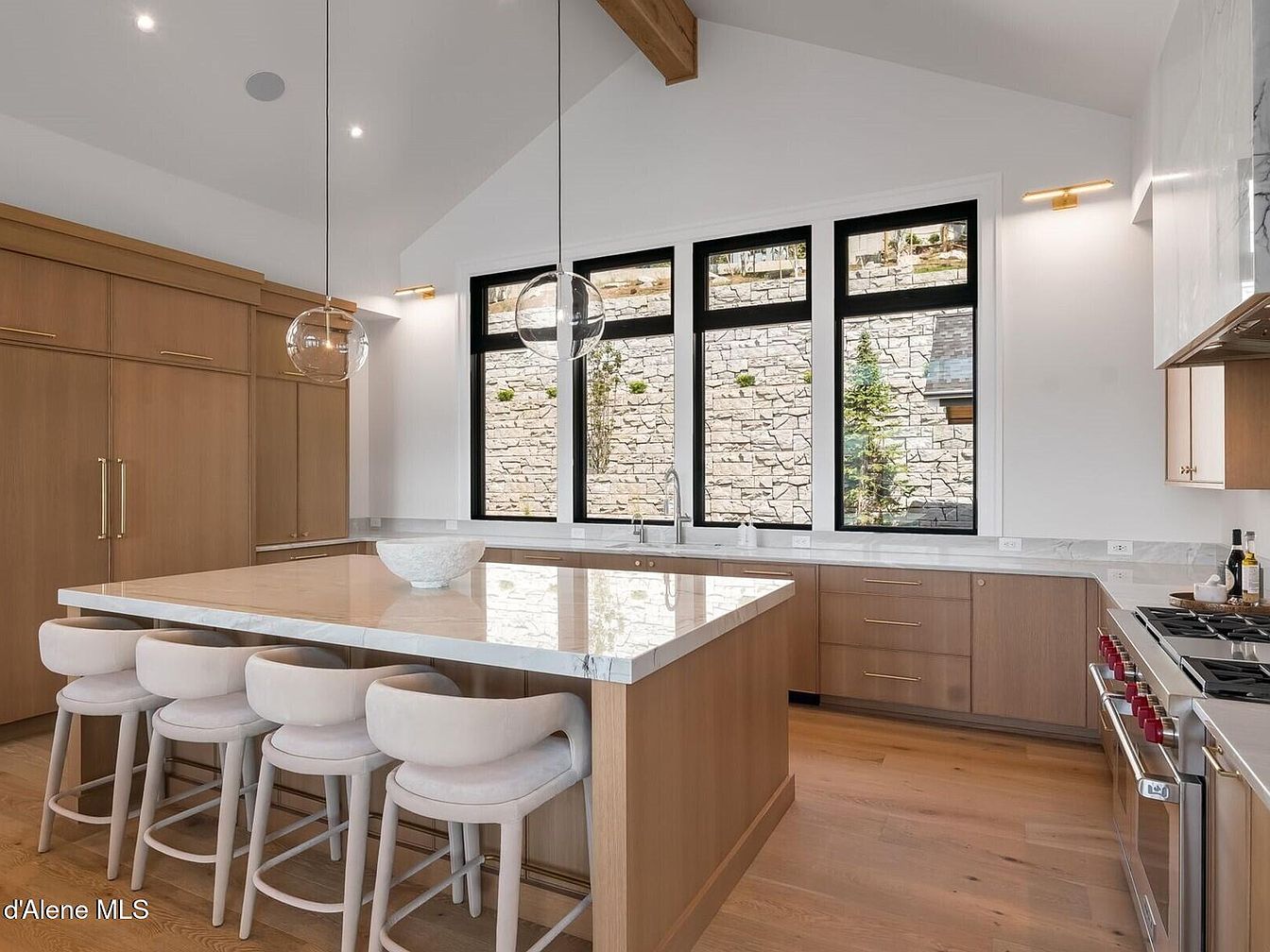
A spacious, inviting kitchen blends modern elegance with family functionality. Warm, light-toned wood cabinetry and flooring create a cozy atmosphere, balanced by the crispness of white countertops and walls. The large island doubles as a casual dining spot, with four plush, upholstered barstools perfect for social gatherings or kid-friendly breakfasts. Striking feature windows flood the space with natural light, while sleek black framing adds a touch of contemporary sophistication. Gold hardware and globe pendant lighting offer understated luxury, and the ample counter space and professional-grade stove provide ideal conditions for home cooking and entertaining alike.
Dining Area and Kitchen
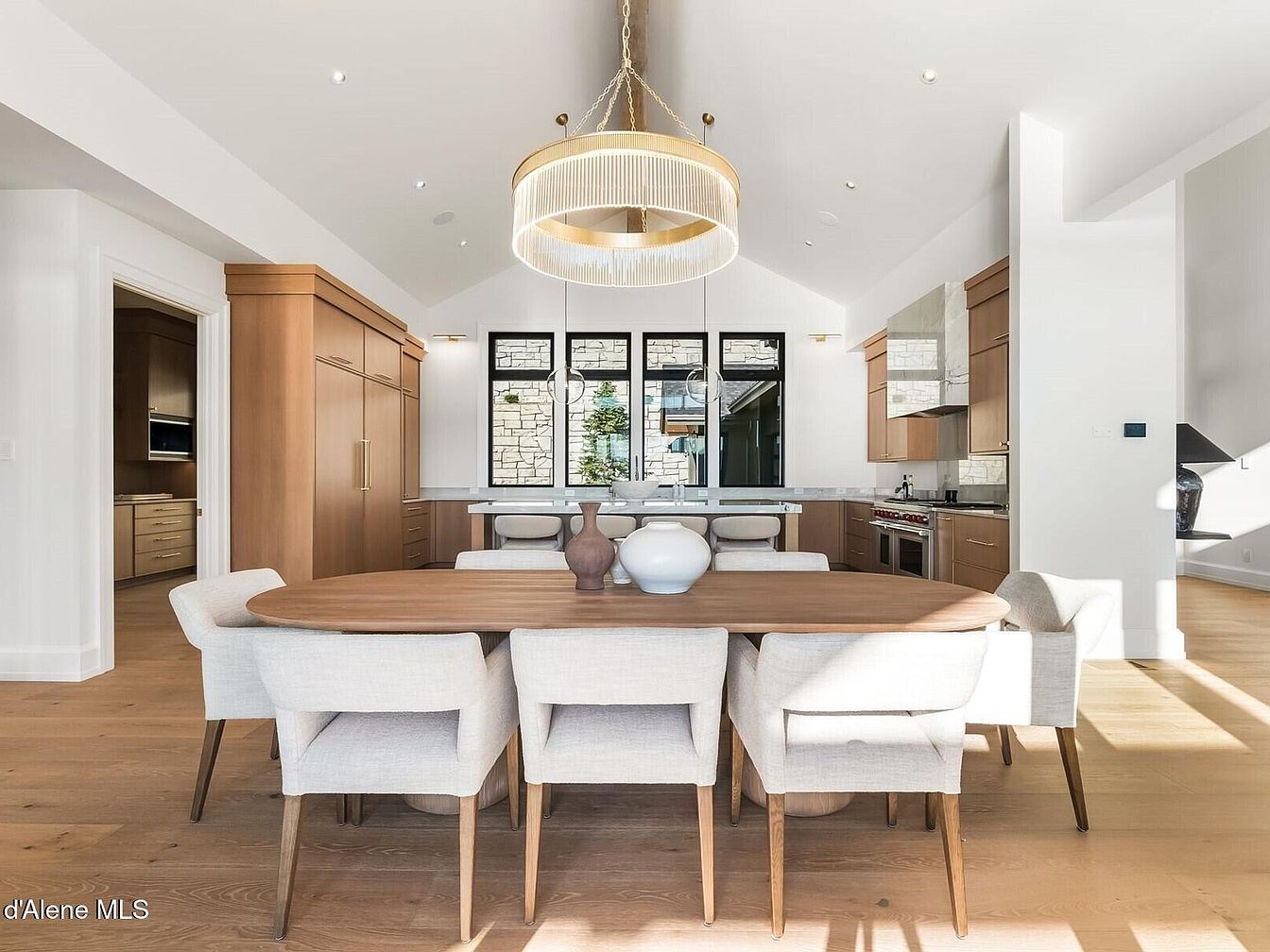
A modern open-concept dining area seamlessly flows into a spacious, inviting kitchen. The oval wooden dining table is surrounded by eight upholstered chairs in a soft, neutral tone, perfect for family gatherings or entertaining guests. Warm wood cabinetry lines the kitchen, complemented by sleek quartz countertops and state-of-the-art stainless steel appliances. Large windows over the sink flood the space with natural light, creating a bright, cheerful atmosphere. Architectural details include vaulted ceilings and elegant light fixtures, adding sophistication while maintaining comfort. The minimalist color palette of white, beige, and natural wood ensures the space feels both contemporary and family-friendly.
Kitchen and Dining Area
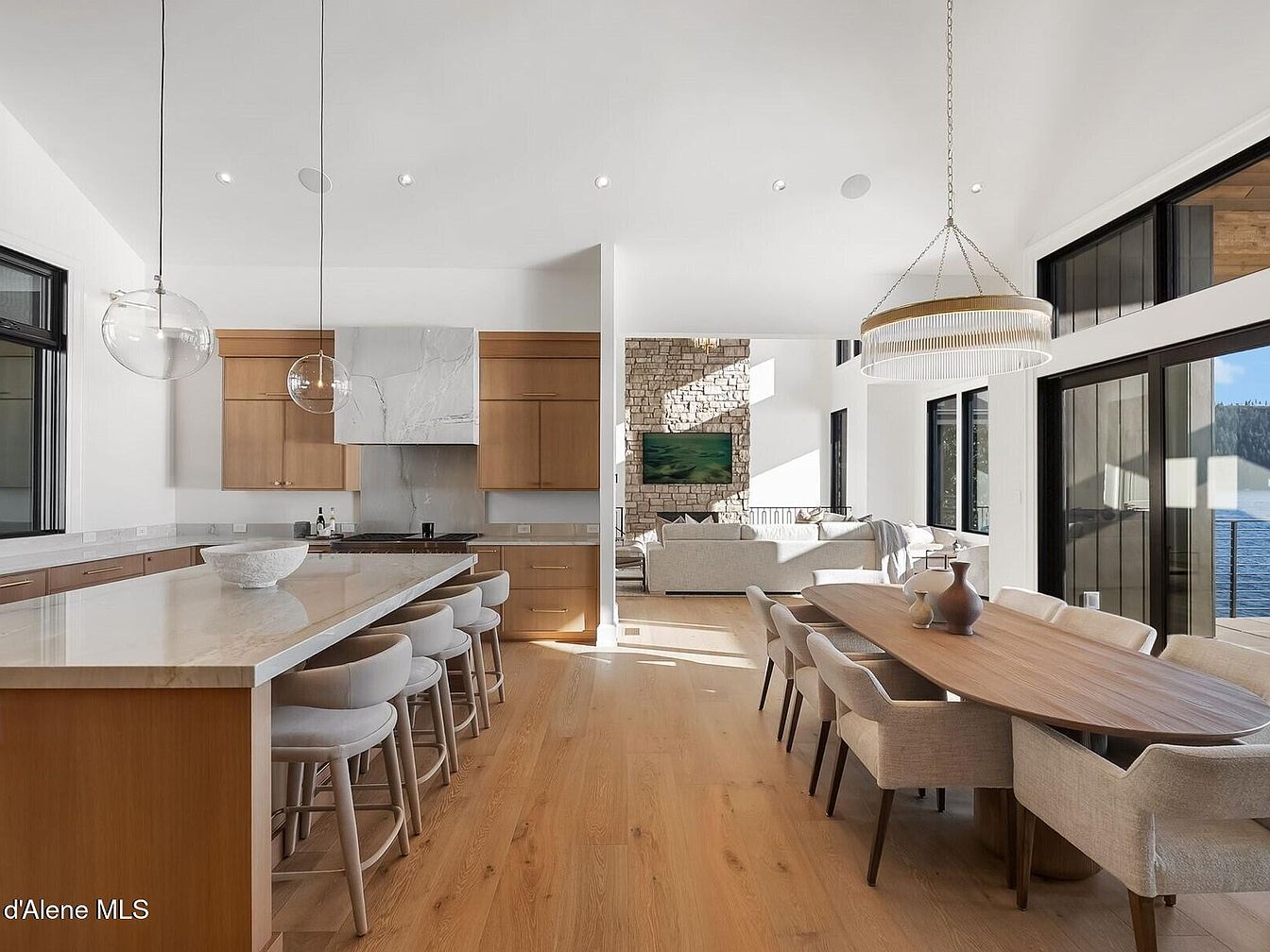
A spacious open-concept kitchen seamlessly flows into an elegant dining area and inviting living room, all framed by expansive windows offering stunning lake views. The kitchen features warm wood cabinetry, marble countertops, and modern pendant lighting over a large island with comfortable upholstered stools, perfect for family gatherings or casual meals. The dining table, surrounded by plush chairs, invites memorable family dinners. Light hardwood floors and white walls create a bright, airy atmosphere, while sophisticated lighting fixtures add a contemporary touch. The adjoining living room, anchored by a stone fireplace, offers a cozy space for relaxation with loved ones.
Stairway Entrance
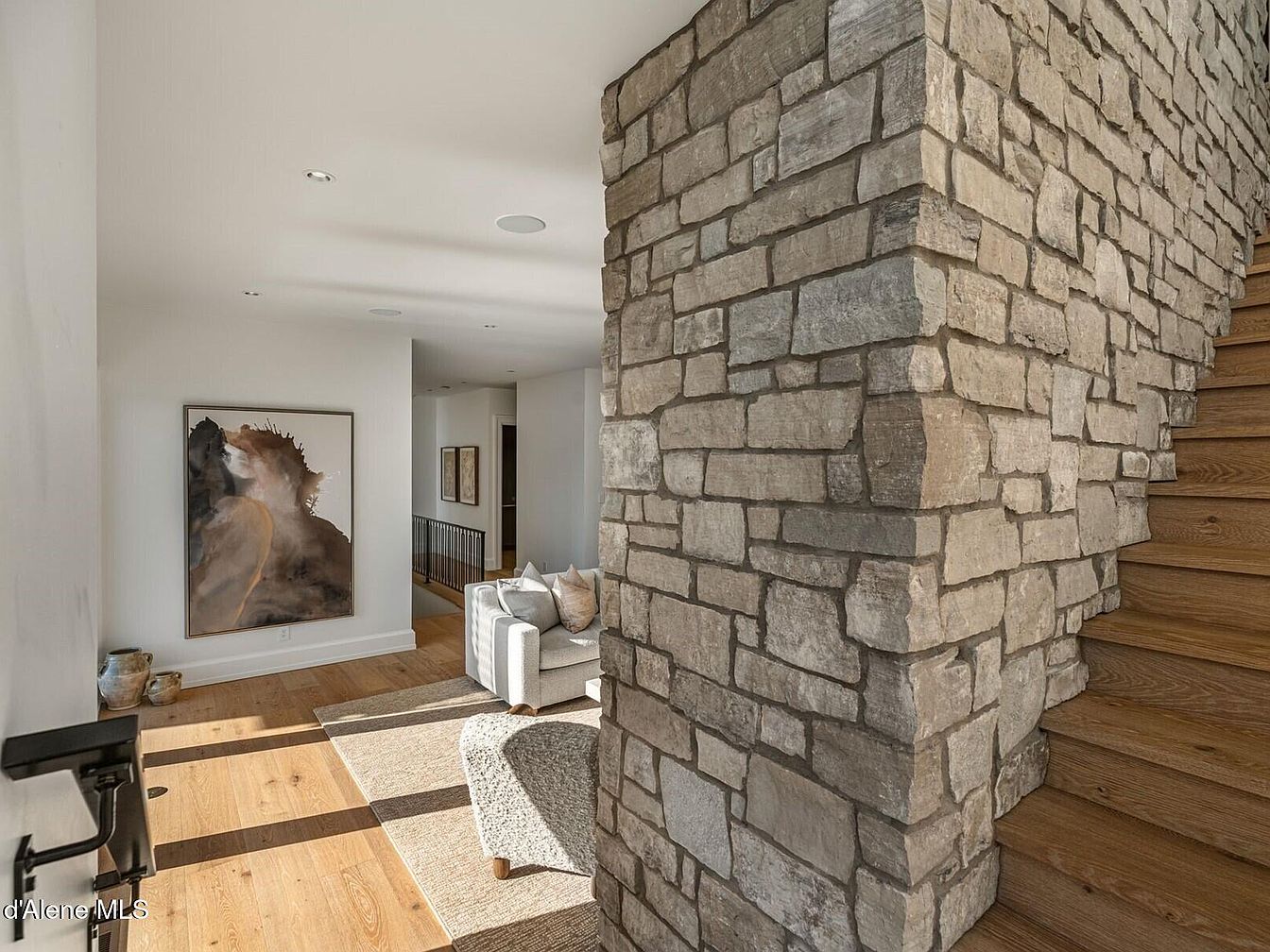
A welcoming stairway entrance blends rustic charm and modern minimalism with its stunning stone accent wall and natural wood steps. Bright, sunlit interiors feature warm hardwood floors and a cozy sitting area anchored by a textured area rug and a contemporary accent chair. The neutral palette, highlighted by crisp white walls and natural light, creates an inviting atmosphere ideal for family living. Modern art and decorative pottery add tasteful character, while spacious walkways ensure easy movement for all ages. This transitional space seamlessly connects the entryway, lounge, and staircase, setting a sophisticated and practical tone for the home.
Kitchen Island Seating
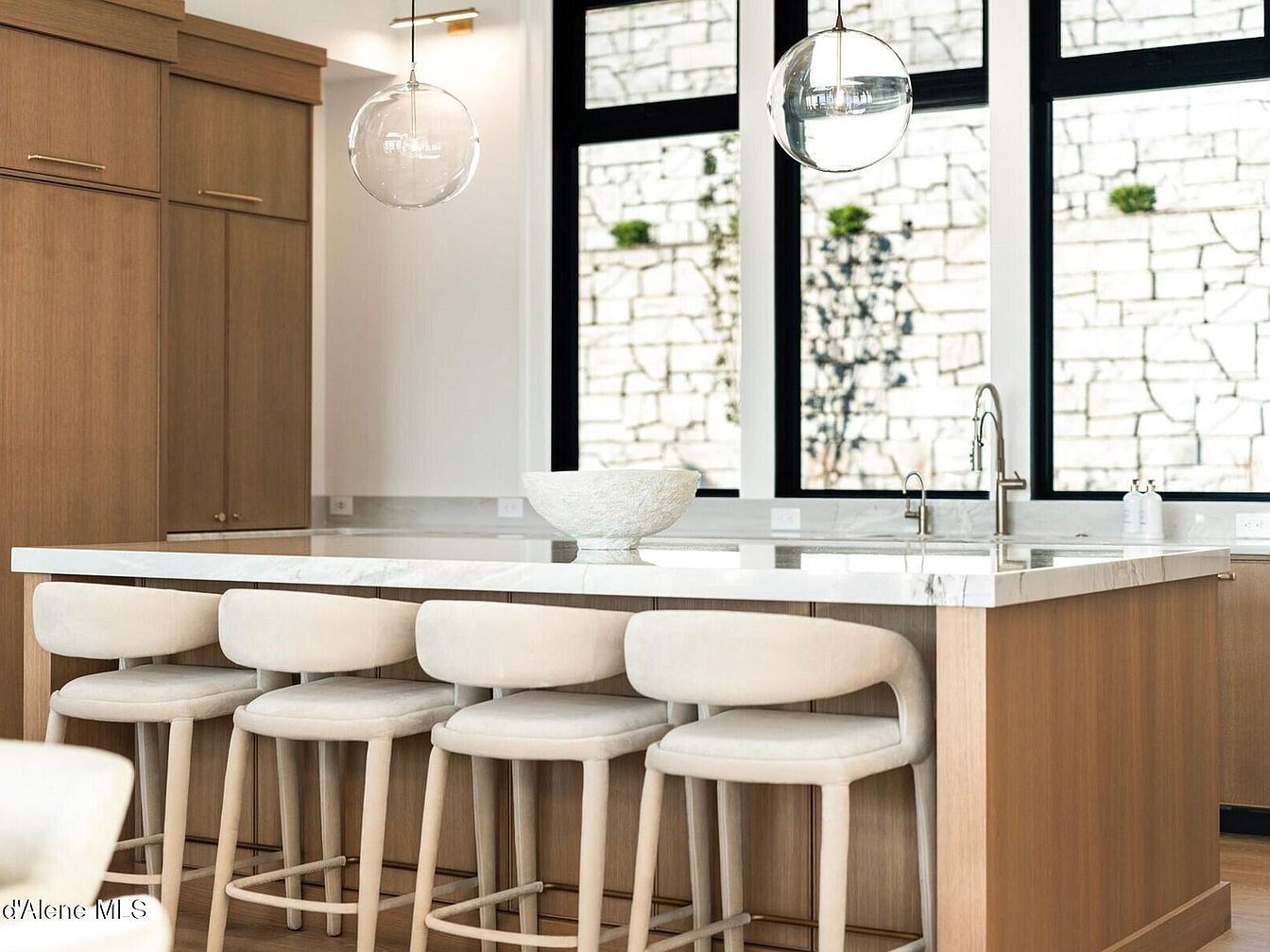
A spacious kitchen island serves as the focal point, offering family-friendly seating with four plush, cream-colored stools that invite conversation and casual dining. Warm wood cabinetry and subtle brass hardware complement the natural, neutral palette, while sleek marble countertops add sophistication and practicality. Pendant globe lights hang gracefully above, enhancing both style and illumination. Large, black-trimmed windows fill the kitchen with natural light and frame a calming outdoor stone wall view, promoting a seamless connection between interior and exterior. The open layout is both inviting and functional, making it ideal for gatherings, meal prep, and everyday living.
Kitchen Countertop
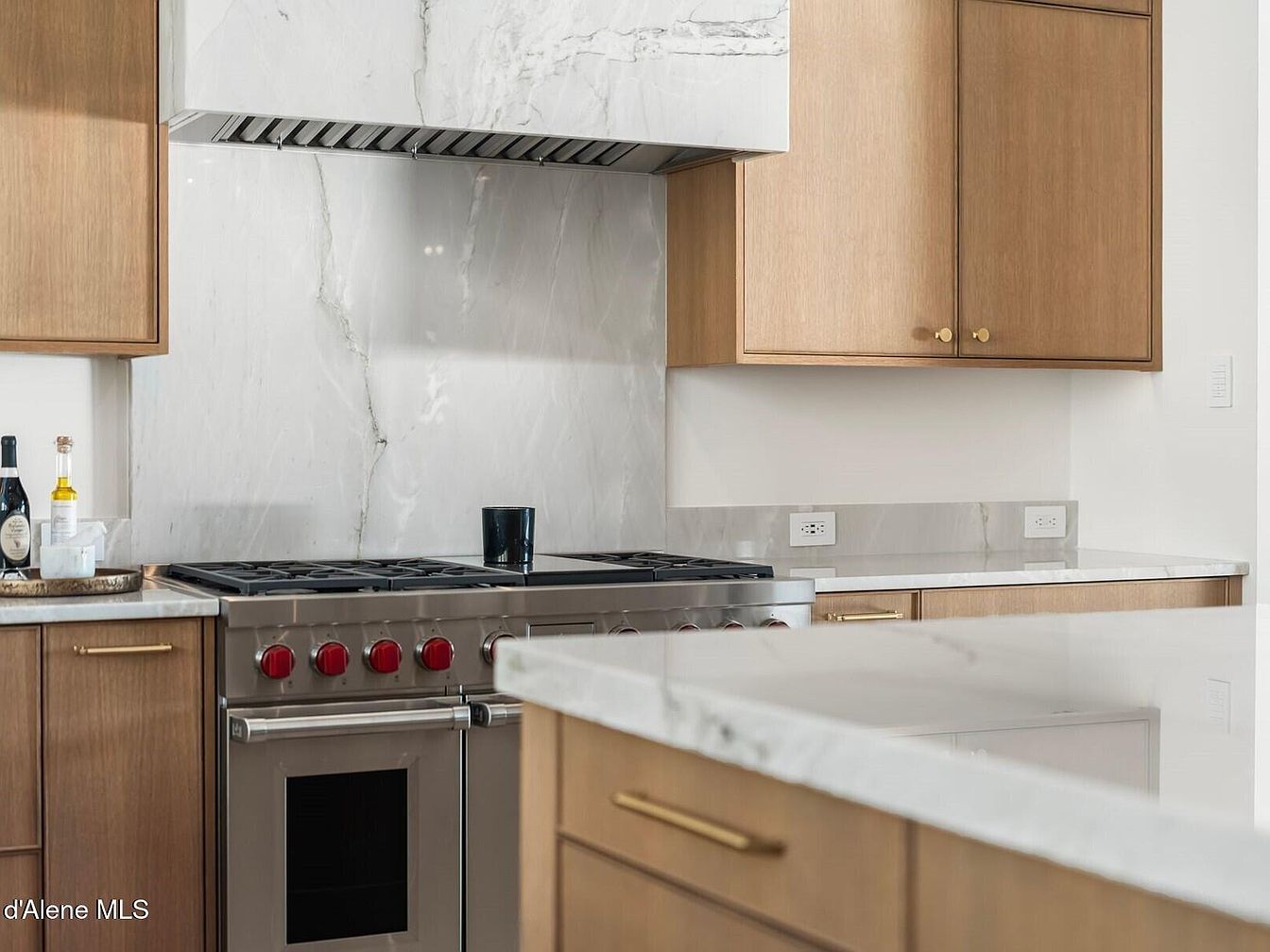
A beautifully designed kitchen features sleek, marble countertops and backsplash, providing a refined, modern look that makes cooking a pleasure. Warm wooden cabinetry with gold hardware adds a cozy yet upscale touch, creating a welcoming atmosphere for family gatherings. The high-end stainless steel range with striking red knobs is ideally suited for serious home chefs, and the spacious counters offer ample room for meal prep or baking projects with kids. Multiple electric outlets add convenience, while the open layout ensures easy movement throughout the space. Neutral tones and clean lines make the kitchen both family-friendly and timelessly elegant.
Dining Room with Lake View
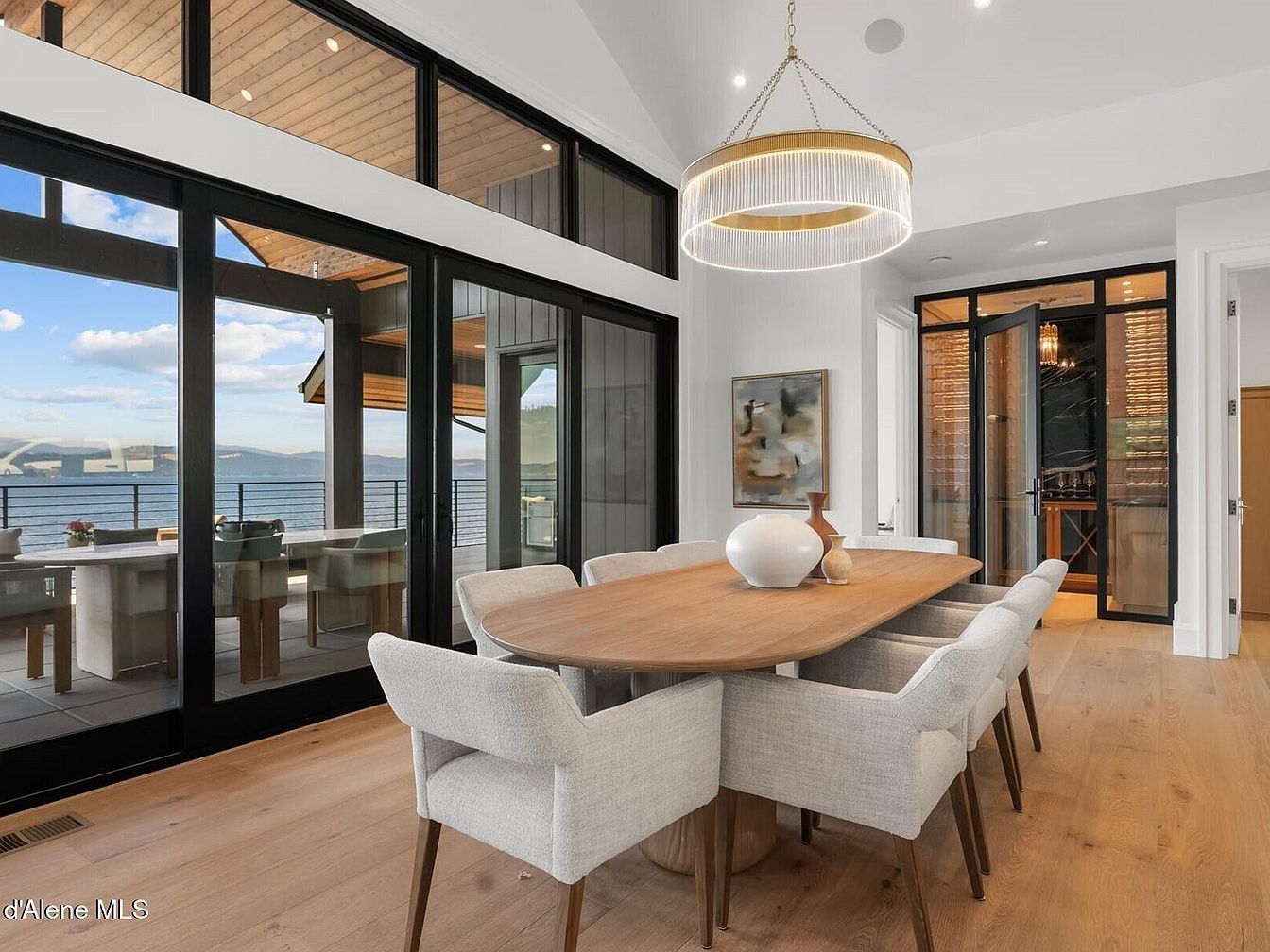
An airy dining room seamlessly blends modern comfort with timeless elegance, framed by expansive windows that overlook a stunning lake. The natural light pours in, highlighting light oak floors and an inviting wooden dining table surrounded by eight plush, upholstered chairs, perfect for family gatherings or entertaining guests. A sleek, contemporary chandelier adds a sophisticated focal point, while minimalist decor, including abstract art and neutral-toned vases, enhances the serene atmosphere. Glass doors lead to an outdoor dining space and a wine cellar, making this area both functional and stylish. The open, uncluttered layout fosters an inviting, family-friendly environment.
Lakeview Patio Dining
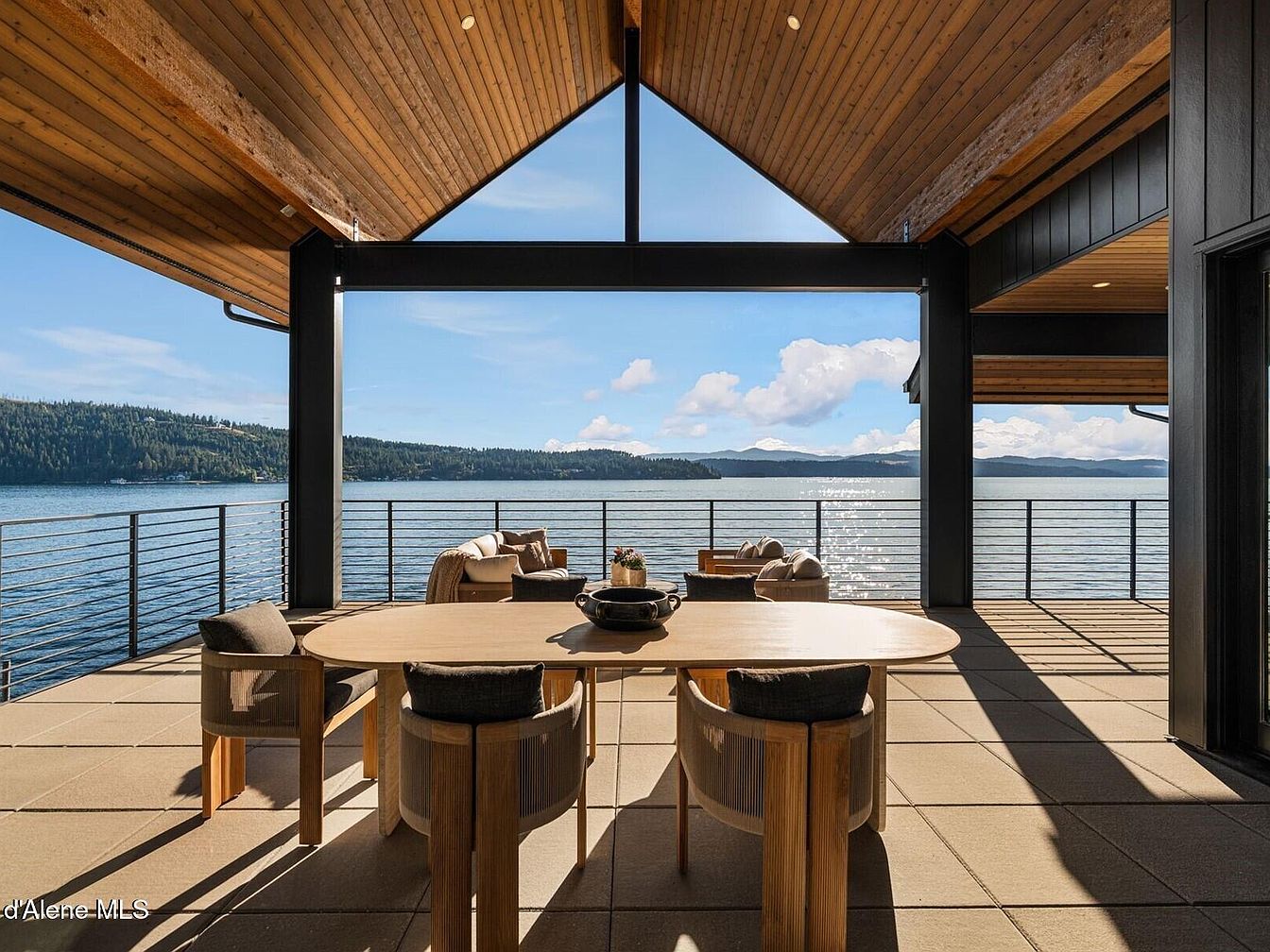
Expansive outdoor patio designed for family gatherings and relaxation, overlooking a serene lake with panoramic views. The space features a sturdy wooden dining table surrounded by comfortable modern chairs, perfect for group meals or children’s activities. Cozy seating areas are arranged near the railing for lounging and enjoying the natural scenery. Warm wooden ceilings, exposed beams, and large open frames create an inviting, rustic-modern ambiance. The neutral color palette, softened with natural light and subtle earth tones, complements the breathtaking lake and mountain backdrop, making this space ideal for leisurely afternoons and family-friendly entertaining in the fresh air.
Dining Room with Lake View
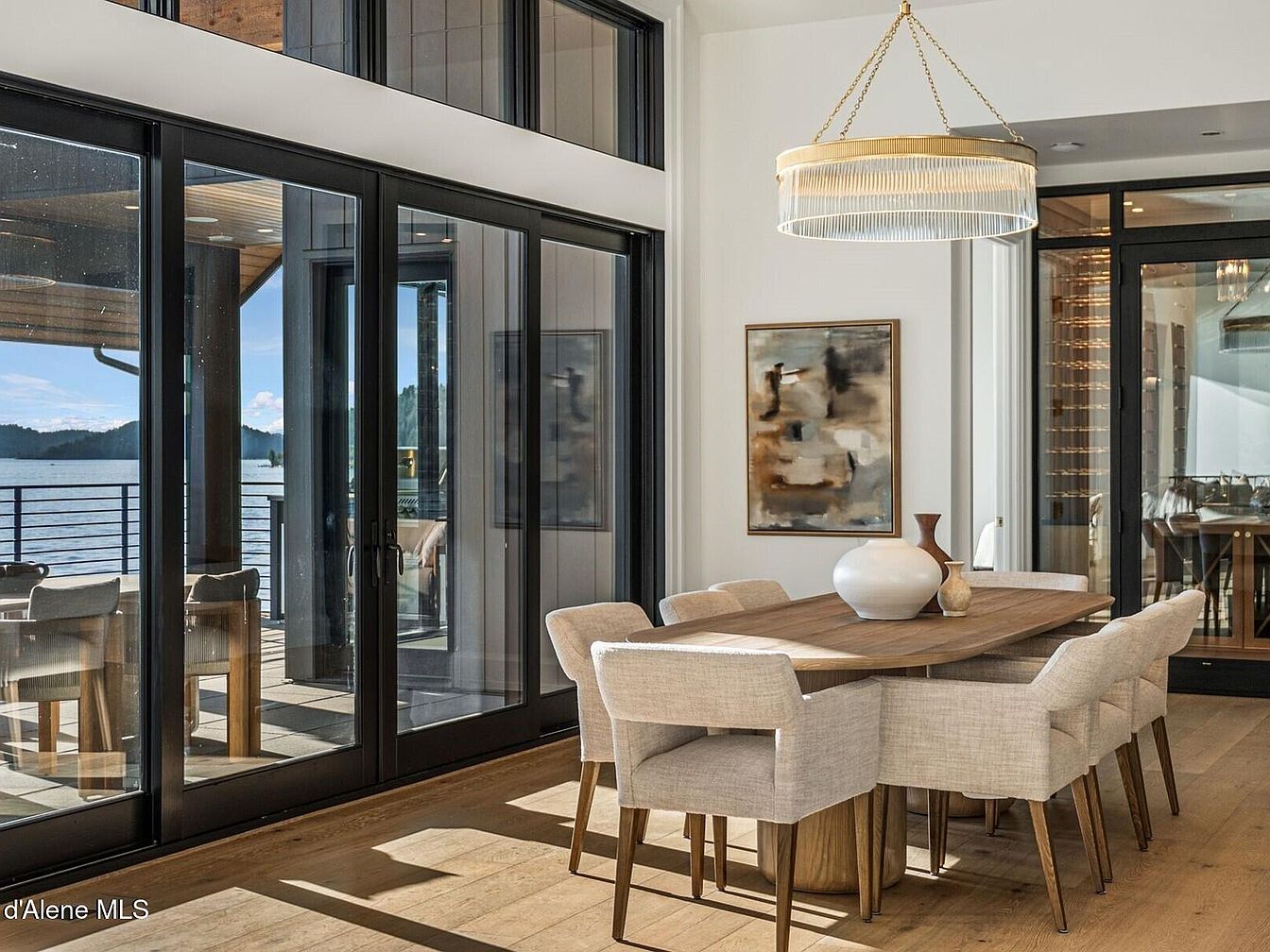
This beautiful dining room features floor-to-ceiling glass doors that open up to stunning lake views, filling the space with natural light. The modern wooden dining table is surrounded by eight plush, upholstered chairs, ideal for hosting family meals or gatherings. Warm neutral tones dominate the color palette, with soft beige and cream upholstery paired with light oak flooring. A contemporary chandelier adds elegance, while abstract artwork enhances the room’s sophisticated feel. The open layout and glass partitions give a spacious, airy ambiance, making it both inviting for children and perfect for adults to enjoy comfortable, scenic dining experiences.
Bedroom with Lake View
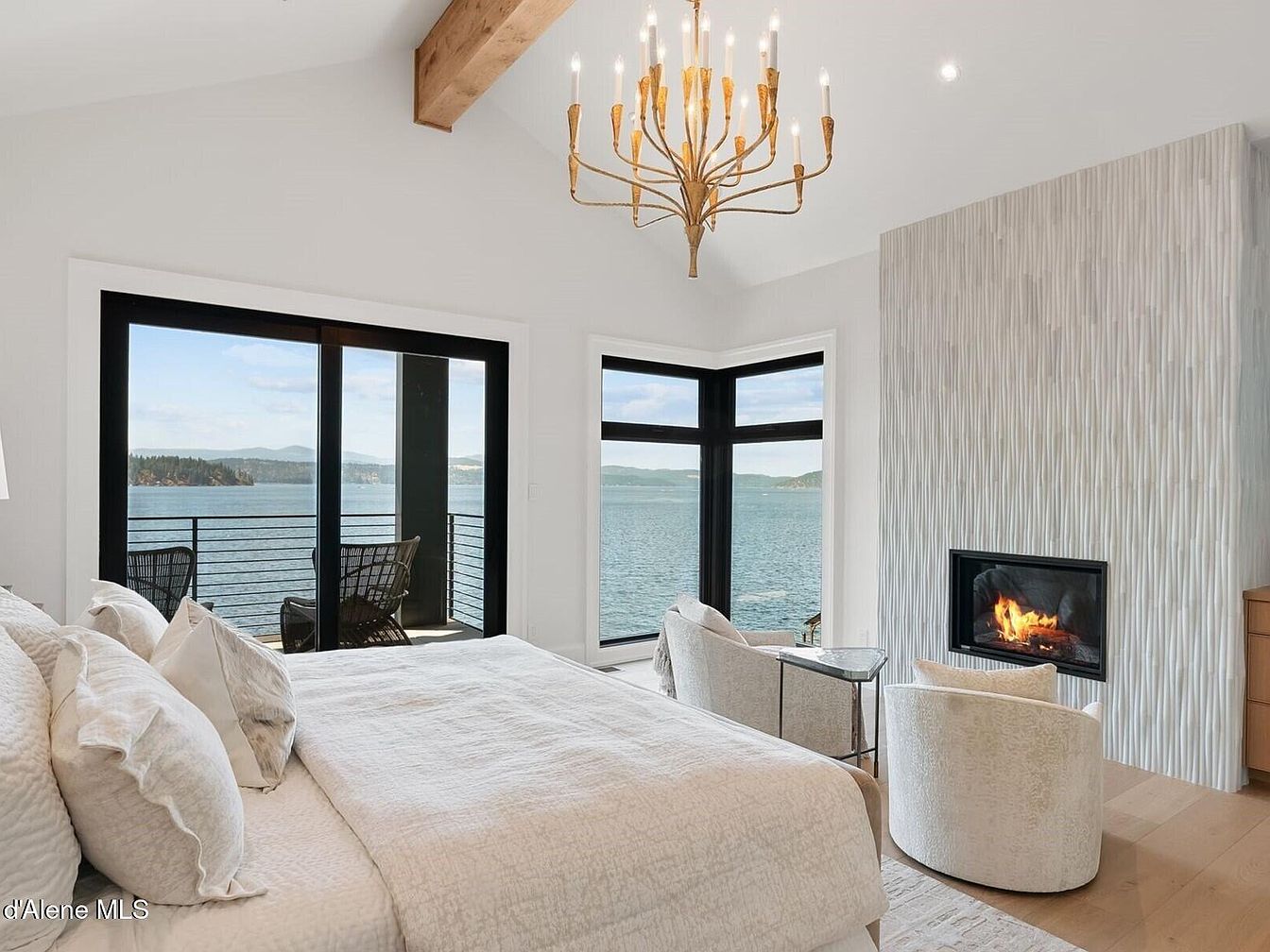
A serene bedroom exudes comfort and elegance with expansive glass doors opening to a breathtaking lake vista, inviting abundant natural light and creating a seamless indoor-outdoor connection. Soft white and neutral tones enhance the airy ambiance, while a textural accent wall with a modern linear pattern frames a cozy fireplace, perfect for family relaxation. Exposed wood beams add rustic warmth overhead, and a striking gold chandelier provides a touch of glamour. Plush bedding, a pair of luxurious swivel chairs, and a sleek glass-topped side table offer a welcoming retreat for reading or unwinding, making it a perfect family-friendly sanctuary.
Lakeside Patio View
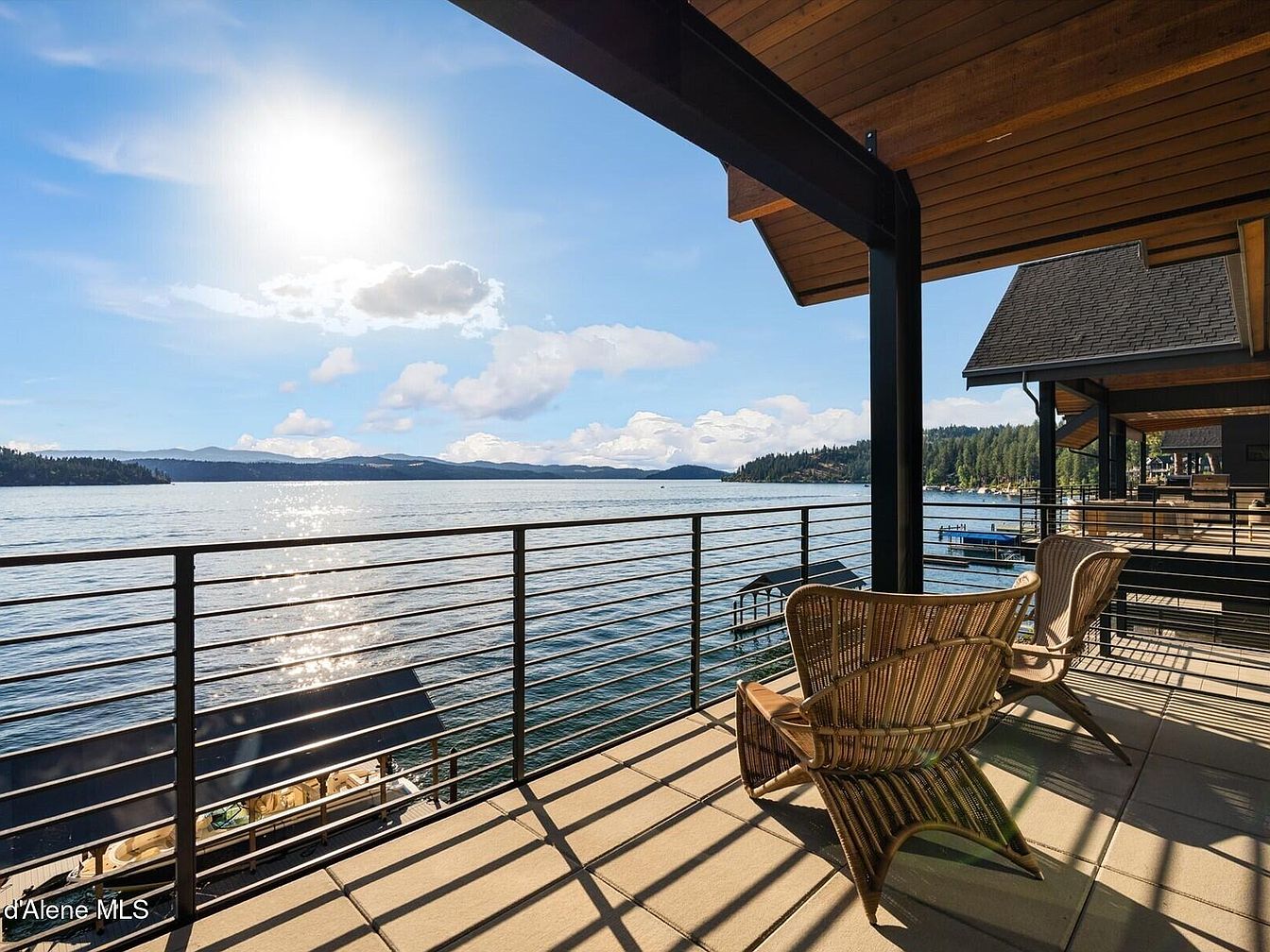
A spacious lakeside patio offers breathtaking panoramas of the water, enhanced by modern architectural elements like steel railings and wooden beams overhead. The space features inviting wicker lounge chairs perfect for relaxing, reading, or enjoying family gatherings beneath the partially shaded roof. The neutral tones of the patio complement the natural scenery, creating a calming and harmonious atmosphere. The open layout invites fresh air and sunlight while maintaining safety with secure railing, making it both stylish and family-friendly. Ample room for outdoor activities and seamless flow to the lakefront make this patio ideal for memorable moments together.
Lakeside Patio Retreat
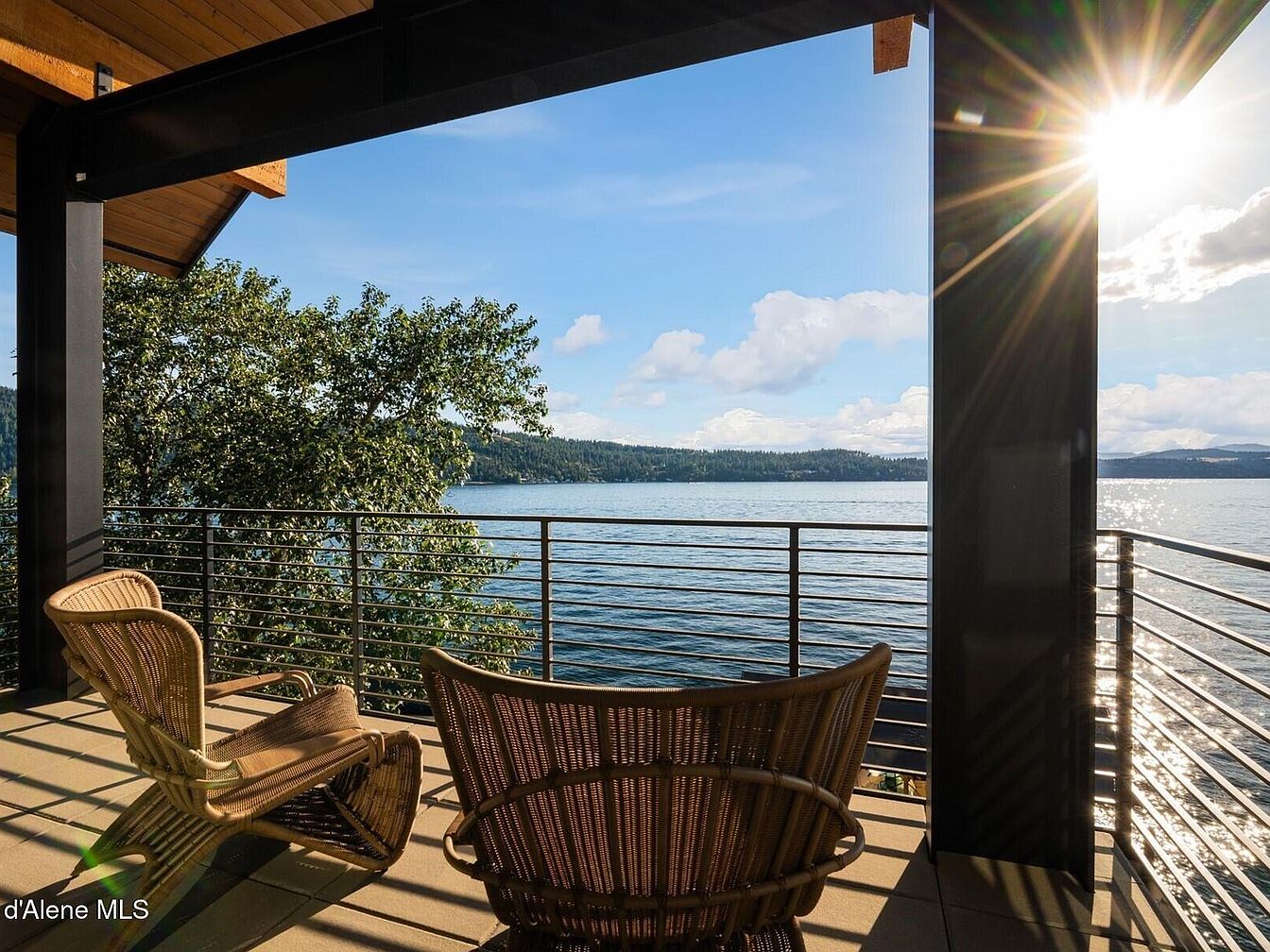
A spacious lakeside patio features modern steel railings and sturdy wooden posts that create a seamless blend of natural and contemporary design. Two comfortable wicker lounge chairs invite relaxation, perfectly positioned to take in stunning, uninterrupted water views and lush tree lines. The warm wood ceiling and sleek architectural lines contribute to a natural yet refined atmosphere, making this spot ideal for family gatherings or quiet evenings. Ample sunlight and the open-air layout encourage outdoor living, providing a safe, serene environment for both adults and children to unwind while enjoying the beauty of lakeside living.
Master Bedroom Retreat
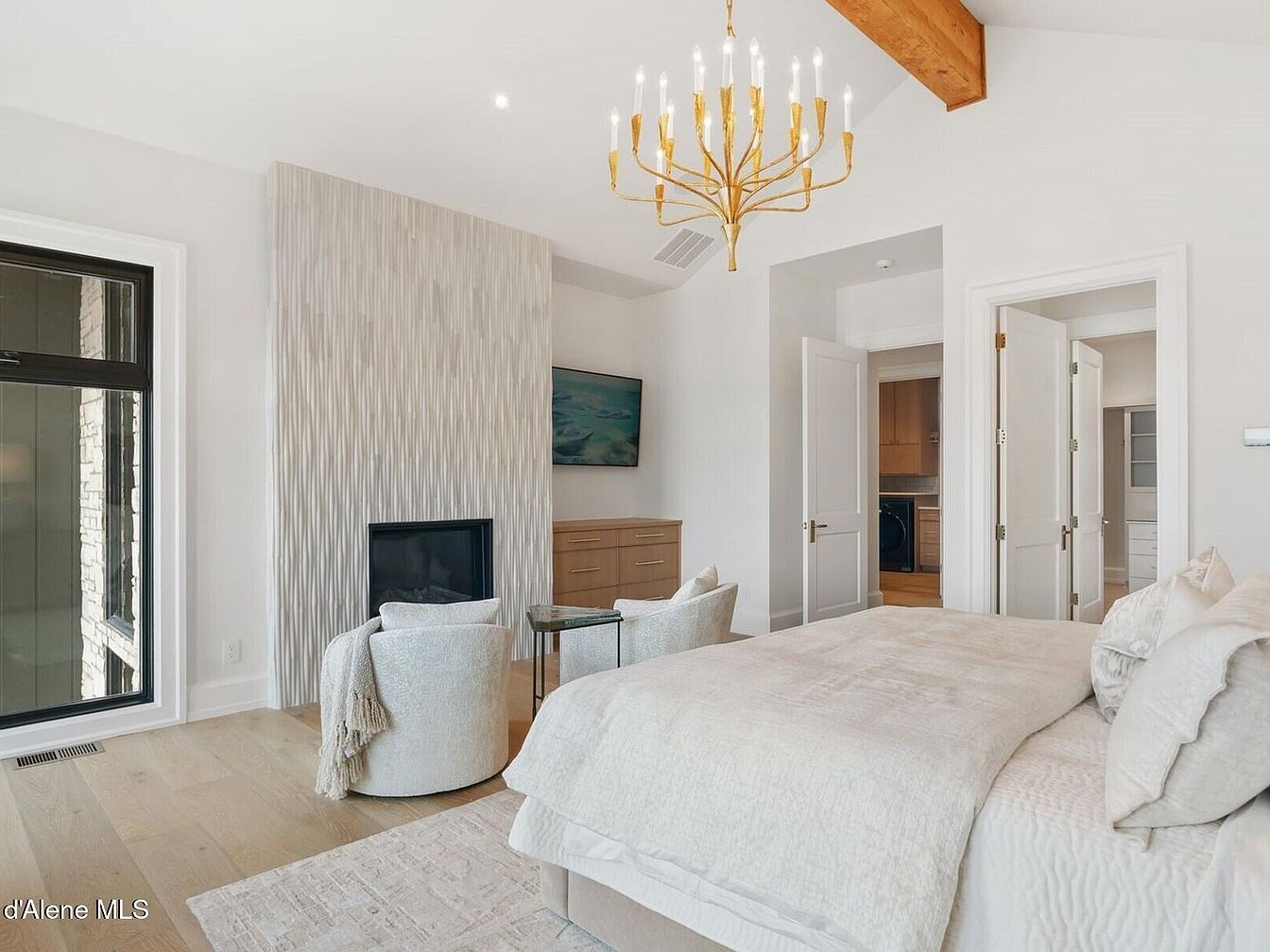
A spacious master bedroom exudes tranquility with a soft, neutral palette and elegant, modern finishes. Light oak wood floors complement the subtle textures on the feature wall surrounding a sleek fireplace, creating a cozy sitting area complete with plush swivel chairs. Warm natural light streams through large windows, enhancing the peaceful atmosphere. An eye-catching gold chandelier and exposed ceiling beam add architectural charm, while thoughtful built-ins and a wall-mounted TV offer functionality for family relaxation. The layout provides privacy yet is open to adjoining rooms, promoting versatility for parents or families seeking both comfort and sophistication.
Master Bathroom Retreat
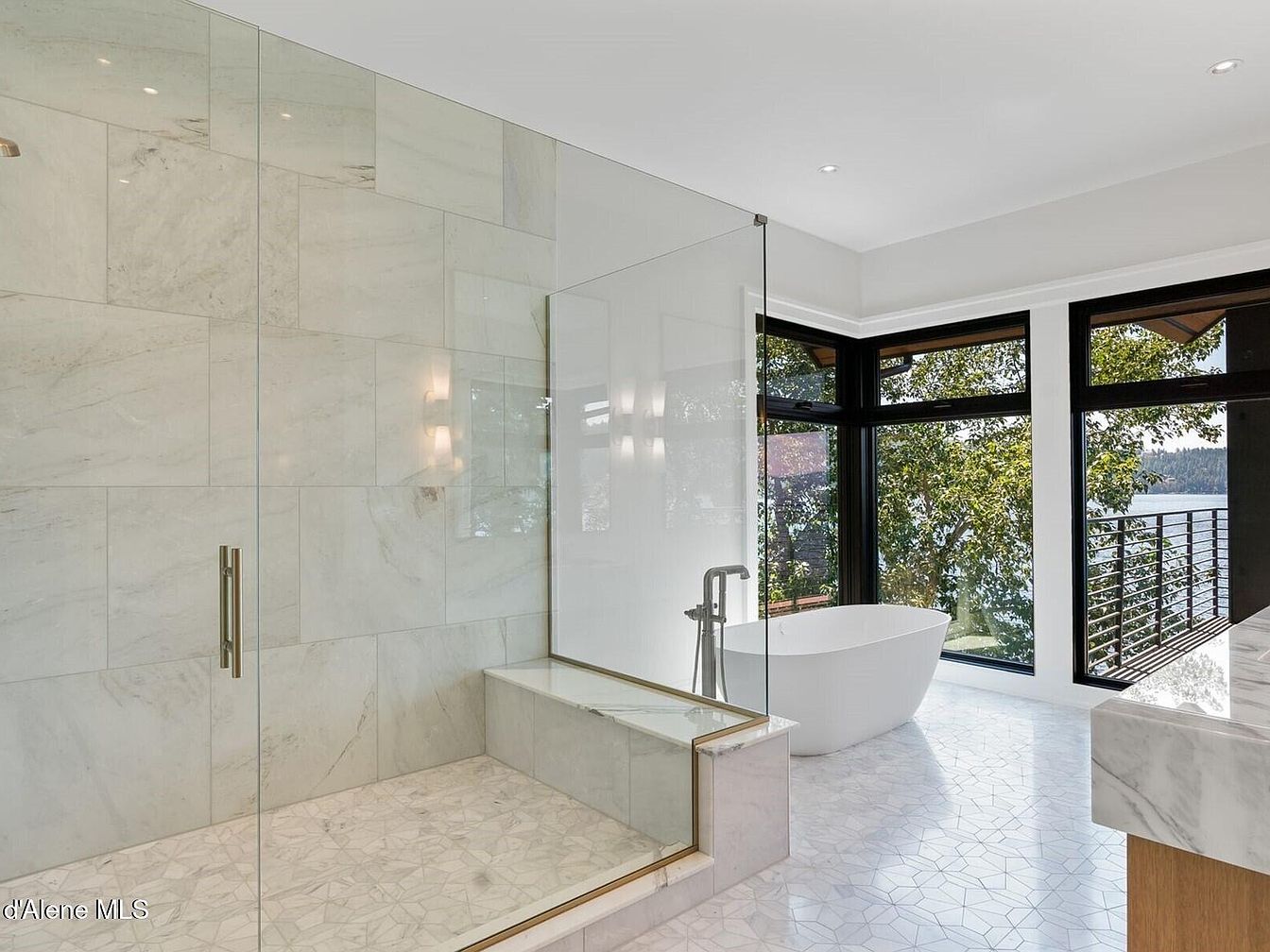
A stunning master bathroom featuring a spacious walk-in shower enclosed by glass, paired with a deep soaking tub set beside floor-to-ceiling windows offering tranquil lake views. Elegant marble tiles cover the floors and shower walls, exuding a sense of modern luxury and cleanliness. Soft lighting fixtures and natural light fill the space, creating a relaxing atmosphere ideal for unwinding. The floating vanity with marble countertop and sleek fixtures adds contemporary style. This bathroom is both functional and family-friendly, providing ample space for daily routines while allowing privacy and effortless maintenance. The soothing neutral color palette enhances the serene ambiance.
Bathroom with Lake View
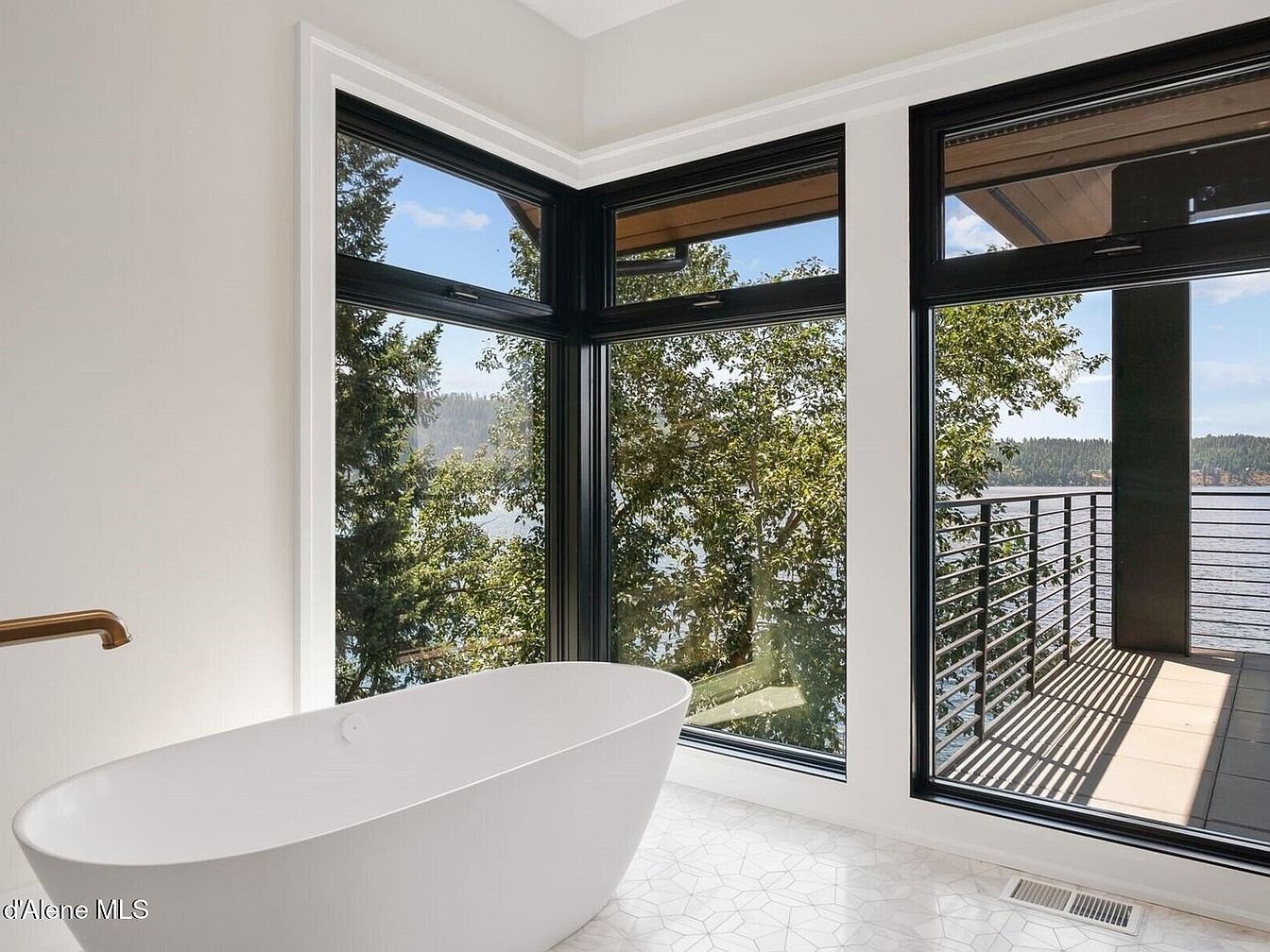
A serene bathroom retreat featuring a contemporary freestanding soaking tub positioned near expansive floor-to-ceiling windows. These black-trimmed windows capture panoramic lake views, filling the space with natural light and creating an open, airy feel. The light hexagonal tile floors complement the crisp white walls, adding a modern yet inviting vibe. Sleek fixtures, including a minimalistic gold faucet, create a sense of luxury while remaining family-friendly and easy to clean. The room seamlessly blends indoor comfort with the outdoors, making it perfect for peaceful family mornings or relaxing evenings, and offers a tranquil space to unwind with breathtaking scenery.
Walk-In Closet Storage
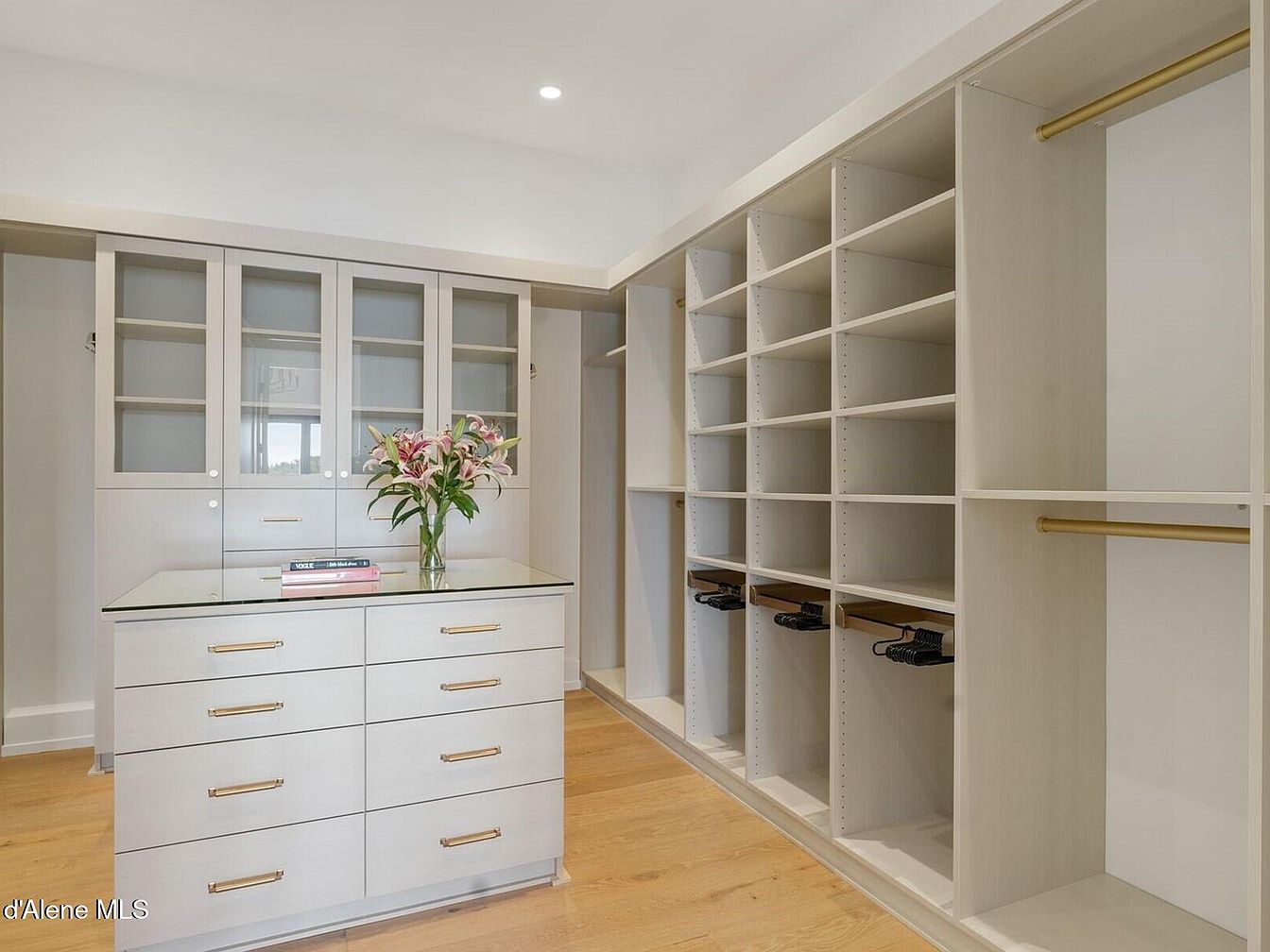
A spacious walk-in closet featuring an elegant combination of open shelves, glass-front cabinets, and stylish drawers with gold hardware. The central island offers glossy countertop space for accessories and a bouquet, while also providing ample storage below. Light wood tones, warm gold rods, and soft white walls create a bright, inviting atmosphere perfect for easy organization. Family-friendly and functional, this closet provides dedicated areas for clothing, shoes, and accessories, making it simple for everyone to keep things tidy. The thoughtful design and abundant storage cater to daily living and luxury, ensuring practicality while maintaining a visually fresh appeal.
Living Room Focus Wall
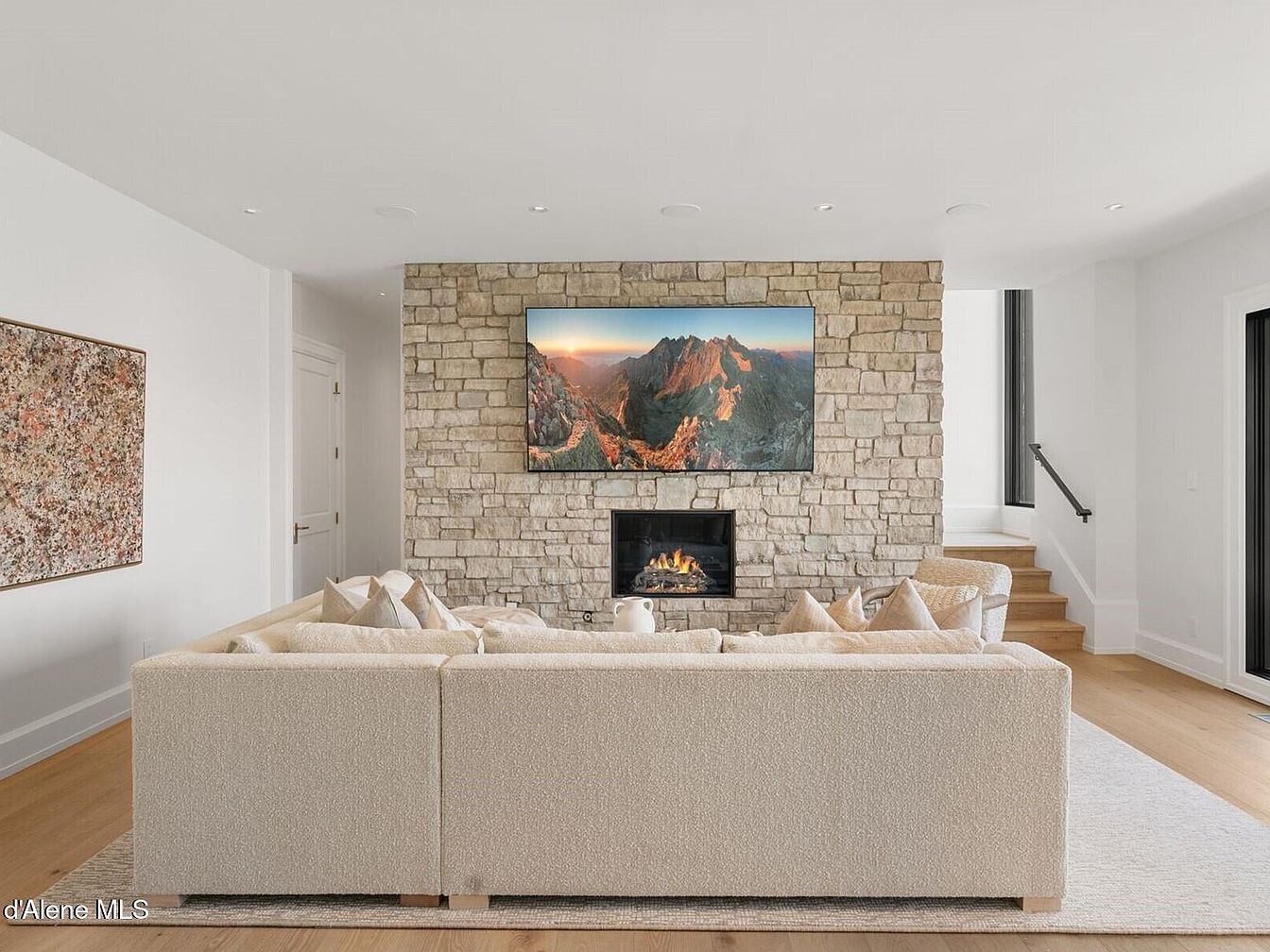
A spacious living room exudes warmth and sophistication with a commanding stone feature wall centered around a modern fireplace and a mounted flat-screen TV. A generously sized, light-toned sectional sofa forms an inviting gathering space perfect for family movie nights or entertaining guests. Neutral shades of cream and beige are complemented by soft pillows and a plush area rug, creating a cozy and child-friendly area. Natural wood floors, minimalist recessed lighting, and contemporary artwork add to the modern yet welcoming vibe. An adjacent staircase and wide open layout ensure easy flow and accessibility throughout the home.
Lakeview Master Bedroom
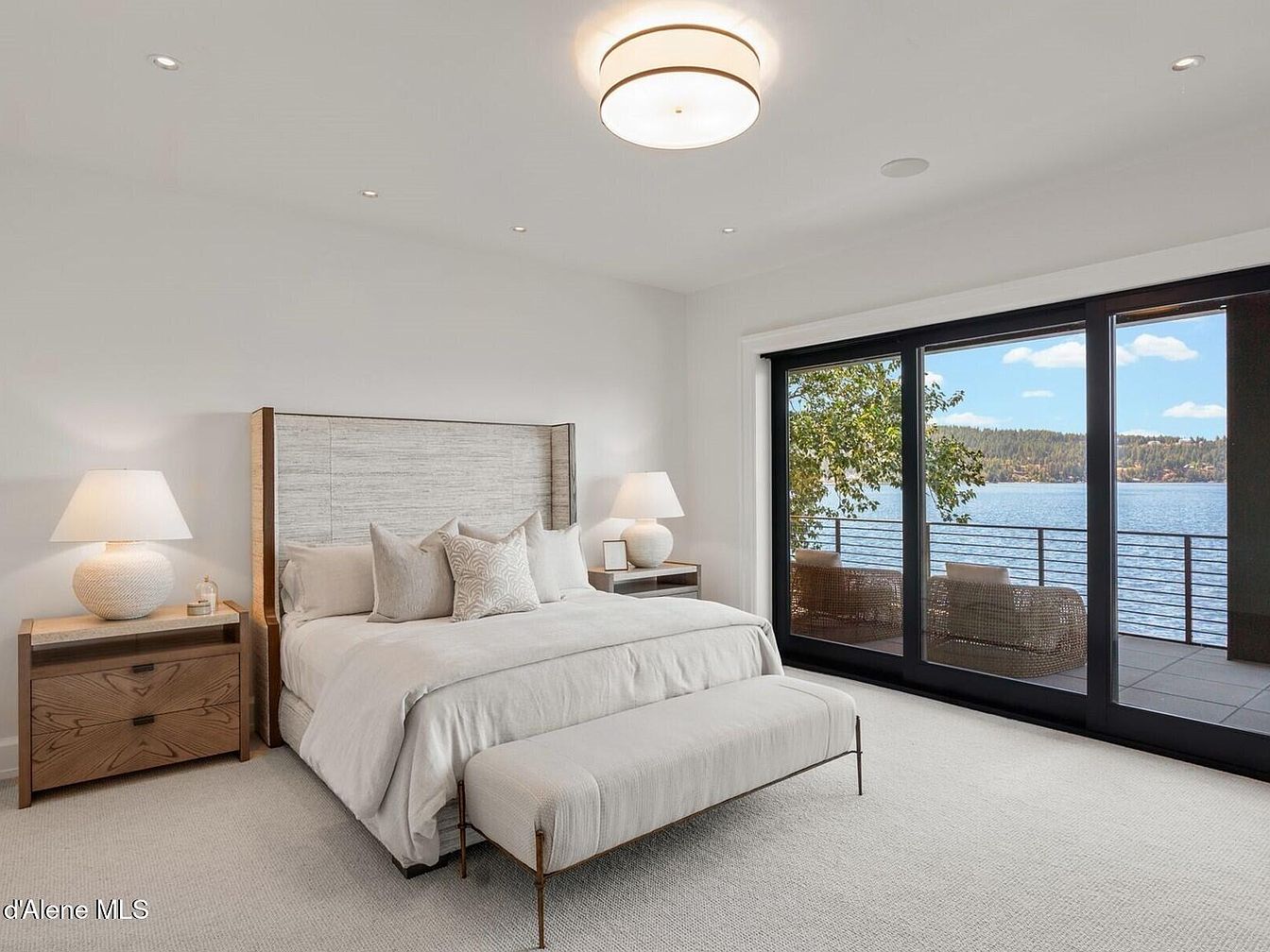
Spacious and tranquil, this master bedroom boasts floor-to-ceiling glass doors that open to a serene lakefront balcony, blending indoor comfort with beautiful outdoor views. The neutral color palette features crisp whites and soft beige tones, complemented by natural wood elements on the headboard and matching nightstands, creating a warm, inviting environment. A plush upholstered bench sits at the foot of the bed, perfect for relaxing or reading. The room’s layout maximizes openness and natural light, making it both family-friendly and private. Subtle recessed lighting and a chic overhead fixture provide gentle illumination for a cozy ambiance.
Bathroom Vanity Area
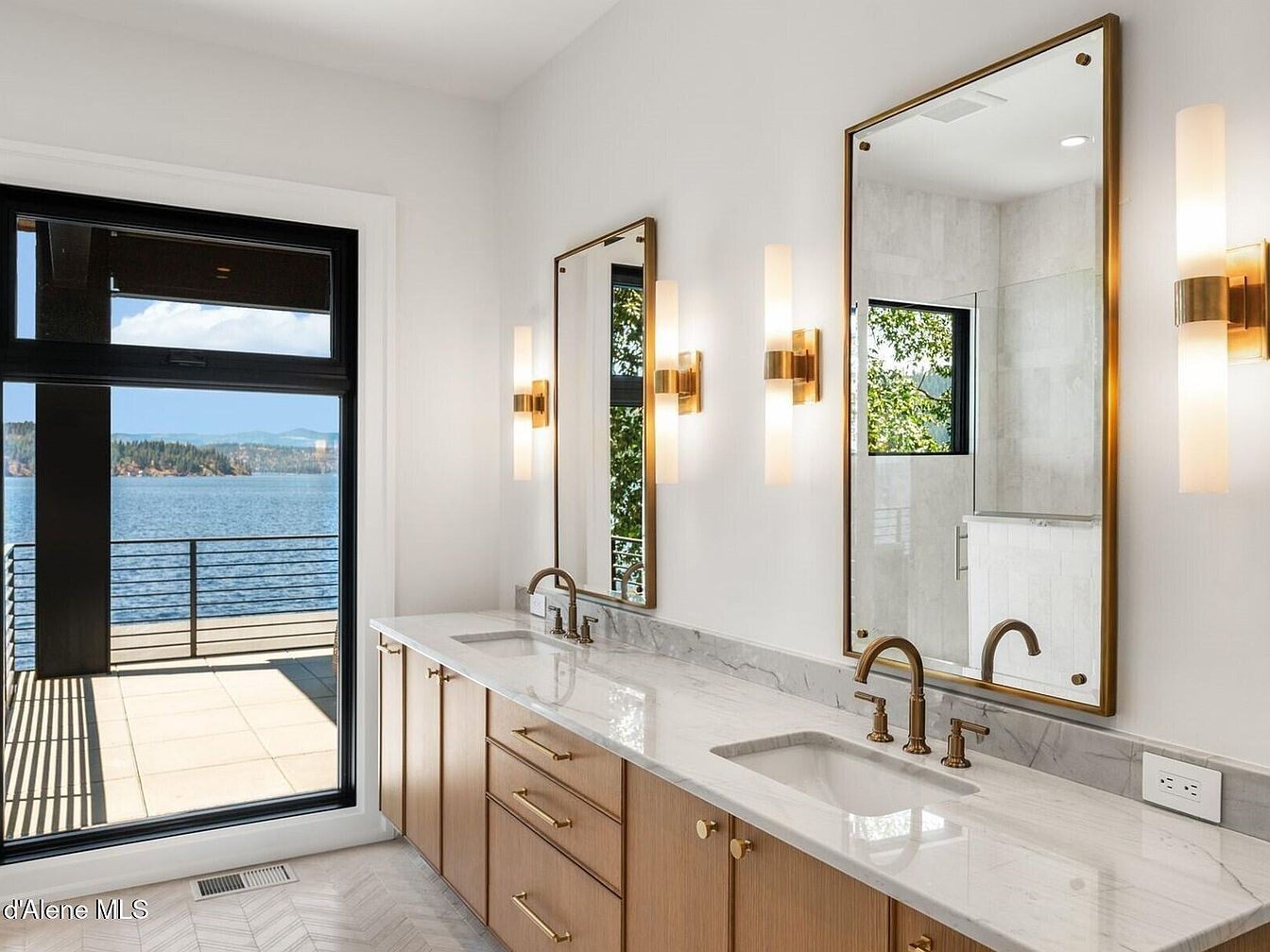
A spacious and elegant bathroom vanity area is graced by two large mirrors framed in gold, complemented by matching gold faucets and hardware for a cohesive, modern look. The double sinks are set within a long, sleek marble countertop atop light wood cabinetry, offering ample storage for family needs. Warm, contemporary wall sconces provide a soft glow, adding to the inviting ambiance. A large window fills the space with natural light and showcases a breathtaking lakeside view, creating a serene atmosphere perfect for daily routines. The herringbone tile floor pattern subtly enhances the sophisticated yet comfortable design.
Master Bedroom Retreat
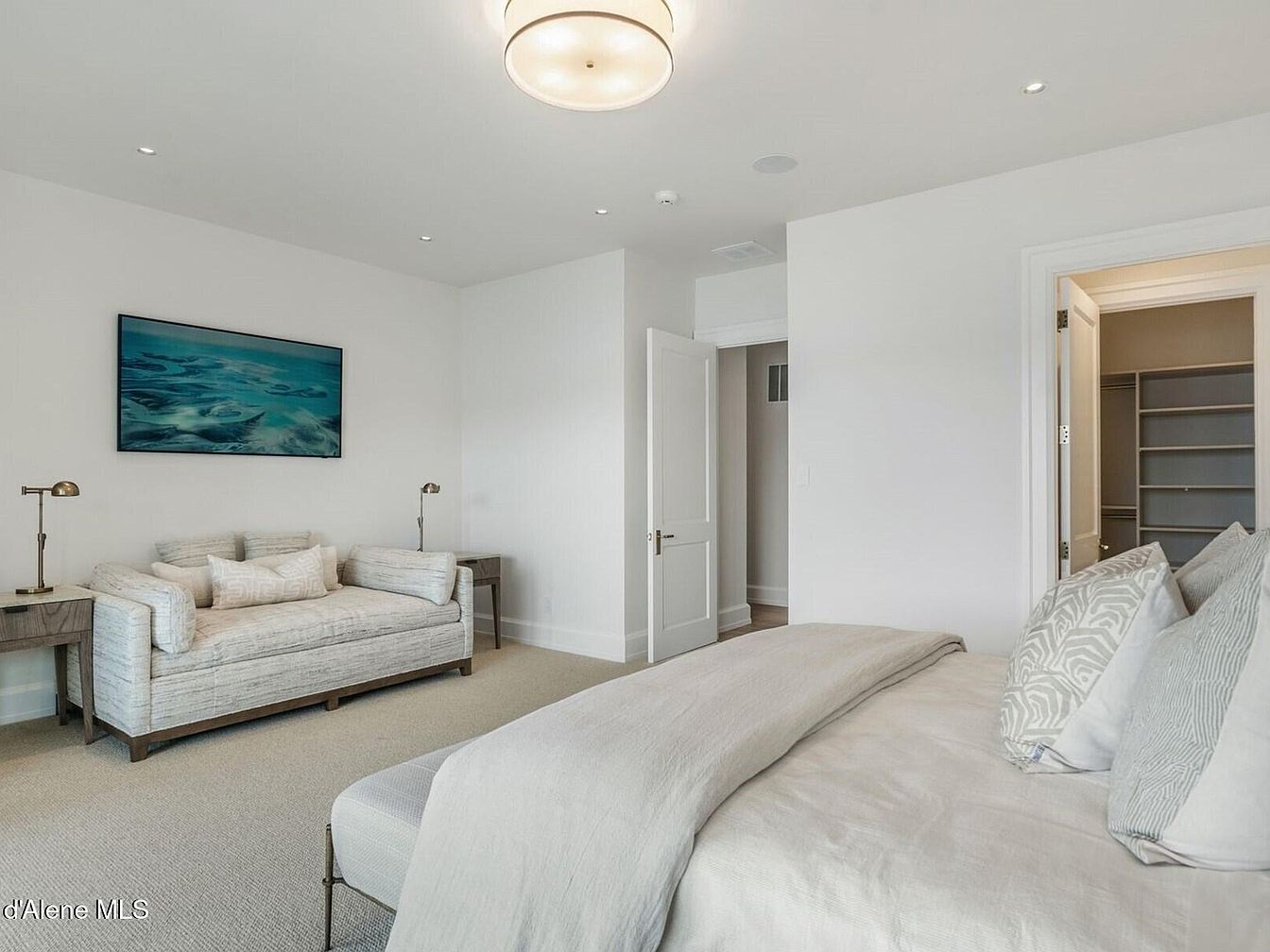
This master bedroom exudes a sense of peaceful sophistication, with soft neutral tones creating a serene and inviting atmosphere. The layout includes a plush upholstered bed dressed in textured linens and patterned accent pillows, while a modern settee sits against the wall below a calming ocean-themed art piece. Dual bedside tables and sleek reading lamps add practicality, perfect for a family seeking comfort and relaxation. The room opens to a spacious walk-in closet, enhancing the sense of luxury and organization. Subtle architectural details, including recessed lighting and elegant trim, complete the understated, family-friendly design.
Lakefront Bedroom Retreat
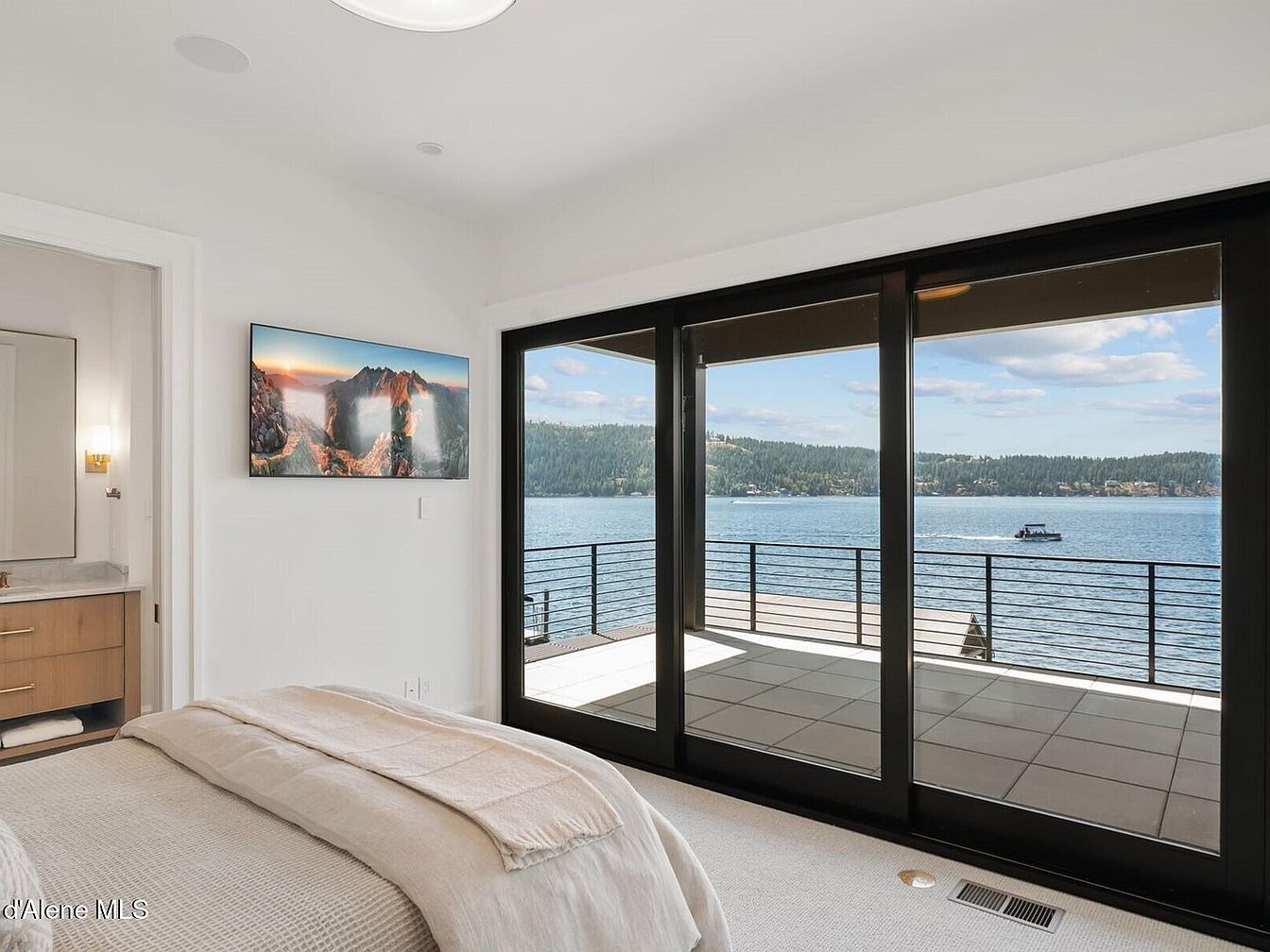
Spacious bedroom featuring expansive floor-to-ceiling glass doors that open onto a private terrace overlooking a tranquil lake, perfect for enjoying peaceful mornings and family gatherings. Soft, neutral tones create a calming atmosphere, while plush bedding invites restful nights. Modern built-in cabinetry and an ensuite bathroom add functional elegance and extra convenience. Natural light floods the room, highlighting contemporary finishes and simple yet refined décor. The minimalistic furniture and open layout allow for easy movement, making it a comfortable and inviting space for both adults and children. A wall-mounted television completes this restful and modern lakeside sanctuary.
Bedroom with Lake View
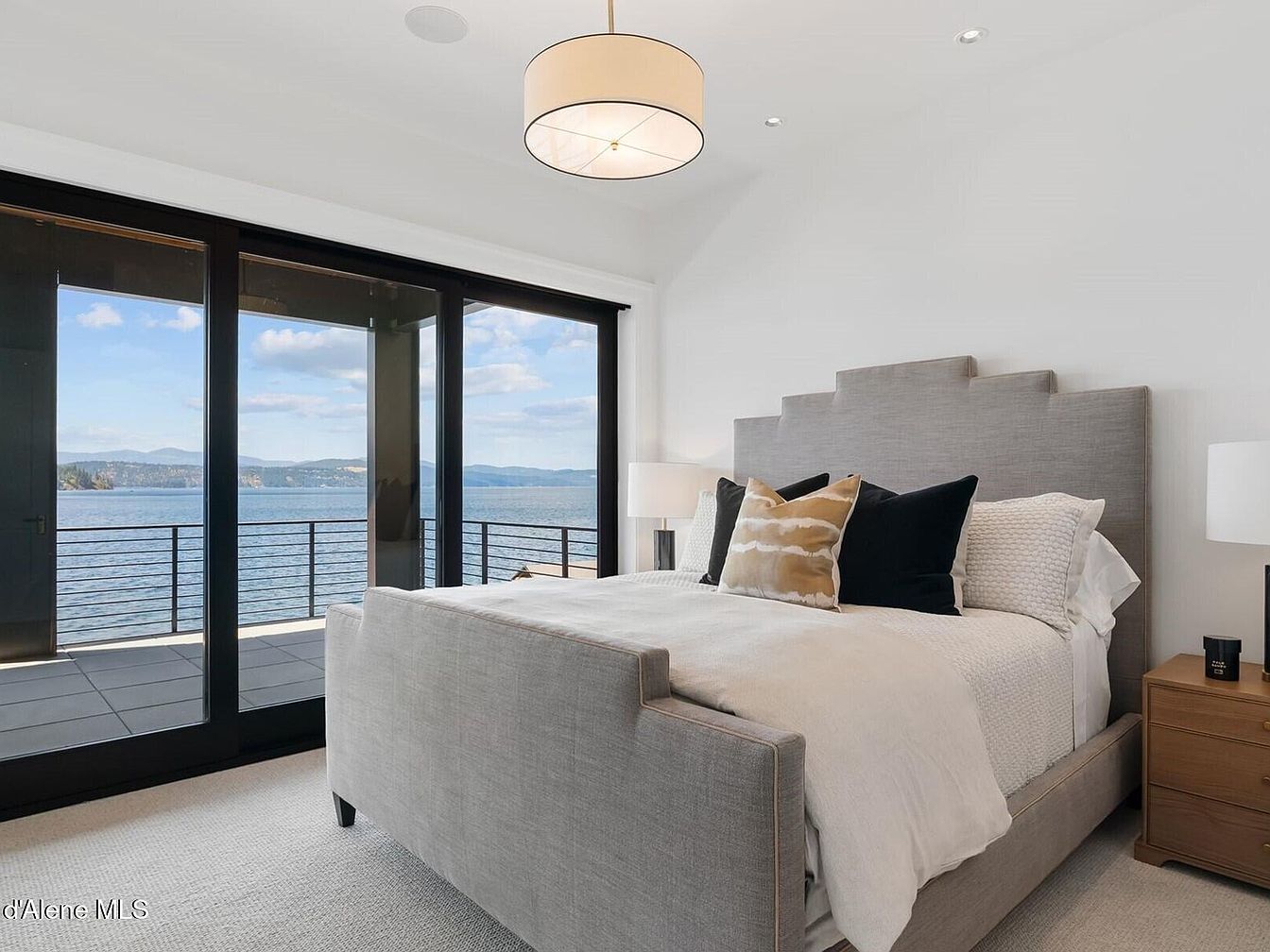
A serene bedroom seamlessly combines modern comfort and breathtaking lakefront vistas. Large sliding glass doors open onto a spacious balcony, inviting in natural light and providing unobstructed views of sparkling water and distant mountains. The room features soft, neutral tones with a plush upholstered bed, angular headboard, and cozy textured bedding. Minimalist wooden nightstands and contemporary lamps enhance the clean, uncluttered atmosphere. This space is designed for relaxation and family enjoyment, with ample room for quiet moments or morning conversations. The neutral palette and inviting textures make it ideal for restful nights and tranquil mornings in a family-oriented setting.
Bedroom with Lake View
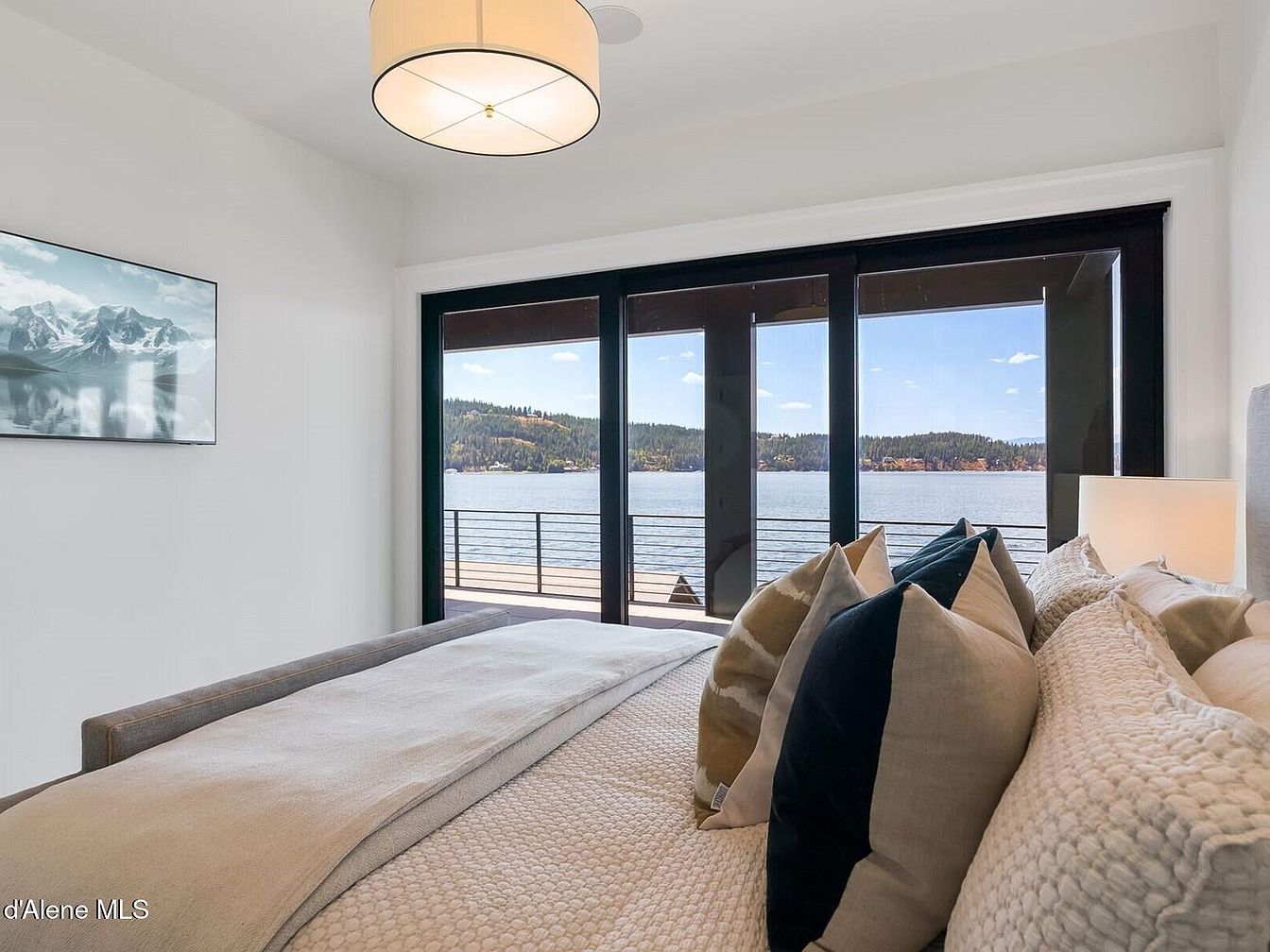
A serene lakeside bedroom featuring expansive floor-to-ceiling windows that allow natural light to pour in while offering breathtaking water views. The space is designed with a soothing neutral palette, anchored by soft beige and cream bedding adorned with layered textured pillows. Clean lines and uncluttered surfaces create a restful retreat, while a contemporary pendant light adds a modern touch overhead. The minimalist décor extends to a slim bench at the bed’s foot and subtle artwork on the wall. Ample space allows for family comfort, and the large sliding doors provide an air of openness, seamlessly connecting the indoors with the picturesque outdoor setting.
Shower with Black Tile
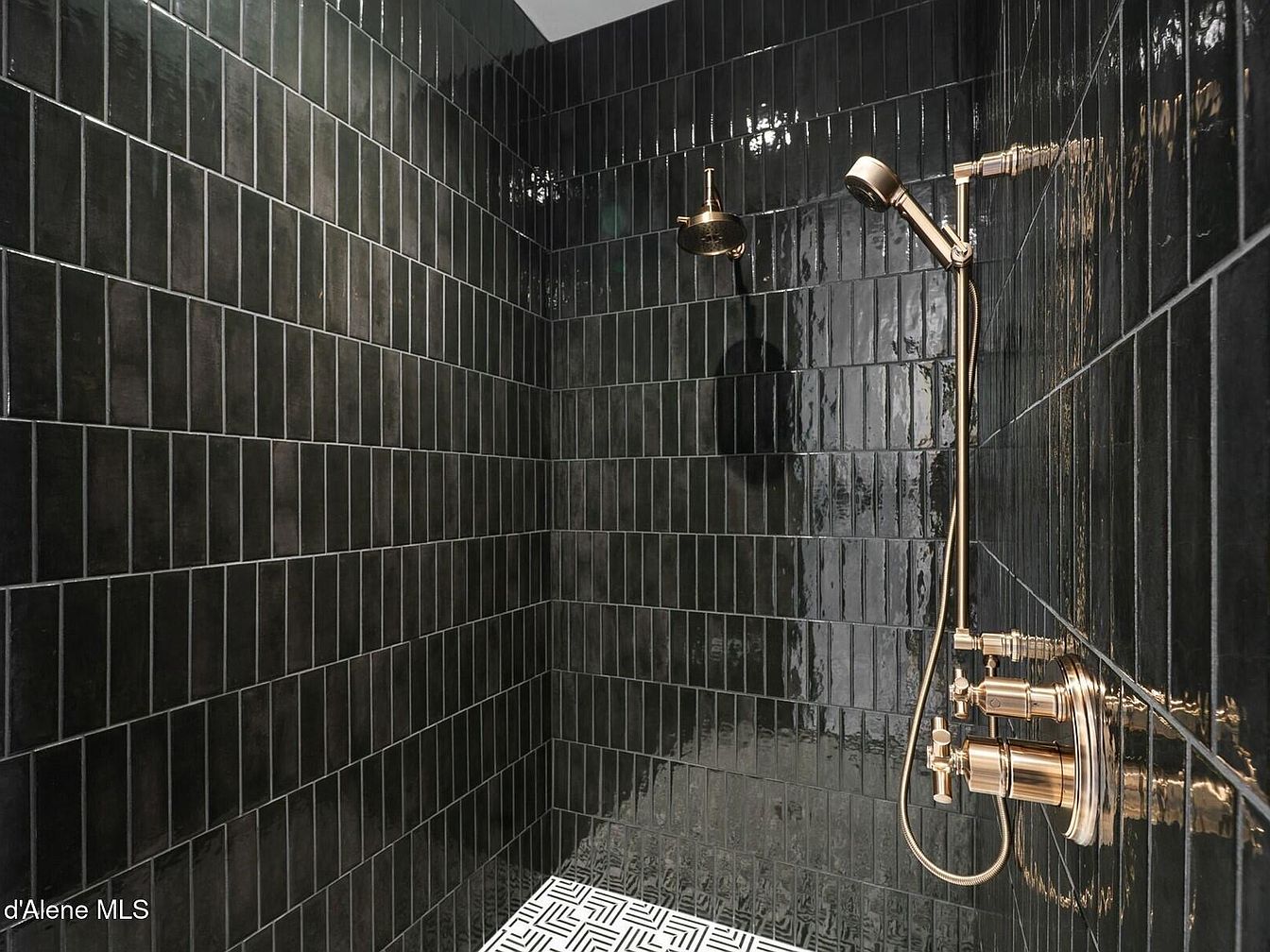
Sophisticated and bold, this shower features glossy black subway tiles arranged in a modern vertical pattern, creating a striking sense of depth and texture. The sleek, dark aesthetic is balanced by elegant brass fixtures, including a rainfall showerhead and a matching handheld sprayer. A geometric white-and-black floor tile adds visual interest and contrast, brightening the space and ensuring safety for all family members. The walk-in design offers ample room for movement, making it practical for families with children. The overall look is both contemporary and timeless, perfect for those seeking a high-end, functional bathroom oasis.
Bathroom Vanity Area
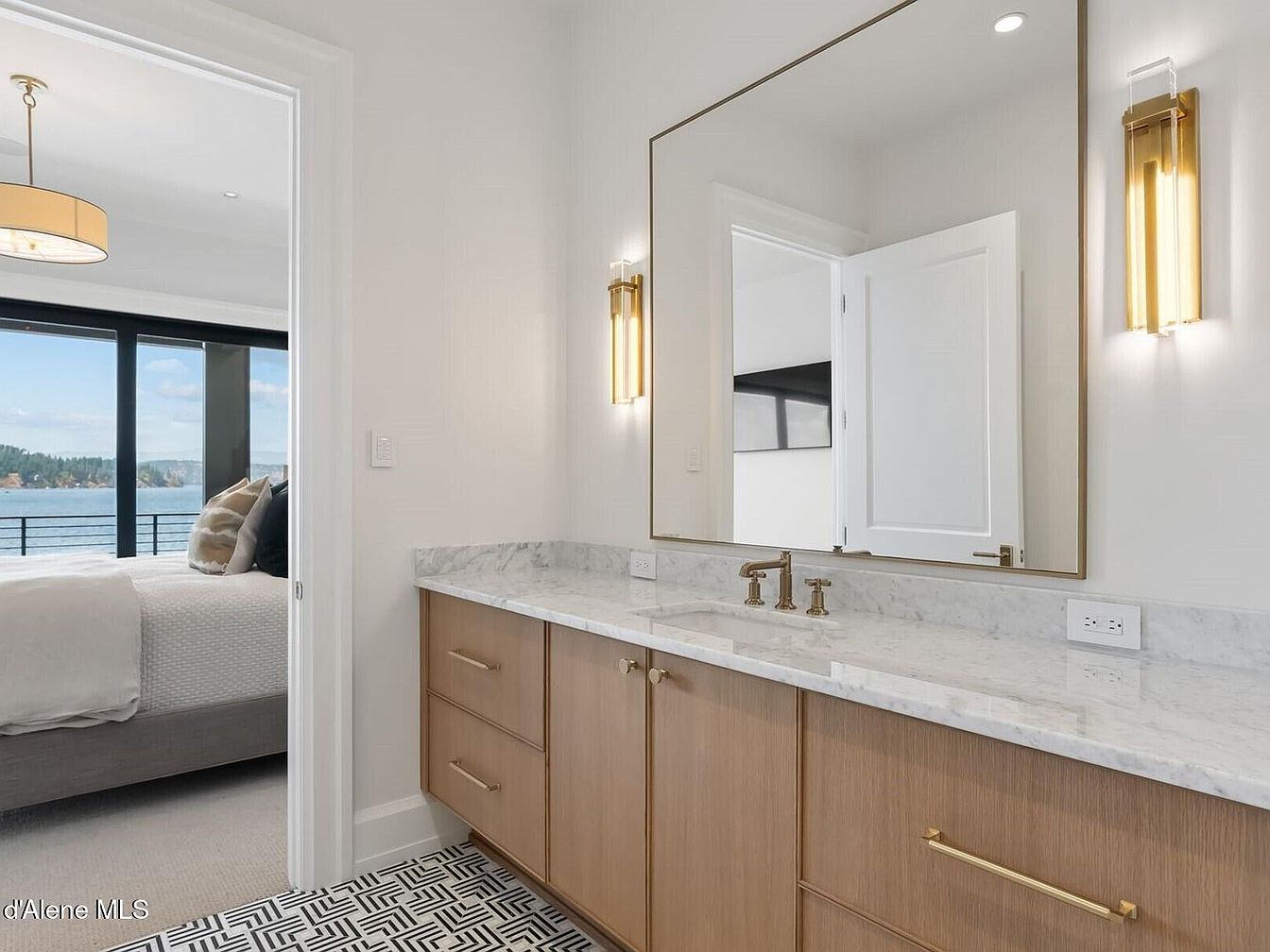
A spacious bathroom vanity area exudes modern elegance with light wood cabinetry, sleek brass hardware, and a luxurious marble countertop. The large rectangular mirror and dual contemporary sconces add a bright, airy ambiance, while geometric patterned floor tiles bring a touch of artistry. Visible through the open doorway, an inviting bedroom is bathed in natural light from expansive windows offering serene water views. Neutral tones and soft textures throughout both spaces create a soothing, family-friendly environment where organization is easy and relaxation comes naturally. The open layout fosters seamless movement and maximizes convenience for everyday routines.
Lakeview Lounge Corner
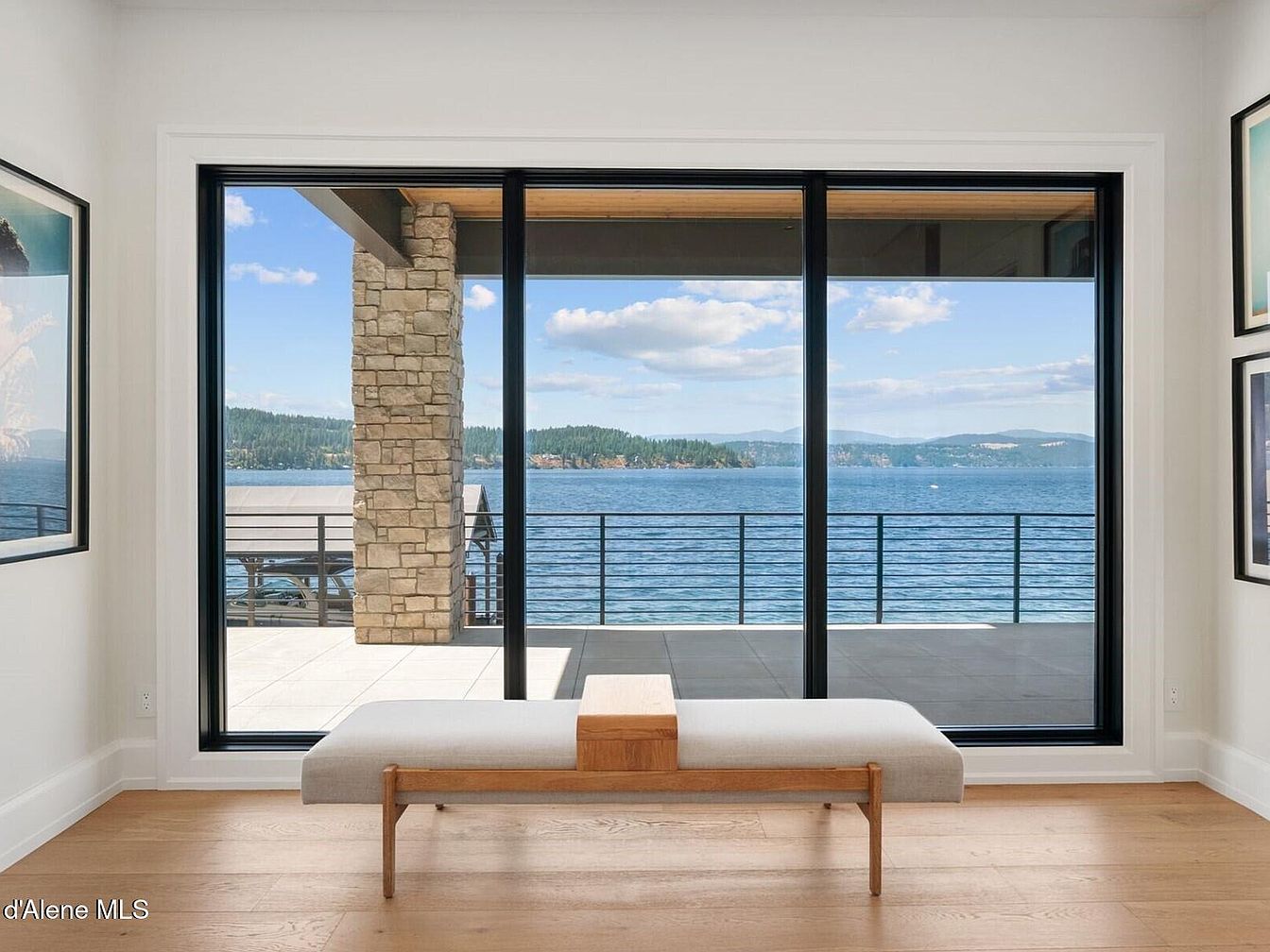
Floor-to-ceiling windows flood this lakeside lounge area with natural light, offering breathtaking panoramic views of the serene water and distant mountains. The design blends clean, contemporary lines with a warm, inviting atmosphere, thanks to light oak hardwood floors and crisp white walls. A minimalist upholstered bench provides a cozy spot for relaxation, making it ideal for reading or enjoying the scenery with children. Framed art on the walls adds a touch of personality without overwhelming the space. This tranquil nook seamlessly connects to an expansive deck, perfect for family gatherings or quiet reflection by the water.
Lakefront Entryway
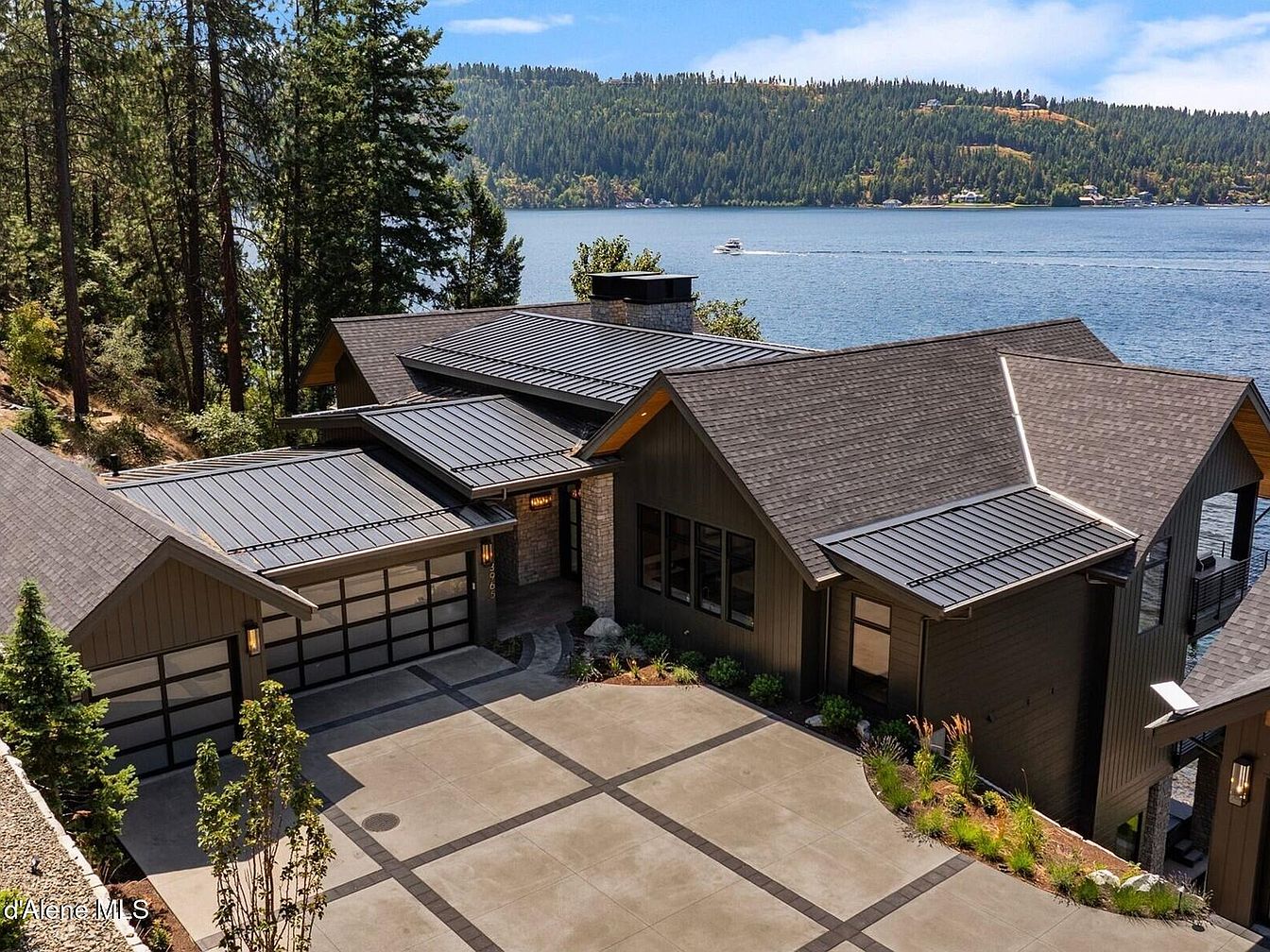
A striking modern entryway sits nestled beside a tranquil lake, combining sleek architectural lines with natural surroundings for the perfect welcome home. The wide driveway, finished with geometric patterns, provides plenty of space for vehicles or outdoor play, making it ideal for families. Multiple roof levels with both shingle and metal accents add visual interest to the exterior, while large windows bring in natural light and frame stunning water views. Earthy, neutral tones blend the home effortlessly into its forested setting, and low-maintenance landscaping with native plants offers year-round beauty and easy upkeep. This entryway promises both style and comfort.
Lakeside Exterior Retreat
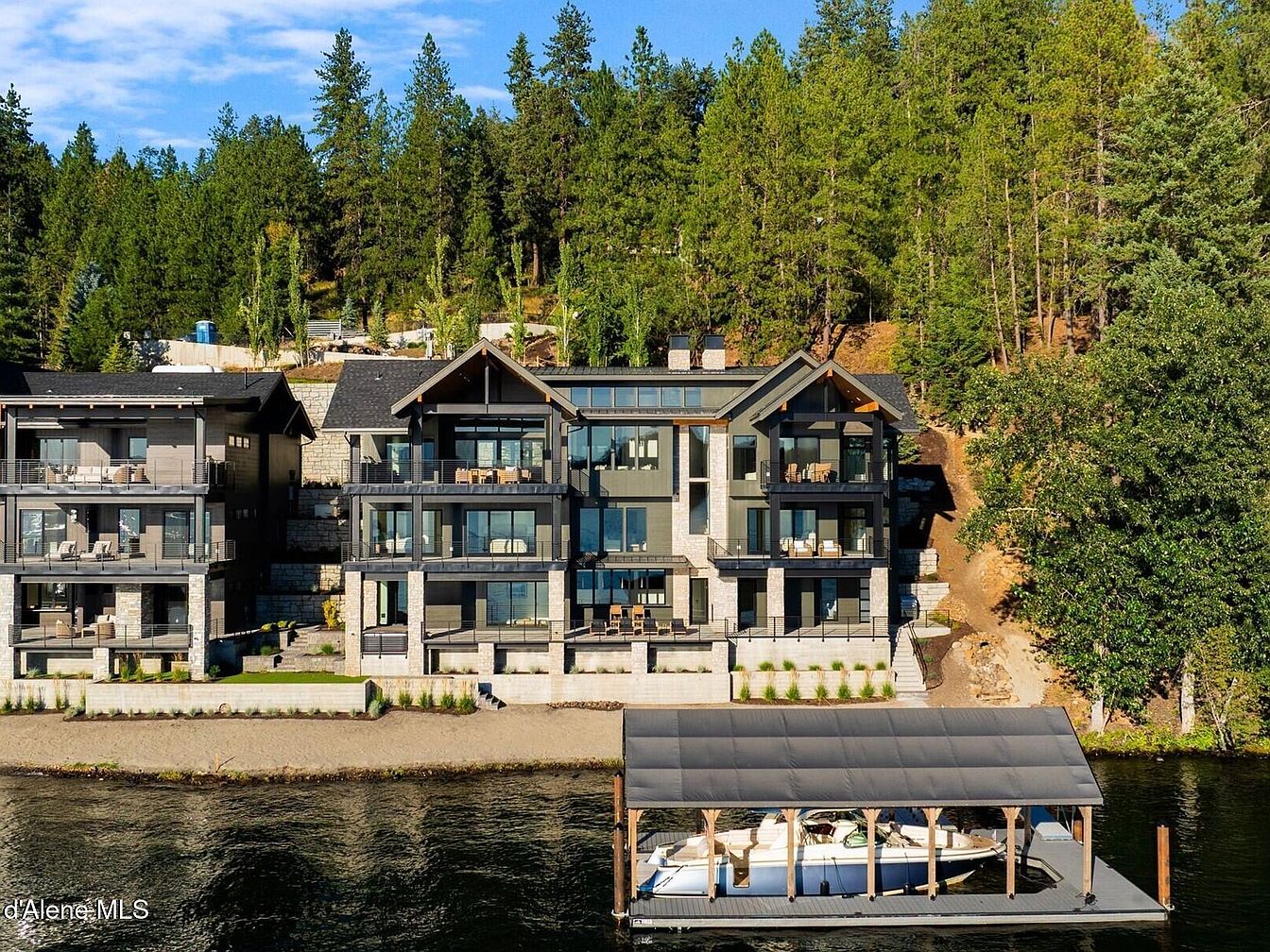
Showcasing a stunning lakeside home set against a lush forest backdrop, this contemporary exterior features expansive glass windows and multiple levels of outdoor living space tailored for family gatherings and entertaining. The main structure boasts a balanced mix of natural stone and modern siding, topped with sloping roofs and exposed wood beams that channel a warm lodge ambiance. Generous balconies and patios line each level, offering ample seating areas for relaxing or dining outdoors. Easy access to a private dock and sandy shoreline encourages water activities, making it an idyllic haven for both adults and children alike.
Listing Agent: Keith Wells of Tomlinson Sotheby’s International Realty (Idaho) via Zillow
