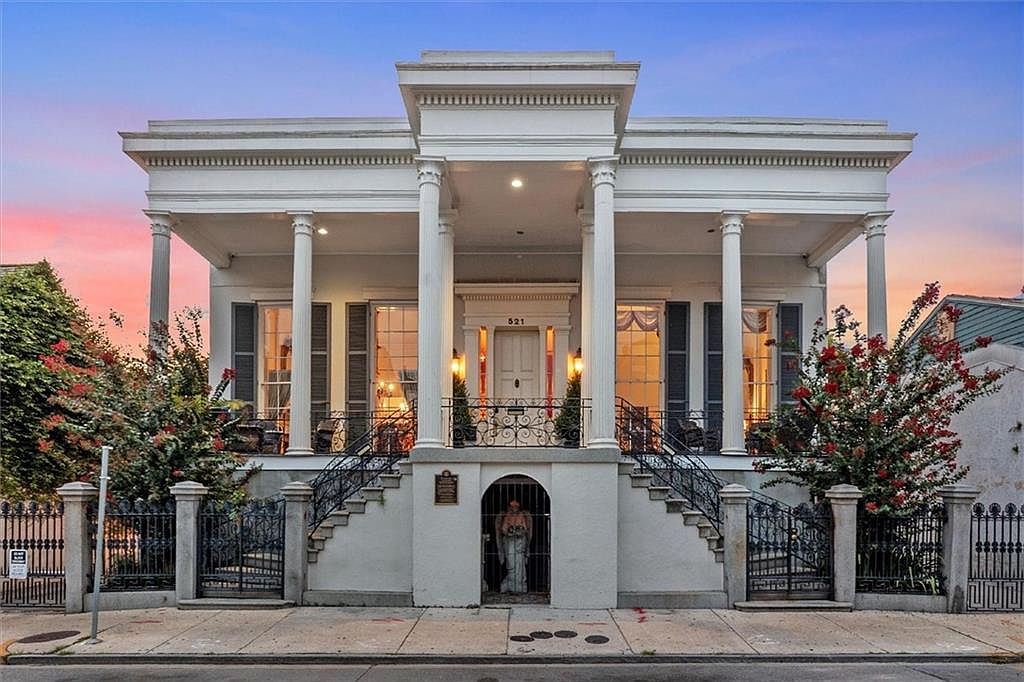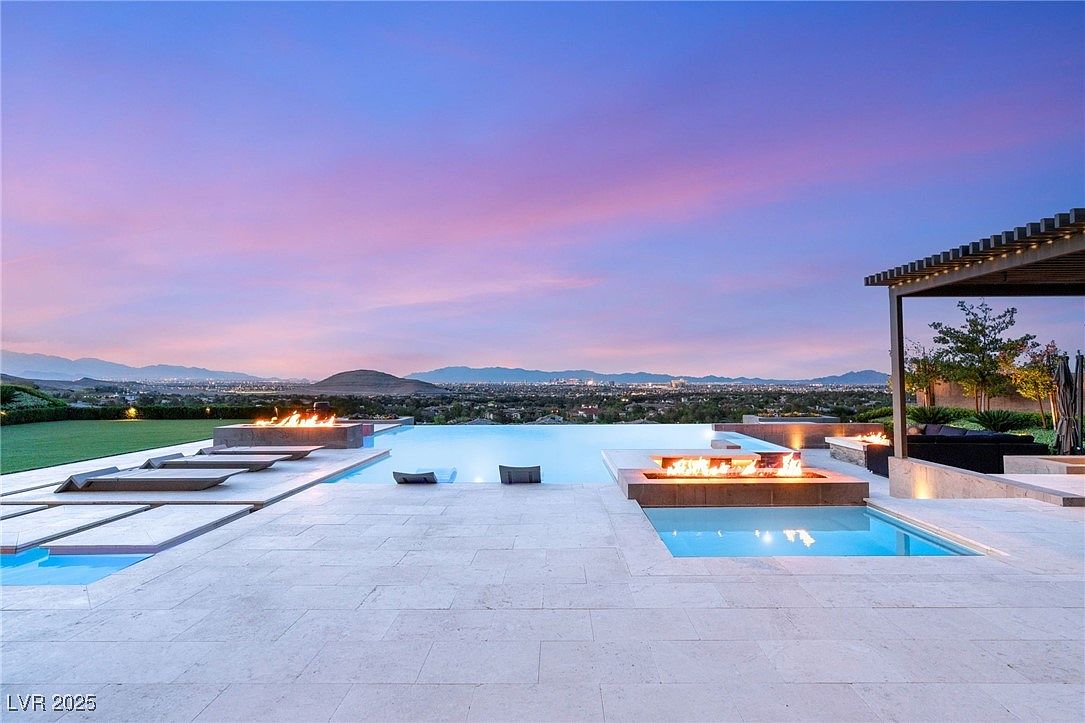
This spectacular Las Vegas residence epitomizes success and ambition, boasting a modern architectural style that fuses timeless elegance with cutting-edge smart home technology for a truly unrivaled lifestyle. Featuring breathtaking panoramic views of the city and mountains, the home’s private courtyard entrance sets a tone of exclusivity and status. A dramatic living room with a grand fireplace, soaring ceilings, and a sliding glass wall seamlessly integrates luxury and comfort, while the gourmet kitchen and formal dining spaces are bathed in natural light. Resort-style amenities, including a stunning beach-entry pool with fire features, spa, private theater, and outdoor kitchen. Priced at $4,899,000, this is modern opulence redefined for the visionary homeowner.
Backyard Oasis
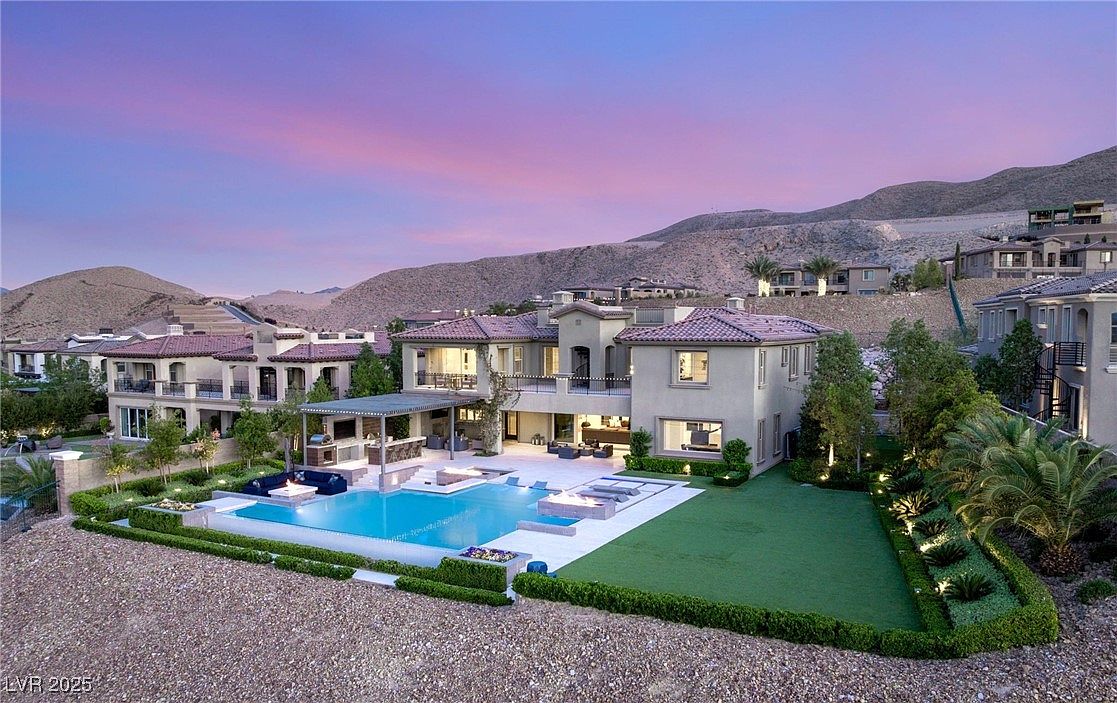
An expansive backyard retreat combines luxurious features with family-friendly design. A resort-style pool, complete with built-in lounge areas and adjacent hot tub, forms the centerpiece, surrounded by a spacious patio ideal for gatherings. The covered outdoor living and dining area, complete with comfortable seating and a built-in barbecue, creates the perfect environment for entertaining. Lush green artificial turf provides ample space for children to play, while manicured hedges, palm trees, and vibrant landscaping enhance privacy and aesthetics. Warm earth-toned stucco, tile roofing, and elegant balcony details reflect timeless Mediterranean-inspired architecture, making this space both inviting and impressive.
Resort-Style Pool Terrace
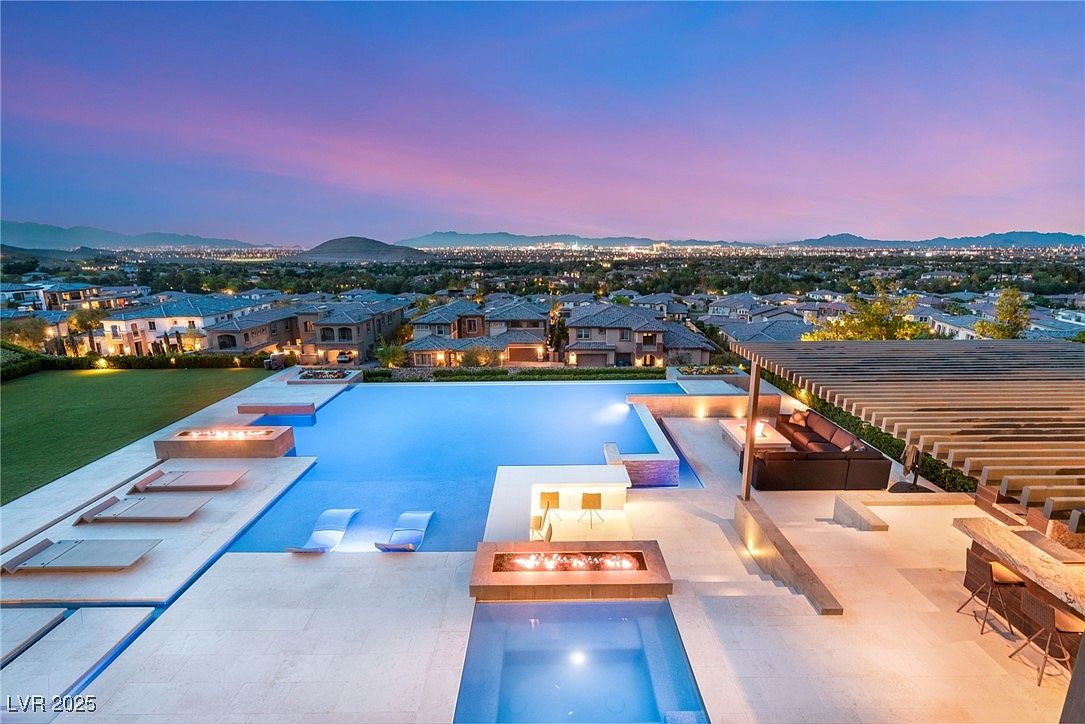
This stunning outdoor pool terrace is an entertainer’s dream, designed with family relaxation and social gatherings in mind. The multi-level layout features an expansive infinity-edge pool with integrated lounge chairs set in the shallow, perfect for safe play or sunbathing. A sleek hot tub and two fire pits provide both warmth and ambience for evening enjoyment. The contemporary pergola shades a generous outdoor living area with plush sectional seating, ideal for family movie nights or weekend barbecues. Neutral, light-hued stone tiles, modern landscaping, and panoramic mountain and city views complete this elegant, family-friendly oasis.
Outdoor Living Area
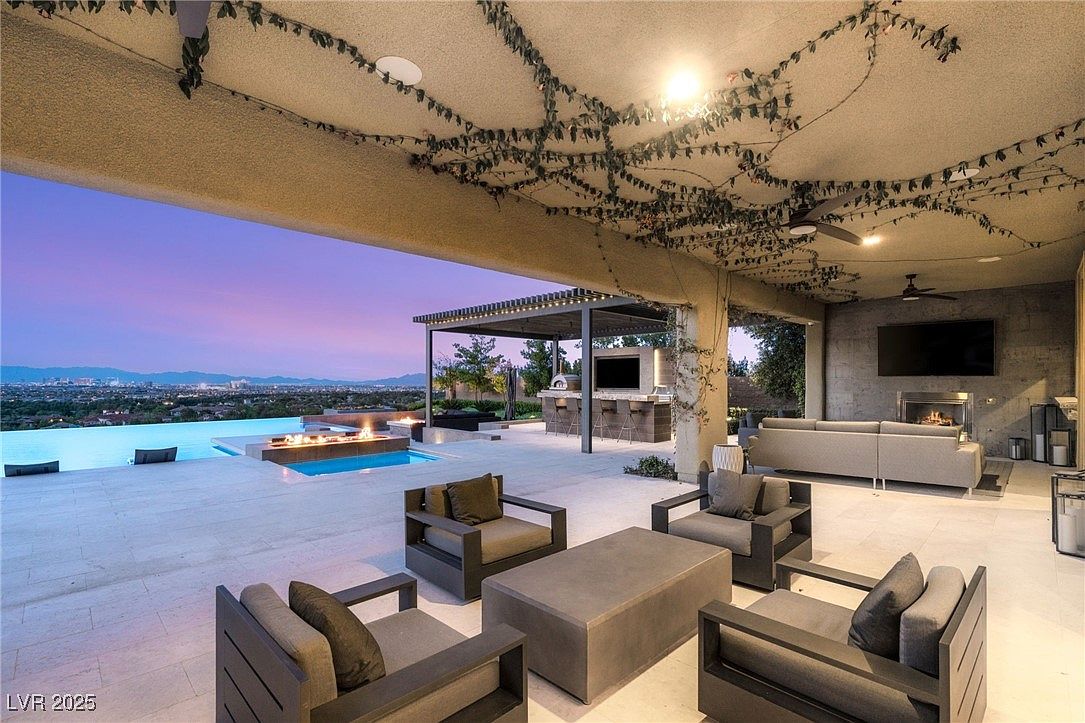
A contemporary outdoor living area blends seamlessly into an open, panoramic landscape with sparkling city views. The covered patio features a comfortable conversation zone with modern, cushioned armchairs and a robust coffee table, perfect for relaxed family gatherings. Overhead, trailing vines add a touch of nature against a neutral-toned ceiling with recessed lighting and fans. An inviting fire pit and infinity pool create a luxurious, family-friendly atmosphere, while the outdoor kitchen and dining bar promise effortless entertaining. Soft greys and taupes in the seating and stonework ensure a sophisticated yet welcoming retreat for all ages.
Entryway and Living Room
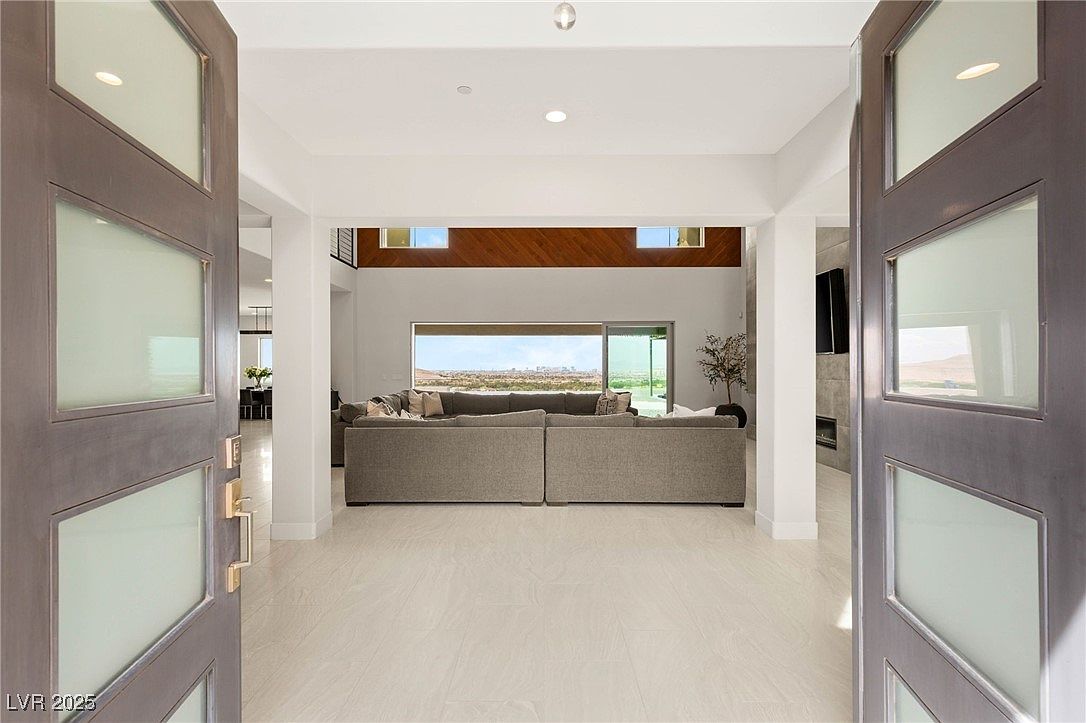
Stepping through modern double doors with frosted glass panels, the entryway opens into a spacious living room flooded with natural light. Clean white walls, polished tile flooring, and high ceilings enhance the sense of openness, while a large sectional sofa anchors the central seating area, ideal for family gatherings or entertaining guests. Earthy tones and neutral accents in cushions and décor add a cozy touch, complemented by elegant architectural features such as broad passageways and a dramatic picture window revealing scenic views. The open layout maintains clear sight lines for easy family interaction and a welcoming atmosphere.
Modern Living Room
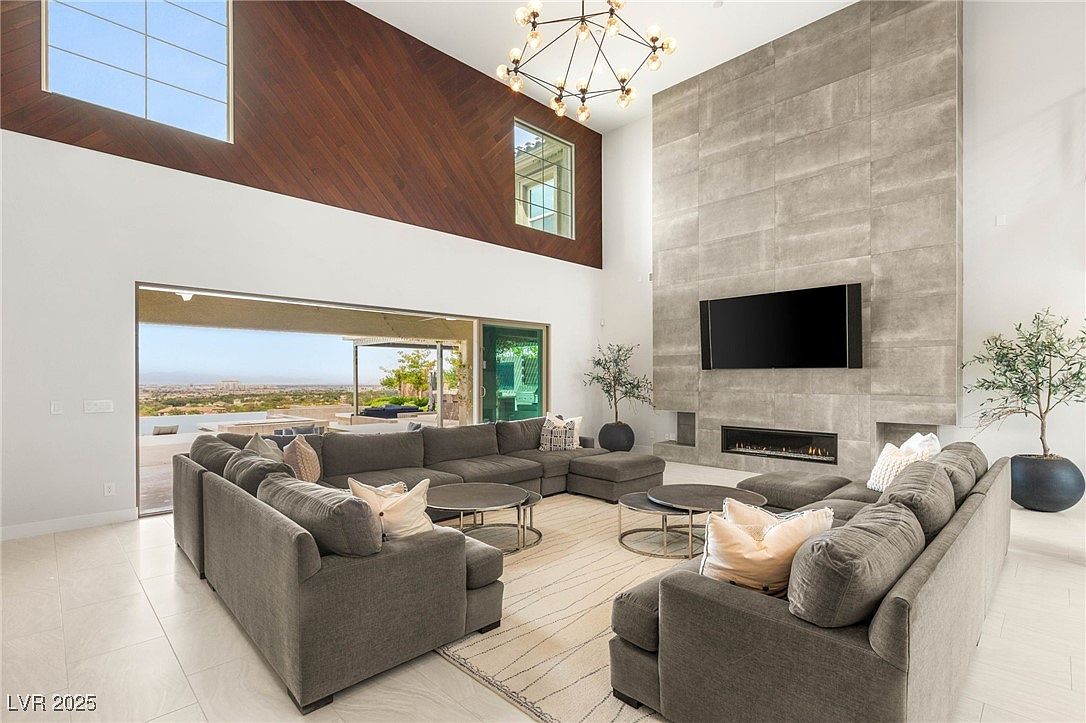
A grand, open-concept living room features soaring ceilings and tall windows, filling the space with abundant natural light. Sleek, oversized grey sectional sofas create a cozy, family-friendly gathering area around a modern fireplace and wall-mounted television. Neutral tones dominate the color palette, with shades of grey, cream, and white accented by soft throw pillows and a light area rug. A dramatic stone feature wall and geometric chandelier add a touch of sophistication, while large sliding glass doors open seamlessly to the outdoor patio, making this an inviting space for family life and entertaining guests.
Open Concept Living Space
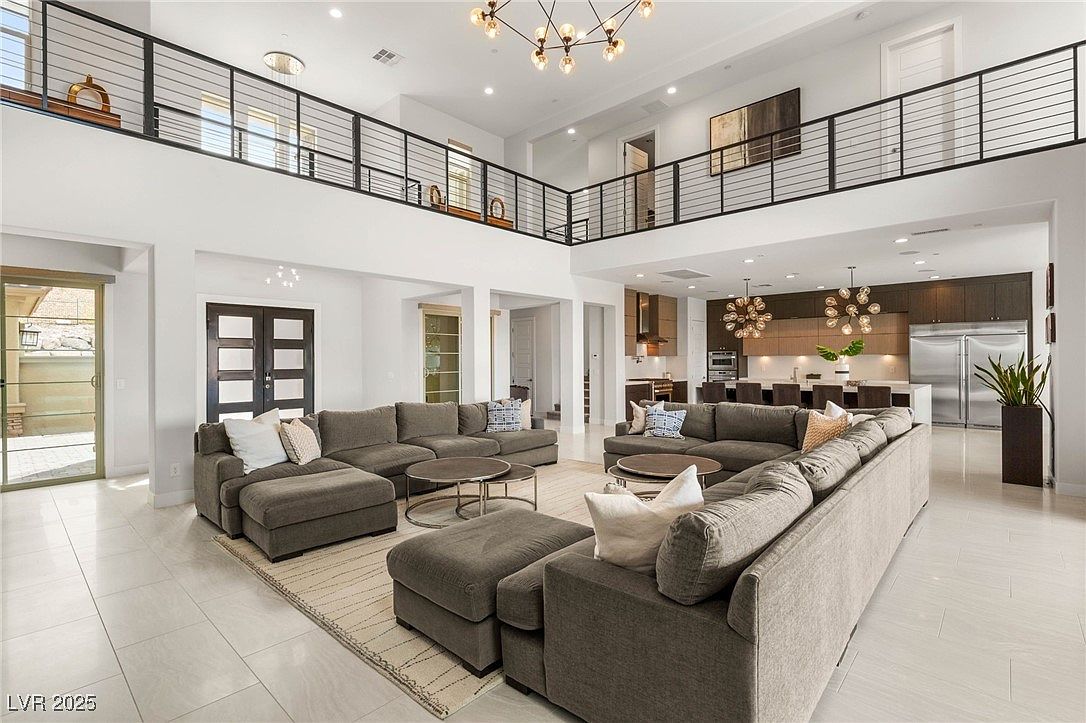
This expansive living area seamlessly blends comfort and modern design, offering a family-friendly layout with plenty of seating for gatherings. The room features two large, L-shaped grey sectional sofas accented with plush throw pillows, situated atop a neutral area rug that anchors the space. Sleek round coffee tables provide room for snacks and drinks, while the double-height ceiling and upper-level balcony add an airy and open feel. The open floor plan connects the living area to a sophisticated kitchen and dining space, highlighted by contemporary light fixtures, making this an ideal hub for both everyday family life and entertaining guests.
Modern Kitchen
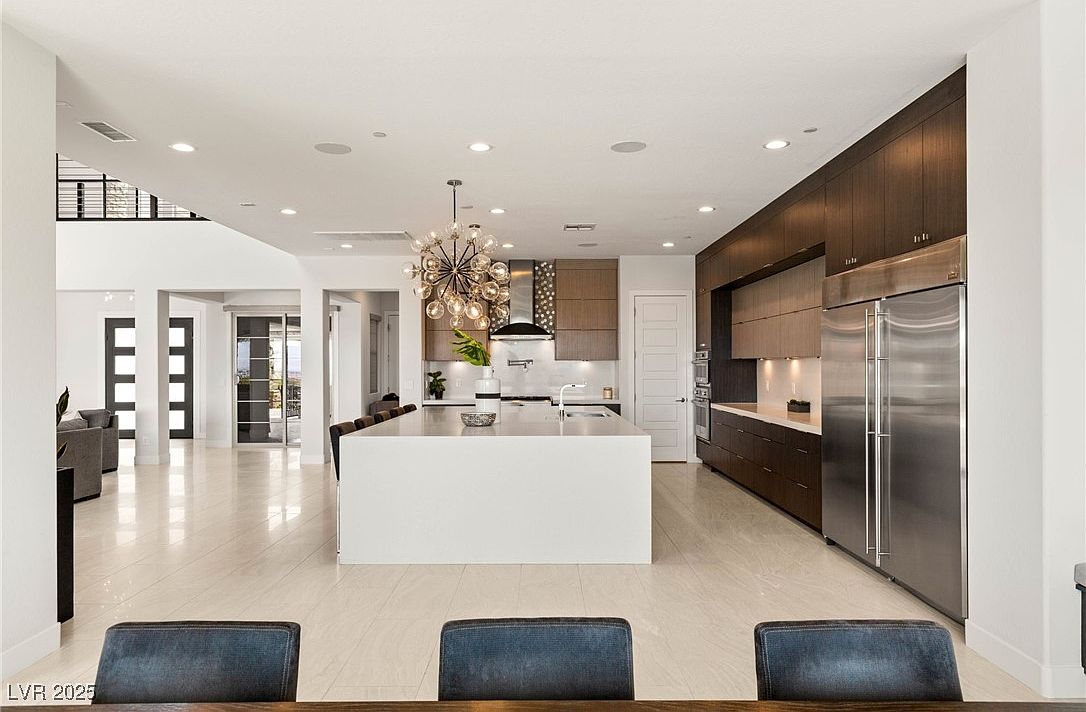
Spacious, open-concept kitchen featuring a striking central island perfect for family gatherings and casual dining. The layout emphasizes seamless movement and interaction, with sleek dark wood cabinetry providing ample storage along one wall and high-end stainless steel appliances for convenience. A dramatic modern chandelier adds artistic flair, while neutral tile flooring and crisp white walls enhance the airy feel. Functional, kid-friendly design elements include plentiful counter space and durable finishes throughout. The kitchen flows effortlessly into adjacent living spaces, making it ideal for hosting and family connectivity, complemented by soft recessed lighting and sophisticated decor.
Dining Area View
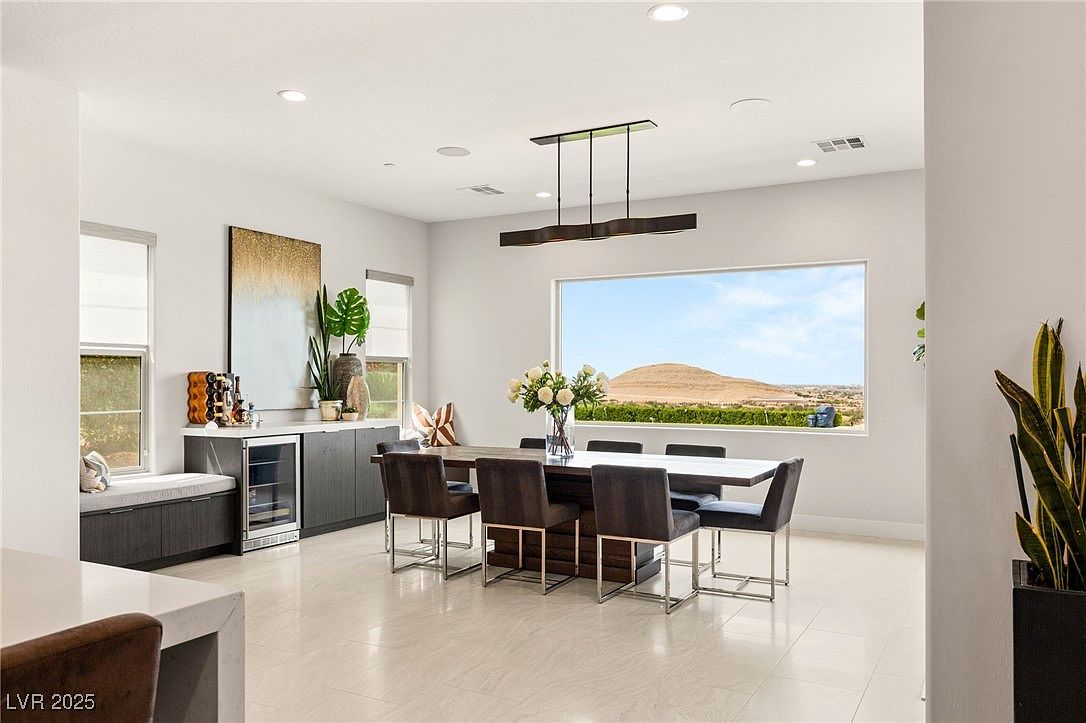
A spacious dining area filled with natural light from large windows, one of which offers sweeping landscape views that create a serene backdrop for family meals. The modern rectangular dining table comfortably seats eight, with contemporary black chairs on sleek steel legs adding a touch of sophistication. The space features a built-in sideboard with a small wine fridge and open shelving, perfect for family gatherings and entertaining. Minimalist decor, including vibrant green plants and a statement light fixture, offers warmth and style. Soft neutral tones, light tile floors, and clean white walls deliver a fresh and welcoming ambiance, suitable for everyday family life.
Dining and Kitchen Space
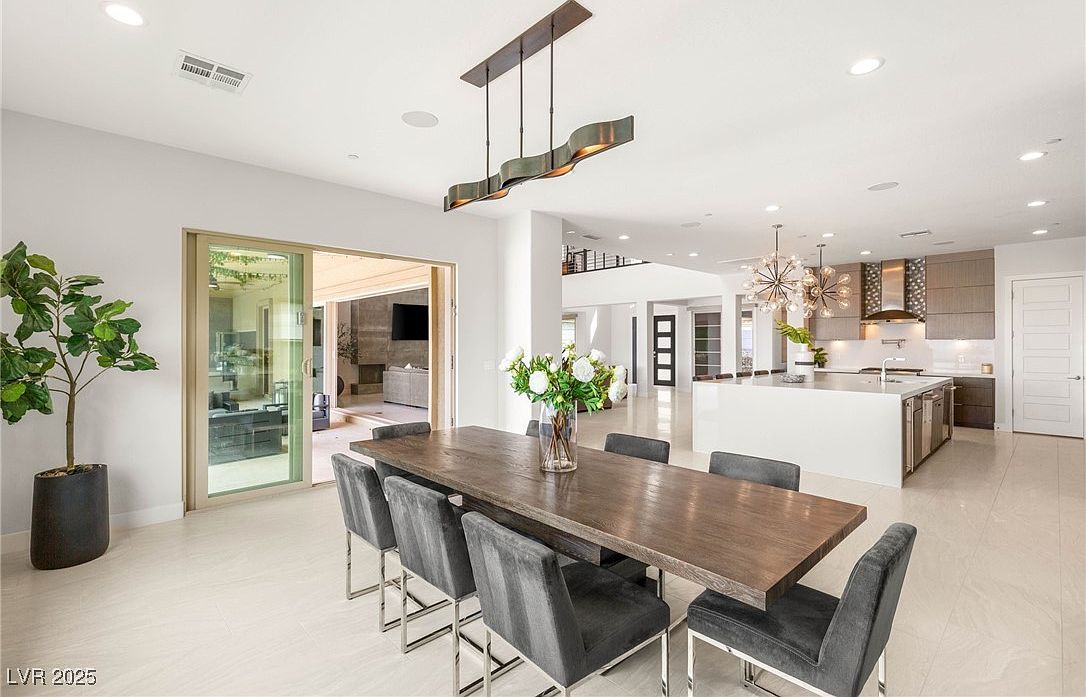
A spacious, open-concept dining area seamlessly connects to the modern kitchen, featuring a long wooden table paired with eight plush velvet chairs, perfect for family gatherings or entertaining guests. Natural light pours in through large sliding glass doors, providing easy access to an outdoor living area. The room is bright and fresh, with white walls, polished tile flooring, and minimalistic decor. Contemporary lighting fixtures and a potted plant add stylish, family-friendly warmth, while the kitchen boasts a large island and sleek cabinetry, offering both elegance and function. The overall feel is welcoming, comfortable, and ideal for busy family living.
Bedroom Balcony View
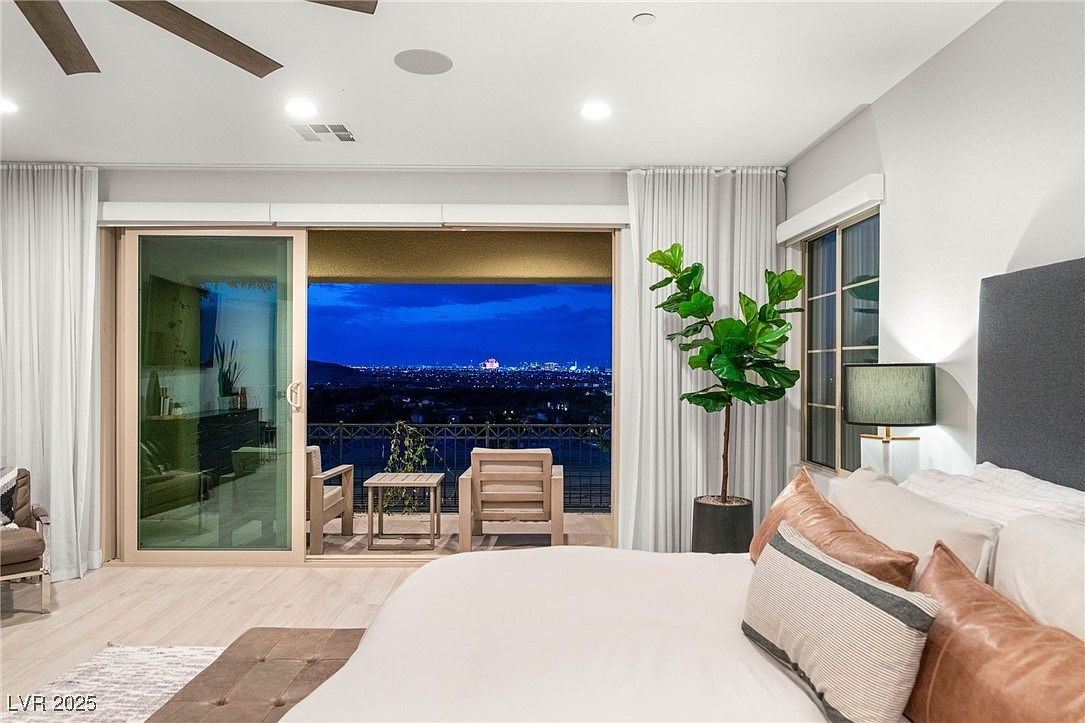
A serene master bedroom seamlessly extends into a private balcony through wide sliding glass doors, inviting families to enjoy both indoor comfort and stunning cityscape vistas. Soft neutral tones, from pale floors to light taupe bedding, create a soothing, modern retreat, while plush accent pillows enhance the coziness. An upholstered bench at the bed’s foot offers extra seating for kids or guests. Crisp white curtains frame the panoramic view, and a tall potted plant adds a touch of freshness. Beside the bed, a contemporary lamp rests on a nightstand, providing gentle illumination and style.
Master Bedroom Retreat
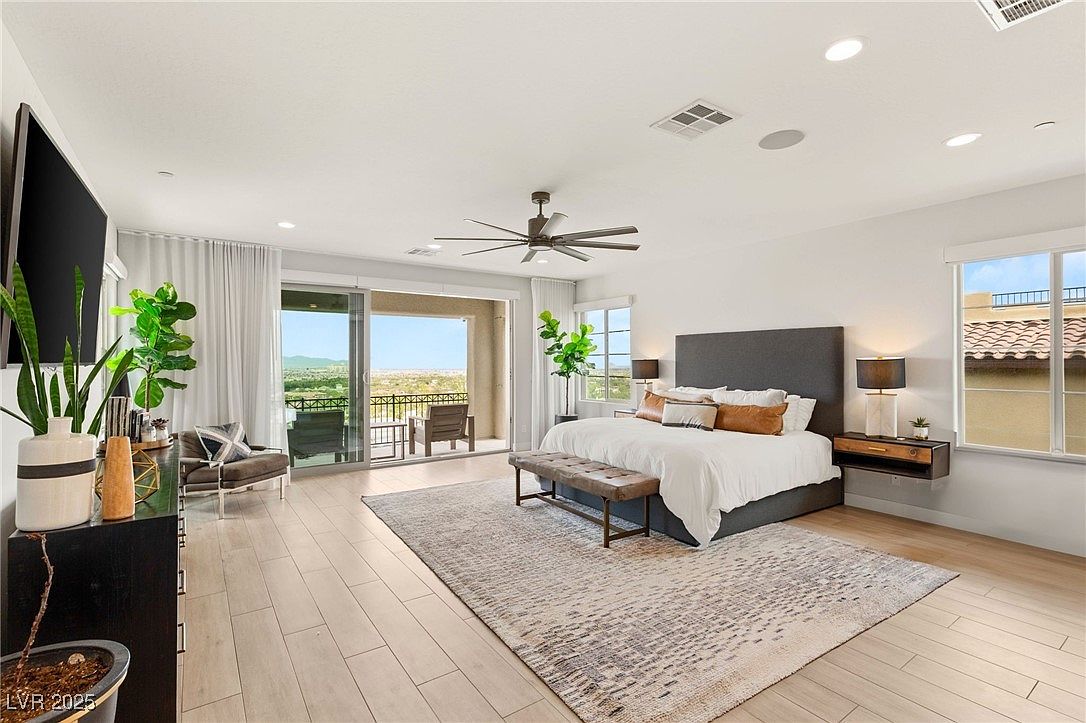
This spacious master bedroom offers a serene retreat with expansive windows and sliding glass doors that open to a private balcony, filling the space with natural light and captivating views. The décor features a neutral color palette with soft wood flooring, a large textural area rug, and modern furnishings for a clean, inviting atmosphere. A contemporary upholstered bed is complemented by floating nightstands, stylish accent pillows, and greenery for a fresh, welcoming touch. Thoughtful family-friendly design includes ample seating, accessible storage, and open sightlines, making it an ideal sanctuary for relaxation and family time alike.
Modern Bathroom Suite
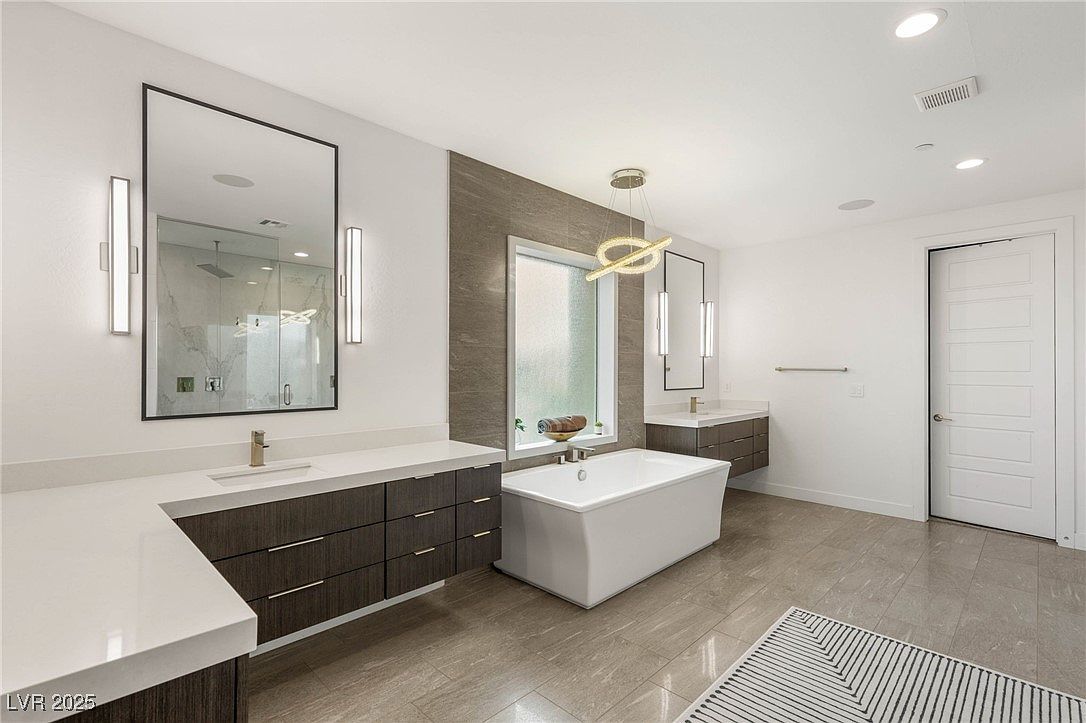
A spacious, contemporary bathroom showcases clean lines and high-end finishes designed for both style and practicality. Twin vanities with rich dark wood cabinetry and expansive white countertops balance elegantly beneath oversized mirrors, each accented by vertical light fixtures for optimal illumination. A standalone soaking tub is perfectly centered below a picture window, creating a serene retreat flooded with natural light. The walk-in glass shower adds to the open feel, while neutral floor tiles and a modern pendant light elevate the space. Sleek hardware, ample storage, and uncluttered surfaces ensure this layout is both functional and family-friendly.
Bathroom Laundry Area
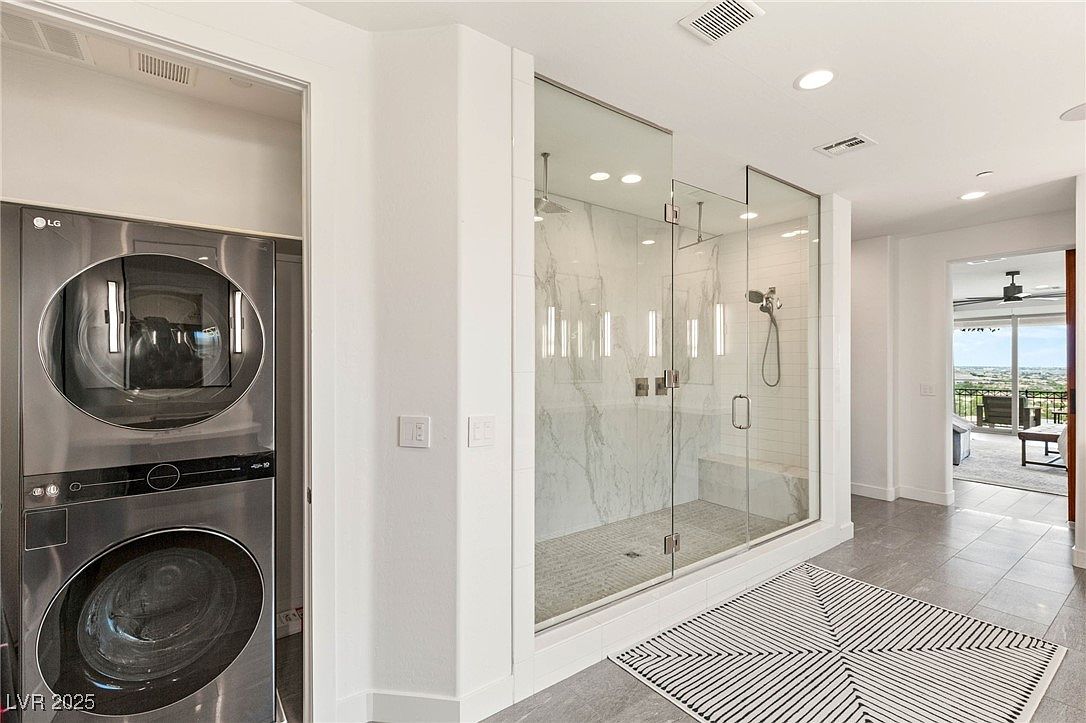
A bright and spacious bathroom combines practicality and luxury with a modern stacked washer and dryer conveniently tucked into a niche near a sleek, expansive walk-in glass shower. The shower features polished marble-look tiles, double rainfall shower heads, built-in seating, and vertical light fixtures, invoking a spa-like atmosphere. Large, gray tile flooring anchors the room, while white walls and minimalist finishes create a fresh, airy feel. An adjoining passage leads to an outdoor patio, providing natural light and a seamless indoor-outdoor flow. This setup is perfect for families, merging laundry and self-care functions in a single accessible space.
Master Bathroom Retreat
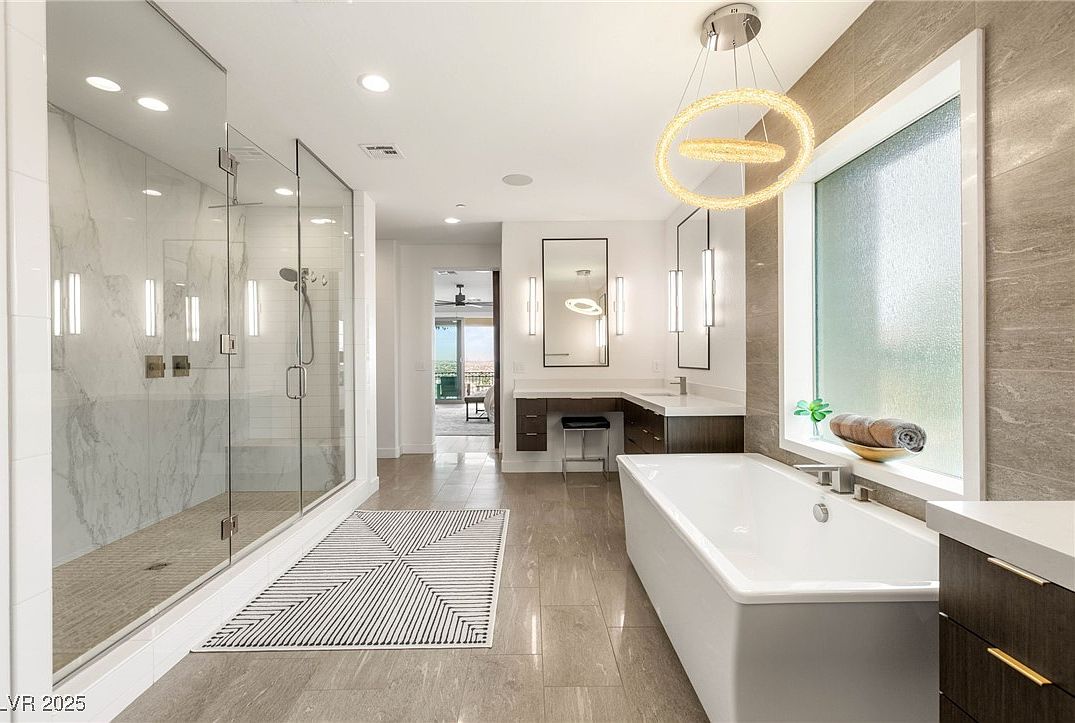
This master bathroom exemplifies contemporary luxury with a spacious layout that includes a walk-in glass shower and a deep, freestanding soaking tub. Soft neutral tones and sleek large-format tiles create a serene foundation, complemented by the warmth of dark wood cabinetry and gold hardware. Natural light pours in through a frosted window, enhancing privacy while illuminating the space. Double vanities with illuminated mirrors offer ample storage and prep area, while a geometric rug adds a playful, family-friendly touch. The inviting ambiance is elevated by modern pendant lighting, making this bathroom perfect for relaxation and practical daily routines.
Primary Bedroom Retreat
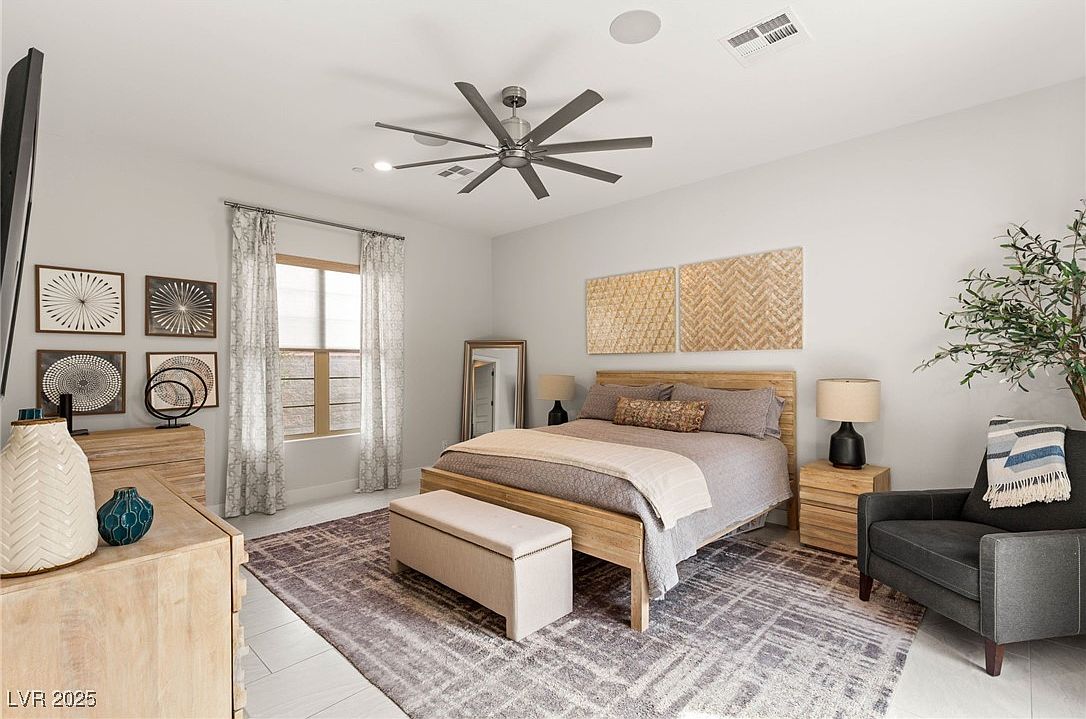
A serene, family-friendly primary bedroom boasts a soothing palette of soft neutrals, including light gray walls and taupe accents. The spacious layout features a large wooden bed with plush bedding and a coordinating storage bench at the foot, perfect for extra blankets or toys. Stylish nightstands with matching lamps flank the bed, providing symmetry and function. Attractive geometric wall art and a textured area rug introduce visual interest, while a cozy charcoal armchair offers a reading nook. Floor-length curtains frame a large window, bathing the room in natural light, and a ceiling fan adds comfort for restful nights.
Modern Bathroom Vanity
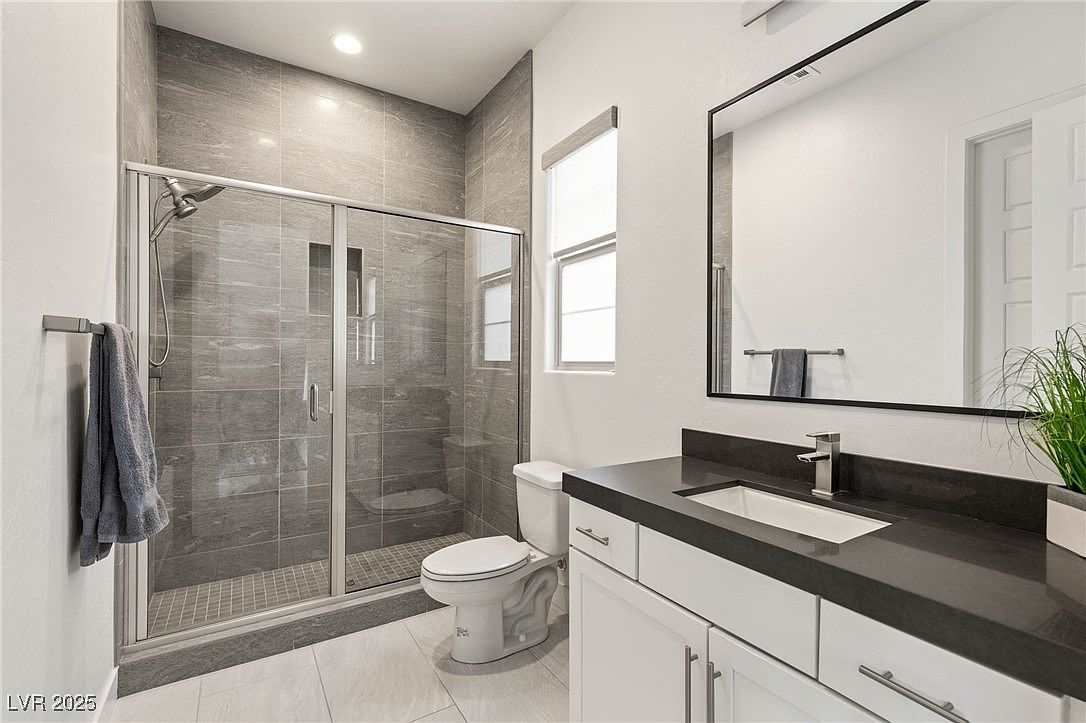
A sleek, spacious bathroom features a large walk-in shower with floor-to-ceiling gray tiles and glass doors, creating a sense of openness. The floating vanity showcases smooth black countertops that contrast elegantly with crisp white cabinetry, while the expansive mirror enhances the room’s brightness. Stainless steel fixtures and minimalist hardware provide a contemporary touch. Two frosted windows allow natural light to fill the space without compromising privacy. Thoughtful elements like towel racks and subtle greenery make this bathroom family-friendly, practical, and inviting, ensuring comfort and style for daily routines or busy mornings.
Modern Family Lounge
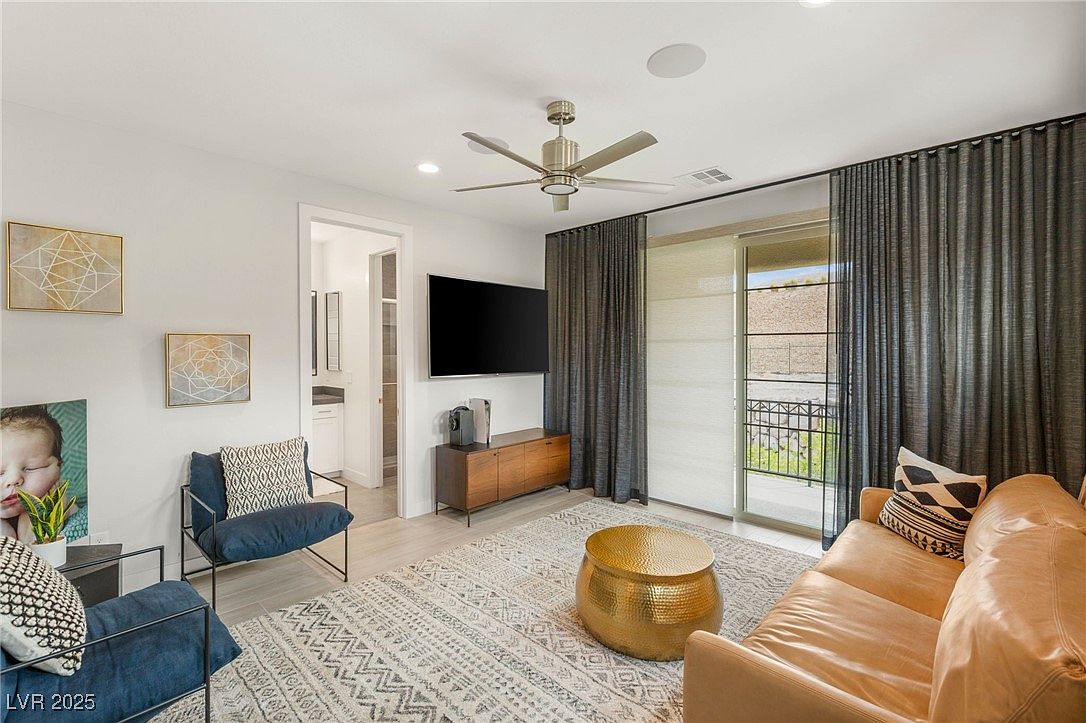
A welcoming lounge blends comfort and style with a tan leather sofa, two plush blue accent chairs, and a geometric patterned area rug that offers a family-friendly place for everyone to gather. Large windows with sliding glass doors and deep charcoal drapes provide natural light and outdoor access while ensuring privacy. The walls are painted bright white, adorned with minimalist art and a personal touch through family photos. Entertainment needs are met by a large wall-mounted TV above a modern wood media console. The space is grounded with a gold hammered coffee table, adding warmth and character to the neutral color palette.
Home Theater Room
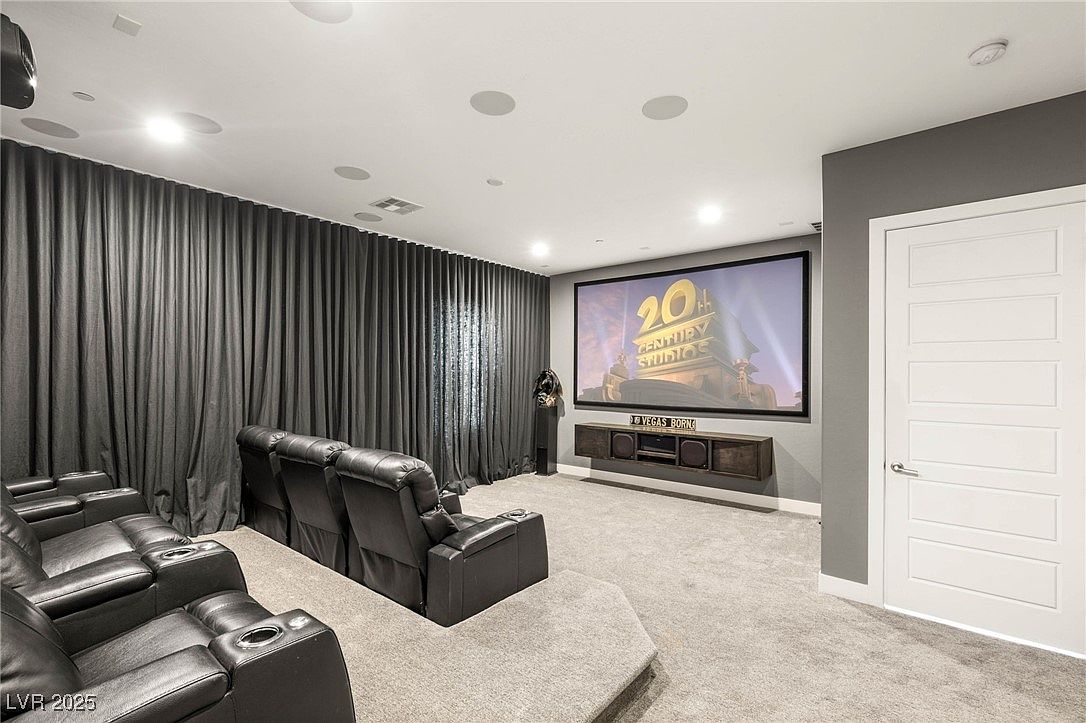
A dedicated home theater room features plush tiered leather recliners equipped with cup holders, ensuring maximum comfort for all family members. Thick carpeting underfoot provides warmth and sound insulation, while elegant floor-to-ceiling blackout curtains on one side enhance the cinematic experience by blocking out light and improving acoustics. A large projector screen serves as the focal point, framed by sleek, built-in cabinetry for streamlined media storage. The modern, neutral color palette of grey walls and white accents contributes to a sophisticated feel. Recessed ceiling lights and minimalistic décor create a true cinema-like ambiance perfect for movie nights.
Home Theater Seating
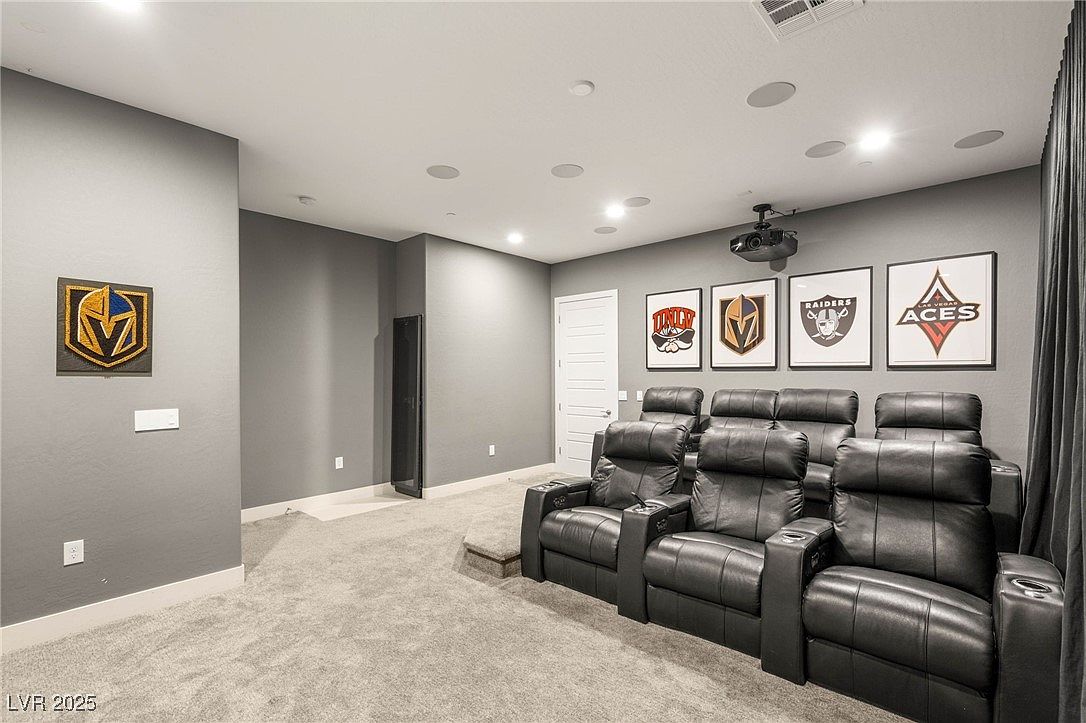
This inviting home theater features two rows of plush black leather recliners, each equipped with cup holders for ultimate comfort and convenience. The soft gray walls and cozy carpeted flooring set a modern, neutral foundation, while framed memorabilia and sports logos add personality and a touch of excitement to the space. Overhead recessed lighting and a mounted projector ensure an immersive viewing experience. Ideal for family gatherings or movie nights, the layout accommodates multiple viewers in style, blending functionality with contemporary design. Clean architectural lines and subtle décor create a warm and welcoming family-friendly entertainment environment.
Listing Agent: Julie B. Buchi of BHHS Nevada Properties via Zillow

