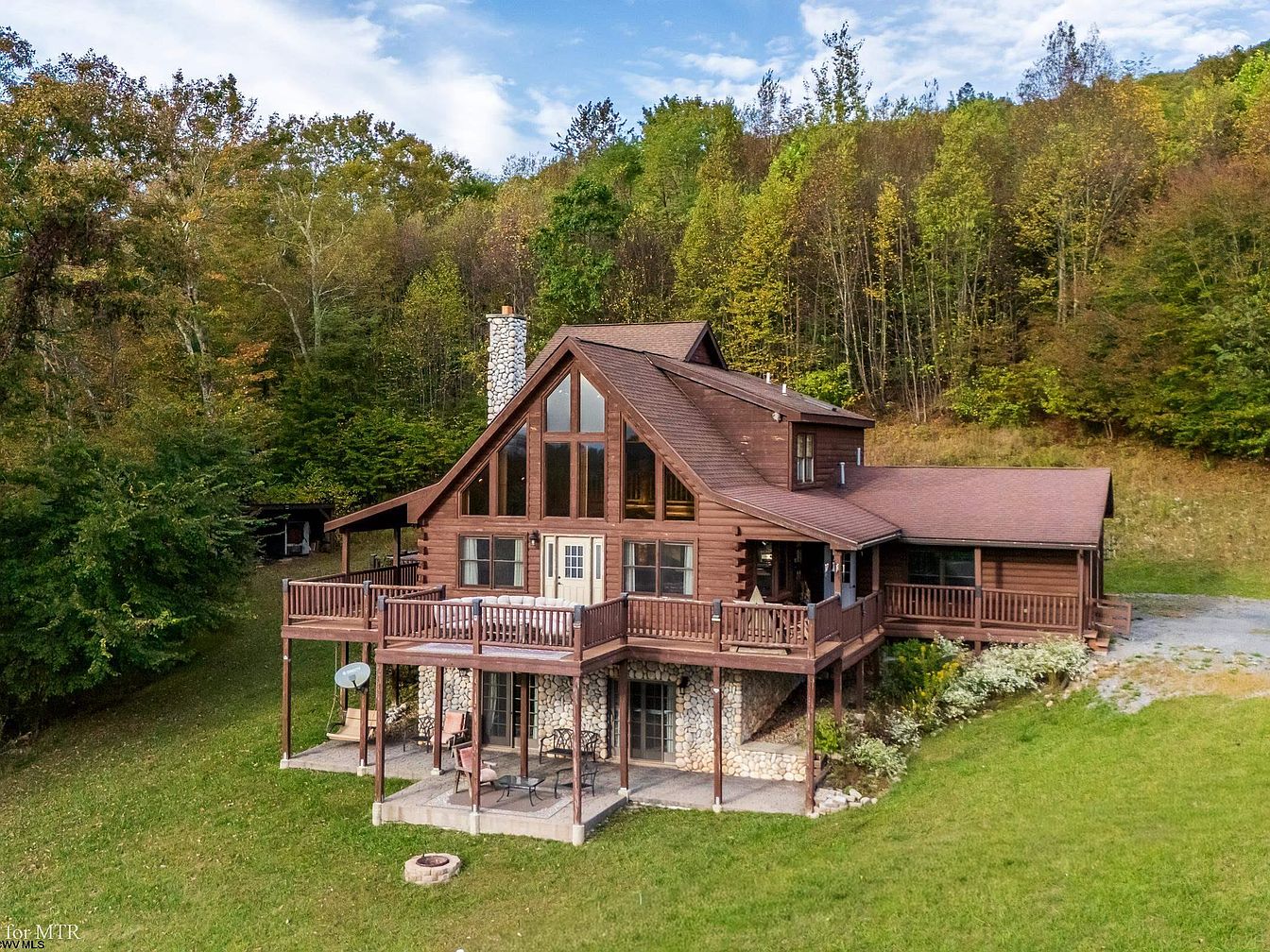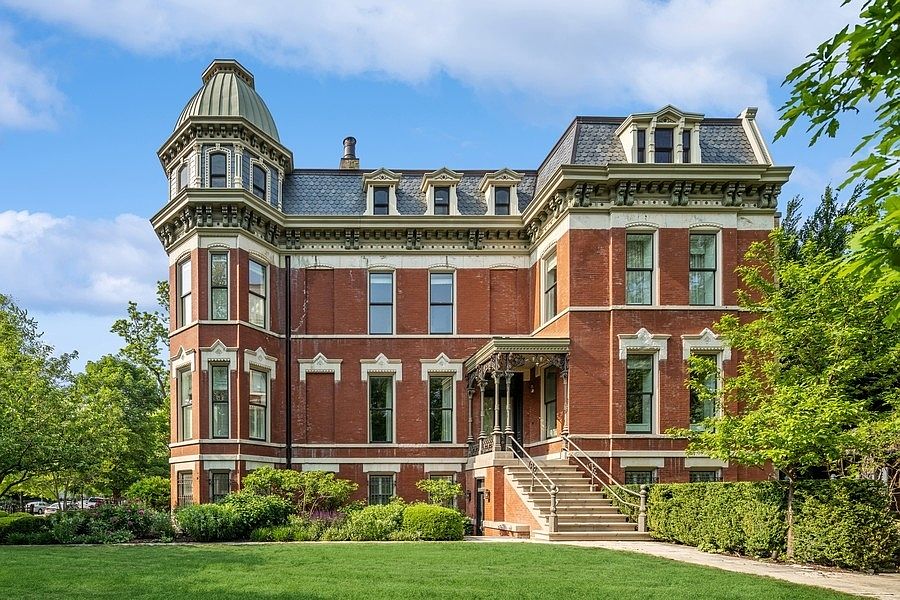
1407 N. Hoyne Ave. in Chicago’s Wicker Park is a historically significant, Victorian-style masterpiece originally built in 1886 for beer baron John H. Rapp, now boasting landmark status and awe-inspiring curb appeal. Perfect for a success and future-oriented homeowner, the 8,250-square-foot, 5+ bed/5.5 bath estate, recently renovated by Rugo Raff Architects, sits on a massive 98′ x 150′ lot comprising four to five city lots, including a 2,000-square-foot coach house. Its stately presence blends timeless architectural integrity with modern luxury: designer kitchens, smart-home systems, geothermal heating, and expansive gardens. Listed at $5,995,000, this extraordinary property offers rare privacy, world-class amenities, and proximity to Wicker Park’s dining and culture, embodying both pedigree and progressive living.
Living Room Alcove
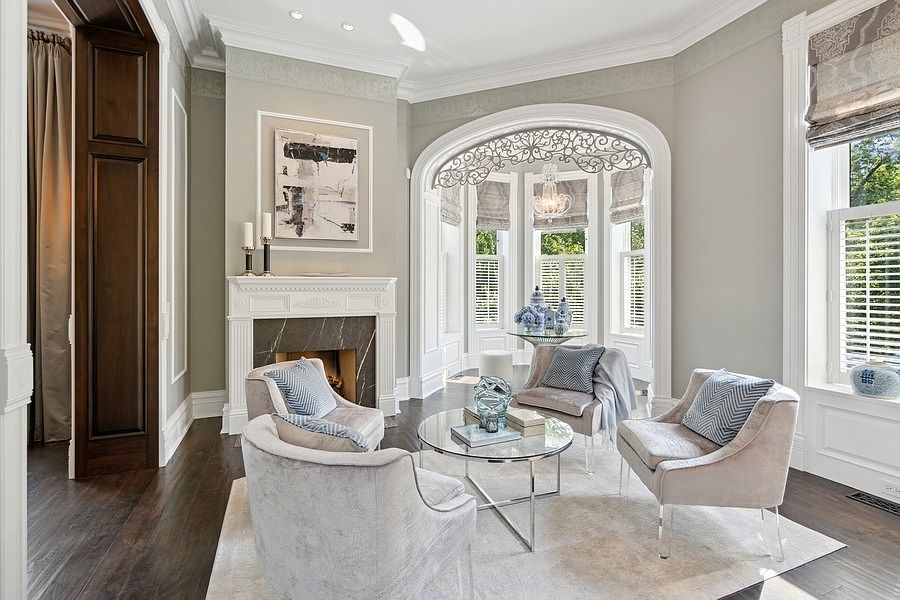
This elegant living room alcove features a sophisticated layout with four plush, modern armchairs arranged around a round glass coffee table, creating a cozy spot for family gatherings or intimate conversations. The room is anchored by a classic white fireplace with decorative molding, topped with abstract art and minimalistic decor. Large bay windows flood the space with natural light, while Roman shades and white trim add a fresh, airy feel. A delicate ironwork arch frames a charming alcove perfect for play or quiet reading. Soft grays, creams, and subtle blue accents offer a calm, inviting atmosphere that’s both stylish and family-friendly.
Dining Room Elegance
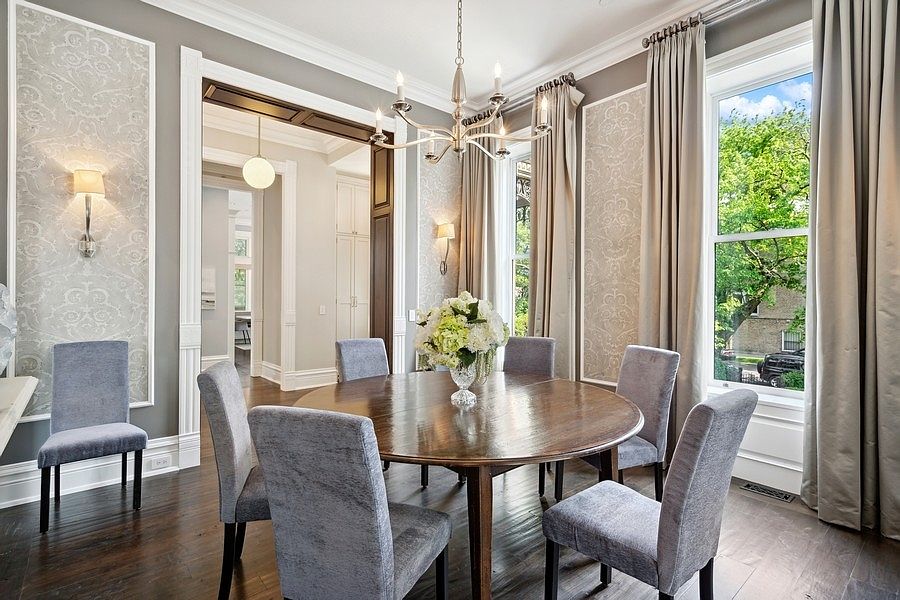
A bright and welcoming dining room embraces a timeless, sophisticated style with its soft gray walls, white crown molding, and paneling complemented by elegant wall sconces. The centerpiece, a round dark wood table surrounded by plush, upholstered chairs in a gentle dove-gray, invites gatherings and family meals. Expansive windows framed with floor-length, neutral drapes allow natural light to flood the space, enhancing the airy ambiance. Decorative wallpaper panels add subtle luxury, while a contemporary chandelier provides a warm glow. The open layout enhances flow to adjacent rooms, making this space ideal for both intimate family moments and entertaining guests.
Kitchen and Breakfast Nook
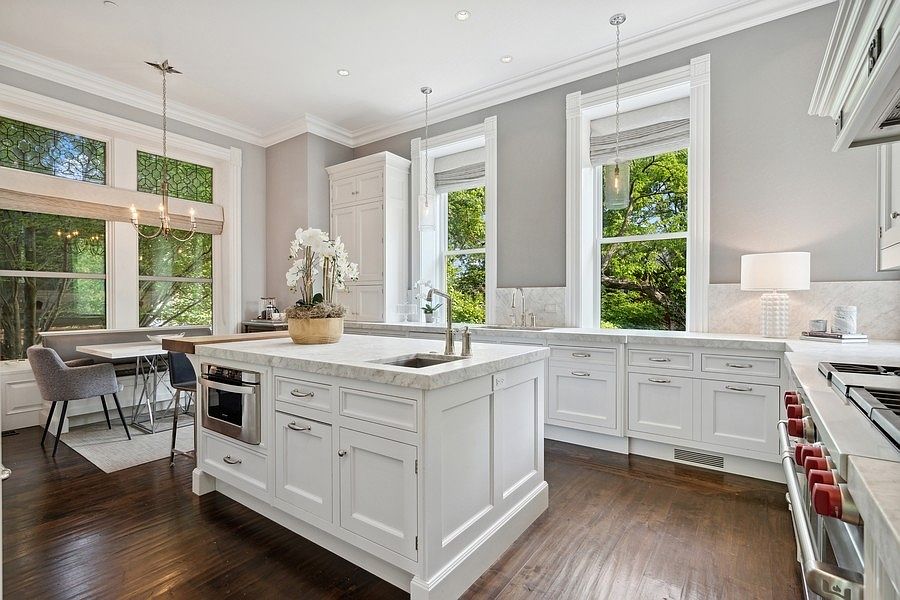
An inviting kitchen features crisp white cabinetry with marble countertops and a spacious central island doubling as both workspace and social hub. Large windows line the walls, flooding the room with natural light and offering lush green views, while high ceilings and classic crown moldings add elegance. The cozy breakfast nook, tucked beside expansive windows and furnished with a sleek table and plush chairs, is perfect for family meals or homework sessions. Muted gray walls and dark hardwood floors create a harmonious color palette, complemented by pendant lighting and a decorative orchid centerpiece for a touch of sophistication and warmth.
Living Room Seating Area
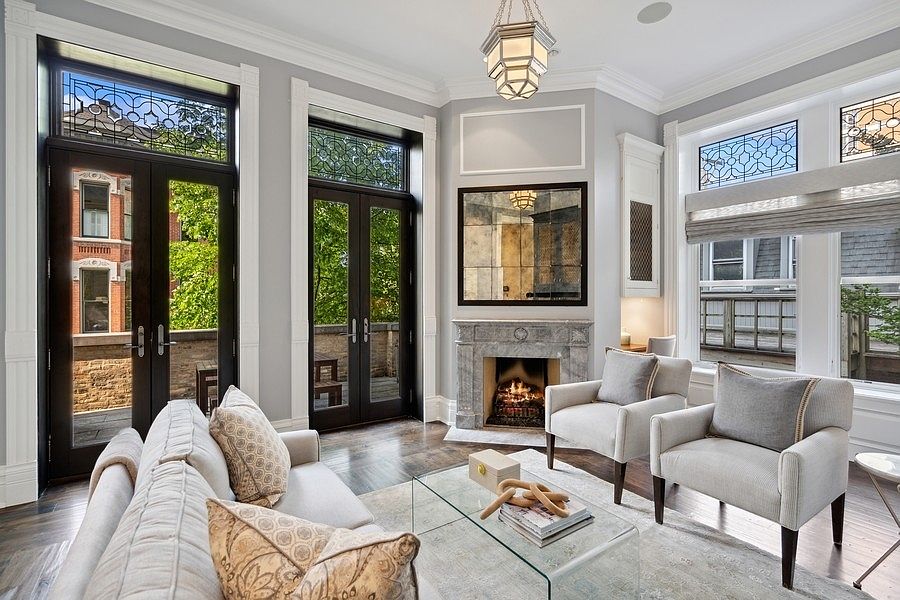
This inviting living room features a harmonious blend of modern elegance and classic comfort. The space is filled with natural light from tall glass doors and large windows, which also offer lovely views of the outdoors. Neutral hues of greys and creams create a soothing atmosphere, complemented by plush seating and soft accent pillows perfect for family gatherings. A cozy fireplace anchors the room, framed by timeless molding and crowned with a large, stylish mirror. The glass coffee table and built-in cabinetry add both function and refinement, making the room ideal for relaxation and conversation.
Living Room Lounge
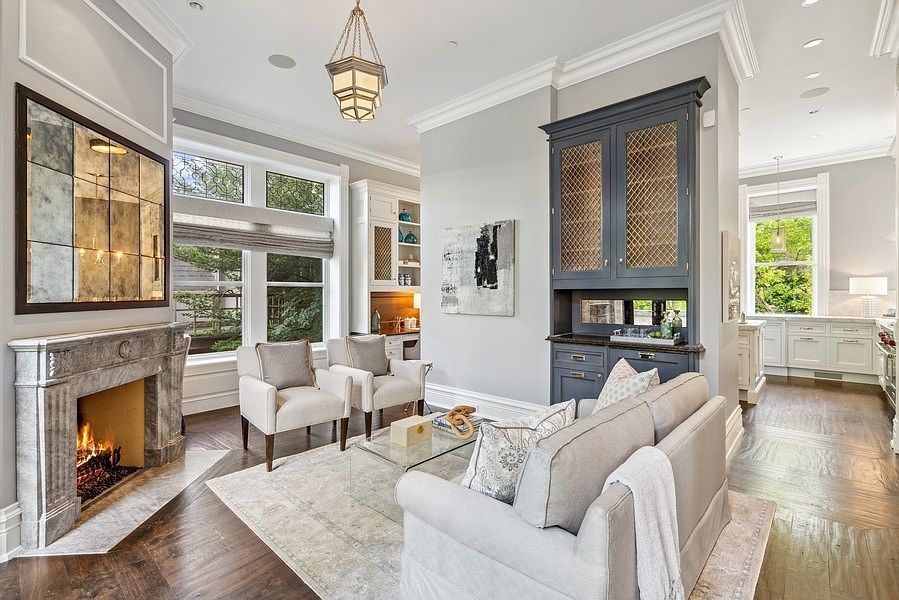
A bright and inviting living room space showcases an elegant blend of comfort and modern sophistication. Large windows bathe the area in natural light, highlighting the soft neutral color palette of the furniture. Two plush armchairs and a cozy sofa surround a clear glass coffee table, creating a conversational area perfect for families or gatherings. The marble fireplace acts as a focal point, adding warmth and character. Built-in shelves offer storage and display options for books or decor. Polished hardwood floors, detailed crown moldings, and a striking blue cabinetry enhance the upscale, yet welcoming ambiance ideal for family living.
Cozy Living Room Details
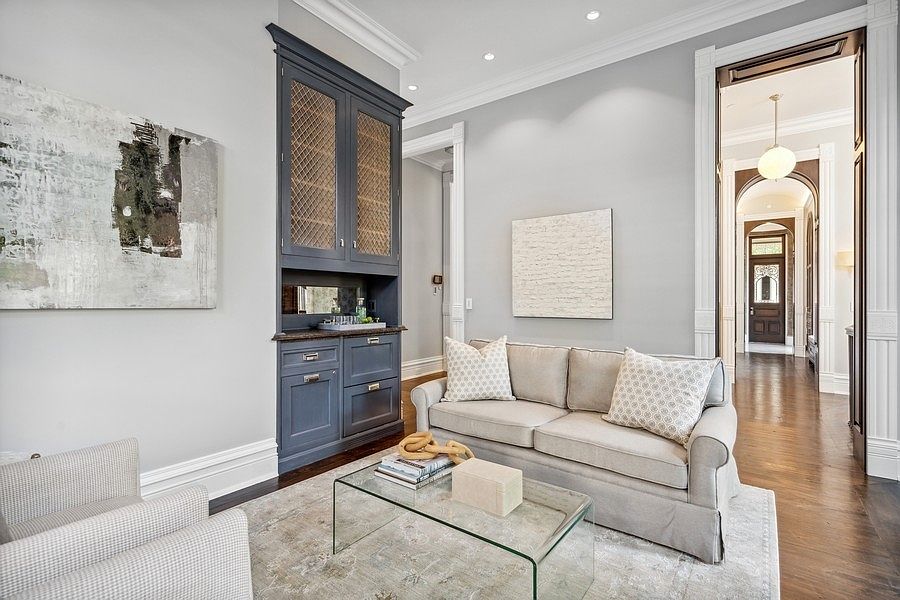
An inviting living room with a neutral color palette, featuring pale gray walls and crisp white trim that create a light, airy ambiance. A plush, beige sofa with patterned accent pillows sits atop a soft area rug, paired with a contemporary glass coffee table for a modern touch. The built-in navy cabinetry adds a striking contrast and serves as stylish storage, while abstract artwork brings subtle character to the space. High ceilings with elegant crown molding and recessed lighting elevate the classic design. The open layout and comfortable furnishings make this space ideal for family gatherings and relaxing evenings at home.
Master Bedroom Retreat
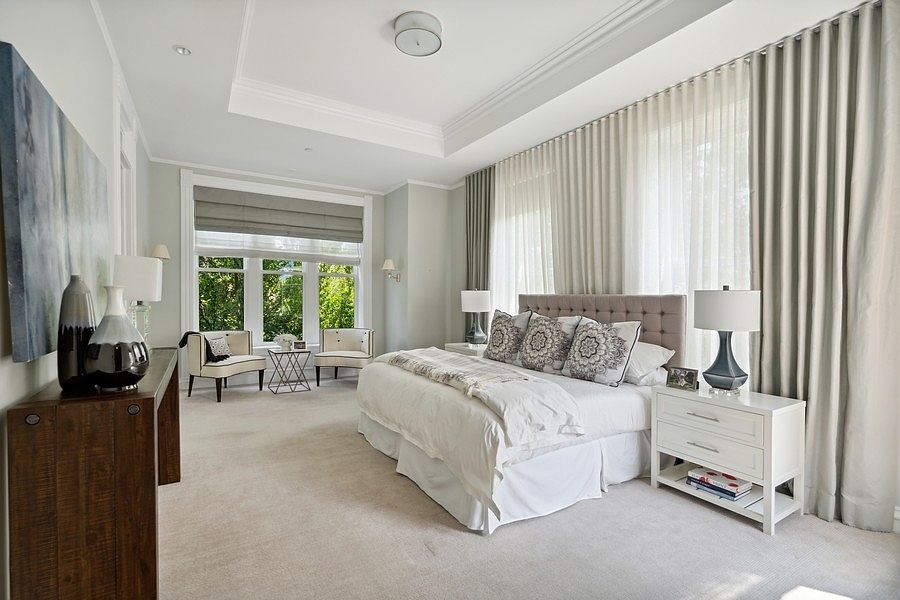
A serene master bedroom designed in soft, calming hues with a harmonious blend of white, light gray, and beige. Generous windows allow natural light to flood the space, complemented by elegant floor-to-ceiling drapes that add texture and privacy. The plush upholstered bed, accented with patterned pillows, is flanked by two symmetrical nightstands with modern lamps for both function and symmetry. The seating nook by the large window offers a cozy spot for reading or relaxing, making it family-friendly. Minimalistic artwork, a neutral rug, and ample floor space provide an inviting and tranquil atmosphere perfect for unwinding.
Double Vanity Bathroom
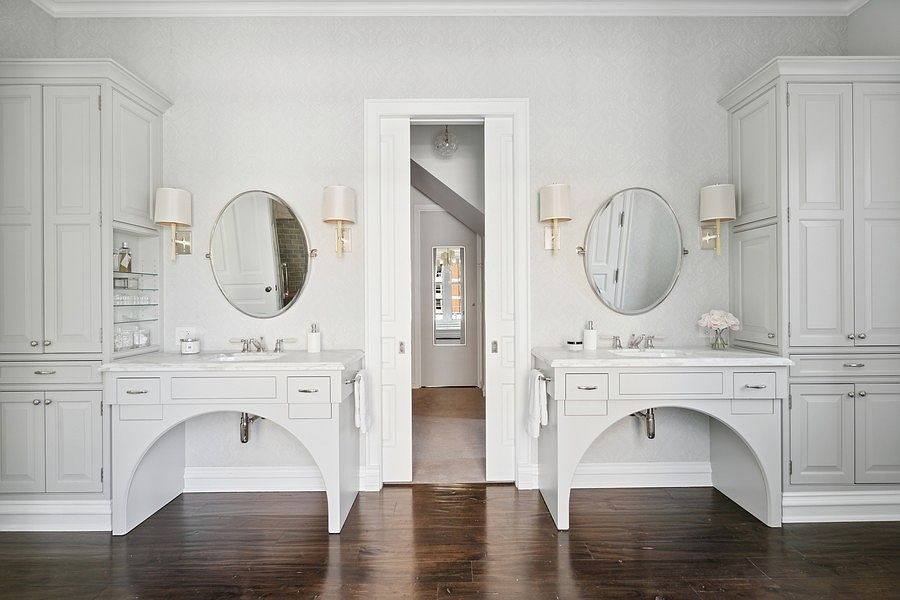
A serene and elegant double vanity bathroom displays sophisticated, clean design with two identical wash areas separated by a central doorway. The cabinetry, painted in a soft light gray, is both practical and attractive, topped with marble countertops for a touch of luxury. Rounded arch detailing beneath each sink adds a unique architectural element. Family-friendly functionality is ensured with ample storage provided by tall cabinets and multiple drawers, perfect for organizing essentials. Warm sconces flanking each round mirror offer inviting task lighting, while subtle wallpaper lends texture to the soft, neutral palette. Rich, dark hardwood floors ground the space beautifully.
Bright Bay Window Nook
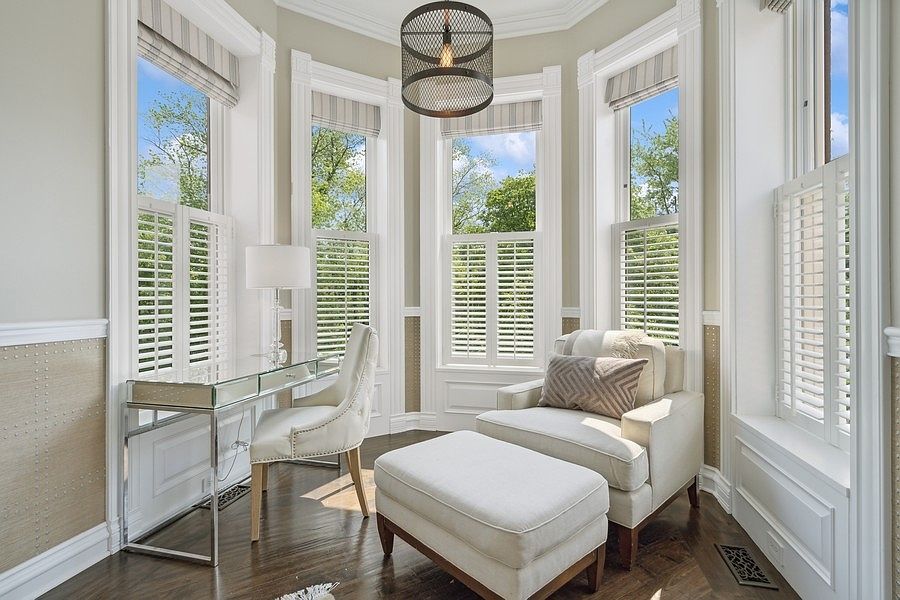
A welcoming bay window nook features floor-to-ceiling windows framed with crisp white trim and plantation shutters, allowing for abundant natural sunlight while maintaining privacy. The space is anchored by a comfortable armchair and matching ottoman, perfect for reading or relaxing. A glass writing desk with a studded accent chair offers a stylish spot for working or studying. Neutral tones of soft beige and white create an airy, calming atmosphere, highlighted by warm hardwood floors and a contemporary pendant light overhead. Family-friendly and cozy, this corner serves as an ideal retreat for both quiet mornings and afternoon productivity.
Kid’s Bedroom Design
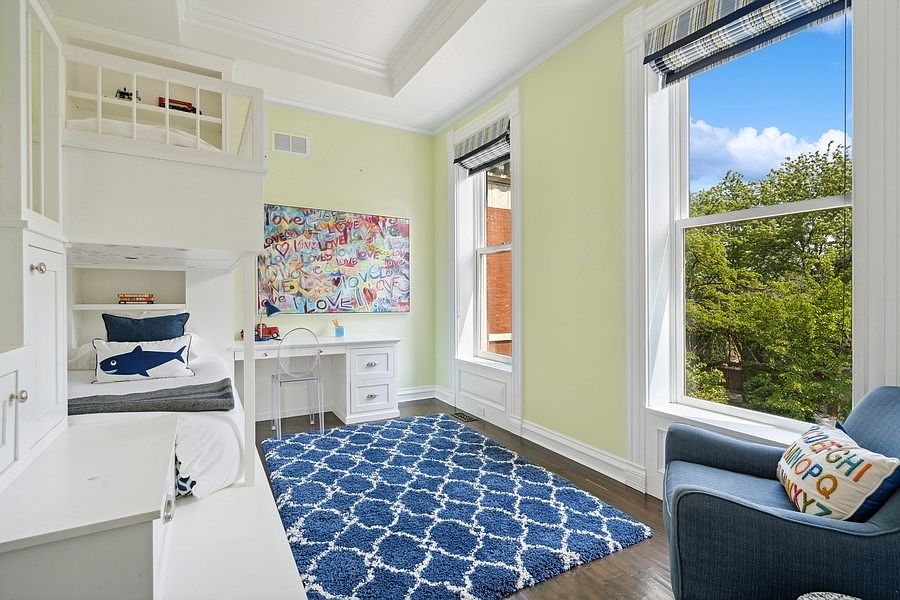
A cheerful and bright kid’s bedroom displays clever use of space with a built-in bunk bed featuring integrated storage and shelving. The soft yellow-green walls create a lively but soothing atmosphere, complemented by large windows that let in abundant natural light and offer scenic views of treetops. Family-friendly touches include a playful blue rug with a geometric pattern, a cozy reading chair topped with an alphabet pillow, and a personalized desk area perfect for homework or art. Whimsical artwork and marine-themed bedding inject personality, while the crisp white trim and cabinetry keep the space feeling fresh, airy, and organized.
Cozy Library Nook
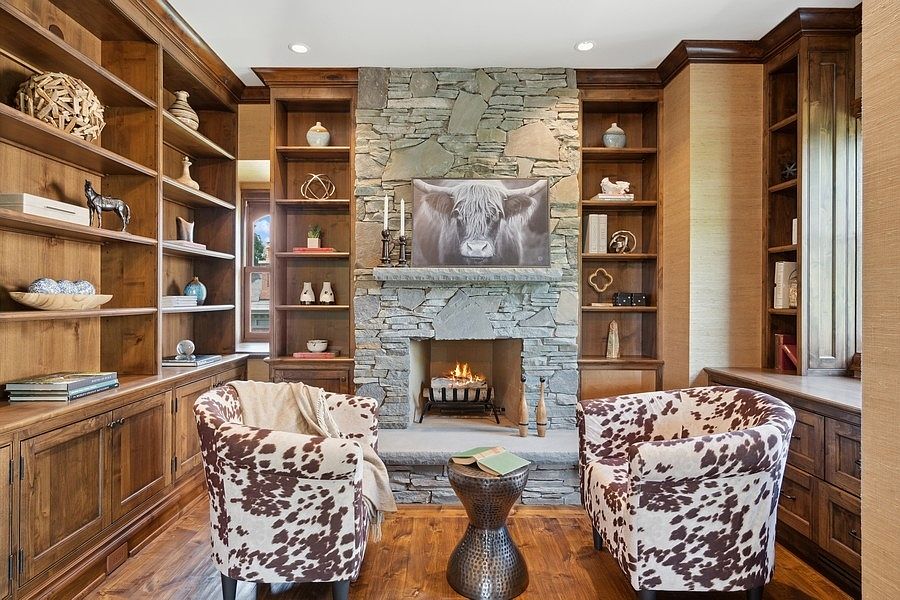
A warm, inviting library corner features walls lined with rich wood built-in shelves, displaying thoughtfully curated decor and books. At the heart, a striking stone fireplace adds rustic charm and acts as a cozy focal point. Two comfortable, cow-print armchairs invite relaxed reading or intimate conversations, perfect for adults and children alike. The neutral color palette of browns, creams, and grays brings an earthy elegance, while large windows ensure the room remains bright and welcoming. Ample cabinetry offers storage for games or family mementos, making this space both functional and family-friendly in its stylish embrace.
Home Office Retreat
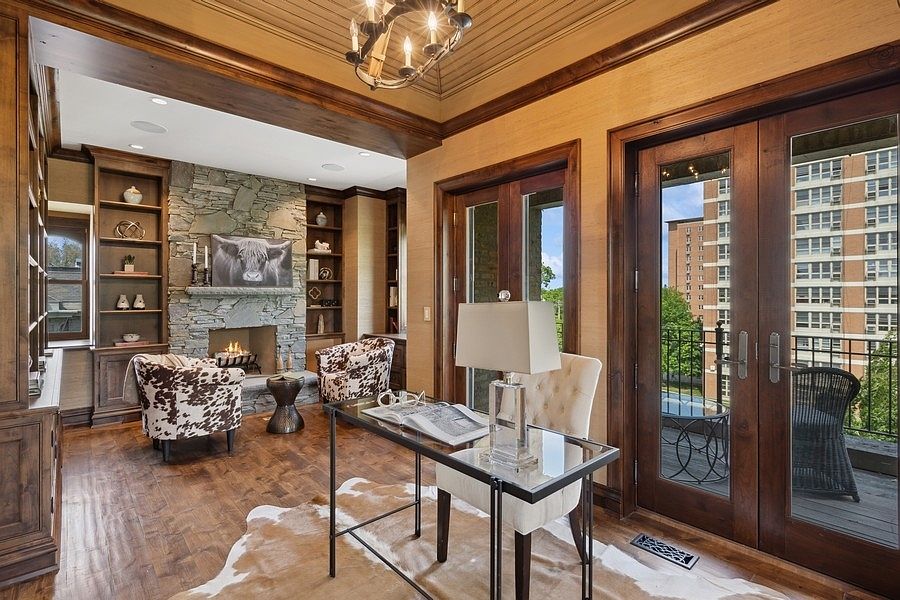
A sophisticated home office combines elegance and comfort, featuring rich wood trim, built-in shelving, and a stunning stone fireplace as its focal point. The room boasts an inviting balance of natural textures with a cowhide rug and accent chairs upholstered in chic animal print. Floor-to-ceiling windows and double French doors fill the space with natural light, enhancing the warm neutral palette. A glass-topped desk and plush tufted chair create a productive yet relaxed environment, while the open layout allows for easy family interaction. Thoughtfully styled shelves and cozy seating make this office both functional and welcoming for all ages.
Cozy Bedroom Retreat
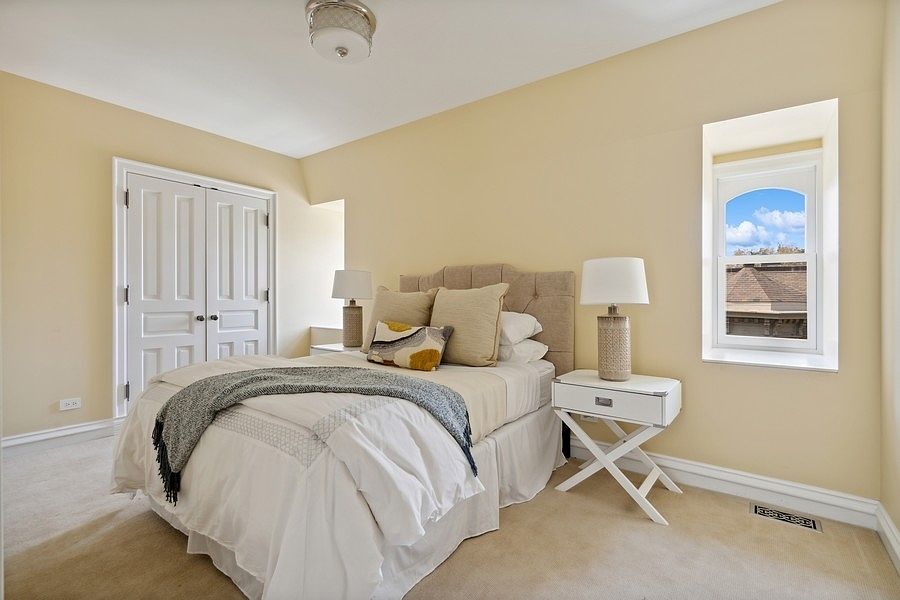
Soft cream walls and plush carpeting create a tranquil, welcoming feel, perfect for both relaxation and restful nights. The queen-sized bed, adorned with layered white and beige bedding and textured accent pillows, anchors the room with comfort and style. Matching nightstands with table lamps frame the bed, providing warm ambient lighting ideal for bedtime reading. Well-placed windows allow natural daylight to pour in, highlighting the neutral palette while offering inviting views of the outdoors. The layout is uncluttered and practical, making the space functional for families, and double doors hint at generous closet storage ideal for everyday living.
Breakfast Nook Windows
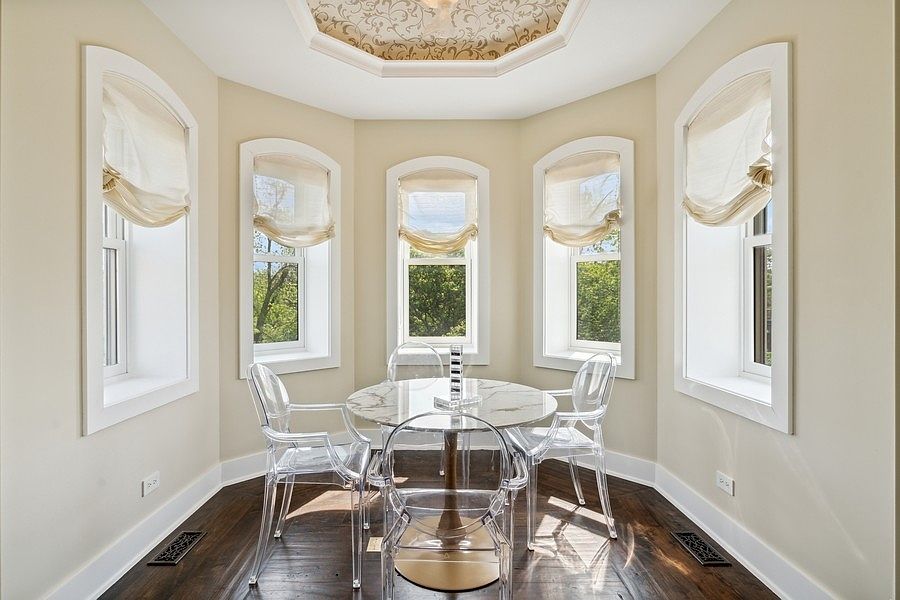
A cozy breakfast nook is surrounded by multiple arched windows that bathe the space in natural light, offering scenic views of green outdoors. The room features a round, white marble table paired with modern transparent chairs for a light, airy feel—ideal for family meals or morning coffee. Soft cream walls and flowing sheer Roman shades create a gentle, welcoming palette, making the nook both elegant and comfortable for children and adults alike. Warm hardwood floors add richness, and the uniquely detailed tray ceiling above adds an extra touch of sophistication, perfectly blending style and function.
Modern Bathroom Layout
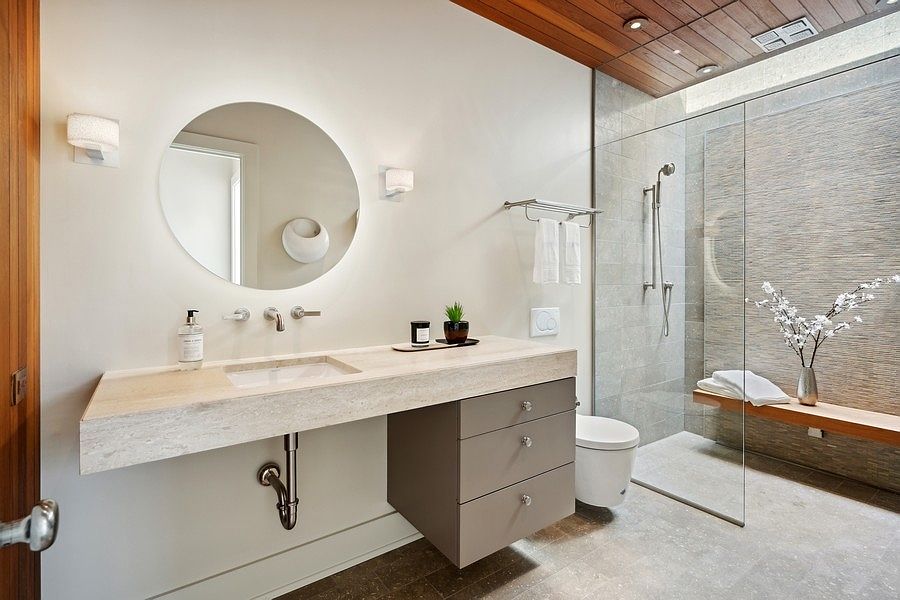
A bright, inviting bathroom showcases a floating stone vanity with sleek cabinetry, a large round mirror, and soft overhead lighting for a tranquil atmosphere. The walk-in shower is spacious, separated by clear glass, and features a rainfall showerhead and a wooden bench topped with fresh towels and a decorative vase. Warm wooden ceiling panels add a natural texture, complementing the neutral-toned tiles and soft beige walls. This design emphasizes minimalism, easy-to-clean surfaces, open access, and a soothing palette, creating a practical and family-friendly oasis that balances modern aesthetics with everyday functionality and comfort.
Bright Family Living Room
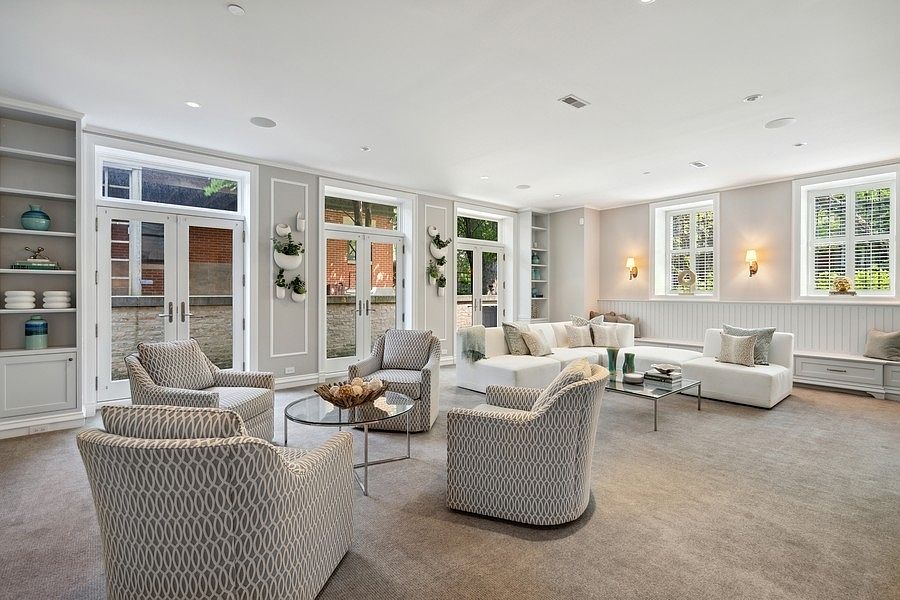
A spacious, light-filled living room featuring a neutral color palette of soft grays and crisp whites for a fresh, inviting feel. Plush, patterned armchairs and cozy sectional sofas are arranged in a sociable layout, perfect for gatherings or relaxed family time. Built-in shelving on each side of the room offers ample storage and display space for decorative accents and books, keeping the area organized and kid-friendly. Large French doors and multiple windows bathe the room in natural light and create a seamless connection to the outdoors. Subtle wall sconces and elegant molding add sophistication, while the open floor plan ensures comfort and easy movement.
Kitchen Countertop and Cabinets
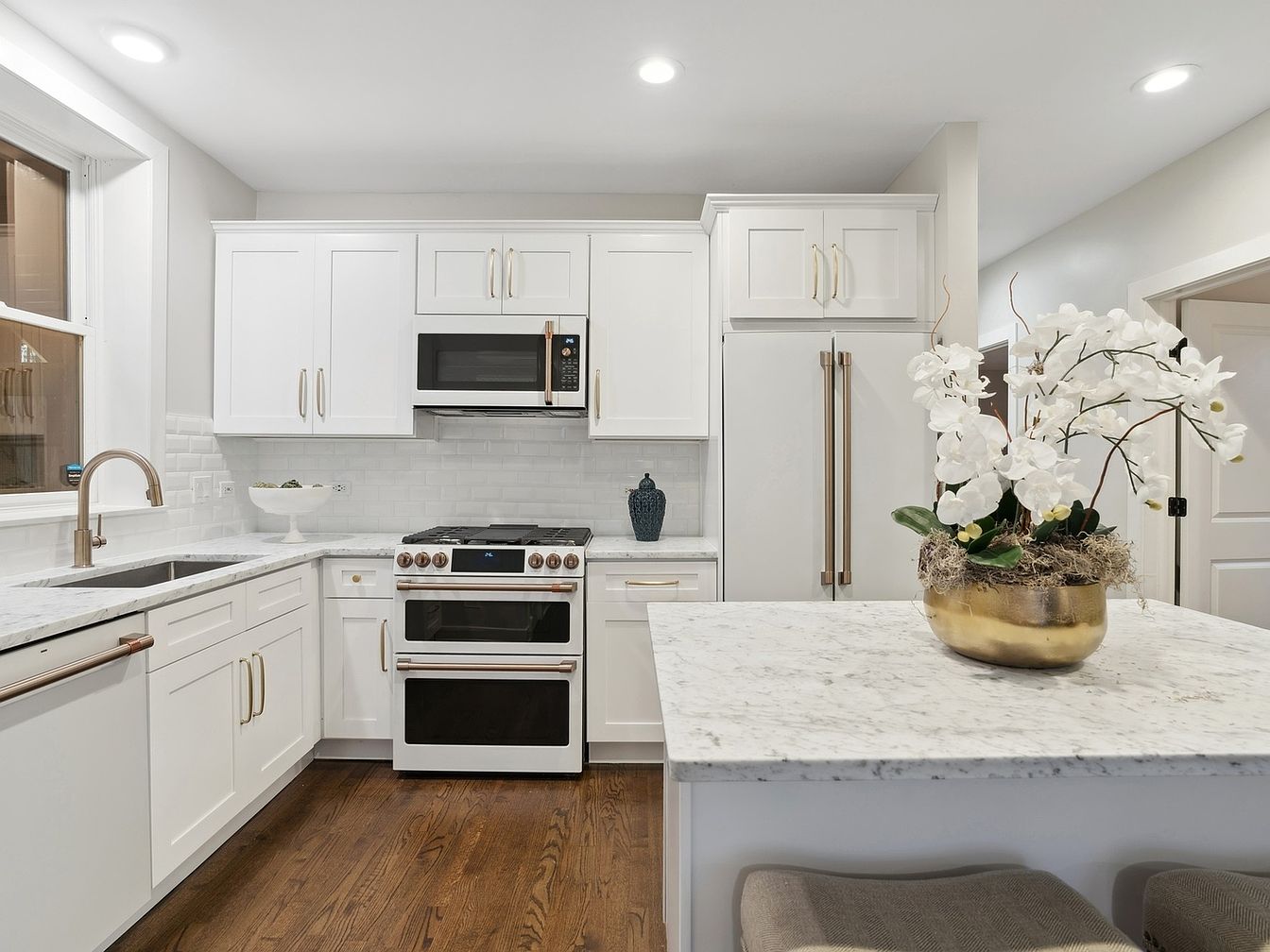
This modern kitchen features a bright, open layout ideal for family gatherings and daily living. Crisp white cabinetry, paired with marble countertops, creates a clean yet inviting atmosphere, while brass handles add a touch of elegance. The spacious kitchen island offers additional preparation and seating space, making it a functional hub for kids’ homework or casual meals. Warm hardwood floors balance the cool tones of the cabinetry, and built-in stainless steel appliances streamline the design. A large window floods the workspace with natural light, and a tasteful orchid arrangement in a golden pot adds a subtle decorative touch to the countertop.
Living and Dining Area
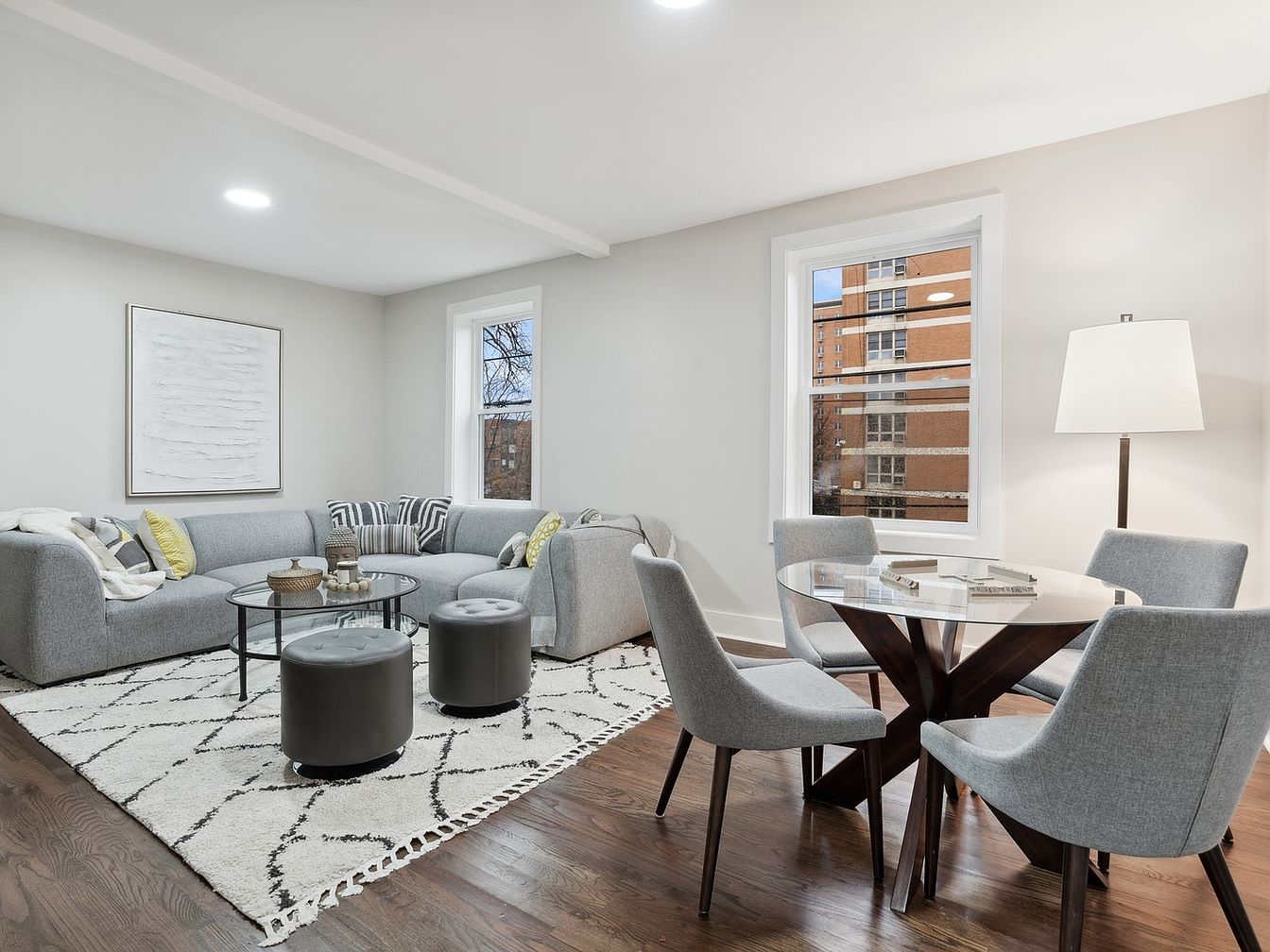
Spacious and bright open-plan living and dining area featuring a large L-shaped sectional sofa in soft gray, perfect for family gatherings or relaxing afternoons. Plush accent pillows and a cozy throw blanket add comfort, while two round ottomans provide extra seating. The room is anchored by a textured area rug with a subtle geometric pattern, enhancing the warmth of the rich wood floors. Nearby, a sophisticated round dining table with four upholstered chairs invites intimate meals or game nights. Natural light streams in through two large windows, with neutral walls and minimalistic artwork completing the airy, family-friendly ambiance.
Bedroom Retreat
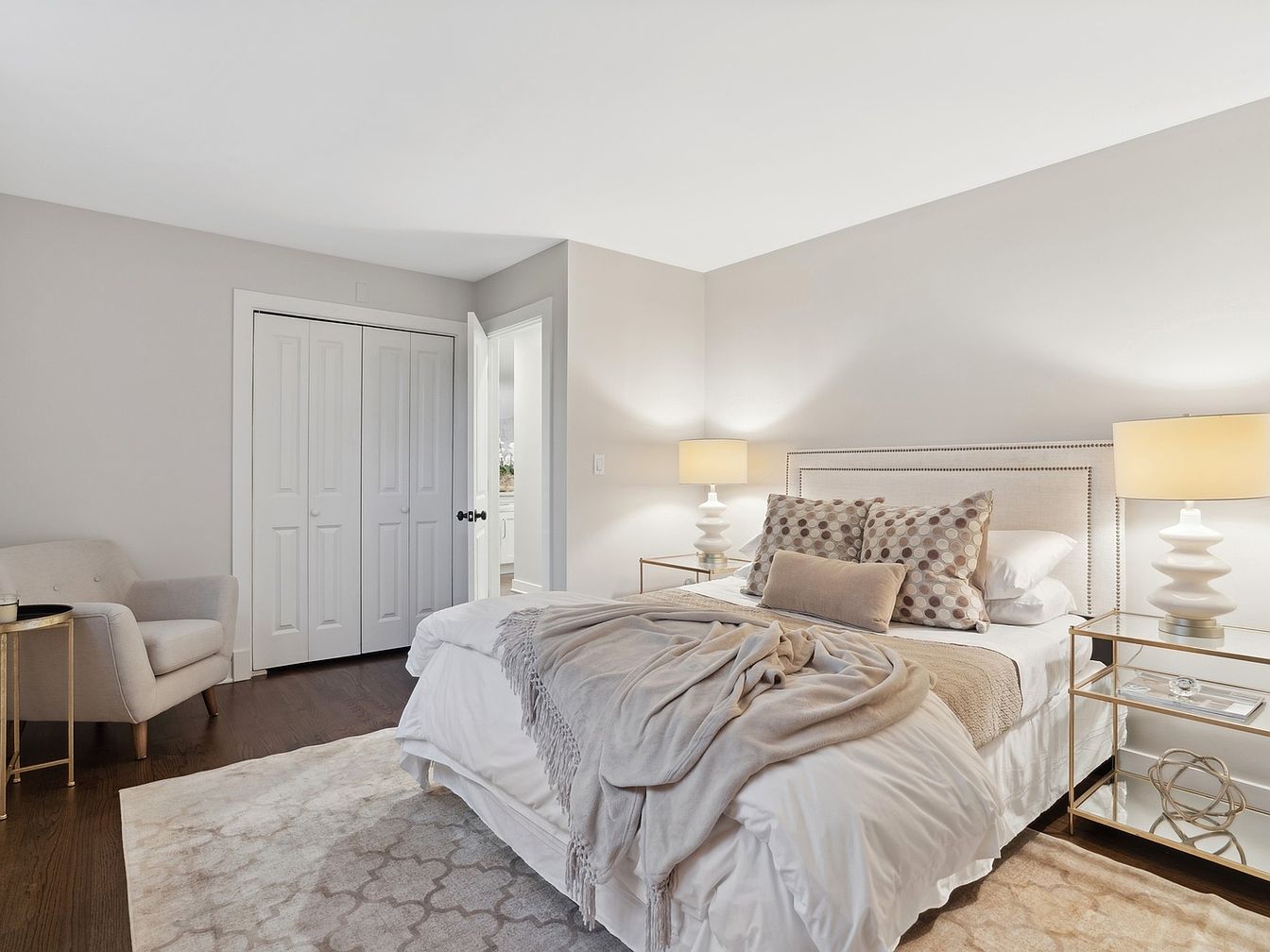
A cozy and inviting bedroom styled in soft neutral tones of beige, cream, and taupe creates a serene atmosphere perfect for relaxation. The space features a comfortable upholstered bed framed by matching nightstands, each topped with modern, sculptural lamps that cast a warm, ambient glow. Polka dot accent pillows and a luxurious throw blanket add subtle visual interest while maintaining an elegant look. An oversized area rug covers dark hardwood floors, providing both comfort and style. A plush armchair in the corner offers a quiet spot for reading, making this space not only beautiful but also family friendly and functional.
Bright Bathroom Retreat
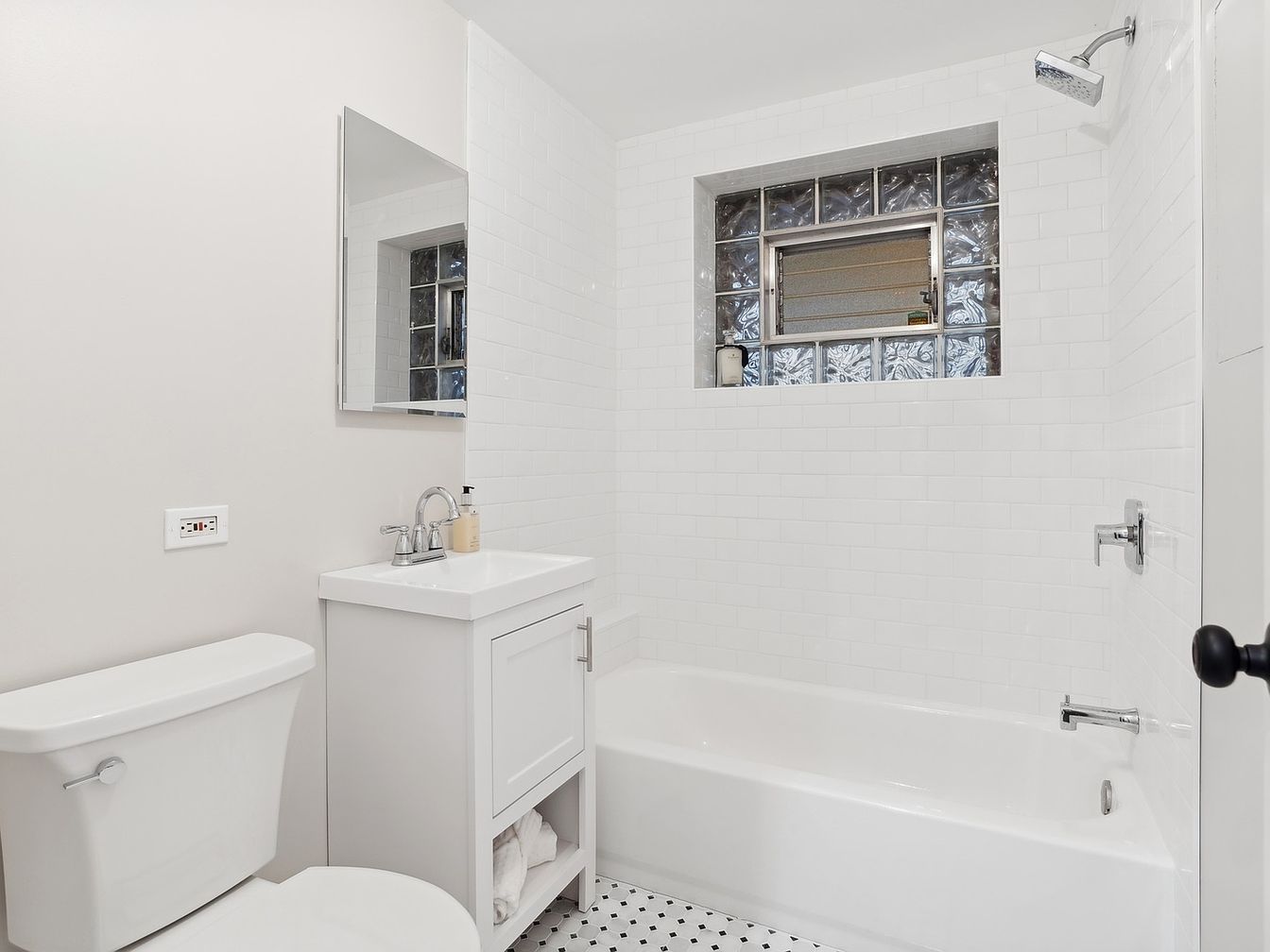
A beautifully updated bathroom combines functionality with modern aesthetics. Crisp white subway tiles line the bathing area, while the floor features a playful black-and-white pattern for a timeless look. The vanity, with its sleek undermount sink and chrome faucet, offers convenient storage underneath, making it practical for growing families. Natural light pours in through a frosted glass window above the tub, enhancing the clean and airy ambiance. Soft neutral walls and minimalist fixtures create a sense of calm and spaciousness. Thoughtful touches like built-in shelving and a deep soaking tub provide both comfort and easy maintenance, perfect for family use.
Cozy Outdoor Deck
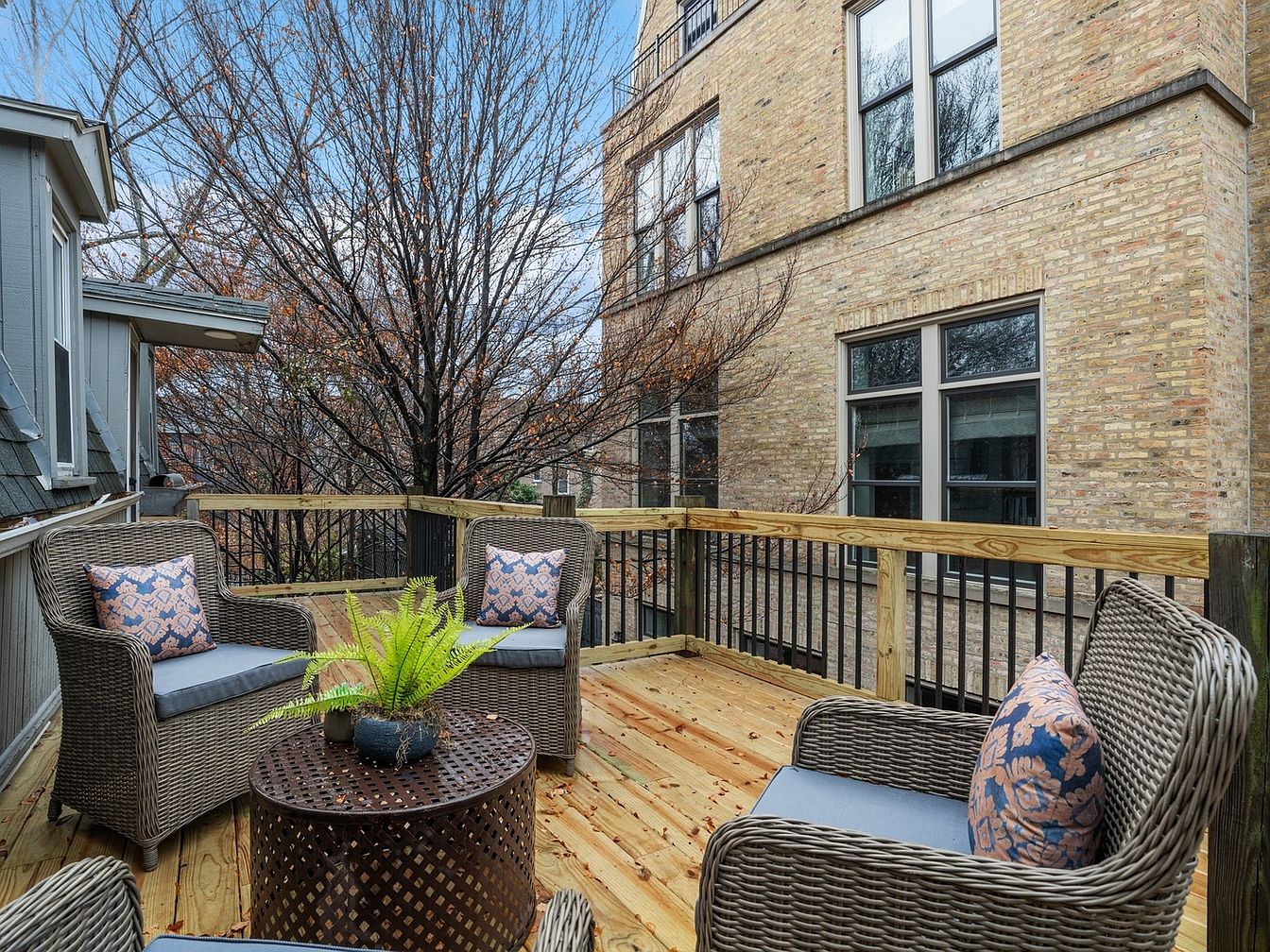
A warm and inviting outdoor deck features comfortable wicker armchairs surrounding a textured metallic circular table, making it perfect for gatherings or family relaxation. Plush cushions in soft blue with coral patterned accents add a pop of color and a sense of coziness to the seating area. Light wood planks form the deck flooring, complemented by a simple wooden railing with black balusters for safety, ideal for families with children. The space is enhanced by a touch of greenery with a potted fern centerpiece, while the view of mature trees and charming brick façade create a welcoming and tranquil atmosphere for everyone.
Backyard Pergola Seating
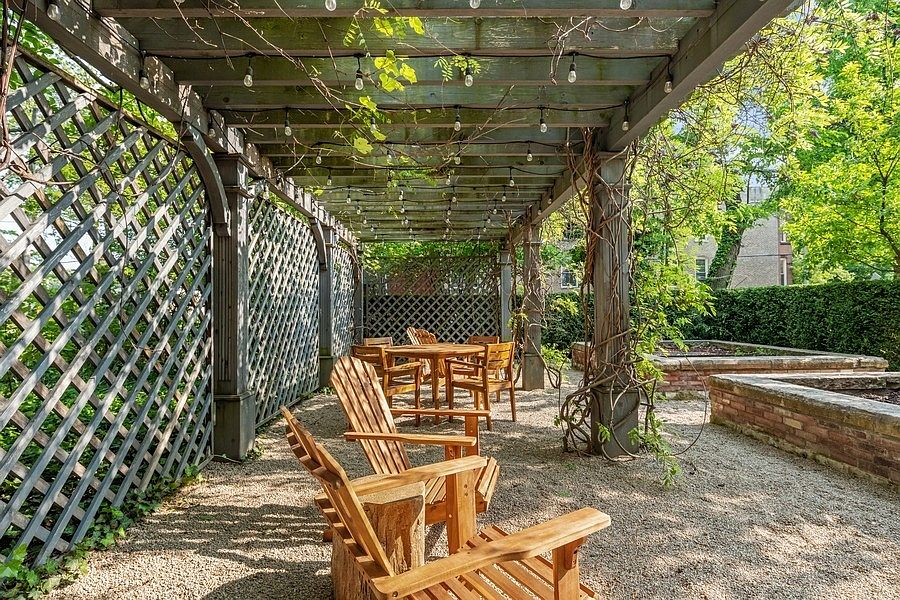
A charming pergola-covered patio creates a welcoming outdoor retreat, perfect for family gatherings or quiet mornings with coffee. Wooden Adirondack chairs surround simple wooden tables, offering sturdy, weather-friendly seating for all ages. String lights overhead promise cozy evenings, while climbing vines and latticework foster a sense of privacy and connection to nature. The gravel ground is easy to walk on, ideal for children’s play, and raised garden beds along one side invite homegrown vegetables or flowers. Earthy tones from the wood and lush greenery create a warm, relaxing atmosphere that seamlessly blends the comforts of home with the beauty of the outdoors.
Front Lawn Retreat
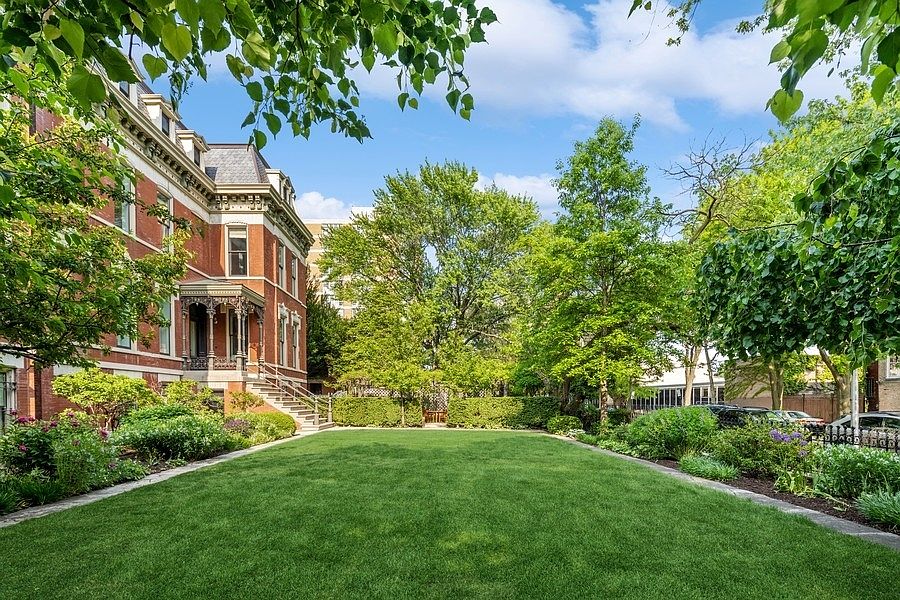
Expansive front lawn bordered by lush landscaping creates a welcoming entrance to this stately American home. The manicured grass offers ample space for children to play or gather for family activities. Ornate architectural details, like intricate woodwork above the entryway, complement the historic brick facade. Large mature trees provide shade and privacy, with carefully arranged shrubs and flowering plants adding vibrant color along the edges. A charming porch and wide staircase invite guests towards the home, blending classic style with comfortable, family-friendly outdoor living. The setting fosters relaxation and connection, ideal for entertaining or quiet moments in nature.
Garden Patio Retreat
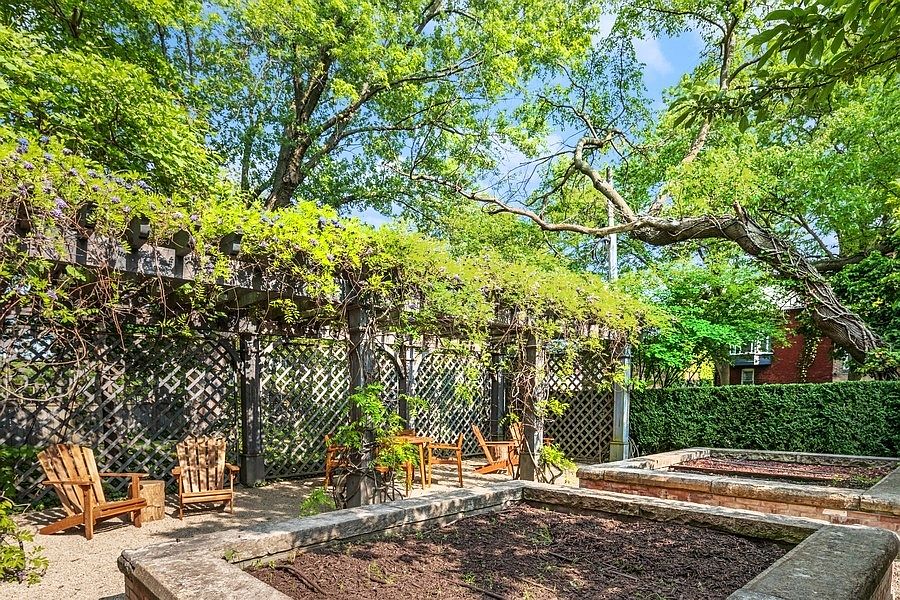
Relaxed outdoor living meets lush greenery in this inviting garden patio retreat. Wooden Adirondack chairs are thoughtfully arranged beneath a shaded pergola draped with blooming vines, providing a tranquil spot for conversation and relaxation. Raised garden beds line the foreground, perfect for family gardening projects or teaching children about plants and nature. The lattice fencing offers both privacy and an elegant architectural detail, while the mature trees overhead cast dappled light, adding to the peaceful atmosphere. Warm wood tones and natural stone create a welcoming palette, making this space ideal for both quiet moments and family gatherings.
Cozy Balcony Retreat
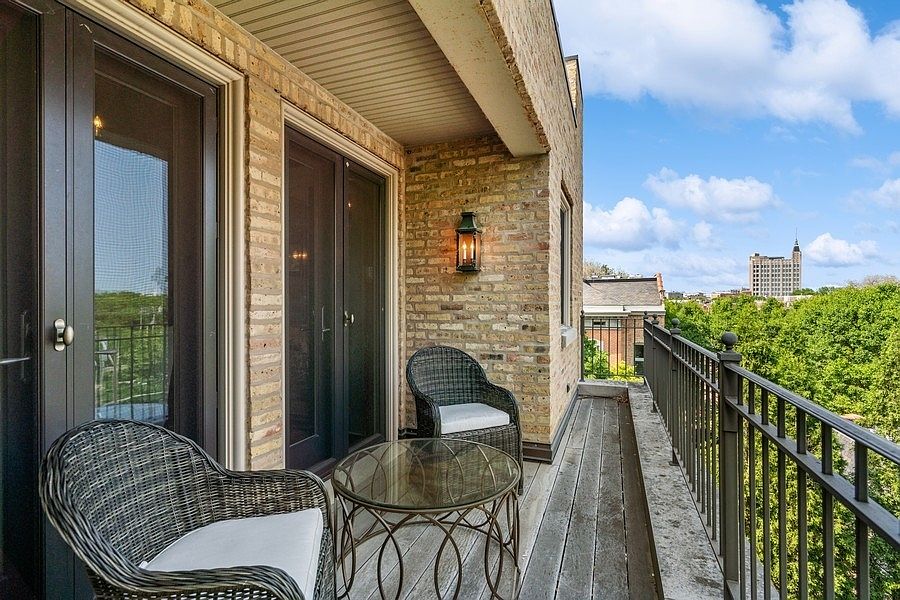
A charming private balcony blends urban elegance with relaxing comfort. The space features warm brick walls, dark-framed French doors, and a rustic outdoor lantern that add character. Wicker chairs with soft white cushions surround a glass-top table, creating a perfect spot for morning coffee, conversation, or unwinding with a book. The railing provides safety for families while allowing an open view of lush treetops and city skyline in the distance. Neutral colors, natural light, and sturdy flooring enhance the inviting atmosphere, making it a practical and stylish extension of the home’s living area. Ideal for all ages.
Outdoor Patio Retreat
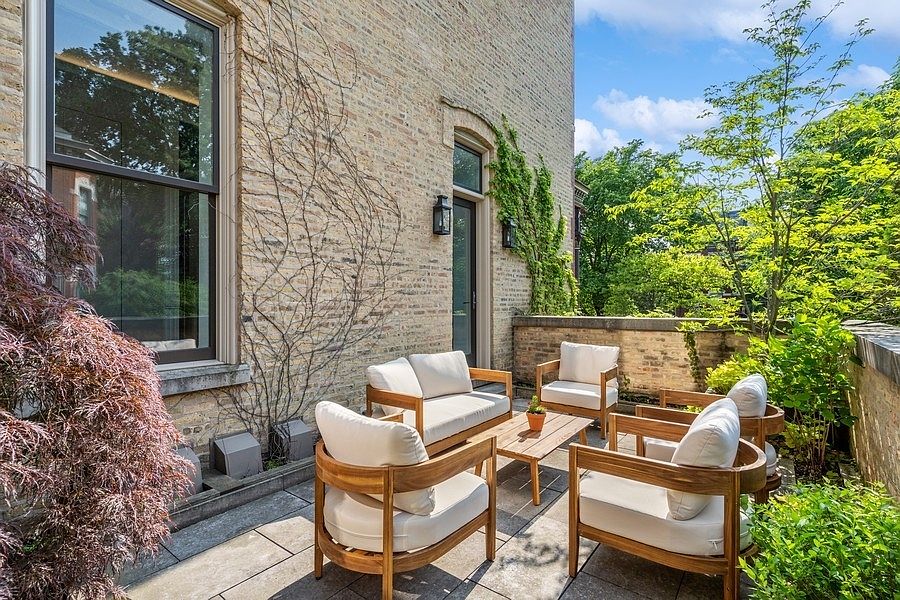
A charming outdoor patio, set against a rustic brick wall, presents a peaceful haven for gatherings or relaxation. Modern wooden armchairs and a matching sofa, fitted with plush cream cushions, invite comfort and easy conversation around a minimalist coffee table. The neutral exterior harmonizes with lush greenery, vine-draped walls, and glimpses of mature trees, creating a secluded garden feel perfect for family time or entertaining guests. Large windows and a glass door connect indoor and outdoor spaces, while the elevated stone flooring ensures safety for children and pets. Decorative lanterns and natural light enhance the breezy, welcoming ambiance.
Listing Agent: Timothy Salm of Jameson Sotheby’s Intl Realty via Zillow

