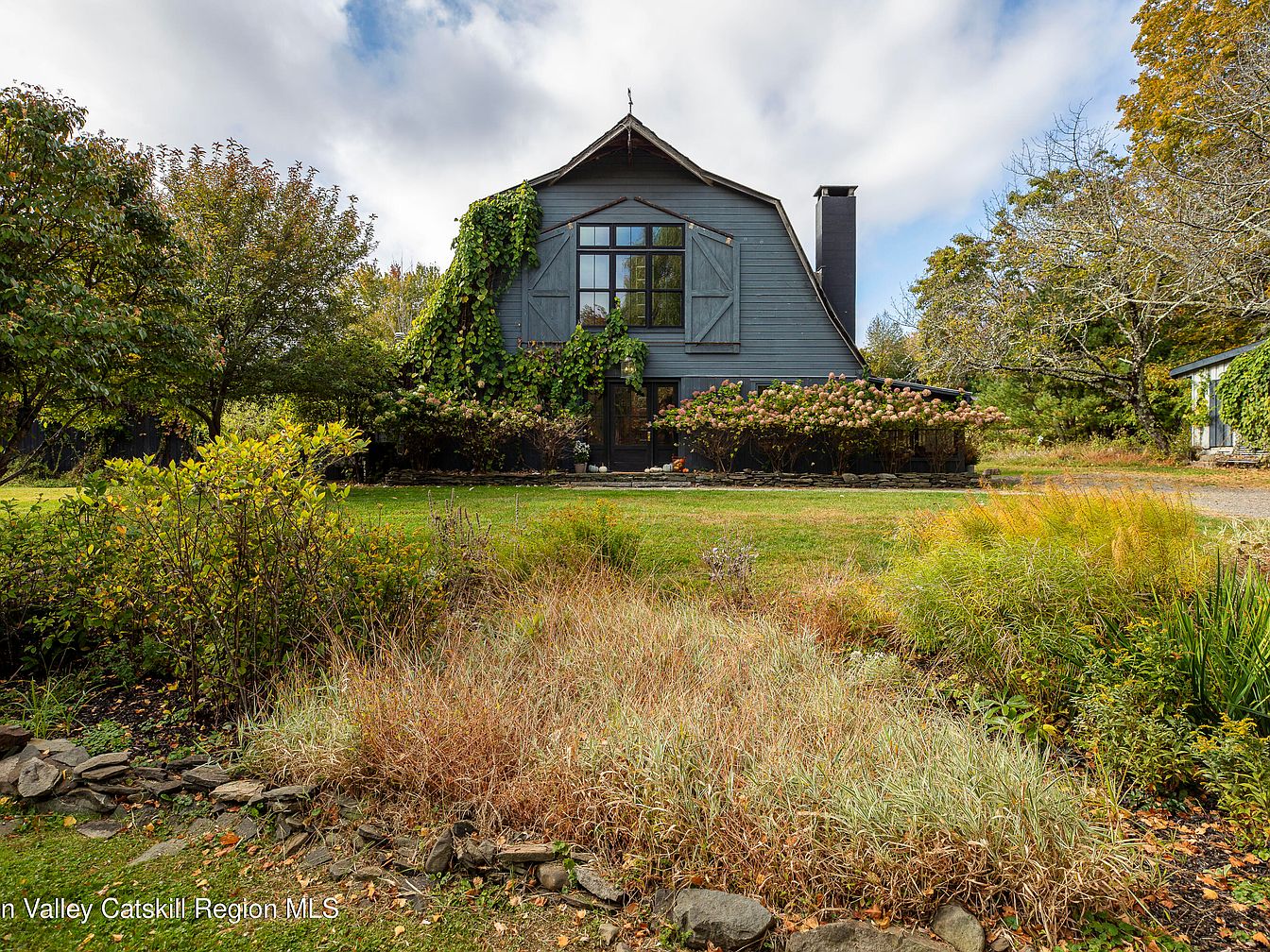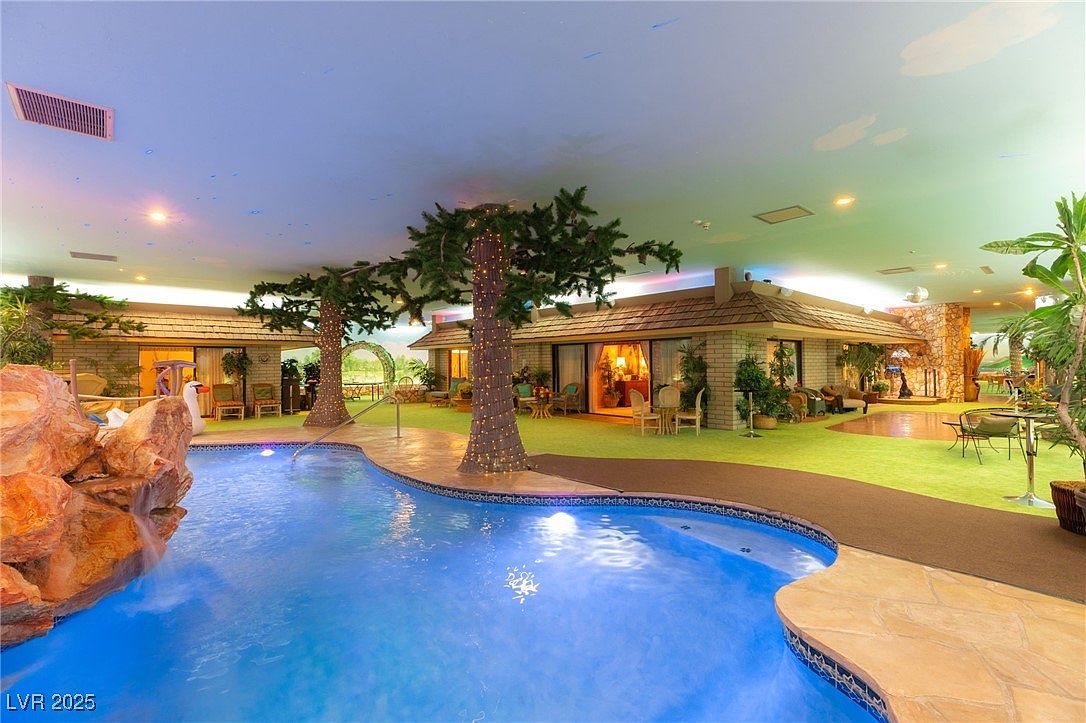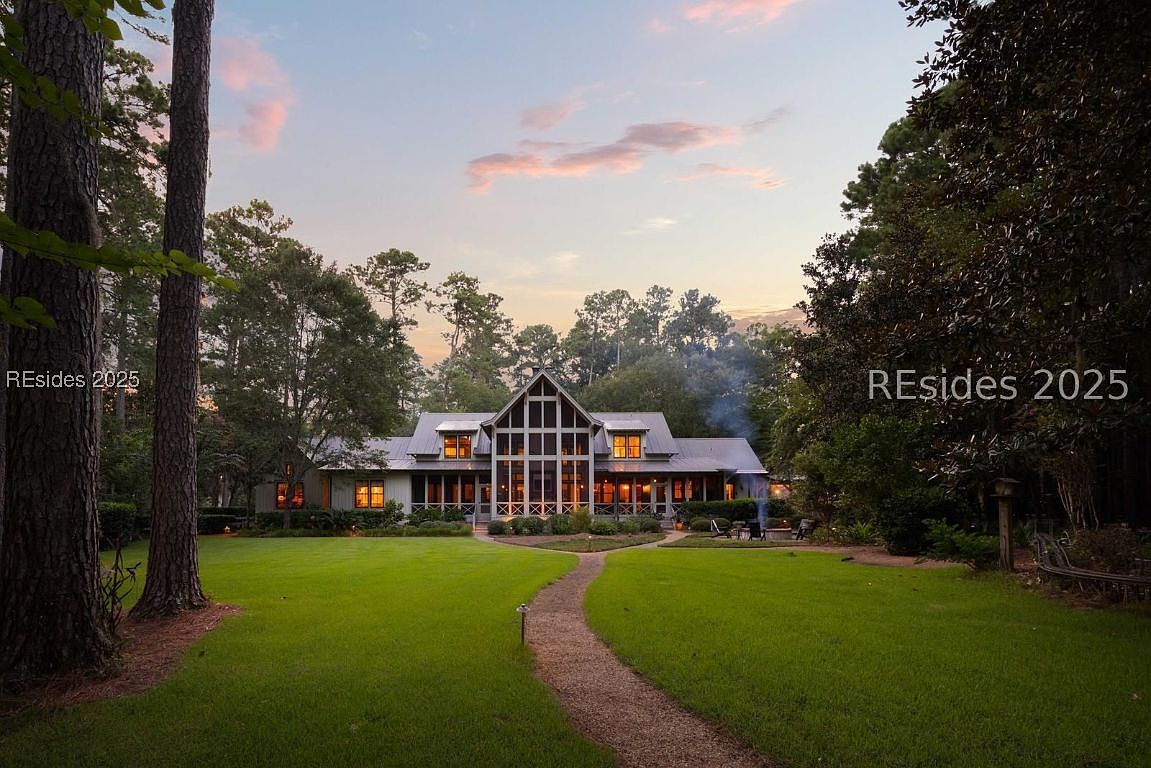
Steeped in status and exclusivity, 11 Headwaters Road in Bluffton, SC, is a 7,311-square-foot family compound nestled within 24 lush acres of the gated, secluded Headwaters community overlooking the May River. Blending modern Lowcountry architecture with legacy appeal, its main house, guest house, and carriage house are meticulously crafted by Johnson-Dulaney builders, featuring grand interiors such as a soaring two-story great room with reclaimed pine floors, dramatic tabby fireplace, and a chef’s kitchen with a wine cellar. Perfect for a success-driven, future-focused individual, the estate offers spacious offices, private retreats, and unparalleled privacy amid enchanting forests and waterside vistas. Recently enhanced with luxury finishes, this generational haven is listed at $9,595,000.
Front Yard Approach
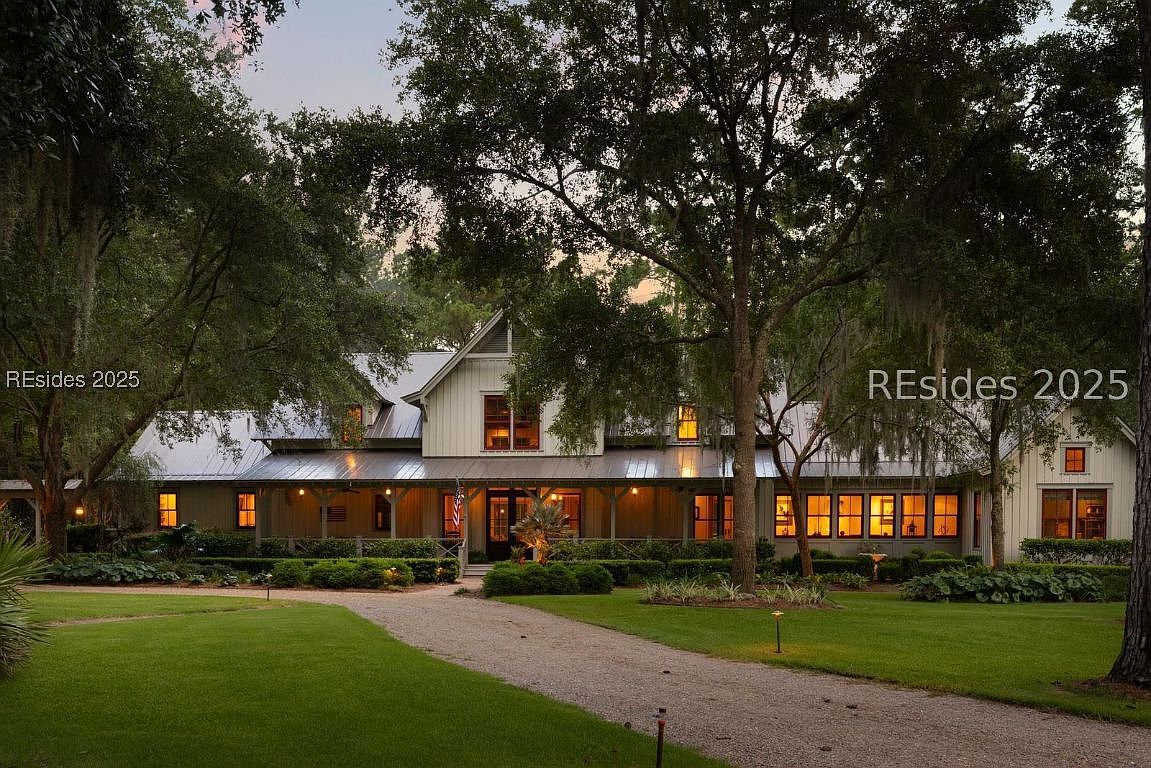
A wide, winding gravel driveway leads up to a stunning American farmhouse, nestled beneath mature trees that frame the house in natural shade. The welcoming front porch spans the home’s length, featuring inviting warm lighting and classic railings, ideal for gatherings or relaxing outdoor moments. Large windows glow softly, hinting at a cozy family atmosphere within. Generous manicured lawns and lush shrubbery enhance the curb appeal, while subtle landscape lighting guides guests to the entry. The traditional board-and-batten exterior in neutral tones and a metal roof combine for timeless charm, making this entrance perfect for family-friendly living and entertaining.
Front Porch Retreat
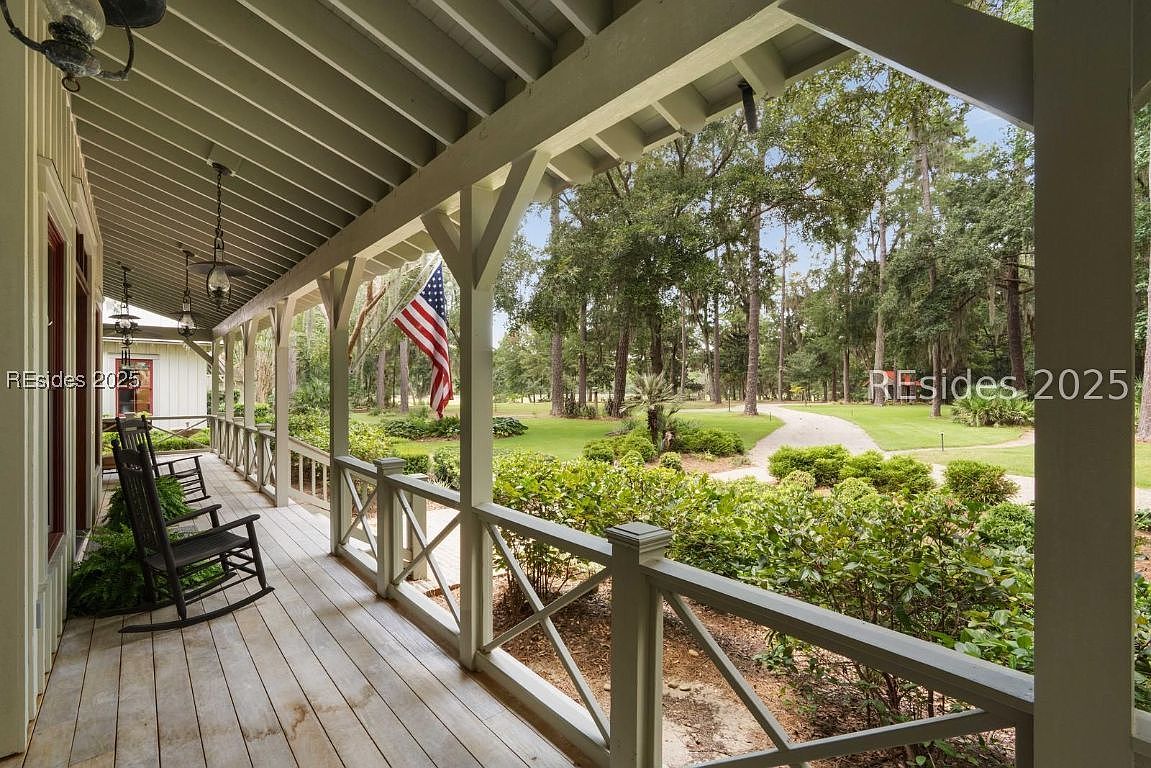
A charming and expansive front porch adorned with sturdy wooden railings and overhead beams, this space offers a welcoming transition between the house and its surrounding landscape. Classic rocking chairs create a perfect setting for relaxing while enjoying views of the lush, tree-lined yard and curving gravel pathway. Soft, neutral tones add to the calming, family-friendly atmosphere, while hanging lantern lights and an American flag add character and warmth. The porch’s generous width allows for easy movement and gatherings, making it an inviting spot for both quiet mornings and lively evenings with loved ones.
Outdoor Fire Pit Gathering
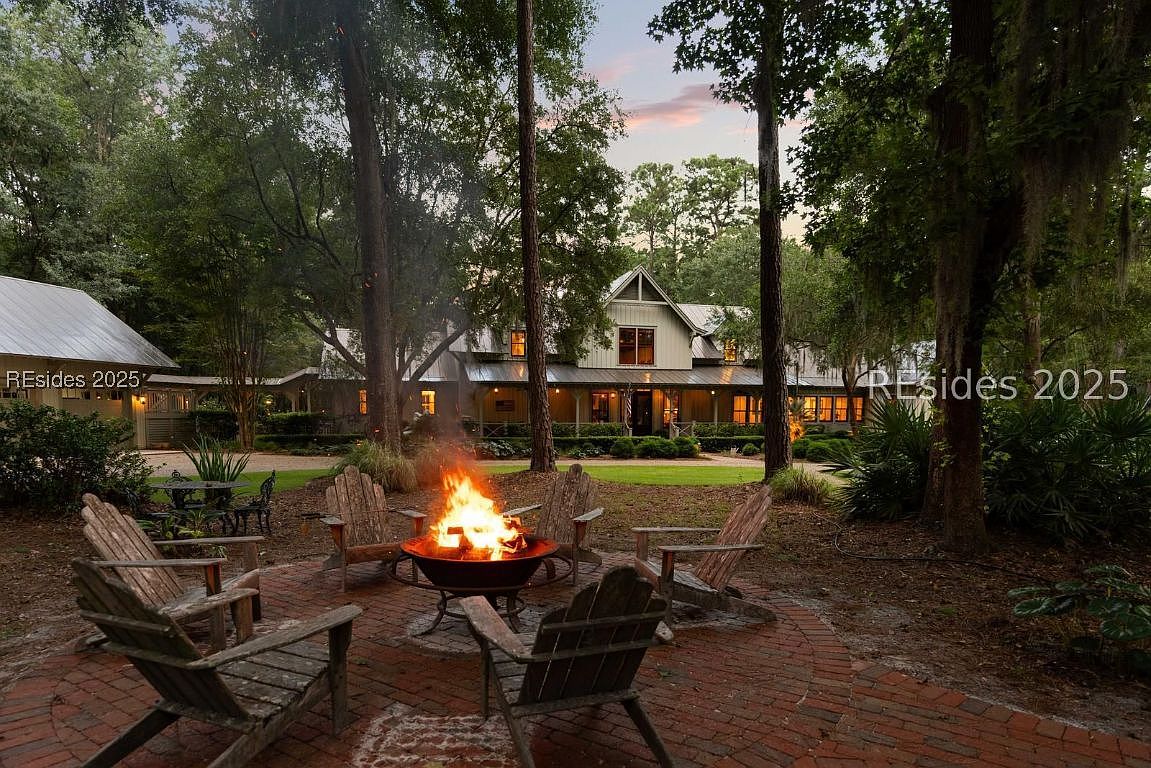
A welcoming outdoor fire pit area is nestled beneath mature trees, featuring rustic wooden Adirondack chairs arranged in a circle on a charming red brick patio. This communal space invites families to gather for stories and s’mores under the stars. The backdrop of the elegant American farmhouse, with its expansive porch, warm evening lights, and board-and-batten siding, creates a cozy and inviting ambiance. The natural greens, earthy browns, and soft outdoor lighting set the tone for peaceful evenings and memorable gatherings, making it an ideal spot for relaxation and connection within a tranquil garden landscape.
Living Room Entryway
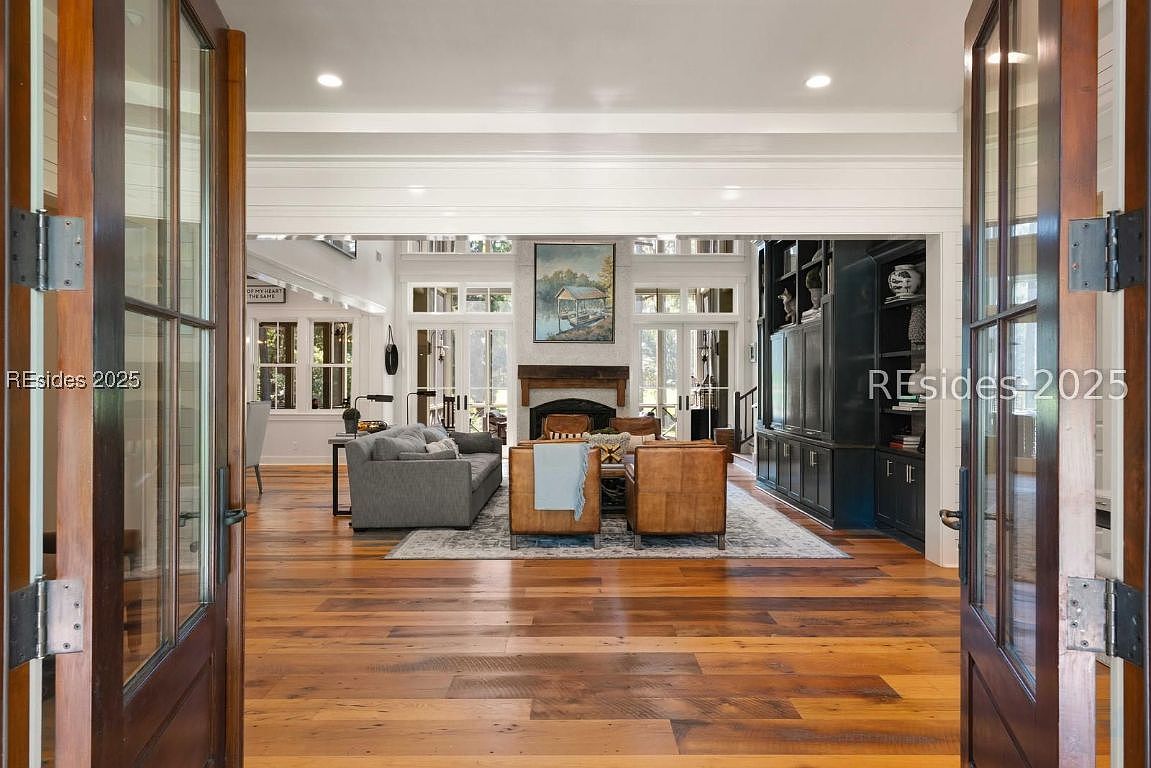
Double glass doors open to a spacious living room with rich hardwood floors and high ceilings, filling the space with warmth and inviting natural light. The layout centers around a cozy fireplace, framed by tall windows and French doors that offer stunning backyard views, making it ideal for family gatherings. A mix of neutral and earthy tones is highlighted by plush gray and caramel leather seating, complemented by a soft area rug. Built-in black shelving adds both storage and display, while thoughtful art and decorative accents enhance the welcoming, sophisticated charm of the room.
Living Room Gathering Space
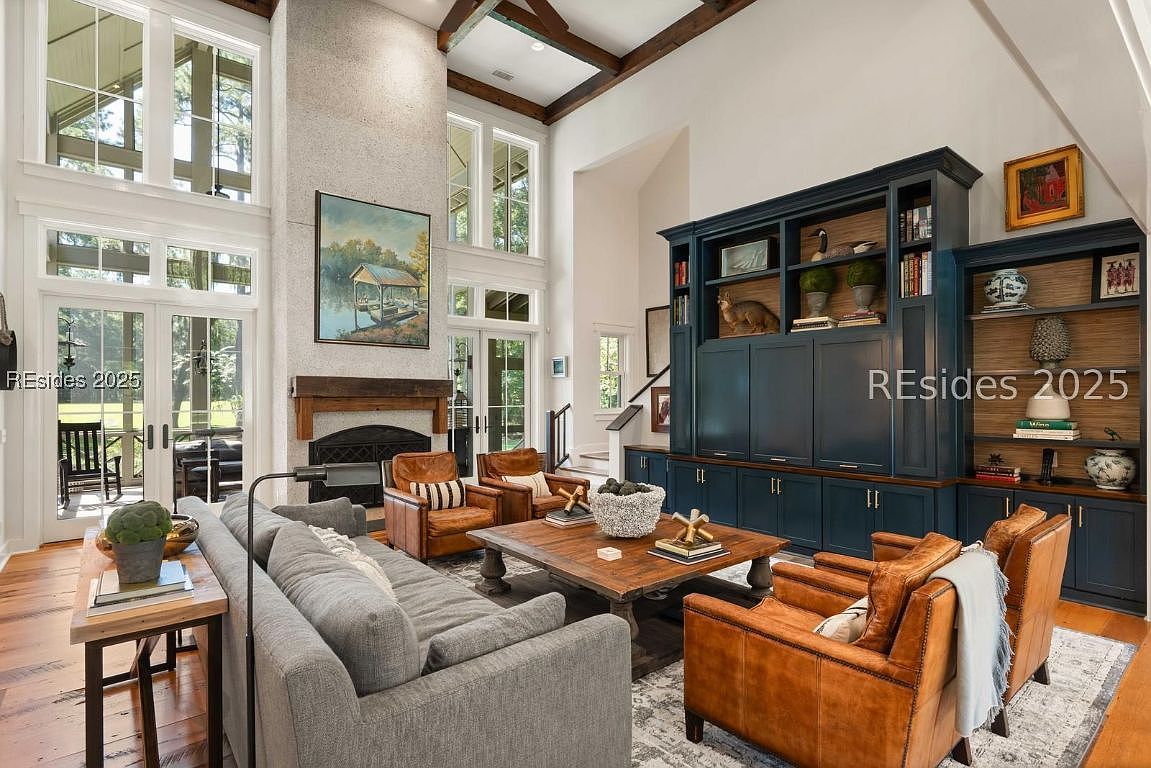
This living room features soaring ceilings with exposed beams, tall windows that flood the space with natural light, and French doors opening to a picturesque backyard. The warm-toned hardwood floors and neutral walls balance the deep blue built-in cabinetry, which is perfect for family storage, books, and décor. Comfortable leather club chairs and a plush grey sectional create a welcoming seating arrangement around a rustic wood coffee table, ideal for family activities or entertaining guests. The fireplace, crowned with a landscape painting and wood mantel, anchors the room, while cozy textiles and carefully curated accents foster a relaxed, family-friendly atmosphere.
Dining and Kitchen Area
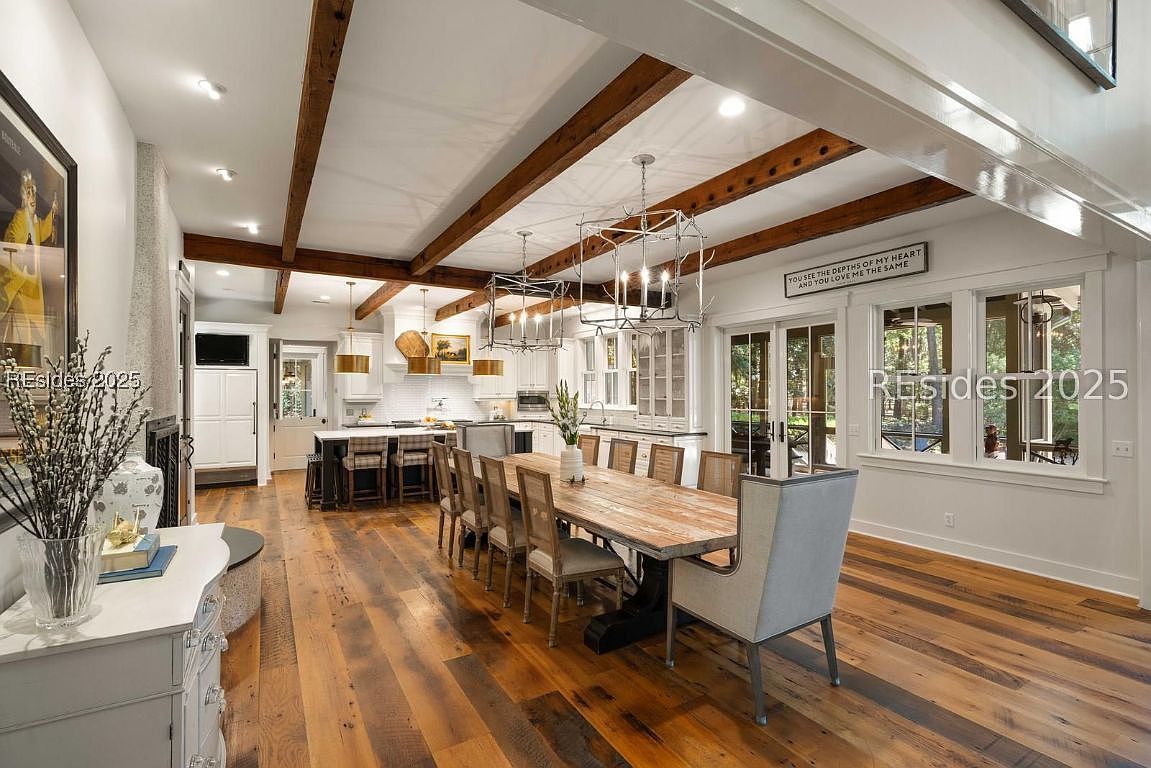
A spacious open-concept dining and kitchen area seamlessly blends rustic charm with modern elegance. Exposed wooden beams complement the rich hardwood floor, while the large farmhouse table offers seating for ten, making it ideal for family gatherings and entertaining guests. Soft white cabinetry, gold-accented pendant lights, and an island with upholstered stools create a welcoming and functional kitchen. The space is brightened by large windows and glass doors overlooking a serene outdoor view, allowing plenty of natural light. Thoughtful décor and an airy layout contribute to a warm, family-friendly atmosphere perfect for daily living.
Primary Bedroom Retreat
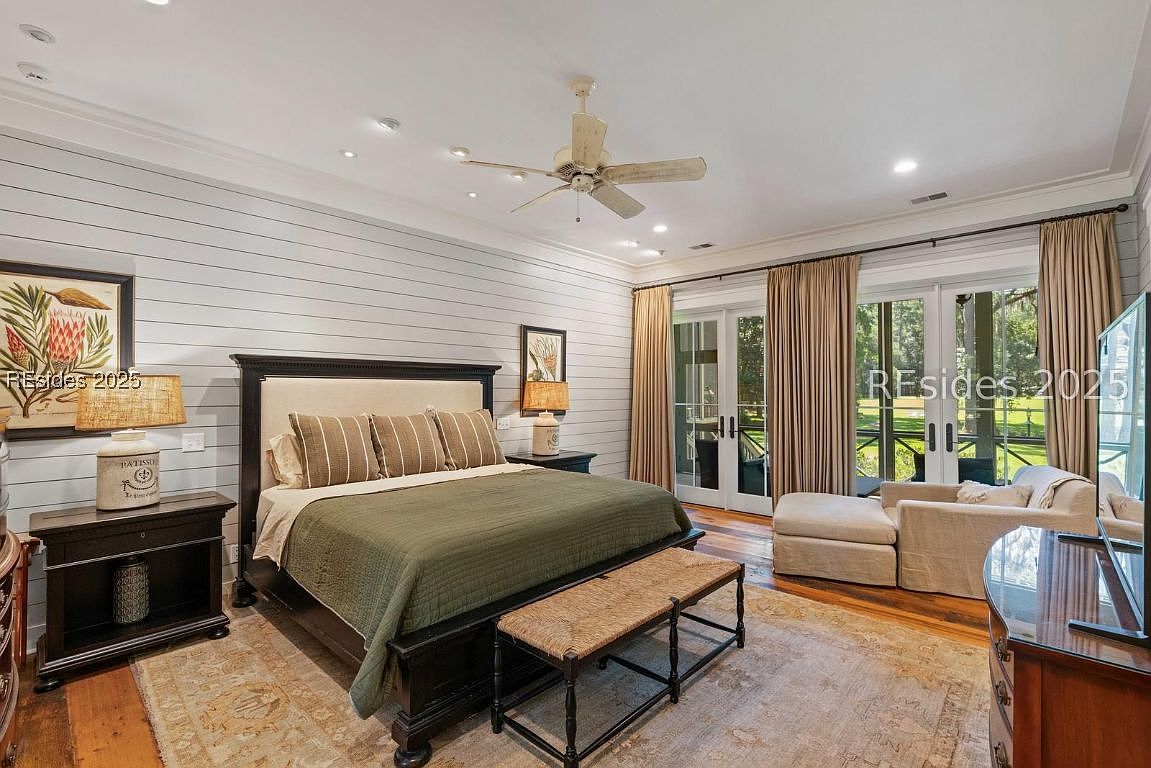
This spacious primary bedroom offers a serene and welcoming atmosphere with its soft neutral palette of creams, olive greens, and warm wood tones. Shiplap paneling and recessed lighting create understated elegance, while the large windows and glass doors fill the room with natural light and provide seamless access to an outdoor patio. Plush bedding and coordinated pillows add comfort, and dual nightstands with matching lamps make it practical for couples. A cozy sitting area near the windows invites relaxation or story time with children, making this a functional and family-friendly retreat perfect for unwinding together.
Master Bathroom Retreat
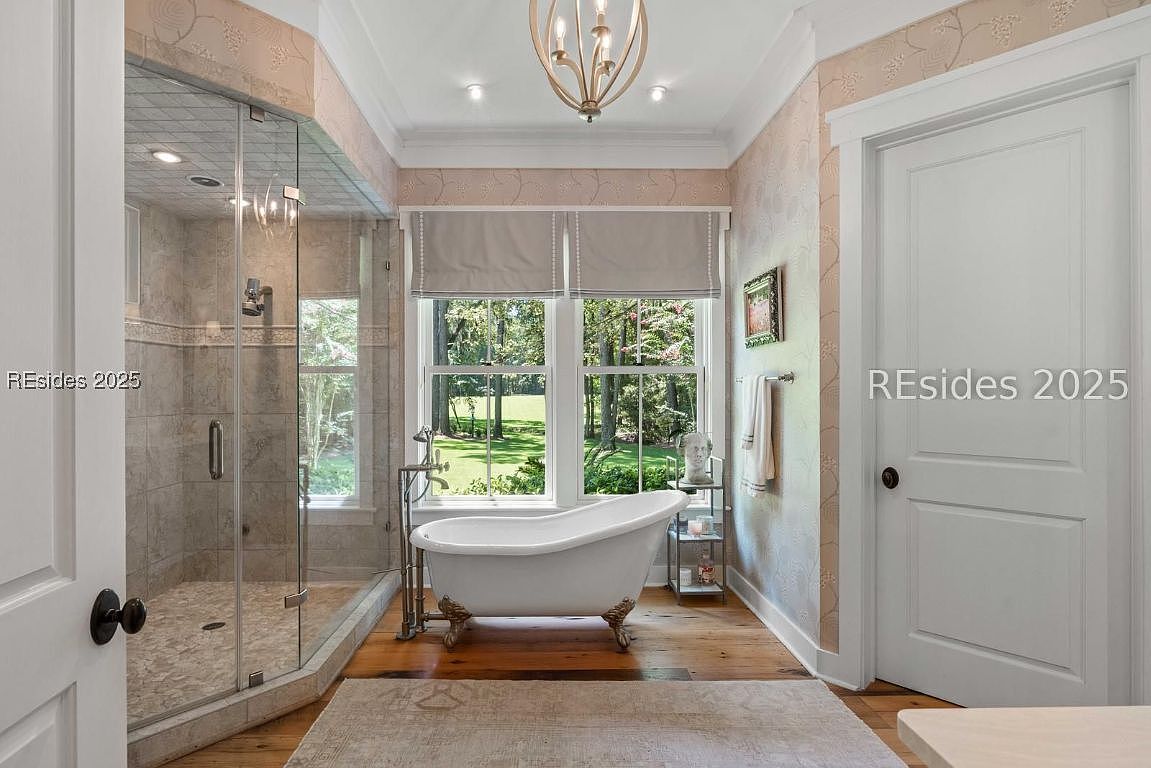
This master bathroom offers an inviting blend of classic and modern design elements, featuring a vintage-inspired clawfoot bathtub situated under large windows that provide natural light and serene outdoor views. The space includes a spacious glass-enclosed shower with elegant tilework, while pale wallpaper with subtle floral patterns and soft neutral tones create a calming ambiance. Wooden floors and a light area rug add warmth, and built-in shelving offers storage for essentials. The well-placed chandelier enhances the airy, luxurious feel, making it a comfortable, family-friendly space for relaxation and unwinding at any time of day.
Bathroom Vanity and Shower
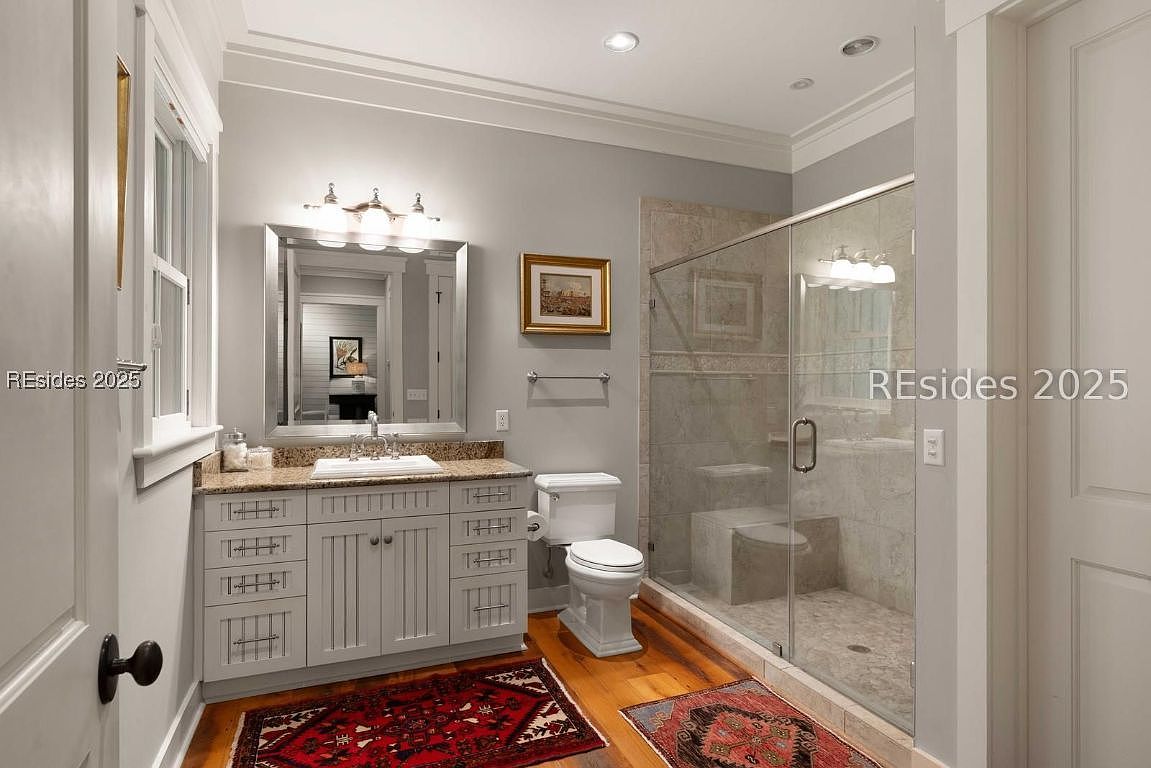
This bathroom boasts a warm and welcoming design featuring a spacious vanity with marble countertops, ample drawer storage, and an oversized framed mirror under classic sconce lighting. The walk-in shower is enclosed with clear glass, offering a tiled interior and built-in shower bench for added comfort and safety, ideal for families with children or elderly members. Neutral gray walls pair elegantly with white trim and cabinetry, while the natural wood floors add warmth. Vibrant patterned rugs introduce pops of red, balancing the soft tones and giving the space a cozy, lived-in feel that encourages relaxation and togetherness.
Home Library and Study
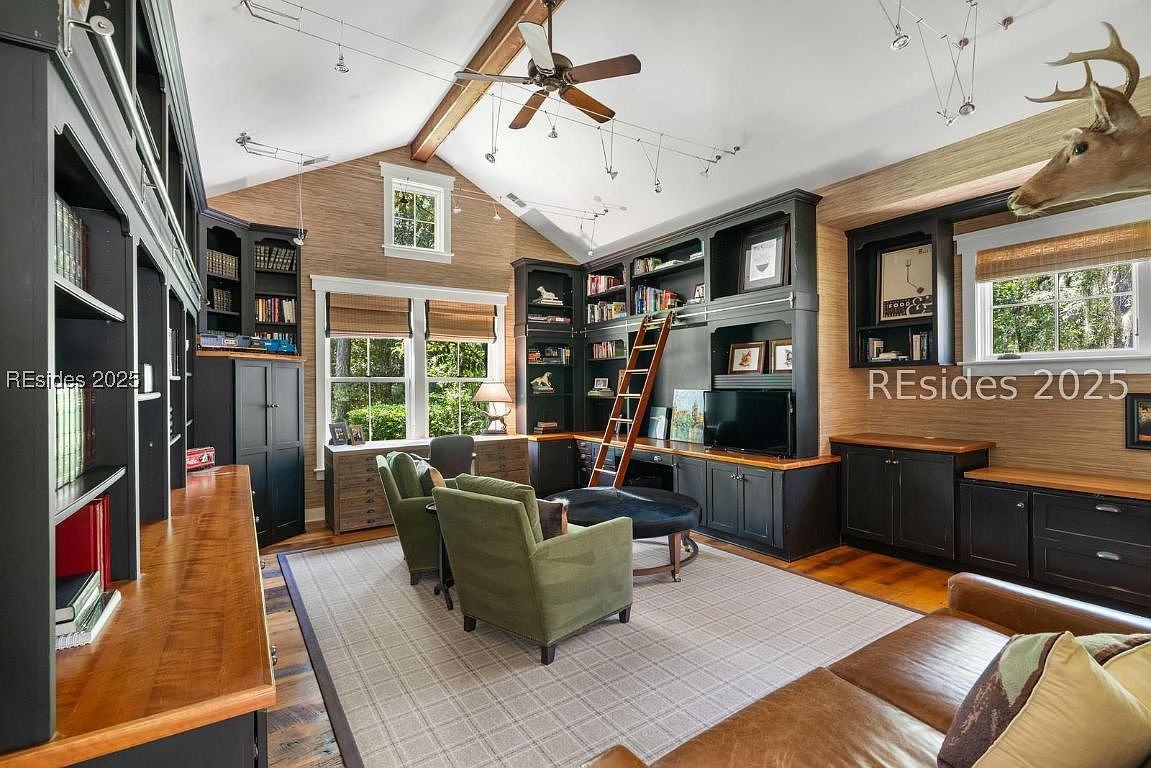
Warmth and sophistication define this inviting home library and study space. Expansive built-in bookshelves with rich wood countertops wrap around the room, featuring a rolling ladder for easy access to upper shelves. Natural light pours in through wide windows with bamboo shades, offering serene views of the outdoors. The vaulted ceiling with exposed beams and ceiling fan adds airiness, while the soft area rug and plush seating create a cozy spot for reading or family gatherings. Practical and family-friendly, the room easily doubles as a workspace, complete with ample desk space and display nooks for personal touches.
Home Office Nook
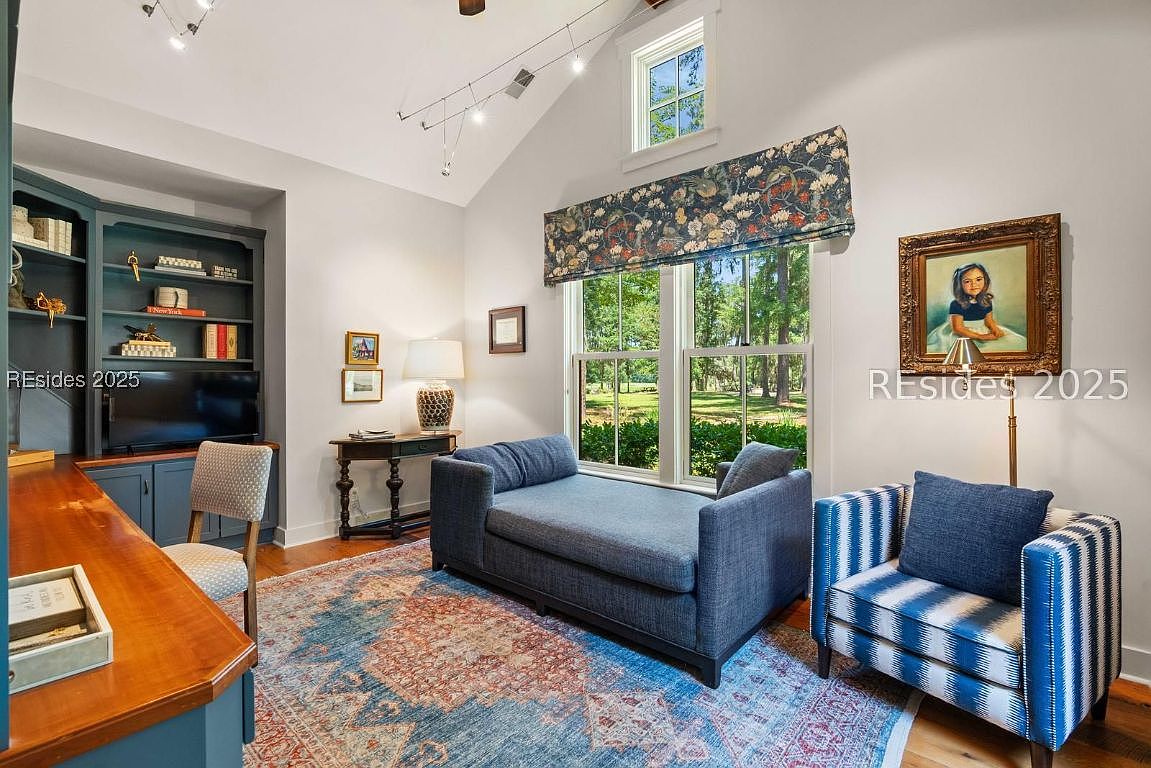
A bright, inviting home office nook offers a blend of relaxation and productivity. Sunlight streams through expansive windows that overlook a lush, green yard, creating an uplifting atmosphere perfect for both work and family time. The room features a built-in blue desk and shelving stocked with books, a TV, and stylish decor, while a lounge chair and cozy daybed encourage reading or quiet time together. The rich blue rug, patterned armchair, and floral window valance add warmth and personality. Light walls and wood flooring give a fresh, airy feeling, complemented by art and thoughtful lighting for a welcoming, family-friendly space.
Guest Bathroom Details
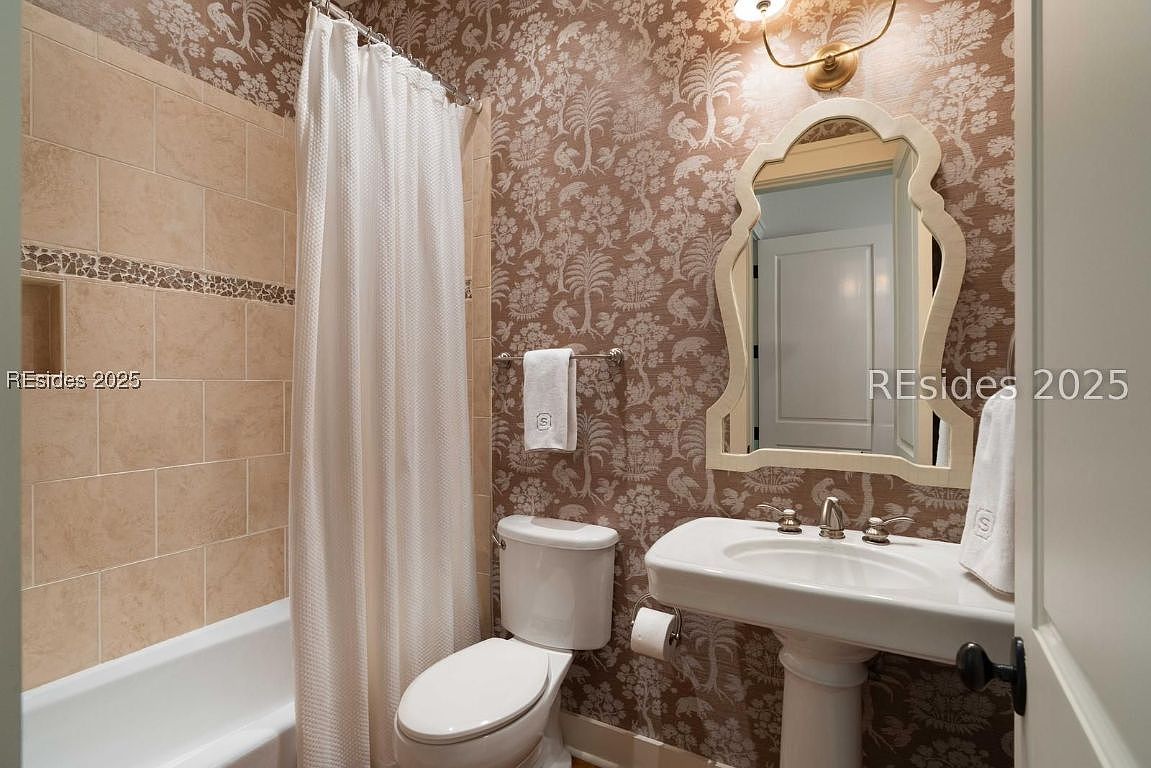
Charming and inviting, this guest bathroom features a harmonious blend of traditional elegance and modern comfort. Soft beige tiles line the bathtub and shower, accented by a decorative mosaic border for added visual interest. The walls are adorned with a sophisticated, nature-inspired brown and cream wallpaper, adding depth and personality to the space. A white pedestal sink with classic chrome fixtures sits beneath a uniquely shaped mirror and sconce lighting. Family-friendly touches include a low-profile toilet and easy-to-clean surfaces. A plush towel and crisp shower curtain complete the look, creating a welcoming oasis for guests of all ages.
Library Sitting Area
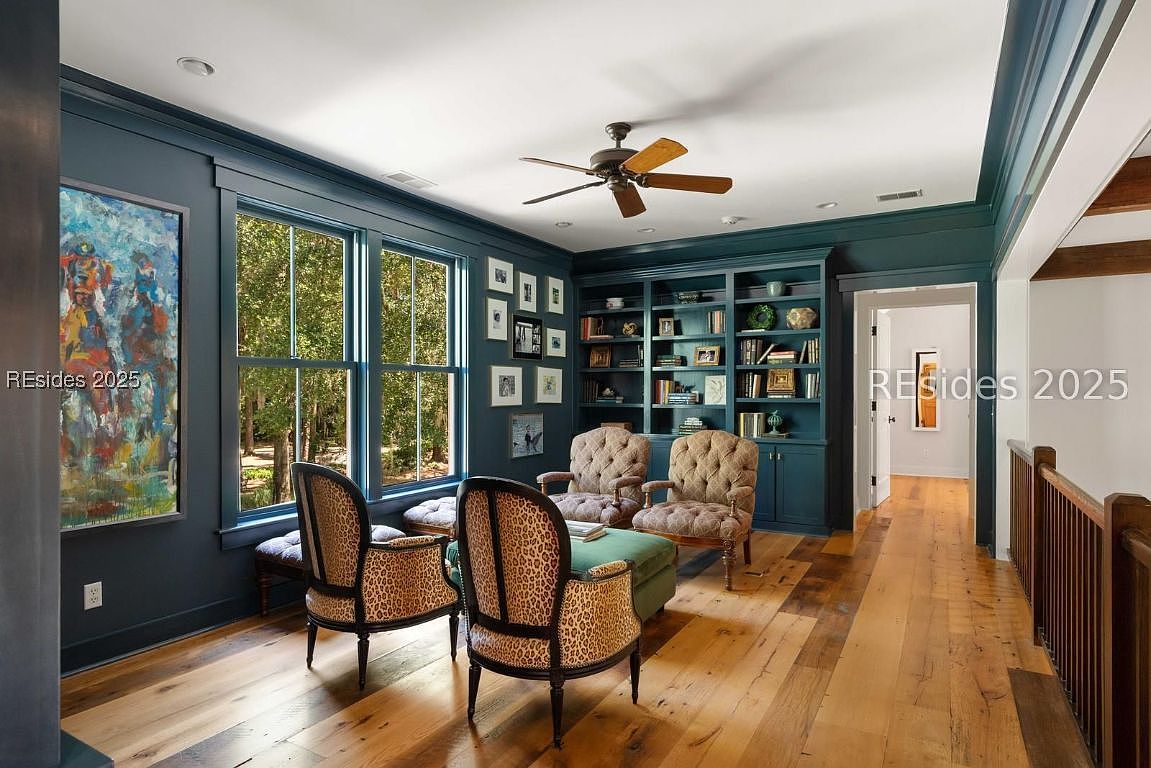
A cozy library sitting area features built-in custom bookshelves painted deep teal, beautifully offset by rich hardwood floors. Natural light pours in through large, multi-pane windows with lush views, making the room bright but inviting. Plush, tufted armchairs and upholstered leopard-print accent chairs are arranged for conversation or reading, centered around a soft green ottoman. Warm, classic touches include the ceiling fan with wooden blades and curated wall art. The open layout, soft seating, and inviting vibe ensure this space is perfect for families to relax together, enjoy stories, or play quietly while basking in calming colors and elegant design.
Family Bonus Room
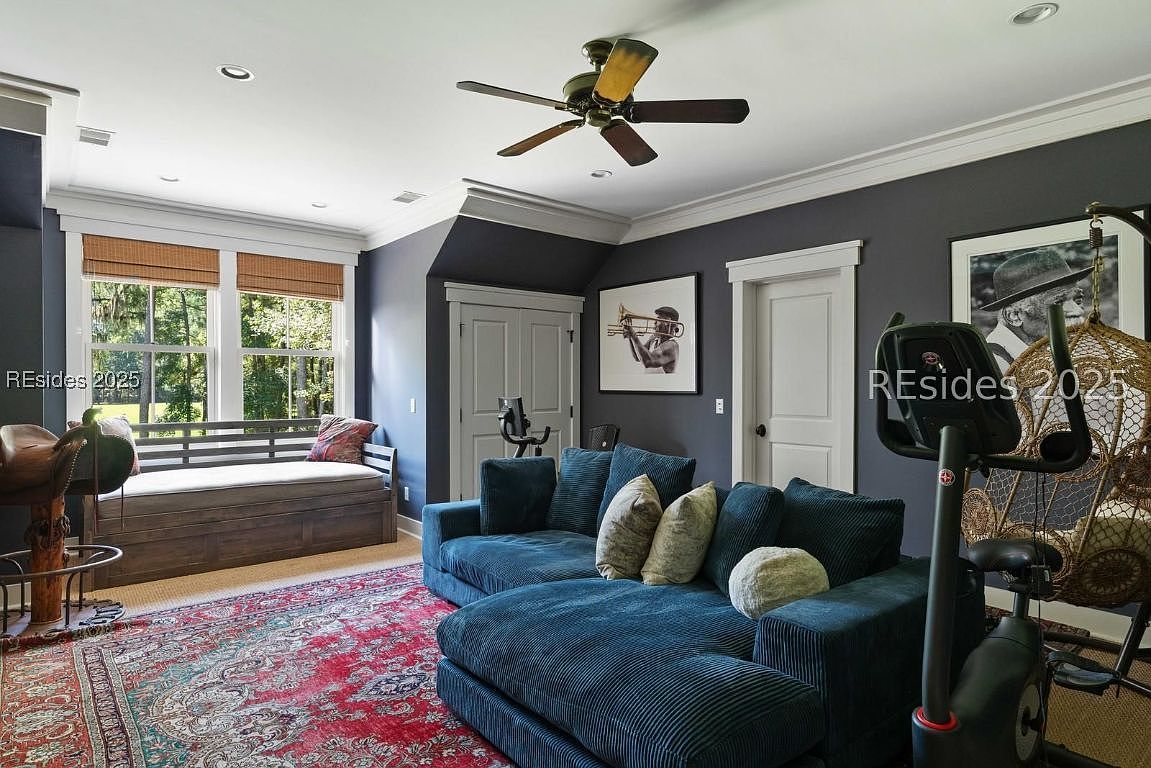
A multi-functional family space featuring deep blue-gray walls and crisp white trim, this bonus room exudes a cozy yet sophisticated vibe. A plush teal sectional sofa faces a sizable window nook, providing the perfect spot for reading or relaxing with natural light. The richly patterned red area rug anchors the seating area, while personal touches like framed black-and-white artwork and eclectic decor, such as a hanging wicker chair and exercise bike, add character. Large windows bring the outdoors in, and warm wood blinds complement the earthy palette. The layout is ideal for lounging, play, or casual gatherings, and the room is both stylish and welcoming for all ages.
Primary Bedroom Retreat
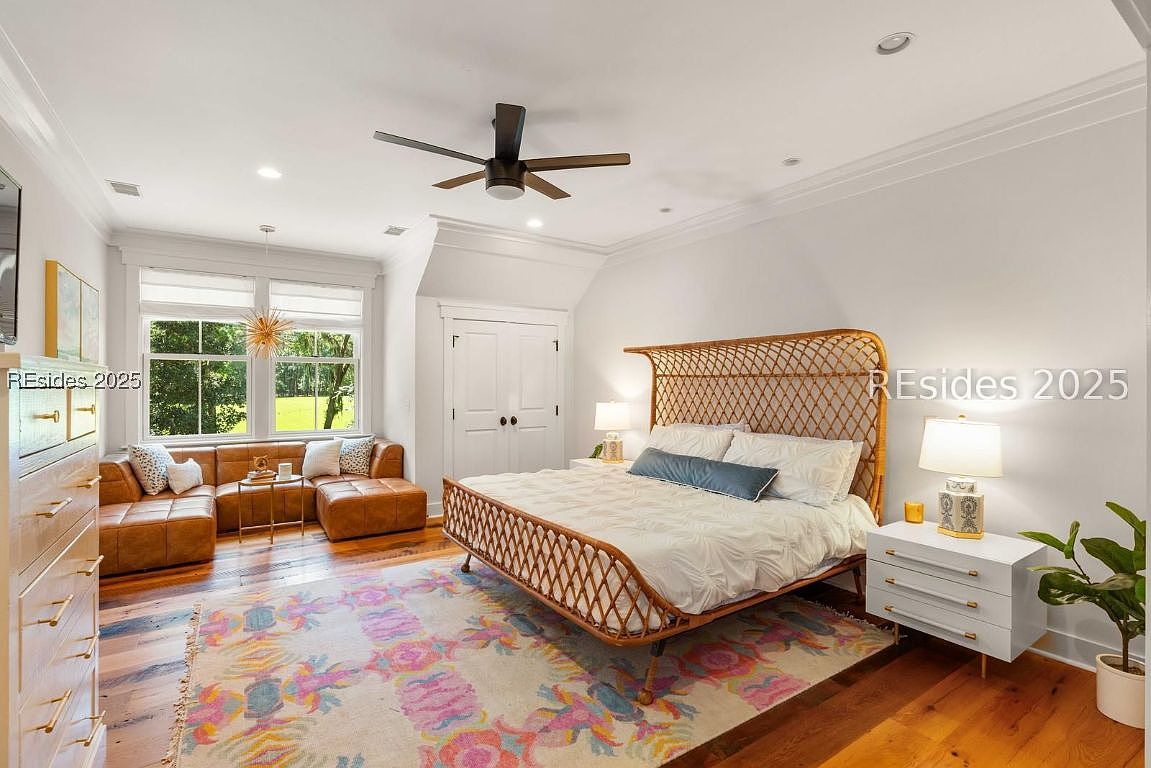
Spacious and bright, this primary bedroom blends comfort with contemporary style. Natural light pours in through large double windows overlooking a peaceful yard, while white walls and trim create an airy, serene atmosphere. The room features warm wooden floors, a whimsical floral area rug, and a rattan bed with a modern silhouette. A cozy caramel leather sectional offers a perfect reading nook for family time or relaxing, complemented by soft pillows and a minimalist gold side table. Modern touches, such as a striking ceiling fan and sleek white nightstands with gold accents, balance traditional elements for a fresh, inviting family-friendly space.
Screened Porch Retreat
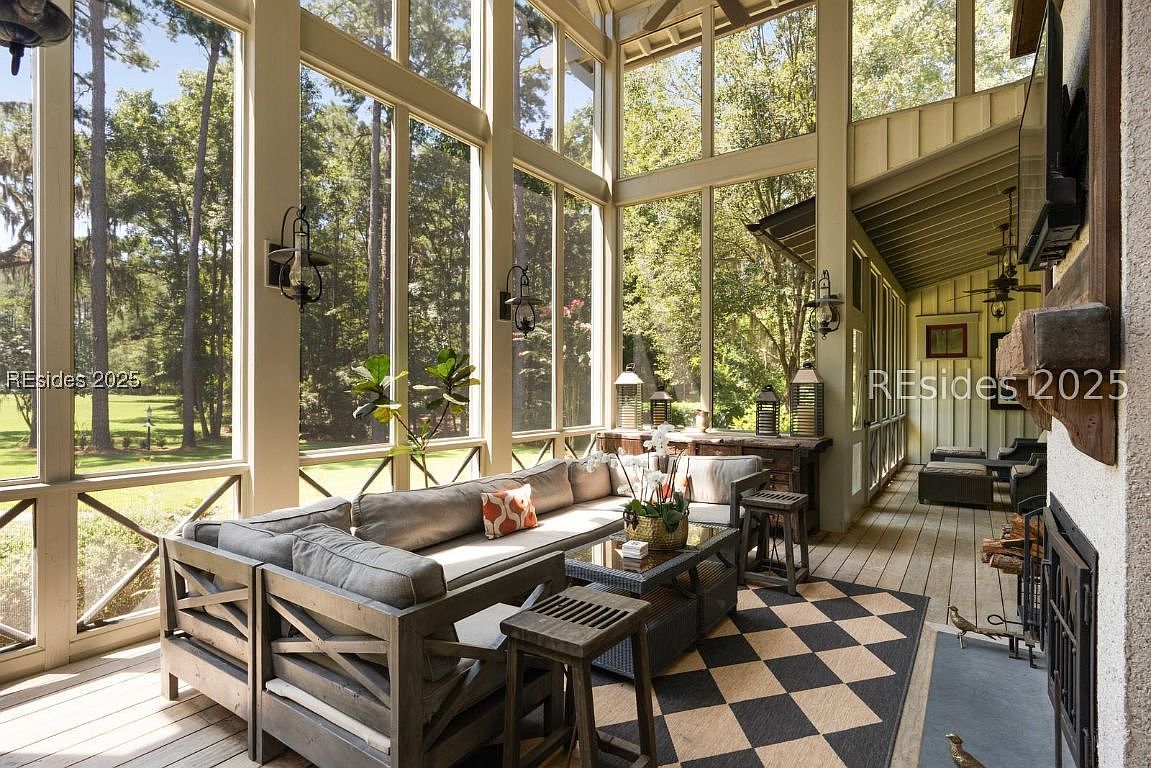
Expansive floor-to-ceiling windows bring the outdoors in, flooding this screened porch with natural light and lush views of pine trees. Neutral-toned wood and soft gray seating provide an inviting, relaxed ambiance perfect for gatherings. The cozy sectional wraps around a cheerful geometric rug, accented by pops of orange in decorative pillows, while lantern-style sconces and potted plants add warmth and a touch of whimsy. With ample seating, a sturdy coffee table, and wide open walkways, this family-friendly space encourages relaxation and conversation, all protected from the elements while maintaining a close connection with nature.
Family Room Retreat
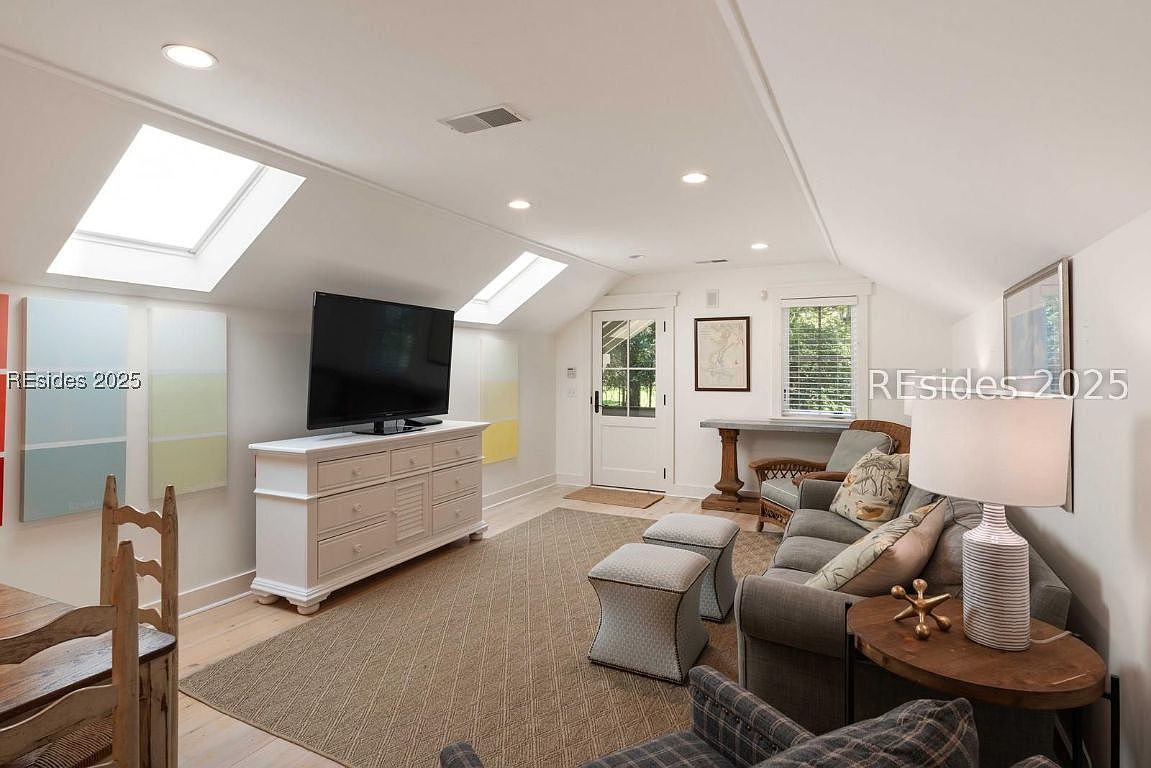
A cozy, light-filled family room showcases an inviting ambiance perfect for relaxation and gatherings. Skylights and recessed lighting brighten the neutral palette of soft whites and earth tones. Plush seating, including a patterned armchair and cushioned loveseat, are arranged around a white media console with a large TV, creating a comfortable entertainment space. A woven area rug softens the hardwood floors, while ottomans add extra seating for kids or guests. Whimsical, modern artwork provides subtle color pops, and a rustic writing desk by the window offers a quiet nook for homework or crafts. The open, airy layout ensures flexibility for growing families.
Cozy Bedroom Retreat
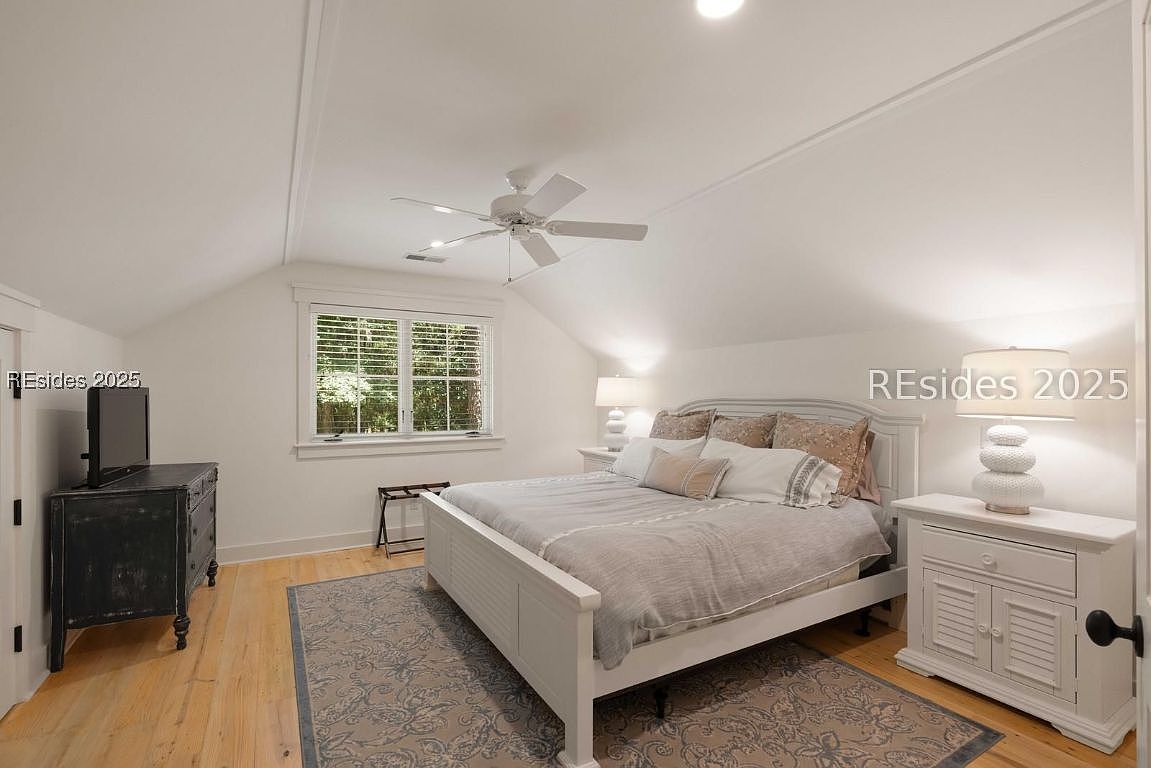
A spacious yet intimate bedroom featuring a calming neutral palette, soft beige and white tones, and warm wood flooring. The sloped ceiling and crisp white walls add a charming coziness, while an oversized window fills the room with natural light and offers a peaceful view of greenery outside. The layout is perfect for a restful family space, with a large, comfortable bed framed by matching nightstands, each topped with stylish lamps. A plush area rug anchors the bed, and a sturdy black dresser with a television provides functionality and relaxation for winding down at the end of the day.
Bathroom and Shower
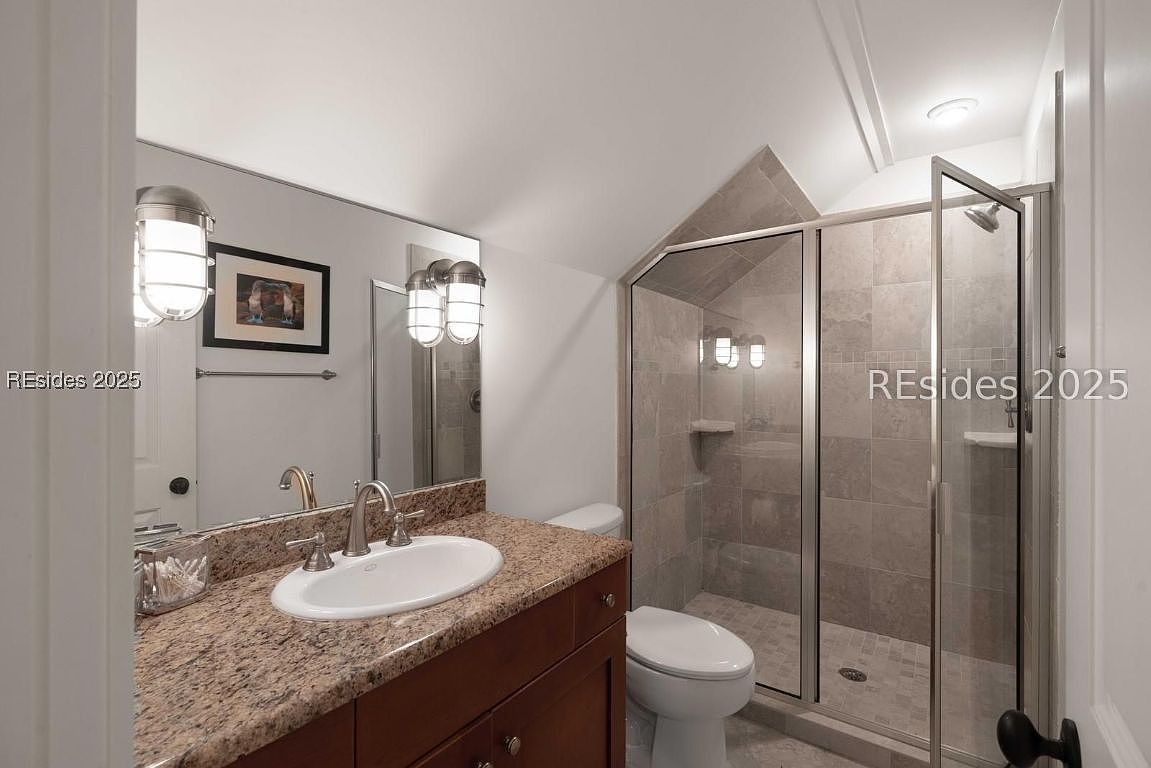
This bathroom features a sleek, modern design with a granite countertop vanity paired with stylish brushed nickel fixtures. The roomy walk-in shower boasts floor-to-ceiling neutral tile, a built-in shelf for convenience, and a glass enclosure that maximizes light. The angled ceiling adds architectural interest and character, while the soft white and beige color palette creates a calming atmosphere. Double wall-mounted lights provide ample illumination, and practical touches like towel bars and accessible storage are ideal for families. The overall layout prioritizes both functionality and comfort, making it a user-friendly and elegant space for everyday living.
Listing Agent: Tracy Schyberg of Palmetto Bluff Real Estate Co (709) via Zillow
