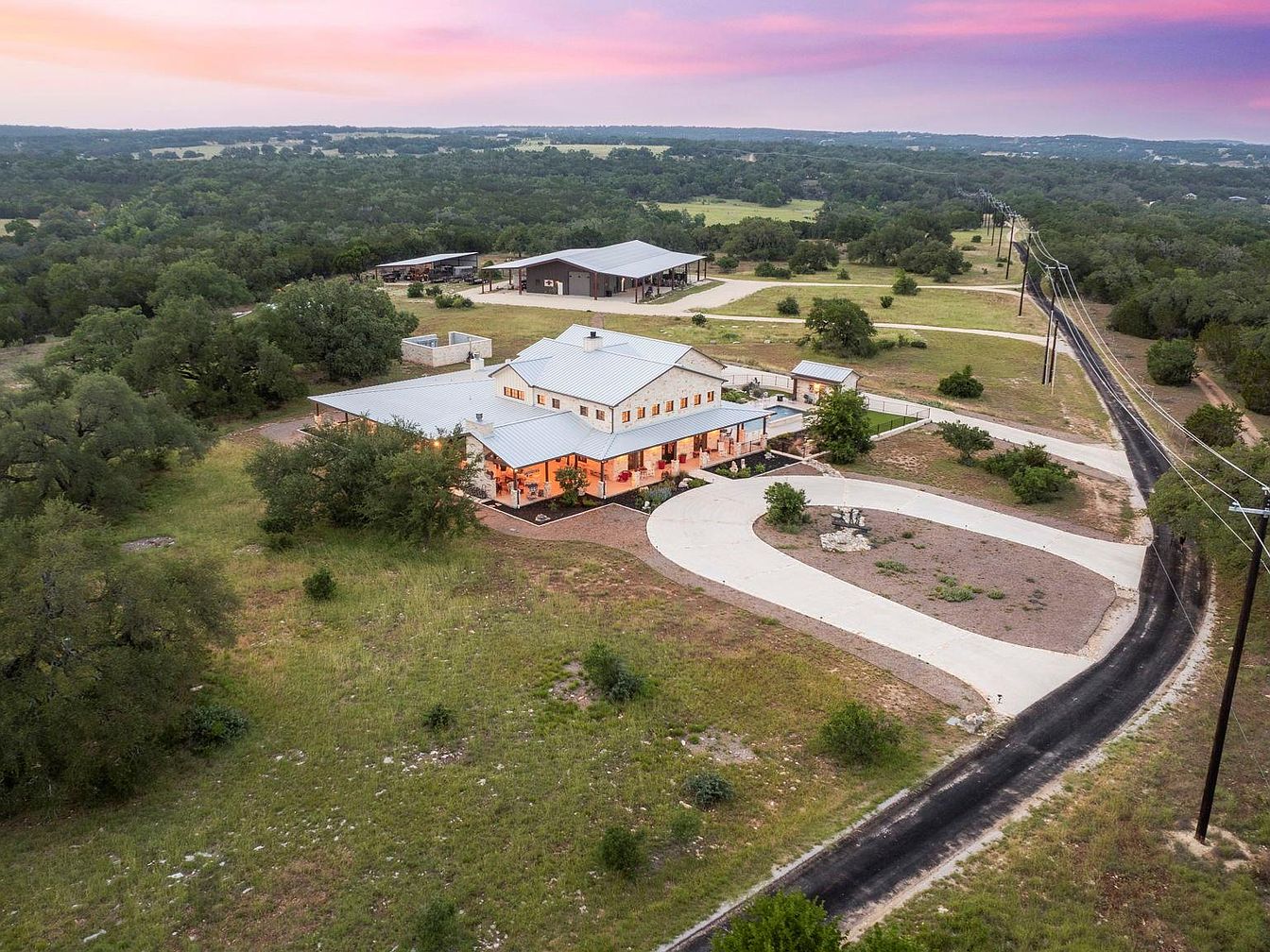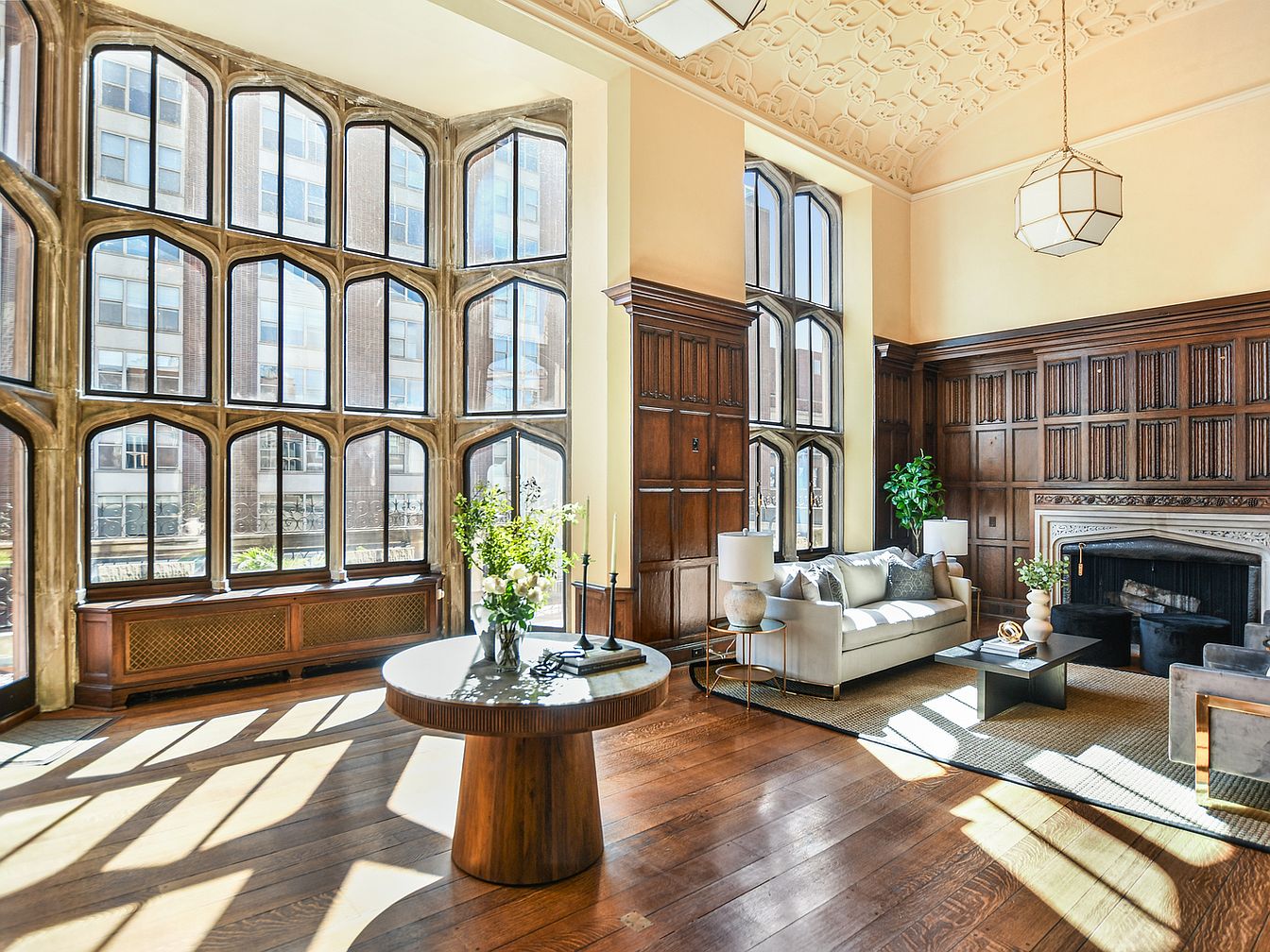
This architecturally significant Gold Coast penthouse in Chicago exudes a blend of historic grandeur and modern luxury, perfect for the future-oriented achiever. Built in homage to 1920s elegance but fully modernized, this expansive 7,750-square-foot home showcases magnificent features such as a two-story living room with a wood-burning fireplace, ornate paneling, and a 61-foot private terrace for entertaining. Lavish details include a paneled library with a hidden speakeasy bar, a luxurious primary suite with marble-finished baths, and amenities like dual laundry centers and temperature-controlled wine closet. Listed at $3,999,000, the residence combines status, comfort, and practicality, ideally located near top schools, dining, and recreation, making it a true symbol of success and forward-thinking living.
Front Entrance Canopy
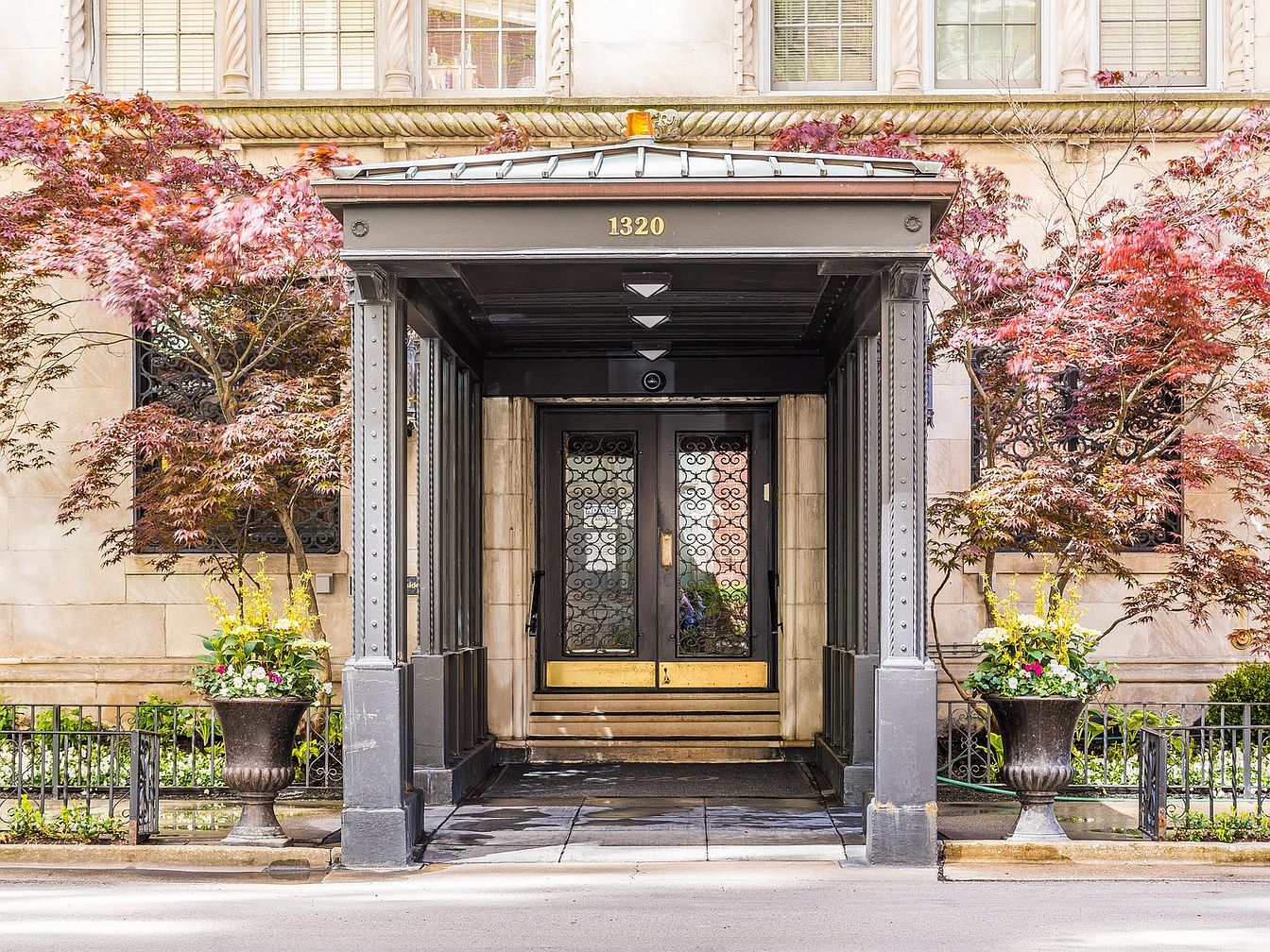
A grand and welcoming front entrance is framed by a distinctive metal canopy with detailed posts and a softly peaked roof. Elegant double doors with ornate wrought iron grilles introduce a sense of classic charm, complemented by brass hardware. Tall urn planters overflowing with colorful flowers and vibrant greenery add warmth, making the entry inviting for families and guests. The soft beige stone facade is offset by lush, jewel-toned Japanese maple trees, which provide both privacy and a touch of natural beauty. Large windows above bring in ample daylight, enhancing the home’s bright and open curb appeal.
Living Room Details
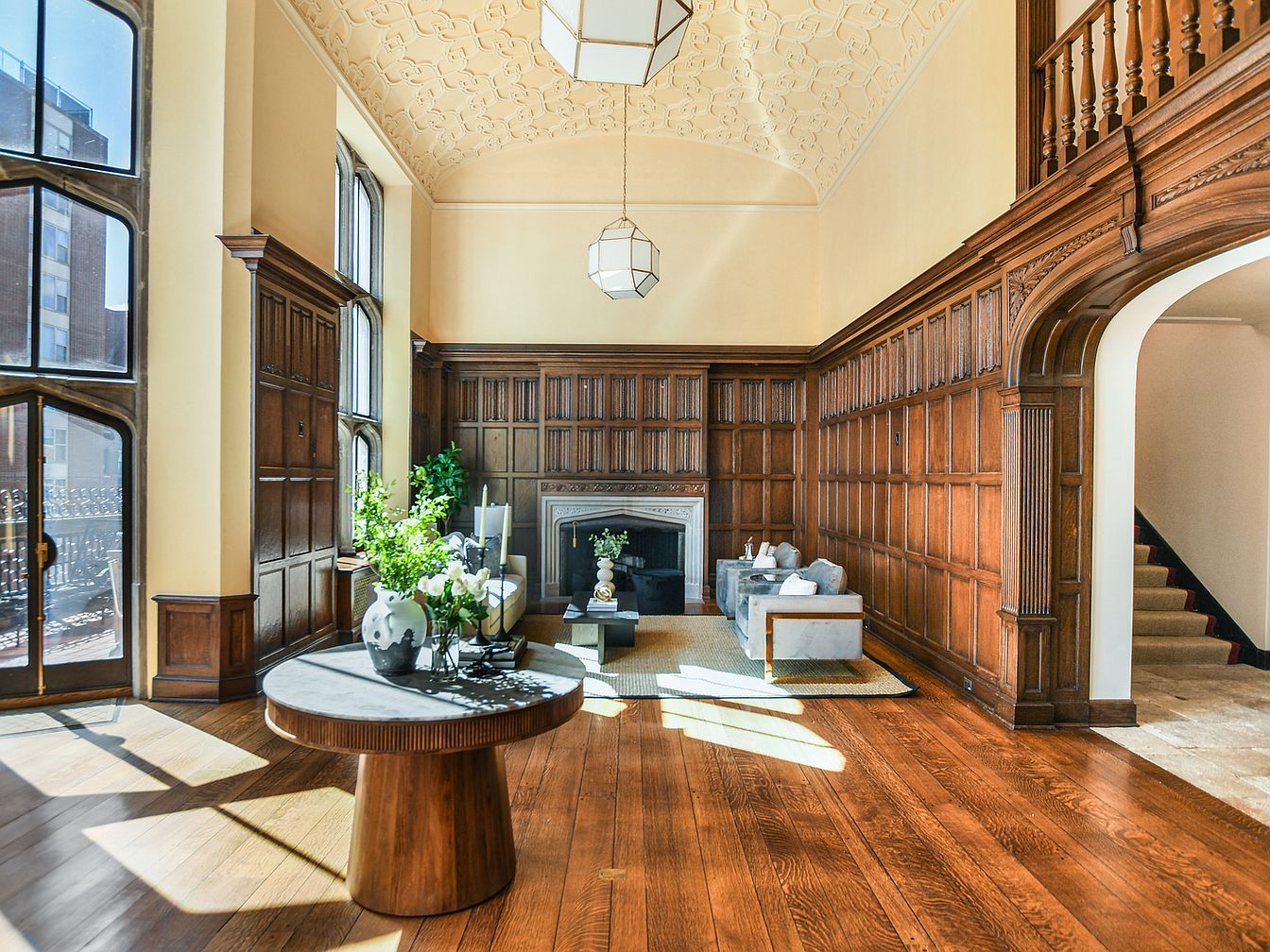
A grand living room featuring soaring ceilings with intricate molding, beautiful wood-paneled walls, and expansive windows that bathe the space in natural light. The layout offers a seamless blend of classic elegance and modern comfort, with a cozy conversation area arranged around a striking stone fireplace. The central round table is adorned with fresh florals, creating a welcoming ambiance for both families and guests. Warm wooden floors enhance the sense of spaciousness, while soft cream walls provide a neutral backdrop. Architectural archways and a partial staircase give character and a sense of openness, making it perfect for family gatherings.
Rooftop Terrace
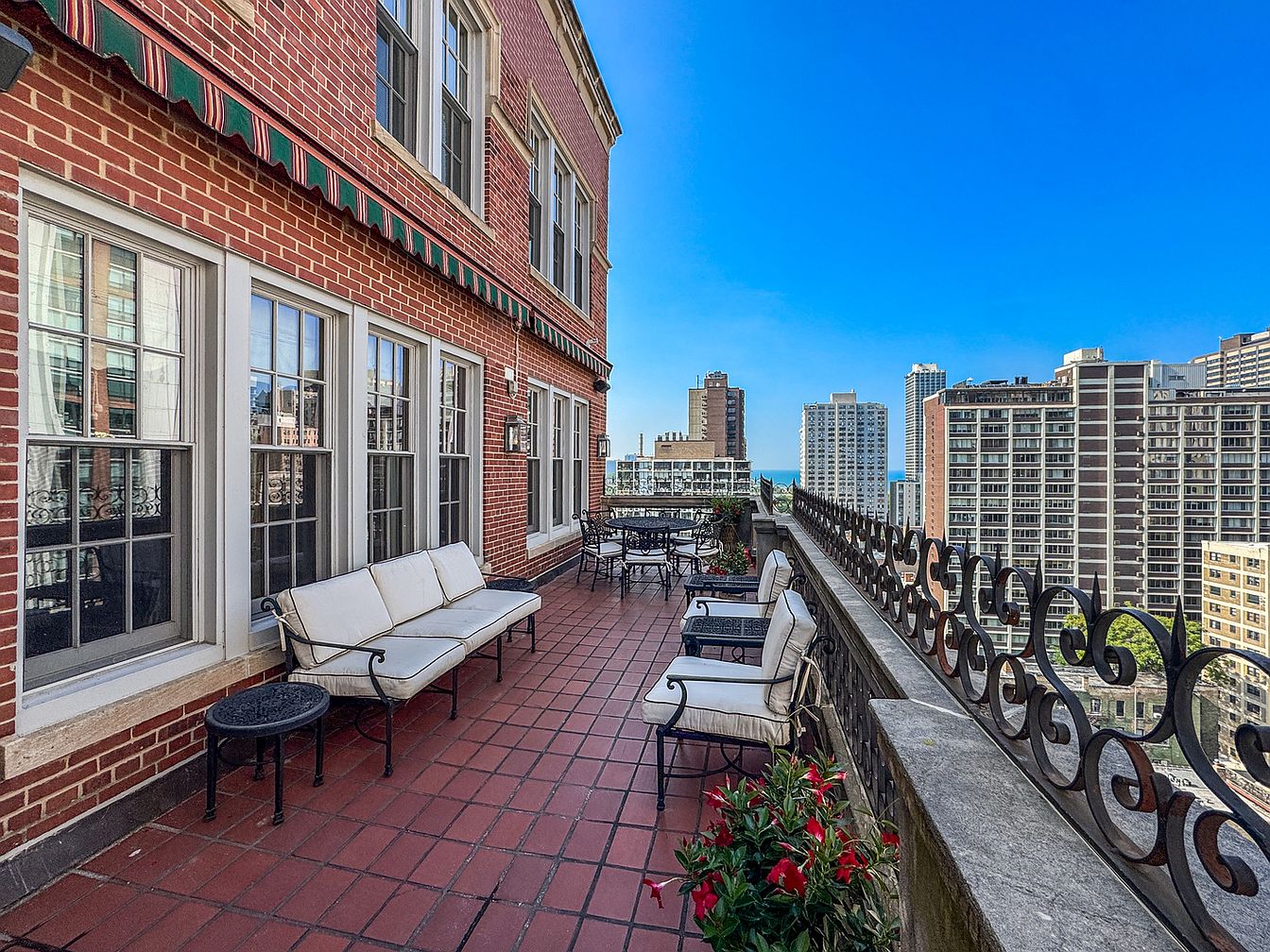
Spacious rooftop terrace with classic red brick exterior and wrought iron railings, offering sweeping city views perfect for both relaxation and entertaining. Comfortable cushioned seating lines the wall, complemented by sturdy metal tables and chairs that create cozy conversation areas for families and guests. The terracotta-tiled flooring adds warmth, while lush potted plants give a touch of greenery and vibrancy. Ample windows flood adjacent rooms with light, and a green striped awning provides shelter for sunny days. This inviting outdoor space is thoughtfully designed for gatherings, making it ideal for family time, lounging, or al fresco dining against a stunning urban backdrop.
Formal Dining Room
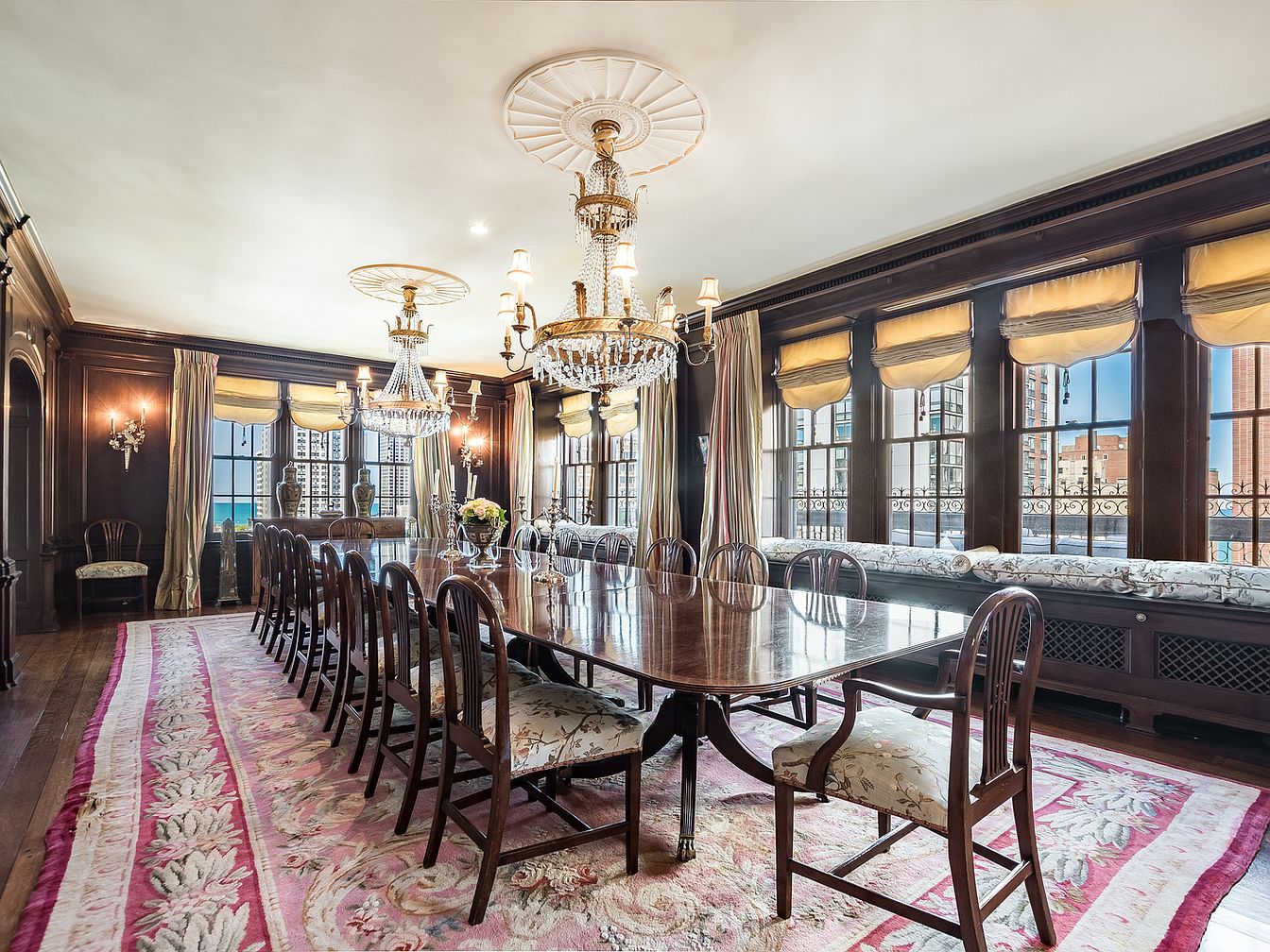
This spacious formal dining room features a grand rectangular wooden table that comfortably seats twelve, perfect for large family gatherings or entertaining guests. The polished wood paneling and trim, along with elegant wall sconces, evoke a classic, timeless charm. Expansive windows line one wall, flooding the room with natural light and offering cityscape views. Built-in window seating provides a cozy nook for children or extra guests. Crystal chandeliers and ceiling medallions add a luxurious touch, while the soft, floral patterned area rug in shades of pink and cream balances the space with warmth and family-friendly elegance.
Home Bar Retreat
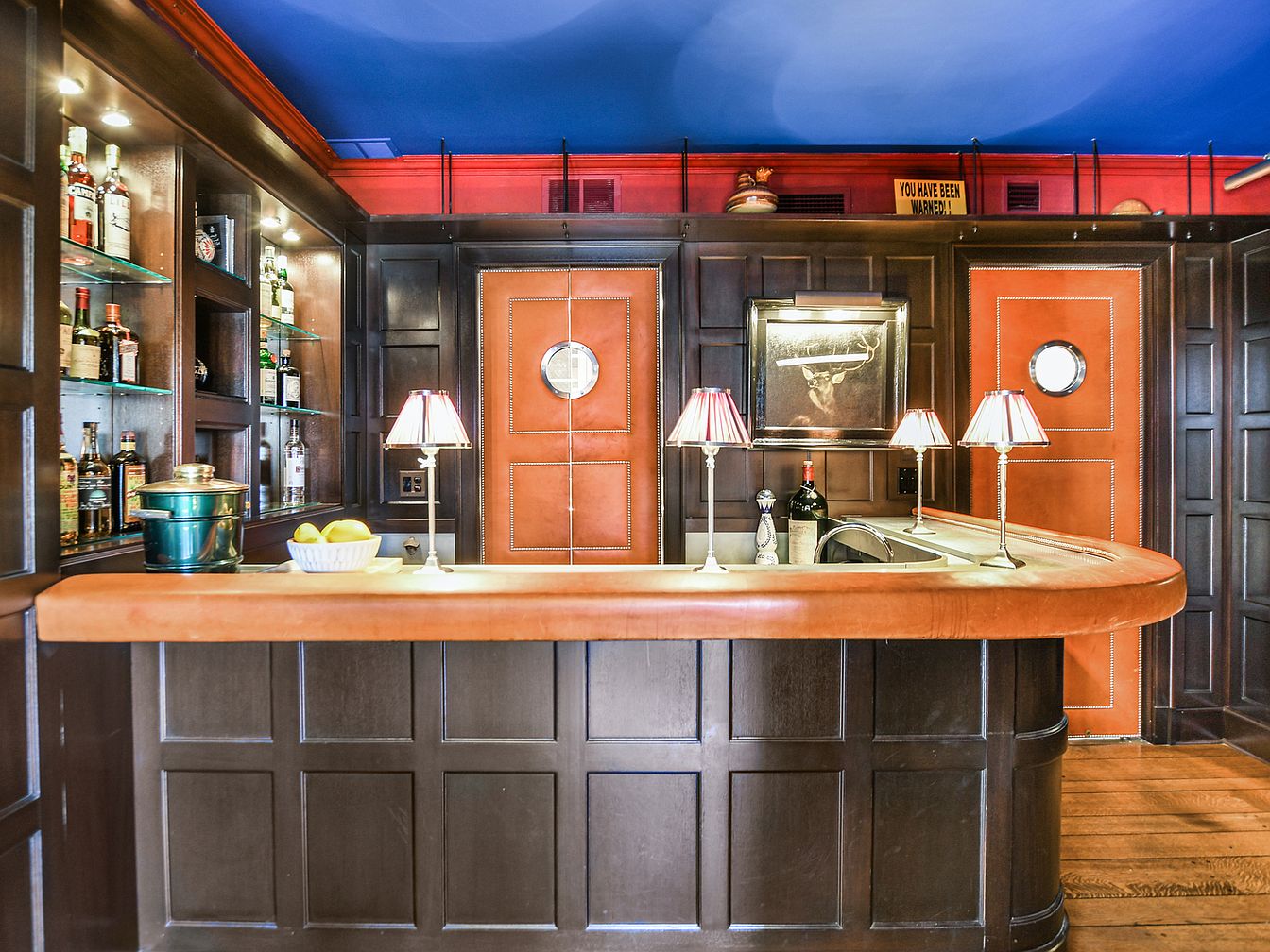
Experience a cozy and sophisticated home bar featuring rich, dark wood paneling with striking burnt orange leather accents and distinctive porthole windows. The bar’s curved counter and ample surface space invite family and friends to gather for mocktails or game nights. Built-in glass shelving displays an array of bottles and glassware, illuminated by soft, recessed lighting. Classic table lamps add warmth and elegance, while playful artwork and nautical touches offer personality. The bold blue ceiling and red trim introduce a lively color palette, making this scene both vibrant and inviting, perfect for entertaining in style and comfort.
Home Bar Corner
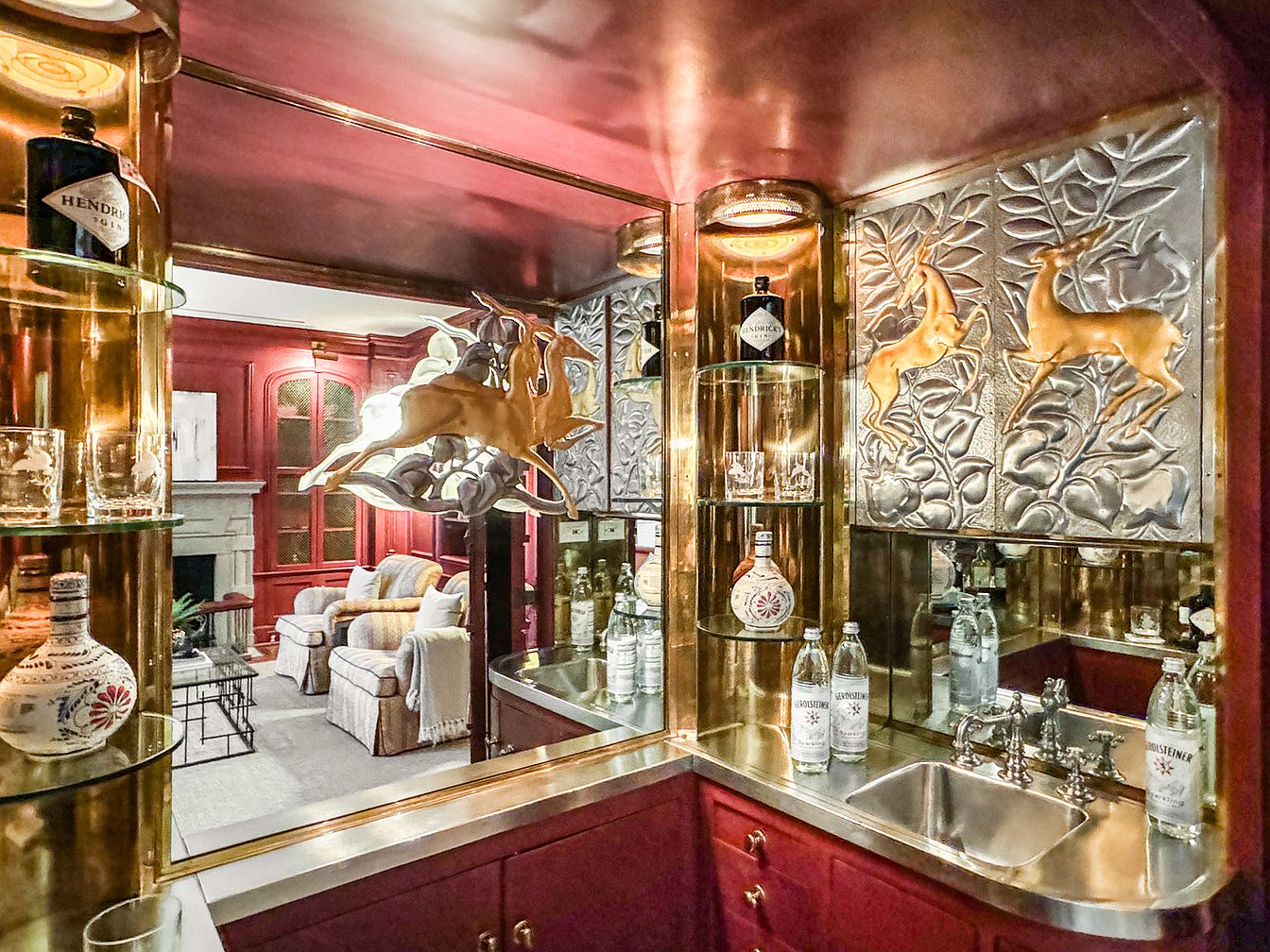
Offering a charming blend of luxury and warmth, this home bar corner features rich burgundy cabinetry accented by gleaming brass and mirrored surfaces. Intricate silver and gold paneling with sculpted deer motifs adds a whimsical artistic touch, evoking a sense of retro glamour. Glass shelving displays curated spirits and elegant glassware, while under-cabinet lighting and a metallic countertop create inviting ambiance. The thoughtful placement near a cozy, family-friendly living room with plush seating ensures the bar area is both functional and well-integrated into the home’s social spaces, perfect for entertaining and making everyday gatherings feel special.
Powder Room Details
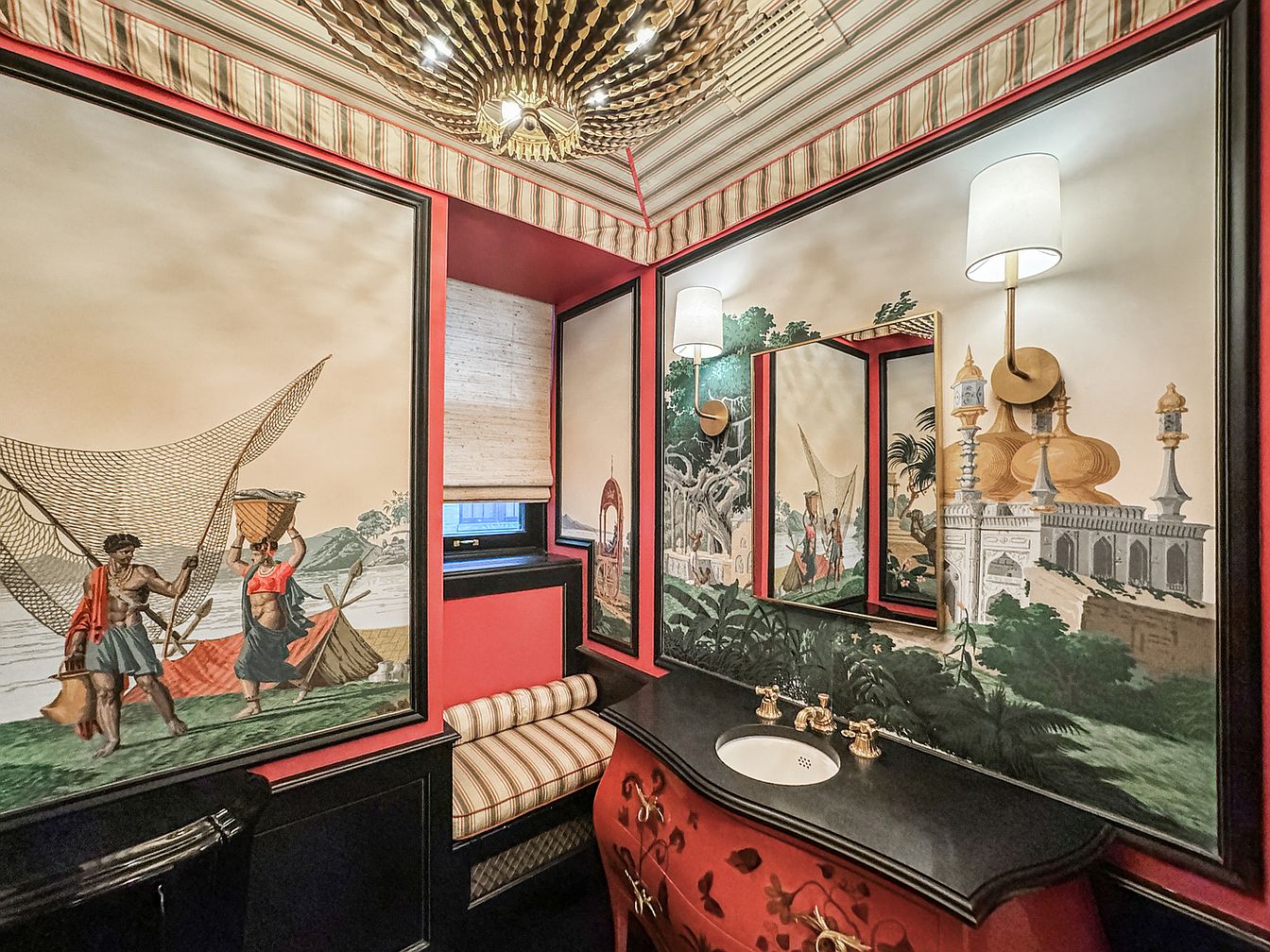
A luxurious powder room designed to make a lasting impression, where walls are adorned with intricate, hand-painted murals that evoke scenes of exotic adventure and architectural grandeur. The space features a bold red and black palette, creating a dramatic and elegant atmosphere complemented by brass fixtures and ornate, gold-toned lighting. A curved vanity with floral motifs adds a whimsical touch, while a striped upholstered bench provides a cozy spot for relaxation. This sophisticated yet inviting design offers visual interest for all ages, making it both family friendly and perfect for welcoming guests with style and warmth.
Kitchen Island and Range
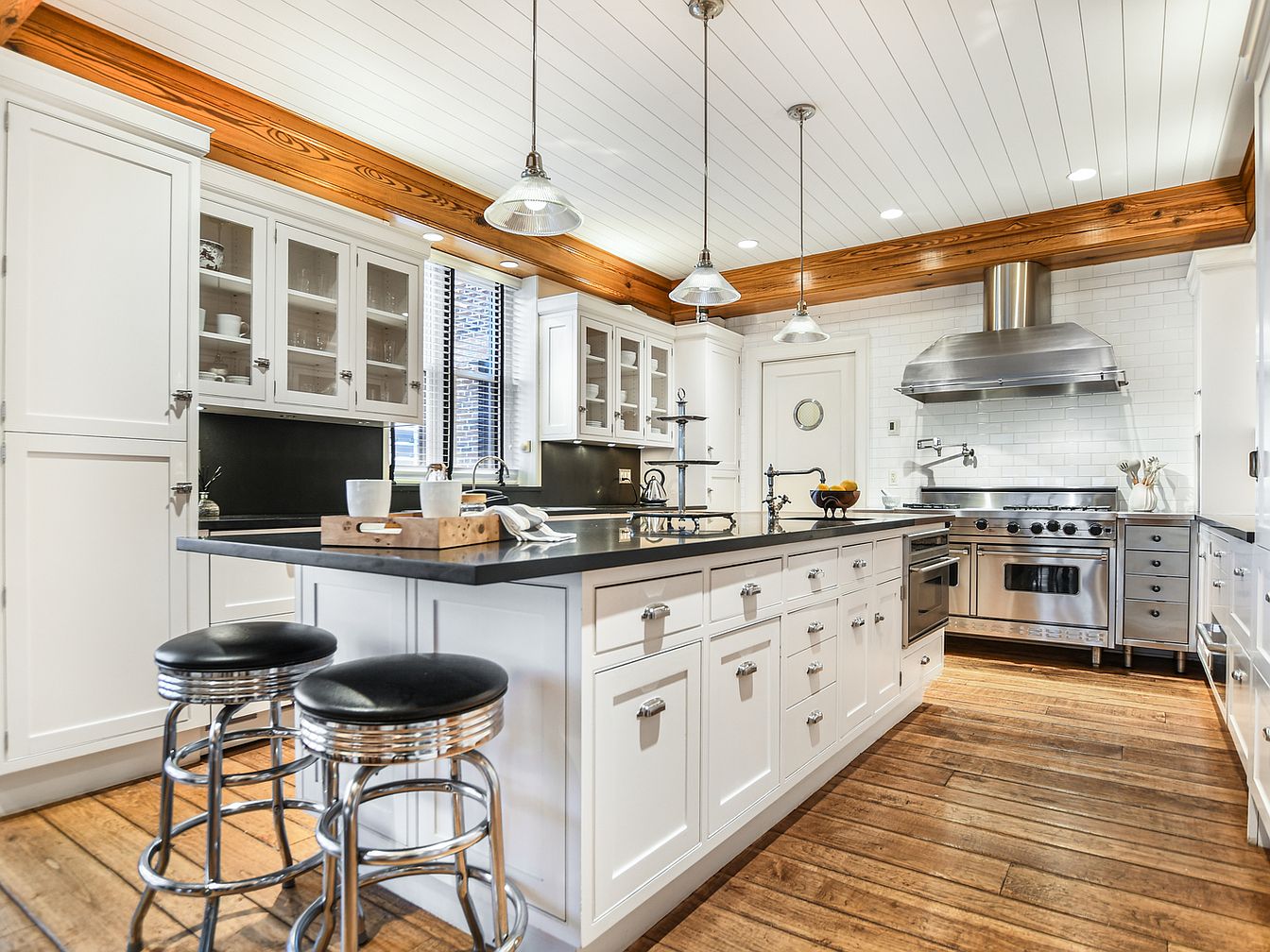
A bright, welcoming kitchen showcases a spacious island with ample storage, topped with a sleek, dark countertop and accented by classic chrome barstools, creating an ideal gathering spot for family meals or casual chats. The natural wood flooring and matching ceiling trim infuse warmth, balancing the crispness of the white cabinetry and airy shiplap ceiling. Stainless steel appliances, including a professional-grade range and vent hood, add a modern yet timeless touch. Glass-front cabinets keep dishware organized and accessible, making the space practical for families, while pendant lighting above the island enhances the inviting atmosphere. The layout maximizes both functionality and style.
Dining Area
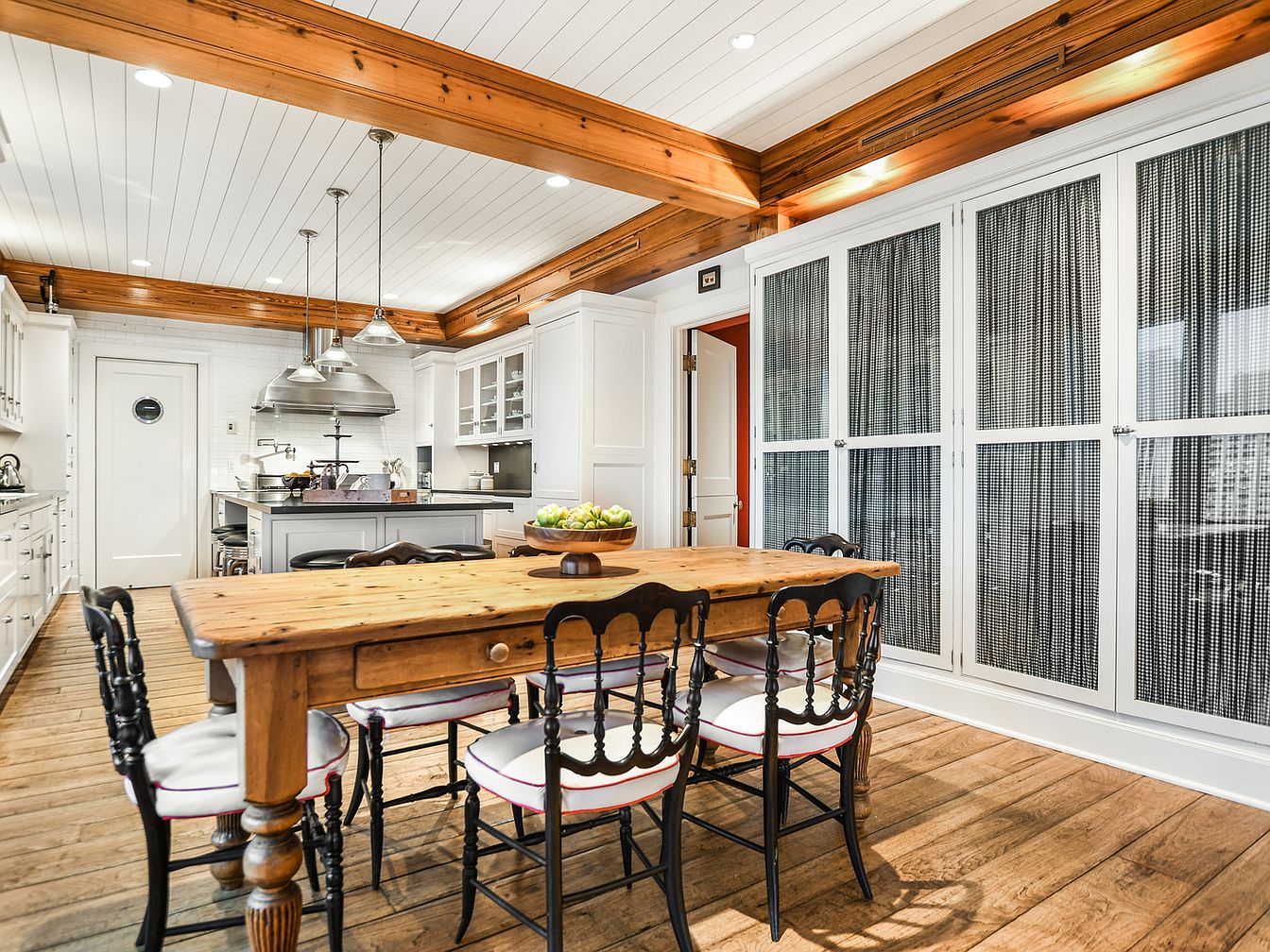
A warm, inviting kitchen dining area blends rustic charm with modern sophistication. The spacious layout features a generous wooden dining table paired with classic spindle-back chairs, perfect for family meals or entertaining guests. Light wood flooring and exposed wood ceiling beams create a cozy, natural atmosphere, while crisp white cabinetry and sleek stainless steel appliances add a clean, contemporary touch. Abundant storage, including floor-to-ceiling pantry cabinets, supports organization for busy households. Pendant lights provide ample illumination, and a bowl of fresh fruit on the table adds a homely feel. Subtle color contrasts and comfortable seating make this space family-friendly and functional.
Living Room Details
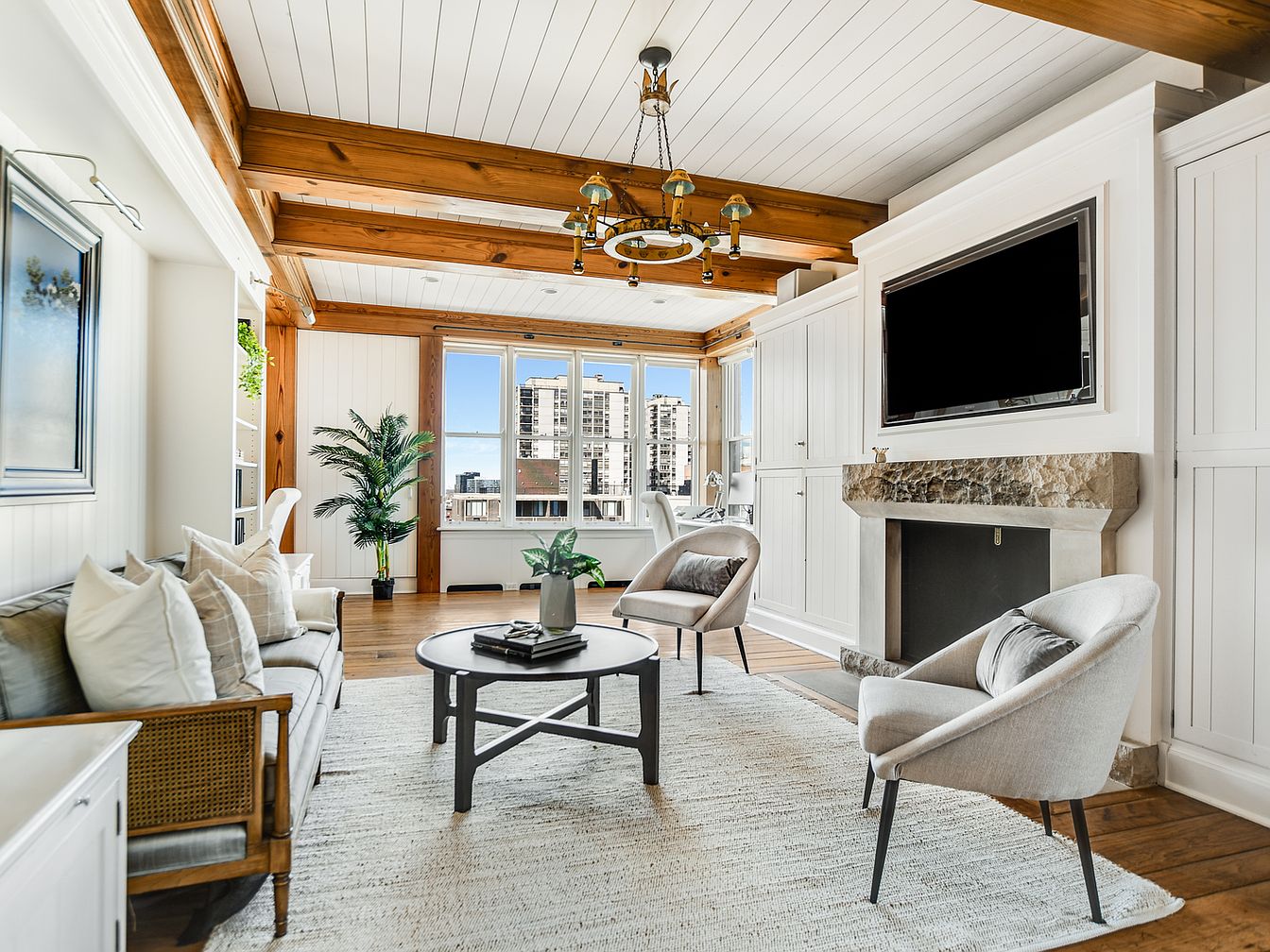
This inviting living room features exposed wooden beams and crisp white shiplap ceilings, creating a warm and open feel. The space centers around a large stone fireplace and built-in cabinetry, while floor-to-ceiling windows fill the area with natural light and city views. Neutral tones dominate the palette, with a soft-gray area rug anchoring cozy armchairs and a plush sofa. The round coffee table and potted greenery add to the family-friendly ambiance, offering both style and practicality. Thoughtful architectural details, such as the chandelier and paneled walls, impart classic elegance and make the room ideal for gatherings or relaxing with loved ones.
Home Office Corner
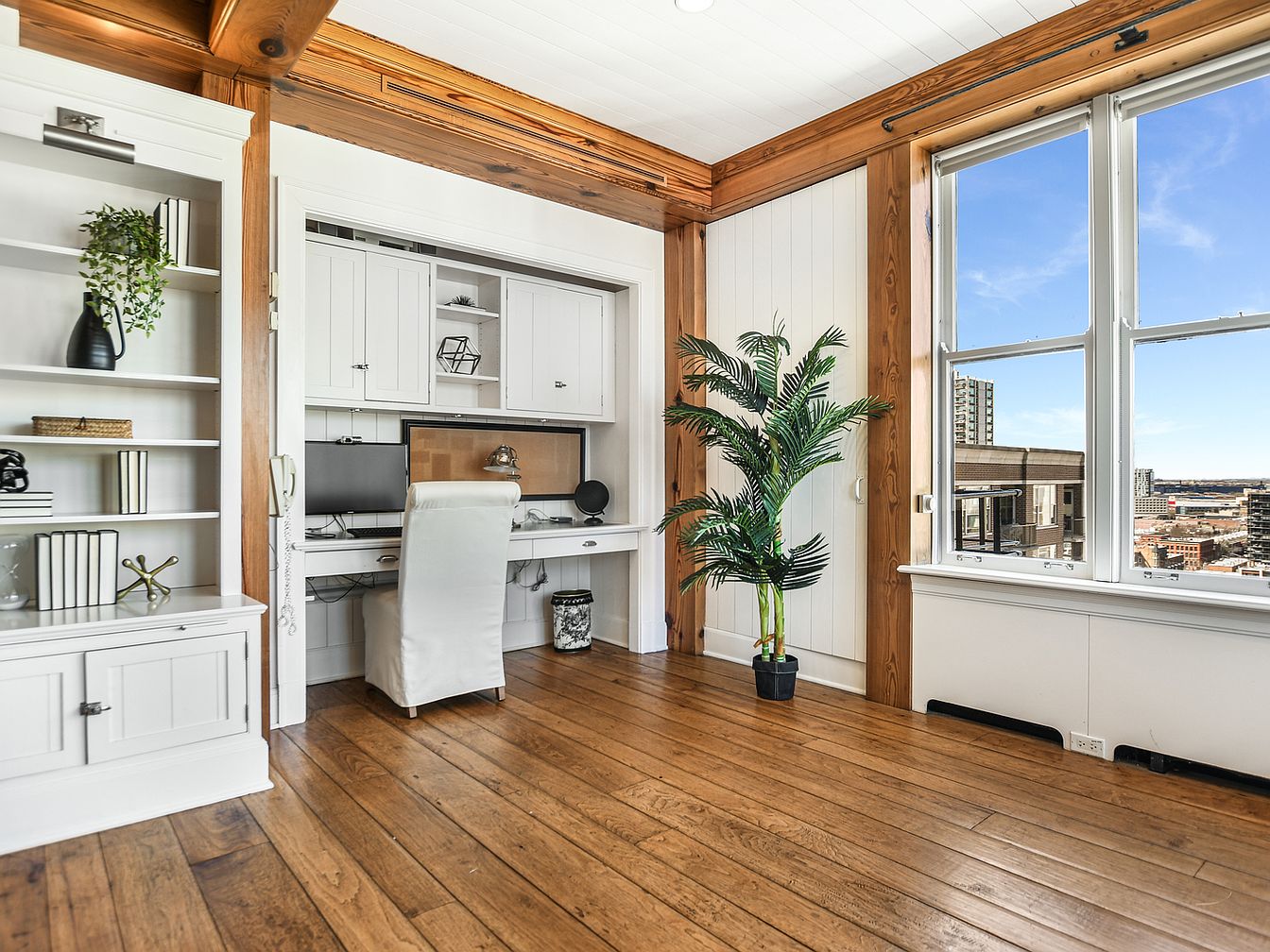
A bright, inviting home office space is defined by tall windows that bathe the room in natural light and offer sweeping city views, creating an inspiring atmosphere for work or study. Warm wooden floors and exposed beams provide a cozy, rustic foundation, contrasting beautifully with crisp white paneled walls and cabinetry for a timeless, clean look. Built-in shelving displays carefully arranged books, decor, and greenery for a touch of personality and warmth. The tidy desk area with white cabinetry offers ample storage and organization solutions, while the addition of a lush potted plant brings life and freshness to the room—perfect for family productivity and creativity.
Walk-In Closet Retreat
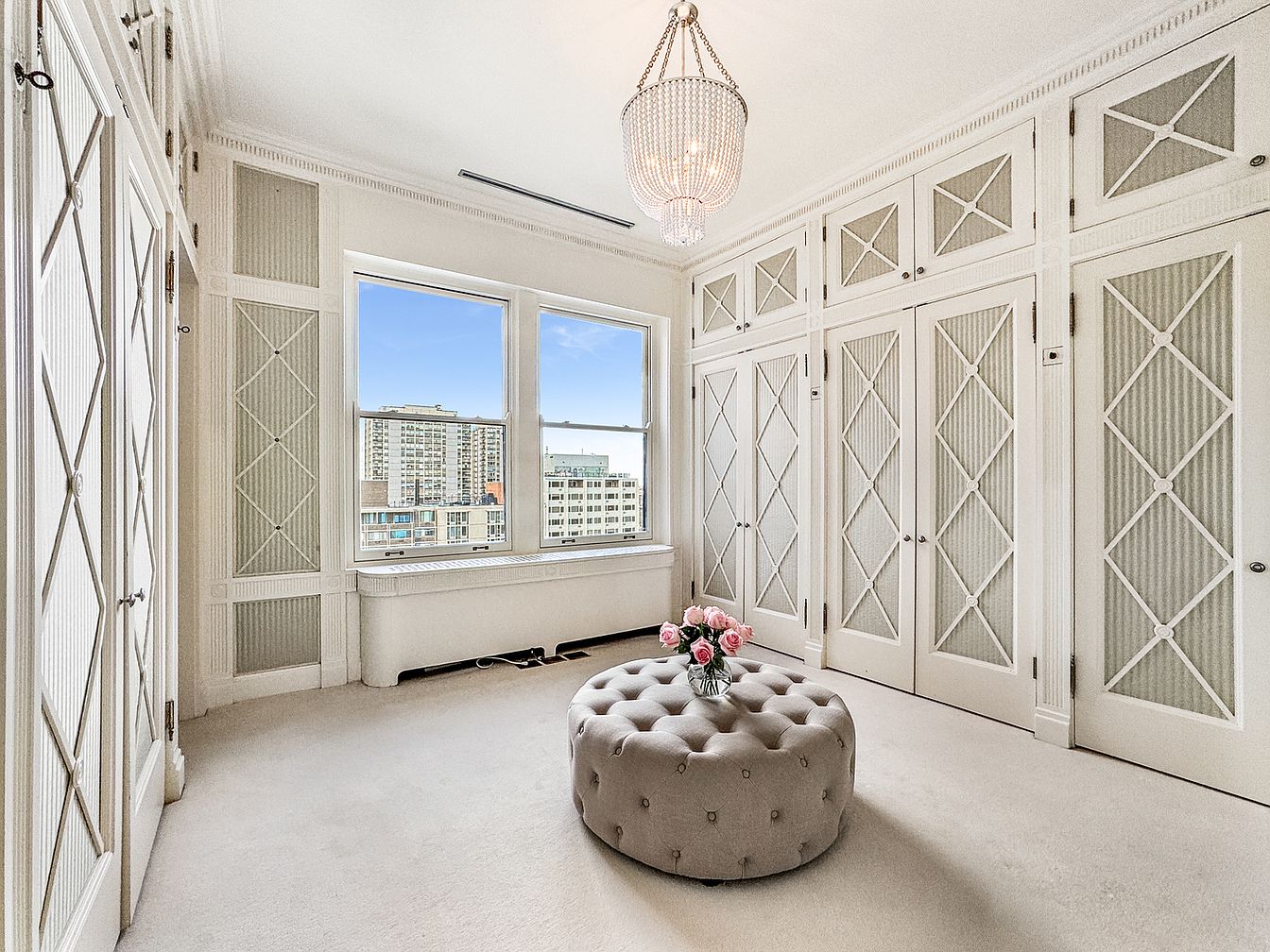
This luxurious walk-in closet features an expansive wall of custom cabinetry with detailed crisscross accents and frosted panel doors, offering abundant storage for an organized lifestyle. The soft cream palette throughout the room is complemented by plush carpeting underfoot, enhancing the overall sense of comfort and elegance. Natural light pours in from the large window, highlighting a central tufted ottoman, perfect for savoring moments while preparing for the day or offering a seat for family interaction. A crystal chandelier adds sophistication, blending classic design with functional, family-friendly appeal in a space both practical and inviting.
Bathroom Vanity Area
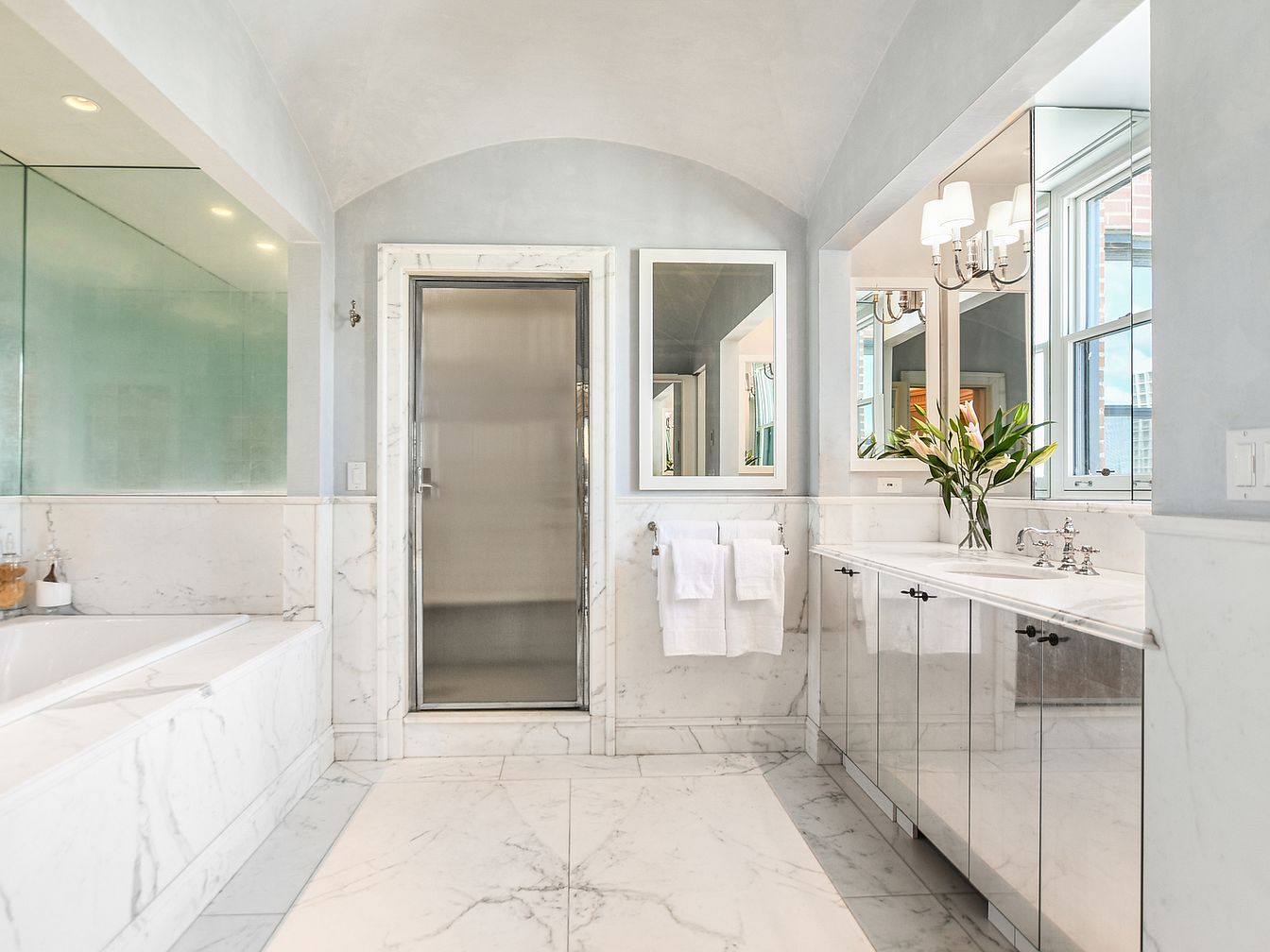
A luxurious bathroom showcases a harmonious blend of modern elegance and classic elements. Gleaming marble surfaces cover the floors, vanity, and bathtub surround, enhancing the spacious feel and offering easy maintenance, ideal for families. Sleek chrome fixtures, double vanity sinks, and ample cabinetry maximize functionality and storage for busy households. Large windows bathe the space in natural light, while mirrors expand the room visually. Soft pale blue-gray walls and gentle archways add an inviting, calming presence. Fresh flowers and plush white towels provide a welcoming, spa-like touch that appeals to anyone looking for serene, everyday comfort.
Bedroom Suite Details
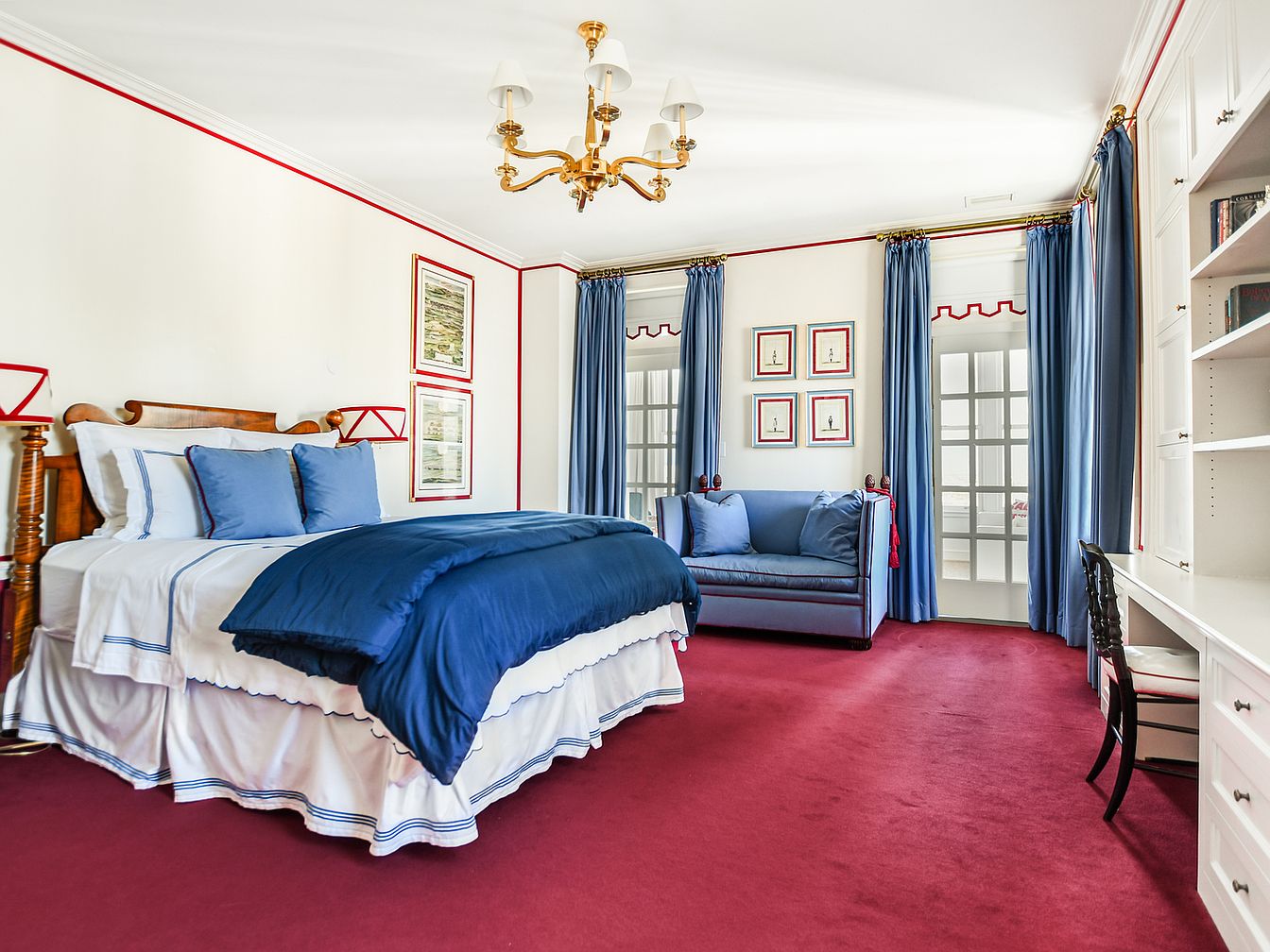
This spacious bedroom boasts a lively yet elegant color palette, featuring deep red carpeting paired harmoniously with rich blue bedding and drapery, accented by crisp white walls with vivid red trim. A classic wooden bedframe anchors the room, complemented by matching blue pillows and a plush comforter. Family-friendly features abound with a cozy blue sofa perfect for relaxing or reading, and extensive built-in shelving for books or toys. French doors and tall windows flood the space with natural light, while a functional desk area makes it ideal for studying or creative projects. Gold accents in the chandelier and curtain rods add a touch of sophistication.
Bright Bathroom Retreat
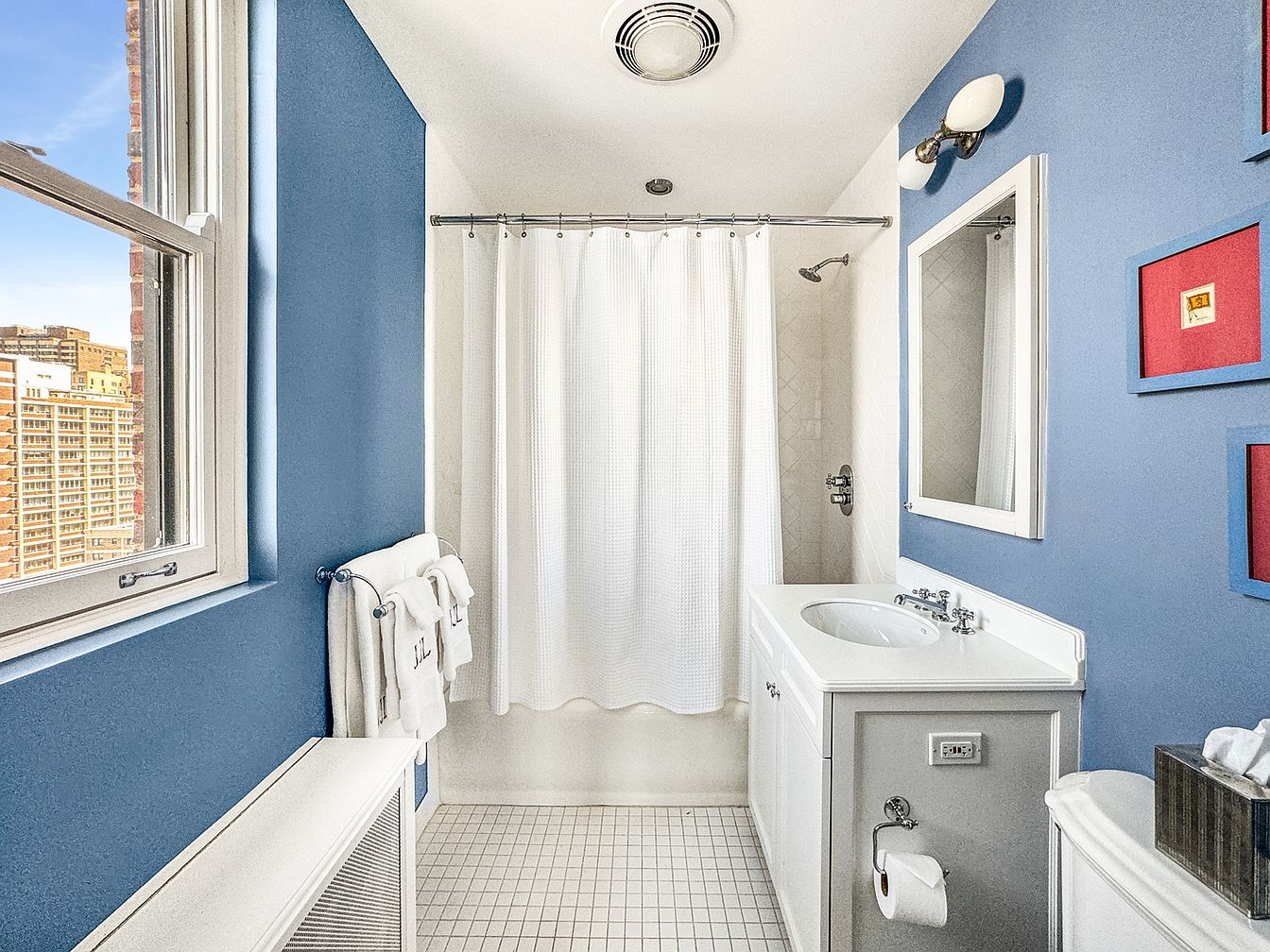
This bathroom features crisp, white tile flooring that seamlessly connects to a spacious shower with a clean, white curtain, creating an open, airy atmosphere. The soft blue walls bring a calming touch, complemented by modern white cabinetry and fixtures. Natural light streams in through a large window, illuminating practical elements such as a wall-mounted towel rack and accessible vanity, perfect for families of all ages. Above the sink, a framed mirror and contemporary light add both style and functionality, while bold red and blue art accents inject personality into the serene, family-friendly retreat.
Children’s Playroom Retreat
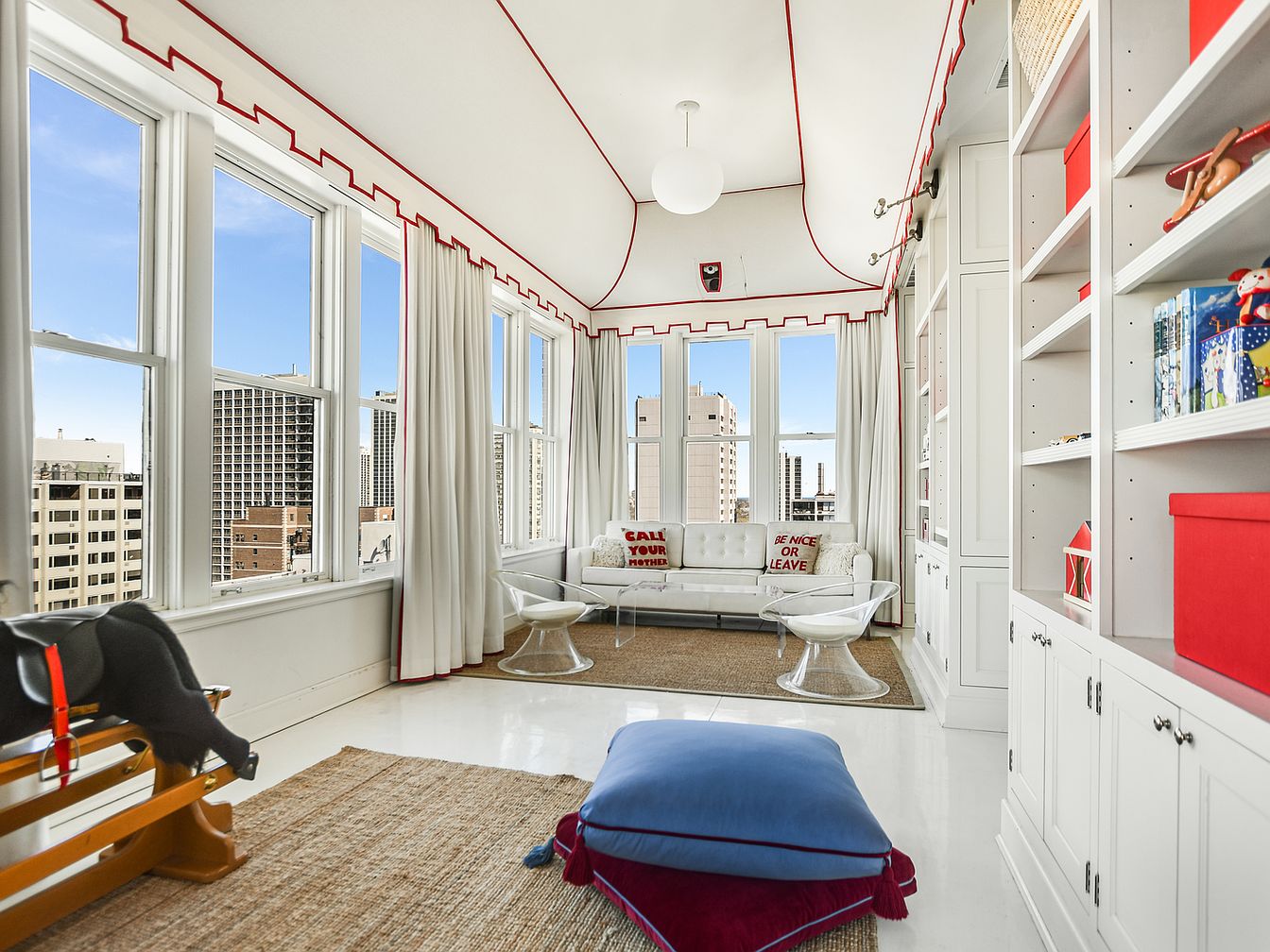
A bright and spacious children’s playroom featuring expansive windows that flood the space with natural light and offer city views. The room is designed for both comfort and creativity, with soft white walls and built-in cabinetry housing toys and books. Red and blue accents add a cheerful touch, while playful trim on the curtains and ceiling gives a whimsical feel. A cozy rug and floor cushions invite relaxation or play, while the seating nook creates a social corner. Durable finishes and family-friendly furniture ensure safety and convenience, making this an ideal space for children to grow and enjoy.
Bedroom and Sitting Nook
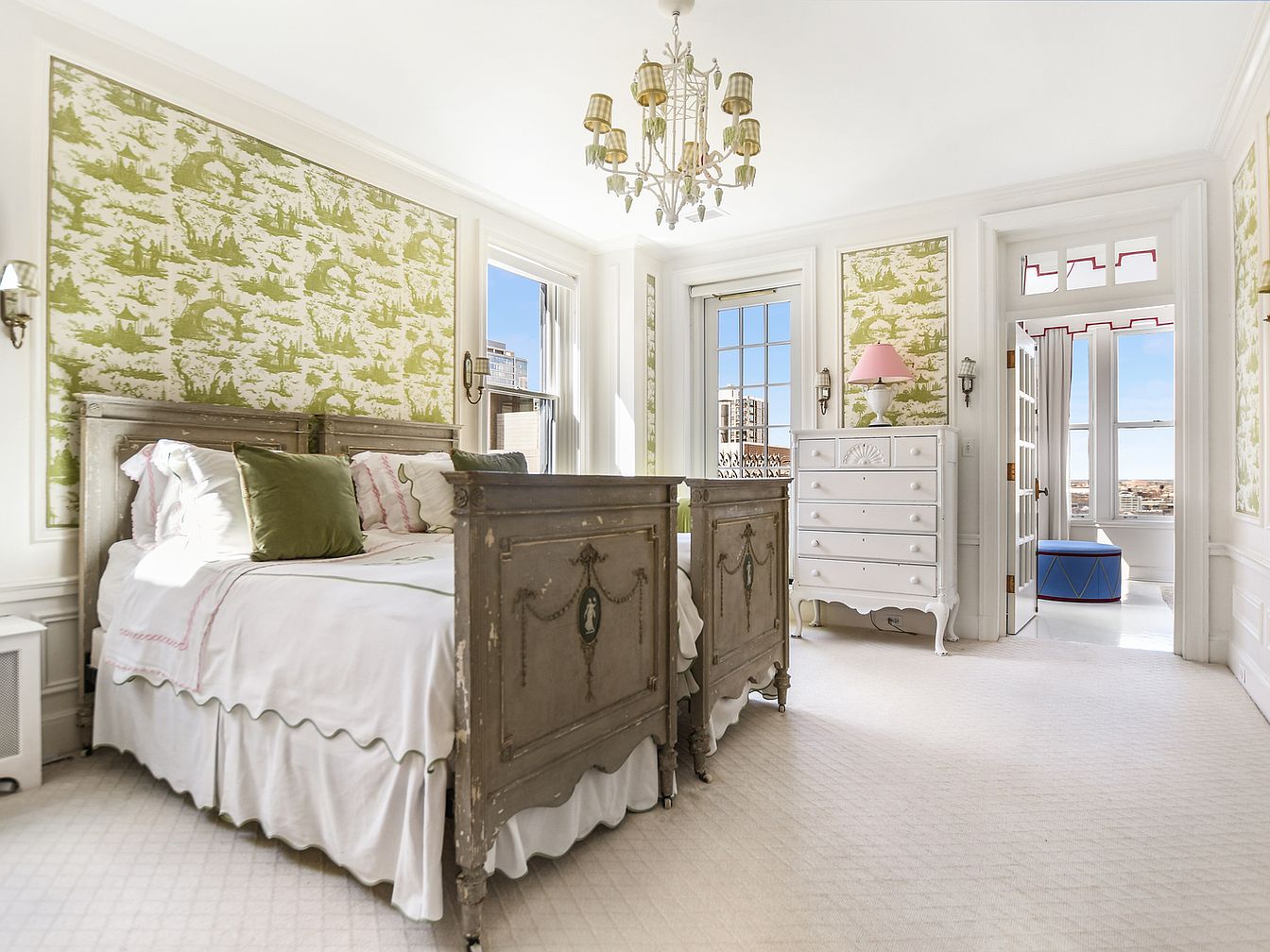
This spacious bedroom is elegantly designed with vintage charm, featuring pale green patterned wallpaper framed as accent panels on soft ivory walls. The room is filled with natural light from large windows and double doors leading to a bright sitting nook with sweeping city views. A distressed wooden bed with plush green and white pillows sits atop a light carpet, creating a cozy, family-friendly atmosphere. The ornate white dresser, delicate chandelier, and classic wall sconces add timeless sophistication. Soft pastel tones and refined furniture offer a welcoming retreat, ideal for relaxation and family moments in a serene, sunlit setting.
Twin Bedroom Retreat
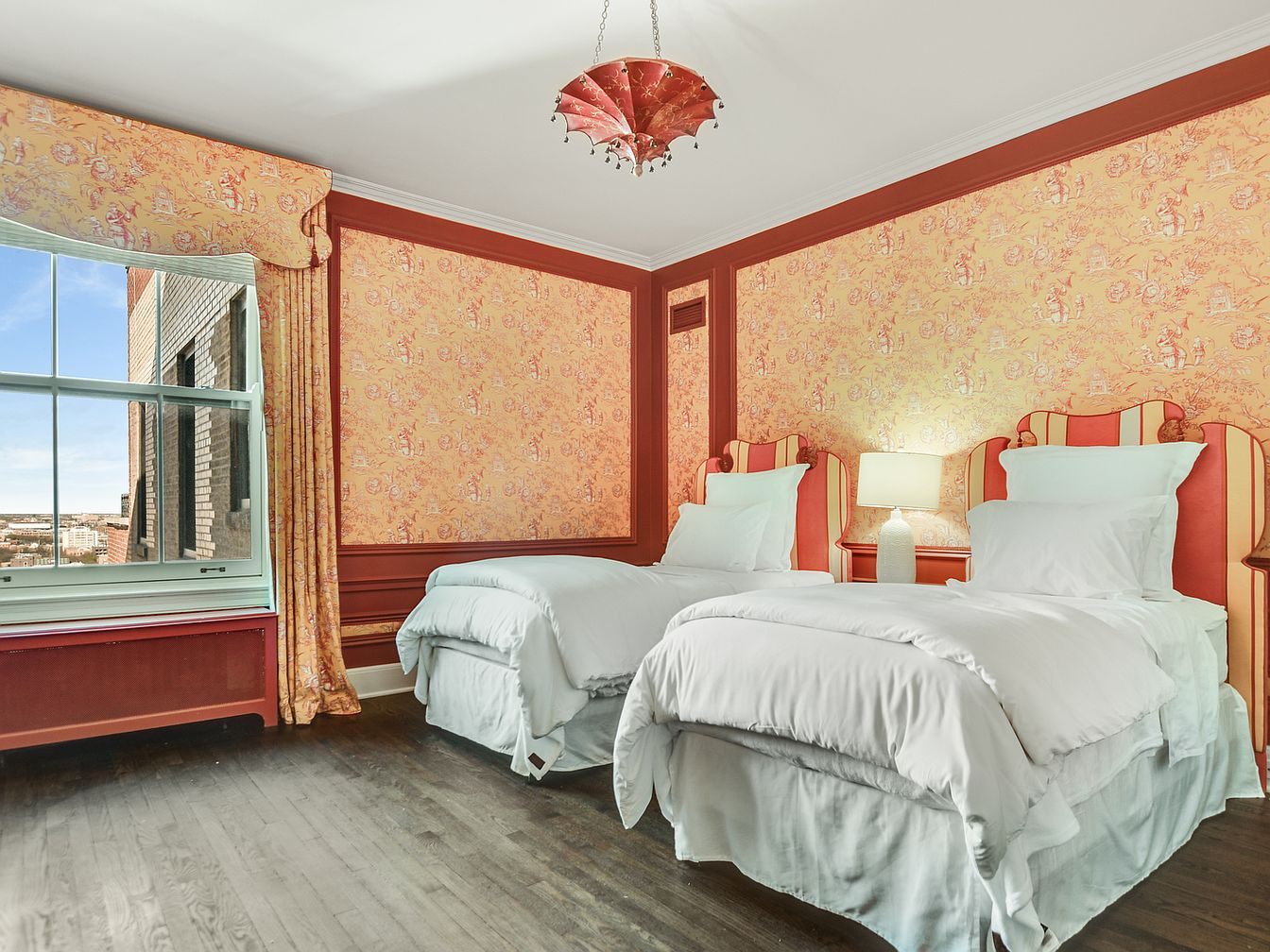
This cozy twin bedroom offers a welcoming layout with two matching beds, making it perfect for siblings or guests. The space radiates warmth thanks to the soft orange and gold patterned wallpaper bordered by deep red trim, complemented by unique headboards in striped upholstery. Floor-to-ceiling curtains frame a large window that provides ample natural light and a delightful view, enhancing the airy atmosphere. Plush white bedding adds a sense of comfort and freshness, while a classic lamp on the central table creates a soft glow, encouraging relaxation. The hardwood flooring ties the whole look together with timeless elegance.
Bedroom Retreat
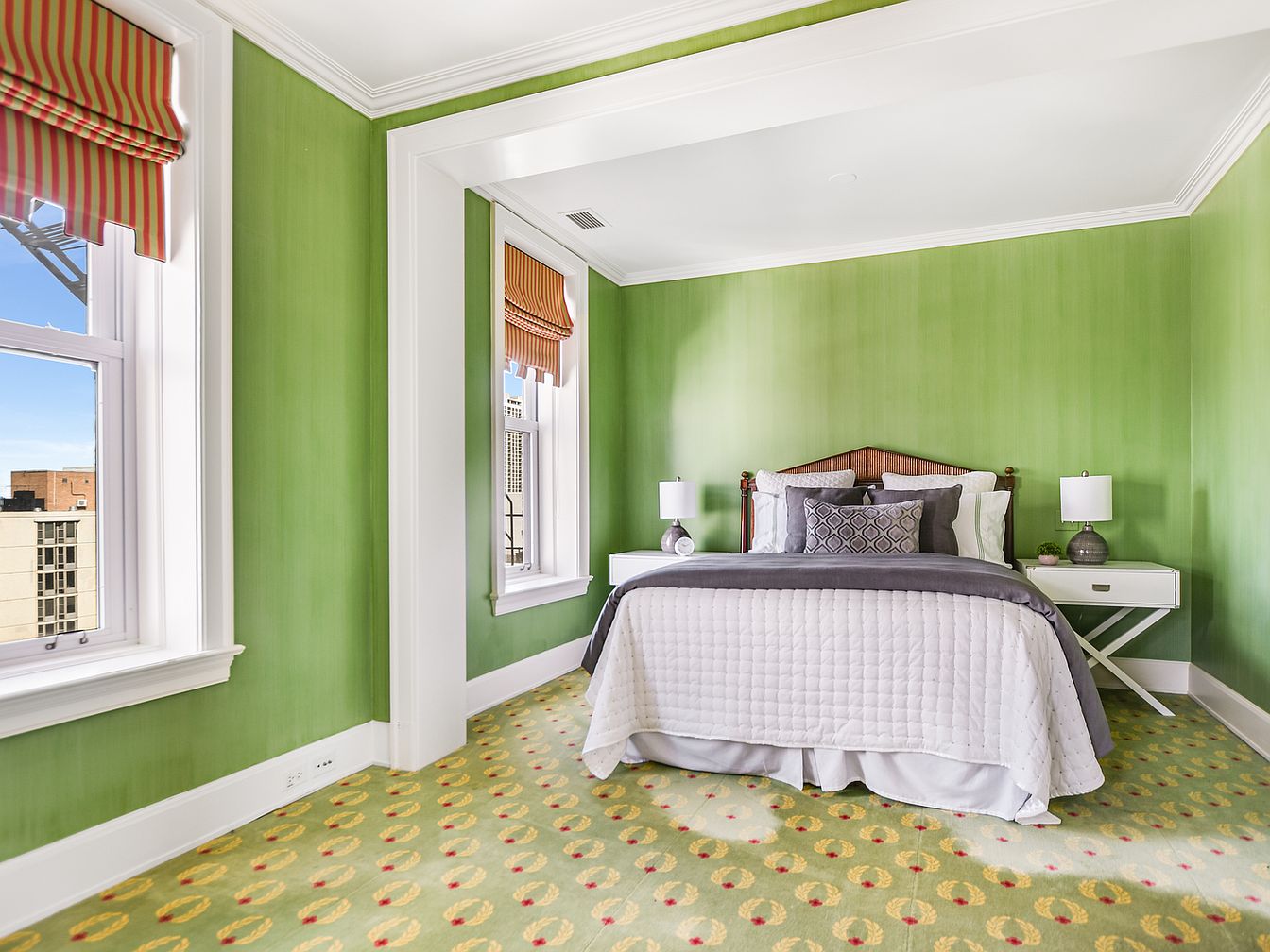
A spacious bedroom is bathed in natural light from multiple large windows, creating a bright and welcoming ambiance. The walls are painted in a fresh, spring-green hue, complemented by white crown moldings and trim for a crisp, sophisticated look. The plush bed is framed by coordinated pillows in gray and white, with twin bedside tables topped by matching lamps, offering ample space for nighttime essentials. Patterned carpeting with playful yellow and red motifs adds warmth and a touch of whimsy, making this room especially inviting for families. Stylish striped window shades bring a cheerful, colorful flair to the serene, restful atmosphere.
Laundry Room
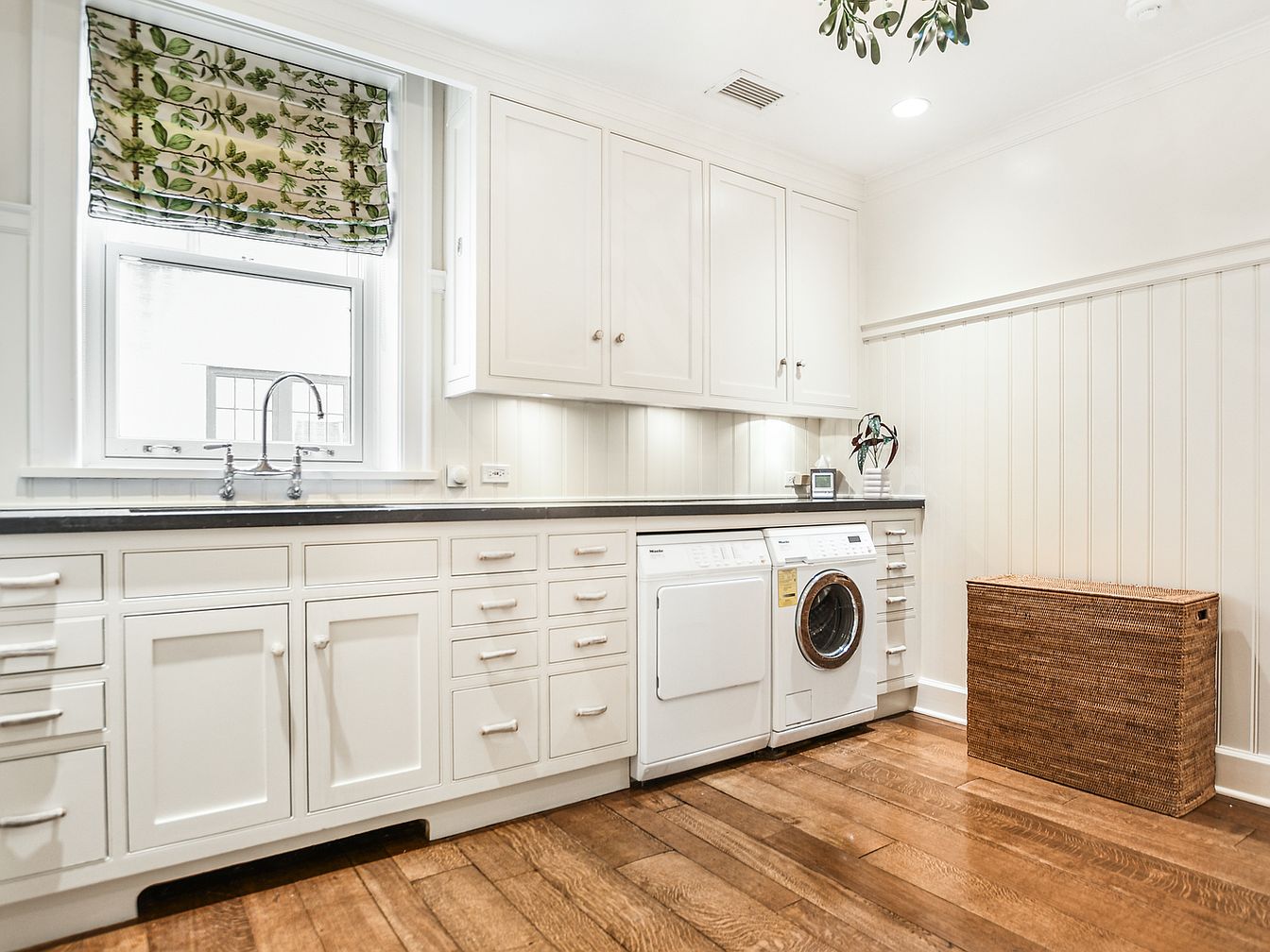
A beautifully organized laundry room featuring crisp white cabinetry and beadboard paneling for a clean, classic look. The space boasts ample built-in storage with numerous drawers and cupboards to keep essentials neatly tucked away, creating a clutter-free environment perfect for busy families. Warm wooden floors add natural texture and coziness, while the large window above the sink floods the room with light and features a playful botanical Roman shade for a touch of personality. Modern appliances are seamlessly integrated into the design, and a woven hamper provides both function and a stylish accent, making household chores feel inviting and manageable.
Home Gym Area
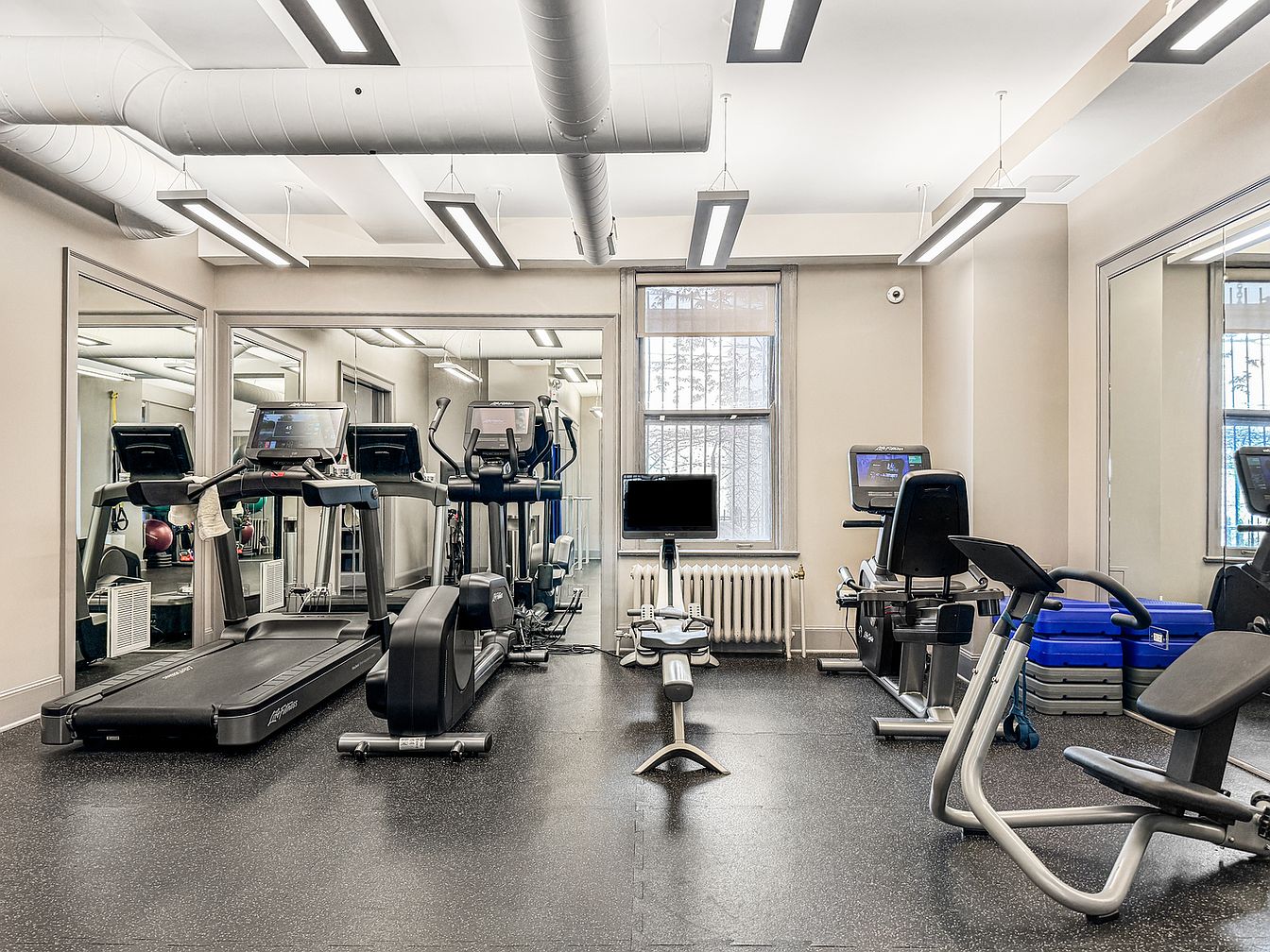
A modern home gym designed for both functionality and comfort, featuring state-of-the-art exercise equipment including treadmills, stationary bikes, and rowing machines. The space is bright and airy, with large windows allowing natural light to flood in, complemented by soft beige walls and mirrored panels that enhance the sense of openness. Sleek black flooring provides a durable and safe surface for workouts, while organized stacks of exercise mats cater to a family-friendly atmosphere, inviting users of all ages. Clean lines and exposed ductwork add an industrial touch to this inviting and motivational fitness hub.
Private Patio Retreat
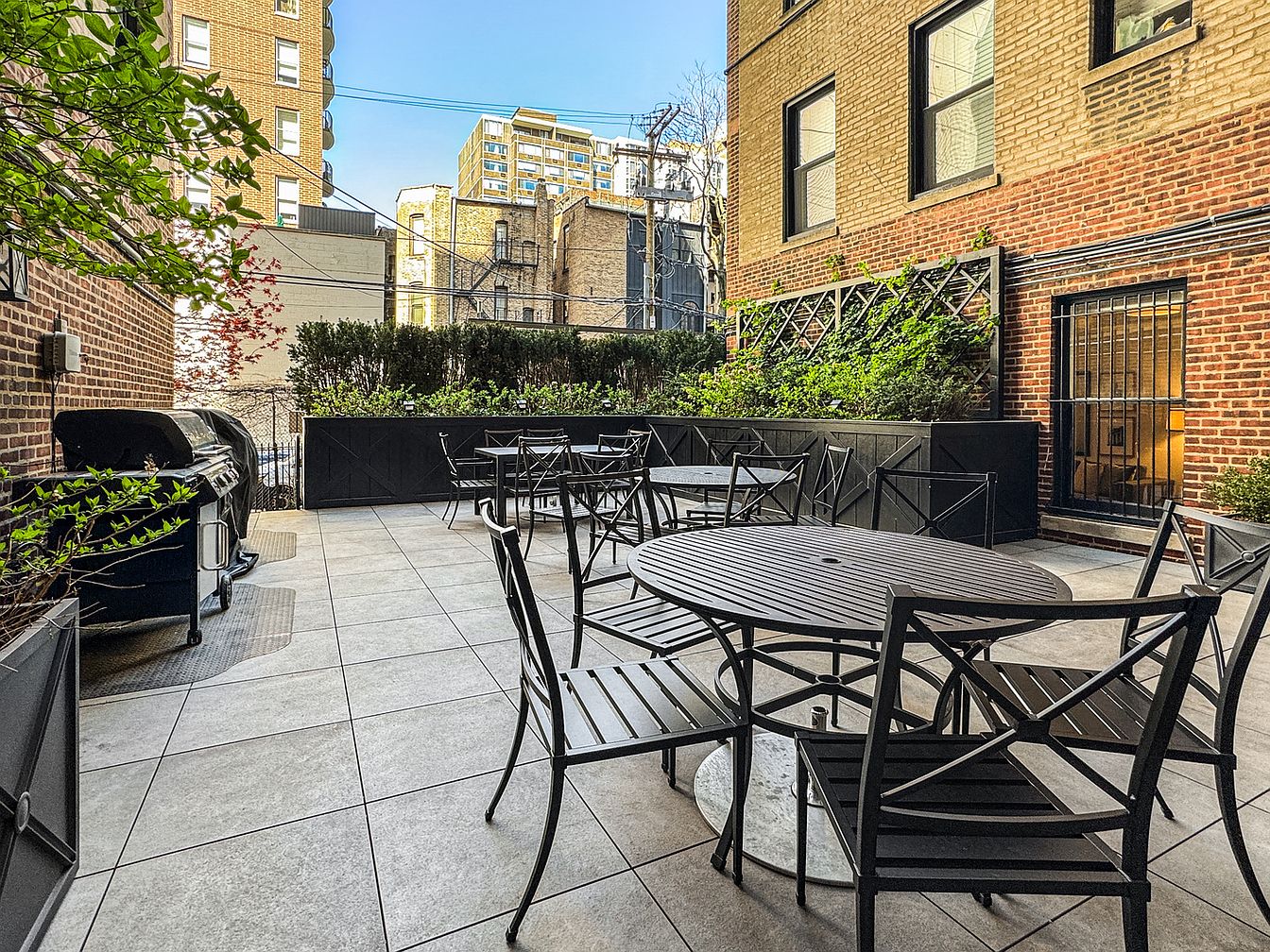
A spacious patio designed for outdoor gatherings features multiple black metal tables and chairs arranged to encourage both intimate family dinners and larger social events. Large planters with lush greenery provide a sense of privacy along the brick walls, offering a secluded escape within the city. Neutral-toned tile flooring adds a modern touch, seamlessly complementing the rich brick facade. Thoughtfully placed barbecue grills make this space perfect for family cookouts and casual entertaining. The open layout ensures ample room for children to play safely while adults relax, creating a versatile space that is both inviting and family-friendly.
Listing Agent: Jennifer Ames of Engel & Voelkers Chicago via Zillow

