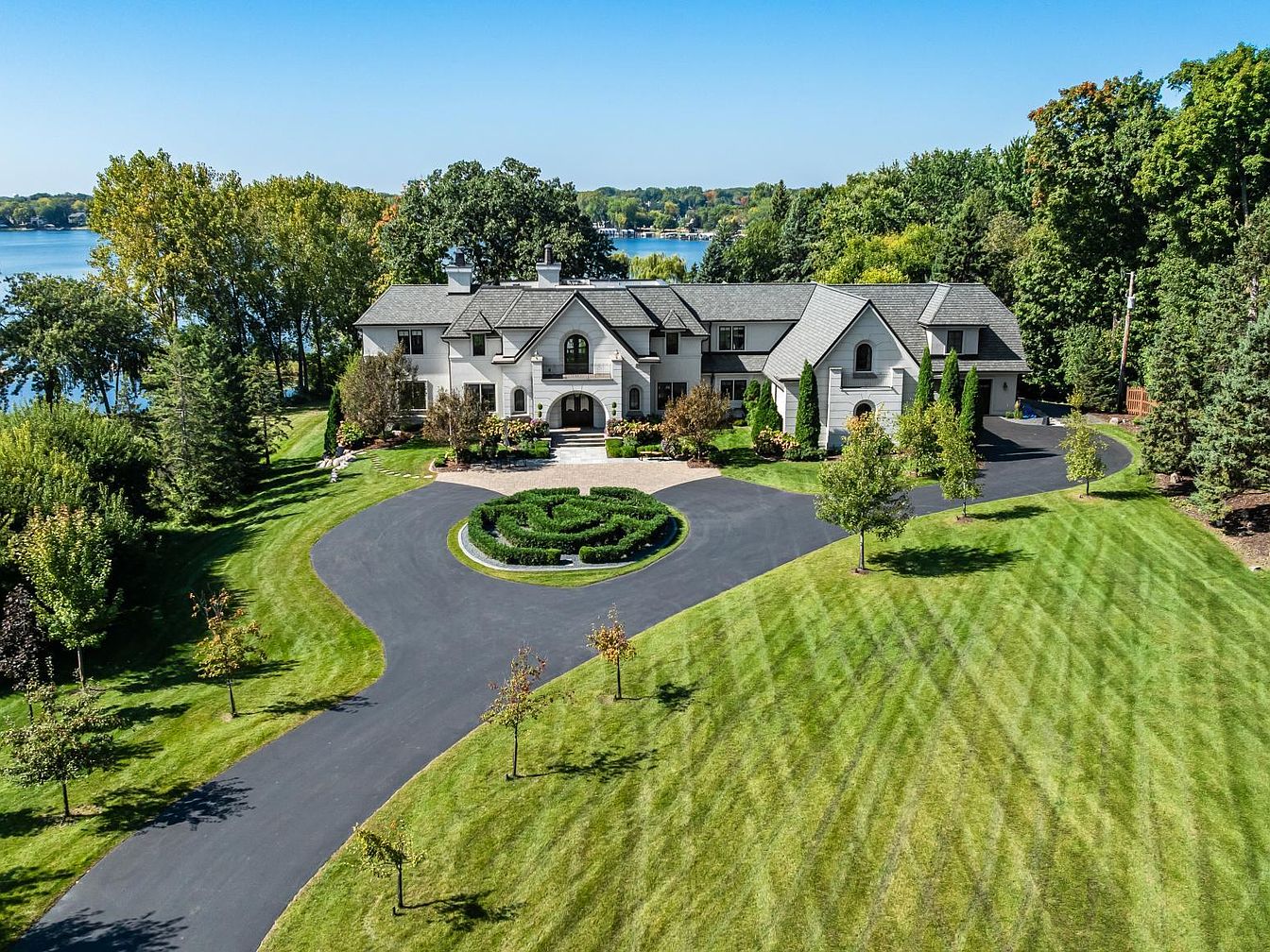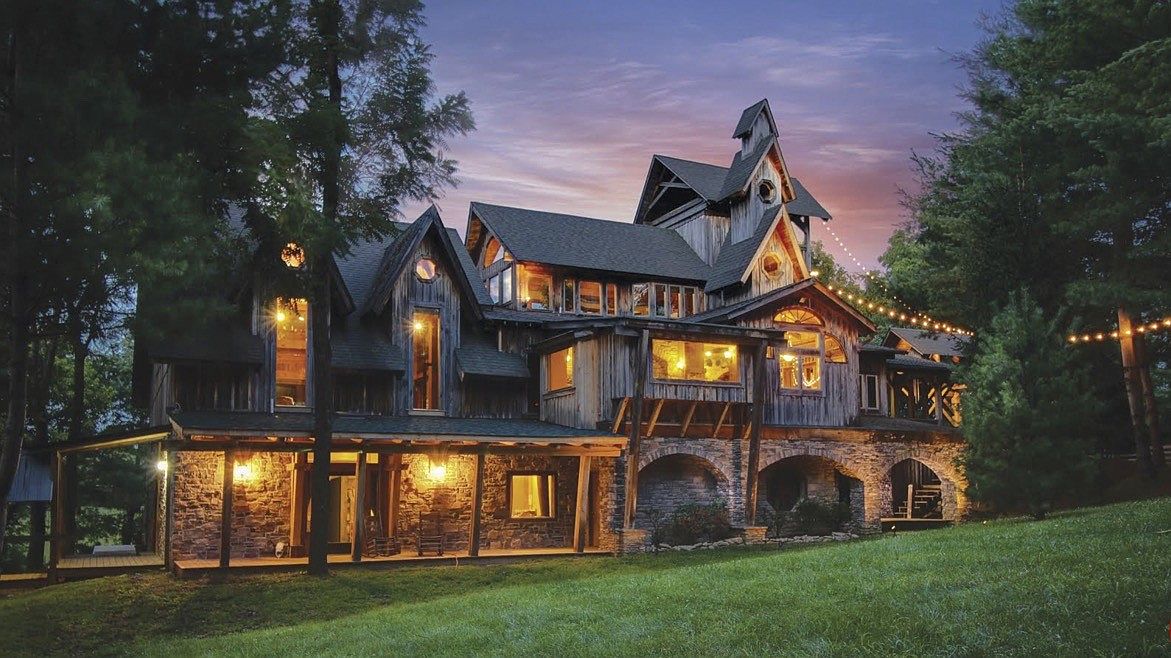
The Dark Horse Estate in Franklin, TN is a legacy property that exudes status and historical significance as a world-renowned creative retreat, especially notable for its Dark Horse Studios, a magnet for A-list artists since 1998. Its expansive 10-acre riverfront plot features timeless heavy post-and-beam architecture paired with modern glass walls, totaling over 23,000 sq ft plus 3,000 sq ft of covered spaces, including The Manor, The Cottage, and The Bungalow Apartment interconnected by a sky bridge. The estate perfectly blends rustic elegance and contemporary luxury, ideal for visionary individuals seeking privacy, inspiration, and prestige. Listed at $24,000,000, it includes multiple entertainment spaces, a party barn, studio, and lush natural surroundings, securely cementing its reputation as a hub for creativity and future-focused success.
Covered Patio Entry
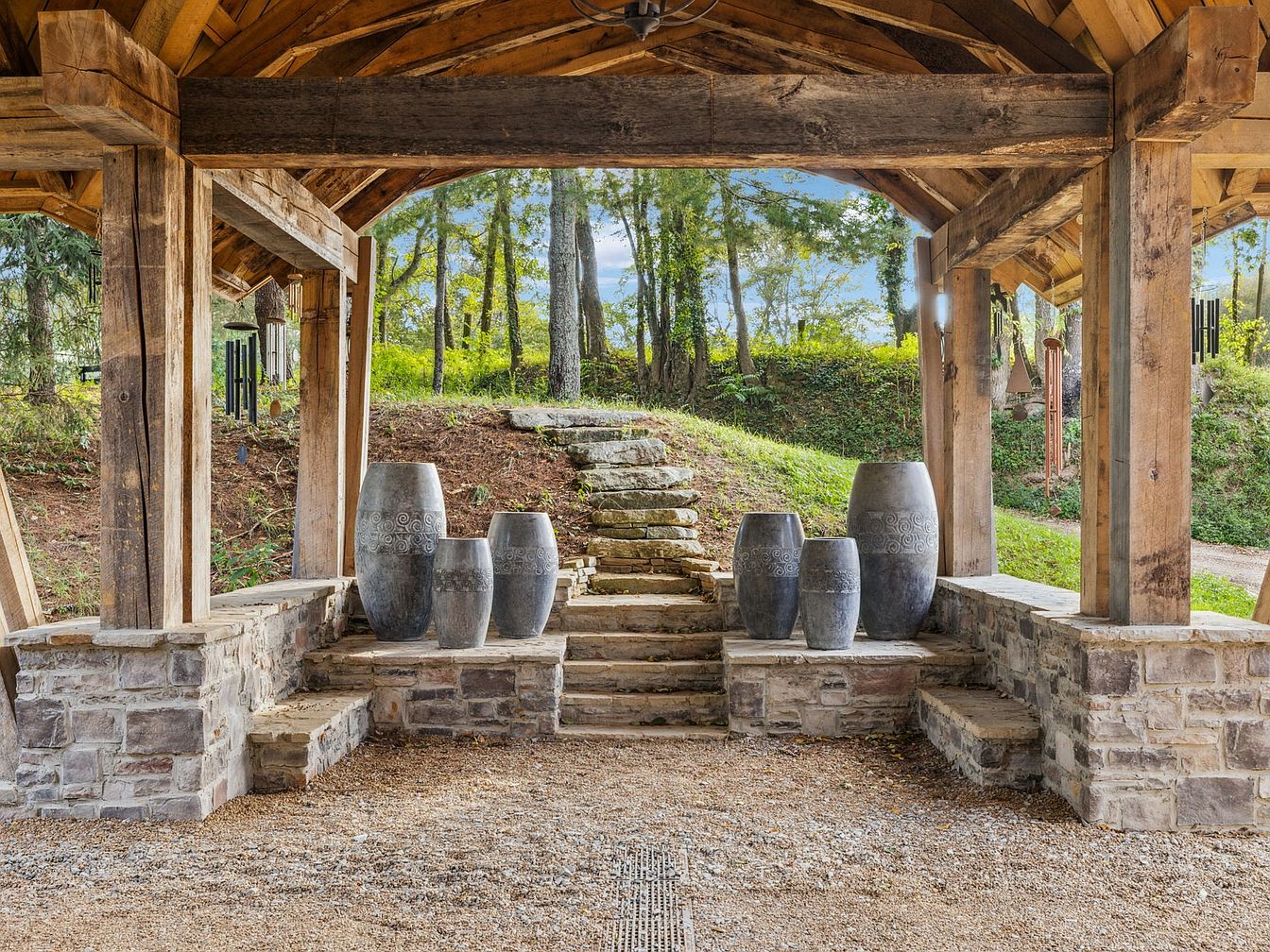
This welcoming patio entry blends rustic charm with natural elegance, defined by thick timber beams and rough-hewn stone columns. The gabled roof provides shelter while drawing attention to the symmetrical arrangement of oversized ceramic planters. Wide stone steps ascend gently, creating a seamless connection between the patio and surrounding woodland. Earthy tones dominate the space, from the textured stonework to the exposed wood framing, while gravel flooring ensures durability and low maintenance for active families. Subtle garden accents like wind chimes and sculptural planters complete a peaceful retreat, perfect for relaxation or gatherings in a family-friendly environment.
Rustic Living Room
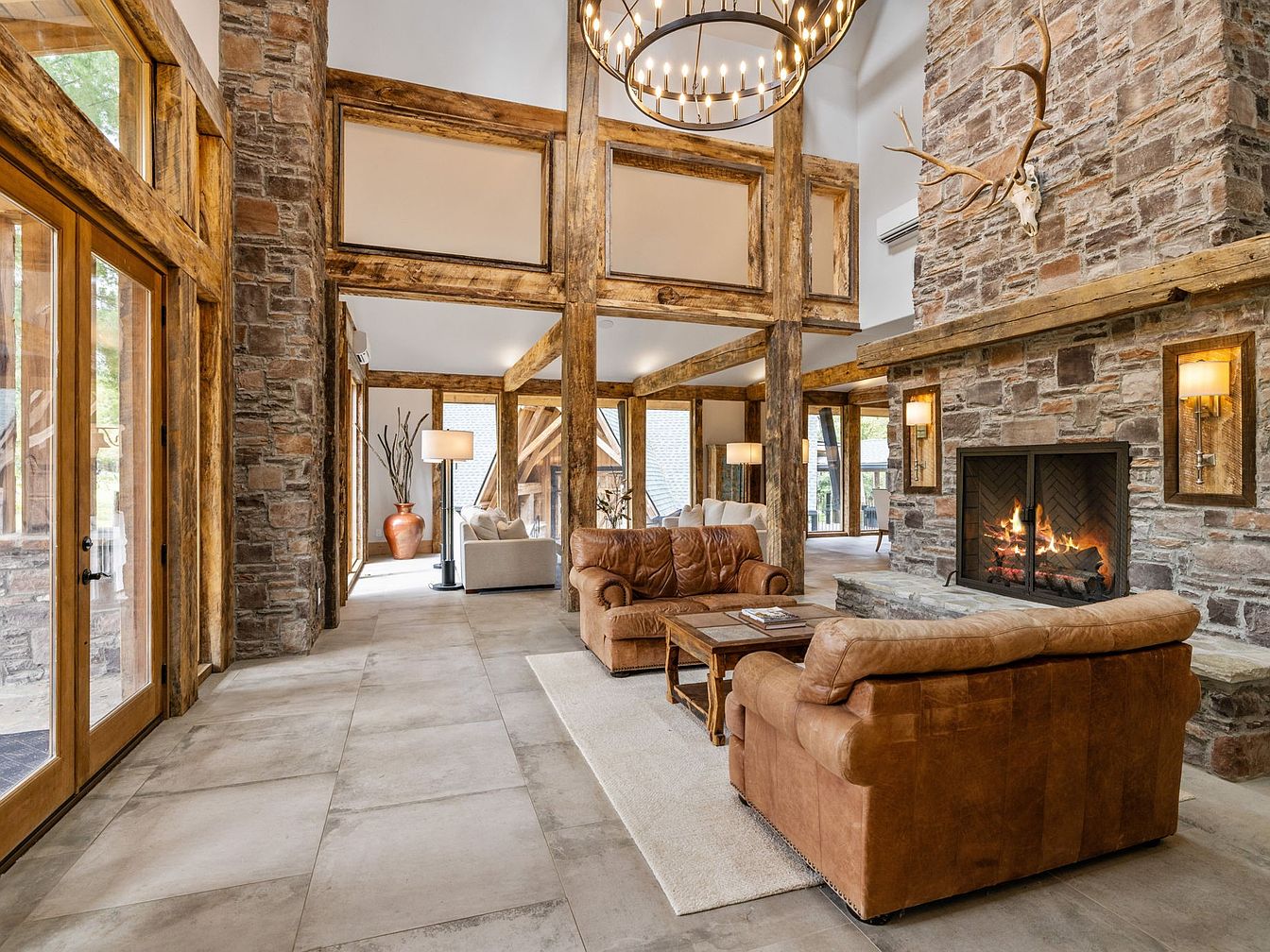
Warmth and character define this inviting living room, where exposed stone walls and reclaimed wood beams create a striking rustic atmosphere. The double-height ceiling accentuates the grandeur, with a dramatic iron chandelier and large antler mount above the centerpiece stone fireplace. Plush leather sofas encourage relaxation and family gatherings around a central wooden coffee table, all set on a soft, neutral area rug. Floor-to-ceiling windows and French doors flood the space with natural light and connect to the outdoors, making it both cozy and bright. Family-friendly furnishings and open sightlines offer both comfort and practicality in a sophisticated yet welcoming environment.
Dining Room Gathering
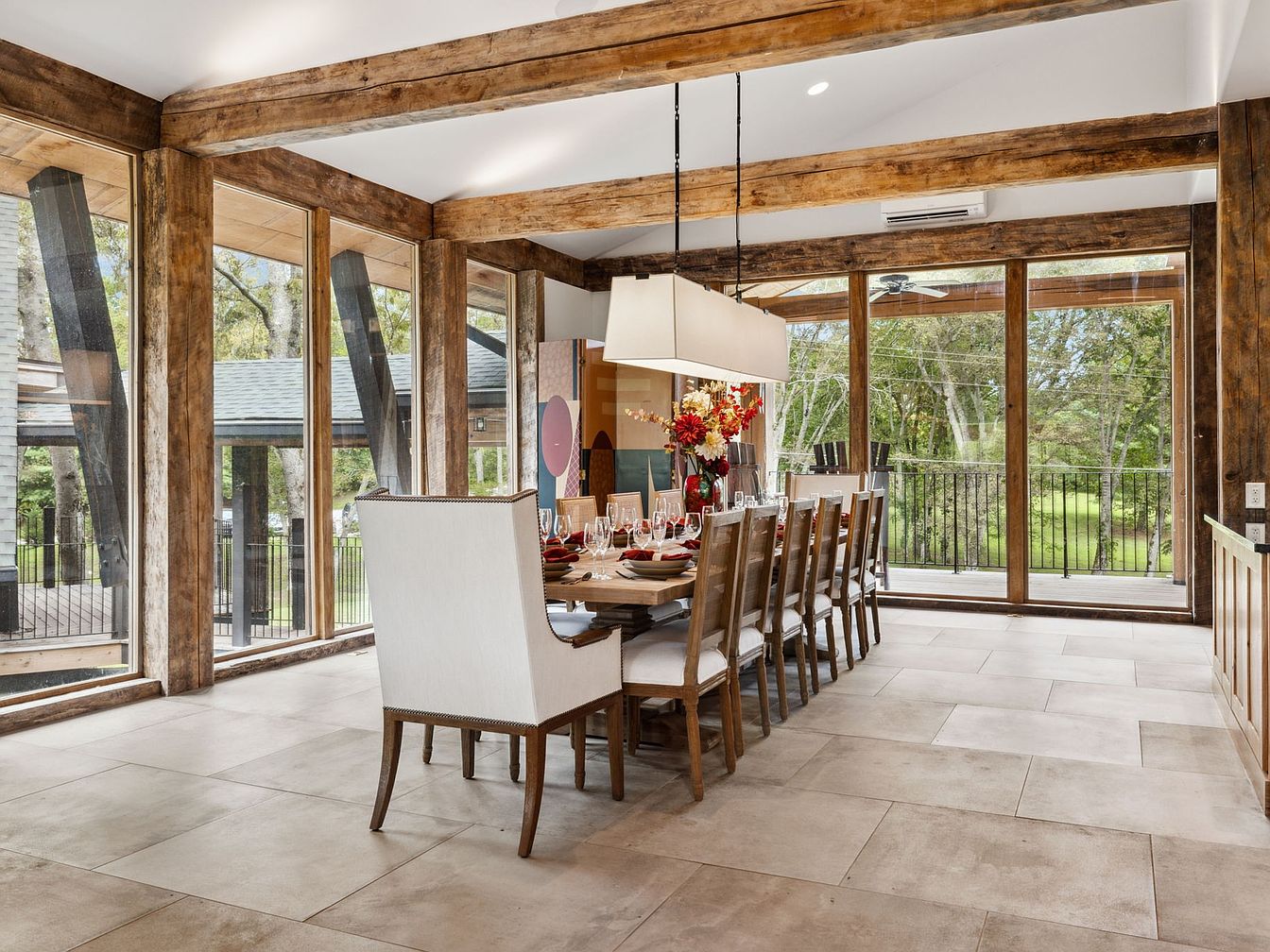
A spacious dining room with floor-to-ceiling windows showcases stunning views of lush greenery, blending the warmth of rustic wood beams with the elegance of modern design. The long wooden dining table is surrounded by plush upholstered chairs, perfect for hosting large family dinners or celebrations. Neutral tile flooring enhances the airy atmosphere, while a contemporary rectangular chandelier offers soft ambient lighting. The open layout and abundant natural light create a welcoming, family-friendly space ideal for entertaining, while the natural color palette and floral centerpiece add a refined yet cozy charm to the room.
Kitchen Island Seating
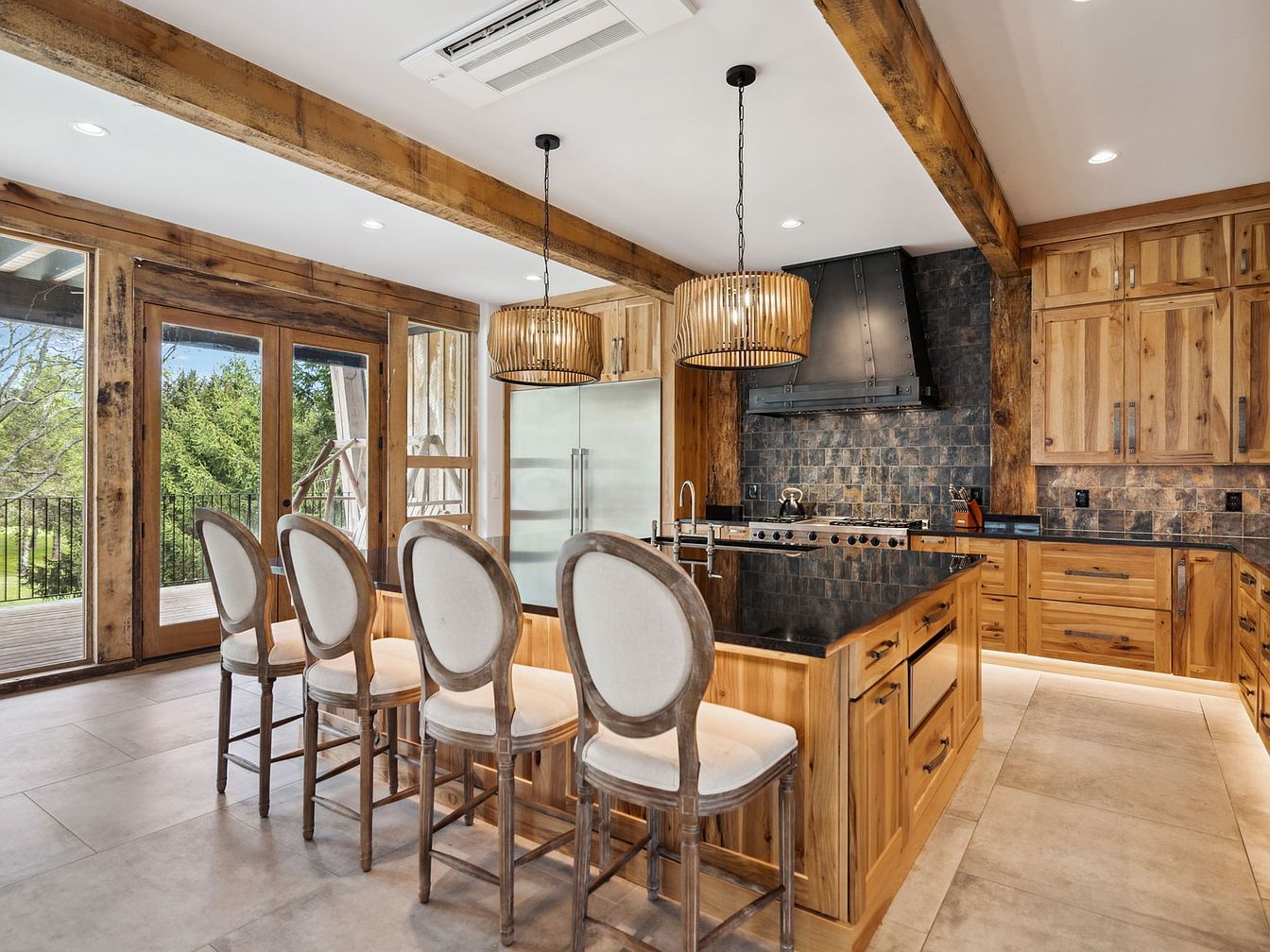
A welcoming kitchen blends rustic charm with modern design, featuring a spacious island with seating for four. Natural wood cabinetry and exposed ceiling beams create a warm, inviting ambiance, while large windows and French doors provide an abundance of natural light and views of greenery outside. Sleek black countertops and a textured tile backsplash offer striking contrast, and pendant lighting above the island adds a contemporary touch. The open layout encourages family gatherings and easy movement throughout the space, making it both functional and stylish for cooking, dining, and entertaining. Neutral tones and soft-look tile flooring ensure comfort and durability.
Music Lounge Entryway
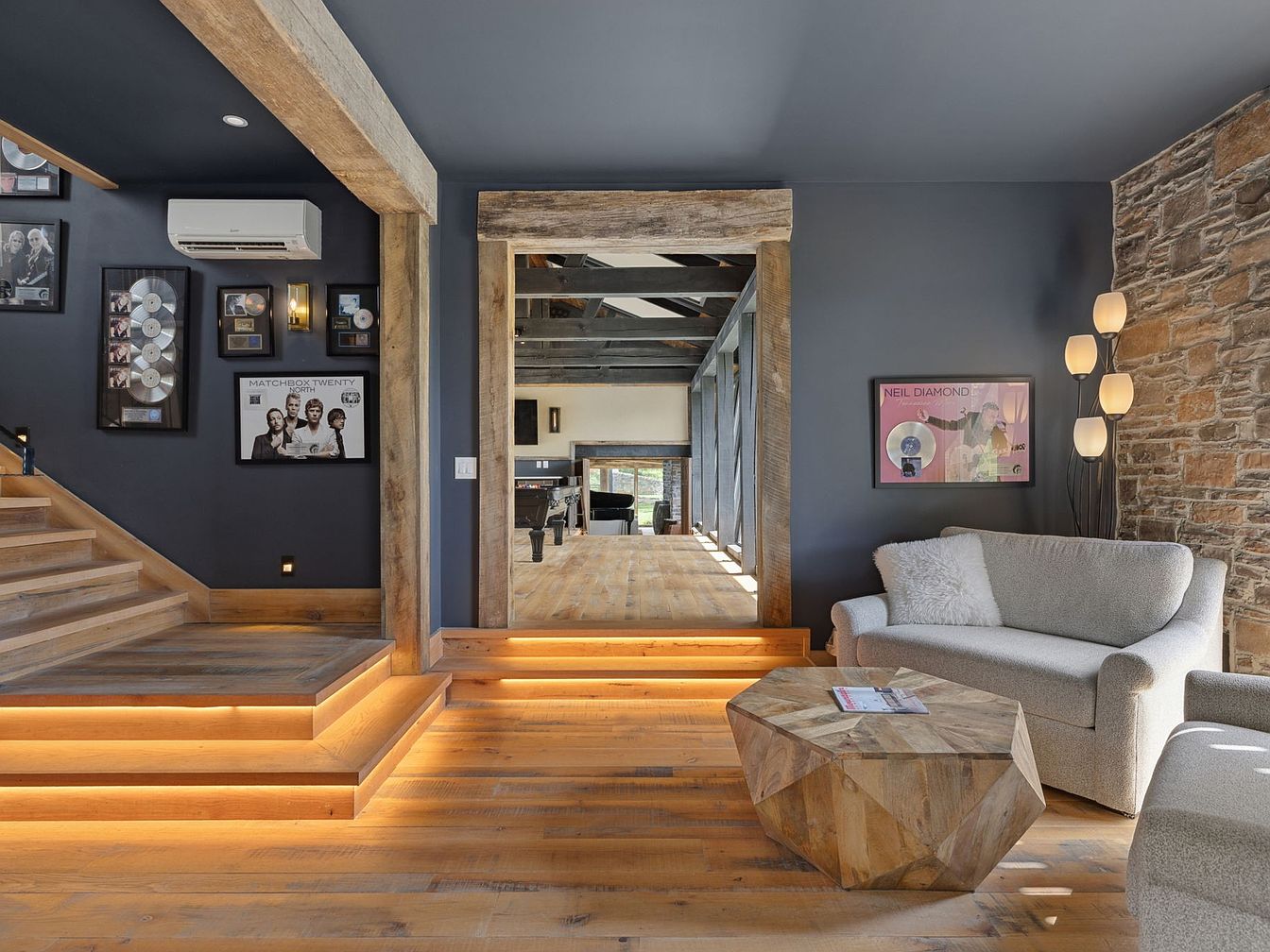
A cozy lounge area beautifully integrates rustic elements with modern design, perfect for families who enjoy music and gathering together. Warm wood floors and exposed beams set a welcoming tone, complemented by natural stone wall accents and rich navy-blue walls. Illuminated steps add safety and a dramatic touch, ideal for children and guests. Comfortable, plush seating invites relaxation, while unique geometric tables and a soft floor lamp create a stylish, functional space for reading or conversation. Music memorabilia and framed records personalize the area, giving it a familial, inspiring, and artistic spirit that celebrates shared moments.
Cozy Lounge Nook
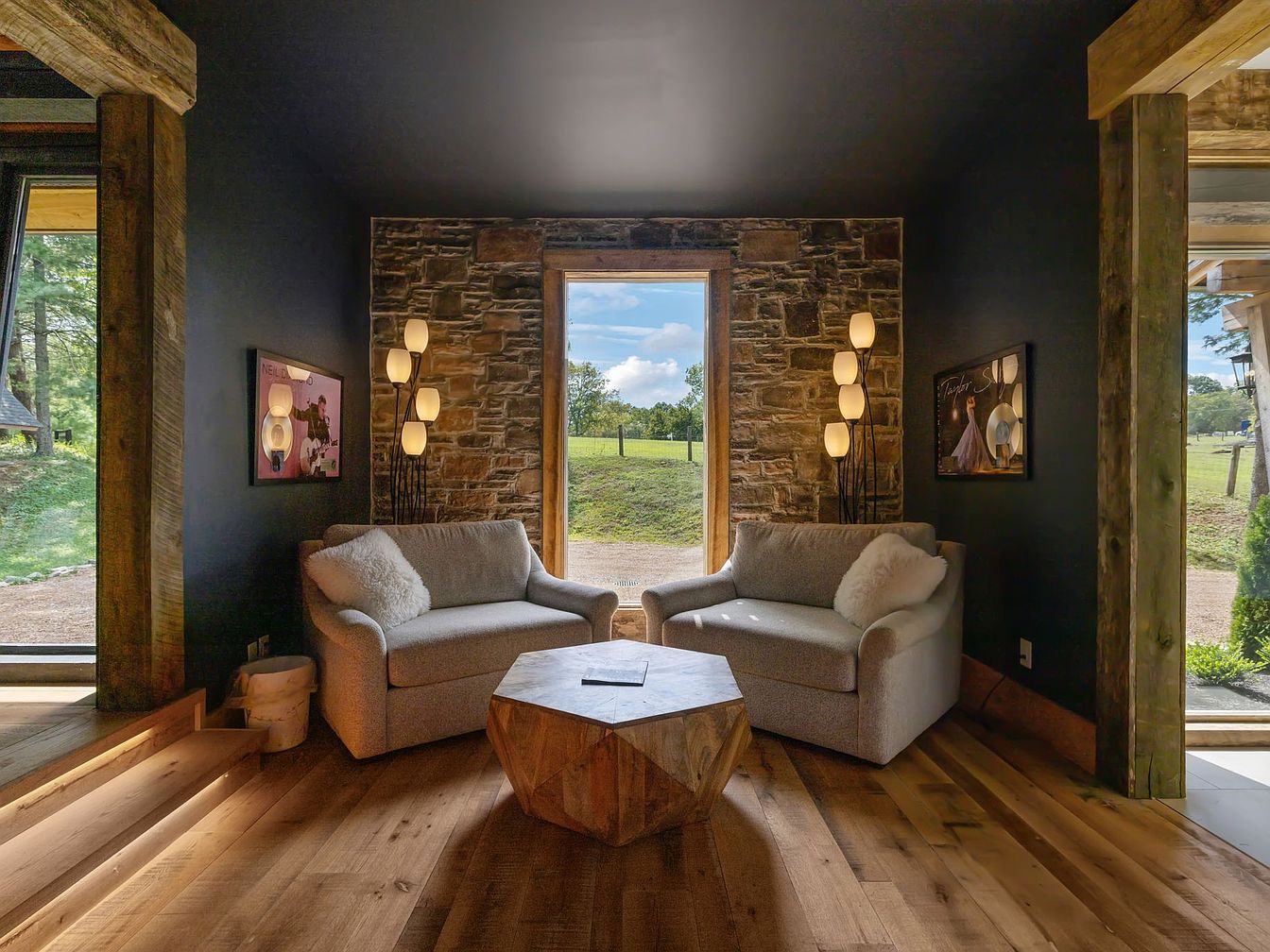
A warm, inviting lounge nook features two plush armchairs facing a large window that beautifully frames the peaceful outdoor view. The space is defined by rich wooden floors, natural timber beams, and a striking stone accent wall, creating a rustic yet modern ambiance. Soft, neutral tones are complemented by the dark painted walls, while geometric wooden coffee table adds character. Family-friendly elements include soft textiles and ample natural light. Artistic wall décor and ambient standing lamps provide a gentle glow, making this an ideal spot for reading, relaxing, or enjoying family conversations with serene country scenery just outside.
Open Living Suite
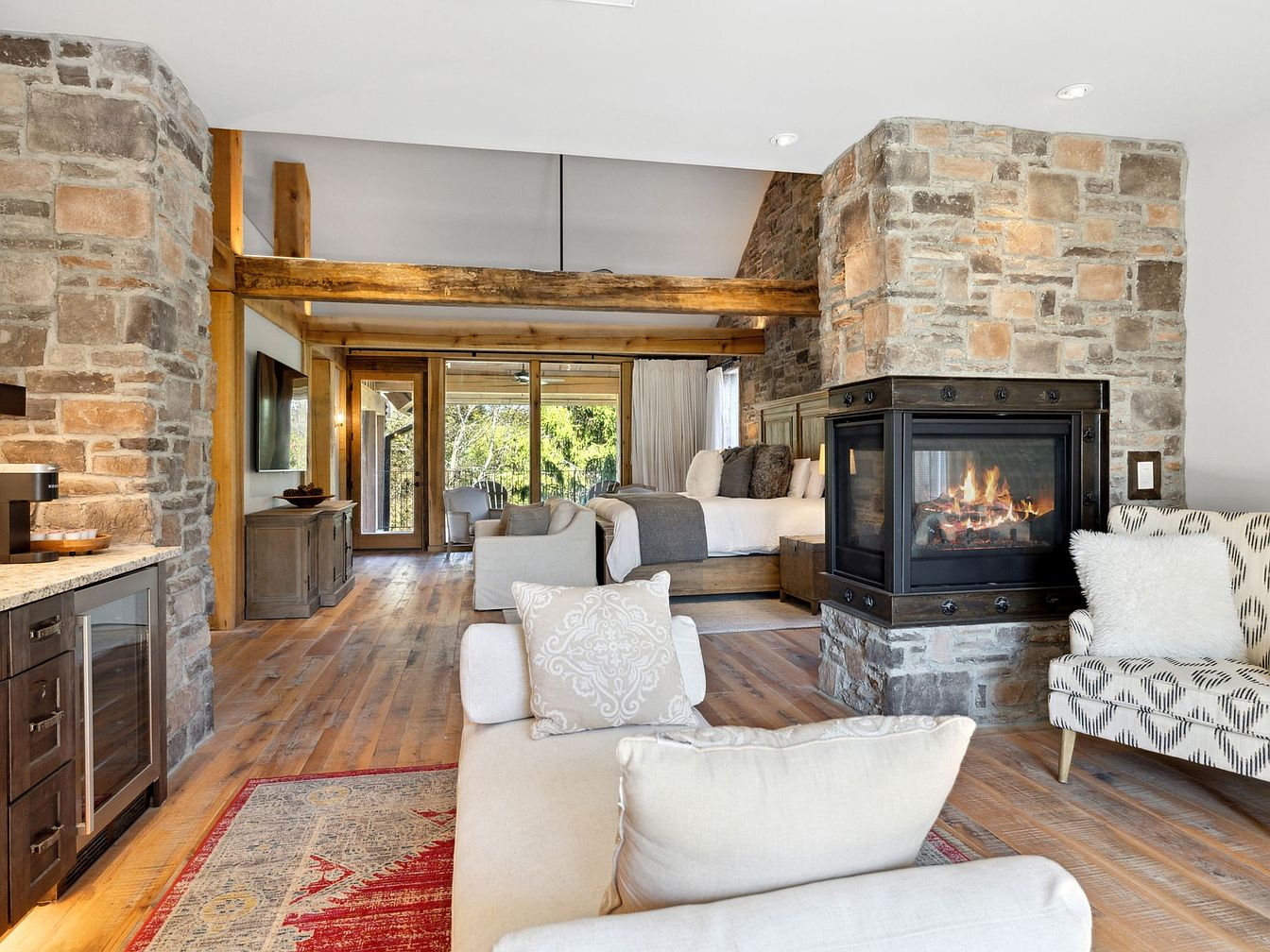
A spacious and inviting open living suite seamlessly blends rustic elegance with contemporary comfort. Warm wood beams and natural stone accent walls add a welcoming, earthy charm, while the floating glass fireplace creates a cozy focal point for both the living area and bedroom. Light, neutral-toned furniture offers comfort and a family-friendly atmosphere, perfectly arranged for relaxation or gatherings. The plush area rug, textured cushions, and a patterned armchair enhance the layered look. Large glass doors at the far end invite ample natural sunlight and frame the view of greenery outside, setting a serene and restful tone throughout the space.
Bathtub Nook Retreat
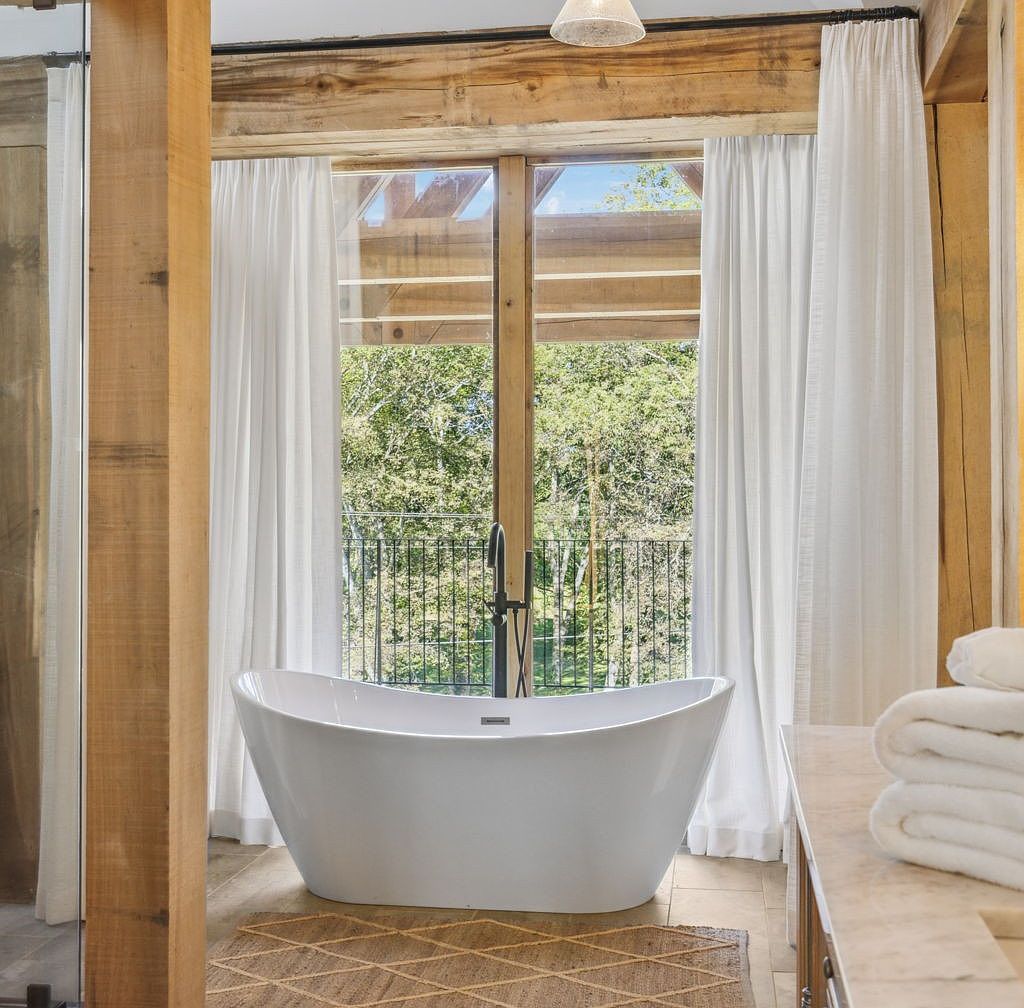
A tranquil bathing space features a sleek, modern freestanding tub perfectly positioned in front of floor-to-ceiling windows, welcoming abundant natural light and breathtaking woodland views. Warm wood beams and trim pair with soft ivory curtains and a light-toned jute rug, blending rustic charm with contemporary elegance. Family-friendly touches include easy-to-clean flooring, plush stacks of white towels, and an inviting, open layout for relaxation and comfort. The calming neutral palette, natural materials, and connection to the outdoors create a serene oasis ideal for both adults seeking relaxation and families needing a functional yet beautiful bathroom retreat.
Covered Deck Retreat
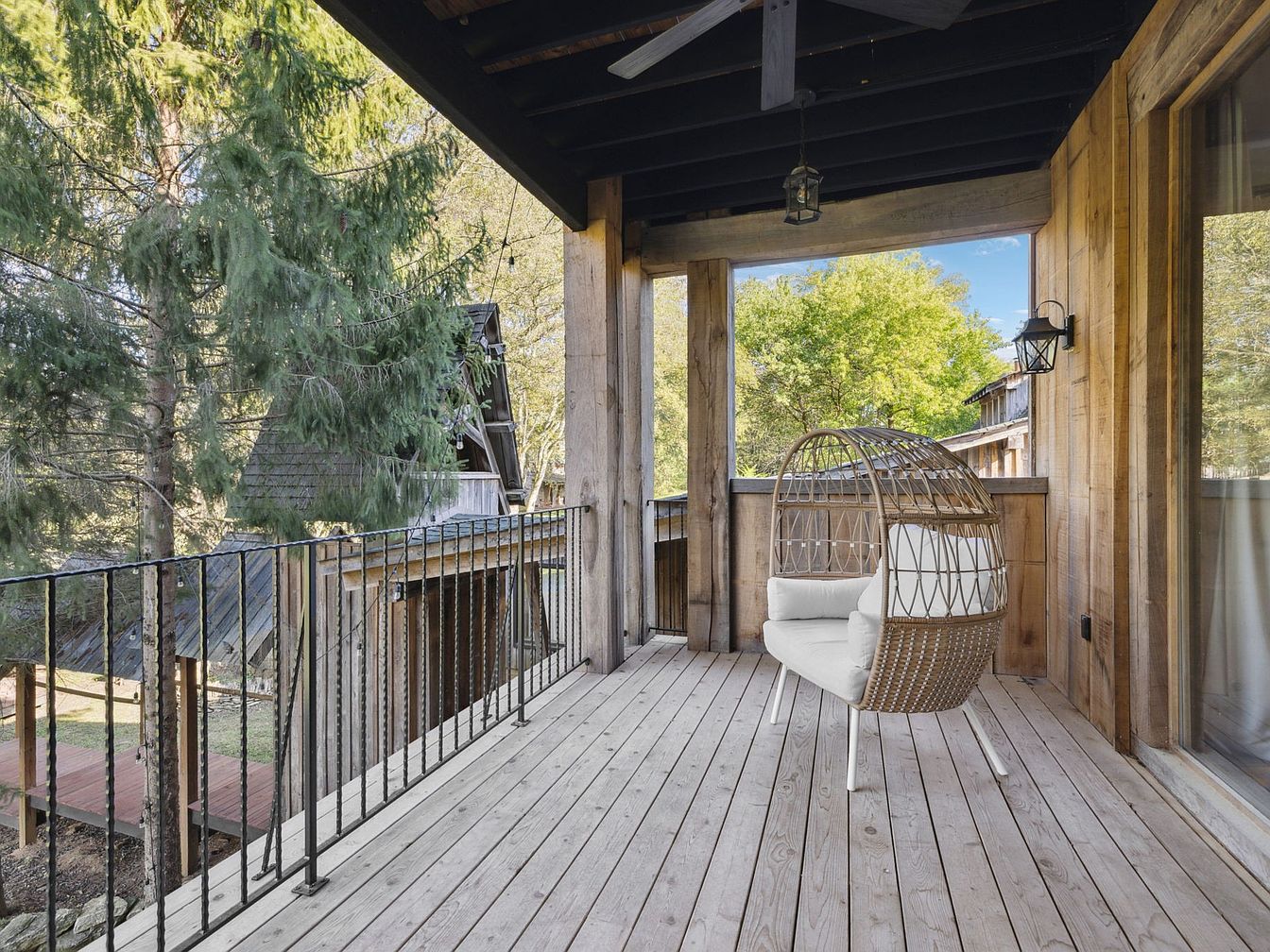
A spacious covered deck features natural wood flooring and rustic vertical planks, blending seamlessly with the surrounding greenery and forest views. The design is open and airy, encouraging relaxation or family gatherings. An inviting rattan egg chair with plush white cushions sits prominently, offering a cozy spot for unwinding or reading. Black iron railings provide safety for children and pets, while lantern-style lighting fixtures add a touch of classic charm. Large glass doors open into the house, creating easy indoor-outdoor flow perfect for entertaining. This outdoor space offers a tranquil, family-friendly retreat nestled among the trees.
Master Bedroom Entrance
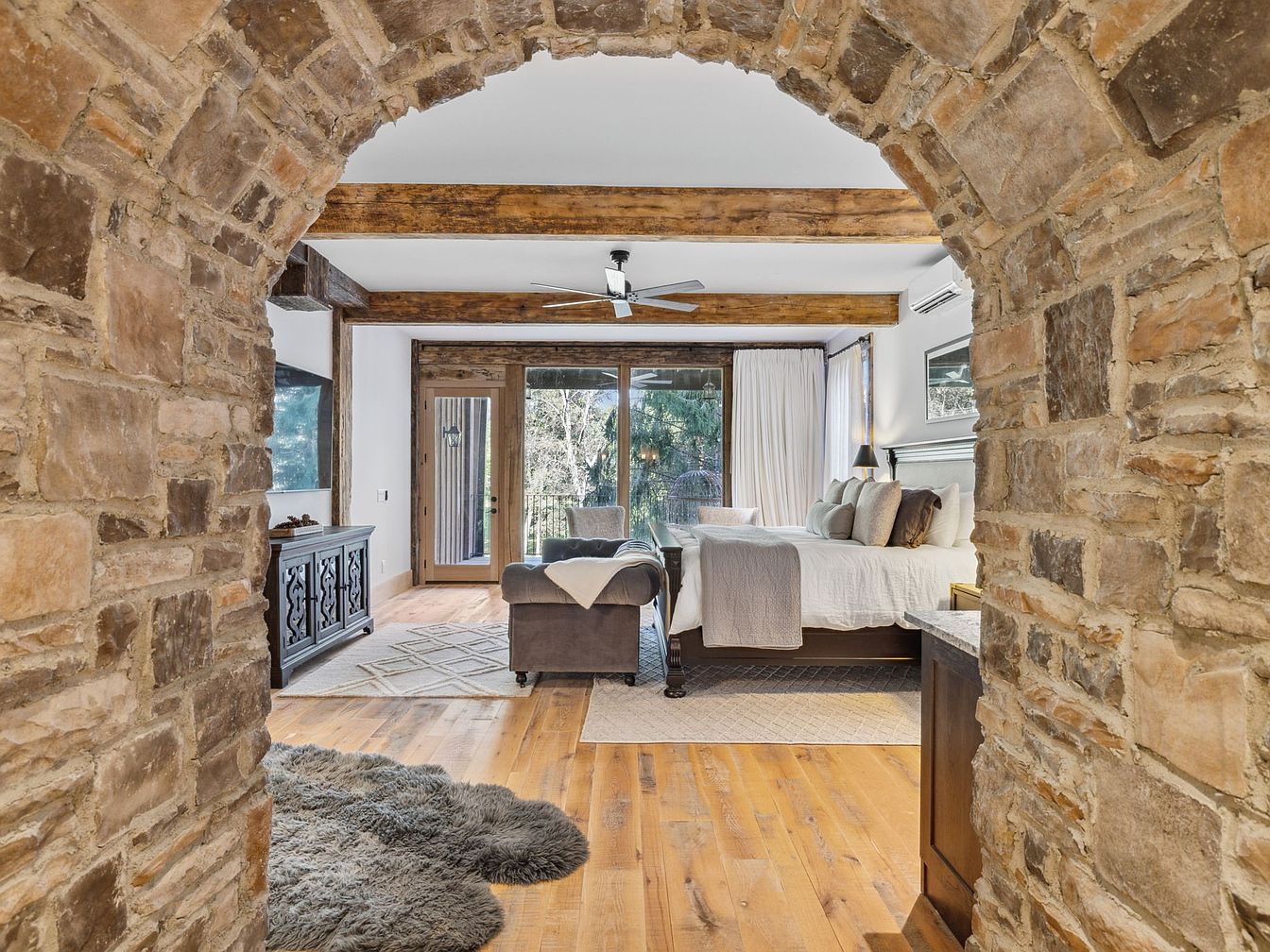
A stunning master bedroom is revealed through a rustic stone archway, blending timeless charm with modern comfort. Warm wooden beams stretch across the ceiling, complementing the hardwood floors, while large glass doors invite natural light and offer a serene view of the outdoors. Soft area rugs and layered textiles add family-friendly coziness and warmth underfoot. Tasteful neutral tones, plush pillows, and classic furniture create an inviting retreat ideal for relaxation or quiet family gatherings. Thoughtful design includes a sitting area by the bed, balancing style and practicality. Elegant details like the dark wood sideboard and subtle decor complete the harmonious space.
Kitchen Island Seating
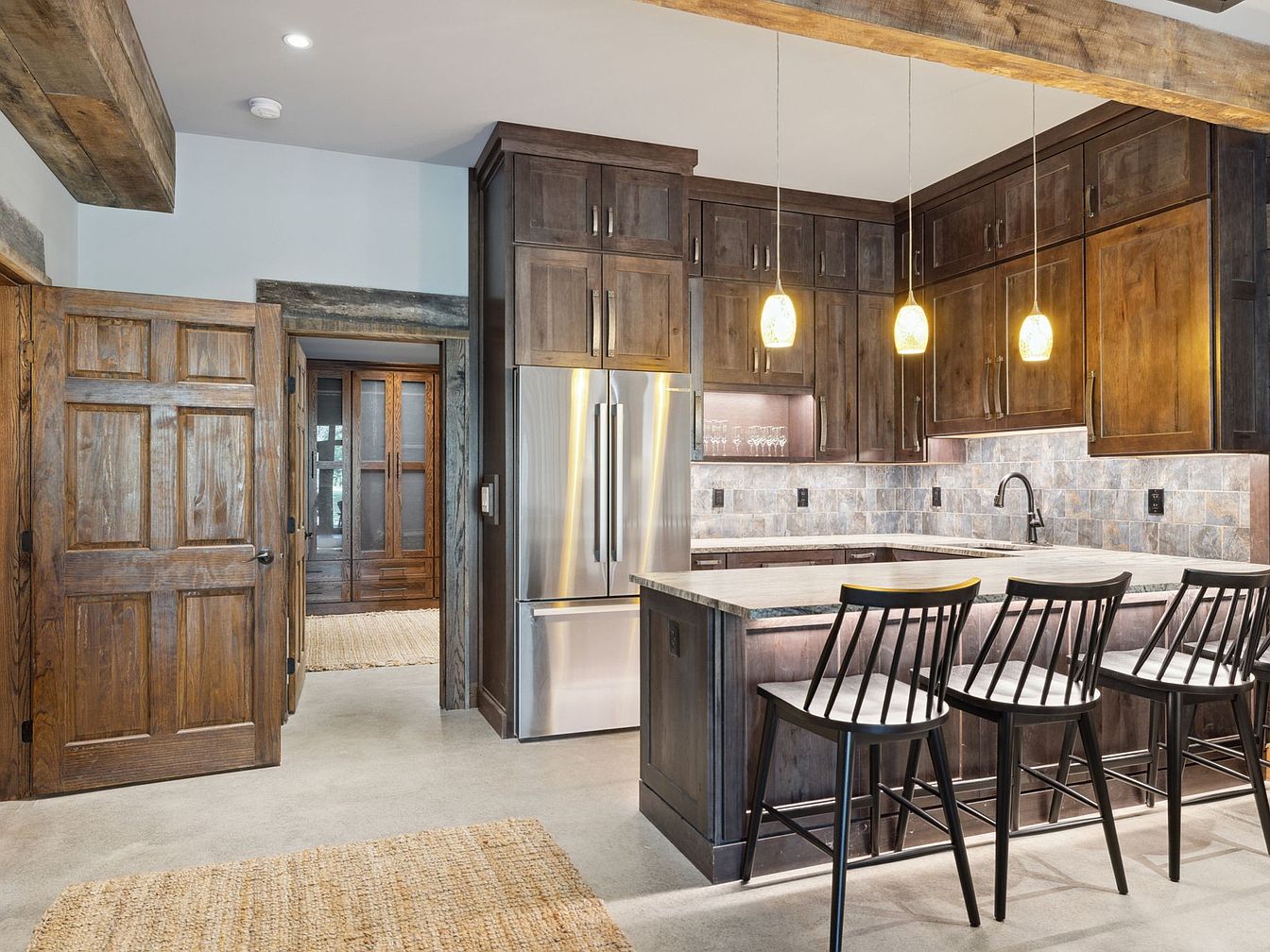
Warm wood cabinetry and exposed beams set a welcoming tone in this kitchen, featuring a spacious island with comfortable bar stools perfect for family gatherings or casual meals. The countertops offer ample workspace, while pendant lights provide both style and task lighting. The neutral tile backsplash complements the rich tones of the cabinetry and the stainless steel refrigerator adds a modern touch. The open layout encourages interaction and easy movement, ideal for families with children. Thoughtful details, such as the built-in wine glass storage and natural fiber rug, enhance both functionality and cozy, inviting aesthetics.
Wine Cellar & Lounge
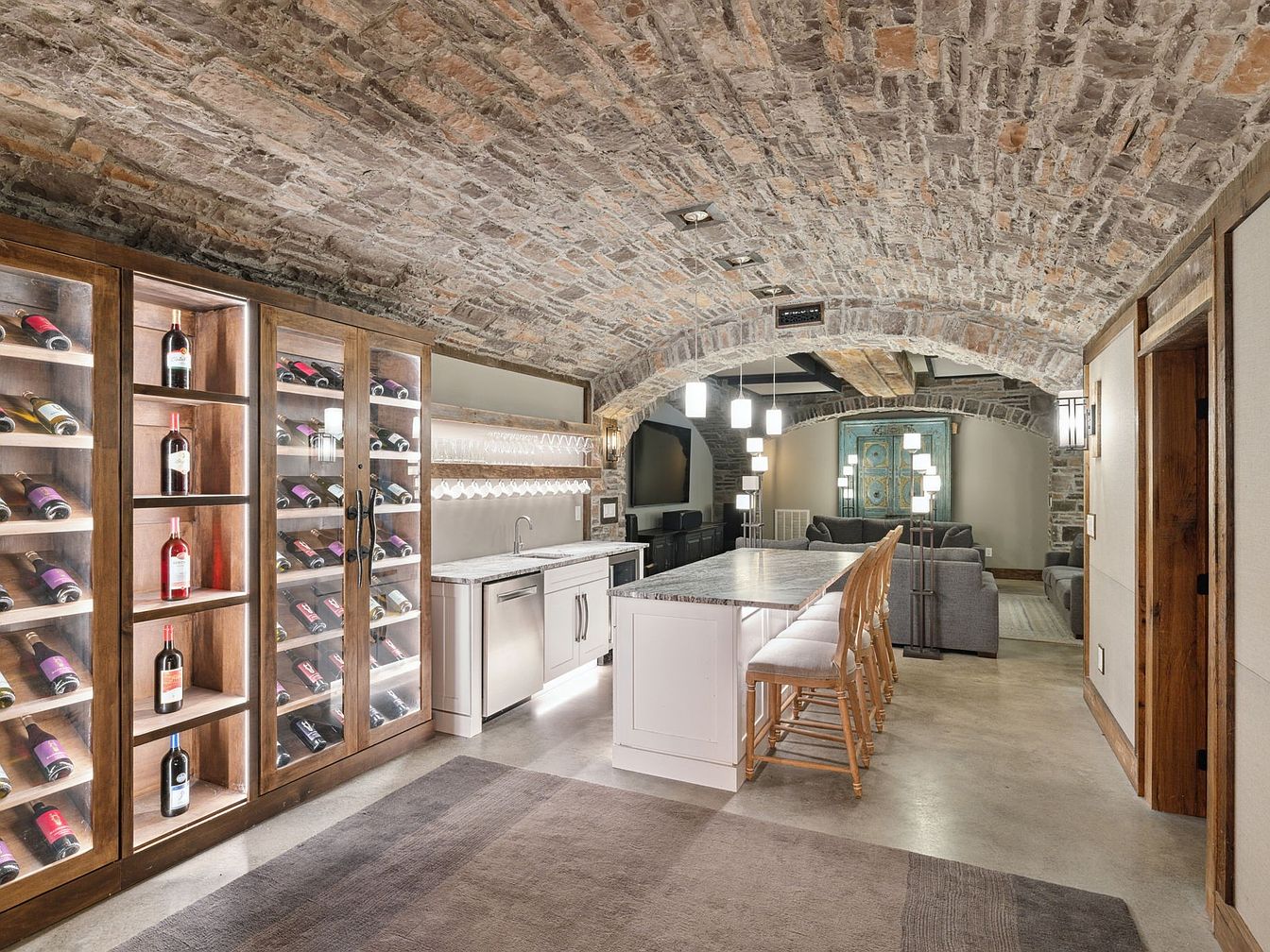
This inviting space seamlessly combines a modern wine cellar with a cozy lounge area, all set beneath a dramatic arched stone ceiling. Glass-fronted wine storage is beautifully illuminated, creating an elegant display adjacent to a marble-topped island with bar seating for gatherings. The open layout continues into a plush sectional seating area, perfect for family movie nights or casual entertaining. Neutral tones dominate the color scheme, complemented by natural wood and stone textures that add warmth and character. Pendant and wall lighting enhance both function and ambiance, ensuring a welcoming yet luxurious atmosphere for all ages.
Family Room Seating
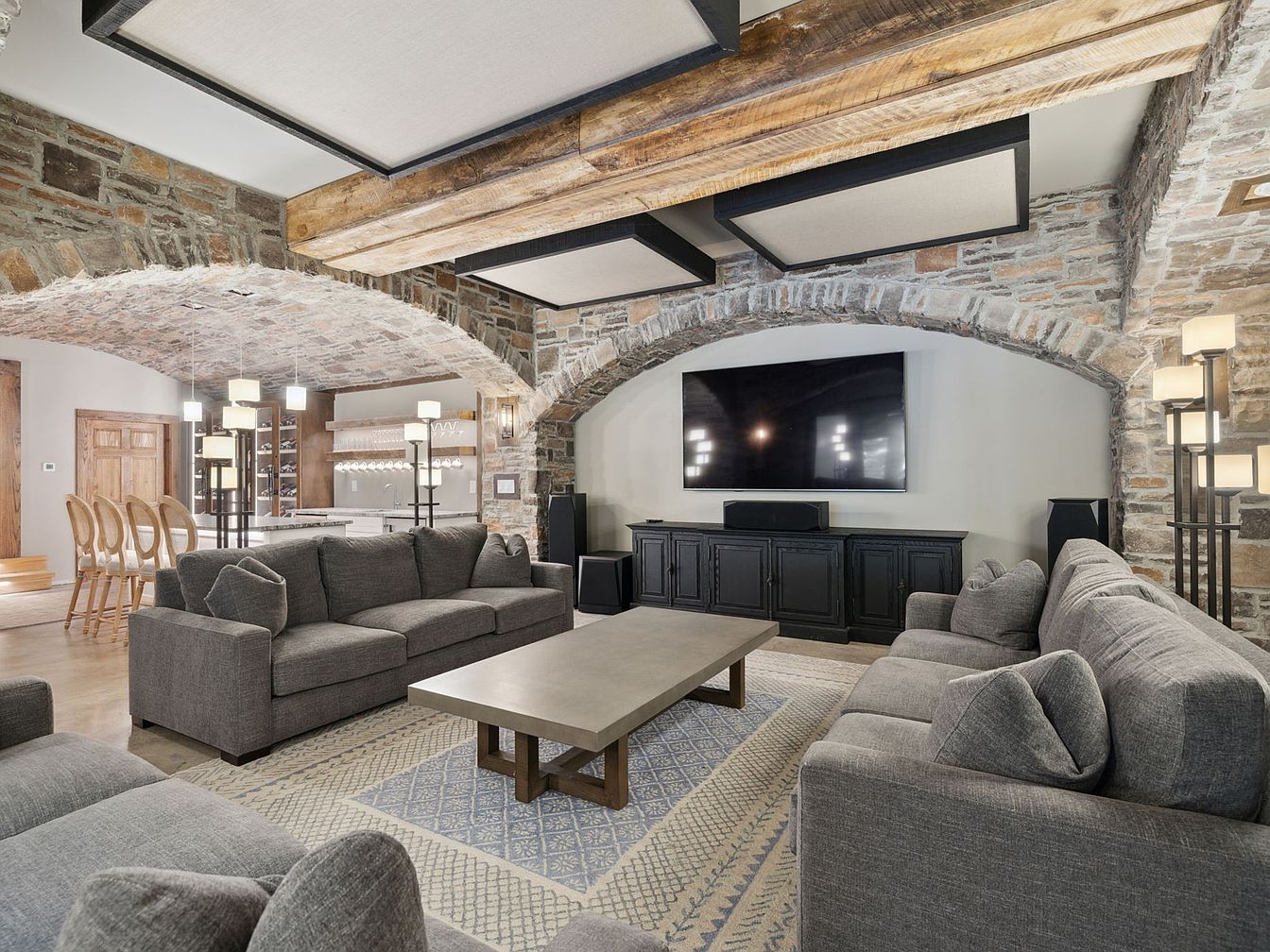
A welcoming family room blends rustic charm with modern living, featuring exposed stone arches and rich wooden ceiling beams that give a distinct character to the space. The neutral gray sectional sofas offer ample, comfortable seating for gatherings, arranged around a sturdy rectangular coffee table atop a patterned area rug. The room is anchored by a large flat-screen TV mounted above a classic black media console, making it perfect for movie nights. Generous floor lamps provide warm lighting, while the adjacent open kitchen and bar seating ensure seamless entertainment and connectivity for the whole family.
Game Room Loft
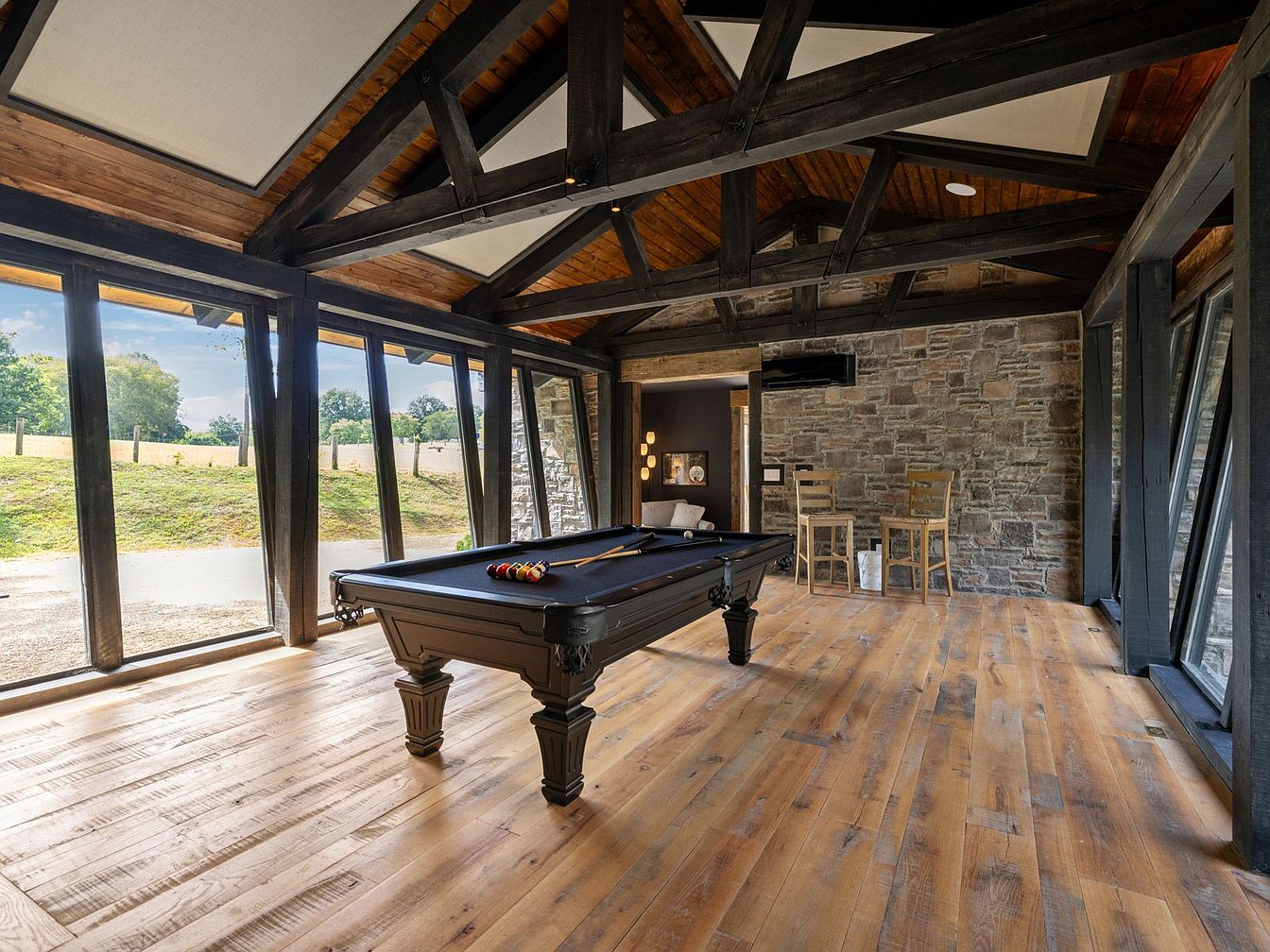
Expansive windows and exposed dark wooden beams create a bright, open game room perfect for family gatherings. Overlooking lush outdoor views, the space centers around a sleek, black pool table set on wide-plank, rustic wood flooring that adds warmth and character. A natural stone accent wall brings texture, complemented by a small table and chairs ideal for board games or snacks. Generous natural light floods the area, inviting relaxation and entertainment, while the vaulted ceiling adds dimension. This room feels both cozy and vibrant, blending traditional and contemporary design for a family-friendly retreat with a sophisticated edge.
Living Room Entrance
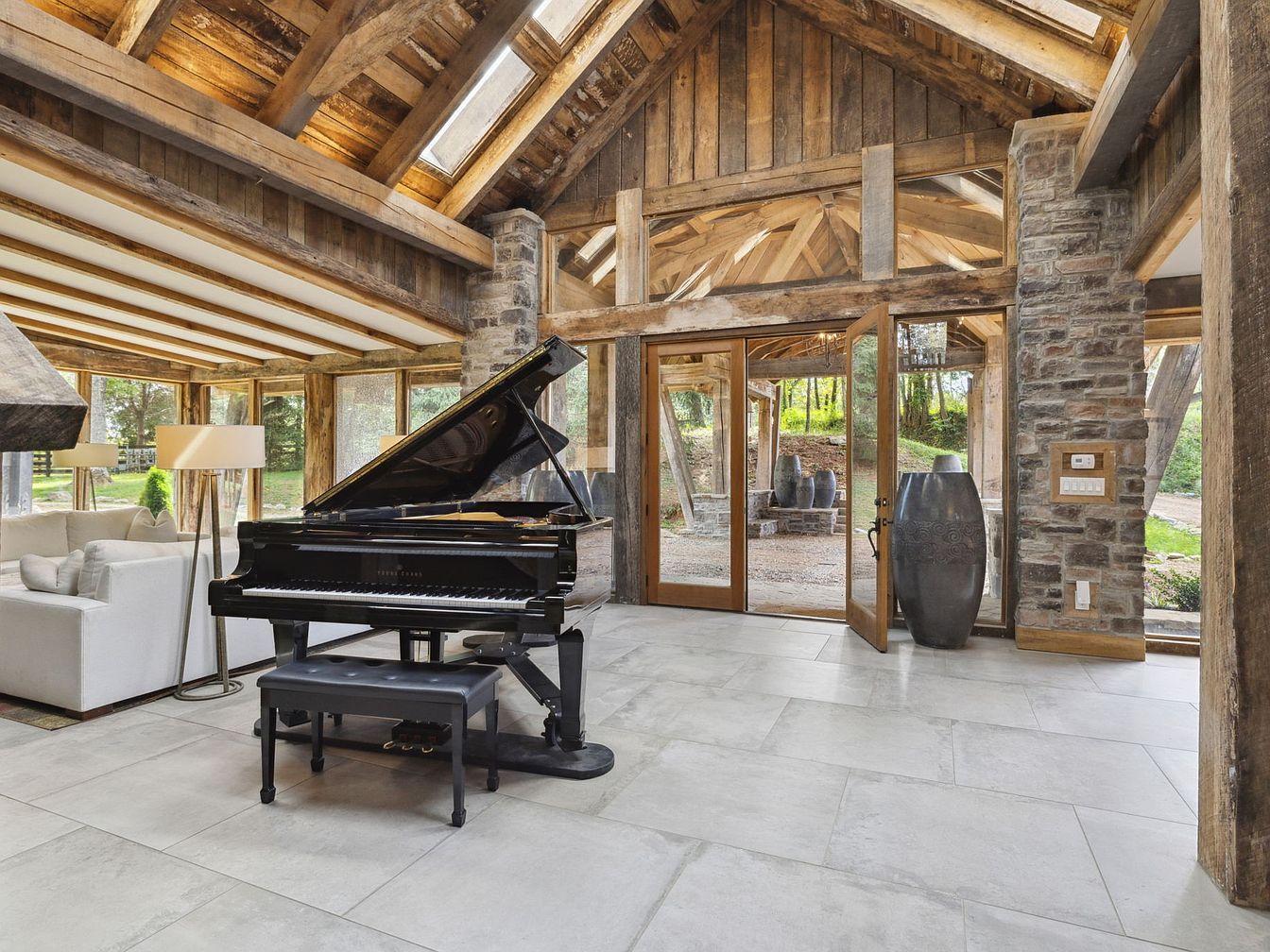
A stunning combination of rustic architecture and modern elegance welcomes you to this bright, open-concept living room entrance. Exposed wooden beams and natural stone walls create warmth and character, while large glass doors invite abundant natural light and scenic backyard views. The centerpiece, a grand piano, sits gracefully atop cool gray tile flooring, suggesting a perfect spot for family gatherings or musical moments. Soft cream furnishings offer comfort and style, paired with contemporary lighting and decorative vases. The seamless flow between indoors and outdoors ensures a family-friendly environment ideal for entertaining, relaxation, and shared experiences.
Rustic Bedroom Retreat
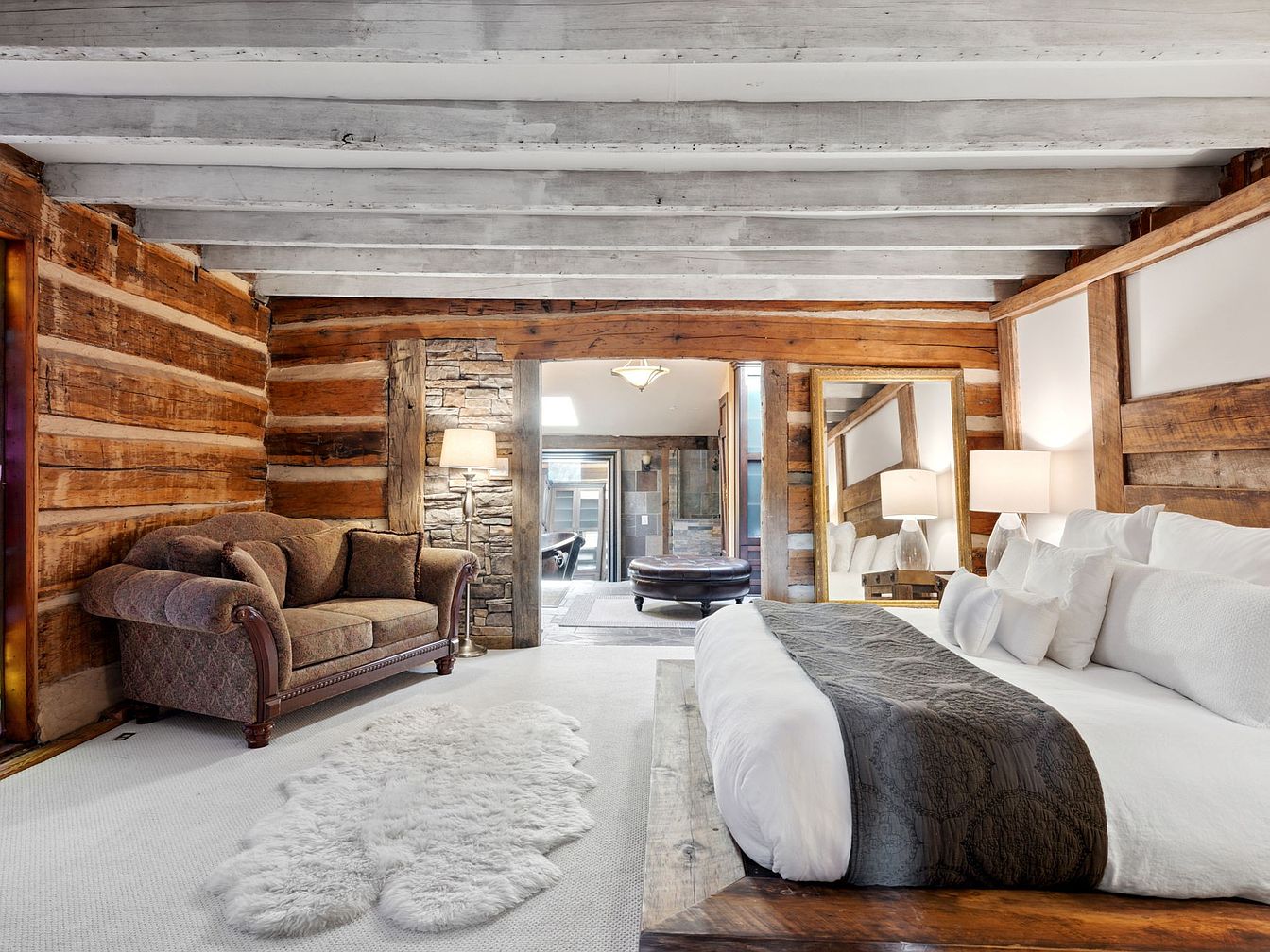
Warm wooden beams and log walls create a cozy, inviting atmosphere in this spacious bedroom, complemented by plush textiles and modern comforts. An overstuffed sofa provides a perfect reading nook, while a large, low platform bed with crisp white linens and a dark accent runner stands out as the room’s centerpiece. A faux fur rug enhances the family-friendly comfort underfoot. Soft lighting from table lamps and ample natural light from the adjoining space give the room a bright yet intimate feel. The mix of rustic stone, wood, and contemporary furniture creates a welcoming blend of tradition and modern style.
Living Room Archway
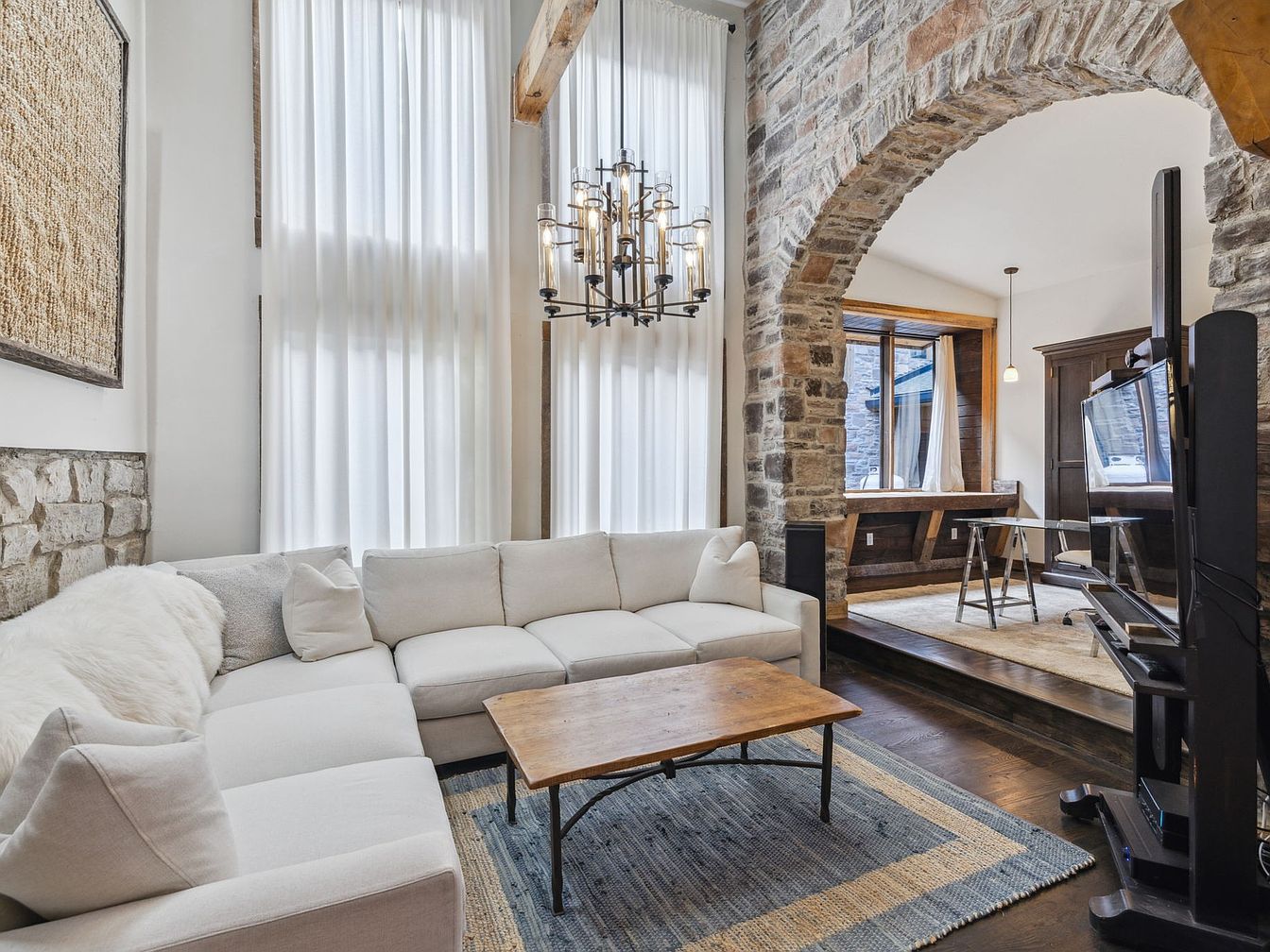
Striking a balance between rustic charm and contemporary comfort, this living room features a soaring ceiling and expansive windows draped in soft, white curtains that bathe the space in natural light. A plush, L-shaped sectional sofa with neutral upholstery creates an inviting atmosphere for families to relax together, complemented by cozy pillows and a faux fur throw. The exposed stone wall and timber ceiling beams add character, while the arched stone entry leads seamlessly to a multifunctional nook perfect for homework or hobbies. Warm wooden floors, a textured area rug, and a simple coffee table unify the room with understated elegance.
Master Bathroom Retreat
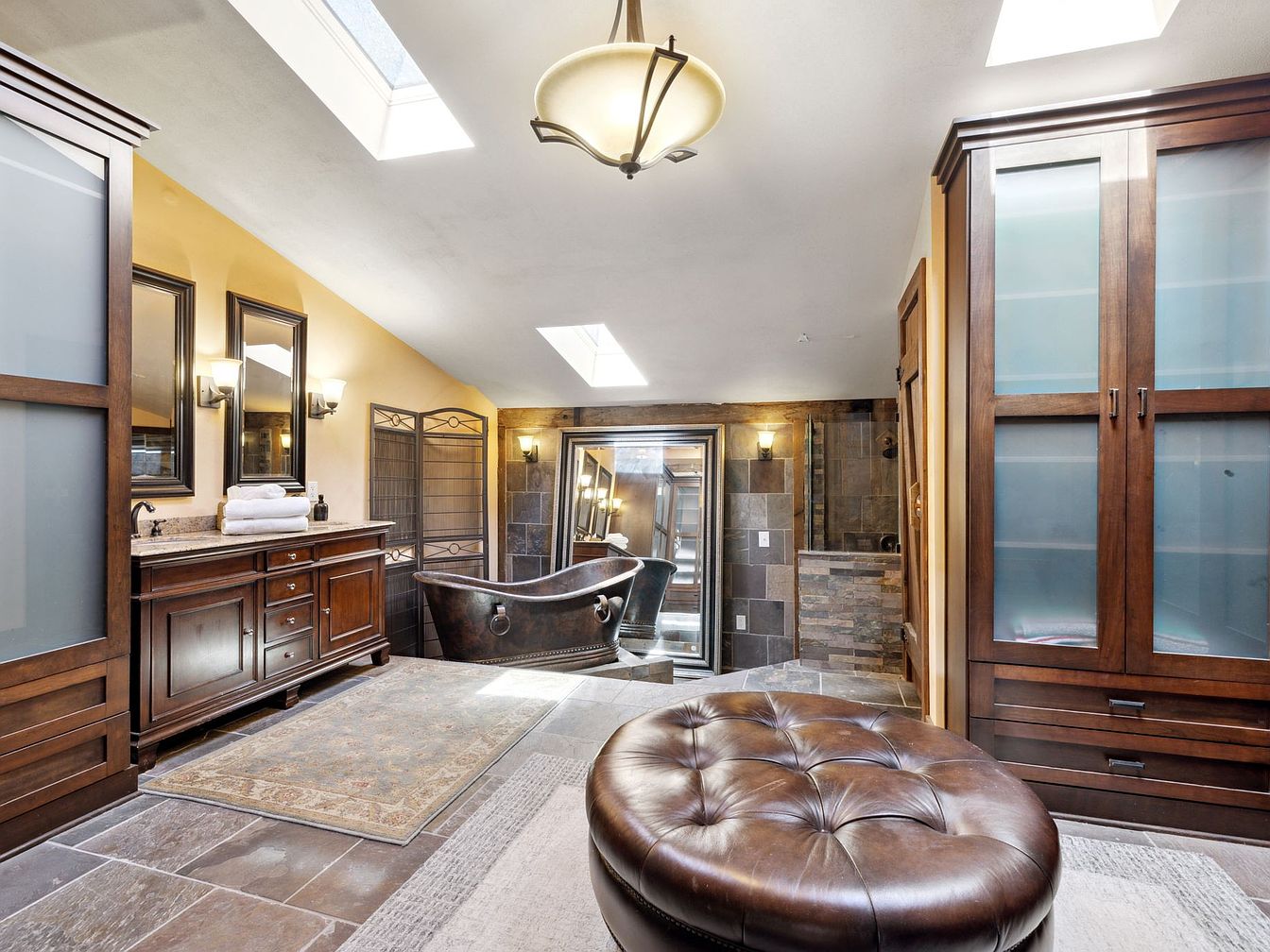
A spacious master bathroom seamlessly blends classic elegance with modern comfort. Dark wood cabinetry contrasts beautifully against neutral walls and slate tile flooring, while twin mirrors and stylish lighting above the double vanity add refined symmetry. The centerpiece is a deep, freestanding copper bathtub, positioned to catch light from overhead skylights, creating a serene spa-like atmosphere. Ample storage behind frosted glass doors and a roomy leather ottoman encourage relaxation and functionality, perfect for family convenience. The walk-in slate shower and folding privacy screen add extra touches of luxury and practicality, resulting in an inviting retreat for daily routines or unwinding.
Rustic Driveway Entry
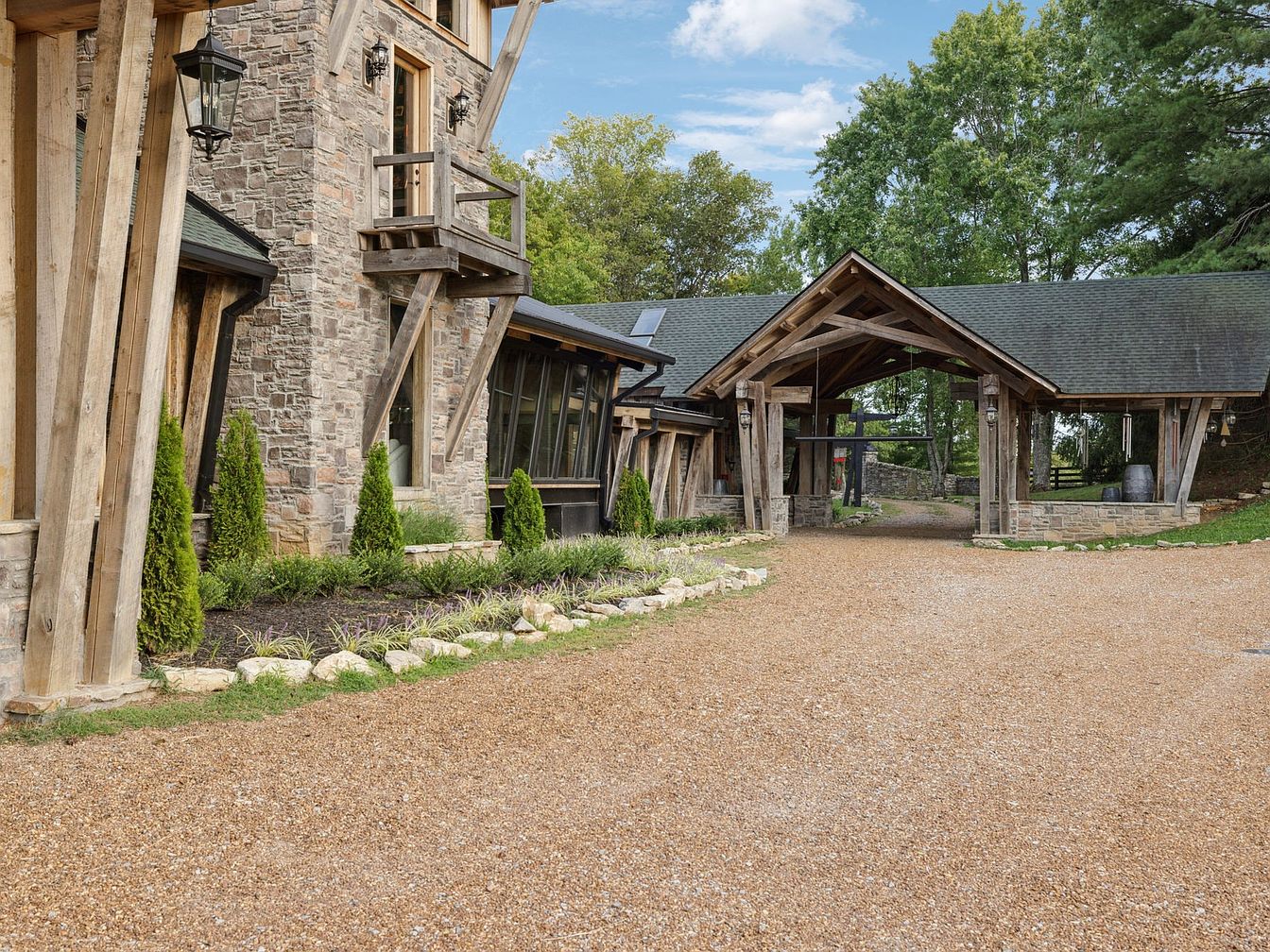
A welcoming driveway leads up to a stunning entryway framed by timber beams and natural stone, seamlessly blending into the wooded surroundings. The design highlights earthy tones with a combination of wood and stone, giving the exterior a warm, lodge-like appearance. Ornamental shrubs line the pathway, adding vibrance to the entrance while providing a safe and inviting route for families and guests. The covered entry, ideal for sheltering visitors during arrival, is complemented by large windows and lantern-style lighting, ensuring a well-lit, family-friendly approach that feels secure and inviting. The overall layout offers a harmonious blend of traditional charm and modern comfort.
Rustic Kitchen Design
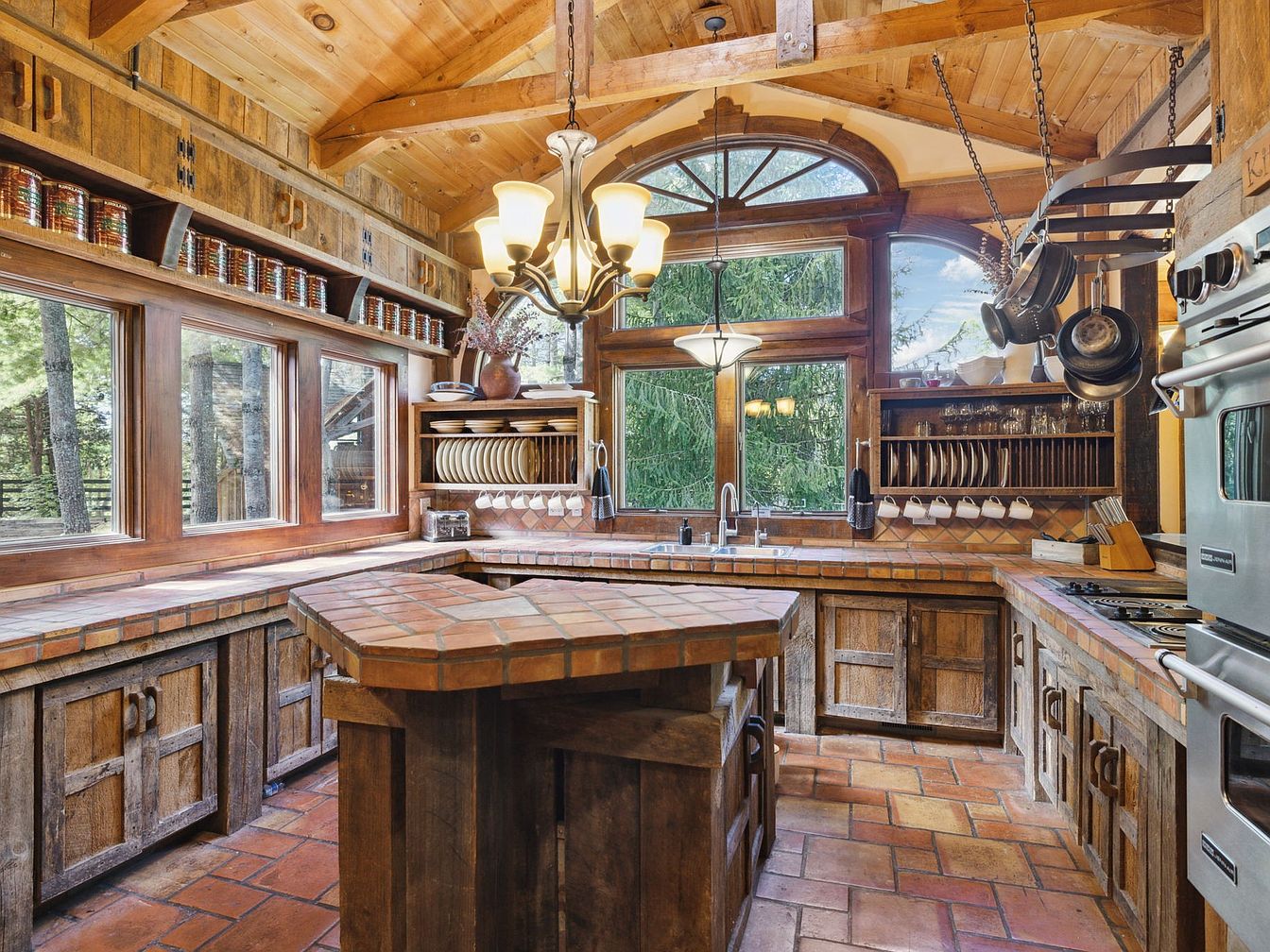
Warm wood tones, exposed beams, and expansive windows create a cozy, welcoming kitchen with a strong connection to nature. The L-shaped layout maximizes countertop space, perfect for family cooking and conversation. Brick-tiled surfaces and rugged wooden cabinetry add rustic authenticity, while open shelving and a central island keep the area functional and organized. Abundant natural light streams through large windows with forest views, making the space feel bright and airy. Hanging pot racks and built-in dish displays are both practical and decorative, and the inviting color palette of earthy browns and deep coppers enhances the family-friendly, lived-in charm.
Loft Living Area
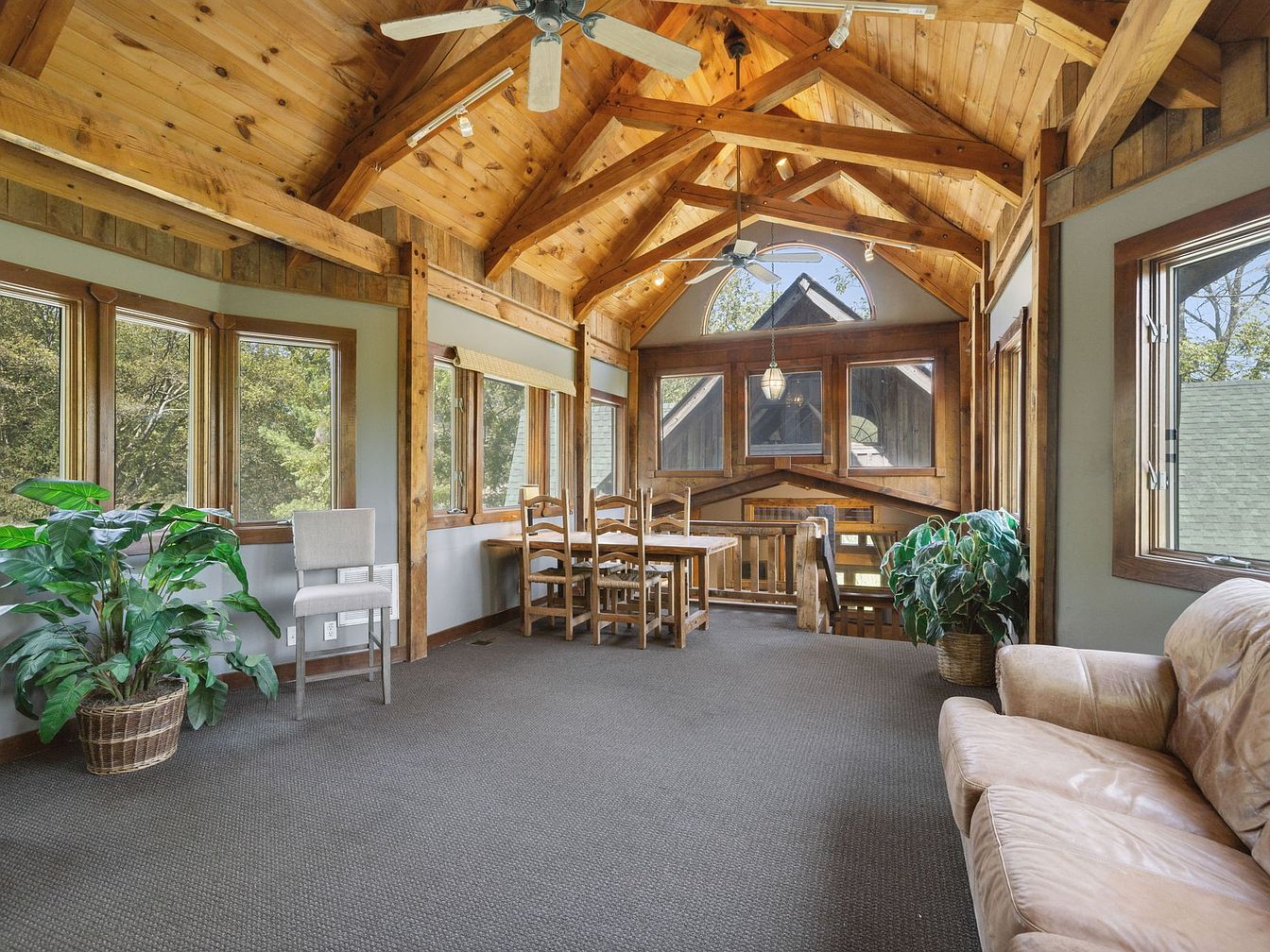
A spacious loft with soaring wooden ceilings and exposed beams creates a warm, inviting atmosphere, perfect for family gatherings or relaxing afternoons. Large windows along both sides bathe the space in natural light and offer scenic outdoor views, while potted plants introduce a touch of greenery. The neutral-toned carpeting complements a plush sofa and a simple dining area with sturdy wooden chairs and a table, offering flexible zones for dining, play, or homework. Thoughtful design touches like ceiling fans, warm wood trims, and gentle wall colors enhance the family-friendly comfort and bring out the rustic charm of this elevated living area.
Covered Walkway
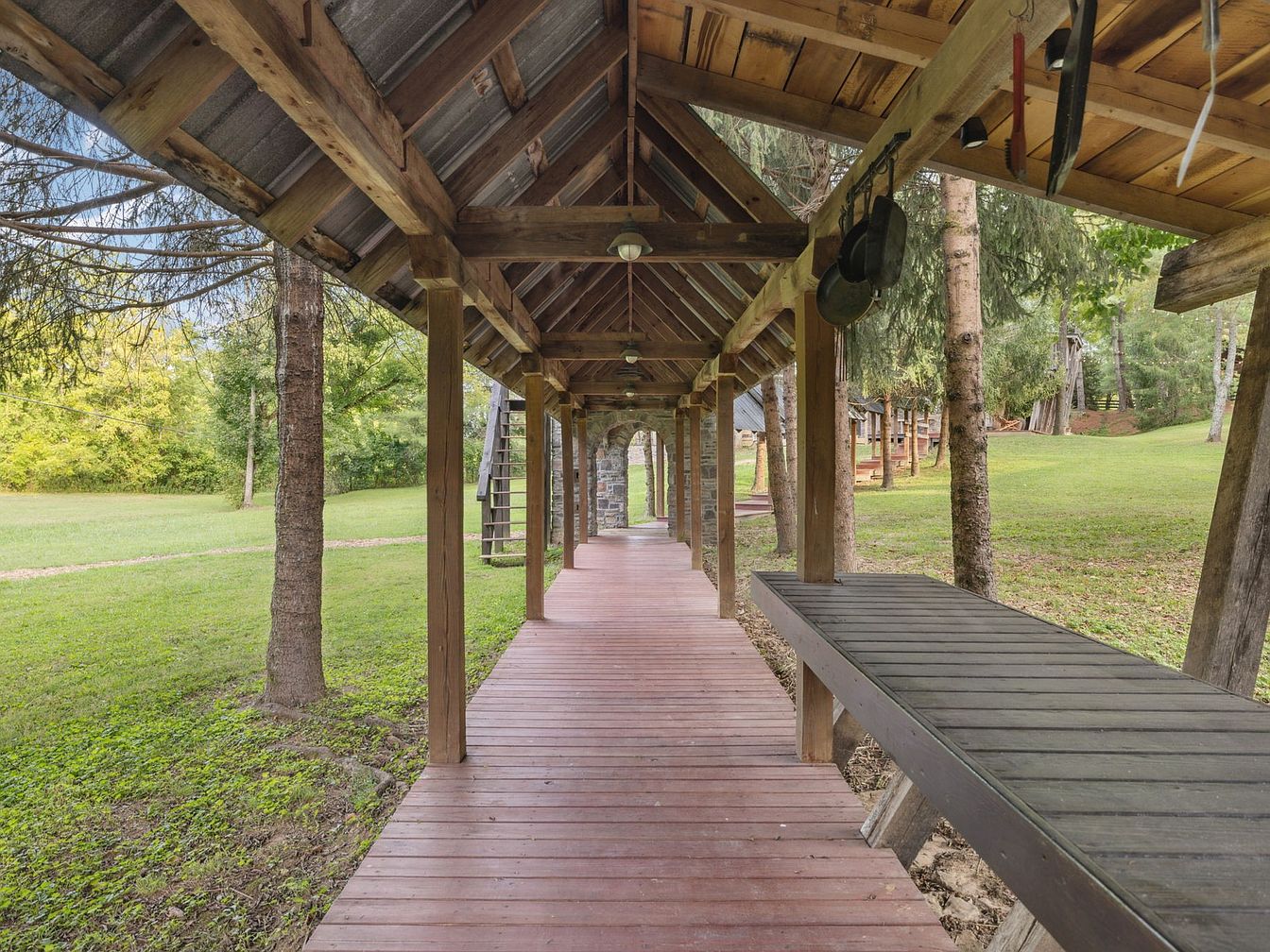
A spacious covered walkway constructed from sturdy timber extends alongside a tranquil, landscaped yard, offering a seamless blend of rustic charm and natural beauty. The wooden planks underfoot lead past a convenient bench and thoughtful storage hooks, making this area perfect for families to store outdoor gear or take a restful pause. The open sides provide ample views of the surrounding greenery, while the angled roof offers shelter from the elements. Warm, earthy tones dominate, harmonizing with the lush outdoor setting. This inviting passageway encourages exploration and facilitates easy movement between indoor and outdoor family activities.
Covered Patio Retreat
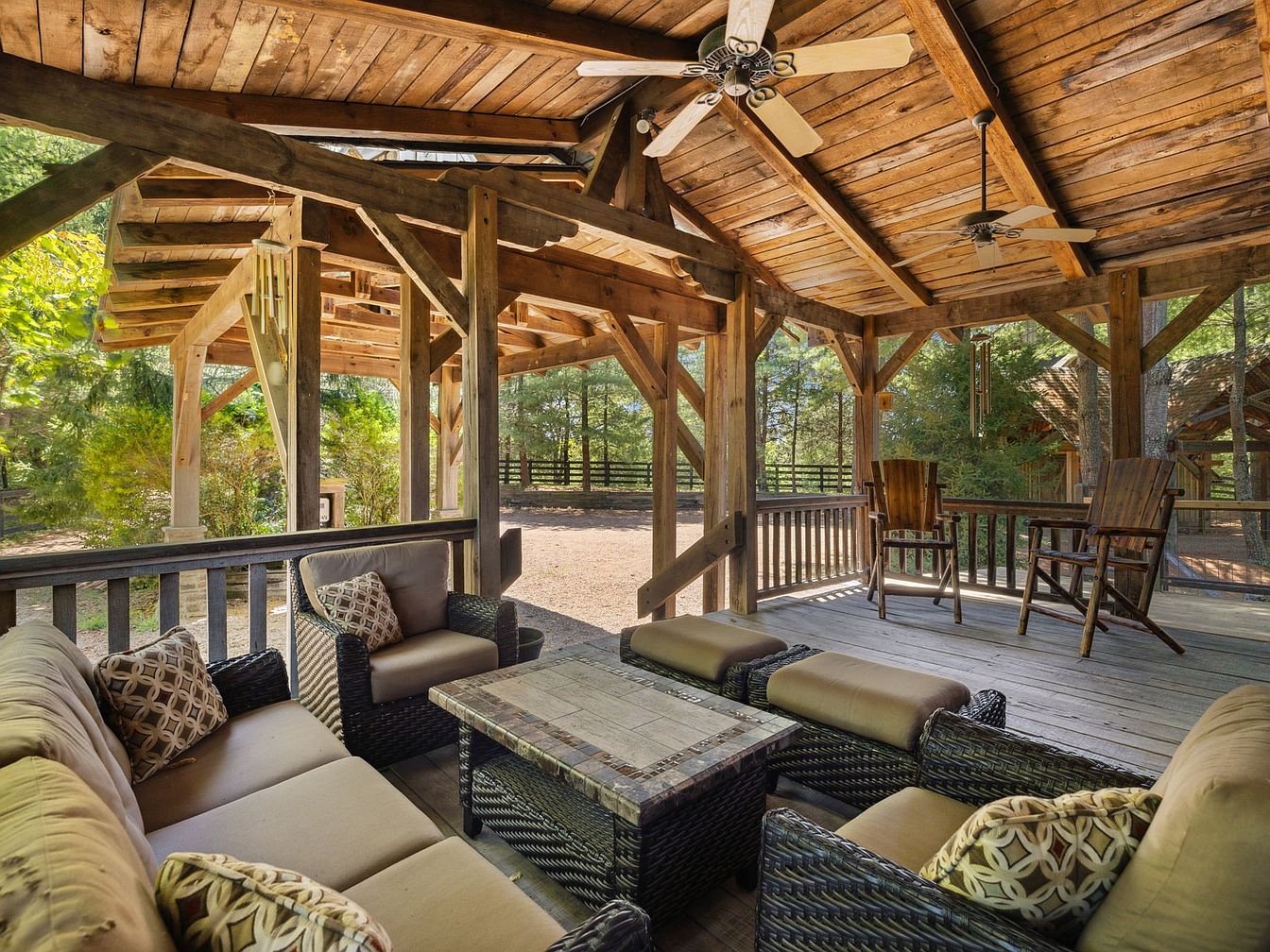
This covered patio invites relaxation with its rustic, exposed wood beams and high vaulted ceiling, creating a cozy outdoor living space seamlessly integrated with nature. Comfortable wicker furniture with earth-toned cushions and patterned accent pillows forms a welcoming conversation area around a sturdy central coffee table, while matching footrests enhance comfort. Overhead ceiling fans ensure a cool breeze, and wooden rocking chairs provide a quiet spot to enjoy surrounding views. The soft, natural color palette and open design encourage family gatherings and outdoor fun, making it ideal for children and adults alike. Tranquil, serene, and perfect for entertaining or relaxing.
Rustic Backyard Retreat
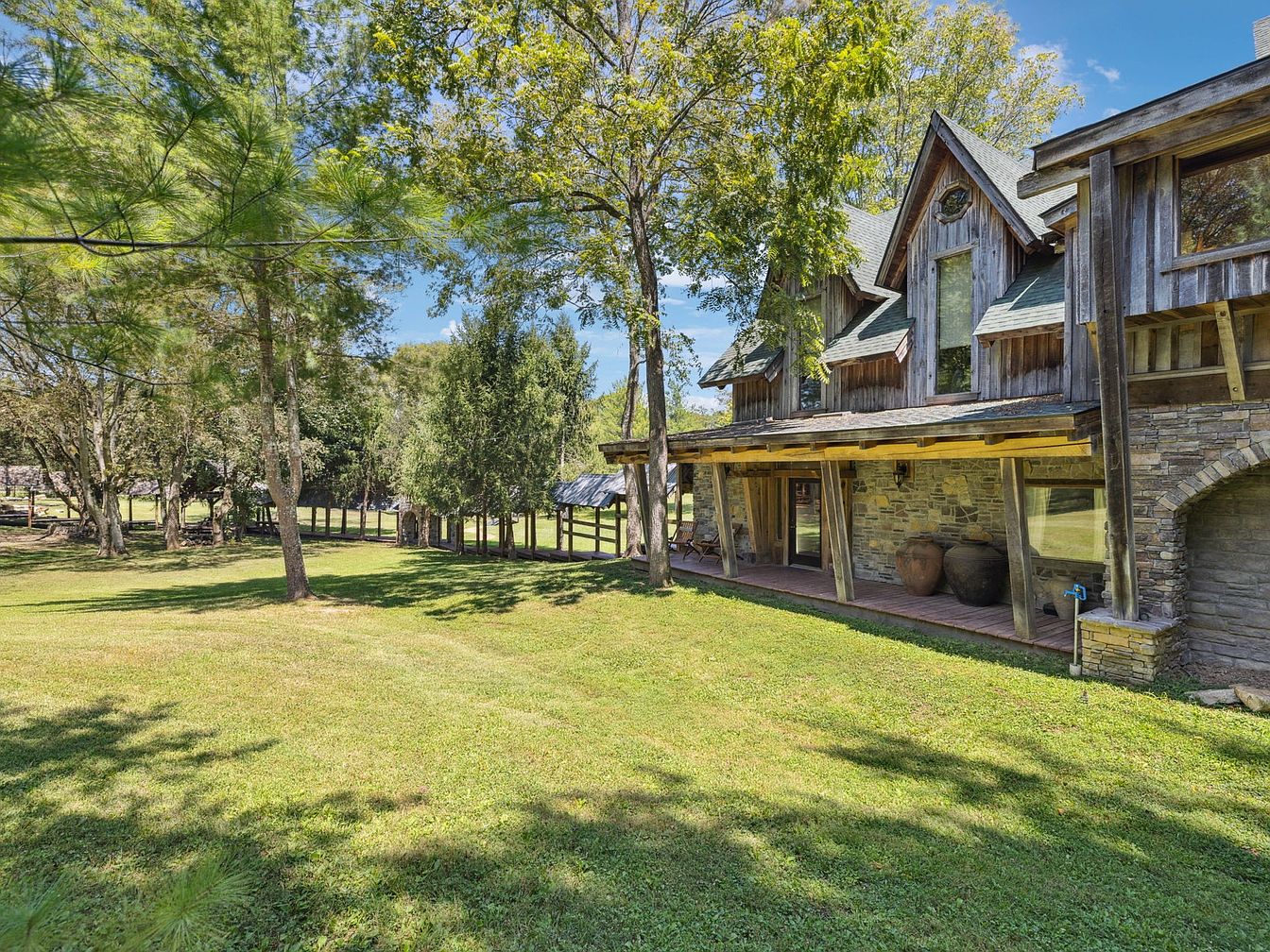
An expansive backyard opens to a charming rustic home with weathered wood siding and natural stone accents. The covered porch creates a welcoming transition between indoor and outdoor living, perfect for relaxing in the shade or enjoying family gatherings. Lush lawns stretch out beneath mature trees, offering ample space for children to play or for hosting outdoor activities. The neutral color palette of grays, greens, and browns complements the surrounding landscape, while large windows and wooden beams enhance the farmhouse aesthetic. Traditional outdoor pottery and a sturdy stone foundation add character and warmth, making this space family-friendly and inviting.
Expansive Yard Views
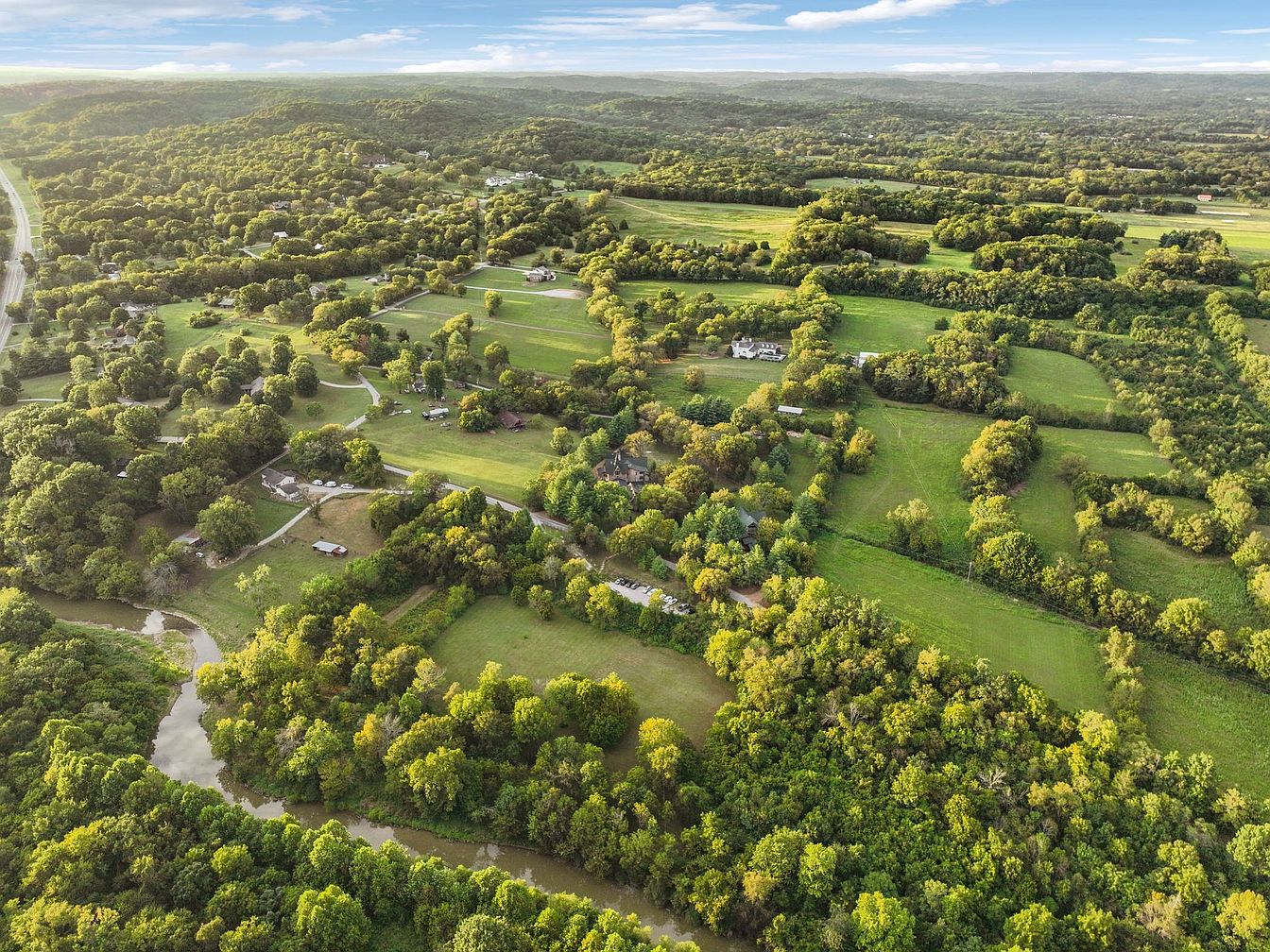
Sweeping aerial view of a sprawling property highlights vast lawns bordered by mature trees for natural privacy and tranquility. Meandering driveways lead to cozy homes nestled among lush greenery, while open pastures provide plenty of space for recreation, gardening, and family gatherings. The overall landscape layout features generous room between homes, perfect for outdoor activities, pets, or children at play. Surrounded by dense woods and winding creek, this setting offers a peaceful, rural atmosphere with endless opportunities for nature-inspired adventures and relaxation. The scenery’s earthy greens and soft sky-blue tones create a soothing, inviting ambiance throughout the entire estate.
Listing Agent: Jamie Parsons of Compass Tennessee, LLC via Zillow

