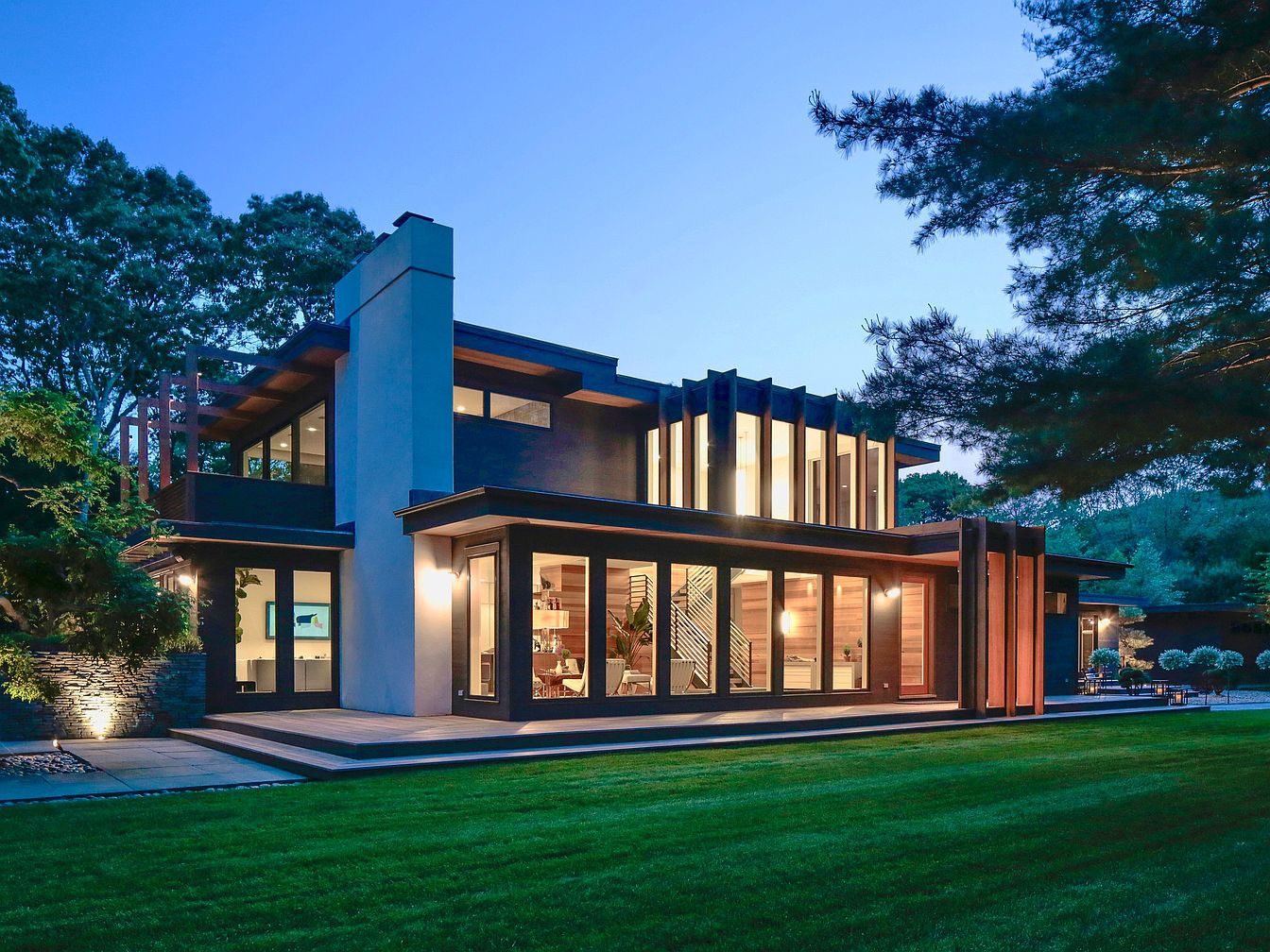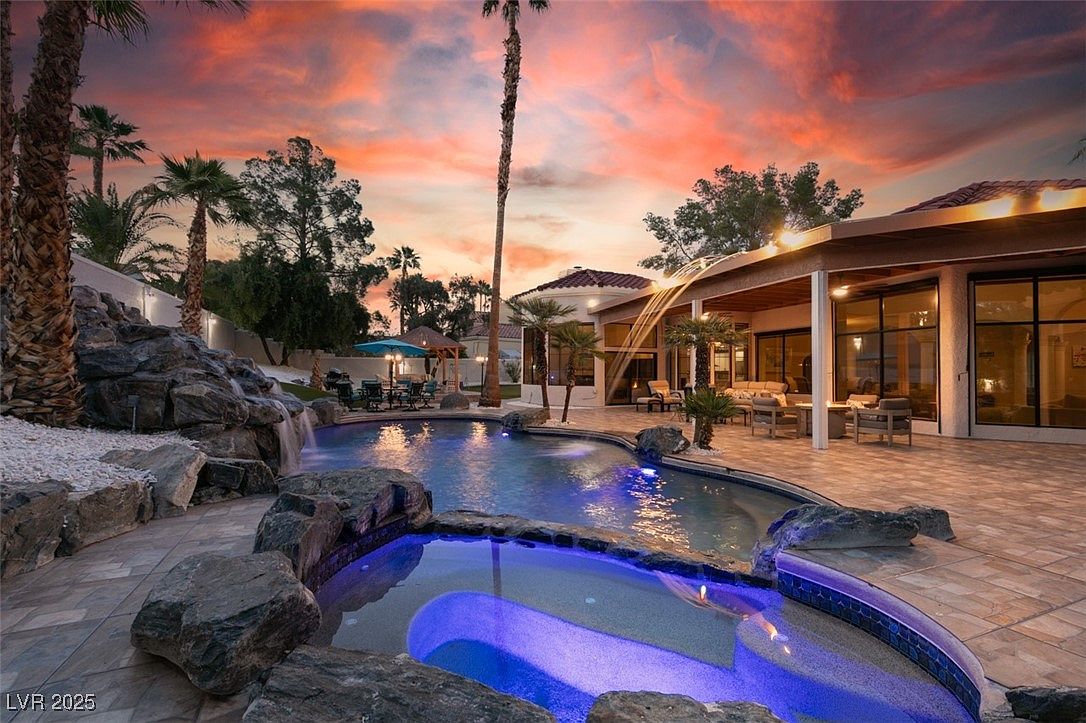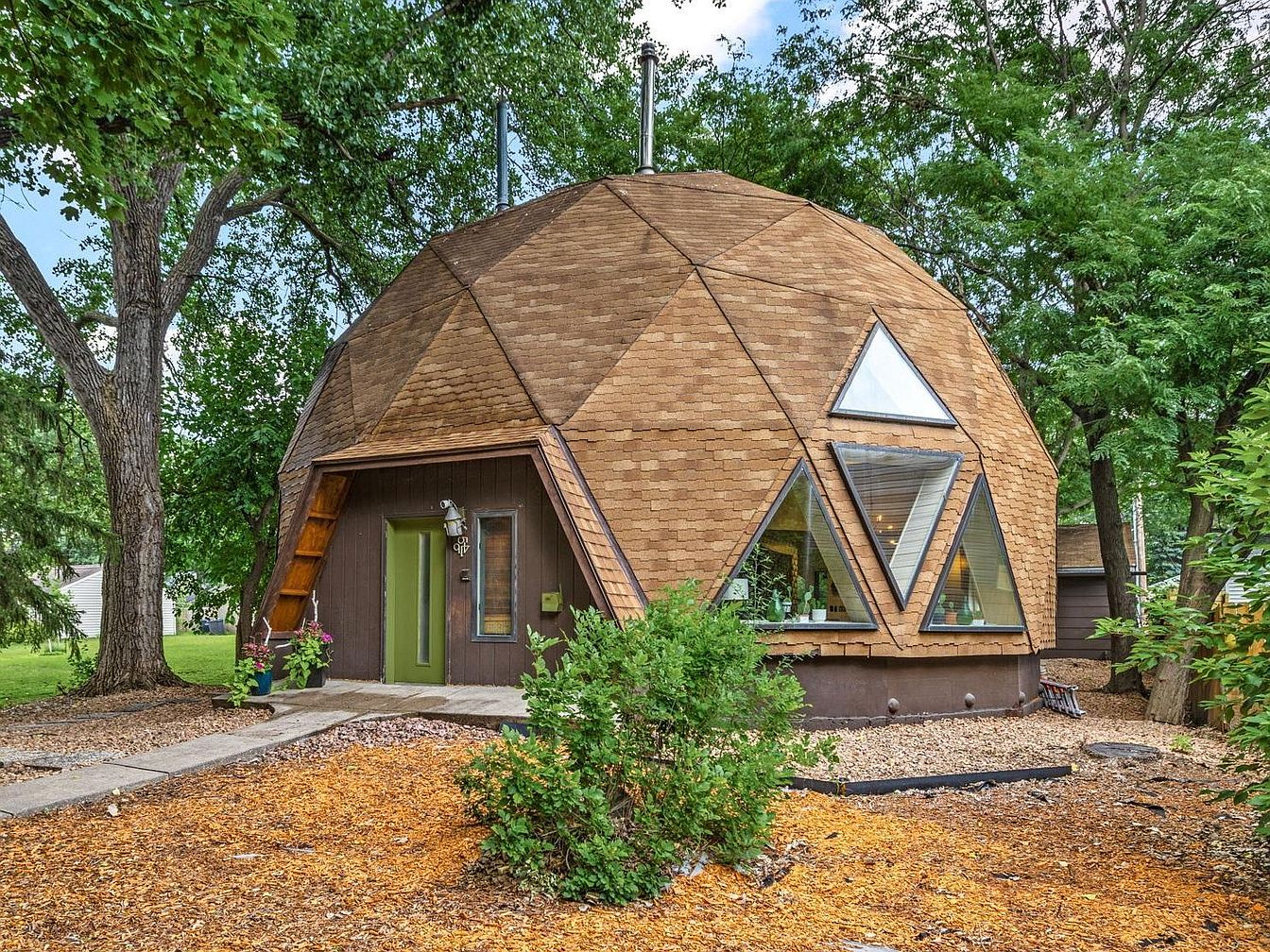
This spectacular Geodesic Dome Home in Minneapolis exudes both historical significance and status appeal due to its rare design, renowned for strength and energy efficiency, ideals sought by success-driven, future-oriented individuals. The home’s unique architecture, highlighted by a wall of triangular windows, floods interior spaces with natural light, signaling modernity and creativity. Set on a cul-de-sac adjacent to a community garden and picturesque Shingle Creek, the location supports an active, forward-thinking lifestyle with scenic biking and walking trails. Fully renovated in 2019 with a modernized kitchen, and offering flexible spaces like a third-floor loft for a studio or meditation, this property is listed at $395,000 and provides ample room for growth. The plot area’s size and square footage are not specified.
Living Room Details
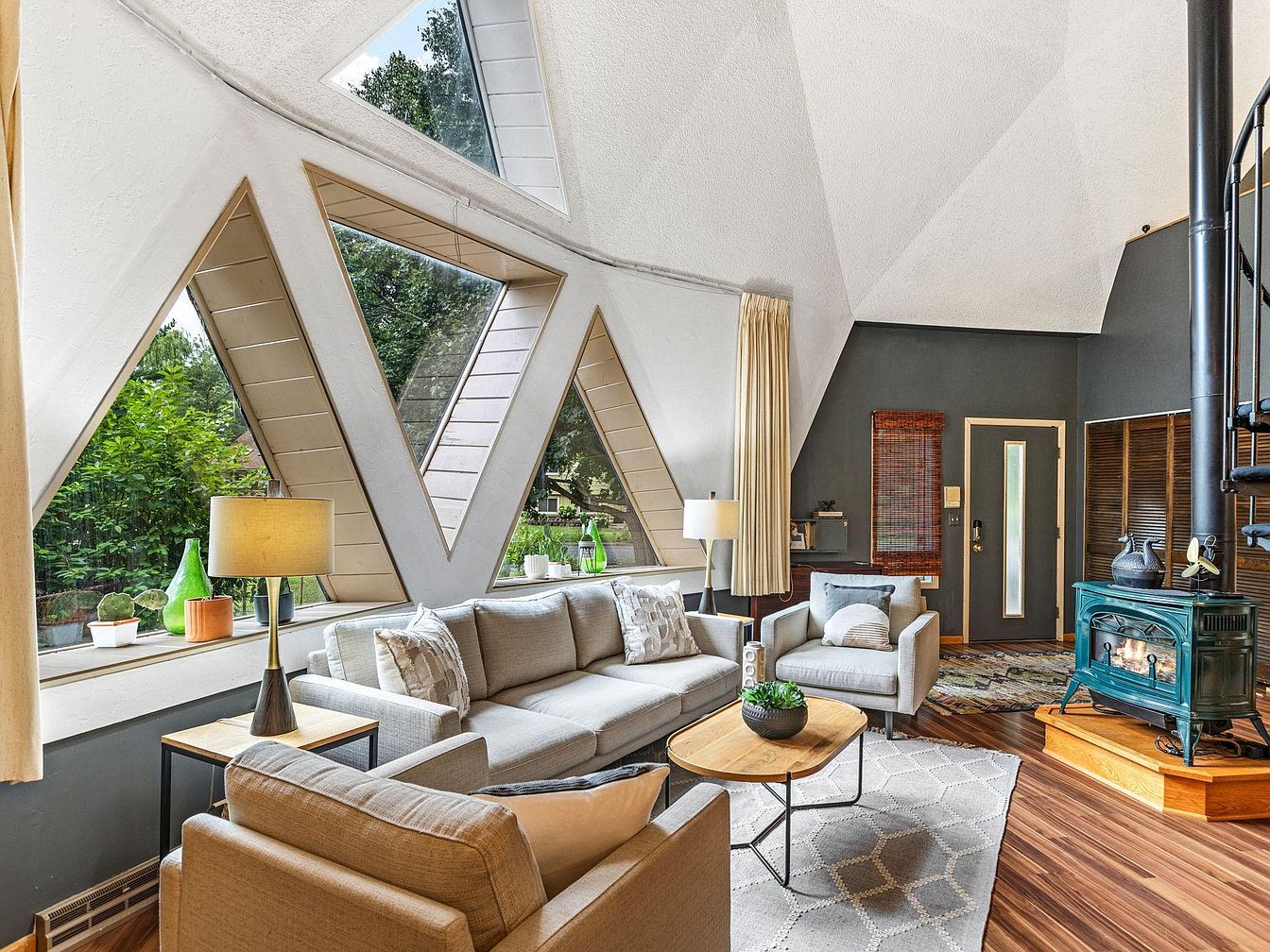
A bright, inviting living room features striking triangular windows that flood the space with natural light while framing lush green views. The seating area is arranged for family gatherings, with a cozy sectional sofa and matching armchairs upholstered in a soft, neutral fabric. A geometric patterned area rug anchors the conversation space, complemented by a simple wooden coffee table. The unique wood stove in deep teal sits atop a wooden platform, offering warmth and a touch of vintage charm. Light wood flooring, warm accent décor, and a spiral staircase add character, while soft, creamy drapes provide privacy for family evenings.
Open Living Area
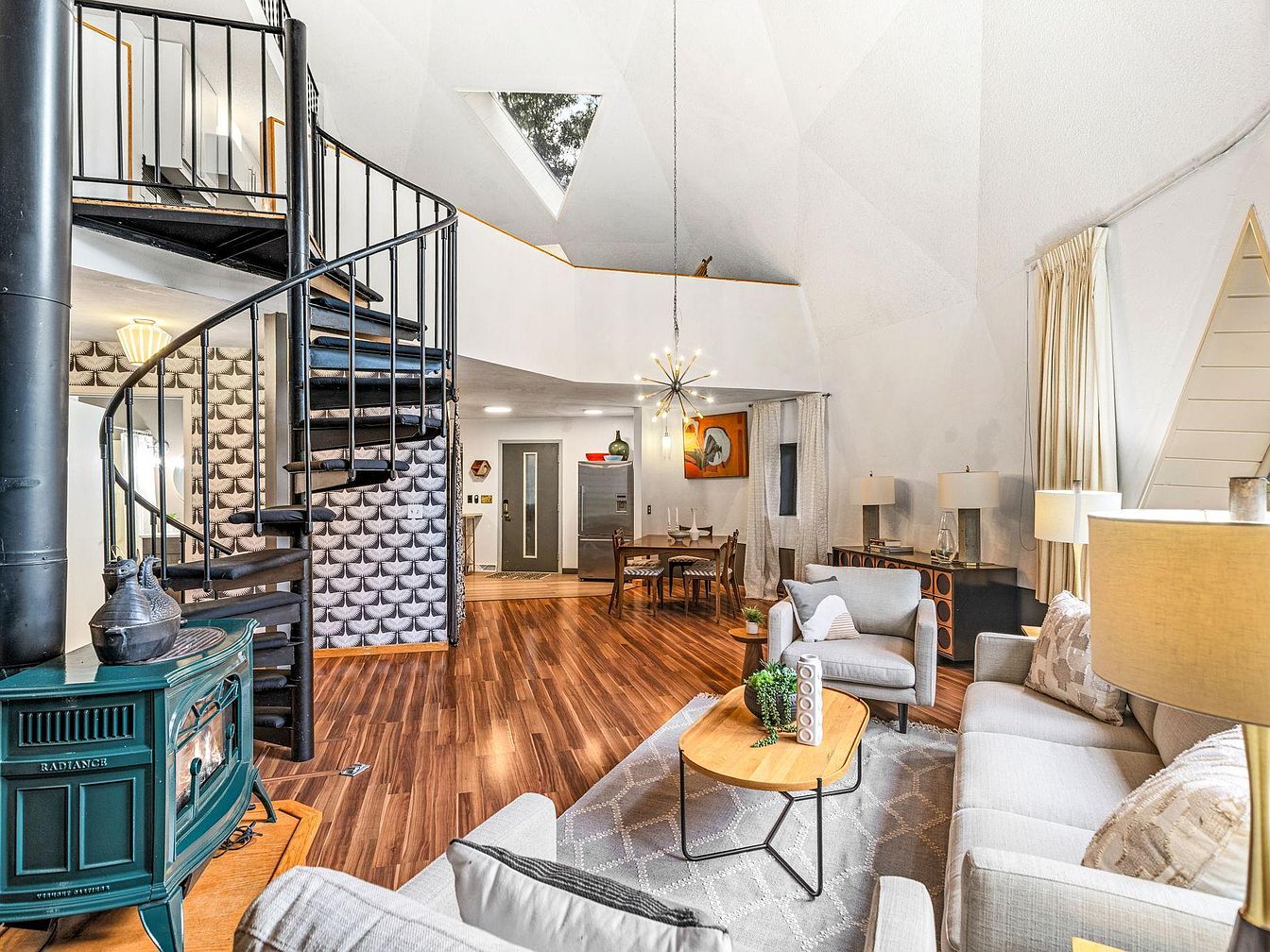
A spacious open living area combines modern comfort with unique architectural flair, featuring a spiral staircase leading to a loft and a geometric ceiling skylight that bathes the room in natural light. The wood-burning stove provides a cozy family gathering spot, while soft gray tones and contemporary furniture create a welcoming atmosphere. Sleek hardwood floors flow seamlessly into an inviting dining space, ideal for shared meals. Large windows with light-colored curtains enhance the airy feel, and playful decorative accents offer both style and practicality for families seeking functionality and warmth in their living space.
Living Room Windows
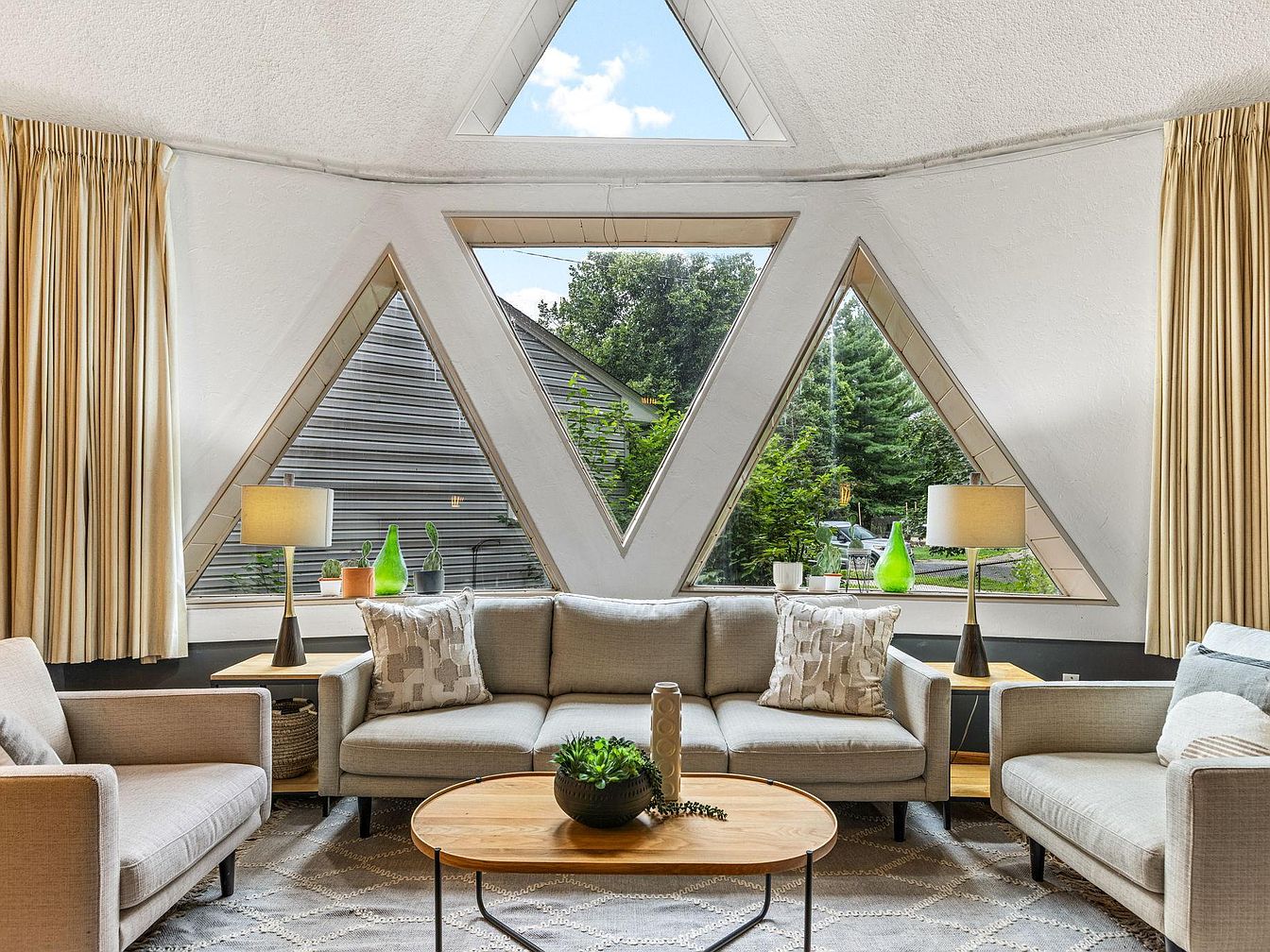
A striking geometric arrangement of triangular windows floods this cozy living room with natural light, offering picturesque views of lush greenery outside. The neutral color palette of soft grays and creams on the plush sectional sofa and armchairs creates a calming, inviting atmosphere ideal for family gatherings or relaxation. An oval wooden coffee table anchors the seating area, complemented by textured accent pillows and a subtle patterned rug. Golden floor-length curtains provide warmth and privacy, while matching table lamps and thoughtfully placed plants add a touch of modern elegance and a family-friendly, welcoming vibe to the space.
Open-Concept Living and Dining
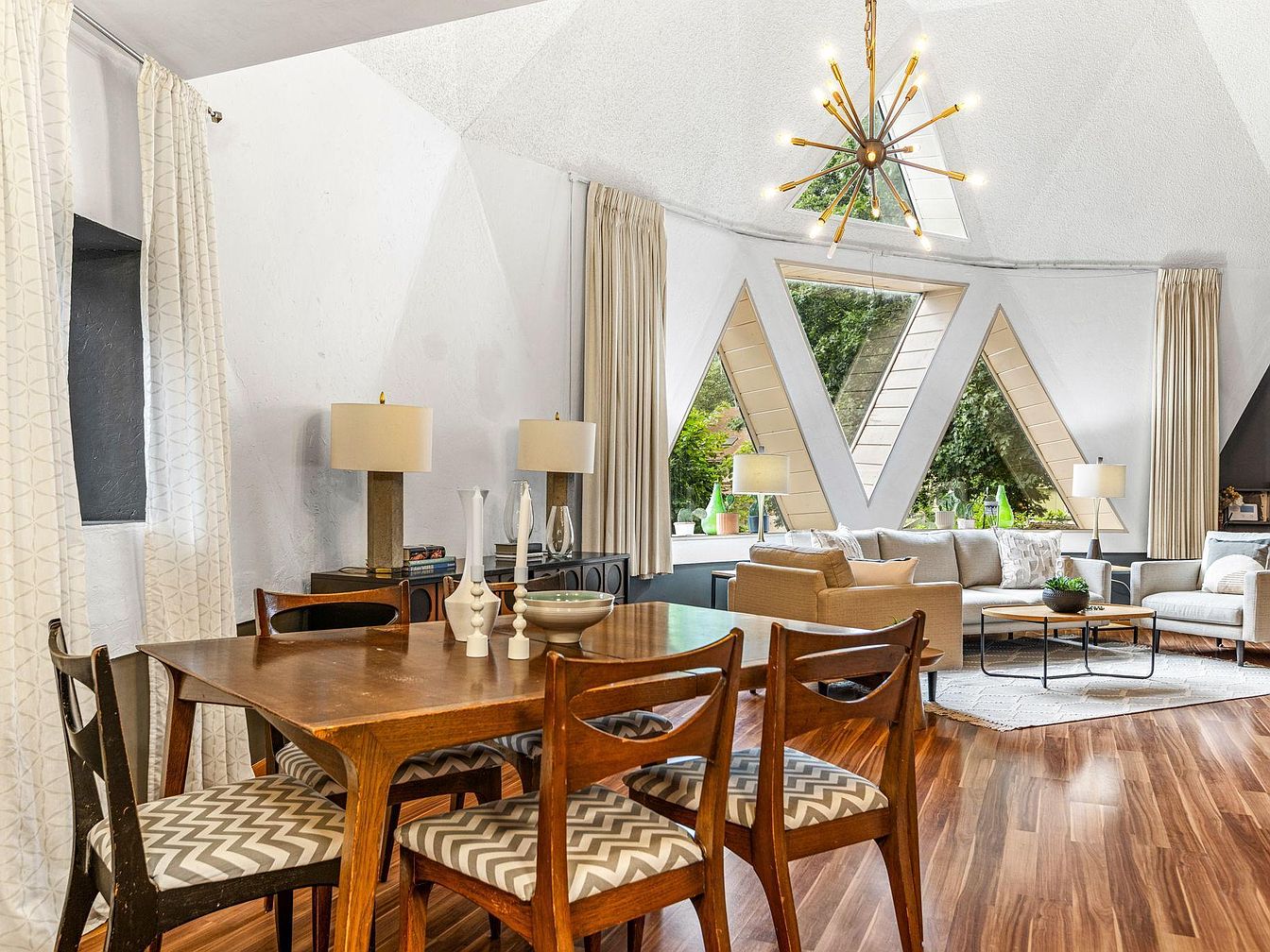
A spacious open-concept layout seamlessly blends the dining area and living room, enhanced by natural wood floors and unique geometric architecture. Large triangular windows allow abundant sunlight, creating a bright and airy setting perfect for family gatherings. The mid-century modern dining table and chairs with patterned cushions invite casual meals, while the neutral-toned sofas and textured rug form a cozy conversation area. Chic table lamps and a striking sputnik chandelier add contemporary flair, and the gentle cream-and-tan color palette makes for a calm, welcoming atmosphere. This space prioritizes comfort, style, and functionality for all ages.
Mid-Century Kitchen Details
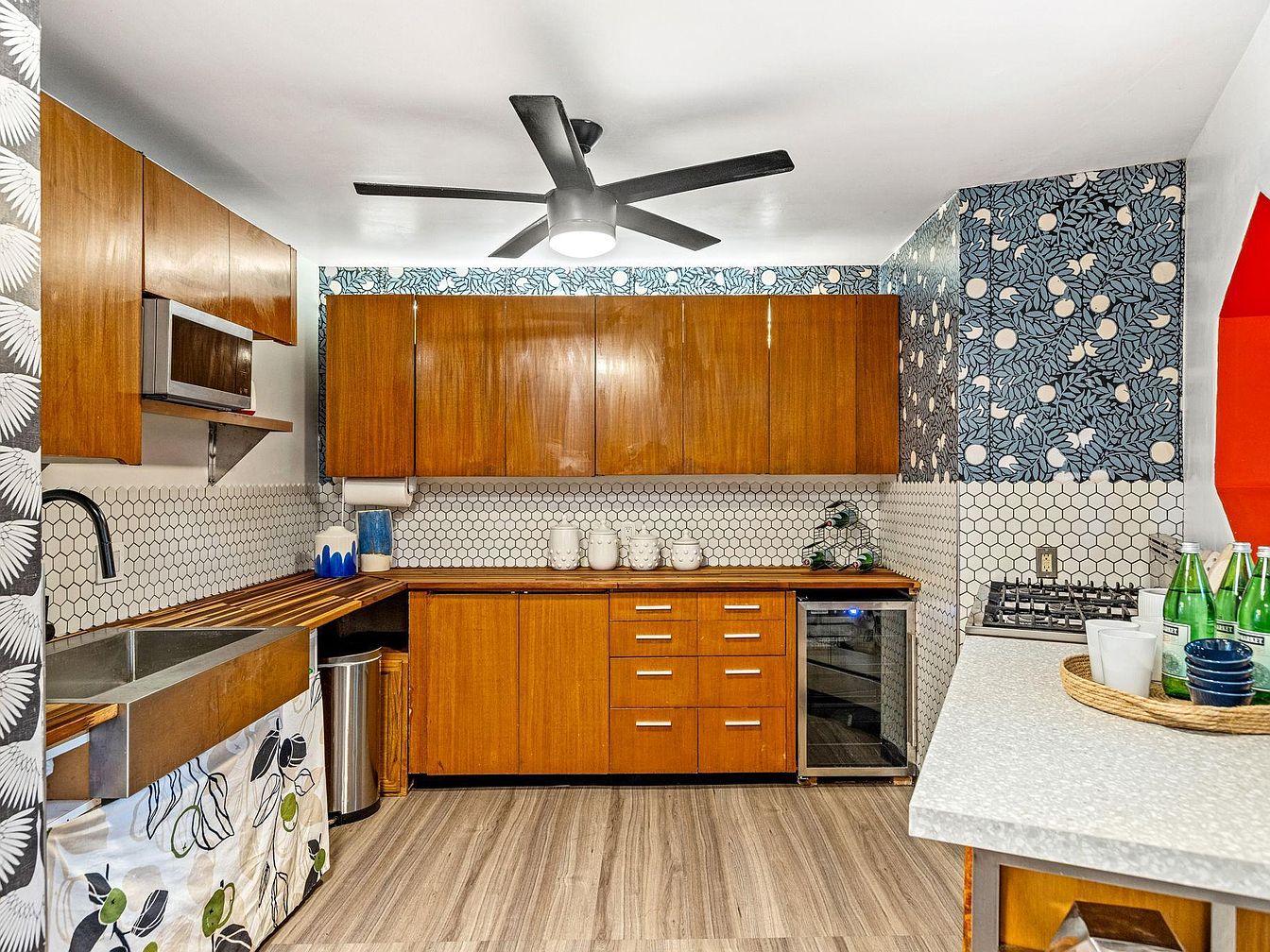
Warm wooden cabinetry and bold patterned wallpaper create a lively yet cozy atmosphere in this kitchen, while hexagonal white tile adds a modern touch to the backsplash. The open layout offers ample counter space for meal preparation, ideal for bustling family activities. A farmhouse sink with a unique cloth curtain underneath brings a vintage flair, complemented by stainless appliances and a microwave smartly tucked above. Family-friendly features include generous storage, easy-to-clean surfaces, and accessible, safe design. The combination of earthy wood tones, crisp white accents, and playful patterns results in a space that is both stylish and welcoming for all ages.
Master Bedroom Retreat
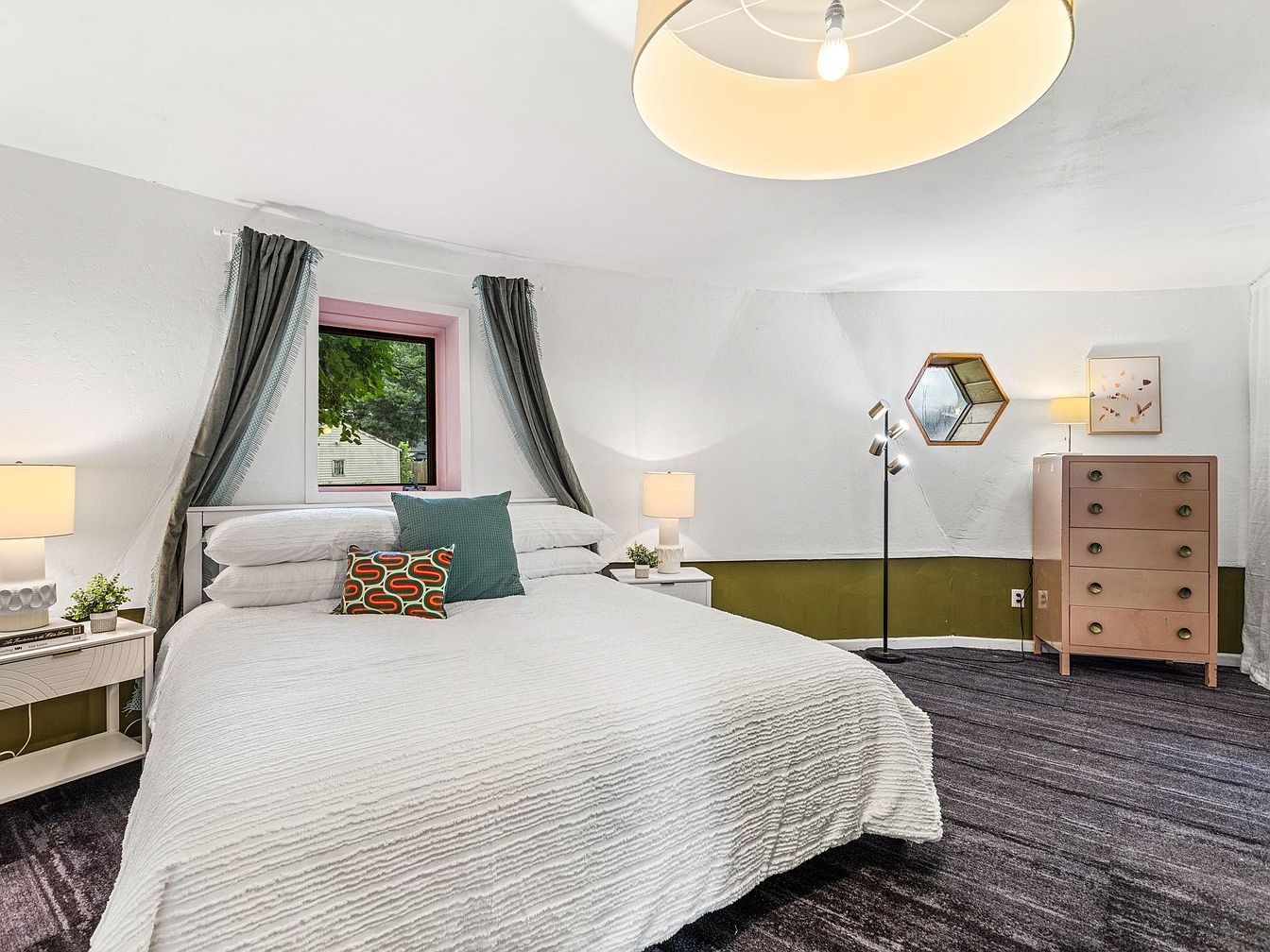
A welcoming master bedroom with a cozy, family-friendly vibe and thoughtful design choices. The room features a plush bed layered with crisp white bedding and vibrant accent pillows, framed by two elegant nightstands with contemporary lamps. Soft gray curtains frame a large window, allowing natural light and offering a serene view outside. The walls are painted in a soothing combination of white and olive green, complemented by modern wall art and a hexagonal mirror. A blush-toned chest of drawers adds subtle color, while the dark plush carpeting grounds the space. Ample lighting ensures a warm and inviting atmosphere perfect for relaxing or family time.
Kitchen Counter Window
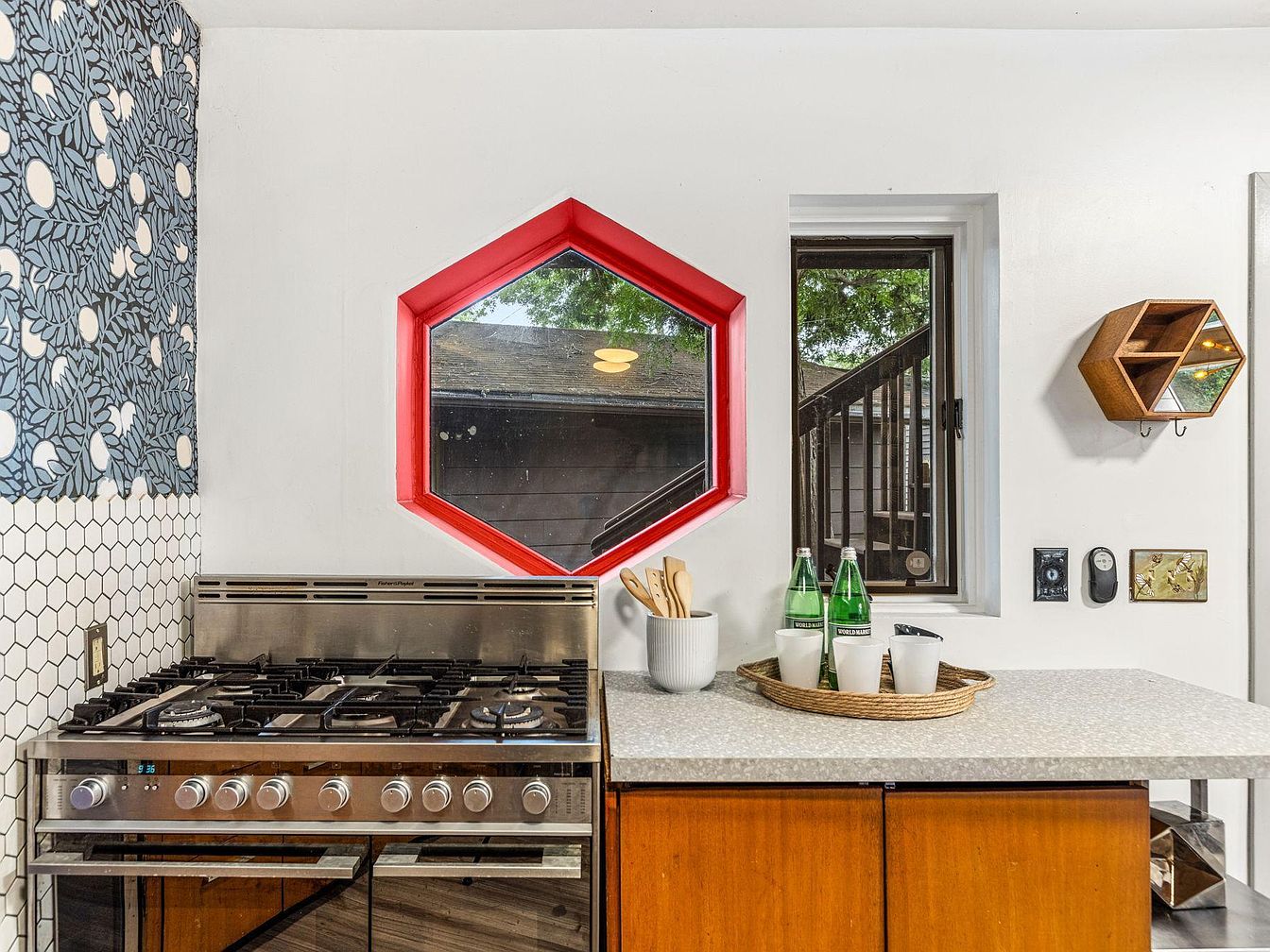
A modern family kitchen corner blends playful design with functionality, featuring a unique hexagon red-framed window as a striking centerpiece that fills the space with natural light. The sleek stainless steel gas stove sits against a backdrop of white honeycomb and navy leaf-patterned tile, adding interest and texture. Light countertops and warm wood cabinets create a welcoming atmosphere, ideal for gatherings or casual meals. Practical touches like a utensil crock and a woven tray with bottled drinks enhance everyday convenience. An open wall-mounted shelf offers extra storage, making this space both stylish and family friendly with its easy-to-clean surfaces and engaging details.
Cozy Kid’s Bedroom
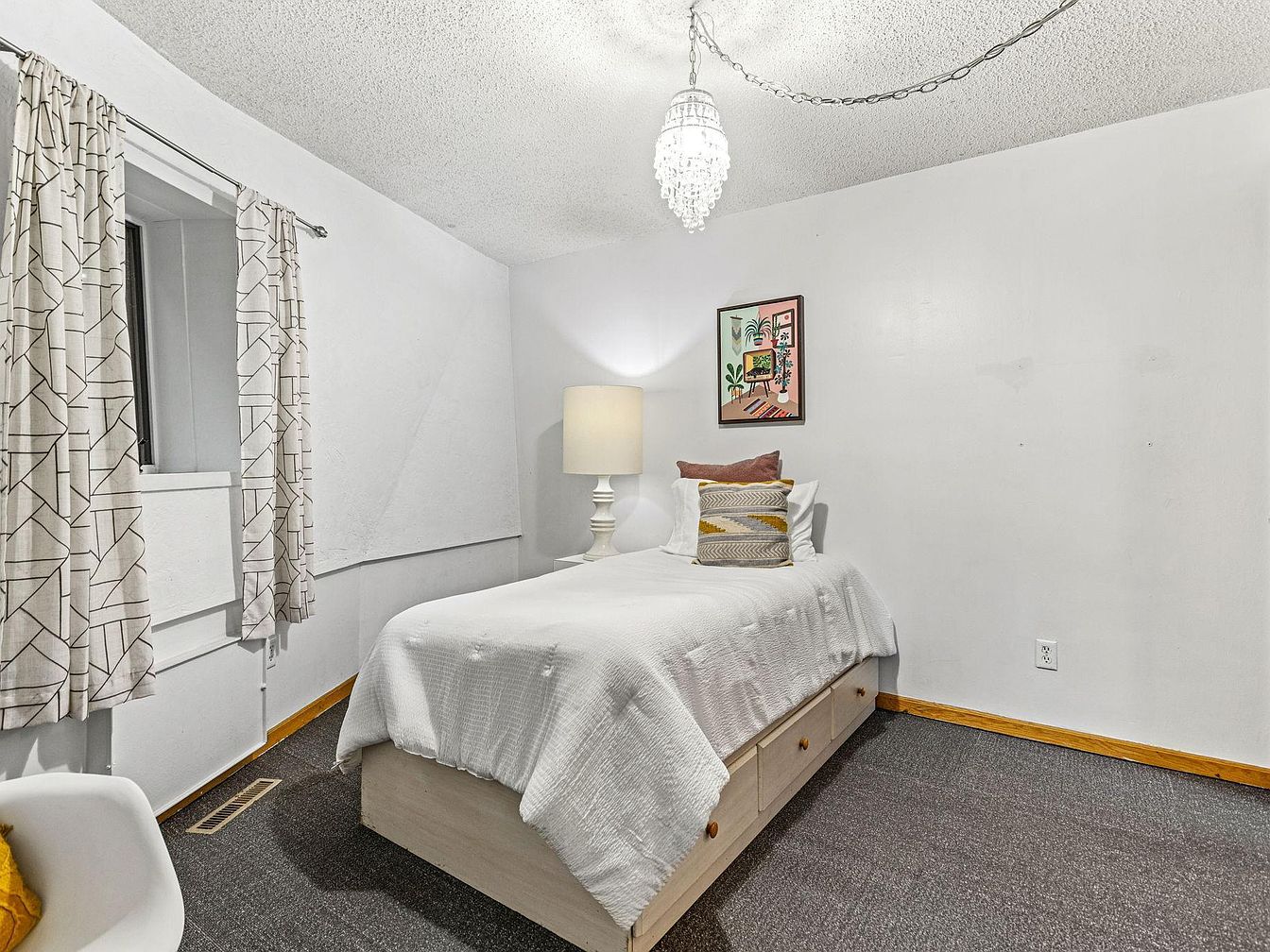
A welcoming kid’s bedroom designed with functionality and simplicity, featuring a single bed with built-in storage drawers, a practical solution for toys or clothing. The light gray carpet contrasts with the warm wood trim around the walls, adding a sense of coziness. Neutral white walls keep the room feeling spacious and bright, while patterned curtains at the window soften the overall look. A whimsical chandelier overhead and a large lamp on the nightstand create ambient lighting, making the space perfect for reading or relaxing. A playful framed art print brings personality, making this an inviting, family-friendly retreat.
Loft and Spiral Staircase
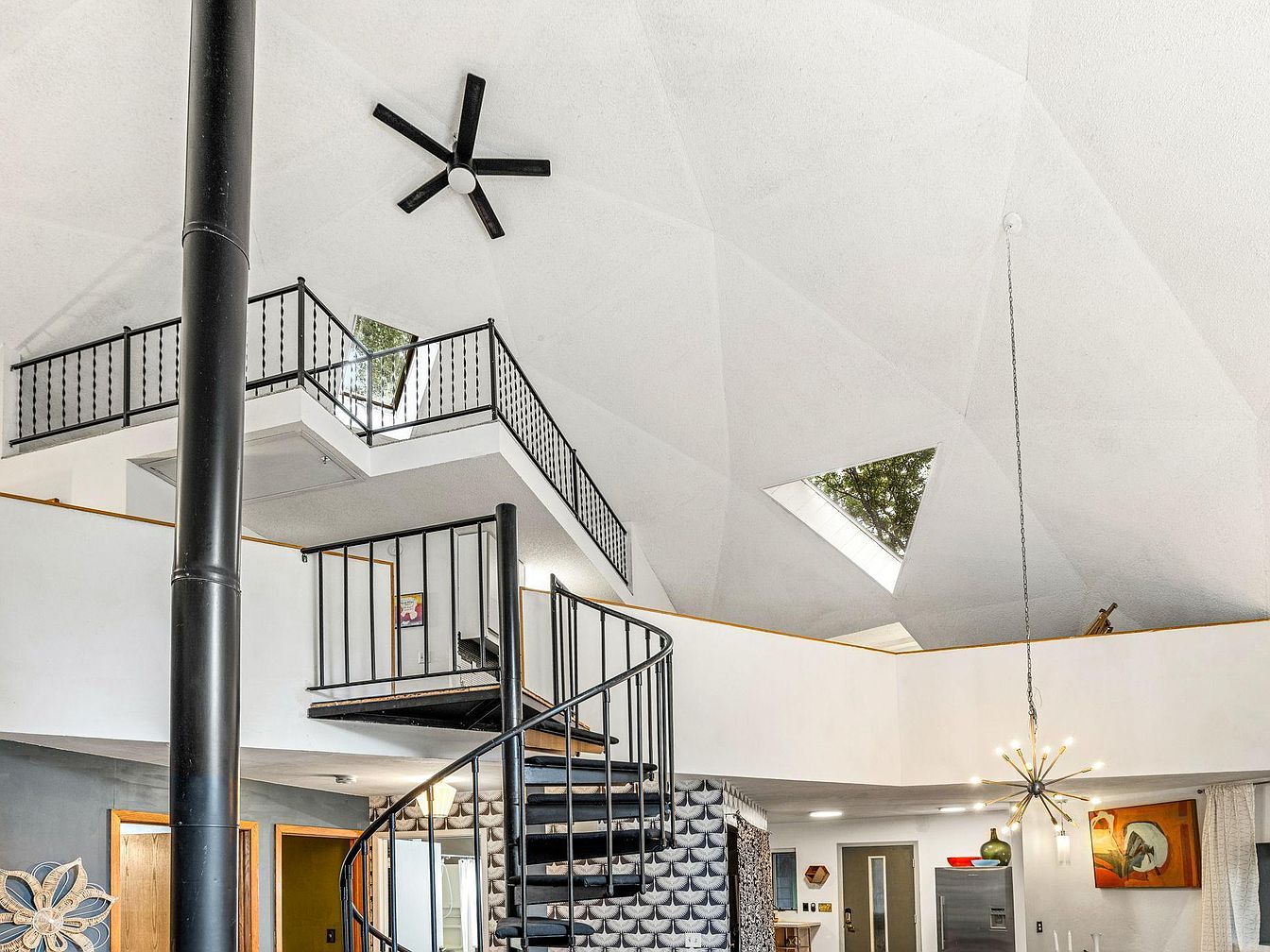
A stunning central loft area features a dramatic black metal spiral staircase creating a striking focal point beneath a unique geometric ceiling. Skylights set into the angled ceiling fill the space with natural light, enhancing the spacious, open-concept layout. The soft, neutral color palette combines crisp white walls with touches of black on the staircase and ceiling fan for sleek, modern contrast. Family-friendly elements include sturdy railings for the upper level and open sight lines that allow parents to keep an eye on children from multiple vantage points. Artistic wall accents and contemporary lighting add warmth and personality to this inviting, multifunctional space.
Living Room Details
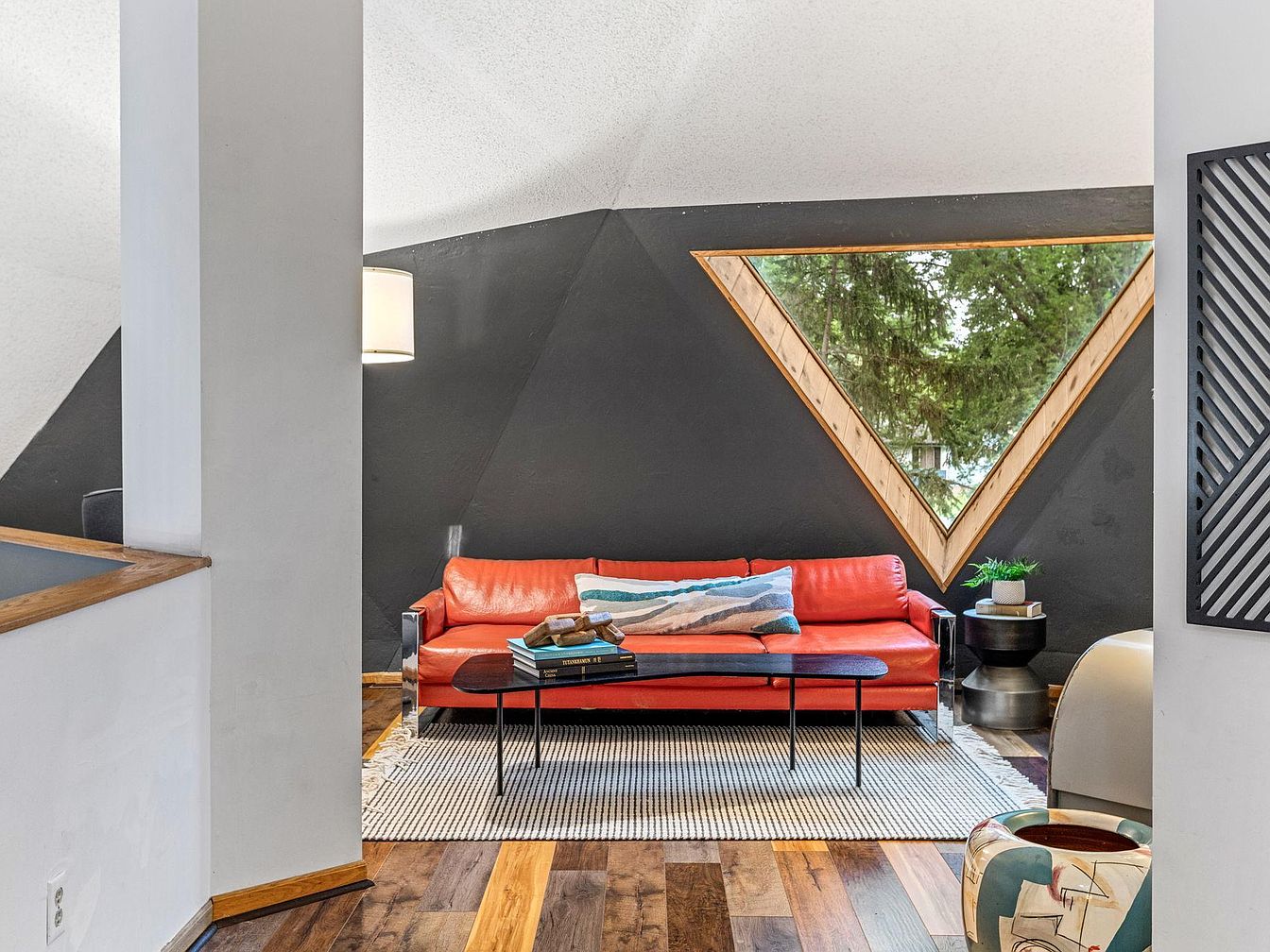
A modern living room corner is highlighted by a striking triangular window, framed in natural wood, that invites ample daylight and a view of lush greenery. The dark accent wall adds depth, making the bold orange leather sofa stand out as a stylish centerpiece. A soft, neutral area rug grounds the seating area, while sleek black tables provide functional surfaces for books and decor. Thoughtful touches, such as a houseplant and geometric-patterned ceramic, create a welcoming, family-friendly atmosphere. Rich, warm-toned wood floors add a natural element and ensure easy maintenance, making the space practical yet visually stunning.
Loft Overlook and Living Area
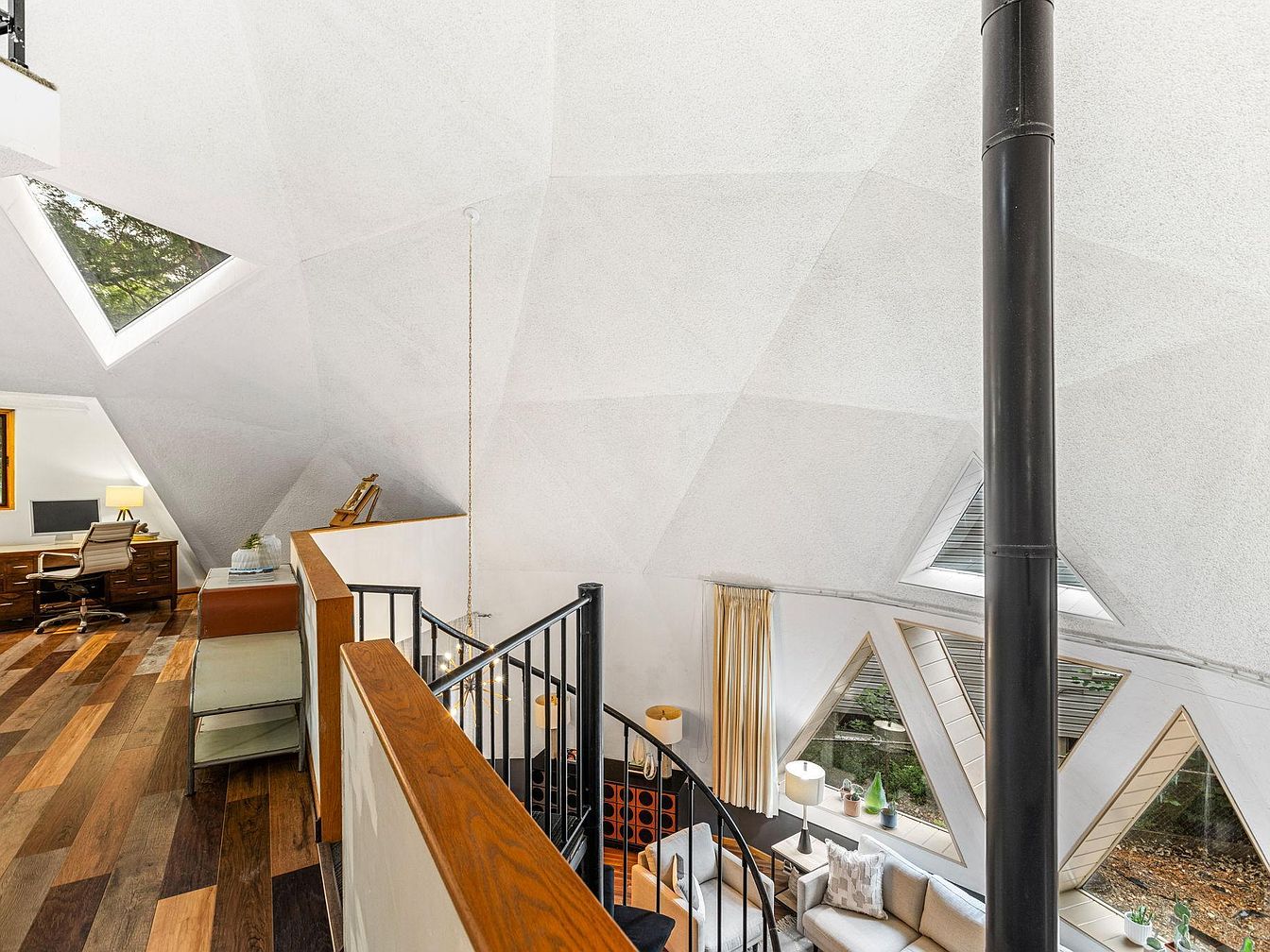
A beautifully designed loft space overlooks a bright, open living area below, enhanced by numerous triangular windows that allow natural light to pour in. The interior carries a modern, geometric charm thanks to the unique dome-shaped ceiling and bold architectural lines. Warm-toned wood floors add a cozy, grounding contrast to the clean white walls. The home office features a sturdy desk, ergonomic chair, and soft, ambient lighting, offering functionality for family work or study time. Below, inviting sofas and curated decor create a welcoming space for gathering. The spiral staircase and decorative wall shelving blend style and practicality, ideal for everyday family living.
Wardrobe Corner
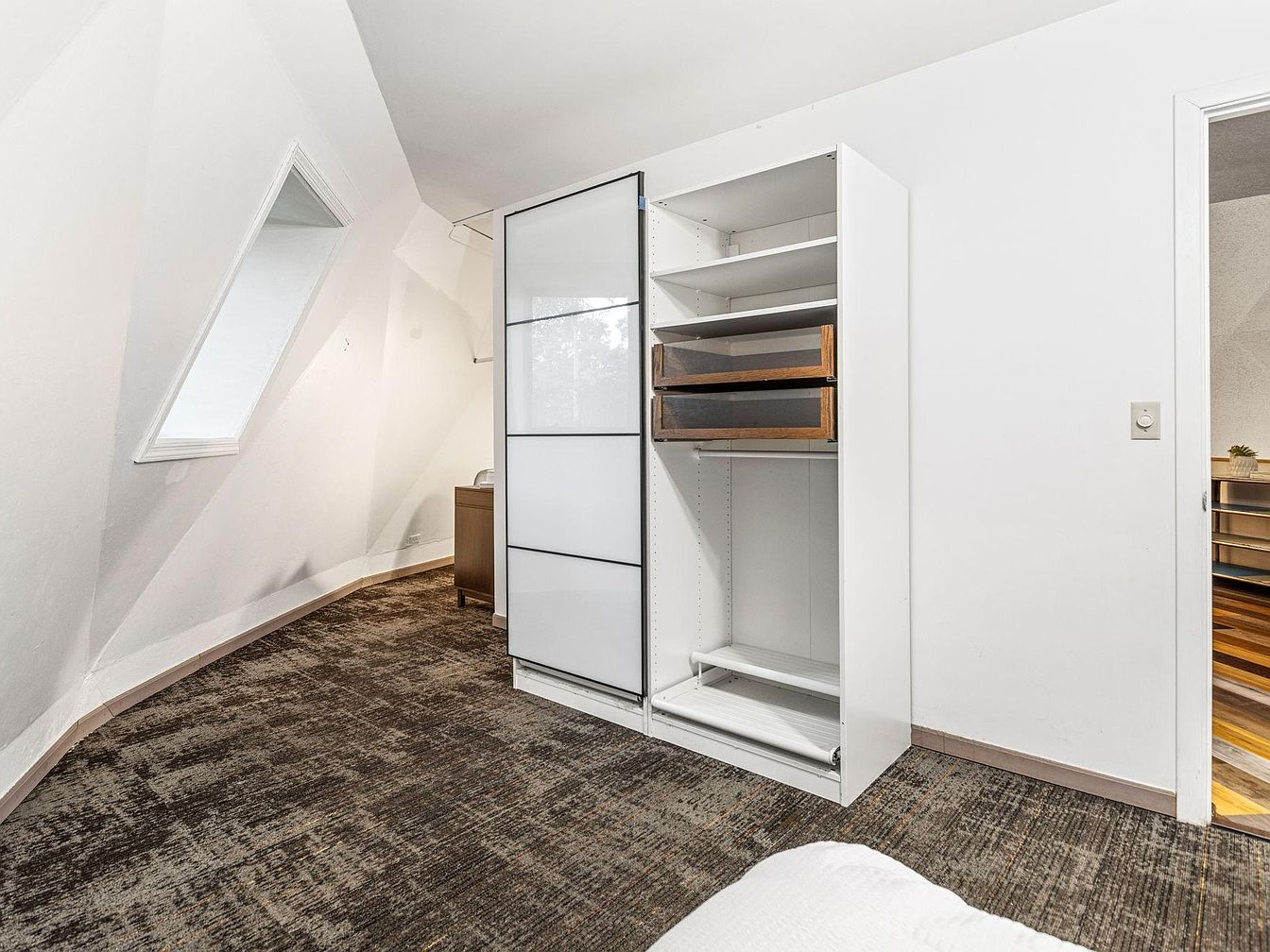
A cozy corner is dedicated to wardrobe storage, featuring sleek, modern built-in closet units with sliding white doors and organized shelving. The sloped ceiling and unique wall angles create an inviting, private feel, while the large angled window bathes the area in natural light, adding to the room’s airy atmosphere. Dark-patterned carpet grounds the neutral palette, while adjacent built-in drawers offer easy accessibility, ideal for children or adults looking to keep essentials tidy. The open layout enhances the functionality and flow, perfect for families seeking both style and practicality in their living spaces.
Cozy Vanity Nook
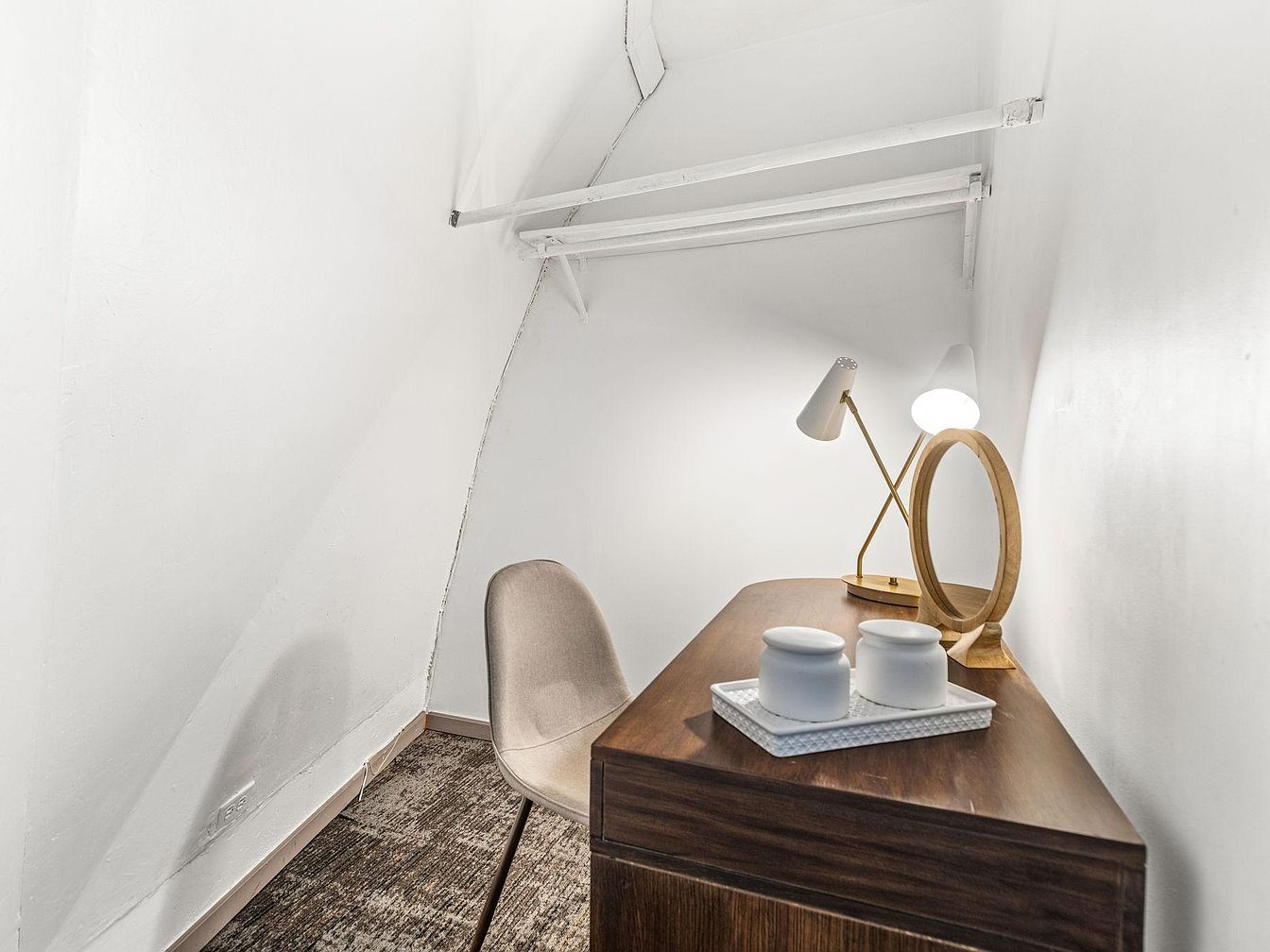
Tucked beneath an angled ceiling, this small vanity nook offers a peaceful, private retreat within the home. A mid-century modern wooden desk is paired with a minimalist upholstered chair, providing a stylish and functional workspace or makeup area. Subtle touches like a round mirror with a wooden frame and a contemporary brass desk lamp add warmth and a sense of personal luxury. Neutral colors dominate the palette, with crisp white walls and soft beige tones creating an airy, inviting feel. The cozy size and soft carpet make it family friendly, serving as a quiet spot for self-care or focused activities.
Bathroom Vanity Space
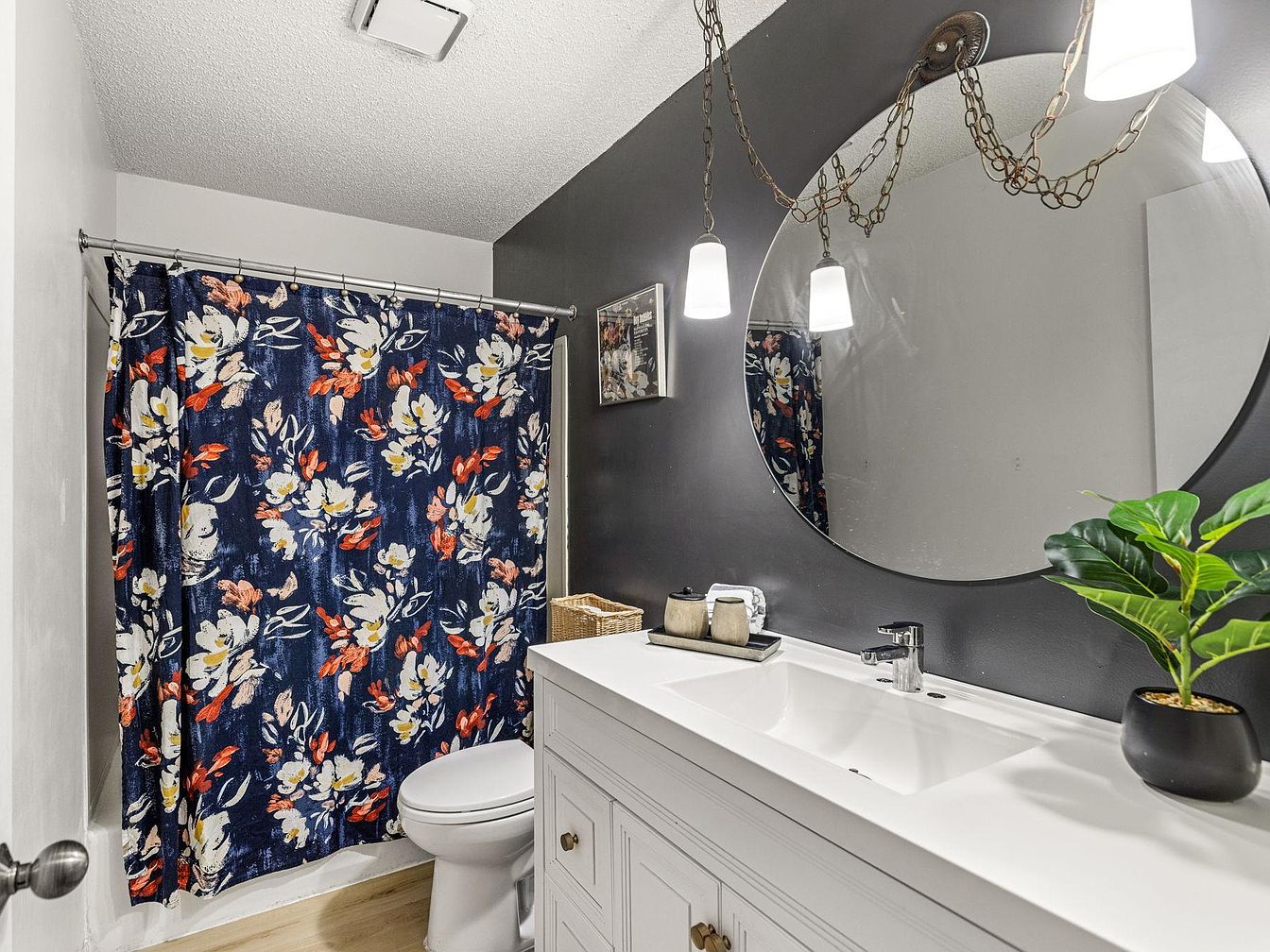
A modern bathroom features a spacious white vanity with sleek cabinetry and a rectangular sink, topped with a simple chrome faucet. The striking dark accent wall sets off a large round mirror, while two pendant lights with chain details hang stylishly overhead for a warm ambiance. Eye-catching floral shower curtains in deep blue with splashes of red, yellow, and white add playful color, making the space both lively and welcoming for families. Natural wood flooring and a touch of greenery enhance freshness, while ample counter space and tidy organization provide practicality for daily routines.
Outdoor Entryway
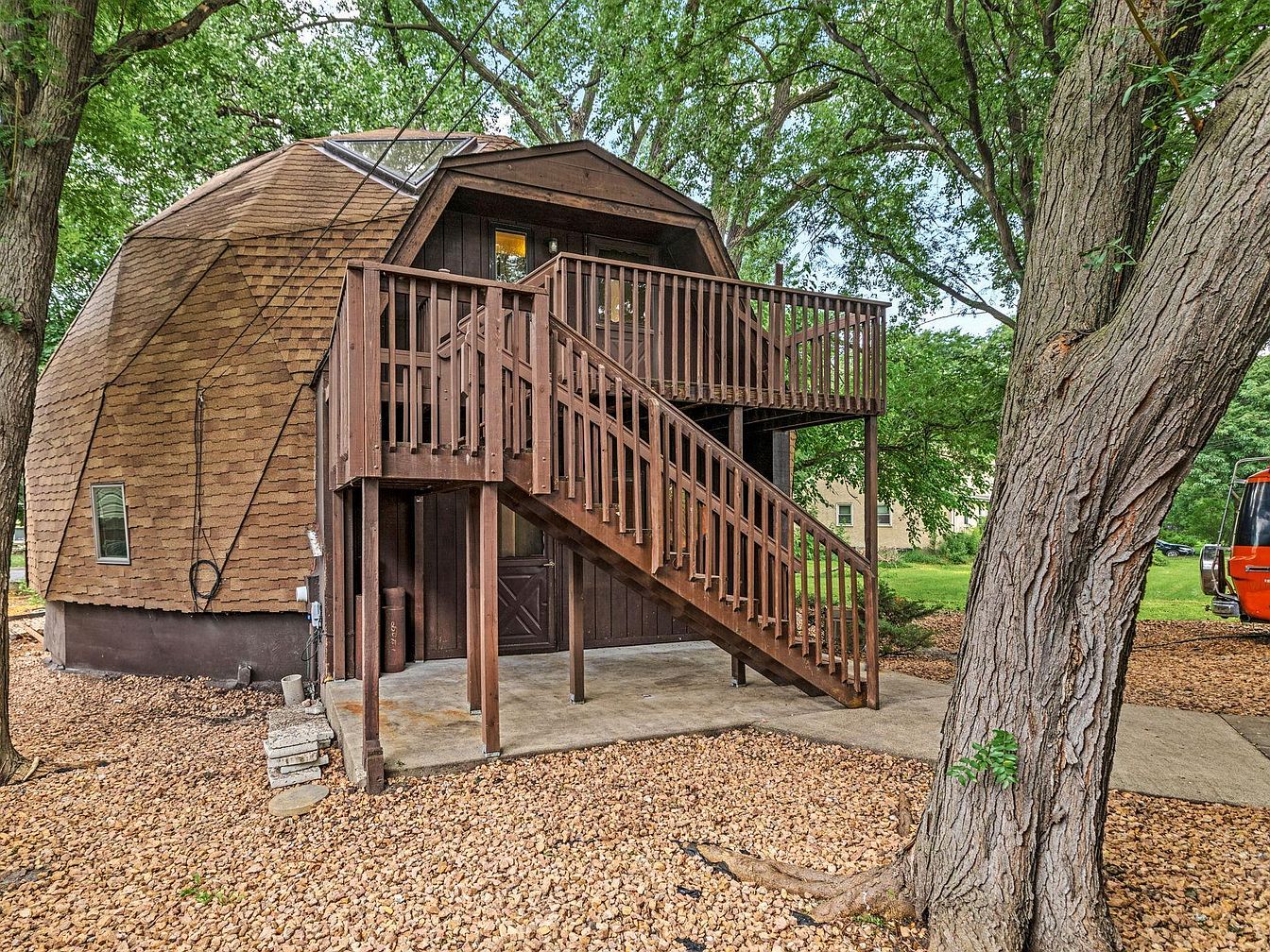
A stunning geodesic dome home is nestled among mature shade trees, creating a one-of-a-kind, family-friendly retreat. The natural wood staircase leads to a welcoming elevated entryway, offering both functional access and a private outdoor seating area. The earthy brown shingles and siding blend harmoniously with the surrounding landscape, while ample windows allow for bright, airy interiors. The yard is covered with decorative stone, providing a low-maintenance, play-safe surface ideal for children and gatherings. This distinctive architecture combines modern sustainability with rustic charm, making it perfect for families seeking comfort and adventure in a unique setting.
Geodesic Dome Entryway
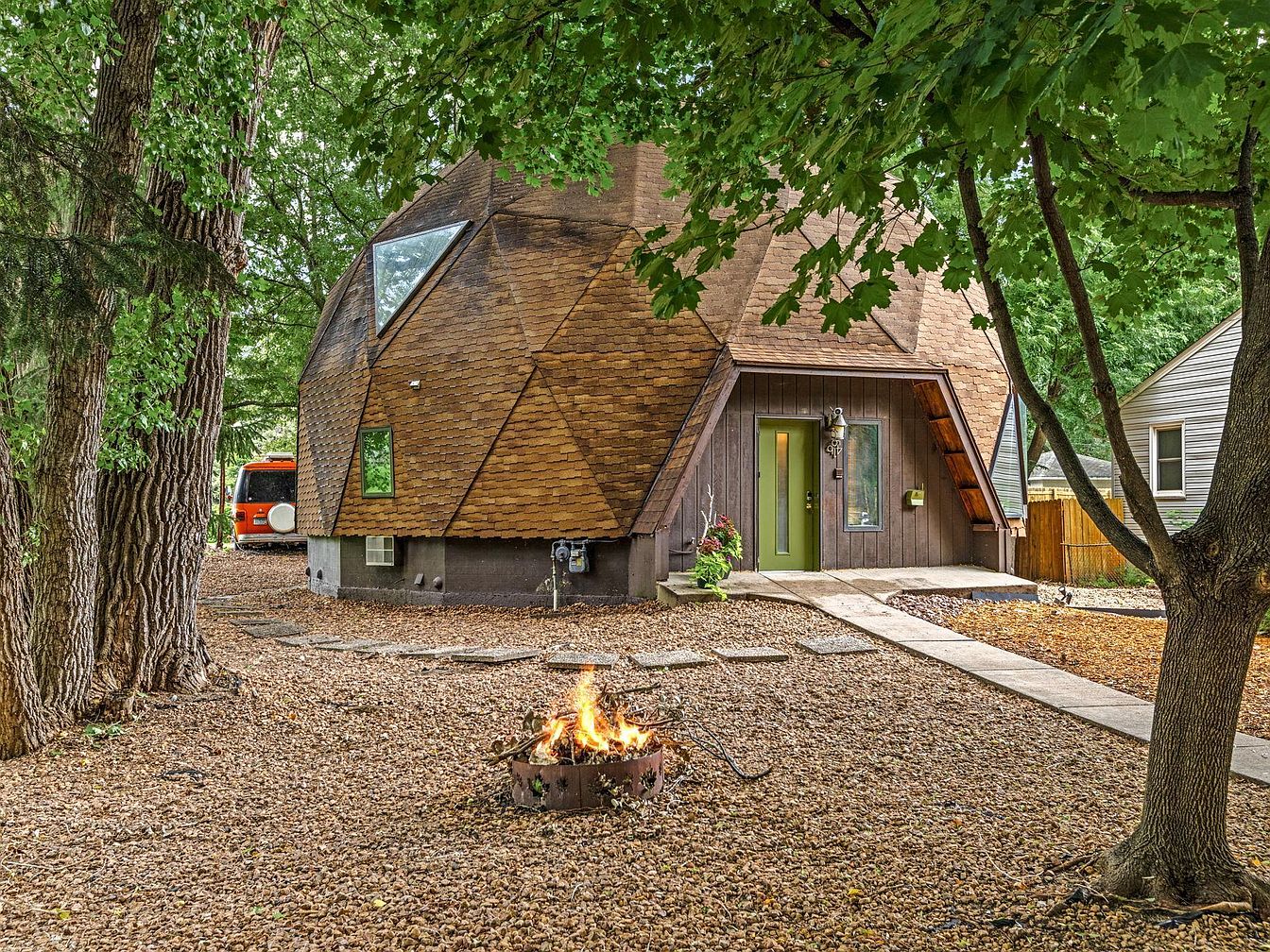
A unique geodesic dome exterior creates a striking first impression, blending modern architectural innovation with the warmth of natural materials. The shingled, angular structure is surrounded by mature trees, offering privacy and a peaceful connection to nature. The inviting green front door and large geometric windows allow ample daylight inside while maintaining privacy. A welcoming path, bordered by decorative stones and lush landscaping, leads to the entrance, promoting easy access for families. A cozy firepit in the front yard becomes a magnetic gathering space, perfect for s’mores, storytelling, or enjoying cool evenings, fostering togetherness in a safe, family-friendly environment.
Listing Agent: Kelly M. Johnson of Edina Realty, Inc. via Zillow
