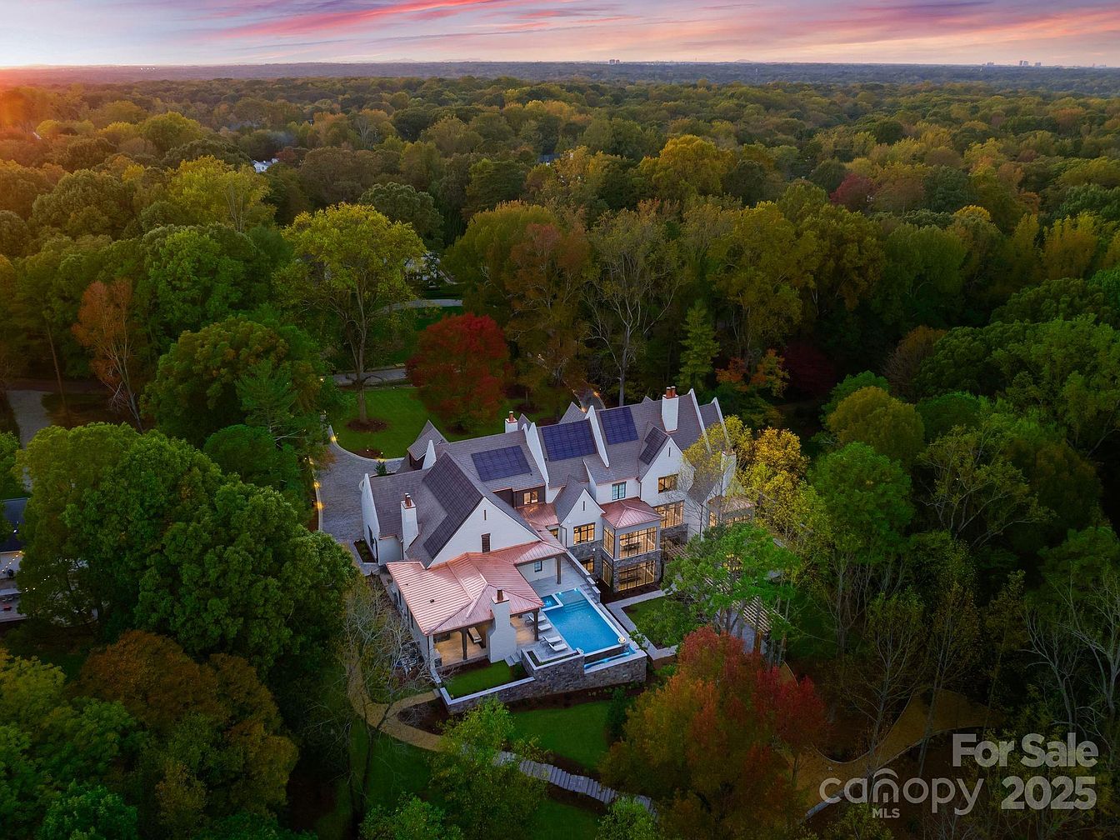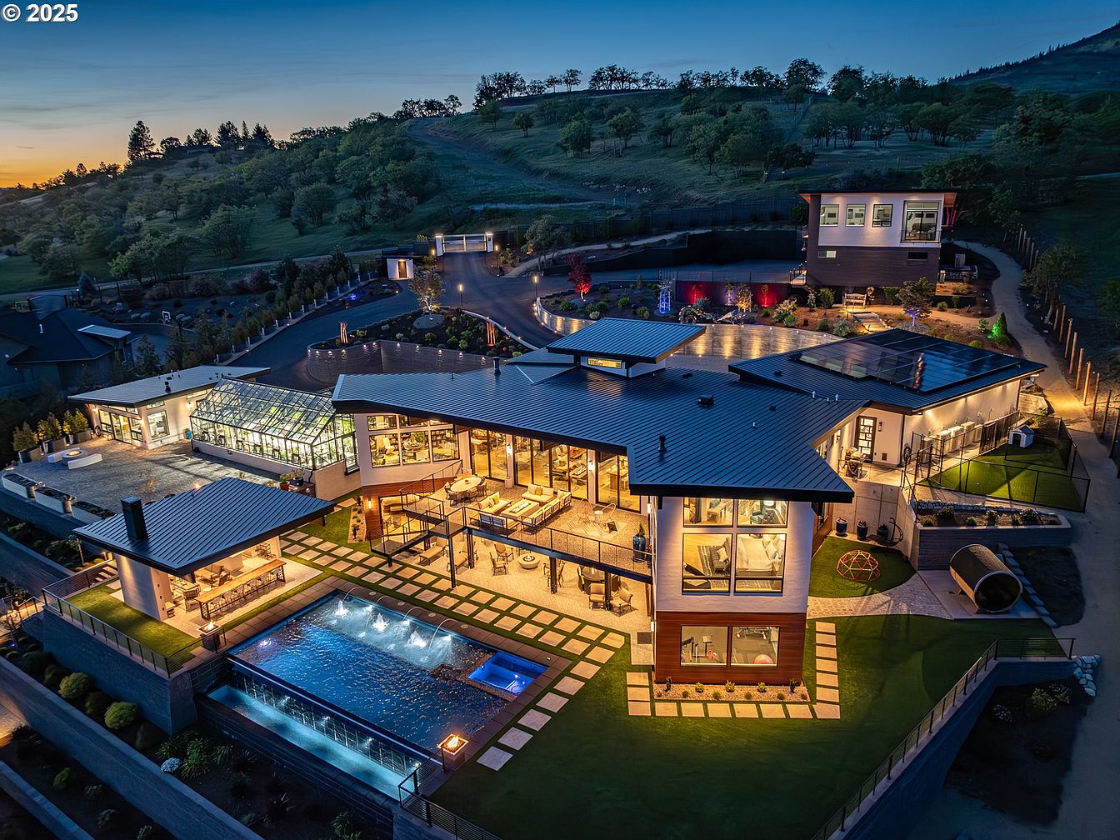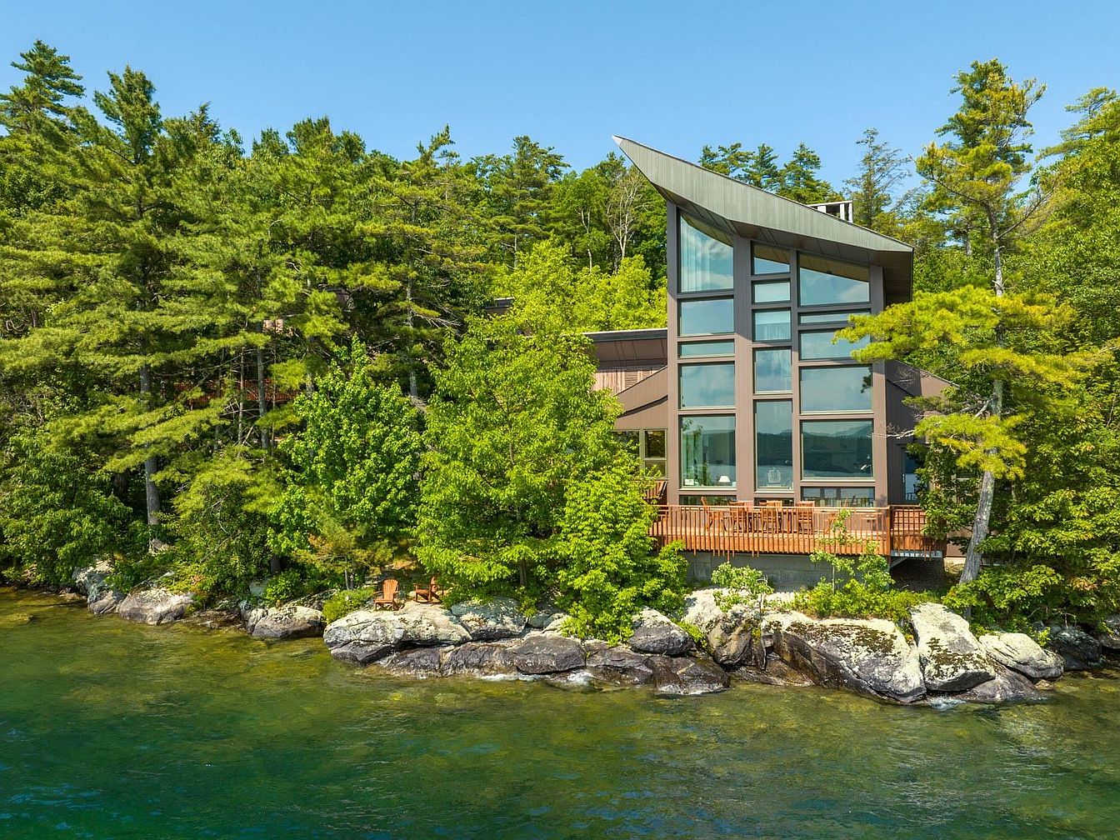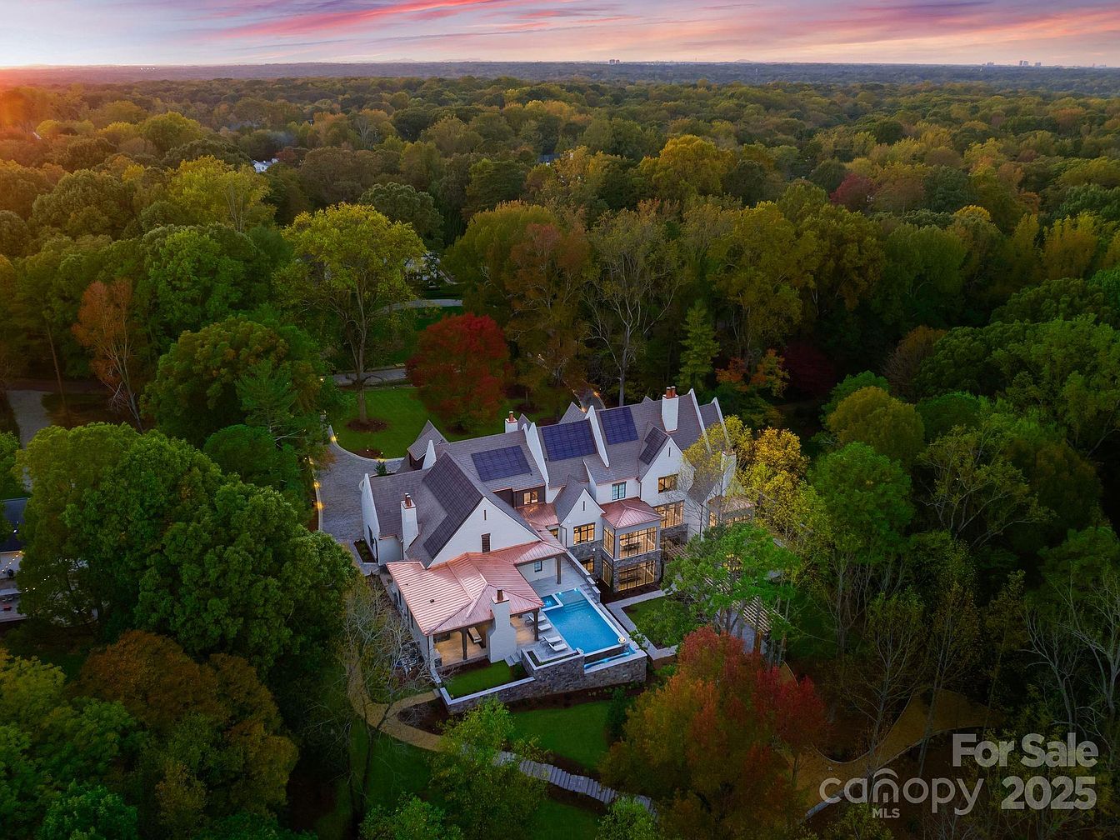
Commanding over 15,000 square feet of meticulously designed living space, this $14,900,000 Charlotte estate stands as an icon of luxury and status, setting a new benchmark for opulence in North Carolina. Merging classic architectural sophistication with innovative amenities, such as a private 12-seat theater, indoor bowling alley, golf simulation room, full wellness wing with spa, and gourmet kitchen anchored by a La Cornue range, this home is a haven for success-driven, future-oriented individuals. The residence’s scale and custom finishes reflect a commitment to enduring value, while its prime, secluded locale among lush woodlands ensures exclusivity. While the exact year of construction and renovation details are undisclosed, every element is curated for unparalleled comfort and timeless prestige, making this estate an aspirational sanctuary.
Front Exterior at Sunset
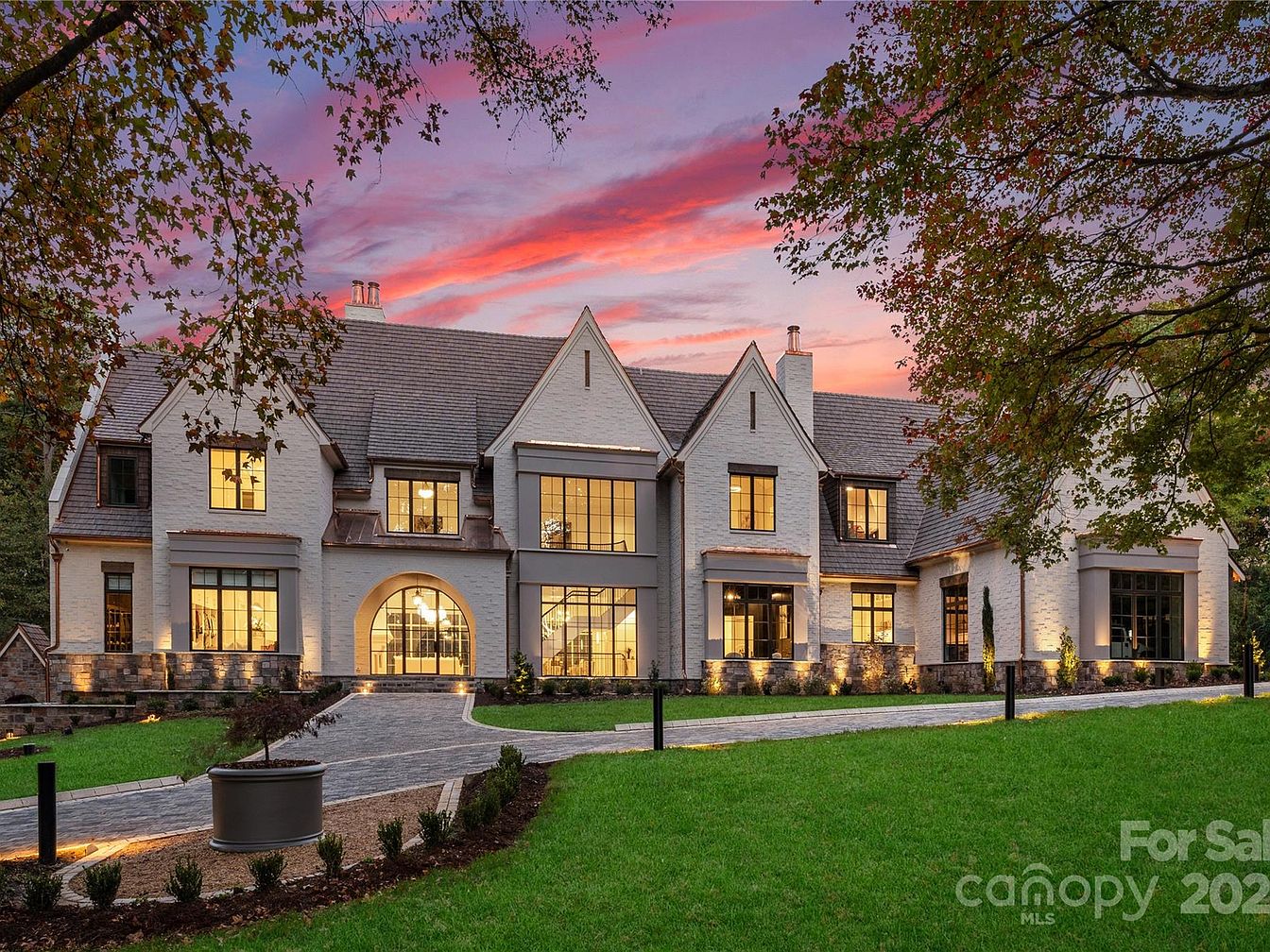
A grand and inviting facade is highlighted by a dramatic roofline, expansive windows, and warm exterior lighting. The white brick and stonework lend a timeless elegance, while large arched and rectangular windows ensure the interiors are filled with natural light. The neatly manicured lawn, lined with young shrubs and a stylish paver walkway, creates an ideal play space for children and an impressive welcome for guests. The symmetrical design and crisp landscaping blend classic American architecture with modern sensibilities, making this exterior both family-friendly and visually inspiring for anyone dreaming of their future home.
Backyard and Pool Area
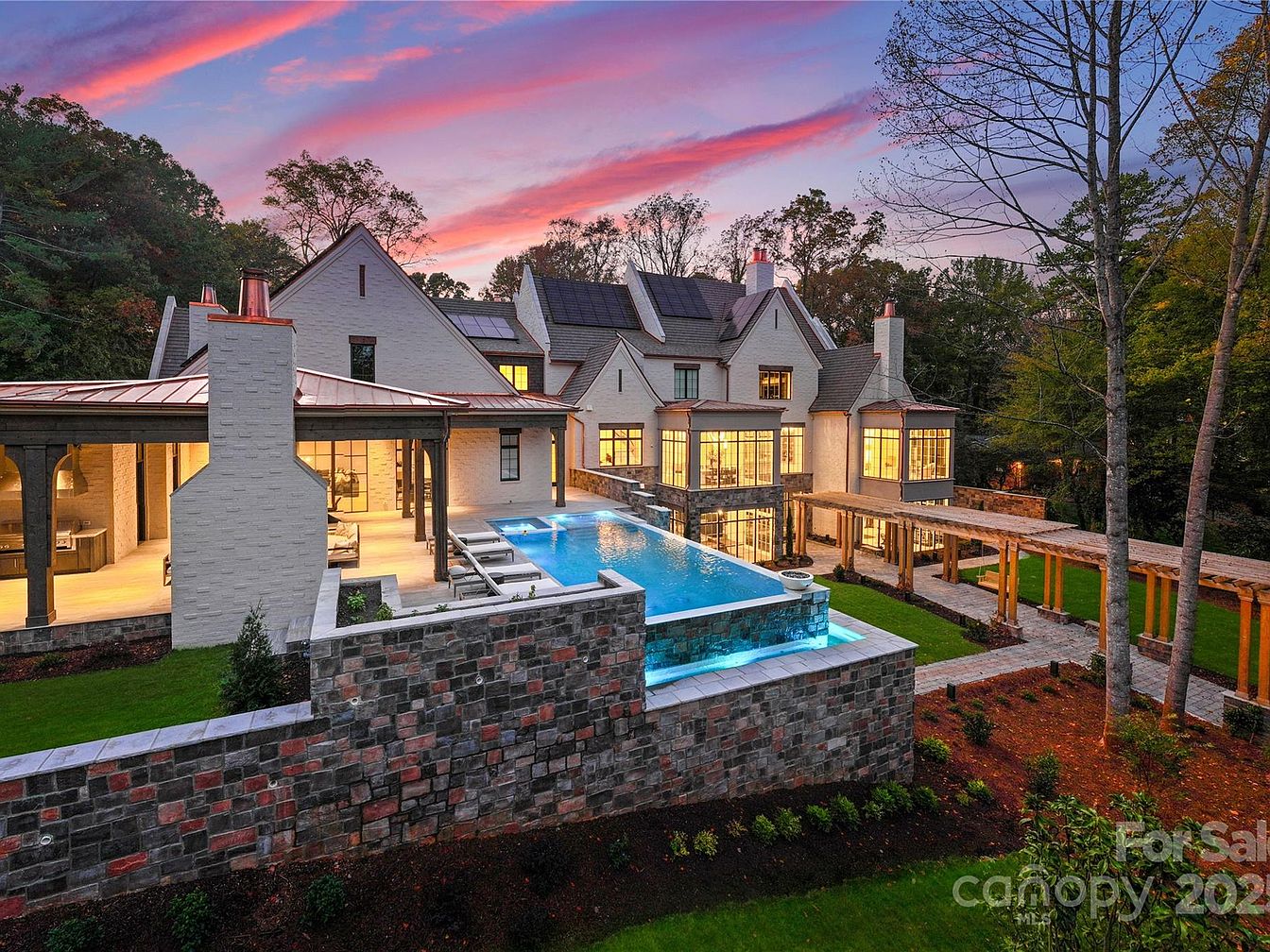
A stunning outdoor oasis merges modern luxury with classic architectural charm. The expansive backyard features an elevated infinity pool, surrounded by beautifully crafted stone walls that add elegance and privacy. Adjacent to the pool is a covered patio with sleek outdoor furnishings and a full kitchen, perfect for family gatherings or entertaining guests. Large windows in every room allow natural light to spill inside, while wood and brick accents enhance the home’s timeless aesthetic. The landscape is thoughtfully designed with lush green lawns and manicured shrubs, creating a welcoming space for children to play and families to relax together.
Covered Patio Lounge
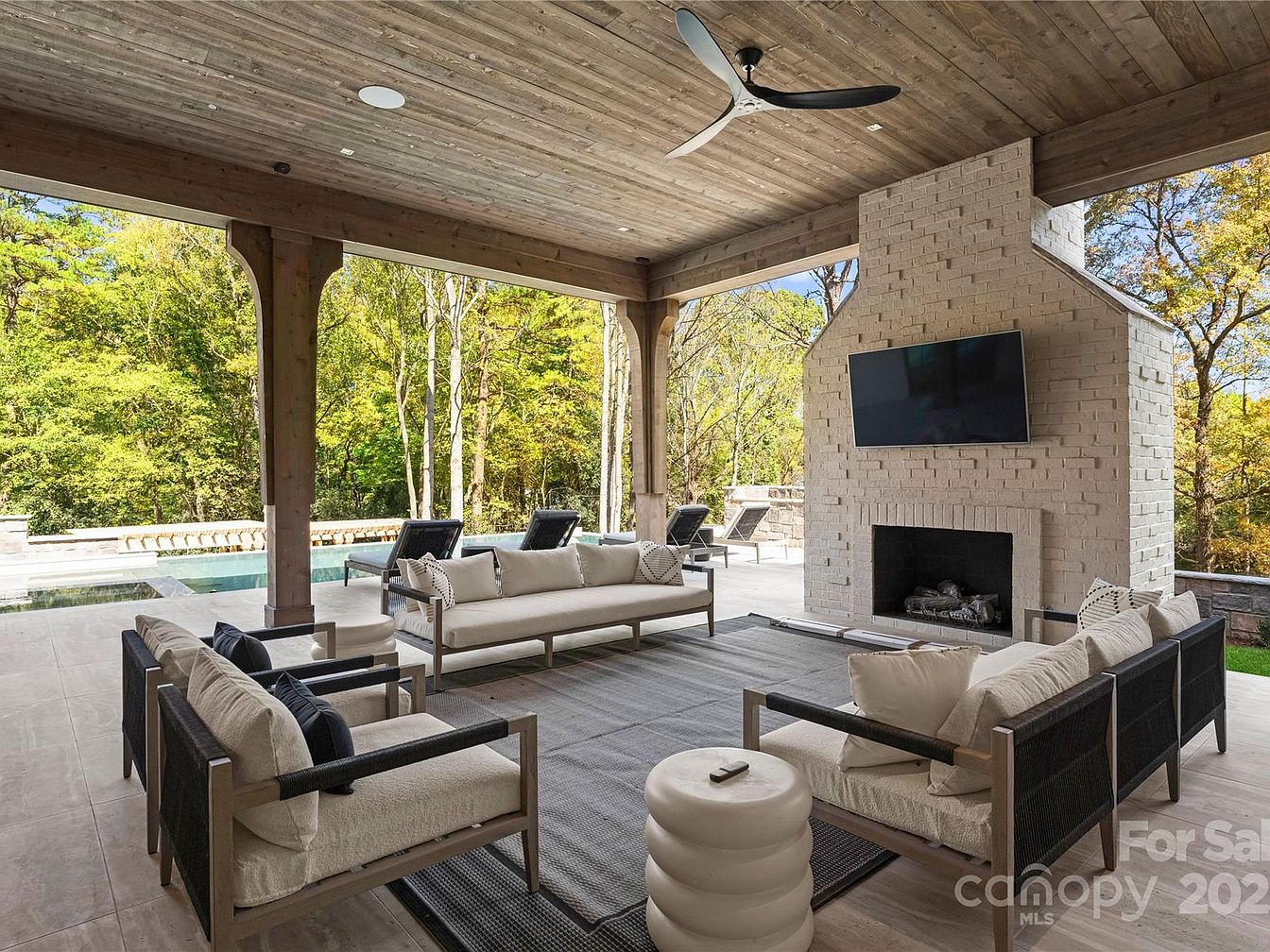
A spacious covered patio lounge blends outdoor living with comfort and style, featuring a modern white brick fireplace topped with a mounted TV for family movie nights or sports gatherings. Neutral-toned cushioned sofas and armchairs are arranged for conversation around a large rug, making the area inviting for relaxation. The wood-paneled ceiling with a sleek fan enhances the cozy atmosphere. Large pillars frame views of the lush backyard and sparkling pool, perfect for children to play nearby. The open layout ensures easy flow between the indoor and outdoor areas, catering to both entertaining and quiet family evenings.
Elegant Entryway
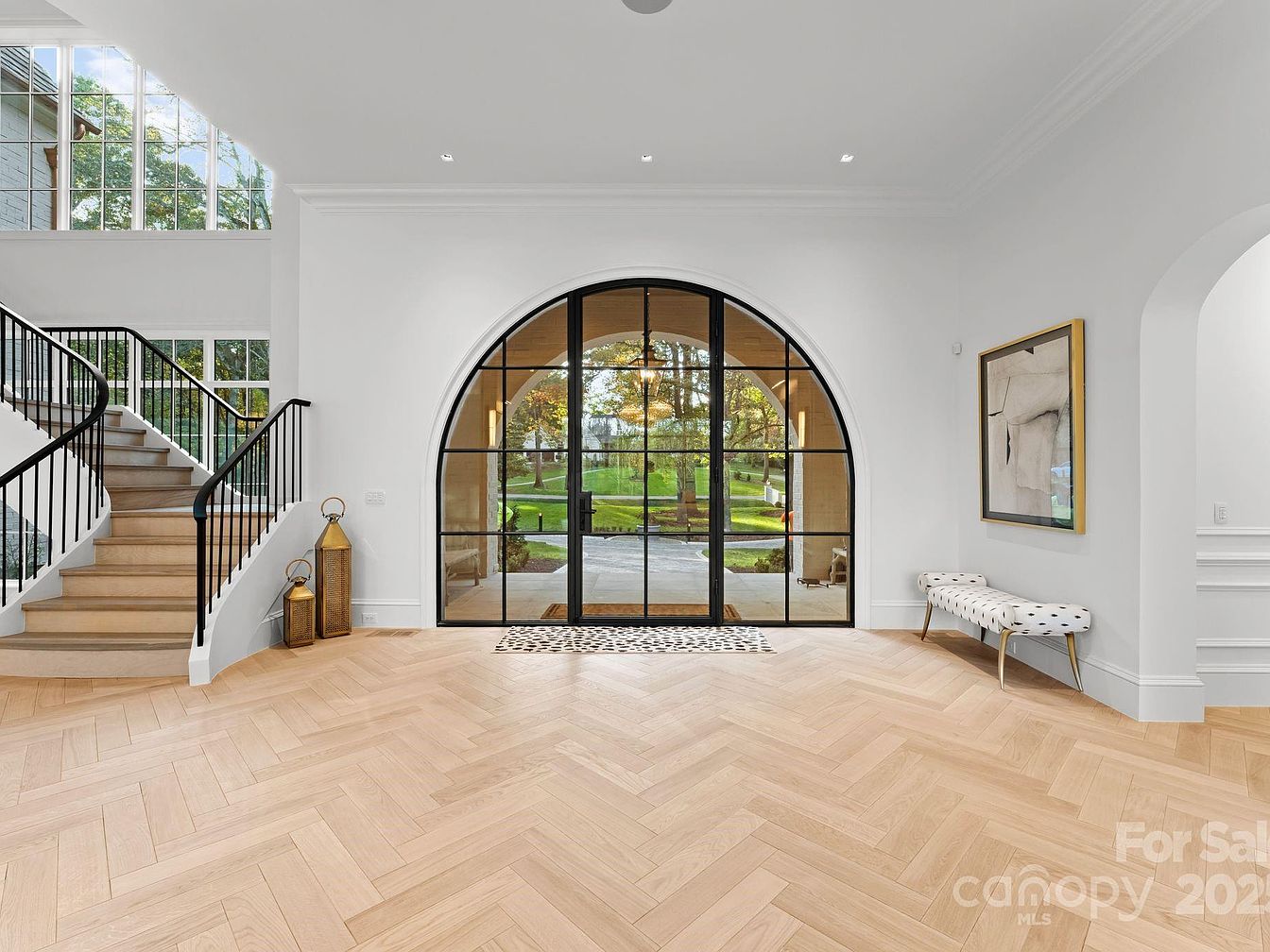
A striking entryway welcomes guests with its grand arched black-framed glass doors, inviting abundant natural light and scenic outdoor views. The spacious foyer features light herringbone wood flooring, creating texture and warmth that complements the crisp white walls and high ceilings. A sweeping staircase with sleek black railings provides architectural interest and easy access to upper floors, while modern gold lantern accents and a plush polka-dot bench add family-friendly charm and functionality. Subtle artwork and thoughtful design make this entryway both stylish and practical, providing a bright, welcoming atmosphere ideal for family living and entertaining alike.
Living Room Details
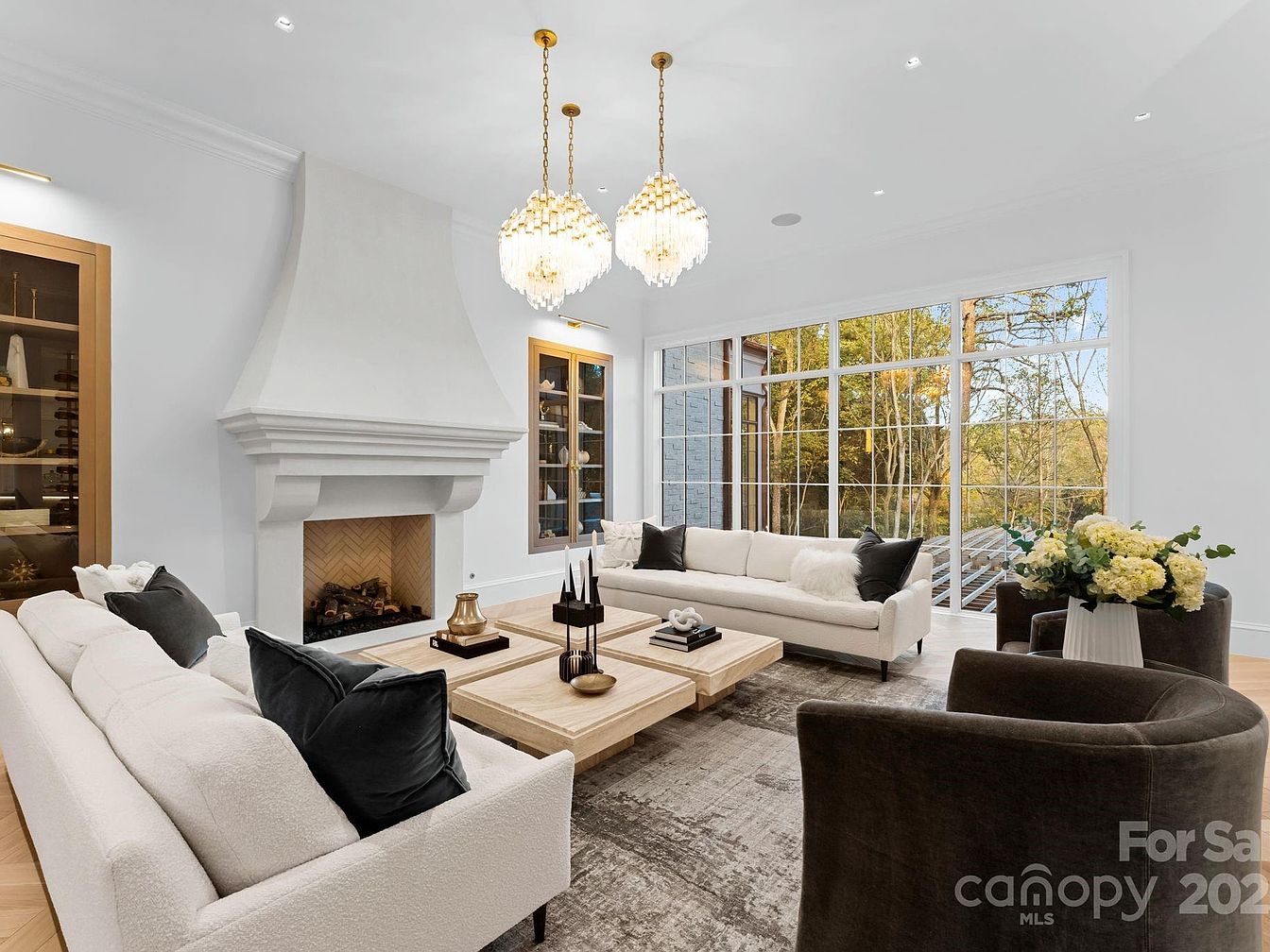
Filled with natural light from floor-to-ceiling windows, this living room combines modern sophistication with warmth. Two plush cream sofas and deep charcoal armchairs create an inviting conversation area, centered around a pair of light wood coffee tables. The elegant fireplace, topped with a prominent, sculpted mantel, makes a striking focal point. Shelving nooks with glass doors on either side of the fireplace offer ample display or storage space, ideal for families. Crystal chandeliers add a touch of glamor, while neutral tones and soft textures maintain a comfortable, welcoming atmosphere for gatherings or everyday relaxation.
Dining Room Views
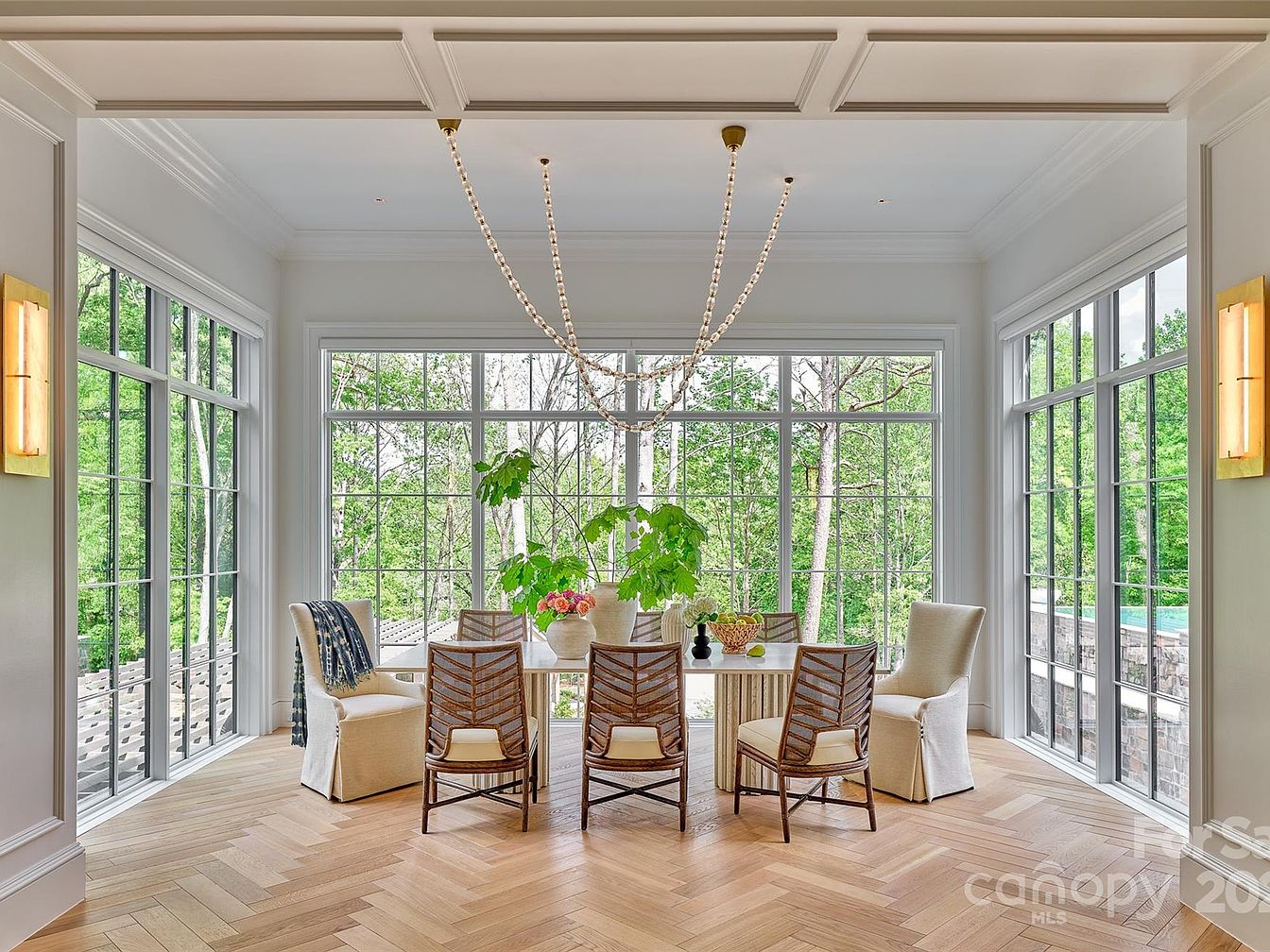
Step into a stunning dining area embraced by floor-to-ceiling windows on three sides, offering panoramic views of lush greenery and abundant natural light. The space features elegant herringbone-patterned wood flooring and crisp white walls that enhance the airy ambiance. A modern chandelier with sculptural lines serves as a focal point above a round dining table, surrounded by a mix of cozy upholstered armchairs and stylish wooden chairs. The calm, neutral color palette is elevated by fresh greenery and floral arrangements, creating a family-friendly setting perfect for gatherings and everyday meals in harmony with nature.
Kitchen Island Counter
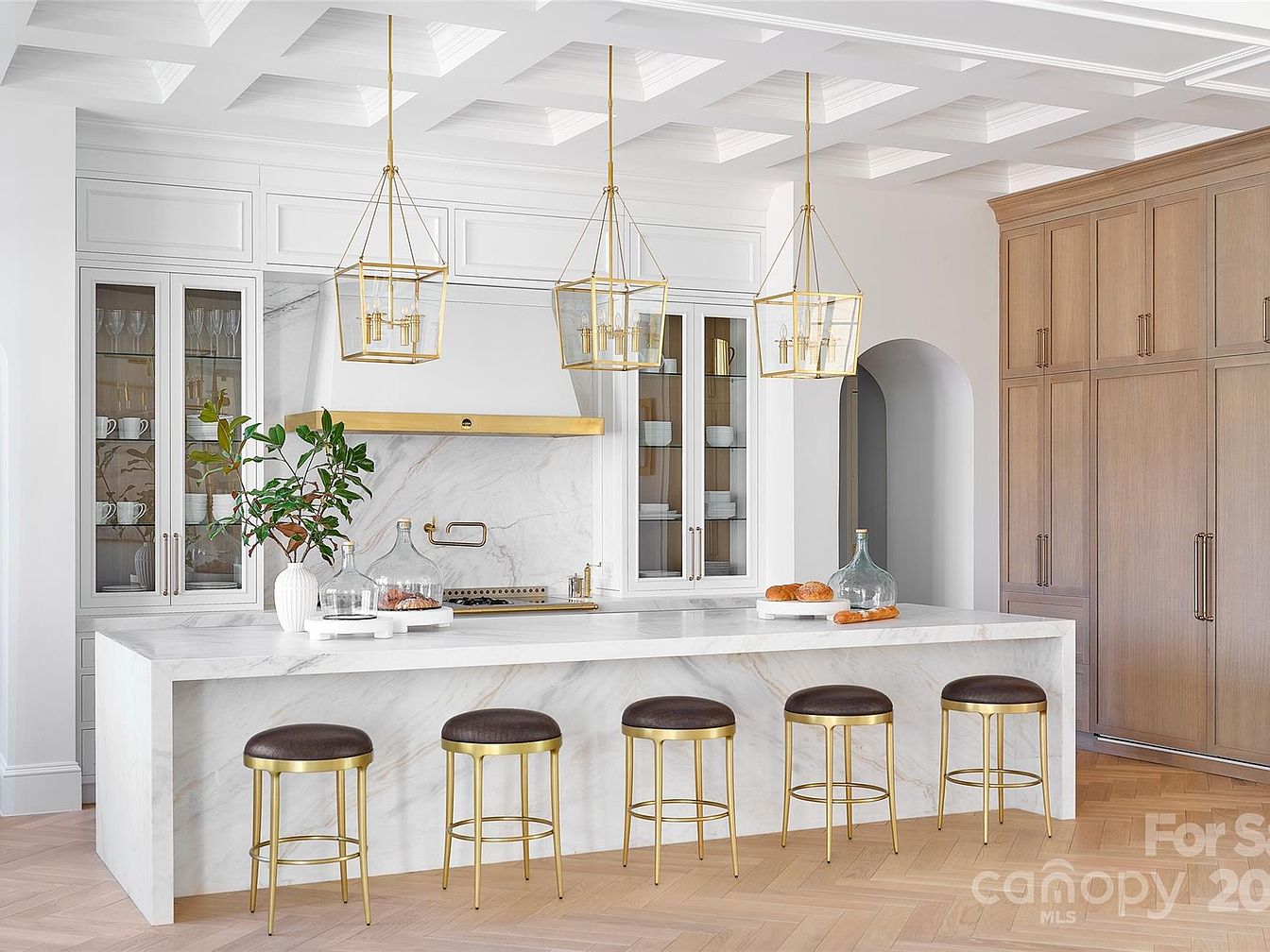
A spacious kitchen embraces modern elegance with a large marble island serving as both a workspace and a gathering spot for the family. Sleek gold-accented stools provide comfortable seating, making it perfect for breakfasts or casual conversations. Three geometric pendant lights with gold detailing illuminate the area, highlighting the coffered ceiling above. Clean, white cabinetry, glass-front display cabinets, and soft wood-paneled refrigerator doors balance the crisp white palette, while the polished brass hardware and range hood add a touch of luxury. Family-friendly, the kitchen’s open layout and durable surfaces invite both daily use and entertaining, blending practicality with timeless sophistication.
Sophisticated Home Office
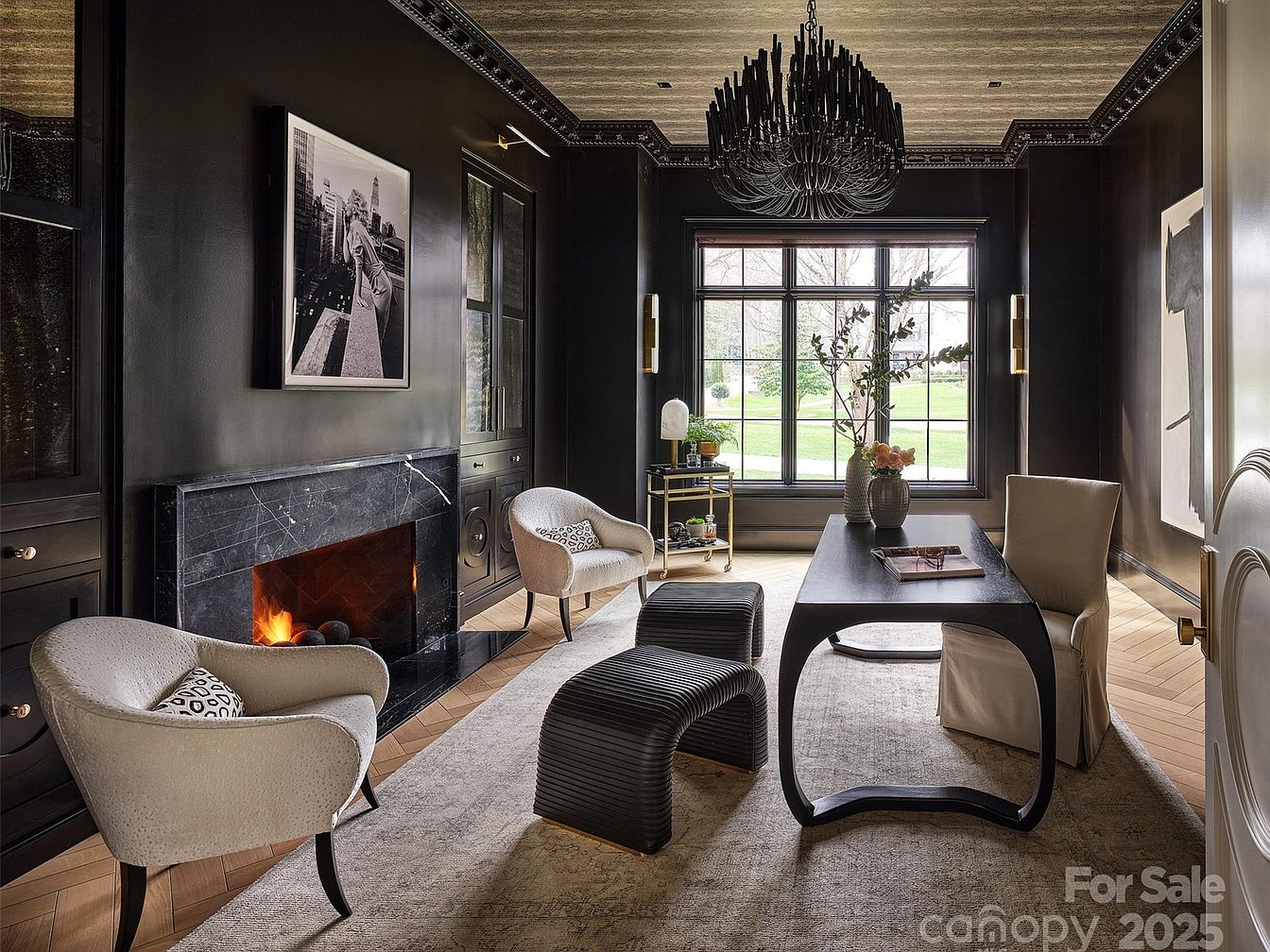
This home office combines modern elegance with family-friendly comfort, featuring a dramatic black color palette and abundant natural light from large windows overlooking the front yard. The room centers on a striking black marble fireplace and is accented by a sculptural black chandelier. Plush, light-upholstered armchairs provide cozy seating for reading or conversation, while a sleek black desk anchors the workspace. Built-in cabinetry offers ample storage, keeping the area tidy and organized for work or family use. Subtle gold touches and neutral-hued rugs add warmth and sophistication, creating an inspiring environment suitable for productivity or intimate gatherings.
Entertainment Room Layout
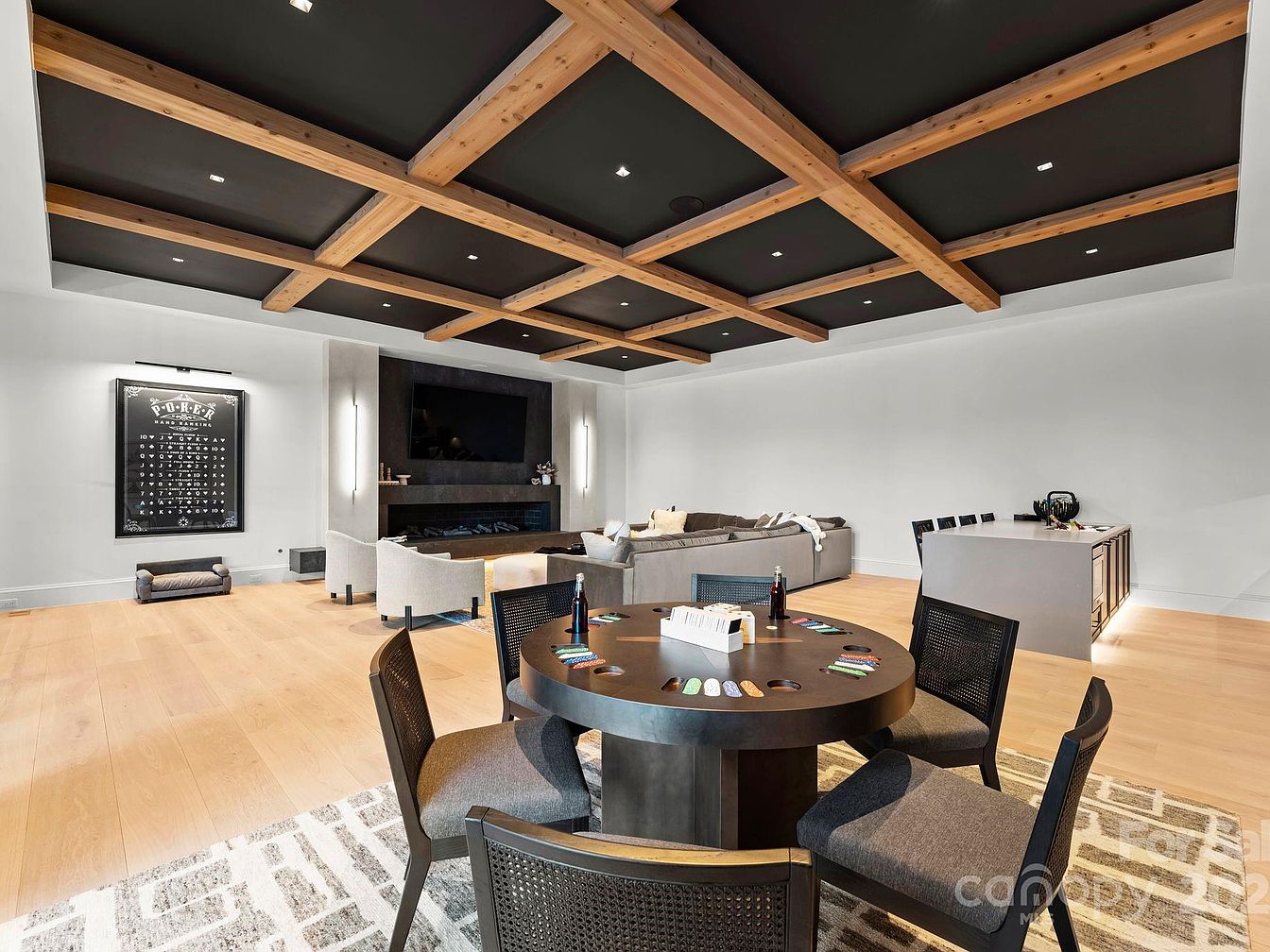
An open-concept entertainment room seamlessly blends a cozy lounge area, a poker table, and a sleek bar, providing ample space for family gatherings or social entertaining. Light natural wood floors contrast beautifully with a striking coffered ceiling featuring exposed beams and recessed lighting, adding modern character and warmth. Soft gray and beige tones dominate the space, with plush sectionals and cushioned chairs inviting comfortable relaxation. The built-in fireplace beneath a large wall-mounted TV anchors the room, while the poker table area sits atop a geometric rug for added texture. The bar features minimalist cabinetry and modern finishes, perfect for snacks and drinks.
Primary Bedroom Retreat
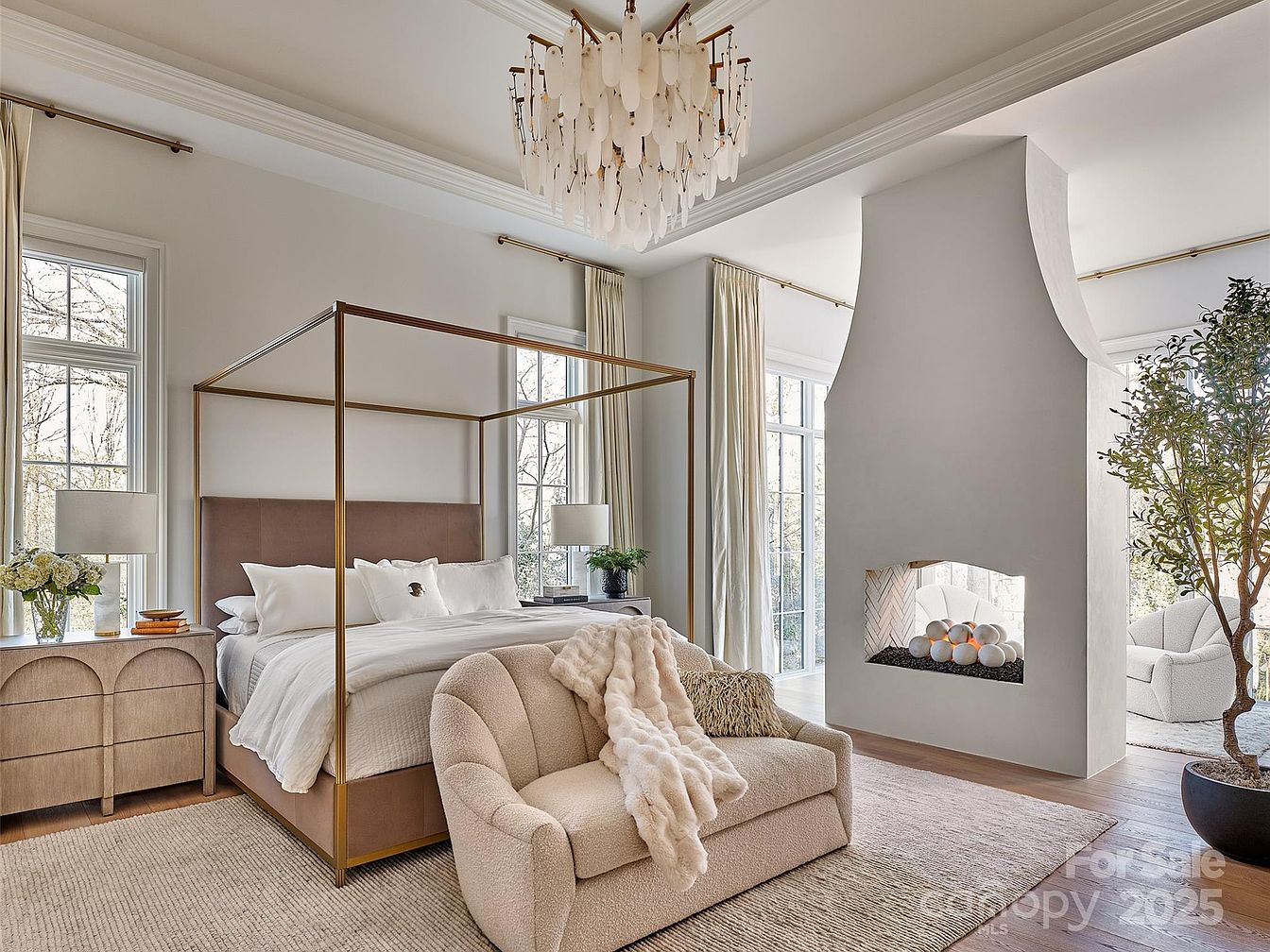
Sophisticated yet welcoming, this primary bedroom features a stunning four-poster bed with a plush upholstered headboard, flanked by chic nightstands adorned with fresh florals. Soaring ceilings and tall windows invite ample natural light, highlighting the calming palette of warm taupe, ivory, and gold. A modern chandelier anchors the space with elegance, while a unique architectural fireplace adds both style and coziness for family evenings or private relaxation. A curved, upholstered loveseat provides a cozy spot for reading or cuddling with little ones, making this room both elegant and family-friendly. The seamless blend of textures and thoughtful layout ensure comfort and serenity.
Primary Bathroom Retreat
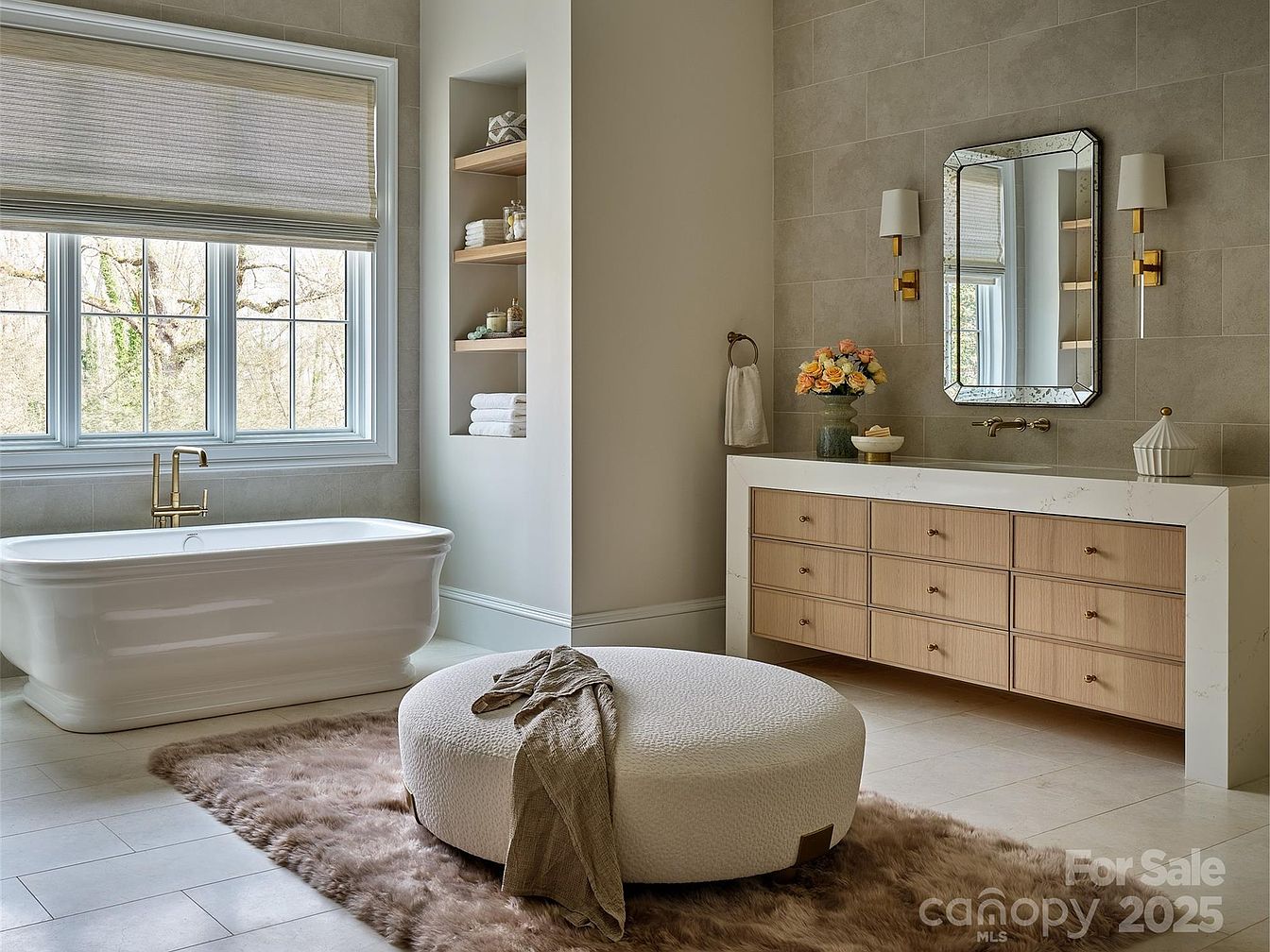
This spacious bathroom exudes modern luxury with calming, neutral tones throughout. A freestanding soaking tub sits beneath a large window, inviting natural light and providing tranquil views. Soft beige tiles line the floor and accent walls, while a sleek double-sink vanity in light wood is framed with white marble, topped with fresh flowers for a welcoming touch. Built-in open shelving keeps towels and essentials within easy reach, enhancing convenience for families. A plush, circular ottoman rests on a cozy faux fur rug at the center, creating a relaxing spot for lounging and adding warmth to the sophisticated atmosphere.
Shoe Closet Display
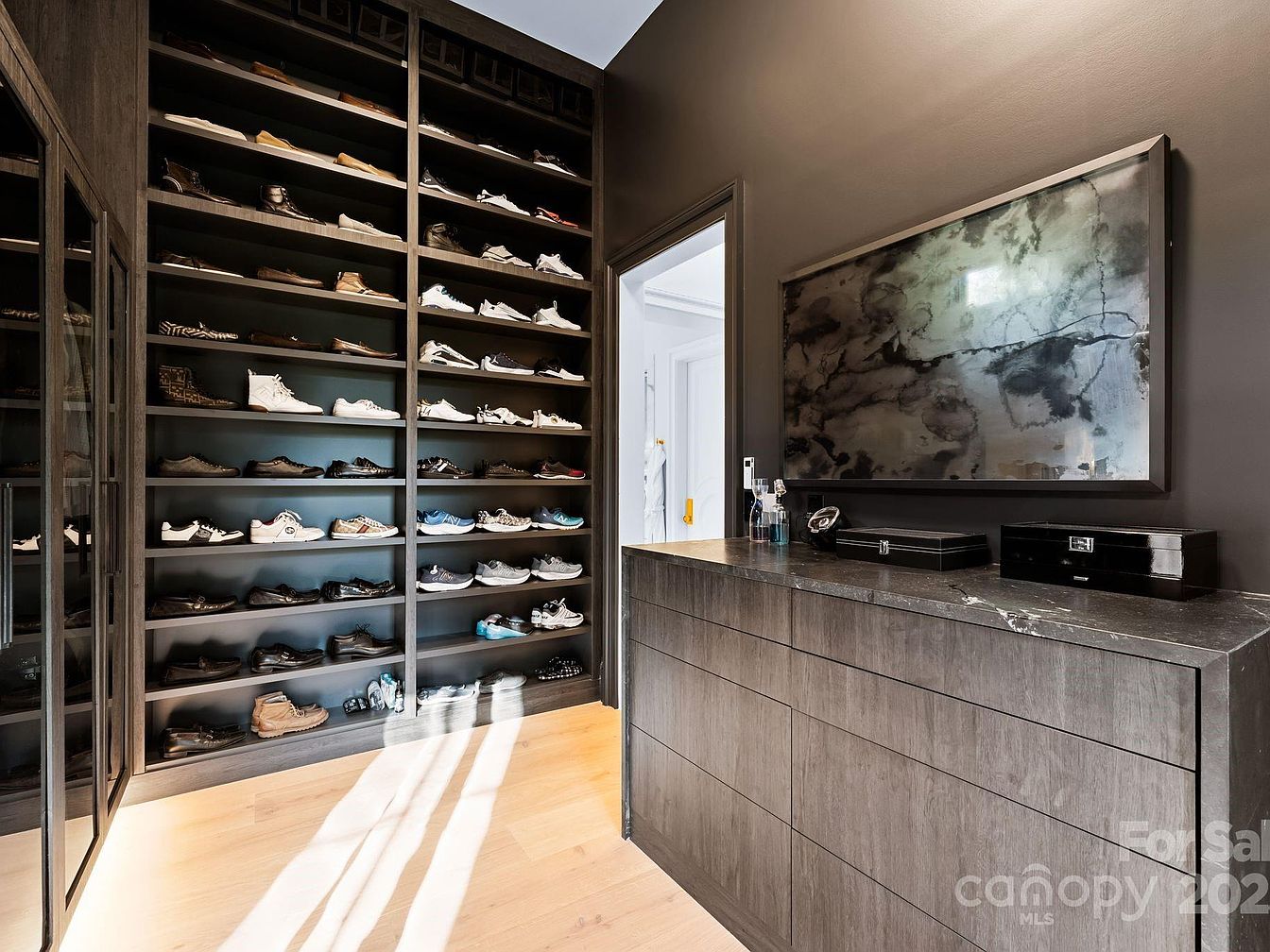
Sleek and impeccably organized, this shoe closet features full-wall custom shelving displaying a large collection of footwear, making it a dream for any family. Matte black built-in drawers offer ample storage for accessories, while a black marble countertop adds sophistication. The room’s charcoal walls set a modern, masculine tone, contrasted by light hardwood flooring that warmly opens up the space. Contemporary artwork above the dresser enhances the upscale ambiance. This closet’s spacious walkways and accessible organization create a family-friendly environment, perfect for busy mornings or fashion-forward households looking for efficient, stylish storage.
Laundry Room Utility
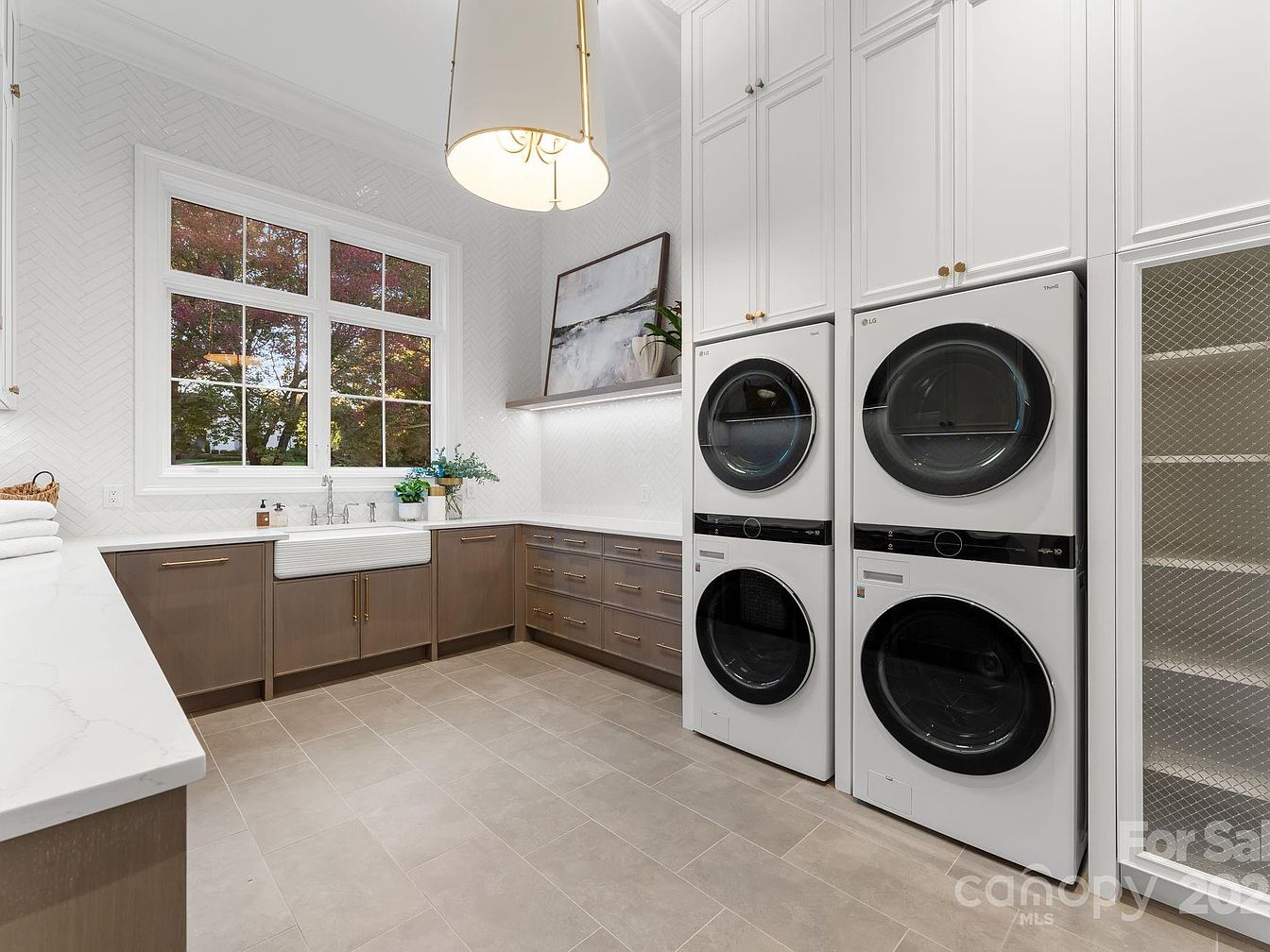
Spacious and bright, this laundry room features double-stacked washers and dryers, perfect for a busy household. The classic farmhouse sink sits beneath a large window, allowing daylight to flood the space, making laundry tasks more enjoyable. Custom cabinetry in soft wood tones provides ample storage and a touch of sophistication, while the white herringbone tile backsplash and quartz countertops create a crisp, clean look. Sleek gold hardware adds a modern touch to the cabinetry, and the open shelving offers convenient access to essentials. This highly functional layout caters to the needs of families, ensuring efficiency and organization.
Game Room Lounge
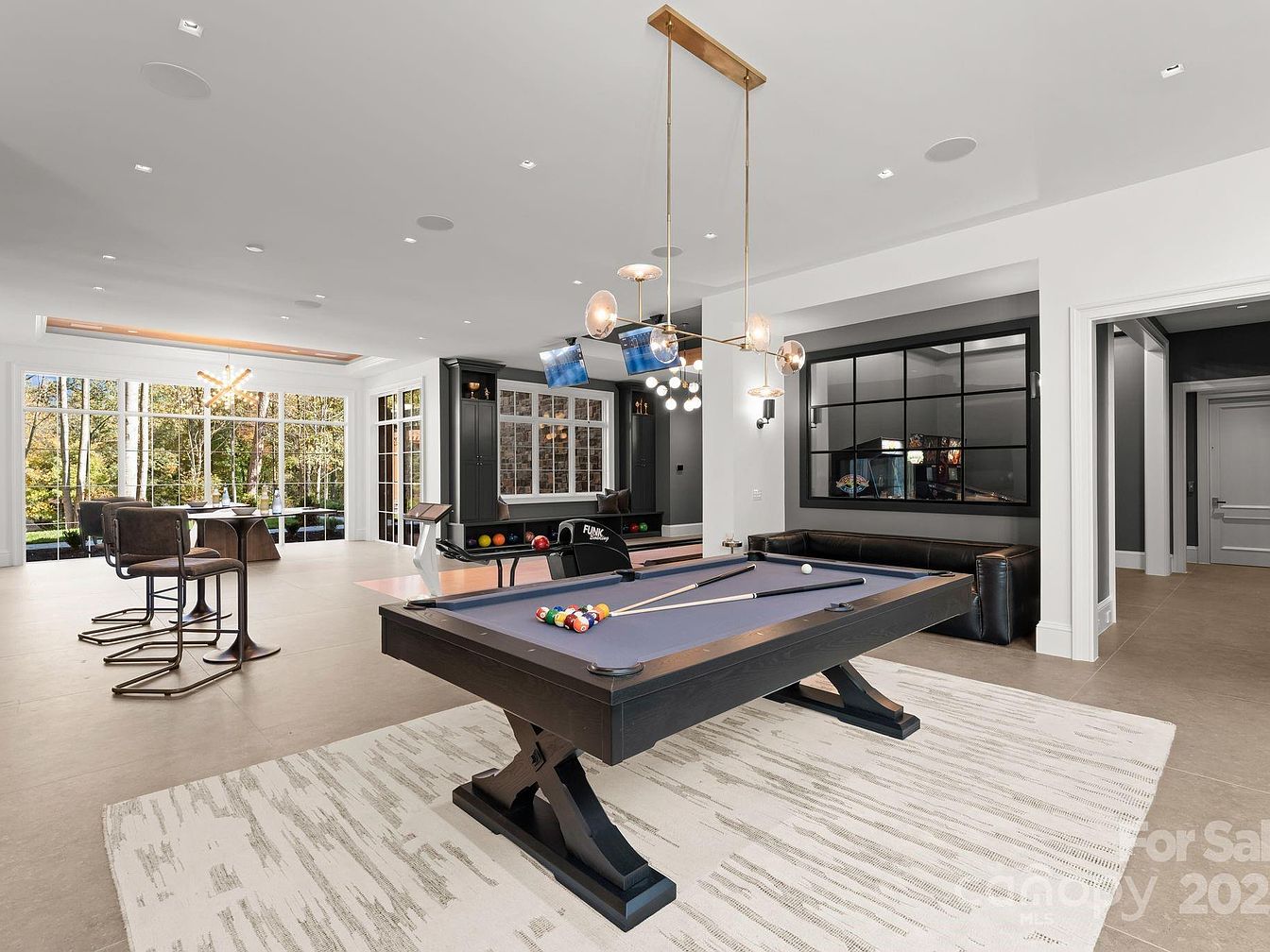
This spacious game room features a modern pool table as its centerpiece, enhanced by a striking contemporary light fixture above. Large floor-to-ceiling windows allow natural light to bathe the open layout, creating an inviting atmosphere for gatherings and family fun. A sleek black leather sectional offers comfortable seating beside the table, while a cozy bar area with high stools invites casual conversation or a snack break. The room showcases a neutral color palette with light tile flooring, white walls, and tasteful black accents. Stylish architectural details, including bold window frames and built-in cabinetry, complete this family-friendly entertainment space.
Sunroom Recreation Area
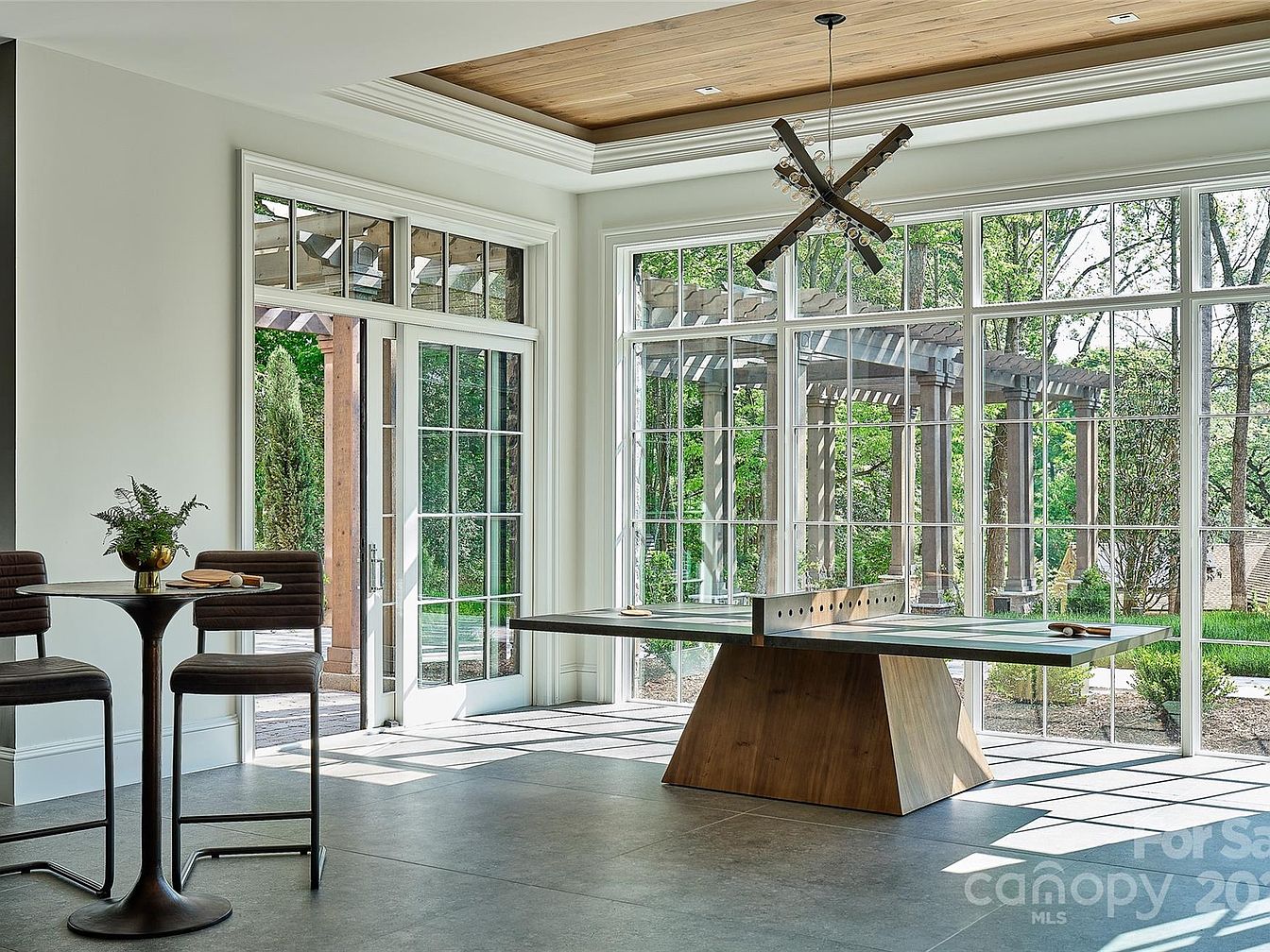
This light-filled sunroom offers the perfect blend of relaxation and entertainment, featuring expansive floor-to-ceiling windows that frame views of the lush garden and outdoor pergola. The airy layout centers around a modern wooden ping pong table, inviting family members of all ages to gather for game nights. Neutral walls and large stone-look tile floors are complemented by the soft natural light, while the wood-accented ceiling adds architectural interest. A cozy bistro table set allows for casual snacking or supervising little ones at play. The seamless indoor-outdoor connection and open design make this space ideal for family activities.
Lounge and Bar Area
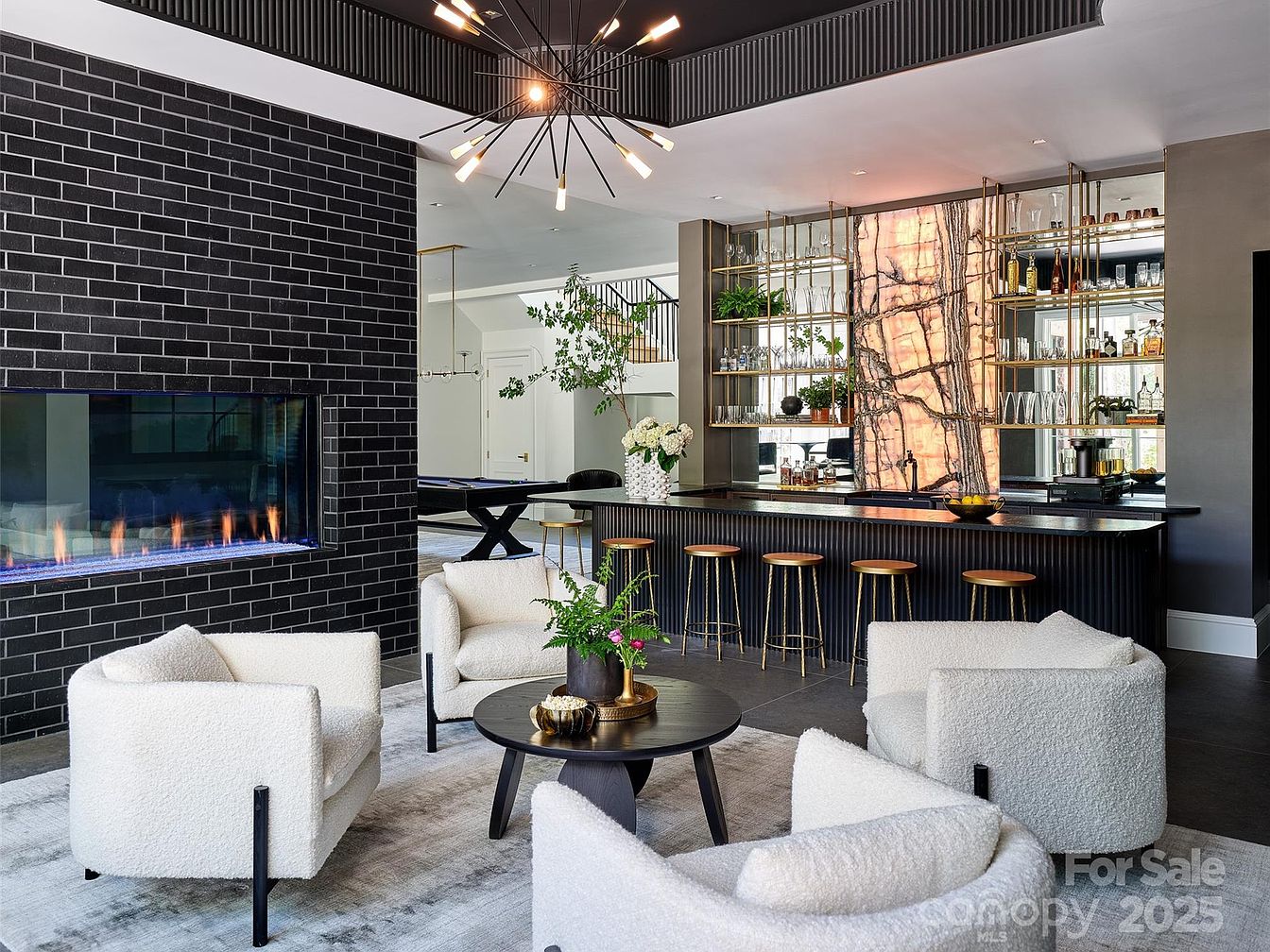
A sophisticated lounge seamlessly blends contemporary comfort with upscale style, featuring plush white boucle armchairs arranged around a sleek black coffee table for casual gatherings or family conversations. The focal point is a dramatic black brick fireplace, adding warmth with its elongated flames, while a dazzling statement chandelier above enhances the modern atmosphere. The open-concept layout flows into a striking wet bar, which boasts a stunning illuminated stone backsplash, elegant glass shelving, and brass accents. Family-friendly features include spacious seating, an inviting environment for entertaining, and easy visibility across the room, making it ideal for relaxing or hosting guests.
Indoor Pool Retreat
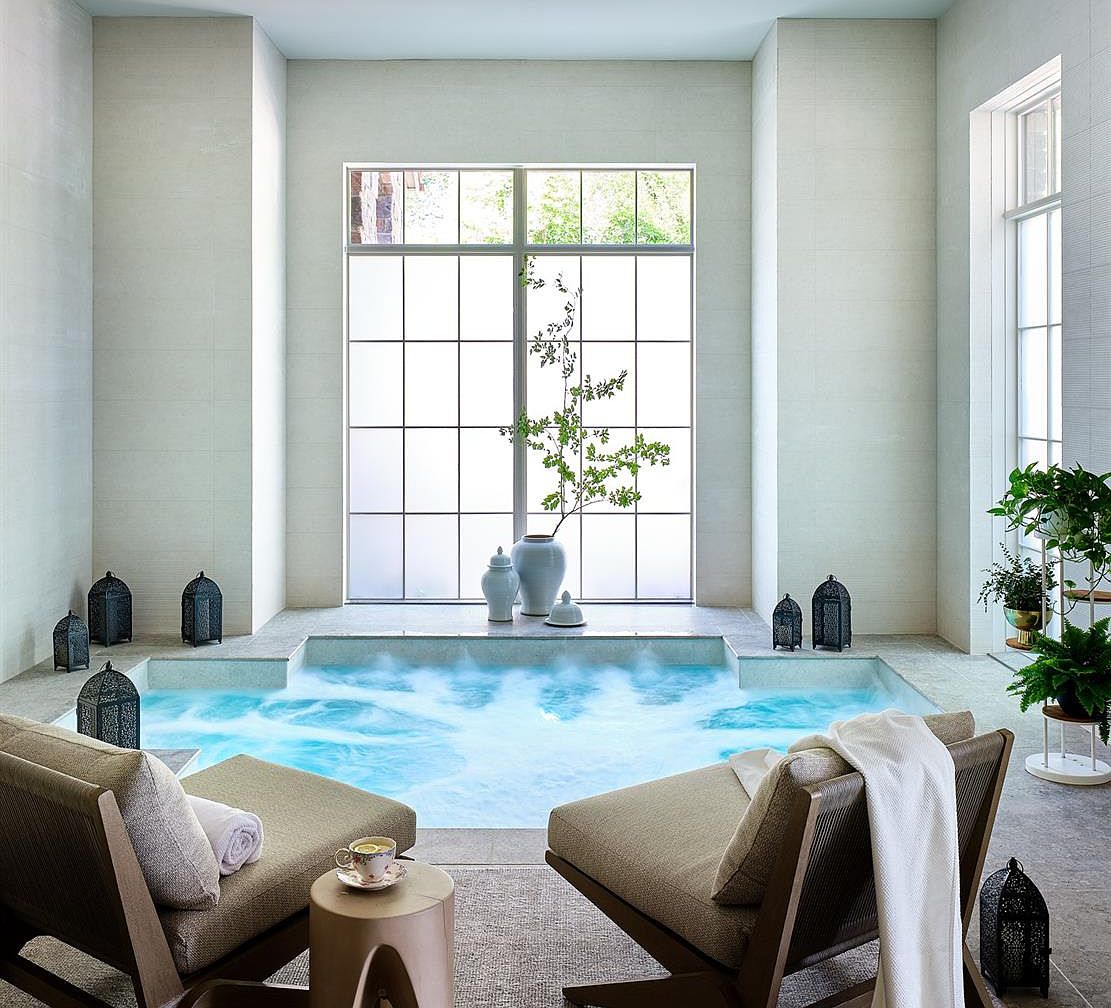
A serene indoor pool area blends modern elegance with family-friendly comfort. The layout centers around a compact, rectangular pool surrounded by soft-toned tile flooring and pale, neutral walls that invite natural light from expansive grid windows. Comfortable lounge chairs with plush cushions provide a cozy spot to relax, complemented by a small round side table ideal for drinks or snacks. Black lanterns and decorative ceramic vases add subtle sophistication, while vibrant potted plants bring an element of nature indoors. This tranquil sanctuary encourages relaxation and togetherness, making it a perfect family space for unwinding and quiet conversation.
Golf Lounge Retreat
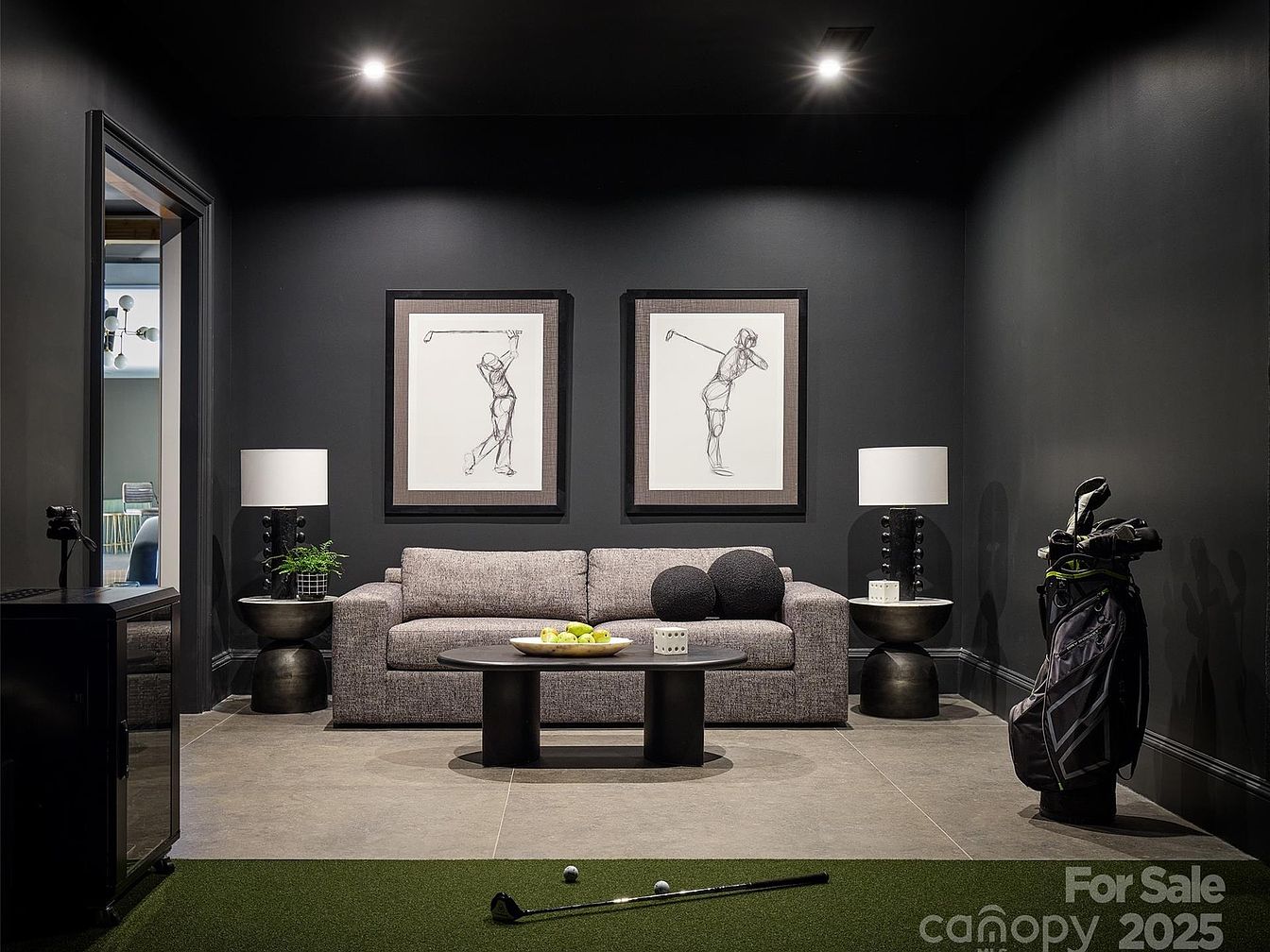
A modern entertainment lounge tailored for golf enthusiasts, this space blends comfort and sport effortlessly. A mid-century gray sofa takes center stage, surrounded by two sculptural black side tables adorned with statement lamps and lush greenery. Twin framed golf-themed sketches provide visual interest and celebrate the room’s purpose. The darker walls and ceiling create a cozy, immersive atmosphere, while recessed lighting focuses attention on the seating area. Durable stone-look flooring meets a putting green mat, inviting family fun and relaxation. The golf bag and casual decor foster a welcoming, multi-use retreat ideal for sports practice, family gatherings, or entertaining friends.
Home Gym Retreat
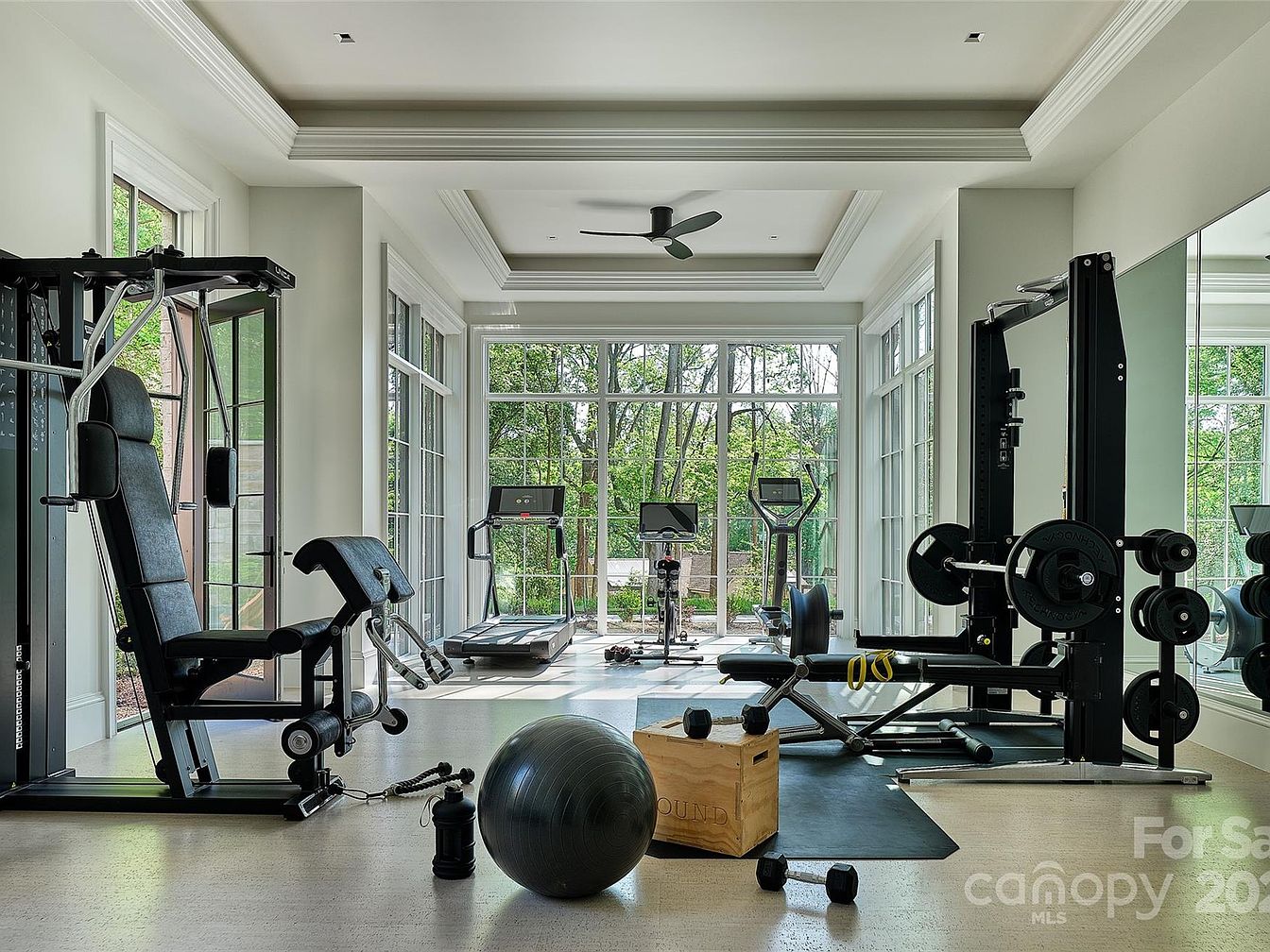
This bright, contemporary home gym features floor-to-ceiling windows on three sides, flooding the space with natural light and scenic views of the surrounding trees. The open layout allows for a variety of fitness equipment, including a multi-functional weight machine, benches, treadmills, and free weights, making it suitable for both adults and teens to enjoy active routines together. A soft neutral color palette, coffered ceiling, and clean-lined architectural details create a calming and motivating environment. Mirrored walls enhance the sense of space and light, while durable flooring ensures safety and easy maintenance for family workouts.
Laundry Room Design
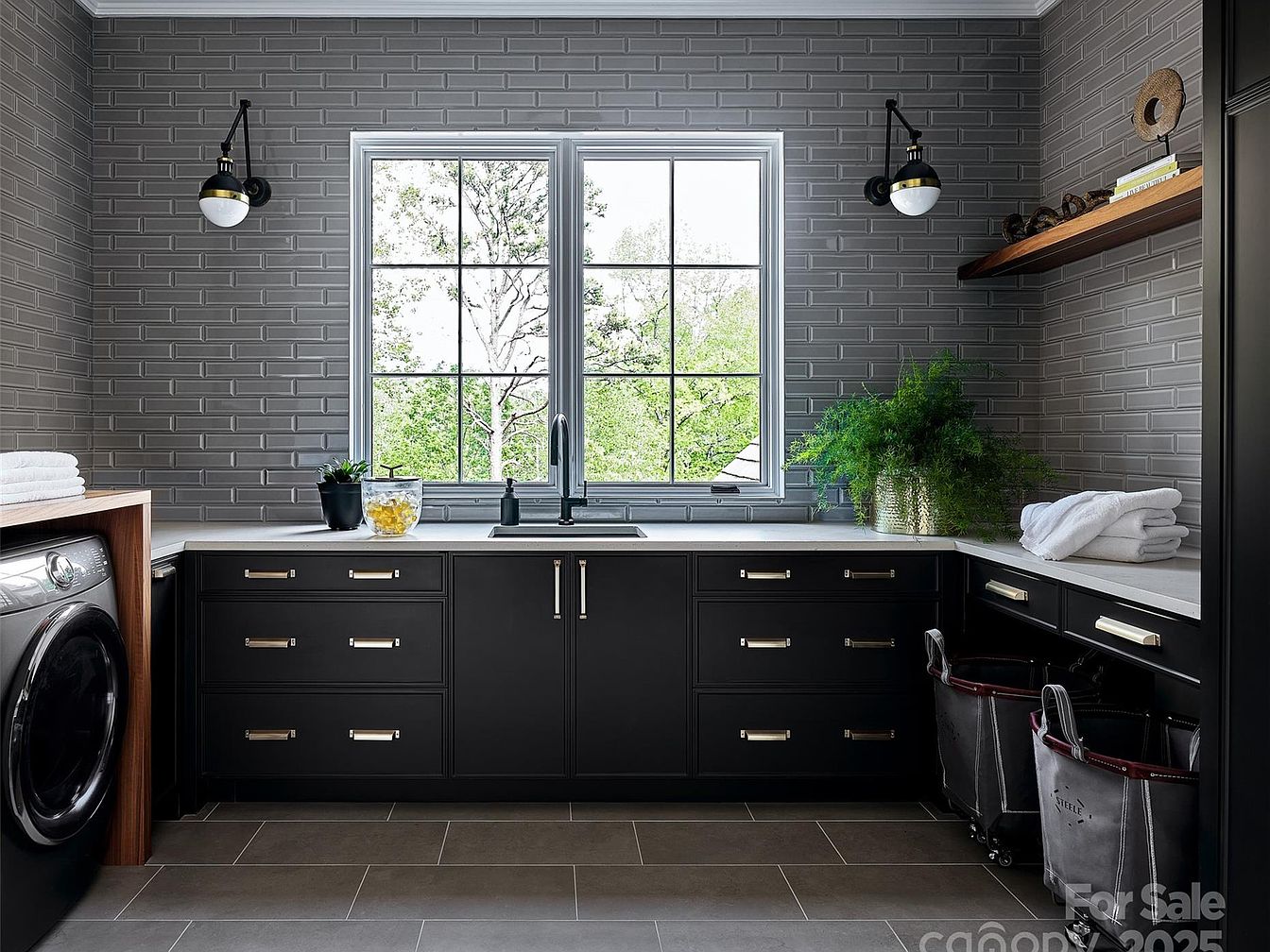
This modern laundry room features sleek black cabinetry with polished chrome handles, offering abundant storage for household needs. A large window above the deep sink bathes the space in natural light, making it bright and inviting. The brick-style grey tile walls add an urban yet cozy touch, while wall sconces provide extra illumination. Functional elements like a front-loading washer, spacious countertops for folding, open shelves, and rolling laundry baskets enhance practicality for families. Pops of greenery and neatly stacked towels create a welcoming vibe, while the neutral palette blends effortlessly with the clean lines and contemporary design aesthetic.
Listing Agent: Miriam Peters of Peters & Associates, Inc via Zillow
