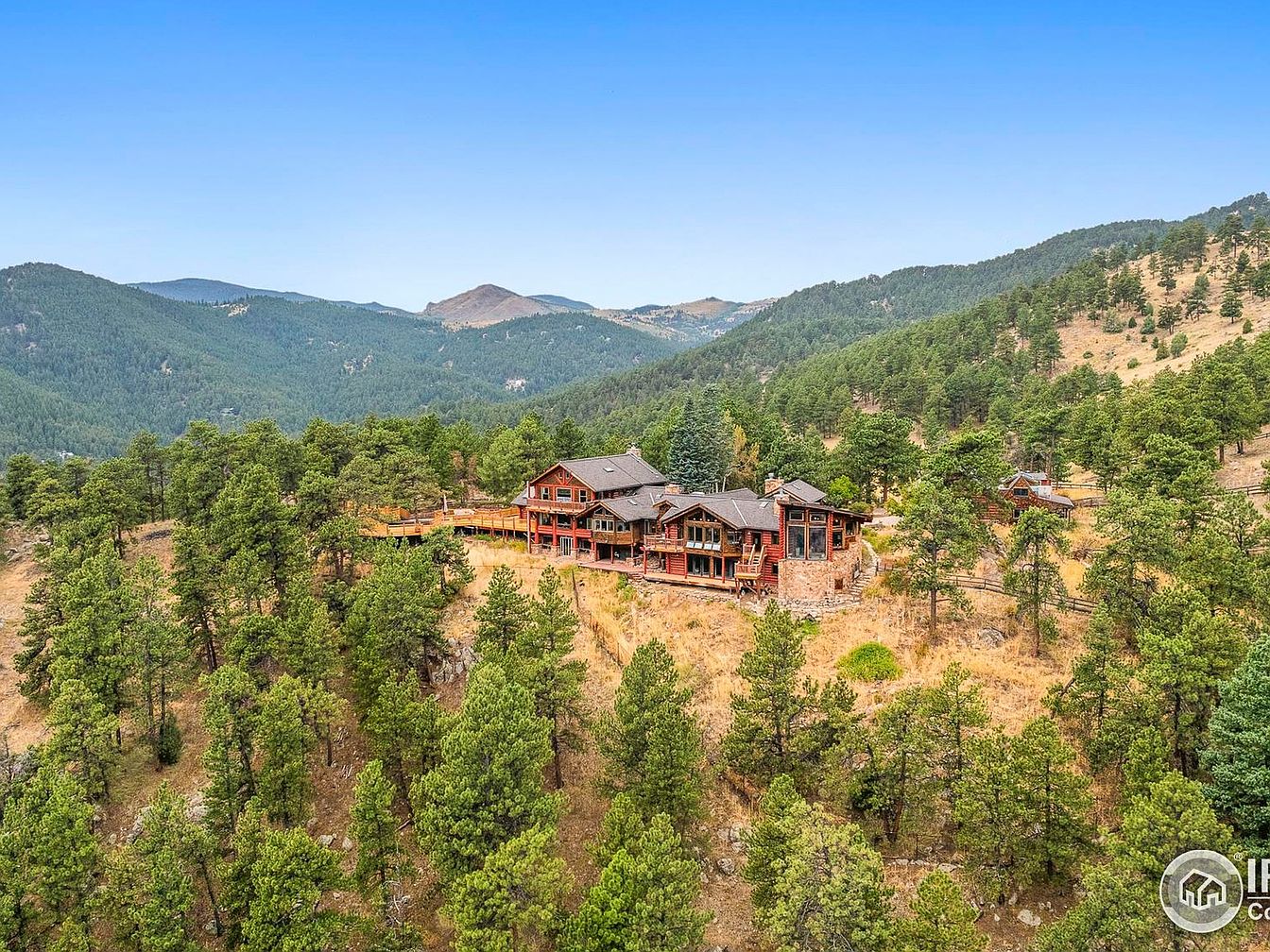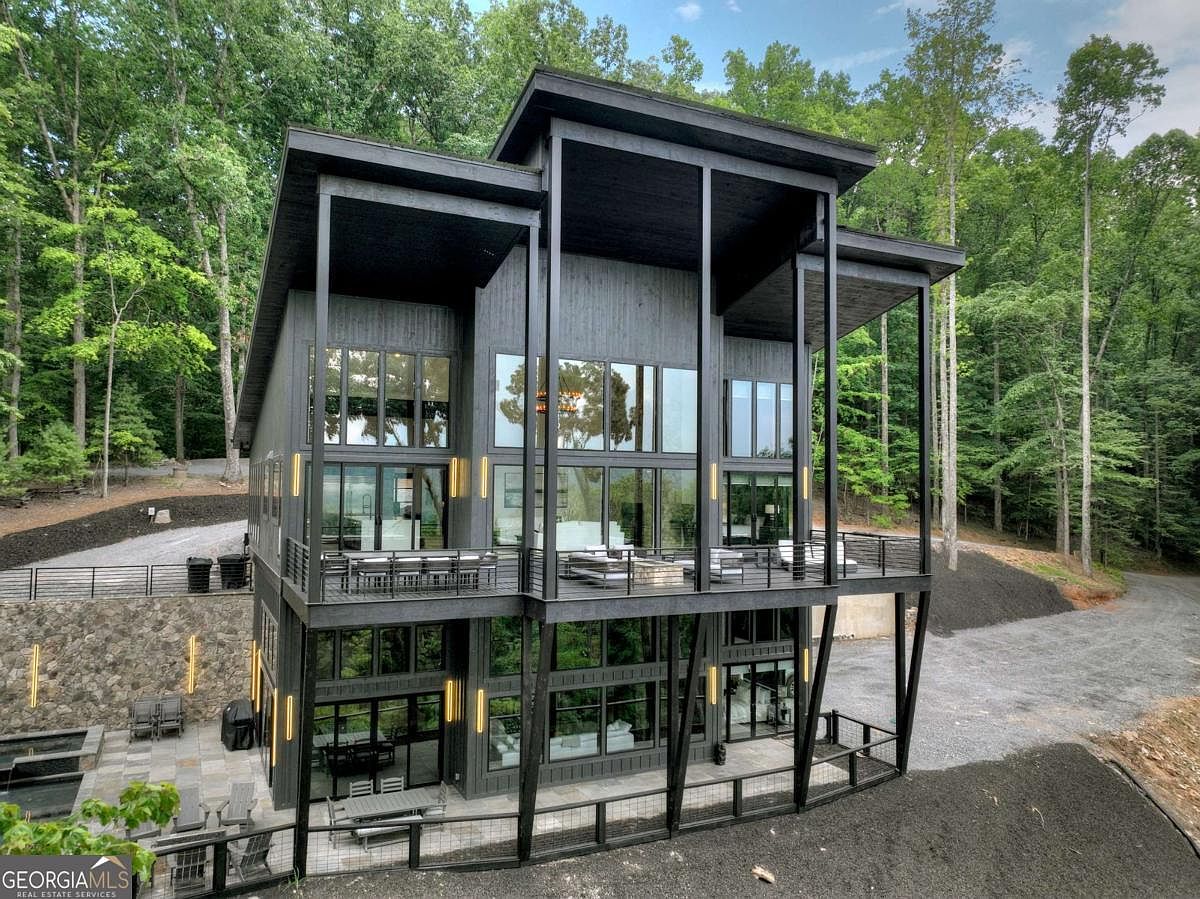
This striking, glass-walled contemporary lodge in Blue Ridge, GA, epitomizes status and forward-thinking living, blending modernism with rustic mountain appeal. Poised as a resort-style destination with uninterrupted mountain and lake views, it features an open-concept design, soaring ceilings, and designer finishes, perfectly tailored for a driven, success-oriented owner. Ideal for both lavish entertaining and serene family retreats, its five bedroom suites and luxury amenities—including a gourmet kitchen, expansive terraces, billiards area, heated jacuzzi pool, and fire pit—make it a standout. Only minutes from downtown and premier outdoor recreation, recently built and sold fully furnished, this home (listed at $3,175,000) offers a rare large-scale retreat in the heart of the Blue Ridge Mountains.
Poolside Lounge Area
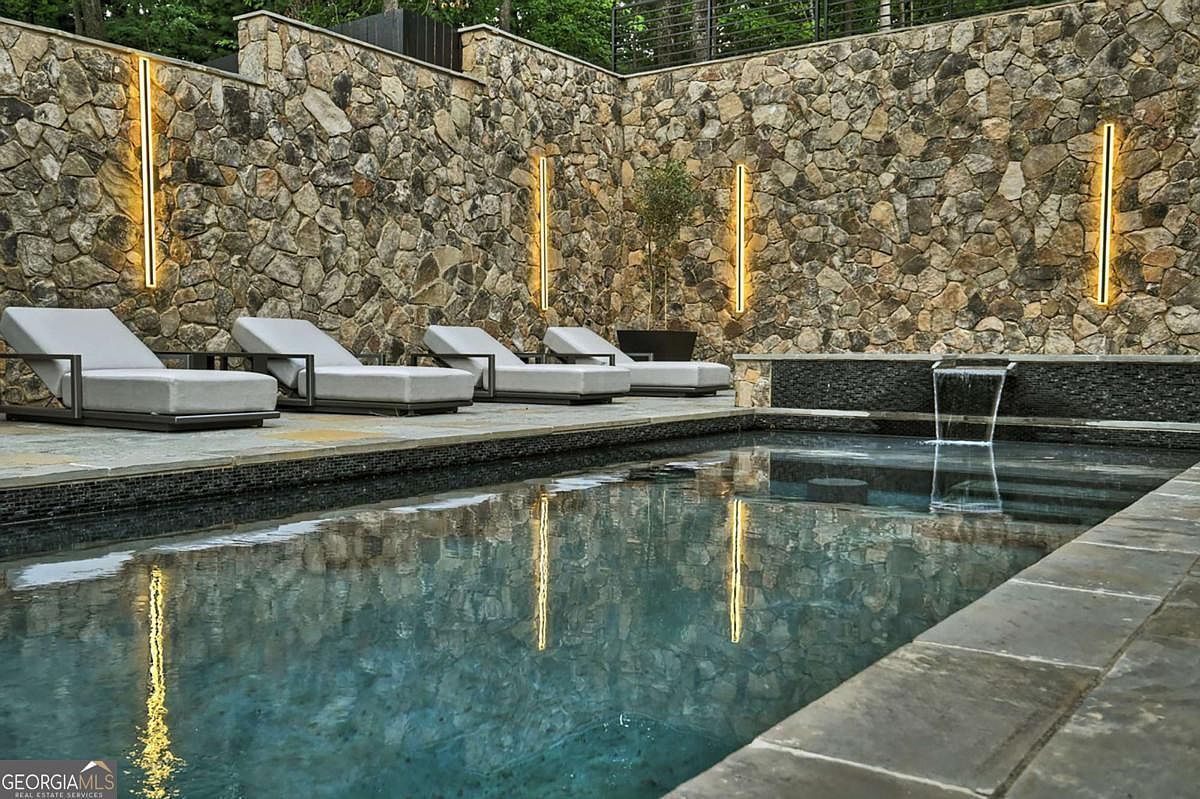
A serene outdoor pool space features sleek gray loungers with modern, low-profile frames, arranged along large-format stone pavers. The rustic stacked-stone wall serves as a bold backdrop, complemented by vertical recessed lighting that creates a dramatic, evening glow. A gentle water feature spills into the pool, adding soothing ambience. The area is enclosed, providing both privacy and security, ideal for families with children. Natural tones dominate the scene with earthy stones, minimalist black planters, and soft, neutral cushions. The overall aesthetic blends contemporary design with organic warmth—offering a luxurious, inviting retreat perfect for relaxation and gatherings.
Modern Pool Patio
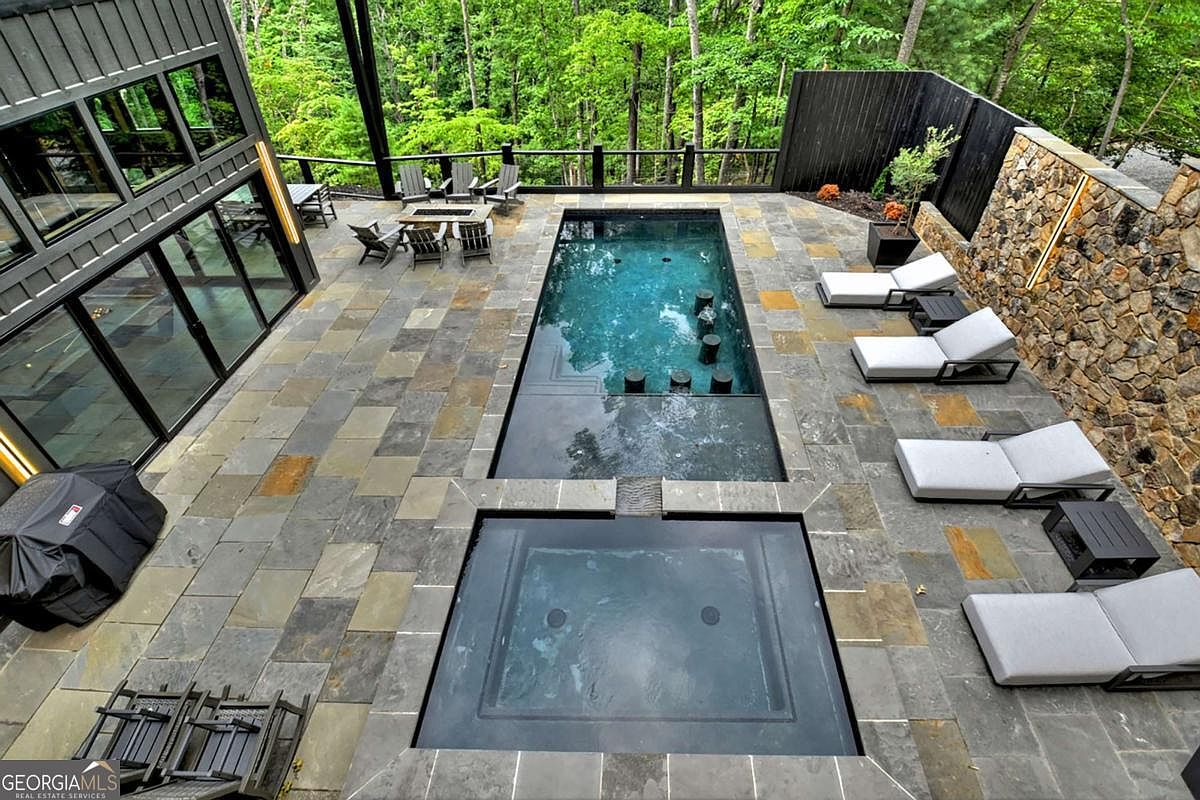
A sophisticated outdoor space combines a sleek rectangular pool and an inviting hot tub set amidst large slate tiles in muted earth tones. Comfortable lounge chairs with weather-resistant cushions line one side, perfect for relaxing or supervising children at play. On the opposite side, a shaded dining area with Adirondack chairs and a fire pit invites family gatherings and al fresco meals. The stone accent wall and modern black fencing provide privacy and a stylish contrast to the surrounding lush greenery, making this patio an ideal retreat for entertaining or unwinding in a serene, family-friendly environment.
Living Room View
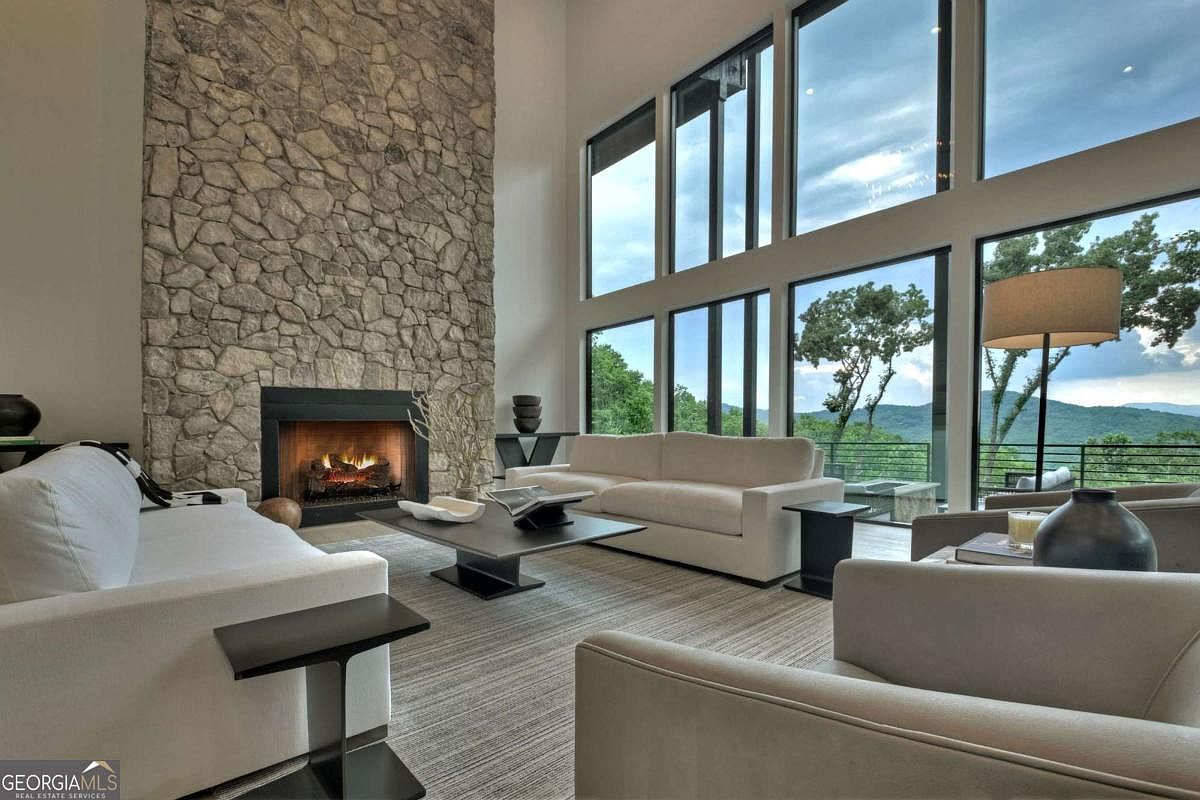
A stunning living room featuring floor-to-ceiling windows that open up to breathtaking mountain scenery, creating a seamless blend between indoor comfort and outdoor beauty. The space is centered around a towering stone fireplace, adding warmth and rustic charm. Neutral-toned sofas and armchairs provide ample seating for family gatherings, while black accent tables and a modern coffee table add a touch of sophistication. The open layout and soft area rug make it ideal for children to play safely. Earthy tones and minimalist décor bring a sense of calm and elegance, perfect for both relaxation and entertaining guests.
Kitchen Island Seating
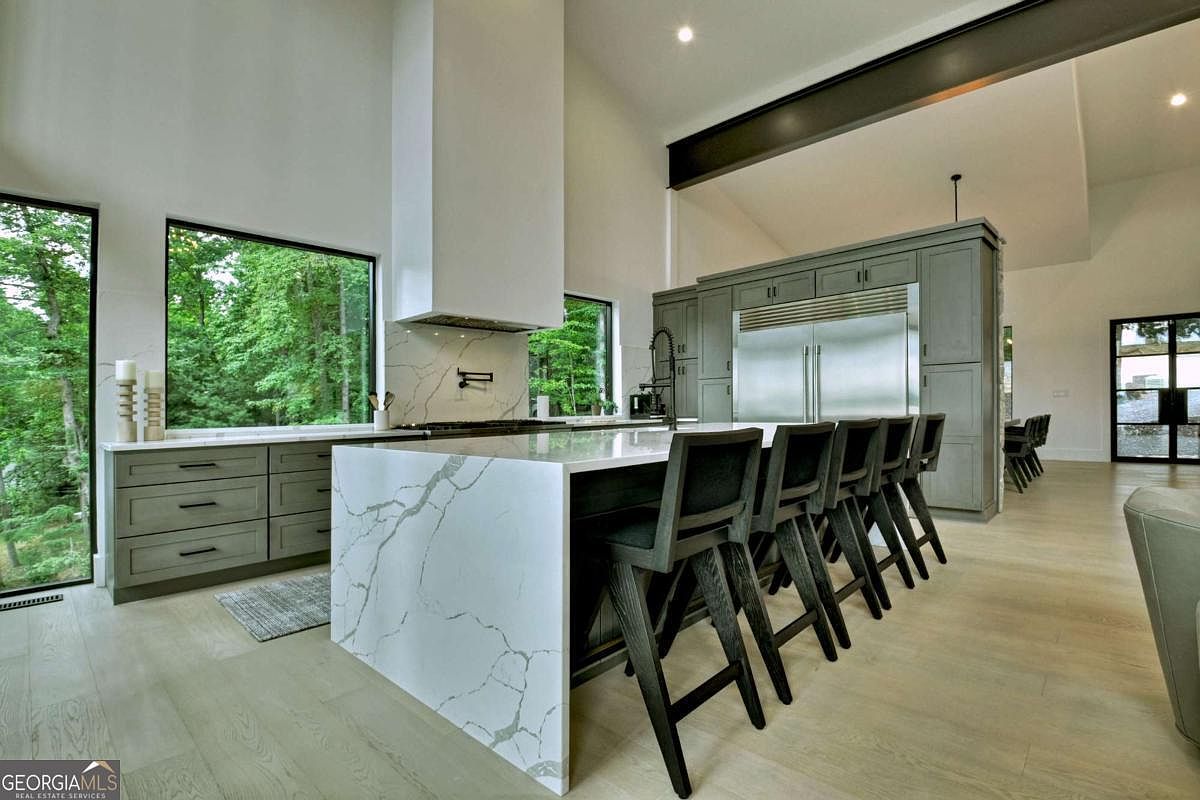
A sleek, modern kitchen features an expansive waterfall marble island with integrated seating for six, creating an inviting space for family gatherings or casual meals. Large picture windows flood the room with natural light and provide serene views of the surrounding woods, enhancing a peaceful ambiance. The cabinetry is a sophisticated gray, complementing the light wood flooring and contrasting stylishly with matte black barstools. High-end stainless steel appliances and minimalist fixtures add a touch of luxury, while the open layout connects seamlessly to the dining area, making the space both practical and family-friendly for everyday living and entertaining.
Modern Kitchen Island
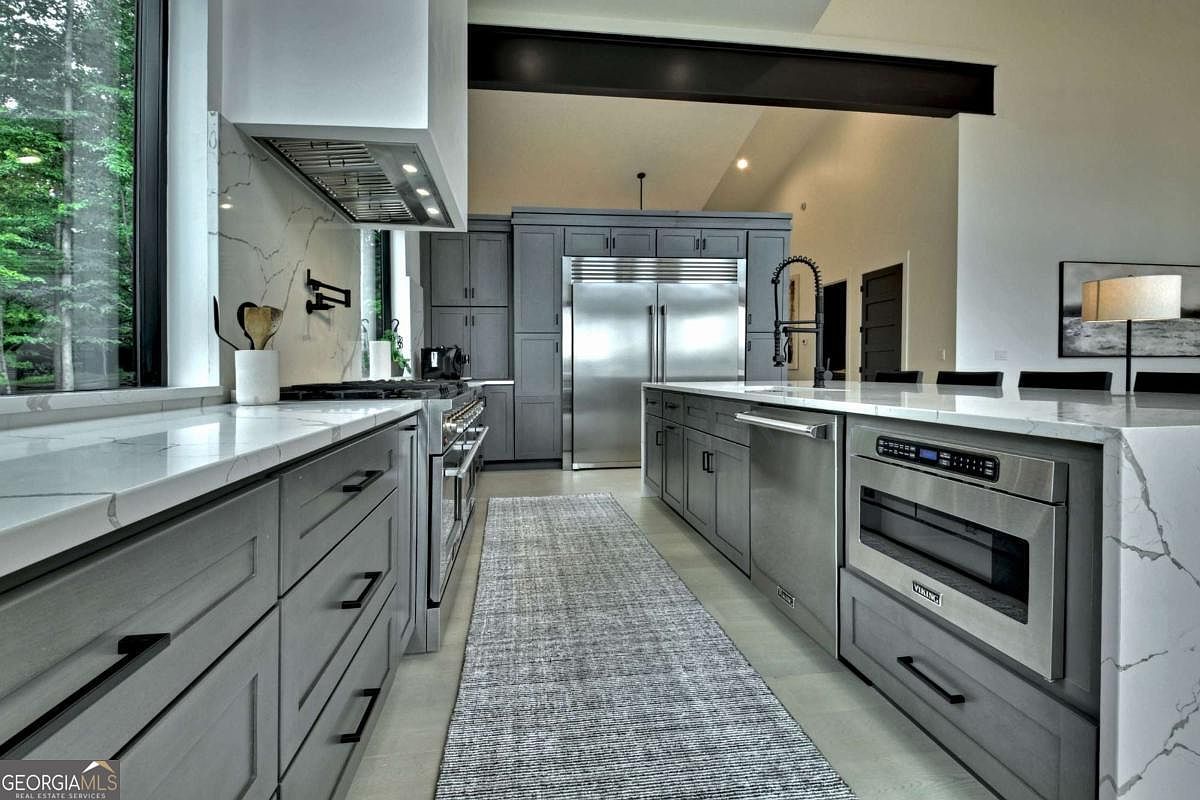
Sleek gray cabinetry pairs perfectly with glossy marble countertops and stainless steel appliances in this contemporary kitchen. The island features an extended breakfast bar, ideal for family meals, and a deep farmhouse sink with a dramatic black faucet. Large windows welcome in natural light, while the neutral palette keeps the space bright and inviting. Practical touches like a long runner rug and built-in microwave emphasize functionality, making the kitchen both stylish and family-friendly. Ample storage and a spacious layout create an open, airy feel—perfect for cooking, entertaining, or spending quality time together.
Dining Room Details
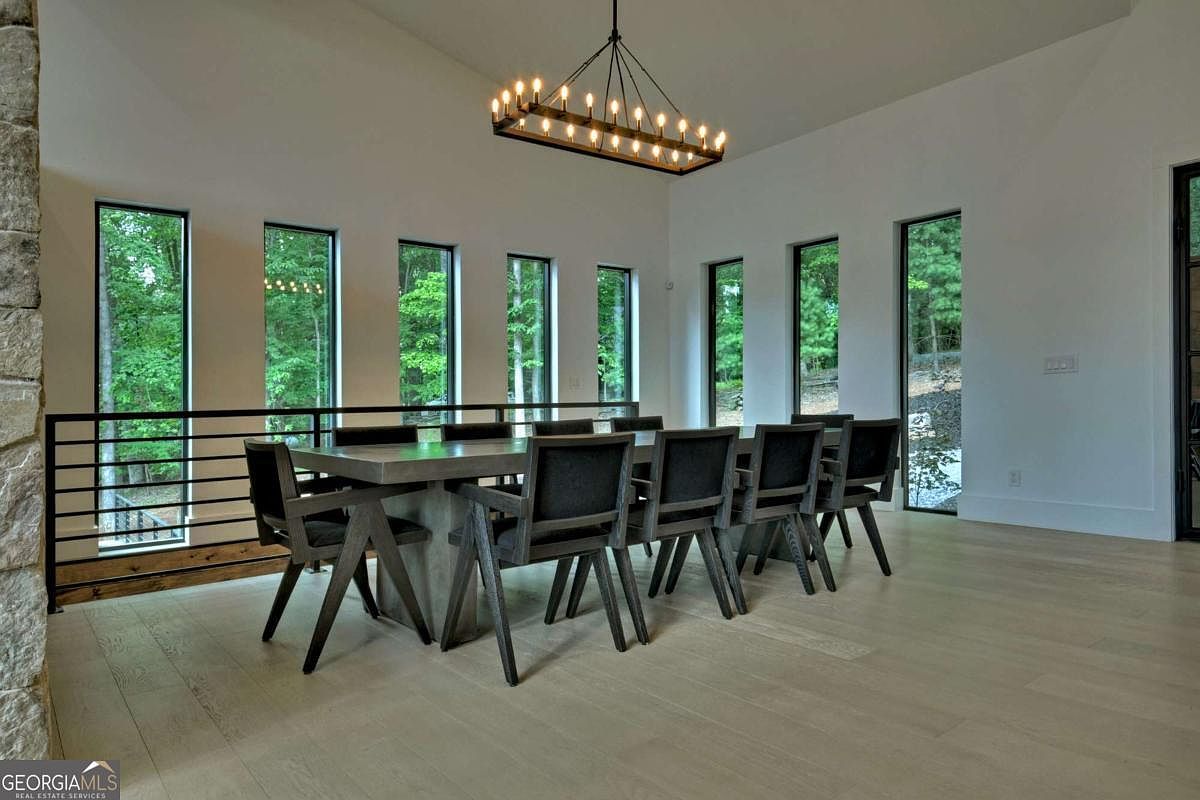
A modern dining room showcases a spacious, open layout with a striking rectangular dining table surrounded by eight sturdy chairs, creating a welcoming setting for family gatherings or entertaining guests. Floor-to-ceiling windows fill the room with natural light and provide breathtaking views of the lush greenery outside, fostering a strong connection with nature. The pale hardwood floors contrast beautifully with the dark-toned furniture, while the sleek metal railings and the bold, geometric chandelier overhead contribute to a contemporary yet cozy ambiance. Clean white walls and minimalist finishes allow for flexibility in decor, accommodating family activity and easy maintenance.
Mountain View Patio
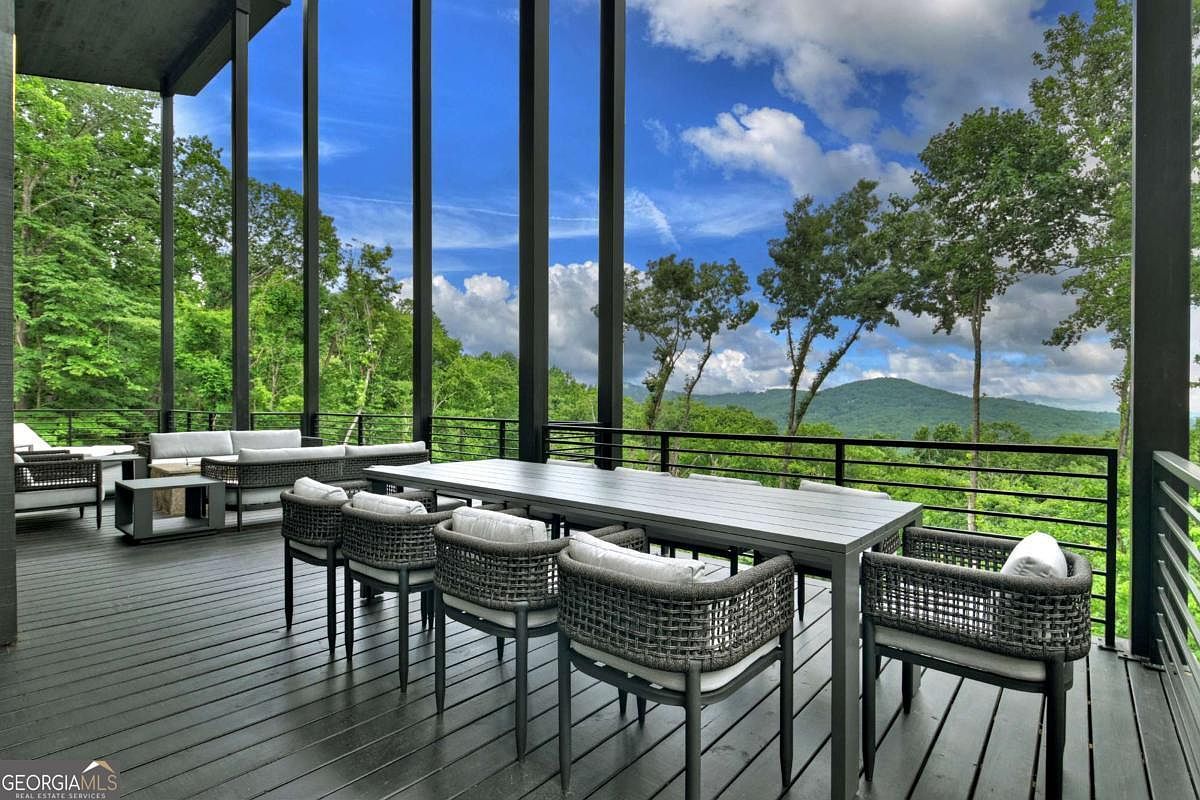
This expansive patio offers a perfect blend of comfort and modern design, set against a breathtaking backdrop of rolling green hills. The wide, open layout features a generous dining table paired with woven, cushioned chairs, encouraging gatherings for family meals or entertaining guests. In the corner, a cozy conversation area with plush sectional sofas invites relaxation while taking in the scenery. The deep charcoal decking and tall vertical columns create a sophisticated, streamlined look, complemented by minimalist railing that maximizes the mountain views. Natural light pours in, making this space both family-friendly and ideal for connecting with nature.
Modern Balcony Retreat
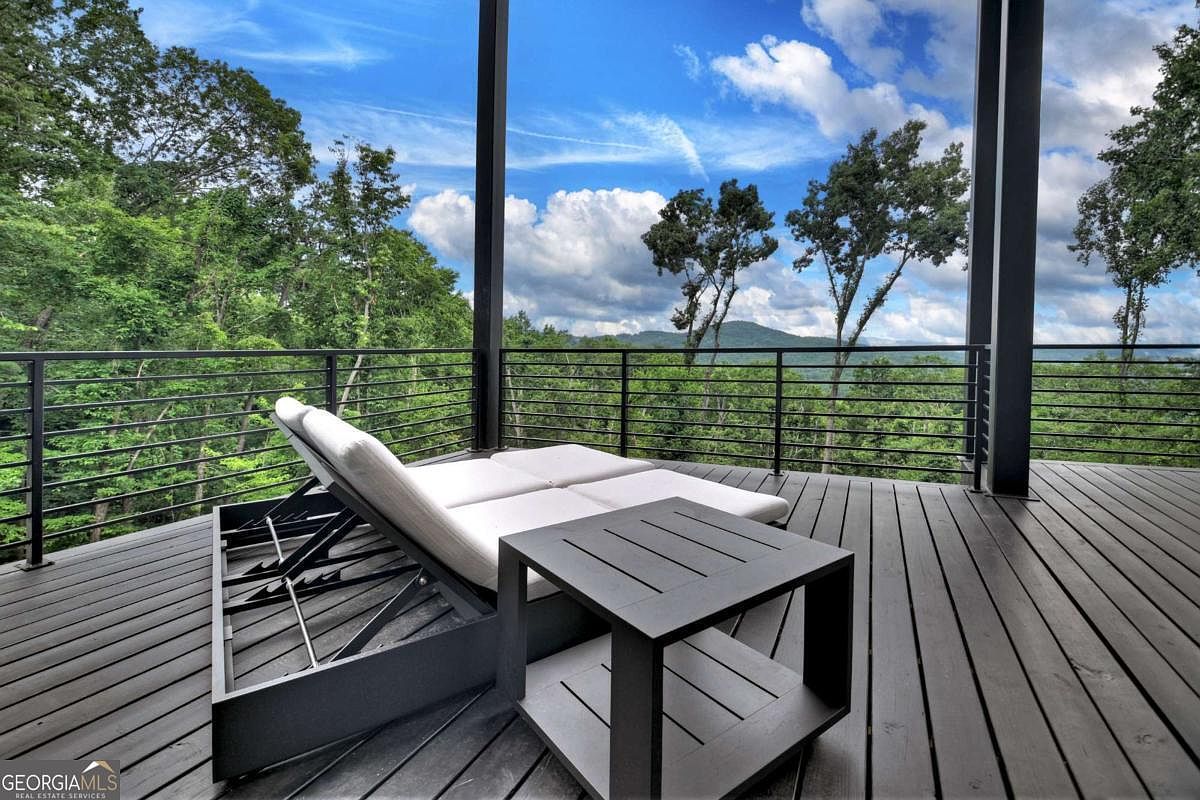
A spacious balcony with sleek dark flooring and minimalistic metal railings offers a tranquil spot to relax while enjoying expansive views of rolling hills and lush treetops. The lounge chair, upholstered in crisp white, invites restful afternoons in the fresh air. A matching modern side table provides a handy surface for drinks or snacks. The open layout encourages family gatherings, reading, or playtime in a safe, fenced environment, far above the bustle below. The overall aesthetic marries modern design with natural beauty, making it a perfect setting for both quiet reflection and group activities.
Master Bedroom Retreat
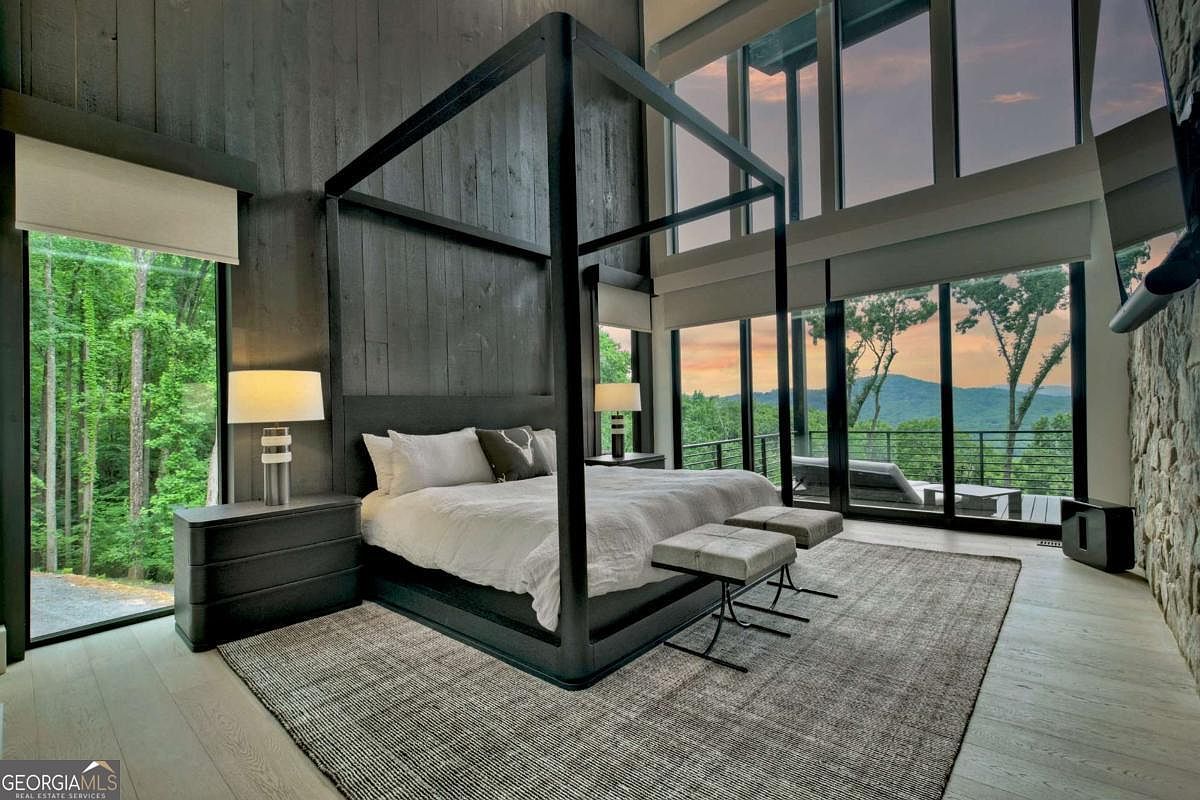
Step into a stunning master bedroom featuring a dramatic four-poster bed as the centerpiece, surrounded by sleek black paneled walls and expansive floor-to-ceiling windows. The open layout allows abundant natural light and captivating views of the rolling mountains and lush forest beyond. Soft, neutral tones in the bedding and area rug are contrasted beautifully with dark wood furniture, creating a warm yet contemporary feel. Thoughtful touches like matching nightstands with modern lamps and cushioned benches at the foot of the bed enhance comfort and usability. The walkout balcony promises a family-friendly connection to nature and plenty of relaxation opportunities.
Modern Master Bathroom
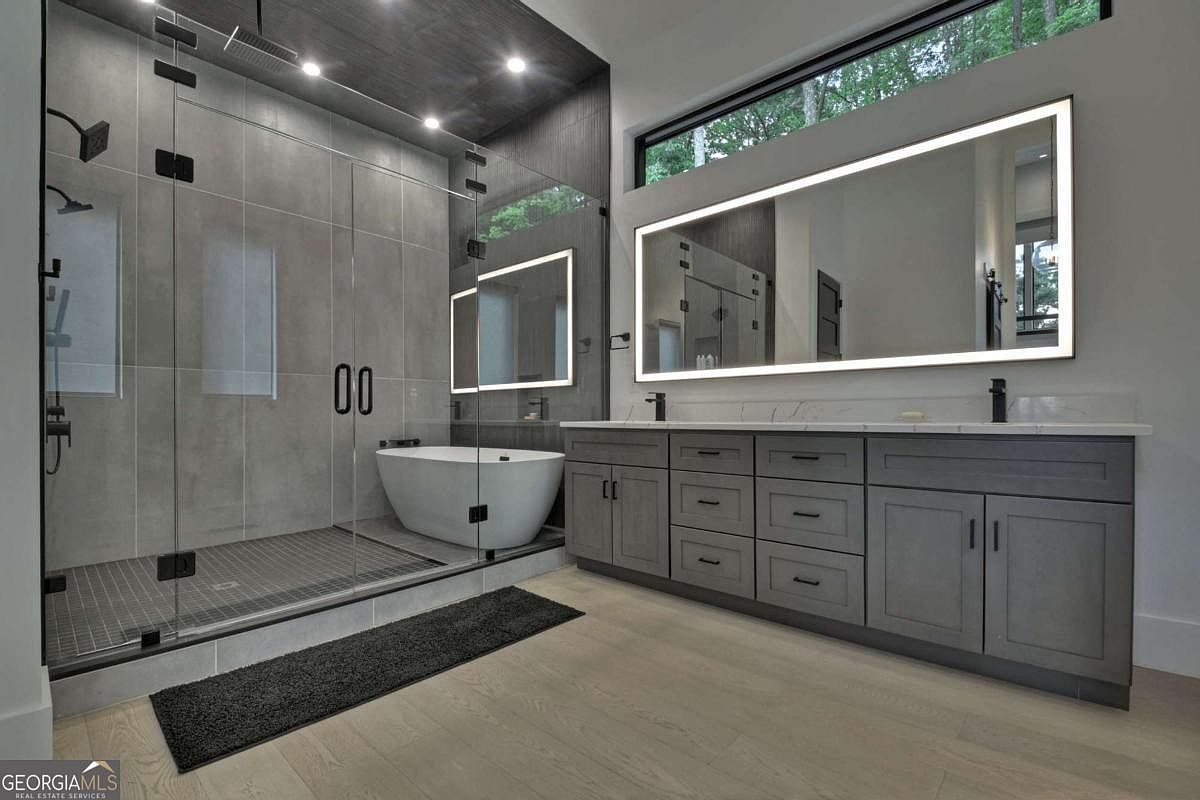
Sleek and contemporary, this master bathroom features a spacious walk-in shower with double glass doors and rainfall showerheads for a luxurious spa-like experience. A freestanding soaking tub sits within the tiled shower enclosure, adding a touch of modern elegance. The large vanity boasts ample storage with soft gray cabinets and a clean white countertop, ideal for family use and keeping essentials organized. A wide, backlit mirror and tall horizontal window provide both natural light and ample illumination. Light wood flooring and minimalist black fixtures complete the streamlined, family-friendly ambiance perfect for relaxing and daily routines.
Modern Soaking Tub
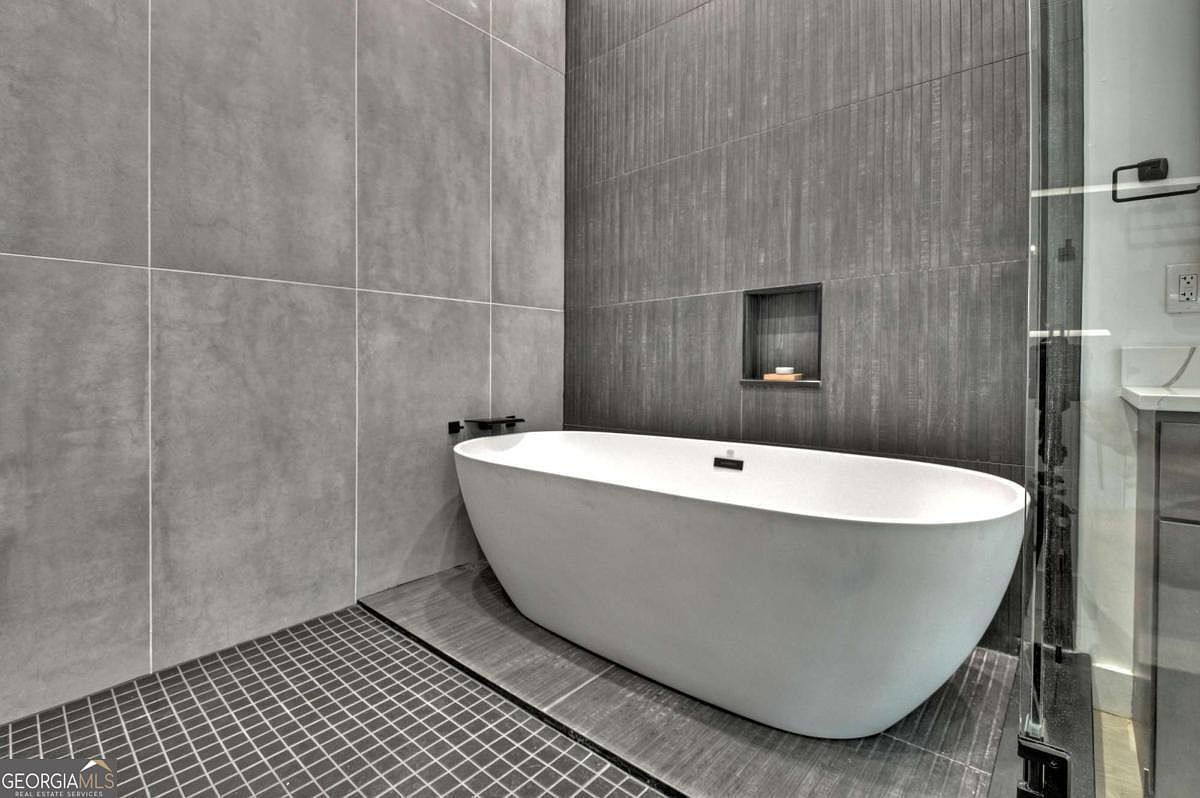
This bathroom features a luxurious freestanding soaking tub as its centerpiece, surrounded by contemporary dark gray large-format tiles that cover both the walls and floor for a sleek, unified aesthetic. The space is designed for serenity and relaxation, with a built-in wall niche perfect for keeping bath essentials or candles within arm’s reach. Matte black fixtures add a touch of modern sophistication, while the minimalist layout ensures a clutter-free and safe environment—great for family use. The neutral gray palette and clean lines contribute to a spa-like atmosphere, ideal for anyone seeking inspiration for a peaceful, family-friendly oasis.
Double Vanity Bathroom
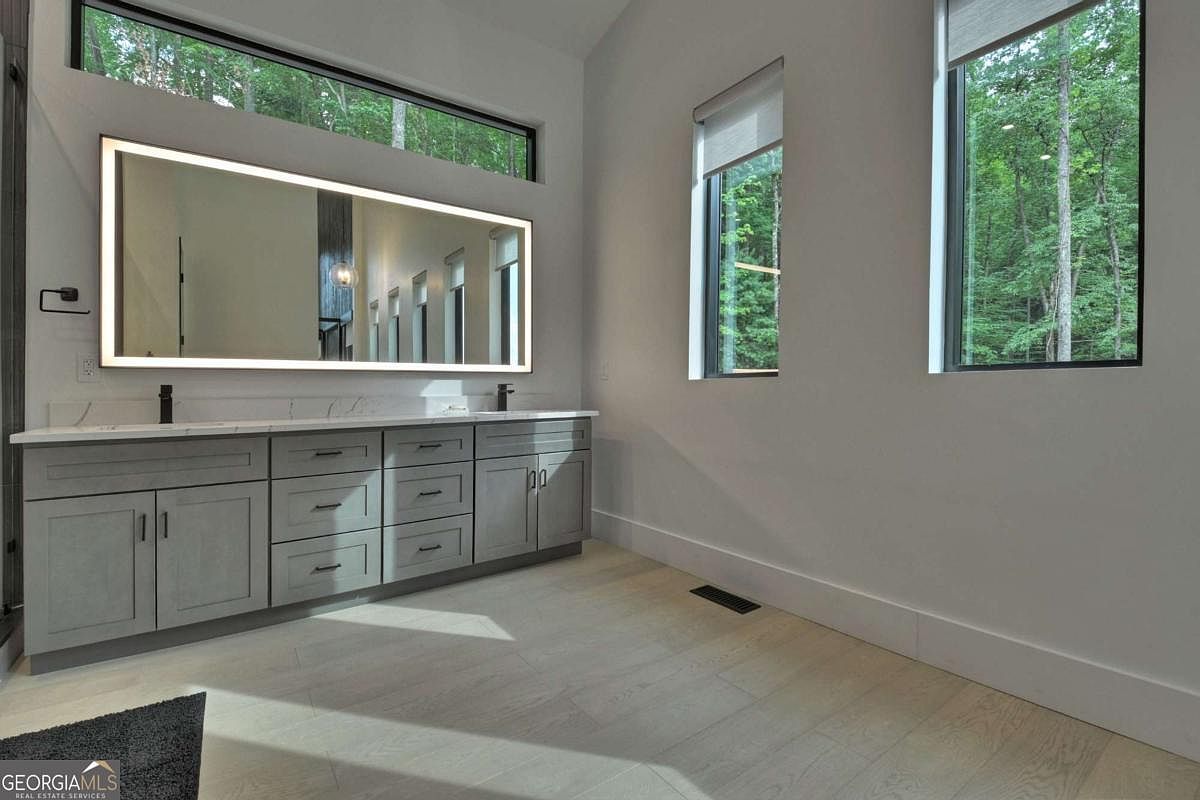
A spacious bathroom features a contemporary double vanity with soft gray cabinetry and sleek black hardware, offering ample storage for family essentials. A striking, wide backlit mirror adds modern flair and enhances lighting for daily routines, while the expansive quartz countertop ensures plenty of room for shared use. Large vertical windows line the wall, flooding the space with natural light and providing tranquil forest views, creating a serene and inviting retreat. Pale wood floors and clean white walls contribute to the bright, airy ambiance, making this bathroom both functional and stylish for families and guests alike.
Laundry Room Entry
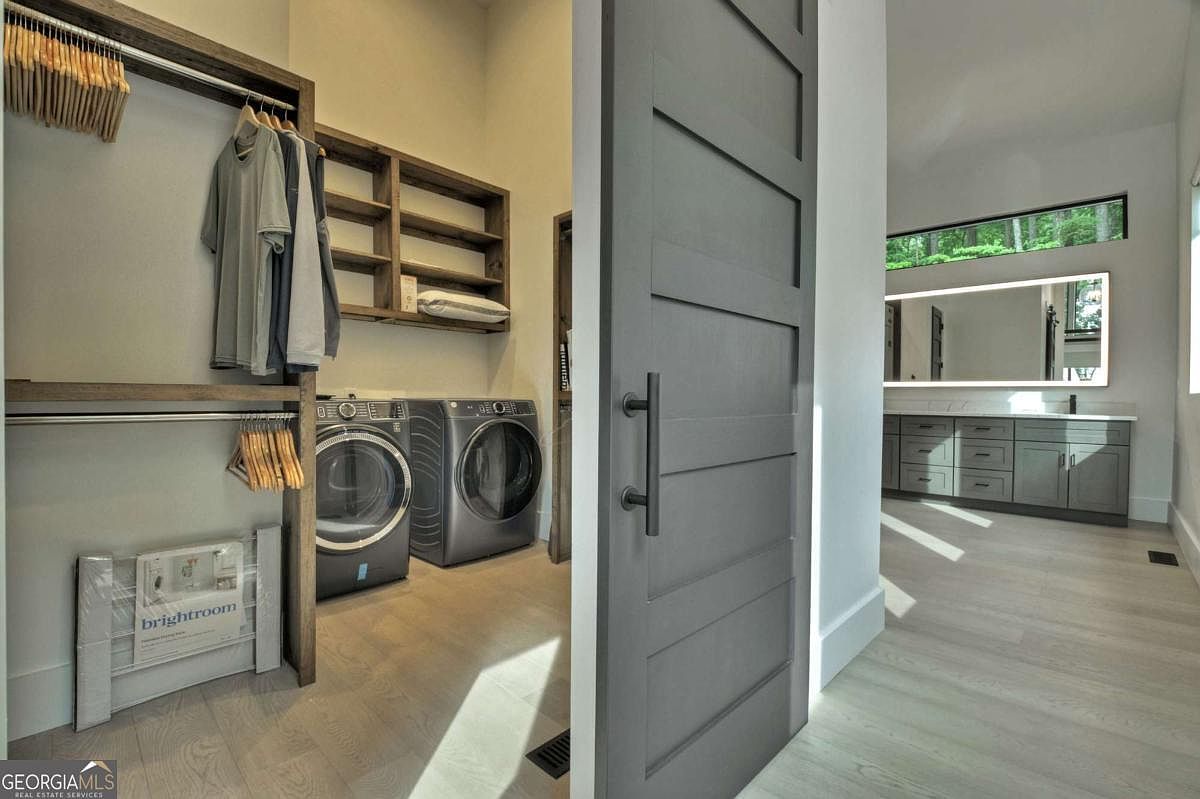
A bright and welcoming laundry area is seamlessly connected to a spacious bathroom through a modern paneled door. The laundry space features front-loading washer and dryer units, open wooden shelving, and ample hanging rods that are ideal for organizing clothes or laundry essentials, making it highly functional for family needs. The color palette is calming, with light natural wood floors and soft dove-gray cabinetry and accents. The setup emphasizes clean lines, open storage, and durability, making laundry day a stress-free task within a thoughtfully integrated, easy-to-navigate space for busy households.
Cozy Bedroom Retreat
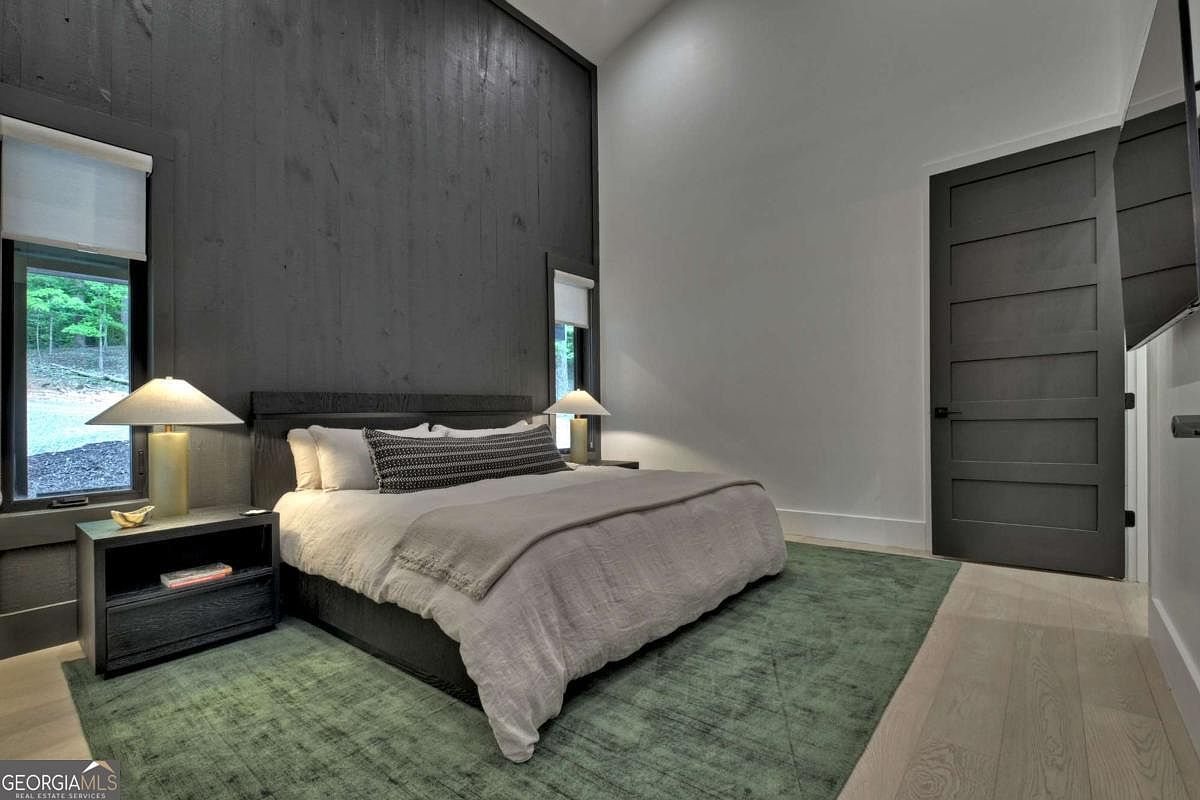
A serene bedroom sanctuary highlighted by a dramatic charcoal accent wall and soaring ceilings, creating a feeling of spaciousness and tranquility. Large windows on either side of the bed offer views of lush greenery and invite natural light, while blackout shades provide privacy and restful sleep. Modern nightstands with soft-glow lamps flank a low-profile, upholstered bed dressed in neutral linens and topped with a plush throw pillow for added comfort. The pale wood floors are partially covered by a soothing sage green area rug, offering a cozy spot for little feet. The minimalist decor and durable finishes make this an inviting, family-friendly space.
Modern Bathroom Vanity
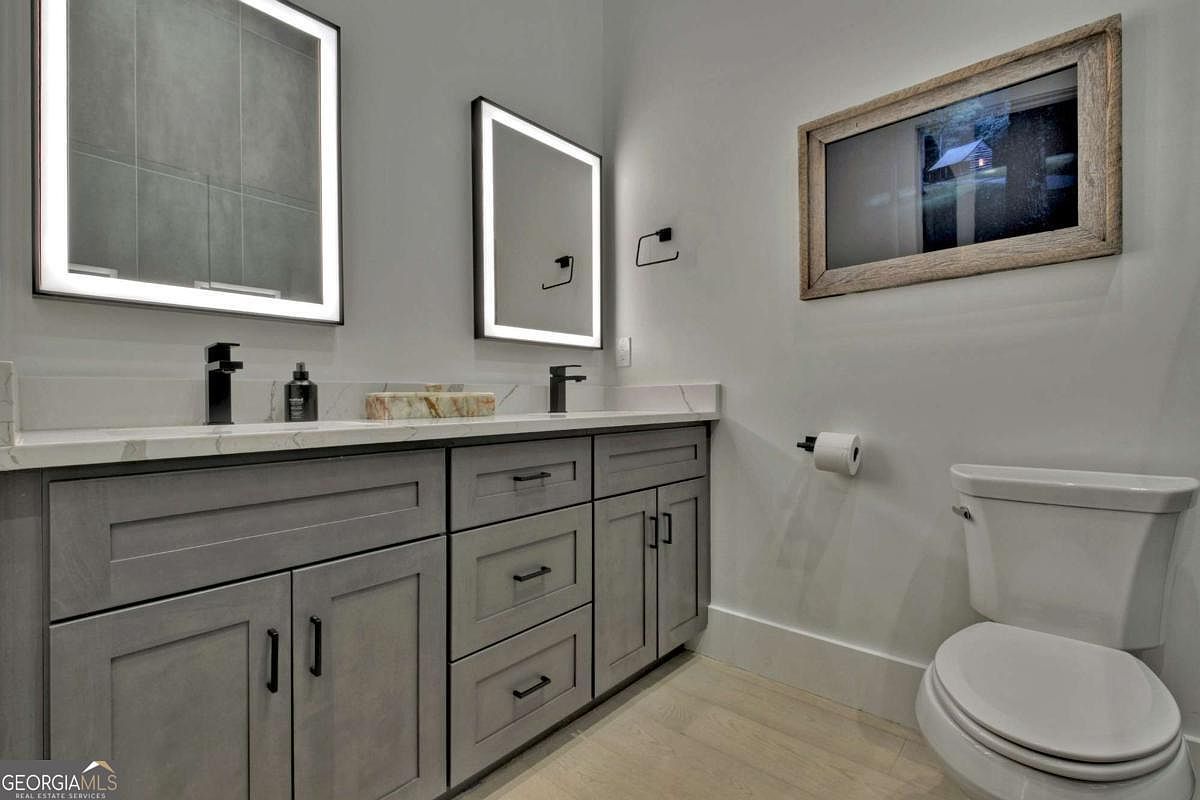
A spacious double-sink vanity serves as the centerpiece of this contemporary bathroom, featuring soft gray shaker cabinets topped with elegant white marble countertops. Illuminated square mirrors provide excellent lighting and create a fresh, inviting atmosphere. Matte black fixtures, including faucet and hardware, add a bold contrast against the gentle palette, while a light wood floor enhances warmth and family-safe traction. Thoughtful details, such as accessible drawers and ample counter space, cater to busy family routines. A large framed window brings in natural light, and the understated wall art contributes a cozy, personalized touch to the calm, organized environment.
Powder Room Vanity
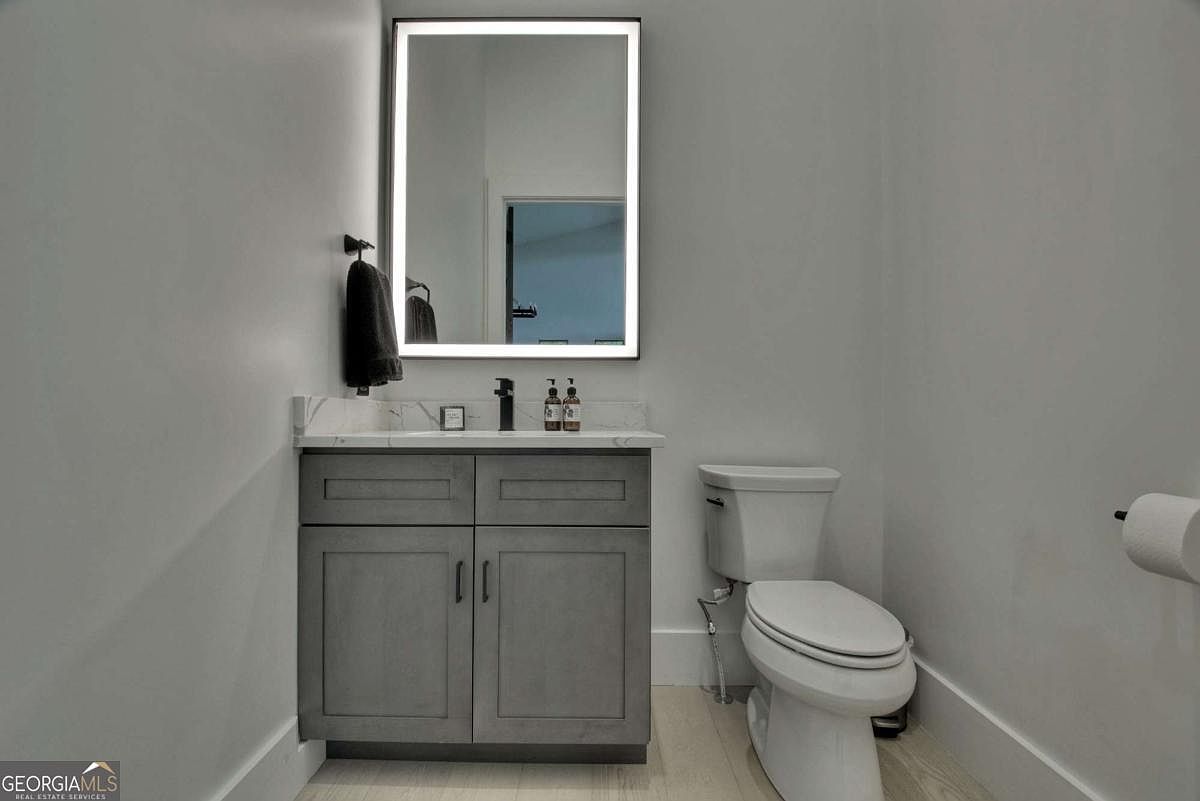
This powder room features a contemporary vanity with clean, shaker-style cabinetry in a muted gray tone, topped by white marble with subtle veining. The lighted, oversized mirror above adds depth and brightness, accentuating the crisp, modern look. Matte black hardware and fixtures provide striking contrast, while the simple monochrome palette of whites and grays keeps the space feeling open and fresh. The arrangement offers practical convenience for families, with accessible countertop essentials and easy-to-clean surfaces. Soft wood-toned floors bring subtle warmth, perfectly complementing the sleek lines and understated elegance of this inviting guest bathroom.
Living Room Retreat
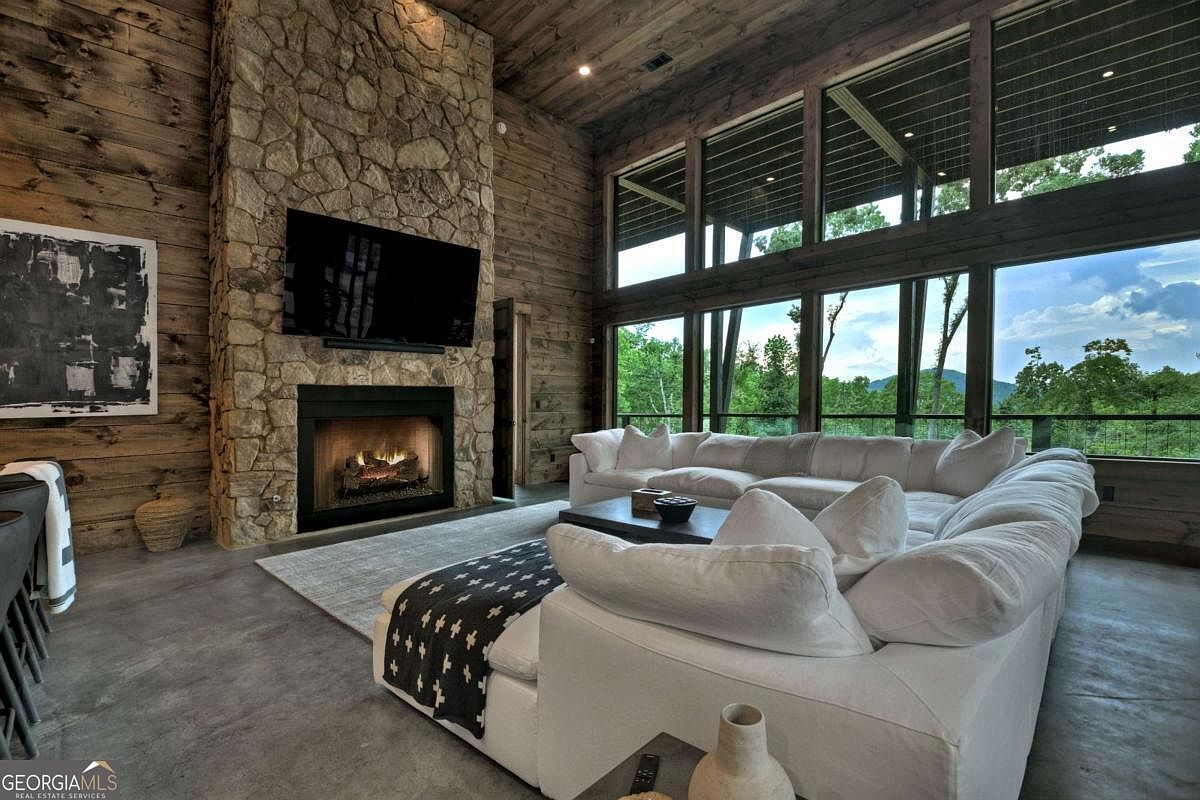
This inviting living room features a soaring stone fireplace as its centerpiece, complemented by expansive floor-to-ceiling windows that offer breathtaking views of lush greenery and distant mountains. The natural wood-paneled walls and ceiling add a rustic warmth, while the polished concrete floor enhances the modern aesthetic. A generous, U-shaped white sectional sofa creates a cozy, family-friendly space perfect for gatherings. The muted palette is accented with a contrasting throw and minimalist decor, evoking comfort and style. This space is designed to maximize natural light and foster connection, making it ideal for relaxation and entertaining alike.
Open-Concept Living Area
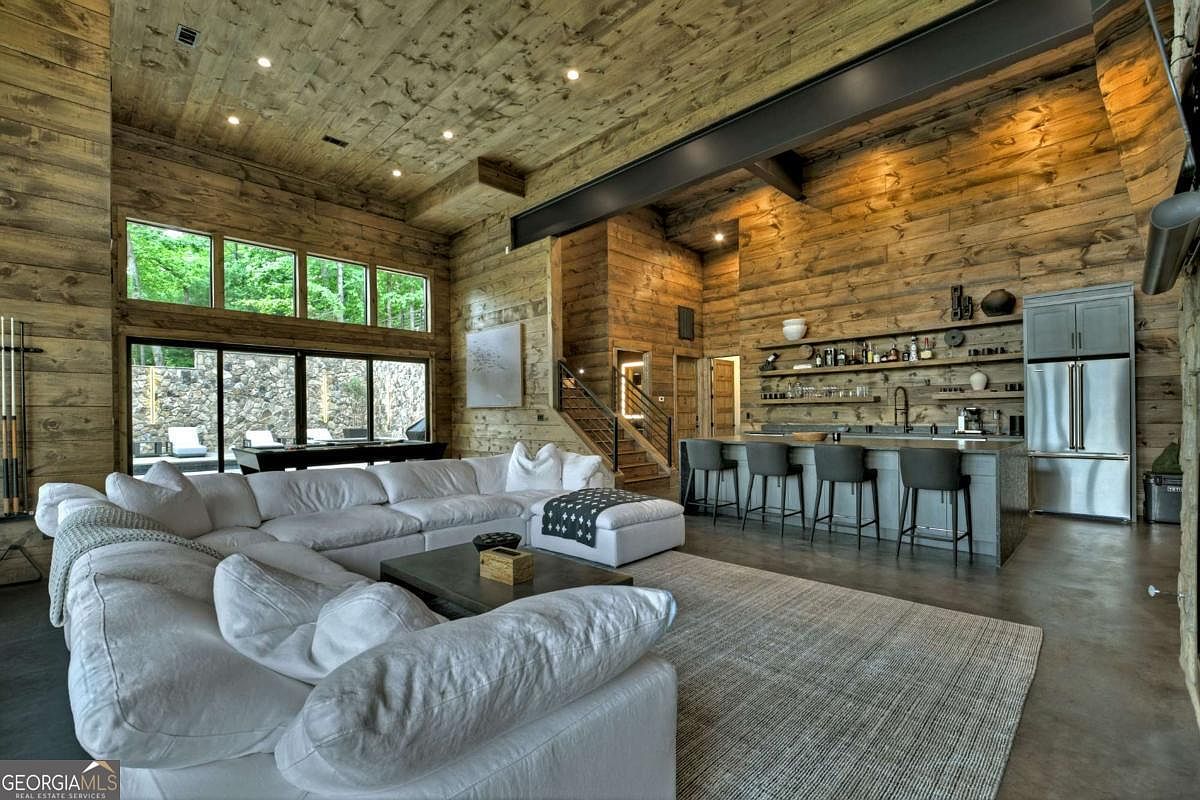
Expansive open-concept living area featuring rustic wood-paneled walls and ceilings, creating a warm and inviting cabin atmosphere. Oversized windows allow natural light to flood the space, providing beautiful views of the outdoors and making it perfect for family gatherings. The plush, wraparound white sectional offers ample seating for all ages, while the adjacent kitchen island includes cozy stools, making it ideal for casual meals or homework sessions. Minimalist open shelving, stainless steel appliances, and natural stone countertops bring a modern touch. Neutral tones complement the natural textures, and a large textured rug grounds the space for added comfort.
Rustic Kitchen Island
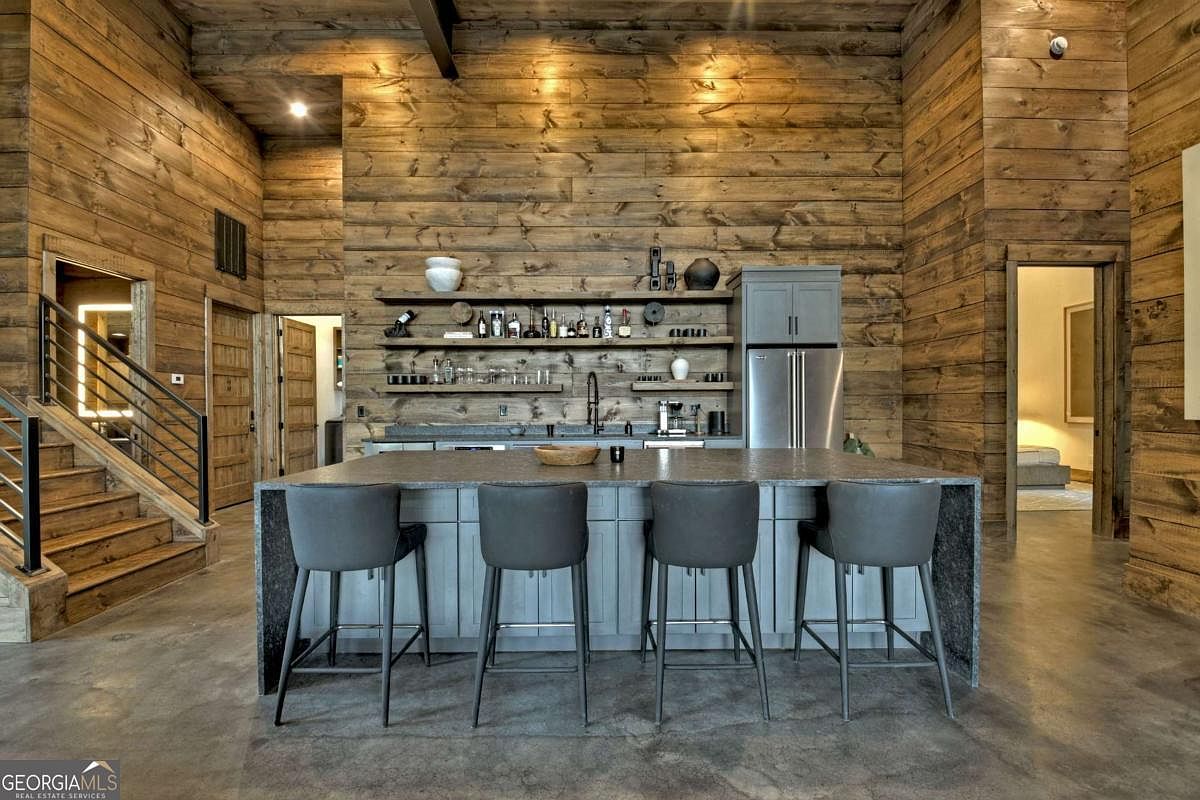
A spacious kitchen island anchors this open-concept kitchen, blending rustic charm with modern convenience. Natural wood paneling envelops the walls, offering warmth and a welcoming ambiance perfect for families. The island features a stone countertop with seating for four, providing ample space for casual meals, homework, or gatherings. Sleek, matte-finish grey cabinetry pairs with floating shelves displaying glassware and decorative essentials, lending an airy feel. Stainless steel appliances add a contemporary touch, while open shelving encourages easy access for family members of all ages. The minimal but cozy lighting enhances the inviting, family-friendly atmosphere of this home’s hub.
Game Room Lounge
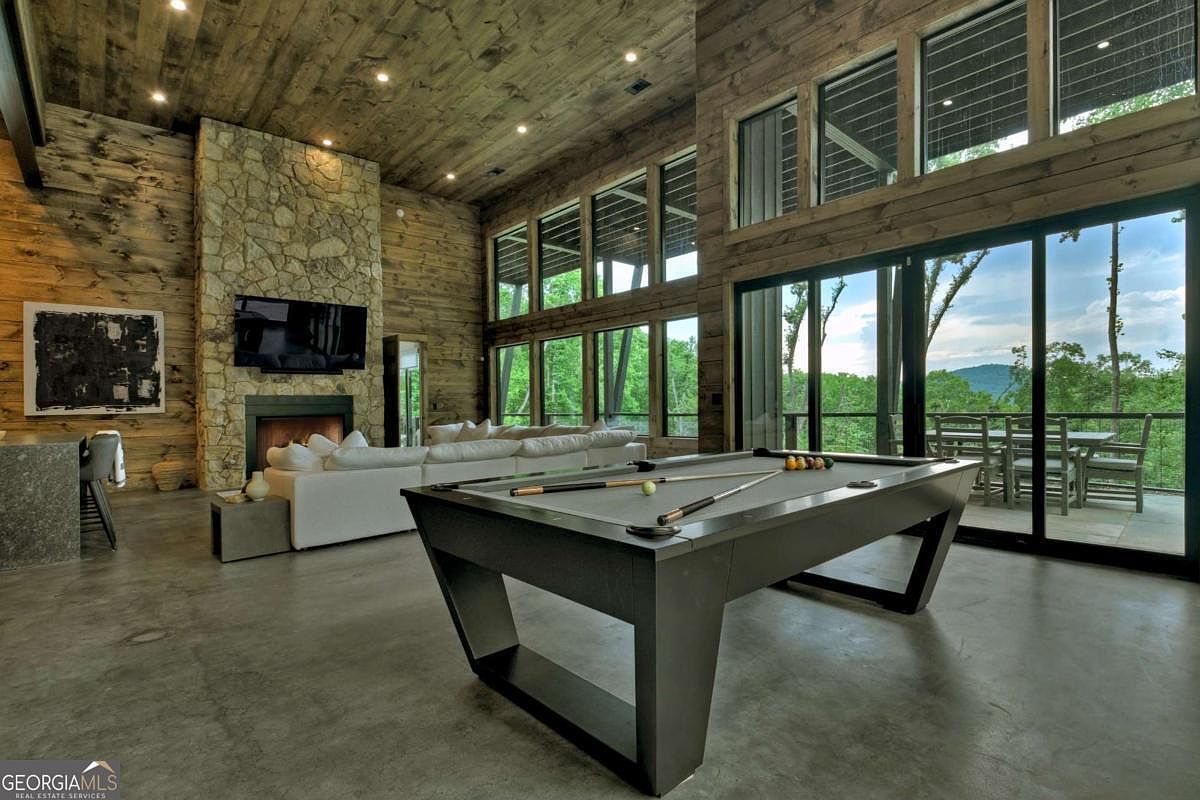
A contemporary game room and lounge area features a sleek pool table set on polished concrete floors, seamlessly blending modern style with rustic charm. Expansive floor-to-ceiling windows flood the open-plan space with natural light and provide breathtaking views of surrounding nature. A large, plush white sectional sofa faces a striking stone fireplace with a mounted flat-screen TV, offering a cozy spot for families to relax together. Wood-paneled walls and a vaulted ceiling enhance the cabin-like ambiance, while the adjacent patio with outdoor dining provides the perfect extension for indoor-outdoor entertaining and family gatherings.
Modern Bathroom Vanity
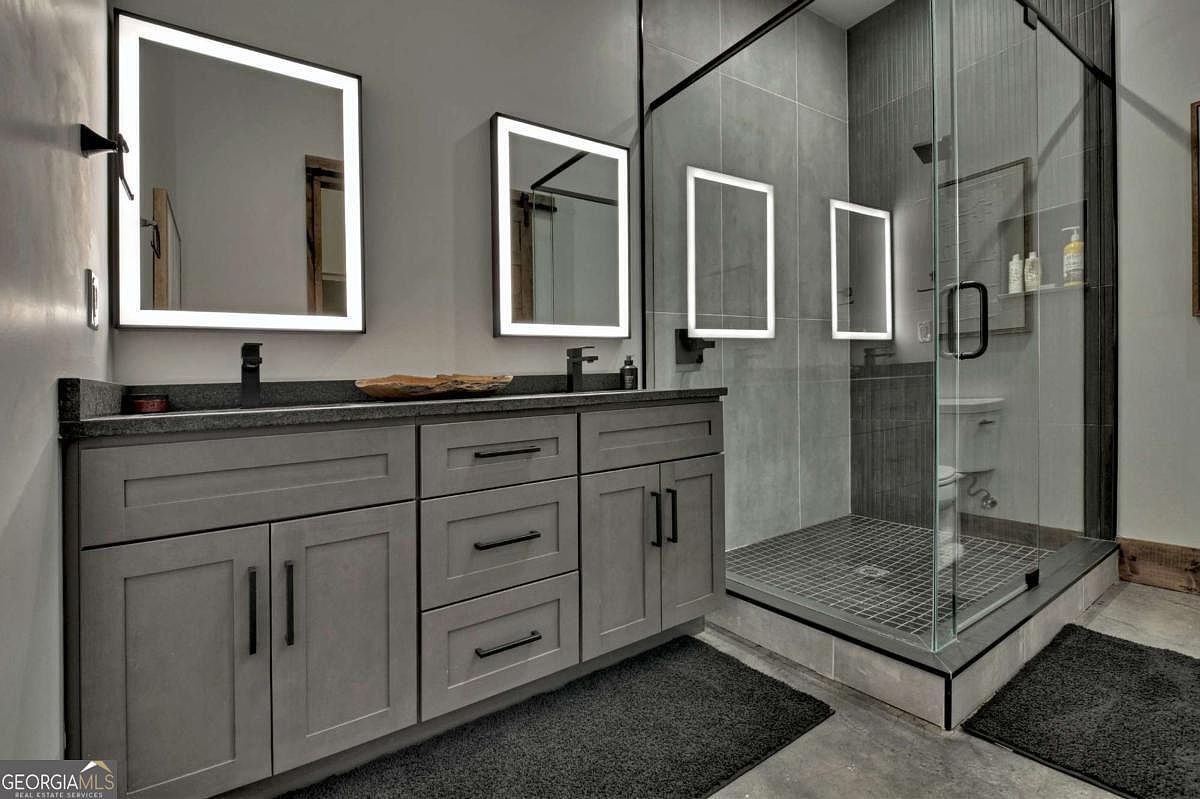
A sleek double-sink vanity with muted gray cabinetry anchors this modern bathroom, complemented by sophisticated black countertops and contemporary black hardware. Illuminated mirrors with built-in lighting add a touch of luxury and practicality, perfect for families accommodating busy routines. The walk-in shower, encased in glass, features large-format tilework in soothing gray tones and a built-in shelf for toiletries, combining function and design. Soft, dark accent rugs and minimalistic accessories complete the look, while the spacious layout ensures ample room for multiple users, making this bathroom as functional as it is visually stunning.
Master Bedroom View
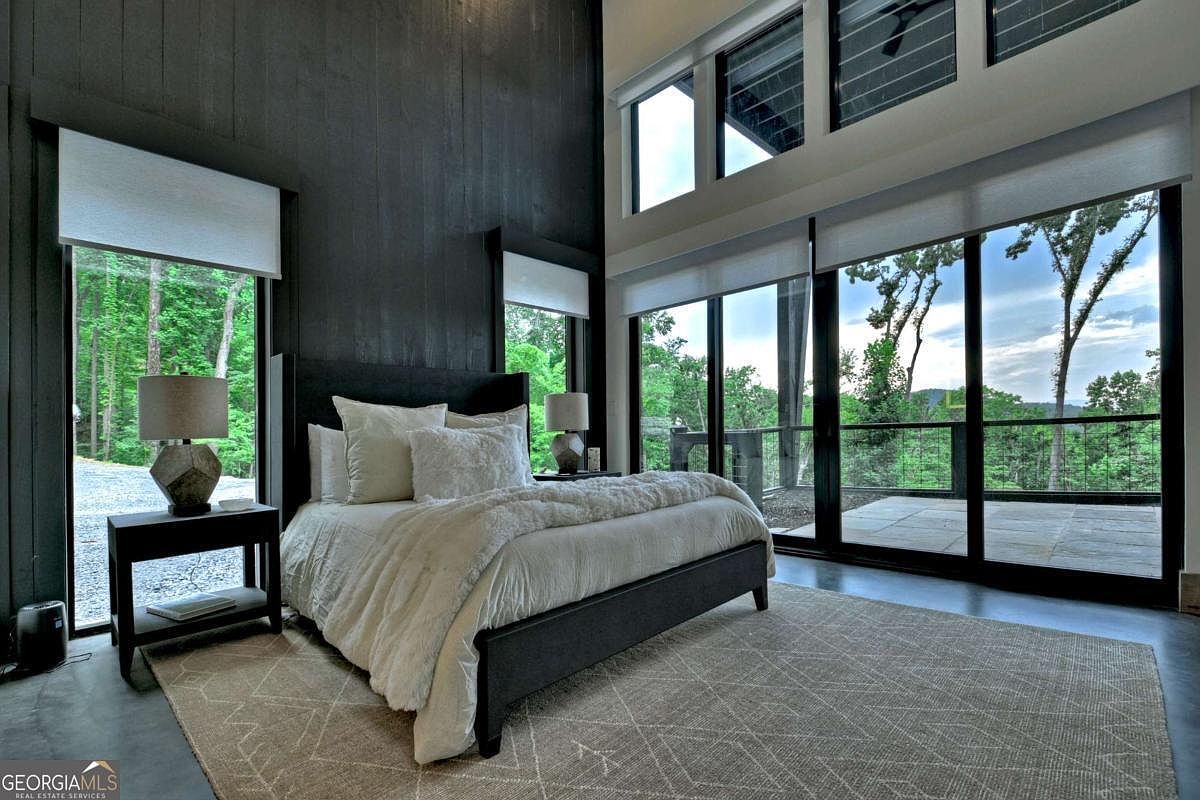
Soaring ceilings and expansive windows create a serene retreat, immersing the master bedroom in natural light and offering a stunning forested view. The modern aesthetic is complemented by a bold dark accent wall and minimalist black bed frame, with plush white bedding that adds inviting softness. Family-friendly features include an open, clutter-free layout and durable flooring, while the large area rug softens the space for children to play or relax. Matching bedside tables with geometric lamps provide symmetry and practicality, and the glass doors seamlessly connect the room to the outdoors, ideal for indoor-outdoor living and quiet family moments.
Modern Poolside Terrace
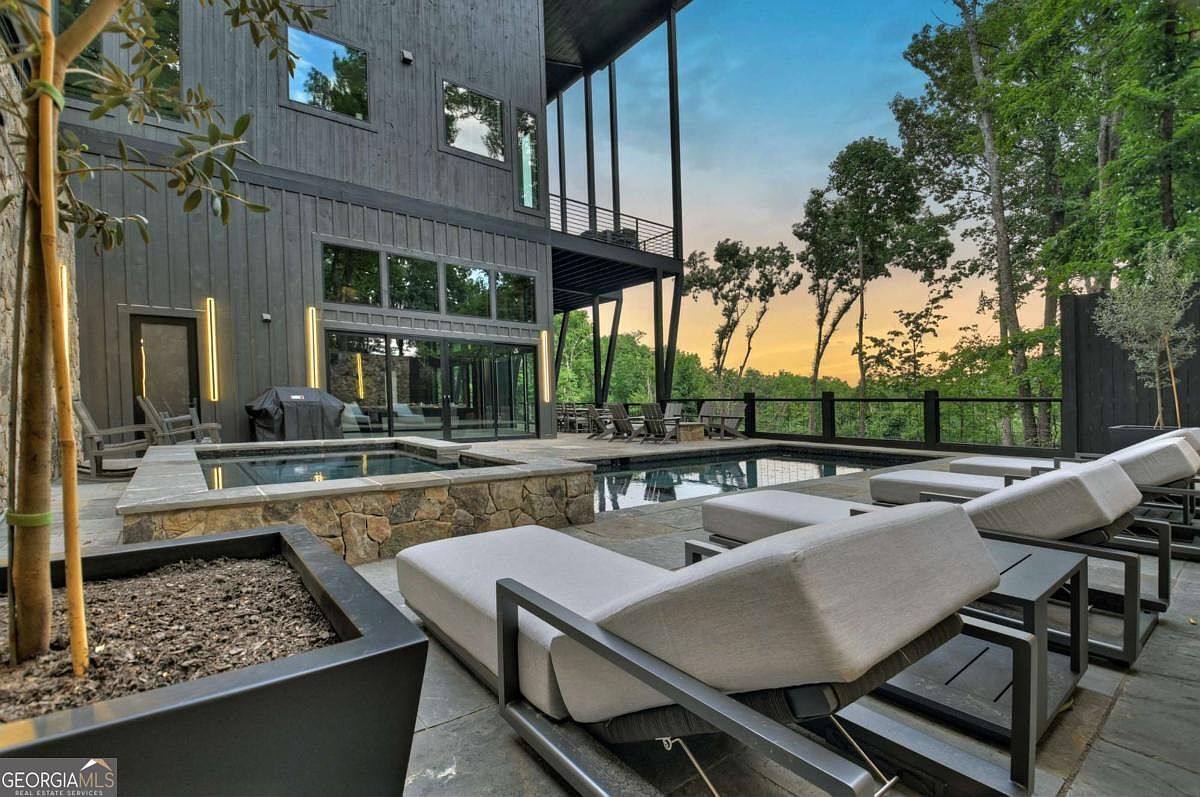
This sleek poolside terrace is designed for both relaxation and entertaining, surrounded by lush trees for privacy and serenity. The spacious layout features a rectangular swimming pool with a raised spa bordered by natural stone, while cushioned loungers and side tables offer ample spots to unwind. Dark vertical wood siding and expansive windows give the modern facade a bold, contemporary look. An outdoor dining area under the upper balcony provides shaded seating for family meals, while integrated lighting and planters add to the sophisticated ambiance. Perfect for families, the open design allows for easy supervision and seamless indoor-outdoor flow.
Listing Agent: Logan Fitts of Mountain Sotheby’s Int’l Realty via Zillow

