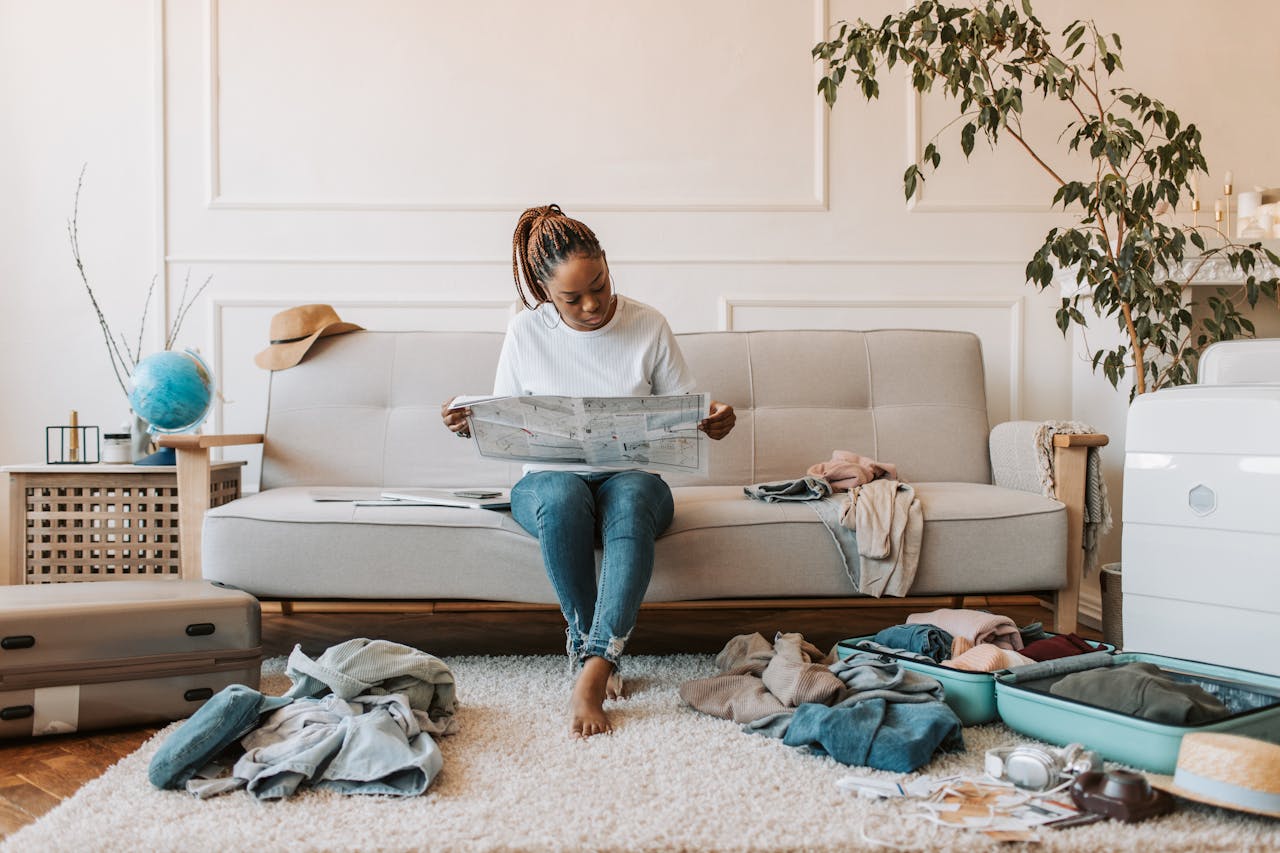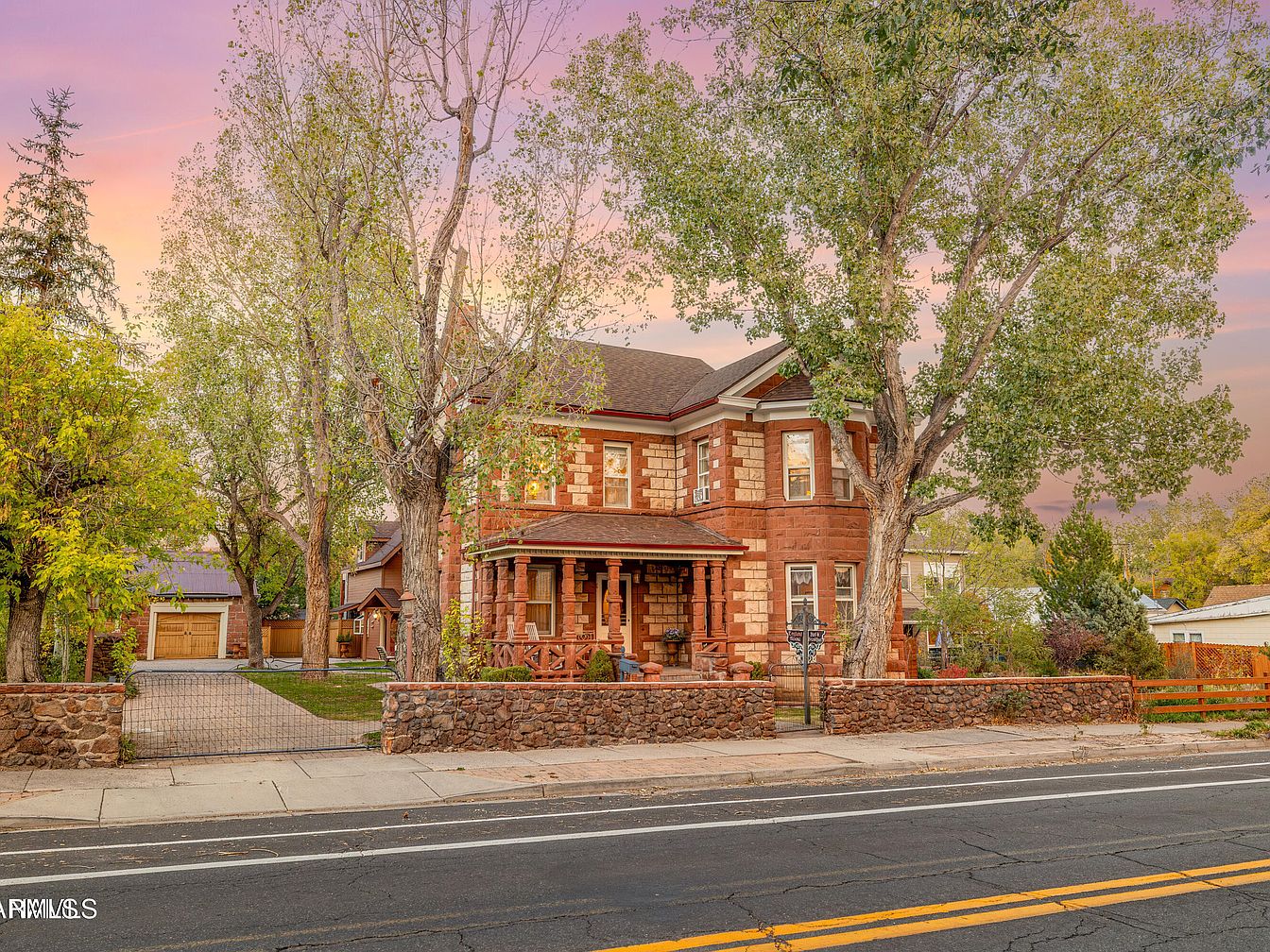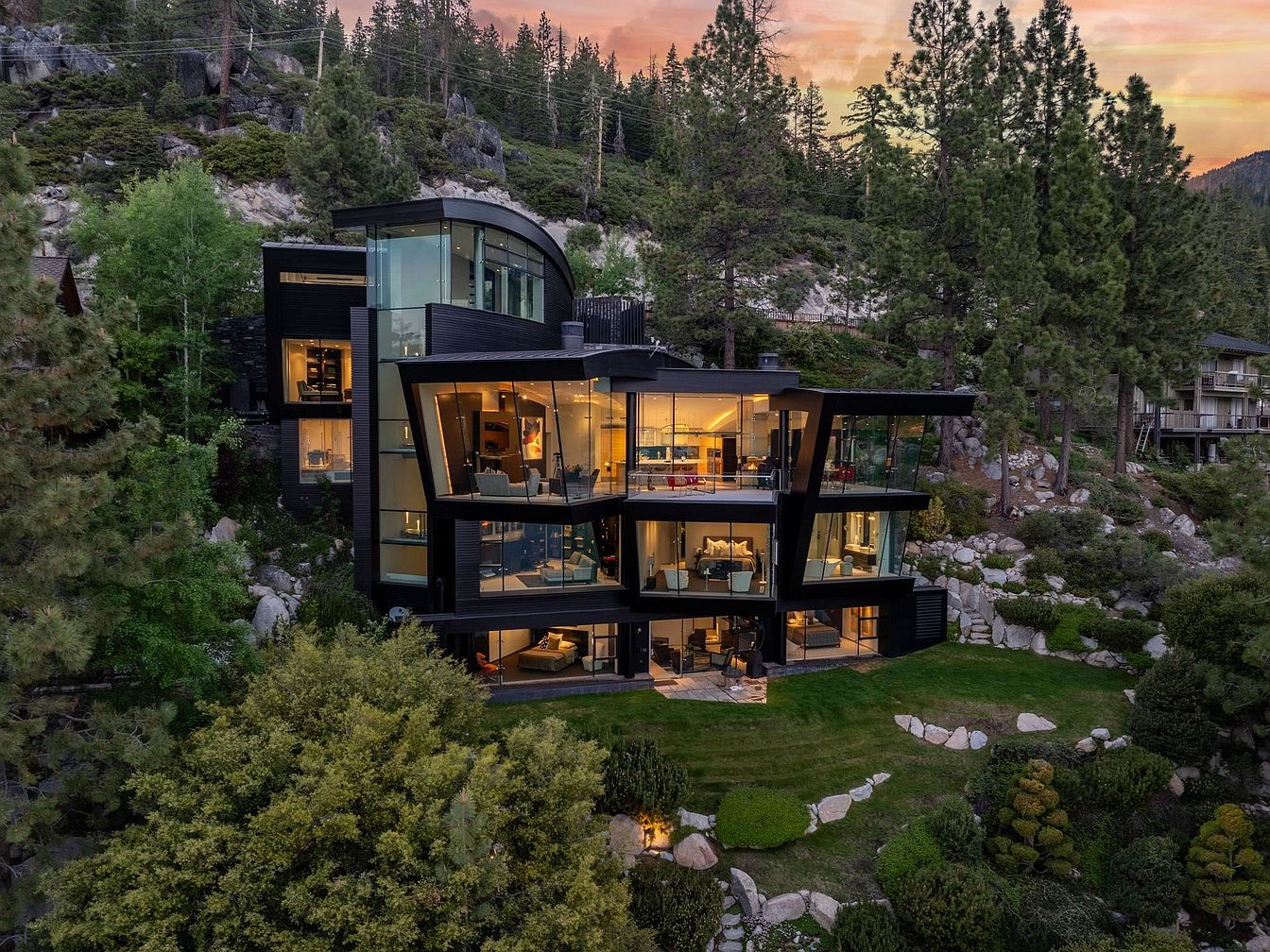
This extraordinary 10,000-sq-ft Crystal Bay, NV residence commands exceptional status as one of Lake Tahoe’s most architecturally significant modern homes, designed by acclaimed architect Mark Dziewulski. Perched on a .49-acre private lakeshore parcel with 98 feet of water frontage, it boasts glass-and-steel exteriors, floor-to-ceiling windows, five-story floating glass staircase, and a commercial-grade glass elevator, epitomizing innovation for future-oriented success seekers. Recent engineering advances include radiant heat, a heated driveway, full-home generator, and high-tech spa amenities, while a granite sculpture by Jesús Moroles highlights its cultural legacy. With four bedrooms, 4.5 baths, multiple lounges, a butler’s kitchen, and a heated lakeview deck, this $45 million masterpiece blends world-class luxury, privacy, and Nevada’s tax benefits, delivering unmatched appeal to visionary homeowners.
Modern Home Facade
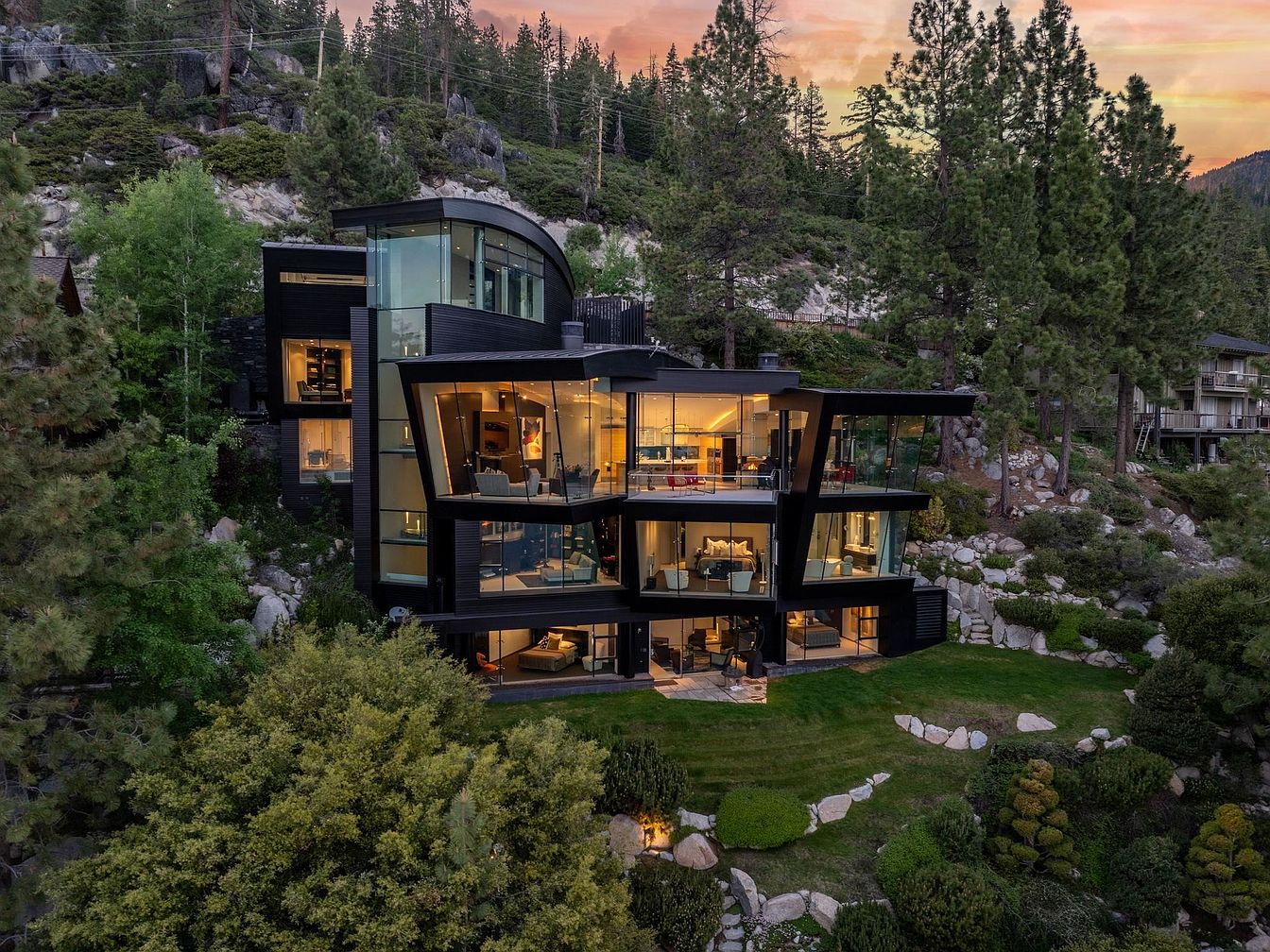
This stunning contemporary home features dramatic floor-to-ceiling windows that perfectly showcase the harmonious integration with its forested mountain surroundings. The bold, angular lines of the black exterior create a striking contrast to the lush greenery and granite outcrops. Spread across multiple levels, expansive open-plan living spaces can be glimpsed within, promoting easy movement and sociability for families. Warm interior lighting accentuates the inviting furniture arrangements and sleek, neutral color palette, while the extensive use of glass brings in natural light and beautiful views. Outdoor terraces and a meticulously landscaped lawn offer inviting spaces for children to play and families to gather outdoors.
Expansive Views
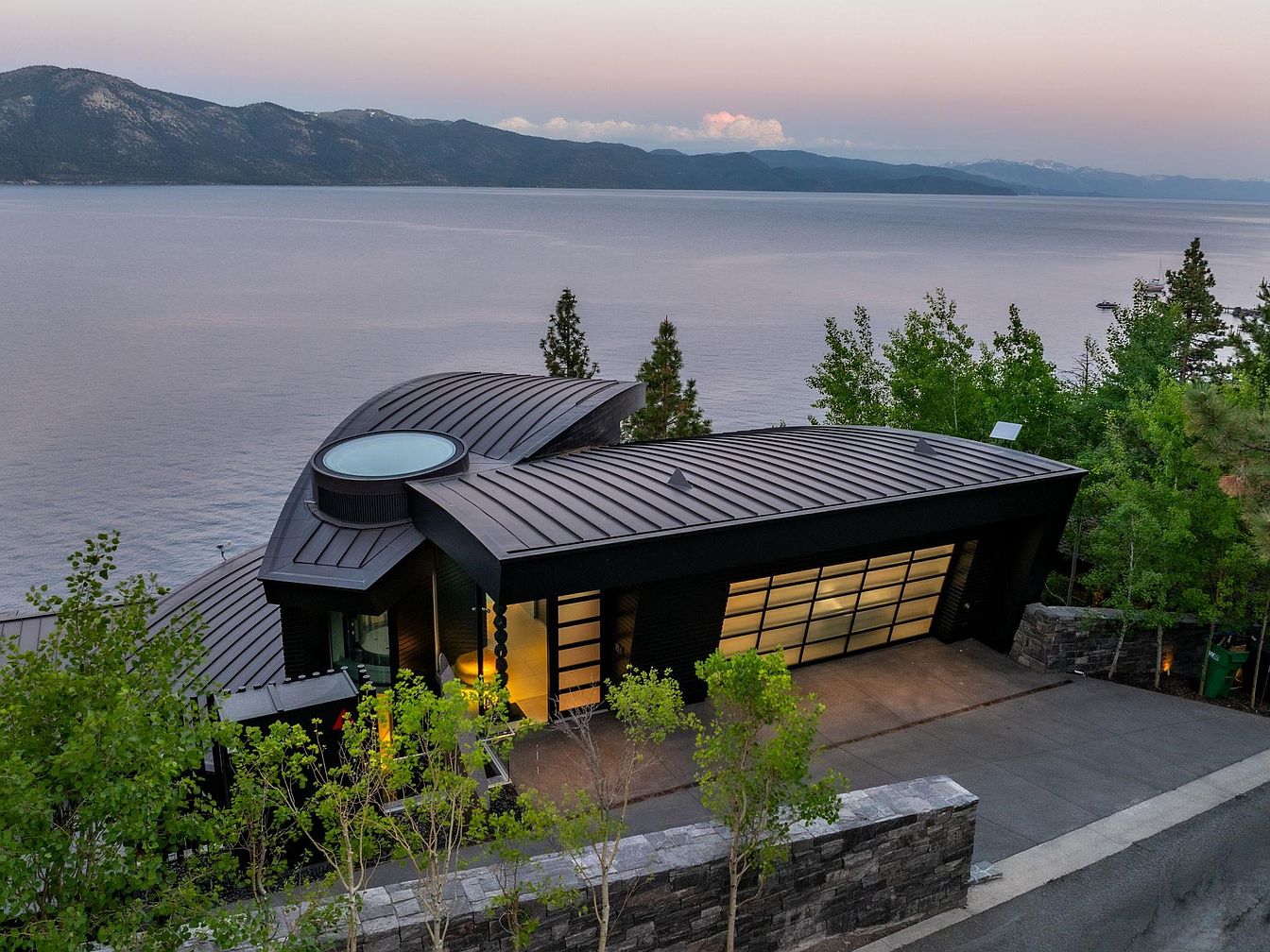
A stunning waterfront home with sleek, angular architecture featuring a unique metal roof and prominent circular skylight. A large, glass-paneled garage door complements the structure, inviting both functionality and modern aesthetics. The driveway and stone walls give a sense of privacy, while the tall trees and lush greenery create a family-friendly, peaceful retreat. The house’s dark color palette contrasts beautifully with the soft sunset and tranquil blue water views. Clean lines, contemporary materials, and expansive windows set a sophisticated tone, making the home perfectly suited for gatherings, relaxation, and enjoying natural surroundings.
Lakeside Dock Retreat
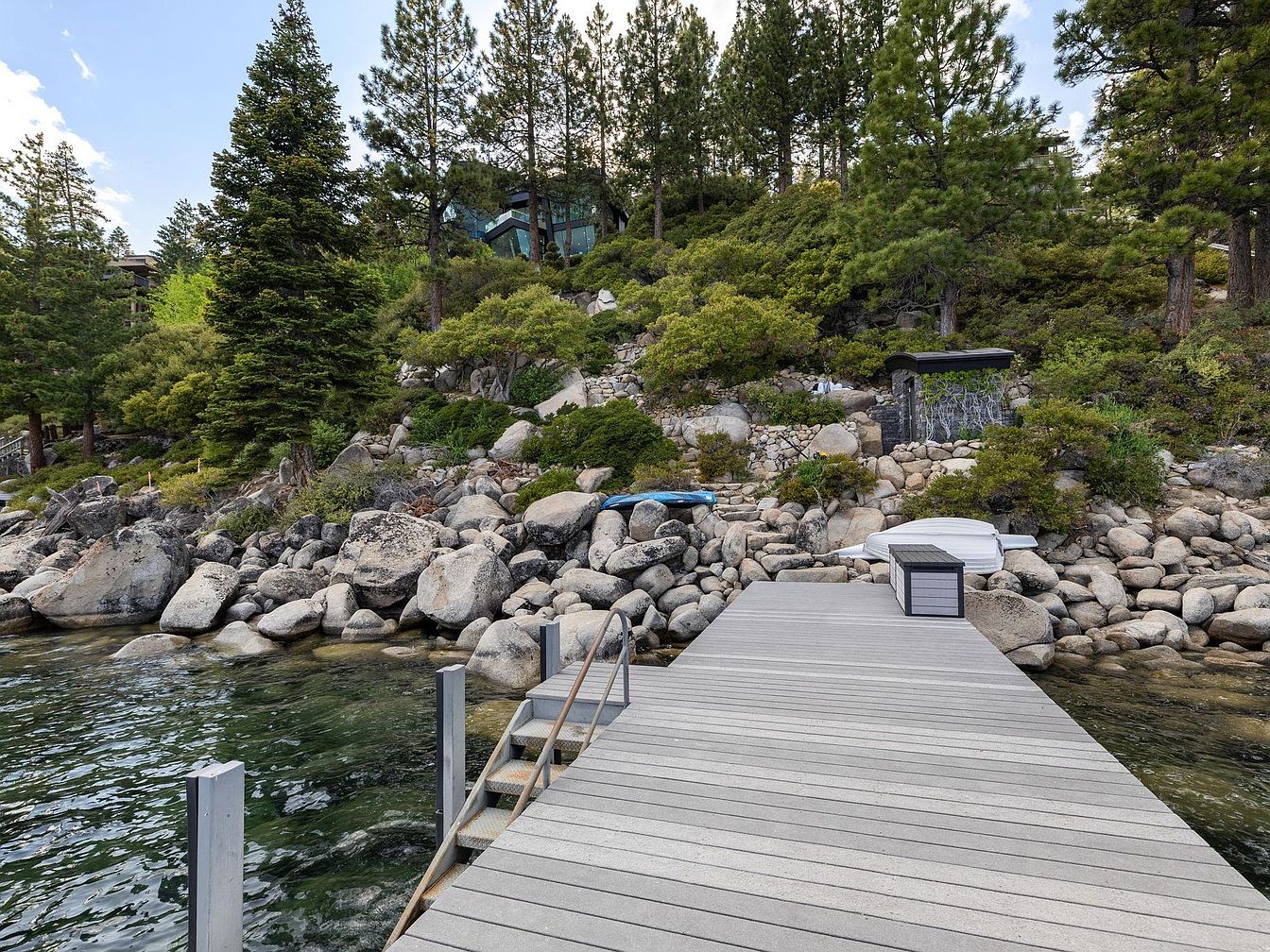
A serene lakeside dock extends gracefully over clear green water, surrounded by natural boulders and lush evergreens, creating an inviting outdoor escape. The design emphasizes integration with the landscape, featuring neutral gray decking that complements the rocky shoreline and forested backdrop. Details like a sturdy handrail and a small storage bench add functional, family-friendly touches, ideal for storing life vests or fishing gear. Easy access to the water ensures the dock is perfect for family gatherings, swimming, or enjoying peaceful lake views. The overall aesthetic blends rustic nature with simple, modern comfort, enhancing waterfront living.
Modern Entryway and Elevator
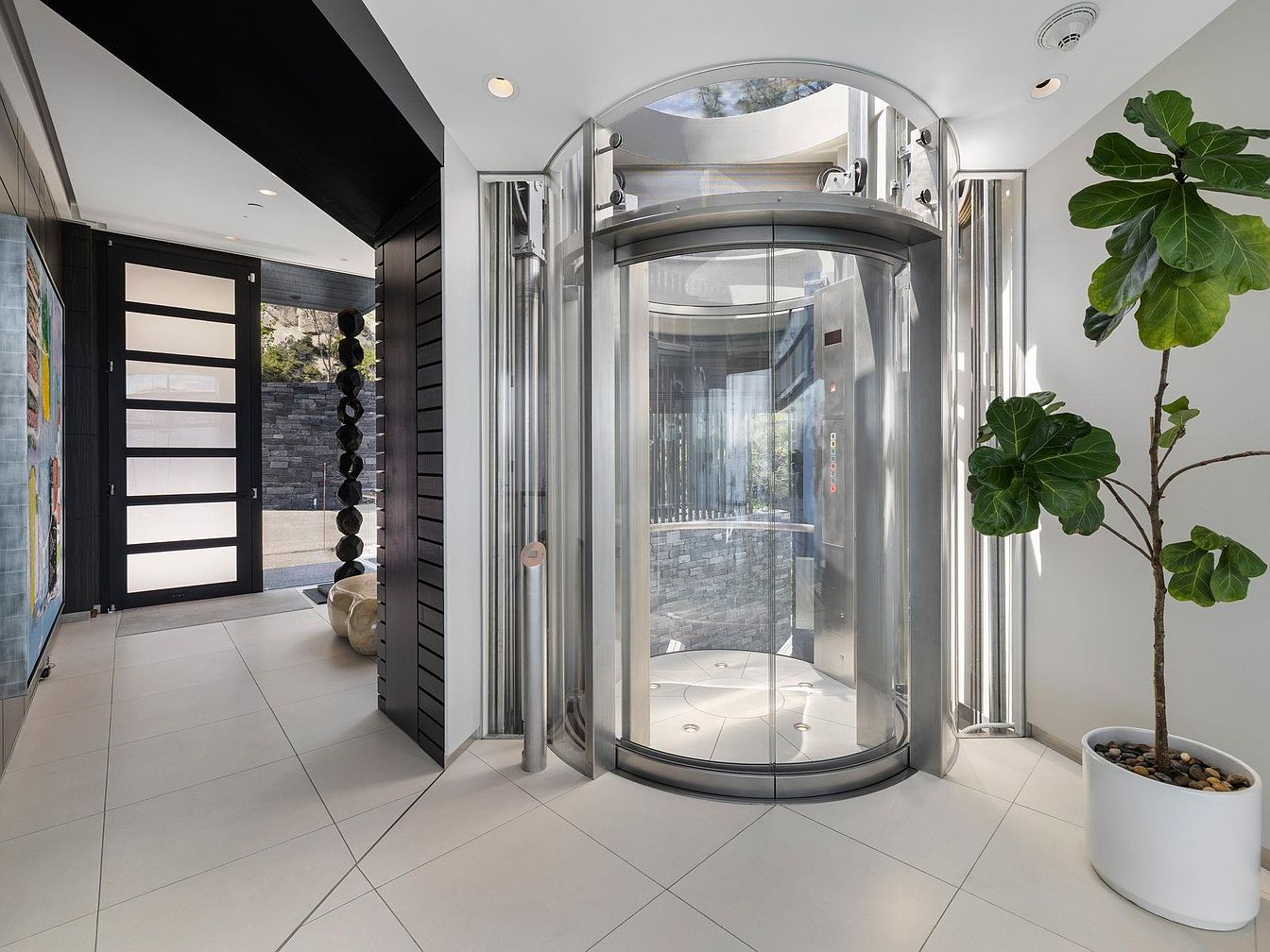
A stunning, contemporary entryway featuring a sleek glass elevator as a centerpiece, seamlessly blending accessibility with high design. The space boasts large, light grey floor tiles, crisp white walls, and dramatic black trim, giving a clean and sophisticated appearance. A bold front door with frosted glass panels welcomes natural light, enhancing the airy feel. Family-friendly details include a spacious, uncluttered layout perfect for easy movement, a tall potted fiddle leaf fig for a touch of greenery, and modern artwork adding vibrant character. The elevator offers both practicality and luxury, making this entry ideal for all ages and mobility needs.
Living Room
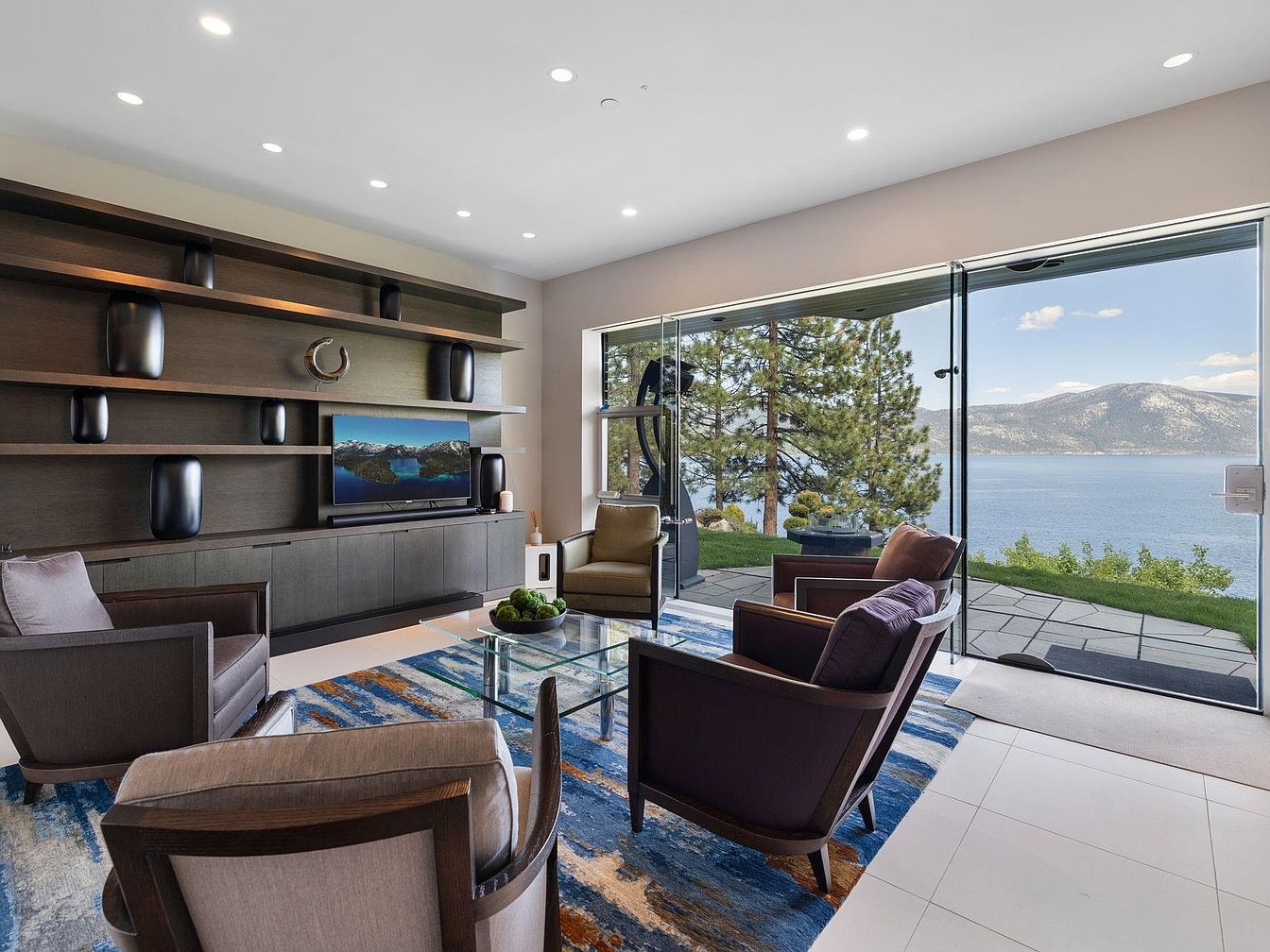
A modern living room blends relaxation and sophistication, centered around an expansive wall of shelving and cabinetry that frames a sleek television. Earth-tone armchairs circle a glass coffee table atop a blue and beige patterned rug, creating a warm, inviting conversation space ideal for families. Floor-to-ceiling sliding glass doors open seamlessly onto a patio, offering breathtaking lake and mountain vistas that flood the room with natural light. Clean lines, recessed lighting, and neutral hues define the space, while the open layout effortlessly connects indoor comfort with the scenic beauty outdoors, perfect for gatherings or peaceful moments together.
Dining Area
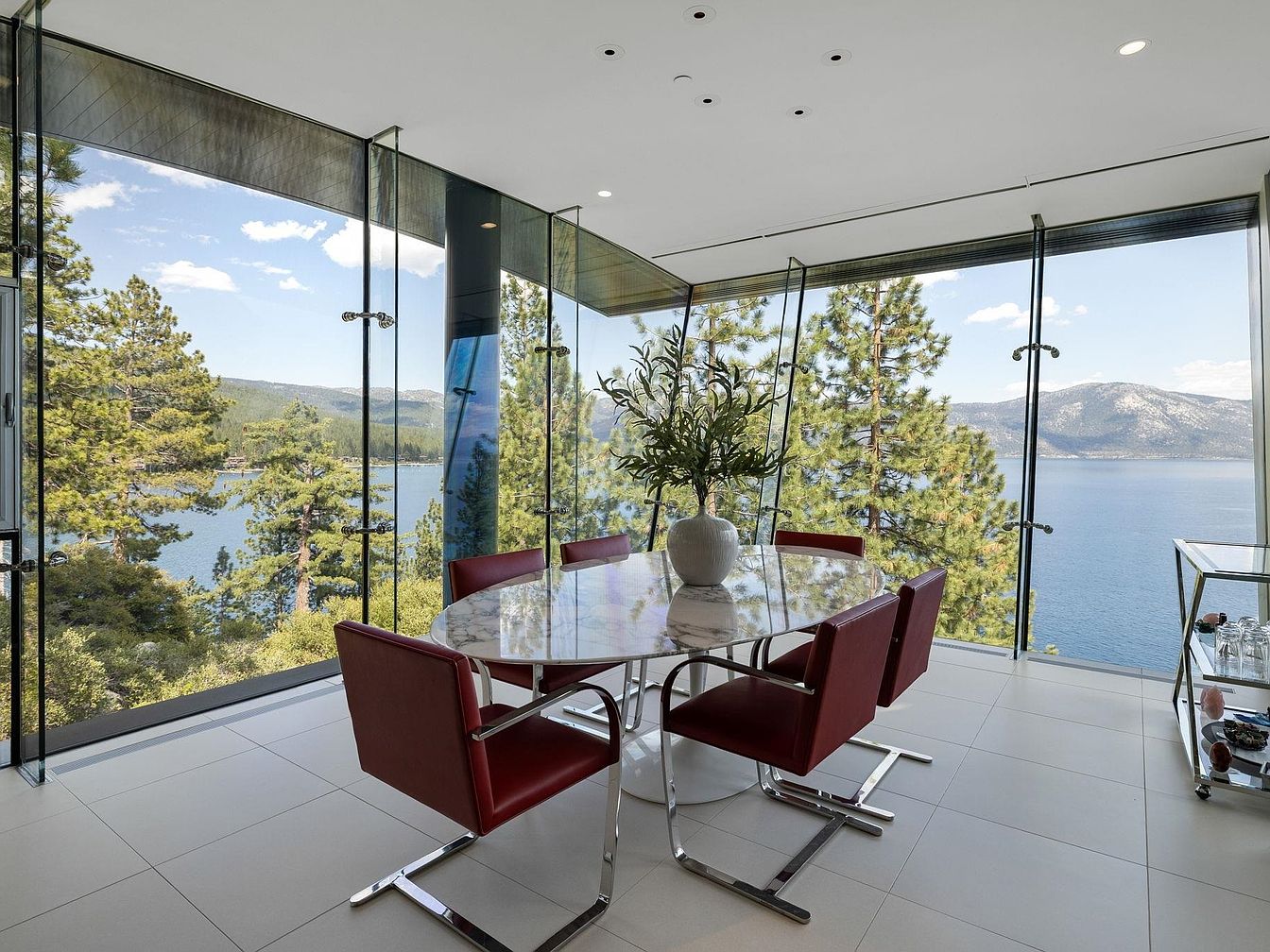
This dining space is designed to embrace breathtaking lake and mountain scenery through expansive floor-to-ceiling glass walls, creating a seamless indoor-outdoor experience. The room features a modern round marble table surrounded by four vibrant red chairs with chrome frames, providing both comfort and stylish contrast against the serene natural backdrop. A simple potted plant centerpiece adds a touch of greenery, while a sleek bar cart offers functional elegance. The neutral, light-colored tiled floor enhances the sense of spaciousness and light, making this space perfect for family meals or entertaining while enjoying the remarkable panoramic views.
Modern Kitchen Island
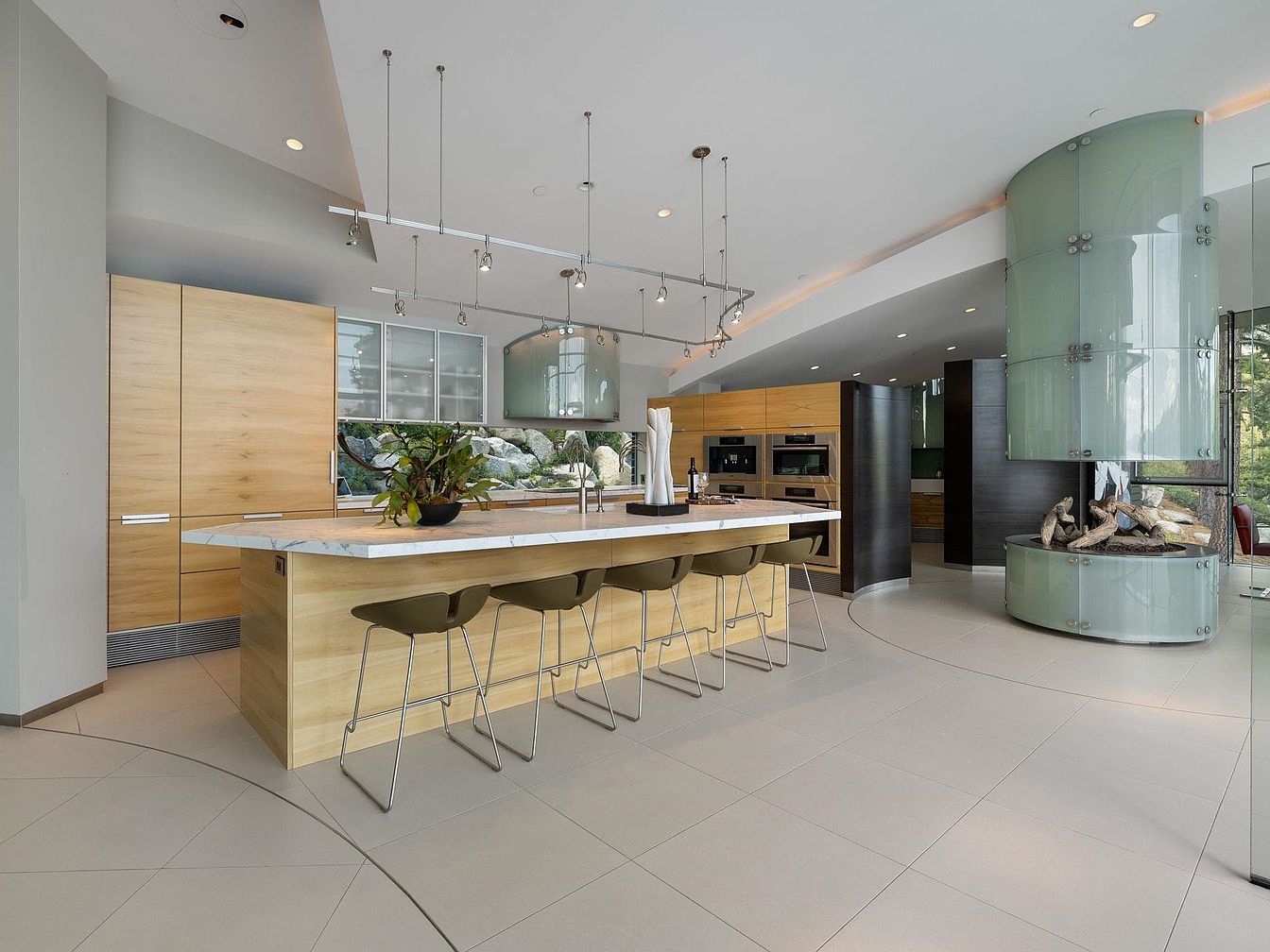
A spacious, contemporary kitchen featuring an inviting central island with a sleek marble countertop and seating for four, ideal for family gatherings or casual meals. Natural wood cabinetry and muted earthy tones blend with stainless steel appliances for a harmonious, sophisticated look. Glass-fronted upper cabinets and minimalist lighting contribute to the open, airy feel. A rounded, glass-enclosed fireplace adds both architectural interest and cozy ambiance. The large tile flooring complements the modern design, while expansive windows flood the space with natural light, creating a welcoming atmosphere perfect for family life and entertaining guests alike.
Contemporary Kitchen Countertop
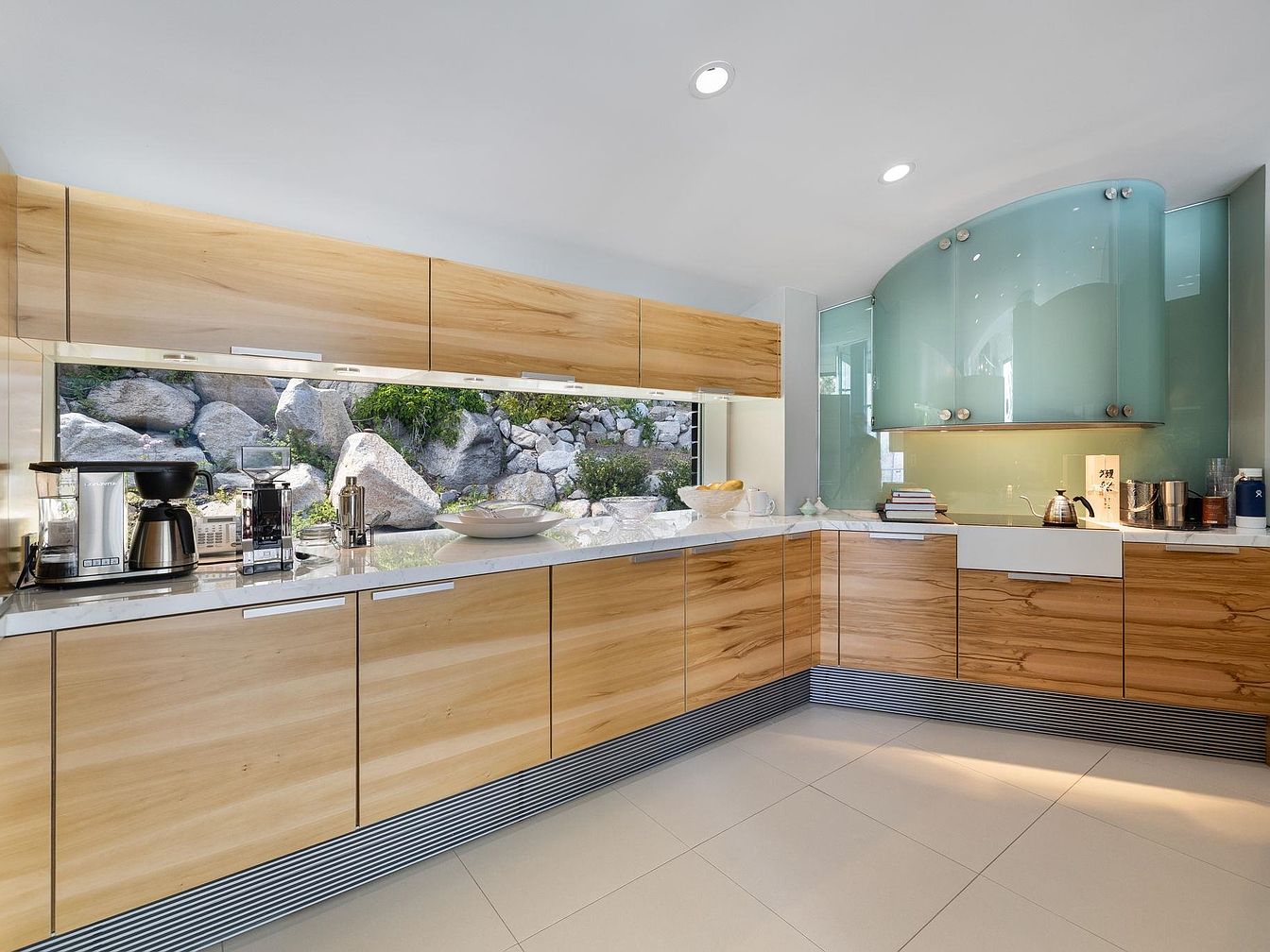
This sleek kitchen features natural wood cabinetry with smooth, horizontal grain patterns, creating a warm and inviting ambiance. The expansive marble countertops offer ample space for meal prep and casual family gatherings, complemented by built-in appliances and sophisticated small appliances for every culinary need. A unique glass backsplash stretches across the length of the countertop, providing a stunning view of a landscaped rock garden outside, seamlessly integrating indoor and outdoor elements. The soft neutral tones of the cabinetry and flooring are balanced by the cool blue of the curved glass range hood, resulting in a bright and airy space that encourages togetherness.
Living Room View
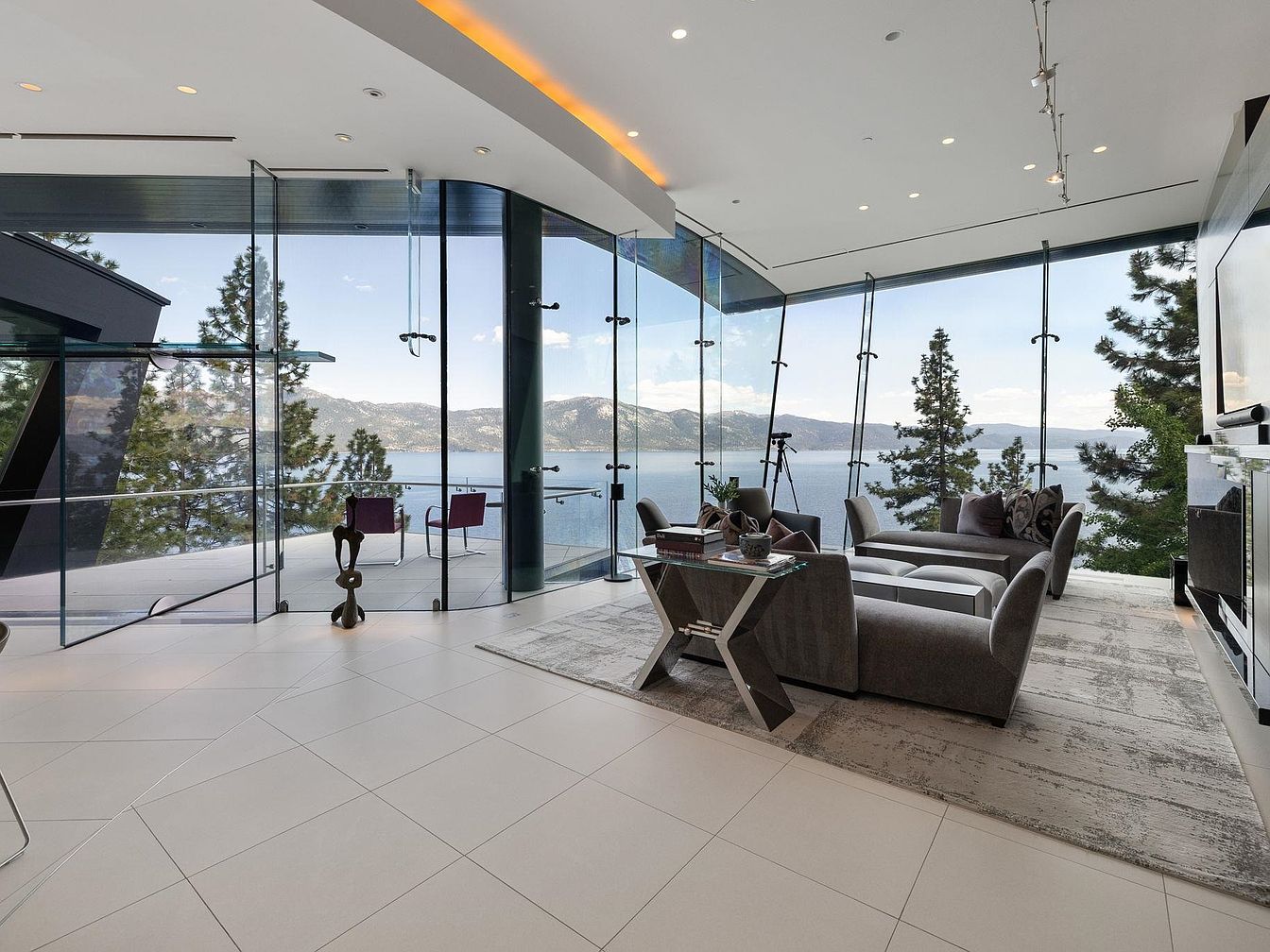
A stunning living room with floor-to-ceiling glass walls provides breathtaking panoramic views of a shimmering lake and distant mountains. The space feels open and airy, flooded with natural light, making it ideal for both relaxing and entertaining. The color scheme leans toward calming neutrals with soft gray sofas, a textured area rug, and sleek tiled floors, all of which complement the natural scenery outside. Minimalist, modern furniture and a glass coffee table create a sophisticated yet welcoming atmosphere. Child-friendly elements abound with open sightlines and durable finishes, while the overall design encourages family gatherings and cozy evenings by the view.
Bedroom with Scenic View
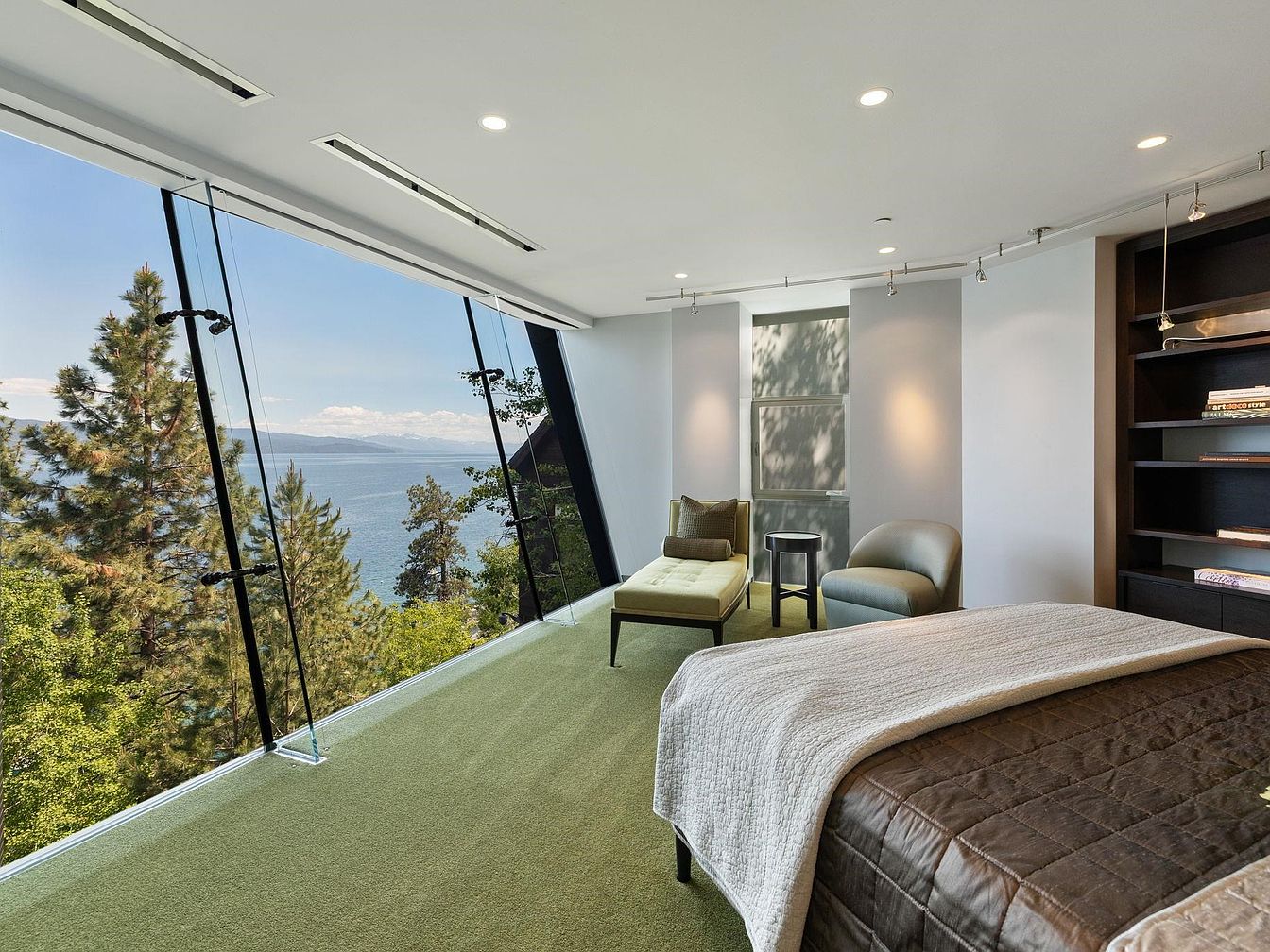
Floor-to-ceiling angled windows frame breathtaking lake and forest views, flooding the bedroom with natural light and making nature a living artwork. The open layout creates a sense of spaciousness, while plush green carpeting mirrors the lush scenery outside. A cozy chaise lounge and an inviting armchair form a tranquil reading nook by the window, perfect for quiet relaxation or family bonding. Soft neutral walls and recessed lighting provide a calm, contemporary backdrop, while modern built-in shelves supply functional storage for books and games, making this bedroom both stylish and family-friendly for restful nights and peaceful mornings.
Staircase with Lake View
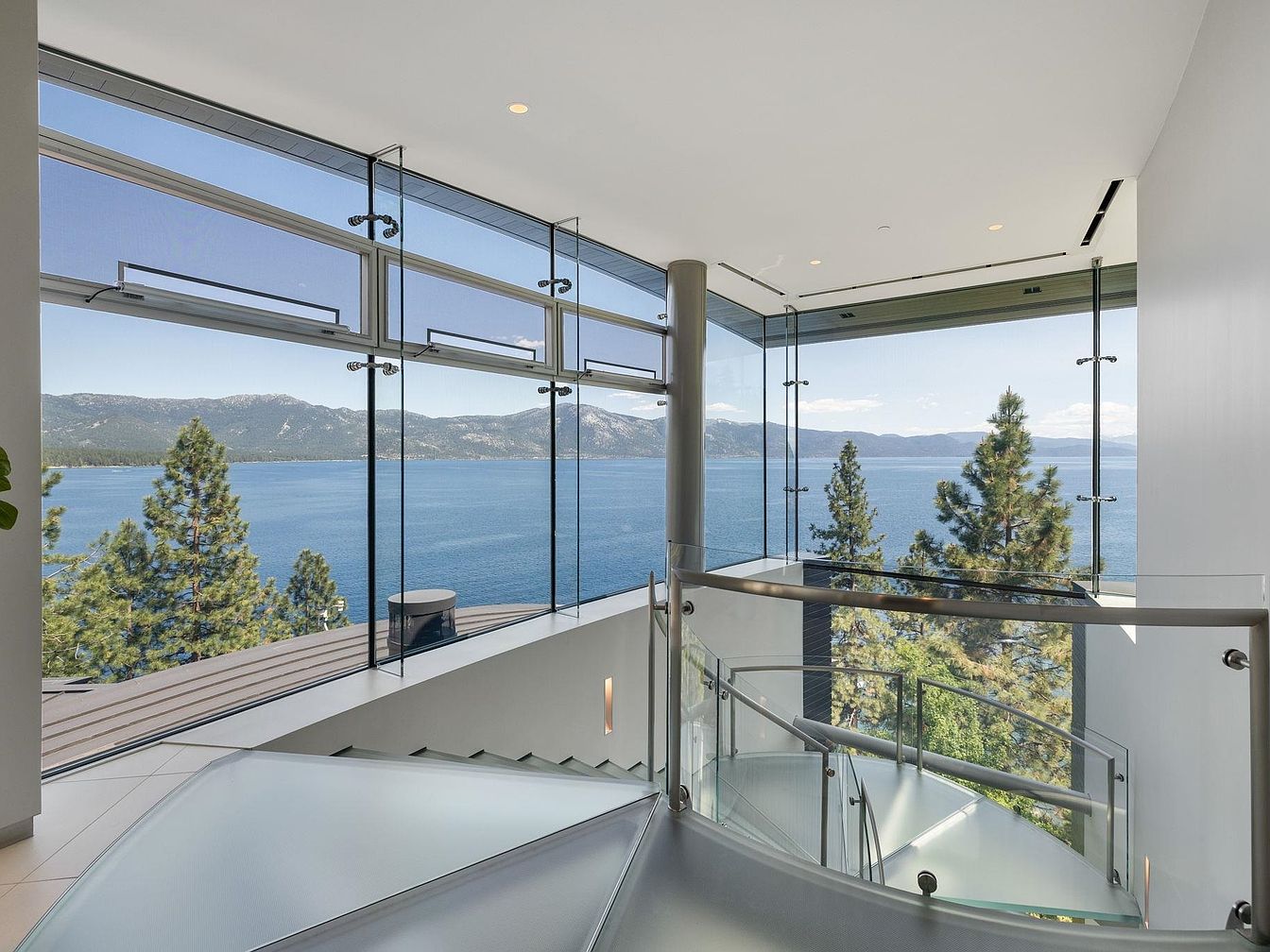
A stunning glass-enclosed staircase greets you, framing an expansive view of a sparkling blue lake and lush pines beyond. Sleek, modern design elements abound with crystal-clear glass railings and stainless steel accents, fostering a sense of openness and uninterrupted connection to nature. The space is flooded with natural light from floor-to-ceiling windows that border the stairwell, providing breathtaking scenery on every descent or ascent. Neutral wall colors and smooth tile floors enhance the airy, sophisticated atmosphere. This family-friendly layout offers safety with secure glass barriers, while the spacious design encourages gathering and movement between levels without sacrificing style or comfort.
Home Office Lounge
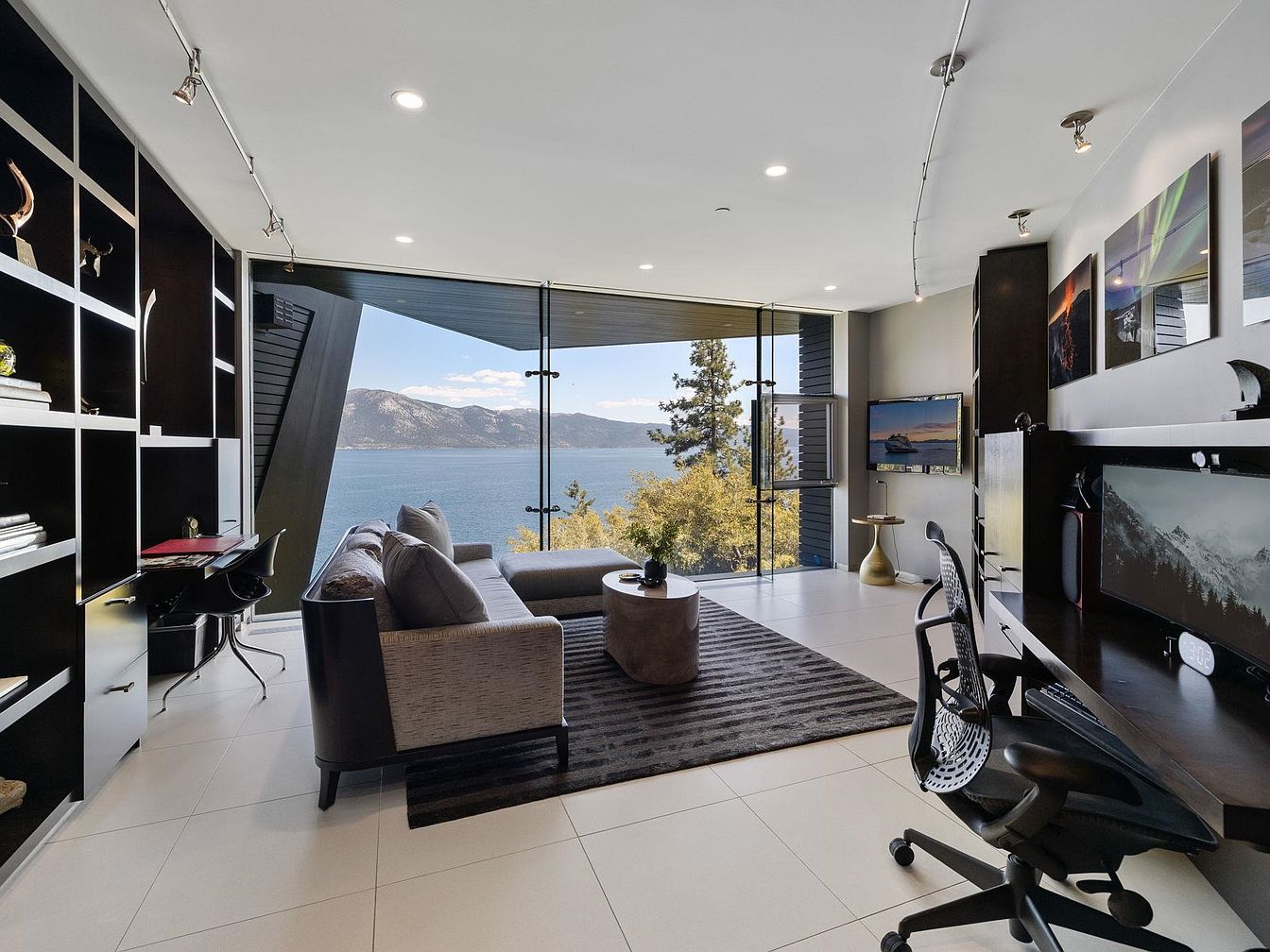
A modern home office lounge combines work and relaxation with stunning lake and mountain views through wall-to-wall glass doors. Sleek built-in shelving provides ample storage and decorative display space, while a comfortable gray sectional sofa and a plush striped rug create a cozy zone for family gatherings or solo downtime. The workspace features a large desk with dual monitors and an ergonomic chair, perfect for productivity. Warm, neutral tones dominate the room, enhanced by subtle accent lighting and contemporary art. The open layout encourages creativity, making it an inviting and family-friendly area for work, reading, or leisure.
Bedroom with Panoramic View
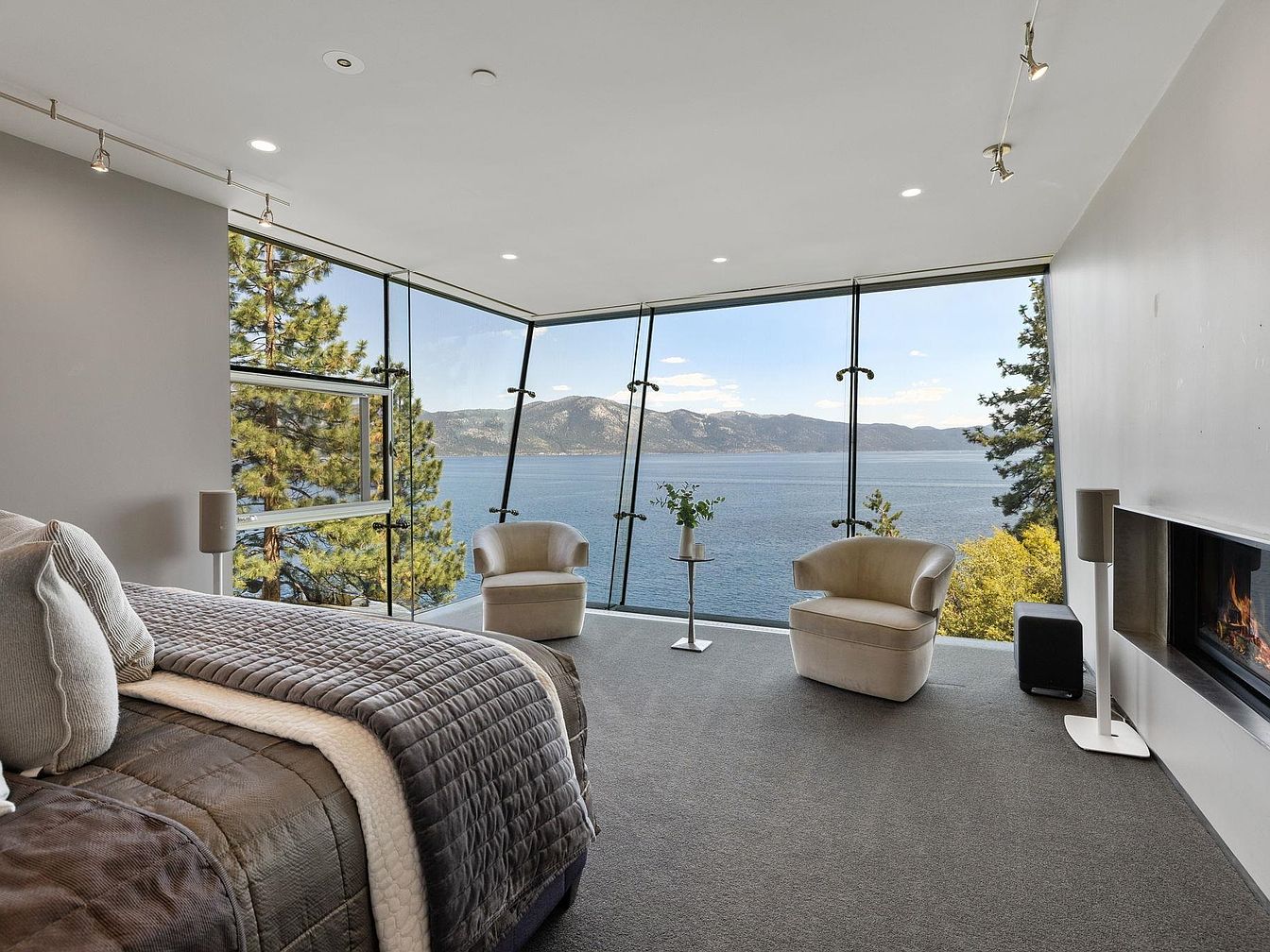
A spacious bedroom designed to highlight breathtaking lake and mountain views through a dramatic floor-to-ceiling glass wall. The room is tastefully furnished with a cozy bed featuring plush bedding in neutral gray and cream tones, complemented by two modern armchairs placed for enjoying the scenic outlook. A sleek, built-in fireplace adds warmth and comfort, perfect for family relaxation. Recessed and track lighting creates a bright and welcoming atmosphere, while the open layout provides ample space for movement. The minimalist decor enhances the airy feel, making this a tranquil retreat for all ages.
Master Bathroom View
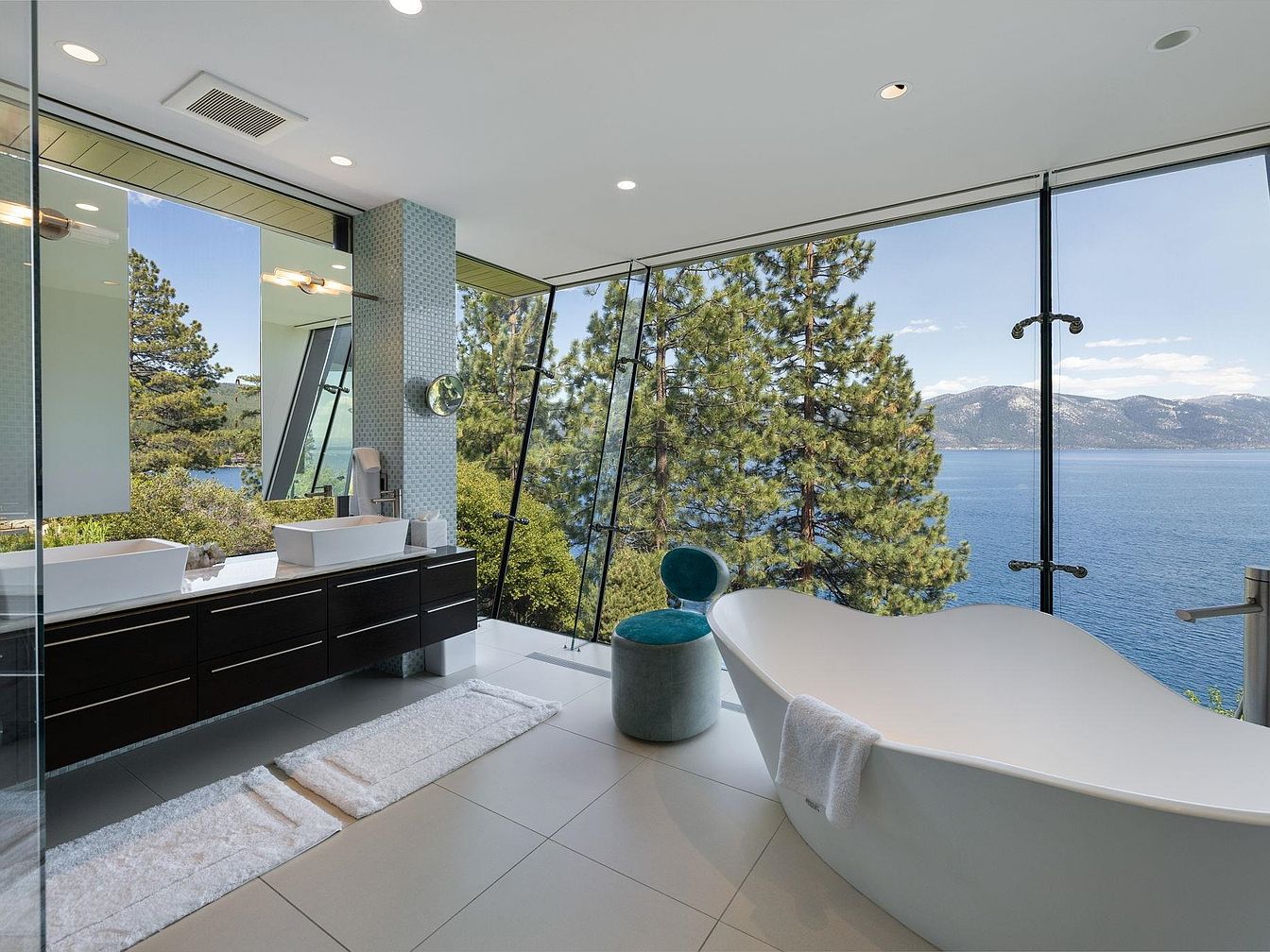
A breathtaking master bathroom designed to maximize comfort and scenic beauty. Floor-to-ceiling glass walls offer expansive, uninterrupted views of a pristine lake and surrounding pine trees, flooding the space with natural light. The free-standing sculpted bathtub is perfectly situated to enjoy the vista, while a dual-sink vanity with dark wood cabinetry and square basins adds modern sophistication. The generous layout leaves plenty of room for family ease, complemented by soft area rugs and a plush teal ottoman. Muted gray tiles and soft white finishes create a serene, spa-like retreat ideal for unwinding and sharing quiet moments.
Home Spa & Fitness Suite
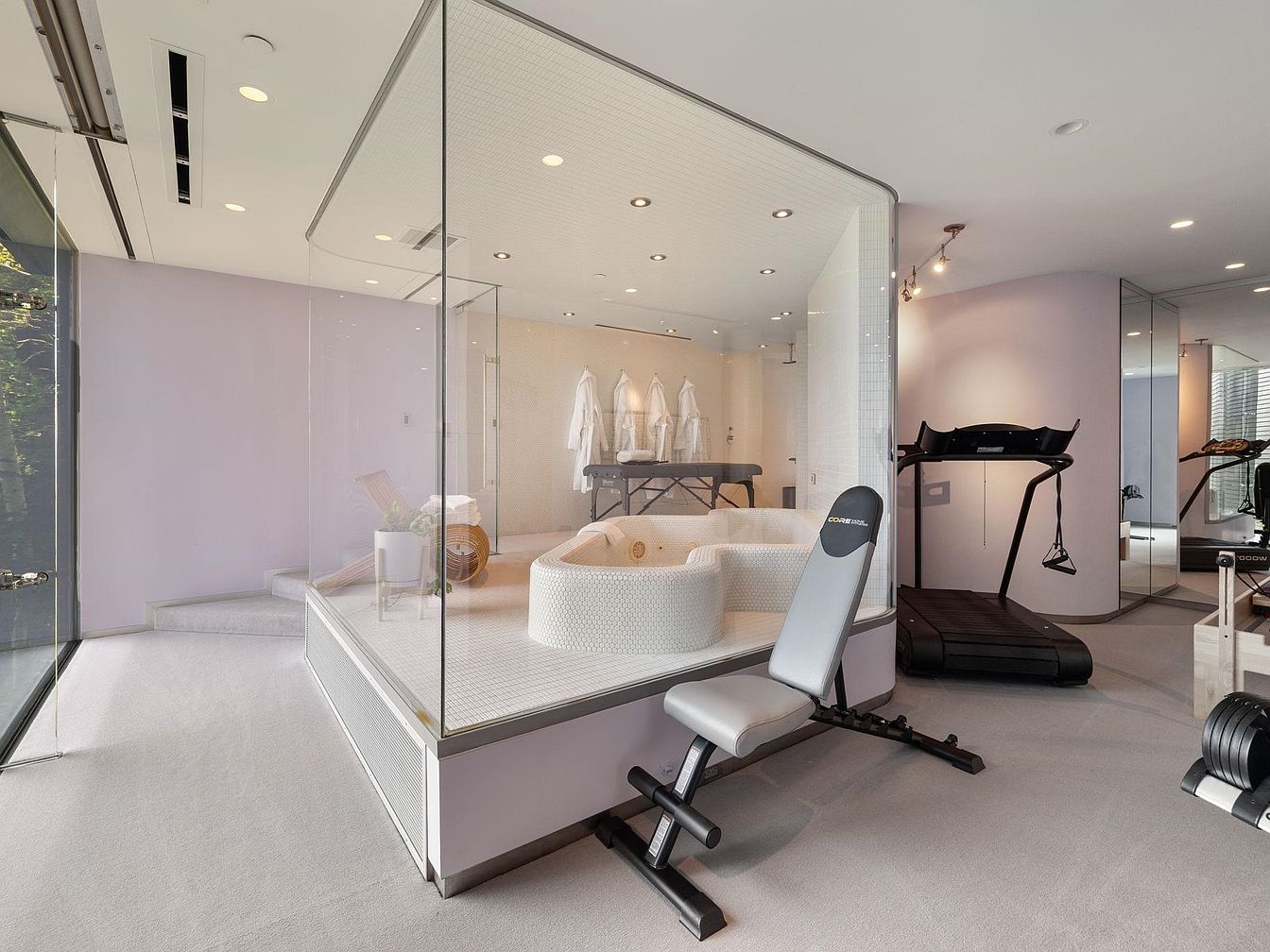
This sophisticated home spa and fitness suite offers a serene, open layout that encourages relaxation and well-being. Encased in sleek glass walls, the spa area features a sunken whirlpool tub set against soft white tiling, complemented by plush robes and neatly arranged spa essentials for family or guests. Adjacent to the spa, state-of-the-art fitness equipment, including a treadmill and weight bench, provides ample space for exercise. Mirrored walls visually expand the room, while a soothing palette of lavender-gray hues and recessed lighting create a calm, modern ambiance perfect for wellness routines and family self-care moments.
Bedroom With Lake View
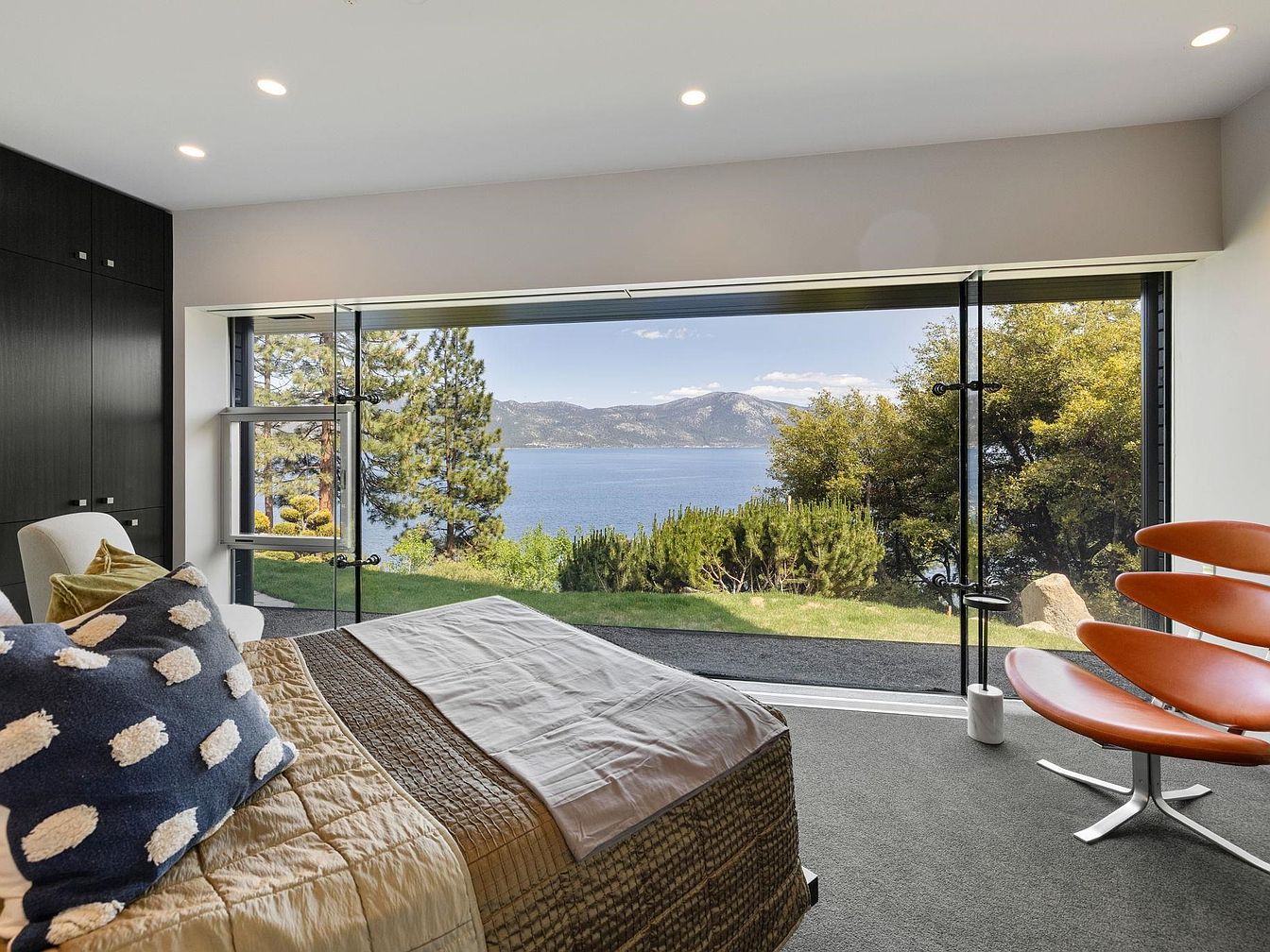
A spacious bedroom designed to maximize natural light and stunning views of a serene lakeshore. Floor-to-ceiling sliding glass doors create a seamless transition between the indoors and the lush outdoor landscape, ideal for family relaxation and enjoyment. The neutral color palette of soft grays, beige, and hints of dark wood anchors the space, while bold accents like a modern orange chair and playful, textured pillows add a contemporary touch. Built-in cabinetry offers ample storage for a clutter-free environment. Thoughtful lighting and cozy bedding invite comfort, making it a perfect retreat for families seeking tranquility.
Bedroom with Lake View
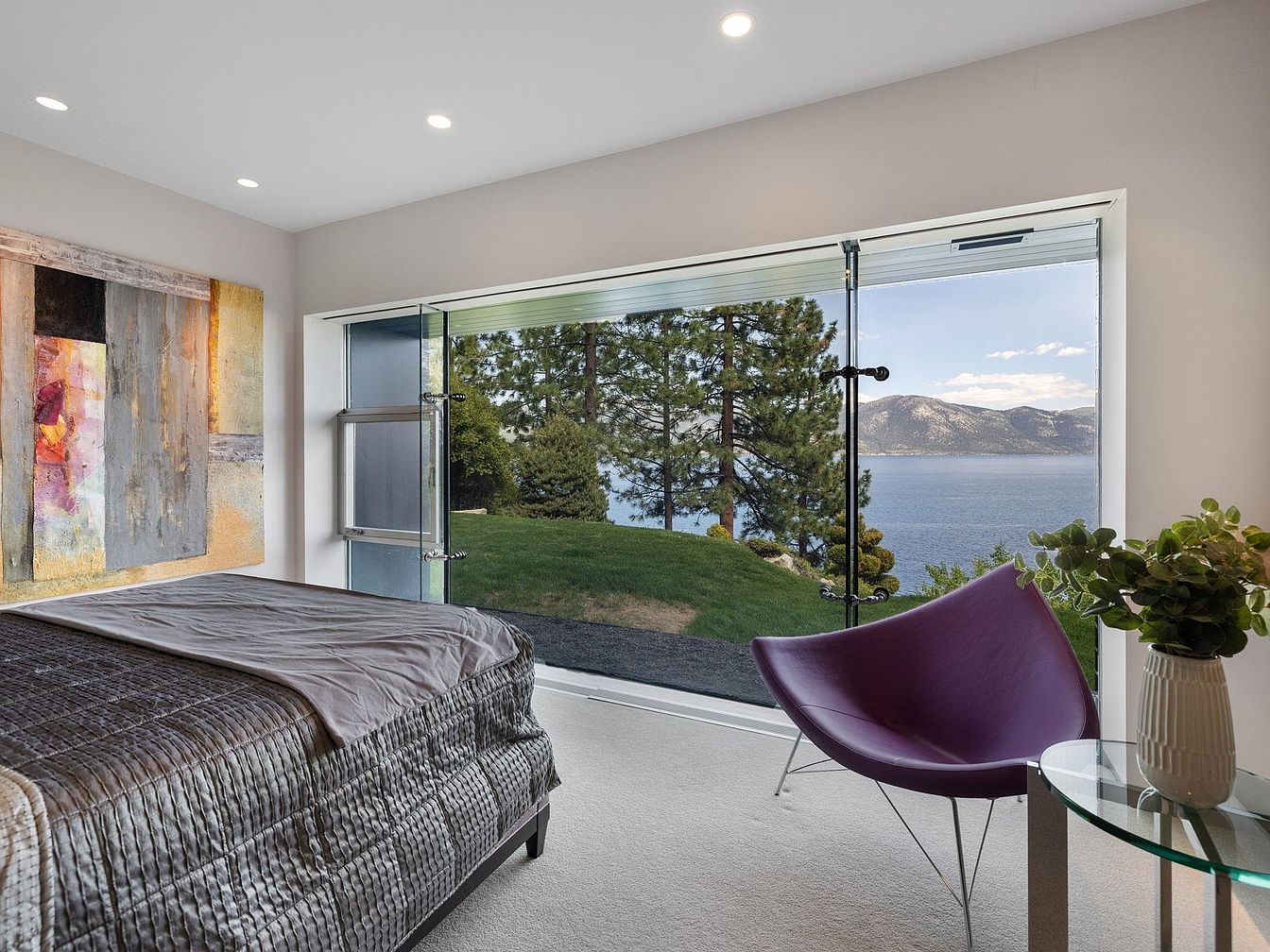
A spacious bedroom designed for both comfort and inspiration, featuring floor-to-ceiling glass doors that open directly onto a sweeping view of a lake and mountains. The room is filled with natural light, highlighting the calming neutral tones of the walls and plush carpet. A modern, geometric purple accent chair adds a pop of color near a circular glass-top side table with a simple white vase. Abstract art on the wall provides visual interest, while the bed’s sleek lines and quilted bedding make it suitable for families seeking both style and relaxation. The open, airy layout encourages a peaceful, connected-to-nature ambiance.
Modern Bathroom Suite
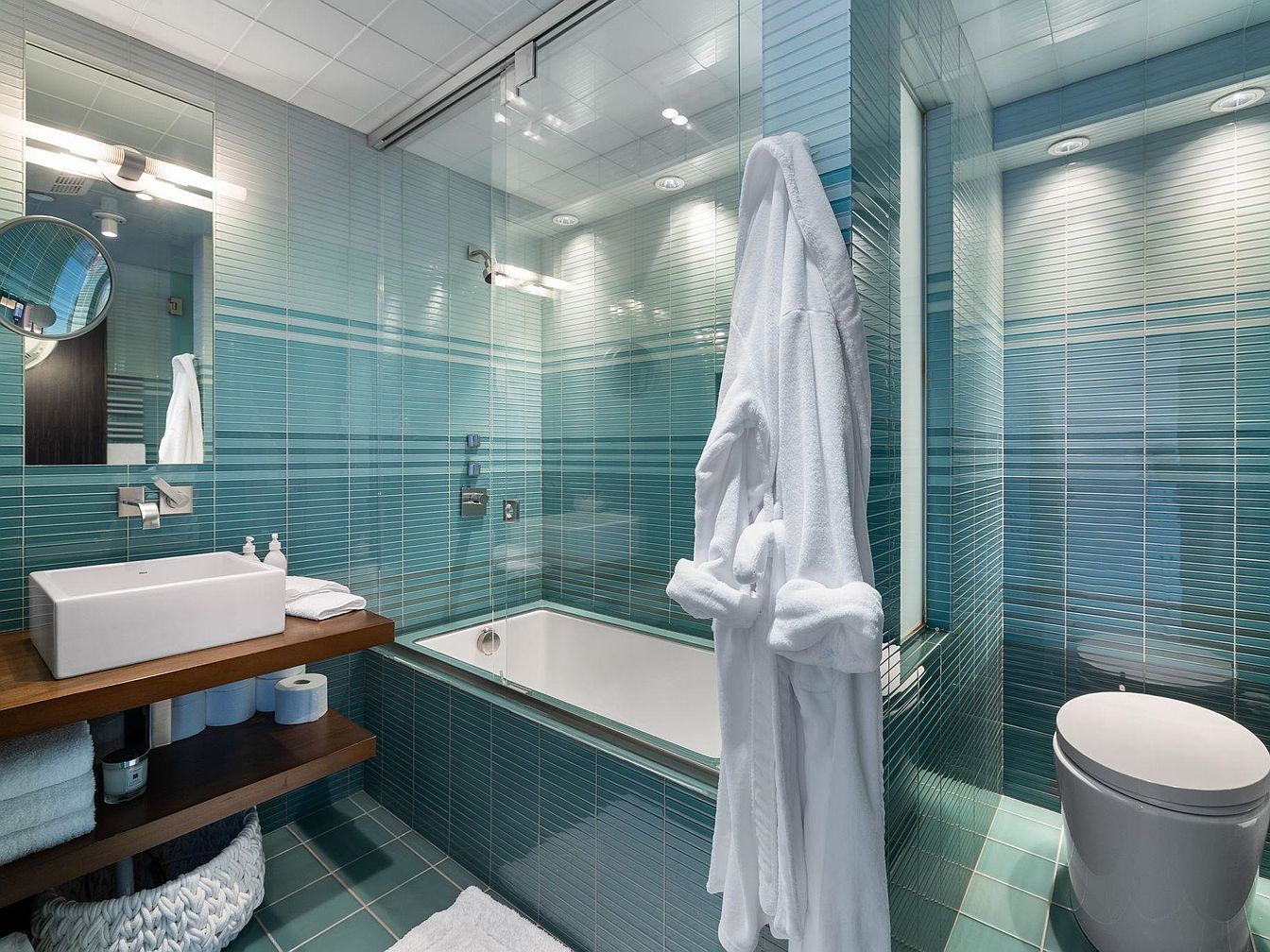
This contemporary bathroom features aqua blue tiles lining the walls and floor, creating a serene and refreshing atmosphere. A deep soaking tub with a glass enclosure offers a relaxing space for bath time, ideal for both adults and children. The floating vanity with a vessel sink and sleek fixtures enhances the clean, modern look while maximizing floor space. Soft white accents, including plush towels, bathrobes, and woven baskets, contribute to a spa-like vibe. Bright, layered lighting, a large mirror, and open shelving make the space practical and inviting for family members of all ages.
Modern Staircase Design
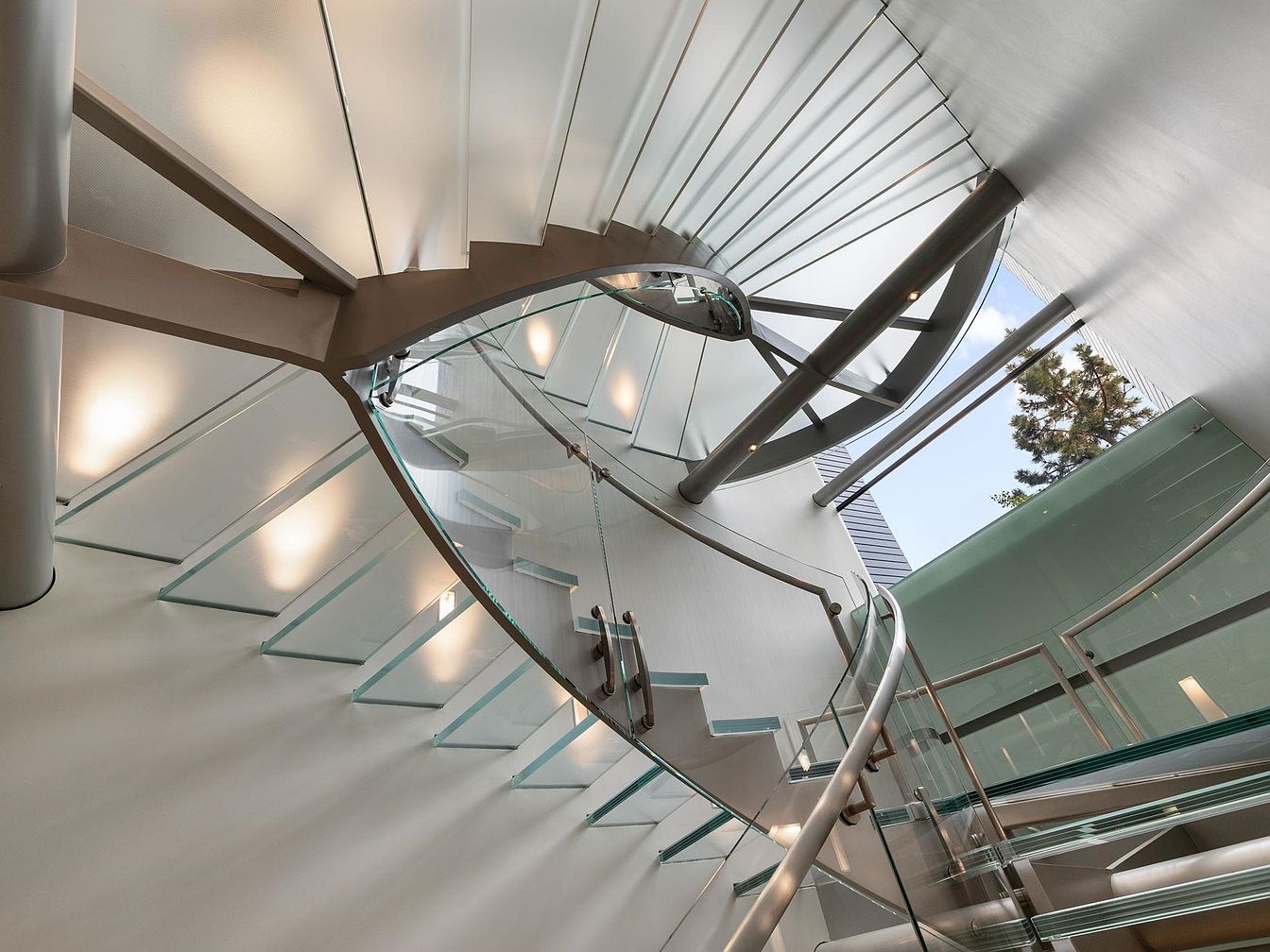
A striking spiral staircase with glass steps and stainless steel railings becomes a statement piece at the heart of the home. Sleek lines and curves are emphasized by integrated lighting, casting soft glows that highlight the contemporary, airy feel. The neutral color palette of white walls, muted grey metal, and glass creates a clean, spacious ambiance. Floor-to-ceiling windows bathe the staircase area in natural light, offering views of the lush greenery outside. The design’s open layout allows visibility between floors, making it family friendly and promoting connection, while the solid guardrails provide essential safety for all ages.
Modern Wine Cellar
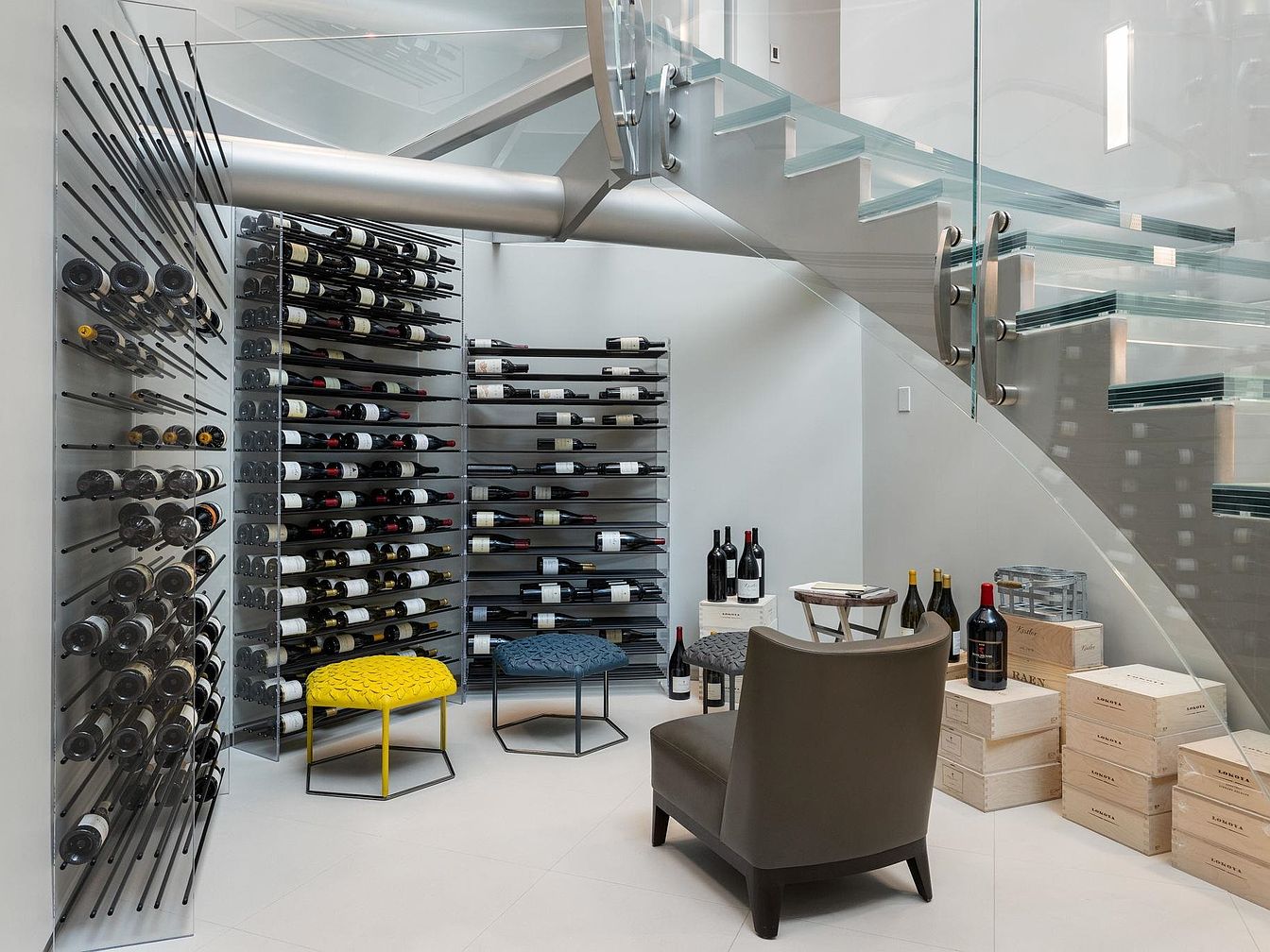
A sleek, contemporary wine cellar is nestled beneath a floating glass staircase, maximizing an often-underused space. Steel racks line the walls, artfully displaying a diverse wine collection both horizontally and vertically, transforming the bottles into striking design elements. A cozy taupe chair and two playful textured stools in bright yellow and blue invite relaxation and conversation, while natural light filters in, accentuating the minimalist white and grey color palette. Crates and bottles on the floor give the area a lived-in, functional feel. The overall design is sophisticated yet approachable, perfect for social gatherings or family celebrations.
Listing Agent: Breck Overall of Sierra Sotheby’s Int – Rock via Zillow
