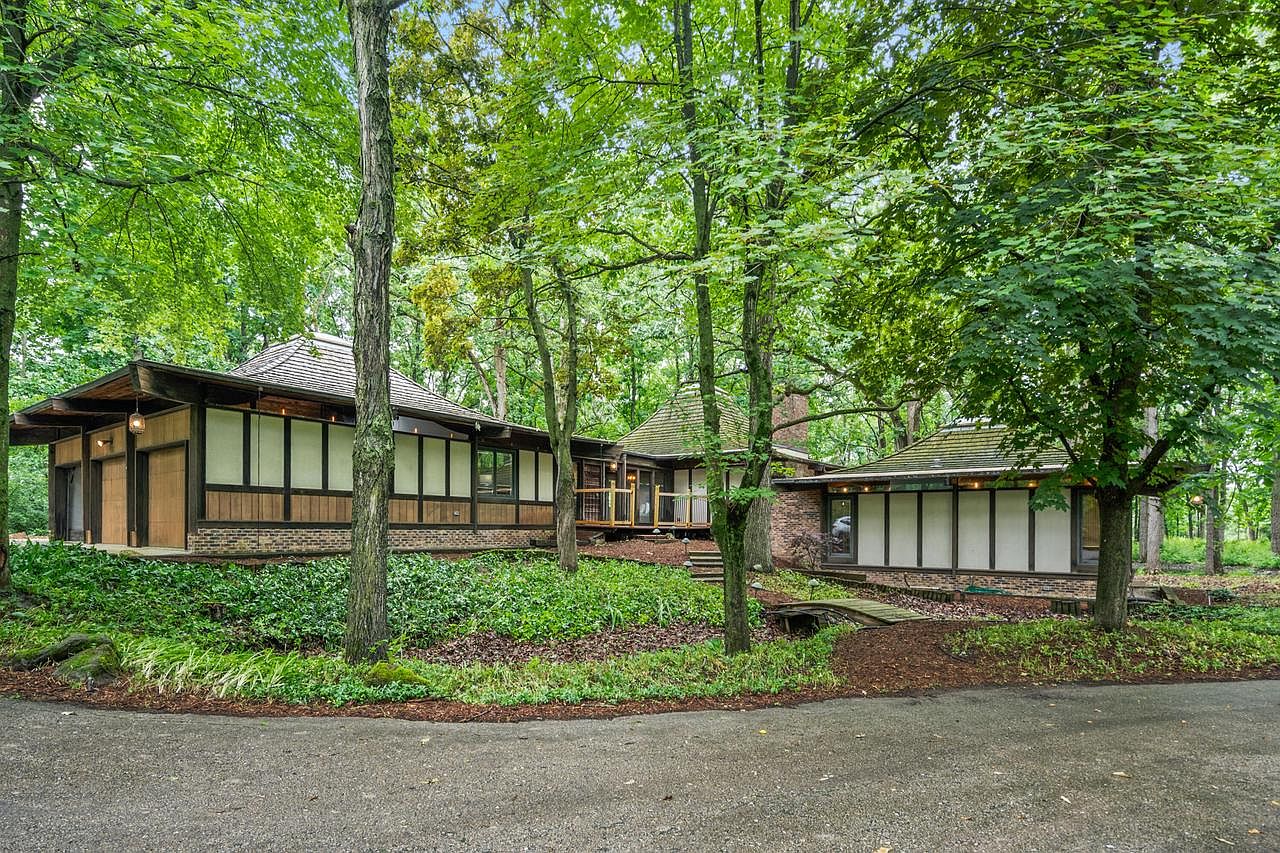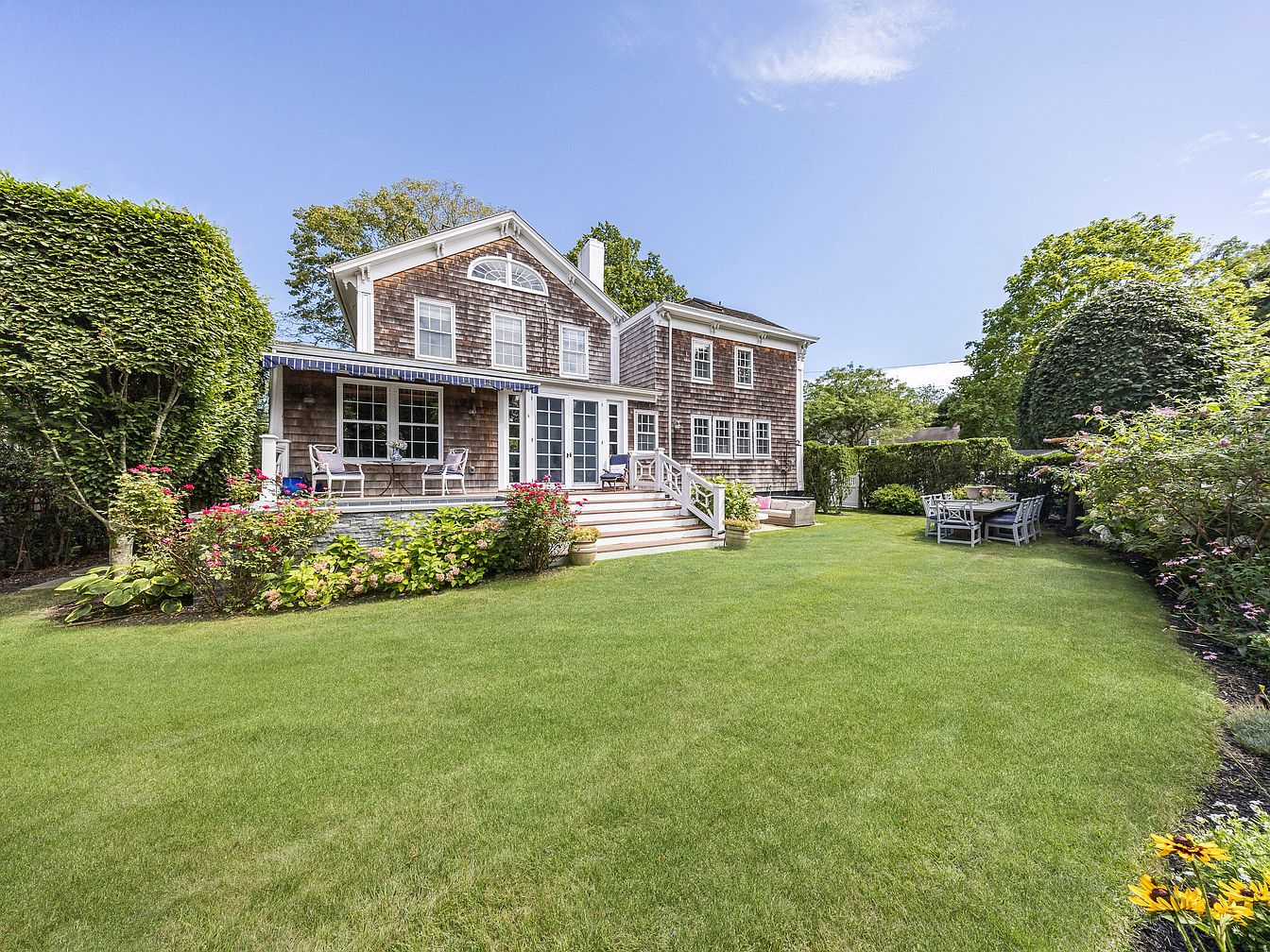
This stunning contemporary home stands as a symbol of success and forward-thinking, set on a secluded 2.8-acre plot along the 16th hole of the prestigious Sylvania Country Club in Toledo, OH. Its architectural design features bold modernist lines and expansive floor-to-ceiling windows, maximizing natural light and panoramic views of Ten Mile Creek. Perfect for an ambitious, future-oriented owner, the residence offers three luxurious levels serviced by an elevator, four bedrooms, eight bathrooms, five fireplaces, and a six-car garage, catering not only to comfort but also to lifestyle ambitions. The meticulously maintained property, currently listed at $1,575,000, offers privacy and sophistication, making it a beacon for those who value legacy and innovation in a serene, elite neighborhood.
Modern Home Exterior
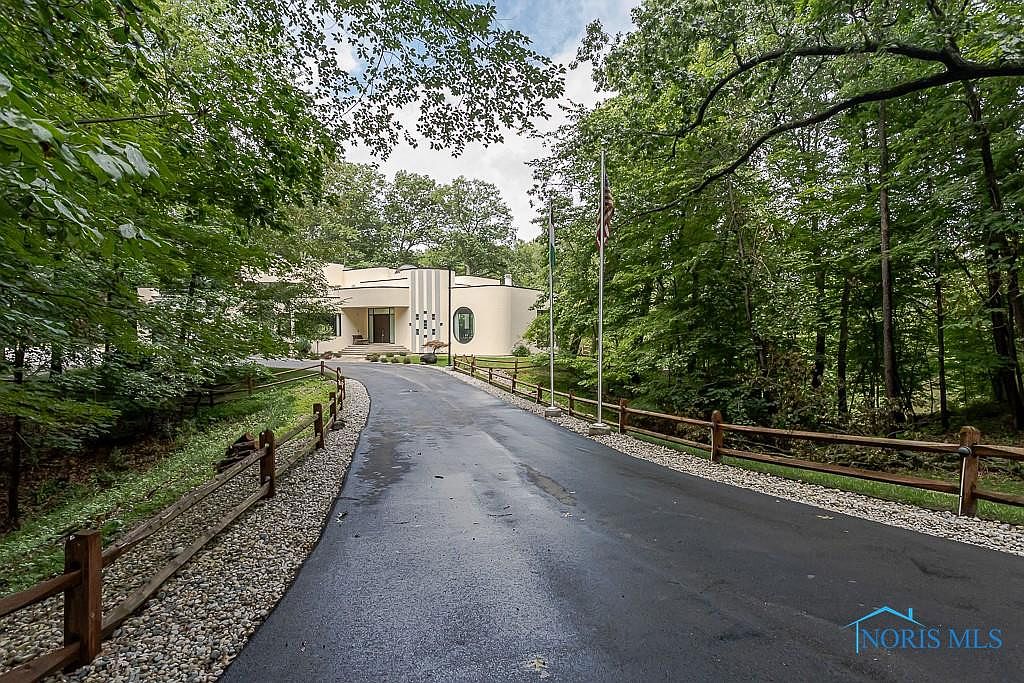
A long, gently curved driveway leads through lush green woods to a striking modern home with clean geometric lines and a soft beige facade. The design showcases a blend of curves and sharp angles, highlighted by generous windows that invite natural light into the interior. The pathway is flanked by landscaped gravel borders and rustic wooden fencing, enhancing both safety and curb appeal for families and guests alike. The serene woodland setting creates a private, peaceful retreat while seamless indoor-outdoor transitions are encouraged by the home’s wrap-around porch areas, making it ideal for those who appreciate nature and contemporary architecture.
Modern Home Exterior
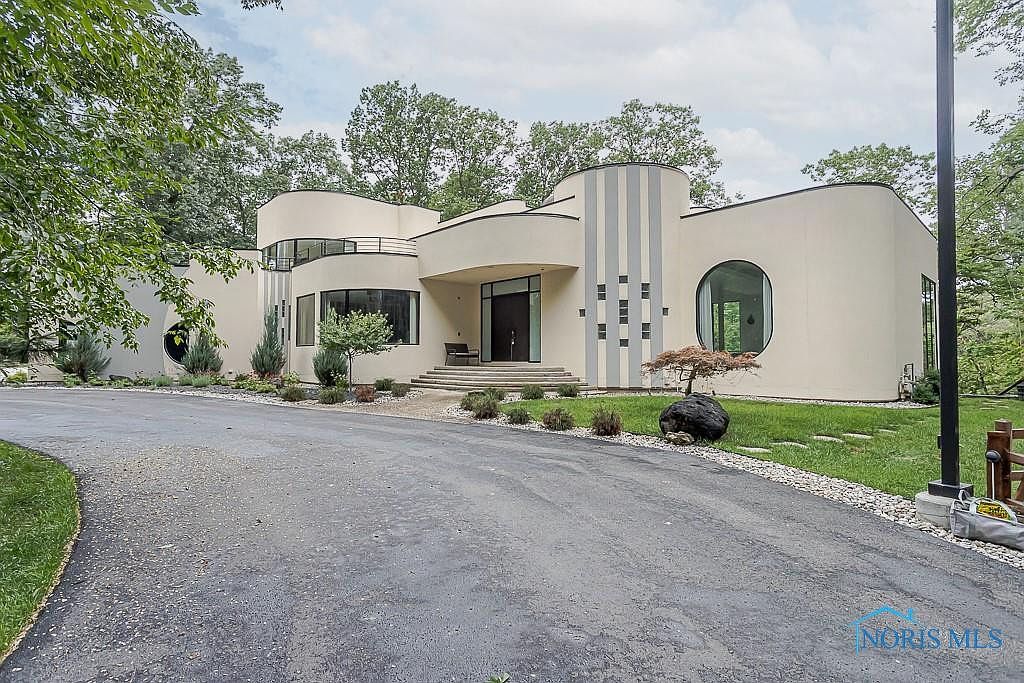
A striking, contemporary home exterior showcases smooth, curved walls and clean geometric lines that offer a unique and inviting curb appeal. The facade features a soft, neutral color palette highlighted by vertical accent stripes and expansive windows that fill the interior with natural light. Wide front steps and a covered entrance create a welcoming entryway, while well-manicured landscaping provides both aesthetic beauty and low-maintenance appeal, suitable for family life. The winding driveway and generous green space offer safe play areas for children and easy access, making this home perfect for both entertaining and everyday family living.
Front Exterior Entry
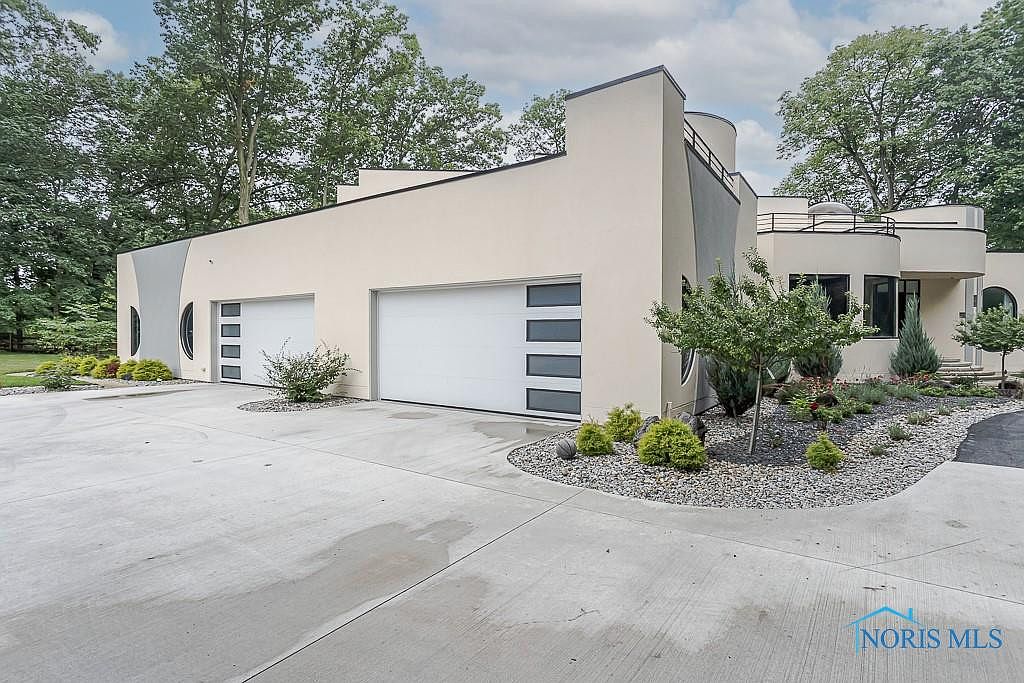
A striking modern façade greets you with clean architectural lines and geometric shapes, highlighted by smooth cream-colored walls and distinctive circular window accents. The spacious three-car garage boasts frosted glass doors that complement the contemporary style while providing privacy. Wide concrete driveways allow ample space for multiple vehicles, bicycles, and play areas, making it exceptionally family friendly. Carefully manicured landscaping with low-maintenance shrubs and decorative stone borders adds a touch of greenery and orderliness. The entryway features a gently curved path leading to large windows and a subtly recessed front door, offering a seamless and welcoming transition into the home.
Modern Front Entrance
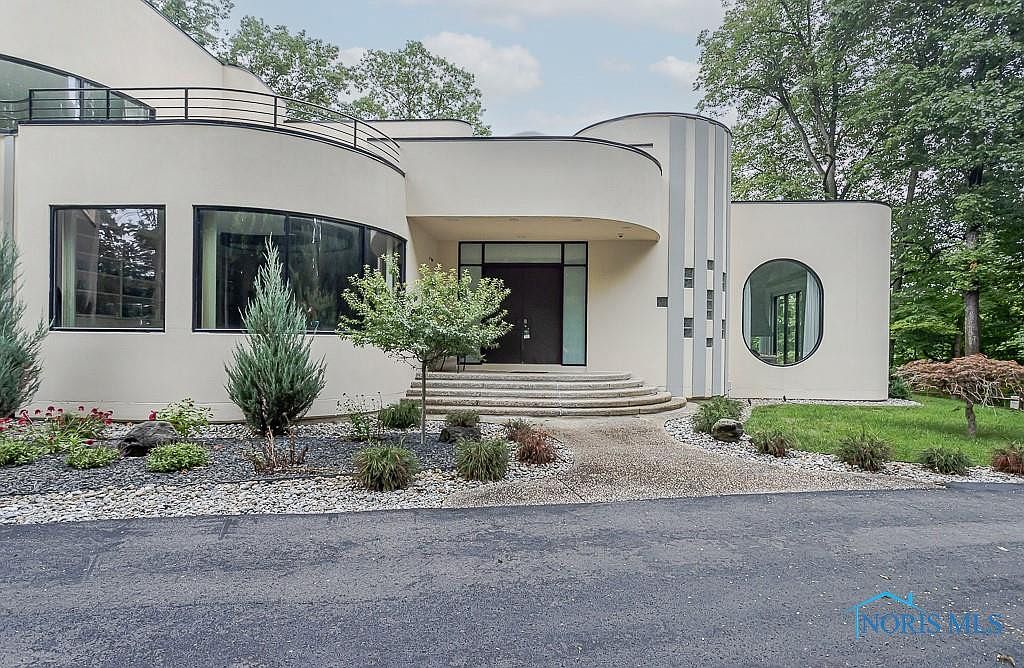
A striking modern front entrance welcomes guests with sweeping curves, terrazzo-inspired steps, and oversized geometric windows that showcase the home’s unique architectural flair. The soft cream exterior, accented by black railings and subtle vertical lines, feels both inviting and sophisticated. The landscaping features easy-care plantings perfect for family convenience, complemented by smooth stone beds and clusters of greenery that frame the walkway. Level entry transitions and broad entry doors offer accessibility for all ages; the sheltered porch area creates a welcoming space for kids and adults alike. Surrounded by lush trees, the setting feels both private and peaceful.
Covered Patio Retreat
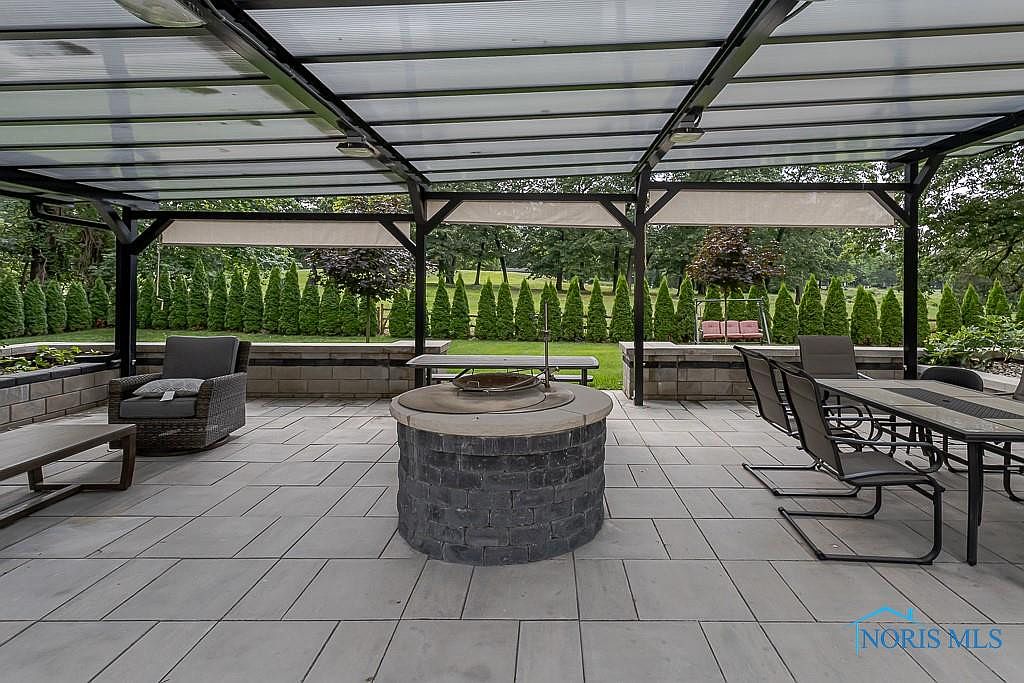
This inviting covered patio features contemporary pavers arranged in a neat, spacious layout, anchored by a large circular stone firepit at the center for cozy family gatherings. Ample seating areas include a modern wicker chair and a long dining table with sleek metal chairs, perfect for outdoor meals. Neutral tones of gray and taupe create a calming, versatile palette, while the sturdy pergola structure overhead provides shade and protection. The patio is bordered by lush, manicured greenery and privacy hedges, creating a safe, private, and family-friendly environment ideal for relaxing or entertaining guests.
Entryway with Double Doors
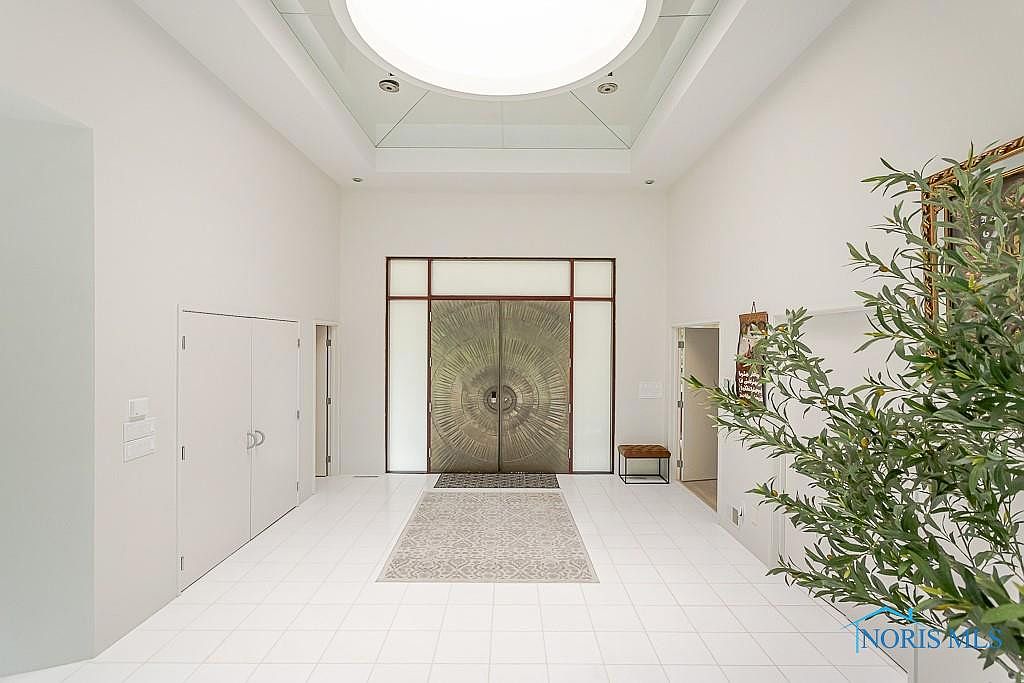
A grand and inviting entryway welcomes guests with high ceilings and an abundance of natural light from a large circular skylight. An intricate pair of double doors with sunburst design detail serves as a stunning focal point, framed by frosted glass panels that offer privacy while enhancing the modern aesthetic. The crisp white tiled floor and soft, neutral wall tones create a spacious, airy feel. Functional storage closets line one wall, perfect for family organization, while a small bench provides a comfortable spot for removing shoes. Potted greenery and tasteful décor add warmth and a touch of nature, making the space both practical and stylish.
Sunken Living Area

A sweeping sunken living area is designed for comfort and connection, centered around an impressive circular fireplace with a suspended white hood. Floor-to-ceiling windows frame tranquil forest views, washing the space in natural light and offering a seamless indoor-outdoor experience. Soft ivory carpeting and gentle, curved steps add a touch of elegance while providing safe, family-friendly transitions between levels. Plush, pale blue seating and a cozy cream sofa invite relaxation and conversation. Minimalist décor and neutral tones allow the natural surroundings to shine, making this airy retreat both modern and inviting for families and gatherings alike.
Open Living and Dining Space
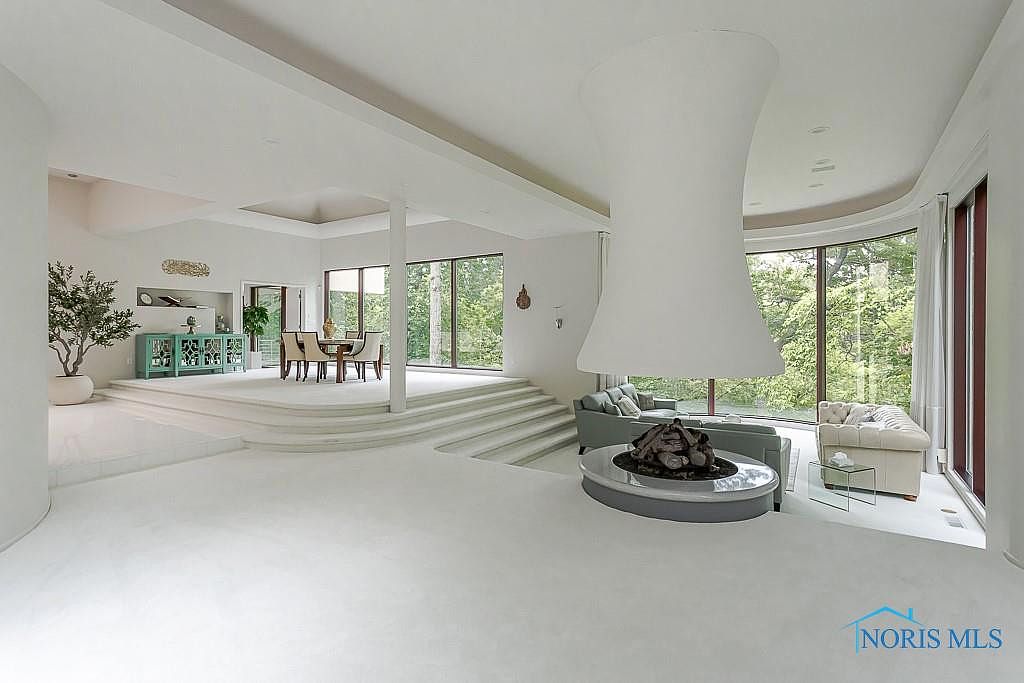
A stunning sunken living area flows gracefully into a raised dining nook, separated by elegant curved steps. Floor-to-ceiling windows bathe the room in natural light and provide peaceful green views, ideal for family gatherings or entertaining guests. The sophisticated, mostly white palette creates a tranquil atmosphere, while plush sectional sofas and a central conversation pit with a modern circular fireplace invite relaxation. Subtle touches of color, like the turquoise buffet and green plants, add warmth and personality. With ample seating and open sightlines, this space balances contemporary design with family-friendly comfort and functionality.
Living Room View
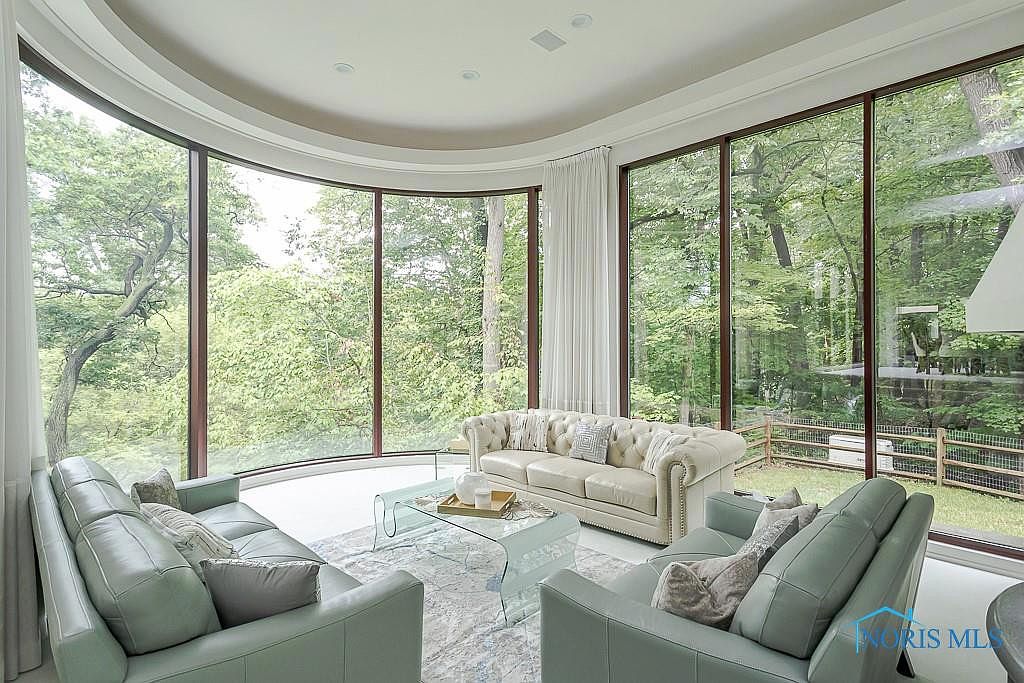
Breathtaking floor-to-ceiling windows curve around this spacious living room, seamlessly blending indoor comfort with the beauty of the surrounding forest. The neutral color palette features light cream and soft gray-green hues on the plush couches, while modern accents such as the glass coffee table and layered area rugs provide an airy, sophisticated touch. The room’s open layout is perfect for gatherings, ensuring a family-friendly environment with ample seating. Architectural details like the rounded ceiling and sweeping drapes elevate the space, creating a tranquil retreat where natural light pours in, offering both relaxation and an inspiring view of nature.
Dining Room with Forest View
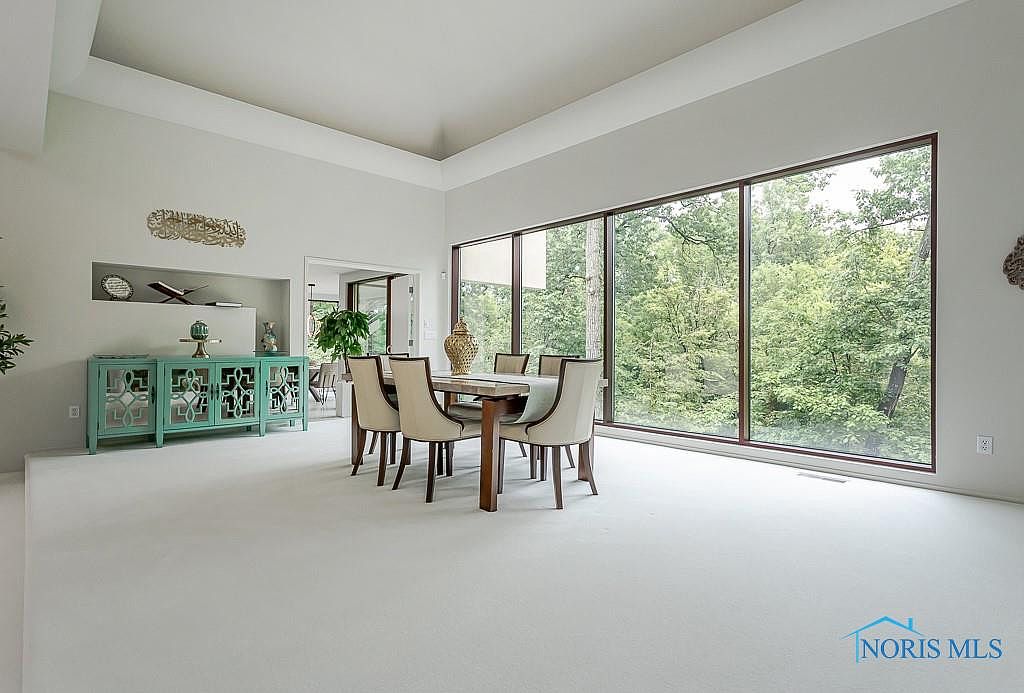
This open, airy dining area features a stunning wall of floor-to-ceiling windows that offers serene forest views and floods the space with natural light. The soft, neutral color palette—primarily white walls and plush carpeting—amplifies the room’s brightness and sense of tranquility. A sleek wooden dining table with eight upholstered cream chairs invites family gatherings and entertaining. Accentuating the space, a turquoise credenza adds a pop of color and visual interest, while built-in shelving displays decorative accents. The overall layout is open and family-friendly, with plenty of space for children to move comfortably and large windows offering a calming connection to nature.
Home Office Inspiration
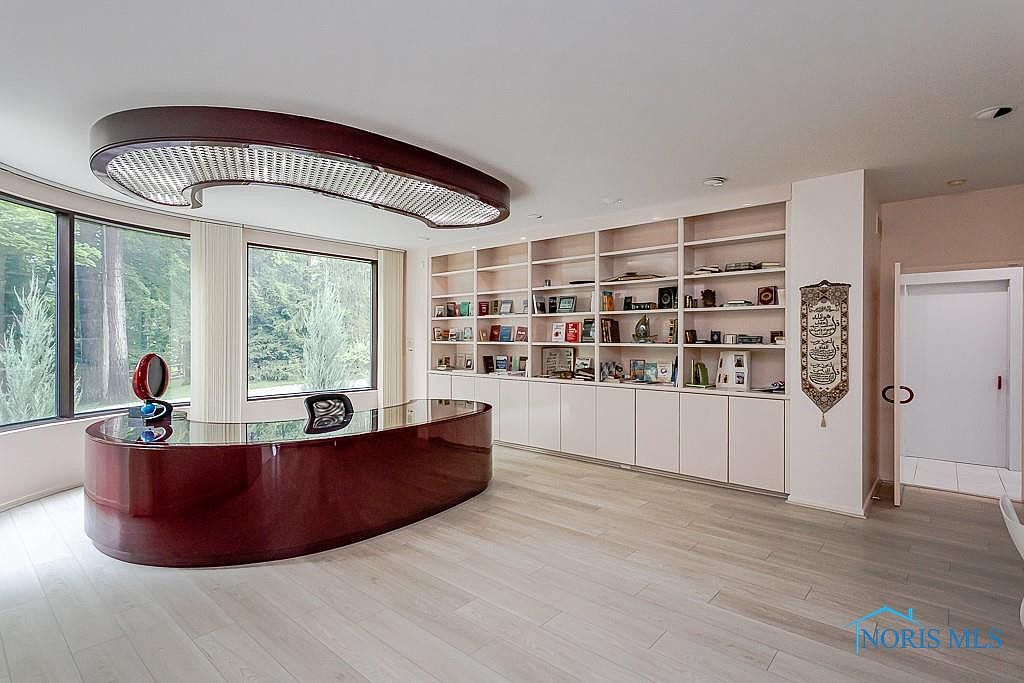
This contemporary home office highlights a sleek, curved desk finished in deep burgundy, set beneath a unique ceiling fixture that mirrors the desk’s organic shape. Floor-to-ceiling windows flood the space with natural light, providing peaceful views of lush greenery outside and making the room feel bright and inviting. Wall-length built-in shelving offers ample storage for books, awards, and personal memorabilia, encouraging creativity and productivity while also keeping the room organized—ideal for busy families. Soft neutral tones in flooring and cabinetry balance the bold desk, while subtle decorative accents add warmth and character to this functional, elegant workspace.
Modern Bathroom Vanity
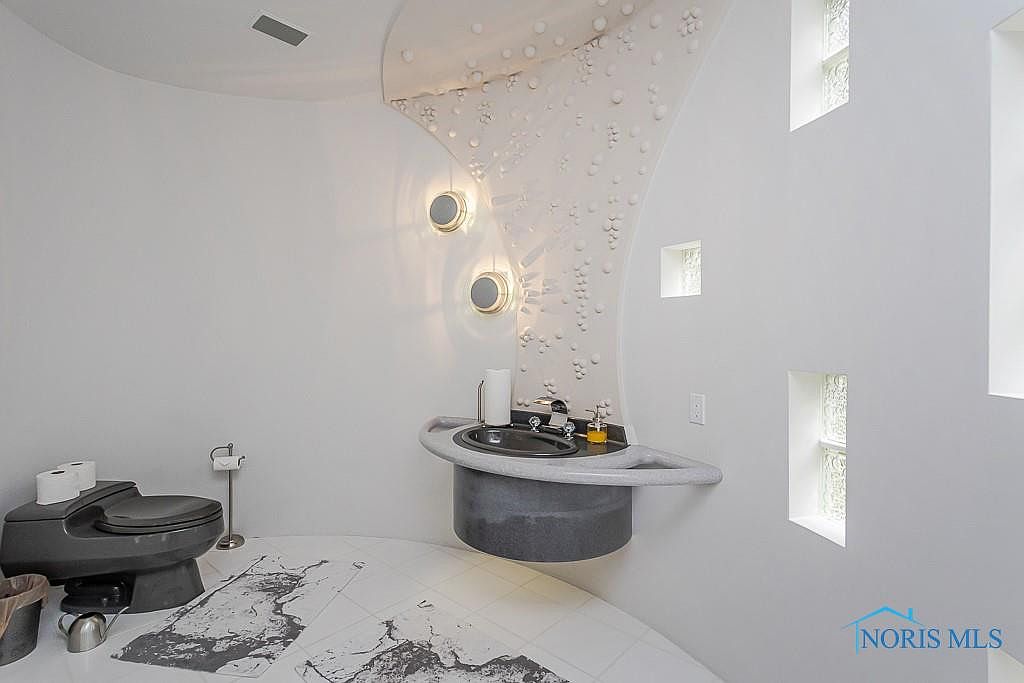
A strikingly modern and artistic bathroom featuring a curved wall accentuated by textured panels and built-in round lighting fixtures. The floating vanity combines sleek lines with a sculptural basin, offering a minimalist yet functional touch perfect for family use. Large charcoal-gray fixtures, including the unique toilet, lend a bold contrast to the crisp white palette. Decorative marble-look tiles on the floor introduce subtle visual interest while remaining easy to clean. Block-style glass windows allow abundant natural light, adding warmth and privacy. The creative, futuristic aesthetics and accessible layout make this space welcoming and adaptable for all ages.
Kitchen and Dining Space
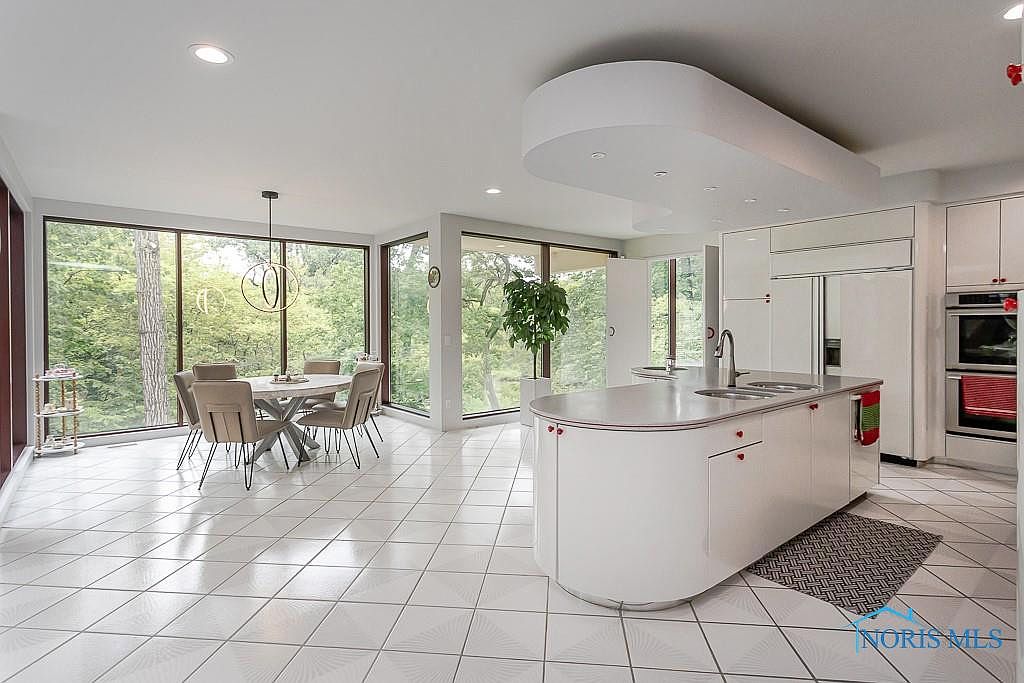
An open-concept kitchen and dining area filled with natural light from expansive floor-to-ceiling windows overlooks serene greenery, creating a welcoming environment for family gatherings. The kitchen features sleek white cabinetry, contemporary hardware, a spacious curved island with an integrated sink, and modern appliances seamlessly fitting into the minimalist design. The round dining table, paired with upholstered chairs, offers a cozy spot for meals while providing beautiful outdoor views. White tile flooring and simple geometric lighting fixtures enhance the clean, bright aesthetic, while pops of red in towels and cabinet knobs add a playful, family-friendly touch to the overall space.
Kitchen and Dining Area
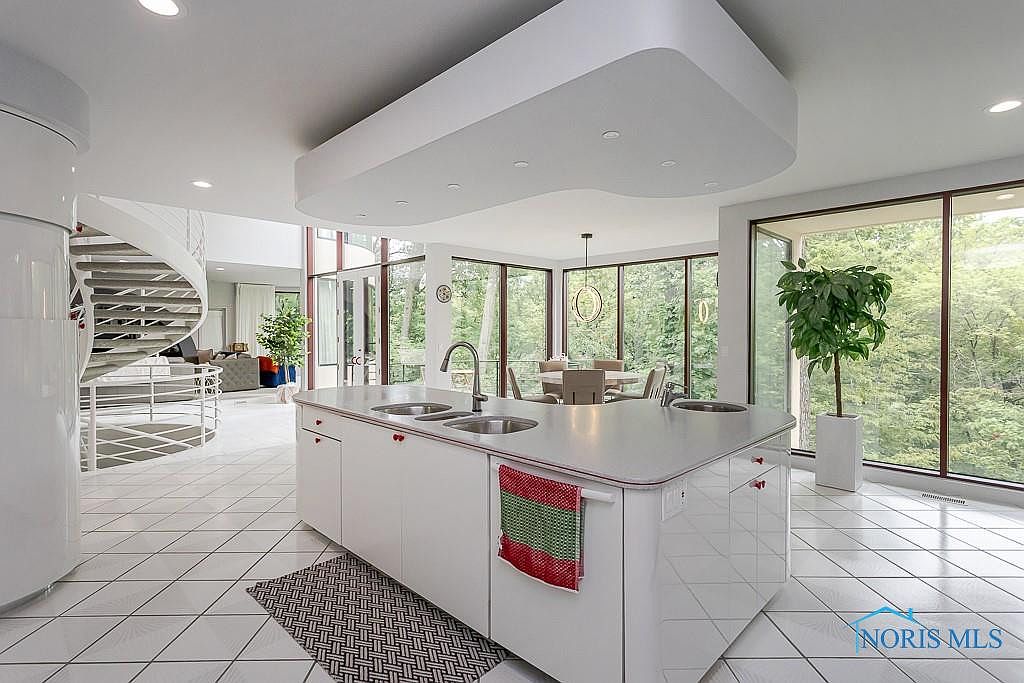
An open-concept kitchen and dining space designed for family interaction and entertaining. Sleek white cabinetry and countertops give a modern touch, enhanced by a large central island with dual sinks and ample work space—perfect for meal preparation or kid-friendly projects. The expansive floor-to-ceiling windows flood the area with natural light and bring lush outdoor views inside, creating a serene, airy feel. The dining area features a modern round table and elegant chairs under a gently glowing pendant light. Subtle touches—a cozy patterned rug, potted greenery, and minimal decor—add warmth while maintaining a clean, contemporary aesthetic.
Dining Area & Staircase
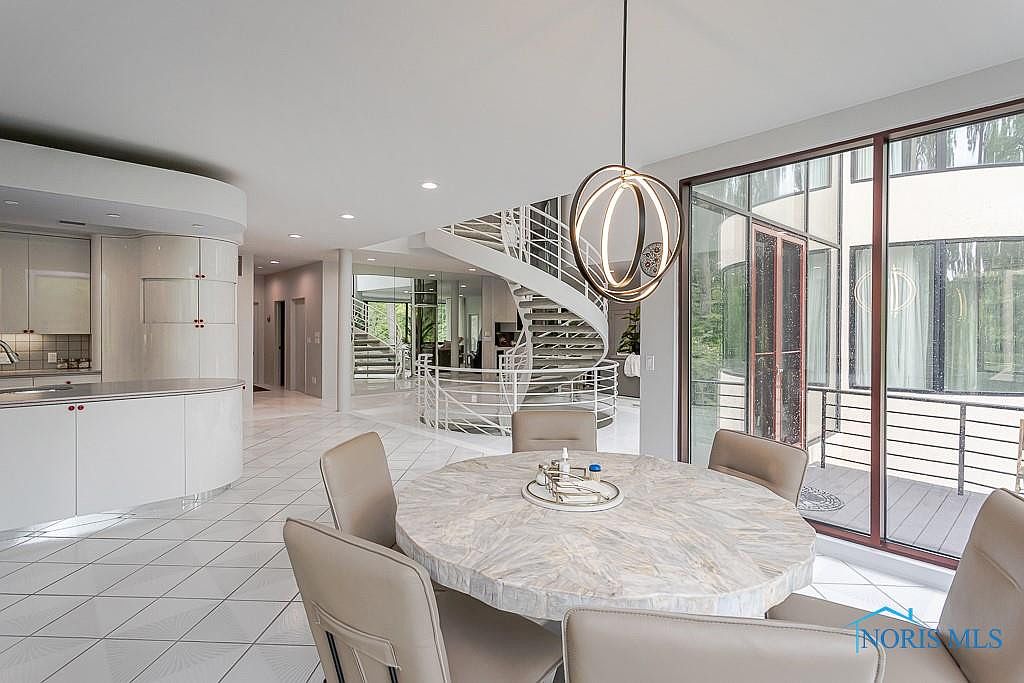
A striking contemporary dining space joins seamlessly with an open kitchen and architecturally dramatic winding staircase. The circular marble dining table is surrounded by plush leather chairs, fostering a cozy yet sophisticated area for family gatherings or mealtimes. Wall-to-wall windows bring abundant natural light and stunning outdoor views, while sleek white cabinetry and curved countertops reflect a clean, modern aesthetic. The open concept layout encourages easy movement between rooms, making it perfect for both entertaining and daily family life. Unique lighting fixtures and glossy tile floors add further elegance, complementing the airy, welcoming feel.
Living Room Design
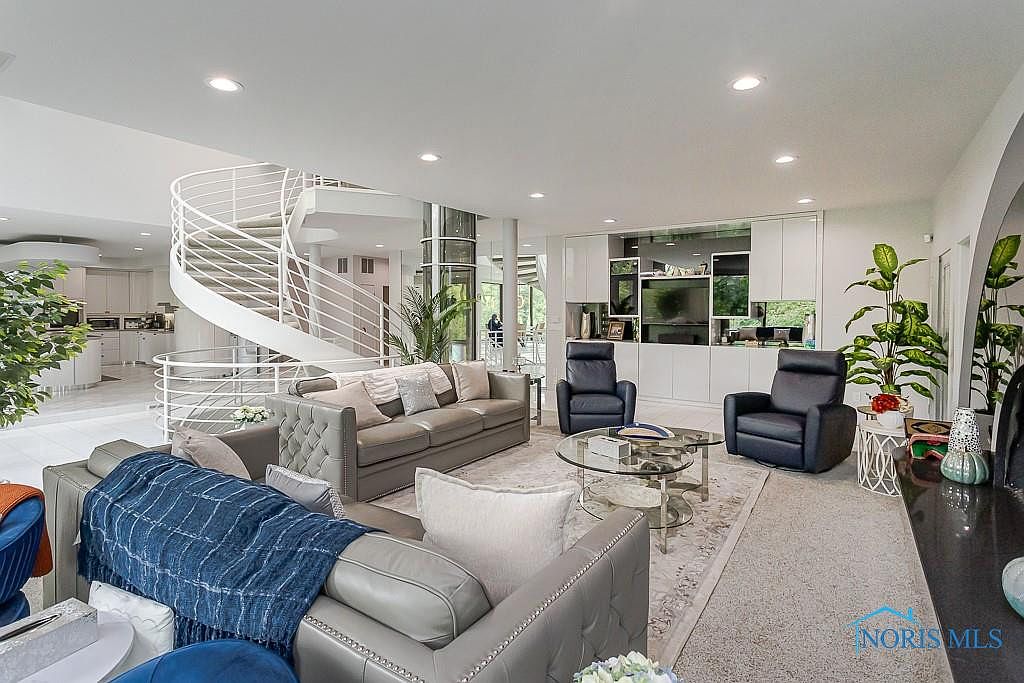
An inviting, open-concept living room featuring contemporary elegance with a neutral color palette and touches of deep blue for warmth. Comfortable, tufted leather sofas surround a sleek glass coffee table, while two navy recliner chairs offer cozy seating for movie nights or family gatherings. The space is anchored by a plush area rug and flanked by large, leafy plants that bring a fresh vibrancy. Built-in cabinetry and shelving provide ample storage and display space, perfect for families. A show-stopping spiral staircase and expansive windows fill the room with natural light, adding architectural appeal and fostering a welcoming environment for all ages.
Panoramic Sitting Area
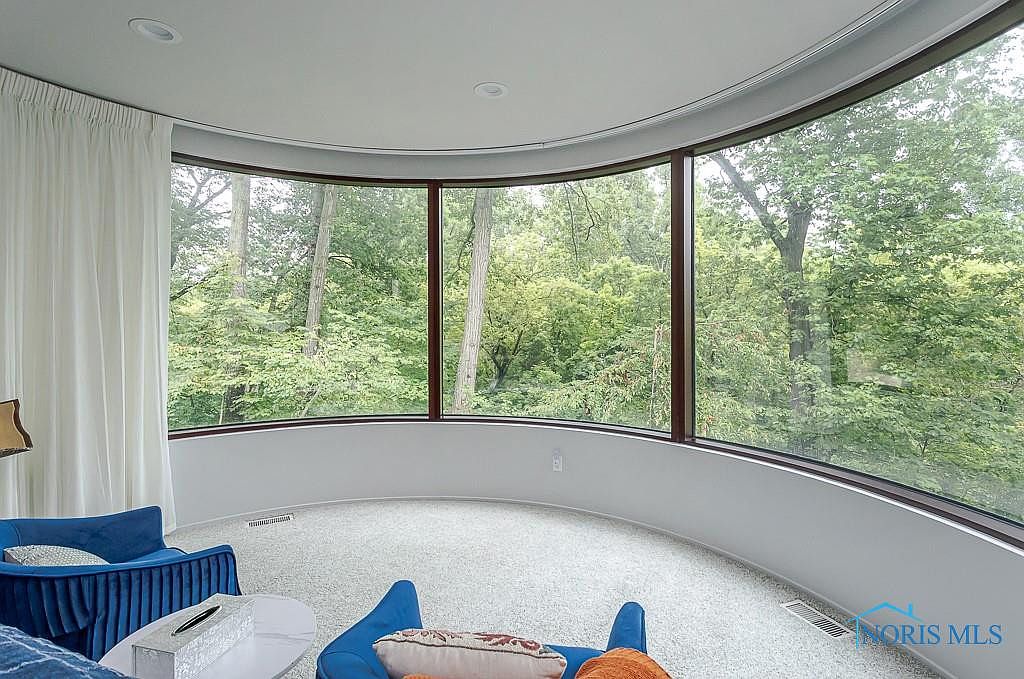
Curved floor-to-ceiling windows provide a stunning panoramic view of the surrounding green woods, filling this sitting area with natural light and offering a serene, retreat-like atmosphere. Plush, family-friendly blue armchairs add a pop of color and comfort, making it an inviting space for reading or relaxing together. The space features soft, neutral carpeting and flowing white drapery for a tranquil, airy feel. Architectural details like the sweeping window wall maximize both privacy and immersion in nature, creating a calming oasis that brings the outdoors in, perfect for quiet moments or sharing conversation with loved ones.
Grand Staircase and Foyer
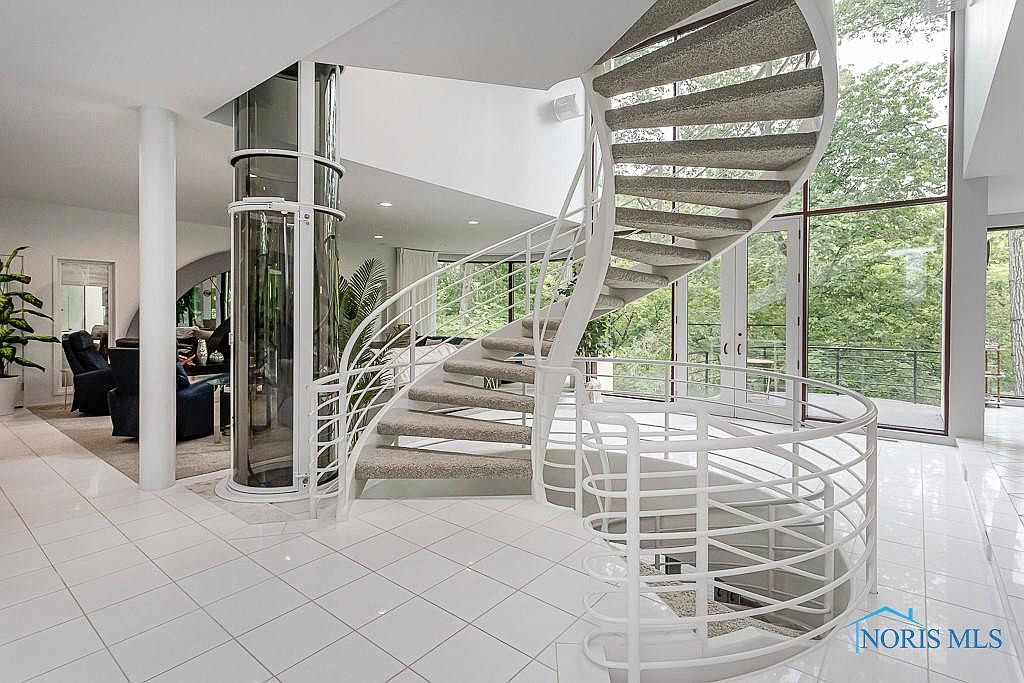
A striking spiral staircase anchors this modern foyer, merging elegance with functionality. Floor-to-ceiling windows bathe the area in natural light and frame lush woodland views, while glossy white tile flooring amplifies brightness and openness. A sleek in-home elevator beside the staircase offers accessibility for all family members, blending seamlessly with the minimalistic, contemporary design. Soft grey carpeting lines the stairs, and a sculpted white railing adds an artistic touch. The open-concept layout flows into a comfortable living space with plush seating, large potted plants, and abundant lounge areas, making it ideal for entertaining and family gatherings.
Master Bedroom Retreat
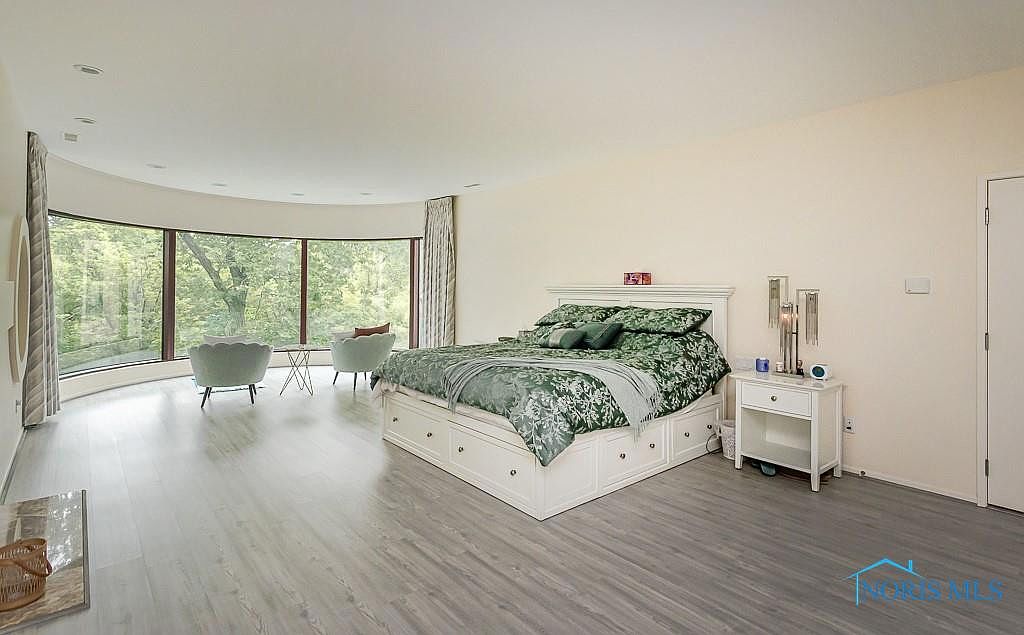
A spacious master bedroom featuring a stunning curved wall of floor-to-ceiling windows that frames a lush green view, filling the room with natural light. Soft gray wood-look flooring blends seamlessly with crisp white walls and trim, creating a tranquil and airy environment. The room is anchored by a white storage bed dressed in leafy green bedding, and flanked by matching nightstands. An inviting seating area with contemporary armchairs and a round glass table offers a cozy spot for morning coffee or reading. The minimalist décor, ample space, and calm color palette make this room family-friendly and perfect for both relaxation and play.
Curved Window Seating
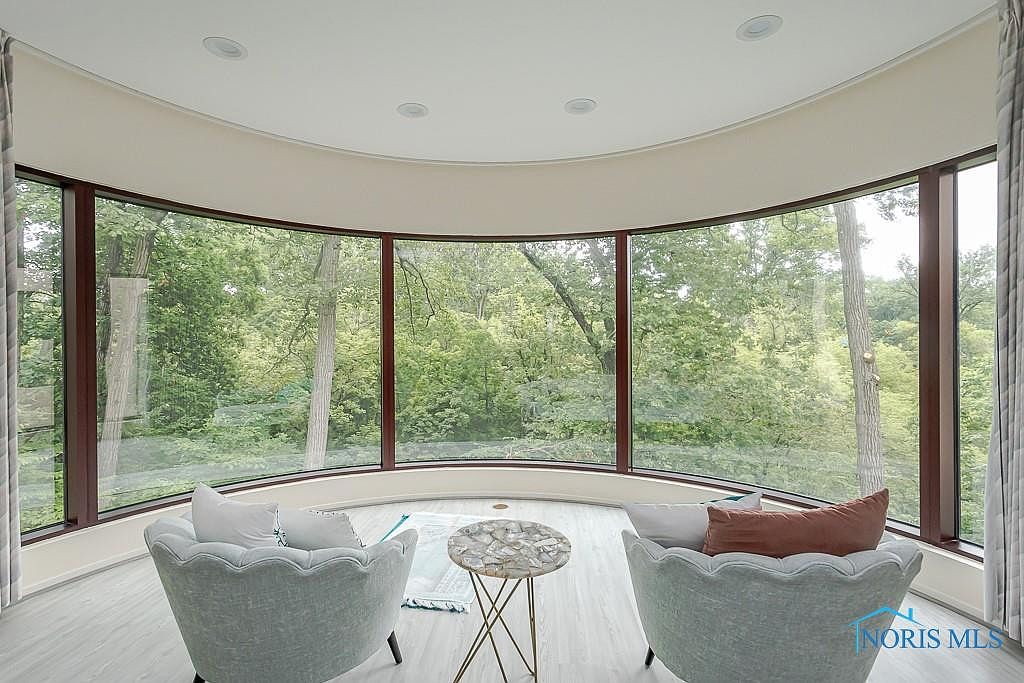
This inviting nook features dramatic floor-to-ceiling curved windows, delivering breathtaking panoramic views of lush woodlands. Two plush, scalloped armchairs are positioned for optimal enjoyment of the scenery and conversation, separated by a small, elegant marble-topped table. Pale wood flooring and neutral wall tones amplify the natural light that floods the space, elevating the serene, airy ambiance. Subtle modern accents, such as recessed lighting and streamlined window trim, blend beautifully with the tranquil, nature-inspired setting. The open layout and cushioned seating make this corner ideal for family reading time, quiet relaxation, or enjoying a morning coffee together.
Master Bedroom Suite
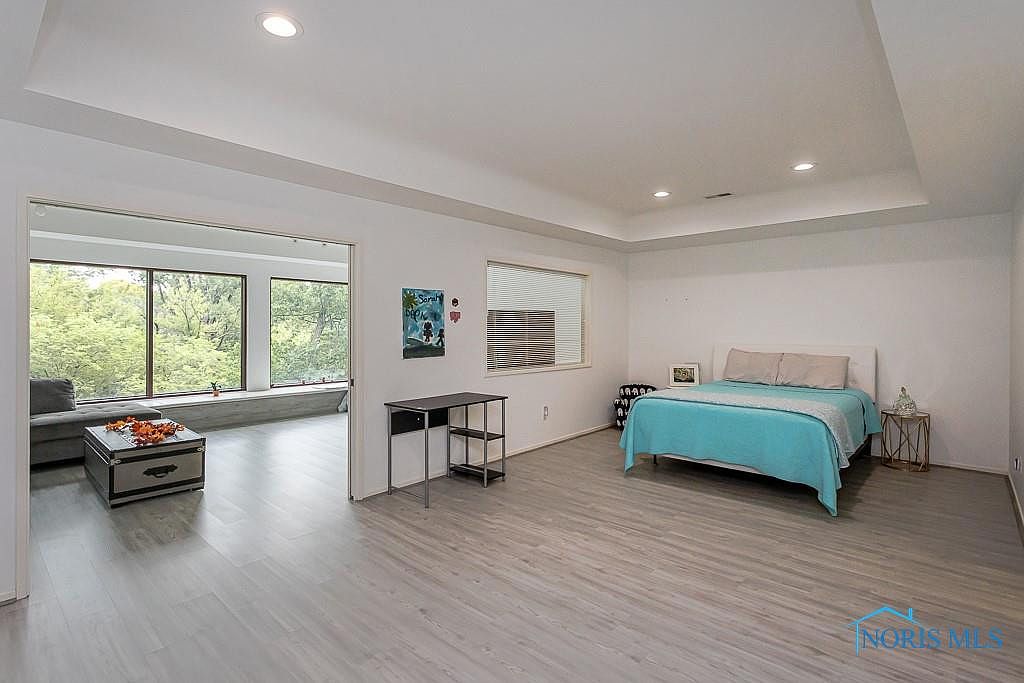
A spacious master bedroom with minimalist furnishings creates an airy, serene retreat ideal for families. The soft gray wood floors complement crisp white walls, giving the space a fresh, modern feel. Natural light pours in from large windows in the adjoining sitting area, offering beautiful views of lush greenery and making the space perfect for relaxation or quiet family moments. The bedroom is anchored by a comfortable bed dressed in soft blue bedding, while the adjacent sitting room features built-in benches for additional seating and play. Cozy yet open, the suite is designed for both comfort and practicality.
Bedroom with Forest View
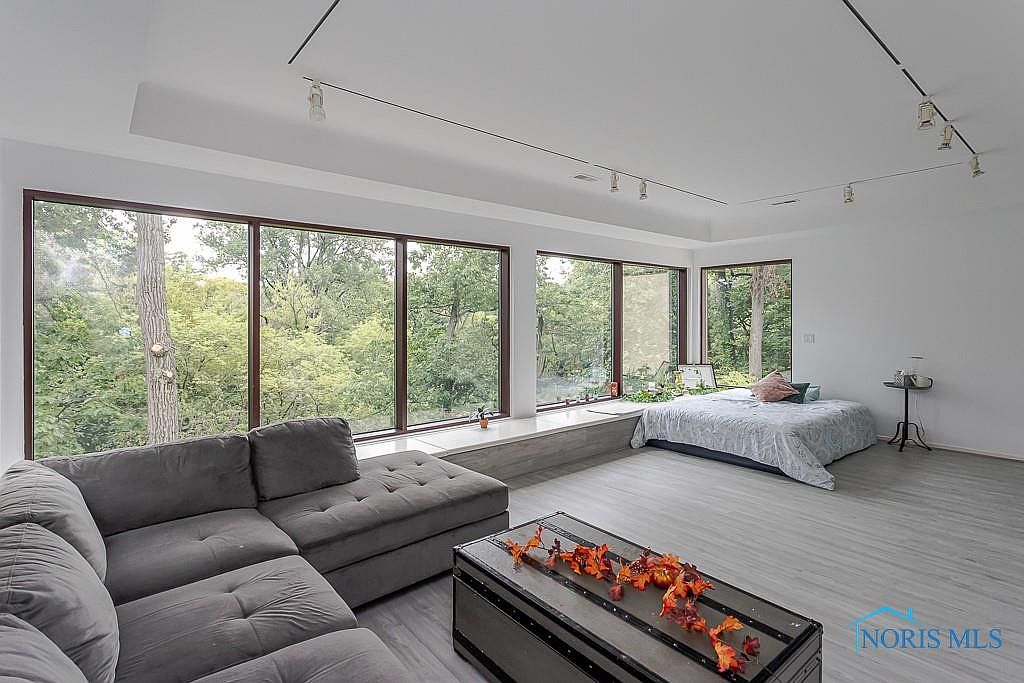
Expansive floor-to-ceiling windows invite panoramic woodland views into this airy bedroom, blending nature with modern living. The space features a light color palette, with pale grey flooring and crisp white walls that enhance brightness and openness. A cozy sectional sofa offers ample seating for family gatherings or relaxation, while the low-profile bed is perfectly positioned to take in the serene landscape. Soft textiles, minimal decor, and versatile furniture choices create a welcoming, family-friendly environment. The thoughtful layout ensures both comfort and functionality, making it ideal for quiet mornings, playtime, or simply unwinding amidst tranquil, picturesque surroundings.
Primary Bedroom Suite
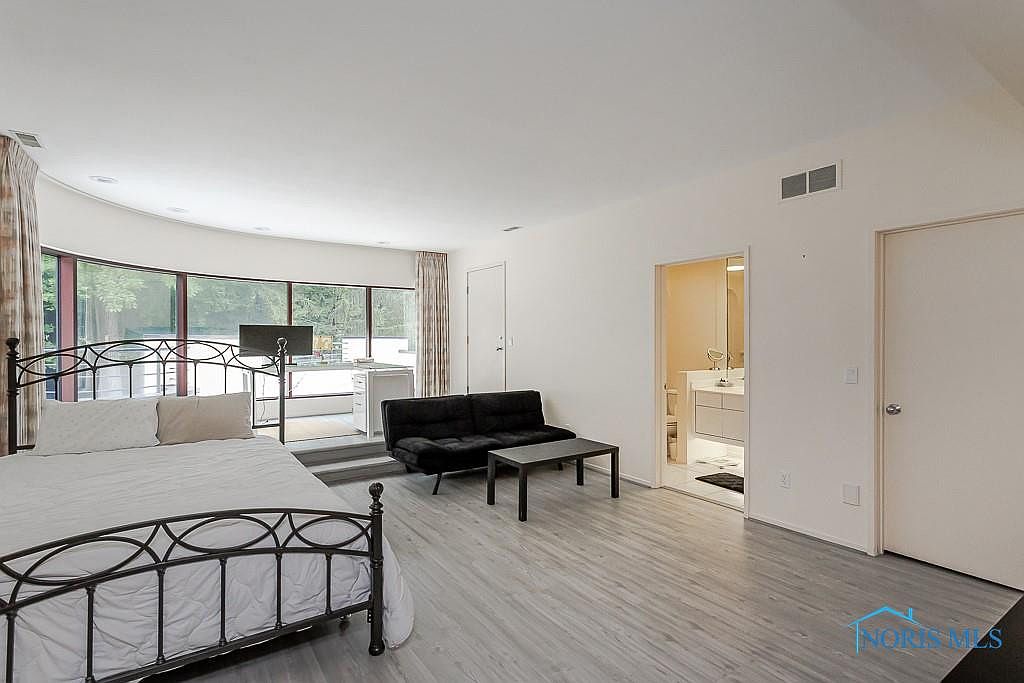
Spacious and inviting, the primary bedroom suite features a serene palette of light gray flooring and soft, off-white walls that enhance the natural light streaming in through expansive curved windows. The room’s open layout comfortably accommodates a wrought iron bed, a plush sofa, and a modern black coffee table, making it an ideal spot for both relaxation and quiet family time. The suite includes private access to a sleek, en-suite bathroom with contemporary fixtures. Floor-to-ceiling curtains frame verdant outdoor views, adding a warm, family-friendly touch and offering privacy while still keeping the environment bright and airy.
Modern Basement Suite
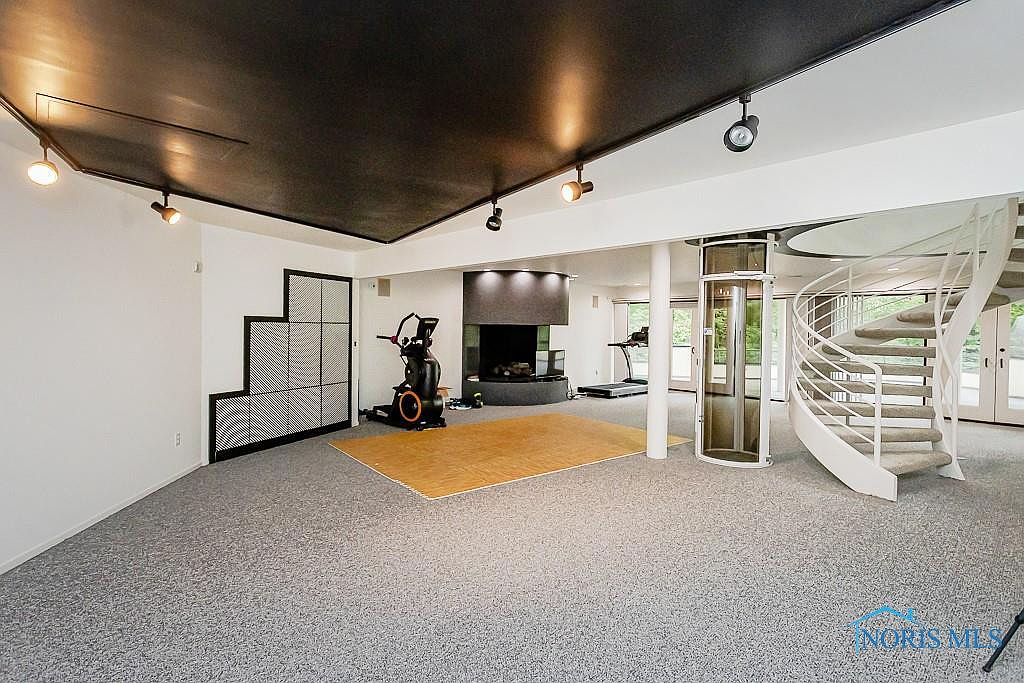
A spacious modern basement designed with family functionality and relaxation in mind, featuring a soft gray carpet that creates a cozy foundation throughout. The open layout allows for multiple uses, from recreation to exercise, with specialized areas for equipment. A bold, black accent ceiling contrasts with the crisp white walls, bringing a touch of contemporary flair. Sleek, linear track lighting highlights the architectural interest, including a floating spiral staircase and a glass-enclosed cylindrical elevator—perfect for accessibility. Expansive windows and doors invite natural light, while the minimalist decor ensures versatility for gatherings, children’s play, or quiet downtime, making it ideal for active family life.
Indoor Pool Retreat
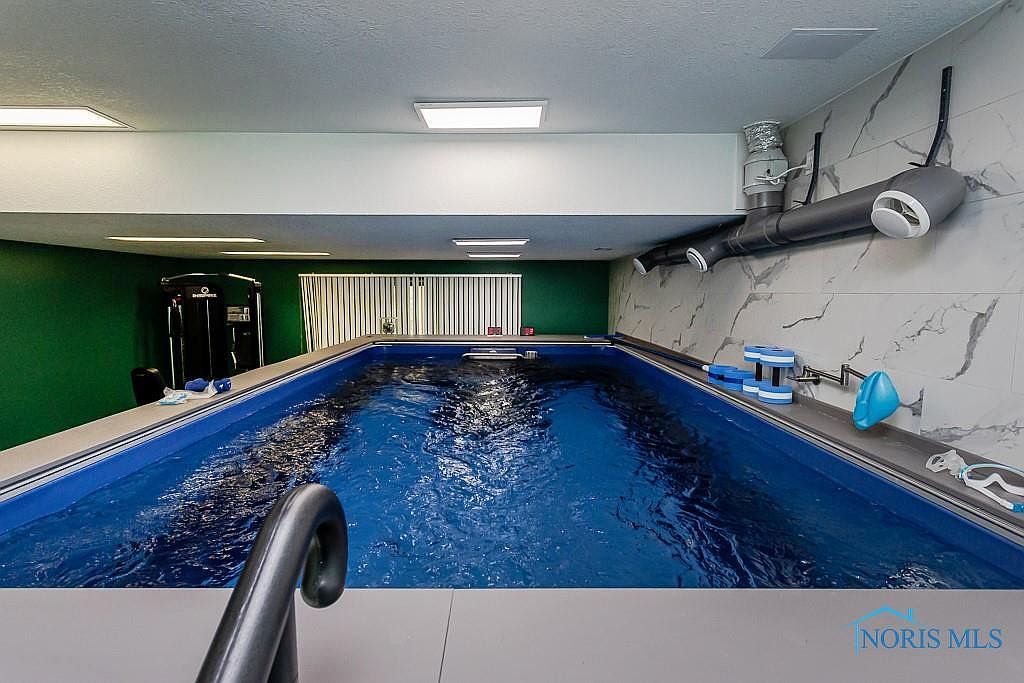
A stunning indoor pool room offers year-round aquatic enjoyment, perfect for families to swim and relax in privacy and comfort. The sleek blue pool is surrounded by clean, modern lines and a warm green accent wall, creating a calming atmosphere. Large, white marble-patterned tiles line one wall, accented by silver fixtures and pool accessories, reflecting sophisticated taste. Overhead recessed lighting ensures a bright space day or night, and vertical blinds over the window provide privacy and light control. The adjacent fitness equipment highlights the family-oriented, health-conscious design, making this space ideal for both exercise and leisure.
Listing Agent: Keith M. Degnan of Key Realty via Zillow
