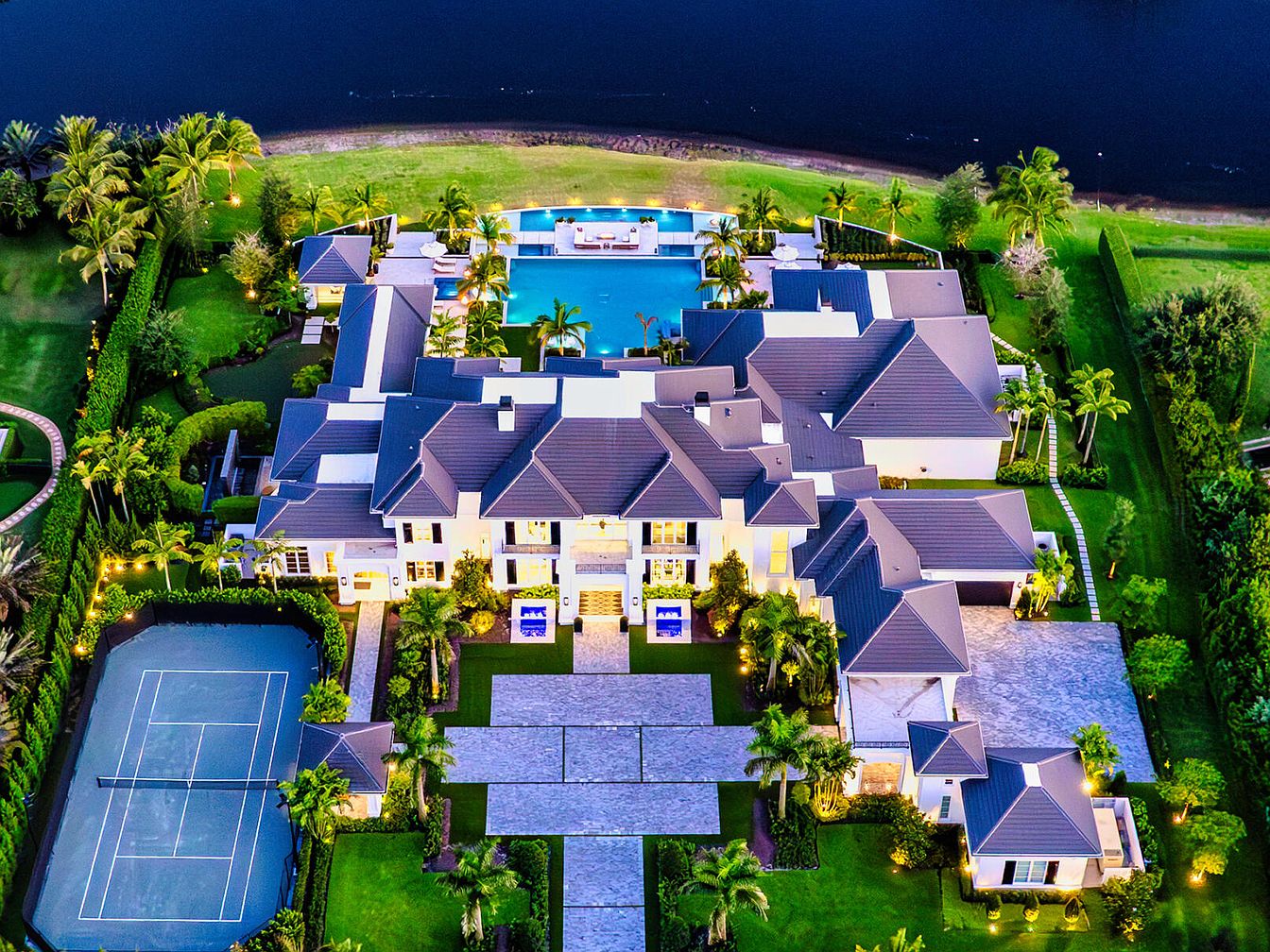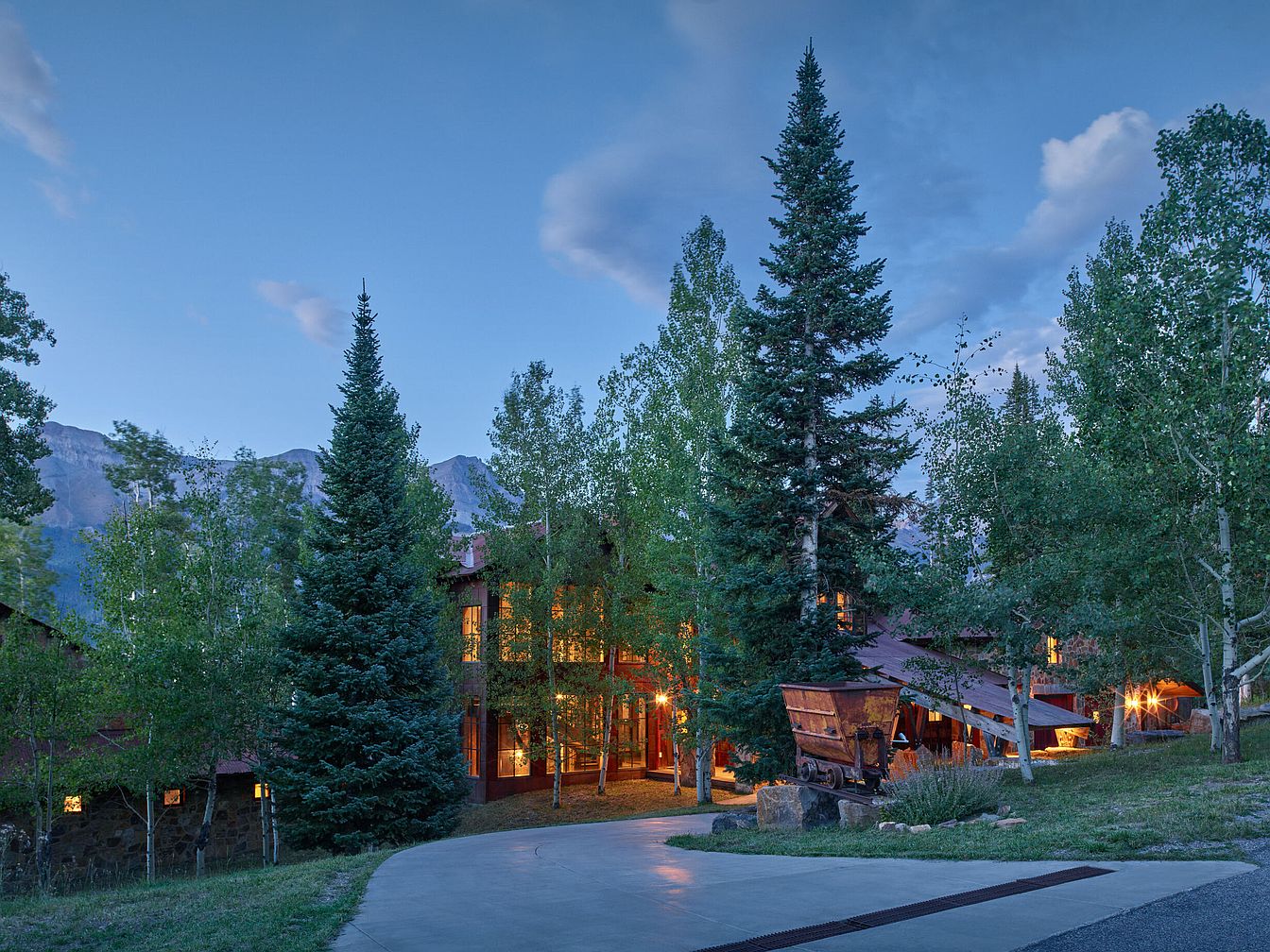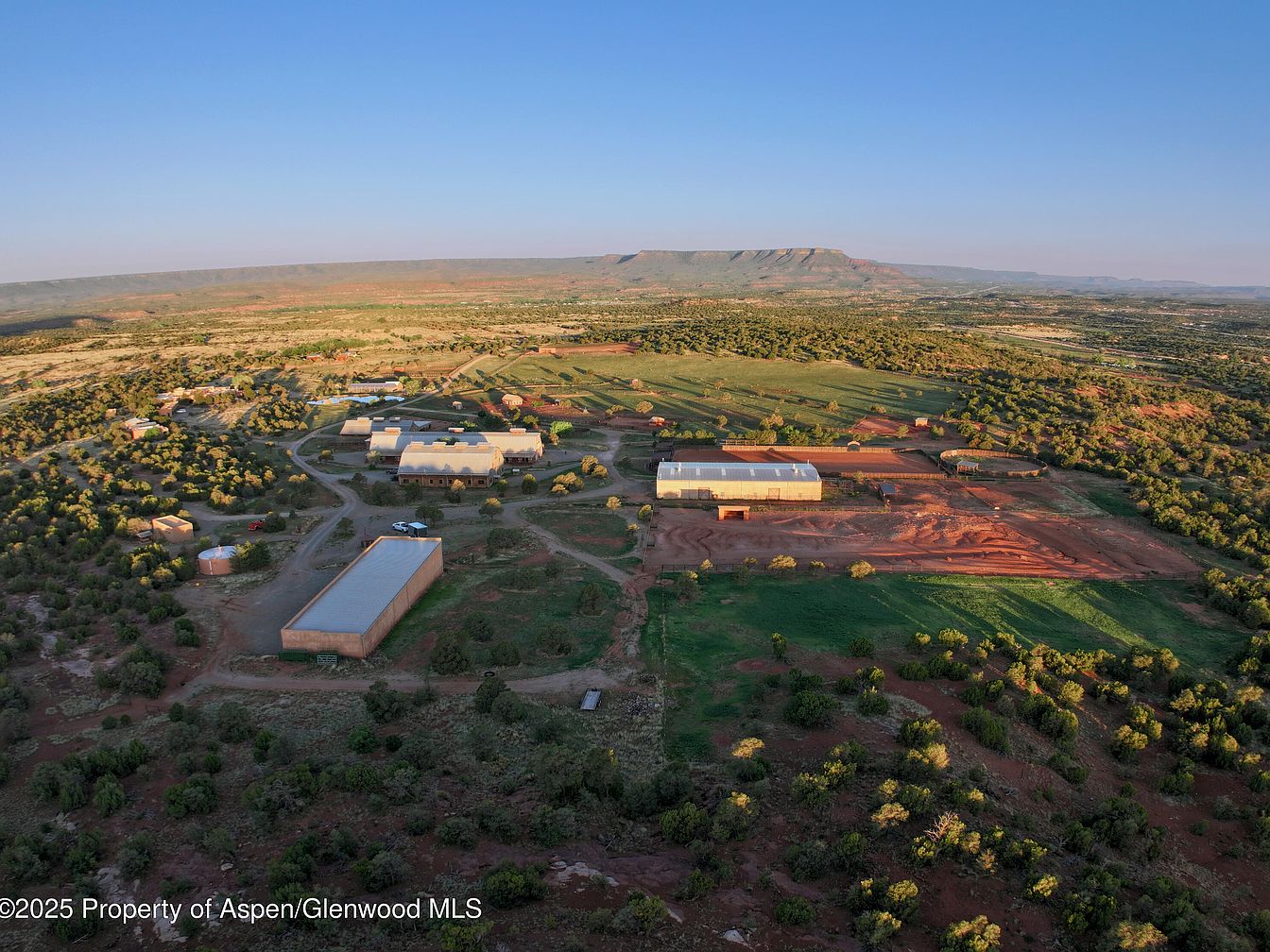
Once known as the Imus Ranch, RFD-TV ‘The Ranch’ in Stanley, New Mexico stands as an iconic compound where Old West charm, Southwest luxury, and contemporary infrastructure converge over nearly 70,000 square feet of built improvements on an expansive plot. Historically famous for its philanthropic legacy supporting children with cancer, the ranch boasts versatile event venues, western-style architecture, and broadcast-quality media facilities, making it the preferred choice for high-profile corporate retreats, media events, or private estates catering to ambitious, future-driven buyers. Set in cinematic terrain, this $18,800,000 turnkey estate offers unmatched privacy, advanced technology, and immediate readiness for entertainment ventures, benefiting from New Mexico’s lucrative film incentives and proximity to key media hubs, an ideal habitat for visionaries and creators.
Barnyard and Outbuildings
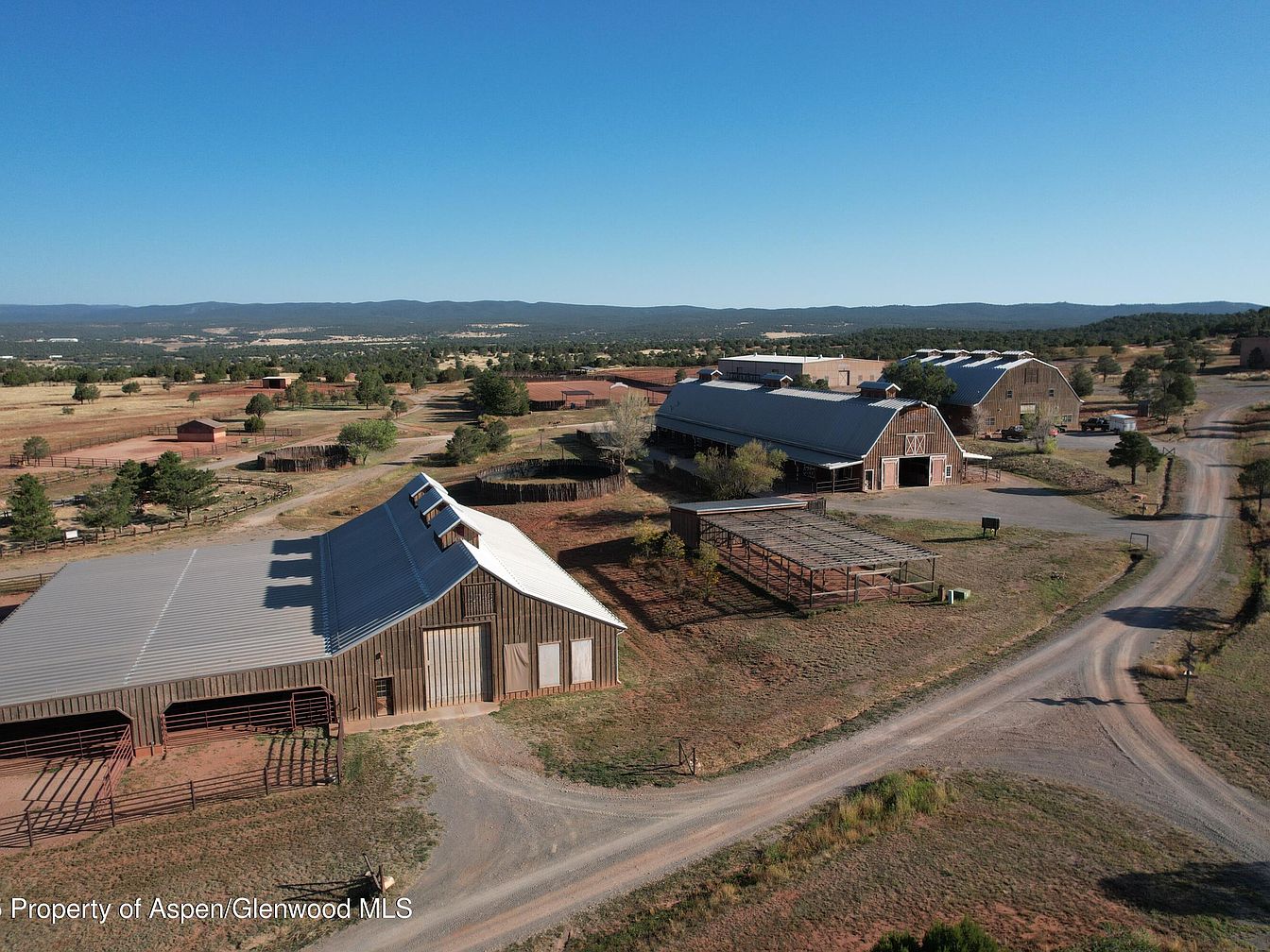
Expansive barnyard complex surrounded by gently rolling fields and open skies, showcasing classic American rural architecture. The main structures feature rugged wood siding and metal roofs, joined by well-defined driveways and fenced paddocks ideal for livestock and family-friendly agricultural pursuits. Spacious layouts offer ample room for working, playing, and exploring, inviting energetic children and adults alike to enjoy the outdoors. Neutral earth tones dominate the palette, blending structures harmoniously into the landscape. Multiple barns, animal pens, and open shelters are thoughtfully placed to provide functionality and rustic charm, encapsulating a spirit of rural homestead living in a scenic, safe environment.
Living Room Gathering Space
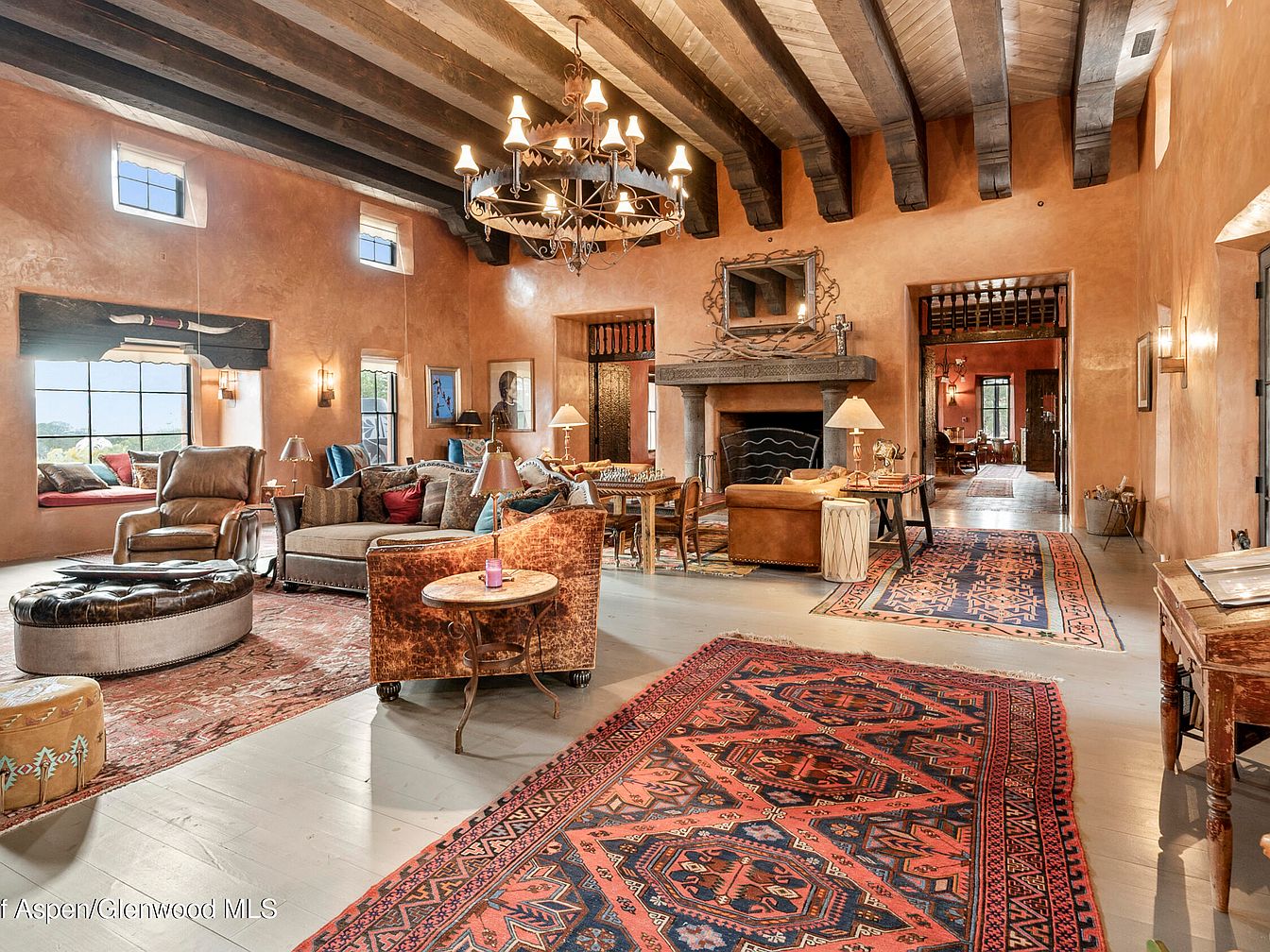
A spacious and inviting living room features warm terracotta walls, exposed wood ceiling beams, and an impressive stone fireplace as the focal point. Plush sofas and cozy armchairs create a comfortable environment for family gatherings, with rich patterned area rugs adding texture and color to the neutral flooring. Large windows and a charming window seat allow plenty of natural light, while layered lighting from elegant chandeliers and stylish table lamps enhances the welcoming atmosphere. Thoughtful furniture arrangement promotes conversation and relaxation, making this space ideal for both entertaining and everyday family living. Southwestern accents and rustic charm complete the look.
Courtyard at Dusk
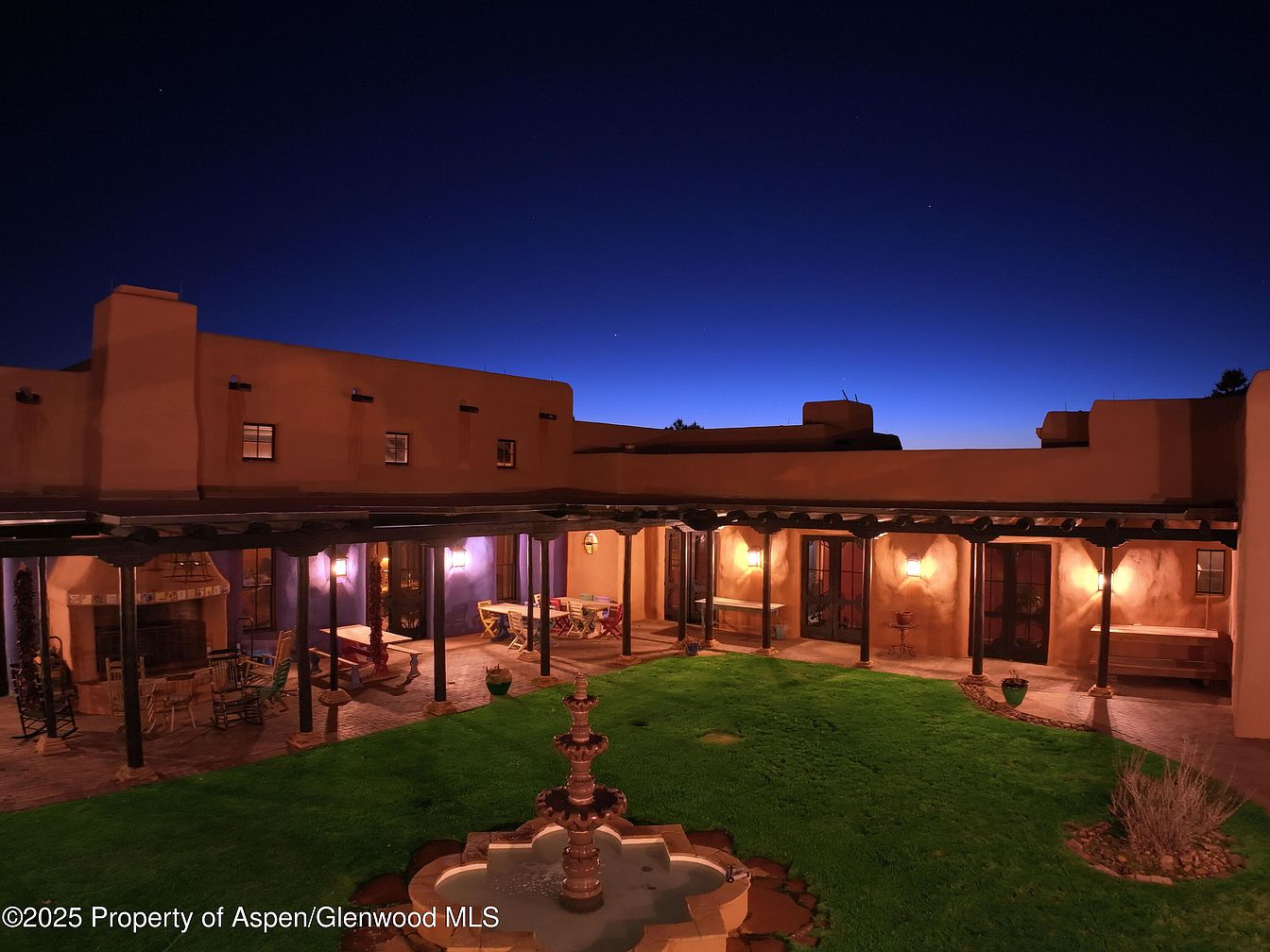
An inviting courtyard glows warmly under the evening sky, offering a perfect blend of Southwest charm and family-friendly living. Stucco walls in earthy tones enclose a lush manicured lawn, anchored by a multi-tiered stone fountain at the center. A spacious covered patio wraps around the courtyard, featuring comfortable outdoor seating, dining tables for shared meals, and a cozy fireplace nook ideal for gatherings. String lights and rustic sconces add soft illumination, enhancing the home’s tranquil, welcoming atmosphere. The layout encourages both relaxation and play, providing ample space for children and adults to enjoy the outdoors in privacy and comfort.
Grand Entry Hallway
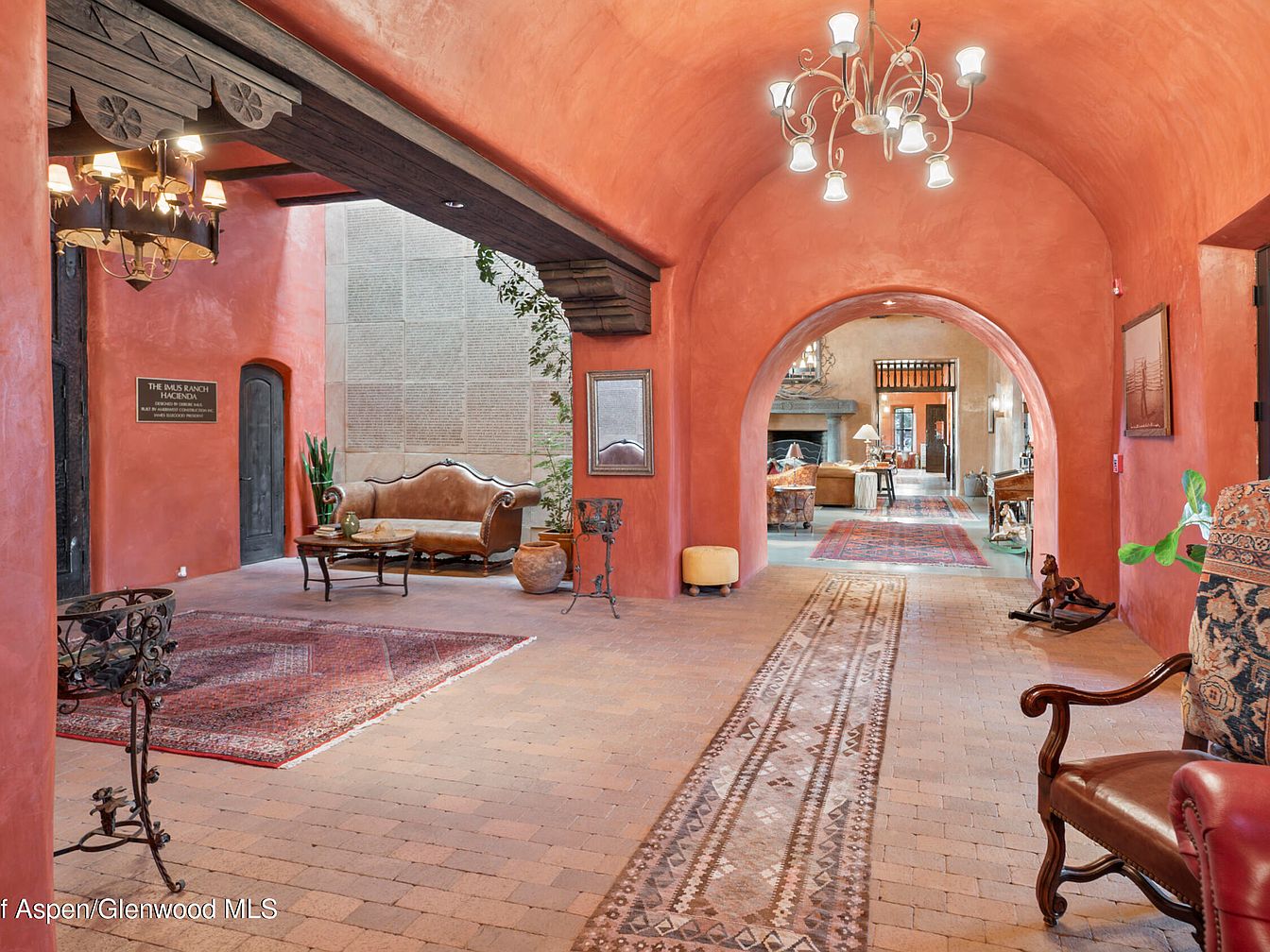
A spacious entry hallway invites guests into the heart of the home with its warm adobe-inspired terracotta walls and classic brick flooring. Open arches frame the transition into the main living area, creating a welcoming flow that encourages exploration. Traditional chandeliers and wood-beamed accents lend rustic elegance, while ornate rugs and curated antique furniture provide comfort and style. The layout features ample open space for families to move freely, and cozy seating areas make for perfect gathering spots. Touches like potted plants and a rocking horse add homely charm, making this entry both grand and family-friendly.
Dining Room Gathering
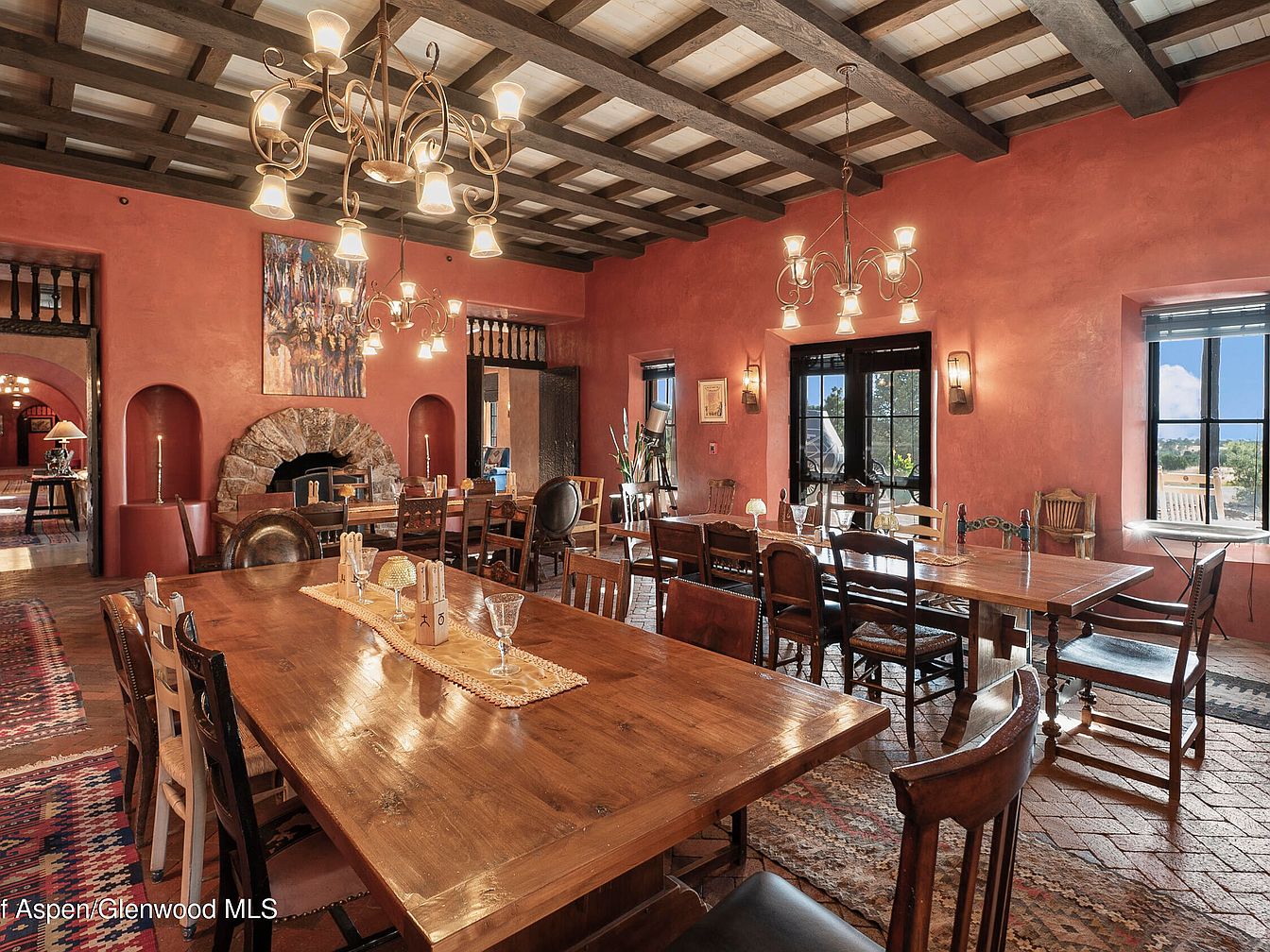
A spacious dining room featuring rustic charm with its warm terracotta walls and exposed wooden beam ceiling, setting a welcoming tone for family meals or gatherings. Large wooden tables and an eclectic mix of chairs create ample seating for all generations, ideal for celebrations or casual dinners. Natural light streams in through black-framed windows, highlighting the striking stone fireplace and colorful rug that add character to the space. Decorative fixtures and thoughtfully placed art enhance the cozy yet elegant vibe. The room’s open layout encourages conversation and connection, making it perfect for creating cherished family memories.
Home Bar and Lounge
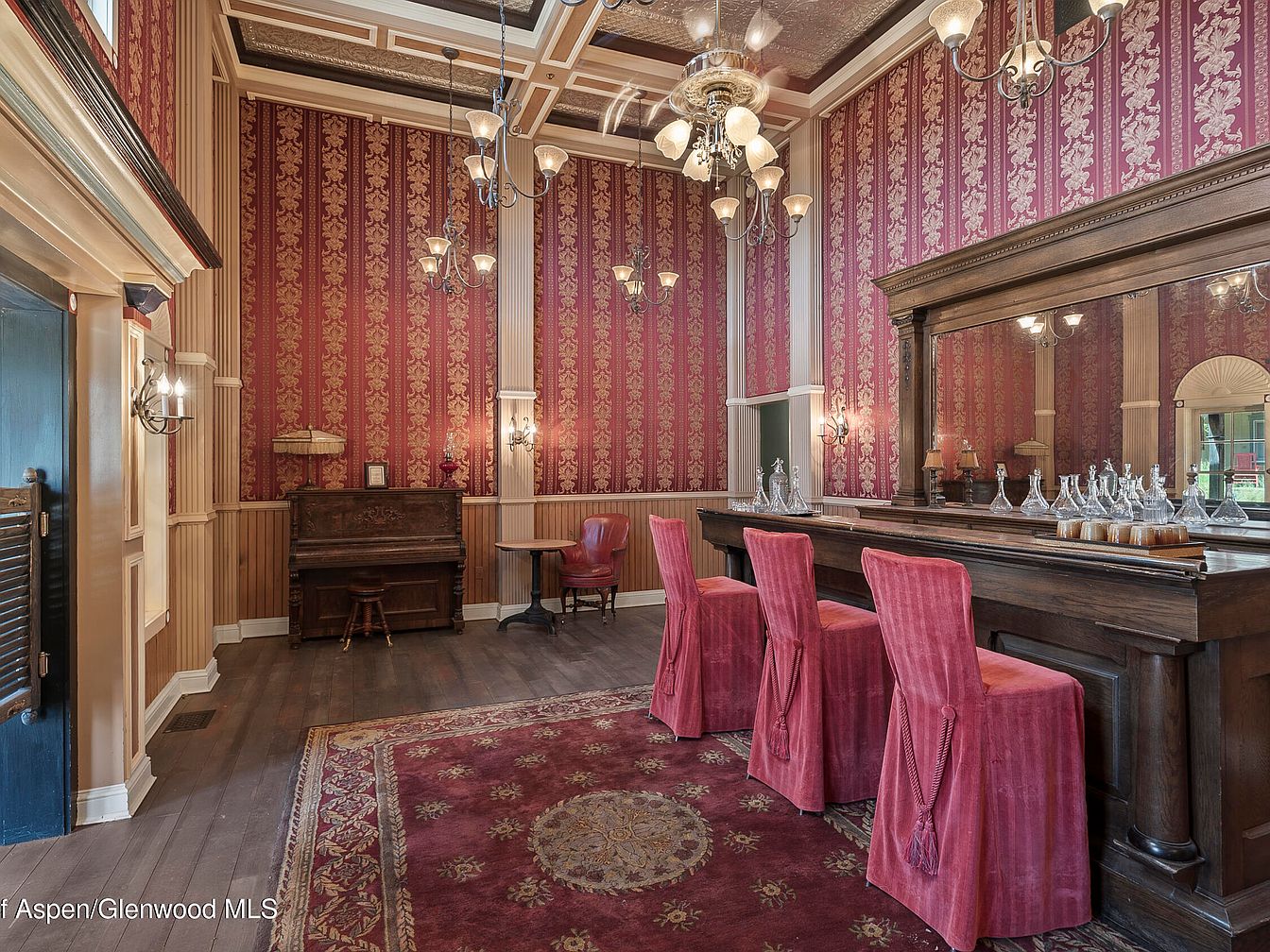
A luxurious home bar and lounge exudes vintage sophistication with its tall coffered ceilings, ornate light fixtures, and crimson damask-patterned wallpaper. The dark wood bar, adorned with a mirrored back and display of crystal decanters, invites gatherings and conversation. Velvet-covered barstools in rich red hues line the bar, complemented by an elegant area rug with intricate floral motifs. A beautifully crafted upright piano and intimate seating area complete the space, providing a family-friendly atmosphere ideal for entertaining, music, and relaxation. Wall sconces and abundant natural light create warmth, while classic detailing evokes timeless charm.
Rustic Game Room
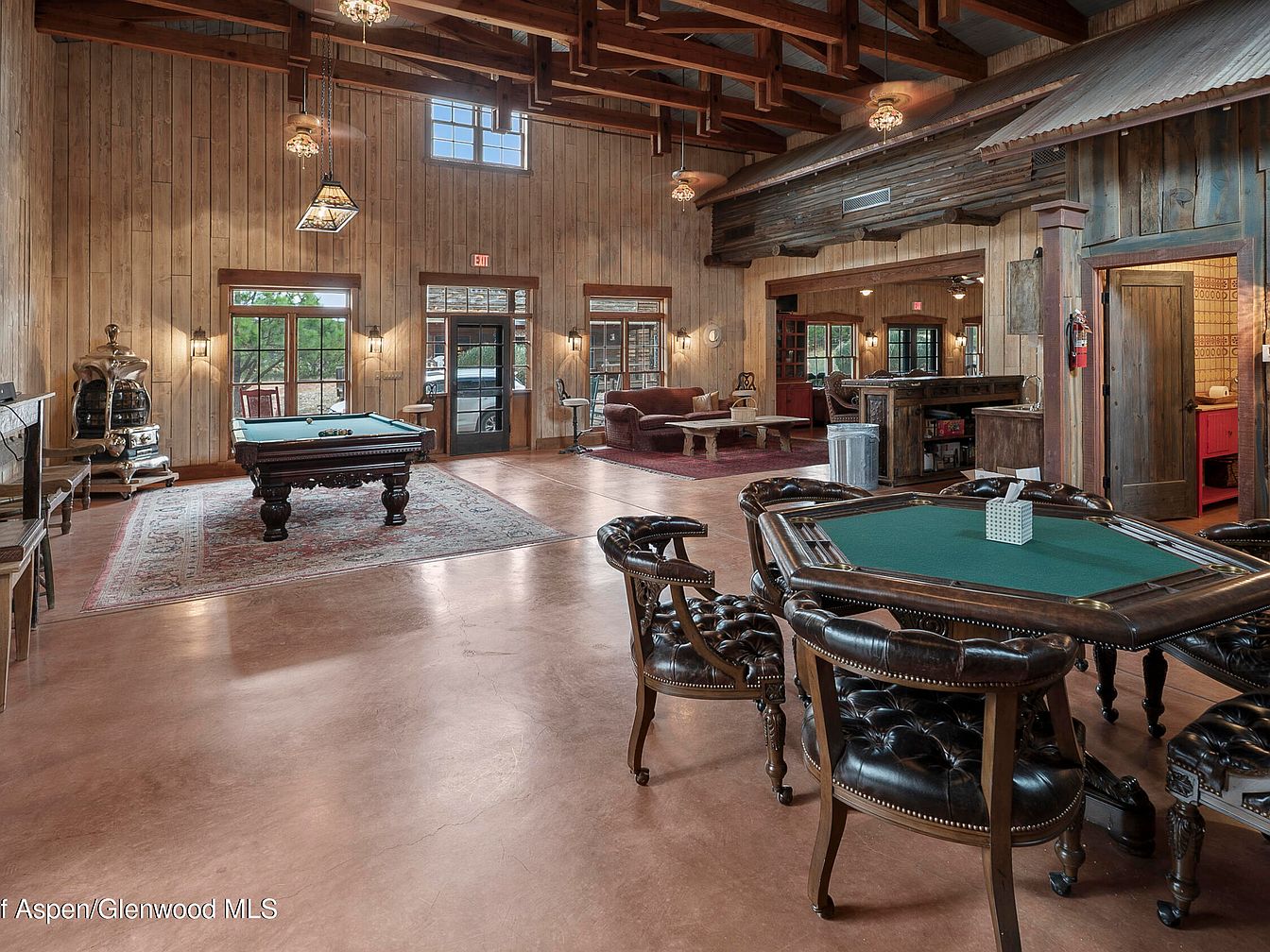
This spacious and inviting game room features warm wood-paneled walls, exposed beams, and high ceilings, creating an atmosphere that is both cozy and airy. A stately pool table sits on a vintage rug, and a classic poker table with tufted leather chairs stands ready for family game nights. Large windows and doors let in natural light, highlighting the earthy tones and rustic finishes throughout the space. Comfortable seating areas, including plush sofas, provide a welcoming spot for gatherings. The open layout offers plenty of room for group activities and fun, making it a perfect hub for family entertainment.
Home Studio Workspace
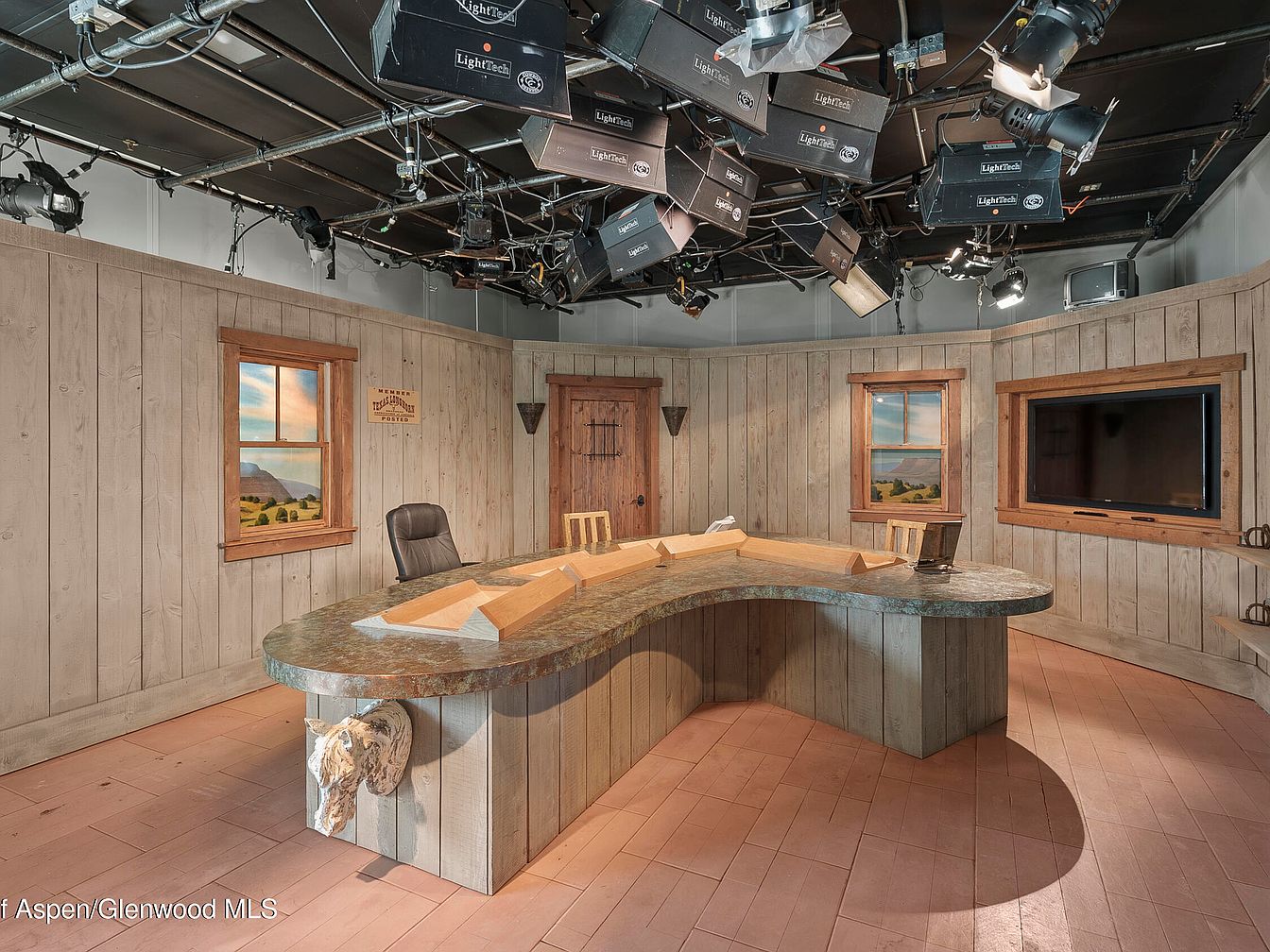
Step into a custom-designed home studio space, blending rustic aesthetics and modern function. Paneled in light, weathered wood, the room exudes a warm, inviting farmhouse charm, enhanced by large windows featuring cozy mountain views. The central feature is a striking, U-shaped stone countertop with natural textures, detailed with wooden accents and a whimsical sculpted horse’s head. Overhead, professional lighting rigs offer versatile illumination, ideal for creative family projects or remote work. Comfortable, casual seating and a prominent wall-mounted screen make the space ideal for collaborative activities, presentations, or interactive family entertainment. Subtle earth tones tie the cozy, practical environment together.
Dining Room Entrance
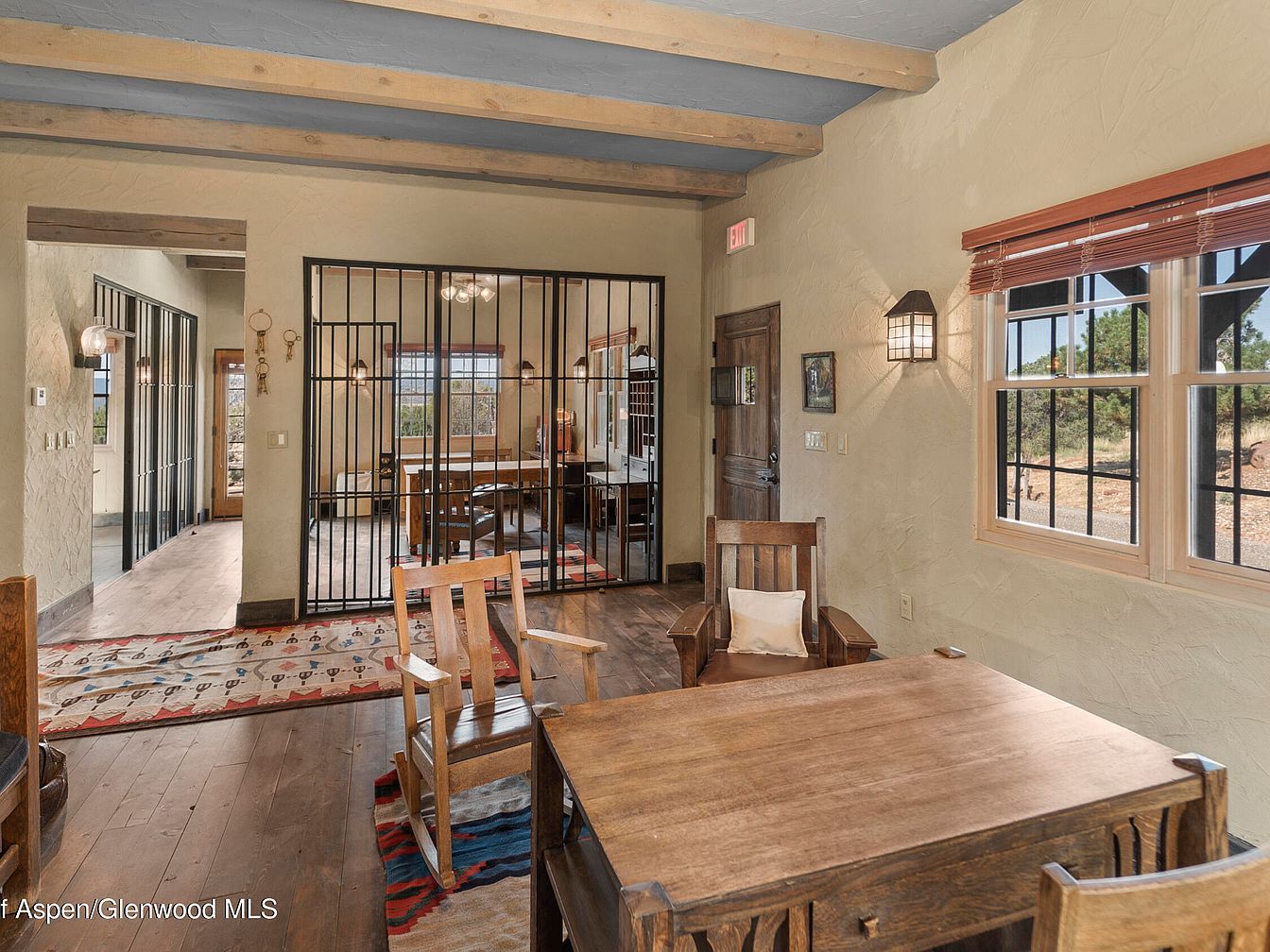
A charming dining area is seamlessly integrated into a rustic open-plan layout with exposed wooden beams and textured plaster walls, creating a welcoming southwestern aesthetic. Large windows flood the space with natural light, while warm earth tones on the walls and hardwood floors add comfort and character. Sturdy wooden furniture, including classic slat-back chairs and a substantial farmhouse table, encourages family gatherings or casual conversation. The room divider with sleek iron bars provides a subtle separation between dining and living areas, promoting a sense of connectedness and versatility ideal for a family-friendly home. Cozy decorative touches like woven rugs and wall lanterns complete the inviting atmosphere.
Western-Style Facade
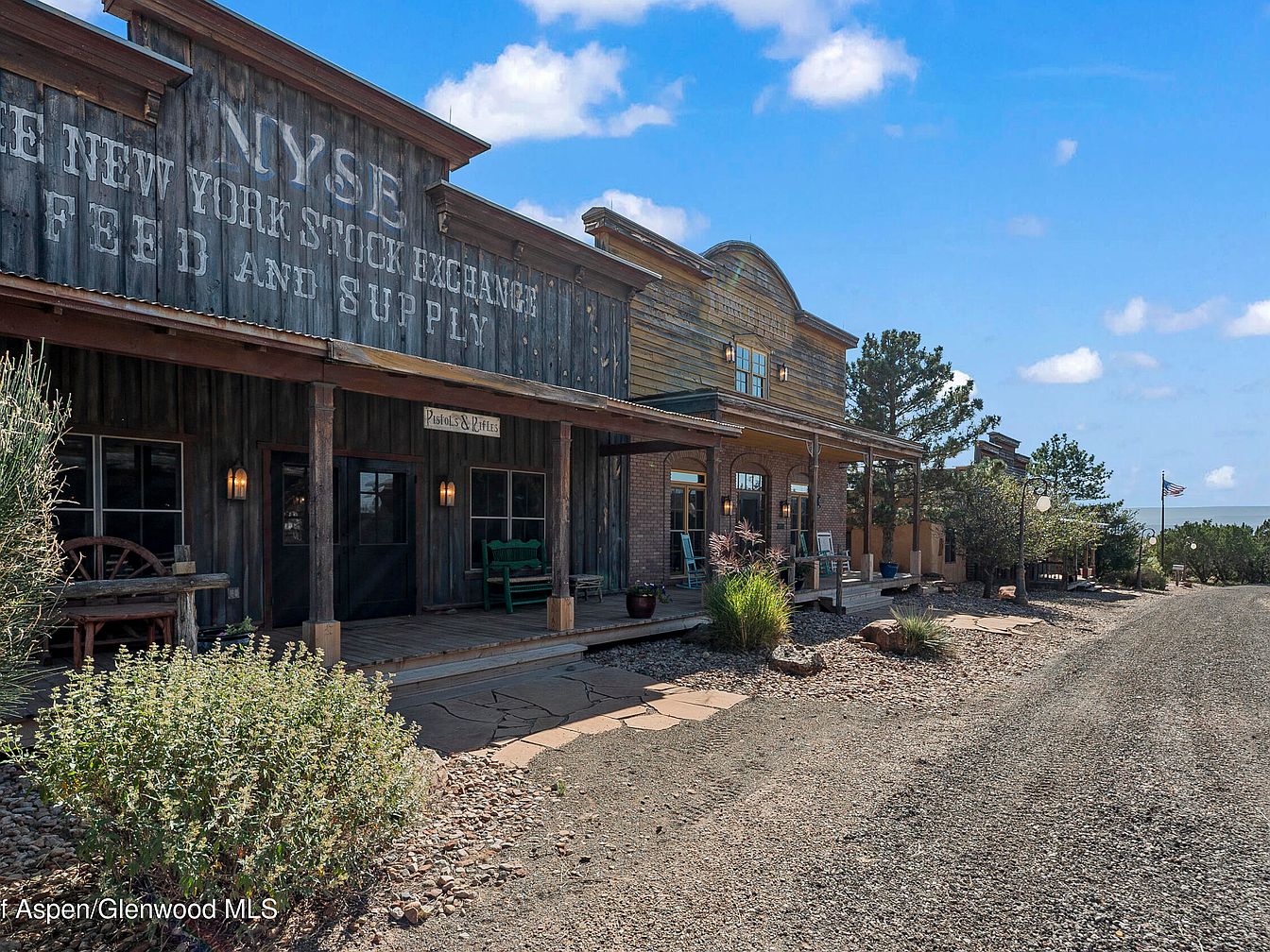
A unique home exterior designed with authentic Old West charm, featuring weathered wooden siding, rustic signage, and storefront-style windows with double doors. The expansive front porch is shaded by a wooden awning supported by thick posts and offers inviting seating areas, making it perfect for family gatherings or casual relaxation. Western wagon wheels and antique decor accentuate the historical aesthetic, creating a playful yet welcoming atmosphere. Earthy color tones harmonize with the surrounding landscape, while thoughtfully landscaped pathways and natural shrubbery blend seamlessly with the architecture, ensuring both visual appeal and family-friendly outdoor spaces for enjoying the Colorado scenery.
Horse Stable Interior
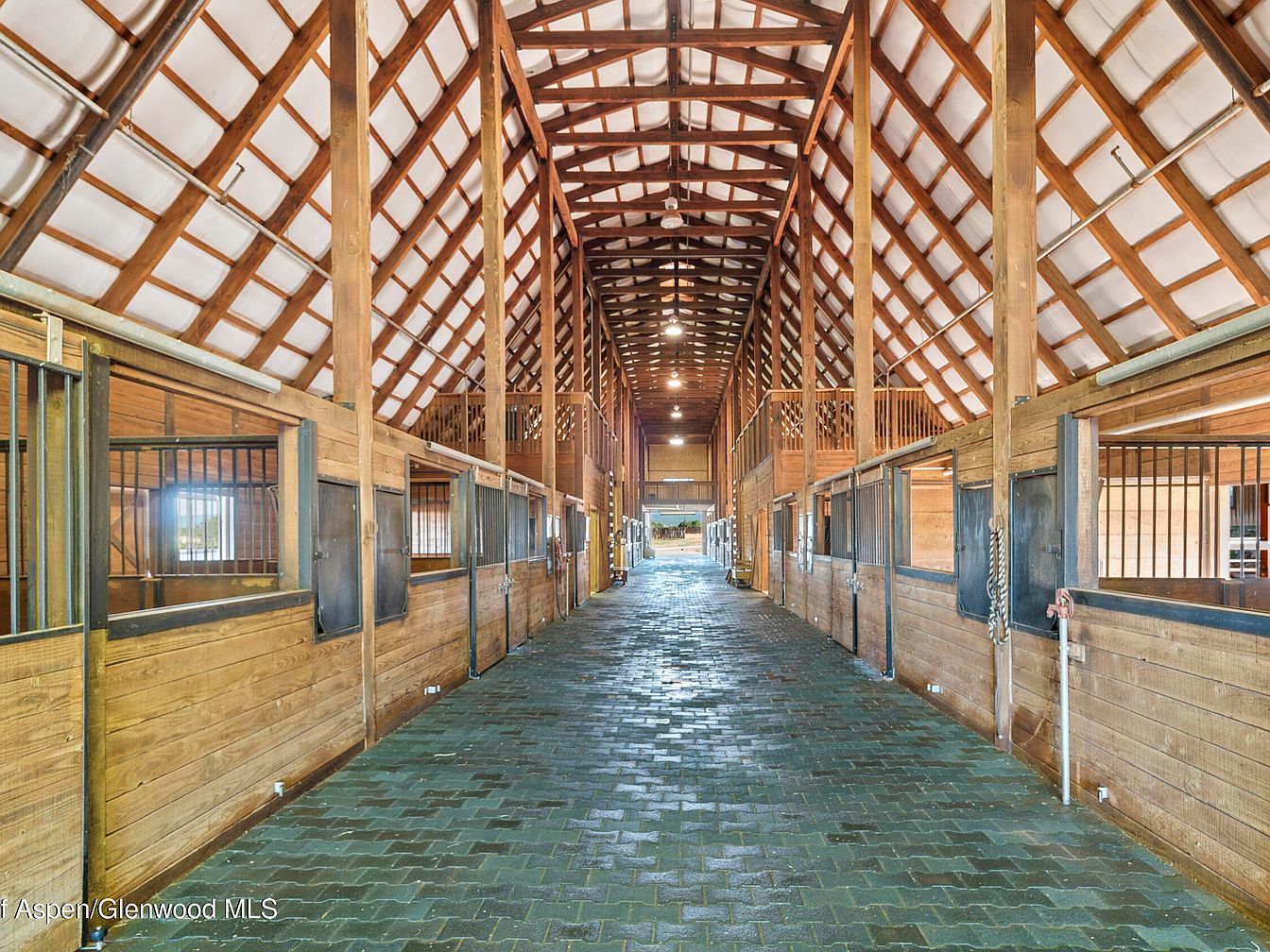
A spacious, well-lit horse stable stretches down a long corridor, flanked by individual wood stalls with sturdy metal bars and sliding doors for safety and convenience. The vaulted ceiling, featuring exposed beams and clean white paneling, creates an airy, open atmosphere. Brick-patterned stone flooring provides durability and easy maintenance, making it ideal for families with equestrian interests. Warm wood tones dominate the color scheme, complemented by natural light streaming through windows in each stall. Thoughtfully designed storage and organization spaces, combined with the wide central walkway, contribute to a welcoming, functional environment perfect for animal lovers and active family life.
Tack Room Entry
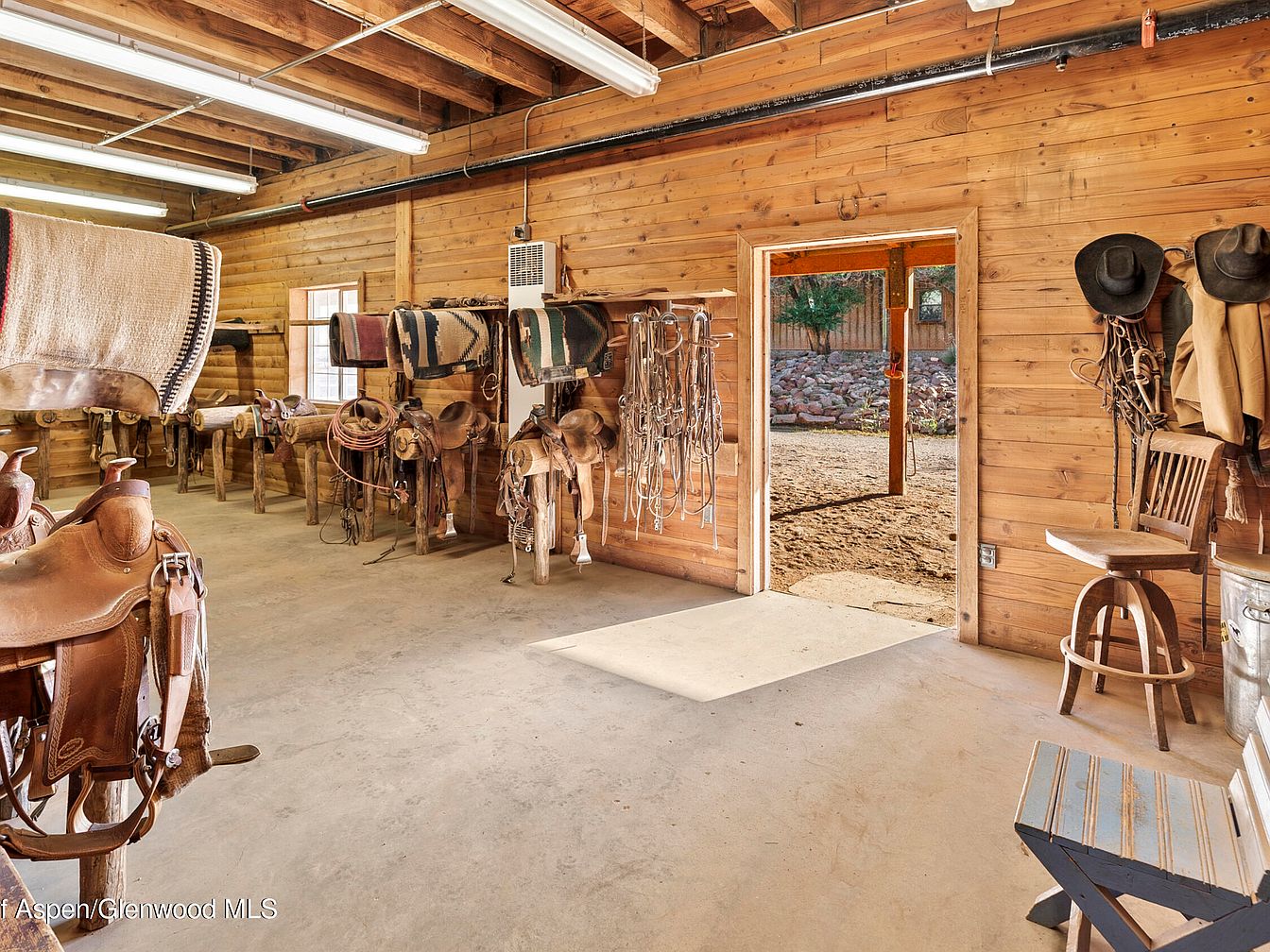
Warm, natural wood dominates this inviting tack room, creating a cozy and welcoming entry point for equestrian enthusiasts. Saddles, blankets, and bridles are neatly organized along the walls, offering a practical yet charming display. The bare wood walls and exposed beams give the space a rustic, authentic Western feel, perfect for family gatherings after a trail ride. Ample seating and handy hooks for hats and coats cater to both adults and children, making it a functional space for everyone. The open doorway seamlessly connects the indoors to the outdoors, filling the room with natural light and easy access.
Spacious Barn Exterior
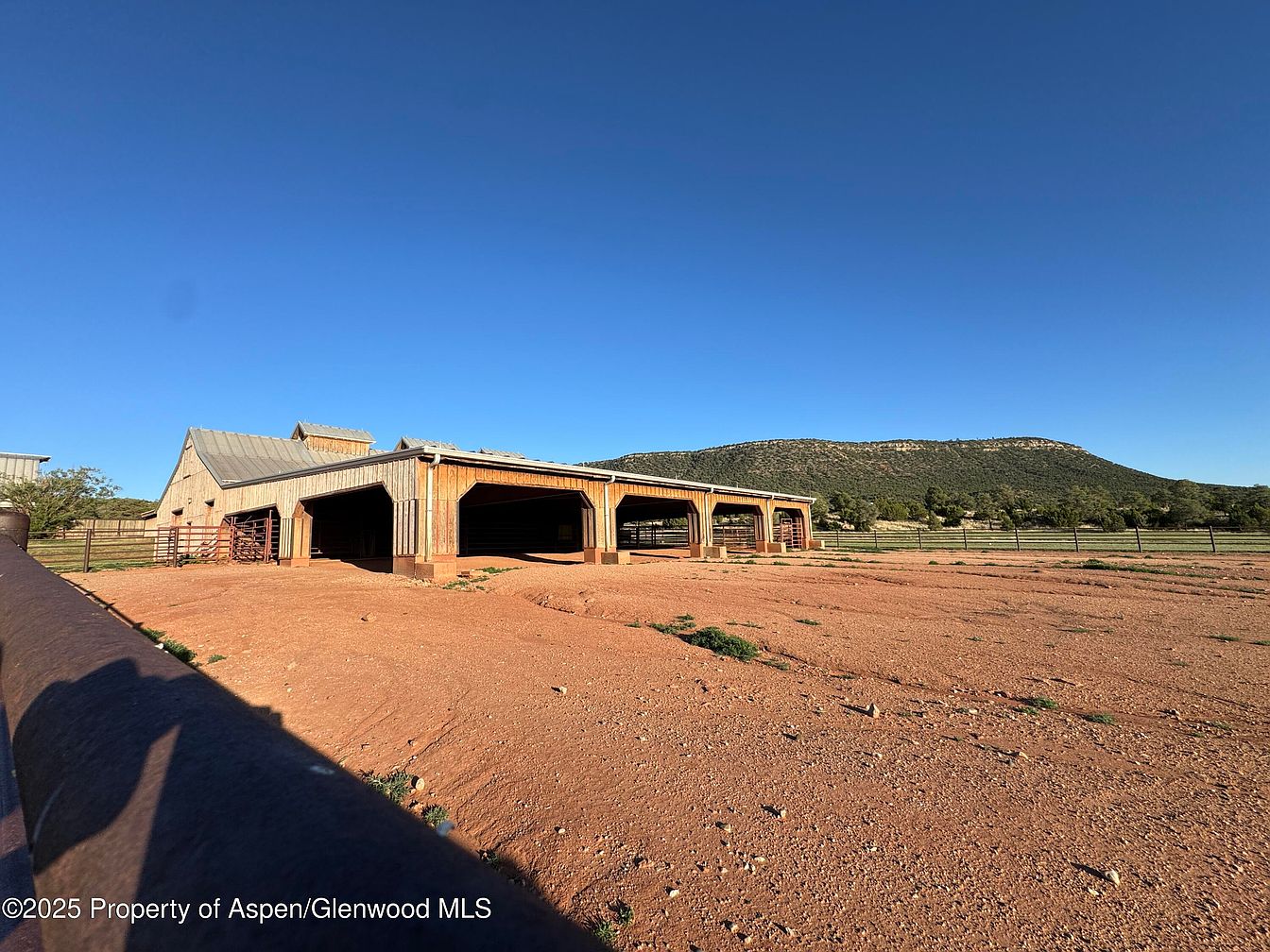
A classic American barn stands at the edge of a wide open ranch, its rustic wooden structure and metal roof blending perfectly with the surrounding landscape. The multi-bay barn offers ample covered space for vehicles, equipment, or livestock, providing flexibility for a variety of family needs. Natural wood siding and large, open entrances create an inviting, practical atmosphere suitable for both work and gatherings. Surrounded by sturdy fencing, this barn is ideal for children to safely explore the outdoors, while parents can enjoy the sweeping views of rolling hills and open skies that surround this peaceful, rural retreat.
Barnyard and Grounds
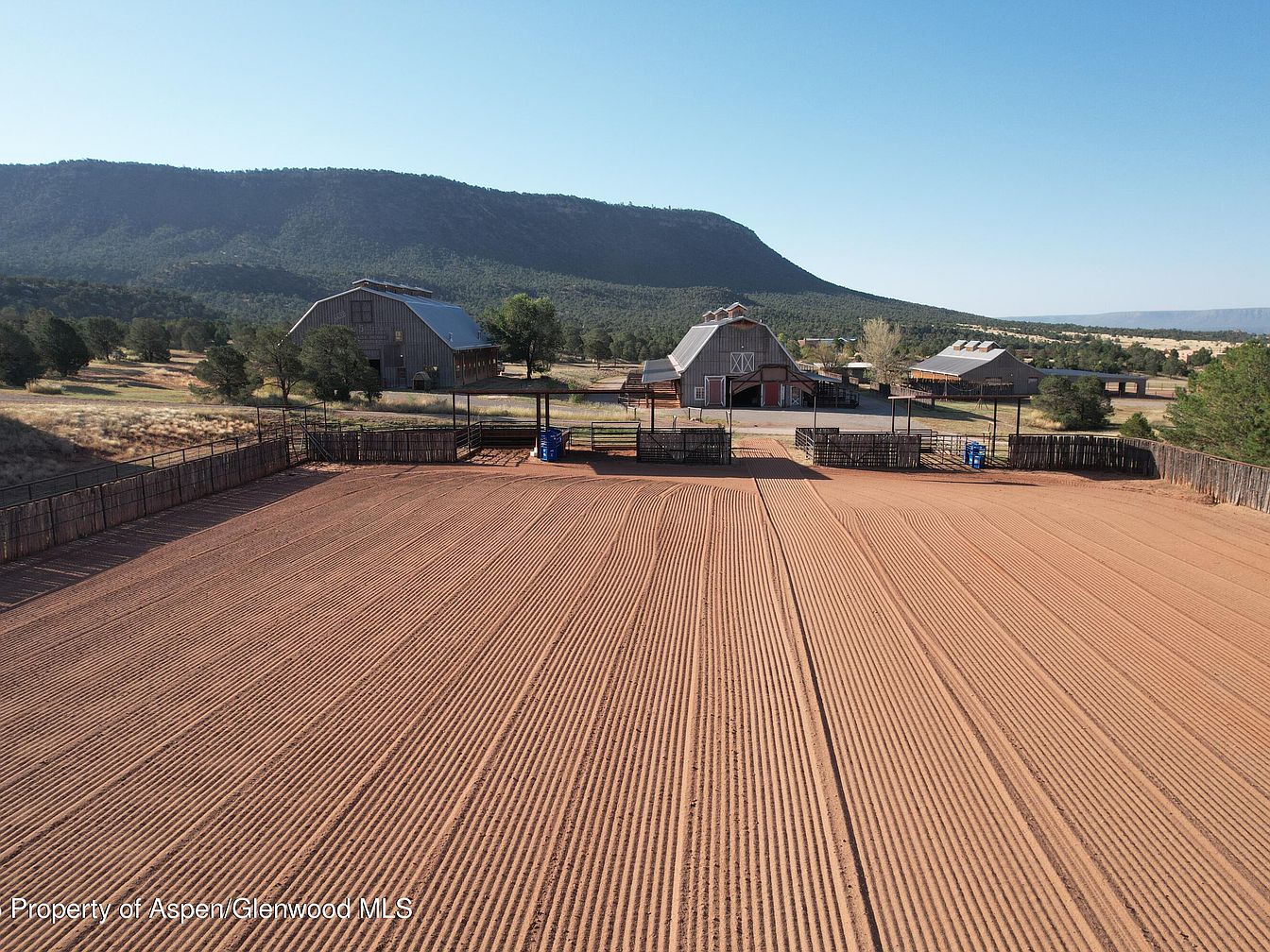
A sprawling barnyard set against a backdrop of majestic mountains and open blue skies, this space combines rustic charm with practical design. The meticulously raked dirt arena suggests an area ready for livestock, riding, or family events, bordered by sturdy wood fencing for safety and organization. Multiple classic wooden barns with pitched roofs and large doors frame the site, evoking traditional American farmstead aesthetics. Ample open space allows children and pets to run and play, while the strategic layout offers privacy and a welcoming community feel. Natural colors of earth, wood, and greenery blend seamlessly with the landscape, creating a harmonious rural retreat.
Listing Agent: Rue Balcomb of Mason & Morse Ranch Co via Zillow
