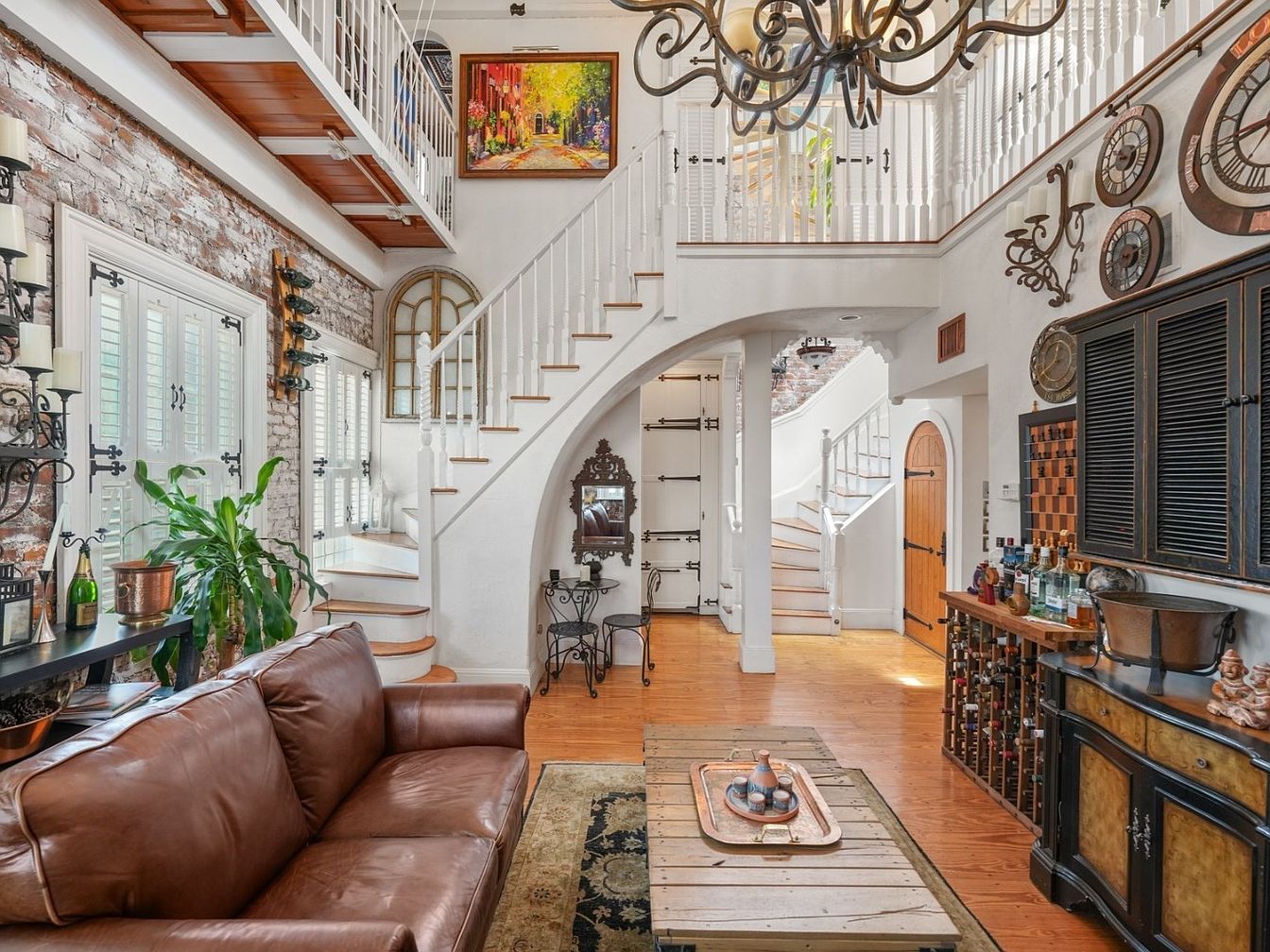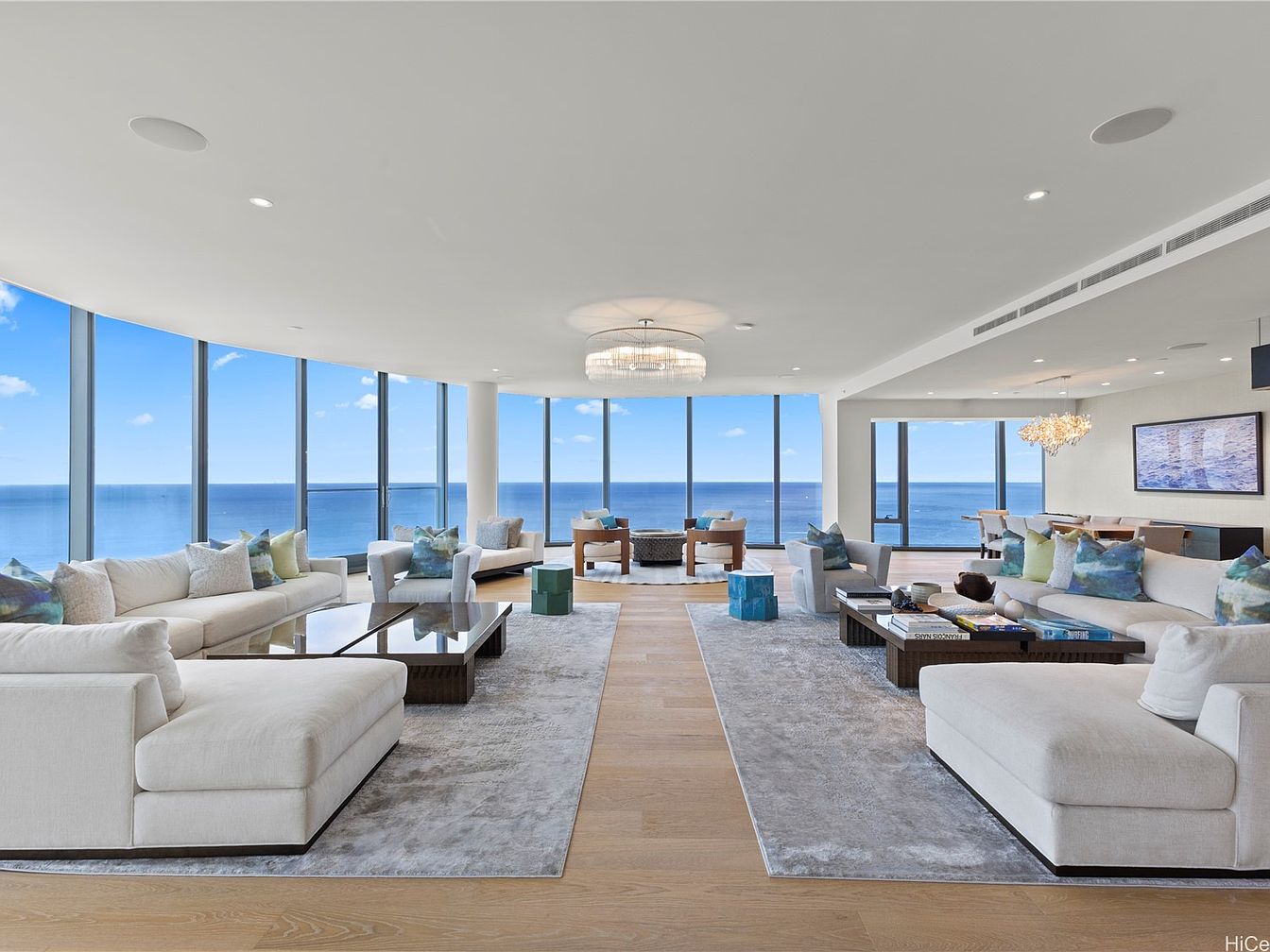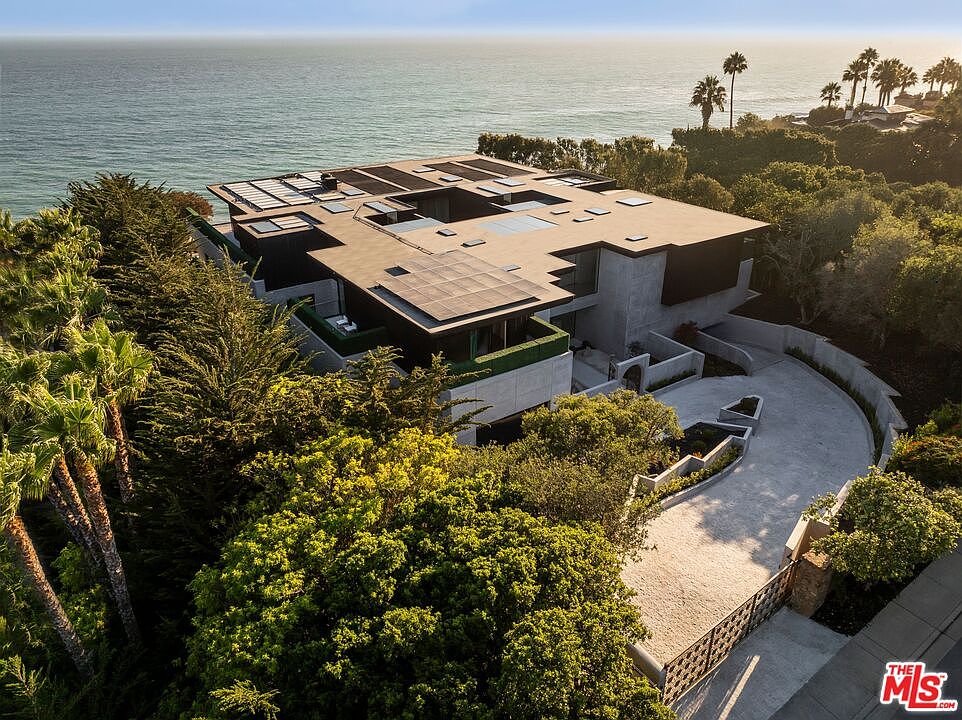
Simka Malibu stands as an ultra-luxurious fortress and sanctuary atop the Pacific bluffs in Malibu, CA, conceived by renowned architect Kris Halliday. This 30,000-square-foot estate, listed at $44 million, epitomizes status and forward-thinking with its monumental brutalist style, blending concrete, glass, and curated global stones. Engineered for resilience against fire, earthquakes, and erosion, Simka is a testament to both permanence and innovation. Every detail, from the vein-matched stone pool to the world-class theater, spa, and Japanese gardens, fosters wellness, inspiration, and tranquil living. With breathtaking ocean views, 10 bedrooms, 20 bathrooms, and unprecedented amenities across this private, near-acre plot, Simka Malibu is a living work of art, perfect for those whose vision is set not just on the present, but on an enduring legacy.
Modern Home Exterior
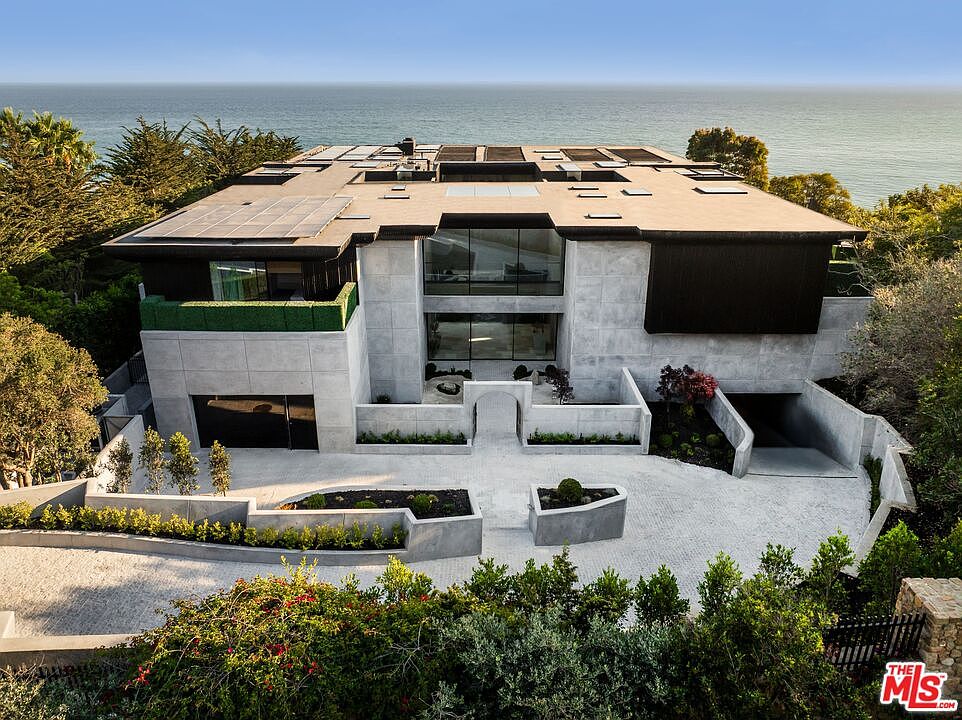
A striking modern exterior boasts clean architectural lines, expansive glass windows, and a neutral palette of concrete and stone, creating a sophisticated yet welcoming entrance. The front courtyard has subtle landscaping with sculpted shrubs and low-maintenance greenery, making it ideal for a family with children who need open and safe walkways. The wide driveway, separate garage entry, and secure entry gate ensure convenience and safety, while the second-story green terrace adds both privacy and a natural element. Overlooking the ocean, this home seamlessly blends indoor and outdoor living, offering ample space and security for both gatherings and everyday family life.
Oceanfront Living Area
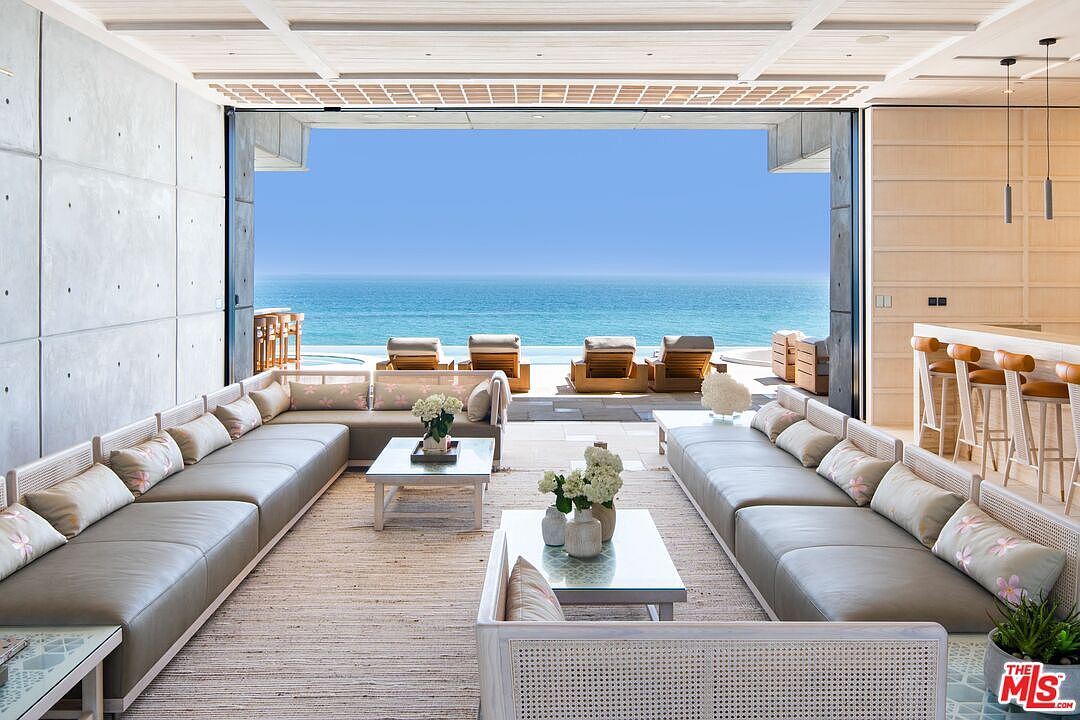
Expansive open-plan living area seamlessly blends indoor comfort with outdoor relaxation, offering breathtaking ocean views. Neutral tones dominate the color palette, with soft greys, creams, and natural wood accents contributing to a calming ambiance. Two generous sectional sofas with floral throw pillows provide ample seating for family gatherings or entertaining guests, while two sleek coffee tables display simple floral arrangements. Large sliding doors disappear to merge the living space with the sun-drenched patio, where lounge chairs invite you to relax by the sea. Light wood cabinetry, barstools, and pendant lighting in the adjacent kitchen enhance the space’s sophisticated, family-friendly appeal.
Sleek Living Room Fireplace
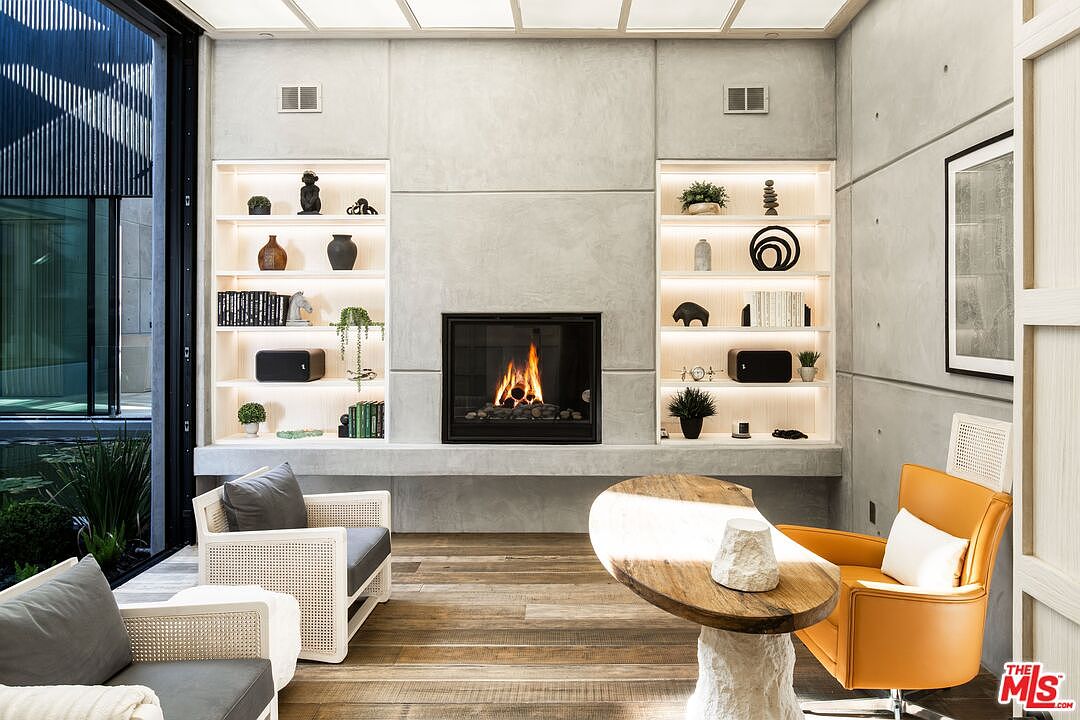
A modern living room features a striking central fireplace set in a smooth concrete accent wall, flanked by symmetrical built-in shelves with gentle backlighting. Neutral-toned armchairs and a unique wood-and-stone round table create a cozy yet sophisticated seating area, while the bright orange accent chair introduces a playful pop of color. Wide plank wood floors add warmth, complemented by soft gray and white furnishings that invite relaxation for the whole family. The space seamlessly blends indoors with outdoors through expansive glass doors, making it ideal for gatherings, reading, or enjoying quiet moments by the fire.
Central Courtyard Oasis
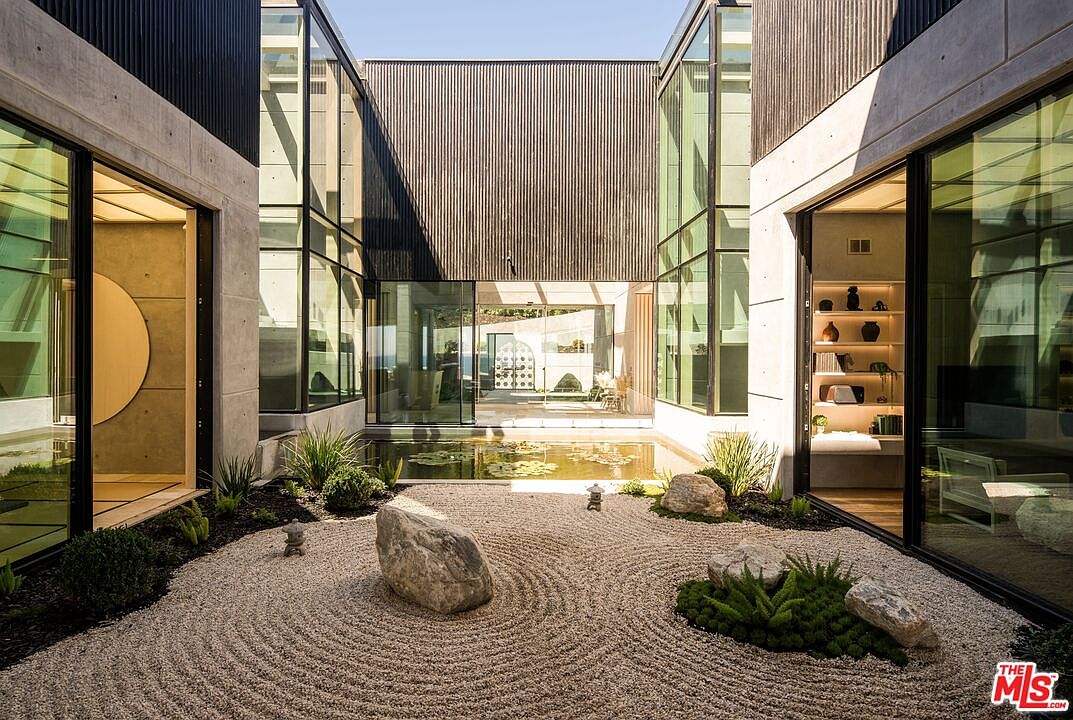
A serene central courtyard brings natural light into the home, framed by expansive floor-to-ceiling glass panels that create a seamless transition between indoors and outdoors. The courtyard showcases a tranquil Zen-inspired rock garden with carefully raked gravel, stones, and minimalist greenery, offering a meditative atmosphere. A reflective pond anchors the heart of the space, visible from multiple rooms. Neutral tones of concrete, black vertical siding, and natural wood accents emphasize modern elegance, while open sightlines make it easy for families to keep an eye on children playing. The calm, orderly design invites relaxation and fosters family connection.
Zen Courtyard and Koi Pond
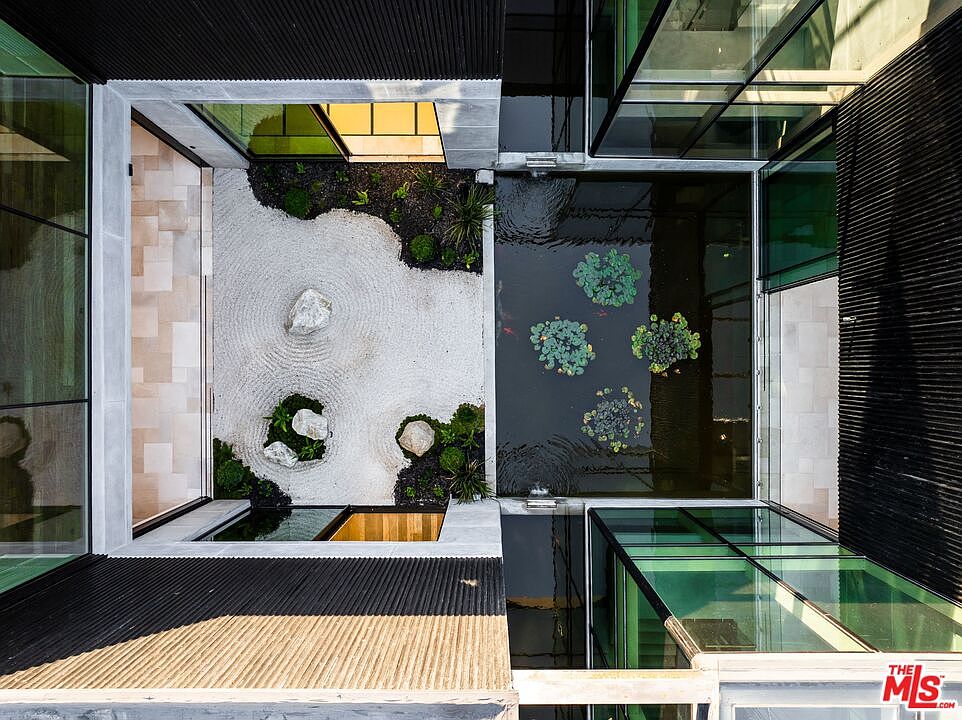
A modern home’s centerpiece featuring a serene Zen courtyard and adjoining koi pond, framed by sleek glass hallways and minimalist architectural lines. The courtyard combines raked white gravel, carefully placed boulders, and lush green plantings to evoke tranquility and offer a calming view from multiple rooms. The adjoining water feature, with floating lily pads and aquatic plants, creates a soothing ambiance, perfect for quiet family moments or children’s curiosity about nature. Neutral tones of stone, black paneling, and clear glass enhance natural light flow, making this space both a visual retreat and a harmonious link between indoor and outdoor living areas.
Home Theater Room
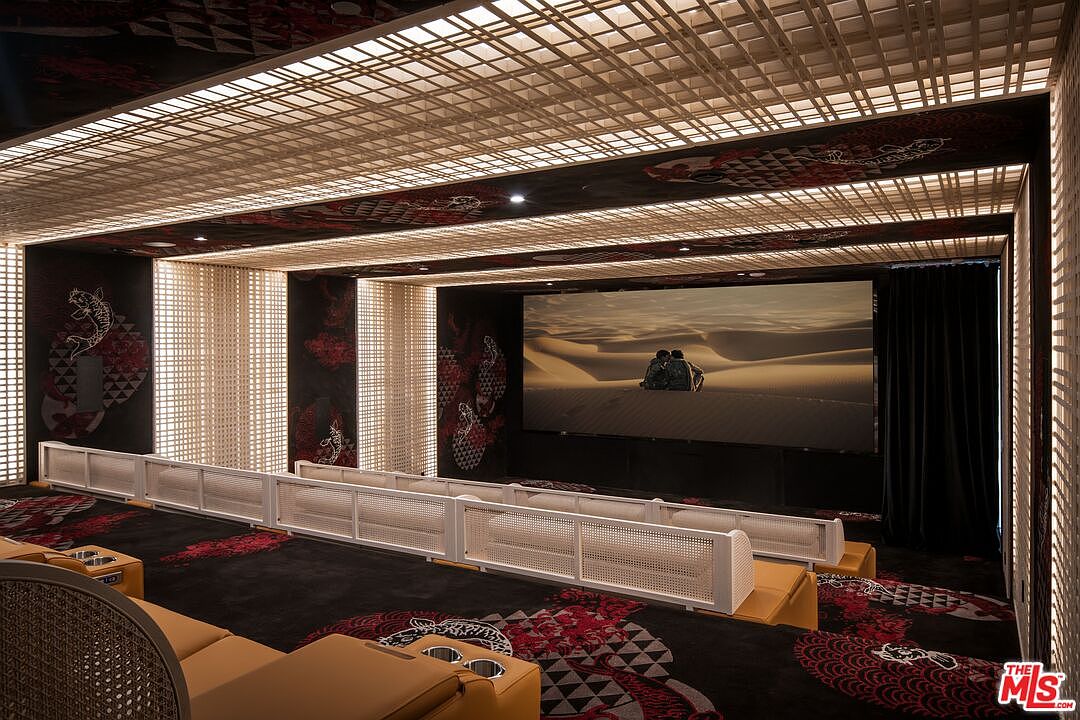
This impressive home theater blends luxury and comfort with a custom design. Plush, tiered seating ensures every family member has the perfect view of the large screen, with integrated cup holders for added convenience. The space features lattice ceiling and wall panels that provide soft, ambient lighting, enhancing the cinematic atmosphere. Bold, patterned carpet and artistic wall detailing add personality, while maintaining a cozy, inviting vibe. Rich tones of black, gold, and red unify the aesthetic, making this an ideal setting for family movie nights or entertaining guests in style. Privacy curtains create a true theater experience at home.
Home Theater Seating
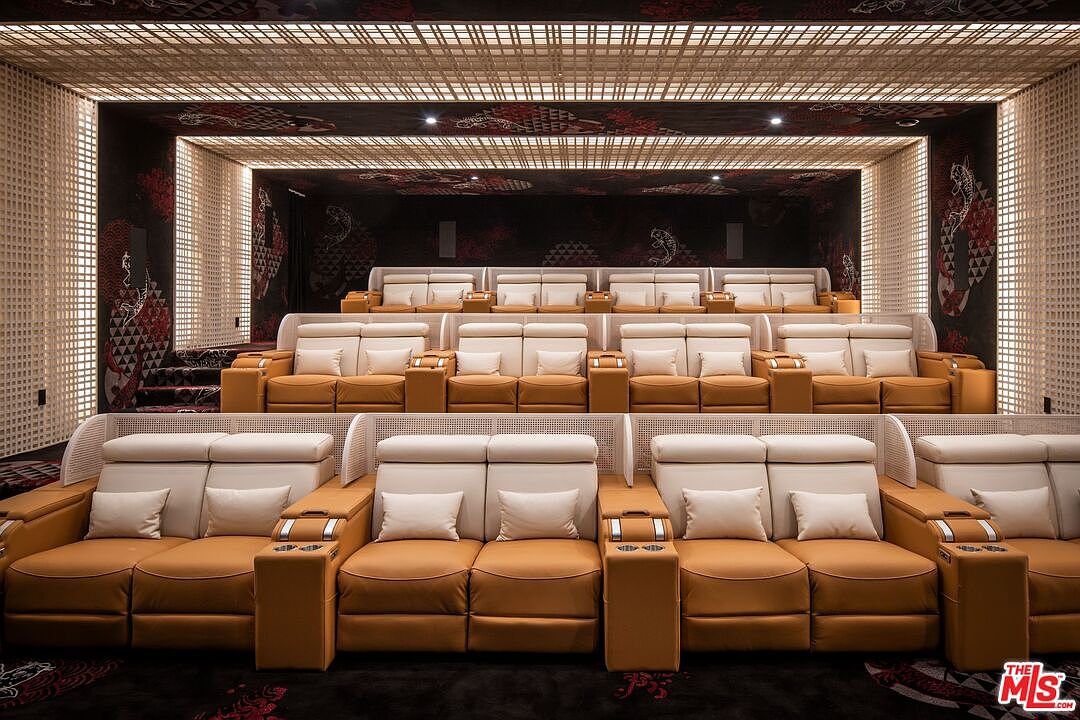
A beautifully designed home theater showcases multiple rows of plush recliners in tan and cream leather, each equipped with cupholders and armrest controls for ultimate comfort and convenience. The space is arranged stadium-style for optimal viewing and togetherness, making it ideal for family movie nights or gatherings with friends. Subtle textured wall panels and ambient ceiling lighting create a cozy, cinematic ambiance. The dark patterned carpet paired with deep, moody wall tones and subtle graphic prints adds a touch of elegance, balancing style with a warm, welcoming atmosphere that encourages relaxation and shared entertainment.
Home Gym Retreat
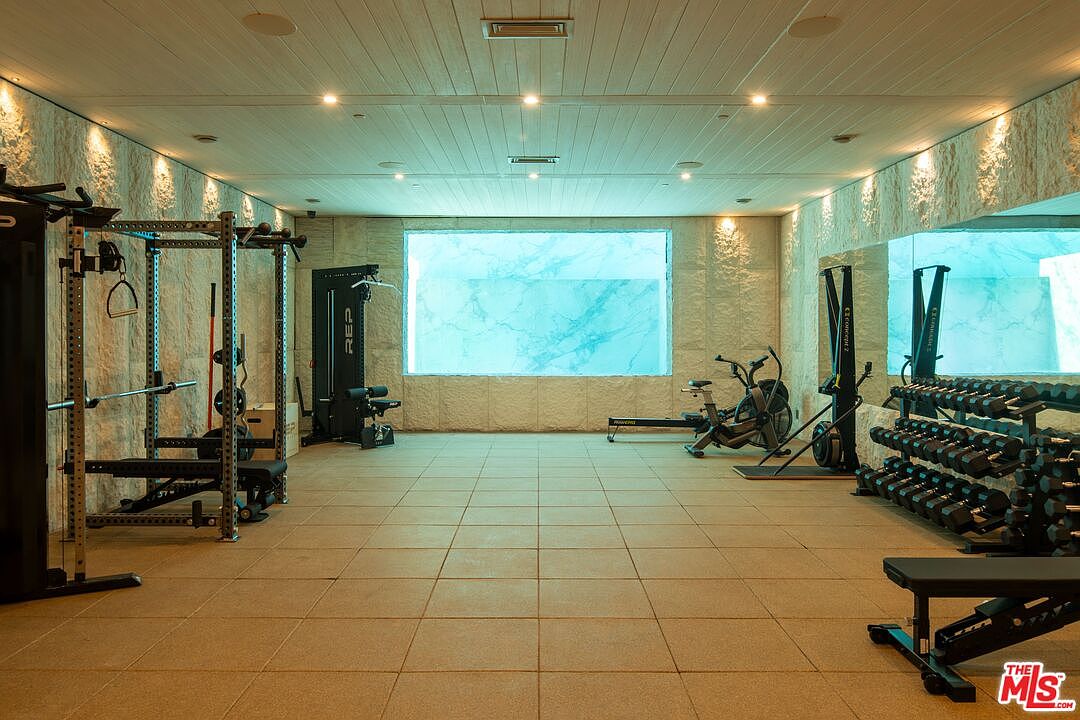
Spacious and modern, this home gym features high ceilings with recessed lighting that creates a warm, inviting glow throughout the room. Textured off-white walls paired with large, square tan tiles give the space a clean, contemporary look. A striking focal point is the wide aquarium-style window, adding both natural light and tranquil energy. Fitness enthusiasts will appreciate the well-equipped environment with a complete weight rack, multiple cardio and strength machines, and open floor space for stretching or yoga, perfect for the whole family’s wellness goals. The uncluttered design encourages movement while maintaining an organized, upscale aesthetic.
Indoor Spa Retreat
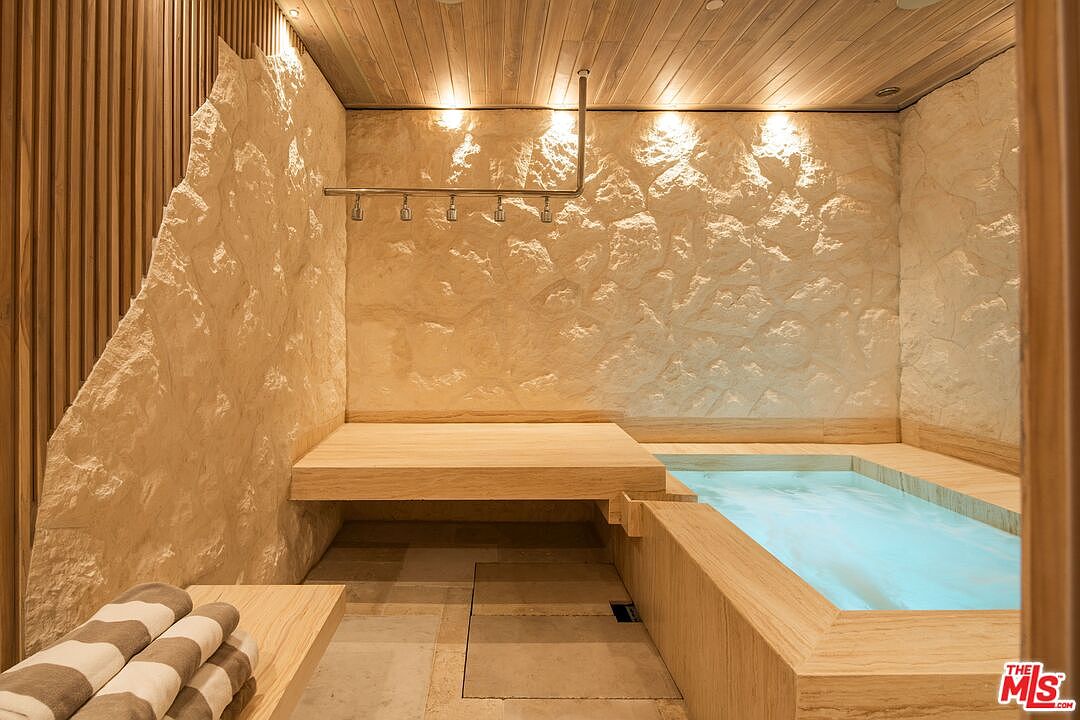
A serene spa sanctuary blends natural textures and clean lines, perfect for family relaxation and rejuvenation. The space features a soothing plunge pool framed by pale wood benches, which offer generous seating for adults and children alike. Soft, warm lighting highlights the textured stone walls and the wooden slat accents, creating an inviting atmosphere. The neutral color palette of beige, sand, and soft wood contributes to the tranquil environment. Plush striped towels are neatly arranged, ensuring comfort and convenience. This area exemplifies wellness-focused design, making it an ideal retreat for daily unwinding or quality family bonding time.
Master Bedroom Retreat
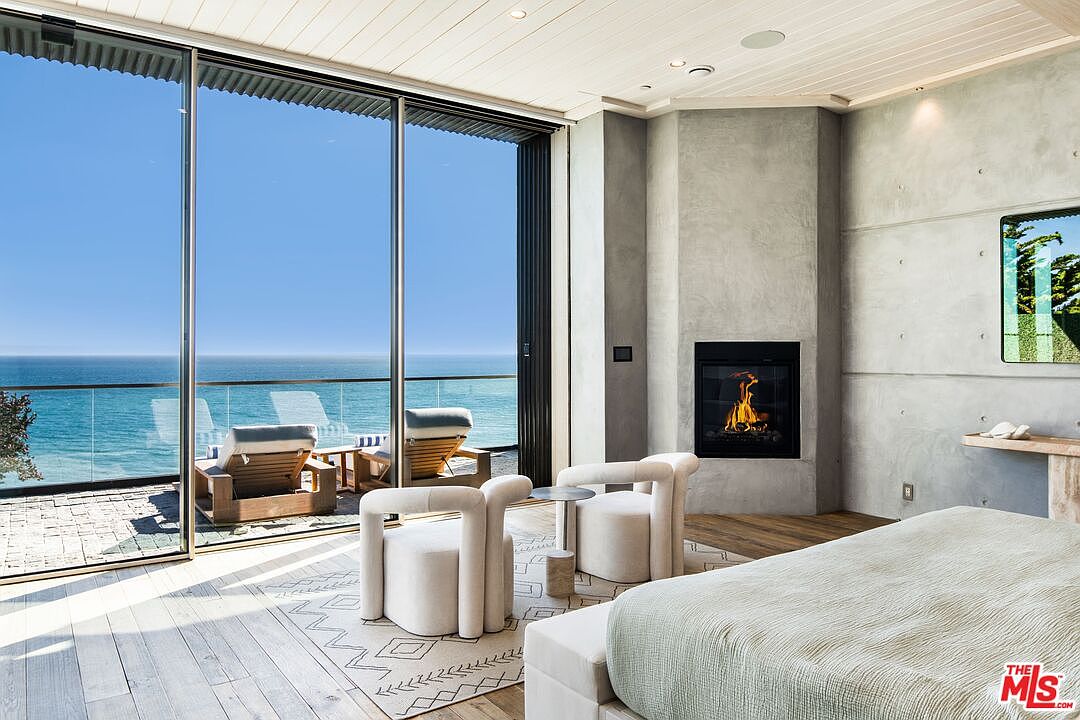
A stunning master bedroom designed with relaxation and family comfort in mind, featuring floor-to-ceiling glass doors that reveal panoramic ocean views and invite natural light to fill the space. The neutral-toned palette creates a serene atmosphere, complemented by modern furniture choices like sculptural chairs and a plush bed. A built-in fireplace adds warmth and coziness, perfect for family evenings or quiet mornings. The room flows seamlessly to an expansive balcony with cushioned lounge chairs, encouraging indoor-outdoor living. Soft area rugs, wooden floors, and refined concrete walls balance elegance and durability, making the space both stylish and inviting for all ages.
Bathroom Vanity Area
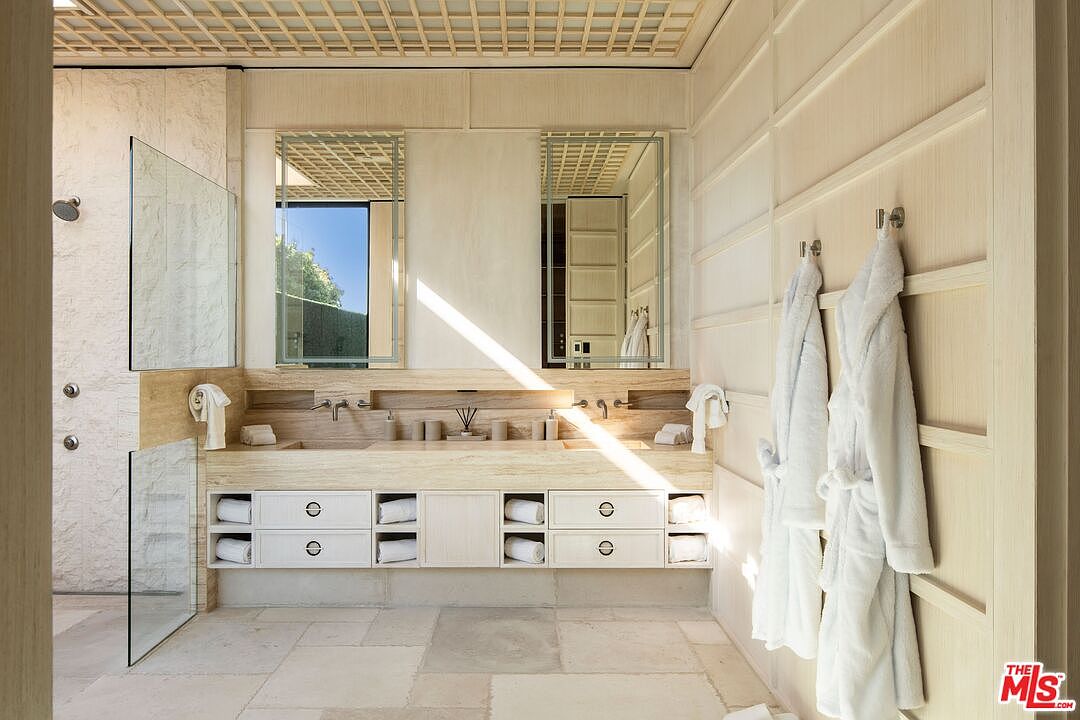
A serene, spa-inspired bathroom exudes modern luxury with its dual vanity sinks set into a pale travertine countertop. The light wood cabinetry, accentuated by spacious open shelves and drawers, ensures plentiful storage, keeping towels and essentials close at hand—ideal for busy family routines. Two oversized mirrors reflect natural light streaming through the large window, amplifying the room’s airy feel. The neutral color palette, with light stone tile floors and textured wall panels, enhances the calming atmosphere. Details like glass shower partitions, chrome fixtures, and plush robes on hooks create both functionality and a touch of indulgence for daily comfort.
Master Suite Lounge
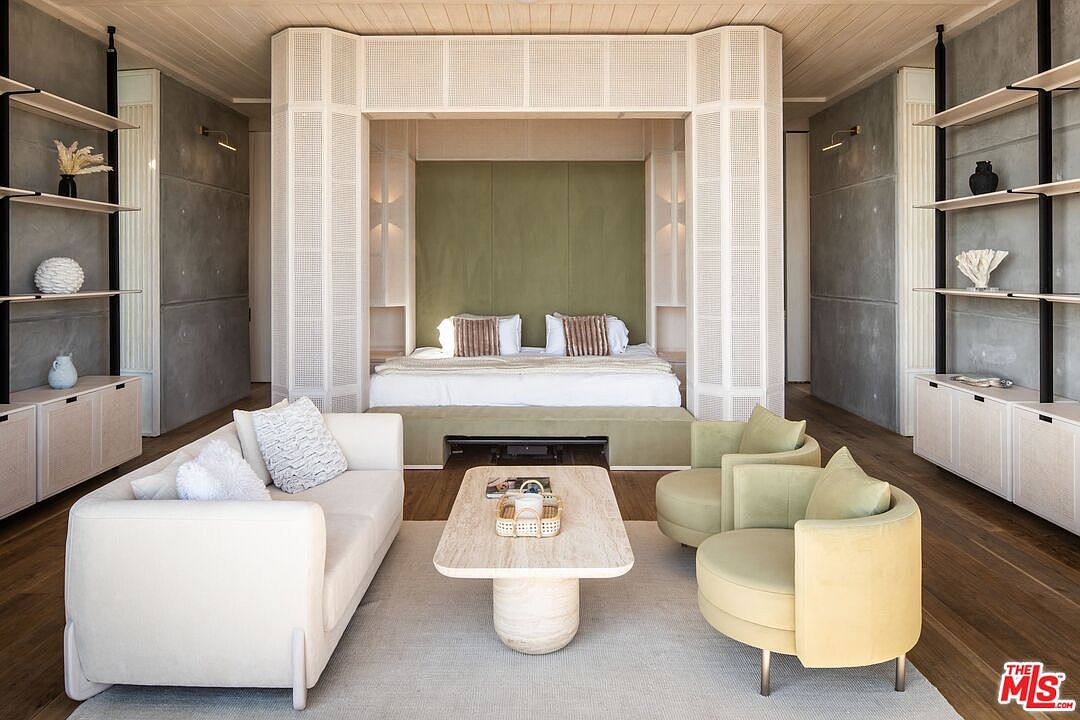
A serene master suite offers a seamless blend of relaxation and sophistication, featuring a built-in bed framed by soft sage green panels and surrounded by elegant lattice-style cabinetry. The sitting area is anchored by a plush cream loveseat and two curved, pale green armchairs, perfect for family conversations or reading together. Light wood floors and a matching coffee table set a calming tone, while custom shelving displays artful decor in neutral tones. Light pours in, highlighting the clean lines, earthy hues, and natural textures, making the space both visually soothing and family-friendly, inviting you to unwind together.
Poolside Retreat
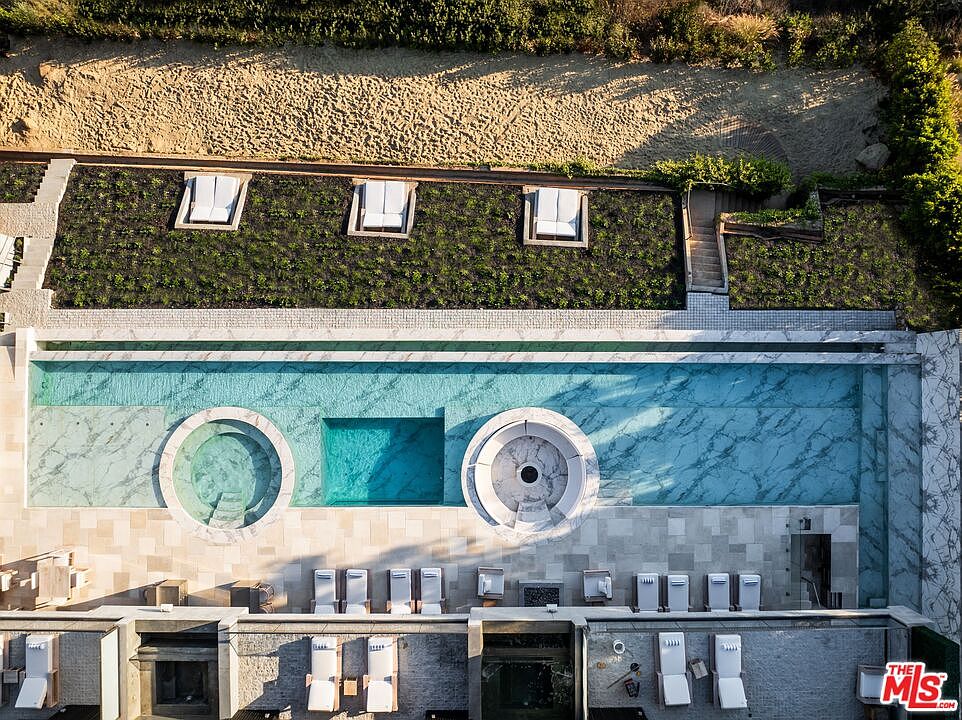
A luxurious pool area combines modern design with family-friendly amenities, featuring spacious zones for both relaxation and play. The rectangular pool is bordered by elegant marble tiles and includes two circular spas, perfect for enjoying a soaking experience. Multiple lounging areas with comfortable recliners line the deck, inviting sunbathing or social gatherings. A raised grassy terrace is set with plush sunbeds, encouraging quiet moments and safe play for children. The soft, neutral palette of blues, greens, and creams blends harmoniously with natural elements, while sleek lines and geometric details reflect a sophisticated architectural style.
Outdoor Pool Terrace
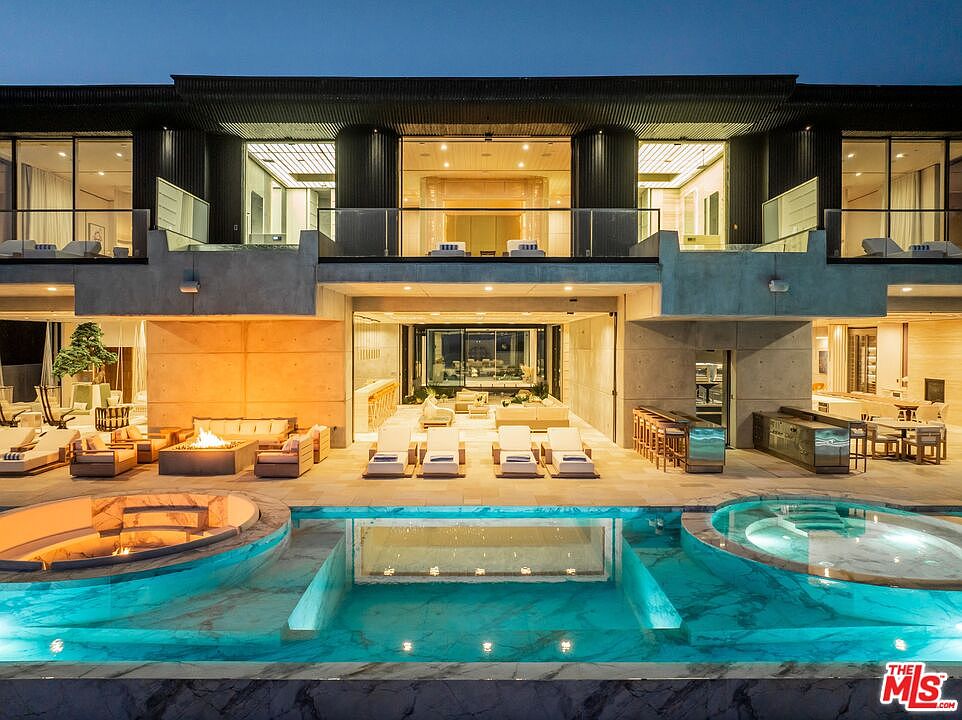
A luxurious outdoor pool terrace blends resort-style amenities with striking modern architecture. Expansive lounge areas with plush sunbeds and fireside seating invite relaxation and social gatherings. The infinity pool features a dramatic glass-walled section and adjoining hot tub, perfect for families and guests of all ages. Neutral stone surfaces and contemporary lines create a calming, elegant ambiance. Large sliding doors seamlessly connect the indoor and outdoor living spaces, allowing natural light to fill both areas. An outdoor bar and dining area further enhance the family-friendly appeal, making this terrace ideal for entertaining and laid-back evenings under the stars.
Oceanfront Fire Pit Lounge
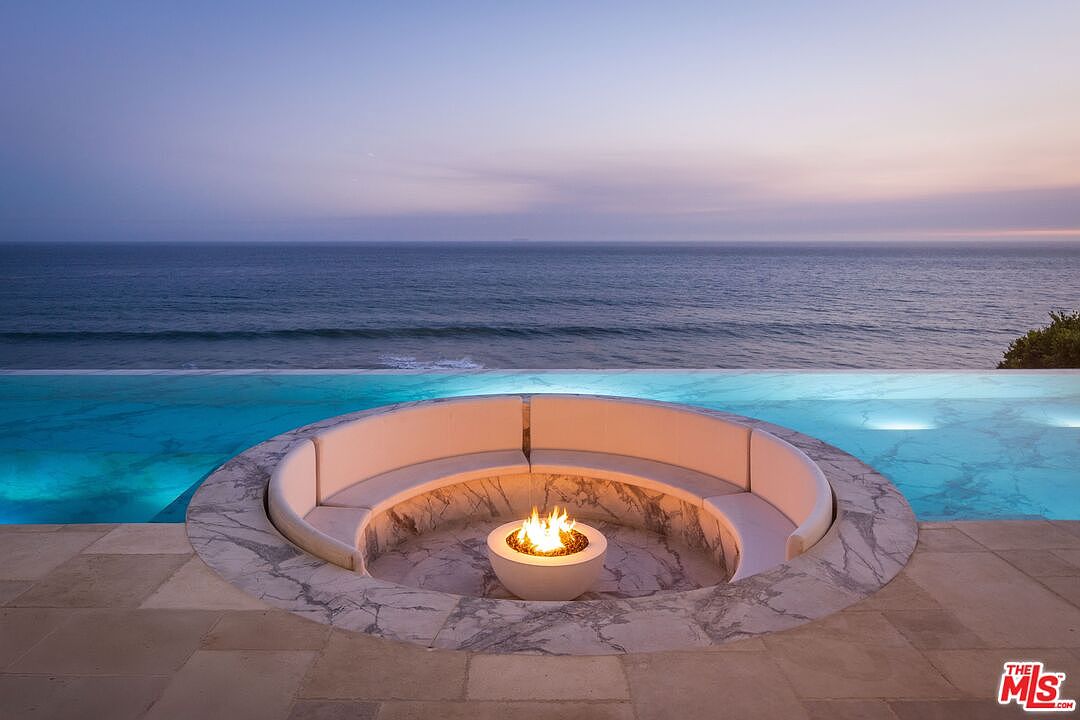
A sunken circular lounge with plush, curved seating is nestled just steps from an infinity pool that seamlessly blends with the horizon, offering uninterrupted views of the ocean. The elegant marble surround and polished stone flooring exude contemporary sophistication, while a central fire pit invites cozy gatherings at sunset. Soft ivory tones in the cushions contrast beautifully with the blue of the pool and sea, creating a tranquil ambiance ideal for relaxing or entertaining. This inviting space is perfect for families to unwind together, enjoy evening storytelling, or simply bask in the beauty of coastal living.
Listing Agent: Branden Williams of The Beverly Hills Estates via Zillow
