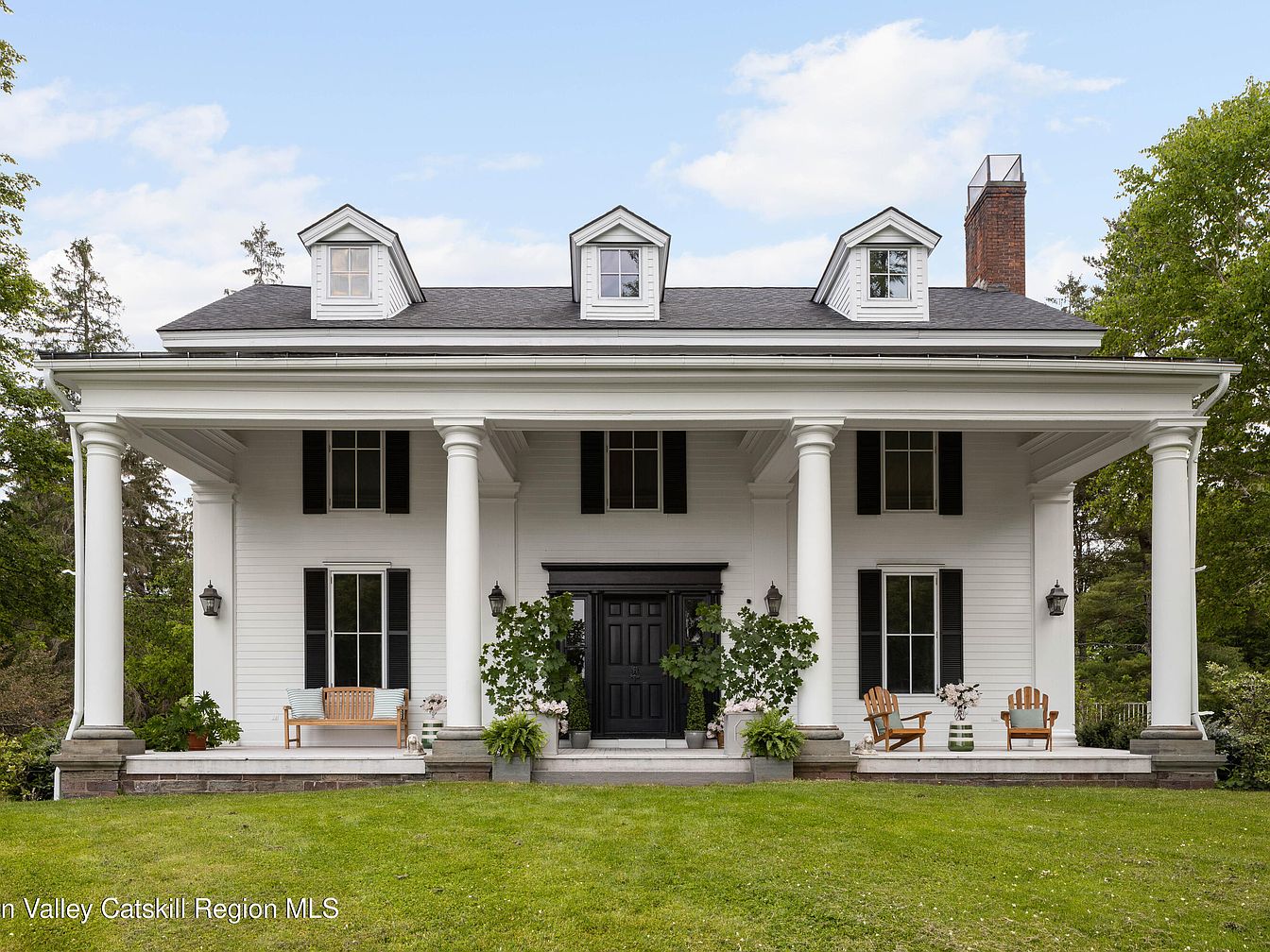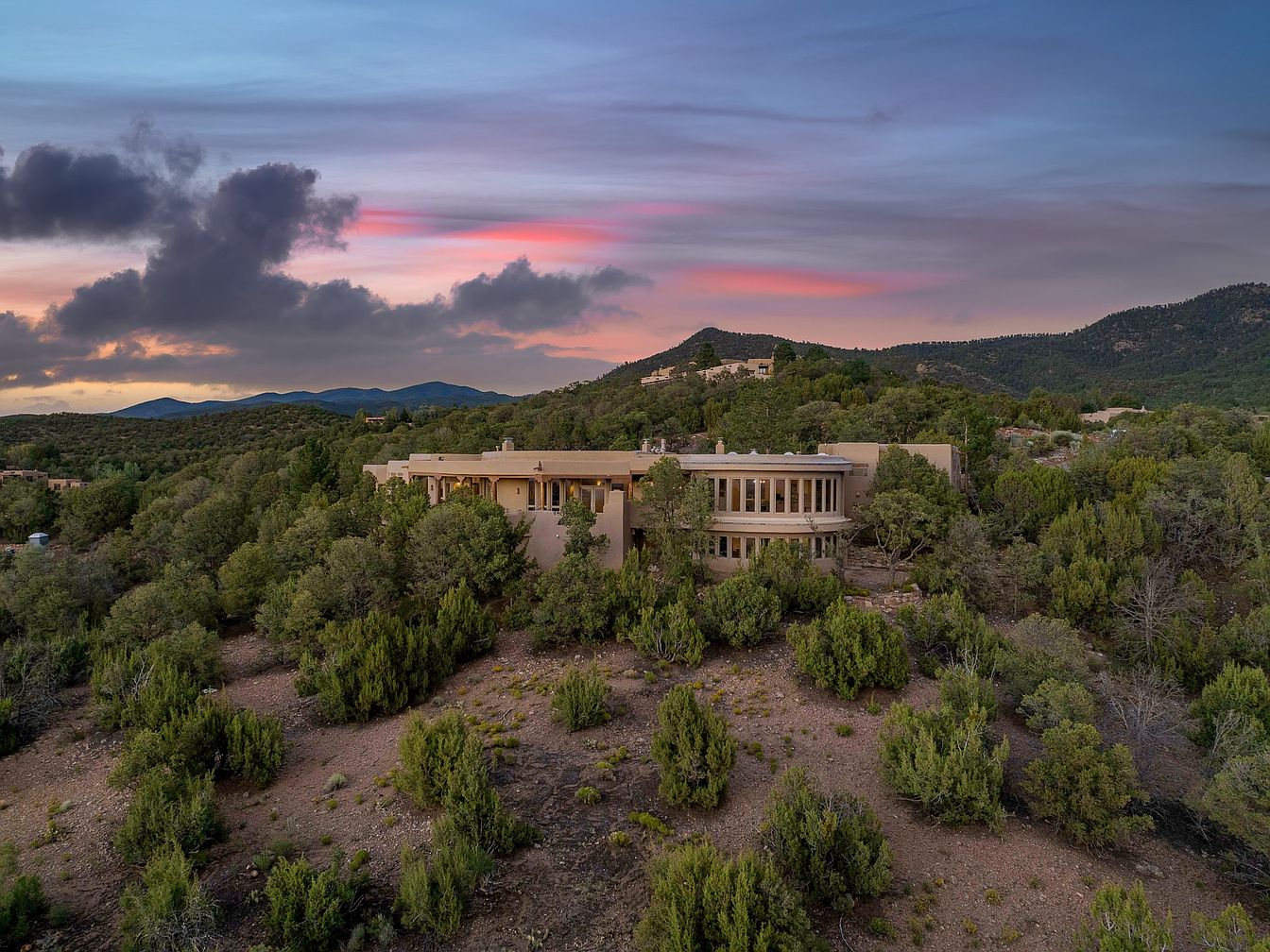
This exclusive $3,210,000 gated Pueblo-style sanctuary, located less than three miles from Santa Fe’s iconic Plaza and Canyon Road, epitomizes prestige and forward-thinking living. Perched on a 2.24-acre plot, the home offers commanding city and mountain views, boasting indoor-outdoor harmony with a wraparound brick patio, outdoor fireplace, and abundant aspens and blue spruce framing its private retreat. Appealing to success and future-oriented individuals, its design features extensive western windows for pink-tinged sunsets, a welcoming kiva fireplace, a great room, gourmet kitchen, library, office, six fireplaces, and a separate guest house complete with panoramic vistas. This sanctuary is ideal for those seeking inspiration, luxury, and direct access to Santa Fe’s natural beauty and renowned wilderness.
Southwestern Home Exterior
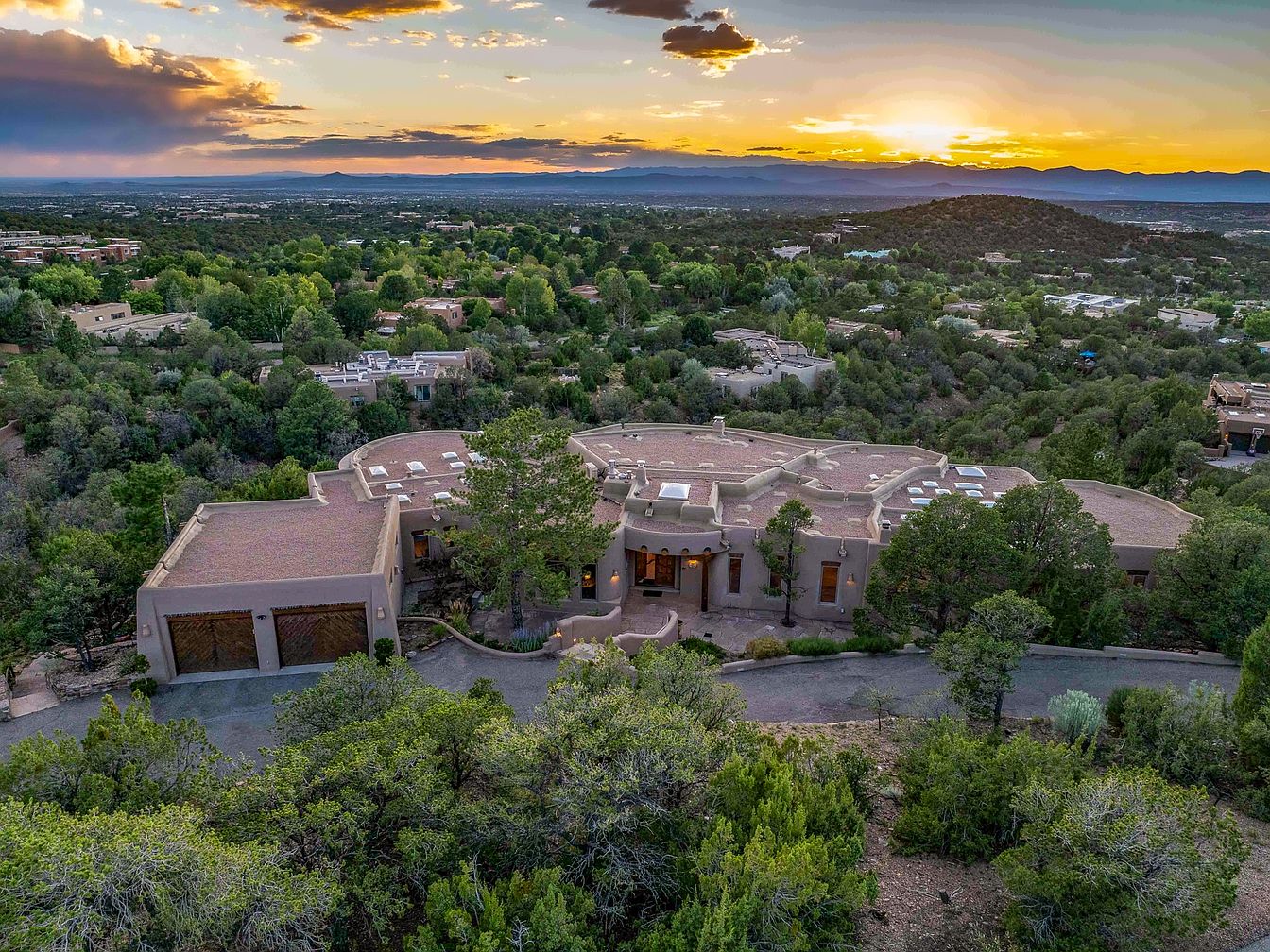
Embraced by lush greenery and nestled against scenic hills, this expansive southwestern-style home features a beautifully curved, adobe façade that seamlessly blends into its natural surroundings. The earthy tones of the stucco walls and terra cotta roof evoke warmth and harmony, complemented by wooden garage doors and exposed wooden beams for rustic charm. A spacious driveway and welcoming front entry provide practicality for families, while mature landscaping offers privacy and outdoor space for children to play. Multiple windows invite abundant natural light and frame breathtaking sunset views, making this home a tranquil retreat perfectly designed for family living.
Entryway and Staircase
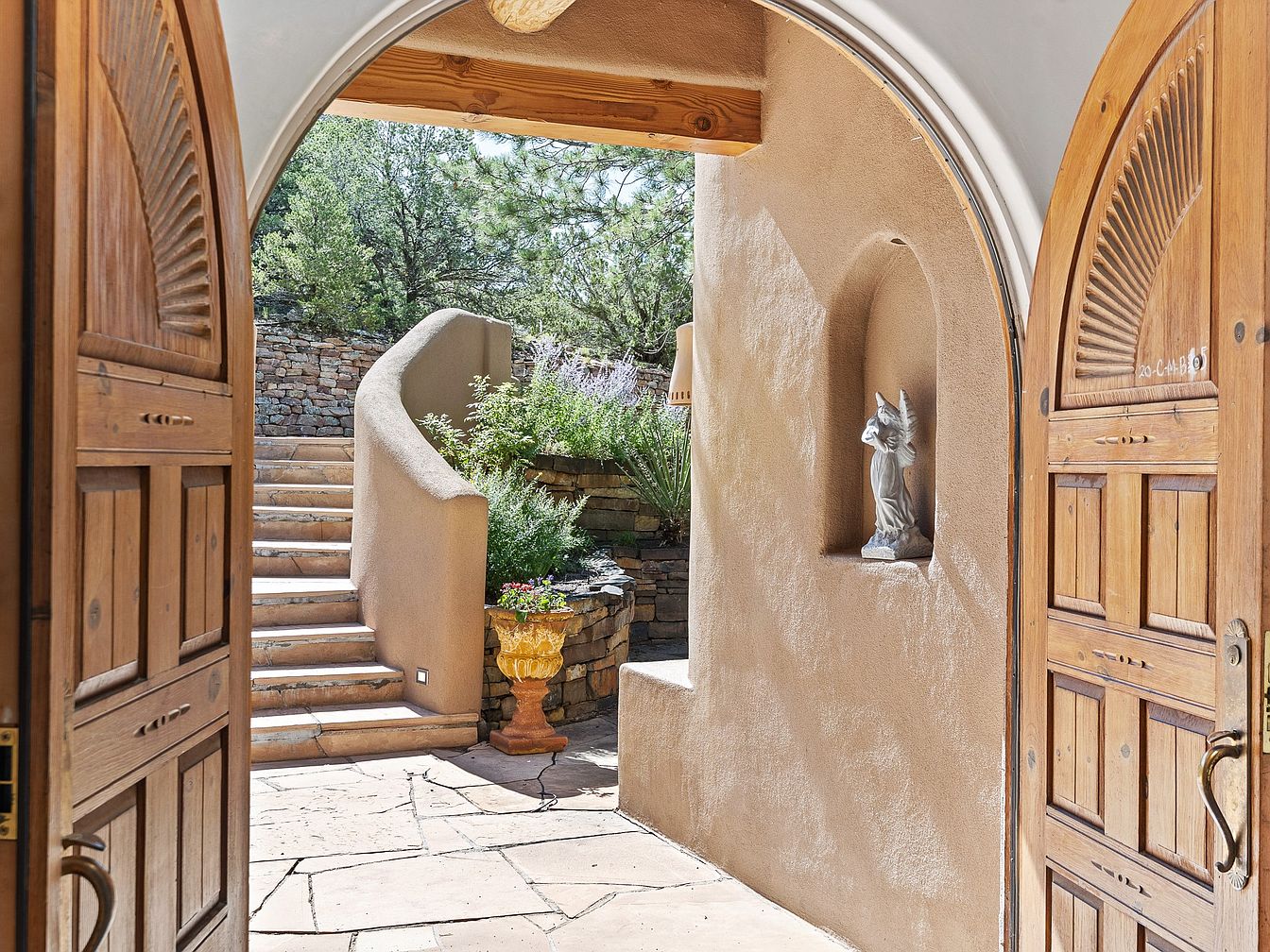
Warm wooden double doors open to a sun-soaked entryway with inviting Southwestern motifs. The natural stone pathway and smooth stucco walls create a welcoming first impression, while the curved staircase gently guides visitors to a landscaped upper terrace. A cozy sculptural alcove adds charm, featuring a serene angel statue that offers a tranquil touch. Earthy tones dominate the palette, blending harmoniously with the surrounding greenery and stacked stone walls. Family-friendly, the gentle rise of the wide steps, protective railings, and open layout make this an accessible and beautiful place to welcome guests and connect outdoor spaces.
Southwestern Living Room
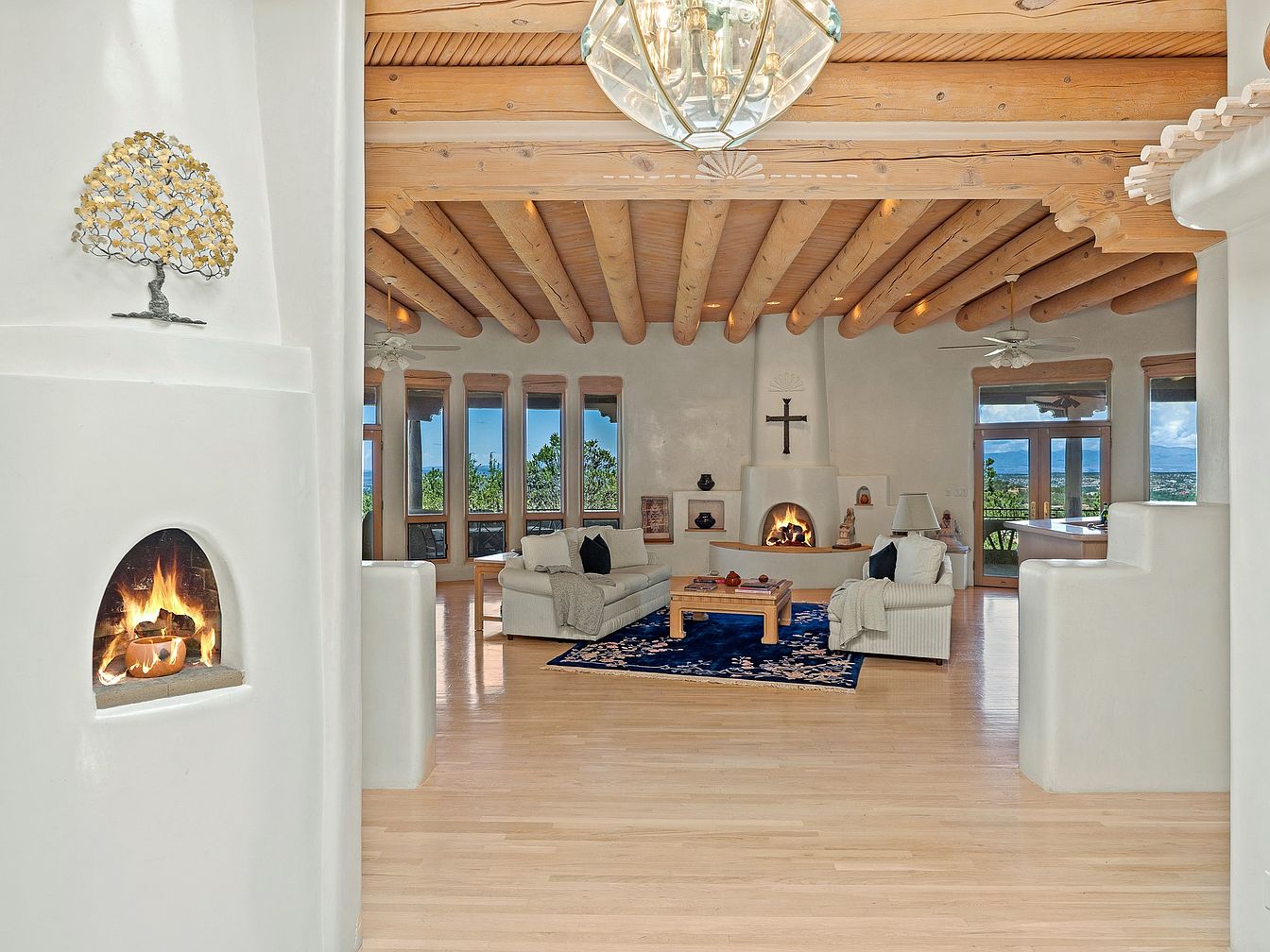
An inviting open-plan living room featuring classic Southwestern architecture, with exposed wooden beams and beautifully rounded adobe walls. The central fireplace creates a warm family gathering spot, accented by cozy built-in seating and large windows framing serene mountain views. Neutral tones on the walls and floors are complemented by soft, cream-colored sofas and a plush blue area rug, ideal for children to play or relax with family. The airy layout and abundant natural light enhance the welcoming atmosphere, while thoughtful details, such as rustic ceiling fans and hand-crafted accents, add both function and artistic charm.
Family Living Room
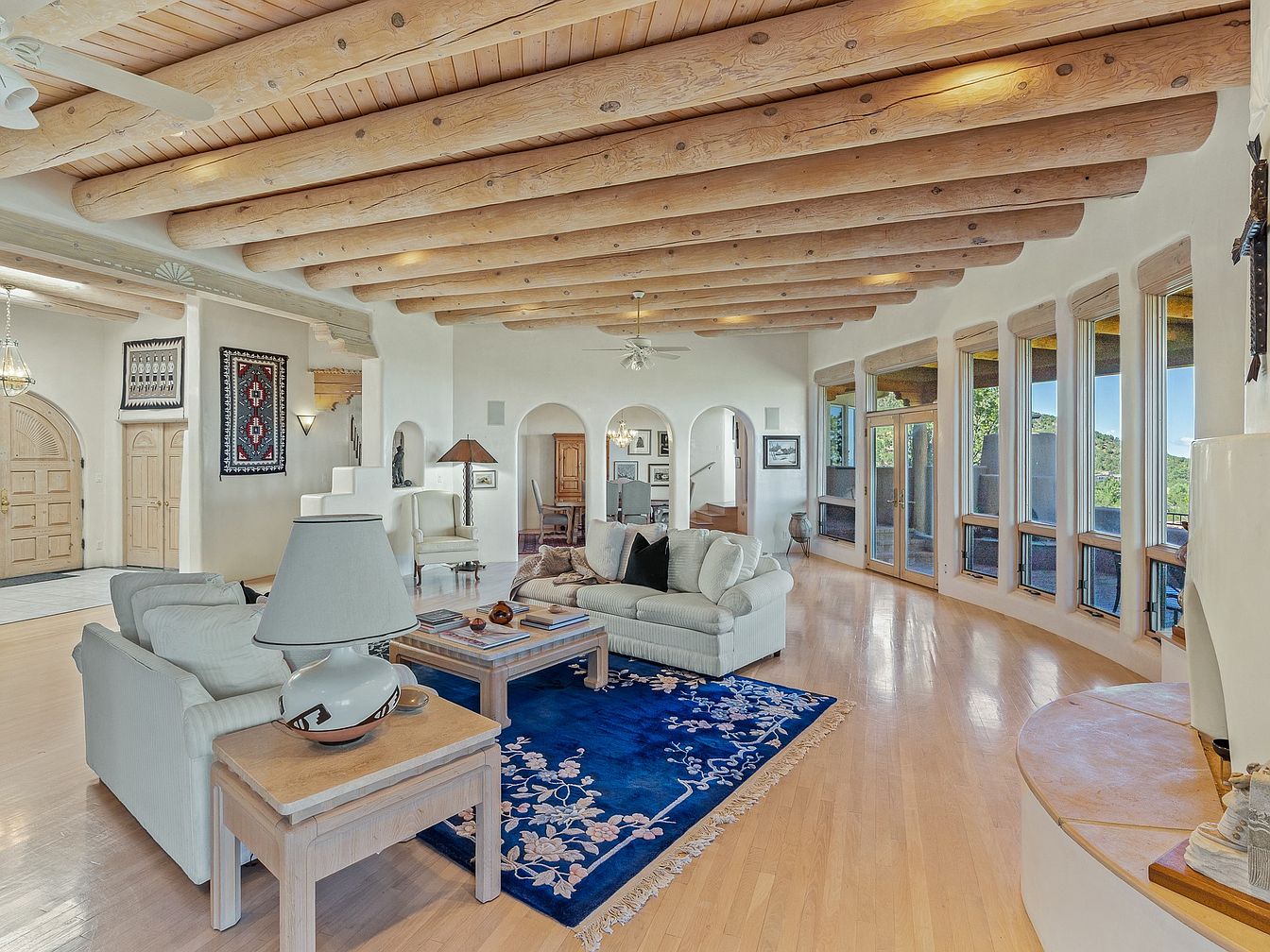
A spacious, sunlit living room featuring a soaring ceiling with exposed wooden beams and abundant natural light streaming through a curved wall of expansive windows. The open layout offers a warm welcome, combining soft beige walls and polished hardwood floors for a cozy and inviting atmosphere. Comfortable, neutral-toned seating surrounds a vibrant blue area rug with intricate floral patterns, creating a stylish yet family-friendly gathering space. Architectural touches such as arched doorways and alcoves add elegance and charm. Thoughtful décor, including southwestern art and a pottery lamp, provides a unique touch, making this area perfect for relaxation or entertaining guests.
Southwestern Living Room
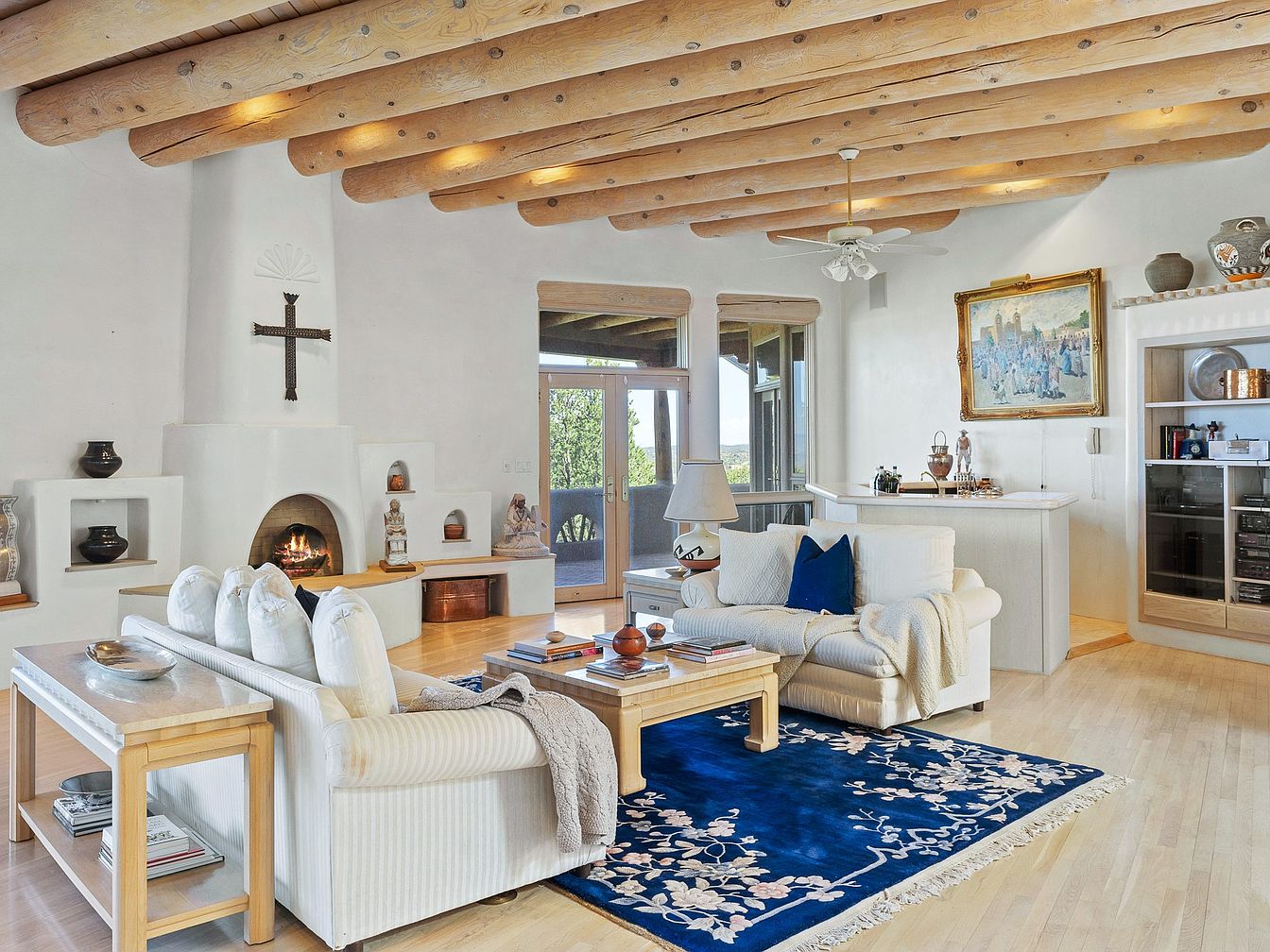
Warmth and comfort come together with a classic kiva fireplace as the focal point, complemented by white stucco walls and exposed wooden ceiling beams. The open layout is perfect for families, featuring plush cream sofas arranged around a wooden coffee table, with a vivid blue floral area rug adding a pop of color. Built-in shelves and nooks showcase pottery and decor, while large windows and glass doors bring in natural light and views of outdoor greenery. Soft throws, cushions, and a neutral palette create a relaxing gathering space with elegant Southwestern charm, ideal for both family time and entertaining guests.
Dining and Living Flow
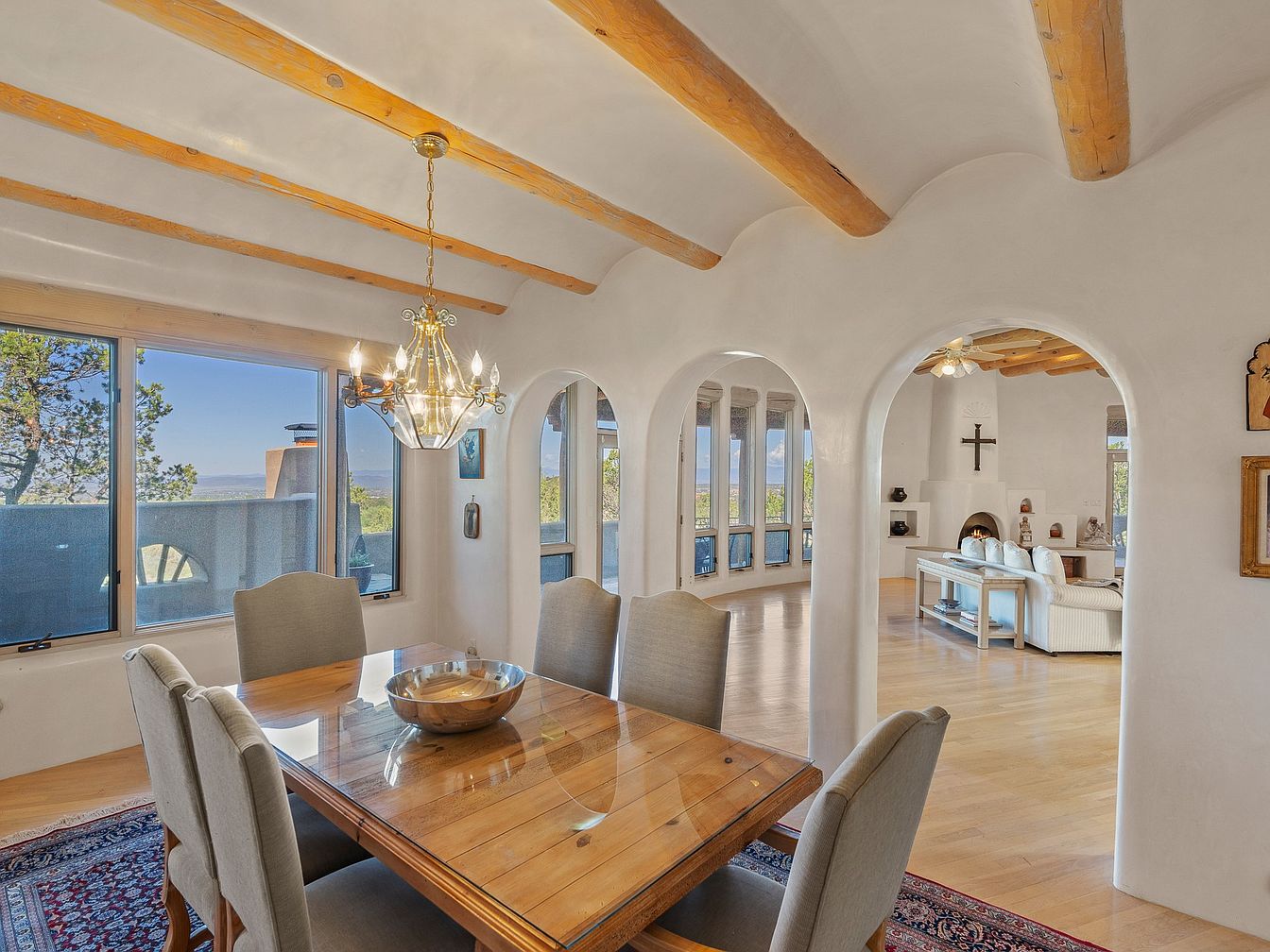
A warm, inviting dining area seamlessly connects to a spacious living room through graceful arched openings, embodying a Southwestern aesthetic. Exposed wooden ceiling beams complement natural hardwood floors and soft white stucco walls, creating a bright, airy atmosphere. A classic wooden dining table sits atop a richly patterned rug, surrounded by plush, family-friendly chairs perfect for gatherings. The chandelier adds elegance above the table, while expansive windows flood the space with natural light and scenic views. The living room features a cozy fireplace with built-in shelving and comfortable seating, providing the perfect setting for relaxing or family entertaining.
Spacious Kitchen Island

An expansive, family-friendly kitchen featuring light wood cabinetry, ample natural light from multiple skylights, and sleek stainless-steel appliances. The kitchen’s centerpiece is a generous island with a seamless countertop, providing plenty of space for meal prep and casual gatherings. Custom decorative motifs on the cabinetry add subtle charm, while a rustic wood post and colorful rooster sculpture introduce warm, homey touches. Soft, neutral tones and a modern tile backsplash complement the wood flooring, creating a bright and welcoming environment perfect for cooking, dining, and spending time together as a family.
Dining Area Views
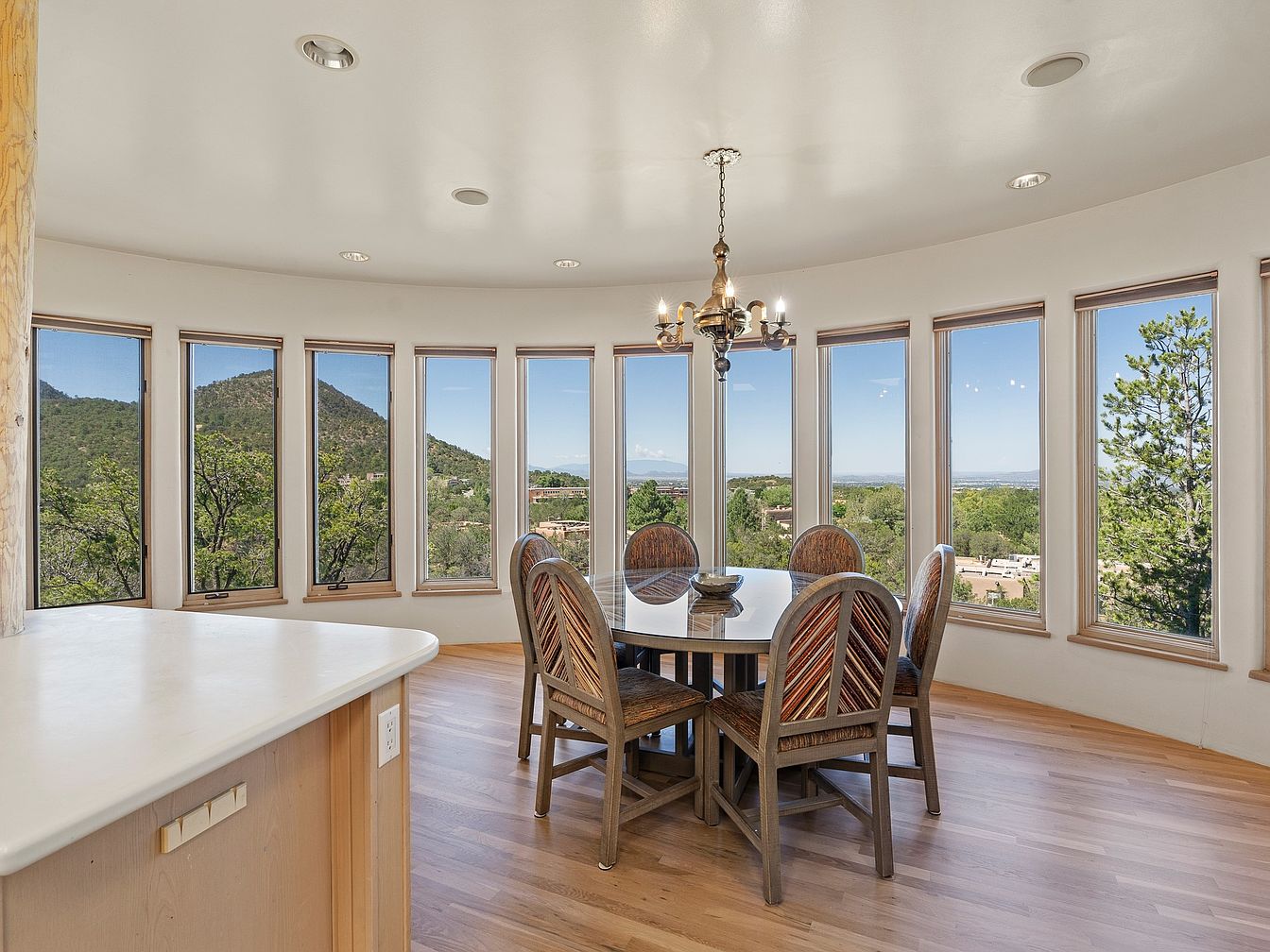
A beautifully designed dining space features a round table with six charming wooden chairs, perfect for family meals or gatherings. The room’s defining architectural element is the sweeping curve of floor-to-ceiling windows, creating a panoramic backdrop of rolling hills and a vibrant tree line. Natural light pours in, highlighting the soft, natural wood floors and complementing the warm, neutral wall tones. A classic chandelier drops elegantly from the ceiling, offering a touch of sophistication. This airy and open area provides a comfortable, inviting atmosphere, a wonderful setting for making cherished family memories while enjoying breathtaking outdoor vistas.
Kitchen and Breakfast Nook
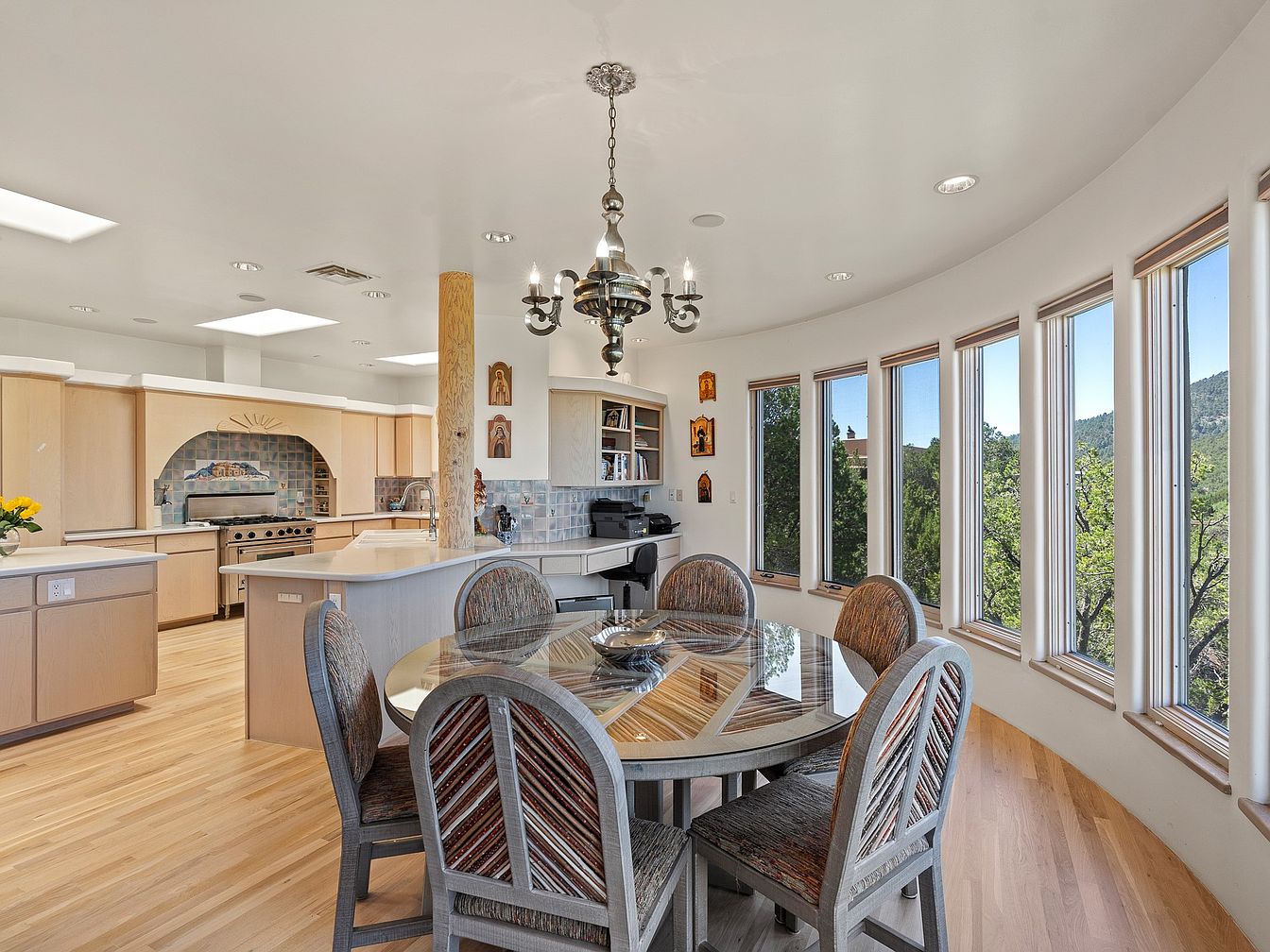
An open-concept kitchen seamlessly flows into a bright and inviting breakfast nook, wrapped in a stunning curve of tall windows that flood the space with natural light and showcase beautiful outdoor views. Soft, light wood cabinetry and flooring create a warm and welcoming atmosphere, complemented by modern appliances and custom tilework over the stove. The round dining table with comfortable, upholstered chairs is perfect for family meals and conversations. A rustic column and vintage-style chandelier add character, while the spacious layout encourages gathering and easy movement, making this area both functional and family-friendly.
Entryway and Foyer
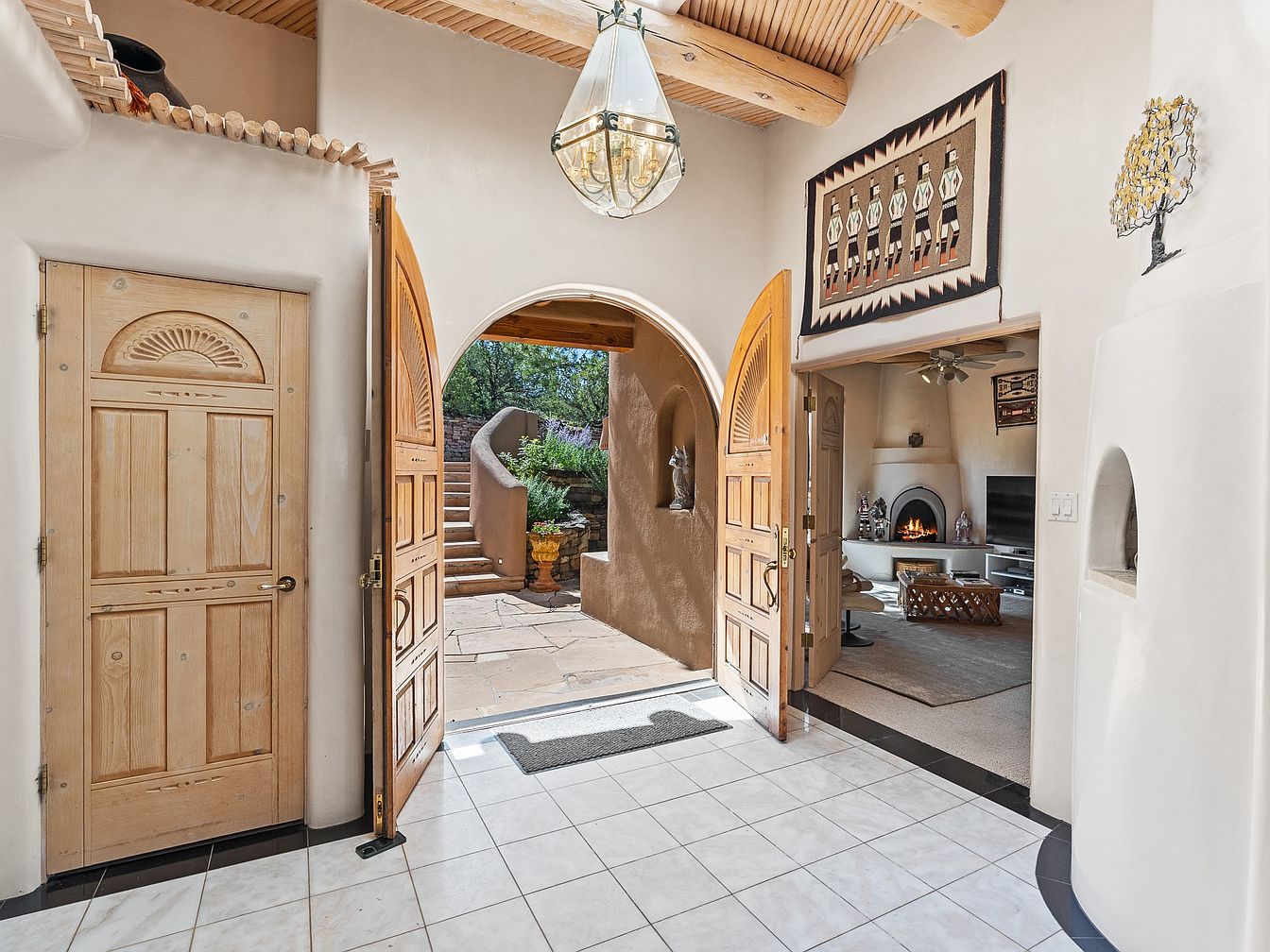
A bright and spacious entryway welcomes guests with warm wooden double doors and beautiful tile flooring, opening into a Southwest-style home. Exposed log beams and neutral stucco walls create a cozy, inviting aesthetic. The arched doorway leads to a charming outdoor patio and steps, perfect for family gatherings. To the right, a glimpse into a family room reveals a kiva fireplace and comfortable seating, ideal for relaxation. Decorative details like a woven tapestry, built-in niches, and rustic light fixtures add character. This layout offers convenient access to various parts of the home, combining family-friendly functionality with architectural beauty.
Southwestern Living Room
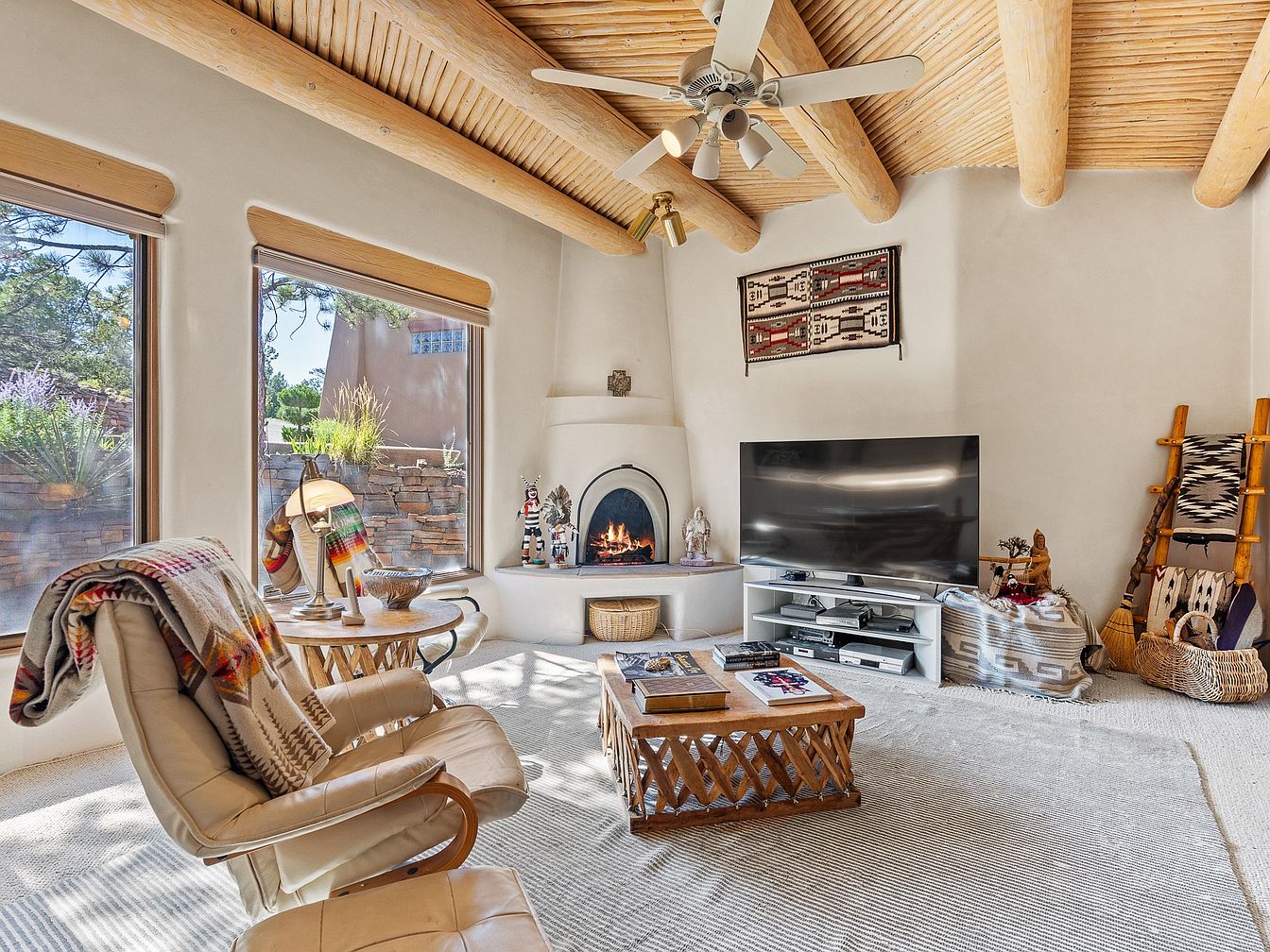
Warm and inviting, this living room blends Southwestern charm with modern comfort. Exposed wooden beams and a natural wood ceiling fan enhance the space’s rustic character, while large windows flood the room with sunlight and outdoor views. The cozy built-in kiva fireplace becomes the heart of the space, ideal for family gatherings. Soft beige walls create a calming backdrop, complemented by a plush carpet and earthy-toned furnishings. Stylish Native American-inspired textiles, throws, and baskets add personality and warmth. Family-friendly touches like roomy seating, a spacious coffee table, and a large TV combine practicality with eye-catching design, making this room perfect for relaxing together.
Master Bedroom Retreat
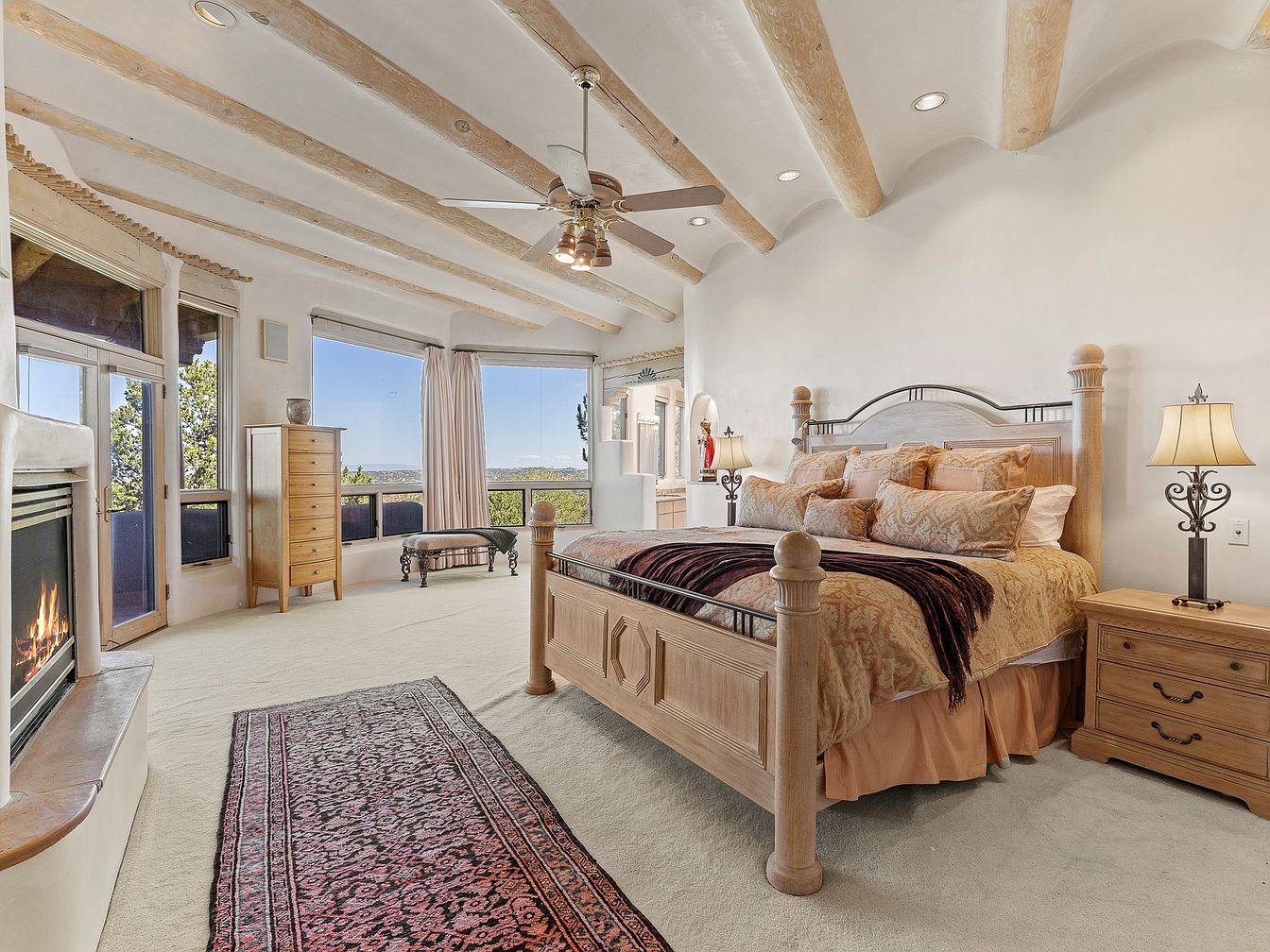
Spacious and welcoming, this master bedroom features natural wood beams on a high ceiling, complementing soft cream walls and plush carpeting underfoot. The room is bathed in natural light from expansive windows overlooking serene views, while a cozy fireplace provides warmth and ambiance. Thoughtfully chosen wooden furniture, including a grand bed and matching nightstands, adds a rustic yet refined touch. A patterned rug and elegant table lamps create a sense of comfort, perfect for families seeking relaxation. The layout offers ample space for movement and personal touches, making it both functional and stylish for everyday living.
Southwestern Style Patio
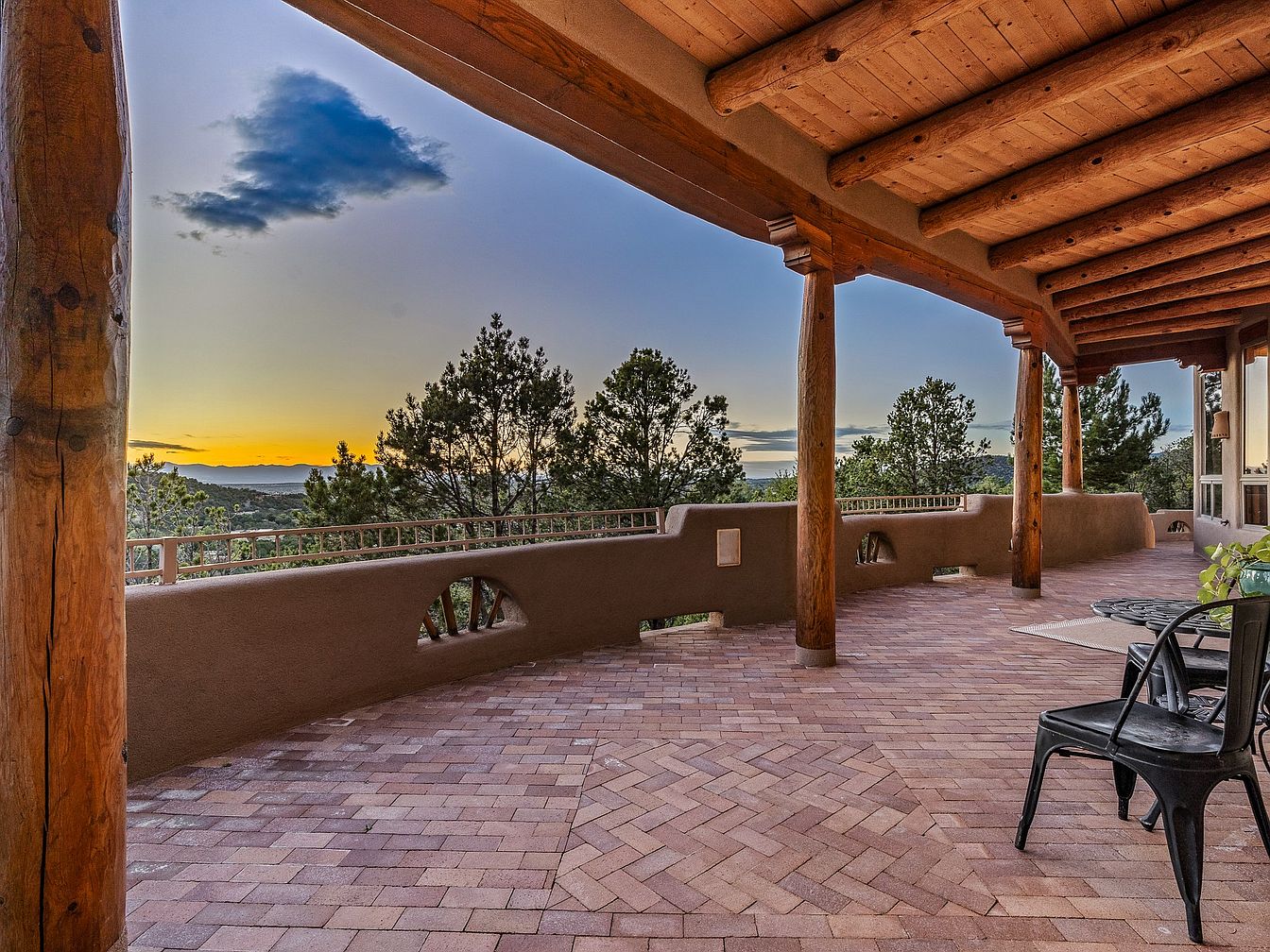
Expansive covered patio featuring rich terracotta brick flooring in a herringbone pattern, supported by robust wooden beams and natural log columns. The organic, curved stucco railing provides a secure family-friendly barrier while maintaining clear views of the surrounding treetops and distant mountains. Warm wood tones overhead emphasize a rustic Southwestern charm, beautifully blending with earthy tones throughout the space. The generous layout offers plenty of room for outdoor dining and gatherings—perfect for family relaxation and entertaining. Soft evening light and scenic vistas highlight the harmonious connection between architecture and the serene natural landscape beyond the patio.
Bathroom Vanity Nook

A spacious L-shaped vanity area offers both function and elegance, accentuated by three large bay windows that bathe the room in golden sunset light. The ample countertop space features a granite finish and is complemented by light wood cabinets with subtle shell motifs, providing generous storage for family essentials. A plush emerald-green velvet chair adds a pop of color and comfort, perfect for daily routines or shared moments. Architectural details like smooth plaster walls, a mounted candelabra, and classic trim create an inviting, timeless feel. The teal vessel sink and soft, neutral tones foster a serene, family-friendly atmosphere.
Bathroom Vanity Area

A spacious bathroom vanity area features abundant natural light streaming in through three large windows that offer expansive views of the outdoors. The layout includes double sinks set in long, tan granite countertops, with ample light wood cabinetry beneath offering generous storage for family needs. Brass fixtures and matching framed mirrors add a touch of elegance, while a plush, deep green chair at a built-in makeup counter provides a comfortable spot for daily routines. The creamy white tile flooring, soft neutral wall color, and subtle classic touches, such as a candlestick and decorative rug, create an inviting and family-friendly space.
Southwestern Living Room
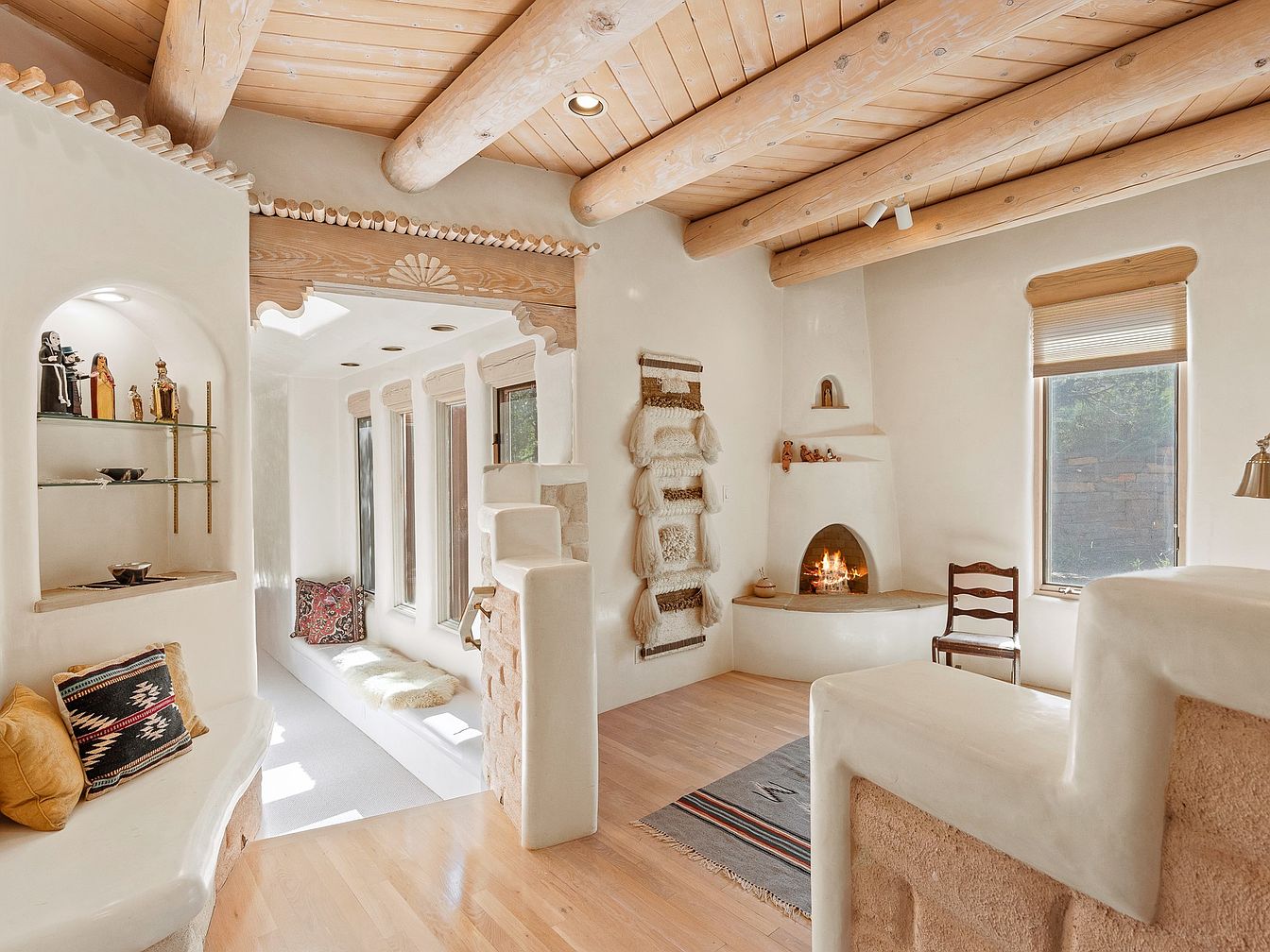
Warmth and character define this inviting Southwestern-style living room, where natural wood beams and creamy plaster walls create a cozy yet refined atmosphere. The space features a traditional kiva fireplace, providing both a focal point and a comforting element for family gatherings. Large windows bathe the room in natural light and a built-in reading nook with plush pillows offers the perfect spot to relax. Earth-toned accents, Native American-inspired textiles, and curated shelves add personality and a sense of history. The open layout encourages connection, while smooth corners and built-in seating make it exceptionally family friendly and welcoming to all ages.
Covered Patio Retreat
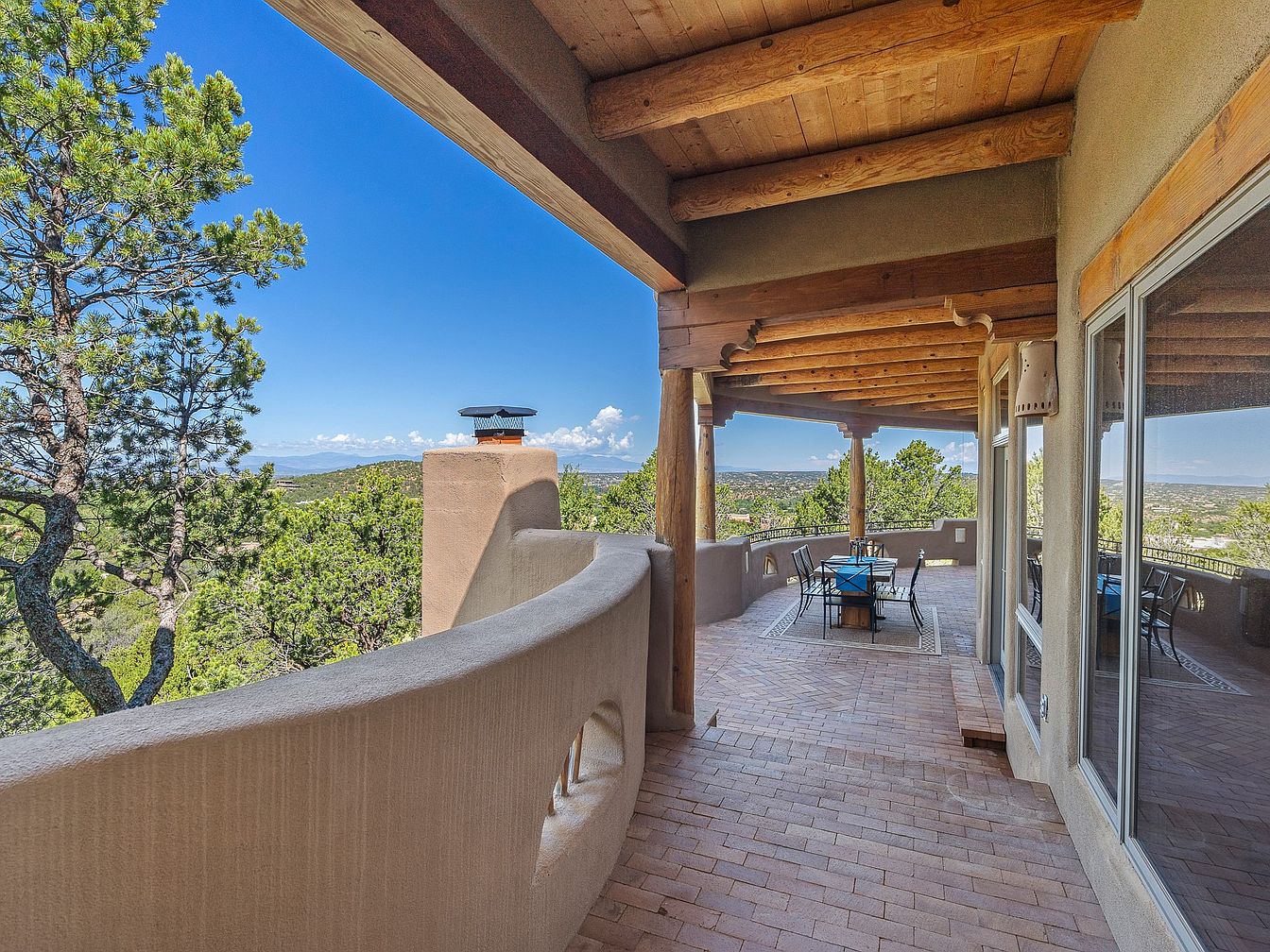
A spacious covered patio offers an inviting outdoor living area with stunning views of rolling hills and lush greenery. The space features rustic, natural wood beams and a warm stucco finish, blending seamlessly with the landscape. Brick flooring adds texture and durability, making it perfect for families to enjoy meals or gatherings outdoors. Comfortable dining chairs and tables enhance the setting for entertaining, while the curved half-wall provides safety and privacy for both adults and children. The earthy color palette and large windows reflect the serene environment, making this patio an ideal spot for relaxing or hosting family events.
Sunroom Retreat
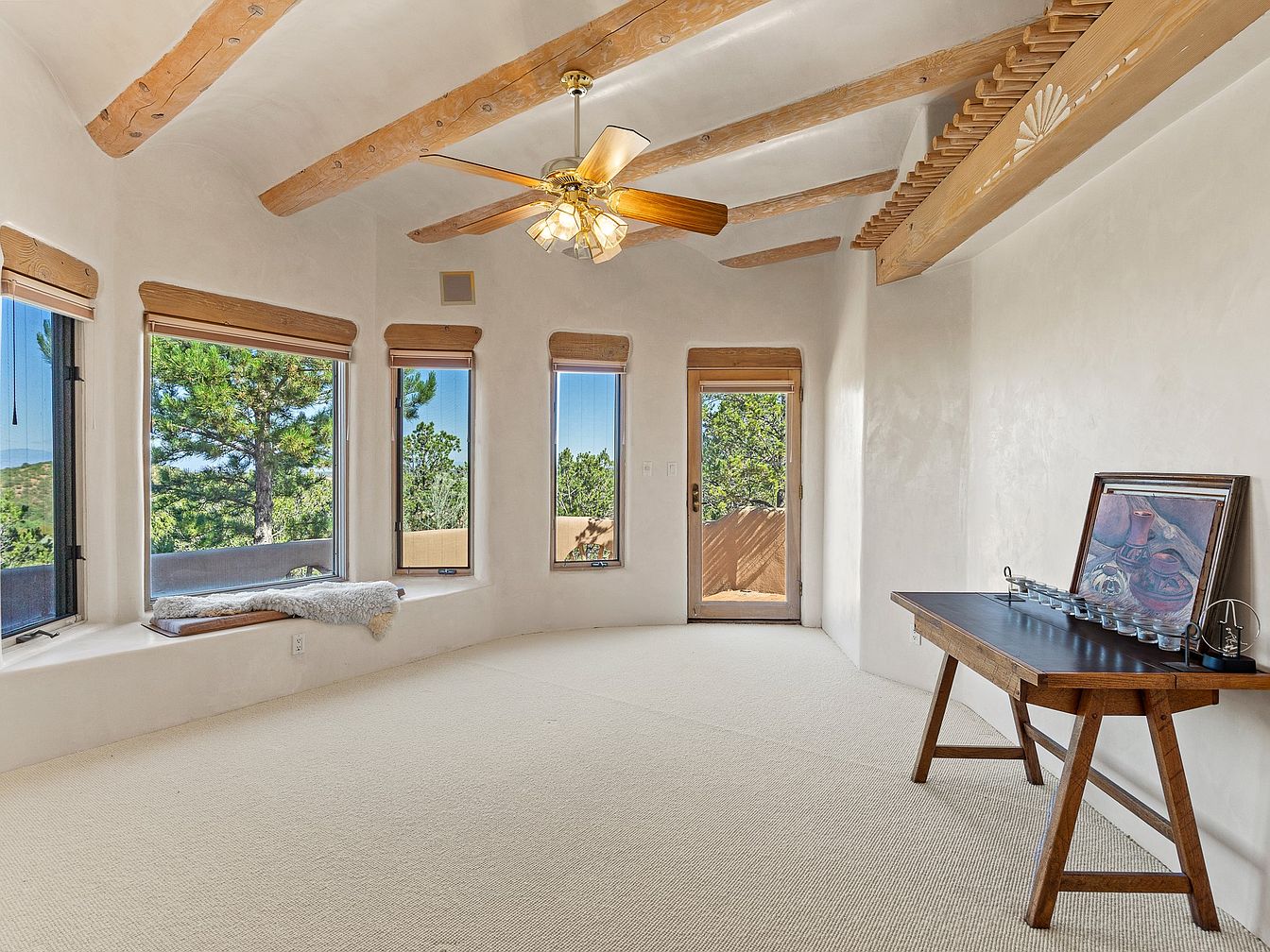
Expansive windows offer panoramic views of lush greenery, filling the space with abundant natural light and creating a serene, inviting atmosphere perfect for relaxation or family time. The vaulted ceiling, adorned with rustic exposed wood beams, adds architectural charm, while the neutral-toned plaster walls and soft carpeting evoke warmth. A cozy built-in window bench provides a comfortable nook for reading or lounging. The wooden table along one wall offers space for creative projects or family activities. Earthy wood accents and a calming palette make this sunroom both stylish and family-friendly, ideal for quiet moments or play, and a seamless blend with the outdoors.
Bedroom Bay Windows
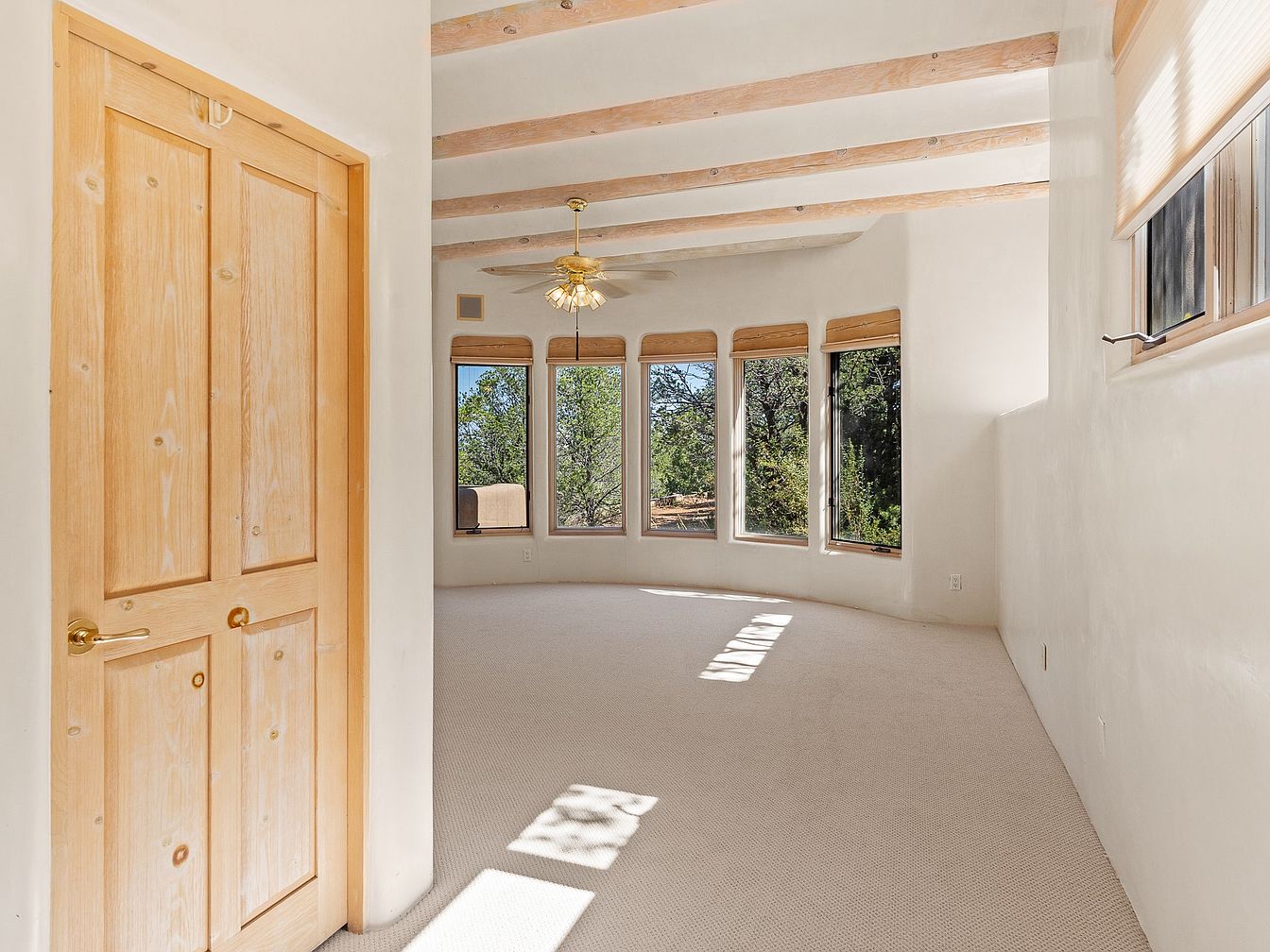
A serene bedroom features a graceful bay window arrangement, filling the space with natural light and picturesque garden views. The soft, neutral color palette of creamy white walls and plush carpeting creates an inviting atmosphere, ideal for relaxation and family living. Exposed wooden ceiling beams add rustic charm and architectural interest, harmonizing with the light wood doors and window trim. The open layout, gentle curves, and ample sunlight promote a spacious, airy vibe, making this room perfect for children to play or for a cozy family retreat. Thoughtful window placements ensure a bright, cheerful ambience throughout the day.
Scenic Covered Patio
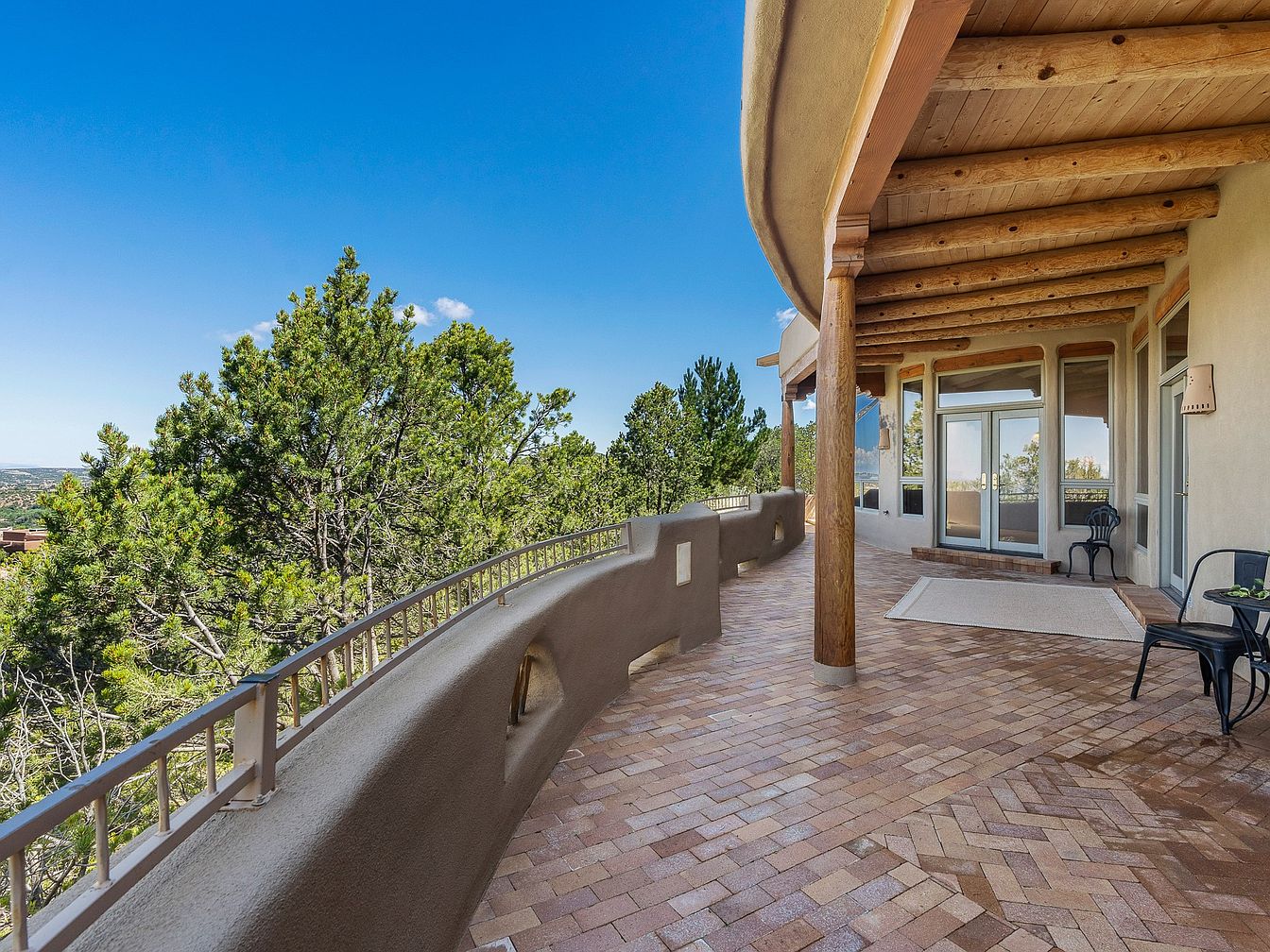
A sprawling patio wraps around the home, featuring warm-toned brick flooring in a classic herringbone pattern. The covered structure, supported by rustic wooden beams and columns, provides plenty of shade for relaxing or entertaining outdoors. Smooth stucco walls curve elegantly, highlighted by cutouts and subtle railings for added safety, making this space perfect for families with children. Subtle outdoor furnishings create intimate nooks for conversation, while the spacious layout is ideal for gatherings. Large glass doors and windows allow natural light to stream into the adjacent indoor spaces, seamlessly blending indoor and outdoor living. Panoramic treetop views offer a tranquil, natural backdrop.
Open Living and Dining Area

This inviting open-concept living and dining area features warm terracotta tile flooring and smooth, white plaster walls for a classic Southwestern look. A kiva-style fireplace creates a cozy focal point, ideal for family gatherings. Natural wood beams and columns add rustic charm, while large windows capture stunning outdoor views and flood the space with natural light. The dining area combines traditional and contemporary elements, with carved wooden chairs surrounding a round table and soft, textured chair covers for comfort. A nearby billiards table and ample lounge seating make the space perfect for entertaining both kids and adults.
Open Living Area
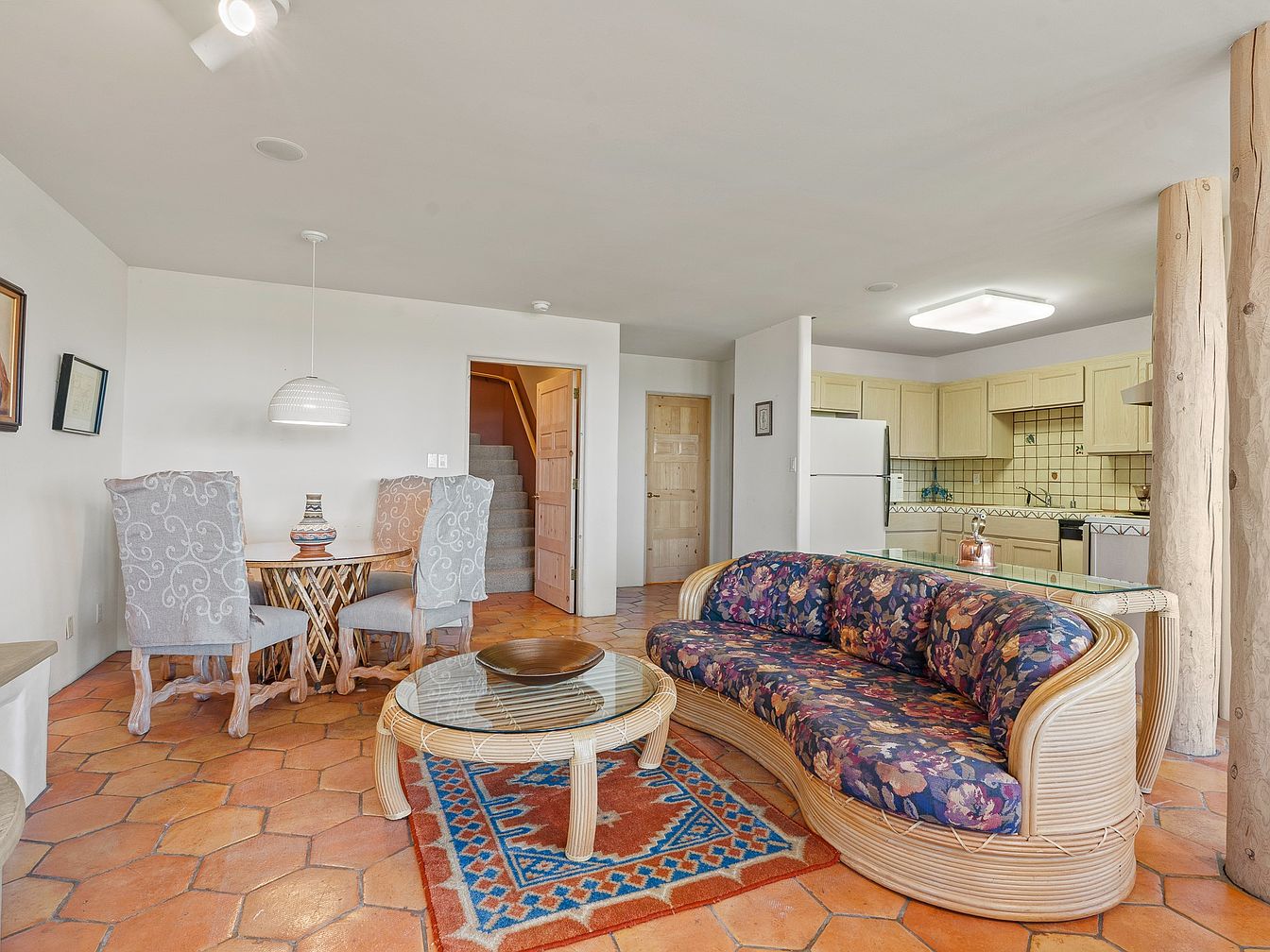
Warm terracotta tile flooring flows seamlessly through this open-concept living space, combining a cozy sitting area, intimate dining nook, and a welcoming kitchen. The curved rattan sofa with floral upholstery adds a playful, family-friendly vibe and sits atop a colorful Southwestern-style rug that injects energy into the room. Light pine cabinetry and a white-tiled backsplash in the kitchen create a bright, clean environment, while rustic wood columns lend an earthy, Southwestern touch. Soft gray dining chairs paired with a round wooden table make family meals inviting. The neutral walls and minimalist decor accentuate the spacious, light-filled atmosphere.
Home Gym Corner
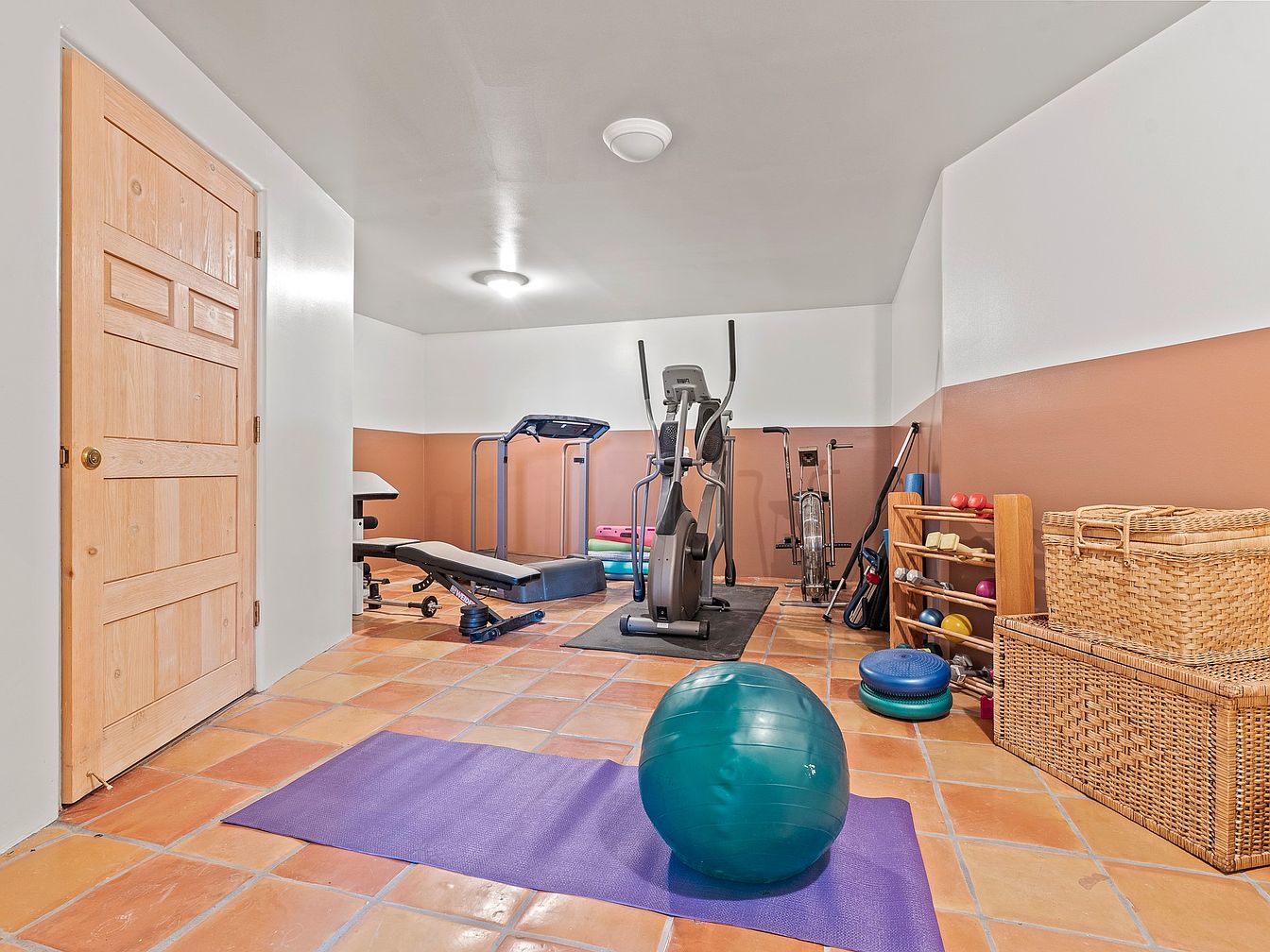
A welcoming and functional home gym designed for family fitness, this space features warm terracotta tile flooring and a calming two-tone color palette of white and earthy brown walls. The room is outfitted with a treadmill, an elliptical machine, a weight bench, and a variety of hand weights neatly organized on wooden shelving. Exercise accessories like yoga mats, a stability ball, and balance cushions are also included, accommodating users of all ages and fitness levels. Light wood accents, including the interior door and woven storage baskets, enhance the cozy, inviting atmosphere, making it an ideal spot for family workouts.
Scenic Mountain View
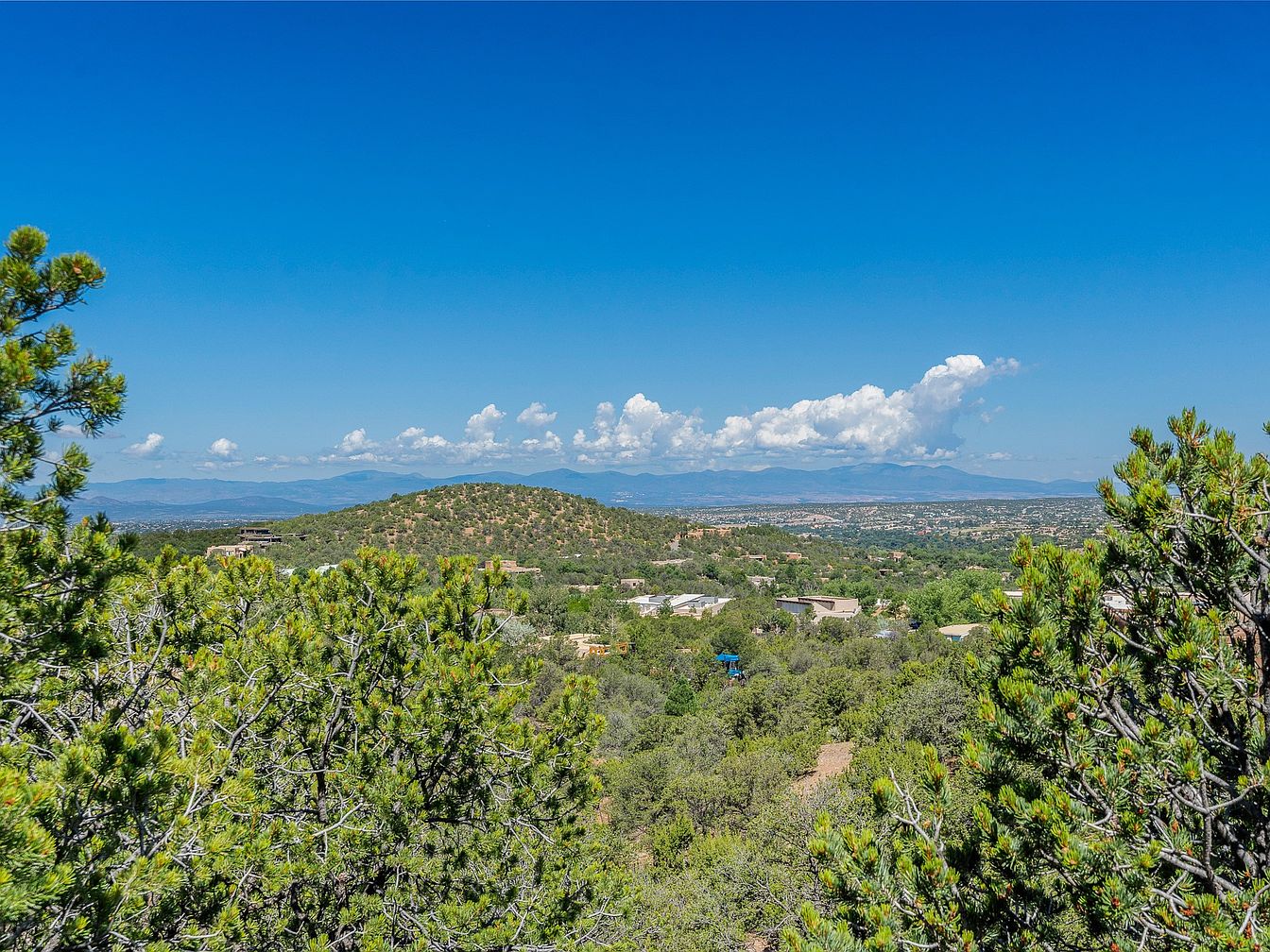
A breathtaking mountain vista stretches across the horizon, framed by lush green pines that offer both privacy and a vibrant connection to nature. This tranquil outdoor space is perfect for families seeking serenity and beauty, with room for kids to safely explore the landscape. The expansive view features rolling hills, distant peaks, and a clear blue sky dotted with fluffy clouds, creating a peaceful and inspiring atmosphere. Homes are nestled discreetly among the trees, blending harmoniously with the environment. The dominance of natural greens, soft earth tones, and bright sky blue elevates the sense of open space, making it ideal for relaxation and outdoor gatherings.
Living Room Interior
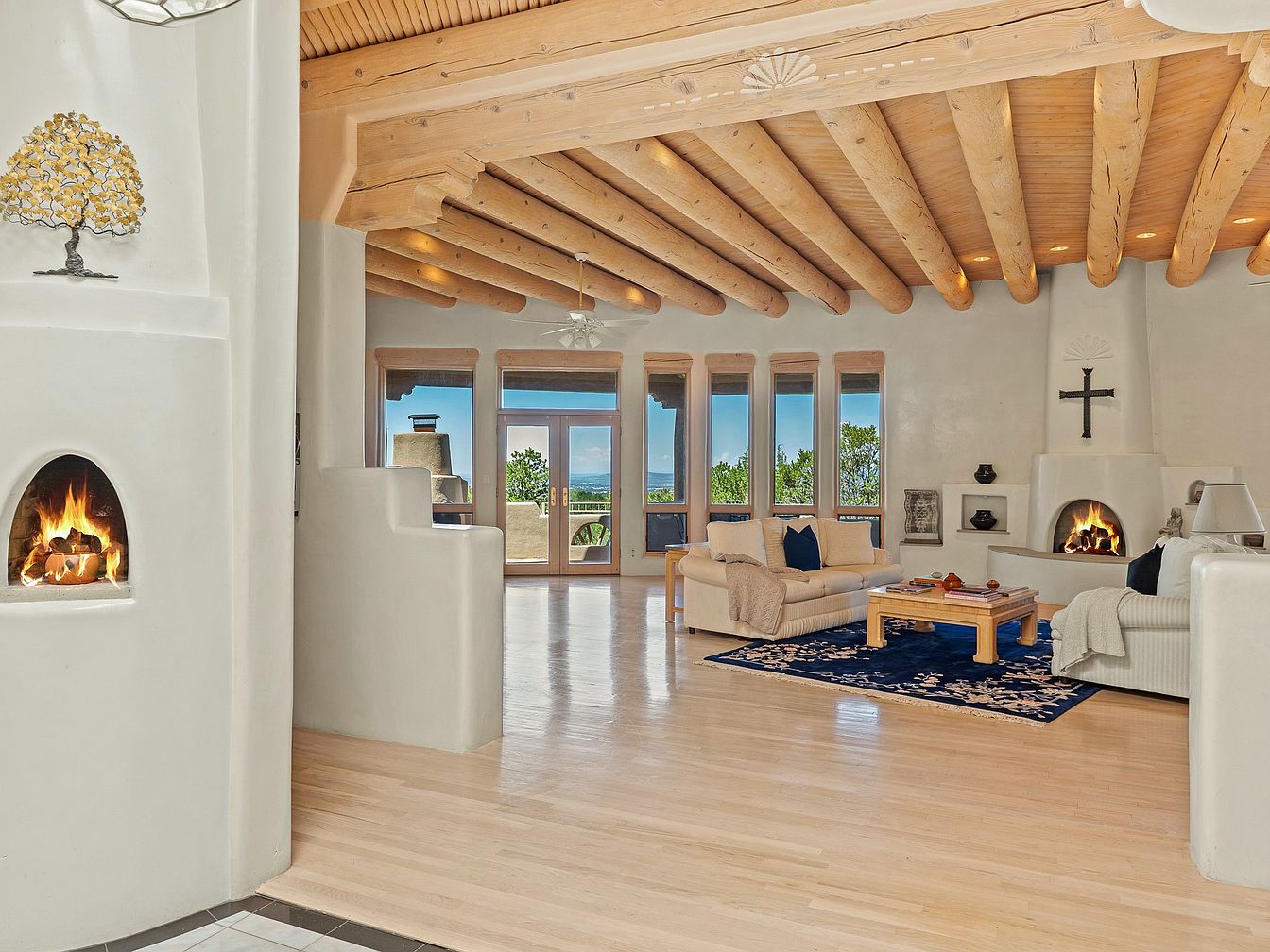
Spacious Southwestern living room featuring exposed wooden beams across the ceiling that add warmth and architectural character. A cozy seating area is arranged around a kiva-style corner fireplace, ideal for family gatherings or relaxing evenings. Soft, cream-toned walls and light wood flooring create a bright, open atmosphere, while a dark blue patterned rug anchors the sitting area. Natural light streams in through a wall of windows and glass doors, offering scenic views and easy access to the outdoors. Comfortable sofas provide ample seating, and built-in niches and shelves display decorative accents, enhancing the home’s inviting and family-friendly appeal.
Covered Patio Retreat
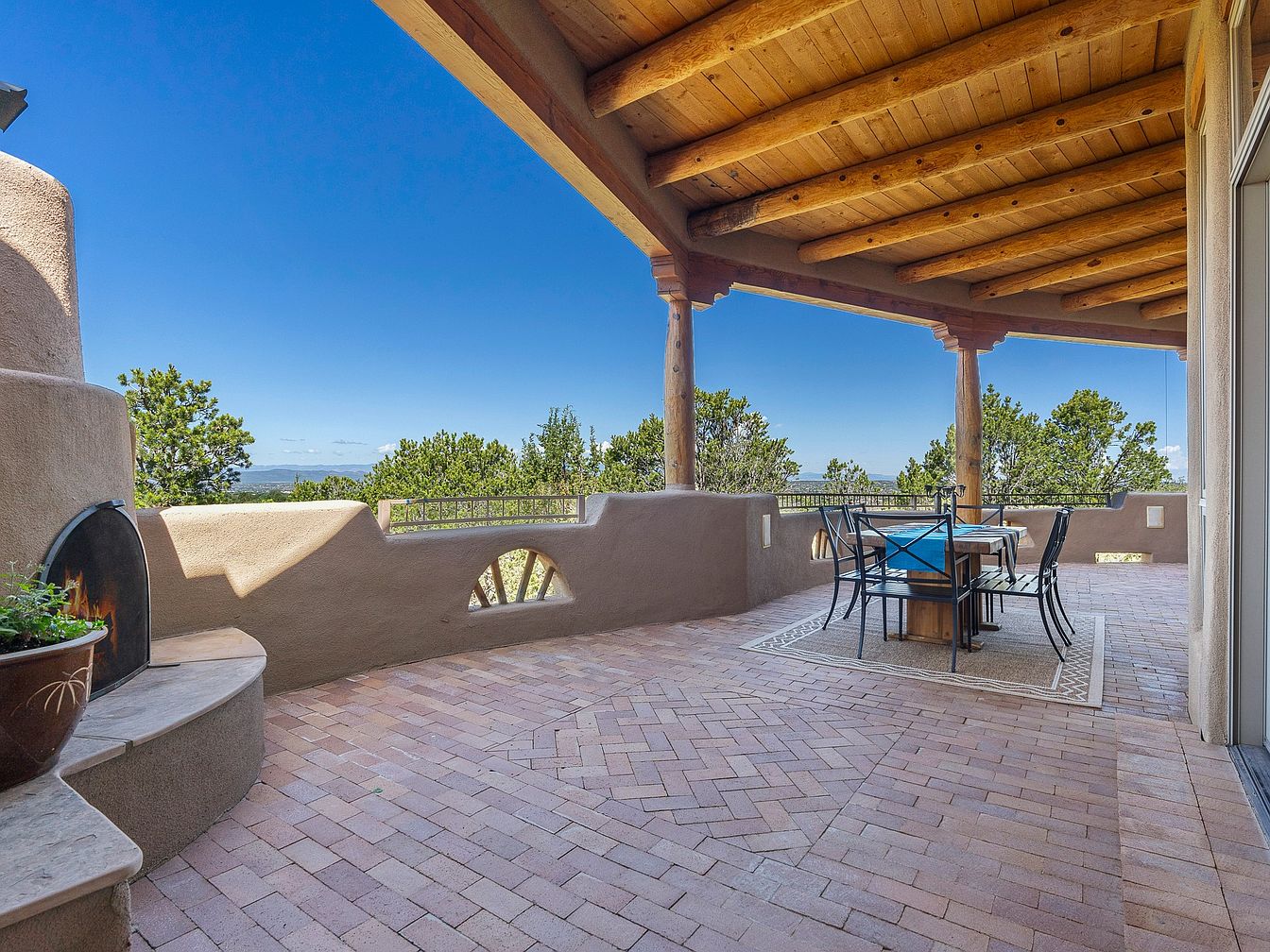
This spacious covered patio features classic Southwestern architecture with exposed wooden beams and warm terracotta-colored brick flooring. An adobe-style fireplace, built into the rounded stucco wall, adds both a cozy focal point and a space for family gatherings on cool evenings. A large dining area with wrought iron chairs and a wooden table rests atop a neutral outdoor rug, encouraging leisurely meals while enjoying panoramic views of treetops and distant hills. The open yet sheltered design invites outdoor living, making this an ideal spot for children to play safely or families to relax together in shade and comfort.
Patio Mountain View
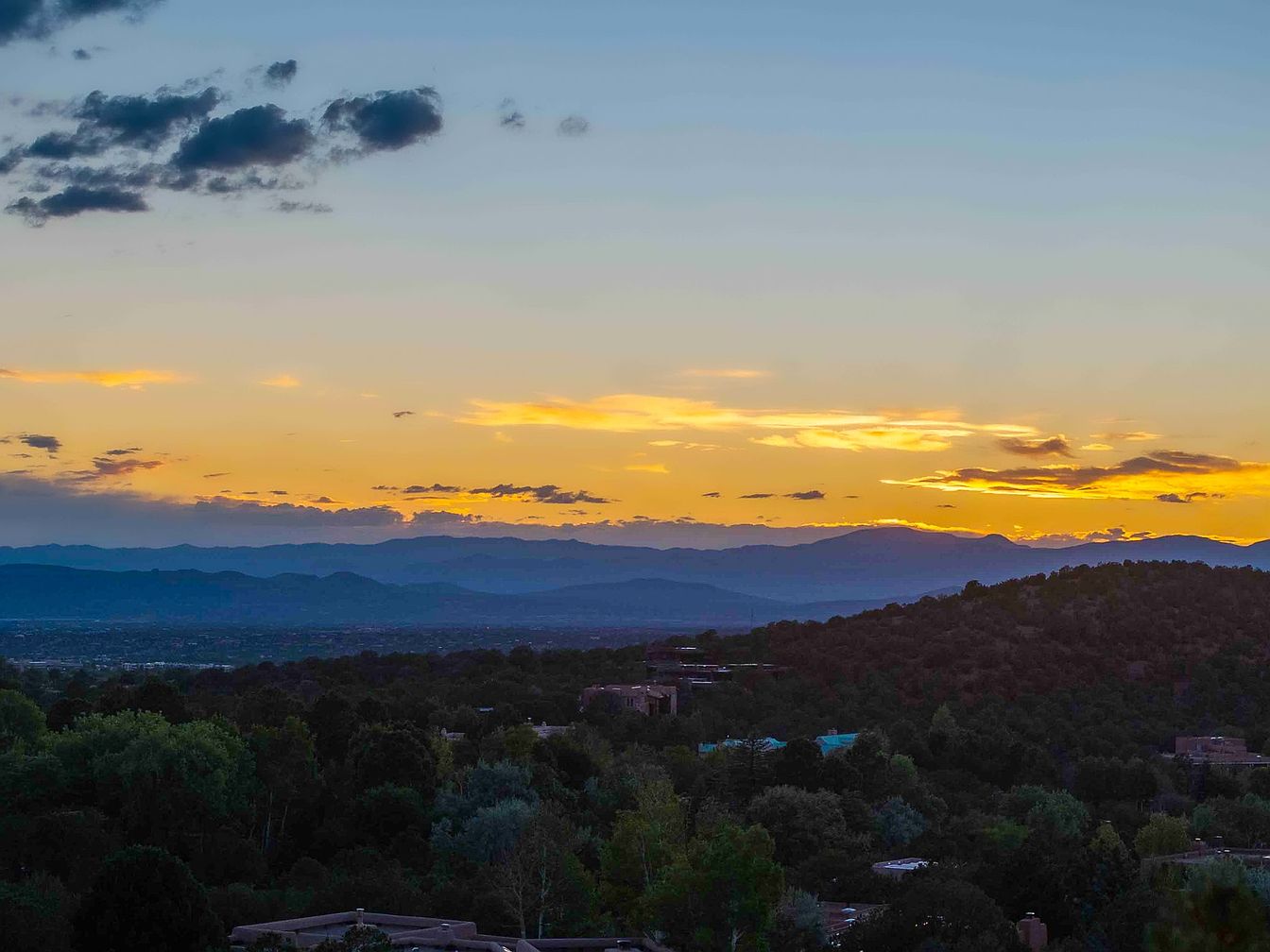
Expansive patio overlooks a stunning mountain range, making it an ideal spot for family gatherings or peaceful relaxation. The layout offers unobstructed panoramic views of the sunrise or sunset, surrounded by lush greenery and mature trees scattered across the landscape. Subtle earth-toned rooftops peek through the foliage, harmonizing with the natural environment. The scenery enhances a sense of tranquility and open space, perfect for children to explore and adults to unwind. The warm, golden hues of the sky blend seamlessly with the cool blue mountains, creating an inviting and picturesque ambiance for any modern home.
Listing Agent: Barbara L. Sanchez of Barker Realty, LLC via Zillow
