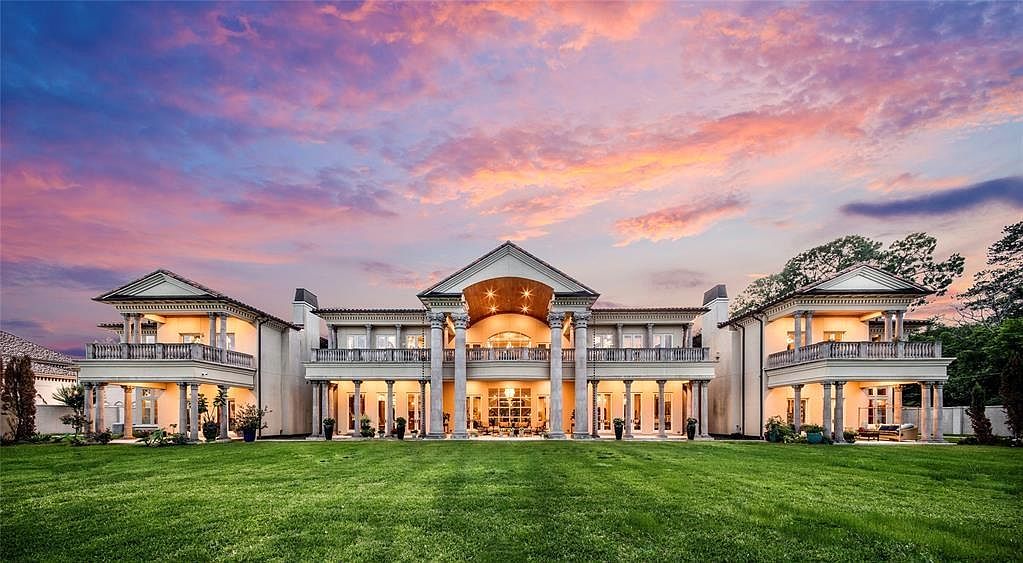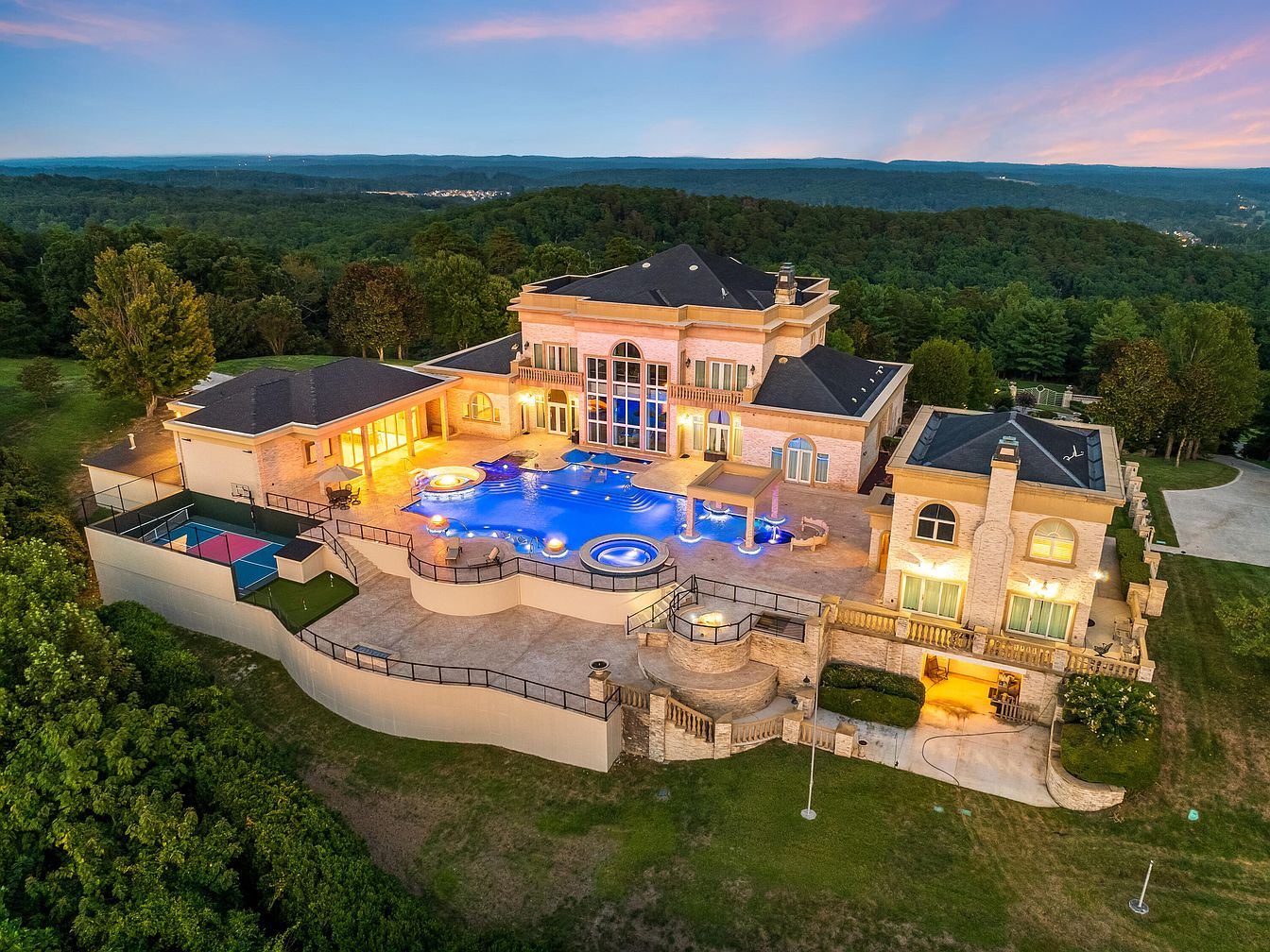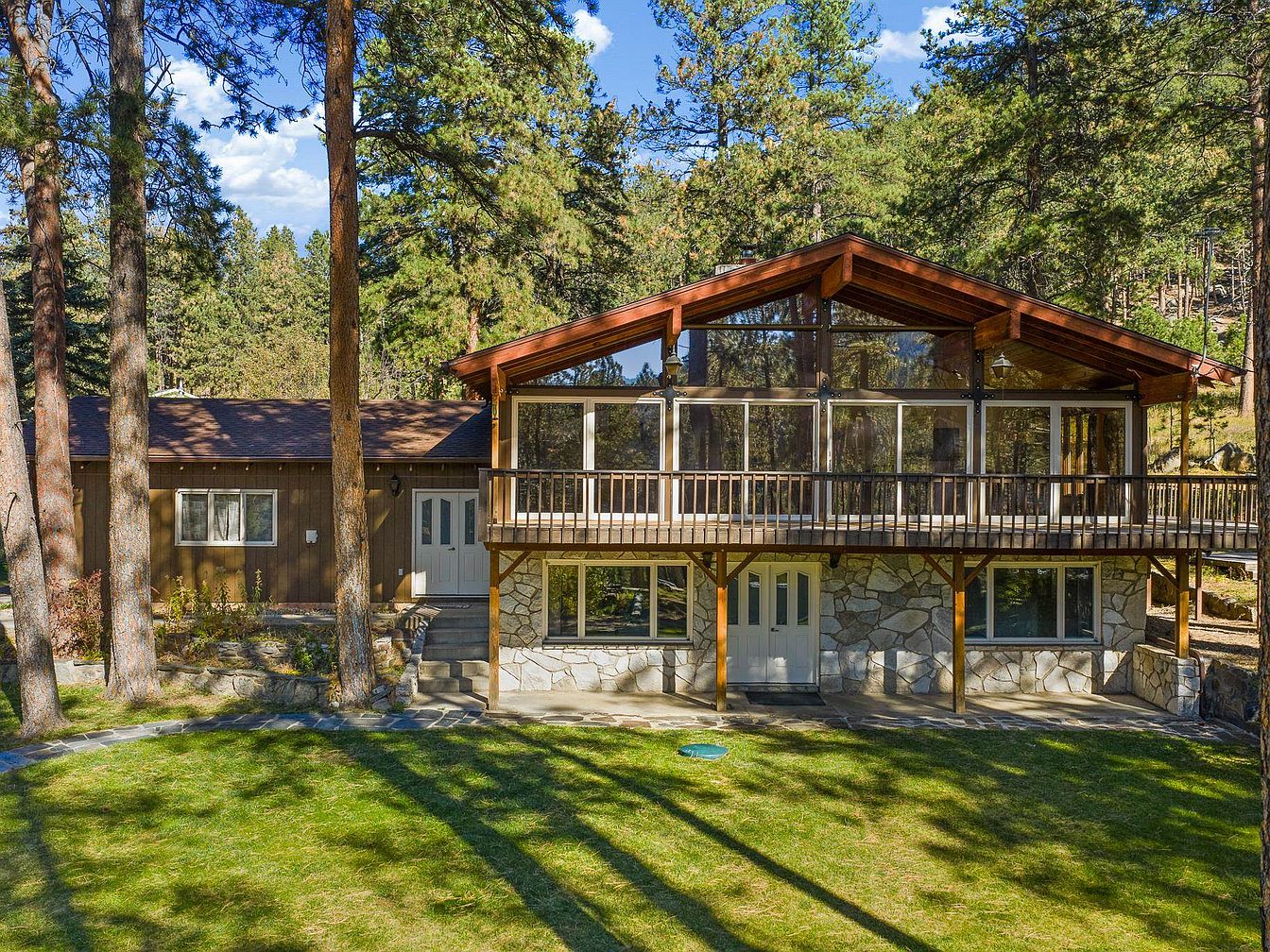
Set on 1.11 acres at the edge of the Black Hills National Forest near Rapid City, SD, this remarkable contemporary lodge-style home epitomizes both status and future focus. Commanding a $669,000 price, it offers 2,600 square feet of striking architecture with soaring vaulted wood ceilings, exposed beams, and panoramic windows, showcasing forested views that radiate success and tranquility. The stone fireplaces, handcrafted finishes, and freshly refinished expansive deck signal refined taste and longevity, while the layout, 4 bedrooms and two living spaces, supports both productivity and rejuvenation. Its harmonious blend of privacy, accessibility to amenities, and rare craftsmanship make this property an inspiring sanctuary for entrepreneurs and visionaries alike, whether as a year-round residence or creative retreat.
Dining Area and Deck View
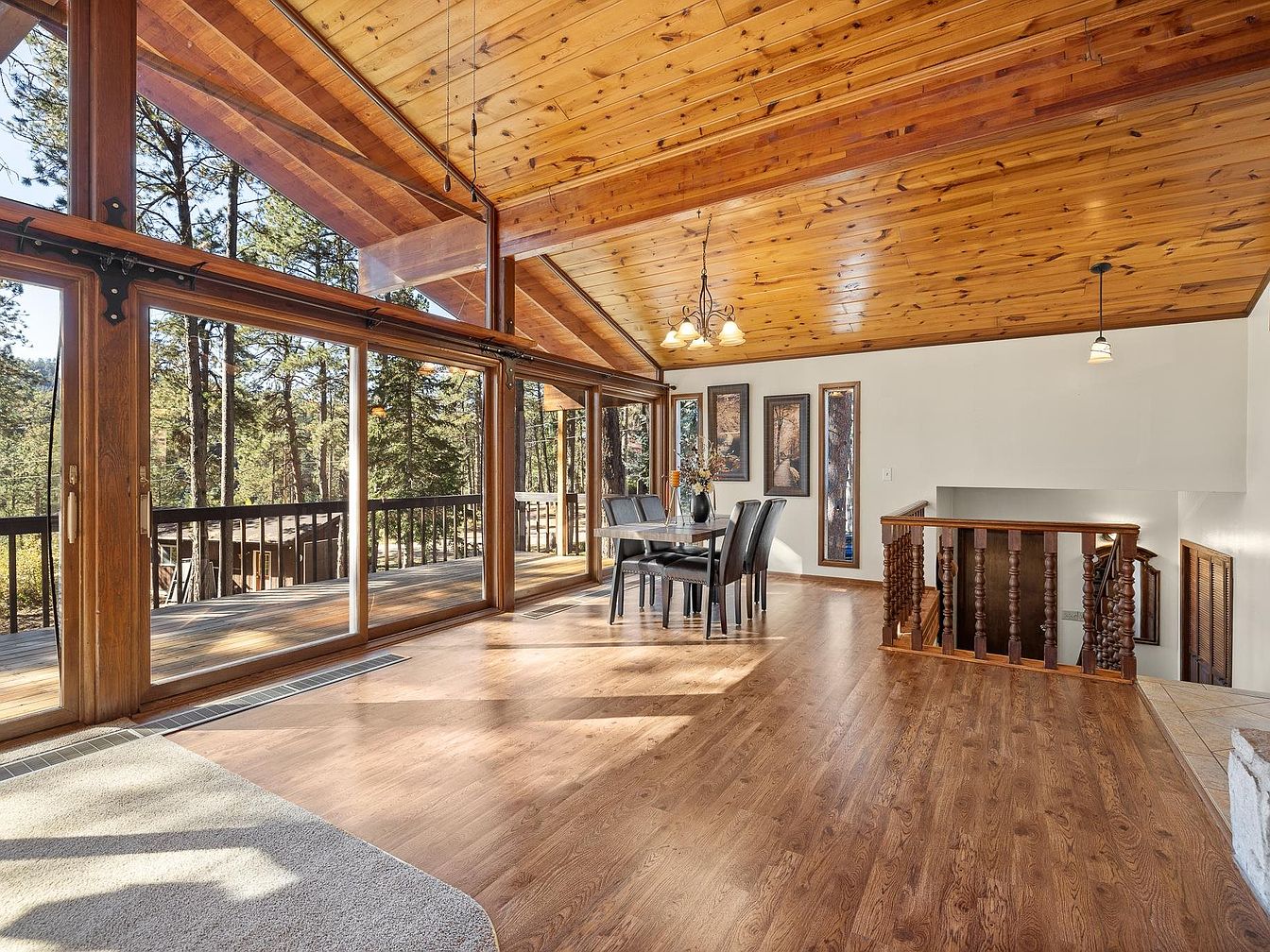
This inviting dining area features an open-concept design with rich hardwood flooring and a striking vaulted pine ceiling, creating a rustic yet elegant ambiance. Expansive floor-to-ceiling windows line the room, offering panoramic views of the surrounding forest and easy access to a spacious wooden deck, perfect for family gatherings or playtime outside. The dining set comfortably seats six, with modern chairs arranged around a simple centerpiece. Warm neutral walls and tastefully framed landscape art enhance the natural setting, while the open staircase with wooden balusters adds character and connects the space seamlessly to other living areas—ideal for entertaining and everyday family life.
Living Room Panorama
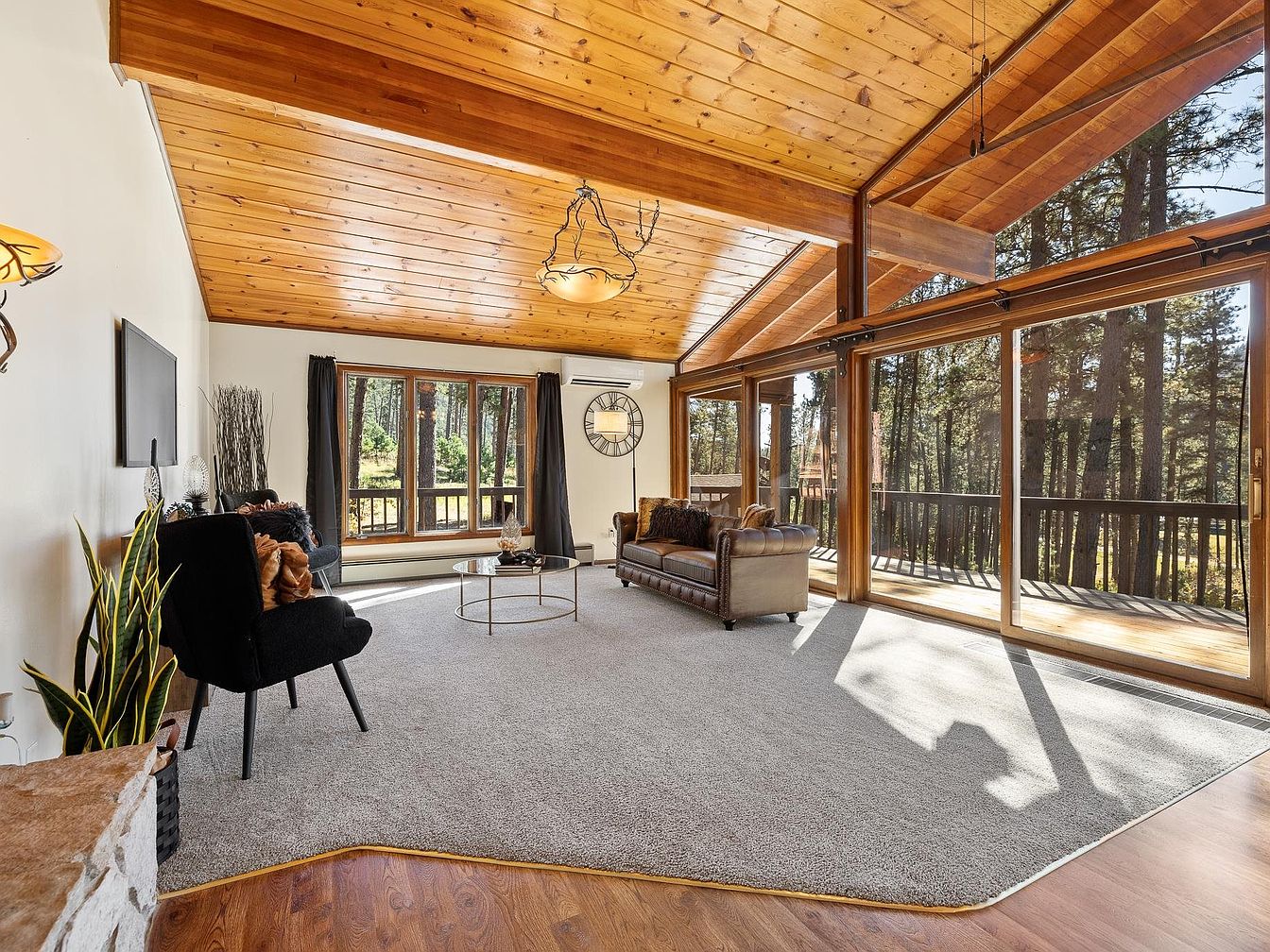
Expansive windows line this living room, flooding the space with natural light and offering uninterrupted views of a serene forest. The vaulted ceiling, clad in warm wood paneling, creates a cozy yet airy atmosphere. Soft gray carpeting provides a comfortable play area for kids, while the sectional sofa and sleek armchairs offer ample seating for gatherings. Modern fixtures, minimal wall art, and greenery accentuate the inviting ambiance, making this room both family-friendly and elegant. A blend of contemporary furnishings and rustic touches provides charm, and the seamless indoor-outdoor connection encourages family time and relaxation year-round.
Cozy Living Room
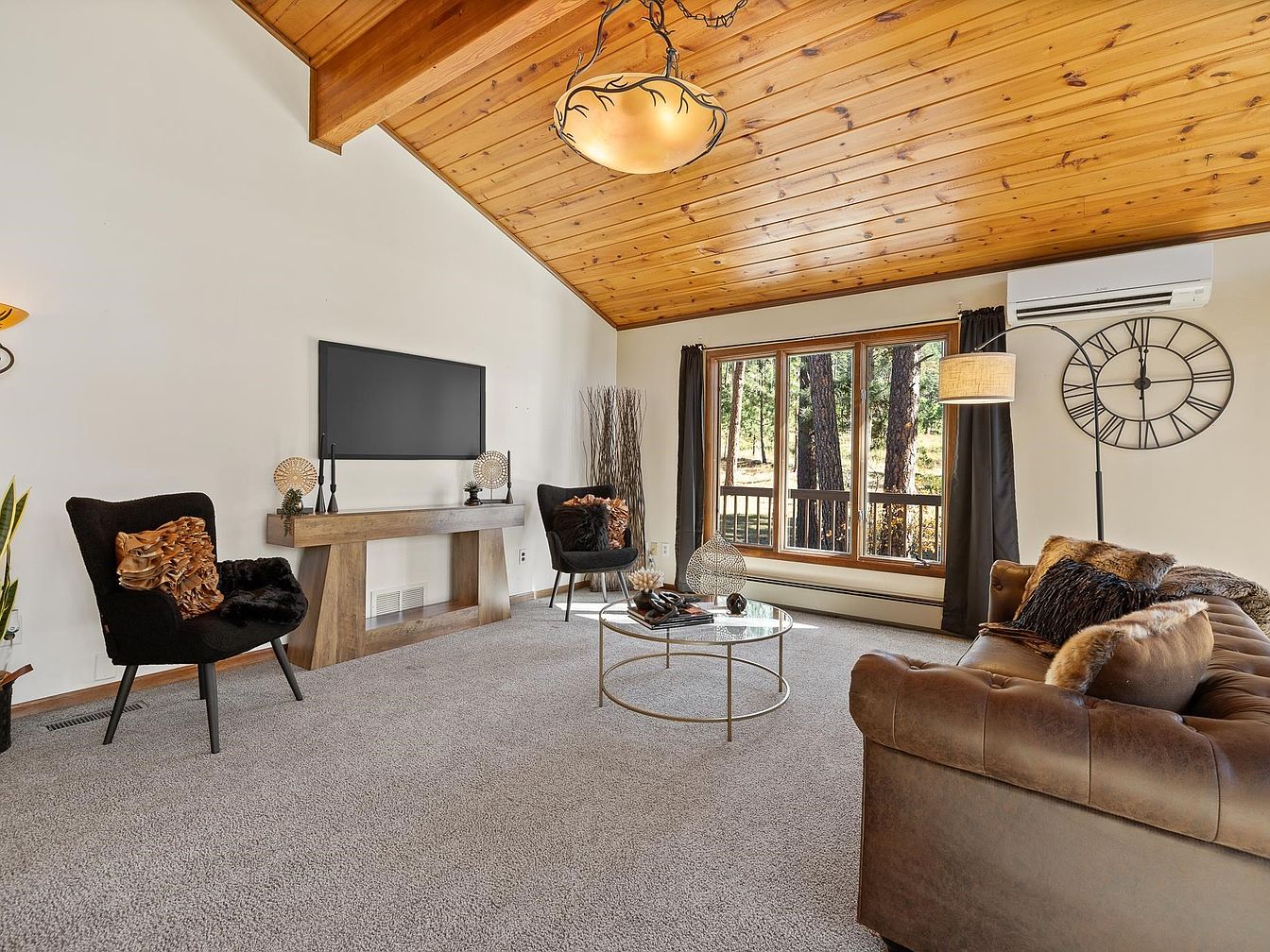
Warmth radiates throughout this inviting living room thanks to its wooden vaulted ceiling and expansive window offering views of nature. A plush neutral carpet softens the space underfoot, making it ideal for families and playtime. Earth-toned furnishings, including a tufted leather sofa and two cozy accent chairs adorned with textured pillows, provide ample seating for gatherings. The sleek console table under the wall-mounted TV adds a contemporary touch while natural decor elements connect the indoors with the outdoors. A modern glass coffee table and tasteful lighting fixtures create a comfortable ambiance, blending rustic charm with modern comfort.
Dining Room Natural Light
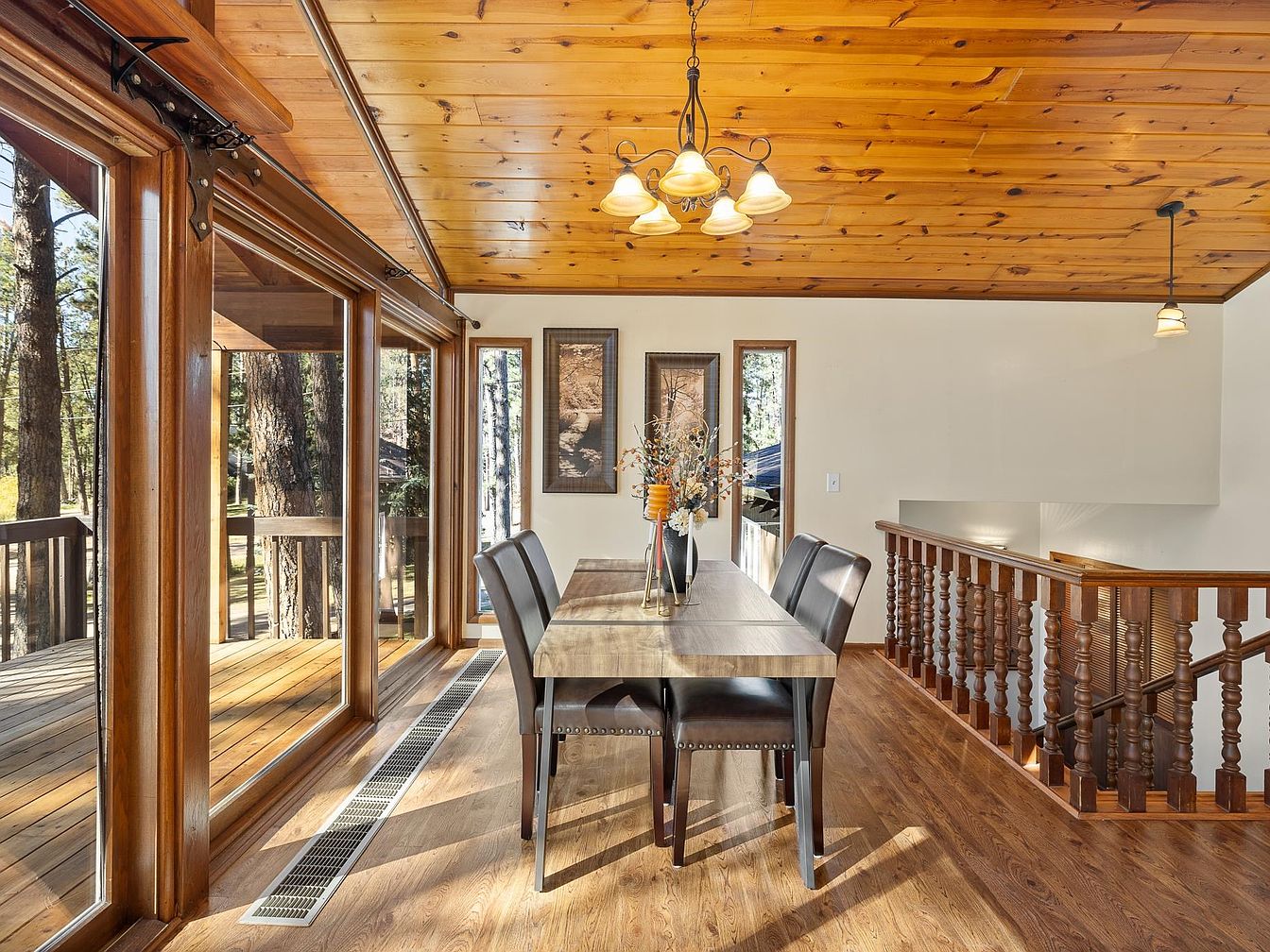
A welcoming dining area features a farmhouse-inspired wooden table surrounded by sleek, black upholstered chairs, offering ample seating for family meals or gatherings. Expansive floor-to-ceiling windows frame tranquil views of mature trees while flooding the space with natural light, enhancing its airy, inviting ambiance. The room’s warm wood-plank ceiling and matching hardwood floors create a cozy, rustic feel, beautifully complemented by wood-framed glass doors that lead to an outdoor deck—ideal for seamless indoor-outdoor entertaining. Decorative accents like a classic chandelier and tasteful wall art add character, while the open layout and sturdy railing highlight thoughtful, family-friendly design throughout.
Kitchen Island and Skylight
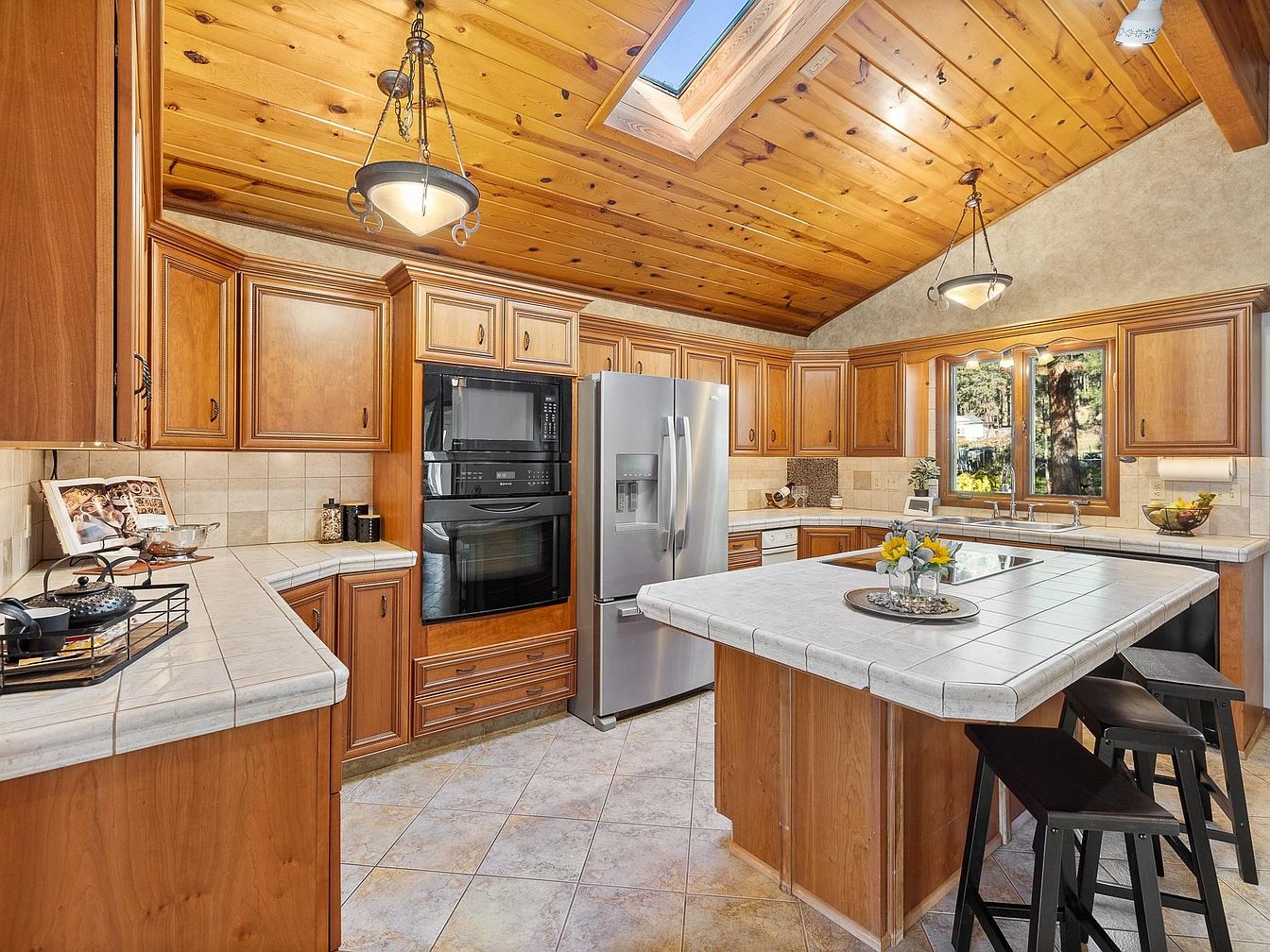
A spacious kitchen centered around a prominent tile-topped island, perfect for family gatherings and casual dining with its row of black stools. Warm wood cabinetry and matching paneled ceilings pair with neutral tiled floors, creating a welcoming, rustic appeal. Natural light streams in from a large skylight overhead and a wide window with views of greenery, making meal prep bright and cheerful. Stainless appliances, including a double oven and large fridge, offer modern functionality, while ample cabinet space ensures organization. The inviting countertop space and open layout make it ideal for cooking with kids or entertaining guests.
Master Bedroom Retreat
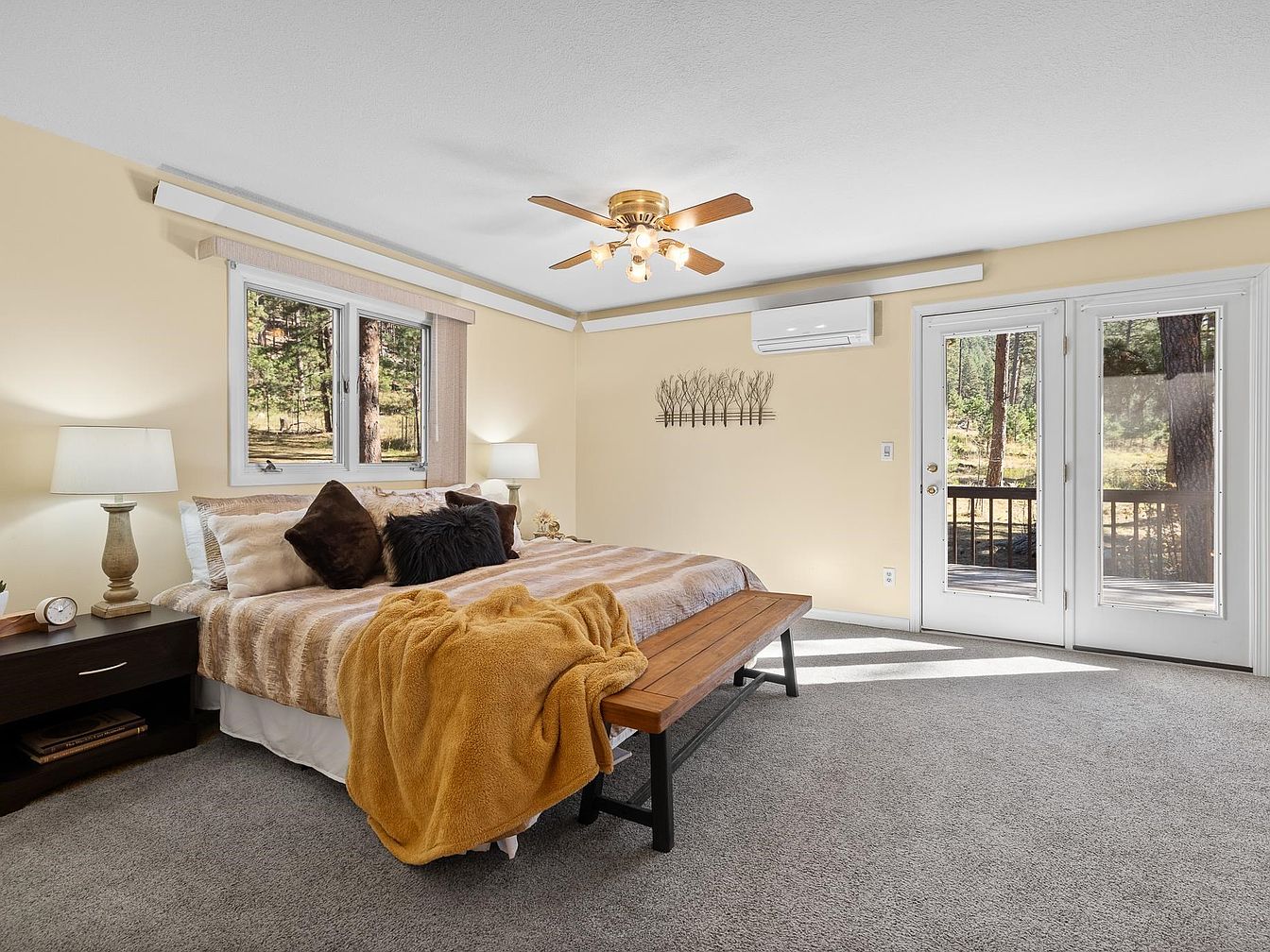
This spacious master bedroom features soft beige walls and plush gray carpeting, creating a warm and inviting atmosphere. Large windows and French doors offer plentiful natural light while providing serene forest views and easy outdoor access, perfect for family moments. The room includes a comfortable king-sized bed adorned with cozy throws and an assortment of neutral and textured pillows for added comfort. Matching nightstands with elegant lamps flank the bed, enhancing both utility and style. An overhead ceiling fan brings gentle air circulation, while a sleek split AC unit maintains climate control. Minimal, tasteful decor keeps the space family-friendly and relaxing.
Staircase Entryway
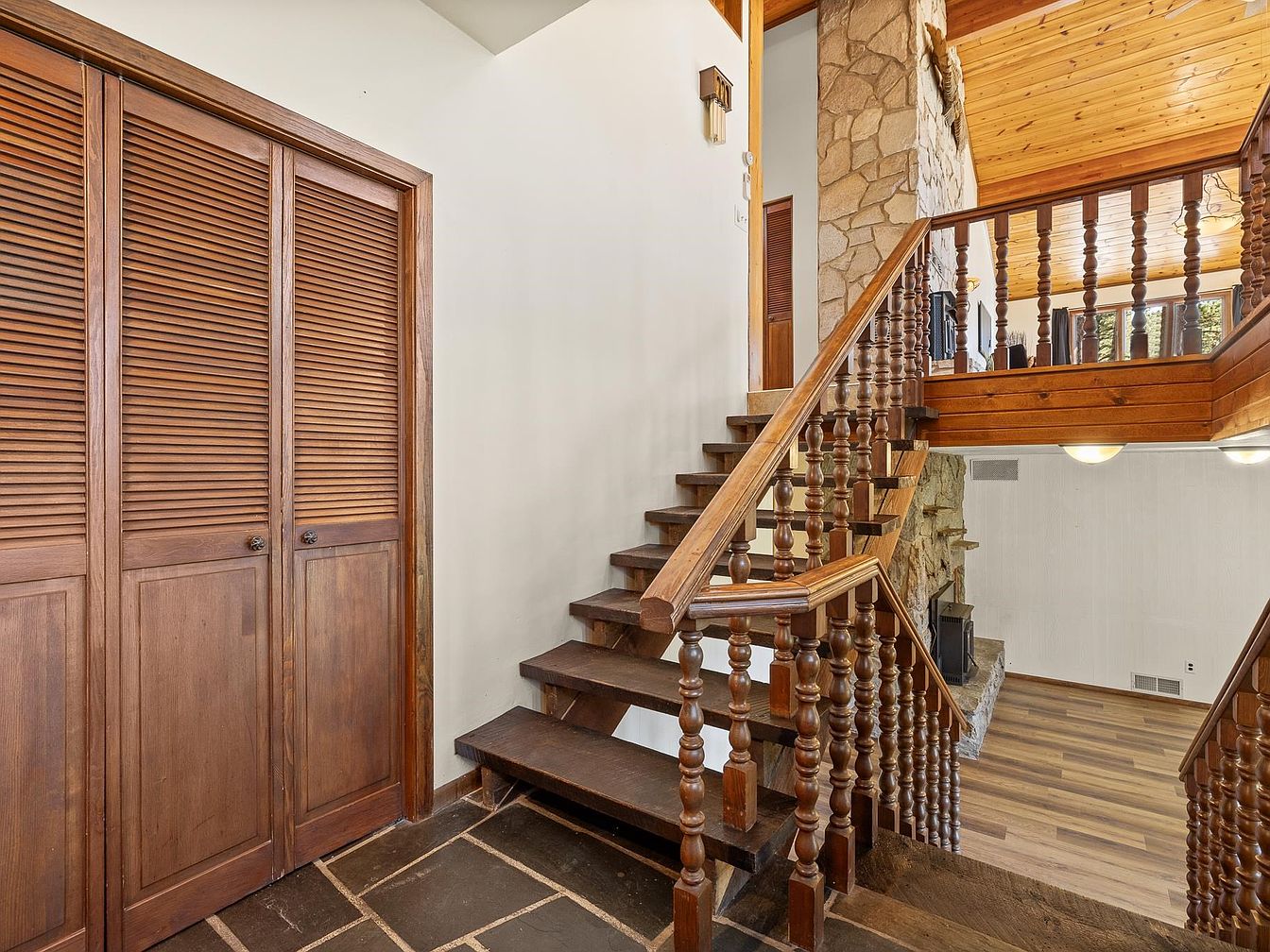
Warm, rustic charm defines this staircase entryway, where rich wood tones dominate the scene. The entry features a large closet with paneled, louvered wooden doors for practical family storage. The staircase itself is crafted from natural wood, with intricately turned balusters and a sturdy handrail leading to the upper level. The ceiling is clad in knotty pine, complementing the stone accent wall that adds texture and a cozy ambiance. The earthy tile flooring at the entry transitions to plank flooring on the lower level, ensuring durability for active households. Open sight lines and safety railings make this a family-friendly and inviting space.
Bathroom Vanity Area
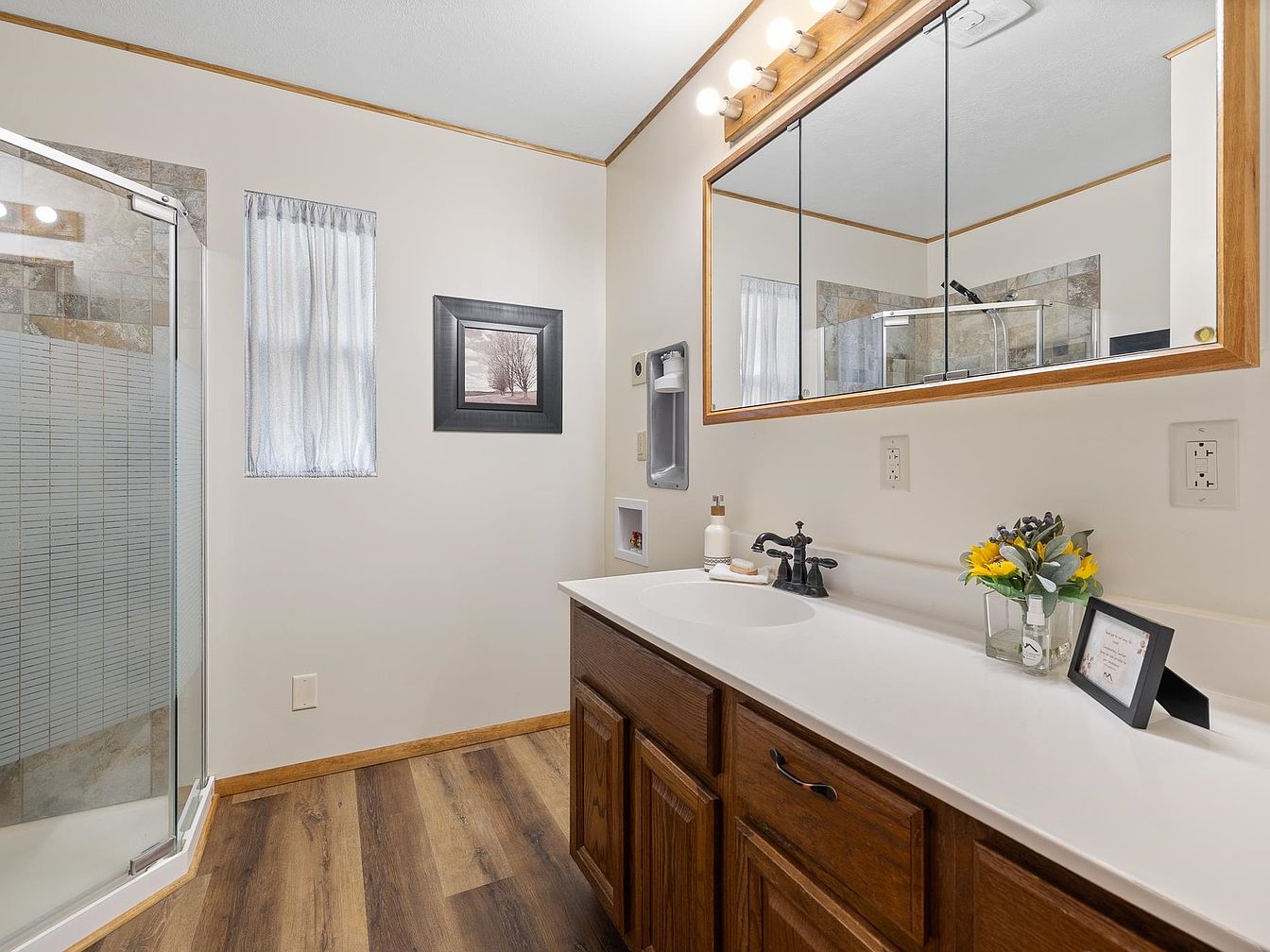
This bathroom vanity area features a spacious countertop with dark wood cabinetry that adds warmth and a classic touch. A large, mirrored medicine cabinet framed in wood provides ample storage while enhancing the sense of space and light. Soft, neutral walls and wood-style flooring create a cozy, welcoming atmosphere that suits family living. The glass-enclosed shower has elegant tilework, and subtle decorative elements like a framed photograph, cheerful floral arrangement, and gentle lighting above the mirror add personality and comfort. The layout is practical, ensuring plenty of surface area for daily routines and easily accessible fixtures for convenience.
Home Library Nook
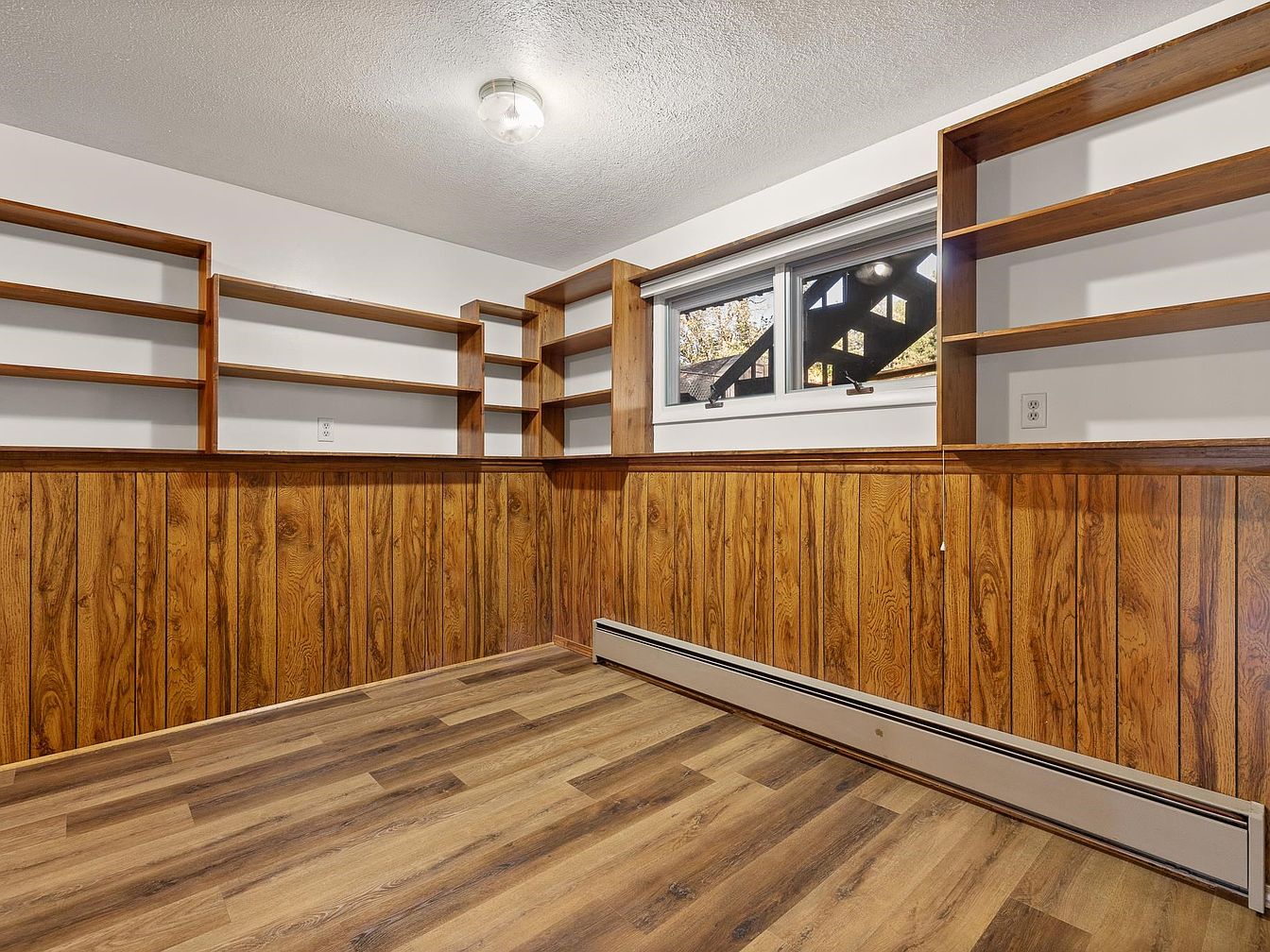
This cozy nook features rich wood paneling along the lower half of the walls, creating a warm, inviting atmosphere ideal for family gatherings or quiet reading sessions. Upper walls are painted in a smooth white, enhancing the room’s brightness and spacious feel. Built-in wooden shelving wraps around two sides of the room, offering ample storage for books, games, or cherished memorabilia. Natural light filters in through a large horizontal window, perfect for afternoon activities. Durable wood-look flooring complements the classic aesthetic, making this space both beautiful and practical for families seeking a dedicated library or study area.
Bedroom Layout
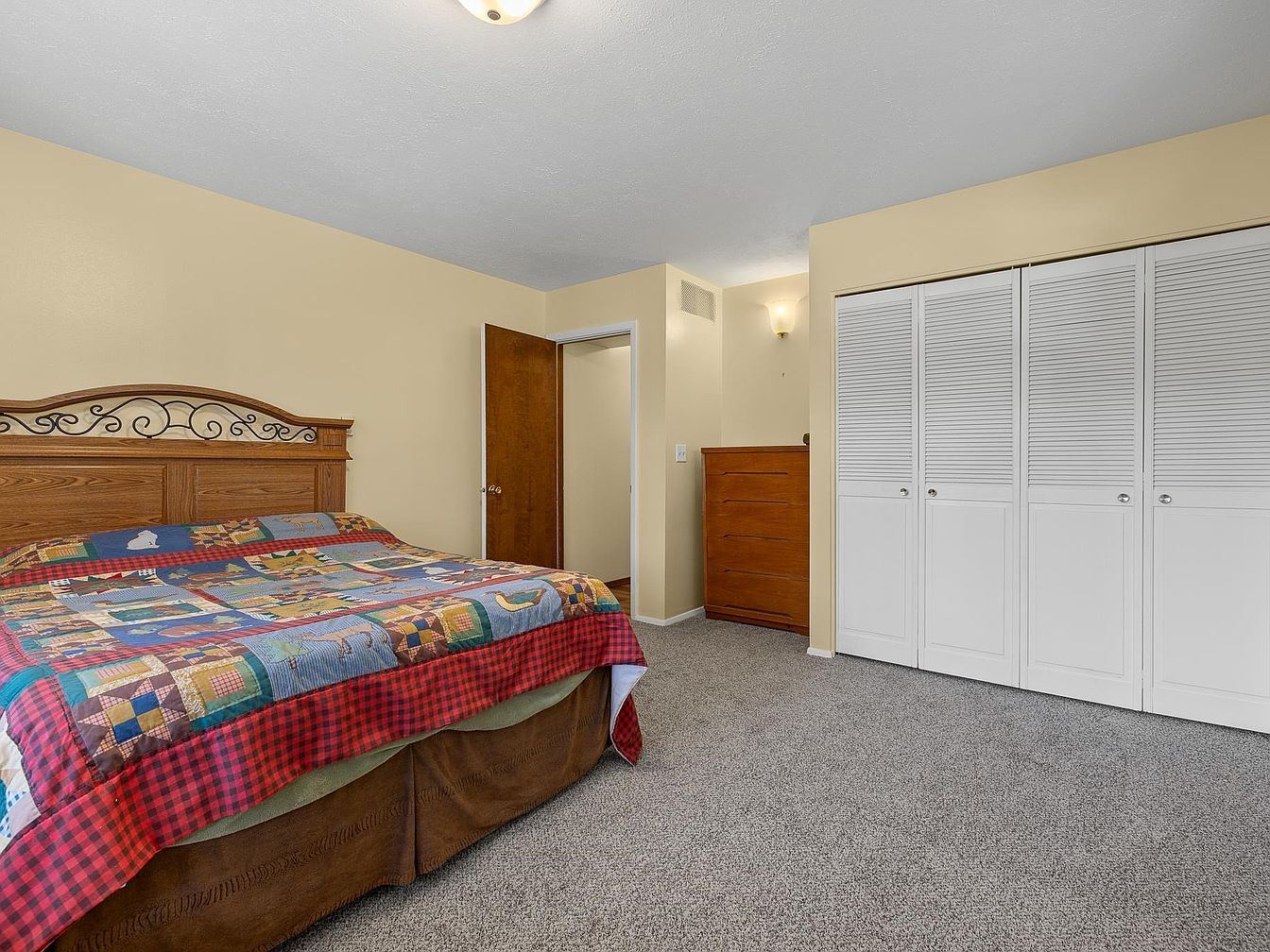
A cozy bedroom with neutral beige walls and soft, plush carpeting creates a restful atmosphere, ideal for family living. The spacious arrangement allows for easy movement, with a prominent wooden bed featuring a decorative headboard and a vibrant, patchwork quilt that adds personality and warmth. Ample built-in storage is provided by the large white louvered closet doors, keeping the room tidy and organized. A chest of drawers in natural wood contributes to the classic yet welcoming décor. Warm lighting and subtle architectural detailing make the room both functional and inviting, perfect for relaxation or quiet family moments.
Spacious Back Deck
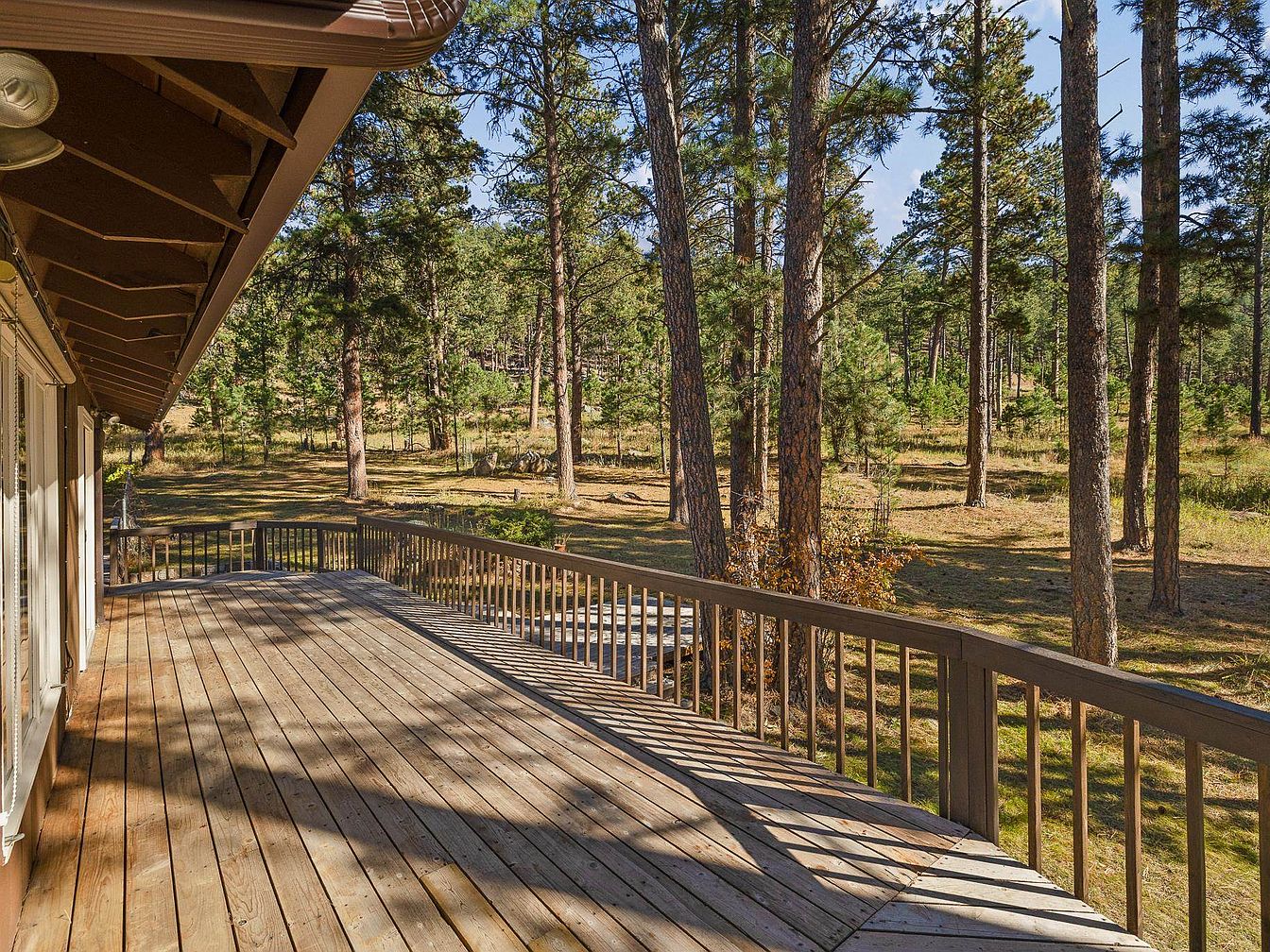
A generous wooden back deck stretches alongside the home, providing ample outdoor living space that seamlessly blends with the surrounding wooded landscape. The natural wood tones of the decking and railing complement the forest setting, while the wide open design ensures clear sightlines for parents to monitor children and pets at play. The deck’s sturdy railings add safety, making it perfect for family gatherings, barbecues, or quiet mornings with a coffee. Large sliding glass doors connect indoors and outdoors, inviting fresh air and natural light into the home and creating a welcoming atmosphere for relaxation and entertainment.
Backyard Deck View
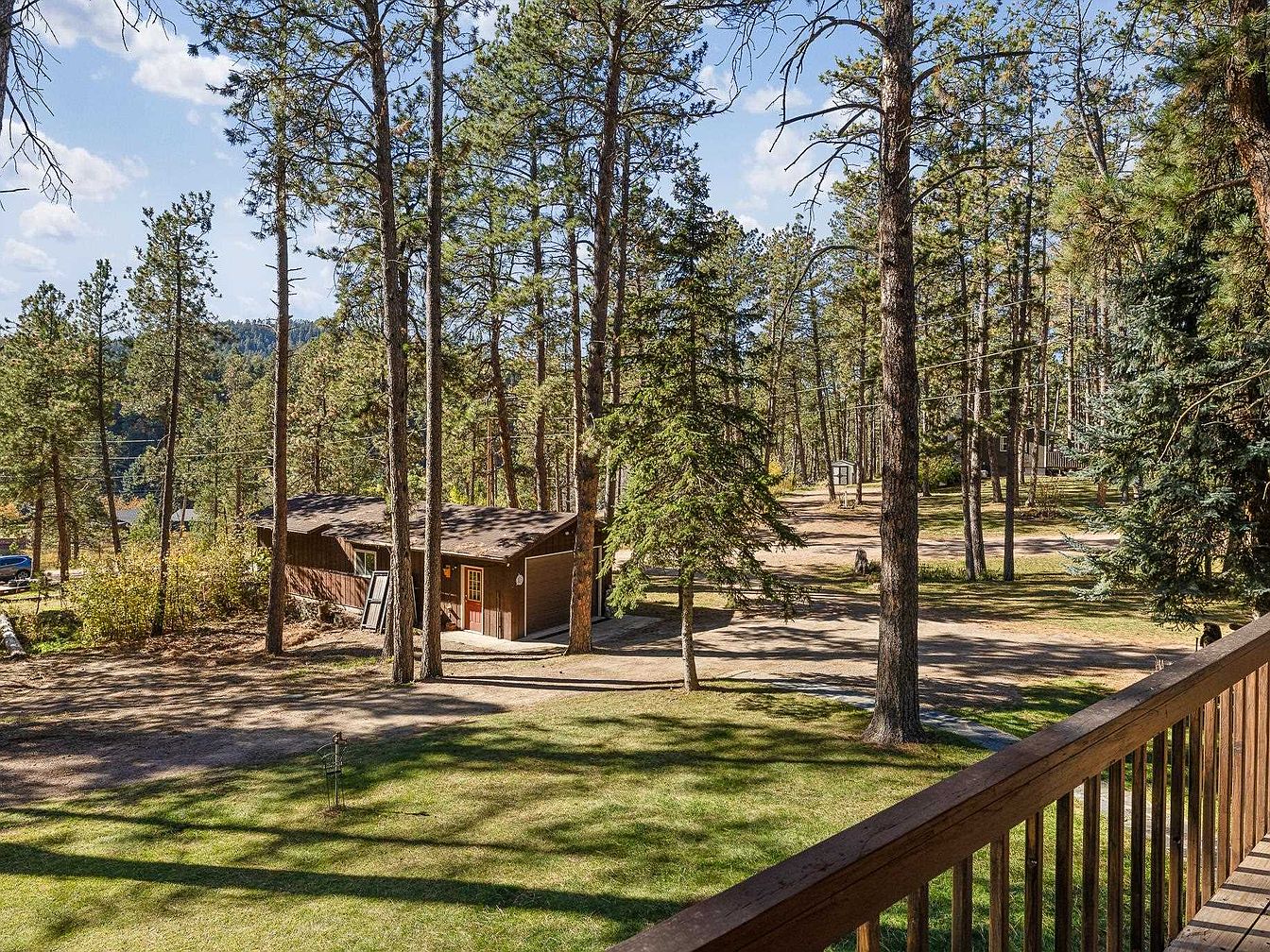
Expansive backyard view from a wooden deck, nestled among mature pine trees that provide shade and a serene woodland atmosphere. The landscape offers open, grassy patches ideal for family activities or kids’ playtime, while the partial fencing along the deck ensures safety. A rustic guest cottage is visible in the background, framed by forest greenery, making the space perfect for gatherings or extended family stays. Natural earth tones from the wood and trees blend harmoniously with the lush green lawn and sun-dappled forest floor, creating a peaceful retreat that encourages outdoor living and enjoyment year-round.
Backyard Deck and Walkway
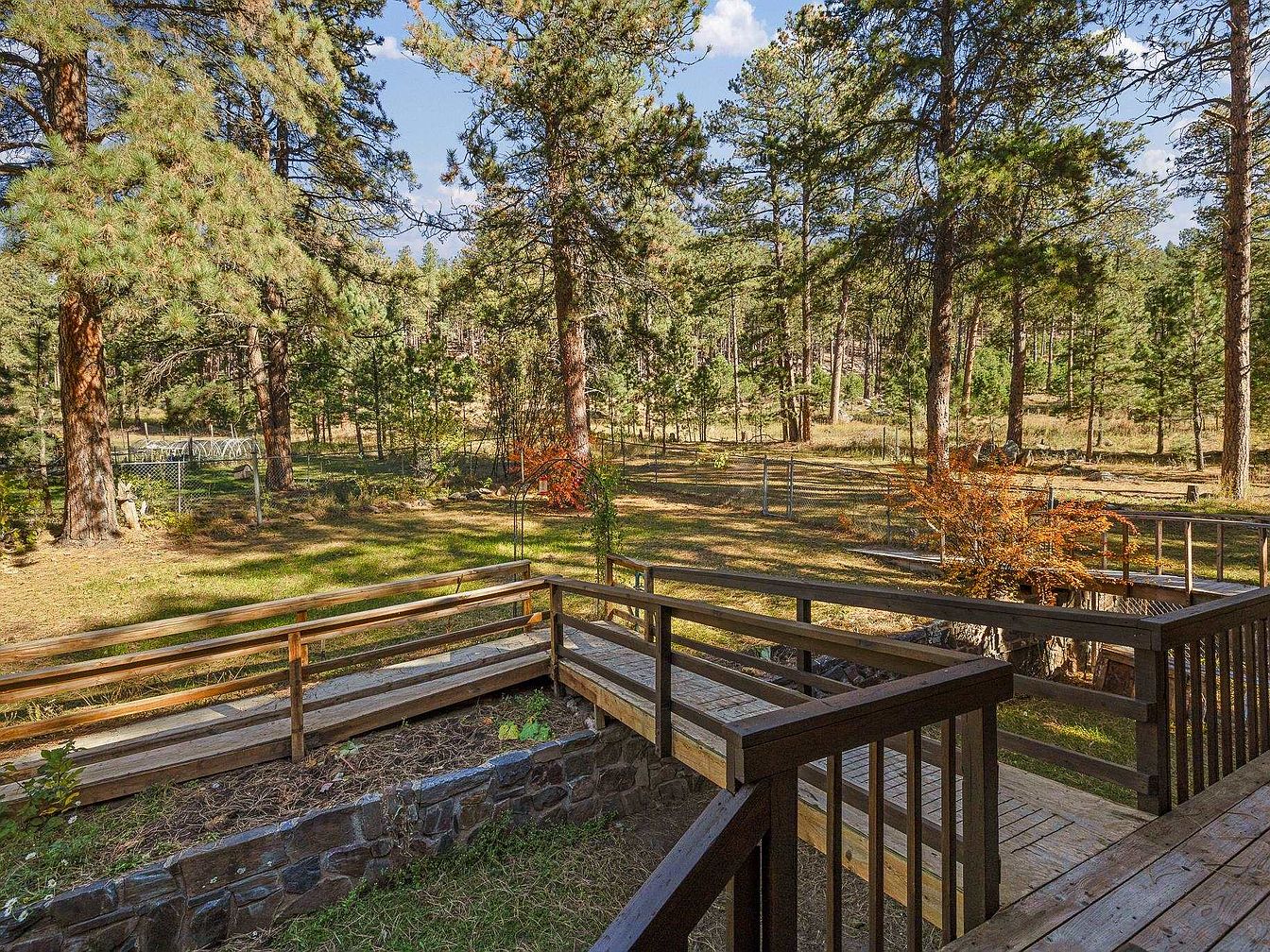
A spacious backyard highlighted by a wooden deck and ramp, perfect for outdoor gatherings and family relaxation. The deck features simple, sturdy railings for safety, and the ramp provides easy accessibility for all ages. Surrounded by a peaceful pine forest, the large grassy yard is ideal for children and pets to play freely. The warm wooden tones of the deck blend seamlessly with the natural surroundings, while stonework borders a small garden bed, adding rustic charm. Fenced sections offer both privacy and security, making this backyard an inviting retreat for the whole family.
Listing Agent: Abbey Hutson of NavX Realty via Zillow
