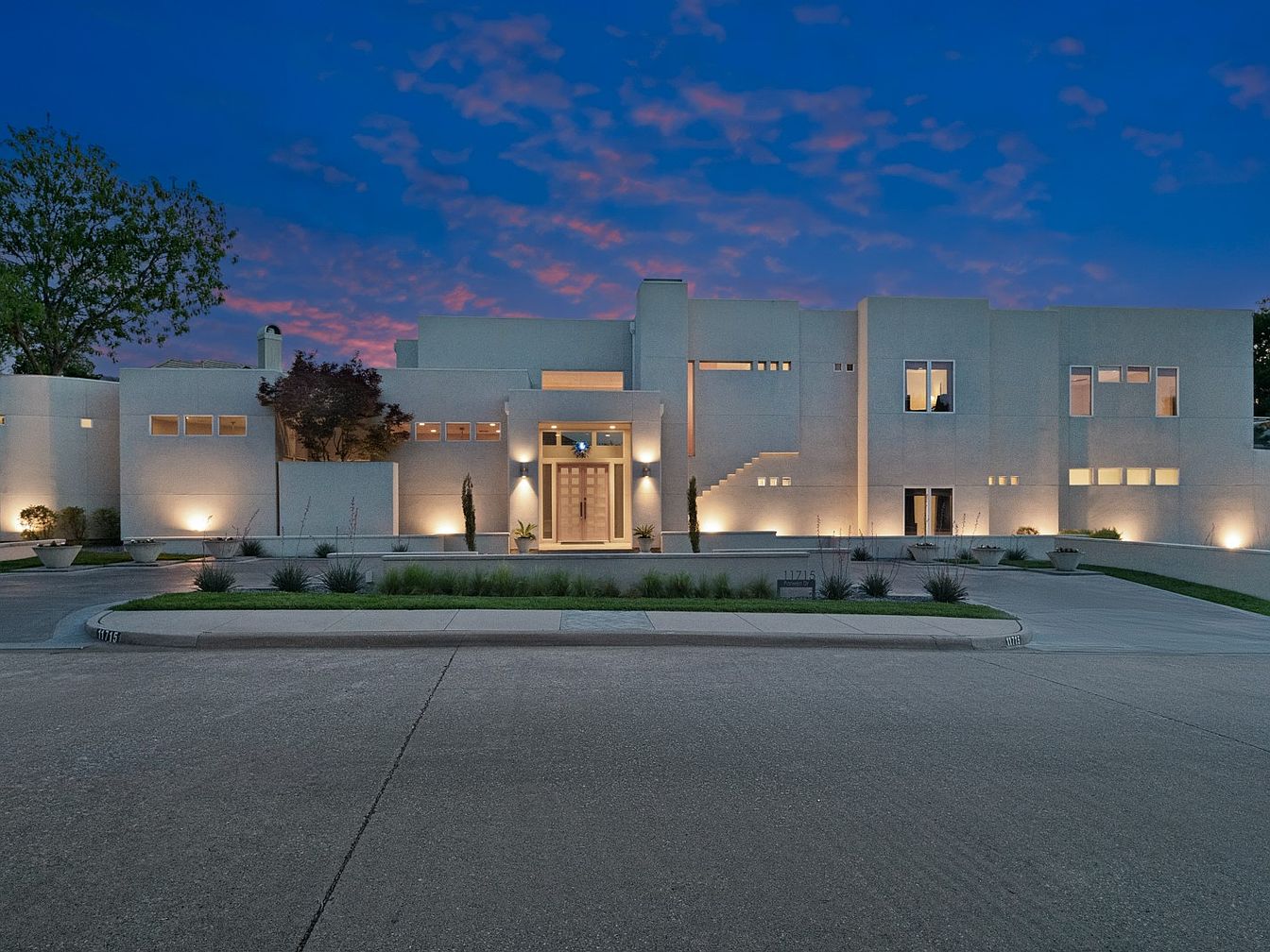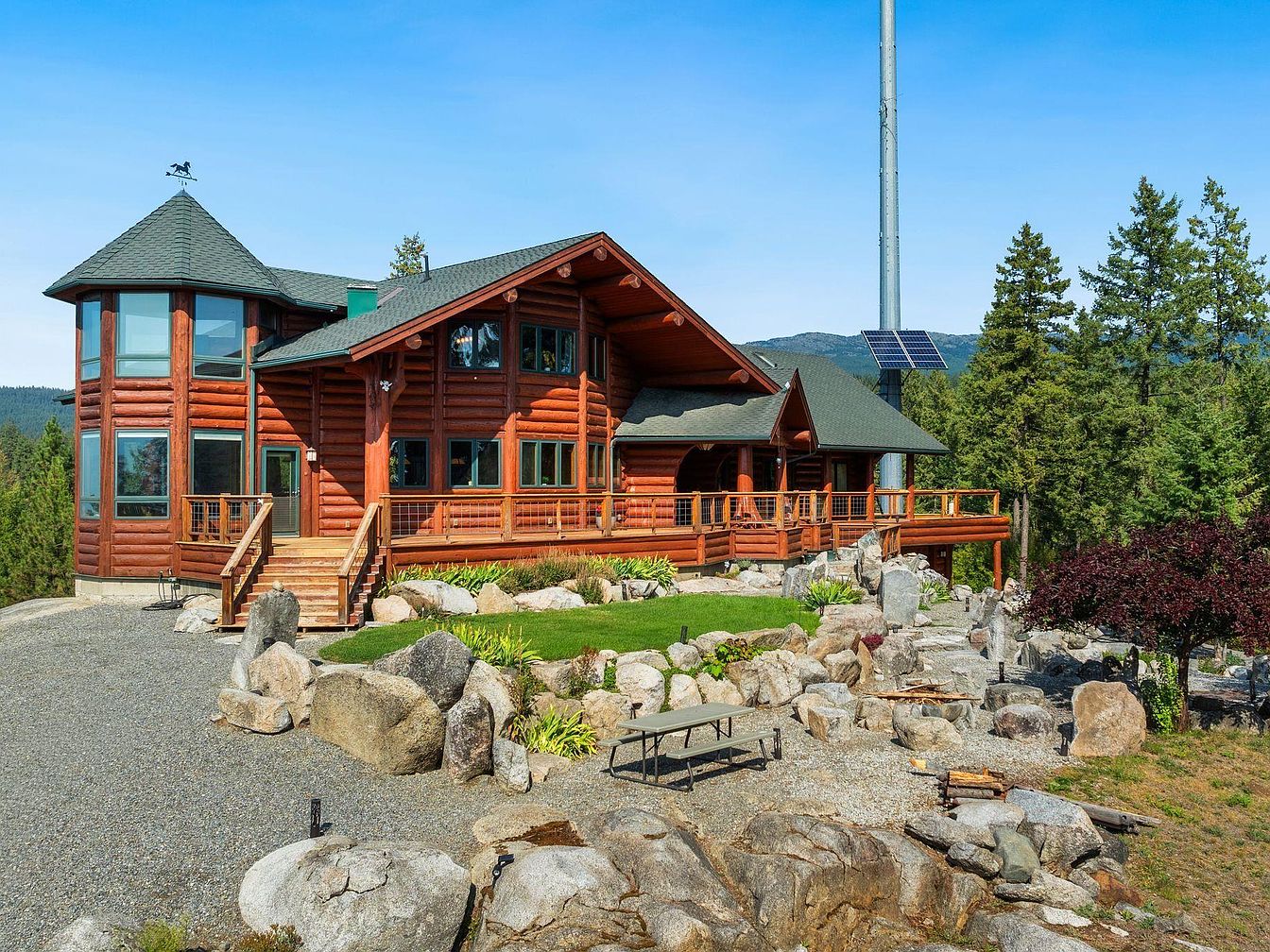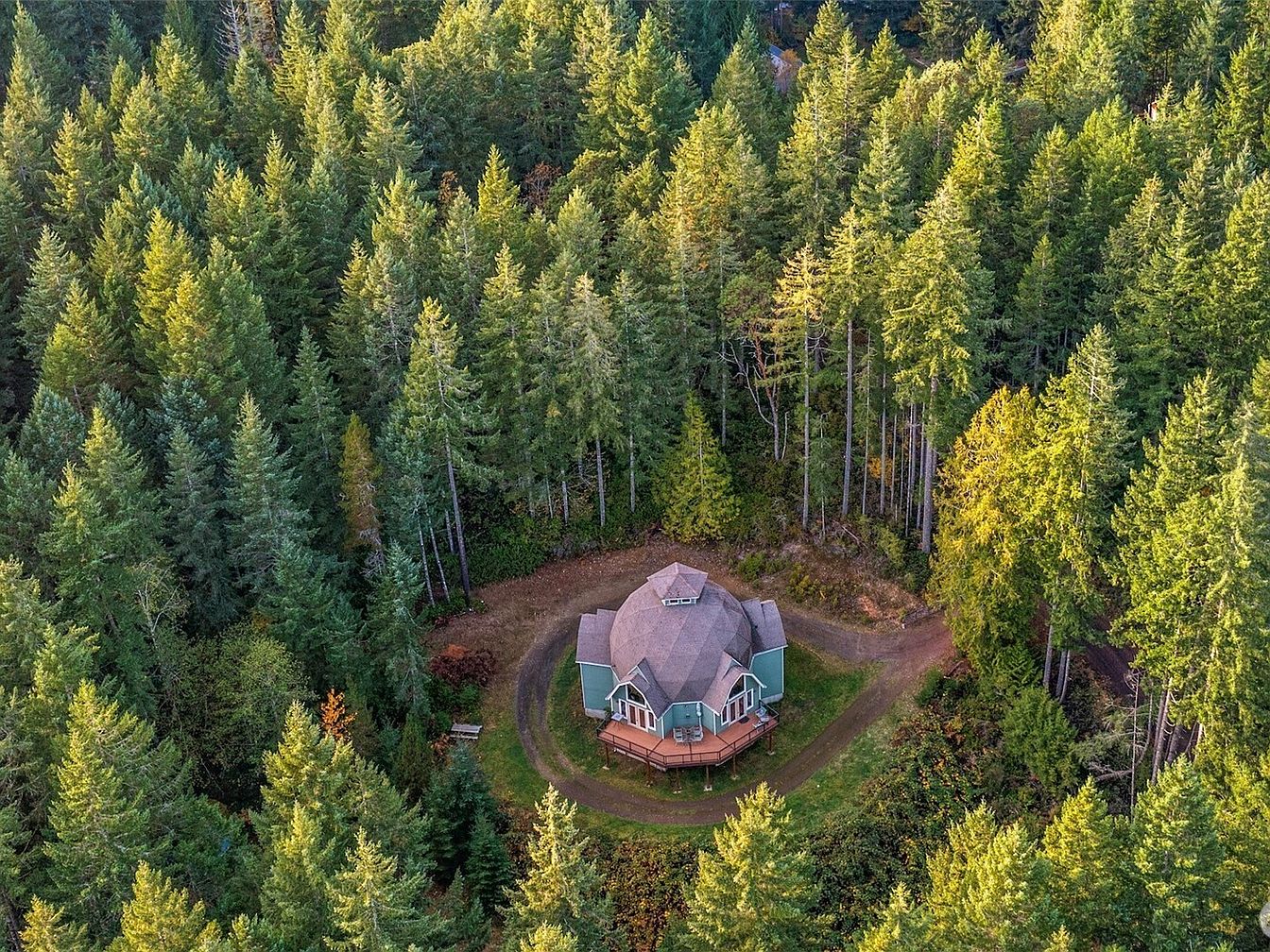
This distinctive dome home in Port Orchard, WA, embodies both historical significance and modern prestige, having been conceived in the early 1980s by a nuclear engineer and completed as a showpiece in 2016. Set on a secluded 4.5-acre wooded plot, its approximately 4,300 square feet of finished space combine cloisonné woodwork, honeycomb inlays, a soaring 60-foot dome, and a stunning 10-window cupola. The architecture melds innovation with artistry, making it perfect for a success-driven, future-oriented individual seeking serenity and legacy. Recent renovations ensure contemporary systems, like a heat pump and provisions for more expansion. With a price of $899,000, two bedrooms plus bonus room, and a 1,200-sq-ft garage, it offers unmatched privacy and visionary appeal.
Front Entrance
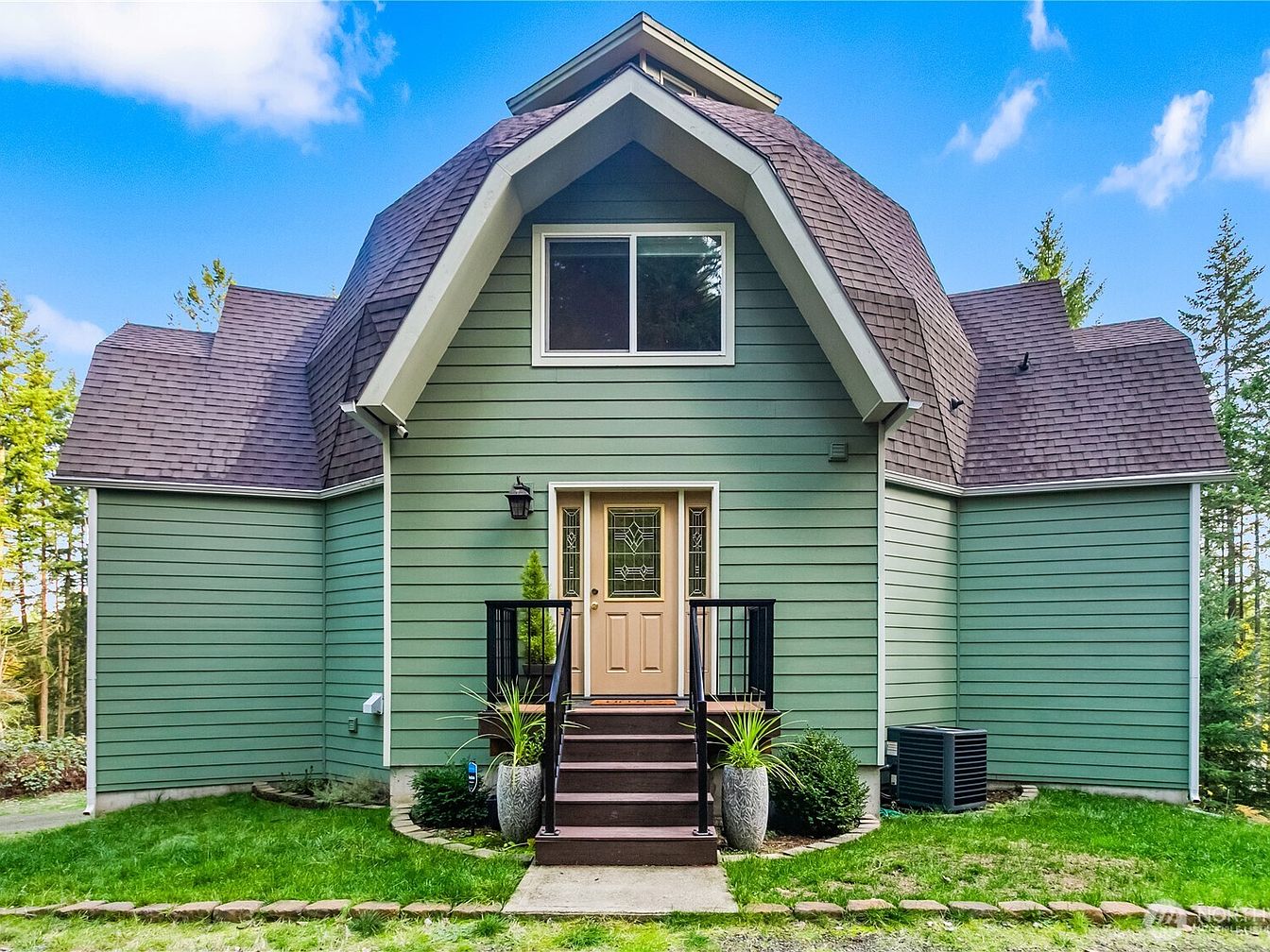
A welcoming front entrance showcases a unique architectural design with a charming gambrel roof and inviting steps leading to a light-colored front door with decorative glass panels. Soft sage green siding accented by crisp white trim creates a fresh, contemporary curb appeal. Two large planters flanking the entry add a touch of greenery, while the modest front porch is bordered by elegant black railings. The entry is elevated slightly above a well-maintained lawn, perfect for children to play safely. Set against a backdrop of towering trees, this entrance blends warmth, privacy, and modern suburban comfort.
Living Room Fireplace
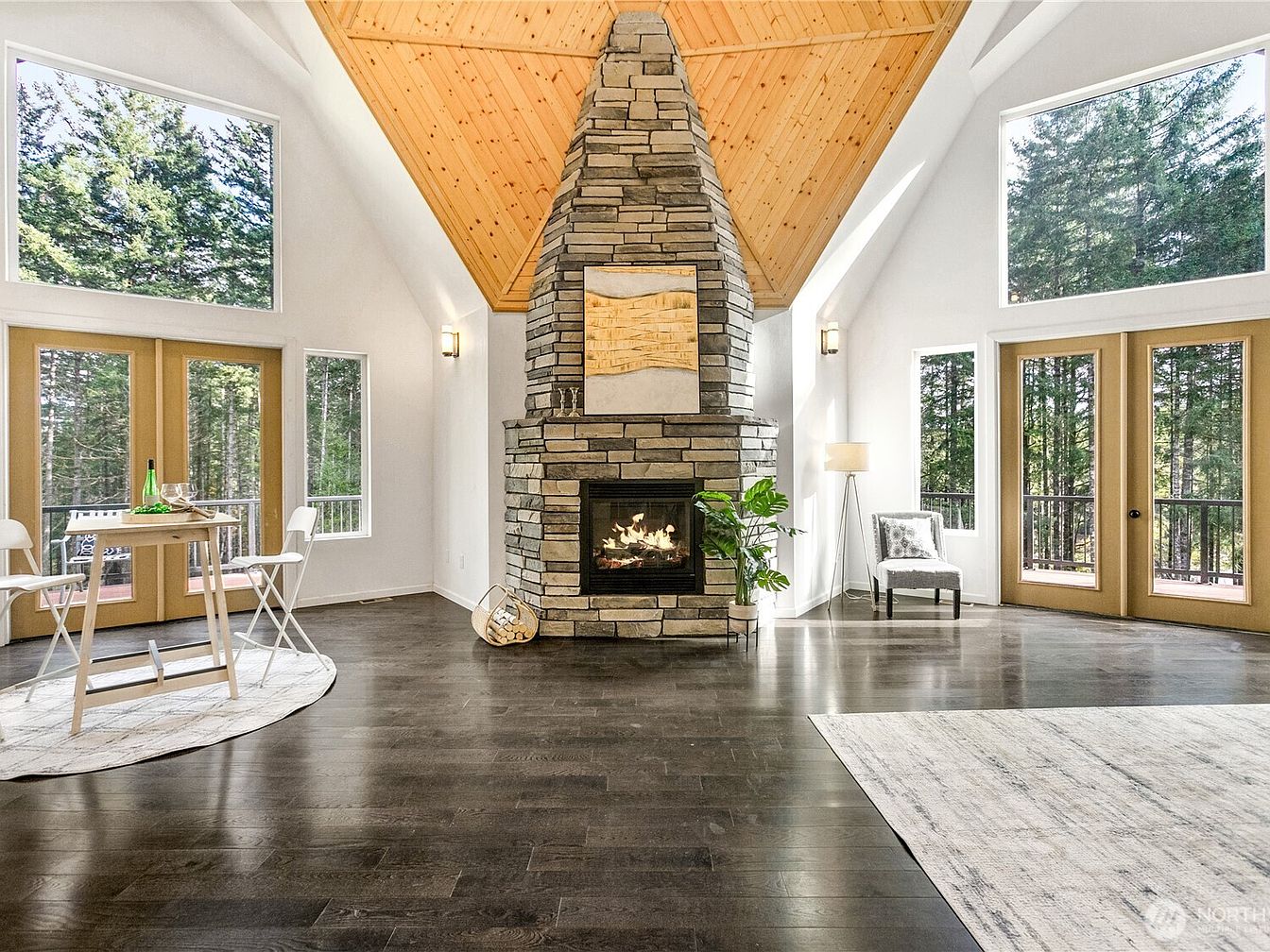
A stunning living room anchored by a dramatic floor-to-ceiling stone fireplace with a modern gas insert for both warmth and ambiance. Expansive windows and glass doors flood the space with natural light and offer scenic views of the surrounding forest, creating a seamless connection to nature. The vaulted wood-planked ceiling adds an inviting rustic charm, paired with clean white walls for a bright, airy atmosphere. Dark hardwood floors provide a rich contrast, while simple, contemporary furnishings, including a small dining table on a soft rug and a reading nook, make this space family-friendly, open, and perfect for gathering or relaxation.
Open Concept Living Room
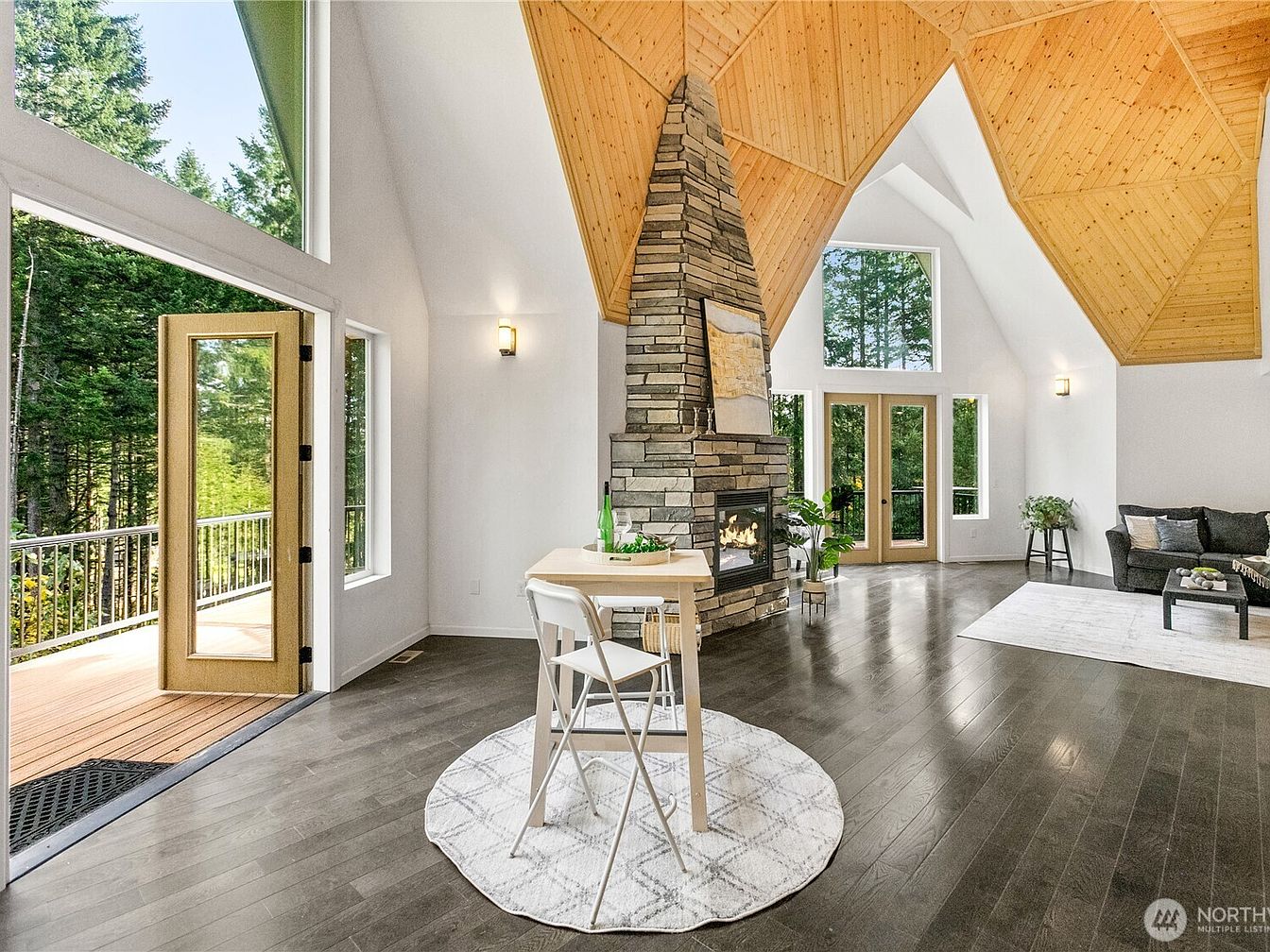
This open concept living room boasts soaring vaulted ceilings clad in warm wood paneling, enhancing the natural light that pours in through oversized windows and glass doors. Centered around a striking stone fireplace, the space offers a cozy yet modern gathering area ideal for families. The dark hardwood flooring contrasts beautifully against the crisp white walls, while a small dining area and plush sectional offer functional, family-friendly zones for both meals and relaxation. Seamless transitions to the deck through wide doors encourage indoor-outdoor living, making it perfect for entertaining or enjoying quiet mornings surrounded by nature.
Dining Area and Living Room
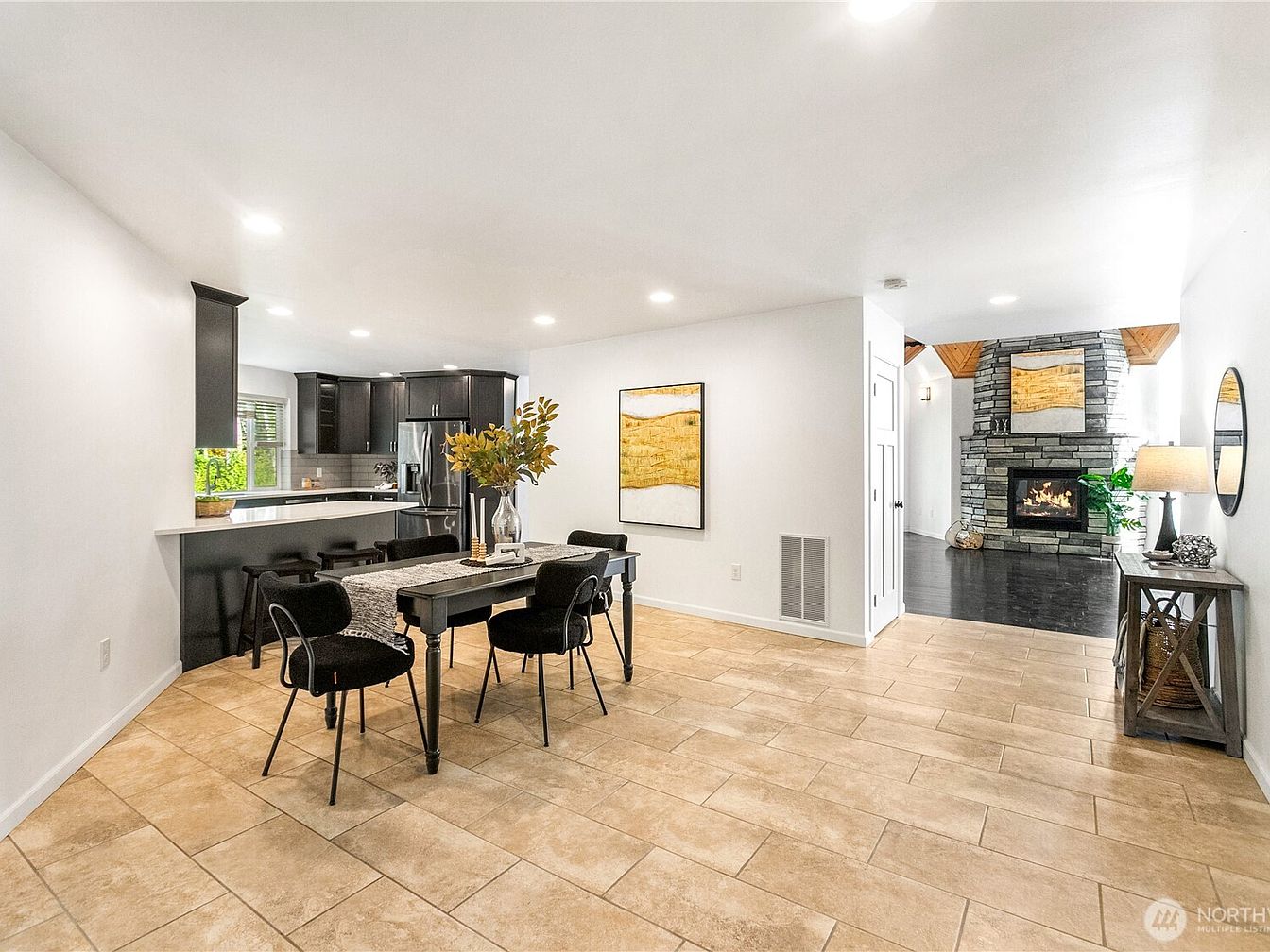
An inviting open-plan layout seamlessly merges the dining area, kitchen, and living space for a welcoming family atmosphere. The dining area features a chic black dining set with velvet chairs, situated on glossy beige tile flooring for easy maintenance, ideal for families. Modern, dark cabinetry in the kitchen contrasts with light quartz countertops, bar seating, and stainless steel appliances, creating a stylish yet practical hub. The living room highlights a striking stone fireplace with a wood mantel and a cozy fire, set off by rich dark wood flooring. Warm, neutral tones, minimalist furniture, and gold-accented artwork create a harmonious, contemporary ambiance perfect for entertaining and family gatherings.
Kitchen and Dining Area
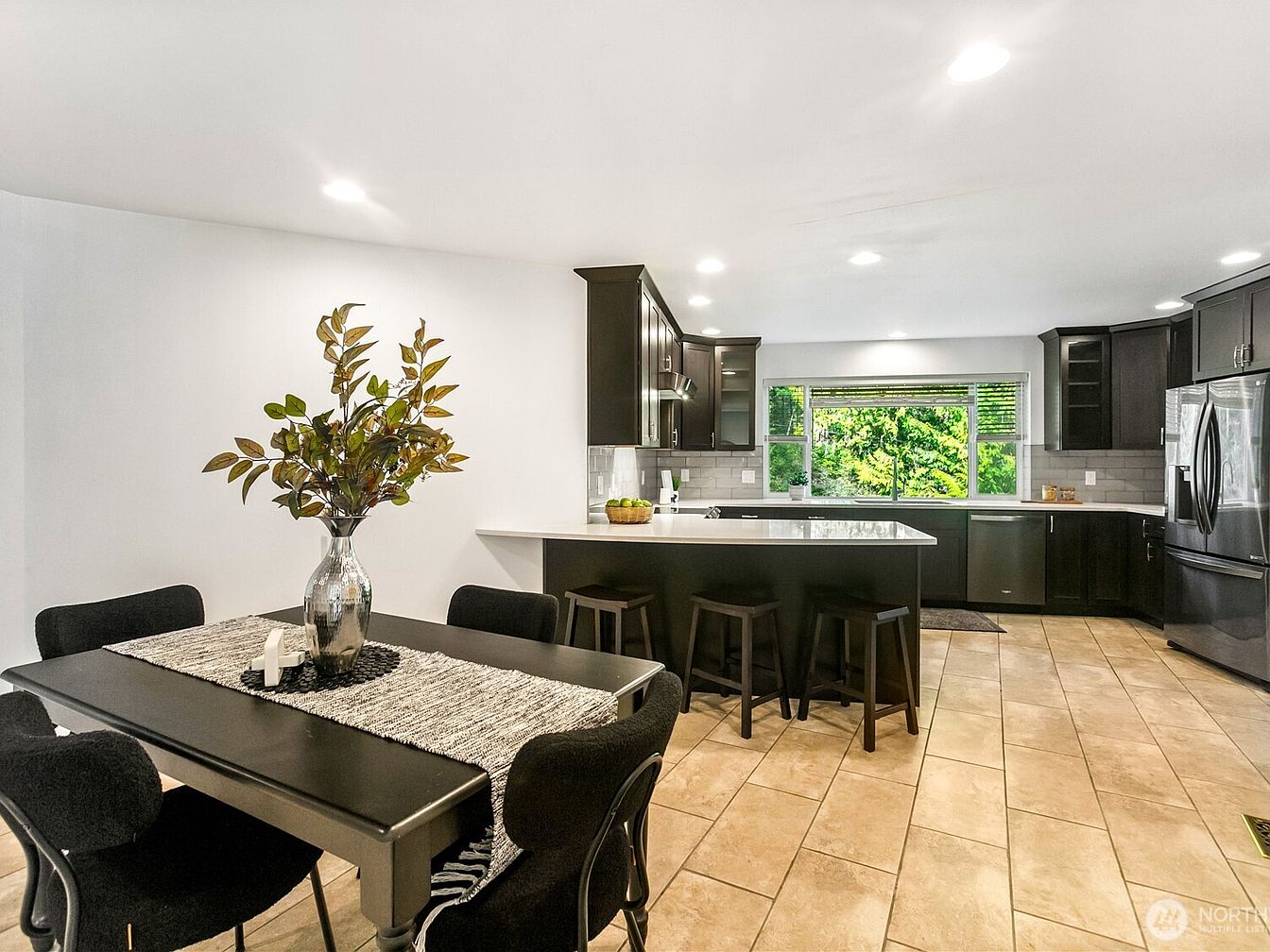
A spacious open-concept kitchen seamlessly merges with the dining area, creating a welcoming and family-friendly environment. The room features warm beige tile floors and striking dark cabinetry that contrasts beautifully with gleaming white quartz countertops. Modern stainless steel appliances and a large window flood the space with natural light while offering a serene view of lush greenery outside. The dining table is set with a simple runner and centerpiece, surrounded by plush, comfortable chairs, perfect for family meals. A large island with barstools offers additional seating, ideal for casual gatherings, homework assignments, or quick breakfasts.
Bedroom Retreat
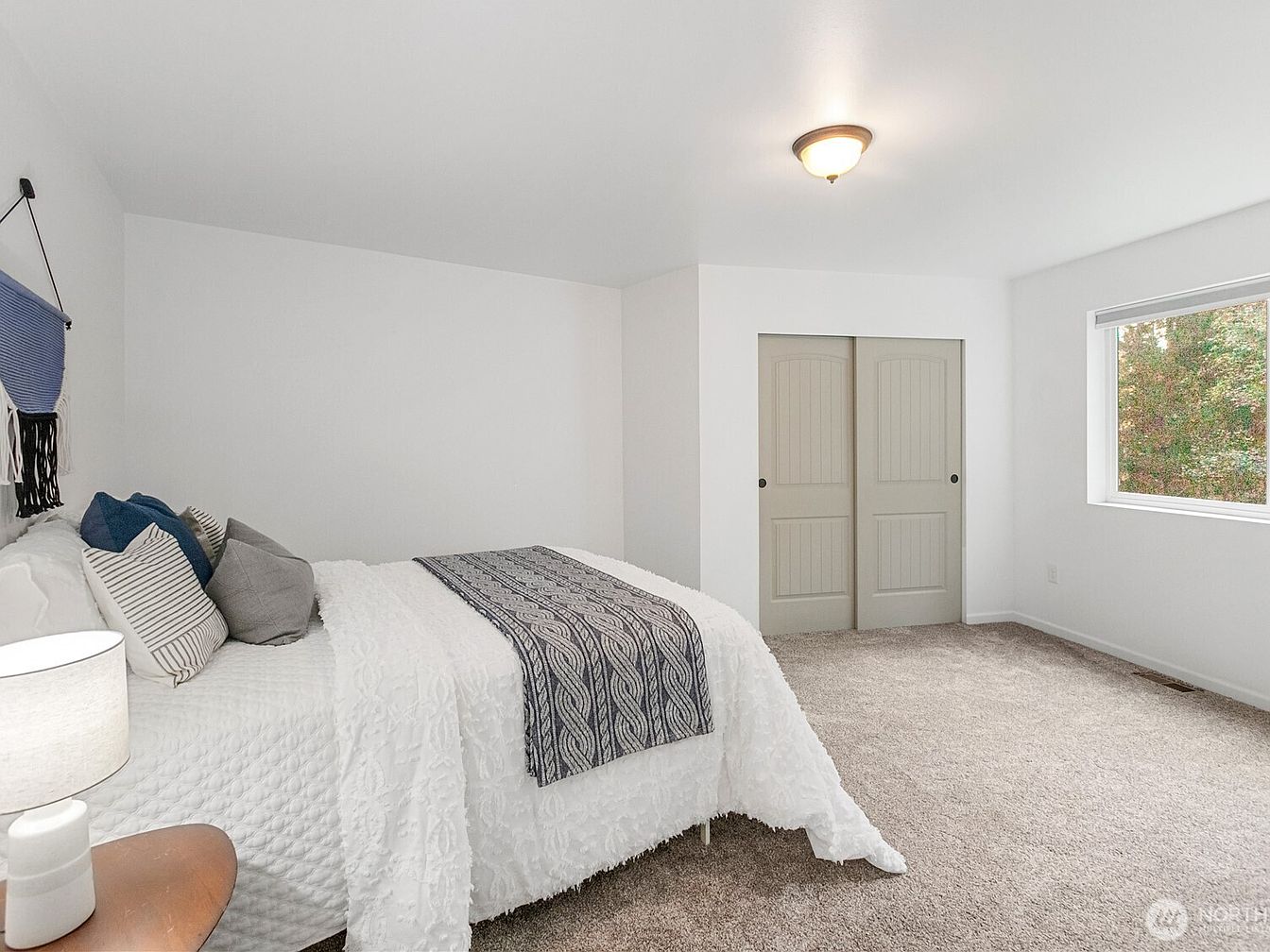
Spacious and inviting, this bedroom features a soft neutral color palette and plush carpeting, offering both comfort and a modern aesthetic. The bed is adorned with textured white bedding and accent pillows in shades of grey and navy, while a stylish blue and white tapestry brings artistic flair to the wall. Ample natural light filters through a large window, making the room bright and airy. Double closet doors provide generous storage for family needs. Gentle curves in furniture and rounded light fixtures enhance safety and coziness, making the space perfect for both relaxation and daily family living.
Bathroom Design Details
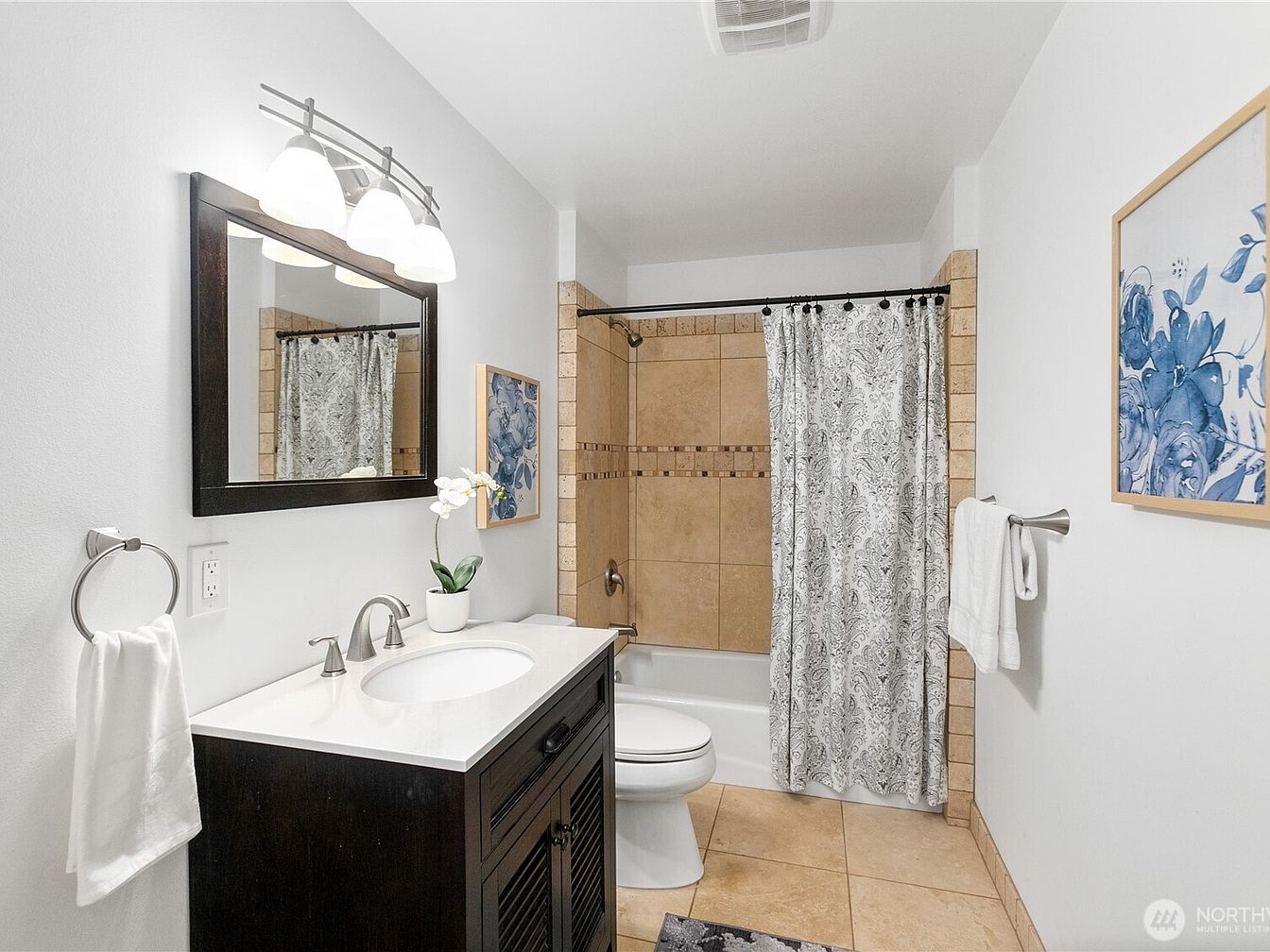
Featuring a spacious layout, this bathroom blends functionality with elegant design. The light tan tile flooring and tub surround create a warm and inviting atmosphere, complemented by crisp white walls for a modern, airy feel. A dark wood vanity anchors the space with a sleek white countertop and under-mount sink, paired with brushed metal fixtures and a large framed mirror. Family-friendly features include a combination tub and shower, making it ideal for both children and adults. Soft blue floral artwork adds a touch of color, while matching textiles and subtle lighting create a cohesive and stylish aesthetic.
Loft Hallway and Spiral Staircase
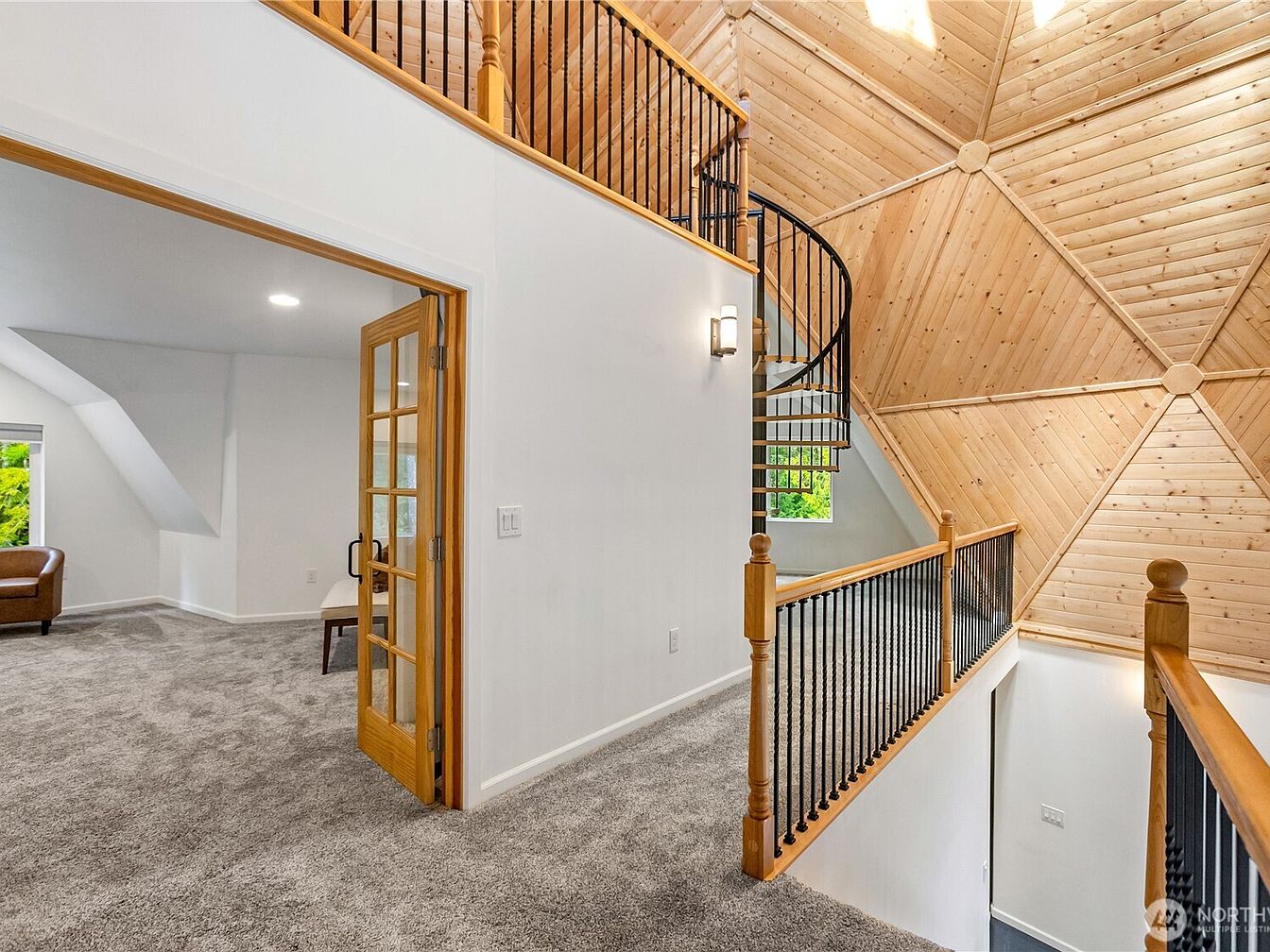
This loft hallway features a striking architectural design with warm, natural wood paneling on the vaulted ceiling, creating a cozy yet airy atmosphere. The spiral staircase with sleek black railings adds a modern touch and provides access to the upper level. Plush, neutral carpet runs throughout, ensuring comfort and safety for family members of all ages. A set of double French doors leads into a spacious bonus room, perfect for a playroom, study, or family gathering space. Ample natural light streams through the windows, highlighting the clean white walls and inviting layout ideal for family living.
Bedroom Sitting Area
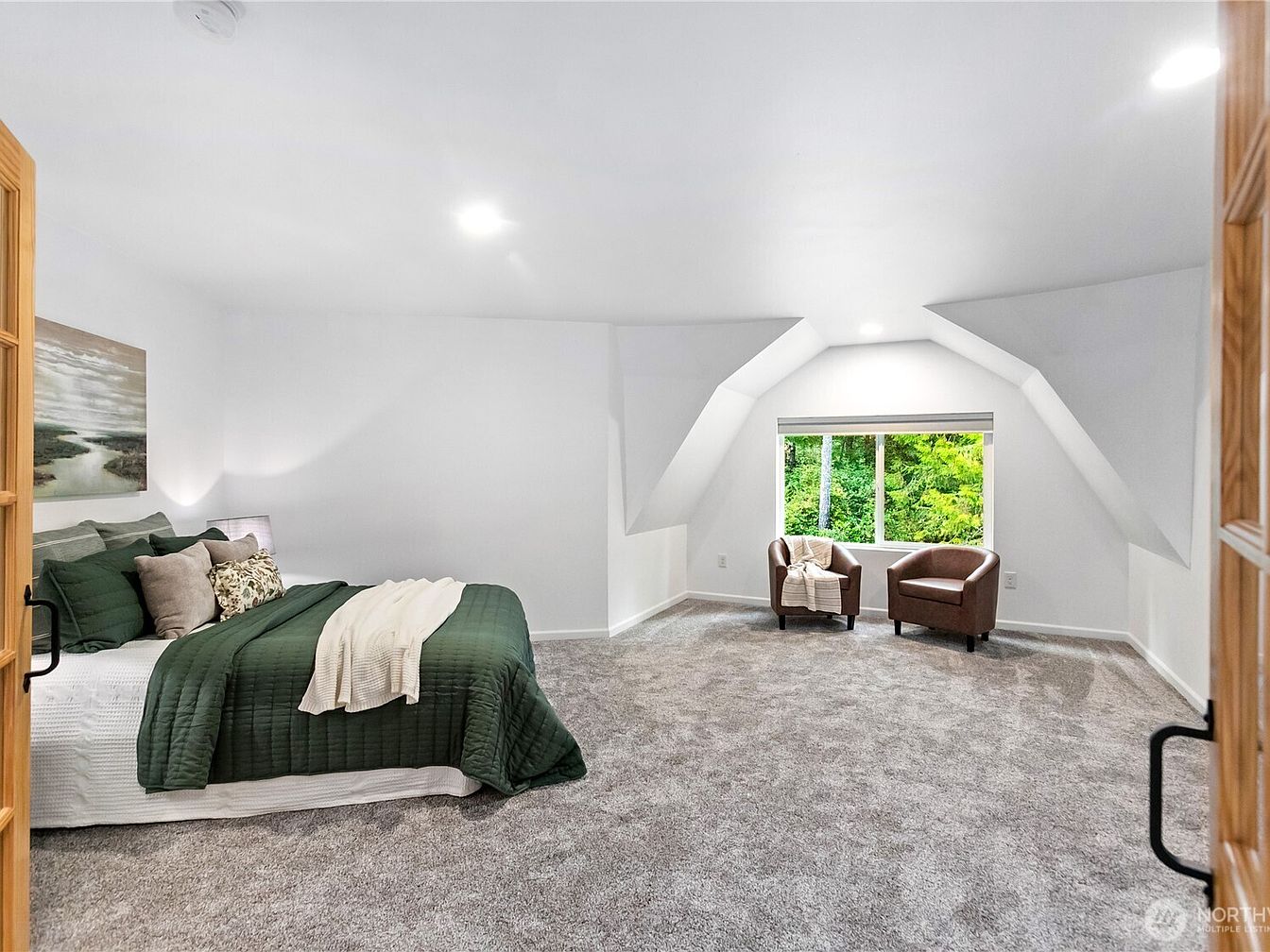
This spacious bedroom features a cozy sitting area by a large window that overlooks lush greenery, inviting natural light and peaceful views inside. The room is designed with soft gray carpeting underfoot, clean white walls, and angled architectural details that add character and a sense of retreat. Furnished with a comfortable bed dressed in deep green bedding and neutral pillows, the space feels serene and welcoming. Two modern leather armchairs create an inviting family-friendly nook for reading or relaxing together. The soft palette and open layout enhance both comfort and flexibility, making the room ideal for restful nights or quality family time.
Spacious Master Bedroom
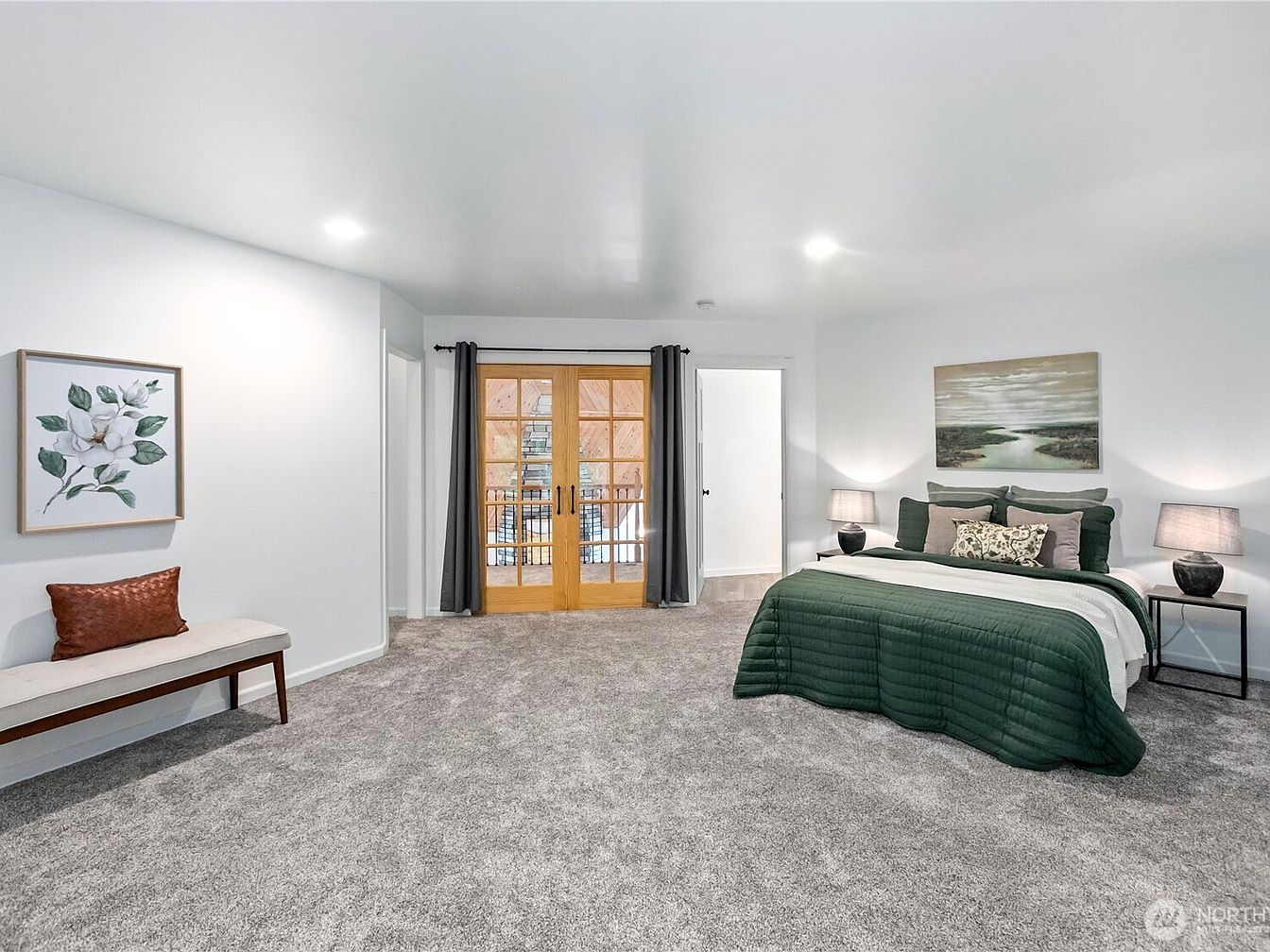
This master bedroom boasts a serene and inviting atmosphere with its neutral palette and plush carpeting, creating a comfortable retreat for families. The green bedding paired with accent pillows adds a touch of nature-inspired tranquility, harmonizing with the landscape artwork above the bed. Double wooden doors with glass panels open onto a private deck, offering an abundance of natural light and extended living space. The room’s open layout allows for flexible furniture arrangements, while a cozy bench with a warm copper accent pillow and tasteful wall art enhance the inviting, family-friendly feel. Soft lighting and clean architectural lines complete the calming ambiance.
Loft Bedroom Retreat
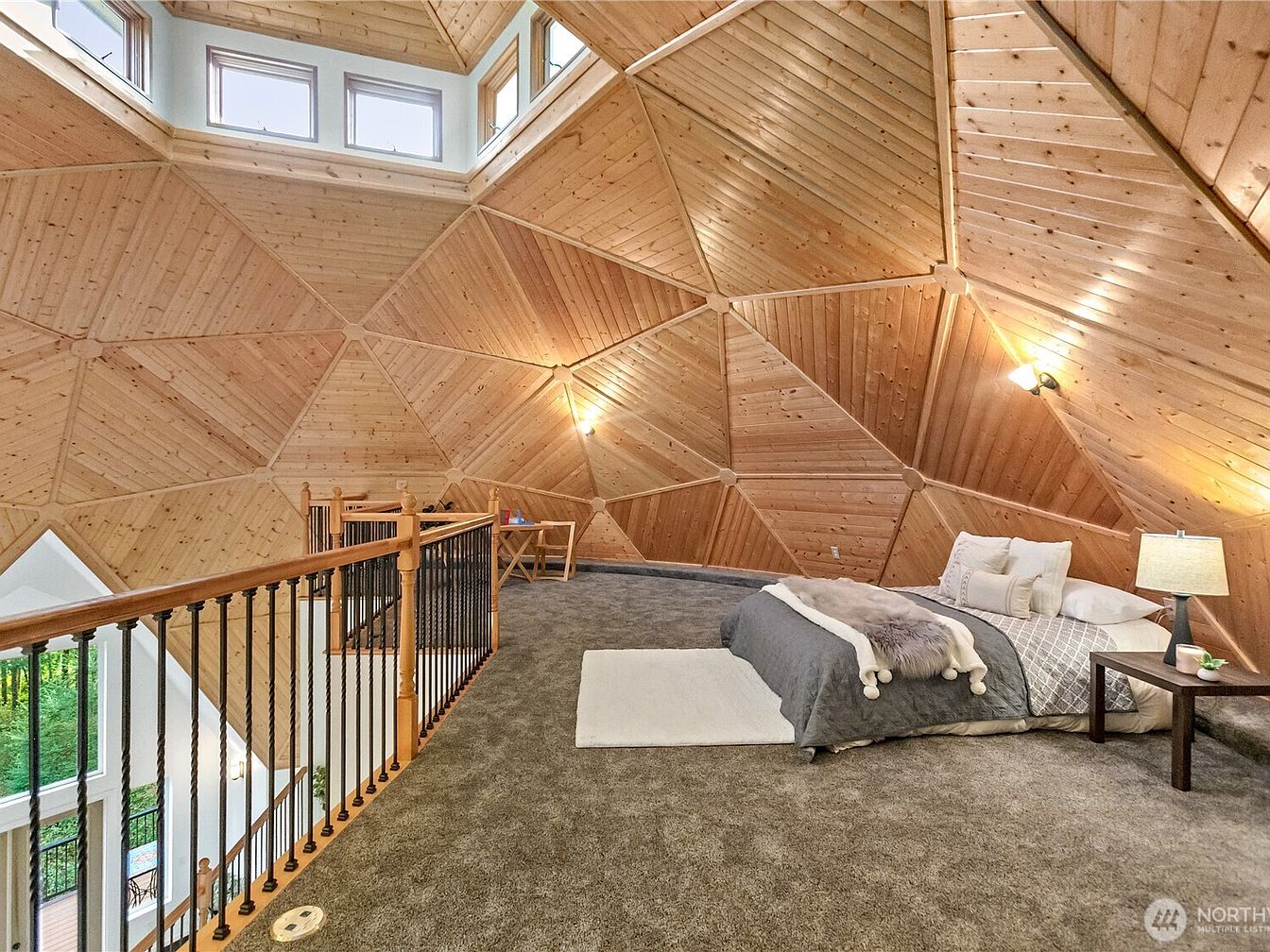
A unique loft bedroom highlighted by soaring geometric wooden walls and high-set windows, allowing for abundant natural light. The space is open to the level below, offering clear sightlines and a sense of connection with the main living area. Cozy carpeting provides comfort underfoot, while a low-profile bed with soft, neutral bedding creates an inviting rest space. The corner desk provides a versatile spot for study or creativity, perfect for families. Warm wood finishes dominate the space, creating a rustic yet modern ambiance, and thoughtful lighting adds both warmth and functionality to the tranquil atmosphere.
Great Room with Fireplace
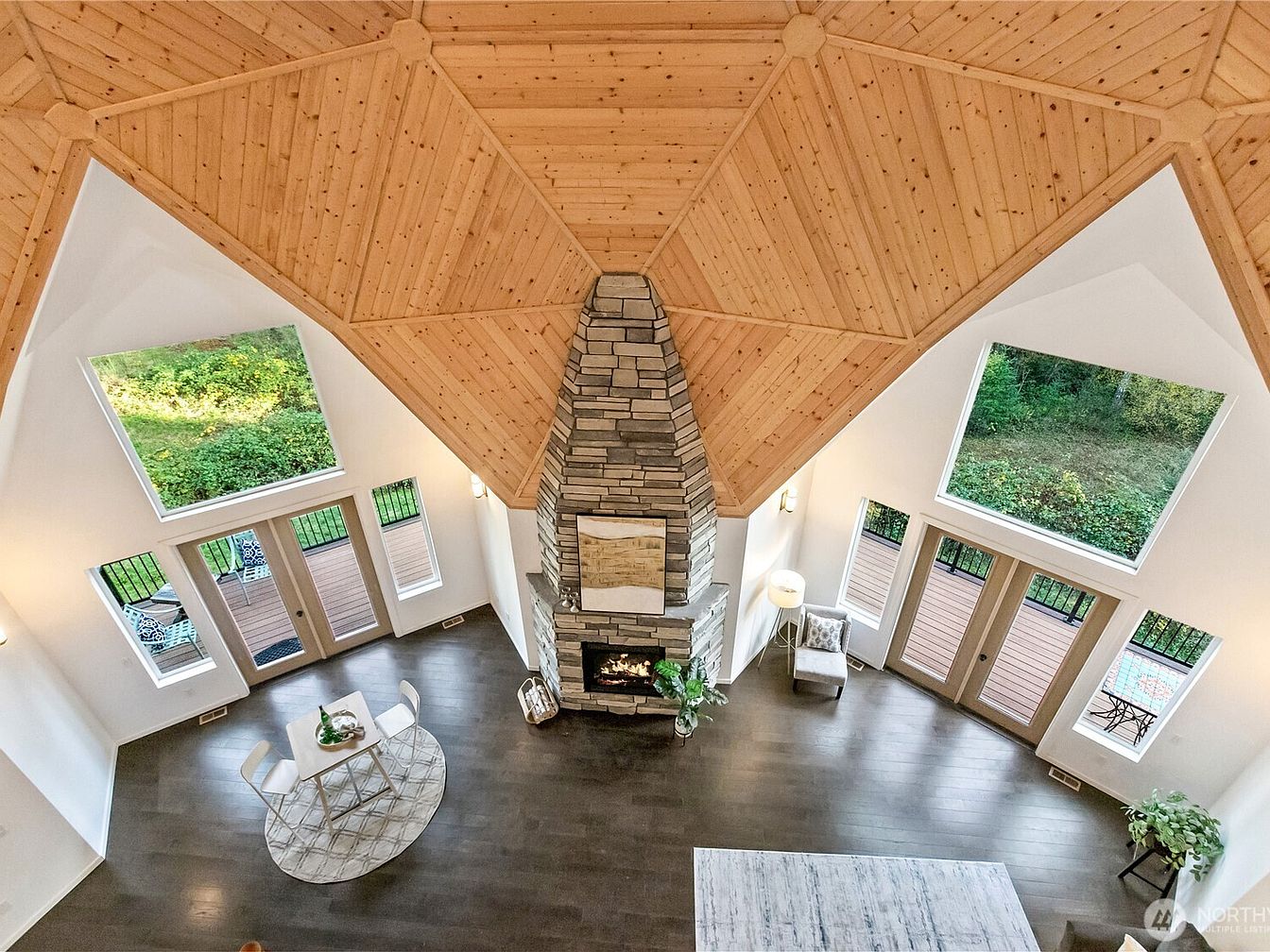
Soaring vaulted ceilings lined with warm wood paneling crown this airy great room, perfectly designed for family gatherings. Expansive windows flood the space with natural light and offer scenic views of the surrounding greenery, seamlessly connecting indoors with outdoors. An impressive floor-to-ceiling stone fireplace serves as the room’s focal point, adding rustic charm and cozy ambiance. The dark wood flooring contrasts elegantly with fresh white walls, creating a modern yet inviting atmosphere. Ample seating areas and a small dining table ensure functionality for both daily living and entertaining, making this space ideal for families to relax and interact together.
Patio Entrance
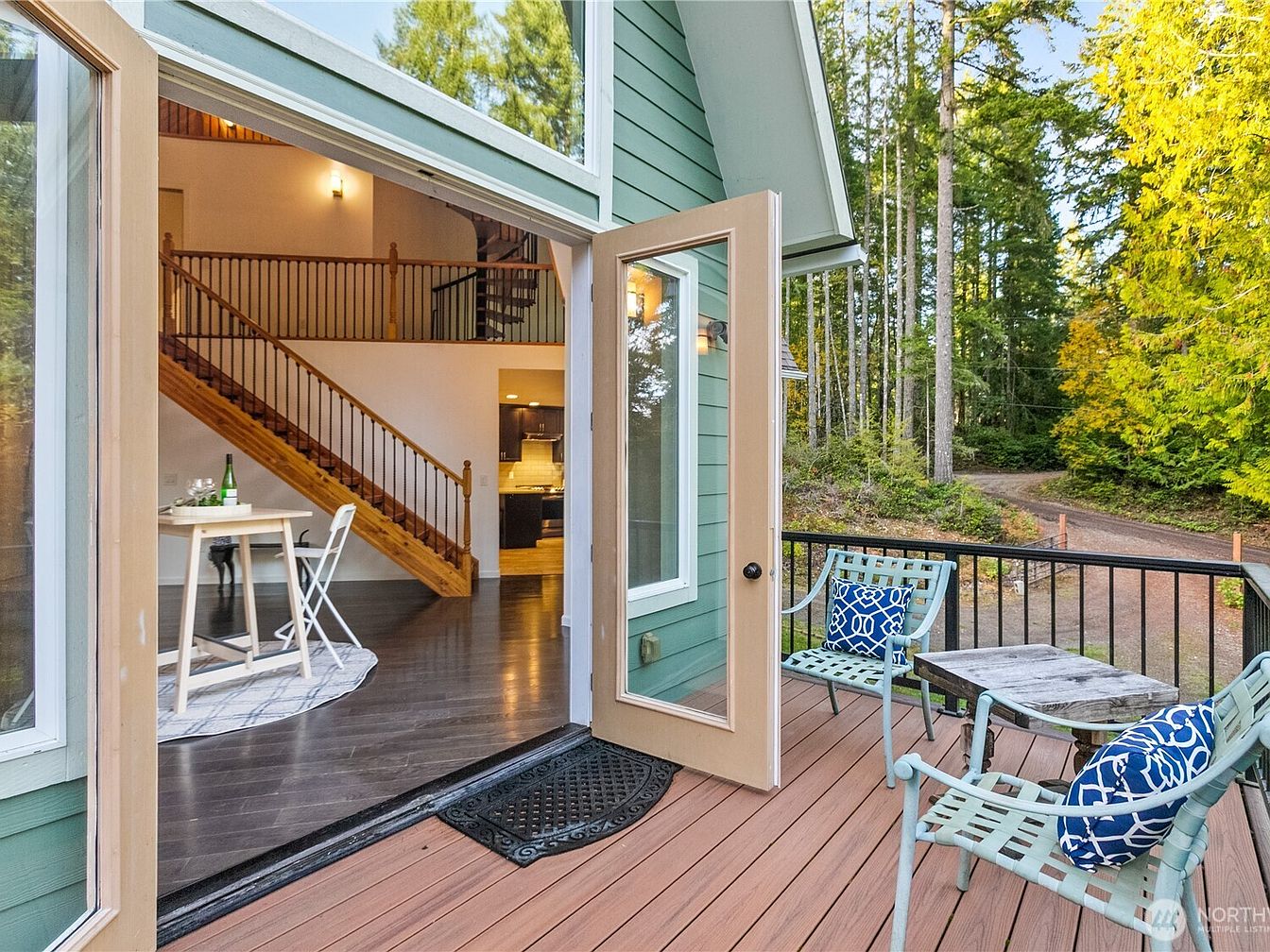
A charming patio transitions seamlessly into the home through glass doors, offering a cozy outdoor seating area with two metal chairs adorned with blue patterned cushions and a rustic wooden table. Warm wooden deck boards complement the soft green exterior, surrounded by lush forest views for a peaceful atmosphere. Inside, an open-plan layout features dark hardwood floors and a stylishly simple dining area near a staircase with classic wooden railings. Soft white walls and ample natural light create a welcoming, family-friendly space perfect for both entertaining and everyday relaxation, while the open sightlines foster easy interaction across living areas.
Forest View Deck
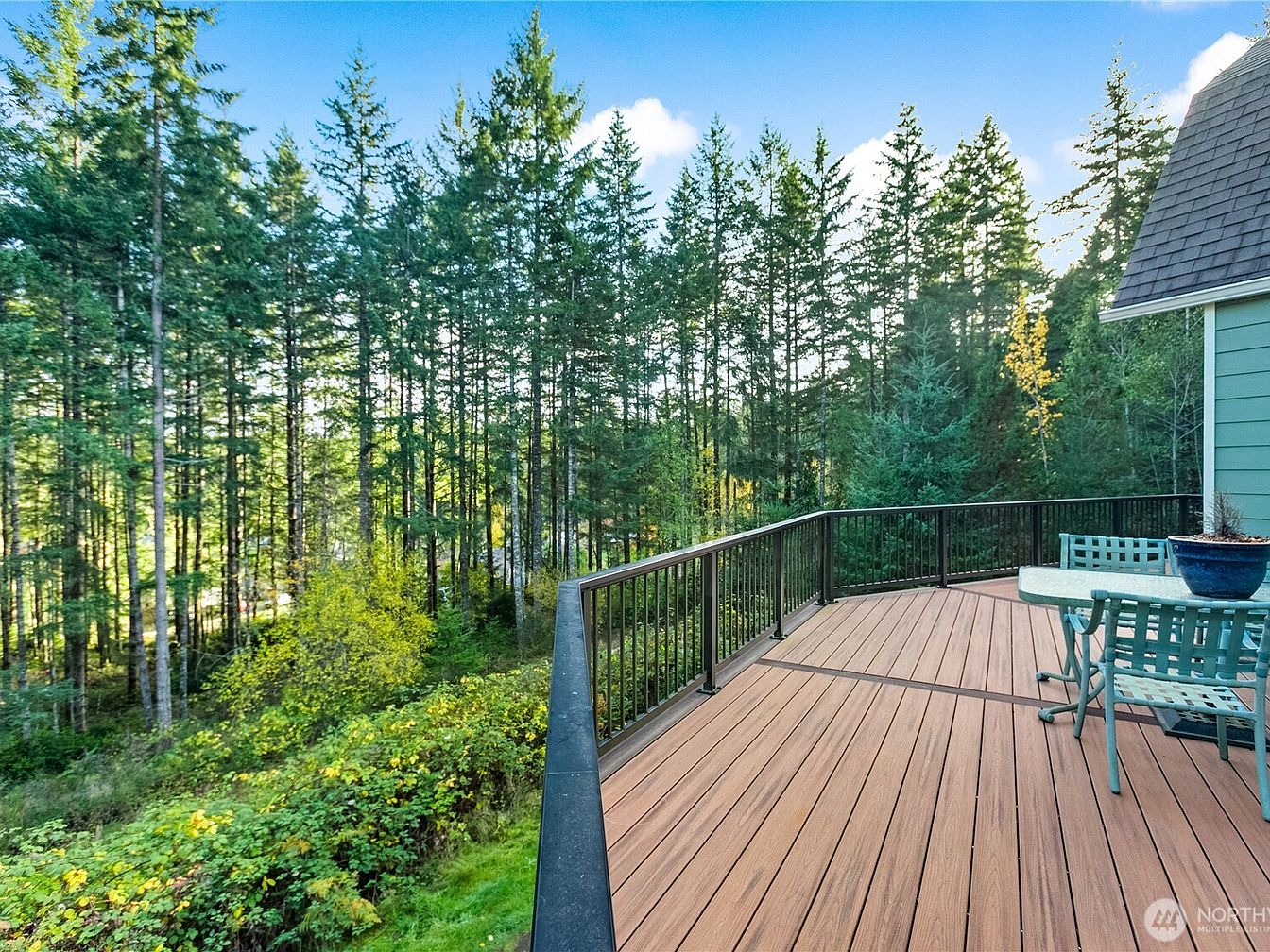
A spacious wooden deck extends from the home, bordered by sleek black railings that add safety without disrupting the sweeping view of lush evergreens beyond. The deck’s clean lines and neutral tones perfectly complement the forest backdrop, creating a serene outdoor retreat ideal for relaxing or entertaining. There’s a sturdy metal patio set with a glass-topped table, inviting family meals or casual gatherings in the fresh air. The space is inviting for all ages, providing plenty of room for children to play safely, and the easy accessibility from the house makes it convenient for family activities and outdoor living.
Listing Agent: Breona Enbom of Infinity Real Estate, LLC via Zillow
