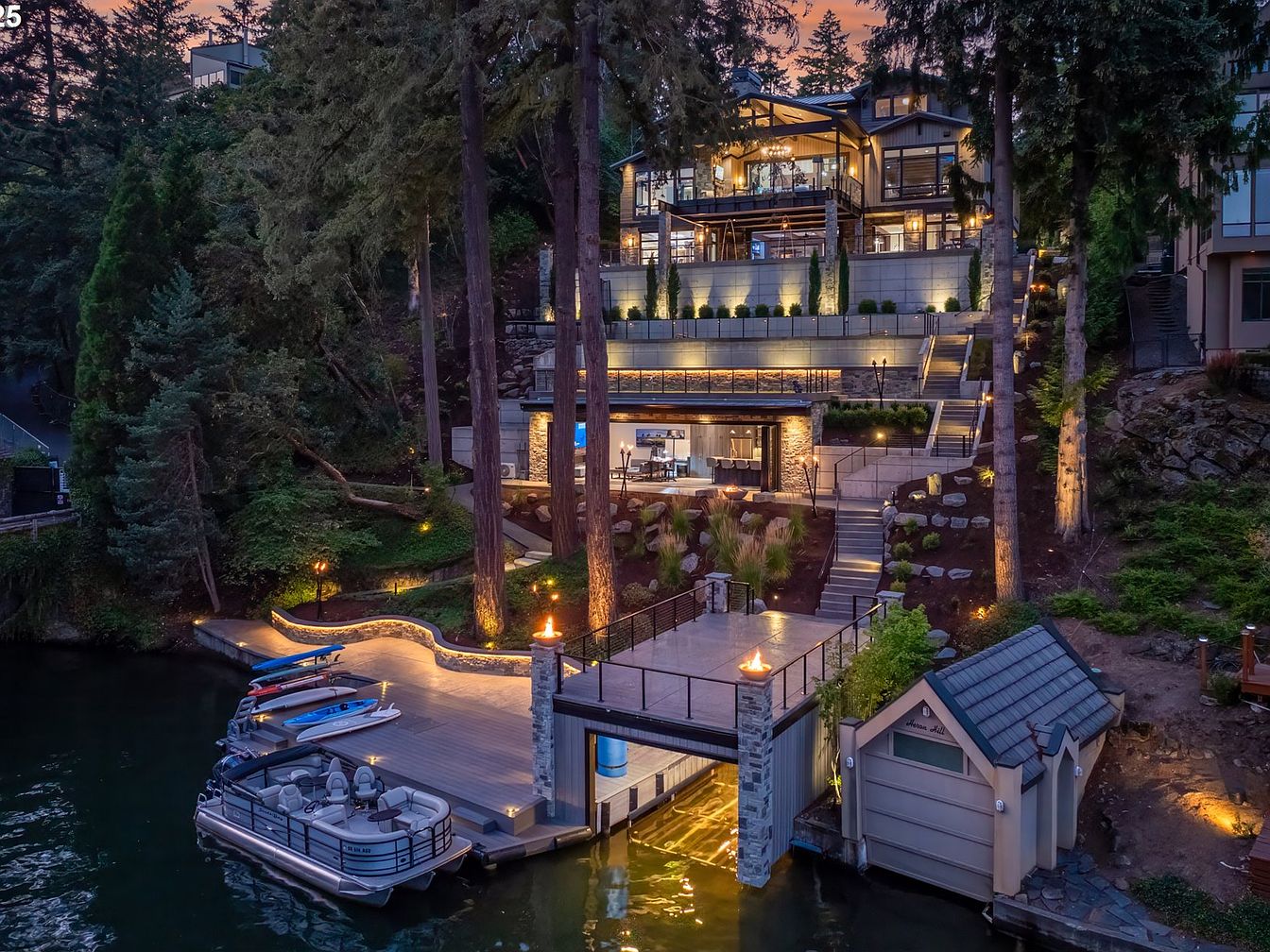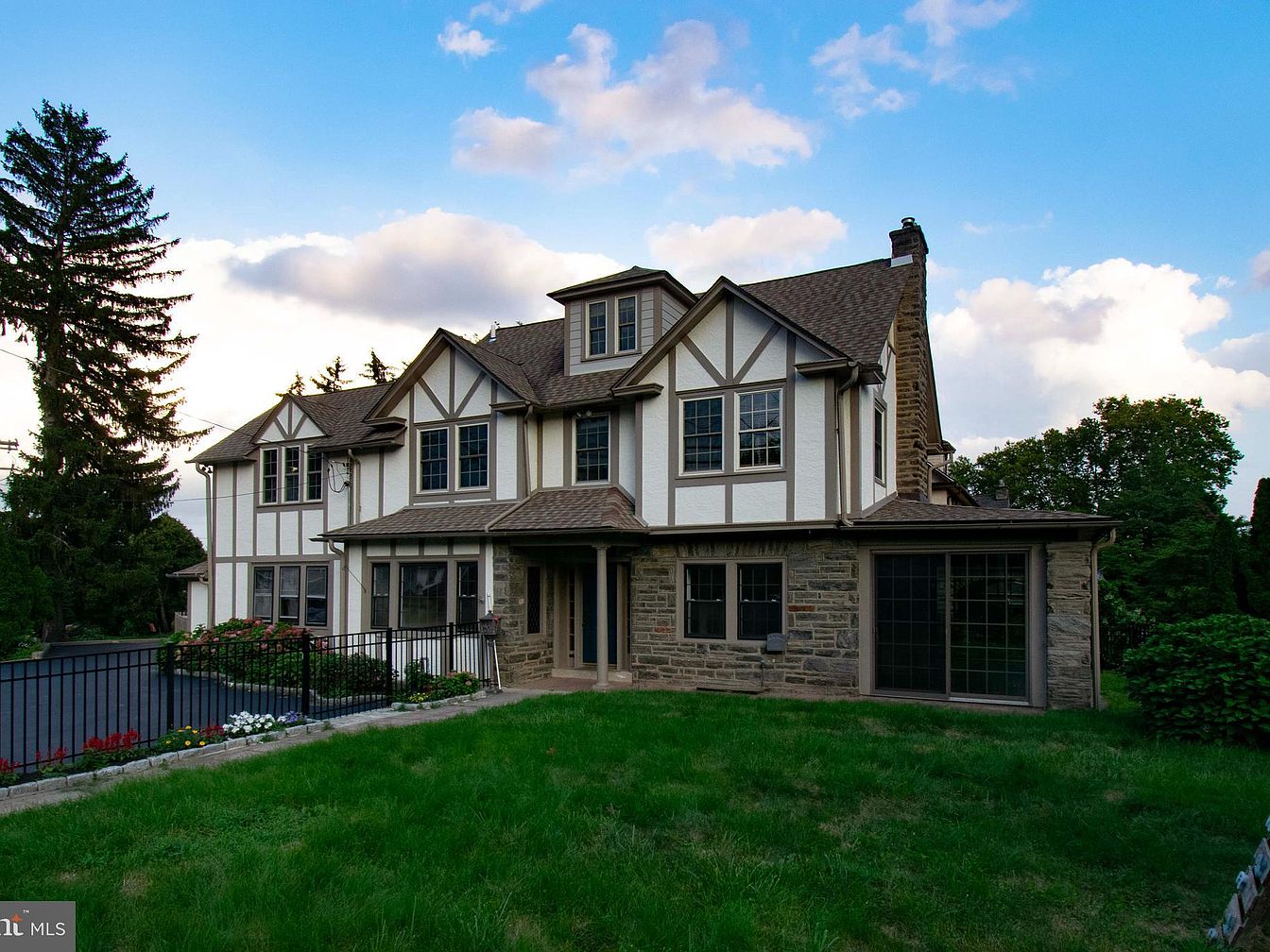
501 E. Manoa Road stands as a testament to both historical elegance and modern ambition, embodying the prestige and refinement of a 1920s Tudor residence updated for today’s success-oriented homeowner. Set in one of Havertown, PA’s most coveted neighborhoods, this 3,200+ sq ft legacy home is distinguished by period details, original moldings, and a stately façade, all enhanced by contemporary renovations including a gourmet chef’s kitchen with Viking appliances and a spa-like primary suite. Mature privacy landscaping graces the fenced plot, offering tranquility mere steps from vibrant local amenities. With four additional bedrooms, custom recreation space, and a $995,000 price tag, this property seamlessly blends timeless architectural grandeur and future-focused comforts, an inspiring foundation for personal and professional achievement.
Sunroom Patio
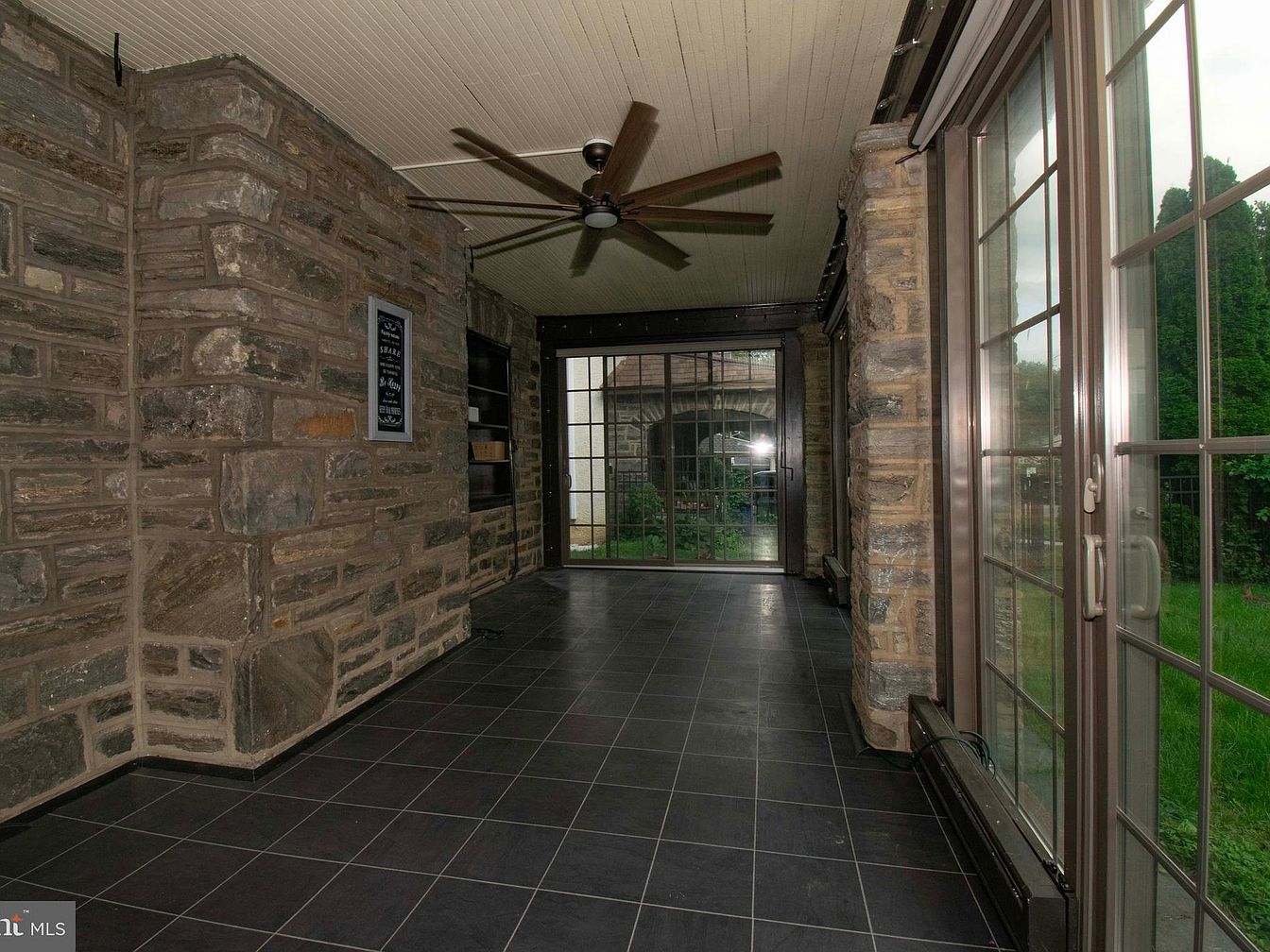
A spacious sunroom patio featuring rustic stone walls paired with sleek, dark floor tiles creates an inviting blend of traditional and modern styles. Large sliding glass doors on one side offer expansive views of the lush backyard, flooding the room with natural light and creating an indoor-outdoor feel perfect for family gatherings. The neutral tones of the stonework contrast beautifully with the crisp grid pattern of the floor, while the ceiling fan adds a functional and contemporary touch. This open, airy space is perfect for children to play, adults to relax, or entertaining guests all year round.
Living Room Retreat
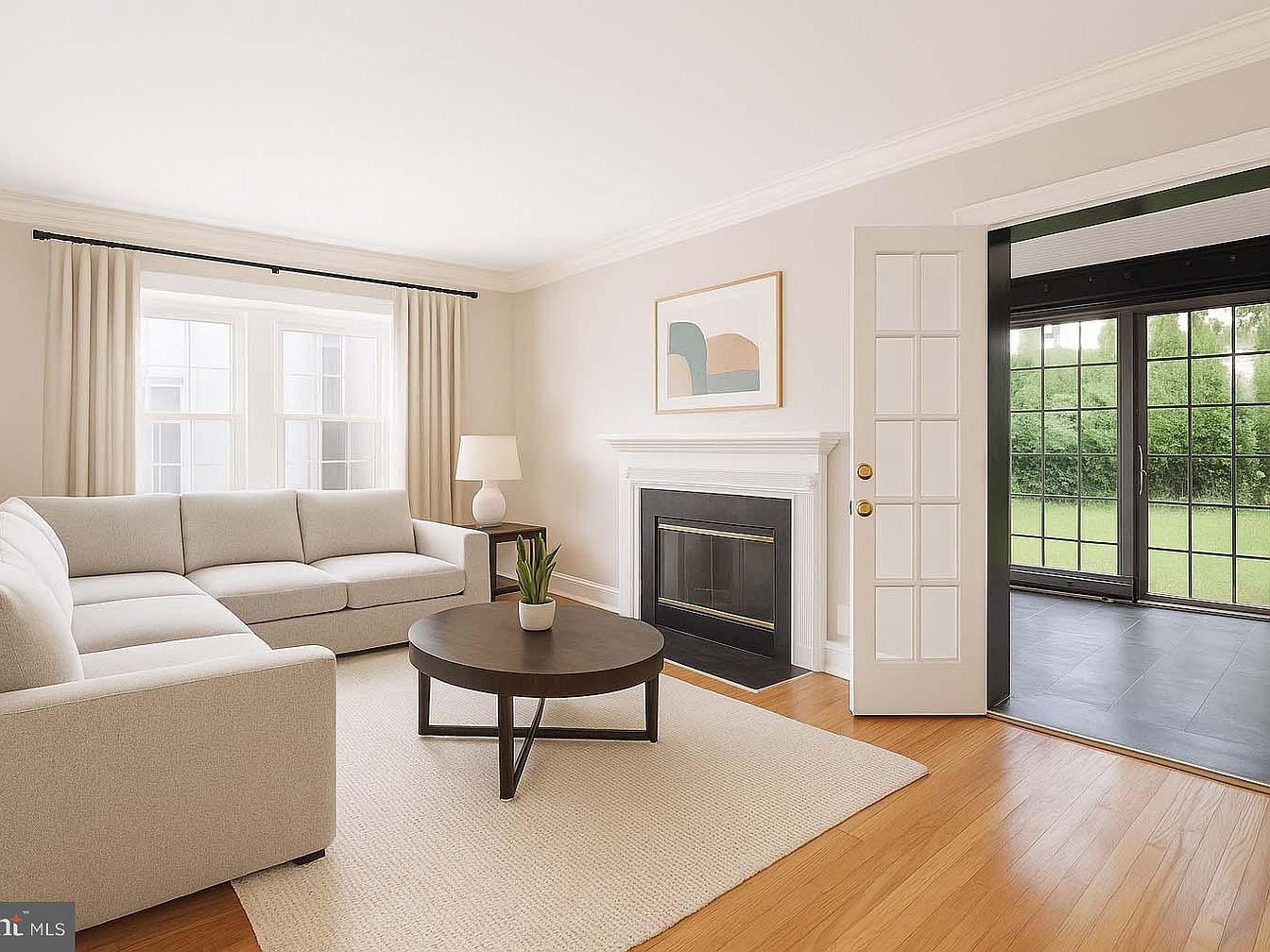
A bright and inviting living room features an open layout perfect for family gatherings, highlighted by a large sectional sofa positioned to take advantage of natural light from generously sized windows. The soft, neutral color palette of whites and beiges creates a calm, airy ambiance, while light wood flooring and a simple woven area rug add subtle warmth. A modern, minimalist coffee table anchors the space, complemented by a side table with a tasteful lamp. Centered on one wall is an elegant fireplace framed by crisp molding and topped with abstract art, while glass-paned doors open to a scenic sunroom with views of the lush backyard, ideal for indoor-outdoor living.
Dining Room Nook
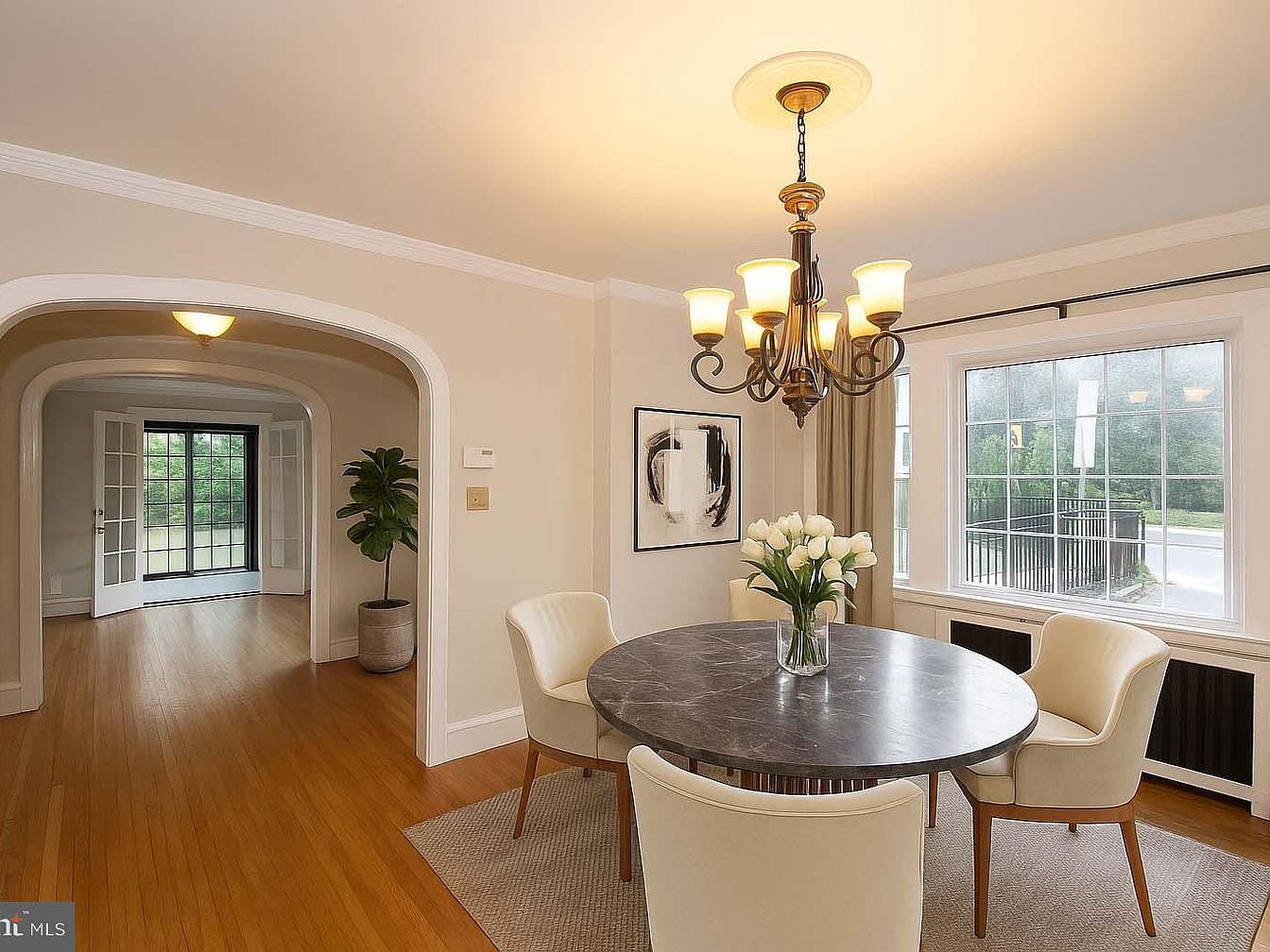
A charming dining room nook showcases a round marble table surrounded by four cushioned, mid-century-inspired chairs atop a soft, neutral rug. The large window floods the space with natural light, creating a bright and welcoming area perfect for family meals or game nights. Soft beige walls, white crown molding, and a dramatic wrought iron chandelier add warmth and elegance, while modern art and a vase of fresh tulips provide a stylish touch. The open arched doorway leads to an adjoining sunroom embraced by French doors, making this area both connected and inviting, ideal for comfortable family living.
Kitchen and Breakfast Nook
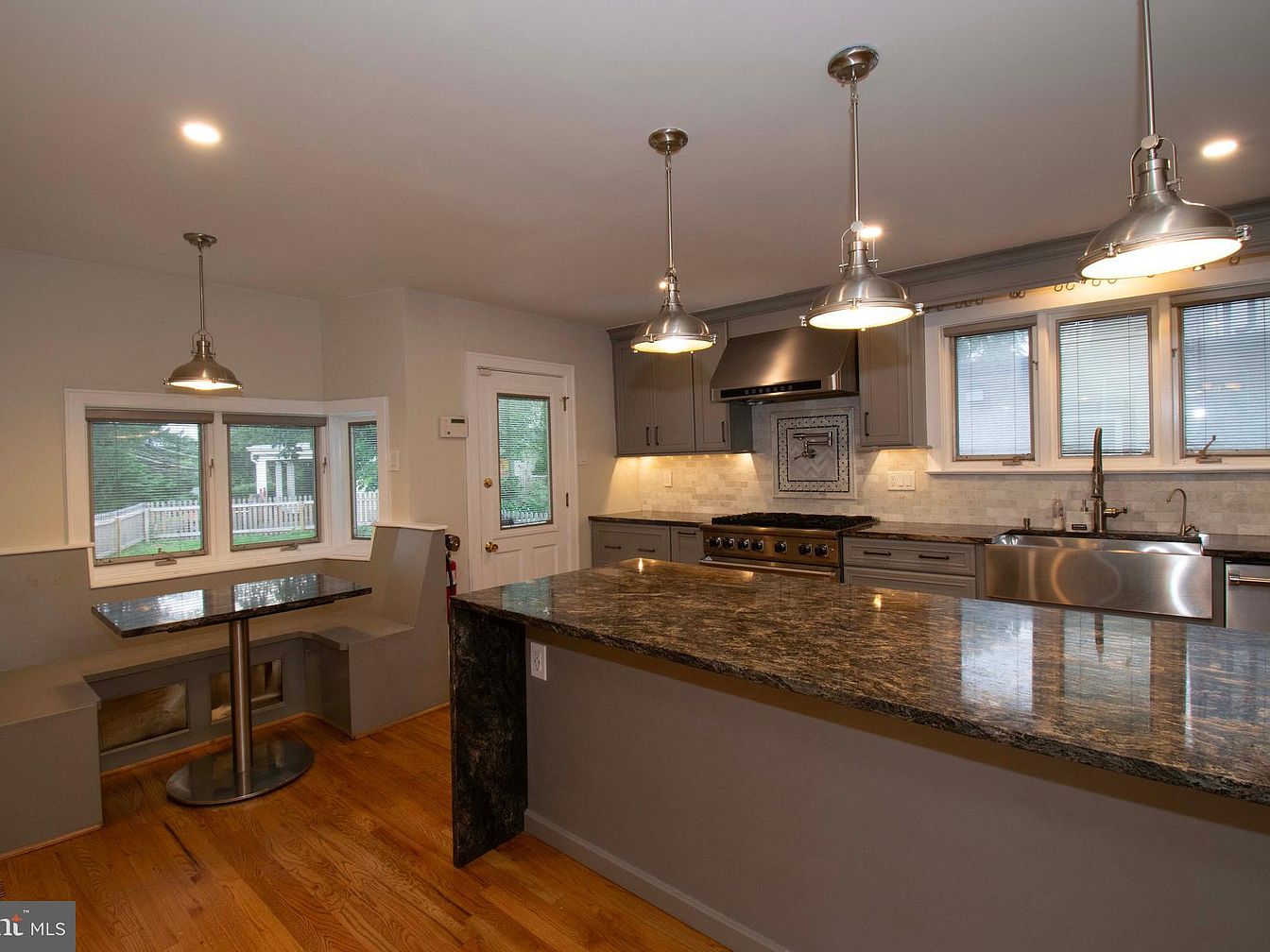
Spacious kitchen featuring a striking granite countertop island, ideal for gatherings and food preparation. Sleek gray cabinetry, stainless steel appliances, and modern pendant lighting add contemporary flair, while the neutral walls create a calming backdrop. A cozy built-in breakfast nook with a window view offers a family-friendly spot for casual meals, homework, or crafts. Rich hardwood floors provide warmth and contrast beautifully with the cool tones of the kitchen. The layout promotes both functionality and togetherness, with ample counter space, deep farmhouse sink, and large windows that maximize natural light and provide a connection to the outdoors.
Breakfast Nook Seating
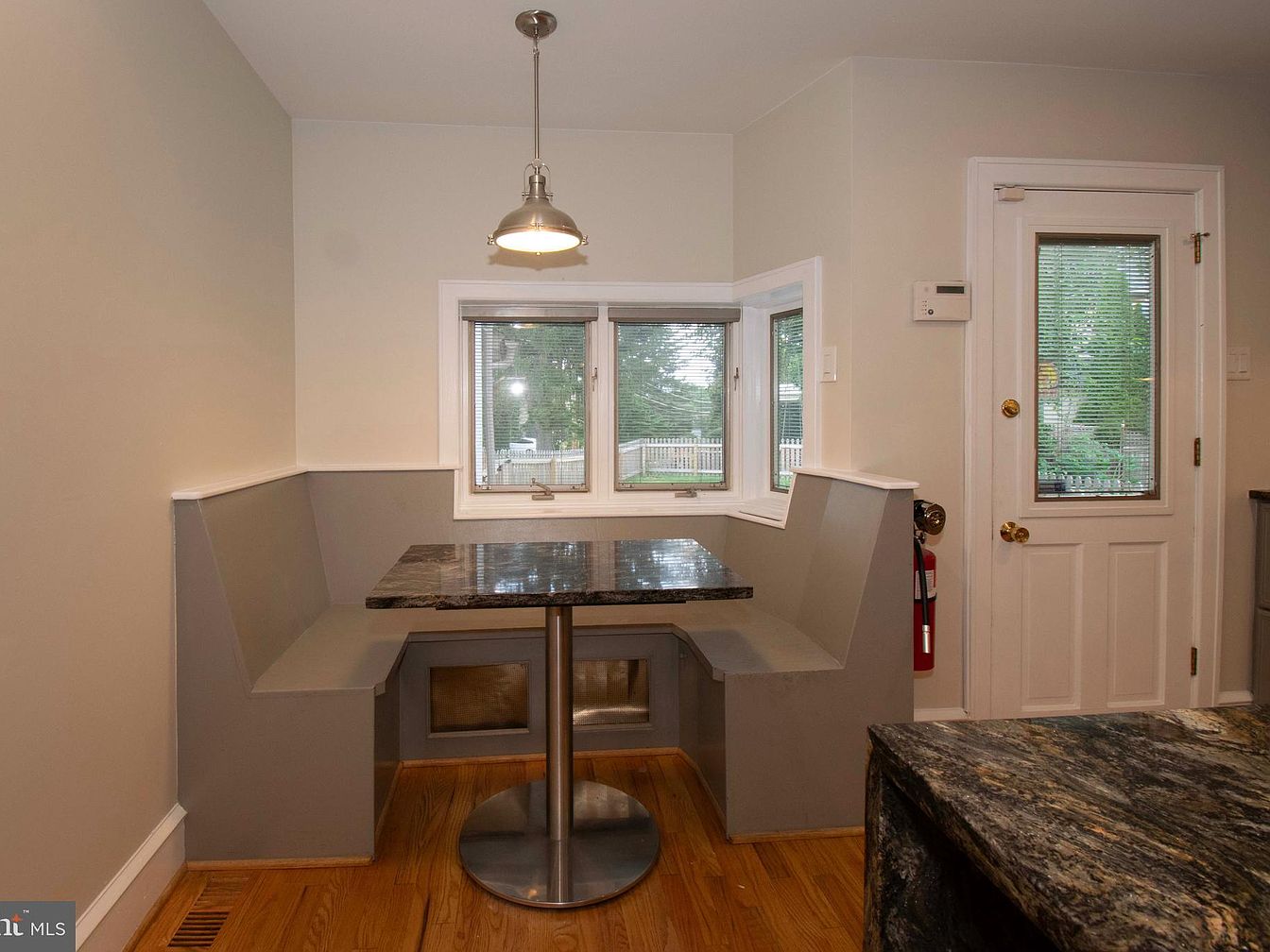
A cozy built-in breakfast nook offers a perfect family gathering spot, featuring bench seating wrapped around a square granite-topped table. Large picture windows flood the space with natural light and provide a pleasant view of the outdoor yard, ideal for both casual meals and morning coffee. The design emphasizes functionality and togetherness, ample bench space encourages easy conversation, while the pendant light above ensures a warm, well-lit atmosphere. Light gray and neutral wall tones blend with medium-toned hardwood floors to lend a contemporary yet inviting feel, with the adjacent backdoor adding practicality for busy family routines.
Bedroom Retreat
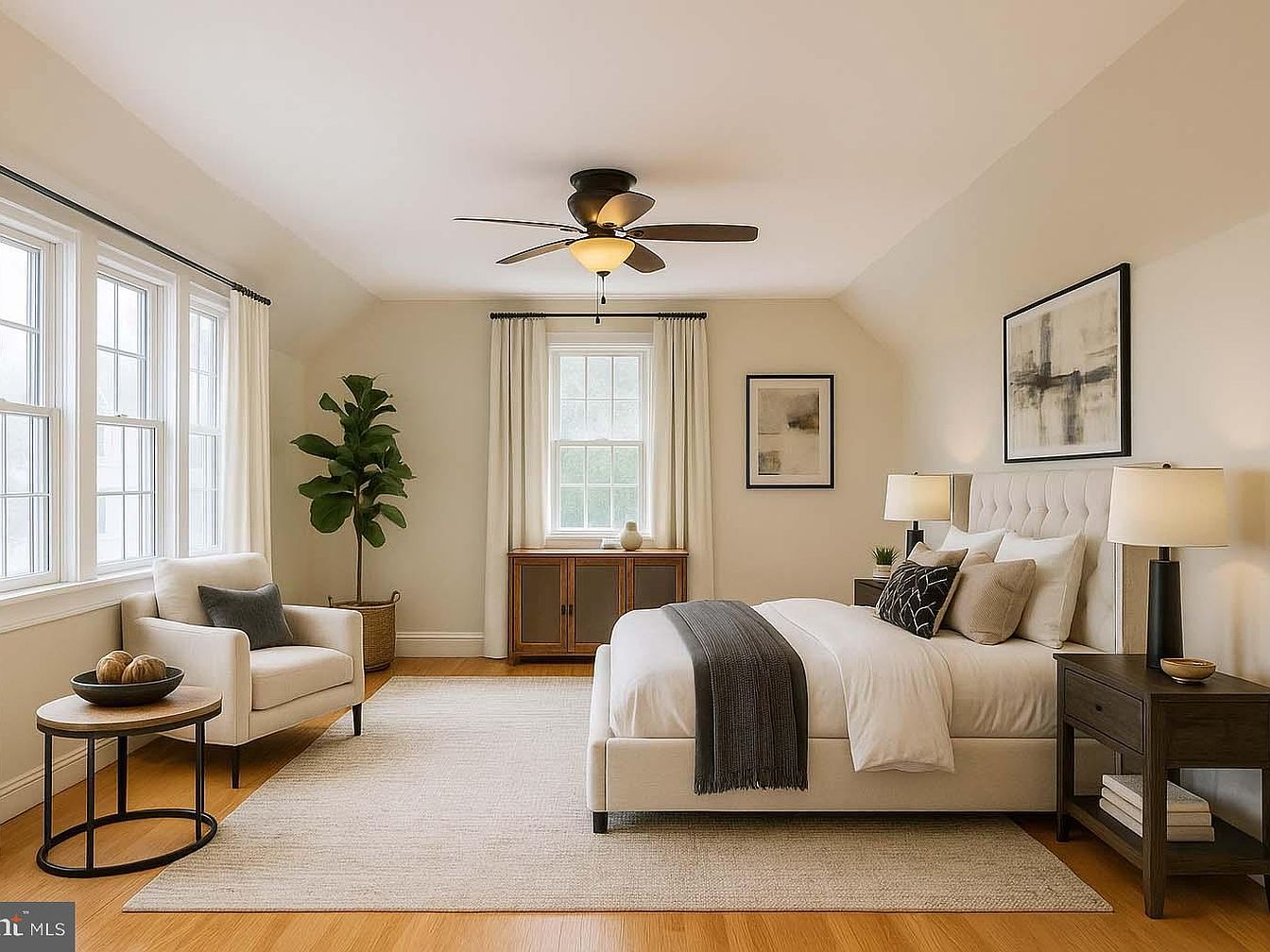
A serene bedroom featuring a soothing neutral color palette and abundant natural light streaming through large, multi-pane windows. The space is grounded by warm hardwood flooring, a plush area rug, and elegant white walls. The queen-sized bed, upholstered in tufted fabric, is flanked by matching nightstands with modern lamps, providing symmetry and balance. Comfortable seating is offered by an armchair and side table near the windows, ideal for reading or family conversations. Minimalist artwork, a leafy potted plant, and simple-yet-elegant decor create a relaxing ambiance perfect for both rest and spending time with loved ones.
Spacious Family Room
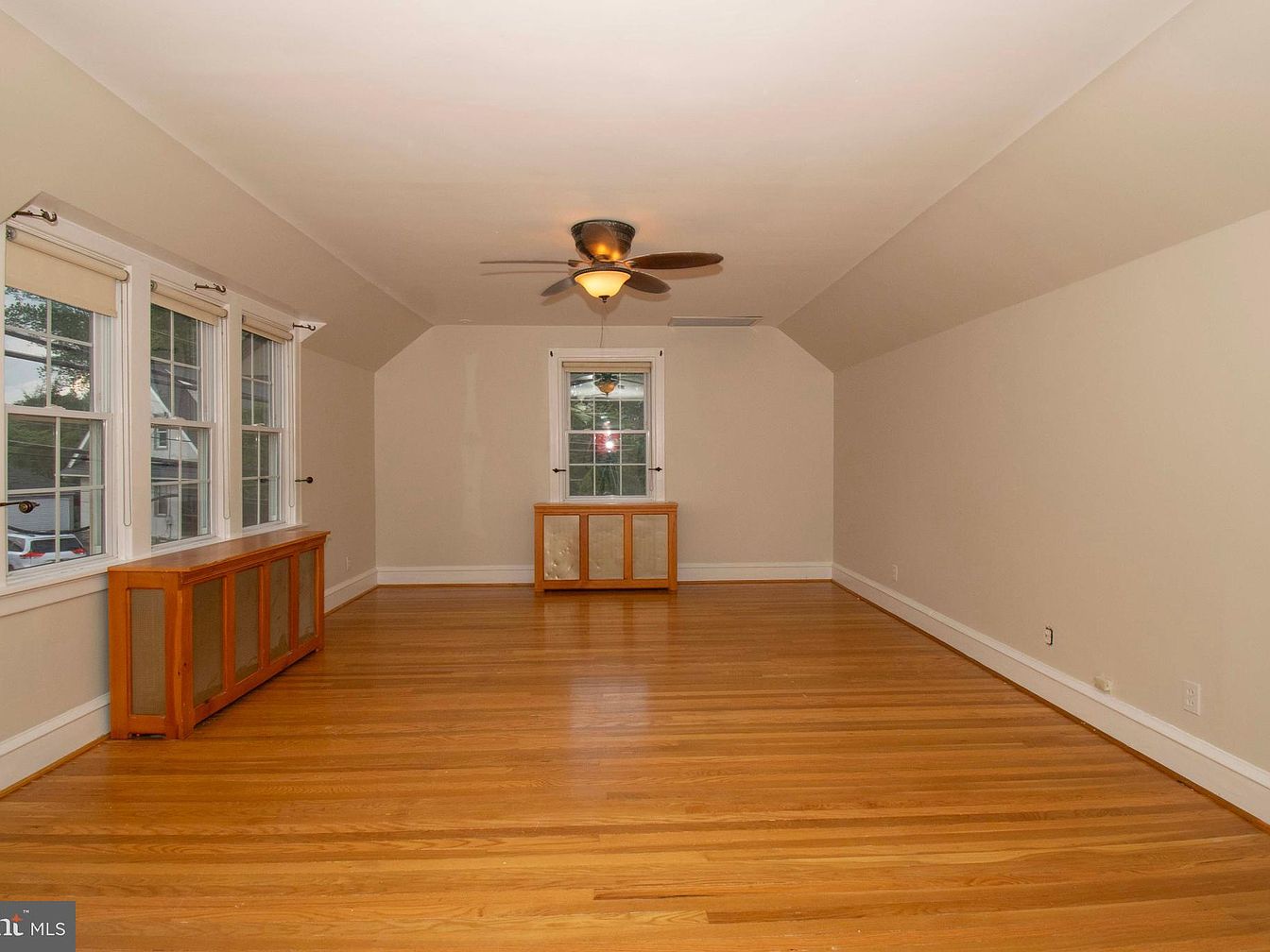
This inviting family room showcases a generous open layout perfect for gatherings and play. Warm, honey-toned hardwood floors flow throughout, complemented by soft beige walls that promote a calm, welcoming atmosphere. Three large windows line one wall, filling the space with natural light and providing scenic outdoor views, while built-in wooden cabinets offer functional storage for games, books, or electronics. The ceiling features both a fan and an elegant overhead light fixture, enhancing comfort and style. With its uncluttered design and ample floorspace, this room is ideal for both relaxing evenings and active family life.
Attic Workspace
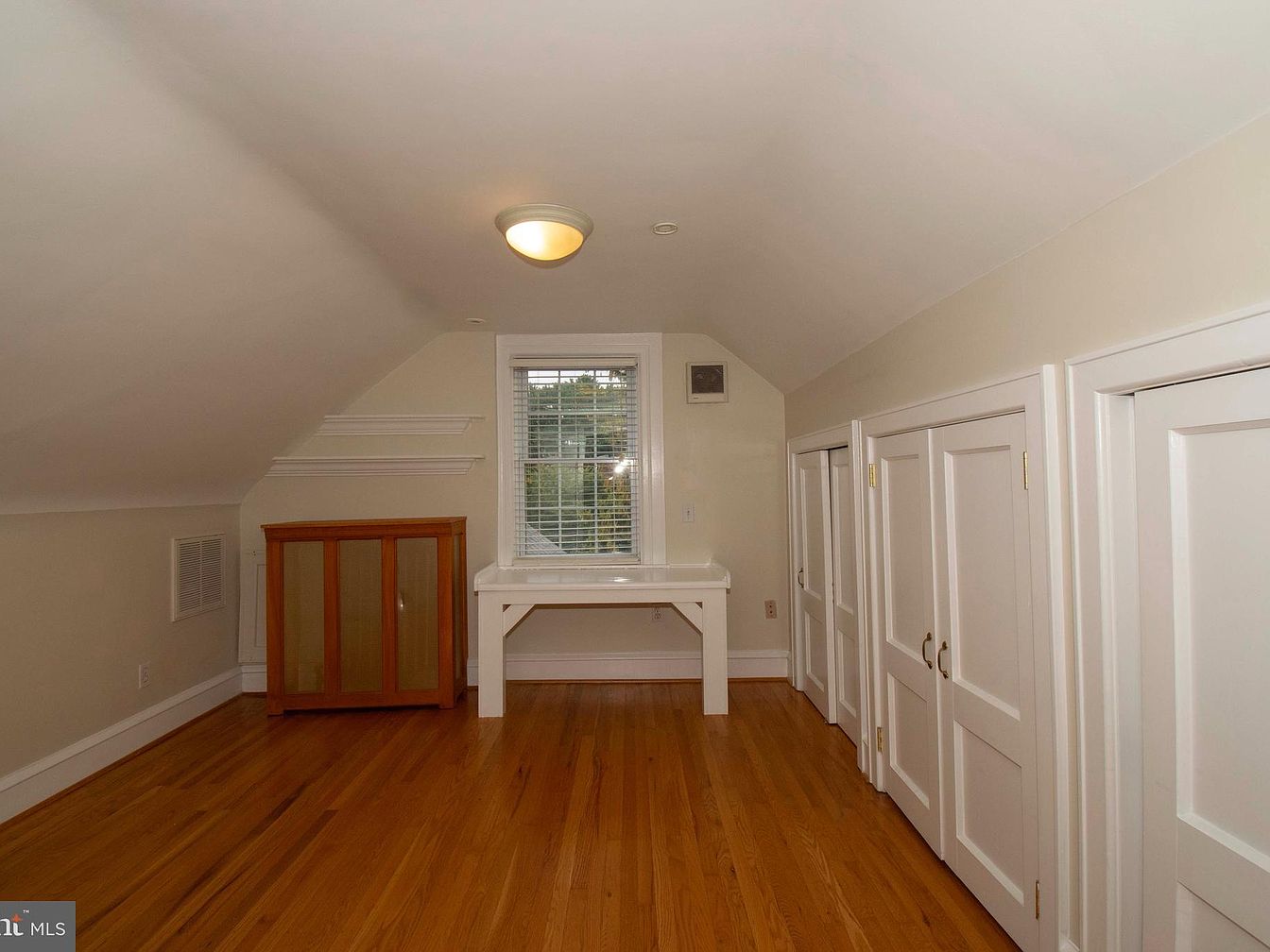
This inviting attic workspace features warm hardwood floors that complement the soft cream walls, creating a cozy and welcoming atmosphere. A window at the end of the room allows for ample natural light, ideal for reading or creative projects. Built-in storage closets line one wall, offering practical space for organizing family belongings, games, or seasonal clothing. The white trim and sloped ceiling add architectural charm, while a simple wooden cabinet and a clean-lined desk create functional work or study areas for both children and adults. This versatile space is perfect for a quiet home office, craft room, or homework zone.
Modern Basement Lounge
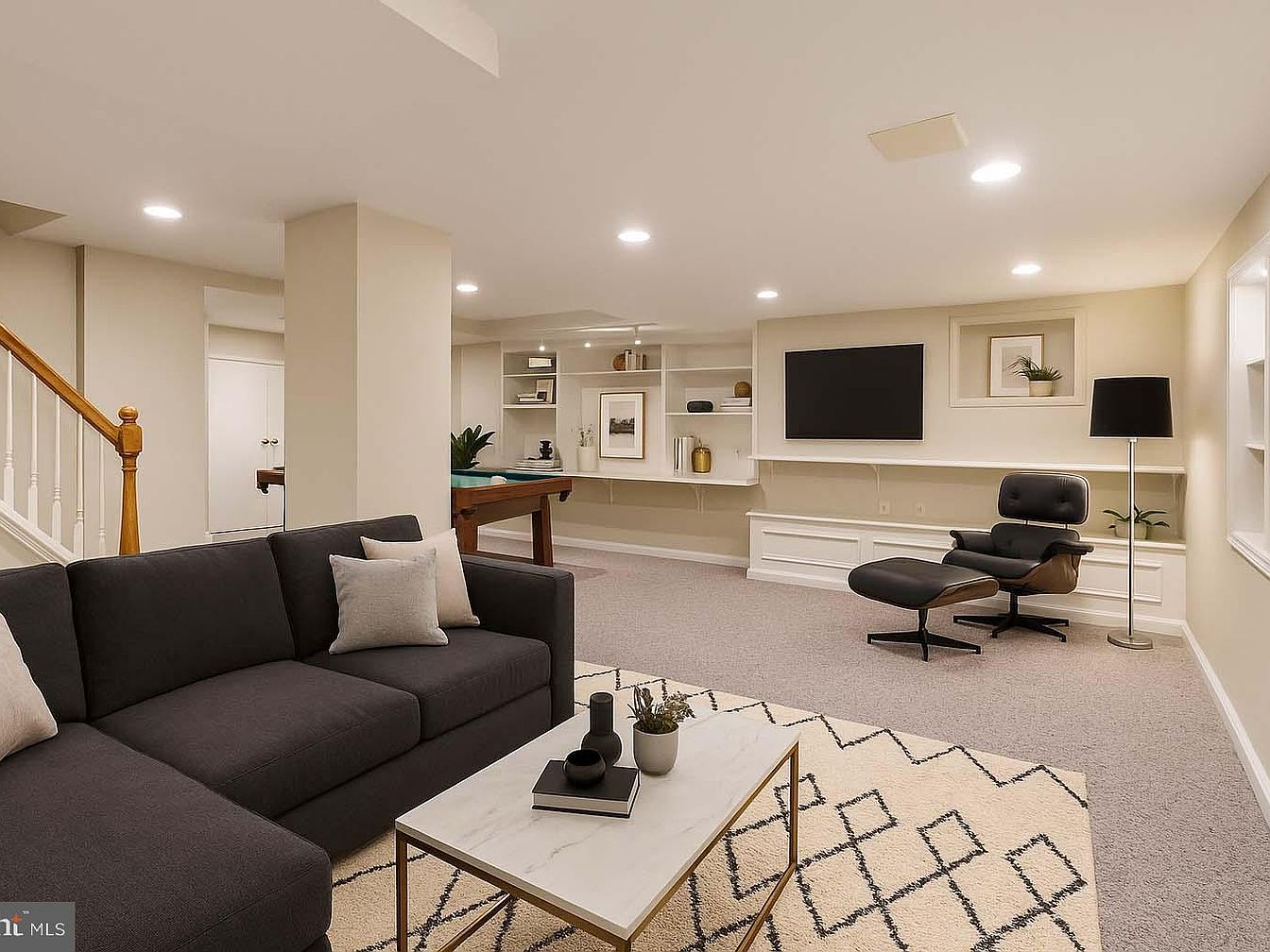
A spacious basement lounge showcasing a comfortable blend of family-friendly design and sophisticated style. Featuring a sectional charcoal sofa and a geometric area rug, this inviting space is perfect for gatherings or relaxation. Built-in shelves and cabinetry offer ample storage while recessed lighting adds warmth to the neutral palette of creams and soft beiges. A sleek Eames-style lounge chair sits beside a modern floor lamp, ideal for reading. The open layout includes a stylish pool table, making it great for entertainment. Natural wood accents from the staircase and thoughtfully placed decor complement the modern, organized look.
Listing Agent: Carl Adams of Keller Williams Real Estate – Media via Zillow
