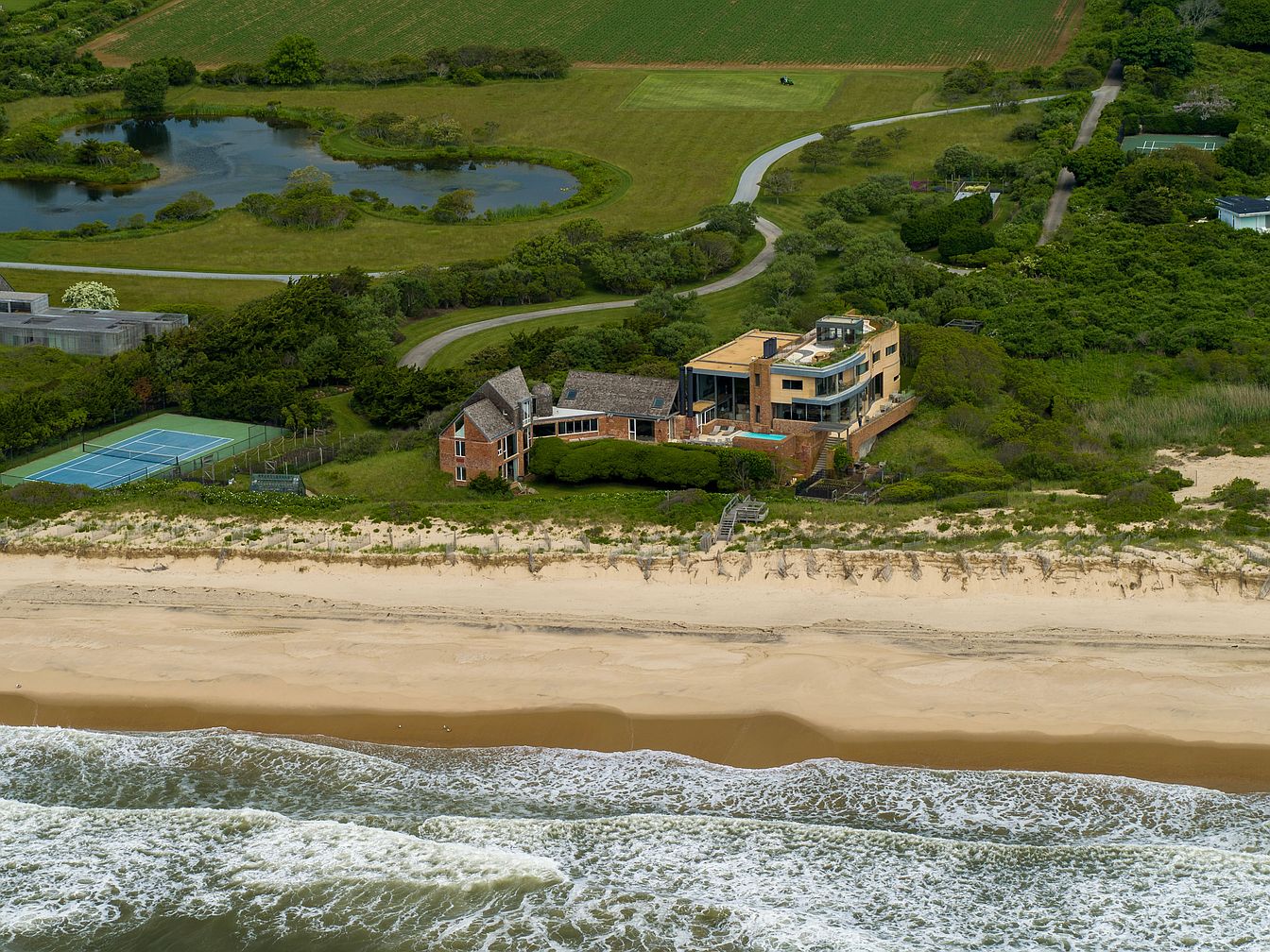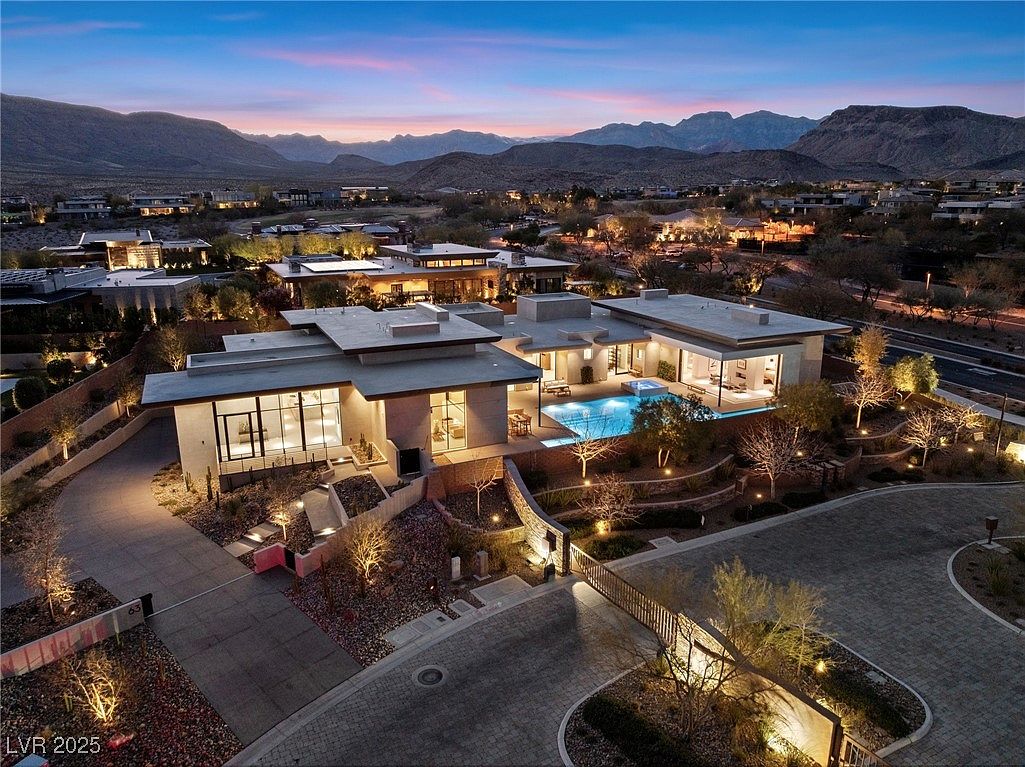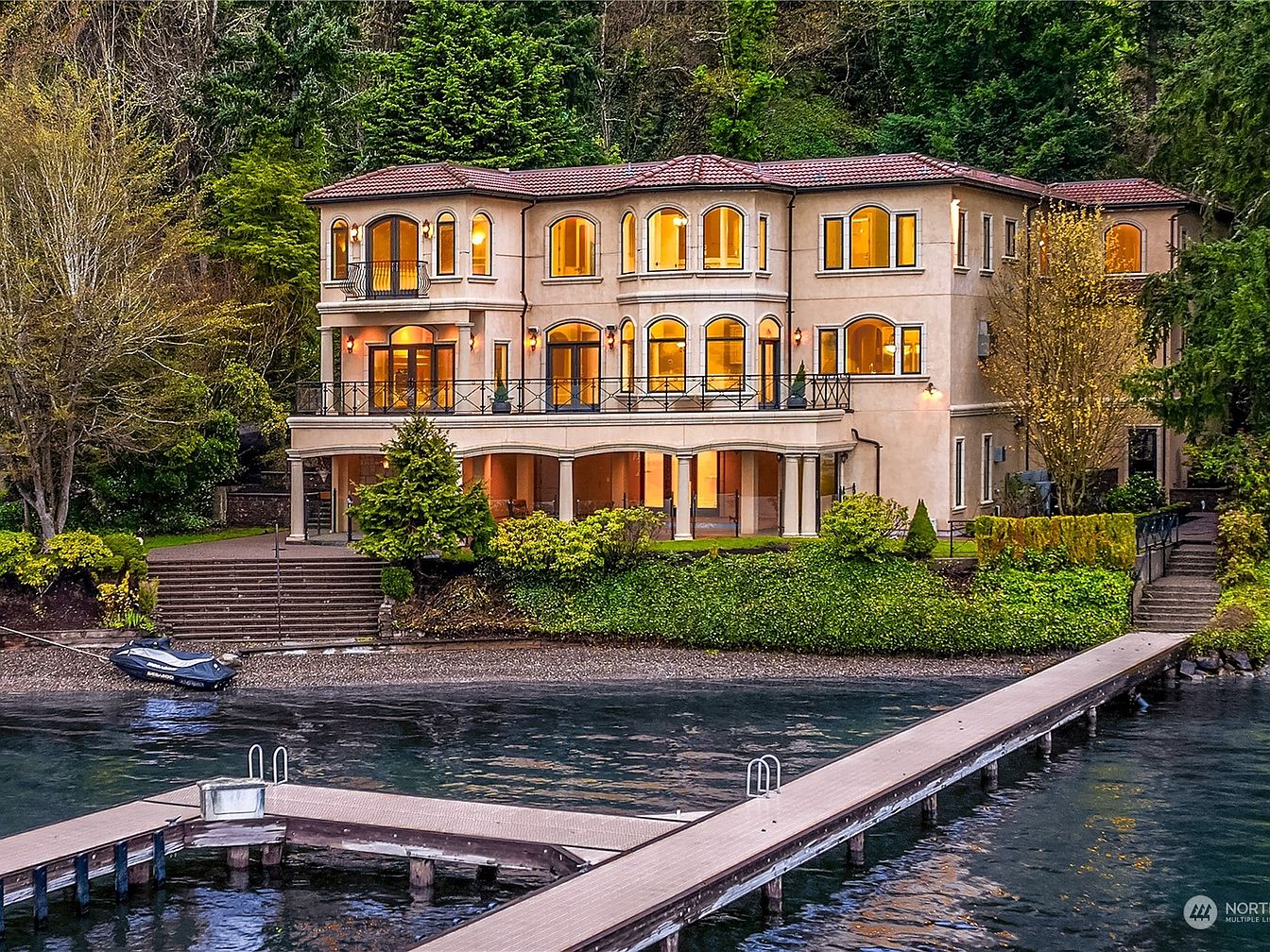
Set on 115 feet of coveted, no-bank Lake Washington shore in prestigious Medina, WA, this Mediterranean-style residence radiates status and timeless elegance, making it ideal for a success-driven, future-oriented owner. Capturing panoramic lake and downtown Seattle vistas, the home offers an expansive layout perfect for both grand entertaining and serene privacy, including a gourmet chef’s kitchen, formal spaces, and a sweeping spiral staircase to luxe bedrooms and a home office. The lower level features a sophisticated game room, wine cellar, and poolside retreat, while the 150-foot dock elevates the waterfront lifestyle. Listed at $12,988,000, the property represents an exceptional opportunity to personalize a landmark estate in one of the region’s most exclusive communities.
Grand Entrance and Driveway
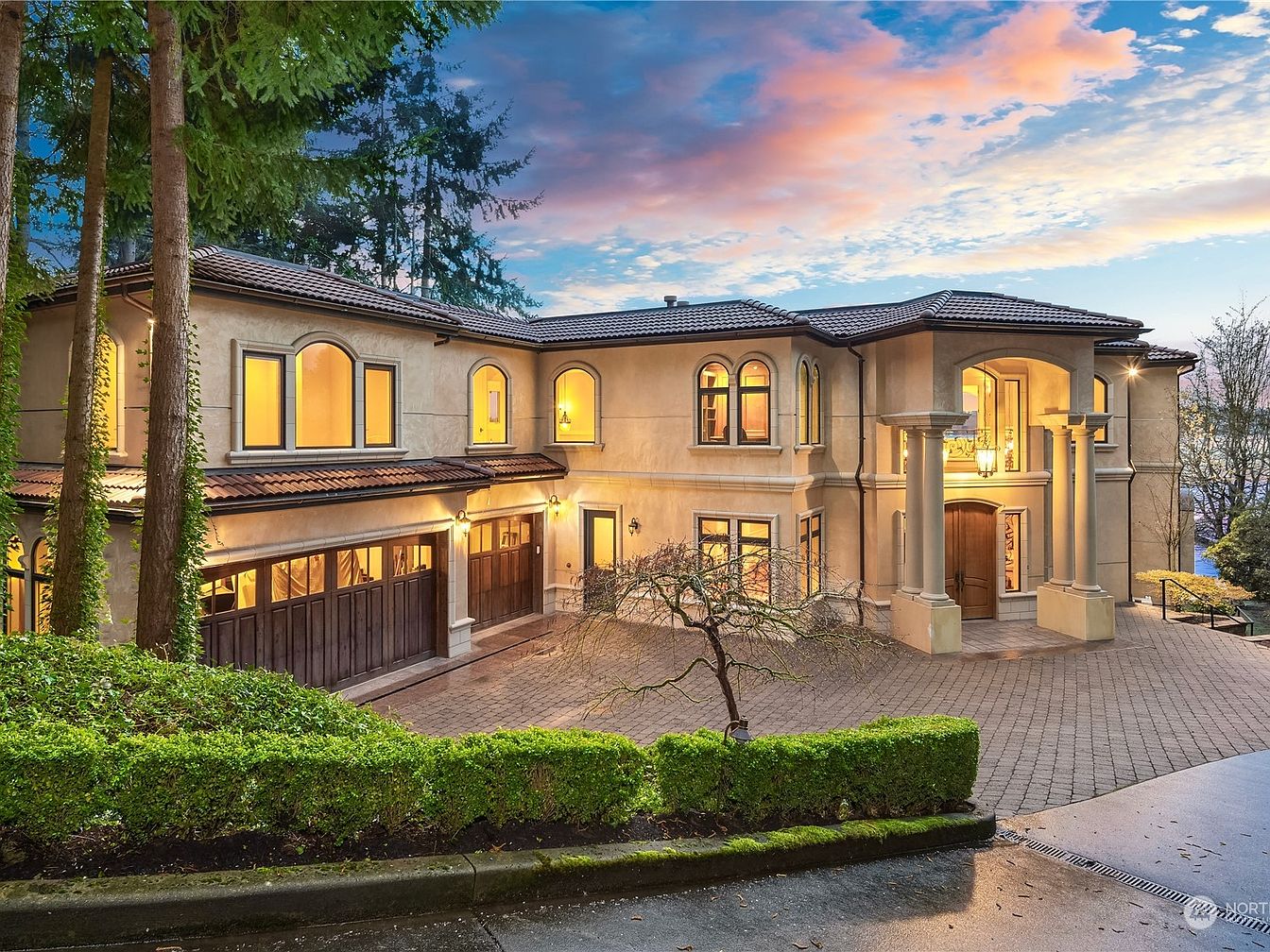
A stately two-story home features an elegant, circular brick driveway leading to a welcoming grand entrance adorned with classical columns and an oversized wooden door. The exterior showcases a refined stucco façade with arched windows and a tile roof that hints at Mediterranean influences. Warm lighting from the windows and entryway creates an inviting feel, perfect for families arriving home in the evening. The spacious three-car garage offers ample storage, while manicured hedges and mature trees add natural privacy and a serene touch. This home’s entry is ideal for gatherings, reflecting sophistication and comfort while emphasizing curb appeal.
Waterfront Backyard

A scenic waterfront backyard boasts lush lawns gently sloping down to the tranquil lake, perfect for family gatherings and outdoor play. Multiple wooden docks extend over the water, offering ideal spots for boating, fishing, or simply relaxing by the shore. Mature trees and blossoming shrubs add vibrant color, privacy, and natural beauty to the landscape. The elegant architecture of the neighboring homes, with their expansive terraces and large windows, complements the serene setting. The gently winding shoreline creates intimate coves and offers plenty of space for children to explore and play safely in a visually harmonious and inviting environment.
Grand Staircase Foyer
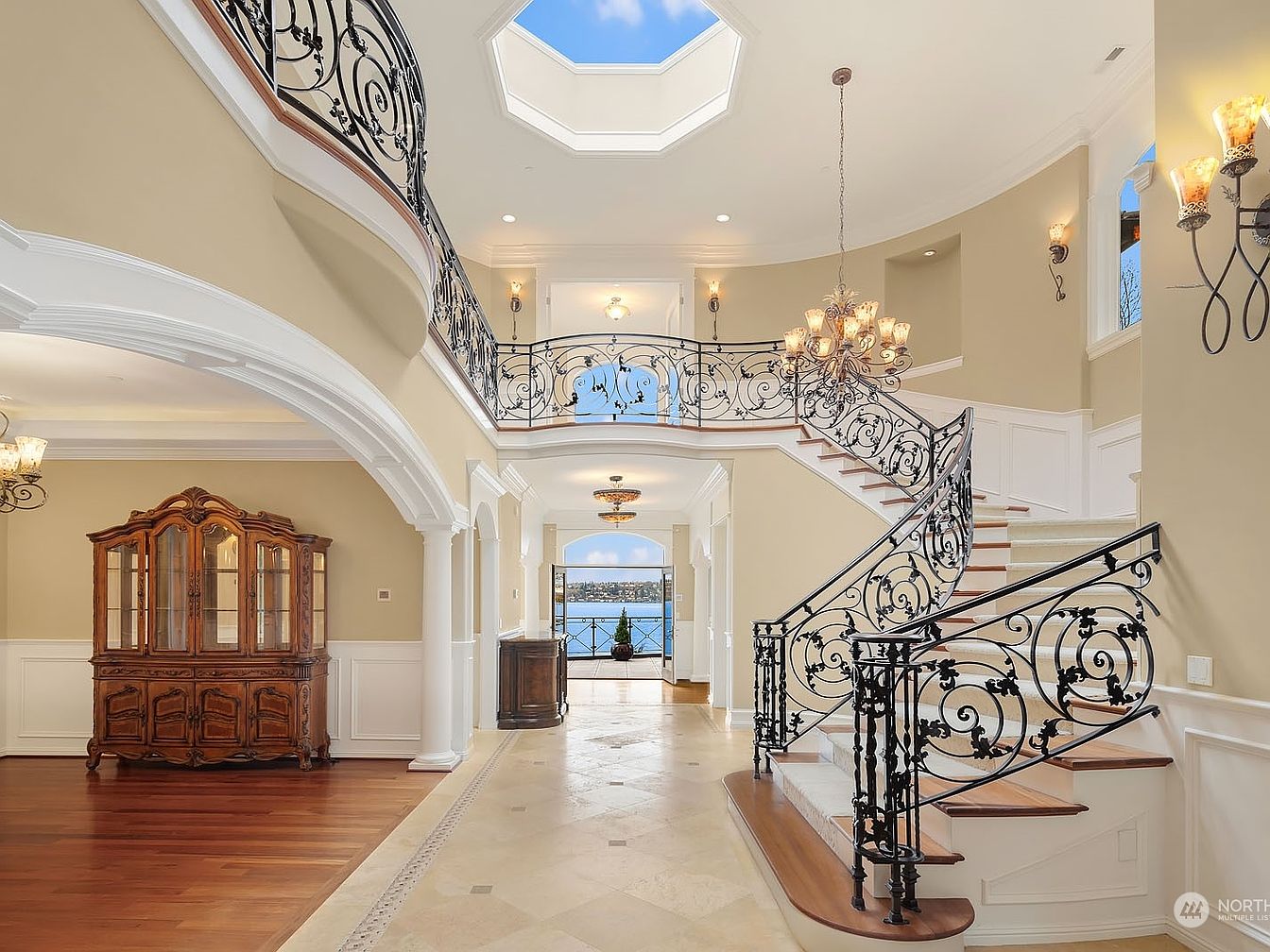
A soaring double-height foyer welcomes guests with a dramatic spiral staircase adorned with intricate wrought iron railings. Neutral cream walls, ornamental moldings, and abundant natural light from an octagonal skylight create an airy, elegant atmosphere. Traditional touches, like a rich wood china cabinet and graceful archways, add timeless character and a sense of warmth. Polished stone and hardwood flooring define zones for gathering and entertaining, making the area ideal for family activities and special occasions. Decorative chandeliers and wall sconces offer soft, ambient lighting, while open sight lines to the water view beyond enhance the overall sense of spaciousness and luxury.
Dining and Living Area
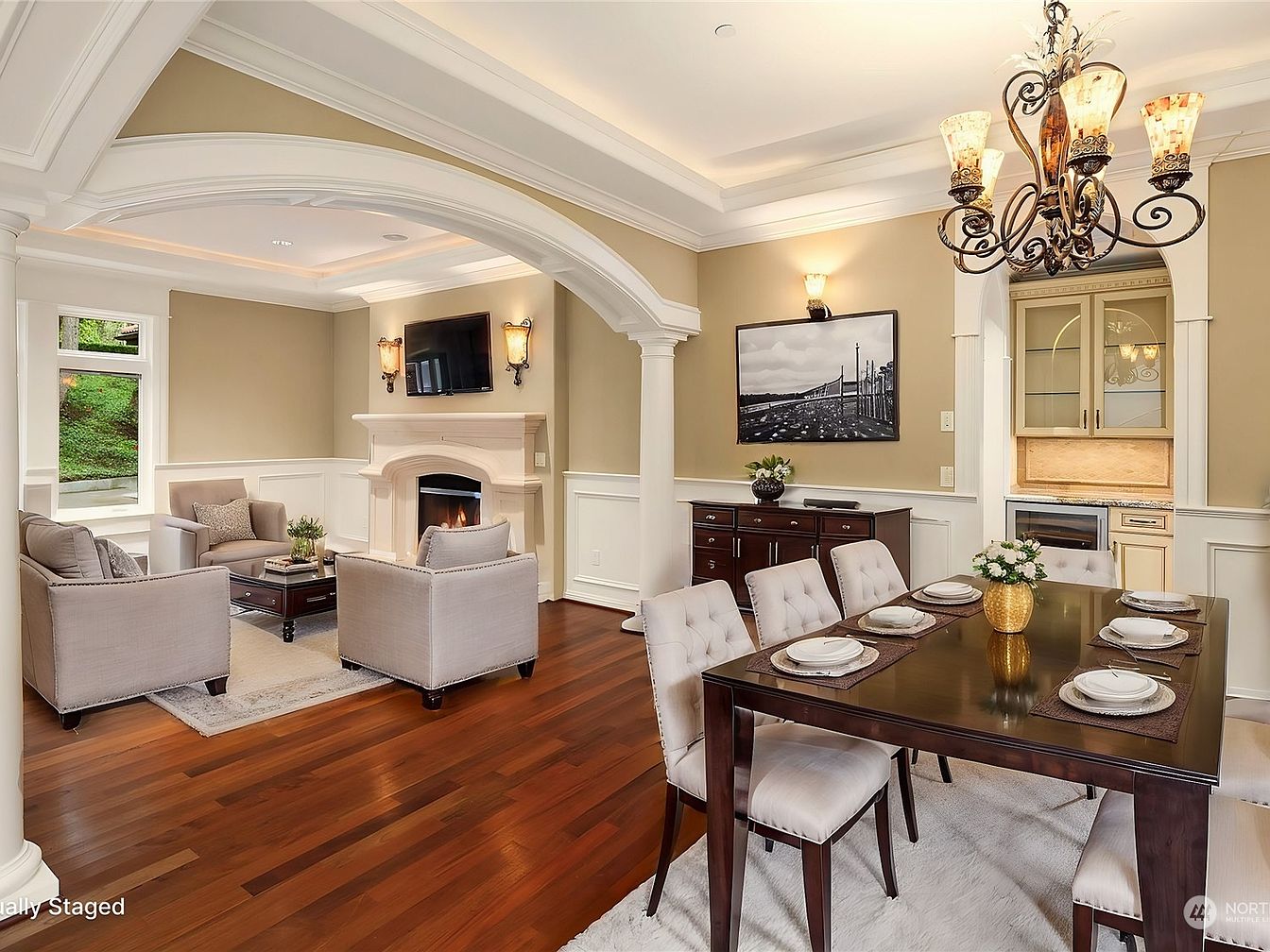
This open-concept dining and living area offers a bright, welcoming space ideal for family gatherings and entertaining guests. The layout connects a formal dining table—surrounded by plush tufted chairs and elegant place settings—to a cozy living room with armchairs arranged around a central fireplace and wall-mounted TV. Neutral tones of beige and cream dominate the color palette, with rich wooden floors and wainscoting adding timeless sophistication. Ornate crown molding, an arched ceiling detail, and an intricate chandelier elevate the atmosphere. Large windows provide natural light, while the arrangement encourages easy conversation and comfort for both adults and children.
Kitchen with Lake View
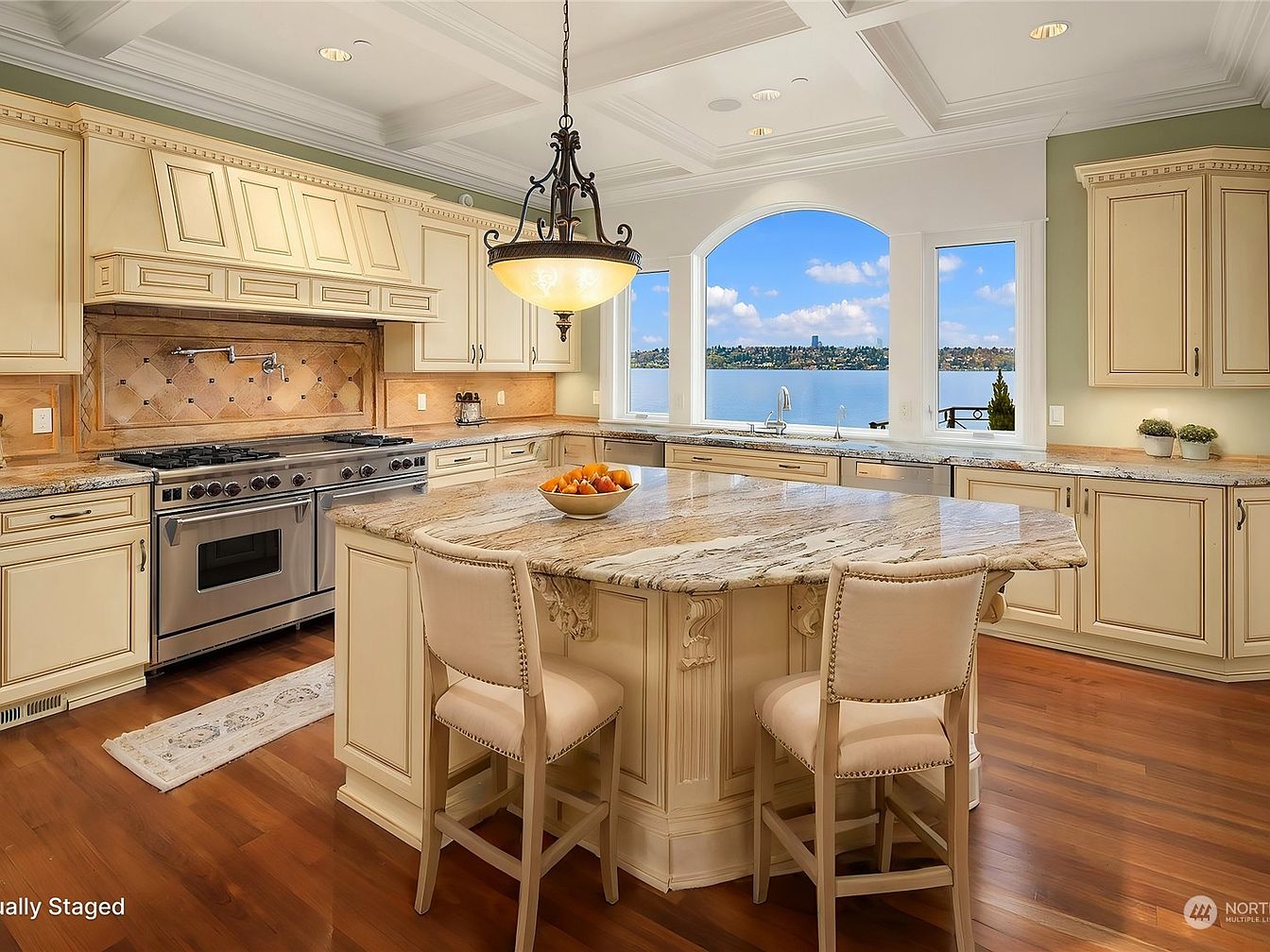
Warm and inviting, this spacious kitchen features custom cream cabinetry with intricate molding, paired with elegant marble countertops on both the island and perimeter. The open layout blends family friendliness and luxury, offering ample workspace, a professional-grade stainless steel range, and a large island perfect for casual seating or homework time. Sunlight pours in from the arched window above the farmhouse sink, framing serene lake views that enhance the relaxed ambiance. Soft sage-green walls, traditional lighting, and hardwood floors create a harmonious color palette. Subtle decorative touches, like potted plants and a bowl of fruit, enrich the kitchen’s welcoming atmosphere.
Gourmet Kitchen Island
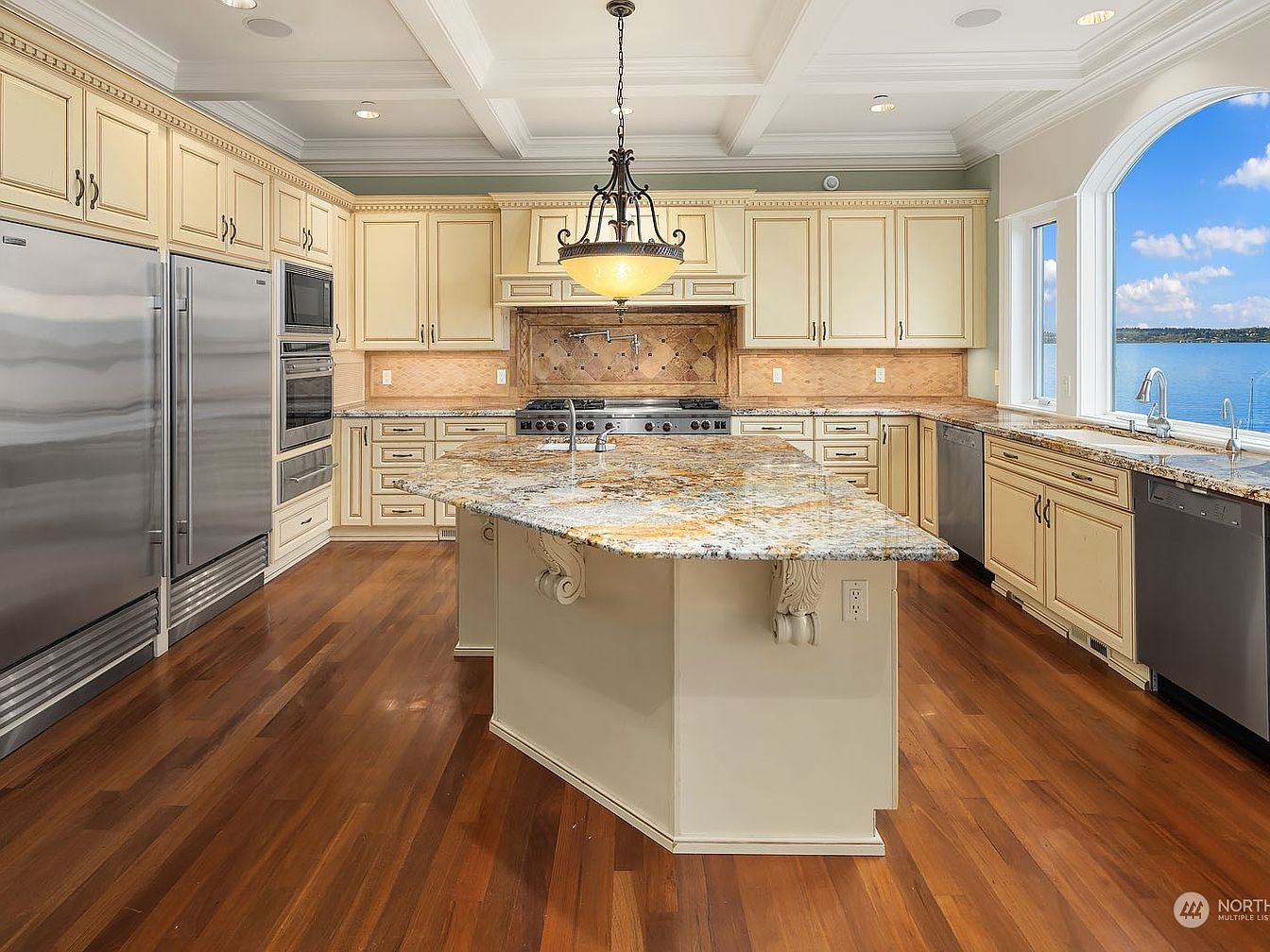
A spacious kitchen featuring elegant cream cabinetry paired with striking granite countertops provides both function and charm. The central island is ideal for family gatherings or meal preparation, enhanced by classic carved detailing and ample space for seating. Stainless steel appliances, including a double refrigerator and built-in ovens, cater to modern culinary needs. Abundant natural light pours in through a large arched window overlooking the water, creating an inviting and airy atmosphere. Warm hardwood floors and a stylish chandelier add sophistication, while extensive cabinetry ensures clutter-free organization—perfect for busy families who love to entertain.
Kitchen with Lake View
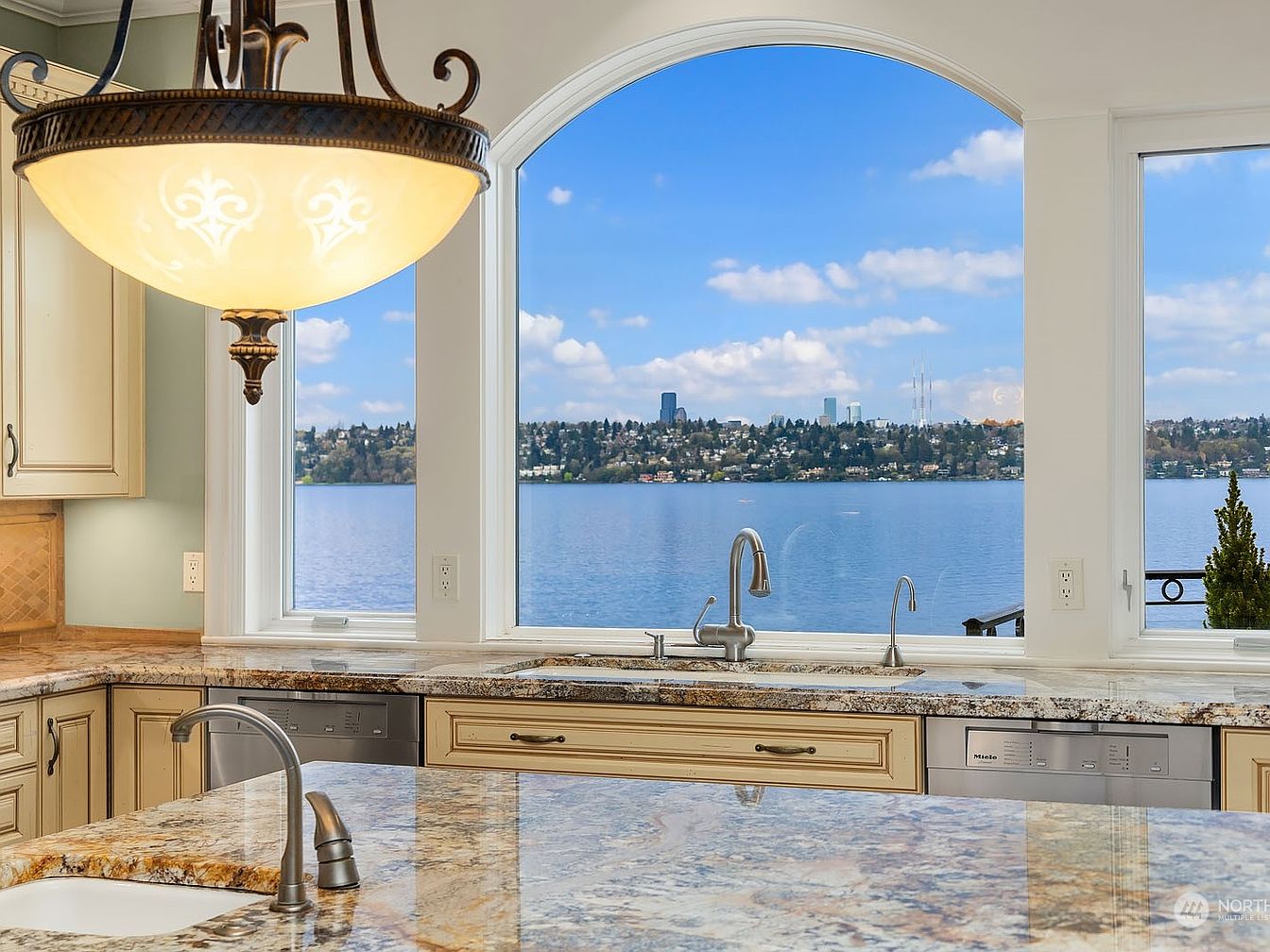
This kitchen offers a breathtaking panoramic view of a serene lake framed by expansive arched windows, flooding the space with natural light. The layout features elegant granite countertops and a spacious island, perfect for family gatherings or casual dining. Soft, cream-colored cabinetry with traditional detailing enhances the inviting atmosphere. A sophisticated pendant light fixture adds a warm glow, creating a cozy yet upscale environment. Modern appliances, including double dishwashers and a deep farmhouse sink, provide convenience and efficiency for daily use, making this kitchen ideal for busy families who enjoy cooking, entertaining, and admiring scenic water views together.
Bay Window Dining Area
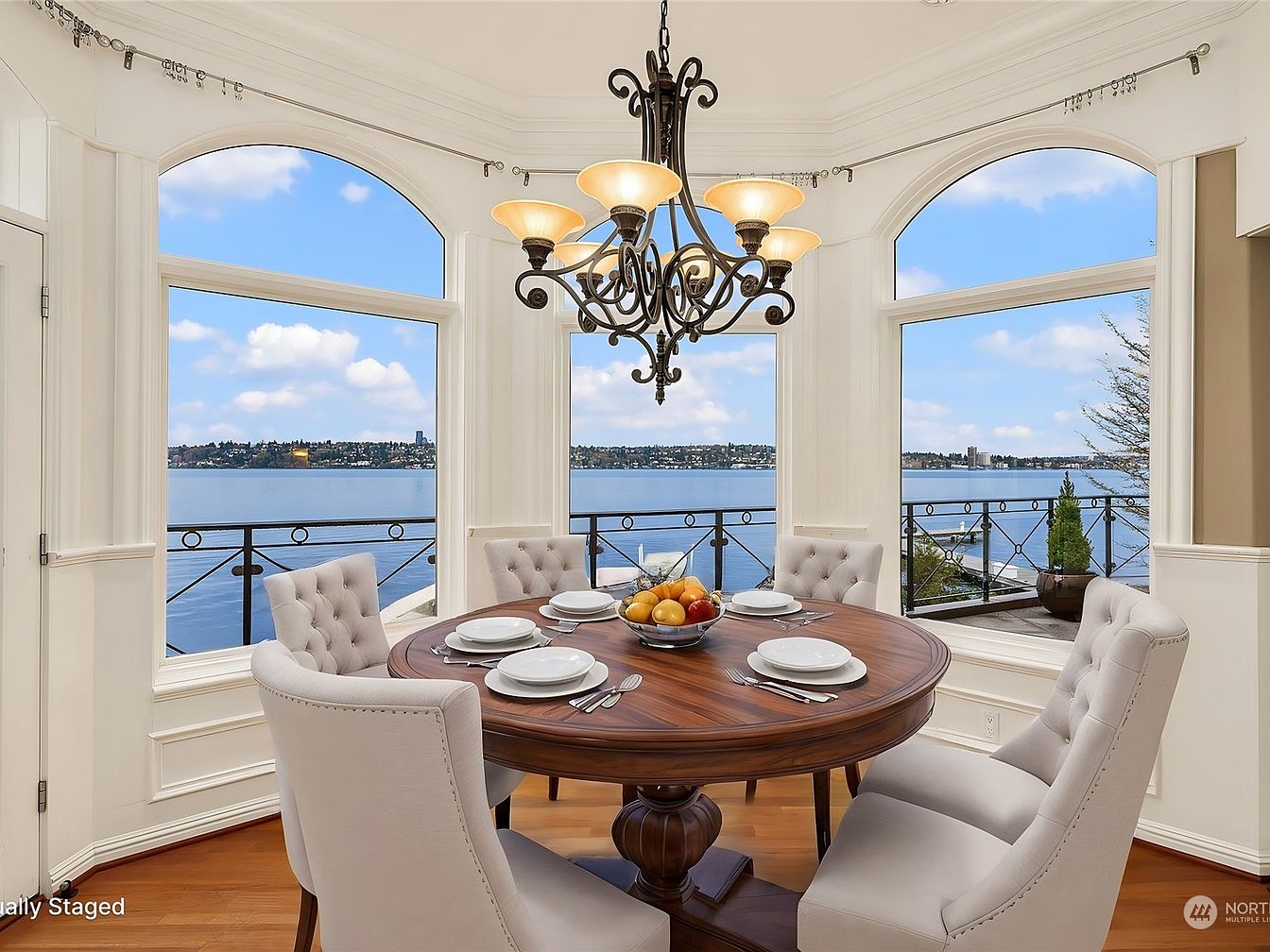
This inviting dining nook is perfectly positioned beside grand bay windows, offering breathtaking panoramic views of the water and skyline. The space is designed with family gatherings in mind, featuring a round wooden table surrounded by plush, tufted chairs that provide comfort for all ages. The light color palette of cream and soft taupe, paired with warm hardwood flooring, creates a welcoming and elegant ambiance. Architectural details, such as classic paneling and crown molding, enhance the sophisticated charm. A traditional wrought iron chandelier overhead provides a cozy glow, making this spot ideal for memorable meals together.
Living Room Fireplace
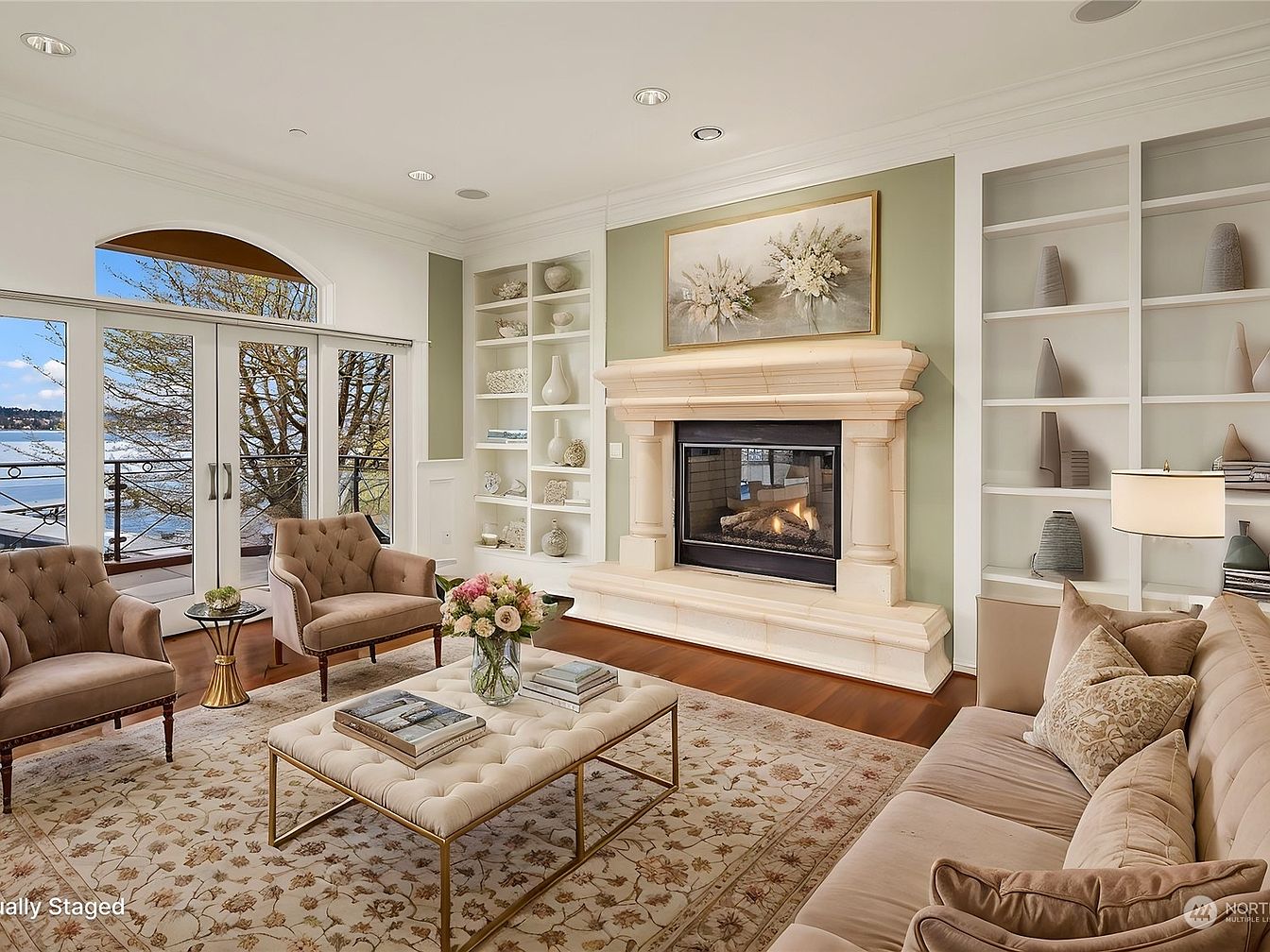
This inviting living room centers around a grand fireplace featuring classic columns and elegant molding, creating a warm and welcoming focal point. Built-in shelves flank the fireplace, displaying understated décor and offering ample storage for family treasures. A soft palette of creams, beiges, and sage green sets a calming atmosphere, enhanced by natural light pouring in through large French doors that open to a scenic lake view. Plush, tufted chairs and a cozy sofa arranged around a padded ottoman provide family-friendly comfort, while a floral area rug adds subtle sophistication, making this space perfect for both relaxation and gatherings.
Living Room Fireplace
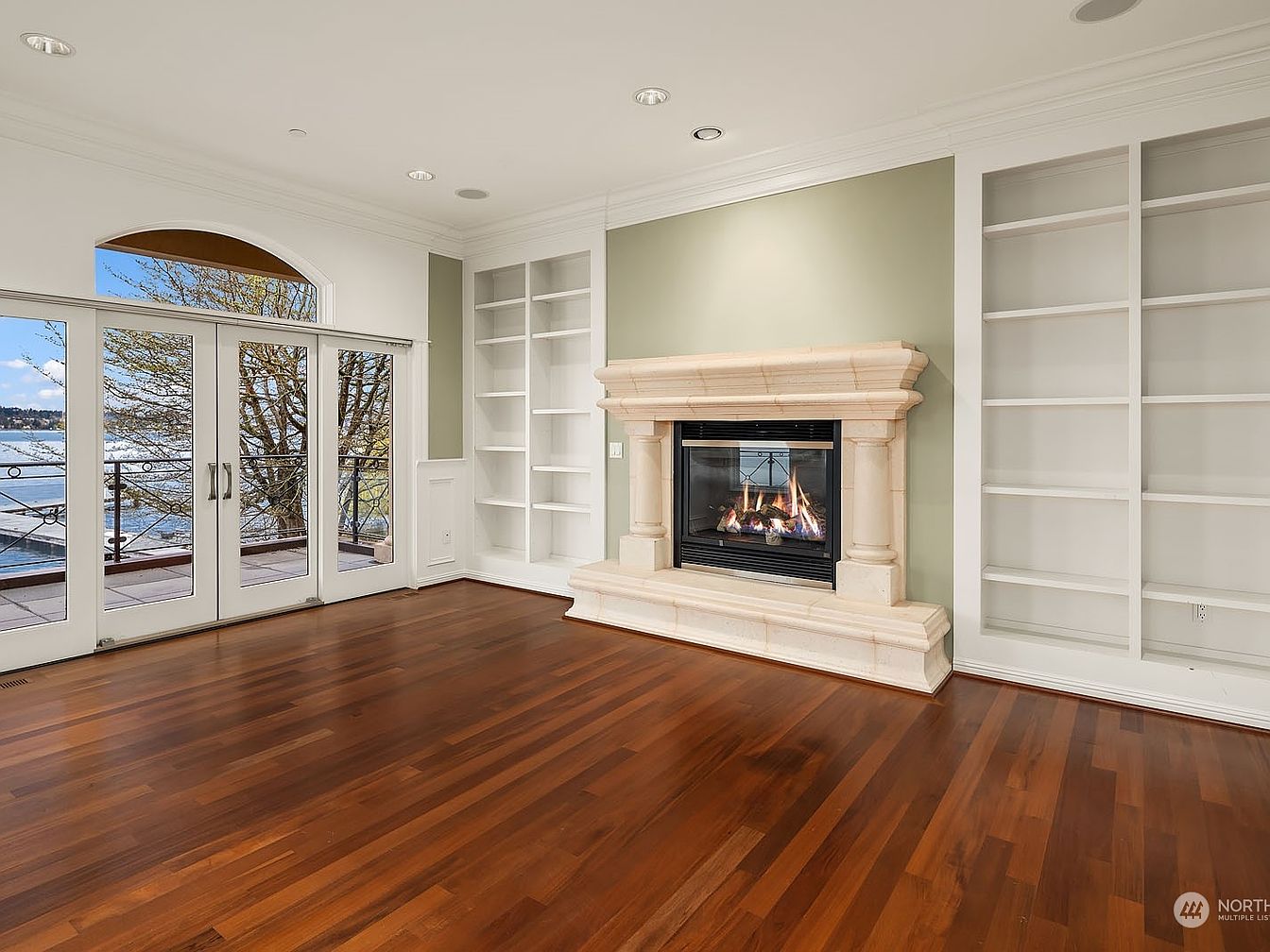
A gracious living room featuring a stately stone fireplace flanked by two built-in shelving units, perfect for showcasing family mementos or an extensive book collection. Natural light pours in through large French doors opening out to a lovely patio with water views, seamlessly blending indoor comfort with outdoor beauty. The warm, rich hardwood floors add both elegance and durability, ideal for family gatherings or quiet evenings by the fire. Soft sage walls and crisp white trim create a soothing, timeless color palette, while the open floor plan and ample shelving make this space welcoming for families and guests alike.
Upstairs Landing Details
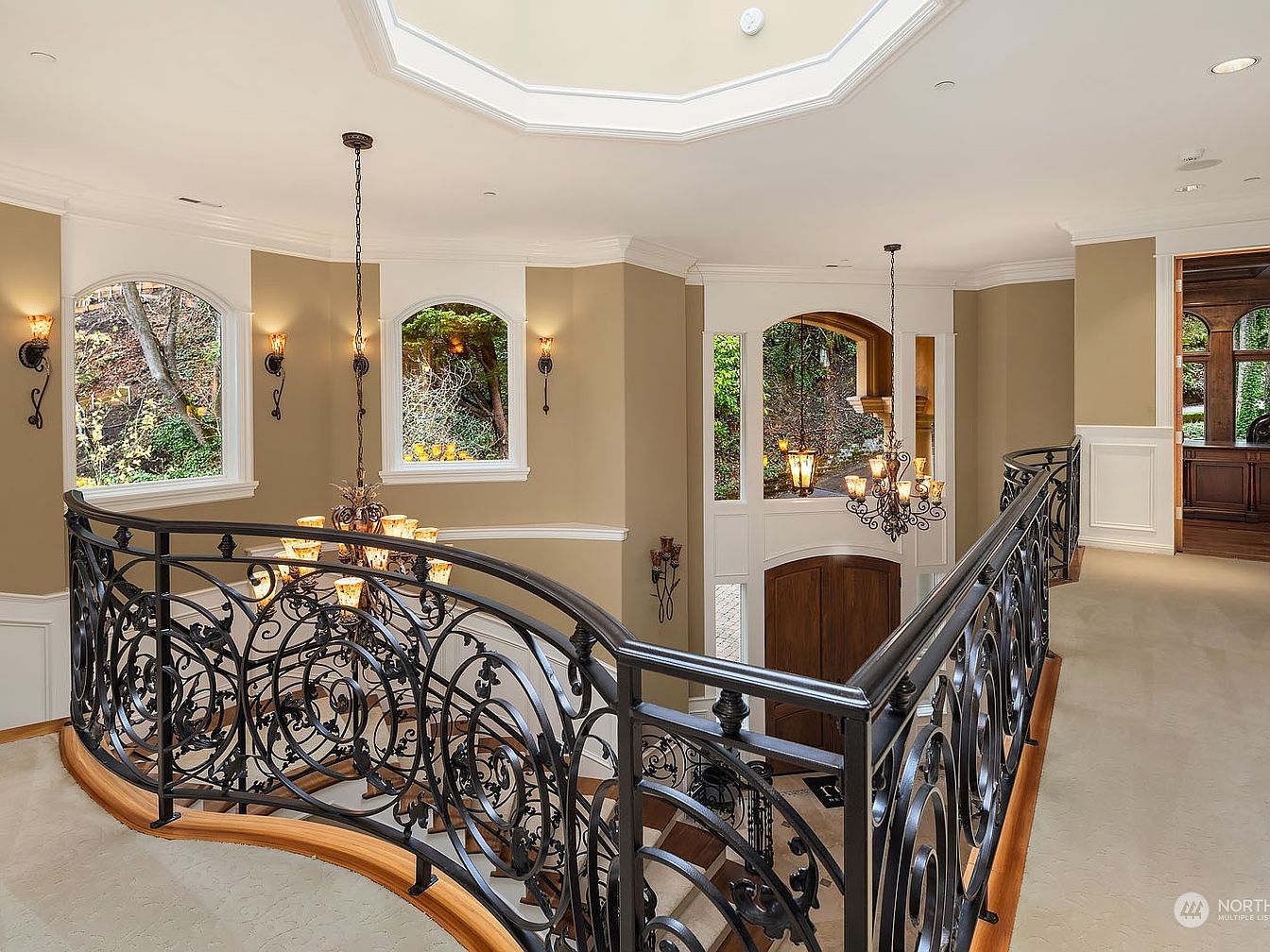
This elegant upstairs landing features an open, airy layout overlooking the grand foyer below, offering a warm welcome and clear sightlines throughout the home. Curved wrought iron railings with intricate scrollwork add sophistication and safety, making it family-friendly for all ages. Soft beige walls and plush neutral carpeting create a relaxing atmosphere, accented by white wainscoting and trim for a classic touch. Large arched windows bring in natural light and picturesque views of the surrounding landscape. Statement chandeliers and wall sconces provide both ambient and task lighting, enhancing the luxurious, inviting feel of this spacious hallway.
Home Office Fireplace
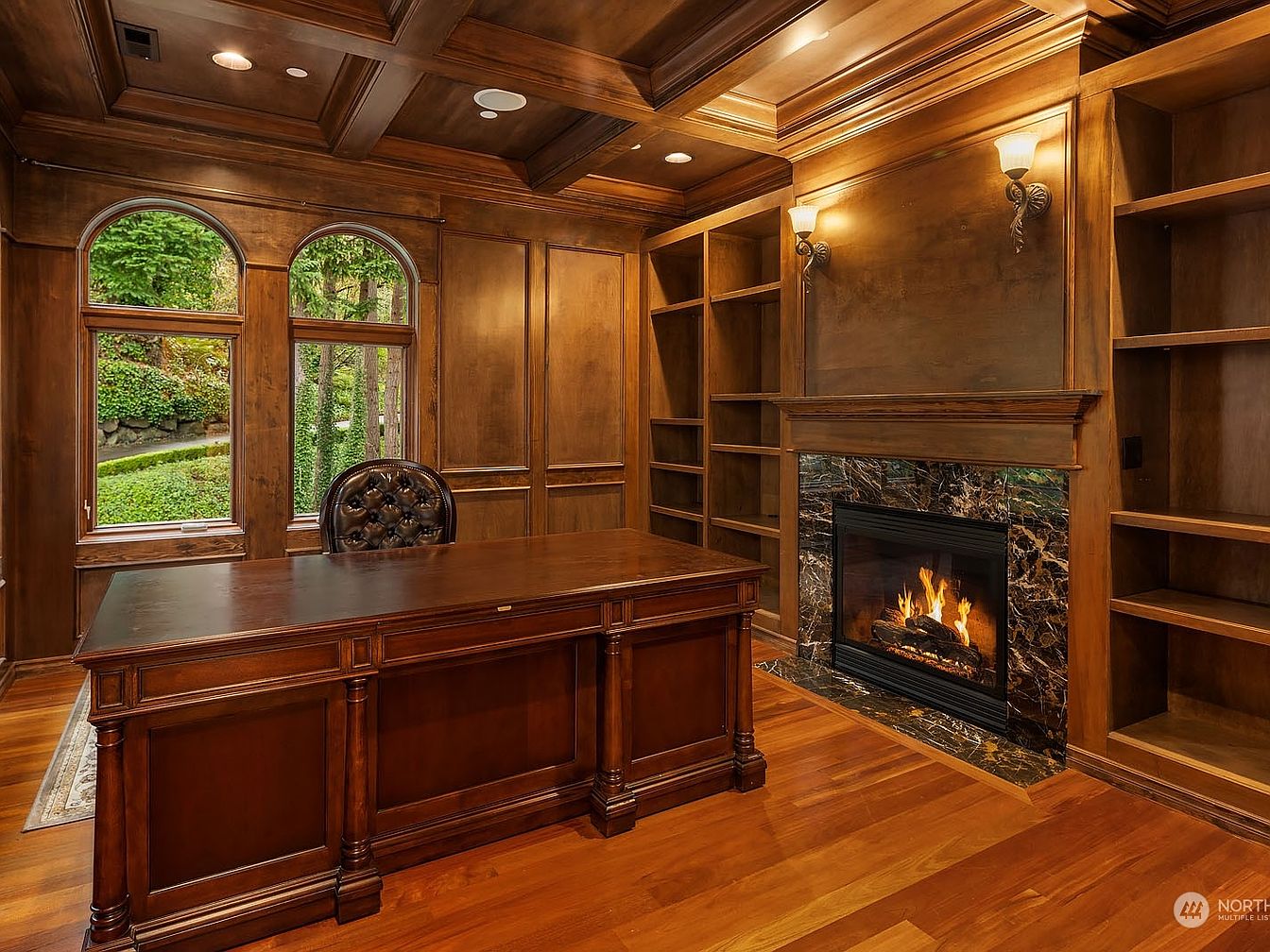
Rich wood paneling and coffered ceilings create a sophisticated atmosphere in this elegant home office. A large desk anchors the space, facing windows with arched tops that overlook a tranquil, wooded garden. Built-in bookcases flank a stunning marble fireplace, providing ample storage for books, games, or family mementos. Warm lighting from classic wall sconces enhances the cozy and inviting feel, making it a perfect spot for focused work or reading. The hardwood floors and luxurious leather chair elevate the room’s timeless style, while the view and fireplace ensure comfort suitable for all family members.
Master Bedroom Fireplace
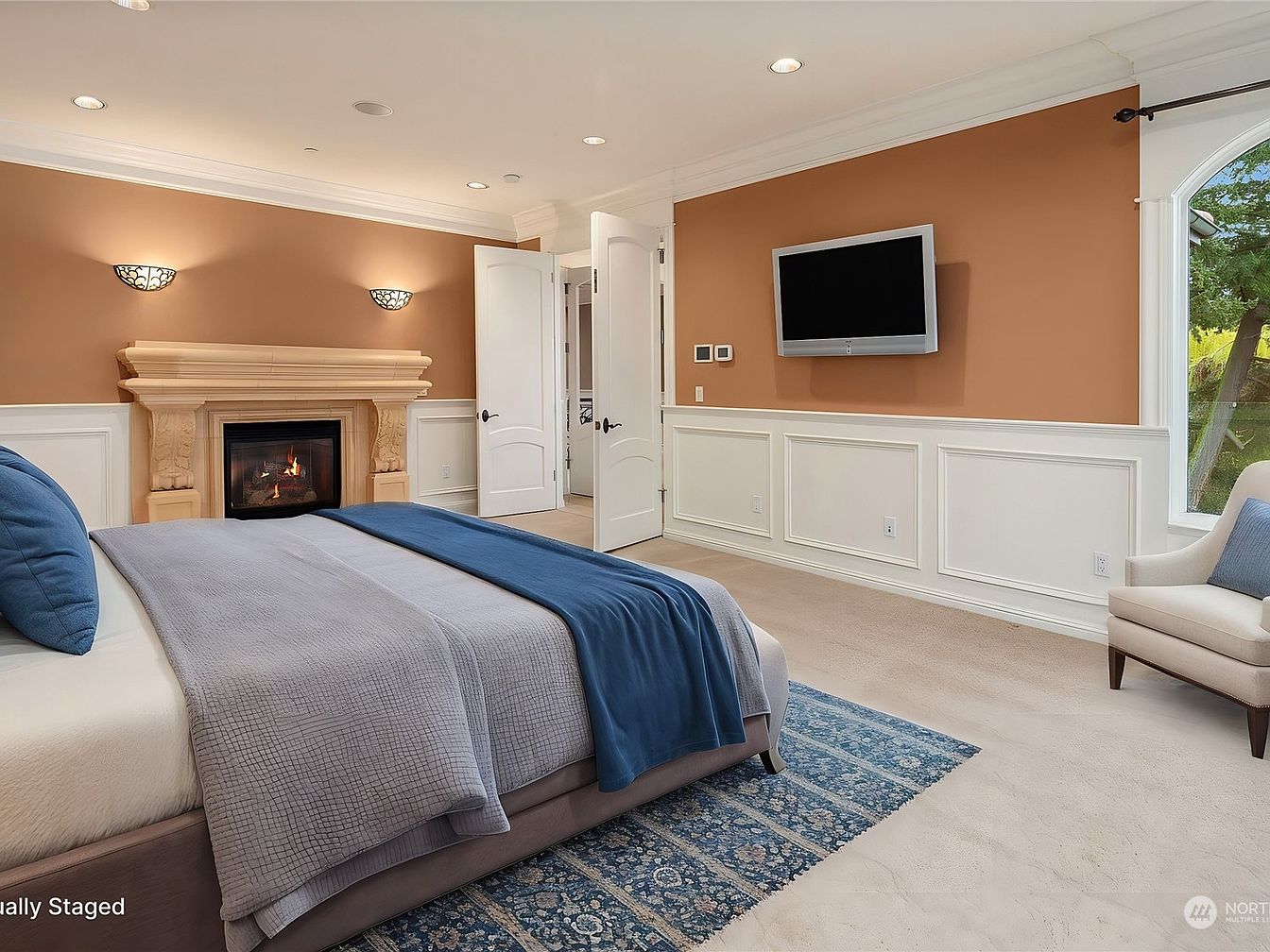
This spacious master bedroom centers around an elegant stone fireplace, creating a cozy retreat for any family. Soft tan and off-white walls are accented with wainscoting and crown molding, which adds a traditional charm to the room. A comfortable upholstered bed with gray and blue bedding sits atop a patterned blue rug, adding warmth and inviting texture. The seating area by a large window brings in natural light and garden views—perfect for reading or relaxation. Family-friendly features include plush carpeting, ample space for movement, and wall-mounted lighting for safety and ambiance. A mounted TV allows for easy entertainment.
Bedroom with Lake View
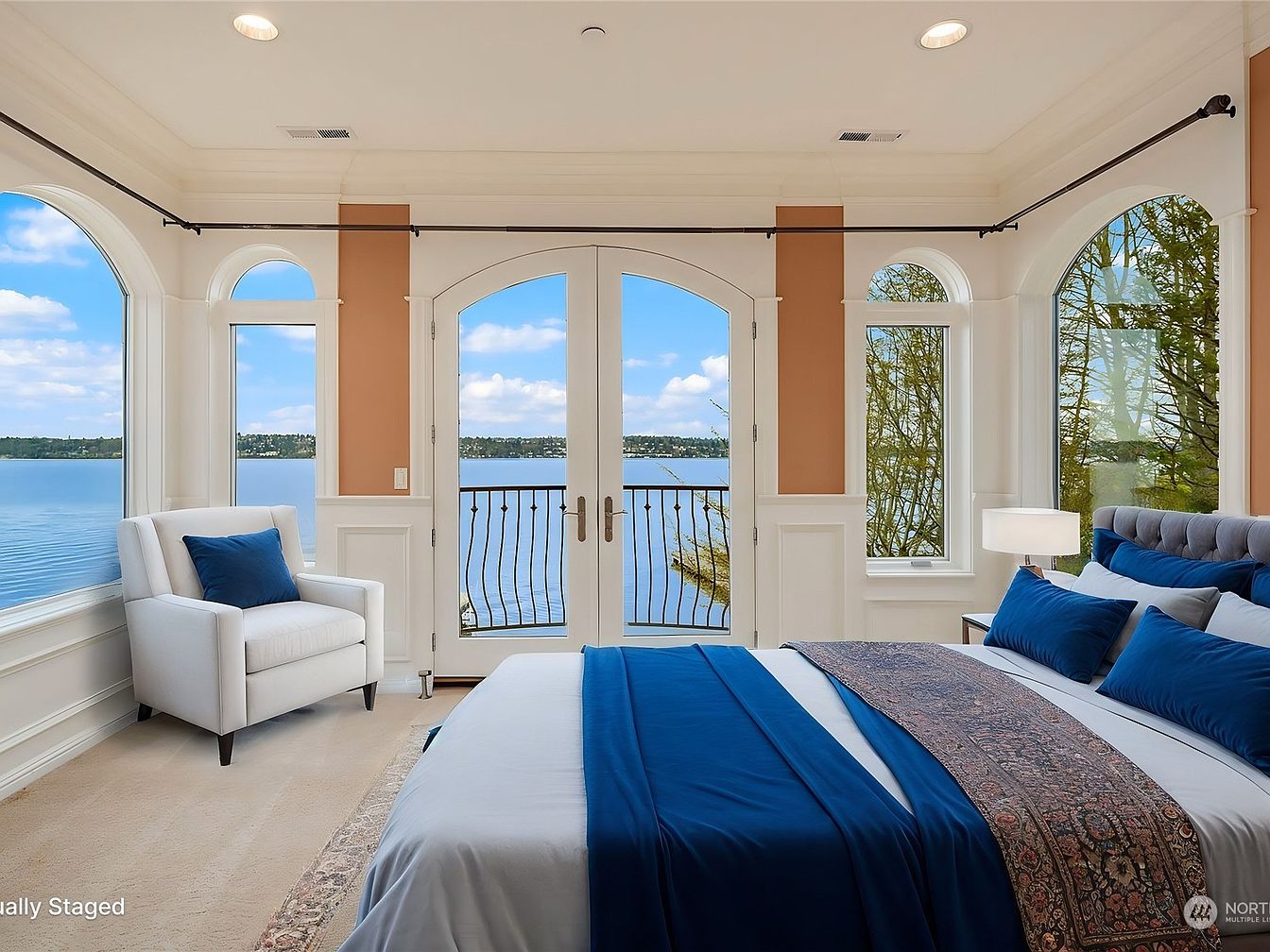
This serene bedroom features expansive arched windows and French doors that open to a breathtaking lake view, filling the space with natural light. The soft cream walls combined with elegant white paneling and crown molding create a warmth that is both inviting and sophisticated. A plush bed accented with deep blue linens brings a pop of color, harmonizing with the tranquil waters outside. The reading nook, furnished with a cozy armchair and navy cushion, is perfect for family moments or quiet relaxation. The simple, uncluttered layout and comfortable ambiance make this room ideal for both restful nights and daytime retreat.
Master Bathroom Retreat
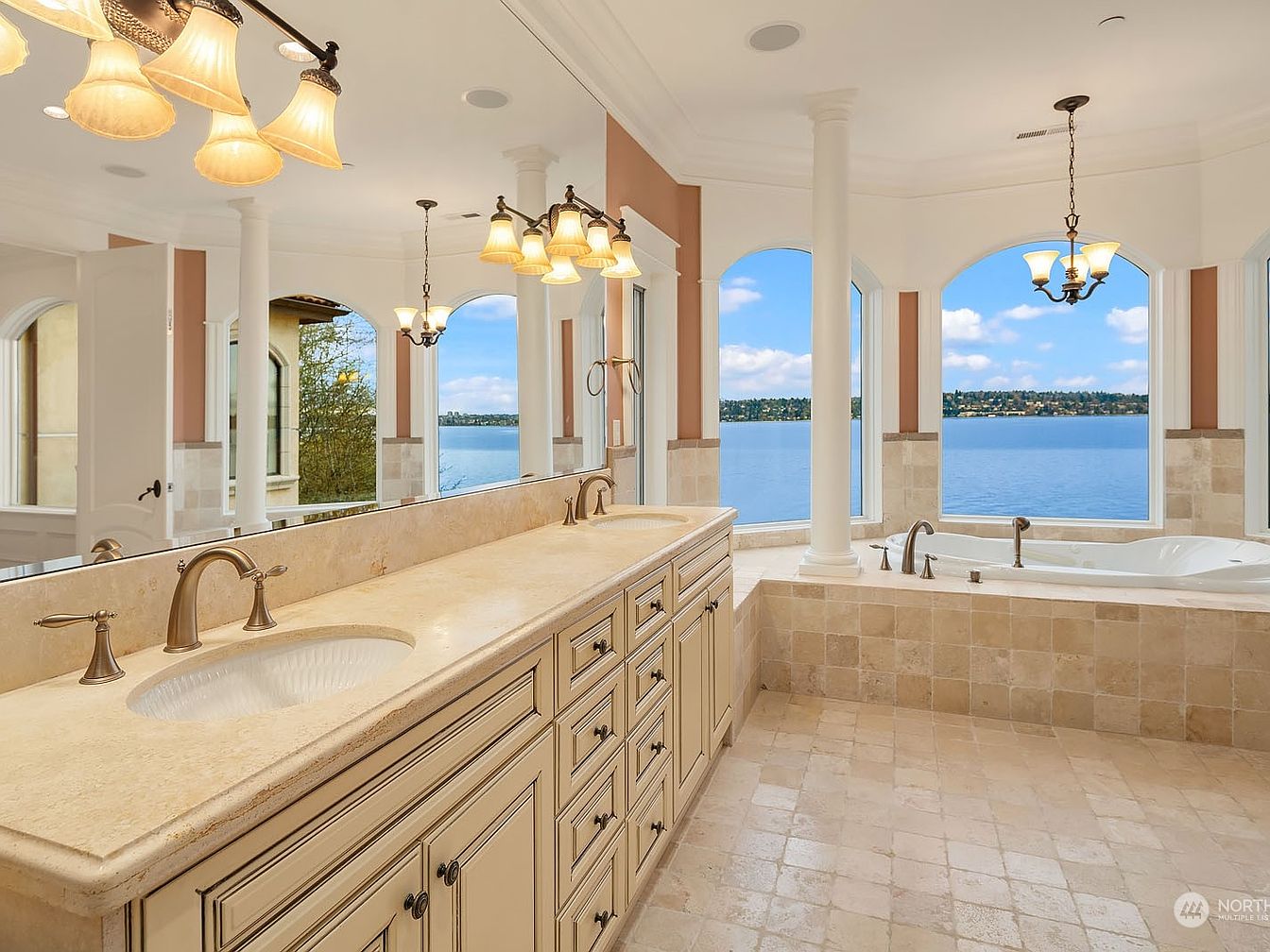
Expansive master bathroom featuring a dual-sink vanity with elegant stone countertops and ample cabinet storage, ideal for busy family mornings. The soaking tub is positioned to take advantage of breathtaking lake views framed by large bay windows, creating a serene atmosphere for relaxation. Classic fixtures, soft beige and cream tones, and tiled flooring evoke timeless sophistication. Tall columns and crown molding add architectural interest, while abundant natural light brightens the space, making it inviting for all ages. Cozy sconce and pendant lighting ensure evening comfort. Thoughtful layout provides both luxury and practicality for family living.
Game Room Retreat
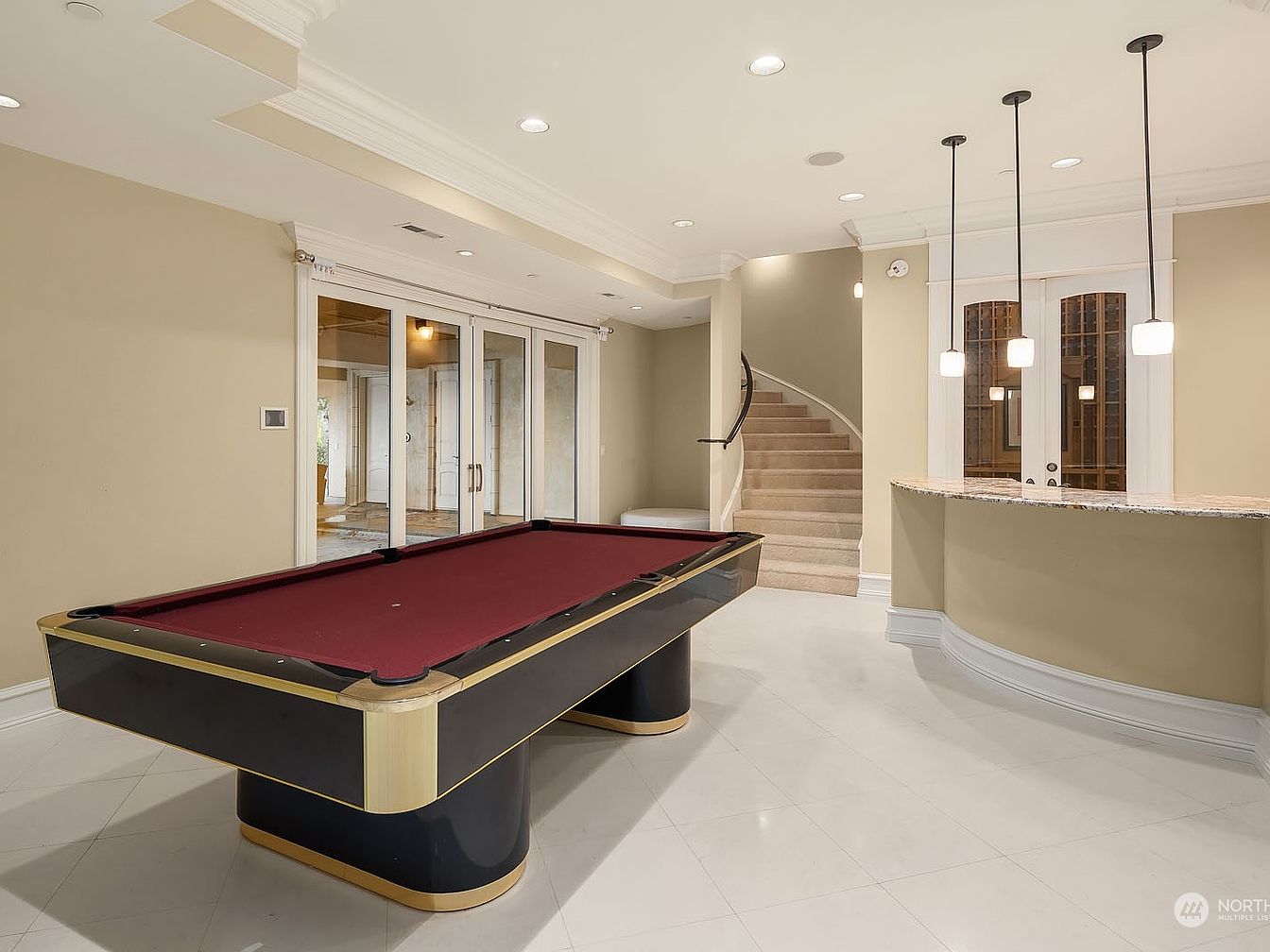
A stunning family game room blends comfort and elegance with an open, inviting layout. The center features a sleek pool table with a deep red felt top, perfect for gatherings and game nights. Soft beige walls and glossy white tile flooring create a warm, contemporary atmosphere, enhanced by classic crown molding and modern recessed lighting. The bar area, topped with granite, offers ample space for refreshments and socializing under pendant lights. French doors provide access to an adjoining space, while carpeted stairs curve gracefully to another level, making this an ideal area for entertainment and relaxation for all ages.
Bar and Wine Cellar
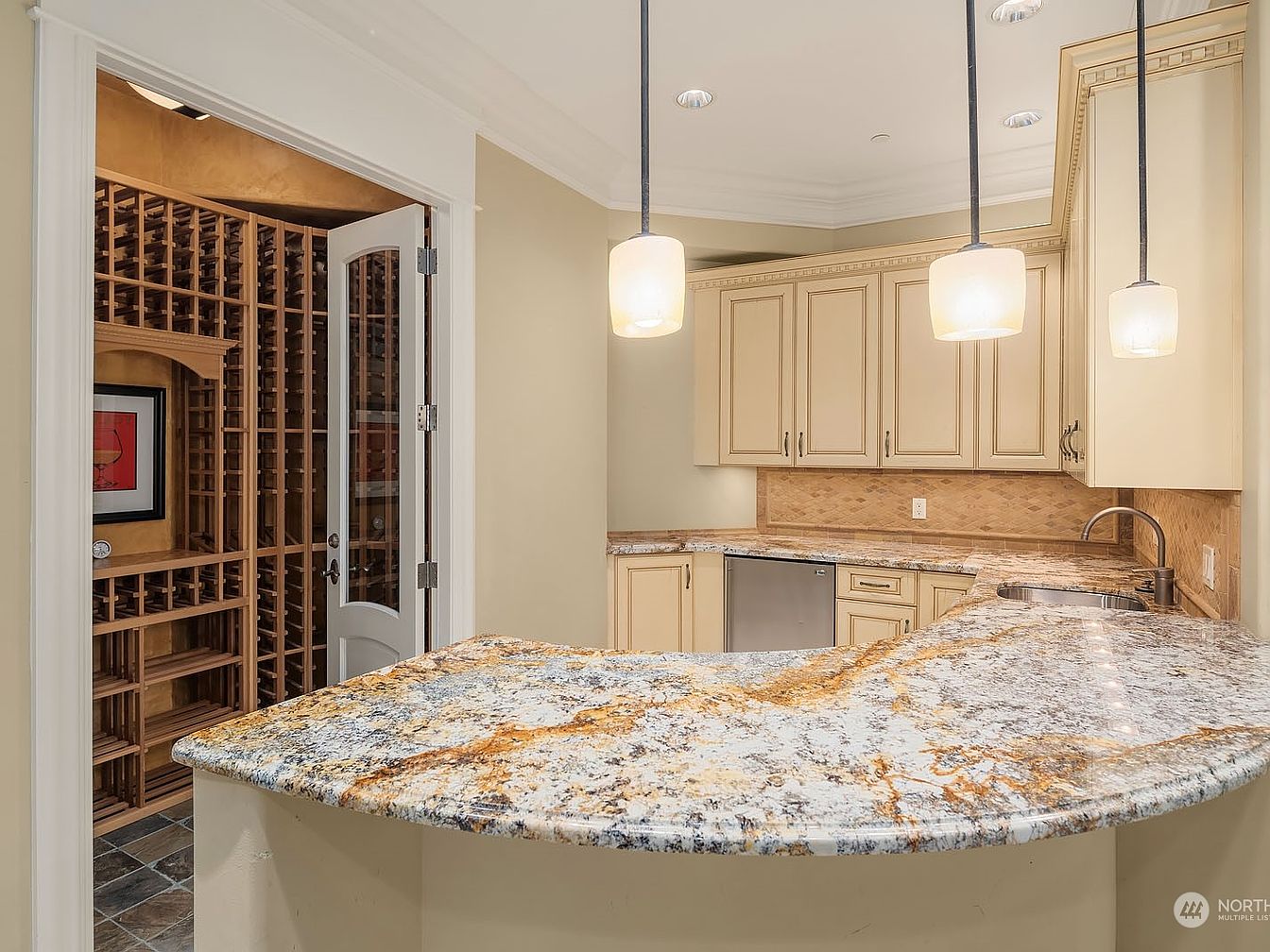
An inviting bar area with elegant granite countertops provides plenty of space for family gatherings or casual entertaining. Light cream cabinetry with classic molding offers generous storage and complements the soft, neutral wall color, while the warm-toned tile backsplash adds a touch of sophistication. Modern pendant lights hang over the curved counter, creating a welcoming ambiance for socializing or enjoying snacks. To the side, glass double doors reveal a spacious wine cellar with rich wooden racks, perfect for wine enthusiasts or storing special beverages for celebrations. The overall design seamlessly blends functional family-friendly features with refined traditional style.
Home Theater Wall
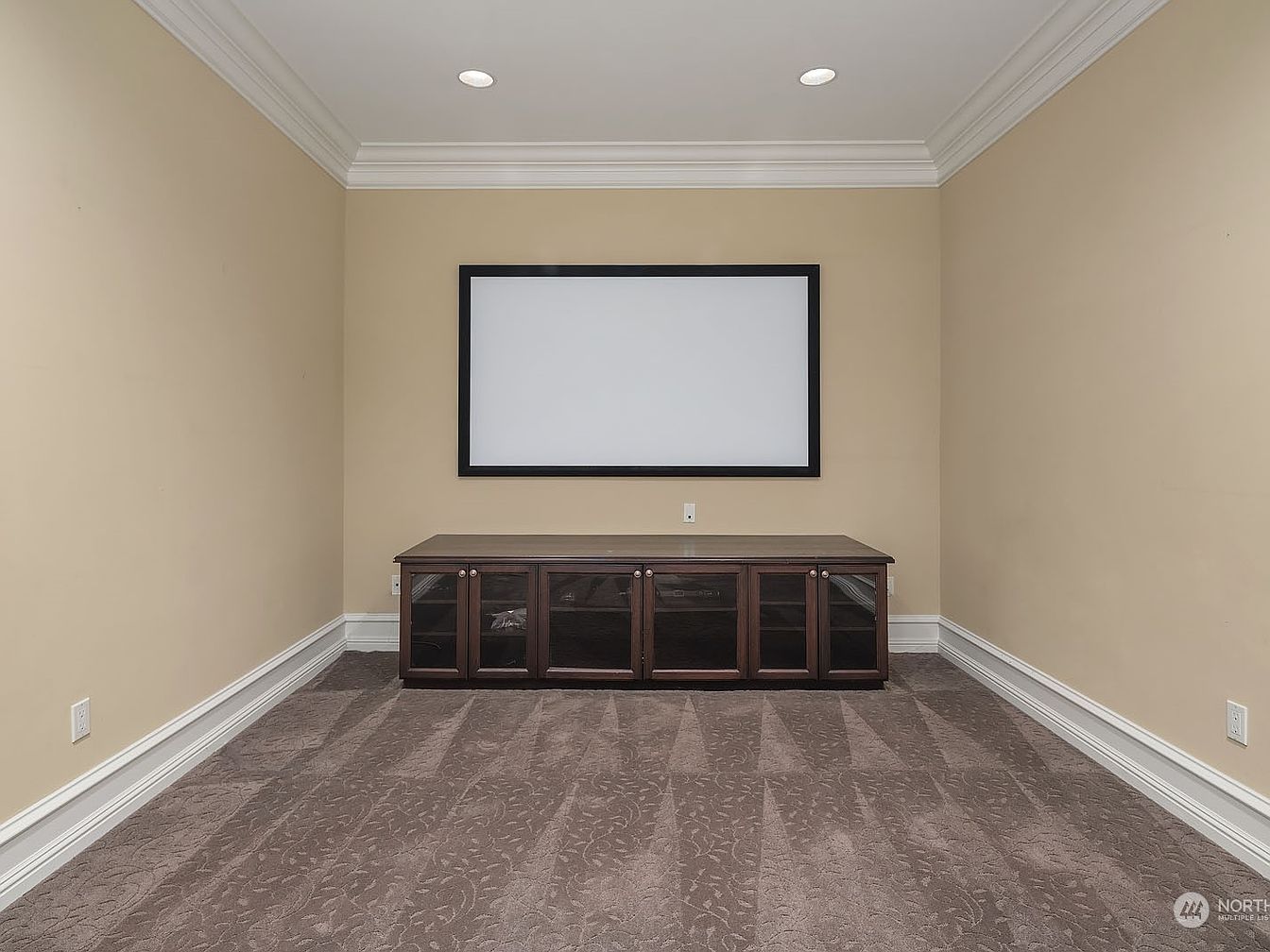
A dedicated home theater wall features a large, built-in projector screen framed in black, perfect for movie nights with the family. The space is anchored by a sleek dark wood media console beneath the screen, offering ample storage for electronics and accessories behind glass doors. Soft beige walls and elegant white crown molding create a warm, inviting atmosphere, while plush carpeting with subtle patterns enhances comfort and reduces noise. Recessed ceiling lights provide balanced illumination for optimal viewing. This room is designed for relaxation, entertainment, and shared experiences, making it an excellent gathering place for families of all sizes.
Covered Pool Patio
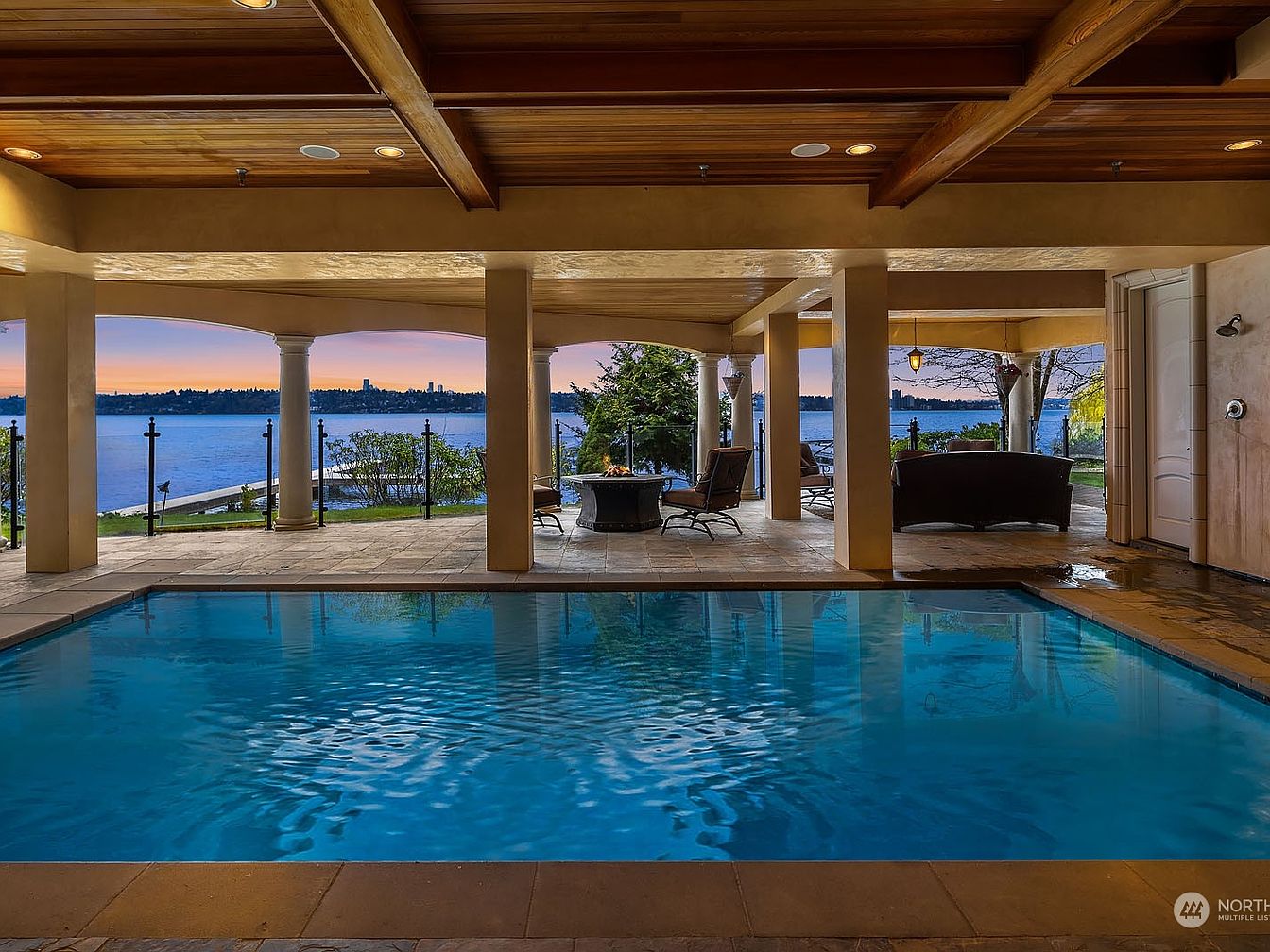
This inviting covered patio features an elegant indoor-outdoor pool with direct views of the water, setting the stage for relaxation and family fun. The space is enhanced by classic architectural columns and warm wood ceilings that add a luxurious but welcoming ambiance. Comfortable seating areas, including lounge chairs and sofas, are arranged around a cozy fire pit, making it perfect for social gatherings or peaceful evenings. Neutral tile flooring complements the natural surroundings, while wide-open views create a seamless connection between indoor comfort and the beauty of the lake, ensuring enjoyment for all ages throughout the year.
Covered Patio with Fire Pit
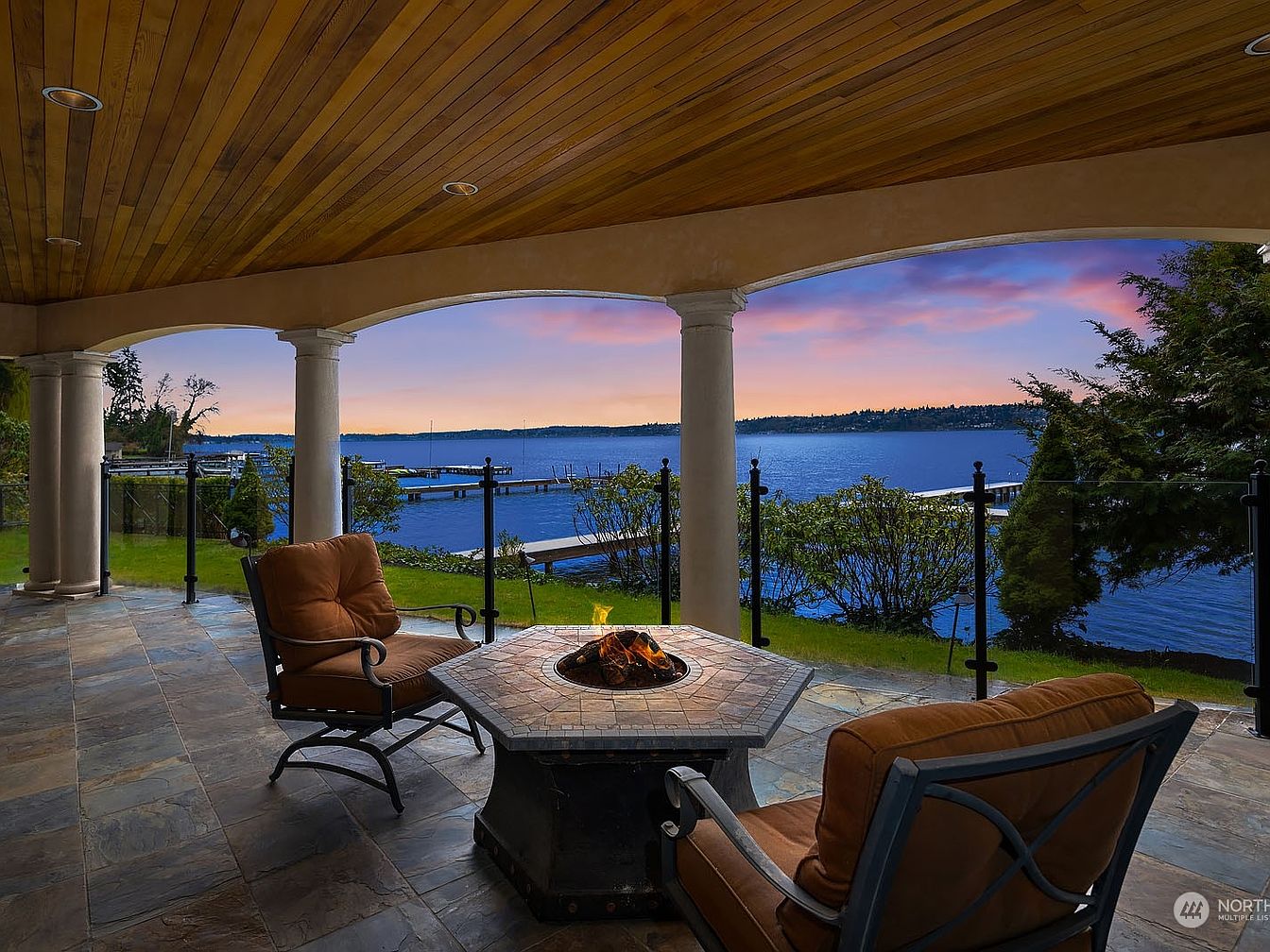
This lakeside covered patio offers a serene retreat with expansive water views framed by classic columns and elegantly arched openings. The ceiling features warm-toned wood paneling, creating a cozy and inviting ambiance. Slate tile flooring enhances durability and adds a natural touch, perfect for family gatherings. Central to the space is a built-in fire pit, surrounded by plush cushioned chairs that invite relaxation and conversation. The patio is enclosed with discreet glass railings for safety, making it suitable for families with children. Neutral earth tones blend seamlessly with the lush landscaping and vibrant sunset beyond, highlighting refined yet comfortable outdoor living.
Listing Agent: Jason Foss of Real Residential via Zillow
