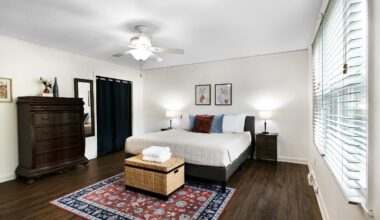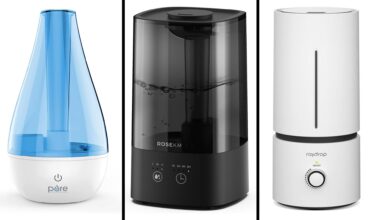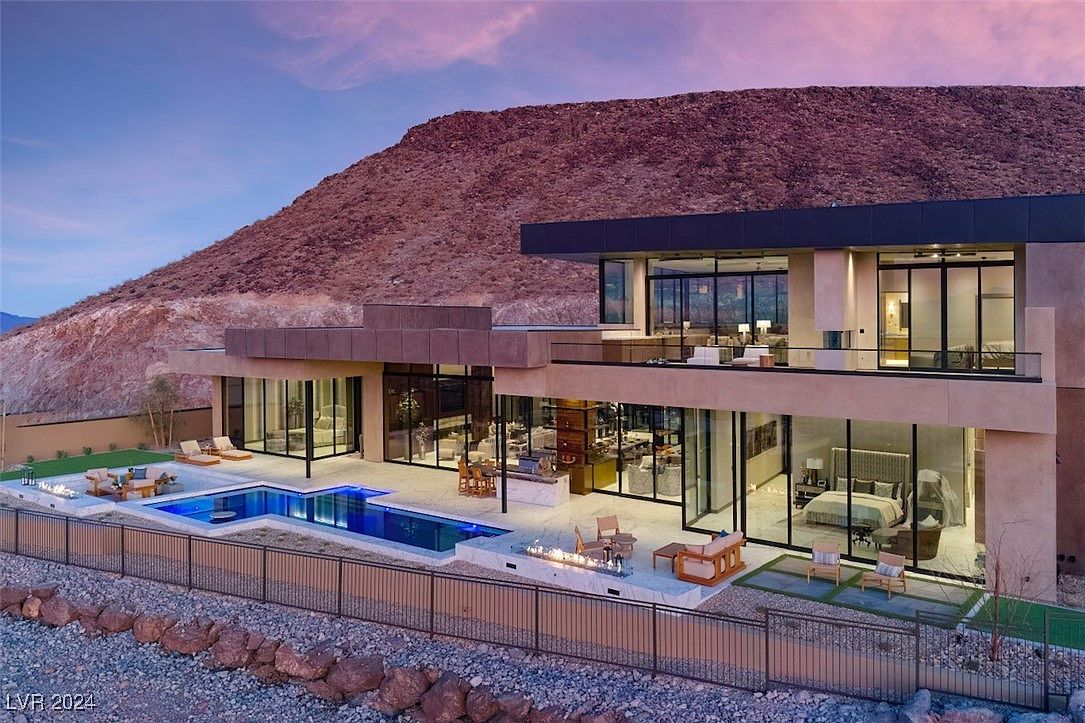
The 2025 New American Home, perched at the highest elevation in Ascaya, Henderson, NV, embodies prestige and forward-thinking luxury with its cutting-edge building technologies and contemporary architectural style. Boasting 9,047 sq ft of open-plan living with walls of glass pocket doors for seamless indoor-outdoor transitions, this $14,999,900 masterpiece is ideal for success-driven individuals seeking both comfort and innovation. Key features include a seven-car lift-ready garage, stunning hilltop views, a media room with a 136″ HD TV, warm tongue-and-groove ceilings, and a striking underground wine cellar visible from the great room. Newly built and flawless in quality, this home melds exclusivity, unparalleled amenities, and visionary design, setting a new standard for future-oriented living.
Modern Home Exterior
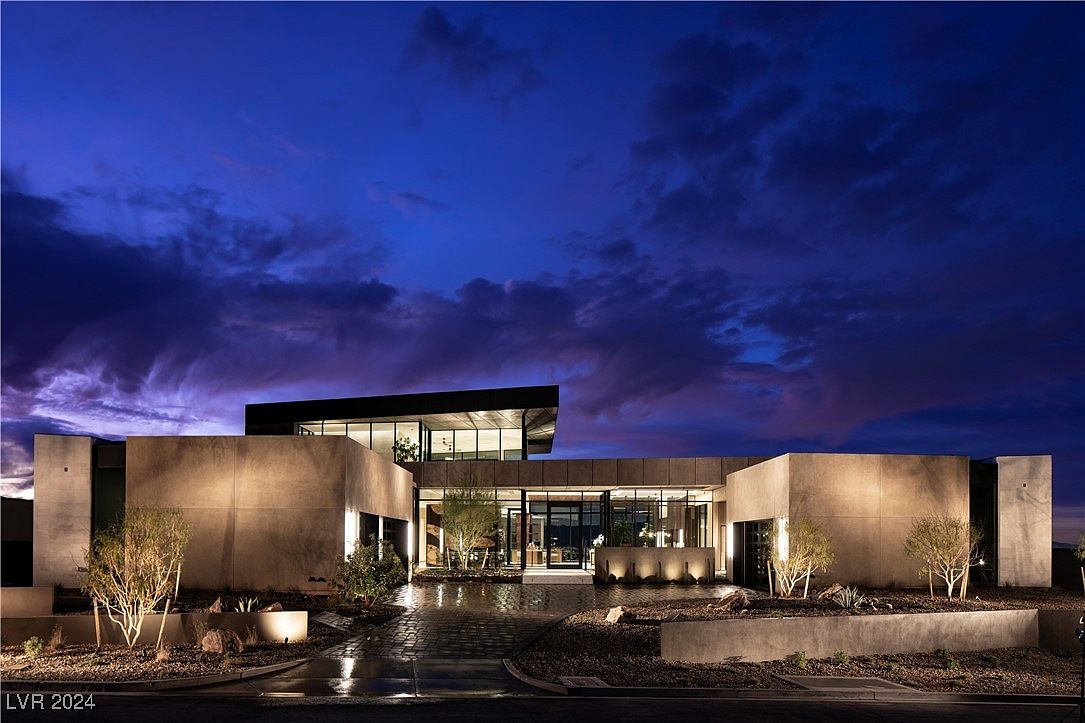
A striking display of modern architecture is showcased with clean lines, expansive glass panels, and minimalist landscaping. The symmetrical layout offers an inviting driveway leading to the grand entrance, flanked by carefully placed desert plants and subtle outdoor lighting. Warm, neutral tones of the exterior walls create a welcoming ambiance, while the combination of stone, concrete, and glass establish an elegant, contemporary feel. Large windows provide ample natural light and allow a seamless connection between indoor and outdoor spaces, making this home perfectly suited for family gatherings and entertaining in a comfortable, stylish environment.
Living Room and Bar
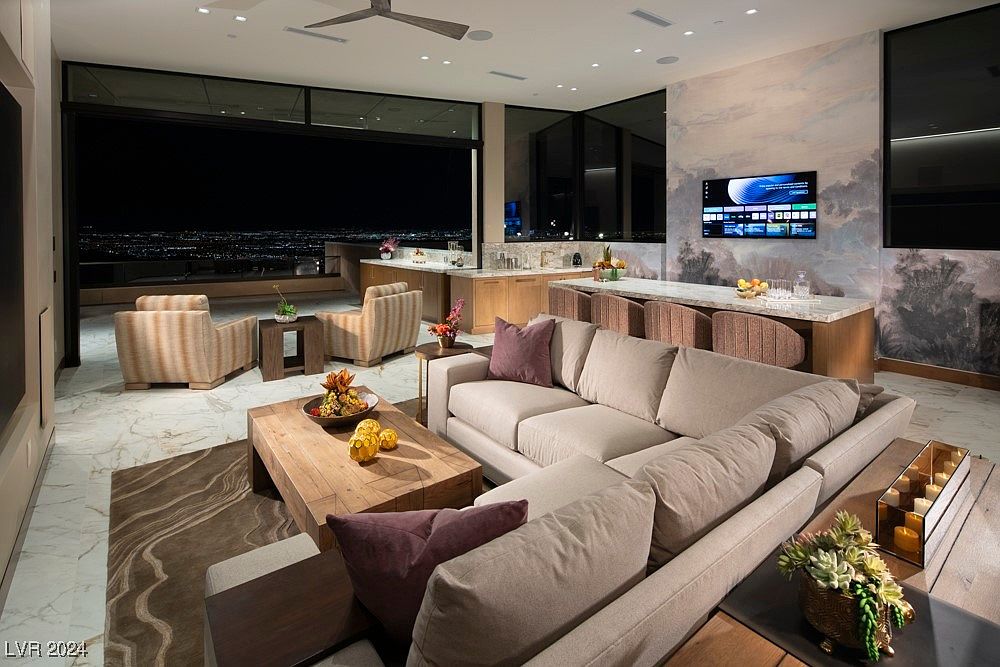
A spacious living room seamlessly connects to a modern bar area, creating a perfect setting for family gatherings and entertaining guests. Floor-to-ceiling windows draw in the stunning cityscape and night views, while an open concept layout encourages interaction. The large sectional sofa, paired with a wooden coffee table and accent chairs, provides ample seating. The color palette blends soothing neutrals, taupes, creams, and soft greys, with rich wood tones for warmth. Sleek marble floors, integrated media wall, and contemporary lighting elevate the elegance. The bar features comfortable upholstered stools and extensive counter space for snacks and drinks, offering both luxury and comfort.
Bedroom with City View
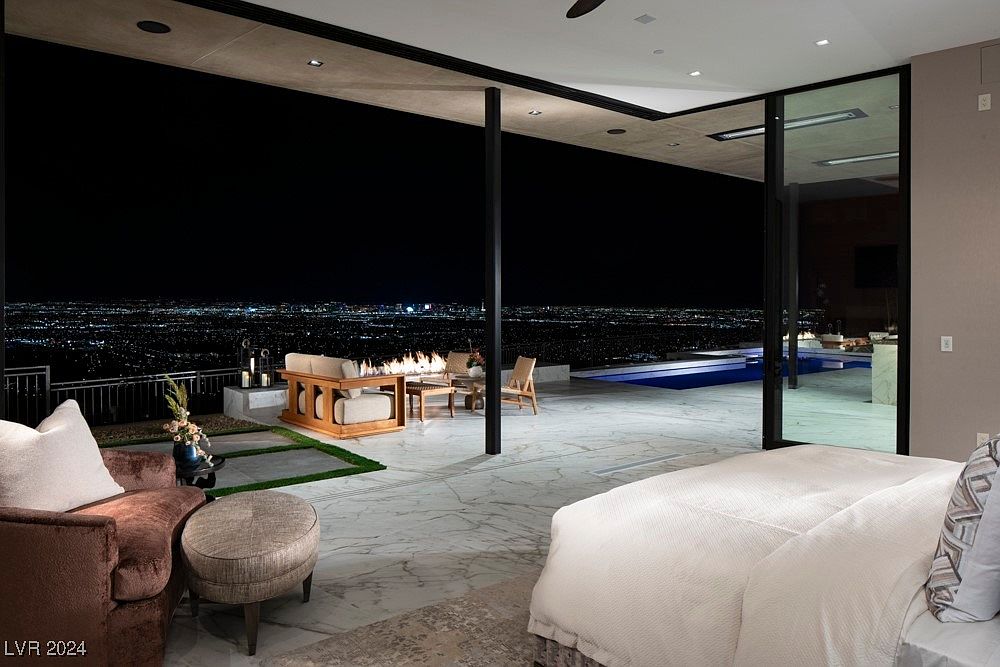
A luxurious modern bedroom seamlessly opens to an expansive terrace, offering a breathtaking panoramic view of the city lights at night. Floor-to-ceiling glass doors retract fully, uniting the indoor sleeping space with the outdoors. The bedroom is styled with soft, neutral tones and elegant, textured furnishings, including a plush velvet armchair and cozy ottoman. A marble floor extends outside, leading to a chic outdoor lounge area featuring comfortable wood seating and a linear fire pit, perfect for entertaining family or relaxing together. The serene pool area provides an additional family-friendly relaxation spot, enhancing the home’s tranquil, sophisticated ambiance.
Modern Kitchen and Island

Spacious and inviting, this contemporary kitchen features warm wooden cabinetry paired with sleek marble countertops that create a luxurious yet family-friendly atmosphere. The open-plan layout encourages togetherness, with two expansive islands offering abundant work space and seating for casual meals or social gatherings. Large floor-to-ceiling windows emphasize natural light and connect the indoor space to the scenic outdoor dining area. Chic pendant lights, brass hardware, and modern appliances add elegance, while the comfortable upholstered chairs and stools encourage family and friends to relax and linger. The design seamlessly balances sophistication with practical comfort, perfect for family life or entertaining guests.
Modern Kitchen Design
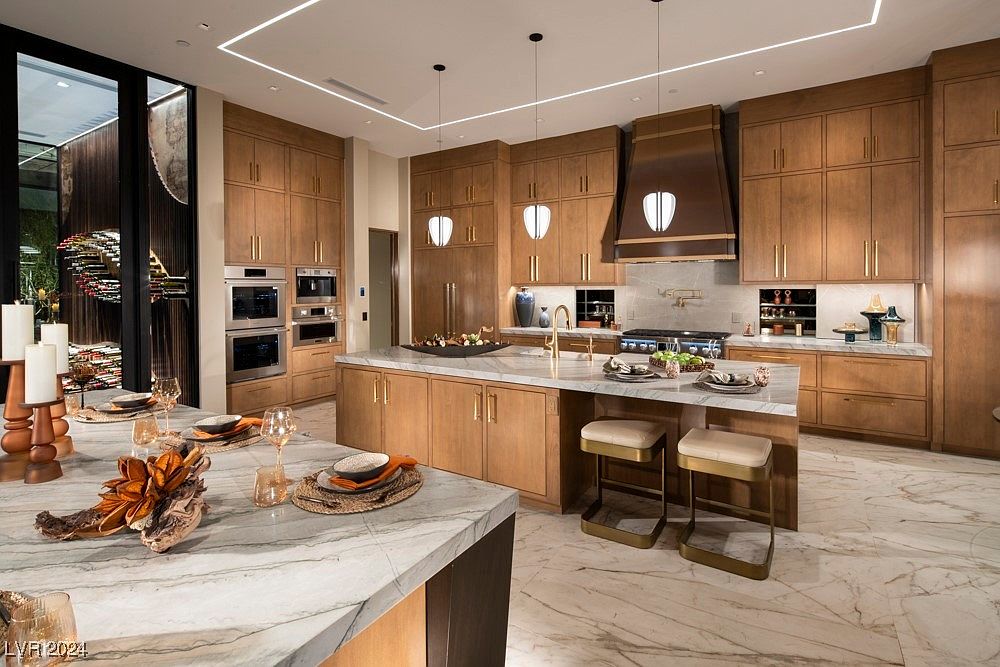
A spacious, contemporary kitchen boasts warm wooden cabinetry with sleek gold hardware, extending from floor to ceiling for optimal storage, making it both practical and family-friendly. The marble countertops and matching backsplash lend an elegant, luxurious touch, while two large center islands offer plenty of space for meal prep and casual dining. Comfortable modern stools make this a welcoming spot for family gatherings or entertaining. Subtle, built-in lighting highlights the high ceilings and minimalist lines, creating an open, airy feel. Neutral tones and natural textures combine for a timeless look that suits both everyday living and special occasions.
Bedroom with Pool View
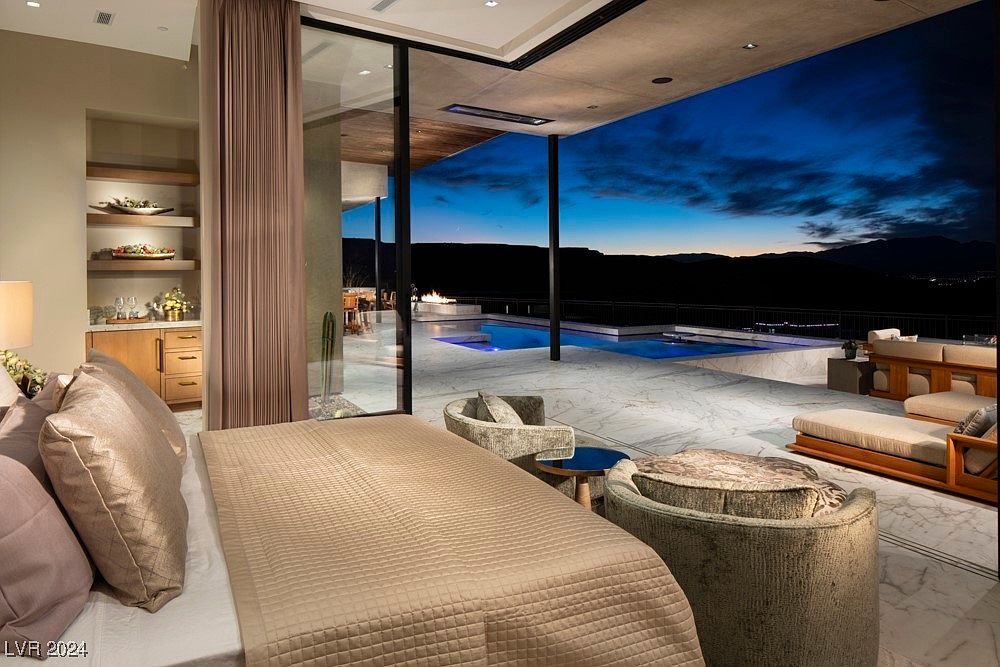
A serene master bedroom seamlessly blends indoor comfort with outdoor luxury through expansive sliding glass doors that open directly to a spacious marble terrace and an inviting pool. The calming neutral palette of soft taupes and sandy beige is complemented by plush bedding, cozy lounge chairs, and elegantly understated built-in shelving, creating a restful retreat. Generous seating areas both inside and out provide space for relaxation and family gatherings. Warm wood cabinetry and ambient lighting add a touch of warmth to the modern architectural lines, while the backdrop of a dramatic twilight sky offers breathtaking views from the comfort of bed.
Outdoor Living Area
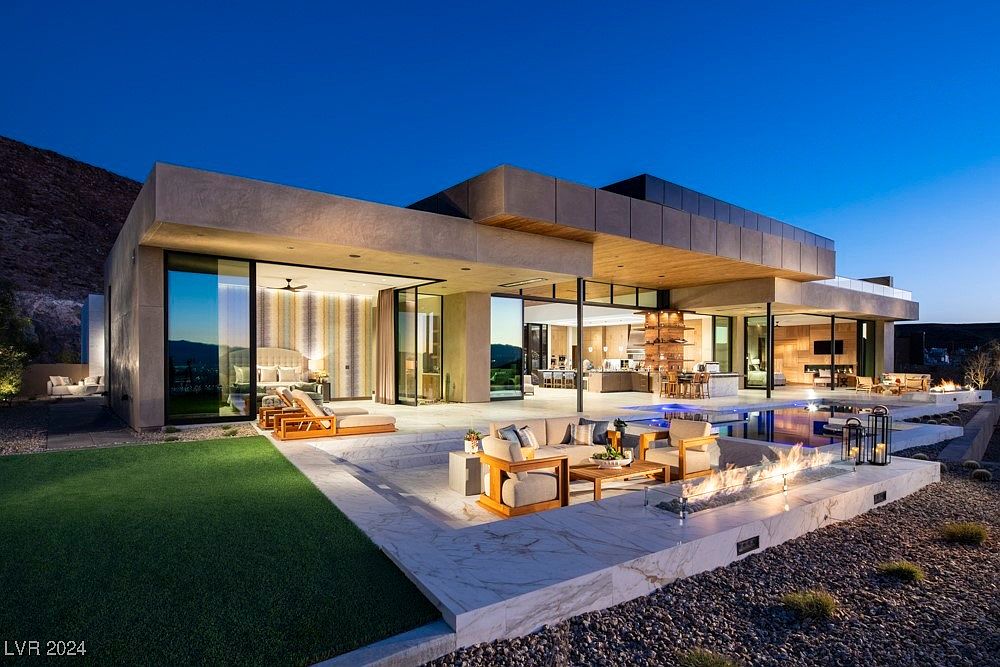
A breathtaking open-concept outdoor living space seamlessly blends with the sleek modern architecture of the home. Expansive glass walls disappear to connect the lush green lawn and contemporary seating areas directly to the luxury interiors, making the space ideal for gatherings and family activities. Comfortable lounge chairs and sofas surround a linear fire feature, perfect for evening relaxation. The elegant stone patio, illuminated pool, and warm wood and stone details throughout create a sophisticated yet welcoming ambiance. The well-appointed space encourages effortless entertaining and provides ample room for both adults and children to enjoy the outdoors together.
Wine Cellar Lounge

A sophisticated wine cellar lounge features a stunning glass-enclosed wine storage area with sleek, backlit racks that add a touch of modern luxury. The adjacent sitting area invites relaxation with two elegant leather armchairs, a small round table, and ambient decorative lighting. The space is enhanced by rich, textured wallpaper in a damask pattern and a large abstract painting, creating a warm and inviting atmosphere. Polished concrete floors reflect the soft overhead lighting, and thoughtful touches like candles and floral arrangements add coziness. Perfect for intimate gatherings, this space blends contemporary style with family-friendly comfort.
Modern Courtyard Entrance
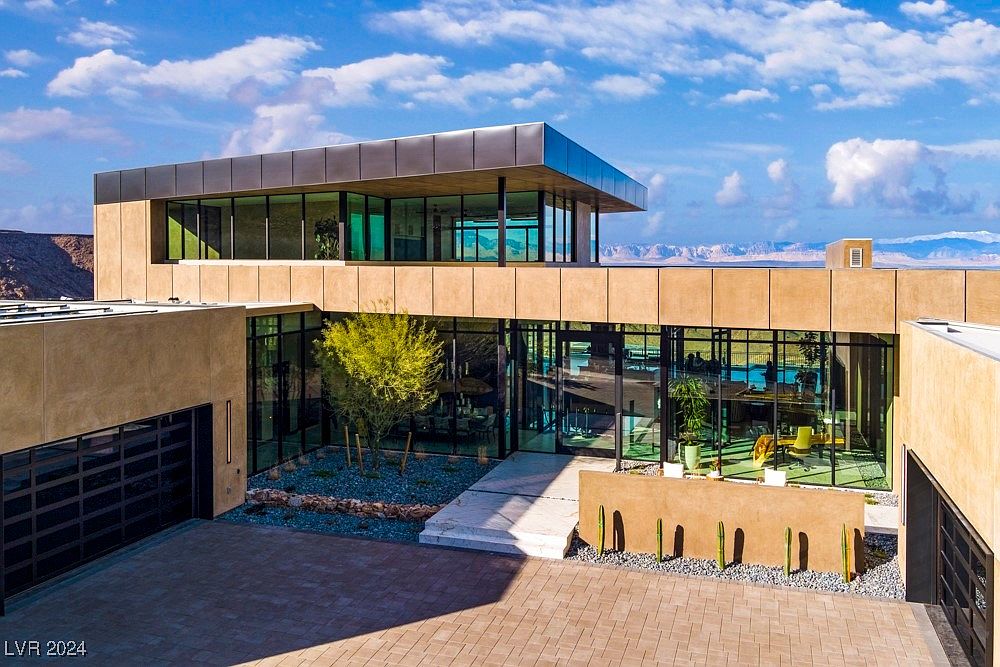
A striking courtyard serves as the centerpiece of this contemporary American home, seamlessly connecting indoor and outdoor living with sprawling floor-to-ceiling windows. The architectural design highlights clean lines and geometric forms with smooth beige facades complemented by sleek black trim. The inviting courtyard features xeriscaping with desert plants and rock beds, making it both low-maintenance and family friendly. Entrance pathways lead to wide glass doors that flood the interiors with natural light, revealing cozy seating areas and vibrant greenery inside. The open layout and ample outdoor space provide an ideal setting for family gatherings, relaxation, and enjoying scenic views all around.
Listing Agent: Daniel S. Coletti of Sun West Luxury Realty LLC via Zillow
