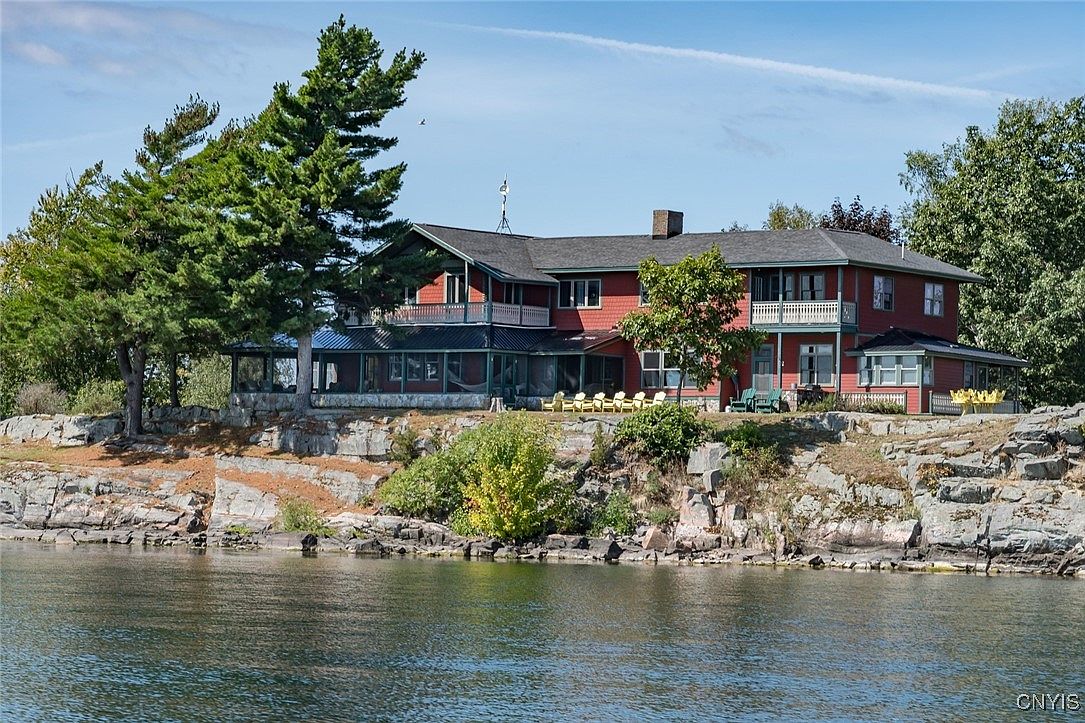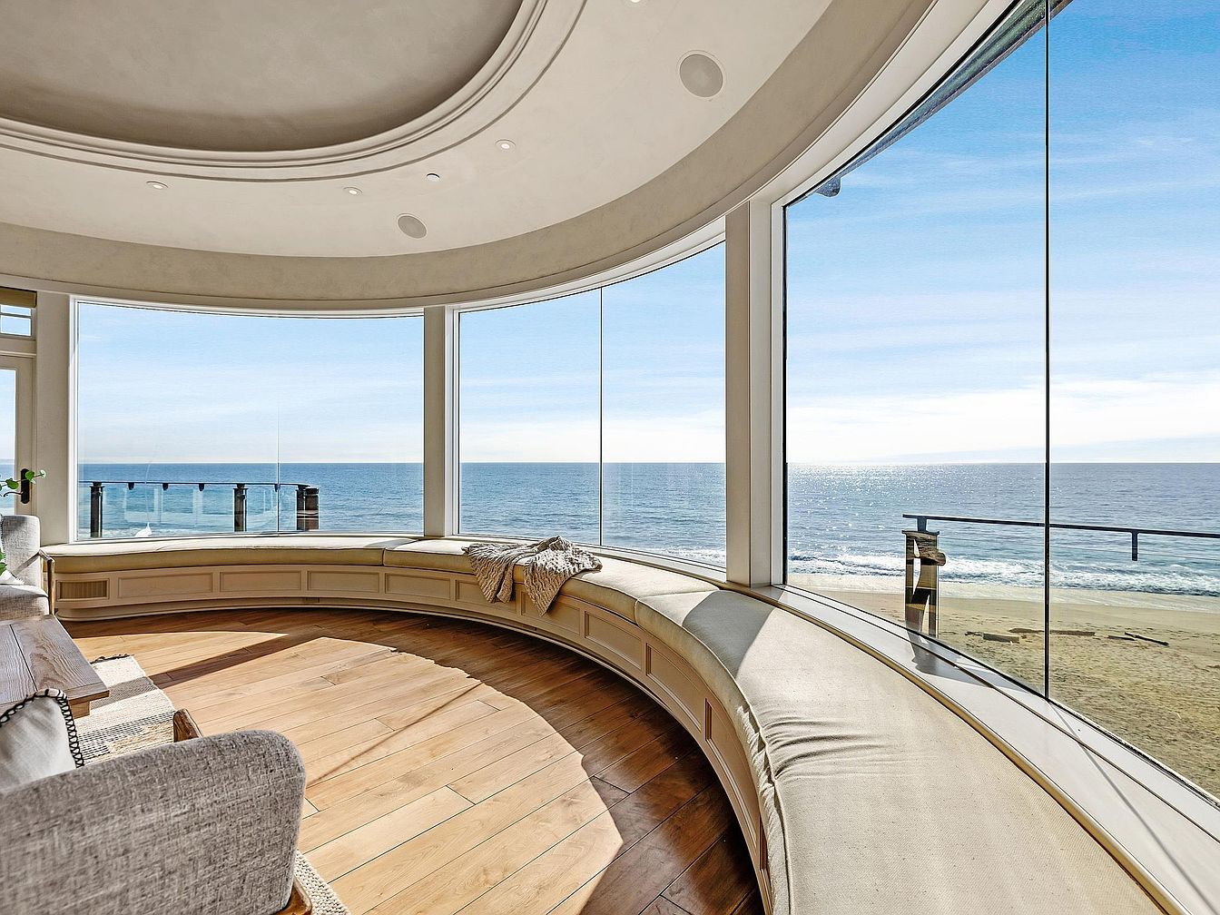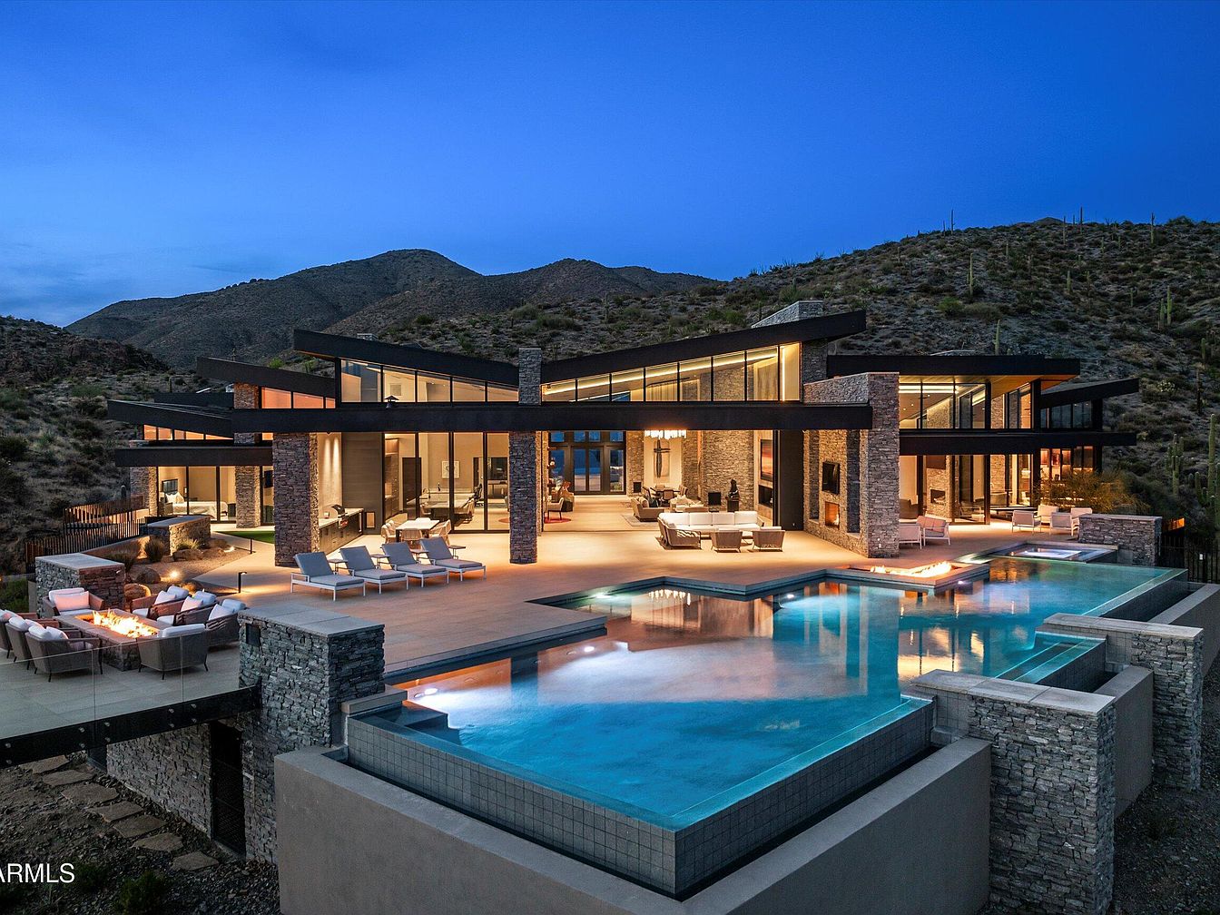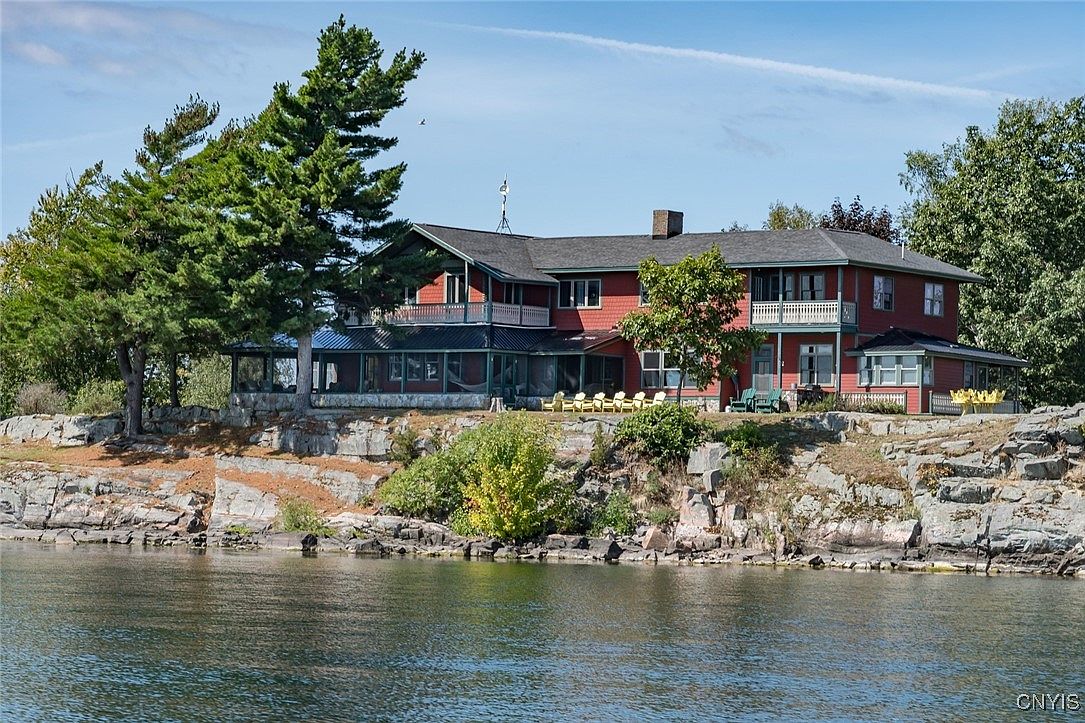
This once-in-a-lifetime, historic home on 2.7-acre Grindstone Island near Clayton, NY, offers a rare blend of status, legacy, and future potential, ideal for a success-oriented individual. Built in 1875, the home combines classic early American architectural charm with modern amenities like high-speed internet, commercial kitchen, and stunning hardwood floors. With 10 bedrooms, 4 baths, 5 porches, a screened-in sitting room, guest house, and exquisite boathouse, it’s perfect for luxurious living or an outstanding investment, evidenced by its $1,500/night Airbnb rate. The $2,400,000 estate’s plots and sweeping waterfront vistas signal prestige and promise, embodying a unique vision for those shaping their own legacy. Recent renovations ensure comfort and functionality for the modern era.
Lakefront Backyard Retreat
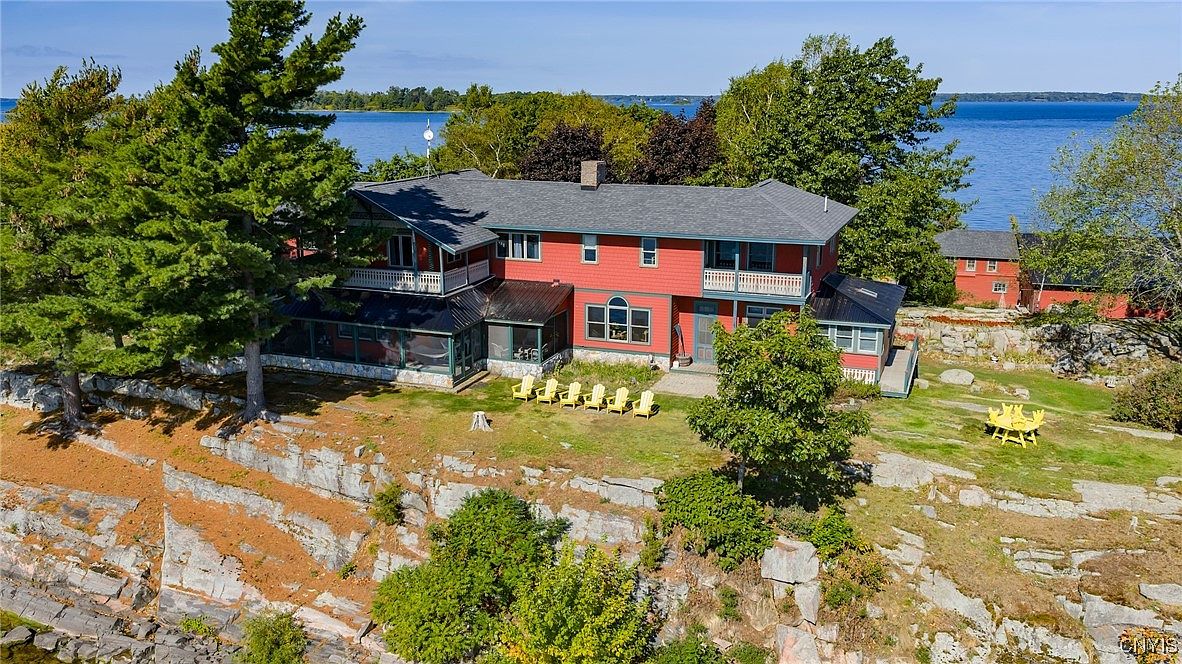
A stunning lakeside backyard blends nature with comfort, featuring a classic two-story red home perched atop a rocky bluff. Expansive windows and French doors maximize lake views, while the lush lawn creates inviting spaces for play and relaxation. Rows of bright yellow Adirondack chairs form a perfect gathering spot for families to enjoy sunsets, storytelling, or lakeside picnics. Surrounded by mature trees and natural stone landscaping, this outdoor haven balances privacy and openness. The architecture’s blend of modern and traditional elements—white trim, large porches, and balcony railings—inspires a welcoming, versatile atmosphere ideal for all ages.
Lakeside Exterior
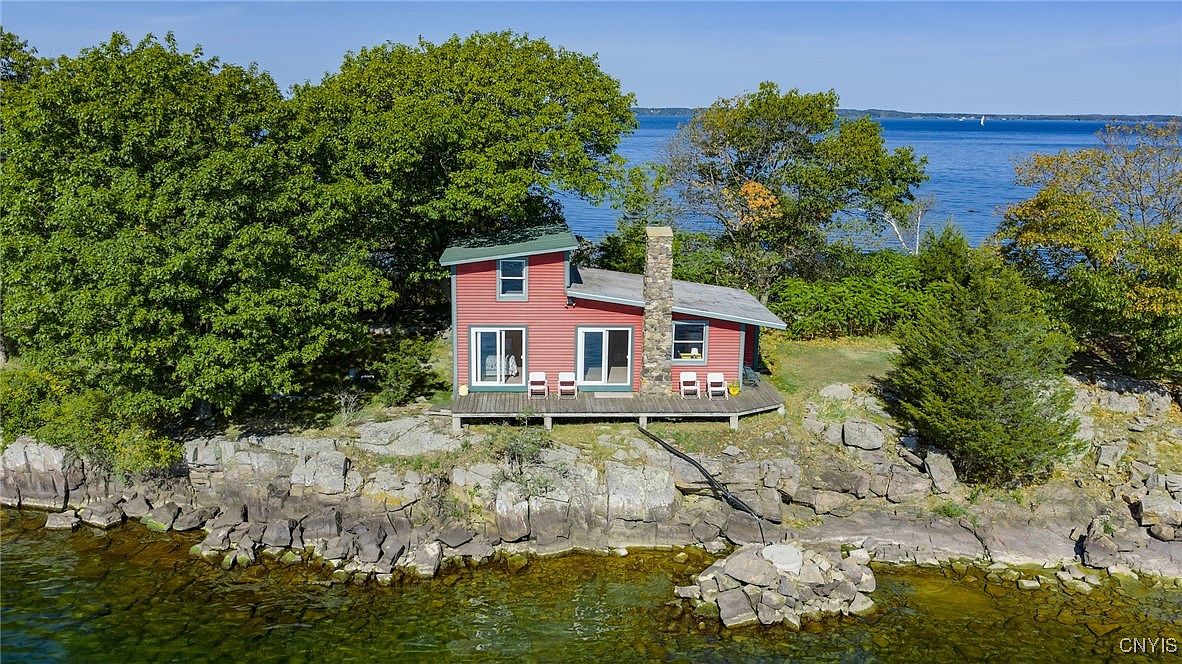
A charming lakeside retreat sits nestled among lush trees, its red façade standing out against the serene blue of the water. The house features a cozy porch with Adirondack chairs ideal for family gatherings or morning coffee while soaking in panoramic views. Large windows and sliding glass doors invite natural light into the living spaces and create a seamless indoor-outdoor connection. The stone chimney adds rustic character, while the raised deck provides a perfect vantage point over the rocky shoreline. Surrounded by nature, this home offers privacy, safety, and ample outdoor space for children to explore and families to relax together.
Boathouse Dock
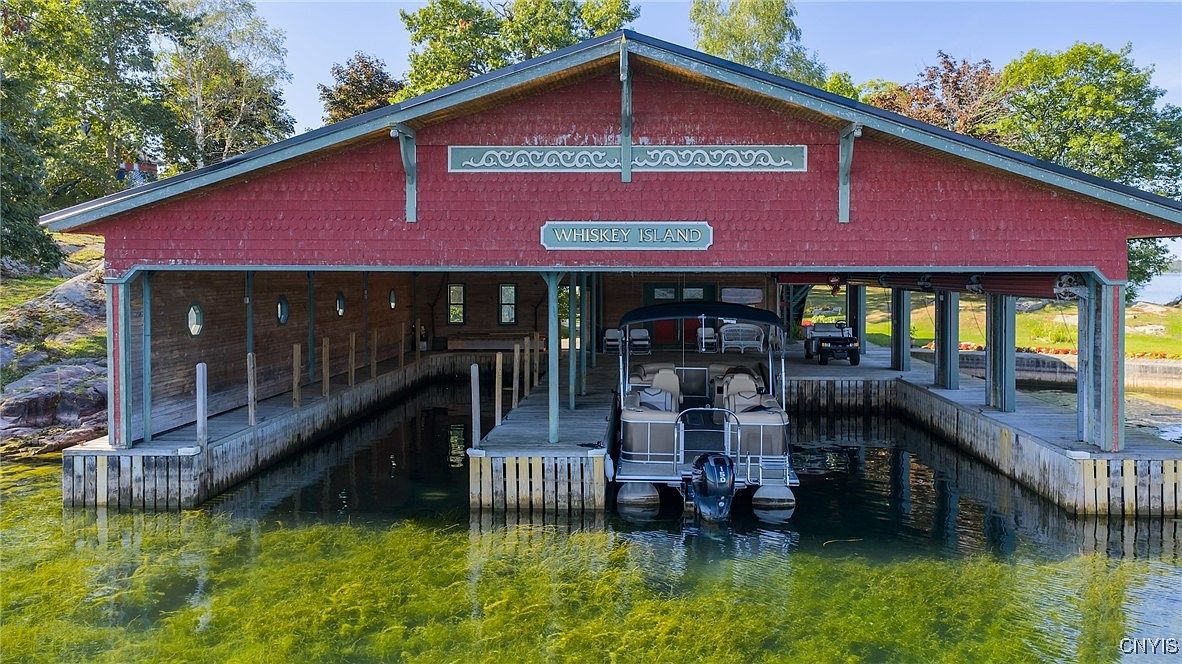
This charming boathouse dock features classic Americana design with a rustic red exterior, complemented by powder-blue trim and decorative detailing. Offering convenient access to the water, the spacious covered dock accommodates a pontoon boat, ideal for family outings and lakeside adventures. Wooden walkways run along the sides, making it safe and easy for all ages to board or unload gear. Natural sunlight streams in through round porthole-style windows, and sturdy pillars enhance both support and style. Surrounded by lush greenery and rocky shoreline, this inviting boathouse is perfect for creating cherished waterfront memories together.
Lakeside Dock & Boathouse
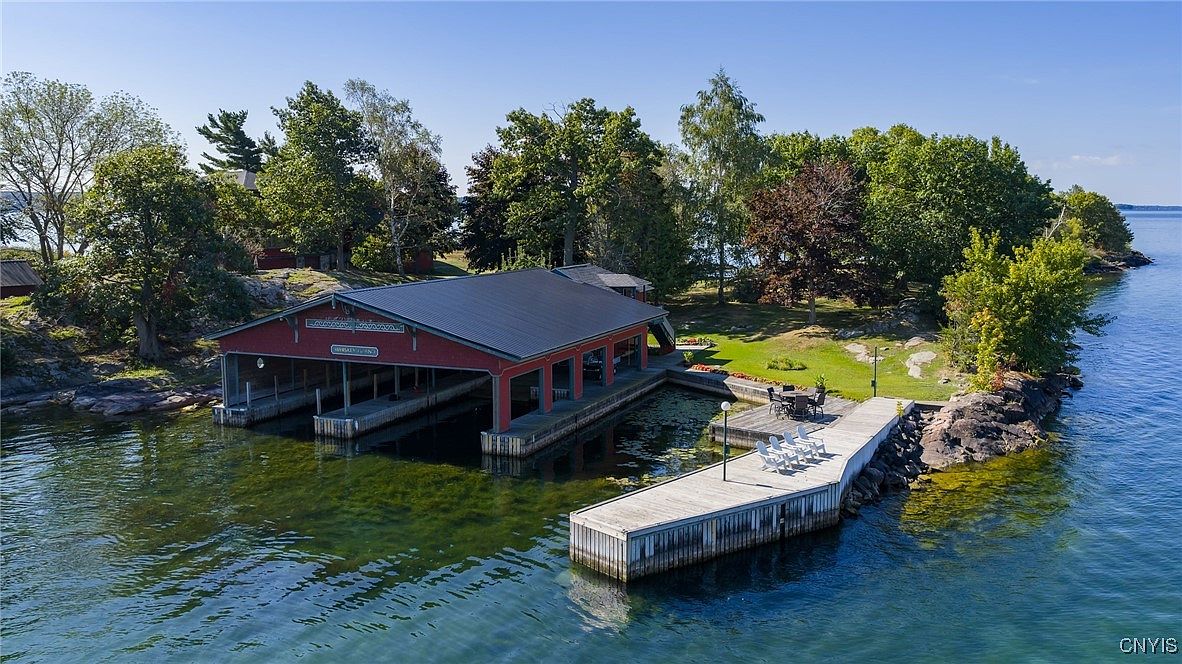
A picturesque lakeside dock and boathouse combine rustic charm with practical family-friendly design. The deep red boathouse structure, topped with a dark sloped roof, serves as an inviting entry for watercraft while providing shelter from the elements. The open, airy dock is perfect for gatherings, featuring several white Adirondack chairs for lounging and a larger seating area for outdoor dining, encouraging family interaction. The surrounding lush green lawn extends to the water’s edge, framed by mature trees for shade and privacy, while smooth rock outcroppings provide natural landscaping that blends seamlessly into the serene lakefront setting.
Country Kitchen and Dining
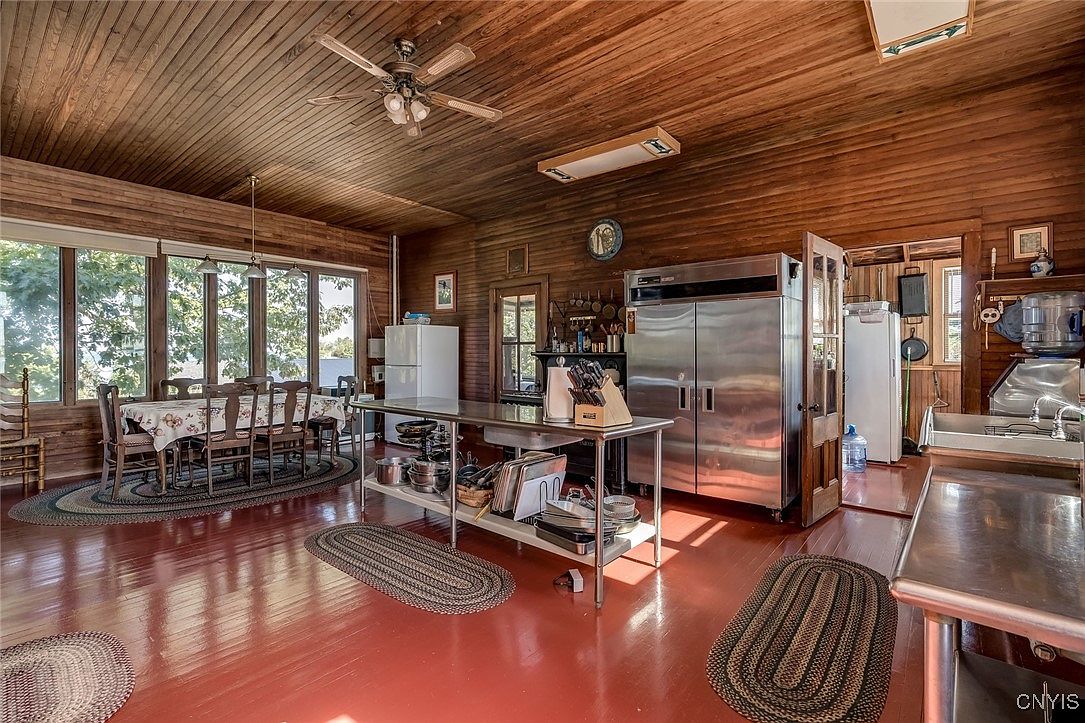
This warm, inviting kitchen and dining area features wood-paneled walls and ceiling that exude rustic charm, complemented by polished red floors that provide a lively contrast. Large windows line one side of the room, bathing the space in natural light and offering serene views, perfect for family gatherings at the cozy dining table adorned with a floral tablecloth. The kitchen is practical and family-friendly, equipped with ample stainless-steel appliances, generous countertop workspace, and an island for food preparation. Subtle details like braided rugs, wooden chairs, and open shelving add to the ambiance, making it a true heart of the home.
Rustic Kitchen Gathering
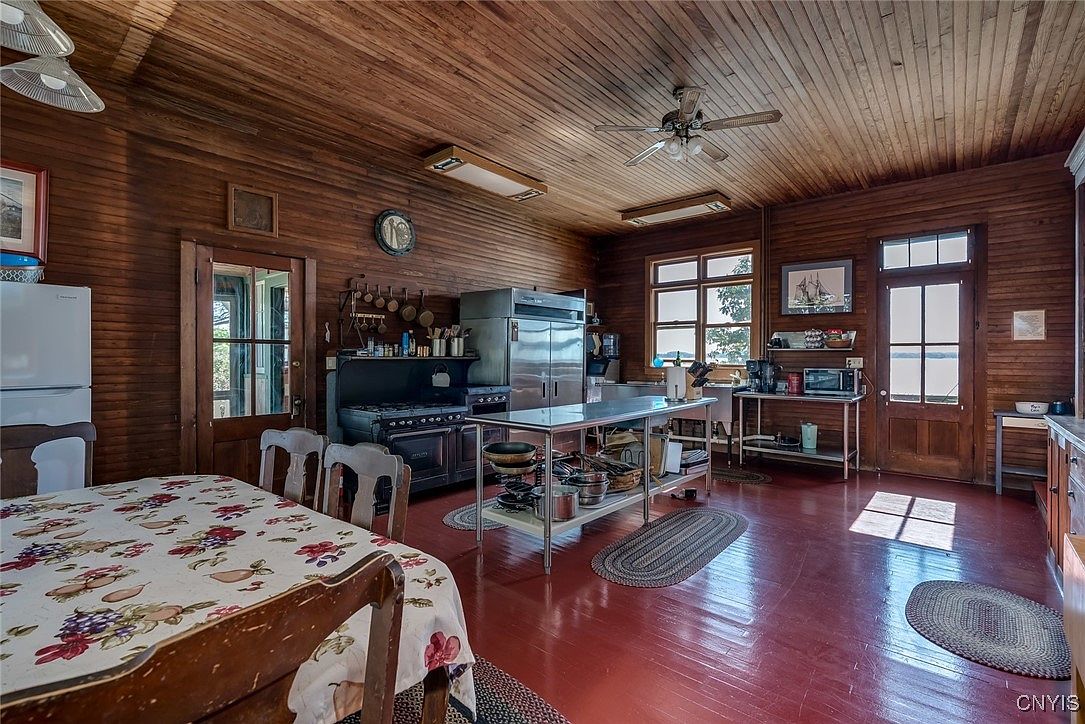
Warm wood paneling stretches across both the walls and ceiling, creating a cozy and inviting atmosphere perfect for family life. A large stainless steel island sits at the kitchen’s center, ideal for meal prep or group cooking, with open shelving below for pots and pans. The stove and refrigerator evoke a professional, yet homely feel, while a floral tablecloth over the dining table infuses a touch of softness and charm. Light pours in through multi-pane windows and doors, enhancing the rich brown and red palette. The space feels durable and welcoming, suitable for gatherings and everyday living.
Dining Room with Lake View
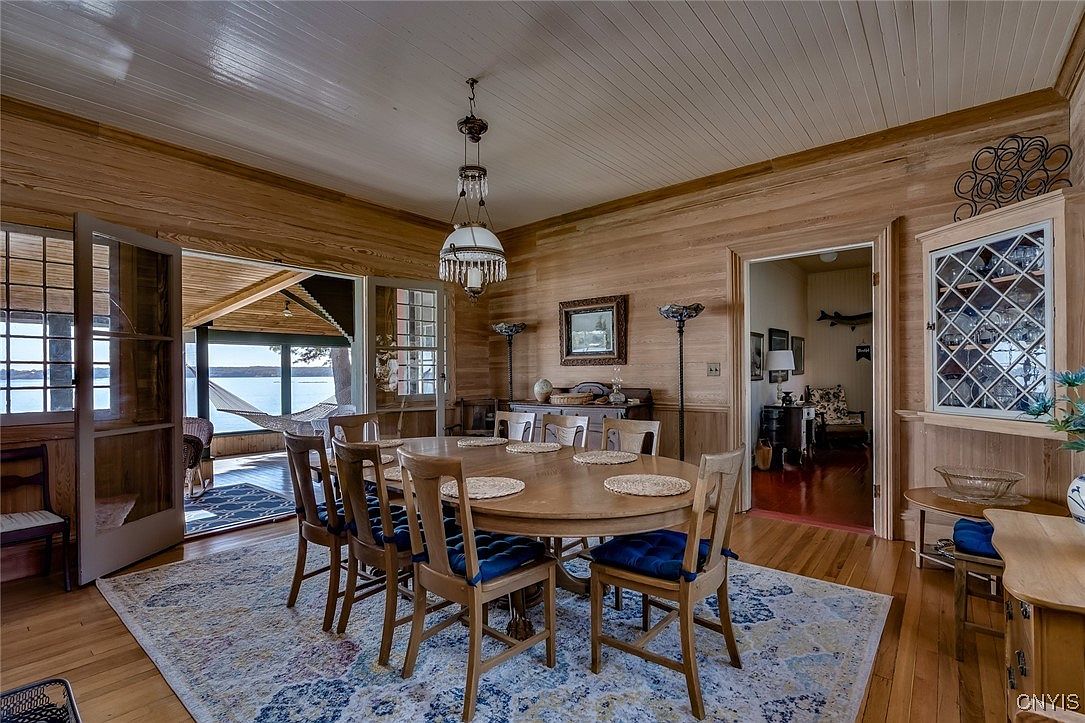
A welcoming dining room features natural-finish wooden walls and ceiling, creating a warm, rustic cabin feel that is perfect for family gatherings. The centerpiece is a large oval dining table surrounded by cushioned wooden chairs, comfortably seating eight. The room is brightened by natural light streaming through expansive glass doors that open onto a porch with waterfront views, blending indoor and outdoor living. The space is elevated by a vintage chandelier, a light-toned area rug adding softness underfoot, and tasteful wall décor. Family-friendly features include easy-to-clean flooring, accessible seating, and clear sightlines to adjacent rooms and outdoor play areas.
Dining Room Gathering
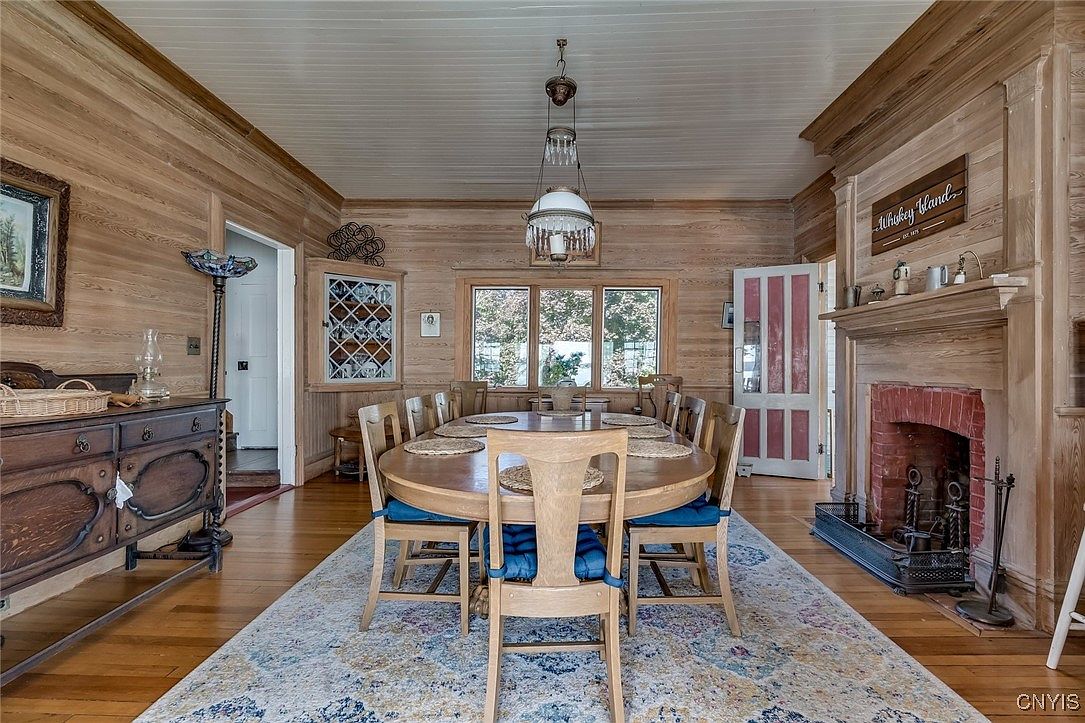
A warm, rustic dining room invites family and friends to gather around a large oval wooden table flanked by matching chairs with navy-blue cushions for added comfort. The room features soft-toned wood paneling on the walls and ceiling, with a beautiful fireplace accented by red brick and a carved mantel adding character. Natural light floods in through a set of three windows, giving the room an airy, welcoming feel. An ornate sideboard and built-in china display add both convenience and traditional charm, while a neutral area rug grounds the space and softens the natural wood flooring for a cozy, family-friendly ambiance.
Master Bedroom Suite
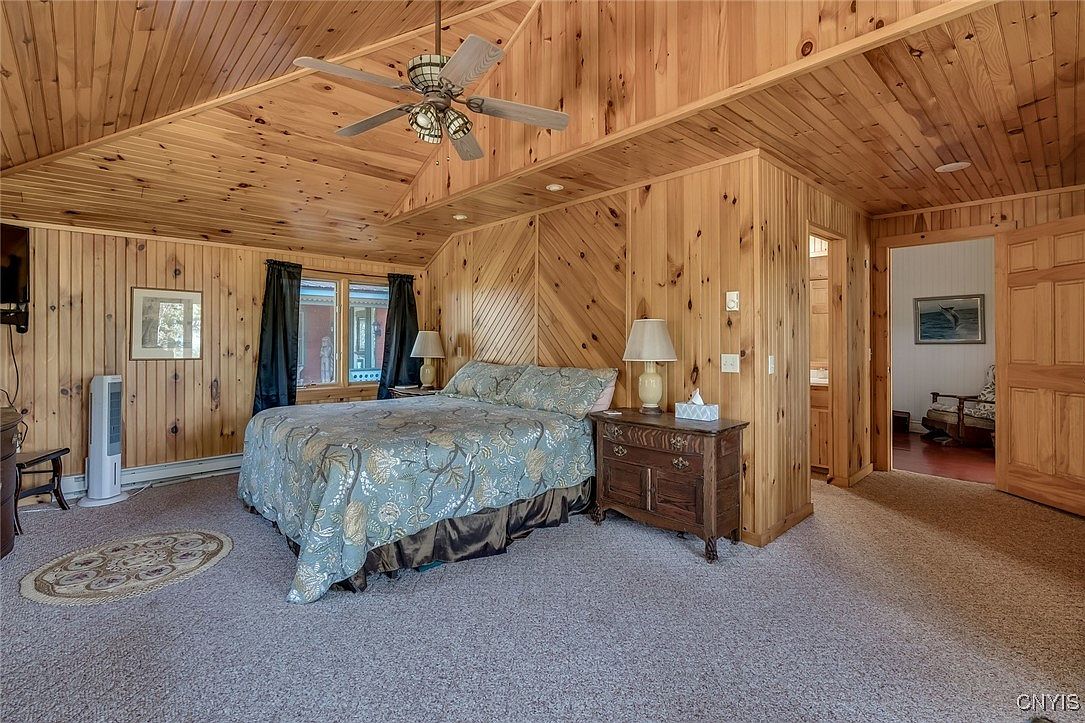
Warm natural wood paneling and vaulted ceilings create a cozy, inviting atmosphere in this spacious master bedroom. The king-sized bed with a floral-patterned comforter is flanked by matching antique-style nightstands and softly glowing table lamps, making the space perfect for winding down with family. Neutral carpeting adds comfort underfoot, while large windows provide abundant daylight and a peaceful view outside. The design is practical for families, offering ample space for movement or additional furniture. A ceiling fan ensures year-round comfort, and the open doorway seamlessly connects to adjacent rooms and a potential en suite bath.
Lakeview Living Room
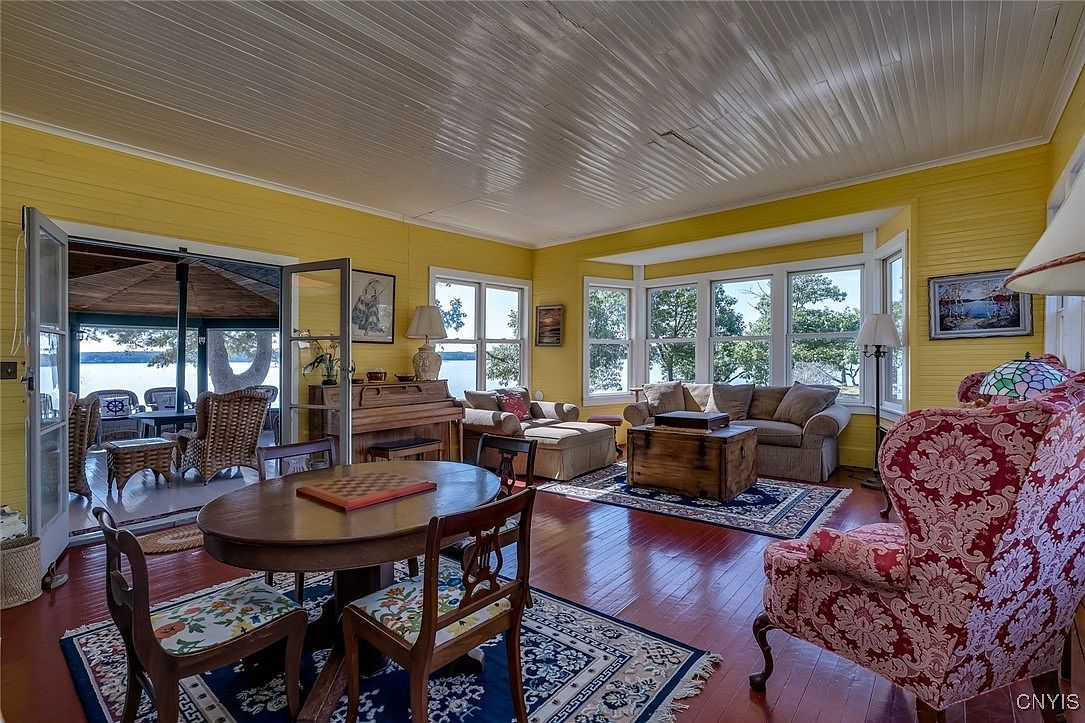
Bright and inviting, the living room’s generous bay windows frame serene lake views, filling the space with natural light. Cheerful yellow walls are paired with rich red-toned wood floors, creating a cozy and energetic atmosphere. Comfortable seating includes a plush sofa and armchairs, complemented by a unique wooden chest serving as a coffee table. Family-friendly features abound: an upright piano invites music, a game table encourages togetherness, and durable area rugs define spaces for relaxation or play. Thoughtful decor and vintage-style furnishings enhance the welcoming, lived-in charm while French doors open to a shaded porch, blending indoor comfort with stunning outdoor scenery.
Lakeside Living Room
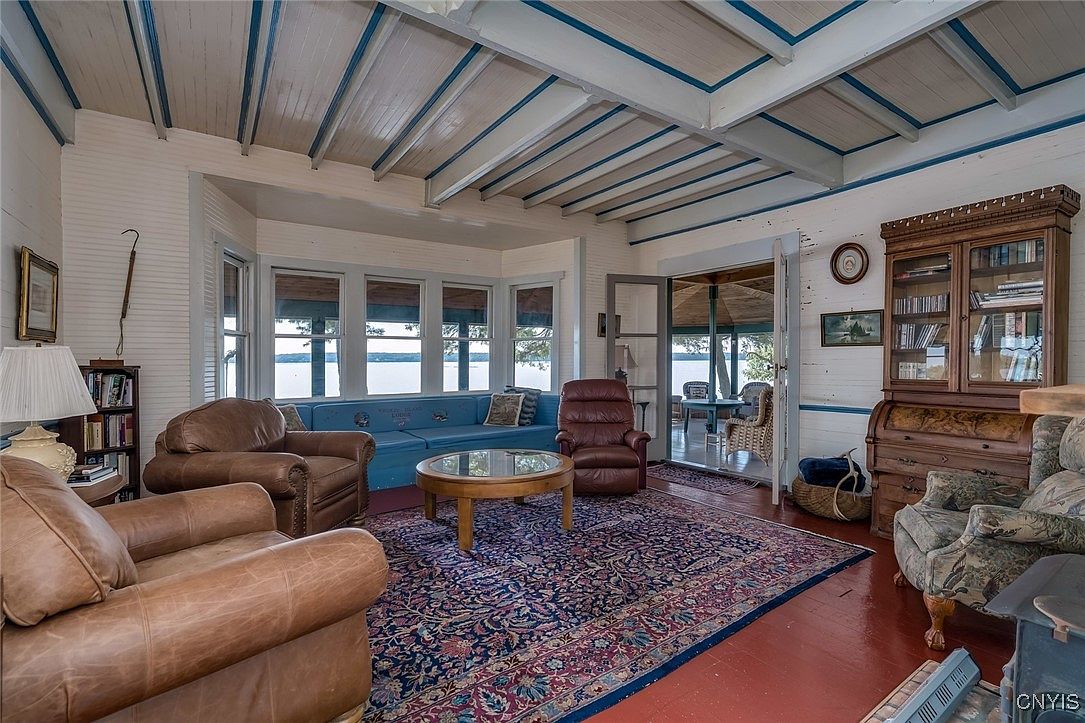
An inviting lakeside living room combines classic charm with comfort. Large windows frame breathtaking water views, filling the space with natural light and creating a relaxing backdrop. The room features a harmonious blend of rich brown leather armchairs, a unique blue built-in window bench, and a floral-patterned armchair for diverse seating options, ideal for family gatherings. Exposed beams accented in blue lend character to the ceiling, while lightly paneled walls keep the area bright and airy. Family-friendly details include a plush, colorful rug, a round coffee table central to conversation, bookshelf, and sturdy vintage wood furnishings for warmth and function.
Lakefront Sunroom Retreat
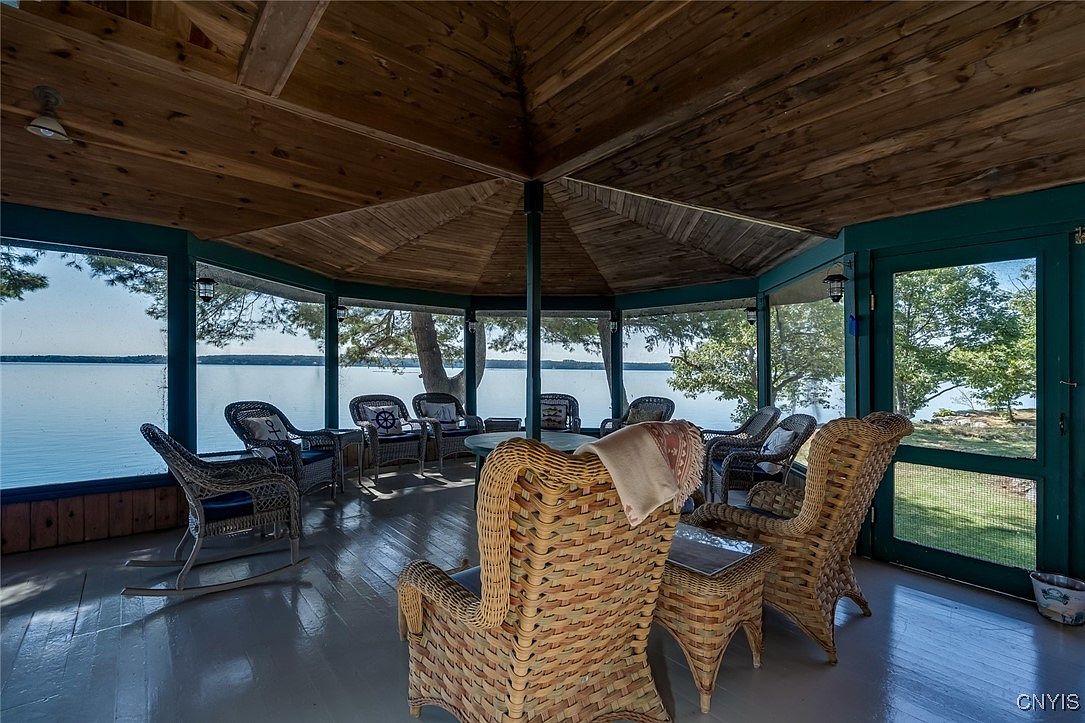
A spacious enclosed sunroom with panoramic lake views creates a tranquil gathering space perfect for family and friends. Multiple wicker chairs and rocking armchairs are arranged in a circular layout to encourage conversation and relaxation. The vaulted, natural wood ceiling adds warmth and rustic charm, complementing the painted wood flooring and deep teal trim. Tall screened windows from floor to ceiling bathe the room in natural light and allow for summer breezes without worrying about bugs, making the space family-friendly and comfortable for all ages. This sunroom is ideal for leisurely mornings, cozy afternoons, and sunset evenings by the water.
Screened Lakeside Porch
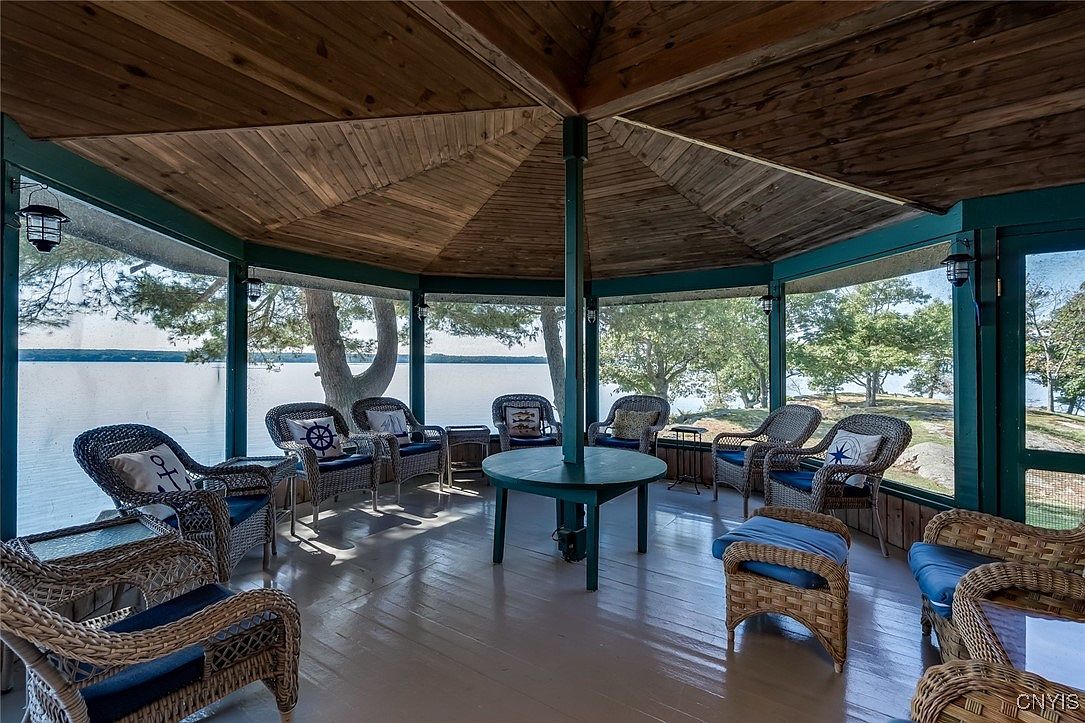
A welcoming screened porch offers panoramic views of the tranquil waterfront, making it ideal for gatherings or peaceful relaxation. The octagonal layout is enhanced by a warm, natural wood ceiling and sturdy teal-painted beams, creating a rustic yet cozy atmosphere. Wicker armchairs with deep blue cushions and nautical-themed pillows invite family and friends to settle in for conversation or games, with a central round table perfect for snacks or board games. Ample seating and wide, open sightlines make this space family friendly, while the blend of natural light and lake breezes ensures comfort for all ages.
Lakefront Sunroom
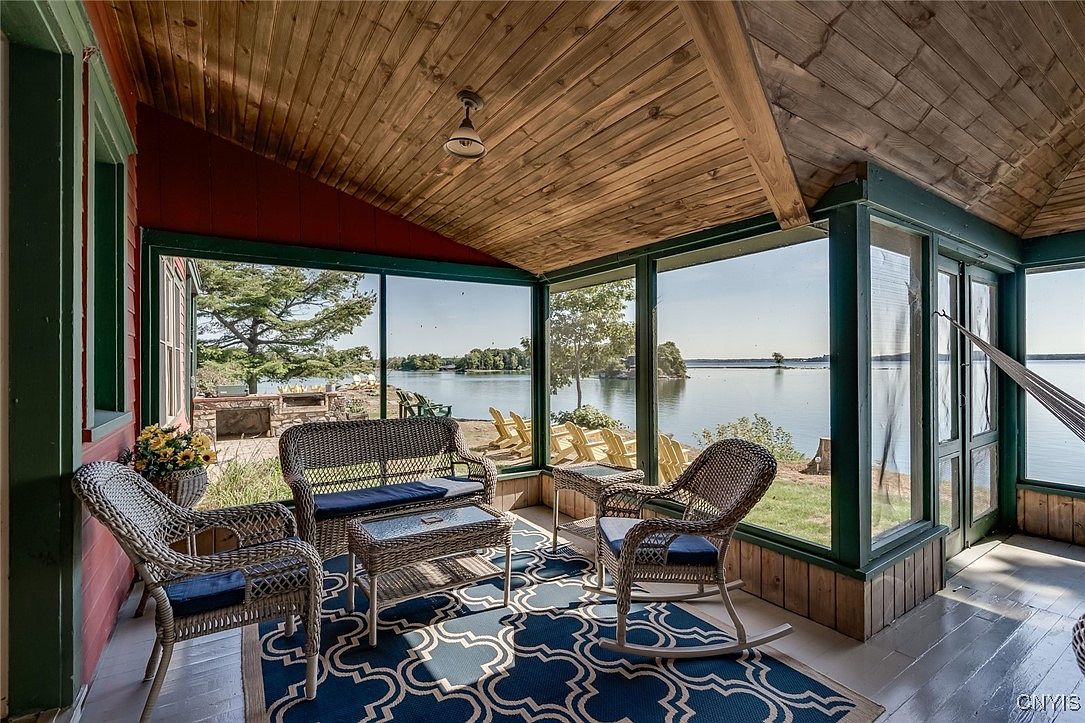
A stunning screened sunroom creates a seamless connection to the outdoors, with panoramic lake views through large windows. The space features a cozy, family-friendly seating arrangement with wicker furniture and plush blue cushions, perfect for gathering or quiet relaxation. Warm wood paneling on the ceiling gives a rustic charm, offset by bold green-trimmed windows, red accents, and a patterned blue area rug. The layout encourages easy conversation and play, while the open sightlines to the backyard and water make this both a tranquil retreat and an inviting spot for families to unwind together after a day by the lake.
Upstairs Hallway Nook
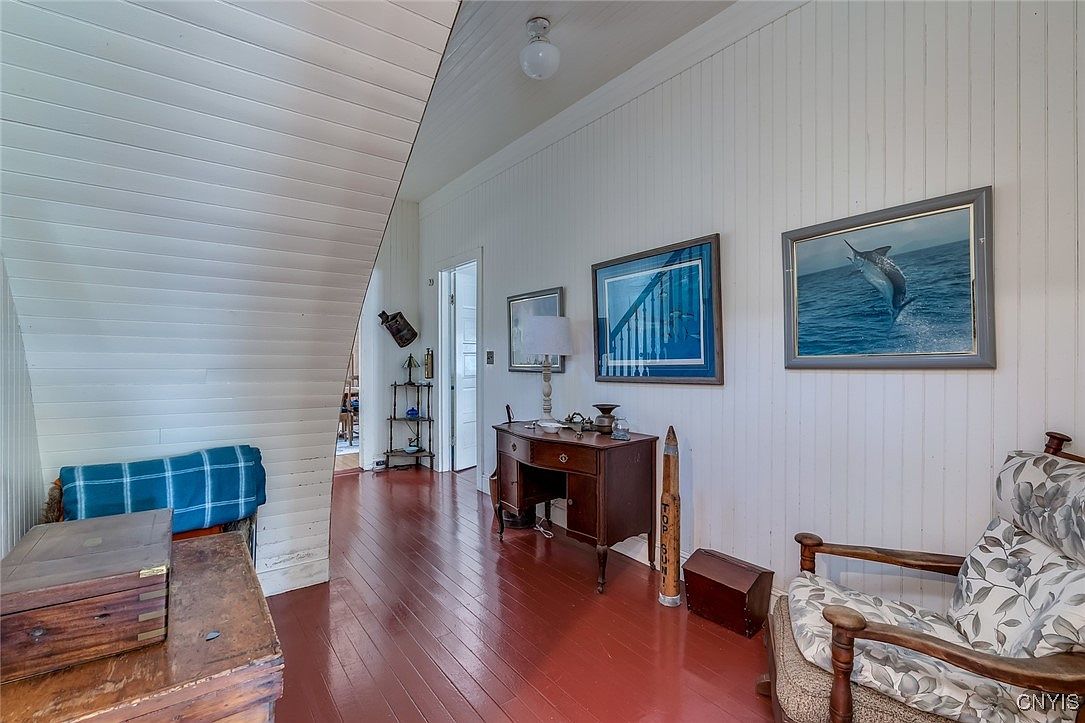
A bright, welcoming upstairs hallway nook features crisp white shiplap walls and ceiling, contrasted by deep red painted hardwood floors for a charming, farmhouse feel. The space is decorated with nautical artwork and vintage touches, including a sleek wooden writing desk, a cozy upholstered armchair, and a rustic storage trunk. Natural light illuminates the hallway, making it both functional and inviting for families. The open layout provides space for reading, relaxing, or gathering, while accessible doorways lead to adjoining rooms, enhancing connectivity. The blue plaid throw and subtle accessories add warmth and character perfect for an inspiring home environment.
Lakeview Bedroom Retreat
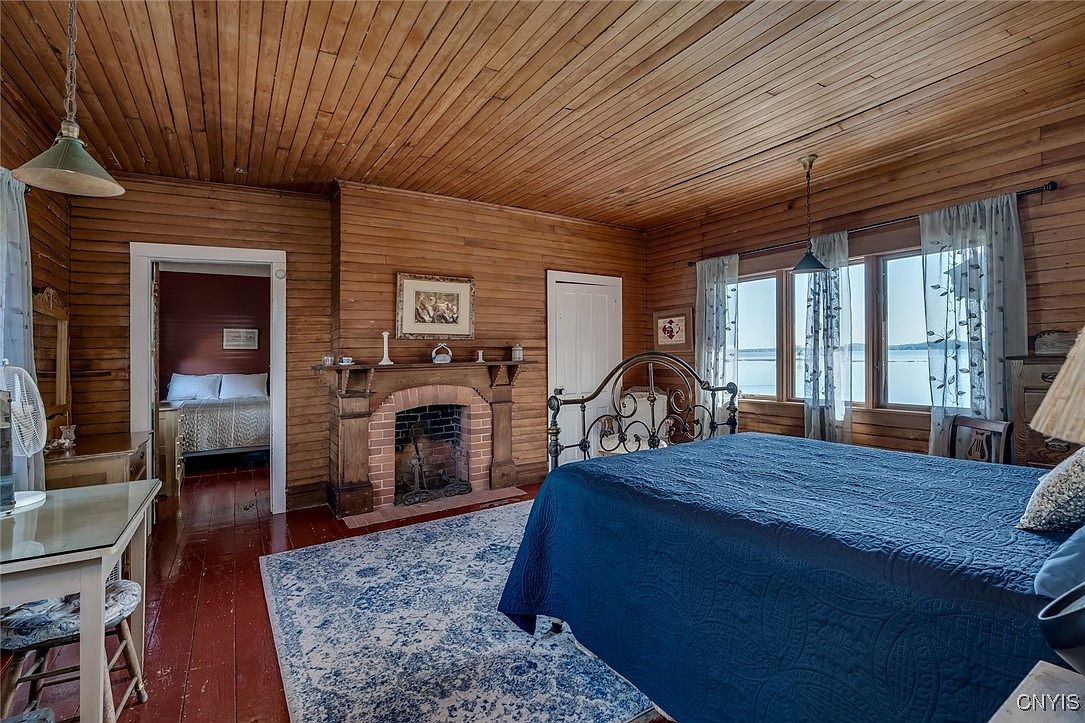
A spacious bedroom showcases rustic charm with its all-wood walls and ceiling, creating a warm, inviting atmosphere perfect for family living. Large windows offer an uninterrupted view of the lake, filling the room with natural light and providing a serene backdrop. The iron-framed bed is dressed in a deep blue quilt, complementing the blue and white area rug that anchors the space. A brick fireplace adds a cozy focal point, while classic furnishings such as a writing desk and cushioned chair enhance comfort. The neutral, earthy palette and thoughtful arrangement make this bedroom both peaceful and practical for all ages.
Guest Bedroom Retreat
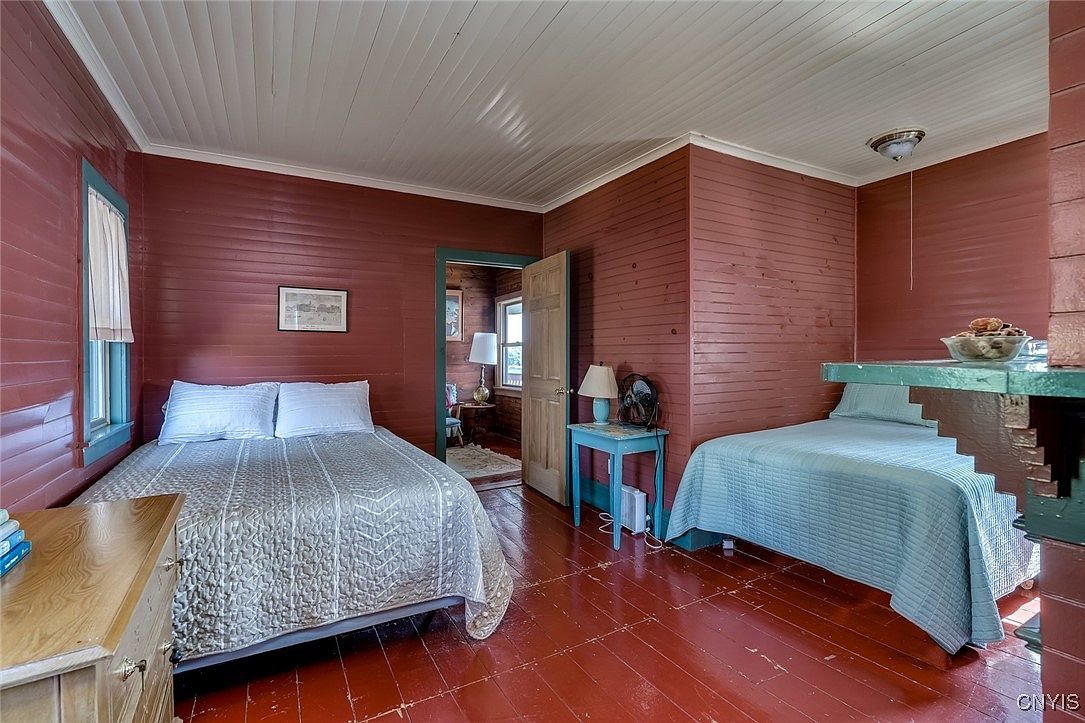
Warm, reddish-brown wood paneled walls and matching flooring give this guest bedroom a cozy, rustic vibe. Two beds—one full and one twin—offer flexible sleeping arrangements for family or visitors, topped with soft, neutral-toned bedding. Natural light pours in through curtained windows, brightening the space and highlighting the vintage turquoise-accented bedside table with lamp and fan. The room’s high white beadboard ceiling adds an airy feel, while simple decor and efficient use of space create a comfortable, inviting atmosphere perfect for families or guests seeking both privacy and togetherness during their stay.
Cozy Bedroom Retreat
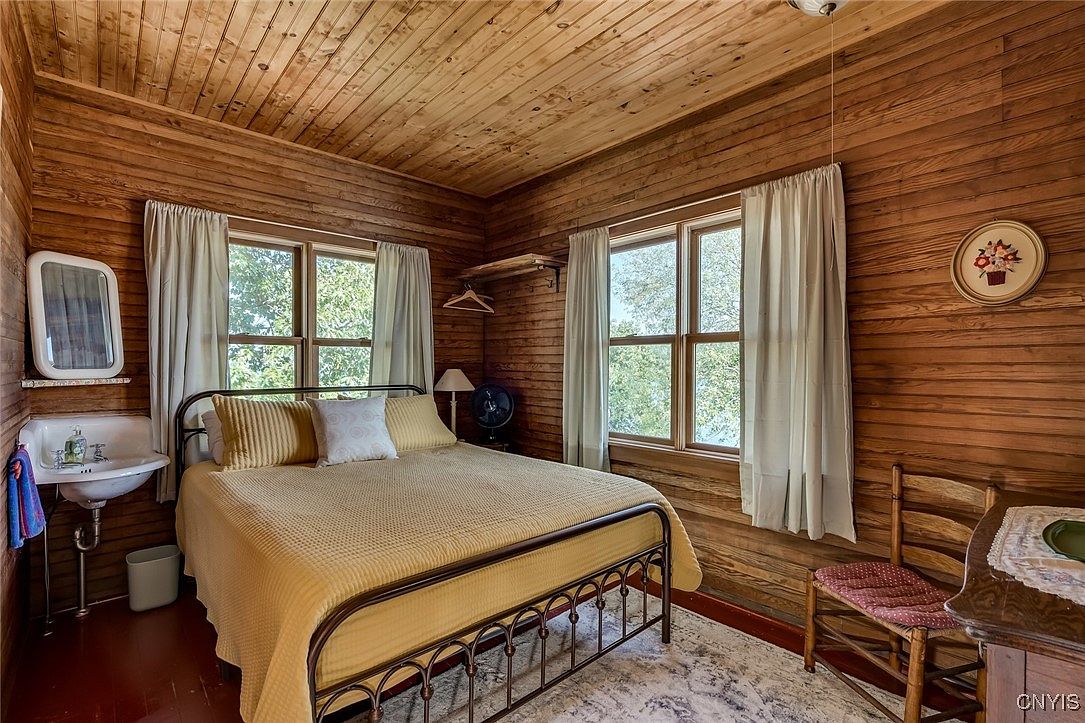
A serene bedroom boasts rustic charm with its warm wooden walls and ceiling, creating a cabin-like ambiance perfect for relaxation. Natural light streams through multiple double-hung windows dressed in soft cream curtains, brightening the room and highlighting the inviting bed dressed in a cheerful yellow coverlet and accent pillows. Family-friendly features include easy-to-clean wood surfaces, a vintage in-room washbasin for convenience, and practical storage with open shelving. The space is thoughtfully furnished with a simple wooden chair, a bedside lamp, and a small table, making this a comfortable and welcoming retreat suitable for both adults and children.
Twin Guest Bedroom
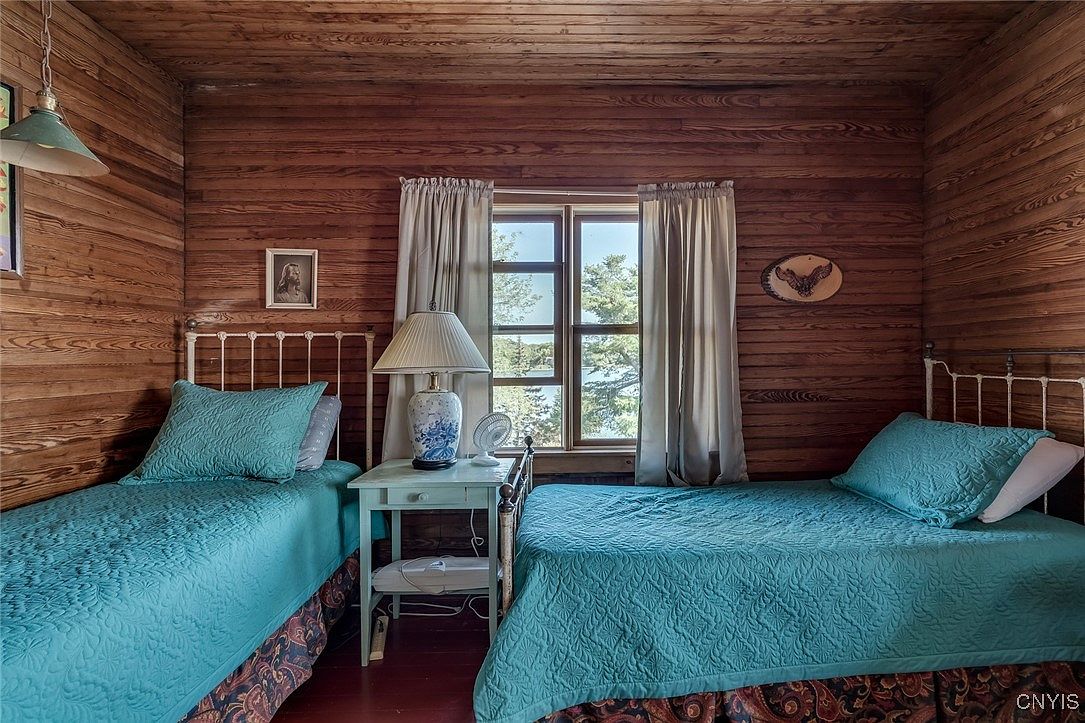
Warm wooden walls envelop this cozy twin bedroom, creating a rustic and inviting retreat. Two simple metal-framed beds, dressed in vibrant aqua quilts and matching pillows, flank a pale blue vintage-style nightstand centered beneath a large window. Natural light streams in, brightening the room and highlighting the serene views outside. Family friendly and practical, this layout offers comfort and privacy for guests or siblings. Delicate touches, such as a classic blue-and-white table lamp, neutral drapes, and understated wall art, balance the raw wood tones for a space that feels both peaceful and welcoming.
Primary Bedroom Details
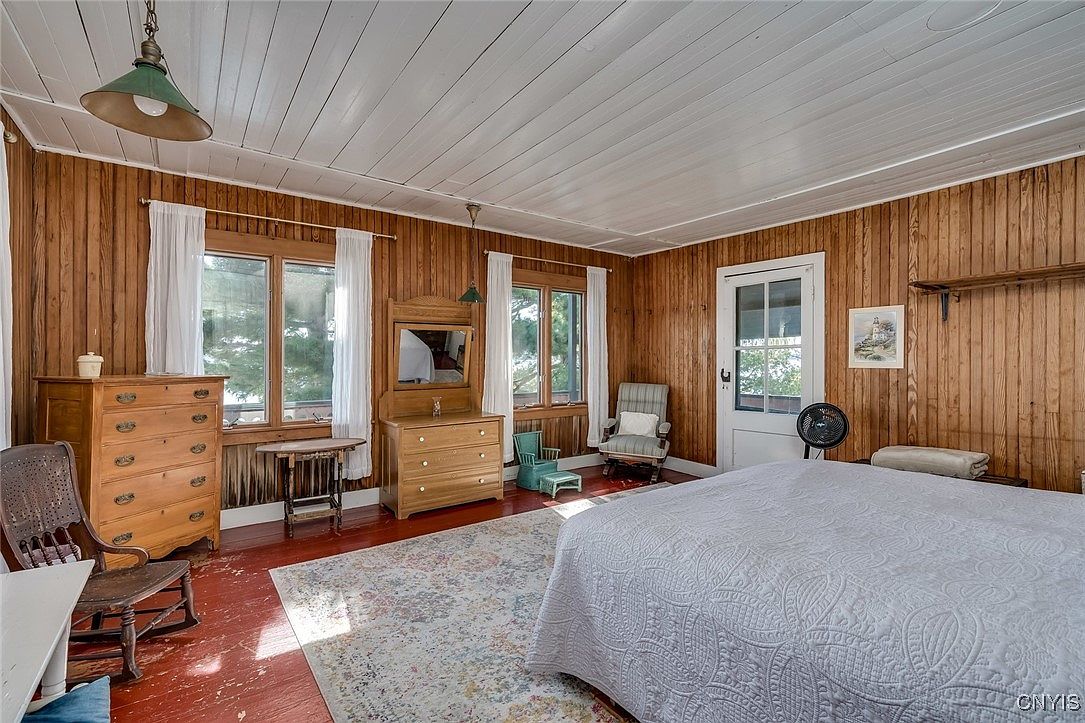
Warm wood-paneled walls create a cozy, rustic atmosphere in this inviting primary bedroom, complemented by a white-painted plank ceiling for an airy, refreshed look. The large windows offer beautiful natural light, framed with simple white curtains for privacy. Furniture includes classic wooden dressers, a dressing table with mirror, vintage rocking chair, and a lounge chair by the door. The room is grounded by an oversized patterned rug and has ample floor space for children to play. A neutral color palette with touches of pastel green and cream adds to the restful, family-friendly environment, perfect for relaxation and togetherness.
Bathroom Corner Details
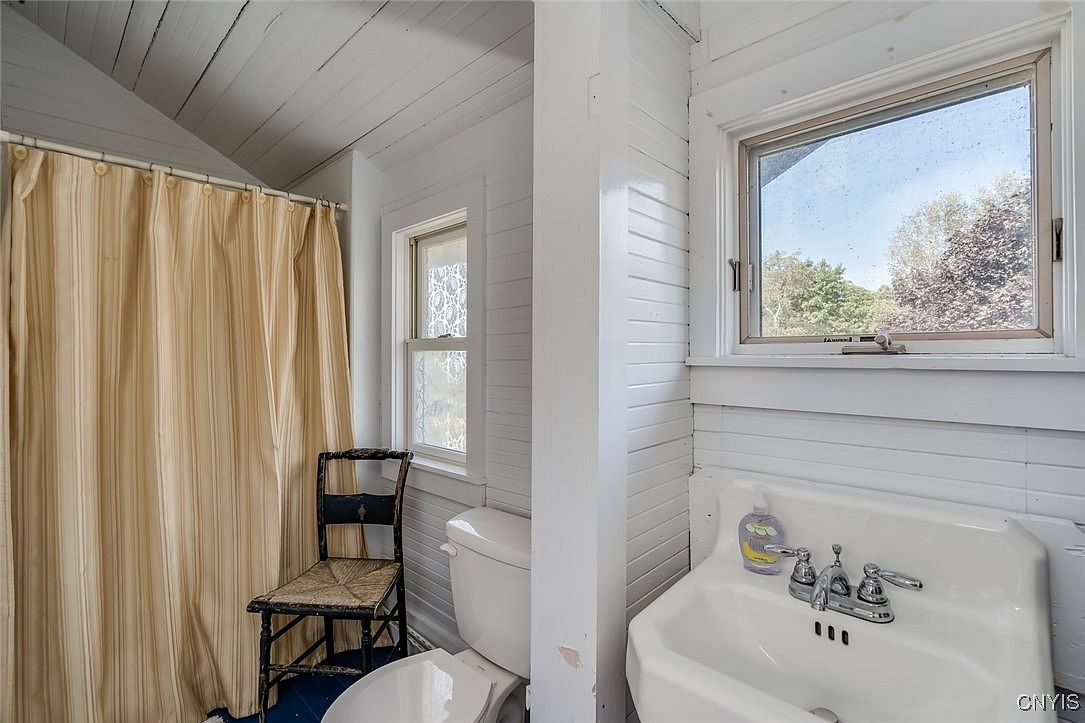
This bathroom blends classic charm with functional design, making it ideal for family living. Soft white tongue-and-groove walls and ceiling create a bright, airy feel, complemented by abundant natural light from two well-placed windows. A simple cream shower curtain and vintage wooden chair add character, while the pedestal sink and standard toilet keep the layout practical and space-efficient. The crisp white palette enhances cleanliness and offers flexibility for personal touches. With its durable surfaces, easy-care finishes, and a cozy layout, this bathroom provides a welcoming retreat for both kids and adults to enjoy daily routines comfortably.
Cozy Bedroom Retreat
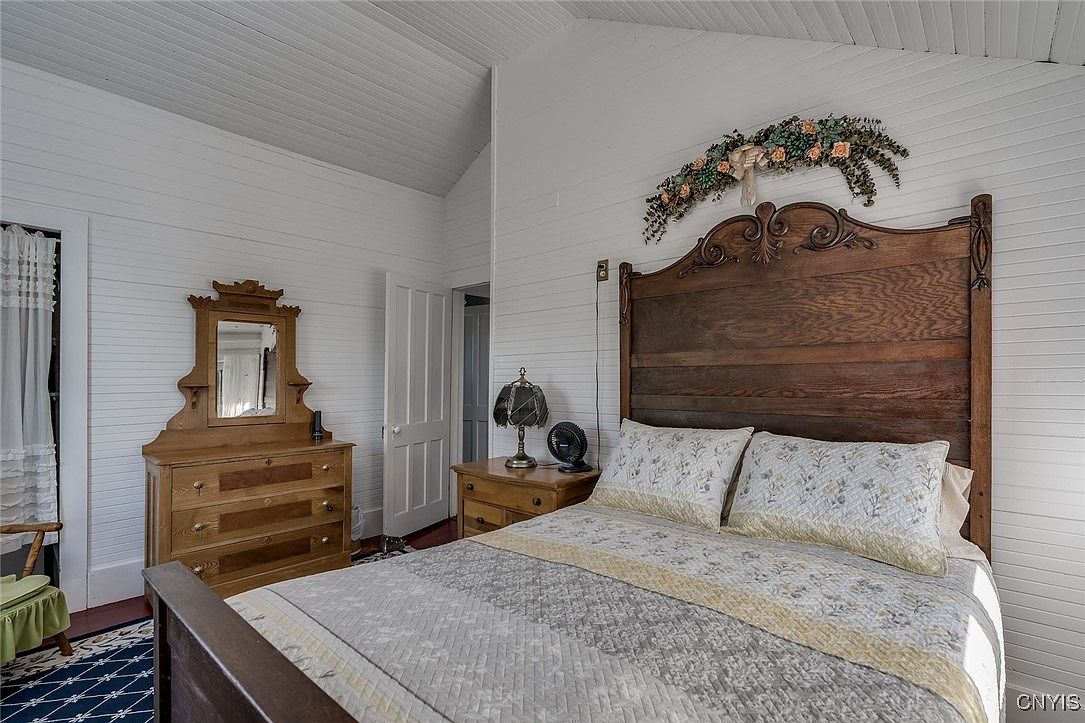
A welcoming bedroom features a high, white-painted beadboard ceiling and walls, creating an airy, light-filled atmosphere perfect for relaxation. The centerpiece is a carved wooden bed with a quilted coverlet in soft, neutral hues, offering both comfort and charm. A matching nightstand holds a vintage lamp and fan, while a classic wooden dresser with an ornate mirror adds practical storage. Delicate lace curtains let in natural light, while a navy patterned rug and subtle floral décor above the headboard hint at timeless elegance. The arrangement and open layout provide a calm, family-friendly ambiance ideal for any age.
Spacious Loft Bedroom
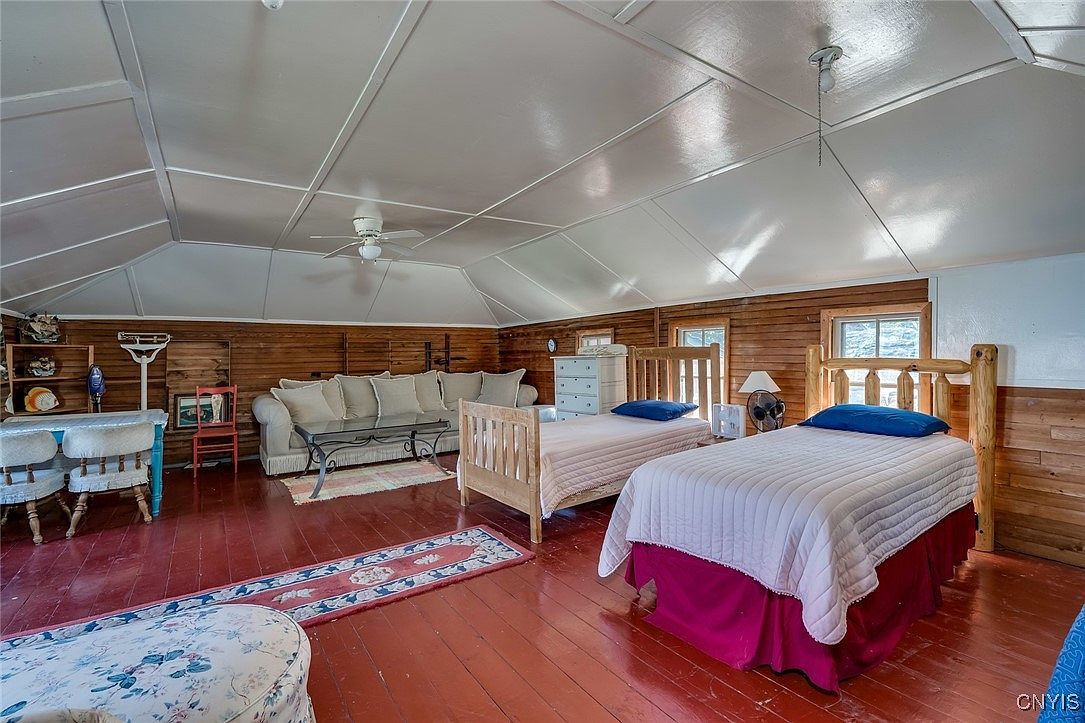
This airy loft bedroom features two rustic wooden beds with crisp white quilts and navy accents, ideal for siblings or guests. The space is inviting and family-friendly, with a plush neutral sofa and a glass-topped coffee table separating the sleeping area from a cozy seating nook. Warm wood-paneled walls and a bold red-painted floor create a cabin-inspired charm, while multiple windows allow natural light to brighten the room. Thoughtful touches include a white dresser, table lamps, and a floral ottoman, blending comfort and functionality. The ceiling fan ensures comfort, making this room perfect for relaxation and family gatherings.
Family Living Room View
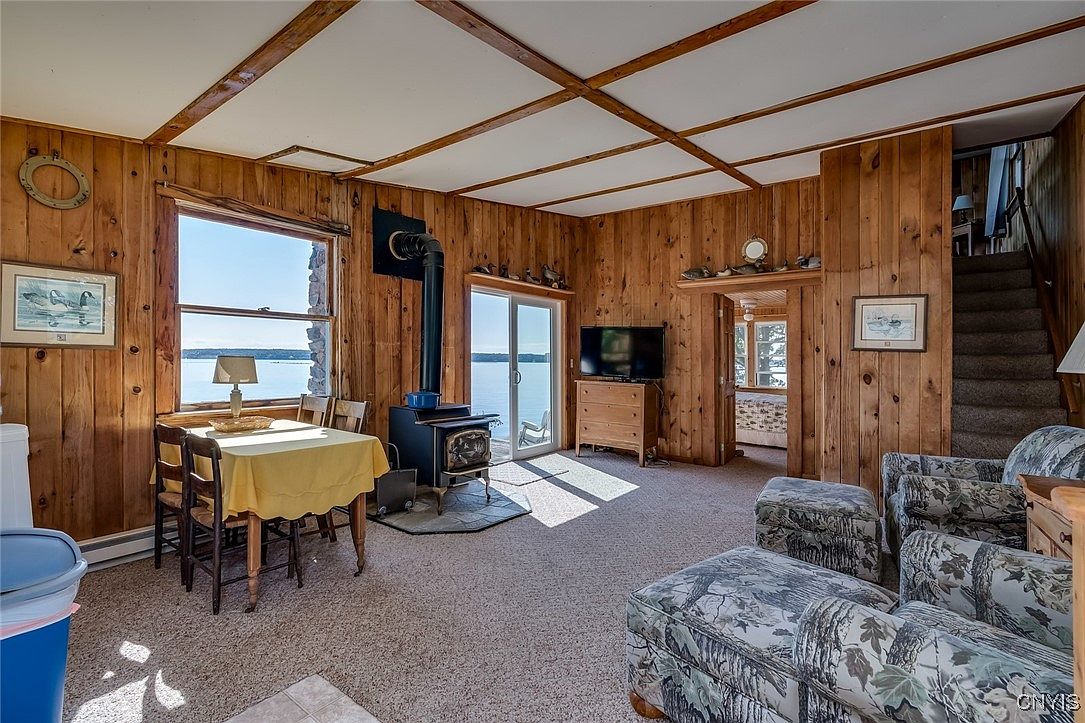
This cozy living room features warm, rustic wood paneling and large windows showcasing expansive lake views, perfect for family gatherings and relaxation. The open layout includes a small dining area with a table draped in a cheerful yellow cloth, inviting home-cooked meals by the water. A wood-burning stove sits at the heart of the space, adding both charm and heat for colder days. Soft carpeting provides comfort underfoot, while cushioned armchairs in nature-inspired fabric offer plenty of seating. Sliding glass doors connect the room directly to the outdoors, fostering a seamless connection to nature for families to enjoy year-round.
Rustic Bathroom Details
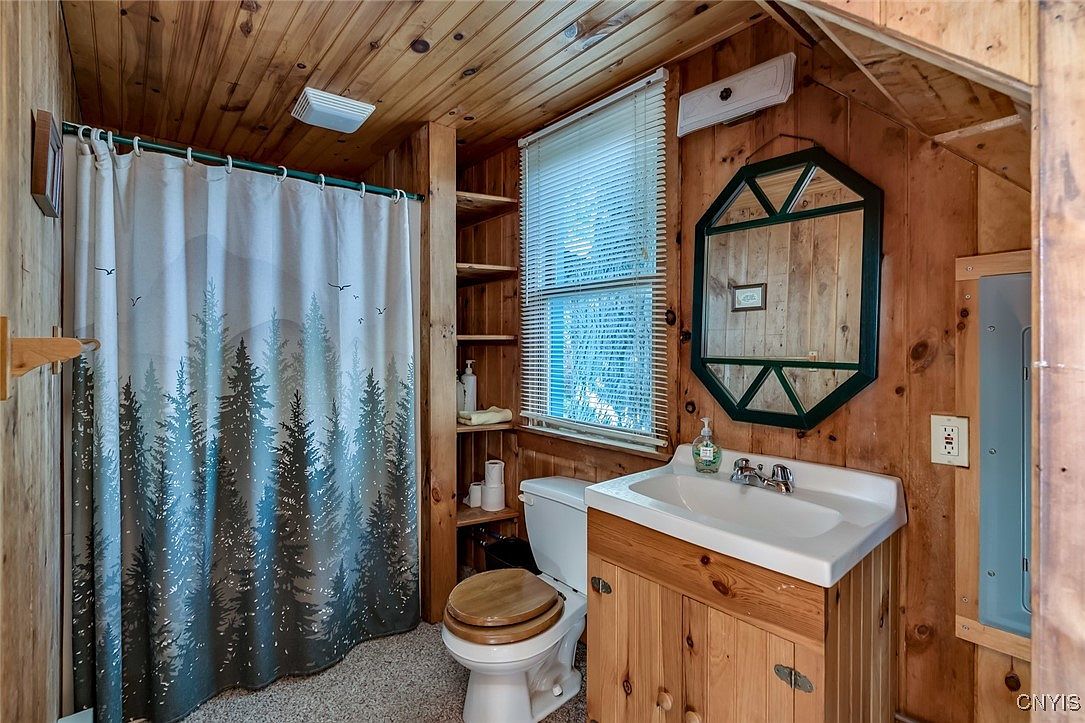
A cozy bathroom features all-over knotty pine paneling for a warm, cabin-like atmosphere. Natural wood covers the walls, ceiling, vanity, and even the toilet seat, creating a cohesive rustic look. Sunlight pours through a large window with classic blinds, keeping the space bright and inviting. Forest-themed shower curtains add a playful, family-friendly touch. Open shelving provides practical storage for towels and essentials, ideal for busy households. An octagonal mirror with a dark wooden frame introduces geometric interest and complements the natural finishes. The earthy tones and thoughtful layout blend functionality with charming mountain lodge style.
Lakeside Guest Bedroom
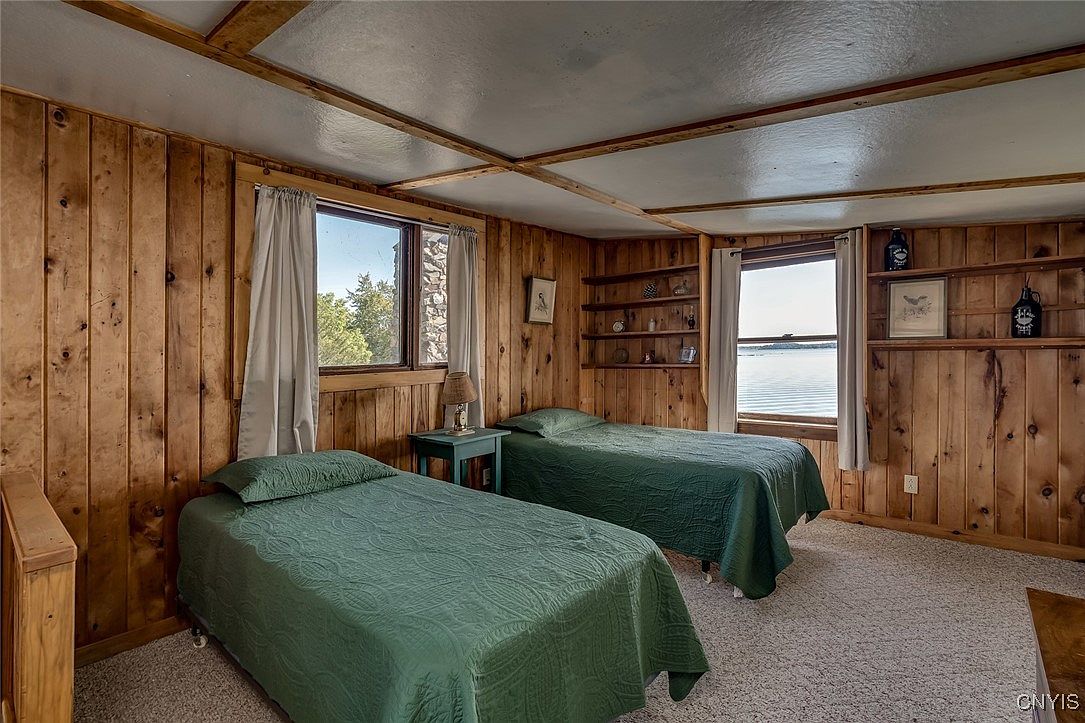
Cozy wood-paneled walls create a rustic and inviting atmosphere in this lakeside guest bedroom, perfect for families or visitors. The room features two twin beds with matching textured green bedspreads, making it ideal for kids or siblings. Large windows on two sides fill the space with natural light and offer calming views of the nearby lake, connecting the indoors with nature. Open shelves display charming decor and family keepsakes, while simple white curtains frame the windows. Neutral carpeting gives a warm touch underfoot, and a painted nightstand with a lamp adds a pop of color and functionality between the beds.
Listing Agent: Kirk Gilchrist of Bridgeview Real Estate via Zillow
