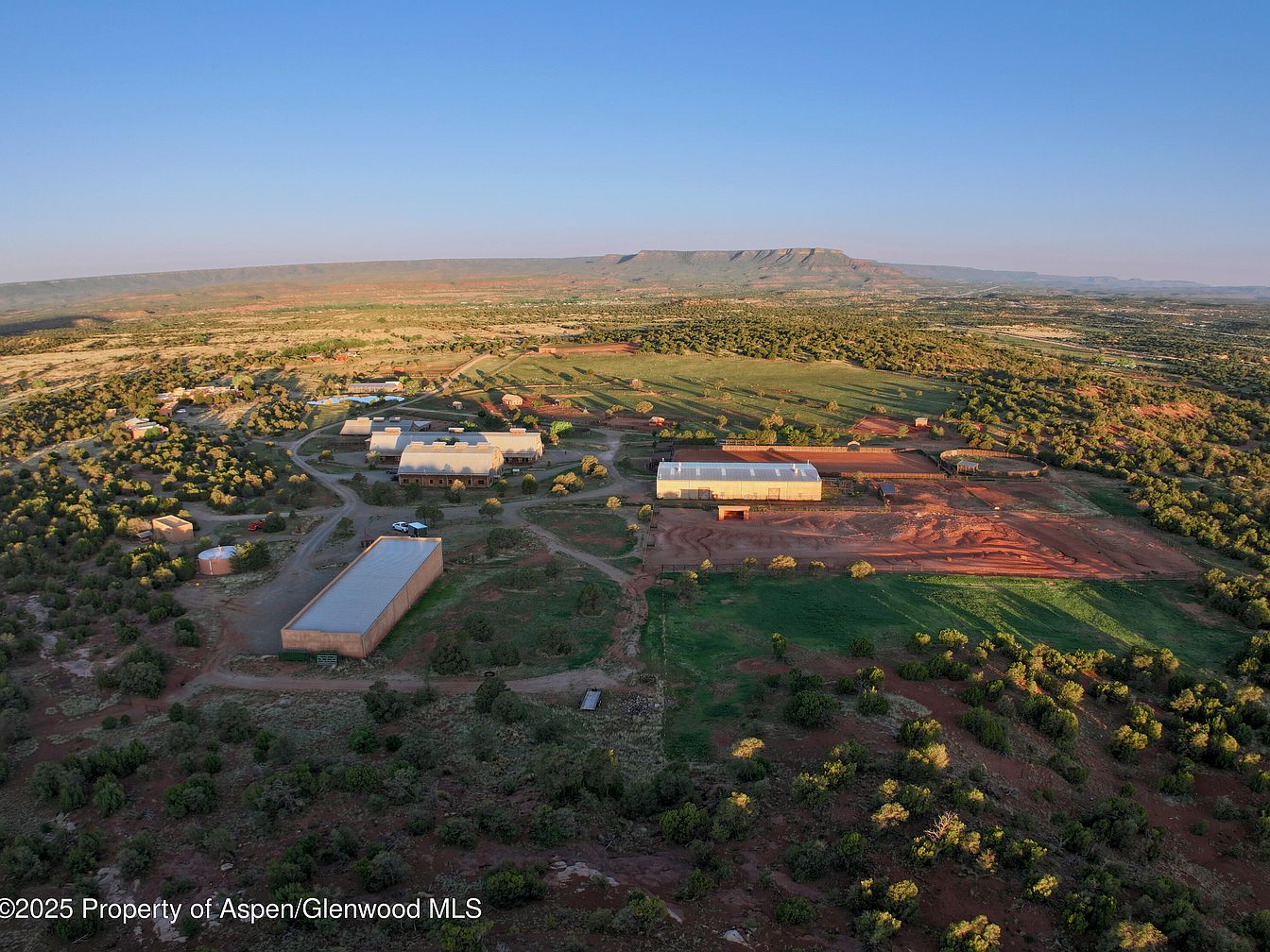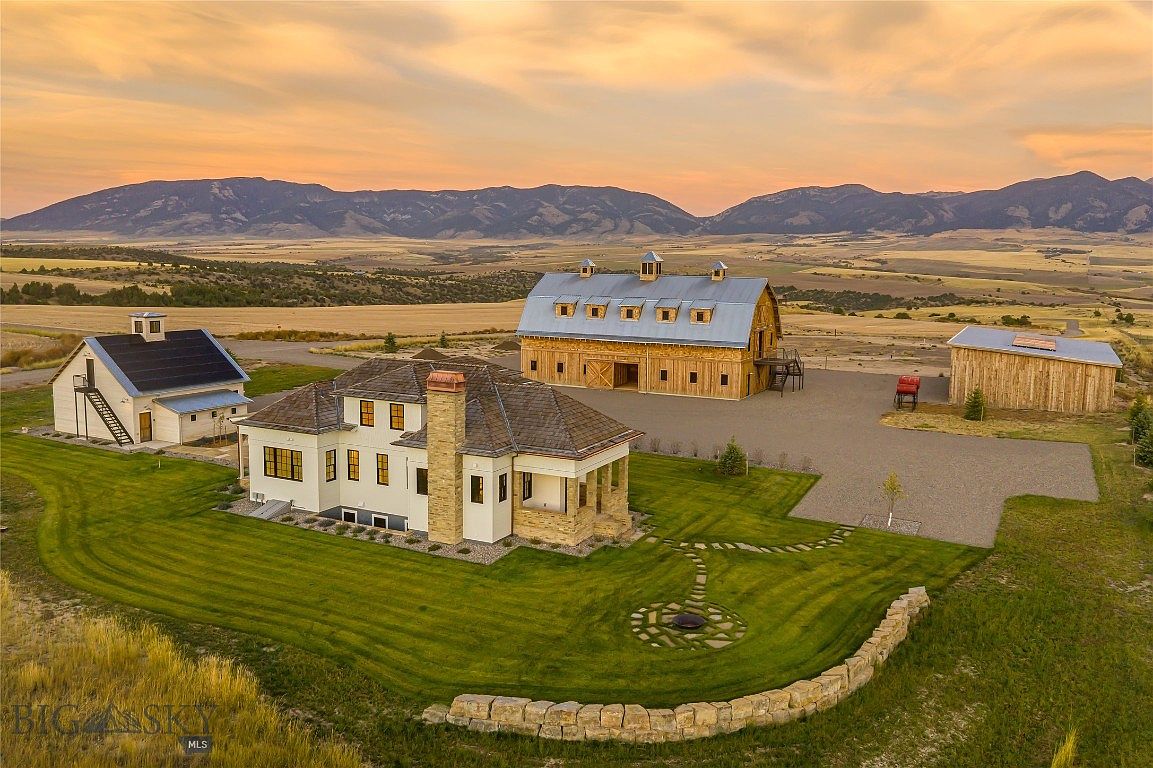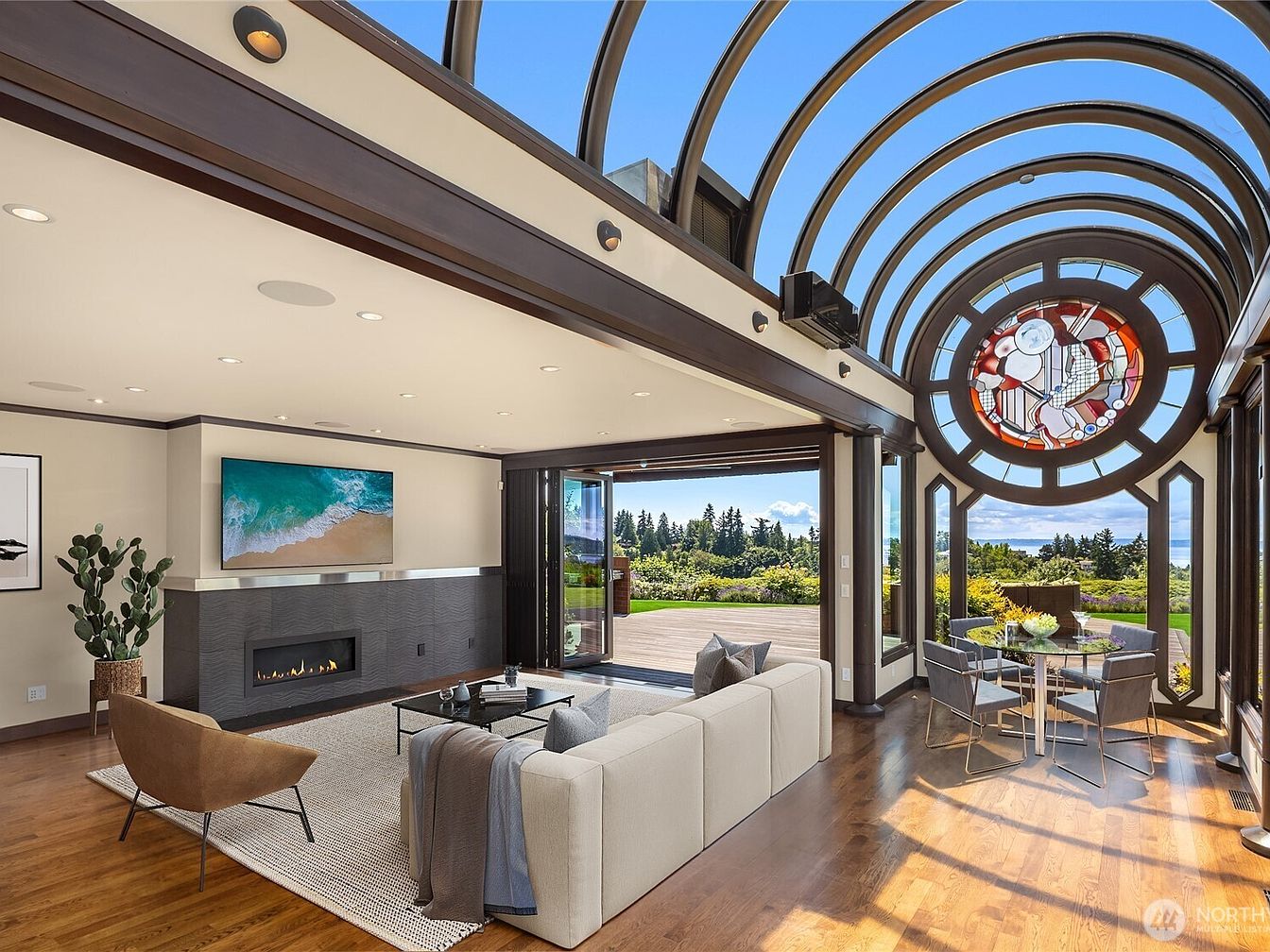
This Mukilteo, WA estate is a status symbol that blends modern luxury with architectural brilliance, showcasing walls of glass, soaring domed ceilings, and custom northwest glass art for uninterrupted panoramic views of Puget Sound and the Olympic Mountains. Designed for the ambitious, future-focused individual, the gated property emphasizes both privacy and grandeur, featuring a state-of-the-art kitchen with premium Wolf and Sub-Zero appliances, multiple walk-in closets, spa-inspired bathrooms with advanced privacy glass, and spaces tailored for entertaining including a huge patio, outdoor kitchen, and swim spa. With a six-car garage, home theater, wine room, and meticulous gardens, this $6,000,000 residence on an expansive plot is a rare, impressive opportunity, reflecting sophistication and world-class comfort.
Front Entry and Driveway
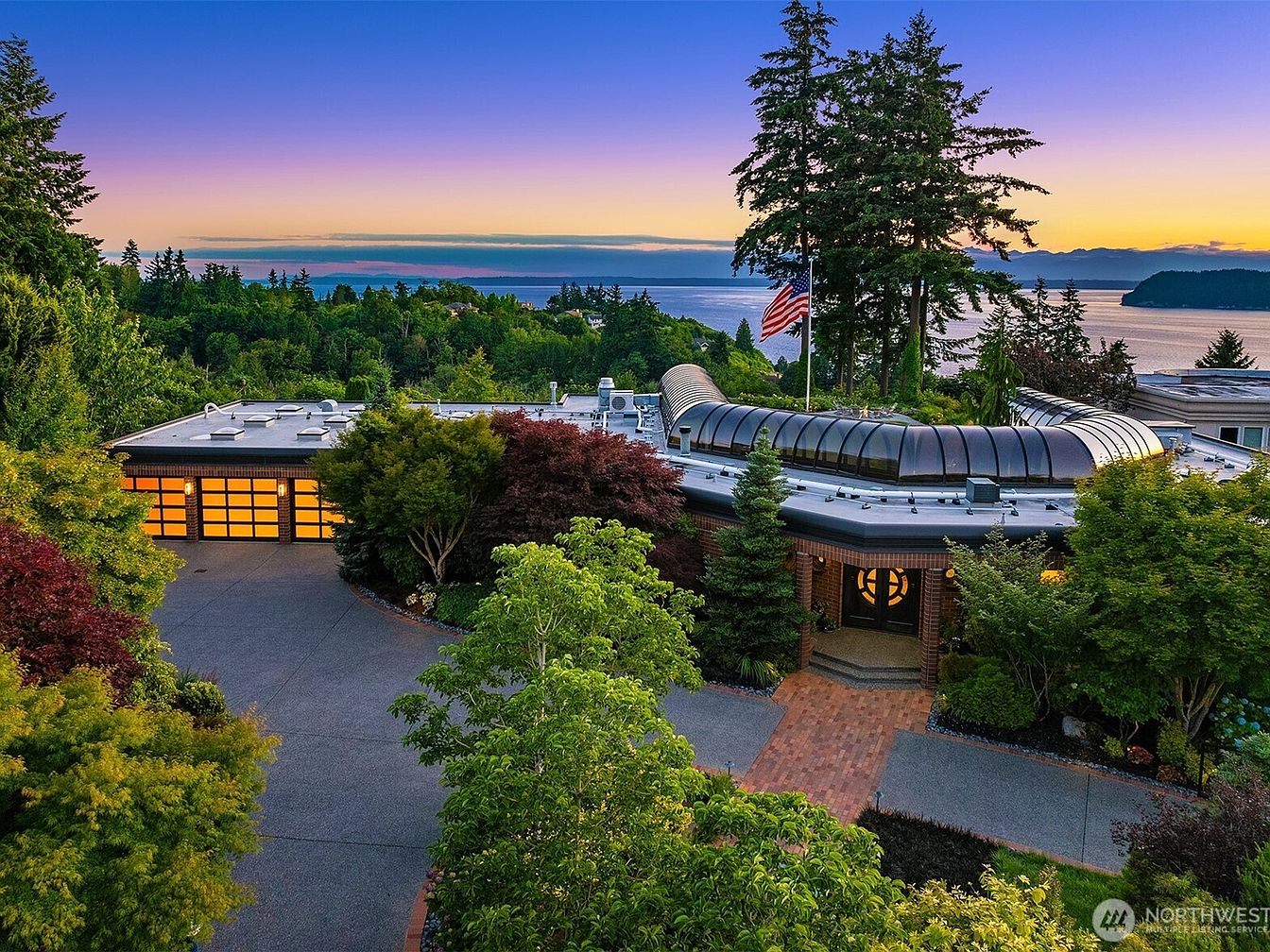
A striking contemporary home welcomes with a curving driveway flanked by mature trees and lush landscaping, leading to a grand front entrance. The flat-roofed structure stands out with modern architectural lines, a blend of natural brick and large glass windows that glow warmly as evening approaches. The garage finishes the home’s modern appeal with sleek, frosted panels. Family-friendly elements include a spacious driveway for children at play and accessible walkways. The property offers privacy and serenity, framed by vibrant greenery and the sweeping coastal views in the distance, making it an idyllic, inviting place to call home.
Fire Pit Patio
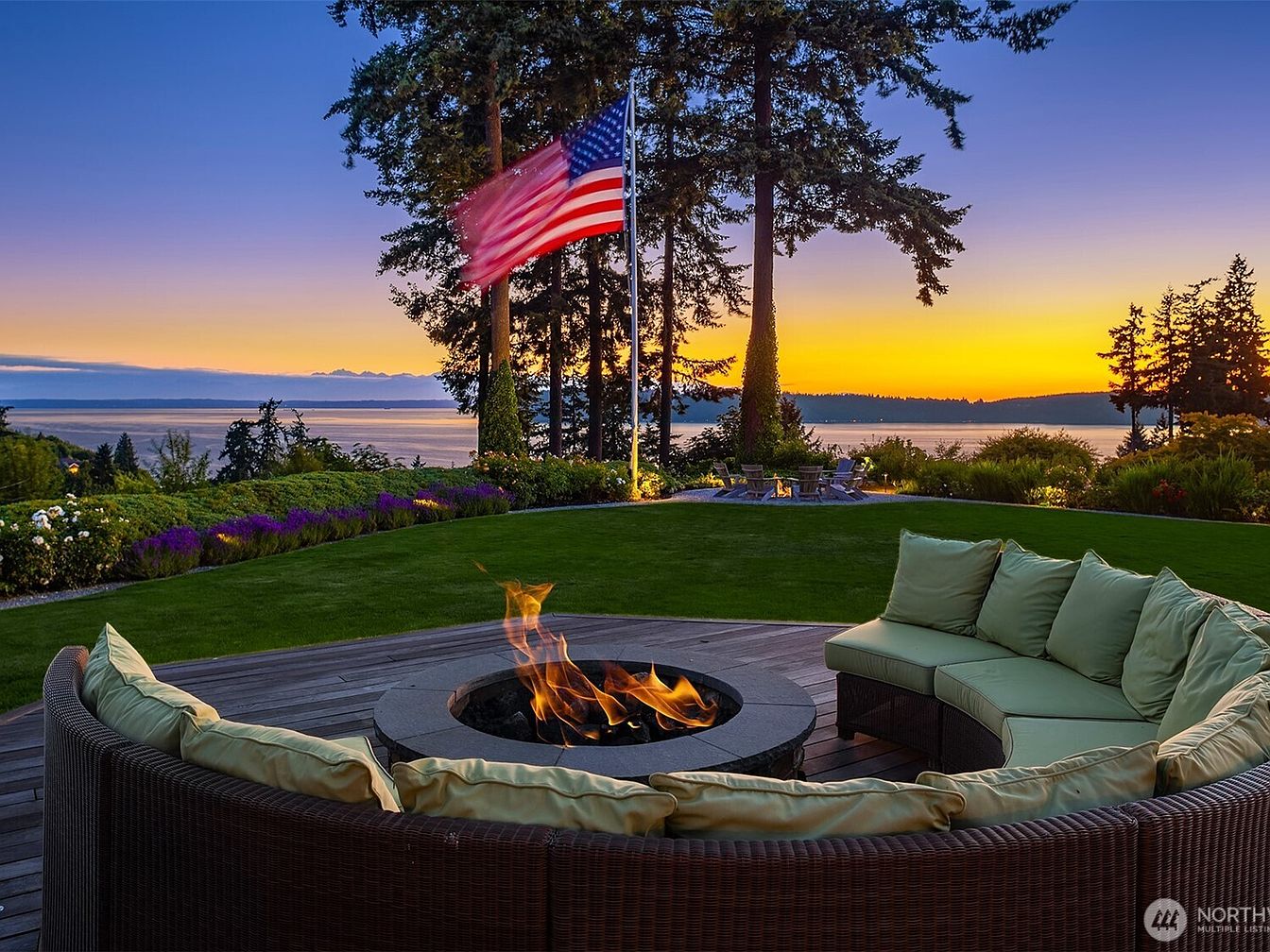
This welcoming fire pit patio is designed for both relaxation and family gatherings, featuring a spacious curved sectional with soft green cushions encircling a contemporary fire feature. Surrounded by well-manicured lawns, vibrant flowerbeds, and tall trees, the setting invites outdoor living while offering sweeping views of the water and sunset. Ideal for socializing or roasting marshmallows under the stars, the layout provides ample seating for group activities. Architectural details include a low-profile deck and seamless transition to the yard, blending natural beauty with modern comfort in a truly inviting outdoor lounge space.
Kitchen and Sunroom
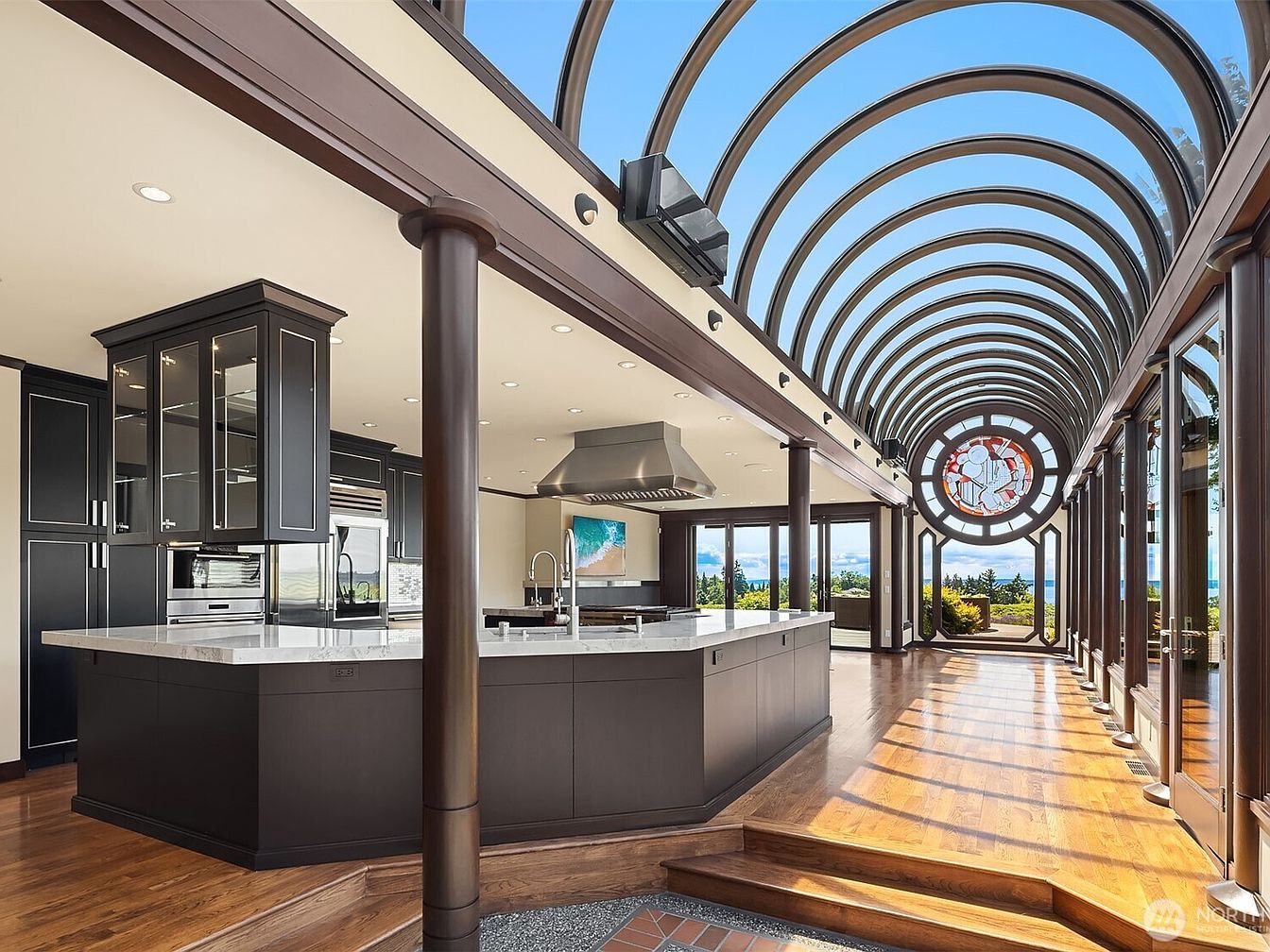
An open-plan kitchen seamlessly connects with a bright sunroom, offering stunning panoramic views through floor-to-ceiling arched glass windows. The kitchen features a spacious marble-topped island, dark cabinetry with minimalist silver accents, and top-tier stainless steel appliances, creating an elegant and functional space for family gatherings. The sunroom adds a dramatic architectural touch with its soaring glass ceiling and circular stained glass detail, flooding the space with natural light. Warm-toned hardwood floors and classic dark wood accents throughout make this an inviting, family-friendly area perfect for cooking, dining, and enjoying the outdoors year-round.
Kitchen with Panoramic Views
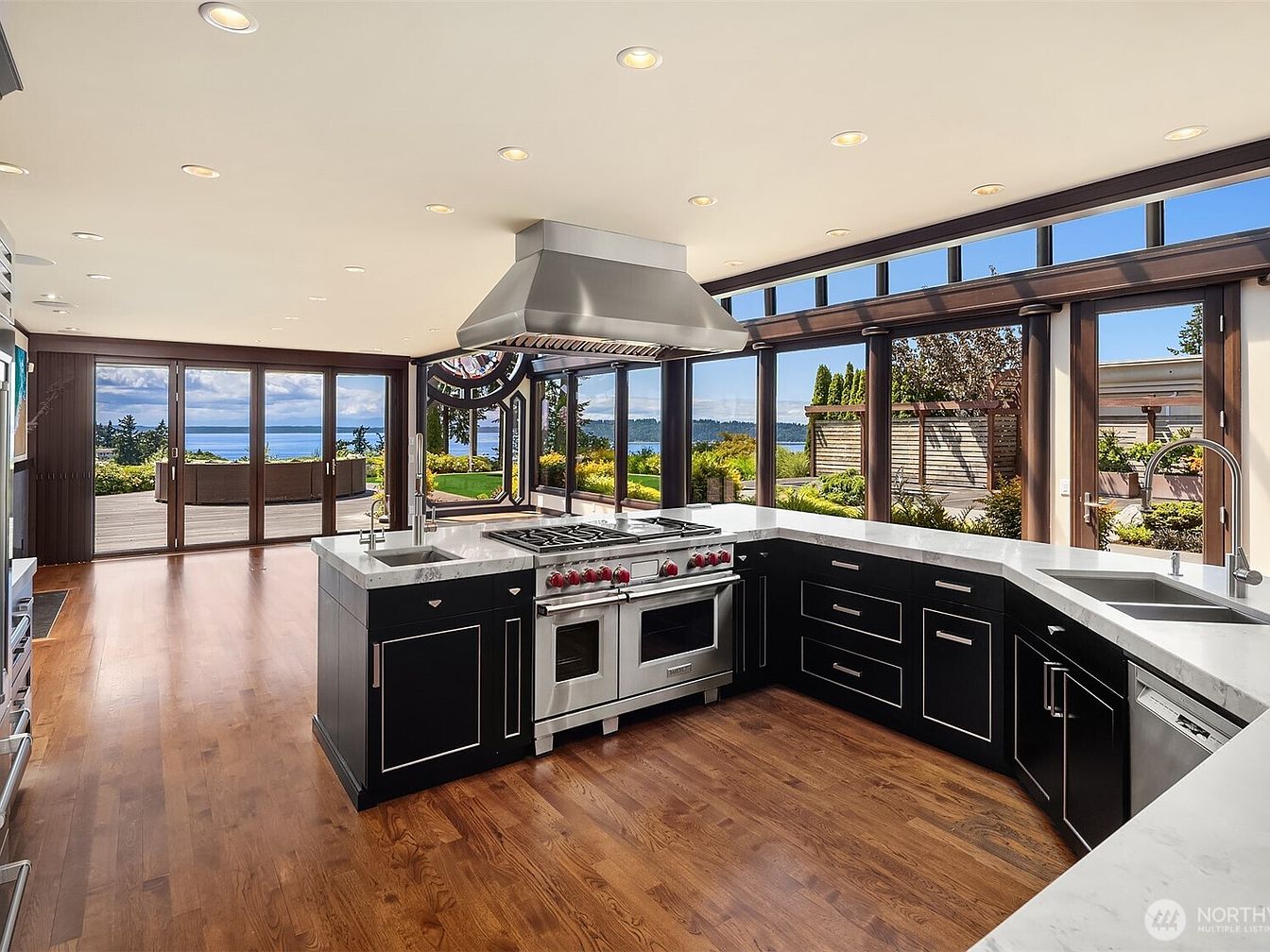
Expansive open-concept kitchen featuring floor-to-ceiling windows that invite natural light and showcase breathtaking water and garden views. The kitchen island, equipped with a high-end range and hood, serves as the centerpiece, offering practicality for family gatherings and culinary adventures. Modern black cabinetry with crisp white countertops provides a striking contrast to the warm wood flooring, creating a harmonious blend of contemporary elegance and coziness. Stainless steel appliances and ample workspace enhance functionality, while direct access to the outdoor deck makes alfresco dining easy. The thoughtful layout ensures an inviting space perfect for entertaining and everyday family life.
Sunroom Corridor
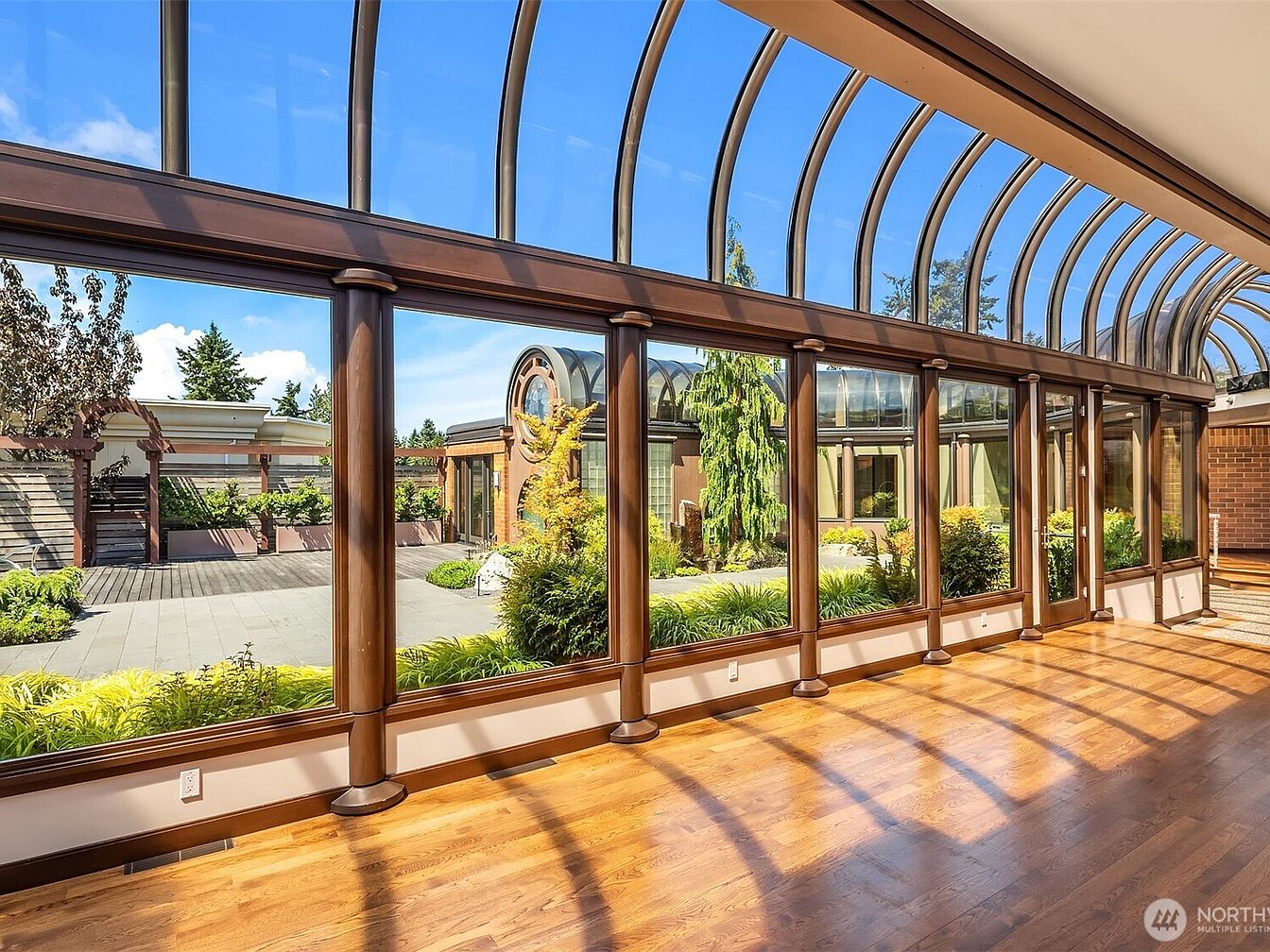
This sunroom corridor features sweeping curved glass ceilings and expansive windows that flood the space with natural light, creating a warm and inviting atmosphere for family gatherings or relaxation. The hardwood floors add classic elegance, complementing the rich wooden trim and structural columns. The glass structure provides stunning views of the lush courtyard garden outside, making it an excellent spot for children to watch nature or play safely indoors. Its open, airy design seamlessly connects indoor comfort with outdoor beauty, ideal for entertaining or quiet family moments. The neutral palette suits any decor, encouraging creativity in furnishing choices.
Master Bedroom Retreat
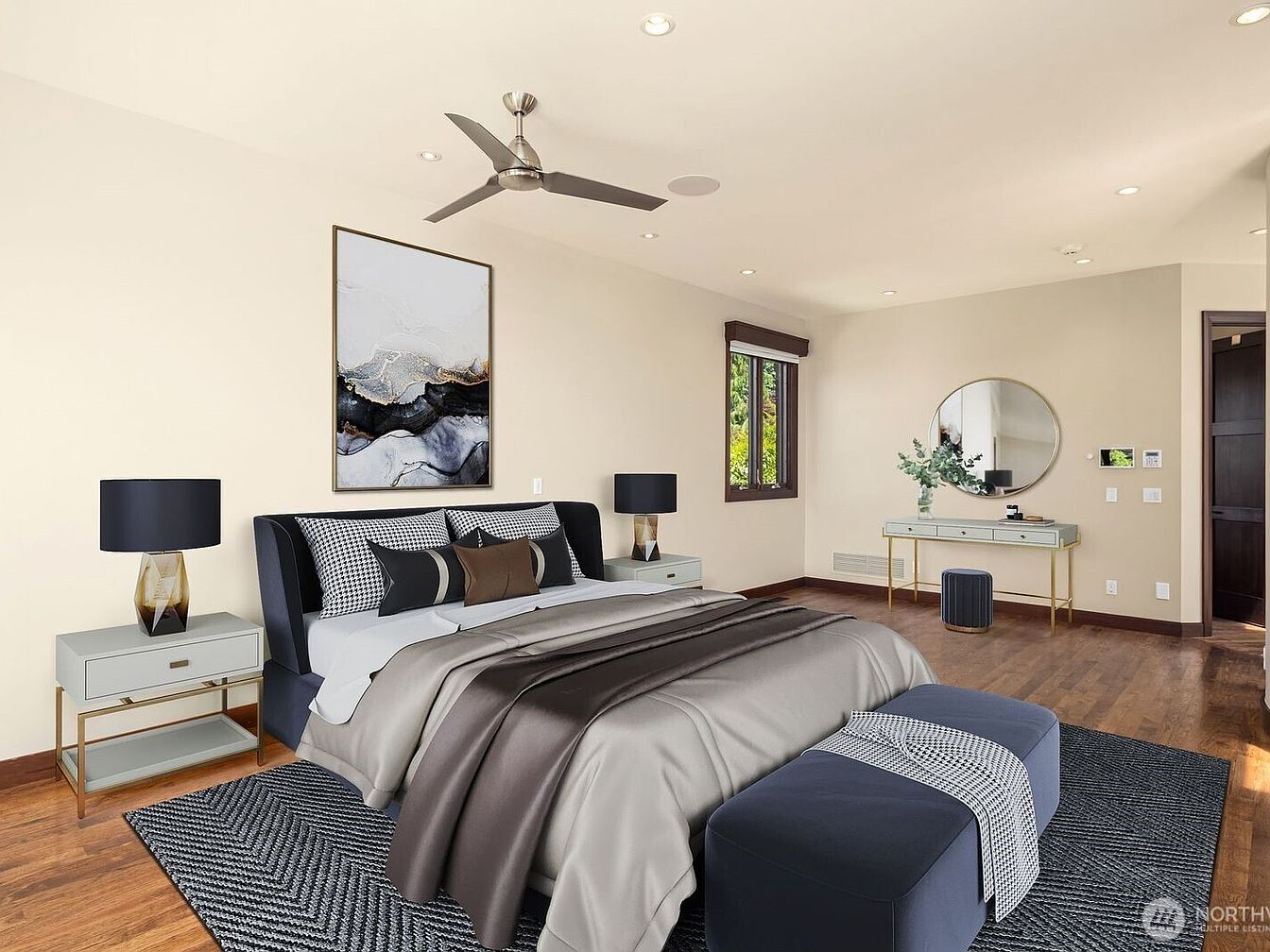
Spacious and serene, this master bedroom features a soothing neutral color palette accented by deep navy and rich brown tones. The king-sized bed is framed by modern nightstands and elegant black-shaded lamps, while geometric patterns add sophistication to the pillows and area rugs. A stylish vanity with a round mirror and gold accents enhances the room’s functionality, perfect for family routines. Natural light streams through the window, creating a welcoming environment. Warm hardwood floors and simple architectural lines maintain a contemporary, clutter-free look, making it ideal for both relaxation and accommodating the needs of a modern family.
Master Bathroom Retreat
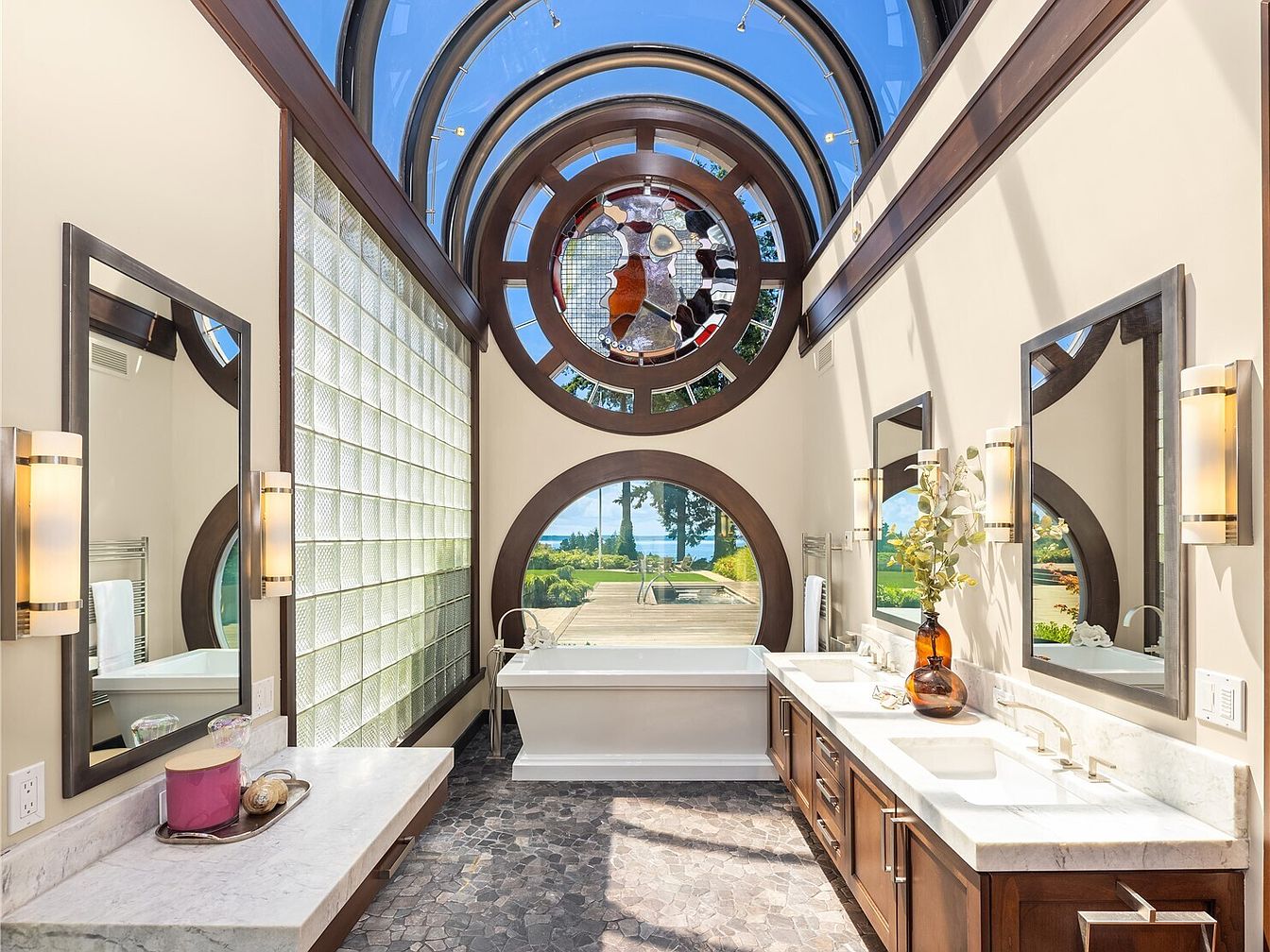
Bathed in natural light, this master bathroom boasts striking architectural elements with its curved glass ceiling and round windows, offering a panoramic view of the outdoors. Dual vanities with marble countertops provide ample space for couples, while sleek wooden cabinetry adds warmth and sophistication. The freestanding soaking tub sits perfectly framed by large circular windows, creating a serene focal point. Textured stone flooring provides both elegance and slip-resistance for families. Frosted glass blocks enhance privacy yet maintain luminosity. Neutral tones and soft ambient lighting make this space both inviting and practical, a true sanctuary for relaxation and family needs.
Cozy Bedroom Retreat
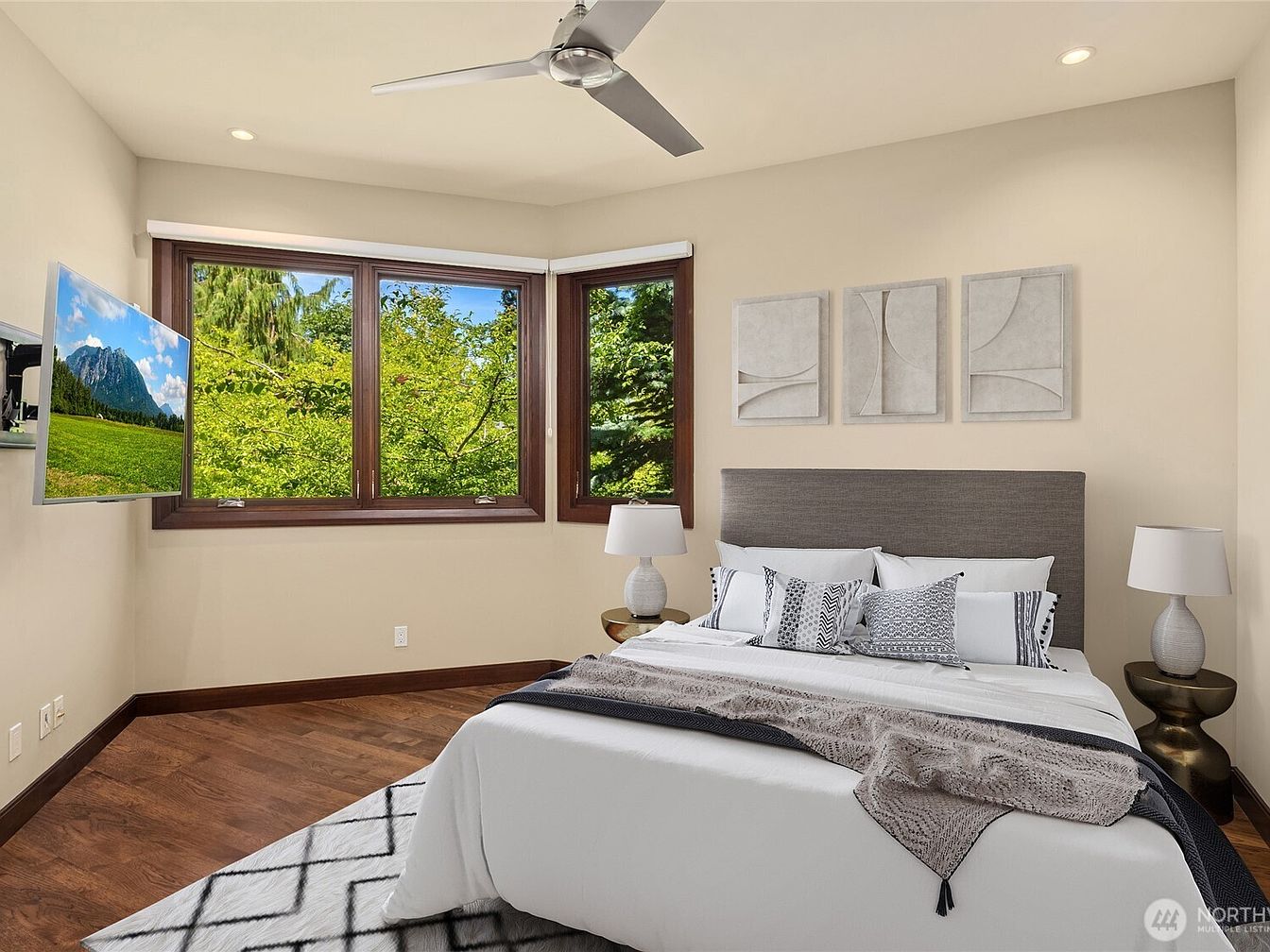
Natural light floods this tranquil bedroom through expansive corner windows framed in dark wood, offering lush green views that create a serene atmosphere. The room features a minimalist layout with a plush gray upholstered bed, crisp white bedding, and coordinating accent pillows that enhance comfort and family-friendly relaxation. Warm hardwood floors are complemented by a soft geometric rug, and two stylish bedside tables with modern lamps add functionality and symmetry. Neutral-toned walls accentuate the room’s calming aesthetic, while abstract wall art adds visual interest. A ceiling fan ensures comfort, and a wall-mounted TV completes this inviting, restful space.
Modern Bathroom Retreat
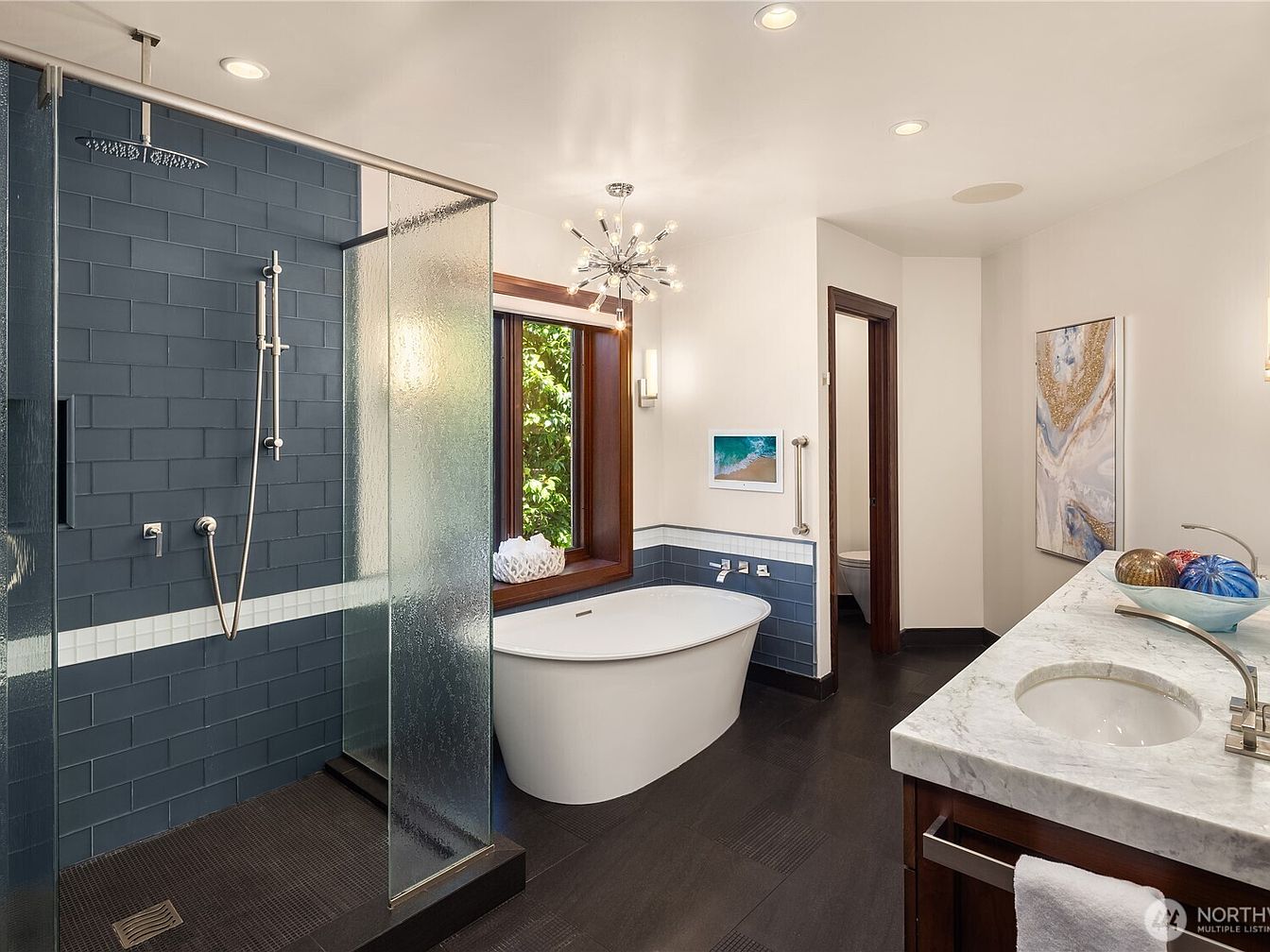
A contemporary bathroom offers a serene escape with a freestanding soaking tub positioned beside large windows that fill the space with natural light. The walk-in shower features frosted glass panels and deep navy subway tile, creating a calming, spa-like atmosphere. Sleek, dark flooring contrasts with white marble countertops and rich wooden cabinetry, while playful art and decorative glass orbs add personality. A starburst chandelier and wall sconces contribute to a bright, welcoming ambiance. Family-friendly details include spacious layouts, grab bars for safety, and durable materials that balance style with function for everyday use.
Media Room and Wet Bar
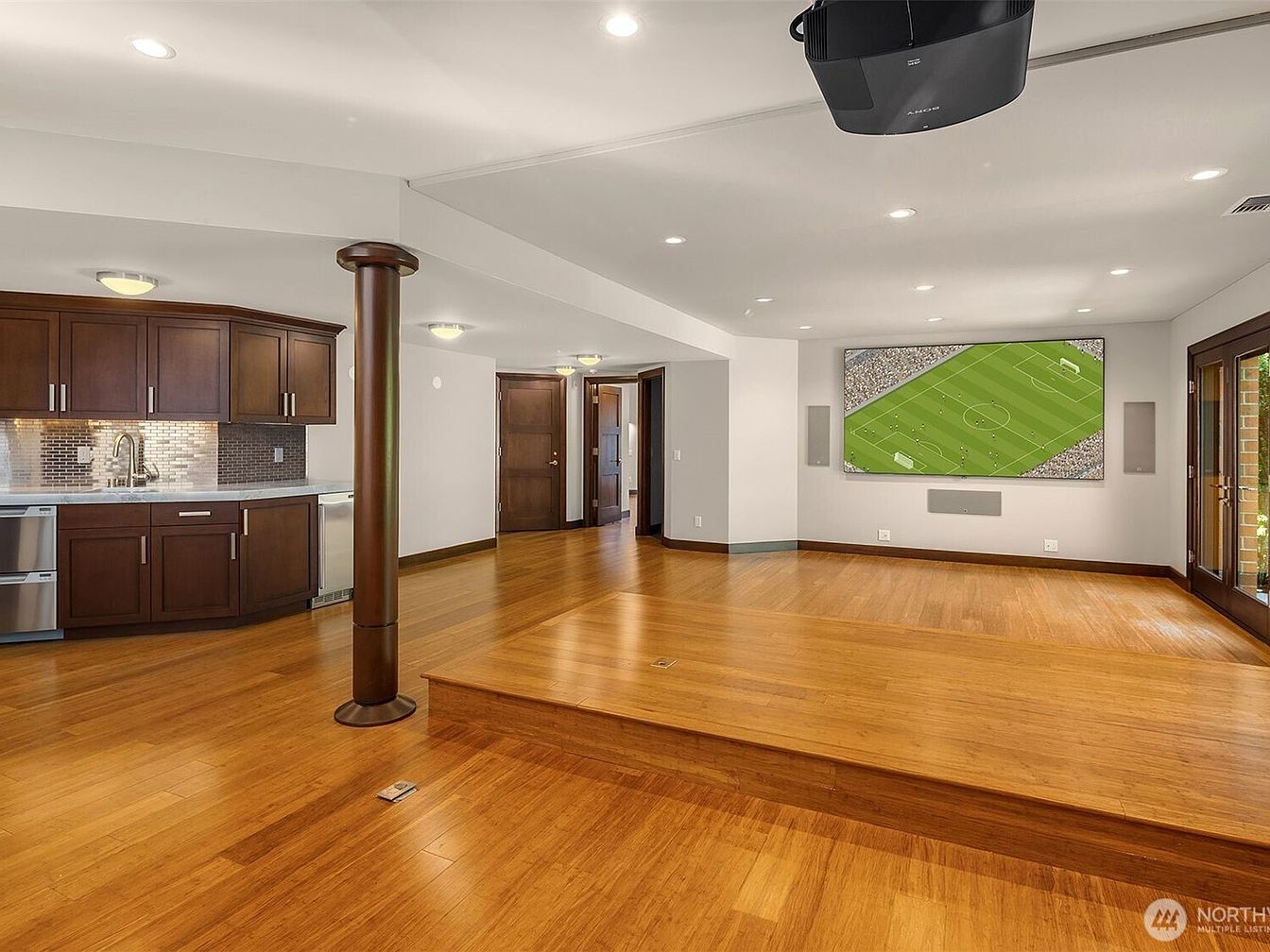
A spacious media room combines the warmth of honey-toned hardwood floors with the sleek sophistication of dark wood cabinetry in the convenient wet bar area. The layout balances open space for gatherings or family activities, with a cozy sunken stage area perfect for movie nights or watching sports on the large mounted screen. Glass doors lead to the outdoors, bringing in plenty of natural light and offering easy indoor-outdoor flow. Stainless steel appliances and a modern backsplash add a touch of luxury, while the open design and durable finishes make it inviting and practical for families and entertaining alike.
Modern Patio Retreat
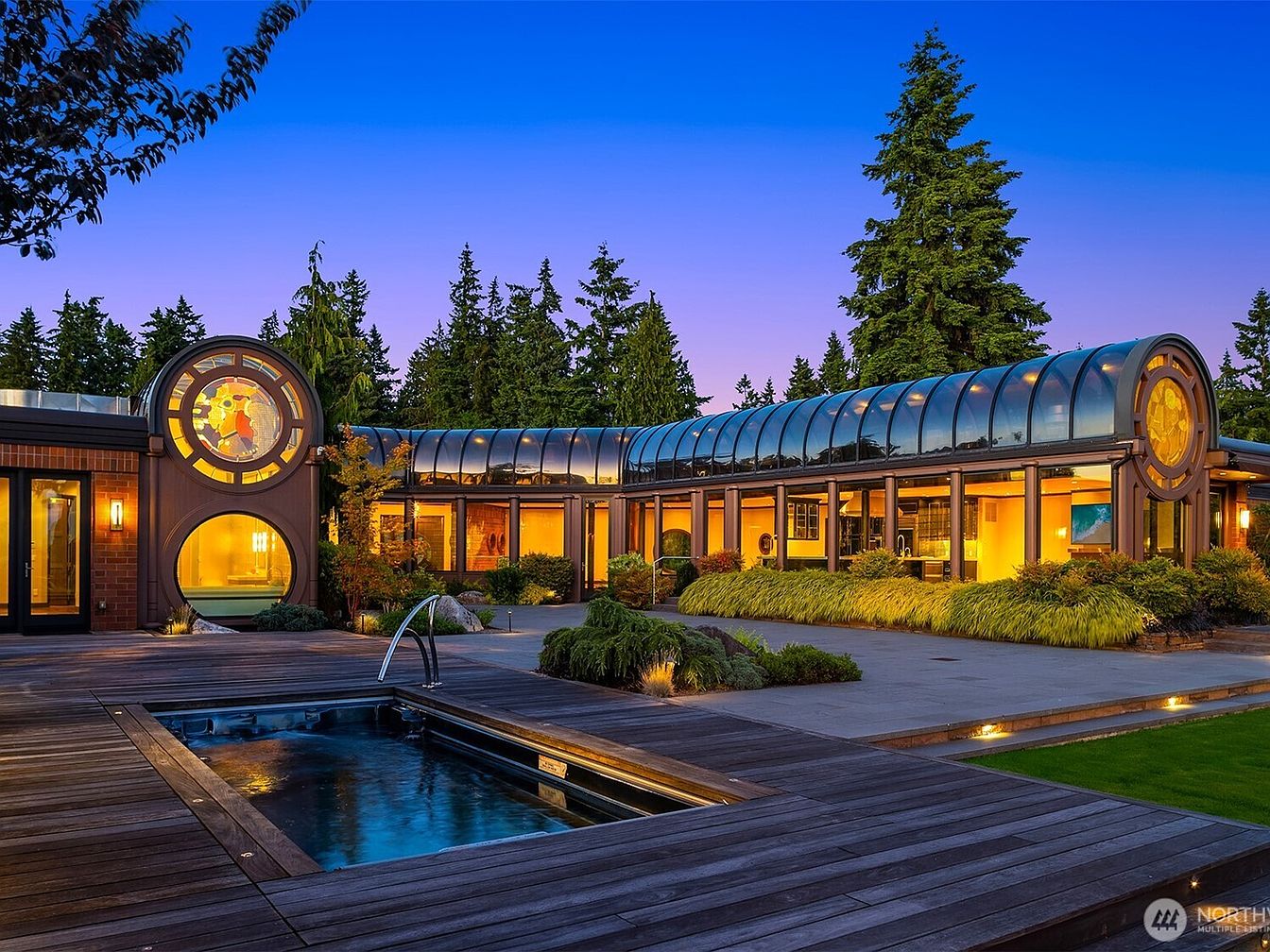
A stunning contemporary patio connects seamlessly with the main home’s unique, glass-enclosed walkway and dramatic round window features, highlighted by large stained-glass accents resembling classic clocks. The space includes a sleek in-ground plunge pool surrounded by warm wooden decking and professionally landscaped gardens, perfect for relaxing or entertaining family and friends. Expansive use of glass brings natural light into the open-plan living areas, visible through the illuminated interior. The warm yellow glow from the interior contrasts beautifully with the deep blue twilight sky, showcasing architecture designed to be both inviting and impressive, while maintaining privacy with lush trees and greenery.
Outdoor Living Deck
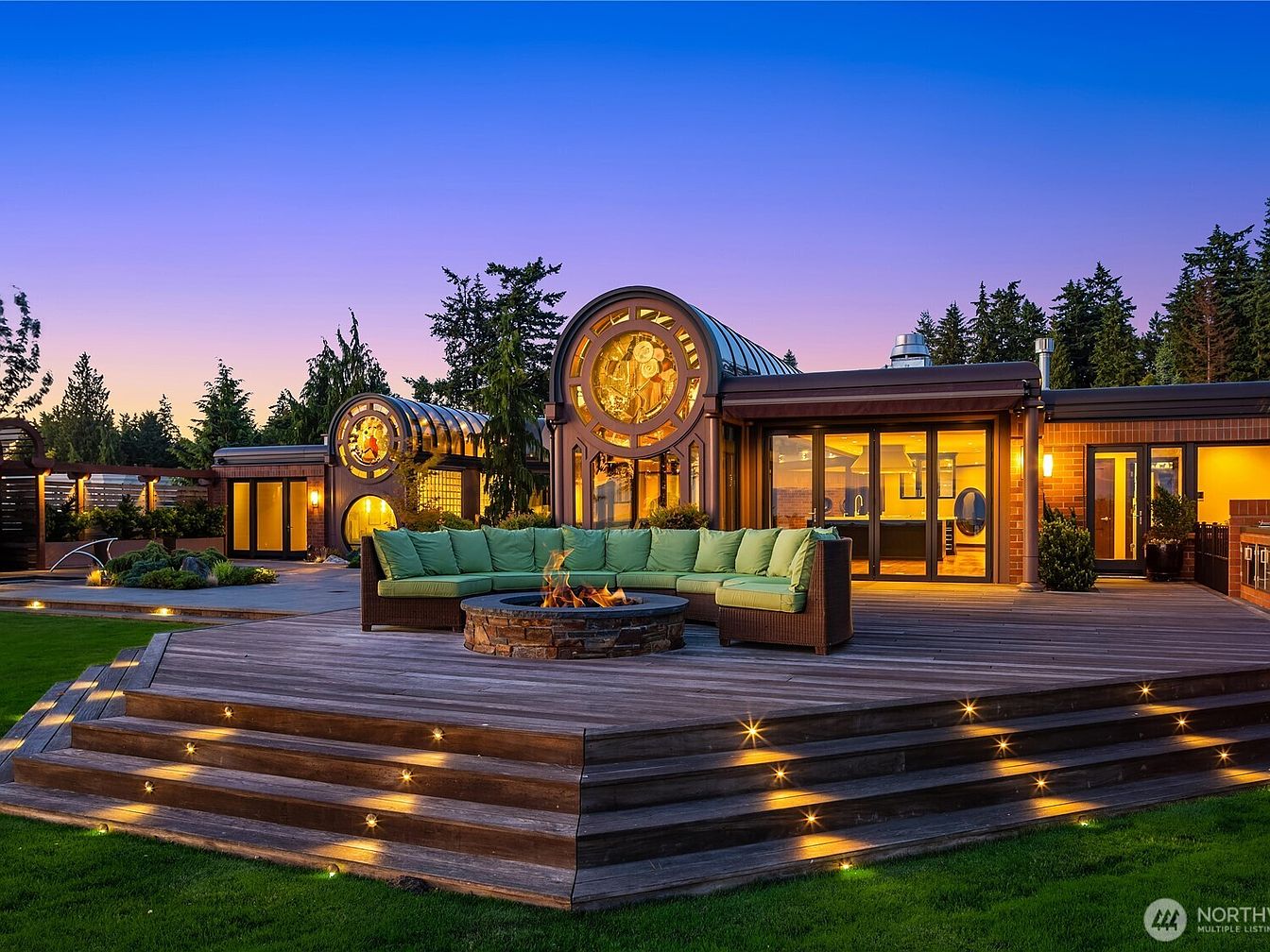
A spacious, multi-tiered wooden deck creates an inviting space for family gatherings and outdoor entertaining. The centerpiece is a large stone fire pit surrounded by a circular wicker sofa with plush green cushions, providing ample seating for everyone. Warm ambient lighting embedded in the steps and deck perimeter enhances evening ambiance while ensuring safety. The modern exterior uses a combination of glass doors and earth-toned materials, blending seamlessly with the natural surroundings. Unique architectural details, including circular windows and curved roof sections, give the home a distinctive look. The lush lawn, mature trees, and open sky complete this tranquil, family-friendly retreat.
Backyard Fire Pit
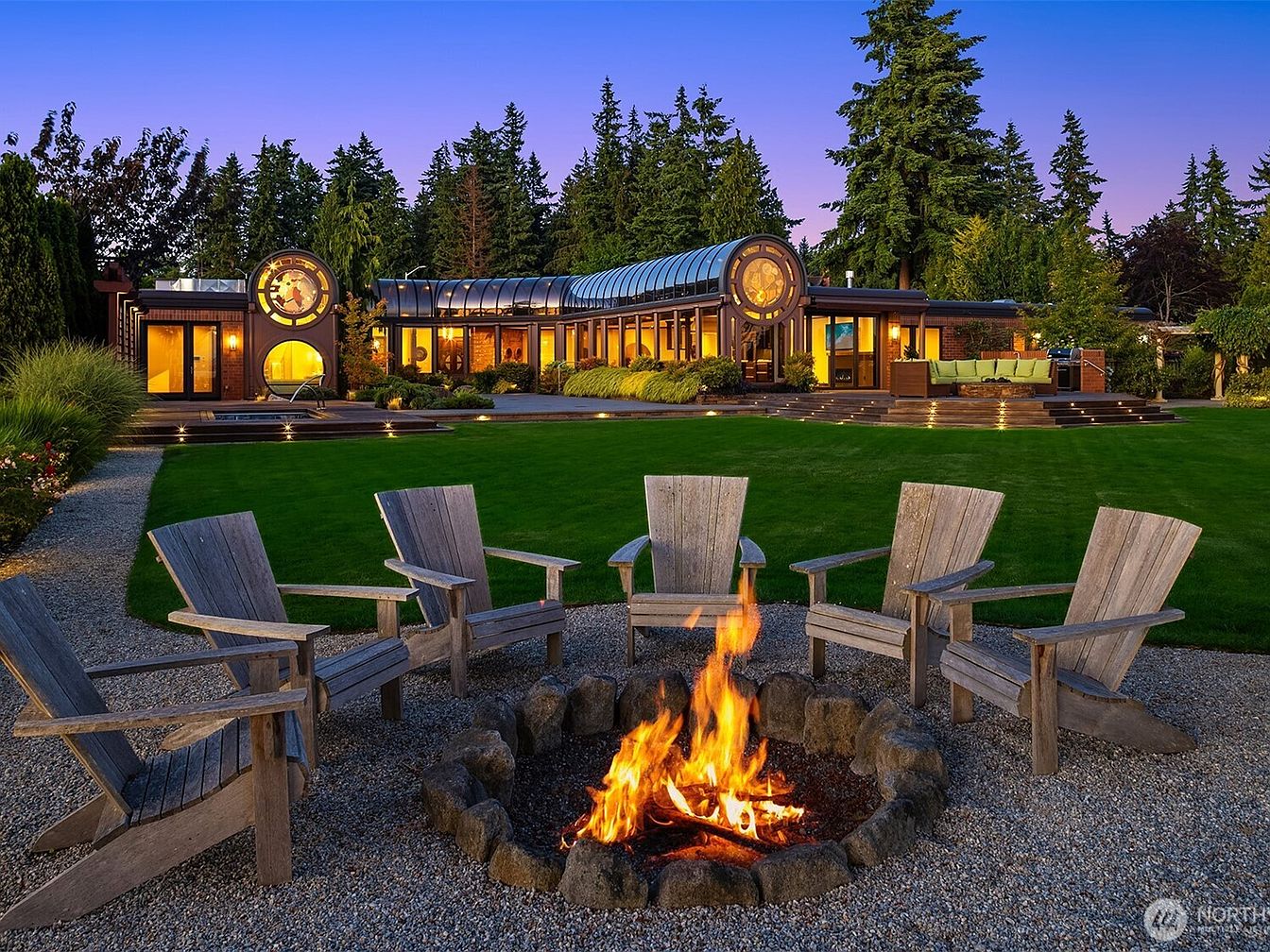
A welcoming outdoor retreat features a spacious, perfectly manicured lawn edged with lush greenery and flowering shrubs. At the center, a rustic stone fire pit is surrounded by classic wooden Adirondack chairs, ideal for gathering with family and friends. The home’s modern architectural design is highlighted by large circular windows, sleek glass accents, and warm exterior lighting that enhances the evening ambiance. Wide, inviting steps lead up to a cozy seating area on the patio, making it a great spot for family activities or entertaining guests. The natural wood and earthy tones complement the surrounding forest, creating a harmonious, family-friendly space.
Aerial View
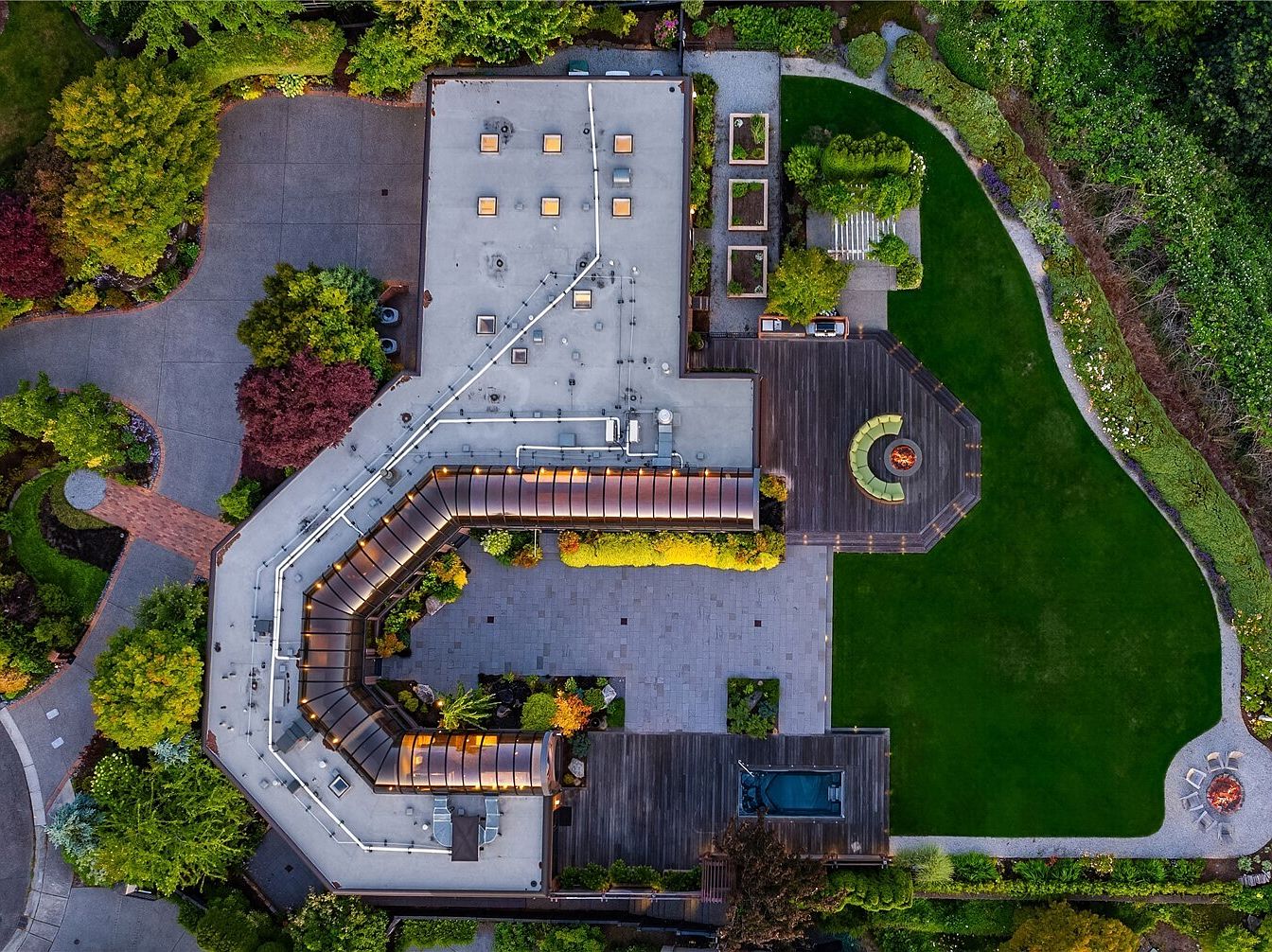
A beautifully landscaped backyard designed for both relaxation and entertainment. Expansive green lawns provide ample space for children to play, while large wooden decks host comfortable seating areas and a cozy fire pit, perfect for family gatherings. Garden beds and lush shrubbery create a vibrant border, complemented by mature trees adding privacy and shade. The layout includes a pathway leading to a serene patio, an inviting hot tub for unwinding, and raised beds for gardening. Natural wood tones contrast with the greenery, giving the space a harmonious, modern yet welcoming aesthetic that’s ideal for family life.
Listing Agent: Teresa Simanton of COMPASS via Zillow
