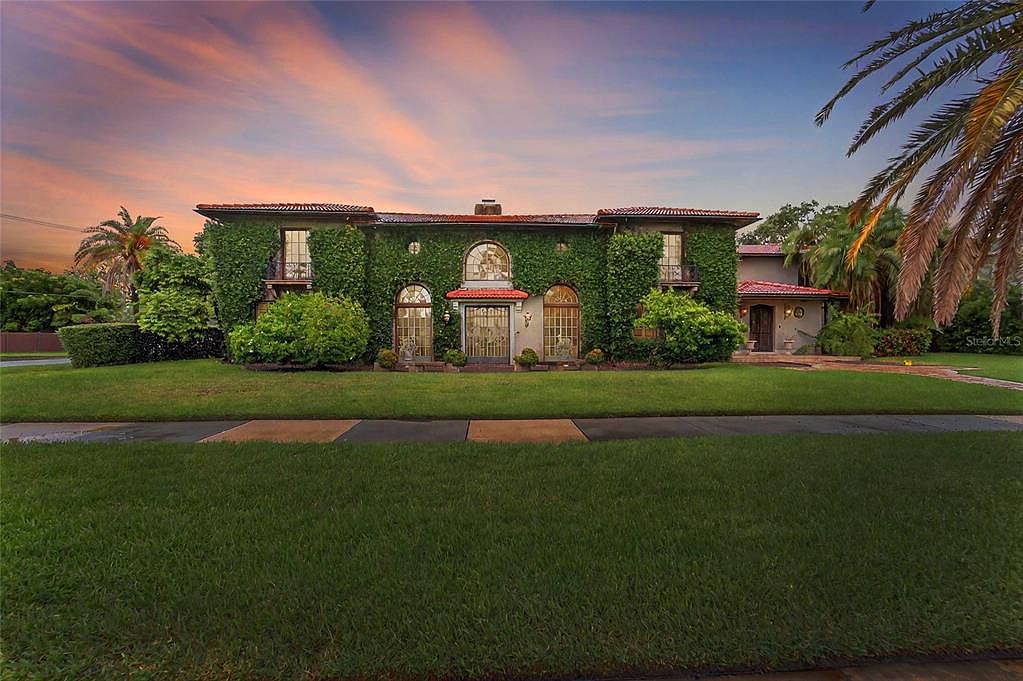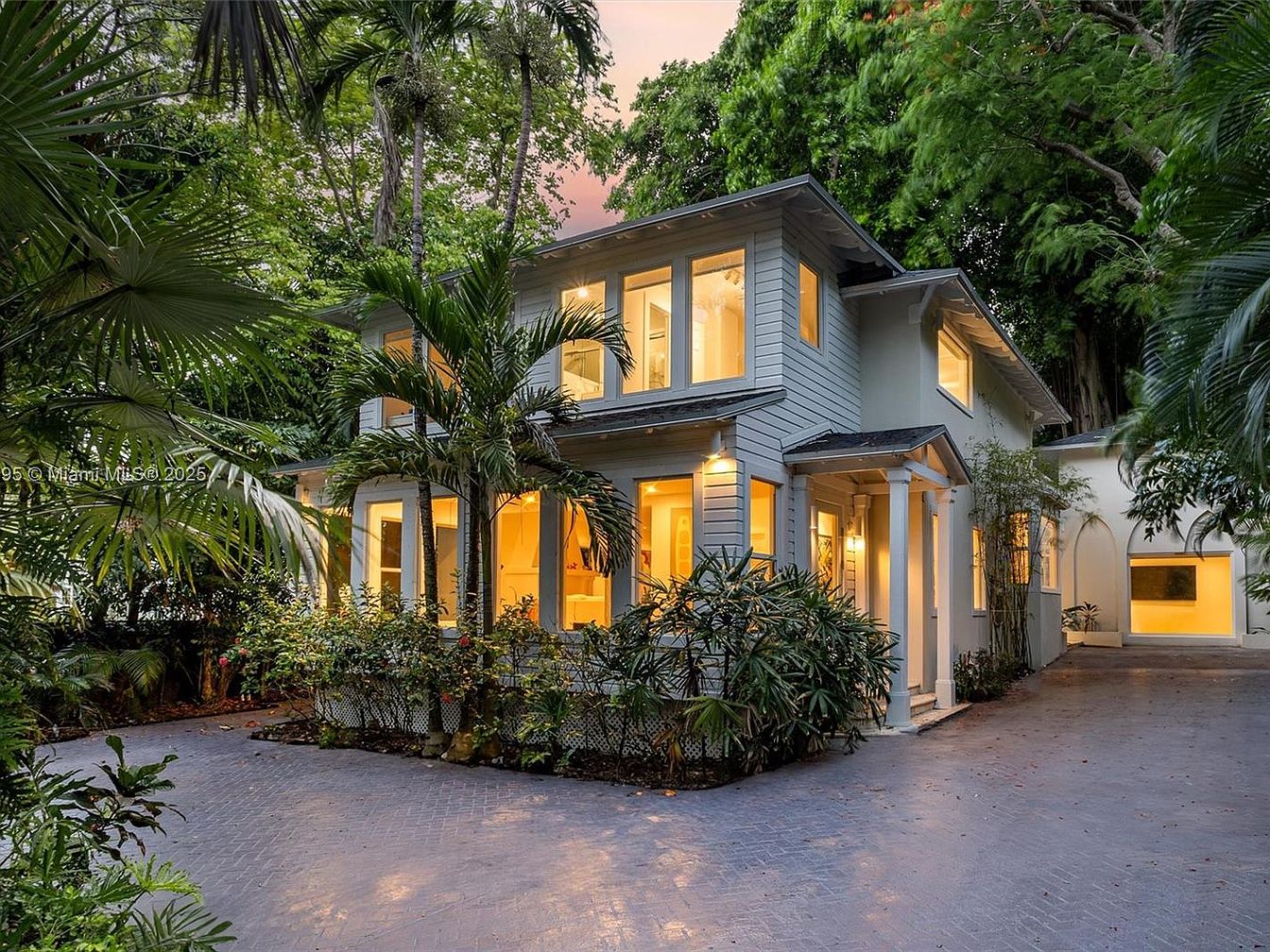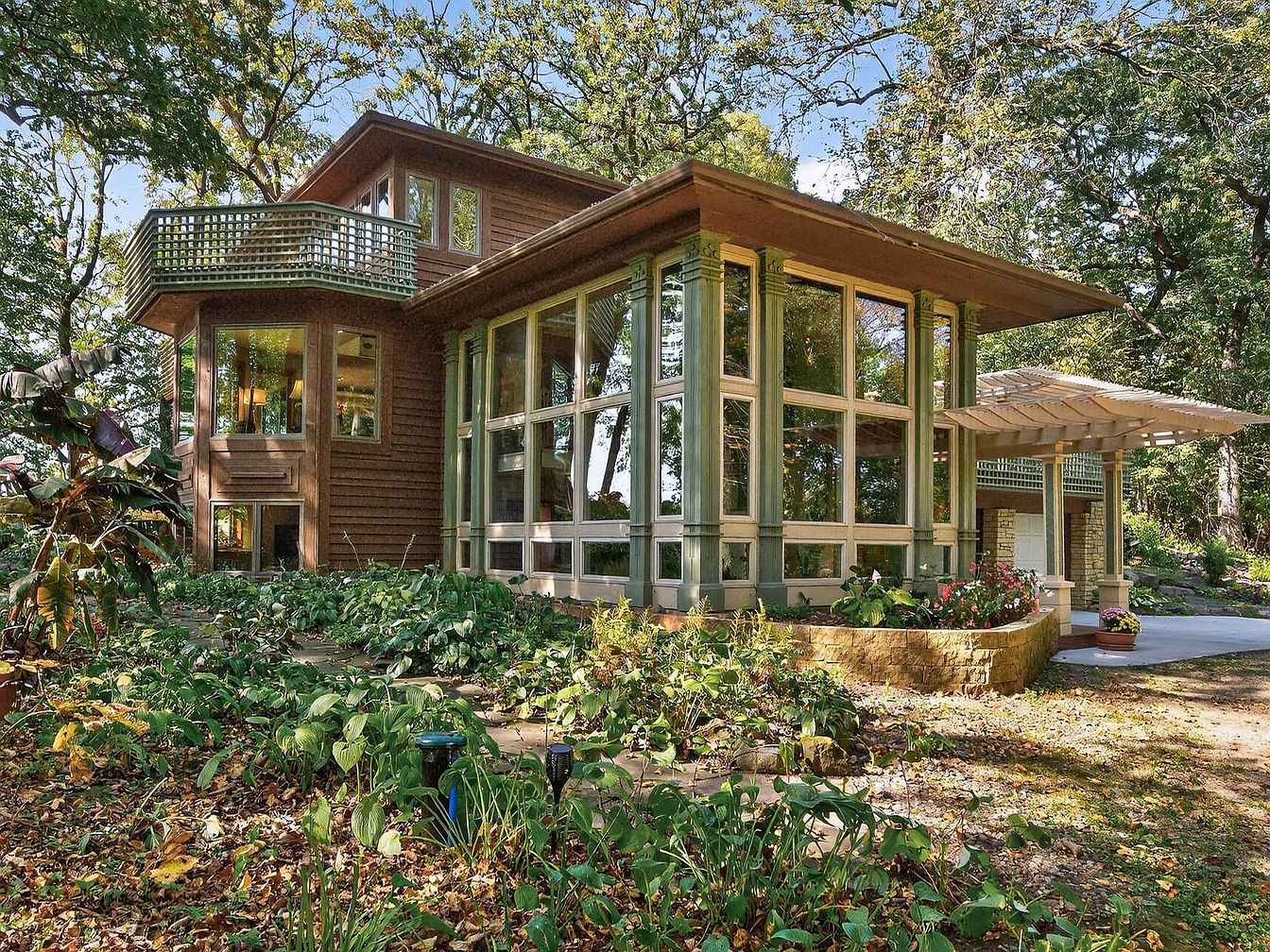
This architecturally distinctive home in Hastings, MN stands as a status symbol for the ambitious, blending historic charm with modern upgrades on a sprawling 5-acre wooded estate. Showcasing craftsman-inspired design, striking custom woodwork, extensive windows, and stone accents, the residence epitomizes comfort and future-oriented living. Its sun-filled atrium and open-plan layout enable both productivity and relaxation, while recent renovations, new boiler, well, and sleekly remodeled baths, ensure lasting value. A modern whole-home sound system, extensive gardens, and a versatile detached building cater to both lifestyle and business needs. Moments from nature preserves and just 30 minutes from downtown St. Paul, this $750,000 property offers 5 acres of privacy, beauty, and enduring appeal for the success-driven homeowner.
Backyard Patio Retreat
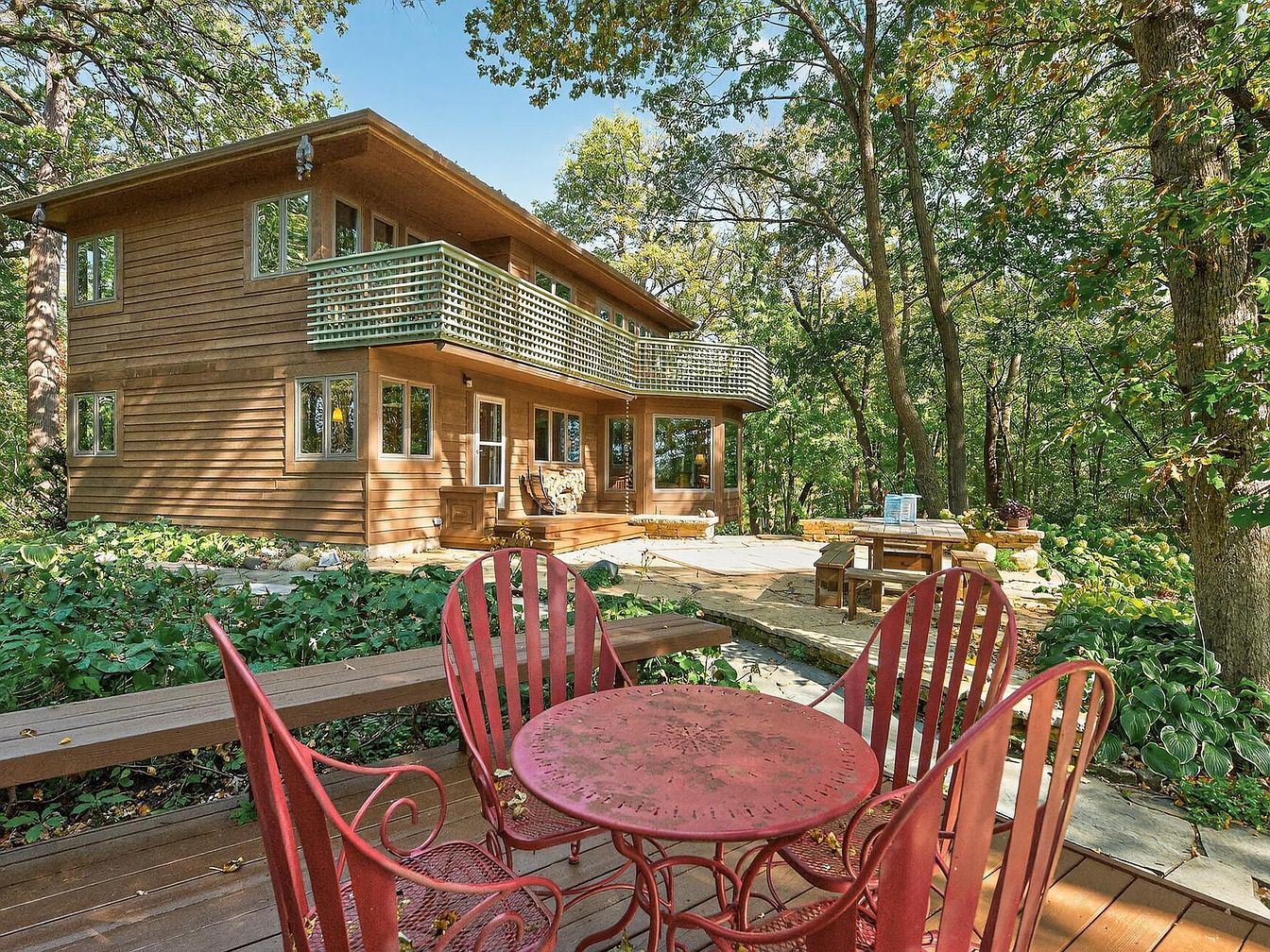
Surrounded by lush greenery and mature trees, this spacious backyard patio offers a peaceful escape for families and friends. The inviting red metal bistro set adds a pop of color and encourages casual gatherings, while the large picnic table nearby is perfect for family meals and children’s activities. The home’s exterior, clad in natural wood siding with large windows, blends seamlessly with the natural environment. A unique wraparound balcony with lattice railing on the upper floor brings architectural charm. Stone-bordered landscaping and multiple seating areas make this space ideal for outdoor entertaining and relaxation in a private, forested setting.
Patio Gathering Space
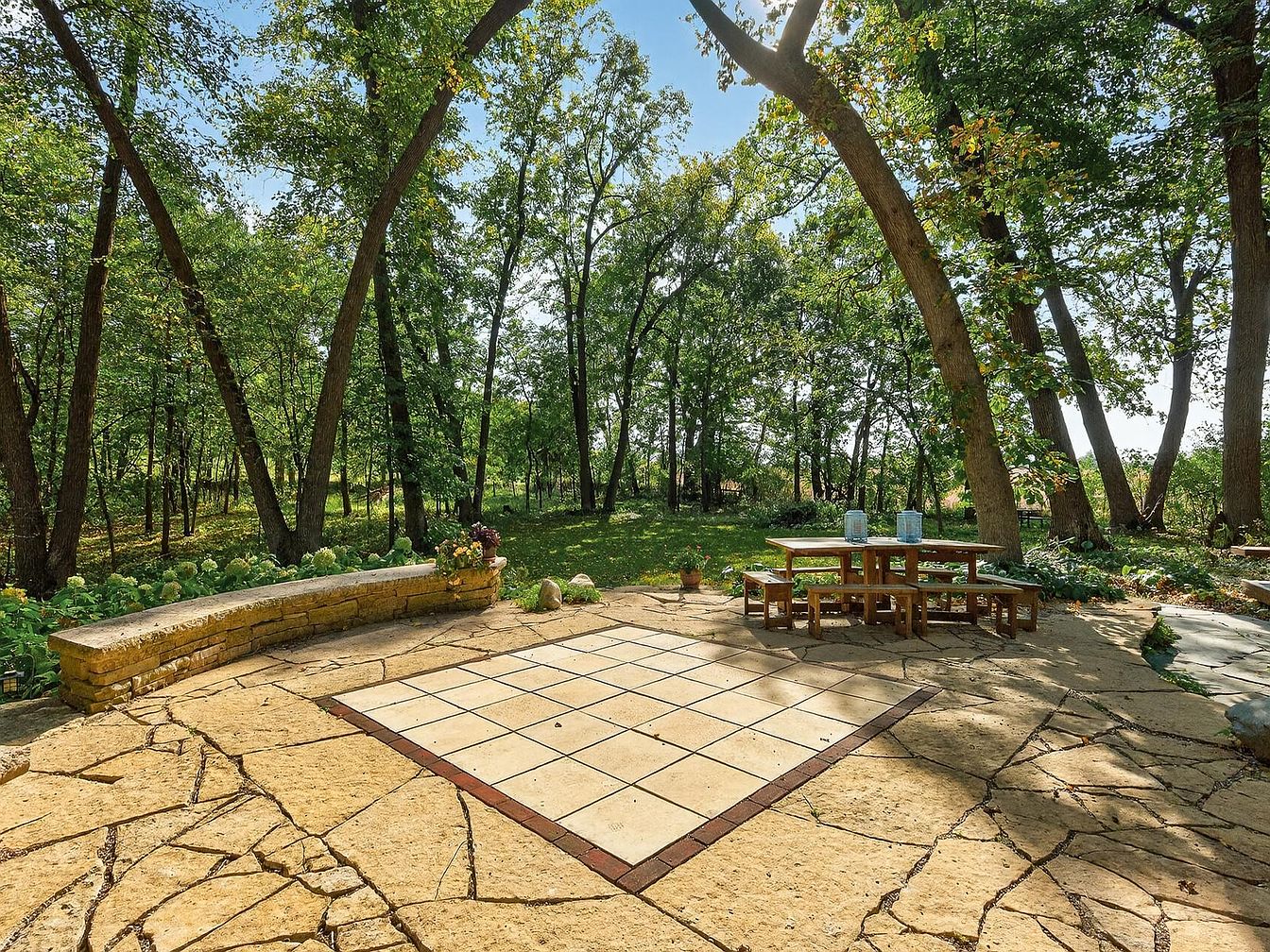
Serenely nestled among mature trees, this patio provides a perfect family-friendly zone for outdoor entertaining and relaxation. The space features a unique stonework floor with a striking geometric centerpiece design bordered by rustic cobblestones. A sturdy wooden table with benches easily accommodates group gatherings, inviting cozy meals or children’s activities. The surrounding curved stone bench doubles as extra seating or a garden ledge, blending with abundant greenery and potted plants. Warm earth tones in the patio materials complement the lush green scenery, fostering a seamless transition between home and nature, an inviting, tranquil setting for all-ages get-togethers.
Garden Patio Retreat
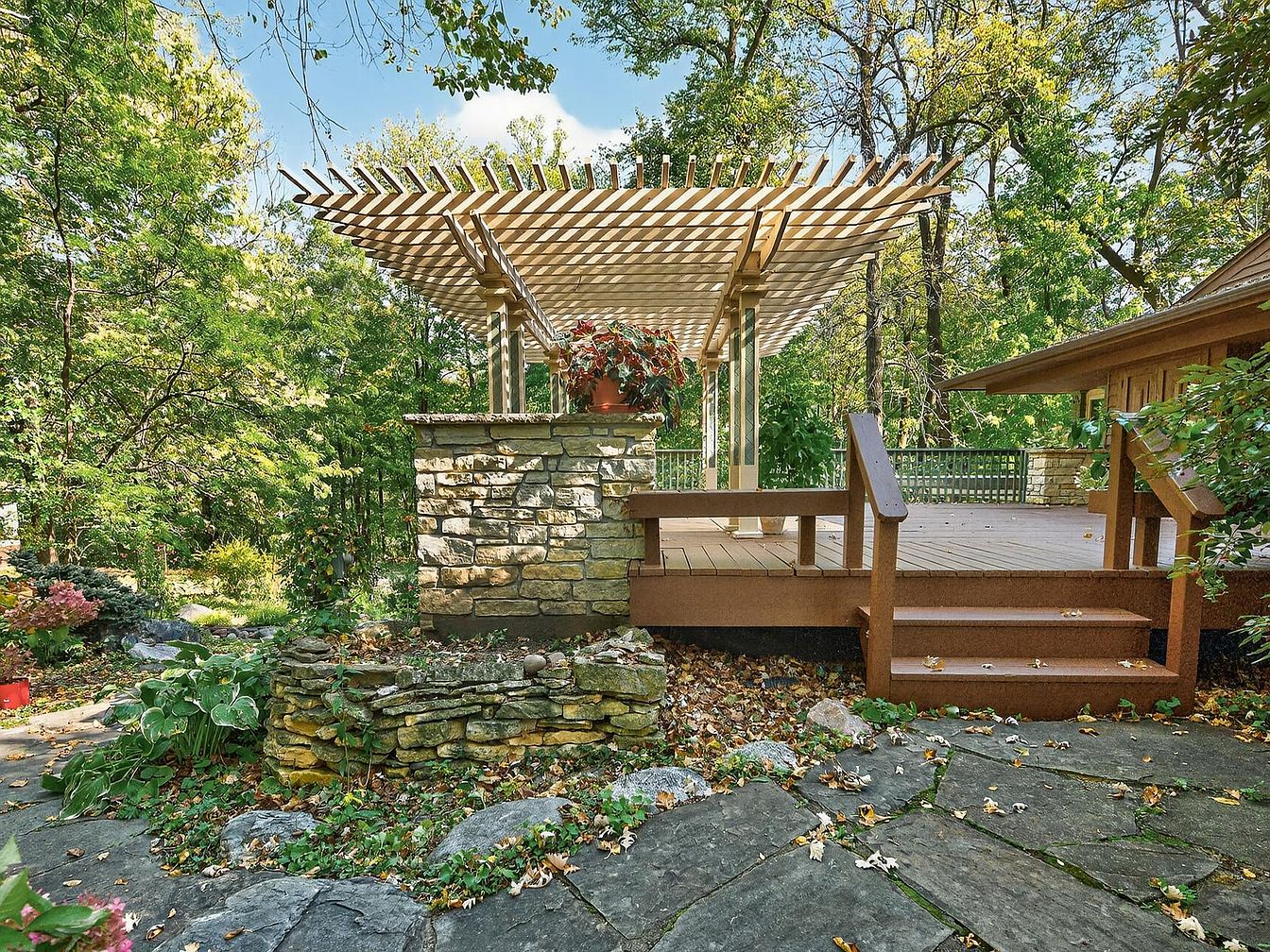
A spacious wooden patio stretches into a lush, tree-filled backyard, shaded by a modern pergola that filters sunlight beautifully. Natural stone planters and retaining walls seamlessly blend into the environment, offering both structural interest and spots for blooming flowers and greenery. Wide, inviting steps lead from a stone walkway to the elevated deck, creating a gentle transition that is safe for children and accessible for all ages. The earthy color palette harmonizes with the surrounding forest, while sturdy railings and a simple bench encourage relaxation and quality family moments outdoors in this tranquil, nature-inspired setting.
Front Porch Entryway
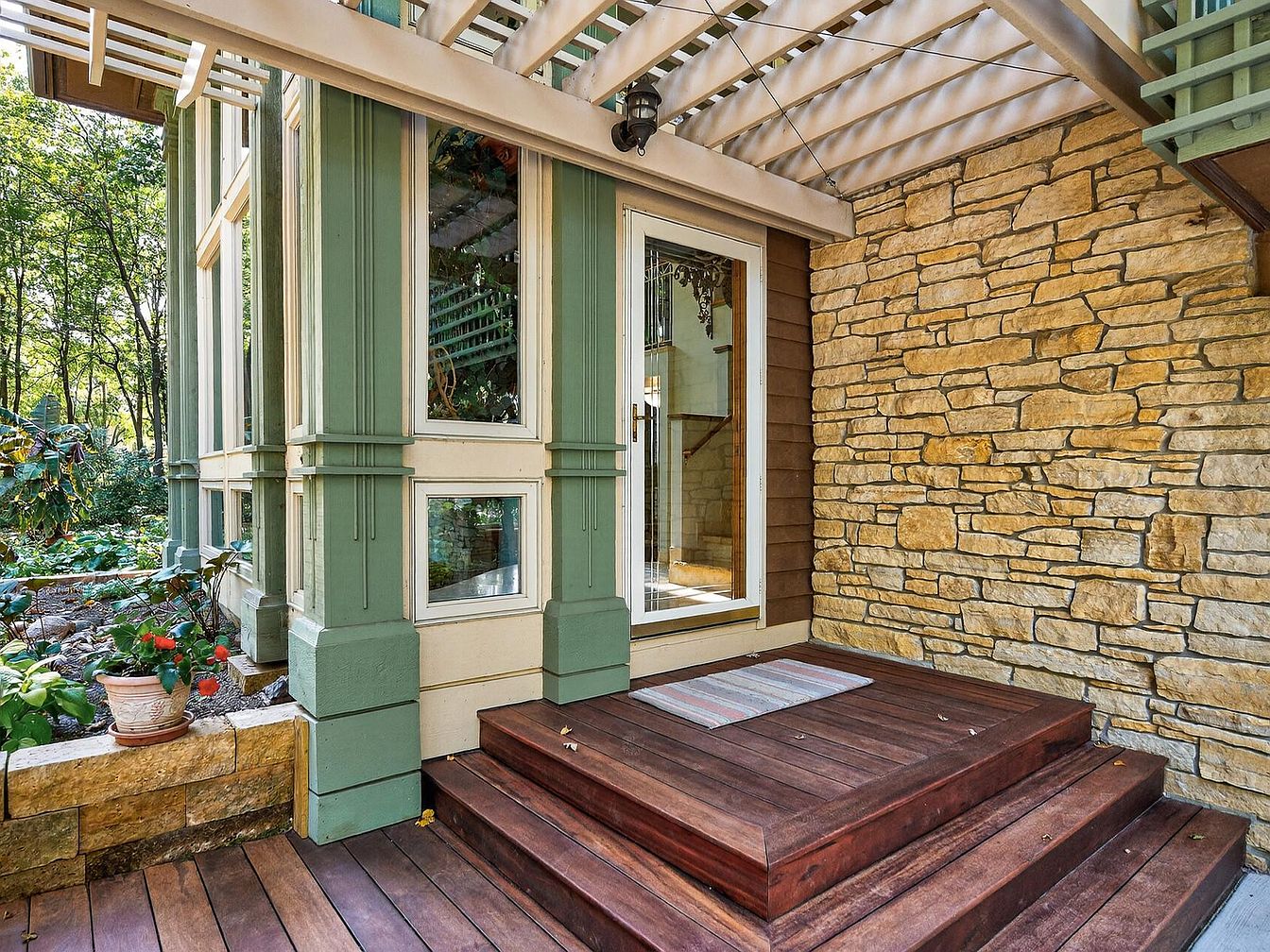
A welcoming front porch entryway is beautifully framed by multi-level wooden steps and a cozy stone wall. Elegant green and cream trim accents the large windows, bringing an inviting charm that blends with the natural surroundings. The overhead pergola adds depth and shade while allowing sunlight to filter in, creating dynamic patterns throughout the day. Lush garden beds edged with stone and a potted plant add a touch of color and freshness. The neutral tones and rich wood details create a warm, family-friendly space that feels private yet open, ideal for relaxing or greeting guests at the door.
Entryway Garden
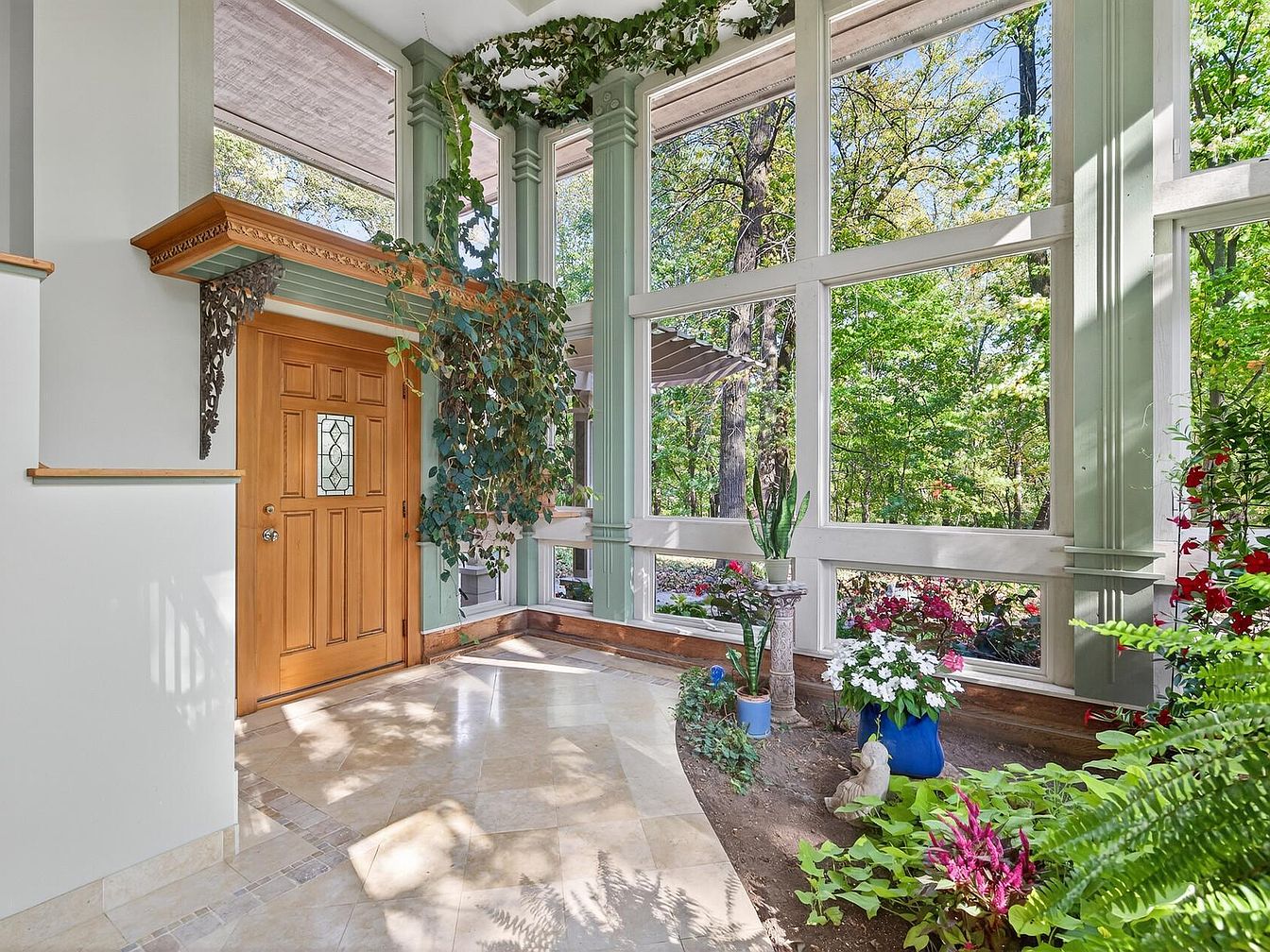
A warm, naturally lit entryway greets visitors with expansive floor-to-ceiling windows that invite the surrounding forest scenery indoors. The space features polished tile flooring accentuated by mosaic borders, giving a touch of elegance and ease of maintenance for families. Soft sage green columns frame the windows, adding depth and classic charm. A wooden front door with decorative glass provides a welcoming focal point. Vibrant potted plants and indoor garden beds line the entry, infusing life and color while creating a tranquil atmosphere. The open, airy design seamlessly blends indoor and outdoor aesthetics, making it friendly and inviting for all ages.
Open Concept Living Area
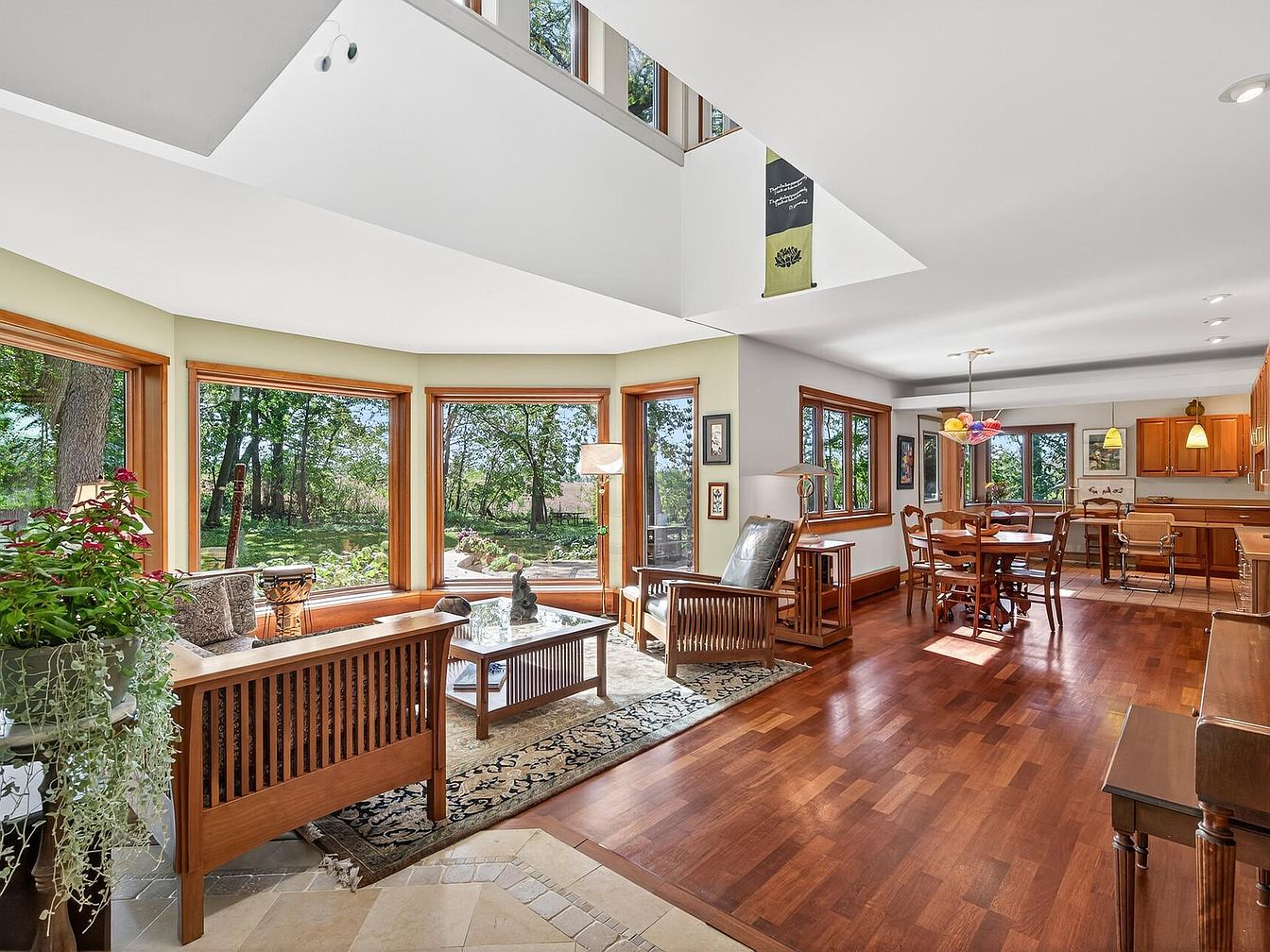
Bright, airy, and inviting, this open concept living area blends a living room, dining space, and kitchen. Expansive windows with natural wood trim flood the room with sunlight and frame serene views of the outdoors, bringing nature inside. The hardwood floors stretch seamlessly throughout, while custom Mission-style furniture and a patterned area rug provide warmth and comfort. The harmonious color palette features earthy neutrals and rich wood tones for a cozy, family-friendly ambiance. The layout encourages togetherness and easy flow, ideal for gatherings, with practical touches like wide walkways and durable surfaces, making it both refined and welcoming.
Dining Room Details
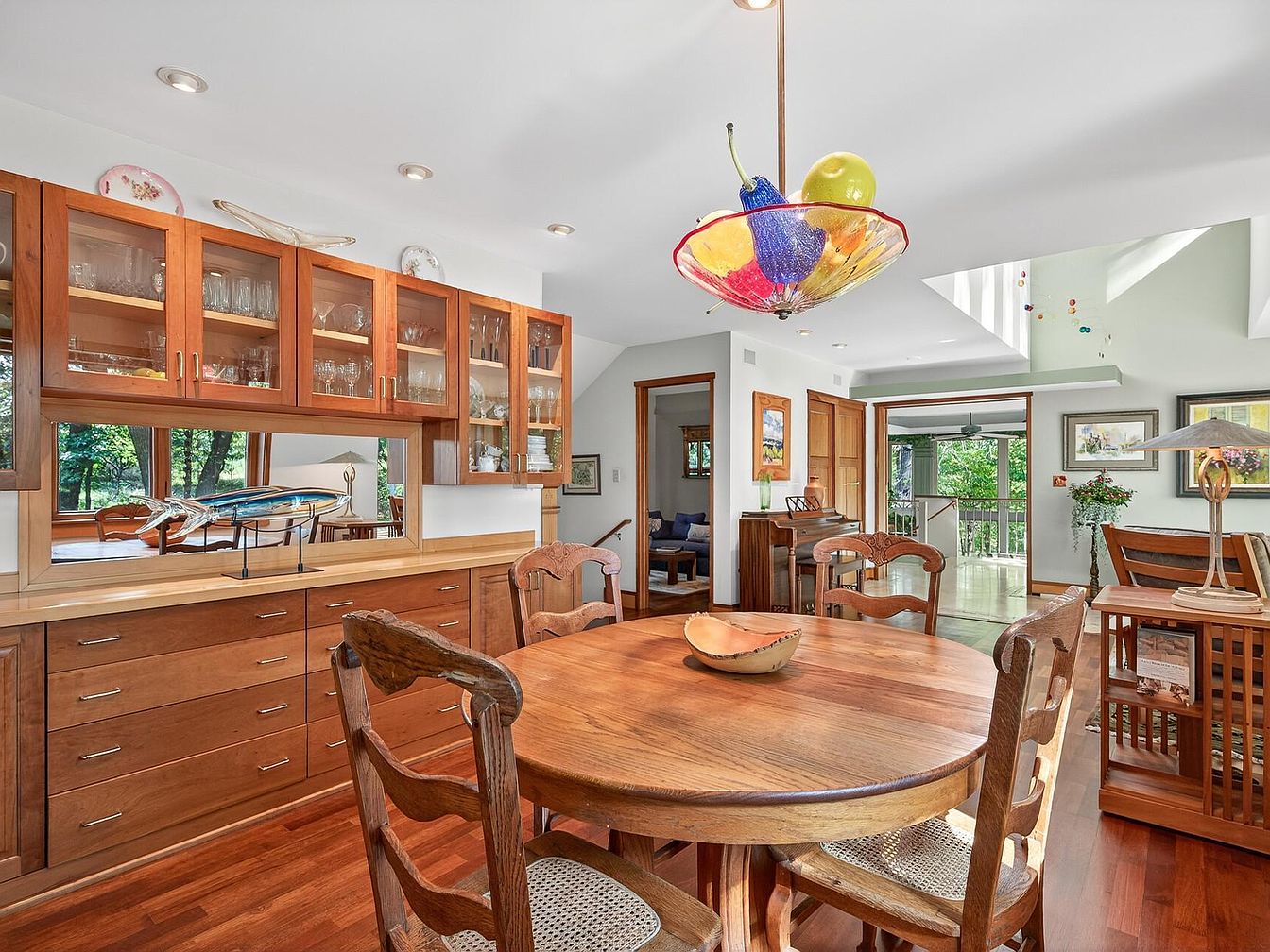
Warm hardwood floors and custom wood cabinetry define this inviting dining room, which boasts an open-plan layout ideal for family gatherings. Glass-front cabinets display an array of glassware and dishes, adding both practicality and elegance. A round wooden dining table surrounded by classic carved chairs is perfectly positioned for family meals and conversation. The space is brightly illuminated by natural light from ample windows and is enhanced by a colorful statement pendant light above the table. Artwork, fresh flowers, and thoughtful decorative touches create a cozy yet sophisticated ambiance, making this area both family-friendly and beautiful for everyday living.
Corner Kitchen Layout
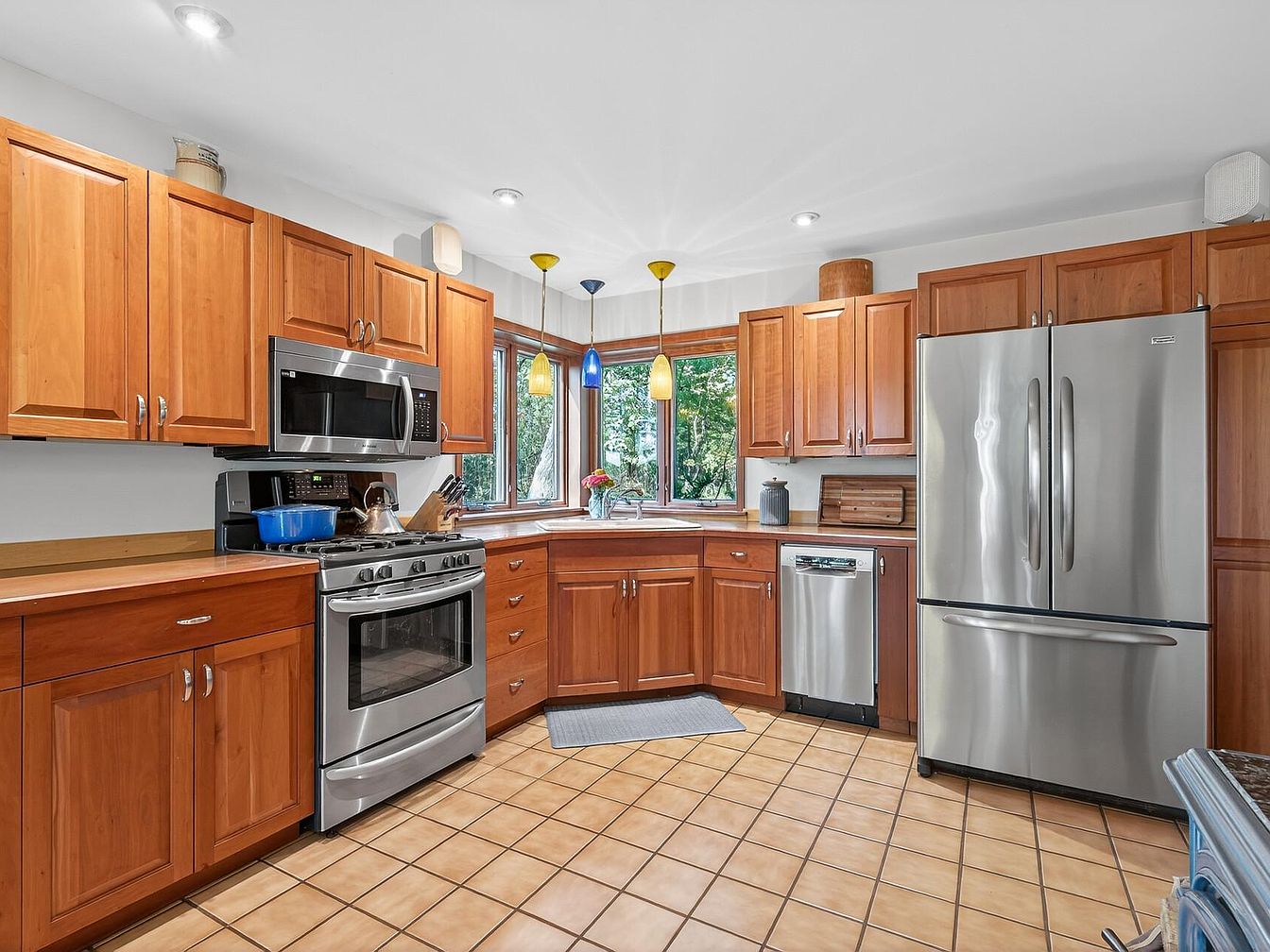
Warm wooden cabinetry wraps around this inviting kitchen space, complemented by stainless steel appliances and a tile floor that is both practical and easy to maintain, ideal for families. Natural light pours in through a large corner window above the sink, creating a bright atmosphere perfect for family gatherings and everyday mealtime prep. Colorful pendant lights add a touch of playfulness and contemporary flair. The ample storage, generous counter space, and accessible design make it easy for multiple family members to cook together, while the soothing earth tones create a comfortable, welcoming environment.
Cozy Living Room Nook

This inviting living room nook features a plush, deep blue sofa that offers comfortable seating for families to relax together. The space blends warmth and charm with its soft yellow walls, ornate wooden mirror, and beautiful arched window framed in natural wood, allowing sunlight to pour in and providing a peaceful view outside. The polished wood flooring adds richness and durability, ideal for family gatherings and play. A floral area rug, delicate lamp with an embroidered shade, and a coffee table with a vase of fresh flowers offer touches of homeliness and style, creating a serene, family-friendly environment.
Bathroom With Red Tiles
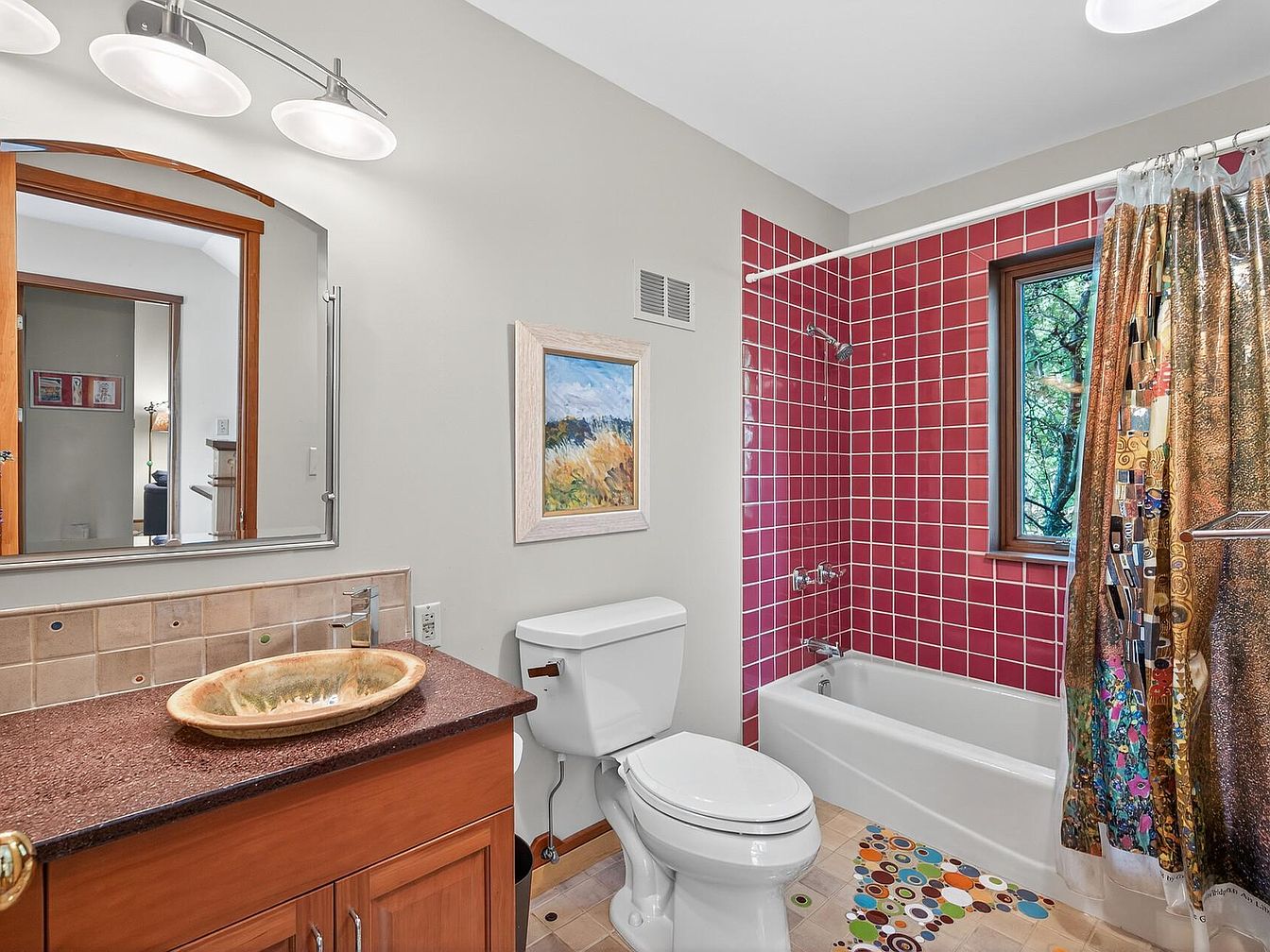
A bright and inviting bathroom featuring a vibrant red-tiled shower area that pops against soft neutral walls. The space feels open and welcoming thanks to a large mirrored cabinet above a deep brown countertop and uniquely shaped stone vessel sink. Natural wood cabinetry adds warmth, complemented by the earth-toned tile backsplash, while playful polka dot patterns on the floor inject a family-friendly, whimsical touch. A window beside the tub fills the room with natural light, enhancing the cheerful ambiance. Artwork and a colorful shower curtain finish the look, making this bathroom both functional and stylish for any household.
Cozy Master Bedroom
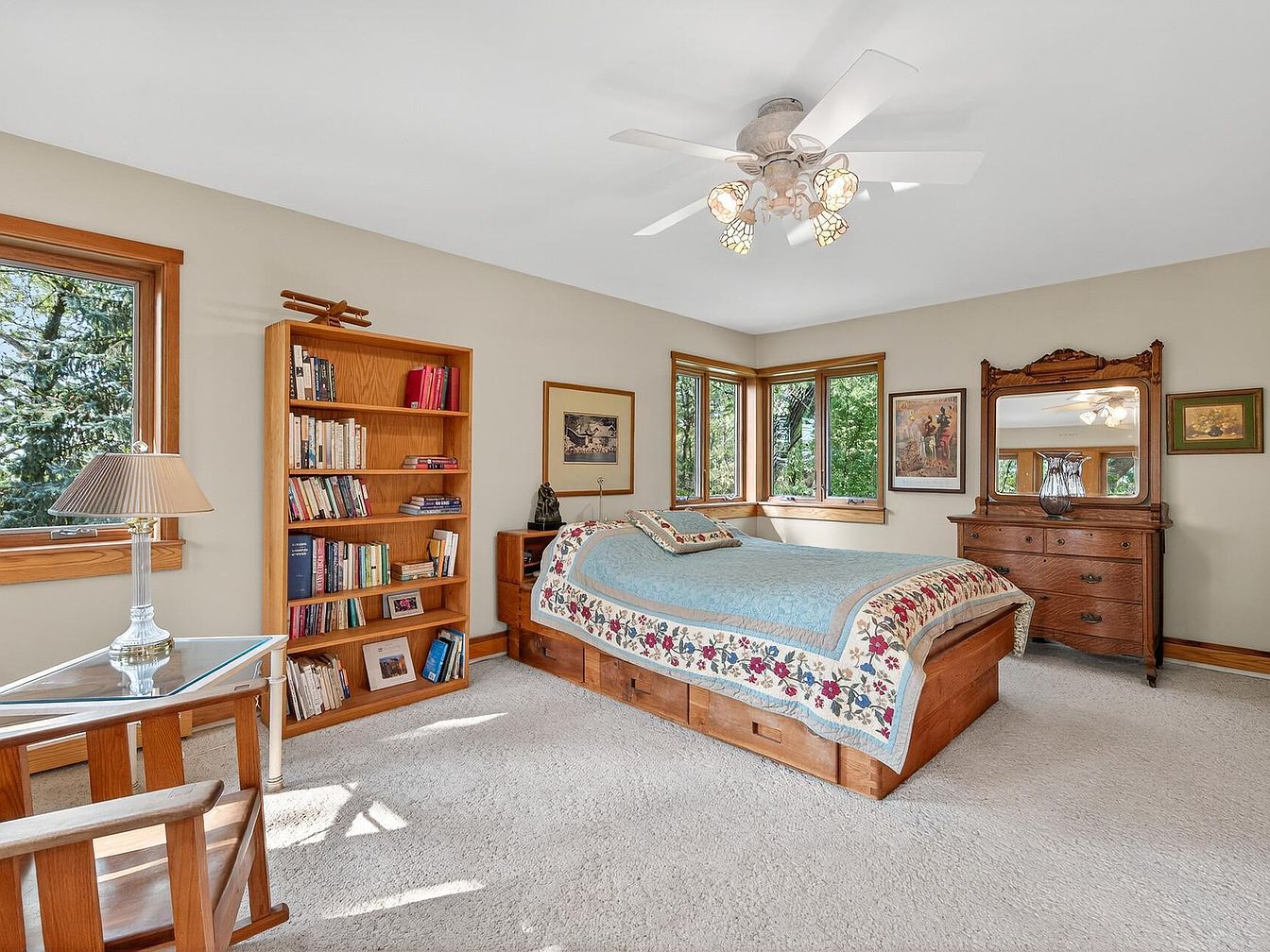
A welcoming master bedroom features soft, neutral walls paired with warm wood trim and natural light from large corner windows. The bed, adorned with a charming patchwork quilt and vibrant floral accents, is complemented by convenient built-in storage drawers beneath. An elegant, vintage dresser with a grand mirror and a sturdy wooden bookcase filled with literature create a serene retreat perfect for relaxation. The space is finished with a glass-topped side table, a classic wood rocking chair, and plush carpeting, making it a family-friendly oasis with both comfort and traditional American home appeal. Artwork and personal touches enhance its inviting ambiance.
Bedroom Reading Nook
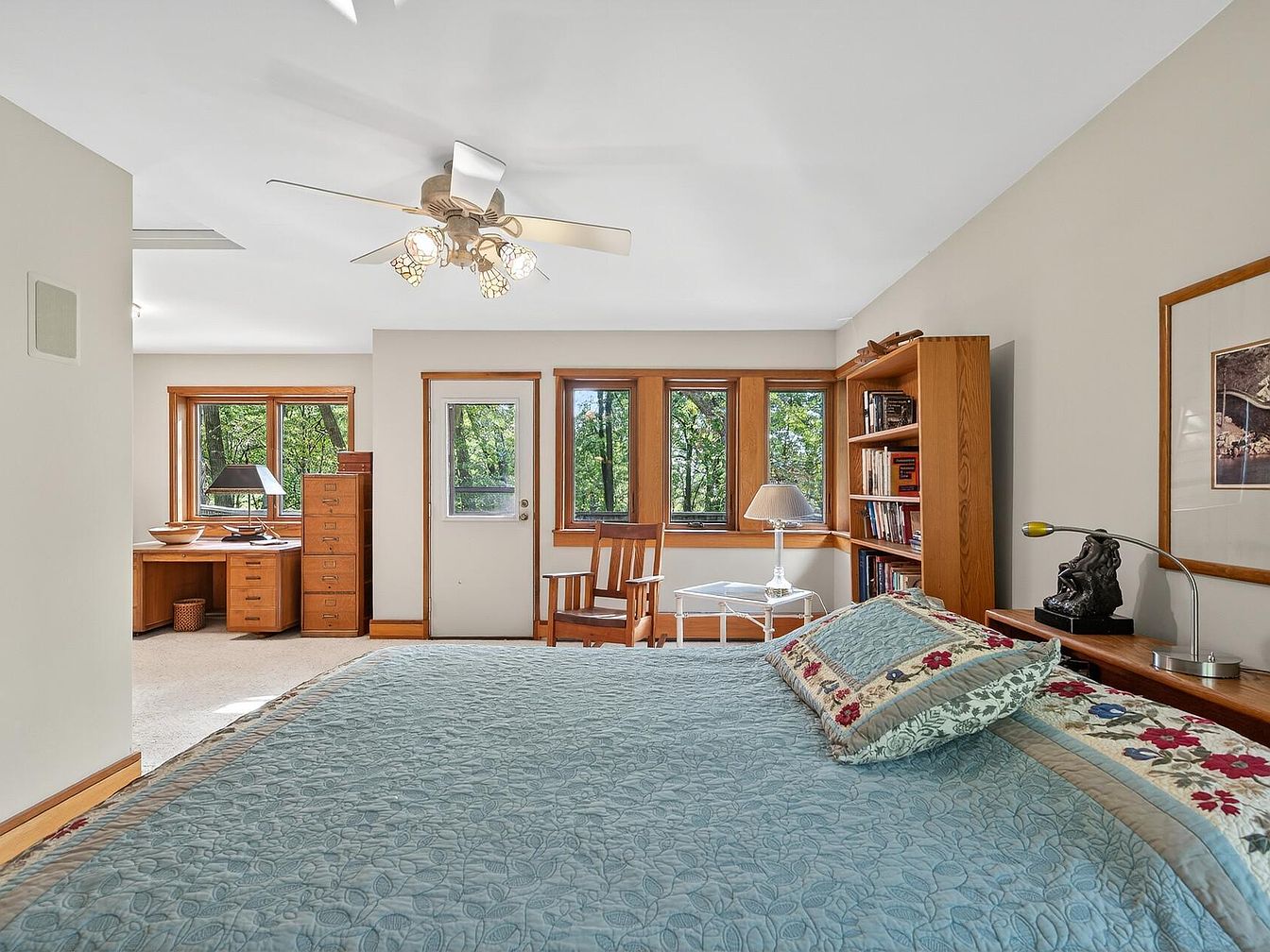
A bright and inviting bedroom features large windows that provide abundant natural light and picturesque views of the surrounding trees, creating a serene atmosphere perfect for relaxation. The soft neutral walls pair beautifully with the light wood trim and furniture, while a cozy bed adorned with a blue and floral quilt becomes the focal point. A built-in wooden bookcase and bookshelf, along with comfortable seating and an adjacent desk area, make this space both family-friendly and ideal for reading or working from home. Subtle decorative touches, including framed art and coordinated lamps, add warmth and character to the tranquil room.
Wooden Deck Retreat
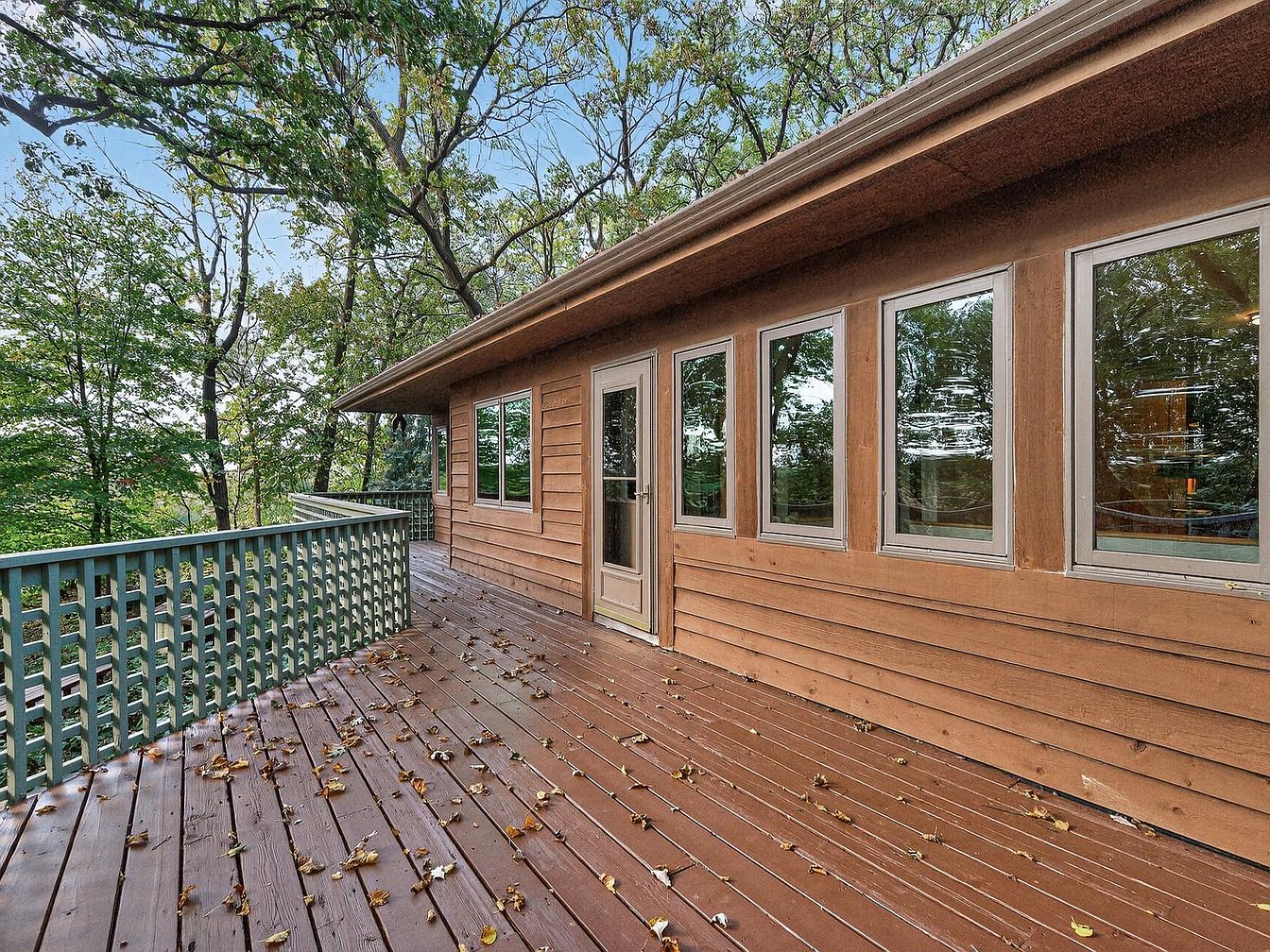
This spacious wooden deck offers a serene, family-friendly outdoor living area that seamlessly blends into the surrounding woodland. Wide enough for gatherings, the deck features sturdy, eye-catching railings with a lattice design for safety, making it ideal for children. The house’s natural wood siding and large windows create a cozy yet open atmosphere, allowing plenty of natural light to flow indoors. The tree canopy overhead provides dappled shade, adding to the relaxing, back-to-nature vibe. Earthy tones of brown and green highlight the peaceful retreat-like feeling, inspiring memorable outdoor activities and quiet relaxation for all ages.
Living Room Details
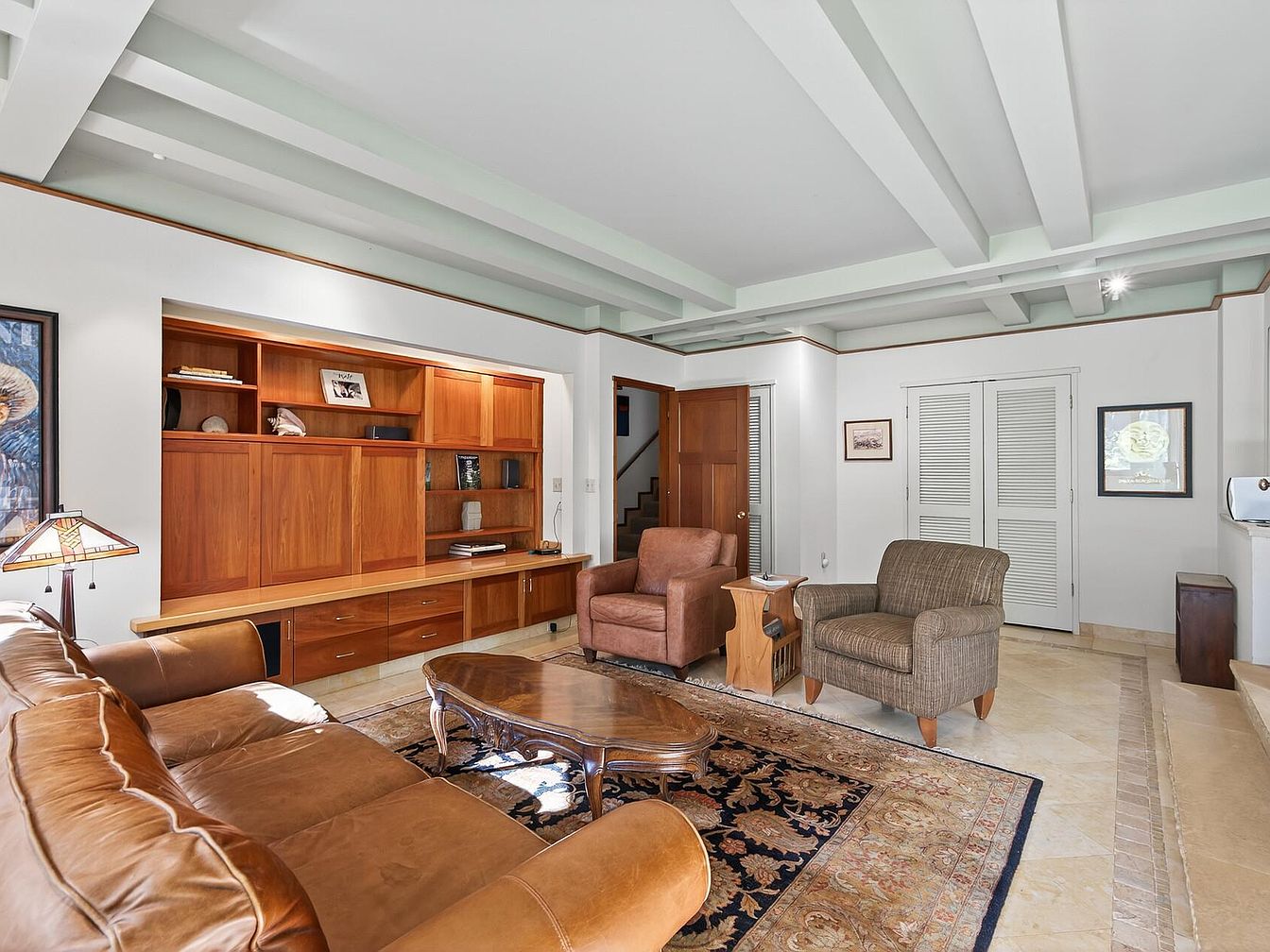
A spacious living room combines comfort and elegance with its warm, earthy palette. The seating area features a leather sofa and two plush armchairs, perfect for families to gather and relax. A richly patterned area rug anchors the space, while a classic wooden coffee table adds sophistication. Wall-to-wall built-in cabinetry in rich wood tones offers practical storage and display shelves for books and family treasures, making organization easy. Architectural ceiling beams painted in soft white complement the neutral walls and porcelain tile flooring, creating a bright and inviting environment. Thoughtful details like the stained-glass lamp and framed artwork enhance the cozy yet stylish atmosphere.
Cozy Living Room
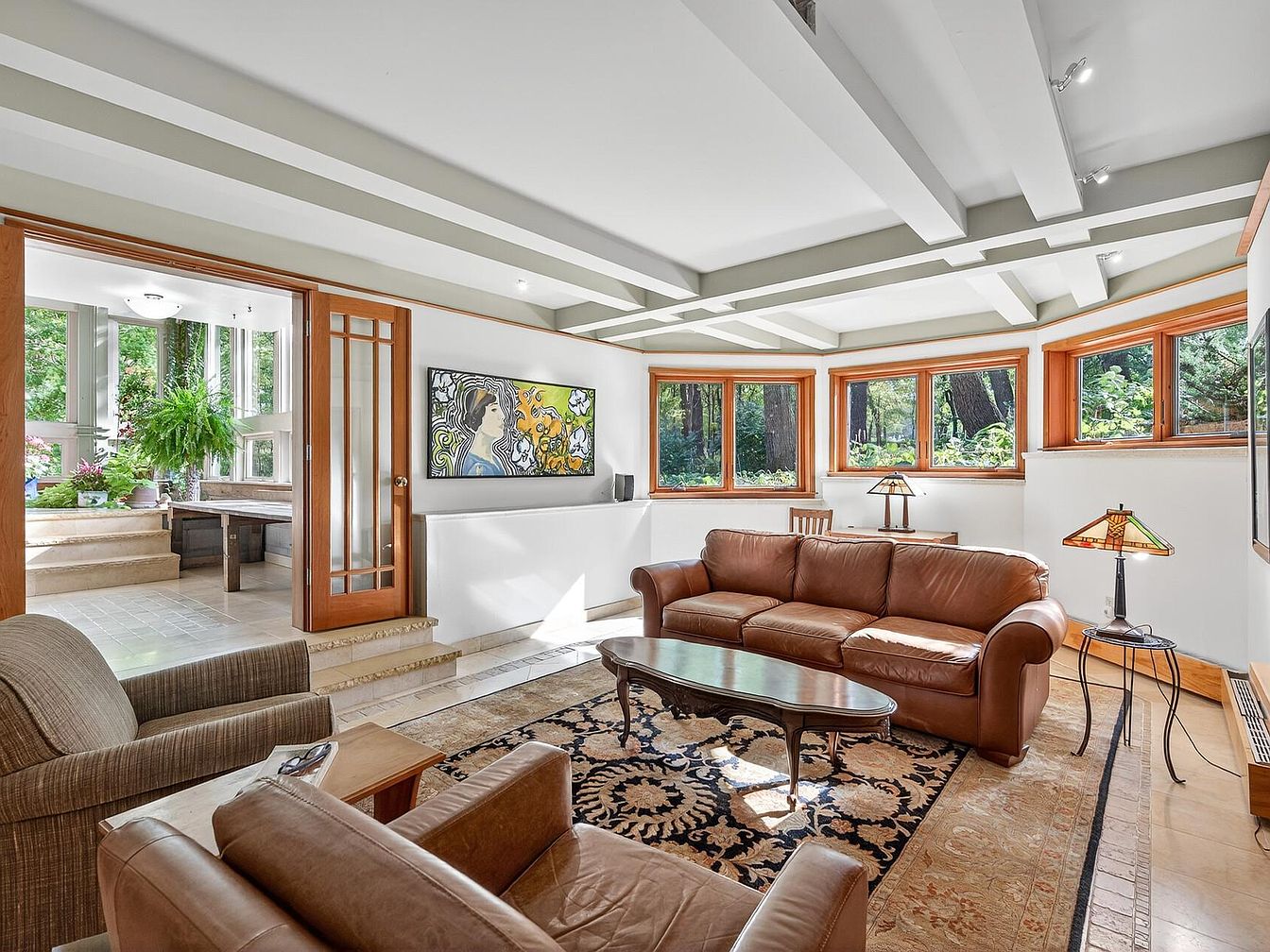
A bright, inviting living room features large windows that bathe the space in natural light, creating an ideal environment for both relaxation and family gatherings. The room’s rich wood trim complements the warm brown tones of the leather sofa and chair set, while a plush area rug adds comfort and style. Architectural details like painted ceiling beams introduce visual interest overhead. The layout easily accommodates socializing, and the open doorway leads to an adjacent sunroom filled with greenery, perfect for children’s activities or quiet reading. Carefully chosen artwork and stained-glass lamps lend the space a welcoming, personalized touch.
Listing Agent: David Hackworthy of eXp Realty via Zillow
