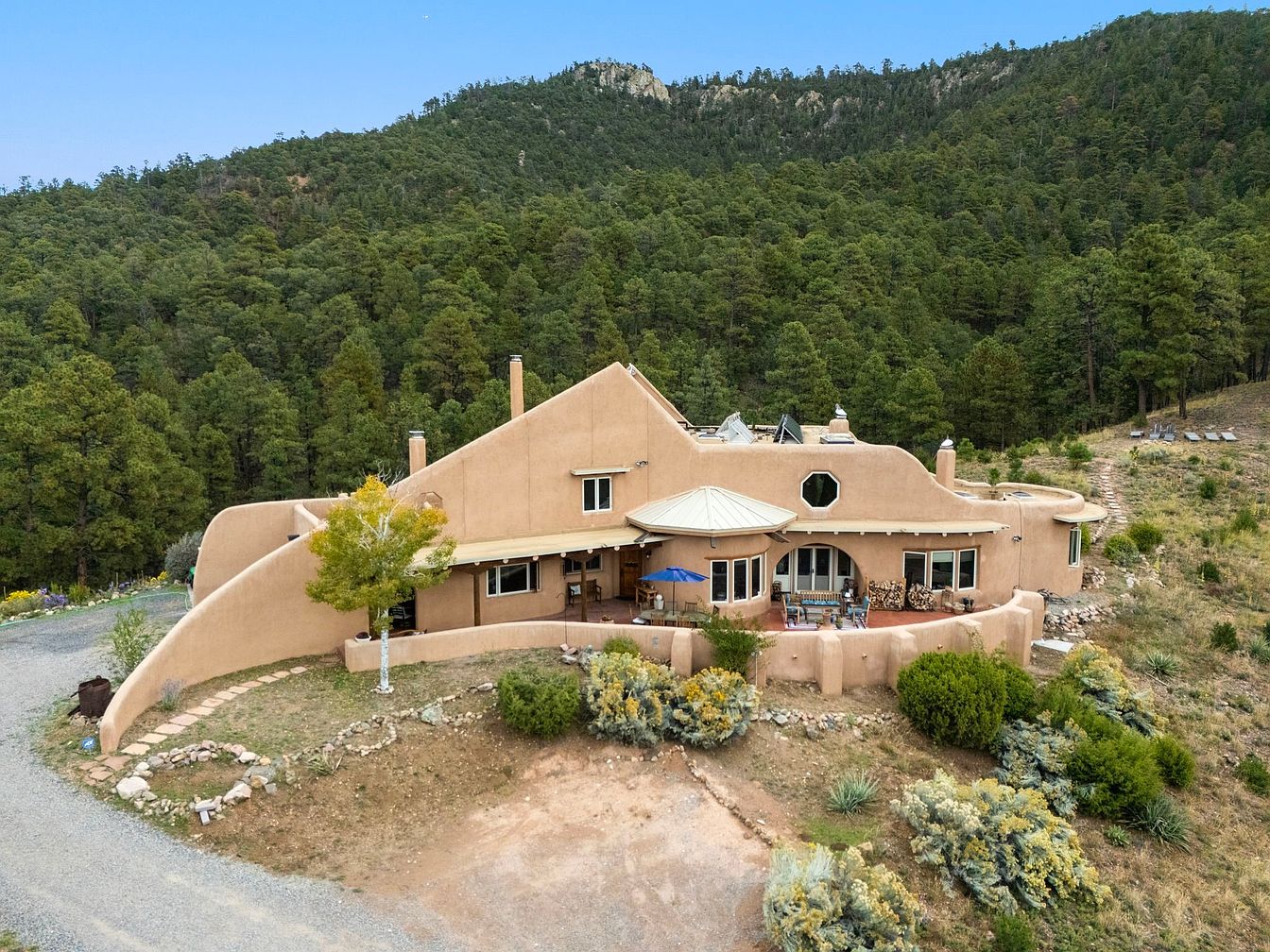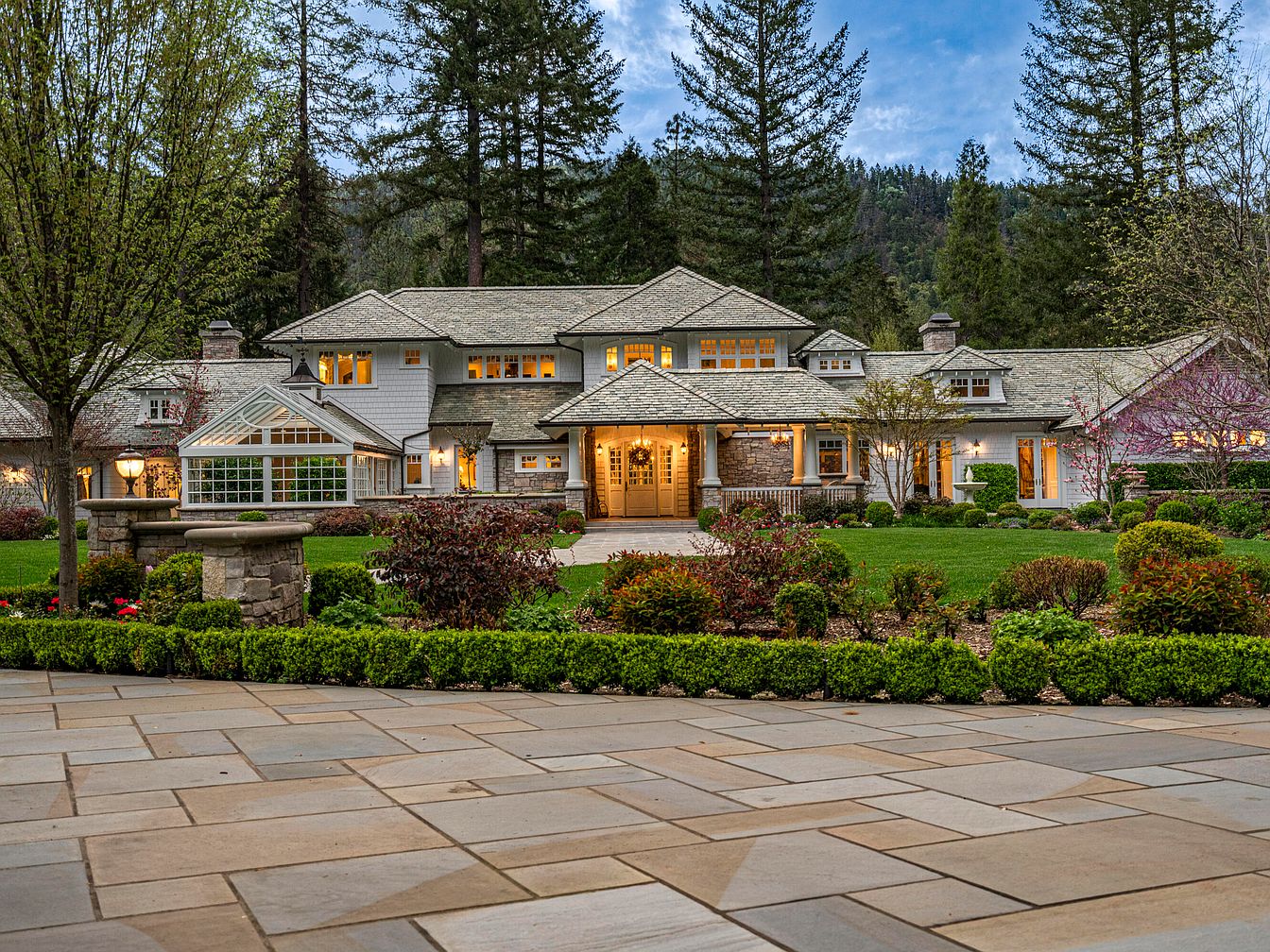
This breathtaking 2005 English Country estate in Grants Pass, OR, offers an inspiring sanctuary for success-driven individuals. Elevated above the scenic Rogue River, the home welcomes guests with a European-style bridge and lush, irrigated grounds, featuring thousands of vibrant plantings and enchanting water features. Designed by Mike Casella, the residence thoughtfully combines Arts & Crafts charm with Victorian elegance, boasting hand-carved Carrara marble fireplaces, custom millwork, and an imported slate roof. Enjoy 15,000 square feet of interior space, including a chef’s kitchen, conservatory, library, and luxurious main-level suite. The estate includes a finished three-car garage, gym, guest quarters, private riverfront park, and a separate 10-acre organic vineyard. Listed at $8,495,000.
Grand Entrance
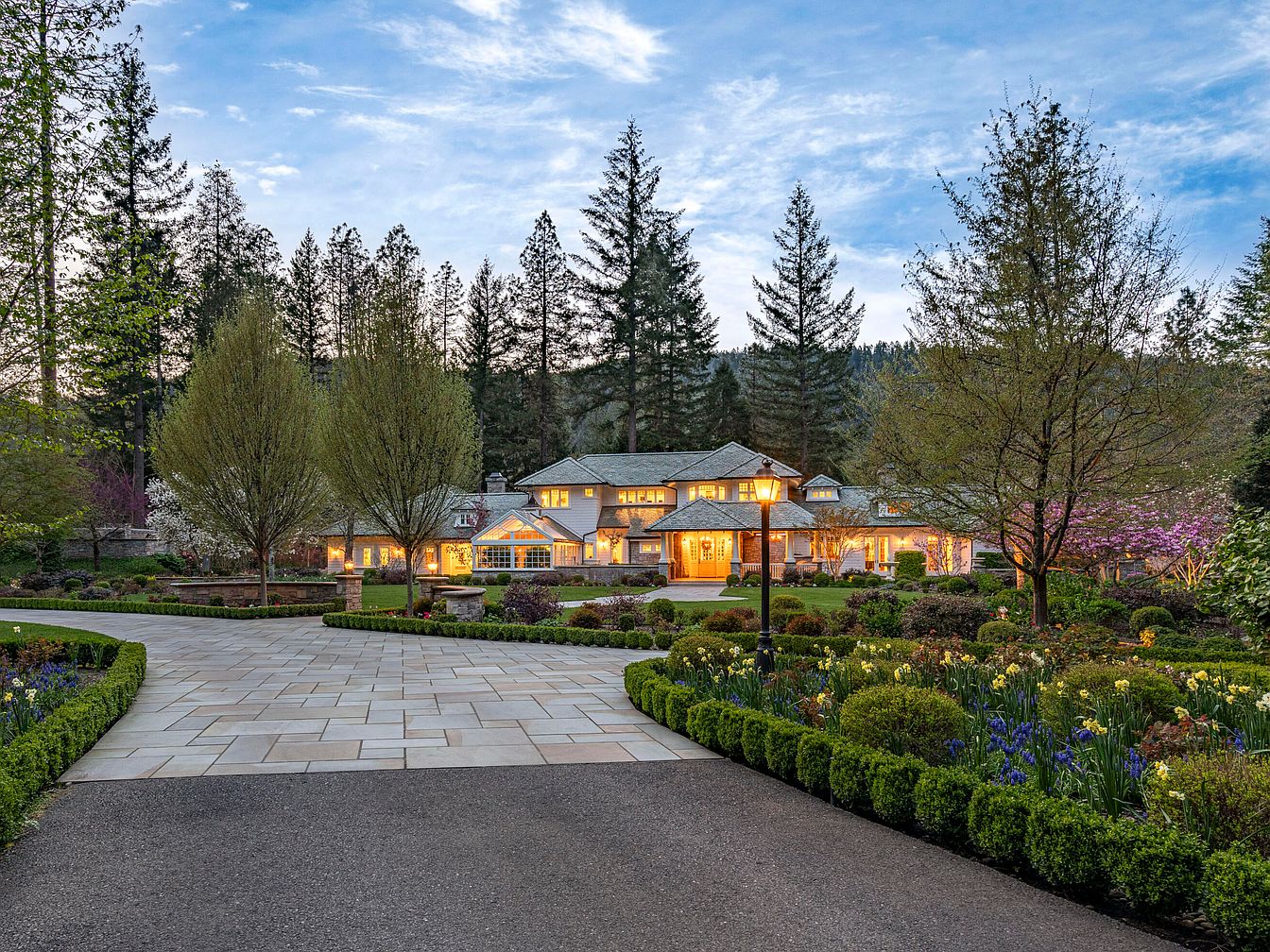
A stately American home welcomes guests with a sweeping, tree-lined driveway bordered by manicured boxwood hedges and vibrant flowerbeds. Evening light glows warmly through expansive windows and highlights classic symmetry in the architecture, featuring a gabled roof and inviting covered porch. Elegant stone pavers offer a refined texture underfoot while lantern-style lighting adds a timeless touch. Surrounding evergreens and deciduous trees frame the scene, blending cultivated beauty with natural tranquility. The lush, expansive front garden extends curb appeal, encouraging feelings of ambition and opportunity with every step toward the home’s welcoming façade, staged perfectly for future success and inspiration.
Foyer Staircase
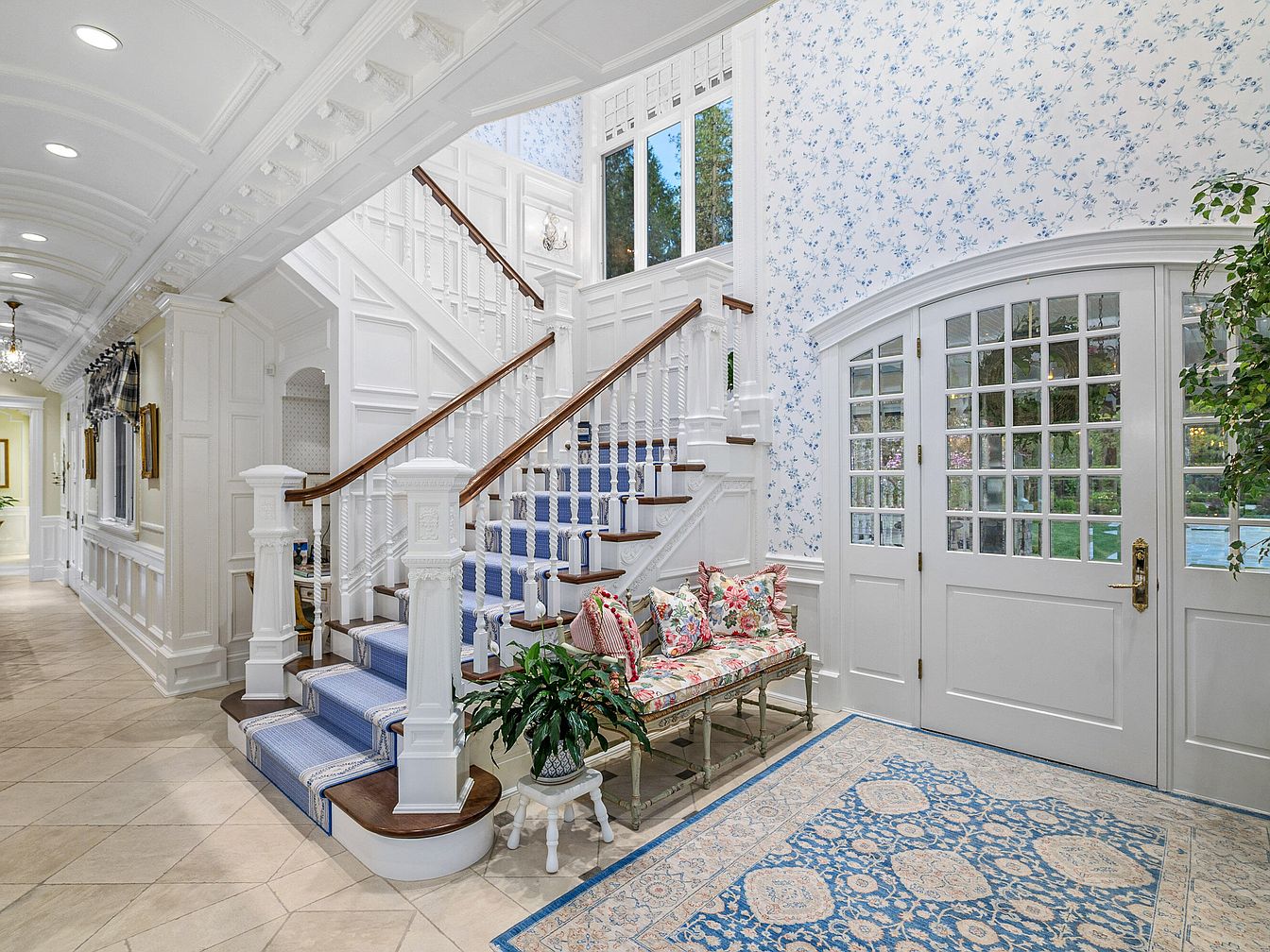
Elegant foyer welcomes with high ceilings, abundant natural light, and intricate millwork. Grand staircase features classic white spindles, dark wood banister, and a plush blue runner, echoing the hues of the patterned area rug below. French doors with multiple panes offer garden views and complement the traditional architectural detailing. Blue-and-white floral wallpaper softens the space, while wainscoting adds texture and depth. Cushioned bench with floral upholstery and greenery provide warmth and comfort. Recessed ceiling lights and a small crystal pendant enhance the inviting brightness, making this entry both impressive and inspiring for anyone who values success and sophistication.
Living Room
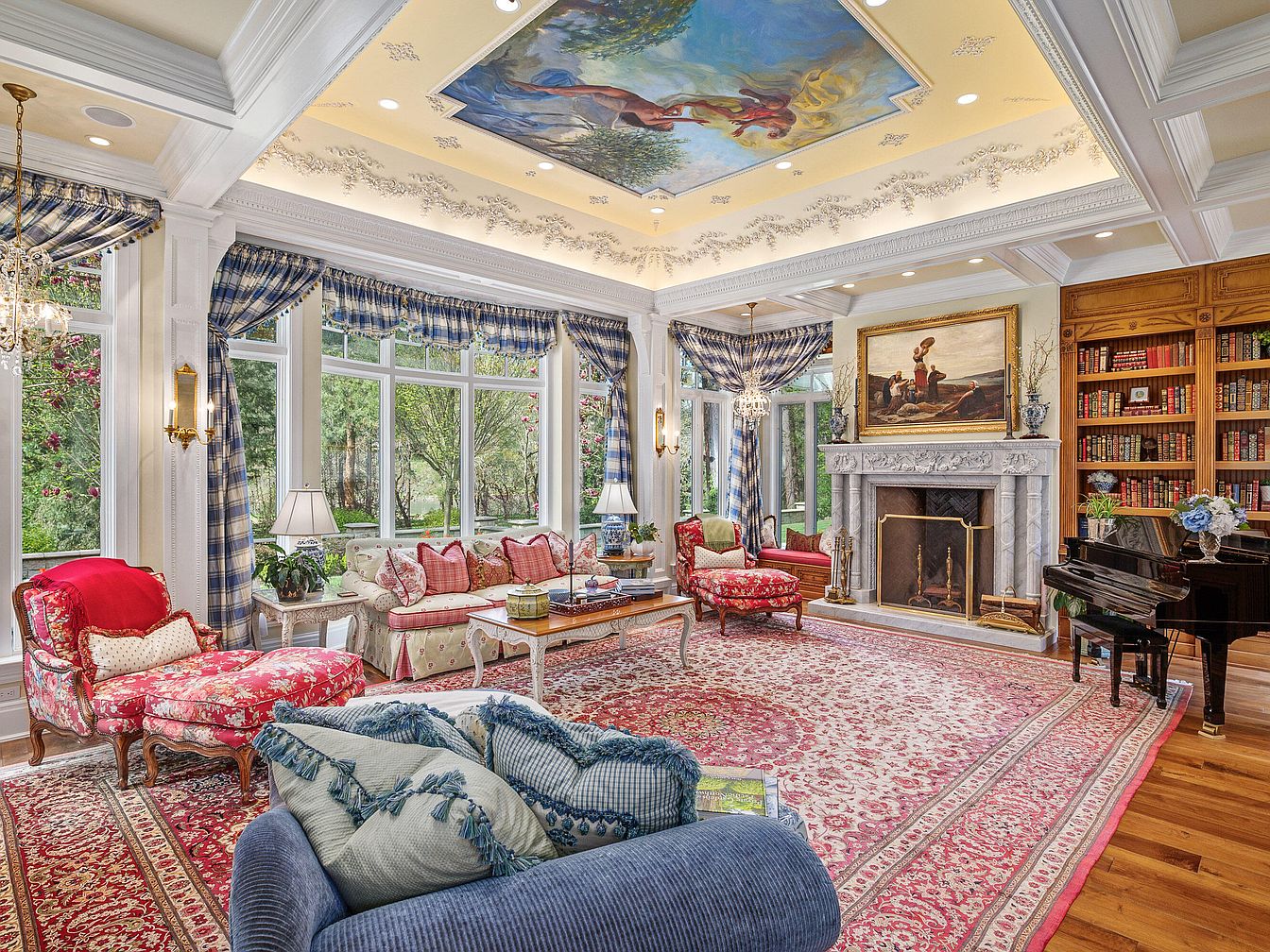
Floor-to-ceiling windows allow abundant light into a spacious living room, where an ornate fireplace anchors one wall flanked by built-in bookshelves and a glossy black grand piano. A hand-painted ceiling mural draws eyes upward, while intricate crown molding and coffered details enhance architectural elegance. Traditional furnishings, including flowered upholstered seating and a tufted navy couch, are arranged around a large Persian rug, evoking comfort and sophistication. Blue plaid drapes frame verdant garden views. Crystal chandeliers and bronze sconces add ambient glow, complemented by classic artwork and porcelain vases. Hardwood floors and carved wood accents complete this refined, success-inspired sanctuary.
Living Room
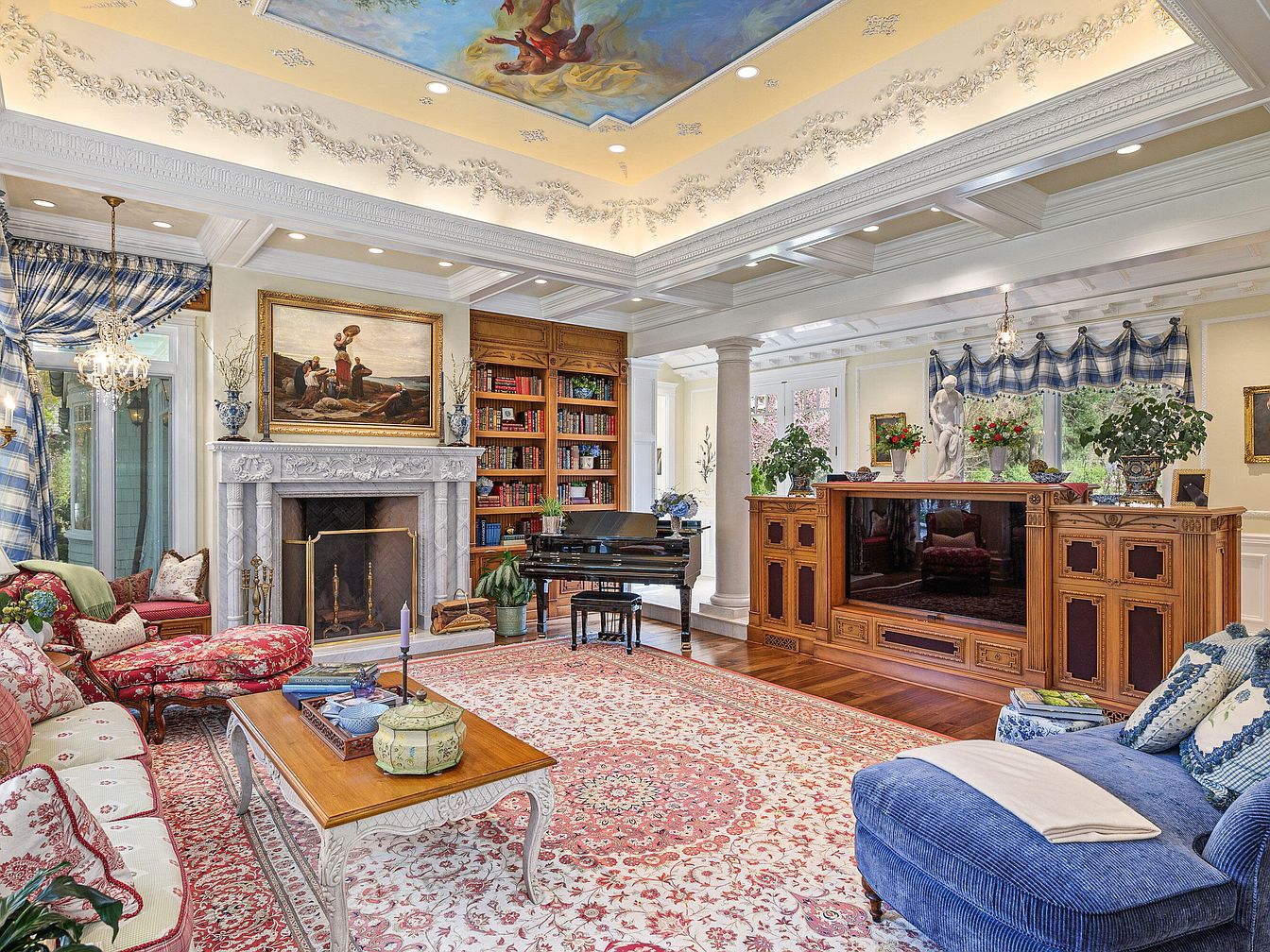
Richly detailed living room blends classical elegance with modern comfort. Intricate coffered ceilings and hand-painted murals amplify grandeur. A marble fireplace provides a striking focal point, flanked by built-in wooden bookshelves stocked with colorful spines. Natural light streams through expansive windows dressed in blue-and-white checked drapes, complementing an array of plush seating in coordinating fabrics. An ornate Persian rug covers polished hardwood floors, while a grand piano and stately wooden entertainment cabinetry reflect a taste for refinement. Decorative moldings, unexpected columns, fine art, and abundant greenery lend timeless character and a sense of aspiration to the harmonious, inviting space.
Kitchen
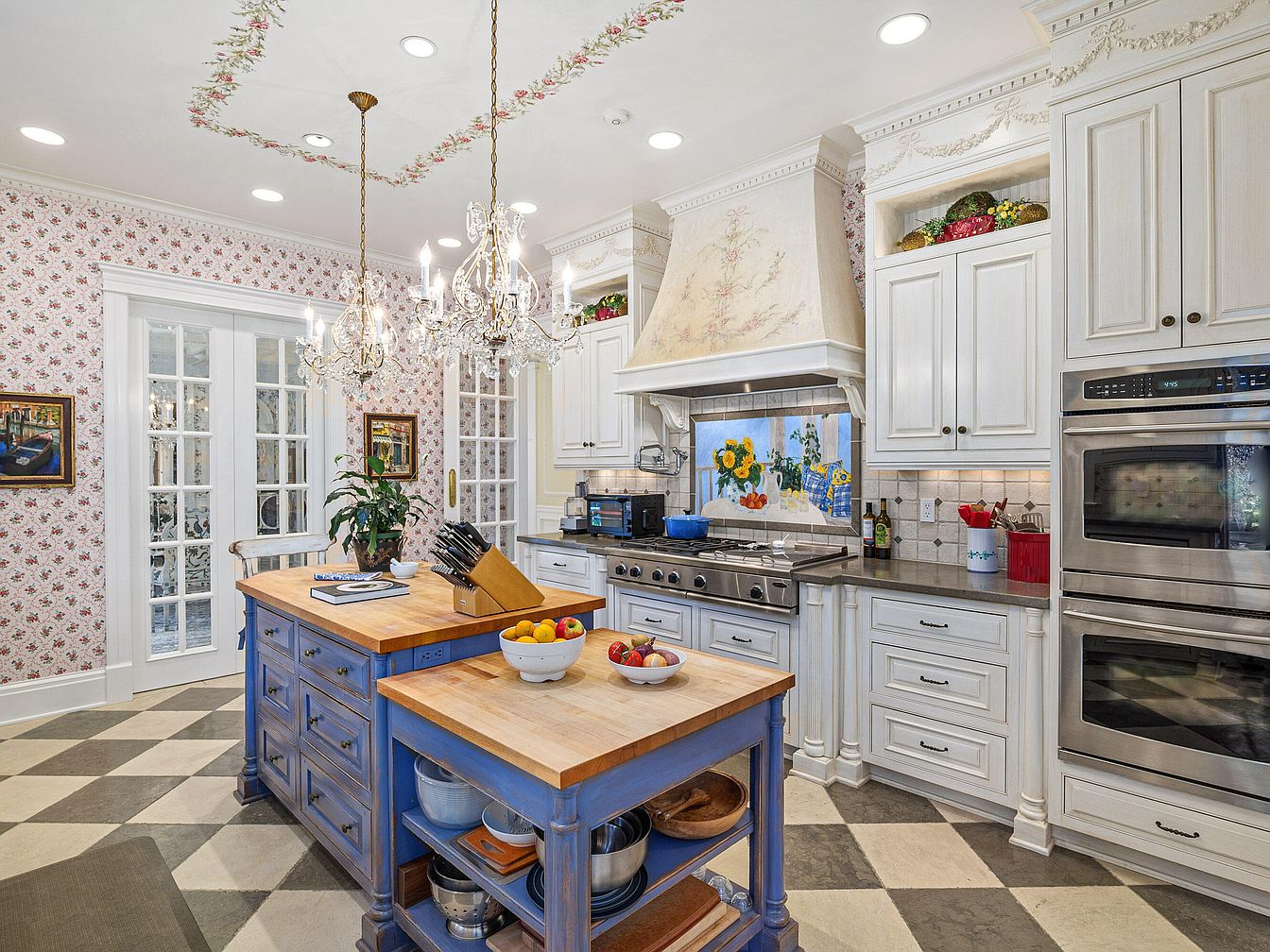
Elegant cabinetry in creamy white, contrasted by a bold blue island with butcher block top, forms a welcoming workspace. Ornate chandeliers hang above, adding brilliance and classical charm. The range hood features hand-painted details reminiscent of French country style, while floral wallpaper and checkerboard floor tiles lend vintage appeal. Double ovens, open shelving, and a charming backsplash with sunflowers create modern yet homey convenience. Glass French doors allow natural light to brighten the space, and crown mouldings with intricate carvings reflect refined taste. Fresh fruit bowls and lush greenery bring freshness, encouraging culinary creativity and a vibrant, success-driven lifestyle.
Breakfast Nook
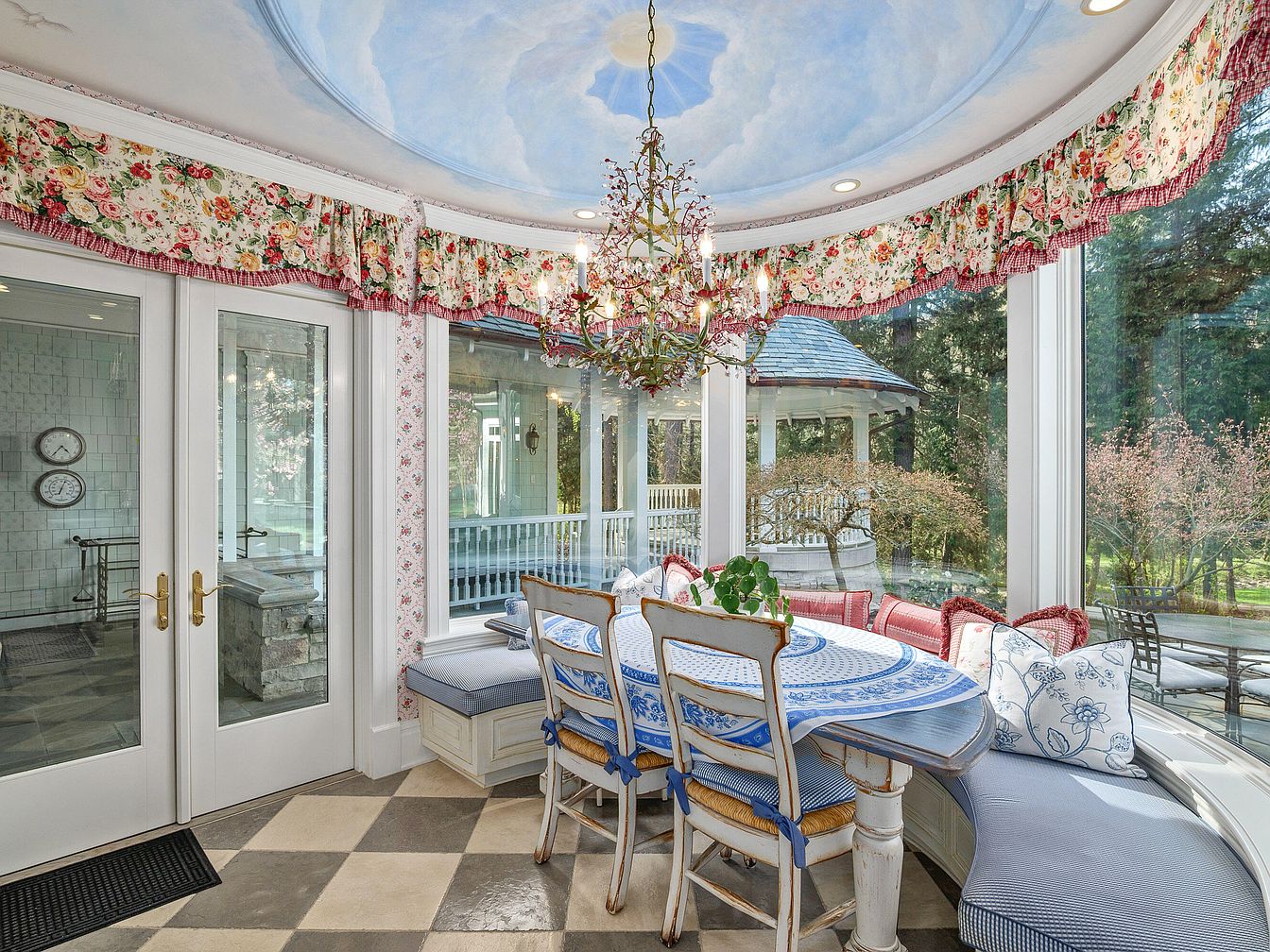
Curved walls of glass offer panoramic garden views, flooding the nook with natural light. A sky-mural ceiling and ornate floral valance create a whimsical yet refined ambiance. The custom-built banquette seating, stacked with patterned pillows, maximizes comfort and charm. French doors framed in white lead to the adjacent kitchen, while checkered stone floors provide a classic foundation. The substantial farmhouse table is covered in blue-and-white linen, set beneath an elegant floral chandelier. Outdoor accents, including a glimpse of a gazebo, enhance the connection to nature. Fine traditional detailing merges seamlessly with everyday functionality for inspired, success-minded living.
Breakfast Nook
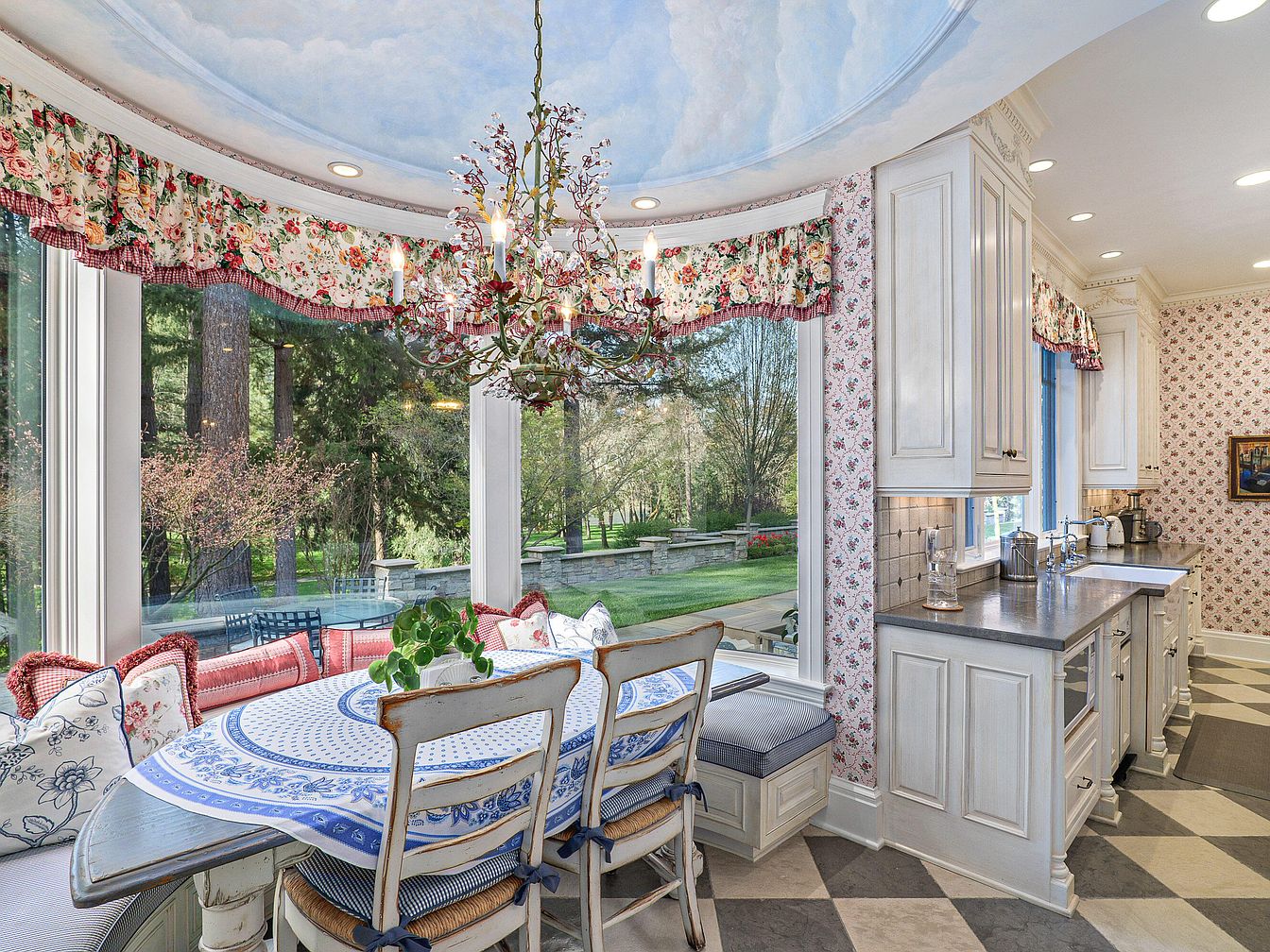
Expansive windows wrap around this inviting breakfast nook, bathing the space in natural light and offering panoramic views of lush gardens. A built-in bench lined with gingham-trimmed floral pillows embraces a rustic farmhouse table, topped with a blue-patterned cloth. Overhead, a hand-painted ceiling mural evokes an open sky, complemented by a floral chandelier that adds elegance and charm. White plantation cabinetry, muted quartz countertops, and checkerboard tile flooring create a timeless, classic aesthetic, while patterned wallpaper and ruffled valances introduce layers of texture and color, blending vintage inspiration with modern comfort for a truly aspirational setting.
Laundry Room
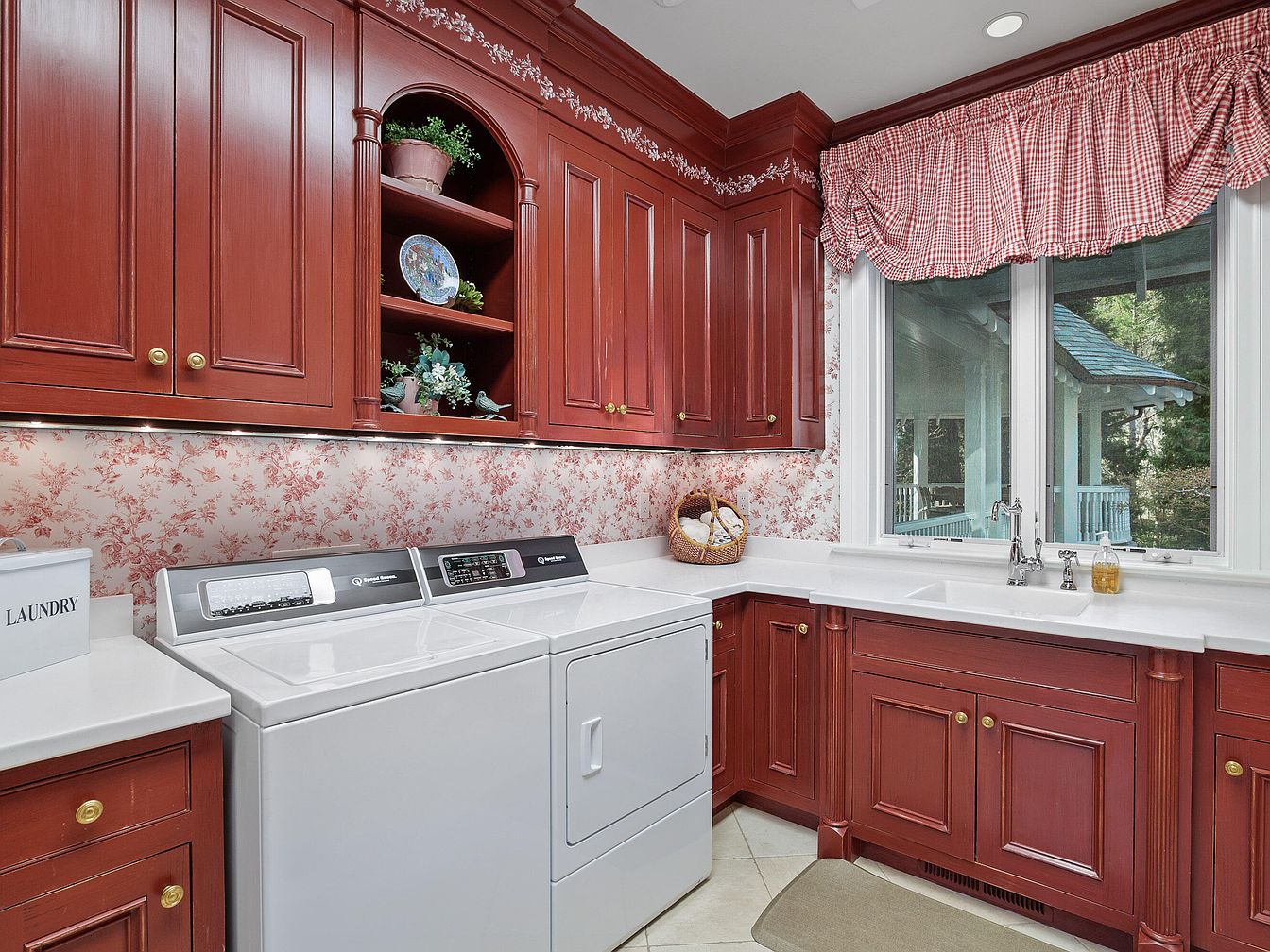
Rich red cabinetry with gold hardware defines this organized laundry room, offering a traditional American charm enhanced by floral wallpaper and crown molding details. White quartz countertops provide ample folding space, while a large window above the deep farmhouse sink fills the space with natural light and views of the outdoors. A washer and dryer set nestles beneath open shelving and closed cabinets, perfect for storing essentials. The red-and-white gingham window treatment echoes the classic theme. Decorative plate and potted plants add personal touches, and recessed ceiling lights complete this well-appointed, success-inspired utility space designed for efficiency and comfort.
Vanity Area
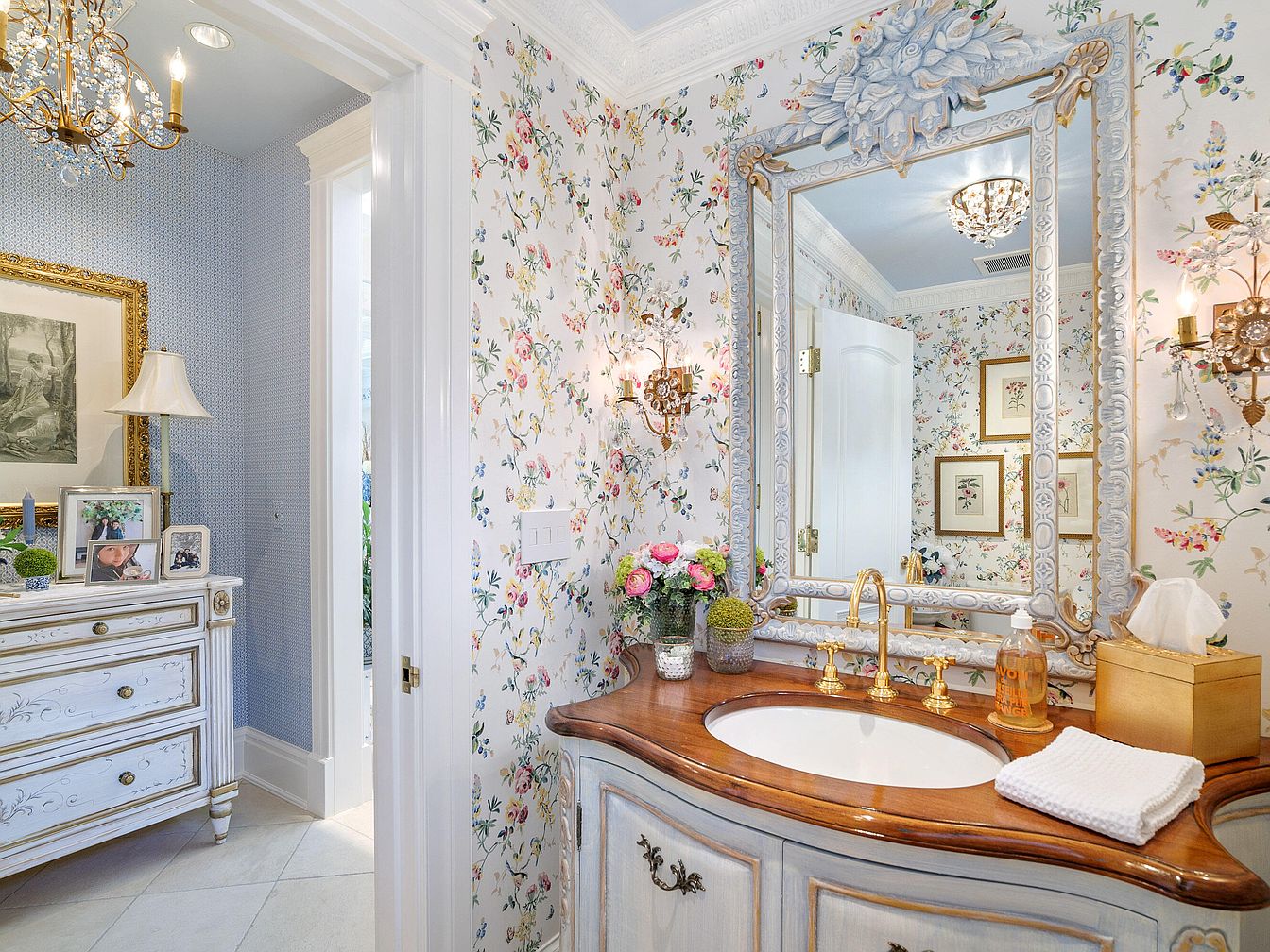
Floral wallpaper in soft pastels creates an inviting, elegant atmosphere, complemented by a classic carved mirror with ornate detailing above a curved wooden vanity topped with a lustrous brown surface and gold fixtures. Subtle lighting from crystal sconces and chandeliers sparkles throughout, casting a gentle glow across the room. Delicate framed botanical prints and a white-paneled door add refined touches. Marble-tiled flooring radiates timeless quality, while vintage-style drawer fronts and curated family photographs enhance the space’s warmth and character. Fresh blooms and tasteful accessories complete this harmonious blend of traditional charm, comfort, and sophisticated design, perfectly suited for inspiring daily success.
Living Room
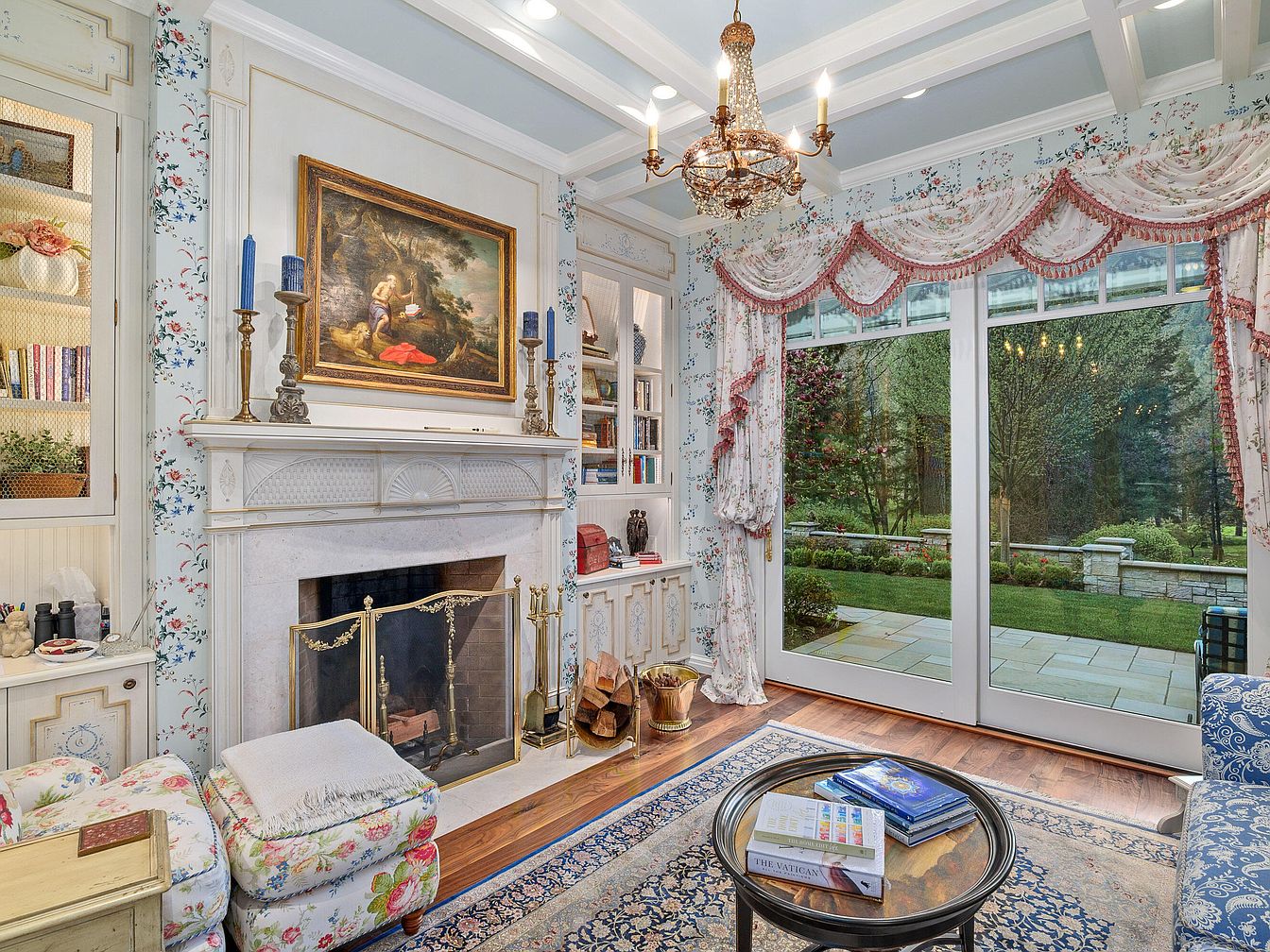
Elegant French-inspired living room features a white coffered ceiling, ornate chandelier, and classic marble fireplace crowned by a traditional oil painting. Large glass doors frame peaceful garden views, flooding the space with natural light. Floral wallpaper pairs with matching drapes and upholstery, evoking timeless sophistication. Built-in shelves and cabinetry offer storage and display space, complemented by charming brass hardware. Hardwood floors anchor a Persian-style rug, while a round coffee table provides a functional centerpiece. Subtle gold accents, delicate crown moulding, and vintage candlesticks add warmth and character, merging contemporary comfort with refined, historic design influences perfect for nurturing ambition and future success.
Bay Window
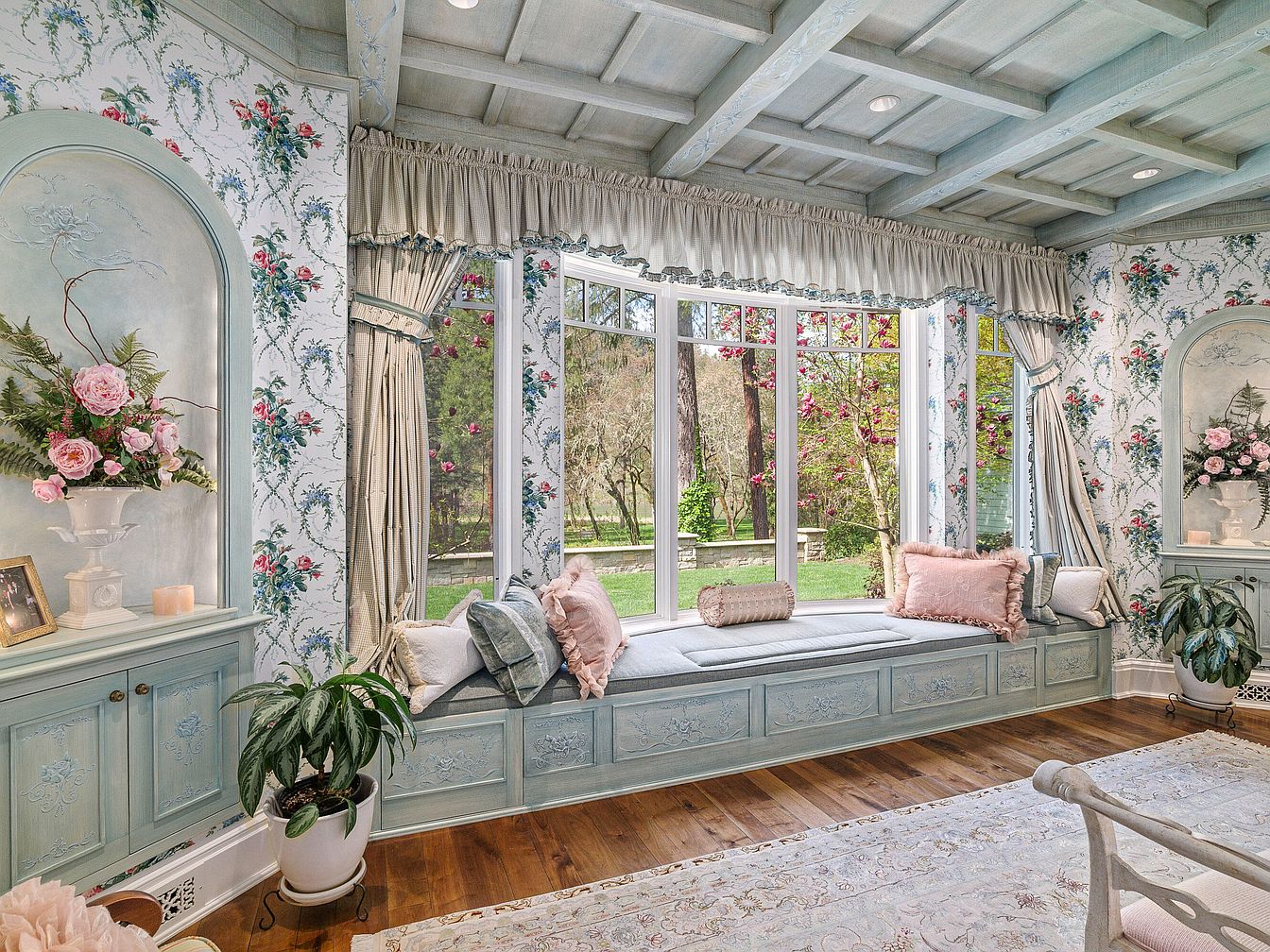
An expansive bay window framed by soft blue cabinetry invites natural light into the room, highlighting the surrounding floral wallpaper in delicate pastel hues. Ornate wainscoting, carved wood trim, and a coffered ceiling with hand-painted details create a sense of timeless elegance. Plush cushions and throw pillows beckon for quiet reflection or inspired dreaming. Fresh arrangements of roses in classical urns lend a refined, historical ambiance, while hardwood floors and a textured area rug ground the space in warmth. Flowing draperies accentuate the tranquil view of blooming gardens, merging indoor comfort with the beauty of nature.
Primary Bedroom
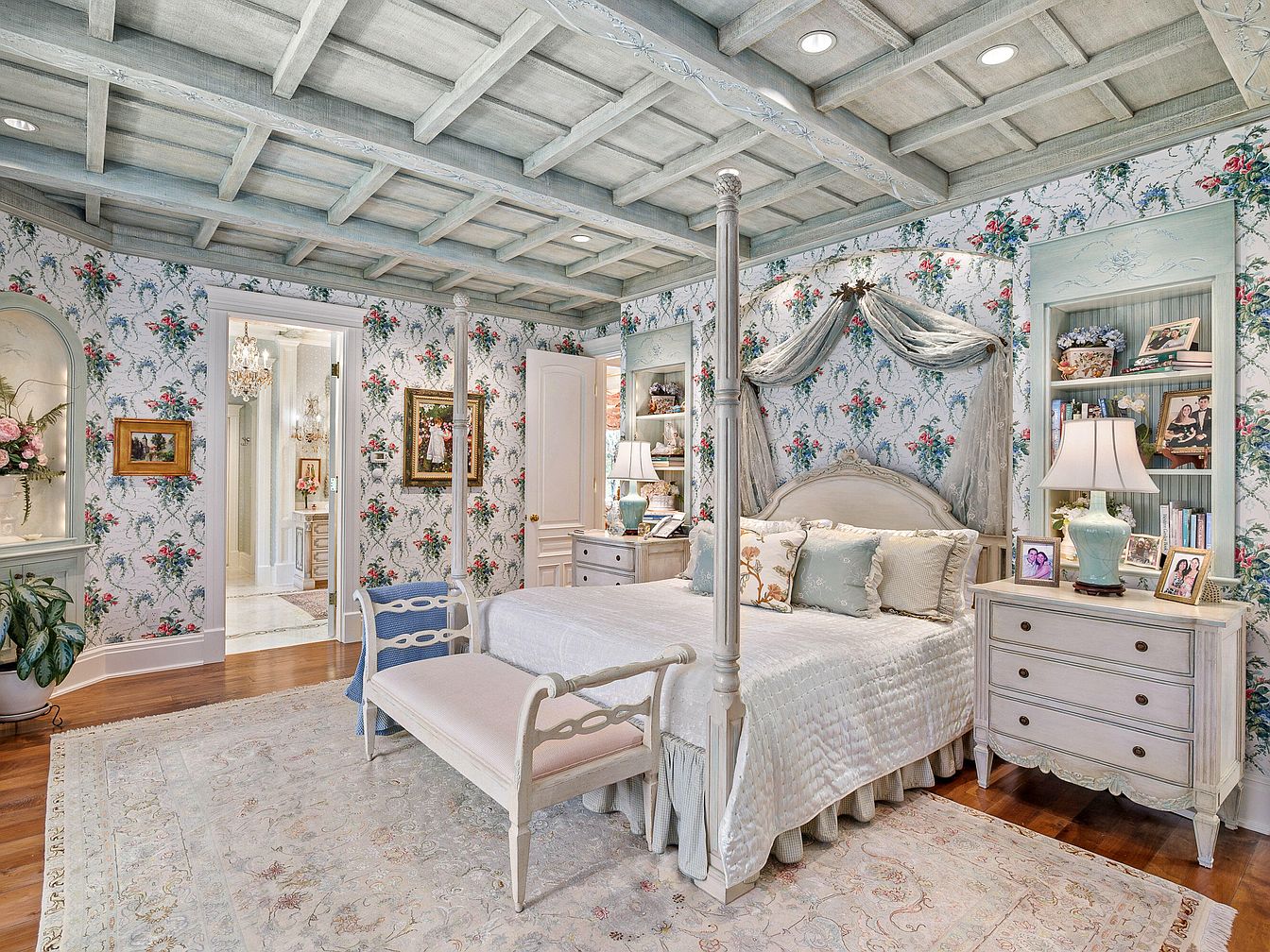
Delicate floral wallpaper and a coffered, pastel-painted ceiling set a serene backdrop in this inviting bedroom. Polished hardwood floors provide warmth under a large, traditional rug with an intricate pattern. An elegant four-poster bed takes center stage, flanked by pale nightstands with sculpted details and soft lamp lighting. Custom built-in shelves, personal photographs, and curated décor reflect refined tastes. Gentle drapery cascades behind the headboard, adding sophistication. Archways display fresh arrangements and subtle nods to French country style. Natural light filters in, highlighting light blue, cream, and blush tones, ensuring an inspiring and restful sleeping space for the accomplished homeowner.
Master Bathroom
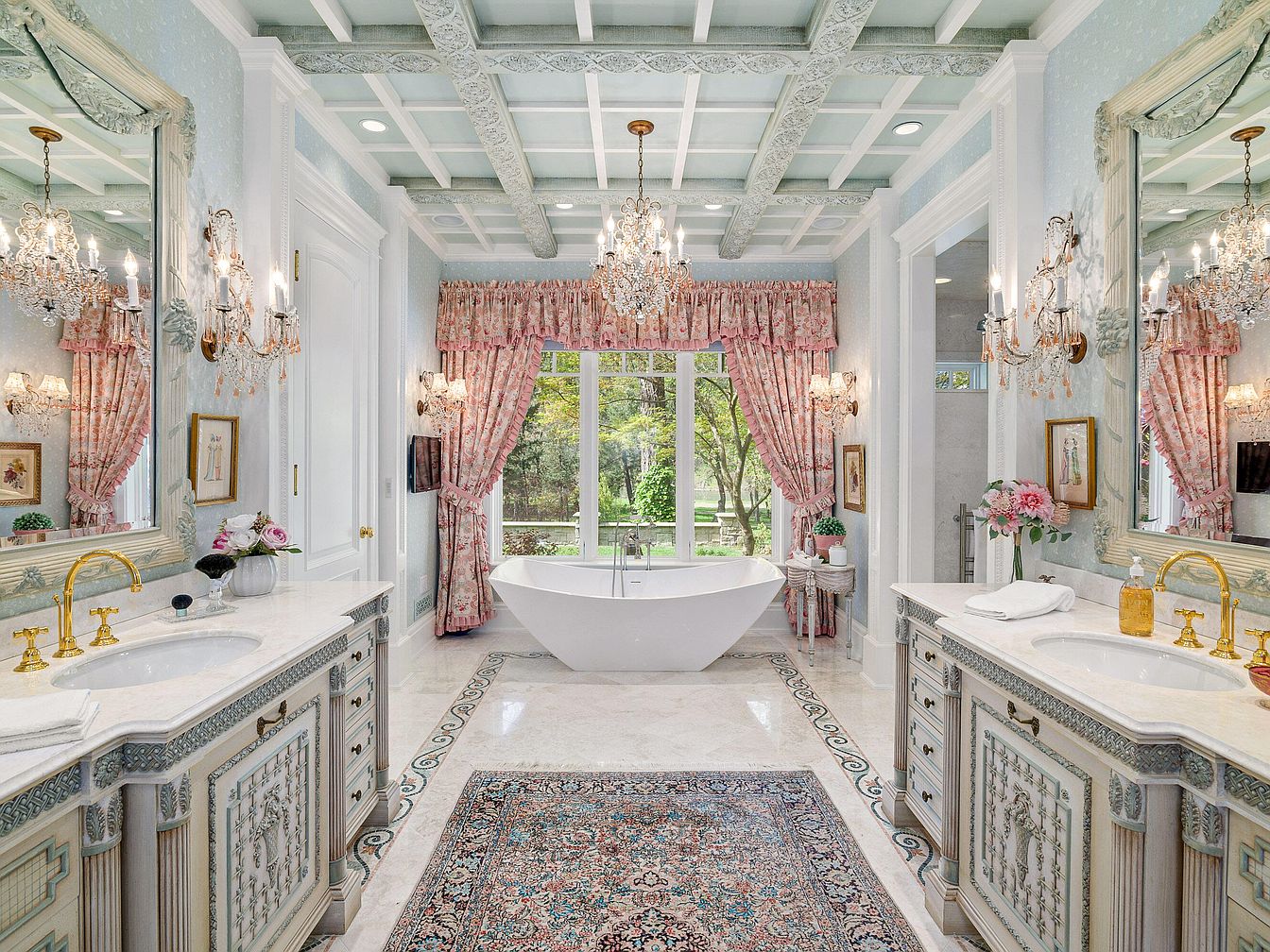
Symmetry and elegance define this master bathroom, featuring a central freestanding tub beneath ornate chandeliers. Dual vanities with marble countertops and gold hardware line each wall, accented by large decorative mirrors and intricate woodwork. The beamed ceiling is painted in soft pastels, while crystal lighting and floral arrangements add refined touches. Luxurious pink drapery frames expansive windows, bathing the space in natural light and connecting the classic interior to a tranquil outdoor view. A richly patterned rug covers polished stone floors, and framed artwork brings a hint of tradition, blending French-inspired design with serene, functional luxury.
Primary Bedroom
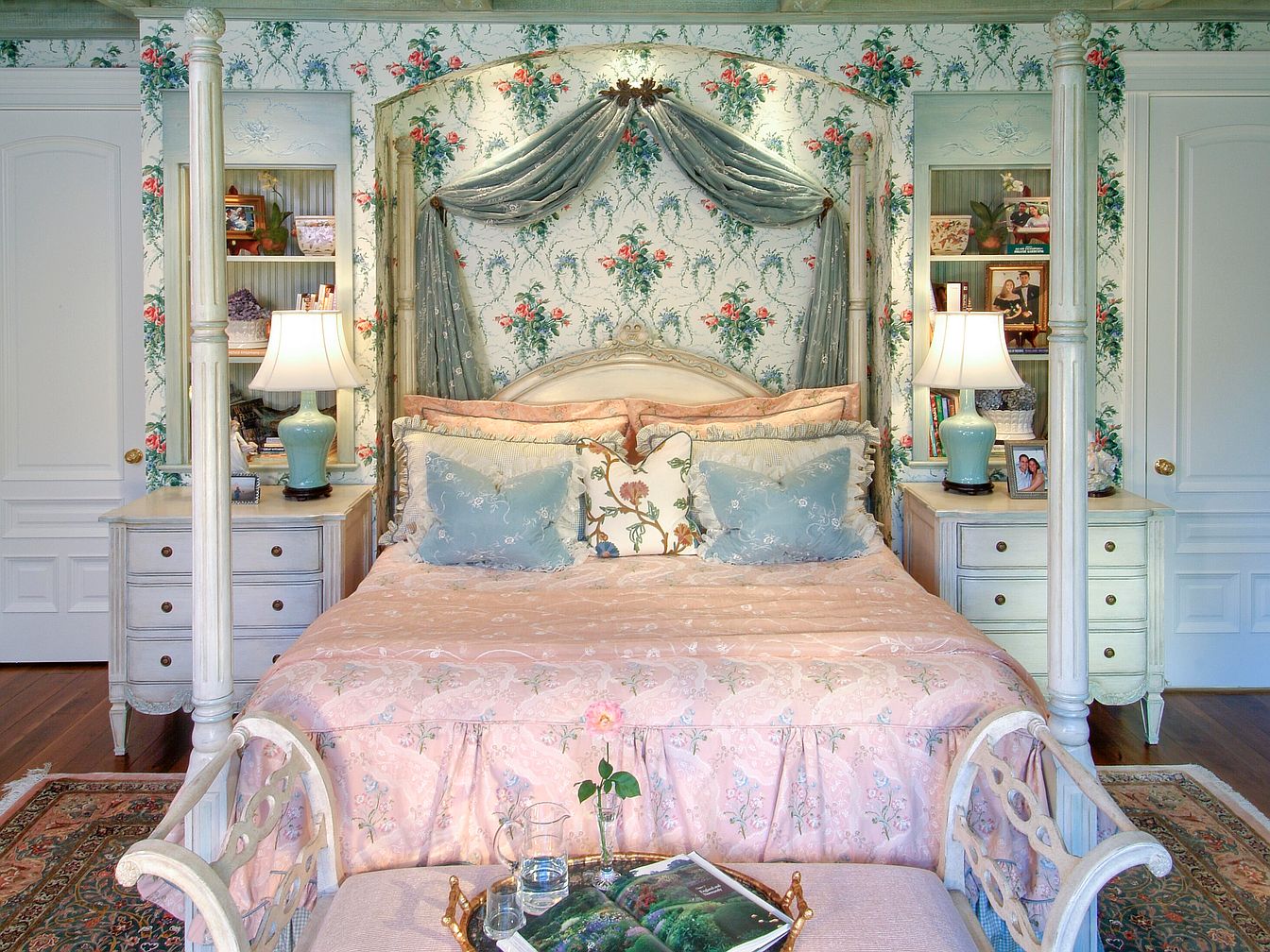
A grand four-poster bed anchors this elegant bedroom, surrounded by built-in shelving and flanked with matching vintage nightstands. Soft blue-green and blush tones enrich the bedding and drapery, while intricate floral wallpaper adds classic charm and a sense of warmth. Traditional lamps atop the nightstands cast a gentle, ambient glow, complemented by natural light from unseen windows. Ornate woodwork on the bed frame and bench at the foot add a bespoke touch, while polished hardwood flooring is partially covered by Persian-inspired rugs. Sophisticated, serene, and richly detailed, this room evokes a sense of timeless American craftsmanship and tranquil success.
Walk-In Closet
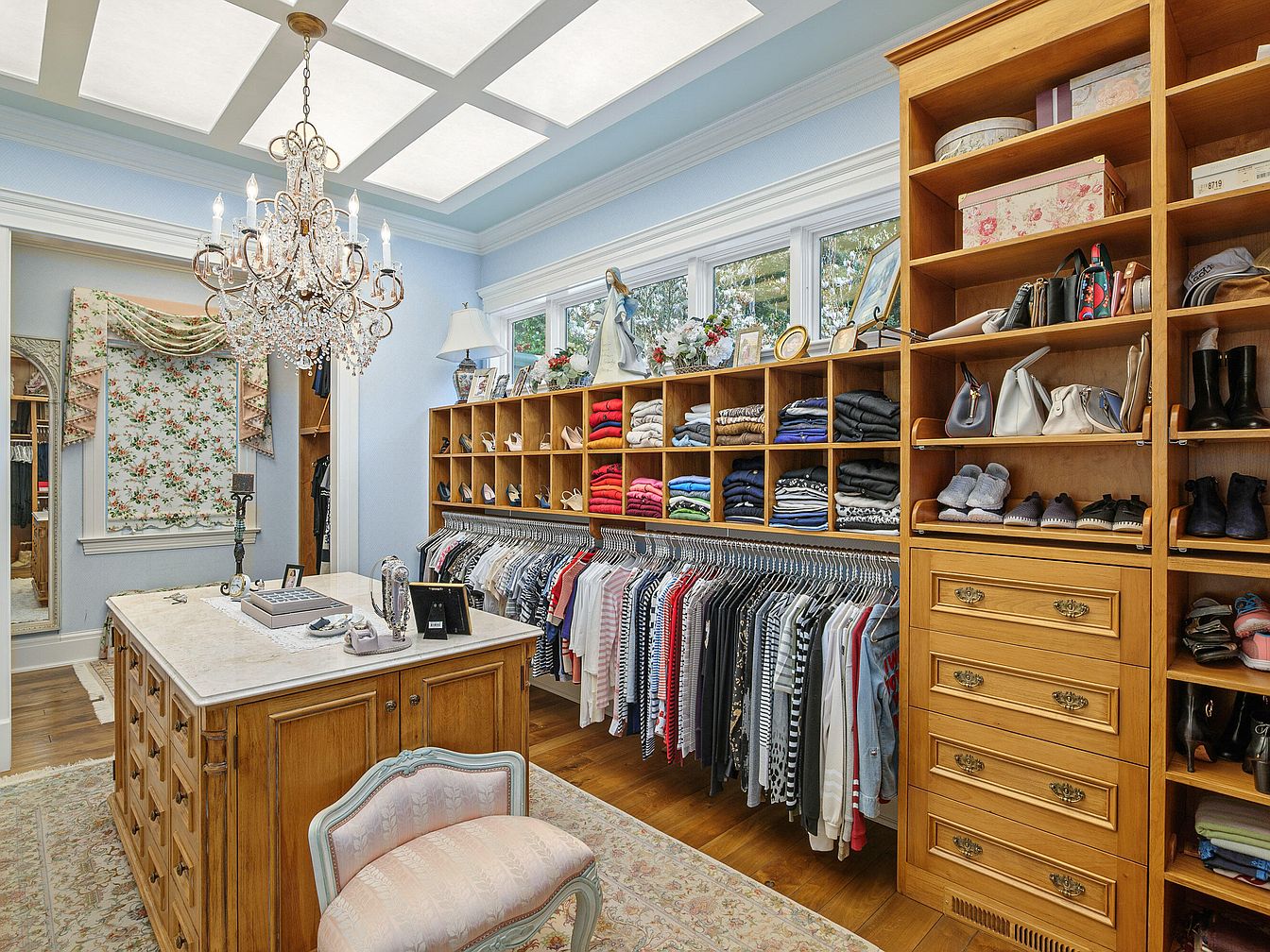
Custom wood cabinetry lines the walls, offering organized shelves, open cubbies, and ample drawers for easy access to clothing and accessories. A marble-topped island sits at the center, featuring additional storage and a soft, upholstered vanity chair beside it. Warm wood floors and an elegant area rug add comfort and texture, while a sparkling crystal chandelier provides sophisticated lighting beneath a coffered ceiling. Delicate floral window treatments evoke traditional style, complementing pale blue walls and ornate trim. Sunlight filters through high windows, illuminating personal touches and decorative accents that blend classic inspiration with timeless functionality, creating a refined dressing space.
Dressing Room
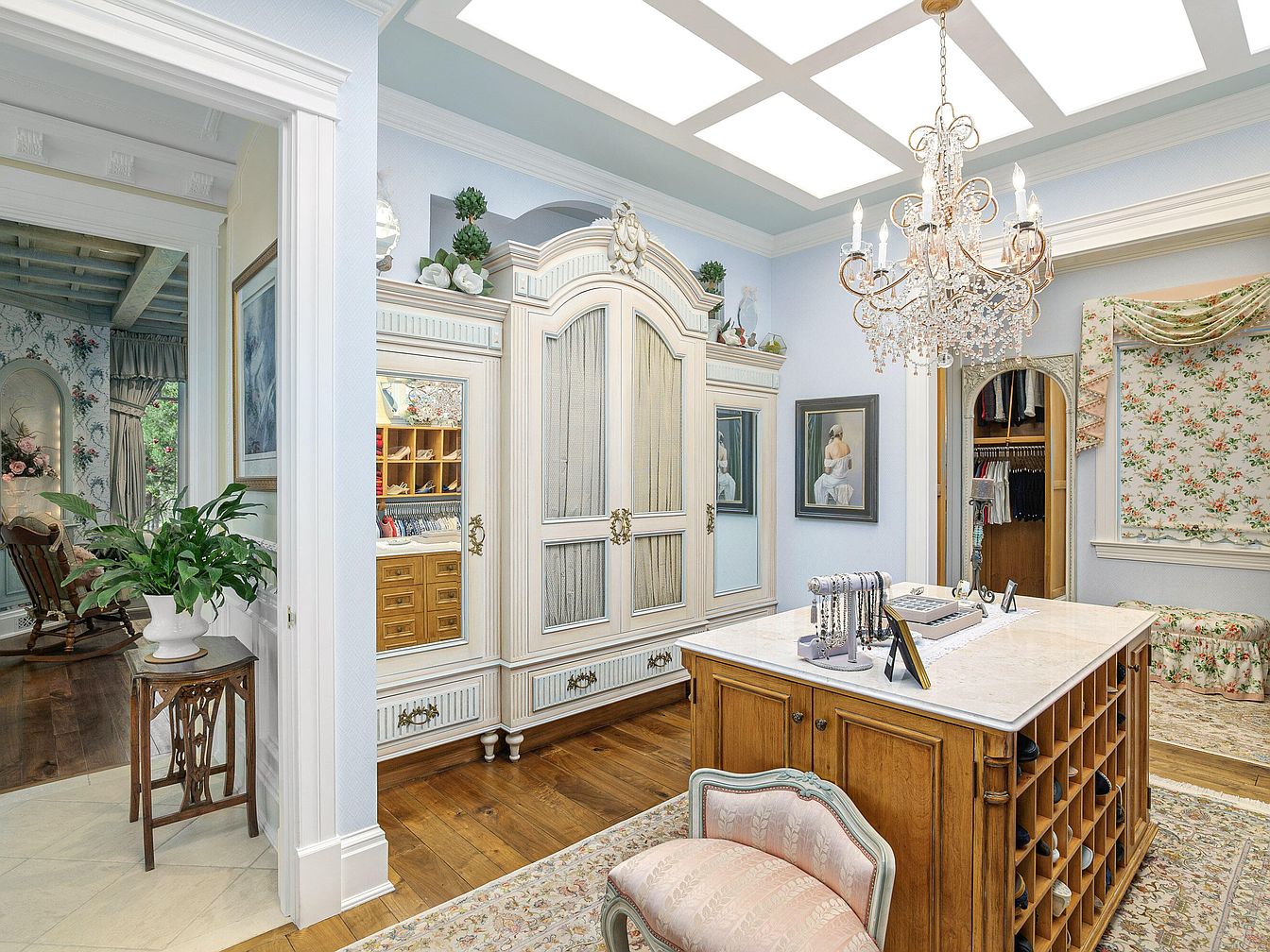
Expansive walk-in dressing room features custom cabinetry in muted cream and gold, luxurious wainscoting, and delicate crown molding. A marble-topped island with wooden shoe cubbyholes occupies the center, surrounded by vintage-style seating upholstered in blush pink fabric. Crystal chandelier overhead scatters soft, warm light across floral accents and framed art. The room’s soft blue walls and floral draperies evoke classic American elegance, while wide plank hardwood flooring adds richness. A nearby closet with neat organization completes the sophisticated, functional layout. Ample natural light streams in, reinforcing a serene and inspiring environment for daily routines or quiet reflection on lasting achievement.
Bay Window Nook
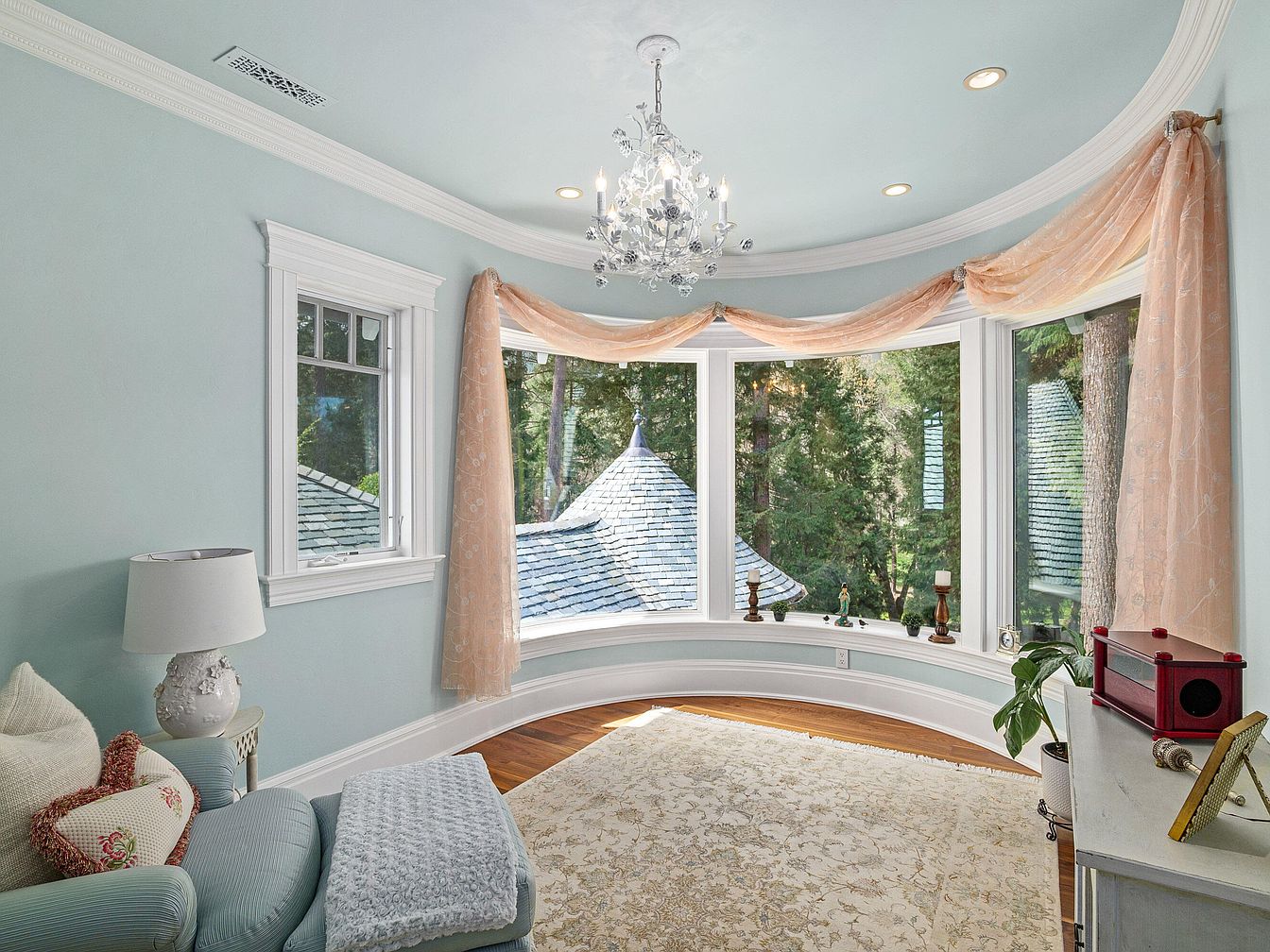
Curved bay windows fill the room with natural light, highlighting soft pastel walls and crisp white crown molding. A sparkling chandelier adds an elegant focal point, while recessed ceiling lights ensure even illumination throughout the space. The plush accent chair and throw pillows offer comfort, complementing the textured area rug that sits atop warm wood flooring. Delicate peach drapes frame the panoramic garden views, creating a serene atmosphere. Vintage-inspired decor, including an ornate lamp and a radio atop a side table, evoke classic American charm. Carefully selected houseplants bring freshness, tying the relaxing environment together for inspiration and success.
Bay Window
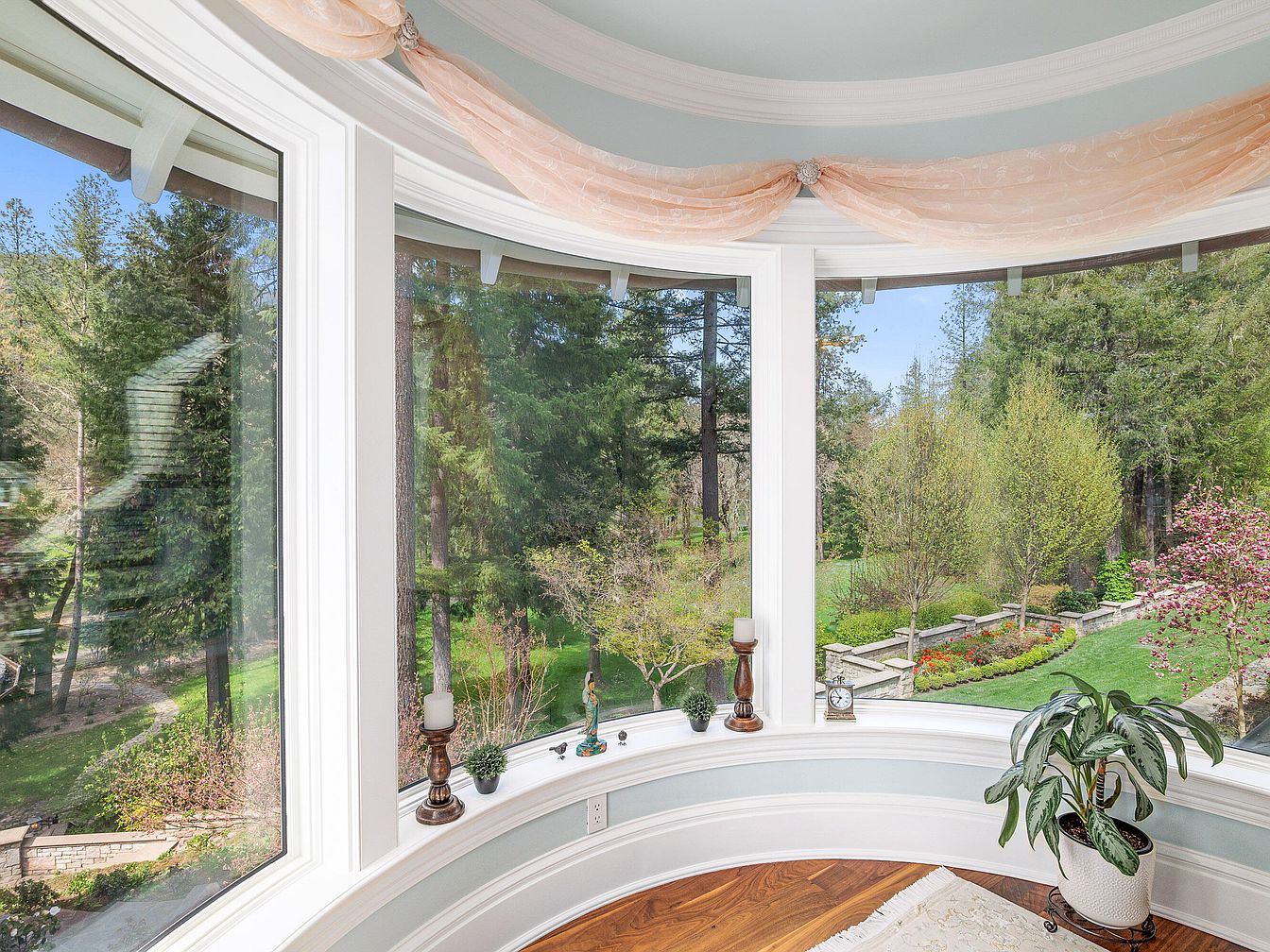
A grand bay window curves gracefully outward, offering panoramic views of a lush, landscaped garden bordered by mature trees and flowering beds. White woodwork frames the expanse of glass, while delicate peach drapery softens the elegant cove ceiling. Natural light floods the pale blue and white interior, highlighting polished hardwood floors and a subtle area rug below. The wide sill holds classic candlesticks, a sculptural figurine, houseplants, and a petite vintage clock. The thoughtful arrangement combines timeless American architectural cues with tranquil, modern comfort, creating a serene nook ideal for reflection, reading, or inspiring contemplation amid the beauty outside.
Reading Nook

Soft blue walls complement a pale patterned carpet, creating a calming, intimate atmosphere beneath gabled ceilings. A white-framed daybed, dressed in blush pink bedding and an array of pastel, patterned pillows, nestles by double windows draped with airy scarves in pink and white. Natural light floods the room, highlighting cozy storage baskets, neatly placed children’s books, and a classic wooden rocking chair draped with a light throw. Modern recessed lighting blends seamlessly with vintage-inspired furnishings, evoking both comfort and charm. Perfect for quiet study, relaxation, or reflection, this versatile space encourages creativity and peaceful inspiration all year round.
Greenhouse
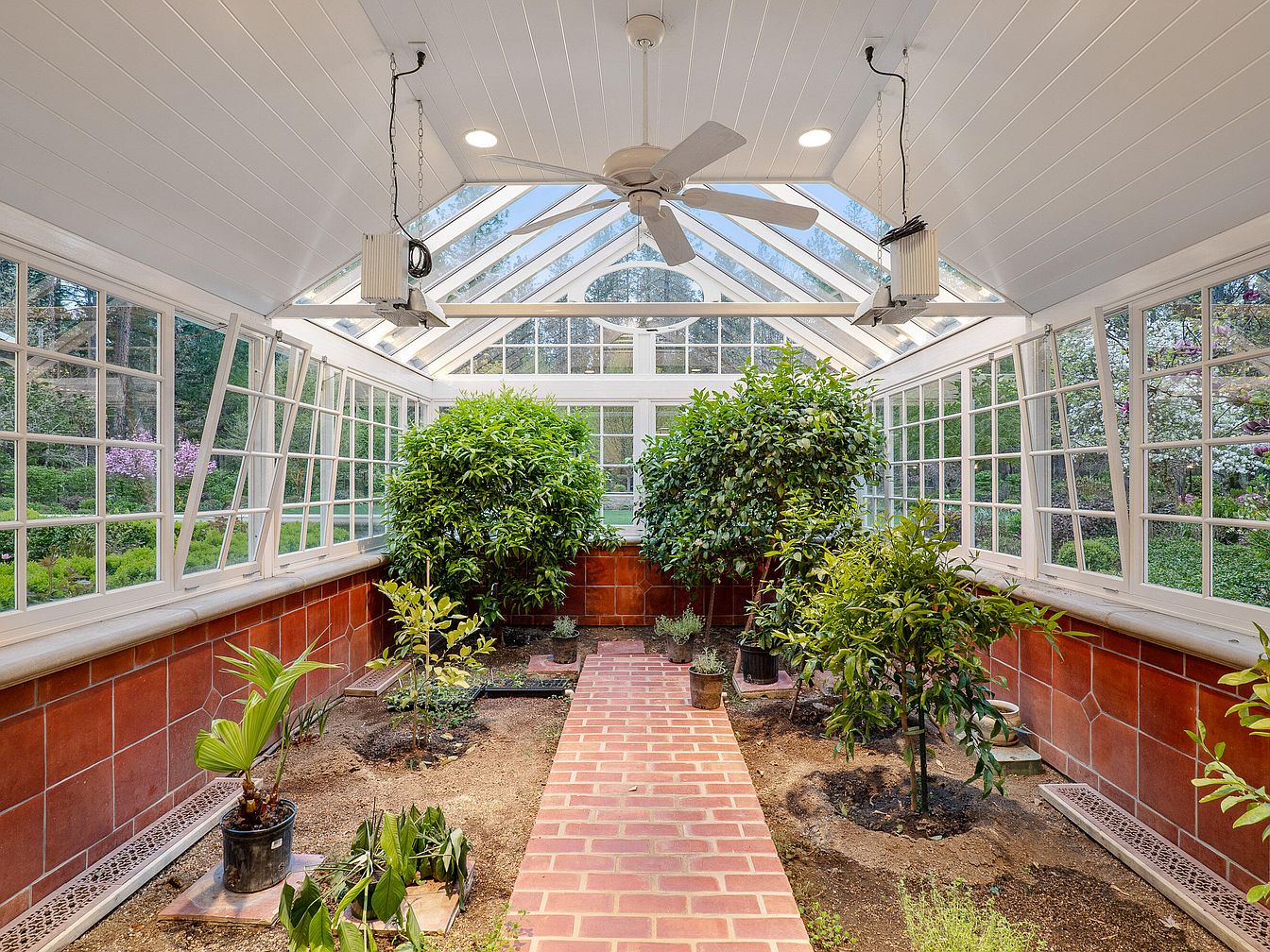
Sunlight streams through ample glass panels and angled skylights, creating a luminous atmosphere ideal for thriving greenery. White-painted wood framing complements classic red terracotta tile wainscoting and matching brick pathway, adding warmth and structure to the space. Ceiling fans and suspended grow lights ensure year-round plant health and circulation. Lush potted citrus and verdant shrubs anchor each side, rooted in rich garden beds. The open layout leaves room for movement and growth, while crisp symmetry encourages a mood of clarity and purpose. This greenhouse seamlessly merges historic conservatory charm with modern standards of functionality and success.
Gazebo Terrace
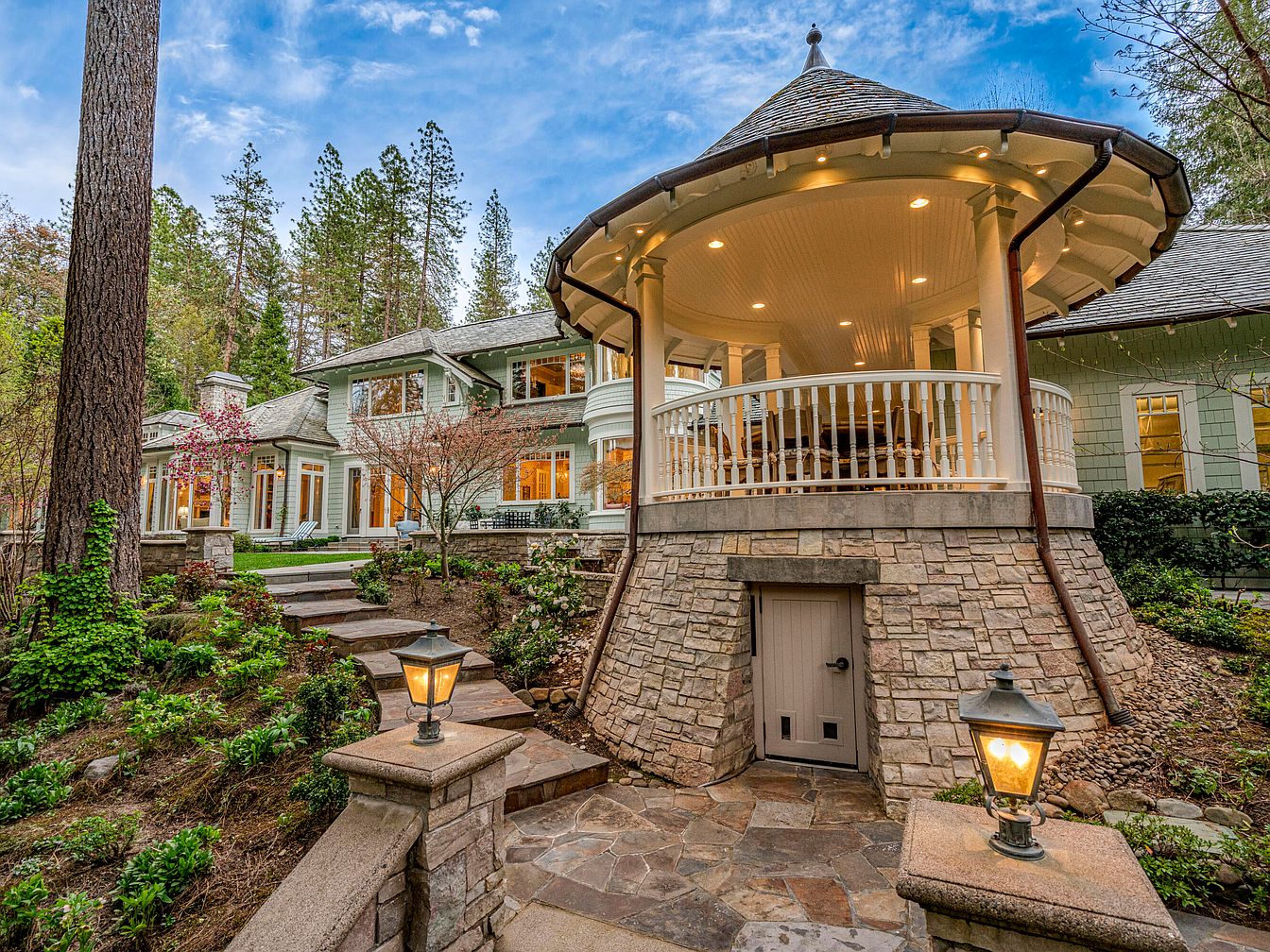
Inviting wraparound porch with white pillars and warm overhead lighting anchors this American home, complemented by a turreted gazebo rising over stone masonry. Dormer windows and horizontal siding evoke Craftsman and classic Colonial influences. Manicured landscaping, stone pathways, and blooming trees frame the exterior, adding lush, vibrant texture and color. Soft amber lights cast a welcoming glow along the entry path, enhancing the evening atmosphere. Generous windows embrace natural light, promising airy, open interiors. This architecturally rich space harmonizes outdoor beauty with timeless design, providing inspiration and tranquil surroundings perfectly suited to those pursuing success and a forward-focused lifestyle.
Front Garden
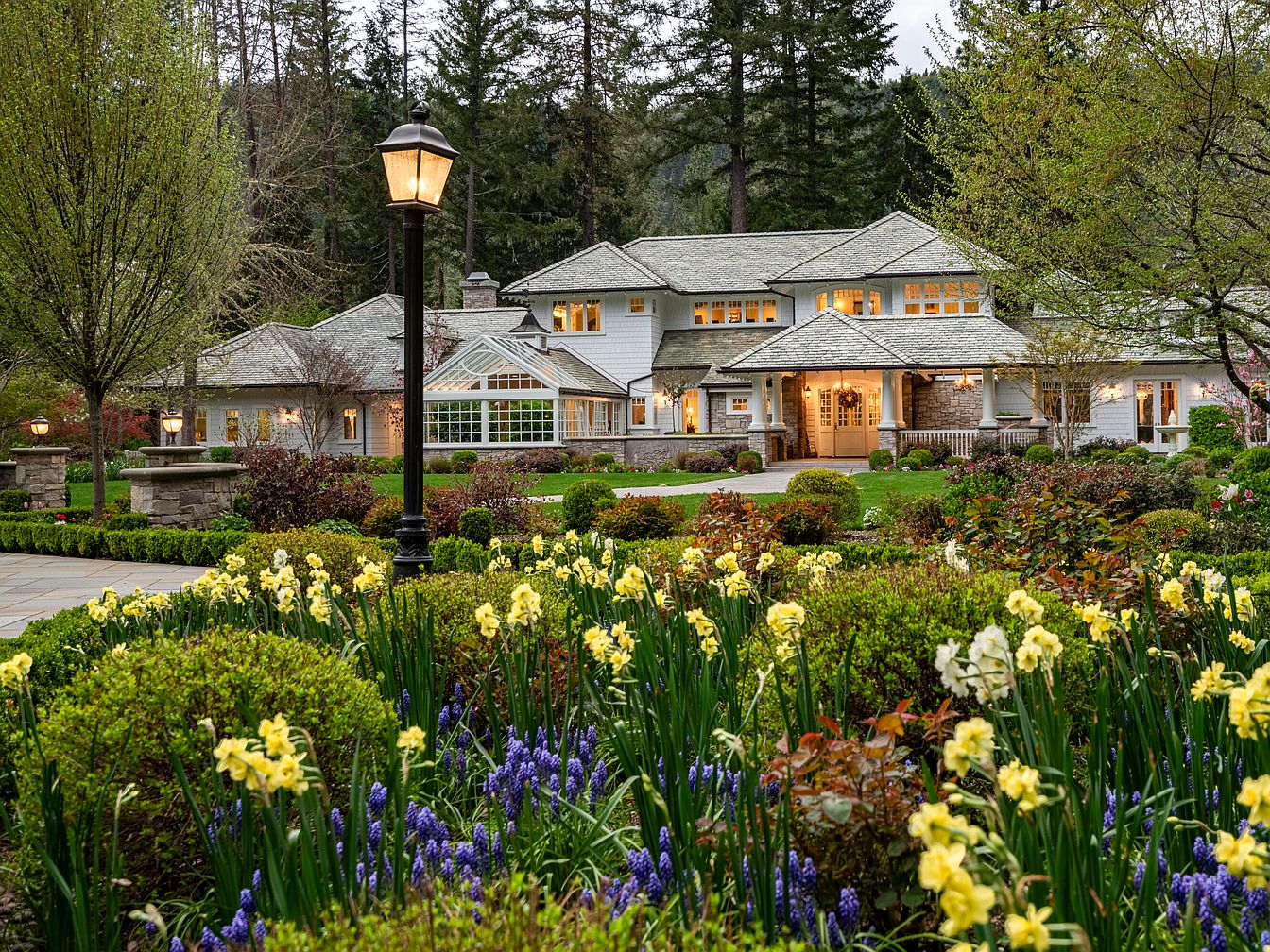
Manicured gardens welcome visitors with vibrant yellow and purple blooms framed by lush green shrubbery, leading to an inviting walkway and stately lamp posts. The home features a grand covered entry supported by strong columns and a façade of elegant siding and brickwork. Large, grid-paned windows cast warm, golden light, enhancing the sophisticated yet welcoming atmosphere. Architectural details such as wide eaves, gabled roofs, and stonework anchor the residence with timeless charm. Mature trees provide privacy and shade, while the expansive lawn and carefully crafted plant beds evoke a sense of serenity, success, and purposeful living.
Front Lawn
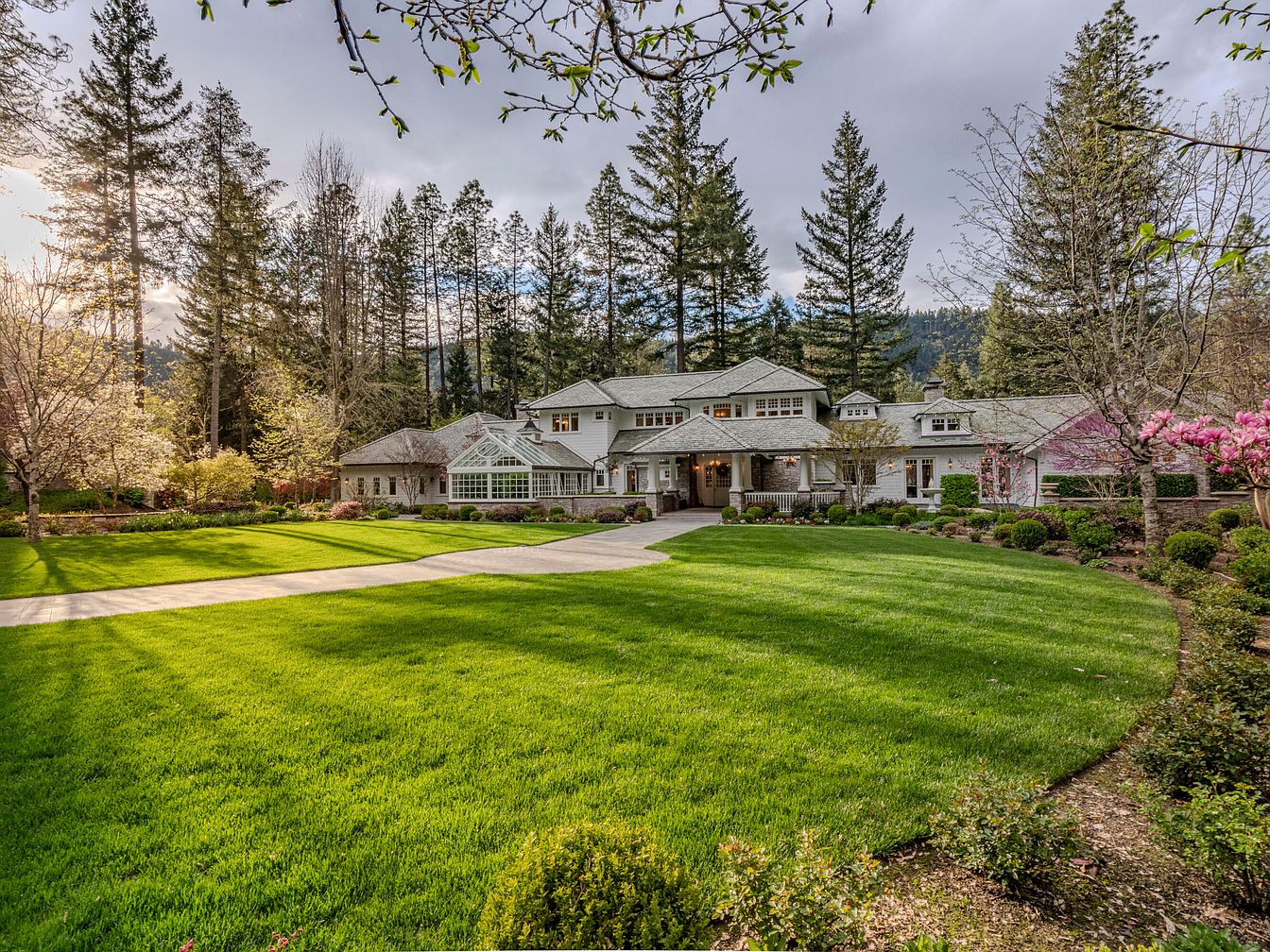
A sweeping green lawn leads to a grand American home surrounded by mature evergreen trees and soft blooming shrubs. The residence features classic architectural details with a broad front porch, gabled roofs, and numerous windows inviting natural light into the space. Subtle shades of gray and white on the façade provide timeless elegance, paired with delicate woodwork and welcoming entry columns. Pathways curve gracefully through manicured landscaping, while flowering trees and structured hedges add texture and color. A backdrop of towering pines and rolling hills creates a sense of privacy and inspiration, blending nature and architectural excellence for future success.
Garden Walkway
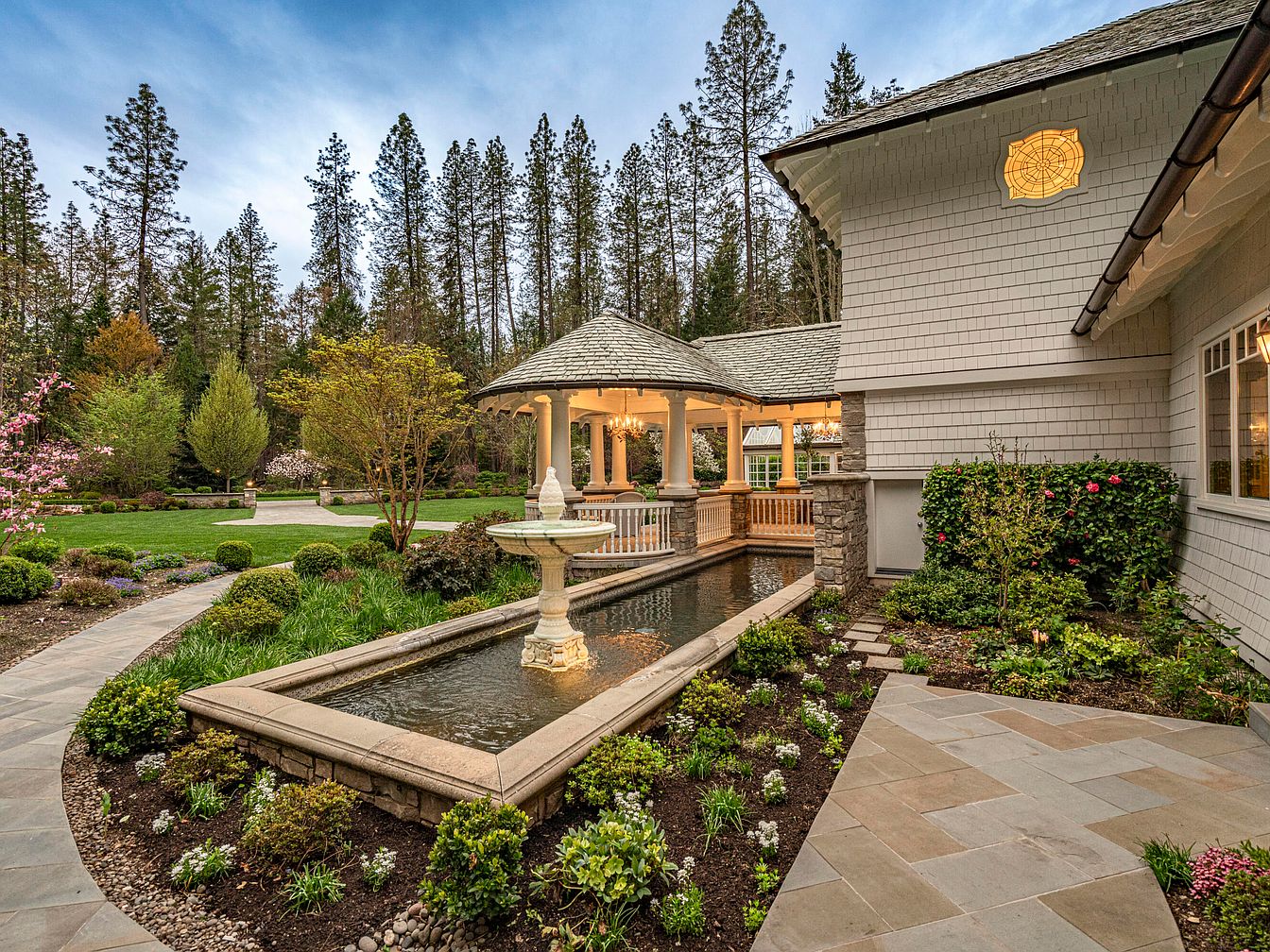
Broad flagstone paths curve gracefully through lush, manicured gardens bordered with colorful shrubs and flowering plants. A central reflecting pool features a classical tiered fountain, its gentle water sounds adding tranquility. The home’s exterior, clad in pale shingle siding and accented with solid stone, blends traditional American architecture with contemporary comfort. Tall pine trees frame the property, providing privacy and serene woodland views. Warm, ambient lighting from beneath the covered pavilion highlights inviting social spaces. A harmonious balance of natural textures, elegant finishes, and symmetrical design creates an inspiring outdoor sanctuary suited to relaxation, reflection, and the pursuit of future success.
Covered Porch
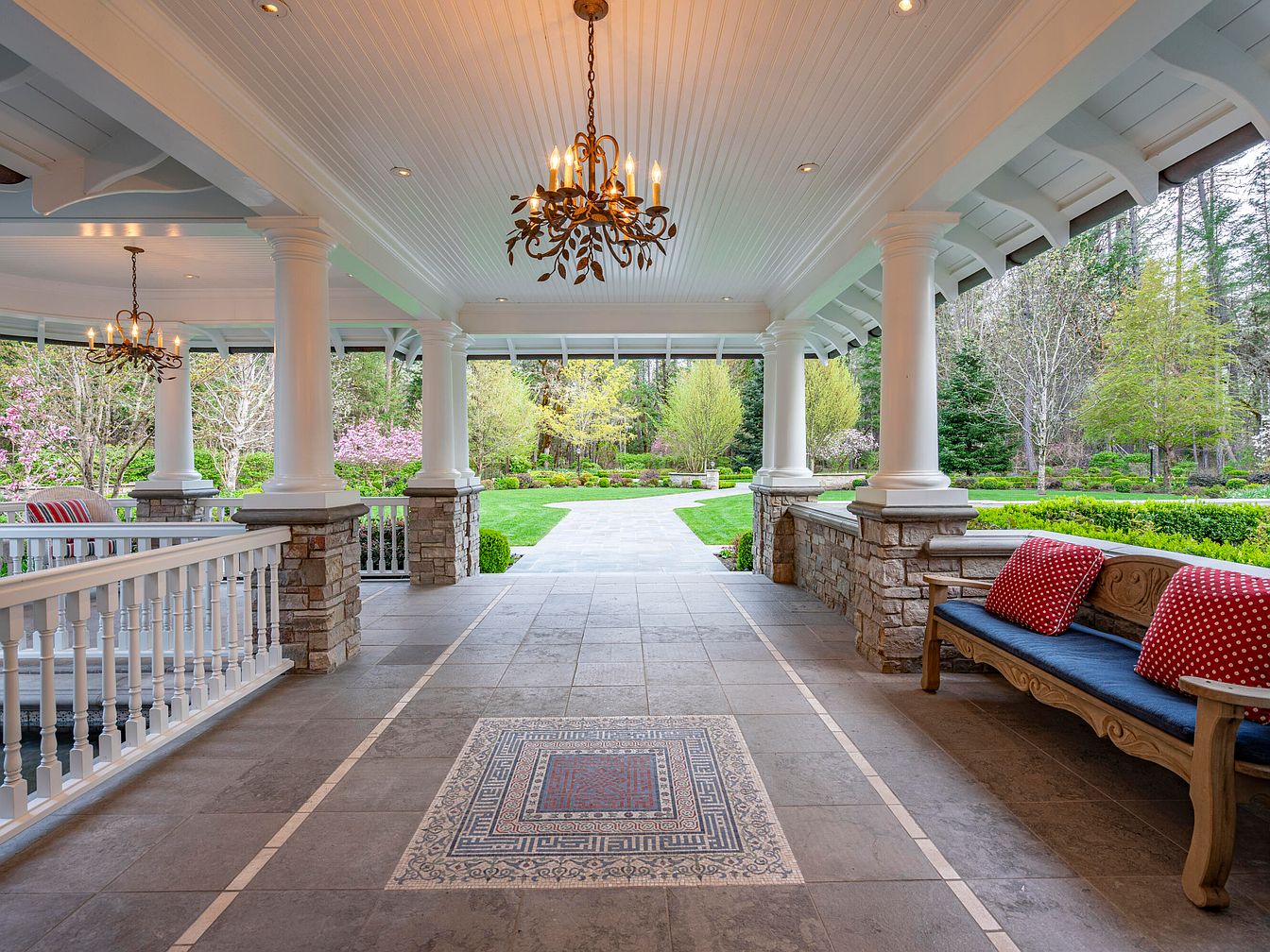
Wide, welcoming columns frame a spacious covered porch, merging classic American architecture with timeless sophistication. A coffered white ceiling and elegant chandeliers deliver soft, inviting light, complementing the intricate mosaic pattern inlaid at the center of the stone-tiled floor. Stone bases and white railings balance tradition and modern ease, while carved wood benches with navy blue cushions and bold, patterned pillows invite relaxation. Gentle, neutral colors contrast beautifully with lush gardens and blooming pink trees just beyond the walkway, offering seamless indoor-outdoor living. Symmetrical design, quality craftsmanship, and natural views inspire both comfort and aspirations of growth and success.
Front Porch
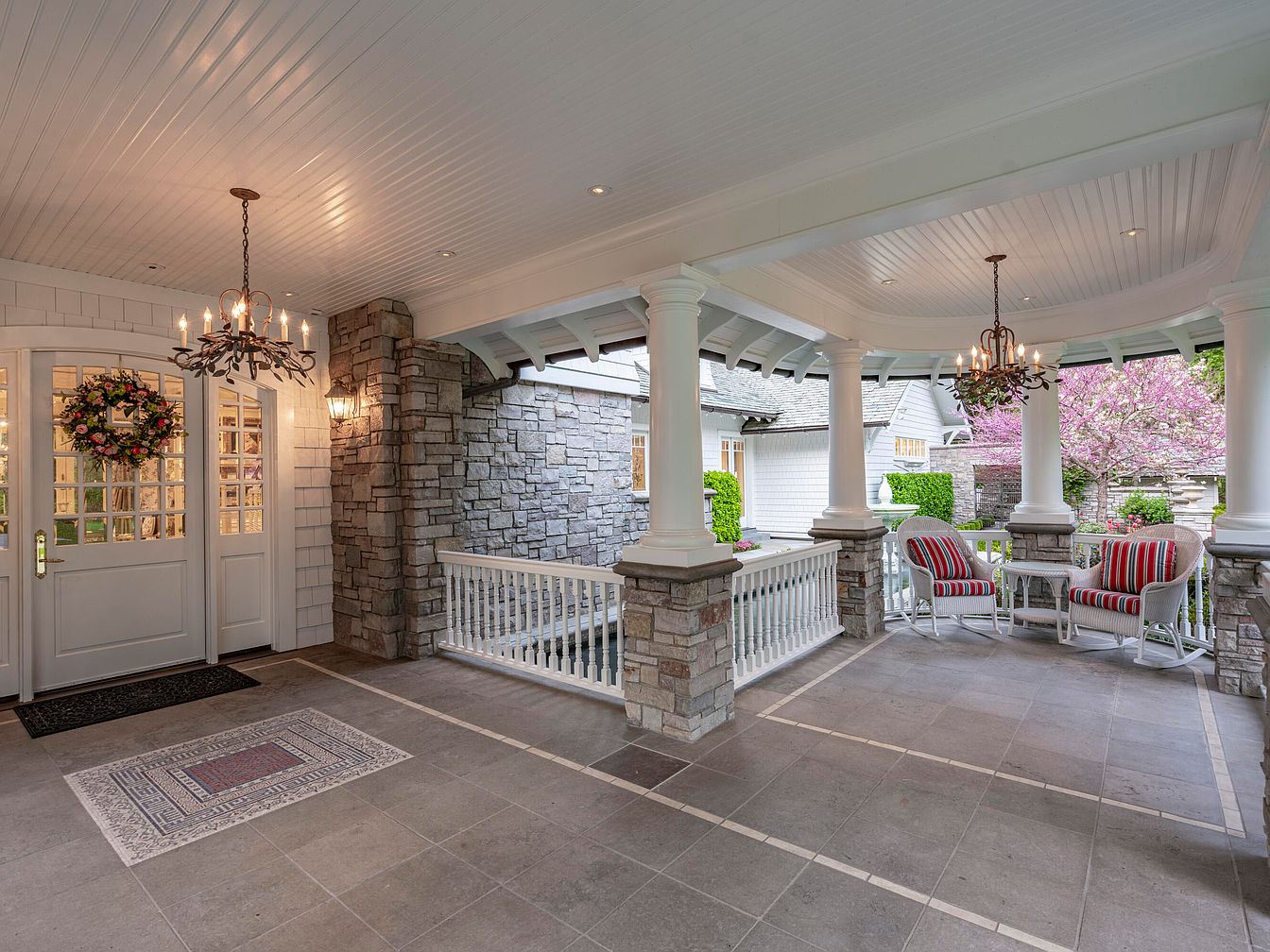
Wide, welcoming front porch features graceful white columns atop stone bases, creating a classic American architectural charm. A beadboard ceiling painted soft white, integrated with recessed lighting and two elegant chandeliers, lends timeless character. Double doors adorned with divided lights and a vibrant floral wreath introduce warmth, while a subtle area rug and stone tile flooring enhance the entryway’s sophistication. Wicker chairs with bold red and white striped cushions surround a glass-topped table, providing a perfect spot for morning coffee or evening reflection. Lush green hedges and blossoming pink trees add vibrant, seasonal color to the tranquil outdoor retreat.
Outdoor Terrace
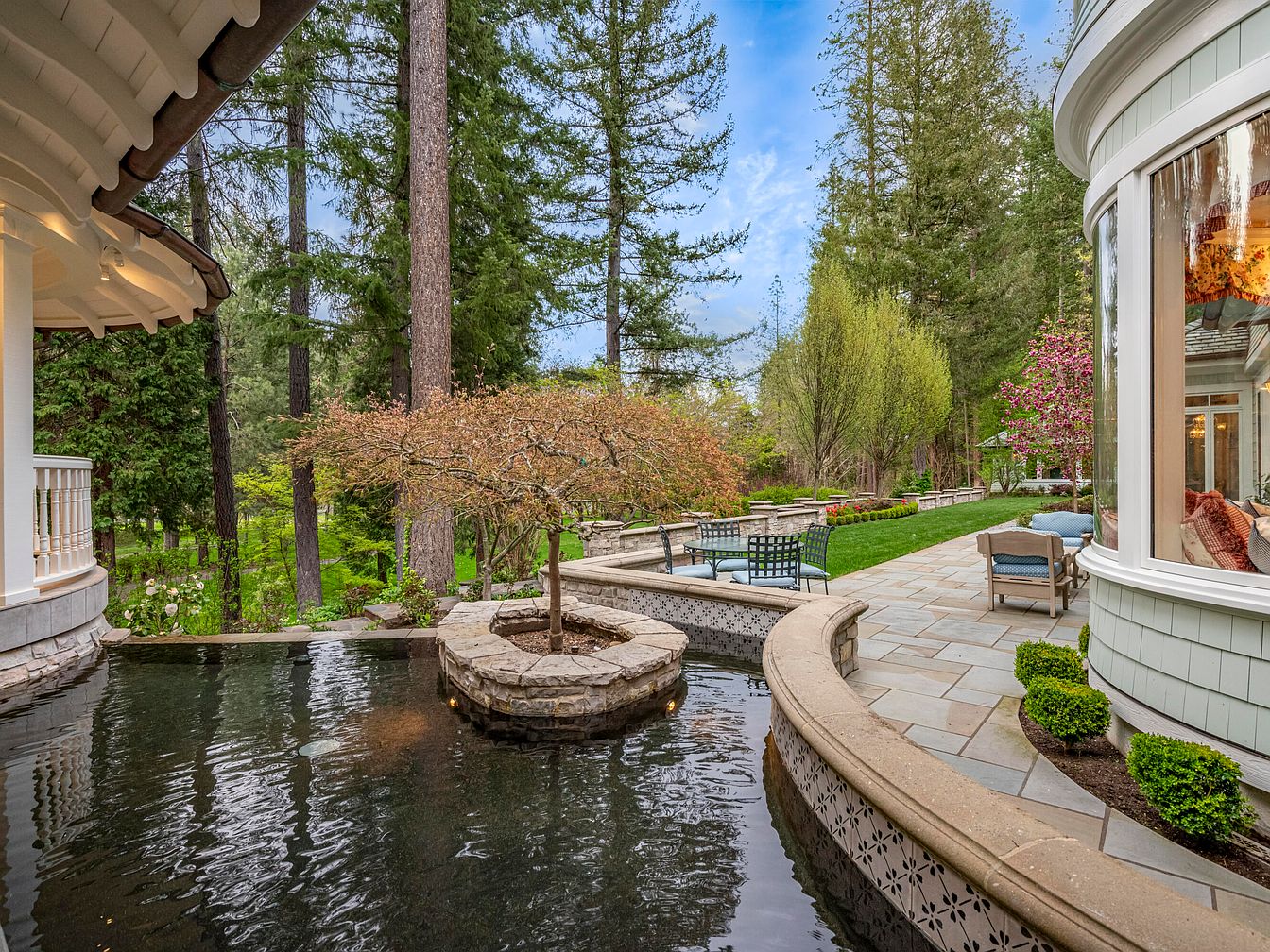
Graceful stone pathways wind through a scenic terrace bordered by manicured boxwoods and elegant curved walls, connecting seamlessly to a tranquil water feature with a small tree at its heart. Towering evergreens and blossoming pink magnolias frame expansive lawn spaces, creating an inspiring blend of nature and refined landscaping. Inviting seating areas—featuring metal and cushion-topped chairs—are oriented for both conversation and quiet reflection. The home’s rounded bay window reveals plush indoor seating, softly illuminated by warm light. Classic architectural lines, creamy exteriors, and detailed railings evoke a sense of established sophistication, perfect for fostering ambition and peaceful retreat alike.
Riverfront View

Lush green grass meets a gently flowing river, bordered by a natural line of tall deciduous and evergreen trees. The serene waterfront includes a clear stretch of embankment, inviting pathways, and sweeping open spaces perfect for relaxation or outdoor gatherings. Softly filtered daylight creates dappled shadows under the trees, enhancing the peaceful atmosphere. Rolling woodland hills rise in the background, their forested slopes blending with the sky’s dramatic clouds. Untamed shrubs edge the water, while the tranquil setting hints at both privacy and grandeur, echoing classic American countryside aesthetics with a modern respect for nature’s beauty and inspiring future possibilities.
Countryside Estate

Vast, sunlit fields stretch toward forested hills, embracing a cluster of homesteads and a central farmhouse set among mature trees and cultivated land. Rows of crops form neat geometric patterns in the rich earth, while a golden glow filters through morning clouds and highlights rolling green pastures. Gravel driveways and simple outbuildings reinforce a sense of purposeful, welcoming rural life. The light wooden tones of the structures stand in harmony with natural surroundings, offering a serene, productive haven. Panoramic mountain views add timeless character, inspiring tranquility and ambition for anyone pursuing a future of success and growth.
Listing Agent: Property Owner of John L. Scott Ashland via Zillow

