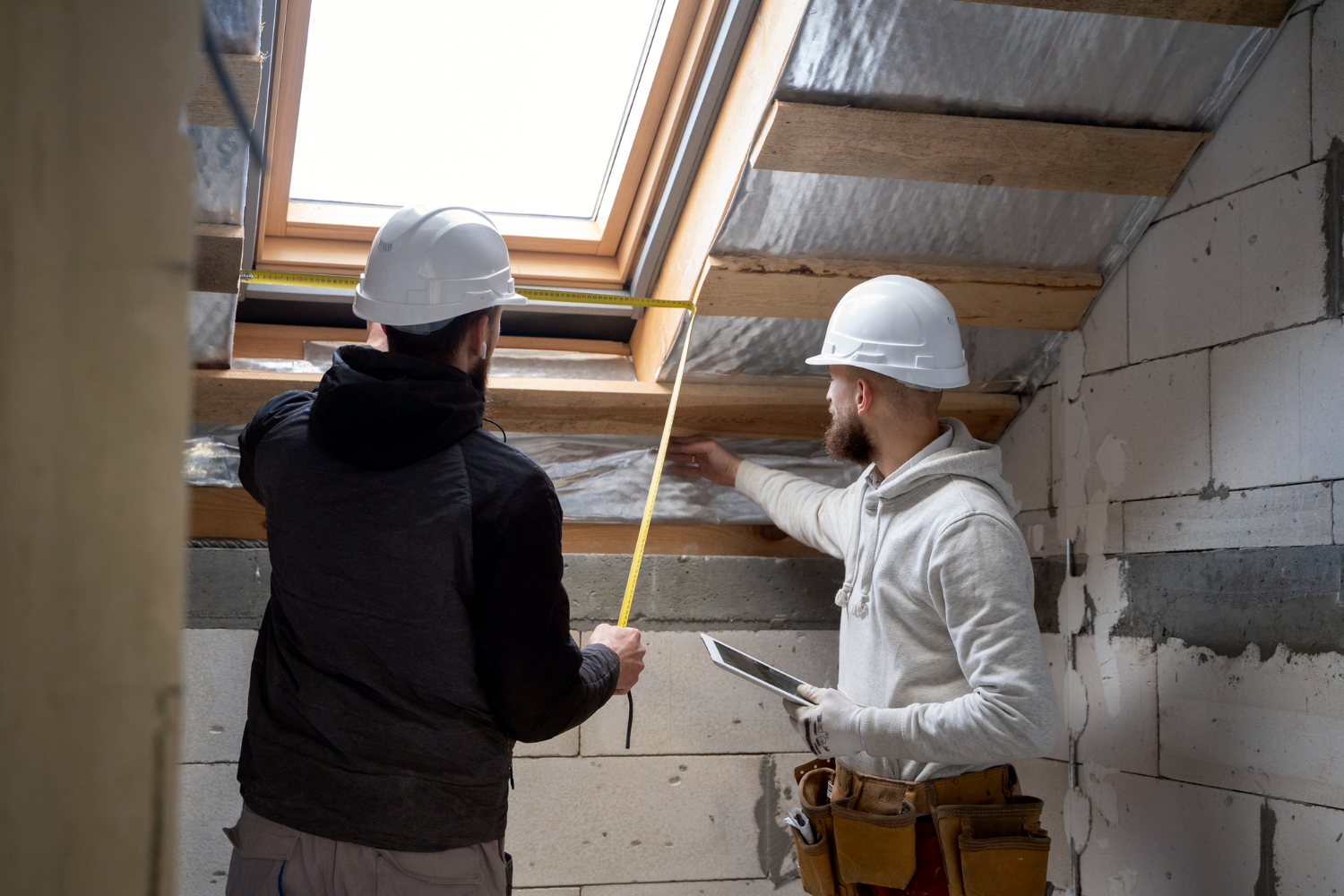Many homeowners love the feeling of solving problems with their own hands. A paint job or new shelf usually stays harmless, but some projects quietly cross legal and safety lines. Building codes, permits, and inspections may seem fussy, yet they exist because electrical fires, gas leaks, and structural failures are very real. When an inspector, buyer, or insurance adjuster eventually walks through the door, those hidden choices often show up first, long before the fresh décor that was meant to impress.
Rewiring A House Without Permits

DIY electrical work often starts with swapping a light fixture and slowly grows into partial rewiring behind closed walls. Without permits or inspections, circuits end up overloaded, junction boxes get buried, and grounding is guessed instead of measured. The home may function for a while, but every flipped switch carries extra risk. When a fire, shock, or inspection finally exposes the work, the homeowner faces repairs, fines, and possible denial of insurance coverage.
Knocking Down Load-Bearing Walls

The dream of an open, airy floor plan tempts many people to reach for a sledgehammer on a free weekend. When a wall quietly carries roof or second floor loads, removing it without calculations and permits shifts that weight into sagging beams and cracked ceilings. Doors stop latching, floors dip, and hairline fractures spread across plaster. An engineer then has to design fixes around damage that never should have started, often at several times the original renovation budget.
Converting Garages Into Unpermitted Living Space
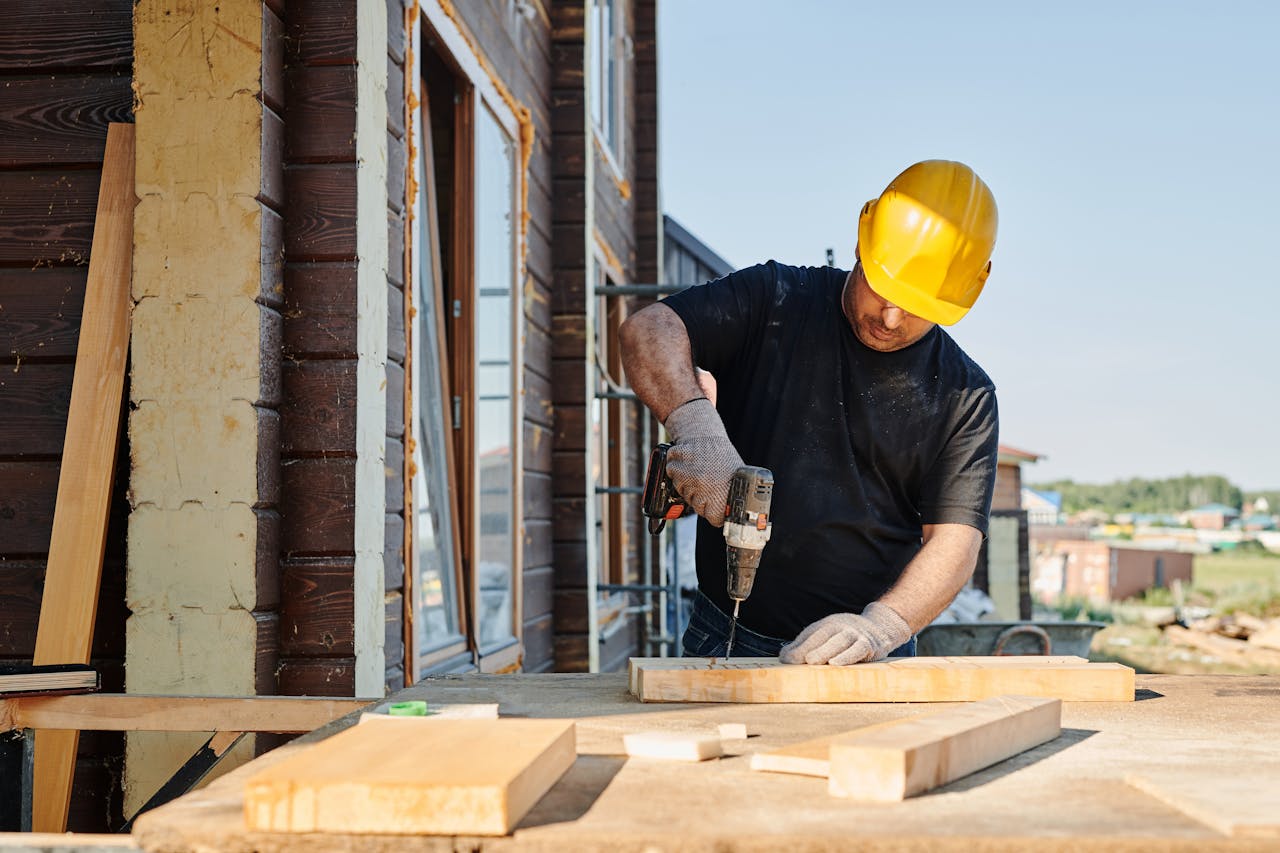
A garage can look like easy bonus space for a bedroom, studio, or rental unit. Without permits, though, insulation, fire separation, and safe exits are rarely handled correctly. Space heaters work overtime, extension cords snake along the floor, and cars sometimes still share the driveway just inches away. When appraisers, city inspectors, or buyers notice mismatched floor heights, low ceilings, and missing smoke alarms, that extra square footage loses value and may need to be fully reversed.
Adding Bathrooms Without Proper Plumbing Approval
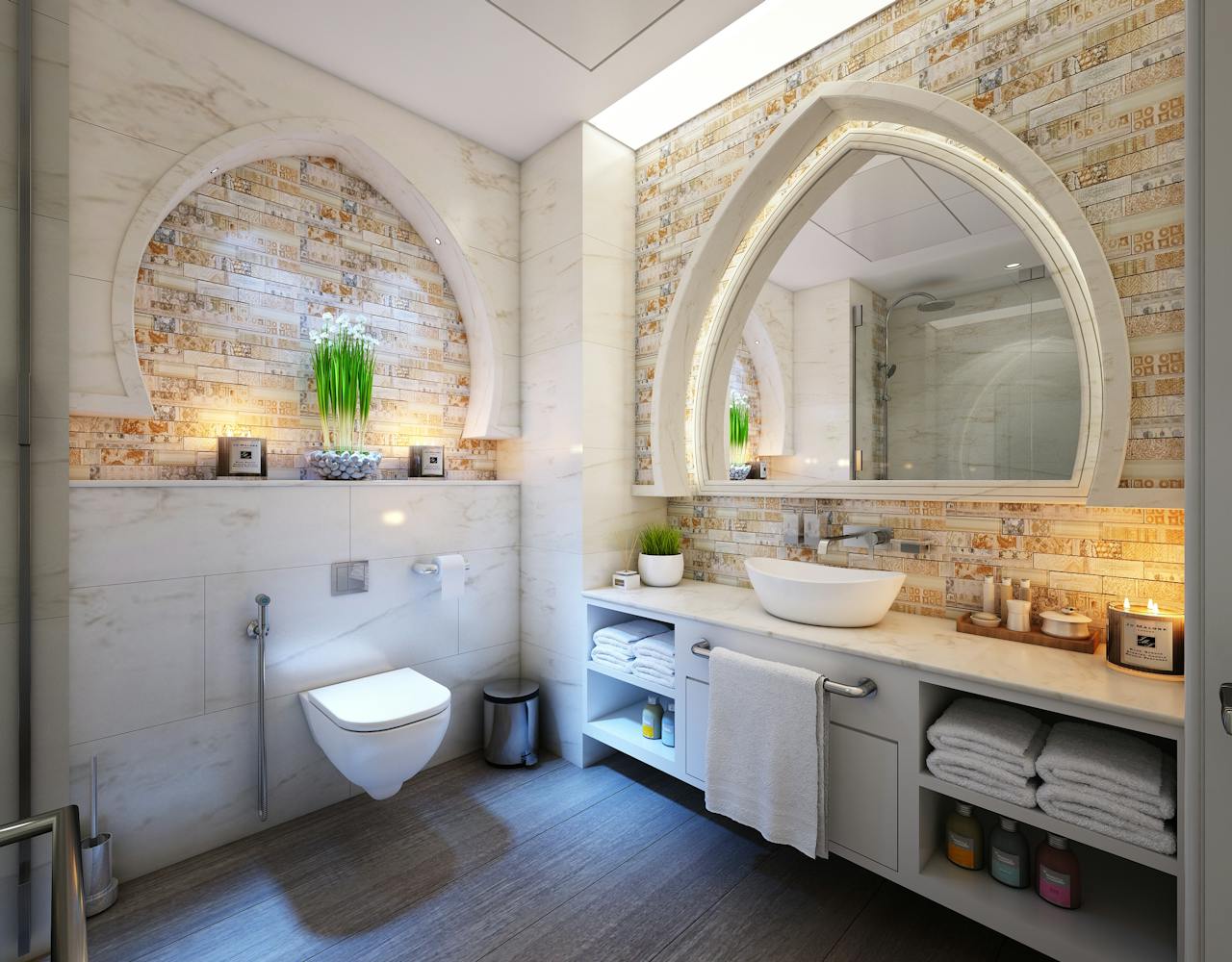
Sneaking in a basement powder room or attic shower feels like a clever upgrade, especially in crowded homes. Unapproved plumbing often relies on creative drain slopes, undersized vent lines, and questionable tie ins to old stacks. The result can be gurgling sinks, sewer smells, and slow backups that stain flooring and walls. Once a plumber or inspector opens the wall and sees improvised connections, the fix usually involves demolition, new permits, and a complete rebuild of the hidden network.
Running Gas Lines And Installing Appliances

Some owners decide to extend gas service for a new range, fireplace insert, or patio heater after watching online tutorials. Gas work demands precise sizing, pressure testing, and approved materials, along with proper shutoff valves and ventilation. Shortcuts leave tiny leaks inside walls, weak joints near open flames, and appliances starving for air. Investigators look closely at gas piping after any explosion or carbon monoxide event, and unlicensed installations often sit at the center of hard conversations.
Building Oversized Decks And Additions Off The Books
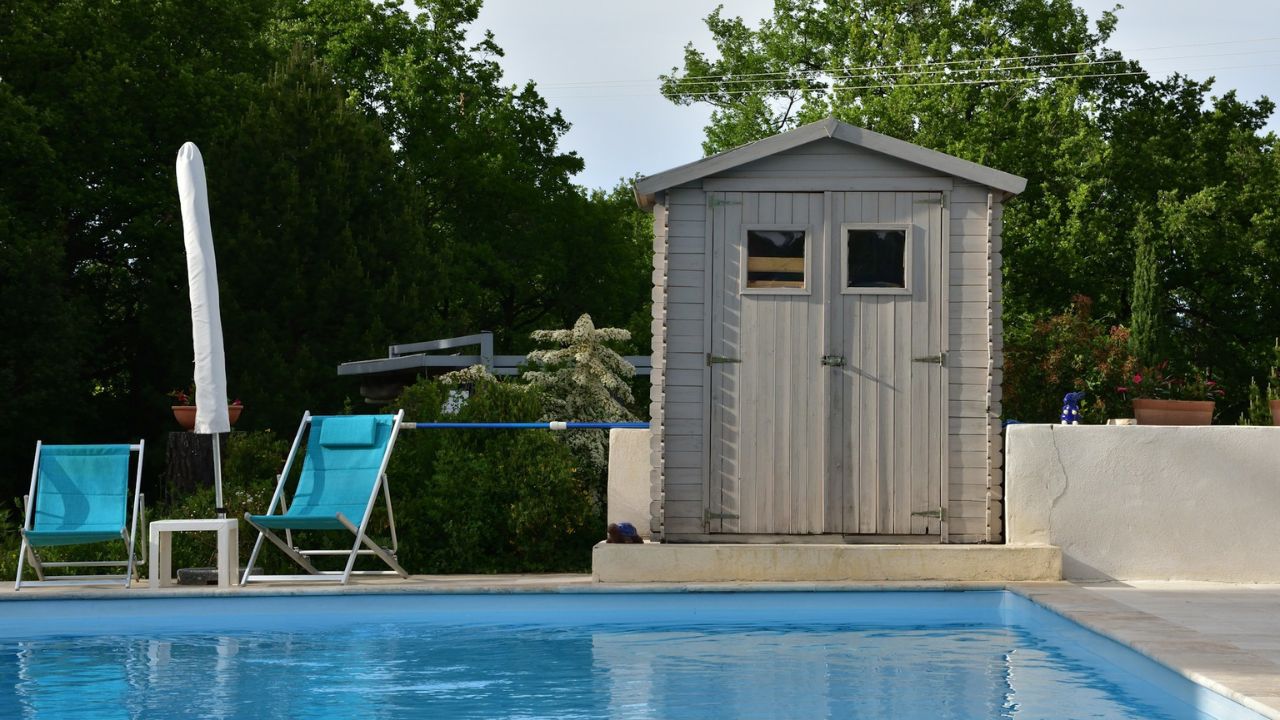
Backyard decks and small bump out additions often start with a simple sketch and a run to the lumber aisle. When spans grow wider and railings climb higher than allowed without review, unpermitted structures begin to flex under real use. Joists may be undersized, posts shallow, and ledger boards fastened incorrectly to the house. During a crowded gathering, that movement shifts from annoying to dangerous, and any later inspection can demand reinforcement, engineered plans, or full removal.
Creating Basement Bedrooms Without Egress
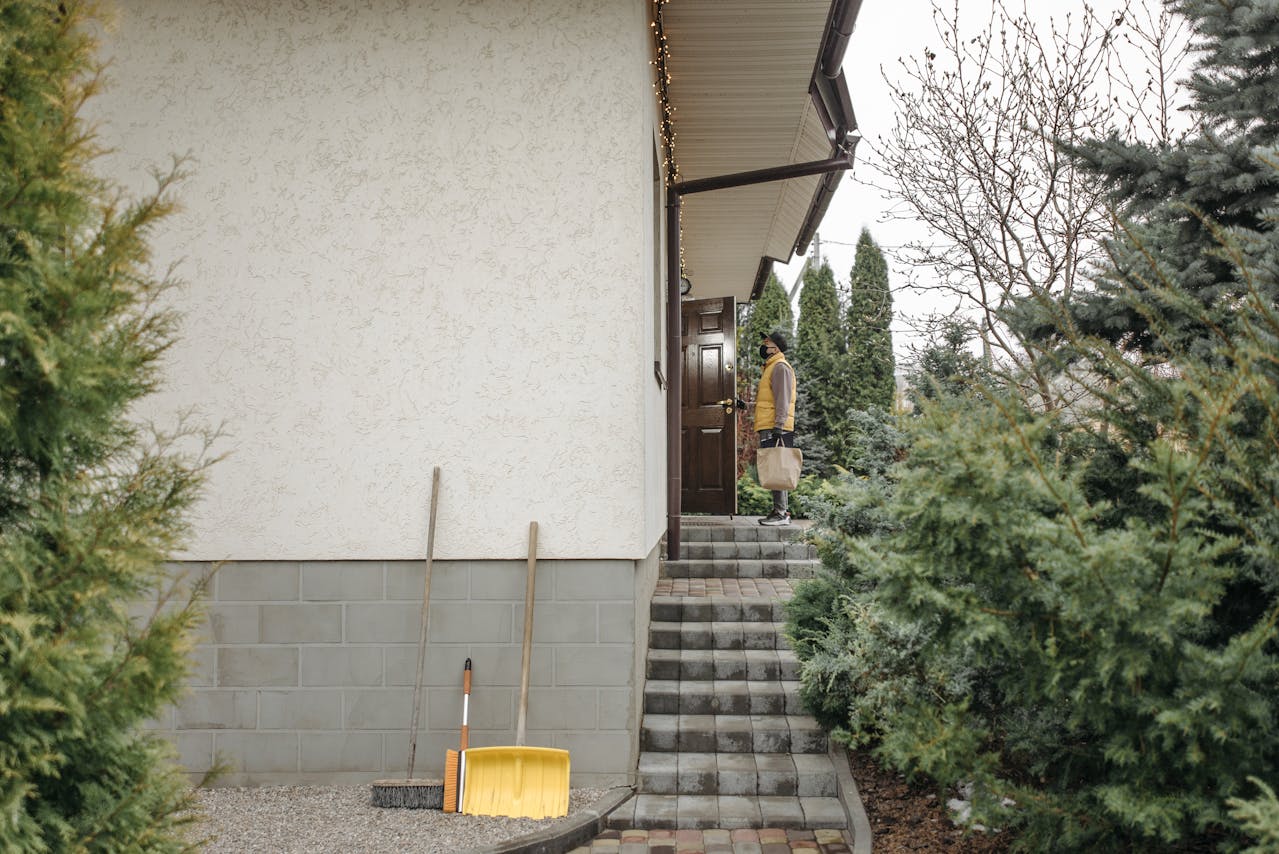
Finished basements offer quiet, private space, which makes them tempting candidates for extra bedrooms. Legal bedrooms almost always require a door or window large enough for escape and rescue, with clear access to the outside. Many improvised rooms rely on tiny windows, blocked exits, or narrow hallways that trap smoke and heat. Firefighters train for these scenarios, but those seconds lost matter. Appraisers also hesitate to count such rooms, shrinking the value of the renovation at sale time.
Tampering With Septic Systems And Sewer Connections
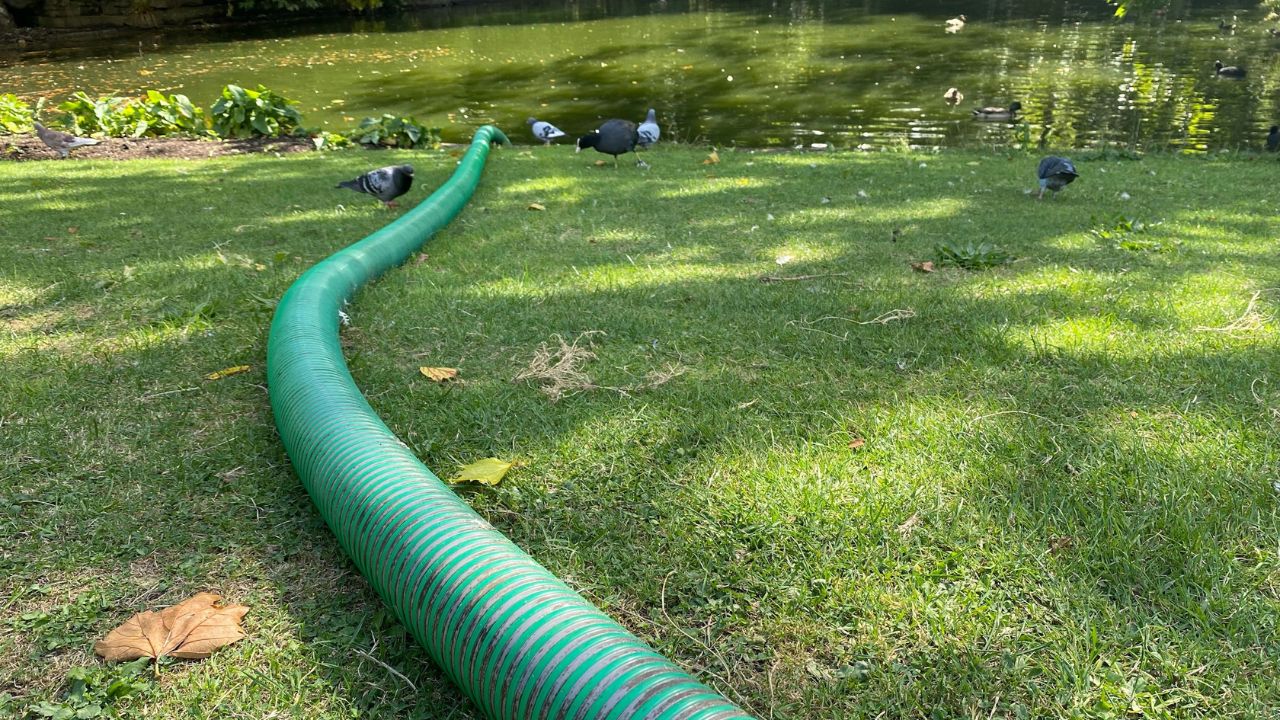
Aging septic systems and overloaded sewer laterals often inspire creative workarounds in backyards. Unpermitted tie ins, homemade gray water drains, or redirected effluent lines can push waste toward ditches, streams, or neighboring lots. Over time, saturated soil, strong odors, and contaminated wells draw attention from health departments. Once officials investigate, the property owner may face soil tests, mandated system replacement, heavy equipment tearing through landscaping, and fines that dwarf the cost of a permitted repair.
Installing Unapproved Wood Stoves And Chimneys
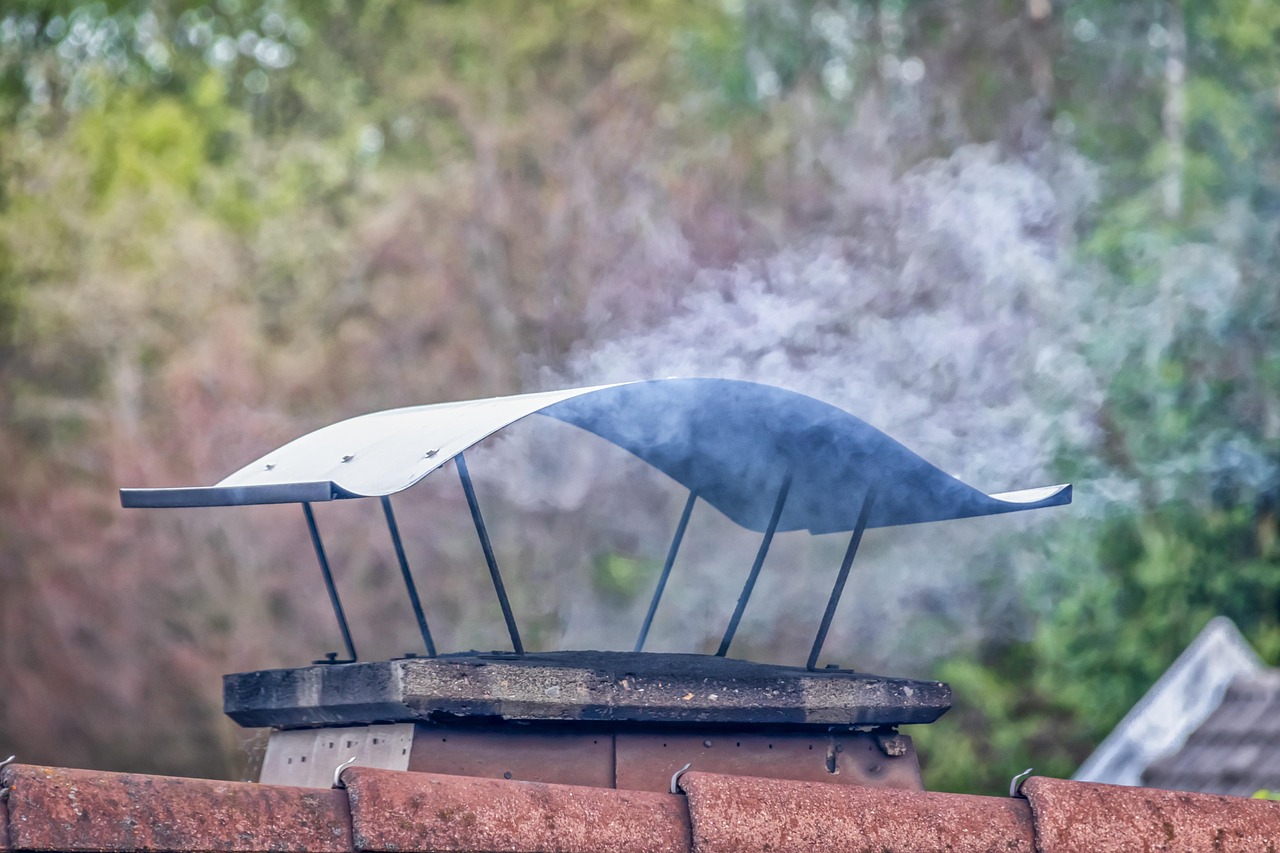
A bargain stove from a classified listing or salvage yard can look like an affordable way to heat a drafty house. Safe installation demands clearances from walls, approved floor protection, and a chimney that stays hot enough to carry smoke away without igniting creosote. DIY venting often weaves through closets or attics using improvised parts. When a chimney fire, smoke incident, or roof blaze occurs, inspectors quickly ask how the system was installed and who signed off.
