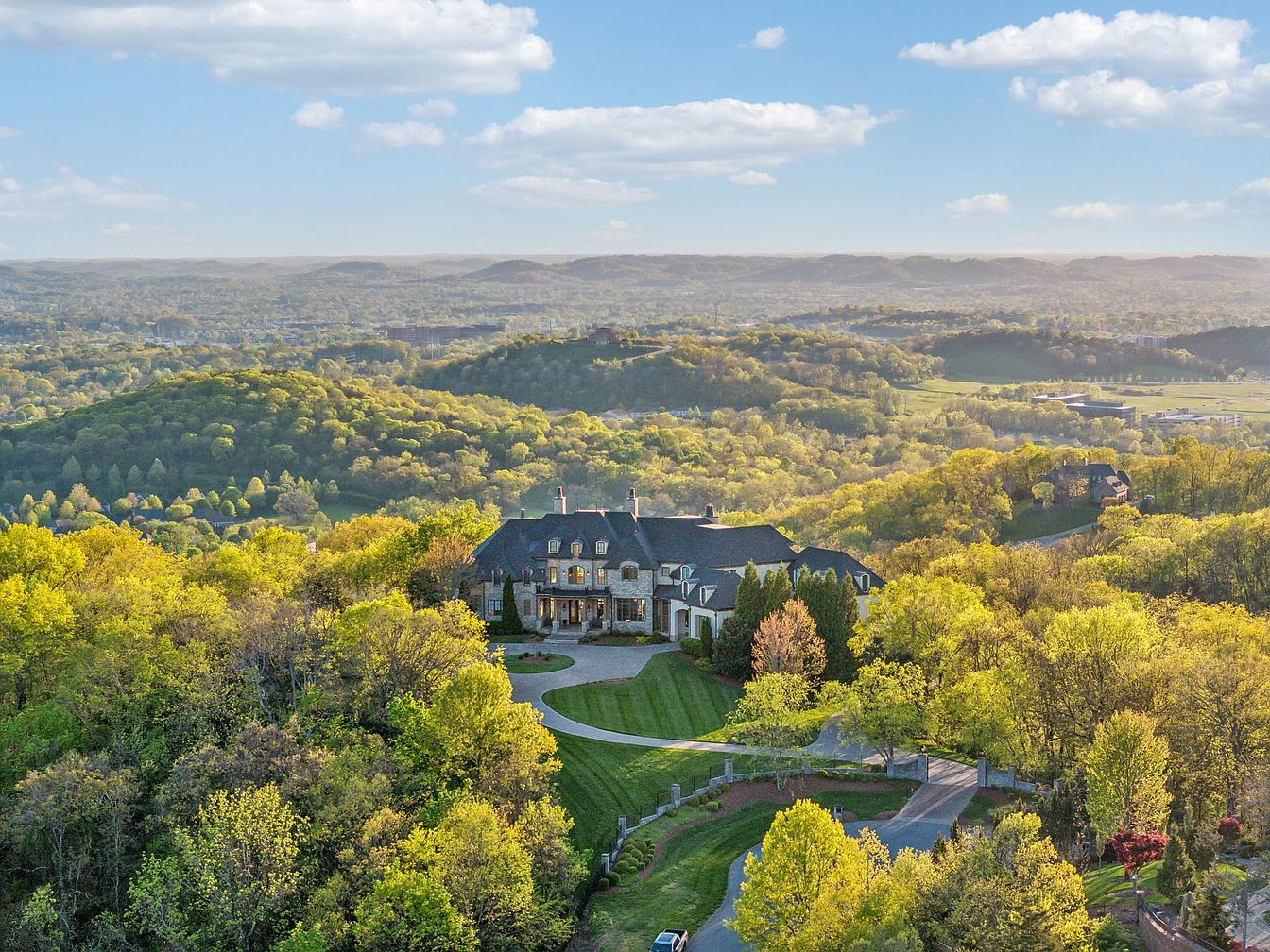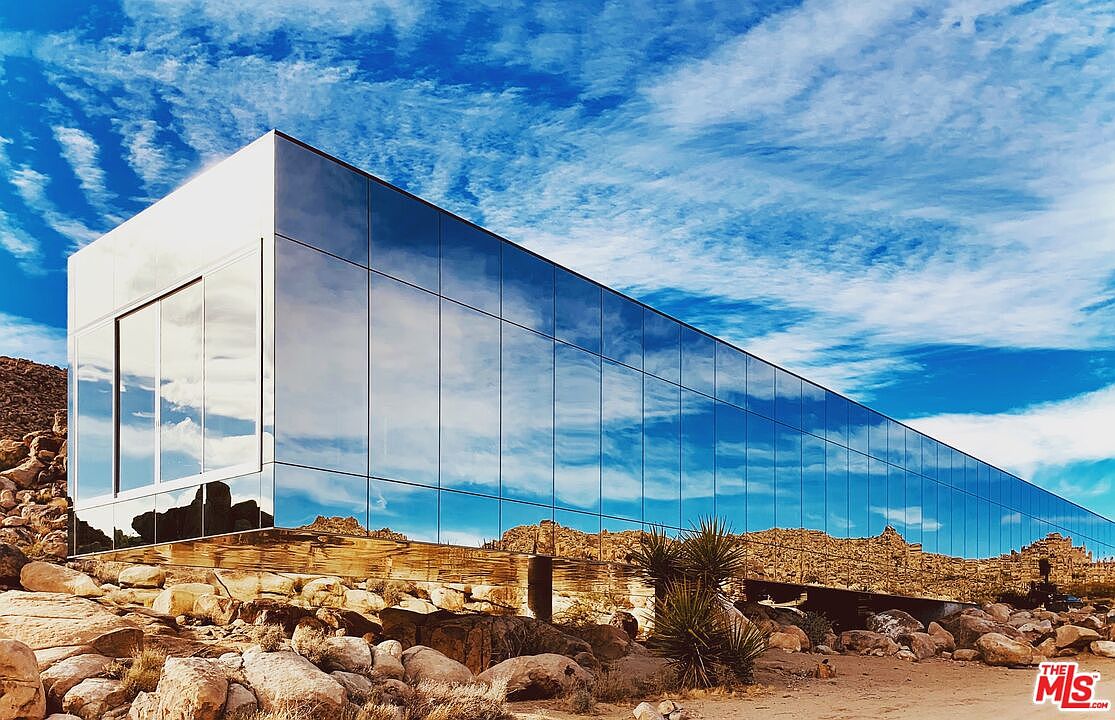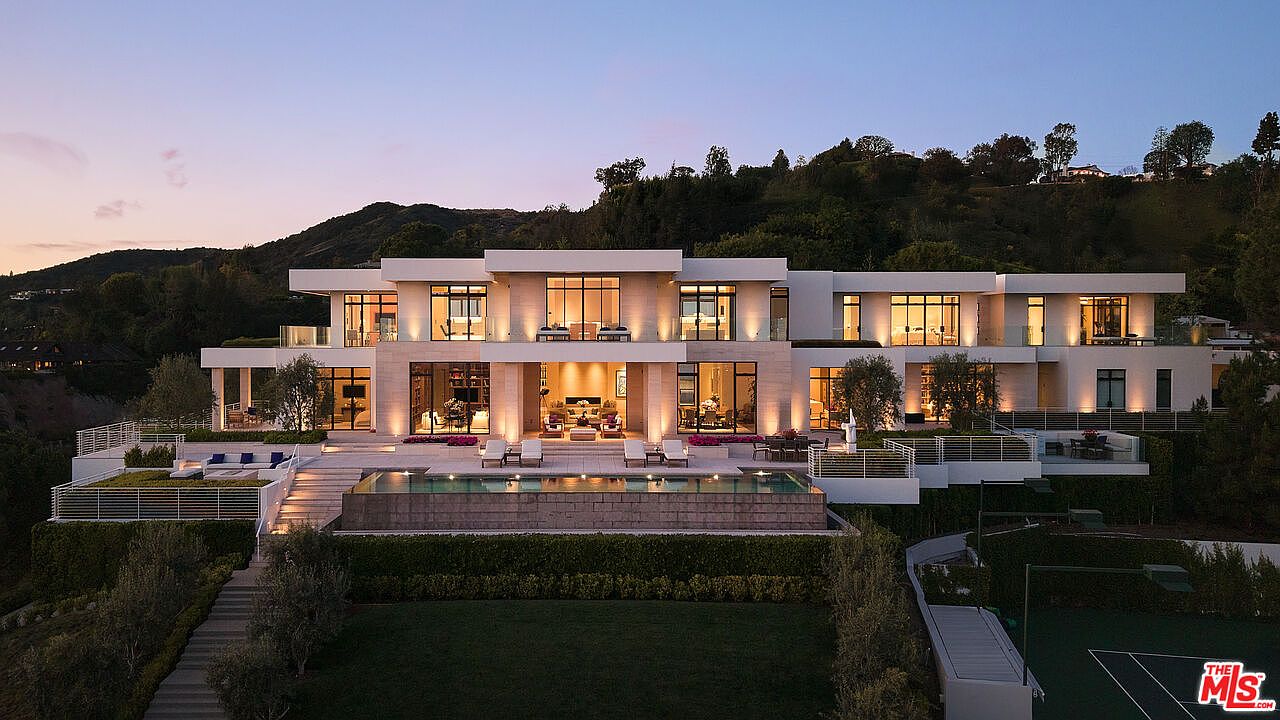
Commanding an elite perch above Los Angeles, this newly built Beverly Hills estate is a pinnacle of modern architectural excellence and status, offering 15,700 sq ft of cutting-edge living space on over 2.5 acres. Completed after six years of meticulous planning, the home embodies the aspirations of success-driven buyers with rare rift-sawn oak floors, a Crestron-controlled smart system, and a stunning Bulthaup/Gaggenau kitchen. Three luxurious levels and 7,200 sq ft of outdoor space capture panoramic ocean-to-city views, while amenities include a Dolby Atmos theater, a collector’s wine room, full gym, and private tennis court. Listed at $77,500,000, this newly completed estate, with no recent prior renovations, redefines future-oriented luxury living amidst Beverly Hills’ most coveted backdrop.
Modern Home Entrance
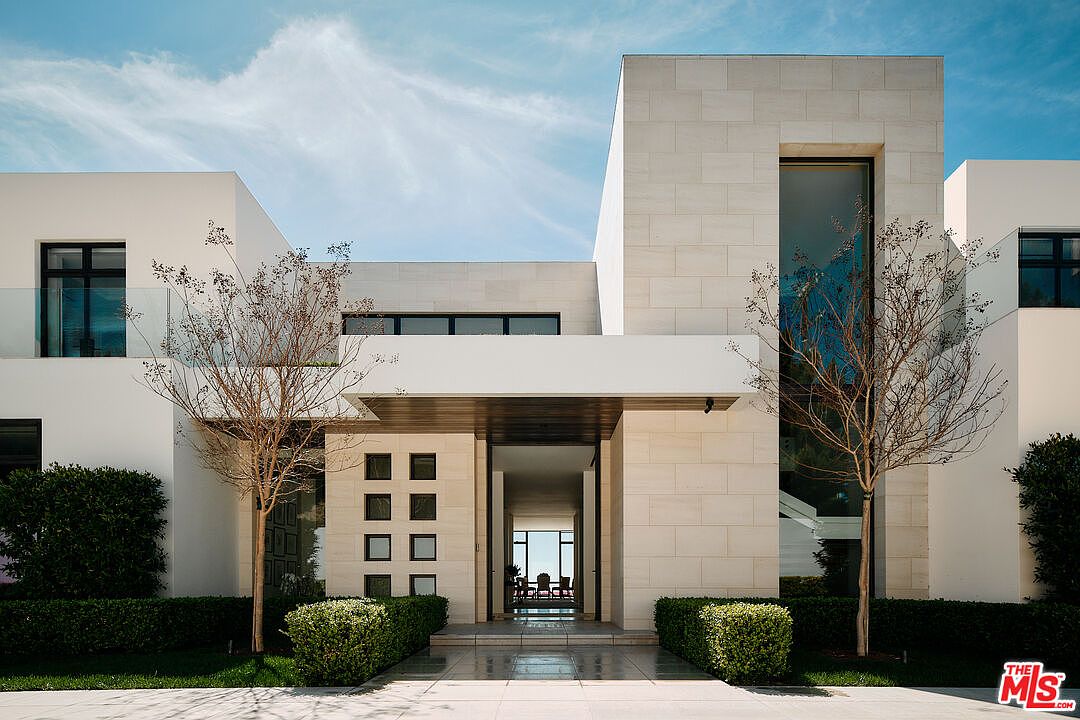
A striking modern entrance greets guests with its clean lines, geometric forms, and a harmonious blend of white stone and glass. Symmetrical landscaping featuring manicured hedges and sculptural young trees frames the walkway, enhancing curb appeal and family-friendliness by offering clear sightlines and safe paths. Floor-to-ceiling windows and unique square cut-out accents on the front door create a sense of openness and welcome abundant natural light. The soft neutral color palette provides a serene, contemporary vibe, while architectural details convey understated elegance, making this entryway both visually impressive and perfectly suited for a stylish family-oriented lifestyle.
Dining Area View
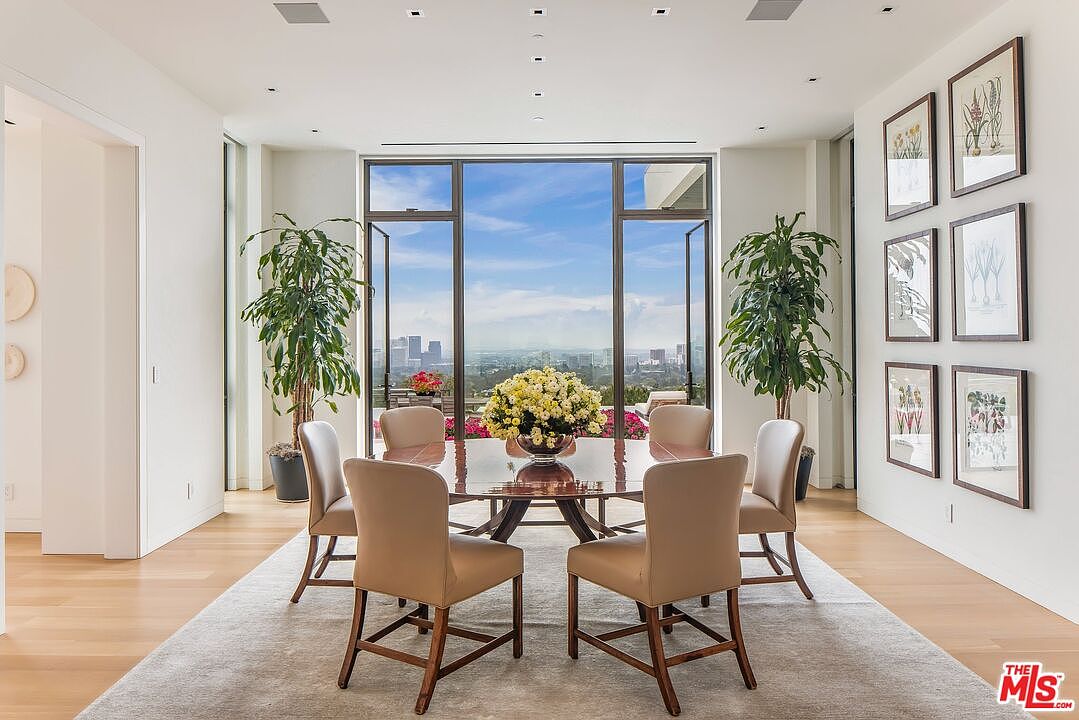
A spacious and inviting dining area features a round wooden table surrounded by six plush, tan upholstered chairs, creating an intimate setting ideal for family meals or entertaining guests. Floor-to-ceiling windows offer an expansive view of the city skyline and fill the space with natural light, enhancing the airy atmosphere. Warm, light wood floors pair beautifully with soft white walls, while large potted greenery at either side of the window adds a fresh, family-friendly touch. A series of botanical prints provide elegant wall art, and a central floral arrangement brings life and vibrancy to the room.
Living Room with City View
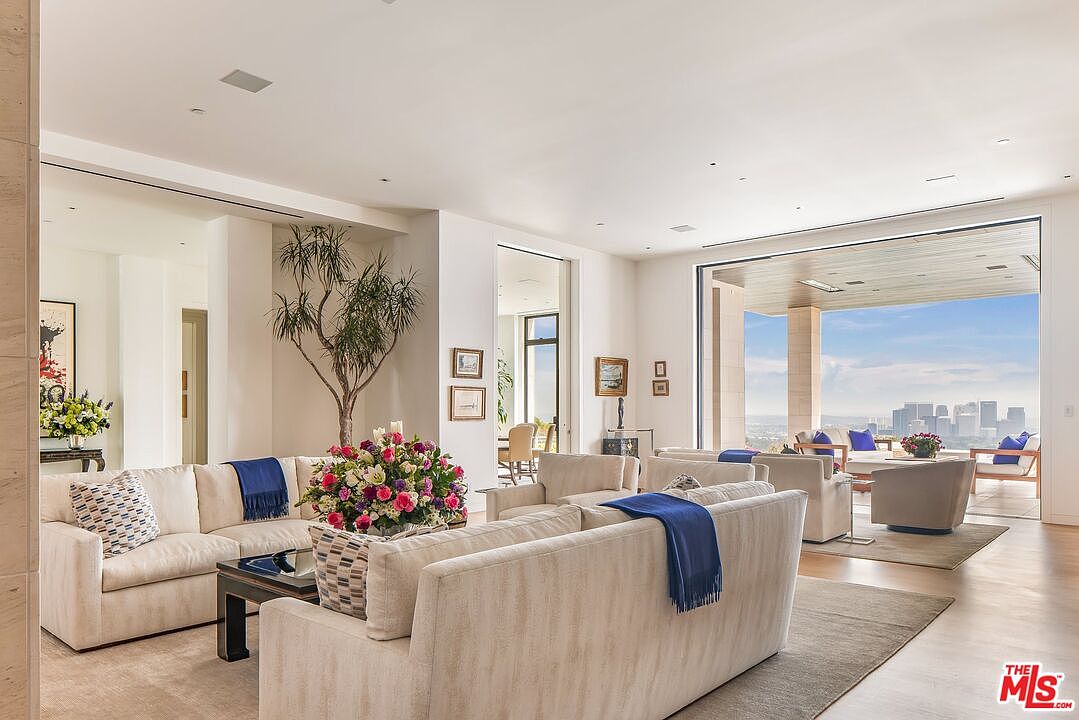
This spacious living room features a seamless open layout that encourages family gatherings and relaxed entertaining. Plush cream sofas and armchairs are arranged around a central glass coffee table, accented with vibrant floral arrangements and soft blue throws for a touch of color. Large sliding glass doors open to a covered patio, allowing natural light to flood the room and offering stunning skyline views. Subtle artwork, indoor greenery, and neutral earth-toned rugs add sophistication and warmth, while the open access to adjacent spaces makes this room ideal for hosting or spending quality time together.
Covered Patio Seating
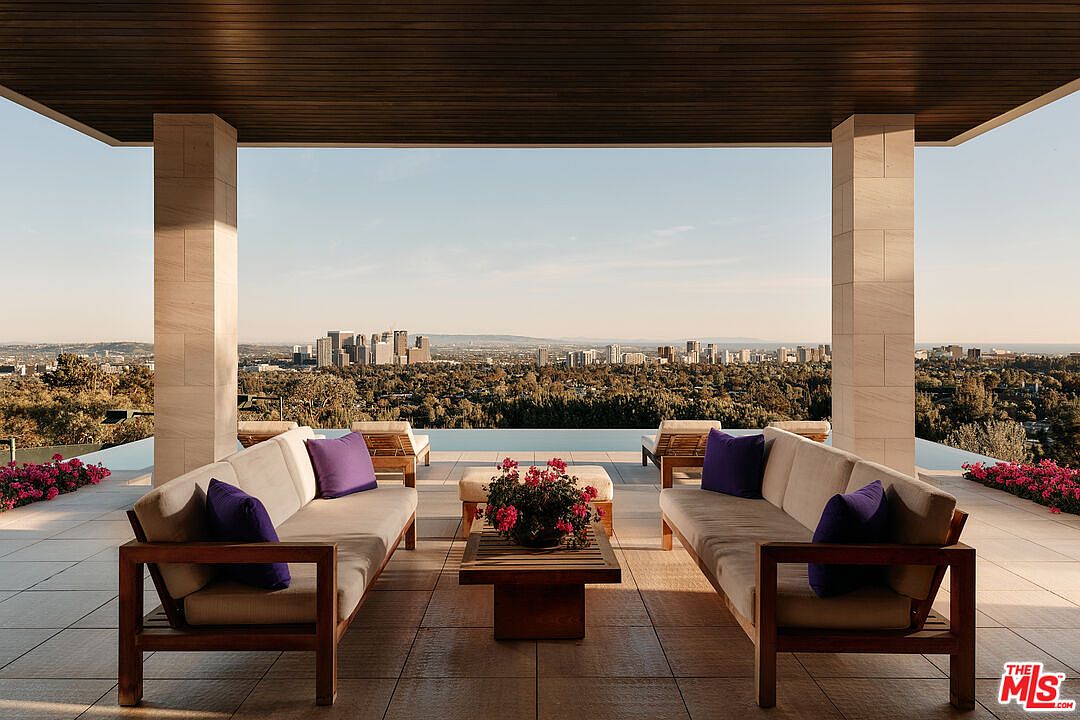
A spacious covered patio offers breathtaking panoramic city views, blending relaxation and luxury with its modern outdoor furniture and inviting arrangement. Two large, plush sofas with sturdy wooden frames face each other, accented by deep purple throw pillows and a central coffee table topped with vibrant flowers, creating a welcoming area for families to gather. The elegant tiled flooring extends seamlessly to the edge of an infinity pool, visually merging with the skyline beyond. Subtle planters with bright blooms line the patio’s perimeter, while the natural tones and clean lines of the architecture enhance the tranquil, family-friendly ambiance for both casual lounging and entertaining.
Library Lounge
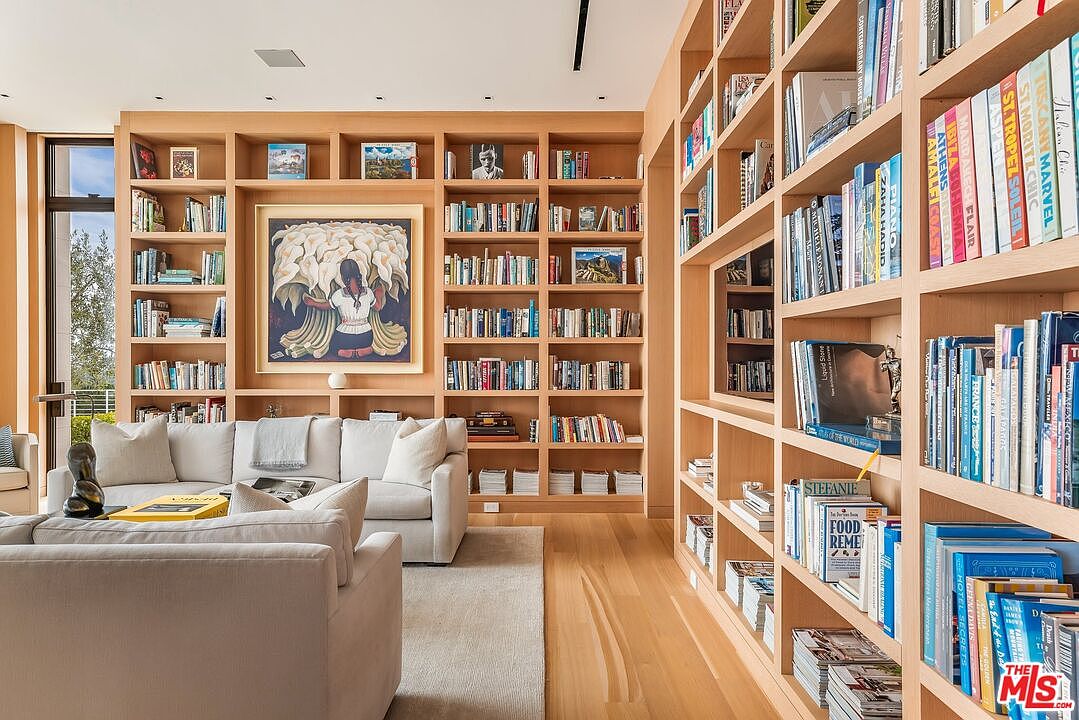
A stunning library lounge adorned with custom-built, light wood bookshelves that stretch from floor to ceiling, creating a warm and inviting atmosphere. Natural light pours through large windows, illuminating the rich collection of books and artful decor. Comfortable cream-colored sofas are arranged for intimate family reading or relaxed conversation, making the space perfect for all ages. A modern, neutral area rug anchors the seating area, while thoughtfully curated artwork and cozy accent throws add a personal touch. The room’s open design, ample shelving, and calm color palette ensure it’s both functional and aesthetically pleasing for family gatherings or solo retreats.
Kitchen Island & Seating
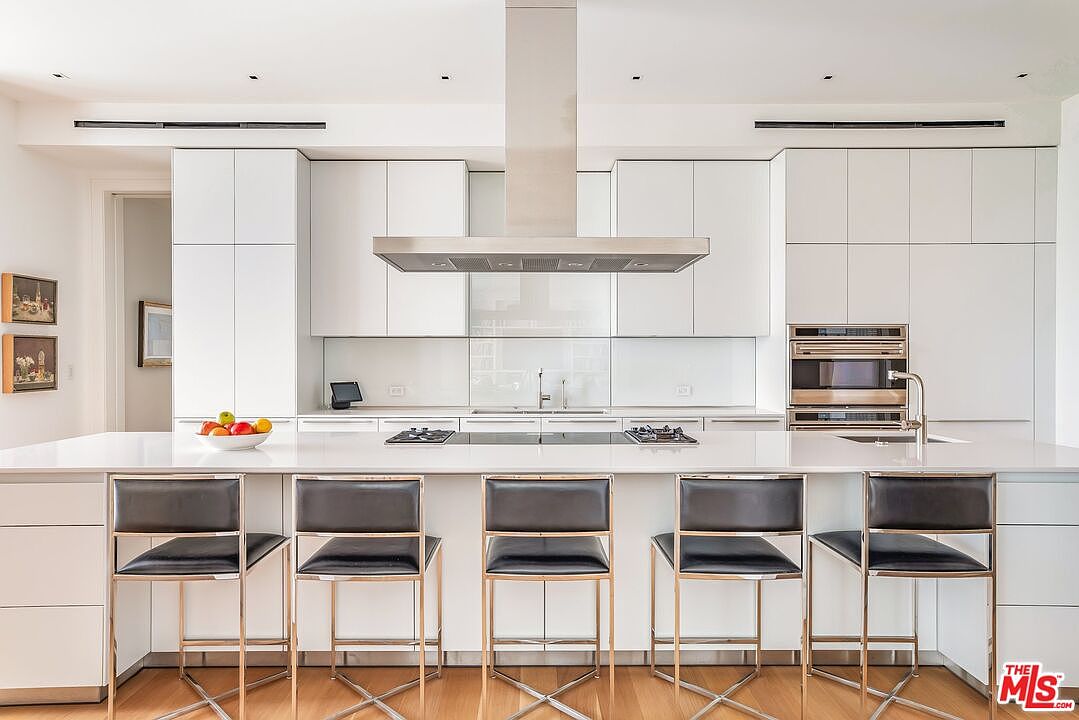
A spacious kitchen showcases a sleek, modern design with a large white island serving as the centerpiece, complete with five contemporary barstools featuring black leather seats and steel frames. The open-plan space is ideal for family gatherings or casual meals. High-gloss white cabinetry provides ample storage while maintaining a minimalist, uncluttered aesthetic. Stainless steel appliances, including a built-in oven and under-cabinet cooktops, add functionality and style. The polished, light-toned wood floors complement the crisp white palette, creating a bright and welcoming atmosphere. Subtle artwork on the walls and a fresh fruit bowl add warmth and a touch of personality, making it both practical and family-friendly.
Dining Area View
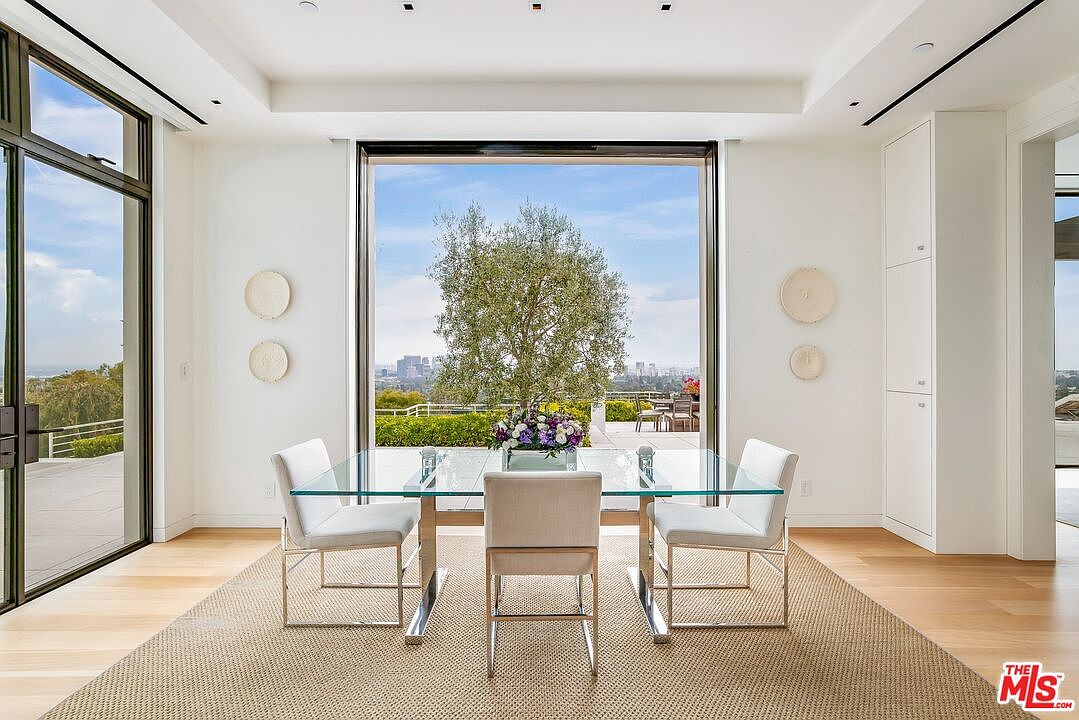
A contemporary dining area is positioned by a stunning floor-to-ceiling window, offering expansive city and garden views framed by lush landscaping. The space exudes a bright and airy ambiance with crisp white walls, soft natural wood flooring, and a neutral woven rug that anchors the setting. A sleek glass dining table with chrome legs is paired with comfortable upholstered chairs, blending style and practicality for family meals or entertaining. Subtle wall art and built-in cabinetry provide functional storage while maintaining minimalistic elegance. The open layout encourages light and flow, making this space perfect for gatherings and everyday family living.
Library Living Room
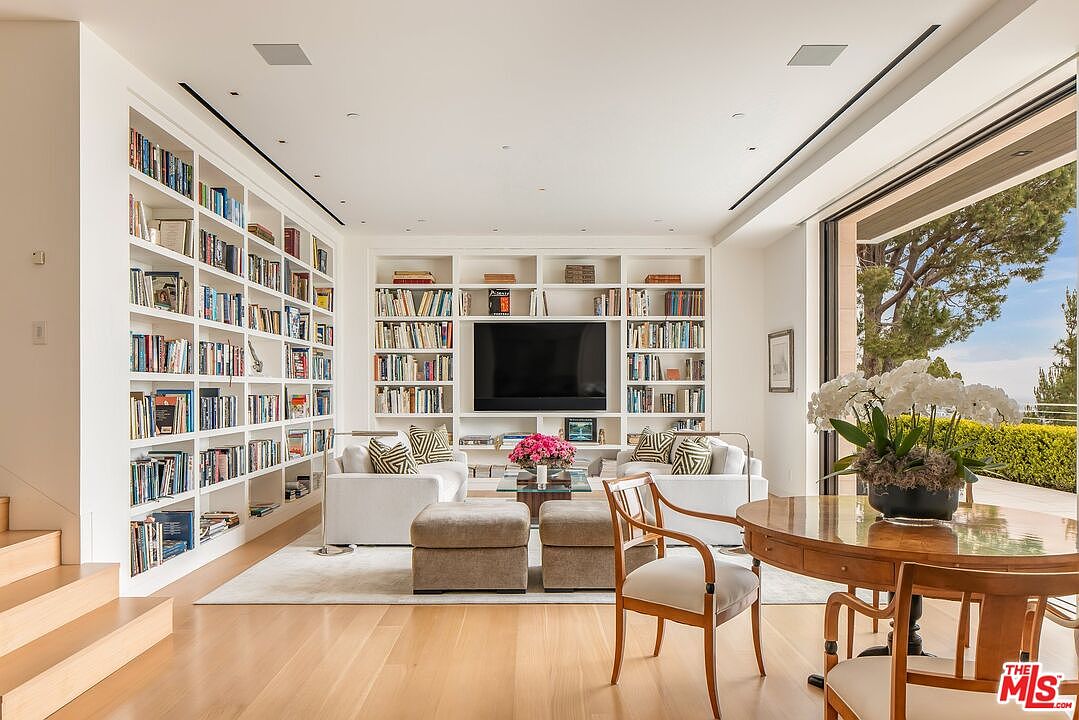
A sunlit library living room features extensive built-in bookshelves filled with novels and decor, creating a warm, inviting atmosphere perfect for readers and families alike. Cozy white armchairs arranged around a glass coffee table and soft ottomans offer a comfortable gathering spot for conversation, play, or relaxation. The space is accented with neutral tones, a large area rug, and striking patterned pillows, providing stylish yet kid-friendly seating. Sleek wood flooring and a classic round dining table with orchids enhance the elegant yet approachable feel. Massive sliding glass doors open to the outdoors, filling the room with natural light and garden views.
Hallway and Living Area
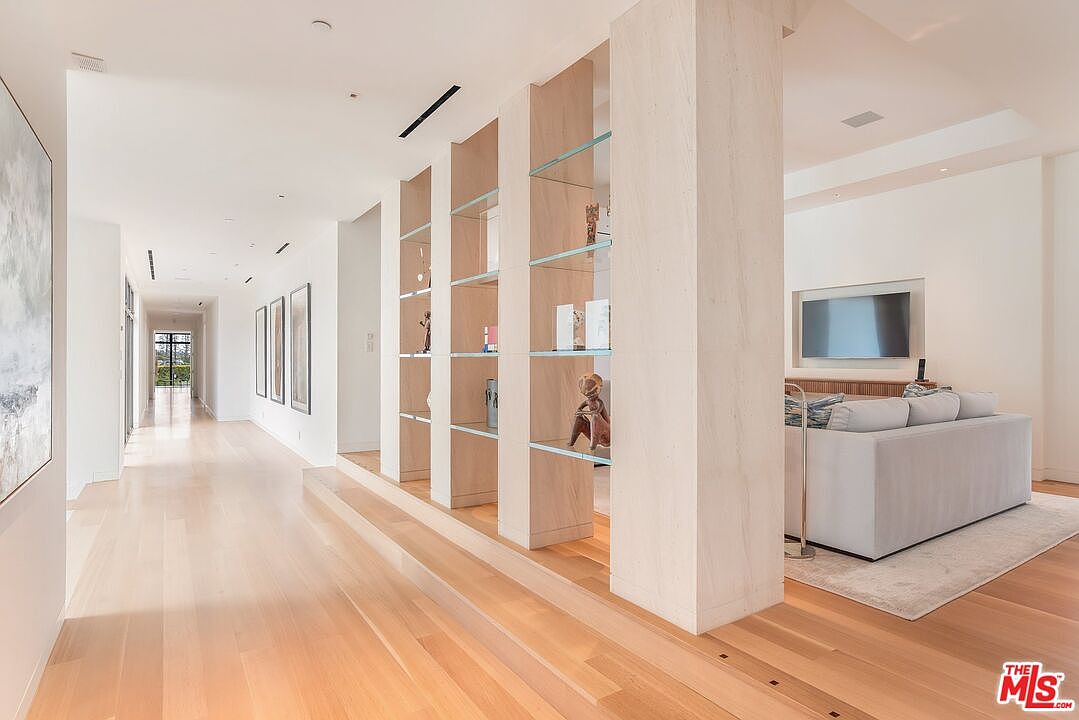
A spacious hallway seamlessly transitions into a bright, inviting living area, embodying a modern open-concept design. The wide passage features natural wood floors that enhance the airy feel, with sleek glass shelving integrated into light wood dividers to subtly define spaces while displaying family mementos and decor. Soft white walls adorned with large contemporary art pieces create a gallery-like ambiance. The living area includes a plush sectional sofa and wall-mounted TV, ideal for family gatherings. An abundance of natural light and carefully chosen neutral tones promote a serene and welcoming atmosphere, perfect for both entertaining and everyday life.
Master Bedroom Retreat
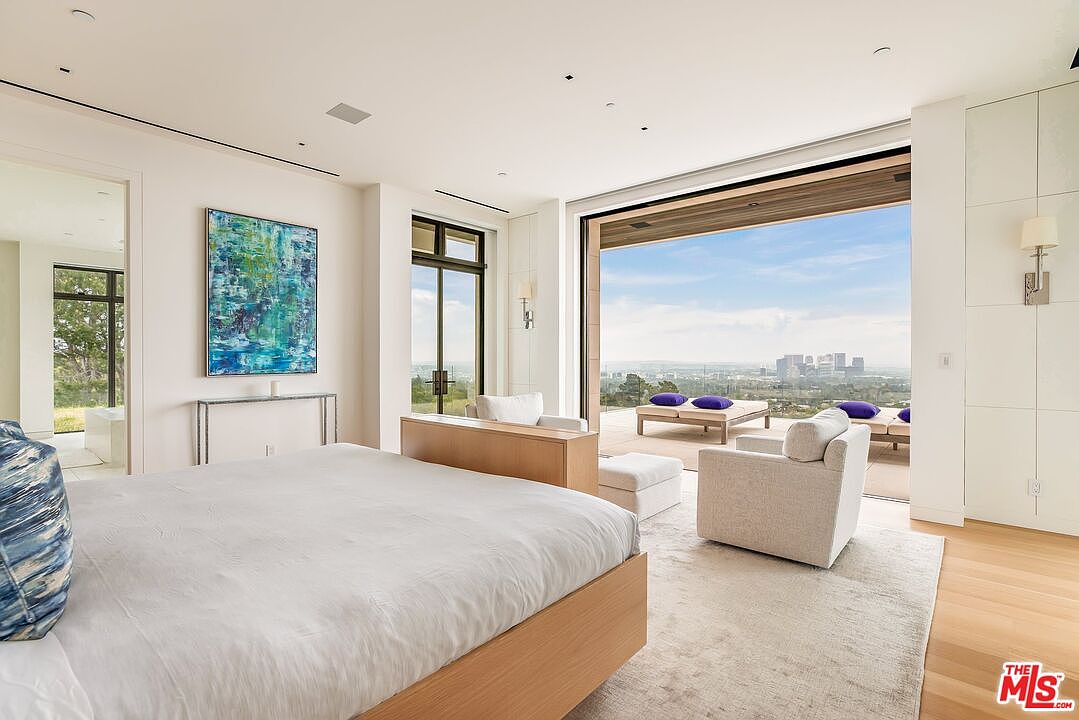
A spacious master bedroom exudes contemporary elegance with its open plan design and seamless connection to a panoramic outdoor terrace. Large sliding glass doors flood the room with natural light, offering breathtaking city views and effortless indoor-outdoor flow—ideal for family gatherings or quiet evenings. The soothing neutral color palette, soft area rug, and light wood flooring promote tranquility, while modern furniture, including a plush armchair and sleek bed frame, ensure both style and comfort. Artistic touches, such as a vibrant abstract painting and subtle sconces, add sophistication. The serene environment is perfect for restful nights or enjoying morning sunshine with loved ones.
Walk-In Closet Organization
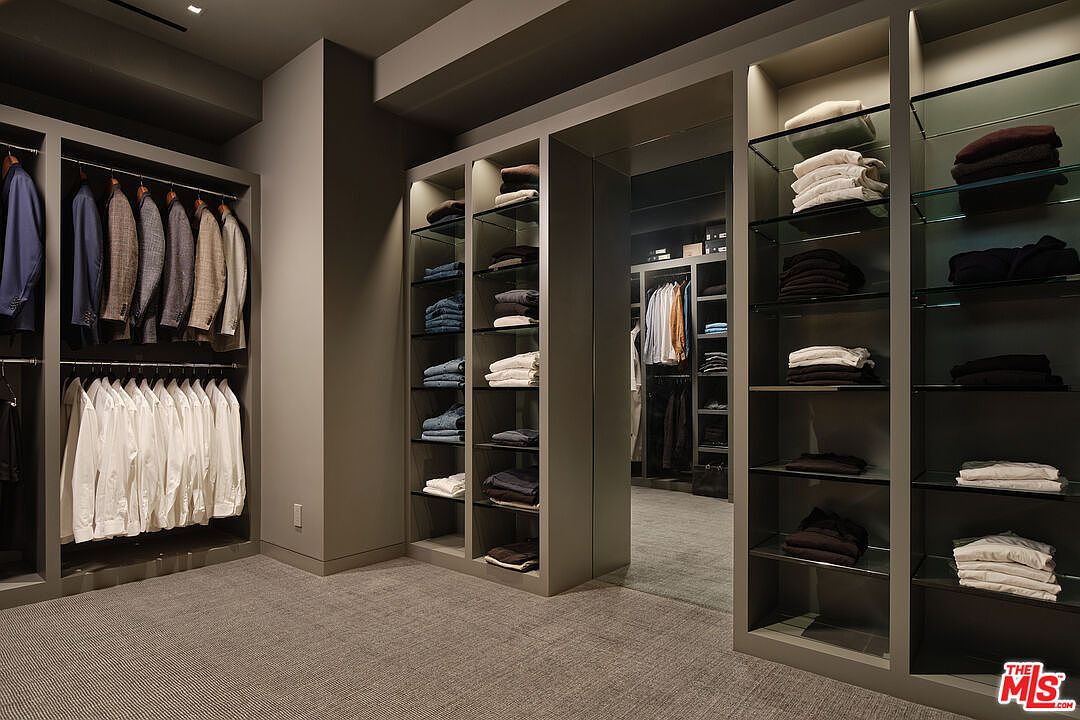
A modern and spacious walk-in closet features custom built-in wardrobes and sleek open shelving, perfect for effortless organization and a clutter-free lifestyle. Neutral taupe walls and plush textured carpeting create a calm, sophisticated atmosphere. Ample hanging space accommodates suits, shirts, and jackets, while glass shelves neatly display folded clothing, making it easy for everyone in the family to keep their belongings tidy and accessible. The full-length mirror enhances the room’s generous proportions and offers convenience for getting ready. Subtle, recessed lighting ensures excellent visibility and adds a touch of luxury to this elegantly designed storage solution.
Home Office Studio
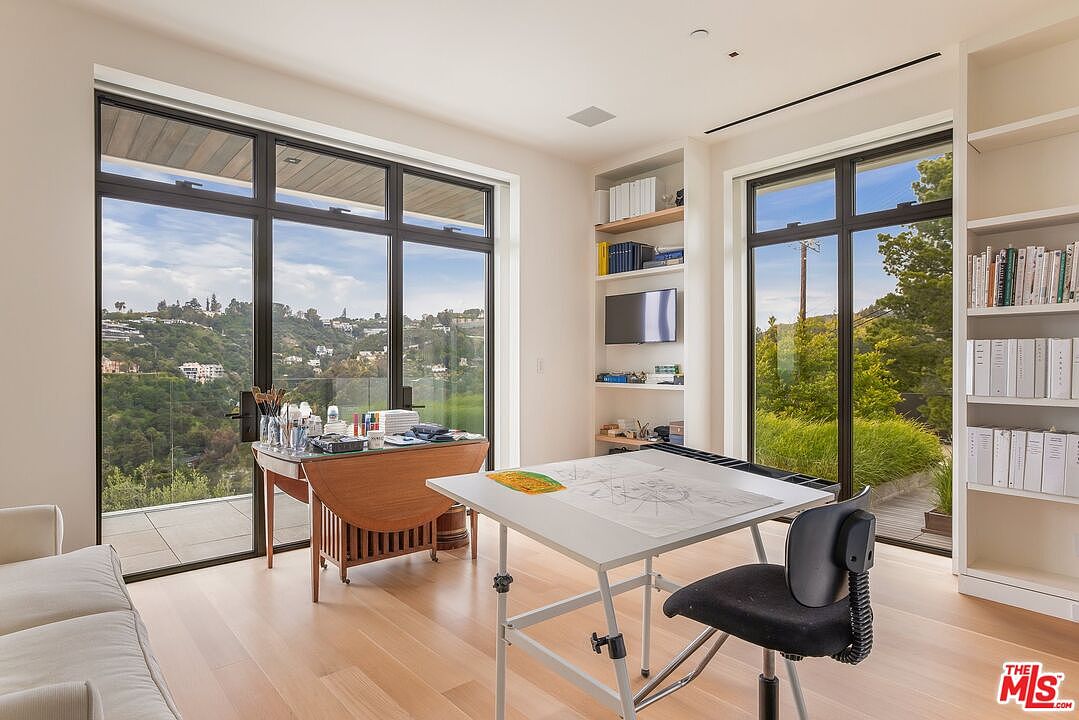
A bright and airy office studio features floor-to-ceiling windows that flood the space with natural light and offer expansive hillside views, creating an inspiring work environment. The layout includes a drafting table at the center, ideal for creative pursuits or homework, and a compact wooden desk for supplies, making it practical for both adults and children. Built-in open shelving lines the walls, providing ample storage for books and art materials, contributing to a family-friendly atmosphere. The soft, neutral color palette is complemented by light wood flooring and minimalist furnishings, fostering a modern yet inviting and productive space.
Formal Garden Terrace
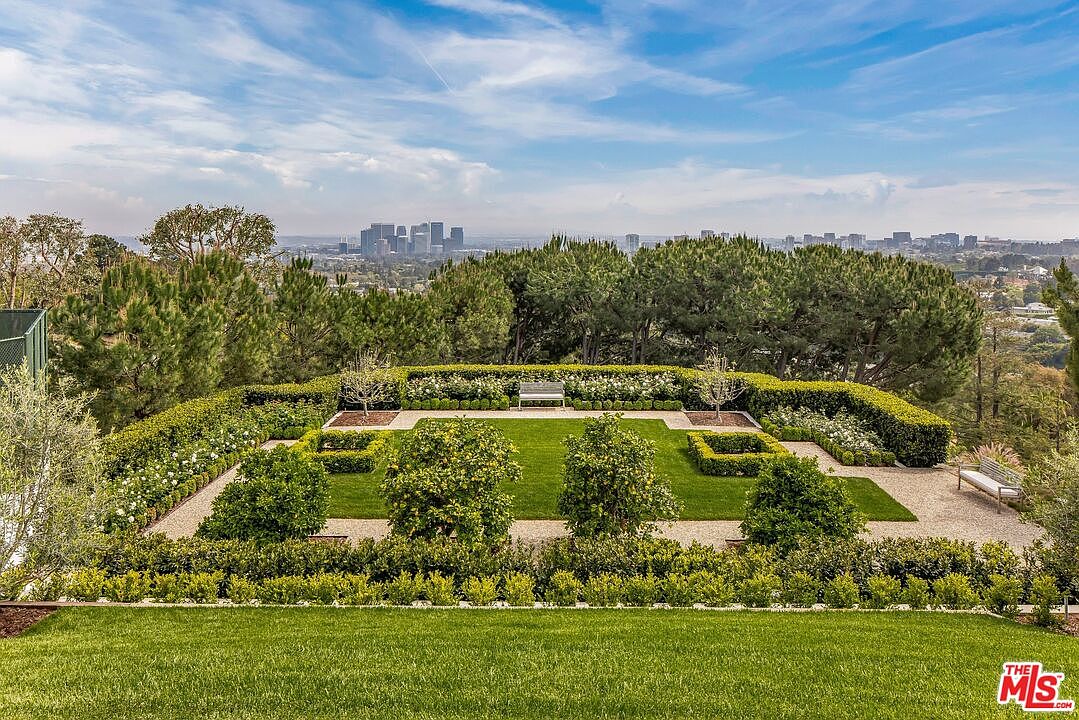
Overlooking the city skyline, this meticulously landscaped garden terrace offers a peaceful retreat ideal for family enjoyment and gatherings. The symmetrical design features carefully manicured hedges, lush green lawns, and gravel walkways, bordered by vibrant shrubs and flowering plants. Benches placed strategically invite relaxation and conversation amid nature. Surrounded by towering pine trees for privacy, the terrace creates a sense of seclusion and tranquility. The open layout provides space for children to play safely and adults to unwind, making it both elegant and functional. Soft earth tones and fresh green hues define the inviting, family-friendly atmosphere.
Infinity Pool Terrace
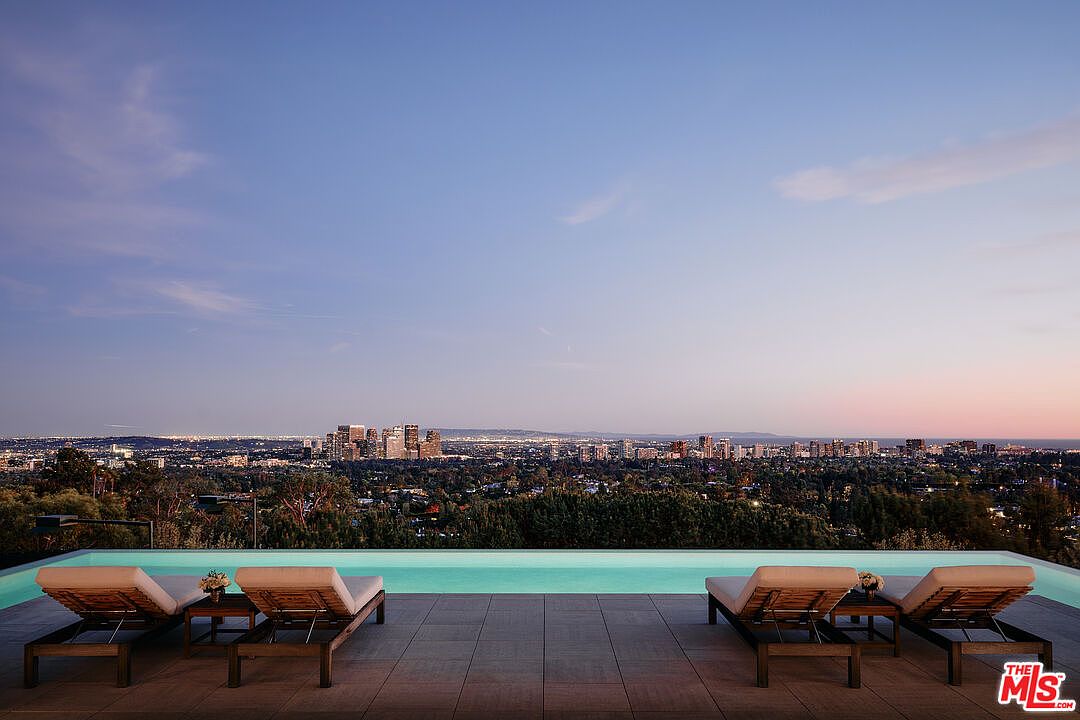
A stunning infinity pool terrace is designed to maximize relaxation and visual impact, offering panoramic views of the city skyline. Four sleek lounge chairs, each paired with a small side table, invite family members to unwind and take in the evening scenery. The tile flooring introduces a cool, modern texture and flows seamlessly to the pool’s edge, blurring the boundary between the living area and the skyline beyond. Subtle, earthy tones lend an elegant warmth, while glass barriers preserve unbroken sightlines, making this an ideal spot for family gatherings or quiet sunset moments. The layout ensures both safety and style.
Covered Patio Lounge
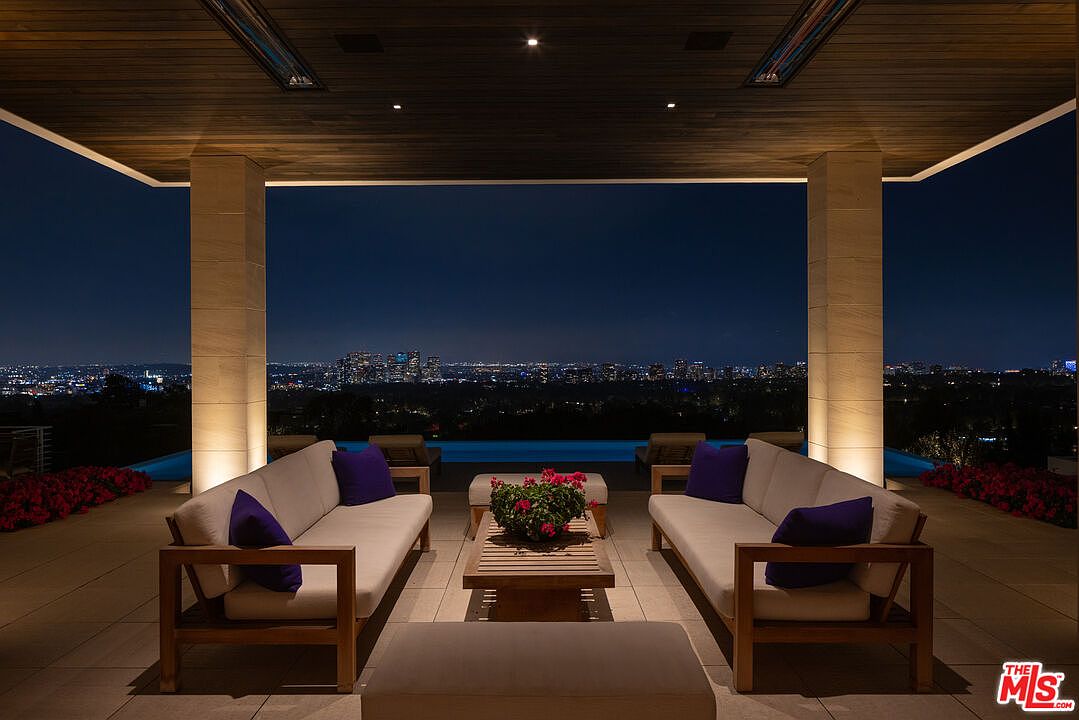
A stunning covered patio lounge overlooks a breathtaking cityscape at night, offering an inviting space for relaxation and entertaining. Sleek, light stone columns and a rich wood-paneled ceiling with recessed lighting create a modern architectural frame. Comfortable outdoor sofas, arranged in a conversational layout around a central coffee table topped with vibrant flowers, prioritize family gatherings and group enjoyment. Neutral-toned cushions are accented by deep purple throw pillows, providing a contemporary color contrast. The open layout ensures plenty of room for children or guests to move around safely, while the adjacent infinity pool and lush red border plants add to the luxurious, family-friendly ambiance.
Listing Agent: Aaron Kirman of Christie’s International Real Estate SoCal via Zillow
