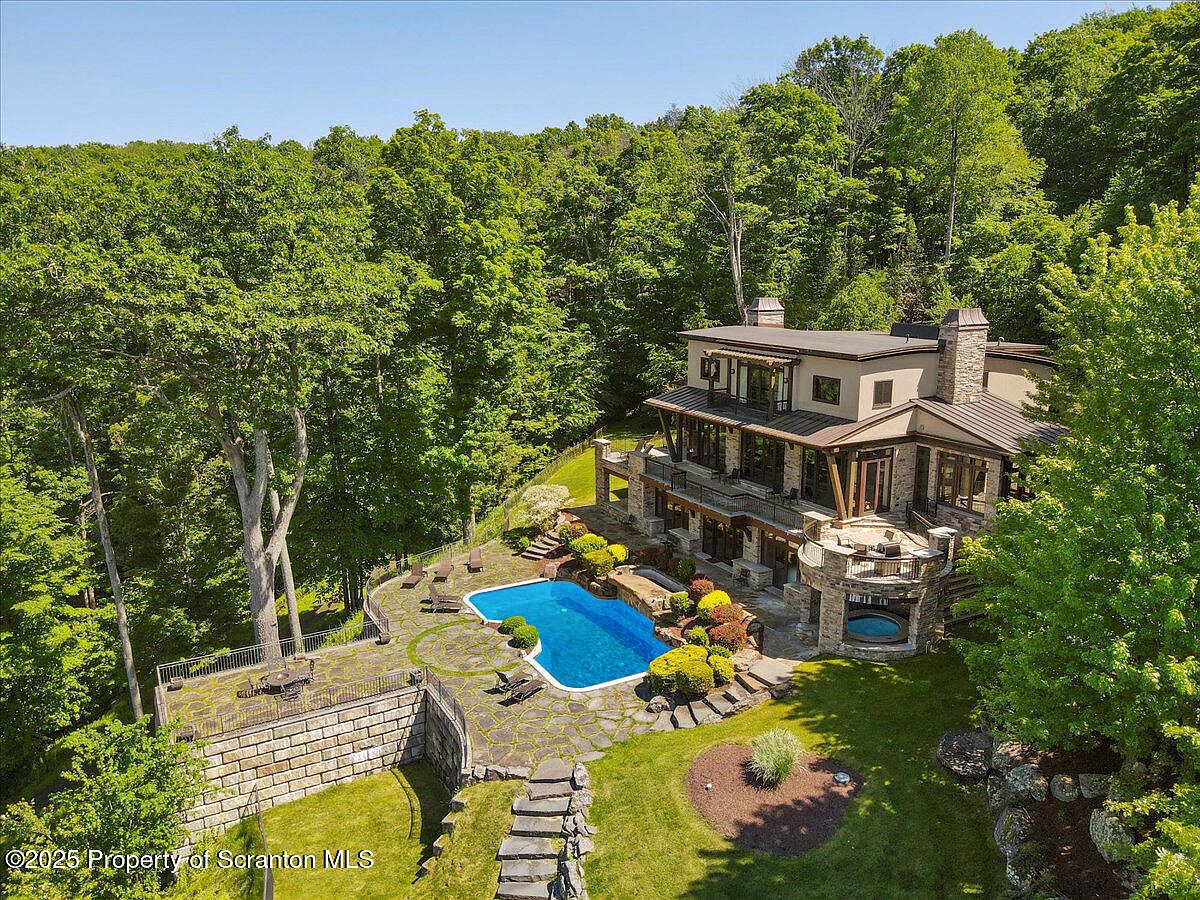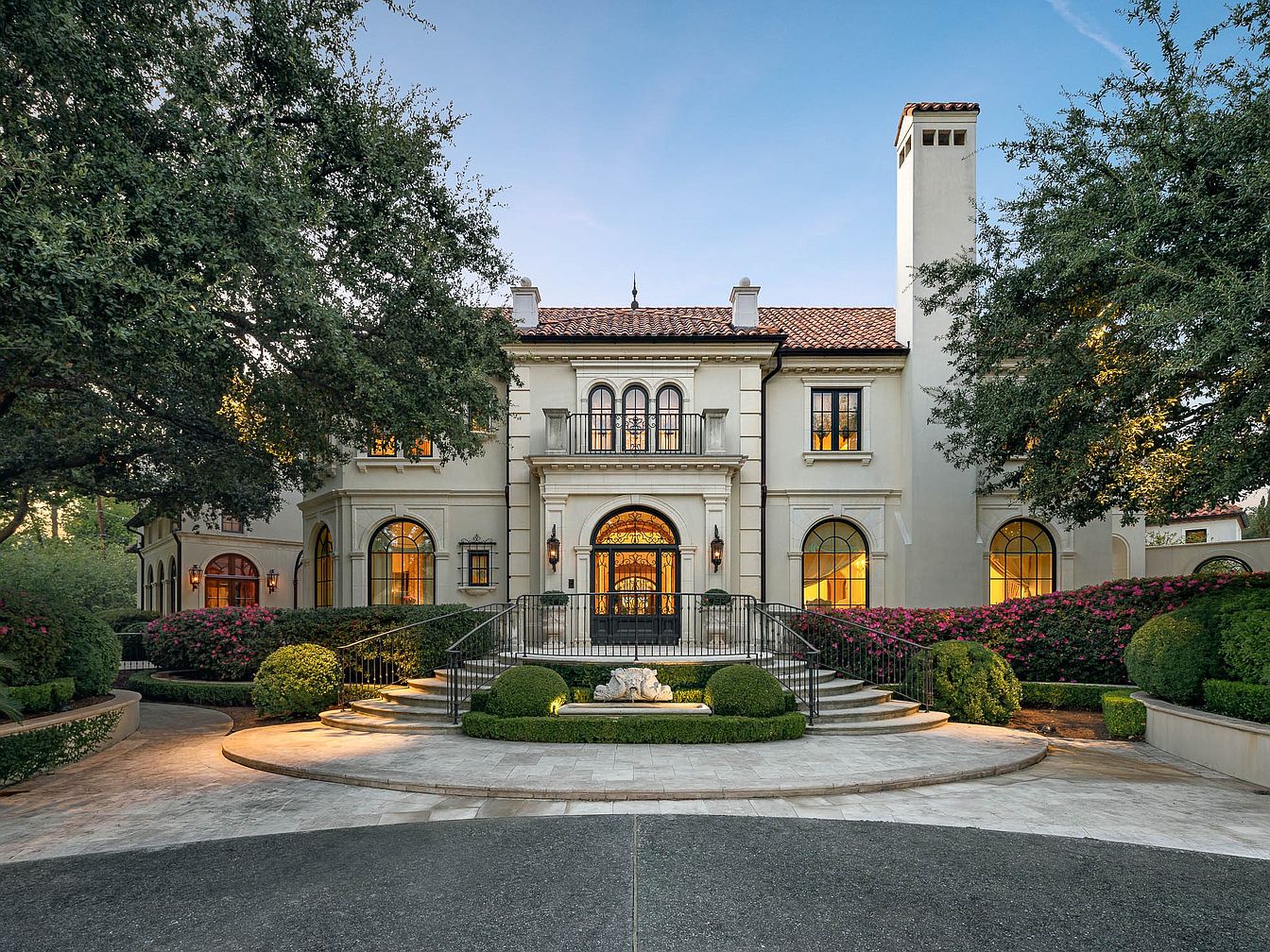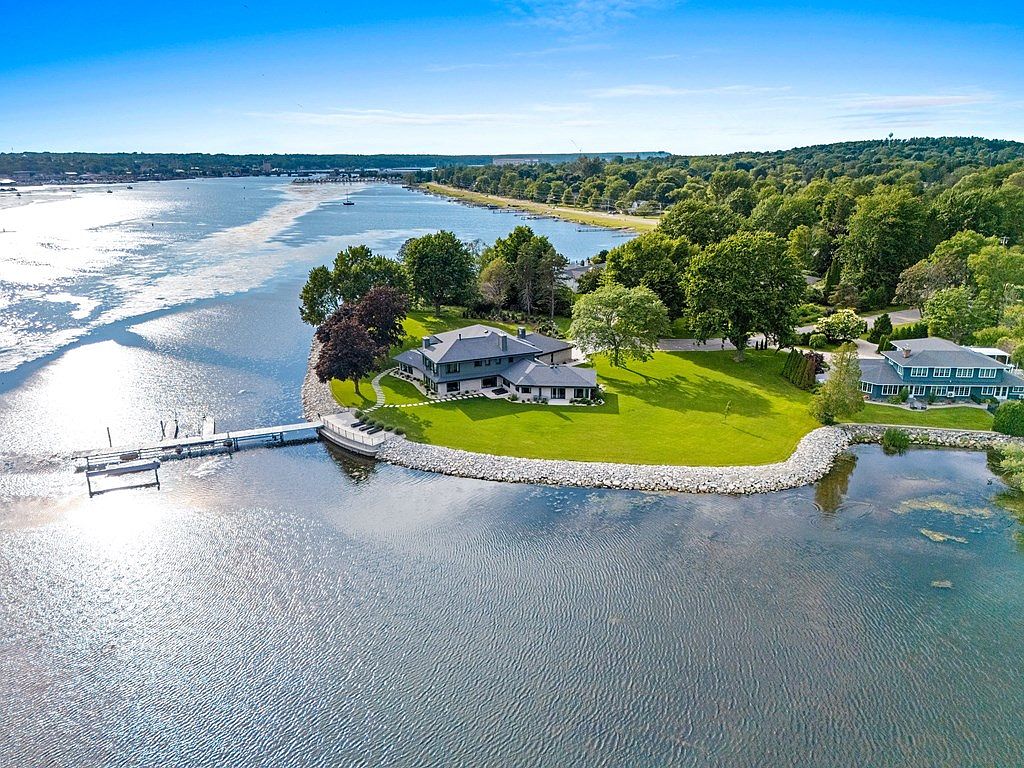
This extraordinary waterfront estate in Sturgeon Bay, WI, epitomizes status and forward-thinking success, featuring nearly 600 feet of private shoreline and a deep-water marina-grade pier with full power for luxury boating. Rebuilt to the highest standard, this 7,500 sq ft home sits on a sprawling, park-like plot and showcases refined modern architectural elements, natural stone, designer tiles, Gucci wallpaper, slate and hardwood floors, and a state-of-the-art smart home system. Ideal for leaders and innovators, the residence offers a tranquil yet grand retreat with spa-like primary suite, covered outdoor entertaining spaces, and ultimate seclusion, all for $5,795,000. The recent complete rebuild has made this an elegantly furnished, turnkey sanctuary perfectly positioned for an ambitious, future-oriented lifestyle.
Exterior and Driveway
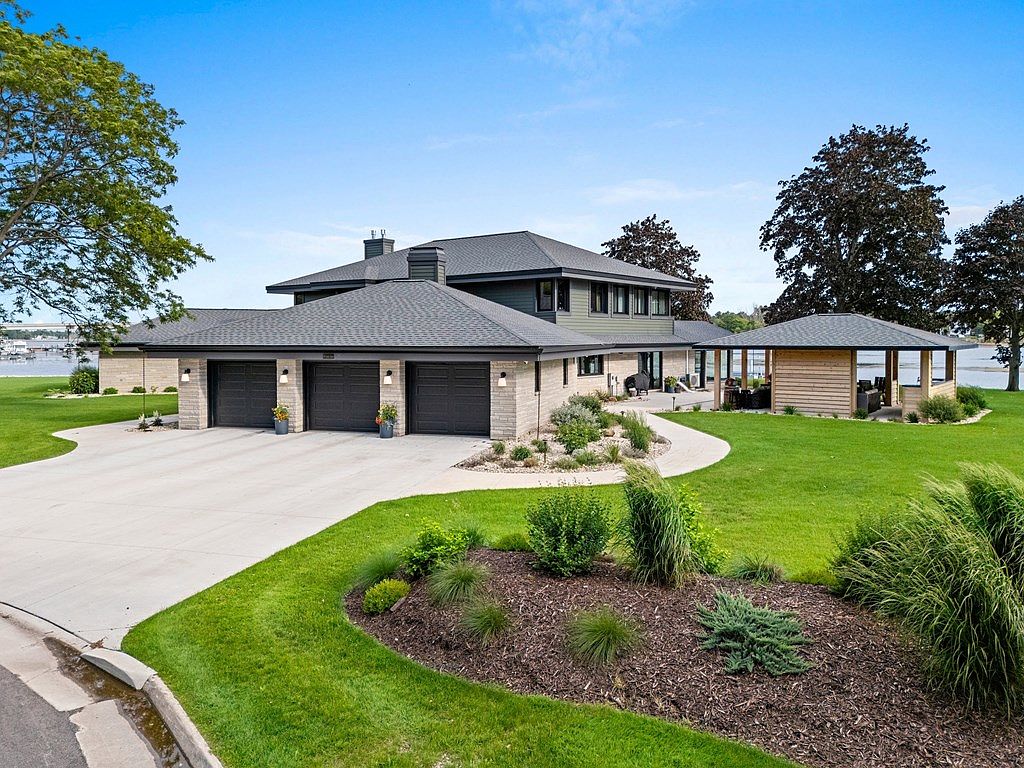
A spacious, modern home with a large concrete driveway leading to a three-car garage, set amidst manicured lawns and mature trees. The clean architectural lines and muted earth-tone exterior create a sophisticated, inviting appearance. A charming covered patio area provides a relaxing outdoor space, perfect for gatherings or family meals with a view of the water in the background. Low-maintenance landscaping with shrubs and ornamental grasses adds to the family-friendly feel, offering plenty of open green space for outdoor activities. The overall layout blends practicality and style, making it ideal for both entertaining and everyday living.
Modern Home Exterior
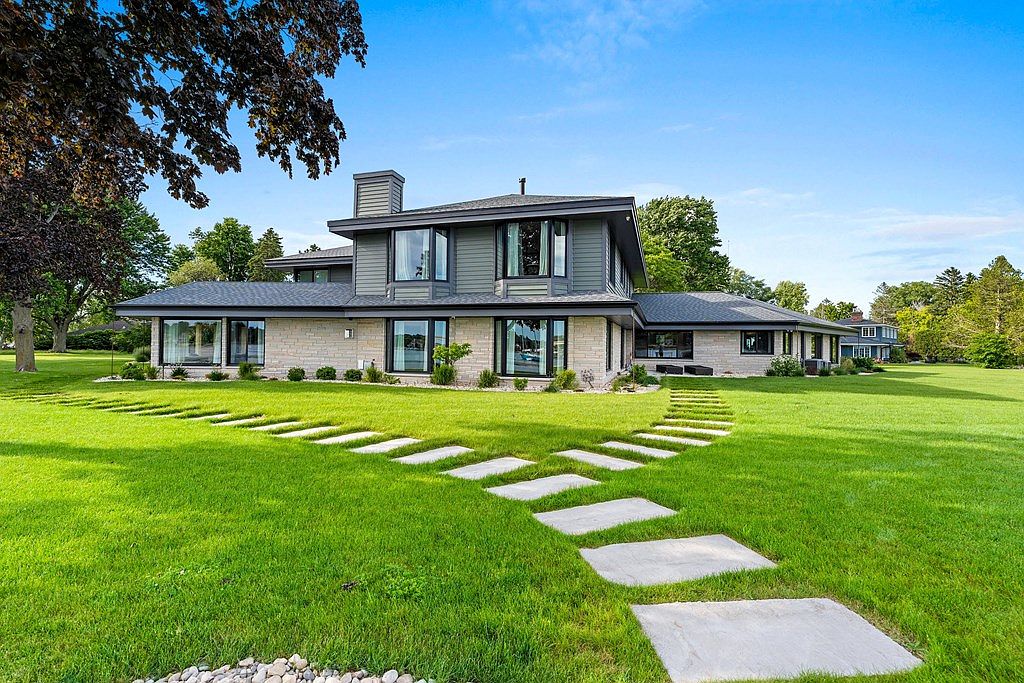
A striking, contemporary home features a harmonious blend of stone and wood siding, with large windows that flood the interiors with natural light. The exterior layout is both inviting and functional, with clean lines, an expansive lawn, and a welcoming walkway of square stepping stones guiding visitors to the entry. Mature trees provide shade, while manicured shrubs and plantings soften the modern architecture. The wide-open grassy yard offers ample space for children to play, family gatherings, or summer cookouts. The neutral color palette of gray and beige complements the natural surroundings, creating a peaceful, family-friendly retreat.
Backyard and Patio
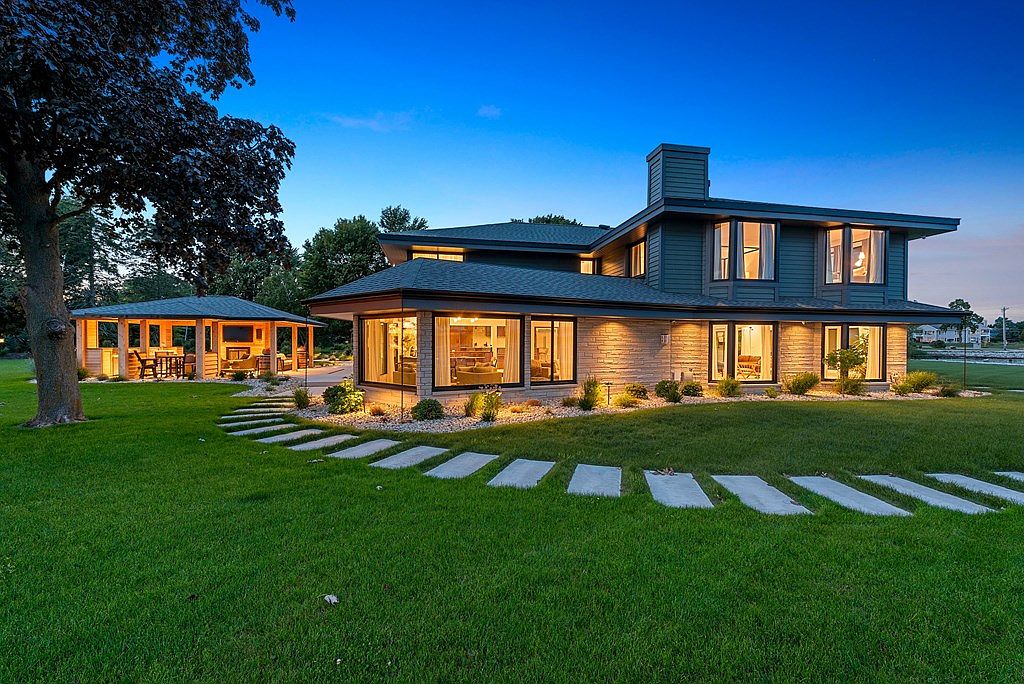
A beautifully manicured backyard features a contemporary two-story home with expansive windows that fill the interior with natural light. A stone pathway leads from the lush green lawn to an inviting outdoor patio area, perfect for gatherings and family meals. The home’s exterior blends horizontal and vertical elements, with light stone and dark wood tones that enhance its modern aesthetic. Landscaped garden beds and subtle outdoor lighting create a warm, welcoming atmosphere. The covered patio structure provides a dedicated space for outdoor dining and relaxing, making this backyard ideal for children to play and families to entertain guests.
Outdoor Kitchen Pavilion
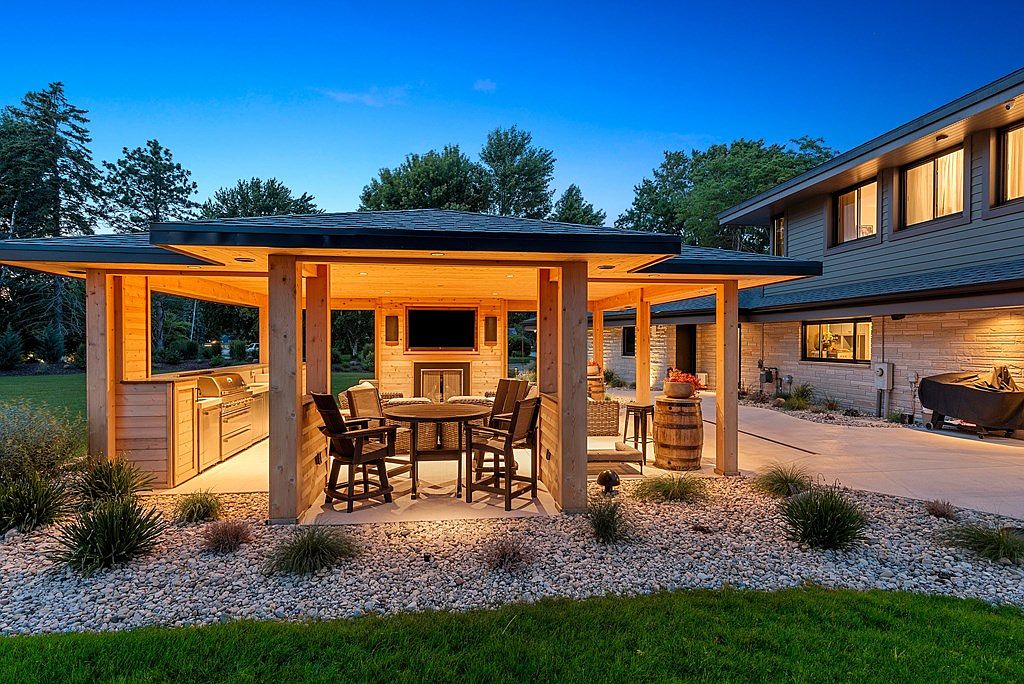
A spacious outdoor kitchen pavilion blends natural wood tones with modern comforts, creating an inviting hub for family gatherings. The open layout features a built-in grill, a cozy circular table with comfortable chairs, and ample counter space for preparing meals. Warm ambient lighting highlights the wood-paneled ceiling and stone-lined landscaping surrounding the pavilion, enhancing its welcoming feel. Perfect for entertaining, the setup includes a wall-mounted television and a rustic barrel accent, making it both stylish and functional. The adjacent patio and lush lawn provide plenty of room for children to play, ensuring the space suits all family members.
Covered Patio Retreat
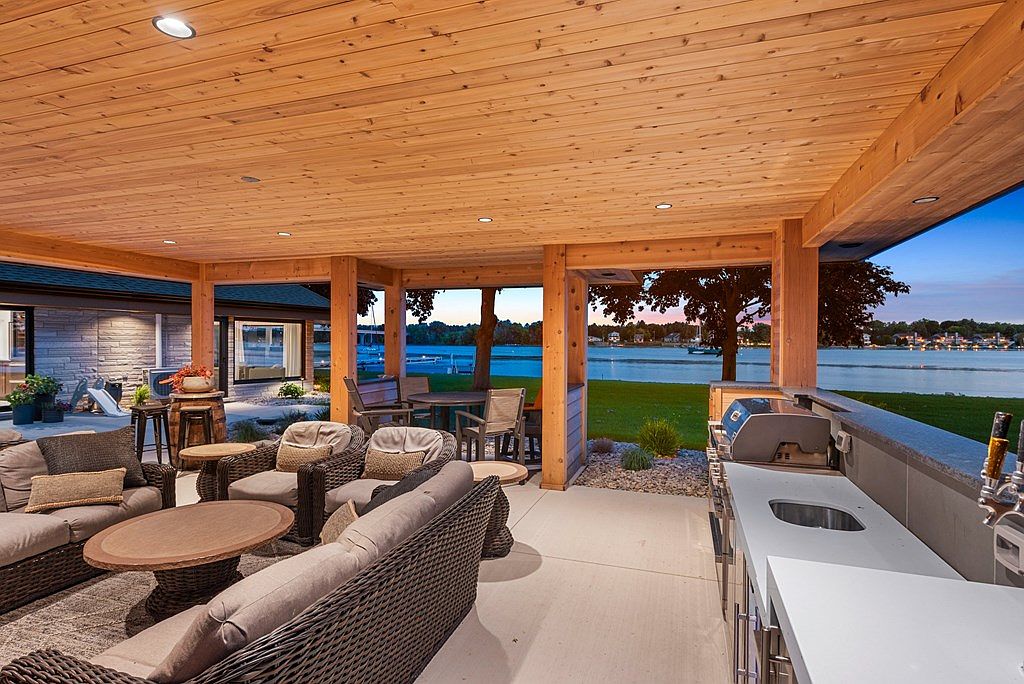
This spacious covered patio overlooks a scenic lakeshore, blending comfort and functionality for easy outdoor living. Natural wood beams and a tongue-and-groove ceiling add warmth, complemented by soft recessed lighting. Wicker lounge furniture with plush cushions and a central coffee table creates a cozy spot for family gatherings. To one side, a built-in stainless steel grill station with a sink invites alfresco cooking and entertaining. Neutral tones, subtle greenery, and panoramic views make the space equally inviting for kids, guests, or quiet evenings. The open layout encourages relaxation while maintaining an airy, connected feel to the surrounding yard and waterfront.
Open Living Area
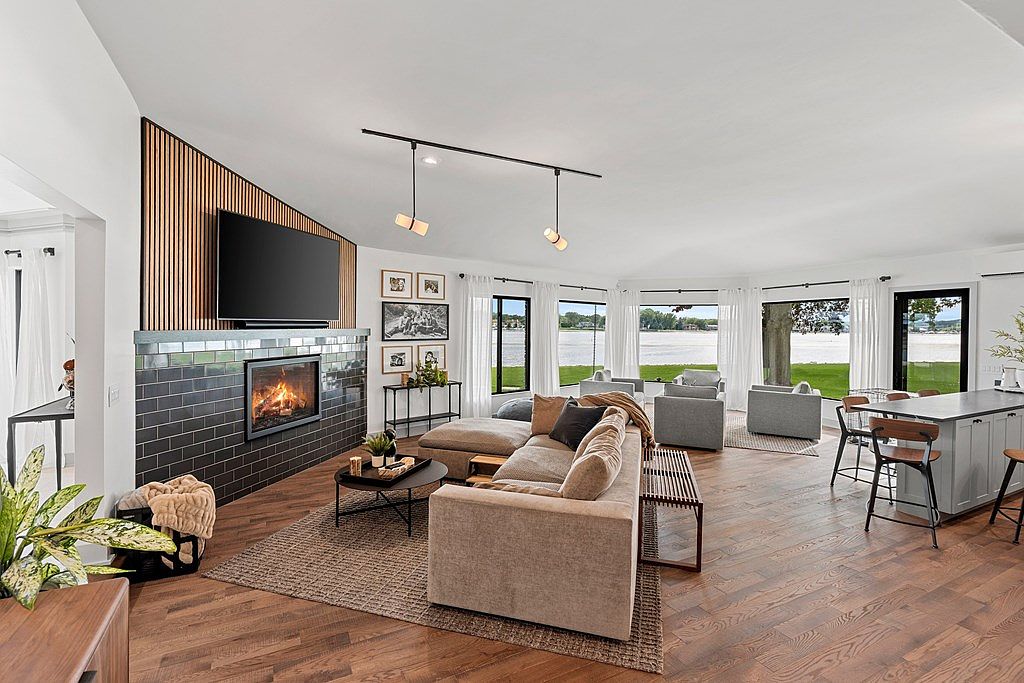
An expansive open-plan living area blends comfort and sophistication, featuring a plush sectional sofa arranged around a sleek, modern fireplace with black subway tile and warm vertical wood slats above. The space benefits from abundant natural light streaming through broad windows that provide stunning lake views, complemented by soft white curtains for privacy. Warm-toned hardwood floors run throughout, enhancing the inviting atmosphere. Family-friendly touches include cozy seating, ample floor space, and uncluttered pathways, making it ideal for gatherings. The adjacent kitchen island with stylish bar stools invites casual conversation, while contemporary decor and greenery complete the tranquil and welcoming aesthetic.
Kitchen Island
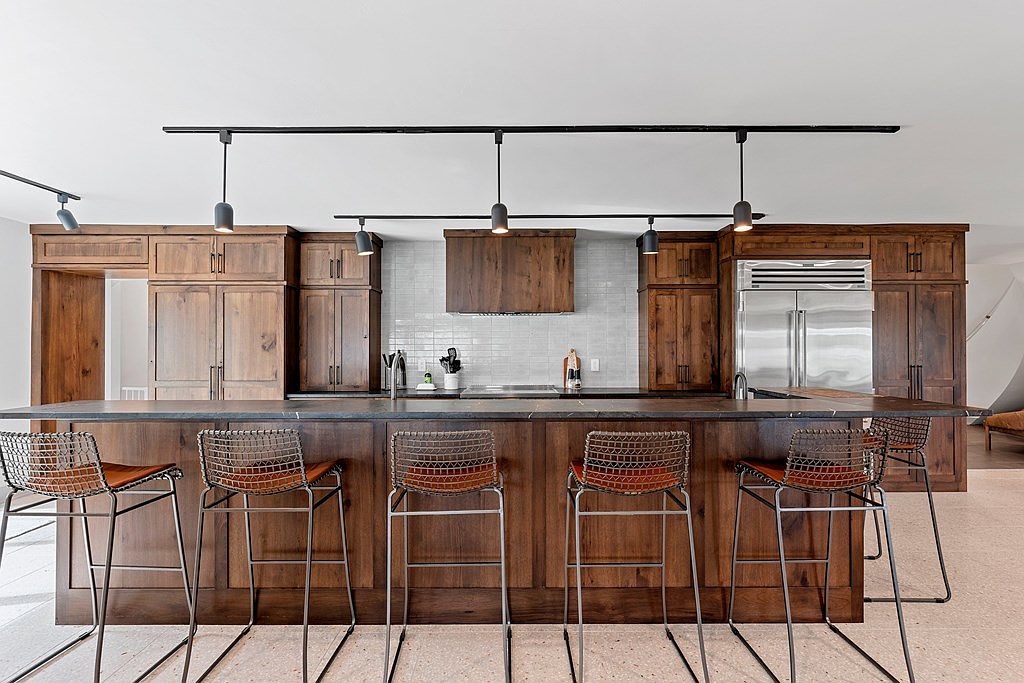
A spacious, modern kitchen showcases an expansive island with seating for five, perfect for family gatherings, casual meals, or helping kids with homework. Rich wood cabinetry provides ample storage and brings warmth to the space, complemented by sleek black countertops for a sophisticated touch. Stainless steel appliances, including a large refrigerator, lend a contemporary edge, while the backsplash’s subtle gray tile adds visual interest without overwhelming the eye. Adjustable overhead lighting ensures the entire kitchen is well-illuminated for cooking or entertaining. The open layout promotes easy conversation between the kitchen and adjoining living spaces, making it ideal for family life.
Modern Kitchen
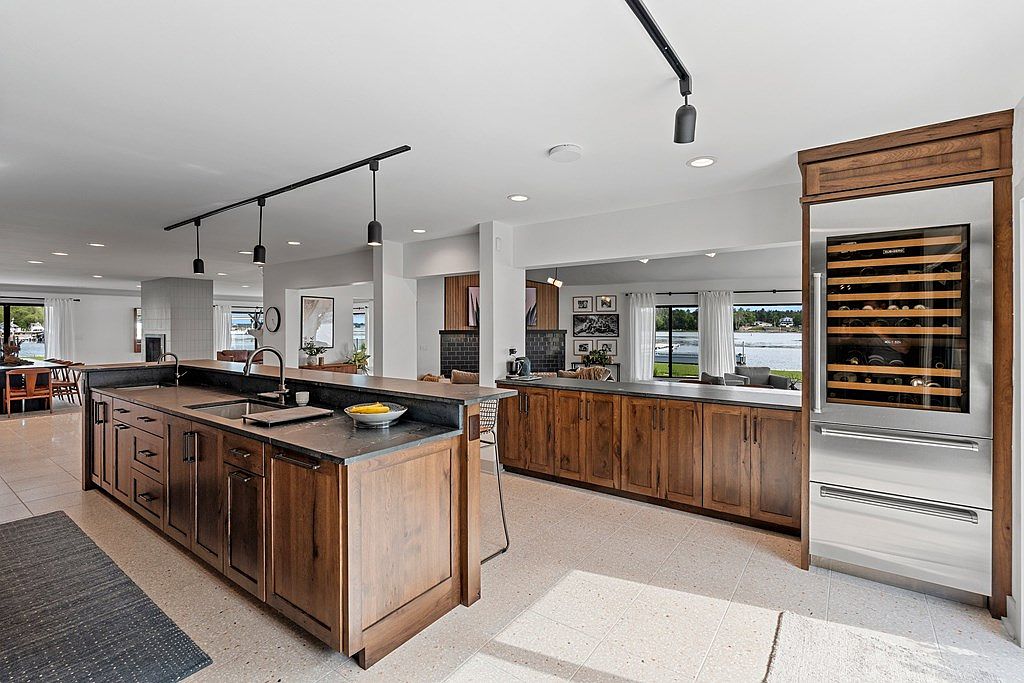
This expansive kitchen features a large central island with rich, dark wood cabinetry topped in sleek black countertops. The open floor plan effortlessly connects the kitchen to dining and living areas, making it ideal for family gatherings and entertaining. Ample counter space and built-in storage keep the room organized, while the integrated wine fridge and stainless-steel appliances add a touch of luxury. Recessed and track lighting highlight the modern aesthetic, and large windows invite natural light, creating a cheerful, airy vibe. The blend of wood tones and neutral surfaces offers a welcoming, family-friendly atmosphere with timeless appeal.
Master Bedroom Retreat
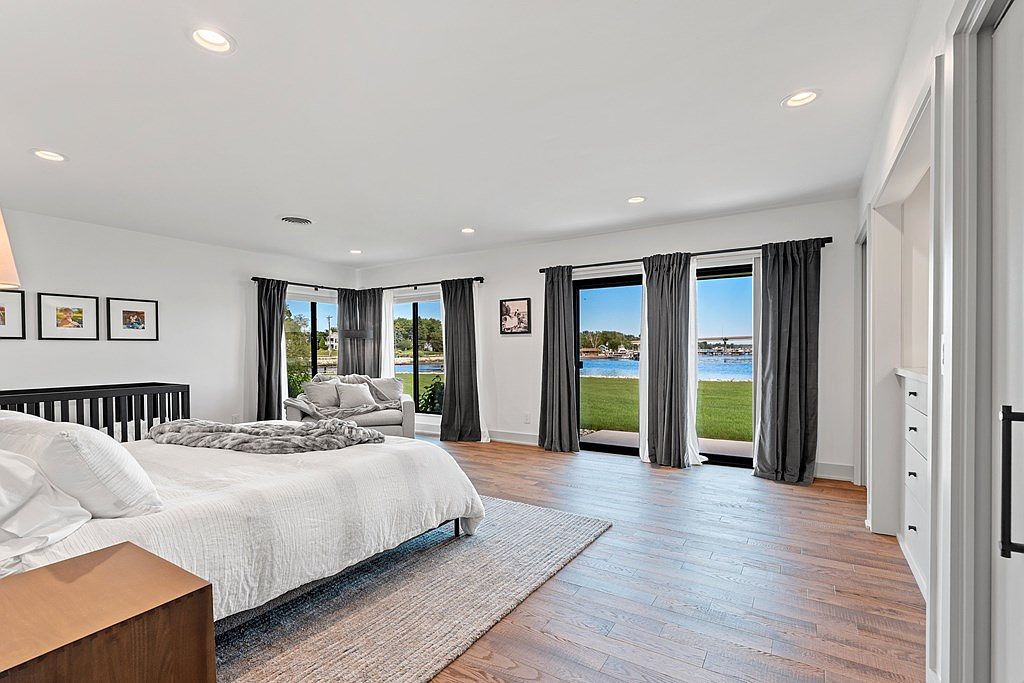
Spacious and inviting, this master bedroom features stunning floor-to-ceiling windows that offer expansive water and garden views, filling the room with natural light. The serene color palette of soft whites and greys complements the warm wooden flooring and enhances the relaxing atmosphere. A cozy seating area by the windows provides a perfect spot for reading or family time, while tasteful wall art adds a personal touch. Black-out curtains ensure privacy and restful sleep. Sleek built-in storage solutions and a large, plush area rug add comfort and functionality, making this space ideal for couples or families seeking tranquility.
Modern Bathroom Tub
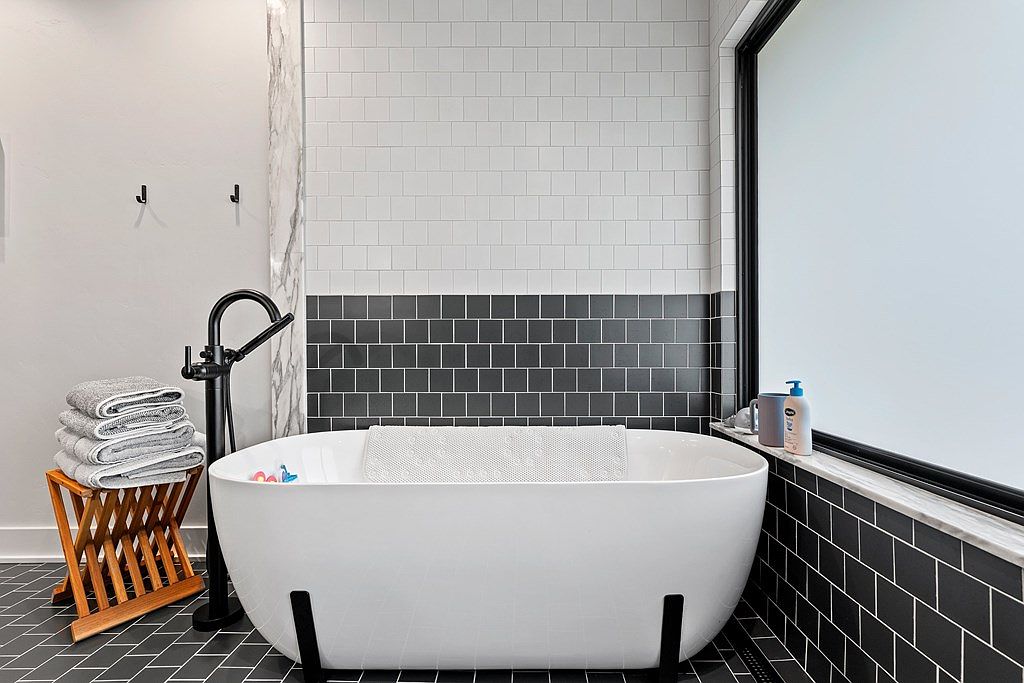
This bathroom exudes contemporary elegance with a deep soaking tub as its focal point, set against a striking contrast of white and dark charcoal tilework. The spacious layout includes a large frosted window, ensuring abundant natural light while maintaining privacy for a relaxing atmosphere. Accessories, such as a wooden towel rack neatly stacked with soft gray towels and modern black fixtures, enhance both functionality and family appeal. The simple color palette of white, gray, and black emphasizes cleanliness and calm, while the sleek lines and minimalistic design create a serene retreat ideal for both adults and children to unwind.
Family Game Room
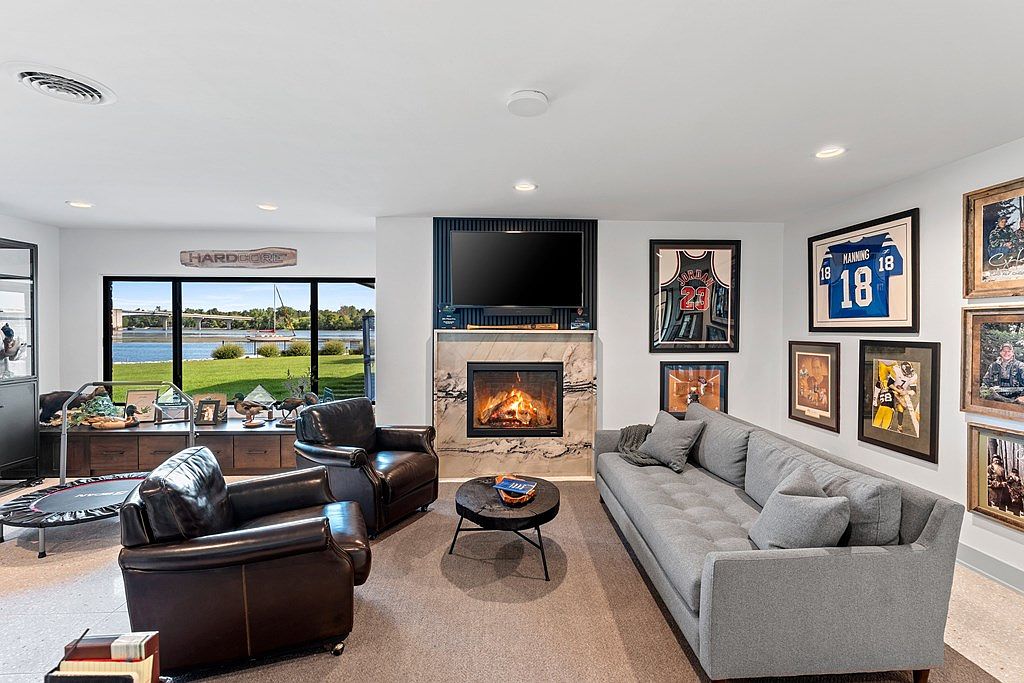
Spacious and inviting, this family game room offers a perfect blend of relaxation and fun. The room features a modern gray sectional and two plush leather armchairs centered around a cozy fireplace, topped by a flat-screen TV for movie nights. Large picture windows flood the space with natural light and offer panoramic lakefront views, making it bright and cheerful. Sport memorabilia and framed artwork add a personalized touch to the clean white walls, and the playful addition of a small trampoline hints at kid-friendly activities. The neutral carpet and sleek furniture provide comfort and style for all family members.
Modern Master Suite
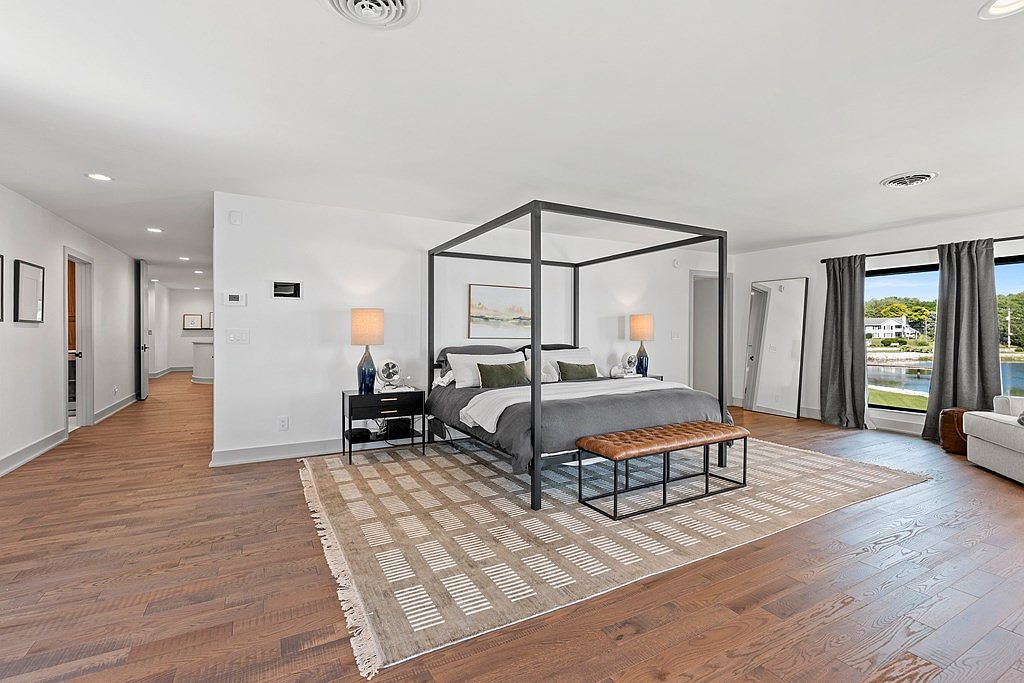
A spacious master bedroom features a stylish four-poster bed centered on a large textured area rug over warm-toned wood floors. Floor-to-ceiling windows line one wall, filling the room with natural light and offering stunning water views, while blackout curtains add privacy and comfort. Neutral tones and clean white walls create a peaceful retreat, complemented by modern black furniture, plush bedding, and soft accent pillows. A comfortable bench at the foot of the bed encourages relaxation, with nightstands and ambient lighting perfect for family evenings. The open layout allows easy movement, making it ideal for both quiet time and family gatherings.
Master Bathroom Retreat
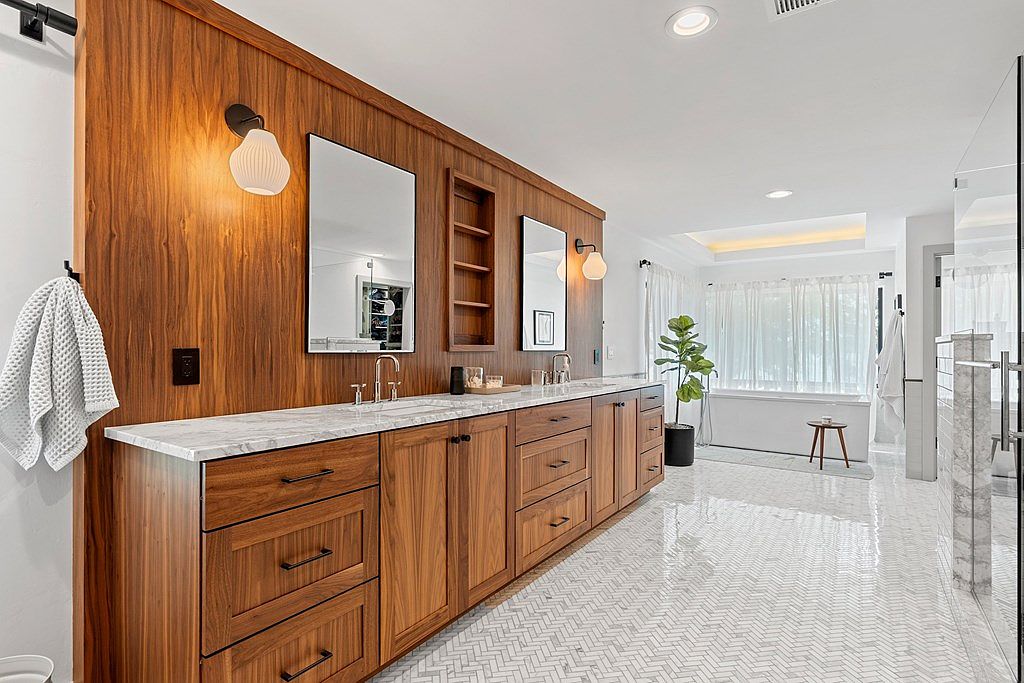
Spacious and serene, this master bathroom features a long double vanity with rich, natural wood cabinetry and marble countertops, accented by contemporary black hardware. The layout allows for plenty of counter and storage space to keep essentials neatly tucked away, making it family-friendly and clutter-free. Soft, neutral walls are paired with elegant herringbone-patterned tile flooring, complementing the abundant natural light from large, sheer-curtained windows. A separate soaking tub sits by the window, offering a spa-like escape. Subtle recessed lighting and modern sconces create a relaxing and warm atmosphere, perfect for unwinding after busy days.
Modern Bathroom Tub
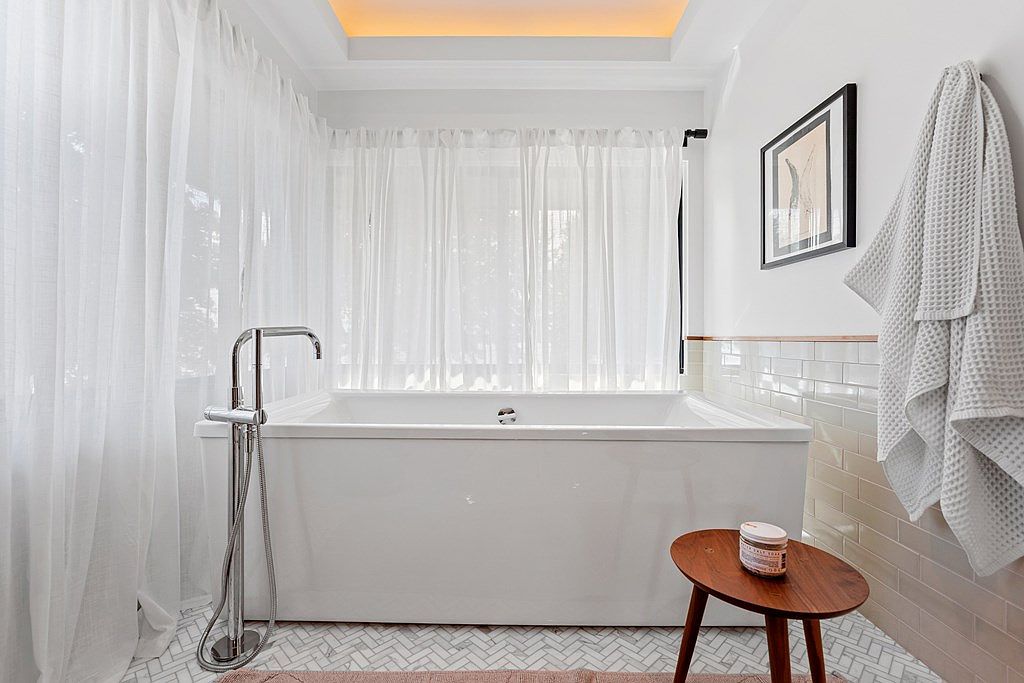
A luxurious soaking tub is the centerpiece of this serene bathroom, surrounded by expansive windows draped in sheer white curtains that softly diffuse natural light throughout the space. The white and beige tiled walls harmonize with the herringbone-patterned floor, adding texture while maintaining a neutral color palette. A contemporary chrome floor-mounted faucet complements the room’s modern design sensibility. Practical comforts, such as cozy white textured towels hanging neatly and a wooden side table for bath essentials, make this space inviting and family-friendly. Subtle recessed ceiling lighting adds a warm, ambient glow, enhancing the spa-like tranquility that defines this bathroom oasis.
Modern Bedroom Design
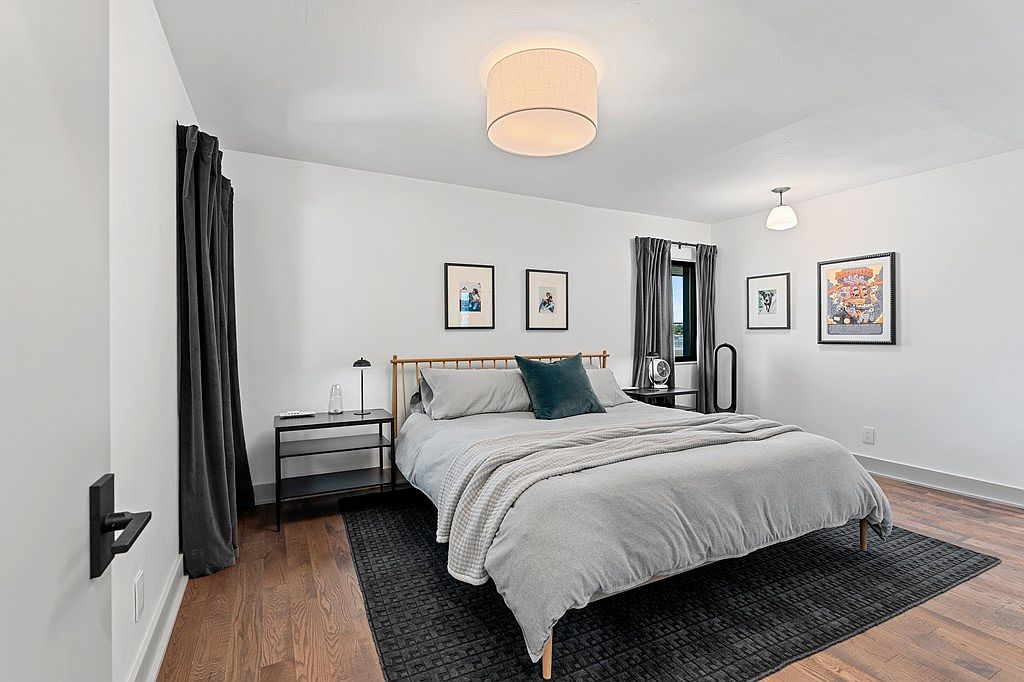
Experience a serene and inviting bedroom space characterized by contemporary minimalism and comfort. The room features a spacious layout with clean white walls, complemented by warm wood flooring and a large black textured area rug anchoring the bed. The queen-sized bed, dressed in soft gray bedding and accented by plush pillows, is flanked by sleek black nightstands with minimalist lamps. Family-friendly and practical, the room allows easy movement and play, with sturdy furniture and an uncluttered environment. Dark drapes frame the windows, providing privacy, while carefully chosen artwork adds a touch of personality and warmth to the calming, neutral palette.
Bathroom Vanity Area
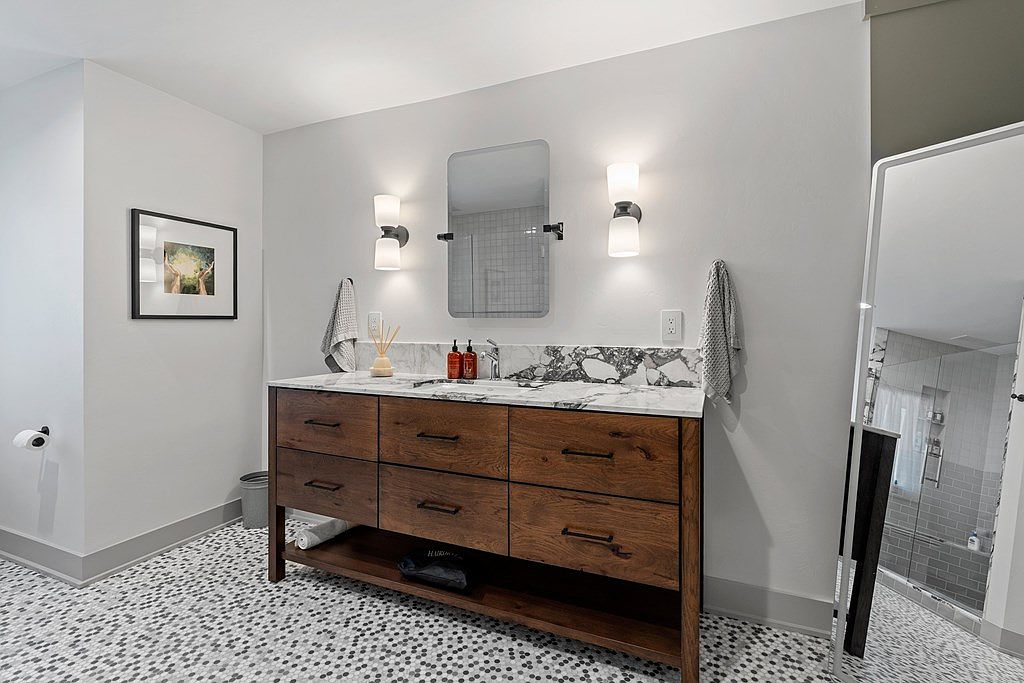
A stylish and spacious bathroom vanity area with a focus on functionality and natural elegance. The centerpiece is a wooden dual-sink vanity featuring sleek, modern hardware and a polished marble countertop that adds a touch of sophistication. Ample drawer space and open shelving below make organization easy for families. The soft gray-and-white color palette creates a calming atmosphere, complemented by patterned tile flooring for visual interest. Modern light fixtures frame the mirror, providing excellent illumination. A touch of personal flair appears in the art on the wall, while thoughtful accessories sit atop the counter, ensuring comfort and practicality for everyday family use.
Bedroom Seating Area
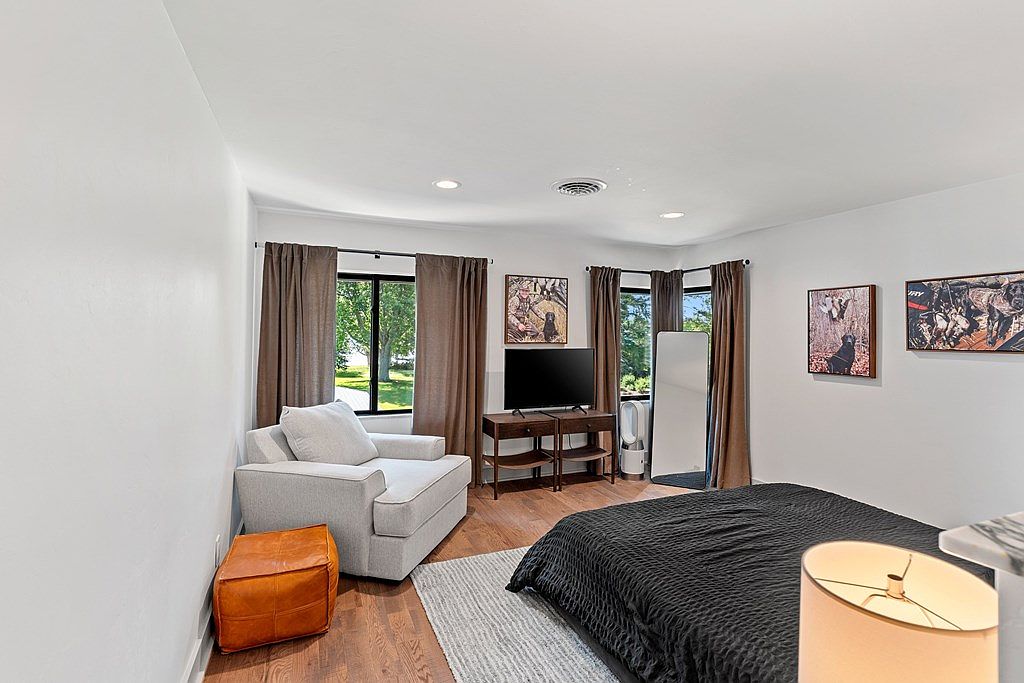
A cozy bedroom corner is styled with a plush armchair, perfect for reading or relaxing, paired with a warm brown ottoman for added comfort. Natural light fills the room through large windows, softened by taupe curtains that enhance privacy and frame the outdoor view. The color palette features neutral tones with white walls, medium wood floors, and dark bedding, creating a serene atmosphere. Artwork adds personality to the space, while a sleek TV and standing mirror bring modern functionality. This family-friendly setup provides a quiet retreat within the bedroom, ideal for unwinding or quiet family moments.
Bathroom Vanity and Shower
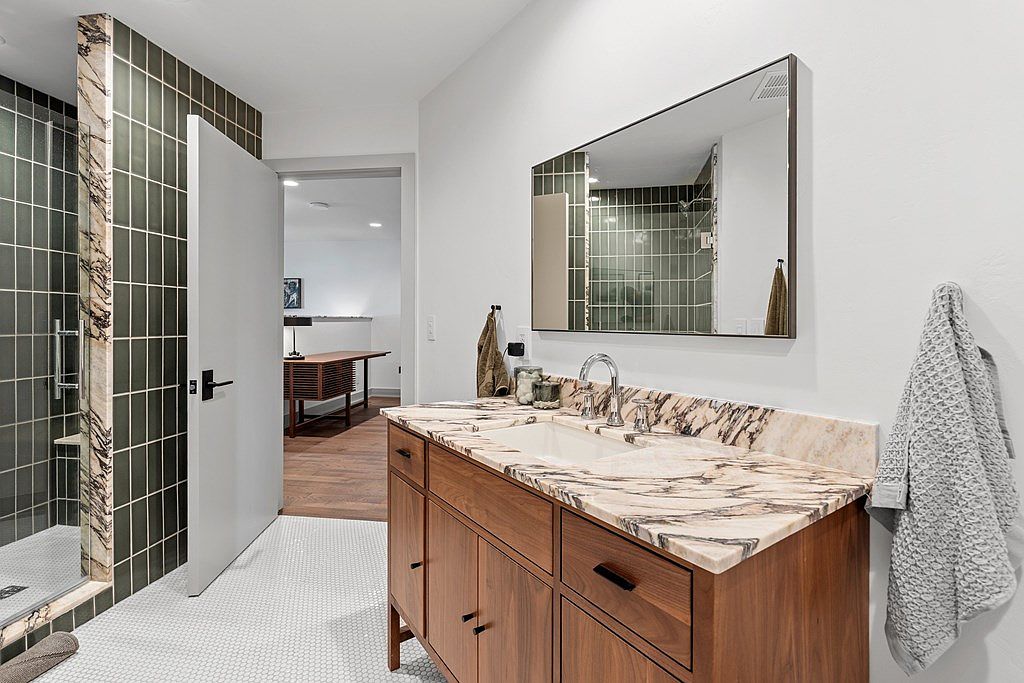
A spacious bathroom features a striking marble countertop with natural veining atop a warm wooden vanity offering generous storage, blending functionality with sophisticated style. The modern sink area is set against a wide mirror that enhances both light and space. Green-tiled walls enclose the walk-in shower, introducing an earthy contrast to the crisp white walls and geometric floor tiles. Thoughtful touches like a textured towel and decor elements soften the overall look, making it comfortable for family use. Visible beyond the open door is a recreational room, highlighting the home’s family-friendly, interconnected layout.
Modern Laundry Room
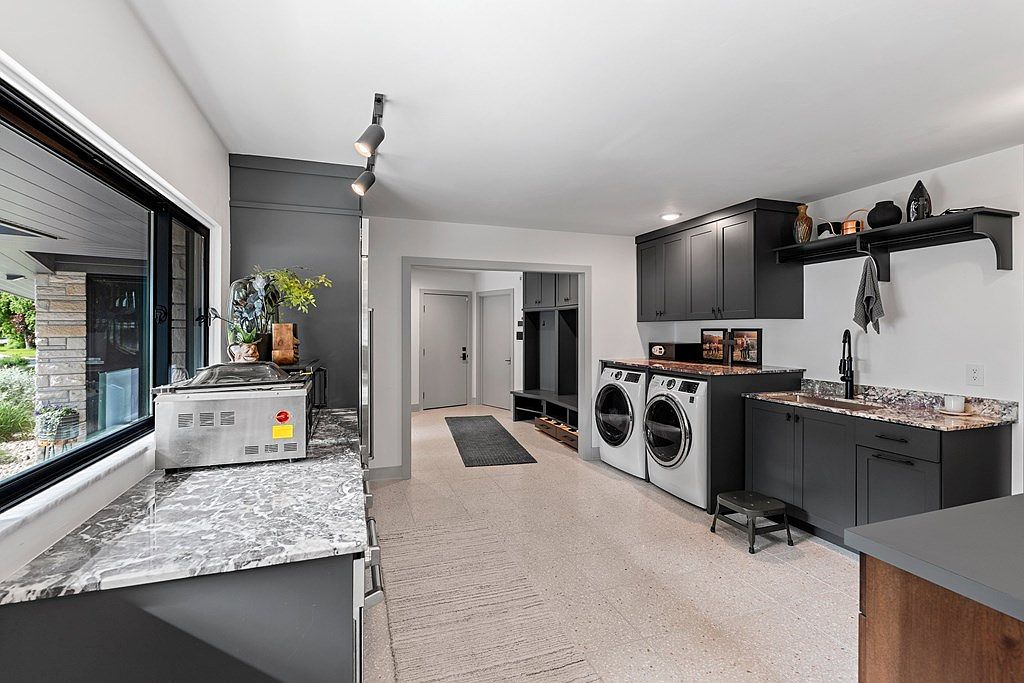
A spacious, light-filled laundry room features sleek black cabinetry and marbled countertops, blending style with practicality. Generous workspace near large windows invites plenty of natural light, creating a welcoming atmosphere for household chores. The modern washer and dryer are framed by additional storage, while open shelving displays decorative touches, adding a homely vibe. Durable flooring is ideal for high-traffic family use, and the mudroom-style entryway offers bench seating and cubbies for shoes and bags, perfect for busy families. Clean lines, neutral tones, and thoughtful design come together for a sophisticated yet functional utility space.
Listing Agent: Erika Skogg of Shorewest Realtors via Zillow
