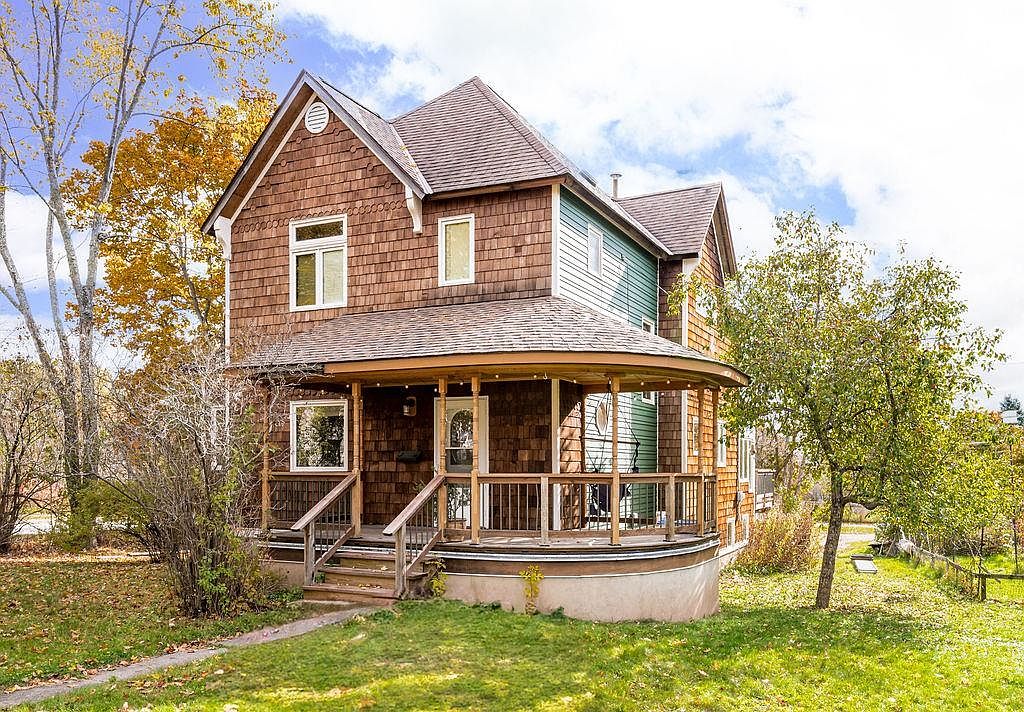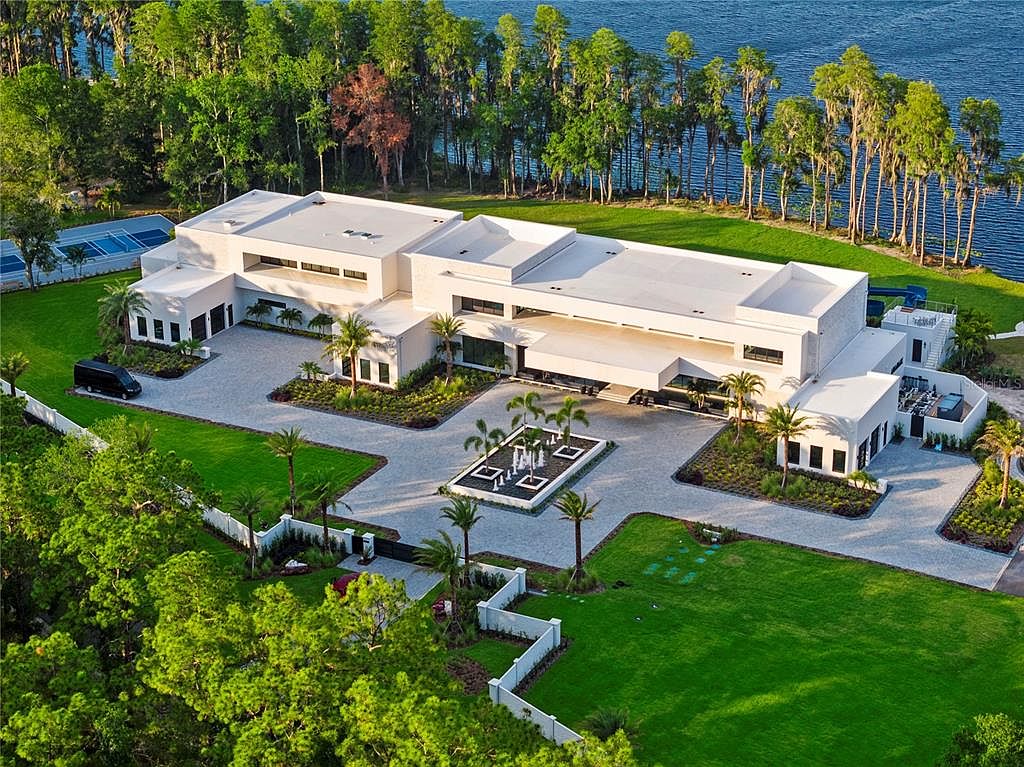
This newly constructed 2024 Odessa, FL estate epitomizes success and forward-thinking living with its striking modern architecture by Phil Kean set on a five-acre lakefront plot with breathtaking views of private Island Ford Lake. Priced at $37,500,000, the 23,000-square-foot sanctuary offers unmatched status appeal and privacy, secured by a stone wall and facial recognition gates. With world-famous art, a multi-million dollar infinity pool, tennis and pickleball courts, and private docks, this home caters to those driven by achievement and wellness. Highlights include a 4,200-square-foot covered lanai, guest house, lake cabin, movie theater, and state-of-the-art wellness amenities, positioning it as a premier haven for those who value luxury, innovation, and world-class entertaining close to Tampa Bay.
Modern Poolside Retreat
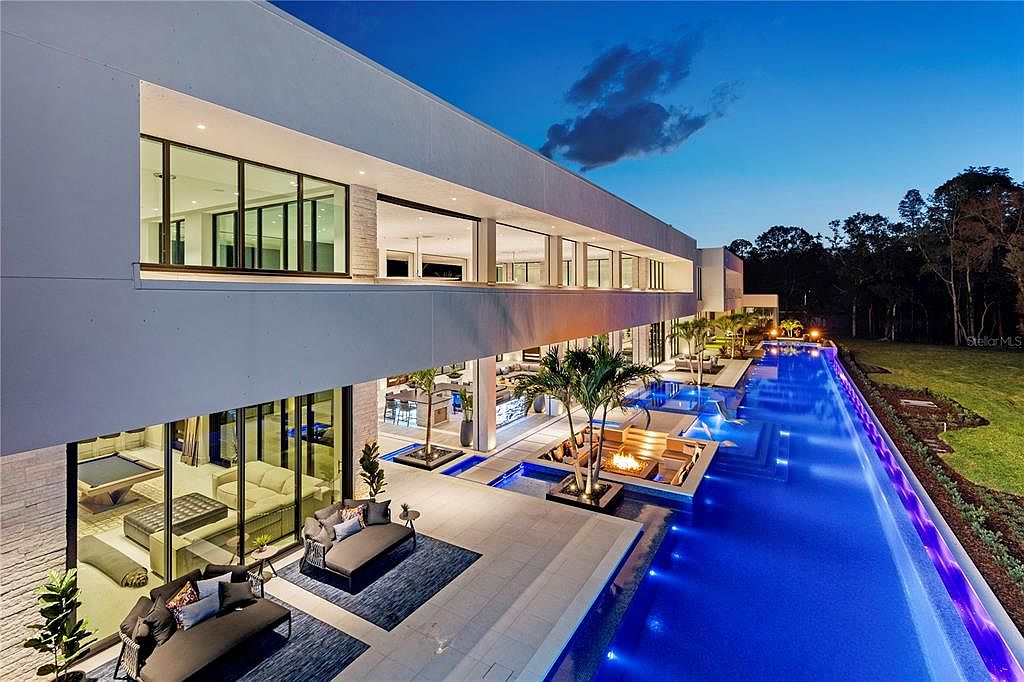
A stunning contemporary pool area extends along the length of a modern multi-story home, blending indoor and outdoor living seamlessly. Expansive glass windows and sliding doors open to sleek lounge seating areas, all tied together with complementary neutral rugs and plush cushions. The illuminated infinity-edge pool features a sunken conversation pit with a built-in fire feature, creating a cozy space for families to gather in the evenings. The clean lines, white stone cladding, and minimalist design provide a sophisticated yet inviting atmosphere. This outdoor oasis is perfect for entertaining, relaxation, and making family memories under the open sky.
Modern Front Entrance
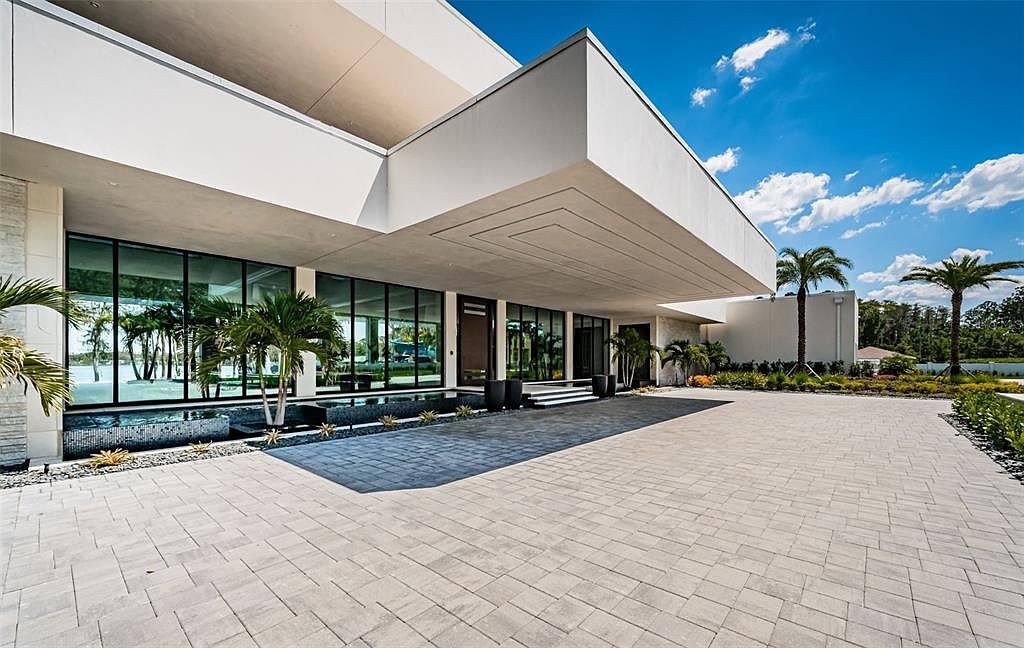
A striking modern facade greets you with expansive floor-to-ceiling glass windows and crisp geometric lines, epitomizing contemporary architecture. The grand driveway is paved with large, uniform stone tiles and leads to a wide front entry sheltered by dramatic overhangs, offering both shade and a welcoming feel for families and guests. Lush tropical landscaping with palm trees and manicured greenery enhances the clean white exterior, blending natural beauty and architectural sophistication. This spacious and easily navigable courtyard provides ample space for children to play safely while adults appreciate the serene lake views and the inviting, sunlit atmosphere.
Modern Entryway and Staircase
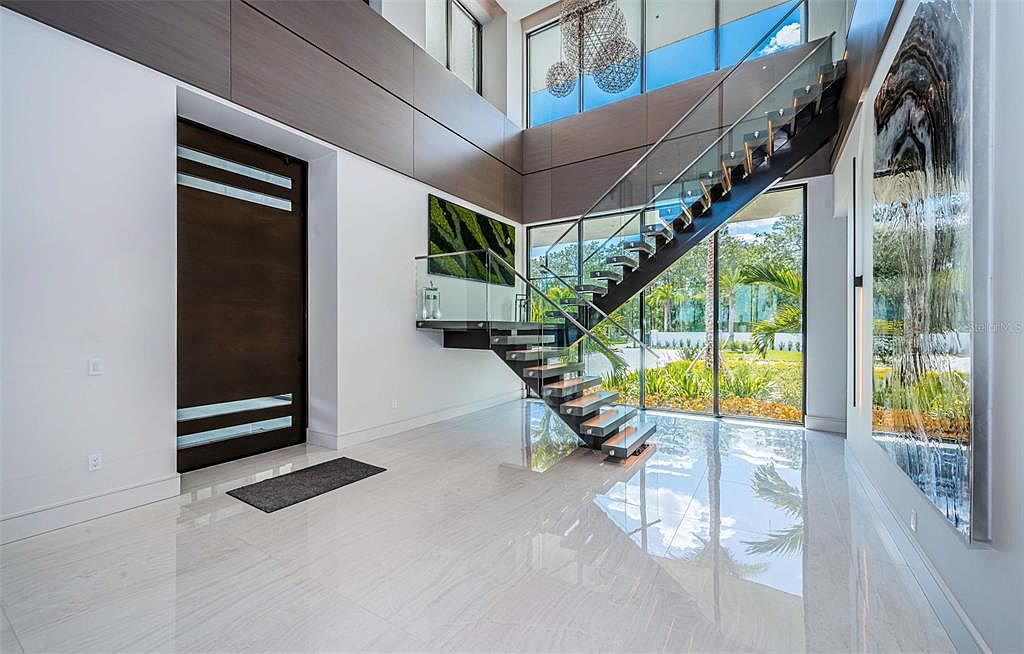
A grand, light-filled entryway welcomes guests with soaring ceilings, floor-to-ceiling windows, and a striking floating staircase featuring glass railings. Sleek, wide-format tiles in a glossy white finish reflect natural light, creating an open and airy ambiance. The entrance door is a rich, dark wood with contemporary metal accents, setting a sophisticated tone. Minimalist design is showcased with uncluttered surfaces and smart use of indoor greenery, while the spacious layout allows for easy movement and is perfect for families. The neutral color palette and modern fixtures embody luxury without sacrificing everyday practicality.
Open Living Area
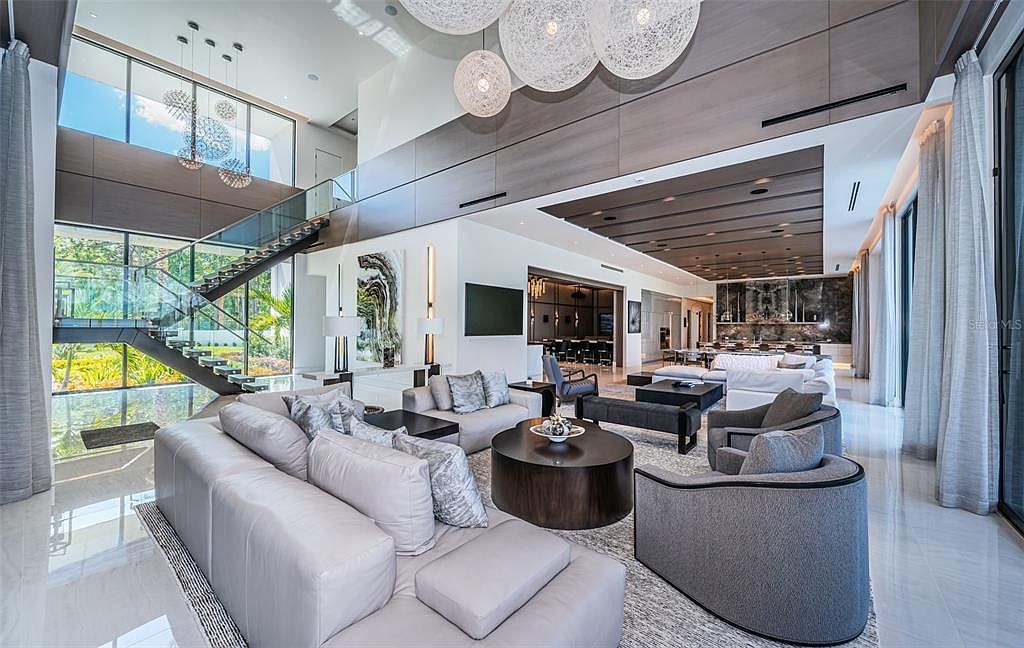
Expansive open-concept living area featuring floor-to-ceiling windows that allow natural light to flood the space and create a bright, inviting atmosphere. Modern neutral tones dominate the decor, with plush light-gray sectional sofas and coordinating accent chairs arranged for comfortable family gatherings. Glass railings and a floating staircase enhance the airy, contemporary feel. Sleek, dark wood accents add warmth and sophistication, while a subtle area rug defines the seating zone. Oversized pendant lights and tasteful art pieces impart elegance. The layout seamlessly transitions from the lounge to the dining and kitchen areas, making it perfect for family life and entertaining.
Open Concept Living Area

Expansive open plan living and dining space with floor-to-ceiling windows, offering plenty of natural light and seamless views onto a lush backyard and pool area. The oversized sectional sofa invites relaxation and gatherings, perfect for families or entertaining guests. Neutral tones dominate the color palette, with soft beige floors, light gray upholstery, and subtle wood accents on the ceiling. A modern, minimalist coffee table and a cozy textured rug add comfort and style. The transition to the dining area is effortless, highlighted by curated shelving and a statement chandelier, creating a warm, welcoming atmosphere ideal for both adults and kids.
Dining and Kitchen Area
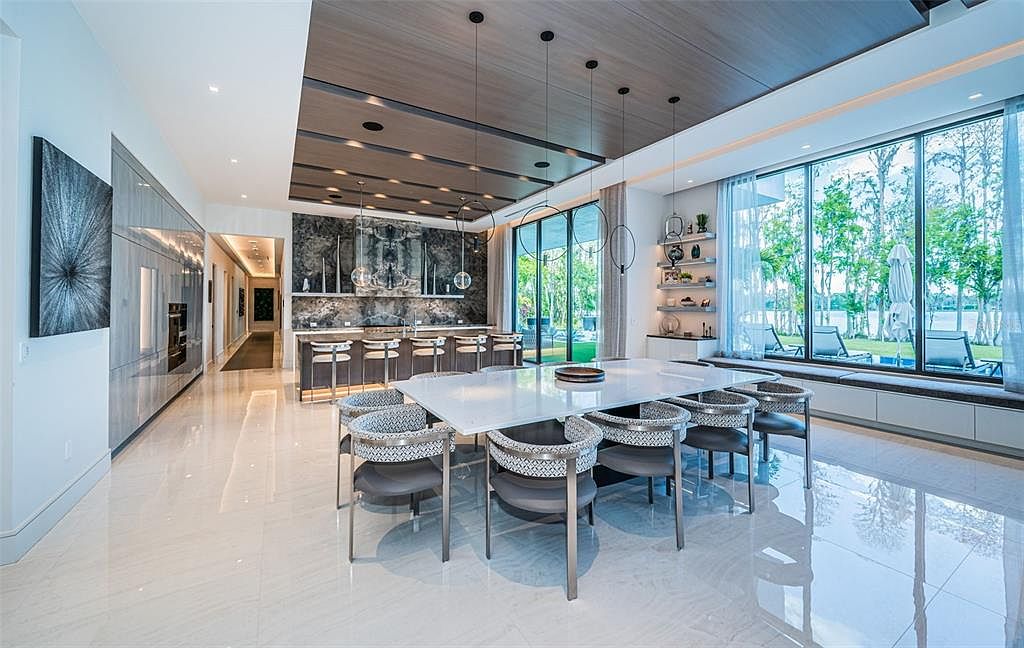
A spacious open concept dining and kitchen area pairs elegance with family-friendly comfort. The large central dining table, surrounded by contemporary patterned chairs, encourages gatherings for meals or activities. To the left, a modern kitchen features a statement stone backsplash, a wide island with barstools for casual seating, and stainless appliances. Expansive floor-to-ceiling windows bathe the room in natural light, offering beautiful views of the lush garden. Cozy built-in bench seating by the windows and open shelving add both functionality and charm. Subtle neutral tones, high-gloss flooring, and a wood-accented ceiling create a sophisticated yet inviting atmosphere.
Modern Kitchen Details
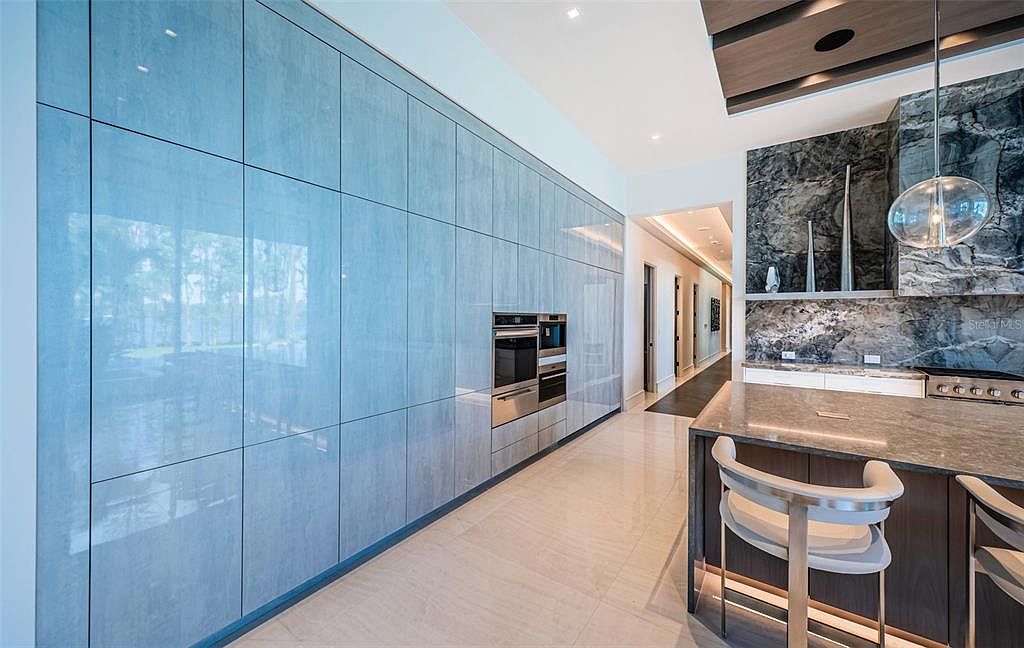
Sleek, floor-to-ceiling cabinets create a seamless wall of glossy storage, offering ample space for family organization and clutter-free living. The layout is open and airy, with a spacious island featuring plush, modern barstools perfect for casual meals and homework time. Neutral, calming tones of gray, taupe, and white dominate, complemented by striking marble backsplash with bold veining and contemporary sculptural accents. Clean lines and integrated appliances prioritize functionality without sacrificing style. The abundance of natural light filtered through large windows enhances the sophisticated yet welcoming atmosphere, making this kitchen a prime gathering spot for family and entertaining guests.
Home Theater Lounge
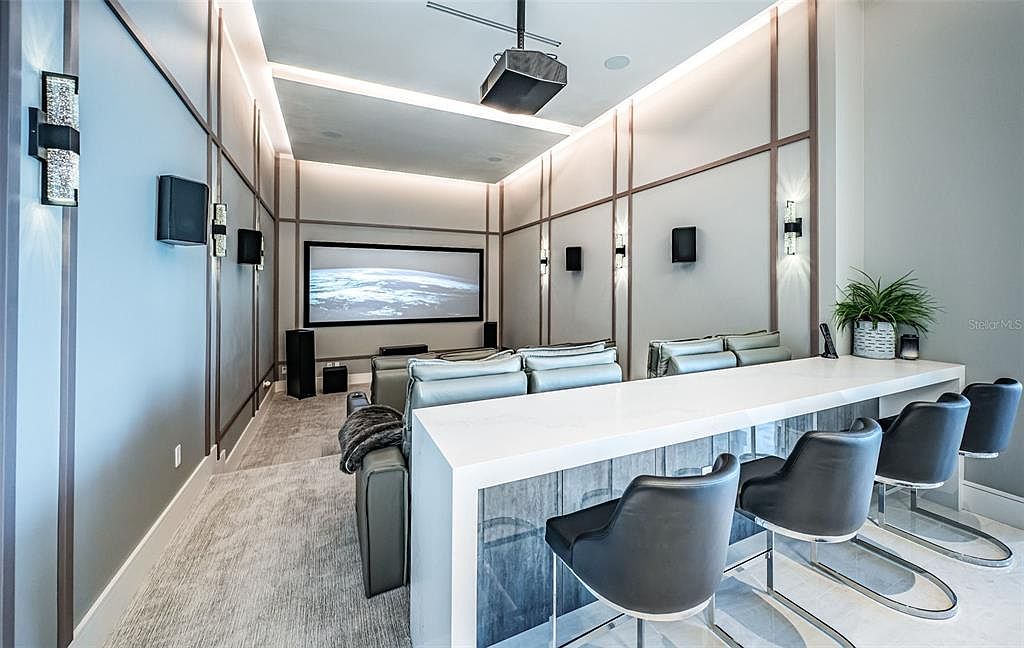
A luxurious home theater room designed for ultimate family entertainment, featuring tiered leather recliners and sleek bar seating at a spacious marble counter. The layout creates a cinematic experience, with a large projection screen and high-quality surround sound speakers perfectly positioned along soft, modern paneled walls. Cool neutral tones blend seamlessly, accentuated by built-in accent lighting and contemporary wall sconces. The plush carpeting underfoot adds warmth and comfort, making this space ideal for movie nights or gatherings with family and friends. A touch of greenery and minimalist decor complete the refined, inviting atmosphere for all ages.
Home Theater and Bar Area

This home theater room seamlessly combines family entertainment and modern luxury. Plush, tiered leather recliners provide optimal comfort and unobstructed viewing for movie night, with convenient built-in cupholders and armrests for snacks and drinks. The soft grey carpeting and geometric paneling on the pale blue walls create a calm, sophisticated ambiance. Soft cove lighting accents the ceiling, enhancing the cinematic experience. At the far end, a stylish bar with illuminated shelves and elegant black tile backsplash adds a social touch, perfect for gatherings. The room’s layout, technology, and inviting décor make it ideal for family fun and relaxation.
Home Bar and Game Area
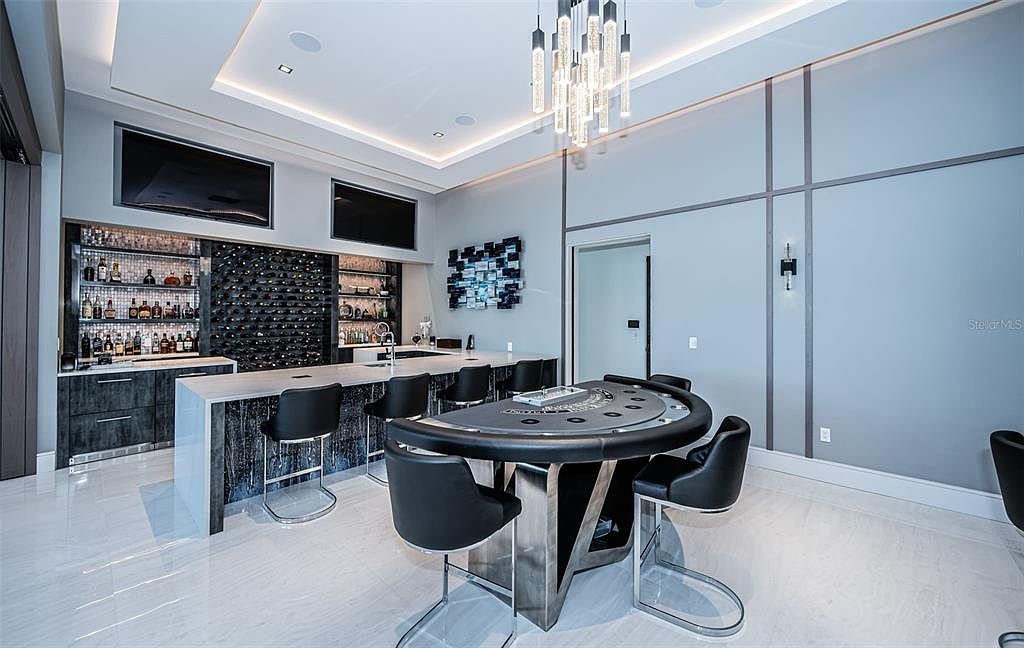
A sleek and contemporary home bar is paired with a stylish poker table, creating the ultimate entertainment space. The bar area boasts dark cabinetry, quartz countertops, and open shelving showcasing an array of beverages, framed by a stunning wine display wall. Modern bar stools offer casual seating, while the adjacent poker table hosts six, ideal for friendly gatherings or family game nights. Cool gray tones dominate the color palette, complemented by polished marble floors and accent lighting. Two large televisions and an elegant chandelier complete this multi-functional, family-friendly room, perfect for relaxing evenings or lively celebrations.
Master Bedroom Suite
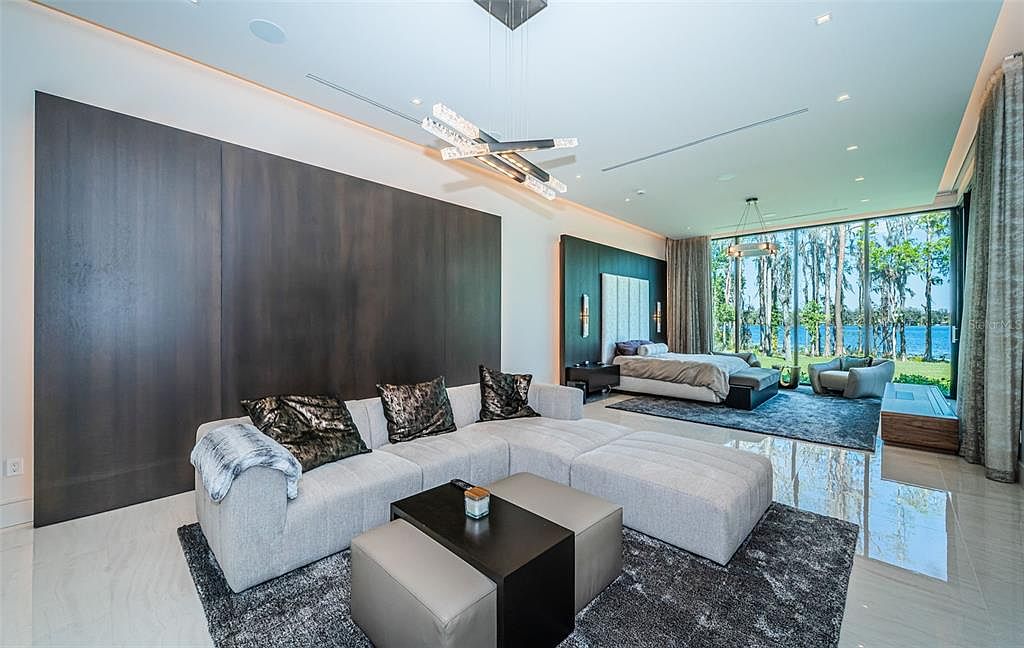
Spacious master bedroom suite with an open layout seamlessly blending a cozy seating area and a sleeping zone. Floor-to-ceiling windows flood the room with natural light and offer stunning lake views, creating a tranquil retreat. The neutral palette is anchored by soft gray shag rugs, plush modular sofas with chic throw pillows, and dark wood accent walls. Sleek, modern chandeliers and recessed lighting add to the sophisticated atmosphere. The furniture placement allows ample space for kids to play or for family relaxation. Stylish drapes and minimalistic décor foster a calm, luxurious environment perfect for unwinding together.
Master Bedroom Retreat
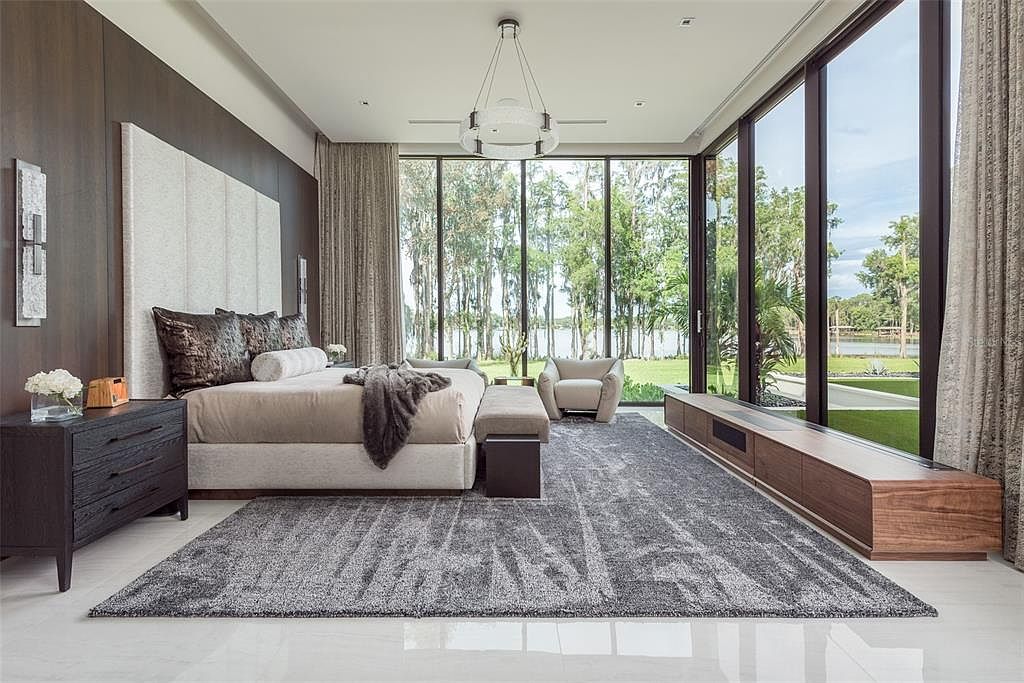
A serene master bedroom featuring floor-to-ceiling windows that invite abundant natural light and offer a stunning, unobstructed view of the lush landscape and water beyond. The spacious layout includes an elegant upholstered bed, complemented by textured accent pillows and a cozy throw. Sleek black nightstands frame the bed, while a plush gray area rug adds warmth. An inviting lounge chair and ottoman create a restful reading nook for families. Soft neutrals, wood panel accents, and contemporary furnishings promote relaxation and comfort. The continuous low wood bench beneath the windows offers both seating and storage, making it perfect for family-friendly convenience and sophisticated living.
Modern Living Suite
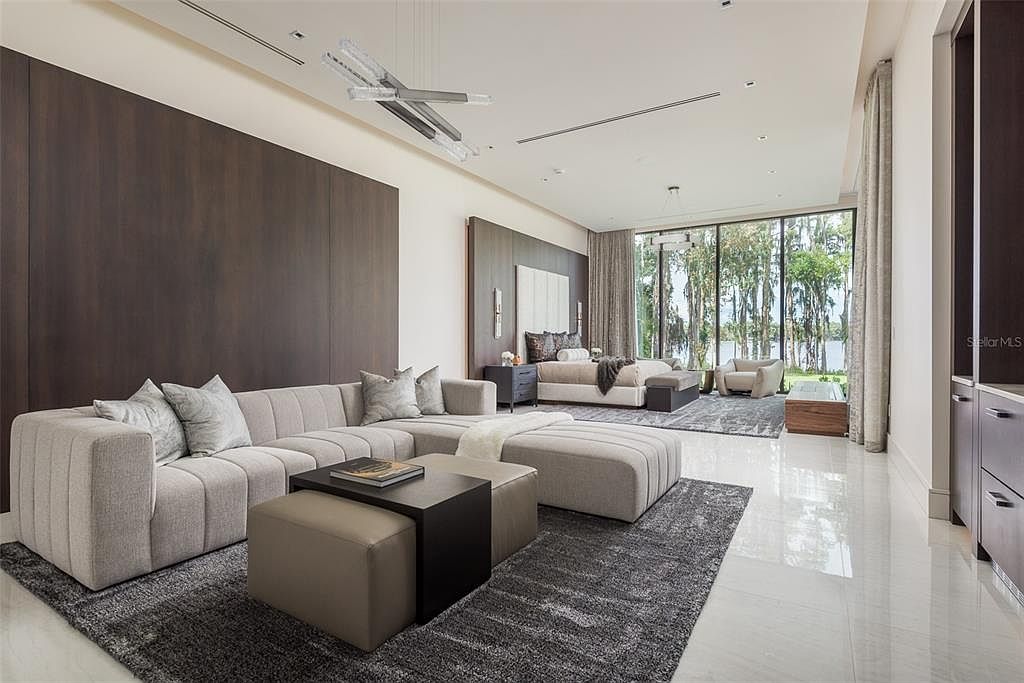
A seamless open-concept space combines a comfortable living area and a cozy lounging suite, enhanced by floor-to-ceiling windows that bathe the room in natural light and frame serene garden views. The design features elegant neutral tones, with soft beige sofas and modular ottomans atop plush gray rugs, creating a welcoming, family-friendly environment ideal for relaxation or entertaining. Rich wood paneling adds warmth and sophistication, while glossy marble-style floors contribute to a clean, luxurious feel. Sleek modern lighting fixtures and expansive windows accentuate the open, airy atmosphere, providing a soothing retreat that feels both spacious and intimate.
Bathroom Retreat
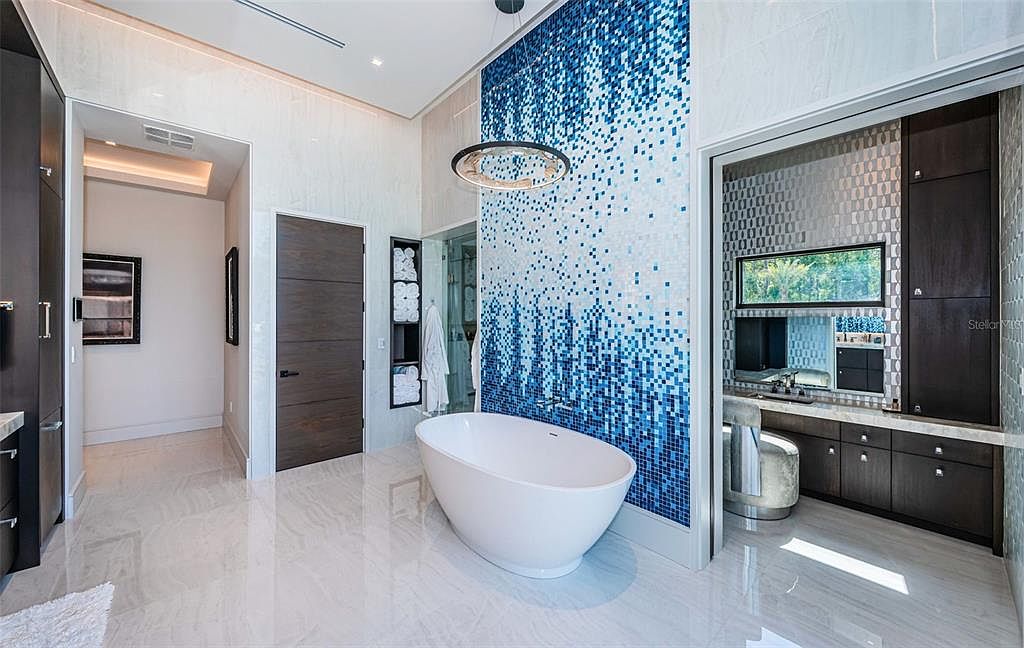
A luxurious bathroom sanctuary designed for relaxation and family convenience, featuring a freestanding soaking tub set against a striking mosaic wall in shades of blue. Sleek, modern cabinetry offers ample storage for linens and everyday essentials, while an adjacent powder room with a large window and elegant finishes enhances functionality. The color palette combines cool blues, crisp whites, and warm wood tones, promoting a tranquil yet inviting atmosphere. Polished marble floors, high ceilings with recessed lighting, and contemporary fixtures add a touch of sophistication. Open access and thoughtful organization make this an ideal space for families seeking comfort and style.
Walk-In Closet Design
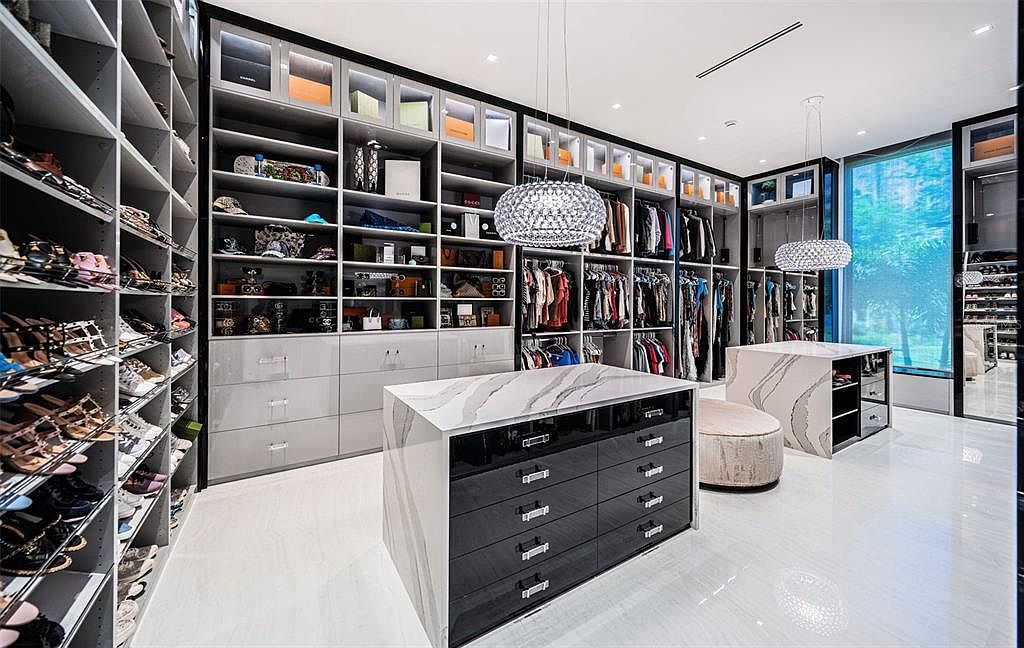
A spacious walk-in closet showcases built-in shelving, drawers, and open storage, making organization effortless for a busy family. Sleek cabinetry in soft gray tones extends from floor to ceiling, providing dedicated sections for shoes, handbags, and clothing. Two large islands topped with veined marble add a touch of luxury while offering additional storage and surface space. The closet is flooded with natural light from a tall window, and sparkling pendant lights bring modern elegance. Plush seating ensures comfort when dressing, and durable flooring makes this stylish space both practical and family-friendly.
Walk-In Closet Design
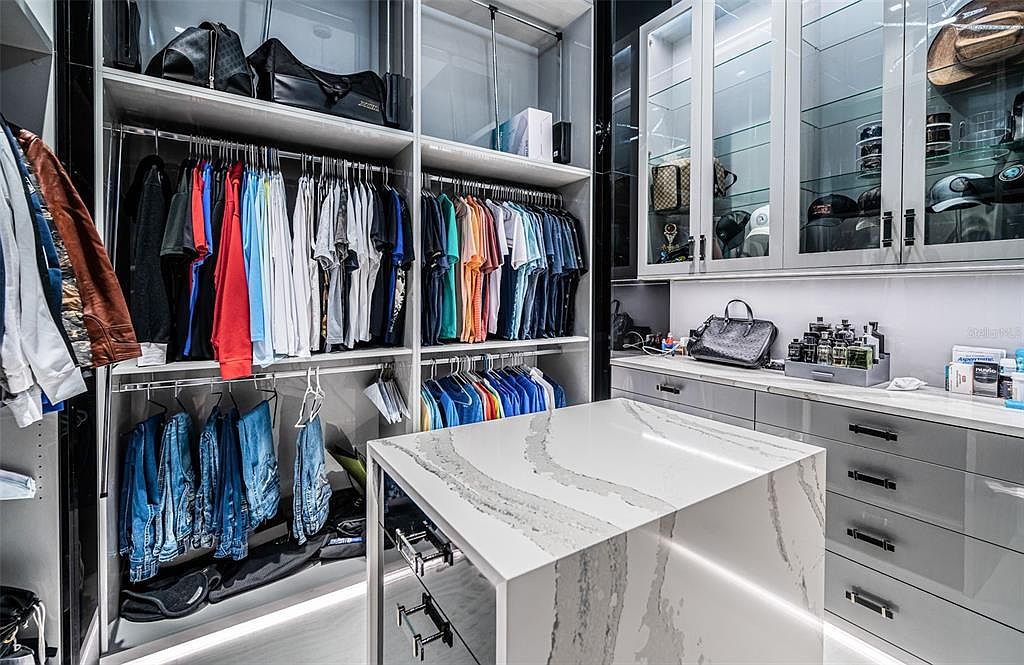
A modern walk-in closet featuring sleek, built-in cabinetry and ample storage for clothing and accessories. The layout includes a functional island with a marble-inspired countertop, perfect for folding clothes or organizing belongings. Glass-front cabinets display hats and high-end accessories, while deep drawers, open shelves, and double hanging rods maximize organization. The neutral color palette of grays and whites, paired with soft lighting, creates an inviting and calming atmosphere. This closet’s thoughtful design ensures family-friendly organization, keeping everything visible and within easy reach for daily routines, and providing plenty of space for each family member to store their wardrobe essentials.
Home Office Workspace
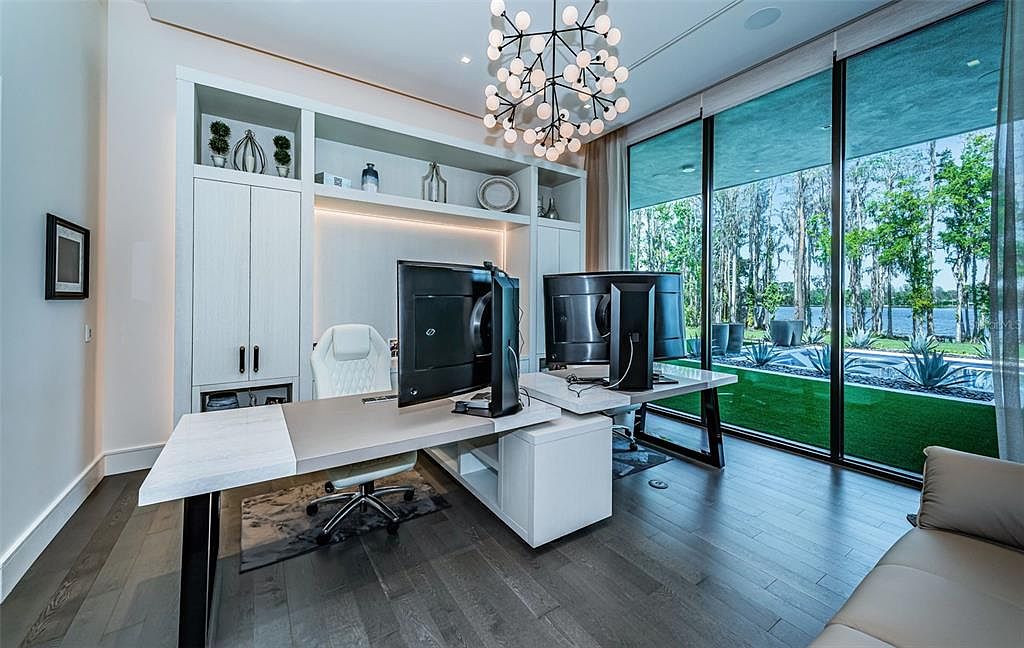
A modern, light-filled home office designed for productivity and comfort. The space features expansive floor-to-ceiling windows that flood the room with natural light and offer picturesque views of a lush backyard and tranquil water beyond. The centerpiece is a spacious white desk with dual monitors, complemented by a sleek white ergonomic chair, perfect for both work and study. Built-in shelving and cabinetry provide ample storage and display space, while decorative accents add a warm, personal touch. The soft, neutral color palette, hardwood flooring, and contemporary chandelier create an inviting atmosphere, making this workspace family-friendly and inspiring.
Laundry Room Design
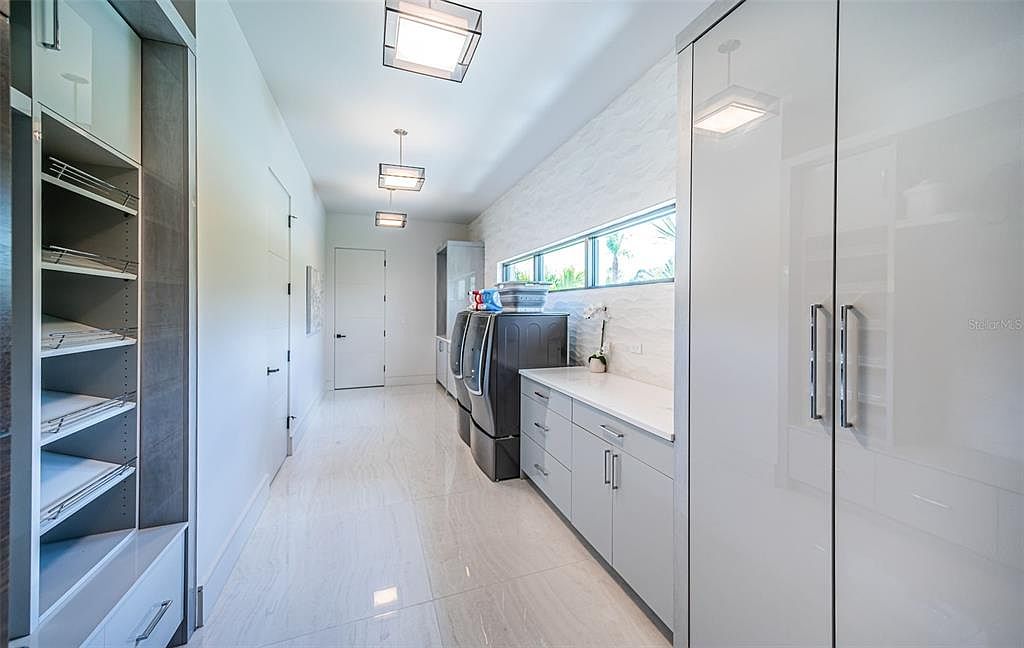
A spacious and thoughtfully designed laundry room features a modern, streamlined layout with clean lines and airy openness. Full-height cabinetry in sleek, glossy finishes offers abundant storage, while a row of subtle grey drawers and cabinets adds both utility and contemporary style. The side-by-side washer and dryer are seamlessly integrated beneath a generous quartz countertop, perfect for folding or organization. Natural light streams in through an elongated horizontal window, brightening the serene white palette and enhancing the sophisticated, family-friendly atmosphere. Ample shelving for linens and supplies makes this functional space inviting and exceptionally organized for everyday living.
Home Sauna Retreat
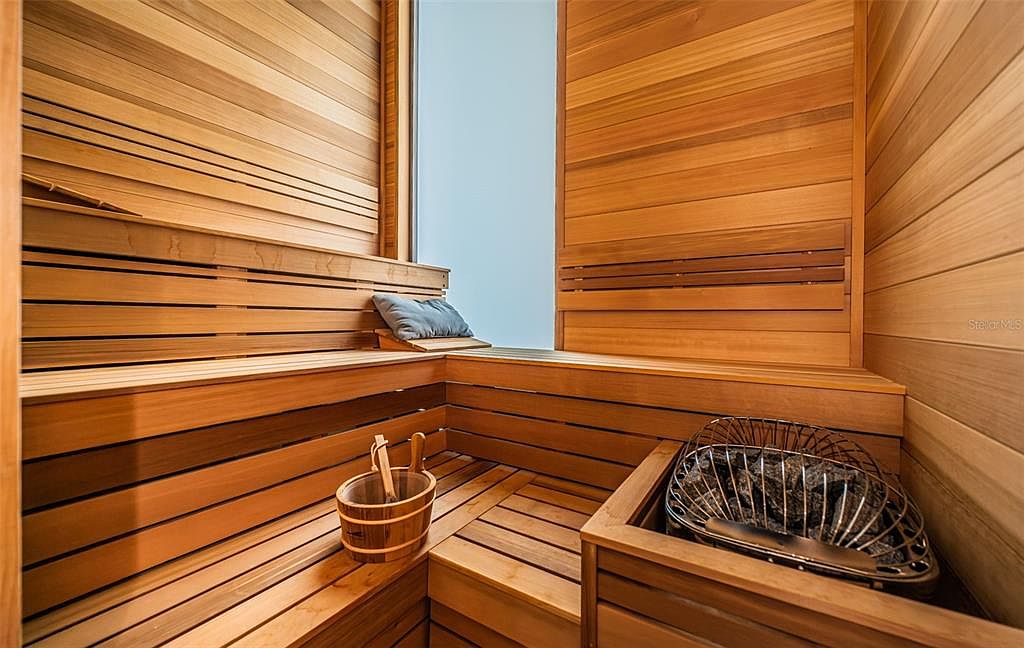
This custom home sauna features warm, horizontal cedar wood planks lining the benches, walls, and ceiling, creating an inviting and tranquil environment ideal for relaxation and unwinding. The carefully tiered seating offers ample space for family members to gather comfortably, fostering wellness and togetherness. Natural light streams in through a frosted vertical window, enhancing the soothing ambiance with a soft glow. The sauna includes traditional elements such as a water bucket with ladle and a modern electric heater, blending both classic and contemporary details. Minimalist lines and natural wood tones provide a timeless, spa-like aesthetic perfect for any household.
Massage Room Retreat
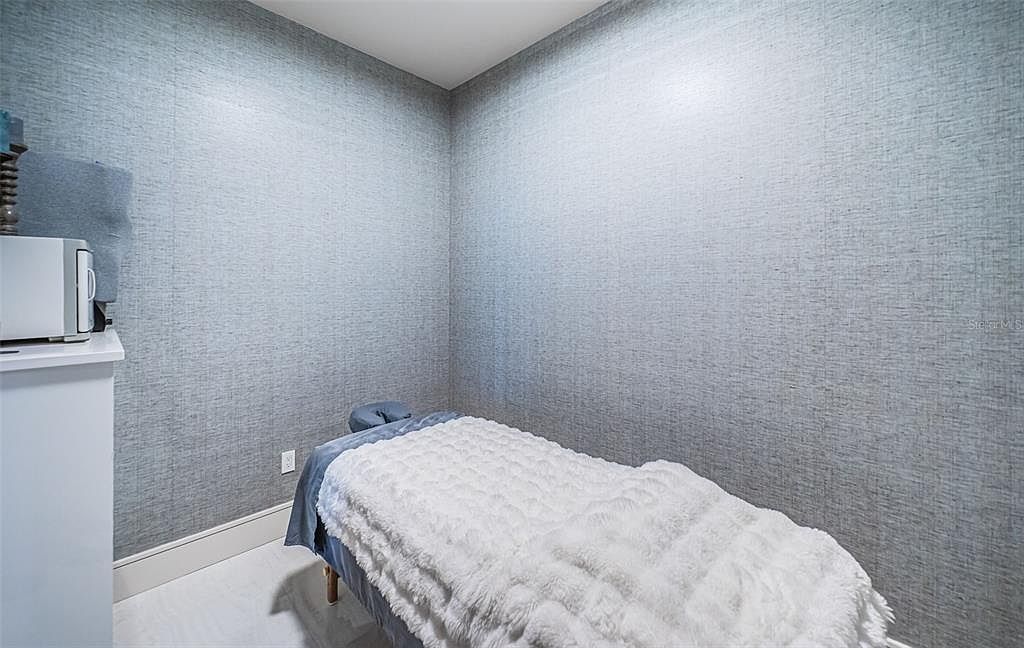
This cozy massage room features soft, textured gray-blue walls that create a serene and calming atmosphere, perfect for relaxation and self-care. A single massage table covered with a plush, white faux fur blanket takes center stage, offering a welcoming and comfortable spot for unwinding. Minimal furnishings help maintain a tranquil vibe, while the small side counter adds functional convenience, holding essentials without cluttering the space. Subtle recessed lighting gently illuminates the room, ensuring a soothing ambiance. The clean lines, muted tones, and minimalist décor make this retreat both family-friendly and ideal for those seeking peace and privacy within their home.
Master Bedroom Retreat
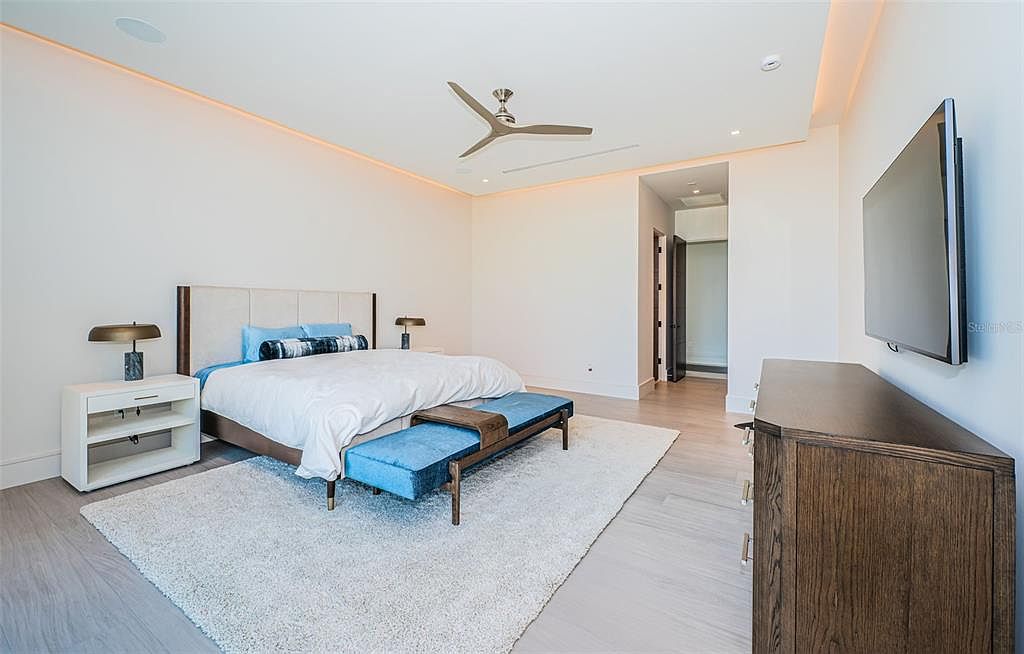
A spacious master bedroom features a contemporary design with clean lines and a soothing neutral palette. Soft white walls are complemented by pale wood flooring, creating an airy and welcoming environment. The bed, positioned as the focal point, boasts a padded headboard and sits atop a plush area rug. Blue accents from decorative pillows and a velvet bench add gentle pops of color. Family-friendly features include ample open floor space, easy-to-clean surfaces, and minimal clutter, ideal for relaxation and play. Thoughtful architectural elements like cove lighting and a sleek ceiling fan enhance the tranquil, modern ambiance of the room.
Modern Living Room
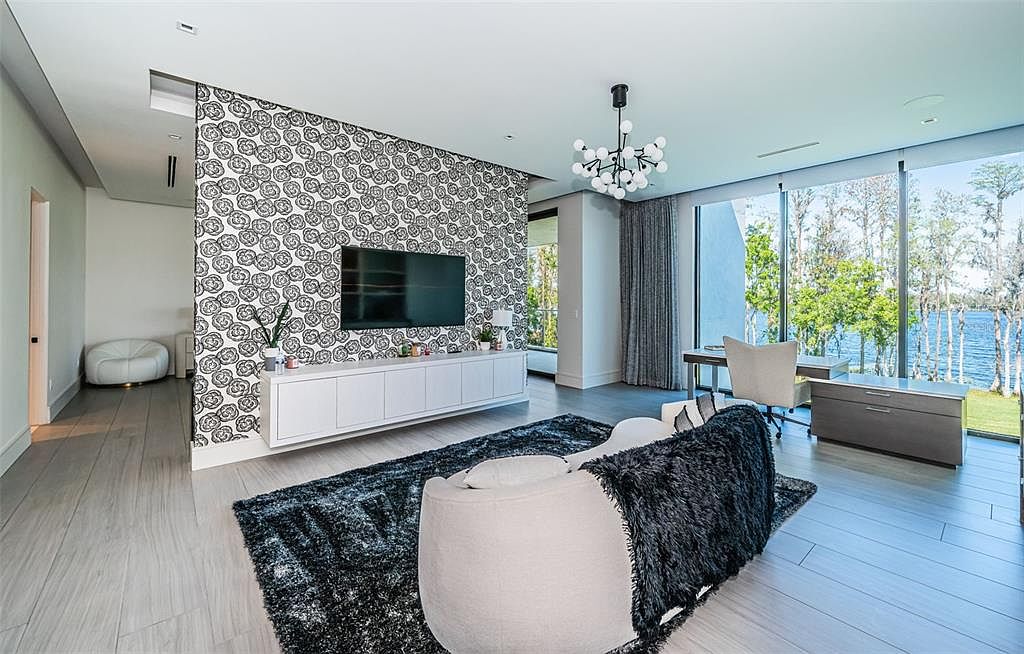
This spacious, light-filled living room features stunning floor-to-ceiling windows with panoramic lake views, bringing the outdoors in and providing plenty of natural light. The room’s focal point is a striking black-and-white feature wall with artistic wallpaper, anchored by a floating entertainment unit with ample storage for electronics and family keepsakes. Sleek contemporary furniture in neutral tones creates a welcoming atmosphere, and a plush black area rug adds both warmth and comfort, making it family-friendly for lounging or play. An elegant, sculptural chandelier completes the look. A dedicated workspace by the window ensures versatility for daily family needs.
Modern Bathroom Vanity
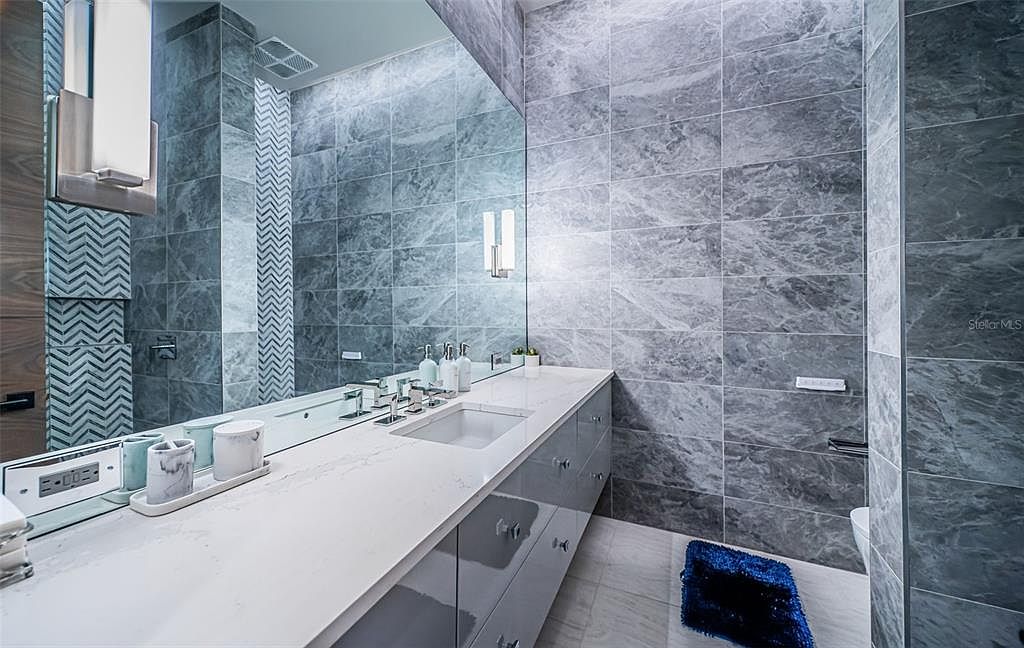
Sleek, contemporary design is showcased by floor-to-ceiling gray marble tiles and chevron-patterned accent walls in the shower area. A spacious floating vanity with a pristine white quartz countertop offers double sinks and ample storage, making it convenient for family use. The extended wall mirror enhances the sense of space and reflects light for a bright, airy feel. Subtle decorative accents, such as marble containers and a small plant, provide a touch of elegance. Bold blue floor matting adds a pop of color against the neutral palette, while soft lighting creates a welcoming, spa-inspired ambiance perfect for daily routines.
Outdoor Dining Area
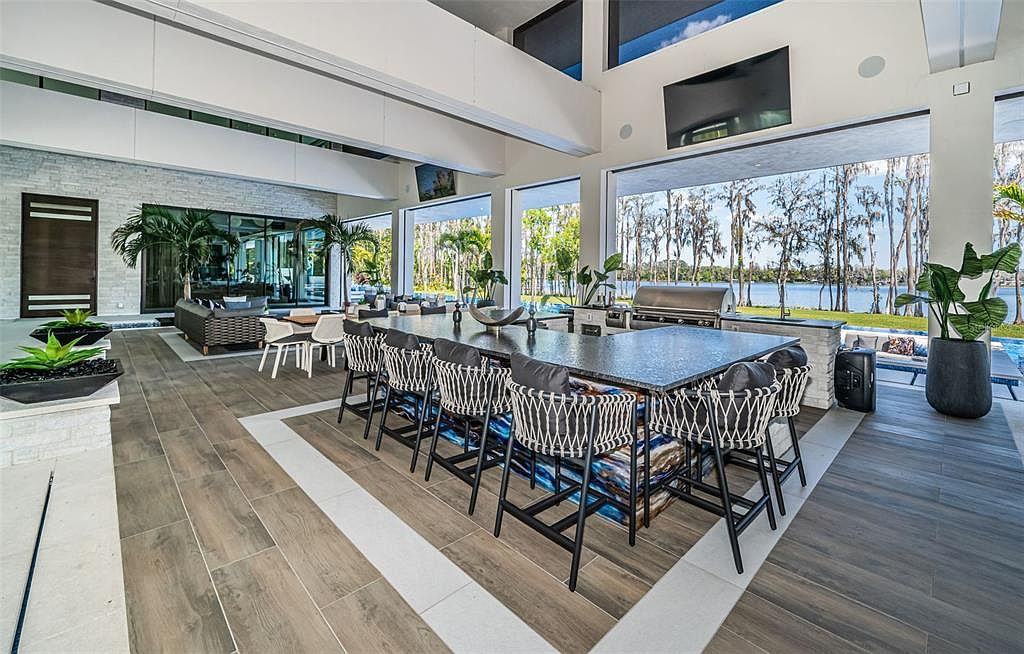
Expansive and open, the outdoor dining area seamlessly merges indoor comfort with natural beauty, offering lake views through floor-to-ceiling windows. A large stone-topped dining table surrounded by modern rope-woven chairs encourages family gatherings and entertaining guests. Sleek wood-look tiles run throughout, complementing neutral tones and crisp white walls. Lush potted plants and contemporary outdoor sofas add a welcoming, relaxed ambiance. An integrated gas grill and television provide the ultimate setup for alfresco meals and leisure, while thoughtfully arranged seating ensures everyone, from children to adults, enjoys the space together in style and comfort.
Indoor-Outdoor Dining Area
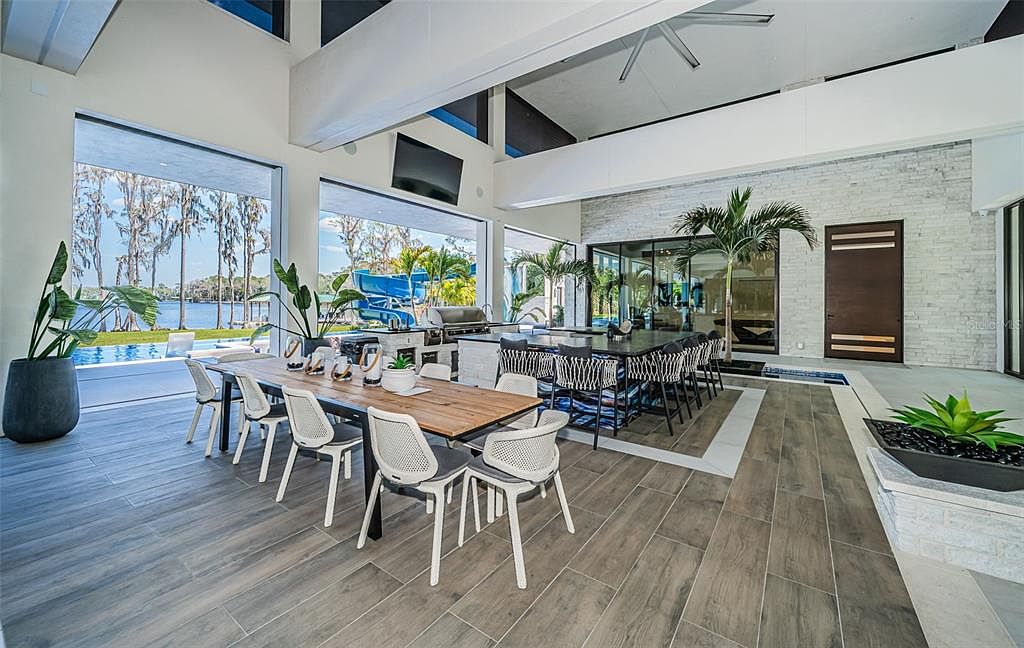
Expansive, sunlit dining area seamlessly blends the indoors and outdoors, featuring two large tables ideal for family meals and gatherings. Tall windows frame scenic water views, filling the space with natural light. Light wood flooring pairs with crisp white walls and contemporary white and black furniture, complemented by lush potted plants and modern architectural elements like exposed beams and vaulted ceilings. The open layout ensures easy flow for entertaining and supervision of children, while durable materials and spacious seating encourage relaxed, family-friendly living. Modern tropical accents create a welcoming atmosphere perfect for casual and formal occasions alike.
Modern Patio Lounge

A stunning modern patio lounge unfolds around a spacious seating area framed by low-profile sofas with plush gray cushions and pops of patterned pillows, ideal for relaxing or family gatherings. The open-air design blends seamlessly with the indoors through massive sliding glass walls, maximizing natural light and offering peaceful views of the pool and landscaped backyard. Sleek wooden tables provide practical surfaces, while integrated tropical landscaping with palm trees adds a resort-like touch. Clean lines, neutral hues, and minimalist décor make this space both sophisticated and inviting, perfect for entertaining children or adults in a stylish, family-friendly setting.
Open-Concept Living Space

A stunning open-concept living area featuring soaring ceilings and expansive floor-to-ceiling windows that infuse the space with natural light. An inviting dining table anchors the room, complemented by ample modern seating, while a cozy lounge area with plush gray tufted sofas offers a perfect spot for family gatherings. The contemporary design seamlessly integrates a stylish kitchen island with stone finishes and built-in bar, creating an ideal layout for both entertaining and daily family life. Neutral, earthy tones and sleek tile flooring blend with natural accents, bringing warmth and sophistication to this modern family-friendly retreat.
Modern Bedroom Retreat
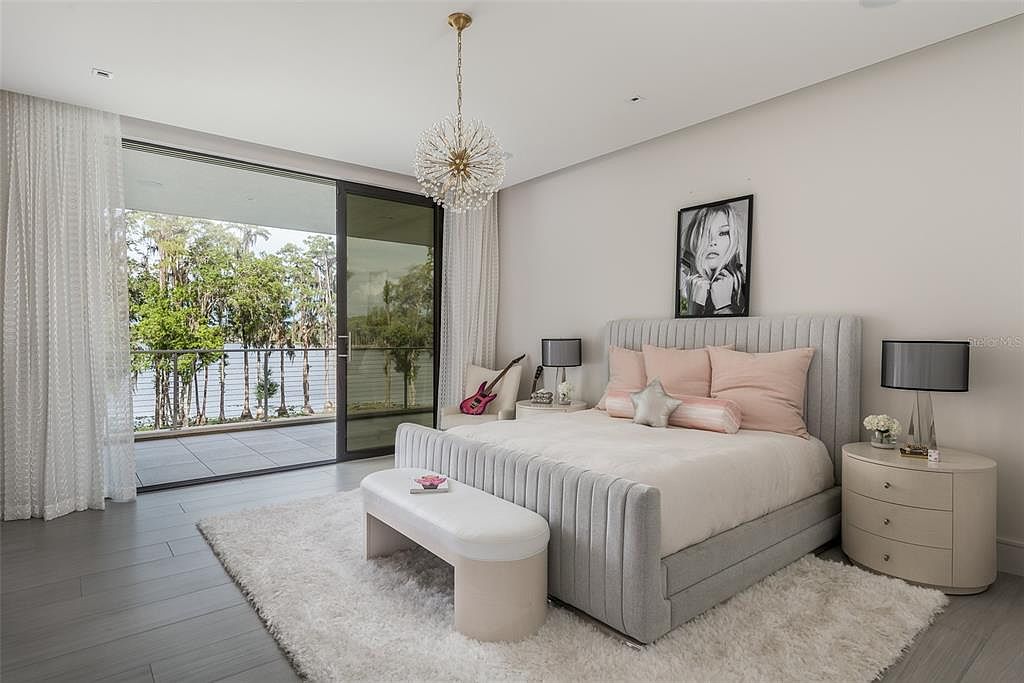
A serene bedroom designed with a soothing color palette of soft neutrals and blush accents, perfect for both relaxation and family life. Floor-to-ceiling sliding glass doors fill the room with natural light and provide direct access to a private balcony with tranquil water views. Plush, upholstered bed and matching bench offer comfort, while a cozy white area rug adds warmth for little ones. Two rounded nightstands with matching lamps flank the bed, creating symmetry and ample storage. Subtle artistic touches, like framed wall art and decorative pillows, complete the space’s modern, welcoming aesthetic.
Game Room Kitchenette
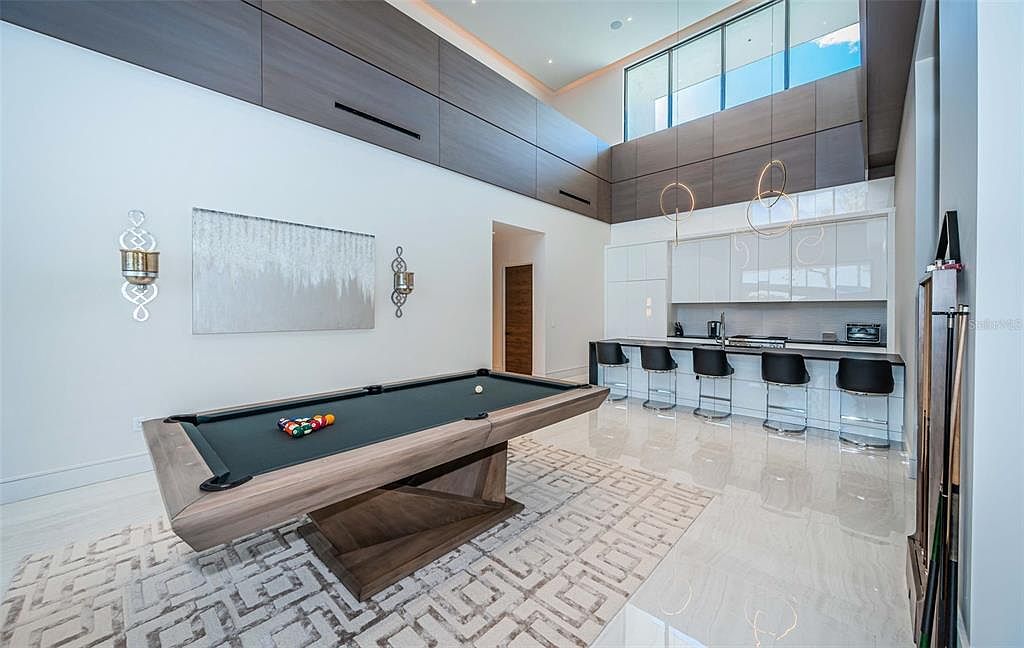
This stunning multipurpose space combines a sleek game room with a modern kitchenette, perfect for family gatherings and entertaining guests. A contemporary pool table sits atop a plush, geometric-patterned rug, while high ceilings and expansive windows fill the room with natural light. Wall-mounted lighting, abstract art, and elegant pendant fixtures add stylish touches. The kitchenette features a spacious island with five modern barstools, glossy white cabinetry, and state-of-the-art appliances, making it ideal for casual dining or drinks. Warm wood accents blend seamlessly with the neutral color palette, creating a welcoming and sophisticated atmosphere for all ages to enjoy.
Family Lounge Area

Spacious and bright, the lounge area features floor-to-ceiling glass walls providing panoramic views of the backyard, pool, and lake. A large sectional sofa in a soft, neutral tone makes the space inviting for family gatherings, enhanced by patterned throw pillows for a modern touch. The plush, black tufted ottoman adds both style and functionality, doubling as a coffee table or extra seating. A state-of-the-art massage chair offers the ultimate relaxation spot. Potted plants bring in a fresh, natural element, while minimal yet sophisticated décor maintains a clean, contemporary aesthetic perfect for family comfort and entertaining friends.
Modern Garage Space
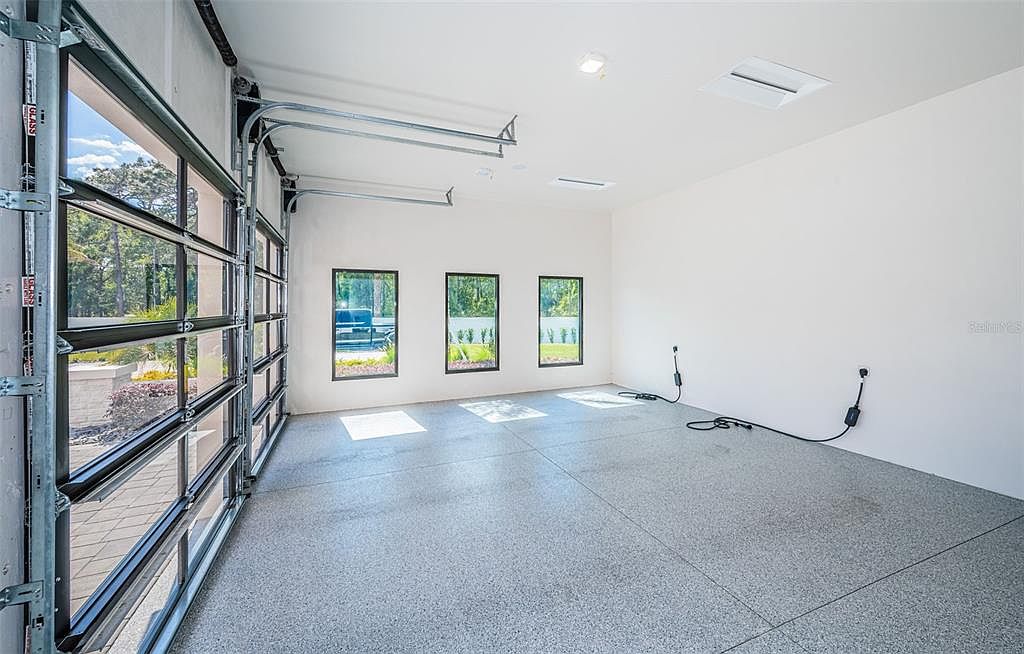
A bright and spacious garage featuring a sleek, polished concrete floor and crisp white walls for a clean, contemporary look. Large windows along the back wall bathe the area in natural light, creating an inviting atmosphere that feels more like an extension of the home than a traditional garage. The glass-paneled garage door opens up to the outdoors, providing easy access and additional ventilation. The uncluttered layout makes it practical for families, whether for parking vehicles, organizing tools, or creating a flexible hobby space. Minimalist finishes and thoughtfully placed electrical outlets ensure both functionality and future versatility.
Poolside Lounge Area
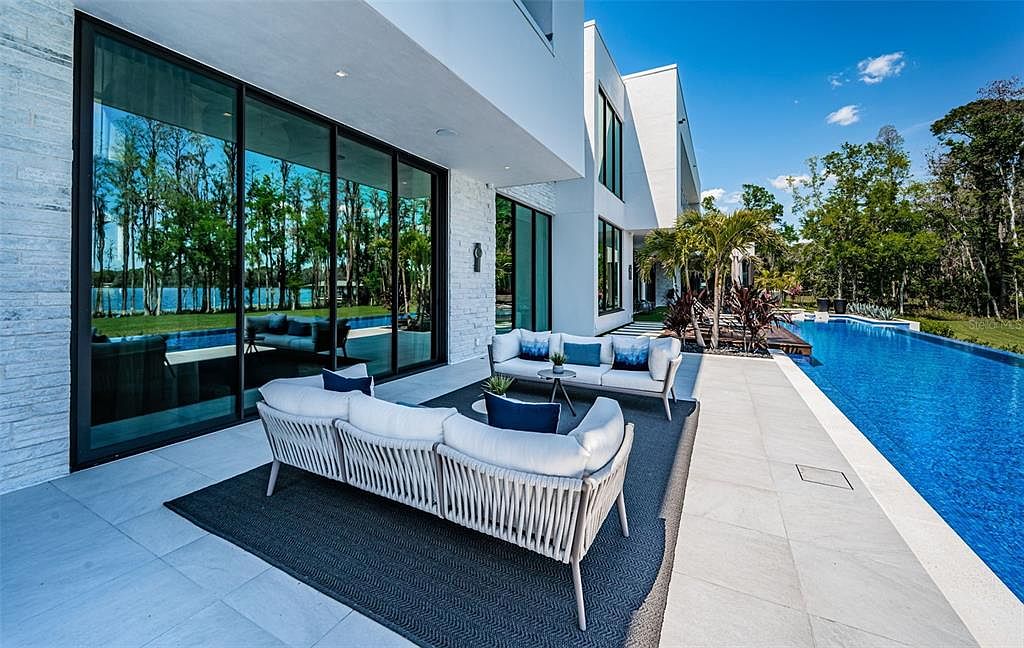
Expansive floor-to-ceiling glass doors connect the interior with a sleek outdoor seating space, perfectly positioned next to a sparkling infinity-edge pool. Comfortable modern sofas with woven frames and plush white cushions invite relaxation under a shaded overhang. A neutral palette enhanced by navy accent pillows and a charcoal outdoor rug creates a soothing coastal vibe. The patio’s minimalist, open layout makes it ideal for family gatherings, while the easy access to the pool encourages all ages to relax and play together. Lush landscaping and serene water views complete this contemporary, family-friendly retreat.
Outdoor Lounge and Pool
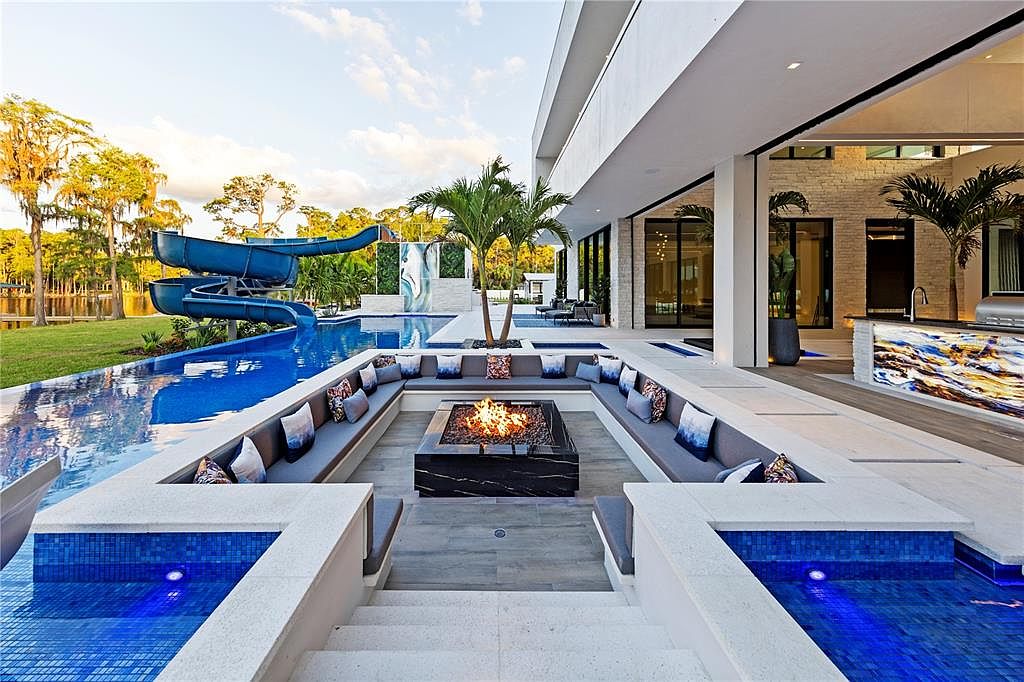
A stunning outdoor entertainment space blends seamlessly with a modern pool area, perfect for gatherings. The sunken lounge surrounds a central fire pit, creating an inviting hub framed by plush cushions and contemporary seating, ideal for both family and friends. The vibrant blue pool features a fun water slide for kids and adults alike, while integrated tropical landscaping and palm accents enhance a resort-style ambiance. Clean white architectural lines, paired with glass and natural stone textures, reflect a fresh and elegant design. Warm lighting and an outdoor kitchen complete this luxurious yet family-friendly oasis for relaxation and play.
Covered Patio Retreat
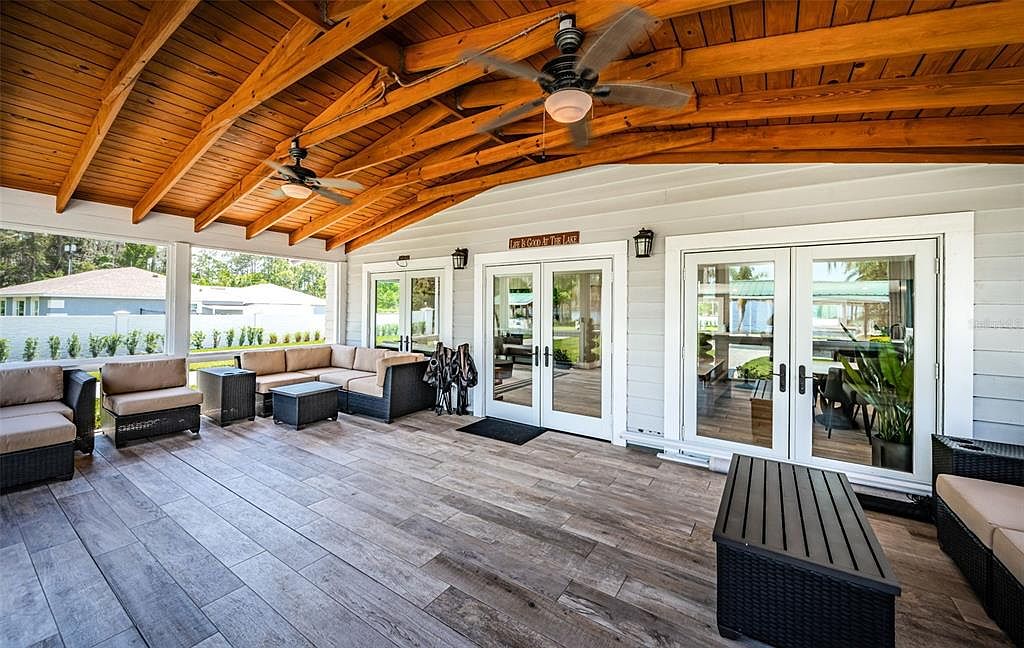
Expansive covered patio featuring a stunning wooden vaulted ceiling that adds rustic charm and warmth. The space is thoughtfully furnished with a generous L-shaped outdoor sectional and coordinating chairs, offering ample and comfortable seating for family gatherings or entertaining guests. The neutral color palette, with soft beige cushions and dark wicker frames, creates an inviting, versatile look. Large, wood-look tile flooring ensures durability and easy maintenance, perfect for active families. Ceiling fans enhance comfort in warmer months, while abundant natural light pours through the glass doors and windows, seamlessly connecting the patio with the home’s interior and the scenic yard beyond.
Listing Agent: Christian Bennett of RE/MAX CHAMPIONS via Zillow
