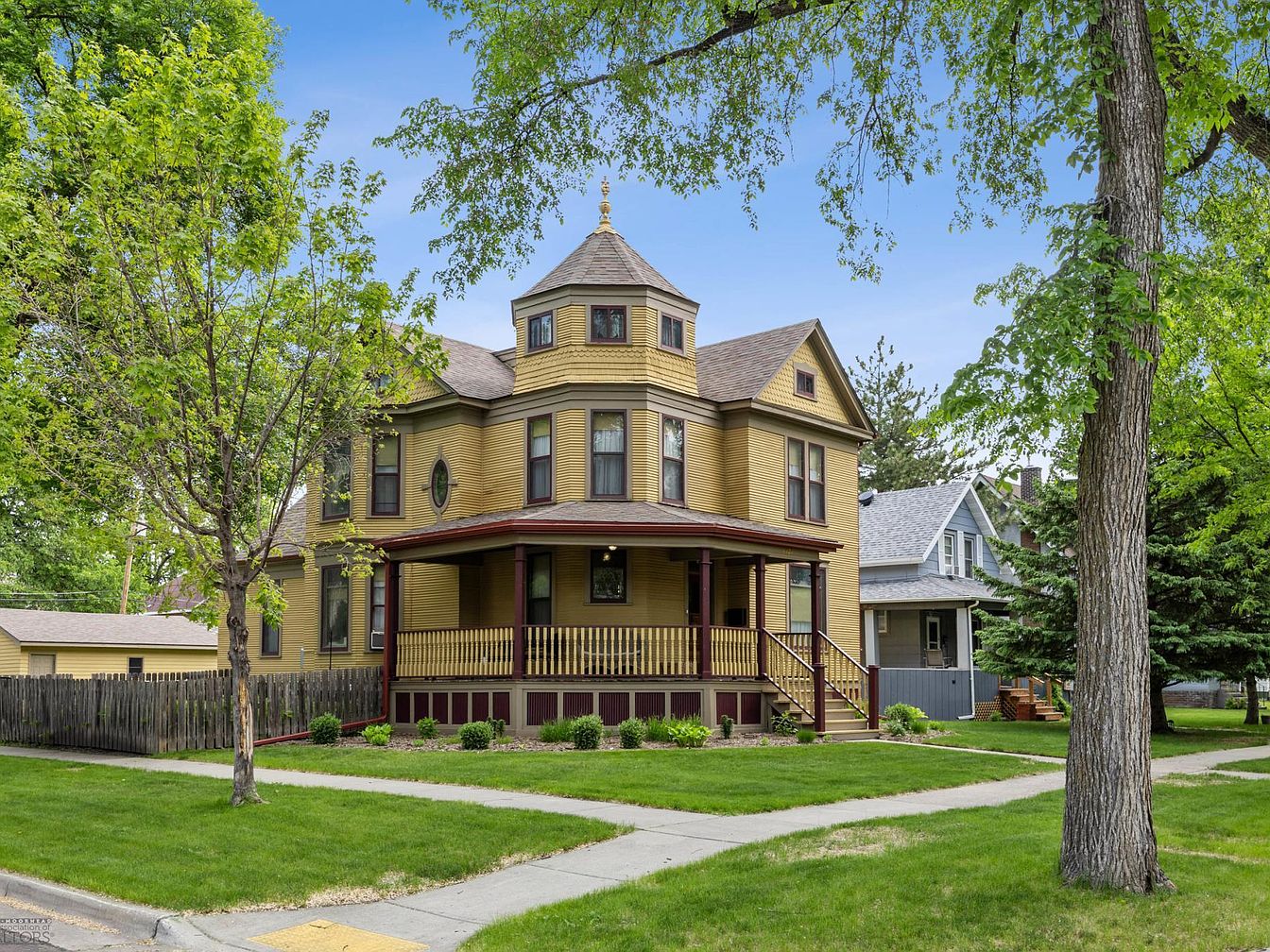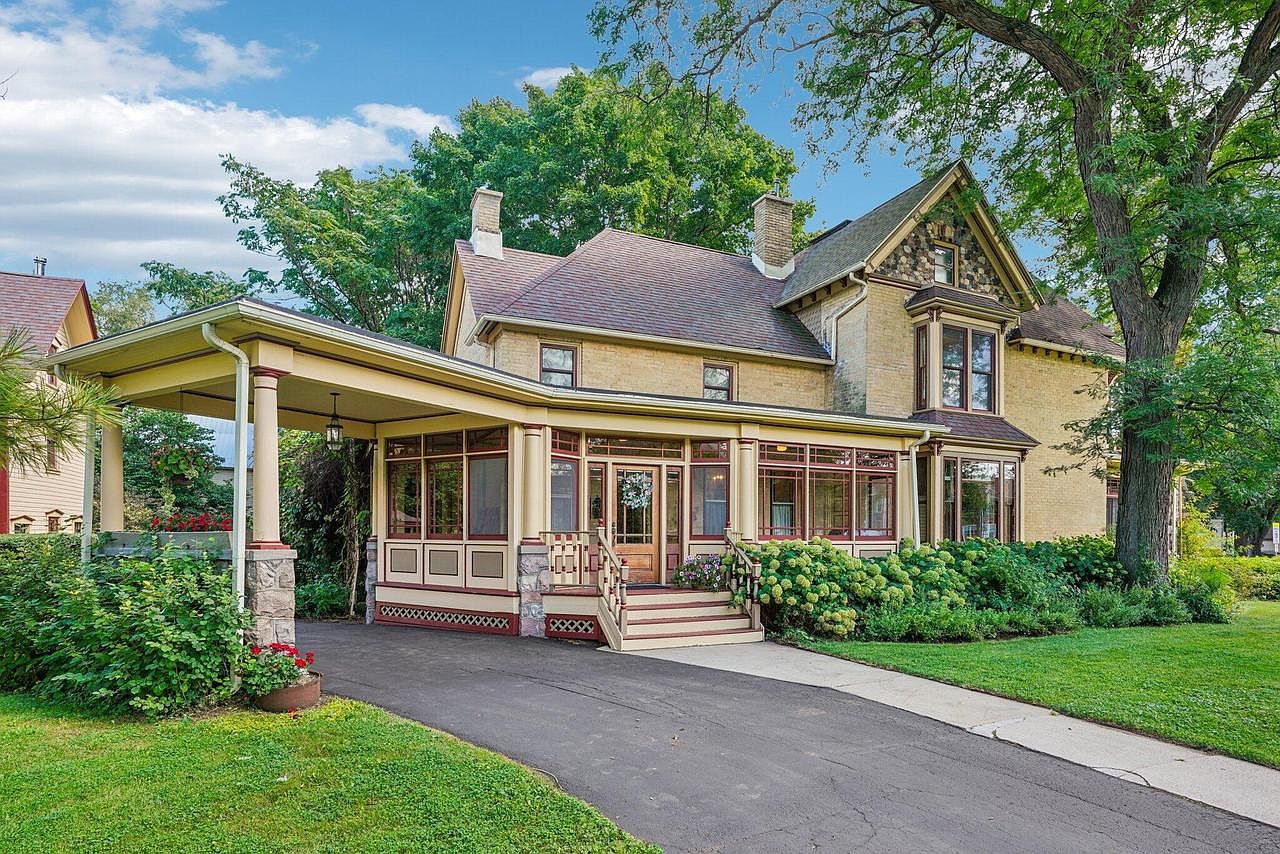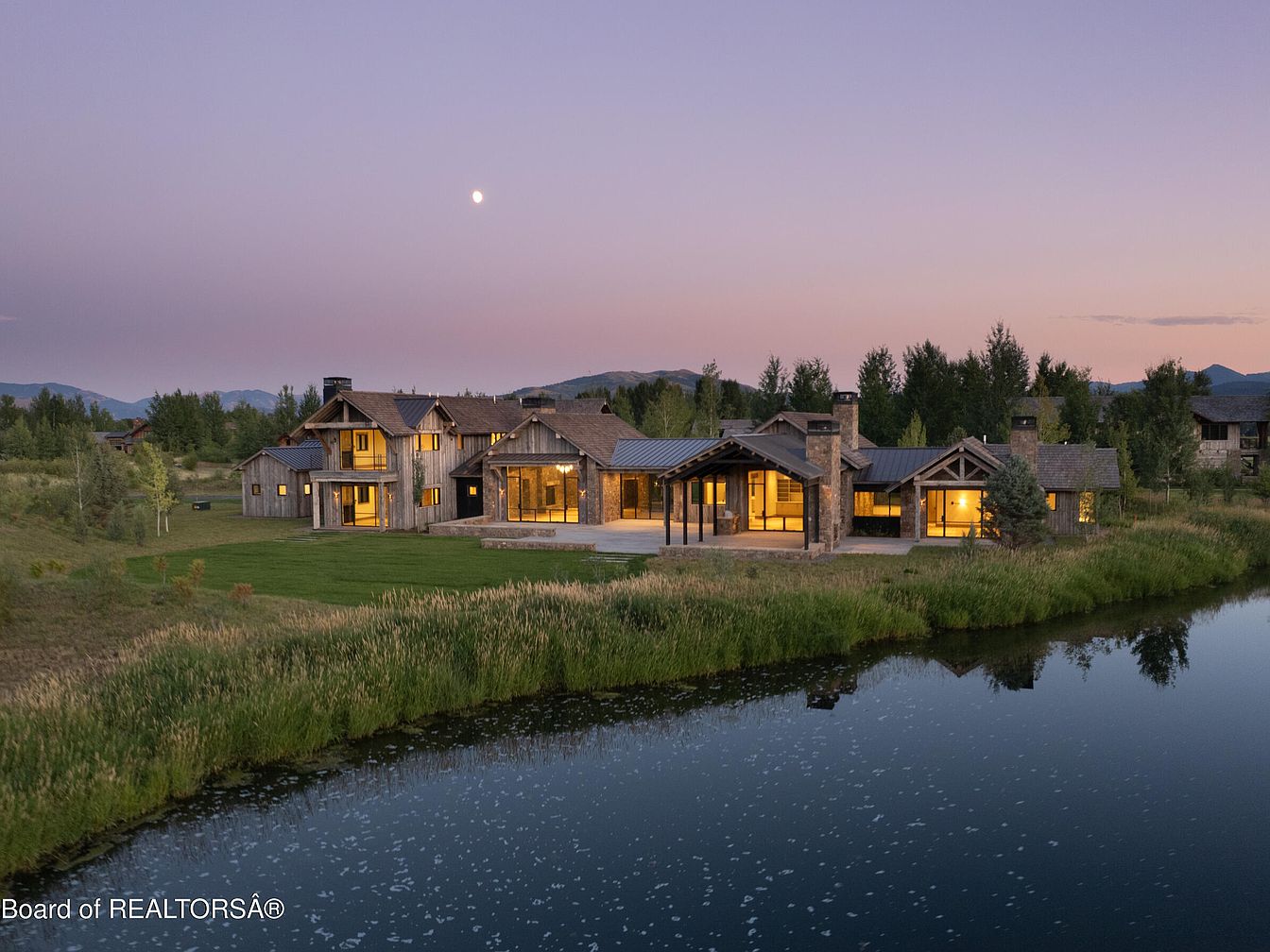
Set on a sprawling 2.43-acre estate in the exclusive 3 Creek Ranch, Mirror Pond radiates status and refined achievement, perfectly melding old-world charm and cutting-edge luxury. Offering 6,982 square feet and stunning Teton views, this Jackson, WY home is ideal for the future-focused individual seeking privacy, elegance, and access to elite amenities. Designed by Tyler Call and built by Lohss Construction, the architectural style harmonizes rustic elegance with contemporary sophistication. Built with five ensuite bedrooms, two covered patios, exquisite finishes, and an oversized three-car garage (plus room for golf carts), it promises comfort and versatility. Residents enjoy privileged access to pristine fly-fishing, fine dining, and an exclusive clubhouse. Listed at $31,750,000, this masterpiece epitomizes upscale mountain living.
Front Entrance Courtyard
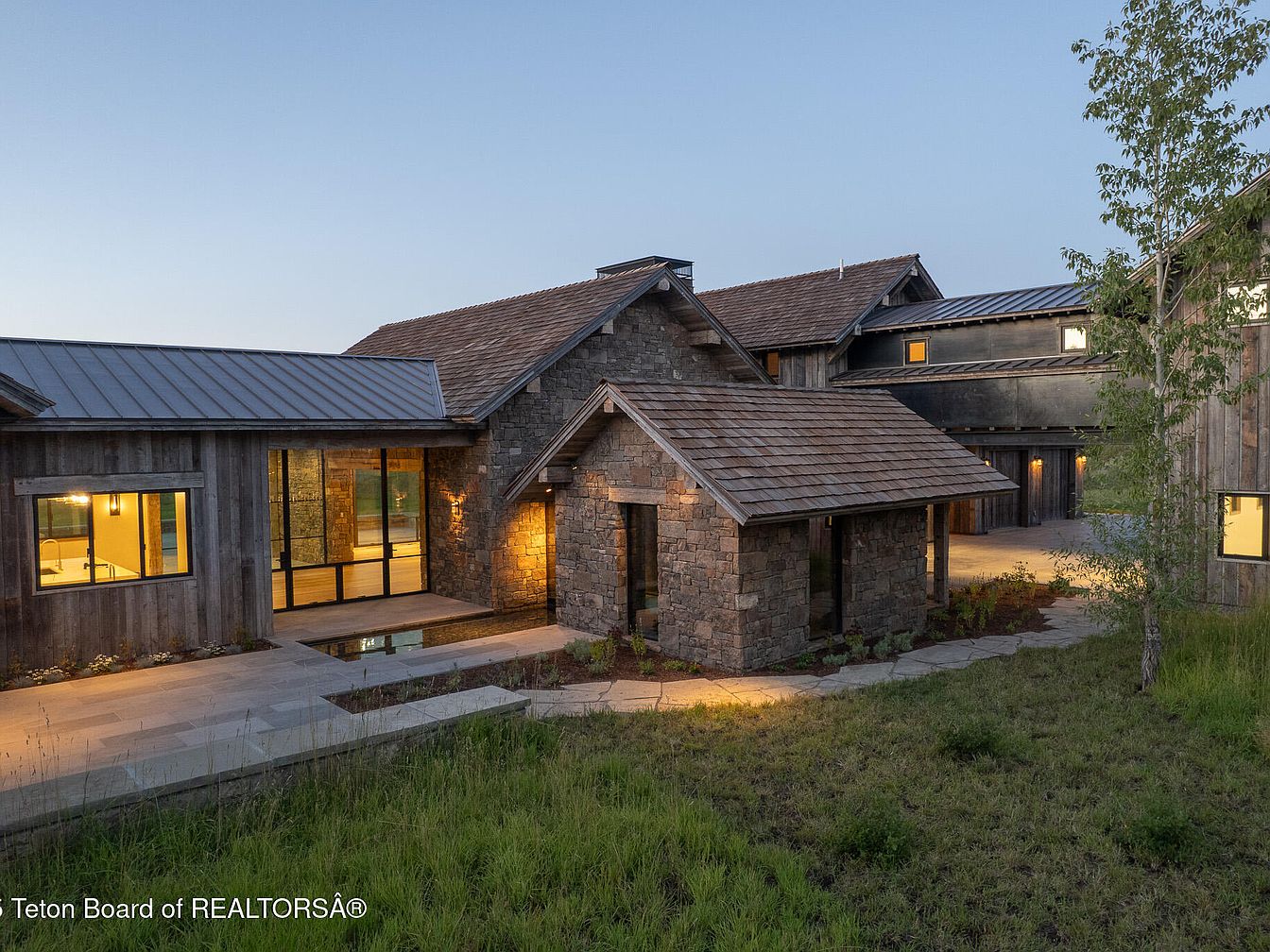
A stunning modern-rustic front entrance welcomes you with natural stone and weathered wood siding, complementing the expansive, angular rooflines. Soft, warm lighting highlights the inviting path leading up to the main door, making it both family-friendly and secure after dark. Large windows offer glimpses into the bright, spacious interior while filling the entryway and adjoining rooms with natural light. The lush green landscaping and open grassy area provide a safe space for children to play. The neutral earth-toned palette effortlessly blends the home with its natural surroundings, evoking a sense of tranquility and timeless mountain retreat charm.
Entryway with Mountain View
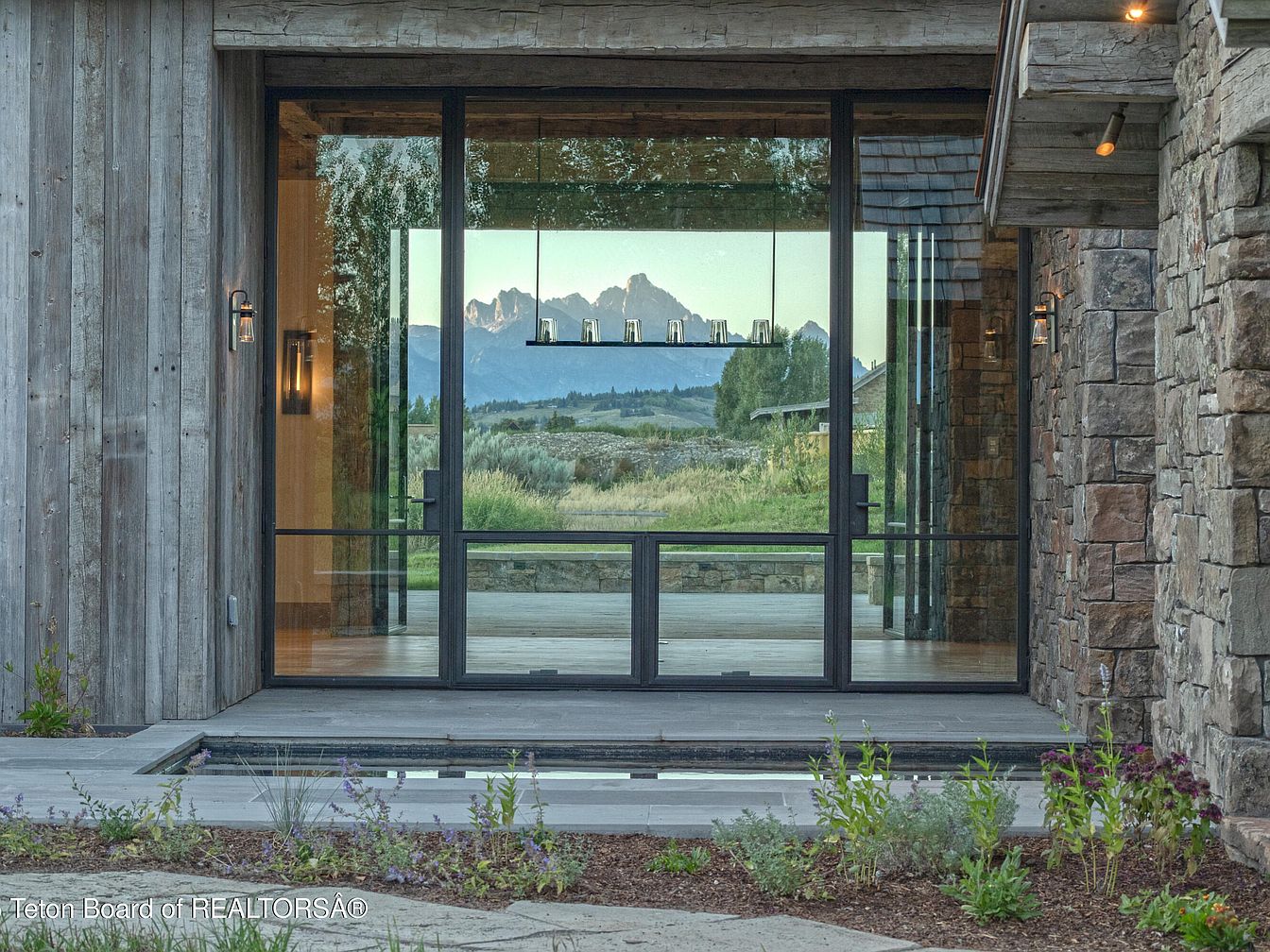
A welcoming entryway that features floor-to-ceiling glass doors, blending the indoors with breathtaking mountain scenery beyond. Natural wood siding and stacked stone create a rustic yet sophisticated exterior, emphasizing earthy textures under a muted gray and beige palette. The spacious, open feel of the entrance invites plenty of natural light, making the transition from outdoors to indoors seamless and family-friendly. Subtle exterior lighting adds warmth and safety, while low-maintenance landscaping with native plants softens the hardscape. The design balances durability for active families with stylish appeal, offering an inviting first impression and a calming sense of arrival.
Front Porch Retreat
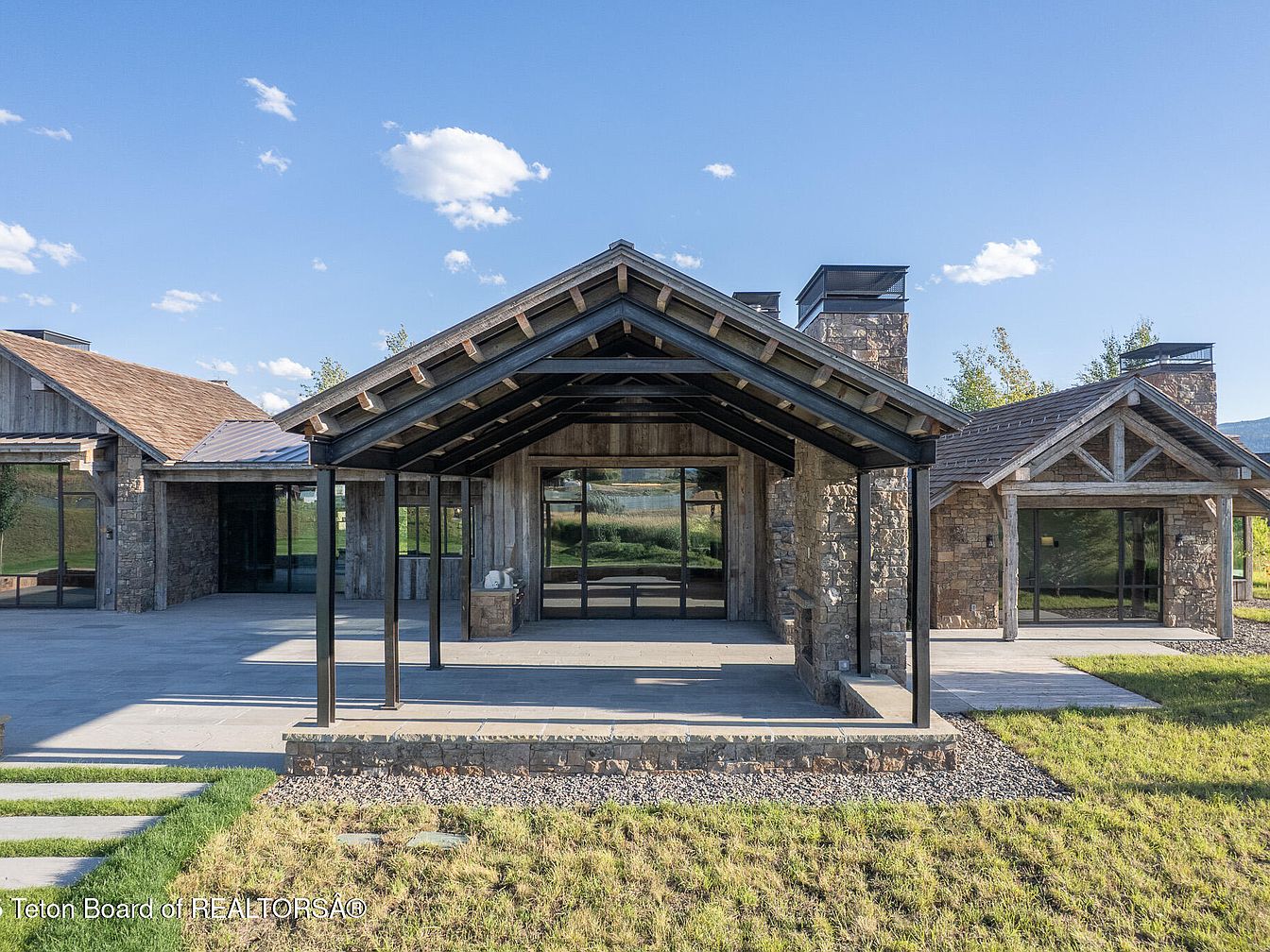
This spacious front porch welcomes guests with a charming combination of rustic stonework and weathered wood siding, echoing traditional American mountain homes. The gabled roof lines and exposed beams add character while providing ample shelter for outdoor relaxation. Floor-to-ceiling glass doors seamlessly blend indoor and outdoor living, allowing natural light to flood the adjoining rooms. The wide concrete patio offers plenty of room for seating and playtime, making it perfect for families to gather. Surrounded by lush lawns and open views, the neutral tones of wood, stone, and metal create a warm, timeless aesthetic suitable for cozy, family-friendly living.
Front Porch Entryway
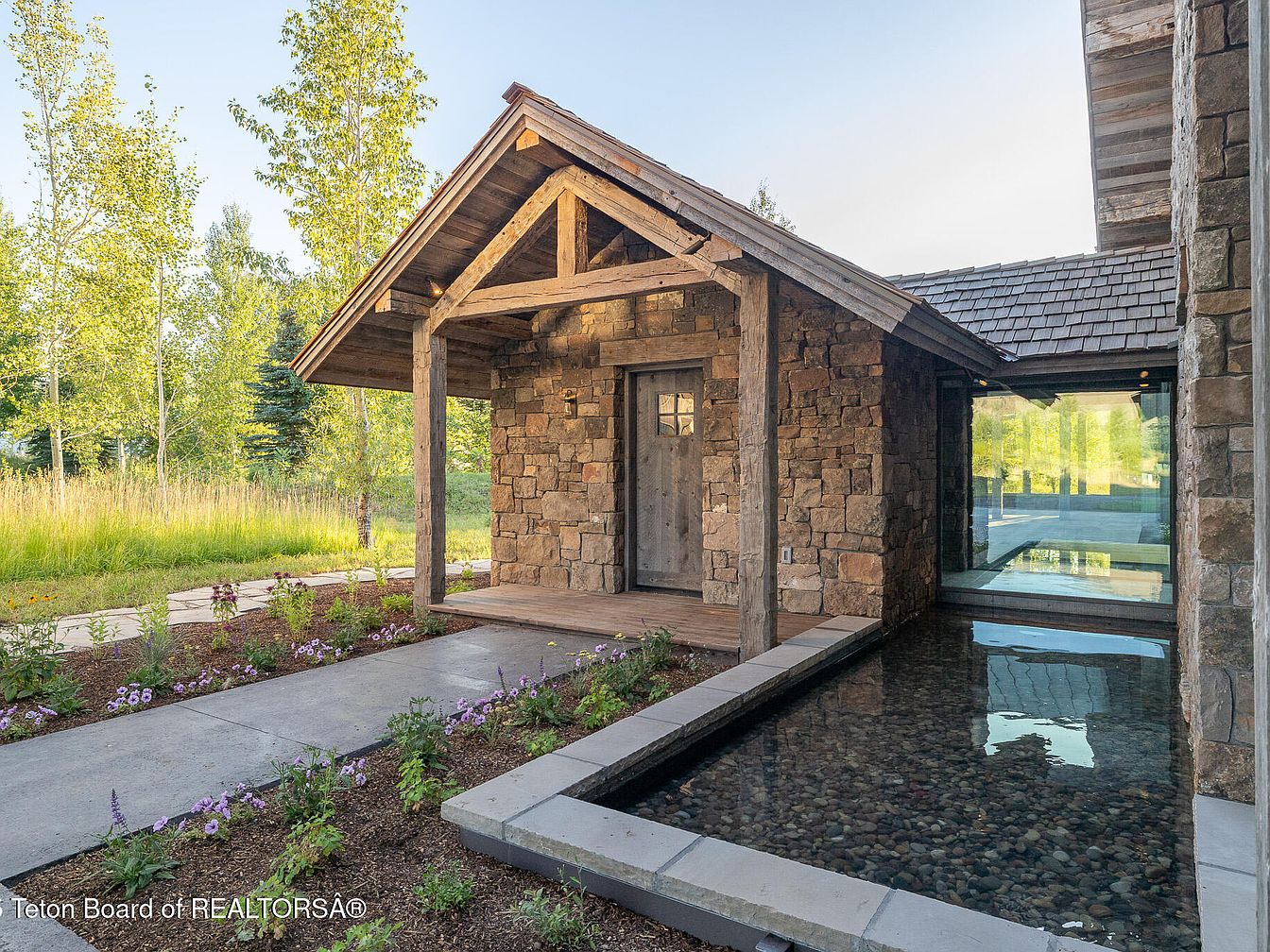
A warm and inviting front porch blends rustic charm with modern sensibility. The structure features sturdy timber beams and natural stonework, creating a cozy, earthy presence that harmonizes with its lush surroundings. A shallow reflecting pool lines one side of the walkway, adding a sense of serenity while offering a playful detail children can enjoy. The entry is bordered by a tidy garden of colorful perennial blooms, softening the stone exterior and welcoming guests with blooms and greenery. Muted, natural tones dominate the palette, enhancing a tranquil atmosphere that feels both family-oriented and beautifully integrated with nature.
Great Room with Fireplace
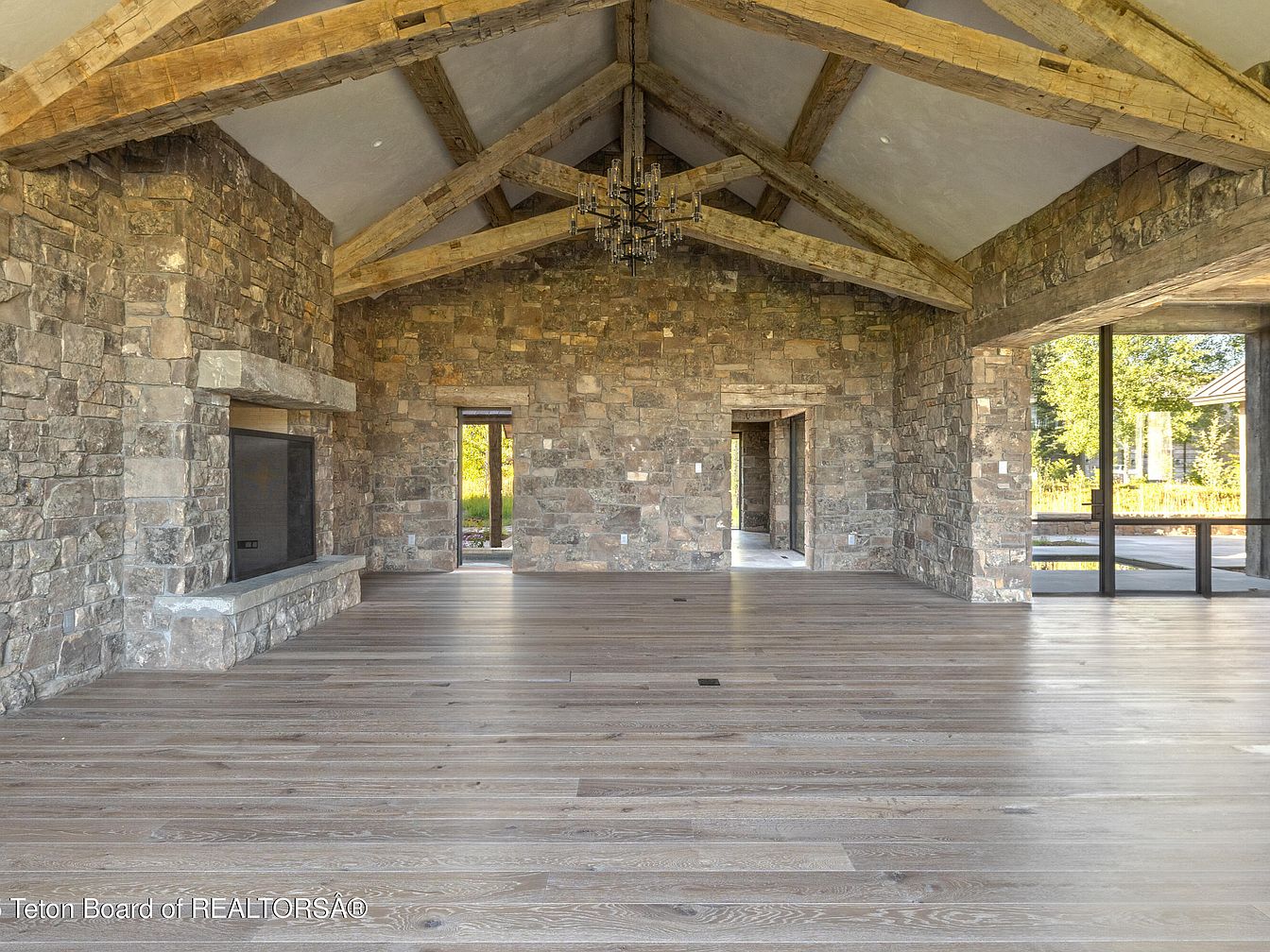
Featuring an expansive open layout with soaring vaulted ceilings accented by exposed wooden beams, this great room serves as a stunning centerpiece for family gatherings. The stone fireplace anchors the space, adding warmth and a rustic charm that blends seamlessly with the matching stone walls. Wide plank hardwood floors create a cohesive flow, while floor-to-ceiling windows flood the area with natural light and offer beautiful outdoor views. The architectural details evoke a lodge-like elegance, providing a versatile canvas for various décor styles. Spacious and inviting, this room is perfect for both relaxed family time and entertaining guests.
Modern Bathroom Vanity
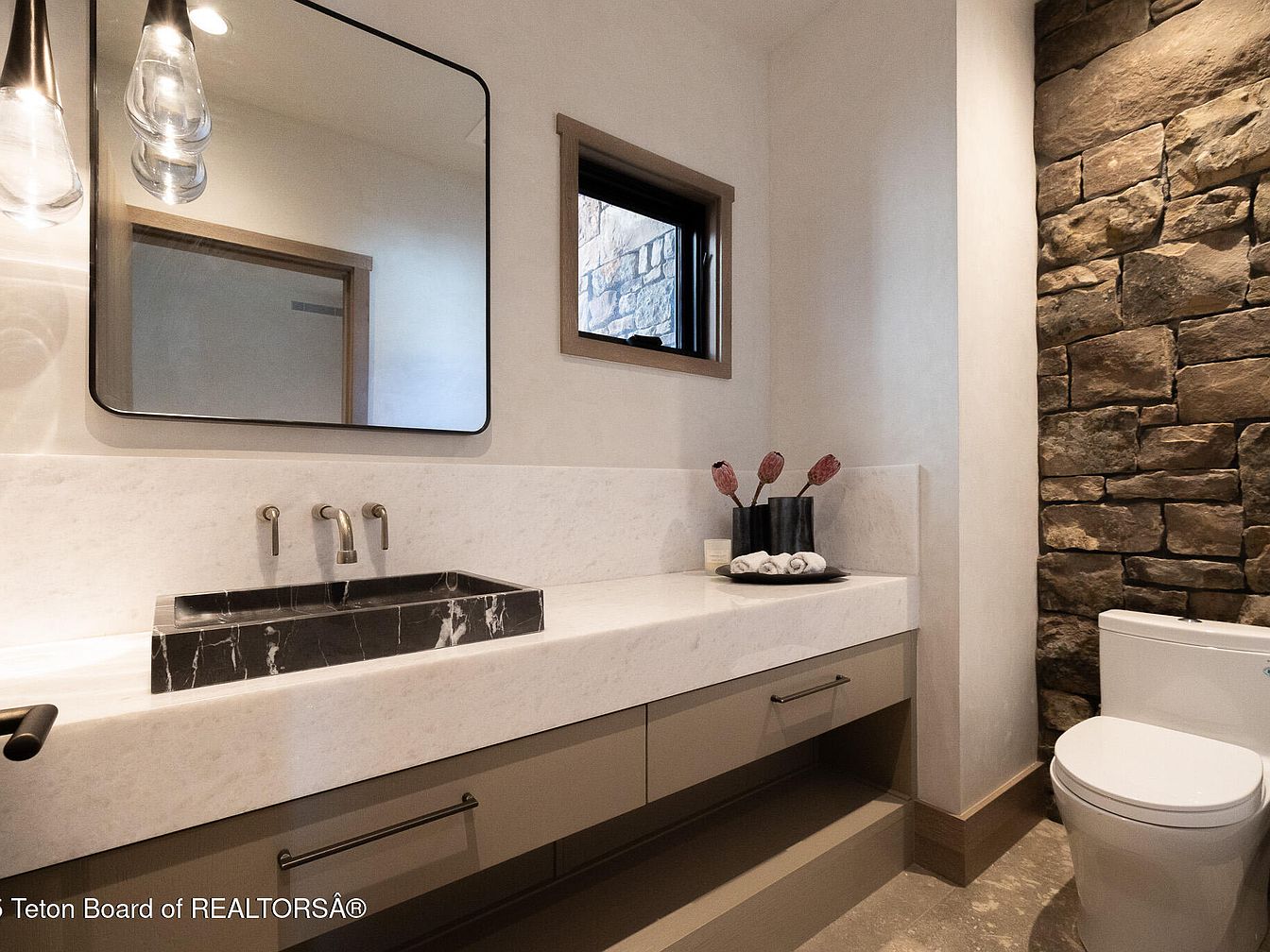
A sleek modern bathroom featuring a striking blend of natural and contemporary finishes. The large, floating vanity is topped with a white marble-style countertop and an elegant black marble rectangular sink, paired with minimalist brass fixtures. Warm, earthy tones are introduced through a stone accent wall and subtle taupe cabinetry, adding texture and visual interest. A large mirror and pendant light fixtures provide ample lighting and a spacious feel. The layout is efficient, with a compact but accessible toilet and generous counter space, making it functional and family friendly. Neutral colors and refined materials create a spa-like ambiance for daily routines.
Kitchen and Gathering Area
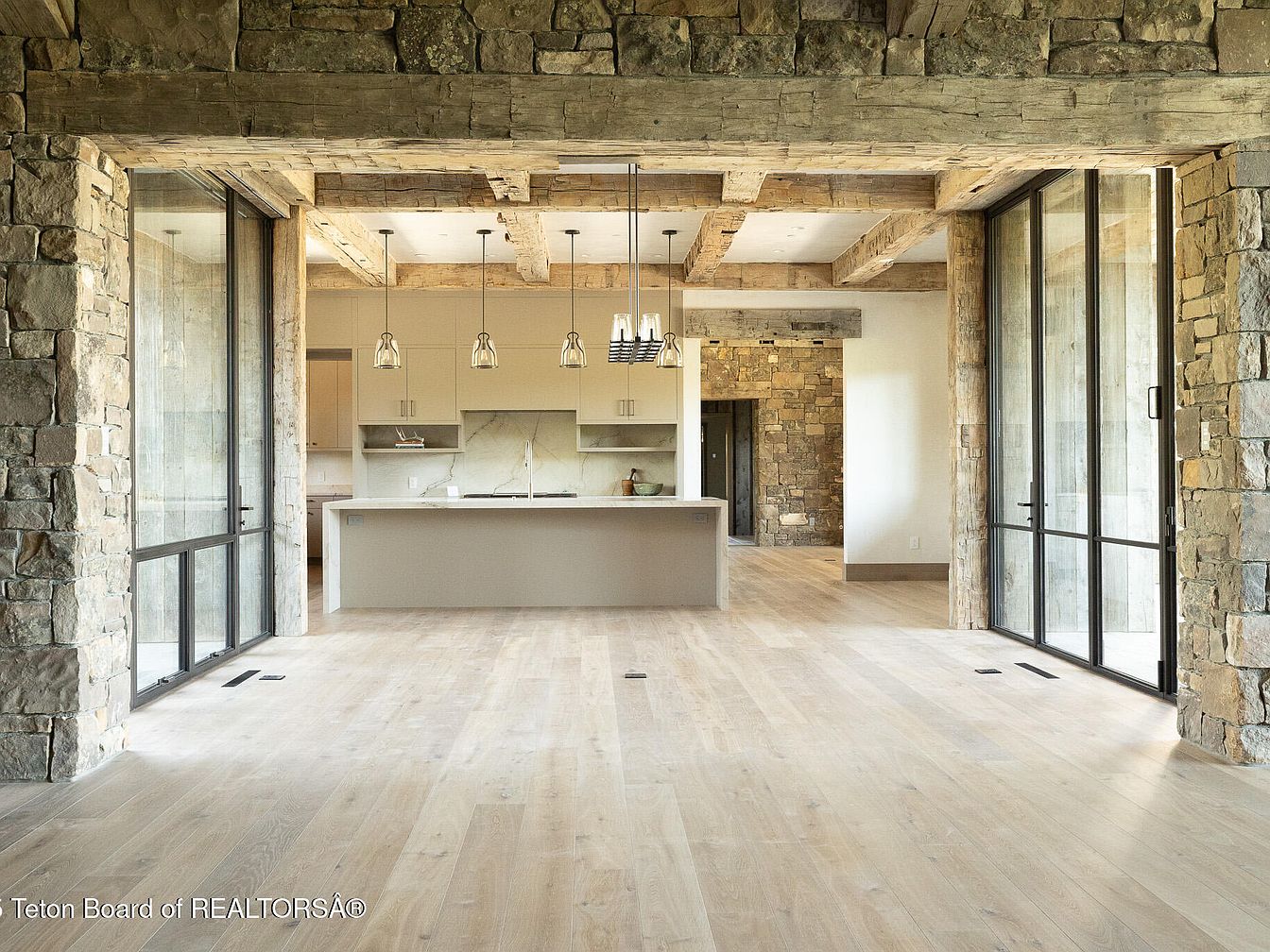
A spacious kitchen opens seamlessly into a large gathering area, framed by rustic stone walls and exposed wooden beams that add character and warmth. Light oak flooring enhances the natural brightness of the room, while oversized glass sliding doors bring in ample sunlight and connect the indoors to the outdoors—a perfect family-friendly feature for easy supervision of kids or entertaining guests. The neutral-toned cabinetry and sleek marble backsplash in the kitchen create a modern yet welcoming aesthetic, complemented by stylish pendant lighting above the central island. This open-concept layout fosters togetherness and offers versatility for family living.
Kitchen Island and Living Area
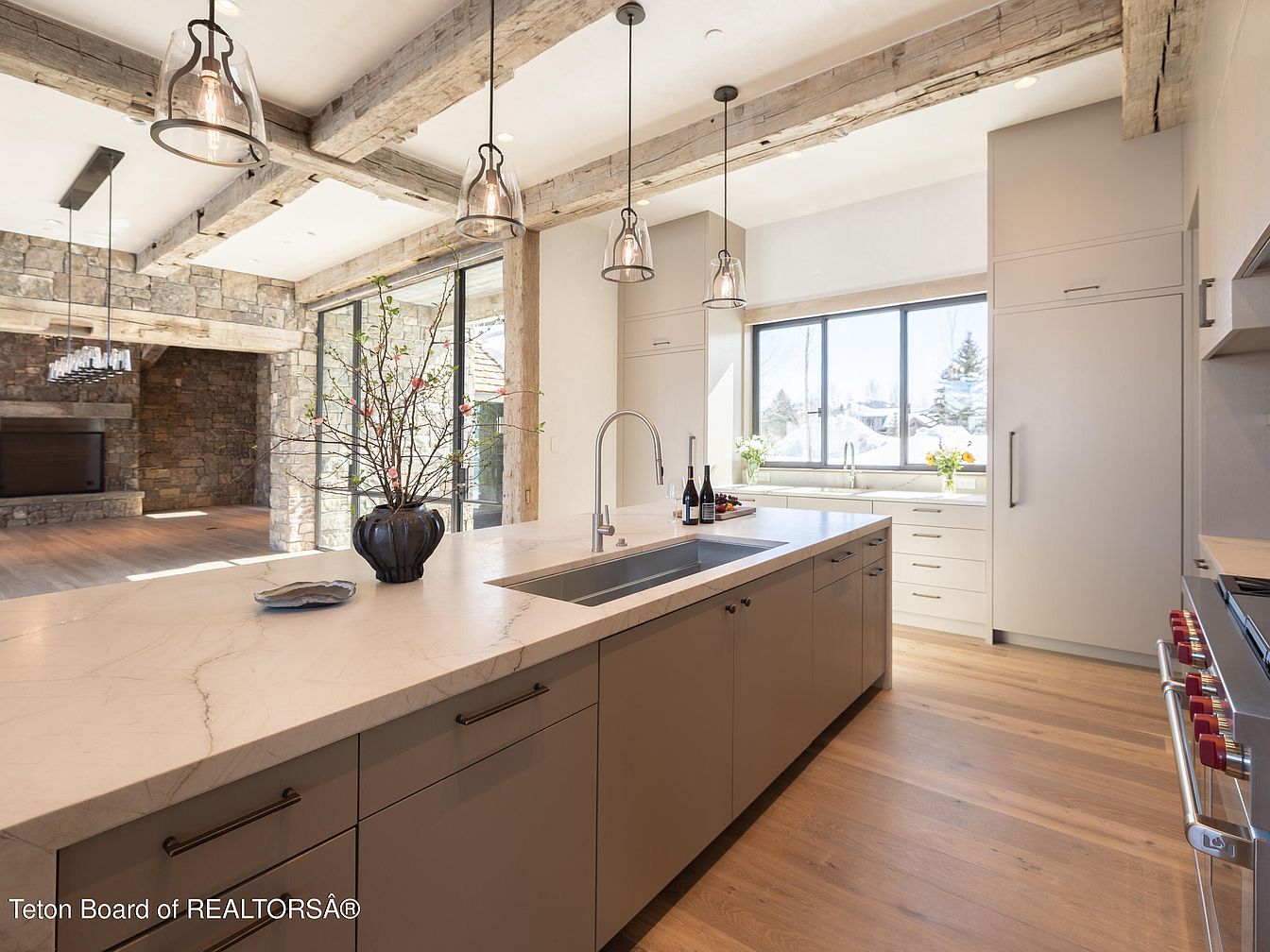
Flooded with natural light from expansive windows, this open-concept kitchen blends modern luxury with rustic charm. The large marble-topped island provides ample workspace and doubles as a gathering spot for family meals or casual entertaining. Soft gray cabinetry, sleek fixtures, and industrial pendant lights enhance the contemporary style, while exposed wooden beams and stone walls deliver a warm, inviting atmosphere. A spacious living area with a stone fireplace creates a seamless transition for communal living. Family-friendly features include generous counter space, durable hardwood floors, and clear sightlines for easy supervision of children and guests.
Wine Bar and Cellar
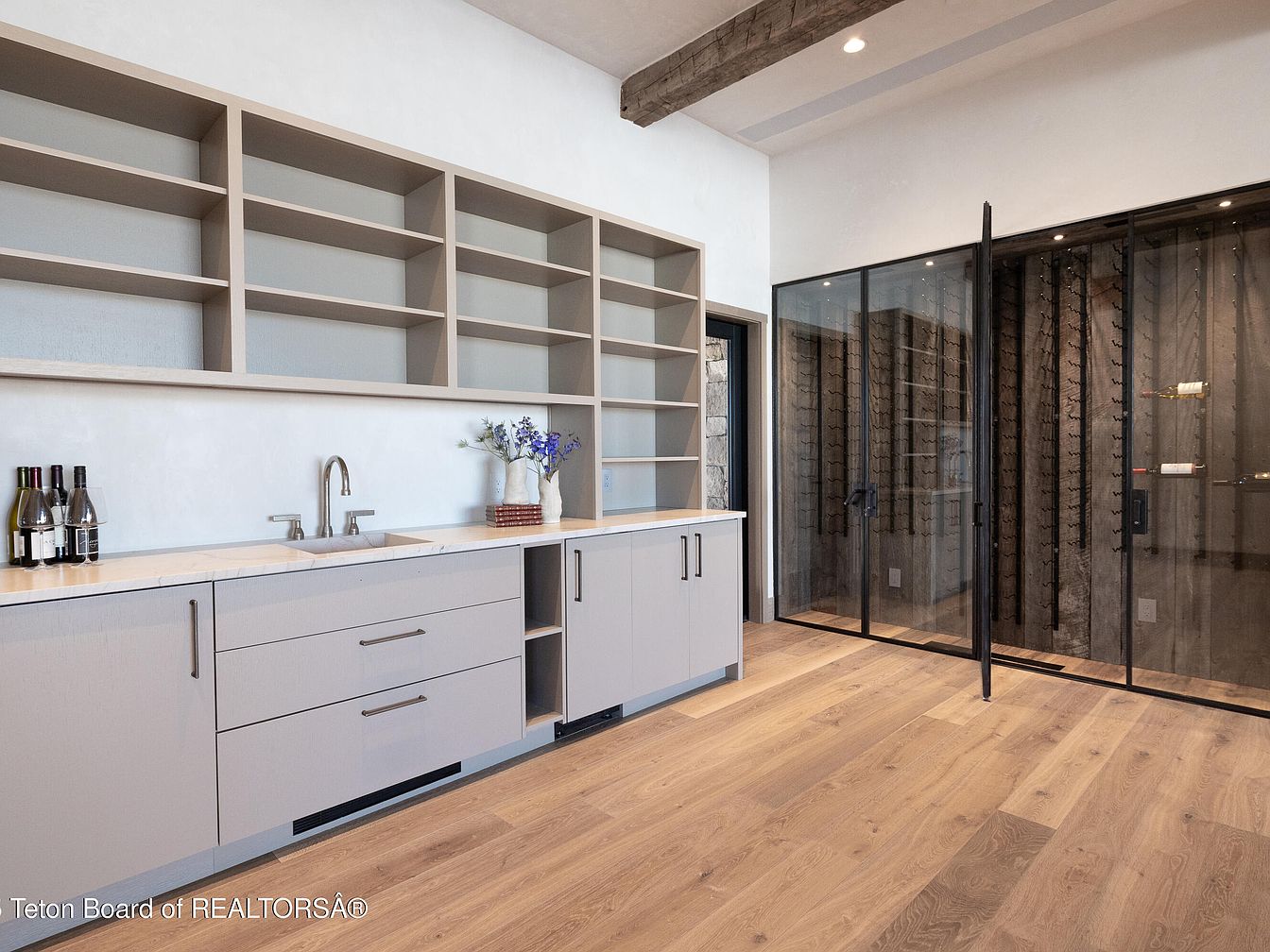
A sophisticated wine bar and glass-enclosed cellar make this space a standout for entertaining and family gatherings. Floor-to-ceiling open shelving lines the wall above a sleek stone countertop, lending an airy feel and ample storage for glassware or decor. Light wood cabinetry and understated metallic hardware keep the space modern and unfussy. The glass doors to the adjacent wine cellar offer a glimpse of the custom racks inside, balancing rustic textures and a clean, contemporary design. Pale oak flooring and exposed wood beams add a warm, inviting touch, making the room both functional and welcoming for all ages.
Walk-In Closet Organization
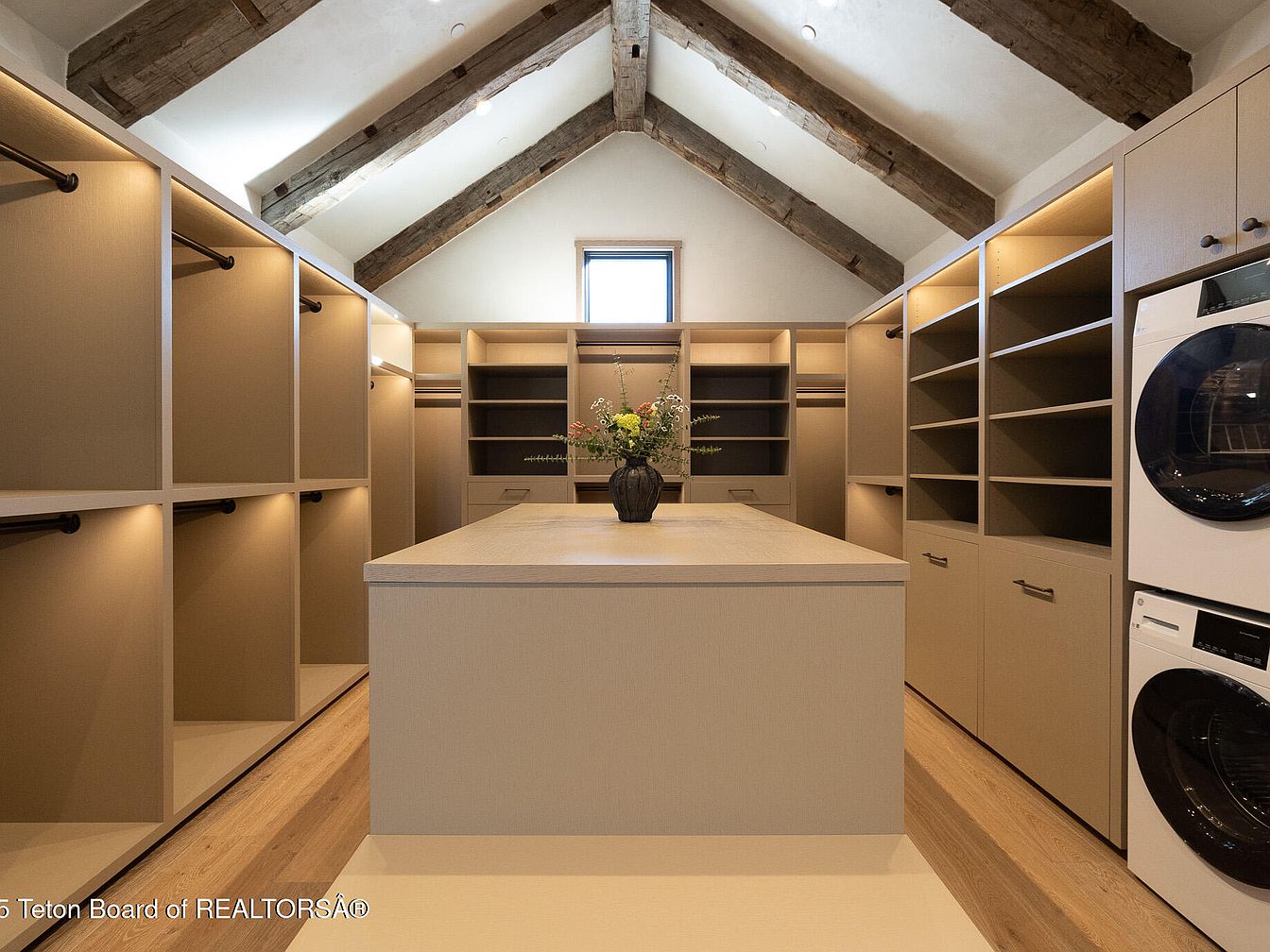
A spacious walk-in closet designed with a perfect blend of luxury and practicality, featuring ample open shelving, hanging space, and built-in cabinets to accommodate a family’s wardrobe needs. The centerpiece is a large island with drawers for accessories, topped with a tasteful vase of flowers, providing both aesthetic appeal and functionality. Wooden beams and soft neutral tones add warmth, while modern recessed lighting and wide-plank wood flooring create an inviting atmosphere. A stacked washer and dryer in the corner make laundry tasks efficient and convenient, making this closet ideal for busy families seeking both elegance and organization.
Sunlit Master Bath
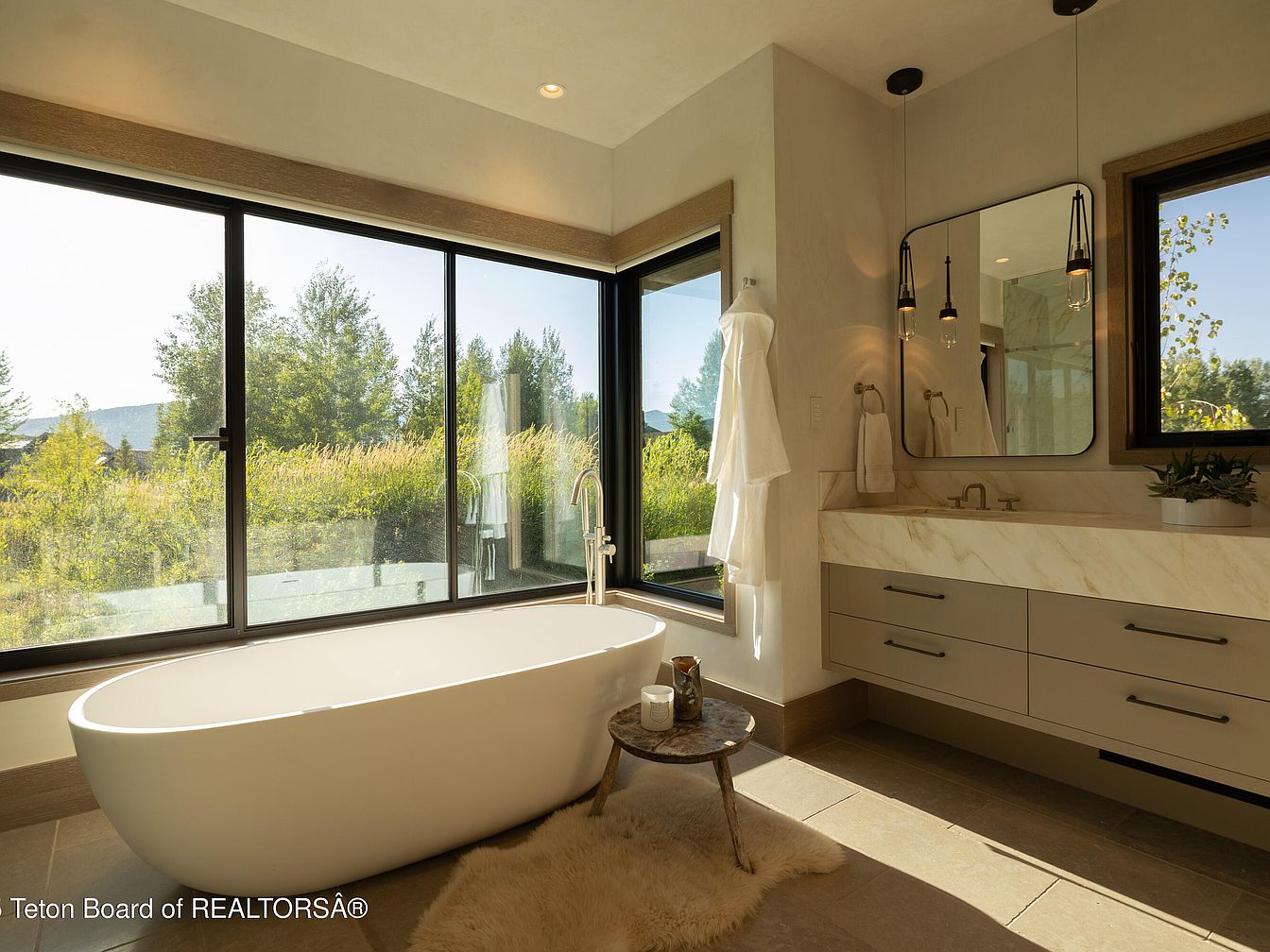
A spa-like master bath radiates calm with its floor-to-ceiling windows showcasing lush outdoor greenery and mountains, inviting the serenity of nature inside. The centerpiece, a freestanding white soaking tub, is complemented by a cozy textured rug and a small rustic side table for essentials. Soft beige walls, a double vanity with sleek marble countertops, and matte hardware create a modern yet inviting feel. Thoughtful pendant lighting over the vanity and plush towels on hooks add warmth and comfort, making this retreat ideal for families seeking relaxation. Neutral tones enhance spaciousness, while natural light offers a refreshing, tranquil ambiance.
Living Room Retreat
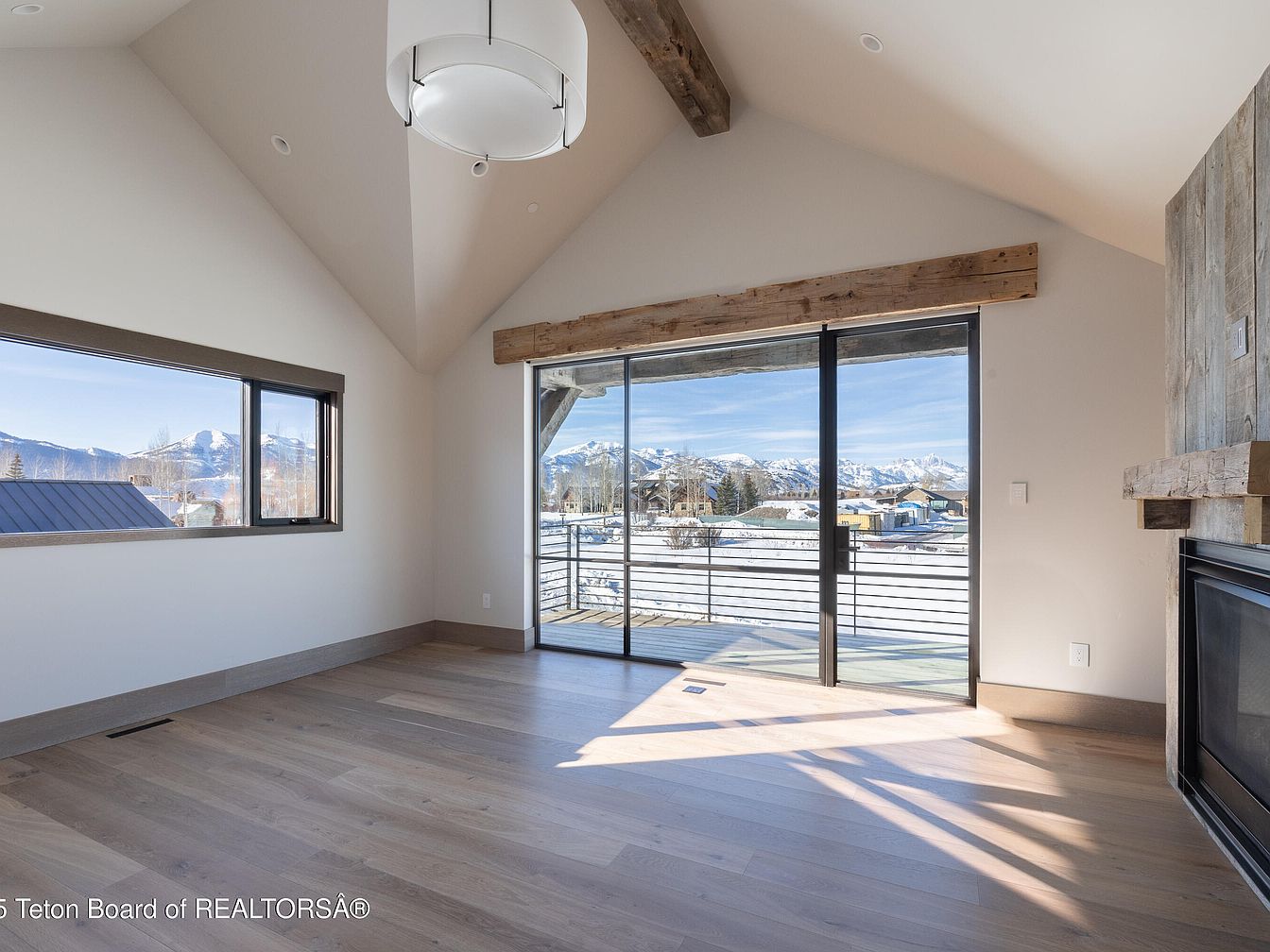
This living room combines modern comfort with rustic elegance, featuring a vaulted ceiling accented by sturdy exposed wood beams and a large contemporary pendant light. Expansive floor-to-ceiling sliding glass doors open to a balcony, offering breathtaking mountain views and seamlessly connecting indoor and outdoor spaces—perfect for family gatherings or cozy evenings. Warm-toned wood floors provide the ideal base for any decor, while a stylish wood-clad fireplace adds both character and warmth. The neutral color palette, paired with large windows for ample natural light, helps create an inviting, family-friendly ambiance for relaxation or entertaining.
Modern Double Vanity
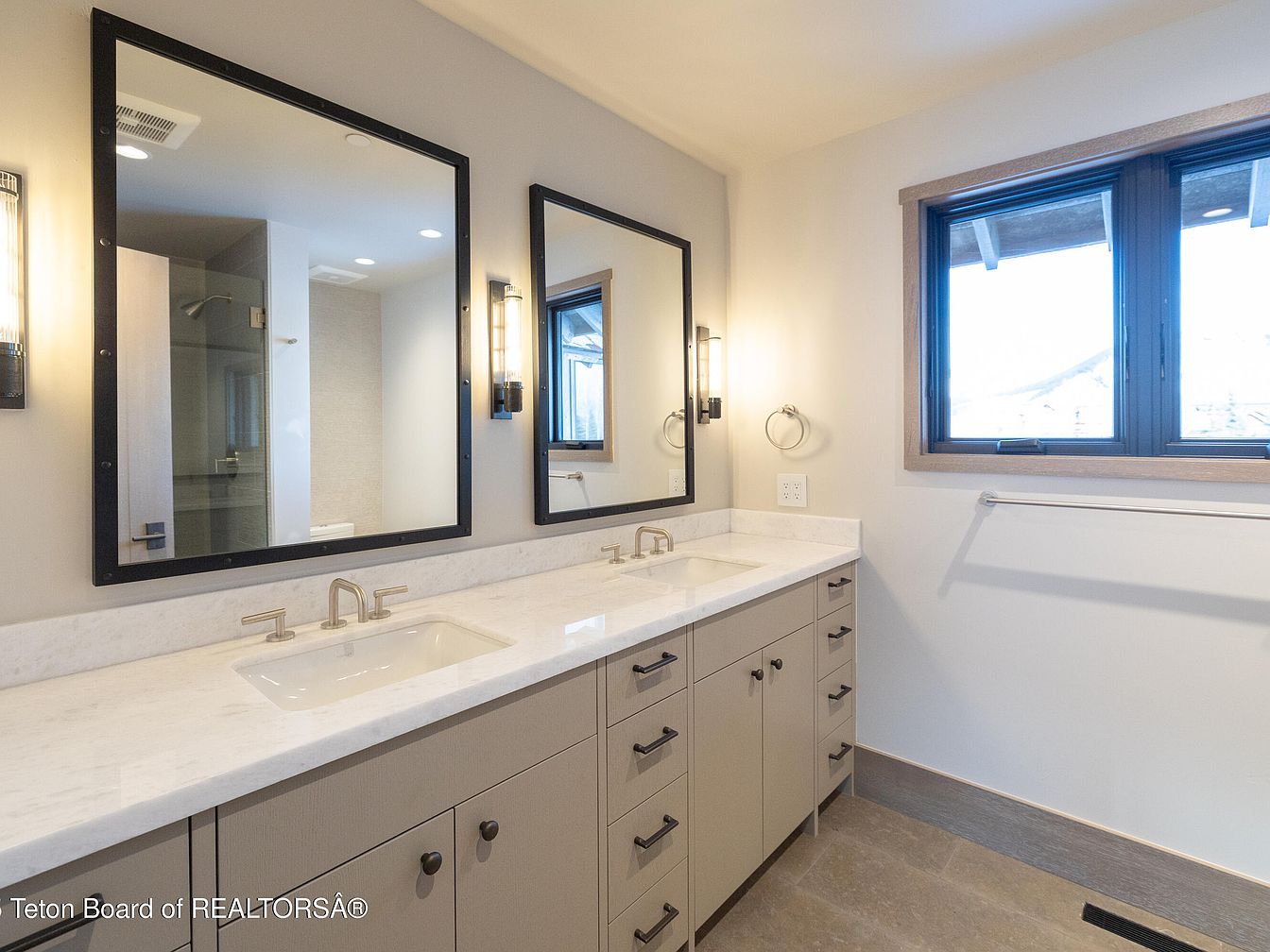
A spacious bathroom with a sleek double vanity setup, perfect for busy families or couples. Neutral-toned cabinetry and white marble countertops create a calm and inviting atmosphere. Dual undermount sinks are paired with modern brushed metal fixtures for a sophisticated touch. Large, black-framed mirrors anchor the space and are flanked by contemporary wall sconces that provide ample lighting. Natural light pours in through a wide window framed with warm wood accents, enhancing the cozy feel. The layout offers abundant storage with multiple drawers, making it easy to keep toiletries organized and accessible for family members of all ages.
Sunroom with Storage
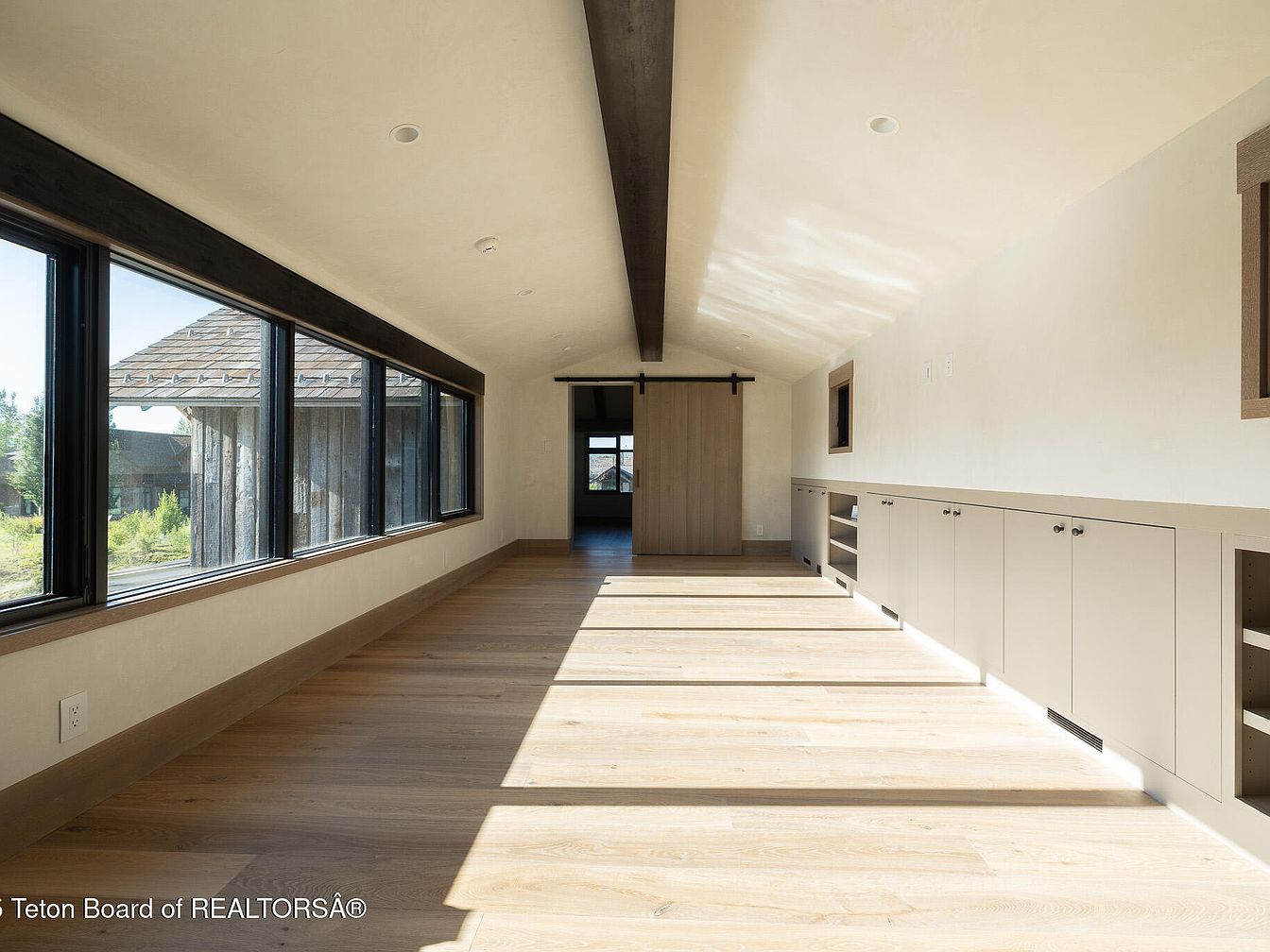
Bathed in natural sunlight, this sunroom features wall-to-wall windows that invite sweeping views and a cheerful ambiance throughout the day. The airy layout offers ample space for relaxation or family activities, while sleek built-in cabinetry lining one wall provides generous storage for games, books, or everyday essentials. Light wood flooring adds warmth and complements the neutral color palette of soft beige and cream tones. A rustic sliding barn door lends a touch of modern farmhouse style, and exposed ceiling beams introduce subtle architectural interest. This inviting space seamlessly combines function and comfort, making it ideal for gatherings or quiet afternoon retreats.
Loft Bedroom
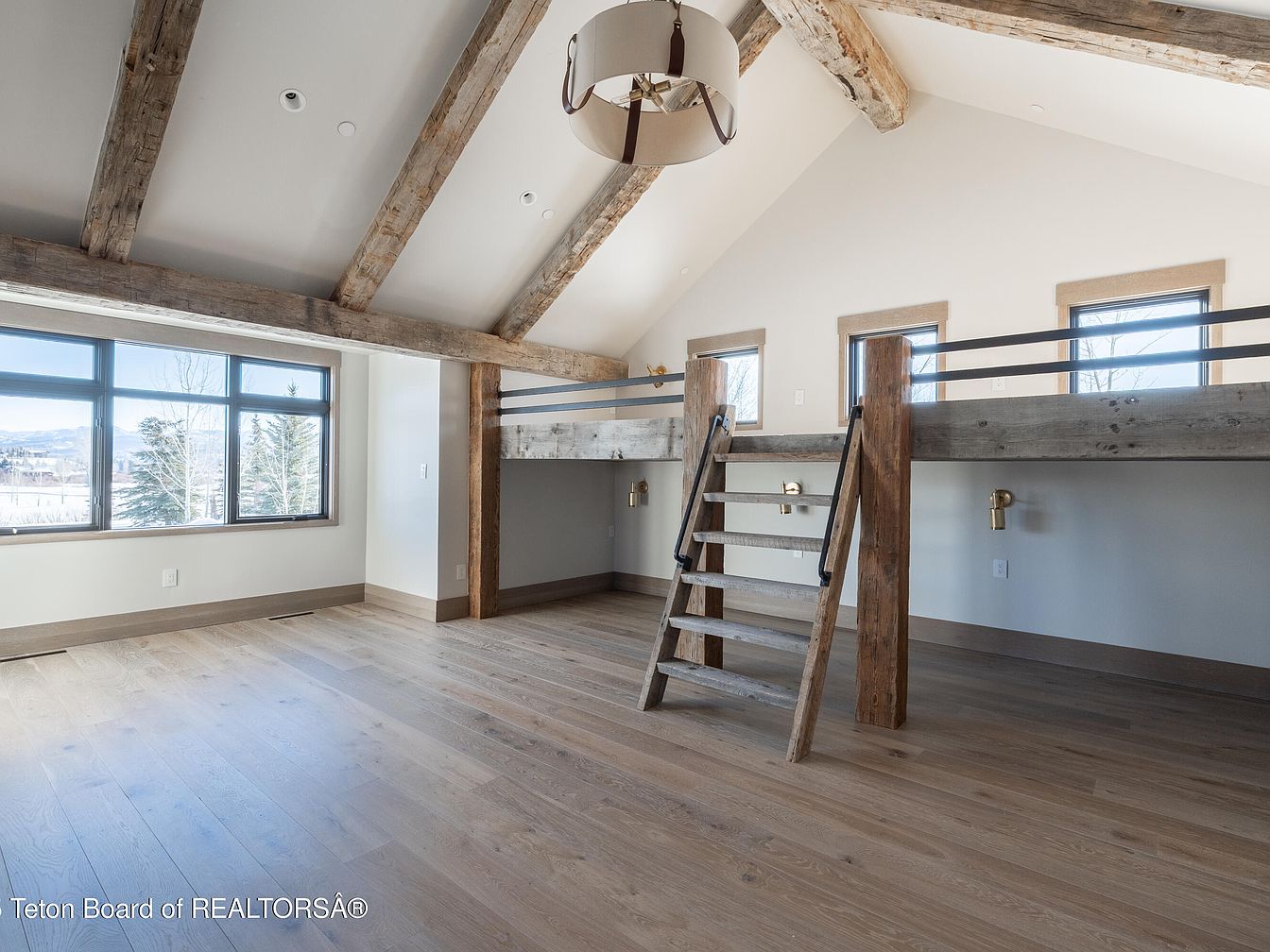
A striking loft bedroom featuring a spacious open layout with vaulted ceilings and exposed wooden beams for rustic elegance. Natural light pours through large windows, brightening the neutral-toned walls and wide-plank wood floors. The upper loft is accessible by a sturdy wooden ladder, creating an ideal nook for children or a cozy reading space. Warm wood finishes complement the modern black railings and brass wall sconces, blending classic and contemporary details seamlessly. The room’s layout maximizes functionality for family living, offering abundant floor space for play or seating while maintaining a welcoming, airy ambiance perfect for relaxation.
Bathroom Vanity and Showers
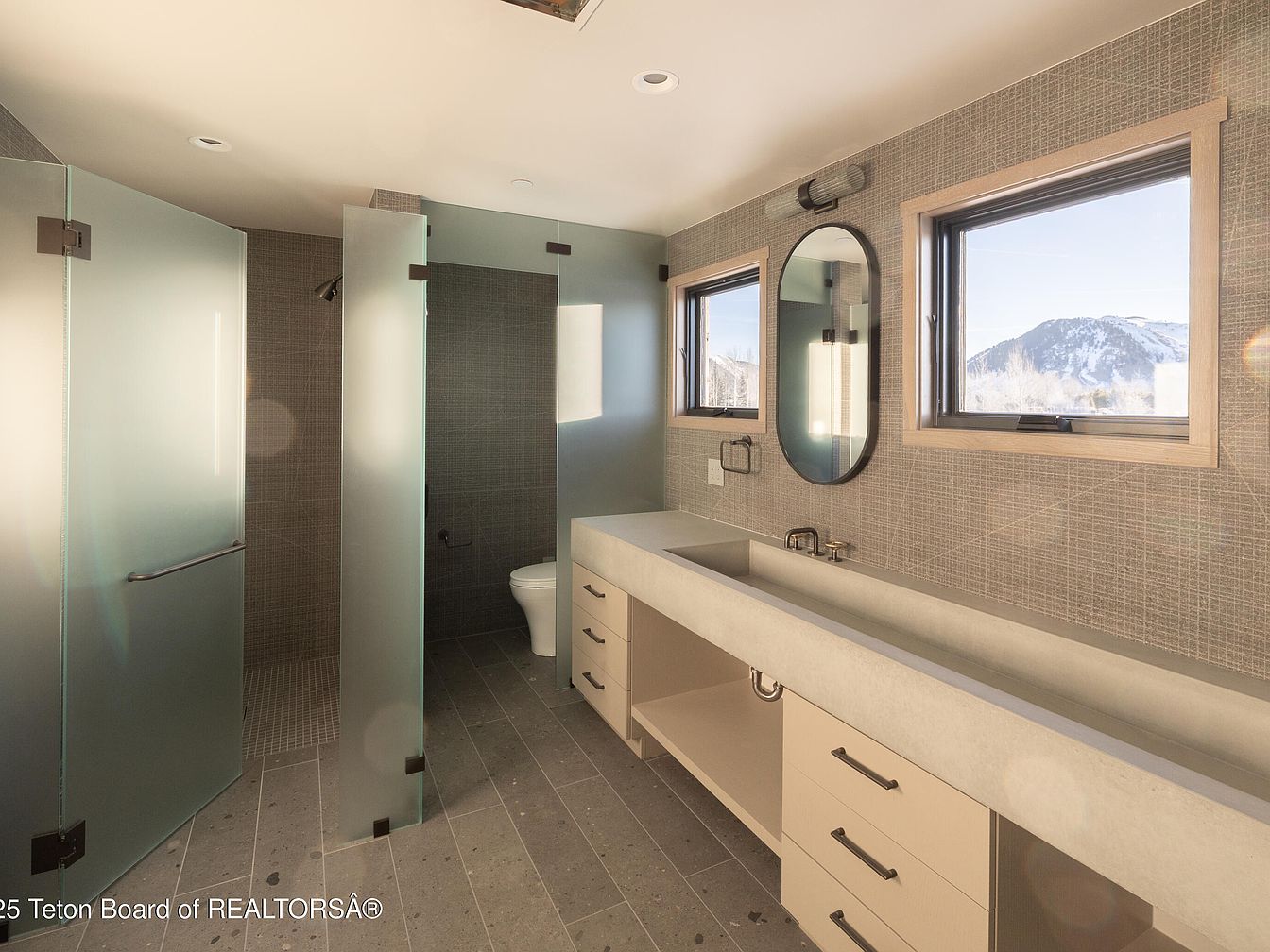
A spacious and modern bathroom showcases a long, double-sink vanity topped with a sleek stone surface, complemented by minimalist cabinetry and drawer pulls for ample storage. Frosted glass doors enclose both the shower and toilet, offering privacy while maintaining an airy feel. Neutral gray and beige tones create a soothing palette, with textured tile walls and floors adding depth. Large windows bring in natural light and frame mountain views, making this a fresh, inviting retreat. Kid-friendly finishes and sturdy fixtures make it practical for families, blending contemporary style with durability and comfort.
Patio Entertaining Area
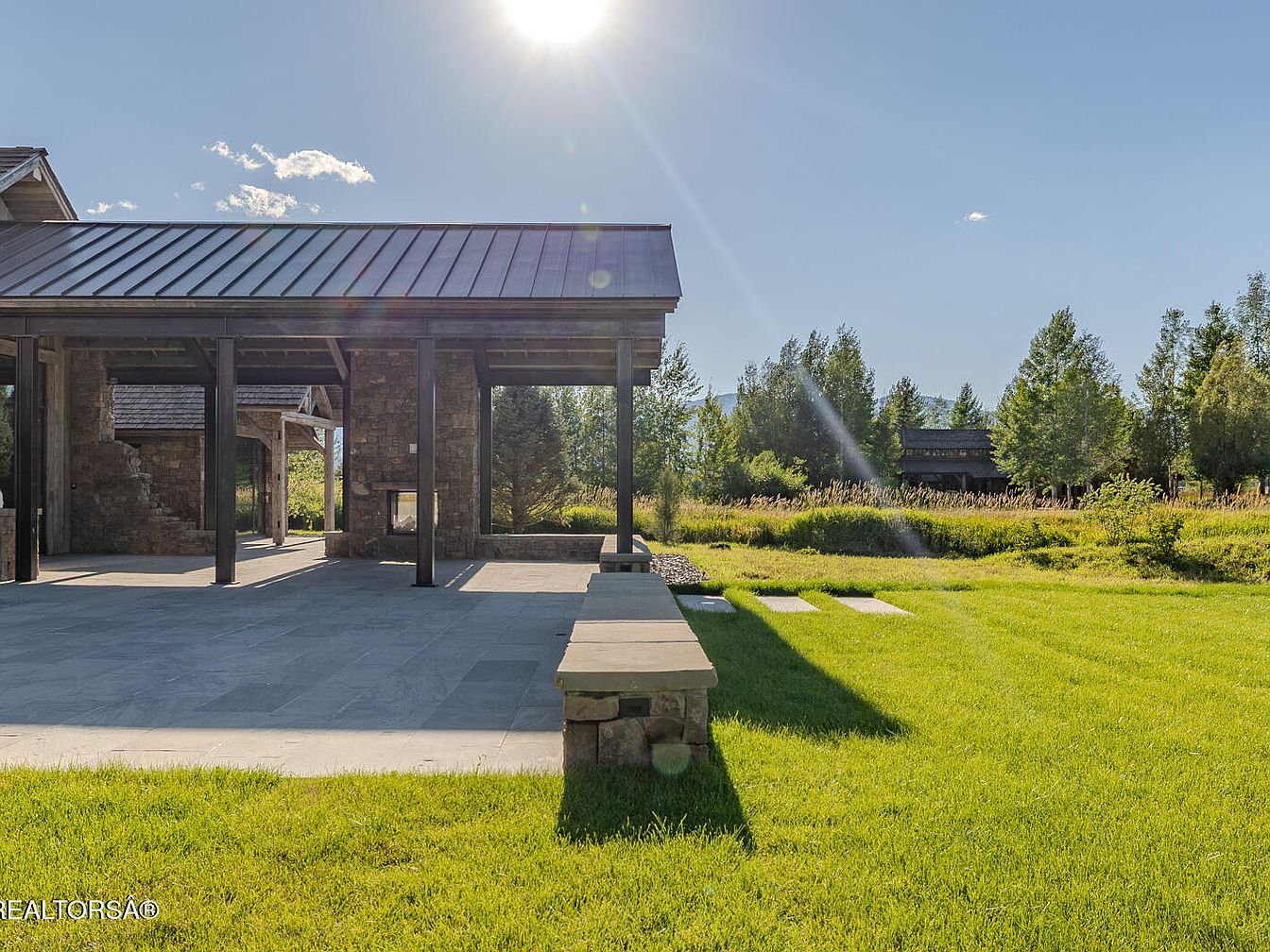
Expansive covered patio with stone columns and slate flooring opening directly to a lush, manicured lawn. This inviting outdoor living space is perfect for families with ample room for children to play safely while adults relax under the shaded canopy. Architectural elements include exposed beams, rustic stone detailing, and an integrated bench, blending natural textures with modern lines. Large open frames invite sunlight and fresh air, creating a seamless transition between indoors and outdoors. Surrounded by mature trees and peaceful greenery, this patio is ideal for gatherings, backyard games, or quiet moments enjoying the scenic landscape.
Front Porch Entryway
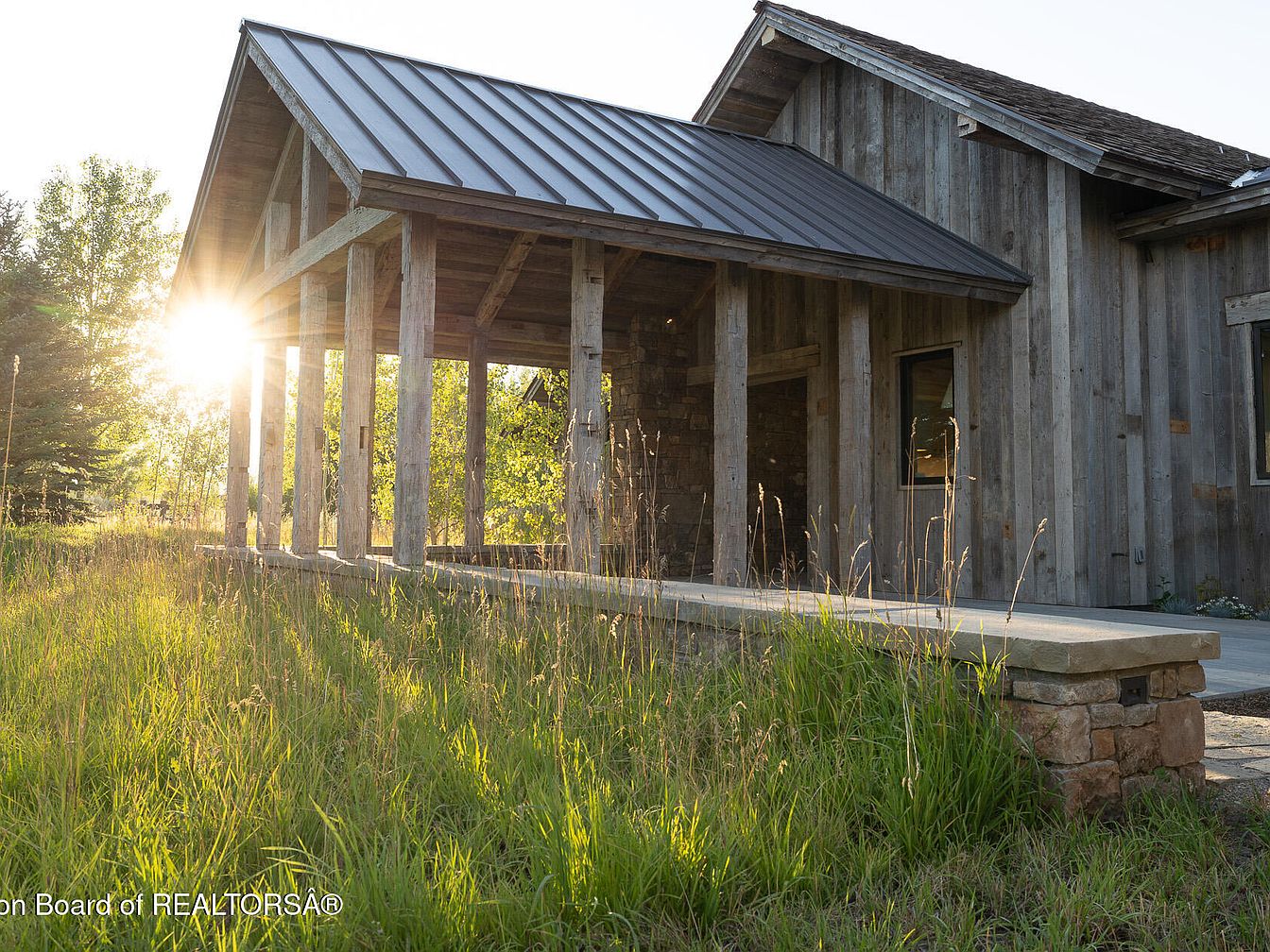
A welcoming front porch combines rustic wooden beams with a timeless metal roof, creating a cozy and inviting entrance suitable for families. The structure boasts natural weathered wood siding and stone accents that blend harmoniously with the surrounding greenery, allowing the home to feel nestled in nature. The wide, covered walkway offers ample space for seating or playful gatherings and provides protection from the elements. The warm golden sunlight enhances the earthy tones of the façade, reinforcing its connection to the land. This entryway embodies both charm and practicality, making it ideal for family living and peaceful outdoor moments.
Lakeside Exterior
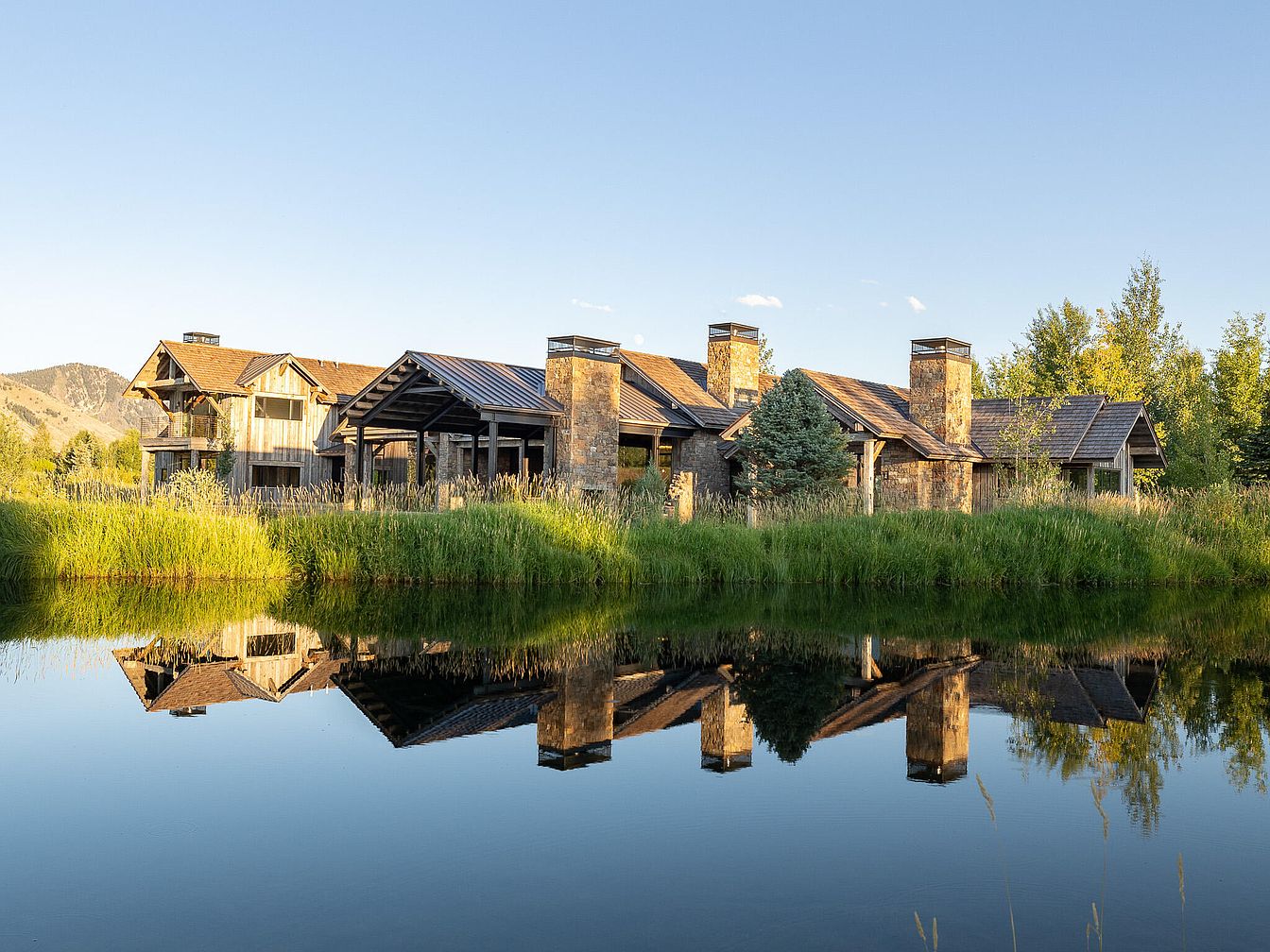
A stunning view of a lakeside American home, perfectly encapsulating rustic elegance with its blend of natural stone and warm wood exterior. The structure features large pitched roofs and multiple chimneys, hinting at cozy, inviting interiors designed for family gatherings. Expansive windows and covered porch areas foster a seamless connection with the outdoors, highlighting the home’s dedication to embracing nature. Surrounded by tall grasses and mature trees, the home sits serenely beside a reflective lake, providing both scenic beauty and a safe, open space for children to play. Earthy tones and organic materials create a welcoming, harmonious family retreat.
Entryway with Water Feature
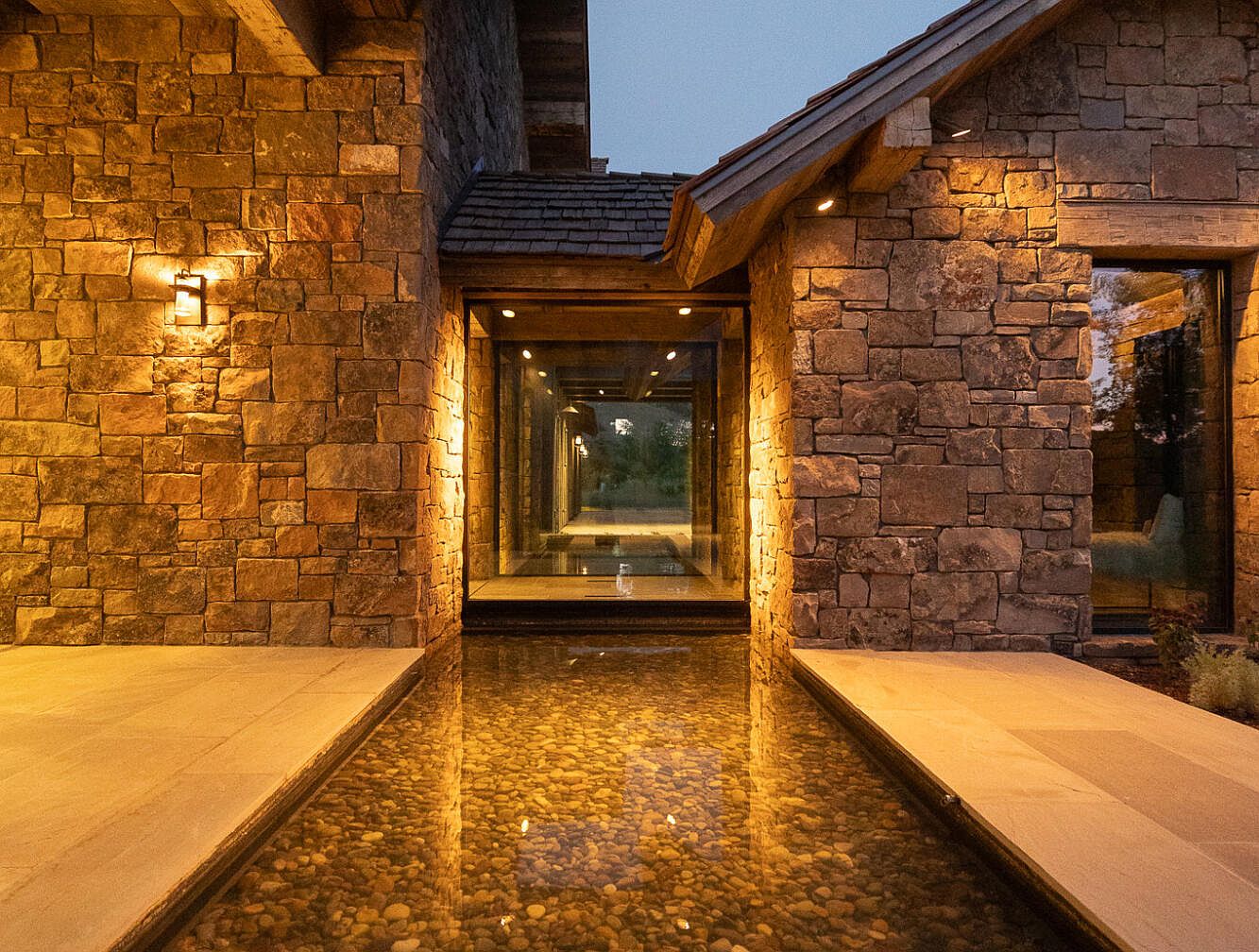
A stunning entryway with a tranquil water feature lined with smooth river stones greets visitors, creating a serene transition between indoors and outdoors. Natural stone walls, illuminated by warm sconces, elevate the rustic yet inviting architecture and provide both durability and timeless charm. The wide glass doorway frames views of the interior, inviting natural light into the walkway and offering a glimpse of lush landscaping beyond. The space is thoughtfully designed for families, with broad walkways and soft outdoor lighting enhancing safety and comfort. The warm earthy color palette blends harmoniously with nature, delivering a welcoming, elegant ambiance.
Listing Agent: Tom Evans & Ashley DiPrisco Real Estate of Jackson Hole Sotheby’s International Realty via Zillow
