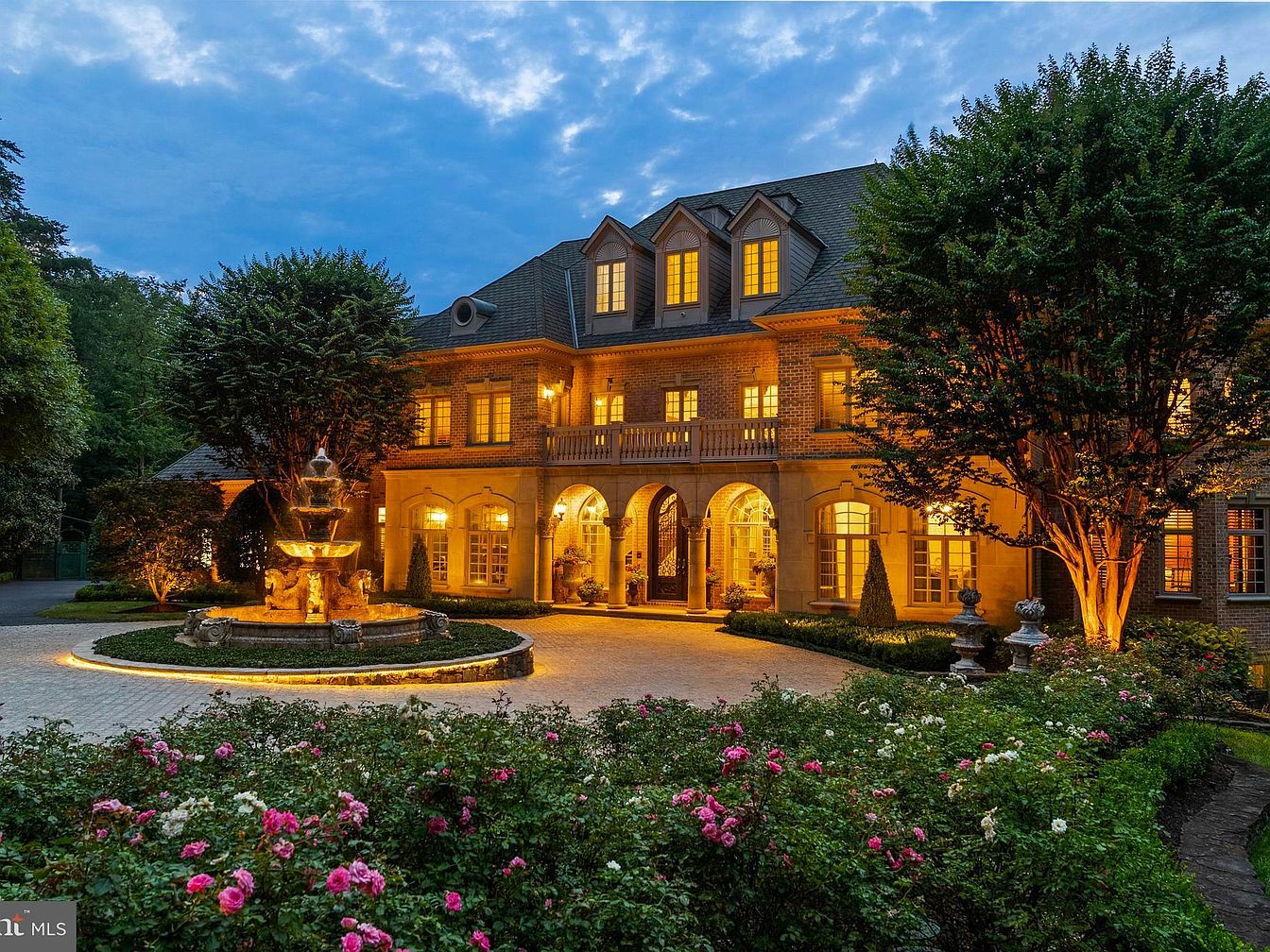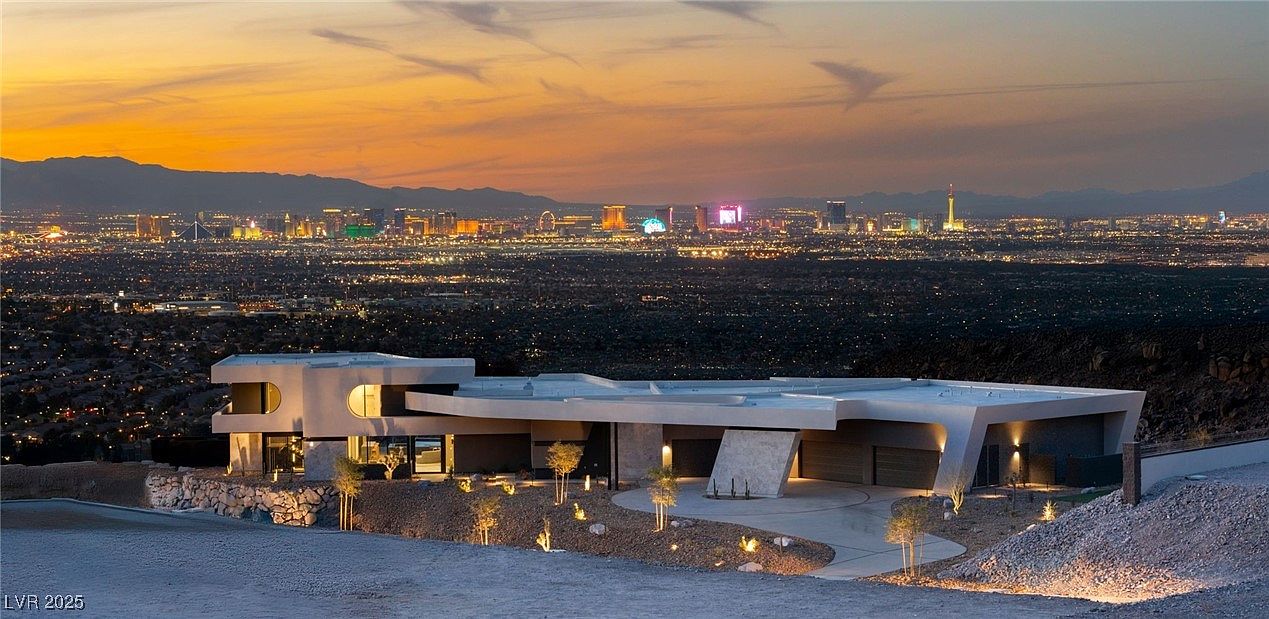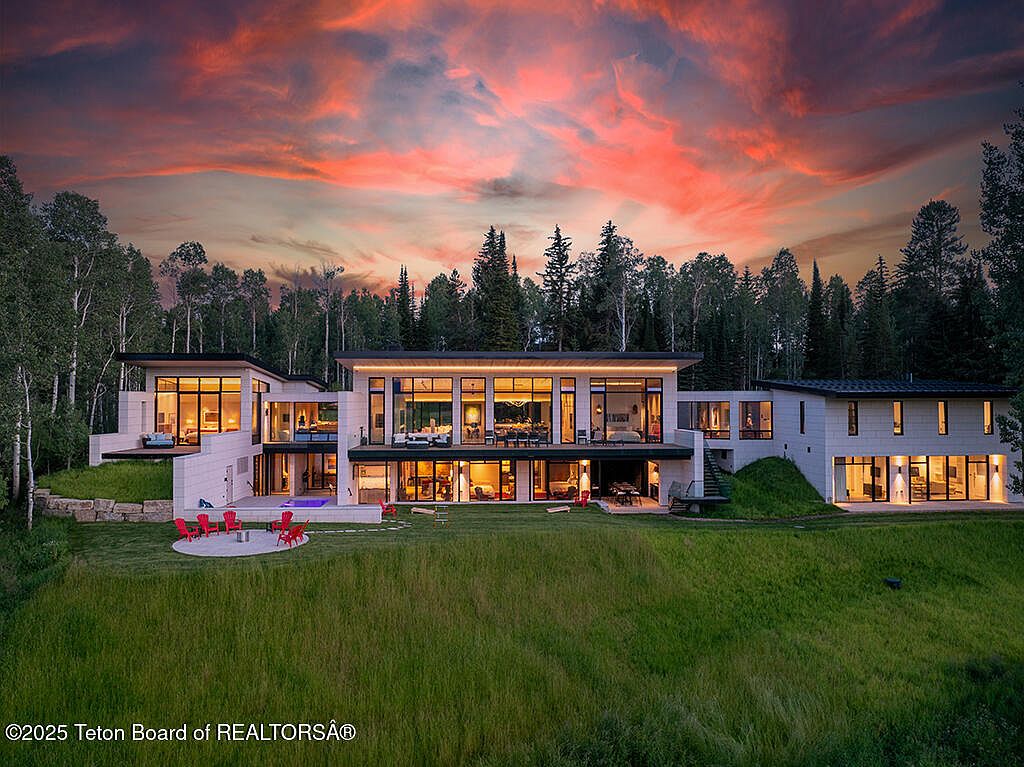
Showcasing unrivaled status appeal, this newly built 2024 mountain modern home in Jackson’s exclusive Skyline Ranch epitomizes future-focused luxury living. Designed by Berlin Architects and set on 3.09 private acres, the home offers 6,367 sq ft of interior space with panoramic Grand Teton views, perfect for those who value success and inspiration. The sleek contemporary style, marked by soaring ceilings, expansive floor-to-ceiling windows, and breathtaking aspens, pairs with smart home technology for seamless modern convenience. With four ensuite bedrooms, an extravagant primary suite, dual wet bars, a gourmet Eggersmann kitchen, and a separate 945 sq ft apartment, every detail caters to comfort and sophistication. Recently constructed and listed at $25,495,000, it embodies exclusivity, privacy, and future-oriented design in one of Wyoming’s most coveted locations.
Backyard and Patio Retreat

Sweeping views and serene mountain ambience surround this expansive backyard and patio, seamlessly blending nature with modern architecture. The outdoor space features a large, manicured lawn for children to play, complemented by a sunken circular lounging area—perfect for family gatherings and evenings around the firepit. An inviting in-ground pool sits directly off the patio, enhancing leisure and entertainment opportunities. A covered terrace runs the length of the home, furnished with comfortable seating for outdoor dining and socializing. Tall glass windows frame spectacular views, while the clean lines and neutral color palette lend a sophisticated, harmonious feel to the space.
Open Kitchen and Living Space
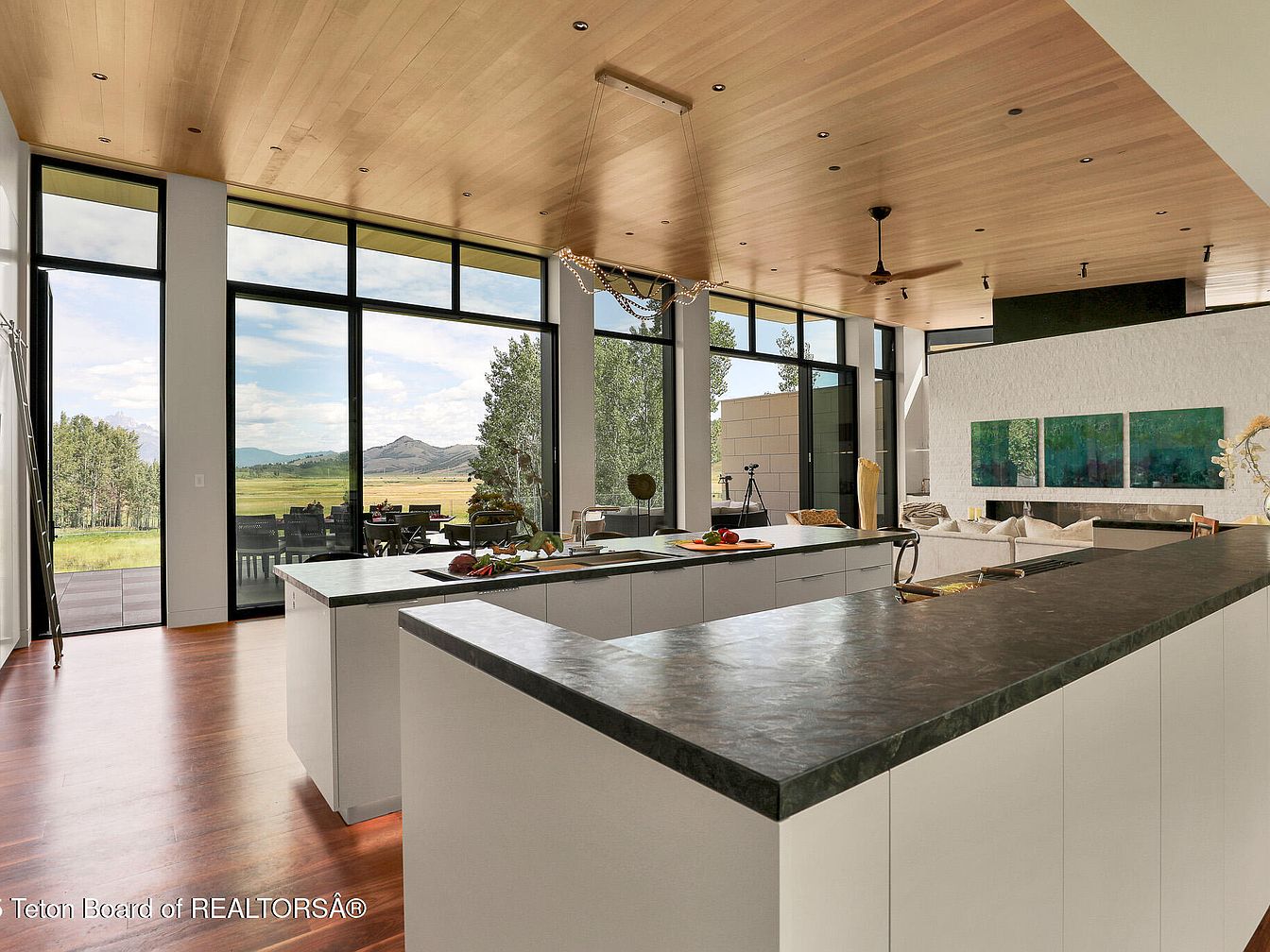
A spacious open-concept kitchen flows seamlessly into the living area, offering an inviting and family-friendly environment perfect for gatherings and daily life. The room is filled with natural light from floor-to-ceiling windows, highlighting stunning outdoor views and blurring the line between inside and out. Sleek, modern cabinetry pairs gracefully with dark stone countertops and warm wooden floors. The floating island provides ample workspace as well as casual seating for kids and guests. The adjoining living area features a cozy neutral-toned sectional, textured white accent wall, and contemporary artwork, creating a welcoming atmosphere for relaxing and entertaining.
Bedroom Balcony View
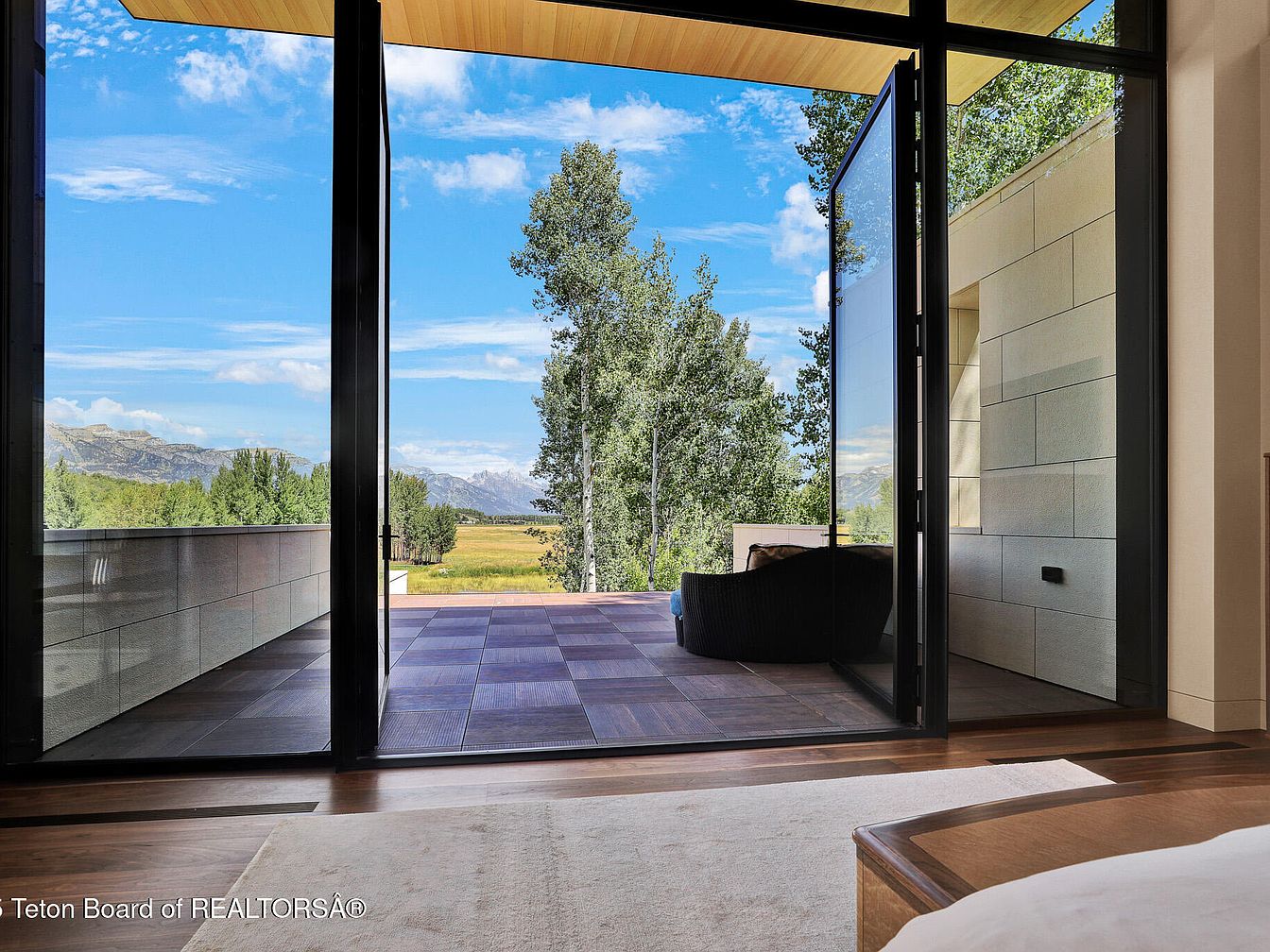
Floor-to-ceiling glass doors open from a cozy bedroom onto an expansive balcony, seamlessly blending indoor comfort with outdoor beauty. The room’s neutral palette—soft whites, warm wood tones, and understated beige carpeting—provides a tranquil retreat, ideal for families seeking serenity and a connection to nature. Minimalistic furnishings keep the atmosphere uncluttered, with a glimpse of a sleek bed frame and soft textiles adding a touch of luxury. The spacious balcony invites relaxation, offering a modern outdoor lounge with panoramic views of lush fields, tall trees, and mountains on the horizon, perfect for unwinding or gathering with loved ones.
Laundry Room Details
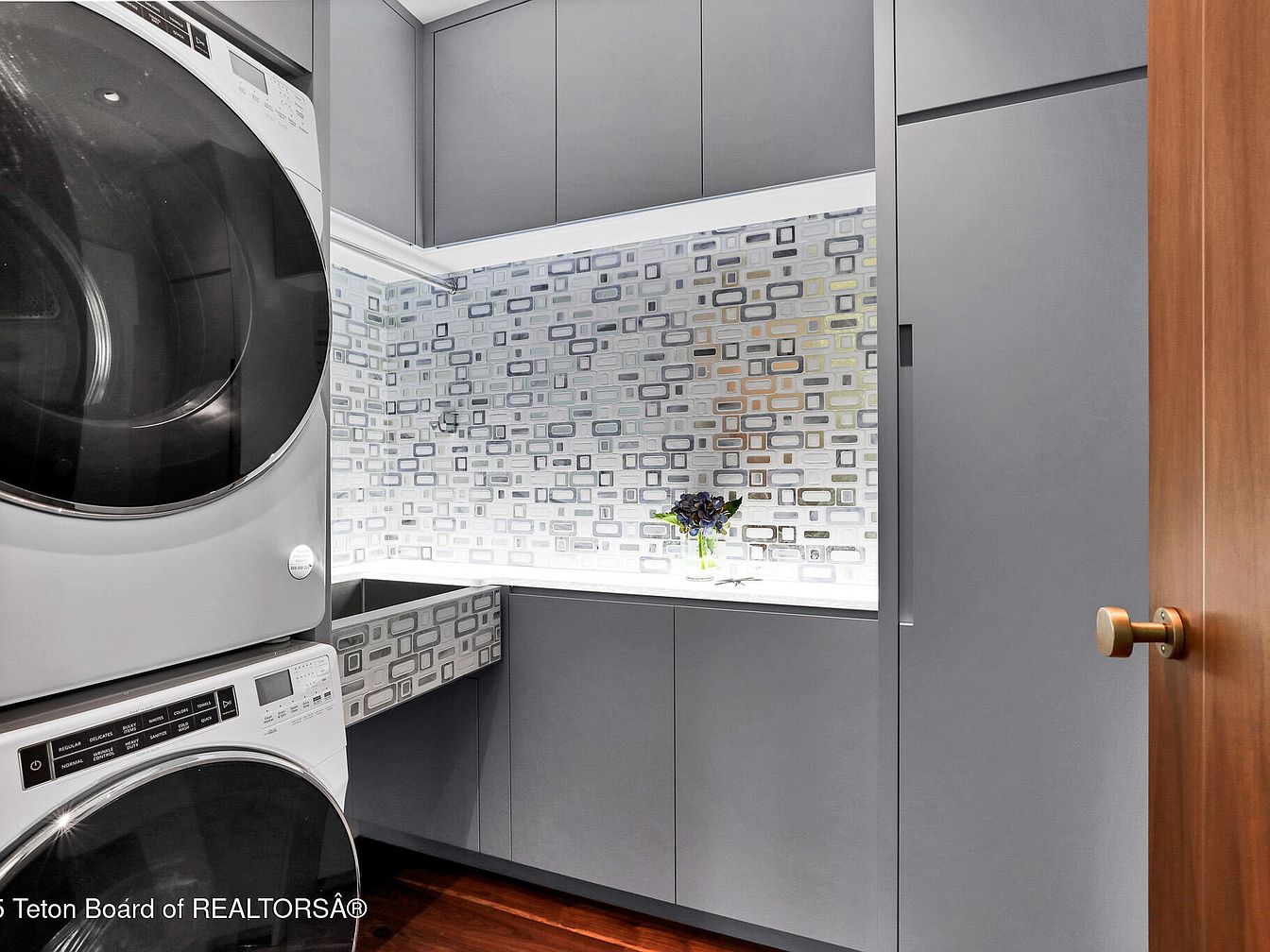
This contemporary laundry room features a smart and efficient layout perfect for busy family life. High-gloss gray cabinetry offers abundant storage, while a modern geometric backsplash adds a stylish mid-century touch and visual interest. The elegant, under-cabinet lighting brightens the spacious countertops, ideal for sorting and folding laundry. A sleek, stacked washer and dryer maximize usable floor area for convenient movement. Warm-toned wood flooring contrasts beautifully with the cool palette of cabinetry and tile, creating a clean yet inviting atmosphere. Functional and visually pleasing, this laundry space is thoughtfully designed to make an everyday chore feel effortless and organized.
Modern Kitchen and Dining
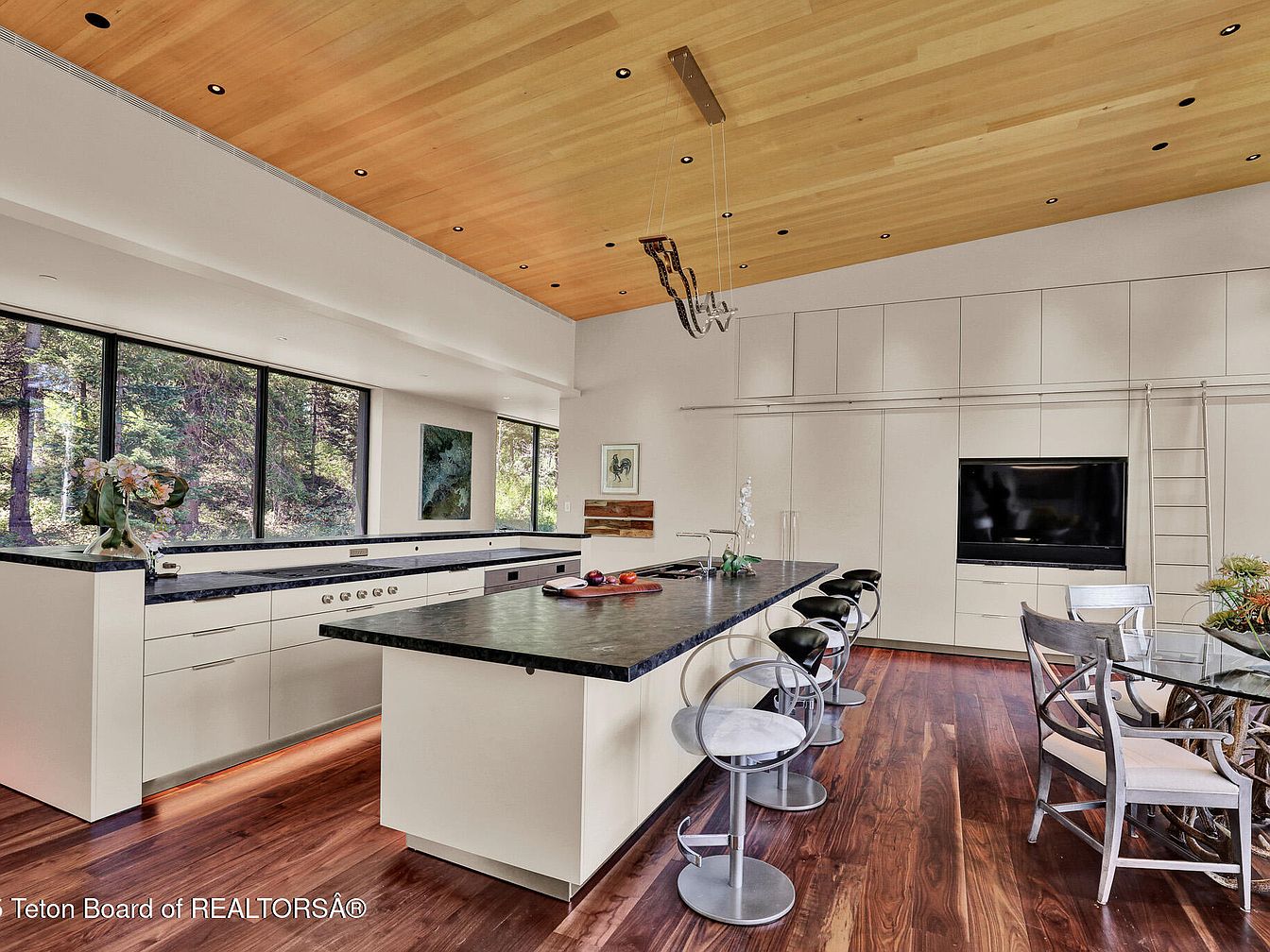
A bright, open-concept kitchen blends seamlessly into the dining area, creating an inviting, multi-functional space for the family to gather and entertain. Full-height windows invite natural light and forest views, while the warm wooden ceiling and matching floors add a cozy, natural feel. The sleek cabinetry with minimalist handles, large center island with bar seating, and generous countertop space offer convenience for cooking and family meals. A wall-mounted television, built-in storage with a library ladder, and mix of modern and rustic dining chairs enhance both functionality and comfort, making this space perfect for family life and social gatherings.
Patio Lounge Area
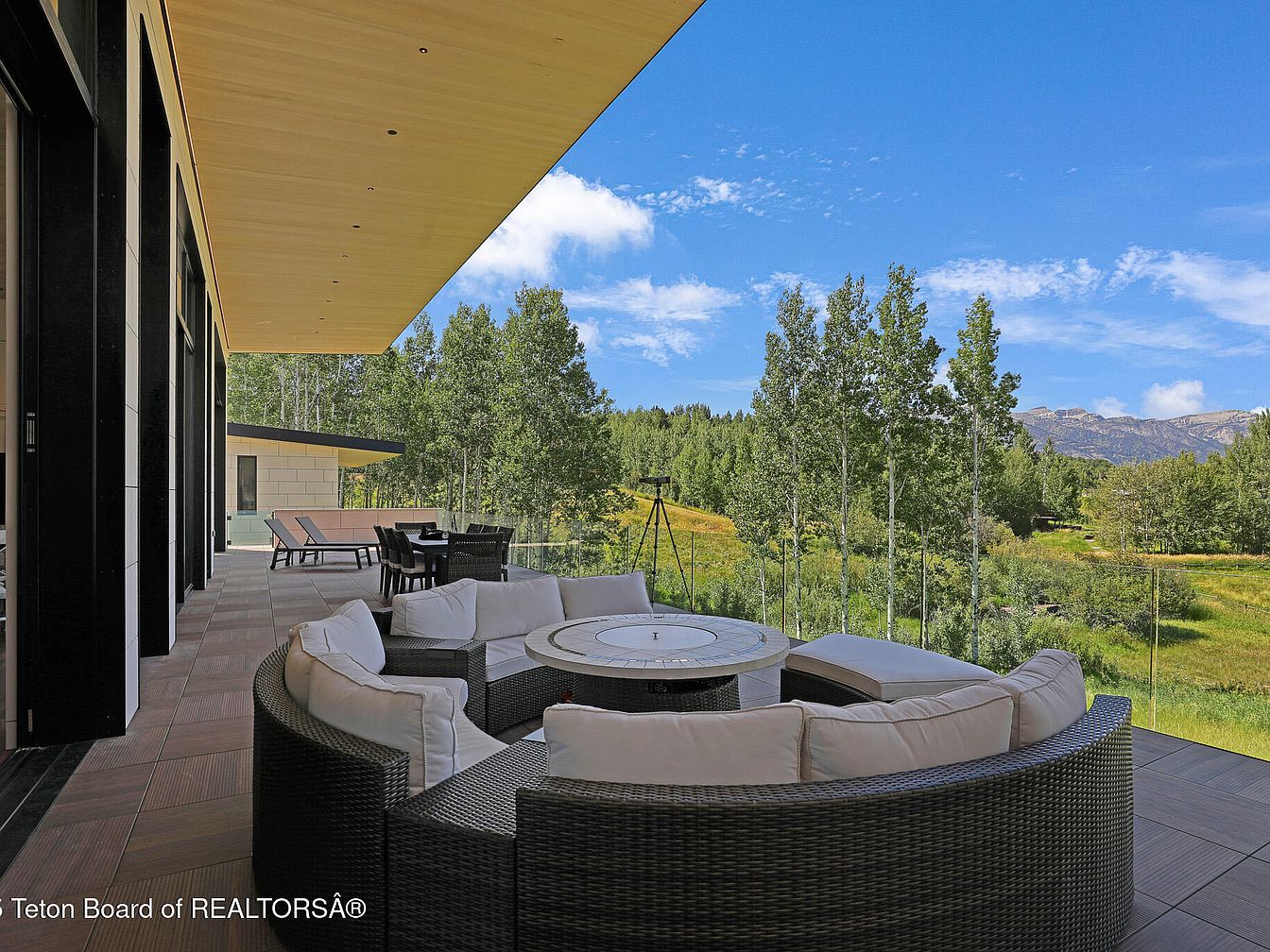
A spacious modern patio overlooks a lush natural landscape, offering breathtaking mountain views. An inviting circular sectional sofa surrounds a stylish fire pit, providing both comfort and warmth for gatherings with family and friends. Sleek lounge chairs and a dining set promise endless opportunities for outdoor meals and relaxation. The patio’s overhanging roof adds architectural interest while offering shelter from sun and rain, making the space family-friendly all year round. Warm natural tones and clean contemporary lines blend seamlessly with the surrounding scenery, creating an ideal spot for entertaining or quiet moments enjoying nature’s beauty.
Modern Bathroom Suite
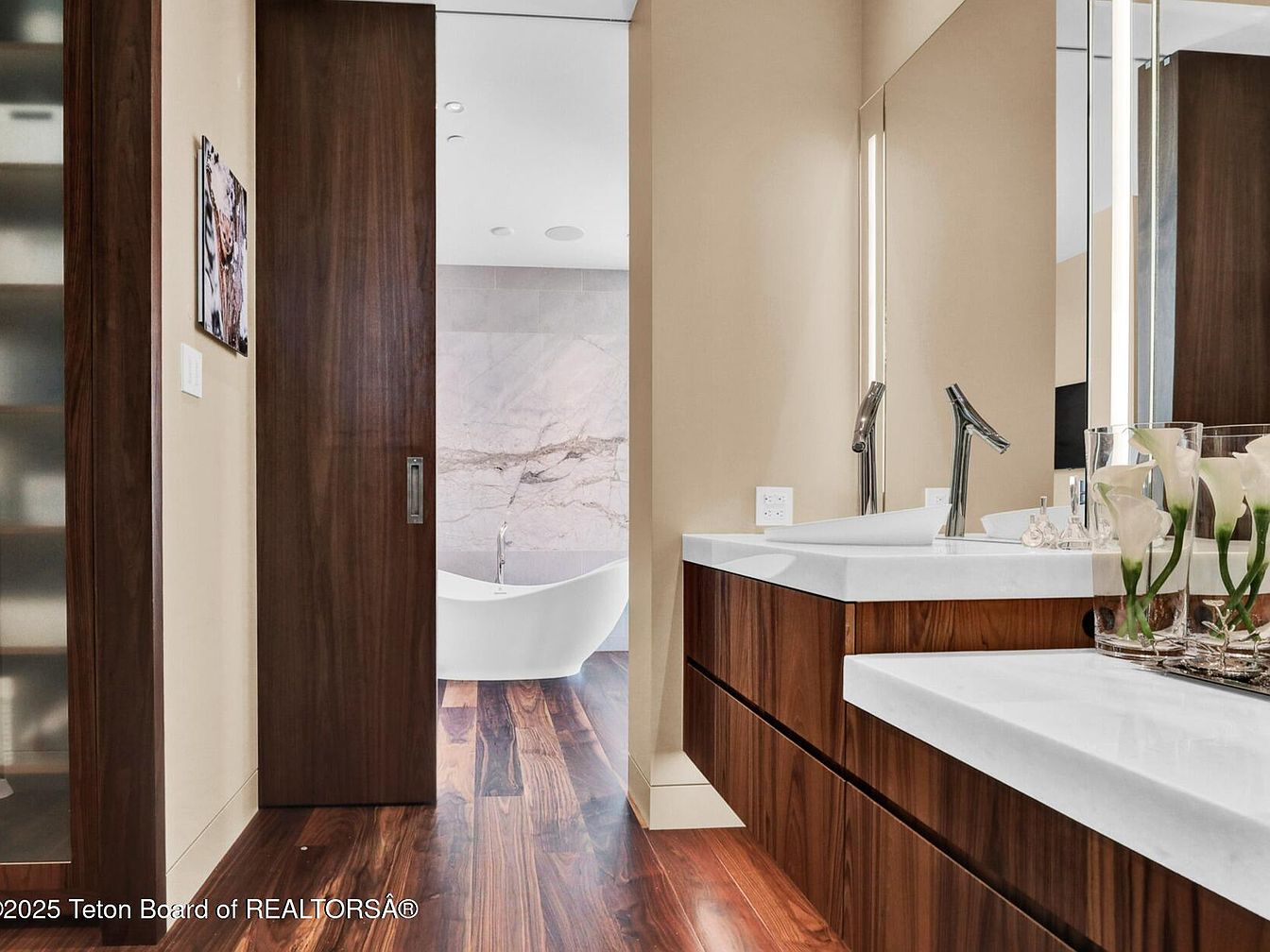
A luxurious bathroom featuring warm wood tones and sleek modern finishes, highlighted by a spacious vanity with dual sinks and clean, angular faucets. The floor showcases rich, polished wood planks that add warmth and style to the space, complemented by beige walls and a large, backlit mirror that enhances brightness. A sliding wooden door leads to an inviting soaking tub set against a dramatic marble accent wall. Subtle family-friendly touches include accessible countertops and abundant natural light, creating a serene, calming environment perfect for daily routines or leisurely relaxation. Elegant white lilies in glass vases provide a fresh, sophisticated accent.
Walk-In Closet Entry

Modern walk-in closet designed with frosted glass and wood-paneled sliding doors, creating a warm and sophisticated ambiance. Ample built-in shelving and drawers provide excellent organization for any family, making storage both practical and stylish. A natural wood center island offers additional drawer space, perfect for accessories and daily essentials. The closet’s layout maximizes efficiency while maintaining a clean, uncluttered appearance. Soft neutral walls, rich wood floors, and a contemporary chandelier add elegance and warmth, making this closet a comfortable, family-friendly space for dressing and organizing belongings. Bright natural light enhances the overall inviting and functional atmosphere.
Walk-In Closet Design
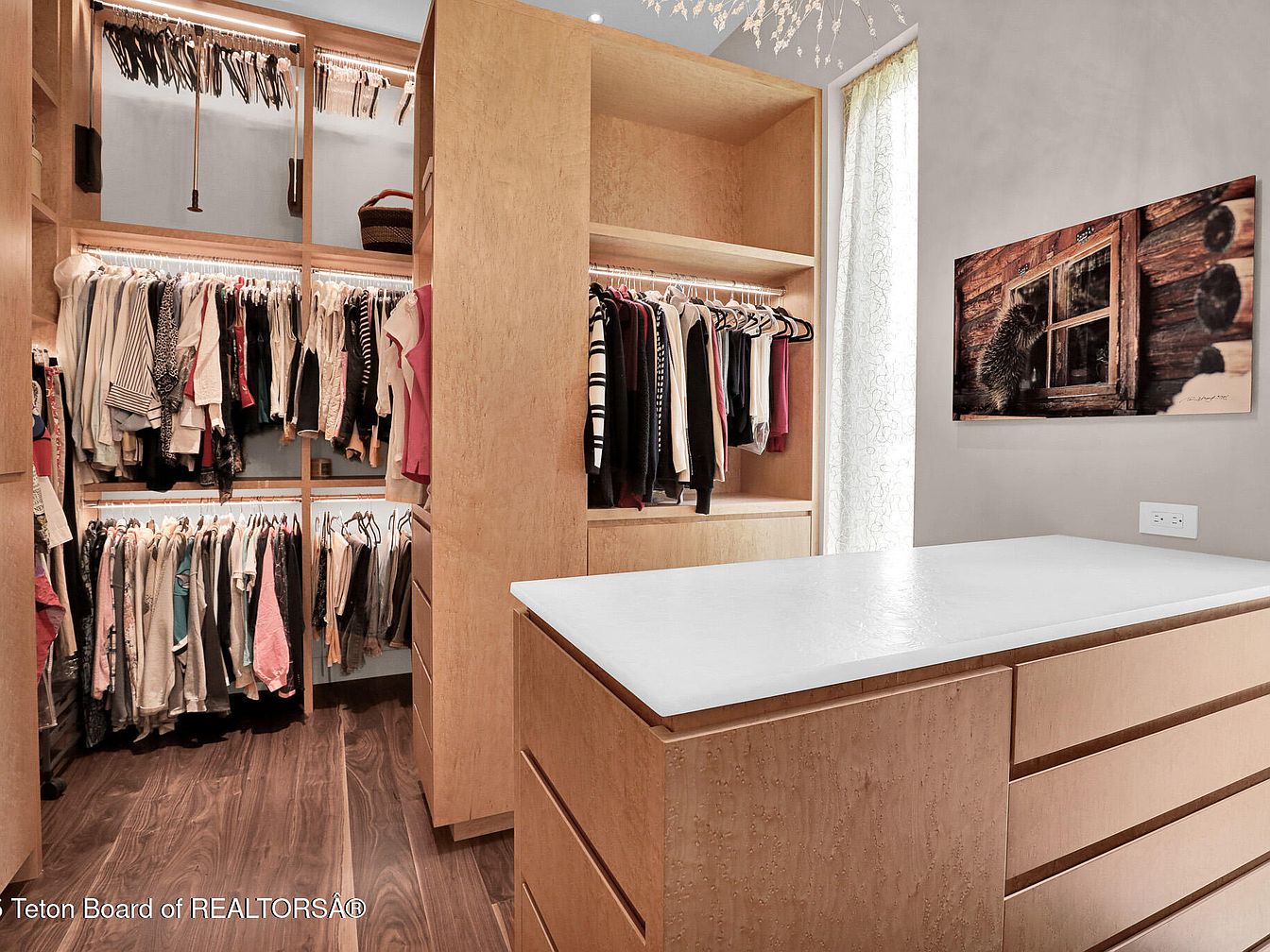
A spacious walk-in closet combines modern elegance with practical organization. Light wood cabinetry and shelving provide abundant storage for clothing and accessories, while a central island with drawers offers additional space for jewelry and folded garments. Soft, natural lighting filters through a tall window, highlighting the room’s airy and serene feel. The rich wood floors add warmth and complement the cabinetry. Ample hanging rods and open shelves make it easy to keep clothing accessible and neat for the whole family. A framed wall photo adds character, making this closet both functional and inviting for everyday use.
Bedroom Retreat

A spacious primary bedroom features a warm, modern design perfect for relaxation and family comfort. Soaring ceilings and muted beige walls create an open, airy feel, complemented by rich wooden floors that add warmth and sophistication. The bed, upholstered in a soft, neutral fabric, is flanked by sleek wood-and-metal nightstands with playful accent flowers. Unique hanging pendant lamps provide soft lighting, while a vibrant nature-inspired print brings color and serenity above the bed. Practical family features include a cozy lounge chair and a versatile vanity, offering space for routine and relaxation. The cohesive color palette ensures a welcoming, tranquil atmosphere.
Modern Bathroom Retreat
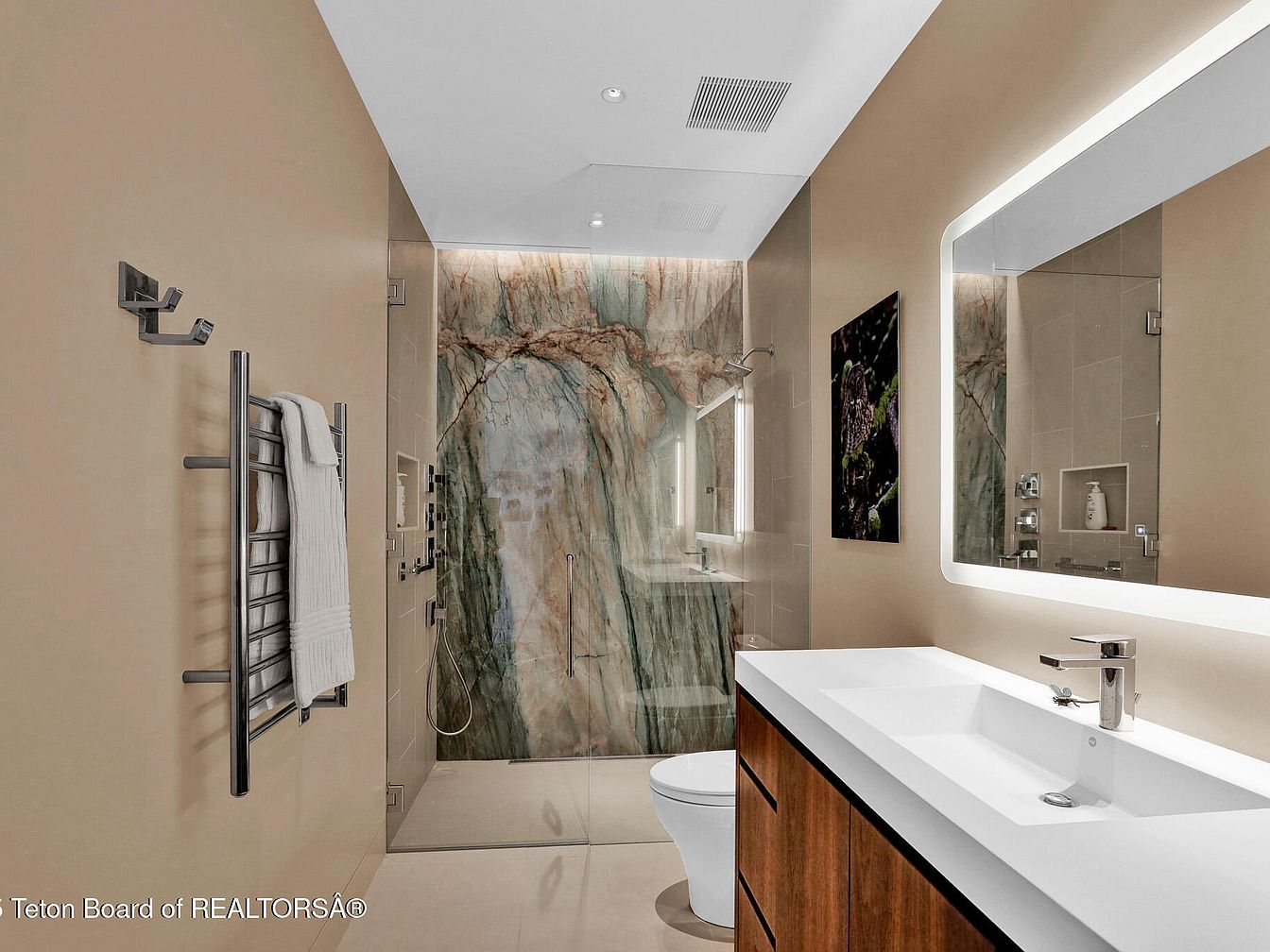
A sleek, contemporary bathroom features soft beige walls and a stunning walk-in shower with dramatic stone accents, creating a spa-like ambiance. The spacious floating vanity has clean white countertops and wood cabinetry, combining warmth and modernity. An oversized backlit mirror adds both functionality and style. Accessories such as the stainless steel heated towel rack and modern faucet offer a touch of luxury and convenience. The open layout ensures easy movement, while ample vanity space and durable finishes make it highly family friendly. The overall design balances luxury with comfort, making this space perfect for daily routines or relaxation.
Bedroom with Terrace View
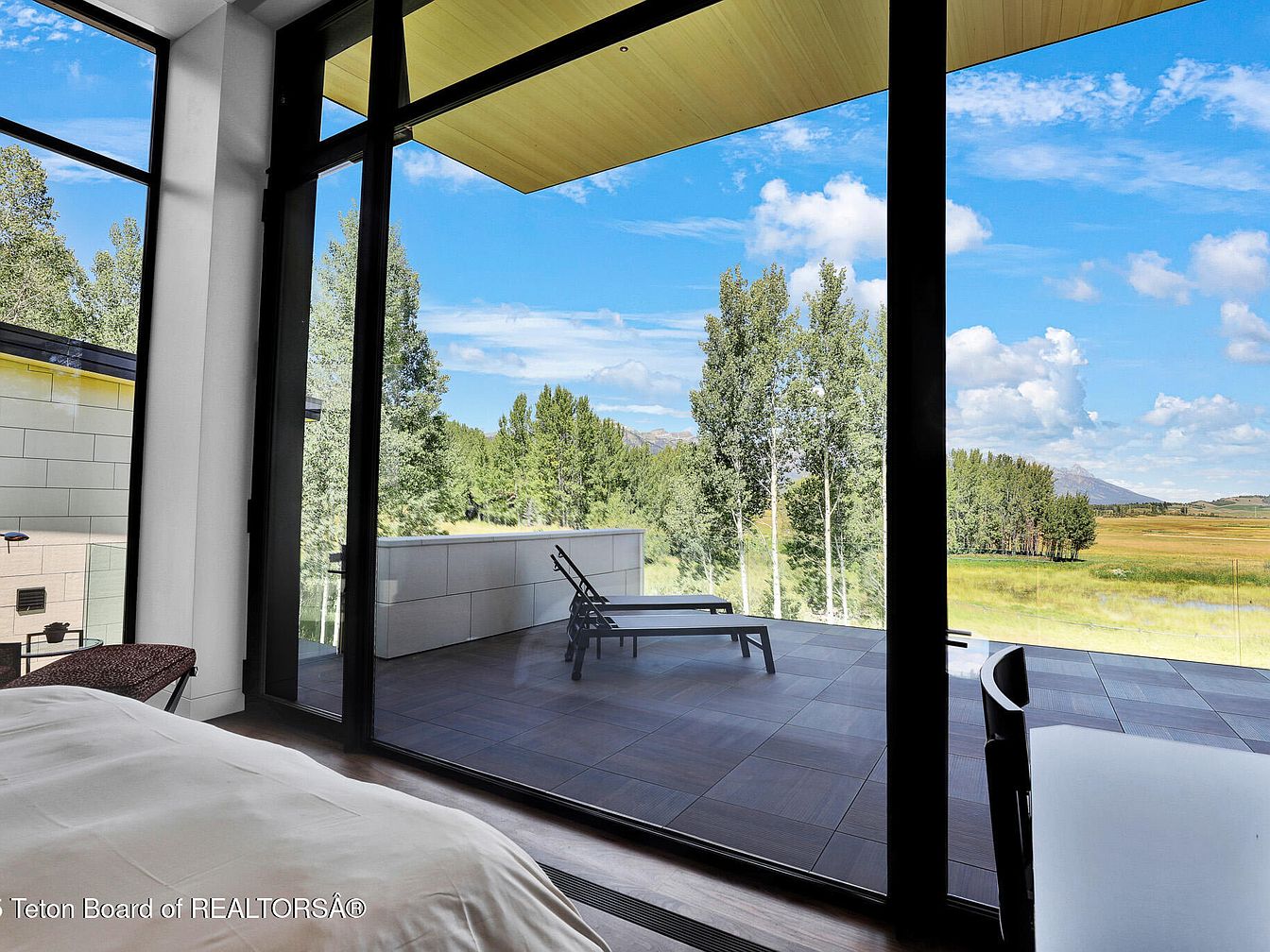
Floor-to-ceiling windows in this spacious bedroom provide an expansive, uninterrupted view of rolling green fields and blue skies, seamlessly blending indoor comfort with the natural landscape. The neutral color palette, with crisp white bedding and dark wood floors, creates a calm and inviting oasis. A private terrace just beyond the glass doors is furnished with minimalist loungers, perfect for family relaxation or quiet mornings. Thoughtful architectural details, like wide frames and a slatted awning, add a modern touch while maximizing natural light, making the space ideal for unwinding and enjoying tranquil moments with loved ones.
Family Game Room
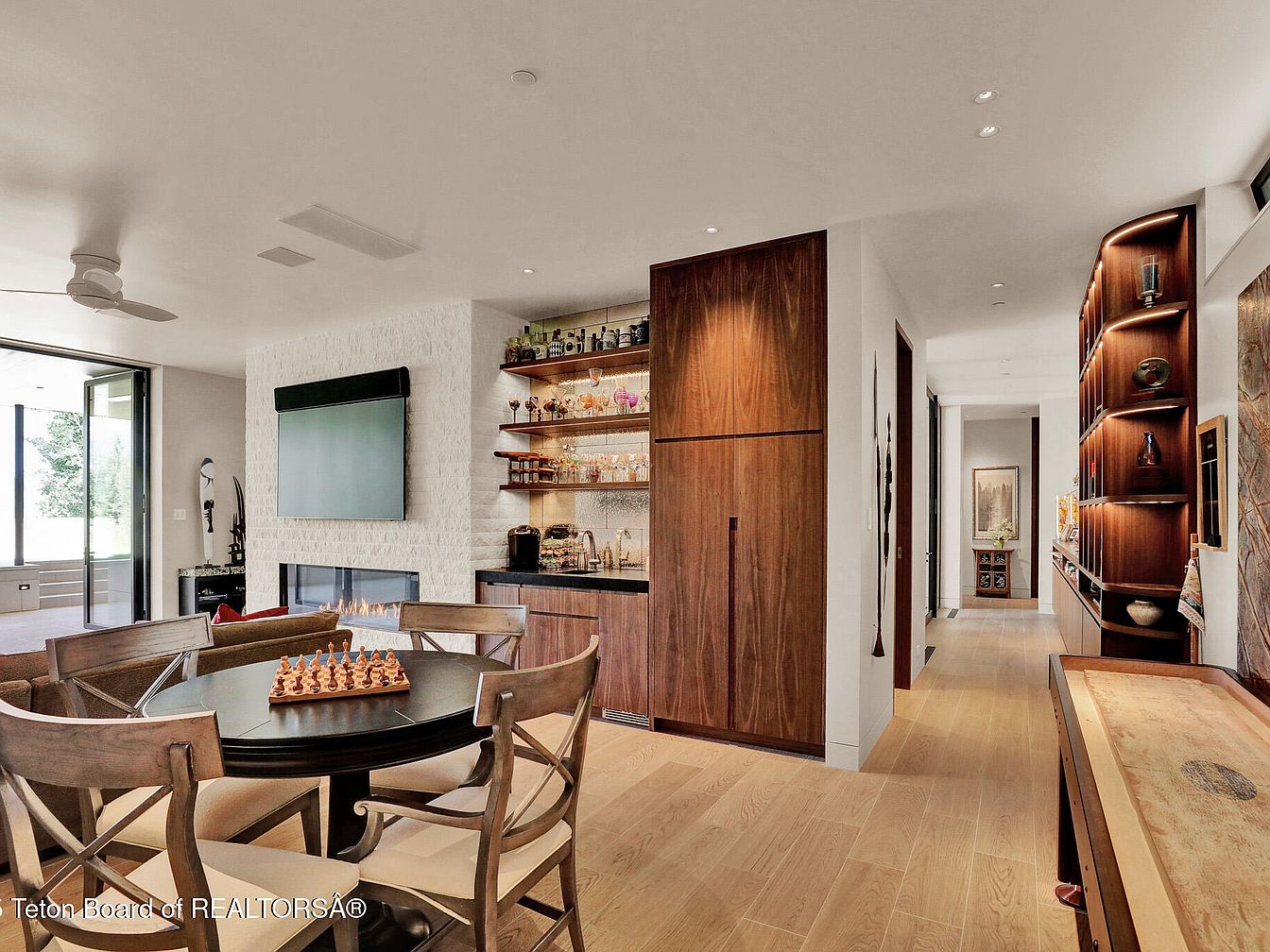
A contemporary family game room blending comfort and elegance features a round wooden table set for chess, inviting connections and friendly matches. The open-plan layout is anchored by a sleek fireplace set within a textured white accent wall, above which a flat-screen TV is mounted. Natural wood cabinetry and shelving offer ample storage and display options, while a built-in bar area adds a sophisticated touch for entertaining. Light wood floors and soft neutral walls create a warm, airy atmosphere. Backlit shelves along the hallway showcase decorative objects and art, and expansive windows fill the space with natural light, making it both family-friendly and welcoming.
Covered Patio with Kitchen
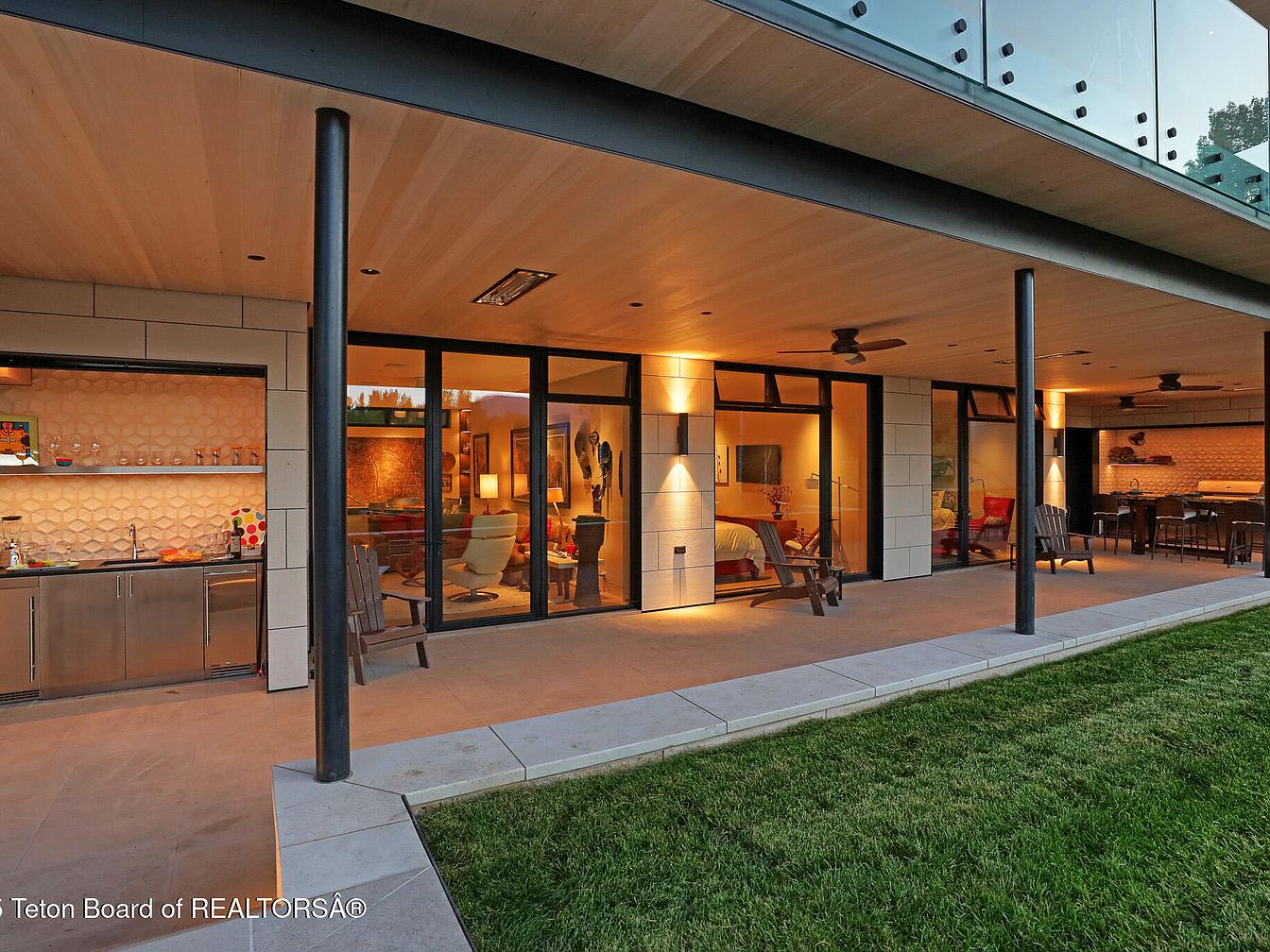
A spacious covered patio seamlessly connects indoor and outdoor living, perfect for family gatherings and entertaining guests. Modern sliding glass doors open to indoor living spaces, allowing light to flood both areas. The built-in outdoor kitchen features sleek stainless steel appliances and geometric patterned backsplash, ensuring convenience for alfresco dining. Ample seating, including Adirondack chairs and a cozy dining area, invites relaxation. Warm ambient lighting and natural wood ceiling panels create an inviting atmosphere. The open layout provides easy movement for families and children, while the lush adjacent lawn offers space for play and outdoor activities. Contemporary yet comfortable design makes this a versatile family haven.
Covered Patio Dining
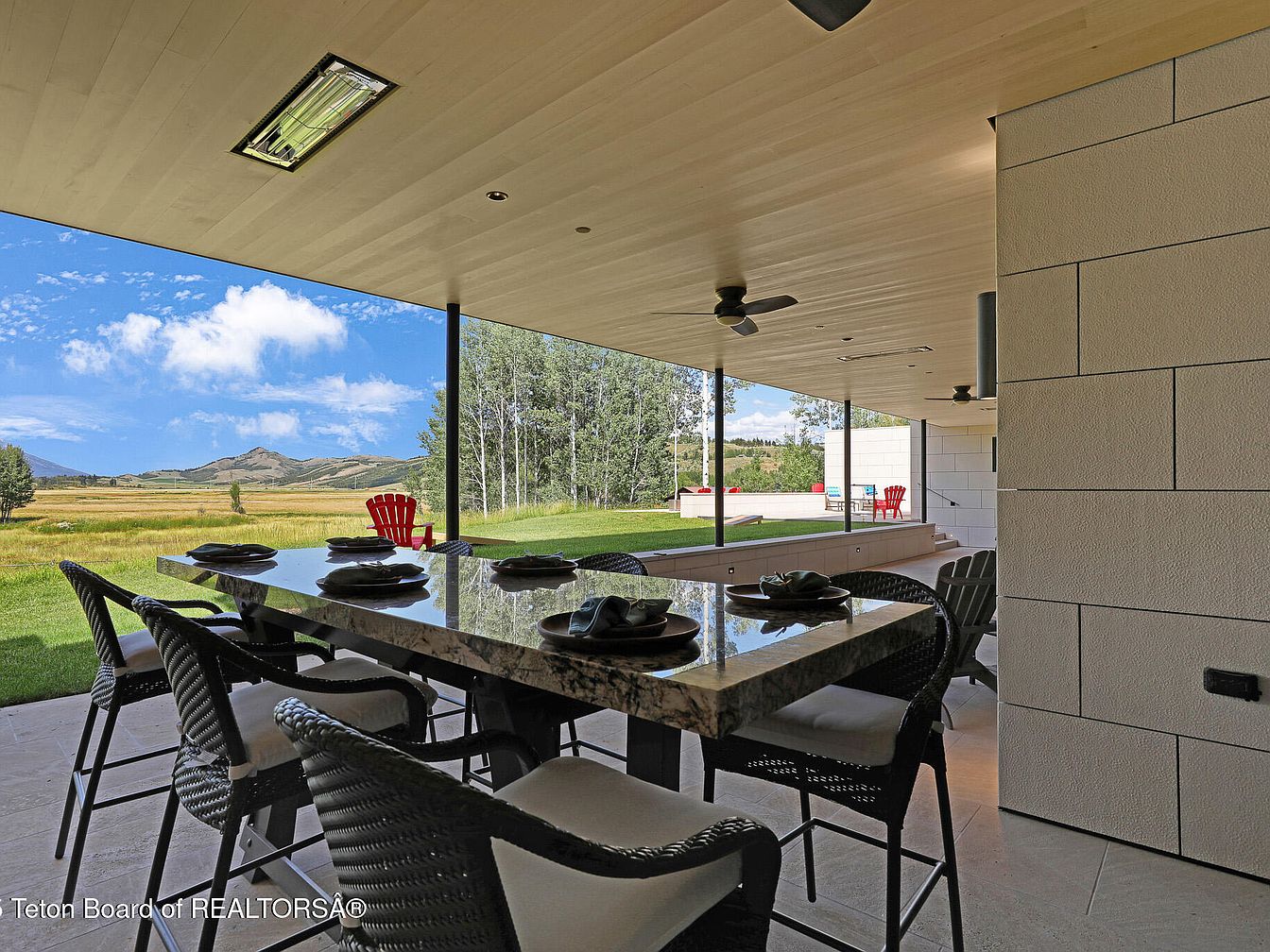
Spacious outdoor dining area under a sleek, wood-paneled ceiling, where a large stone-topped table comfortably seats six in black woven chairs with plush cushions. Floor-to-ceiling open sides invite panoramic views of rolling fields and distant mountains. The patio seamlessly extends to a grassy backyard framed by mature trees, creating a safe and inviting space where children can play while adults entertain or relax nearby. Neutral tones in stone tile flooring and wall cladding enhance the contemporary style, while ceiling fans and built-in heaters ensure comfort year-round. Red Adirondack chairs add a pop of color and playful charm, perfect for family gatherings.
Patio and Spa Retreat
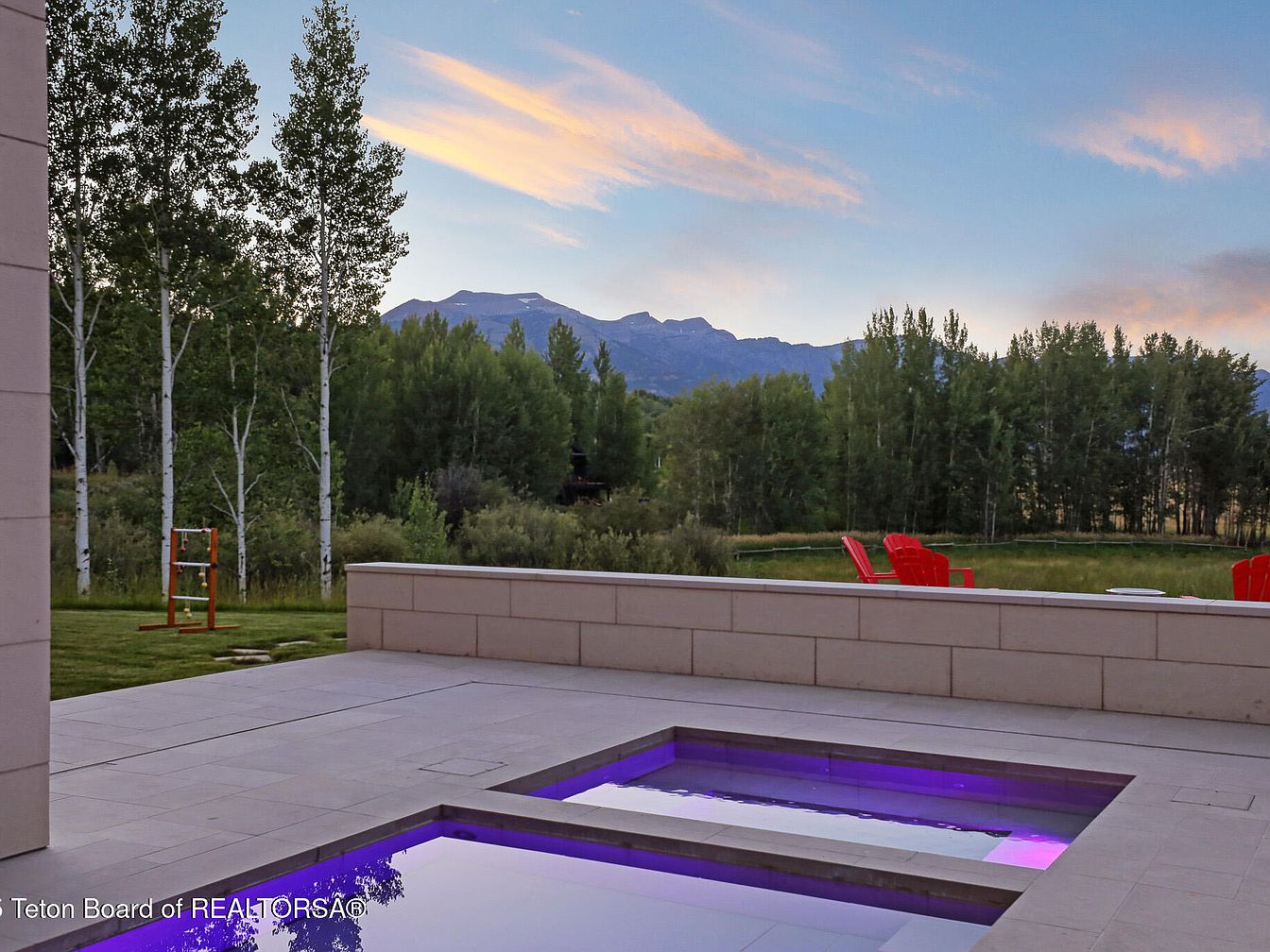
This inviting patio blends modern design with natural beauty, featuring a sleek, built-in spa highlighted by subtle purple lighting that encourages evening relaxation. The light stone tile extends seamlessly across the spacious outdoor area, offering ample room for gatherings. Red Adirondack chairs provide vibrant pops of color and comfortable seating around a fire pit, perfect for family evenings or entertaining friends. Beyond the patio, an open grassy lawn with a wooden play structure suggests a family-friendly environment, all framed by elegant aspens and mountain views for an inspiring, peaceful backdrop to everyday living.
Dining and Bunk Area
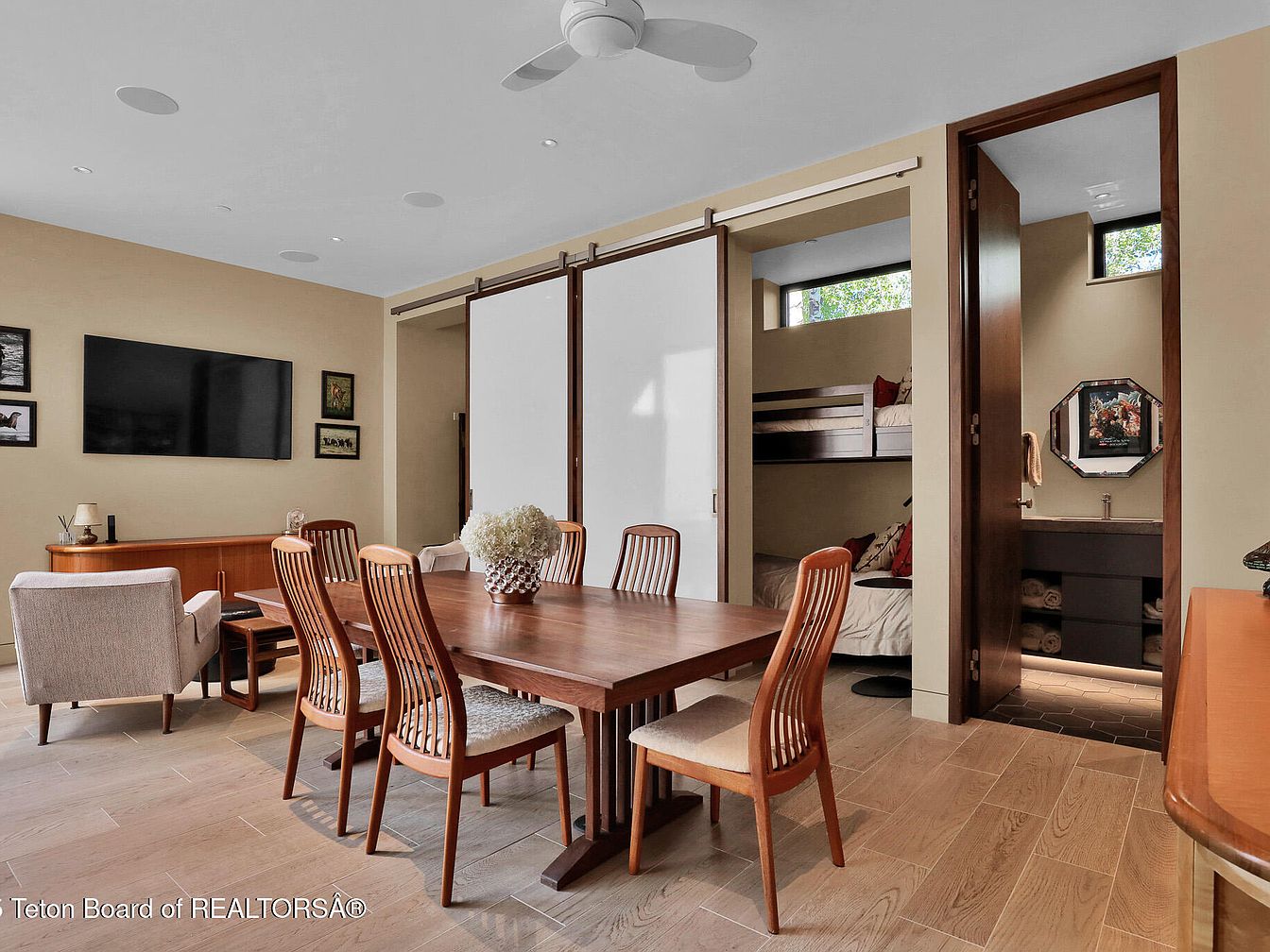
A beautifully functional open space combines a sleek wooden dining table with elegant slatted chairs, perfect for family dinners or gatherings. The light wood flooring and warm beige walls create a cozy, inviting atmosphere, complemented by contemporary furnishings and subtle artwork. Adjacent to the dining area, sliding doors reveal a cleverly integrated nook with built-in bunk beds, providing a fun and practical sleeping solution for children or guests. The room is well-lit with natural light from clerestory windows, while the adjoining bathroom features modern finishes and a decorative mirror. The overall design balances sophistication and family-friendly comfort.
Bedroom with Outdoor View

A peaceful bedroom retreat features floor-to-ceiling glass doors that open directly to a covered patio, seamlessly blending indoor comfort with outdoor beauty. Light wood flooring and neutral walls are complemented by contemporary furnishings, including a plush red accent chair, modern standing lamp, and crisp white bedding. The space is designed for relaxation, with a cozy corner perfect for reading or morning coffee. Family-friendly touches like ample natural light and uncluttered surfaces make the room inviting for all ages, while breathtaking views of the surrounding trees offer a private sanctuary and tranquil atmosphere throughout the day.
Double Guest Bedroom
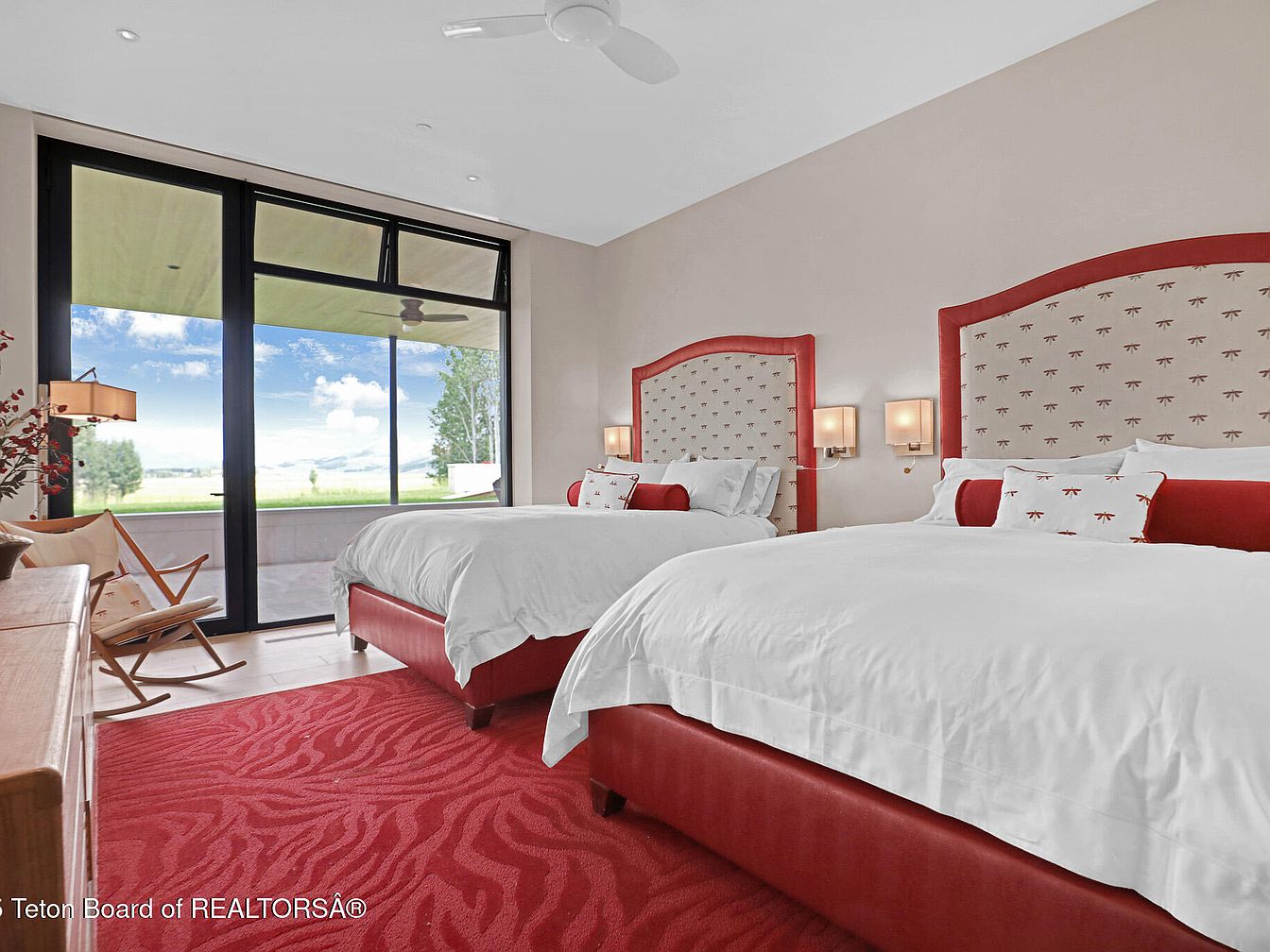
This inviting bedroom features two large double beds with matching decorative headboards, framed in vibrant red and accented by playful patterned upholstery. Soft neutral walls keep the space feeling bright, while bold red elements—like the textured rug and bolster pillows—add a cheerful, cohesive pop of color. Floor-to-ceiling glass doors flood the room with natural light and provide access to an outdoor patio with scenic views, fostering a seamless indoor-outdoor connection. The room includes a cozy reading nook with a wooden chair and a minimalist dresser, making it ideal for families or guests seeking comfort, style, and relaxation.
Shower and Vanity Retreat
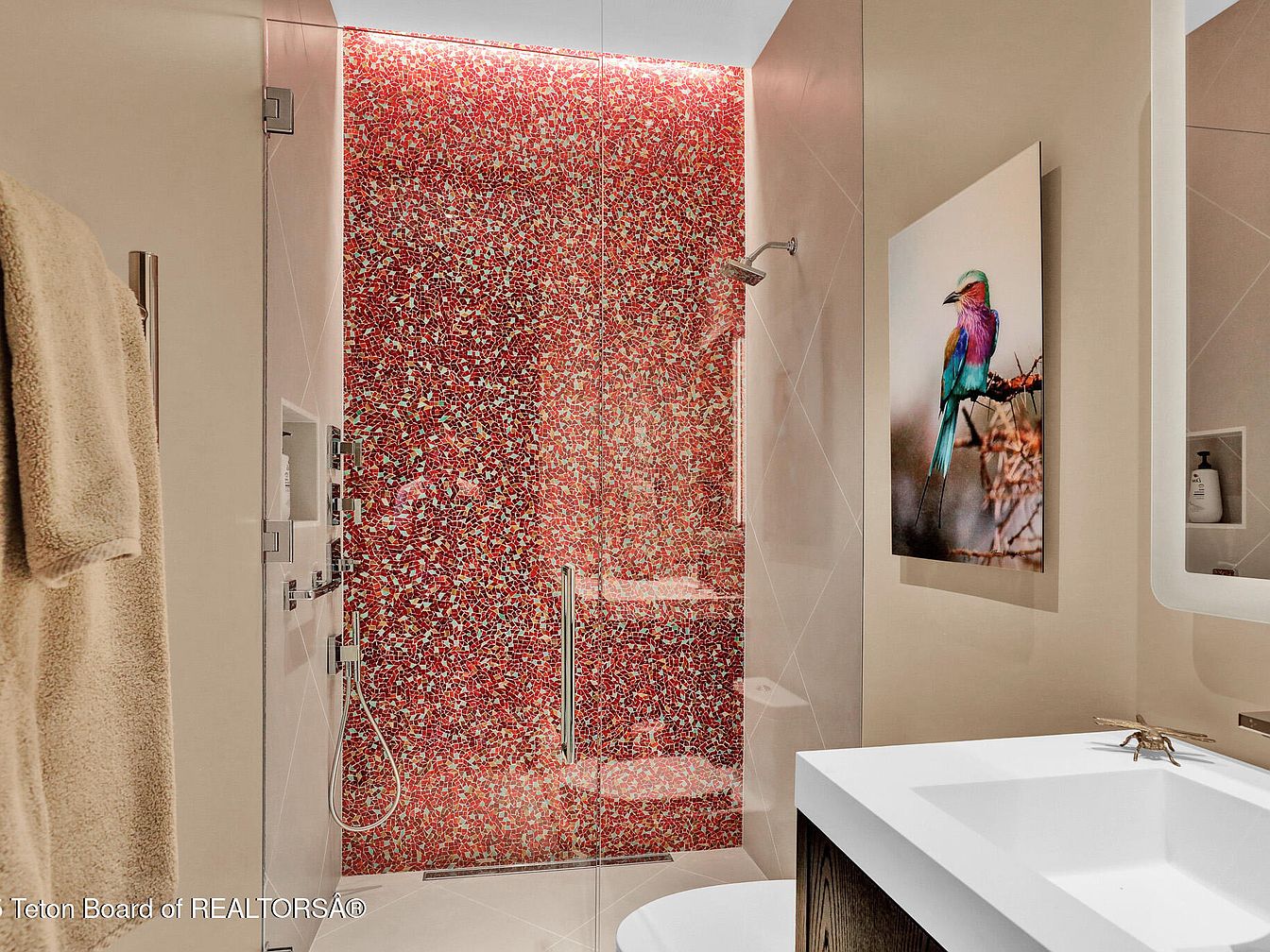
This modern bathroom exudes vibrant energy with its striking shower wall of red mosaic tiles, illuminated by subtle, integrated lighting for a luxurious feel. Creamy beige walls and sleek white countertops create a calming atmosphere, perfectly complemented by minimalist fixtures and a towel rack for convenience. A bold, colorful bird artwork adds a playful, family-friendly touch, sparking curiosity and conversation. Glass shower doors make the space feel open and inviting, while smartly placed niches provide practical storage for bath essentials. The balanced mix of vivid color and neutral tones creates both visual interest and a tranquil retreat for all ages.
Laundry Room Details

A modern laundry room features sleek cabinetry in a calming shade of blue, creating a fresh and organized atmosphere. The space is designed with practicality in mind, offering ample storage behind tall cabinets and open shelving above the countertop for easy access to laundry essentials. Stacked front-loading washer and dryer units provide family-friendly functionality. The patterned tile backsplash adds a touch of geometric flair, contrasting nicely with the smooth white countertops. Warmth comes from the wooden door, while the hexagonal tile flooring completes the contemporary look. The layout’s efficient use of space ensures daily chores are a breeze for any household.
Front Entryway
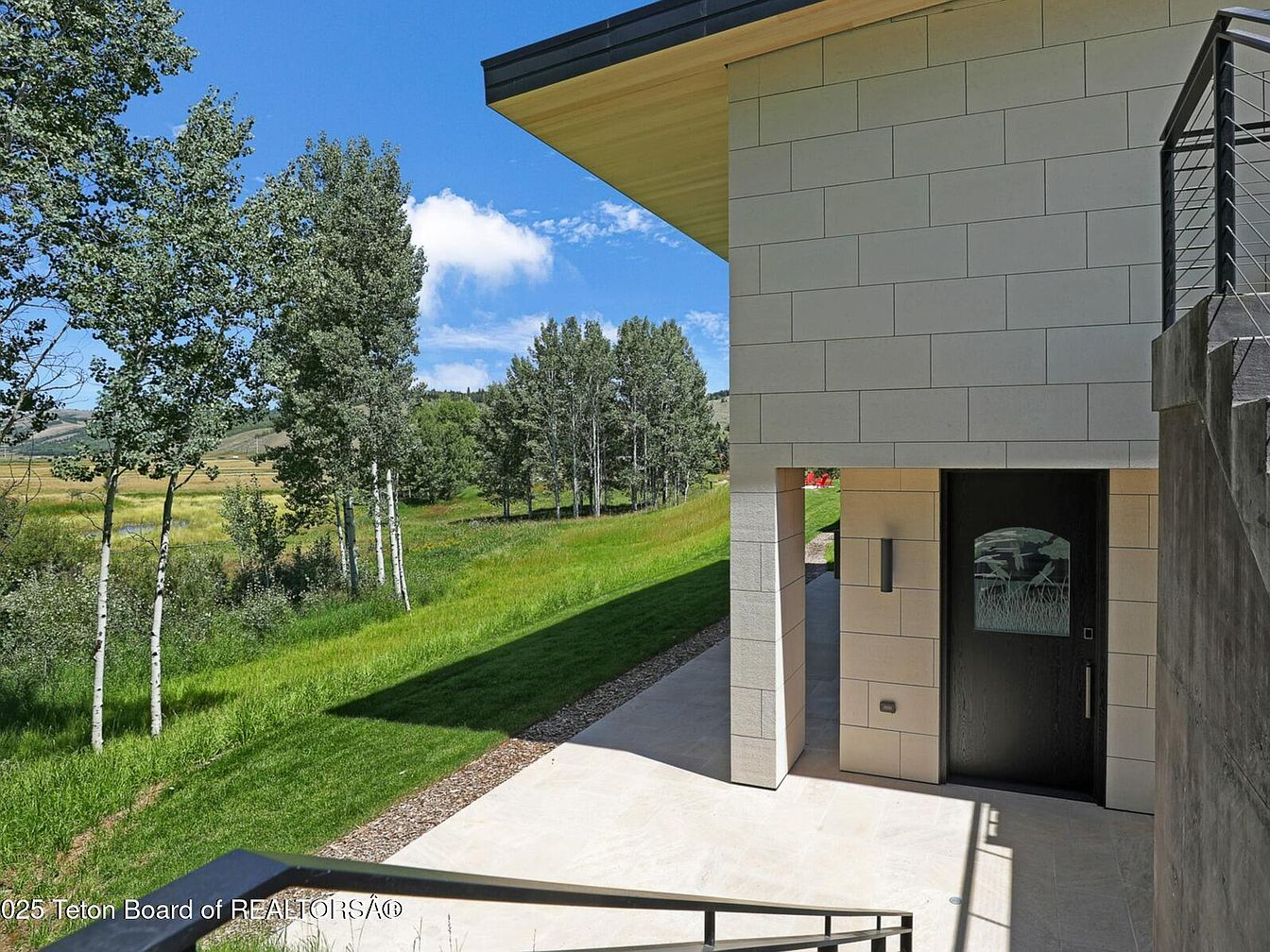
A welcoming front entryway features clean, modern architectural lines, emphasized by large, light-toned stone tiles and smooth exterior walls. The dark, solid front door comes with an elegant etched glass panel, adding a touch of artistic flair. Spacious pathways make for easy access, perfect for families and guests alike. Lush green lawns surround the home, blending seamlessly with the natural landscape of mature trees and open fields beyond, ideal for children to play and families to explore together. The covered entryway provides both shelter and style, enhancing the overall curb appeal of this inviting residence.
Modern Kitchen View
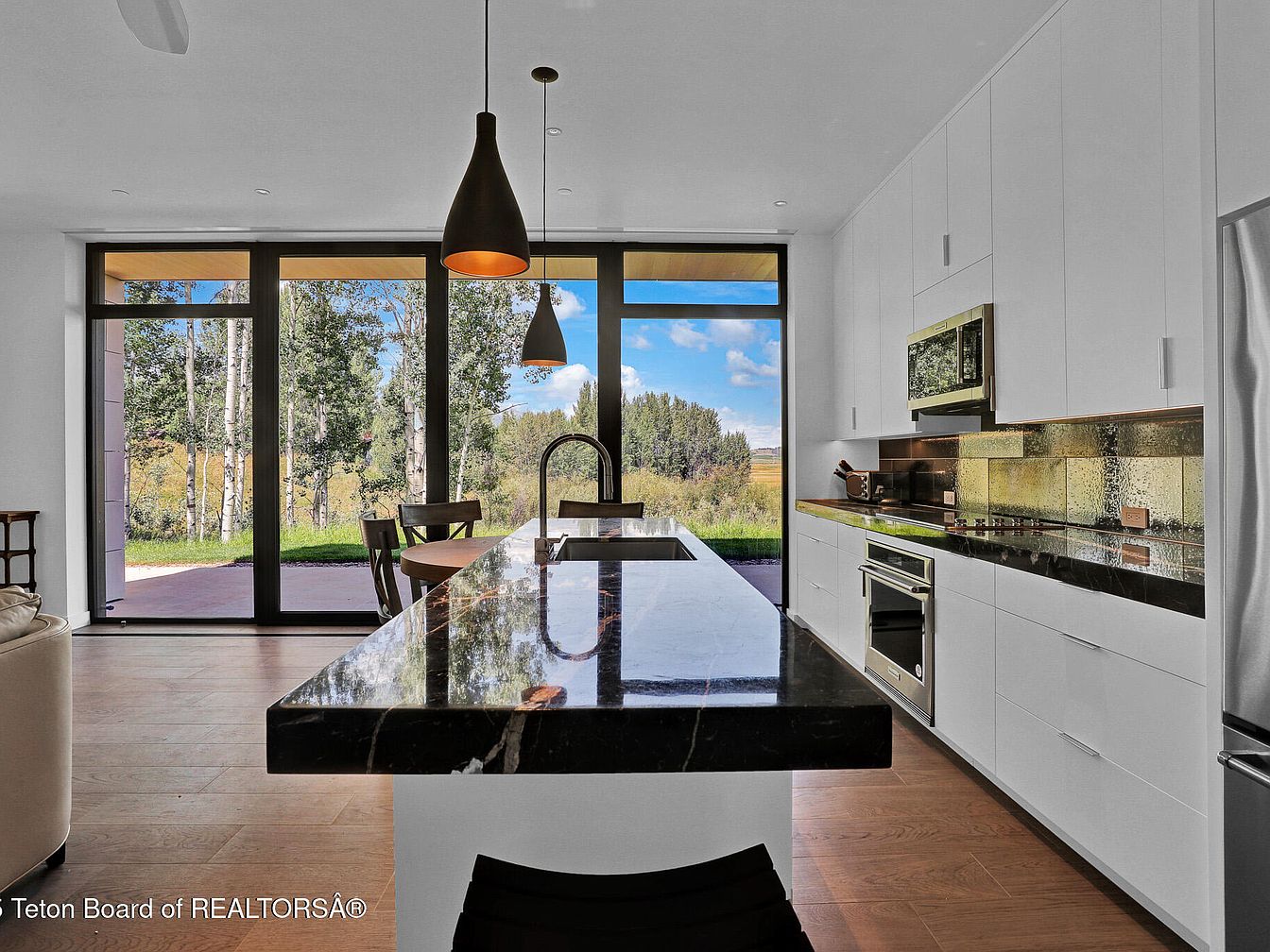
A spacious, contemporary kitchen featuring a large central island with a striking marble countertop and built-in sink, ideal for family gatherings and meal prep. Ample white cabinetry offers clutter-free storage, while stainless steel appliances add sophistication and ease for everyday living. The open layout flows effortlessly to a casual breakfast nook, bathed in natural light from expansive floor-to-ceiling windows and doors that offer picturesque views of the outdoors. Warm wood floors create a cozy, inviting atmosphere, and sleek pendant lights provide modern accent lighting, making this kitchen perfect for both entertaining and spending quality time together.
Bedroom with Patio View
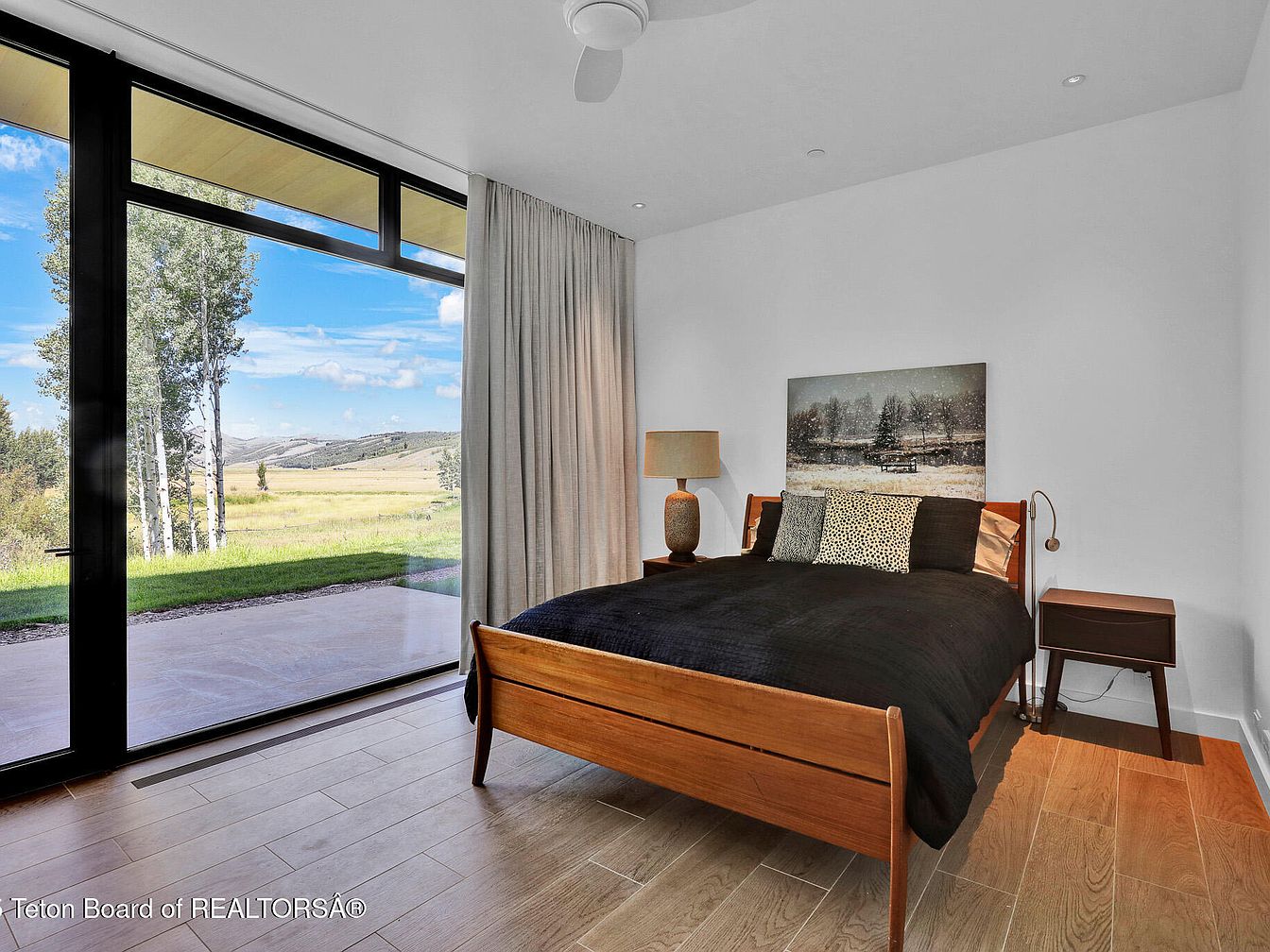
This serene bedroom is designed to maximize comfort and connect with nature through oversized floor-to-ceiling glass doors that open out onto a peaceful patio and lush green landscape. The natural wood floor complements the mid-century modern bed frame and matching nightstands, creating a warm yet minimalist atmosphere. Neutral white walls allow the eye to rest and emphasize the stunning outdoor view. Soft, beige curtains provide privacy while keeping the space light and airy. Family friendly and inviting, the room is furnished with cozy bedding, subtle accent pillows, and a reading lamp, making it ideal for relaxation and restful nights.
Listing Agent: Jocelyn Emery of Jackson Hole Sotheby’s International Realty via Zillow
