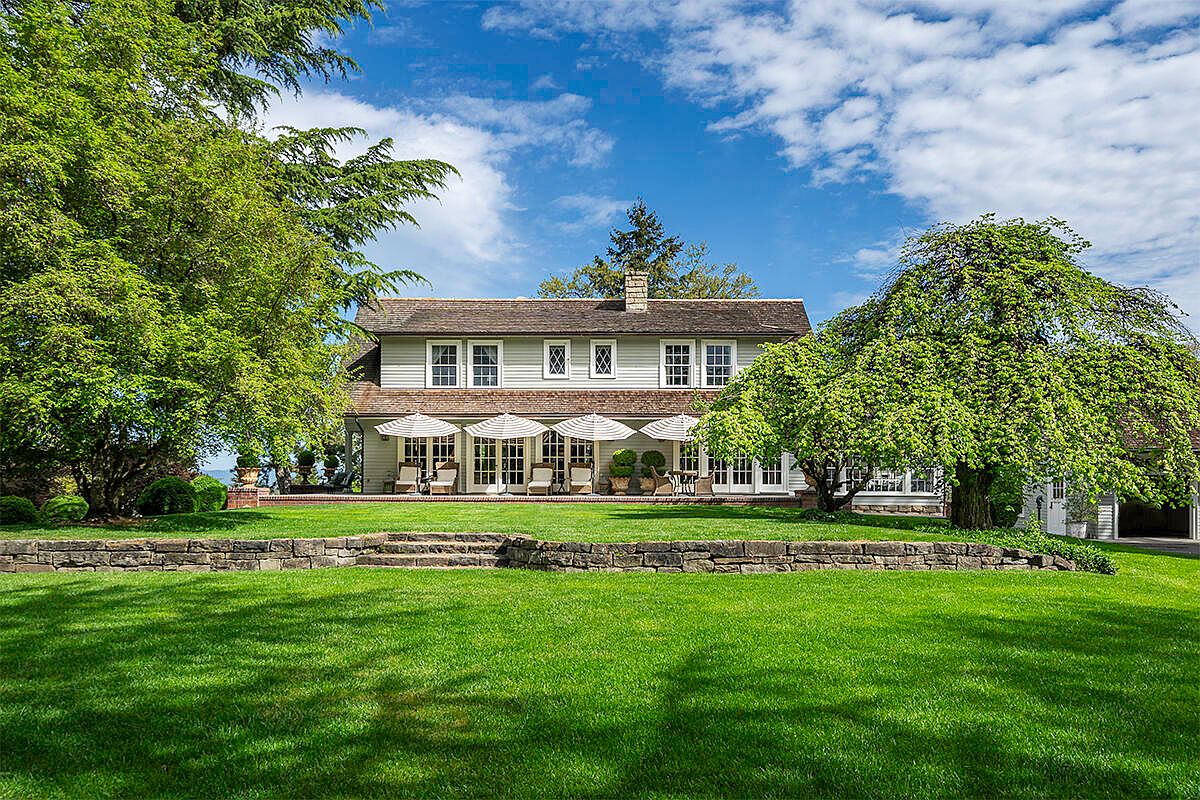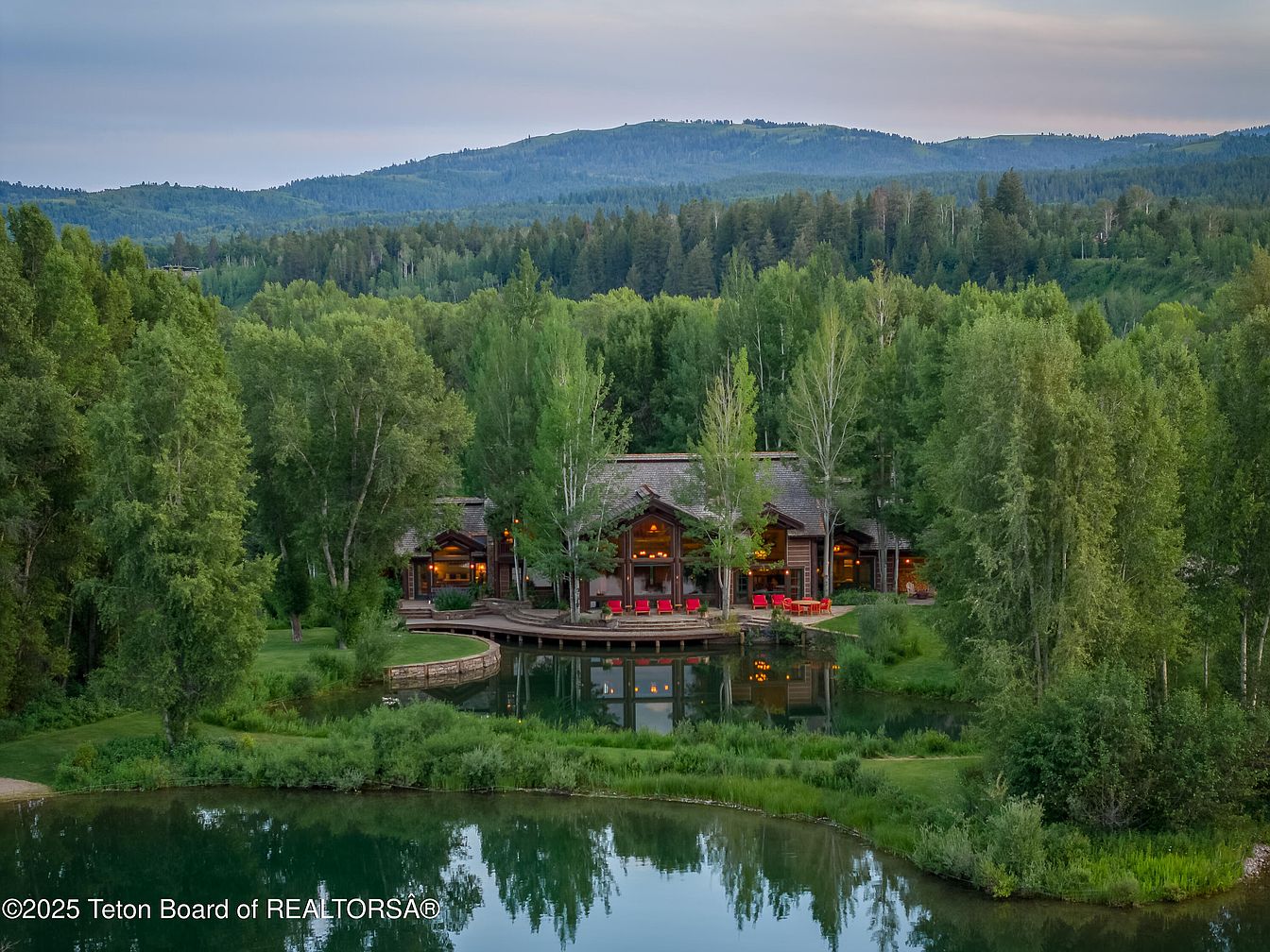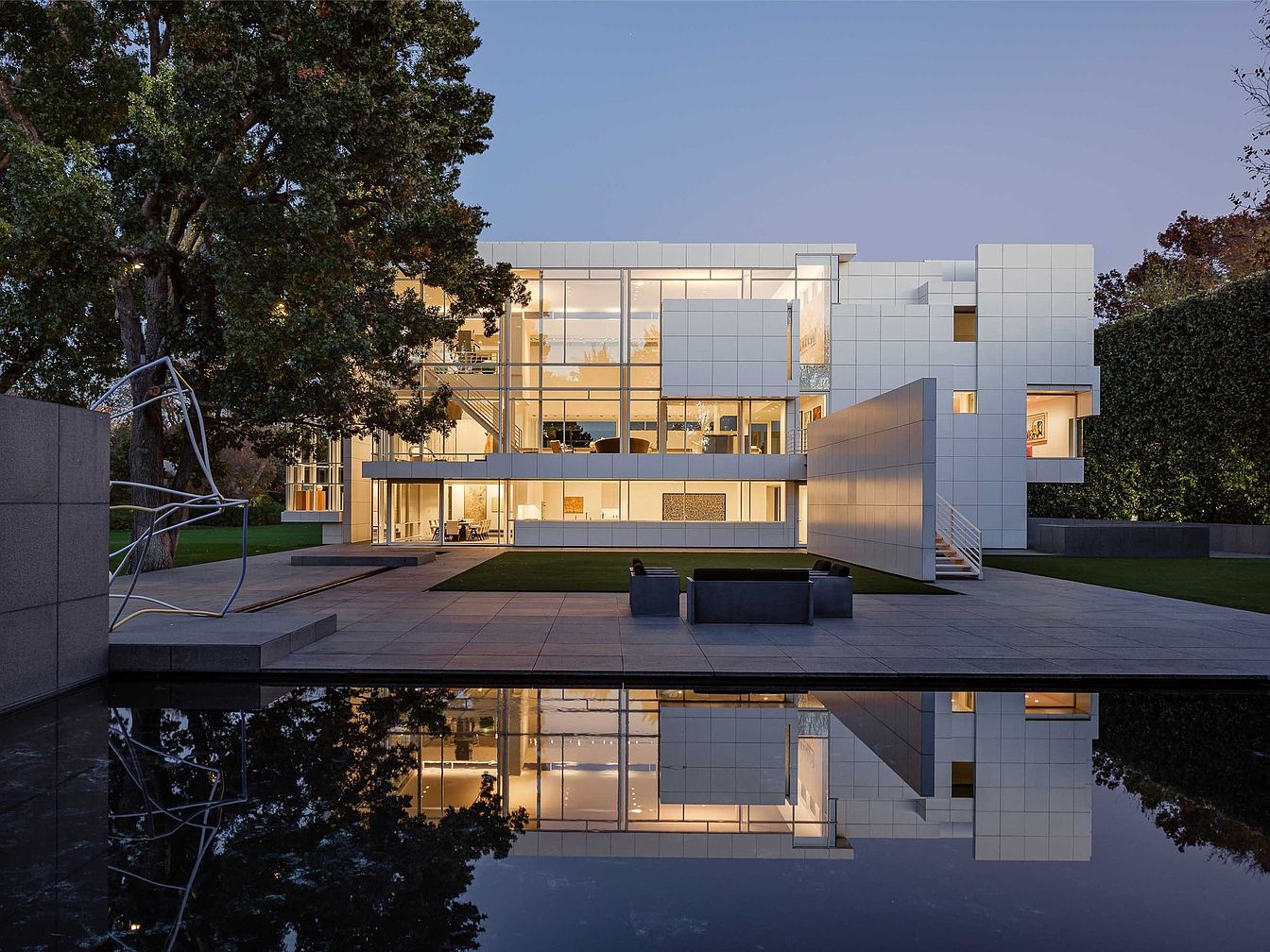
The Rachofsky House in Dallas, designed by renowned architect Richard Meier, stands as an iconic symbol of modernist prestige and future-focused living, masterfully blending art and architecture. Its historical significance and status come from Meier’s visionary design, crisp white metal panels suspended above a black granite podiumm, making the home itself a work of art. Perfect for the success-driven, its flowing spaces, floor-to-ceiling windows, and seamless indoor-outdoor interplay inspire productivity, reflection, and serenity, while the luxurious grounds host a lake and ancient oaks. Built to frame views and harness light throughout the day, the house balances public grandeur and private respite. With a Dallas address, listed at $23,000,000, it epitomizes luxury, innovation, and the enduring value of architectural mastery.
Modern Home Exterior
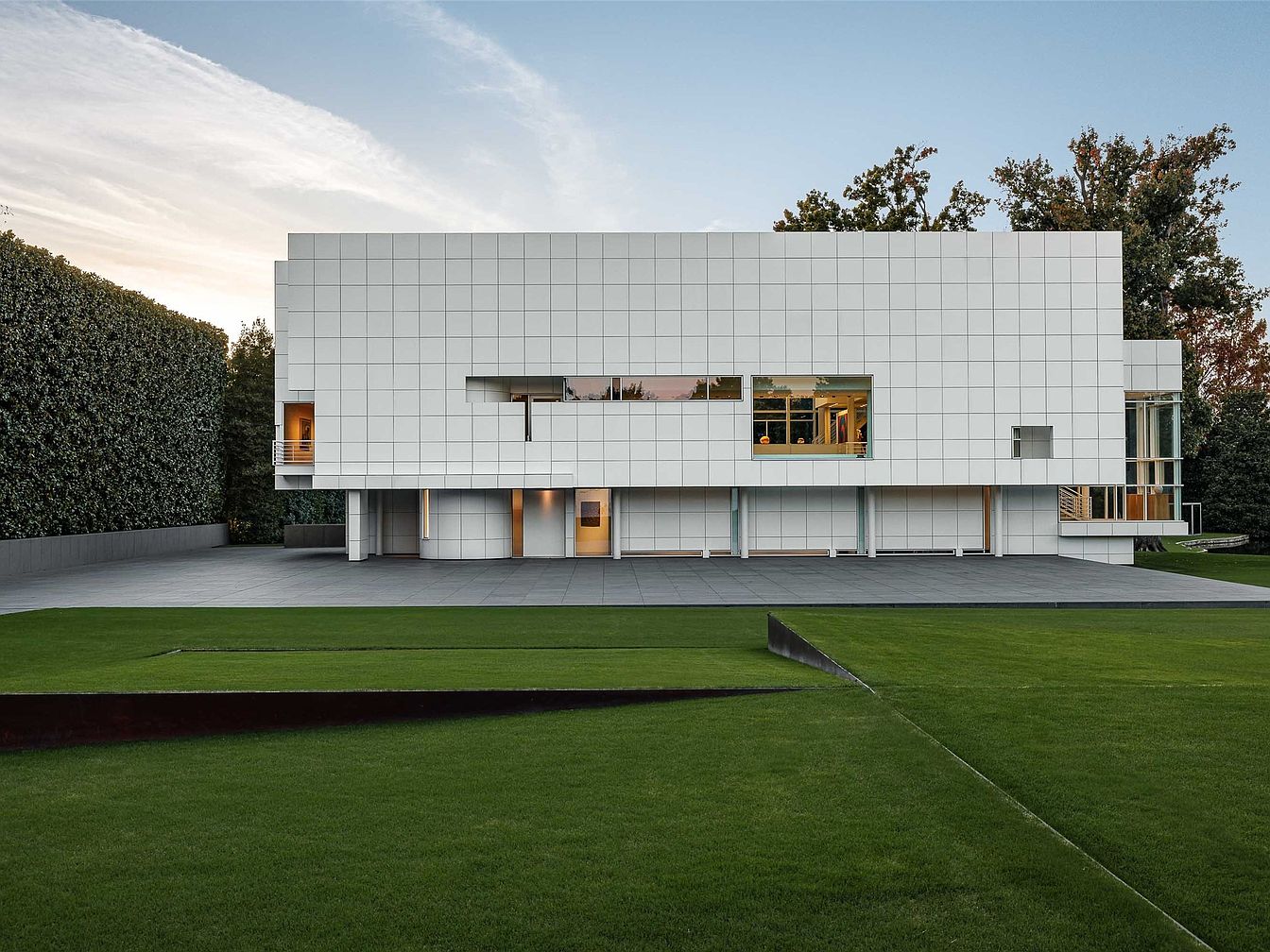
A striking example of modern architecture features a geometric façade with a uniform white grid pattern, creating a clean, minimal aesthetic. Expansive windows seamlessly connect the indoors with the outdoors while allowing abundant natural light to flood the interior. The broad, flat lawn and generous paved courtyard are perfect for children to play and for entertaining guests. Carefully manicured hedges provide privacy and a lush green backdrop. Subtle outdoor lighting accents the structure’s sharp lines, and the overall design emphasizes spaciousness and simplicity, making it both practical and visually inspiring for families seeking contemporary comfort.
Dining Room Table
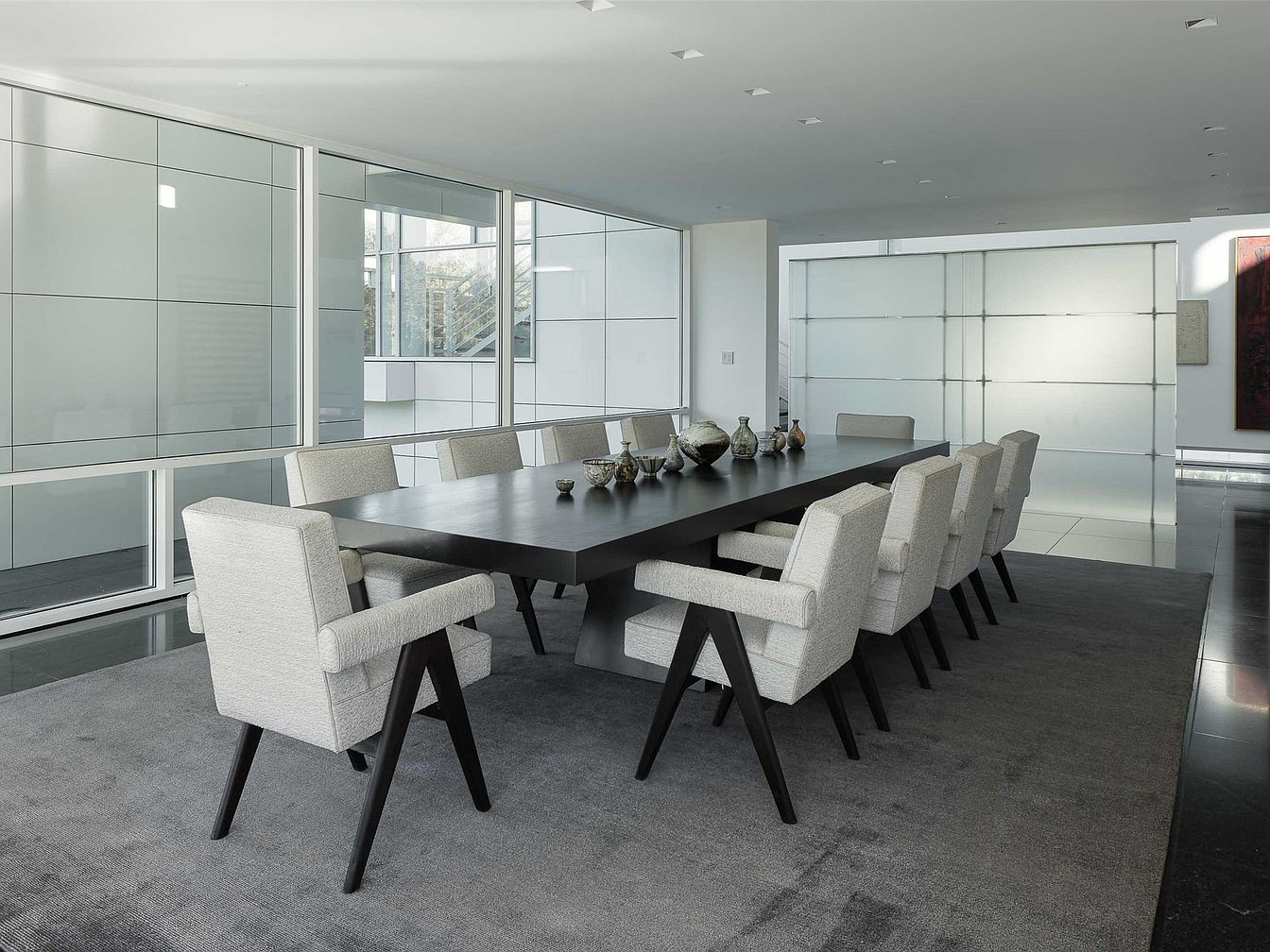
A spacious and inviting dining area centers around a long, sleek black table surrounded by ten plush, upholstered armchairs with striking dark wooden legs. The minimalist design is accentuated by clean lines and a soothing color palette of soft grays and whites, giving the space a calm, sophisticated feel. Large windows and glass partitions allow natural light to flood in, creating an airy, open atmosphere perfect for family gatherings or entertaining guests. The expansive gray area rug anchors the room, providing warmth and comfort underfoot, while modern decor elements add visual interest without overwhelming the serene aesthetic.
Open Concept Living
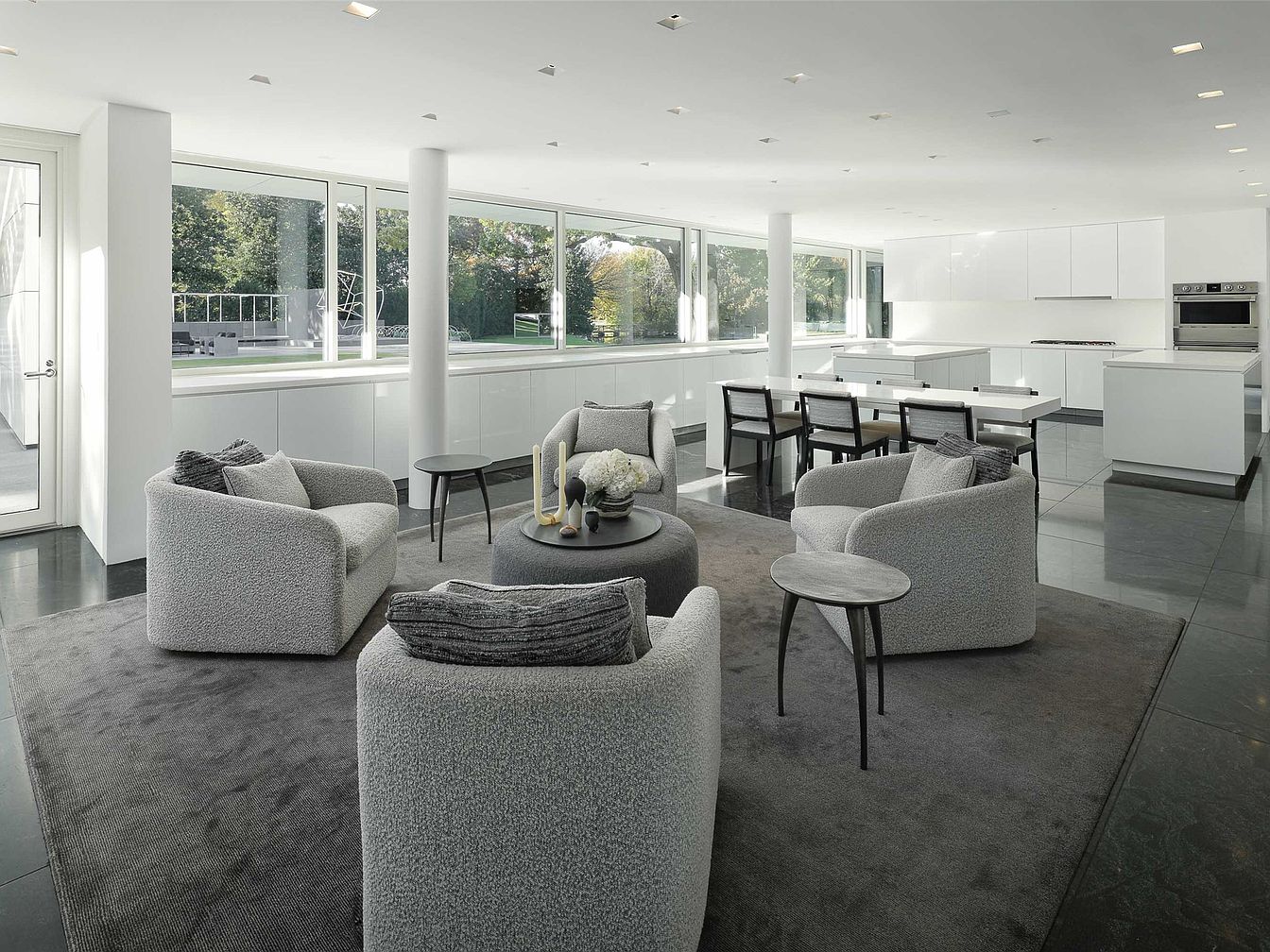
This space showcases a seamless blend of a living and dining area with an elegant modern kitchen in an open concept layout. Plush, textured armchairs are arranged in a cozy circular formation atop a soft grey rug, fostering conversation and togetherness, ideal for family gatherings. The expansive windows invite abundant natural light, creating a bright and inviting atmosphere while providing beautiful views of the surrounding greenery. Clean white cabinetry, minimalist décor, and sleek surfaces further emphasize a modern aesthetic. Neutral tones and soft fabrics establish a sense of warmth, while uncluttered lines keep the room kid- and family-friendly.
Stairway Landing View
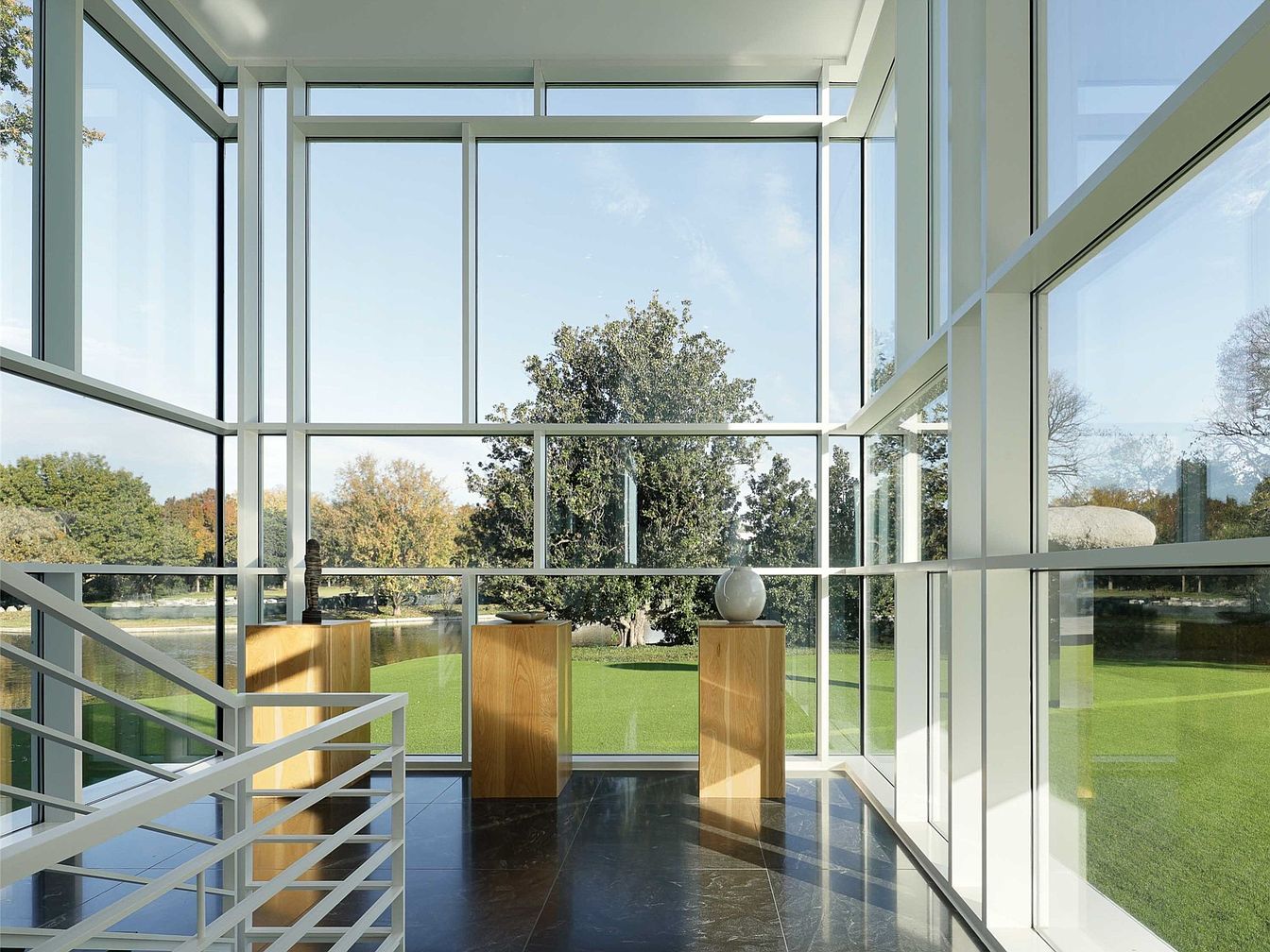
A stunning stairway landing is enveloped by expansive floor-to-ceiling glass walls, flooding the space with natural light and offering panoramic views of the lush green lawn and surrounding landscape. Minimalist white framing creates a crisp, modern architectural detail that harmonizes with the sleek black stone flooring. This area is adorned with simple wooden plinths displaying sculptural pieces, emphasizing sophistication yet leaving ample open space for movement, making it safe and inviting for families with children. The tranquil color palette of natural wood, white, and green promotes a calming atmosphere perfect for admiring the outdoors or pausing between floors.
Modern Living Room
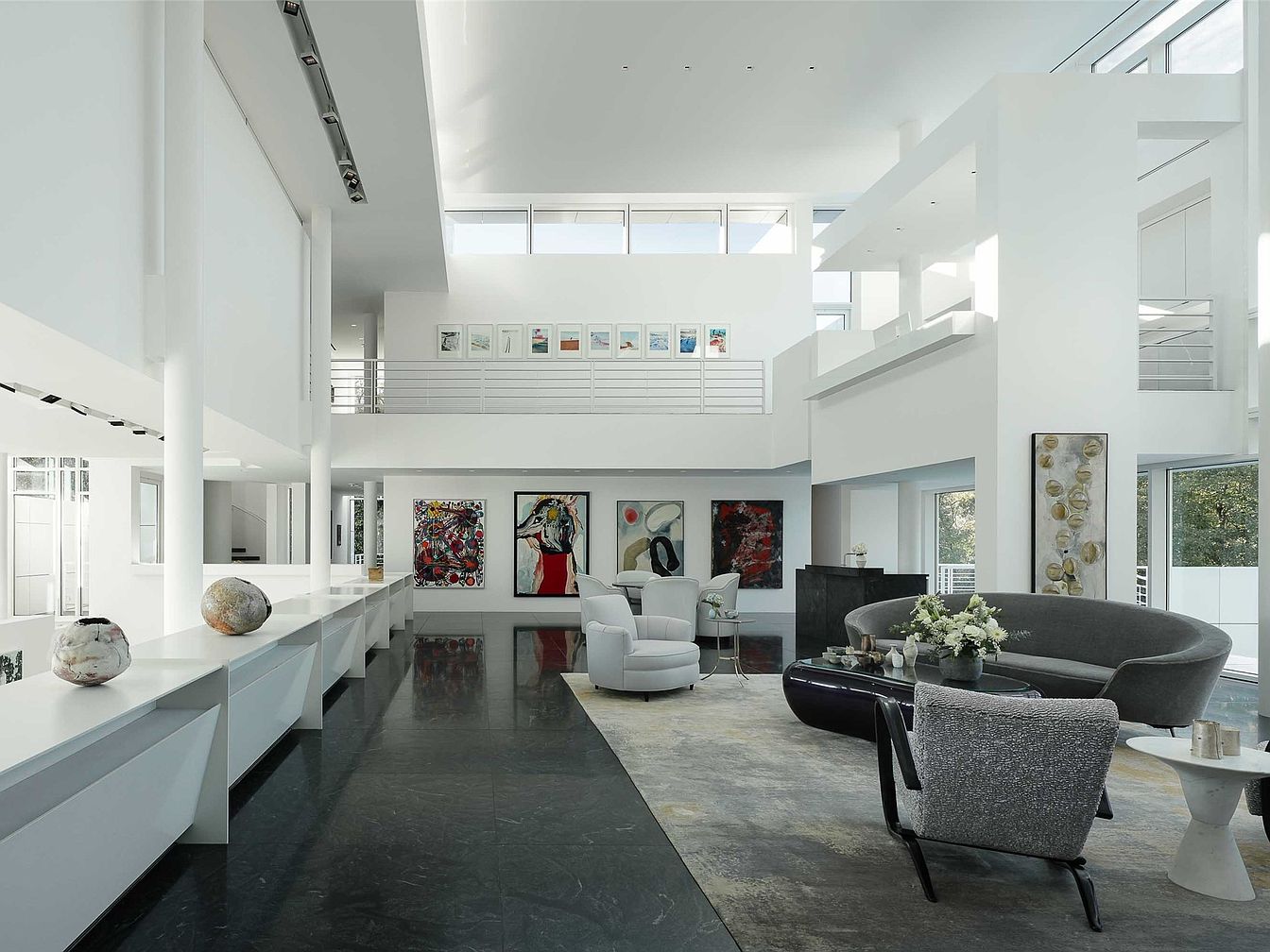
This expansive living room features soaring ceilings, abundant natural light, and an open-concept layout, creating an airy and inviting atmosphere perfect for families. Crisp white walls contrast elegantly with the sleek dark flooring, while modern art pieces and sculptures introduce pops of color and creativity. The furniture arrangement encourages conversation with cozy curved sofas and armchairs set atop a textured area rug. Large windows provide scenic outdoor views and ensure the space is bright throughout the day. Minimalist architectural details, railings, beams, and open walkways, add visual interest while maintaining a sense of spaciousness suitable for gatherings and relaxation.
Modern Living Room
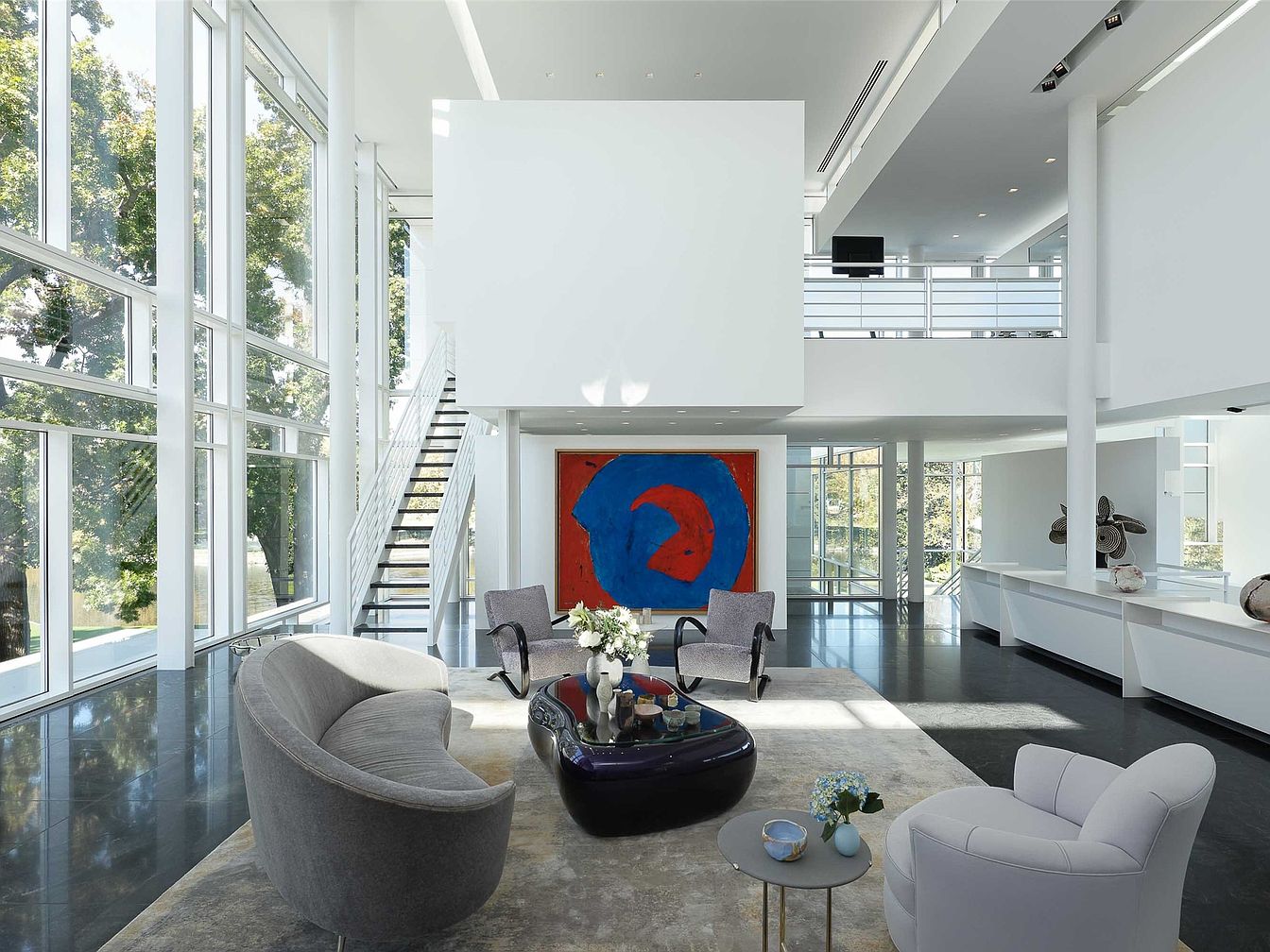
Floor-to-ceiling windows flood this open-concept living room with natural light, creating an airy, inviting space perfect for families. Modern, sculptural furniture in soft greys and creamy whites offers comfortable, flexible seating around a sleek, glossy coffee table. An abstract painting with bold blue and red hues serves as a focal point, adding a pop of color and artistic flair. The double-height ceiling and floating staircase emphasize the sense of spaciousness, while white architectural details and polished floors contribute to a clean, contemporary feel. The harmonious palette and uncluttered design make it welcoming for gatherings and everyday relaxation.
Dining Area Atrium
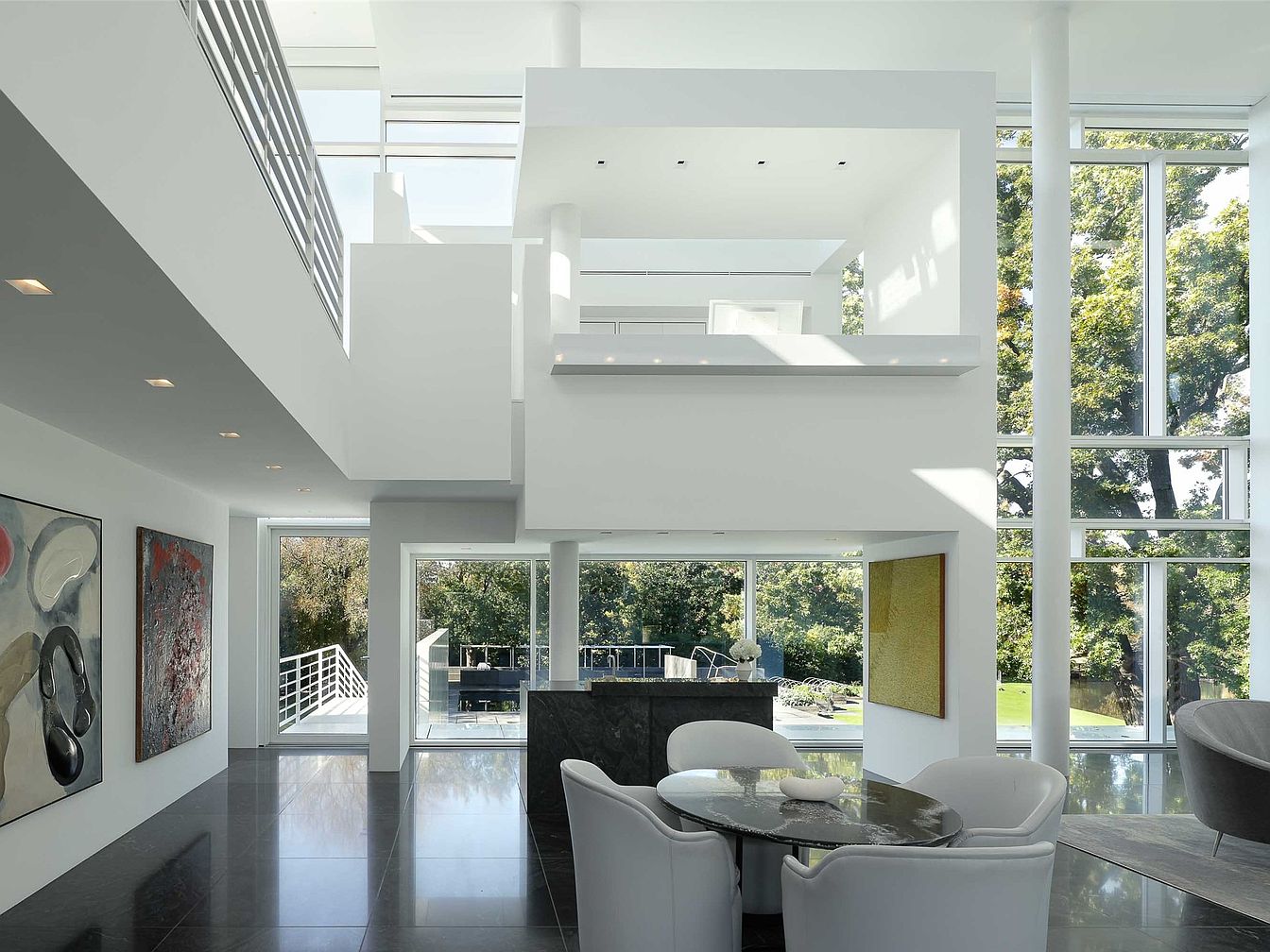
A double-height dining area is filled with natural light through expansive floor-to-ceiling windows, offering serene views of the surrounding landscape. Modern art adorns crisp white walls, and the open floor plan seamlessly connects the dining, kitchen, and living zones. Sleek marble flooring and a round dining table with plush, comfortable chairs invite family gatherings and casual meals. The neutral palette and minimalistic furnishings foster a tranquil, airy feel. Glass doors lead outdoors, providing easy access for children and pets, while open railings and clean lines maintain a sense of spaciousness and family-friendly connectivity throughout the home.
Living Room Details
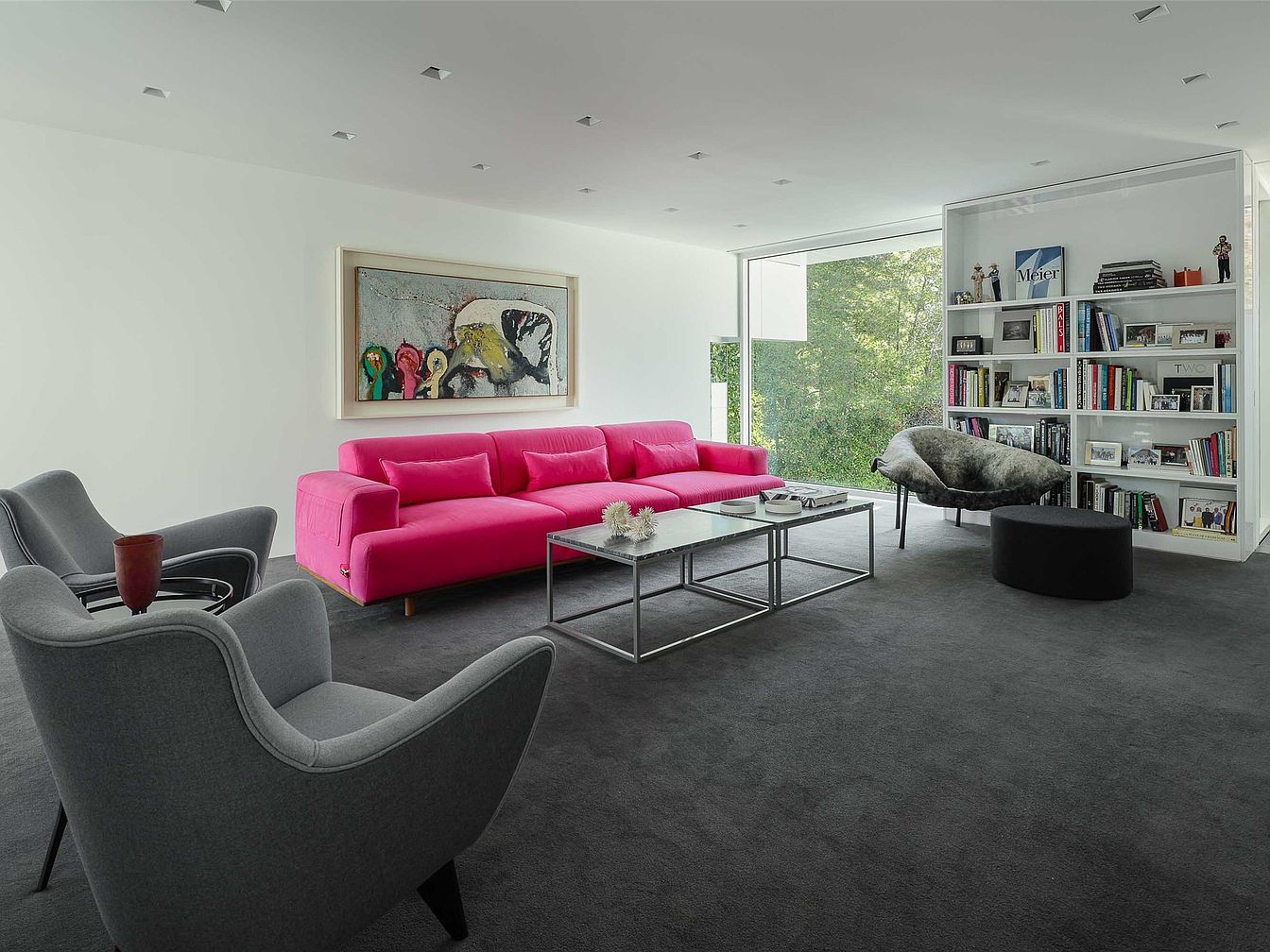
A spacious and inviting living room features a striking hot-pink sectional sofa as the focal point, complemented by two modern gray armchairs for ample seating. Large windows provide abundant natural light, offering picturesque views of lush greenery just outside. The built-in bookshelf is filled with books, family photos, and personal décor, making the space feel welcoming and family-friendly. A modern abstract painting adds artistic interest above the sofa, while a sleek metal and glass coffee table anchors the sitting area. The neutral dark-gray carpeting and white walls create a sophisticated, contemporary backdrop for vibrant and personalized touches.
Modern Bedroom Suite
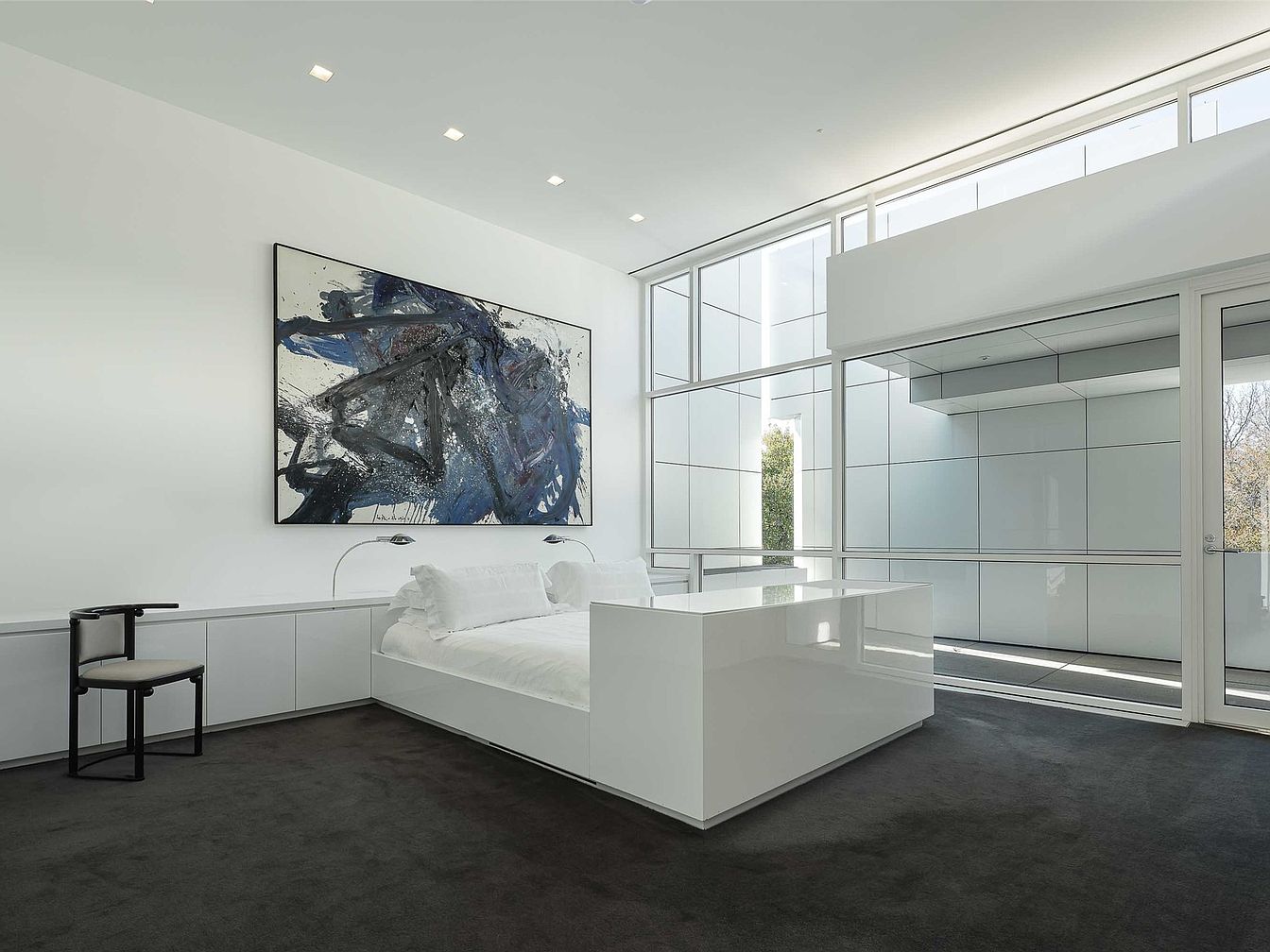
This bedroom suite exemplifies sleek modern luxury with its minimalist aesthetic and crisp geometric lines. Floor-to-ceiling windows allow ample natural light and connect the interior to serene outdoor views, creating an airy and open atmosphere that’s perfect for a family retreat or peaceful sanctuary. A solid white platform bed, dressed in layered white linens, anchors the space beneath a bold abstract artwork, adding a touch of sophistication. Low built-in cabinetry offers clever storage solutions, keeping the room uncluttered and family-friendly. Contrasting dark carpeting balances the bright palette, ensuring comfort underfoot and visual depth throughout the space.
Home Gym Loft
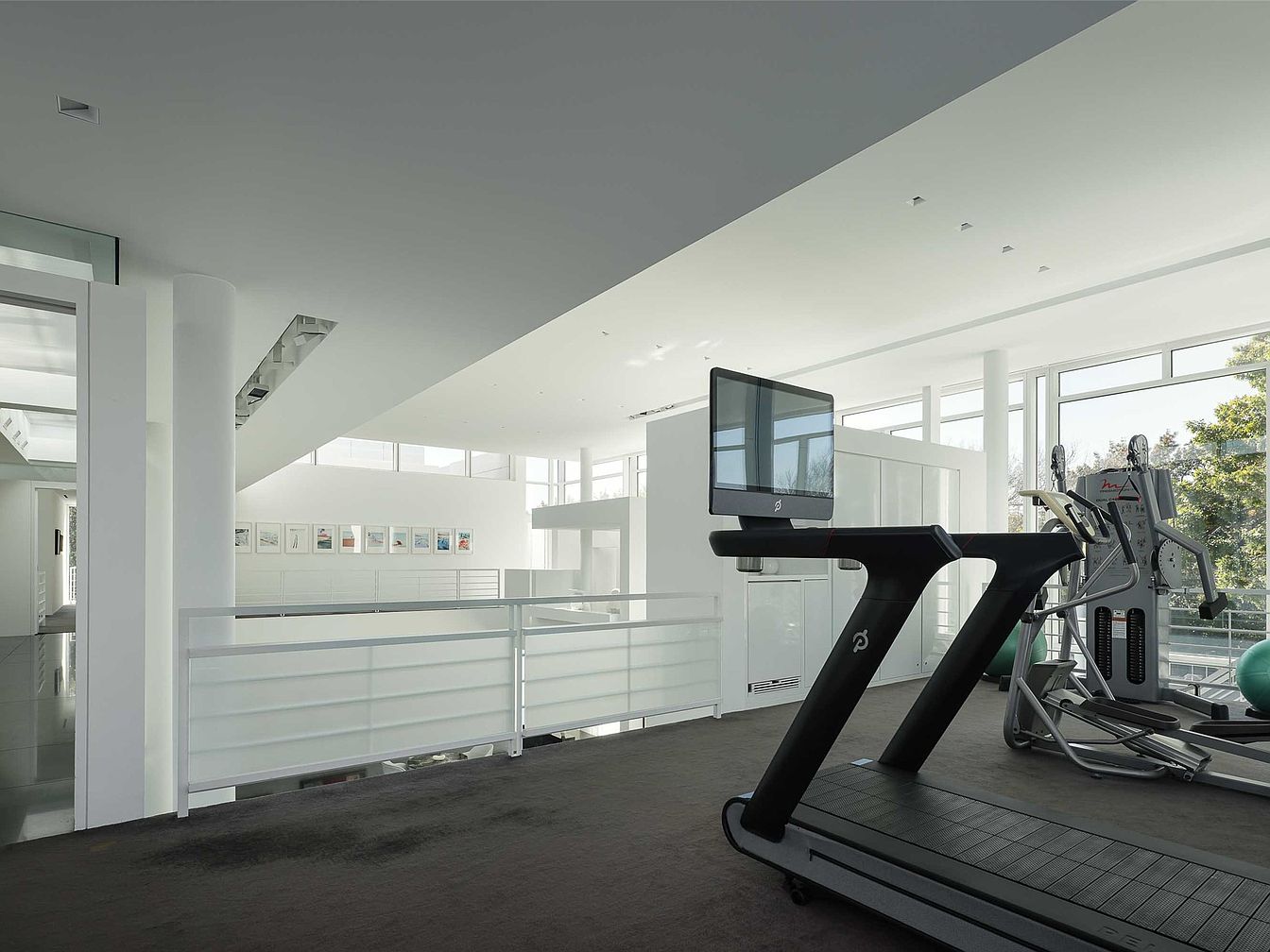
An open loft space serves as a modern home gym, featuring a state-of-the-art treadmill positioned near large floor-to-ceiling windows that fill the area with natural light. Minimalist white walls and frosted glass railings complement the clean lines and spacious feel. The sleek exercise equipment blends seamlessly with the architectural design, allowing families to work out together in a safe, visually appealing environment. Framed artwork adds subtle color and personality along one wall. Soft carpeting underfoot ensures comfort, while the glass accents and open layout create an airy, motivating atmosphere ideal for both adults and children.
Modern Bathroom Suite
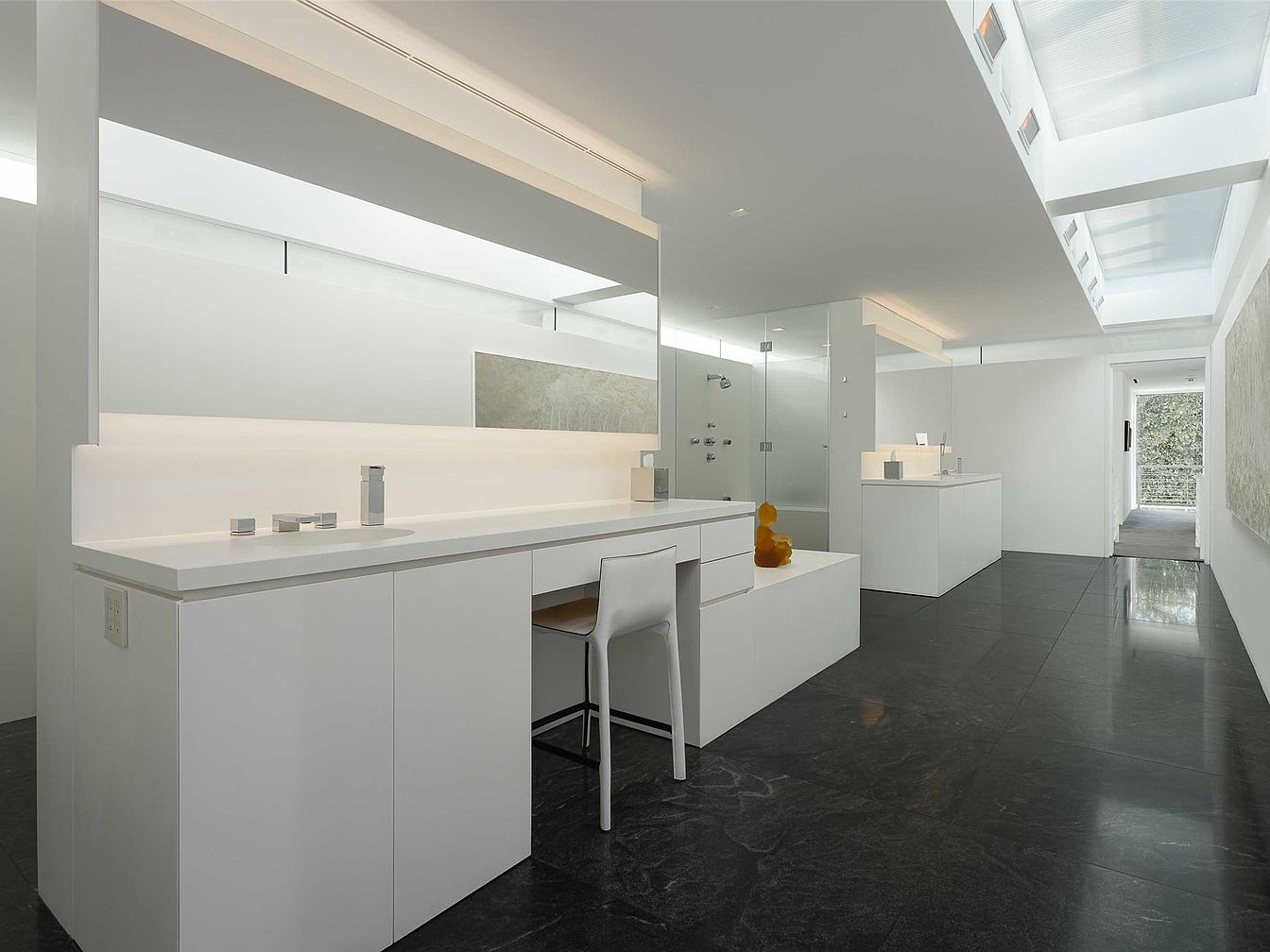
Expansive, open-concept bathroom featuring a sleek dual vanity with minimalist cabinetry and integrated sinks, perfect for a family-friendly morning routine. The space is illuminated by natural light streaming through skylights above, highlighting crisp white surfaces and contrasting dark stone floor tiles for a clean, contemporary aesthetic. Glass-enclosed walk-in showers add luxury and openness, while strategically placed seating provides comfort and convenience. Subtle built-in lighting under the vanity and ceiling offers soft illumination. The uncluttered design maximizes functionality and creates a serene, spa-like retreat ideal for families seeking both practicality and modern elegance in their home sanctuary.
Modern Backyard Retreat
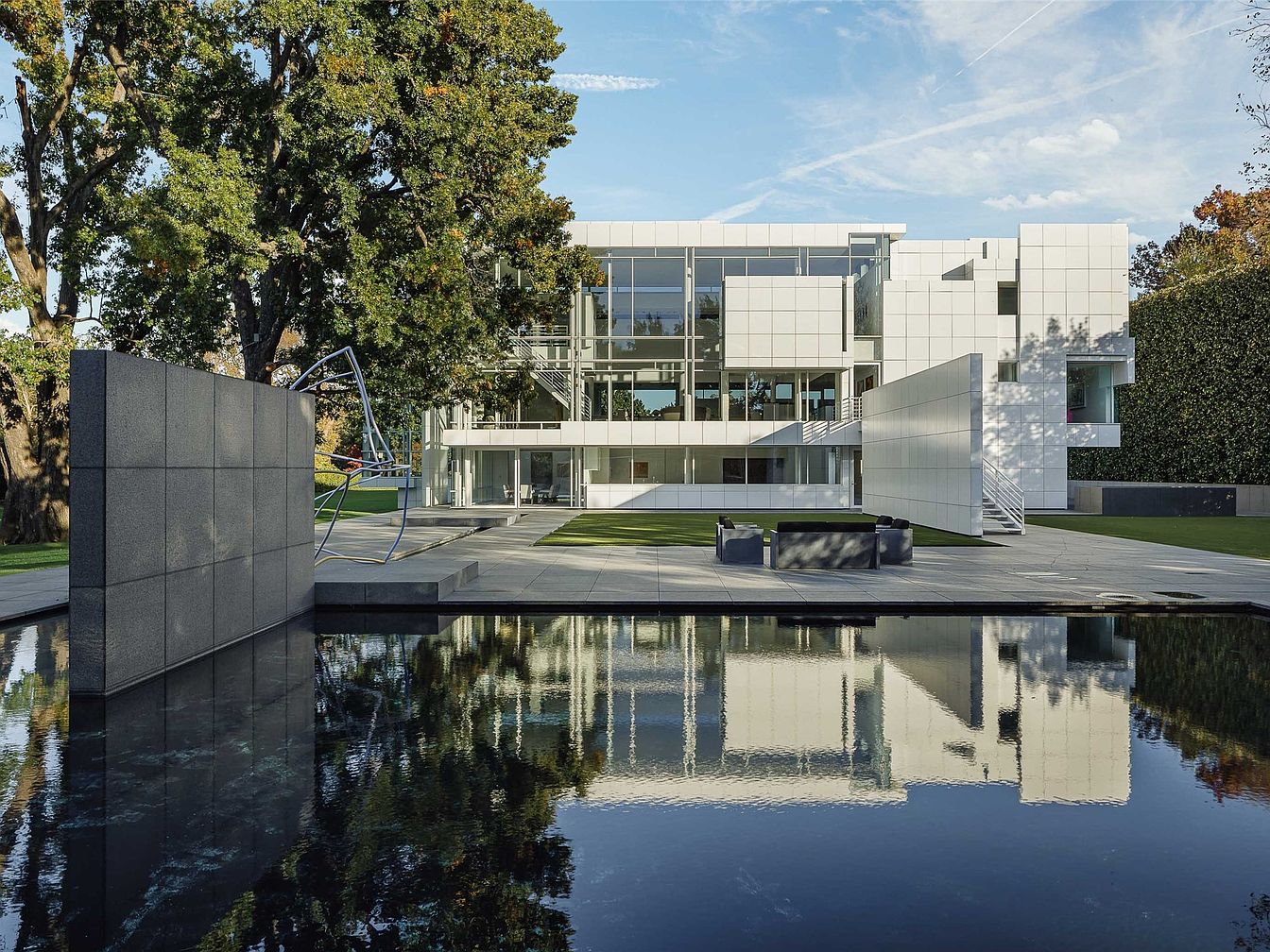
This outdoor living space features a striking modern aesthetic, where clean lines and geometric architecture set a sophisticated tone. Expansive windows seamlessly blend the indoors with the outdoors, allowing plenty of natural light into the home. The backyard is centered around a serene reflecting pool and a comfortable stone patio area with sleek lounge seating, offering space for family gatherings or quiet relaxation. Large grassy areas are perfect for children to play safely. Sculptural art elements add visual interest, while the neutral palette of white and gray highlights the home’s contemporary style and enhances its tranquil, welcoming atmosphere.
Modern Home Exterior
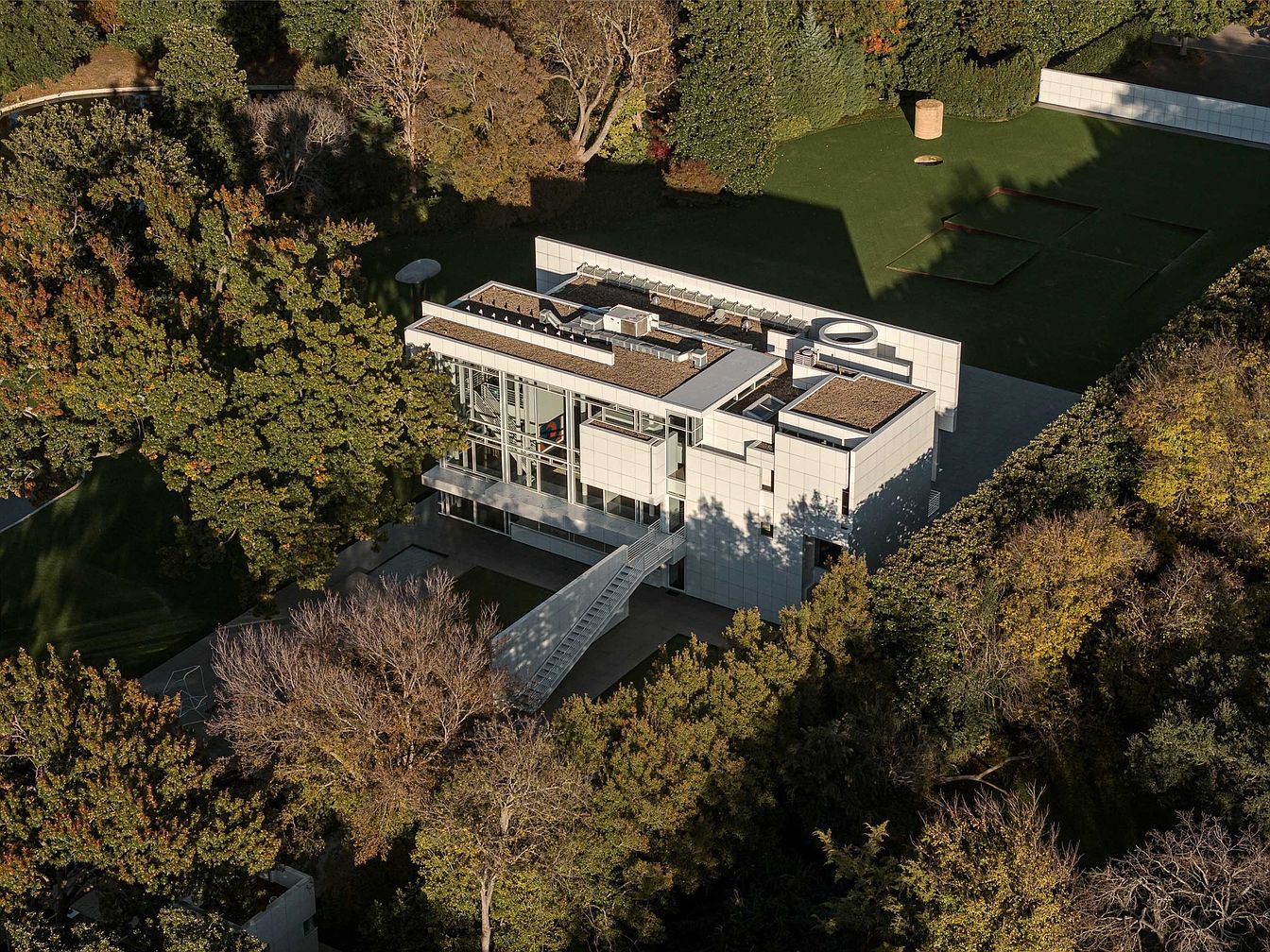
This dramatic aerial view highlights a contemporary home surrounded by expansive lawns and mature trees, blending natural serenity with cutting-edge architecture. The house boasts clean geometric lines, a pristine white facade, and extensive glass windows that allow abundant daylight to flood the interiors. A prominent elevated walkway adds a striking visual feature and offers accessibility to the main entry. The generous outdoor spaces provide ample room for children to play and families to gather, while the manicured greenery and private setting ensure a peaceful retreat. The aesthetically modern approach emphasizes minimalism and harmonious integration with the surroundings, ideal for family living.
Listing Agent: Faisal Halum of Compass RE Texas, LLC. via Zillow
