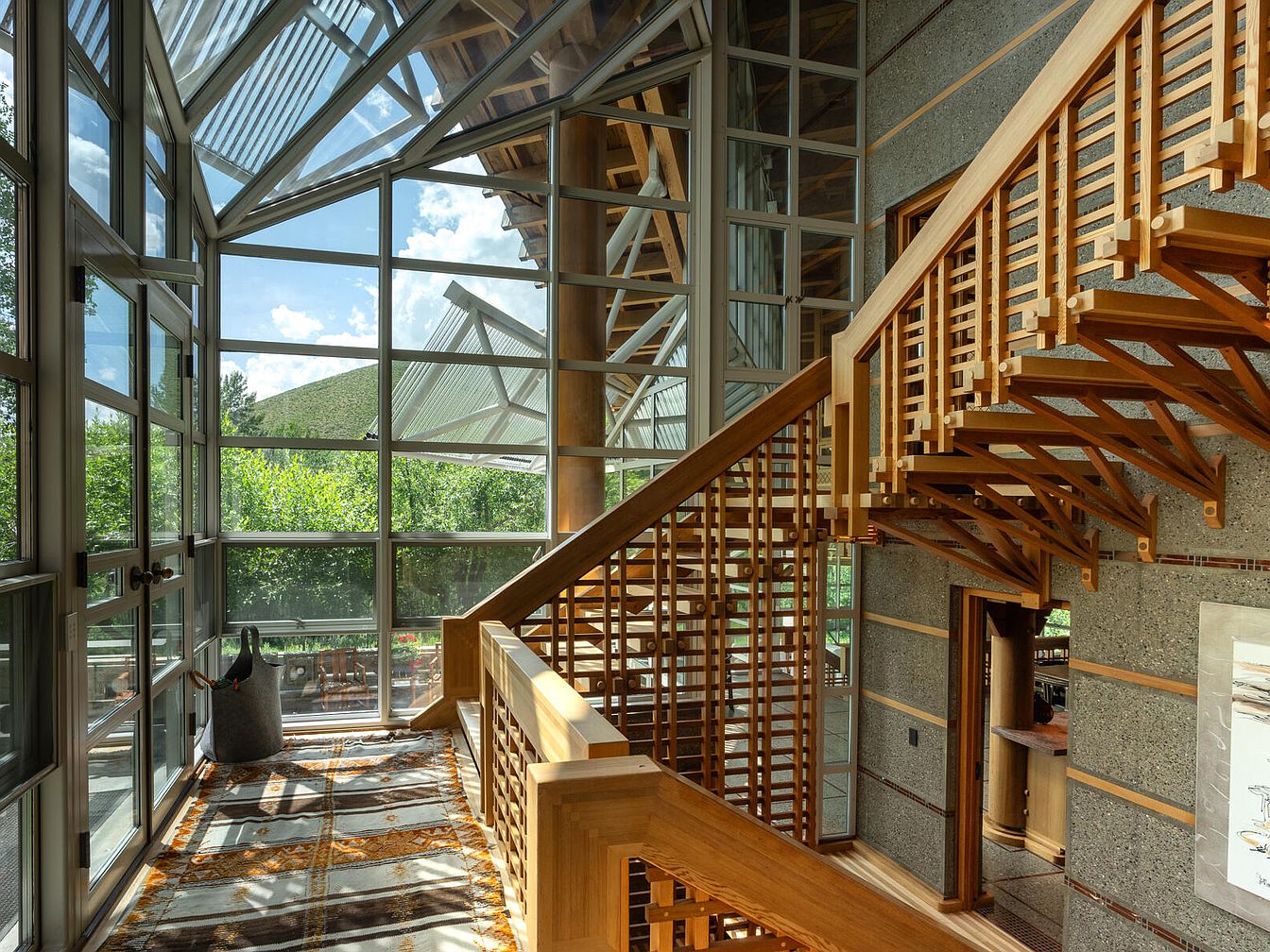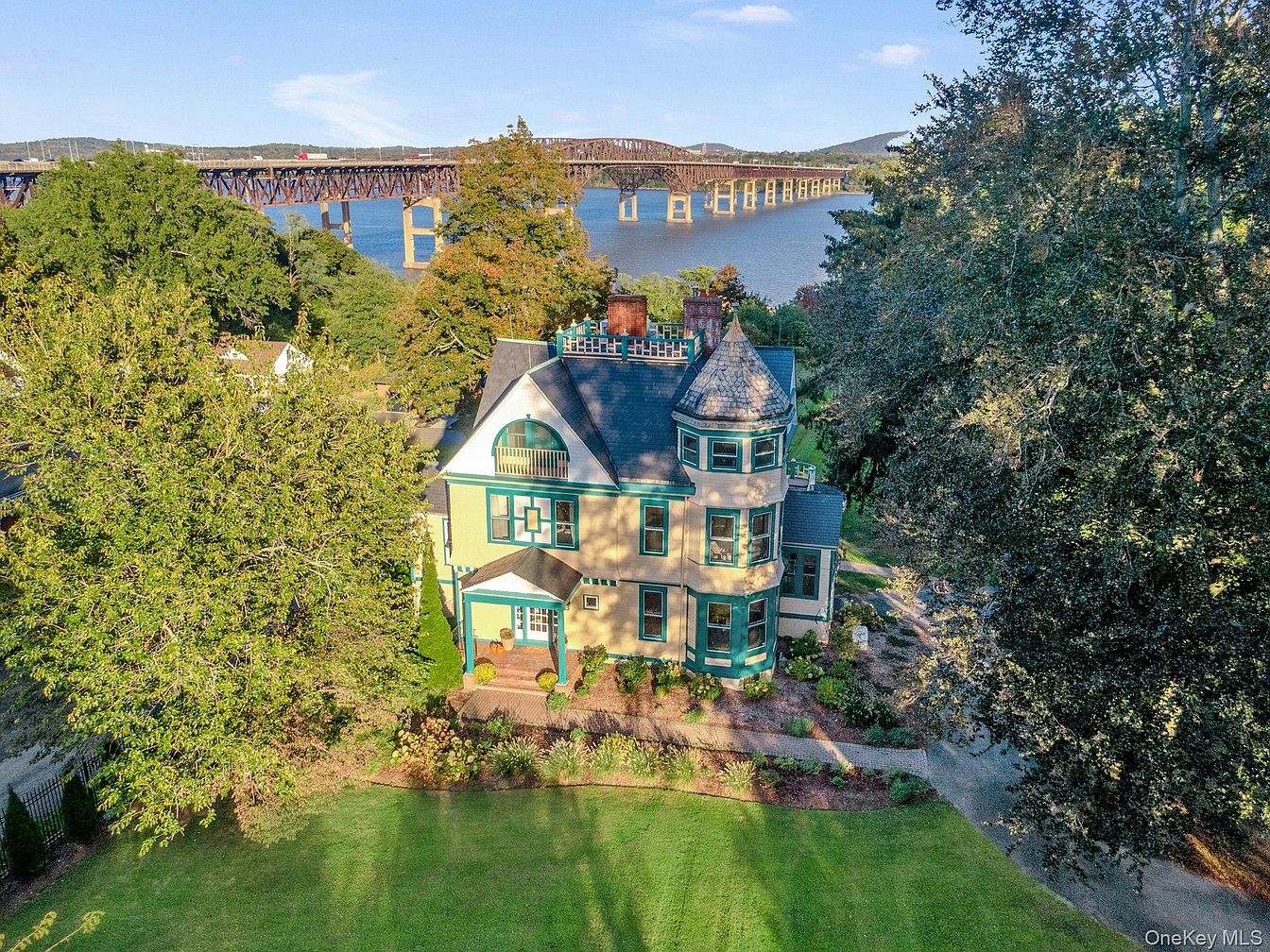
This exceptional Sun Valley estate, listed at $22,500,000, commands 3.53 private acres atop the Weyyakin Subdivision, offering world-class 360-degree vistas of Bald Mountain, Red Cliffs, and Dollar Mountain, signaling ultimate status and exclusivity. Built for the ambitious and forward-looking, its 9,424 sq. ft. of refined living space features 5 bedrooms, 7.5 baths, a library/office, media/game room, walk-in wine cellar, English pub bar, and a kitchen fit for entertaining on a grand scale. Outdoor amenities—heated pool, spa, bocci court, and pavilion, blend seamlessly with sophisticated design, mature landscaping, and advanced home comforts. The estate’s gated entry, proximity to Sun Valley’s recreational opportunities, and plans for a guest house position it as a sanctuary for successful, visionary residents.
Backyard and Pool Area

A stunning backyard and pool area seamlessly blends into rolling hills and mature landscaping, offering both luxury and privacy. The expansive stone patio features multiple seating zones, perfect for family gatherings and outdoor meals, while the large swimming pool and spa provide a resort-style retreat just steps from the home. Warm exterior lighting enhances a welcoming atmosphere, and the generous lawn allows children to play freely. Natural stonework, tall windows, and wood accents highlight a contemporary mountain aesthetic, creating harmony between the architecture and its surroundings. This outdoor space is ideal for relaxation, entertaining guests, and enjoying scenic views year-round.
Backyard Patio and Garden

A sprawling backyard patio effortlessly blends serene outdoor living with refined architectural elegance. This inviting space is framed by lush greenery and manicured garden beds bordered with stonework, perfect for families to gather and children to play safely. Comfortable loungers and a dining set sit near a charming fountain, offering versatile areas for relaxation and entertaining. Large windows and natural stone chimneys complement the blue-gray exterior and coordinate with rustic mountain surroundings, while mature trees provide privacy and shade. Warm interior lighting glimpsed through the windows hints at a cozy atmosphere, making this backyard a true extension of home life.
Grand Entryway
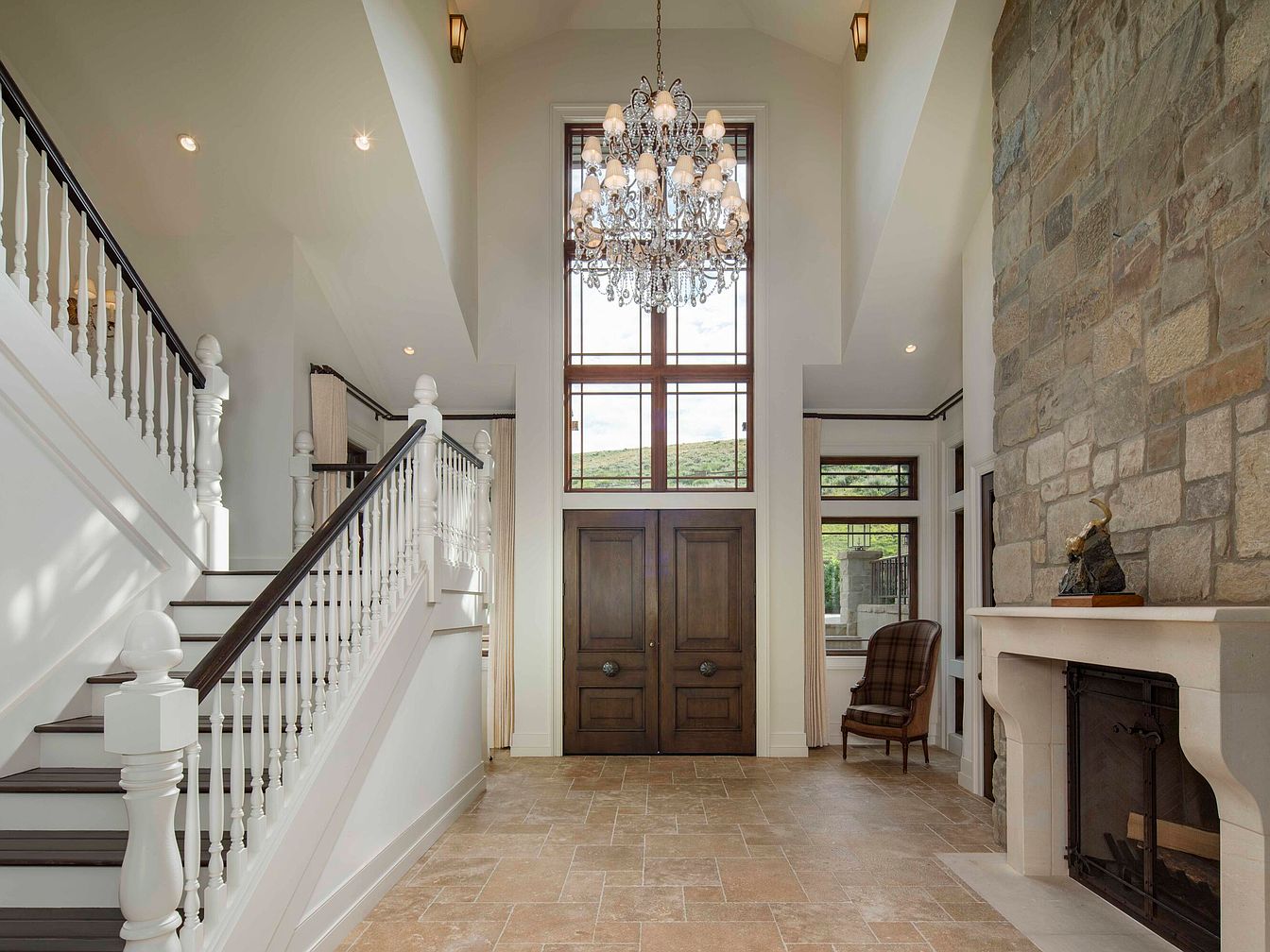
A soaring foyer blends traditional sophistication with functional, family-friendly design. Double-height ceilings and expansive windows flood the space with natural light, while a grand staircase with white balusters and deep wood railings adds classic elegance. The stone fireplace creates a cozy focal point and invites warm gatherings, balanced by neutral tile flooring that offers durability for high traffic. A gleaming chandelier provides a touch of glamour overhead. Earth tones and natural materials work together to create a welcoming atmosphere, and the spacious layout allows for easy movement, making this entryway both impressive and approachable for guests and family members alike.
Grand Living Room
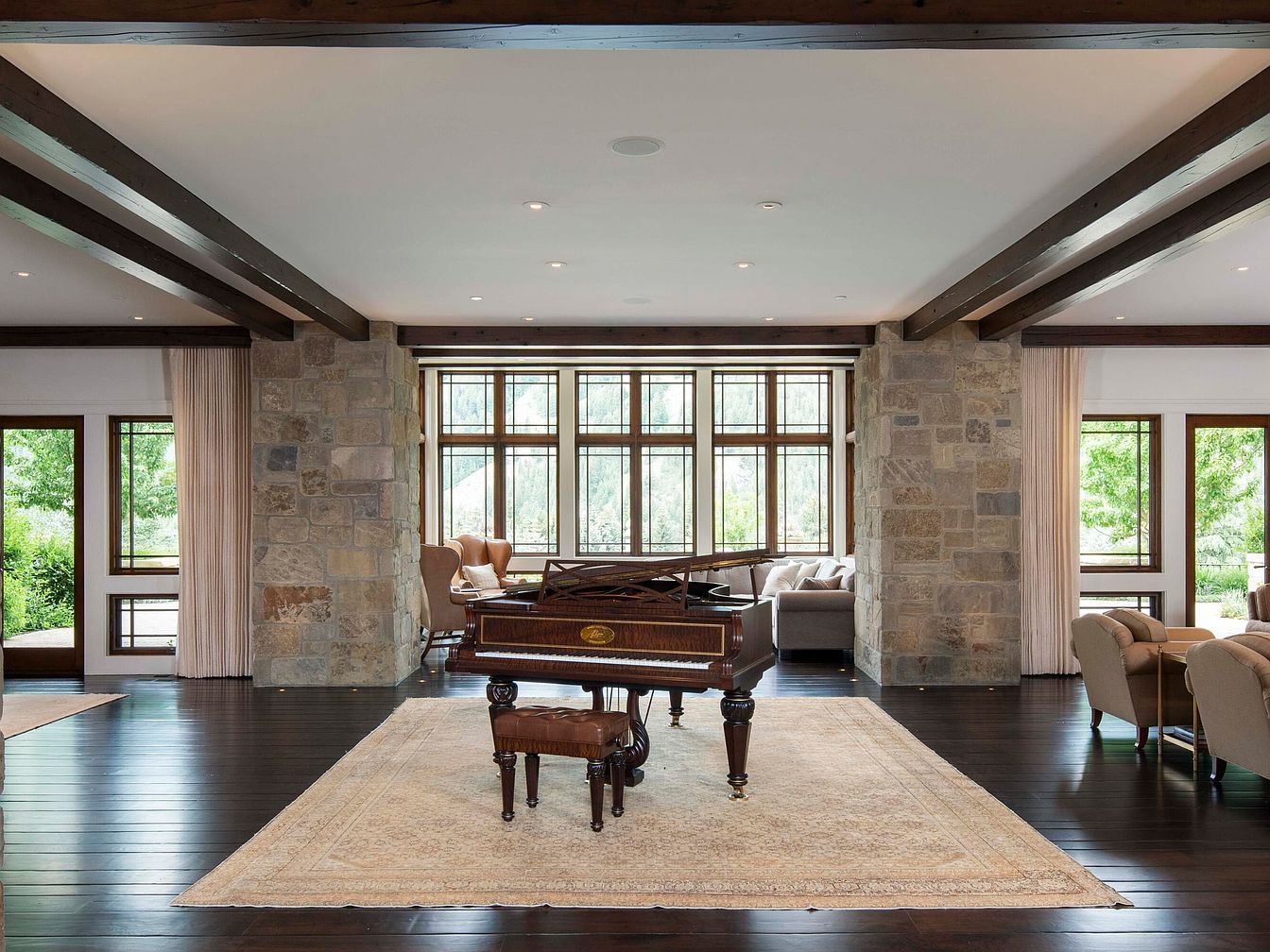
Elegant and spacious, the grand living room is anchored by a stunning baby grand piano set atop a plush area rug. Expansive windows framed in rich wood allow natural light to pour in, creating a warm and welcoming atmosphere. Stone columns and exposed ceiling beams add rustic charm, complemented by dark hardwood floors that unify the open-concept layout. Comfortable neutrally upholstered sofas and armchairs provide ample seating for family gatherings. The soft cream and beige color palette, paired with the inviting textures and thoughtfully arranged furniture, makes this space ideal for entertaining, music, and spending quality time together.
Dining Room Elegance
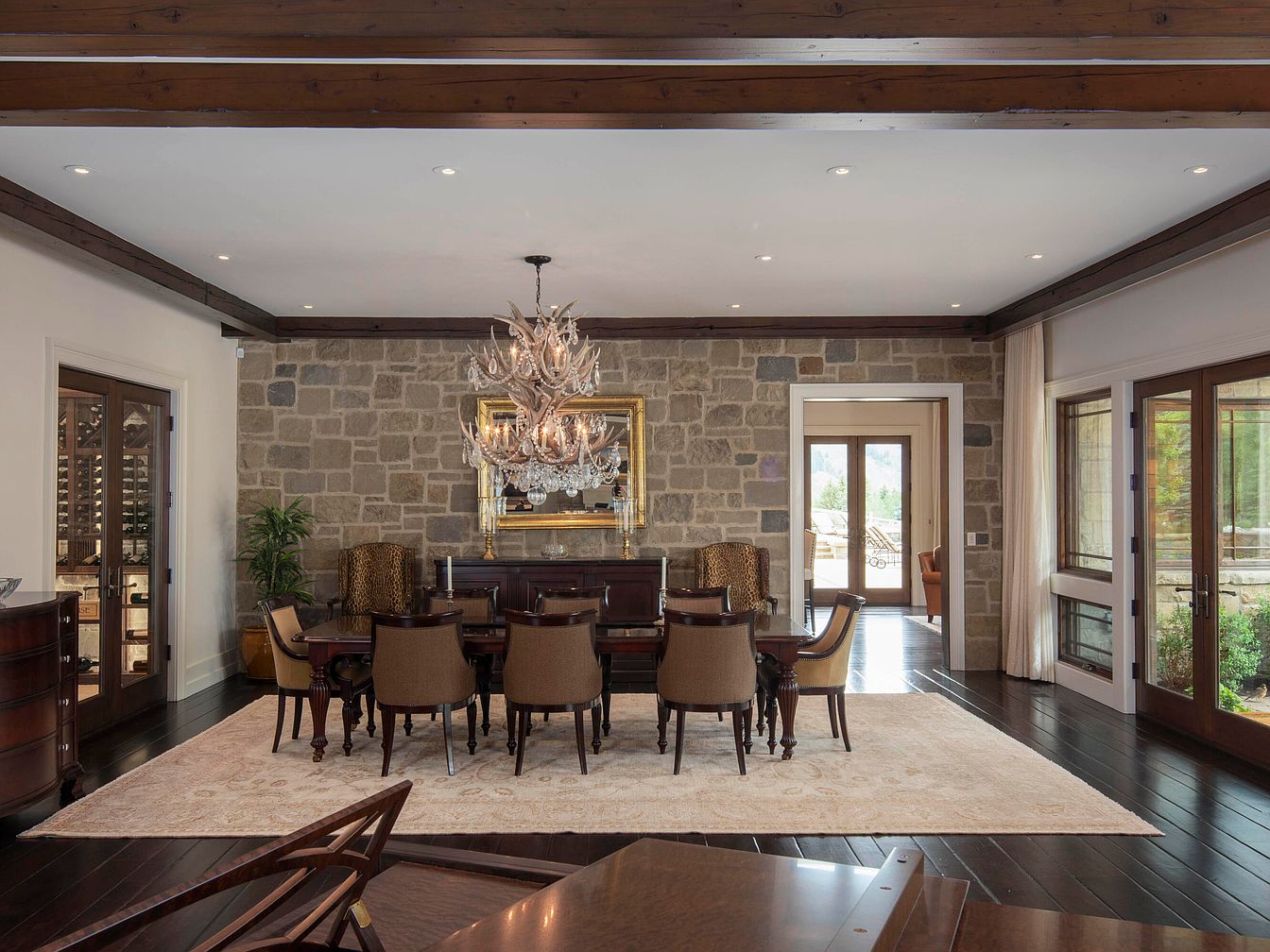
A spacious dining room featuring a long wooden table surrounded by eight upholstered chairs, perfect for gatherings of family and friends. The space is anchored by a large cream rug and illuminated by a striking crystal chandelier, adding a touch of luxury overhead. Exposed wooden ceiling beams provide architectural interest, while the stone accent wall brings in texture and warmth. The walls feature a blend of natural textures and large windows, allowing ample light and views of outdoor greenery. French doors offer easy access to adjacent rooms and outdoor spaces, making the dining room ideal for family meals and entertaining.
Wine Cellar Luxury
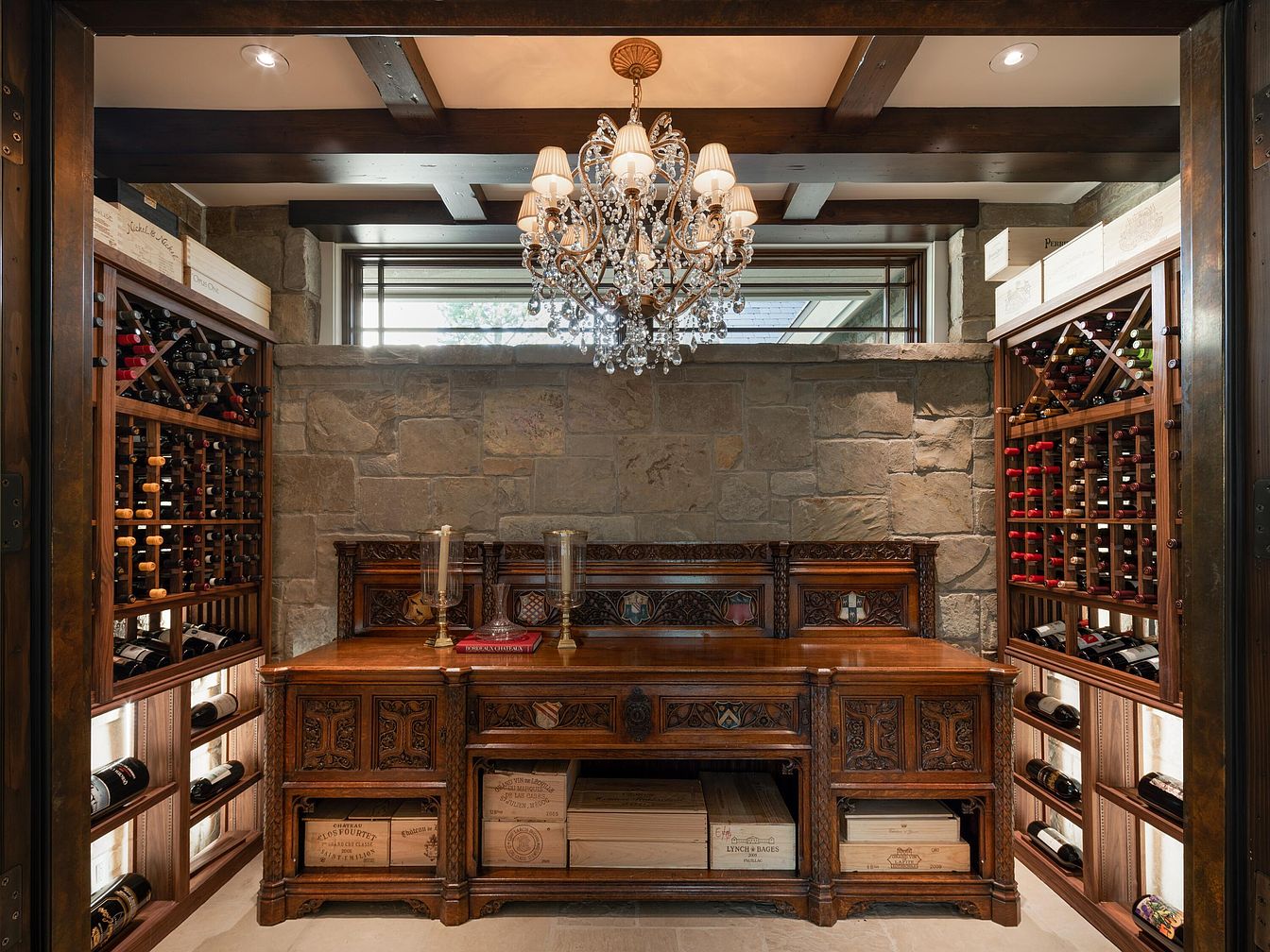
This elegant wine cellar features custom wooden racks filled with an extensive wine collection, set against textured stone walls that evoke a sense of timeless sophistication. A stunning crystal chandelier adds a touch of glamour, illuminating the detailed woodwork and vintage furniture, which provides both storage and a refined display area. The room’s warm color palette of rich browns, golden tones, and natural stone creates an inviting ambiance. Ample shelving and dedicated compartments invite family gatherings or celebrations, making it easy to access and appreciate fine vintages together. Overhead beams and high windows lend character and natural light.
Living Room Seating Area
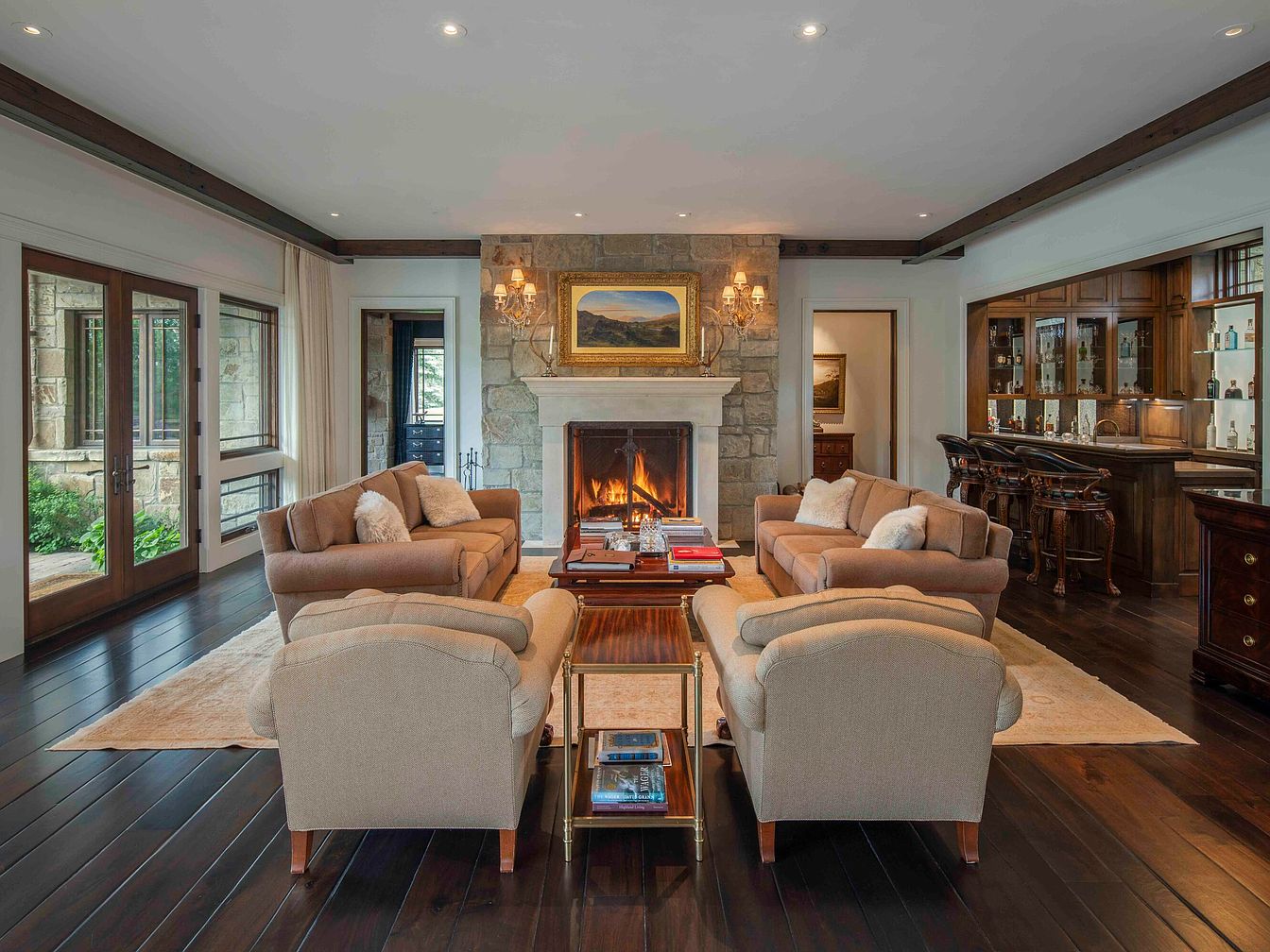
Warmth and comfort define this living room, where plush armchairs and sofas arranged around a stone fireplace create an inviting gathering space. The neutral color palette of beige and cream suits family life, complemented by dark hardwood flooring and wooden ceiling beams for a cozy, rustic feel. Large windows and French doors flood the room with natural light and provide garden views. A well-appointed built-in bar sits off to the side, ideal for entertaining guests. The furniture grouping on soft area rugs fosters conversation, making it perfect for both family time and social events, while elegant touches like sconces and artwork add refinement.
Living Room Design
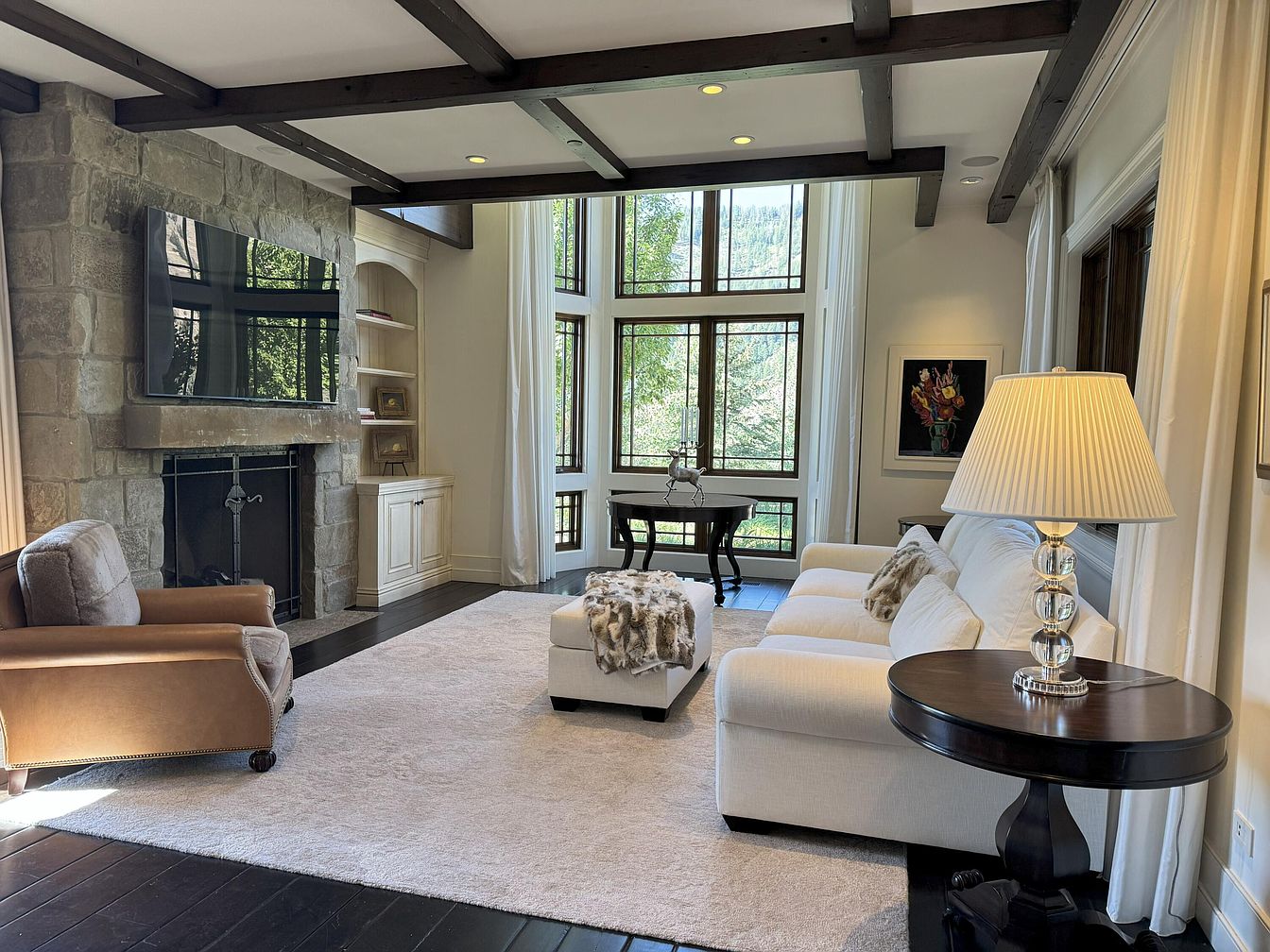
An inviting living room featuring an open layout with high ceilings and large windows that bathe the space in natural light. Exposed dark wood beams add architectural interest and contrast with the light walls and plush cream carpet. A stone fireplace crowned with a modern flat-screen TV anchors one side of the room, flanked by built-in shelving for storage and display. A soft white sofa and a cozy armchair create comfortable seating, making it perfect for family gatherings. Thoughtful touches like a round side table, elegant lamp, and tasteful artwork enhance the family-friendly yet sophisticated atmosphere.
Kitchen Island and Countertops
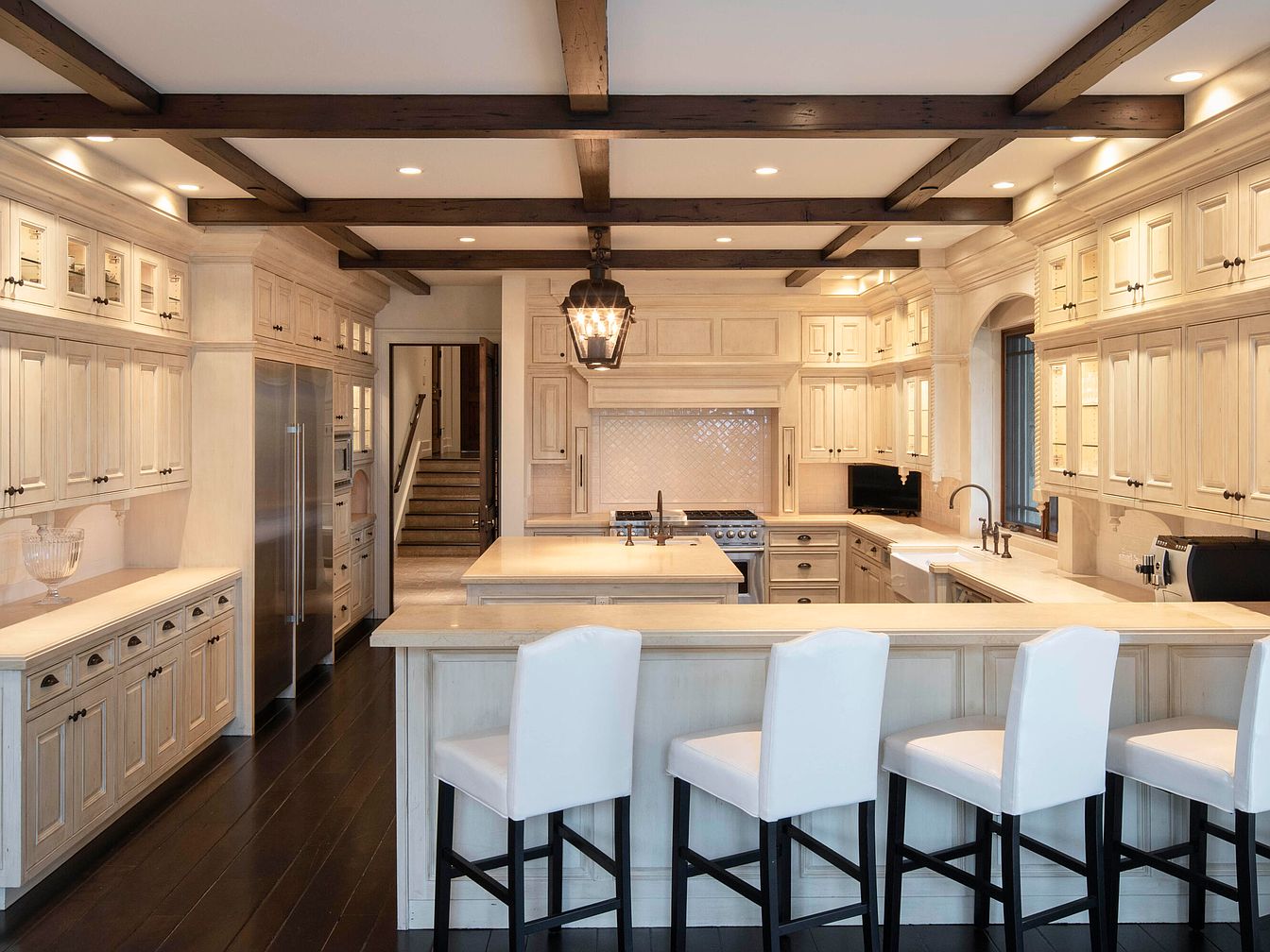
Elegant open-concept kitchen showcasing cream-finished cabinetry, a central island perfect for meal prep or casual dining, and a generous breakfast bar with plush, high-back white stools for family seating. Warm wooden beams accent the ceiling, adding rustic charm and architectural interest, while the sleek dark hardwood floors create sophisticated contrast. Soft under-cabinet lighting and recessed ceiling lights brighten the space, enhancing its welcoming and functional atmosphere. Stainless steel appliances, including a double-door fridge and professional-grade range, blend seamlessly with classic design elements. Ample storage and workspace make this kitchen both beautiful and family-friendly, ideal for gatherings and everyday cooking.
Open Living Area

A seamless blend of living room and kitchen, this open-concept space exudes warmth and sophistication. Classic dark wood beams contrast the crisp white ceiling, and soft, neutral tones define the furniture and cabinetry, creating a welcoming atmosphere. The plush white sofa and matching ottoman, paired with a cozy faux-fur throw, invite family gatherings. A large stone fireplace with a mounted flat-screen TV anchors the area, while wide windows and glass doors offer generous natural light. The roomy island with barstools invites casual meals or homework time, making this space perfect for both entertaining and daily family life.
Master Bedroom Retreat
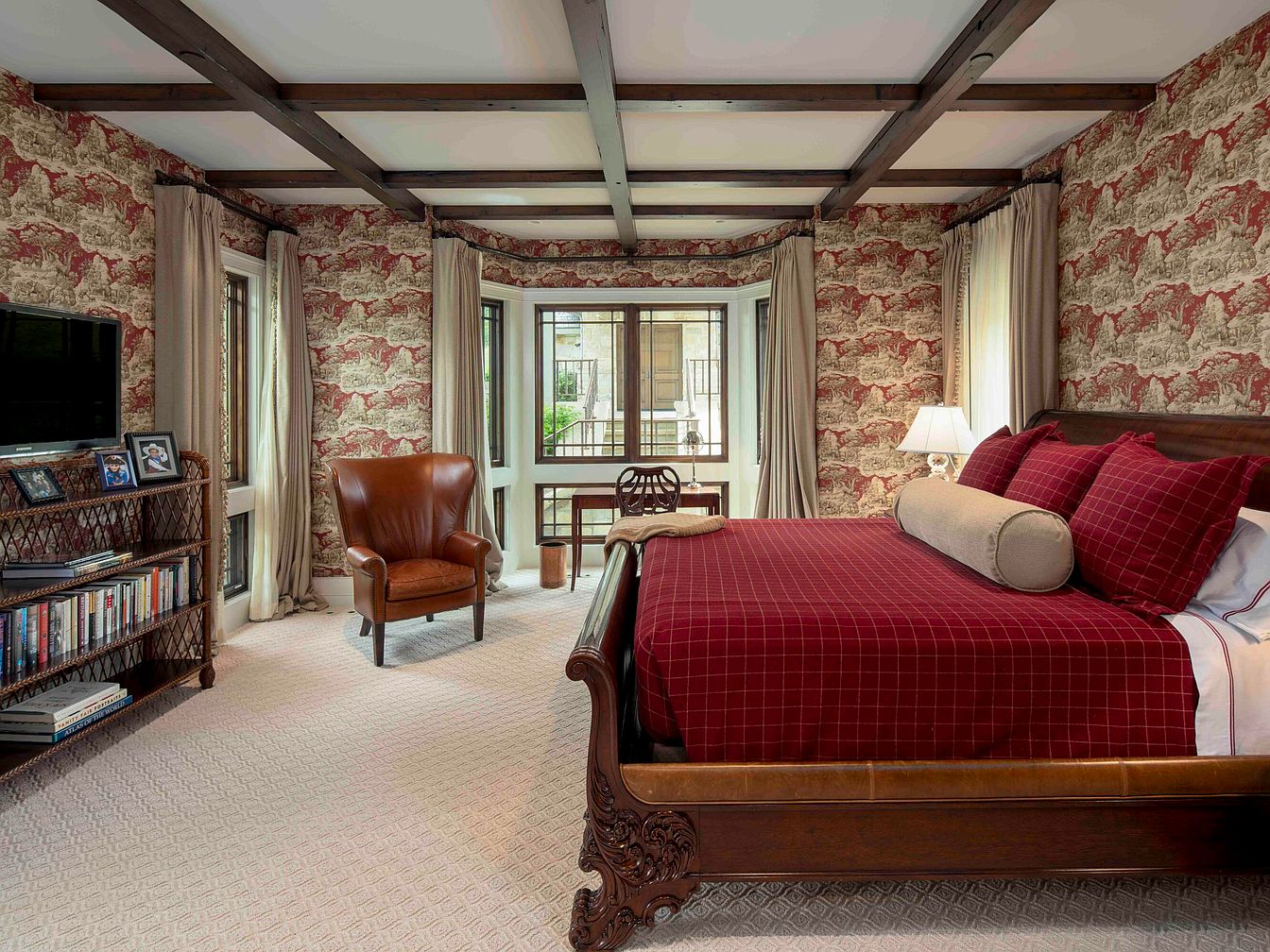
Warm, inviting tones define this spacious master bedroom, where patterned wallpaper in earthy reds and creams creates a cozy backdrop. Exposed ceiling beams add architectural interest, while large windows and bay seating provide plenty of natural light, making it a perfect spot for relaxing or reading with family. The elegant wooden bed, dressed in rich red plaid linens and classic bolsters, anchors the room. A comfy leather armchair invites relaxation beside a bookshelf filled with favorite reads and family photos, making the space both personalized and welcoming. Soft carpeting underfoot enhances comfort, ideal for a quiet, family-friendly haven.
Double Vanity Bathroom
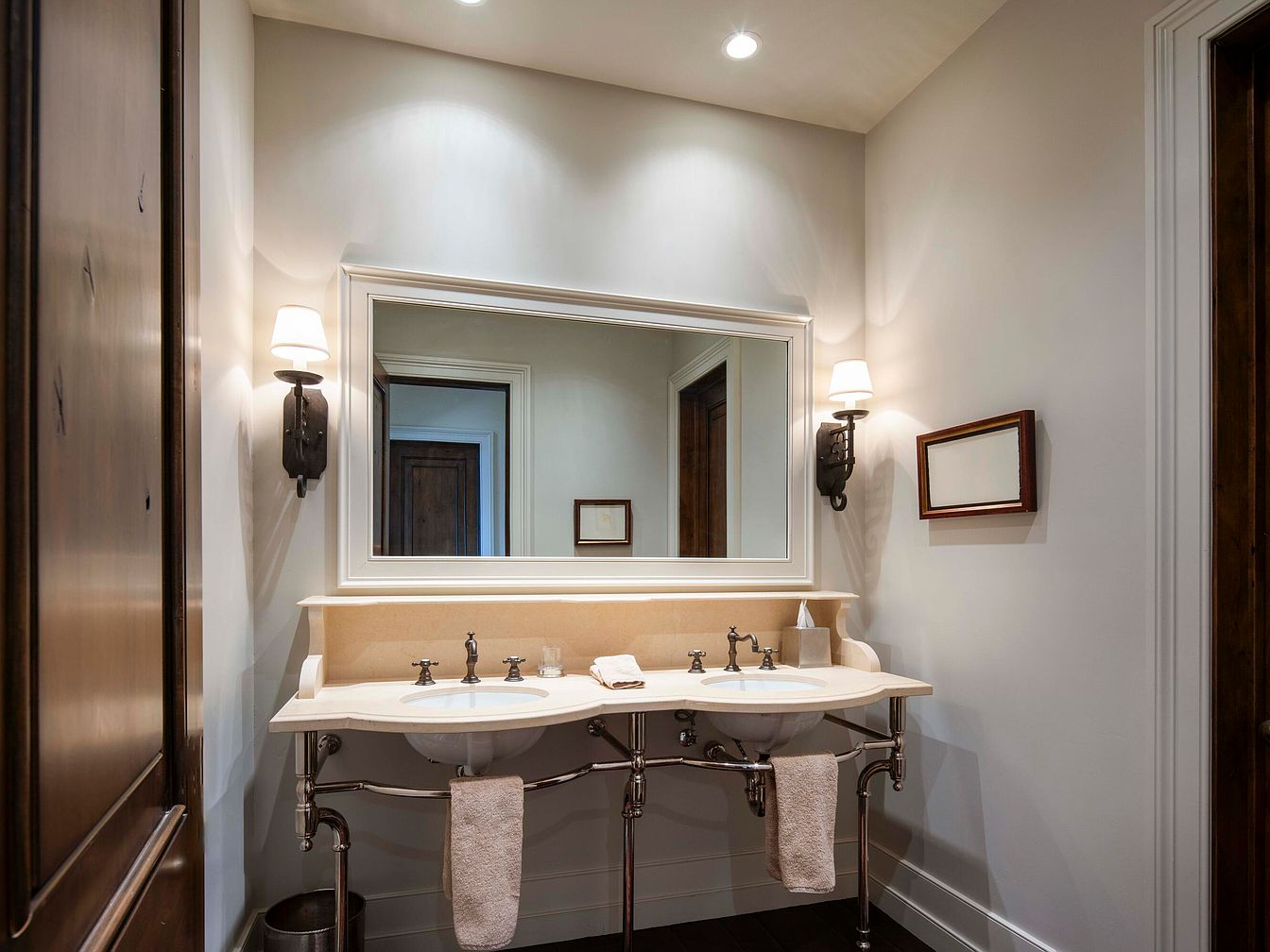
A thoughtfully designed double vanity setup welcomes with its neutral color palette and inviting lighting. Creamy walls pair beautifully with the beige countertop, creating a warm and serene ambiance ideal for family routines. Dual sinks allow multiple users, promoting convenience and harmony during busy mornings. Elegant wall sconces with classic shades flank a substantial framed mirror, adding both brightness and a touch of sophistication. Exposed metal piping introduces a subtle industrial accent while remaining uncluttered. Natural wood doors and minimalist decor maintain a timeless style, ensuring this bathroom is functional, easy to clean, and comfortable for families or guests alike.
Primary Bedroom Retreat
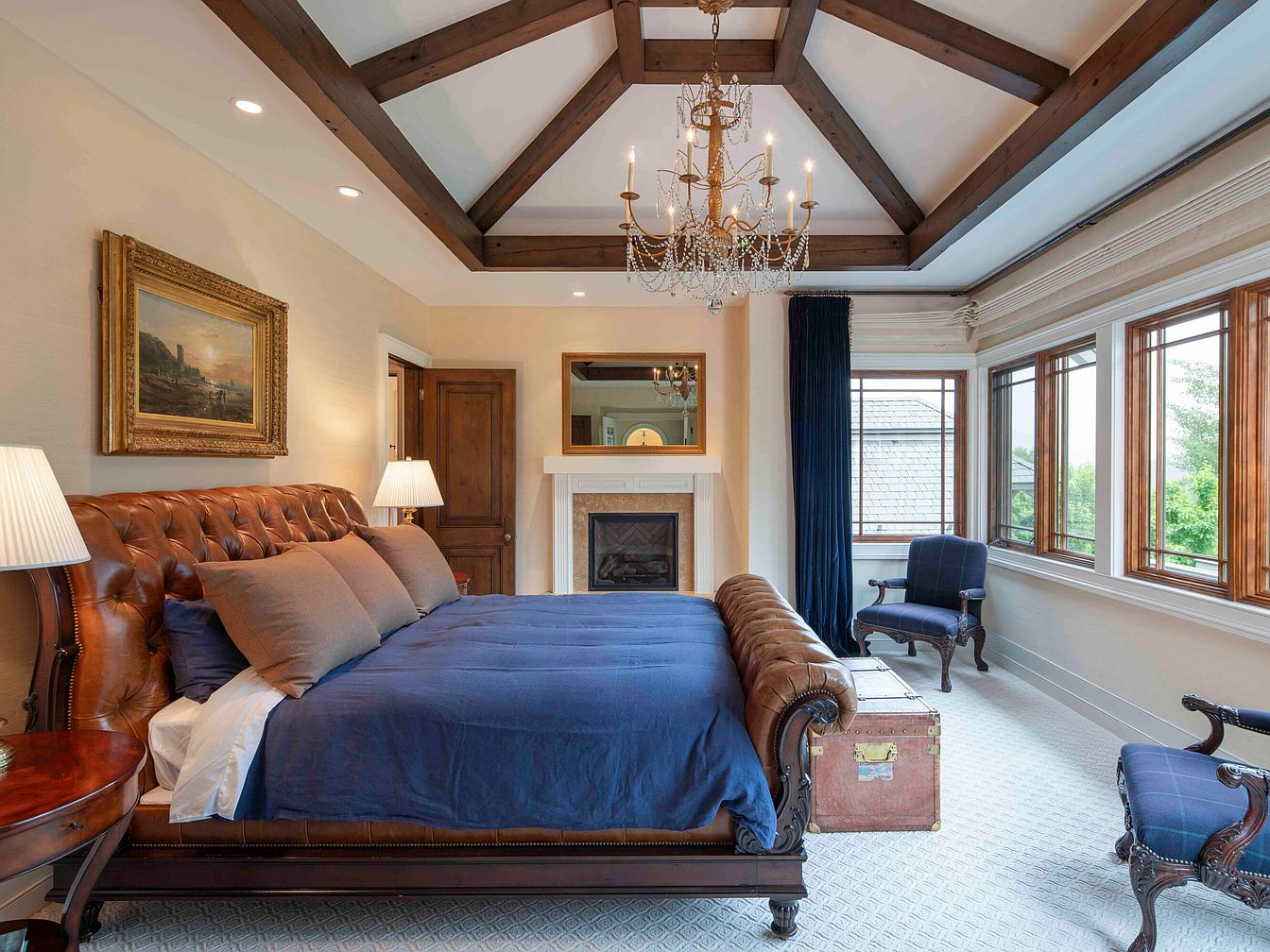
A luxurious primary bedroom features a vaulted ceiling accented with striking exposed wooden beams and a sparkling chandelier, creating an inviting atmosphere. The centerpiece is a tufted leather bed with plush pillows and a deep blue duvet, complemented by classic wooden side tables and elegant table lamps. A cozy fireplace provides warmth and a touch of romance, and ample windows flood the space with natural light while providing tranquil views of greenery. Deep blue curtains and upholstered chairs evoke sophistication and comfort, making this bedroom ideal for family relaxation. Soft carpeting adds comfort, making it perfect for both adults and children alike.
Elegant Master Bathroom
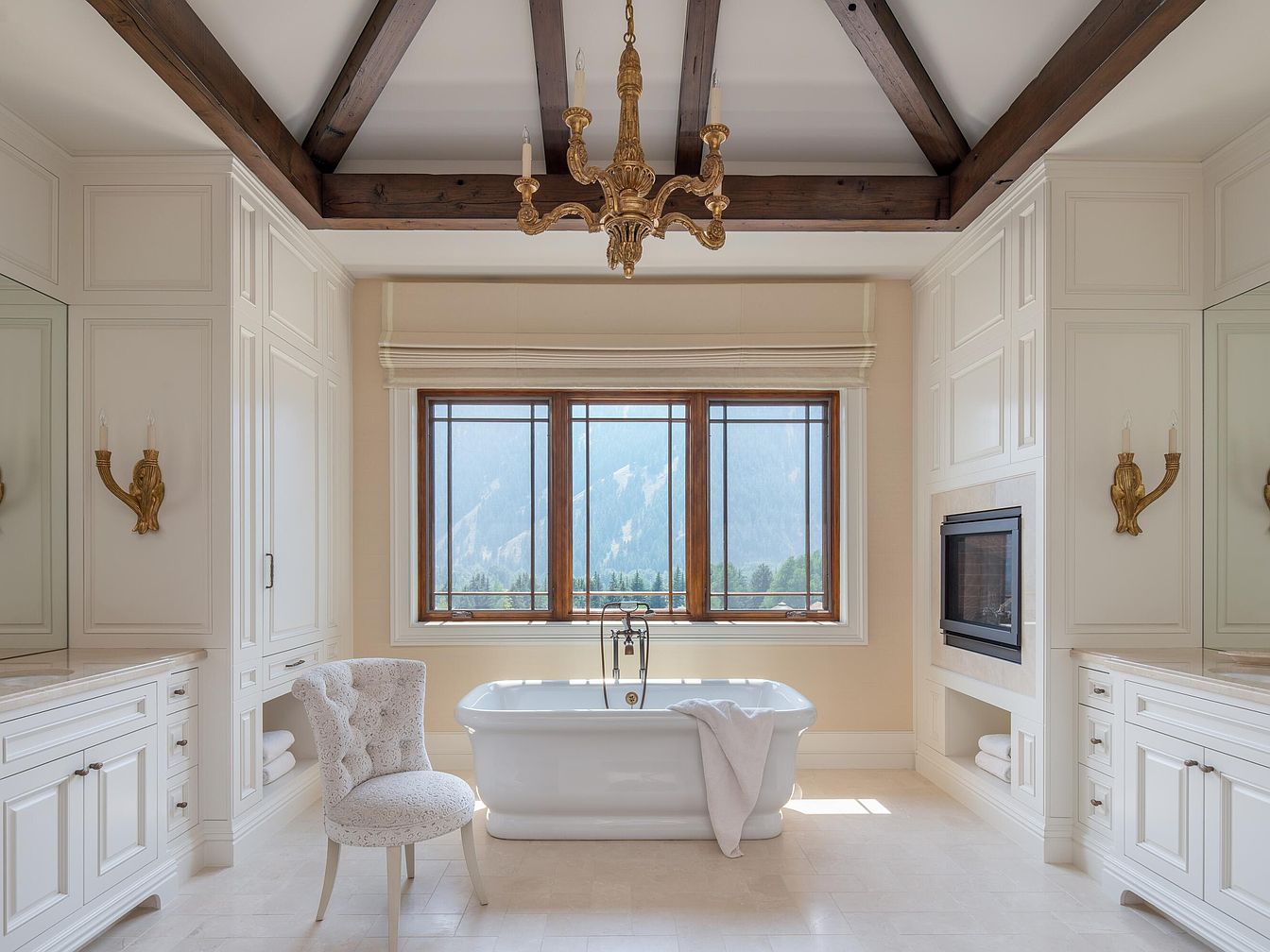
Spacious and inviting, this master bathroom blends classic elegance with modern comfort. A freestanding tub is perfectly centered beneath a large window offering stunning mountain views, enhancing relaxation and connection with nature. Rich wood ceiling beams, a striking gold chandelier, and matching sconces set a sophisticated tone, while soft cream cabinetry and marble countertops evoke luxury. Dual sinks add functionality, and built-in shelving holds plush towels within easy reach. An upholstered chair provides a cozy seating option. The neutral palette, ample natural light, and open layout make this space welcoming and family-friendly, ideal for both unwinding and sharing time together.
Cozy Family Living Room
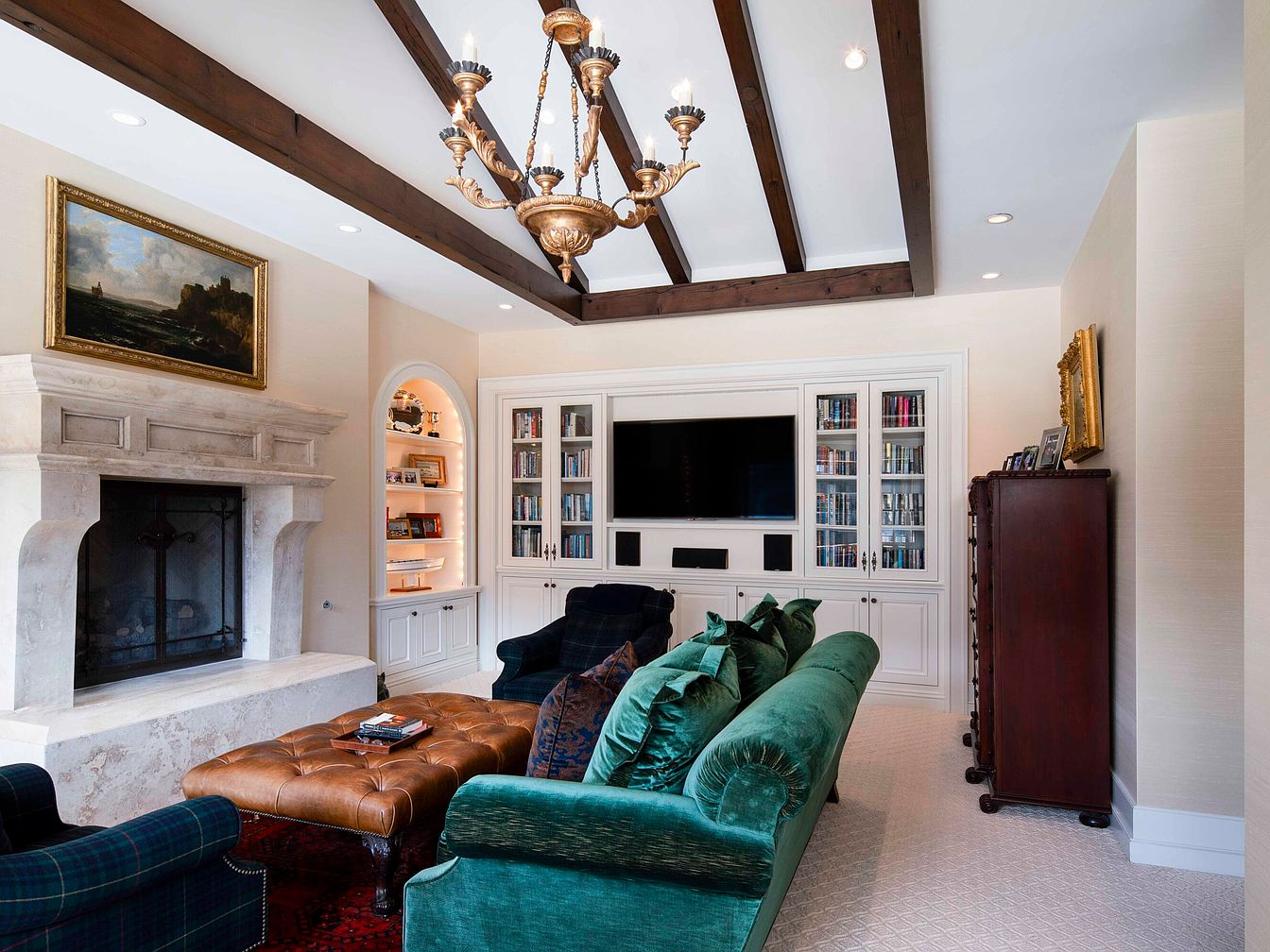
Warmth and comfort define this inviting living room, featuring exposed dark wood ceiling beams that add architectural charm. A classic stone fireplace creates an elegant focal point, complemented by a large, plush green sofa and richly textured velvet pillows. A tufted leather ottoman serves as both table and play surface, perfect for family gatherings. Built-in shelves with soft lighting display books and treasured family photos, while a wall of cabinetry houses a generous flat-screen TV and more books for shared evenings. Neutral walls and cream carpeting offer a soft backdrop, enhanced with timeless art, plush armchairs, and traditional touches throughout.
Bedroom Alcove
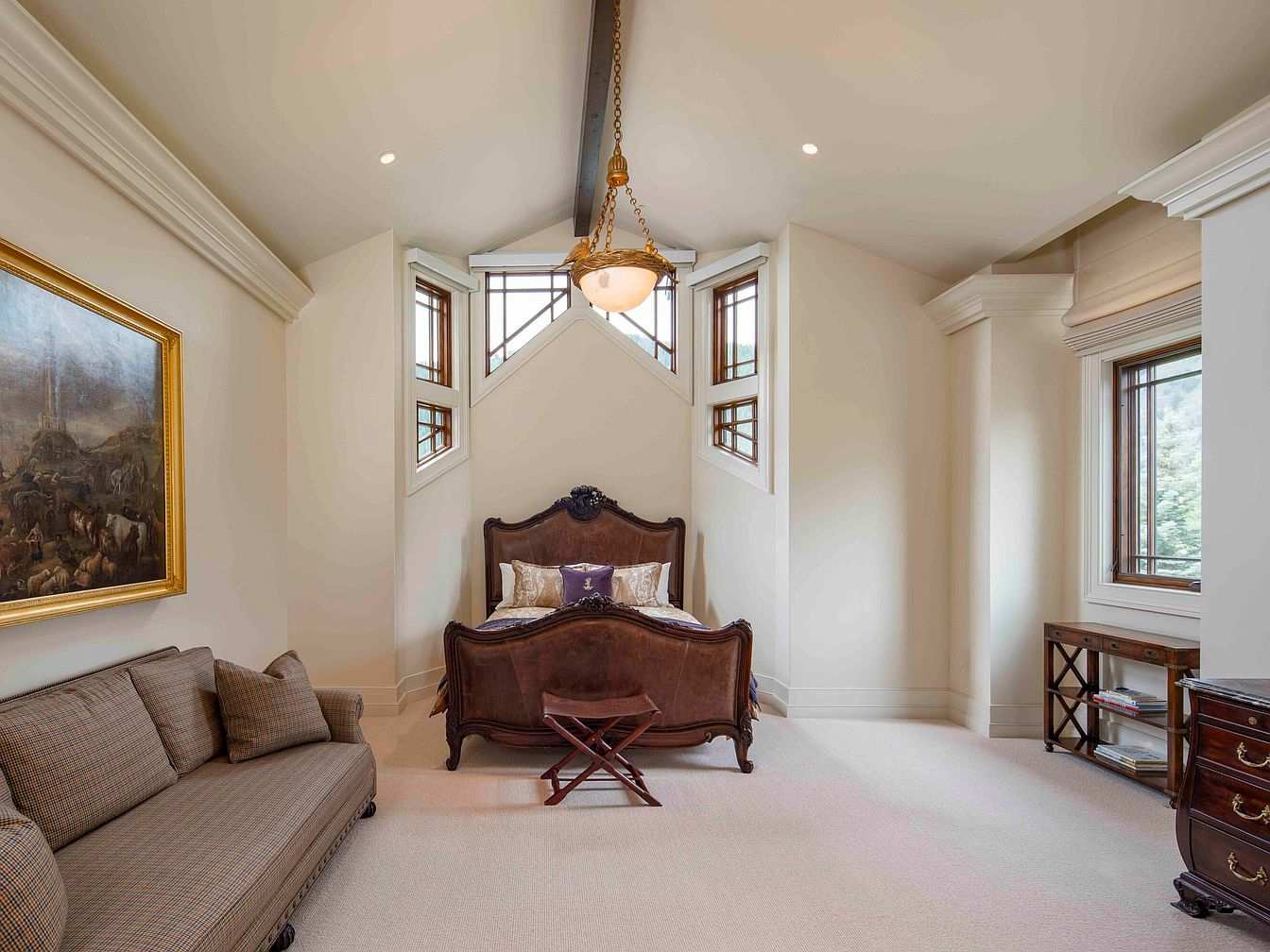
A cozy bedroom alcove features a vintage-style wooden bed framed by striking geometric windows, flooding the space with natural light. Muted cream walls and plush carpeting create a calming backdrop, ideal for both relaxation and family comfort. The classic sofa and rich wood side tables offer sophistication and comfort, while a large, golden-framed painting adds an artistic touch. Thoughtfully arranged, this room provides ample space for reading, play, or quiet time, making it both child-friendly and inviting for adults. Decorative ceiling moldings and a traditional chandelier add a touch of architectural elegance to the serene setting.
Master Bedroom Seating
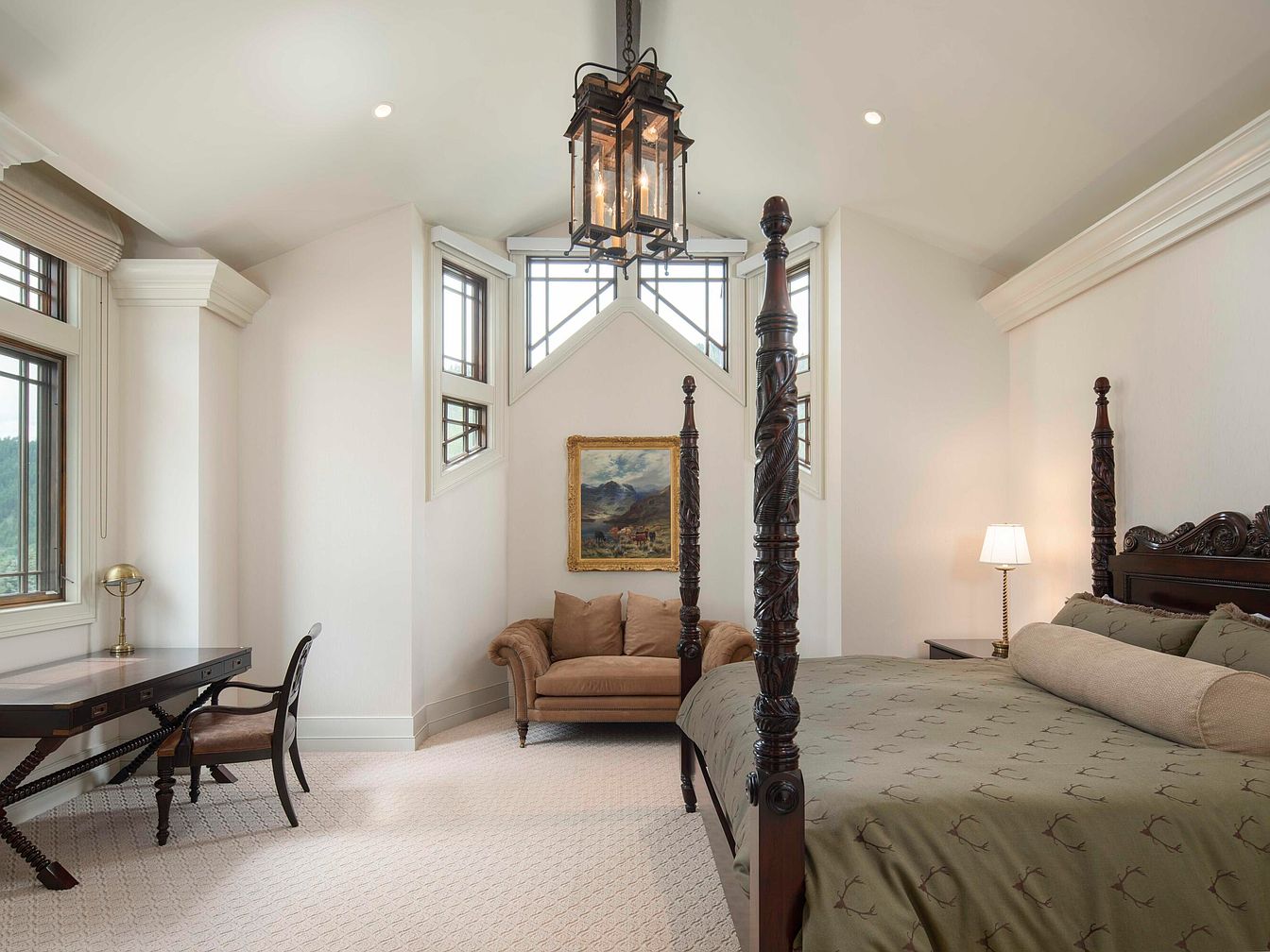
A spacious master bedroom features elegant architectural details, including high vaulted ceilings with crown molding and custom windows allowing ample natural light. At the heart is a grand, dark wood four-poster bed dressed in muted earth-toned bedding, creating a warm and inviting retreat. An intimate seating area with a plush, taupe loveseat invites relaxation beneath a framed landscape painting, while a classic wooden writing desk offers a family-friendly space for homework or remote work. The soft cream carpeting adds comfort underfoot, and the sophisticated lantern-style light fixture serves as a stunning focal point, balancing timeless luxury and everyday functionality.
Bathroom Vanity Area
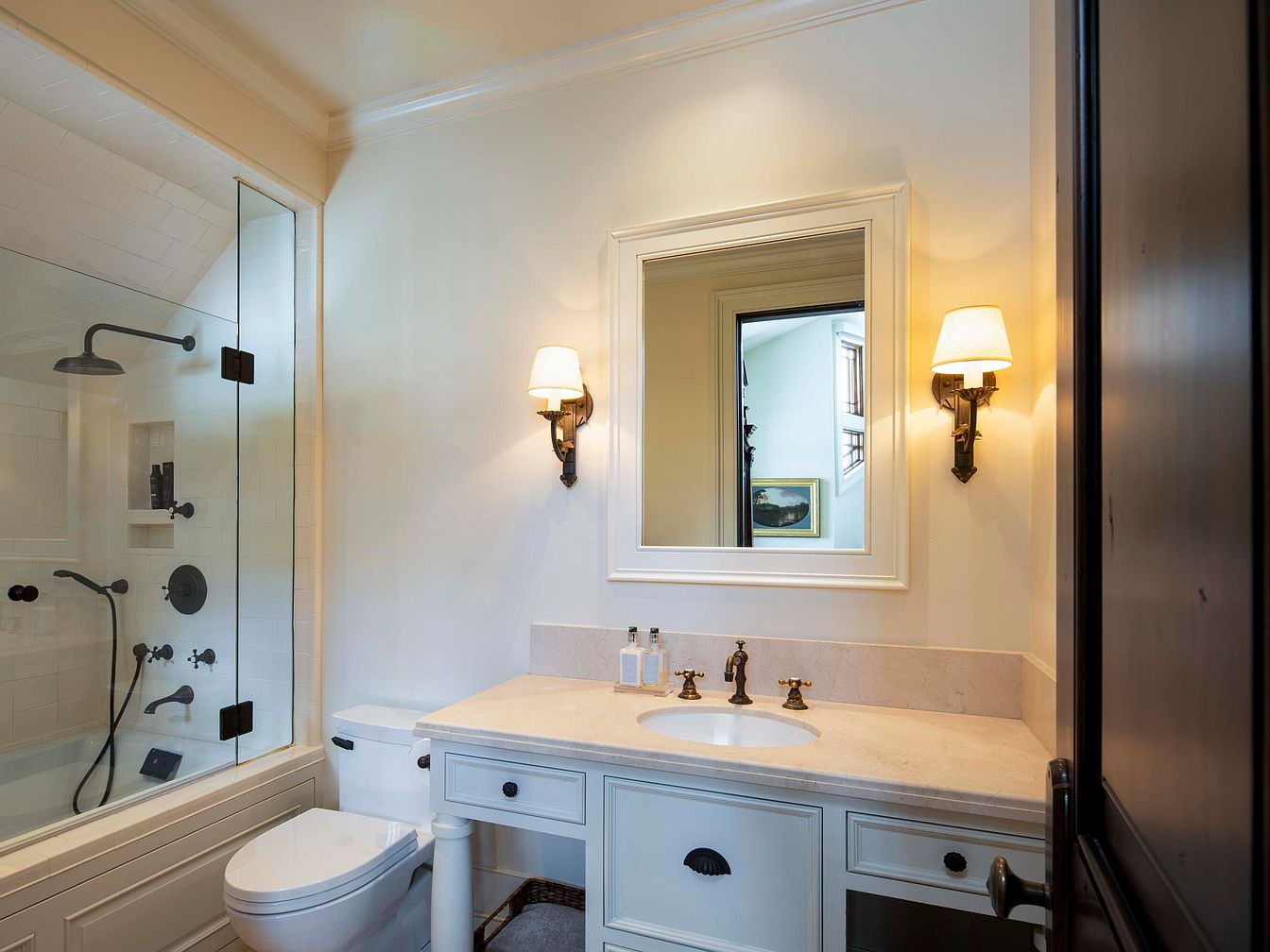
A serene and inviting bathroom layout designed for both comfort and practicality. An elegant countertop with an under-mounted sink is paired with antique bronze fixtures, adding a classic touch. Soft white cabinetry and coordinating trim enhance the brightness, while the large framed mirror helps open up the space. Dual wall sconces provide gentle, ambient lighting, ideal for all family members. The adjacent shower features clear glass doors, built-in shelves, and a rainfall showerhead, creating a spa-like atmosphere. Subtle decor and durable stone surfaces make this bathroom both beautiful and family-friendly, perfect for everyday use and relaxation.
Game Room Retreat
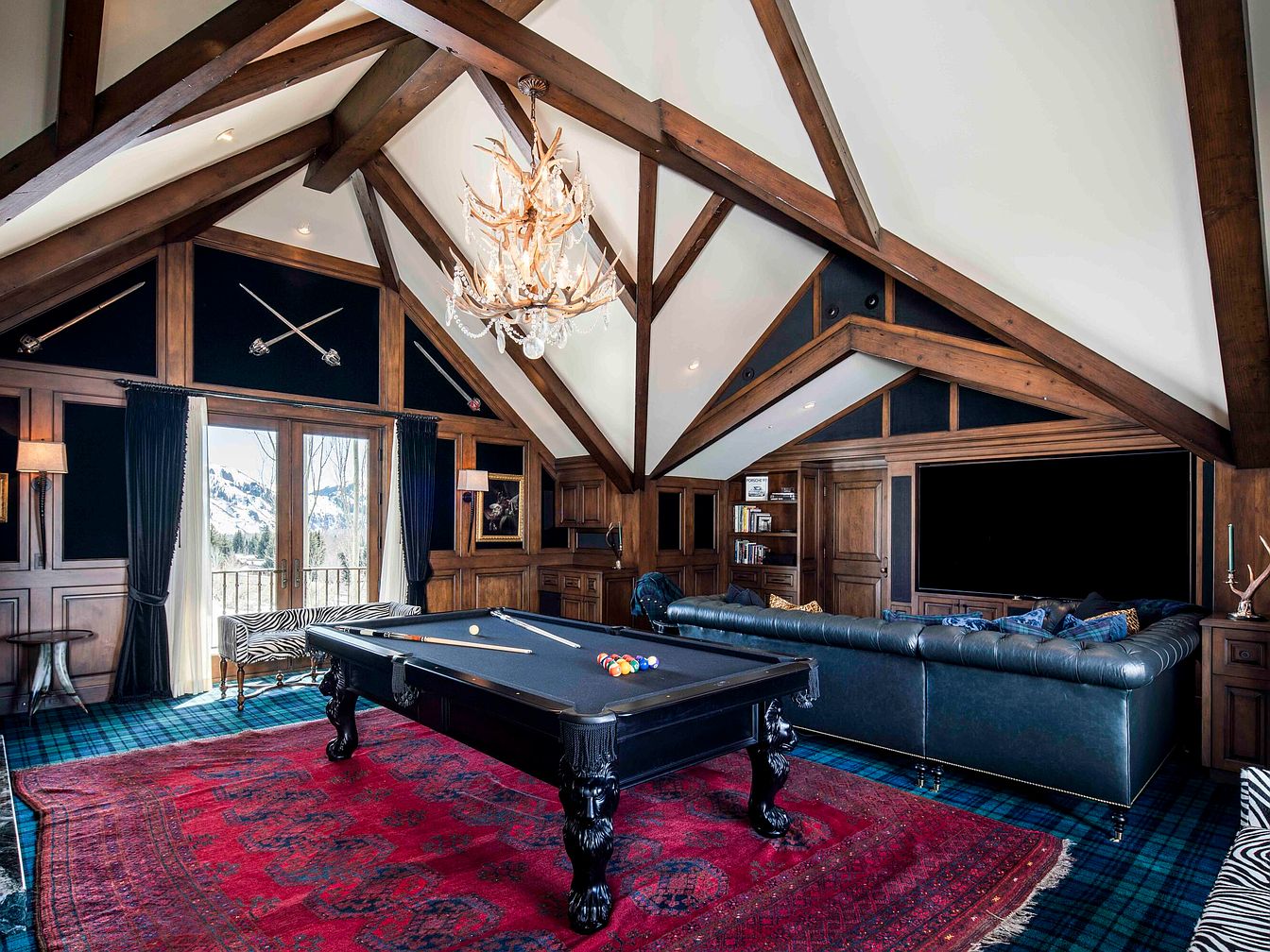
A stunning game room that balances comfort and style, featuring exposed wood beams across vaulted ceilings and rich paneled walls for a warm, inviting feel. The ample space centers around a classic billiards table, perfect for family fun. Plush, deep blue leather sofas create a cozy lounge area facing a large wall-mounted screen, ideal for movie nights or gaming sessions. Antique-style light fixtures, including an antler chandelier, add character above. The color palette combines deep blues, reds, and natural wood, while accents like a patterned rug, bookshelves, and animal-print seating infuse both playfulness and sophistication.
Listing Agent: Sue Engelmann of Berkshire Hathaway HS Sun Valley Properties via Zillow
