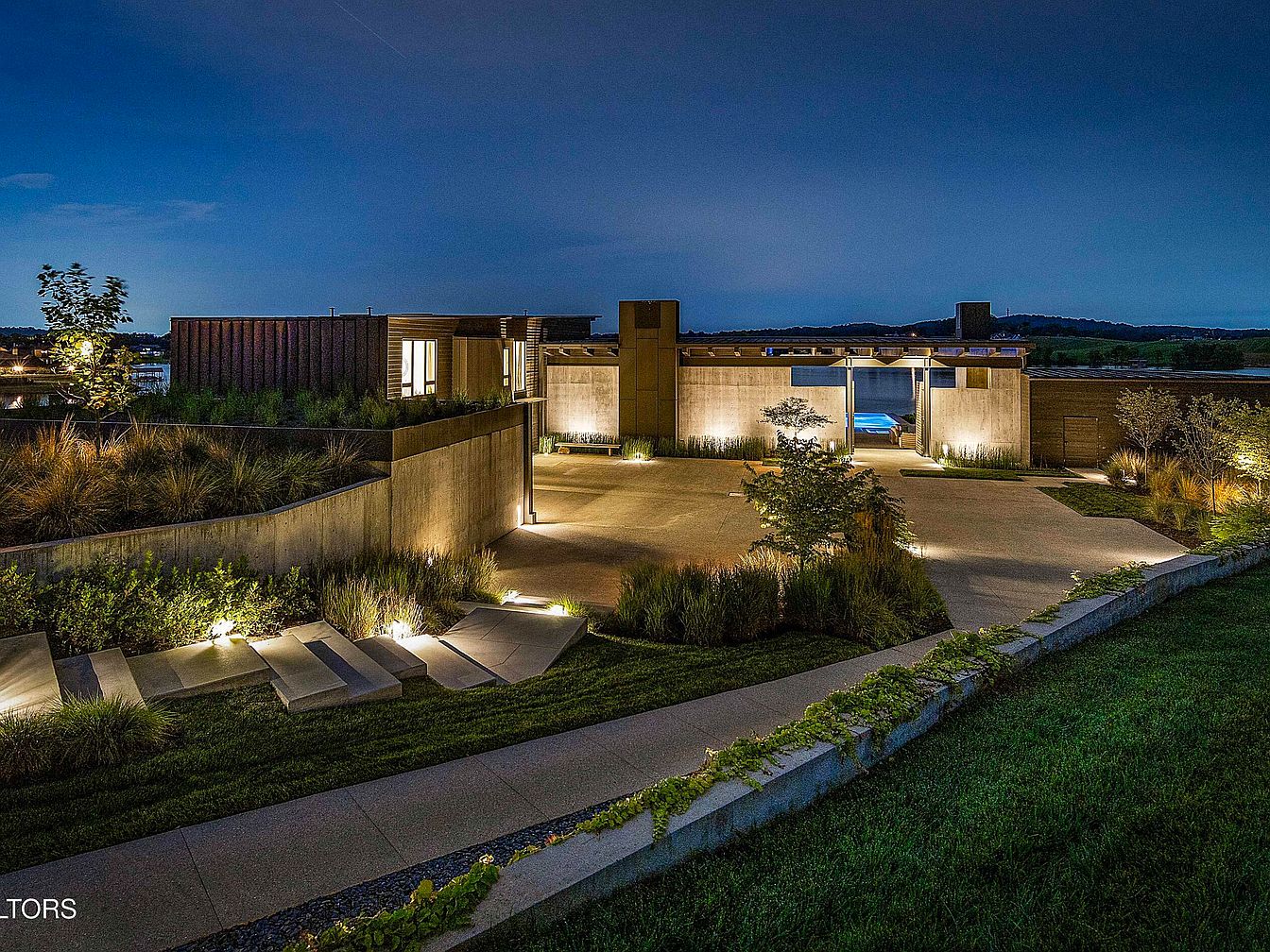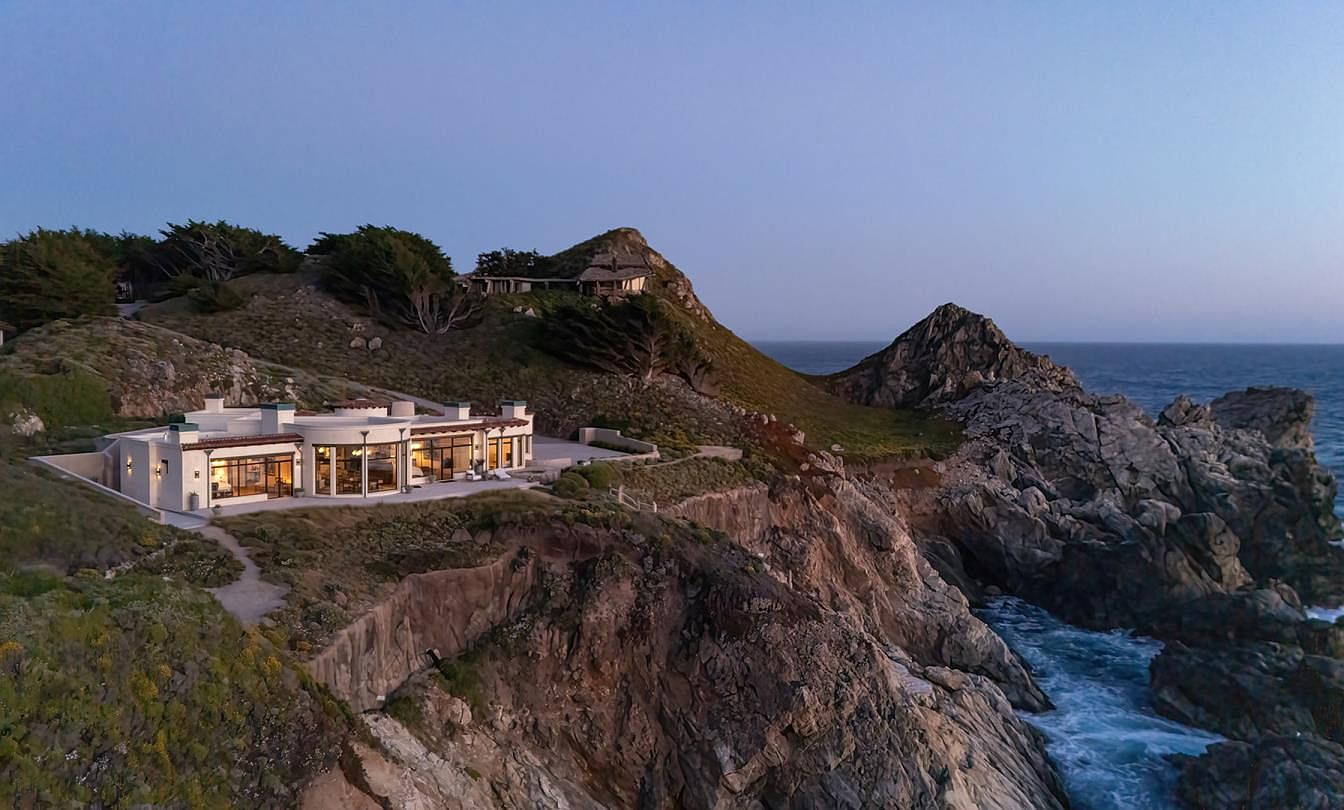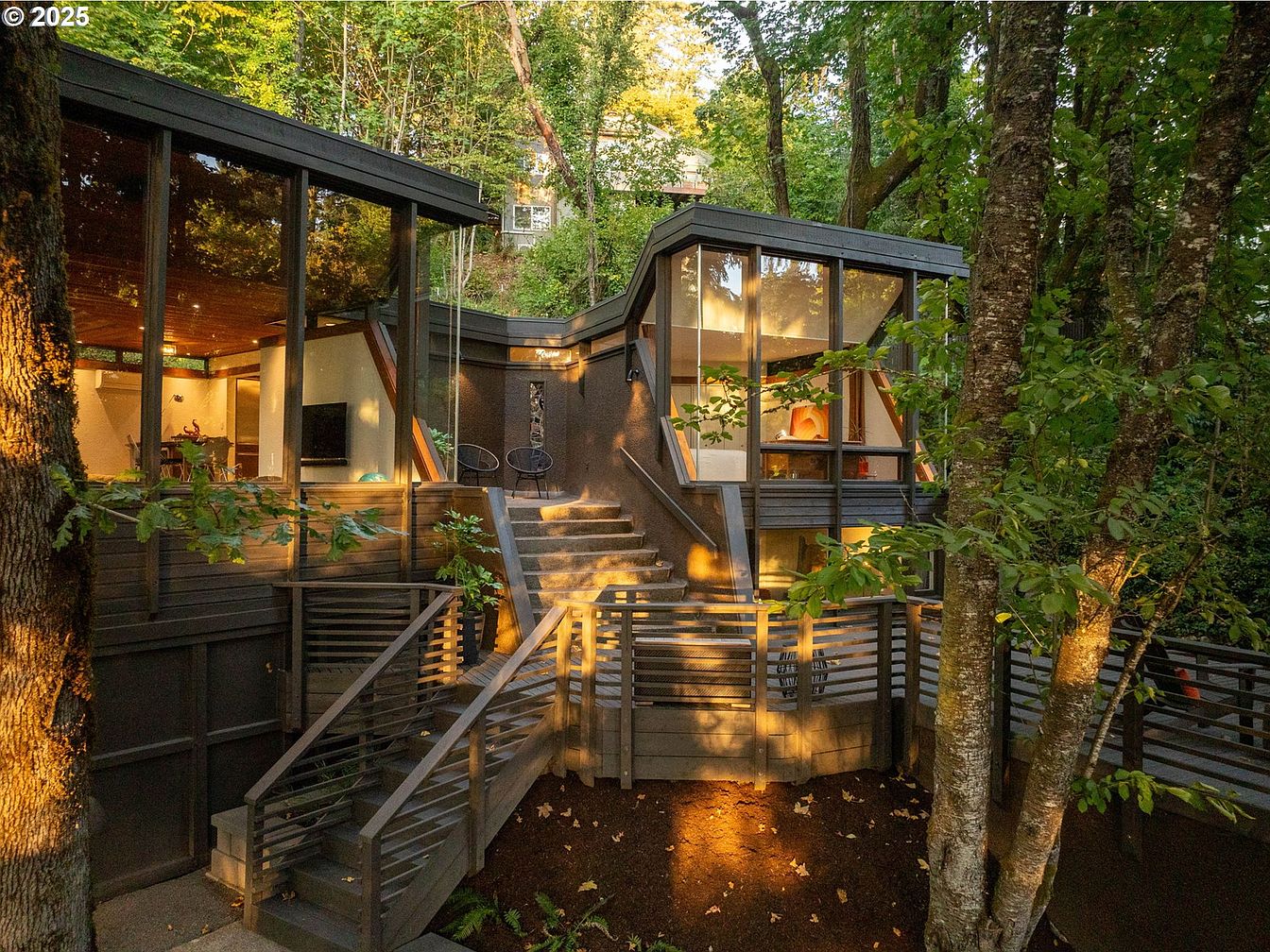
This iconic mid-century modern home, designed in 1965 by renowned architect Otto Poticha, epitomizes status and architectural significance in Eugene, OR, near the University of Oregon and scenic Hendricks Park. Perfect for the success- and future-oriented buyer, its treehouse-inspired pavilions, floor-to-ceiling windows, and preserved solid cedar ceilings inspire creativity and serenity. Thoughtfully reimagined to 21st-century standards, every feature, from roofing to fixtures, has been meticulously renovated, blending historical integrity with contemporary comfort. With dramatic sunset views, a primary suite on the main level, private entertaining decks, and lush natural surroundings, this $1,095,000 home offers a unique opportunity for those passionate about design and distinction. Exact square footage and plot size are not specified, but the layout emphasizes livability and connection to nature.
Modern Front Entryway
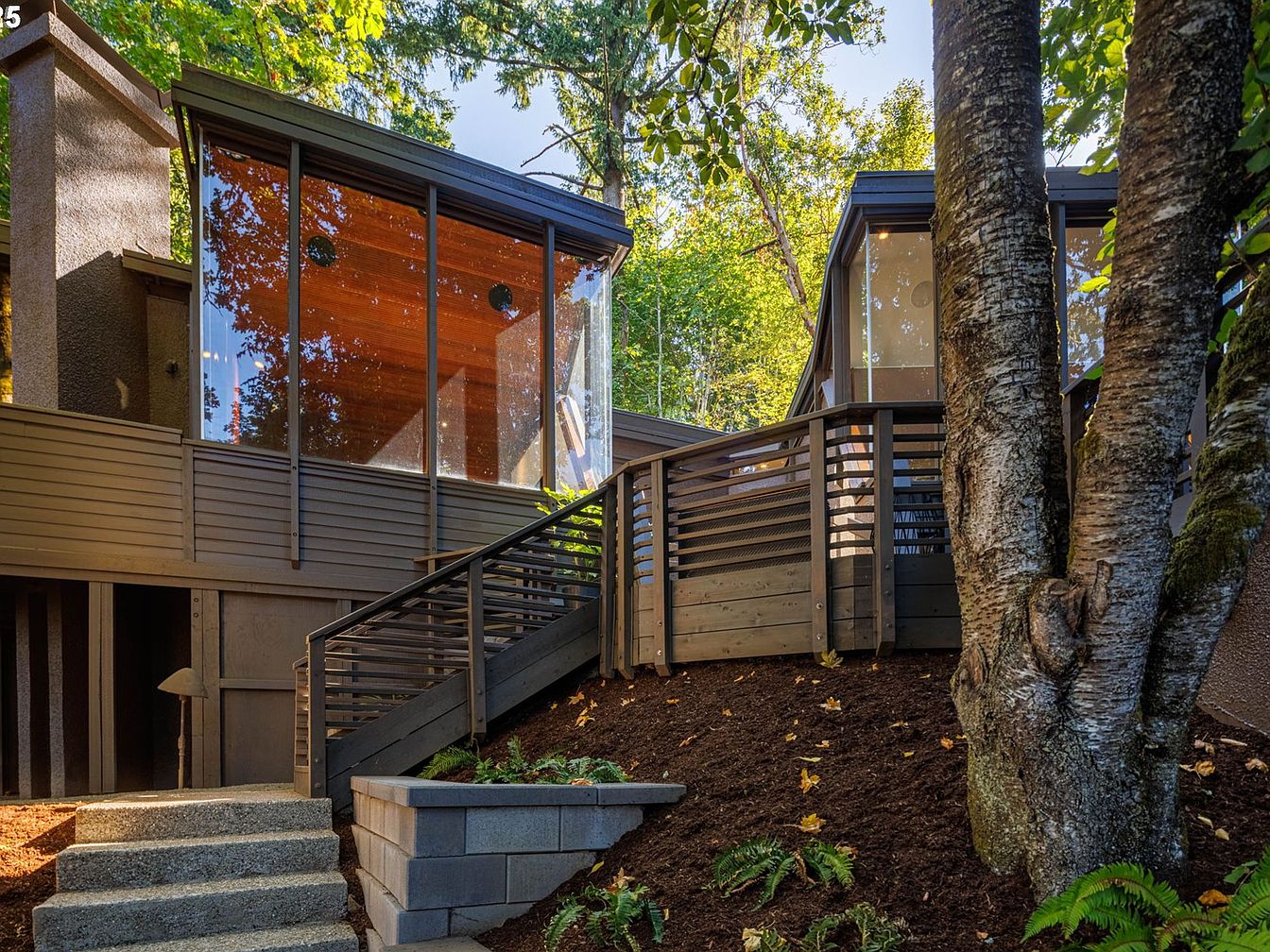
Stepping up to the front entryway, the home welcomes guests with a harmonious blend of contemporary and natural elements. The wide staircase of textured concrete leads to a spacious elevated deck, framed by sleek horizontal wood railings stained in deep charcoal tones. Expansive floor-to-ceiling windows reflect the lush greenery, flooding the interior with light and offering tranquil woodland views. The architectural lines are clean and modern, complemented by the surrounding mature trees and neatly landscaped beds below. This entryway prioritizes safety with sturdy railings, and the open design promises a warm, family-friendly atmosphere ideal for gatherings and everyday living.
Woodland Patio Retreat
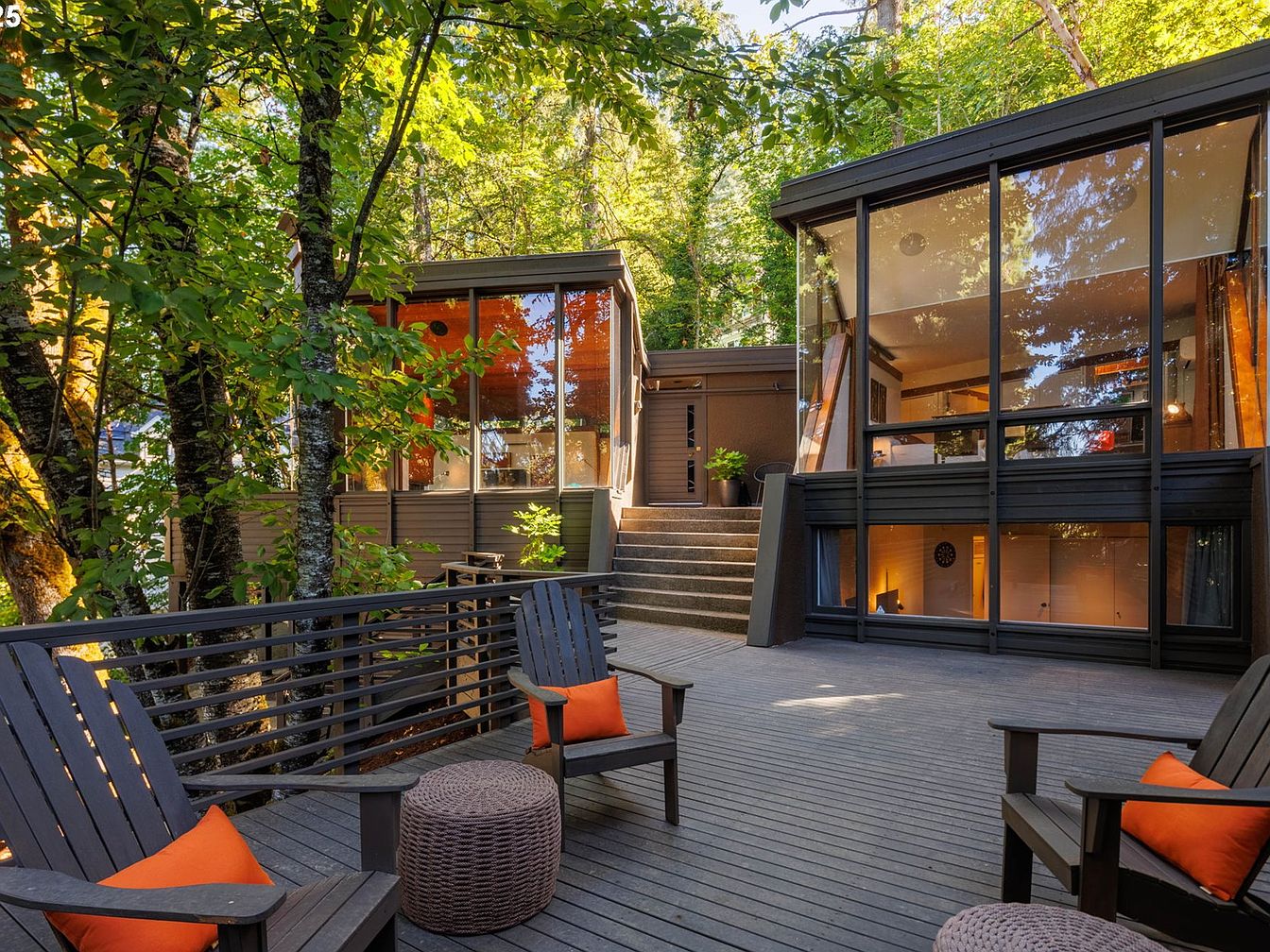
Spacious deck surrounded by mature trees provides an inviting gathering area at the center of a modern home. Large glass walls connect indoor spaces with the forested outdoors, filling the interior with natural light and offering tranquil views. The patio features sturdy Adirondack chairs with bright orange cushions and woven ottomans, ideal for relaxed family moments or entertaining guests. Neutral gray decking harmonizes perfectly with the understated exterior architecture, while simple potted plants add a welcoming touch. Step-up entryways and wide pathways ensure easy movement for all ages, making this retreat both stylish and exceptionally family friendly.
Living Room Retreat
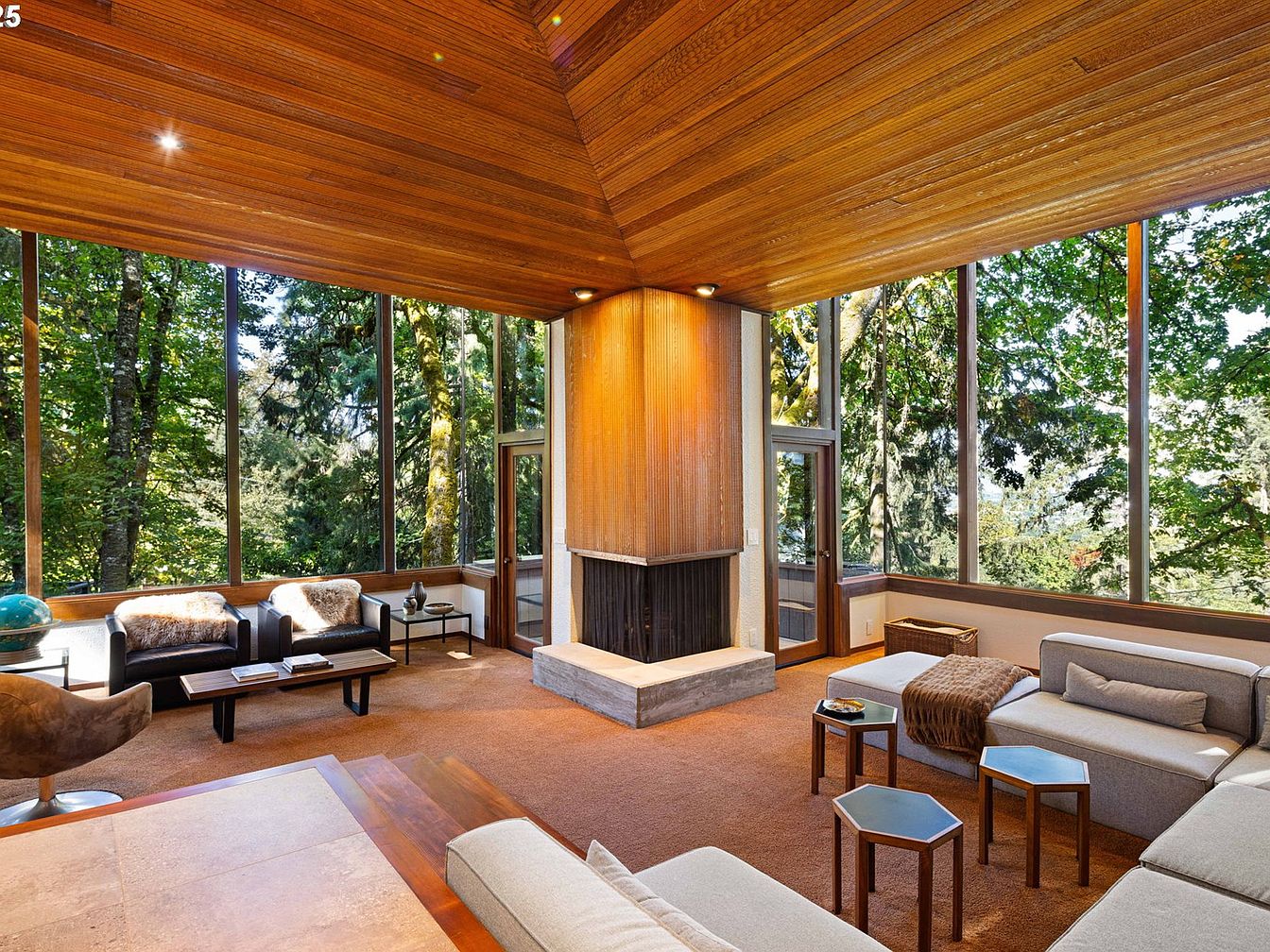
A warm and inviting living room with floor-to-ceiling windows brings the beauty of the outdoors inside, offering lush forest views and abundant natural light. The room centers around a modern fireplace that serves as a cozy gathering spot for the family. The spacious layout features comfortable modular sofas with soft textiles, a pair of leather armchairs with fur throws, and geometric accent tables providing flexible surfaces for drinks or snacks. The wood-paneled ceiling and earthy color palette create a tranquil and grounded atmosphere, while plush carpeting adds comfort for families with children. Minimalist décor and clean lines emphasize a sense of modern elegance.
Sitting Area View
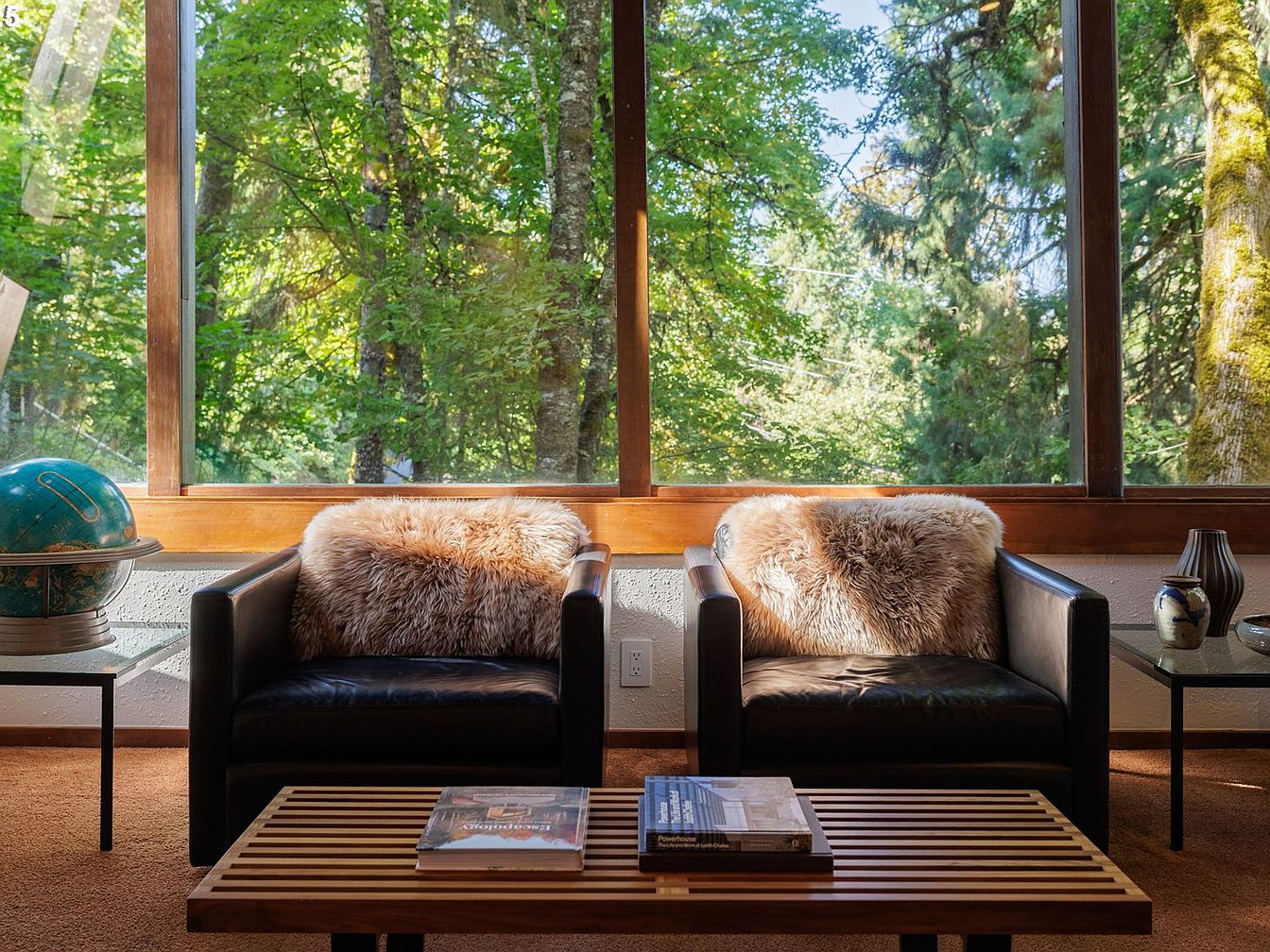
Cozy and inviting, this sitting area is designed to capture the serenity of the lush outdoor scenery through expansive floor-to-ceiling windows. Two black leather armchairs, each topped with a plush fur throw, offer a comfortable spot for relaxation or family conversations. The neutral brown carpeting and wooden window trim harmonize with the natural surroundings, enhancing the tranquil atmosphere. A modern slatted coffee table and glass side tables add functionality, while decorative pieces like a vintage globe and ceramic vases reflect subtle sophistication. This layout makes an ideal space for reading, bonding, or enjoying nature’s beauty year-round.
Sunken Living Room

A stunning sunken living room features a large sectional sofa arranged for both relaxation and social gatherings, making it ideal for family lounging or movie nights. Warm wood tones span the ceiling and accent the dramatic fireplace, blending harmoniously with the earthy carpet to foster a cozy, inviting atmosphere. Expansive floor-to-ceiling windows flood the space with natural light and frame lush outdoor views, creating a seamless indoor-outdoor connection. Modern artwork and throw pillows add pops of color and personality. Built-in wooden steps provide easy access, enhancing flow and making the area accessible and welcoming for all family members.
Sunken Living Room
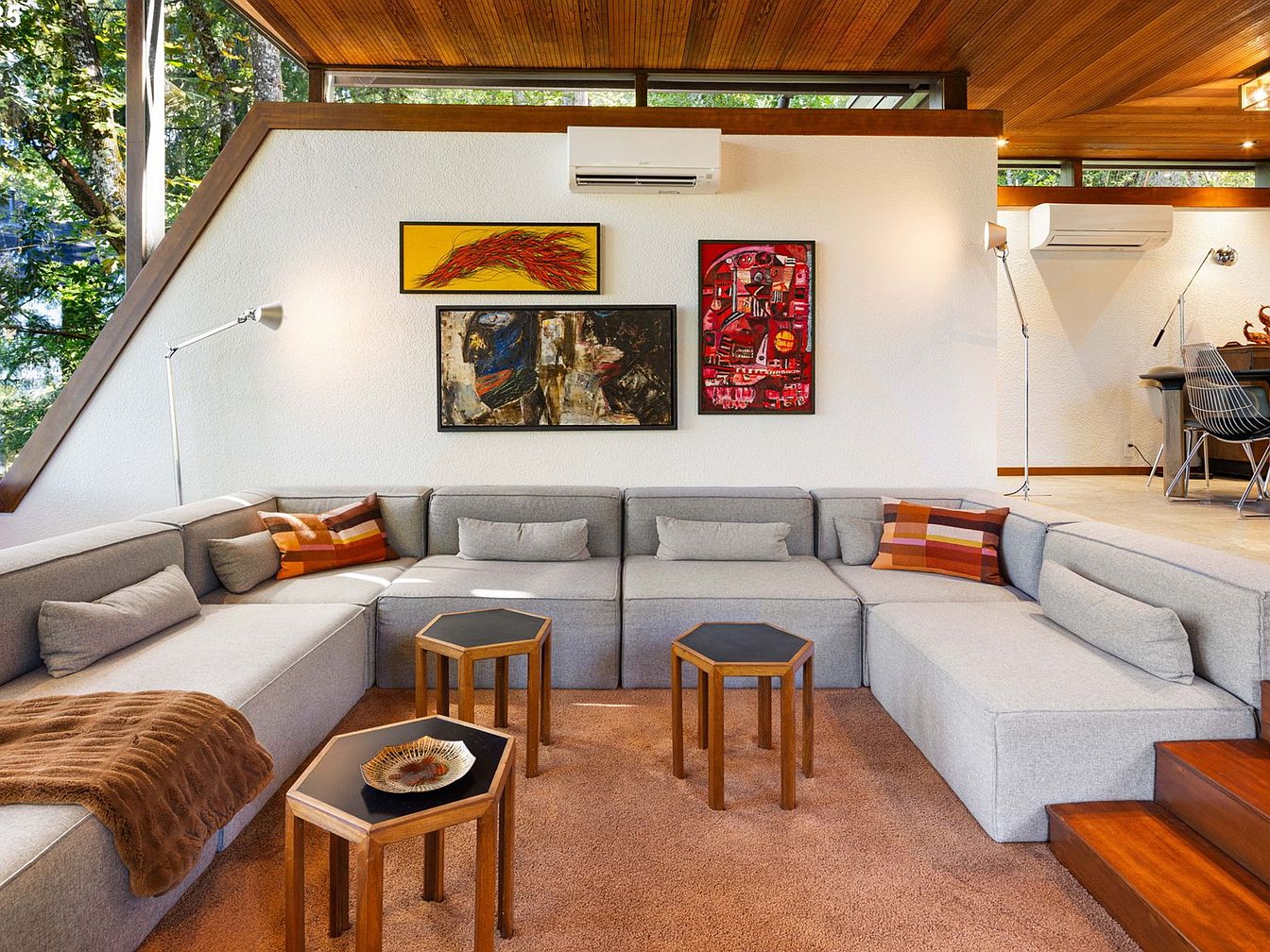
A welcoming sunken living room with expansive sectional seating, ideal for family gatherings or entertaining guests. The room features warm wood-paneled ceilings and abundant natural light from the striking floor-to-ceiling windows, creating a cozy and bright atmosphere. Soft neutral tones dominate the color scheme, highlighted by the grey sectional sofa adorned with earth-toned throw pillows and a plush rust-colored blanket for added comfort. The space is accented with modern, geometric coffee tables and vibrant artwork that adds personality to the walls. Open sightlines connect the living area to the dining and workspace above, promoting a sense of openness and togetherness.
Dining Area and Lounge
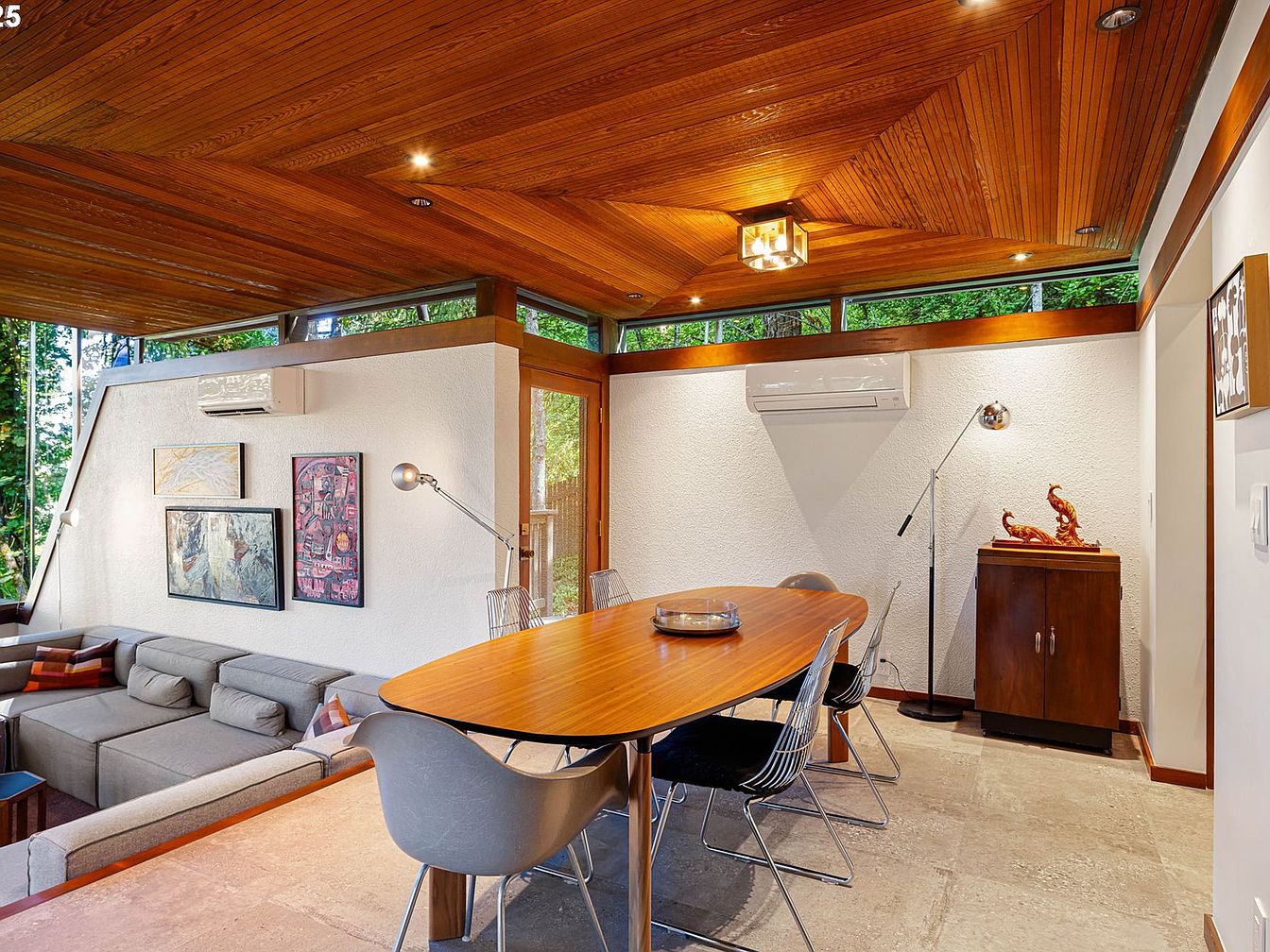
Warm wood ceilings and expansive windows frame an open-plan dining and lounge zone perfect for family gatherings. The centerpiece is a mid-century modern wooden table surrounded by molded chairs, seamlessly adjoining a sunken lounge with a spacious sectional sofa ideal for movie nights and playtime. Crisp white textured walls, gallery-style art, and a touch of greenery through clerestory windows add brightness and contemporary flair. Subtle metallic accents, such as stylish floor lamps, pair beautifully with the natural wooden cabinetry and playful décor. This family-friendly space blends comfort and elegance, providing both communal and cozy corners for all ages.
Dining Area and Kitchen
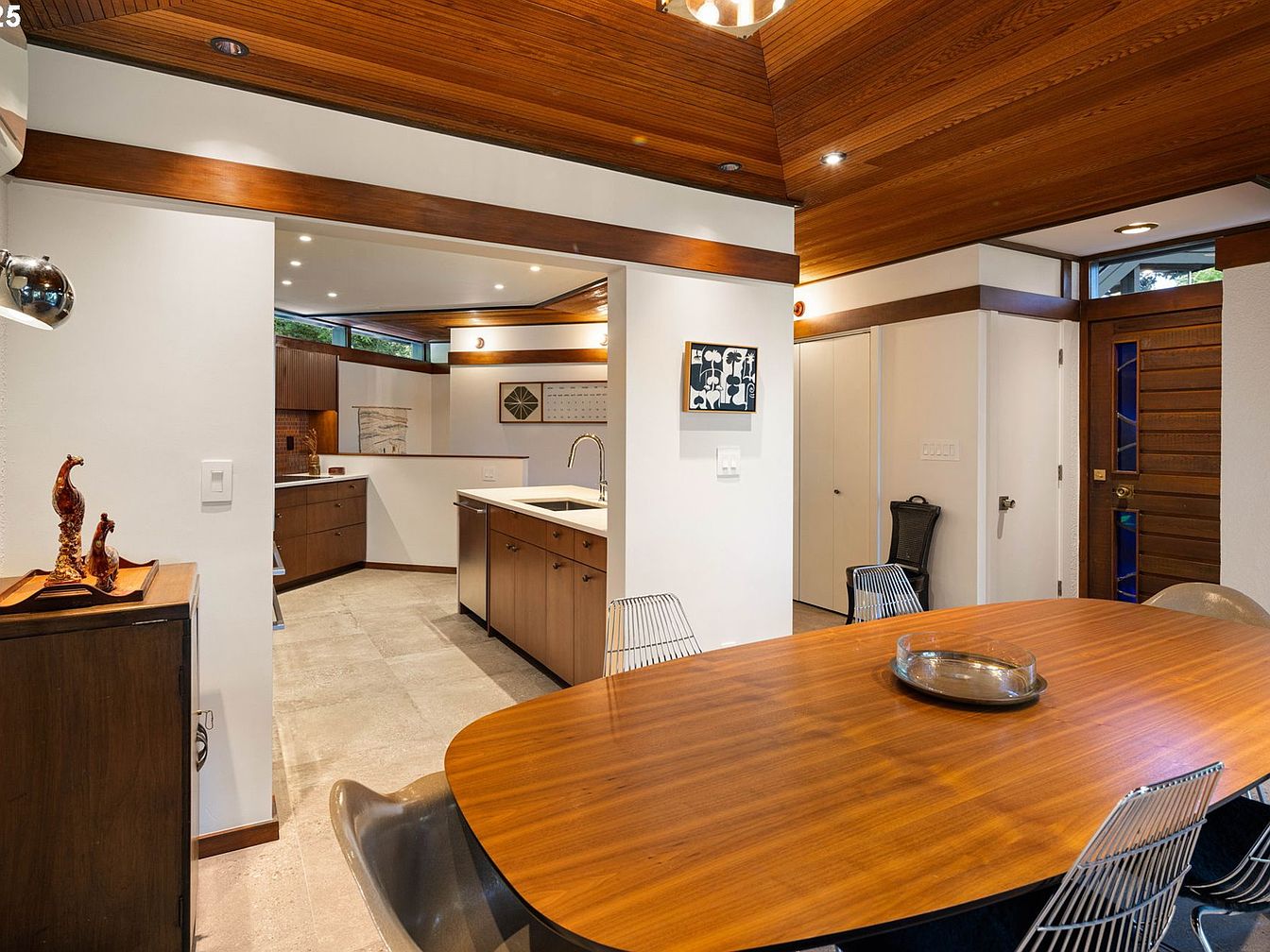
Warm wood tones blend seamlessly with modern design in this open-concept dining area, which flows naturally into the adjoining kitchen. The large wooden dining table offers plenty of room for family meals or entertaining, surrounded by sleek wire chairs for a contemporary touch. Family-friendly features include ample seating and visible sightlines to the kitchen, allowing for easy interaction during gatherings. The kitchen features minimalist cabinetry and counters, under a beautifully detailed wood-paneled ceiling that extends throughout the space. Neutral wall colors contrast with the rich wood finishes, while artful accents and sophisticated lighting create a welcoming, stylish atmosphere ideal for daily living.
Modern Kitchen Design
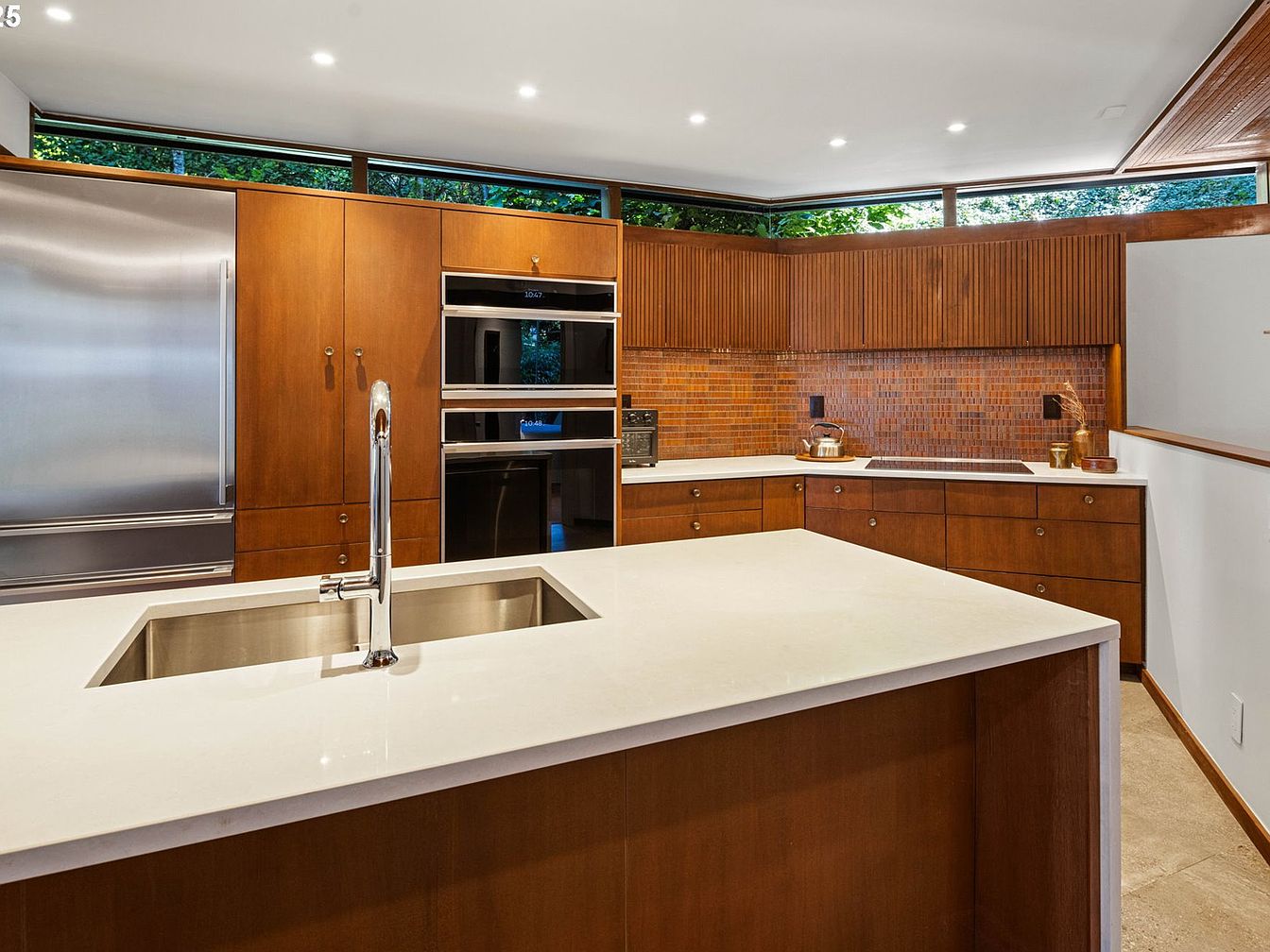
A spacious modern kitchen features sleek white countertops and rich wooden cabinetry that adds warmth and elegance to the home. The layout boasts a large central island with an integrated sink, perfect for meal prep or casual family gatherings. Full-height cabinets and built-in stainless steel appliances maximize storage and utility while maintaining a seamless aesthetic. Warm amber-toned backsplash tiles create visual interest and complement the cabinetry. Continuous clerestory windows provide natural light and offer a view of surrounding greenery, enhancing the sense of openness. The design prioritizes both functionality and comfort, making it ideal for family living and entertaining.
Bedroom with Forest View
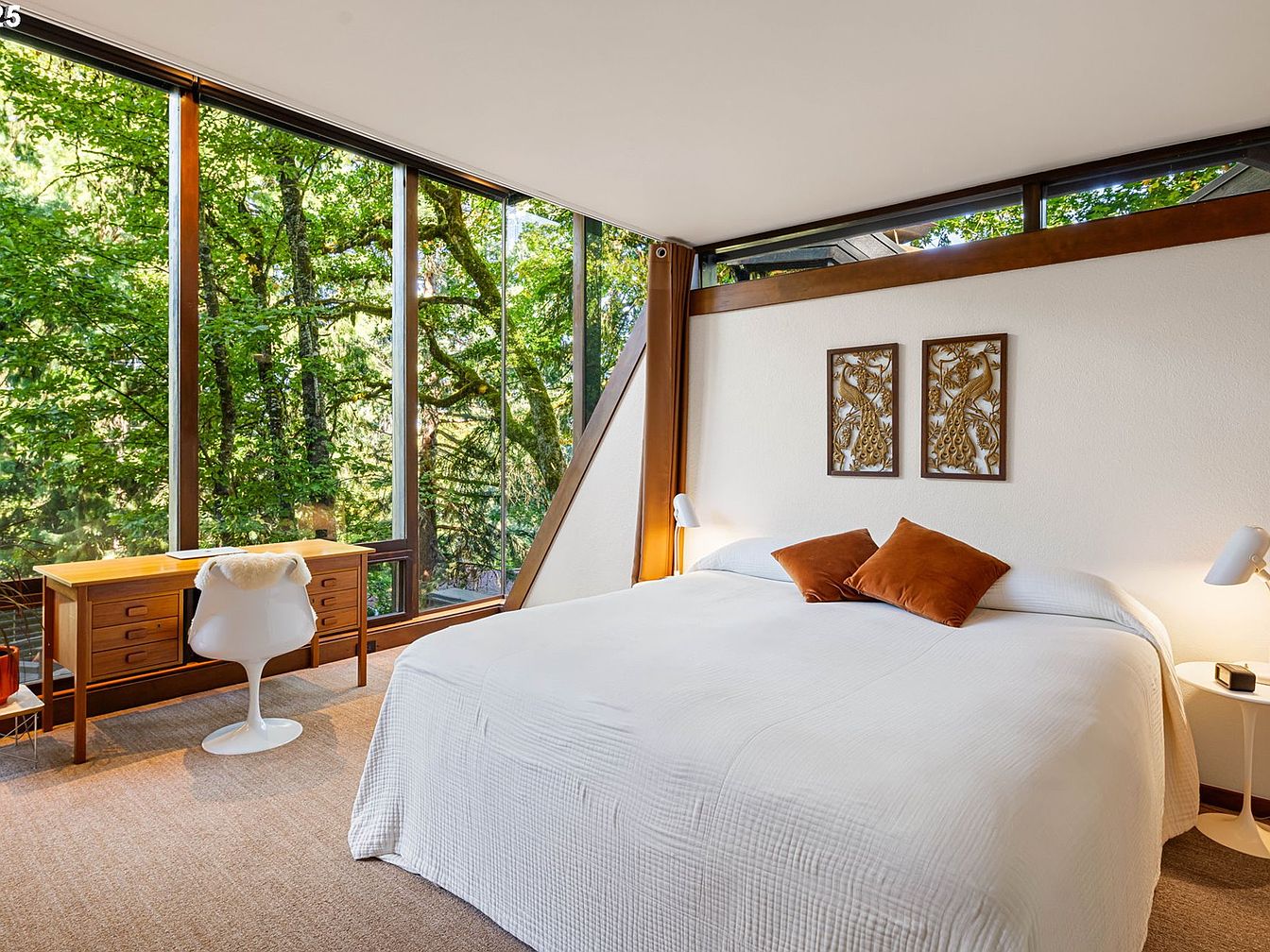
This serene bedroom is designed with floor-to-ceiling windows that offer breathtaking views of lush trees, creating a tranquil and refreshing backdrop. The room features a large bed adorned with a crisp white cover and accented by warm rust-colored throw pillows, enhancing the cozy yet modern feel. A mid-century modern desk sits against the window, paired with a sleek white chair, making it perfect for work or creativity in natural light. Soft carpeting adds warmth for family comfort, while wall-mounted lamps and distinctive gold-toned art above the bed bring personality and charm to the space.
Bedroom Sanctuary
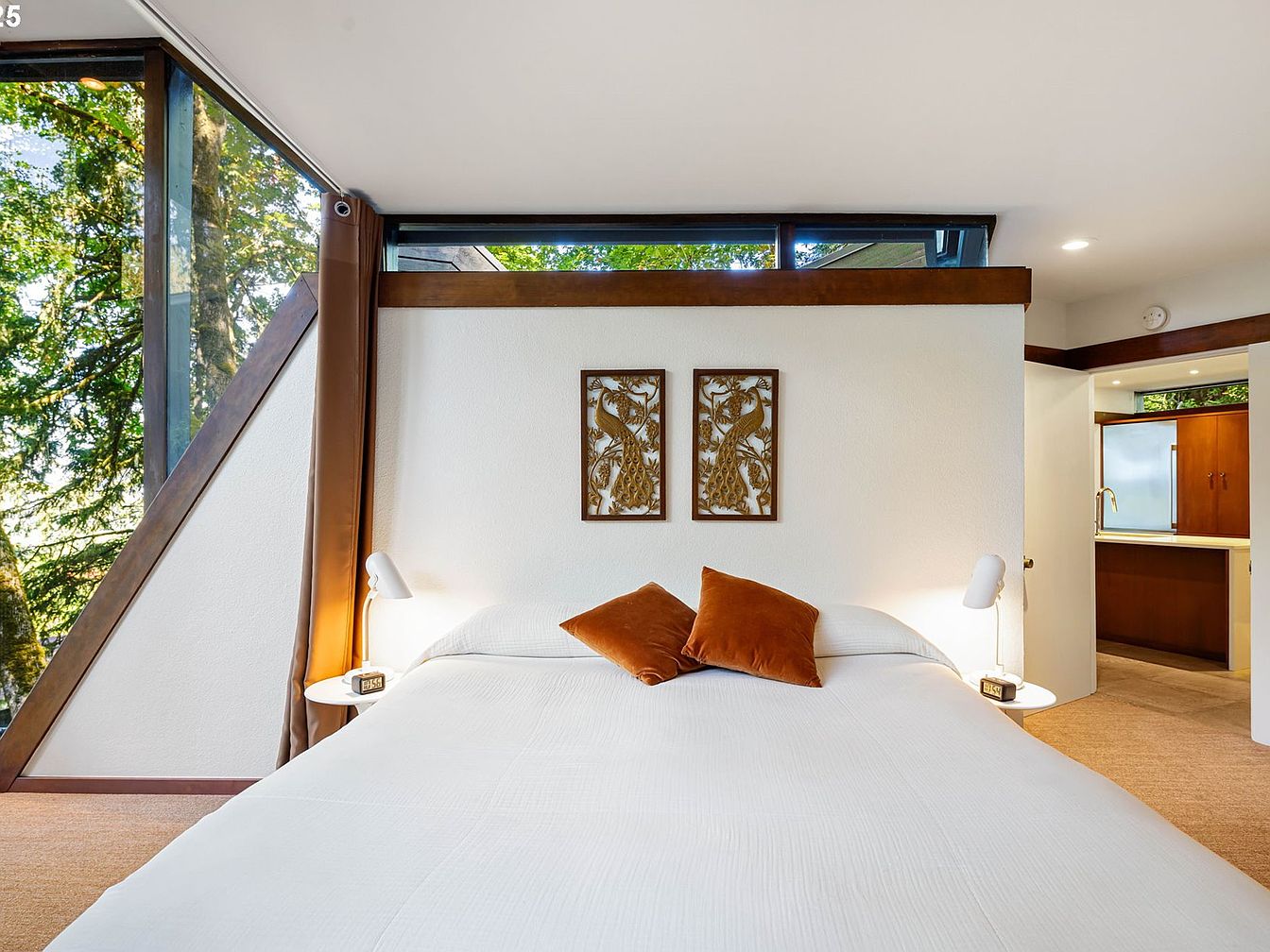
A serene bedroom space embraces mid-century modern design with clean lines and natural light flooding through striking floor-to-ceiling windows, connecting the indoors with lush outdoor greenery. The large, inviting bed is dressed in crisp white linens and accented by velvety rust-colored pillows, adding warmth and comfort. Minimalist round bedside tables with matching lamps offer both function and style, while artistic nature-themed wall panels introduce a touch of character. Neutral beige carpeting and wooden trim details complete the tranquil atmosphere, making it a family-friendly retreat for relaxation and quiet moments. Nearby, an open doorway leads to a sleek, functional kitchen area.
Cozy Home Office and Lounge
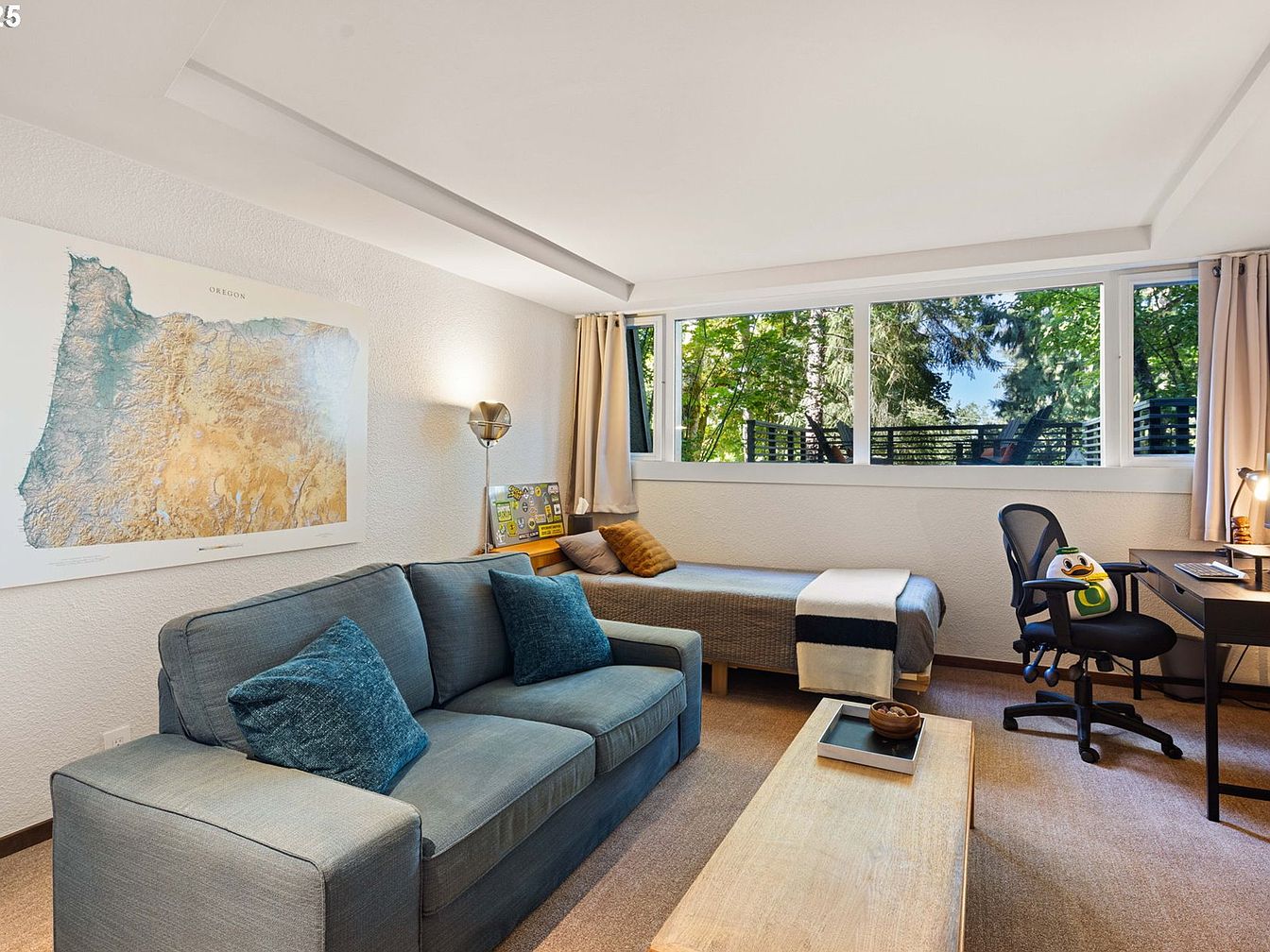
This inviting multi-purpose room combines functionality and relaxation with a subtle, modern aesthetic. Large windows fill the space with natural light and offer serene views of lush greenery, perfect for inspiring productivity or peaceful moments. Thoughtfully arranged seating includes a comfortable teal sofa accented with rich, textured pillows, a light wood coffee table, and a single bed adorned with neutral bedding and cozy throws. The work area is efficiently designed, featuring a compact desk, ergonomic chair, and playful decor, making it ideal for students or remote work. Soft carpeting and creamy wall tones create a warm, family-friendly atmosphere that’s both calming and practical.
Backyard Deck Retreat
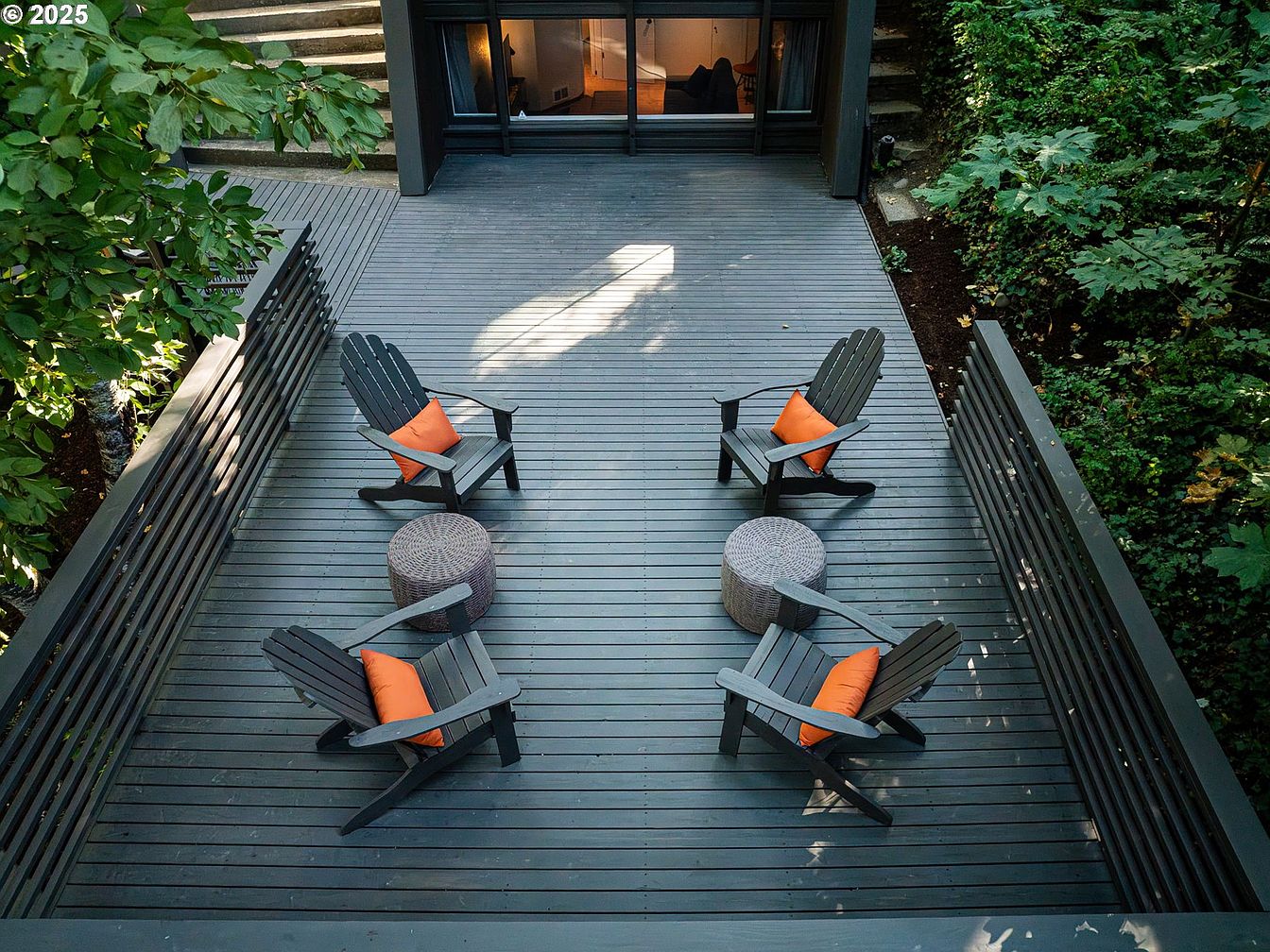
This spacious backyard deck is surrounded by lush greenery, creating a tranquil outdoor retreat ideal for family gatherings or relaxation. Four modern Adirondack chairs with striking orange accent pillows are arranged around two woven side tables, making the space perfect for conversation or enjoying snacks outdoors. The deck’s sleek dark wooden planks and contemporary railing provide a cohesive, sophisticated look. Easy access to the indoors is offered through large sliding glass doors, and broad steps lead up to a pathway, enhancing mobility and safety for all ages. The calm, earthy palette harmonizes beautifully with the surrounding nature.
Modern Exterior Entryway
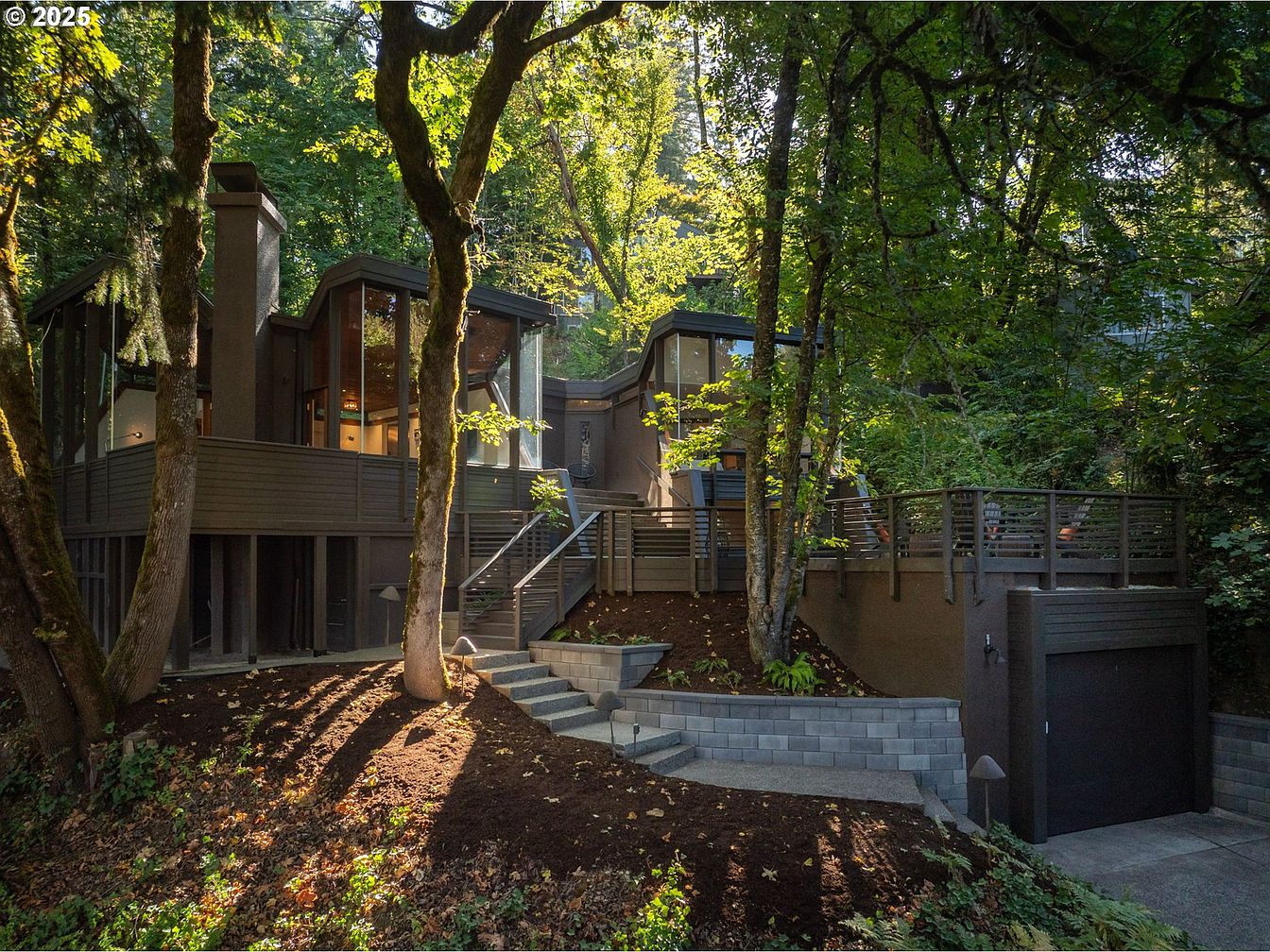
Nestled amidst mature trees, this modern home’s exterior features clean, angular lines and abundant windows that welcome natural light into the living spaces. The house is built into a gentle slope, with a series of wide, easily navigable stairs guiding visitors from the driveway and garage to the main entrance. A spacious deck wraps around the front, providing secure outdoor gathering areas perfect for both kids and adults. The subdued taupe and charcoal color palette blends seamlessly into the wooded surroundings, while smart landscaping and elevated walkways enhance safety and accessibility for families. Large windows offer serene views of the lush forest from within.
Listing Agent: Koalani Roberts of Windermere RE Lane County via Zillow
