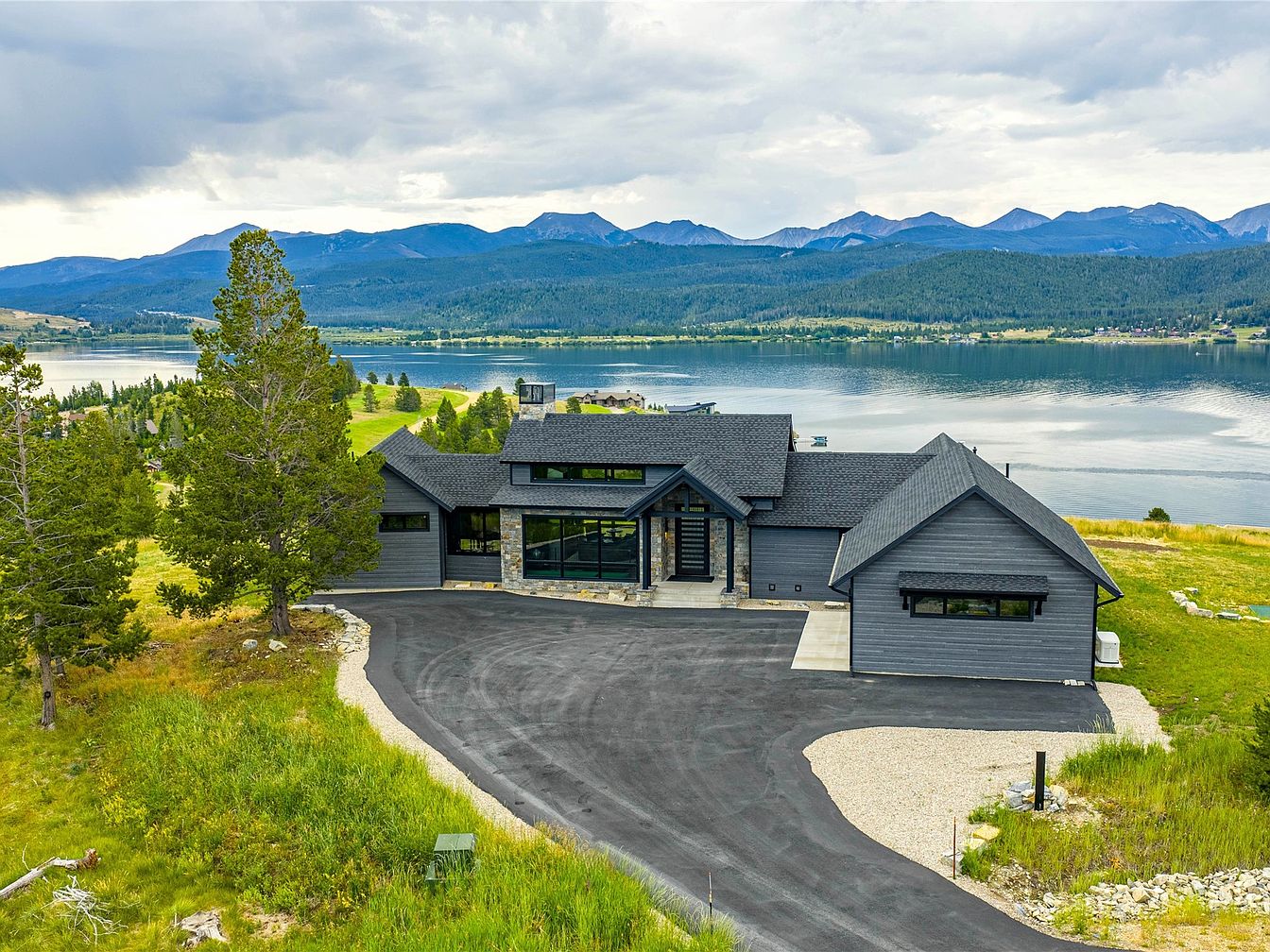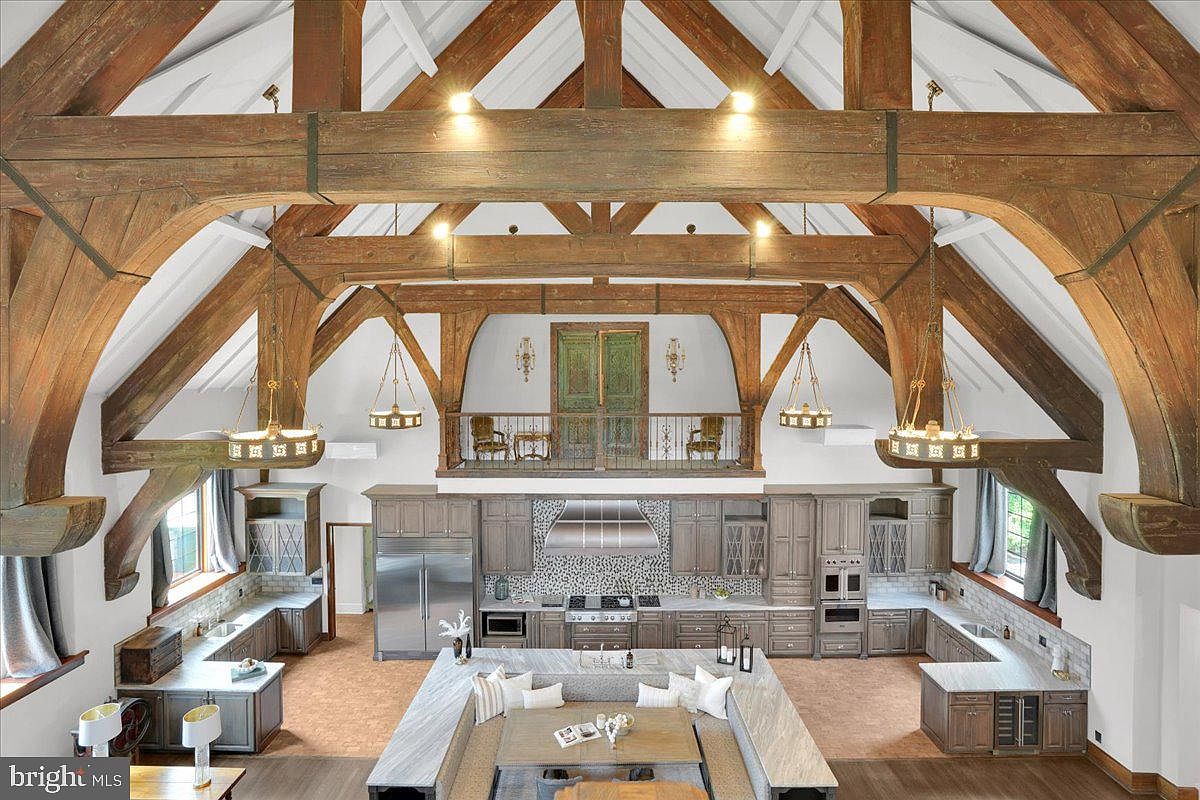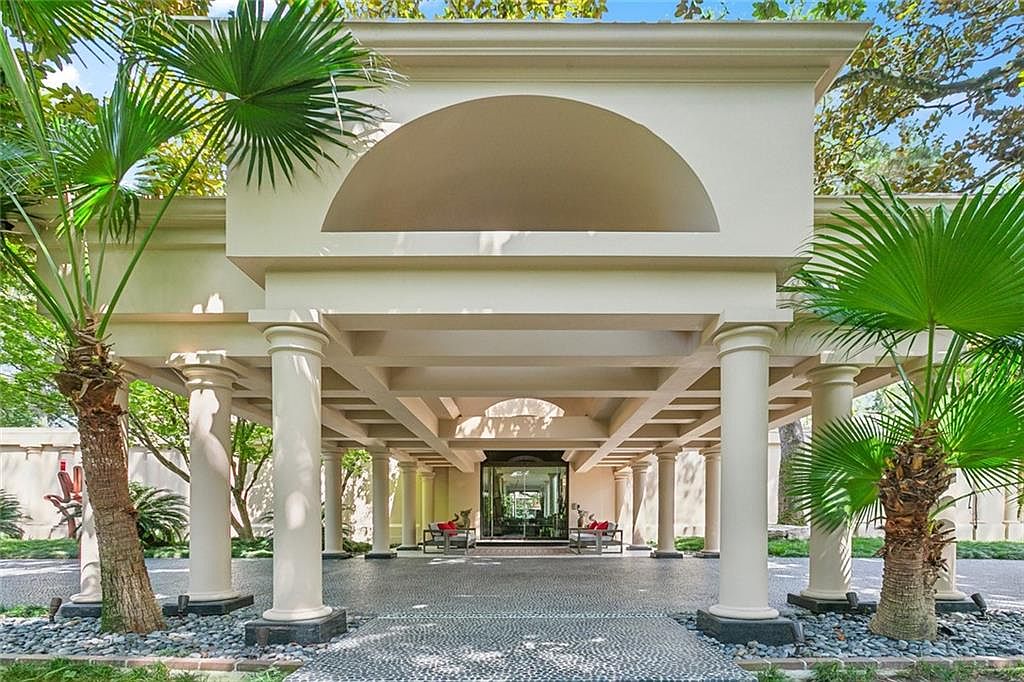
This breathtaking New Orleans estate, listed at $4,875,000, stands as a paragon of luxury and sophistication, perfect for the success-driven, future-oriented individual. Designed by renowned architect Arthur Davis, its enduring appeal is upheld by solid concrete walls and columns, blending modern glamour with timeless strength. Sprawling over expansive grounds with a lavish saltwater pool, floating cabana, and Japanese gardens by Robin Tanner, the home’s architectural style fuses classic grandeur with contemporary flair, showcasing impressive glass walls and majestic colonnades. Inside, opulent finishes, a professional-grade kitchen, luxurious suites, and entertainment spaces embody prosperity and innovation. Besides its potential for substantial film-production revenue, this secluded sanctuary delivers prestige, tranquility, and investment promise in one extraordinary package.
Covered Patio Entrance
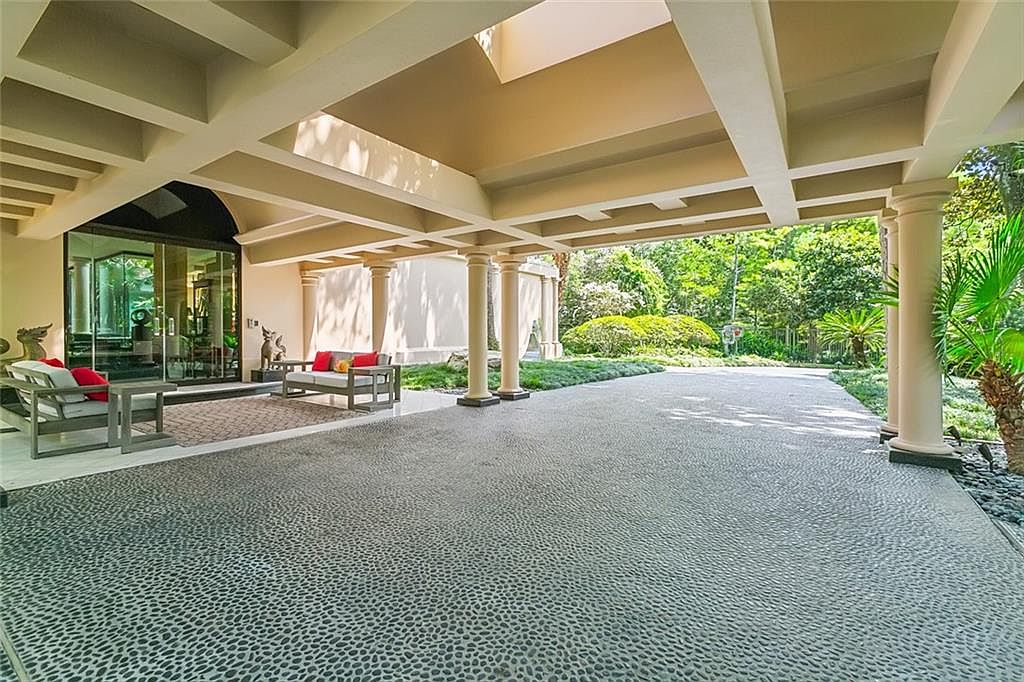
A spacious covered patio welcomes guests with its open layout, high coffered ceiling, and elegant columns. Natural light floods the area through wide skylights, enhancing the soft beige palette and subtle architectural detailing. Comfortable, family-friendly seating areas with contemporary outdoor furniture and pops of color from red and yellow accent pillows make this space inviting for gatherings or quiet relaxation. The textured stone flooring is both stylish and practical for all ages, while large glass doors connect the inside to verdant gardens. Mature landscaping and lush greenery frame the entrance, providing privacy and a serene atmosphere for everyone to enjoy.
Sunroom Lounge Area
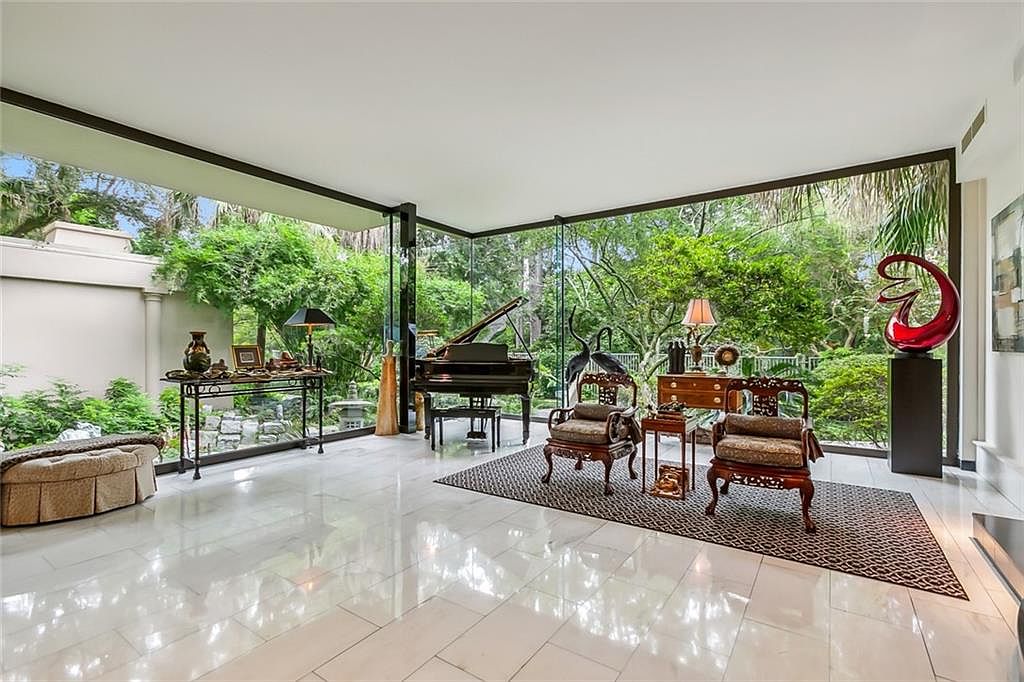
Expansive floor-to-ceiling glass walls bathe this relaxing lounge space in natural light while offering breathtaking views of the lush, private garden. The neutral marble tile flooring amplifies the brightness and provides easy upkeep, perfect for family living. Sitting atop a patterned area rug, elegant antique chairs and a matching desk evoke classical charm. An inviting grand piano sits in the corner, ideal for gatherings and encouraging creativity for children or adults. Artful décor, including sculptural pieces and tastefully arranged collectibles, lend a sophisticated touch. The layout feels open and peaceful, welcoming for family conversations, playtime, or serene reading sessions.
Living Room Retreat
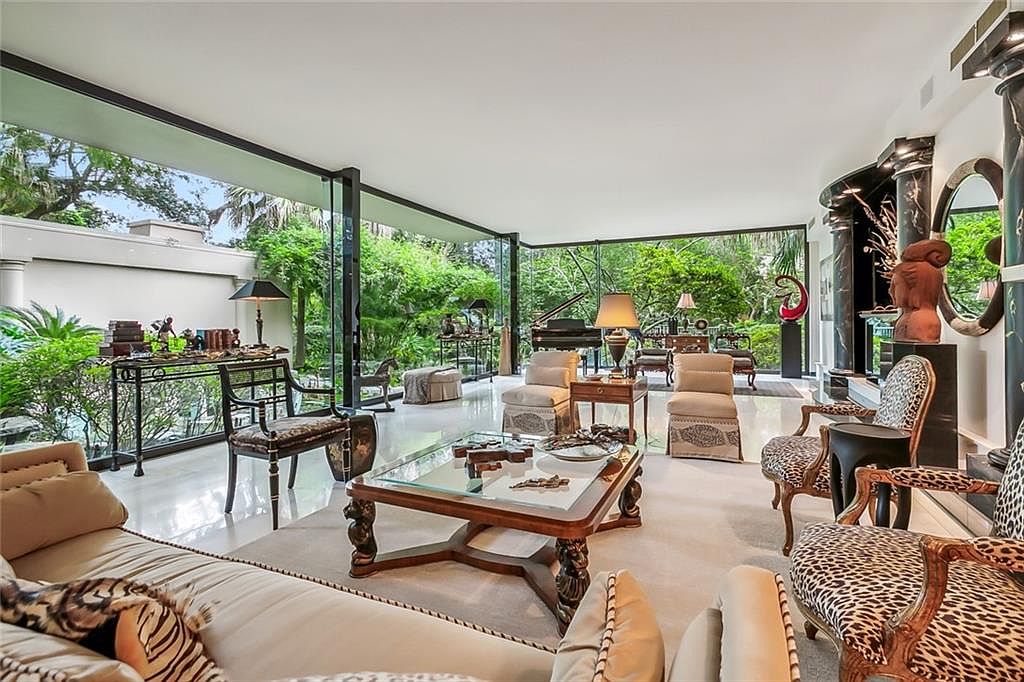
Expansive floor-to-ceiling windows wrap around the living room, ushering in lush garden views and natural light that softens the creamy, neutral palette of the space. Classic armchairs with bold animal print upholstery, ornate wooden coffee and side tables, and plush couches offer elegant comfort for gatherings or family relaxation. Thoughtfully curated sculptures and eclectic decor, along with contemporary black columns and mirrors, introduce a modern artistic flair. The open layout ensures ample space for children to play, while wide walkways and an uncluttered design create a welcoming atmosphere for guests of all ages.
Elegant Dining Area
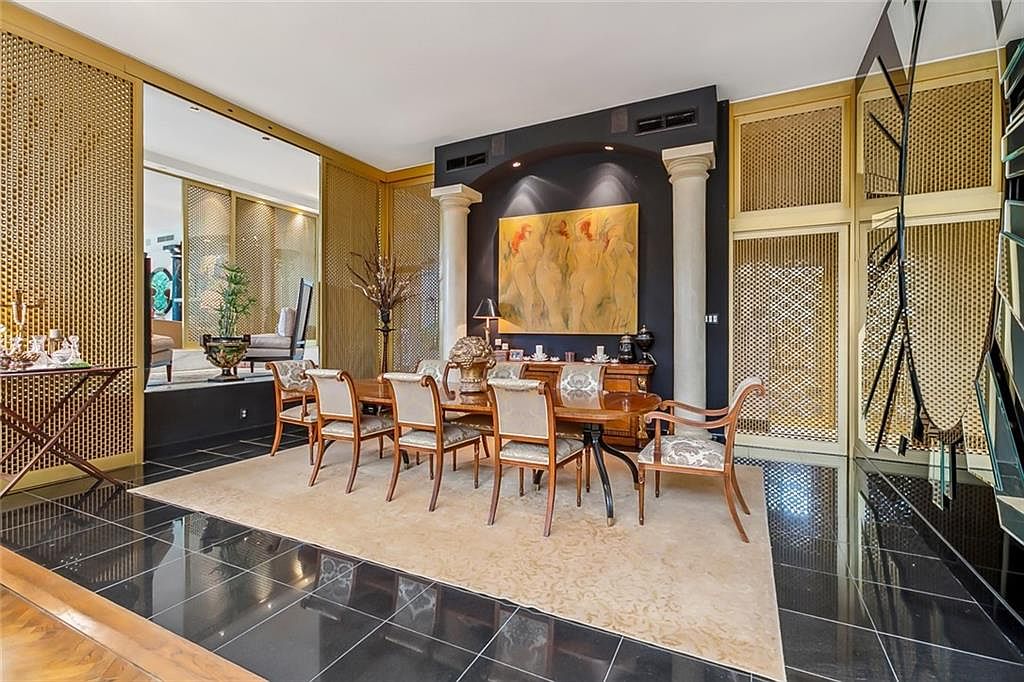
A sophisticated dining area features a large wooden table surrounded by upholstered chairs, perfect for family gatherings or formal dinners. The space is defined by lustrous black tile flooring, softened by a plush neutral-toned area rug. Golden lattice screens and glass accents add a modern, luxurious appeal, while architectural columns and dramatic wall art create a striking focal point. Thoughtful lighting highlights the room’s artwork, and nearby lounge seating visible through partitioned walls offers a seamless flow for entertaining. This open yet distinct layout promotes togetherness and comfort, making it welcoming and practical for families.
Sunken Living Space
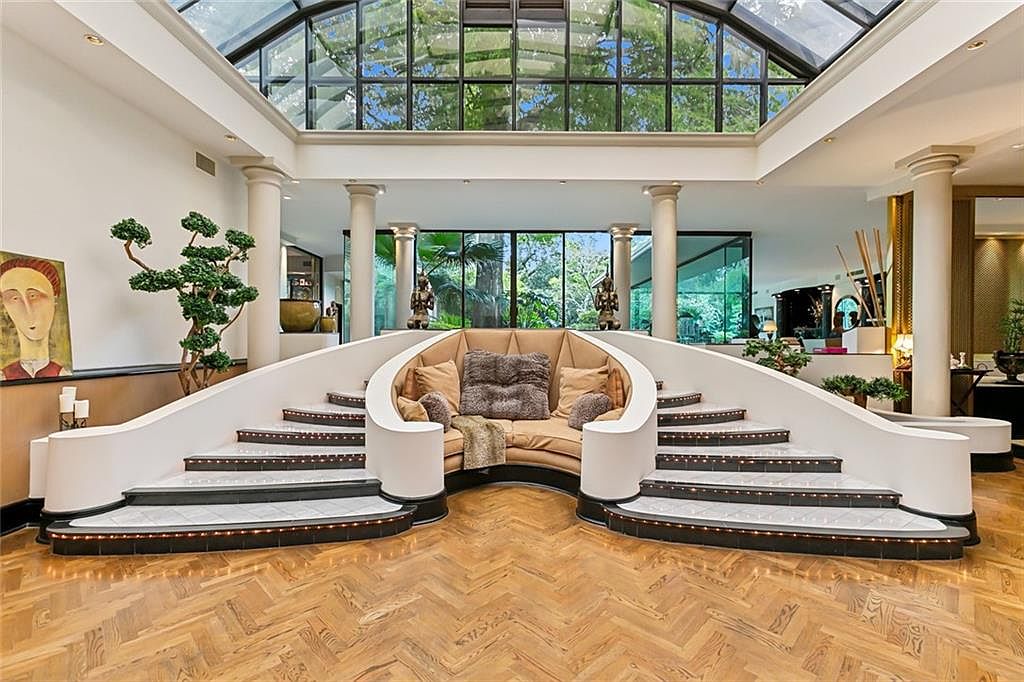
A stunning sunken seating area showcases a blend of contemporary style and comfort, ideal for family gatherings and relaxation. This unique architectural feature is framed by elegant curved staircases and broad white railings, leading down to a plush, circular built-in sofa adorned with soft neutral and gray pillows. Floor-to-ceiling windows and a dramatic glass ceiling flood the space with natural light, connecting indoors to the greenery outside. The space exudes warmth with its chevron-patterned hardwood floors and contrasting modern décor. Decorative columns and curated art pieces add a touch of sophistication, making this space inviting for all ages.
Open Living Space
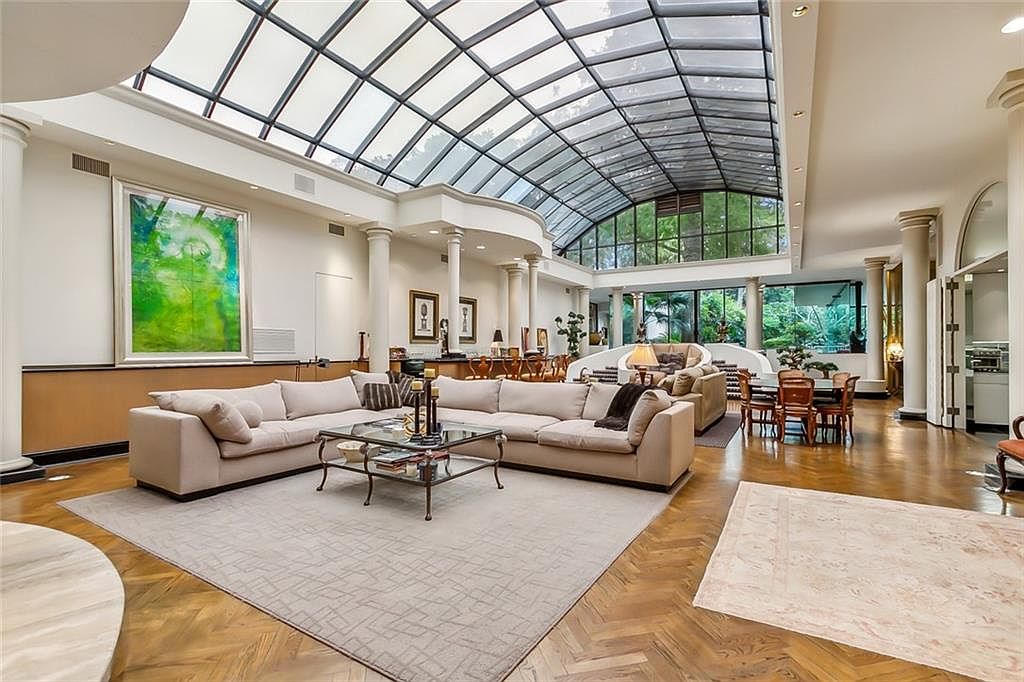
A breathtaking open living space blends lounge, dining, and sitting areas beneath a dramatic curved glass ceiling that bathes the room in natural light. The layout welcomes families with its spacious sectional sofa, generous dining table, and plush, child-friendly rugs, all designed for both comfort and style. Soft neutral tones of cream, beige, and tan create a tranquil atmosphere, complemented by elegant architectural columns and large contemporary artworks. The room’s seamless flow and expansive windows offer a vibrant connection to the outdoors, making it an inviting hub for gatherings, relaxation, and family activities throughout the day.
Family Living Lounge
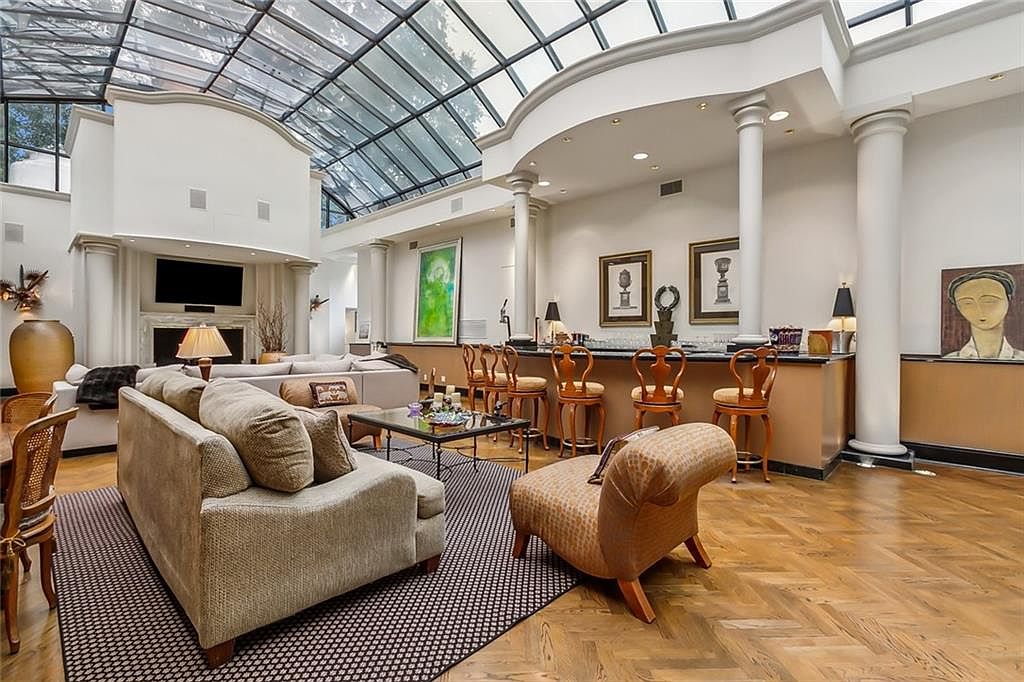
A grand, open-concept living room blends seamlessly with a stylish bar area, highlighted by sweeping columns and a breathtaking glass ceiling that bathes the space in natural light. Plush neutral-toned sectional seating offers ample room for family gatherings and relaxed lounging, while a patterned rug anchors the space for added comfort. Thoughtful decor, including vivid artwork and contemporary sculptures, enhances the elegant, welcoming ambiance. The adjacent bar features classic wooden stools and granite counters, perfect for entertaining guests or casual family meals. Warm wood flooring and soft accent lighting complement the room’s airy, sophisticated atmosphere, making it ideal for all ages.
Modern Kitchen and Dining
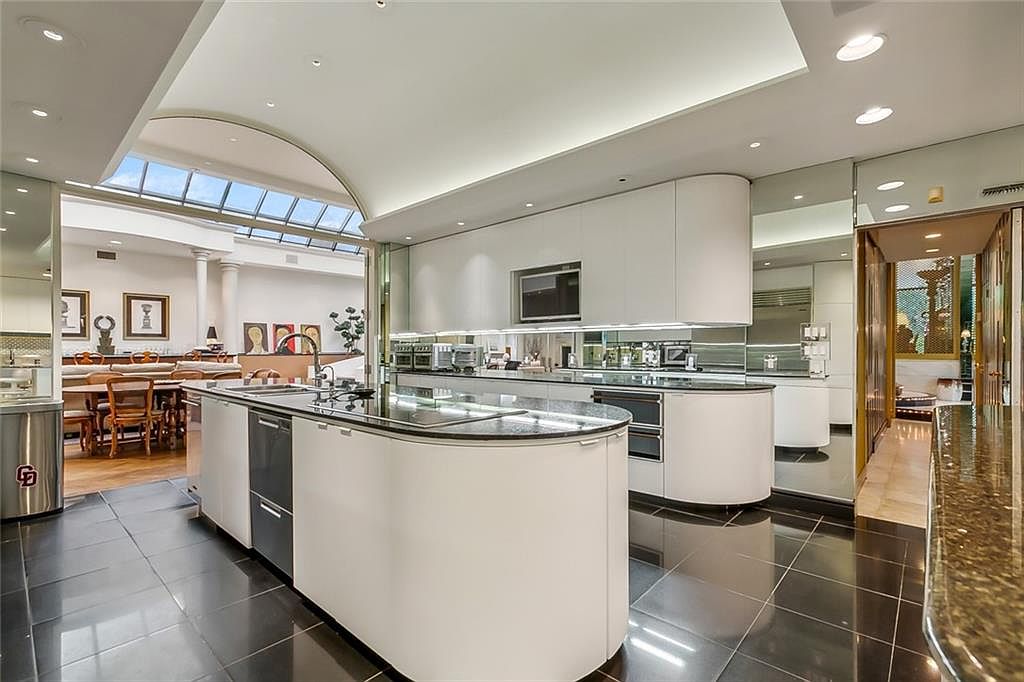
This contemporary kitchen seamlessly blends into a spacious dining area, enhanced by a striking arched skylight that floods the space with natural light. Sleek, white cabinetry with clean lines and glossy black countertops create a polished, modern vibe. The layout is both practical and stylish, with generous countertop space for meal prep and social gatherings. Family-friendly elements like the open flow to the dining area and ample seating make it perfect for hosting dinners or helping kids with homework. Black tile flooring adds sophistication, while subtle lighting and mirrored backsplashes elevate the airy, welcoming ambiance of this heart-of-the-home space.
Master Bedroom Retreat
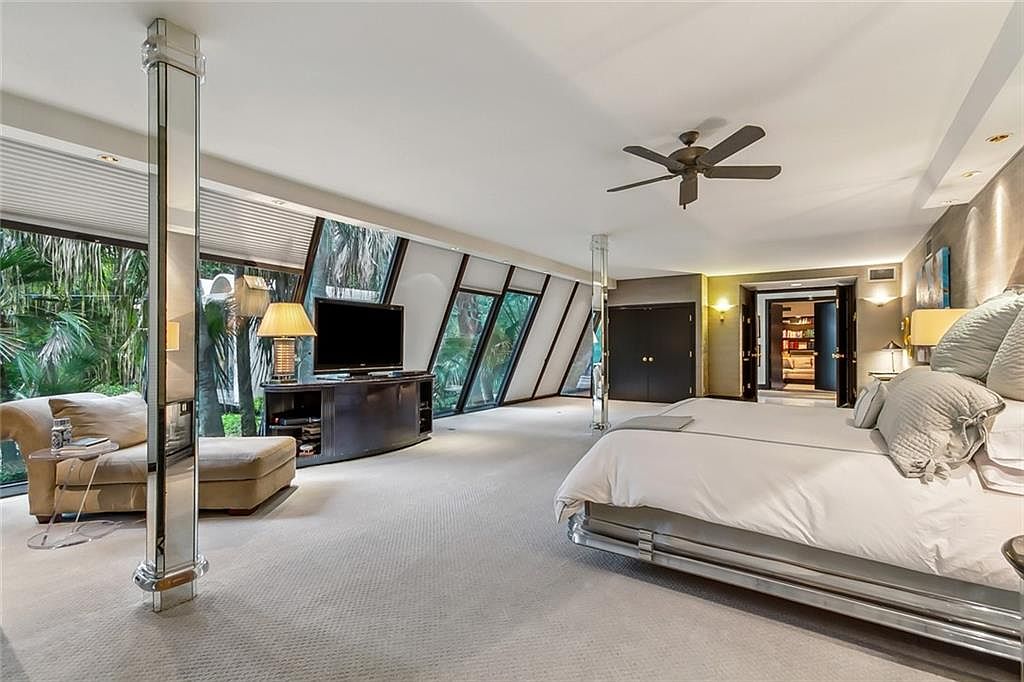
A spacious master bedroom featuring sleek, modern design and an abundance of natural light thanks to a dramatic wall of angled floor-to-ceiling windows overlooking lush greenery. The neutral color palette—soft beige carpets, gray walls, and cream furnishings—creates a restful atmosphere, enhanced by metallic accents and mirrored columns for a touch of elegance. The king-size bed shares the space with a cozy reading nook, complete with a chaise lounge and side table, perfect for family relaxation. The layout is open and inviting, with subtle lighting and a ceiling fan ensuring comfort and versatility, ideal for both quiet moments and family togetherness.
Glamorous Vanity Area
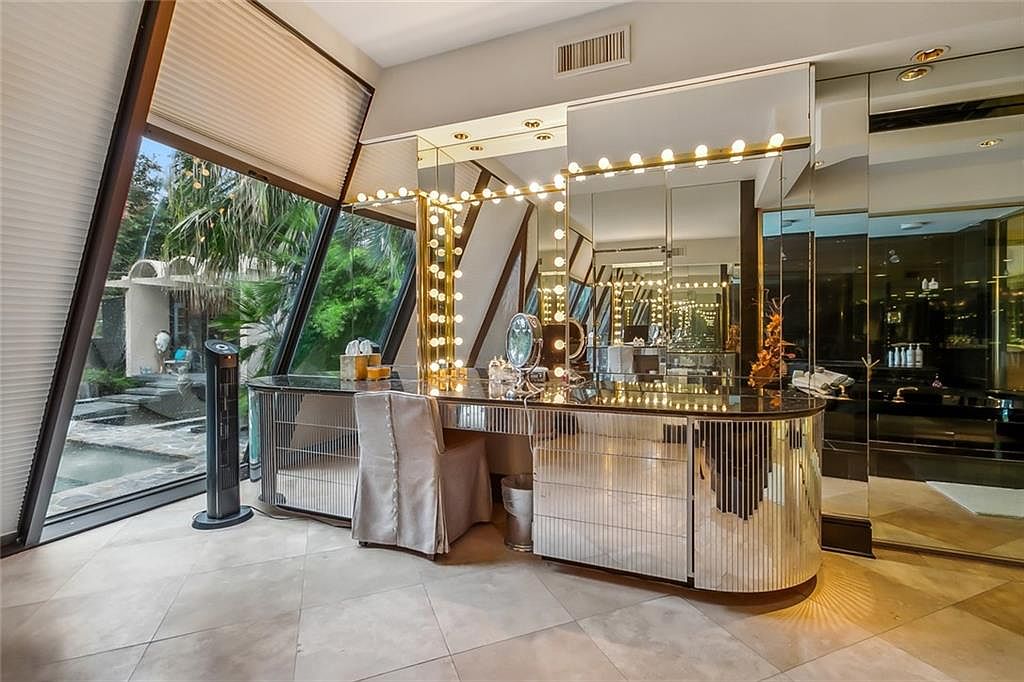
A stunning vanity area blends luxury and natural light, making it a perfect retreat for relaxation and self-care. Floor-to-ceiling slanted windows provide panoramic garden views while flooding the space with sunshine, creating a serene connection to the outdoors. The mirrored vanity, framed with Hollywood-style lights, adds glamour and ensures optimal lighting for daily routines. Gleaming reflective surfaces, a plush satin-covered chair, and sleek tiled flooring contribute to the chic, sophisticated ambiance. Subtle decorative accents and mirrored cabinetry enhance storage options, making this space not only beautiful but also practical and family-friendly for shared use or private moments.
Luxury Bathroom Suite
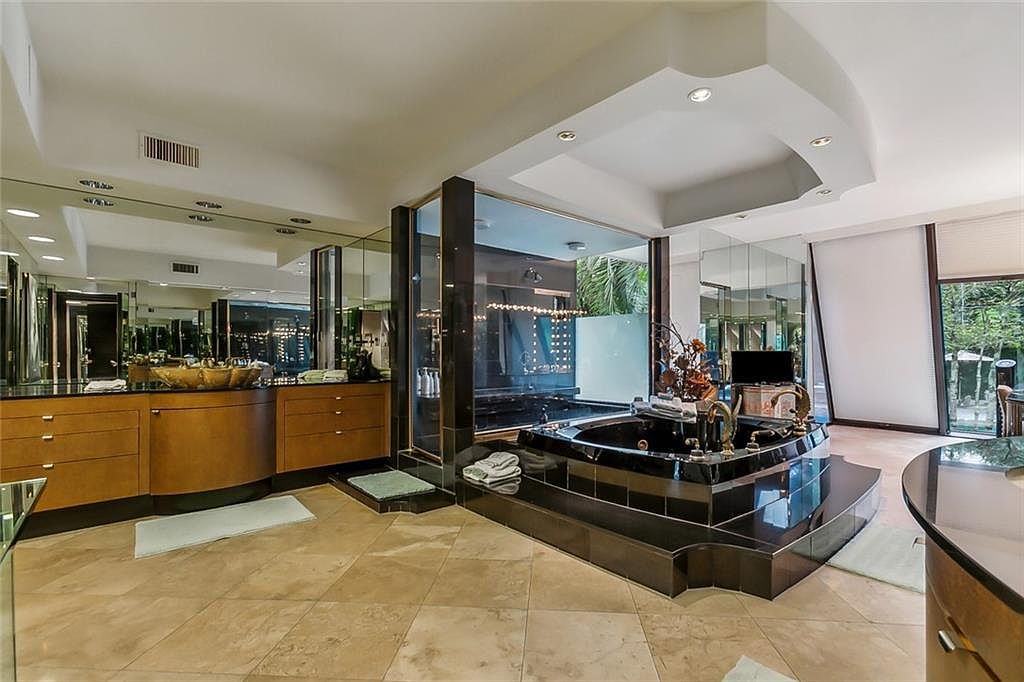
Spacious and contemporary, this luxurious bathroom suite features a stunning black-tiled sunken soaking tub set as a dramatic centerpiece, with mirrored walls expanding the sense of space. Warm wood cabinetry lines the walls, providing ample storage for families, while double vanities and vessel sinks add a touch of modern elegance. Large windows allow natural light to flow in and show off lush greenery outside, creating a private oasis vibe. Neutral marble flooring balances the bold elements, and recessed lighting in the tray ceiling highlights the architectural drama. The layout offers comfort and convenience, perfect for relaxing and family routines alike.
Children’s Bedroom Suite
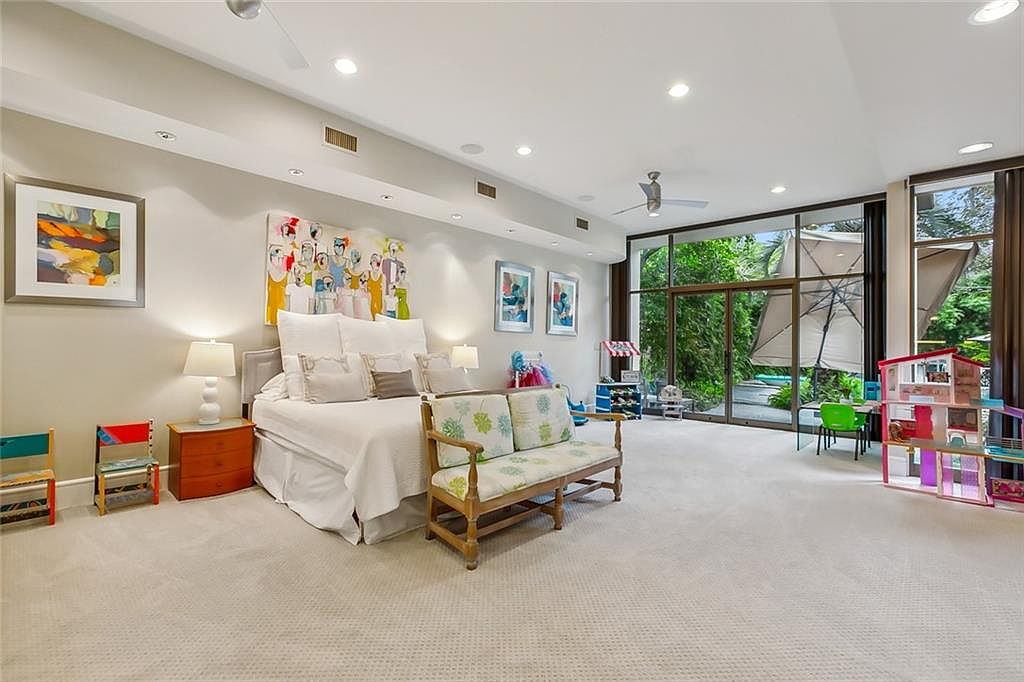
Spacious and bright, this children’s bedroom suite offers a thoughtfully designed layout with a blend of sleep and play areas. Plush carpeting and soft neutral walls create a relaxing atmosphere, while colorful artwork and vibrant toys add cheerfulness. The central bed is flanked by playful, kid-sized chairs and matching side tables, providing a cozy spot for bedtime stories. A bench with botanical cushions invites quiet moments, and large floor-to-ceiling windows bathe the room in natural light while offering views of the lush backyard. An inviting play corner with a dollhouse and activity stations encourages imaginative play, making it both family friendly and inspiring for young minds.
Family Bedroom Suite
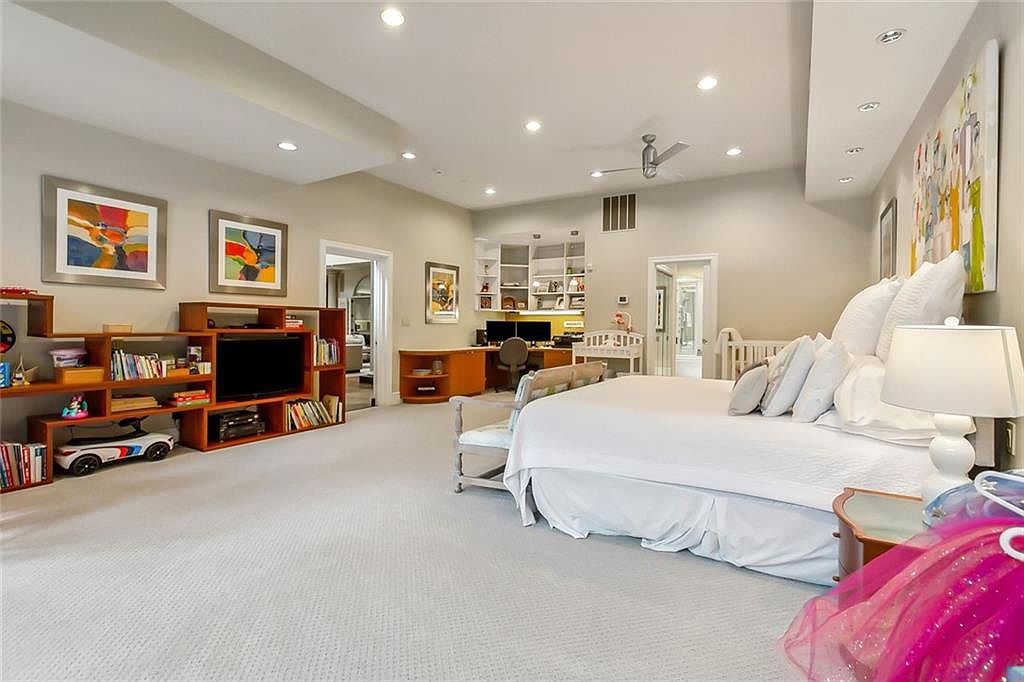
A spacious master bedroom combined with a functional family area, featuring a comfortable king-size bed adorned with crisp white linens and an assortment of pillows for added coziness. To the left, a long, modern wood shelving unit houses books, toys, and a TV, encouraging both relaxation and play. Two cribs indicate the room’s family-friendly setup, making it ideal for parents with young children. Muted beige walls pair with neutral carpeting, providing a soothing backdrop. Decorative modern art and ample recessed lighting add vibrant touches, while built-in cabinetry and a home office nook maximize organization and style in this adaptable multi-purpose space.
Double Vanity Bathroom
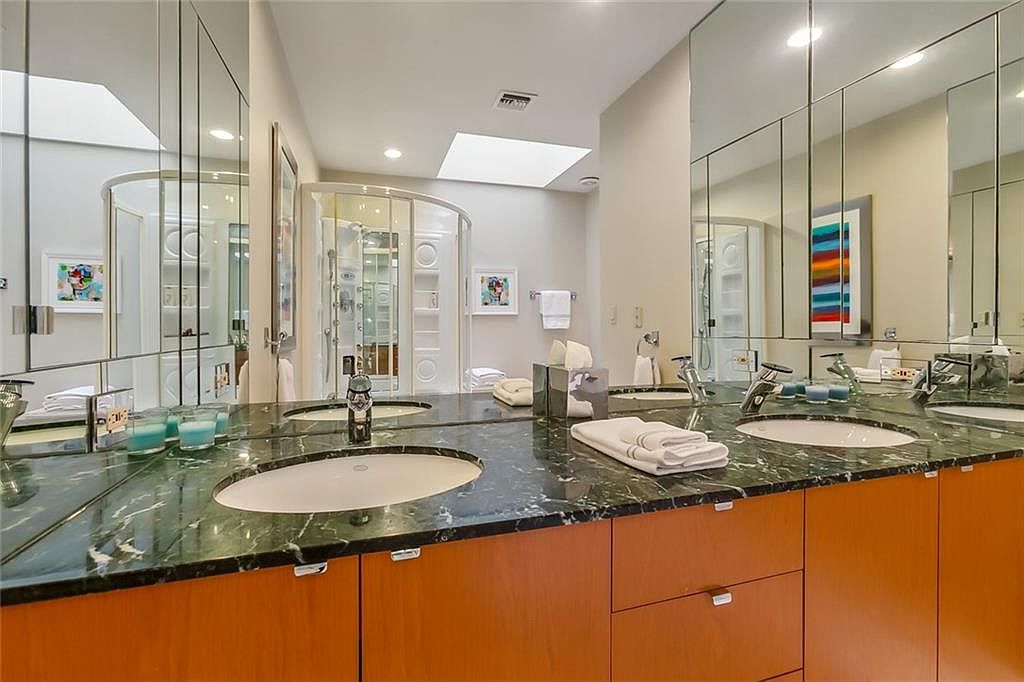
A spacious double vanity bathroom with a sleek, contemporary design perfect for family living. The black marble countertop features dual sinks and modern fixtures, while extensive mirrored cabinetry above offers both style and storage. Warm wood cabinetry below contrasts beautifully with the cool tones of the counter and mirrors. The room is well-lit by recessed ceiling lights and a large skylight, providing ample natural light. Soft white and pastel decor, along with colorful modern art, adds a cheerful touch. Thoughtfully placed essentials, such as folded towels and tissues, make this a welcoming and practical space for daily routines.
Modern Bathroom Spa
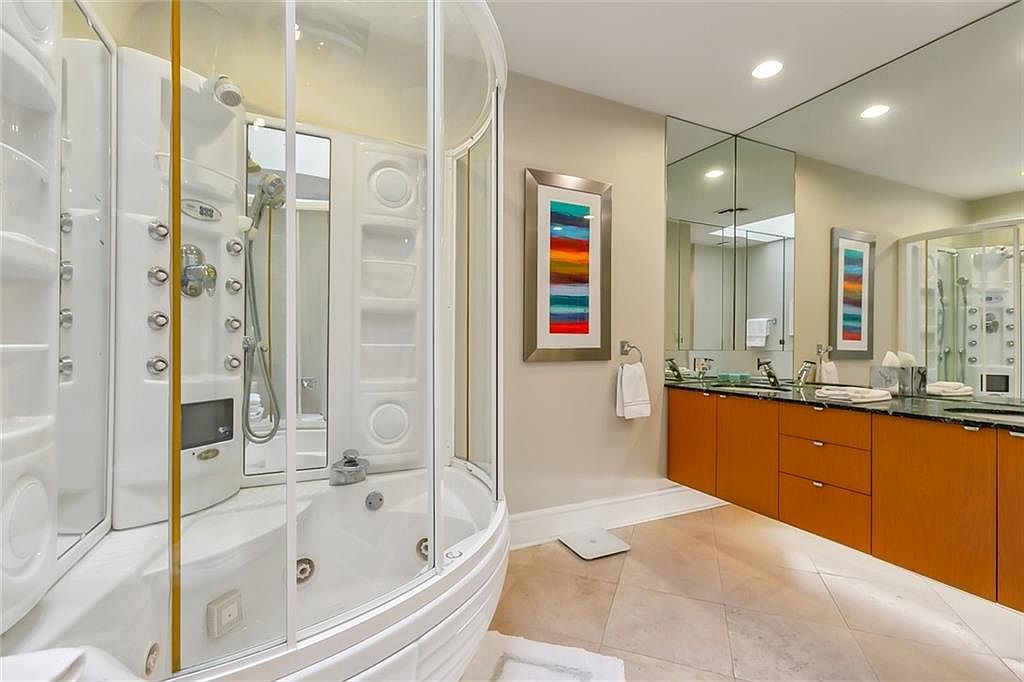
A spacious and luxurious bathroom features a curved glass-enclosed shower and tub combo with multiple jets, offering a spa-like experience perfect for families seeking both relaxation and functionality. Contemporary warm wood cabinetry runs along one wall, topped by a glossy black countertop with dual sinks, ideal for busy mornings. Large mirrored walls expand the sense of space while enhancing light, making the room feel bright and inviting. Pops of color from vibrant abstract artwork add personality to the neutral color scheme of soft beige walls and light floor tiles, creating an elegant, welcoming environment suitable for all ages.
Living Room Design
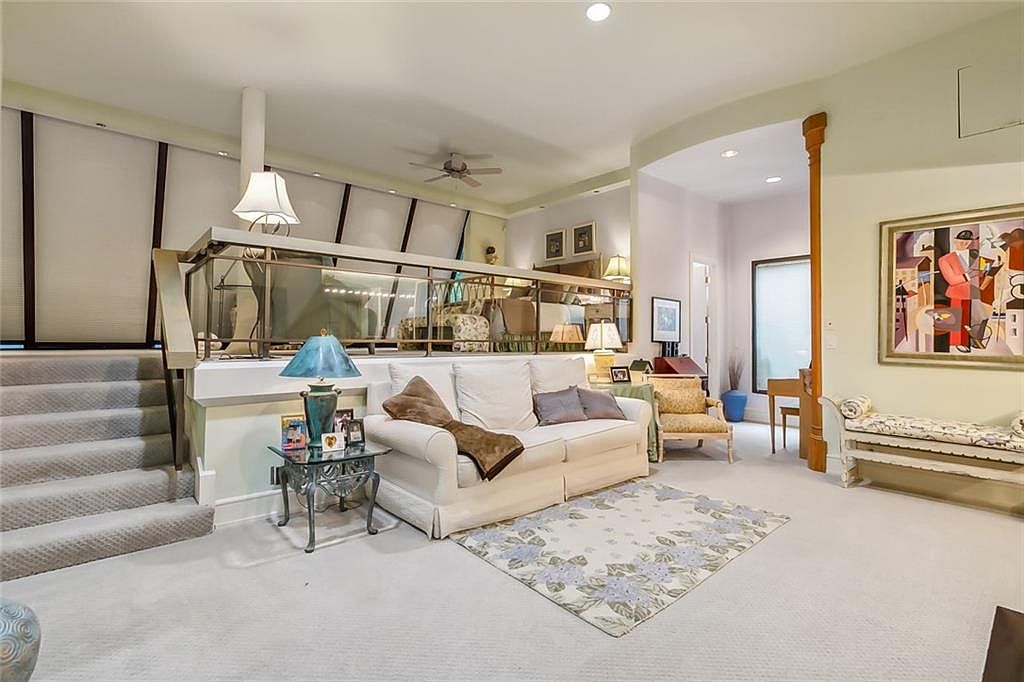
This cozy living room features a sunken layout, creating a sense of separation from the raised sitting area above, bordered by a stylish glass railing. The space is decorated in soft, neutral hues, predominantly creams and light greens, allowing natural light to fill the room. Furnishings include an inviting cream sofa adorned with pastel and earth-toned pillows, a patterned armchair, and an elegant glass-top side table with framed family photos. The decor is warm and family friendly, with personal touches and vibrant modern wall art enhancing the welcoming ambiance. Soft carpeting adds comfort, perfect for family relaxation and gatherings.
Living Room Library
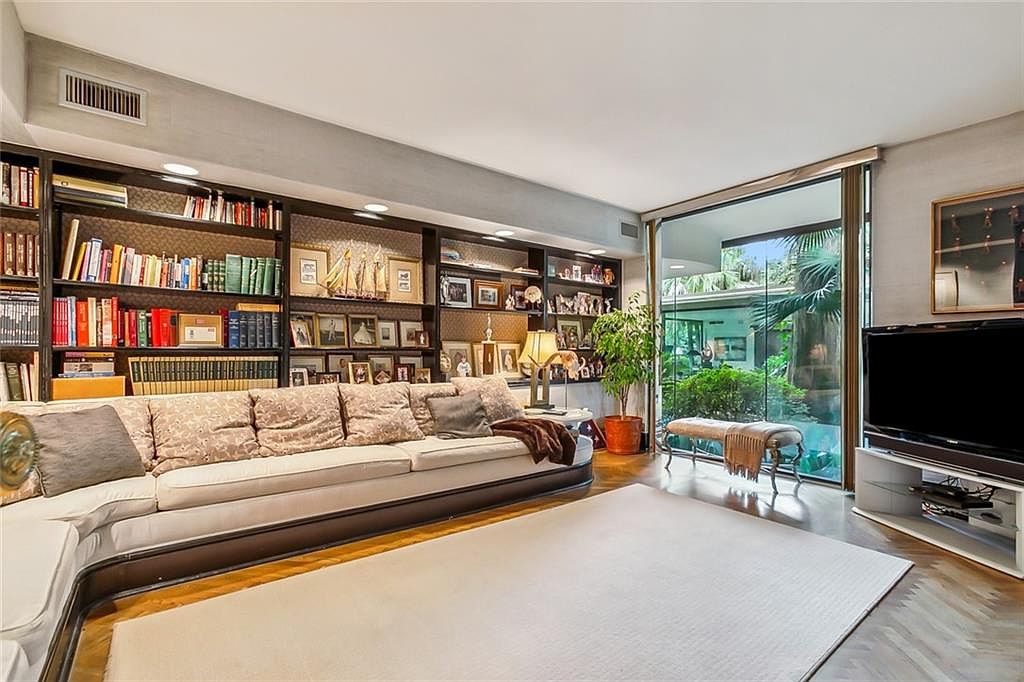
An inviting living room featuring an expansive wall of built-in bookshelves filled with books, family photographs, and tasteful decorative accents, creating a warm and personalized ambiance. A large, comfortable sectional sofa provides ample seating for families or gatherings, with plush pillows adding coziness. The neutral color palette, accented by wood tones and soft lighting, enhances the serene environment. Floor-to-ceiling sliding glass doors open to a lush garden, allowing natural light to flood the space and creating seamless indoor-outdoor living. The room’s modern entertainment center and open layout make it ideal for relaxation, socializing, and family activities.
Backyard Pool Retreat
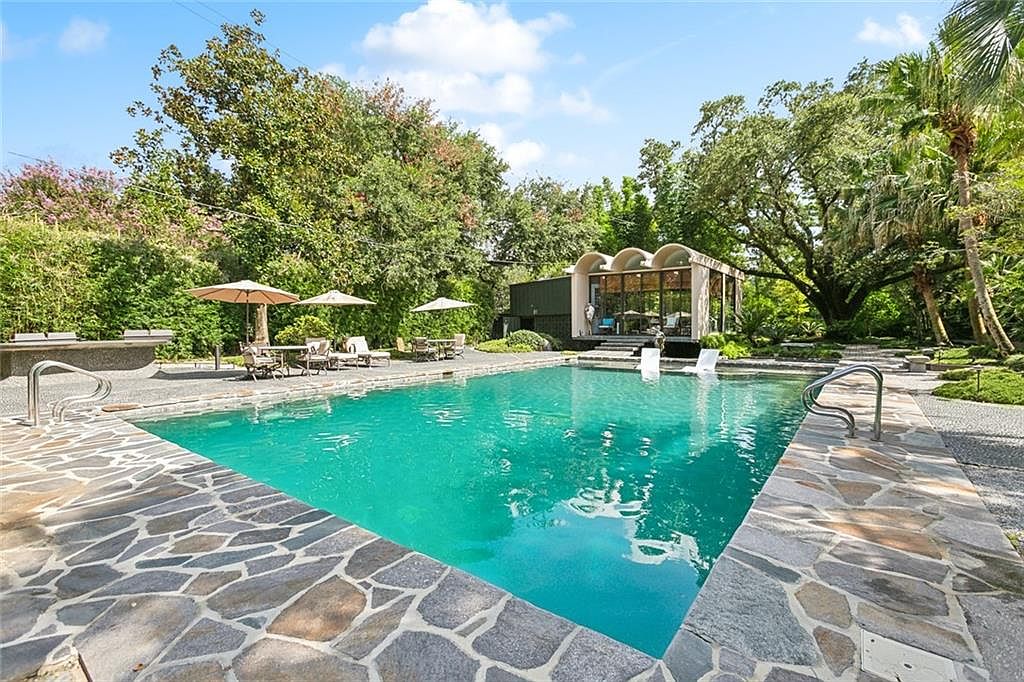
A spacious backyard oasis features a sparkling rectangular pool bordered by natural stone pavers, surrounded by lush greenery and mature trees offering privacy and tranquility. The pool deck is outfitted with multiple lounge chairs and shaded seating areas under large umbrellas, perfect for family relaxation or entertaining guests. Steps lead to a modern pool house with glass walls and a sleek, curved roof, seamlessly blending contemporary design with nature. The muted stone hues and ample open space invite both play and rest, making this an ideal setting for children to swim safely and for adults to unwind in a serene environment.
Sunroom Lounge Area
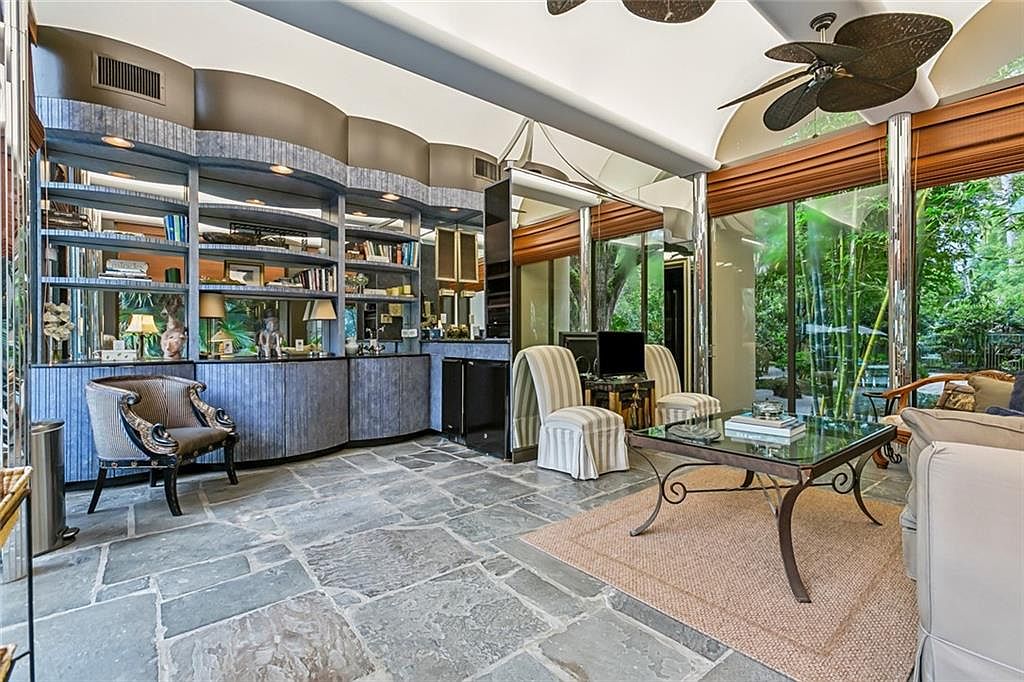
This sunroom lounge area blends comfort and sophistication, with expansive floor-to-ceiling glass walls that bathe the space in natural light while offering idyllic views of the lush outdoors. Slate tile flooring underpins the room, adding rustic character, while a modern metal and wood shelving unit creates visual interest and ample storage for books and collectibles. Neutral upholstered armchairs and a soft tan sofa form a cozy seating arrangement around a glass coffee table on a textured jute rug. Ceiling fans with decorative blades and warm wood blinds ensure the space remains airy and family-friendly, perfect for gatherings or relaxing afternoons.
Wine Cellar Storage
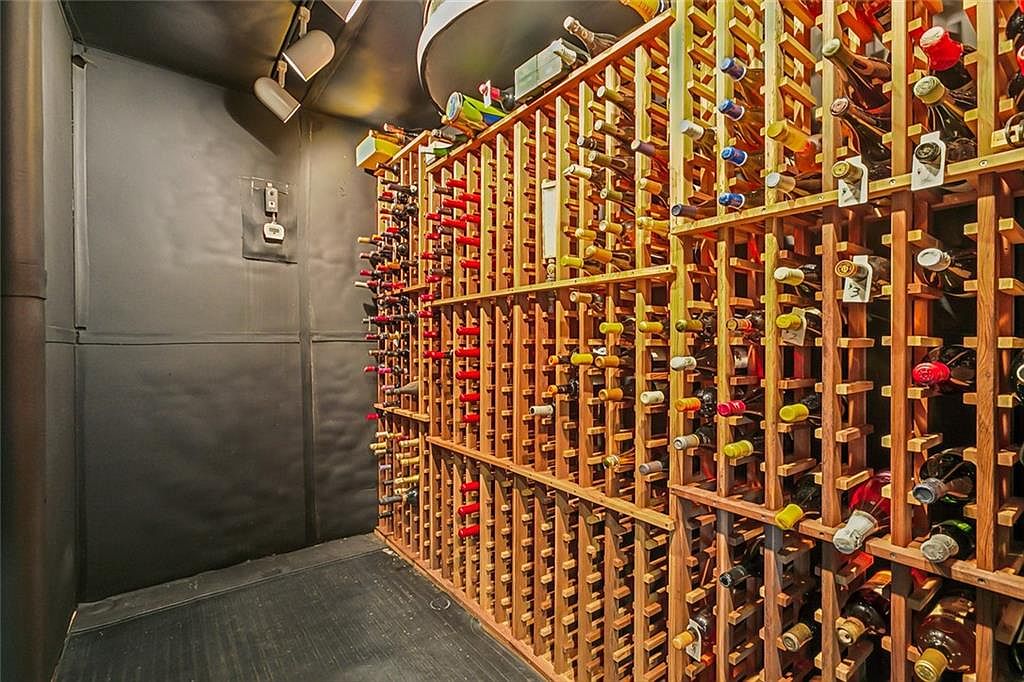
An intimate wine cellar boasts custom-built wooden racks extending from floor to ceiling, efficiently organizing an extensive collection of bottles. Soft, focused lighting overhead creates a warm ambiance that highlights the craftsmanship of the natural wood and provides excellent visibility. The dark, insulated walls and flooring maintain an ideal, temperature-controlled environment for preserving and aging wine. Thoughtful design ensures easy access while keeping the storage space uncluttered and functional, making it suitable for both daily family use or sophisticated entertaining. The room blends practicality with elegance, balancing modern storage solutions and a cozy, inviting feeling.
Glass-Walled Living Space
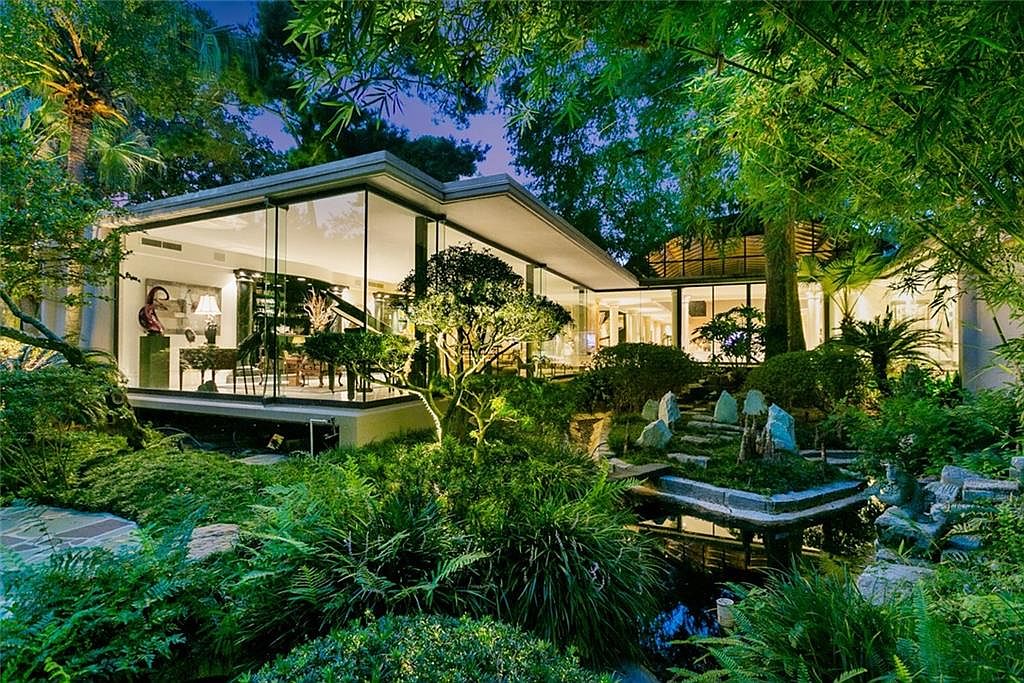
Expansive floor-to-ceiling glass walls blend the living area seamlessly with a lush garden, creating a serene retreat ideal for families. The open-plan layout allows for easy movement and supervision of children while connecting nature and interior comfort. Elegant yet understated furnishings keep the focus on clean, modern lines, and invite relaxation for all ages. Subtle lighting, neutral tones, and a grand piano add sophistication. Outside, a peaceful koi pond and manicured landscaping provide tranquility and visual delight. This harmonious indoor-outdoor design encourages quality family time and offers a calming, inspiring environment for everyday living.
Listing Agent: Shaun McCarthy of McCarthy Group REALTORS via Zillow
