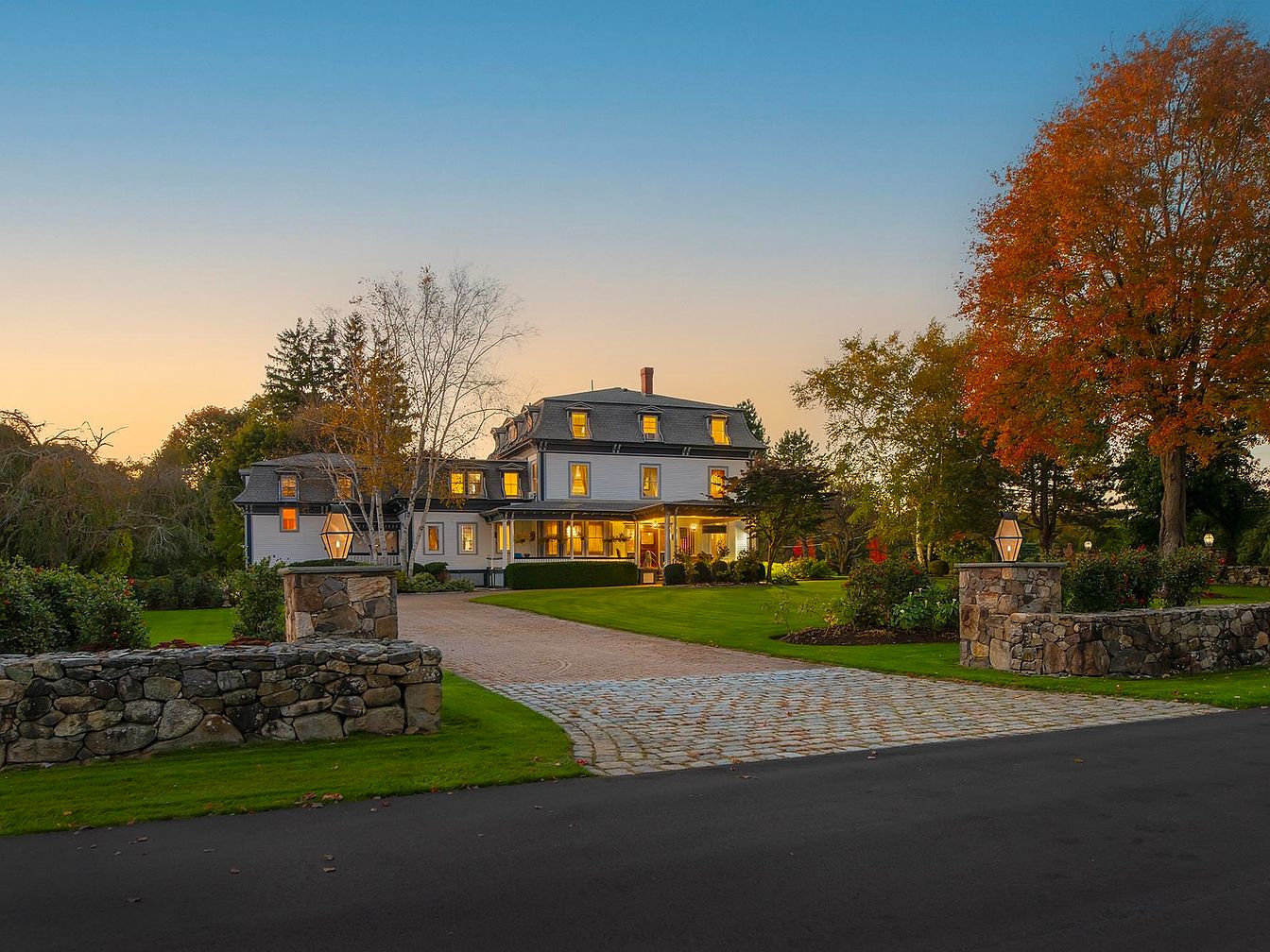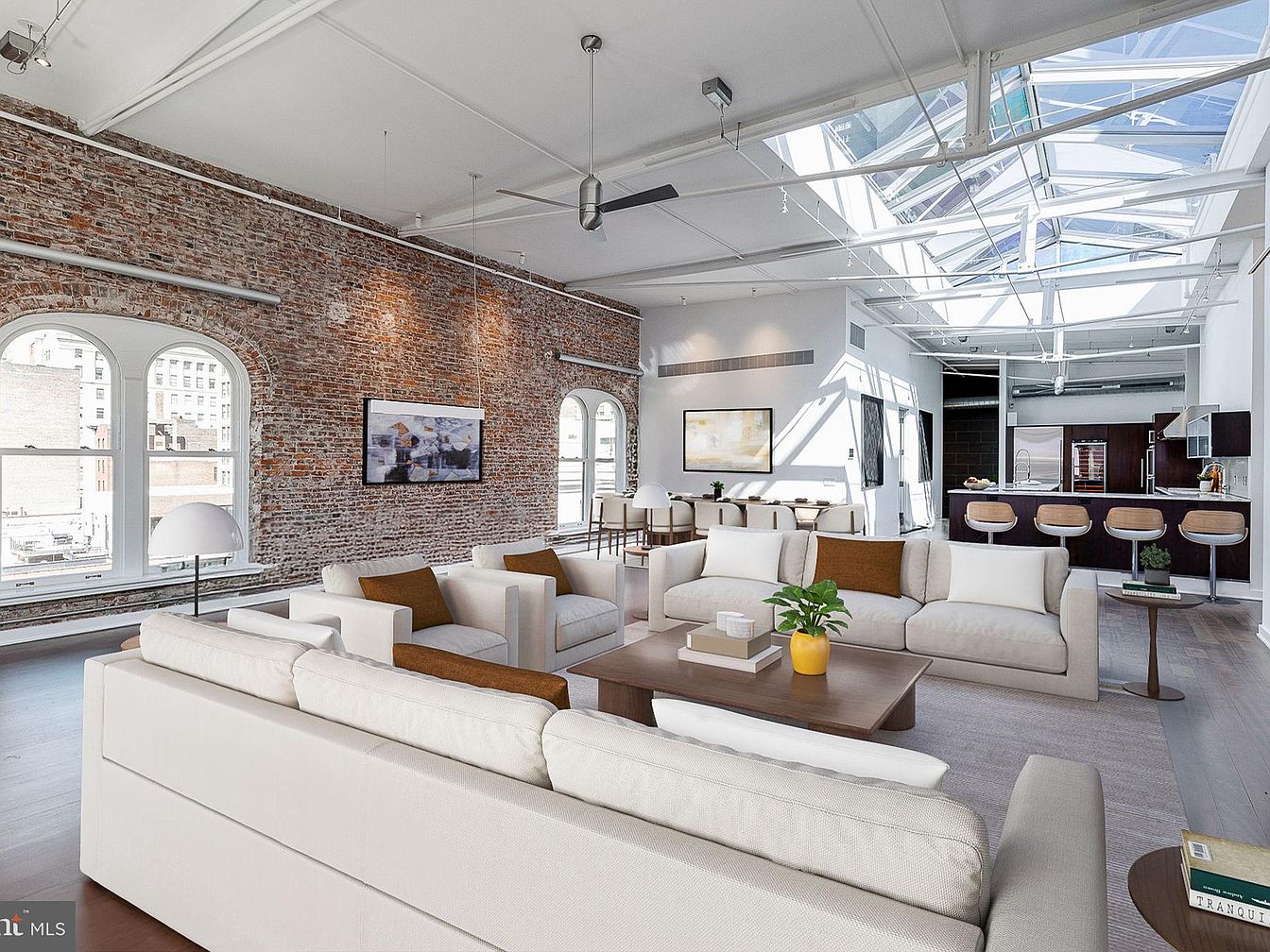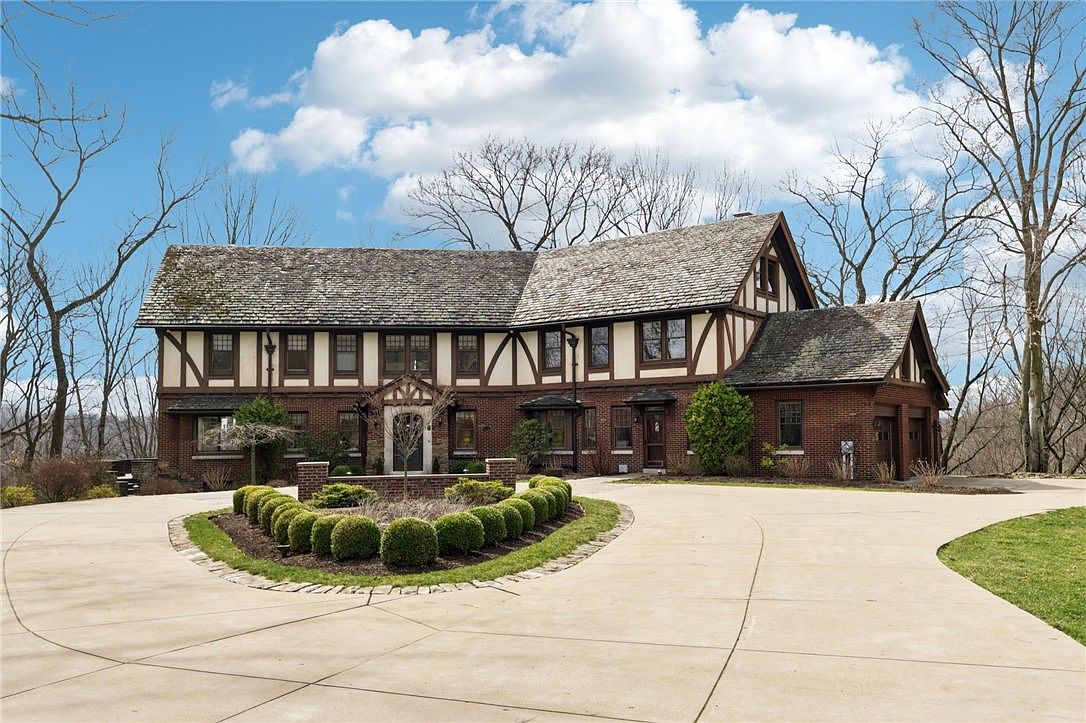
Nestled on 6 acres in Pittsburgh’s prestigious Fox Chapel borough, this classic 1920’s Tudor home embodies status and enduring value, making it ideal for a success-driven, future-oriented owner. With abundant light throughout, elegant hardwood floors, and exquisite updates to kitchen and baths, the home seamlessly marries historic charm with modern convenience, including a mudroom, dual staircases, plentiful closets, and a climate-controlled wine cellar. Perfect for entertaining or relaxing, enjoy spacious patios, grilling porch, and a huge top-floor gaming space. Prestigiously located near boutiques, restaurants, and with swift city access, privacy is assured by mature trees and expansive lawns. Listed at $2,360,000, this rare estate promises both daily inspiration and appreciating worth.
Grand Entry Hall
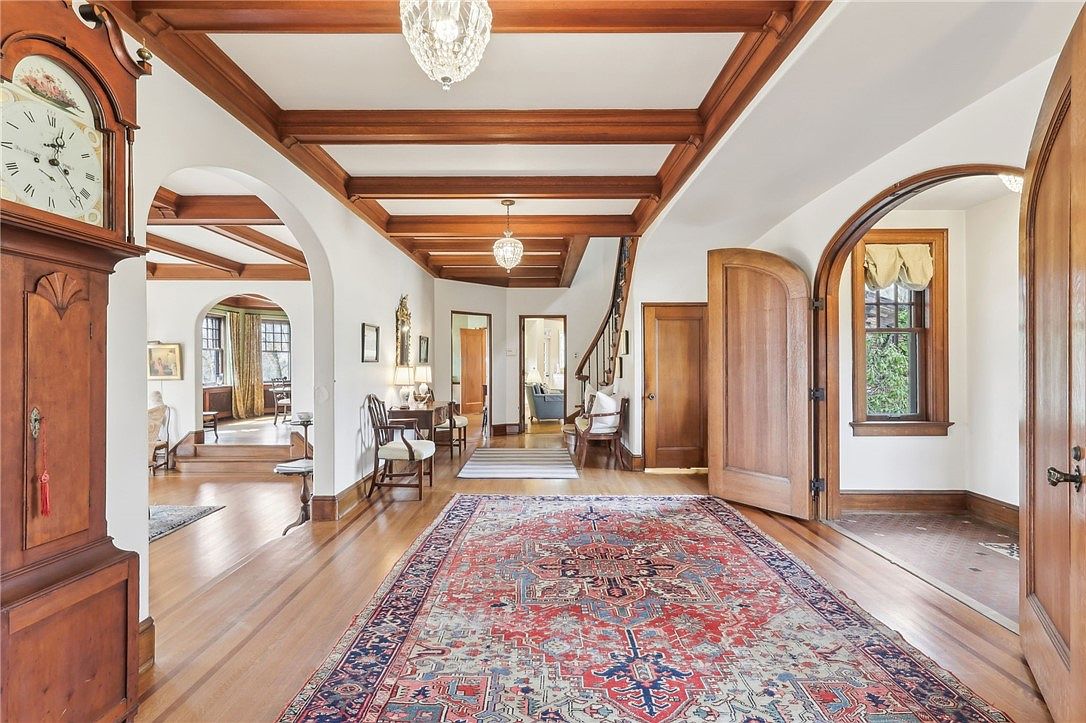
A spacious entry hall welcomes guests with its elegant coffered wood ceiling and grand arched doorways, setting a warm and inviting tone for the home. The richly colored Persian rug brings comfort underfoot, while hardwood floors and matching trims add timeless character. Family-friendly features include open sightlines to adjoining rooms, ideal for gatherings and everyday life. Traditional furnishings and crystal chandeliers create a sense of refined luxury, balanced by white walls that brighten the space. Natural light floods through symmetrical windows, enhancing the classic, harmonious ambiance perfect for families seeking both function and enduring style.
Bay Window Living Area
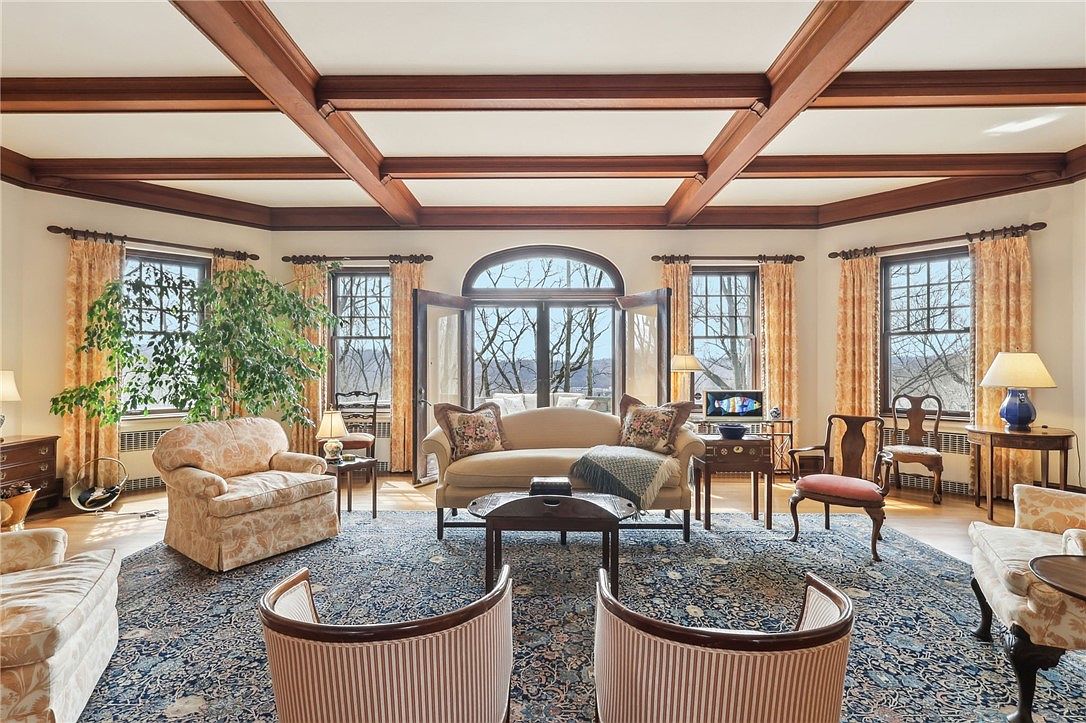
Grand bay windows bathe this spacious living room in natural light, showcasing breathtaking outdoor views. Warm wooden ceiling beams set an inviting tone, while patterned drapes and a classic area rug add texture and warmth underfoot. Plush, family-friendly upholstered seating encircles a central coffee table, ideal for hosting gatherings or relaxing evenings. Elegant vintage furnishings, including accent chairs and wood side tables, provide timeless charm. A leafy indoor plant brings a touch of nature indoors. The palette blends soft creams, warm wood, and touches of blue, creating a comfortable, sophisticated setting perfect for memorable family moments.
Formal Dining Room
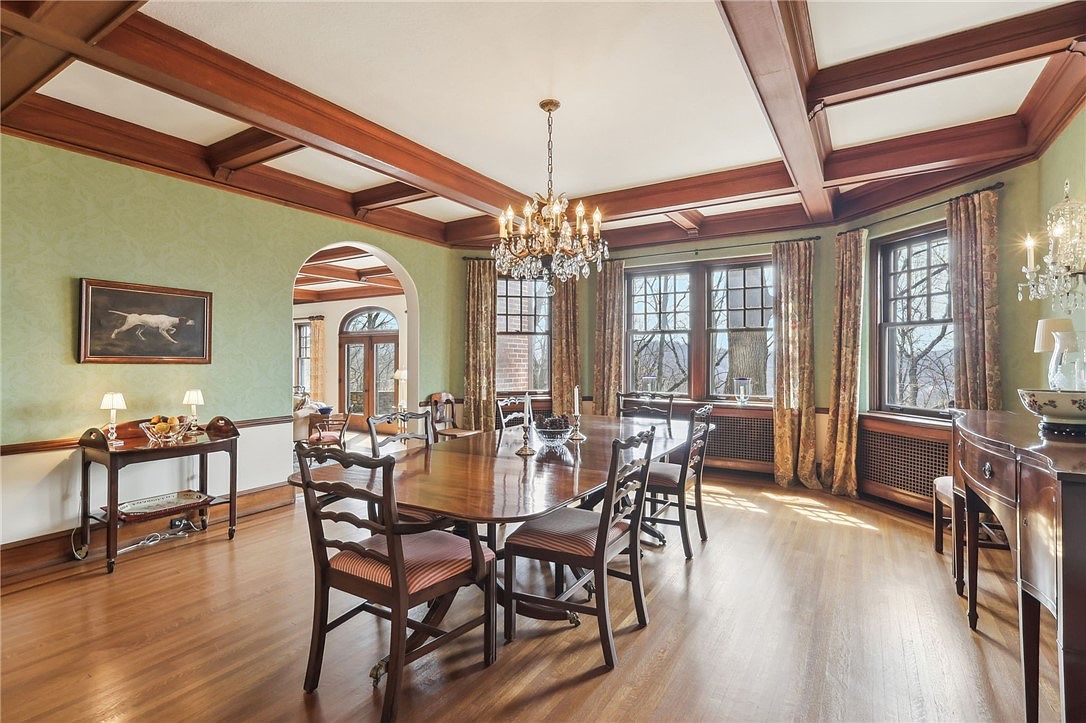
This elegant dining room features a classic wooden coffered ceiling and large bay windows that fill the space with natural light, providing a welcoming setting for family gatherings. The polished hardwood floor complements the rich, dark wood of the long dining table and matching chairs, which offer ample seating for large meals. Subtle green wallpaper and traditional drapery add warmth and timeless appeal, while a sparkling crystal chandelier serves as the room’s centerpiece. Family-friendly touches include generous circulation space around the furniture, soft lighting, and clear visibility to the adjoining living area through a graceful arched doorway.
Sunny Living Room
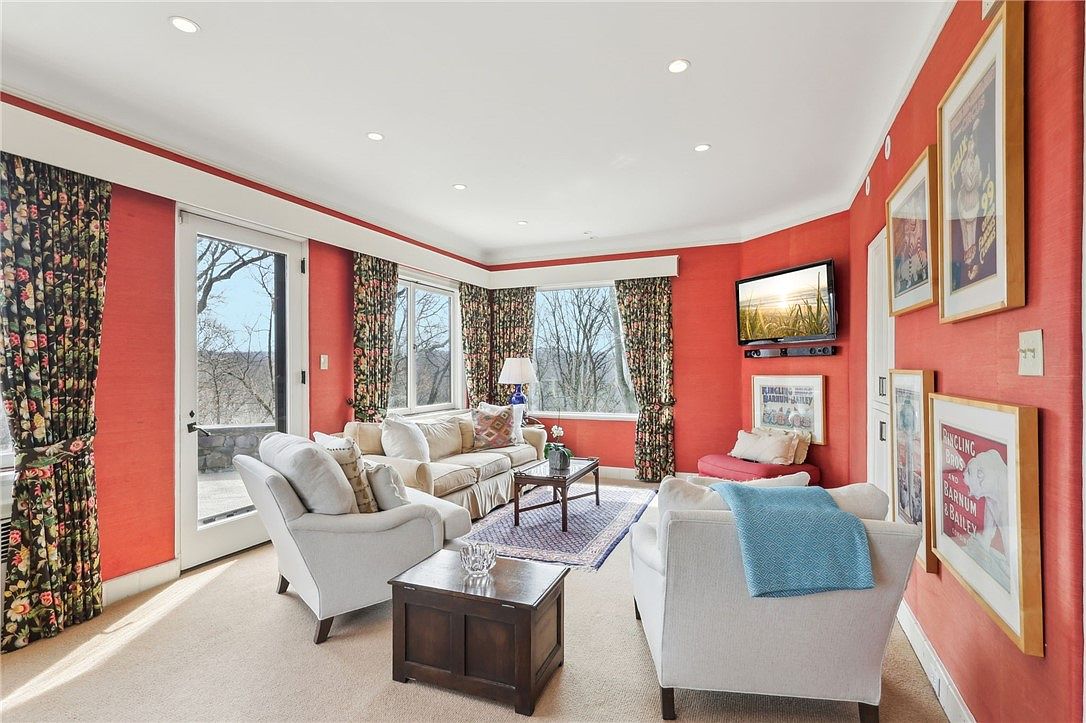
This inviting living room boasts large corner windows that fill the space with natural light, accentuating warm red walls and bold floral drapery. A comfortable arrangement of light-toned couches and armchairs provides ample seating for family gatherings or entertaining guests. Soft carpeting underfoot and layered area rugs add warmth and comfort, while a cozy reading nook beneath a wall-mounted TV creates a perfect family movie spot. Eclectic prints and vintage posters decorate the walls, lending creative flair. The room’s open layout encourages flow and conversation, making it both stylish and family-friendly for memorable moments together.
Kitchen Island and Details
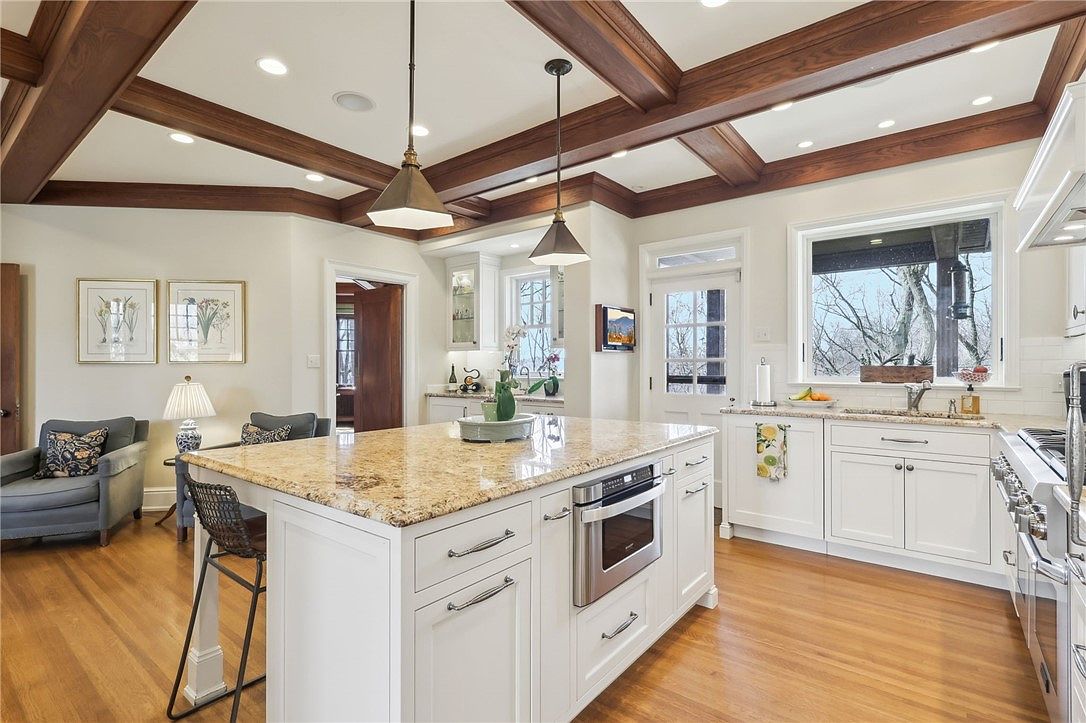
This spacious kitchen features a large central island topped with light granite, perfect for meal prep, gathering, or casual dining. White cabinetry contrasts beautifully with the vibrant golden wood floors and ceiling beams, creating a warm, inviting atmosphere. The room is well-lit by a combination of recessed lighting and elegant pendant fixtures, adding sophistication. Large windows allow for plenty of natural light and provide scenic views. The open layout seamlessly connects to a cozy sitting area, ideal for family interactions while cooking. Thoughtful touches like built-in appliances and subtle artwork add charm, making it both functional and family-friendly.
Kitchen and Sitting Area
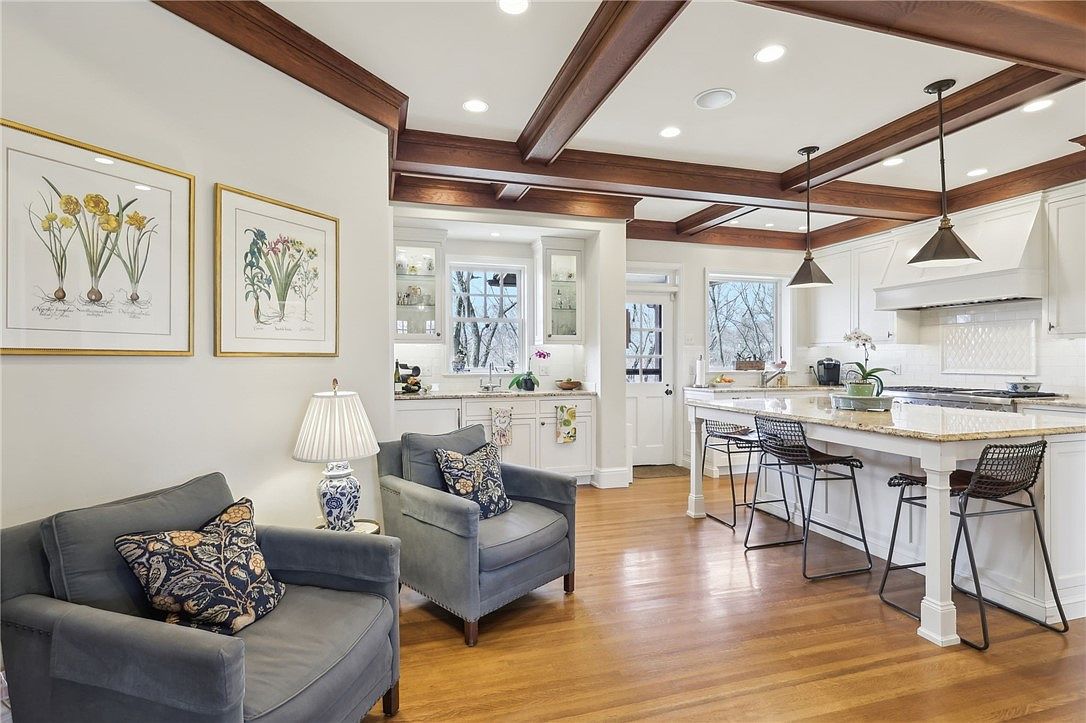
A harmonious blend of kitchen and cozy sitting area, this space offers an open-concept design ideal for family gatherings and daily living. The kitchen features a spacious island with seating for three, perfect for casual meals or helping kids with homework. White cabinets and elegant granite countertops combine with classic wooden beams overhead, bringing warmth and sophistication. The adjacent sitting area includes plush gray armchairs accented by floral pillows, illuminated by a ceramic lamp. Botanical prints and hardwood floors complement the bright, airy atmosphere. Large windows provide ample natural light, creating an inviting and functional heart of the home.
Grand Foyer and Staircase
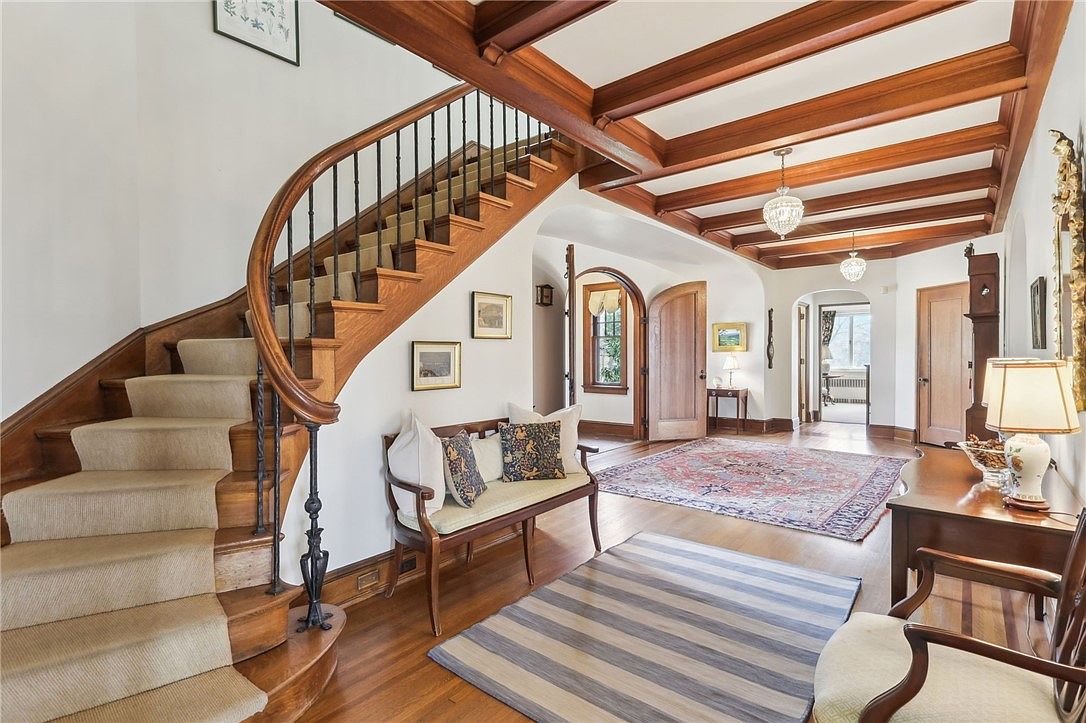
An inviting grand foyer with warm wood beamed ceilings and a classic curved staircase wrapped in plush neutral carpet provides a sophisticated entrance perfect for families and guests. The spacious hallway is adorned with traditional wood trim, soft white walls, and gleaming hardwood floors. Tasteful decor includes framed art, an elegant hallway bench with plush pillows, and an heirloom rug adding a sense of comfort and refinement. Crystal chandeliers and ample natural light create a bright and welcoming atmosphere. The open flow connects easily to other rooms, making it both functional for daily life and ideal for entertaining.
Master Bedroom Retreat
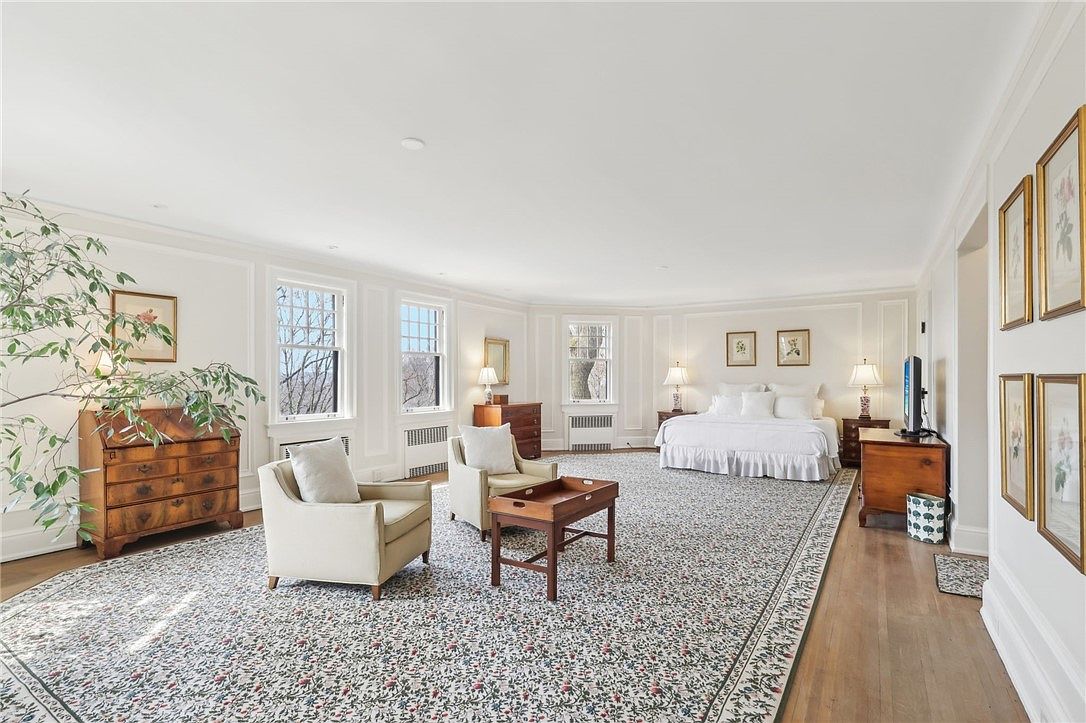
An expansive master bedroom showcases a serene and inviting atmosphere with abundant natural light streaming through multiple large windows, ideal for relaxing family moments. Neutral walls, classic white trim, and a soft, floral-patterned area rug lend timeless elegance to the space. The layout is open and airy, featuring a plush king-size bed adorned with crisp linens, complemented by graceful wooden dressers and nightstands. Cozy armchairs form an intimate seating area, perfect for reading or conversation, while botanical artwork and a vibrant potted plant add a touch of nature. The refined decor and thoughtful arrangement enhance comfort and facilitate family togetherness.
Spacious Master Bedroom
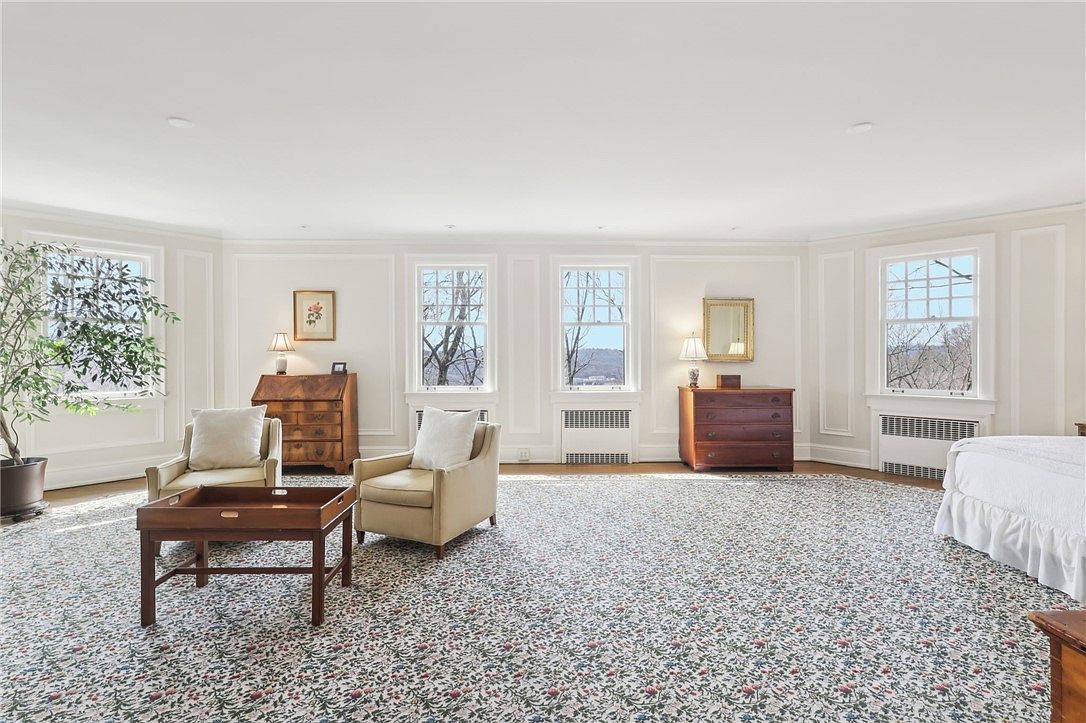
This generously sized master bedroom exudes elegance and comfort, featuring large windows that flood the space with natural light and offer serene views of the outdoors. The room’s centerpiece is a plush, floral-patterned carpet that adds warmth and texture, balancing the crisp white walls adorned with traditional molding. Neutral-toned armchairs create an inviting sitting area, perfect for reading or relaxing as a family. Classic wooden dressers and a writing desk provide ample storage and functionality while maintaining a timeless look. The airy atmosphere and simple decorative touches ensure the space feels both sophisticated and family-friendly.
Bedroom Retreat
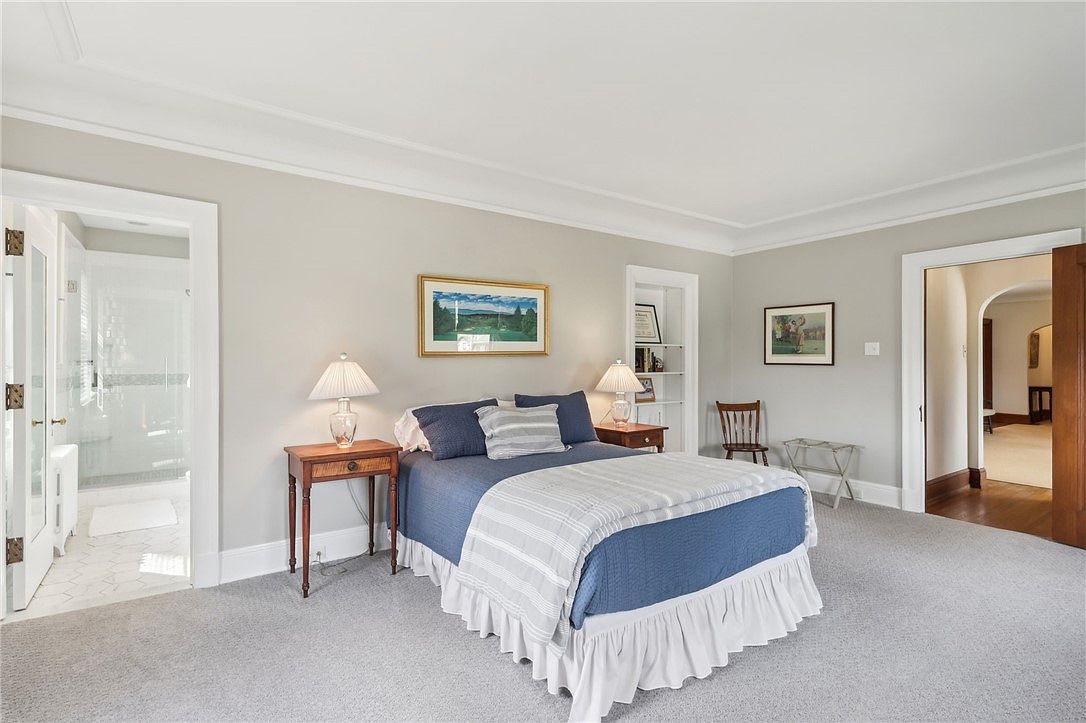
Calm and inviting, this bedroom features soft gray walls paired with plush carpeting for warmth and comfort. The queen-sized bed is topped with navy and striped linens, complemented by matching wooden nightstands and classic glass lamps. Natural light filters through multiple doorways, creating an airy atmosphere. Framed artwork and simple furnishings evoke a timeless, family-friendly aesthetic, while convenient built-in shelving offers storage for books or keepsakes. The attached bathroom and open entryways provide easy flow throughout the home, making the space practical for busy families seeking a peaceful, stylish sanctuary in the heart of the house.
Master Bathroom Shower
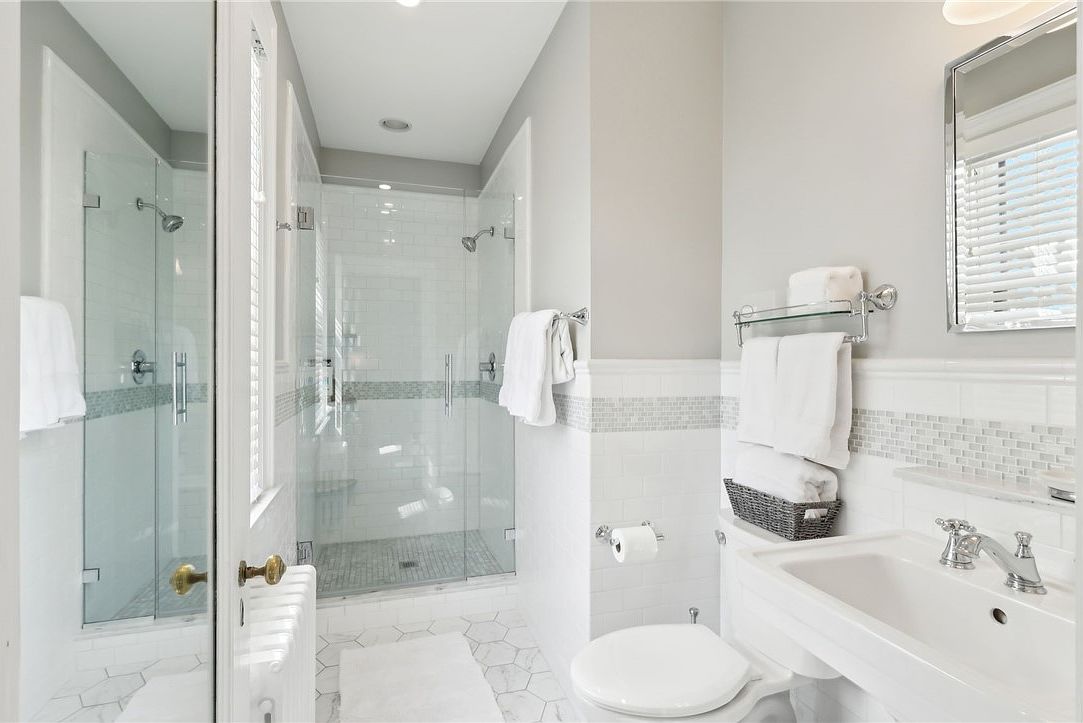
A spacious, light-filled master bathroom showcases elegant and modern design, anchored by a large glass-enclosed double shower with rainfall showerheads. Soft gray walls pair with crisp white wainscoting and subway tiles, accented by a mosaic tile band, creating a serene, spa-like atmosphere. The hexagonal floor tiles offer subtle geometric interest while plush white towels and chrome fixtures add a polished touch. Ample storage, a basket of rolled towels, and a roomy vanity make it both inviting and practical for family use. Natural light pours through the window, emphasizing the airy, clean ambiance that suits any modern household.
Primary Bedroom Retreat
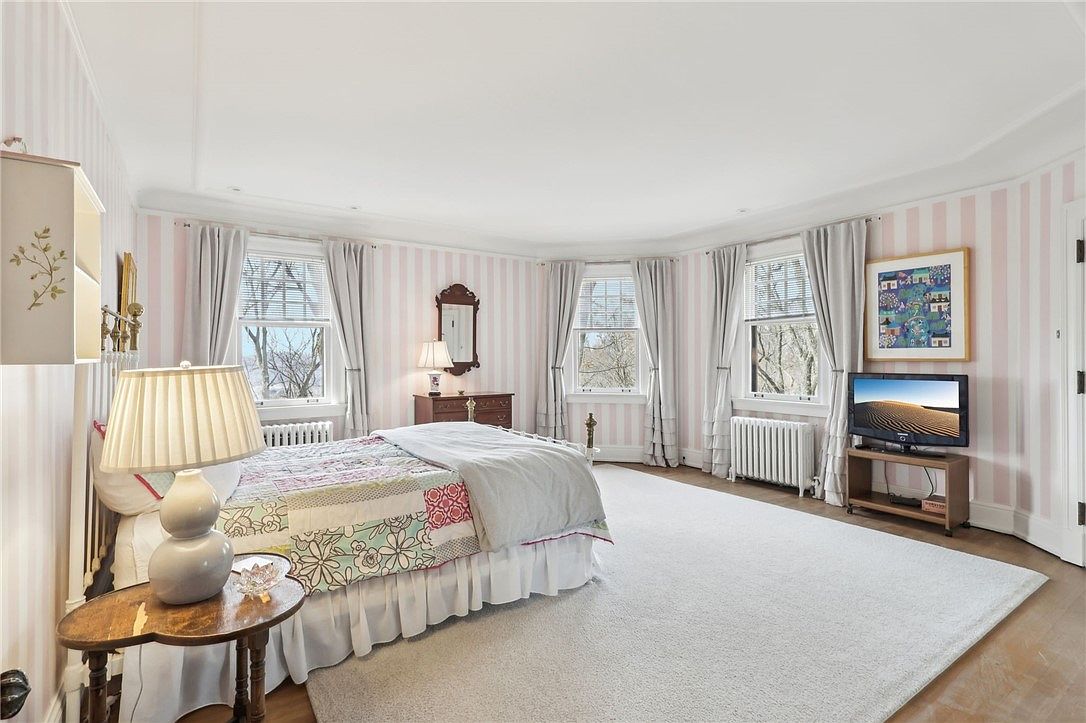
Soft pink and white vertical-striped wallpaper adds a cheerful, welcoming touch to this spacious primary bedroom. Generous natural light pours through four large windows, each dressed with elegant gray drapes, making the space feel airy and bright. The layout is family-friendly, with plenty of open floor space for kids to move about. A vintage wooden dresser and mirror, a cozy patchwork quilt on the bed, and classic nightstands shape a warm, traditional ambiance. Neutral carpeting creates a comfortable play area or relaxation spot, while a small television tucked into one corner completes this practical, inviting retreat for the whole family.
Bright Bathroom Retreat
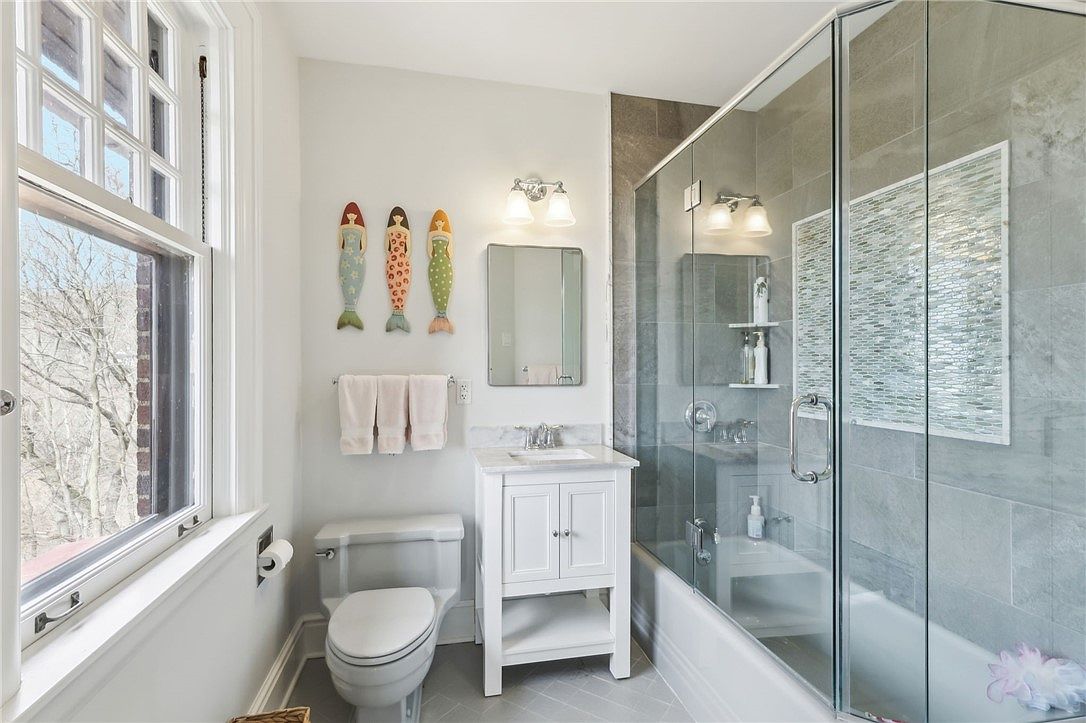
A cheerful bathroom filled with natural light from a large window, featuring soothing gray floor tiles and modern stone-tiled walls in the shower. The glass-enclosed tub provides both a stylish and safe bathing option for families, while built-in shelving adds practical storage for toiletries. A crisp white vanity enhances the clean, fresh look and is topped by a marble counter and illuminated by dual sconces. Whimsical mermaid wall art above soft towels adds a playful, family-friendly touch. The neutral palette of whites and grays is calming and modern, blending functionality with charming, personalized detail.
Bedroom Corner
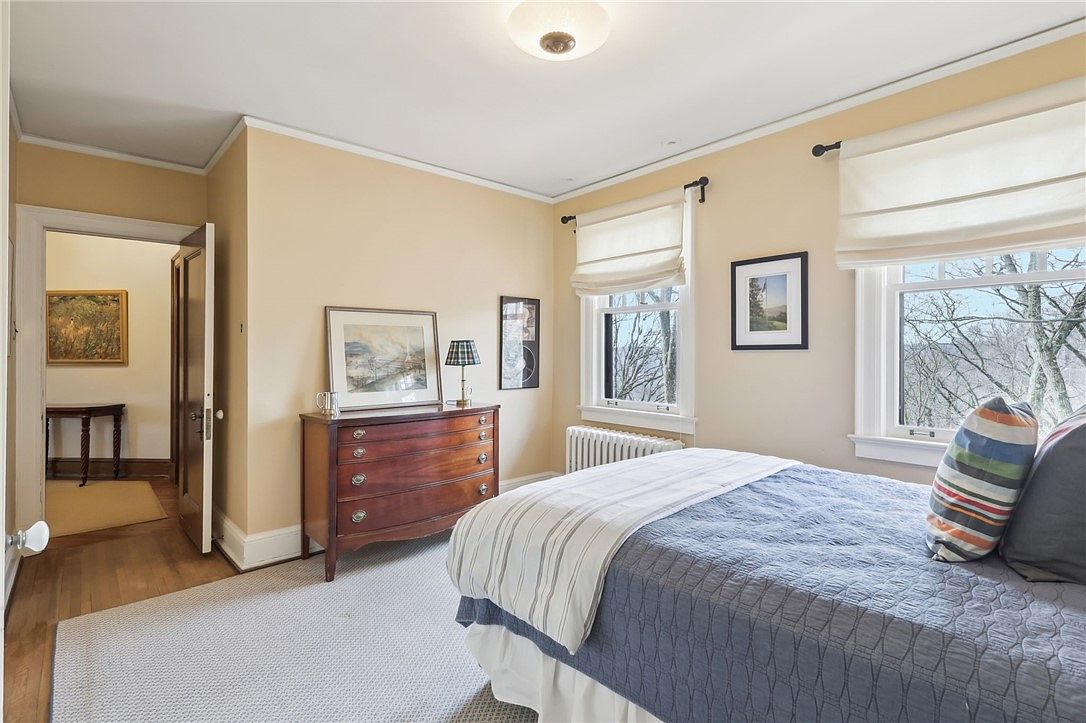
This inviting bedroom corner features soft beige walls and large windows, which fill the space with abundant natural light and serene views of the outdoors. A classic wooden dresser anchors the wall, topped with framed art and a playful lamp, adding charm and a personal touch. The bed, adorned with a textured navy blue coverlet and striped throw pillows, creates a cozy and restful atmosphere. Neutral carpeting enhances comfort underfoot, ideal for families with children. Simple white roman shades, subtle crown molding, and framed wall art complement the overall timeless and peaceful design, making this space both elegant and family-friendly.
Twin Bedroom Retreat
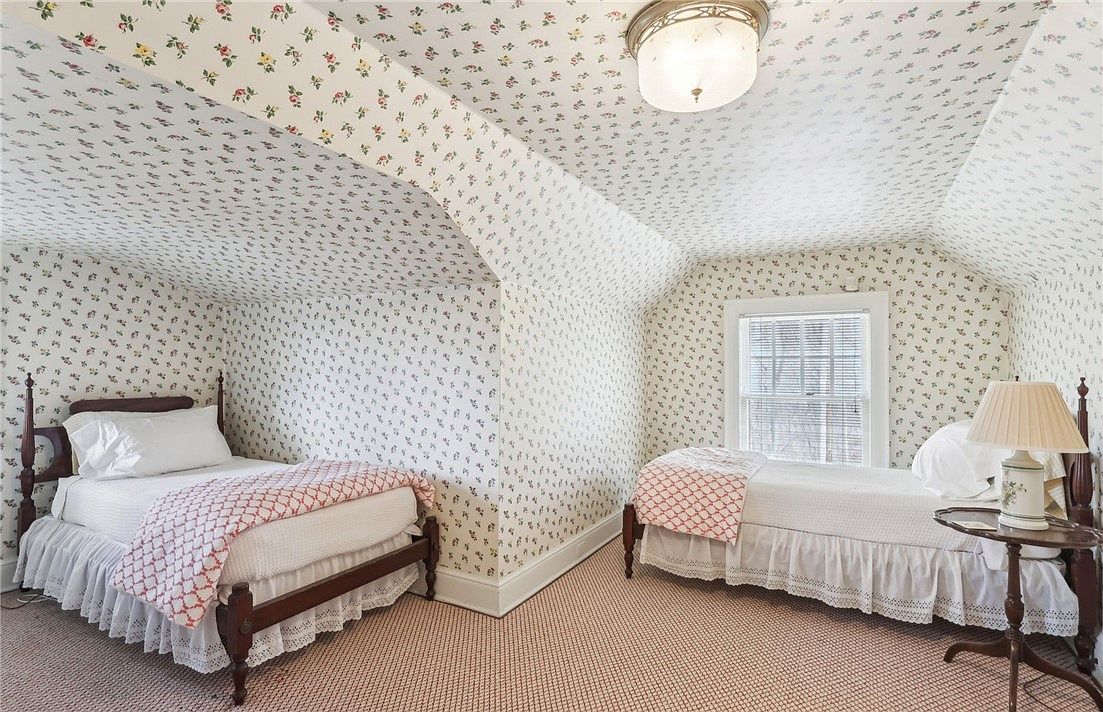
Charming and inviting, this twin bedroom features angled ceilings and walls adorned with delicate vintage floral wallpaper, creating a cozy and nostalgic ambiance. Two wooden twin beds with elegant spindles are dressed in crisp white linens, accented by soft pink throw blankets, making the space feel warm and welcoming. A dainty round table with a classic lamp rests between the beds, providing a practical spot for nighttime essentials. The carpeted floor enhances comfort underfoot, while a single window allows natural light to brighten the room. This setup offers a perfect, family-friendly space for siblings or guests.
Bonus Room Retreat
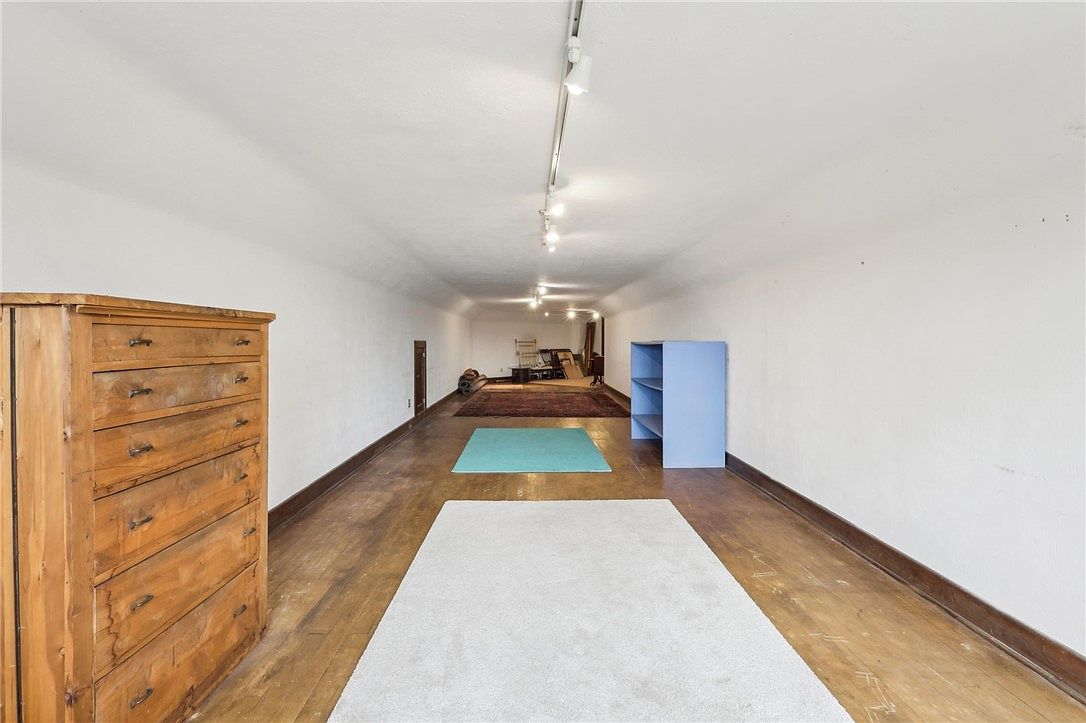
This elongated bonus room features a versatile open layout, perfect for family activities, hobbies, or as a creative studio. Natural wood floors lend warmth, while crisp white walls and ceiling expand the sense of space. Track lighting runs the length of the room, providing ample illumination for play or work. A rustic wooden dresser and a pastel blue shelving unit add functional storage, while area rugs define different zones for lounging, exercise, or play. The simple, uncluttered design offers flexibility for children’s activities, crafting, or quiet reading corners, making it an inspiring, adaptable space for all ages.
Patio and Exterior
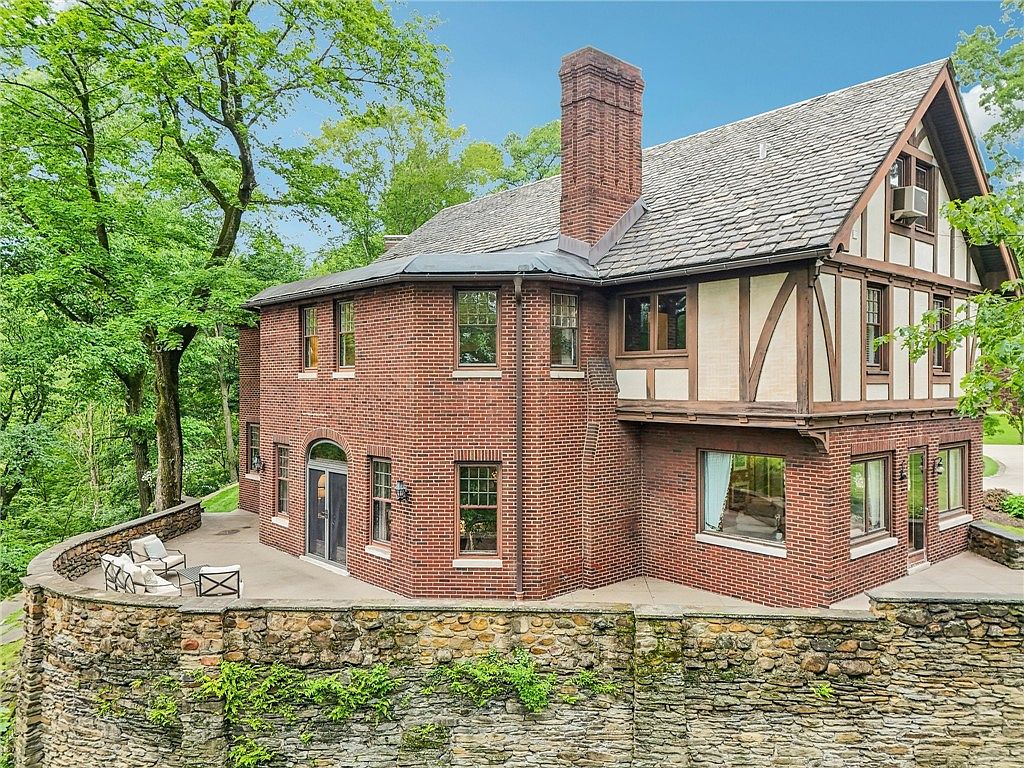
A stately brick and Tudor-style exterior forms the backdrop for a spacious, elevated patio ideal for family gatherings and outdoor relaxation. The patio is encircled by a rustic stone wall that ensures both privacy and safety, making it perfect for young children and pets. Comfortable, modern patio furniture offers places to unwind while taking in the serene wooded surroundings. Large windows draw natural light into the home and invite views of nature indoors. The home’s inviting entryway, steep roof, and classic timber detailing create a striking blend of traditional charm and enduring practicality for a welcoming family residence.
Scenic Patio Seating
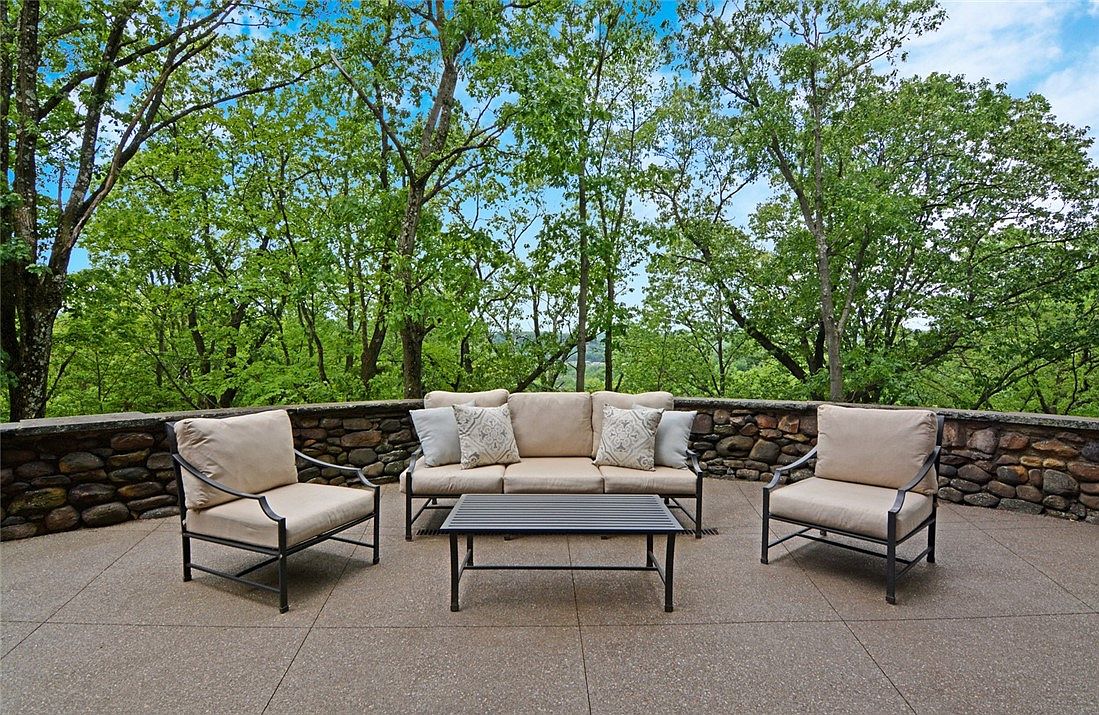
A spacious outdoor patio offers a tranquil retreat surrounded by lush green trees and a natural stone wall, blending seamlessly into the landscape. The seating area features a sturdy metal-framed sofa and two armchairs with plush, neutral-toned cushions, arranged around a modern coffee table for social gatherings or family relaxation. Decorative throw pillows bring a touch of comfort and elegance, while the open-air layout allows families to enjoy meals, games, or quiet moments immersed in nature. The warm color palette and organic textures create an inviting, family-friendly space perfect for both entertaining and peaceful downtime.
Front Driveway Entry
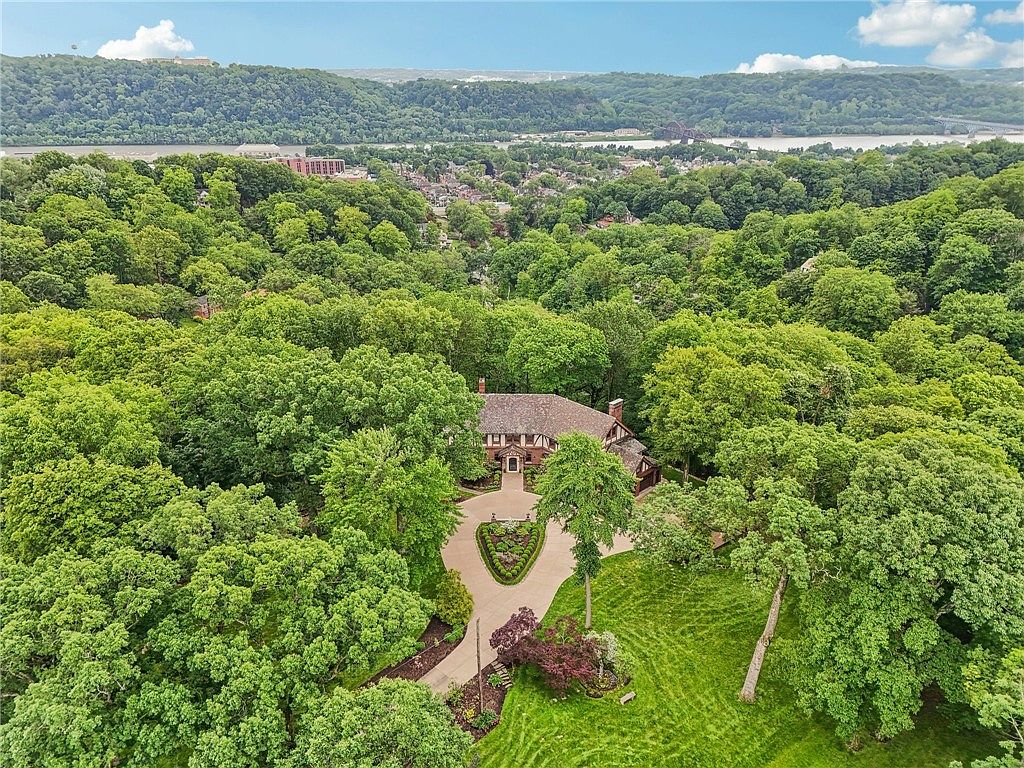
Sweeping views showcase a stately home nestled amid dense, mature trees, offering optimal privacy and serenity. The winding driveway gracefully leads to the home, encircled by manicured lawns and lush landscaping that create a welcoming atmosphere for families. Classic architectural lines and brickwork give the house timeless curb appeal, suitable for gatherings and children to play safely in the vast, open front yard. Surrounded by expansive greenery, the property blends harmoniously with natural surroundings, embodying both luxury and comfort. The peaceful ambiance, combined with well-maintained grounds, makes it ideal for relaxed family living and outdoor activities.
Listing Agent: Stephanie Veenis of HOWARD HANNA REAL ESTATE SERVICES via Zillow
