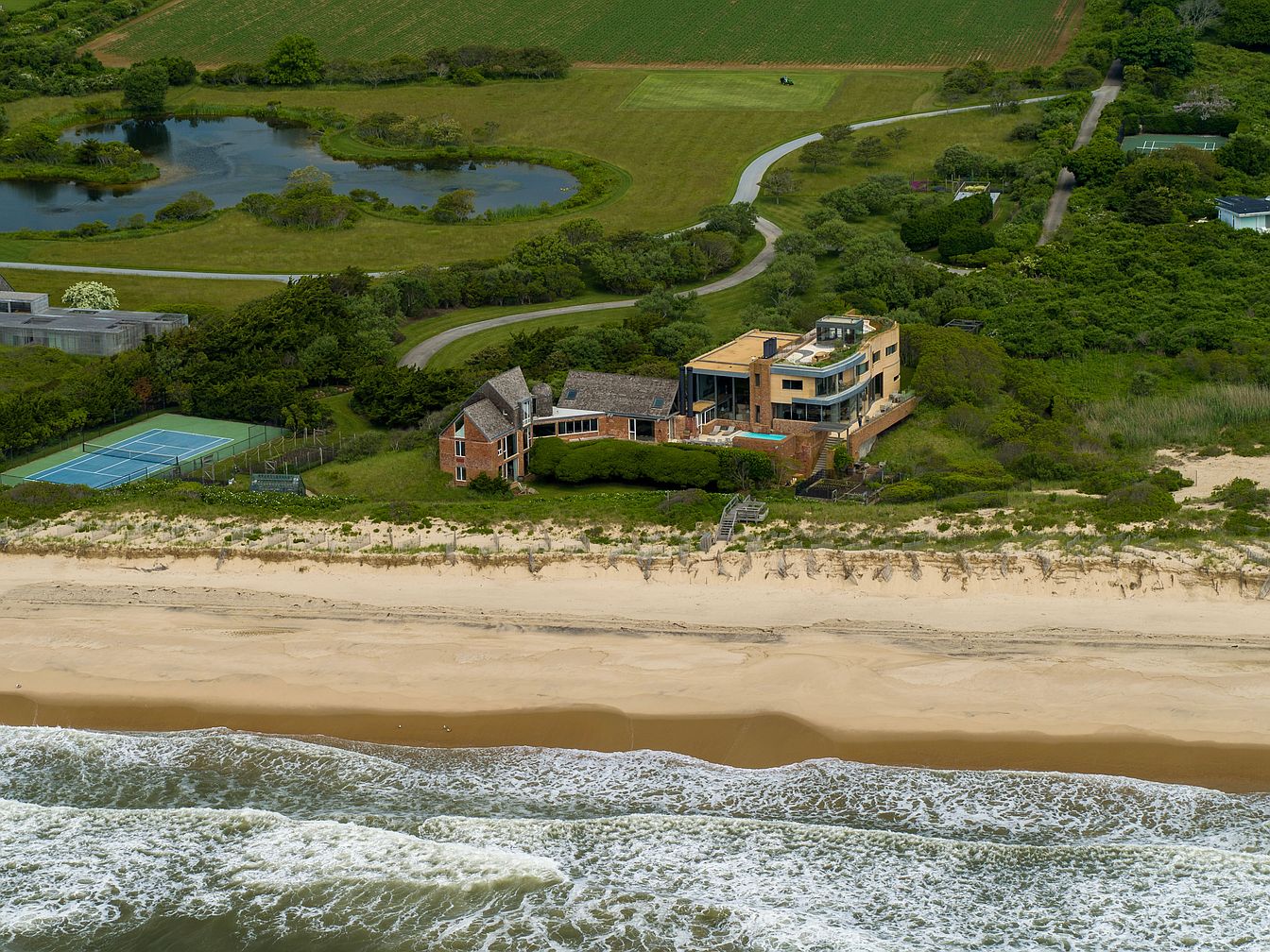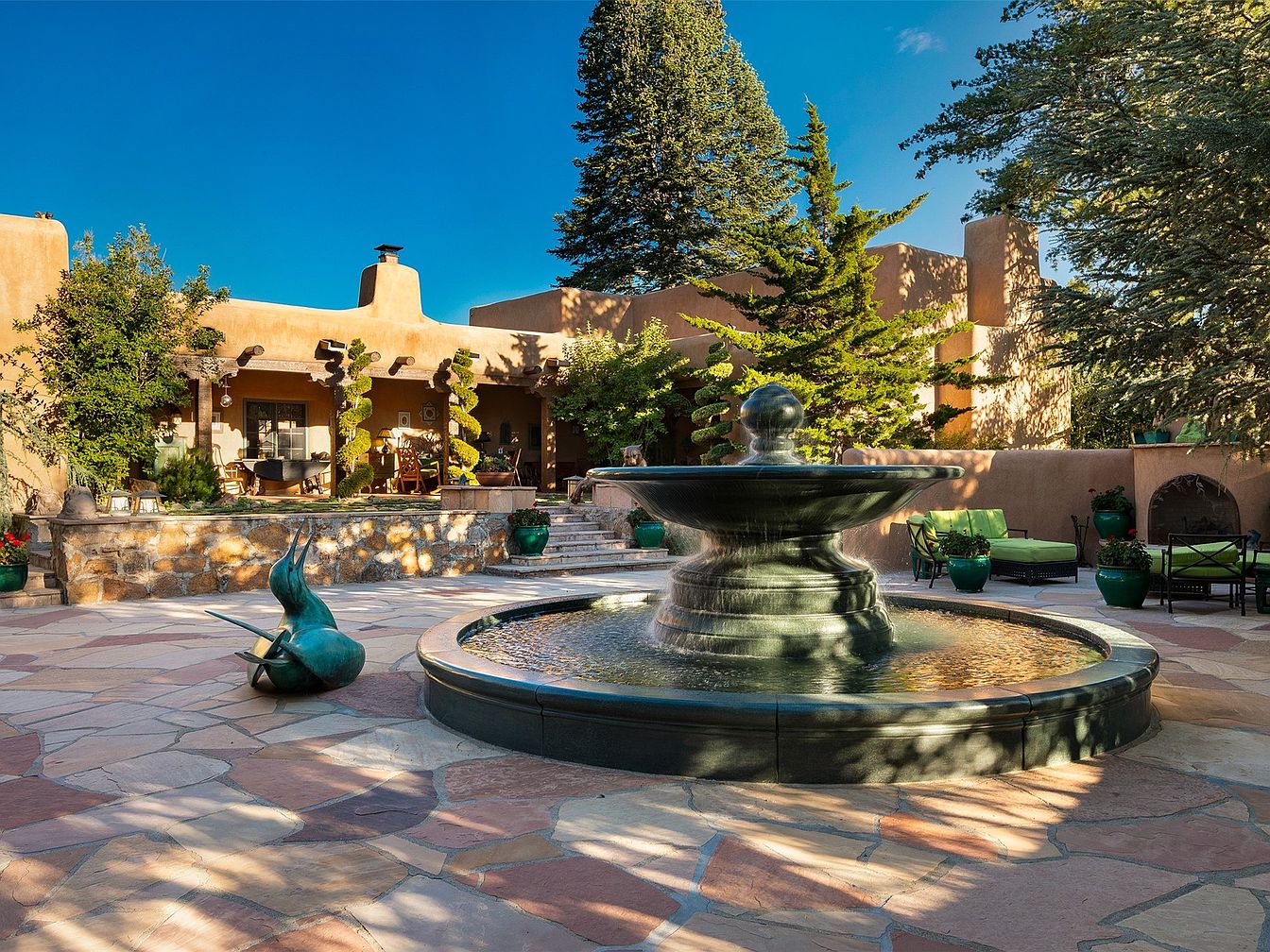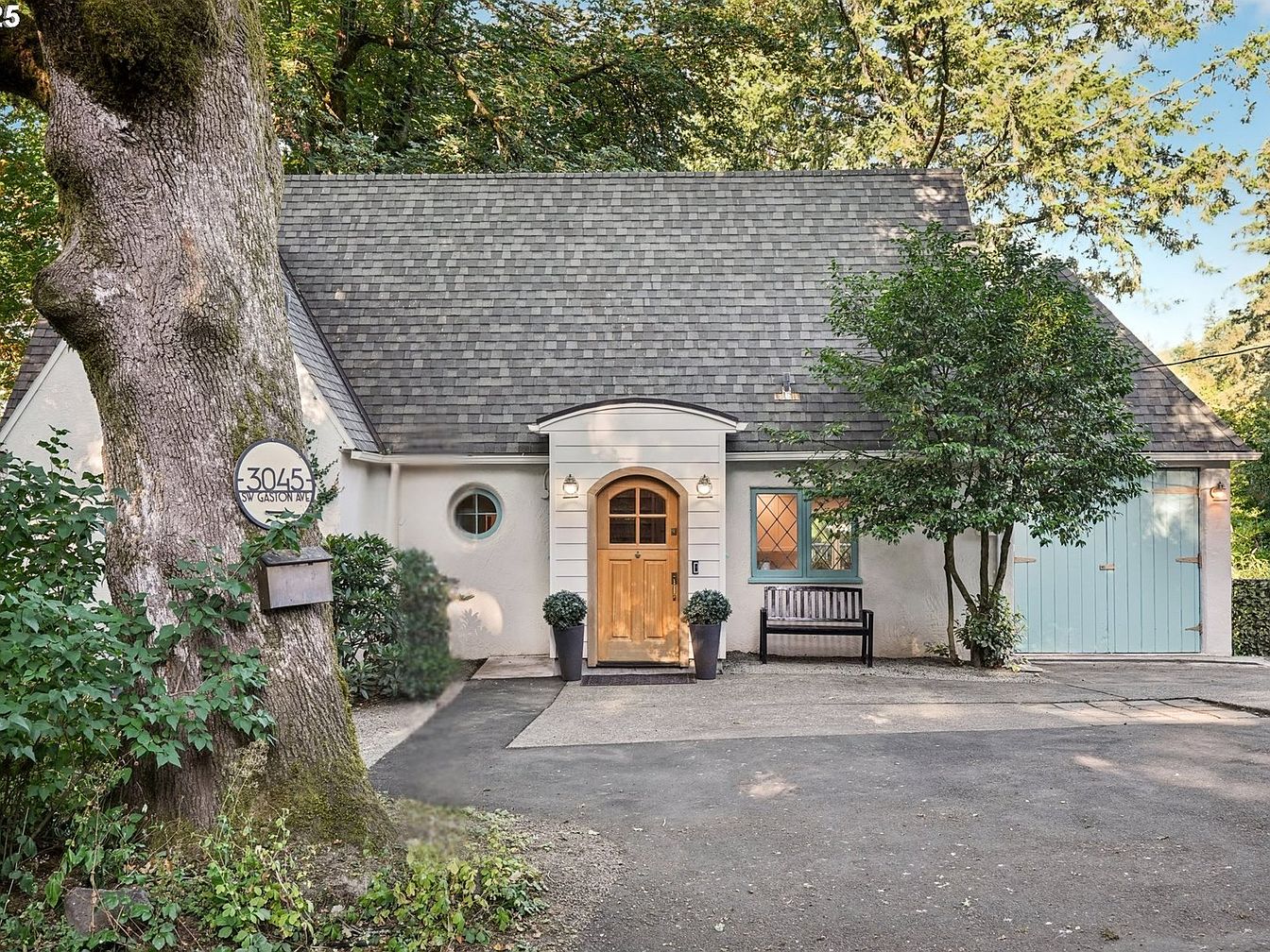
This enchanting English Cottage in Portland’s prestigious West Hills, listed at $950,000, embodies both status and timeless appeal with its historical storybook charm and modern updates. The home stands out for ambitious, future-oriented individuals by blending serene seclusion on a quiet dead-end street, just steps from Council Crest Park, with effortless city access and a top school district. Its bright, functional layout boasts arched doorways, expansive sunrooms, an elegant primary suite with spa-level amenities, and a versatile upstairs den for an office or nursery. The kitchen, featuring exposed brick and custom cabinetry, plus a private income-generating ADU, ensures both luxury and financial savvy. Recent renovations, upgraded utilities, and multiple indoor-outdoor spaces perfectly position this property for those focused on success and growth.
Bright Living Room
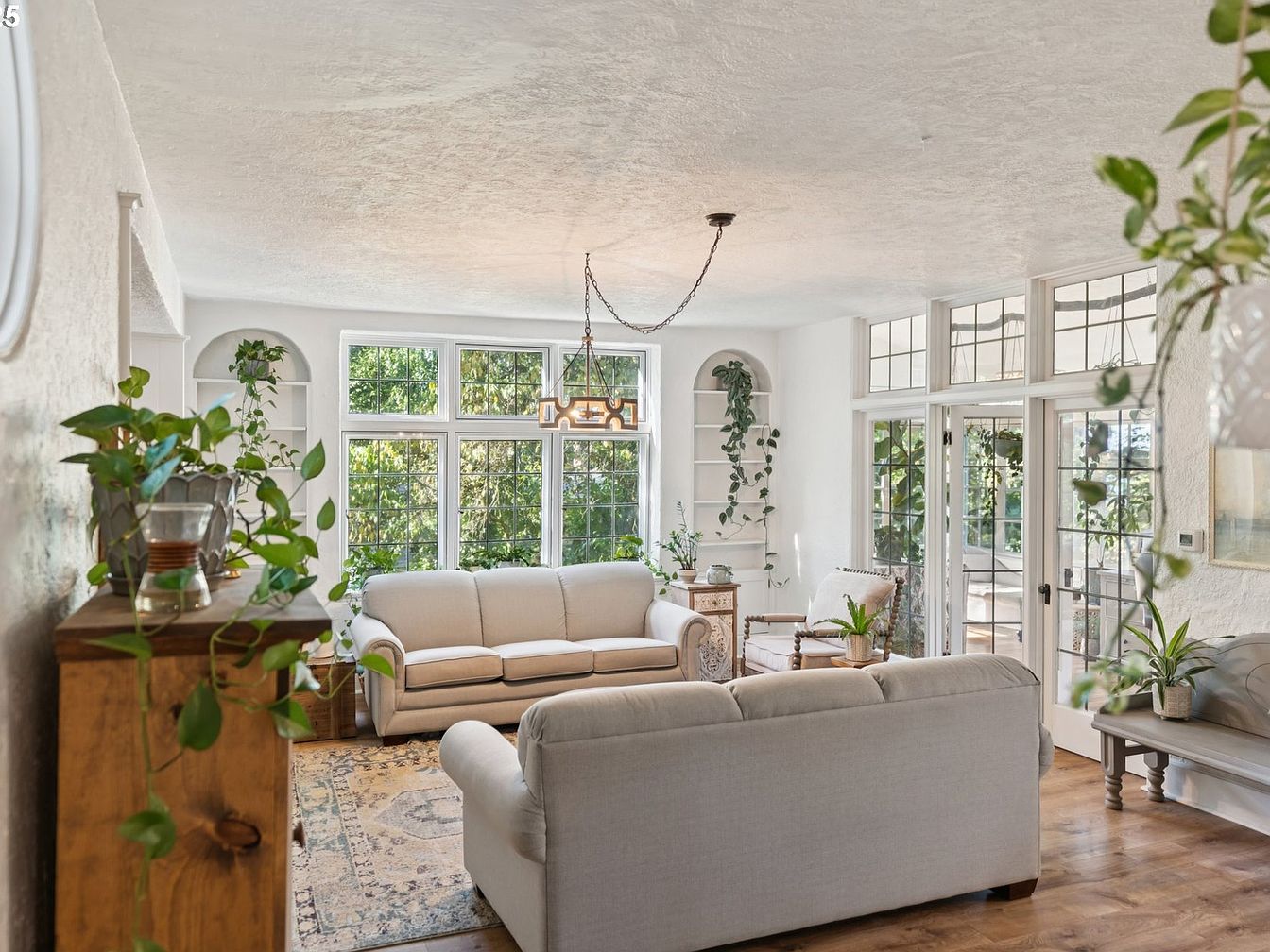
A sun-filled living room features large paned windows and French doors that open to an airy patio, blending indoor and outdoor spaces. Soft white walls pair beautifully with plush neutral-toned sofas and natural wood accents, while the warm hardwood floor adds coziness. Potted plants and climbing vines bring in vibrant greenery, creating a fresh, calming atmosphere. Built-in shelves display books and decor, making the space both practical and inviting for families. An elegant chandelier provides gentle illumination, while the spacious layout and layered textiles offer comfort for gatherings or quiet afternoons. Perfect for both family time and entertaining guests.
Living Room Details
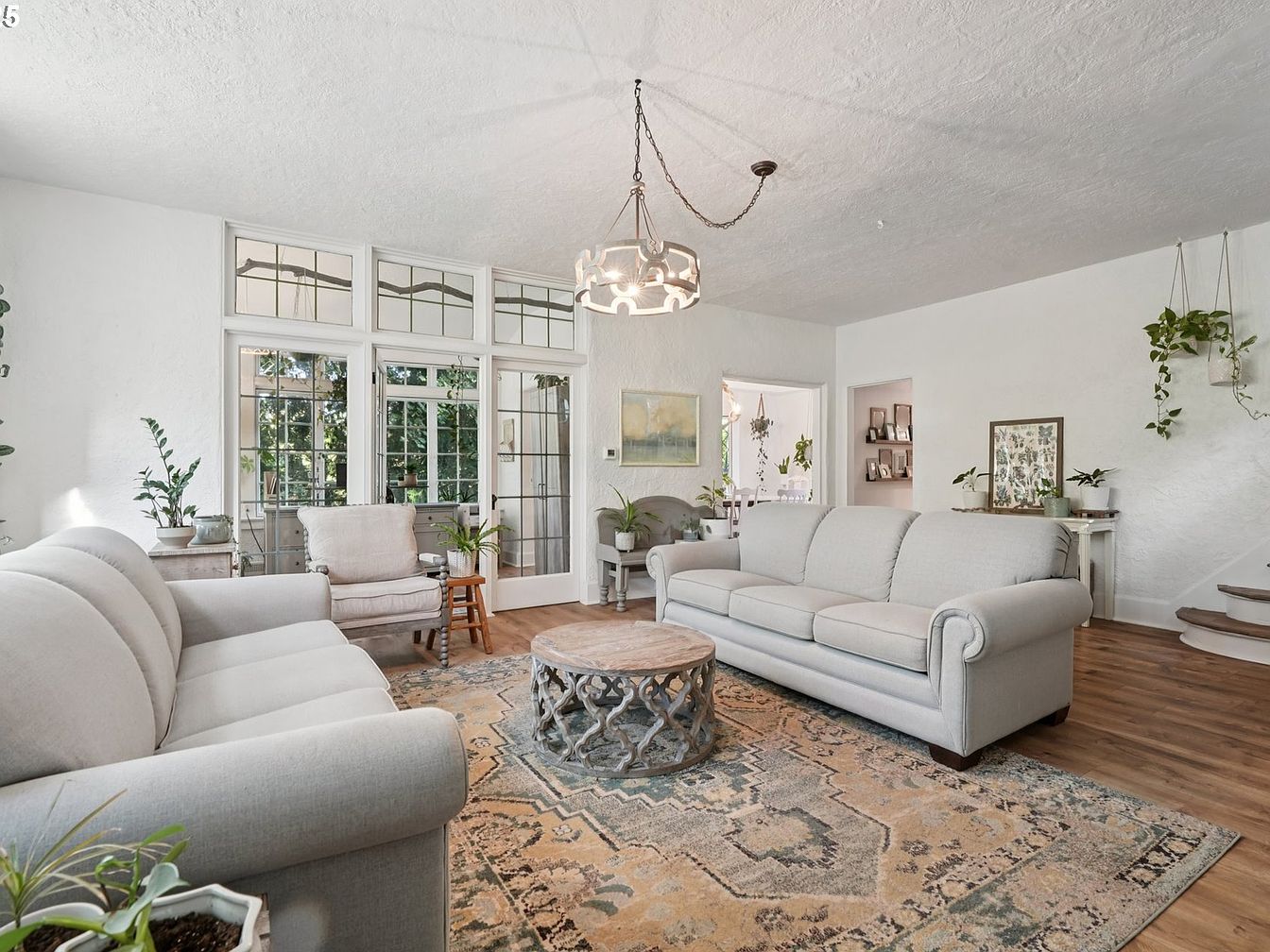
A bright and inviting living room is designed with comfort and family gatherings in mind. Soft, neutral-toned sofas provide ample seating, while a decorative round coffee table anchors the space. The large vintage-style area rug adds warmth and character, perfectly complementing the natural light flooding through beautiful multi-pane windows and French doors. White walls with a gentle stucco finish create a calm backdrop, accented by touches of greenery from potted and hanging plants. Thoughtful decor, such as framed artwork and well-placed accessories, enhances the welcoming atmosphere, making this space ideal for relaxation and family activities.
Bright Sunroom Retreat
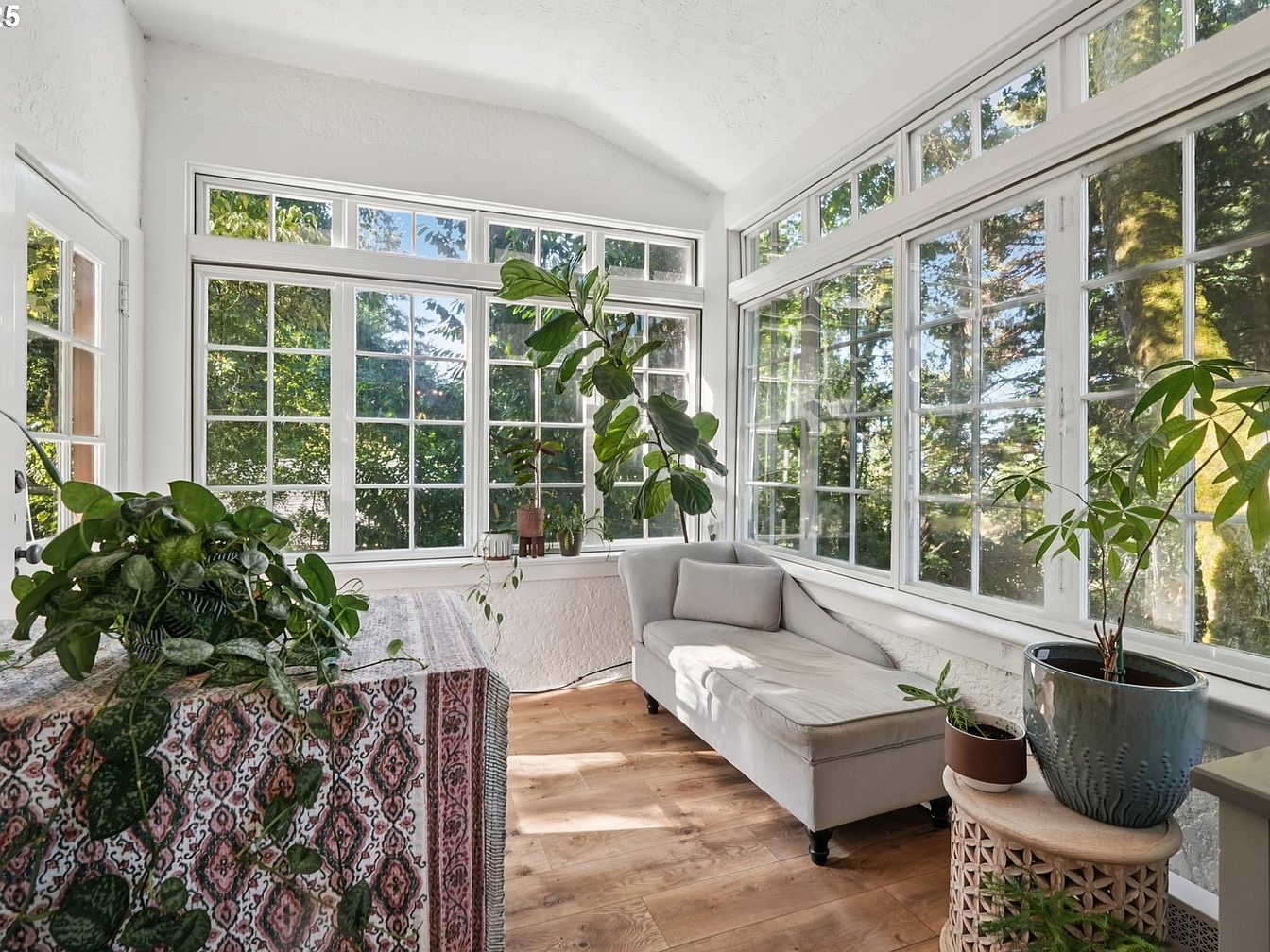
Basking in natural light, this inviting sunroom offers a serene atmosphere perfect for relaxation or family gatherings. Large floor-to-ceiling windows wrap around two sides, giving picturesque garden views and an indoor-outdoor feel. The decor features a neutral color palette with soft white walls, pale wood flooring, and a cozy gray chaise for lounging. Several lush green houseplants add vitality and fresh air, while a patterned tablecloth provides a touch of bohemian charm. The space is designed to encourage calm conversation, reading, or playtime, making it welcoming and functional for every member of the family.
Kitchen Details
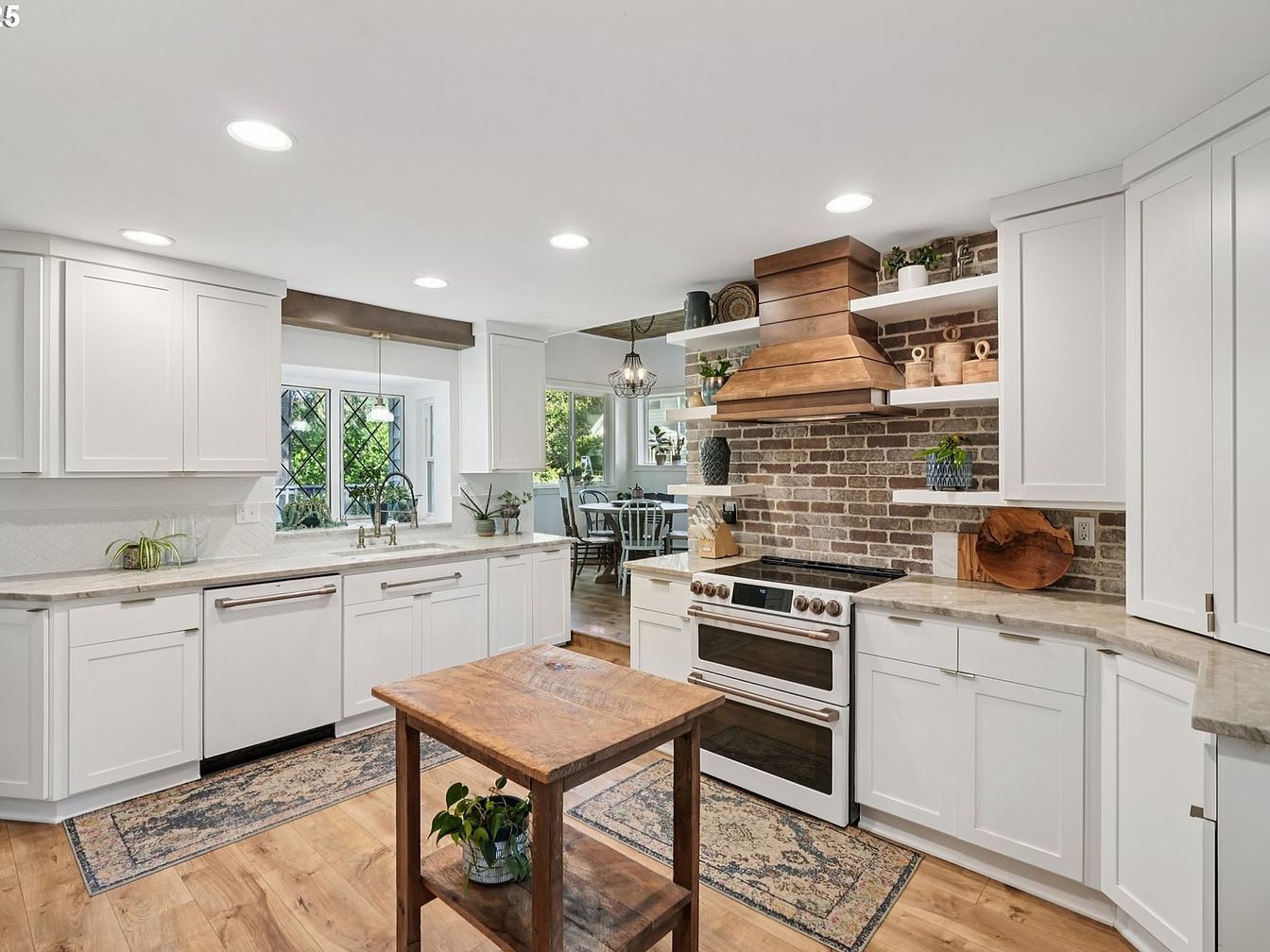
A spacious and inviting kitchen features a mix of rustic and modern elements, creating a warm environment ideal for family gatherings. Crisp white shaker cabinets offer ample storage and are paired with light marble countertops, enhancing a clean and bright atmosphere. A central wood-topped island provides both extra workspace and a spot for quick snacks. The exposed brick backsplash and wooden range hood add a cozy, homey touch, while open shelves are decorated with plants and pottery for a lived-in feel. Large windows and a bay sink area provide plenty of natural light, making this space both functional and family-friendly.
Kitchen Sink View
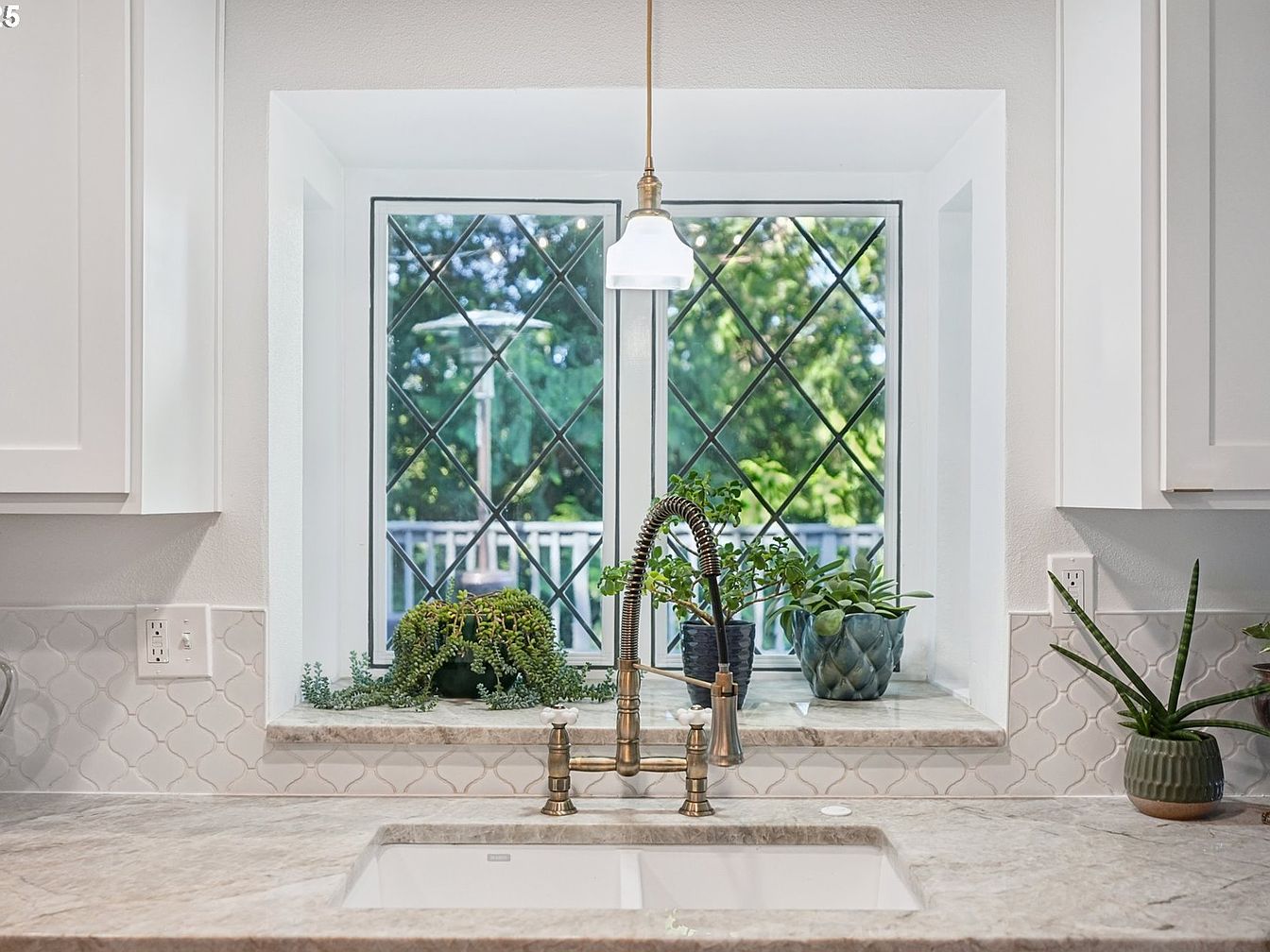
A beautiful, light-filled kitchen sink area features a large window framed by crisp white cabinetry, creating an inviting and bright workspace. The diamond-pane window offers a view of lush green trees outside and is adorned with an array of potted plants, bringing a touch of nature indoors. Elegant marble countertops and a stylish brass faucet add sophistication while the patterned tile backsplash lends a subtle texture. Family-friendly features include easy-to-clean surfaces, accessible cabinets, and rounded edges on countertops. Soft, neutral tones enhance the airy feel, making this a welcoming spot for daily routines or family gatherings.
Dining Nook Inspiration
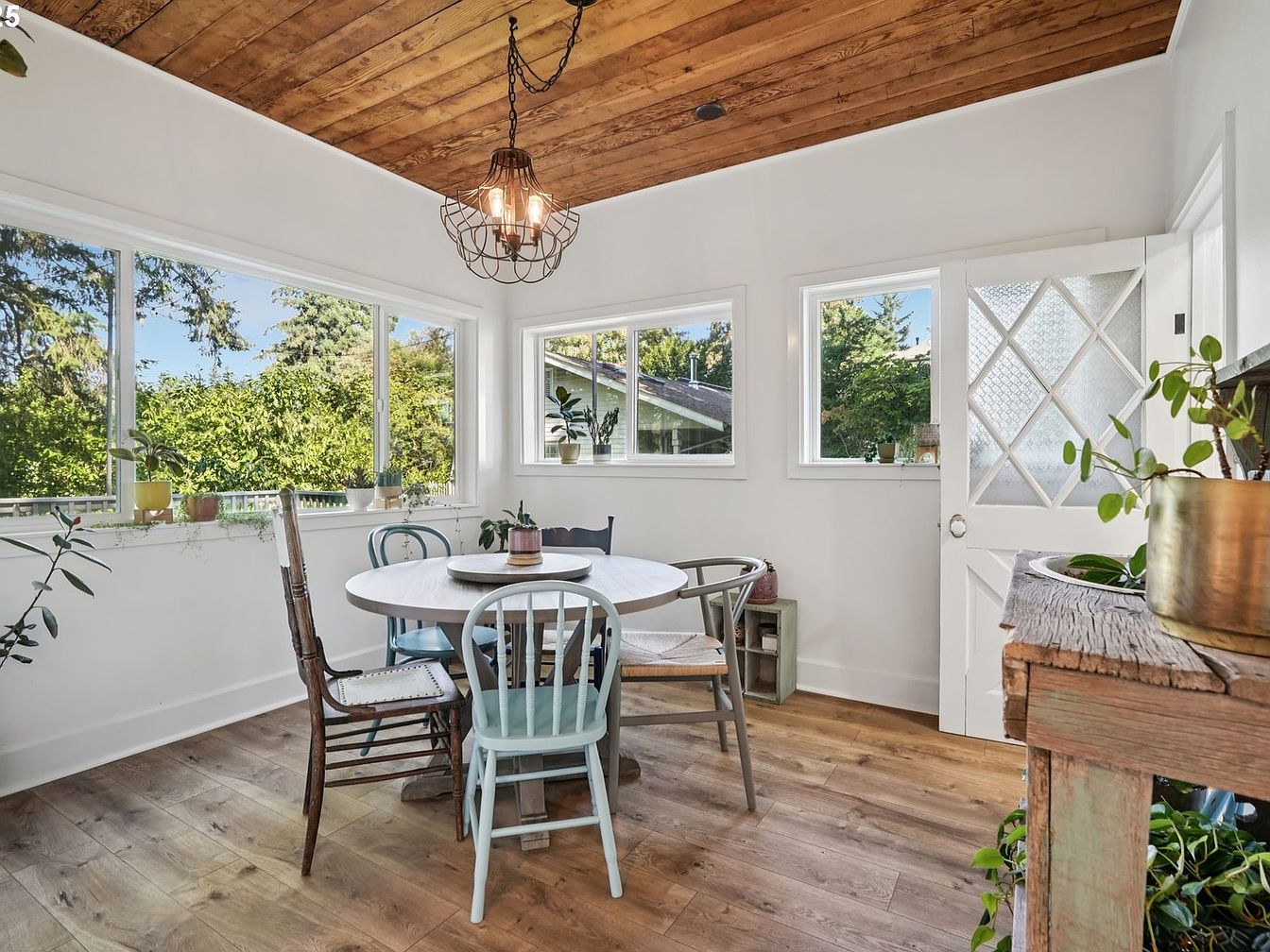
A cozy, sunlit dining nook with large windows that offer abundant natural light and stunning garden views. The space is designed with a mix of vintage and eclectic chairs gathered around a circular table, making it welcoming for family meals or casual gatherings. Warm wooden flooring and a rustic wood plank ceiling pair beautifully with crisp white walls, adding a sense of warmth and charm. Potted plants line the sills and corner surfaces, bringing a fresh, vibrant touch, while the charming wire-caged pendant light above the table creates a stylish focal point. The area feels both inviting and functional for daily family life.
Bathroom Vanity Area
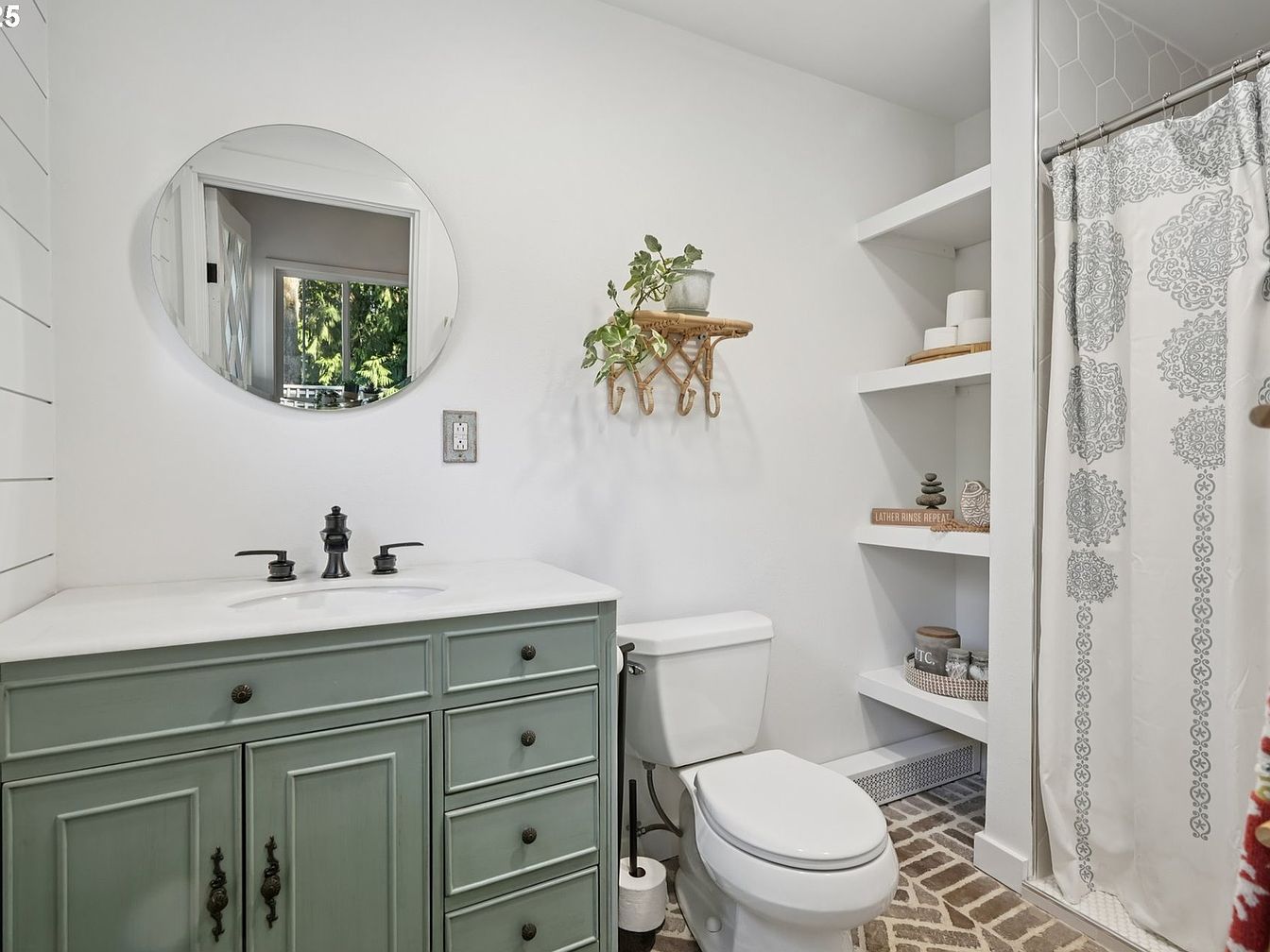
A bright and welcoming bathroom combines practical family-friendly design with fresh aesthetics. A soft sage green vanity anchors the space beneath a large round mirror, while matte black fixtures add a touch of modern sophistication. Open shelving keeps necessities within reach and tidily arranged, making it easy for family members of all ages to grab towels or toiletries. The shower features an elegant patterned curtain and geometric tile detailing. Warm, textured brick flooring contrasts beautifully with the crisp white walls, and hints of greenery bring a natural touch, creating a refreshing, stylish, yet approachable space ideal for everyday use.
Cozy Master Bedroom
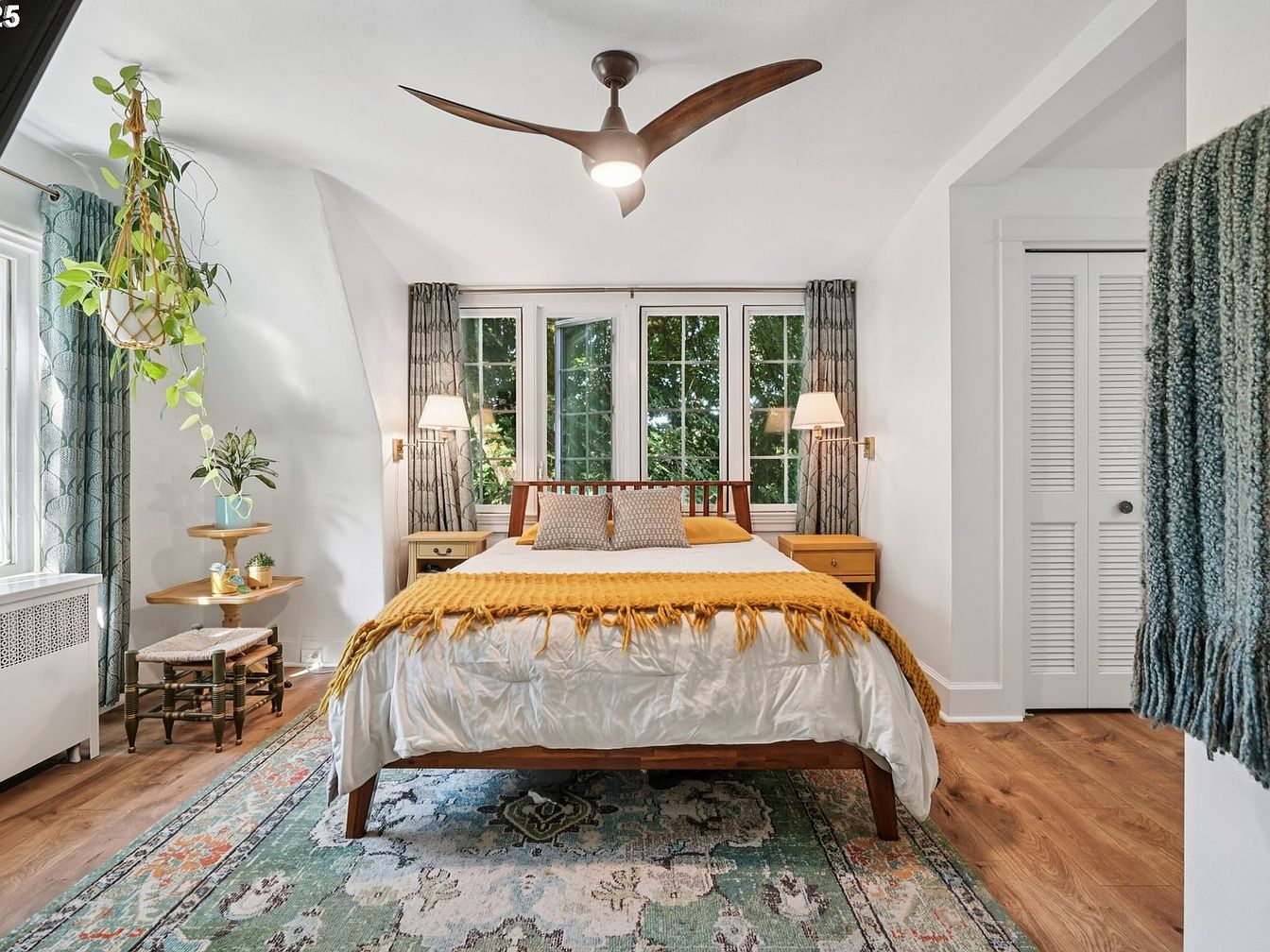
A serene and inviting master bedroom featuring a neutral palette with soft white walls that brighten the space. Hardwood floors are grounded by an ornate area rug with subtle teal and muted floral patterns, adding warmth and character. The mid-century style bed is adorned with textured pillows and a mustard yellow throw, creating a cheerful accent. Dual nightstands with matching lamps provide ambient lighting, while large windows framed by patterned curtains fill the room with natural light and lush garden views. A touch of greenery, hanging plants, and a small shelf add life, creating a family-friendly atmosphere perfect for relaxation.
Cozy Bedroom Corner
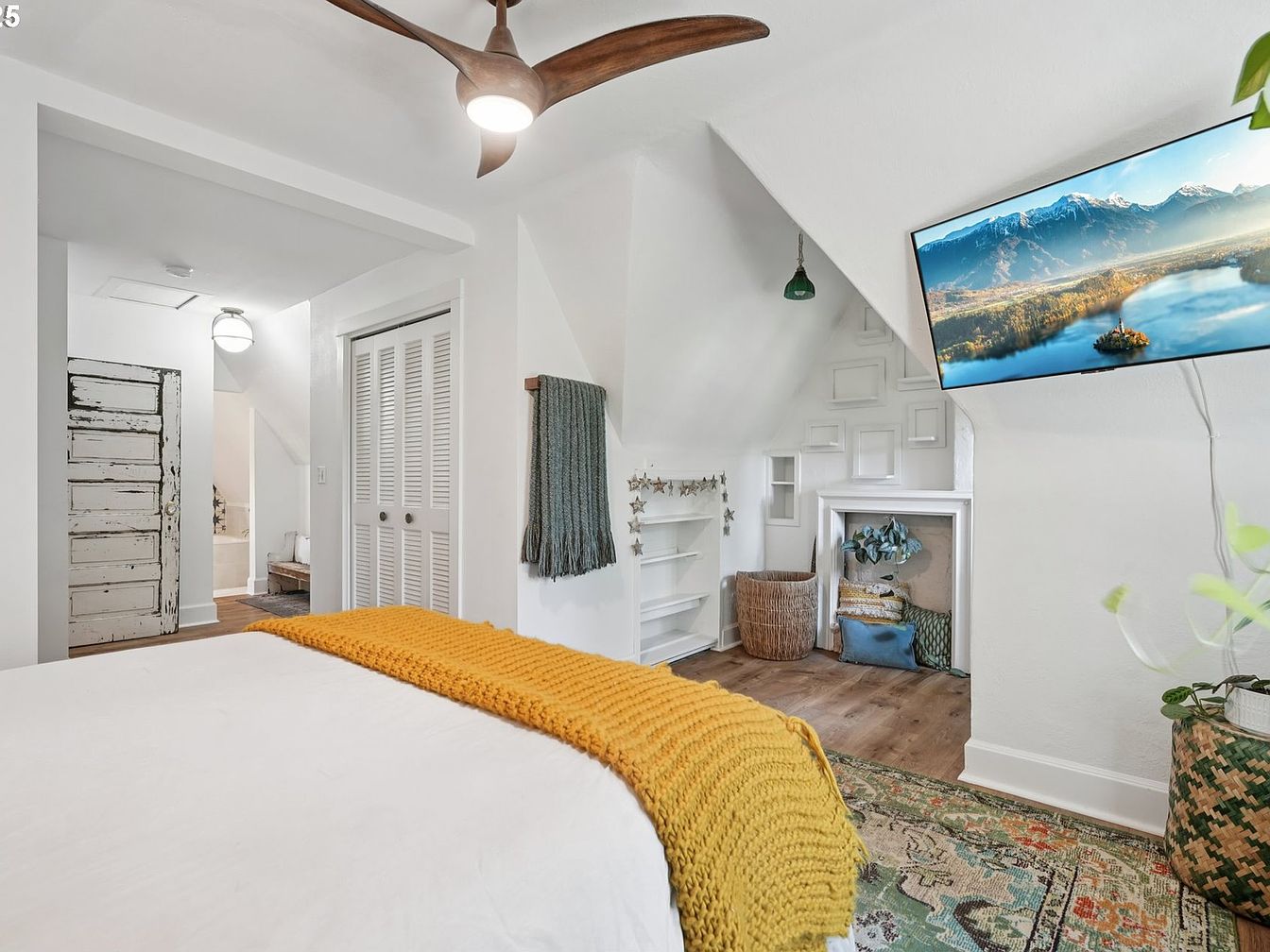
A charming bedroom featuring an inviting blend of rustic and modern elements creates a cozy retreat for the whole family. White walls and ceiling enhance natural light, while warm wood floors and a distressed barn-style door add character. The bed dressed in soft, neutral linens is accented with a mustard knit throw, bringing a cheerful pop of color. A patterned area rug softens the space, and thoughtfully placed storage solutions include built-in shelves and a wicker basket, perfect for families. Unique architectural details, such as the angled ceiling and geometric wall insets, give the room personality, while the wall-mounted TV provides entertainment for relaxing nights.
Master Bathroom Retreat
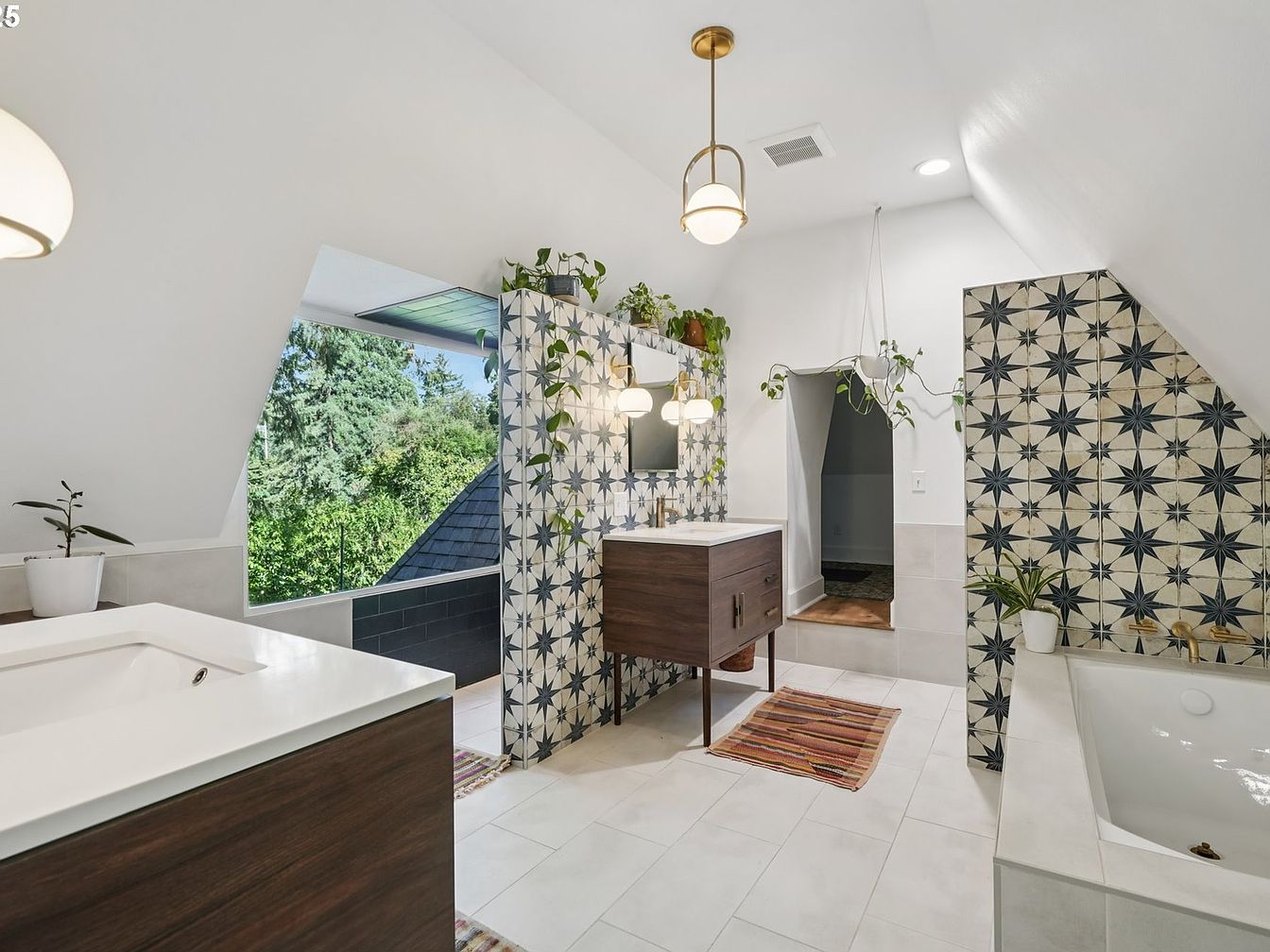
A spacious master bathroom featuring a stunning mix of geometric patterned accent tiles and elegant floating vanities, complemented by warm wood tones. The soaking tub is perfectly positioned under sloped ceilings, with large windows that fill the space with natural light and provide serene views of lush greenery. Cozy rugs and hanging globe pendant lights add warmth, while potted plants introduce a touch of nature, making the entire space feel calm and inviting. Family-friendly features like ample storage, accessible sinks, and a practical, clutter-free layout ensure both style and everyday comfort for all ages.
Bathroom Vanity Area
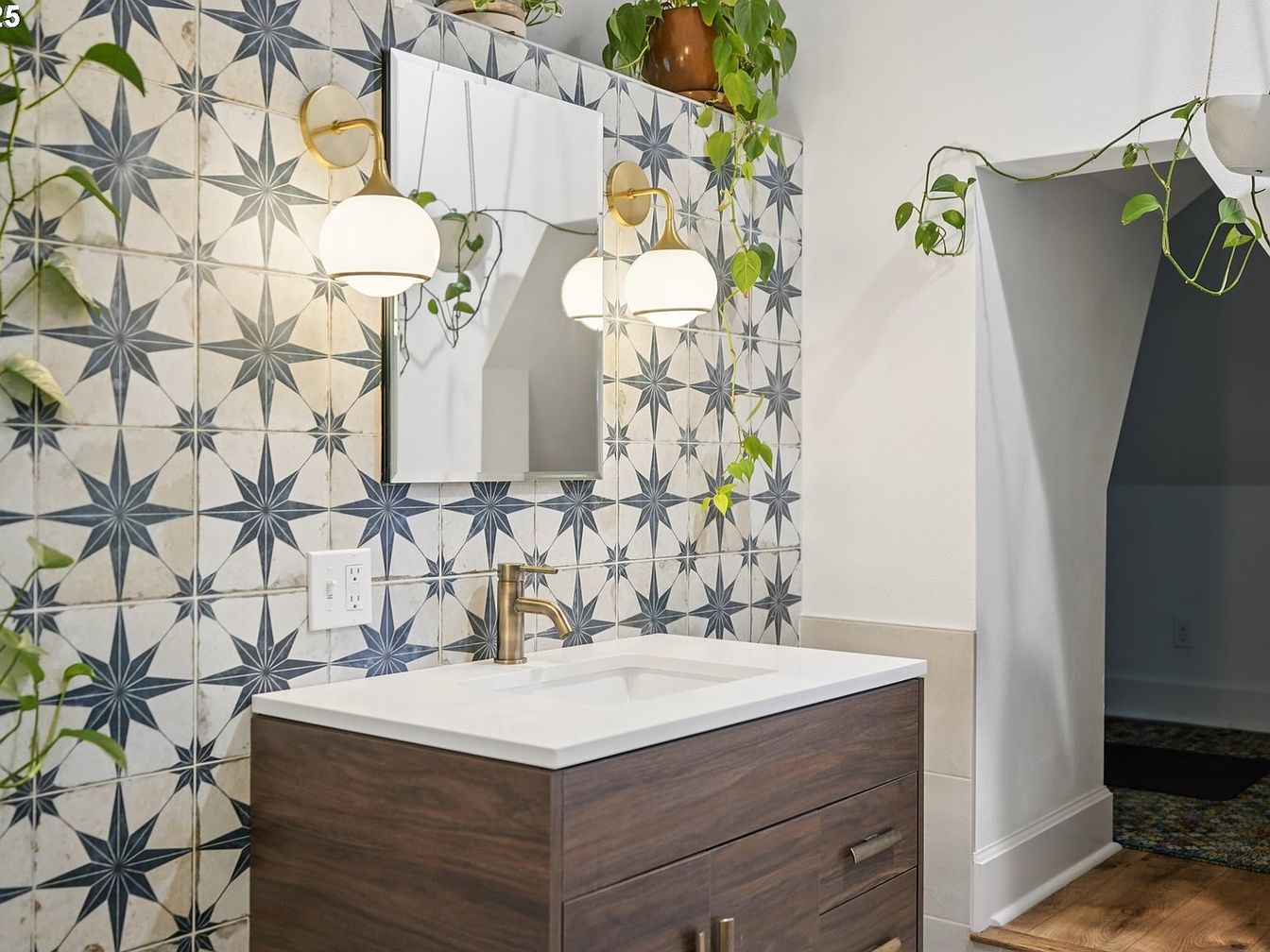
A modern bathroom vanity area combines warmth and elegance, featuring a floating dark wood cabinet with sleek brass drawer pulls and a bright white countertop. The artistic starburst-patterned, blue-and-white tiled backsplash provides a bold yet playful nod to classic design. Overhead, gold-accented globe sconces flank the rectangular mirror, casting a warm, welcoming glow. Lively green plants add a fresh, family-friendly touch and soften the clean, geometric lines. An arched doorway adjacent to the vanity leads into another space, enhancing the room’s inviting openness, while natural wood floors and crisp white walls complete the relaxed, contemporary aesthetic.
Cozy TV Nook
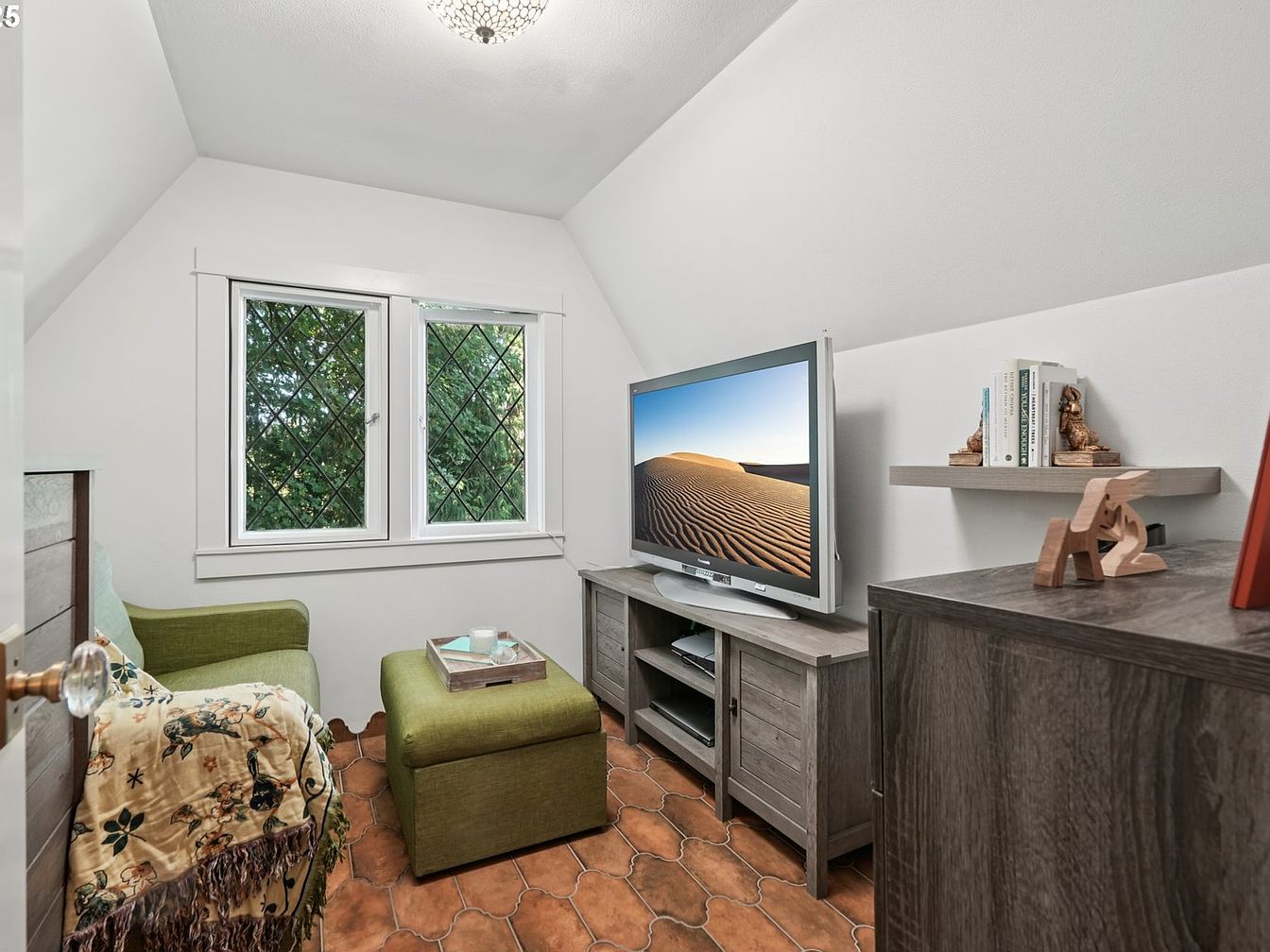
A charming TV nook perfect for quiet family time, this space features a blend of comfort and practicality. The soft green armchair and matching ottoman create a welcoming spot for relaxation, enhanced by a warm-toned throw with nature-inspired patterns draped over the side. Terracotta tile flooring adds rustic character while the crisp white walls and sloped ceiling keep the room feeling airy and intimate. Diamond-paned windows give the room a hint of vintage cottage appeal, offering leafy outdoor views. Storage solutions like a wood-finished media console, bookshelf, and floating shelf make this room both inviting and functional for families.
Laundry and Bathroom Combo
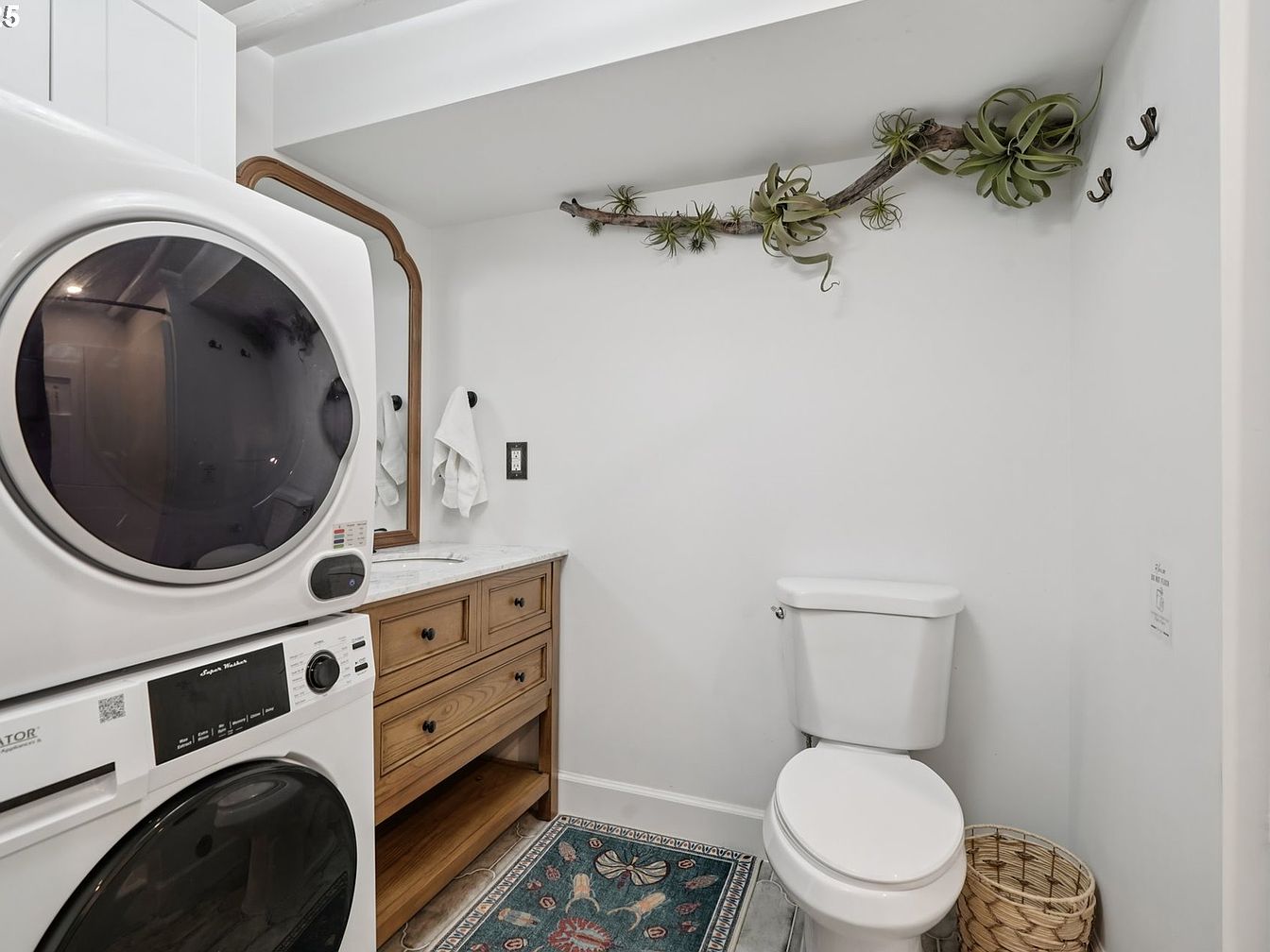
This thoughtfully designed space combines practical laundry amenities with the convenience of a bathroom, making it ideal for busy families. A stacked washer and dryer unit maximizes vertical space, while a wooden vanity topped with white marble offers both a stylish sink area and abundant storage. White walls keep the atmosphere bright and clean, complemented by natural elements like the wood-framed mirror and a decorative branch adorned with air plants, adding a fresh touch. An oriental-style rug adds warmth and color. Hooks on the wall are convenient for towels or clothes, and a woven basket provides extra organization.
Breakfast Nook Counter
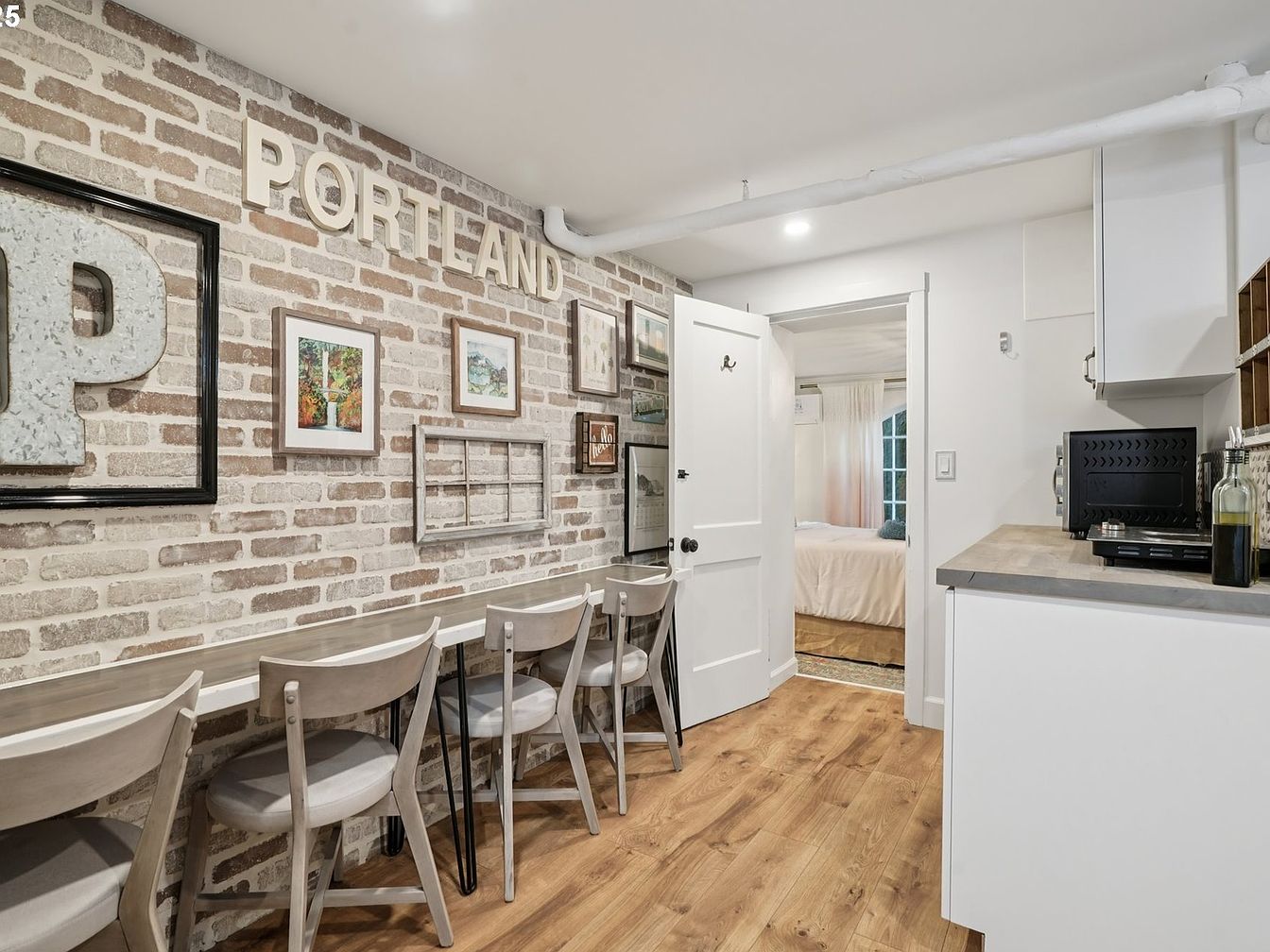
A cozy and inviting breakfast nook features a long, narrow counter with seating for four, making it perfect for casual family meals or morning coffee. The exposed brick accent wall, adorned with eclectic artwork and Portland-inspired decor, adds character and warmth to the space. Pale wooden chairs complement the neutral color palette and coordinate beautifully with the light hardwood floors. Functional white cabinetry and modern countertops provide clean lines and ample storage, while the open layout leads seamlessly to an adjacent bedroom. This thoughtful design creates a welcoming and functional space ideal for both family gatherings and quiet moments.
Bedroom Window Corner
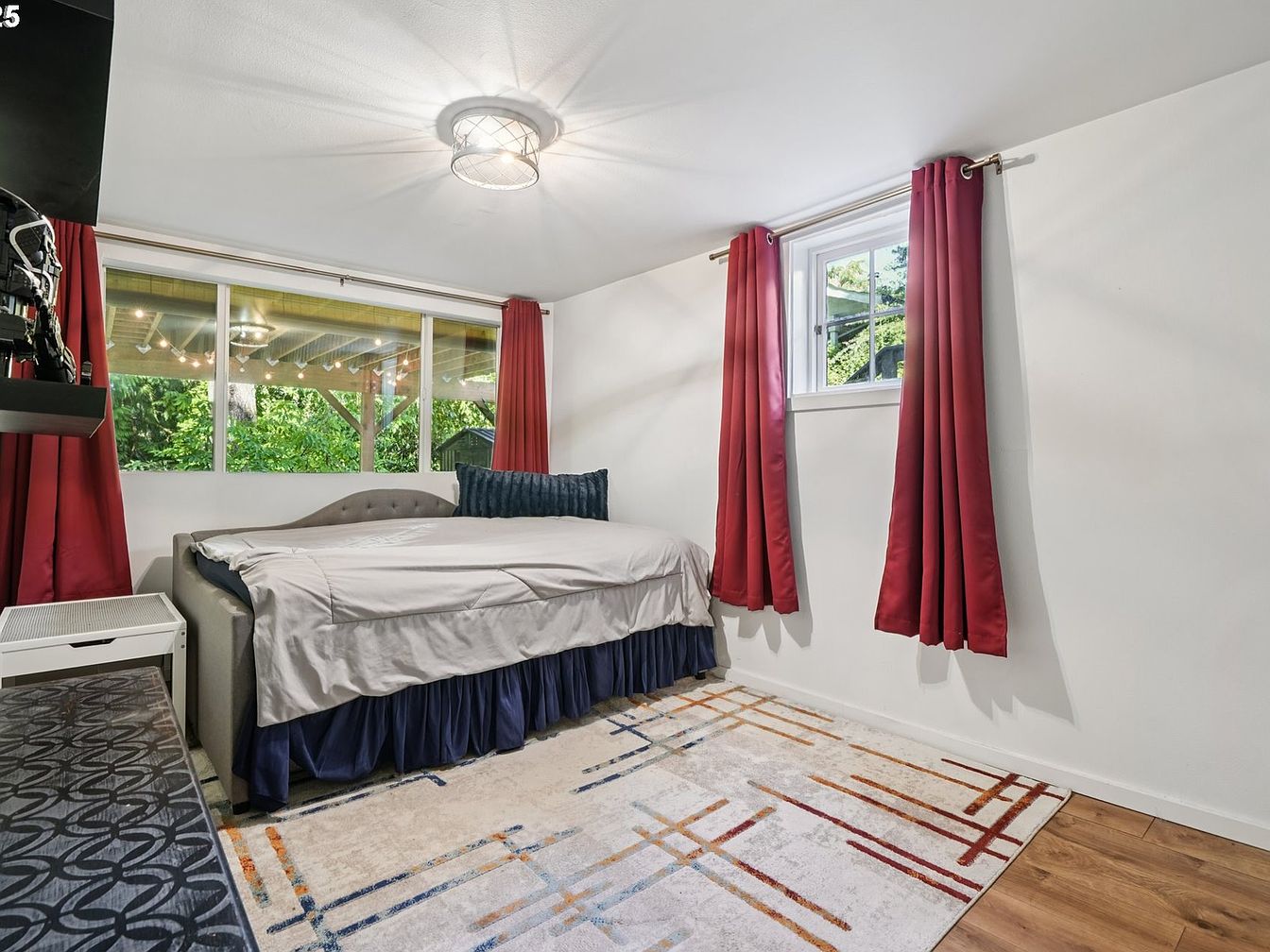
A bright and inviting bedroom featuring large windows that flood the space with natural light and offer a charming view of greenery outside. The room feels spacious and airy, with crisp white walls, warm wood-look flooring, and bold red curtains that add a pop of color. The bed is neatly tucked along the window wall, topped with a cozy navy accent pillow and a practical daybed frame, making it ideal for either relaxation or sleep. The geometric patterned area rug and minimalist furniture offer a modern yet family-friendly atmosphere, perfect for kids or guests alike.
Backyard Deck
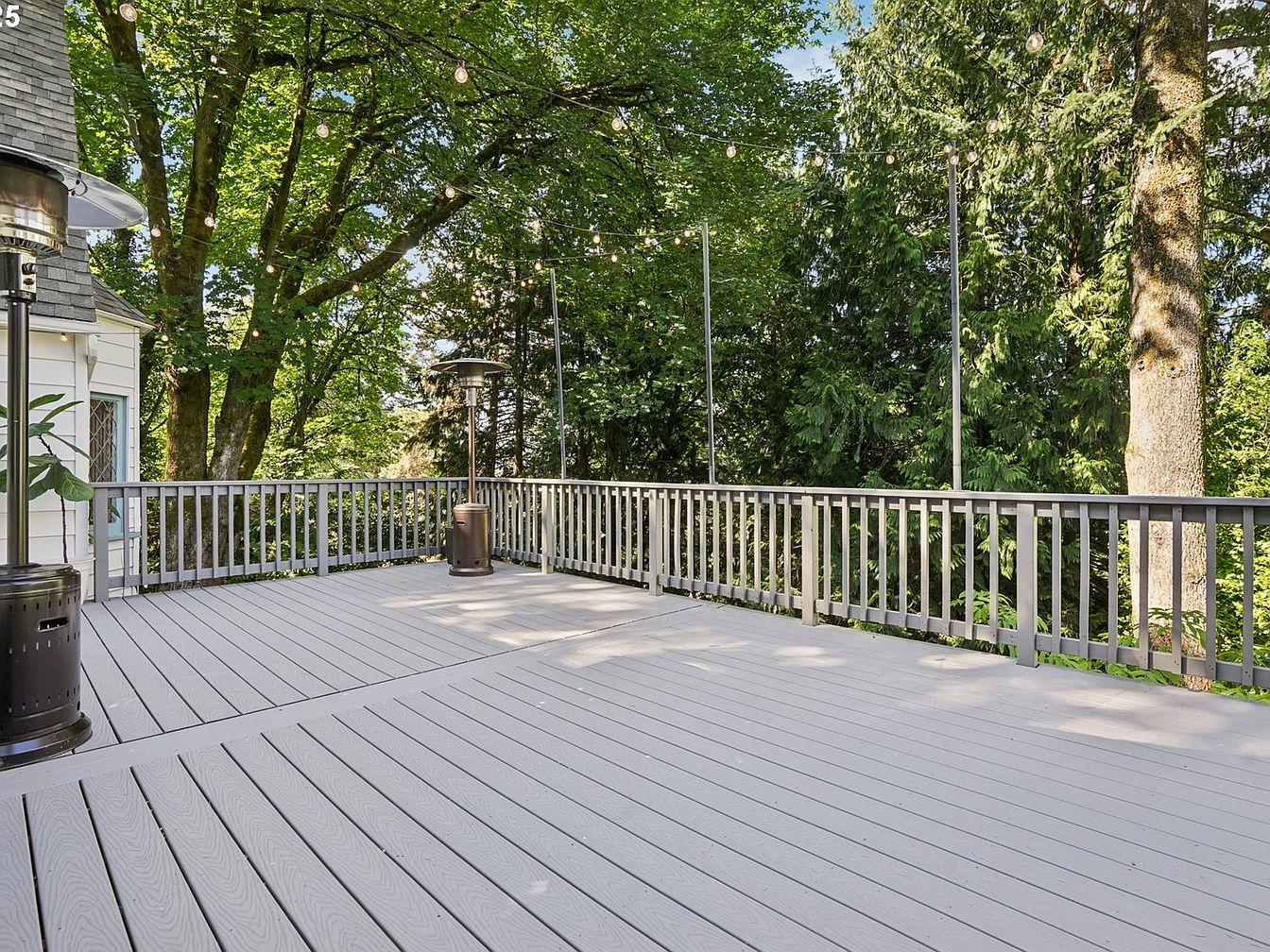
Expansive backyard deck surrounded by mature trees, offering a tranquil retreat perfect for gatherings or family relaxation. The pale gray composite flooring and matching railings provide a clean, modern look while being low-maintenance and sturdy. String lights are suspended above, creating a warm and inviting ambiance for evening use. Outdoor heaters are strategically placed for year-round comfort, making the space ideal for hosting friends or spending time with children. The deck’s open design encourages seamless indoor-outdoor living, while safety railings ensure a secure environment for both adults and young kids to enjoy the fresh air and natural scenery.
Covered Deck Retreat
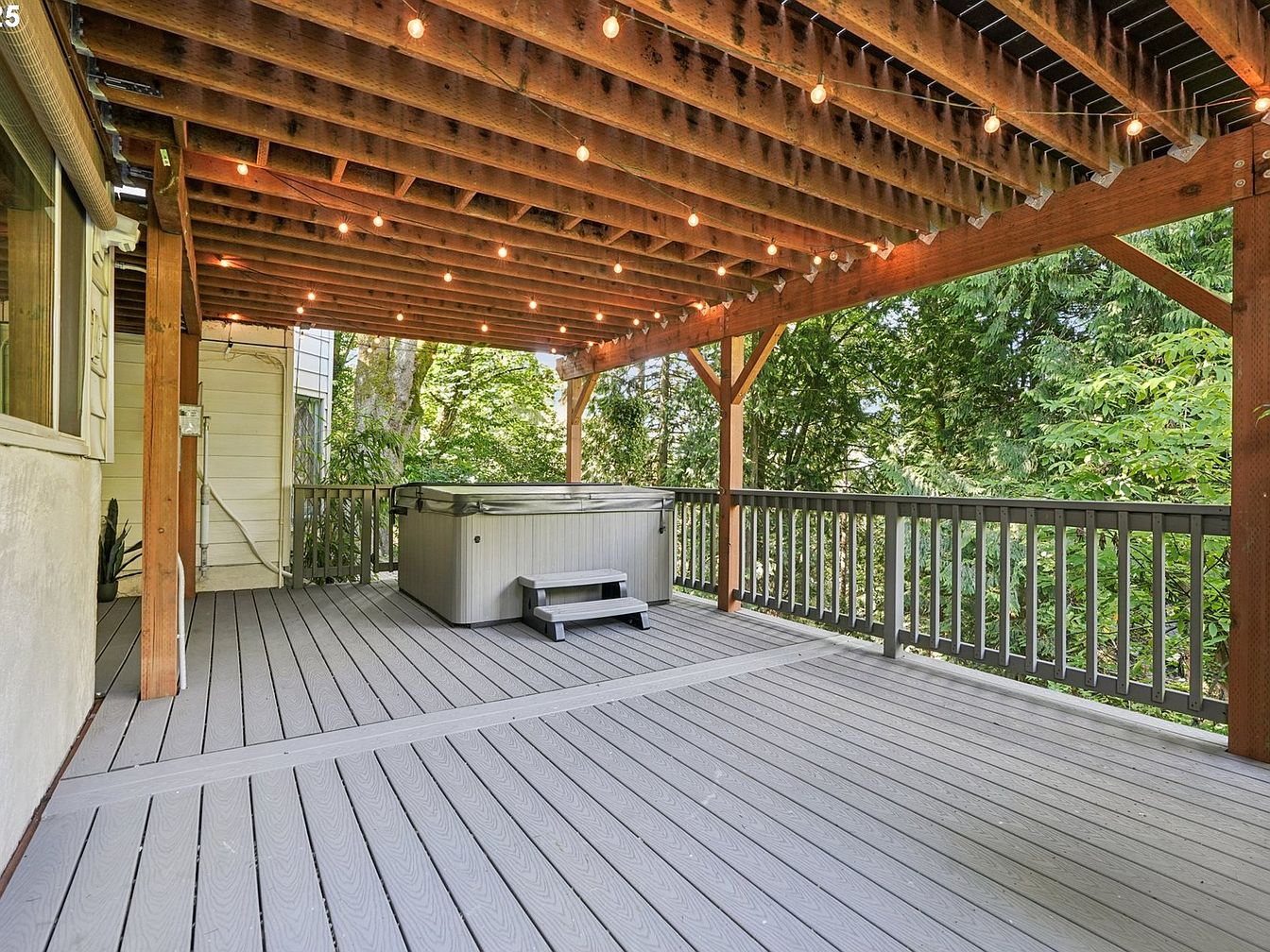
This inviting covered deck blends natural beauty with practical design, featuring an expansive gray plank flooring that contrasts beautifully with the surrounding greenery. A sturdy wood pergola overhead is strung with warm globe string lights, creating a cozy ambiance perfect for evening gatherings or quiet family moments. The space feels open yet sheltered, with a spacious hot tub as its centerpiece, ideal for relaxation or fun with kids. Railings enhance safety for little ones, while the easy step access and clear sightlines make it both accessible and welcoming. The overall atmosphere is tranquil and perfect for year-round enjoyment.
Backyard Patio and Garden
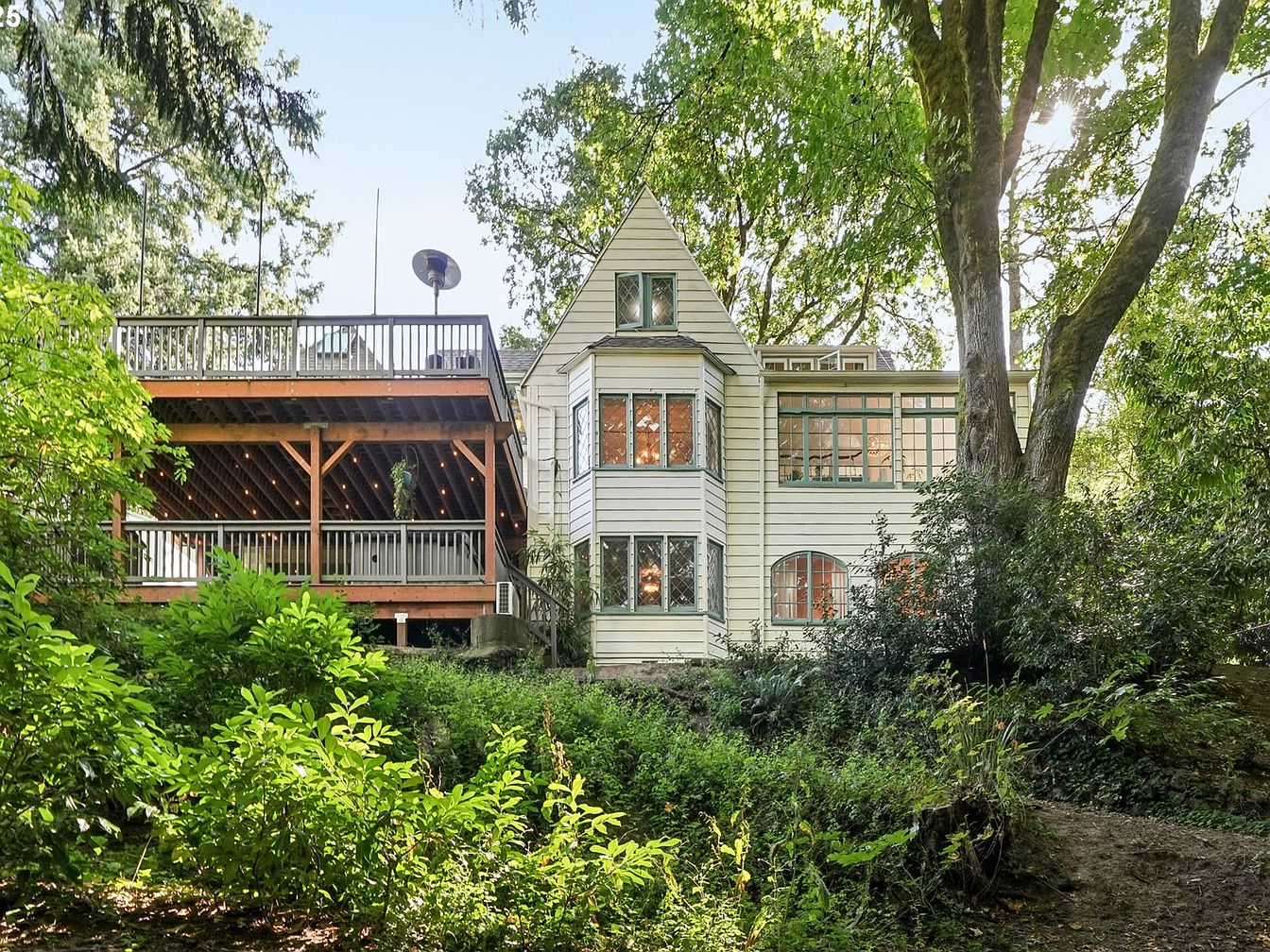
The expansive backyard showcases a charming patio area seamlessly connected to the home, offering both an upper and lower deck for relaxation and entertainment. Surrounded by mature trees and lush greenery, the space provides ample shade and a sense of seclusion, making it ideal for family gatherings and children’s playtime. The exterior features vintage architectural elements, including large bay windows and decorative trim in a soothing, light color palette. The elevated wooden deck, adorned with railings and string lights, invites alfresco dining while the garden below creates a peaceful, natural retreat directly accessible from the home.
Listing Agent: Craig Reger of Reger Homes, LLC via Zillow
